ARCHITECTURE PORTFOLIO



A fourth-year University of Nebraska-Lincoln student majoring in architecture and minoring in landscape architecture. Currently interested in either a full-time architect intern position or a summer internship. Proficient in modeling and rendering using a variety of programs. The most vital asset is coming up with creative and logical solutions in an organized and timely manner. Believes that architecture is a discipline that should be sustainably responsible, aesthetic, and considerate to all.
PHONE NUMBER 402.378.5858
EMAIL avuarchitecture@gmail.com

INSTAGRAM PORTFOLIO @avuarchitecture

ADDRESS 2930 Fletcher Avenue Apt. 159 Lincoln, NE 68504
Walmart University of Nebraska-Lincoln Hunan’s Chinese Restaurant Stocking Associate Student Worker Cashier Lincoln, NE Lincoln, NE Hastings, NE 06/2020 - Present 10/2019 - 05/2020 05/2018 - 07/2019



Adobe Photoshop Rhino Adobe Illustrator Revit Adobe Indesign Lumion Vray Enscape
University of Nebraska-Lincoln Hastings Senior Highschool Major: Architecture Hastings, NE Minor: Landscape Architecture 05/2019 Lincoln, NE Dean’s List Student 05/2023
American Institute of Architecture Students (AIAS) Freedom by Design UNL Street Mural Art Club Vietnamese Student Association
Mobile Food Pantry
West Lincoln Elementary Fair Trick or Treat So Kids Can Eat Crossroads Homeless Shelter Tree Mulching at Hastings Museum Highway Road Clean Up Capitol View Seventh Day Advent Church Meals on Wheels Groundwater Festival Hearts and Hands Against Hunger




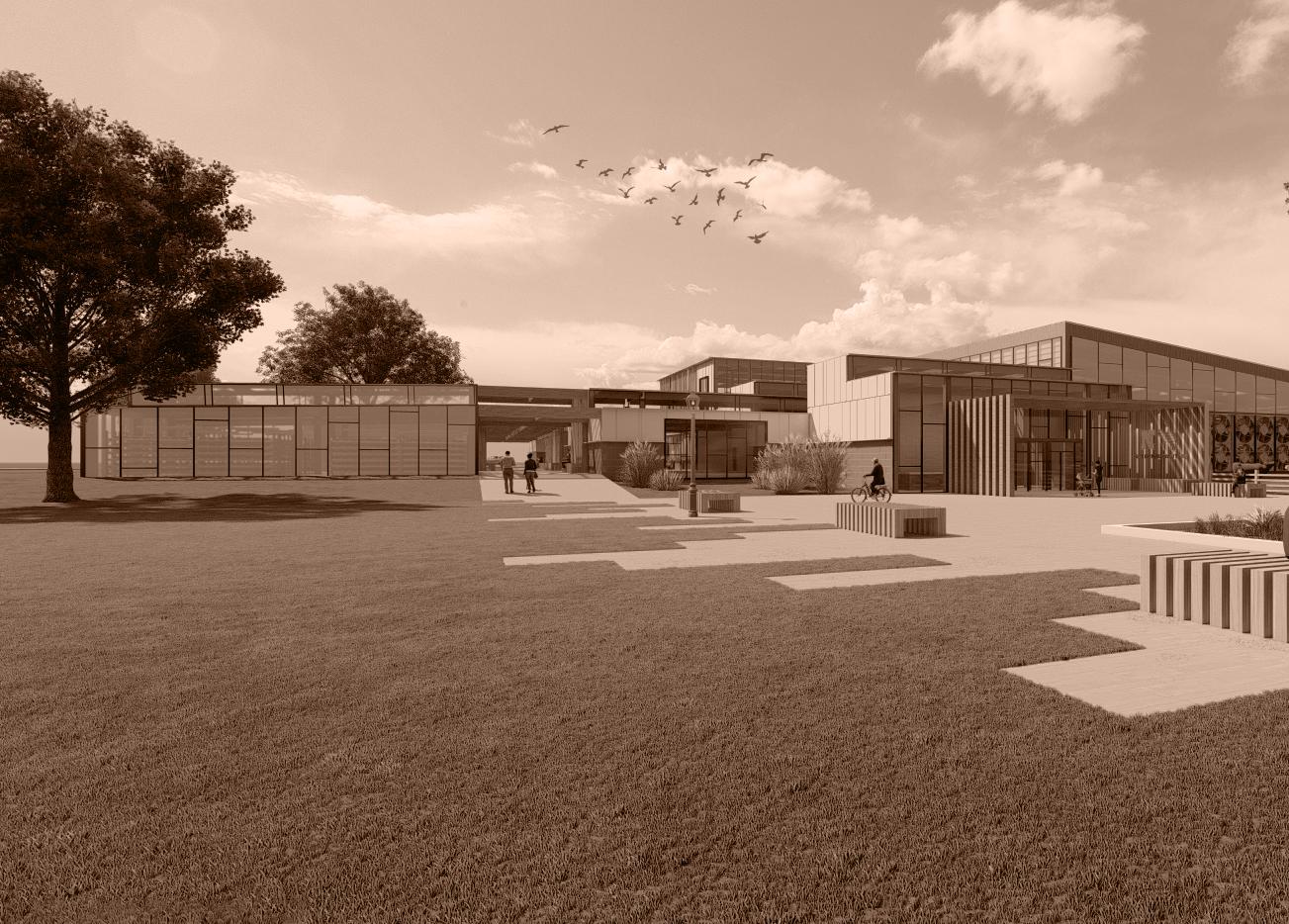
 By Angela Vu, Mitchell Hill, Trever Zelenka, Sarah Alduaylij, and Lauren Chubb
By Angela Vu, Mitchell Hill, Trever Zelenka, Sarah Alduaylij, and Lauren Chubb
The Dairy Bar-N is a collaborative project by an interdisciplinary team consisting of three architecture students and two interior design students. It is located in the most northern site on the Innovation Campus, north of Transformation drive and southwest of Lincoln’s methane digesters. The main intention is to interweave the community with the barn through a wall interface separated through technology, animal, and product bands that maximize the views and interaction with the dairy process.
During the framing process, the team spoke to several stakeholders who had their own perspectives and visions for the project. In the conceptualization phase, the team came up with scheme of the project: insert and retract Insertion would happen when people are seemingly put into cow spaces without breaching the contamination line Retraction happens in areas where knowledge could be extracted Design developent consisted of several iterations for floor plans and material choices that were both aesthetic and durable for the barn and exhibit spaces. The final phase of the project, specialization, had each member of the team focus on particular parts of the project for them to finailze and develop in detail. This mostly consisted of creating exhibit spaces or a video walkthrough of the entire project.



 BY ANGELA VU AND MITCHELL HILL
BY ANGELA VU AND MITCHELL HILL






 BY
BY
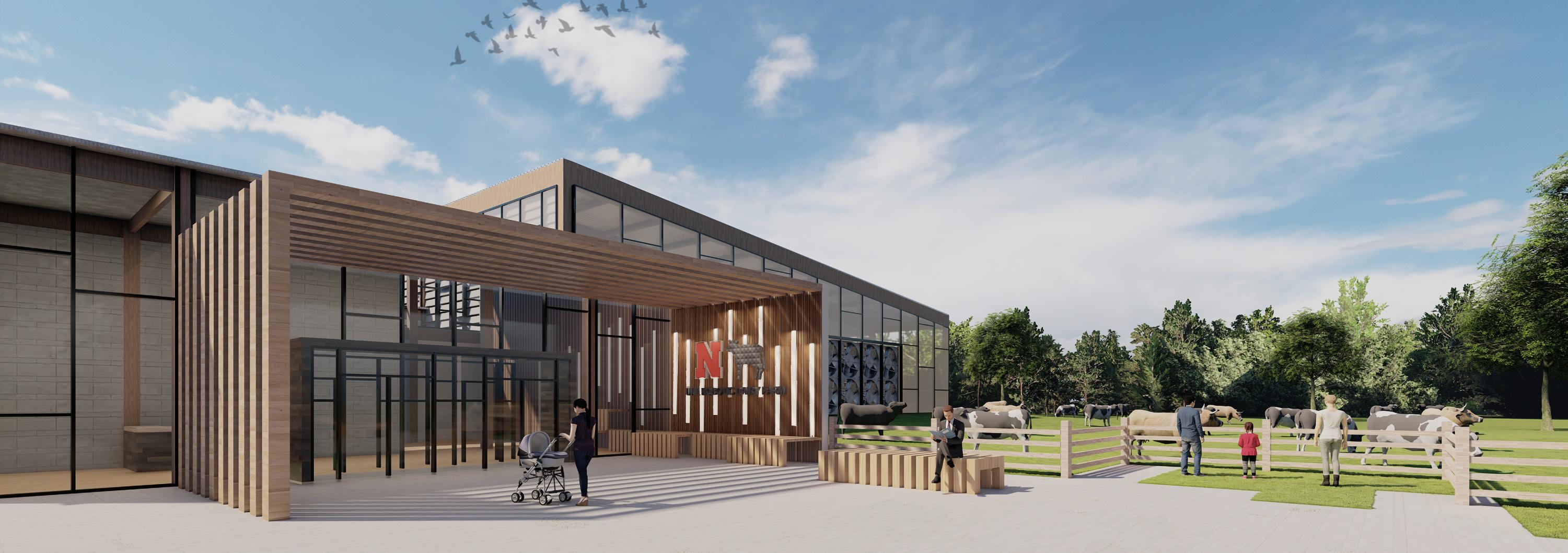
 BY ANGELA VU
BY ANGELA VU

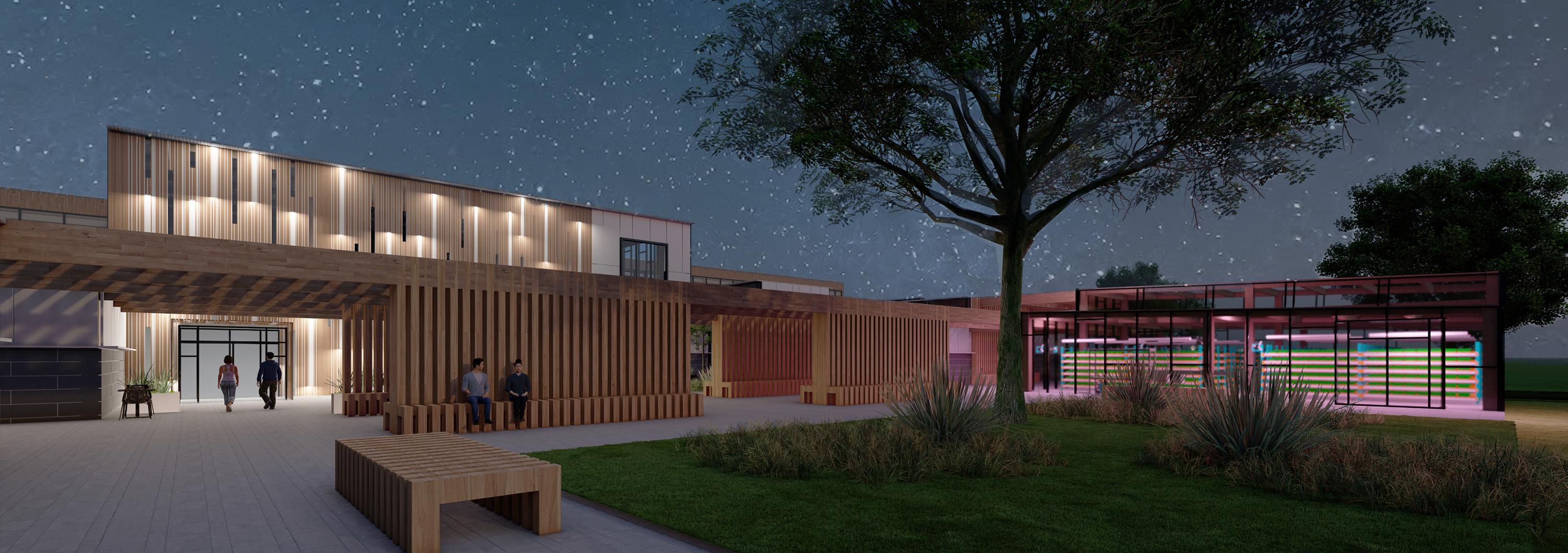




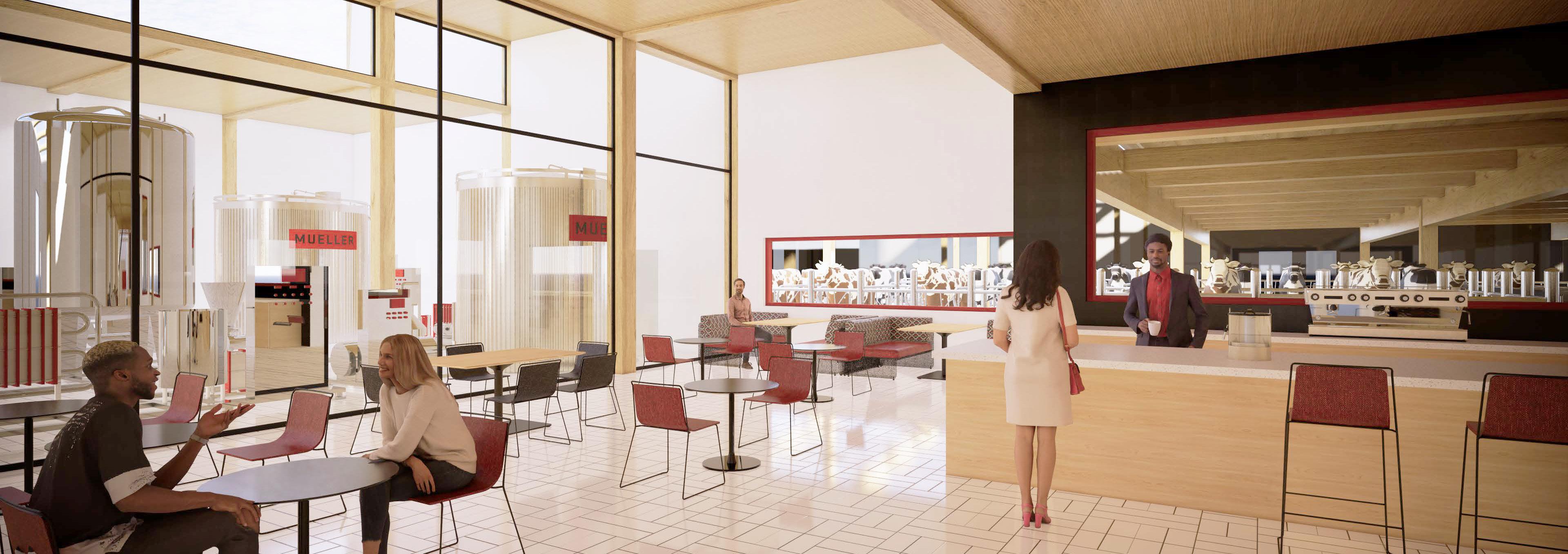
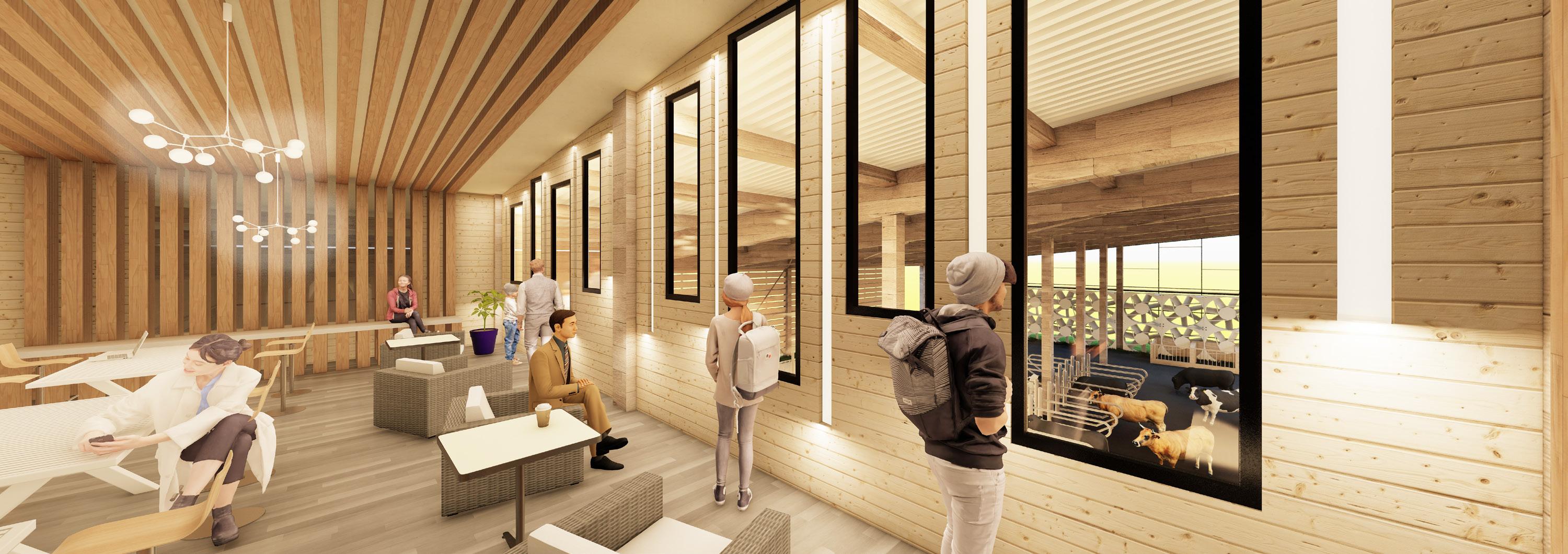 BY LAUREN CHUBB
BY LAUREN CHUBB

This community theater is a collaborative project between two architecture majors. It is located between P Street and Canopy street in the Haymarket in Lincoln, NE.

Lumina, the name of the project, originates from Latin and means brilliant light. This correlates to the openness of the building and its use of natural and artificial light to illuminate the structure. The openness of the building allows people to see nearly every program that is happening in the theater even before entering it. When showtime begins, the entire theater transforms. The lights of the building will turn red to mimic the closing of a red curtain. The rehearsal room cantilevers out to mimic the adjacent building’s opening.
As one enters the theater, one either has the option to go down the two staircases that lead to the main seats or up the large staircase that goes up to the balcony seats. The side of the building facing Canopy street has slanted walls that lead pedestrians toward the entrance. The diamond-shaped columns also provide a facade that helps with shading.
During showtime, the curtains would close to provide optimal light and sound control. The rest of the building will start to glow red to signal that there is a show in session.



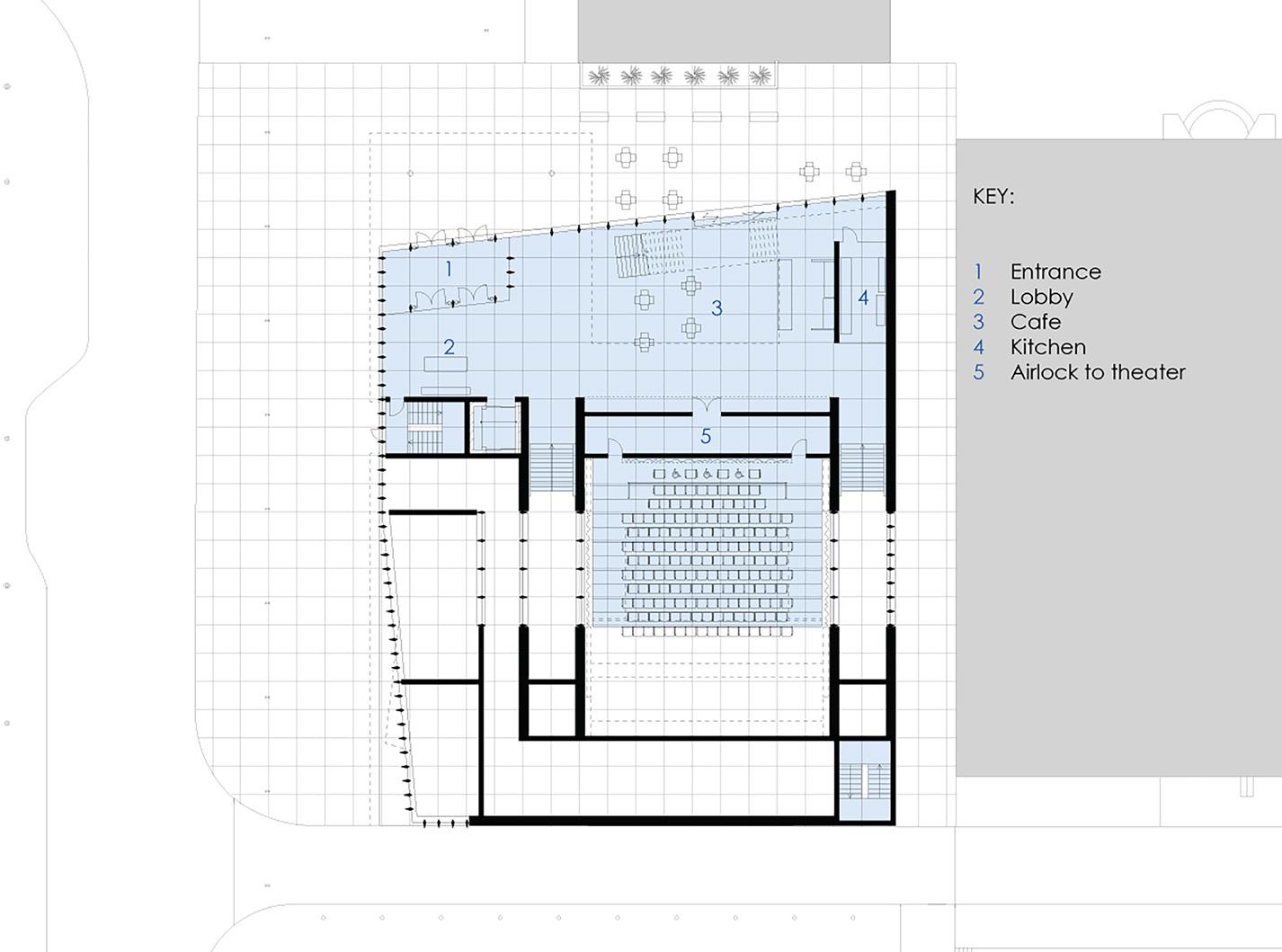
 BY THINH NGUYEN
BY THINH NGUYEN
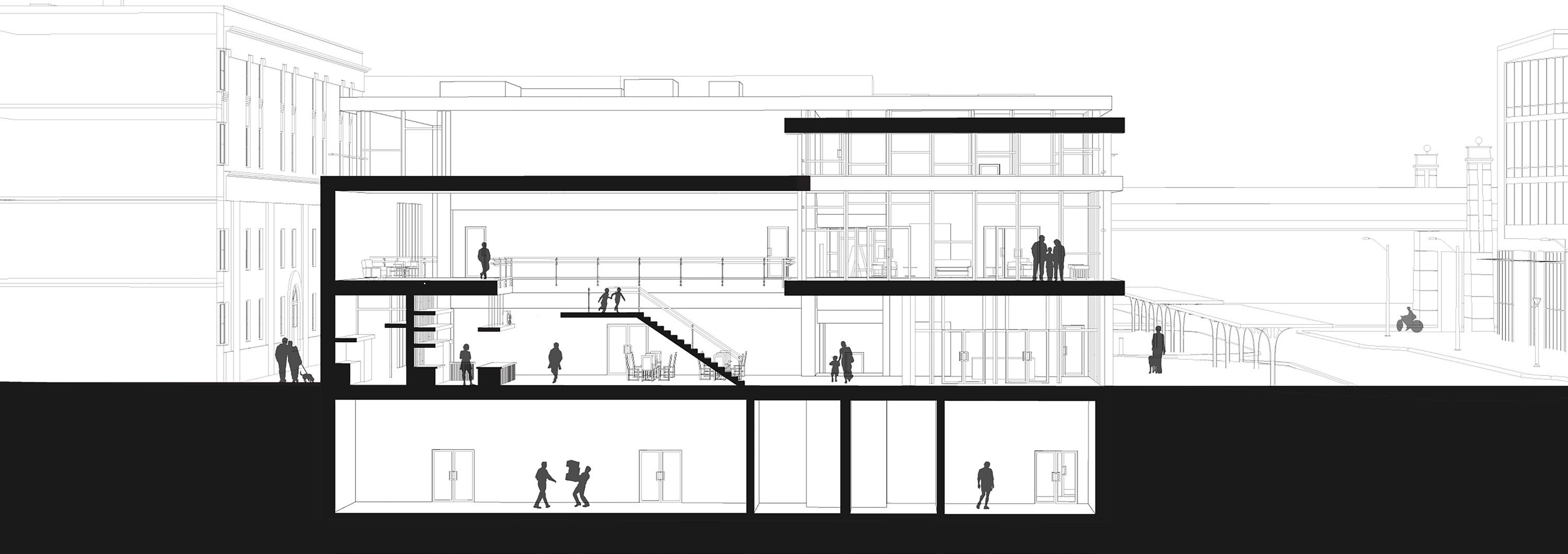






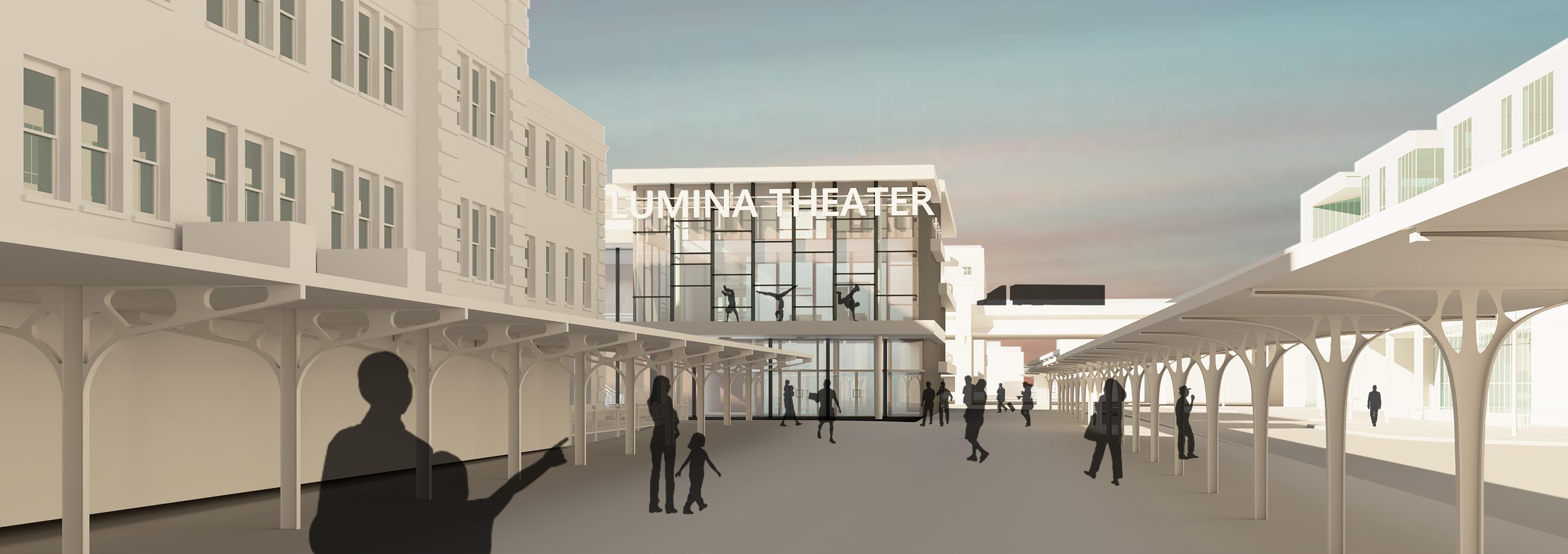



 BY THINH NGUYEN
BY THINH NGUYEN
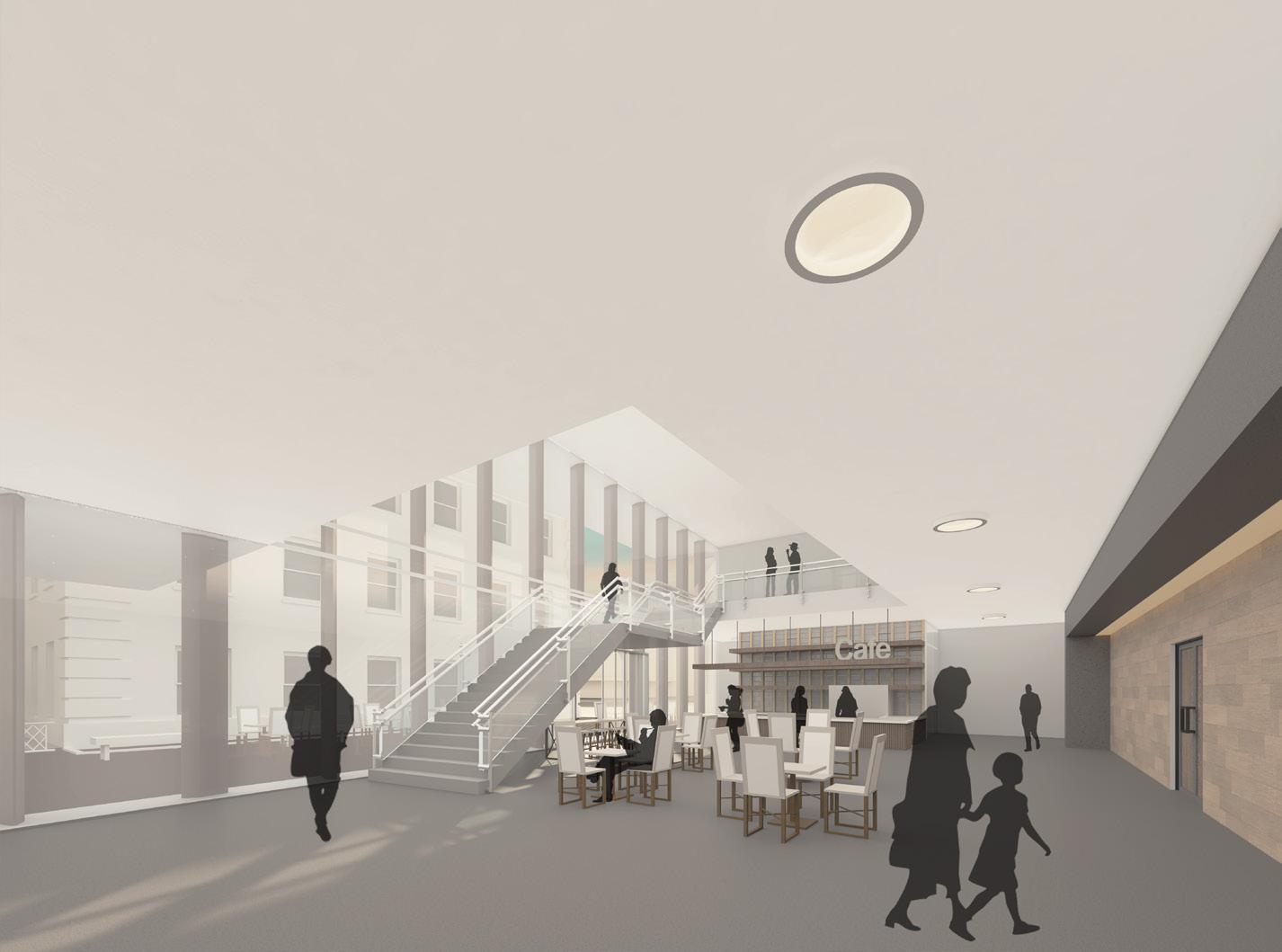


This ADU (Accessory Dwelling Unit) accompanies the residence of 2525 Calvert Street Lincoln, NE. This structure lies within the southeast corner of the property to allow for a shared space between the two residents and offers a more private entrance for the inhabitant of the ADU. This project values an efficient way of living that prioritizes the environment, comfort, and aesthetics.
The design is heavily based on the site context. The materials and form of the ADU matches that of the main residence. These materials include dark brown wooden planks and a black frame around architectural elements such as the windows and doors. The placement of windows of the ADU results from the sun and wind diagrams to maximize the environmental aspects such as having windows on the northeast side of the building to avoid cold winter winds. The front doors that are attached to the living room have the ability to open up to the front patio to offer even more space for special occasions where more people are involved.




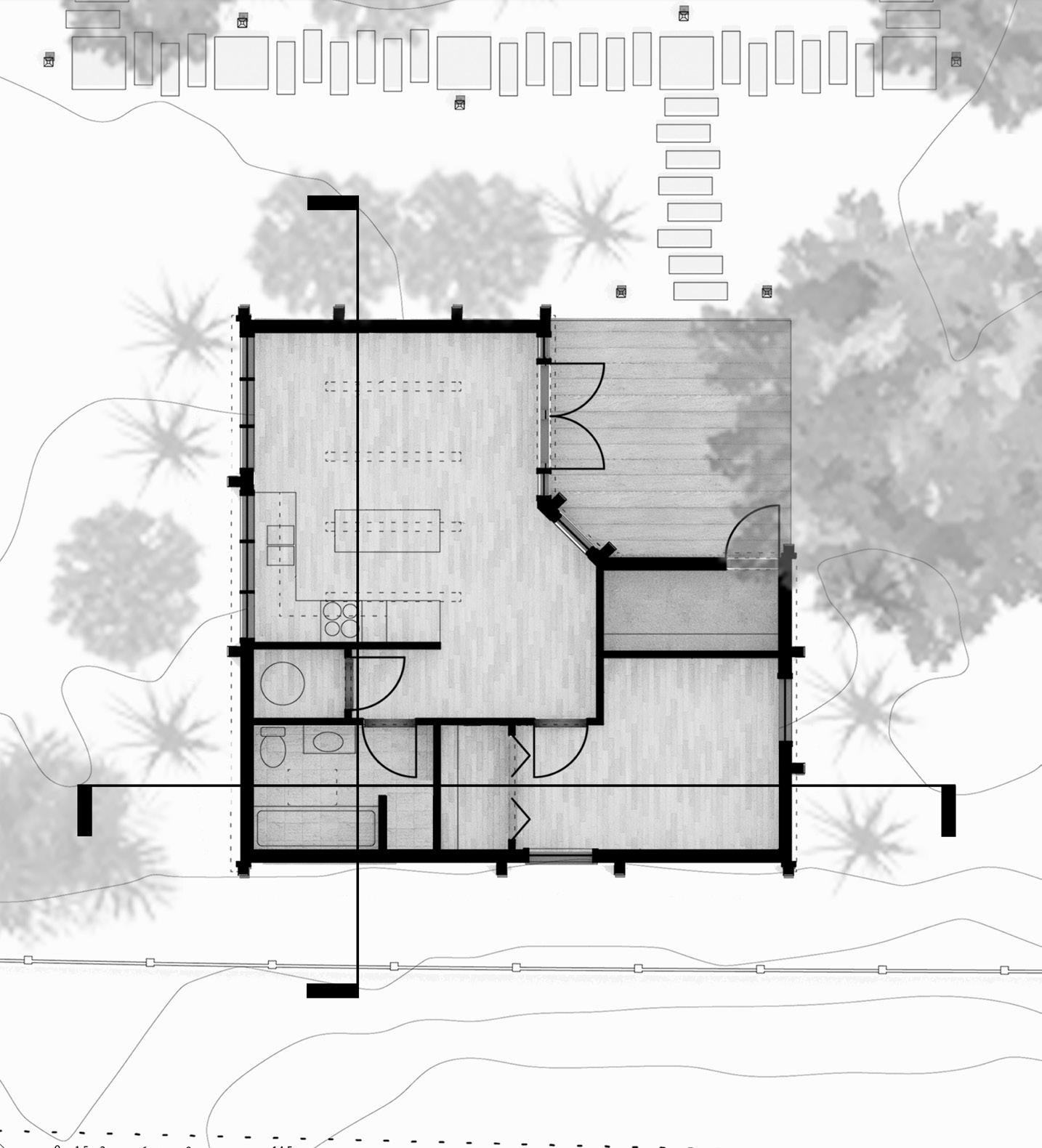
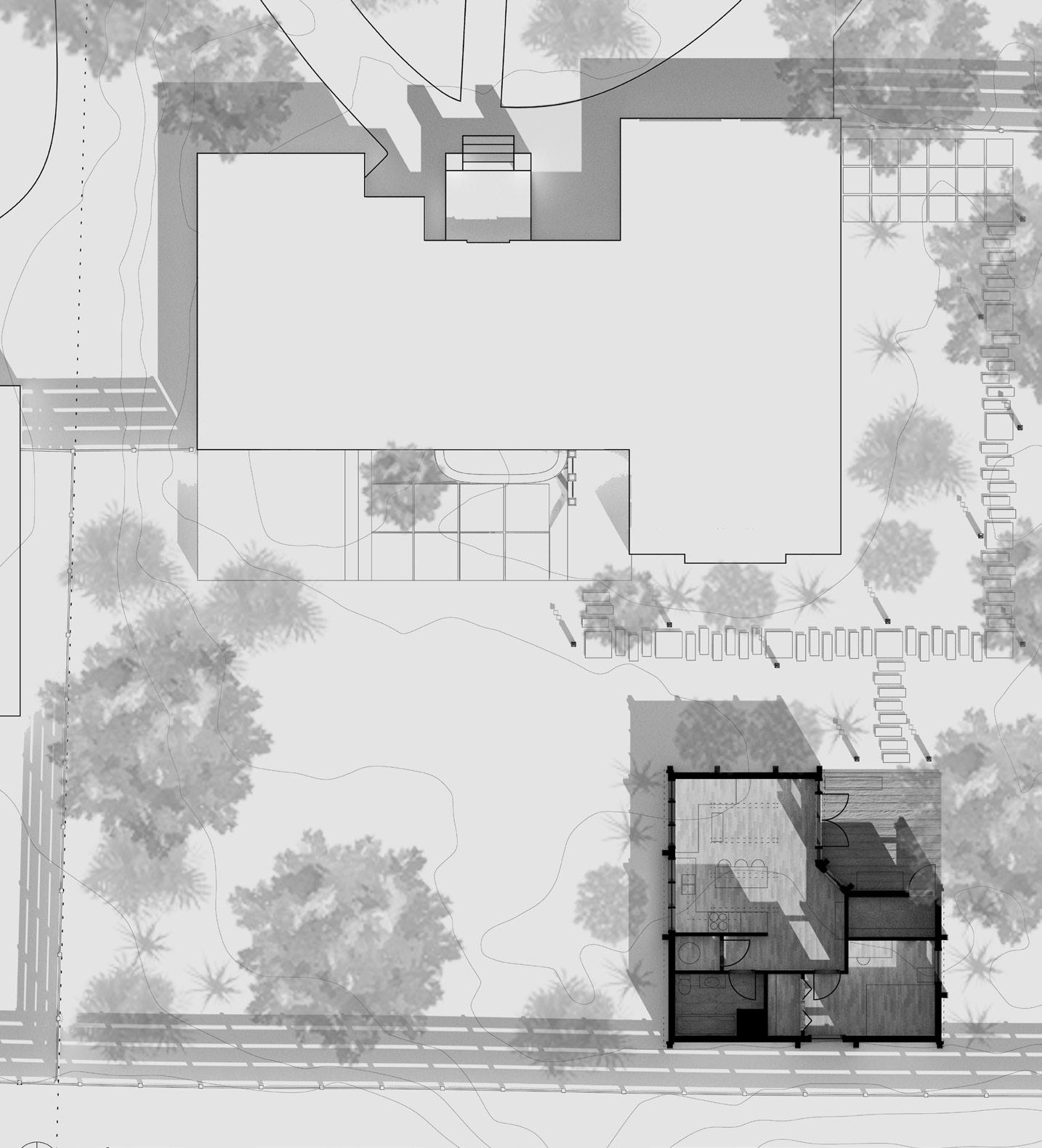







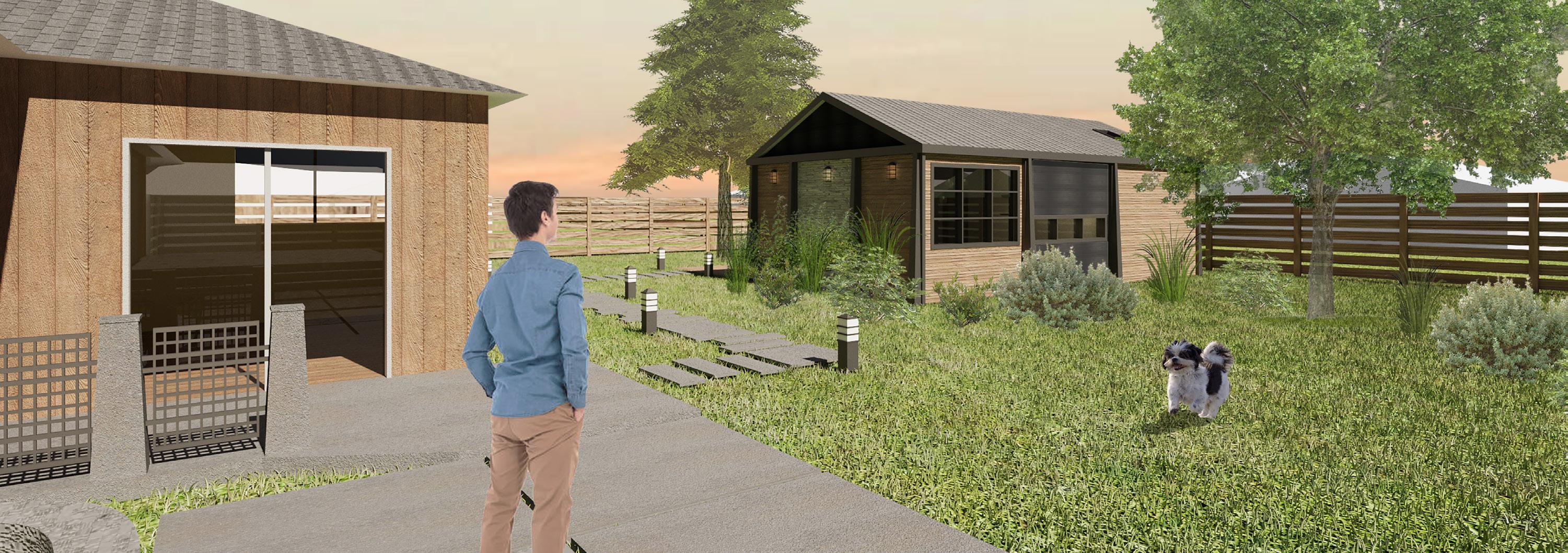



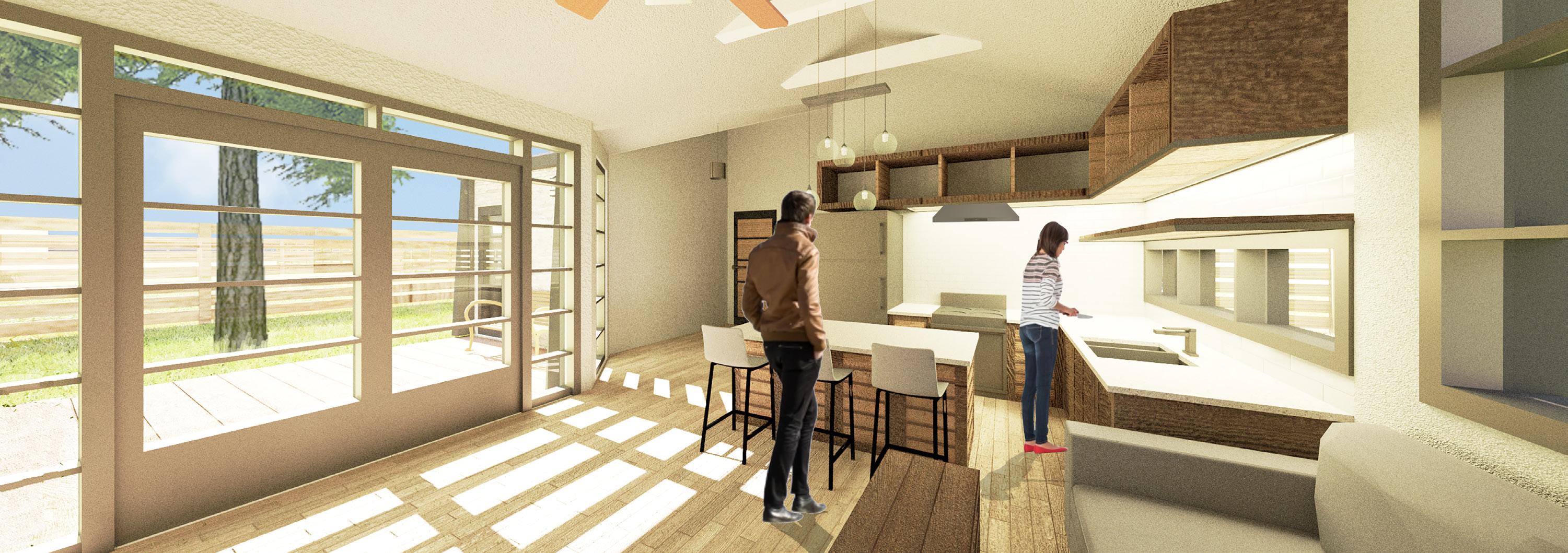

The Park View Paradise Duplex resides in an empty lot across from Antelope Park in Lincoln, NE. This project aims to create a living experience that allows the inhabitants to maintain thier own privacy but have the shared views of the lucious greenspace that is primarily on the east.

An analysis of the site context is a major factor in creating the layout of the rooms. The site is located on a steep hill which is a very important deciding factor of how the layout between the two connected residences turned out. There would be one resident that would be one level below the other and the wall shared between the two would not consist of any spaces that required privacy or noise mediation such as the bedrooms. Most of the plumbing is on the shared wall so areas such as the bathrooms, kitchens, and laundry are primarily in the middle of the two houses so that pipes would not freeze due to being mostly on the interior walls.
Each residency consisted of three bedrooms, two bathrooms, and a half bath. The east unit has more direct views to the park but the west unit has balconies and the slant of the roof is very particular to allow for equal access to views. The duplex mostly consists of wood siding and some stone accents on the exterior to help it blend in with the neighborhood and feel more tied in with the rest of the community


1- Laundry Room 2- HVAC 3- Half Bathroom 4- Pantry 5- Kitchen 6- Living Room 7- Closet 8- Garage 9- Front Patio 1- Garage 2- Laundry Room/HVAC 3- Pantry 4- Kitchen 5- Closet 6- Living Room 7- Front Patio 8- Closet 9- Bathroom 10- Bedroom 11- Bedroom 12- Master Bathroom 13- Closet 14- Master Bedroom 1- Bedroom 2- Bedroom 3- Bathroom 4- Master Bedroom 5- Master Bathroom 6- Master Bedroom Balcony











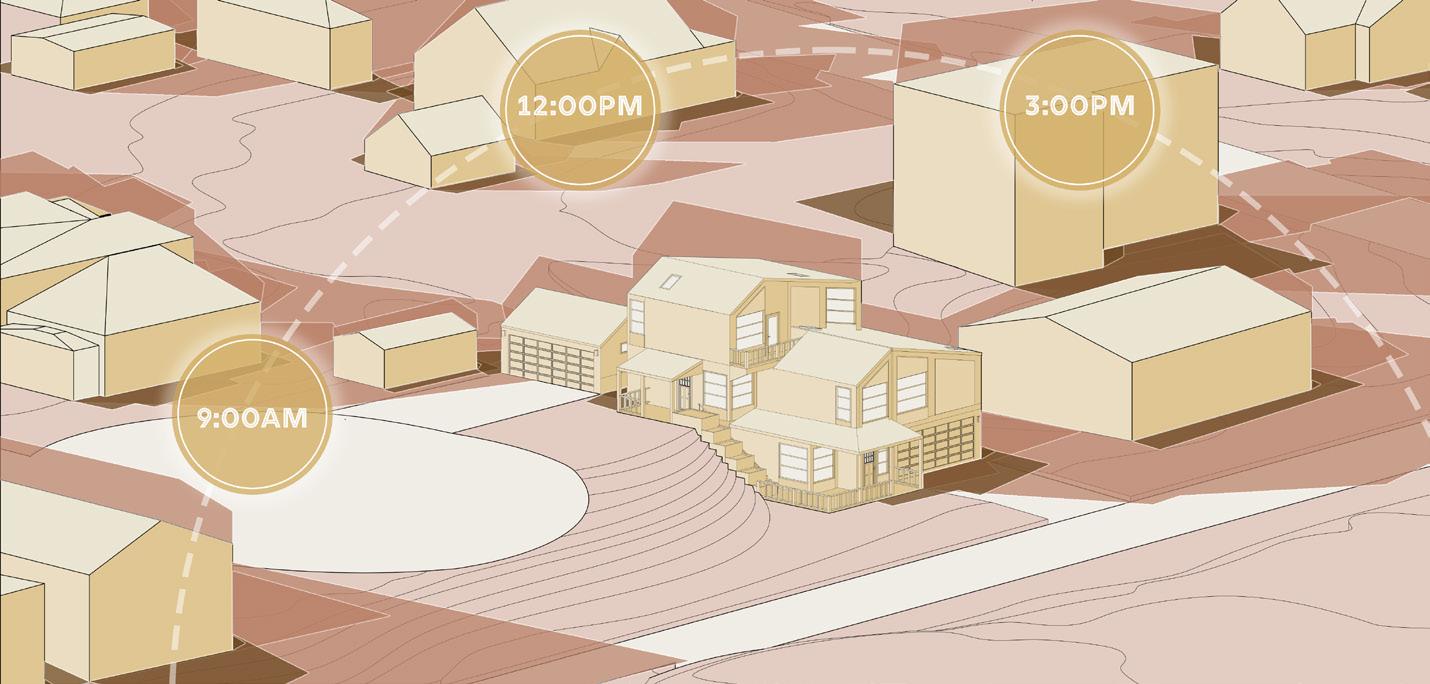




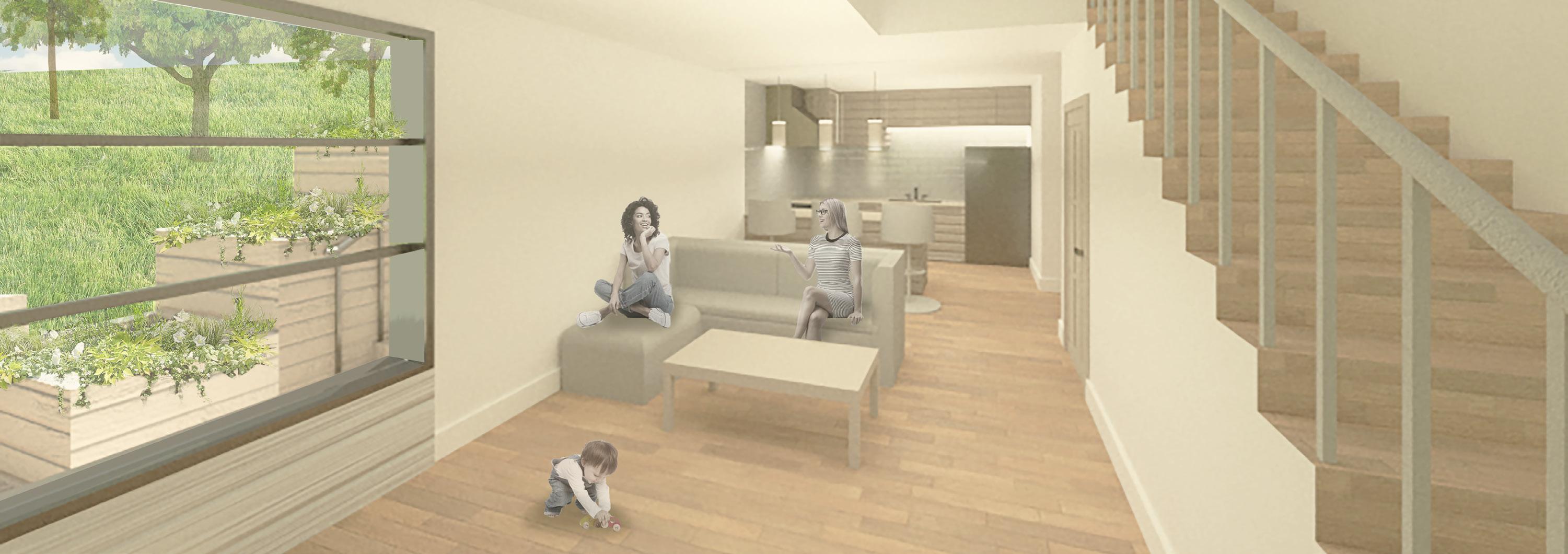
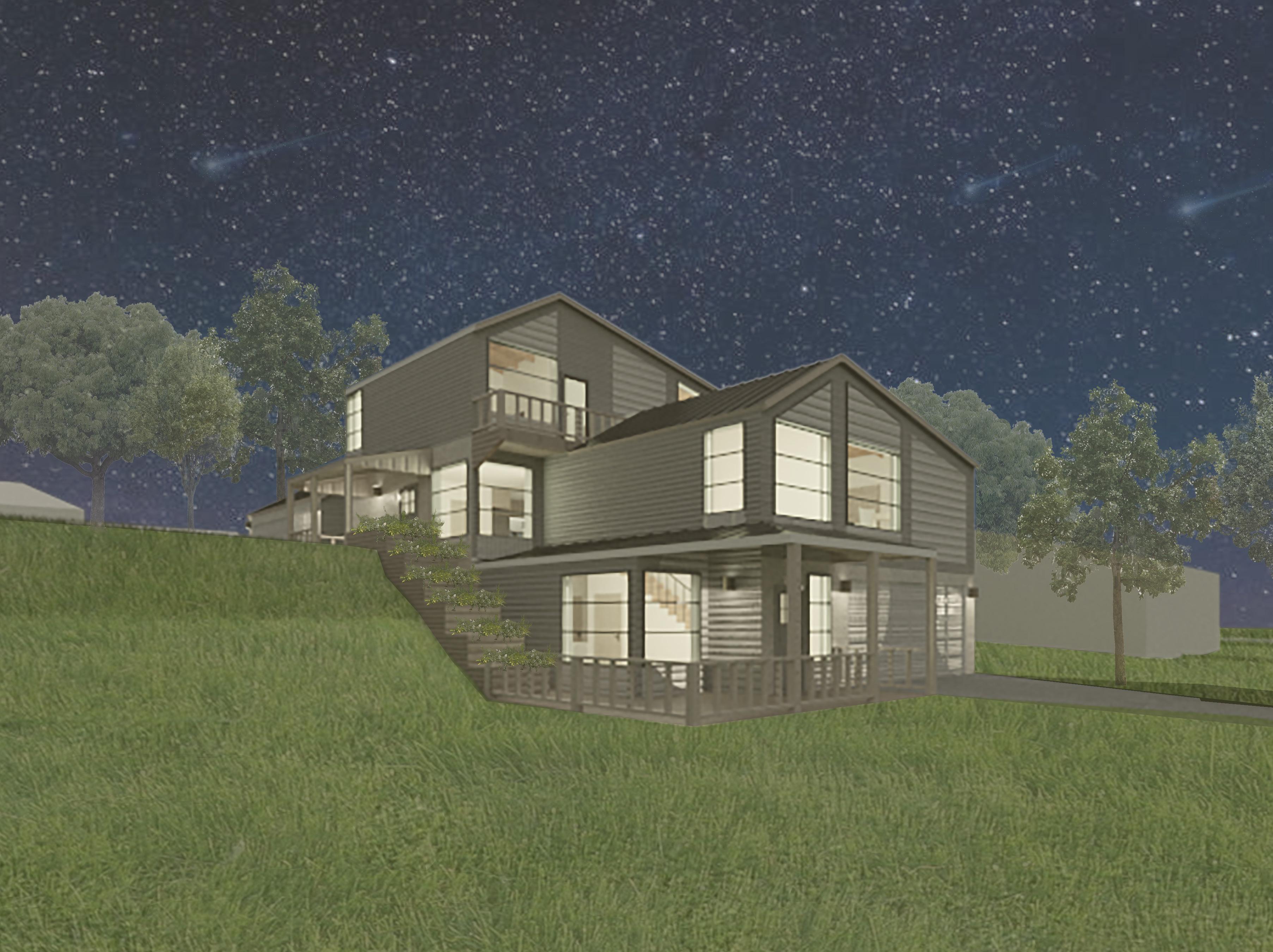
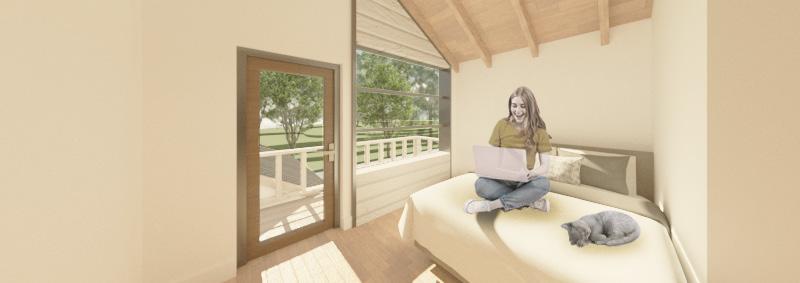

avuarchitecture@gmail.com 402.378.5858 https://issuu.com/angelavu/docs/portfolio_2023
