A Creative Interior for Dina Amin
Cairo, Egypt
Fall 2021
The design intention for this retreat, community, and studio space is to bring light to the linear story reel that Dina Amin communicates in her stop motion animations. Graduating with an Industrial Design degree, she soon realized that she wasn’t fond of the values of the industry. Huge amounts of energy and resources were poured into designing a product that people would eventually throw awway. She passionately shares her perspective with her audience through upcycling used items and turning trash into creatures that reveal this wastefulness behind consumer culture. This interior aims to tell Dina’s story and support what she stands for by taking moments and unifying them into a beautiful and cohesive composition through sustainable materiality , program , and aperture
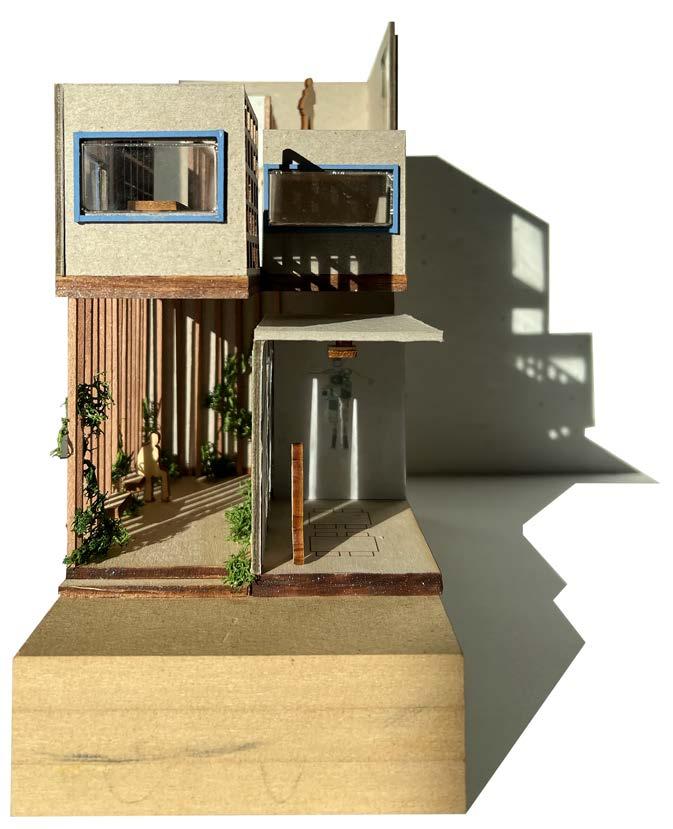
SITE


Starting with a rectangular 18’x40’x32’ footprint, iterations of volumes and voids were created to form the different interiors that respond to the creative’s needs..
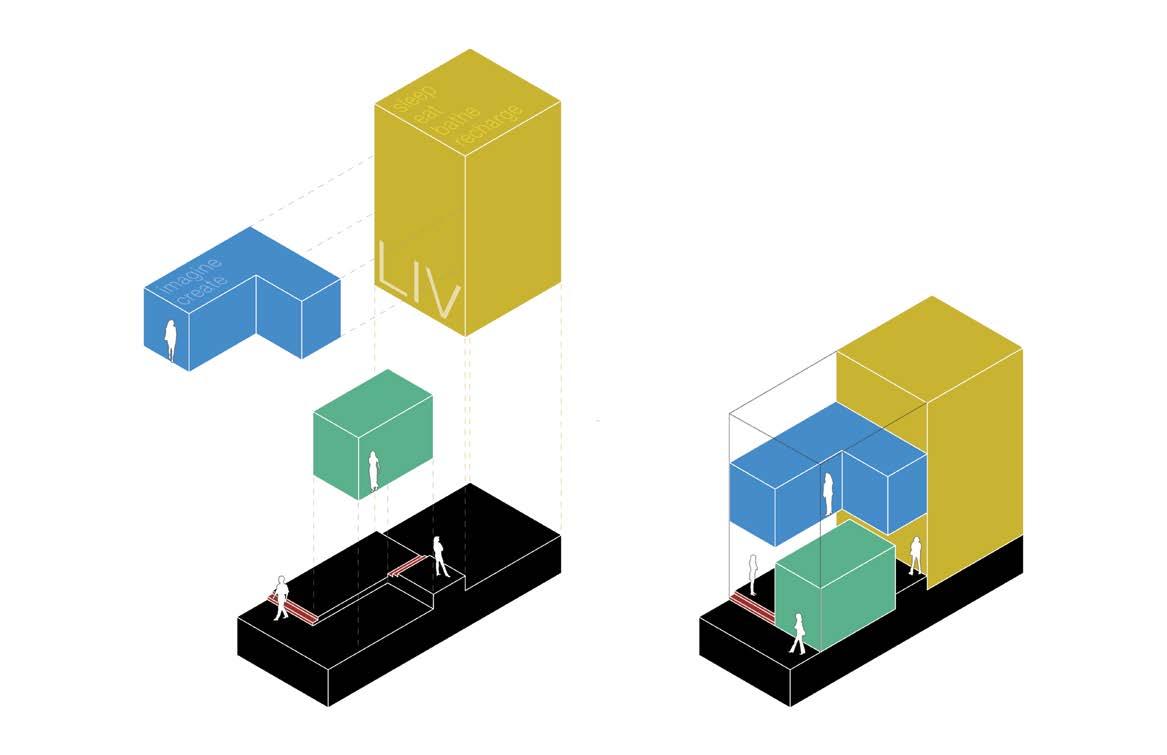

PROGRAM + MULTIPLICITY
The result is a collection of 3 each contain its own unique functions. is private and sits in the background. studio/office is connected only The community space is in the ers from the sidewalk are drawn
3 different volumes that functions. The living space background. Dina’s animation only to the living space. the foreground and viewdrawn to this focal point.
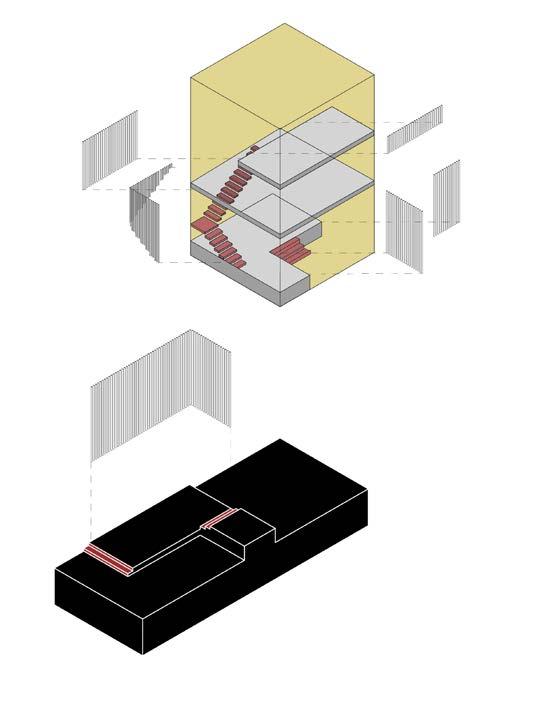


UNITY
Slatted screens made from reclaimed wood unify different programs of the spaces and reinforce the strategy of multiplicity.
APERTURE STUDY


Openings in the interior reflect the linearity of Dina’s work. They follow each other across faces of the building and across floors in linear patterns.

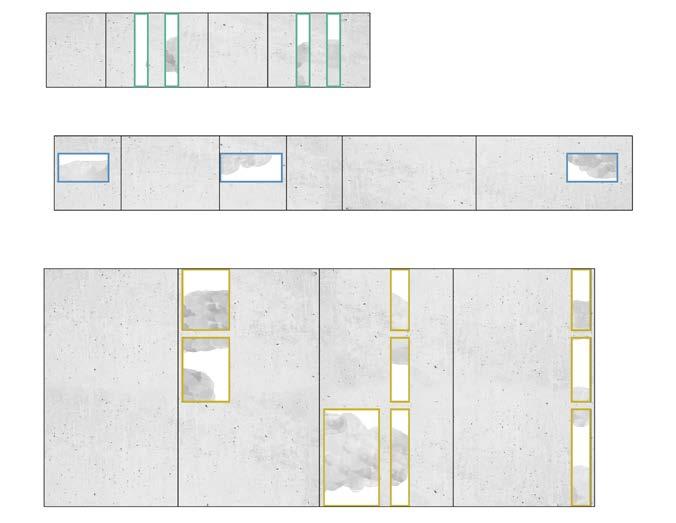


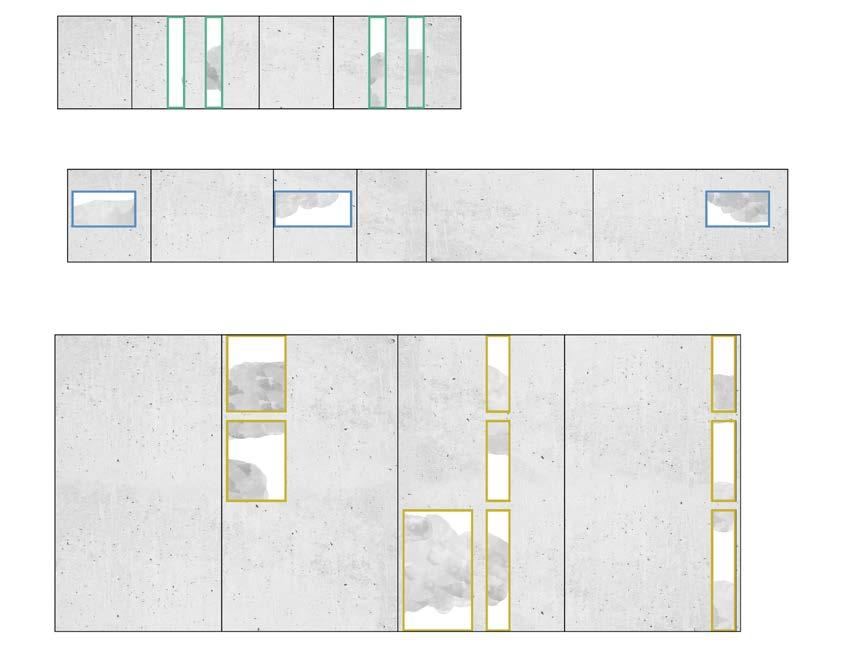




Goldenrod Gardens
1123 C Street Lincoln, NE 68502
Fall 2022
The purpose of this design is to create an accessible space on the site of Everett Elementary that gives children a sensory and exploratory learning environment to improve their health and well-being . Starting with a portable framework, this intention will be achieved through the use of tactile materials as paths, rounded apertures to foster curiousity to the outside world, and different interactive zones, such as tables for collaboration and small child-scale nooks and alcoves for self-reflection. Surrounding the portable lies a garden filled with native Nebraska plants and pollinators , as well as areas for messy and exploratory play using natural materials including but not limited to sand, dirt, leaves, branches, and rocks. Through a space that reflects their local ecosystem and encourages their independence , the students will adopt an understanding of their place in Nebraska, in nature, and the universe.
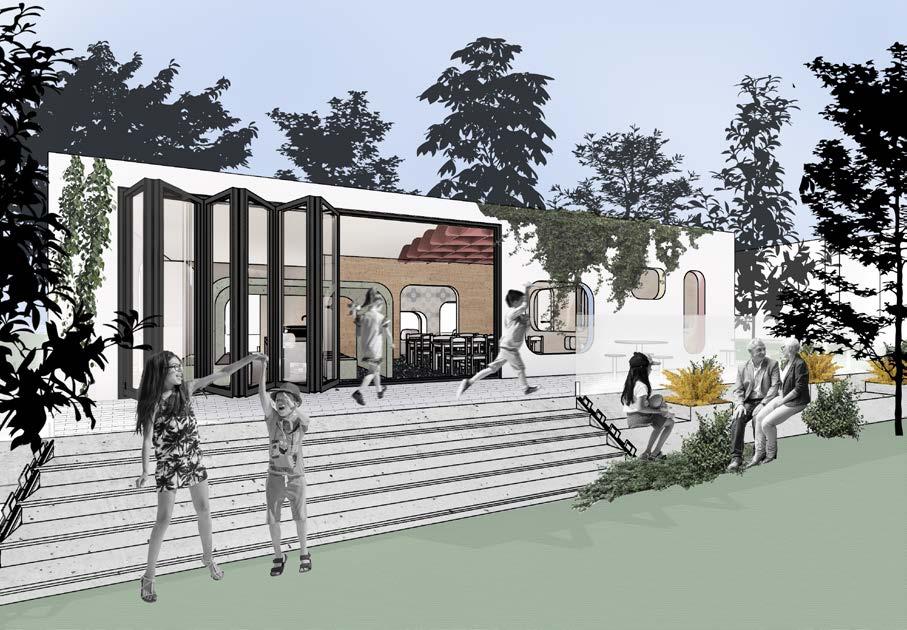

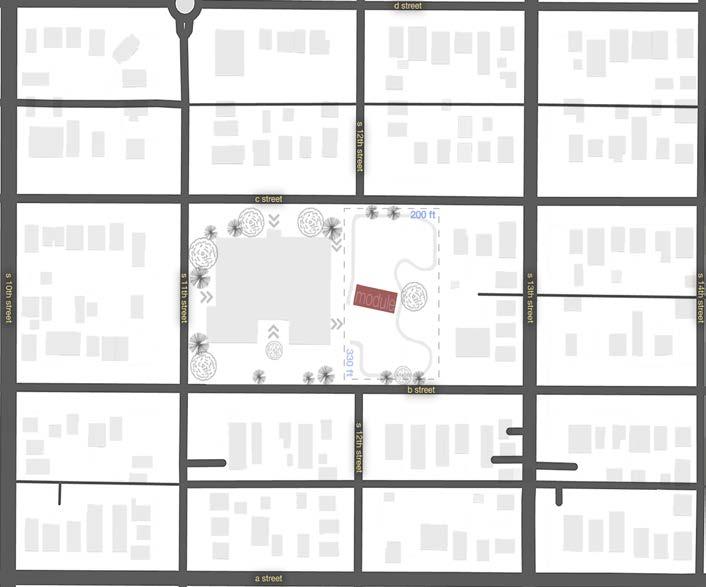
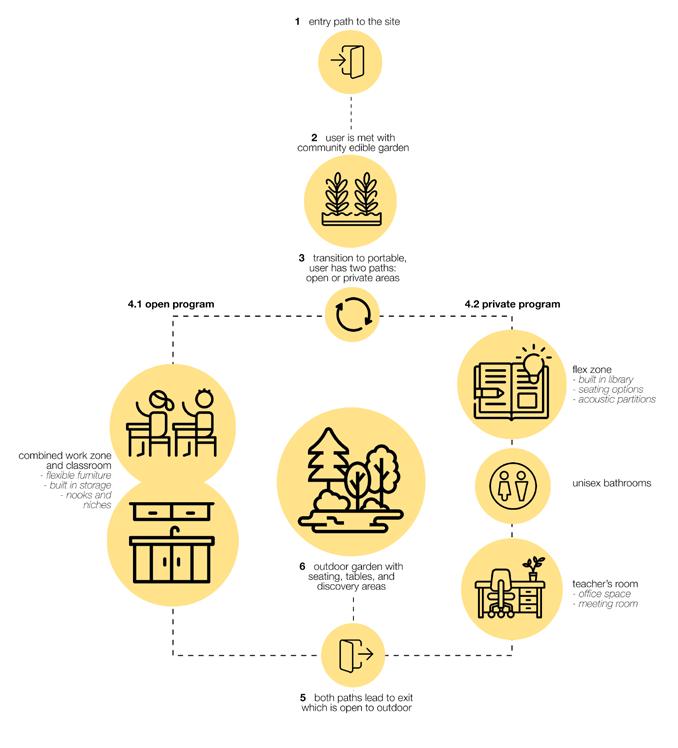
THE STUDENT
4-10 years old
a youthful and energetic child seeking a sense of community, belonging, and purpose in their environments, especially at school. enjoys playing with friends, exploring new places, and cartoons.

THE TEACHER
25-50 years old
an adult dedicated to providing knowledge and guidance to their students. connects with them as individuals. teaches valuable life skills, acts as a role model, and wants to see their students succeed in academic as well as personal goals.


THE PARENT
25-50 years old
an adult that nurtures their children with the care and love that they require in order to be happy and healthy, and to grow and develop physically, emotionally, and socially. a pillar of support, guidance, and love that is forever unconditional.
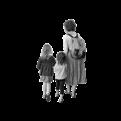
THE NEIGHBOR
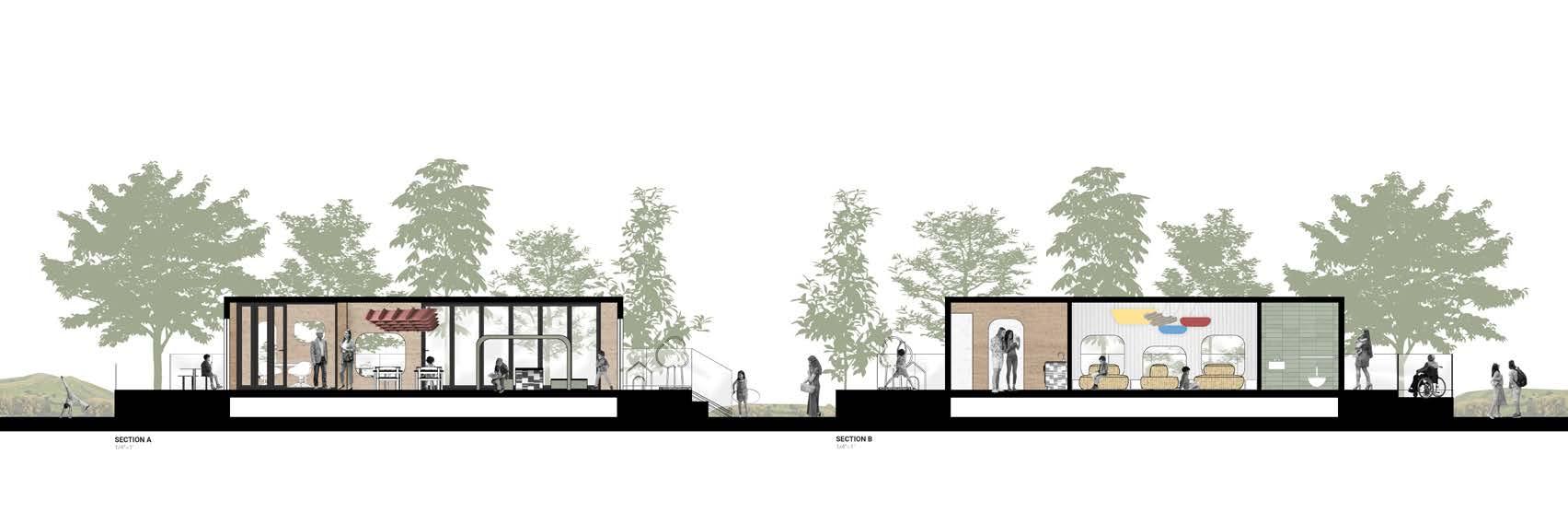
20-65 years old
a member of the everett neighborhood that aspires to form connections with the people they live around. happy to support and help. cares for everett’s safety and environment and looks for special ways to bring the community closer together.
APERTURE STUDY
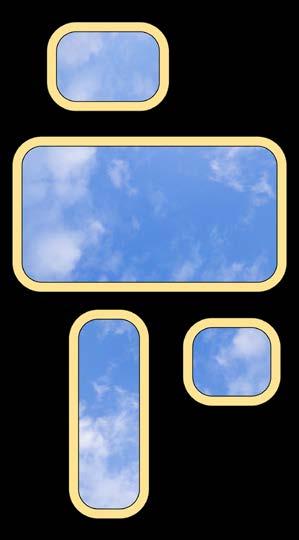
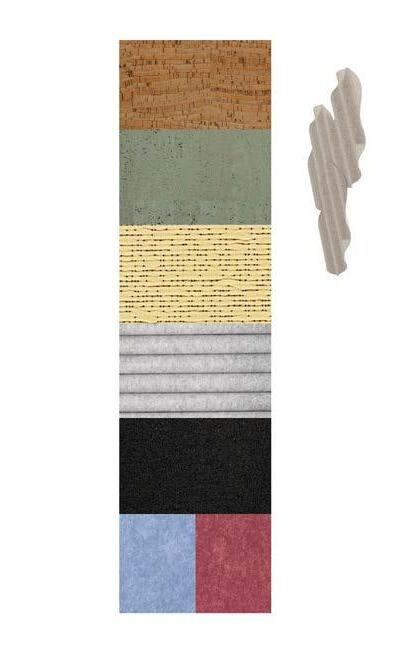

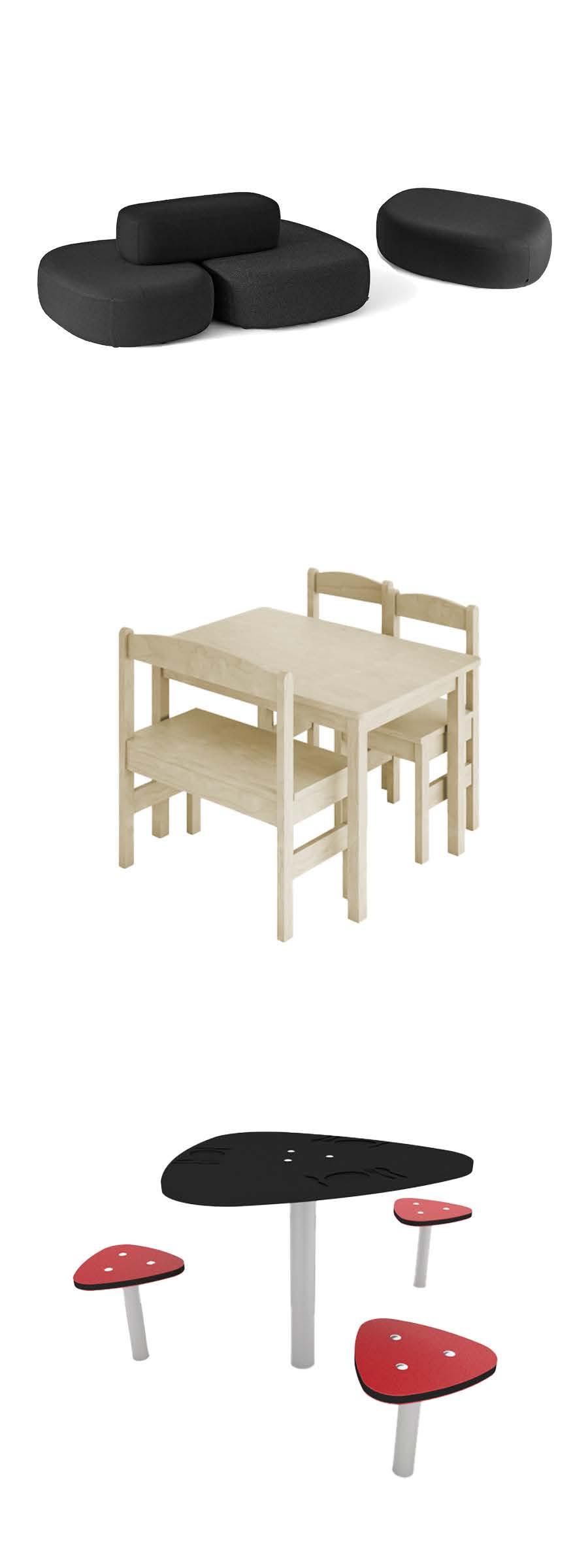





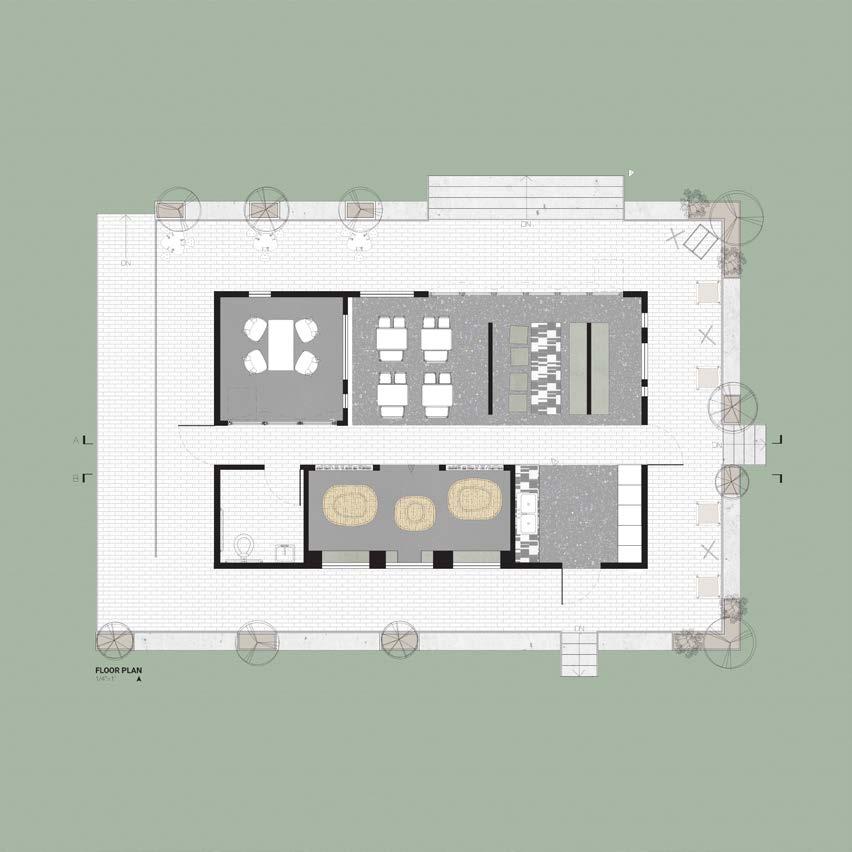






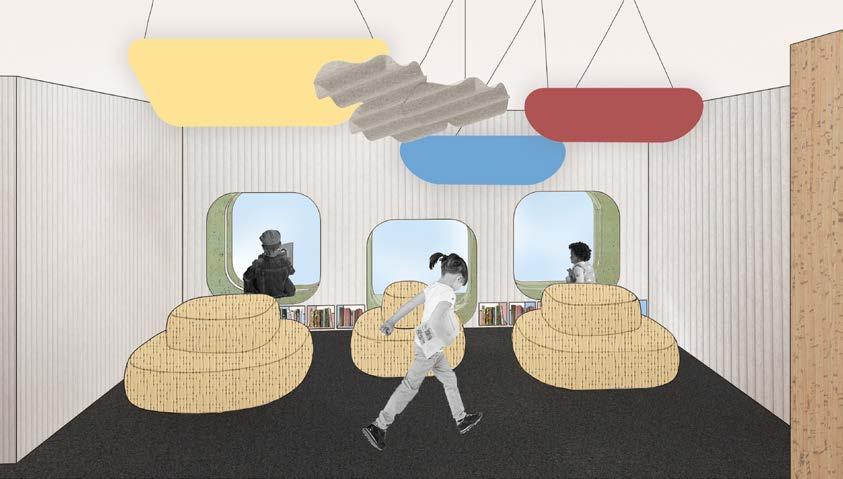
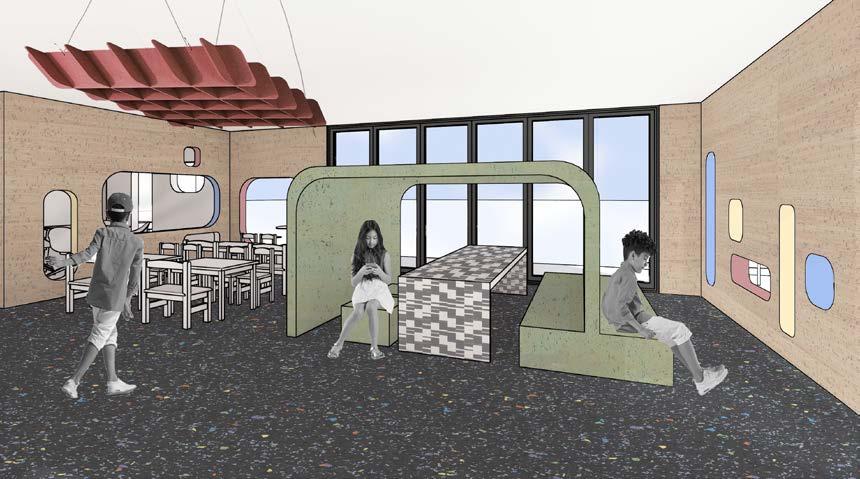
ino spatial glass light floor. page. the
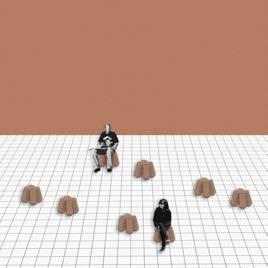
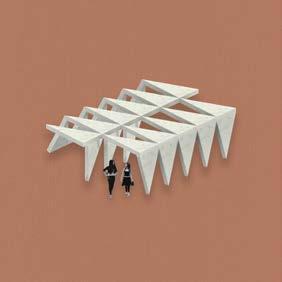
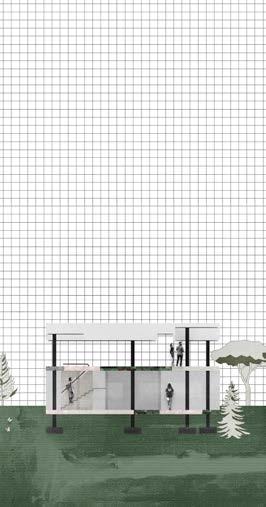
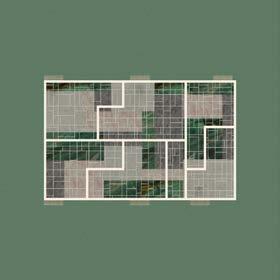
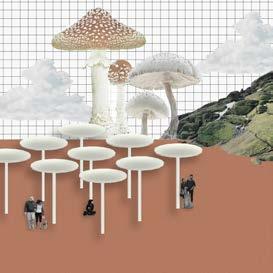
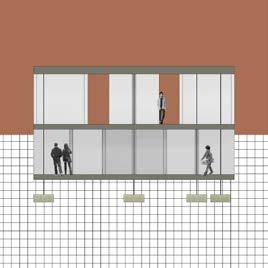
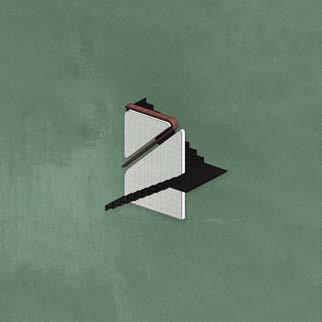
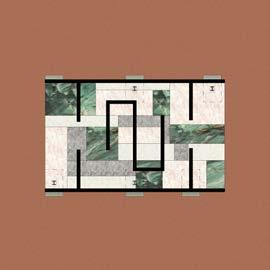
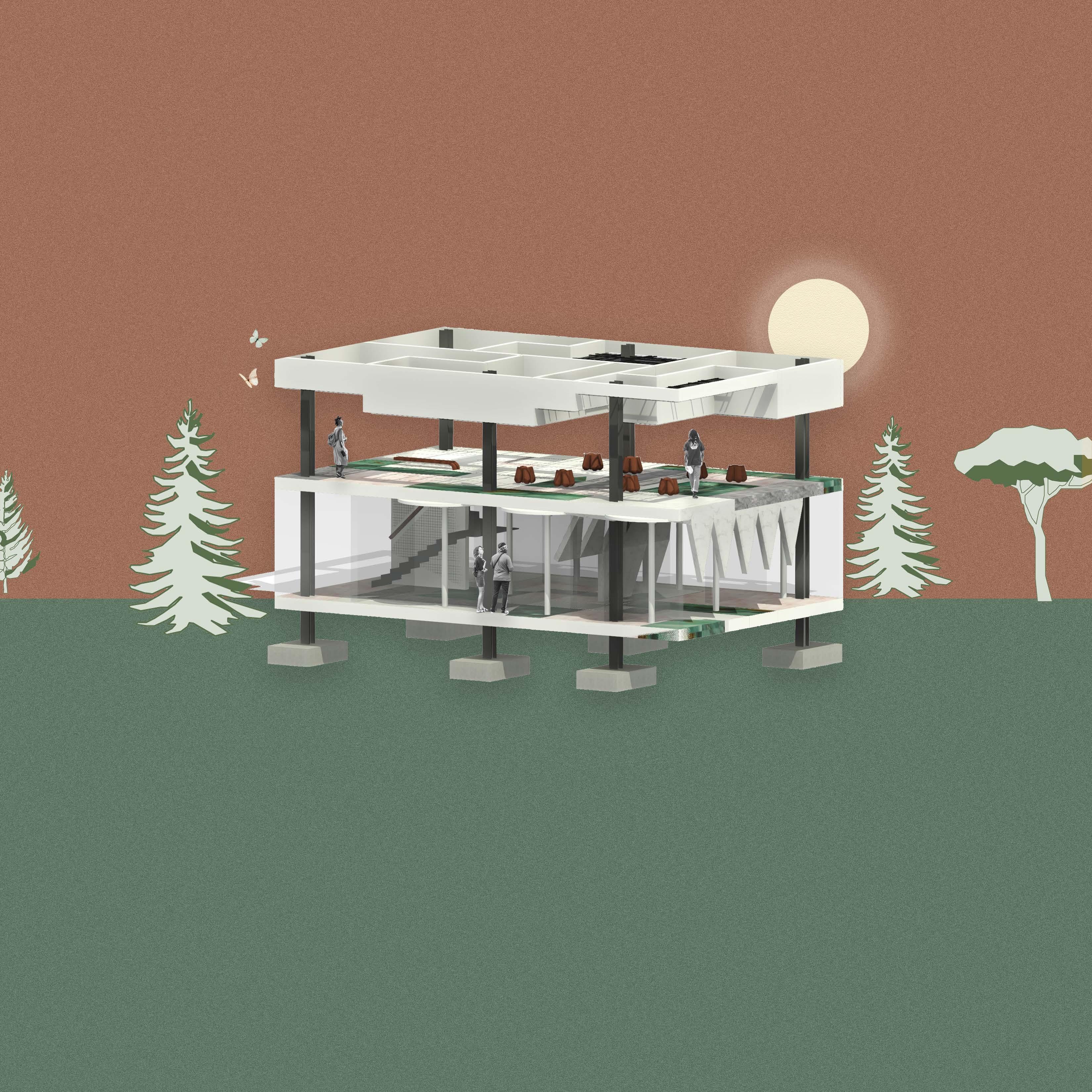
The Exquisite Corpse.
a frankenstein of elements.
This exquisite corpse was created from a combination of precedents. Using the DomFrame by Le Corbusier as the basis, we built upon it each week by adding a unique spatial element that elevated the space. We began with marble floors and transparent glass walls; from there, we added undulating skylights that allowed a lot of natural light into the space. We then modeled a staircase for circulation up to the second floor. Finally, we modeled objects of suspension taken from different architects. This pastiche of elements came together in a collage shown to the left of this page. The space is serene and dreamy, with 360 degree views of the whole site due to transparent walls that create a sense of connection even through panels of glass.

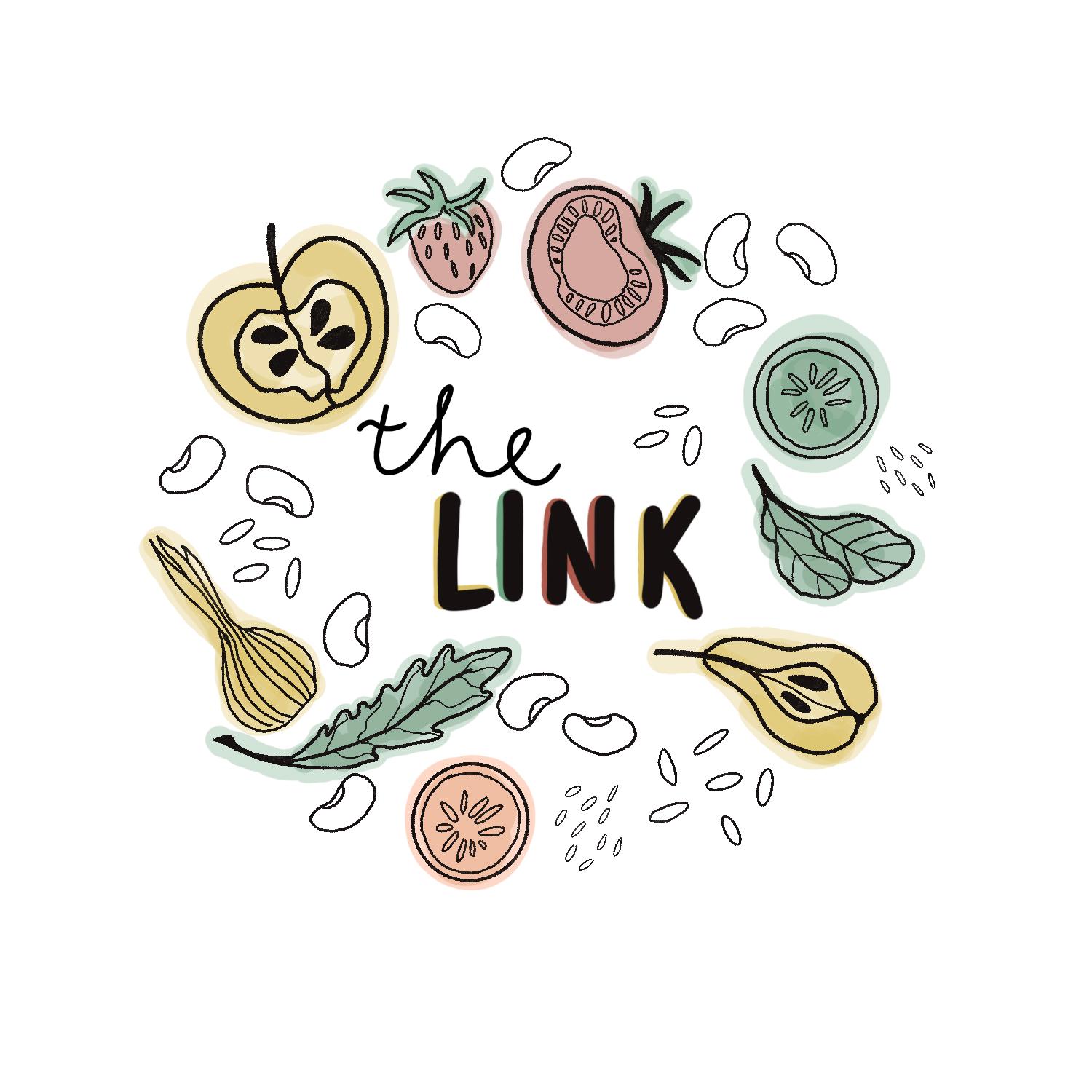
A community hub to restore + delight
803 Q Street
Lincoln, NE 68508
Fall 2022
Food holds different meanings to different people, but it is a common necessity that we all universally share and interact with on a daily basis. However,the journey of food from farm to fork has turned into a long and unsustainable process, creating barriers to accessing healthy and local produce. The intention of this design is to bridge the physical and conceptual gap between consumer and producer in the Haymarket, an area where locating affordable, fresh food and produce yearround can be a struggle. The site is dense in sit-down restaurants and bars, but accessing a grocery store could be difficult without a car.
The Link is a community hub on Q Street that features a public, locally based market, a cafe/bar kiosk with quick and easy meals, a greenhouse, and demonstration kitchens. Users are able to shop from local farmers and vendors selling fresh produce, meals, and homemade products or they can grab a quick meal from the cafe to go. They can also be taught how to prepare the produce and learn about different kinds of meals from the farmers or other chefs in the demonstration kitchens, obtaining skills that they can carry on for a lifetime and pass down to future generations. These close interactions between the user and their community will connect them back to their food and promote more awareness around the journey of food from farm to fork.
This design serves as the bridge between people and their food, showcasing the programs. The brand name is linked with materiality; natural patterns and textures

laxing, fun, and easy experience for the user to shop and eat. The Link benefits people to become more hands-on, personal, and mindful about what they
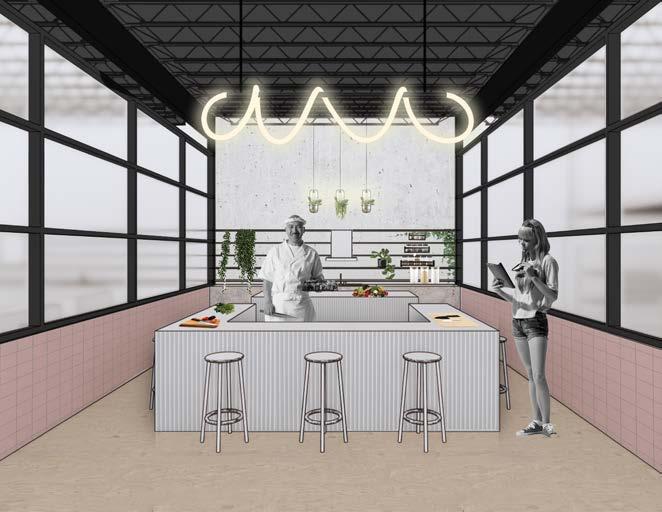
the culture and nature that it holds through its interactive market and kitchen textures are found in areas of suspension and biophilia helps to curate a rebenefits the local community by providing accessible spaces and opportunities for are consuming and where it is coming from in a tranquil environment.

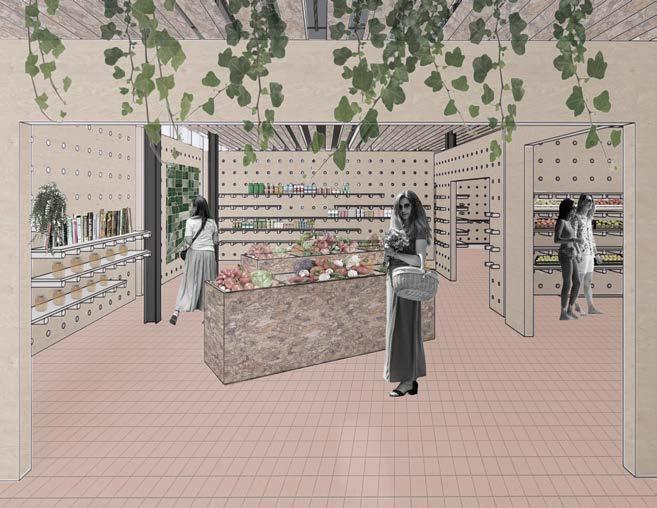
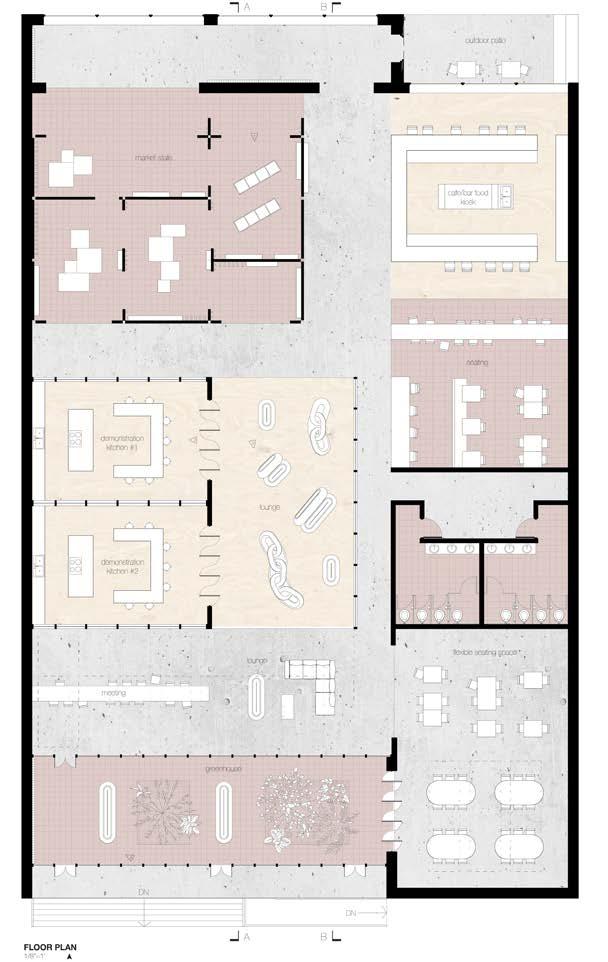
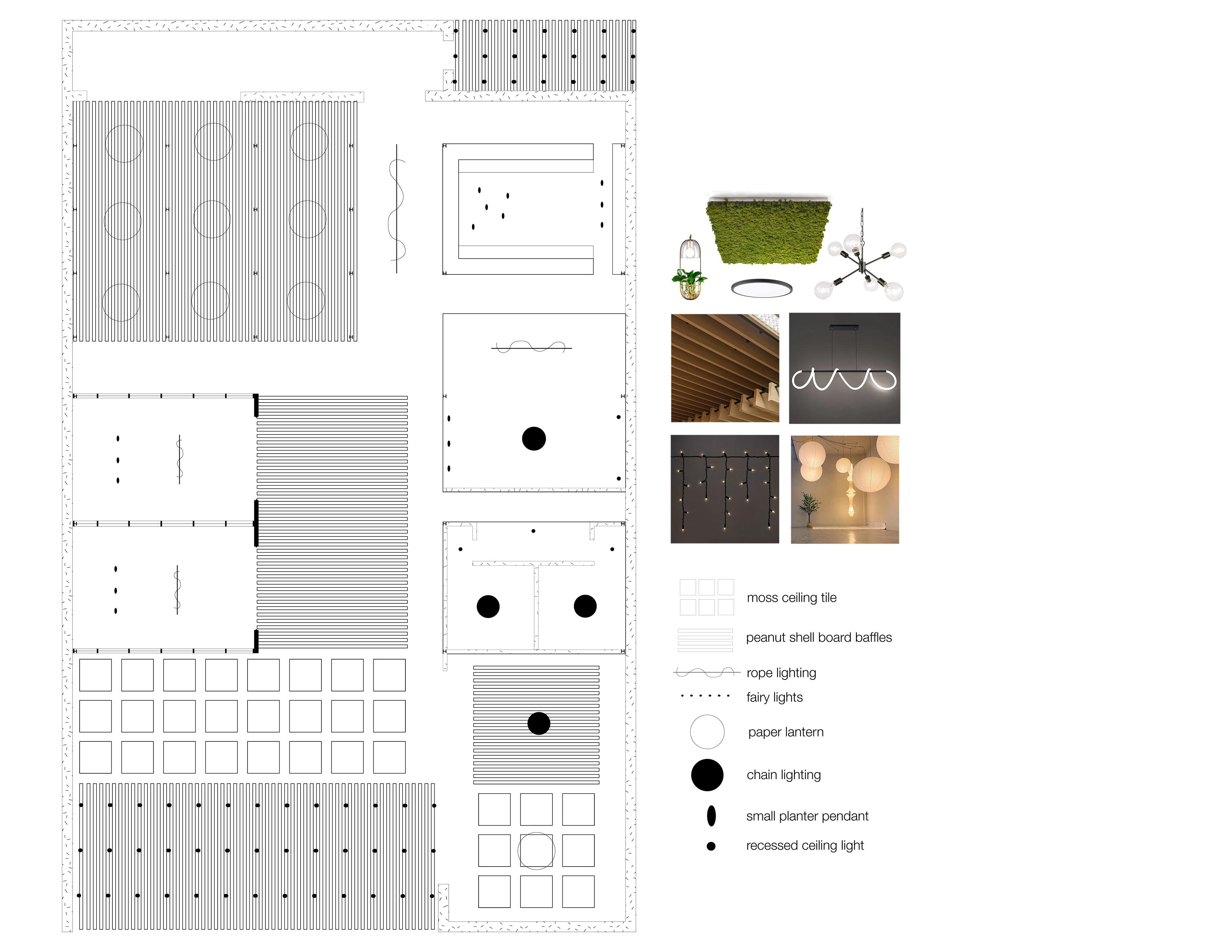




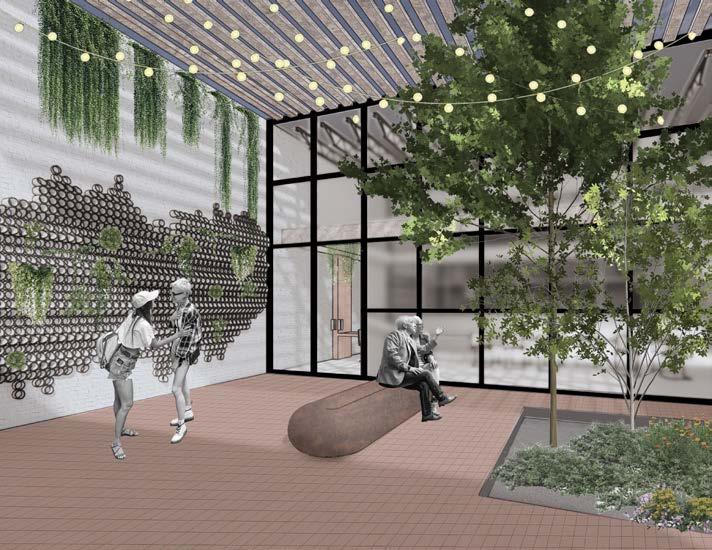
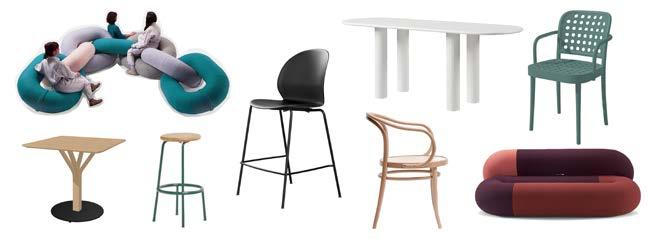
Planter detail model
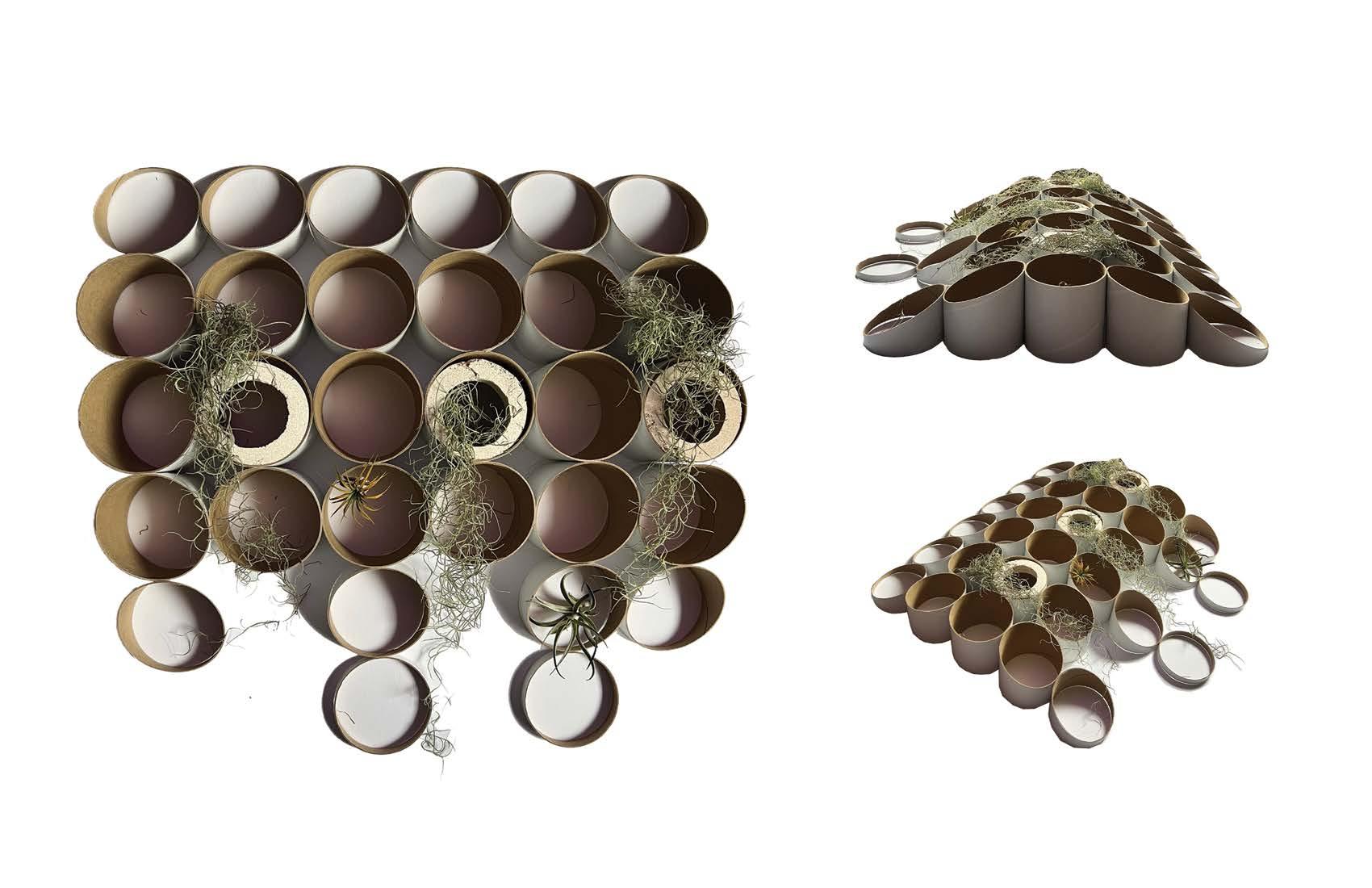
 recycled cardboard
recycled cardboard
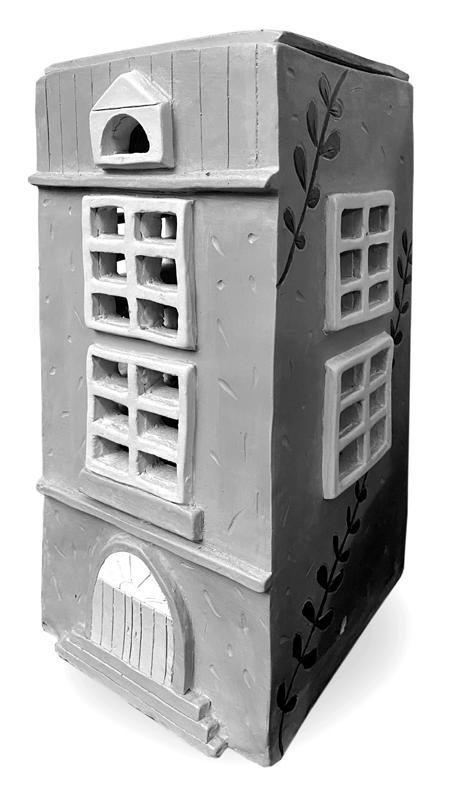
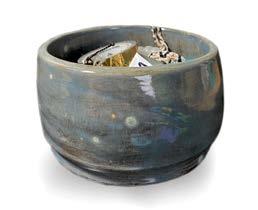
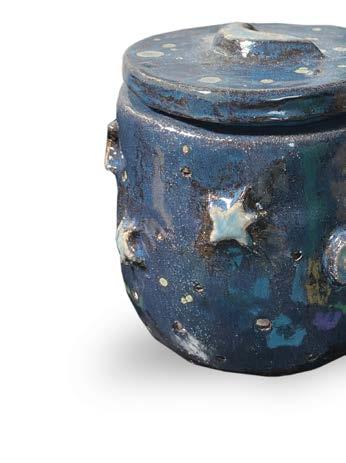
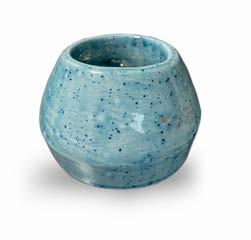
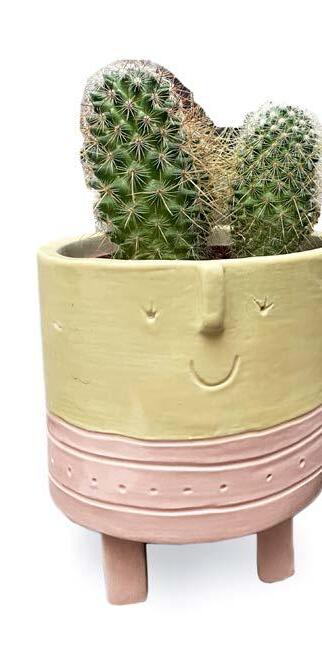
Ceramic Creations
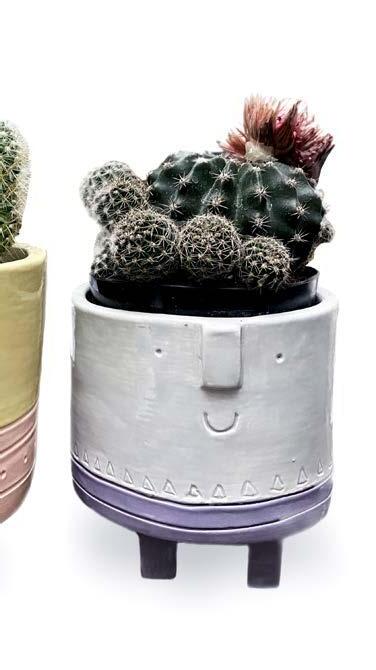
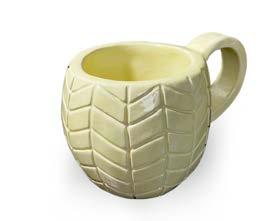
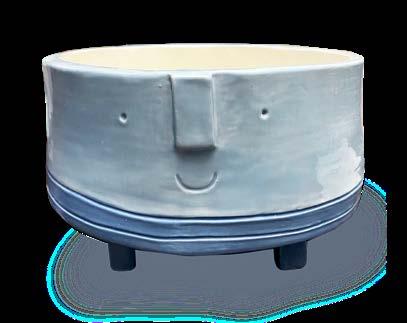
In high school I took ceramics class 3 times, emerging from each class with different skills and perspectives that I could apply to all aspects of my life. My love for art and this class grew to be a couple of the main reasons that drove my career decision. Working with clay is grounding and has taught me the importance of the creative process as well as designing with intention and function. It has also reminded me to be patient during the process and how to critically problem solve and put different ideas together.

