F P
NATHALIA 2021 O 2024 RT
Interior Designer I
ANGELA
L
03 about me 04 residential project 17 kitchen project 22 church project 28 office project 30 commercial project 42 2D design 45 photography
OF
TABLE
CO NTE NTS
angelanathalia0@gmail.com

ANGELA NATHALIA, S.DS
Interior Designer
I am an experienced interior designerandanenthusiastperson whoispassionateaboutspaceand furniture. I will be able to impact the lives of people in a given environment that can make difference in how people will experiencethatinteriorenvironment
I consider myself open minded, dedicated, diligent, and responsible,withagreatpassionfor interiorenvironment.Iloveworking on a variety of project types that will enrichen my professional experience and boost my confidenceasaninteriordesigner.
education
2014-2017
SMAN 1 Majalengka
2017-2021
Petra Christian University
skills
2DAutocad
Sketchup
V-ray
Enscape
Twinmotion
Photoshop
VideoEditing
InteriorPhotography
2DGraphicDesign
MsOffice achievement
Best Project Eco Product: Re-Think
Thank Solid Waste Institusi Pendidikan
Tinggi 2018
language
INDONESIA NativeProffeciency
ENGLISH ProfessionalProffeciency
(+62)82214662098
experiences
. October 2021 - Now
PT. Livien Maha Karya, Indonesia MarketingDesigner
Responsible for creating content in the formofinformationonsocialmediaand offline marketing. Survey and Check clients location. Pitching ideas with potential clients for interior design (Material Selection, 3D Design & Rendering).SupportDocumentforinterior item production (Bill Of Quantity, Technical Drawing, Interior Drawings). Collaborated and coordinated with contractors in developing design. Monitoring on-built design project progress on field. Documentation for installedproject.
. February - May 2021
Baskara Design and Planning, Indonesia
InternsInterior
Designedandplanningvariousprojects, provideinteriordrawings(detailfurniture, list material). Directly involved in discussionmeetingwithmultidisciplinary teams.
. August - December 2020
CV. Miar Fajar Design Bali, Indonesia
InternsInterior
Involvedinvariousprivate/publicproject by assisted senior interior designer. Preparation of interior drawings from proposal design phase to construction phase.Meetingwithclientsandpitching ideas.
FE HOUSE
LOCATION
PROJECT TYPE
YEAR
DESIGN ROLE
Malang Residential 2024
Create a tropical concept for a residence with a villa atmosphere. Implemented conceptual ideas to aid in programming and space planning. Produced 3D models renderings and presentation materials for approval from client. Completed construction documents and details and managed construction progress alongside contractor
ISOMETRIC
KITCHEN


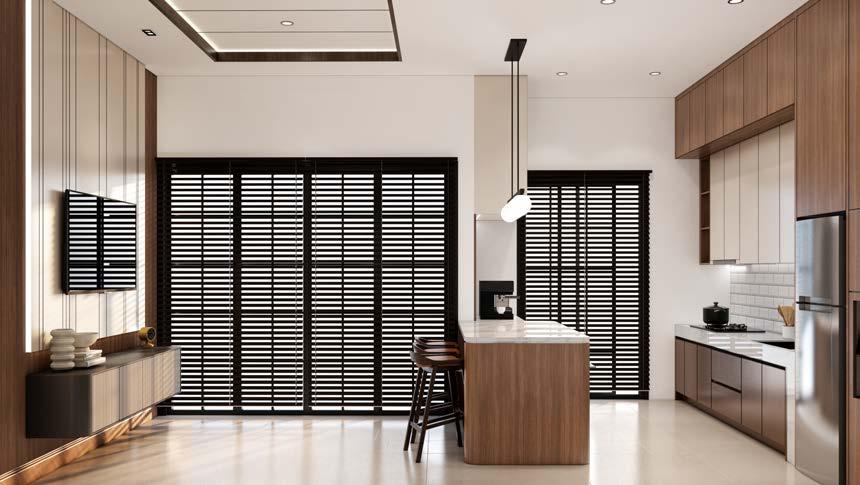 PATIO
PIANO ROOM
MASTER BEDROOM
MASTER BATHROOM BEDROOM
LIVING ROOM
PATIO
PIANO ROOM
MASTER BEDROOM
MASTER BATHROOM BEDROOM
LIVING ROOM






TANGERINE FABRIC
TEXTURE
ACCESSORIES
WOOD PANEL
BLACK COLOR
BEIGE COLOR
GOLD ACCENT
MRS. Y HOUSE
PENTHOUSE, SURABAYA - 2023
residential
The design concept applied in this design is minimalist with the use of earth tone colors. The work carried out includes creating concepts, 3D modeling, rendering, picking material and finishing, field coordination with themandorandmakingfurniture

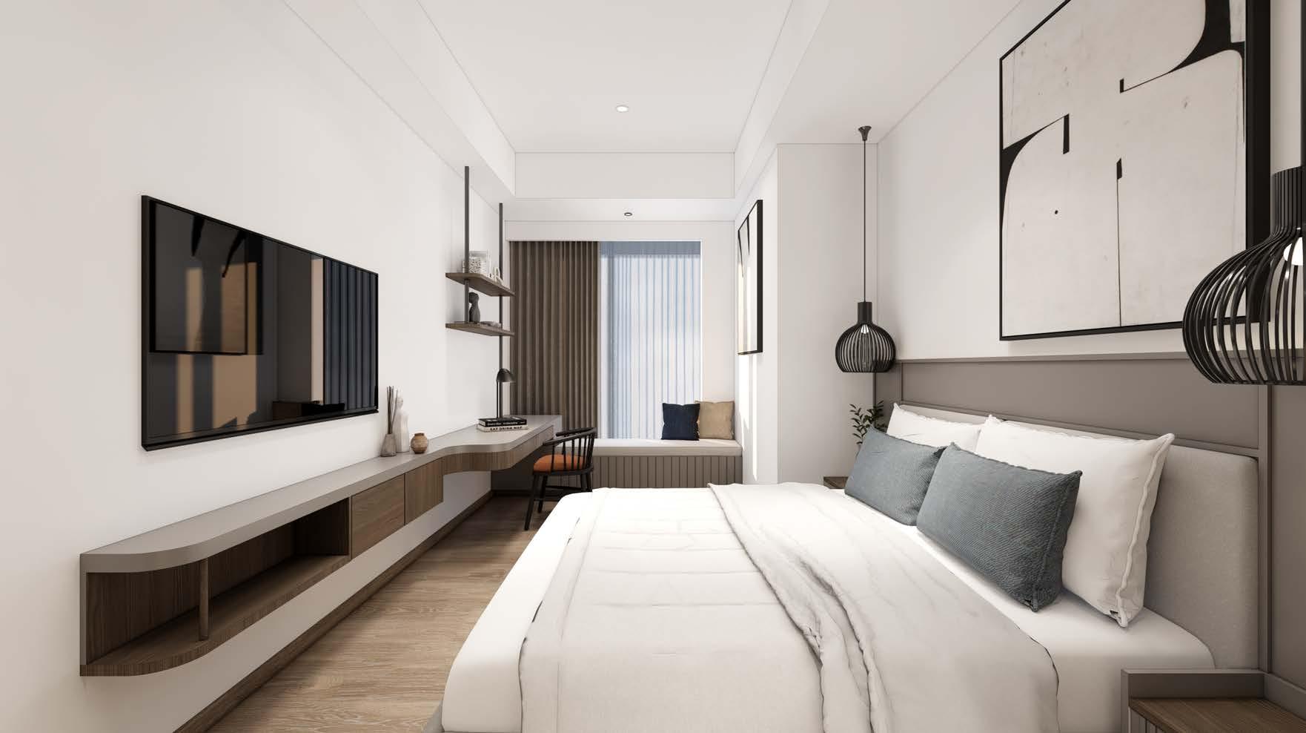
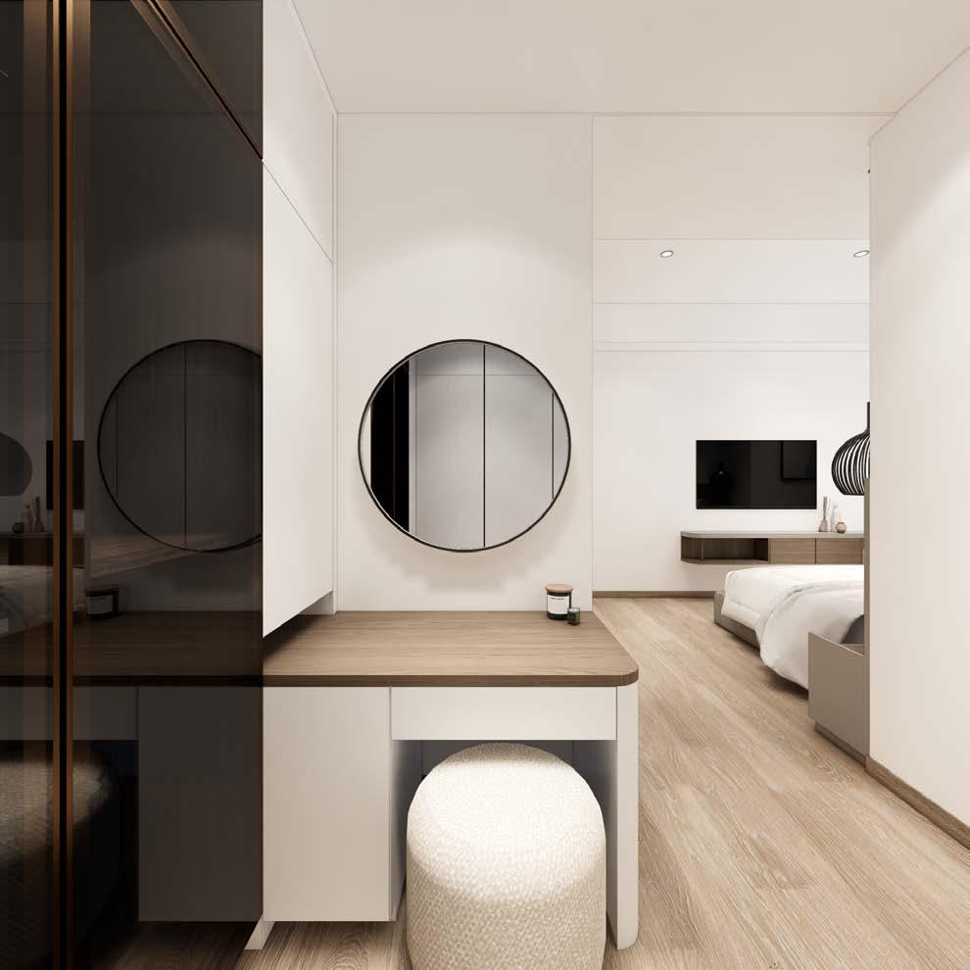


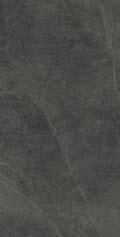

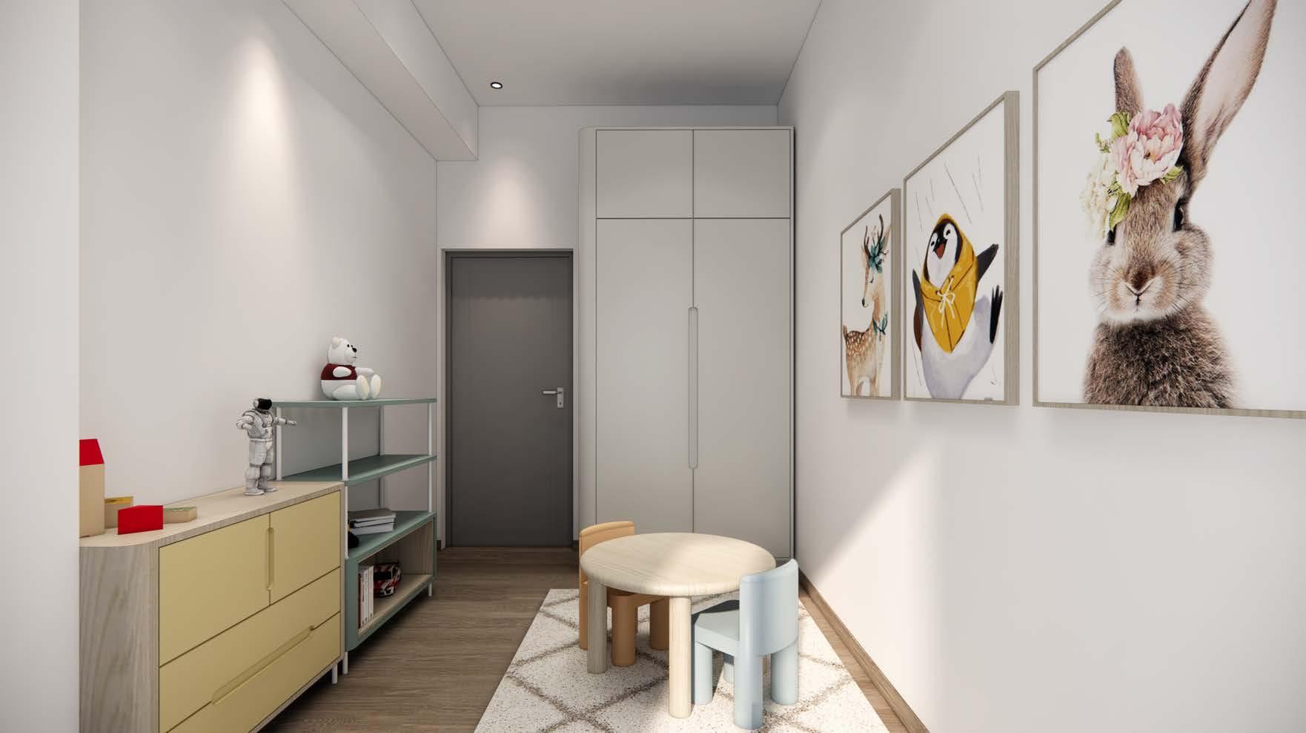
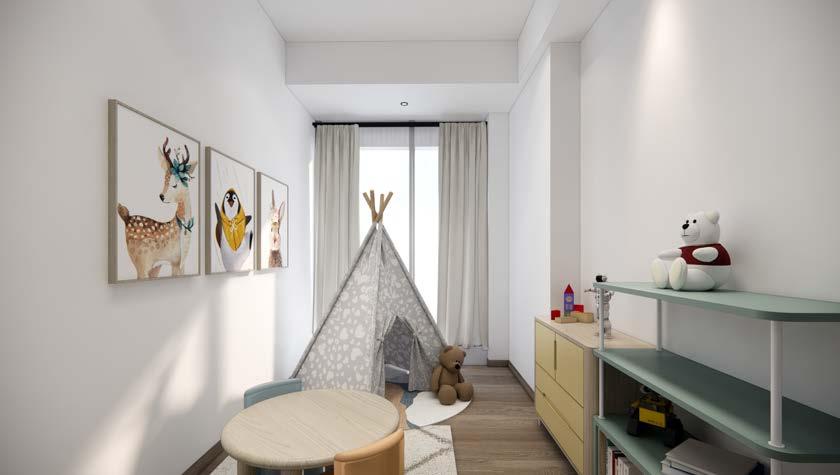
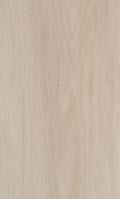
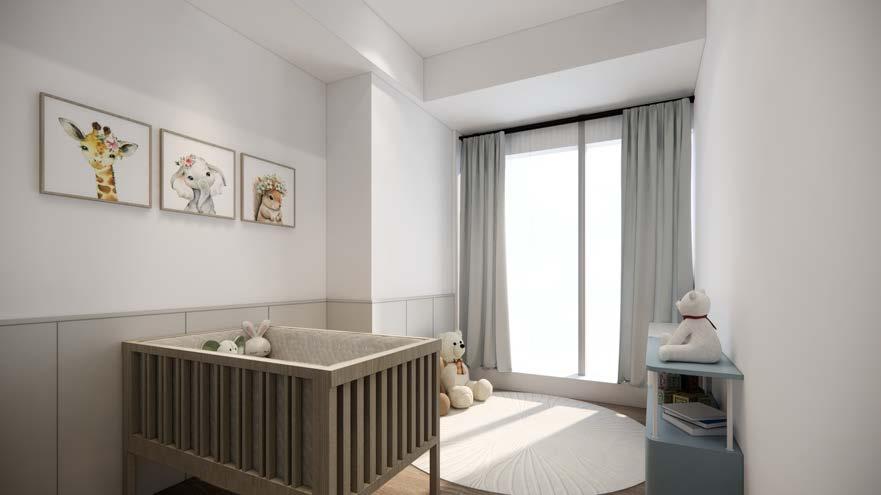
MRS. RA HOUSE
DIAN ISTANA, SURABAYA - 2023
residential
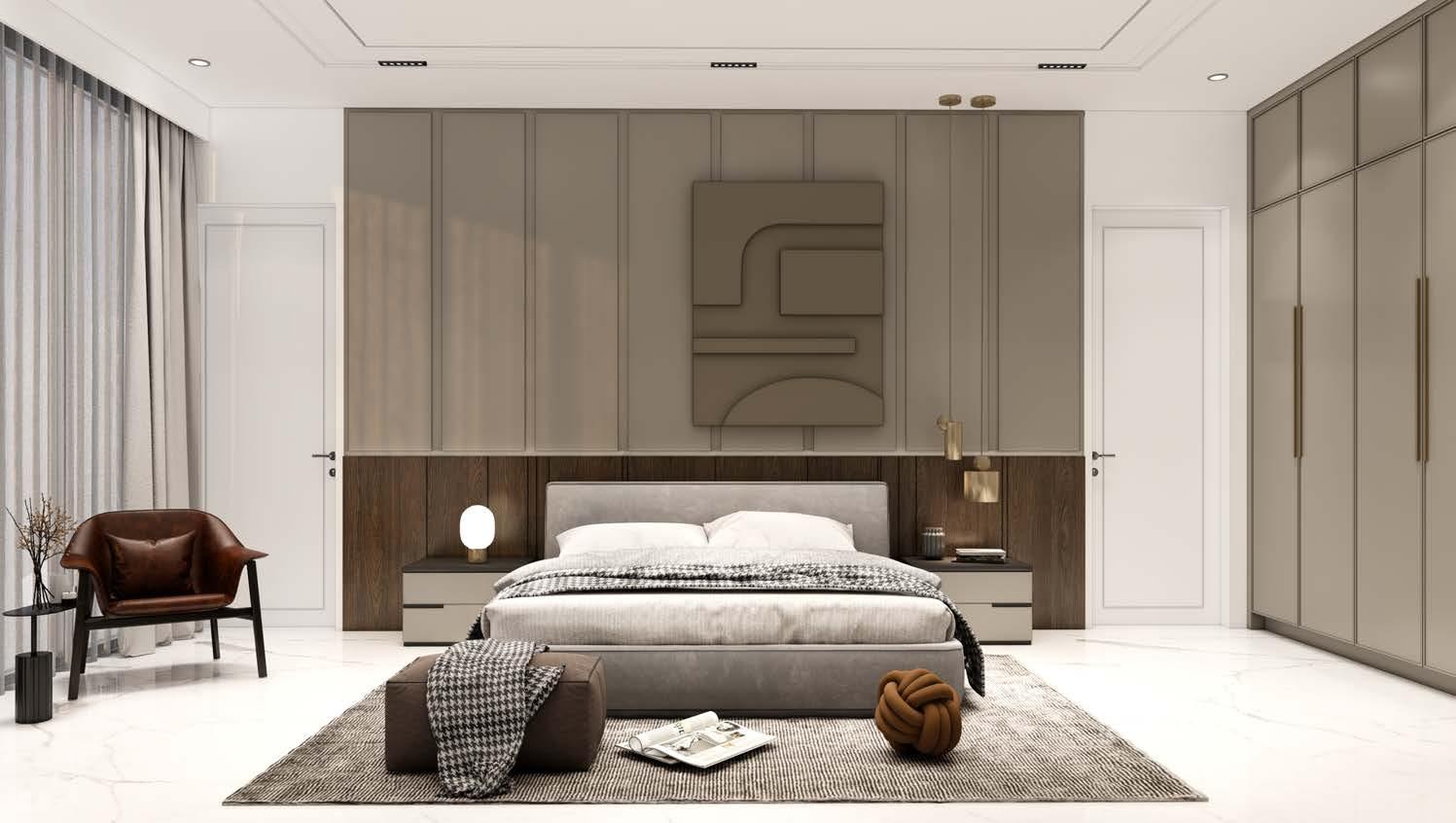

Design with earth tone colors, which has a minimalist concept. The work carried out is creating design concepts, meeting with clients, picking material, making3Dmodelingandrendering
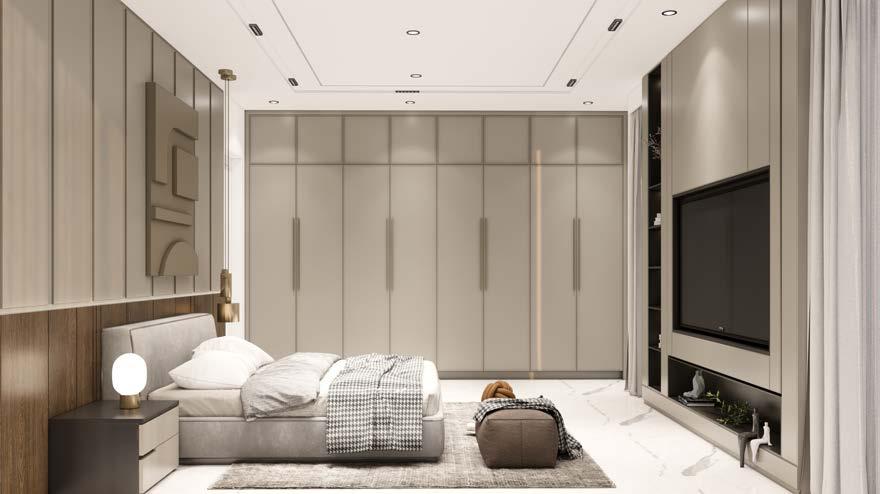
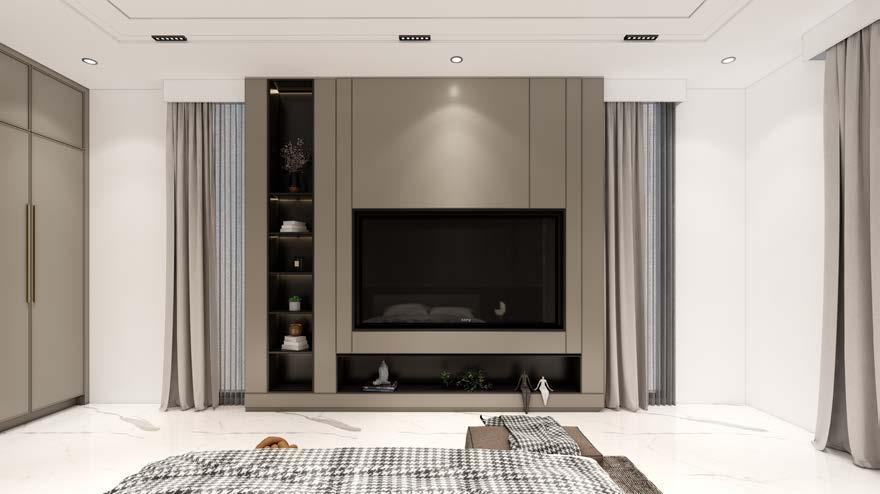
MRS. H HOUSE
CITRALAND, SURABAYA - 2022
residential
This concept was created according to the client's request, Namely modern minimalist Korean style with monochrome colorsandadesignthatpaysattentiontofunction. The processes carried out during design until completion are creating a concept, selecting materials, 3D modeling and rendering, coordinating in the field, coordinating furniture making,checkingfurniturequality.

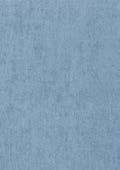


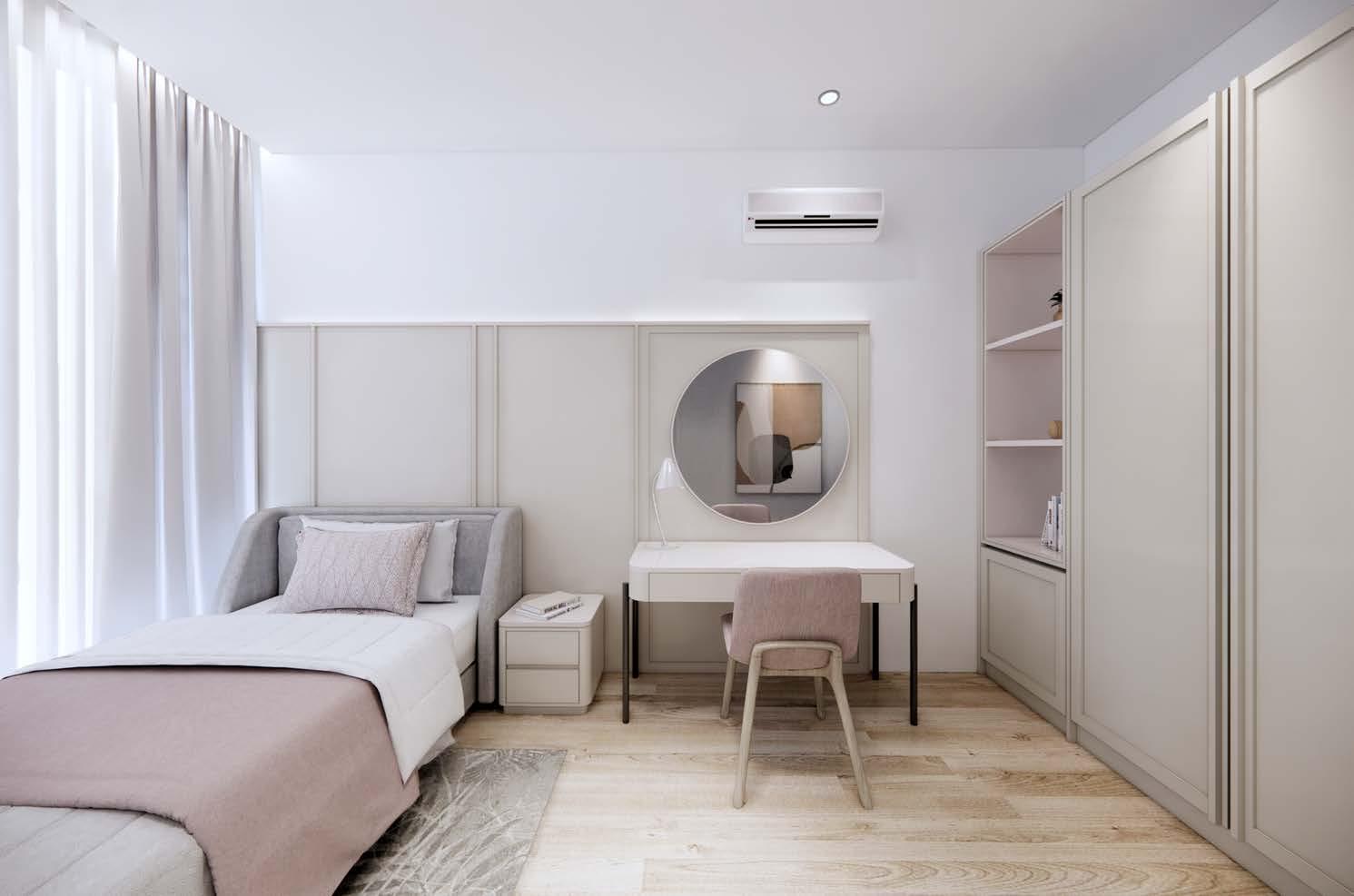
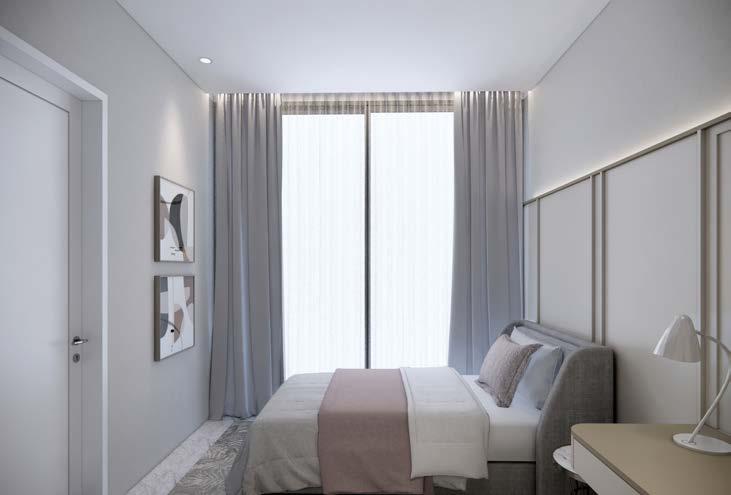
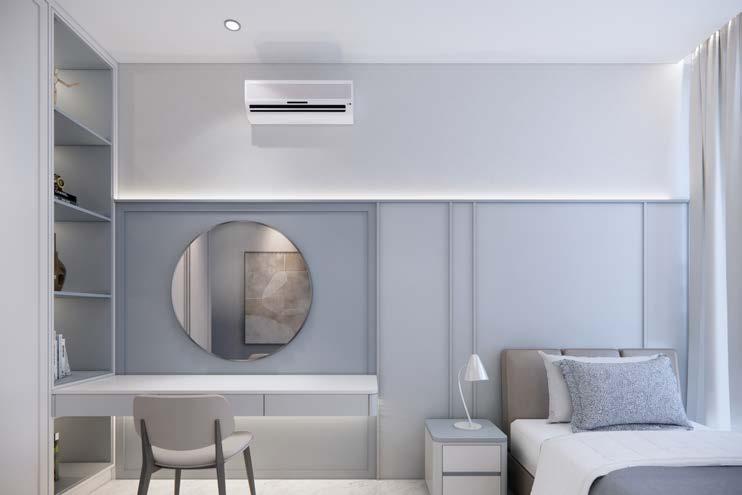
MR. MH HER WARDROBE
PAKIS ARGOSARI, SURABAYA - 2023 residential
createawardrobedesignwithaclassic concept with monochrome colors but withoutleavingaluxuriousimpression. The design process includes creating design concepts, coordinating with clients,3Dmodeling,rendering
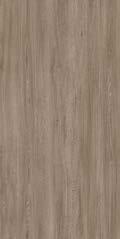
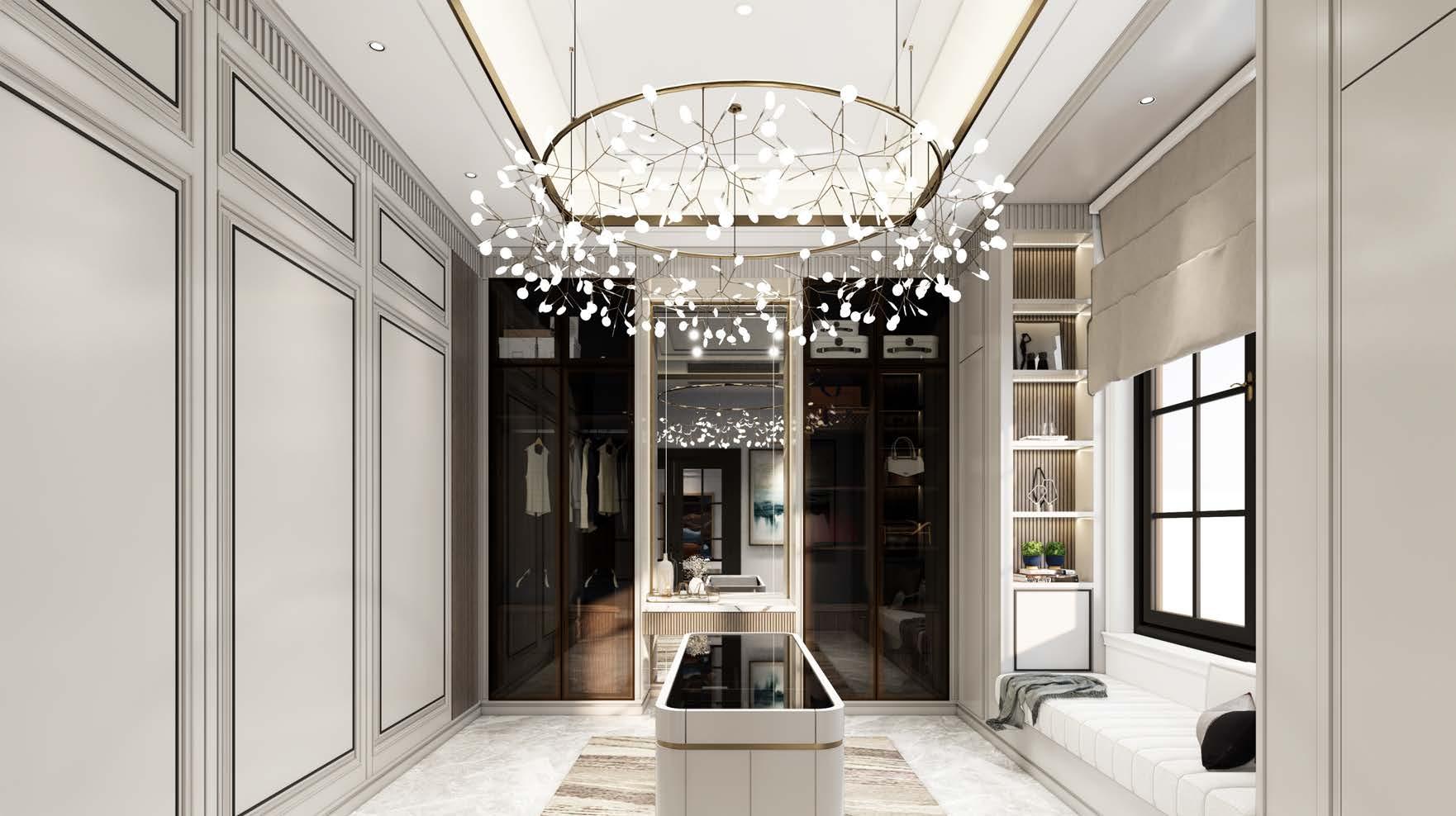
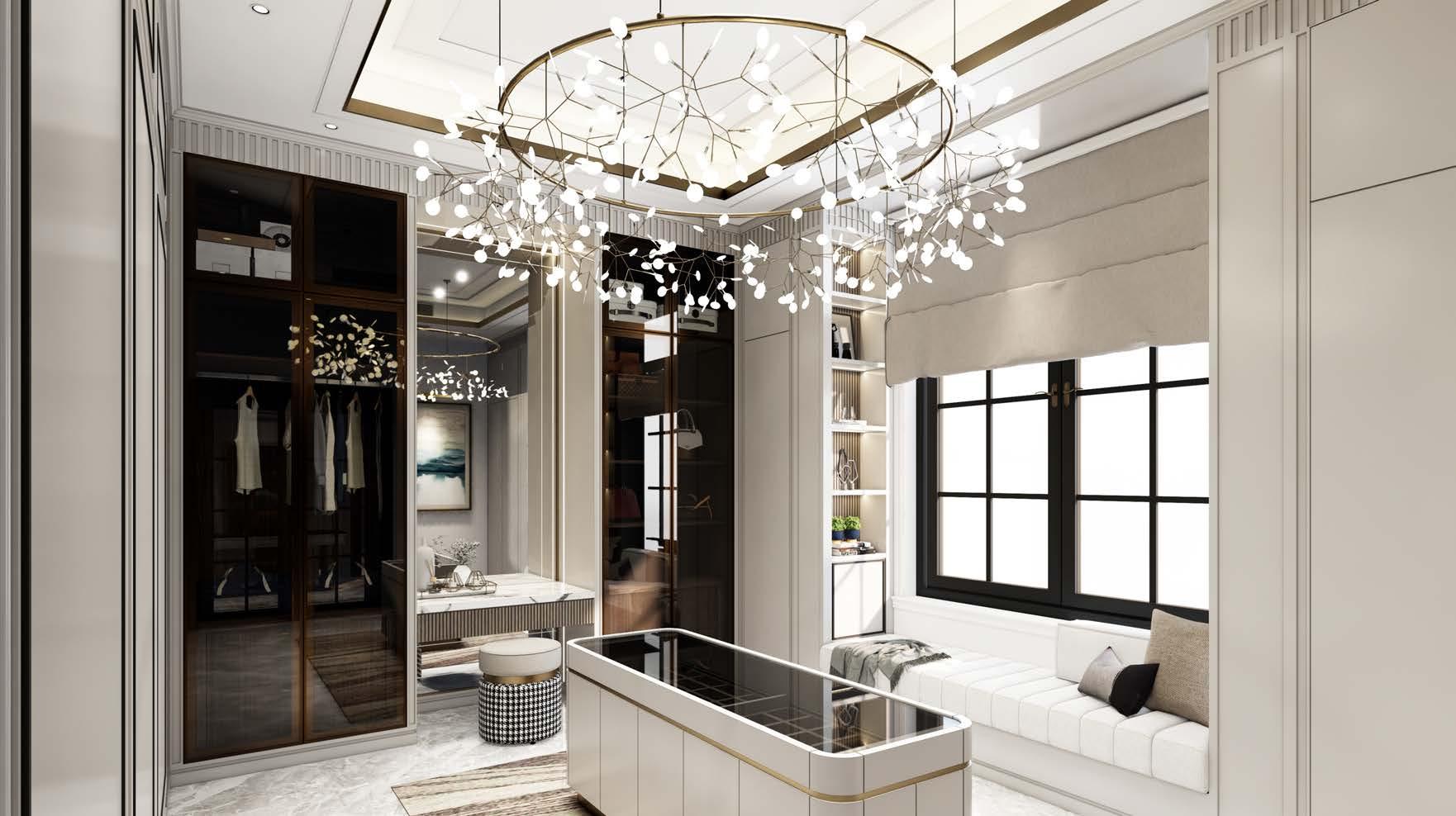
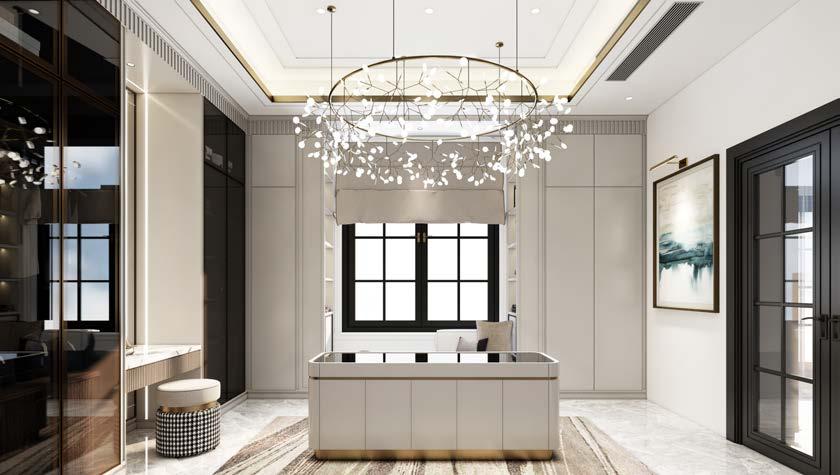
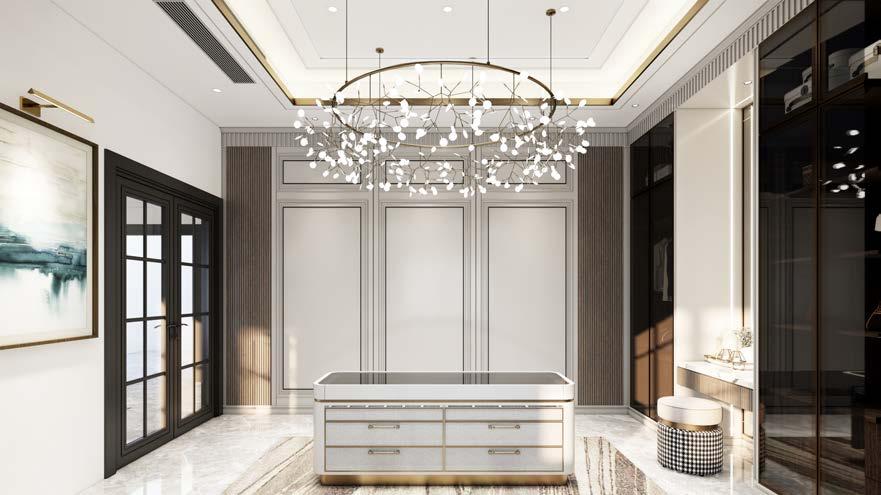
MR. ER KITCHEN
GRAND PENINSULA, SURABAYA - 2023 kitchenproject
The client wanted a wabi sabi concept kitchen and island combining wood veneer materials. Requests from clients areappliedto3Dmodelingandrendering

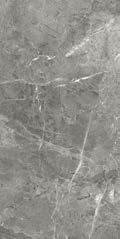
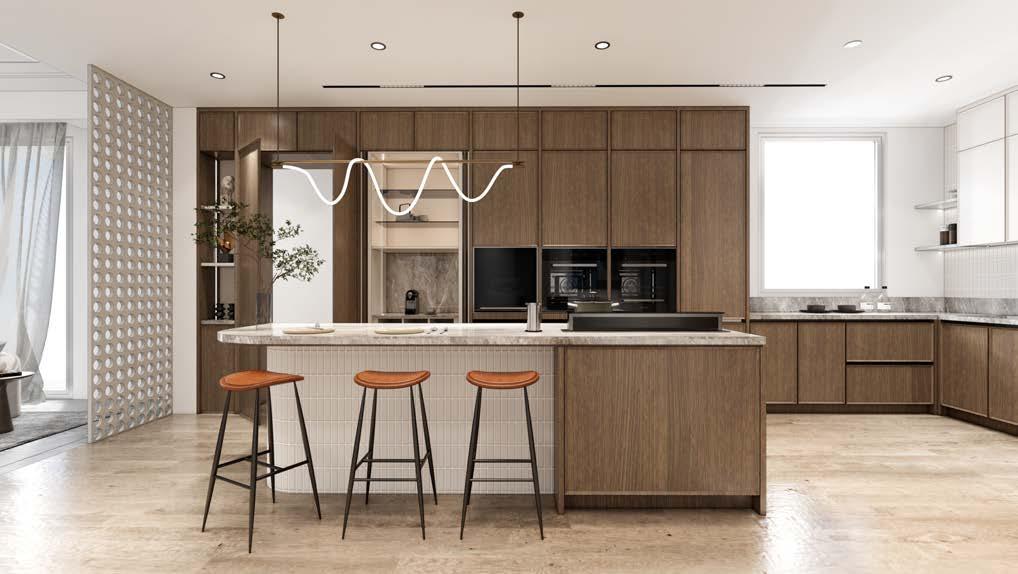

MRS. DE KITCHEN
WIYUNG, SURABAYA - 2023
kitchenproject
Kitchen with a tropical concept and colors thatdescribethetropicalconcept.Thisdesign is applied to 3D modeling and rendering accordingtotheclient'srequest.


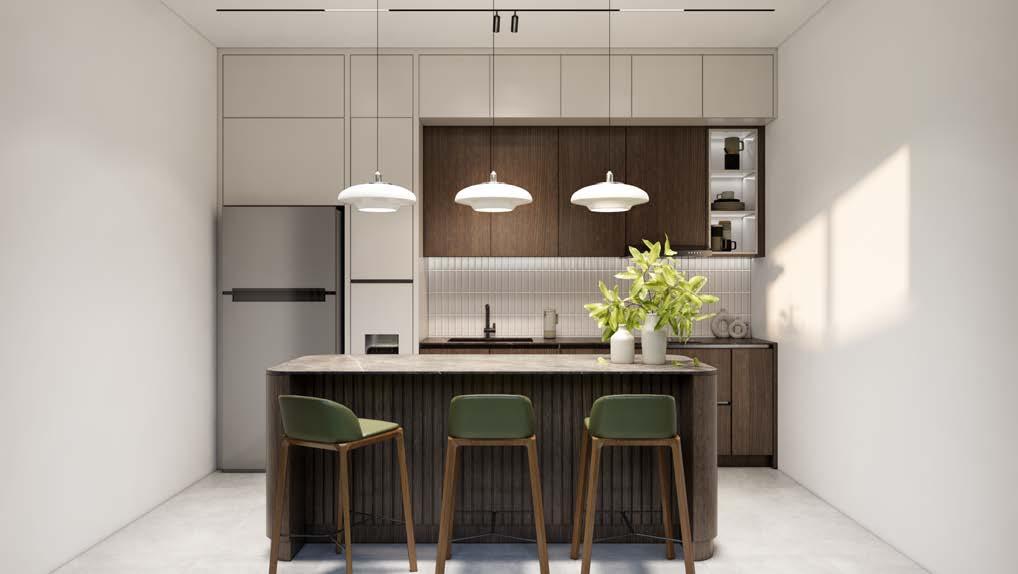

MRS. LY KITCHEN
GRAND PAKUWON, SURABAYA - 2023 kitchenproject
Kitchen with a Japanese concept using a combinationofbrightcolorssothattheroom feelsmorespacious.Theprocesscarriedoutin making this design is creating a design concept and color concept, meeting with the client to select materials, applying the design into 3D modeling as a visualization for the client,renderingtheinterioratmosphere.

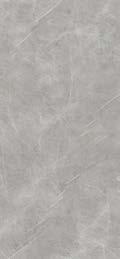
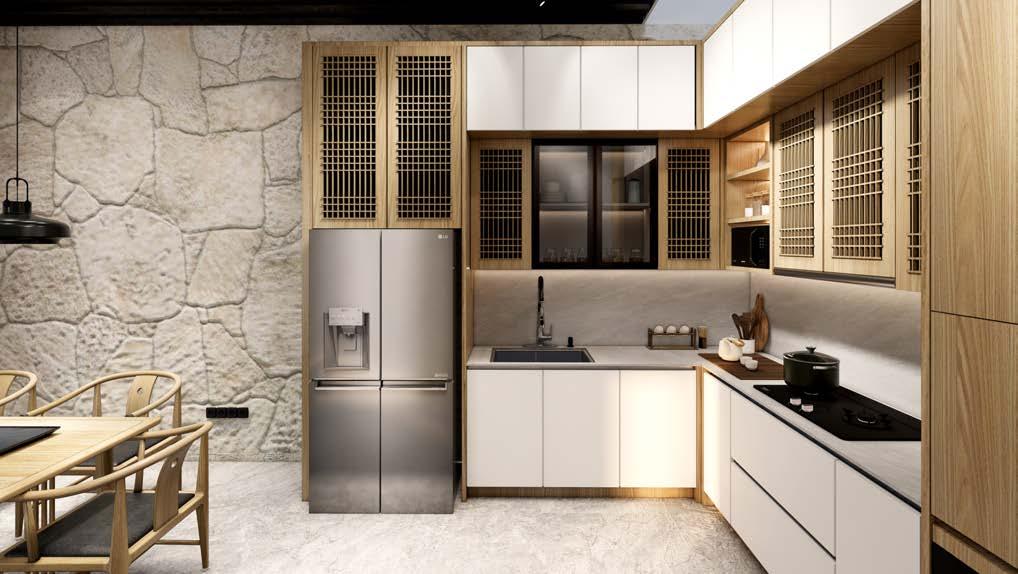

MR. KIM KITCHEN
MOJOKERTO, SURABAYA - 2023 kitchenproject
Create a minimalist concept without abandoningfunctioninusingakitchenwitha monochrome color combination. The design process includes meetings with clients, 3D modelingandinteriorrendering




MRS. EL KITCHEN
GRAHA NATURA, SURABAYA - 2023 kitchenproject
The kitchen concept is dark color, but the color and concept of this kitchen can still connect with the other rooms. The design creation process includes providing design ideas to clients in meetings, making 3D modeling,rendering,measuringatthelocation, coordinatinginthefield,coordinatingfurniture manufacturing, checking the quality of furnitureproducts.


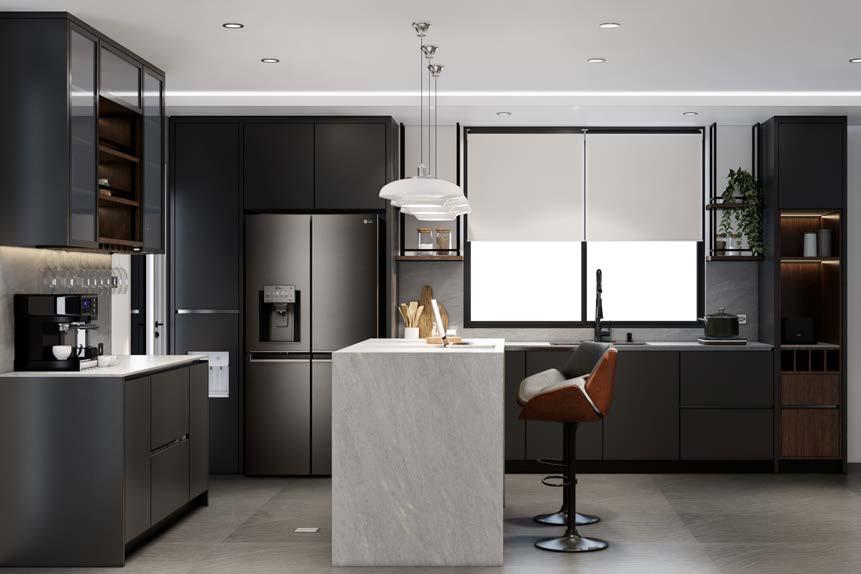

ICA CHURCH MALANG
LOCATION
PROJECT TYPE
YEAR
DESIGN ROLE
Malang Church 2023
Create a concept according to the client's request, a church with a minimalist and homie concept to give the congregation the impression that this place is like home. Renovating the location from a supermarket to a church is a challenge for this project because the layout must be adjusted to the conditions in the field without changing the structure and still utilizing existing elements at the location but must accommodate many congregations inside. The process of this project is creating a concept, selecting materials and materials, meeting with clients and vendors, applying the concept into 3D modeling and making renderings as interior visualization, making working drawings to support work in the field, making BQ interior items.




FIRST FLOOR
SECOND FLOOR








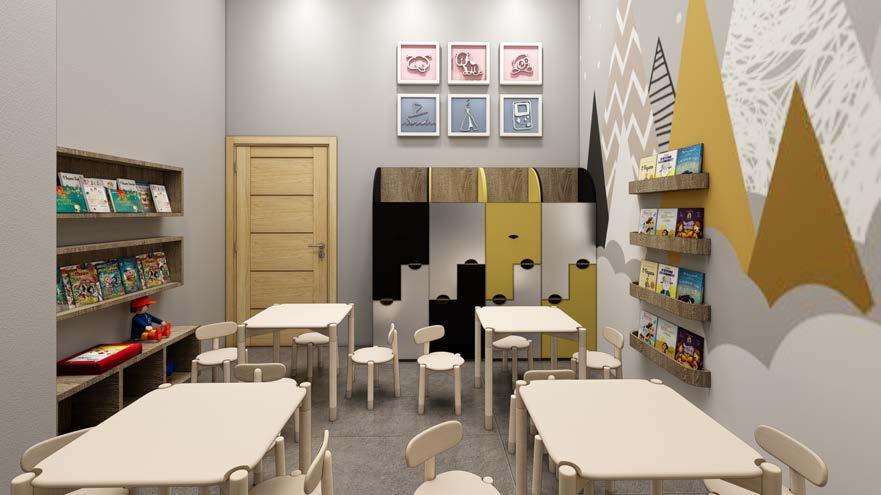


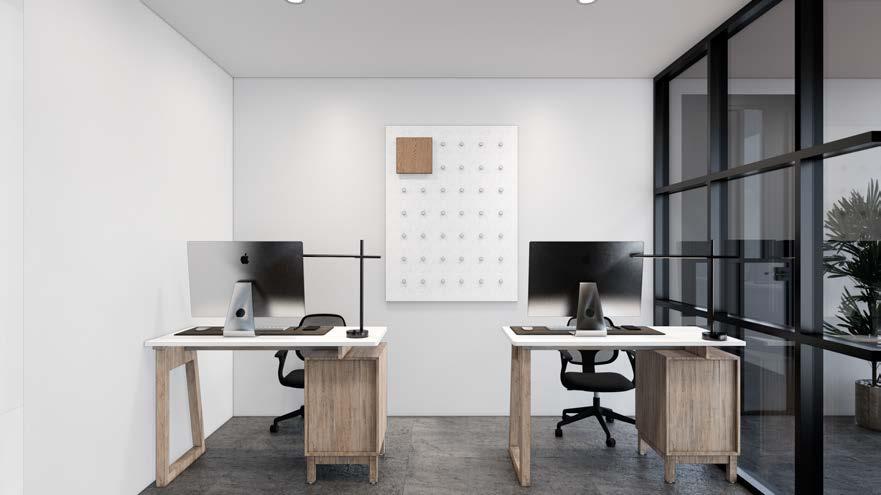
AREBI OFFICE
ROYAL RESIDENCE, SURABAYA - 2023 officeproject
Applying colors and concepts according to the identity of the arebi company, creating an industrial minimalist concept according to the client's request and combiningbrightcolorstomaketheroom look spacious, processing the layout in a limited space so that the office can be used for 8-10 people, coordinating with the client, selecting materials and check thequalityoftheproductsinstalledatthe location until handing over the furniture totheclient

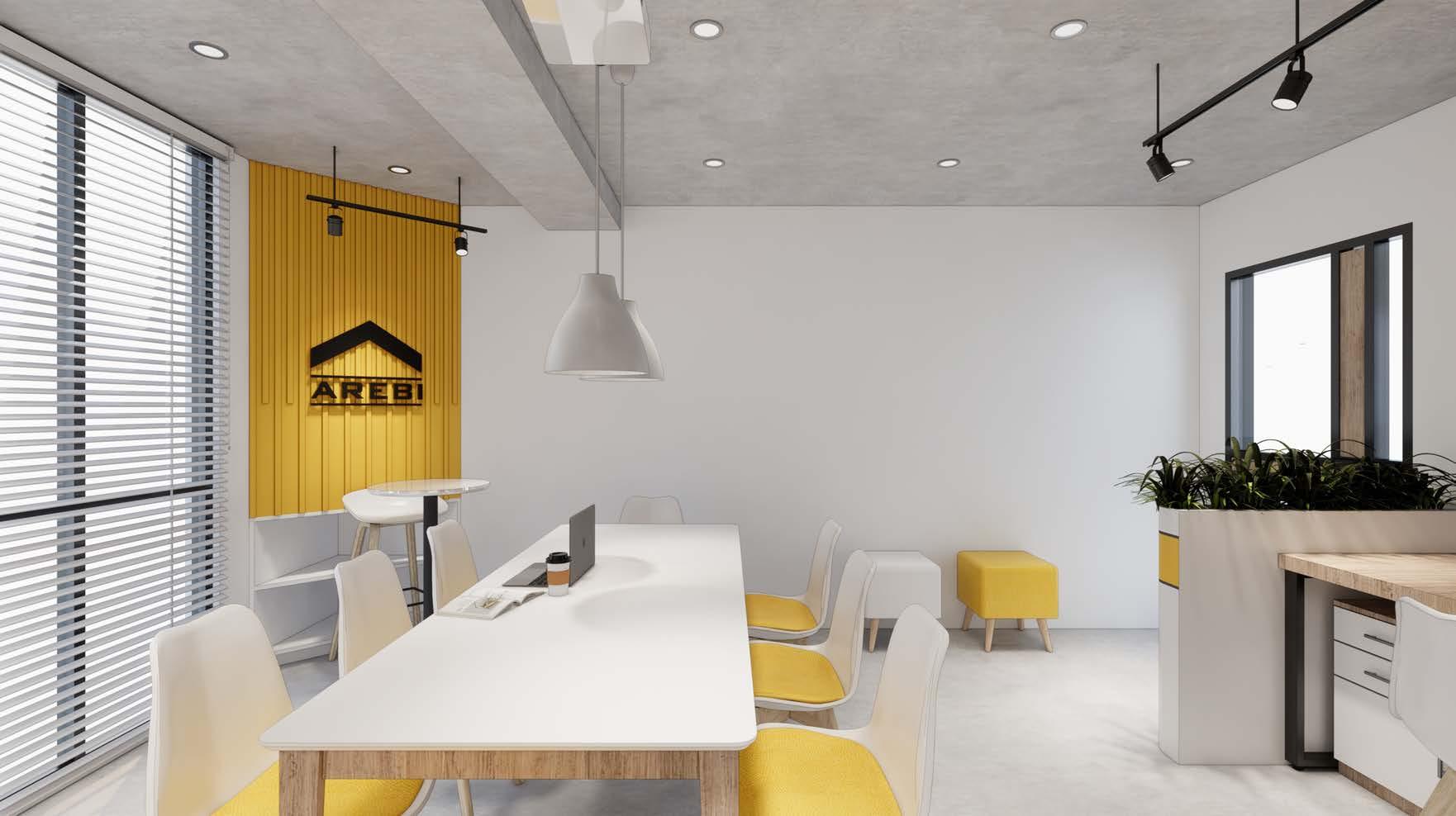

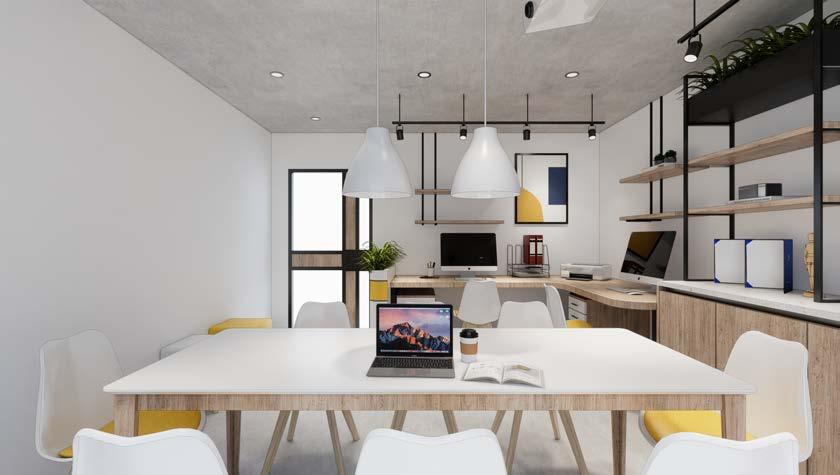

D’COFFEE CUP
MERR
LOCATION
PROJECT TYPE
YEAR
DESIGN ROLE
Surabaya Commercial 2023
Create a industrial concept for a coffee shop. Implemented conceptual ideas to aid in programming and space planning. Produced 3D models renderings and presentation materials for approval from client. Completed construction documents and details and managed construction progress alongside contractor
ISOMETRIC
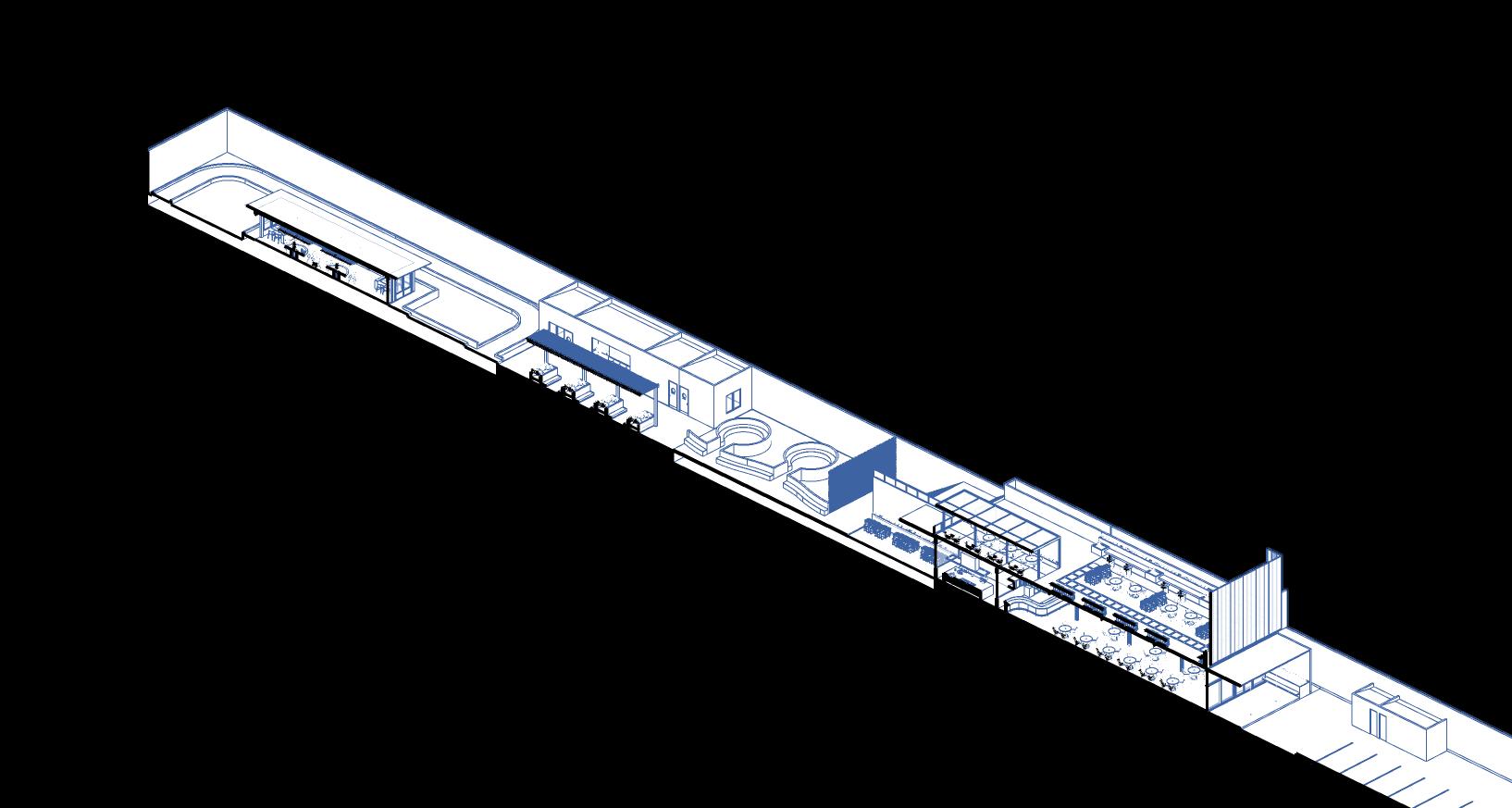
TOILET STORAGE

SECURITY
JOGGING TRACK MUSHOLLA
OUTDOOR AREA
2ND FLOOR
OUTDOOR AREA
INDOOR AREA
PARKING AREA
STUDY AREA
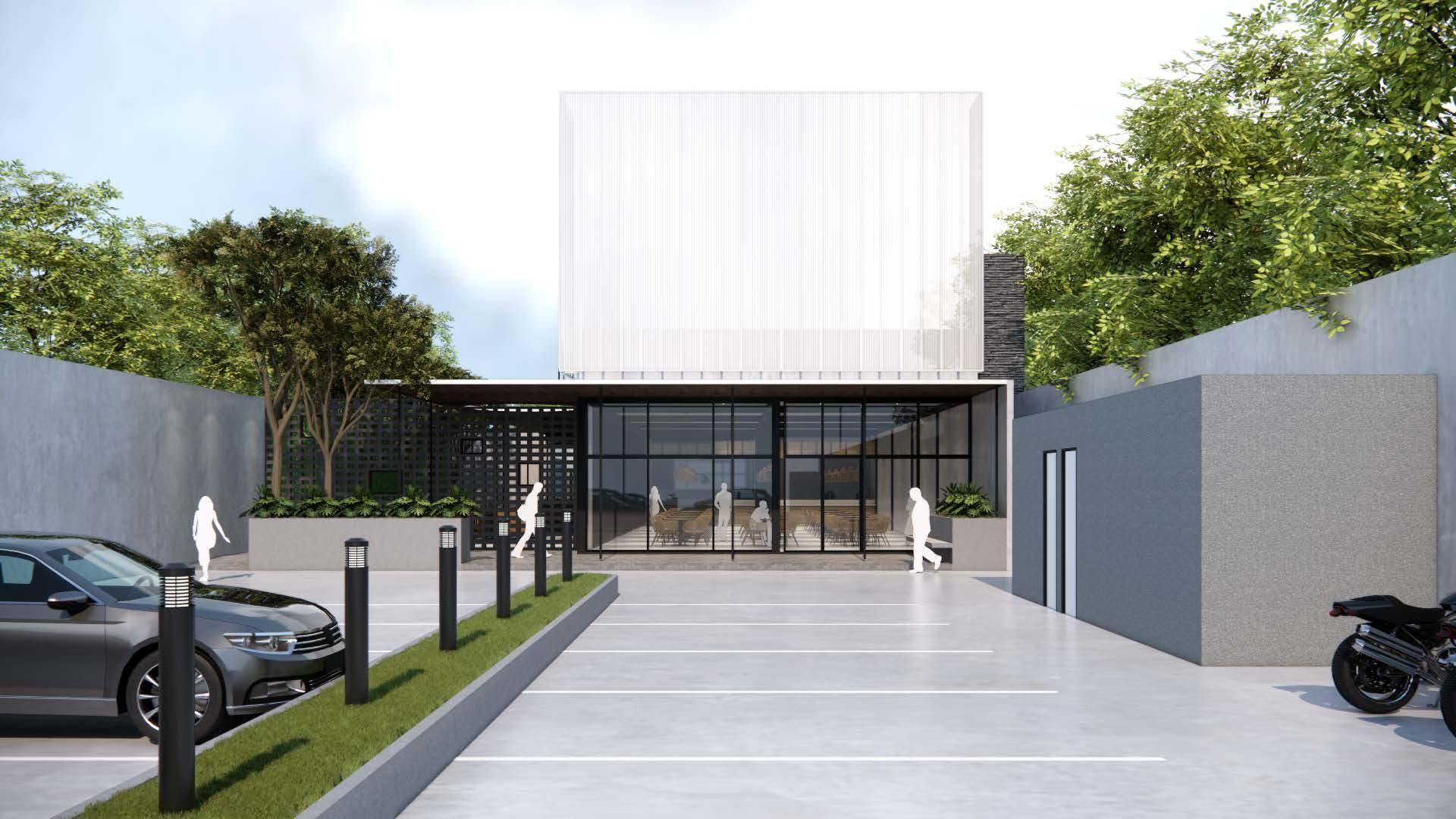

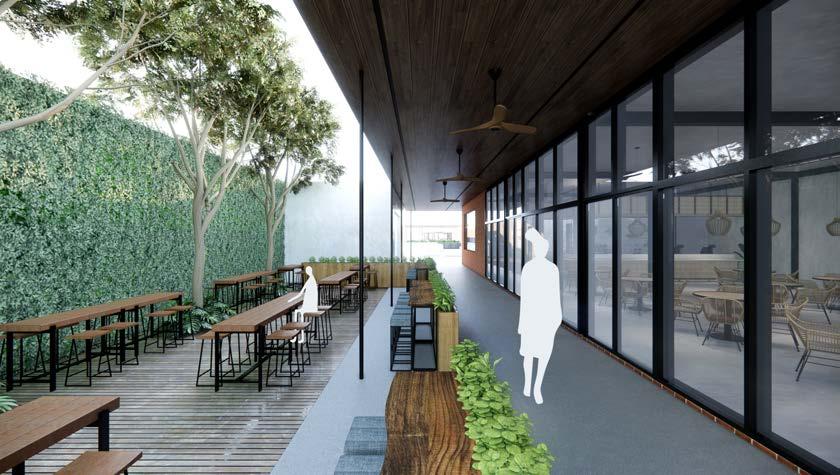
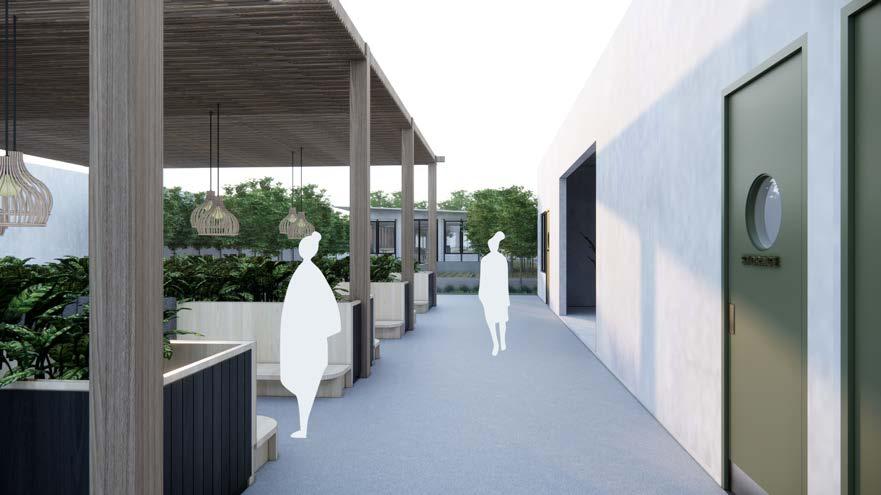

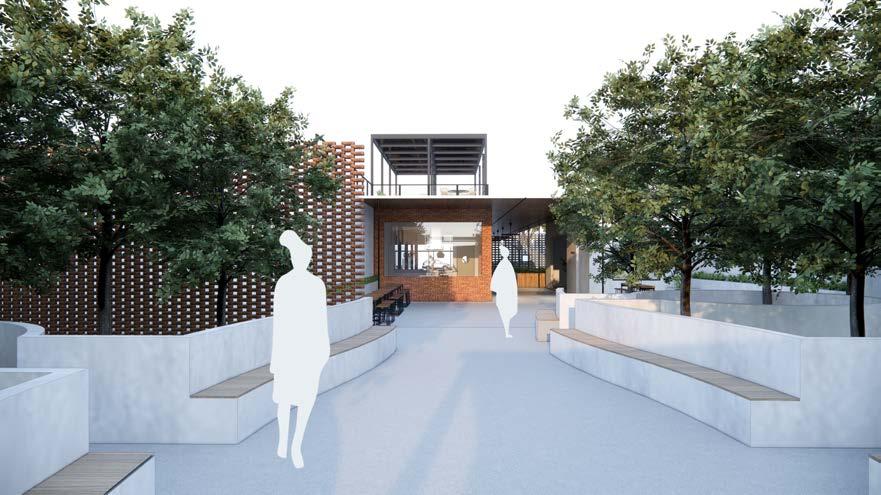

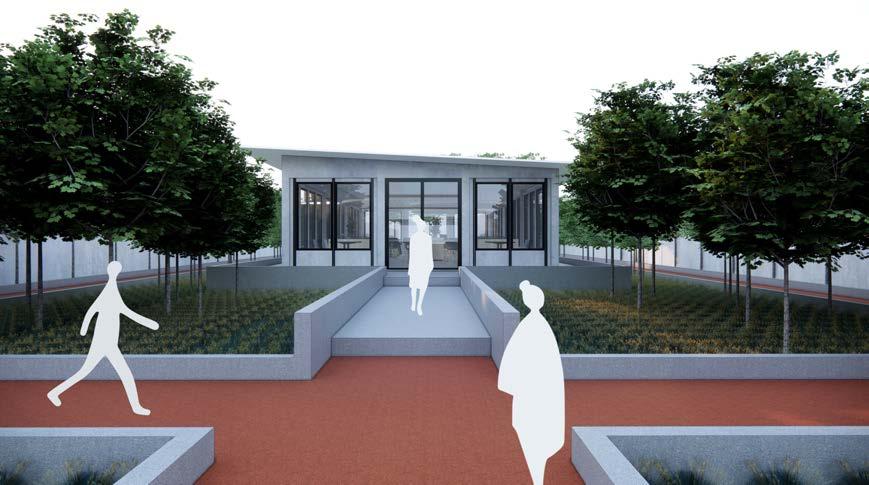
 DARK GRAY COLOR
DARK GRAY COLOR
BRICK TERRAZZO ACCESSORIES CONCRETE TEXTURE
NURA’S COMPANY
LOCATION
PROJECT TYPE
YEAR
DESIGN ROLE
West Java Commercial 2023
Create a industrial concept for a nura’s company. Implemented conceptual ideas of nura’s identity to designing in programming and concepting. Produced 3D models renderings and presentation materials for approval from client.
ISOMETRIC
SERVICE AREA
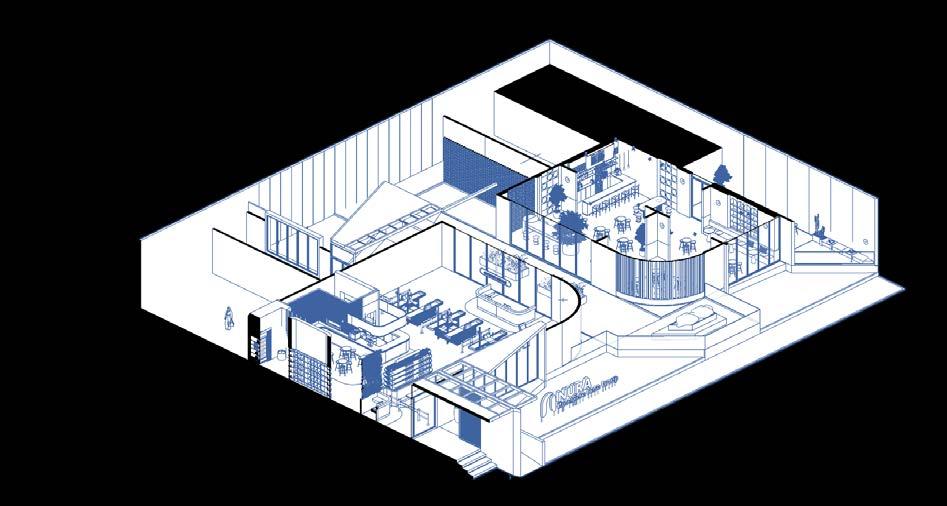
INDOOR
CAFE
OFFICE AREA CORRIDOR
MARKET
OUTDOOR CAFE
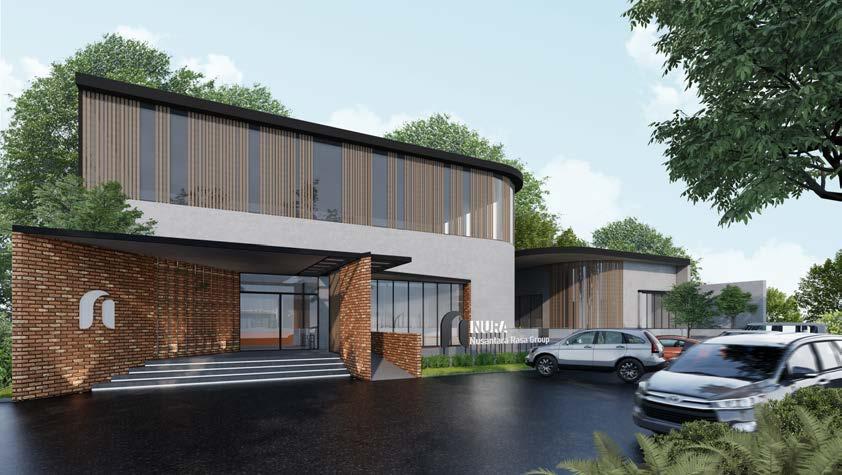



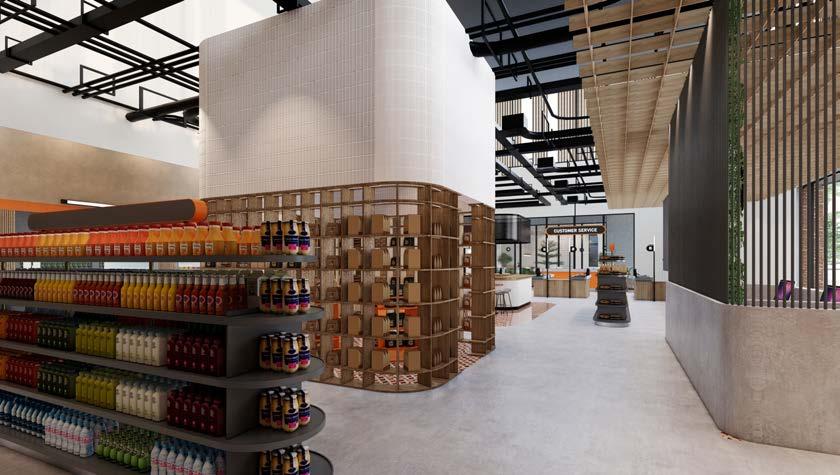



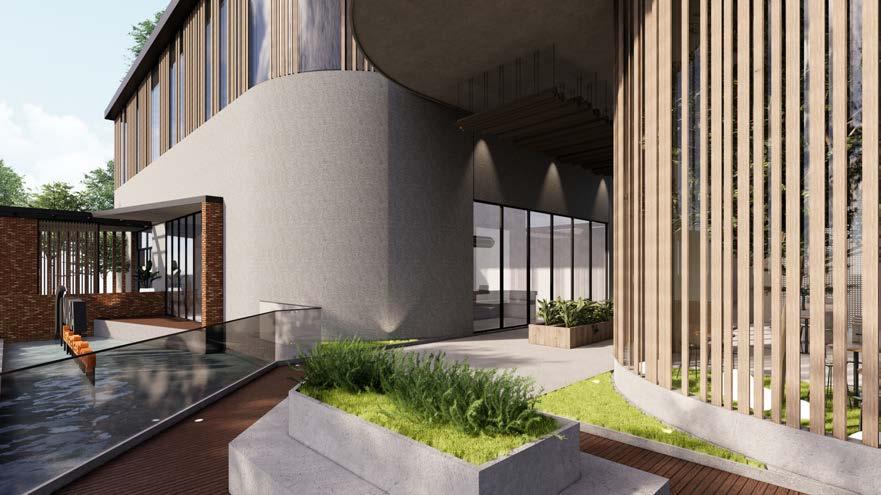






 WOOD PANEL
TEXTURE
ACCESSORIES CONCRETE
COLOR ACCENT
WOOD PANEL
TEXTURE
ACCESSORIES CONCRETE
COLOR ACCENT
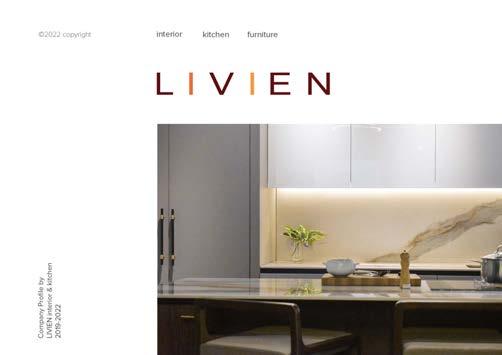
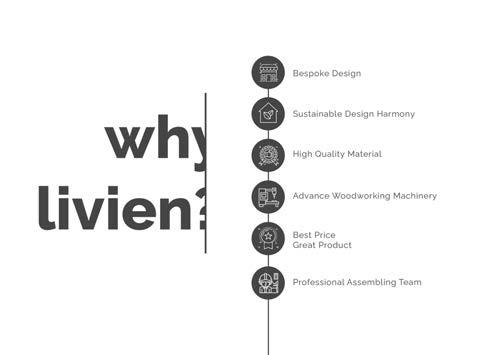
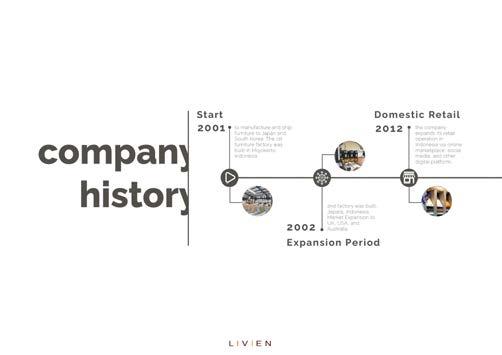
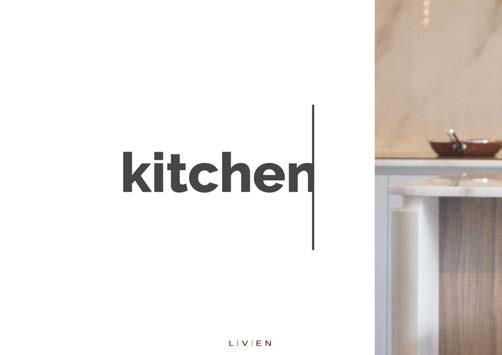
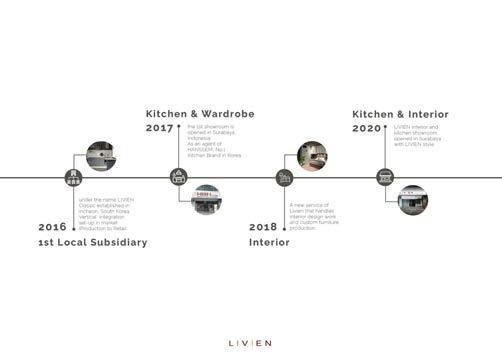
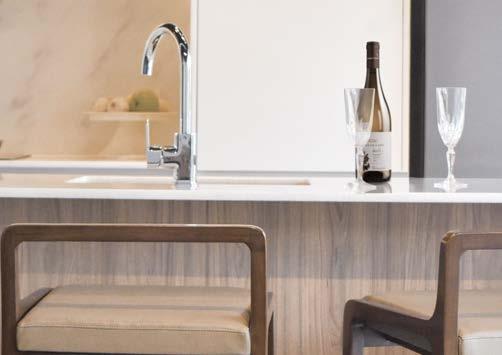
COMPANY PROFILE
2D DESIGN
2D DESIGN

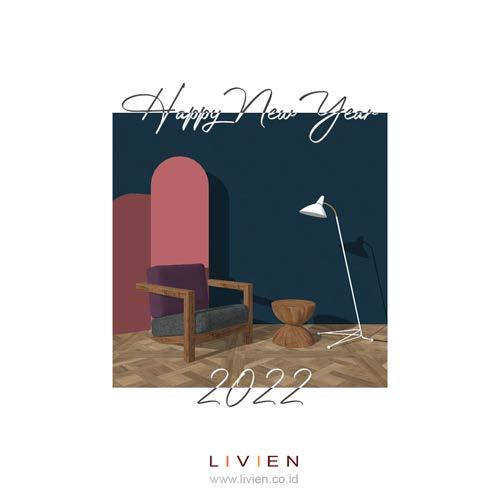

INSTAGRAM CONTENT
2D DESIGN BROCHURE

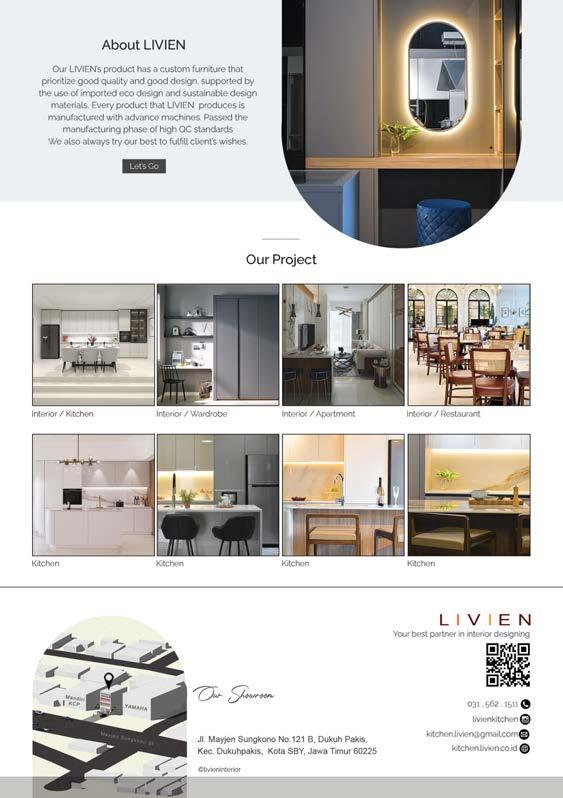 FRONT BACK
FRONT BACK
PHOTOGRAPHY
LIVIEN SHOWROOM


PHOTOGRAPHY
LIVIEN SHOWROOM
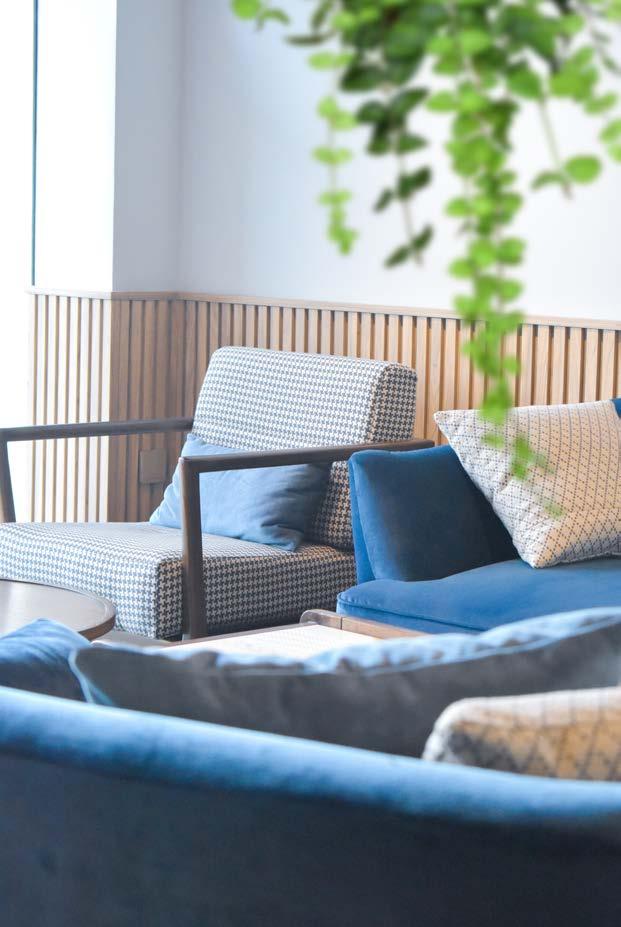
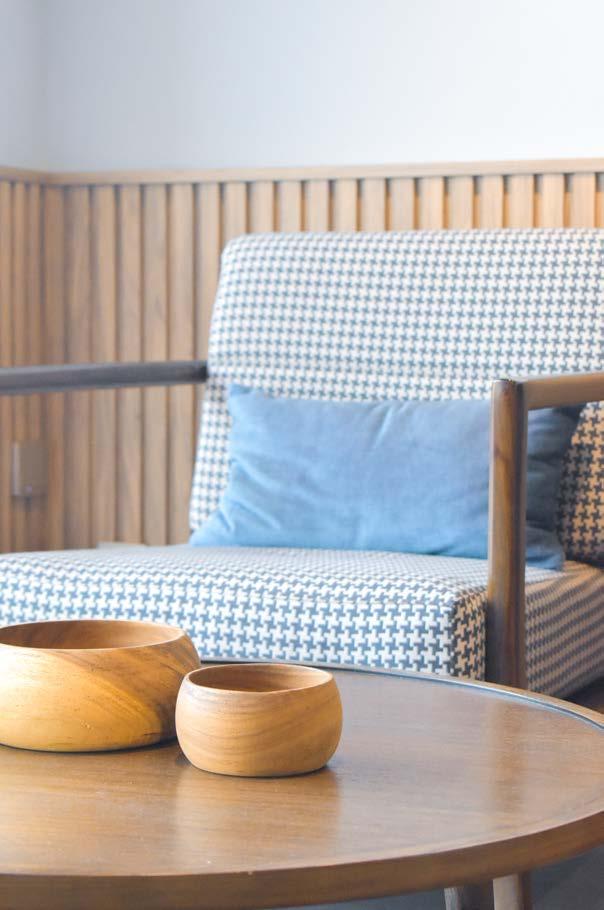
PHOTOGRAPHY


LIVIEN SHOWROOM
PHOTOGRAPHY
INTERIOR PROJECT - CITRALAND




PHOTOGRAPHY
INTERIOR PROJECT - ANDERSON APARTMENT

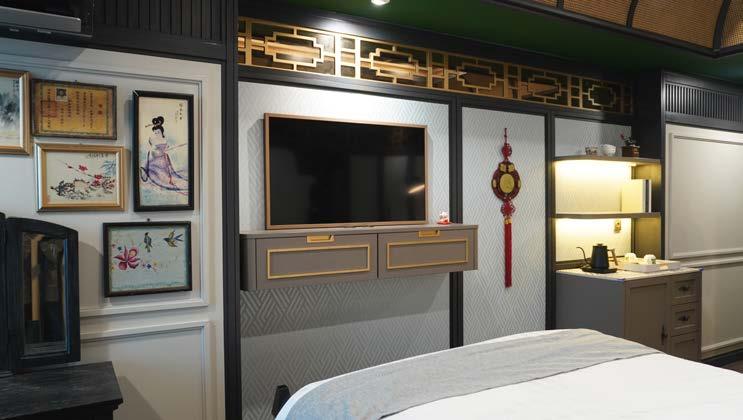

PHOTOGRAPHY
CAFE PROJECT - KARANG MENJANGAN







 PATIO
PIANO ROOM
MASTER BEDROOM
MASTER BATHROOM BEDROOM
LIVING ROOM
PATIO
PIANO ROOM
MASTER BEDROOM
MASTER BATHROOM BEDROOM
LIVING ROOM














































































 DARK GRAY COLOR
DARK GRAY COLOR
















 WOOD PANEL
TEXTURE
ACCESSORIES CONCRETE
COLOR ACCENT
WOOD PANEL
TEXTURE
ACCESSORIES CONCRETE
COLOR ACCENT










 FRONT BACK
FRONT BACK















