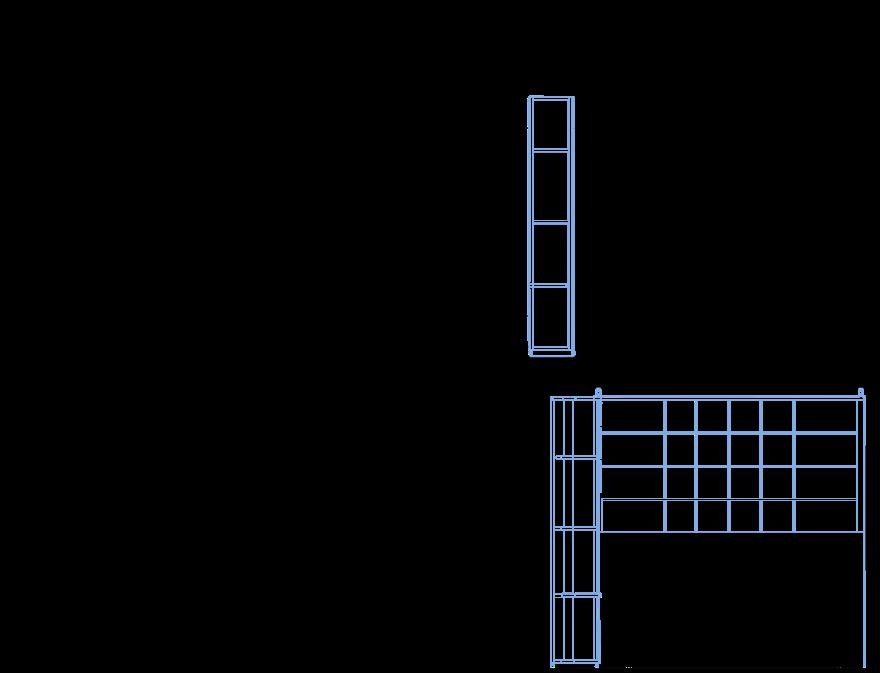ARCHITECTURE
PORTFOLIO









BY ANGELA LEE WILK










BY ANGELA LEE WILK
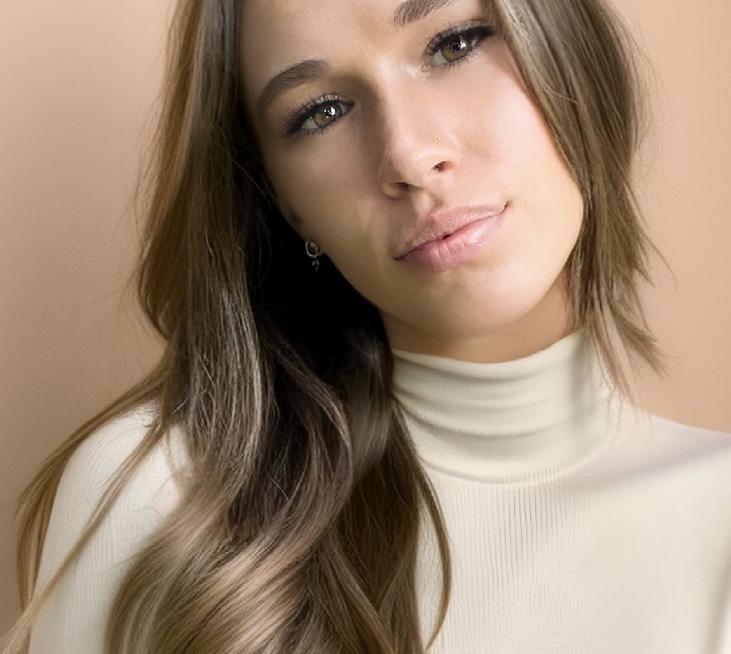
2021-2024
3.85/4.0 Bachelor’s in Architecture University of Miami
2019-2021
3.95/4.0 AAS in Architectural Engineering Hudson Valley Community College
2017-2019
3.89/4.0 Associates in Entrepreneurship
Hudson Valley Community College
WORK
2022-2024
3D Model Building & Rendering Tomas Lopez-Gottardi Architecture
2019-2024
Painting & Pastel Artist Dream onto Paper
2019-2021
Interior Design Assistant 23rd & Fourth
Nove (2016-2021) Hillstone (2022-2024) Server & Manager Assistant
CONTACT




linkedin.com/in/angela-wilk-815a8721b (518) 222-5513
angelalwilk@gmail.com instagram.com/angela_lee_w/
My name is ANGELA LEE WILK,
I have cultivated a deep passion for the transformative power of architecture in shaping communities and fostering a sustainable and harmonious future.
MY OVERARCHING GOAL is to contribute to the creation of a better future that seamlessly integrates functional connectivity, cultural sensitivity, resilience, adaptability, sustainability, ecological balance, contextual integration, and unique experiences increasing quality of life.
I AM KEENLY INTERESTED in integrating nature into the design process. Recognizing the profound impact that nature has on human well-being, I strive to create spaces that seamlessly blend the built environment with the natural world to create environments that not only enhance the aesthetic appeal but also contribute to the health and happiness of occupants.
• University of Miami Presidents Scholarship
• Outstanding Architectural Technology Student Award
• Tau Sigma National Honors Society
• Phi Theta Kappa Honor Society
• Nominated into (NSLS) National Society of Leadership & Success
2D / 3D Modeling Graphic Design Other
• Rhino
• Revit
• Auto CAD
• Lumion
• Twinmotion
• Unity
• Sketchup
• Photoshop
• Illustrator
• Indesign
• Procreate
• After Effects
• Word
• Excel
• Powerpoint
• Hand Drafting
• Photography
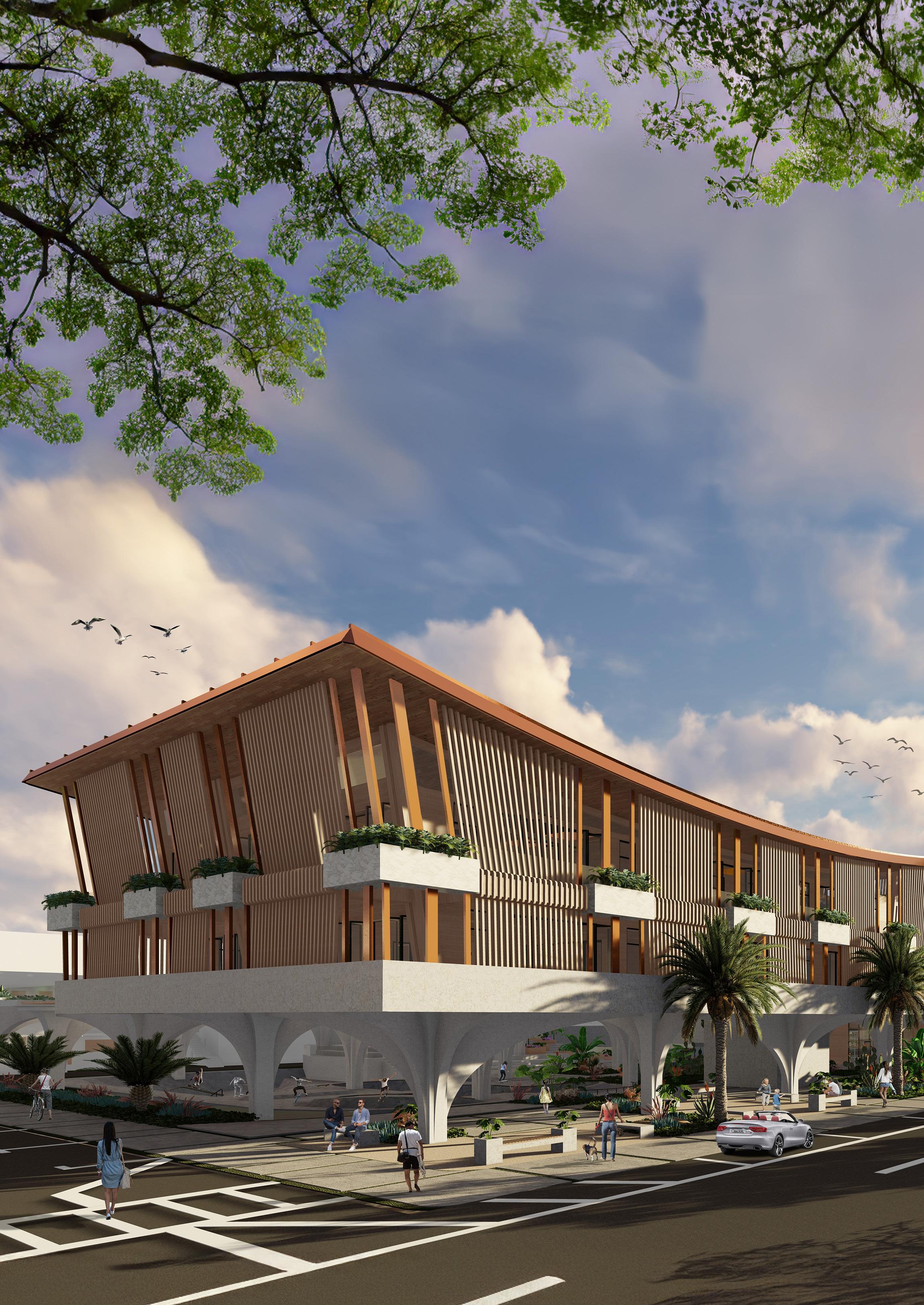

+ Site Analysis
+ Passive Design Strategies
+ Material Selection
+ Construction Techniques
+ Structural Innovation
+ Community Engagement
+ Building Codes & Zoning
The Community Youth Center in North Miami Beach is a vibrant space for social interaction, learning, and physical activity. Its innovative design ensures comfort and resilience, incorporating passive air circulation and flood prevention. Inspired by Florida’s architectural heritage, the use of concrete and yellow pine glulam wood blends tradition with Art Deco style. Beyond its elegance, the center is a testament to thoughtful design taking into consideration time and place, seamlessly engaging with its community.
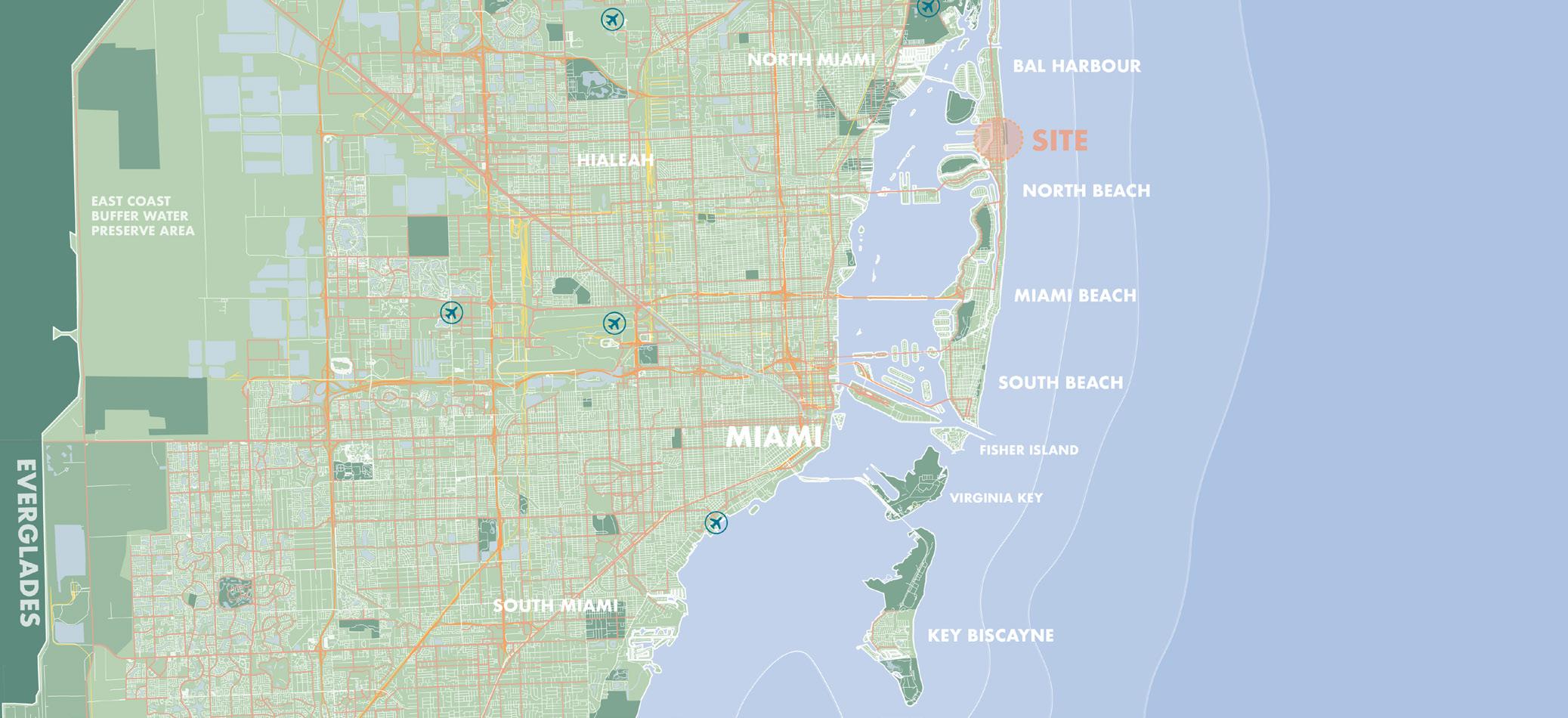
LAND
TRAIN
HIGHWAYS
PRIMARY ROADS
SECONDARY ROADS
PARK GREENSPACE
WATER
AIRPORT
CONNECTION FROM MAINLAND SURROUNDING SITE
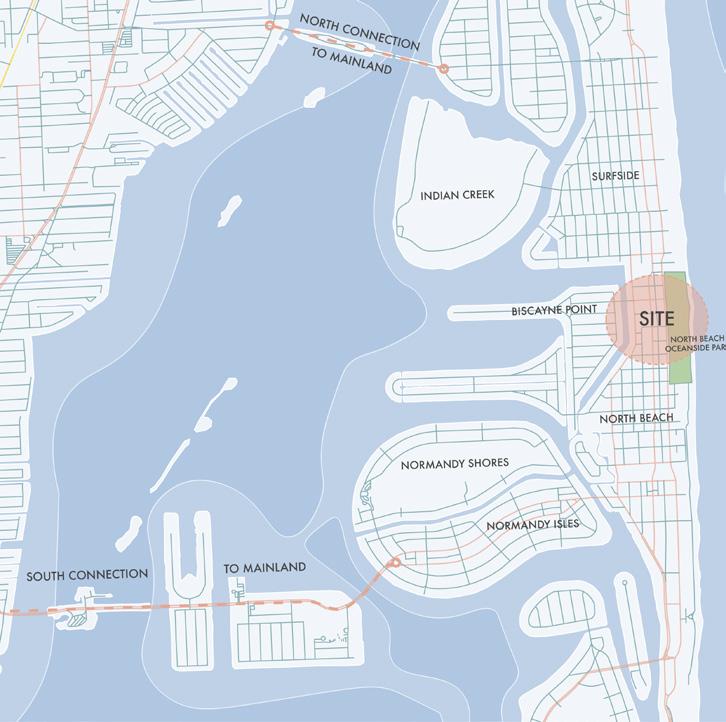
ROADS / PATHWAYS
PRIMARY ROADS
PARK GREENSPACE
BUILDINGS
PARK GREENSPACE
SITE
PARKING LOTS
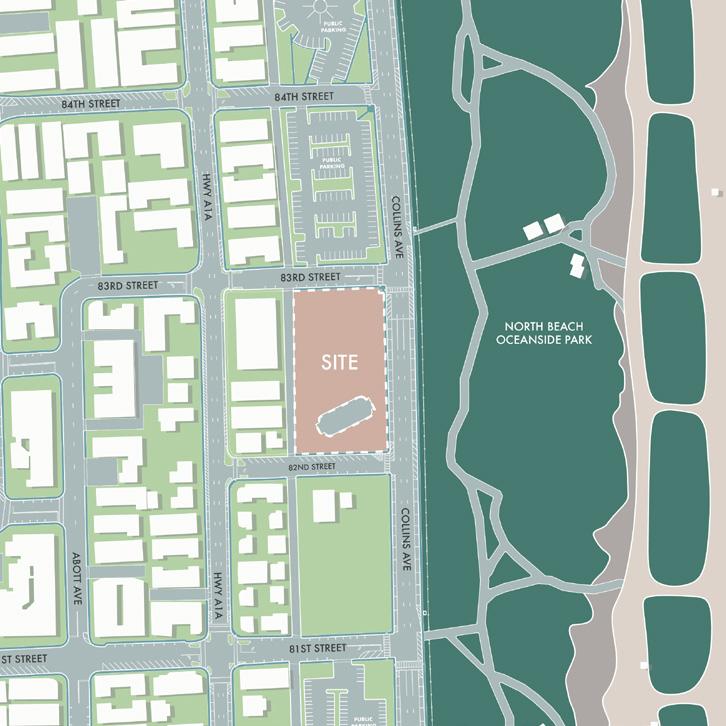

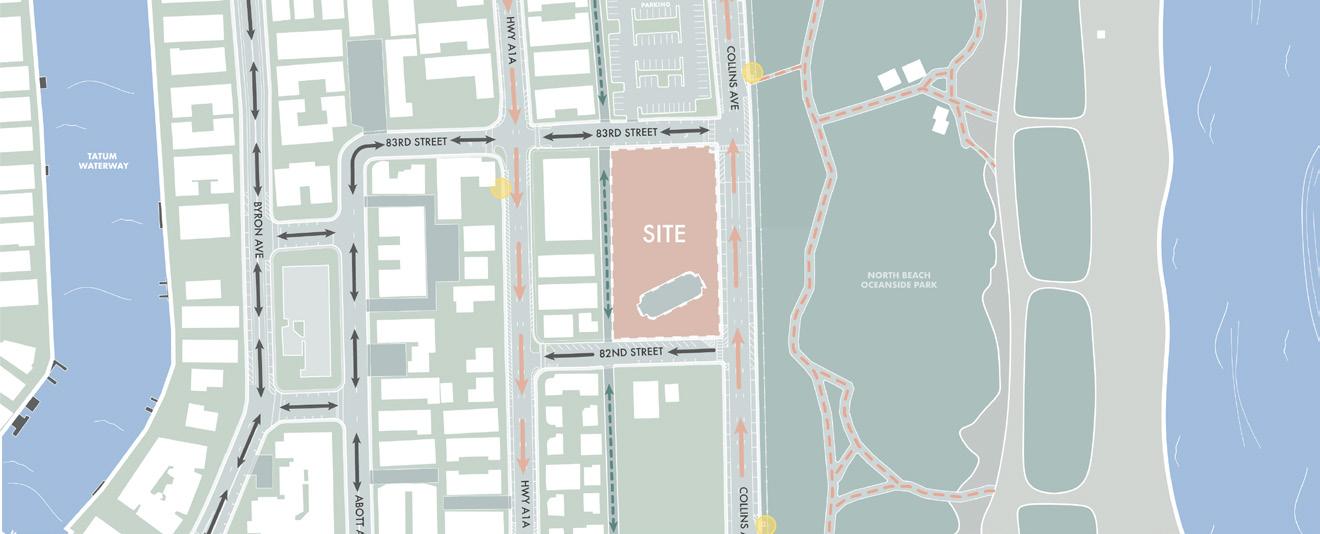
TRANSPORTATION
PRIMARY ROADS
SECONDARY ROADS
ALLEYWAYS
BUS STOPS
PEDESTRIAN PATHWAYS
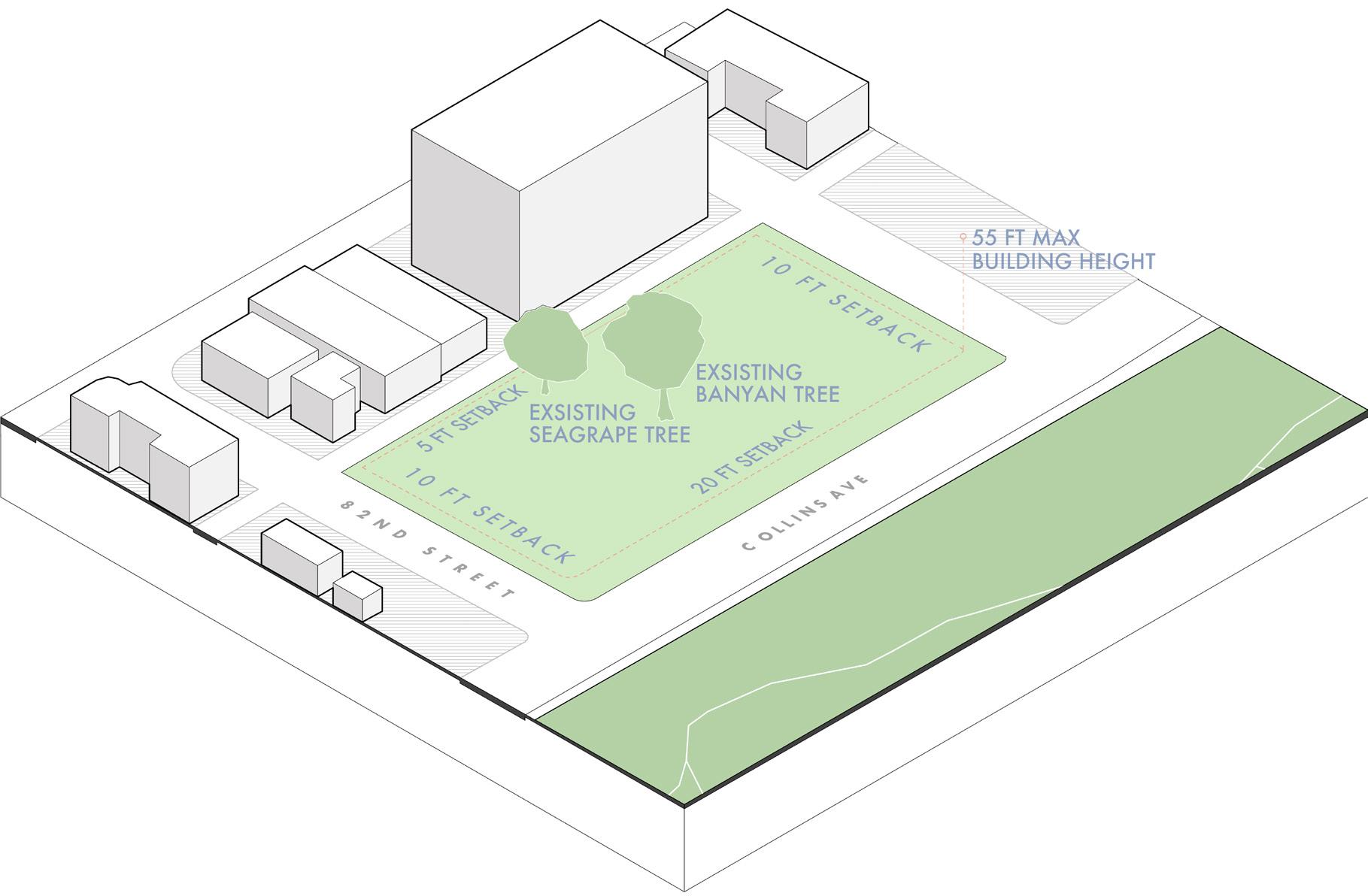
SITE SPECIFIC
1.) CUT OUT TO PRESERVE EXISTING TREES
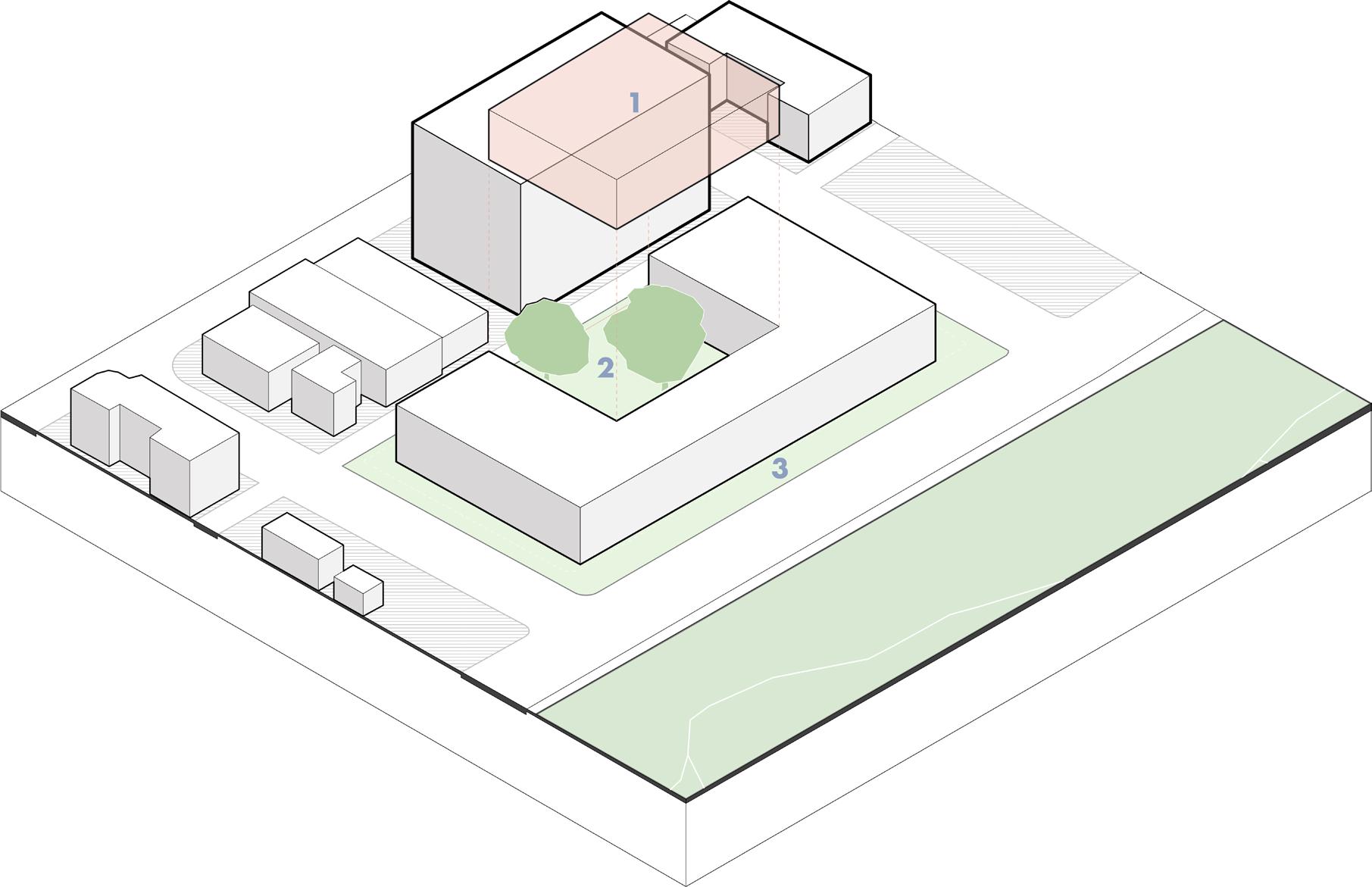
2.) COURTYARD IN BACK TO CREATE A SAFE ZONE FOR CHILDREN AWAY FROM THE STREET
3.) HOLD URBAN FORM
CLIMATE, CULTURE, & COMMUNITY.” - Glenn Murcutt
1.) REMOVE TO INVITE ENTRY, CONNECTIVITY, & ENGAGEMENT AT PROPERTY CORNERS
3 4 CONNECTION
ACTIVITY
2.) ACTIVATE GROUND FLOOR WITH COMMERCIAL USE TO FORM A VIBRANT & WELCOMING PEDESTRIAN ENVIRONMENT
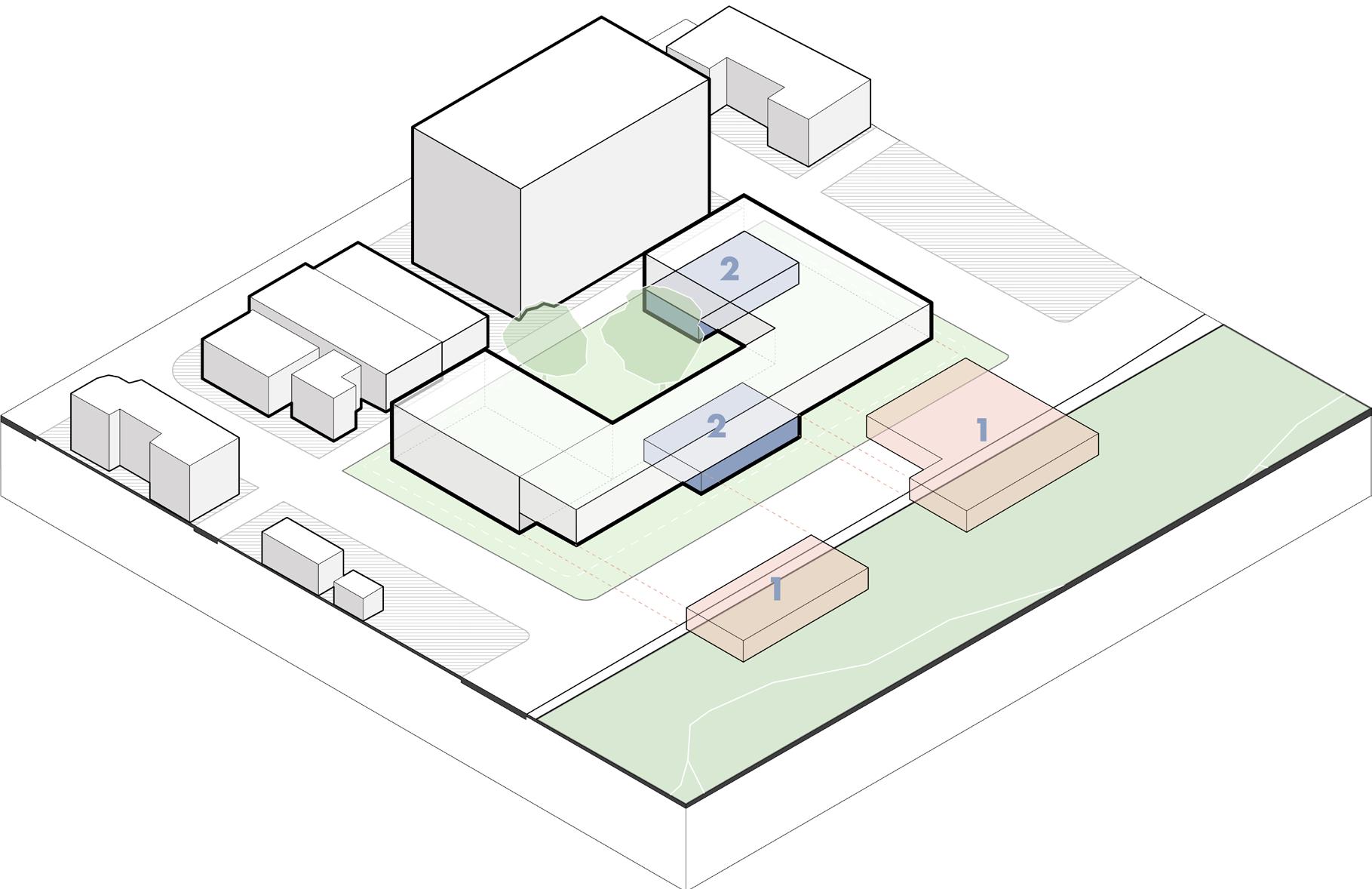
1.) REDO SKATE PARK AT LARGER SCALE UNDER BUILDING TO PROTECT FROM HEAT & SUN GLARE
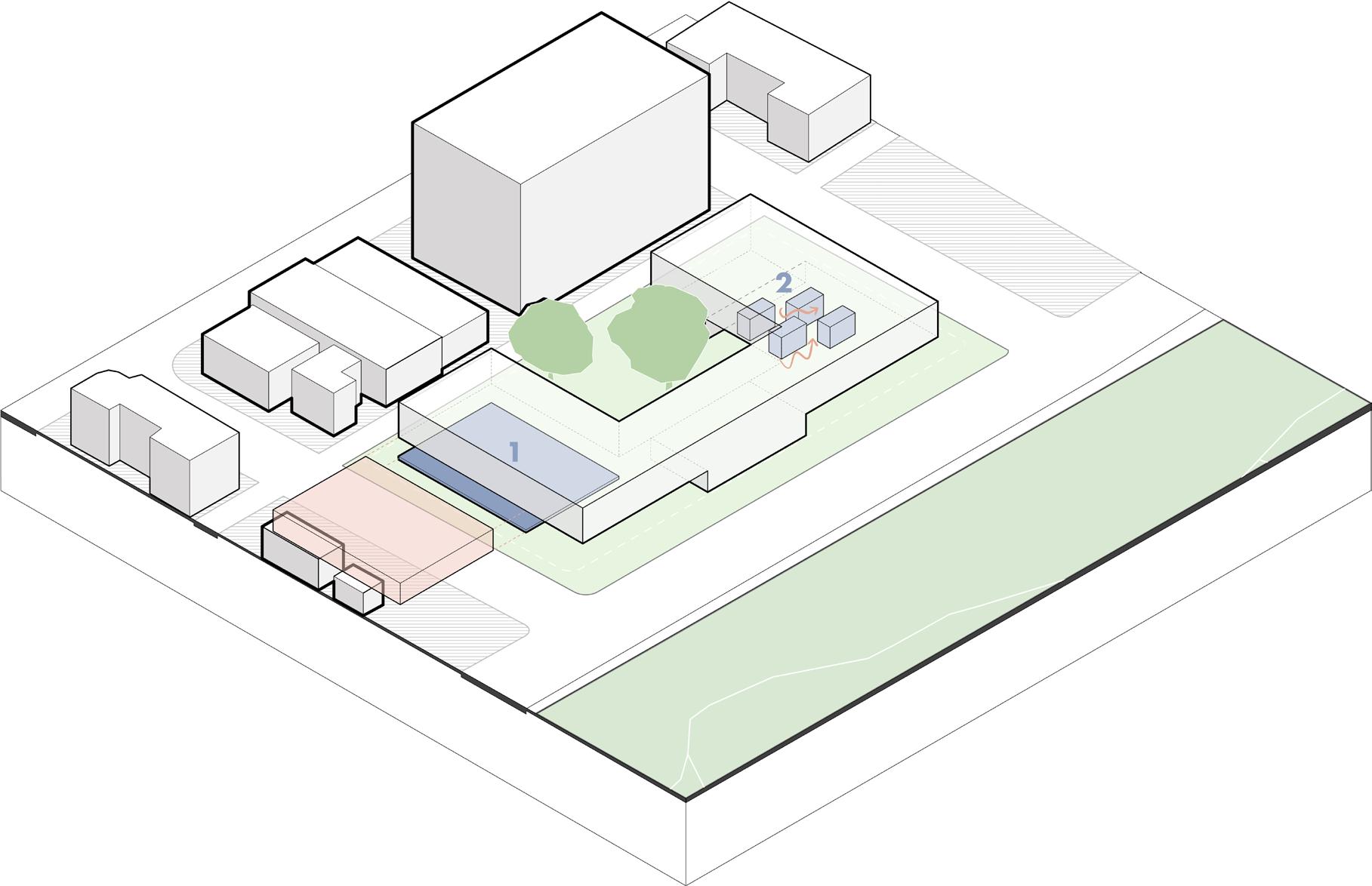
2.) TENNIS PODS SCATTERED FOR PLAYFUL CIRCULATION & VISUAL AID
1.) BRING UP GYM ON NORTH SIDE USING SHADE FROM EXISTING BUILDINGS TO REDUCE HEAT GAIN FROM HIGHEST FLOOR TO CEILING
2.) KEEP CLASSROOMS ON SOUTH SIDE LOWER ALLOWING LESS DIRECT SUN INTO THE INTERIOR

VIEWS
1.) LOWER TO MAXIMIZE SWEEPING VIEWS OF THE CITY & LANDSCAPE IN ALL DIRECTIONS
2.) ROOF TOP SPACES ALLOWS PUBLIC CIRCULATION & FLEXIBLE COMMUNITY SPACE
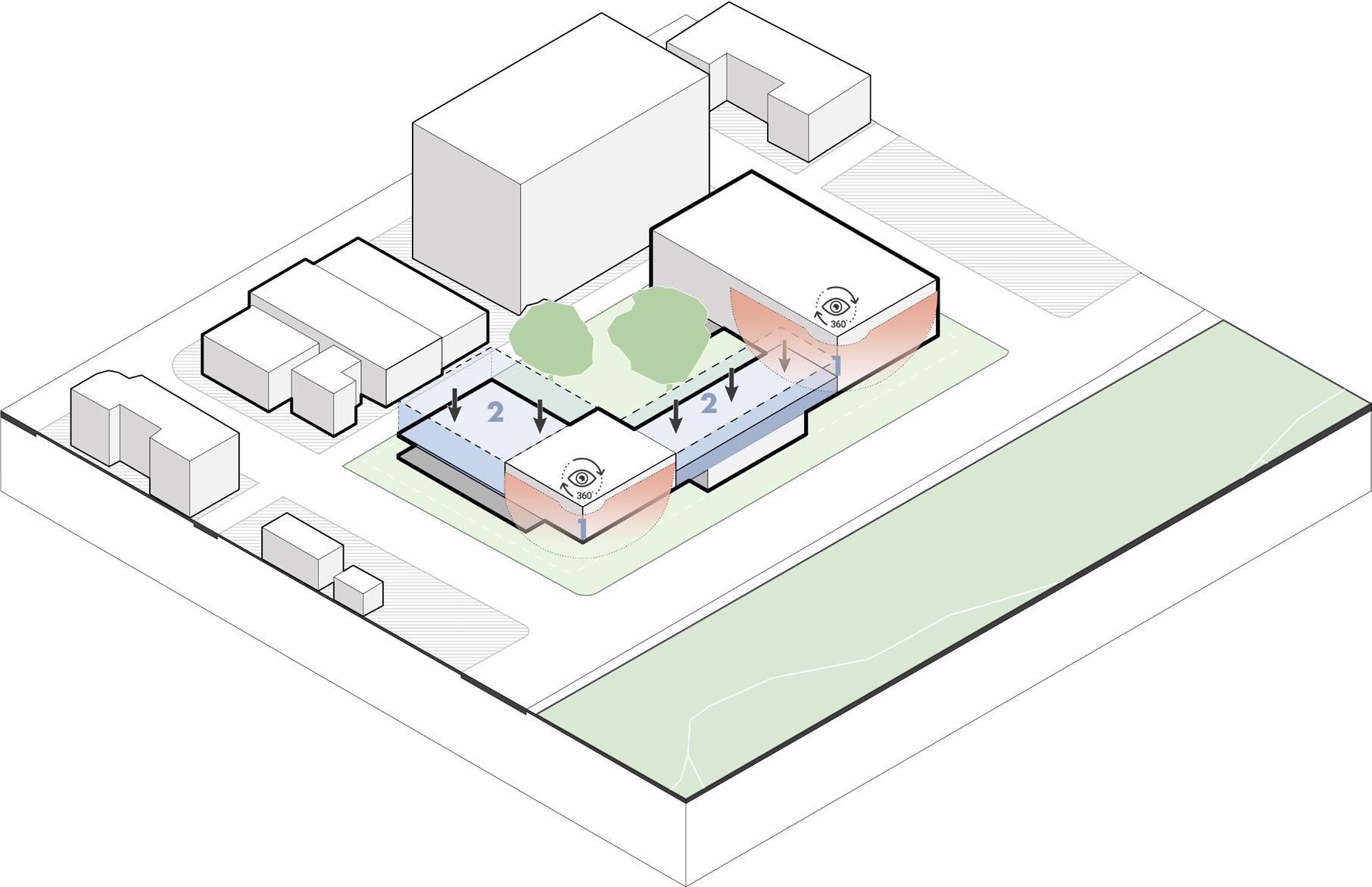
1.) TWO FIRE RATED & ADA EGRESS SYSTEMS
2.) LARGE STAIRCASE IN FRONT TO DRAW THE PUBLIC IN
3.) BACK STAIRCASE MIXED WITH SEATING & PLANTING TO UNITE THE PUBLIC & ENCOURAGE NON SKATERS TO ENGAGE THE SITE
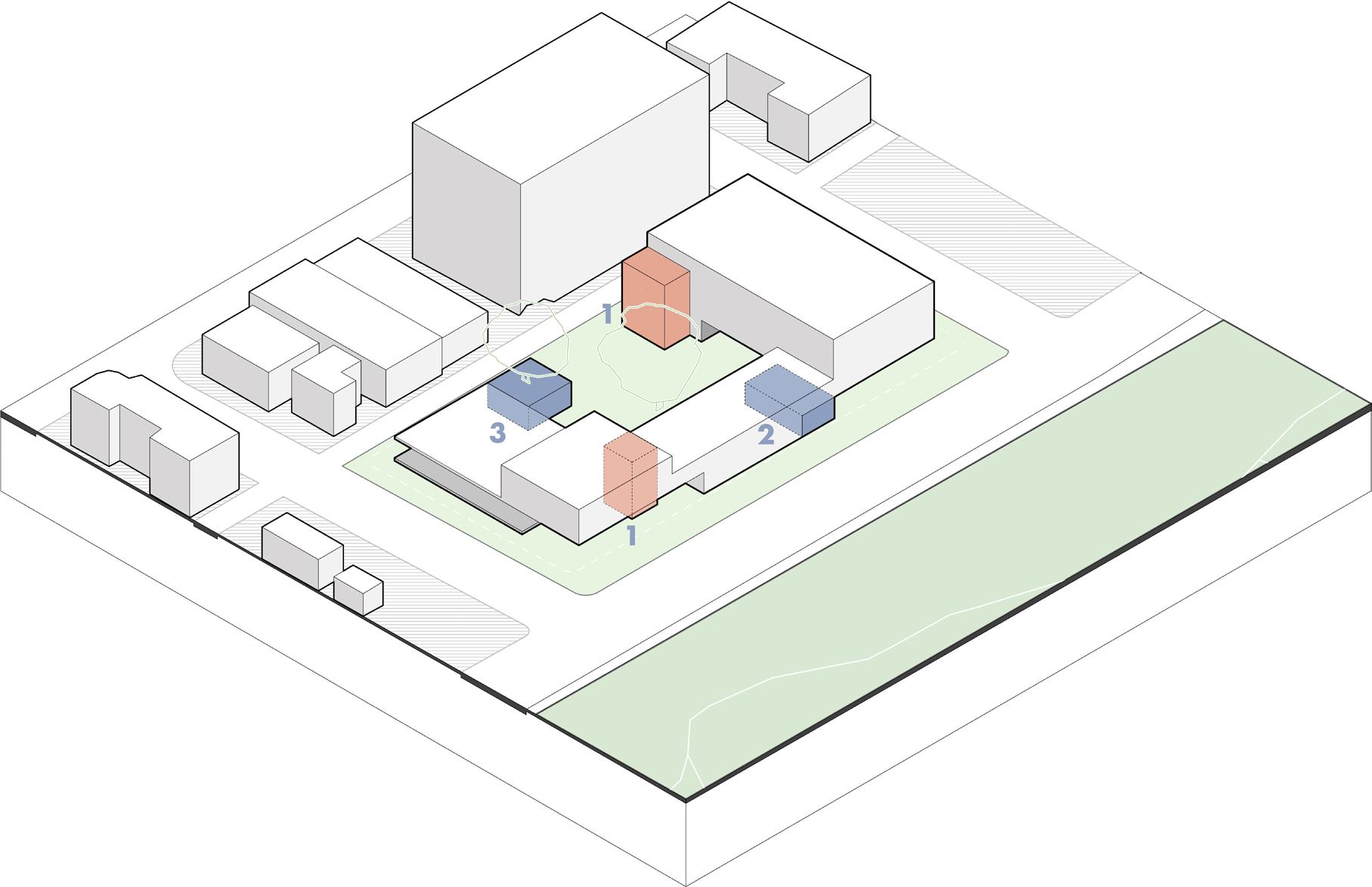
SAFETY & INCLUSION
1.) BACK WALL TO ADD PROTECTION FROM THE ALLEY WAY & DIRECT CIRCULATION
2.) BEGINNERS SKATE PARK TO EMBRACE LEARNING & INCLUDE OPEN SKY SKATING
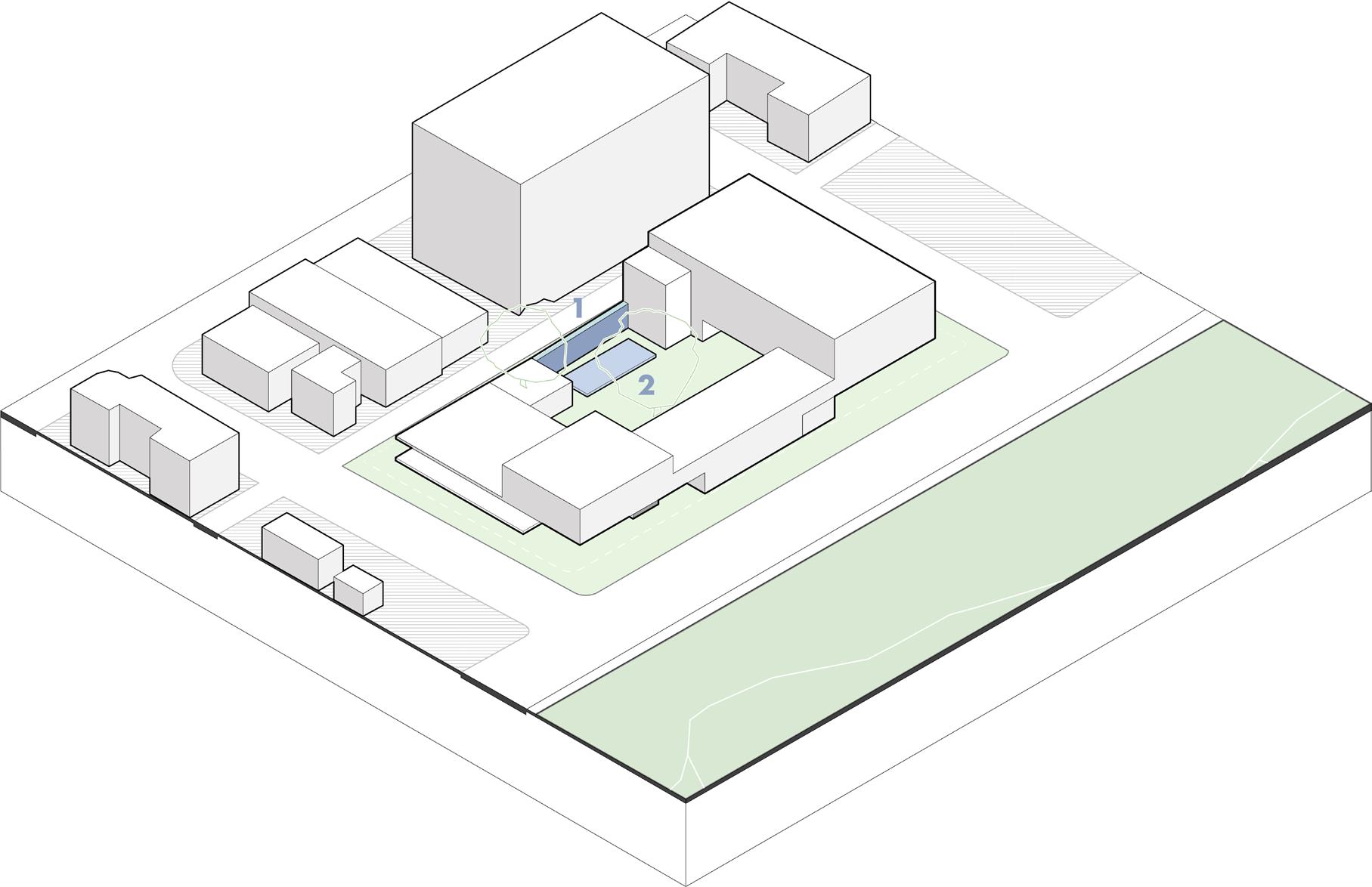
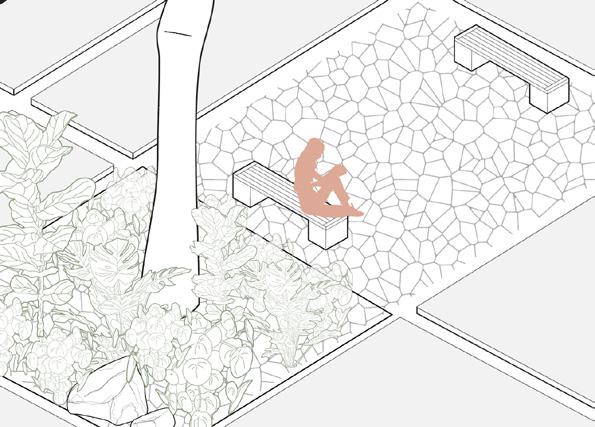
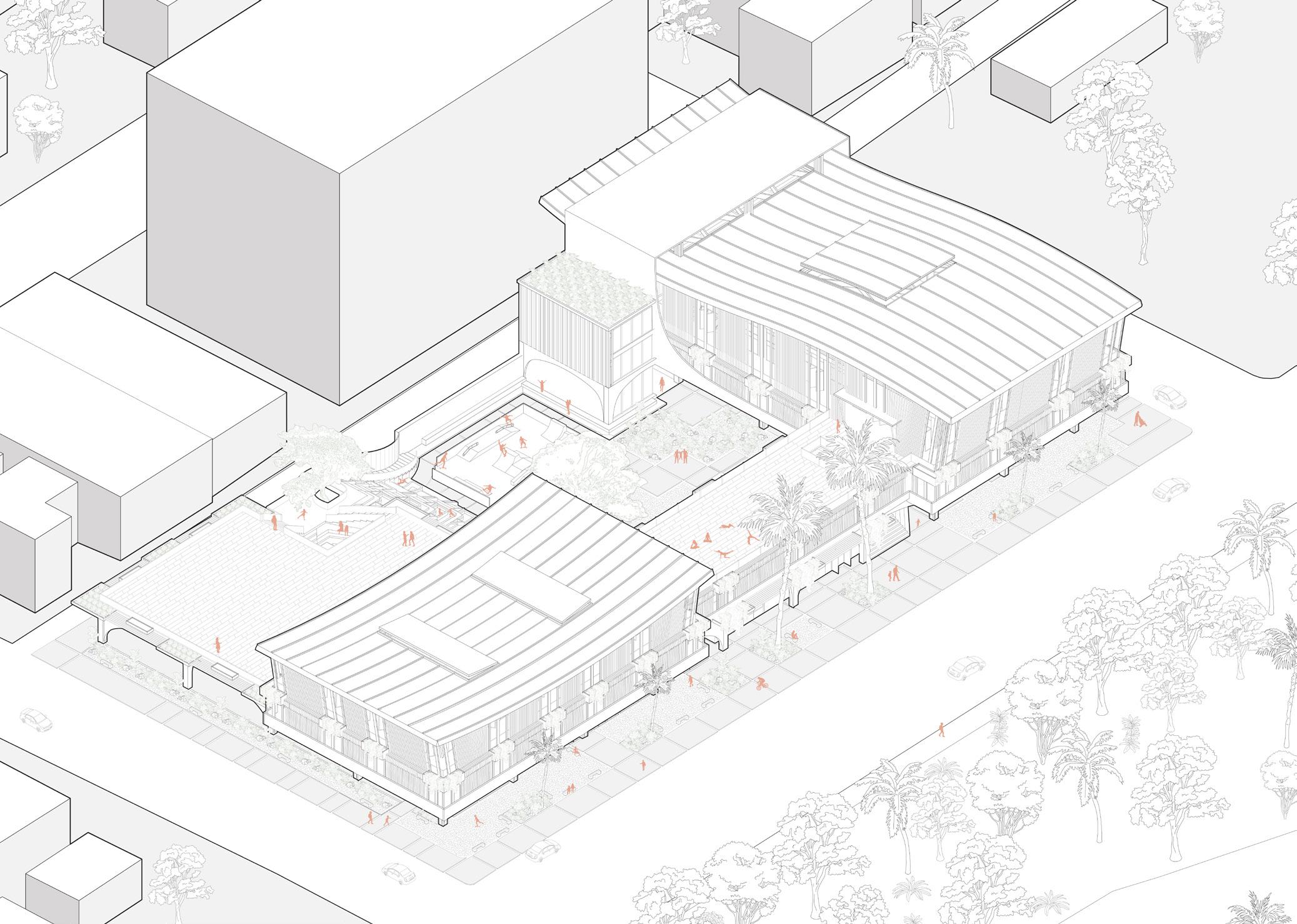
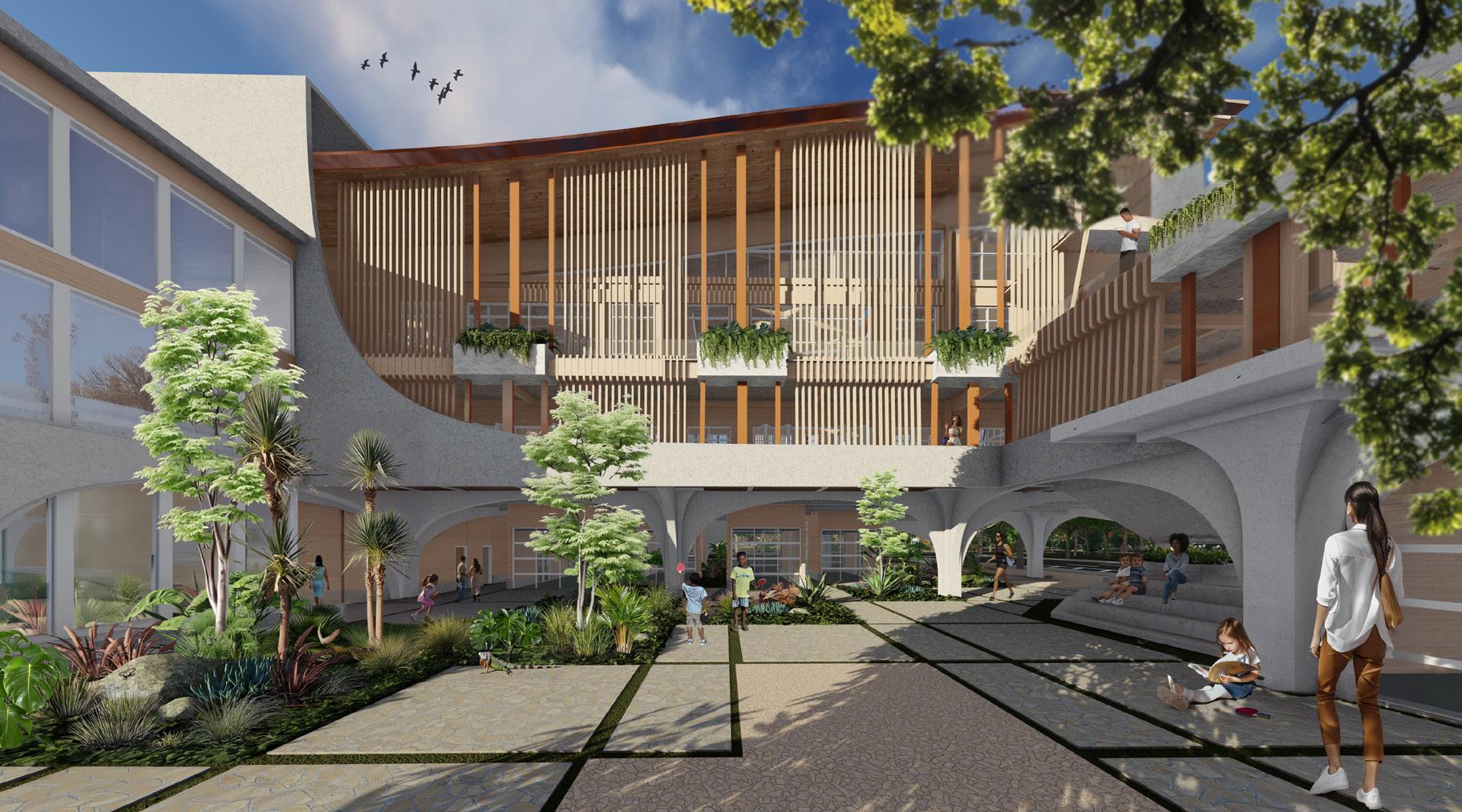
INTERIOR COURTYARD
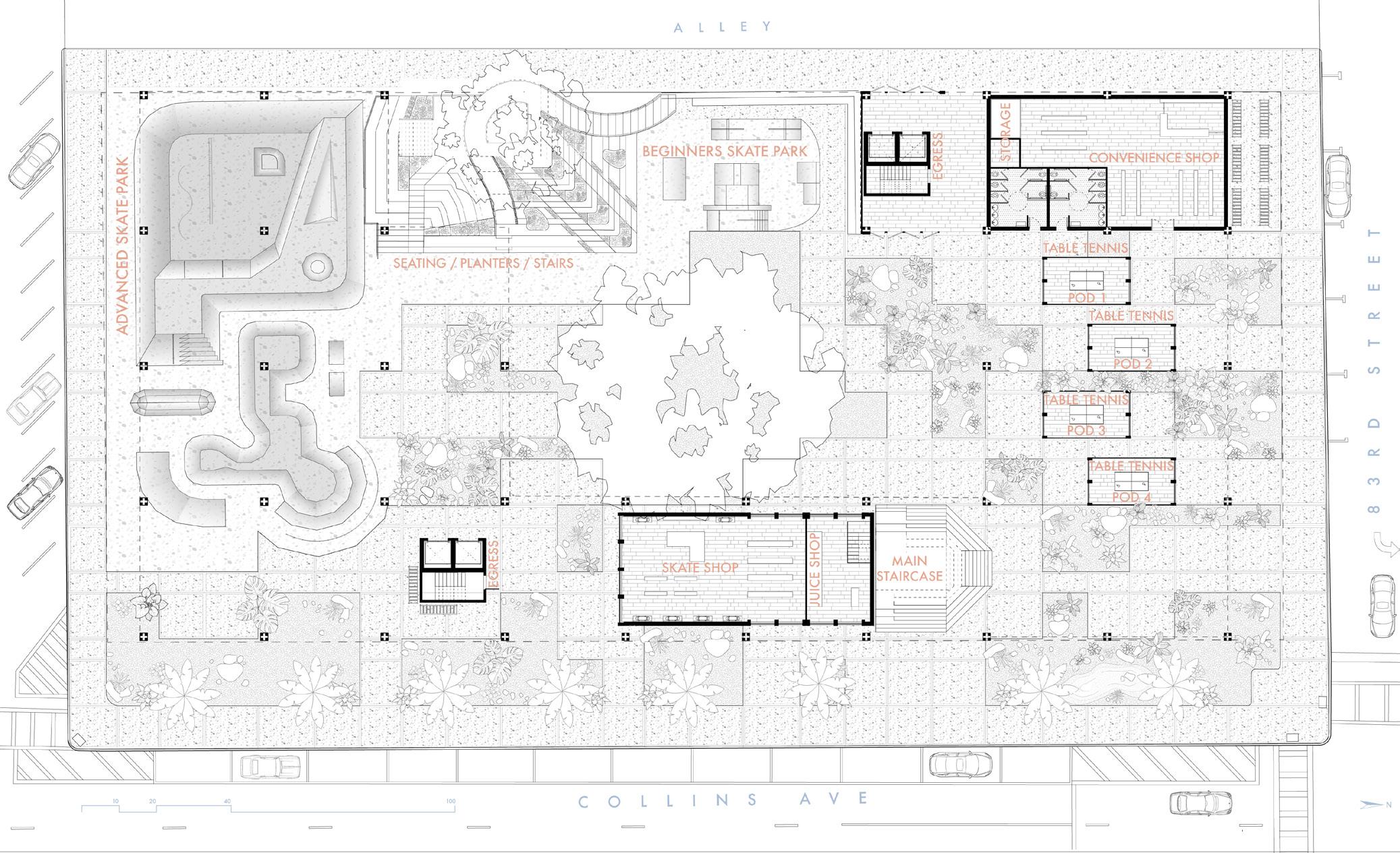
ADVANCED SKATE PARK EXTERIOR STAIRS & SEATING BEGINNERS SKATE PARK
CONVENIENCE STORE TABLE TENNIS PODS
SKATE SHOP
JUICES SHOP TO GO
RESTROOMS
EGRESS RECEPTION
7,000 SQ FT 2,250 SQ FT 1,600 SQ FT 1,410 SQ FT 1,020 SQ FT
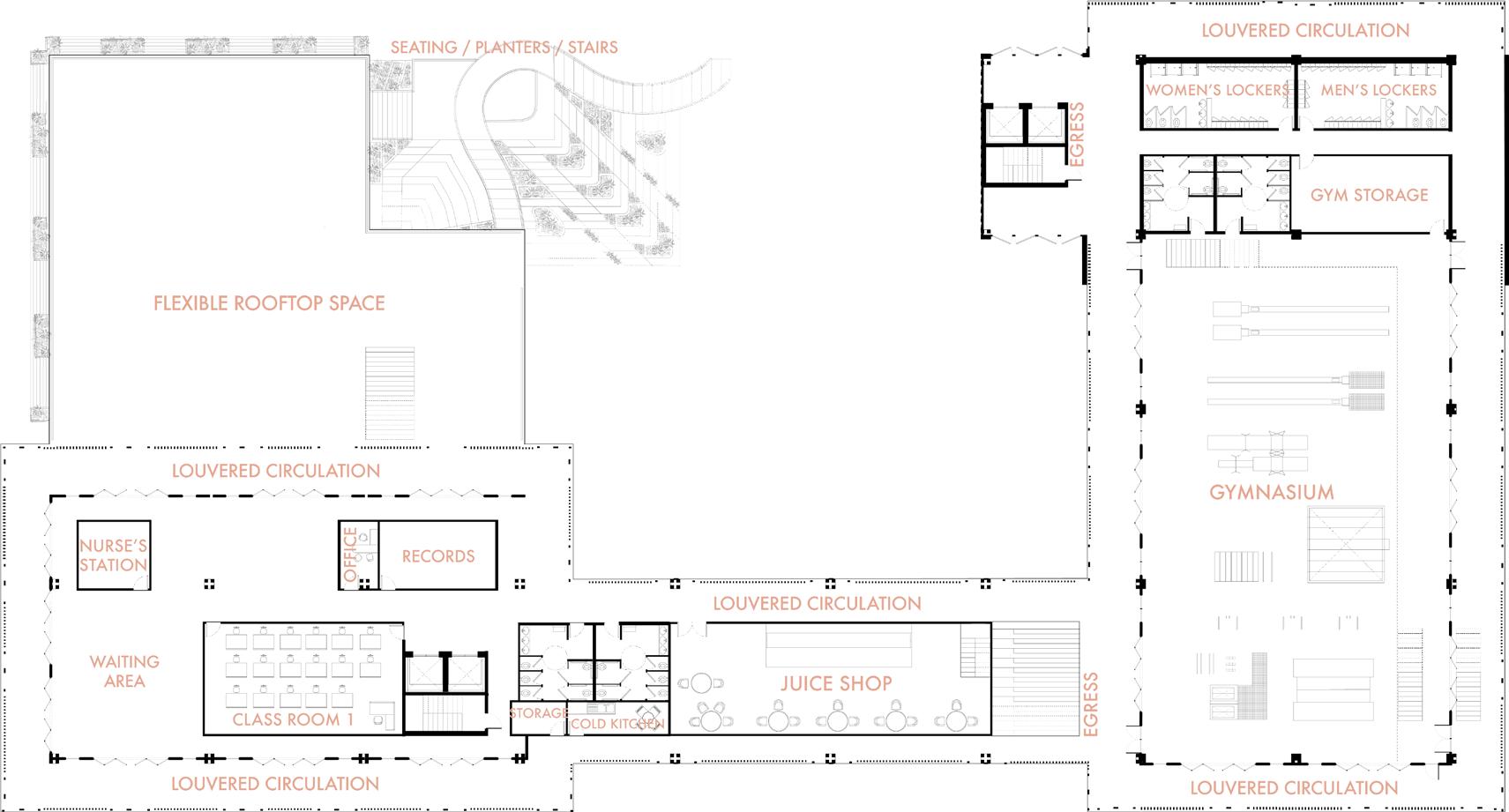
STORAGE
JUICE SHOP
EGRESS
CLASSROOM 1
PROGRAM BUBBLE
ATHLETIC PUBLIC CIRCULATION UTILITY
EDUCATIONAL
NURSE STATION
WAITING HAMMOCK ROOM RECORDS
LOUVERED CIRCULATION
COLD KITCHEN OFFICE
6,200 SQ FT
840 SQ FT
940 SQ FT
466 SQ FT 1,350 SQ FT 1,138 SQ FT
840 SQ FT 285 SQ FT
700 SQ FT
300 SQ FT
6,490 SQ FT 125 SQ FT 100 SQ FT
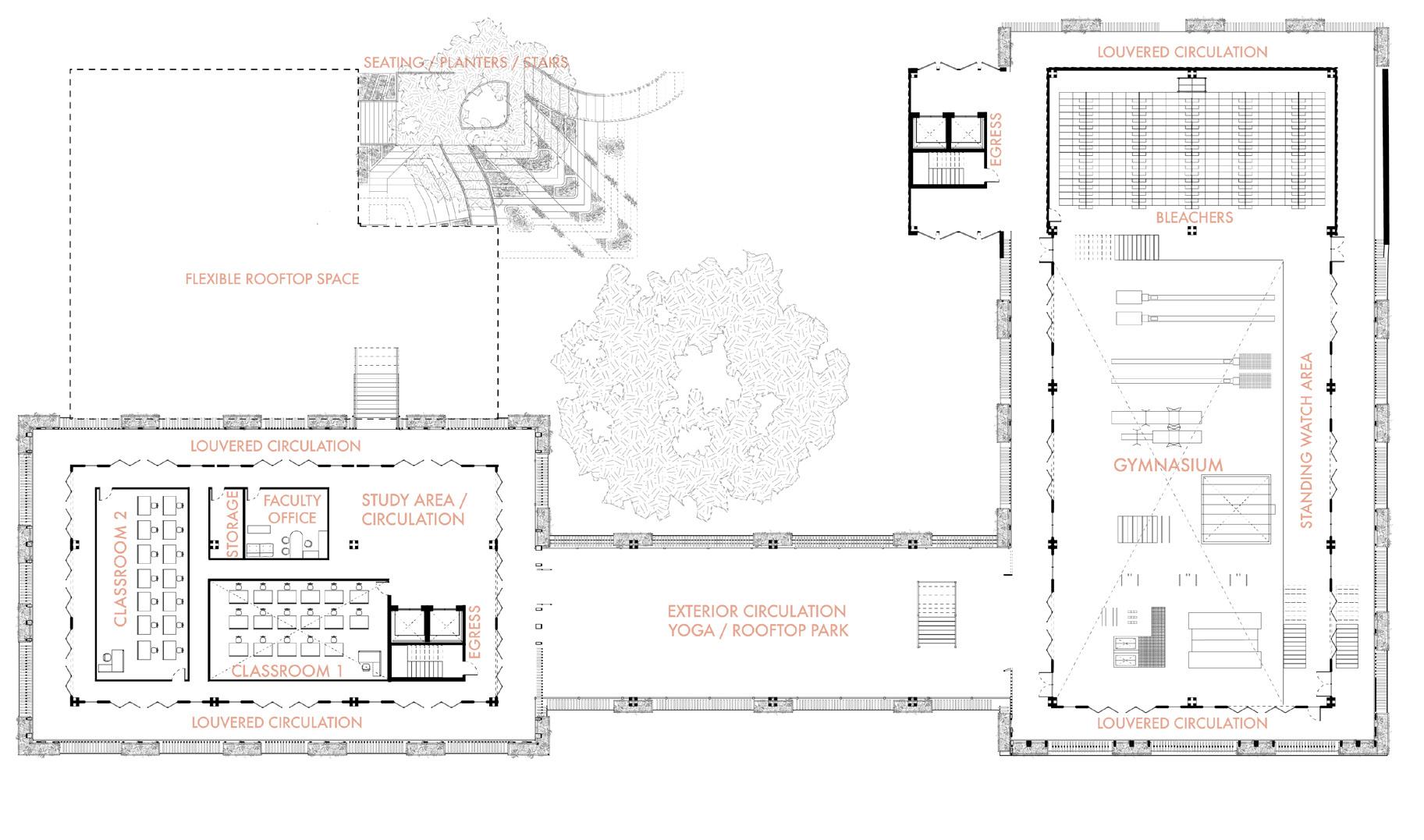
CIRCULATION UTILITY PROGRAM BUBBLE
EDUCATIONAL
GYMNASIUM HALL (BELOW)
BLEACHERS
STORAGE
STANDIND WATCHING AREA
EGRESS
CLASSROOM 1 (BELOW)
CLASSROOM 2
FACULTY OFFICE
ROOFTOP YOGA PARK LOUVERED CIRCULATION
6,200 SQ FT 1,600 SQ FT
SQ FT 1,000 SQ FT 1,138 SQ FT
CIRCULATION 3,124 SQ FT
COPPER ROOF +
ROOF STRUCTURE +
3RD FLOOR +
3RD FL STRUCTURE +
2ND FLOOR +
2ND FL STRUCTURE + GROUND FLOOR +
EXISTING BANYON TREE
EXISTING SEAGRAPE TREE
NATIVE PLANTING GREEN SPACE
PAVED STONE WALKWAY
CRUSHED SEASHELL BENCH & TABLE AREA PLANTERS
WOODEN FIXED LOUVERS
OPERABLE GLASS DOORS
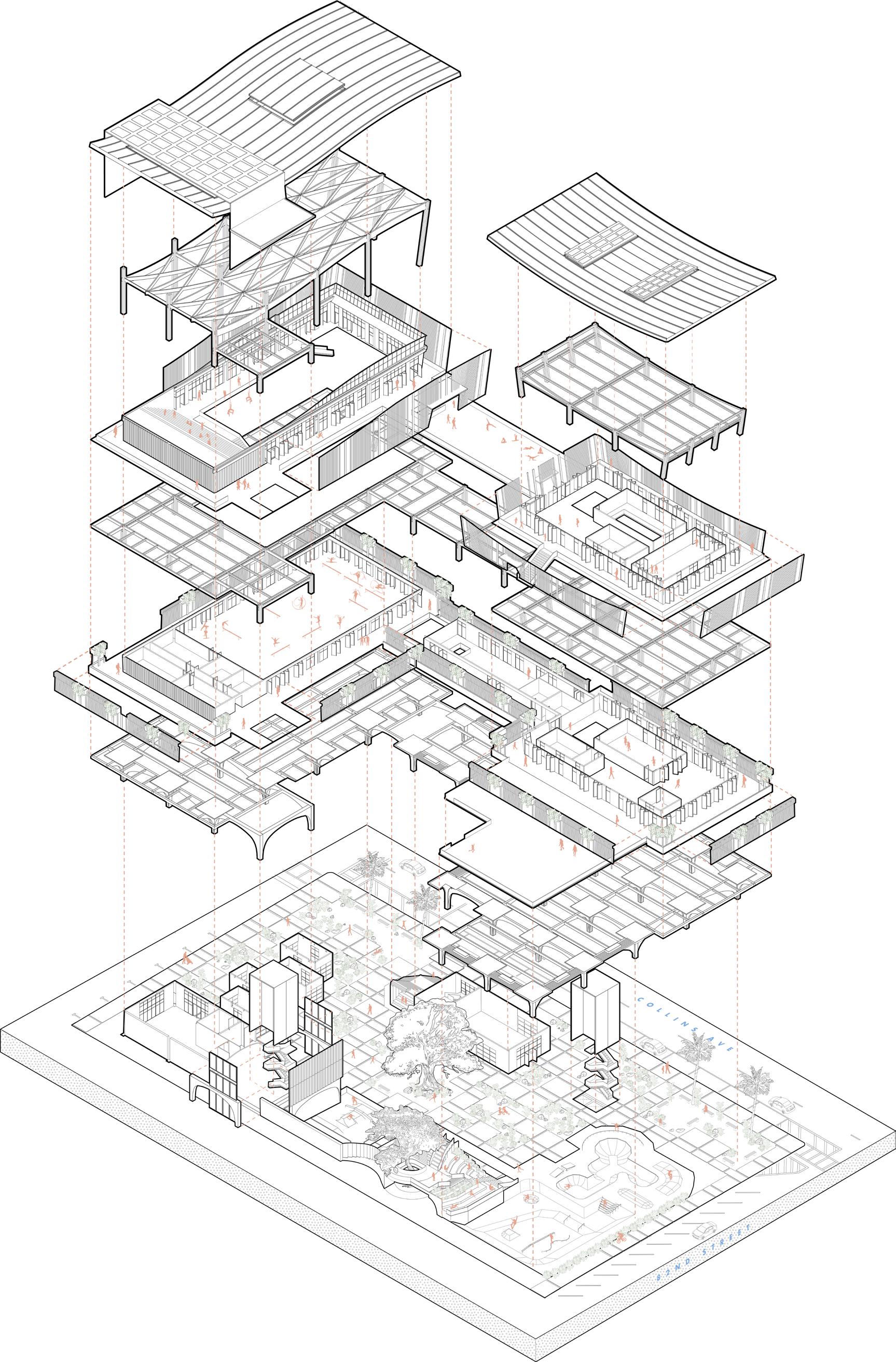
ROOF OPENING FOR PASSIVE VENTILATION
SOLAR PANELS

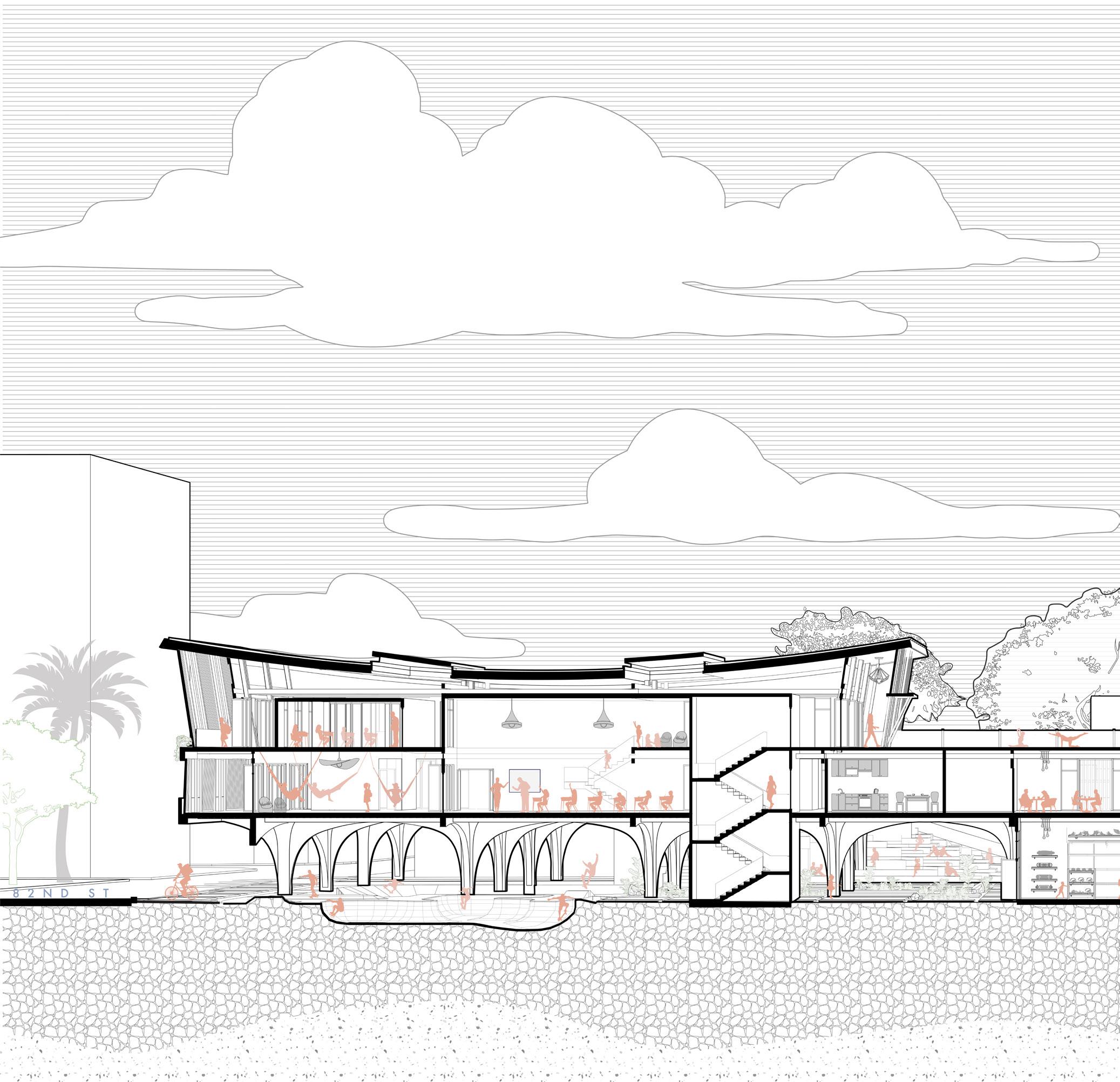
The covered skate park provides shade for comfort and mitigates accident risks from sun glare, while the illuminated ceiling ensures a safe environment at night, effectively reducing crime rates.
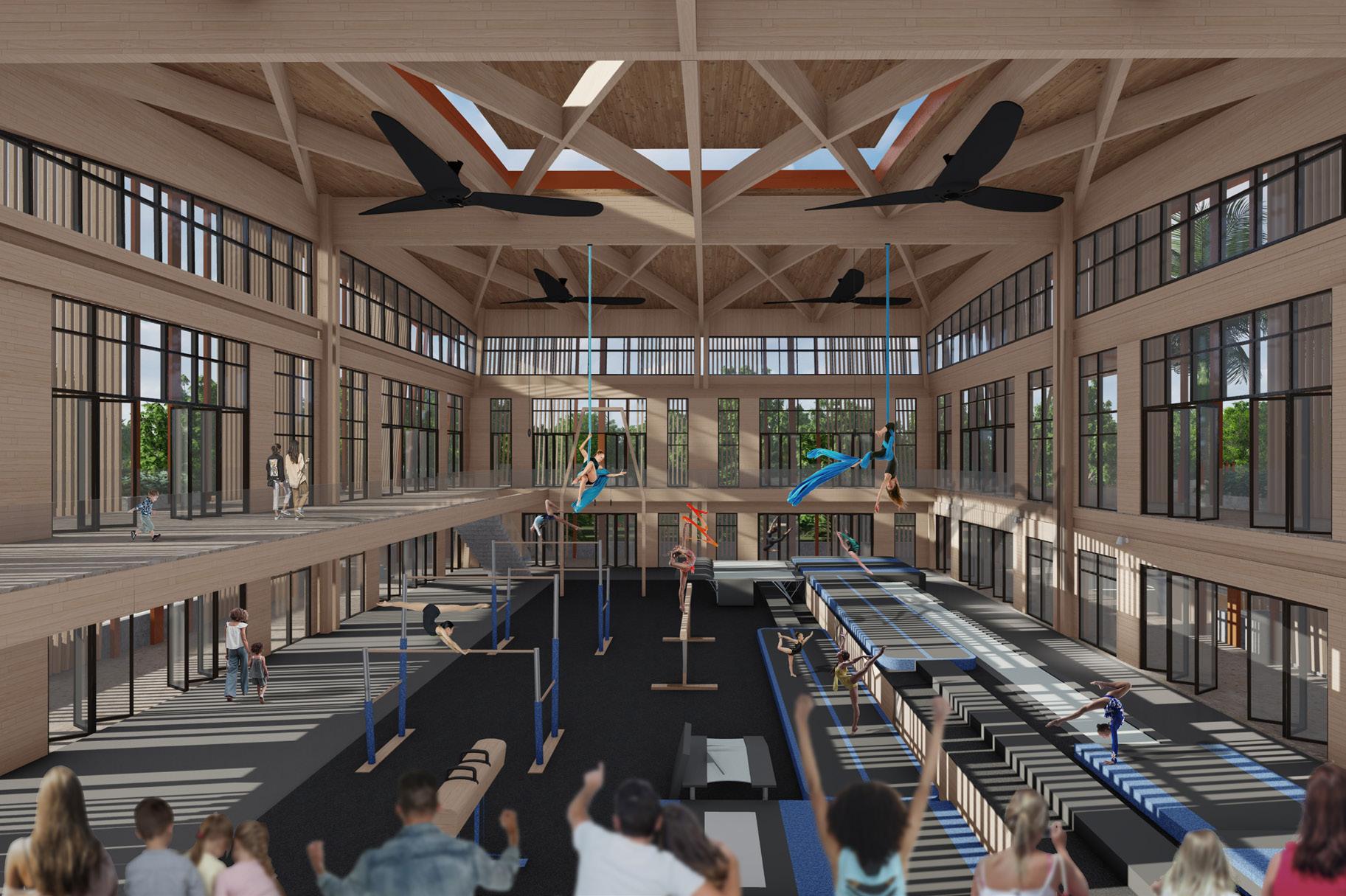
The gymnasium features an exterior layer of covered louvered circulation, facilitating ample natural light through large windows while minimizing solar heat gain. With operable doors and a roof, it offers natural ventilation and the flexibility for active cooling when closed.

DETAILED WALL SECTION
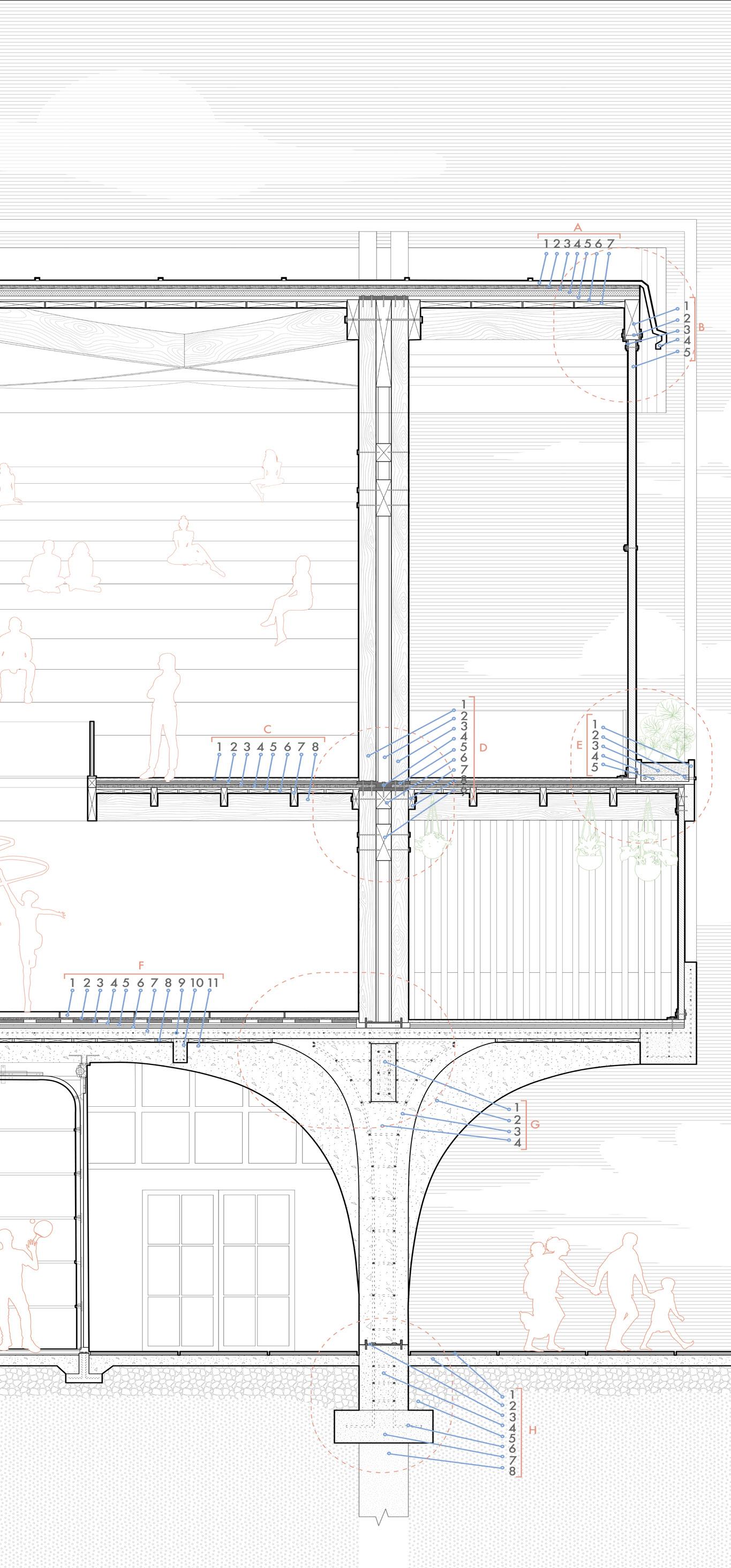
A.) ROOF
COPPER ROOF SHEET
ROOF MEMBRANE
BREATHABLE UNDERLAY
INSULATION WIND BARRIER
THIN CONCRETE LAYER WATER VAPER BARRIER YELLOW PINE CEILING PANELS
B.) LOUVER SYSTEM CONNECTION
5-1/2” X 16” GLULAM STRUCTURAL BEAM
BOLT
3-1/2” THICK FIXED VERTICAL WOODEN LOUVERS
C.) INTERIOR FLOOR FINISHED WOODEN FLOOR MOISTURE BARRIER CONCRETE TOPPING
2” CLT PANEL
SOUND INSULATION MATERIAL YELLOW PINE CEILING PANEL
JOIST
3-1/2” X 16” GLULAM YELLOWPINE BEAM
D.) COLUMN TO COLUMN CONNECTION
8-1/2” YELLOW PINE GLULAM COLUMN
8-1/2” YELLOW PINE GLULAM COLUMN
CONNECTION PLATE
6” X 10” WOODEN BEAM
3” X 10” WOODEN CONNECTION PIECE
6” X 16” GLULAM YELLOWPINE BEAM
E.) PLANTER PLANTER BOX DRAINAGE PIPE SOIL MIX STEEL CONNECTION
F.) GYMNASIUM FLOOR
3 1/2” THICK GYMNASIUM MATS
WOODEN LAYER
HIGHT DENSITY FOAM BLOCKS SUB FLOOR
SOUND INSULATION MATERIAL WATER PROOFING BARRIER
6” THICK CONCRETE SLAB
YELLOW PINE CEILING PANELS
REBAR REINFORCEMENT IN CONCRETE SLAB
CONCRETE JOISTS
MOLDED CONCRETE BEAM
G.) GROUND FLOOR STRUCTURAL SYSTEM
CURVED MOLDED CONCRETE COLUMN (2’ X 2’ BASE)
H.) BUILDING CONNECTION TO GROUND
PAVING
CONCRETE SLAB
2’ THICK CONCRETE FOUNDATION WALL
REINFORCEMENT
4’ X 4’ CONCRETE FOOTING
PILE STEEL CONNECTION PLATE
COLUMN
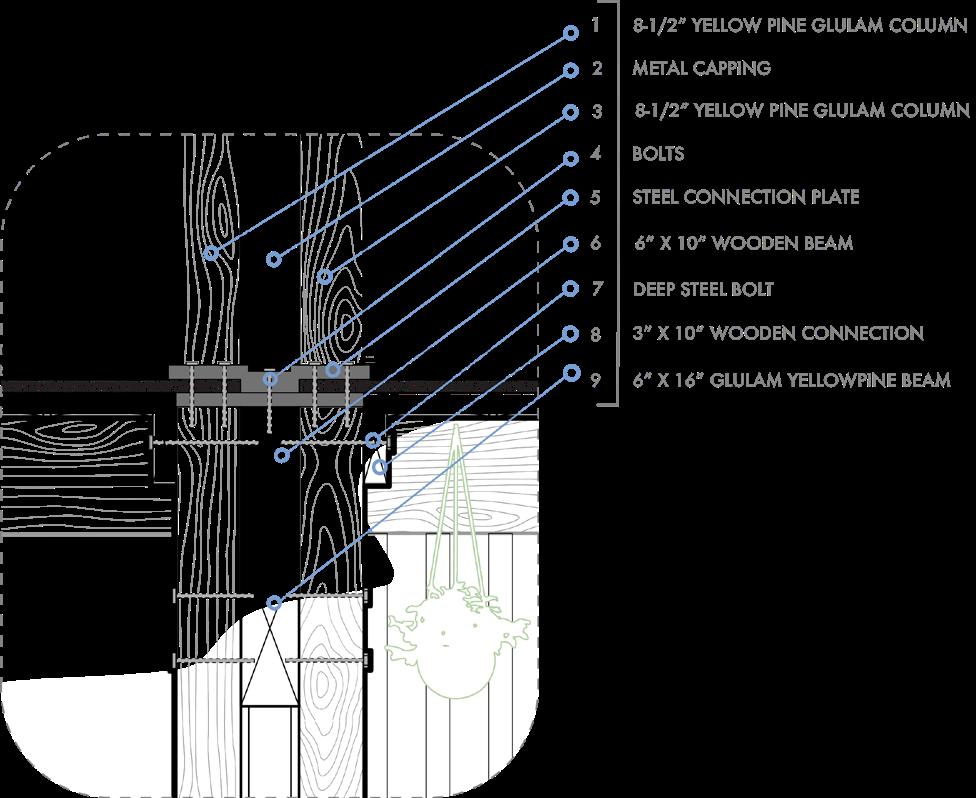
PLANTER TO LOUVER CONNECTION
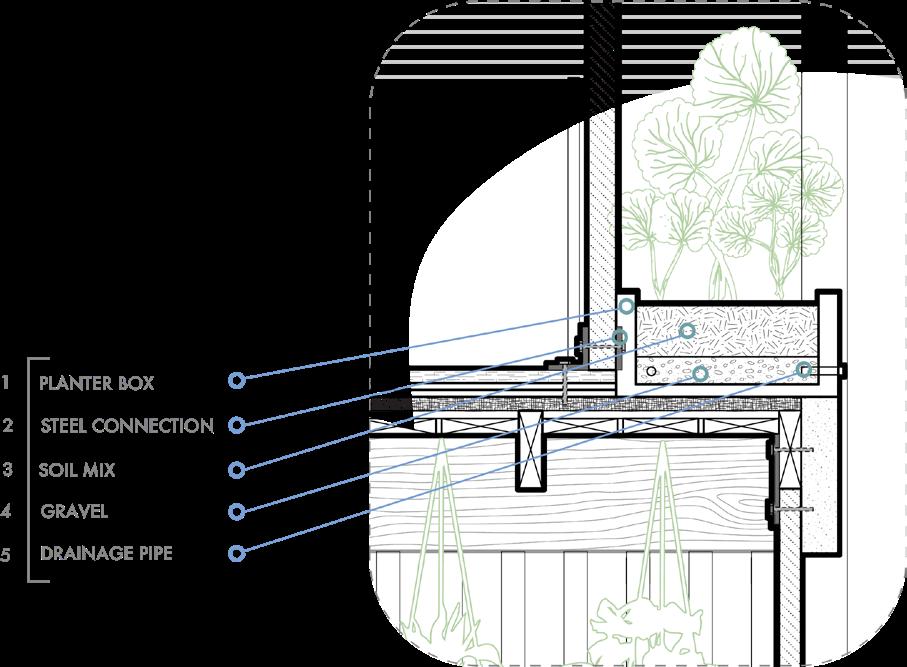
COLUMN CONNECTION TO GROUND
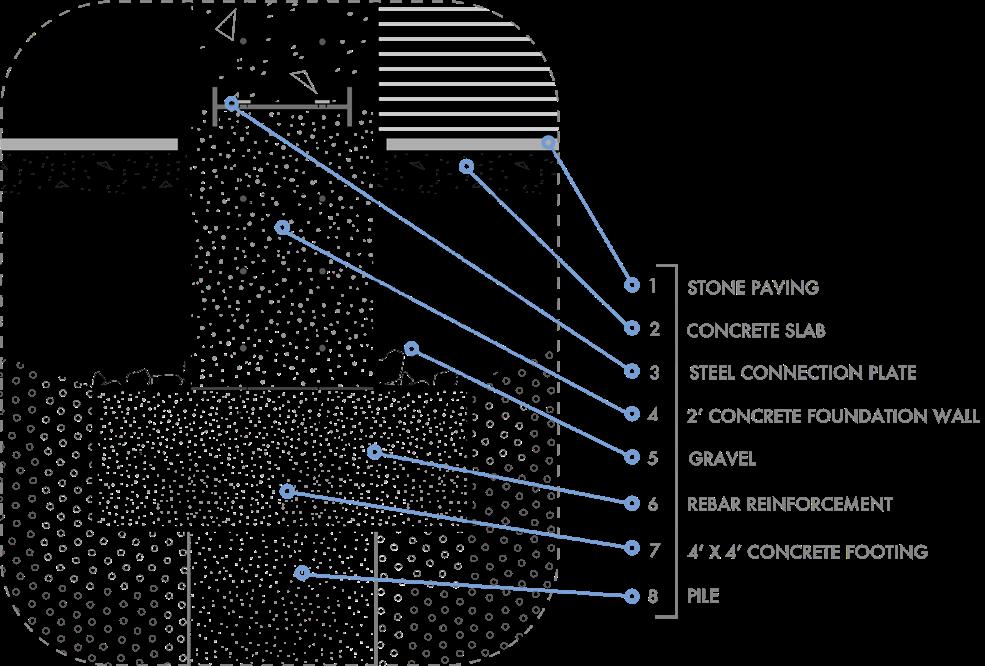
GROUND FLOOR STRUCTURAL SYSTEM
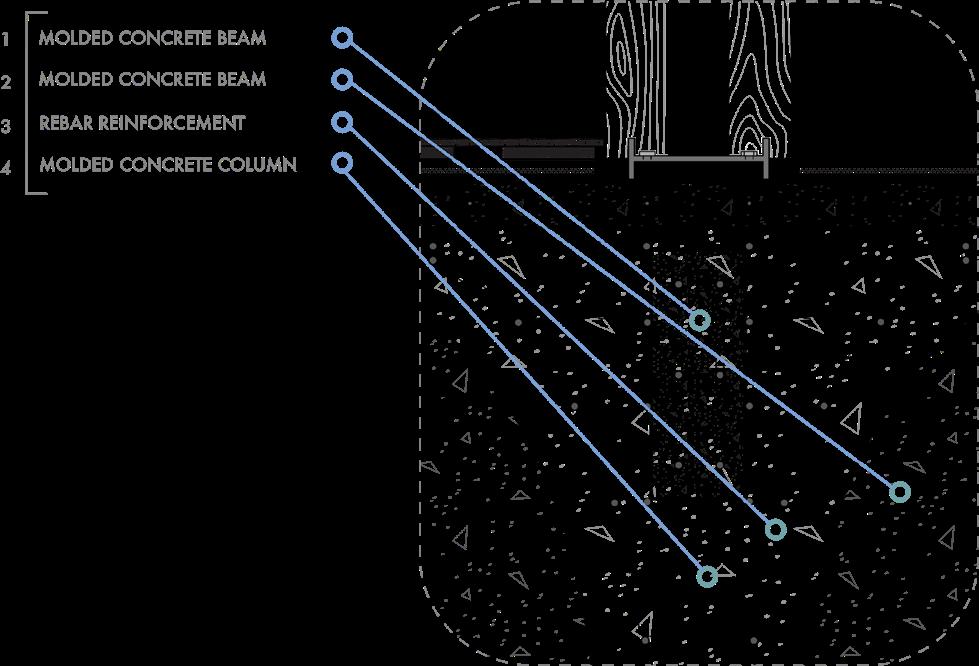
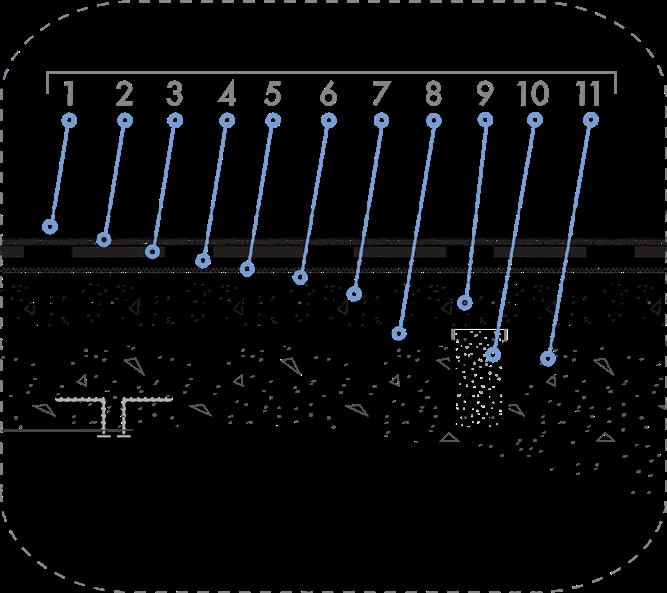
3 1/2” THICK GYMNASIUM MATS
WOODEN LAYER
HIGHT DENSITY FOAM BLOCKS
SUB FLOOR
SOUND INSULATION MATERIAL
WATER PROOFING BARRIER
6” THICK CONCRETE SLAB
YELLOW PINE CEILING PANELS
REBAR REINFORCEMENT IN CONCRETE SLAB
CONCRETE JOISTS CURVED
ROOF
INTERIOR GYM HALL
OPERABLE GLASS DOORS
EXTERIOR HALL CIRCULATION
PLANTERS
FIXED WOODEN LOUVERS
CONCRETE WALL FACADE
COLUMN GROUND CONNECTION
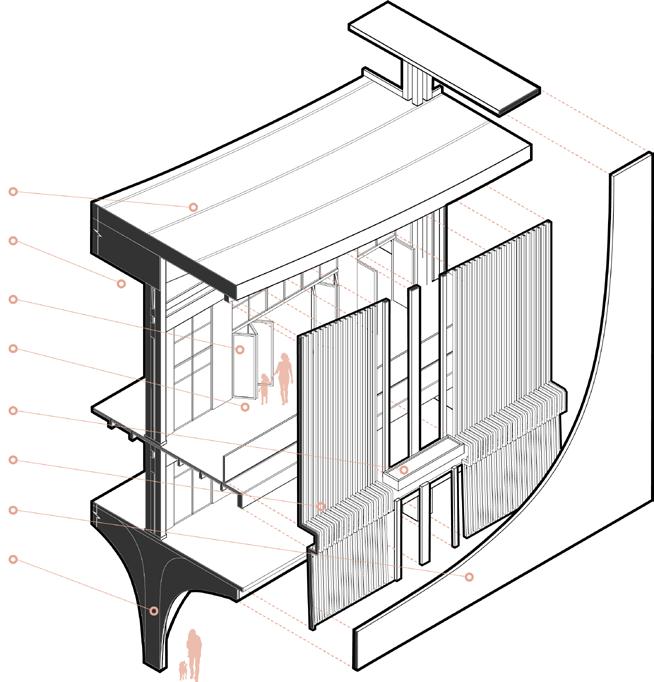
WOOD COLUMN CONNECTION DETAIL
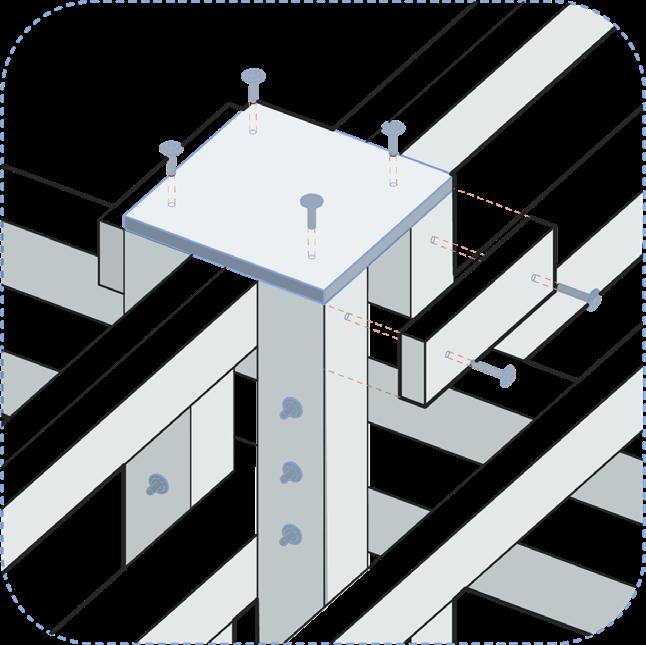
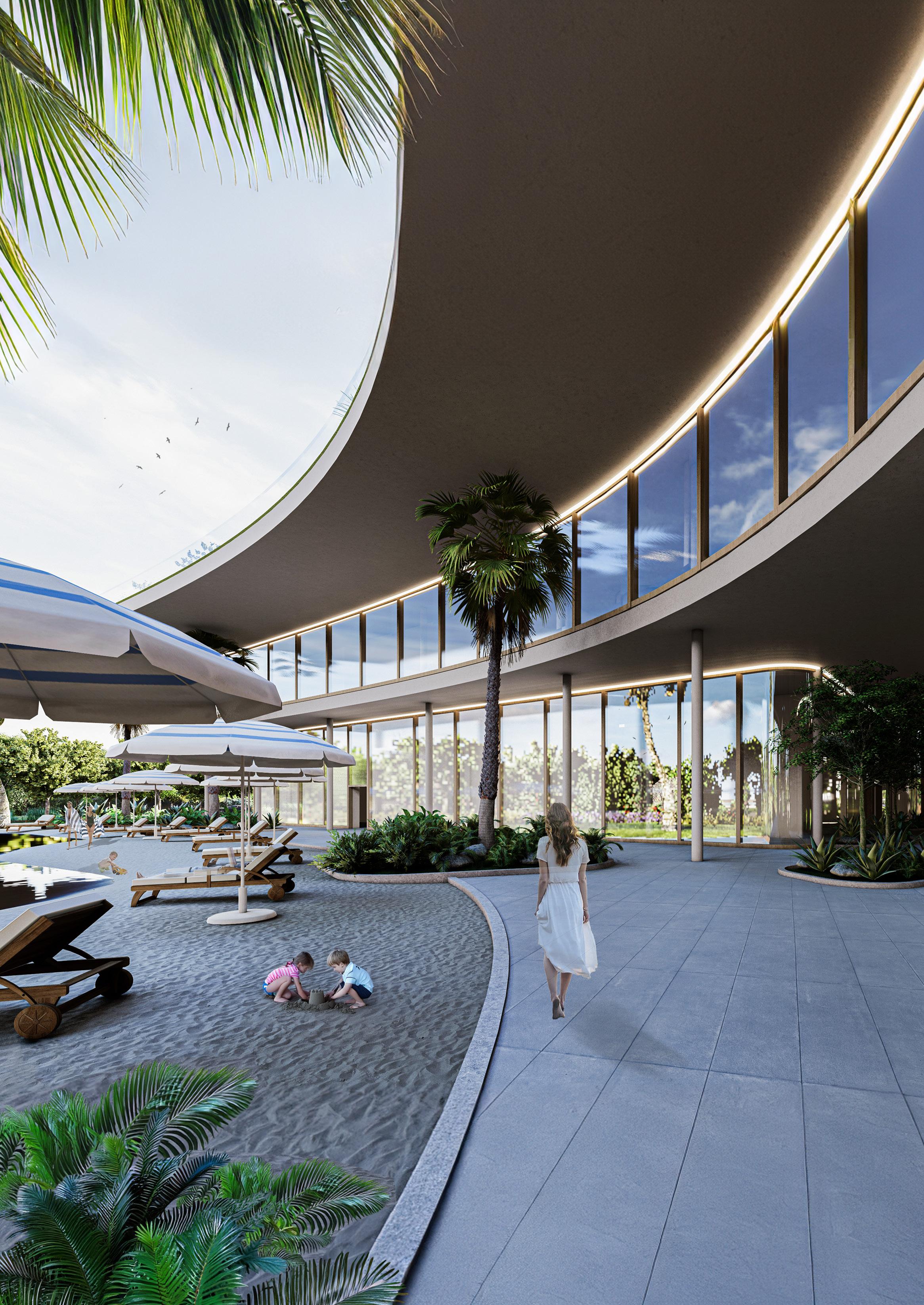

+ Landscaping & Site Design
+
Technology Integration
+ Community Engagement
+ Functional Layout
+ Sustainabilty Features
+ Cultural Context
Located at the heart of Merida’s new Tech City, this visionary project is developing a dynamic campus where community meets innovation. The design is centered around four program typologies: Work, Social, Educational, and Activity. The building seamlessly integrates into the landscape across three levels, narrowing the gap between the natural environment and architectural design. A 9-hole Augmented Reality Golf course extends from the ground to the rooftop, ensuring safety and blending leisure with technology.
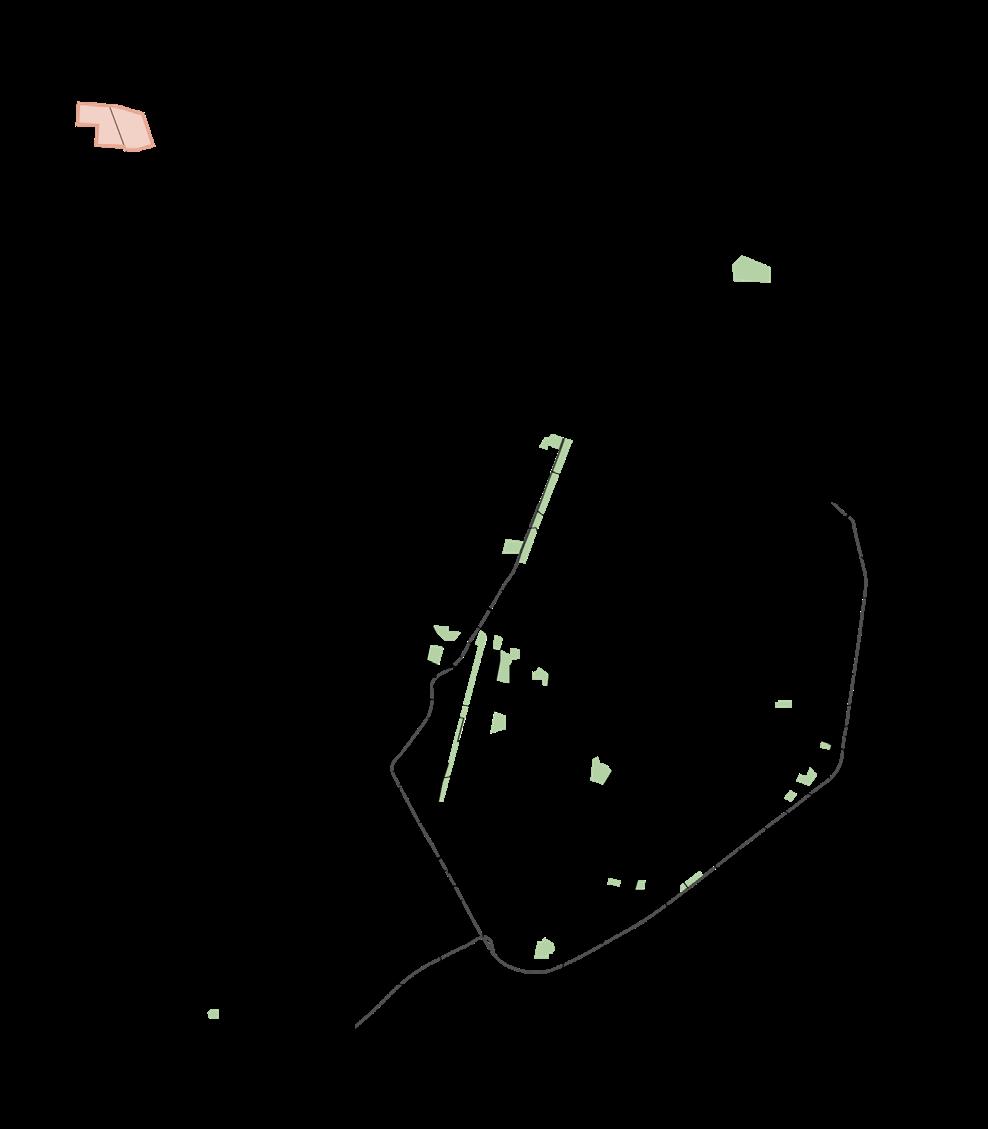
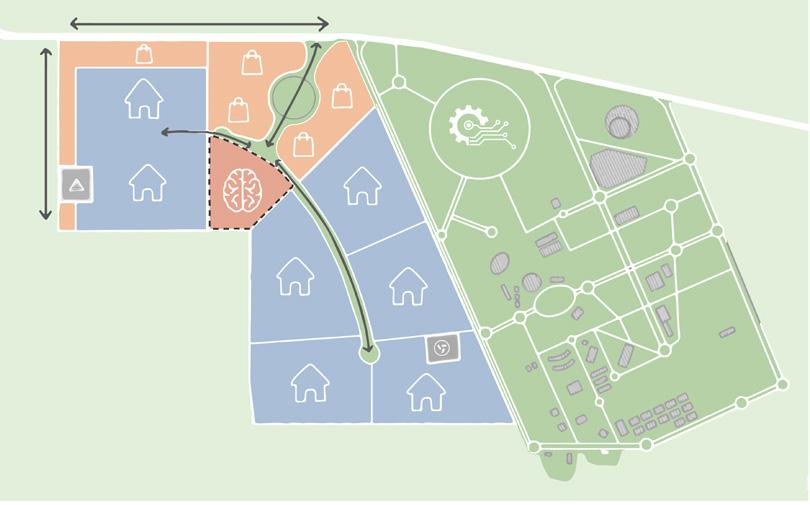
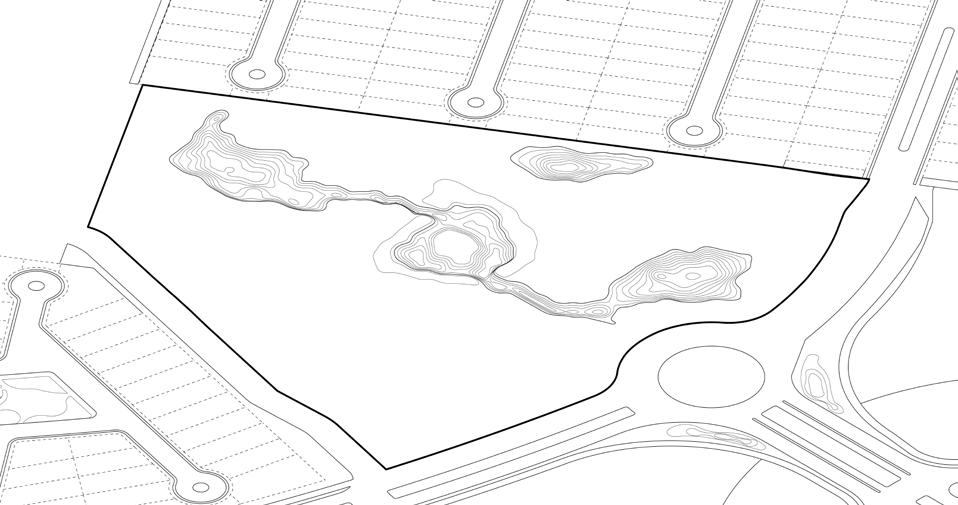
EXCAVATING GROUND + Provides local material on site
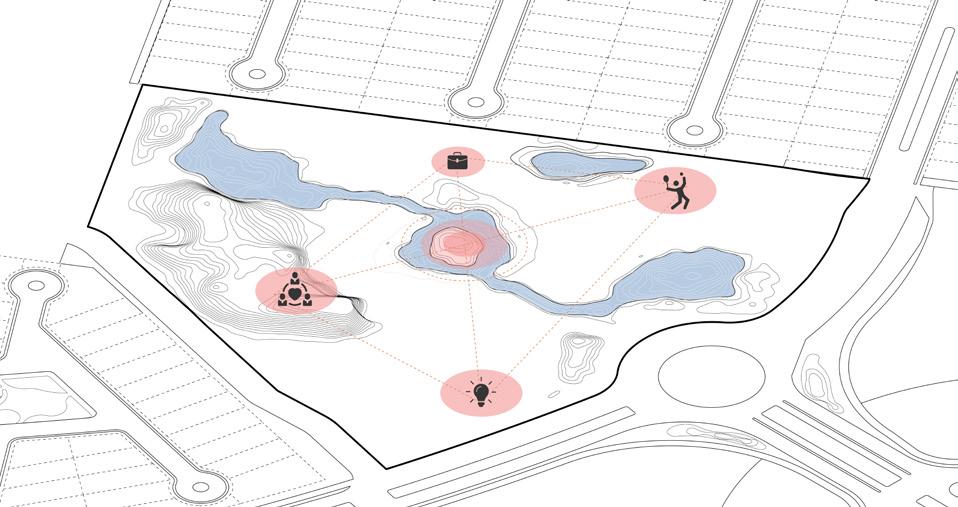
PROGRAM TYPOLOGIES + Work + Social + Educational + Activity
“The GOOD BUILDING is not one that hurts the landscape, but one which makes the LANDSCAPE MORE BEAUTIFUL than it was before the building was built.” - Frank Lloyd Wright
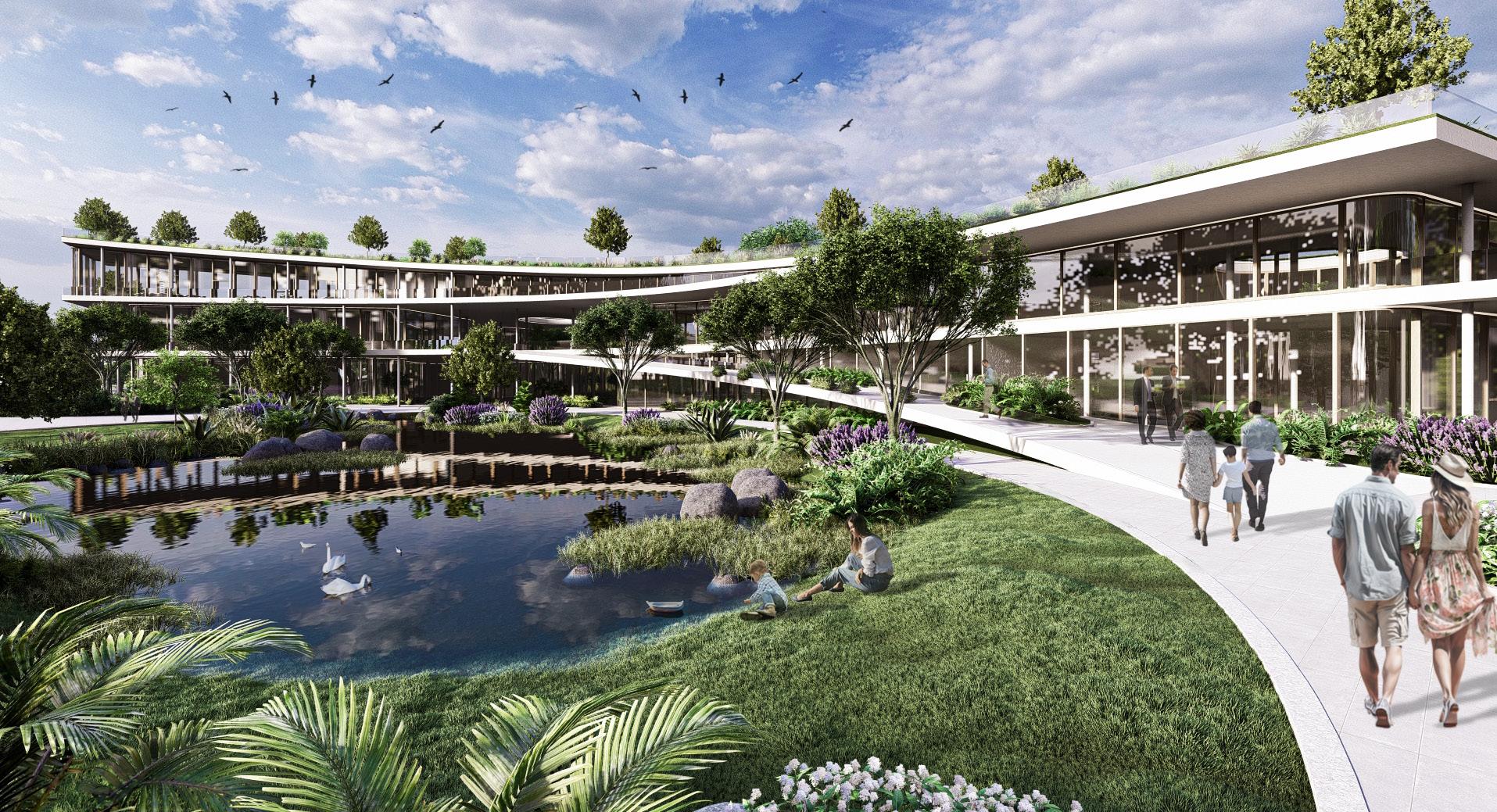
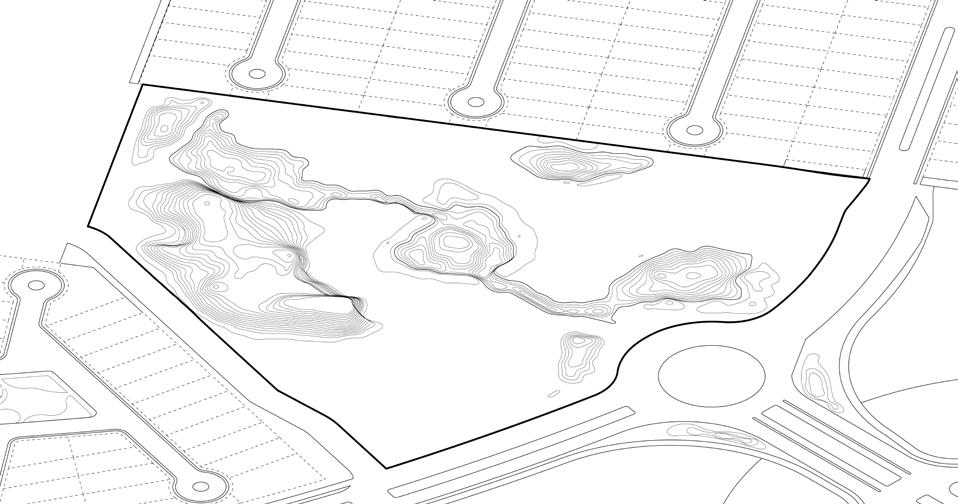
RELOCATE SOIL + Raises elevation in other places
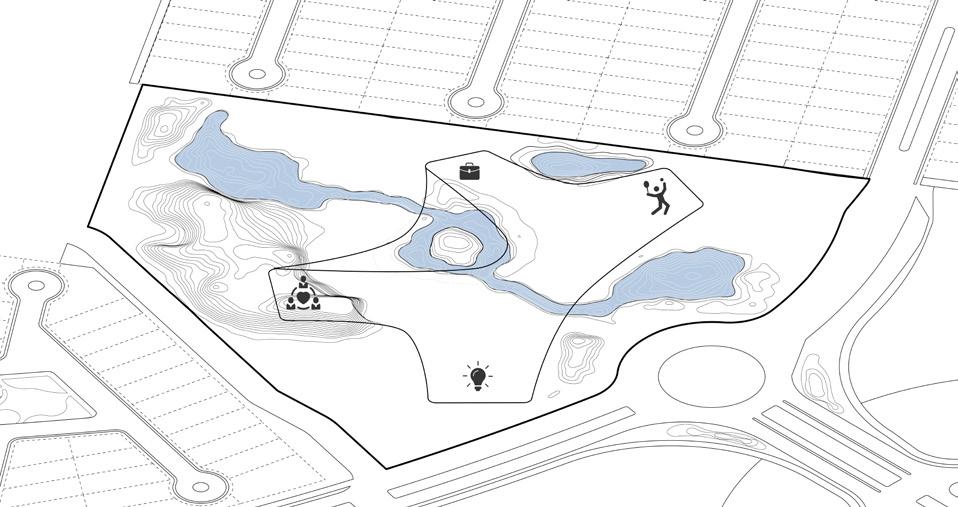
SHAPE FORMING + Integrating programs together around central reservoir
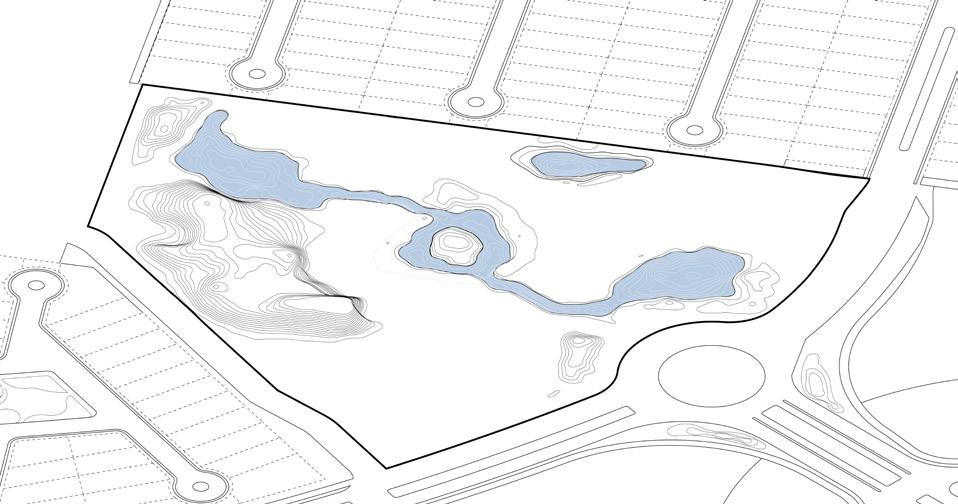
CREATES NATURAL RESERVOIRS + Mitigates solar heat gain + Promotes cooler air circulation + Increases biodiversity + Mental health & focus
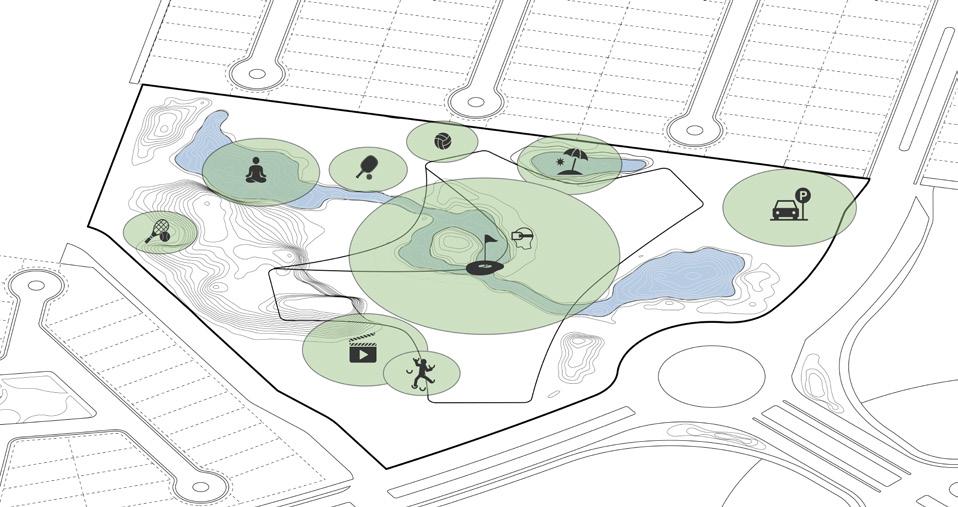
OUTSIDE PROGRAM + Spa + Tennis + Natural Oasis + Parking + Amphitheater + Rock Climbing + Volleyball + Pickleball + AR Golf
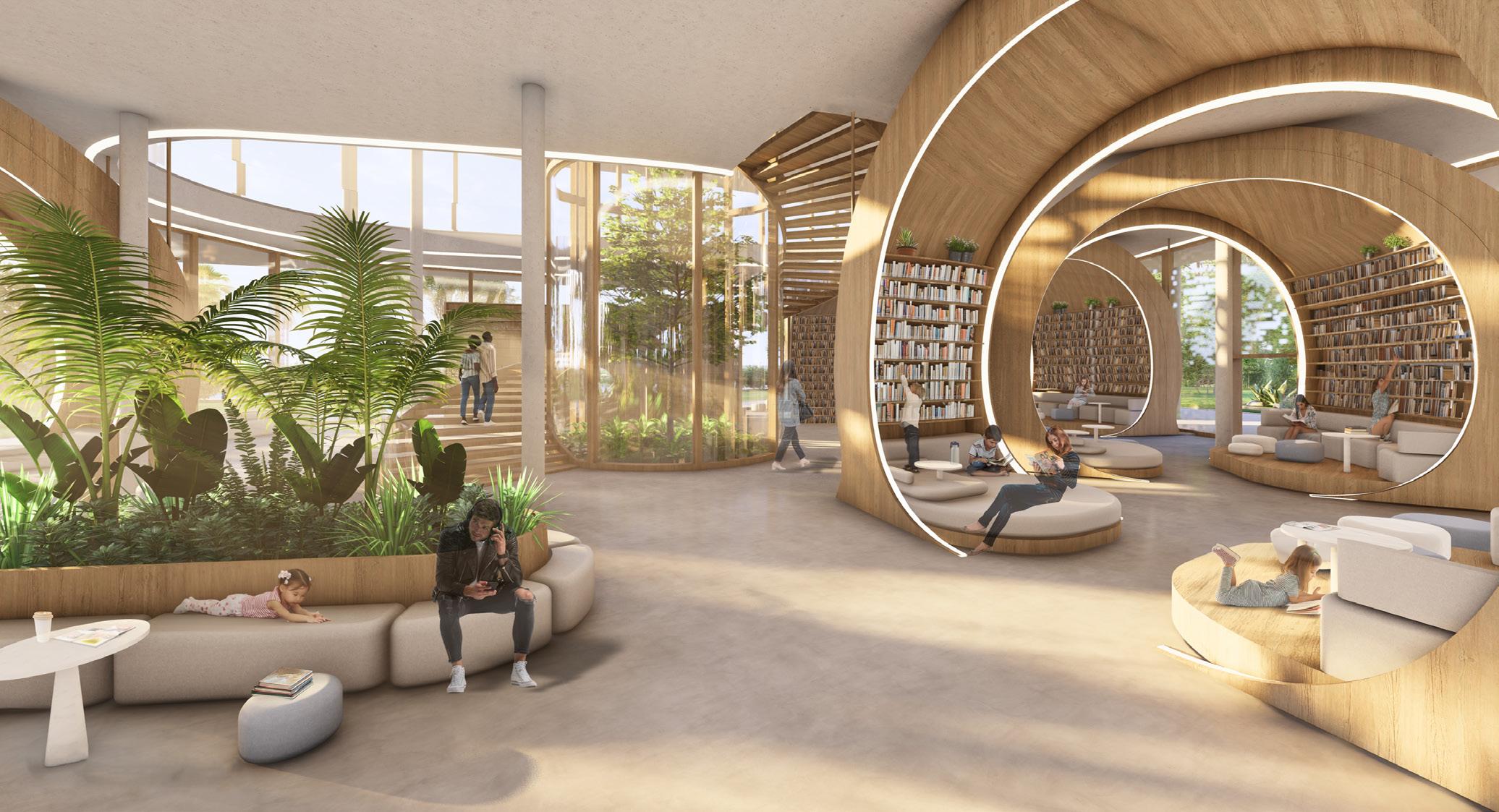
CIRCULATION + POINTS OF ENTRY
TUNNEL CIRCULATION
INTERIOR SOLID WALLS
INTERIOR PROGRAM
PLANTERS
GLASS CURTAIN WALLS
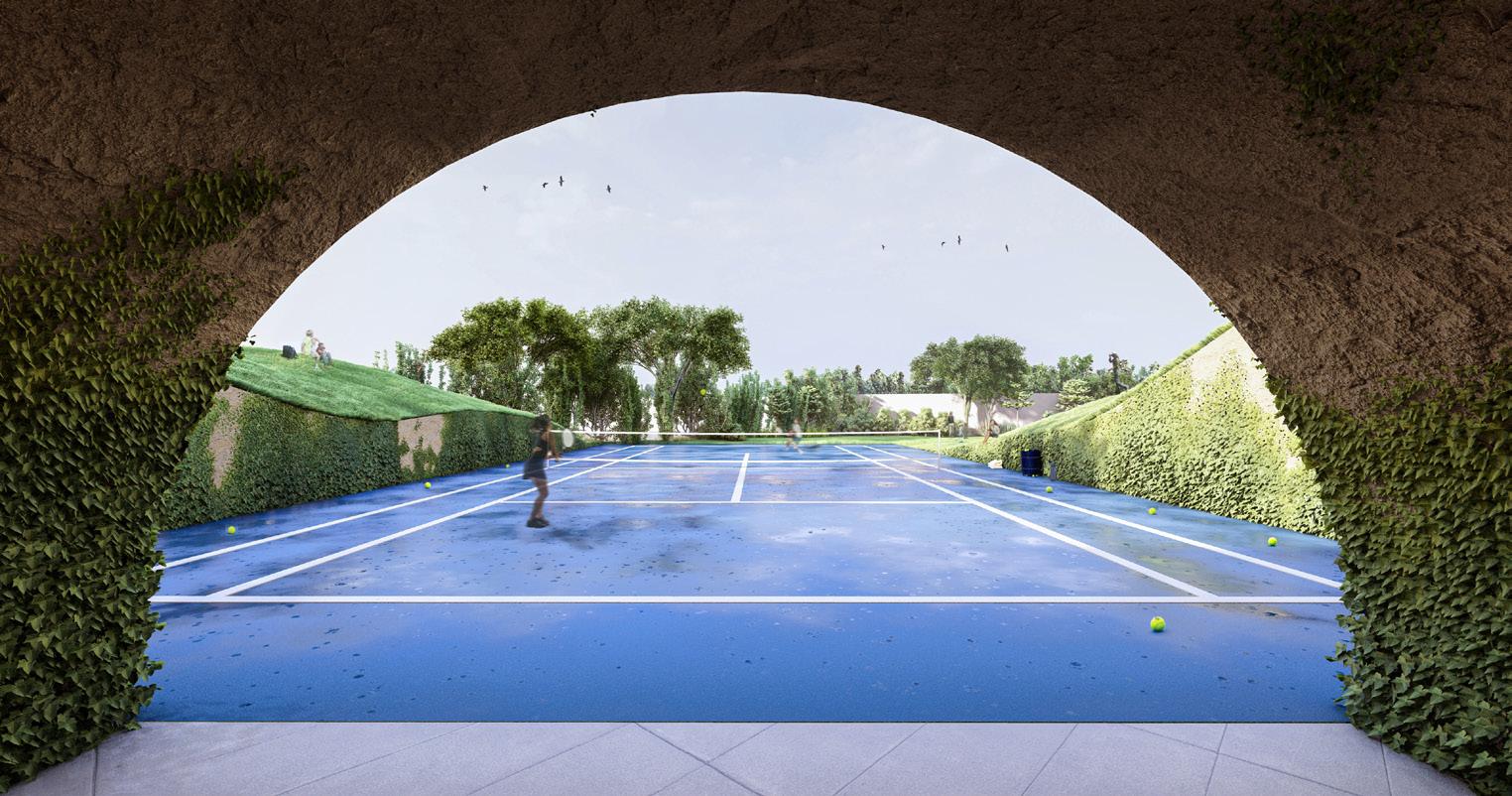
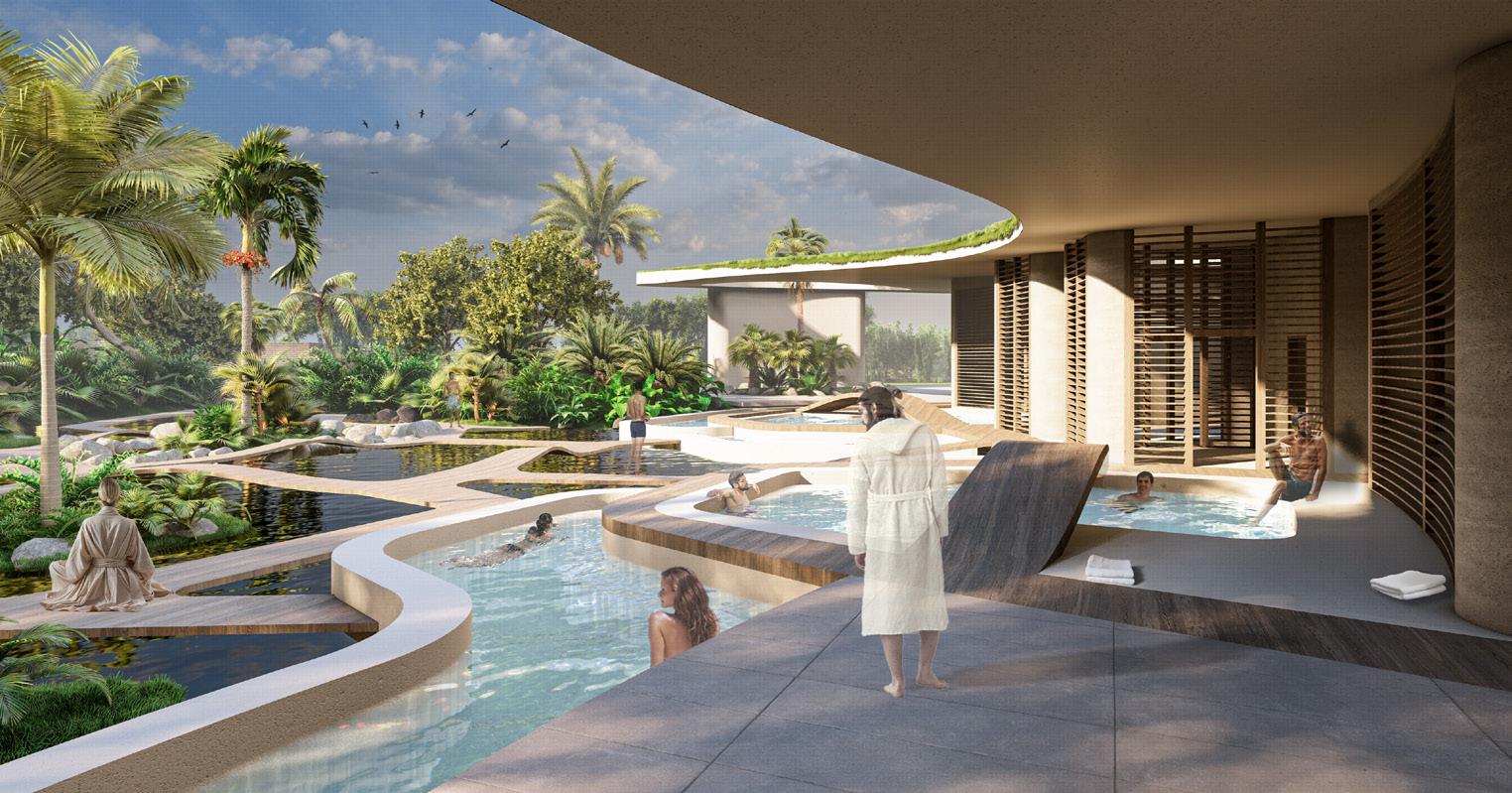
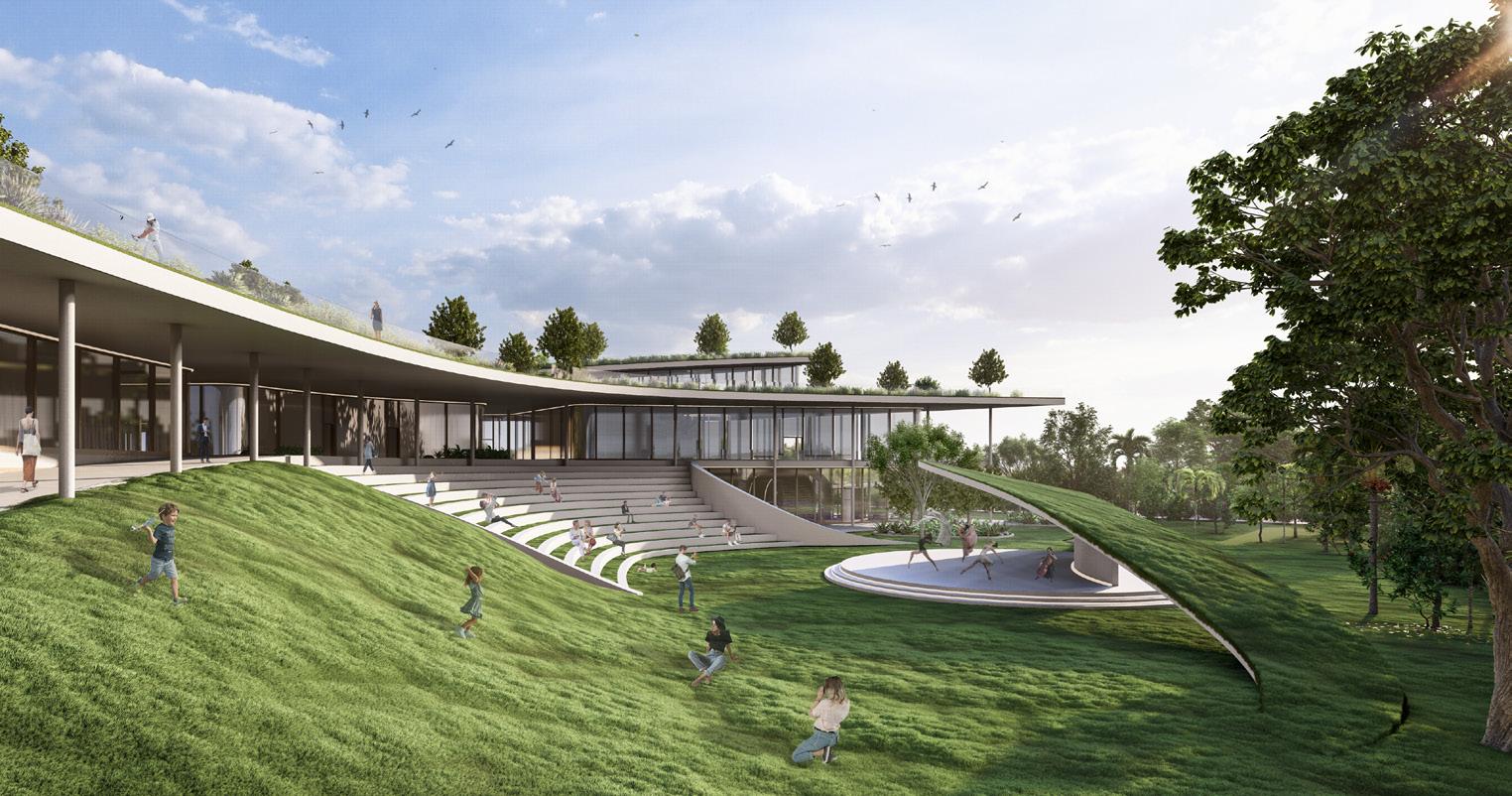
AMPHITHEATER
+ Health and Wellness
+ Cultural Connection
+ Acoustic Benefits
+ Climate Control
+ Connection with Nature
+ Unique Experience
+ Holistic Healing
+ Sustainability
+ Cultural Enrichment
+ Sense of Community
+ Versatility
+ Celebrates Local Talent
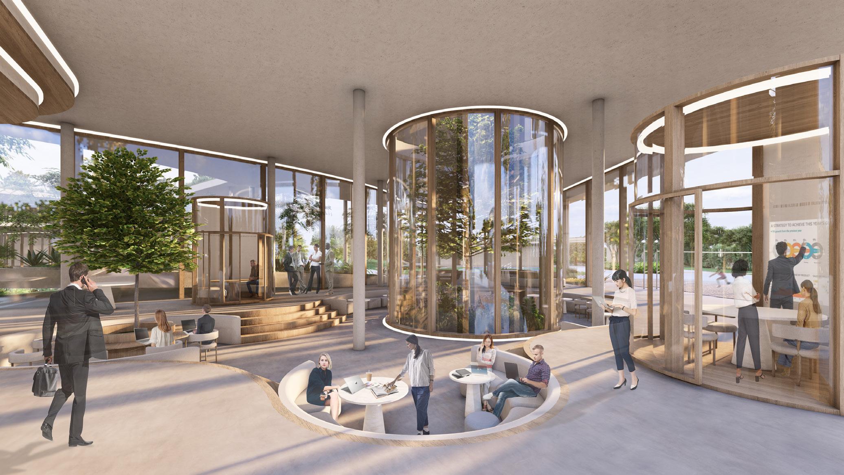
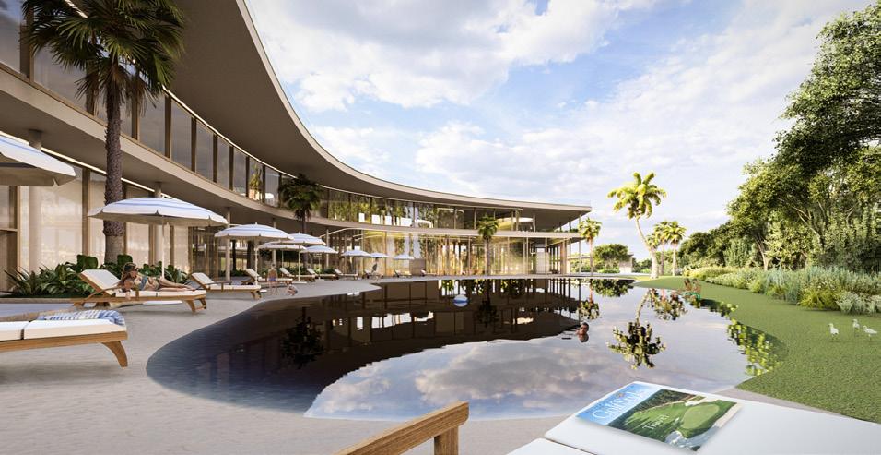
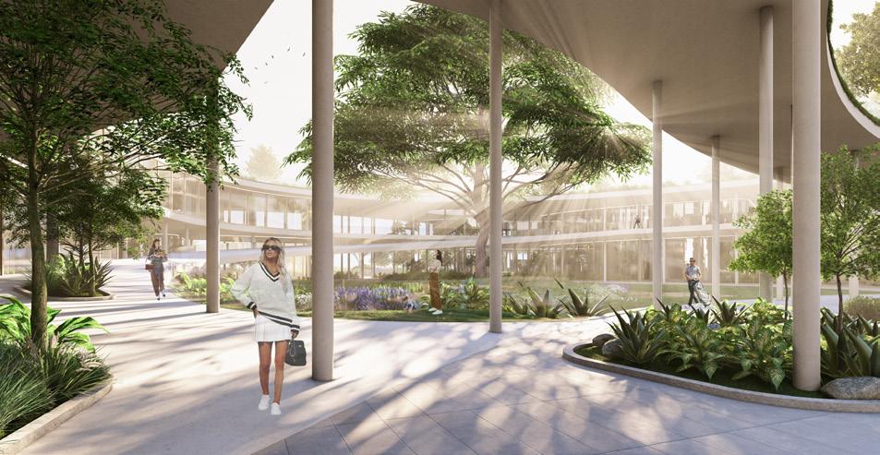
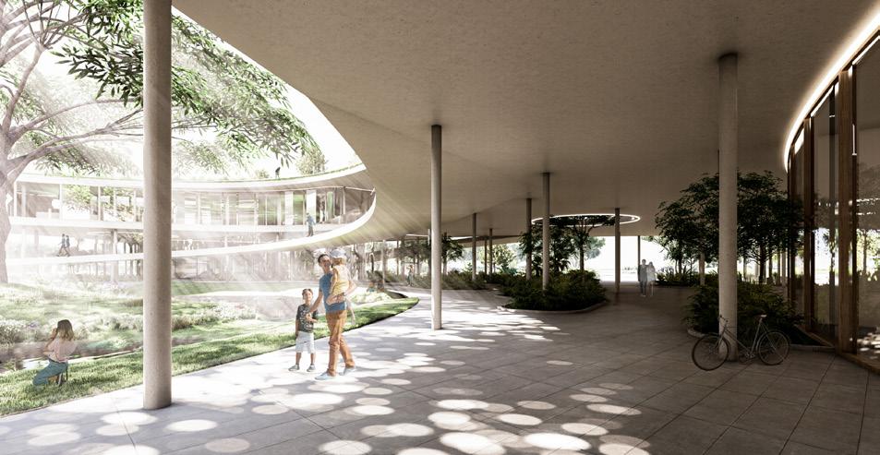
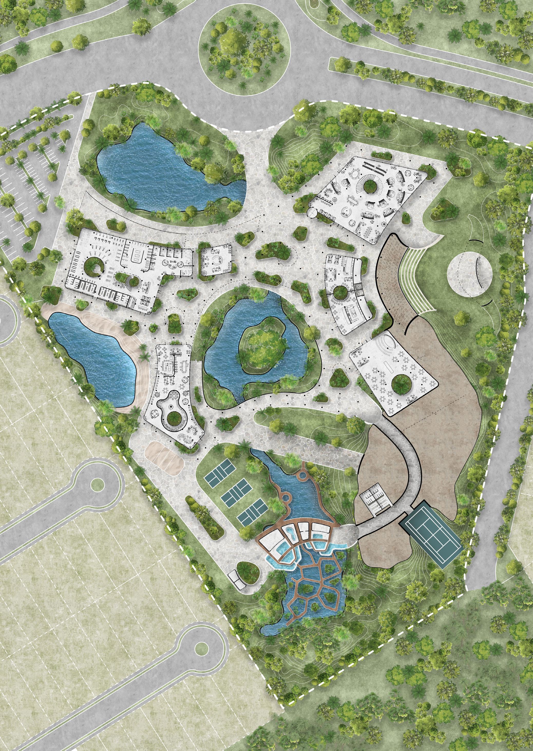
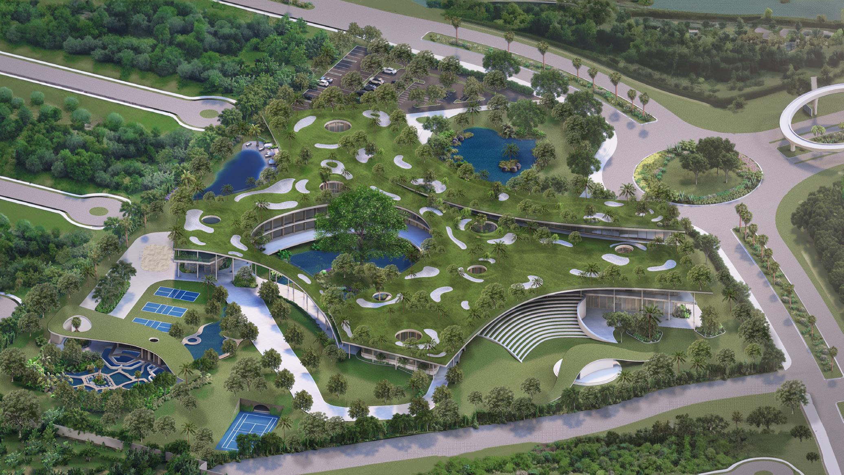
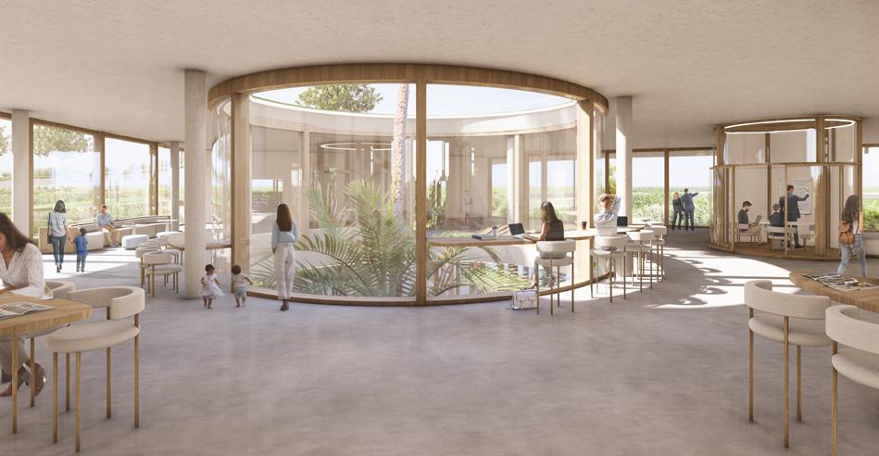
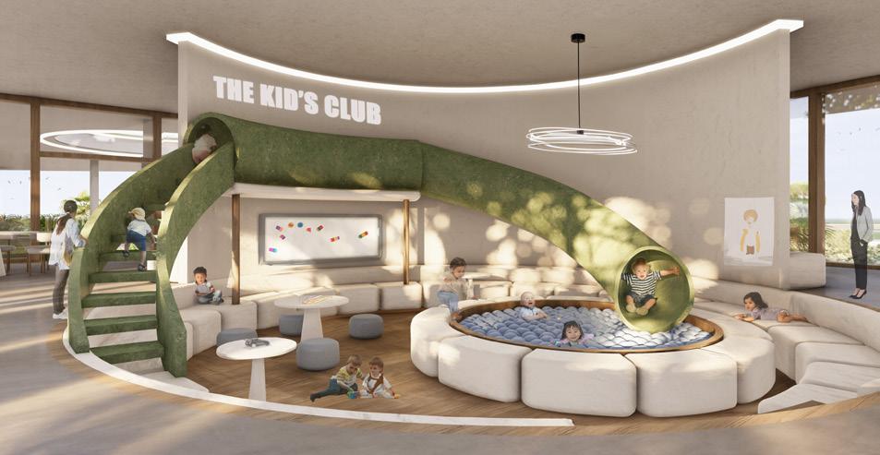
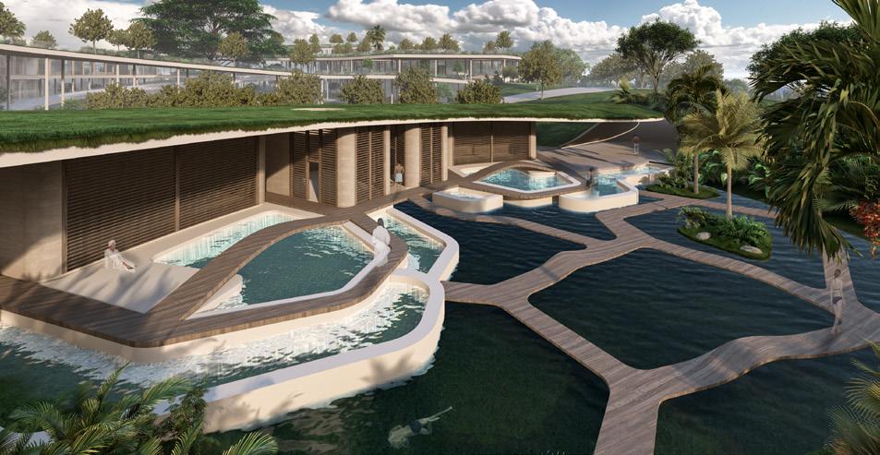
+ Work Study Lounge
+ Productivity Boost
+ Networking
+ Tech-Enabled
+ Daycare / Playroom
+ Social Development
+ Support for Parents
+ Educational Support
+ Natural Spa
+ Hot & Cold Pools
+ Massage Rooms
+ Sustainability
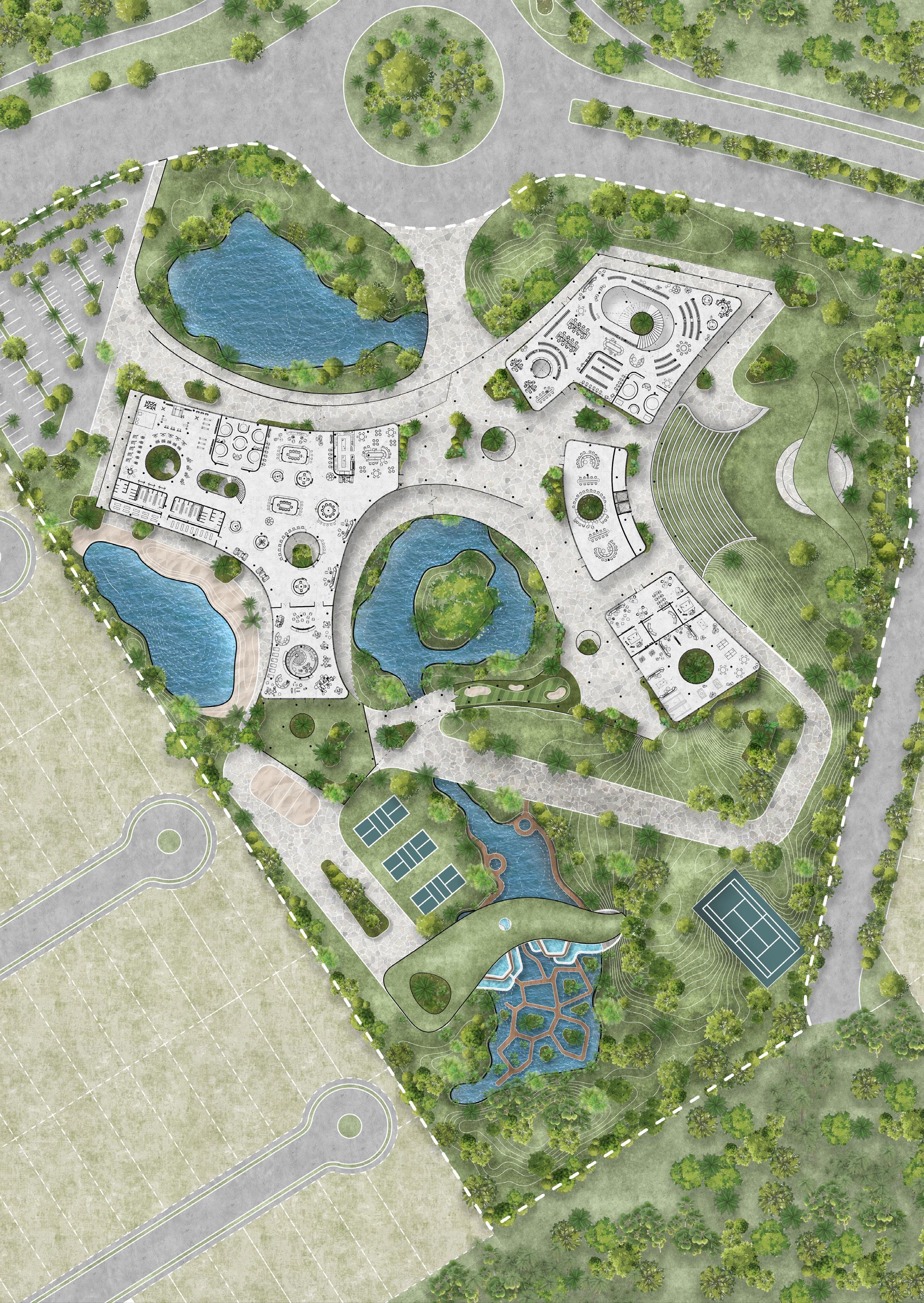
Sustainability
Reduces Energy Consumption Mitigates Heat Island Effect + + + Promotes Biodiversity +
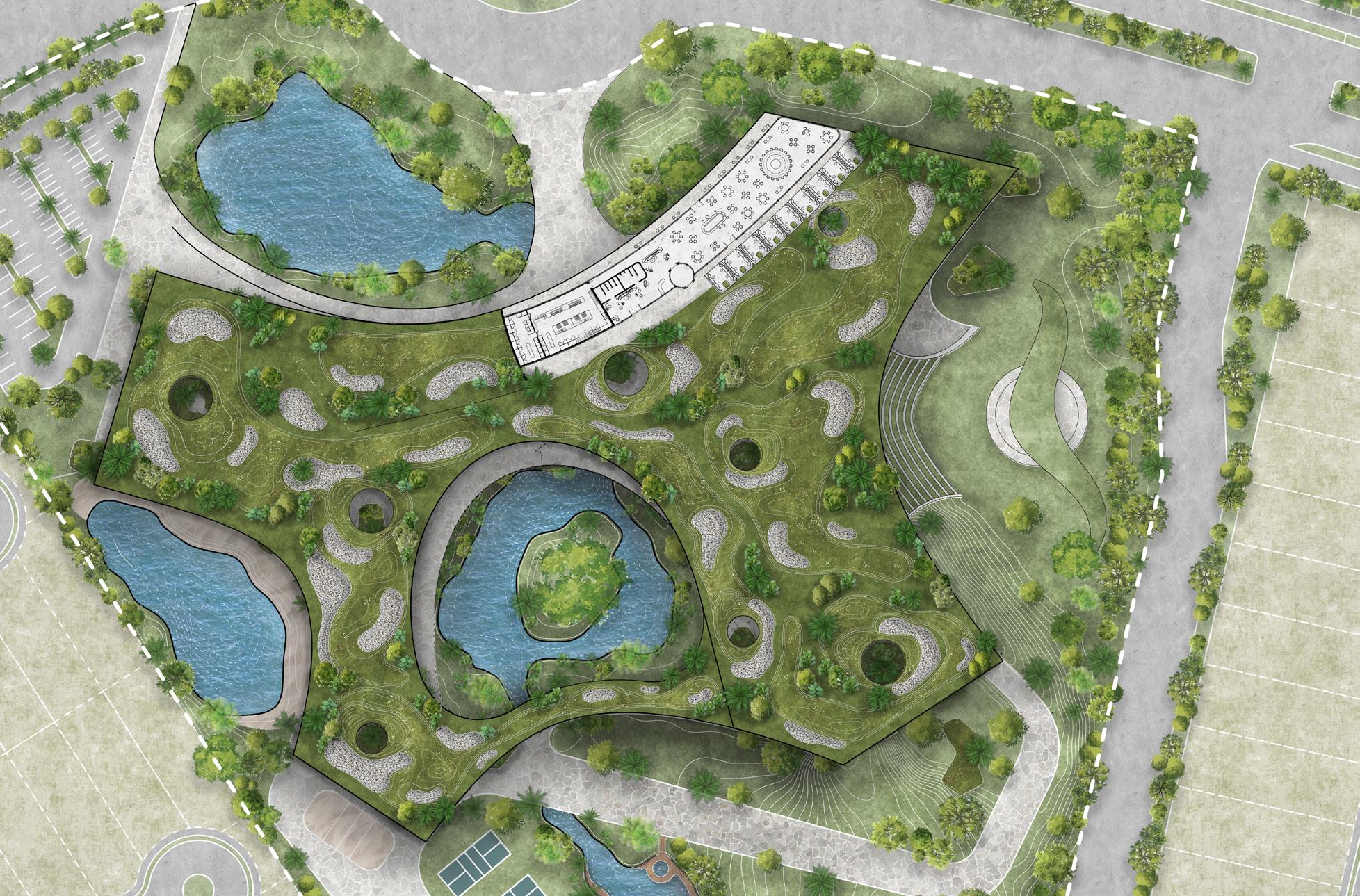
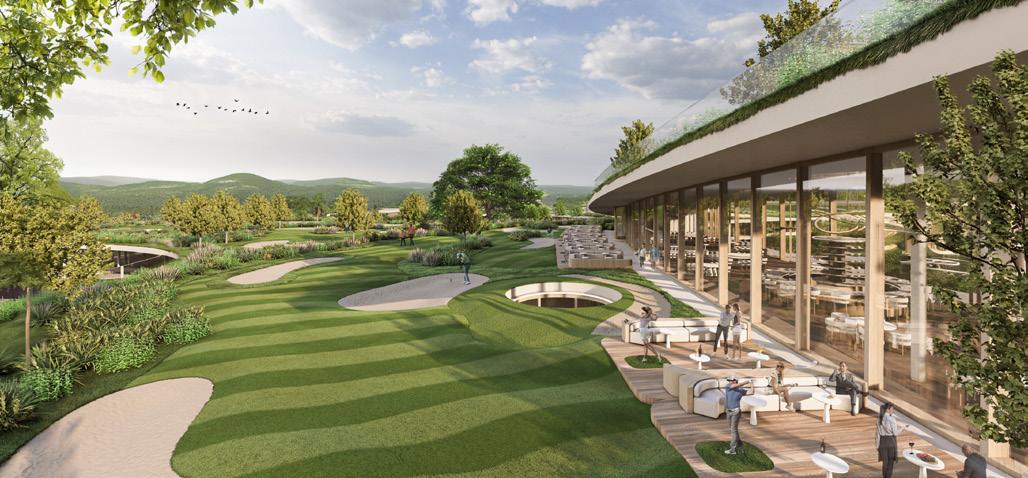
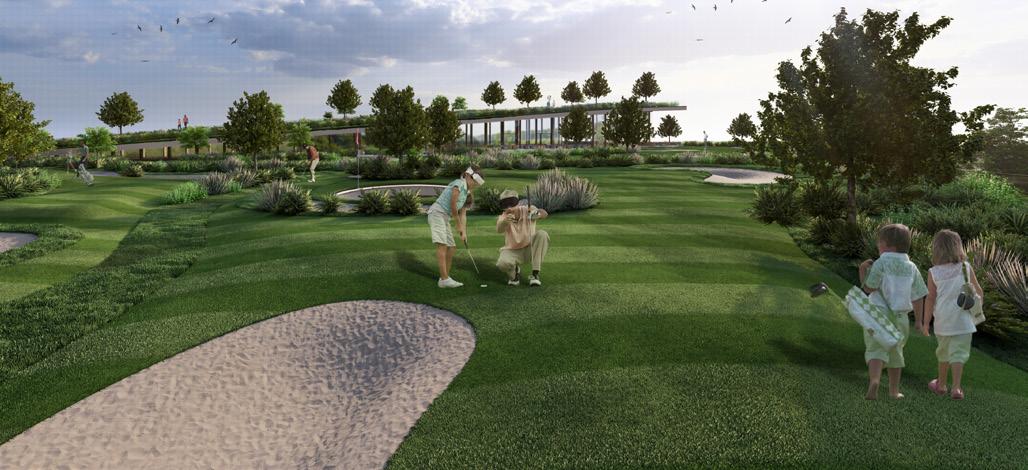
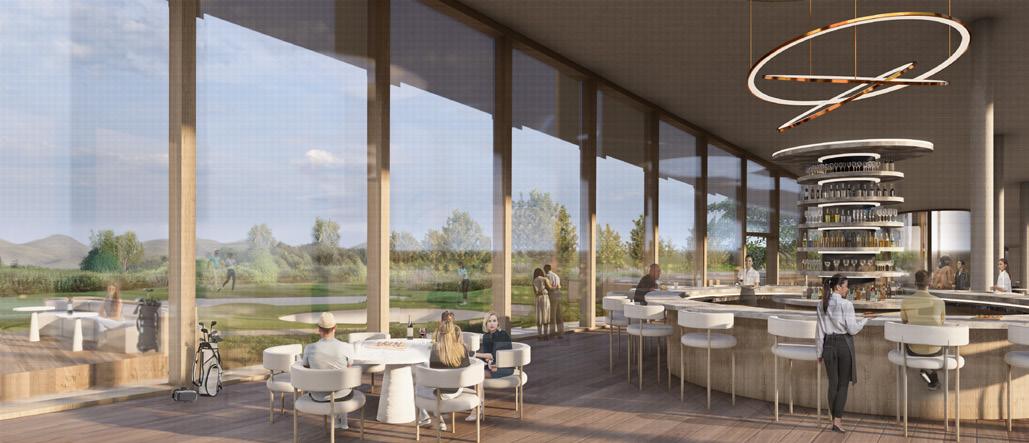
+ Rooftop Restaurant
+ AR Integrated Topgolf
+ Social Connections
+ Views
+ Rooftop AR Golf Course
+ Technology Integration
+ Reduced Maintenance
+ Community Outreach
+ Rooftop Restaurant & Bar
+ Social & Networking
+ Premier Attraction
+
Replenishes Groundwater + + + Distributes Rainwater +
Stormwater Management Filters Pollutants
AR GOLF COURSE
Experience Real Topography
Reduced Maintenance
No Real Golf Balls
Eliminates Risk Factors
Reduced Water Consumption
Reduced Chemical Use
Also offers VR Digital Twin
Innovative Technology
Lightwells Double as 9 Holes +
Gravel Pits Turn into Sand
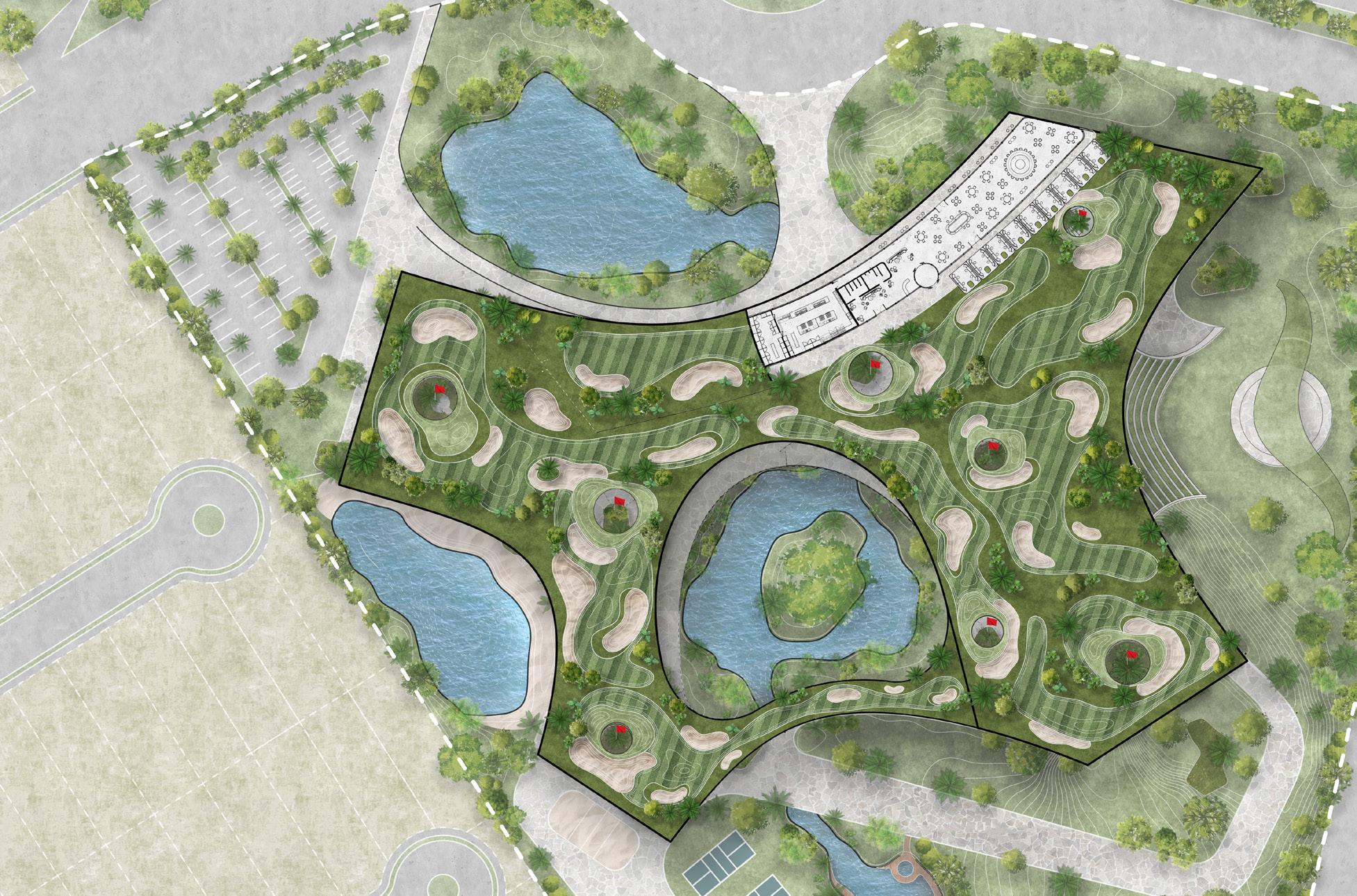
Putting the headset on! AR Golf Integration: It’s golf without boundaries!
Access your golf stats, swing analysis, wind direction, and course position instantly in the AR + VR world.
Explore golfing at Mérida’s Zenciti campus with custom practice sessions, expertly crafted courses, and exciting games/tournaments.
Compete in live matches on the physical course or play turn-based games. Plus, connect with players via the VR course from anywhere!
You’re in the game now, wearing your AR goggles, poised to swing. Execute your strategy & aim for the perfect shot. Get ready to swing!
This virtual representation provides detailed insights into your swing and technique, helping refine your skills and enhance gameplay.
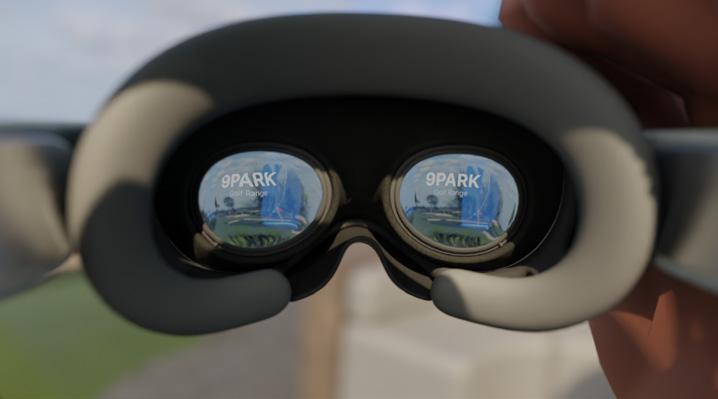
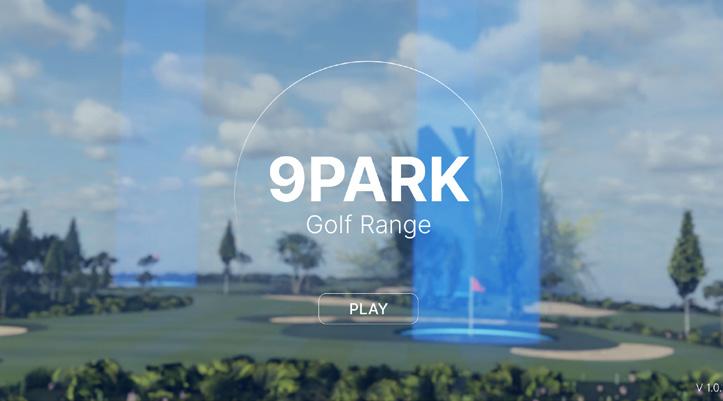
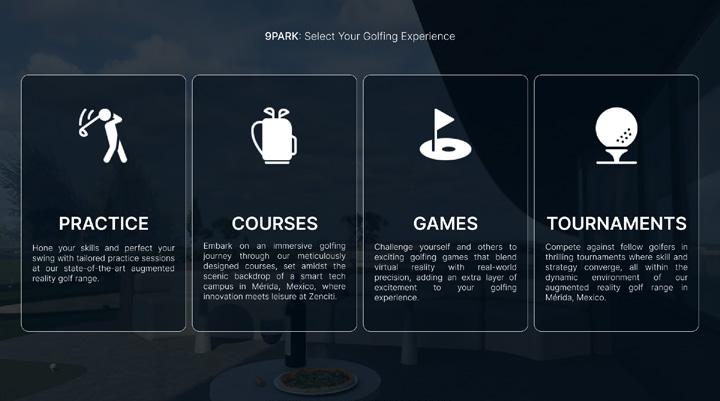
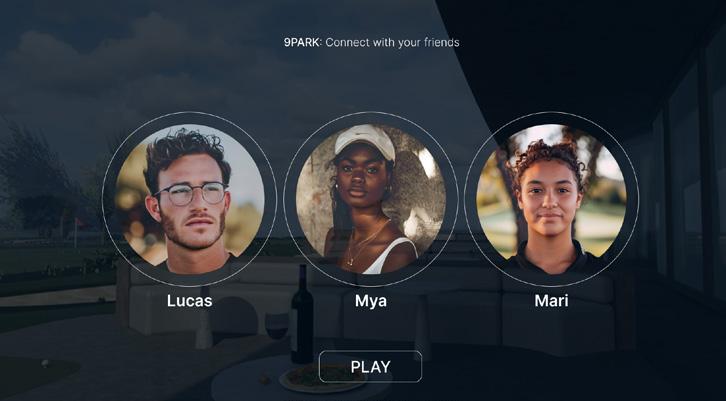
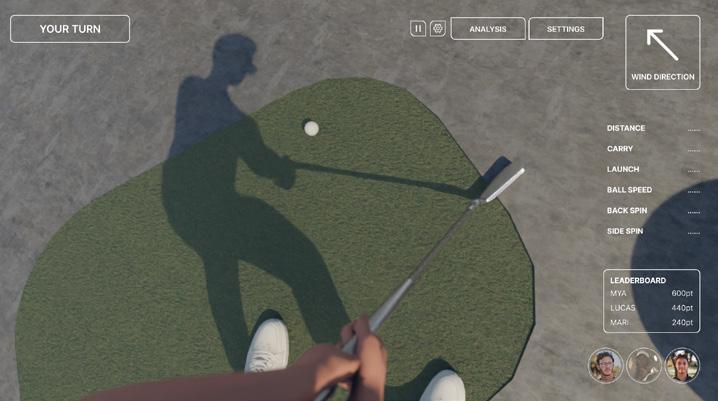
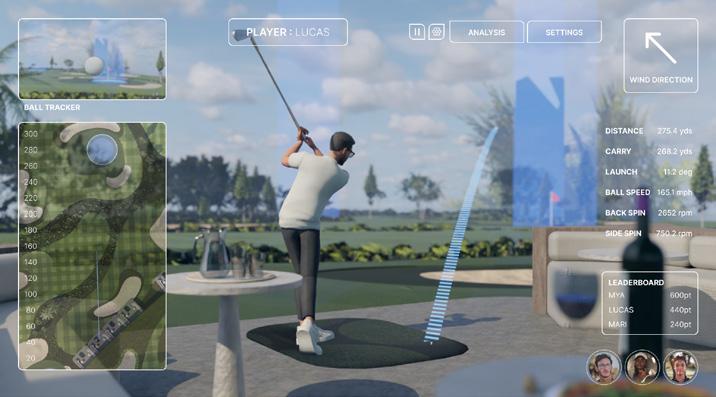


SPRING 2023
+ Reclaimed Recycled Materials
+
Analyzing Structure
+ Analyzing Design Strategies
+ Construction Connections
+ Passive Design
+ Document Reconstruction
This architectural precedent study delves into the innovative design of a reclaimed telegraph pole house located in Malaysia. Through meticulous drawings completed by myself, this study highlights the house’s passive design strategies, efficient program layout, and unique construction techniques. Emphasizing sustainability, the structure predominantly utilizes reclaimed wood with minimal reliance on bolts, showcasing a seamless integration of traditional craftsmanship and modern environmental consciousness.
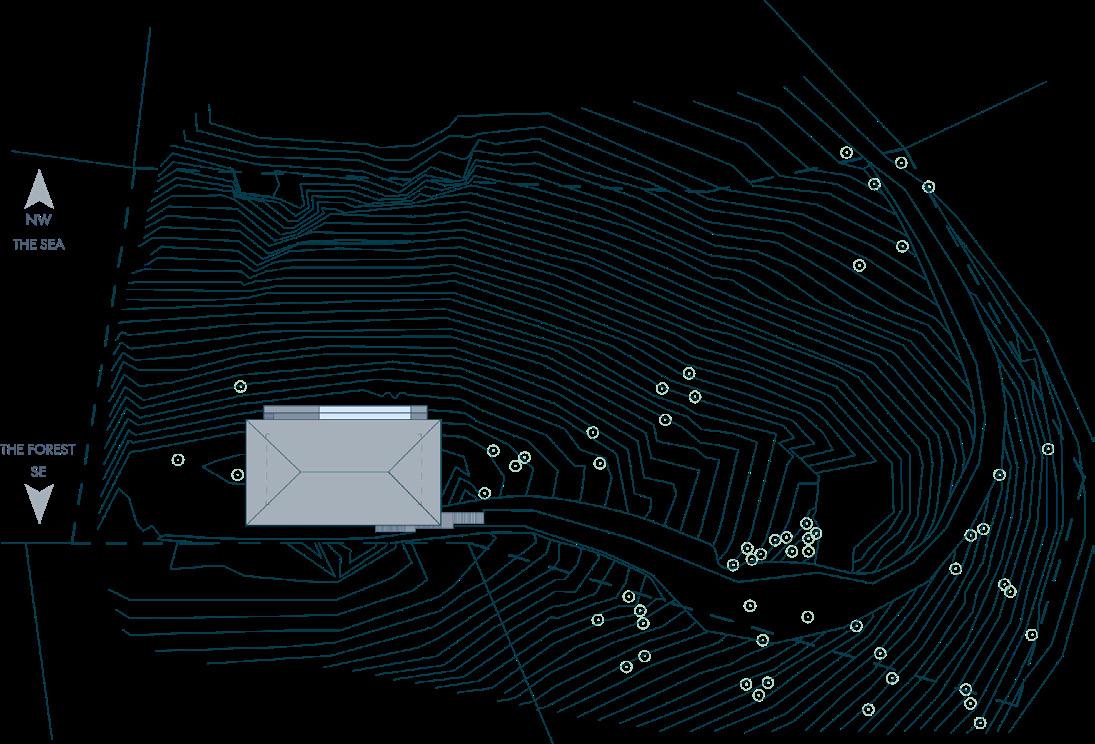
THE 17’ ROOF OVERHANG PROTECTS THE BUILDING FROM OVERHEATING, SURFACE TEMP RISE, & GLARE
ROOF GAP ALLOWS VENTILATION & LIMITED SUNLIGHT TO ENTER THE HOME’S CORE IN THE EARLY MORING & LATE AFTERNOON
1 2 3
Roof Structure provides big open roof space to allow airflow in or out from the roof zone.
Cross ventilation at body level is the living space for people to have activities. Open floor plan to allow cross ventilation.
The bottom is raised up by stilts, designed to catches winds of higher velocity.
LIGHTS HANGING FROM RAFTERS
THE TREE CANOPY PROVIDES NATURAL SHADING & COOLING FROM DIRECT SUNLIGHT
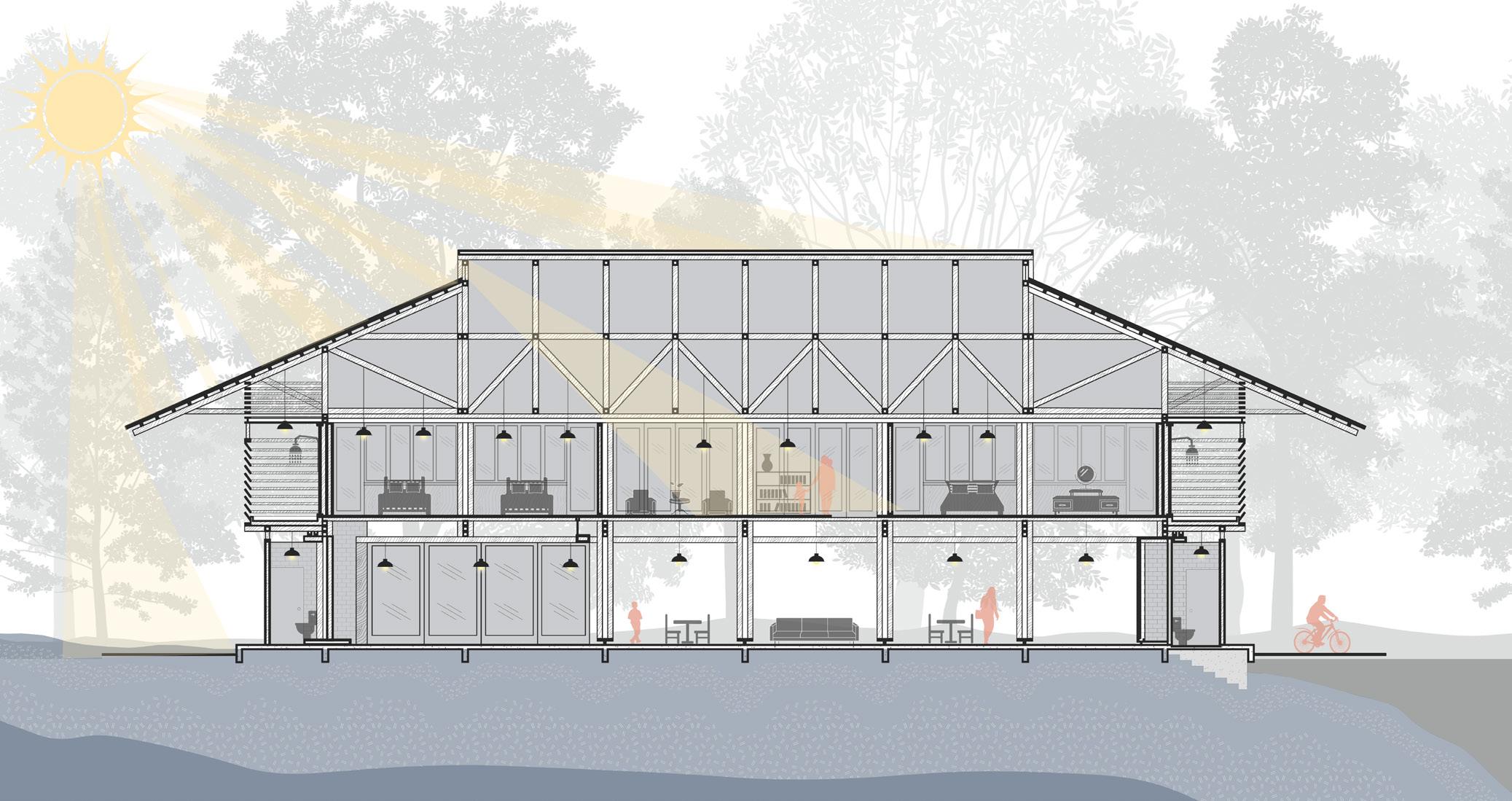
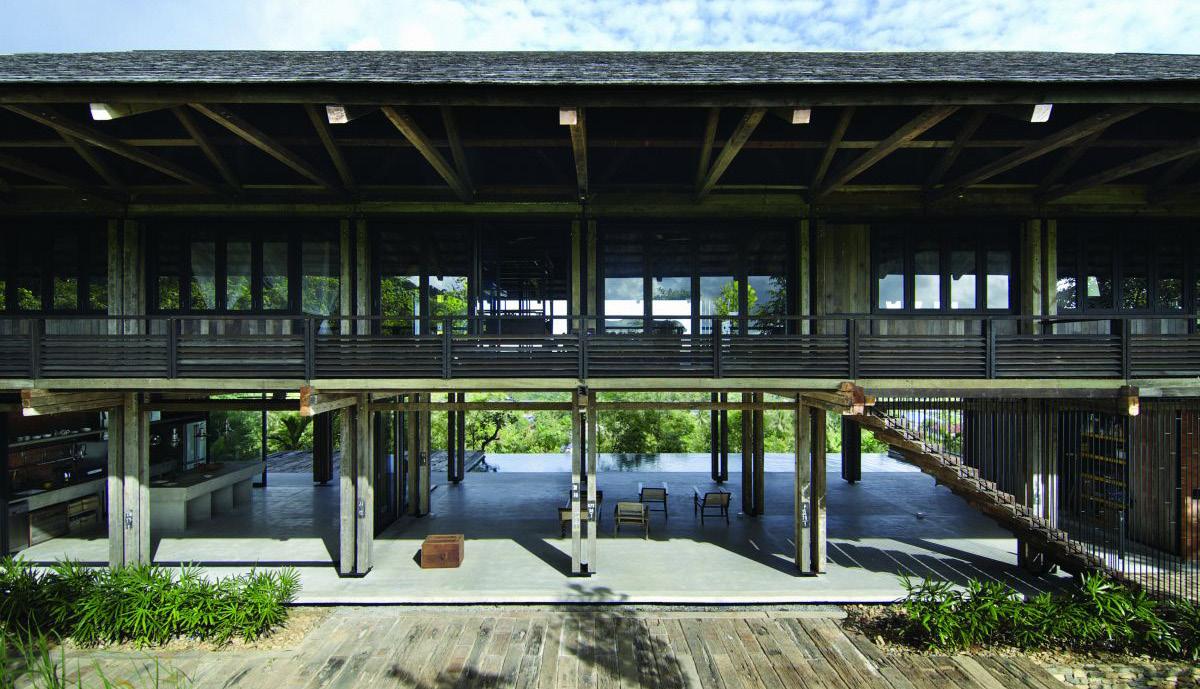
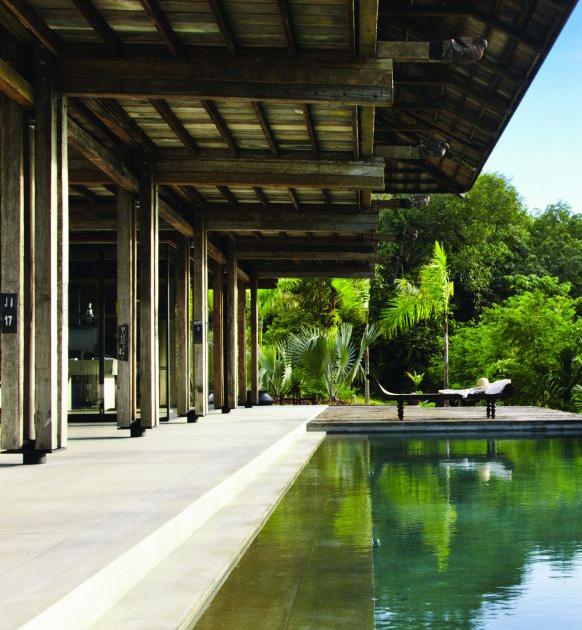
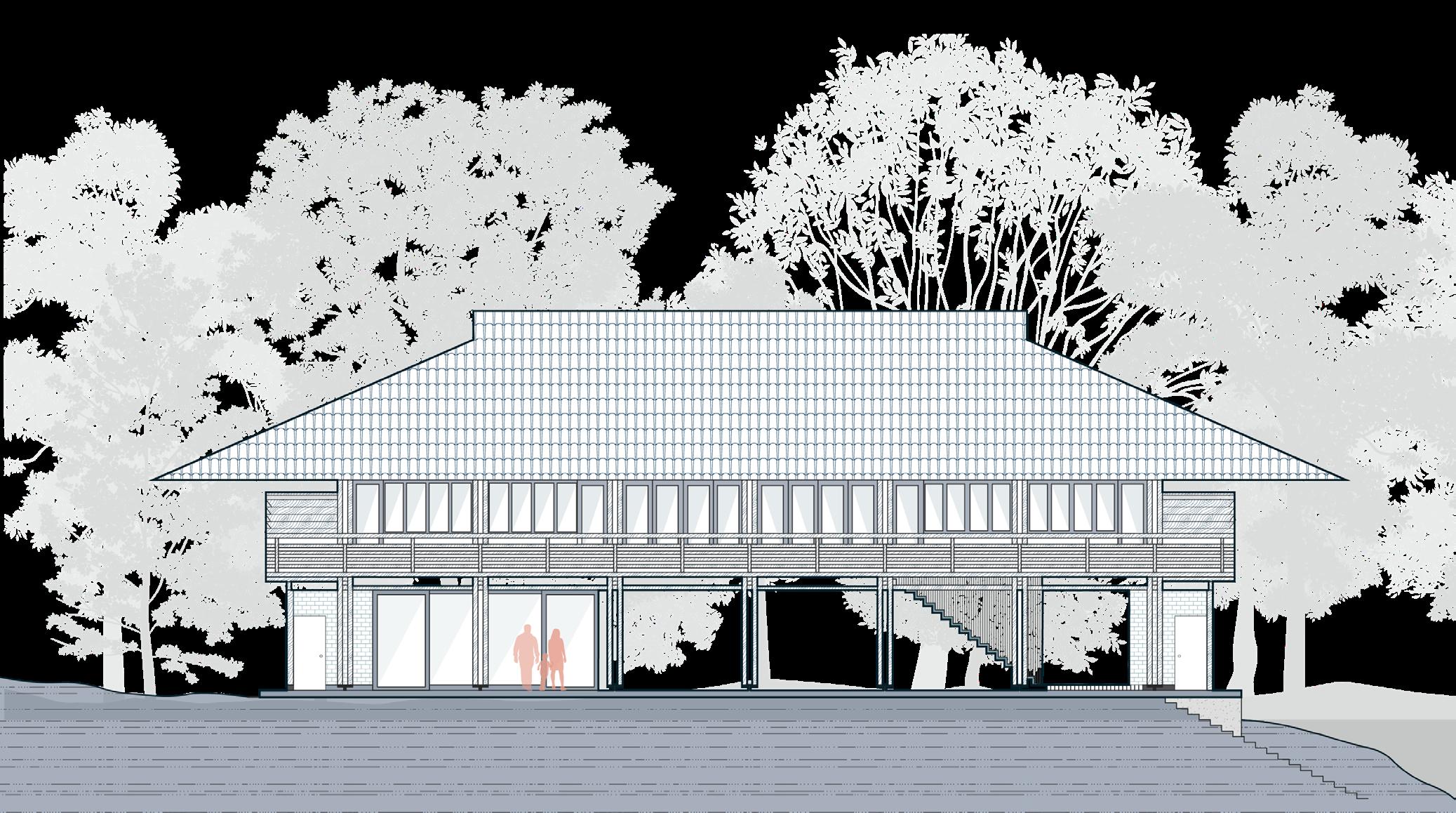
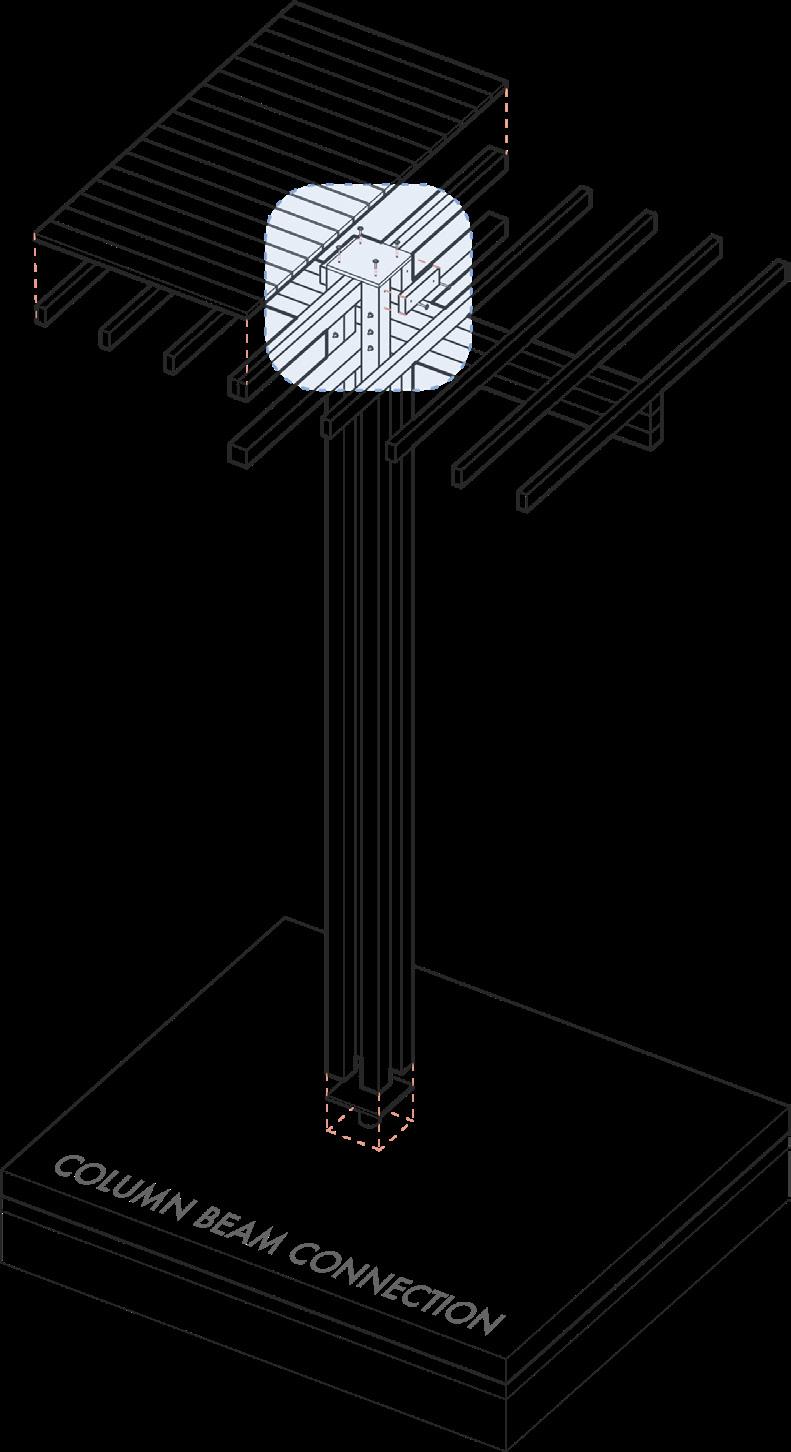
A COLUMN BEAM CONNECTION
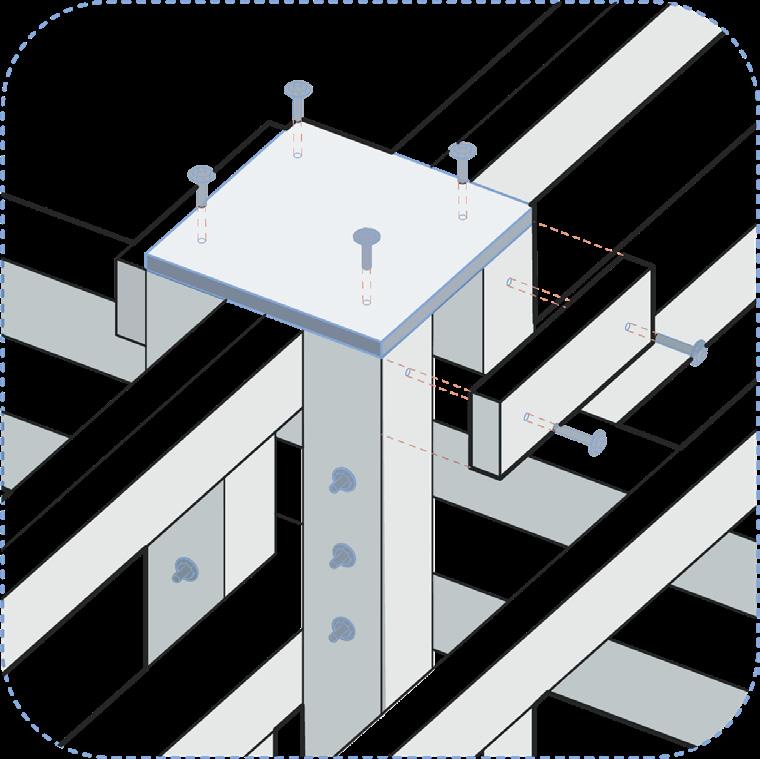
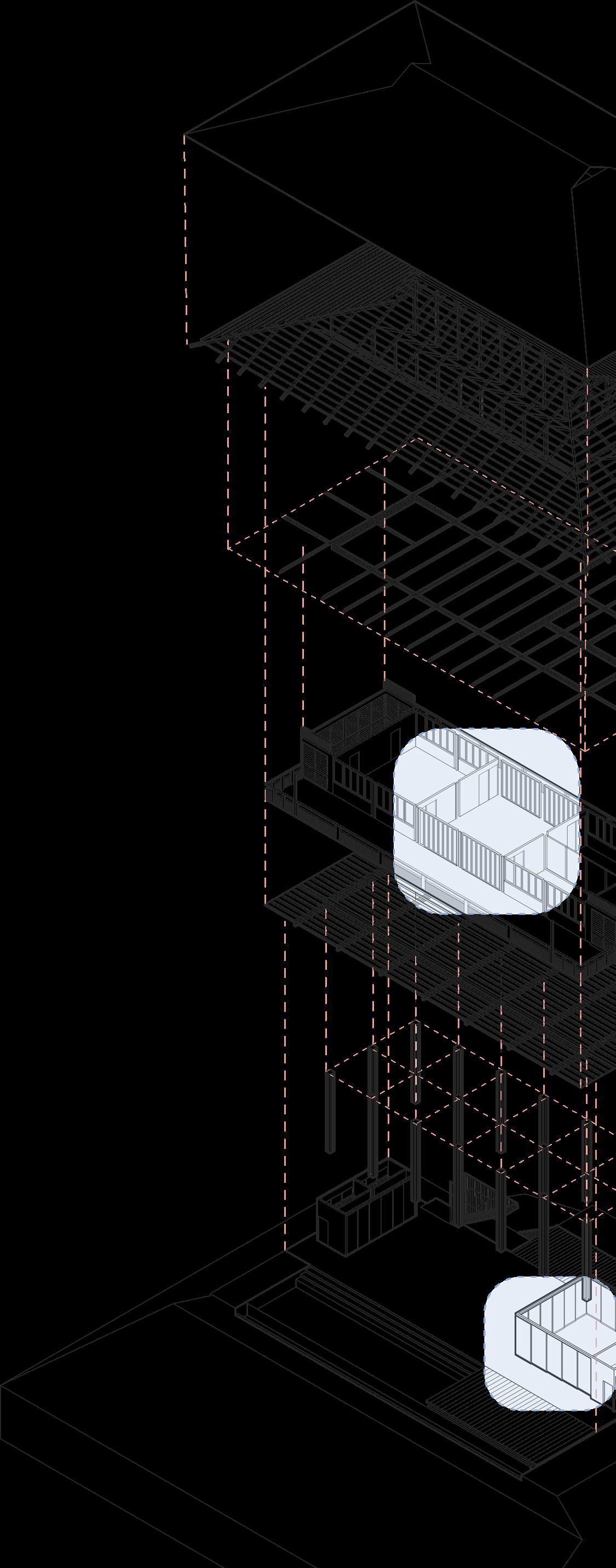
+ ROOF SHINGLES RECYCLED FROM OLD AIRPORTS
+ ROOF JOISTS RECYCLED FROM TELEGRAPH POLES
+ ROOF BEAMS RECYCLED FROM TELEGRAPH POLES
+ FLOOR & WALL BOARDS RECYCLED FROM FORMER JETTY
+ DARK STEEL BOLTS, WINDOW, & DOOR FRAMES
+ FLOOR BEAMS RECYCLED FROM TELEGRAPH POLES
+ COLUMNS RECYCLED FROM TELEGRAPH POLES
+ CONCRETE PAD TO PREVENT ROT & TERMITES

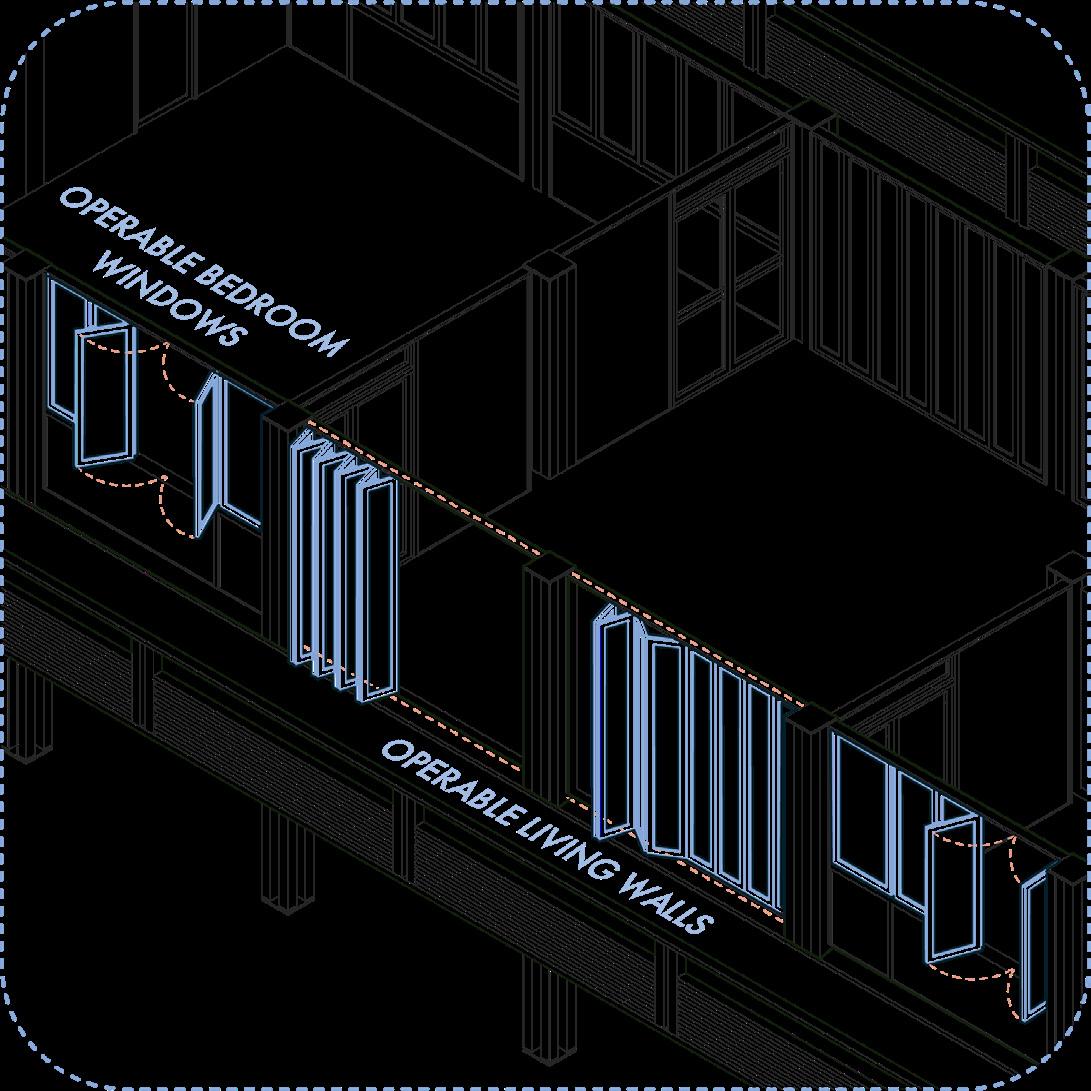
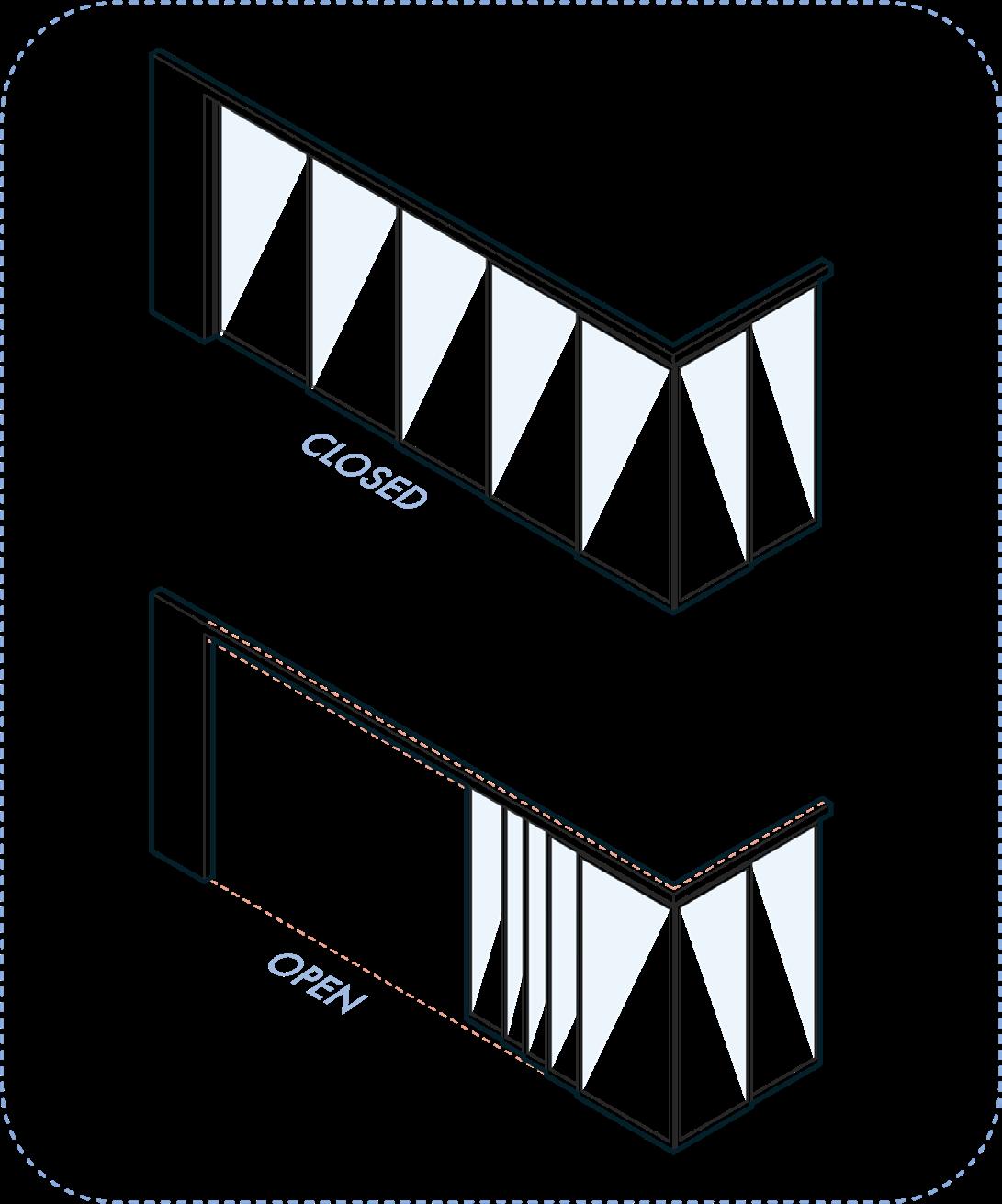


FALL 2023
+ Master Planning
+ Sustainable Practices
+ Hardscape & Softscape
+ Green Spaces & Biodiversity
+ Stormwater Management
+ Community Engagement
+ Lighting & Circulation
Three transformative landscape architecture projects to reimagine empty public spaces on the campus of University of Miami. Envisioned as vibrant sanctuaries, these spaces invite the community to relax, learn, work, and study in inspiring settings. Through a harmonious fusion of functionality and artistry, these projects aspire to create dynamic, inclusive environments where nature and human activity unite, fostering a rich tapestry of experiences and interactions.
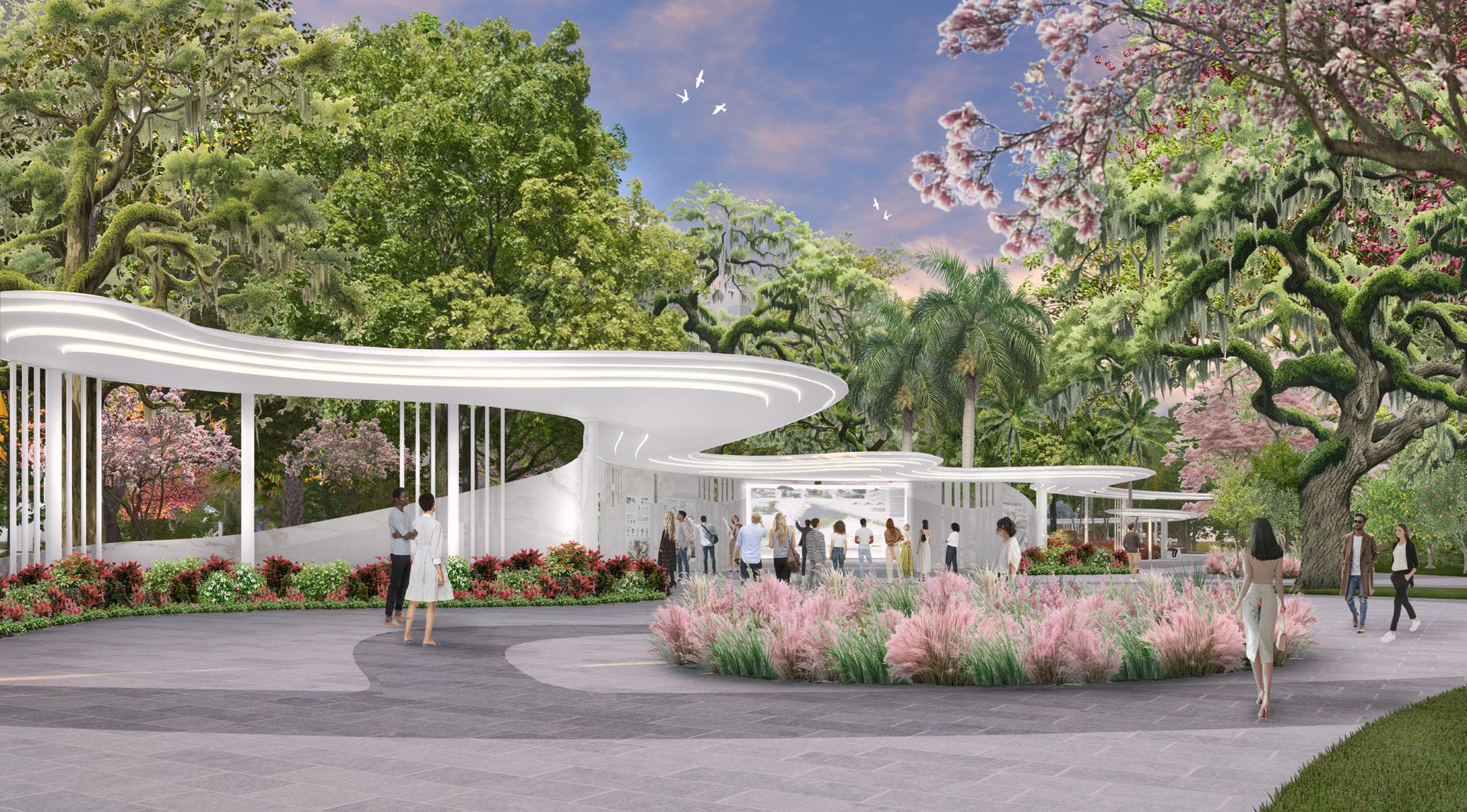
This project transforms the University of Miami’s Architecture School site into a multifunctional space. It offers areas for work, presentations, socializing, and relaxation, with shaded seating and workstations. The front plaza, designed for food trucks and markets, promotes community engagement.
Gardens with native flowers and trees attract hummingbirds and reduce mosquitoes, enhancing beauty and biodiversity. Preserved and relocated trees optimize shade and the pedestrian experience, creating a welcoming environment.
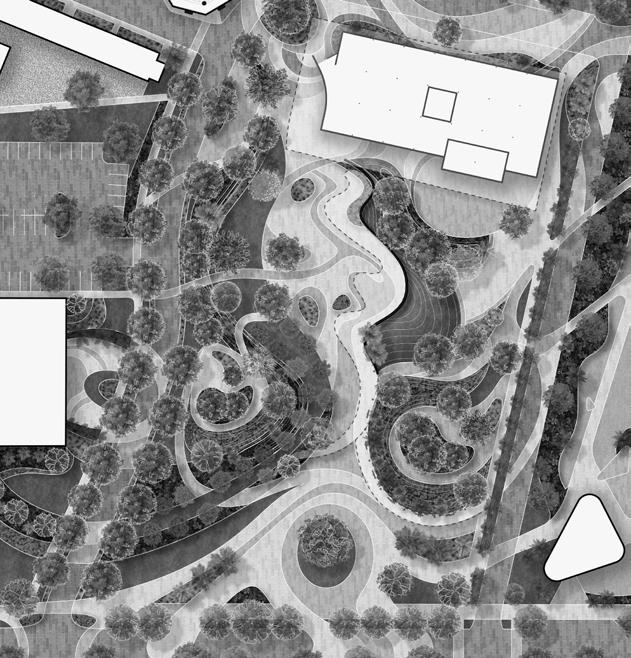
RAIN GARDEN
FARMERS MARKET PLAZA
WORKSHOP SPACE
PRESENTATION WALL
EVENT PLAZA
FRUIT WALK
SOA ENTRANCE
HUMMINGBIRD GARDEN
DROPOFF
STARGAZING
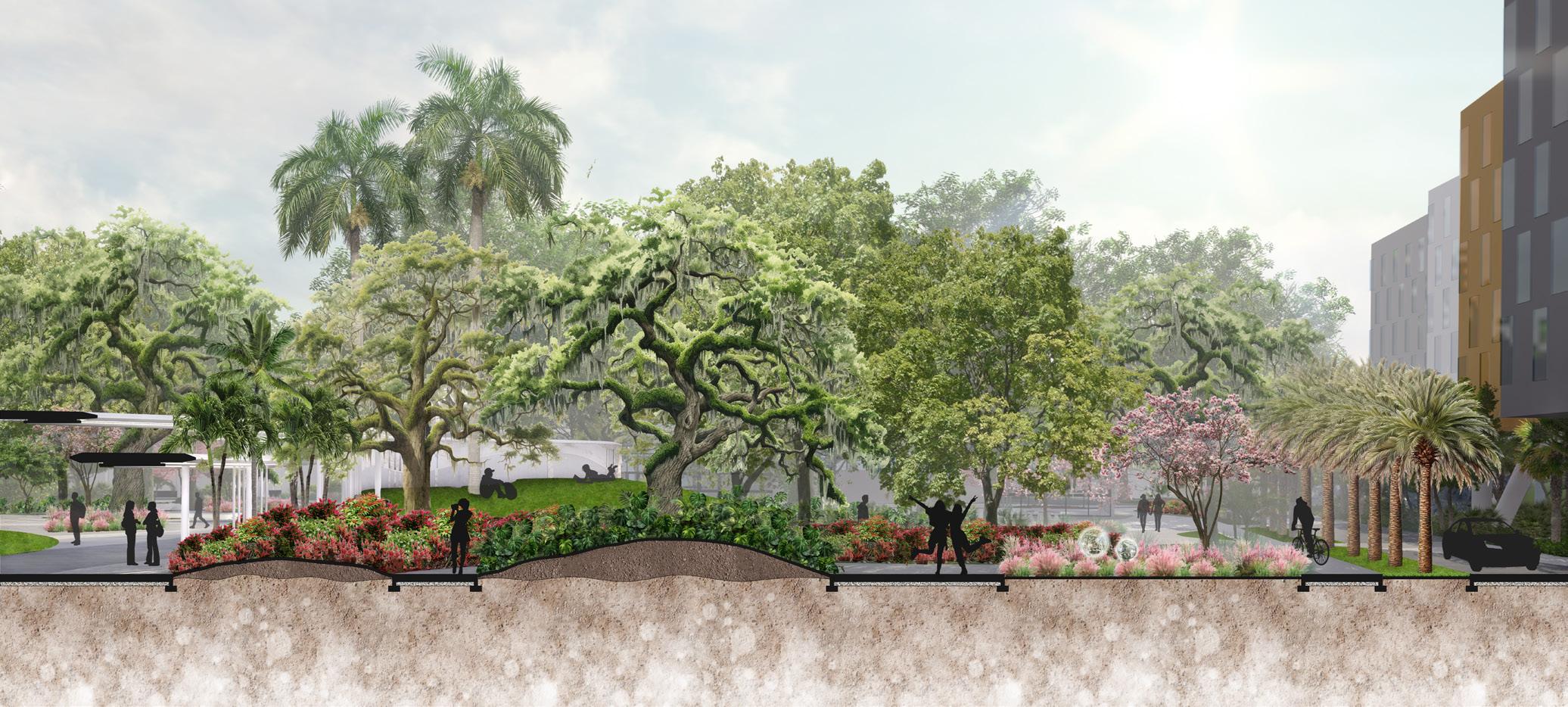
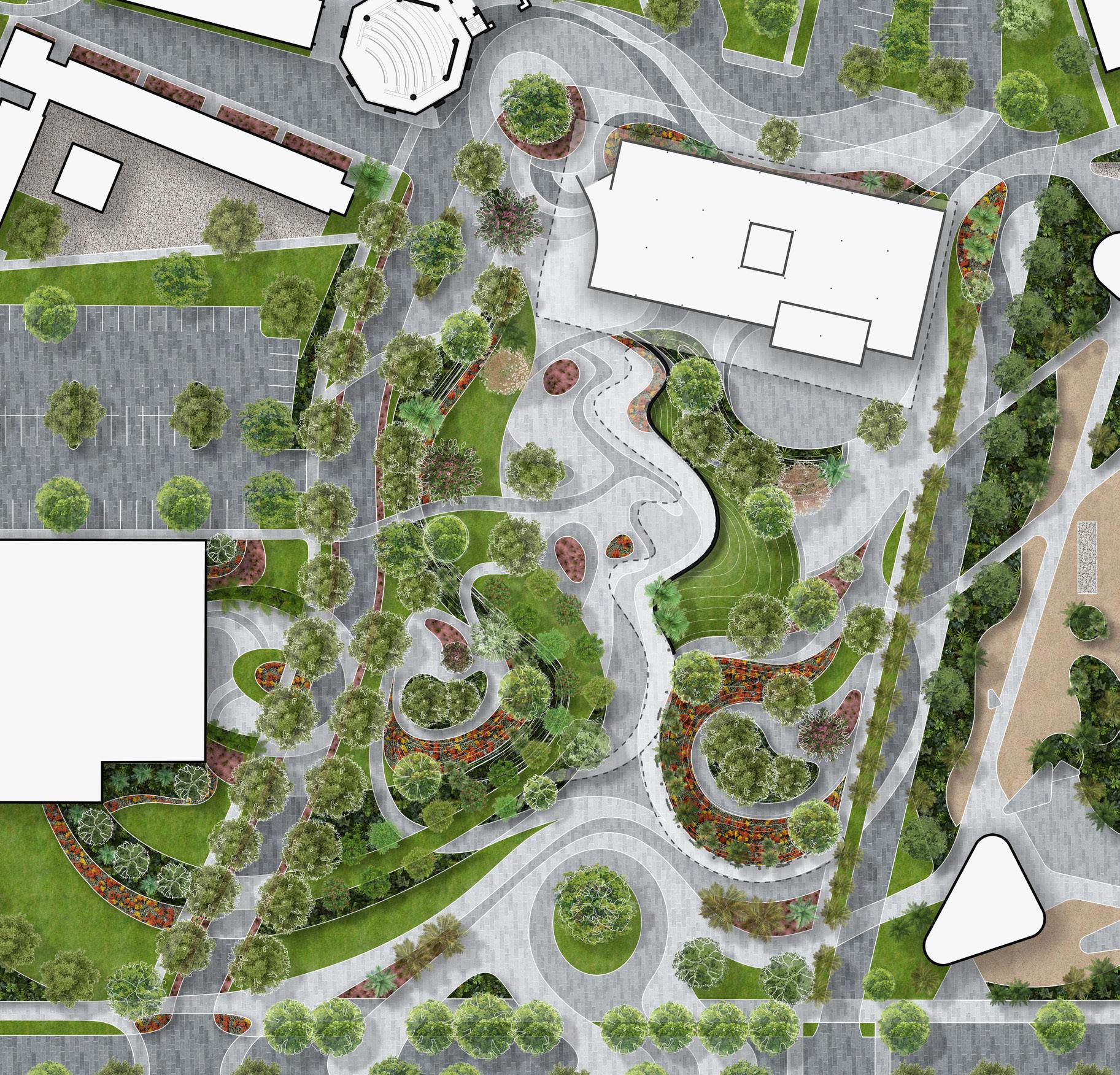
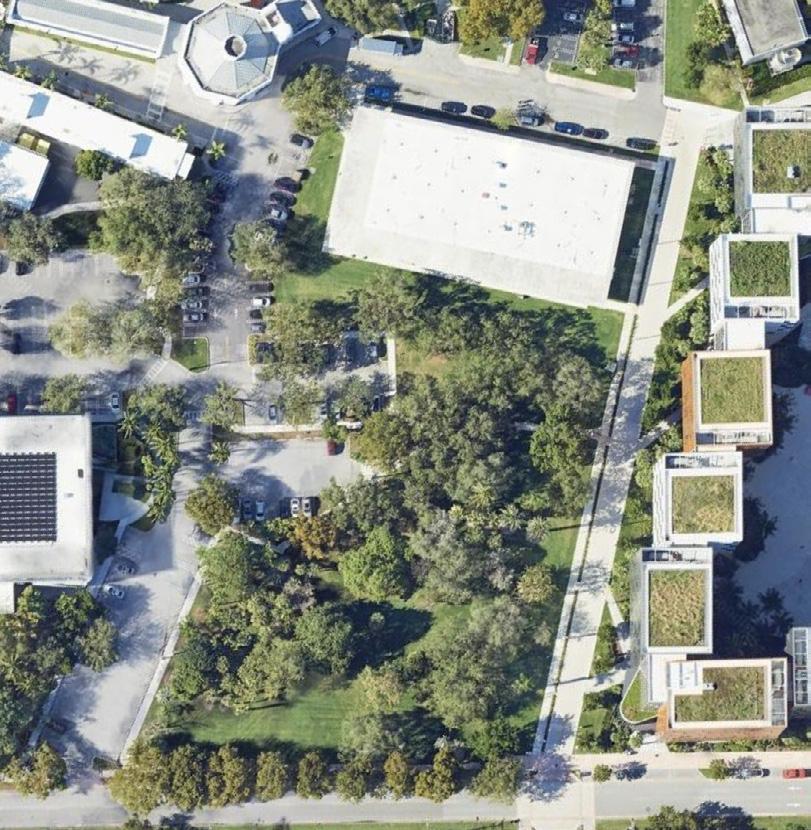
+ Lit Sign & Walkway
+ Inviting Social Area
+ Directed Circulation
+ Increased Native Vegetation
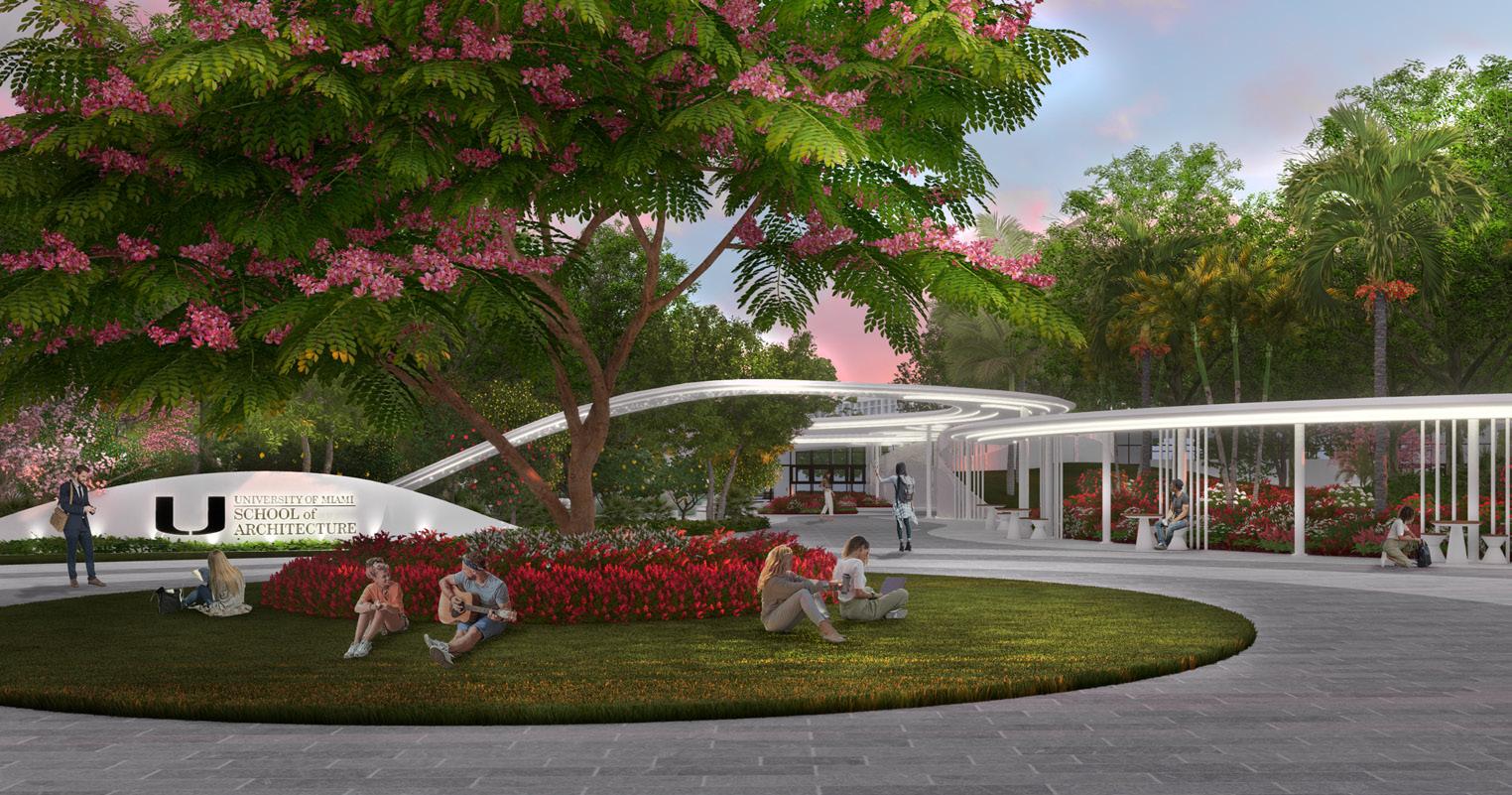
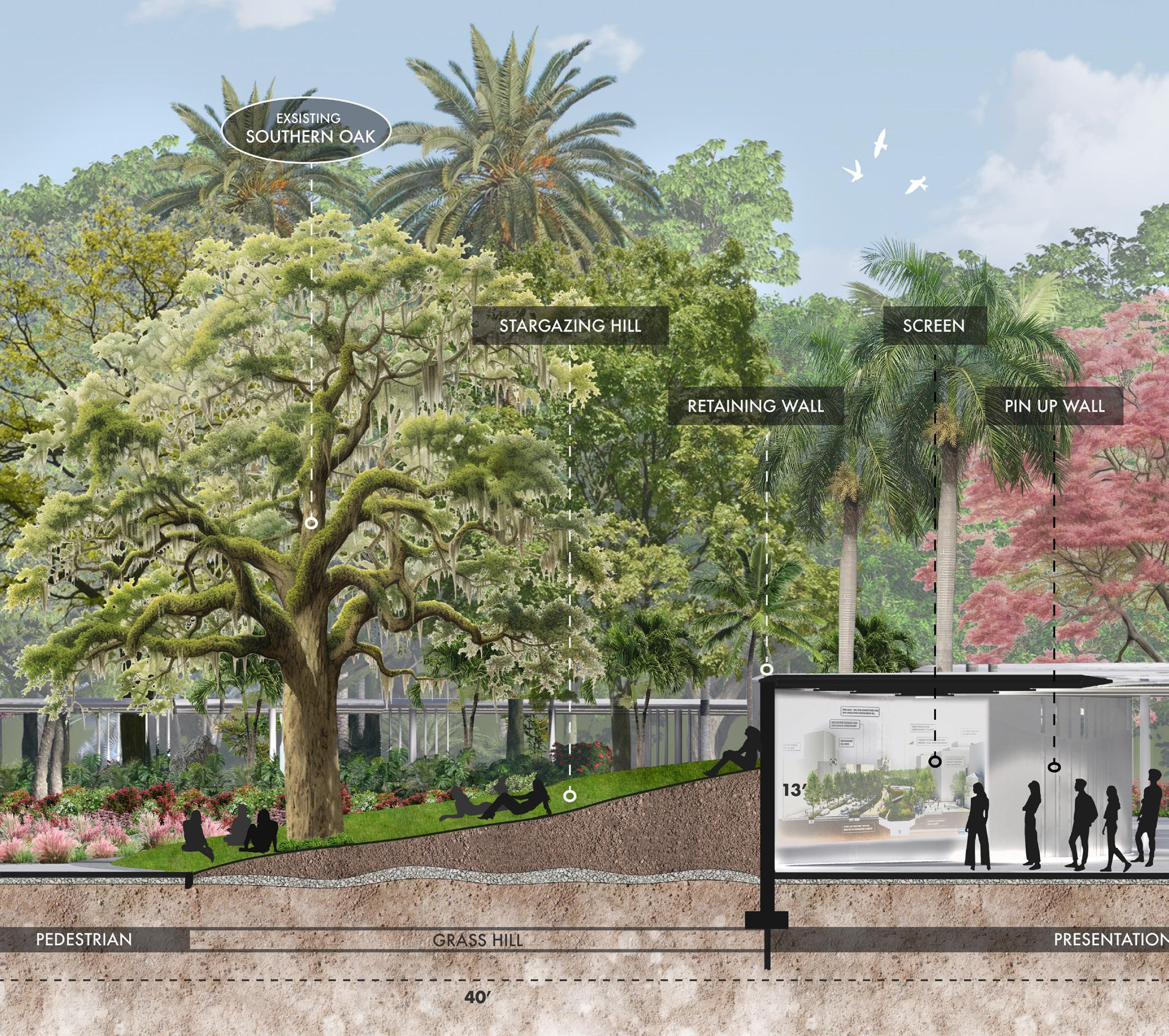
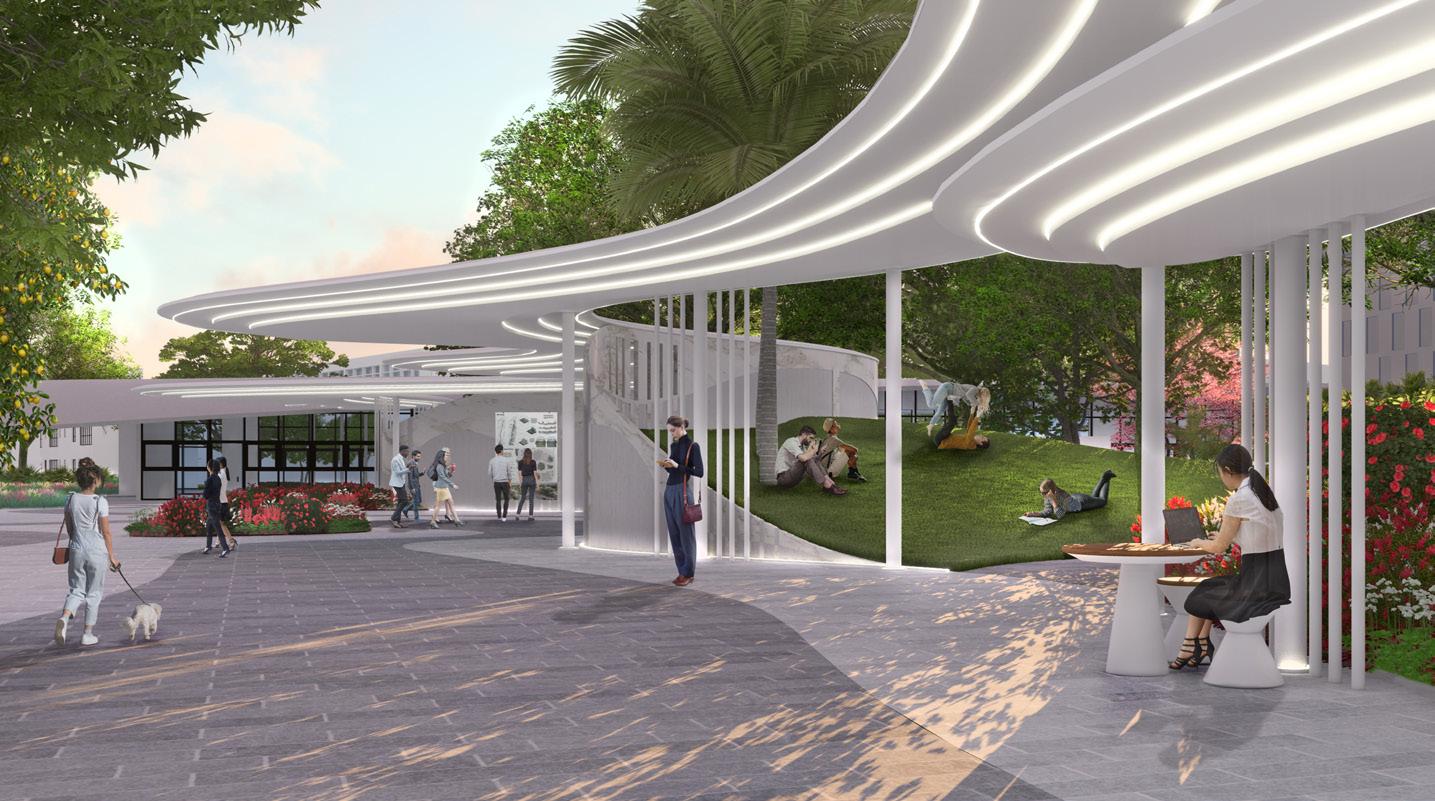
+ Work /Play
+ The Built / Nature
+ Artificial Light / Natural Light
+ Hardscape / Softscape
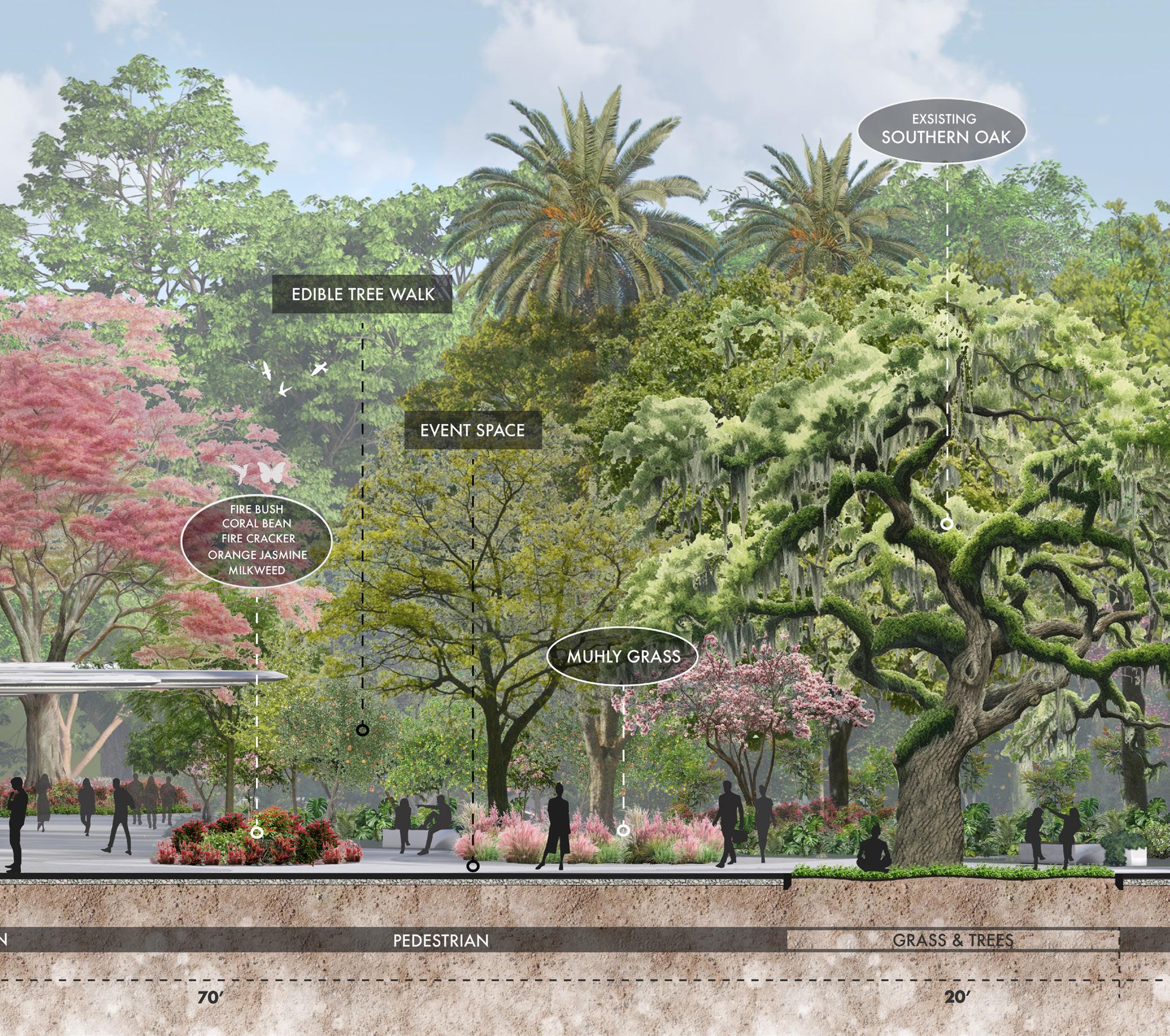
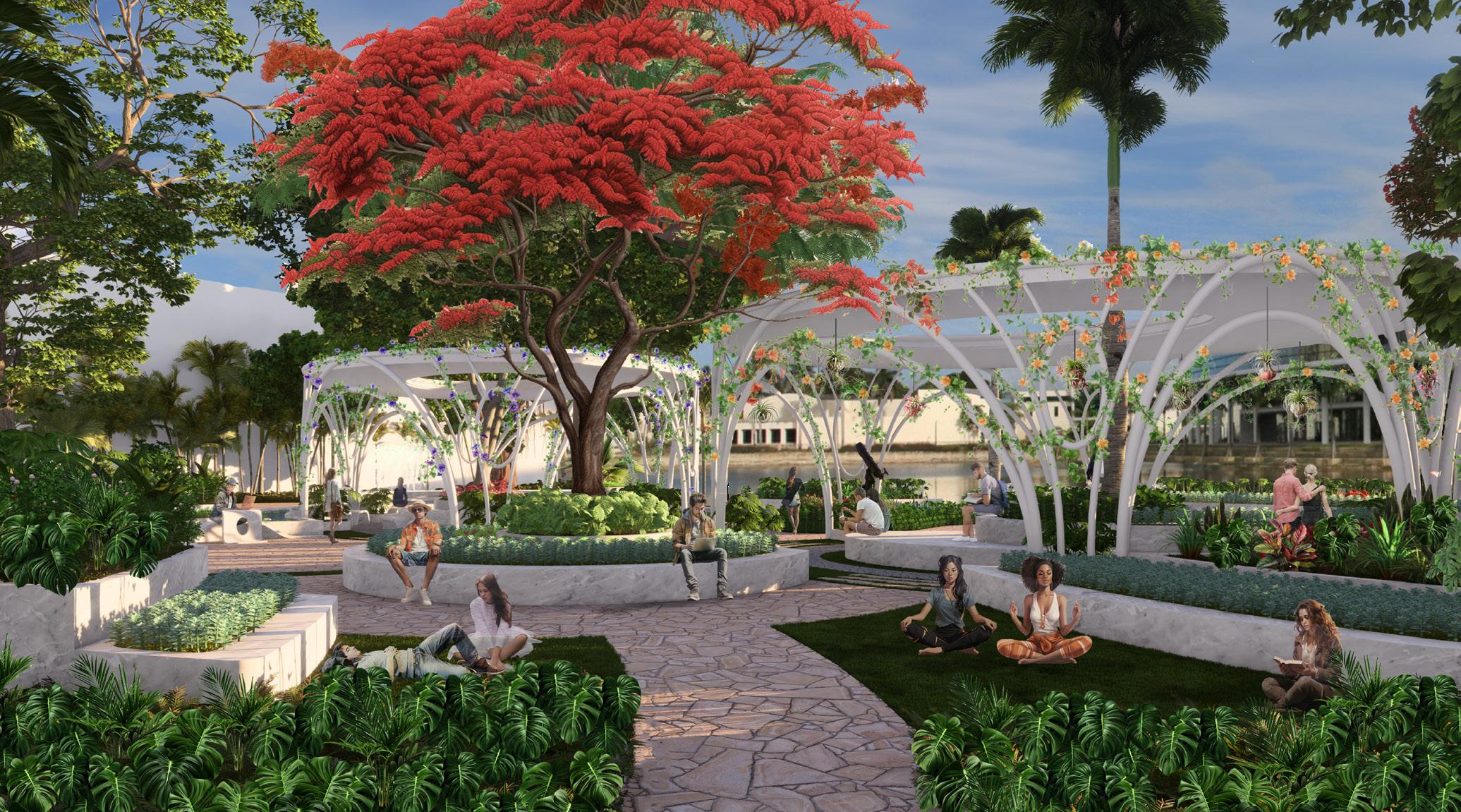
This project revitalizes an underused green space at UM’s campus. Two aluminum powdercoated pavilions which support morning glory and trumpet vines promote airflow and cooler microclimates.
The first pavilion, surrounded by koi ponds, offers a tranquil study environment with fixed seating and water sounds to mask surrounding noise. The second pavilion, encircled by plants, features an open-sky platform for gatherings and stargazing, a Natal plum tree for natural food, and telescopes for star watching. Hanging airplants represent planets, enhancing the natural ambiance.
SECTION A
OPEN PLATFORM LAWN STARGAZING / SUNBATHING
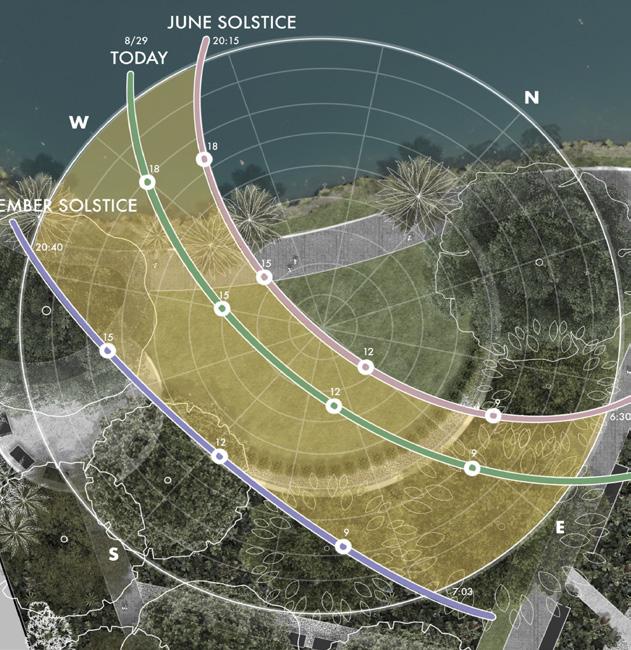
+ Increased Vegetation
+ Increased Shading
+ Tranquil Garden Playground for Reflection, Socialization, & Study
+ Koi Pond & Fountain for Cooling Air Flow & Focus Improvement
+ Increased Biodiversity
+ Providing Comfortable Space on Campus to Work Outside
BUILT IN SEATING DESKS FOR STUDYING
RELAX PAVILION INTERACTIVE SPACES W/ PLANTING
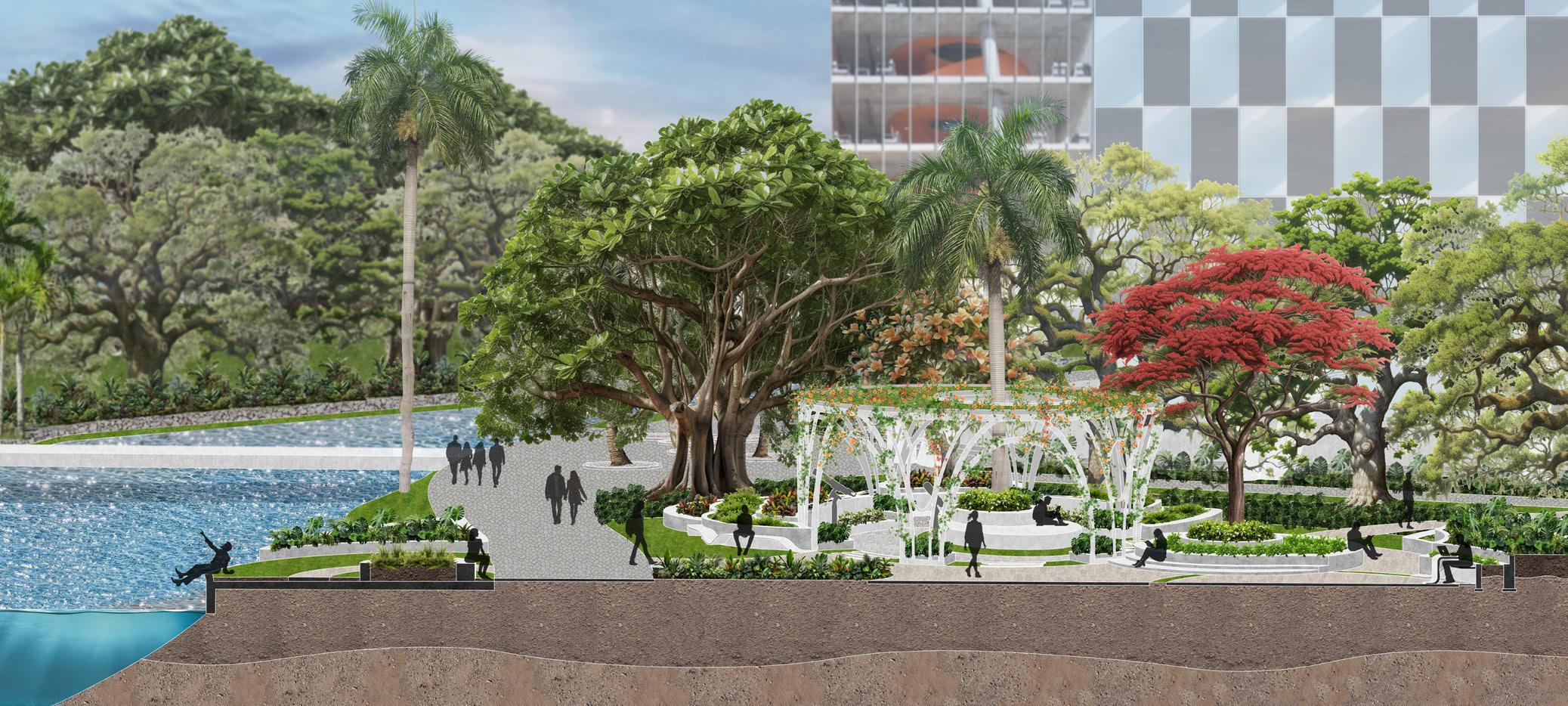
PAVILION 1 - STUDY - DAY
PAVILION 2 - RELAX - NIGHT
SHADED BUILT IN TABLES
POINCIANA TREE
PLATFORM LAWN
KOI POND & FOUNTAIN
SHADED YOGA LAWN
NATIVE VEGETATION GARDEN
CABANA CIRCLE
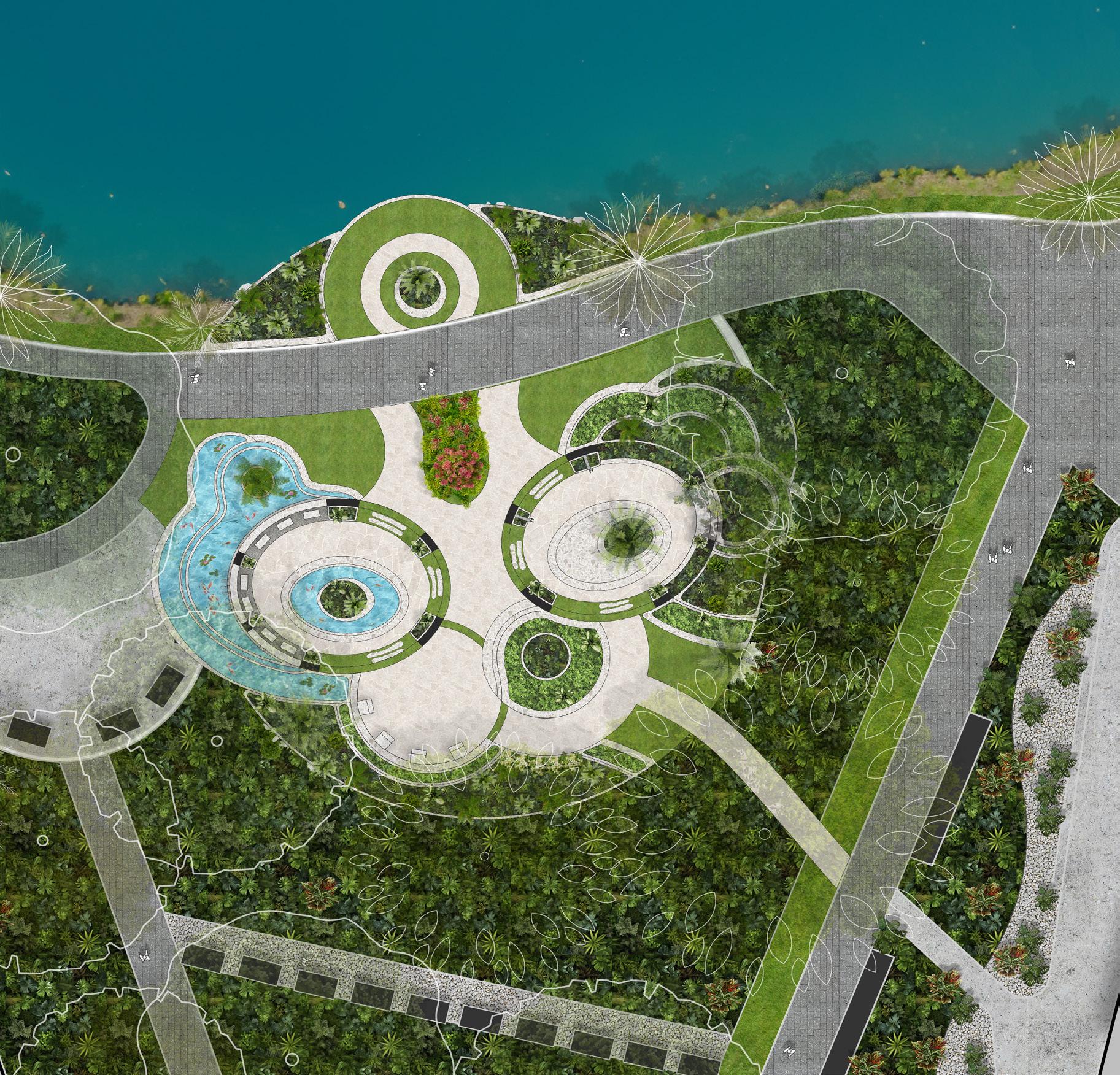
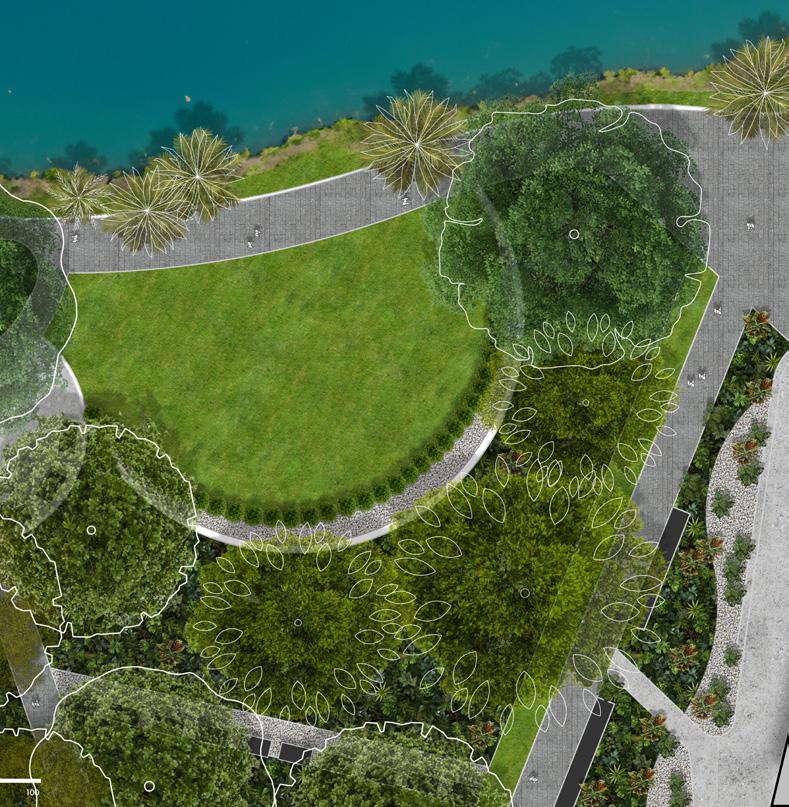
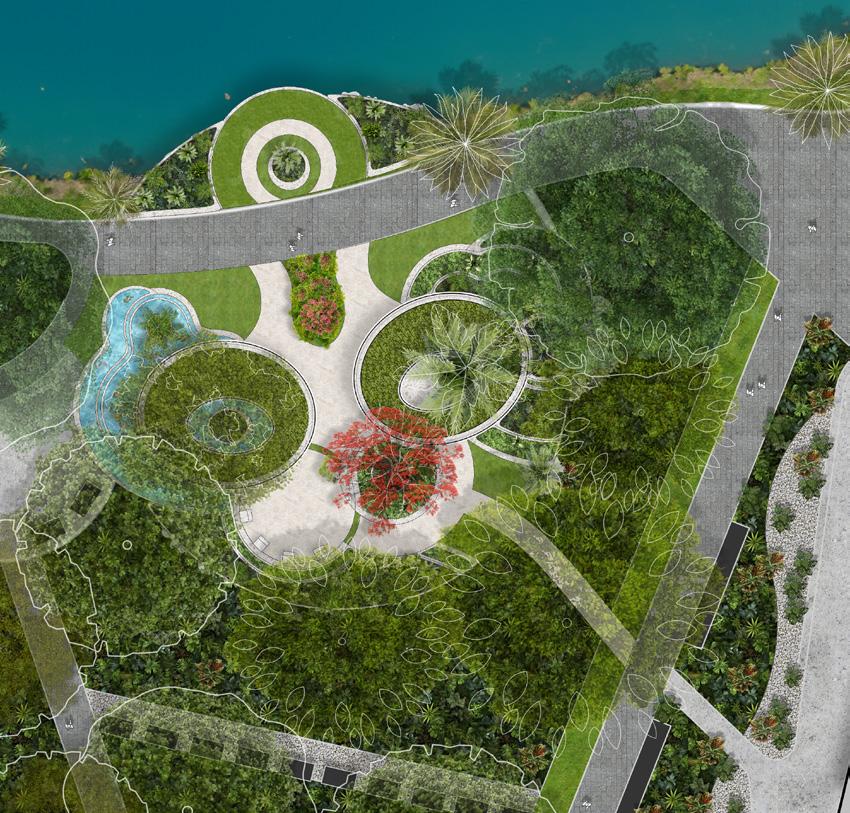
DAY TIME PAVILION
+ Koi Pond
+ Railroad Vines
+ Natural Lighting
+ Peacful Work Space
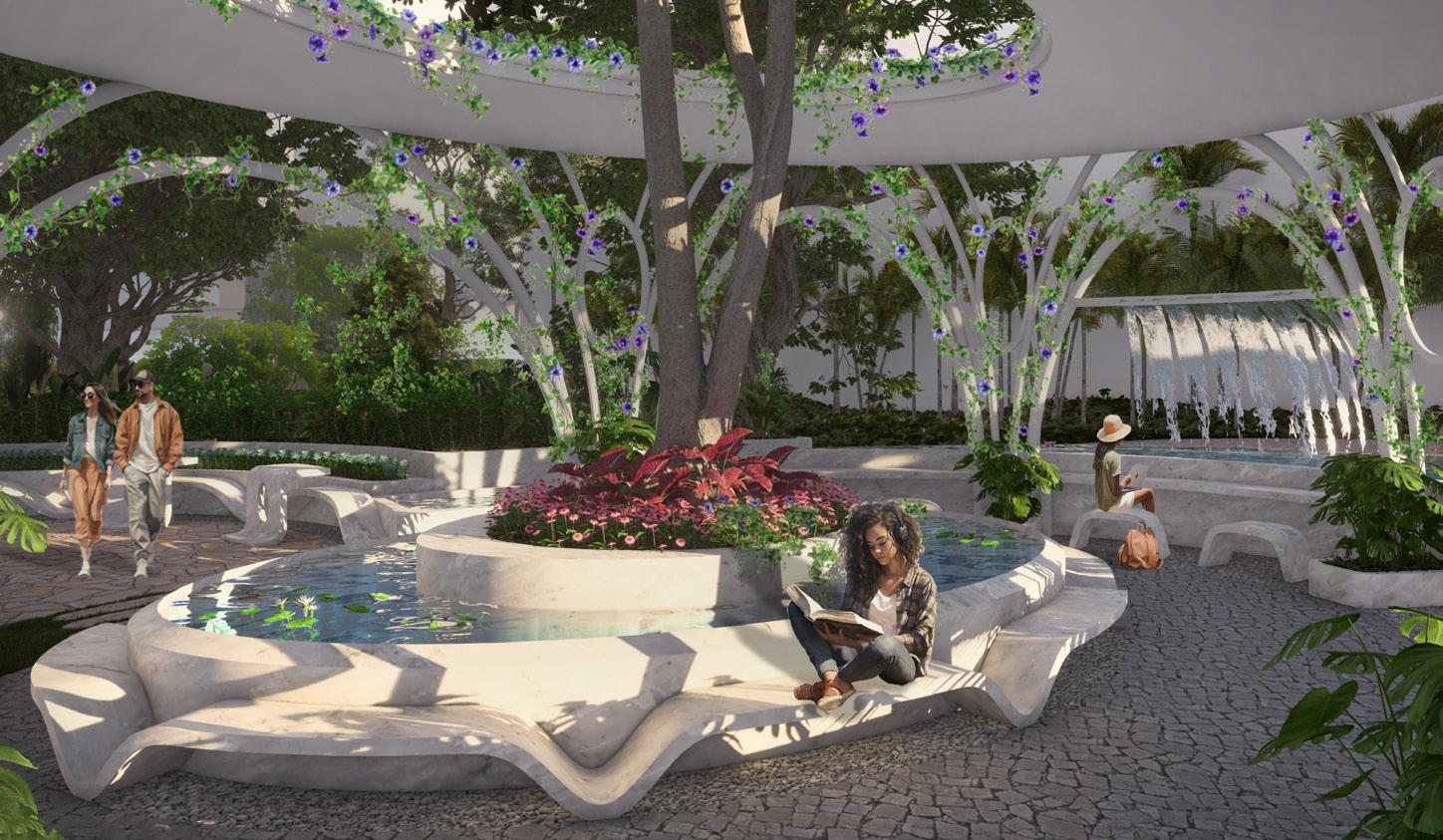
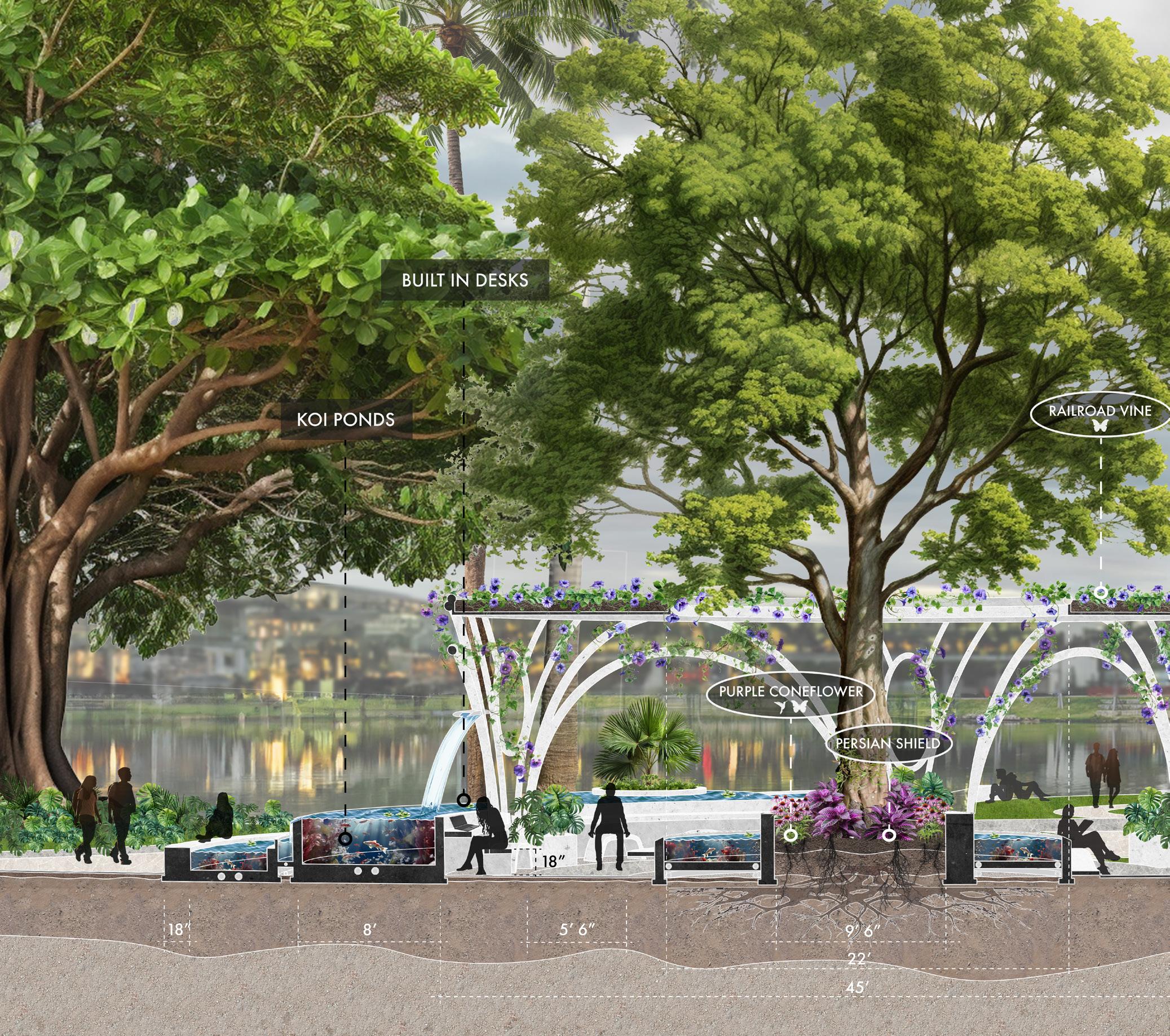
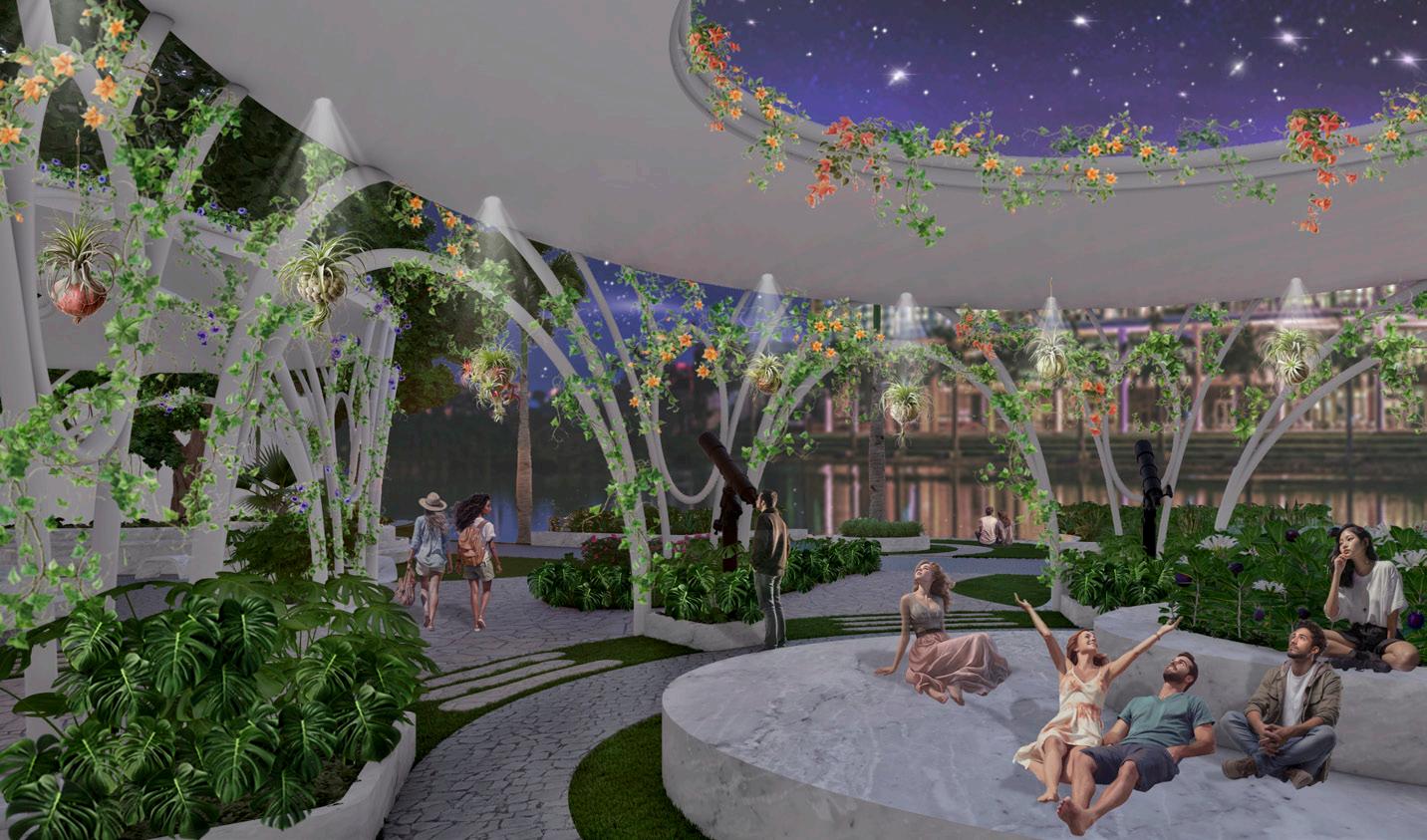
+ Telescopes
+ Hanging Airplants
+ Stargazing Platform
+ Mystical Escape
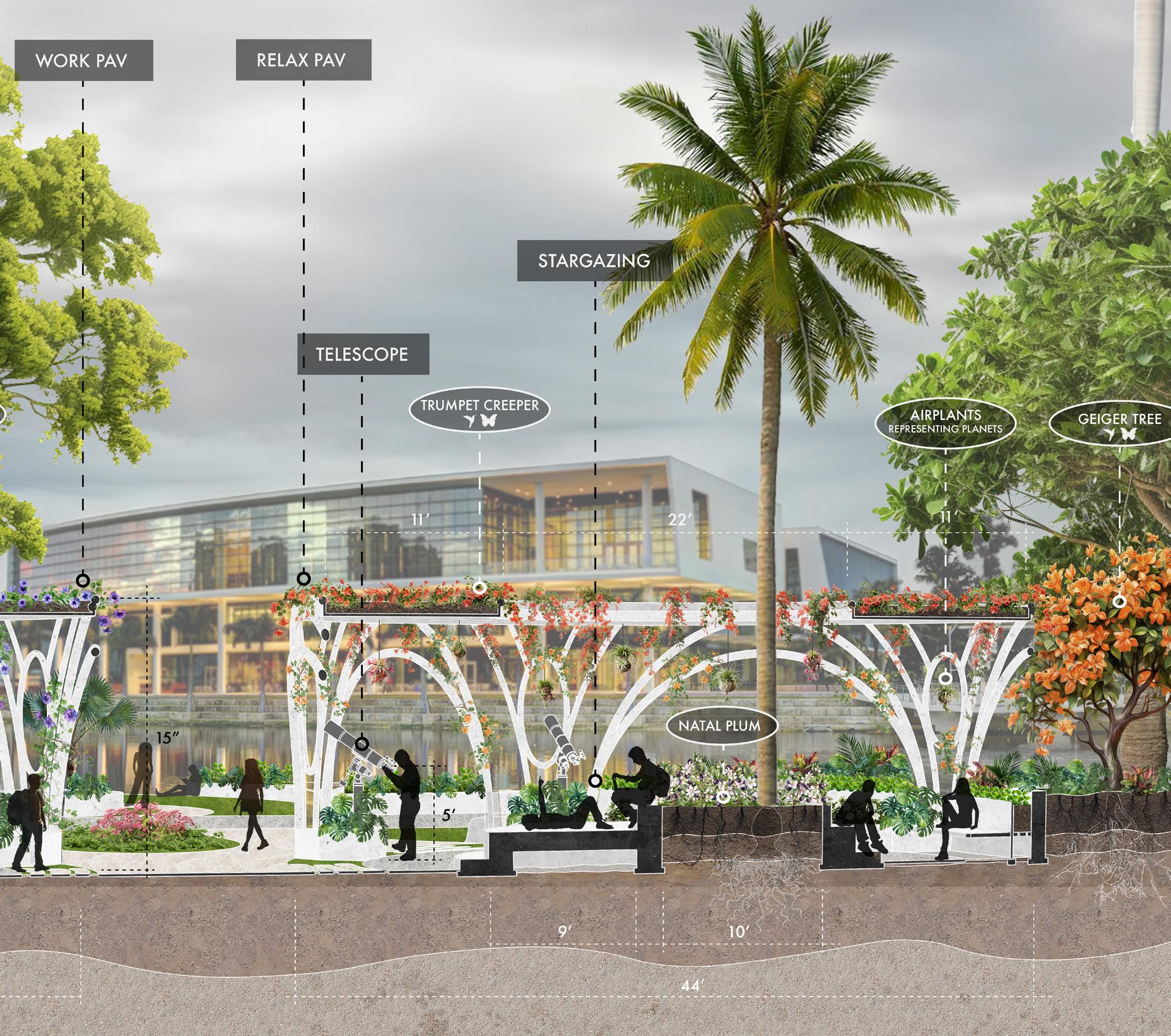
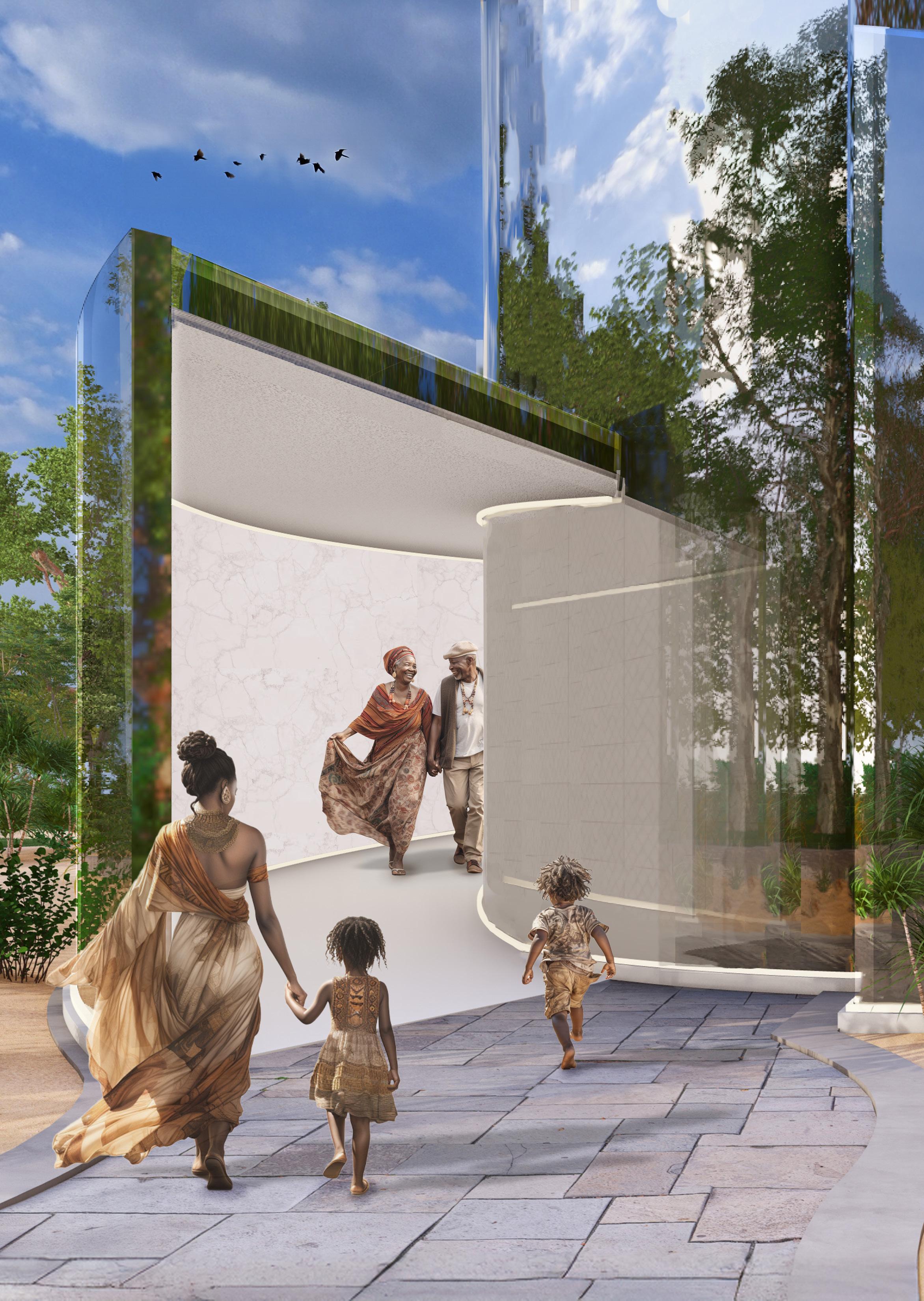

SUMMER 2024
+ Modular Construction
+
Climate Adaptability
+ Climate Studies
+ Portable Machinery
+ Energy Efficiency
+ Acoustic Design
DESCRIPTION
IMAGINE a pod that transcends the boundaries of geography, bringing the essence of diverse climates right to your doorstep. This Climate Portal Silence Pod offers immersive, sensory-rich experiences of various climates, from serene snowfall to beaches and lush rainforests. This innovative structure is a gateway to the world’s most beautiful climates, providing a retreat from daily life and a unique opportunity for exploration and relaxation.
CLIMATE MAP
POLAR ZONE
SUBPOLAR ZONE
CONTINENTAL ZONE
TEMPERATE ZONE
SUBTROPICAL ZONE
TROPICAL ZONE
EQUATORIAL ZONE
AMAZON RAINFOREST
ZION NATIONAL PARK Utah, USA
SAHARA DESERT Nort hern Africa
YELLOWSTONE PARK Wyoming, USA SWISS ALPS Switzerland
TROPICAL GRASSLANDS
DESERTS
TEMPERATE FOREST
Copaiba - Vetiver - Ylang Ylang
TEMPERATE GRASSLAND
BOREAL FOREST
TUNDRA
POLAR ICE
Light Raindrops T oucan - Monkey - Flowing Water - Macaw
Wind Sea Salt - Coconut - Bergamot
Juniper Berry - Sage - Cedarwood
Warm Dry Wind
NA Sandalwood - Frankincense - Myrrh
Pine - Eucalyptus - Fir
Pine - Lemongrass - Sage
Wintergreen - Fir Needle - Eucalyptus
Cool Sof t Wind
Soft Water Spray
Ocean Waves - Seagulls - Palm Trees Rustling
Ocean Waves - Seagulls - Palm Trees Rustling
Animal Calls - Wind Whistling - Sand Shif ting
Mountain Stream - Leaves Wrestling - Birds
Eruptions - Birdsong - Rustling Trees
Snow Crunching - Loon Calls - Owl
Cardinals - Sof t Wind - Footsteps on Snow
SOUND STUDY

OUTSIDE HEAT PUMP
1,200 W Running Power + Precise Temperature + Quiet Performance + Smart Control +
HD TPEAD AIR HANDLER
1,200 W Running Power + Precise Temperature + Quiet Performance + Smart Control +
Attaches to any AC Unit + Tricks Unit to Colder Temps. + As Low as 35°F + COOLBOT PRO
ENVIROWISE DEHUMIDIFIER
High Efficiency + Better Distribution + Smart Control + Integrates with HVAC + + + + +
COMFORT FAN HUMIDIFIER
High Efficiency
Better Distribution Smart Control Integrates with HVAC
SHORT THROW PROJECTOR
Domed Curved Surfaces + Immersive Visual Experience + High Brightness (9,400 Lum) + Advanced Edge Blending +
TITAN 1200 FOG MACHINE
Dense Fog + Minimal Residue + Energy Efficient + Water-Based Fog Fluid +
ECOSCENT AIR-AROMA
High Efficiency + Better Distribution + Smart Control + Integrates with HVAC +
650 WATT SNOW MACHINE
Evaporates on Surfaces + Non-Toxix & Eco-Friendly + No Mess or Residue + Adjustable Output +
WGen9500DF GENERATOR
Dual-Fual (Gas / Propane) + Running Watts: 9,500 + Starting Watts: 12,500 + Noise Level: 74 dB (A) +
PROJECTION IMPLEMENTATION
PLAN
SECTION CURVED SURFACE - IMMERSIVE EXPERIENCE
DUAL PROJECTOR PLACEMENT

SOUND & IMMERSIVE EXPERIENCE & RAISE WALLS 3 FT TO PROTECT
DOME INTERIOR SHAPE FOR 360 PROJECTIONS
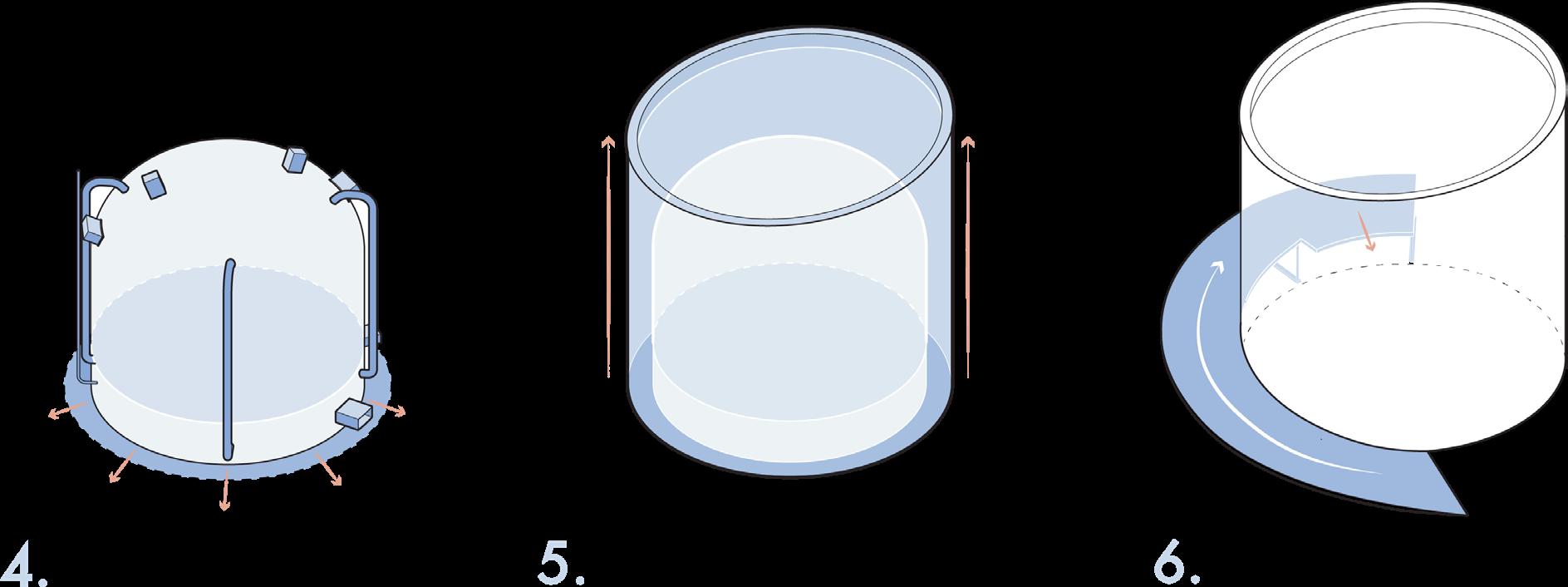
ADDITIONAL MECHANICS
WHILE CREATING A DOUBLE LAYER OF INSULATION
ENTER INTO THE 3’ HIGH CLIMATE POD
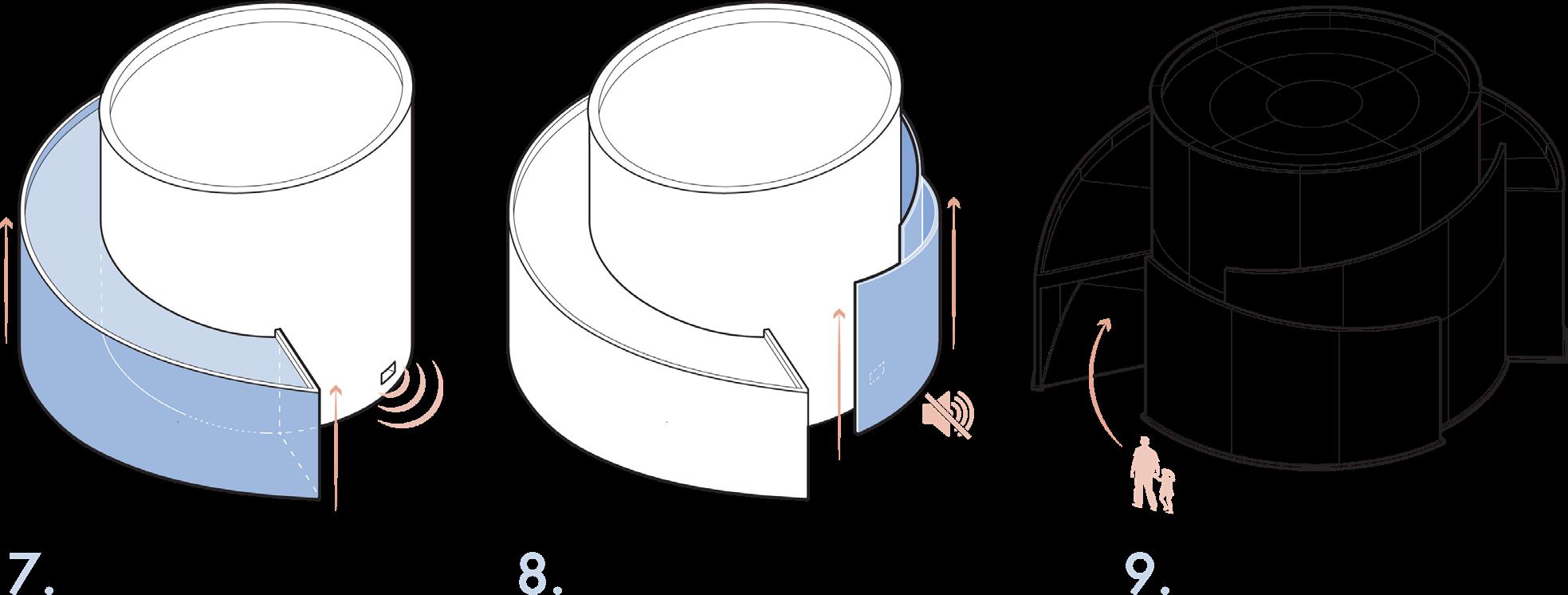
BARRIER FOR THE TEMPERATURE CHANGE WHEN THE DOOR IS OPENED INTO THE POD
BLOCK THE NOISE OF THE OUTSIDE UNIT VENT & GENERATOR WHILE STILL RELEASING HOT AIR INTO OPEN AIR
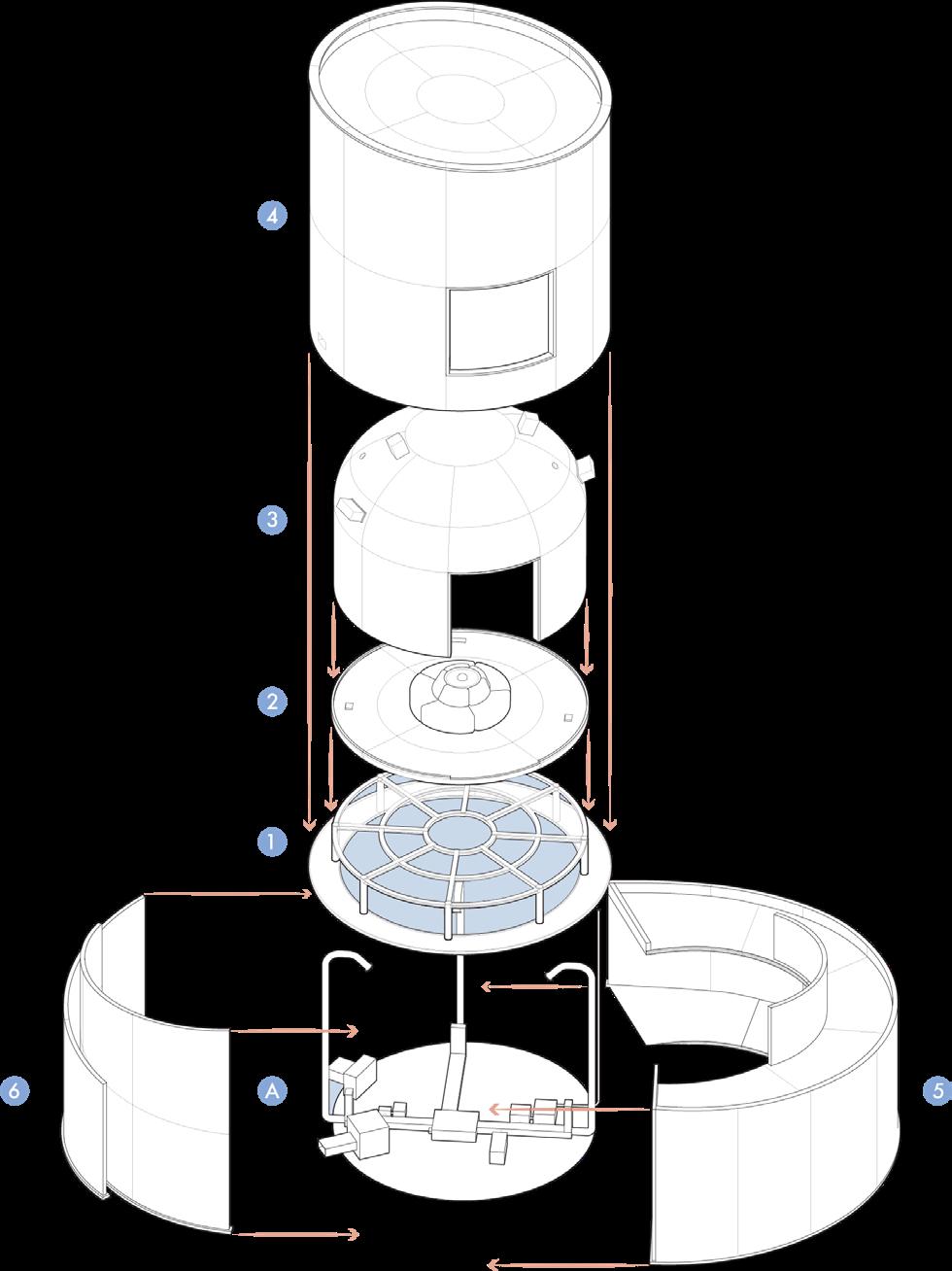
STEEL FOUNDATION FRAME
Steel Floor Frame
System
Wood Panel

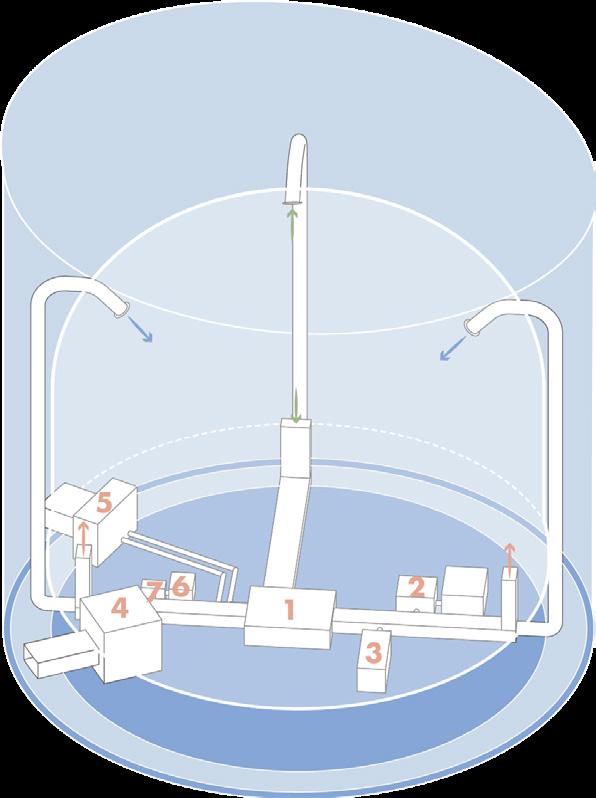
Interlocking System
Seating with Projector
Floor Finish Insulation / Soundproofing Glulam Structure
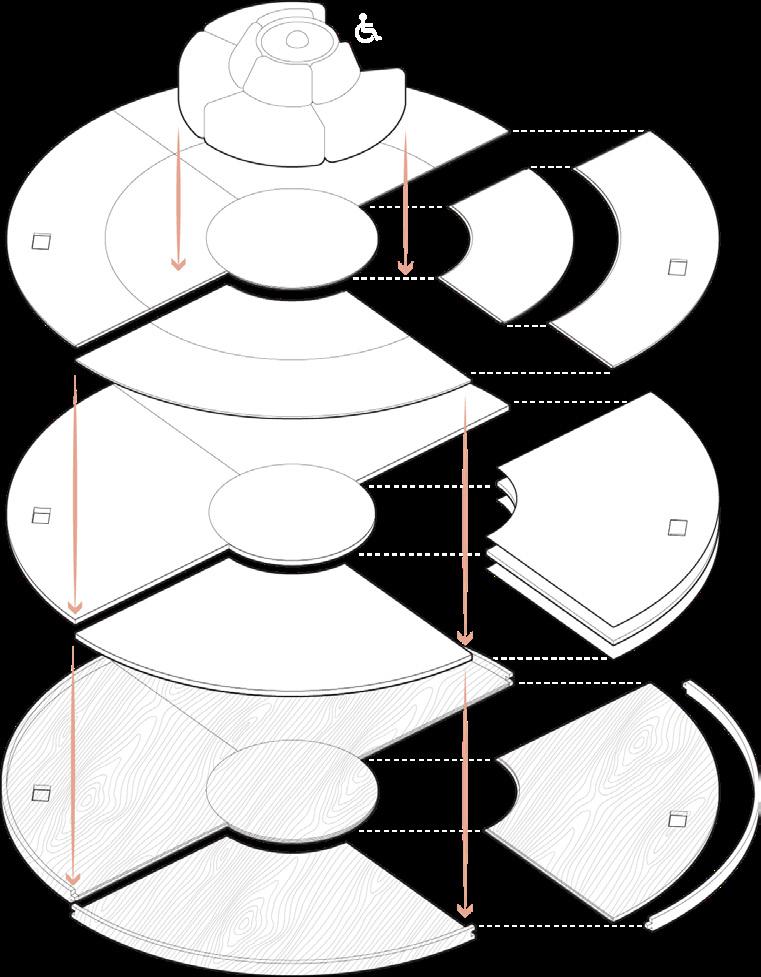
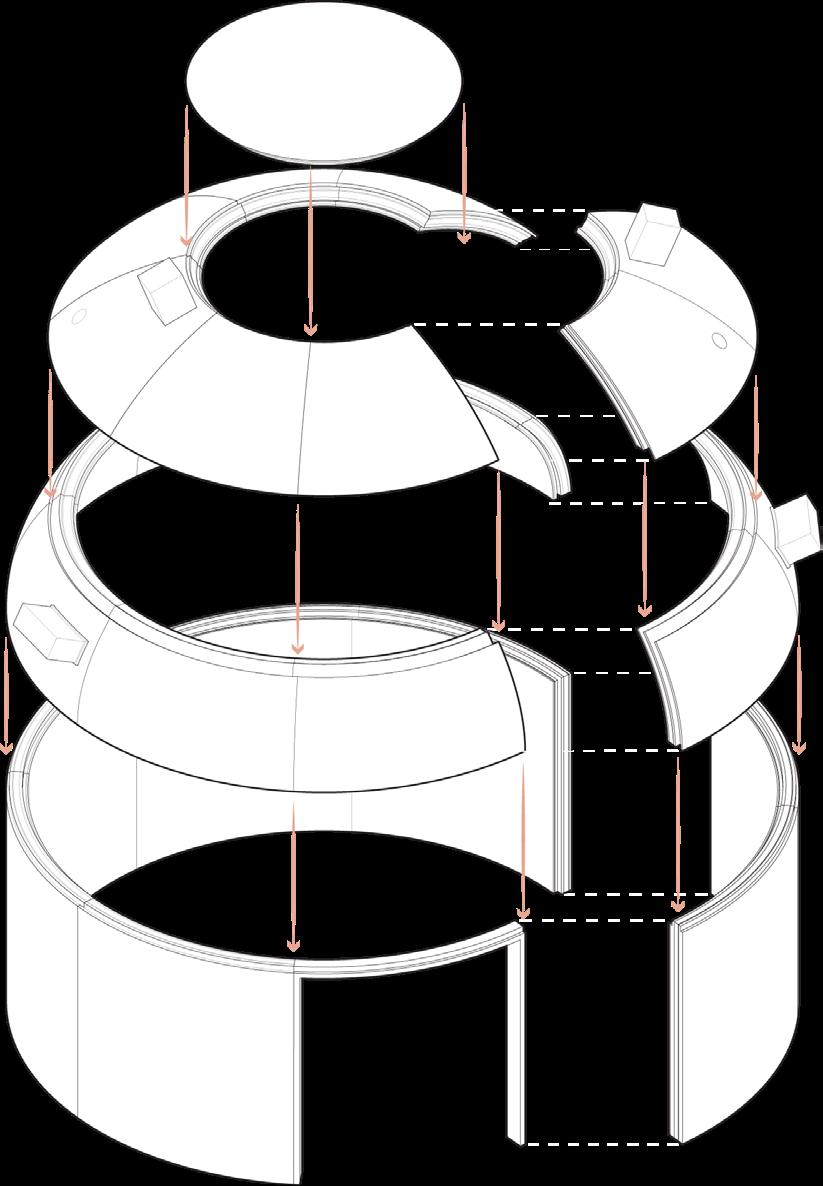
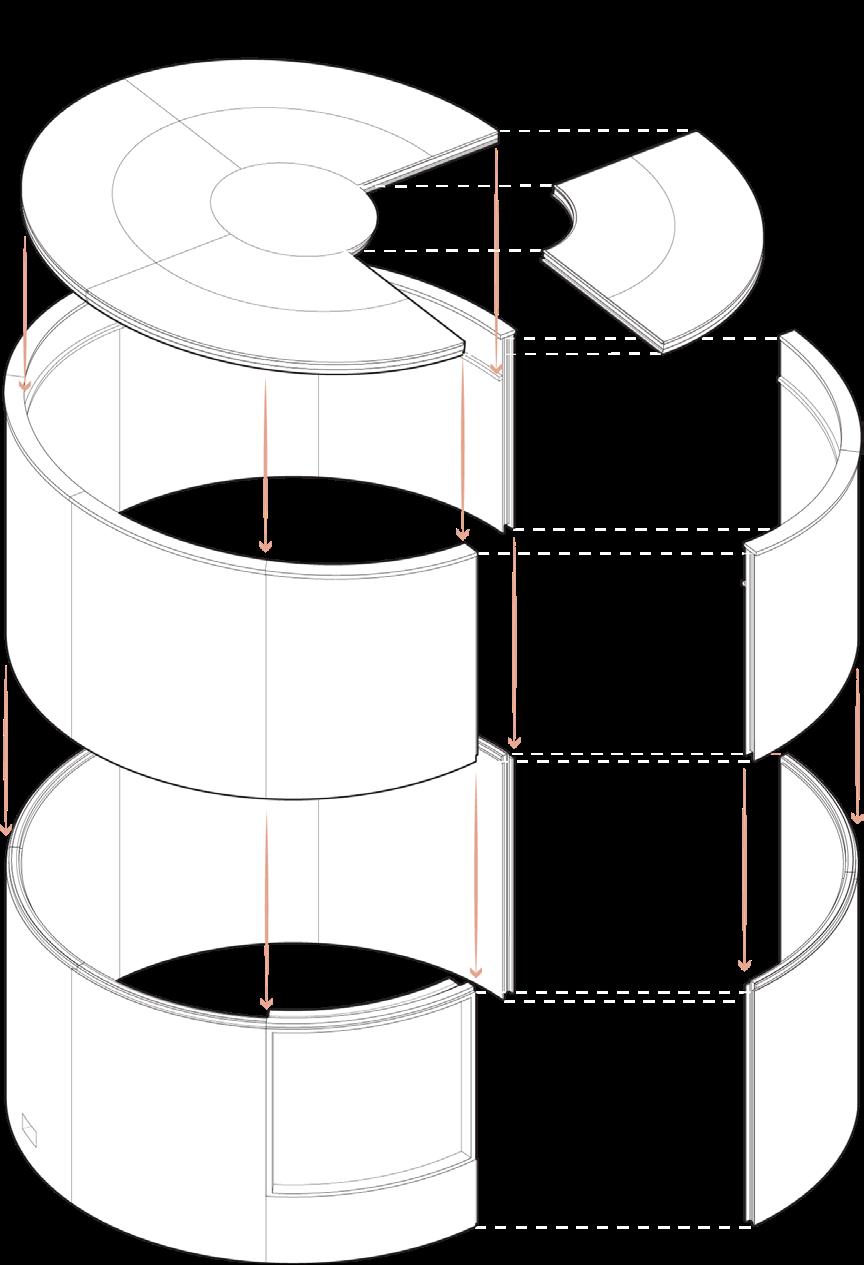
Fiberglass Reinforced Panels
Flexible Aerogel Insulation
Double Layer Glulam Wood
XPS Foam Board (Insulation)
Mass Loaded Vinyl (Sound)
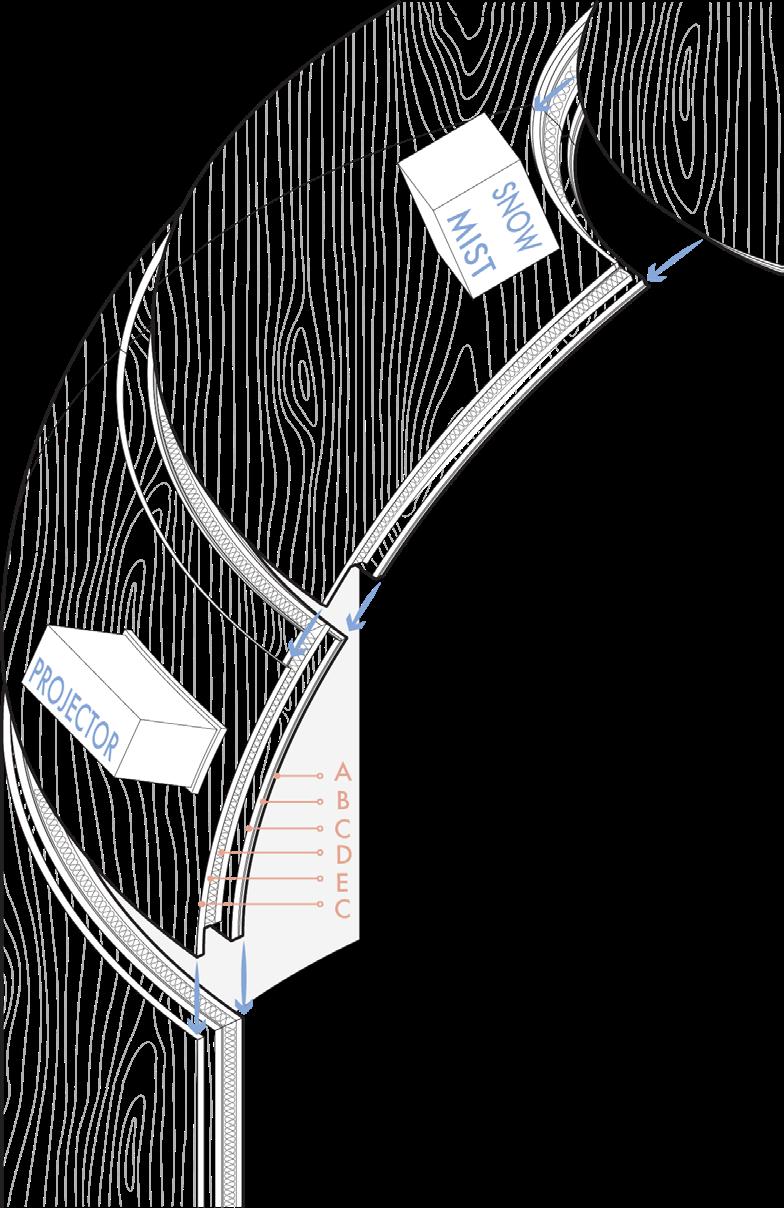
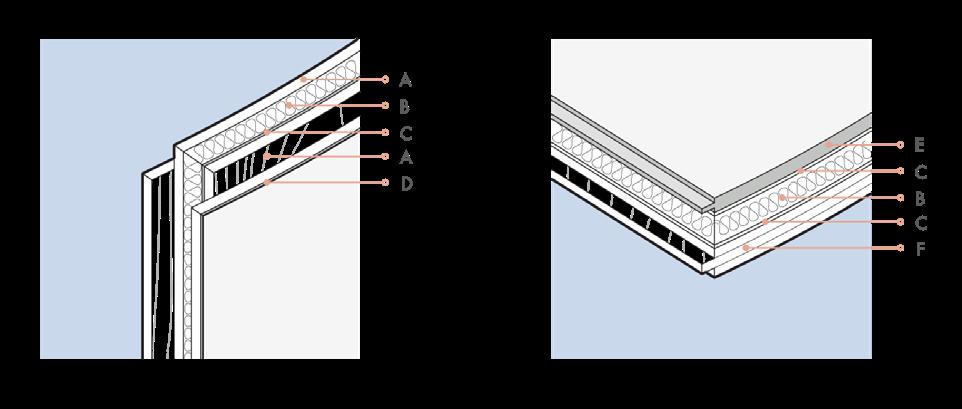
ROOF LAYERS
Double Layer Glulam Wood
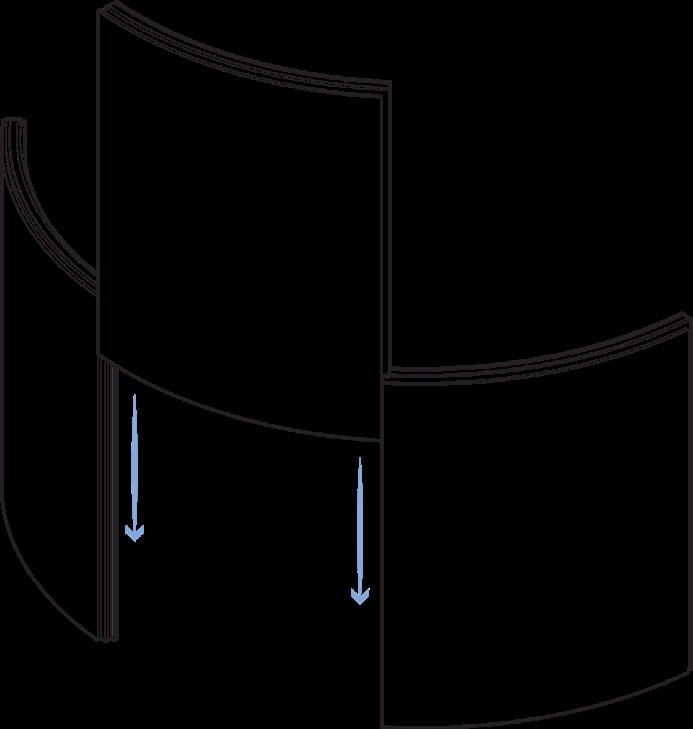
XPS Foam Board (Insulation)
Mass Loading Vinyl (Sound)
Polished Stainless Steel Panels
Luxury Vinyl Tile (LVT)
Triple Layer Glulam Wood
All parts of the modular silence pod fit inside this standard shipping container for international shipping & transportation.
SITE PLAN - SHEGAR PARK + WHY ADDIS ABABA
CAPITAL OF ETIOPIA
FUNDS TO SUPPORT THE PROJECT
POPULATION OF 3 MILLION
ECONOMIC & COMMERCIAL HUB
SIGNIFICANT PORTION LIVES POVERTY
CONNECTION TO TRANSPORTATION
NEAR THE EQUATOR - NEVER SNOWS
TEMPERATURE RANGES 72°F - 75°F
HUMIDITY RANGES 75% - 85%
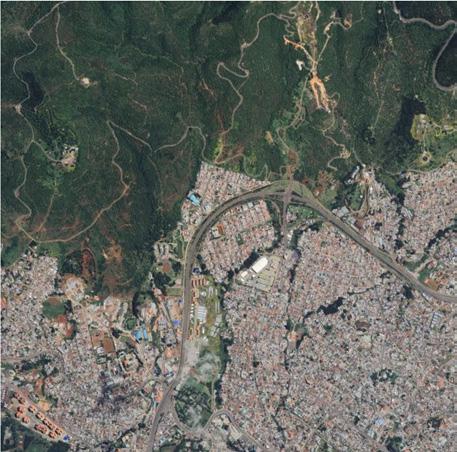

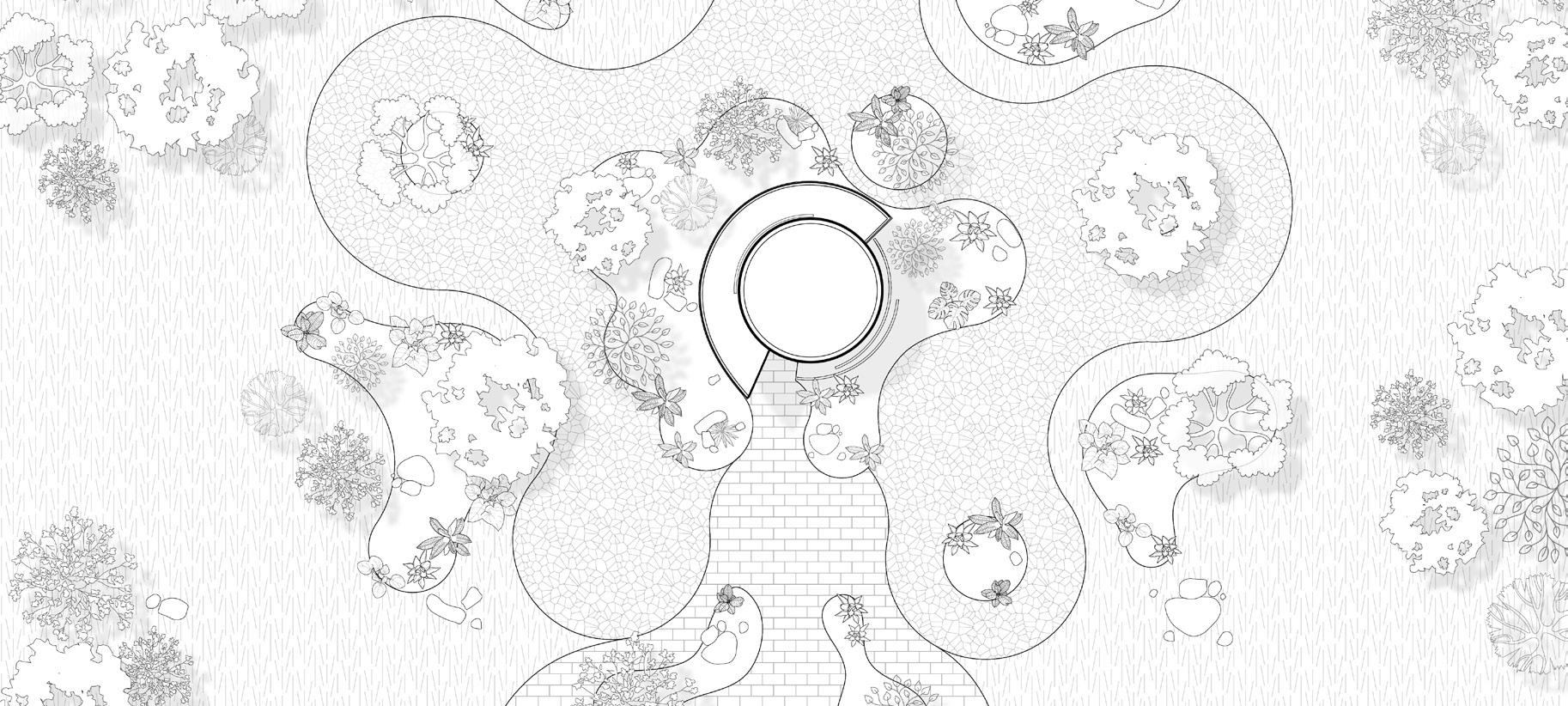
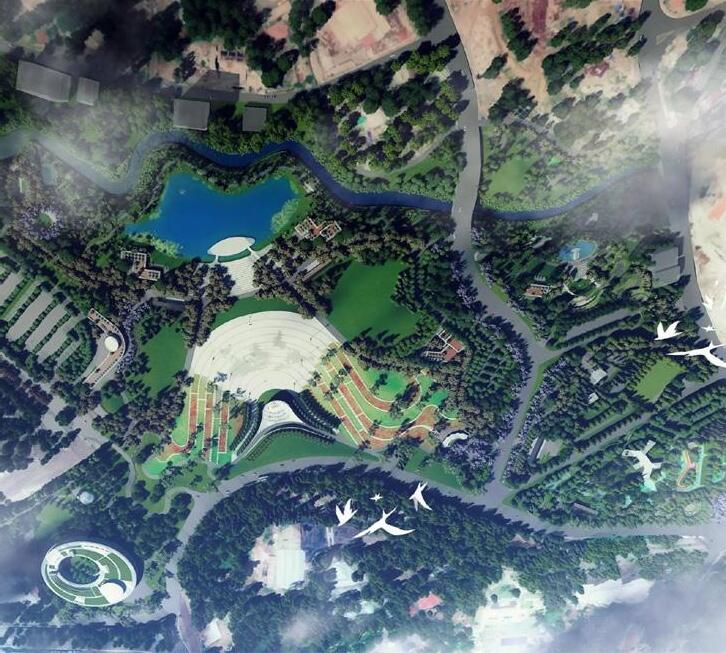
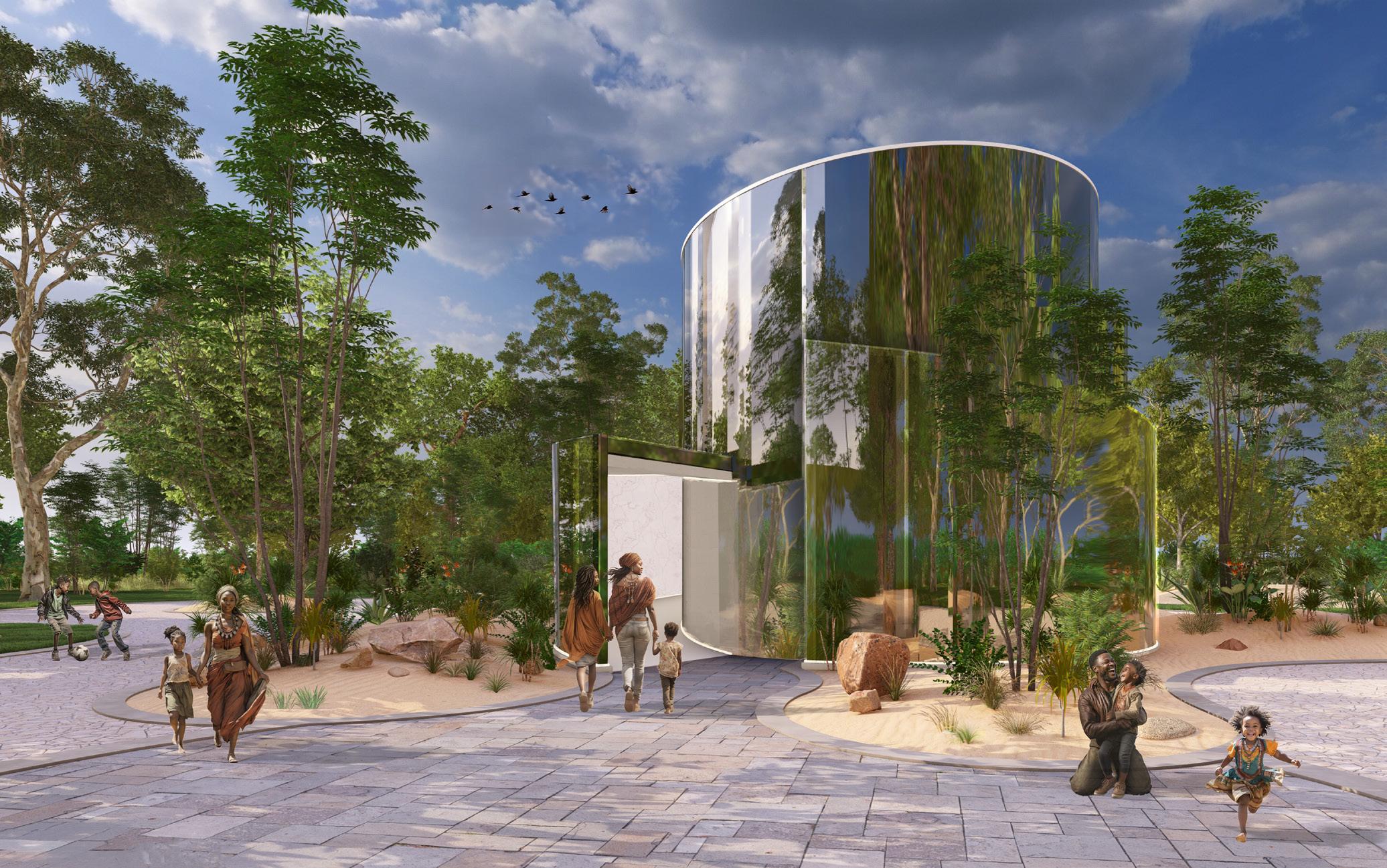
This hall subtracts all color & identity of any climate Entering through this tunnel resets the user before entering into the new climate.
This material mirrors the surrounding landscape, molding into the environment & enhancing its surroundings. This celebrates the current climate the users are in before entering.
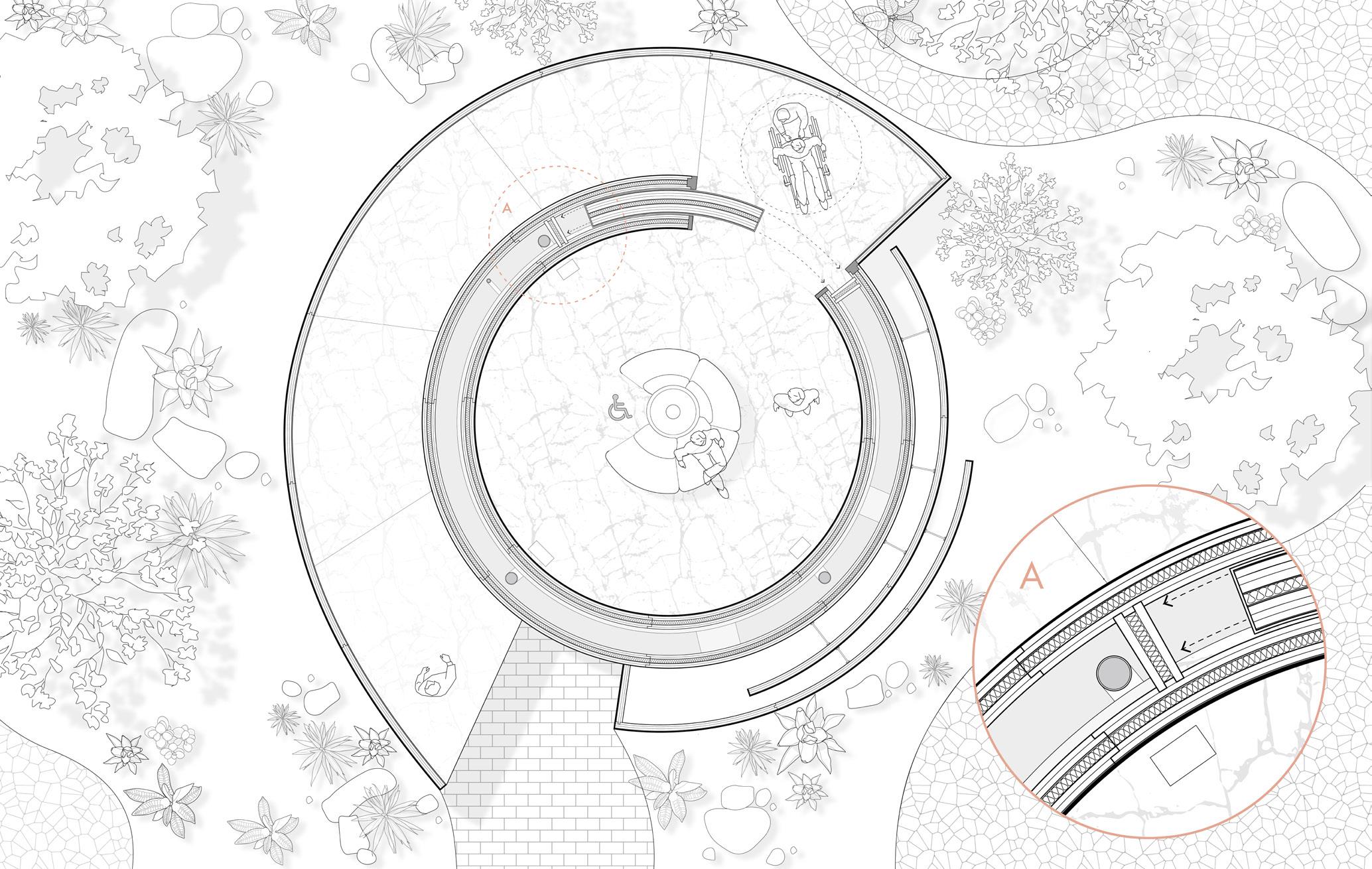
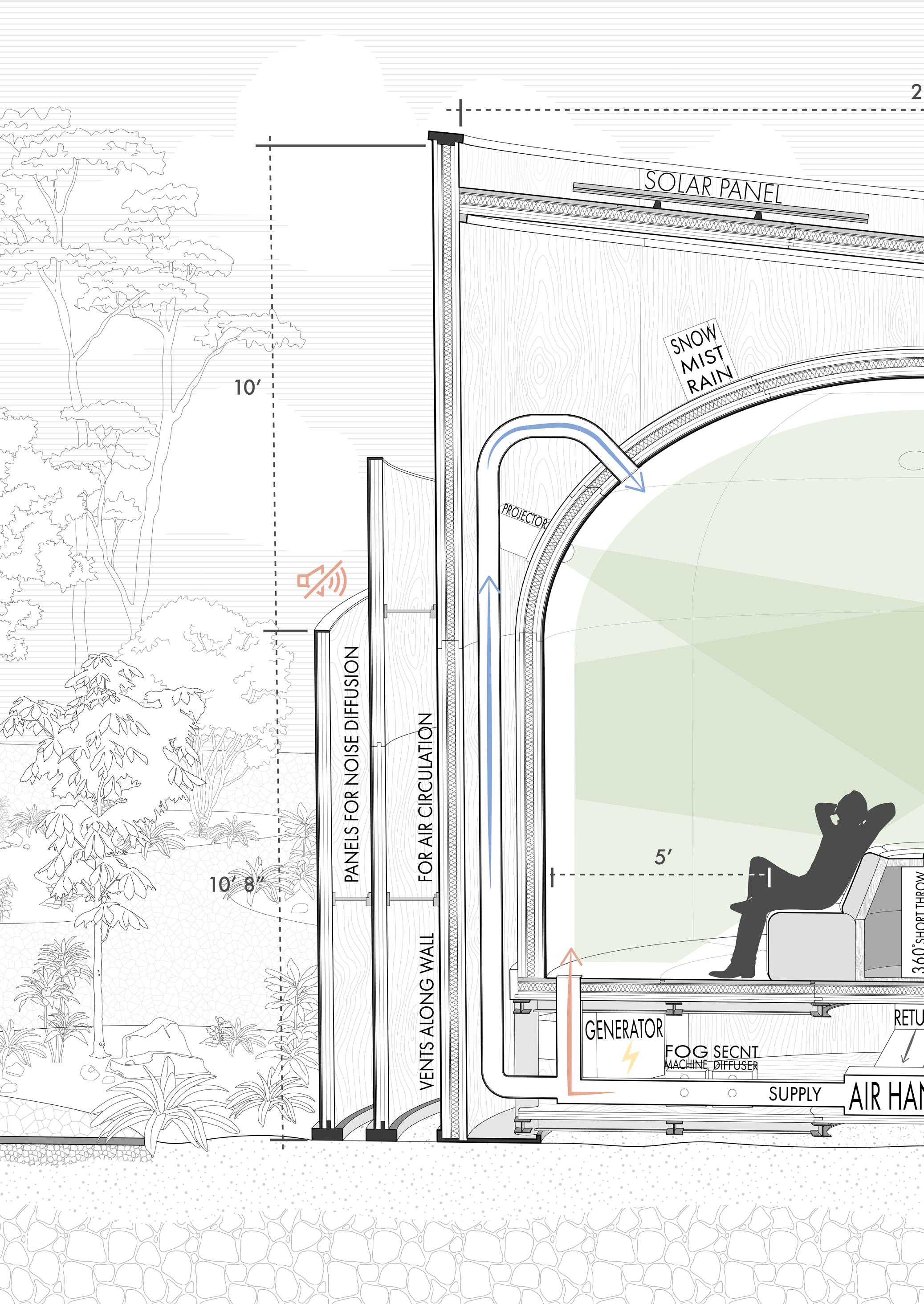
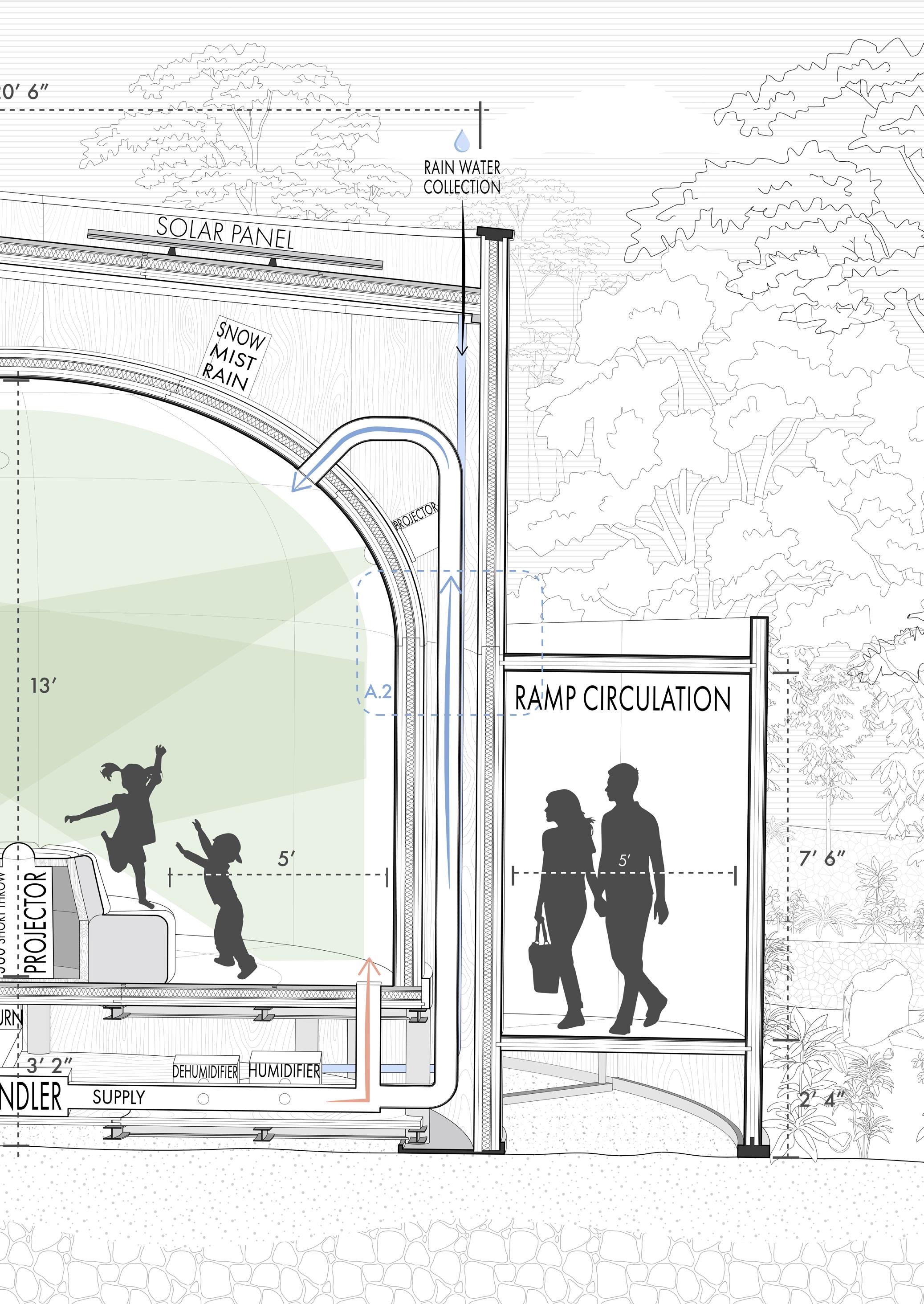
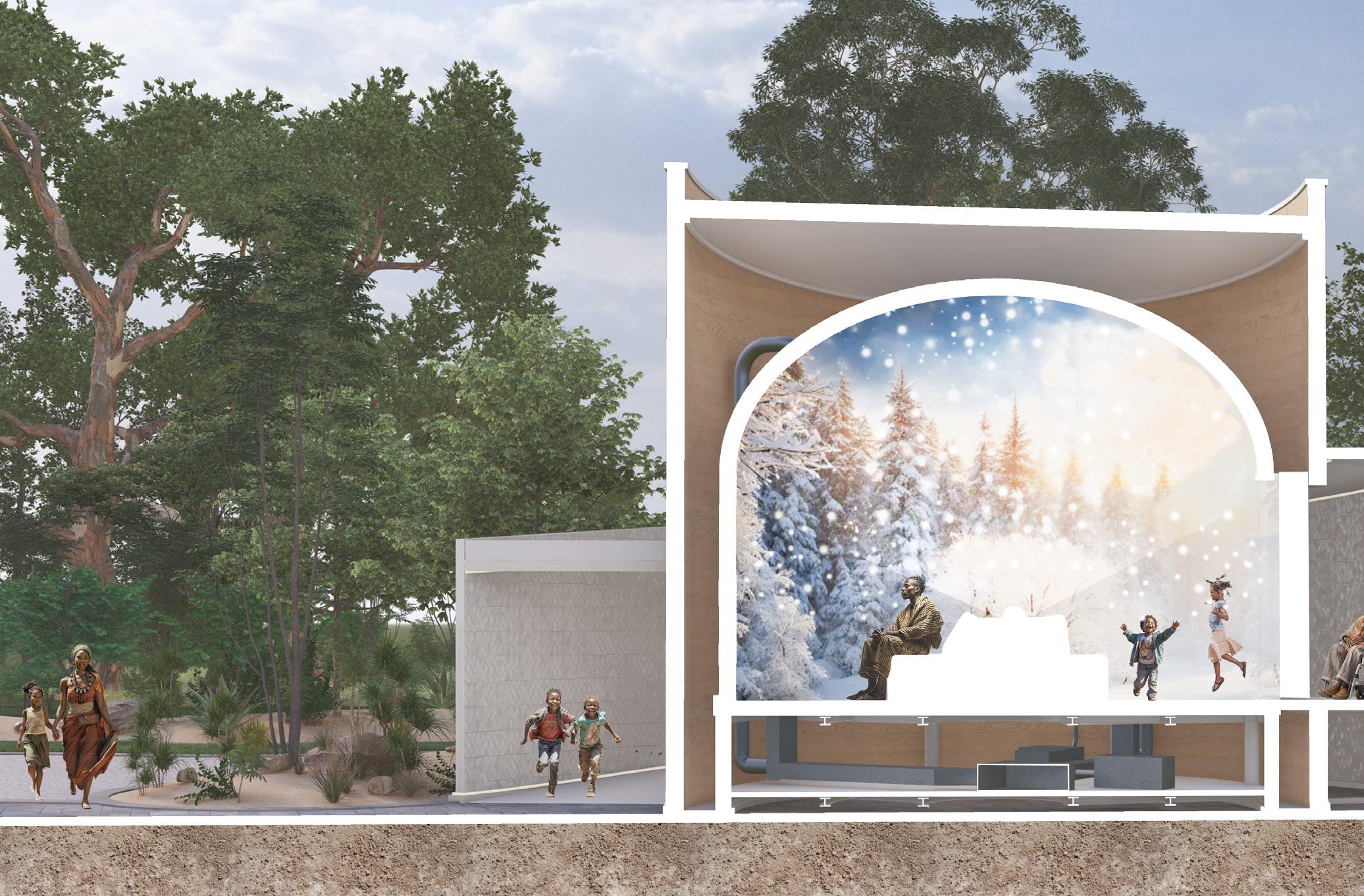
Yellowknife, Canada
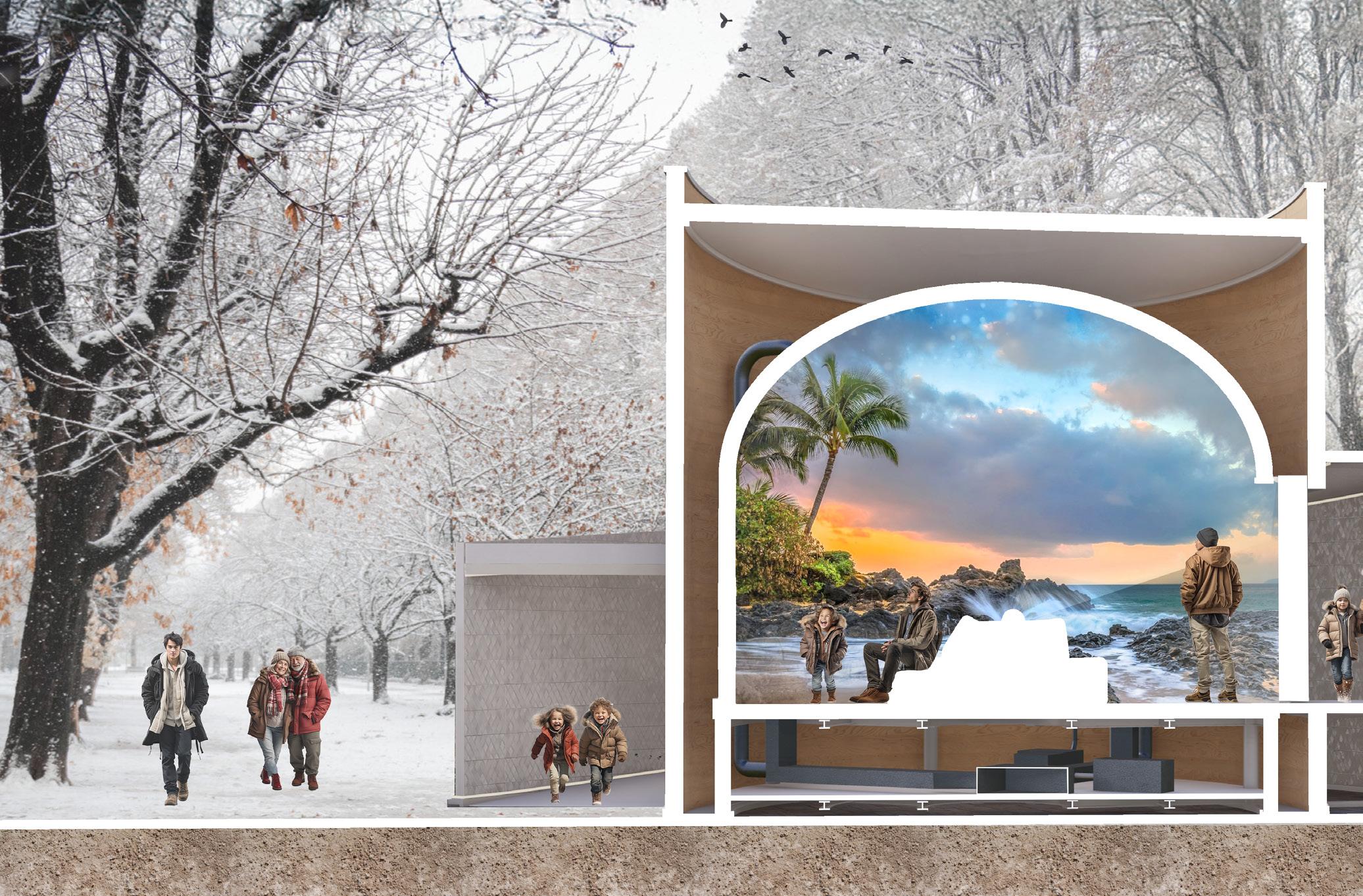
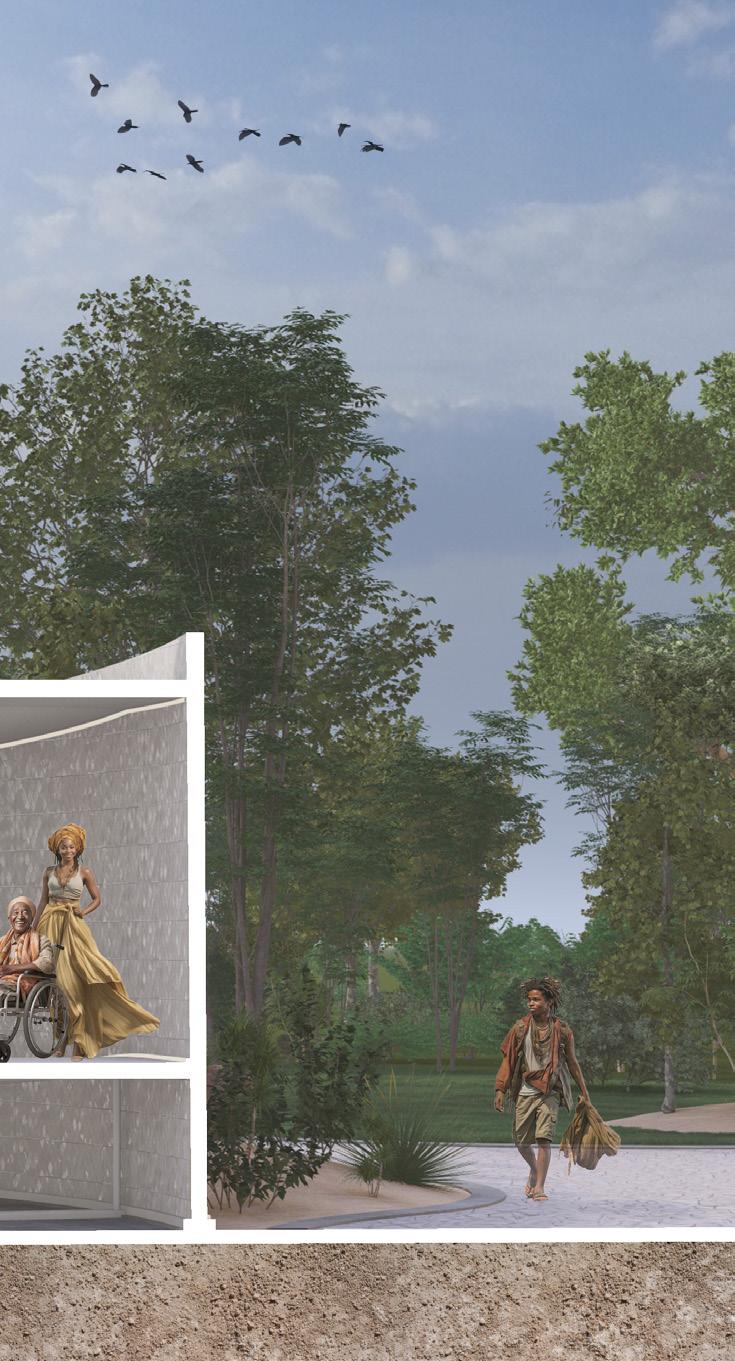

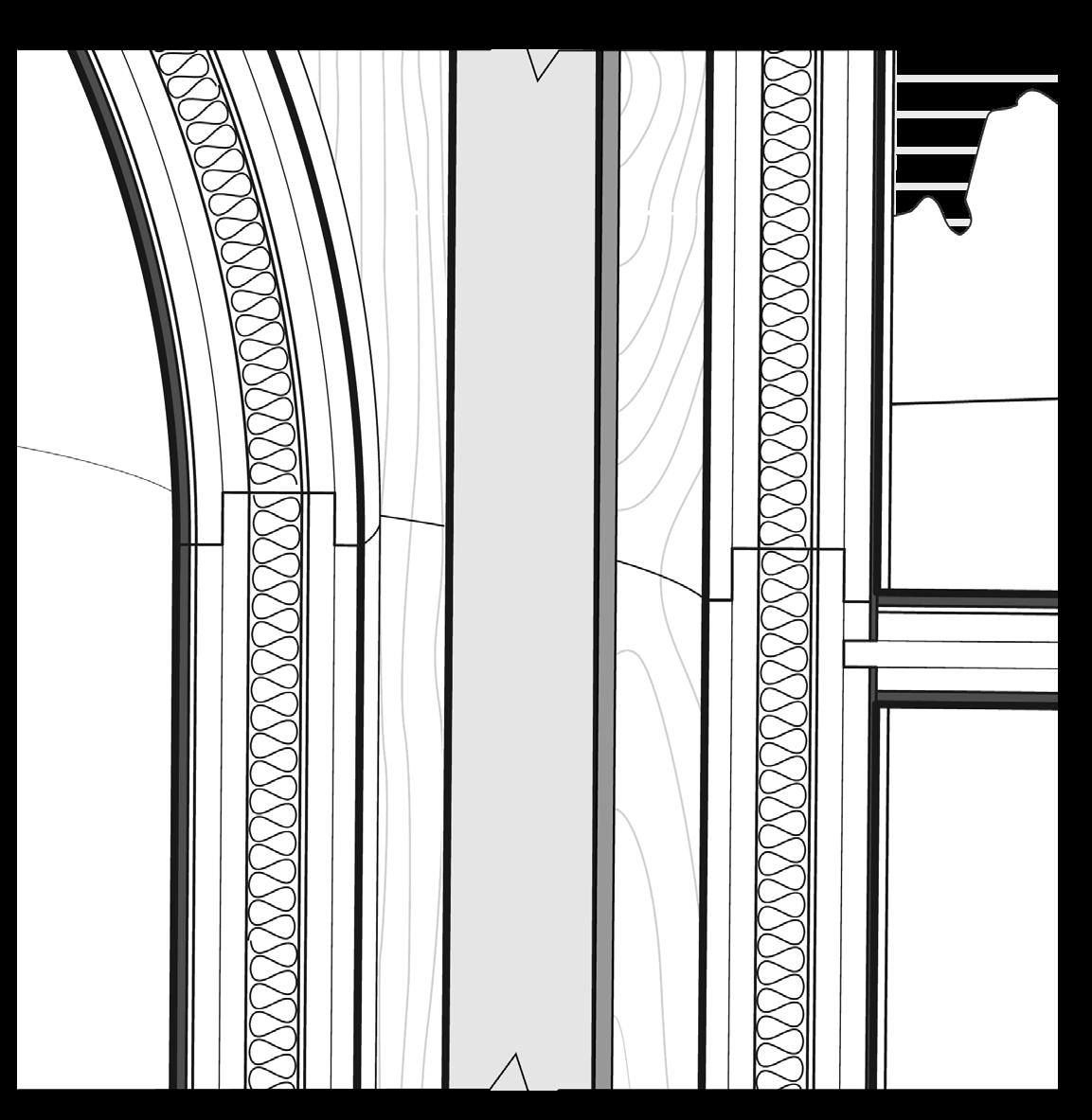
Fiberglass Reinforced Panels
Flexible Aerogel Insulation
Double Layer Glulam Wood
XPS Foam Board (Insulation)
Mass Loaded Vinyl (Sound)
Fiberglass Reinforced Panels Flexible Aerogel
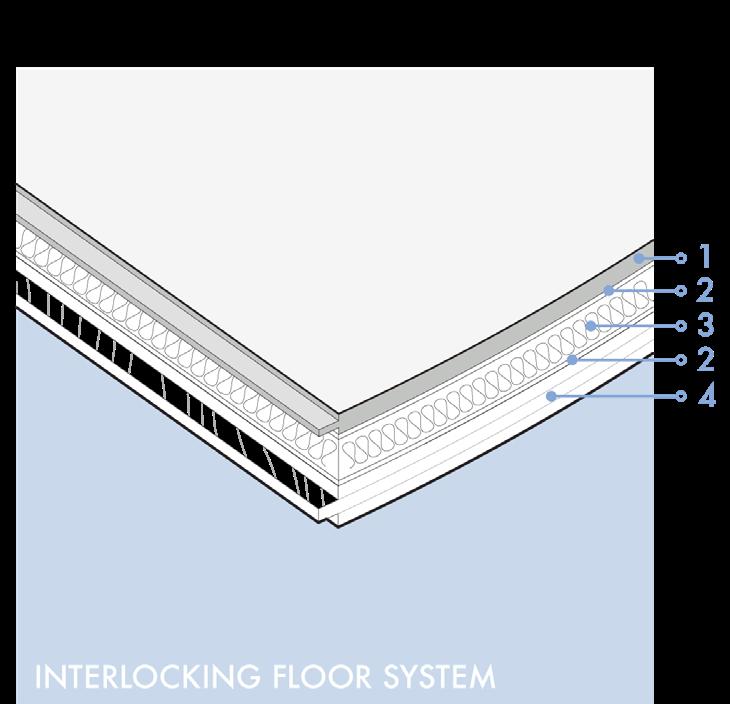
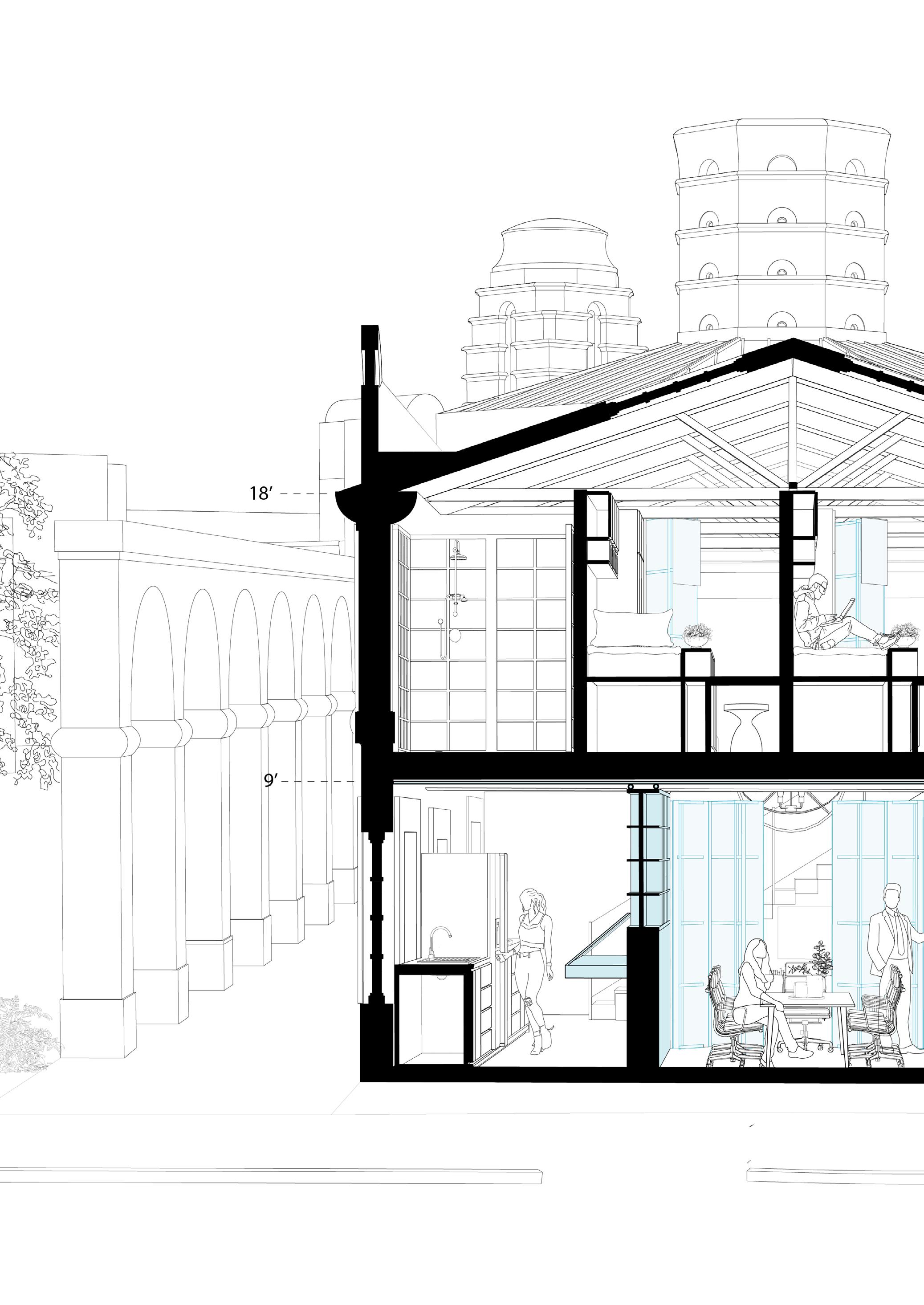

+ Interior Repurposed Design
+ Interchangable Spaces
+ Operable Furniture Design
+ Functional Layout
+ Flexible Multiuse
+ Tiny Home
Rinker Classroom was originally a 750 sq ft one story area. It was redesigned to function as a living and study area for three graduate fellows specializing as Architectural critics and journalists.
Designing for small spaces & multipl occupants requires efficient & flexible design. Program includes a collaborative area to write together about projects as well as a private quiet area of their own to focus when working solo. Three private bedrooms, two bathrooms, & a kitchen were also required for the redesign.



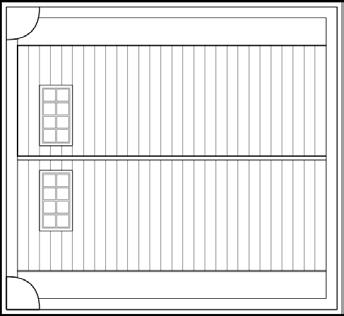
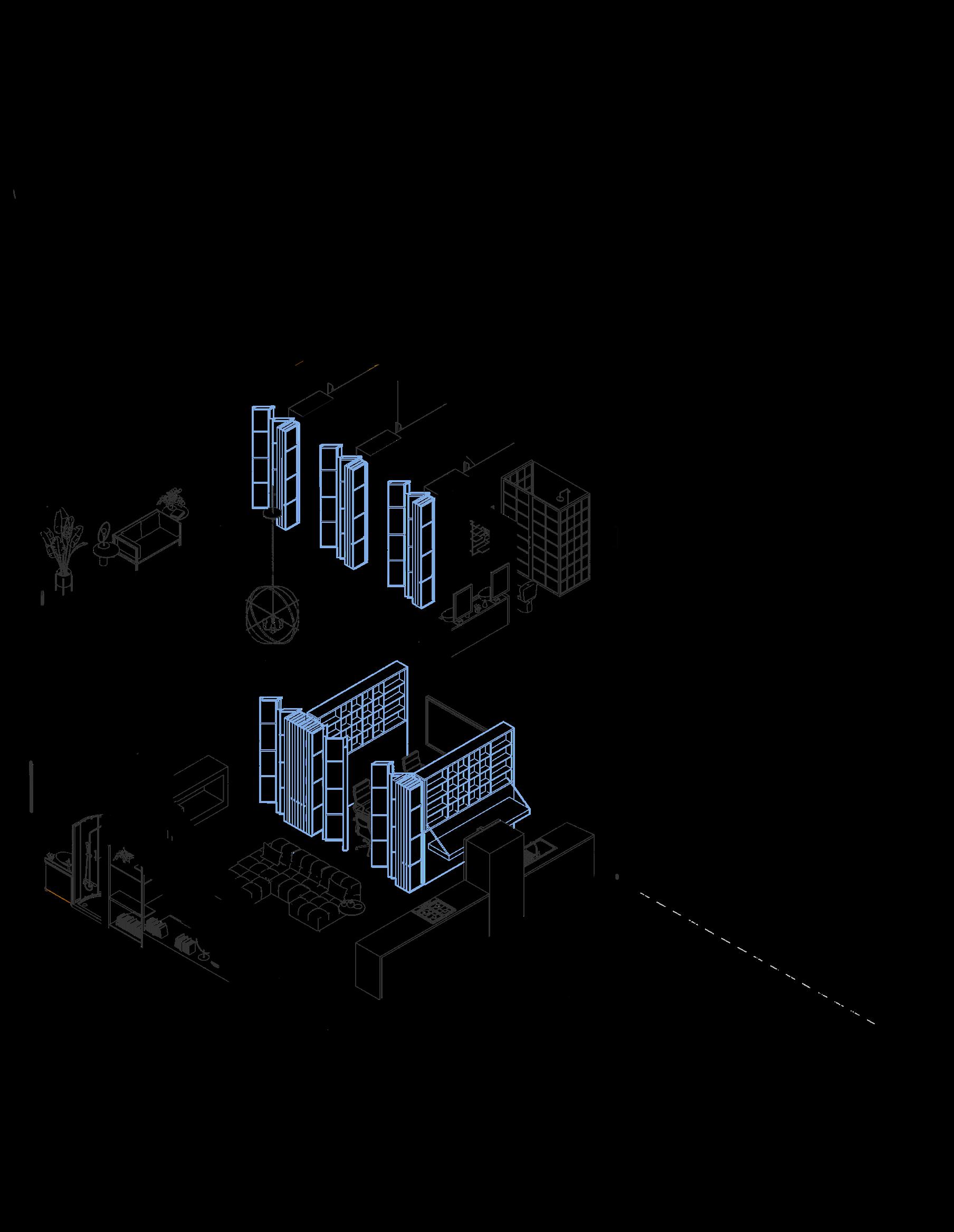
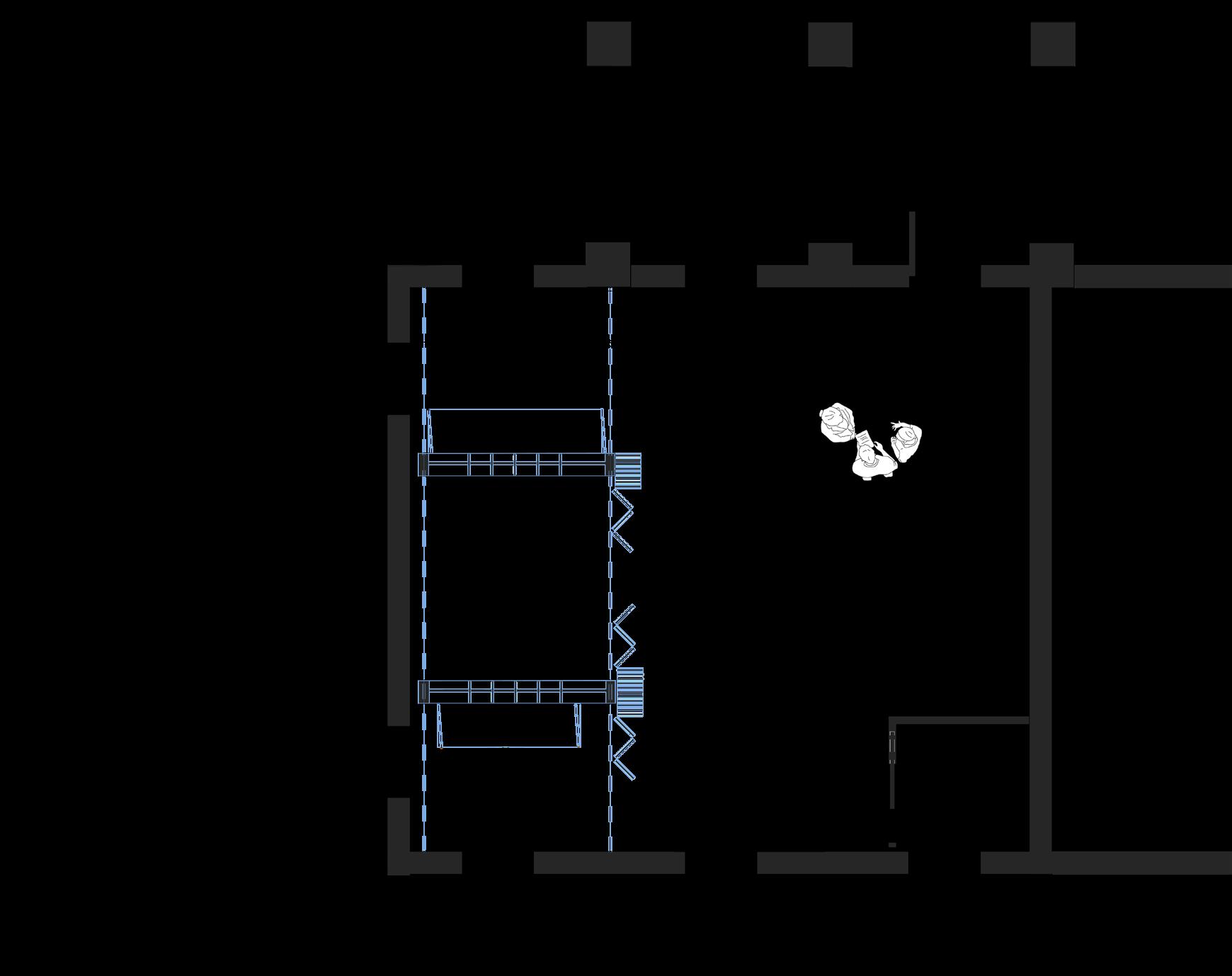
First floor is interchangable for different use & occupancy. Space includes kitchen, group work/dining, private study, open living room, & full bathroom.
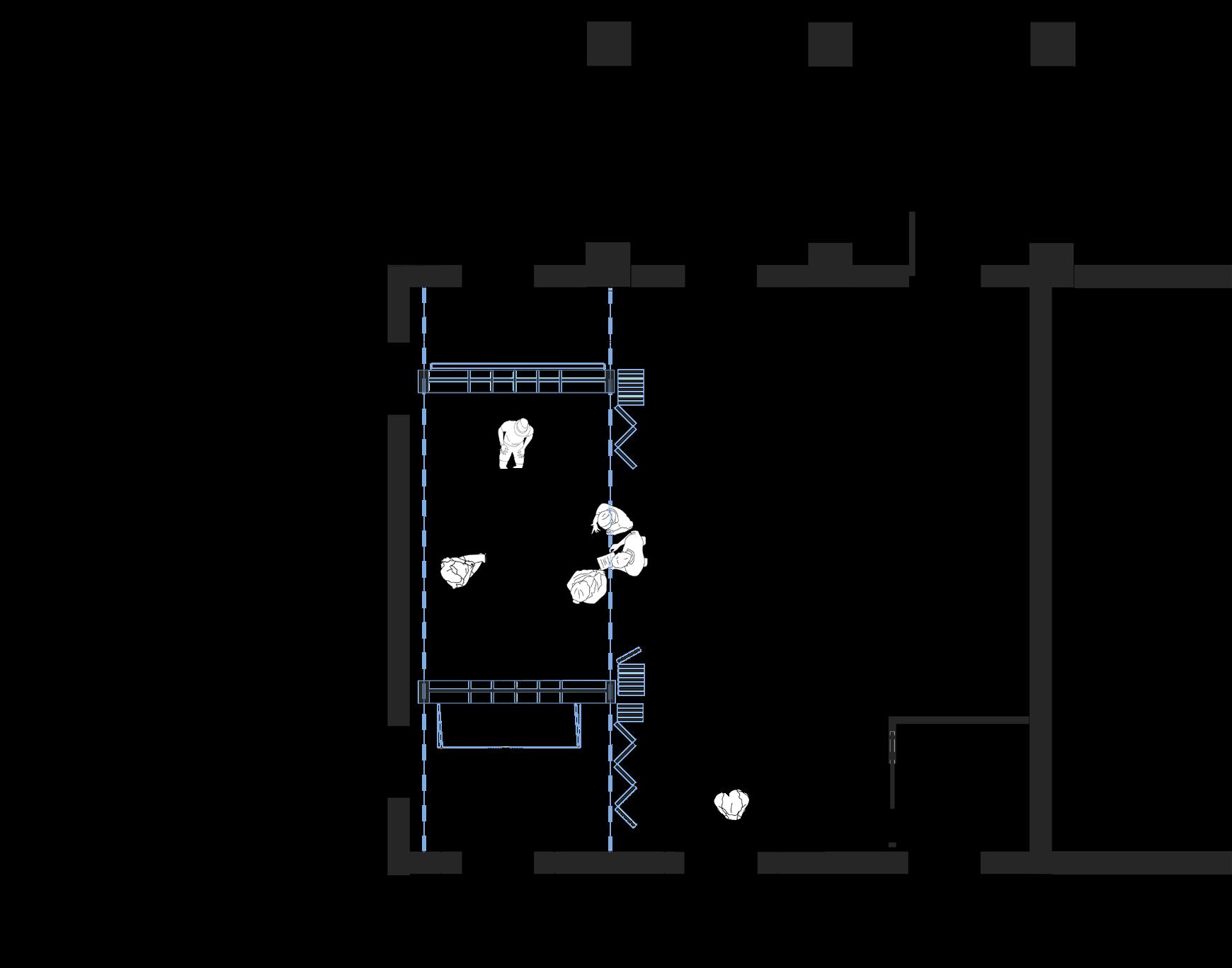
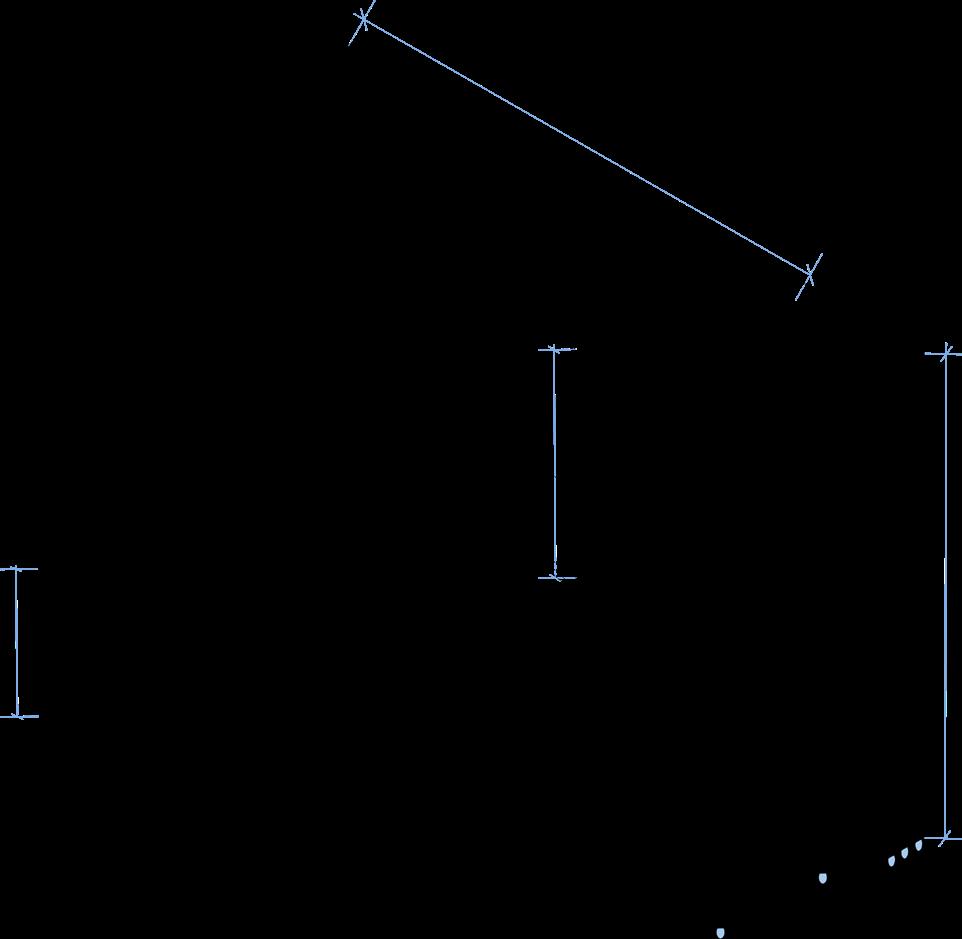
Designed for flexible space management in small homes. The wall can be rolled along the track above changing the rooms size based on need.
It features shelves for storage and a foldable desk. Its versatility optimizes space, making it perfect for dynamic living environments.
Compact, multifunctional unit designed for tiny homes, combining a bed, storage, and a workspace.
This design combines essential elements in a small footprint, promoting organized living and enhancing the aesthetic appeal of the home. The pod’s versatility caters to various needs, making it an ideal solution for compact living.
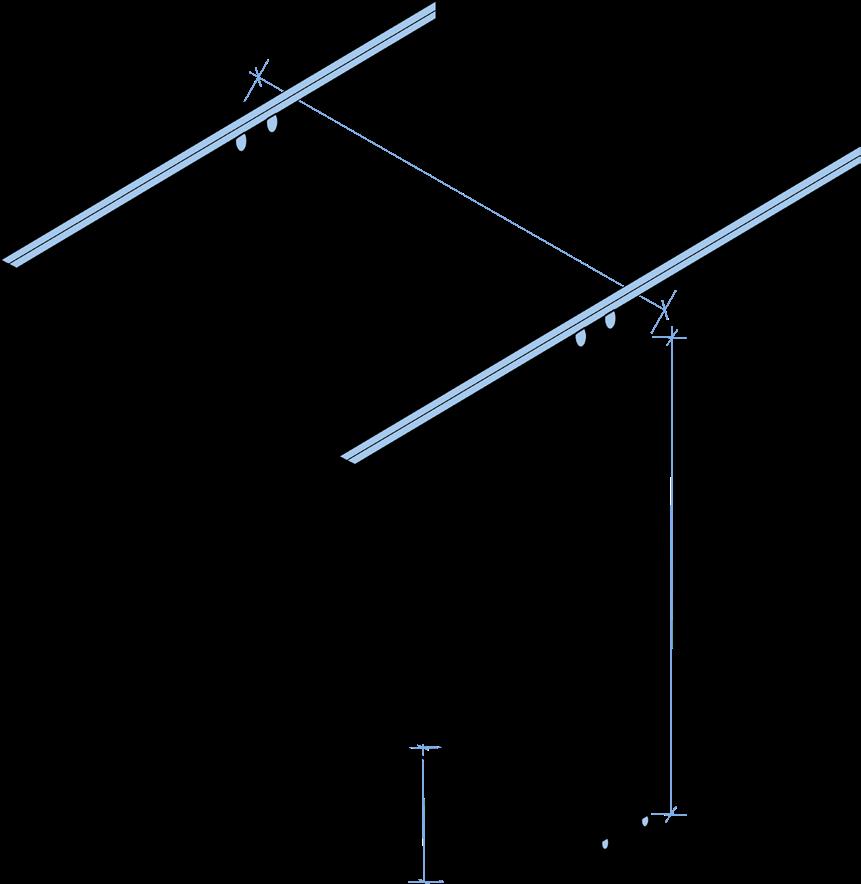
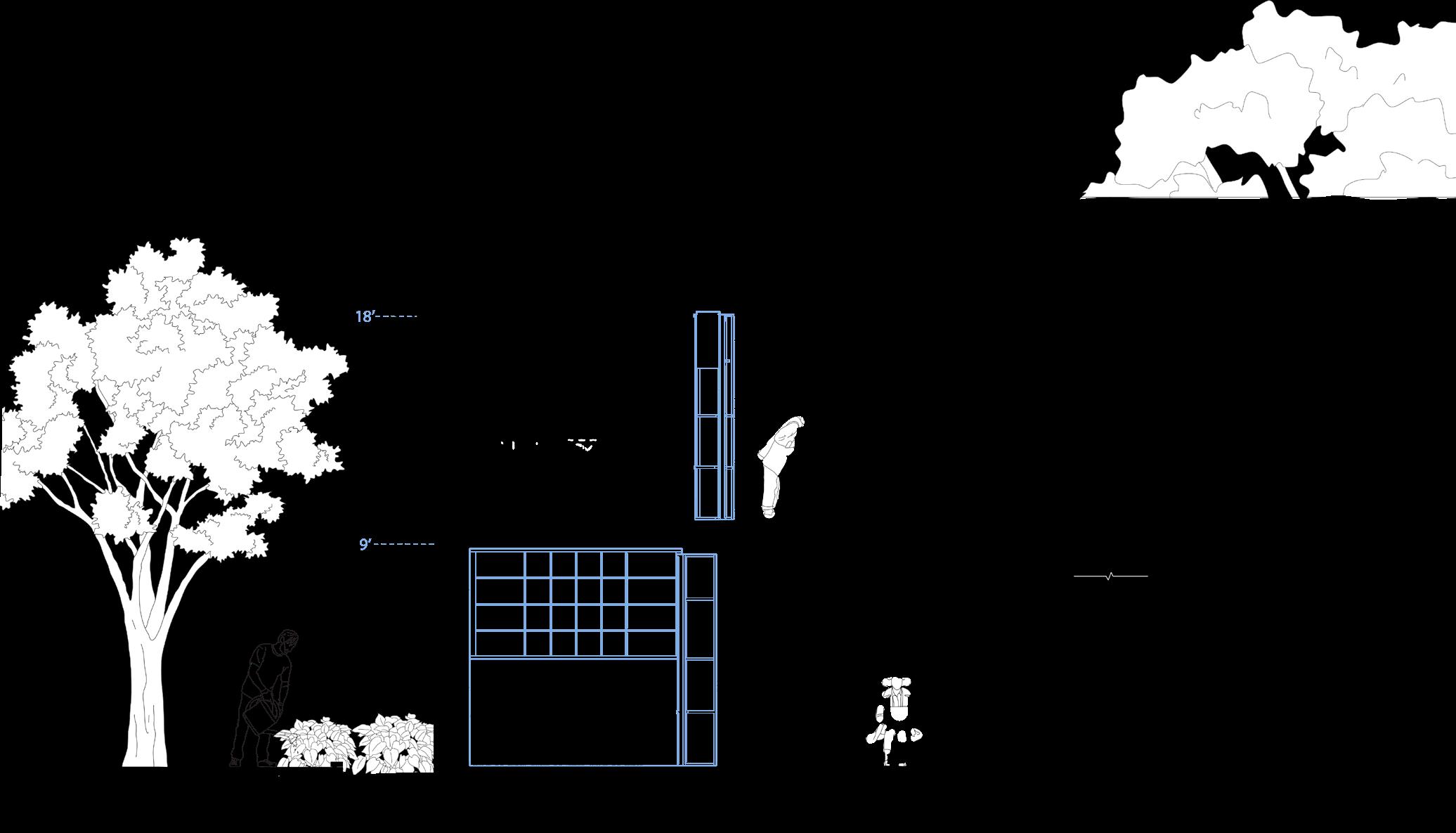
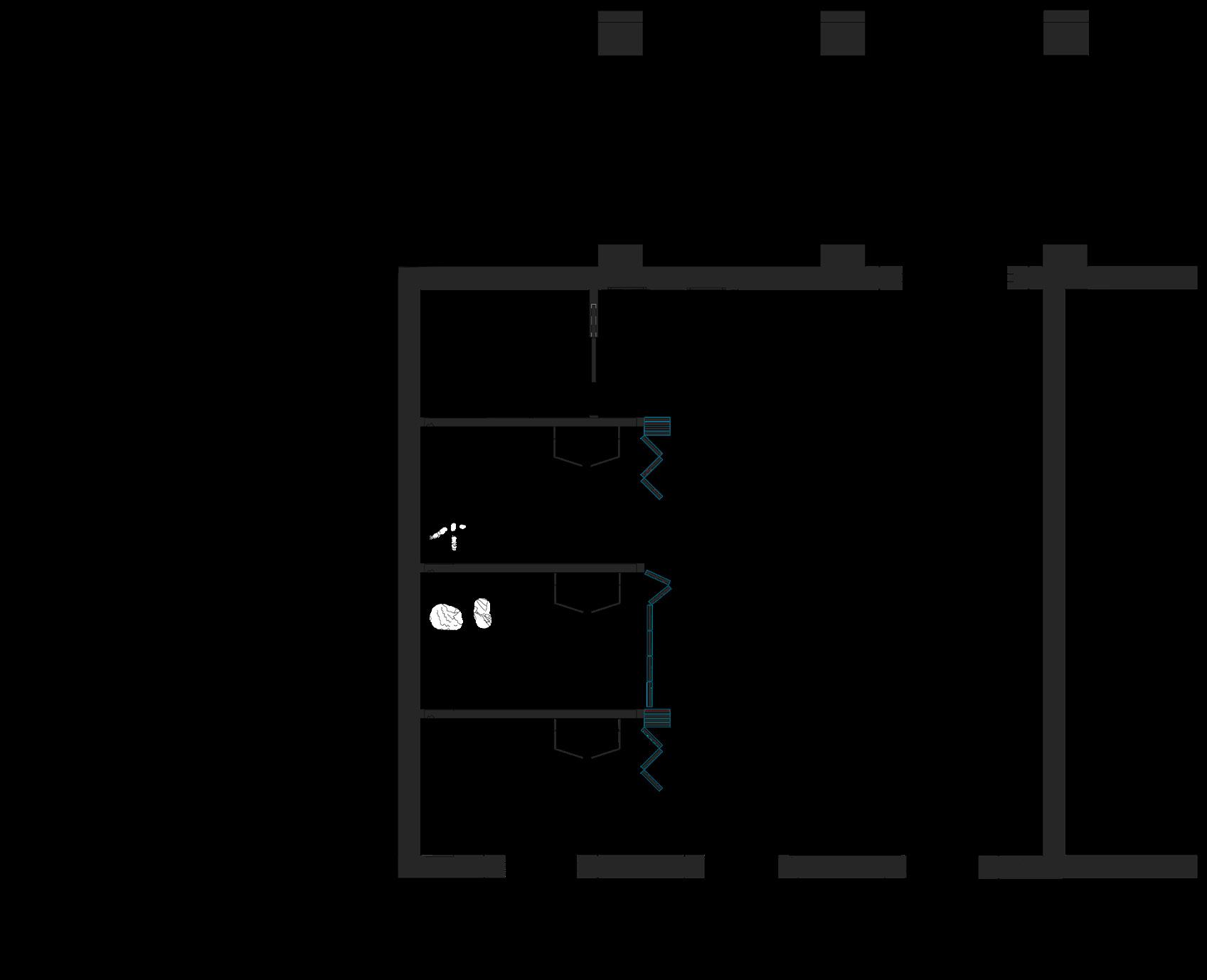
Second floor includes three units each with a personal bed, storage, and study. This floor also includes a full bathroom with separate double sink and mirror. The double heighted overlook gives a feeling of open space and light.

