
angelacbrown7@gmail.com
angelacbrown.myportfolio.com linkedin.com/in/angelacbrown7


angelacbrown7@gmail.com
angelacbrown.myportfolio.com linkedin.com/in/angelacbrown7

community library
building assemblies
urban office building
bathhouse renovation
affordable housing prototype
mixed-use church project
small-scale installation
additional work
architectural models
drawings
I am a recent graduate of the post-professional Master of Advanced Architectural Design program at the University of Texas at Austin.
I received a Bachelor of Architecture in May 2022 from the NAAB-accredited program at the Fay Jones School of Architecture + Design at the University of Arkansas.
I am interested in both the practical aspects of architecture and the creation of spaces that shape experiences through architectural qualities.
Throughout my college career, I have demonstrated a strong work ethic, great time management and teamwork skills, and the ability to effectively communicate my ideas and design proposals.

(501) 664-6221 | angelacbrown7@gmail.com angelacbrown.myportfolio.com linkedin.com/in/angelacbrown7
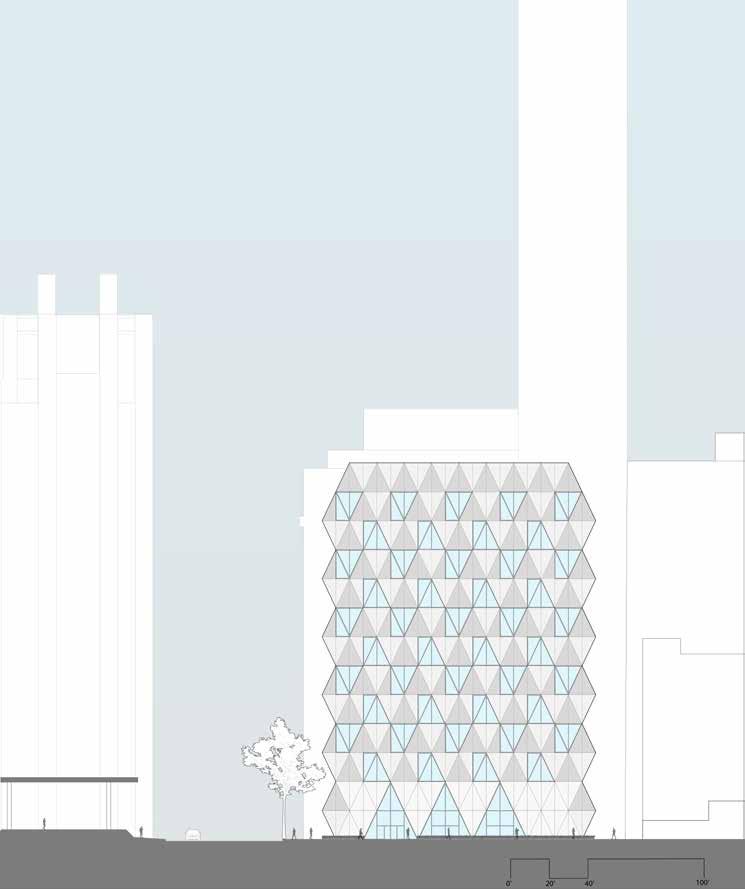
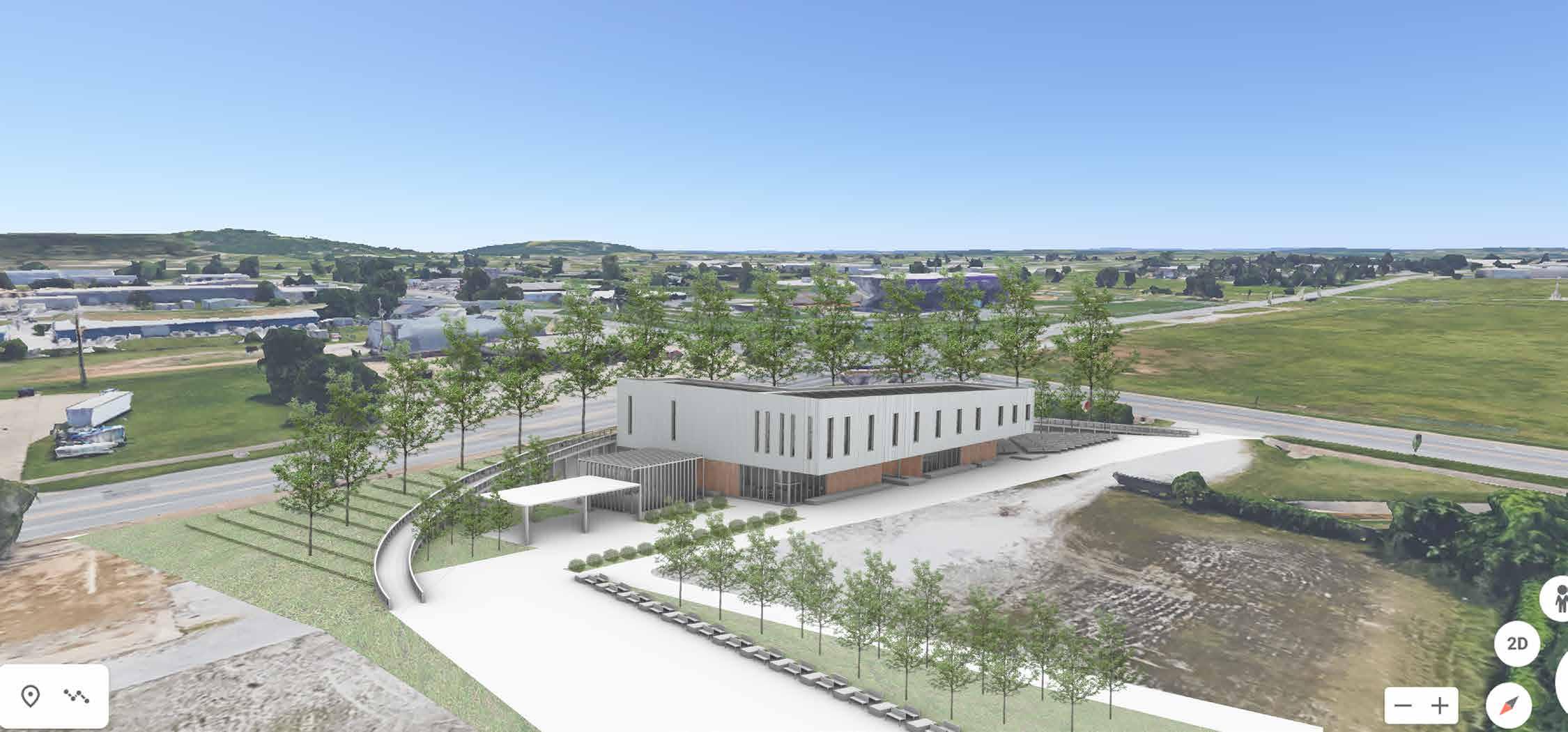
title: Engaging Enclosure | site: Springdale, AR | fall 2020 | Prof. Francesco Bedeschi
Individual project

This proposal for a public community library in Springdale, Arkansas symbolically encourages and welcomes engagement.
The project creates a berm on the right side of the site to protect the building from sound, wind, and sun. The building itself is positioned in the center of the site and is punctured by a courtyard that encloses a garden area. The first floor becomes a C-shape to direct and encourage engagement, while the second floor is a bent bar that emphasizes the northwest corner and provides shading. The roof is sloped to accommodate photovoltaic panels. Then, ramps follow the curve of the berm to transform the first level into a walkable roof with a green area and symbolically welcome engagement with the complex.
Located at an intersection, the library design connects to the nearby bike trail and shares parking with the nearby Jones Center: a recreation, community, and event center. The first floor of the library is more focused on communitybased public spaces, while the second floor includes the main library space and the more private spaces related to it.


compositional sequence diagrams

springdale site conditions diagram
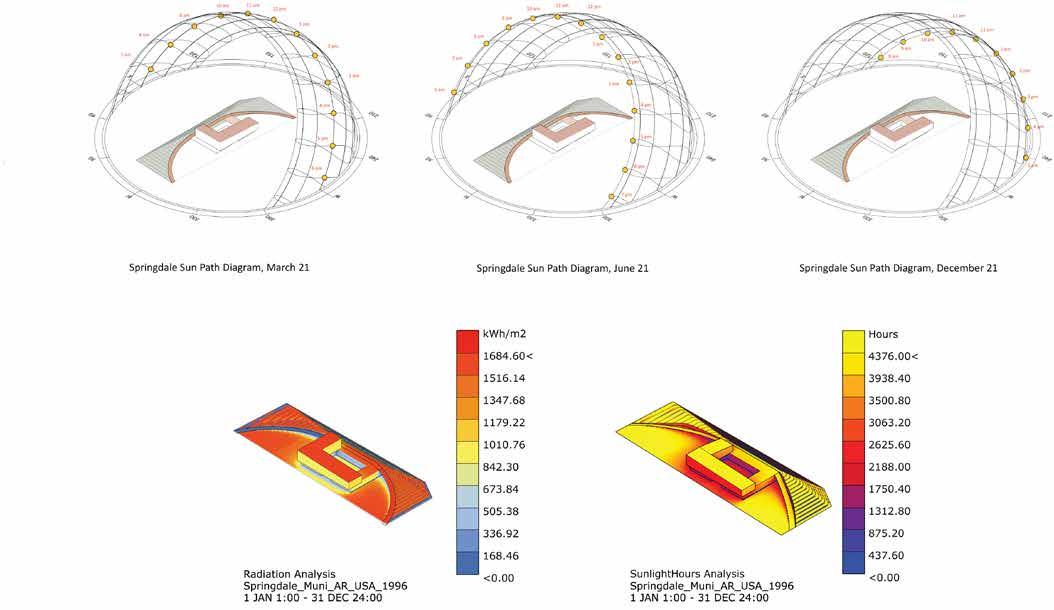
sunlight hours analysis
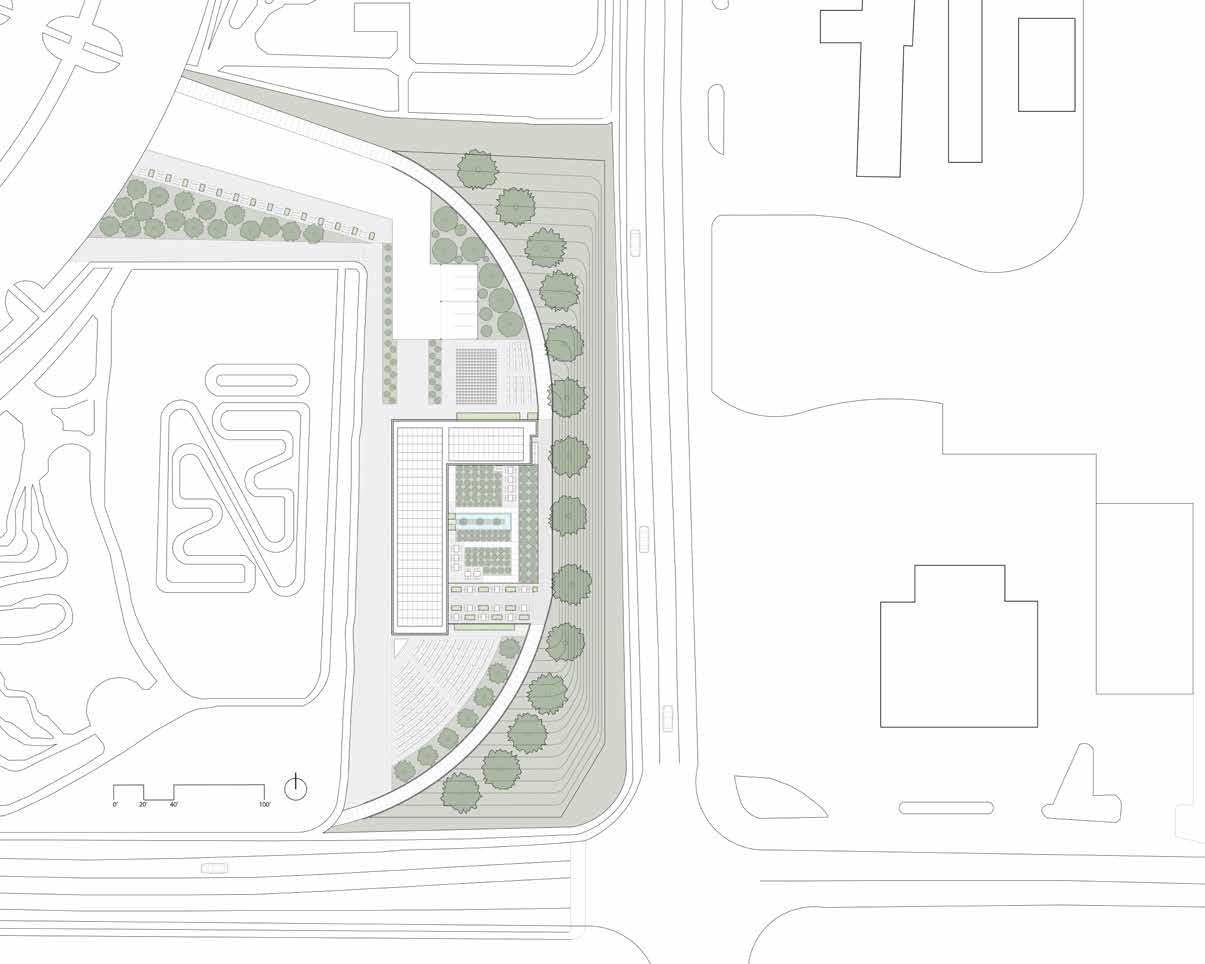











detailed wall section + elevation fragment

structural fragment axonometric
second floor envelope detail

overall hvac system for library
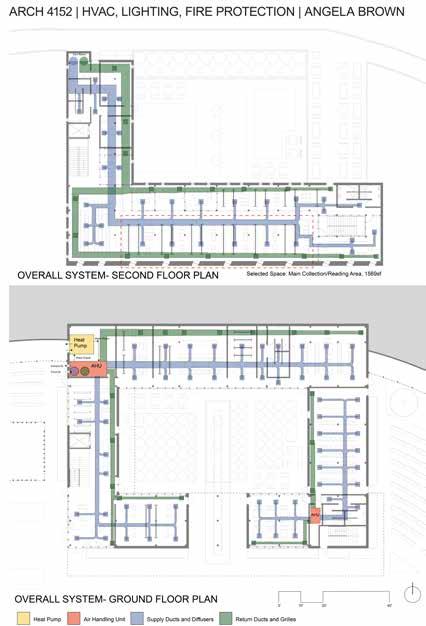

entry perspective


courtyard perspective

ramp perspective
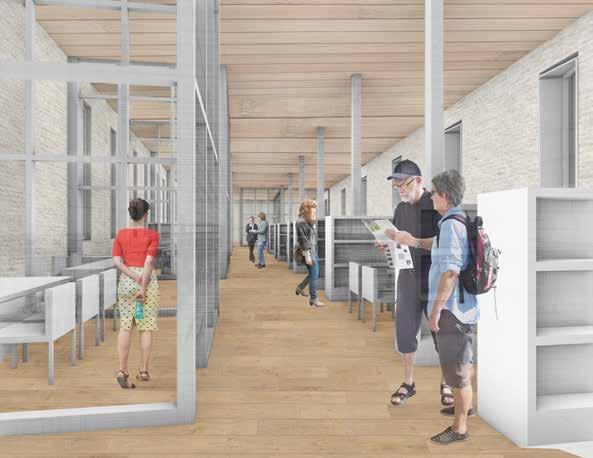
library perspective
axonometric
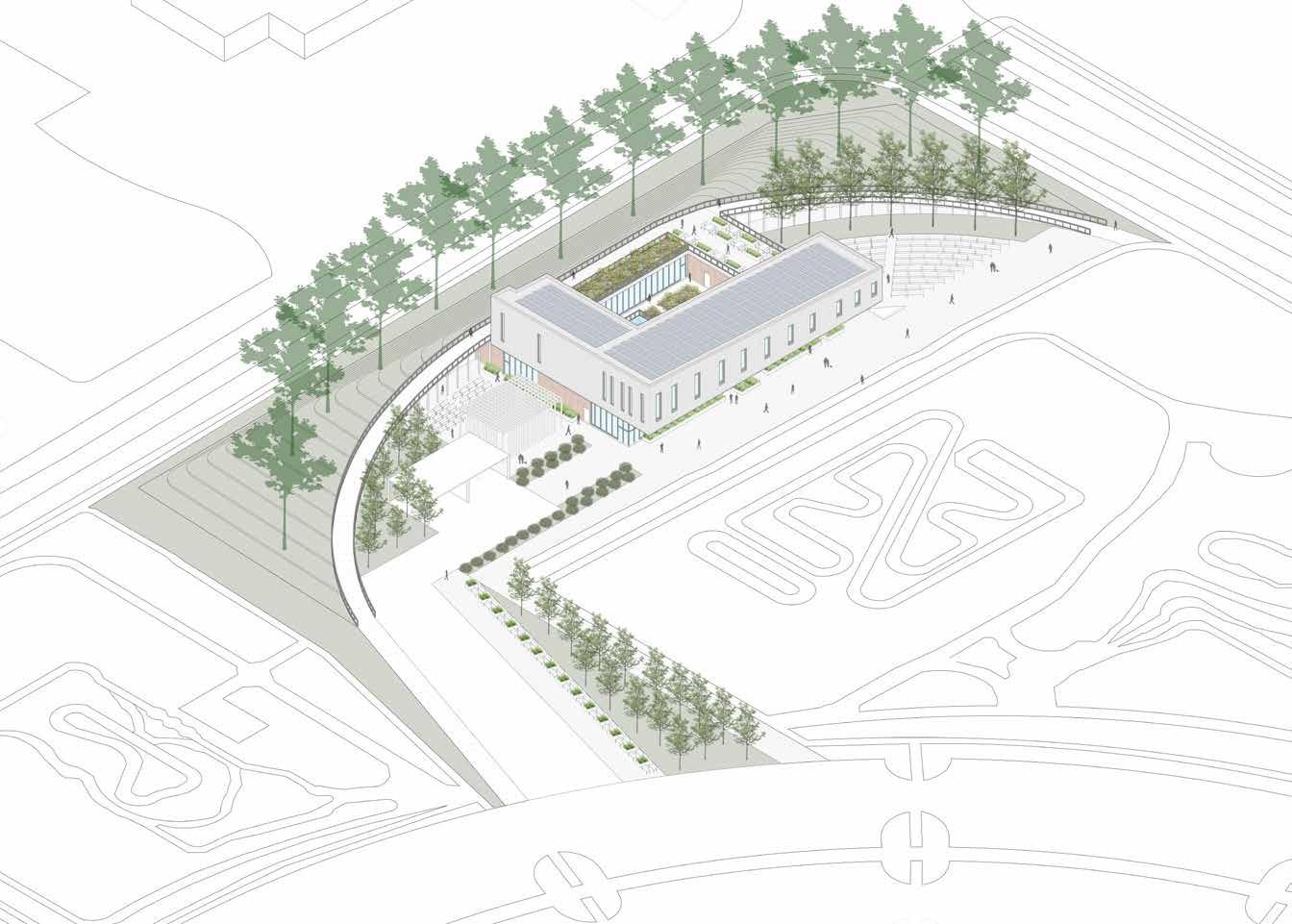


hybrid section perspective drawing

detailed axonometric section drawings of wall assemblies | fall 2019 | Prof. Chuck Rotolo




title: Triangular Tesselations | site: Los Angeles, CA | spring 2020 | Dr. Tahar Messadi
Individual project
During the spring 2020 semester, I designed a large multistory office building. It was designed to reflect a new approach to office design and set the architectural standard for the future workplace.
The project is based on a series of tessellated diamond shapes. These diamond shapes are the organizing strategy for the project in elevation, section, and plan. The short elevation is repeated three times in the interior, dividing the floor plan into four bars of space. There is a large skylight on every floor in the second bar of space that allows light to penetrate all the way to the ground floor. The building has a concrete structure and is clad in aluminum panels.









wall study model mass + void elevation study
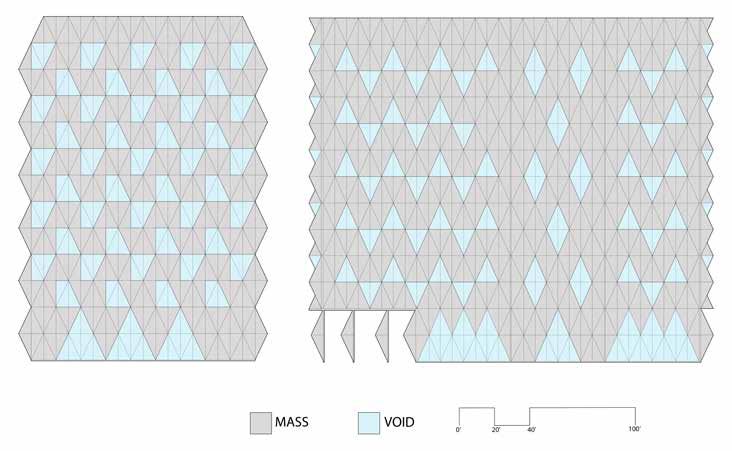
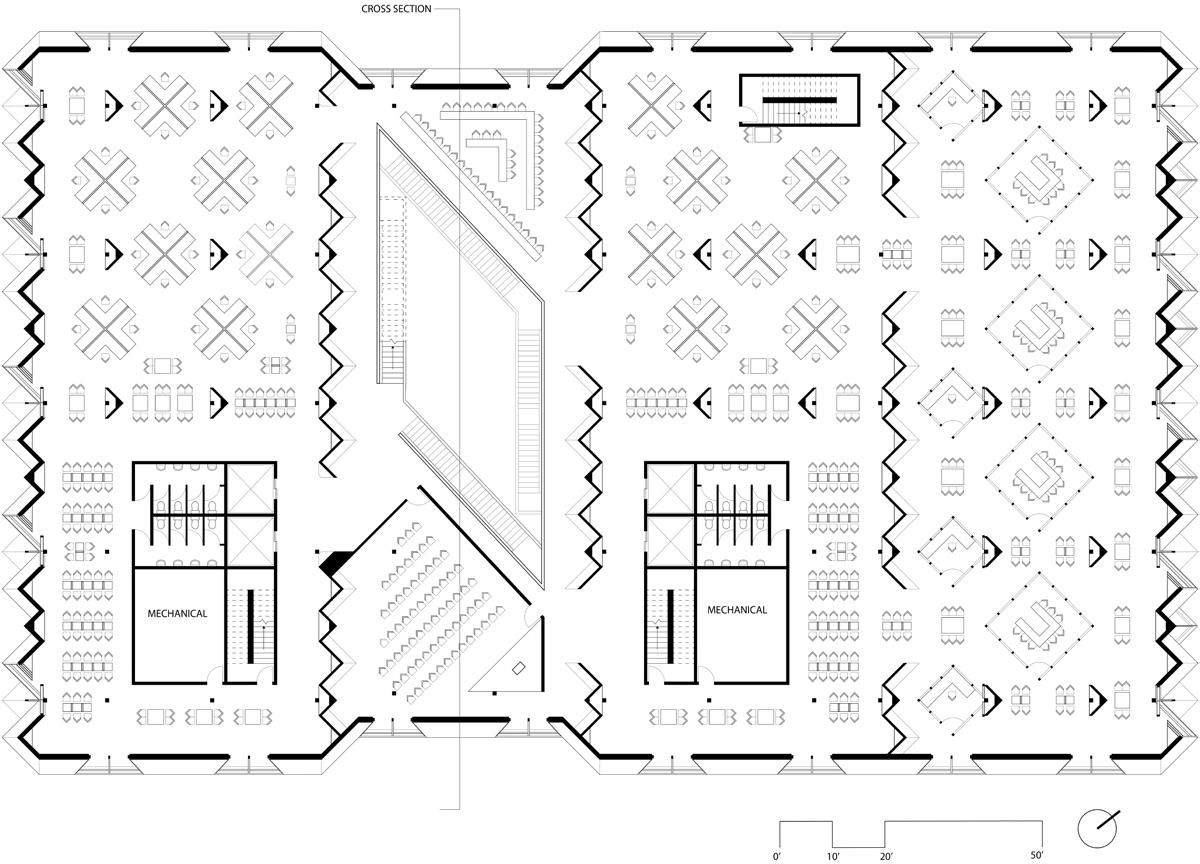

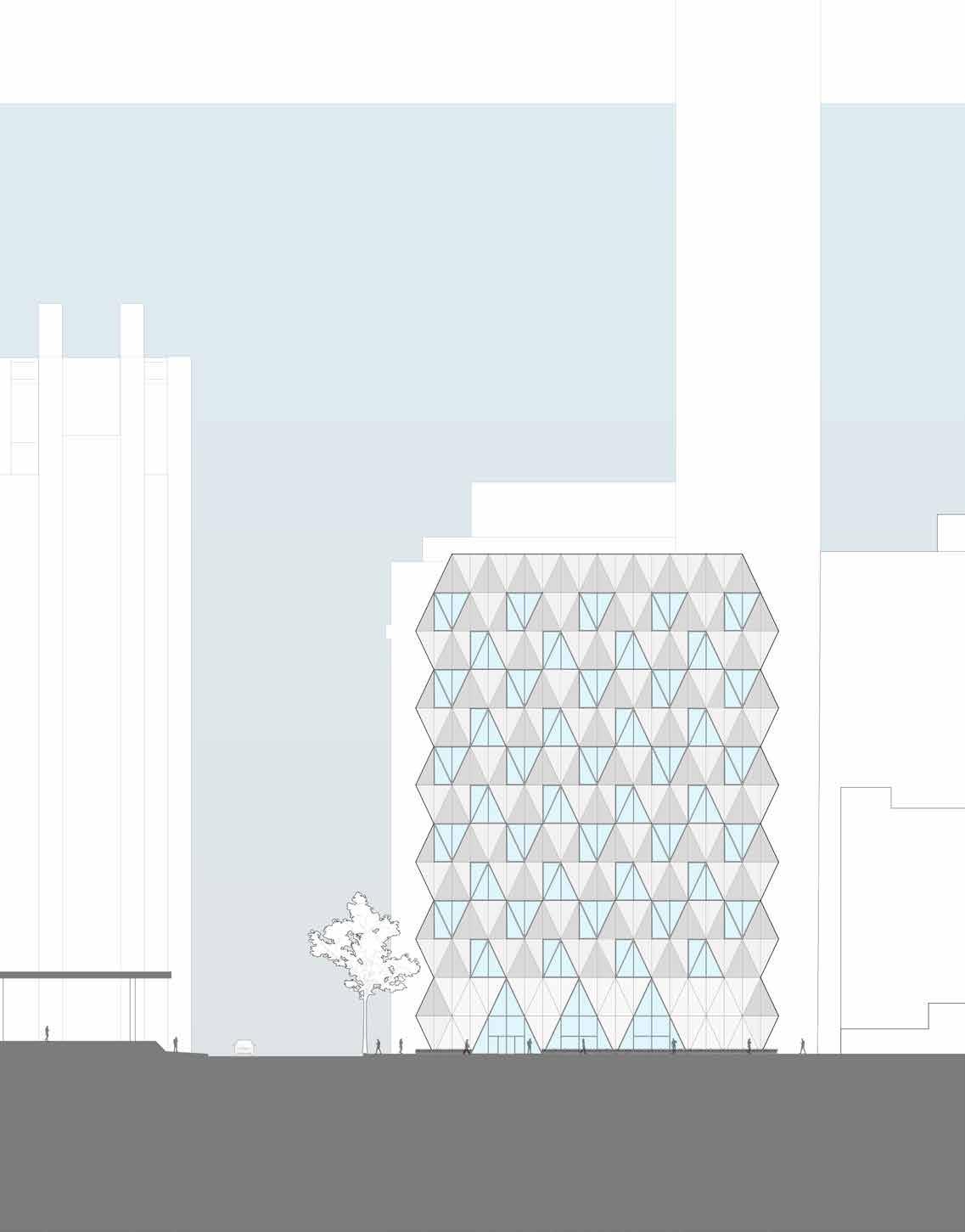



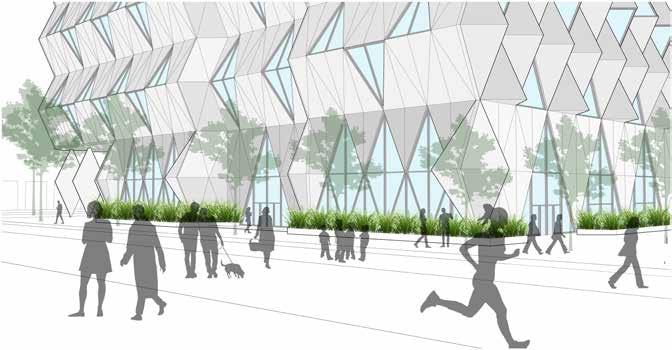



title: Maurice Bathhouse | site: Hot Springs, AR | spring 2021 | Prof. Carl Matthews
sunroom + lobby rendering Individual project
During the spring 2021 semester, I took an advanced interior design studio to complete my minor in interior design. Students were charged with renovating a historic building in Hot Springs, Arkansas to help bring vitality back to the city. This project proposes renovations to the Maurice Bathhouse.
Due to its natural springs, Hot Springs has a history of therapeutic bathing culture. The Maurice Bathhouse, which opened in 1911, was home to therapeutic baths and spa spaces before it was abandoned in 1974. Notable historic spaces are the first floor lobby and the third floor Roycroft-style den.
The project creates spaces that promote physical and mental health and well-being. These include communal baths, spa spaces, yoga and meditation areas, a gym, a coffee lounge, and a restaurant. The project restores the historic lobby and Roycroft-style den.

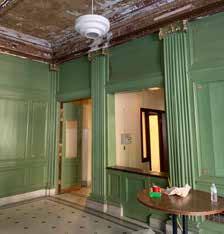

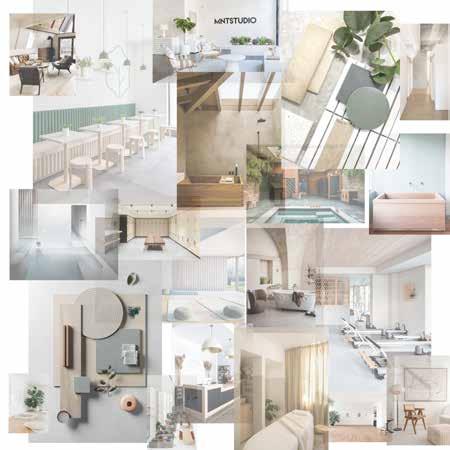
The material palettes reference the existing interior finishes, promote relaxation and focus, and create hierarchy among spaces. Custom-designed pieces such as a light fixture and a stair complement the historic spaces. program listing
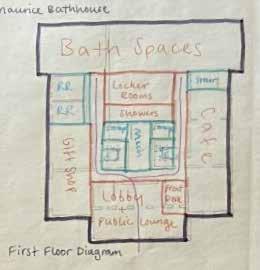



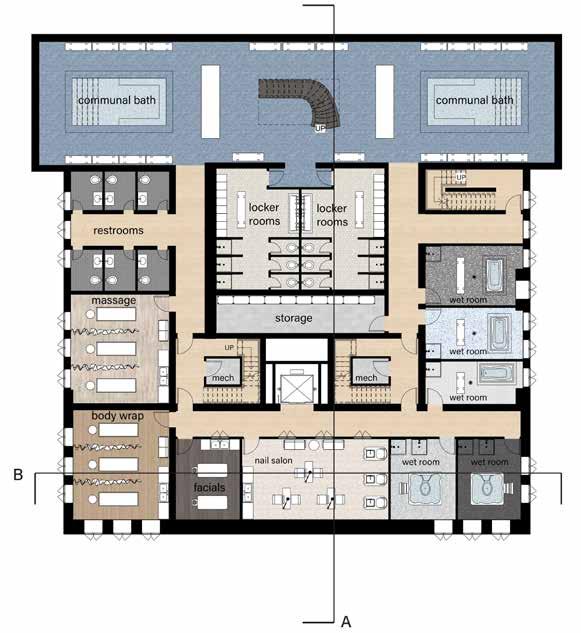


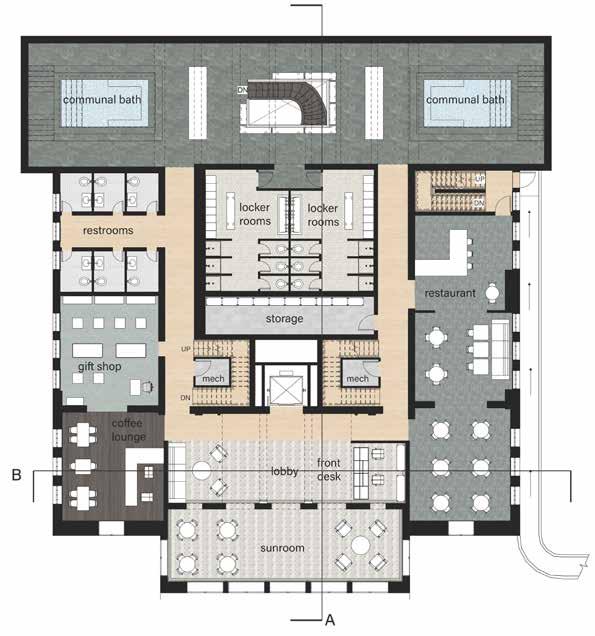
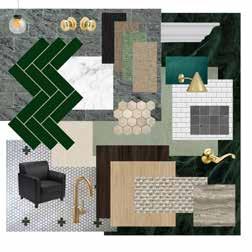
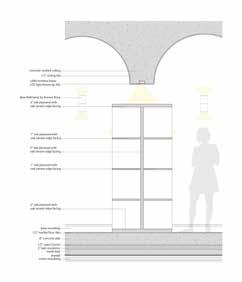





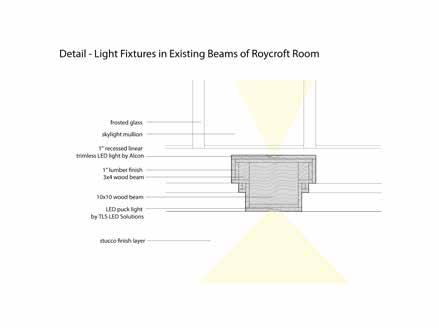

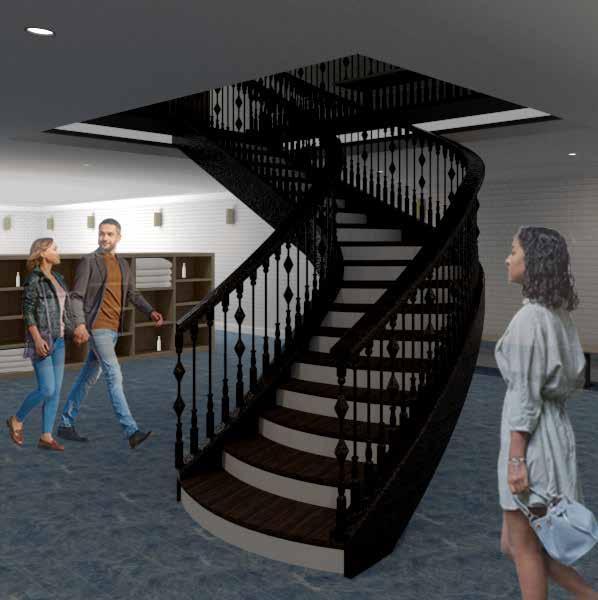




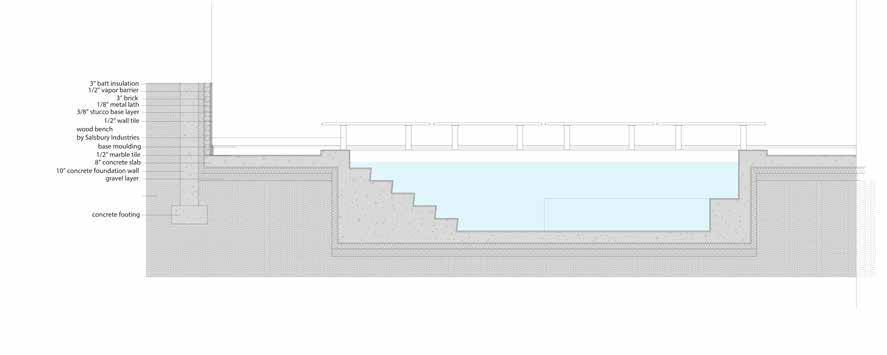
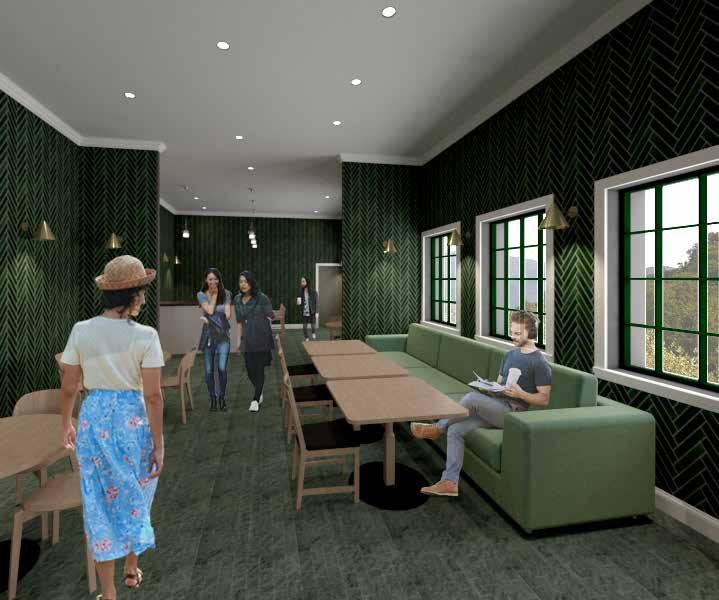
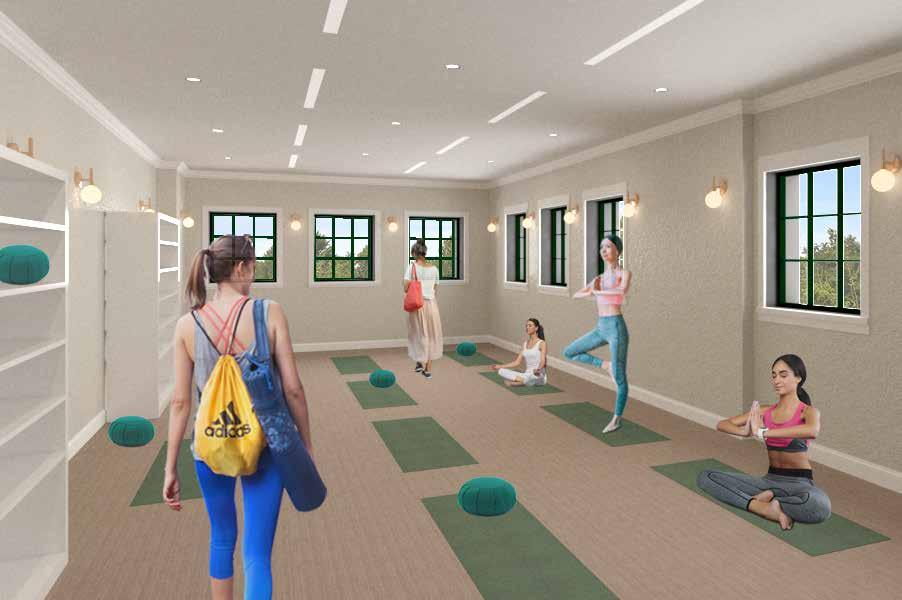


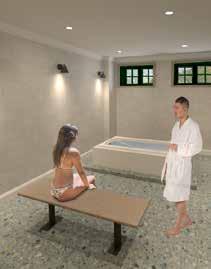


title: Canopy House | site: Springdale, AR | spring 2022 | Prof. John Folan
Four-person group project
During the spring 2022 semester, I participated in an advanced architecture studio focused on the design and development of prototypes for affordable housing in Northwest Arkansas.
The Northwest Arkansas area is experiencing rapid growth and national recognition as a premier place to live, but finding affordable housing relative to a workforce income has become increasingly difficult. This studio laid the foundation for the construction of multiple pilot projects focused on addressing the expanding economic divide in housing attainability. Students worked in groups to advance the design of housing prototypes.
My group was charged with developing prototype homes for workforce families in Springdale, Arkansas who make a salary of $16.00 per hour.
These housing prototypes focused on a core conditioned area of 500 square feet with the possibility of adaptive expansion. They are meant to be replicable and flexible to fit the needs of different family types, and we used a vacant lot in Springdale for reference when designing site strategies.
My four-person group developed core concepts to drive our housing prototypes, but each person designed their own house.
Our housing prototypes were designed to be cost efficient through the use of locally sourced materials and efficient construction methods, they were designed with exterior space in mind, and they aimed to be adaptable and flexible to suit the needs of Springdale’s diverse workforce.
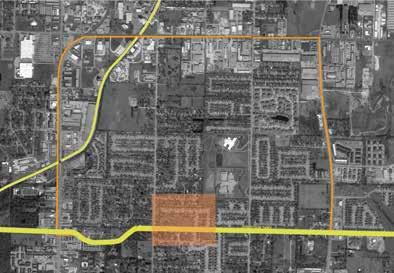


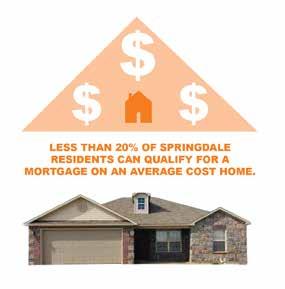


The designs used a grid strategy to enable residents to easily afford a home that suits the needs of their family type.
Each design proposal was based on a column grid, allowing the initial 500 square foot home to eventually become as large as 1600 square feet. This organizational grid enables designs within it to adapt to a range of family types, from a two-person to a five-person family.
The house designs anticipate family growth by allowing the house to expand under the same roof as the original house; the roof is also structured by the grid.
Each person in the group designed their own initial 500sf home, an expanded version, and a roof.
The house I designed is intended for a four-person family. The initial 500 square foot version omits a living room in order to prioritize more important spaces that will be used daily.
The expansion plan creates a separate structure, allowing for an additional family member to live there with a shared outdoor space between the two structures.
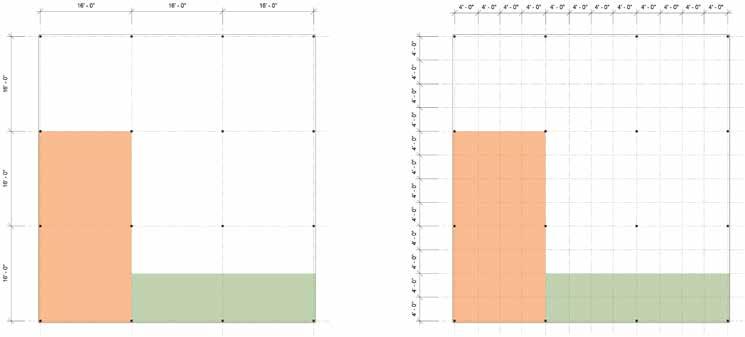
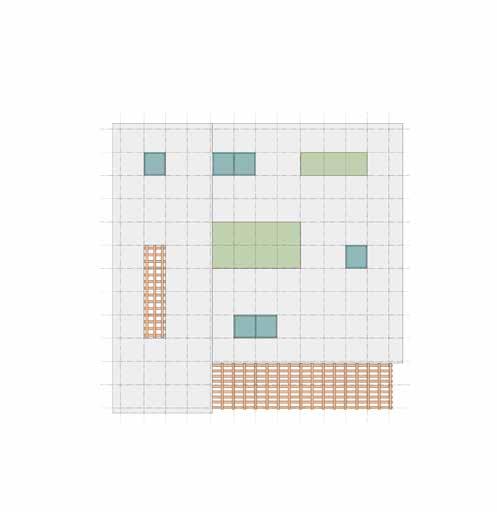


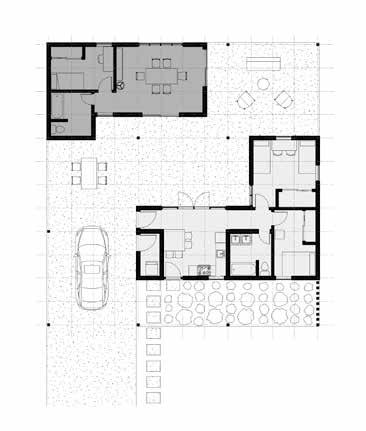








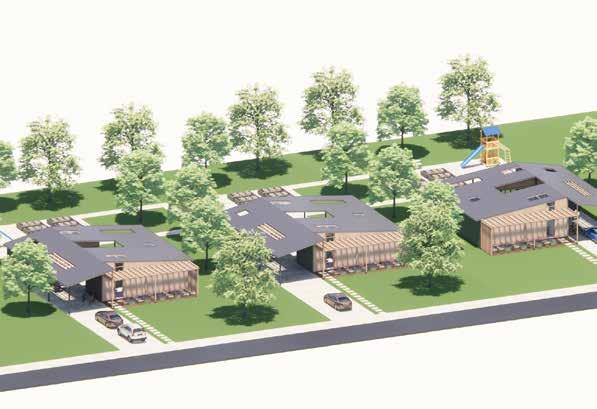
site plan rendering (designed by A. Brown, rendered by group member) exterior axonometric (designed by AB, rendered by group member) before and after expansion (designed by AB, rendered by group member) kitchen perspective (designed by AB, rendered by group member)


title: Hub Church | site: Austin, TX | fall 2022 | Prof. Nichole Wiedemann Joint project with one partner
University Presbyterian Church has long been a staple of Austin’s West Campus neighborhood. Currently, the church is interested in reevaluating their land and existing facilities to better serve the area. After surveying students regarding West Campus and their needs, it was determined that development of the church’s land could serve additional purposes.
Our proposal for UPC’s land creates a community hub for West Campus. Building off UPC’s current courtyard scheme, the project creates a second larger courtyard that becomes a plaza. UPC’s existing courtyard becomes more open and acts as a hub for church-related functions, while the plaza becomes a hub for functions such as a welcome center, a grocery store, a gym, study spaces, and seven floors of affordable housing.
These two hubs are linked by a “service space” where people can work, create art, and engage with the church’s food program. This scheme allows for a range of diverse social dynamics, as the church can retain its core church functions while providing much needed public space.

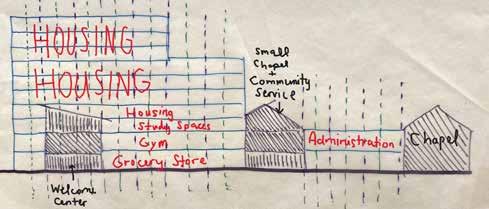
compositional sequence diagrams (drawn by Angela Brown)



program diagram (drawn by Angela


site plan (drawn by Angela Brown)


first floor plan (drawn by Angela Brown)


second floor plan (drawn by Angela Brown)



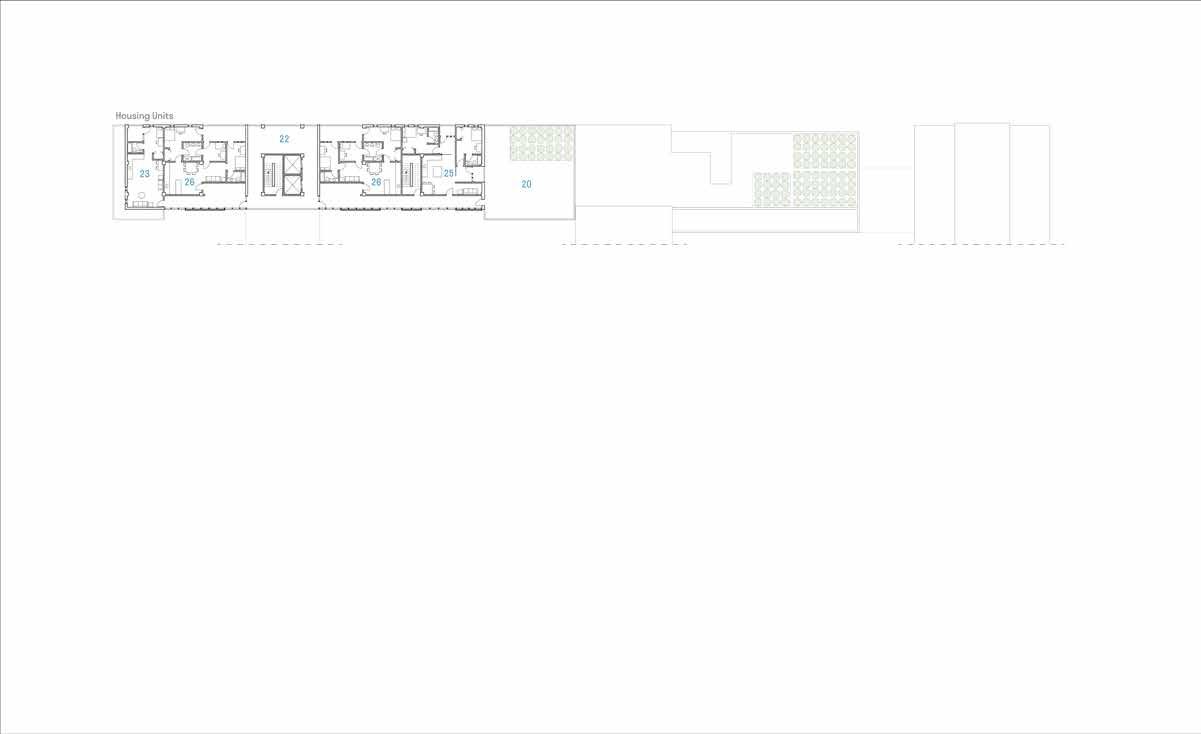

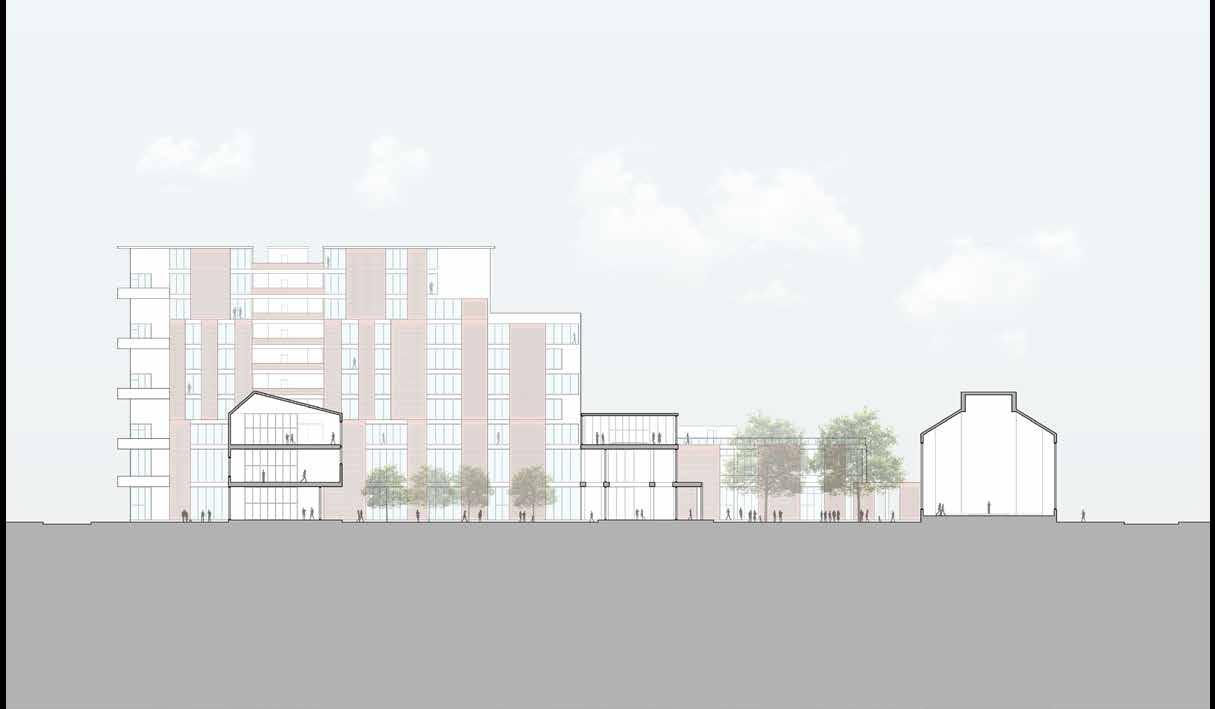
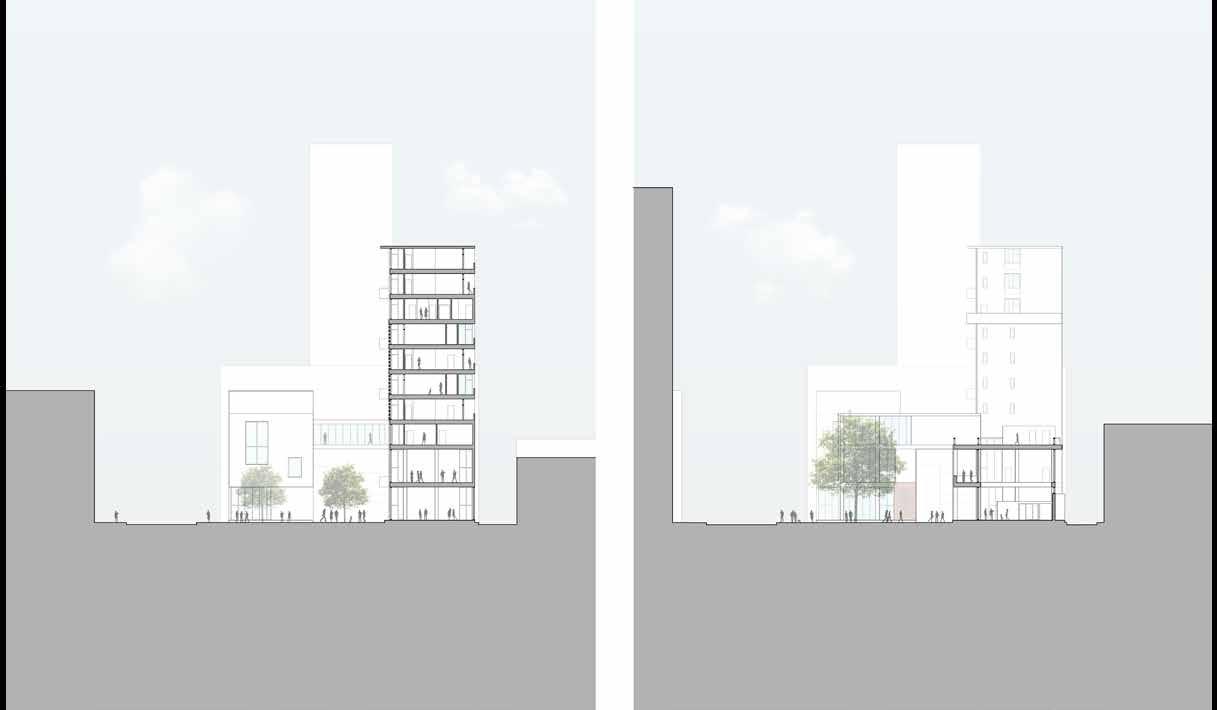

entry rendering (rendered by group member)

church entry rendering (rendered by group member)
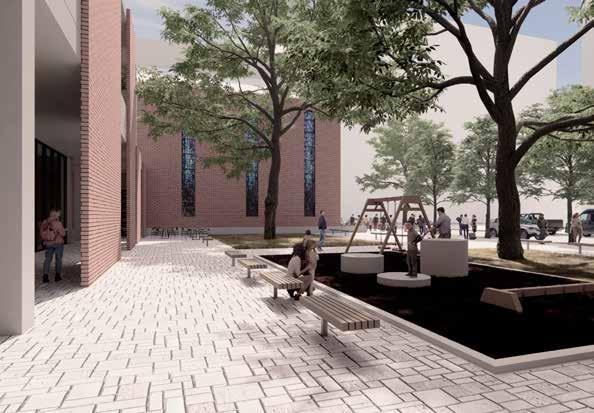
church courtyard rendering (rendered by group member)

church entry rendering (rendered by group member)
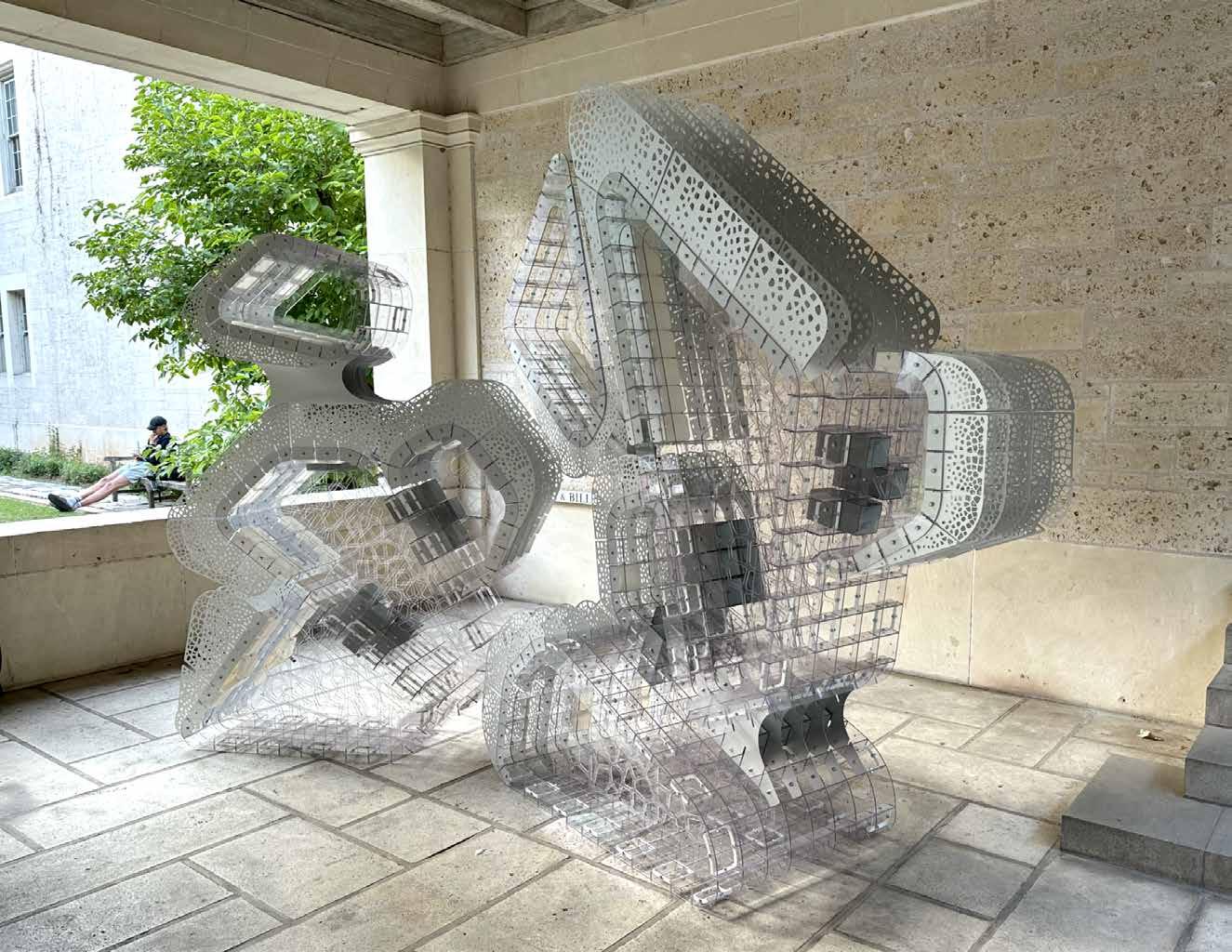
title: Waffle Haus | site: Austin, TX | spring 2023 | Prof. Kory Bieg
Fourteen-person design-build project
During the spring 2023 semester, I participated in a design-build studio focused on the design and fabrication of small-scale architecture using digital technologies and AI. The class of fourteen students built an installation created using AI and computational and parametric design.
Students built a comprehensive parametric model using Grasshopper and Rhino, which accounted for fastening notches, bolt locations, and part numbers. This was cut on CNC machines to create modular polycarbonate and aluminum members. These were arranged to create a waffled structure, and 3D-printed parts were placed within the cavities to cover the wiring of the lighting system and provide structural rigidity.
Using Rhino and Grasshopper scripts, I designed all of the interior insert patterns that are part of the acrylic pieces. Also, I was on a three-person team that designed and fabricated the aluminum pieces. I prepared the files to be cut on the CNC machine, assisted with cutting the pieces, sorted them, and helped build the installation.




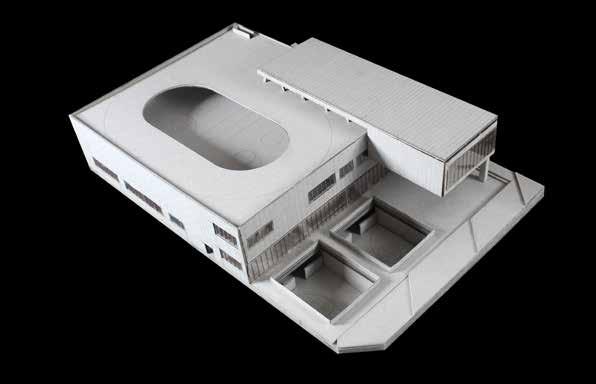
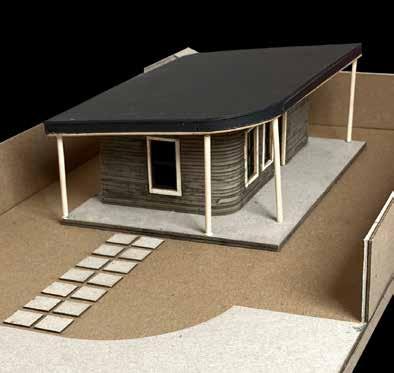
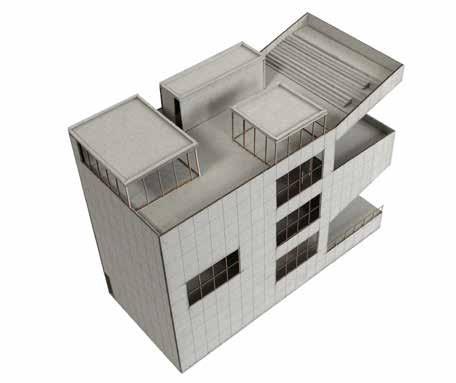

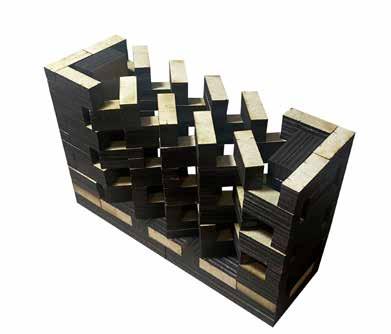
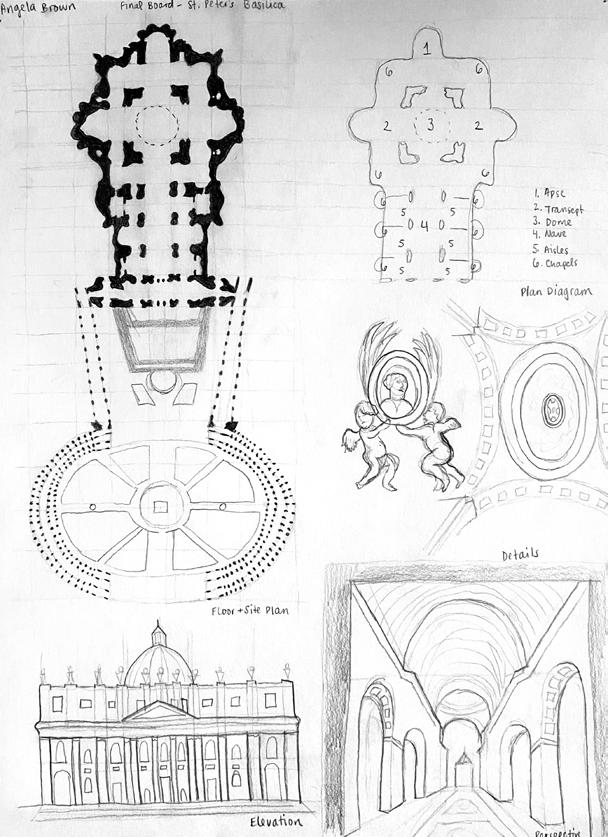
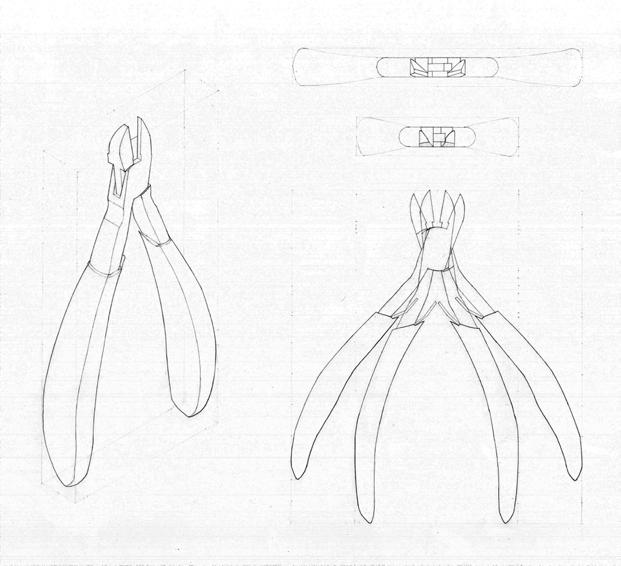
pliers - scaled drawings



In summer 2020, I became involved in the newly formed Freedom by Design chapter at the University of Arkansas. Freedom by Design is a program of the American Institute of Architecture Students (AIAS). The aim of this organization is to engage communities using architecture and design. The program’s first project is a coloring and activity book, named “Design Toward Justice”, that aims to present ideas about social justice, specifically racial justice, through the lens of design. Here are some of the pages that I designed for the book.
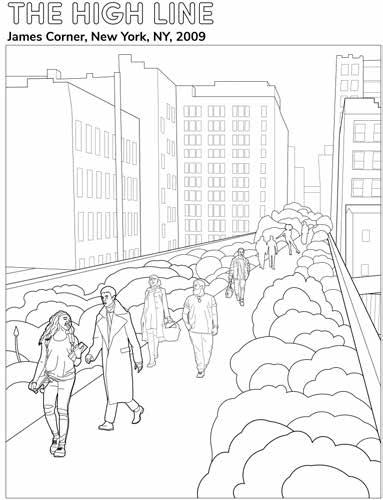

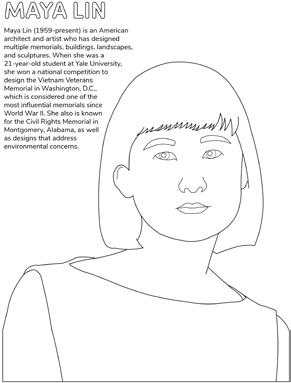


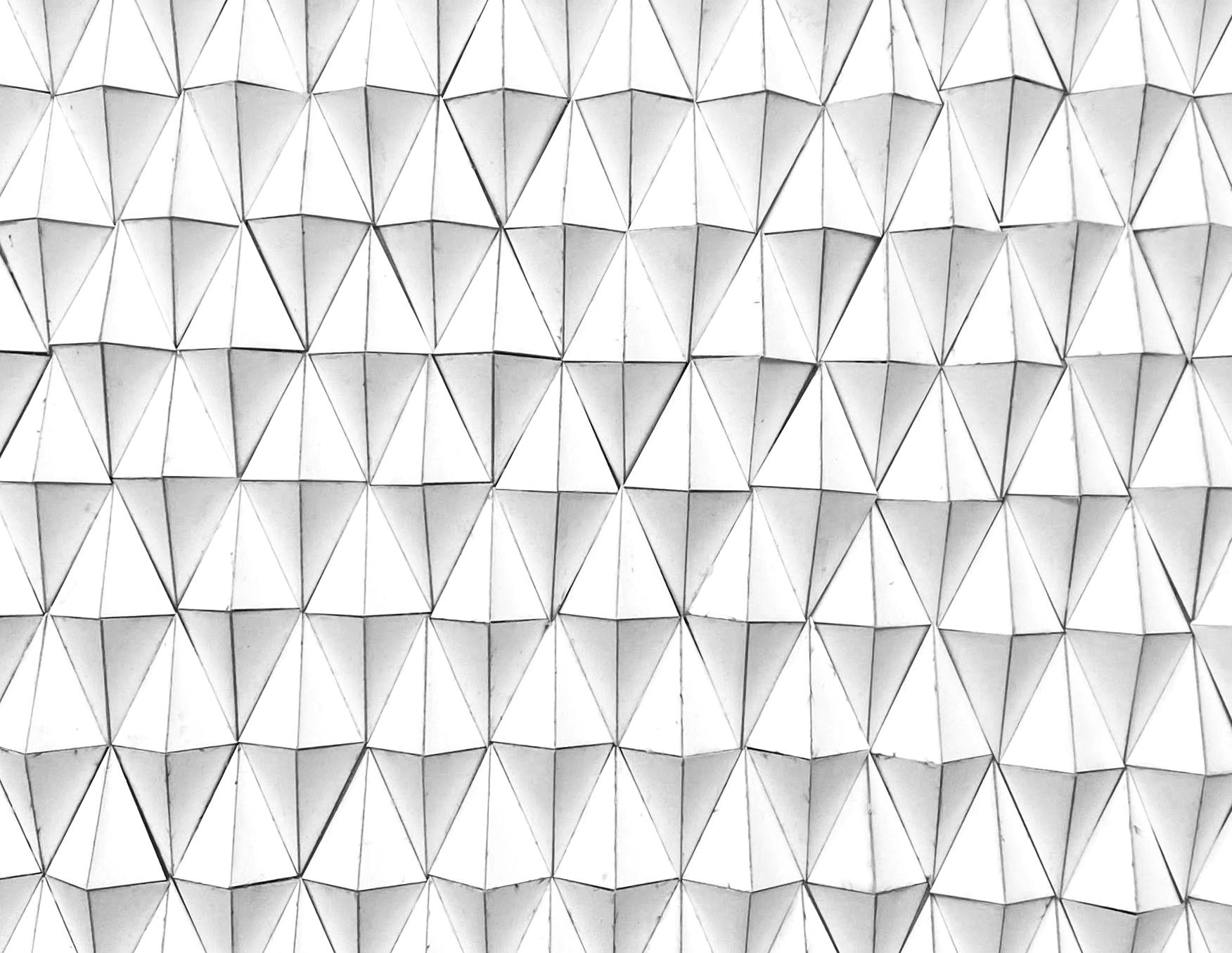
angelacbrown7@gmail.com
angelacbrown.myportfolio.com
linkedin.com/in/angelacbrown7