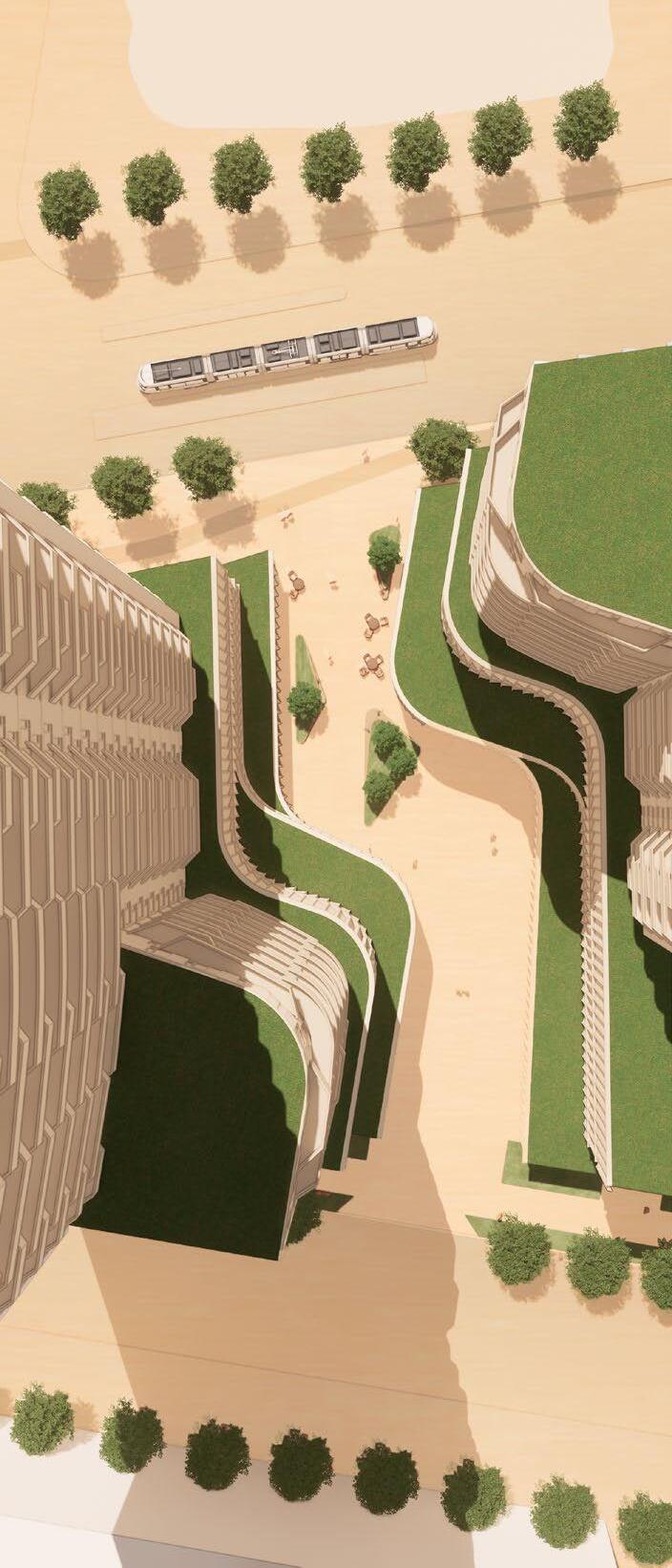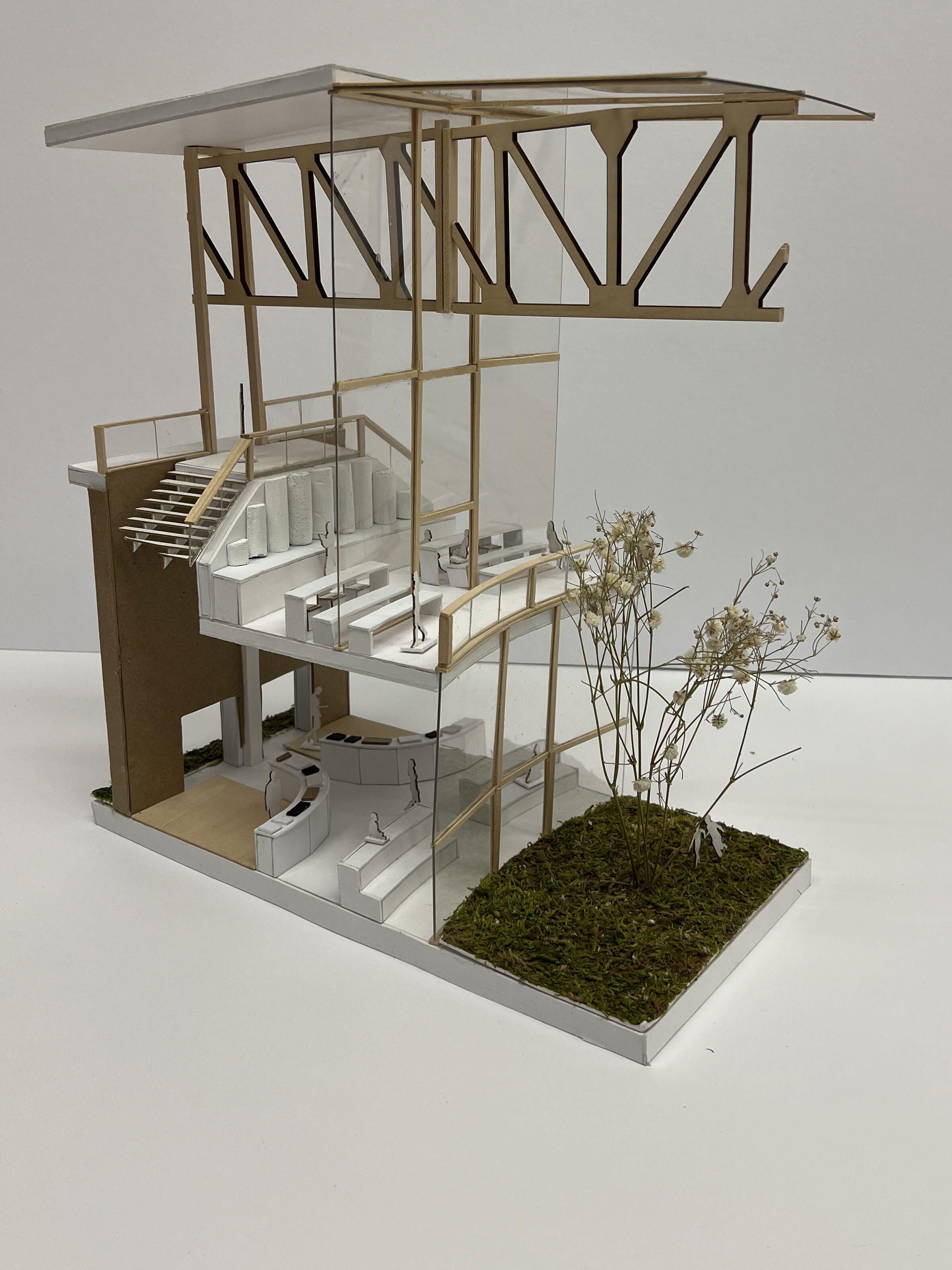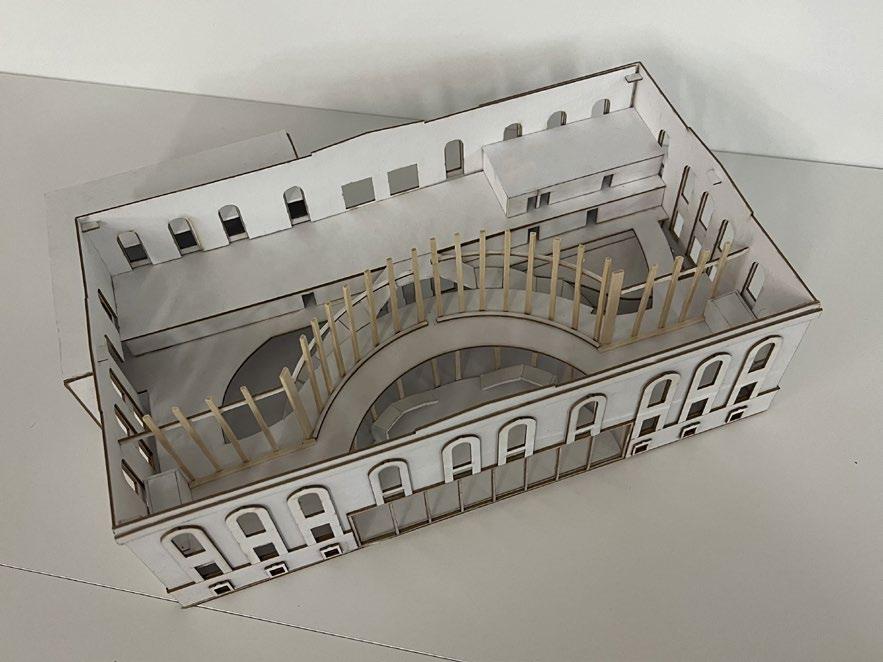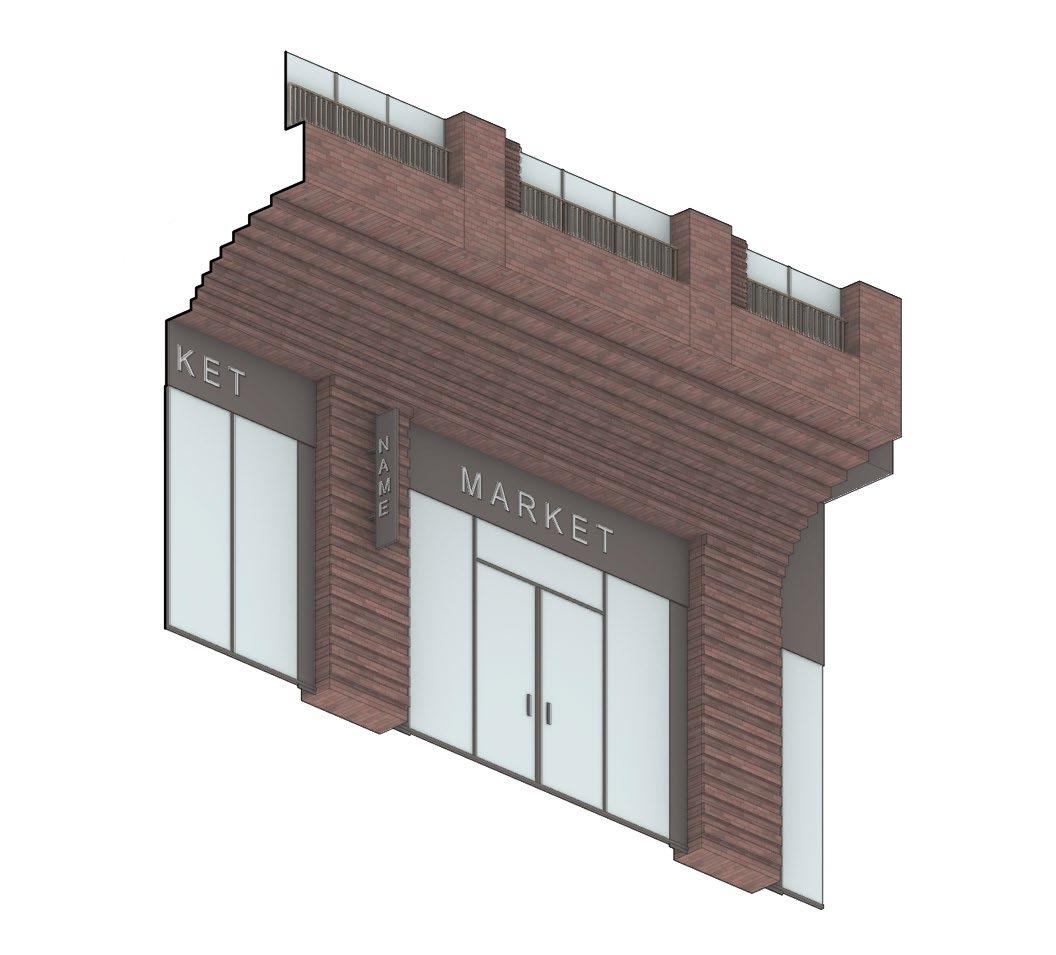

ANGELA CAI PORTFOLIO
SELECTED WORKS

It is so nice to meet you!

I am a third-year Architecture student at the University of Waterloo School of Architecture and am seeking a 4-month co-op placement from May-August 2025.
I hold architecture in the highest regard and am driven by a passion for challenges and creativity, which fuels my work ethic. I am dedicated to creating spaces that serve practical purposes and celebrate the enduring beauty of our shared human journey.
I am also a strong believer that accessibility in architecture transcends mere functionality. It is a fundamental principle that elevates the significance and impact of the spaces we create for society. Architects have the privilege to shape our future environments to not only serve their intended purposes but also empower people to fully participate in the spatial world, thus forging new pathways and enriching the human experience.

Angela Cai
Architecture Student | University of Waterloo
a28cai@uwaterloo.ca
778-987-6140
SKILLS
• Experienced and skilled in preparing schematic design drawings, visualization renders, physical models, and analytic diagrams with great attention to detail
• Adept with architectural softwares including Revit, AutoCAD, Rhino, Sketchup, and Adobe Creative Suite
• A detail-oriented, fast-paced, and diligent worker who excels in collaborative settings
EXPERIENCE
Architectural Assistant | September-December 2024
BDP Quadrangle, Toronto
• Participated in design charrettes and translated conceptual sketches into detailed 3D models
• Designed and presented iterations for massing and facades of multiple high-rise residential apartment projects
• Updated and developed schematic floor plans and storage layouts using AutoCAD and Revit, ensuring accuracy and alignment with design specifications
• Organized professional and comprehensive presentation packages using InDesign for design review panels and client meetings
• 3D modelled and rendered detailed mixed-use apartments with context using Rhino, Sketchup, Enscape, and Twinmotion for client meetings
• Created detailed facade element fragments using Rhino, Illustrator, and Photoshop
Architecture Intern | January-April 2024
GEC Architecture, Calgary
• Constructed a detailed 1:250 scale physical model measuring 60"x60" for a Sports Center expansion project, utilizing materials such as cardstock, plexiglass, cardboard, and wood dowels through manual craftsmanship
• Manipulated structure, layouts, furniture, and materiality of renovation projects in Revit to create visualization renderings using Enscape and Photoshop of multiple projects
◦ Maintained and elevated projects by creating Revit families for furniture, appliances, and structural/electrical components for project organization
• Effectively coordinated and communicated with third-party contacts and references to source samples to design and assemble complex material boards
• Developed comprehensive phasing diagrams using Adobe InDesign and Illustrator to detail various stages of partially operational construction phases
• Produced contextual and analytical axonometric diagrams illustrating sports center designs, delineating how spaces are occupied
EDUCATION
DISTINCTIONS QUALIFICATIONS
University of Waterloo | 2021-Present
Bachelor of Architectural Studies, Honours, Co-operative Program student, Faculty of Engineering
Port Moody Secondary School | 2016-2021
IB (International Baccalaureate) Diploma
• District Authority Award Scholarship
• President’s Scholarship, University of Waterloo Admissions Average 90%-94.9%
• Editor and graphic designer for Issue 6 of the Galt Publication club
• Waterloo Architecture Ambassador
• UWSA Project Display, University of Waterloo Design at Riverside Gallery
• Buildner Design Competition, designed an end of life care facility
Industry
Revit
AutoCAD
BlueBeam
3D Modelling
Rhino
Sketchup
Grasshopper
Visualization
Enscape
Lumion
Twinmotion
D5
Post-Production
Photoshop
Illustrator
InDesign
Lightroom
Procreate
Fabrication
Laser cutting
CNC milling
3D printing
Woodworking
Analog
Sketching
Hand-Drafting
Other
MS Office
Languages
English
Mandarin
May 14, 2024
To Whom it May Concern,
We are happy to provide a letter of reference for Angela Cai Angela worked with us in our Calgary Studio as a full-time student architect for the 2024 winter semester.
Angela primarily worked as part of a large project team on a single project, MNP Community & Sport Centre, during her time with us. She was able to work independently for the duration of her term, her primary task was to build a physical model of the project. She also assisted with presentations and preparing design drawings.
Angela was a good addition to our studio; she was pleasant, punctual, and willing to work on any tasks that were provided to her. She was able to transition seamlessly from building the physical model to working on tasks in Revit.
Please feel free to call in confidence to discuss any part of this letter. We wish Angela success in her future career.
Yours Truly,
GEC Architecture

Andrew Tankard PARTNER
B.E.S.,
B.Arch., Architect, AAA, AIBC, SAA, MAA, OAA, MRAIC, LEED® AP

10 February 2025
Re: Angela Cai Letter of Recommendation
To Whom it May Concern,
It is with great enthusiasm that I provide to you a recommendation for Angela Cai. I had the privilege of supervising Angela during her 4-month work term at BDP Quadrangle in 2024. Through the course of her term here, Angela became an integral part of the team and contributed to the design for several residential projects in Toronto. Her interest in design and architecture was apparent from the beginning and it was not long before she made valuable contributions to key mixed-use projects including Dundas & Glenlake, 685 Lakeshore, 510 Yonge Street and 128 Peter Street. Her ability to quickly adapt to a fast-paced work environment was well appreciated and her communication skills allowed her to thrive even in a hybrid work position.
Angela demonstrated great initiative throughout her term with us, improving the workflow for visualization and graphic material for both internal and client-facing presentations. Her understanding and proficiency with various architectural software including Revit and Rhino, and her disciplined approach allowed her to complete tasks effectively and thoroughly. Angela’s contributions included producing presentation material for both clients and the City or Toronto during fast-paced settlement negotiations including 3d modelling and in-house rendering for early concept design studies. Angela was able to actively demonstrate her project coordination abilities on complex projects, coordinating not only with other team members, but also external rendering teams. Outside of project work, Angela contributed to the studio culture by contributing to team and studio-wide events along with her fellow students.
I am sure that Angela will approach any future work with the same enthusiasm and professionalism that she demonstrated at BDP Quadrangle. Her willingness to learn and contribute to the success of projects will be a great asset to your team and company.
Yours sincerely,
Quadrangle Architects limited

Per: _____________________________
Shamir Panchal Associate






EXHIBITING CHANGE
Reliving the Lost
TYPE:
COURSE:
LOCATION:
Adpative Re-use Living Archive
ARCH 292 Design Studio
SUPERVISORS: Toronto, Ontario
Lola Sheppard, Quan Thai

Exhibiting Change is a living archive that repurposes the Wellington Destructor into an immersive museum dedicated to exploring Pu-erh Tea. Indigenous to Yunnan China, Pu-erh tea faces possible extinction due to ongoing droughts in the region. This archive functions as a café, gallery, exhibit, and laboratory that studies the aging, growth, and adaptability of both the tea and the tea tree to the climate conditions of Canada.

The site is situated amidst a cluster of industrial buildings, with the Canadian National Railway Network positioned directly behind it. The surrounding area features significant cultural landmarks, most notably the Fort York National Historic Site, accessible via the Garrison Crossing. The surrounding region also boasts numerous parks including Stanley Park, Garrison Common, Ordnance Triangle Park, and Victoria Memorial Square.



Morphology
The design features a partial cutout of the top floor, with additional floors inserted below to create a central void. Within this void, a circular opening is carved through the lower floors, making space for an interior garden that becomes a focal point of the design.


Longitudinal Sectional Perspective








The interior garden functions both as a focal point and a research lab, where scientists study the adaptability of trees to Canadian climates. A sliding wall connects the garden to the exterior, enabling seamless transfers of trees outdoors for further observation and experimentation.




This model was chosen for display at the Riverside Gallery featuring the University of Waterloo School of Architecture’s showcase of selected student works.
Cut plane of fragment model

Cross Sectional Perspective
1:200 Full Physical Model


This model was lasercut and assembled using museum board, wood dowels, and plexiglass.
RIVER REVIVAL 02
Revitalizing the Grand River
TYPE:
COURSE:
LOCATION:
Interactive Garden and Pavilion
ARCH 293 Design Studio
SUPERVISORS: Rare Charitable Reserve, Cambridge, Ontario
Karen May and Tracey Eve Winton

River Revival hosts an interactive space interwoven with the existing shoreline of the Grand River near the Rare Charitable Reserve in Cambridge Ontario. River Revival tackles the challenge of cleansing the pollution in the Grand River through natural methods such as a phytoremediation garden, constructed wetlands, and permeable pathways.

Sourcing from Site, The Rare Chartitable Reserve
COLLABORATOR(S):
Avery Ross, Astrid Woodruff, Anika Nawshin Syed, and Leili Eslami Nodushan
The movement of water is often percieved through the lens of the element itself, overlooking the influence it has on its own surroundings. As it dances across the site in its various forms, it paints a picture that we wanted to visualize through a series of pigments sourced from the plants and flowers thiriving at its borders.
Gathering samples of various plants and natural materials from site we refined them to create pigments to be shaped by water forms such as ripples, eddies, swamps and such.








Studying the various plants that inhabit the site revealed an understanding of a mutually beneficial relationship between the river and its vegetation that laid the foundation of my design. As the river sustains plant life, in turn the plants purify and filter the water as it flows into the streams, creating a harmonious balance.
Undulating hills conceal and reveal the different layers of the path leading guests through a process of introduction, understanding, and action to develop a comprehension of the purpose of the space.
These hills divert rainwater into the designated wetlands where an arrangement of Phyto-remediating plants is strategically placed. Guests are carefully guided to reach the pavilions where the experience is carefully crafted to inspire action within oneself to participate in the movement.

Concept and Circulation Diagram

INDIGENOUS
The river was vital to the Haudenosaunee people, providing transportation, food, water, and a space for leisure and community activities

SETTLER
European settlers significantly altered the landscape by clearing land for farmland, building new infrastructure, and utilizing natural waterways for transportation.

MODERN LEISURE
Today the river is used for leisurely activities such as swimming, fishing, kayaking, and other community festivities
Cultural Perspectives of the Rare Charitable Reserve



1. REDWINGED BLACKBIRD OBSERVATION DECK
Situated above a wetland with cattails, bulrushes, and feeders, the space connects guests to nesting birds while highlighting river revitalization for humans and wildlife
2. SEED-OFFERING PAVILION
Guests receive seeds and guidance under a canopy symbolizing a planted seed, leading to layered seating with expansive site views


This site is envisioned as a starting point for growth. The plants near the pavilion and boardwalk offer a glimpse of future possibilities, aiming to inspire a larger movement of people to plant remediating species along the river. The broader goal is to encourage greater care for the river which is a vital source of life that has sustained us for generations.

Nine nitrogen-remediating plant species, organized by depth and efficiency, connect the structure to the river, inspiring broader efforts to restore its vitality


The undulating hills channel rainwater while also functioning as canopies and scenic viewpoints.

The overall shape of the boardwalk and pavilion mimics the natural existing curve of the river’s edge


The entry pathway winds through interwoven hills, directing rainwater into the designated constructed wetlands. Visitors fully experience the pavilion as they walk along the boardwalk, gradually revealing its design.





2. SEED-OFFERING PAVILION SECTION
Nine plant species are specifically chosen for their ability to remediate the excess of nitrogen in the river due to surrounding farmlands. They are organized into the 3 main constructed wetlands based on their optimal planting depth and natural remediative ability.
Asclepias incarnata
A perennial plant with pink to mauve flowers and narrow leaves, attracting butterflies and other pollinators that blooms mid-summer to early fall.
Less Submerged
A wetland perennial with bright yellow flowers and glossy, heart-shaped leaves that blooms in early spring.
JOE-PYE WEED Eutrochium spp.
A tall perennial with clusters of pinkish-purple flowers and whorled leaves that blooms mid to late summer, attracting butterflies and other pollinators.

providing
SUBMERSION DEPTH

BLUE FLAG IRIS
Iris versicolor perennial with striking blueflowers and sword-like blooming from late to early summer.
ARROWHEAD Sagittaria spp. distinctive leaves and white providing habitat for wildlife.
Schoenoplectus spp.
A tall, grass-like plant with cylindrical stems and brown, spike-like flower heads, blooming in late summer. It helps to stabilize shorelines and provide wildlife habitat.
More Submerged


Typha spp.
Tall, perennial plants with long, flat leaves and distinctive brown, flower spikes, blooming in late spring to summer. They thrive in wetlands providing habitat and food specifically for Red-winged Blackbirds.
SOFT RUSH
Juncus effusus
A perennial plant with smooth green stems and small, brownish flower clusters, blooming from late spring to summer.
PICKERELWEED
Pontederia cordata
An aquatic perennial with heartshaped leaves and spikes of blue-violet flowers, blooming from late spring to summer.

STANLEY STAGE 03
Spiraling Steel
TYPE:
COURSE:
LOCATION:
SUPERVISORS:
Outdoor Stage + Pavilion
ARCH 173 Building Construction
Stanley Park, Vancouver, British Columbia
Terri Meyer Boake
COMPETITION: CISC ICCA Steel Competition
COLLABORATOR: Saman Mukkaram

Located in Stanley Park, one of Canada’s most renowned natural landscapes, the Stanley Stage serves as a captivating final destination in a park that seems to never end. Nestled in the pocket of British Columbia’s mountains, the site offers a direct view of English Bay, enveloped by an endless sea of towering trees. The stage continues the park’s narrative of being protected by the nature around you, incorporating leaf-like canopies in its steel structure, and featuring a pavilion covered by steel trees.





The design mirrors the surrounding vegetation through the spiral supports inspired by nearby trees and the leaf-shaped canopy. This canopy not only shields performers from rain but also enhances the acoustic distribution, providing a more immersive experience for the audience.








LEGEND
2. Canopy Steel Frame 3. Steel Cladding Connection Detail
Truss Support Structure 5. Truss Ground Connection Detail 6. LED Screen 7. Railing 8. Elevated Platform Upstage 9. Stairs 10. Wings/Curtain System 11. Curtain Motor System Detail
12. Canopy Frame End Support Girders
13. Spiral Steel Column Supports
Spiral Steel Column Foundation Performer/Staff Circulation
15. Main Stage 16. Door to Enter Underneath Stage 17. Steel Support System Under Stage
Circulation 1. Corrugated Steel Panel Canopy

HAVEN LIBRARY
The Calm Next to the Storm
TYPE:
COURSE:
LOCATION:
SUPERVISORS:
Ceramic Studio + Library
ARCH 193 Design Studio
Toronto, Ontario
Isabelle Ochoa, David Correa

Nestled between the Don River and Don Valley Highway, the Haven Library rests at a road split, welcoming weary travelers to pause and unwind. This division mirrors the building’s dual program consisting of a ceramic pottery studio and a library, both wrapping around a central space to foster community and comfort. Two ramps guide visitors from the entrance with one rising to the pottery studio, the other descending with the site’s natural slope toward the tranquil library.

Reception
The reception area is the only space at ground level from the entrance, featuring a reception desk, access to both ramps, and an elevator.
Upper LevelCeramic Studio
The upper level houses the ceramic studio, accessible via the left ramp or the elevator. A tutorial space sits in the uppermost area on this floor, while the rest of the level features spinning wheels and worktables, each equipped with a sink.





The lower level houses the library, accessible via the right ramp or elevator. It includes a staff room, bathroom, group study room, and a silent study room. A distinctive feature is the book stack arrangement, where visitors can walk through archways into a mazelike space with benches set between alternating stacks.
At the heart of this level is an elevated reading area, visible from the upper floors, which connects directly to the children’s library and reading space.



Basement
The library offers two main public spaces: a library and a ceramic studio. Additionally, a basement is included for storage and to house the kilns, as ceramics cannot be fired in the same space as visitors due to safety regulations.
Site and Shape
The site, formed by the intersection of three converging roads, creates a triangular shape. Reflecting this geometry, the library adopts a simplified triangular form in its plan, preserving the natural flow of the site.


Longitudinal Elevation


Longitudinal Sectional Perspective
07 PROFESSIONAL WORK
MNP COMMUNITY AND SPORT CENTRE
FIRM: Large-scale Physical Model
LOCATION:
SKILLS: Calgary, Alberta Physical Modelling GEC Architecture
I was assigned an older version of the model created modify it accordingly based on recent design changes. a complete remodel of the building itself was required condition.

The new model is made from cardstock, plexiglass, corrugated cardboard, and aluminum wire.
The finished model is a 1:250 scale complete physical model of the building with the new South and West Additions.
created prior to budget cuts and was tasked to changes. A complete remodel of the site and almost required after close examination of the existing




Facade Studies
FIRM:
TYPE:
LOCATION:
BDP Quadrangle
High-Rise Residential
SOFTWARE: Toronto, Canada Rhino, Grasshopper, Twinmotion
Using Rhino for the base model and Grasshopper to generate unique gradients and patterns, I explored and proposed various façade options and color schemes for the project.













Dundas and Glenlake
Fragment Blocks
FIRM: High-Rise Residential TYPE:
LOCATION:
BDP Quadrangle
SOFTWARE: Toronto, Canada Rhino, Illustrator, Photoshop
Using Rhino, Illustrator, and Photoshop, I created façade fragment blocks to highlight the project’s materiality, structural details, and such.
685 Lakeshore Boulevard
Conceptual Renders
FIRM:
TYPE:
LOCATION:
BDP Quadrangle
Mixed-Use High-Rise Residential
SOFTWARE: Toronto, Canada
Rhino, Enscape, Photoshop
I was tasked with translating conceptual sketches of the podium into massing models. Through an iterative design process and continuous refinement, we ultimately arrived at a curved corridor concept with a layered design approach.
Following this, I developed a detailed building model with schematic elements and surrounding context, simulating the look of a physical model using materials such as baswood, museum board, and scale figures to effectively convey the design intent.

The resulting renders, along with a comprehensive presentation package, were successfully presented to the design review panel for feedback and evaluation.





