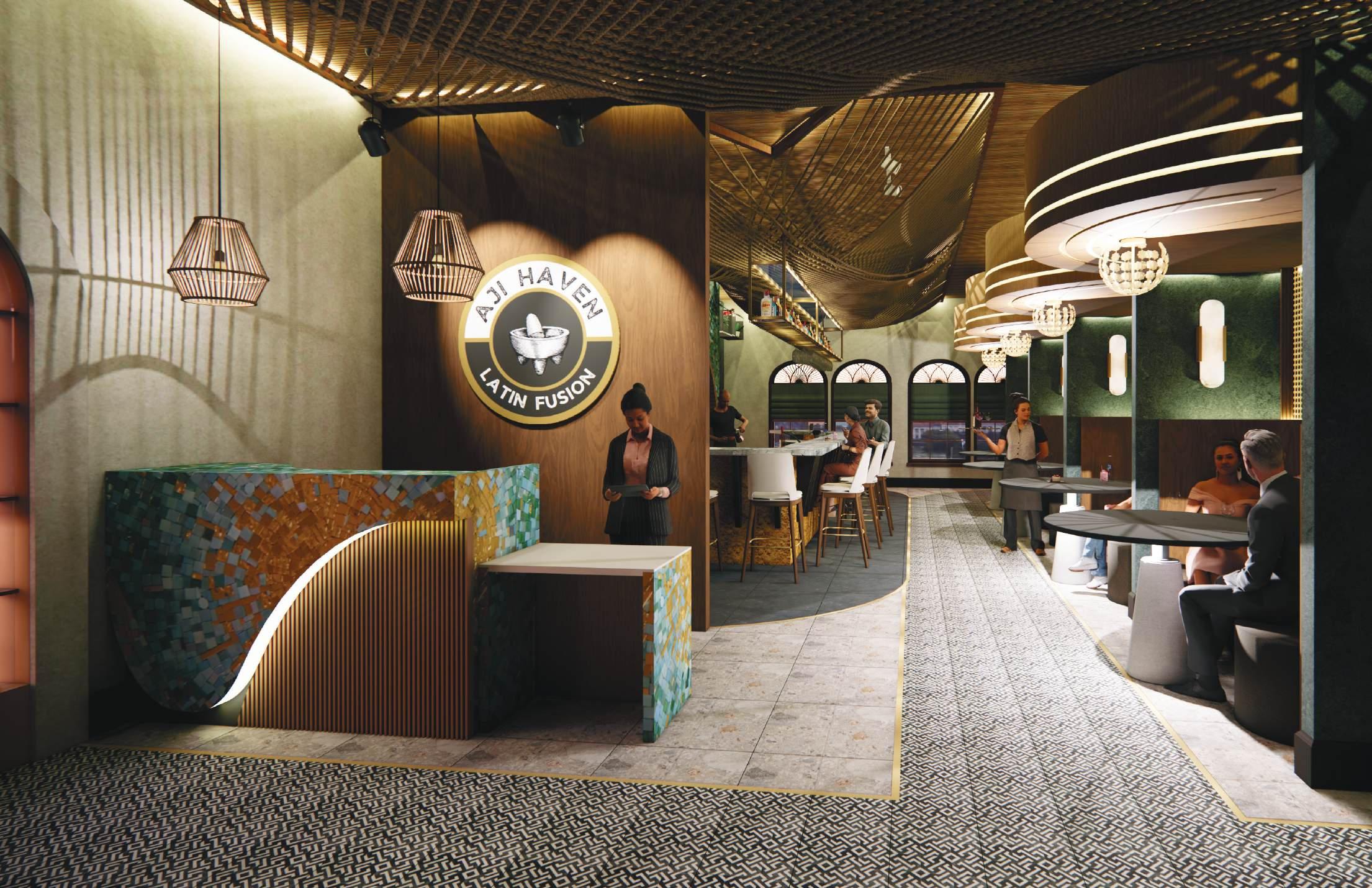

AJI HAVEN CONTRACT PROJECT
Aji Haven restaurant features a meticulously crafted design that immerses guests in the vibrant and diverse cultures of the South American continent. Each space within the restaurant is thoughtfully designed to provide a unique and impactful dining experience.
ASID Illinois Winner of 2024 Design Excellence Award for Student Commercial Project
MATERIALS
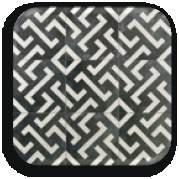
Bella Mori
White & black
Encaustic 9x9 matte
-timeless encaustic look porcelain tile

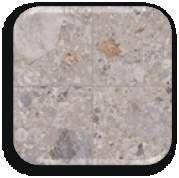
Rizo Earth gray 24x48 terrazzo matte porcelain tile
- Highly durable and scratch resistant

3” Inch diameter manila rope by Right Rope -Strong natural fibers
Glass mosaic by Mosaicos Jalisco
-Individually hand-made and painted -Easy to replace damaged pieces
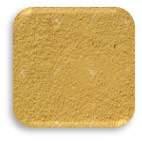
Yellow mustard plaster wall
- Sound dampening
-High longevity and reparability
- Traditional craftmanship
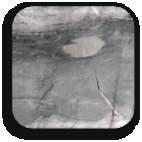
Ijen Blue quartzite slabs
- Water, acid and heat resistant
- Non-slip surface
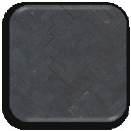
Portrait black gold 1x4 herringbone matte porcelain mosaic tile -Slip resistant and ada compliant

Alder wood veneer -Low VOC’S and recyclable -Acoustical benefits

Welcoming and Inclusive Environment
-Focus on creating a space that welcomes all guests
-Blends vibrant colors with a mix of formal and casual elements
Accessibility and Comfort
-Ensures accessibility with ADA-compliant features
Sustainability
-Utilizes eco-friendly materials in the design
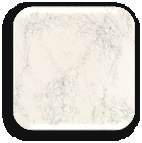
Ruxley quartz by Cambria -Nonabsorbent, stain resistant, durable, and easy to clean.
- Sustainable manufacturing

Biophilic Design Elements
-Incorporates live plants and green cushions to connect with nature
Enchanting Atmosphere
-Artistic lighting and rope ceilings enhance the dining experience
-Includes cultural artworks to celebrate South American culture
-Offers semi-private spaces for intimacy while maintaining a cohesive ambiance
Versatile Dining Experience
-Suitable for drinks, business casual dinners, and family gatherings
-Transports guests to South America through its design and culinary offerings
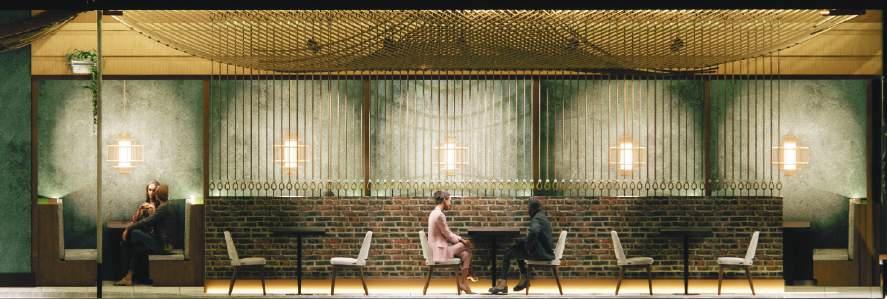
Produced In Autodesk Auto CAD., Not To Scale. Original Scale Is Representative Of Industry Standards.
Produced In Sketchup Enhanced by Enscape.
3-POINT PERSPECTIVE
Produced In Sketchup Enhanced by Enscape.
DESIGN GOALS
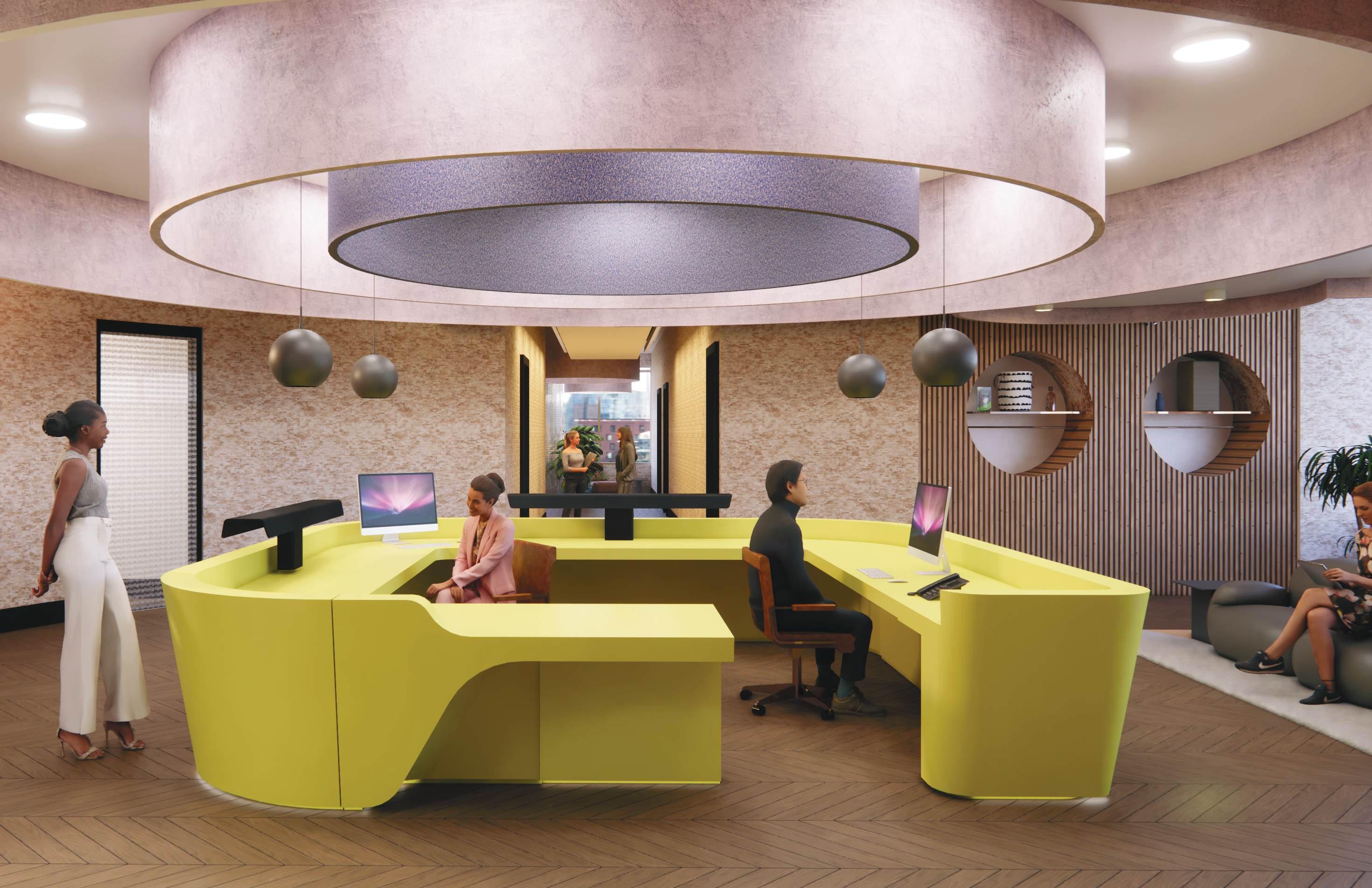
QBEECAL
OFFICE PROJECT
QBEECAL is a vibrant, funky town designed to energize and inspire. Stepping away from the traditional whites and neutrals, this space integrates a dynamic color palette of Peach, Dark Blue, Gold, Neon Yellow, and Lavender, creating distinct zones that stimulate creativity and focus--reinforcing QBEECAL’s identity as a modern hub of innovation. By embracing a variety of shapes and colors, this space offers a fresh perspective on what a collaborative office space can be, inspiring everyone who walks through its doors to explore the boundless possibilities of creativity and modern design.
REVIT IN THE DESIGN PROCESS
-Draw architectural details, wall types, ceiling details, and model-inplace custom objects.
-Place furniture, light fixtures, and equipment RVT’s from different vendors, edit family types and their properties.
- Annotation in schedules, tags, and legends.
-Placing and modifying materials on floors, walls, ceilings, windows, doors, cabinets, and furniture.
-Render in Enscape to obtain realistic and texture scenes.

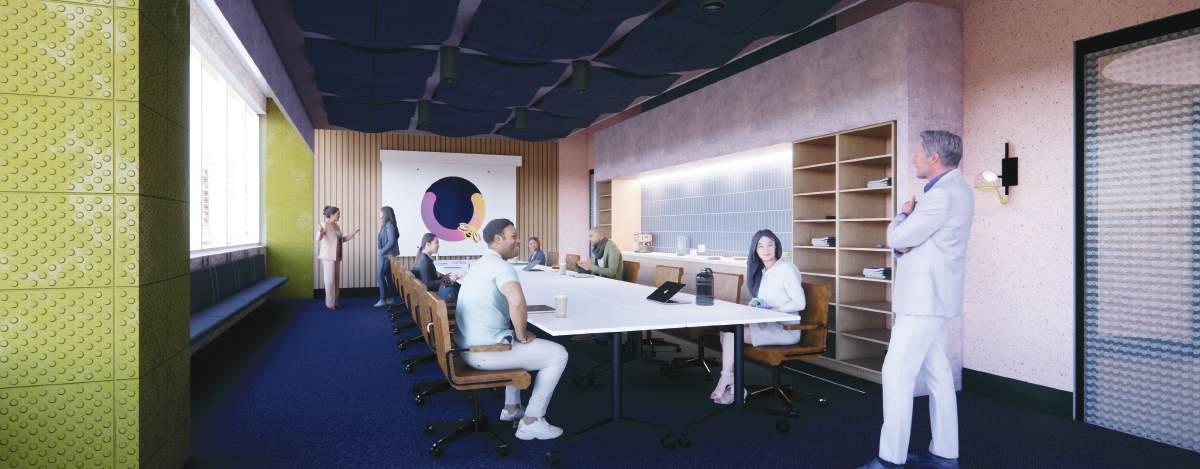
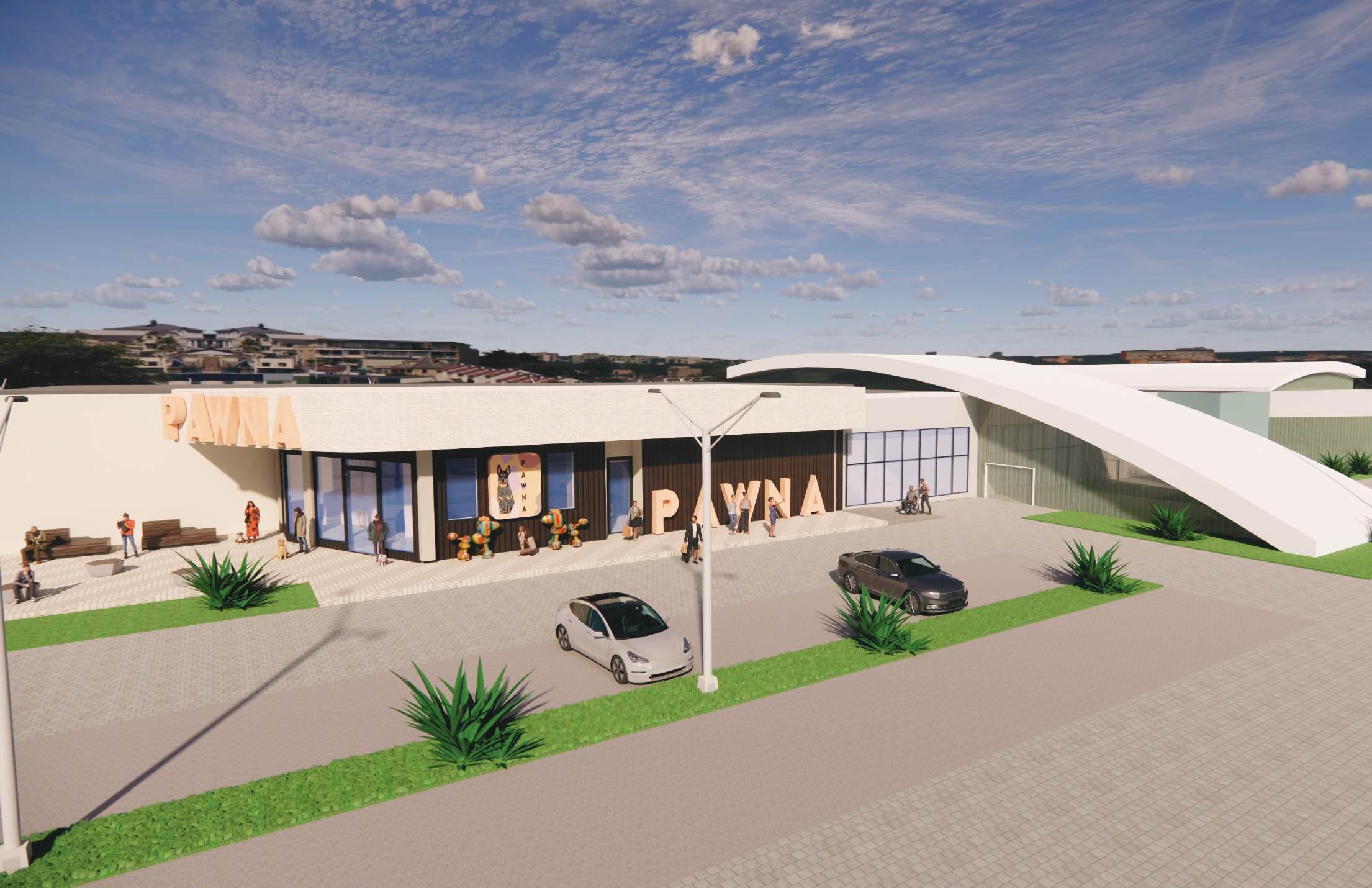
PAWNA
RETAIL PROJECT
PAWNA, located in Oak Brook Mall Center, caters to adults aged 25-65 with middle to high incomes, offering a range of customizable, high-quality, and eco-friendly pet clothing and accessories. The store’s interior features playful colors, comfortable seating for trying on items, and pet-themed artwork, all showcased with OPTO fixtures. The façade is warm and whimsical, with dog figures and a 3D logo. PAWNA provides made-to-measure services, personalized shopping, and styling sessions, emphasizing a love for pets, style, and sustainability. Marketing efforts focus on social media, community engagement, and a loyalty program, creating a customer-centric shopping experience for pet lovers.
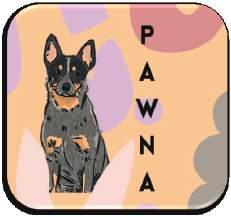
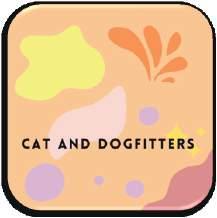
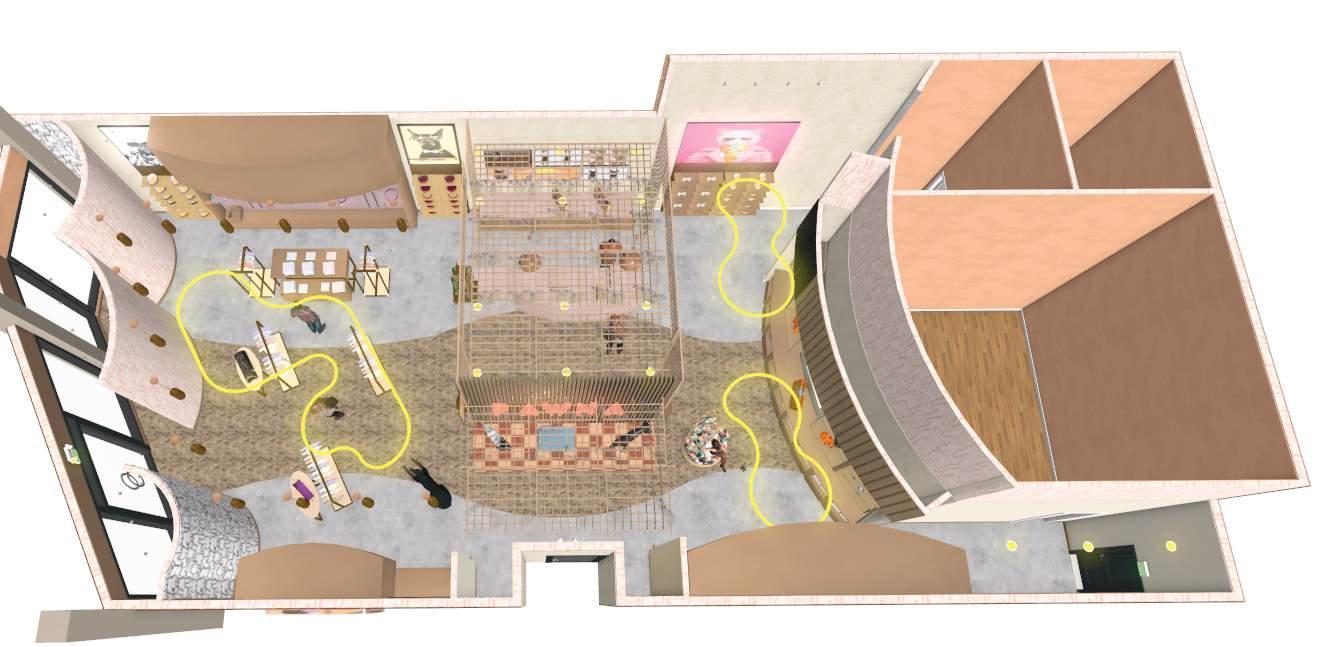
Reveal etagere with laminated locking storage drawers Reveal laminated nesting tables
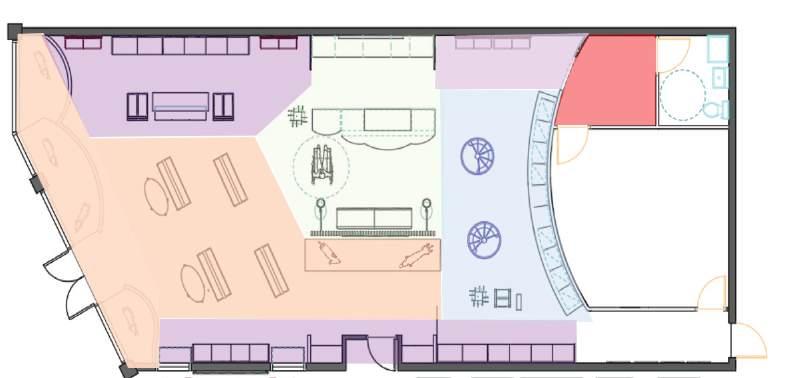
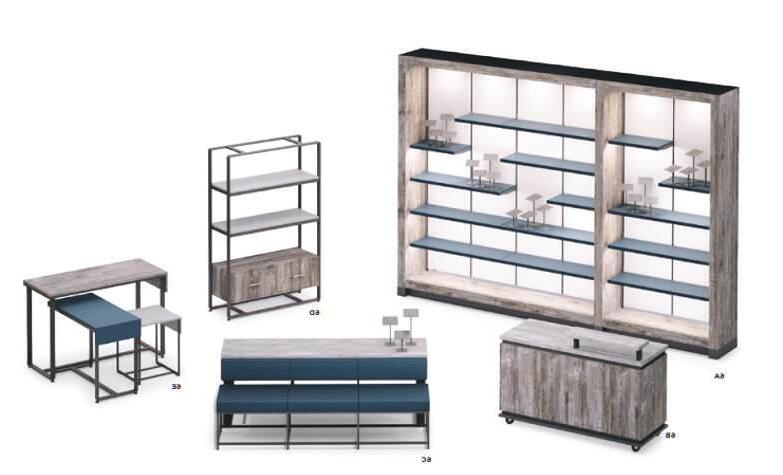
Reveal 6 module wall system with wall-mounted millwork shadowbox
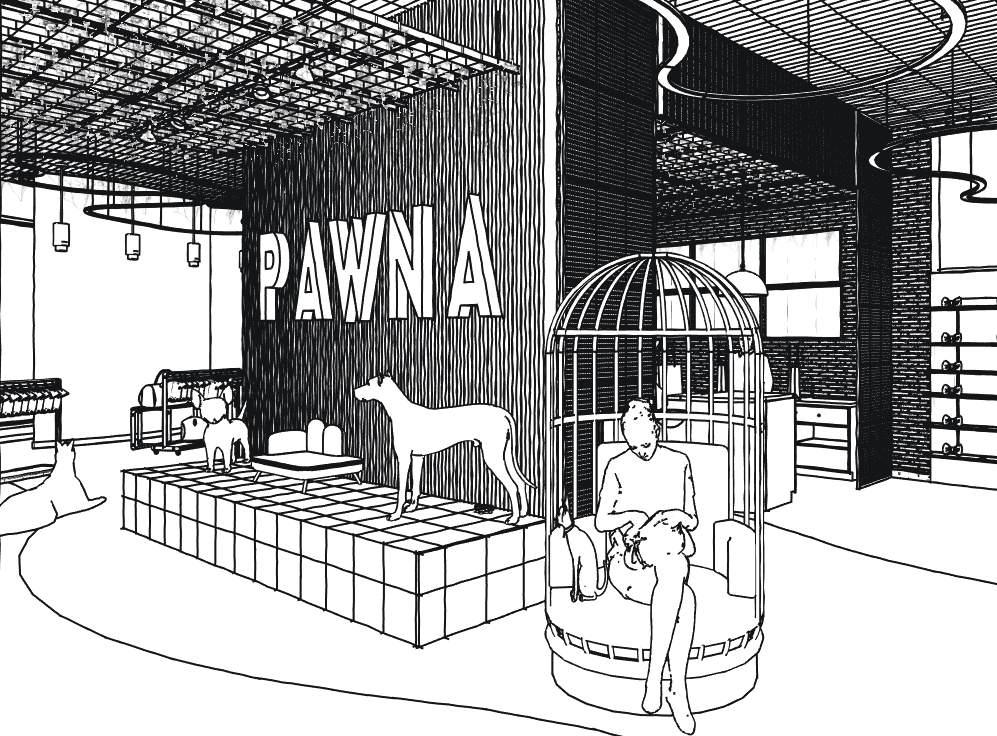
RETAIL PROJECT : PAWNA PACKAGING

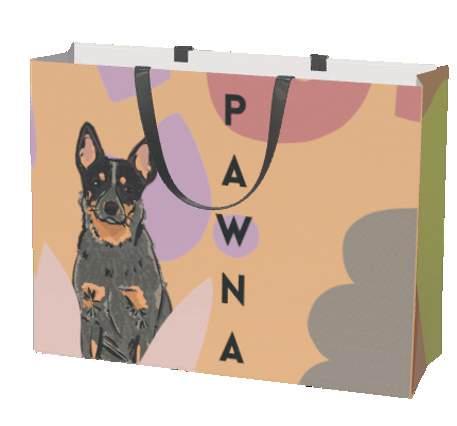
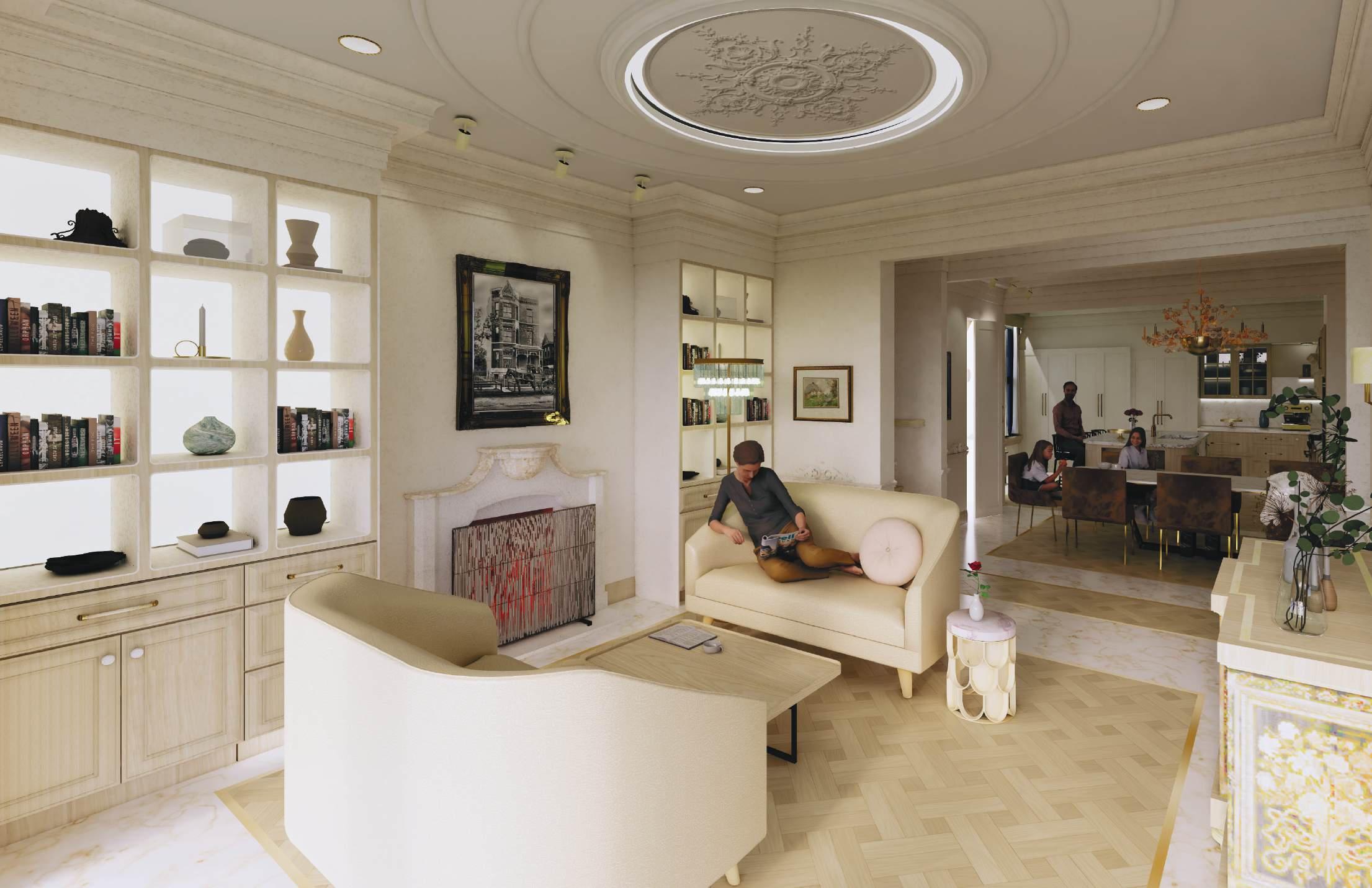
CHICAGO’S BROWNSTONE HOME
The Adkin’s brownstone home is a place taken out of a Jane Austen novel A portal to a romance charming escape
1. Celebrating the historical elements by separating public and private spaces
2. Implementing charming craftsmanship through architectural details, trim, moulding, and decorative elements
STEWART’S RESIDENCE
Primary bedroom remodel from Monica and Thomas Stewart, who are transitioning into retirement and live in Hinsdale, a Chicago suburb. The purpose of this assignment is to practice developing a design challenge into construction drawings and presenting material and specification selections at a design development level.

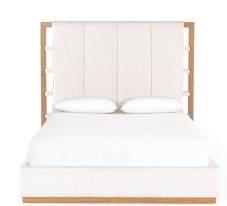
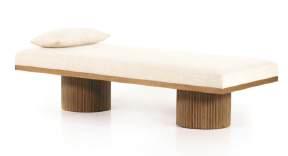
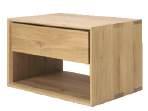
Synthesize multiple design ideas to work together on different planes of a space BUBBLE DIAGRAM
FLOOR PLAN 1
SCALE:
1/4" = 1'-0"
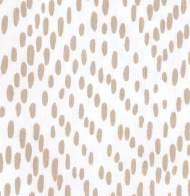
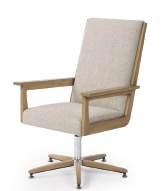
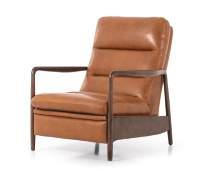
AGING IN-PLACE STRATEGIES DESIGN CONCEPT
A. Shelves not higher than 4 feet
B. Motorized roman shades
C. Push latch storage system
D. Choose ergonomic furniture
-Opt for pieces with sturdy construction and robust fabrics that resist pilling and tearing -Look for furniture with reinforced joints and solid frames
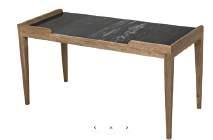
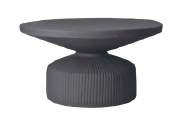
1. Embraces timeless elegance of Japandi and Scandinavian styles
2. Creates a serene sanctuary for the aging couple
3. Features a divided layout with pocket doors for functional sophistication
4. Offers tailored solutions such as accessible storage and motorized roman shades for effortless use
5. Utilizes soft materials and soothing colors for comfort
6. Includes a dedicated reading nook to promote relaxation
7. Fosters ease of movement and a sense of well-being for aging in place

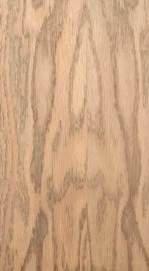


- Choose high-quality, long-lasting materials that can withstand wear and tear, especially in high-traffic areas
- Select materials that are easy to maintain and do not require frequent replacement
MATERIALS
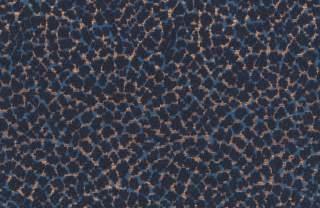
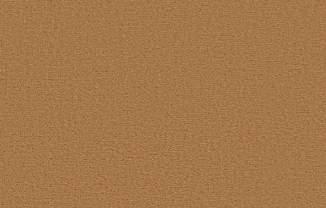
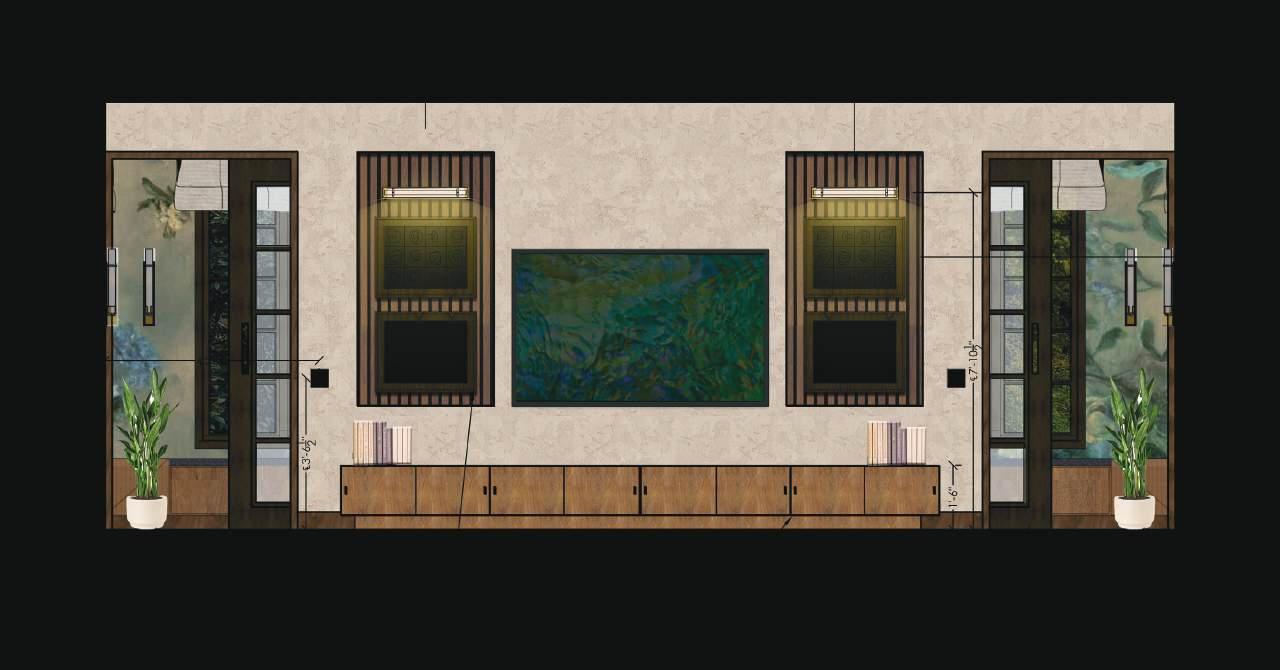
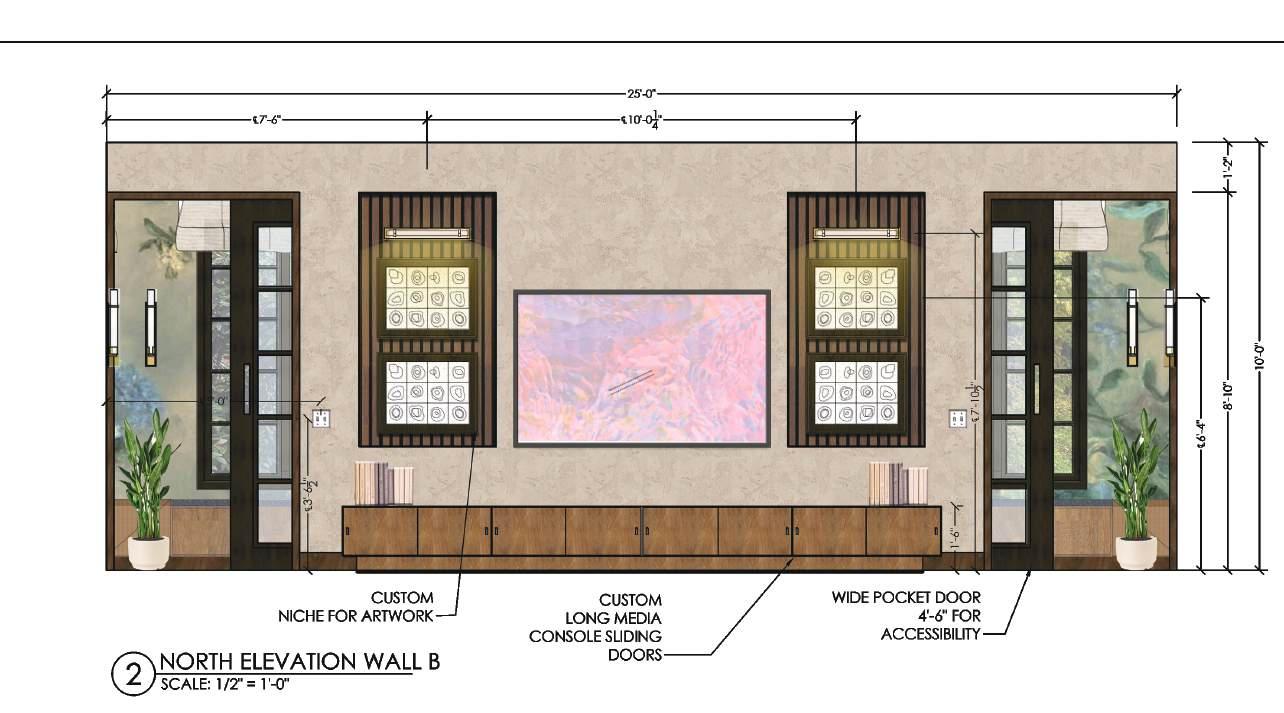
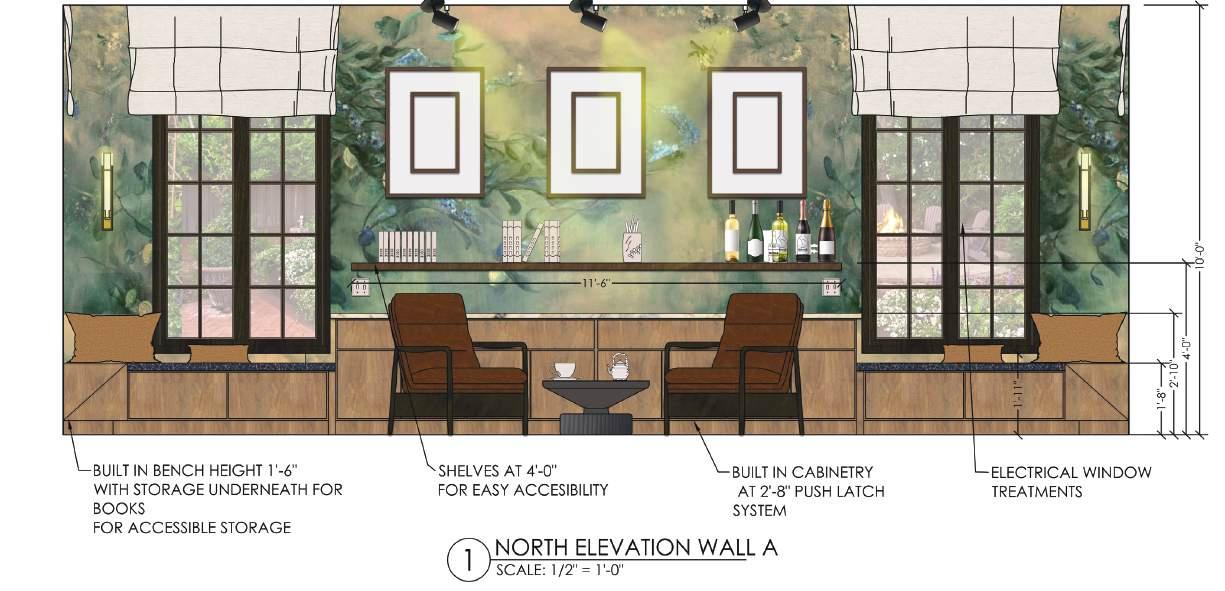
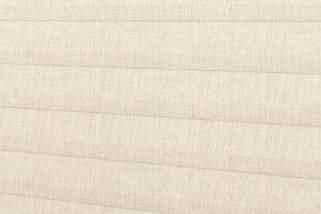
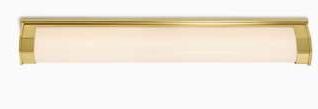
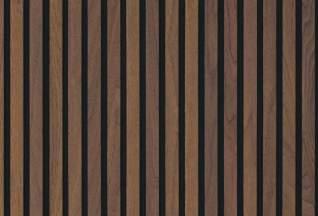

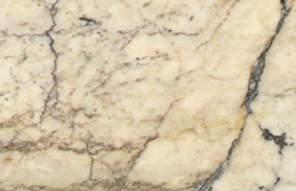
COLORADO RESIDENTIAL
Colorado Residential is a project where versatility, modernism, and repurposed materials come together to create a harmonious concept, achieving an eclectic paradise where the client feels energized by every selection made. With Chief Architect X15, I could create a comprehensive residential design by mastering tools for precise space planning, detailed customization, and advanced visualization. The software facilitated both initial concept development and client presentations through virtual walkthroughs. Through Chief Architect X15, I could support the customization of architectural details, from intricate moldings to bespoke cabinetry, while providing tools for accurate material representation and realistic rendering. This enabled me to produce detailed construction documents and visualizations that effectively communicate design intent and meet client expectations.



EXTERIOR AXONOMETRIC
-Detailed and precise portrayal of a building’s facade -Harmony of design elements and evaluate how they contribute to the overall architectural composition
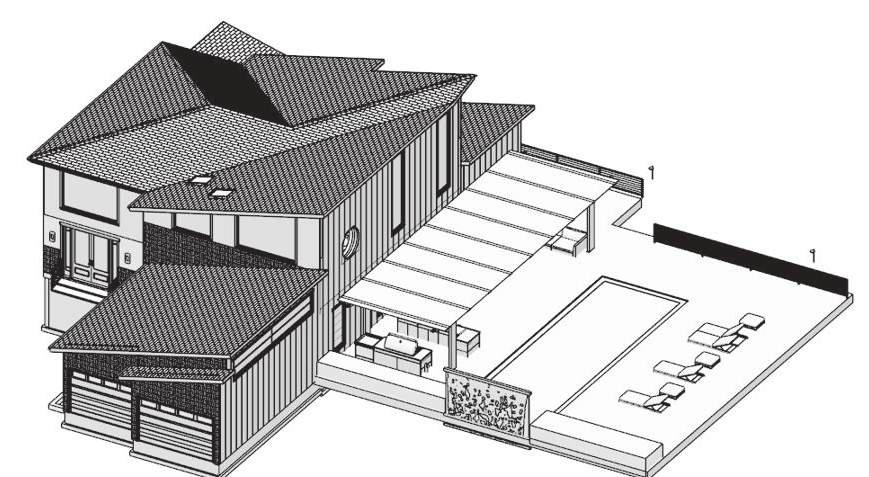






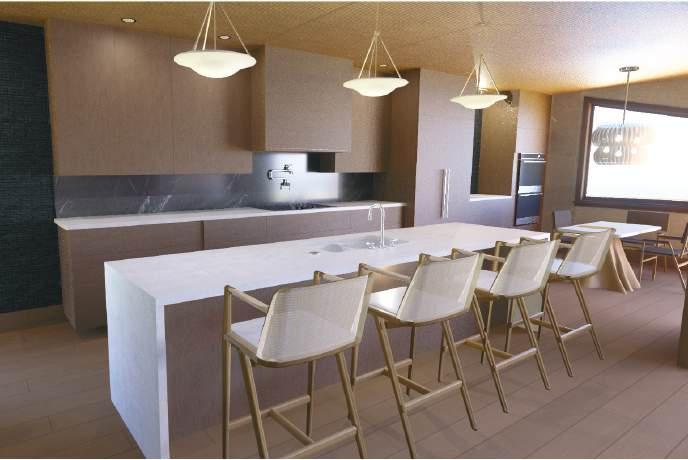
KITCHEN AND BATHROOM DESIGN:
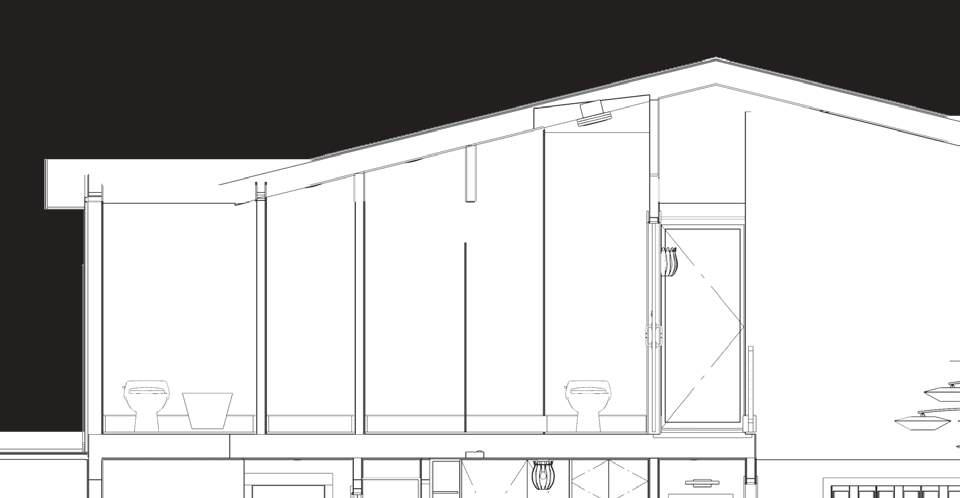
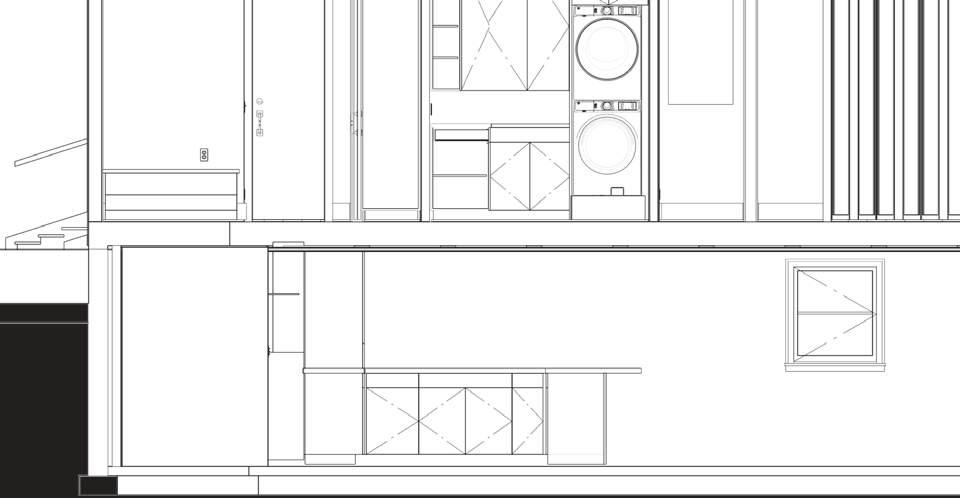

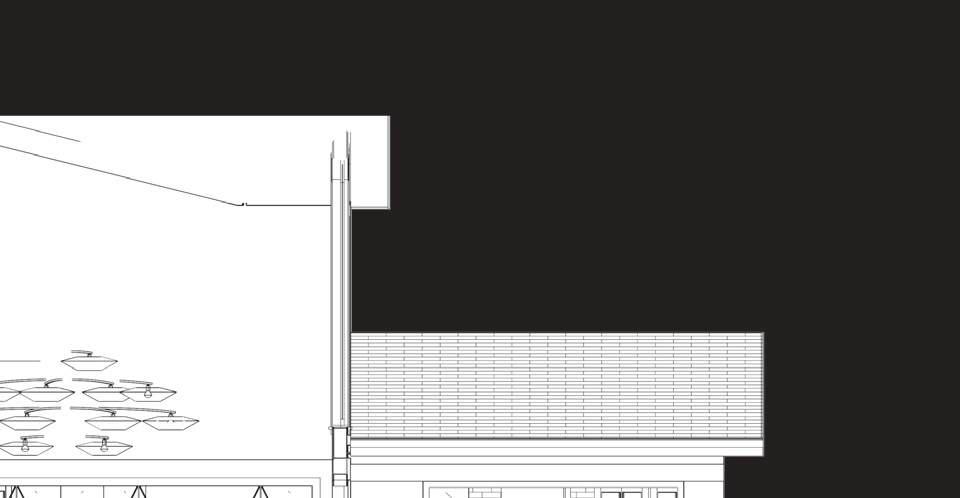
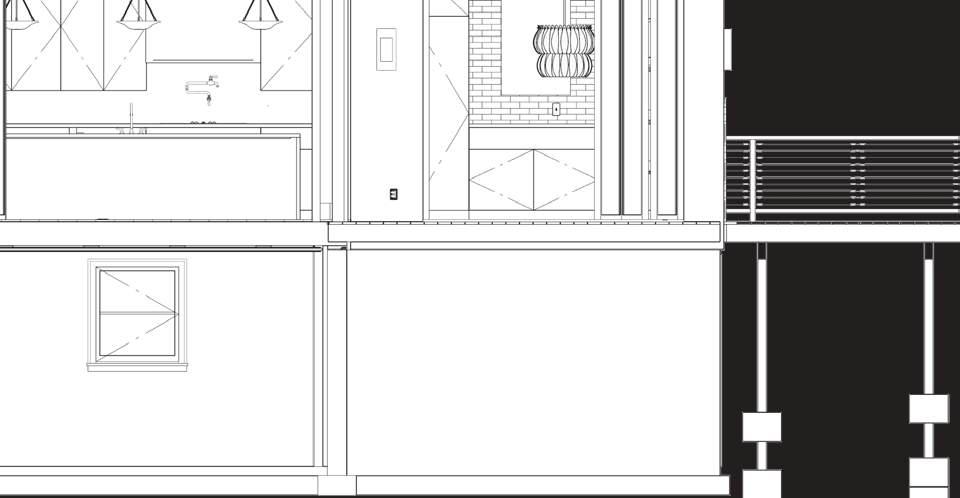

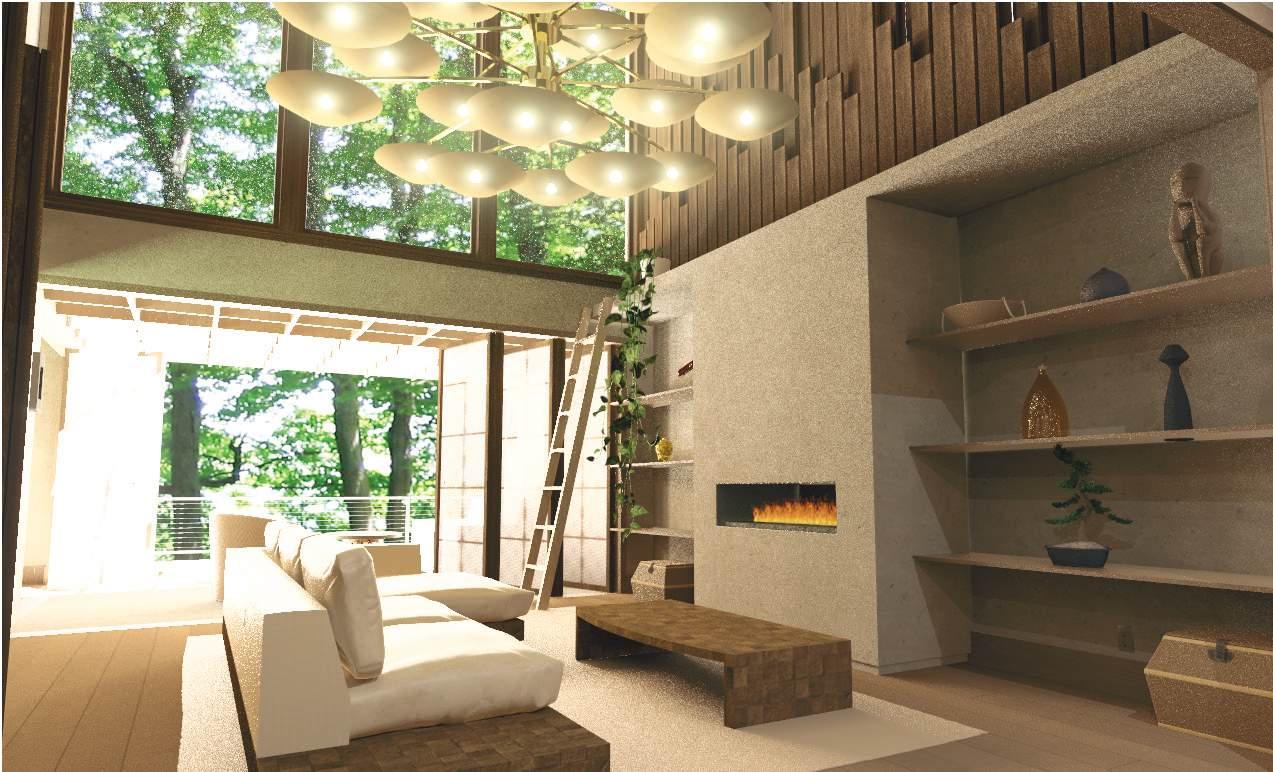
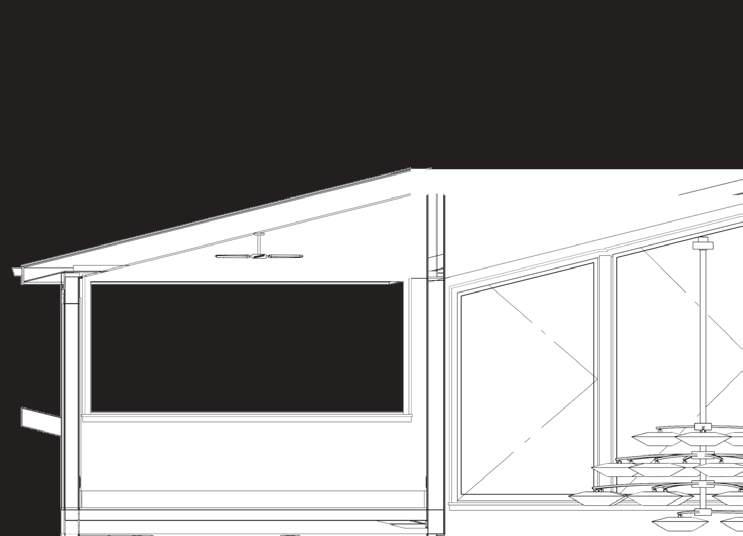
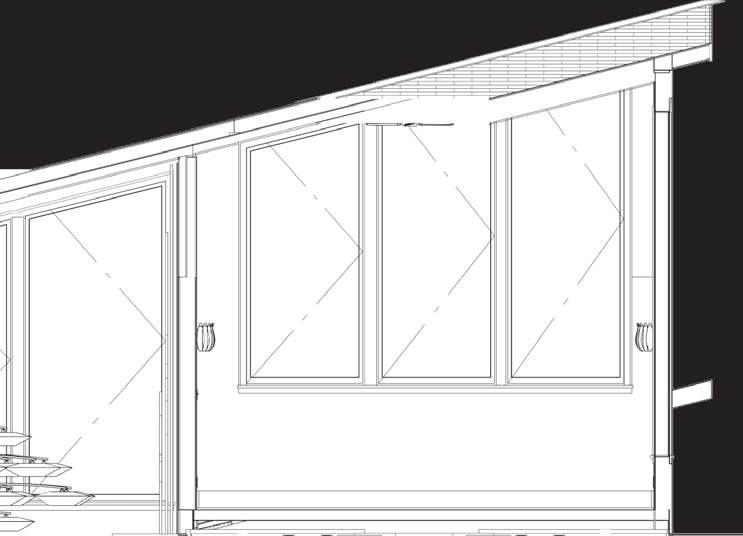

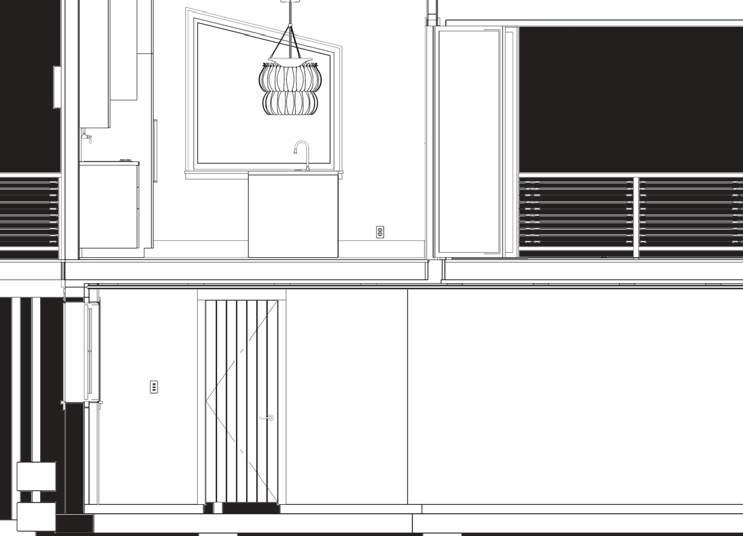

SECTIONS

-Elaboration of detailed exterior section views to show the vertical cut-through of a building and show internal , for better and the alignment of different building components, ensuring everything
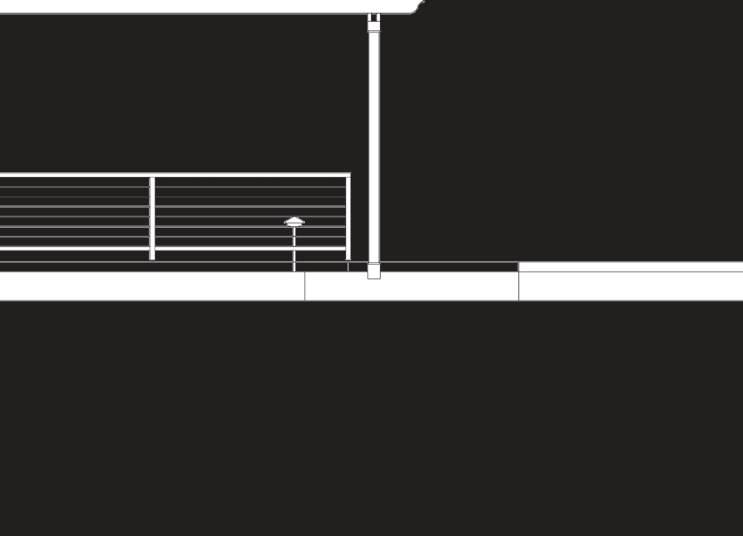





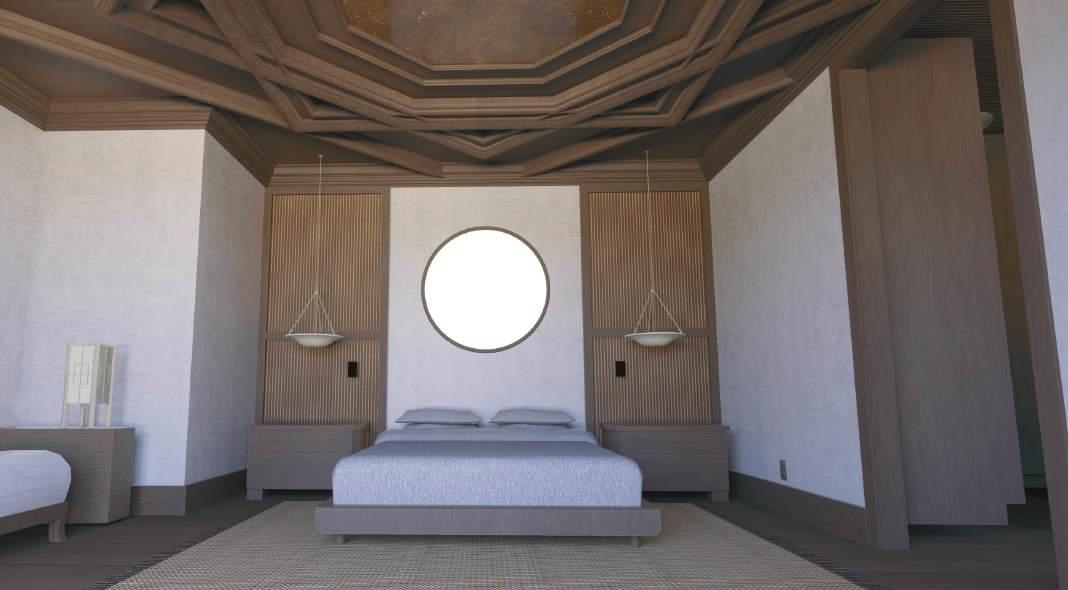
Produced In CHIEF ARCHITECT PREMIER X15.
Produced In CHIEF ARCHITECT
X15.
FURNITURE DESIGN
In a furniture design class, students learn to sketch and communicate design ideas through various views and perspectives, understand different materials and finishes, and create detailed technical drawings using Autodesk AutoCAD. They also gain skills in 3D modeling with SketchUp to visualize final products, while exploring the history and functional evolution of furniture. This comprehensive approach equips students with the knowledge and skills needed to bring their furniture design concepts to life effectively.
TECHNICAL DRAWINGS AND SHOP DRAWINGS
AutoCAD: Gaining proficiency in AutoCAD to create precise technical drawings.
Dimensioning: Learning how to accurately dimension drawings.
Section Views: Creating section views to specify construction details.
MATERIALS AND FINISHES
Wood Species: Understanding different types of wood, their properties, and applications.
Finishes: Exploring various finishes applied to wood and other materials.
Fabric Materials: Learning about different fabric materials, their sources, and their appropriate uses.
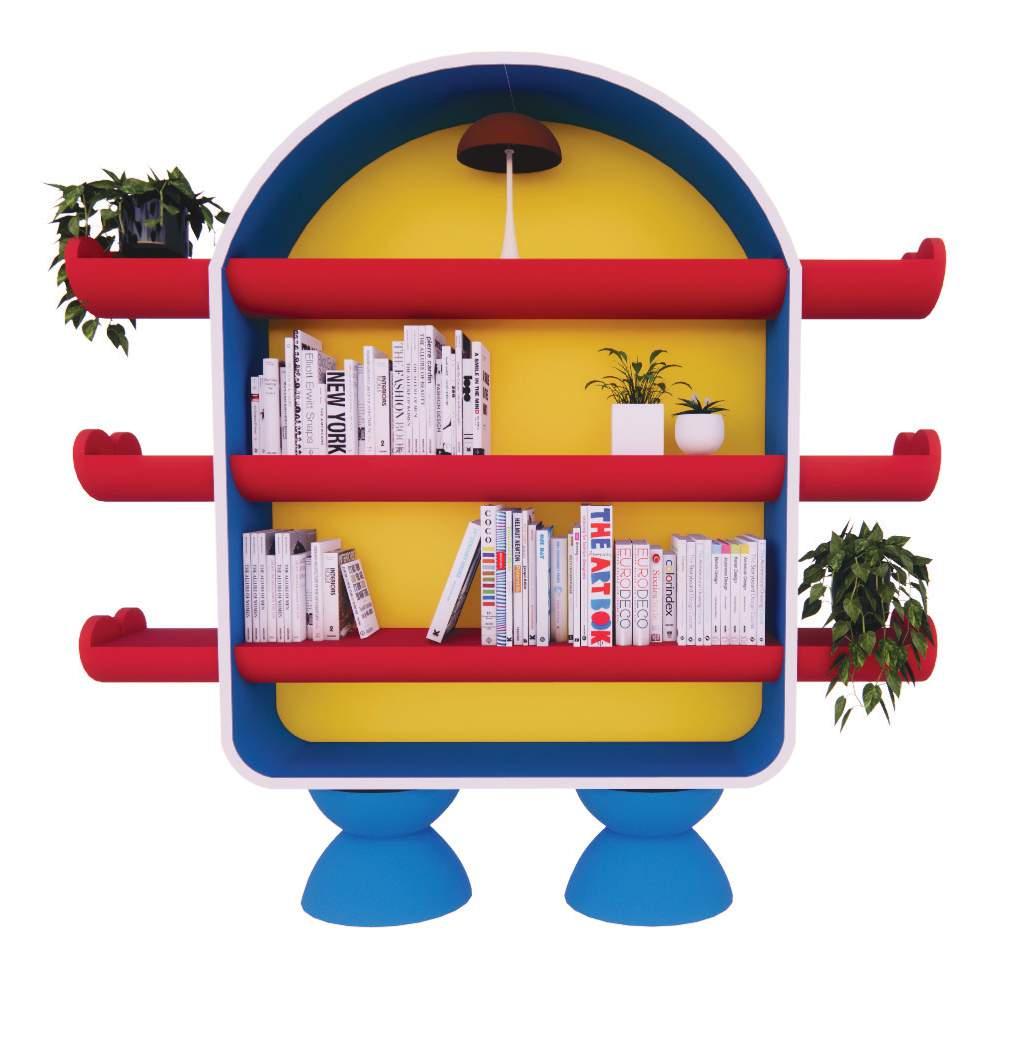
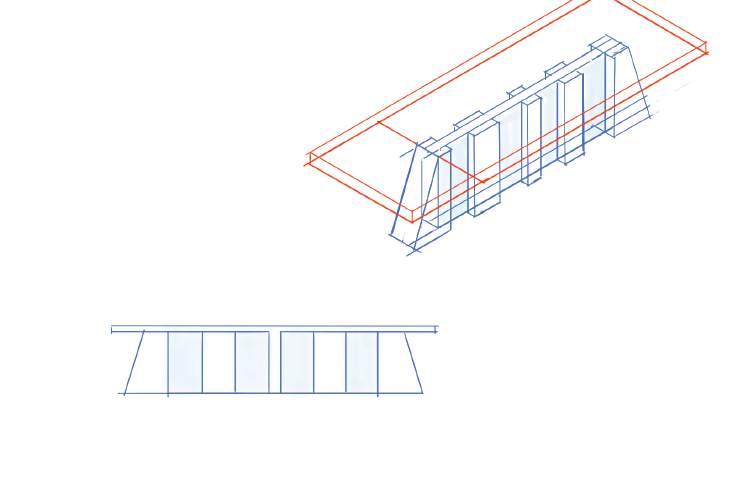
SKETCHING AND DESIGN COMMUNICATION
Design Process: Learning to conceptualize ideas through sketching.
Visual Communication: Mastering axonometric, front, side, up, and back views to effectively communicate design concepts.
Perspectives: Developing skills to create perspective drawings for a more realistic representation of designs.
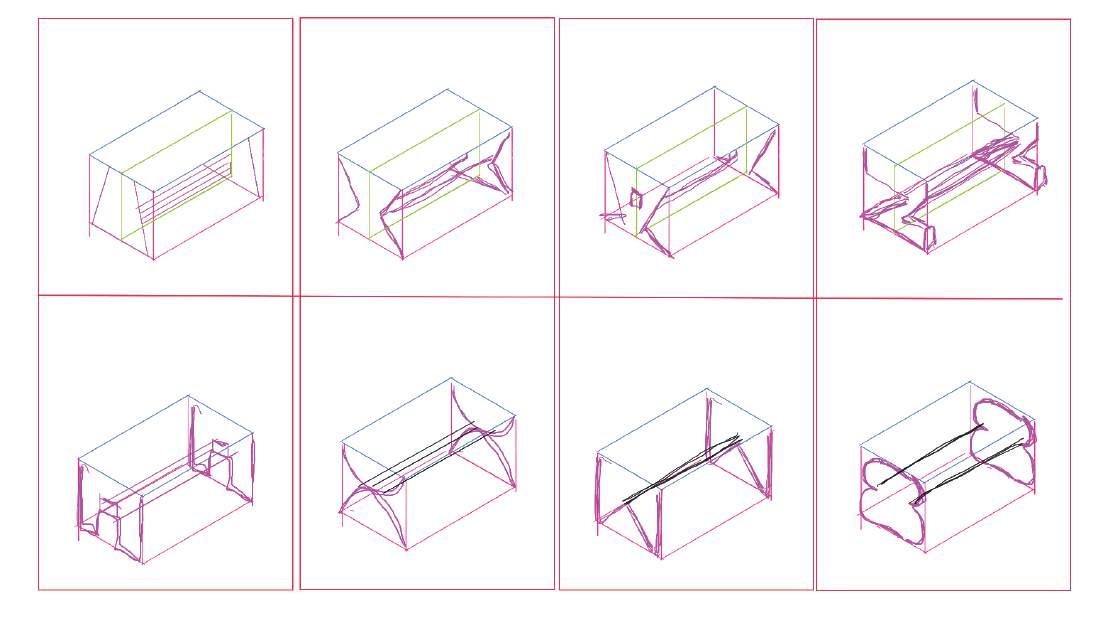
HAND-SKETCH IDEAS FOR TABLE DESIGN
3D MODELING AND VISUALIZATION
SketchUp: Using SketchUp to model the final product, aiding in visualization and refinement of designs.
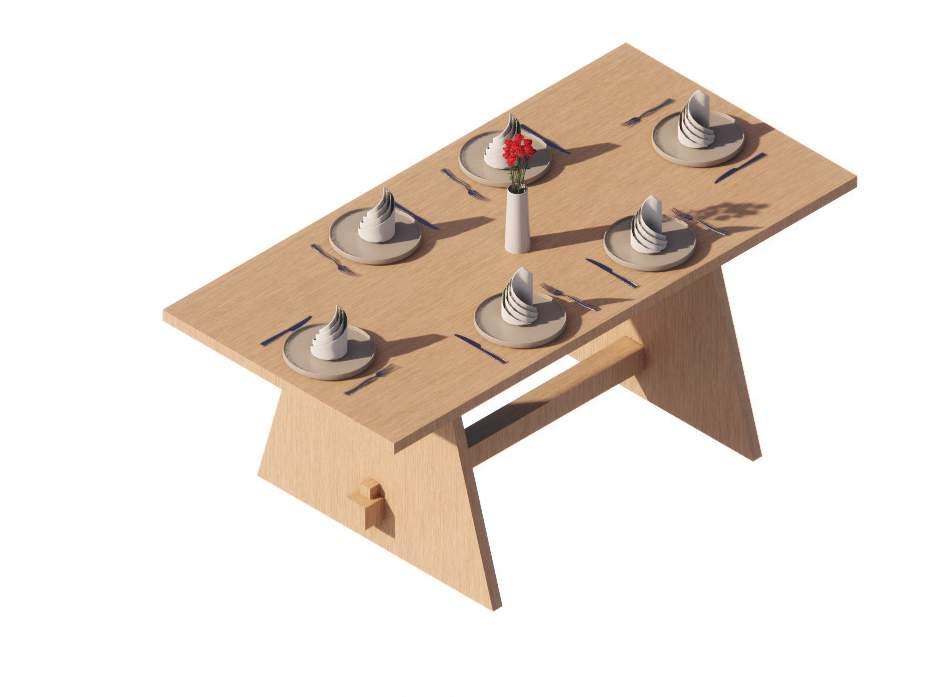
MAXWELL’S BOUTIQUE HOTEL
KRAVET FINALIST AWARD

Synthesize multiple design ideas to work together on different planes of a space
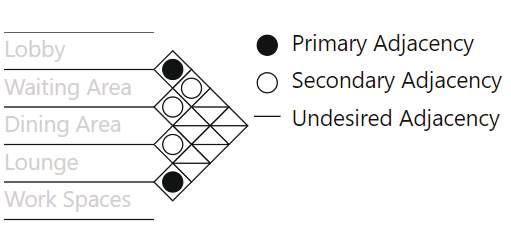

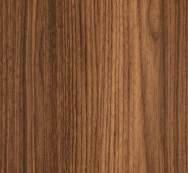
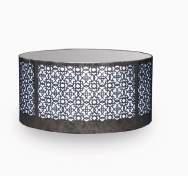


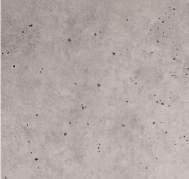
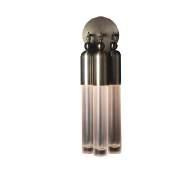
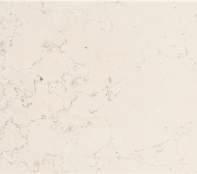


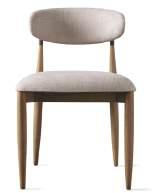
- Choose high-quality, long-lasting materials that can withstand wear and tear, especially in high-traffic areas - Select materials that are easy to maintain and do not require frequent replacement MATERIALS
Natural walnut Sealed with tung oil
Led Viyana leather middle table
Tassel sconce collection
Broche 8 light chandelier
Urbanconcrete24x48x1/2 faux concrete panel - industrial grey
Classic champagne fog Aluminum sheet by MOZ
Blanca Arabescato quartz by MSI
Bianco Antico
Echo Garden green mosaicartistic tile
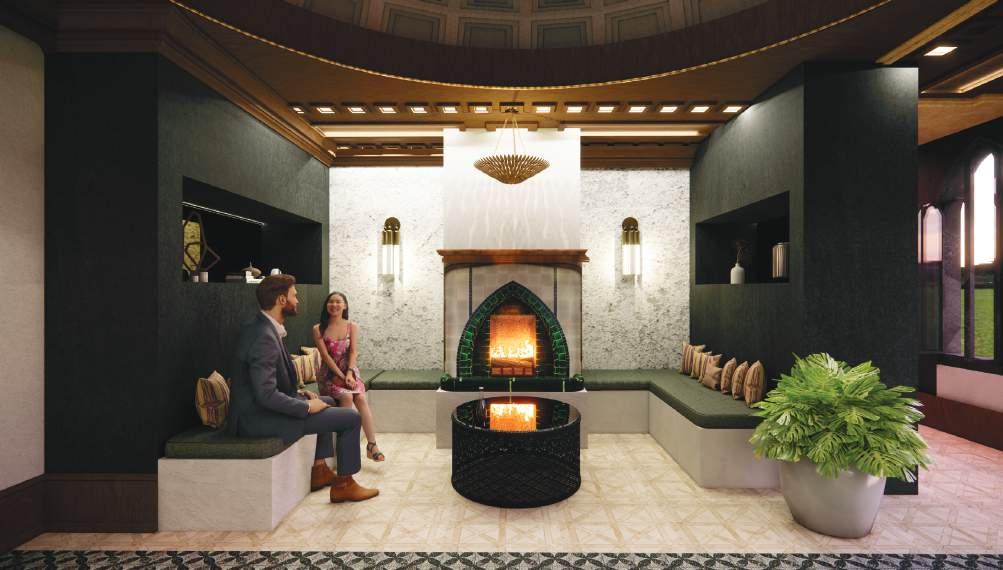
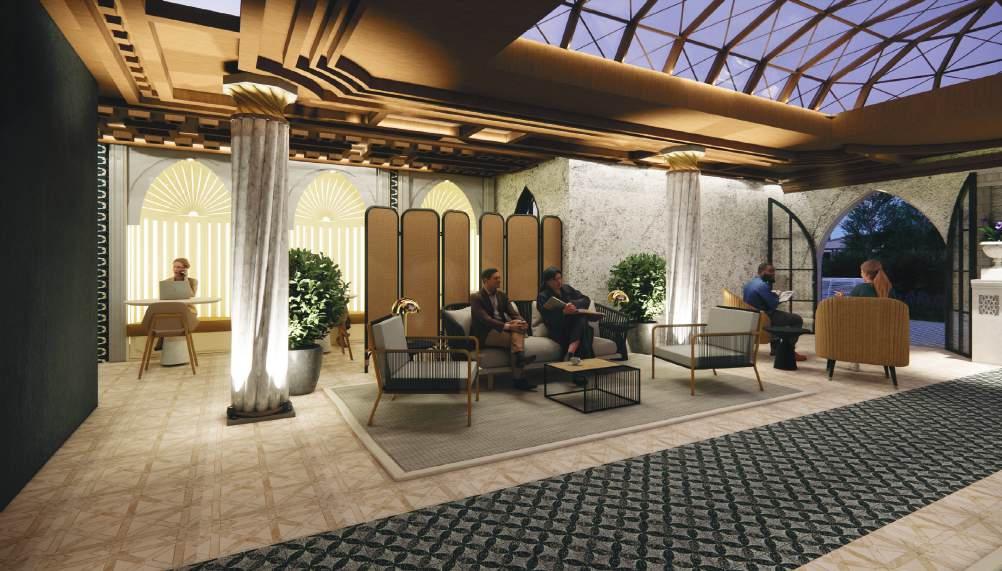
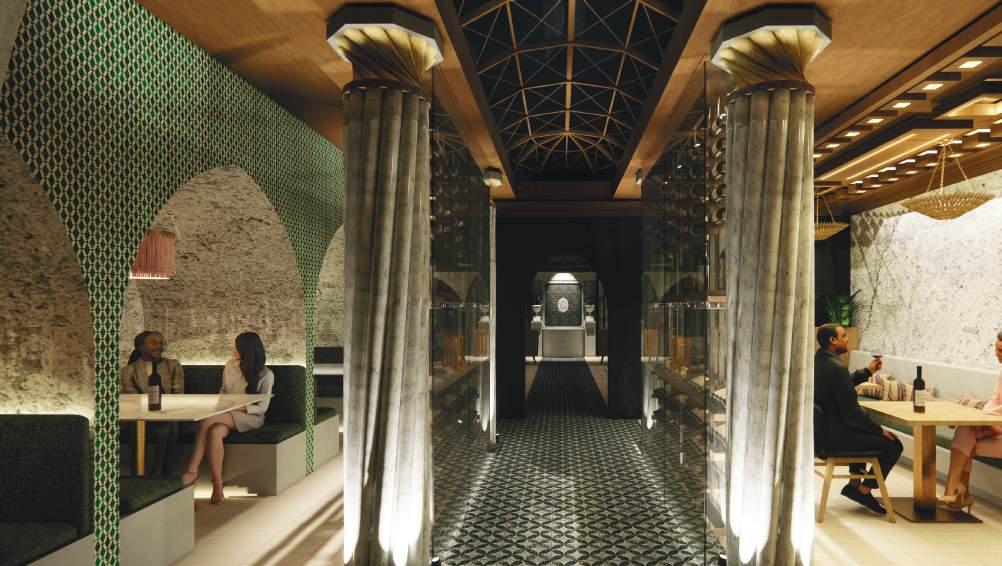
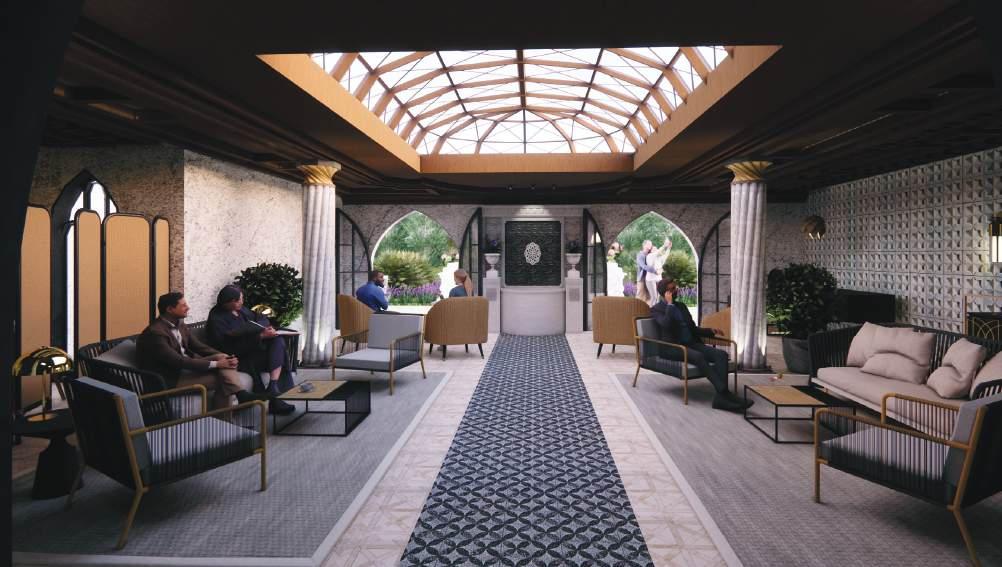
Produced In SketchUp and Enhanced by Enscape.
2-POINT PERSPECTIVE WEST LOUNGE
Produced In SketchUp and Enhanced by Enscape.
1-POINT PERSPECTIVE LOUNGE
Produced In SketchUp and Enhanced by Enscape.
1-POINT PERSPECTIVE EAST LOBBY
Produced In SketchUp and Enhanced by Enscape.
1-POINT PERSPECTIVE DINING
Angela Rundo is a graduate of the College of DuPage, holding an Associate’s degree in Interior Design and a Certificate in Computer Applications. She received a KRAVET Design of Distinction Award in Spring 2024. Additionally, she has consistently achieved academic honors each semester, demonstrating her commitment to excellence and continuous learning.
As a student, she is a member of professional organizations such as the International Interior Design Association (IIDA), the American Society of Interior Designers (ASID), and the National Kitchen and Bath Association (NKBA). Her experience includes tutoring, working as a student aide, and being involved in construction projects and their development at each phase. This hands-on experience has enhanced her communication and mentoring abilities, as well as her proficiency in collaborating with site personnel.
Angela is skilled in software such as Adobe InDesign, Adobe Photoshop, SketchUp and the plugin Enscape, Chief Architect, Autodesk: AutoCAD and Revit. She is eager to contribute to a dynamic work environment that values creativity, efficiency, and collaboration.
