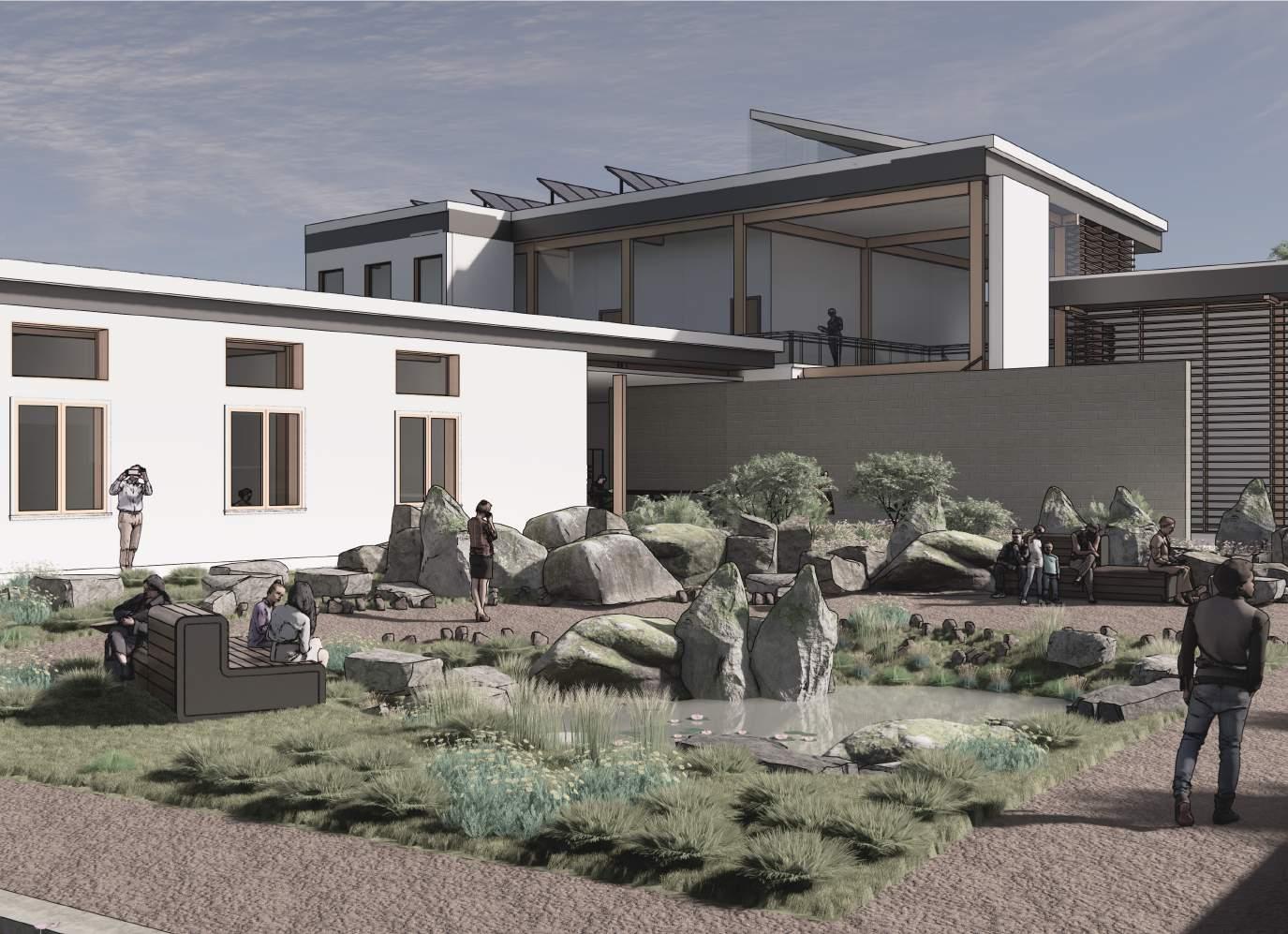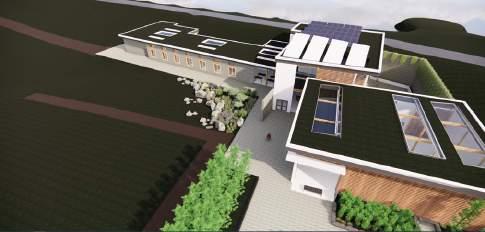
1 minute read
Table of Contents
About Me
Table of Contents
Advertisement
Hidden Headquarters
Case Study: Bellevue Botanical Garden Center
Community Theater
Swann Apartments
Music for U Street Library
Case Study BIM: Mt. Merino Pool House
Case Study: Palais Garnier
Case Study Study Abroad: Stavros Niarchos Cultural Center
Architectural Photos
Paintings & Drawings
Angela Guzman
Prof. Cronrath Design Intent
Georgetown Reservour Center for Urban Ecology
University of Maryland, College Park 2022
ARCH403/ 5 weeks
Professor Cronrath
Revit, Photoshop, Adobe Illustrator

Center for Urban Ecology
Angela Guzman
Prof. Cronrath Design Intent
The design intention is to bury the building into the berm to achieve thermal heating from the earth. After studying the Bellevue Botanical Center, the Hidden Headquarters is designed to use vegetation to serve as a threshold between public and private spaces. Bellevue used trees to guide circulation while the Hidden Headquarters uses topography and vegetation. The building is oriented based upon the angle off the original site topography. The L-shaped building accentuates the outdoor exhibit space and accentuates the circulation leading up to the entrance from the parking lot. The space is divided into three distinct buildings. The gathering space is the public space pushed against the Macarthur Blvd berm while the research offices and staff areas are hidden in the reservoir berm to remain private from other users. The lobby is a double height atrium space that acts as a connection for the private and public spaces. From the gathering space, two paths cross a bridge over the bog garden and into the vegetable garden, hedge garden, and finally into the meadow garden near the Trolley Trail.



