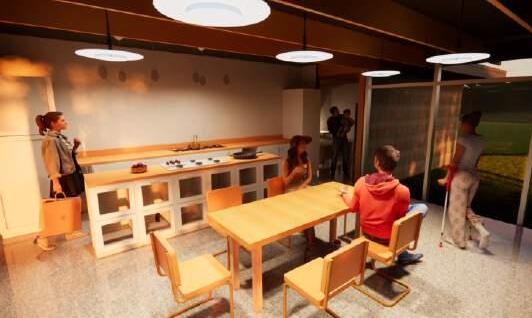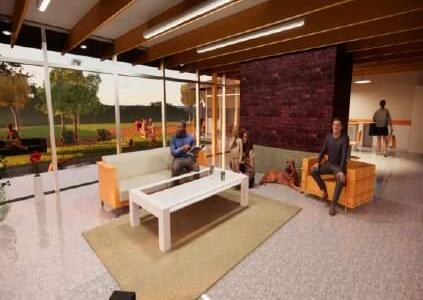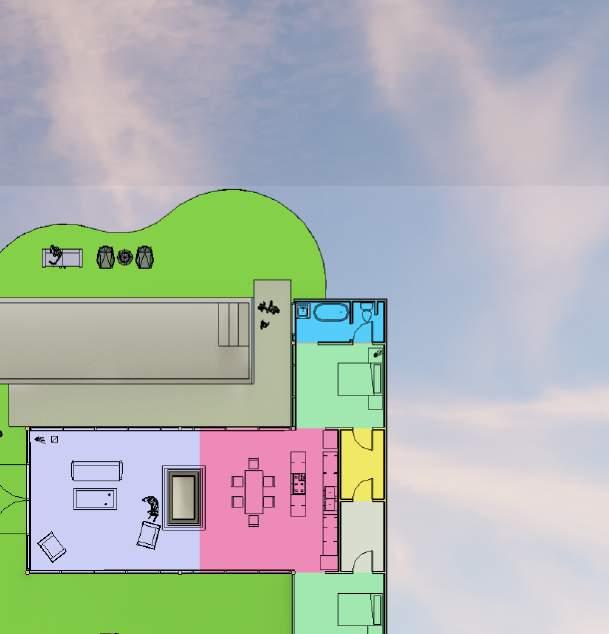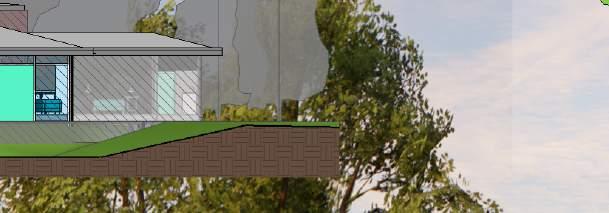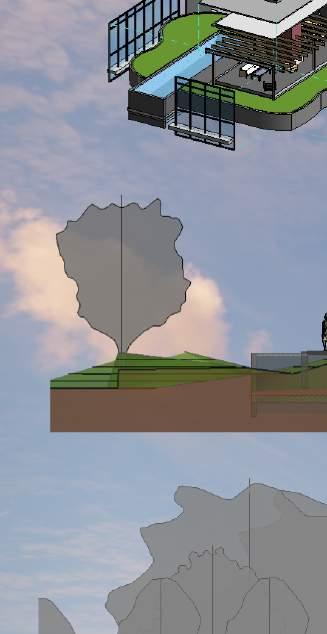
2 minute read
Bellevue Botanical Garden Center

By Olson Kundig Architects in Bellevue, WA
Advertisement
Precedent Analysis
The Bellevue Garden Center focuses on immersing the building into nature and filtering it from the surrounding schools while enclosing the courtyard garden spaces. The structure allows natural ventilation to flow through the site and the sun shading walls filter in daylight into the rooms.

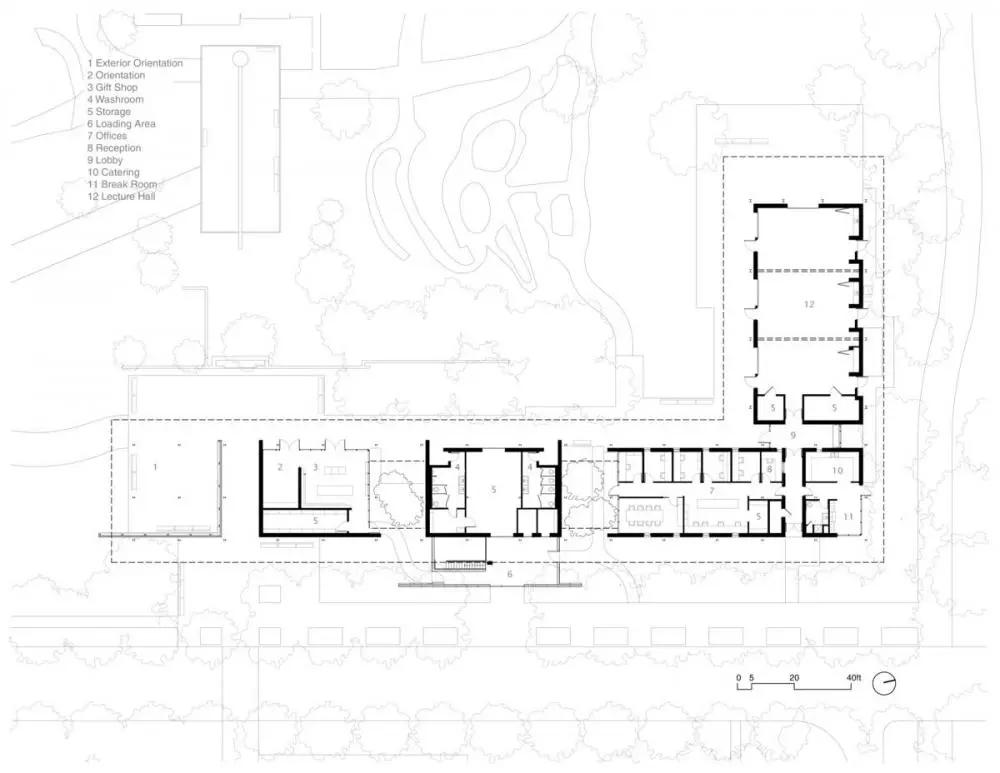
Site and Context

Site Section
Synthesis Diagram: Sustainable Strategies

Community Theater: Story District

University of Maryland, College Park 2022
ARCH402/ 5 weeks
Professor Curry
Alcohol markers, India Ink, micron pens, Adobe Illustrator, Lumion, Chipboard, plexiglass, paper,
The viewer enters through a carved out space in the corner of the building. They are taken through the lobby and are able to catch a glimpse of the main central staircase wrapping around the elevator. This increases the suspense of the building and causes viewers to wonder what is on the upper floors as they purchase their tickets and drop off their coats. The first floor acts as an introduction to the building and the staircase/ elevator moment acts as the “rising action” in a story that leads up to the climax of the plot, which is the auditorium. The third floor is a mix of audience and staff members circulating through the space while the fourth floor is reserved for staff and authorized people to use the meeting rooms. The outdoor space on the top floor acts as a “resolution” where one can reflect on their experience moving throughthe building. The exit back downstairs allows viewers to revisit their favorite spots in the building as if they’re “rereading a book.”


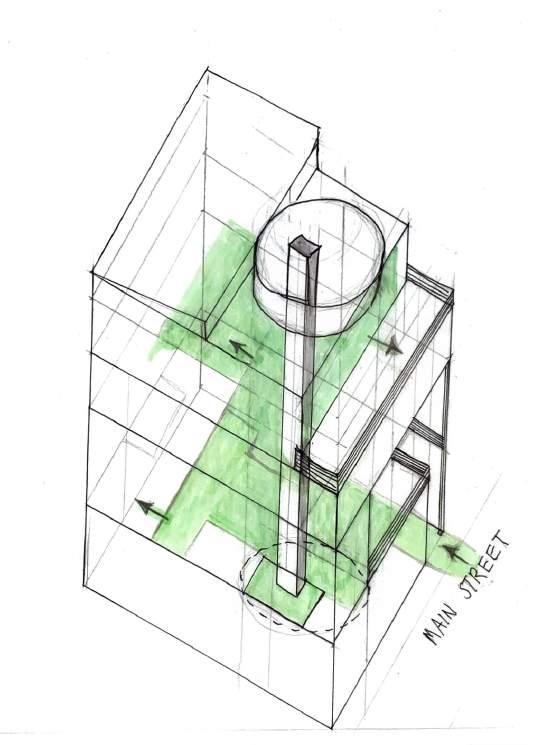




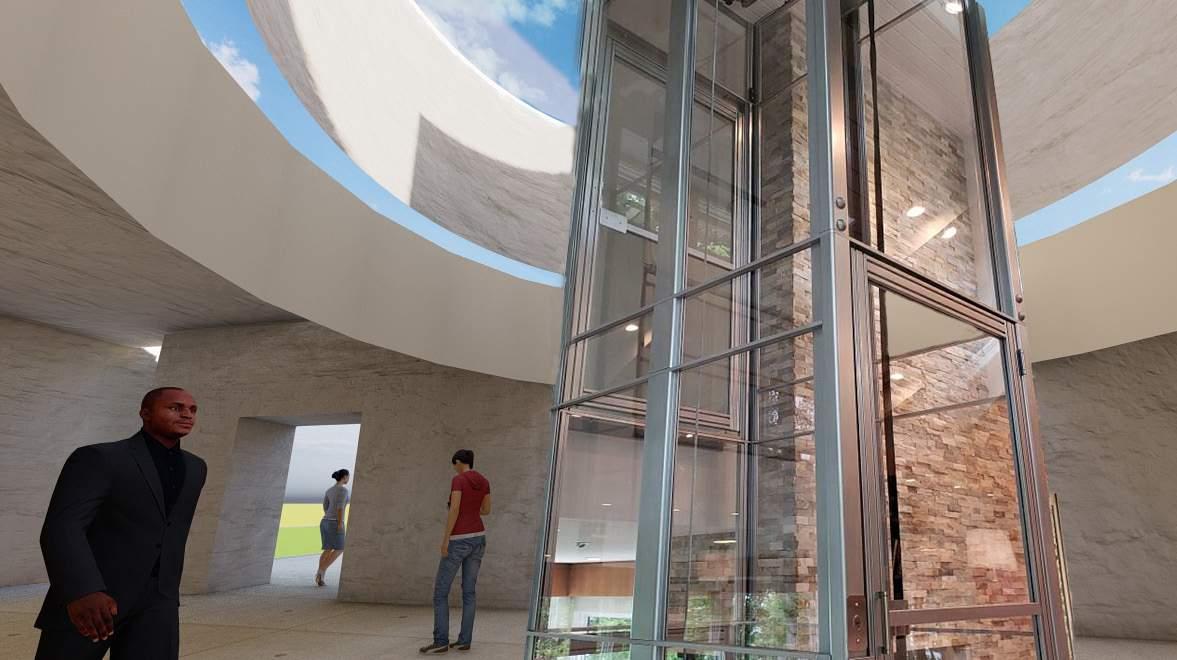

Swann Apartments
University of Maryland, College Park 2022
ARCH402/5 weeks
Professor Curry
Sketchup, Lumion, Illustrator
The intent of this design is to separate public and private circulation. This is seen in the courtyard along 14th street and the courtyard facing the residential homes. Each courtyard is formed after subtracting two symmetrical polygon shapes from the overall building to create an enclosure for the residents. The views from the balconies allow residents to overlook 14th street or the neighborhood from a distance. On the ground floor, residents enter from Swann Street, a quieter, less crowded area. Visitors enter from 14th Street to access the commercial spaces. They are welcomed by a courtyard, a view of the café on the left, and a view of the commercial space to the right before entering the lobby. Visitors are encouraged to pass through the café or commercial space before approaching the reception desk. The upper levels are reserved for residents and visitors. The rear courtyard is located on the second floor for residents to take a walk or get some fresh air. This is beneficial for seniors and families to experience vegetation in an urban area. On the fourth floor, there is an outdoor community garden for residents to use. The view overlooks 14th street so that the public can catch a glimpse of community activities surrounding the garden. It also allows residents to experience sunlight while they are gardening early in the morning. Overall, the parti demonstrates how the form of the building guides circulation by separating public and private spaces.

Unit Floor Plans




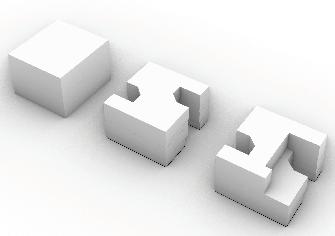
Music for U Street Library
University of Maryland, College Park 2021
ARCH401/5 weeks
Professor Filler
Acrylic and watercolor paint, Sketchup, Photoshop, Hand-drawing
The generative terms that drove this design was fracture and fold. There was a focus on circulation in which the layout guides the people through the cafe, beneath the grand staircase, and into the lobby and reading room. The parti model represents a folded chipboard embedded in the foam. This idea evolved into a protruding moment extending above the roof floor as an outdoor lounge area. The facade of the music library is composed of glass and brick. The shapes of the windows resemble an abstract image on a canvas and reveal the functions of the library.
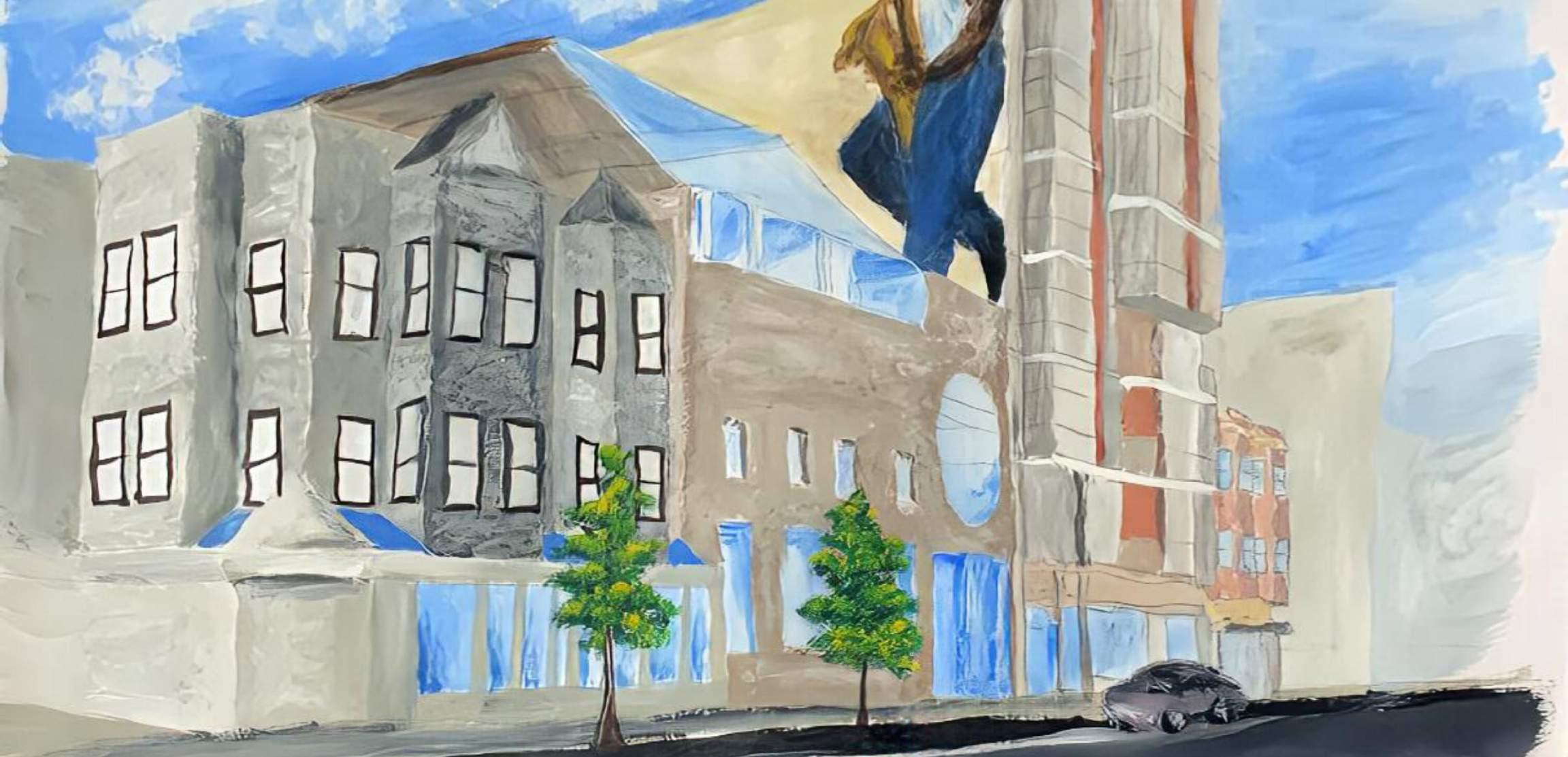
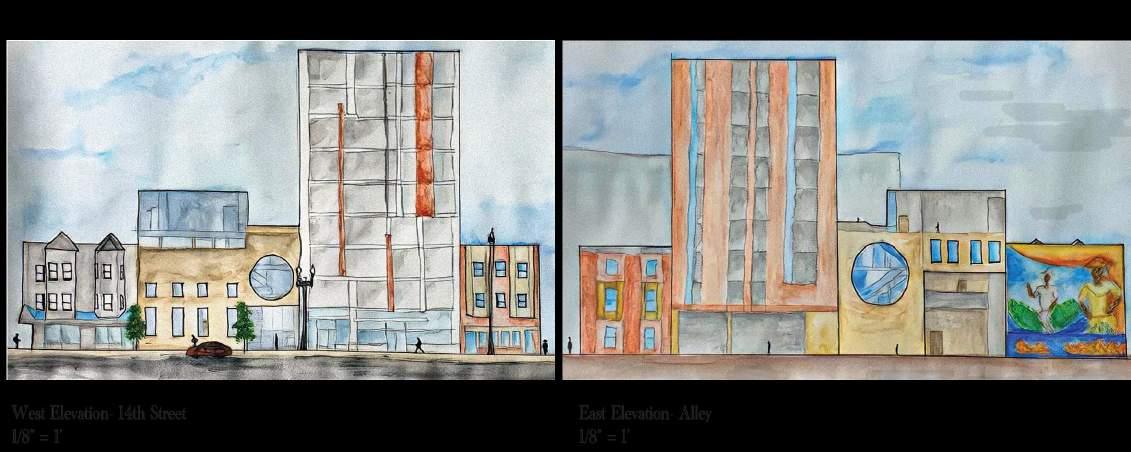
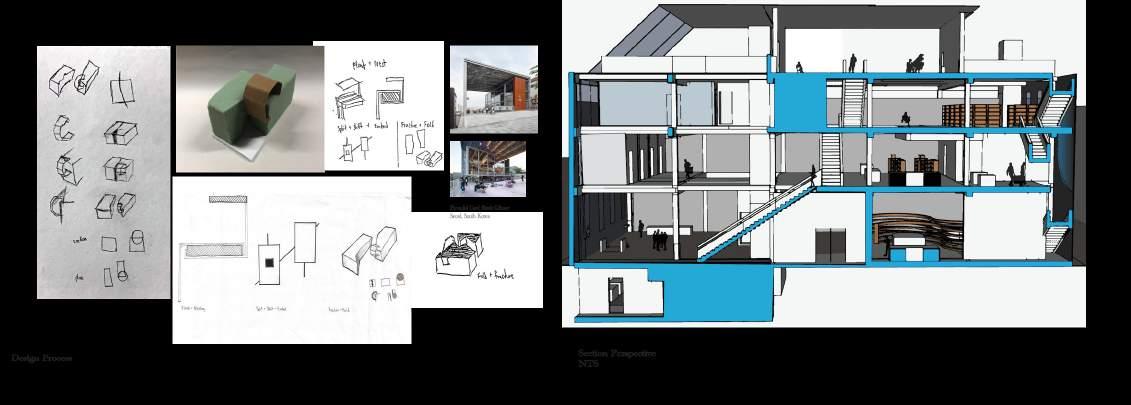
Mt. Merino Pool House
