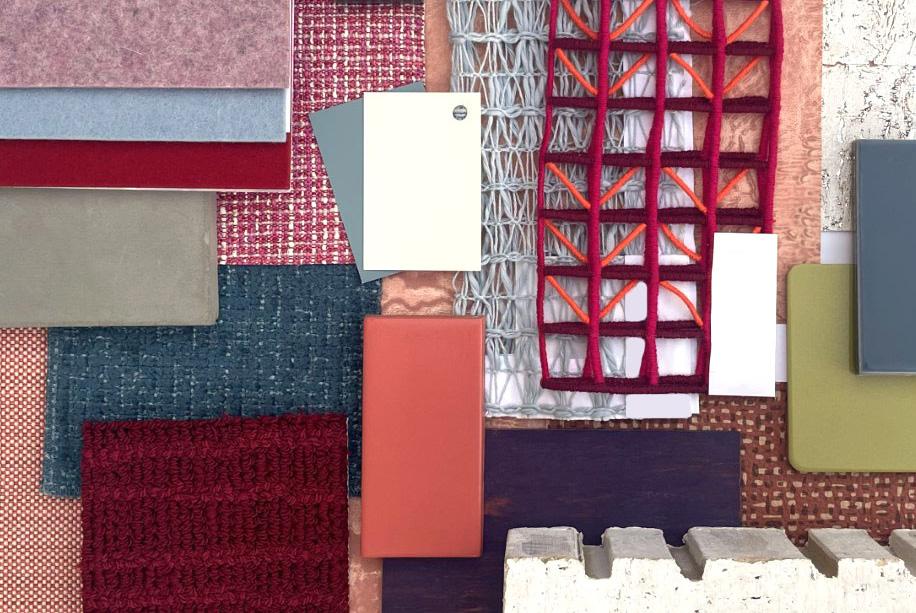

ANGEL WILLIAMS
ANGEL WILLIAMS

EDUCATION
University of Arkansas (Fayetteville, AR)
CONTACT



(479)263-2807
angelwilliamsadw@gmail.com
linkedin.com/in/angel-d-williams
WORK EXPERIENCE
Internship | ABC
January 2023-Present (10 hours per week)
• Creating full proposal for commercial office renovation. Including floor plan, construction documents and renderings.
• Creating construction documents and takeoffs for building materials for residential and commercial projects.
Dean’s Suite Assistant | Fay Jones School
January 2023-Present (10 hours per week)
• Adaptable position to suit the daily needs of the Dean and surrounding faculty. Directing and assisting guests as needed
Student Teacher | Fay Jones School
August 2023-Present (2 hours per week)
3.81/4.0 GPA
• Bachelor’s of Interior Architecture and Design
• Graduation May 2024
• Study Abroad: Germany, Italy, Austria, and Switzerland Summer 2022 and 2023
STUDENT ORGANIZATIONS
• ASID Student Chapter
• FAY first generation college students
SKILLS
• Revit
• Rhino
• Adobe softwares
• Hand Sketching
SCHOLARSHIPS
• William Steven Lair Design Scholarship
• Arkansas Academic Challenge Scholarship
• Fay Jones Non-Traditional Students
• Student ambassadors team
• Modelcraft
• Working with Materials
• Space planning
• Presentation
• Jim Etter Parker Advance Arkansas Scholarship
• University of Arkansas Leadership Award
• Pioneered a teaching program for new freshmen to orient to design school, personally teaching and mentoring 16 students.
Student Ambassador | Fay Jones School
December 2021-Present (1-10 hours per week)
• Appointed to serve as liaison leadership position, a bridge of contact between students and faculty team with partnership in coordinating outsourcing events.
• Service as a tour guide, mentor and representative of the school to incoming students.
Housekeeper | Private Clientele
September 2020-Present (8 hours per week)
• Emphasis on detail oriented perfection and task related completion through frequent communication with homeowner to deliver expectations.
Teaching Assistant | Fay Jones School
January 2023-Present (10 hours per week)
• Assistance for classroom management such as communications, grading, creating assignments, proctoring exams and maintaining schedule.
• Additionally, serving the occasional need to present the lecture to the course when the Professor is absent.
Design Camp Counselor | Fay Jones School
June 2022 and June 2023 (40 hours per week)
• Led student activities, kept group on tight schedule, encouraged creativity, gave critiques and advice on projects.
Interior Design Intern | Sarah Smith Design
January 2020-March 2020 (12 hours per week)
• Researched and specified products and materials for upcoming projects. Prepared deliverables for presentations with two projects featured in “At Home” Magazine.
Spring 2024

CORPORATE OFFICE ART MUSEUM AND STUDIO EXHIBITION OF HONOR
Fall 2022
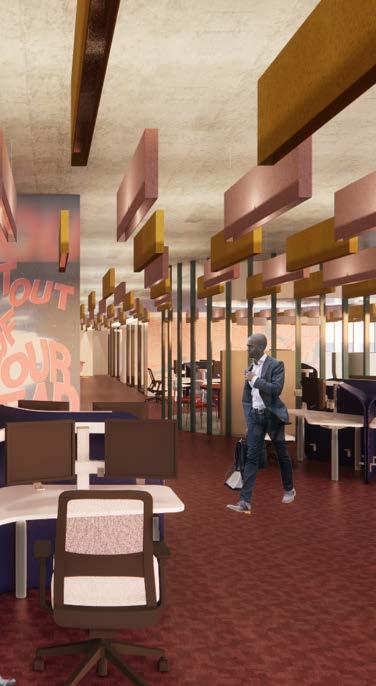
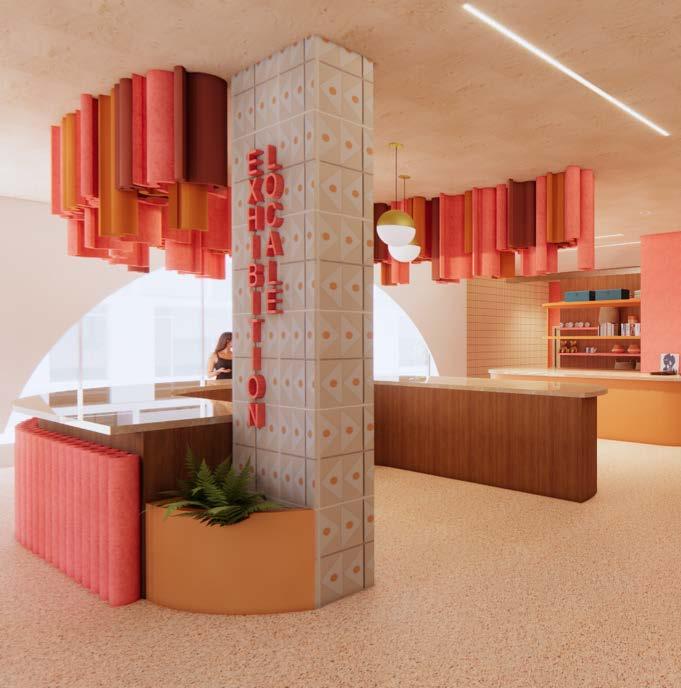
Fall 2023
Séc-he
TOWARD A BETTER TOMORROW
Sec-He serves as a long term exhibit located in Downtown Palm Springs. We acknowledge our location in adjacency to section 14 and honor the legacy of the survivors of the horrors that have shaken many generations of the indigenous and further communities there. Our goal is to memorialize the story from the beginning.
Sec-He (Palm Springs) always should have been a haven. We must not shy away from the history in shame, instead we aim to educate the story of those who fought so hard for the equality we are still seeking today. We hope all leave feeling educated and most importantly changed. Changed with the inhibition to continue to fight for the honor our community is so deserving of.
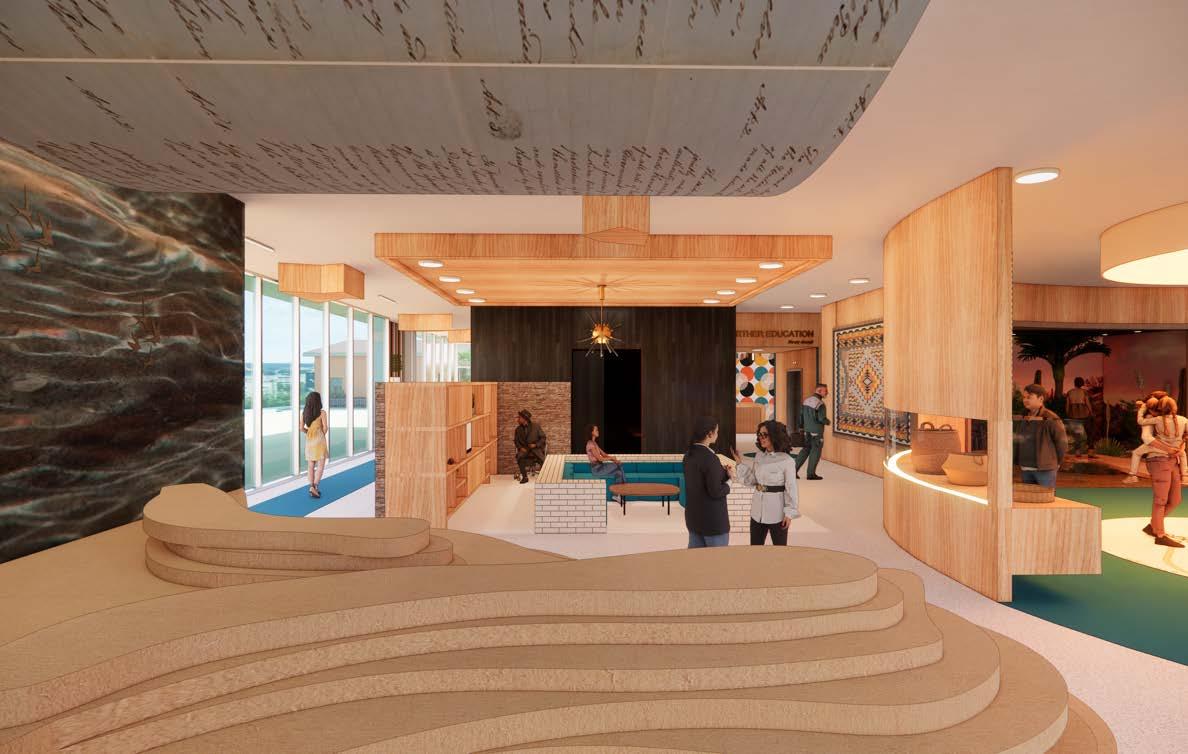
Conceptual Development
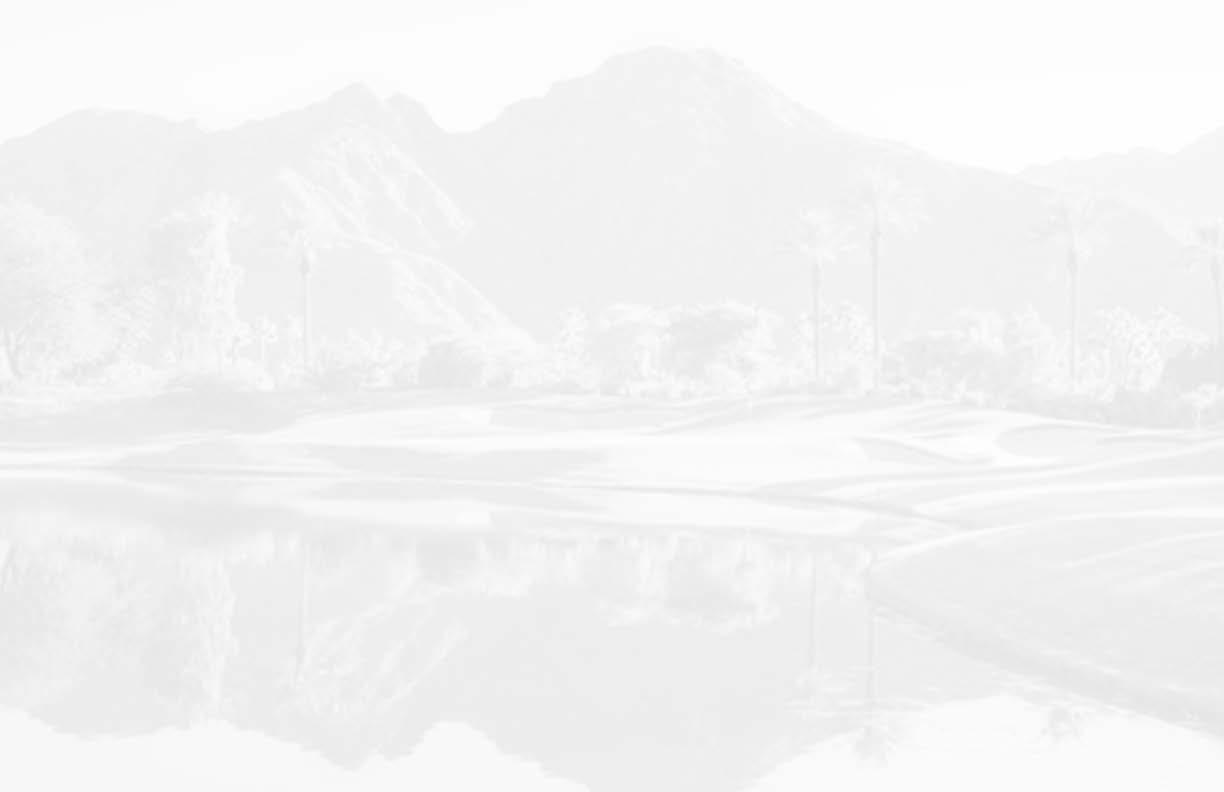
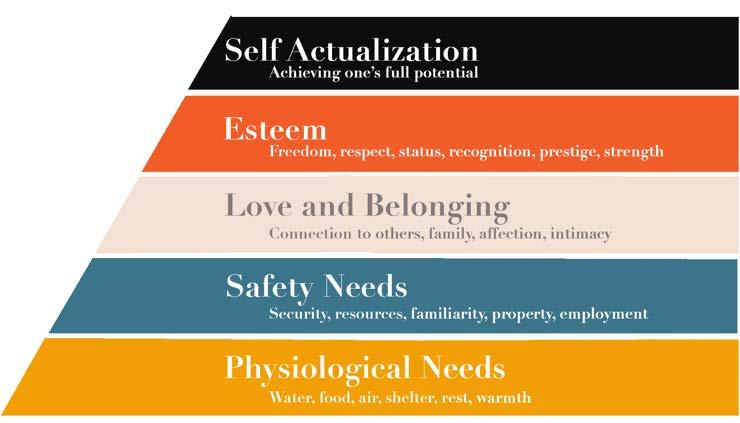
CONCEPT STATEMENT: This concept reflects the journey of self-actualization that all are deserving of. The past injustices of the Coachella Valley have affected marginalized groups in all areas of the psychological and even basic needs through displacement, discrimination, restriction and more. Our project aims to create dialogue about the troubled past of our area of discussion. We have not achieved the equality we are seeking until everyone in our country has the resources to self actualize. Through education and empathy we can work together to continue change in hope that all have the opportunity to prosper.

SPATIAL APPLICATION: Our concept explores the idea of Consciousness which reflects the journey and the steps one takes to understanding. Comprehension of the psychology of spatial perception and designing with attention to details such as light and scale can evoke a pathway of feeling in order to create empathy and collective consciousness of the injustices.

300 S Palm Canyon Palm Springs Art Museum
Architecture & Design Center
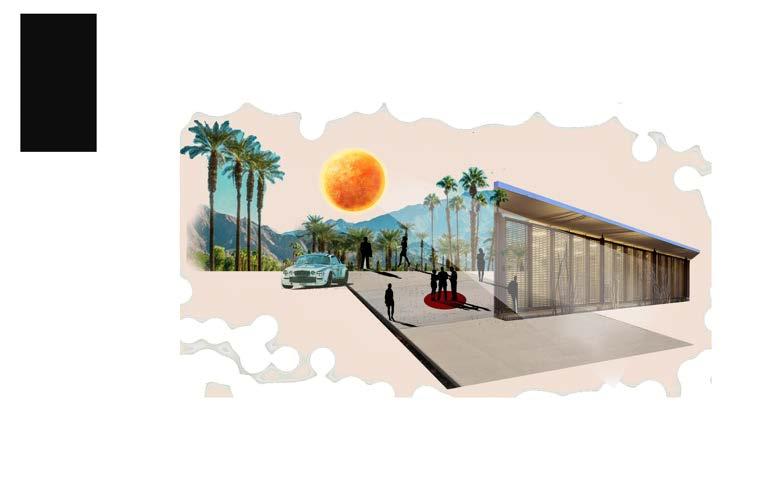
• Walkable
• Street parking surrounding
• Facade to screen in direct sunlight between the hours of 11 am and 4 pm
• Located in the heart of Palm Springs
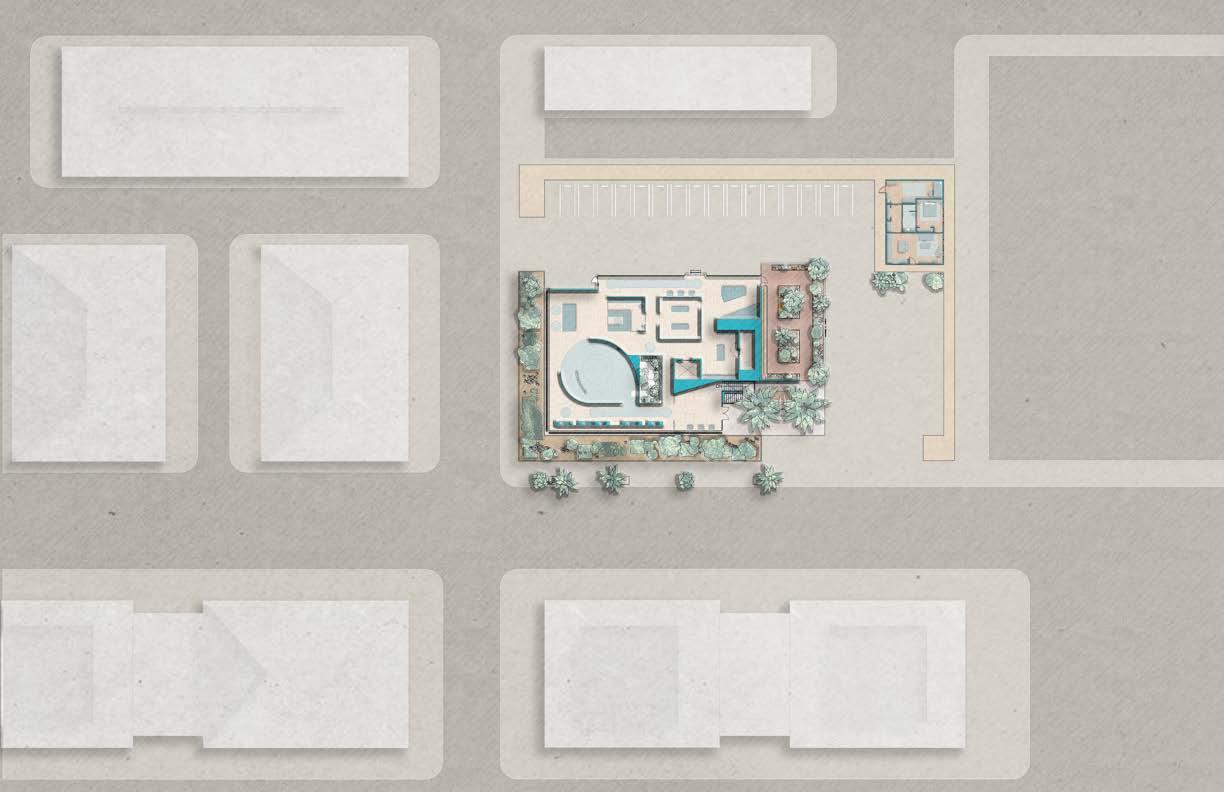

S PALM CANYON DR
S PALM CANYON DR

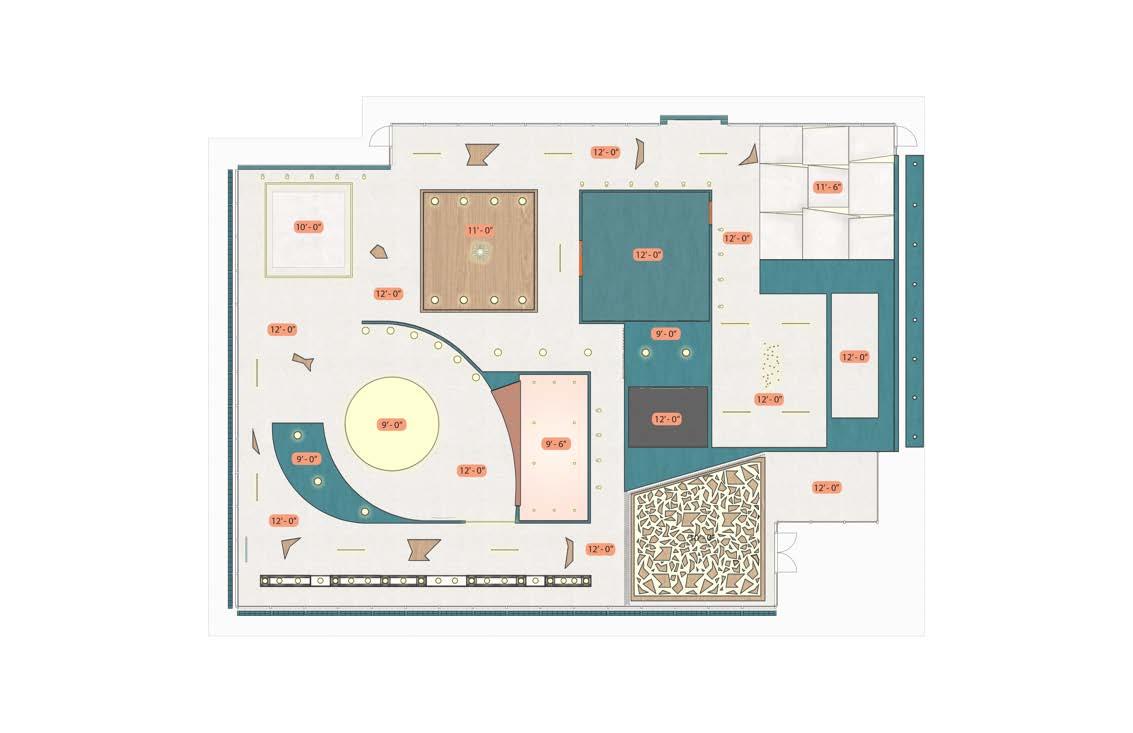

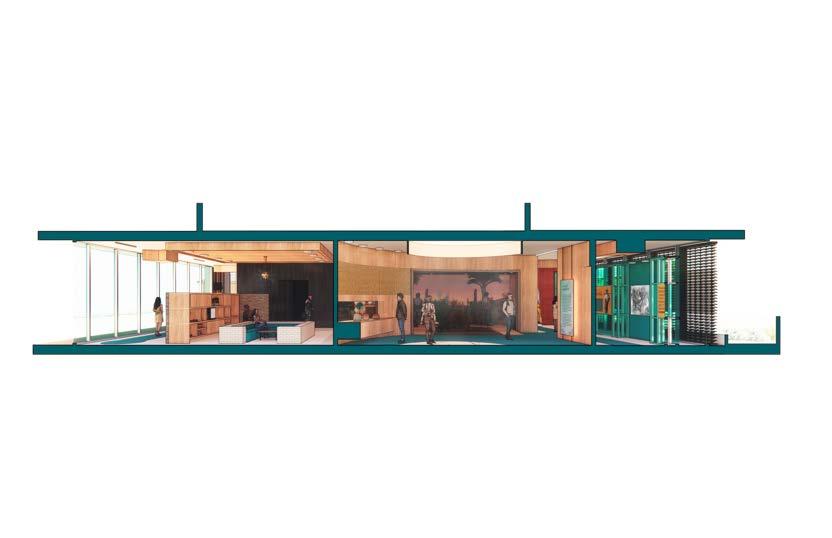


Transverse Section
Longitudinal Section
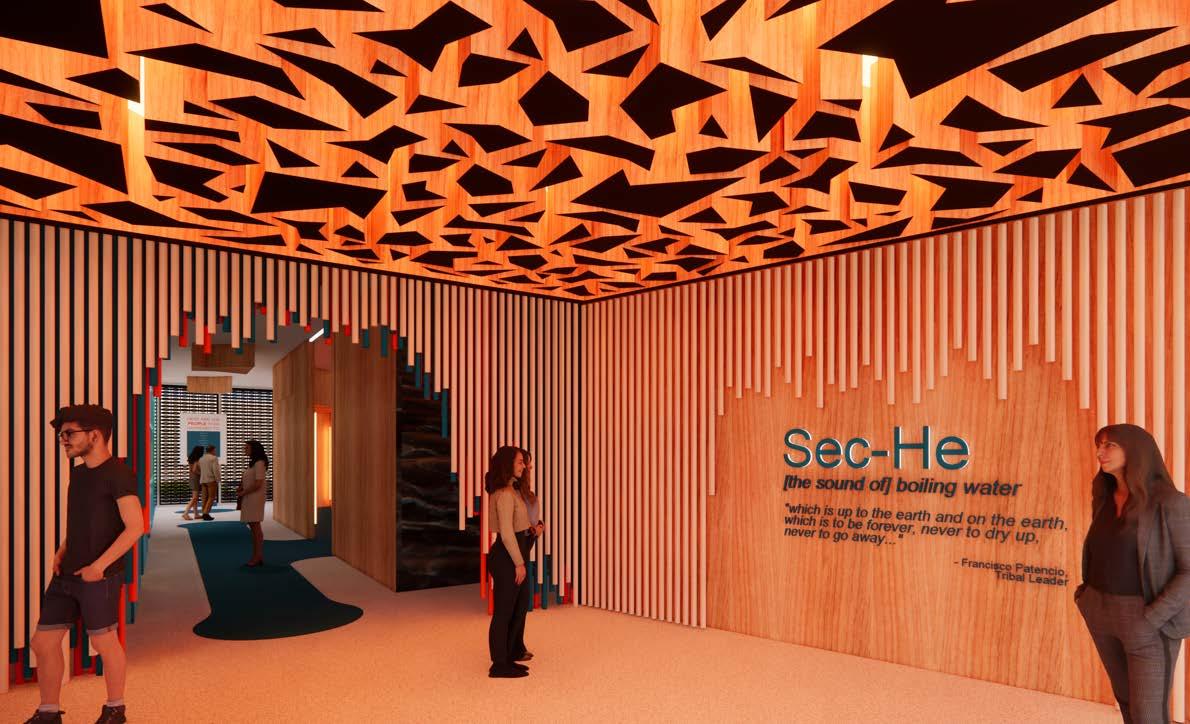








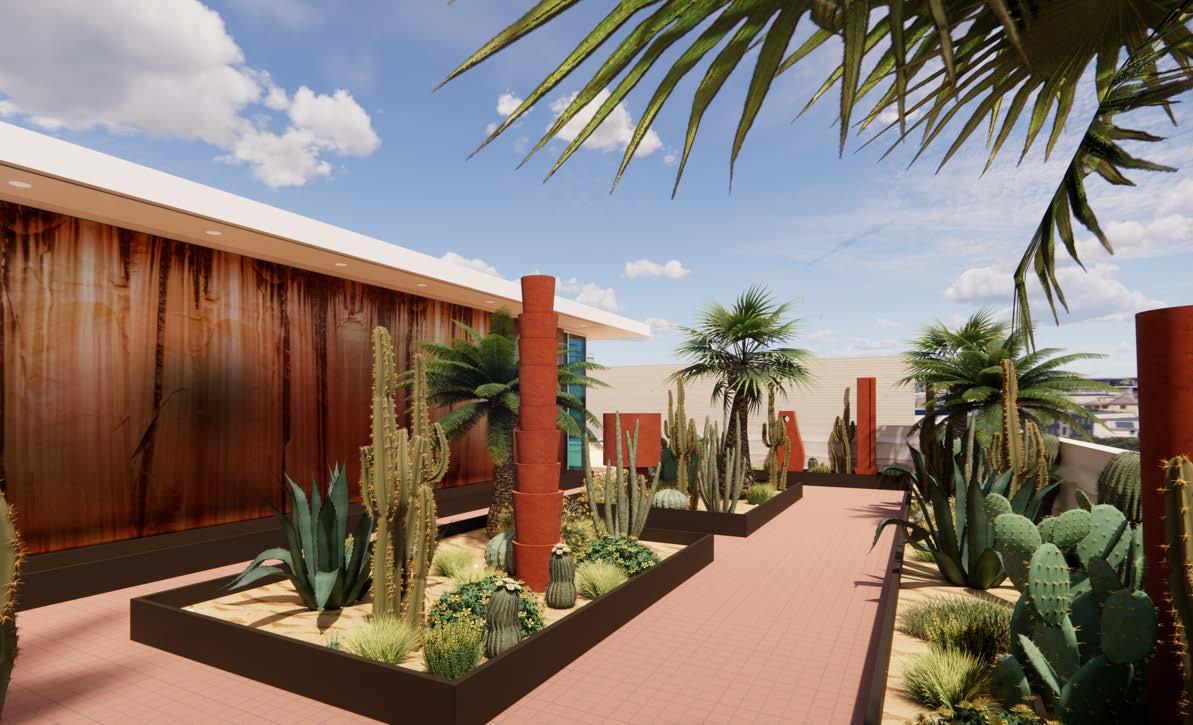


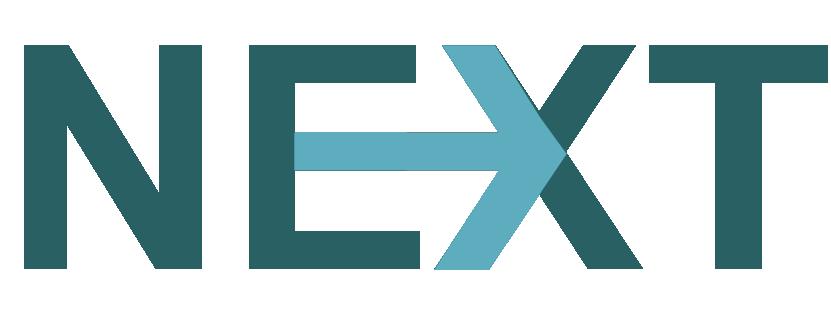
EVOLVING BOSTON AND BEYOND
Developed for the Steelcase 2022 NEXT Competition, this Innovative Robotics company serves as a hybrid office hub located in the heart of the recently improved Seaport District. This office will work ardently to foster creativity and communication is developing emerging technology. Success in the built environment fosters a unique sense of culture that is unable to be accomplished through modern screen to screen communication. The space serves to embody components of flexibility and community to create rationale for the need for the office space in the post-pandemic workplace realm.
CONCEPTUAL DEVELOPMENT
A circle of development: in the spirit of Boston’s Innovation District, NEXT seeks to pioneer the emerging context of the way society lives and works. Through inventive processes and allowing the company workspace to feel like an extension of the home, NEXT holds keen responsibility for the technology of the future. By offering a place of belonging in the workspace, the company can oversee success in creative processes. Encouraging this office culture can happen through comfort amenities, unique statements and thoughtful access.
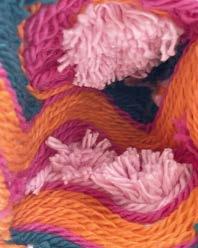


“a multi-sensory experience intermixing culture of Boston and celebrating the evolving identity growth of the community.”





INTERMIXING
concept: rebirth




Allow areas of refuge, areas to meditate. Each workplace provided with task lighting.
Moveable desk layouts Vibrant use of color. Use of textural materials. Allowing the office to be an extension of the home. Private areas of work that encourage concentration. Use of reclaimed textures and colors.
Breakout areas near workstations.
Mindful
Unique Devotion
INDEPENDENT



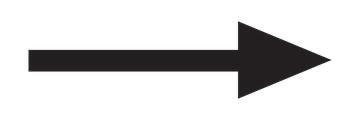
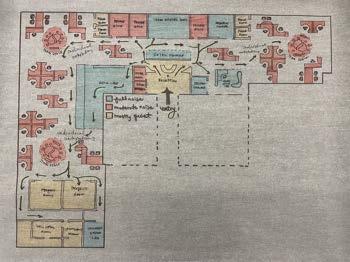
Block Diagram
Zoning Diagram
Bubble Diagram
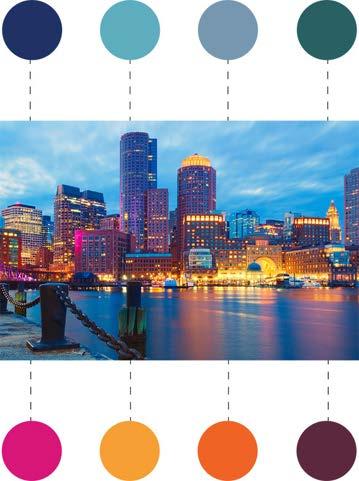


MATERIALS KEY
FINISHES
E1- DesignTex Cloud Velvet Upholstery in “Smoke Blue”
E2- RoveClassics Walnut Veneer Wood
E3- IMG Milas Black Vein Marble
E4- DesignTex Everywhere Texture in “Cream”
E5- Maharam Cotton Pink Velvet (014)
E6- DesignTex Cloud Velvet Upholstery in “Cognac”
E7- DesignTex Glimmer Upholstery in Eucalyptus
E8- DesignTex 5mm felt in color “Yellow Gray”
E9- DesignTex 5mm felt in color “Rose Quartz”
E10- Chemetal Matte Black Steel
E11- Chemetal Satin Gold Bronze
E12- White laquer solid surface
E13- J&J Furniture light wood finsih (AN-1-40)
CONNECTING TO THE CULTURE OF THE BOSTON INNOVATION DISTRICT
Inspiration for the materiality and color choices were taken directly from the cityscape view of the Boston Innovation District and the rich colors that can be seen around sunset times the employees are leaving work for the day. This continues to connect the users of the space to the context of what is around them.
WALLS
W1- 3form Chroma Acrylic Panel (Butternut)
W2- 3form Chroma Acrylic Panel (Nectar)
W3- 3form Chroma Acrylic Panel (Loch
W4- 3form Chroma Acrylic Panel (Atlantic)
W5- UniqueTile Orange 2x8 ceramic tile
W6- Sherwin Williams “Moody Blue” paint (SW 6221)
W7- 3form “Doodle Color” acryclic panel (Orange 158c)
FLOORING
F1- EgeCarpets Reform Memory Plum Carpet
F2- EgeCarpets Reform Eco Rustic Aquamarine Carpet
F3- EgeCarpets Eco Compact Honey Caclite Carpet
F4- Concrete with Lithochome color hardener in “Stone Gray”

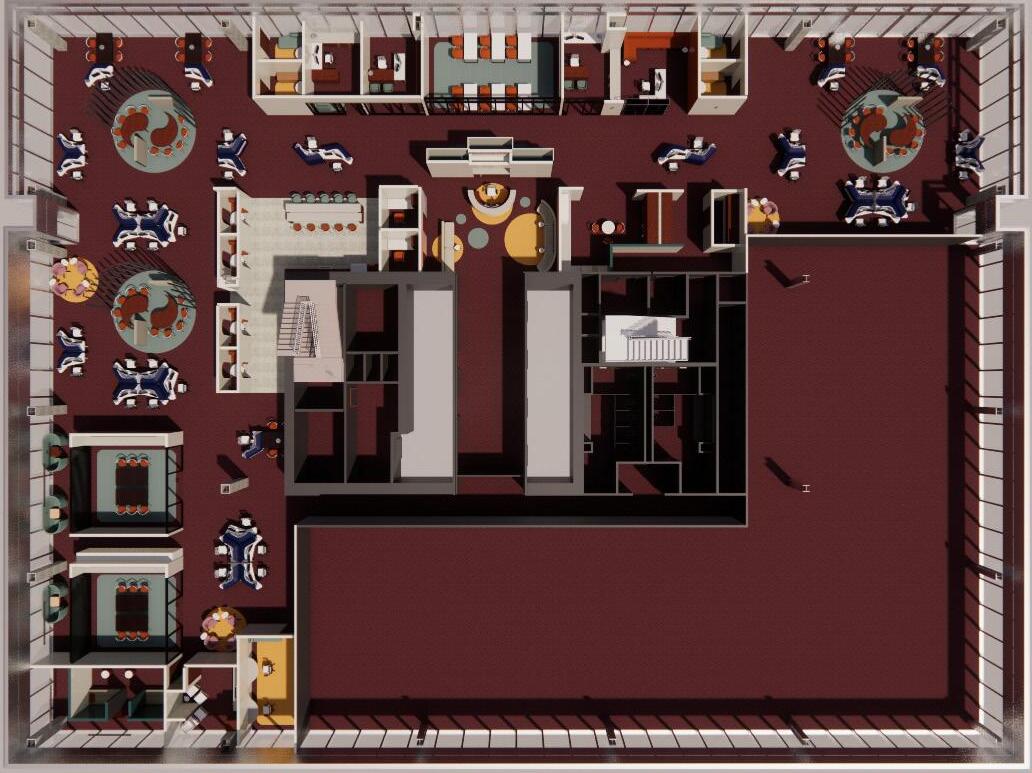






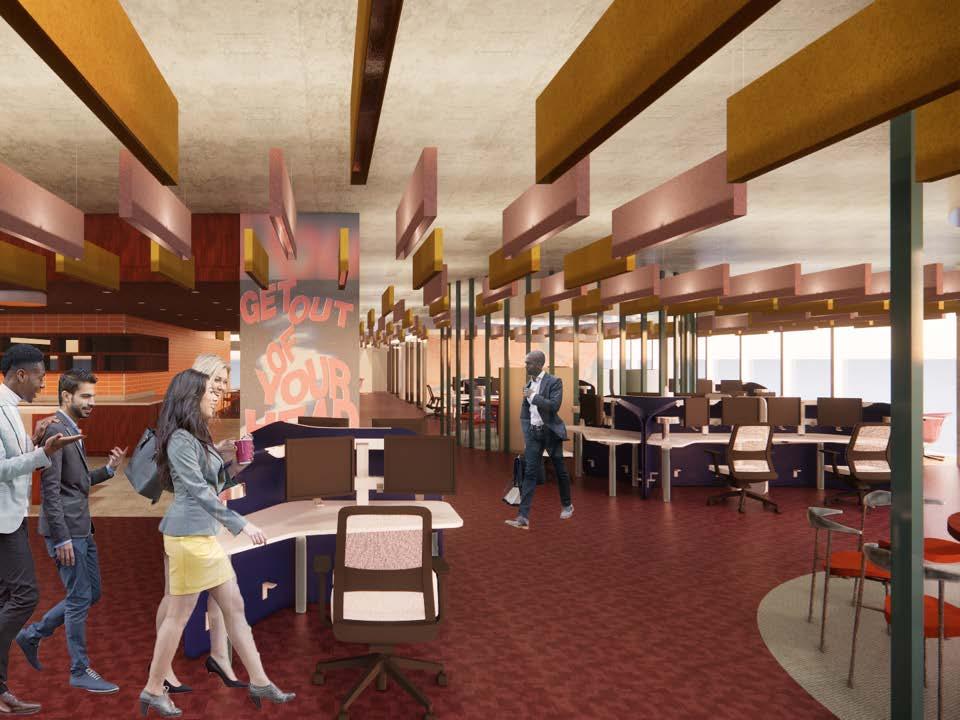



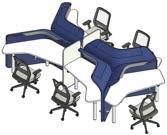
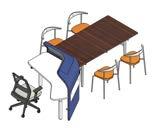


SUGGESTED CONFIGURATION (1)
This configuration is evenly dispersed throughout the office footprint as a base point for larger collaboration throughout the longer format of the day. Steelcase Flex desks are used in tandem with the Steelcase Gesture office chairs. It was important to use leading technology in the configuration of how this office creates.

SUGGESTED CONFIGURATION (3)
This configuration is placed in various buffer points through the office as smaller focused work areas, acknowledging that the office employees need more private areas to focus and will be utilizing the meeting spaces for more team work. This configuration is ideal for focused partner work as display screens can be turned to spark up a conversation.

SUGGESTED CONFIGURATION (2)
This configuration is dispersed as a personal workspace format playing with a sense of hierarchy for seating choices. Allowing a team leader to have placement for casual meetings to occur directly from the desk. This could be ideal for leadership roles within projects. It is idealized to encourage connection and flexibility in how working relationships are managed.
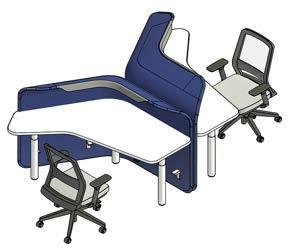
SUGGESTED CONFIGURATION (4)
Just like what was previously explained, this configuration is placed in various buffer points through the office as smaller focused work areas, acknowledging that the office employees need more private areas to focus and will be utilizing the meeting spaces for more team work. This configuration is considered to be the most private as display screens are not visible to the employee nearby. This allows for subtle companionship that is needed in an office space with the luxury of personal space.

EXHIBITION LOCALE
In tasked with linking principles of fashion and architecture, the needs of the human body serves as the connecting metaphor. Studying experiential design, one can notice that the space takes precedent over the human and one can really begin to surrender to the design in an exciting way.
Exhibition Locale is an Artist’s Hub located in New York City. Located in a tourist’s center in midtown, the artist works to highlight the community behind it. This art museum is operated by a folk artist using primarily painting and textiles as her medium. There are permanent galleries to showcase her lifelong work as well as temporary galleries to highlight members of adjacent communities. She lives and works in house and has collaboration opportunities in her studio as well as in the retail space. Overall this project works to create a celebration of local cultures in an unsophisticated way, juxtaposing other exhibits nearby. Ideally opening up accessibility of the appreciation of art to really engage the human through flexible and experiential design.

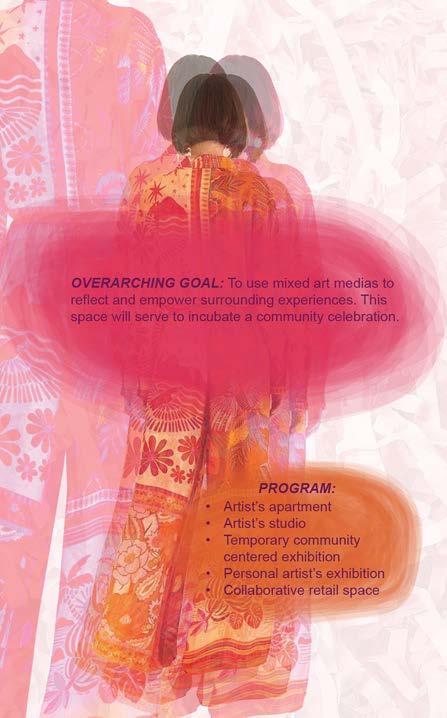

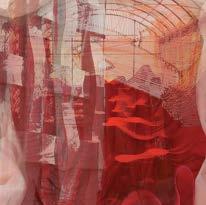
BETWEEN FASHION AND ARCHITECTURE, THE HUMAN BODY IS THE CONNECTING METAPHOR. HOW CAN WE MANIPULATE AND INVERSE THIS CONCEPT TO CREATE UNIQUE SPACE?
humansinuncomfortablepositions

create physically soft edges
In the prompt of relating fashion to architecture, the connection of the two with the human body is explored and dissected into understanding the shape and how both weave around it. This concept explores how experiential design can be created when one reverses that and instead the human must weave around the physical. 24
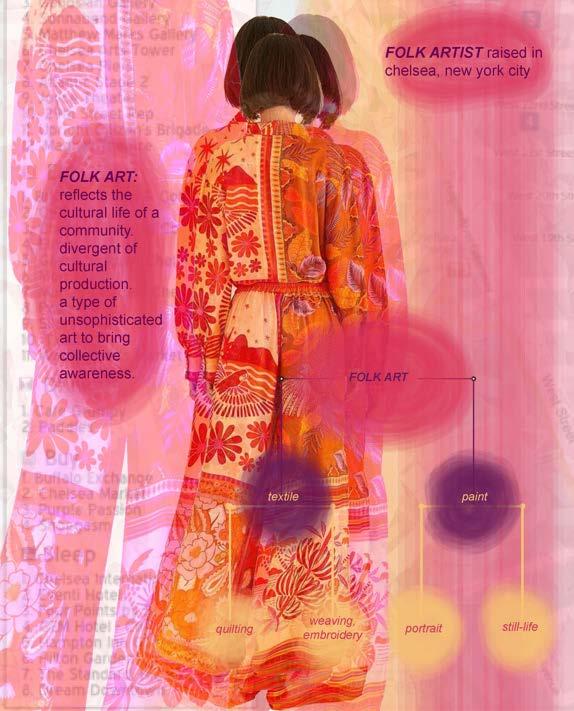
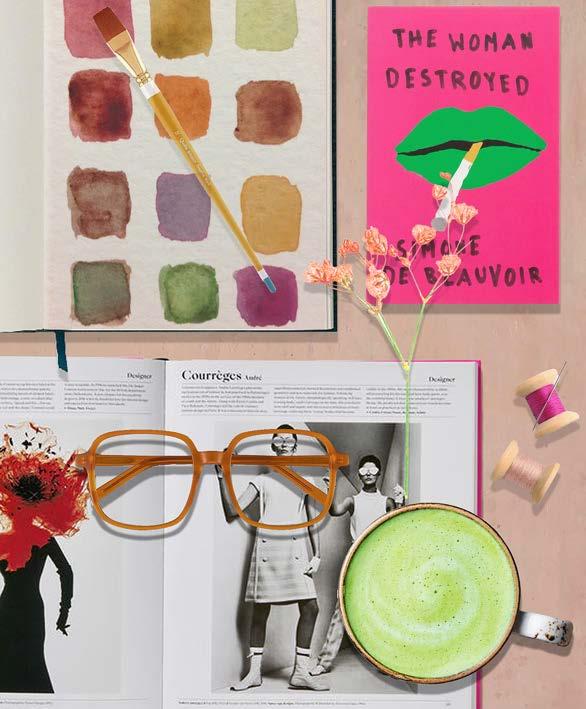
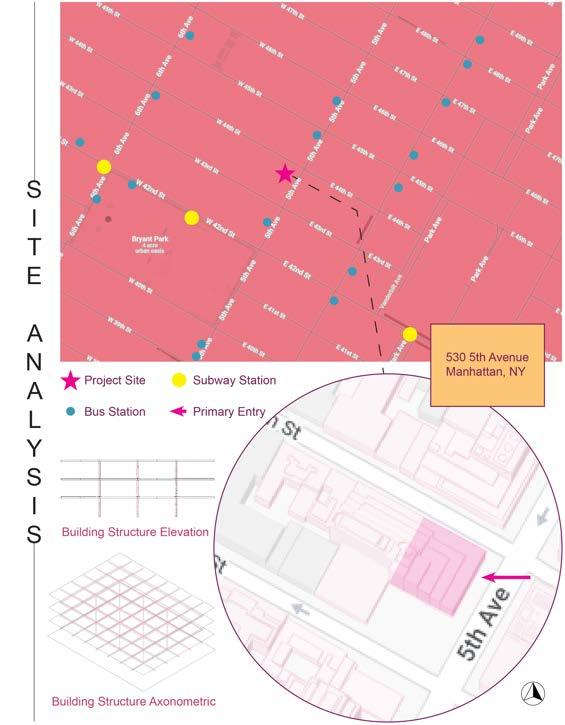

Section Perspective
Art will be created for a personal collection as well as a temporary exhibition used to highlight members of the community that rotates bi-annually.
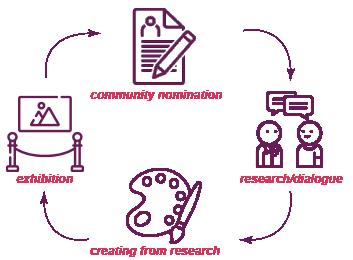
Adjacent communities include but are not limited to... Chelsea, Murray Hill, The Garment District and Hell’s Kitchen.
Exhibition Format
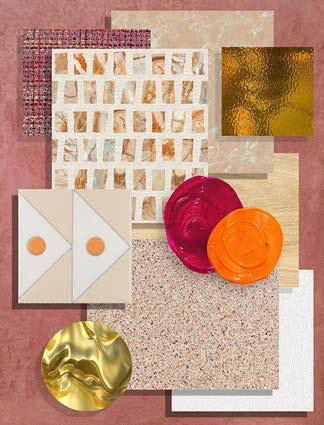



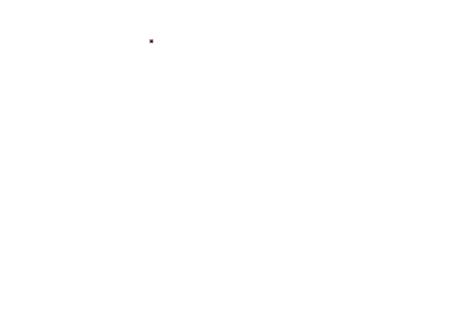
First Floor Plan
Second Floor Plan

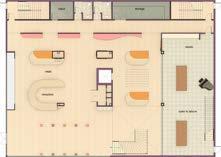

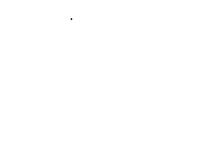
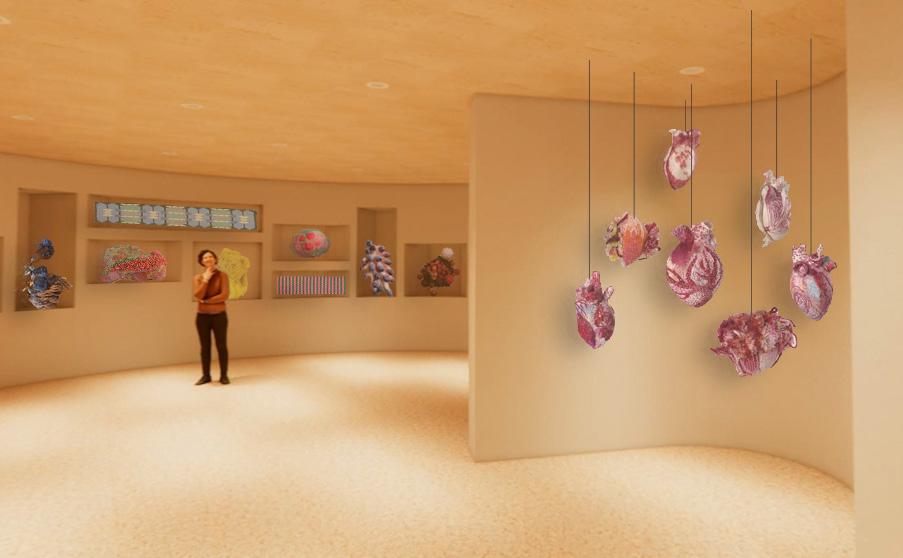
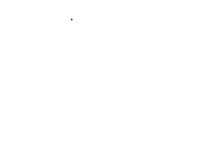
Screws into place
attaches to top of the wall. Wheels slide into the metal ceiling track system and stablize movement.
Slider
Wheels
Attatchment







(479) 263-2807
angelwilliamsadw@gmail.com
linkedin.com/in/angel-d-williams
