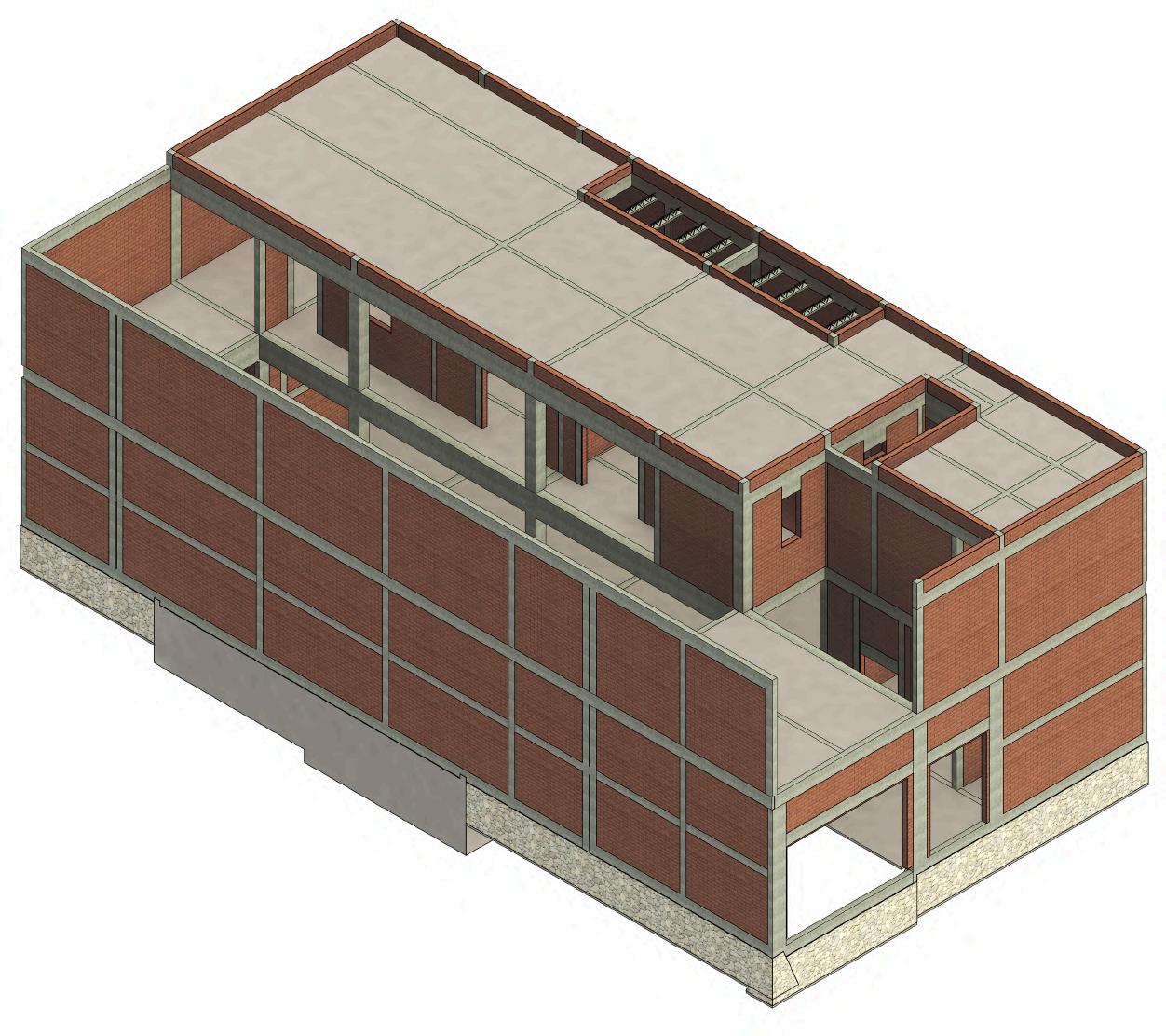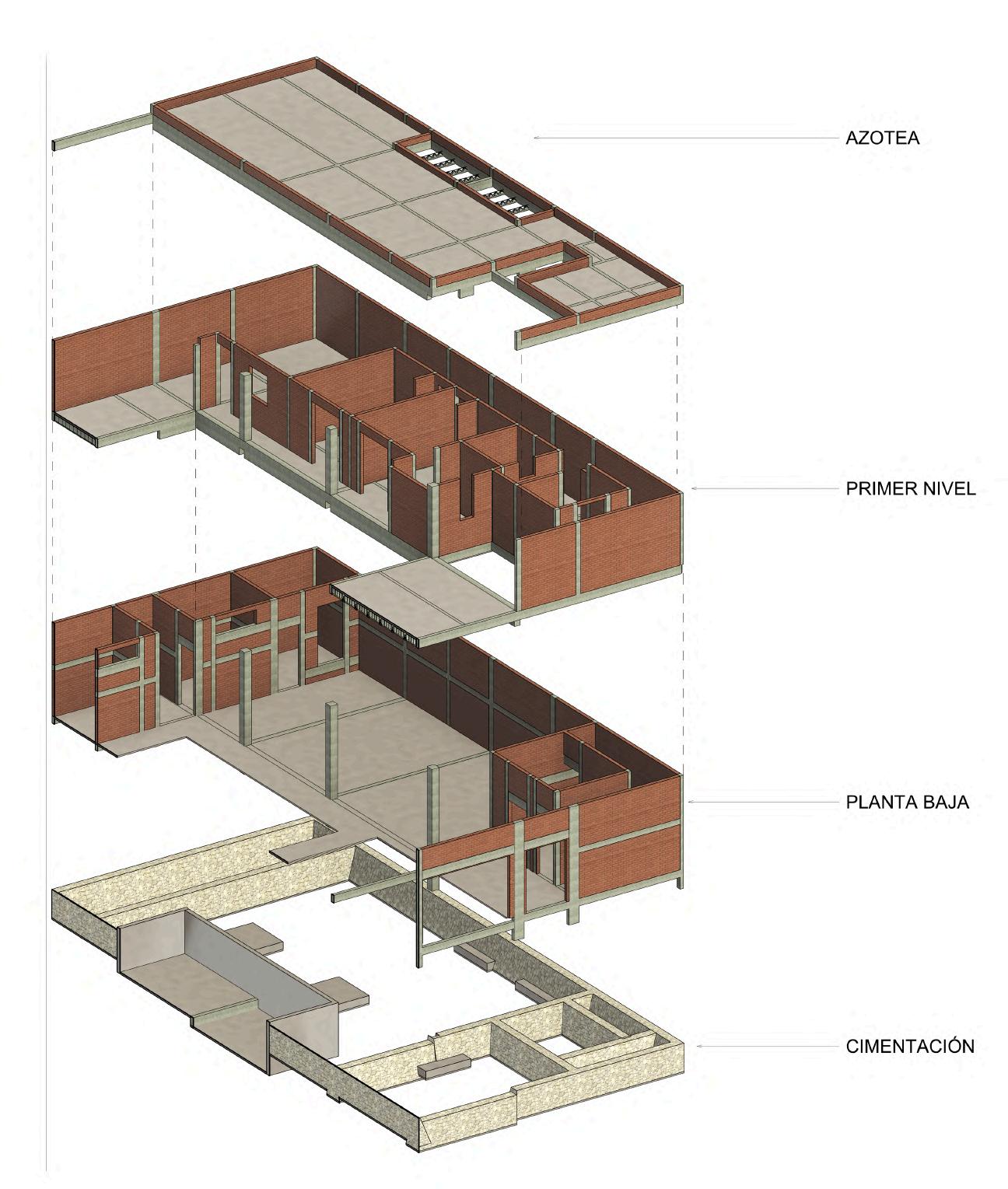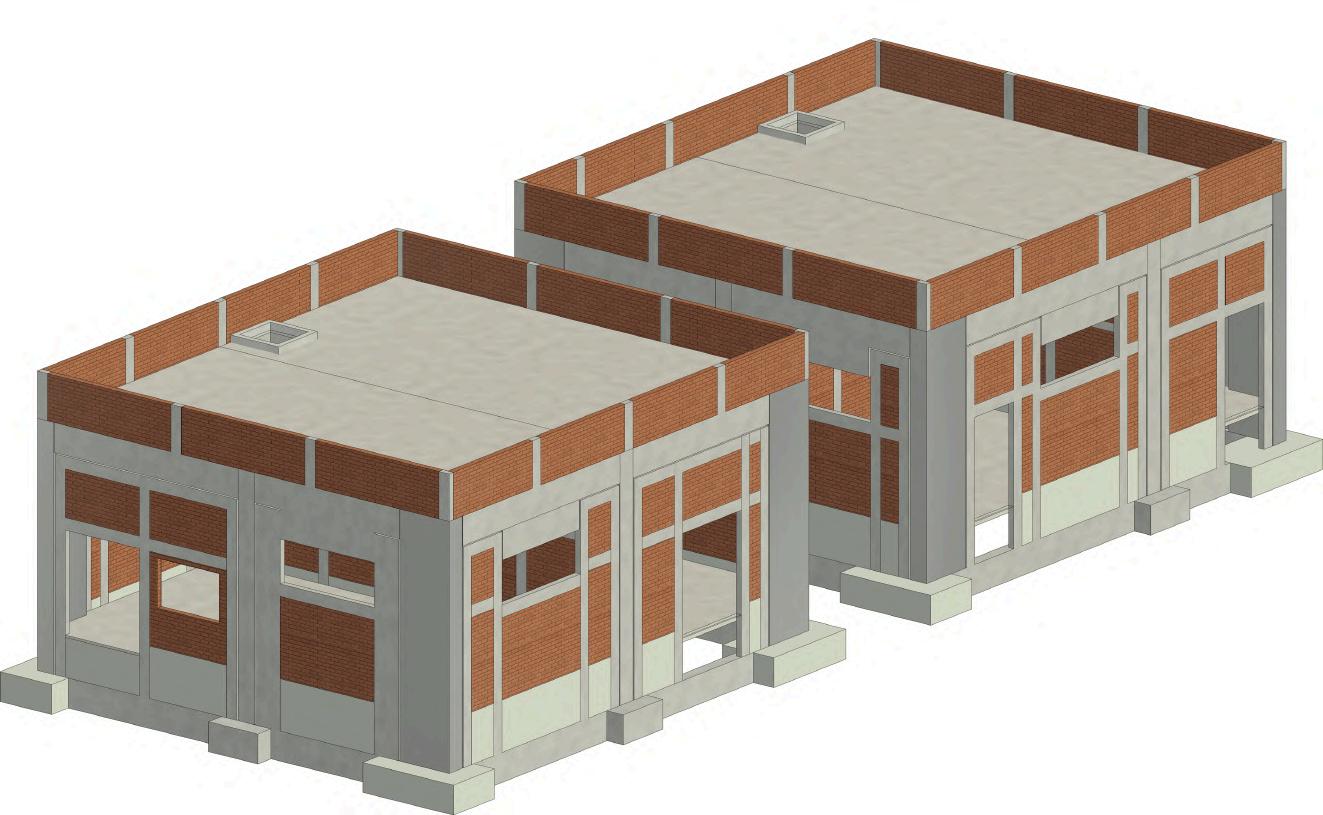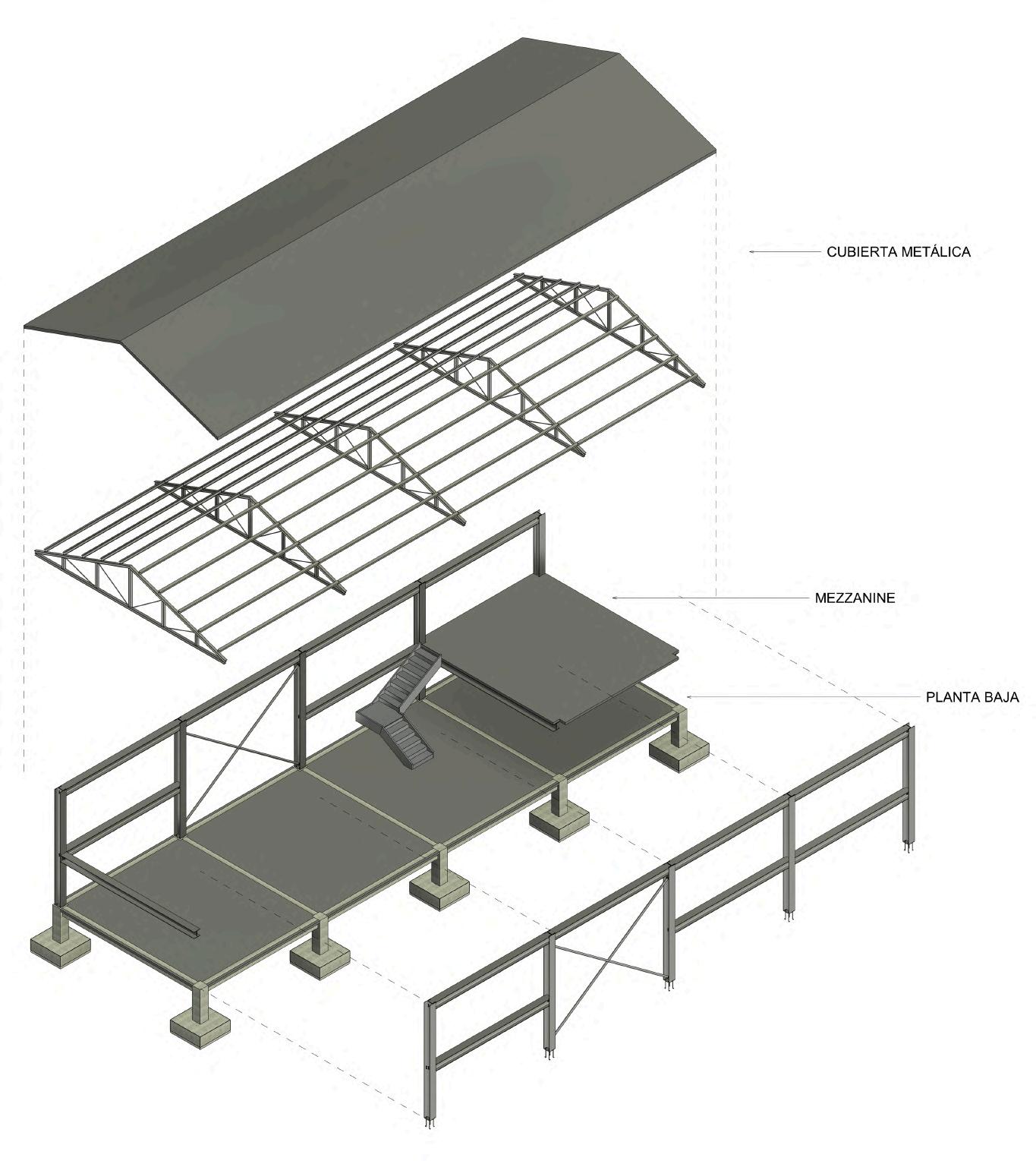




LIC. ARCHITECTURE






LIC. ARCHITECTURE
As an architect, I specialize in BIM modeling in various disciplines, such as structure and architecture, using tools such as Revit and BIM (Building Information Modeling) methodology. Throughout my career, I have participated in a variety of projects where I have applied this knowledge.
I have contributed in the development of documentation, as-built drawings, and in the creation of families and models at different LOD (Level of Development) levels.
I have skills in problem solving and teamwork, besides being an organized person who strives to meet deadlines and defined deliverables. I am always open to learn and keep myself updated in my field.
Idevelopedtheexecutiveprojectaccordingtothe client'srequirements,aswellasstructural documentationandquantificationofthesame.
Performmodelingofstructuralelementssuchas beams,columns(steelandconcrete),slabs, connectingbridgesandverticalcirculationcores, fillingparametersineachoftheelements accordingtotheBEP.
Thoroughlydevelopthemodelingofstructuraland architecturalelementsofafour-storychurch
Elaborateareinforcedconcretesump,inorderto haveaquantificationofsteelandconcretefora foodcompany
Preparethestructuralmodelingaccordingtothe structuraldesign,withaBIMLODof300,withan areaof527m2.
Social events hall
Performthestructuralmodelingaccordingtothe structuraldesign,withaBIMLODof350,withan areaof230m2.







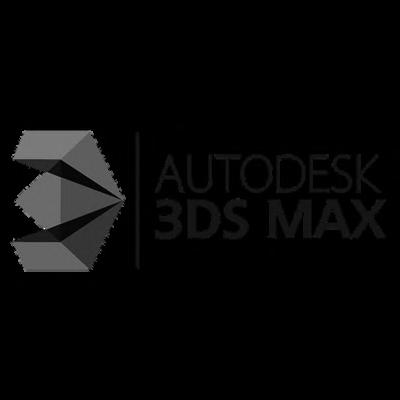
HORIZONTAL
AXONOMETRY
ISOMETRIC
STRUCTURAL SPECIFICATIONS
FOUNDATION
LOCATION OF STRUCTURAL ELEMENTS
AXONOMETRY
STRUCTURAL PERSPECTIVES
FOUNDATION
LOCATION OF STRUCTURAL ELEMENTS
ISOMETRIC
ISOMETRIC AXONOMETRY
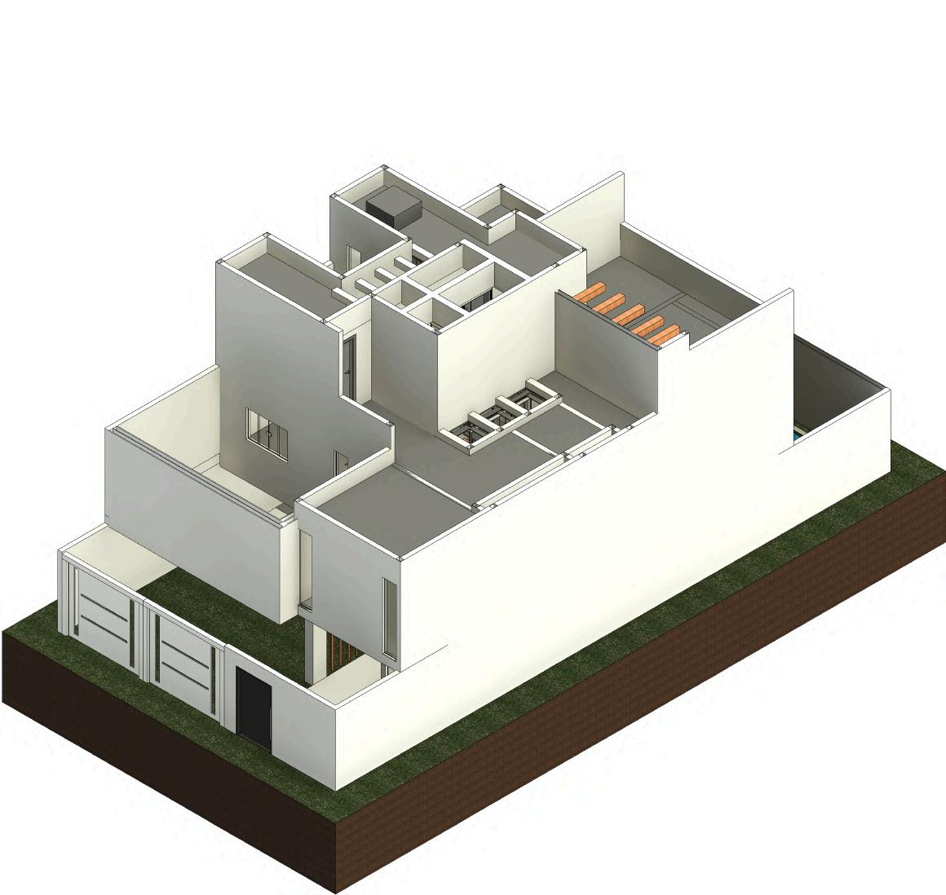


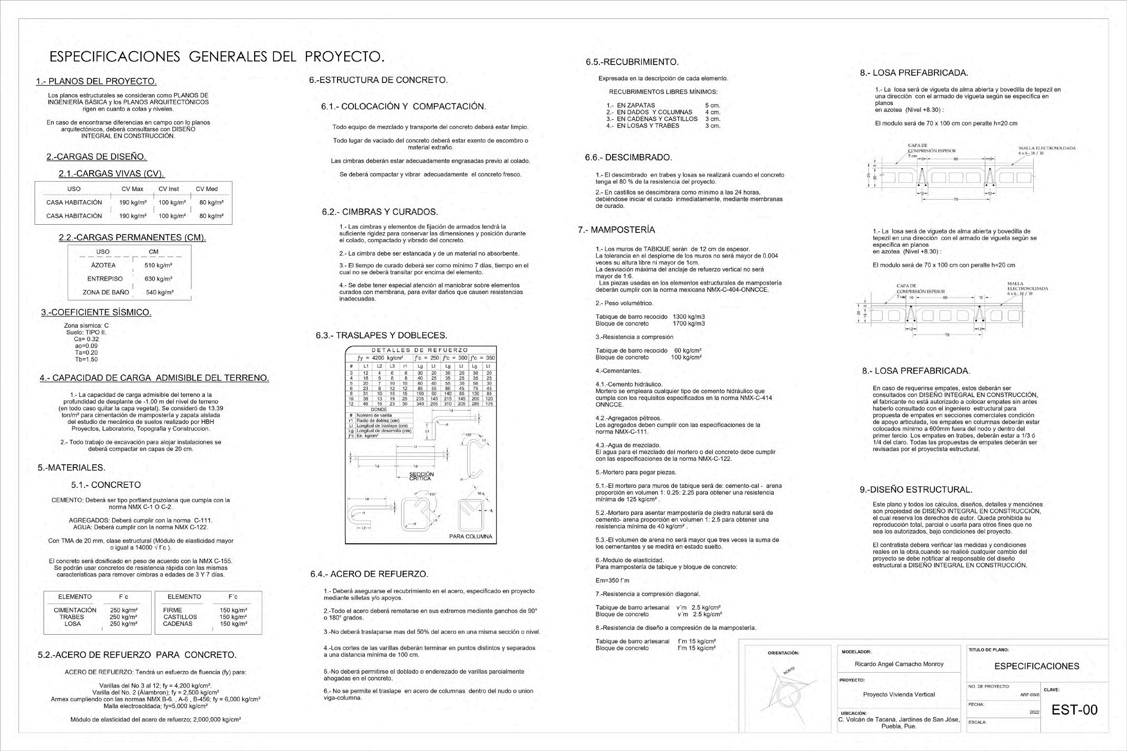

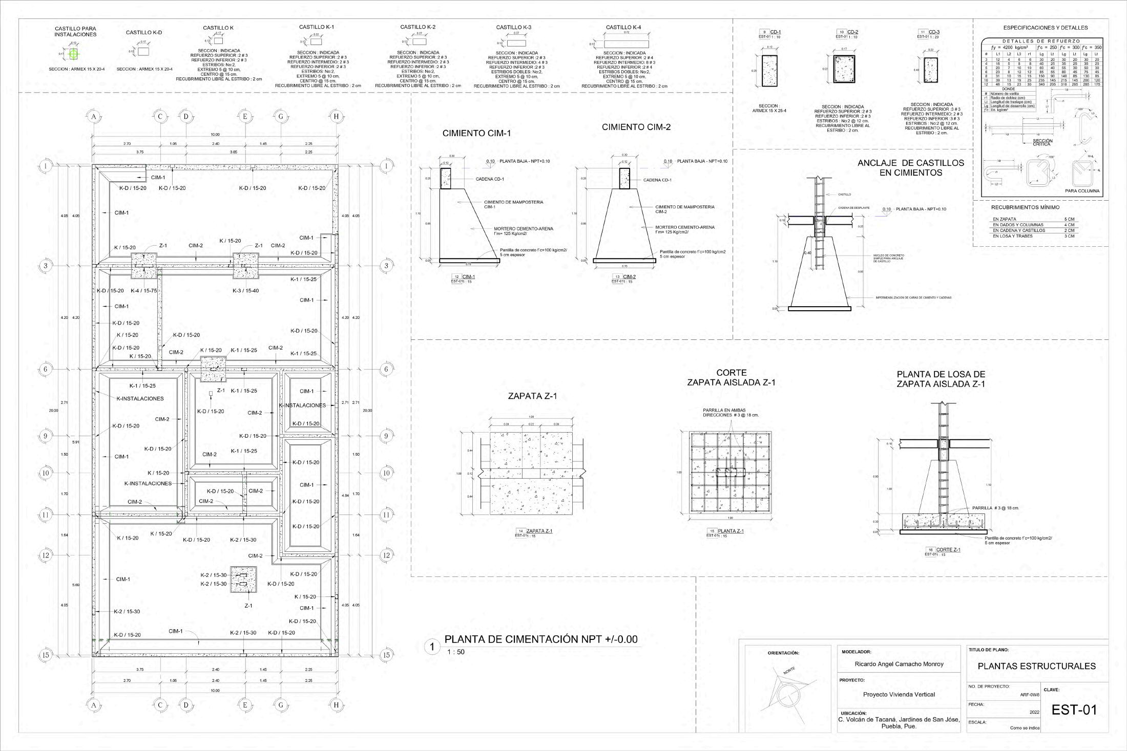

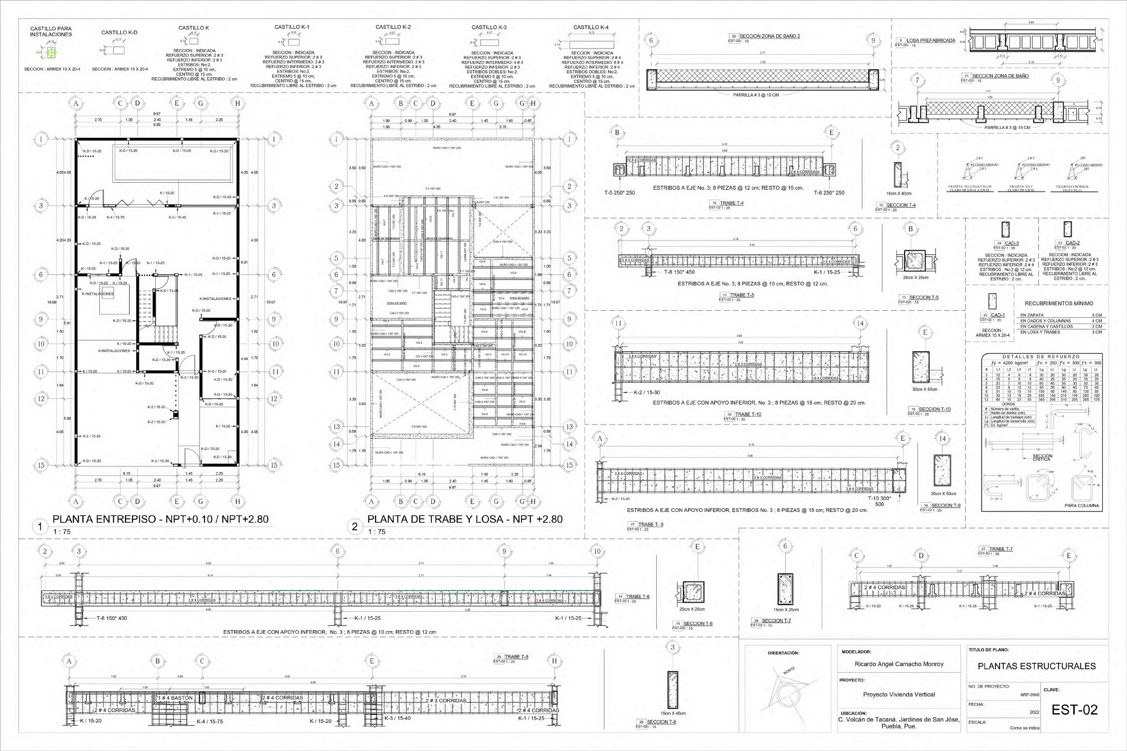

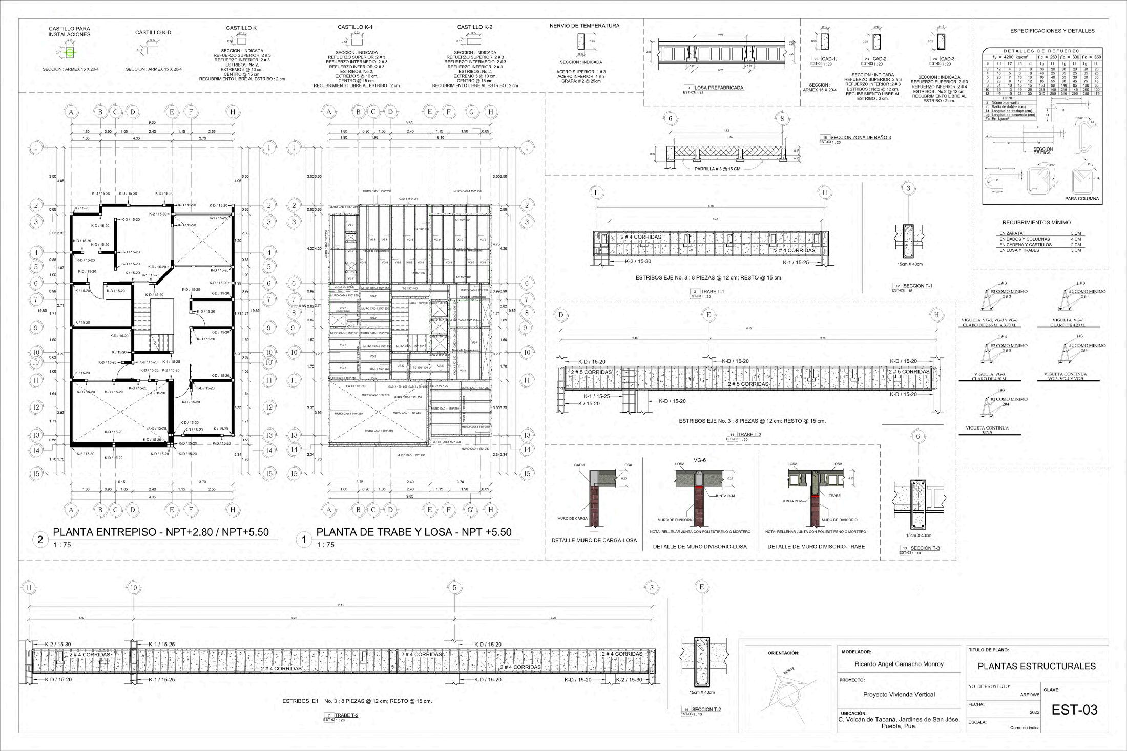



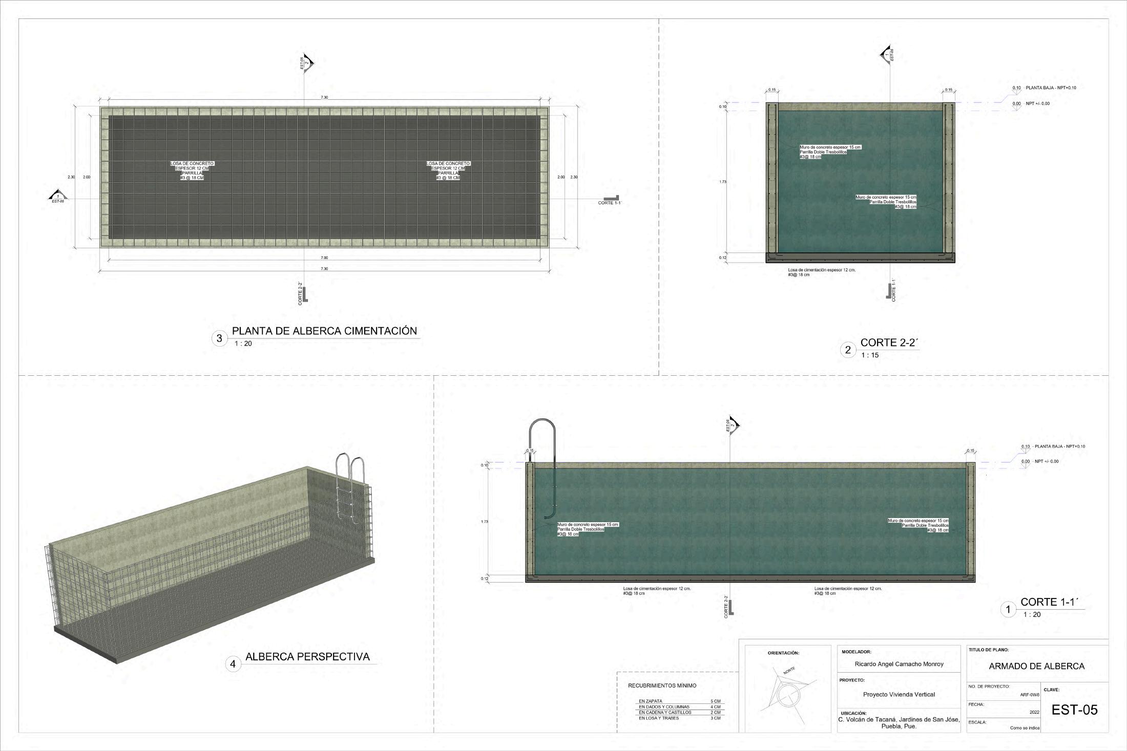



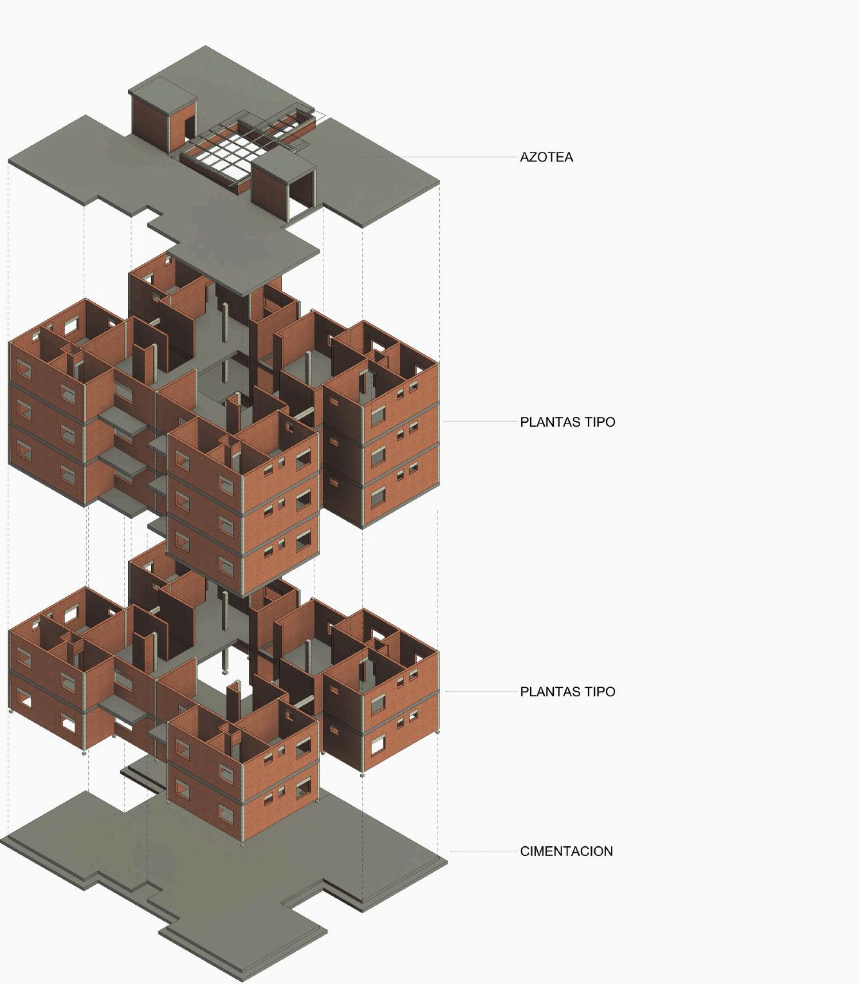
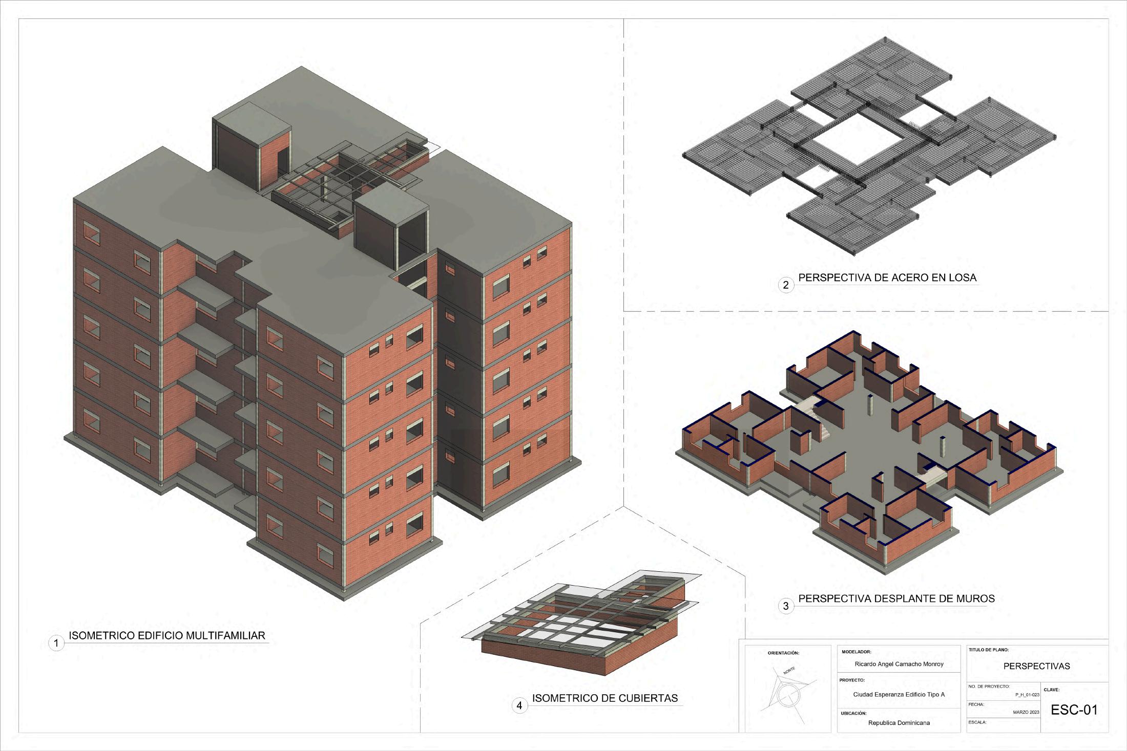
VERTICAL HOUSING
-PERSPECTIVES-



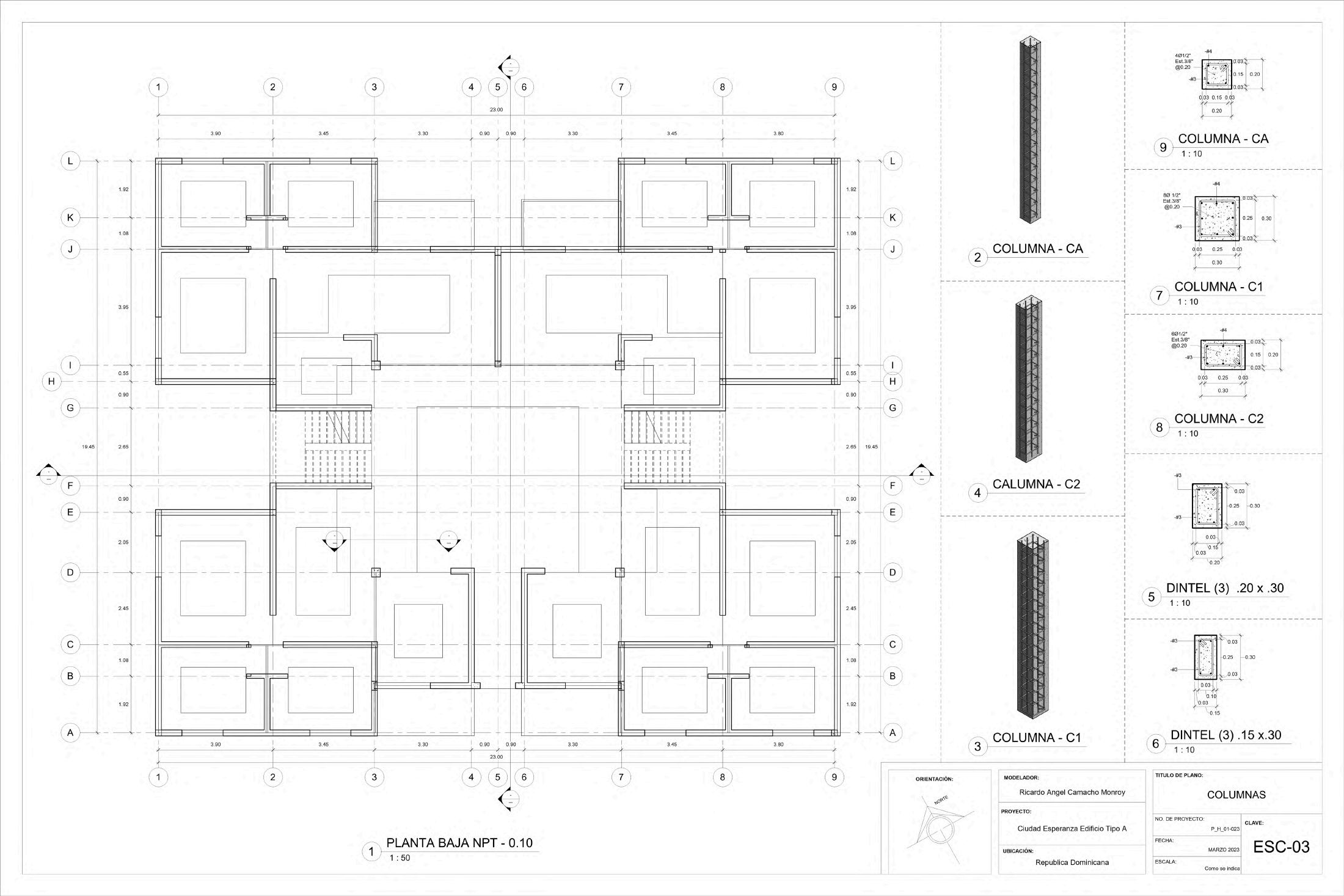

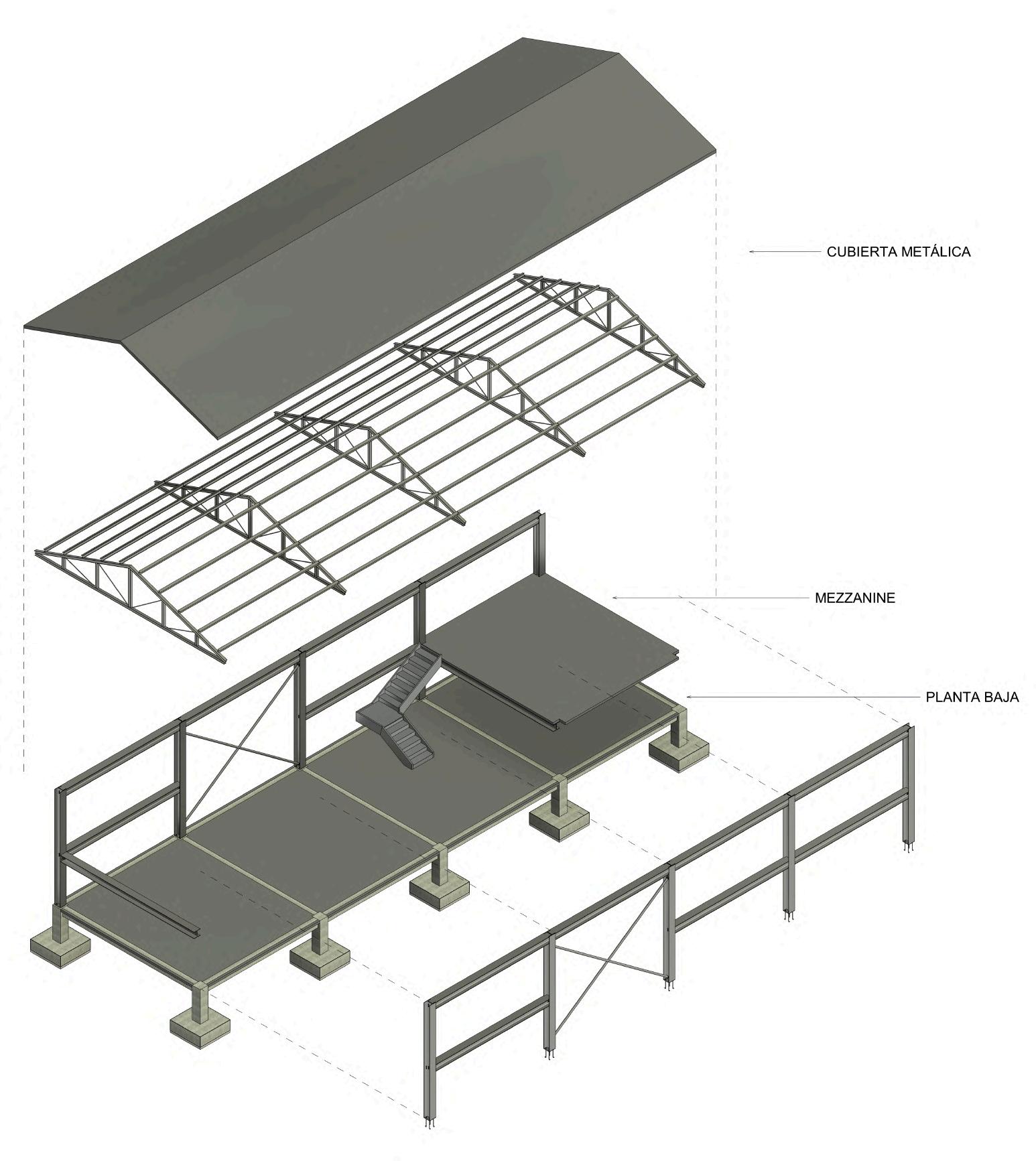
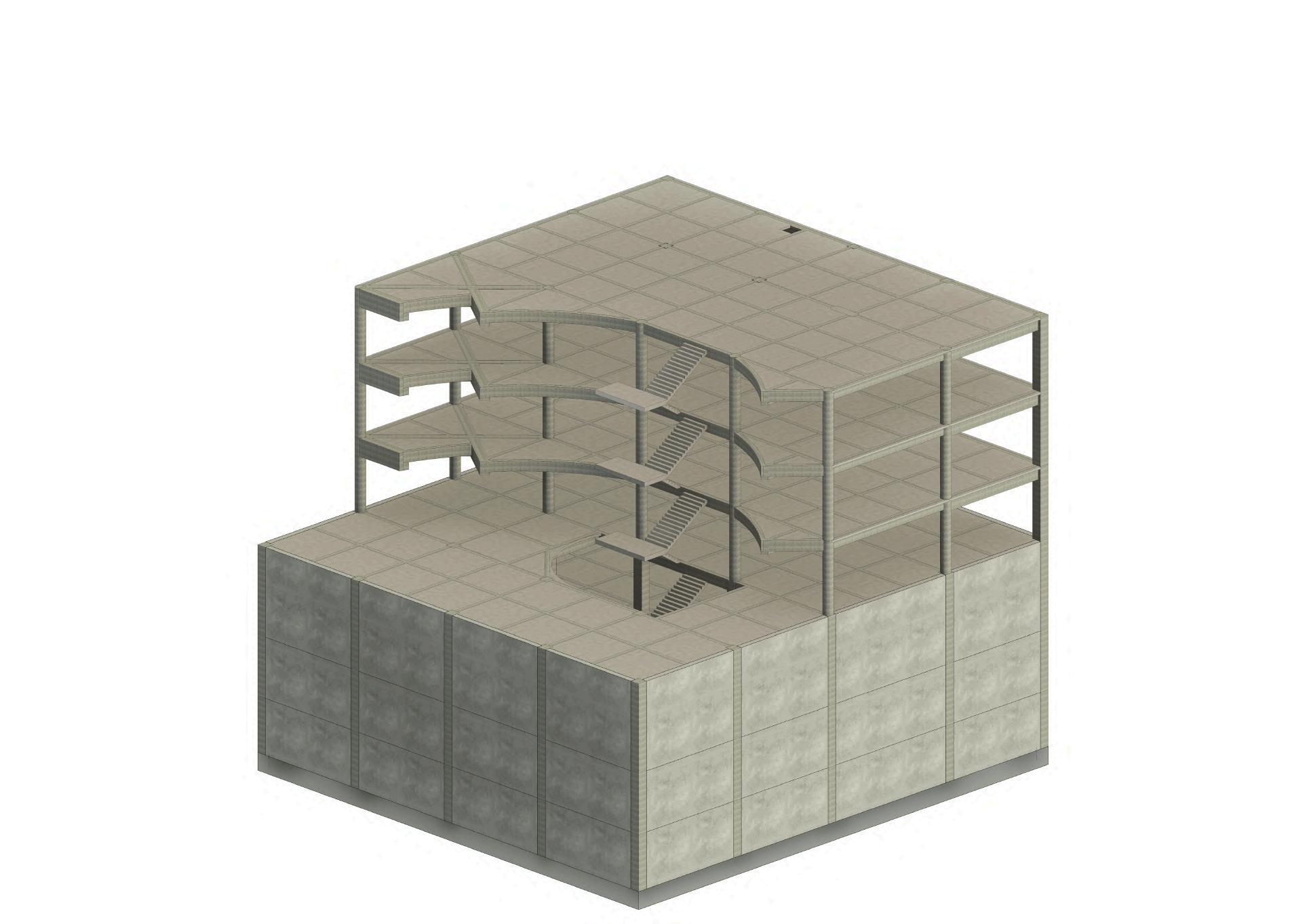
DESCRIPTION: THREE-STORY BUILDING WITH THREE BASEMENTS WITH A STRUCTURE OF RIGID FRAMES AND RETAINING WALLS.

