Angeliki
Engineer,

Angeliki
Engineer,

Versatile, creative and enthusiastic spatial designer and architect who strives for the creation of contextual interiors and scenography with a human-centered approach.

find my cv & a bit more of my personal work @ https://weirdfishes92.wixsite.com/angeliki-chalkia

TABLE OF CONTENTS
TEGLHOLMEN HOUSING AND OFFICE COMPLEX , 2024
H+ Arkitekter, Sydhavn, København, Danmark
NÆRHEDEN NEW HOUSING UNITS , 2023
H+ Arkitekter, Nærheden Hedehusene, Danmark
THE PORCUPINE HOUSE , 2023
Studio Coquile, Lillerød, Nordsjælland, Danmark
MULTI-STOREY RESIDENTIAL BUILDING, Thessaloniki, GR,2023
Freelance, in collaboration with Aris Chalkias Studio
RENOVERING AF STRANDPARKEN 2022-23
Domus Arkitekter, Dragør, Amager
RENOVERING OG FORNYELSE AF FOLEHAVEN 2022 | OFFICE WORK
Domus Arkitekter, Valby, Copenhagen
COFFEE SHOP RENOVATION 2018 | OFFICE WORK
Aris Chalkias Studio, Thessalonikim Greece
APARTMENT RENOVATION, SKG, GR, 2018
Project4 Multitude Property Services
HOTEL DESIGN & BUILDING RENOVATION, SKG, GR, 2018
Project4 Multitude Property Services
ISLE OF INNOVATION, 2016
Freelance, in collab.with TCP Architects, American College of Thessaloniki, Greece
FITNESS CENTER PORTO PALACE HOTEL, 2014
TCP Architects, Thessaloniki, Greece
KINDERGARTEN, AMERICAN COLLEGE, 2013
TCP Architects, Thessaloniki, Greece
Teglholmen is a large-scale project located in Sydhavn consisting of two housing units, an office building and a hotel.
The office building consists of a ground floor area hosting public uses f such as a bakery/cafe and the main reception rea and an office section in its north-east wing. Moreover, there is a promenade-platform paralel to Teglholmenskanal sourounded by greenery where people can rest and practice some outdoor activities.
The upper floors is exclusively addressed for office and are divided in 3 sections (lejemål). In the 5th floor there is only one office space and an outdoor terrace meant for public use. In addition there are threee glass boxes where the serve as larger meeting room spaces and they are developed from the 2nd until the 4th floo. of the building.



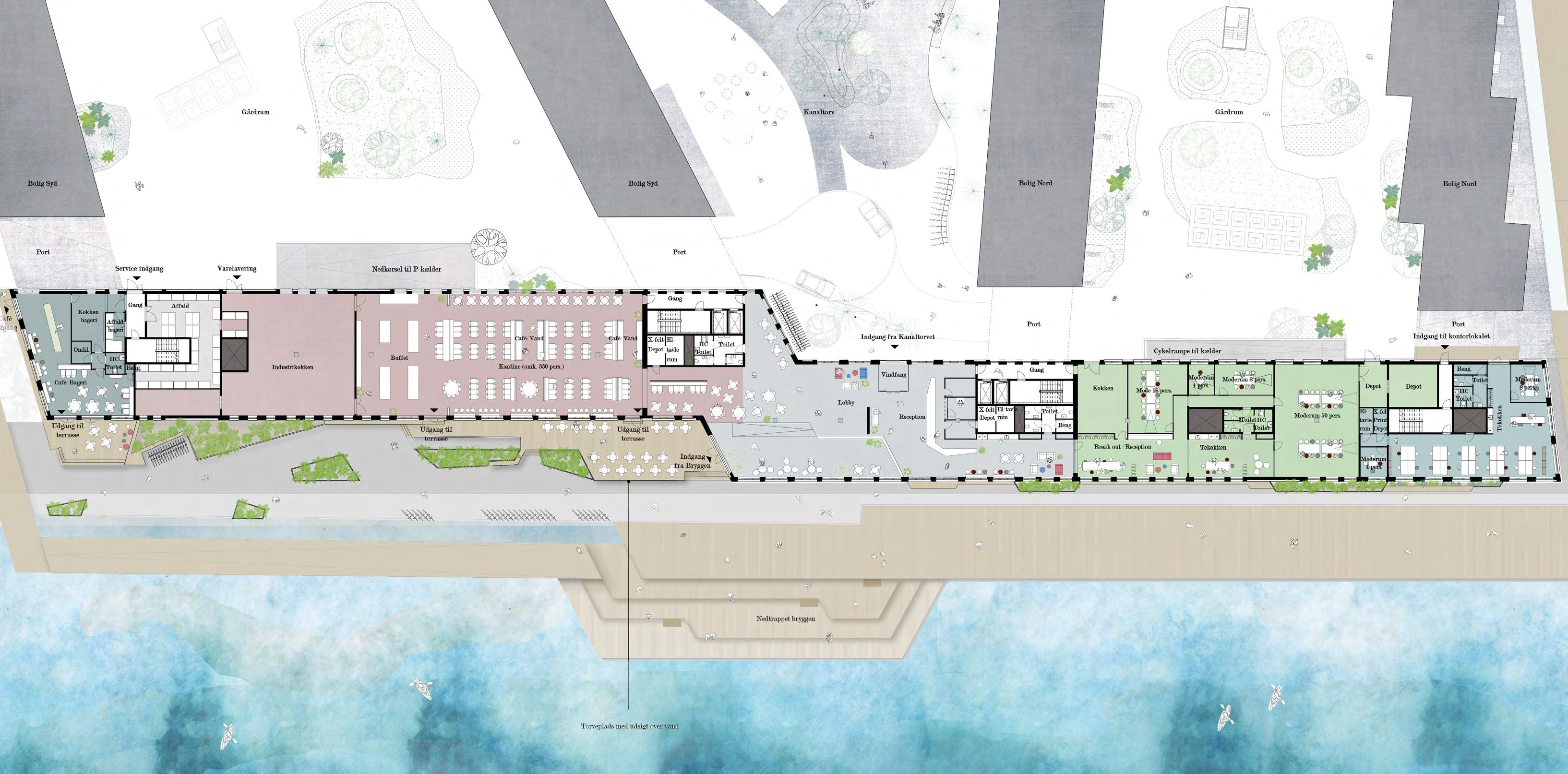



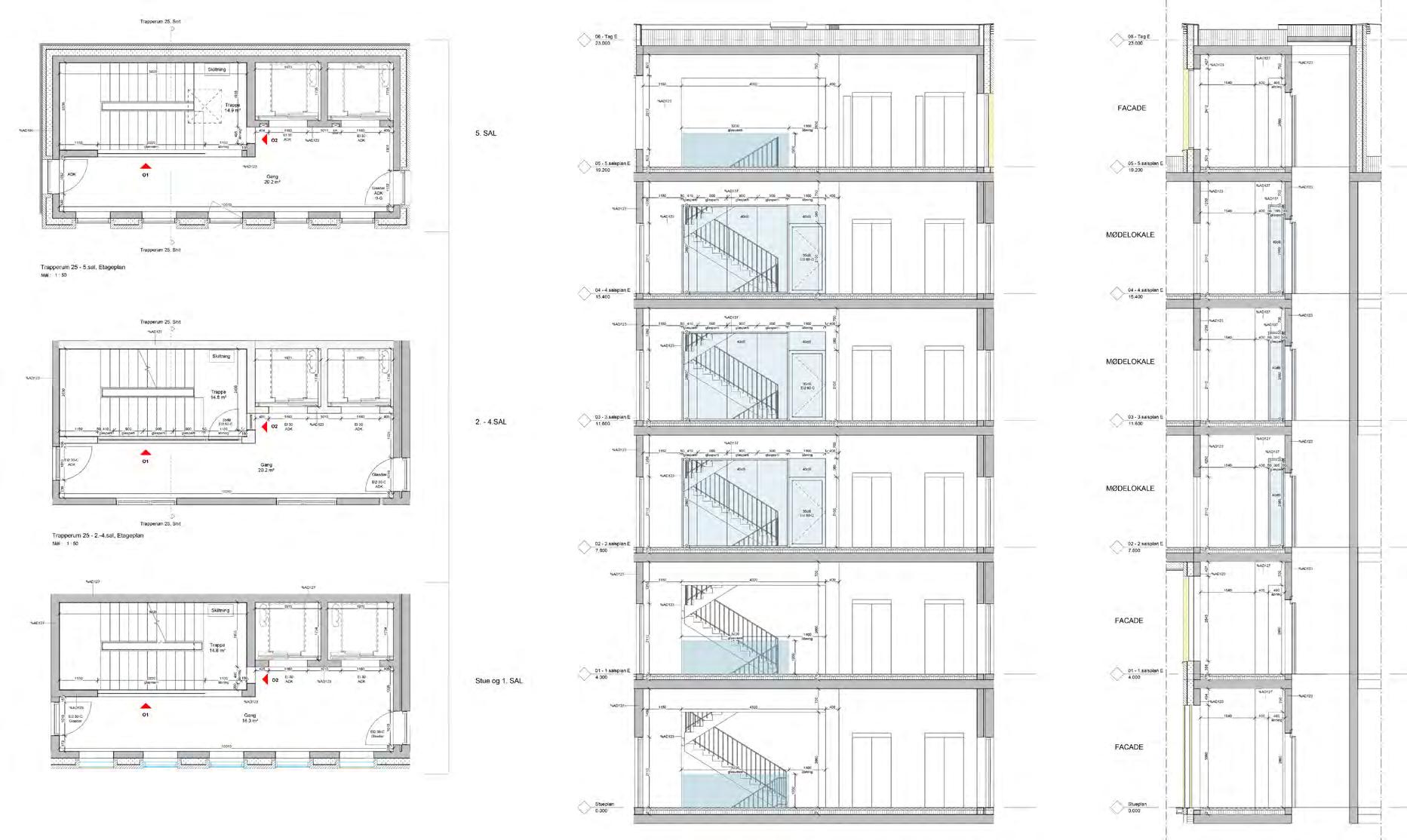



There are two main vertical circulation cores throughout the building.They are located at the middle section of each floor connecting all levels. There are additionaly two more staircases at the west and east end of the building serving mainly for internal communication between the building’s levels. The waste lift is located between the canteen kitchen and the bakery in the ground floor where only authorised stuff has access to it.
02 Nærheden: New housing units
H+ Arkitekter, Hedehusene, Nordøstsjælland
Nærheden is a big housing project located in Hedehusene qvarter in the west subsurbs of Copenhagen in close proximity to the city.
The project extends over two building blocks, in one of which coexist the building groups BF1 and BF2. BF3 is developed in the adjacent plot. The proposal includes the development of a new neighborhood offering both owner-occupied homes, rental homes and housing associations. Meanwhile, the residents get access to a shared a outdoor kitchen, a garden with rest areas and different types of vegetation as well as a greenhouse.
The houses are all located very close to the protected nature area of Sejlbjerg Mose and good shopping opportunities nearby.




03 The Porcupine House
Studio Coquile, Lillerød, Nordsjælland
The Porcupine (or else, Croissant house) is a private project adressed to a family of four located in the north suburbs of Copenhagen, close to a forestal area in Lillerød. There was a big focus in protecting and boosting the existing habitat in the plot and around the whole by doing design gestures which would be as less intrusive to the natural habitat as possible. The house is elevated from the ground, standing on a ‘floating’ concrete platform where all different rooms and facilities are placed peripherally of a central core that creates the atrium, the inner courtyard of the house where different types of plants growing. There was an extensive plant and vegetation study in order to make the most optimal choices dependent on the house’s orientation and humidity levels of the ground.









| General plans, all levels
The project was commissioned by a family who wishes two of the family members to start living there soon. It is addressed to members of the same family to live in it. It is located in Thessaloniki, in a neighborhood close to the city center which is under residential development the last 5 years.
The building consists of two apartments, one in the ground floor and another one developed in three levels (two-storey flat with an attic and a terrace) including a basement area.
A special treatment of the attic was required since all residents should have access to it and may use the terrace as a leisure area with occasional events, festivities and barbeque. Thus, one of the rooms was treated as a multi-purpose space where a kitchenette is installed to serve the gatherings mentioned above but also some extra storage space with a built-in wardrobe.
The spatial design and arrangement in the rest of the building was ment to be simple and functional. The building’s main entrance is southwest while a secondary one is also located at the north facade surrounded by a countryyard.





05 Renovering og fornyelse af Folehaven
Domus Arkitekter, Valby, Copenhagen
The Folehaven project is currently the largest green housing renovation project in the city of Copenhagen. Folehaven is almost 70 years old and the buildings are dilapidated. As it is a social housing department, the main objective was to make sure the apartments so that they are up-to-date, healthy and last well into the future. The overall idea was not only to look at individual critical renovations, but relate to the whole.
The masterplan proposes renovation and renewal of all apartments, buildings and outdoor areas and contains the following: • New roofing and solar cells • Re-insulation of roofs • New entrances • Renewal of outdoor areas • Private gardens for ground floor housing • Better lighting • Better sidewalks, paths and entrances • Cloudburst protection and LAR (local rainwater drainage) • Renovation and conversion of a communal house • Renovation and energy optimization of heating plant
To be more specific, the renewal of Folehaven apartments includes • Re-insulation of gables • New bathrooms • New ventilation systems • New radiators and thermostats • New water installations • Replacement of drains and downpipes in baths • Replacement of old fall trunks in the kitchen • Replacement and upgrade of electrical installations • Sound shutters against traffic noise at Folehaven and Gl. Køge Landevej • Cold bridge insulation by windows and balconies.

A renovation of all existing entrances is proposed. In the majority of the blocks, a seating area next to each entrance will be created as well as creating a green shed where tenants can rest before or after entering their apartments with respect to the architectural character of the buildings. In some other blocks, only the entrance and its doorstep will be renovated. Moreover, the new gable facades will be built with similar a brick type to the original one but will also depict new brickwork so that each individual building becomes “unique” and recognisable despite the buildings’ similarities.





In Folehaven it was agreed that buildings blocks will be grouped and each will share some common characteristics such as a similar treatment of the facade blicklayering.
In order to achieve that, several facade brick patterns were tried and tested on the facades, depending on their specific location and orientation. The main idea was thart most of them would have greenery o and brick parttern according to ....

of new gable themes / patterns

| Cross section, blocks 16-21. A new floor level is introduced


| 1st and 2nd floor apartment type, blocks 7-12
The buildings will now be hosting : 1. new family houses
2. new family houses with improved accessibility and 3. new penthouses.
All apartments will be DGNB-certified.
06 Renovering af Strandparken
Domus Arkitekter, Dragør, Amager
The building is distinguished architecturally by being one of Denmark’s first concrete element buildings, characterized by a systematic repetition in the composition of the facade.
Strandparken was built in 1957-1961 as a modern development far ahead of its time and with a strong sense of community and cohesion between the residents. Here, 60 years later, the building faces a thorough renovation with the establishment of new roofs, new facades, a new ventilation system, establishment of accessible housing and upgrading of the outdoor areas. As Strandparken is an important historical and architectural marker in the area, the renovation concept and design comes with a great respect for the building’s original identity and architecture and lifts Strandparken into the future and recreate its heyday as a modern, sustainable, forward-looking residential area with a close community of residents. In the following sections, we will describe the possibilities based on three overall goals:
• Preserve Strandparken’s identity as the ‘HVID STRAND PARK’
• Create a SUSTAINABLE DEPARTMENT with future-proof functions, buildings and outdoor areas
• Strengthen the COMMUNITY in the department.



An reinterpretation of Strandparken’s original facade expression is proposed with a clear division between the ground floor and 1st-2nd floors. The function of the ground floor as a “podium” for the floors above is preserved, and 1.-2. floor facades are designed white, light, systematic and modular, like the original facades, but with a new, slightly angled, orientation towards the beach.
1st-2nd floor: Gable and floor deck form a framework for a new interpretation of the modular concrete element system. The current window positions and formats are preserved, but the balconies and floor elements are angled towards the water so as to improve the view and the feeling that the buildings “looks” towards the waterfront to the south and emphasize the building’s location close to the beach. It is also proposed to establish new gable windows with wide window frames, which function as niches for the rooms behind. In this way, the rooms facing the gables are improved with an additional view and have better daylight conditions.
Køkken, tilgængelighedsbolig, type A og C
Facade, materialer
The new gables and facade bands at the decks will be constructed of fiber concrete and the new facade elements and balconies are thought to be built in white fibre-cement sheets, true to Strandparken’s original white expression. All robust natural materials with long durability, low operating and maintenance, easy replacement and easy cleaning.
SP_K01_LX_H7_EX_S1_FAC03


FIBERCEMENT




FIBERBETON

FIBERCEMENT

LAMELLER (TRÆ/TEGL)
SP_K01_LX_H7_EX_S1_ALT02


New interiors: kitchen and bathroom area


This project focuses on re-designing a neighbourhood coffee shop located at one of Thessaloniki’s east suburban areas, Kalamaria. The client wished to have an isolated preparation space / station as well as a small storage/locker room used by the staff. The café’s interior design is simple, based on an open plan with different sitting stations functioning as ‘island’ inside the café of different types of seating areas, which, however, are overall coordinated by the same aesthetic rules, colour palette and materials.


The café also offers outdoor seating at its customers throughout most of the year. As it is located at the corner where two roads meet, the table seats are placed parallel to them surrounded by some low vegetation & trees. Finally, the coffee shop also functions as a mini market where one can buy some basic goods. For this reason, two custom-made shelves were designed in order to fullfill this purpose.



| Material sketch proposal for the bar


Proposal for an apartment renovation in the city center of Thessaloniki. The apartment had initialy one bathroom and a separate kitchen, while the new owner wished to have a second ,master bath and be able to accomodate up to six people.







The main goal of the Vanoro hotel project was to transform a historical building into a city hotel and an inspiring place to live, study and meet people.
The main parameter taken into consideration was the facade restauration and the preservation of its openings with a special focus on those at the main facade facing the central entrance towards Dodekanisou street.
The design included all necessary hotel functions and the overall interior development of the hotel rooms. The proposal as well as the configuration of the interior spaces were adapted in order to maintain the building’s main static skeleton with minor interventions that did not affect the existing structure itself.
The overall concept was based to the common areas and shared facilities such as the reception hall, the bar and the loby area. The loby area gives the chance to build a versatile social hub, a place for students, travelers, professionals and inspired locals to work and relax 24 hours a day.







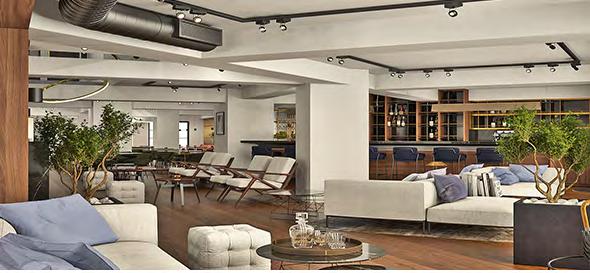







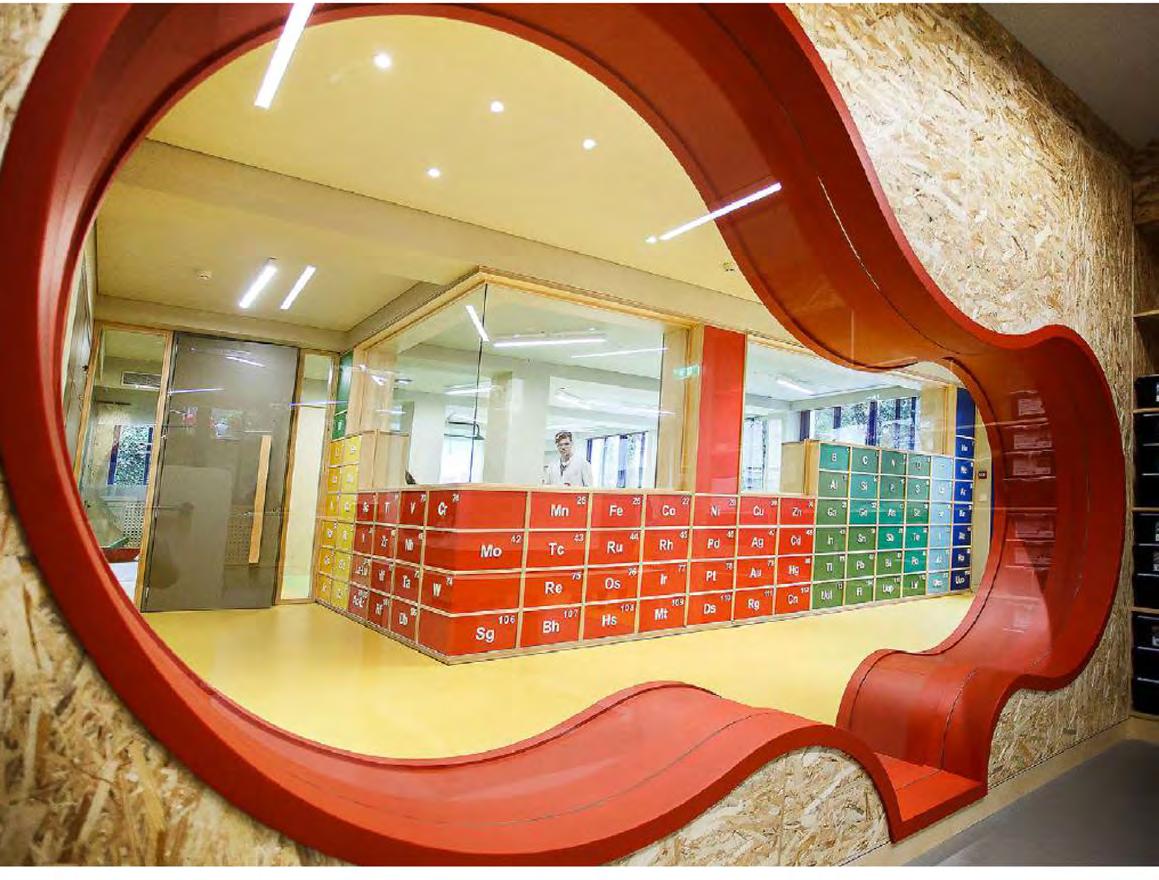
“Isle of Innovation” is located in the ground level of the Anatolia College’s historical building “Kyrides Hall” and covers a total of 535 sq. meters. In that first project phase the “Green Chemistry Laboratory” and “Fabrication Laboratory” spaces were designed, as well as of the corridor that is located in between of those two spaces. The two laboratories cover in total an area of approximately 255 square meters.
The “Green Chemistry Laboratory” is located in the northeastern part of the “Isle” and following the relative international standards it features an anteroom, an entrance space that provides places for the safe deposition of the visitors’ belongings and a secure space for the preparation and storage of laboratory materials along with a space designed and equipped specifically for the host of laboratory courses.
The project’s goal was the creation of an educational space that would promote innovation, creativity and freedom of thinking. For this reason a design doctrine was followed in which every element of the space, from the moving boards to the laboratory benches and the halls partitions, are actively take part in the educational work that attempts to promote a contemporary concept of teaching and learning.


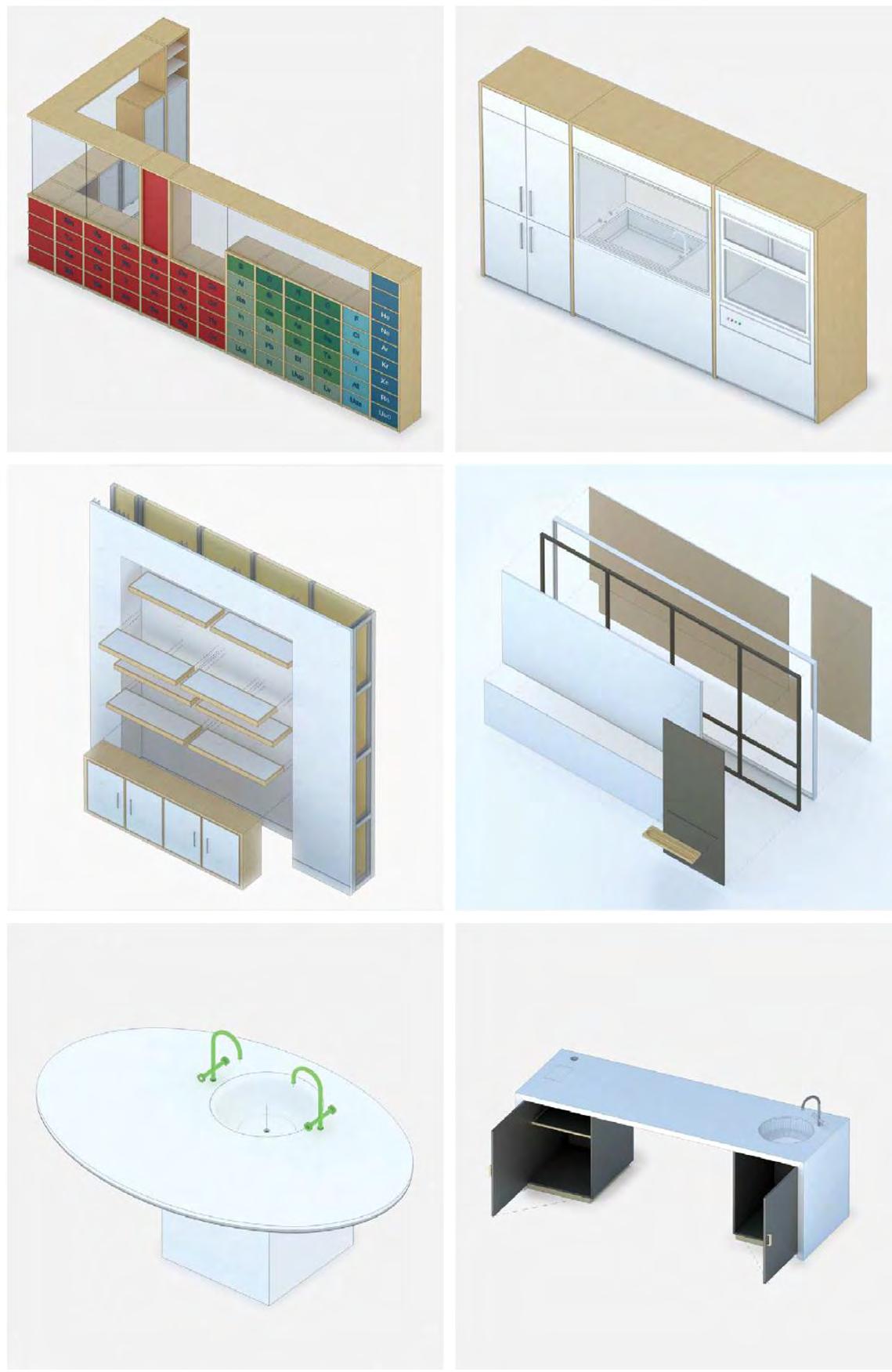




| 1: The Fabrication Laboratory and the main corridor
| 2: Wooden teaching benches and storage furniture as a space divider
| 3,4: Locker space designed as a periodic table in the central corridor
| 5: Pressed wood OSB-type wall cladding

11 Fitness Center, “PORTO PALACE” Hotel
TCP Architects, Thessaloniki city center, Greece
The proposal of a fitness and physical wellness space was a part of the services offered by the five star hotel ‘Porto Palace’ in Thessaloniki’s city center. It ensures the revitalization of visitors throughout the day and includes a fully equipped training area, spaces of relaxation and stimulation as well as all necessary supporting spaces (lavatories/changing areas).
A number of crucial factors were taken into consideration during the design such as the need not to cause any nuances to the rest of the hotel’s functions and the flexibility of the fitness center’s interior space in order to be able to accommodate scheduled athletic events of specific requirements.
In regards to the intended flexibility, light mobile structures were designed that enable the isolation of the spaces intended only for exercise from the rest of the center when needed, while they participate in an interesting way at the final architectural result as “active” parts of the space.
| Perspective views
1. Gym & Reception area
2. Jacuzzi area
3. Fitness room

| Floor plan overview







12 Kindergarten, American College of Thessaloniki
Greece
The extension of Willard House is dictated by the need of Anatolia’s (American College of Thessaloniki) Kindergarten, once operating within the building, to increase its operational capacity beyond the maximum number of children enrolled per year. The increase of the Kindergarten’s capacity was intended to meet the high enrollment demand that has been noted during the past few years.
The extension of the existing Kindergarten facility was built upon the existing infrastructure, which was adapted to the specific use. In addition, the proximity of Willard House to the entrance of Anatolia’s Gymnasium Campus, can effectively allow the segregation of the Kindergarten facility from the rest of the campus, when and if this is considered necessary.
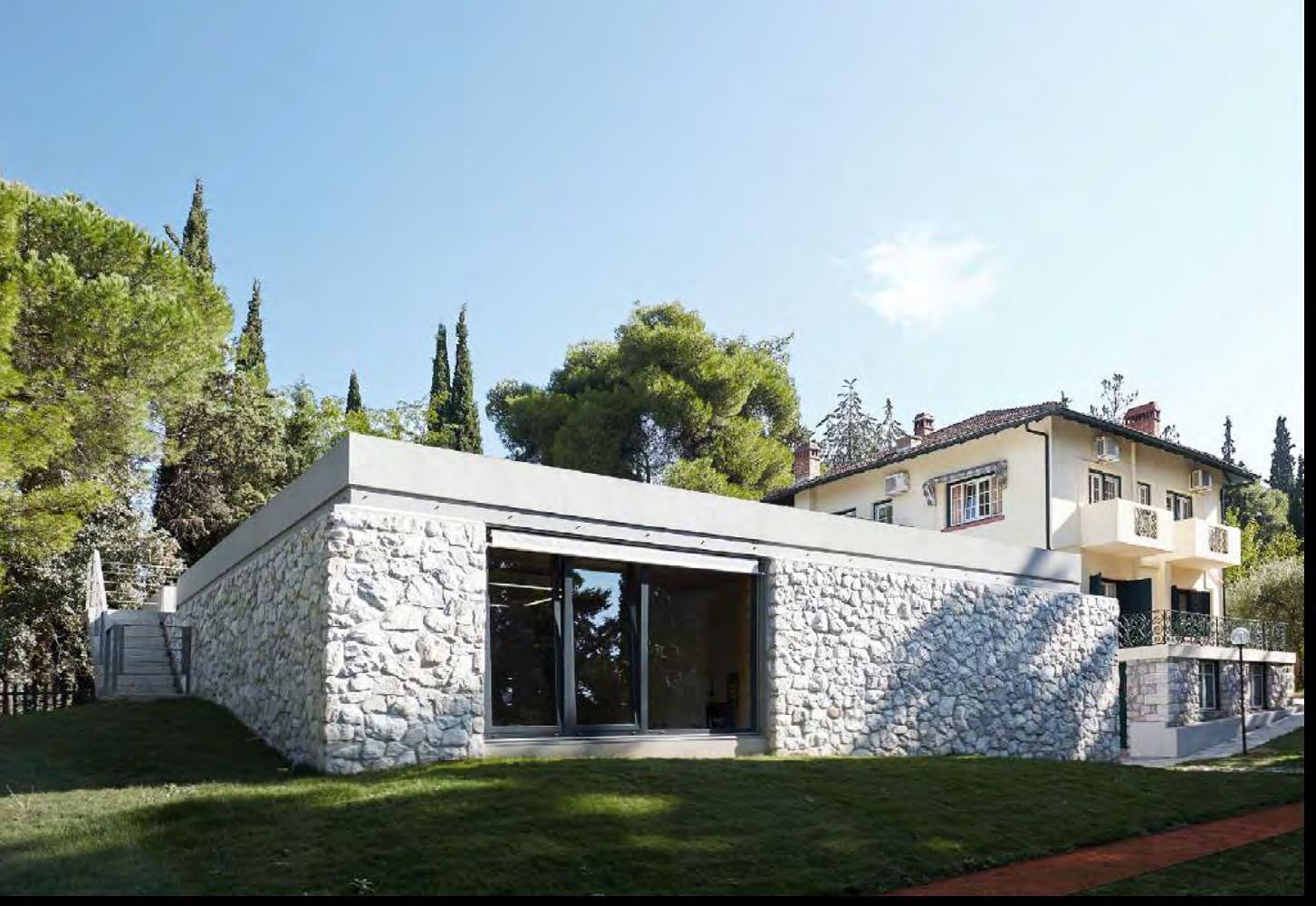
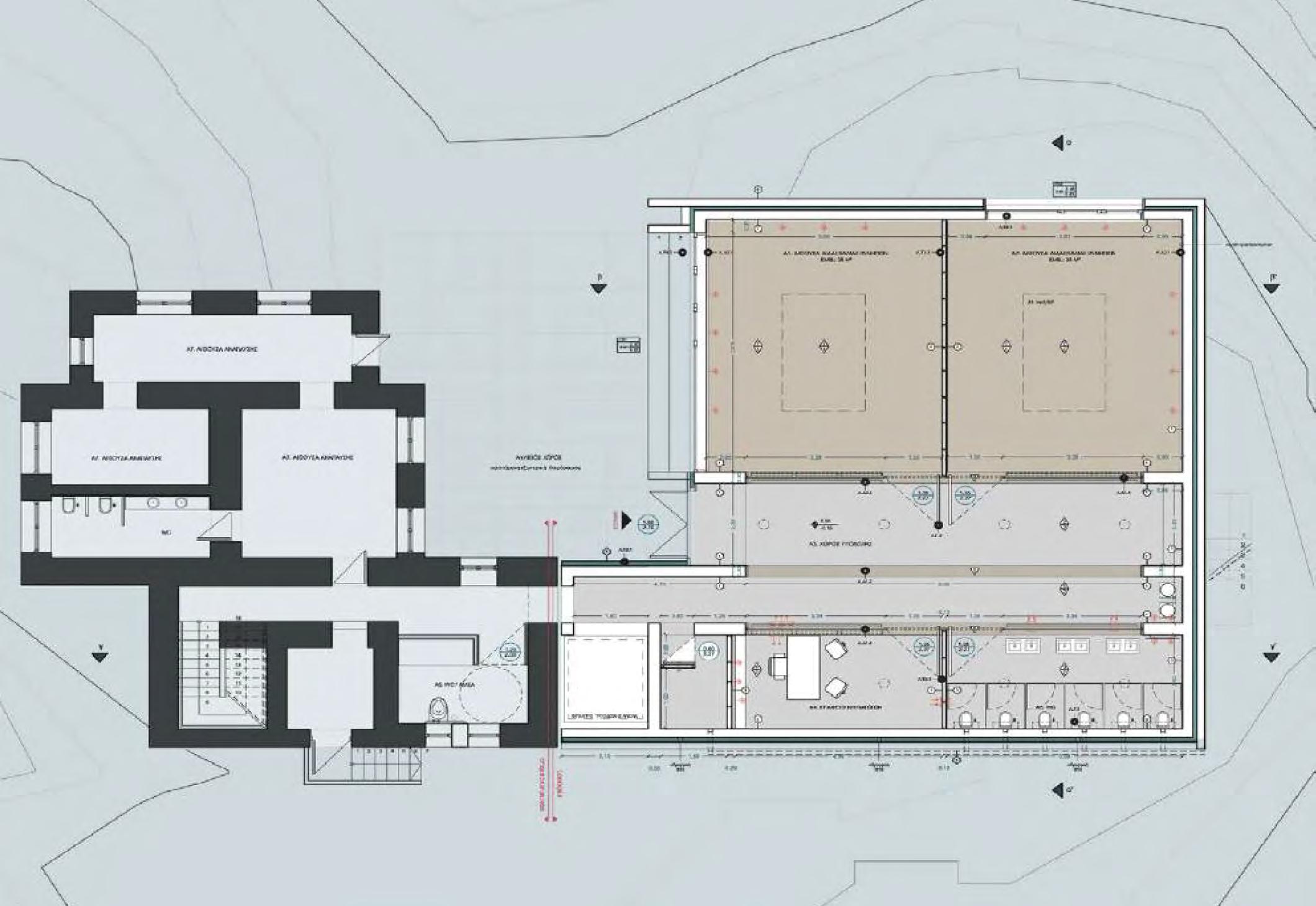
The extension of Willard House organizes the operation of the Kindergarten around a friendly and sheltered courtyard, built upon current infrastructure, while at the same time respecting the historic character of the building. Taking maximum advantage of the southern orientation allowed, the proposal creates a sunspace between the new and old part of the building.
This passive solar design also allows for the creation of an effective wind / noise barrier, at the north facade of the extension, shielding the Kindergarten from the prevailing northern winds of the site and from traffic noise emitted from the Pylea – Panorama connecting road that is in close proximity to Willard House.

The extension of Willard House through a single groundfloor volume allowed for a relatively low-cost construction and operation, directly comparable with that of a residential building of equal square footage. | above: Overview plan, bellow: Cross section |




Thank you.
You can see more of my academic work here | https://issuu.com/angechal/docs/angeliki_s_portfolio_academicwork