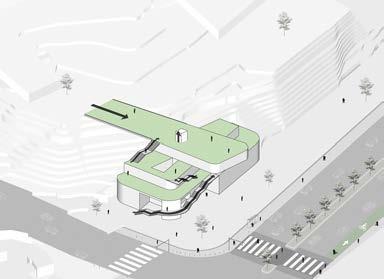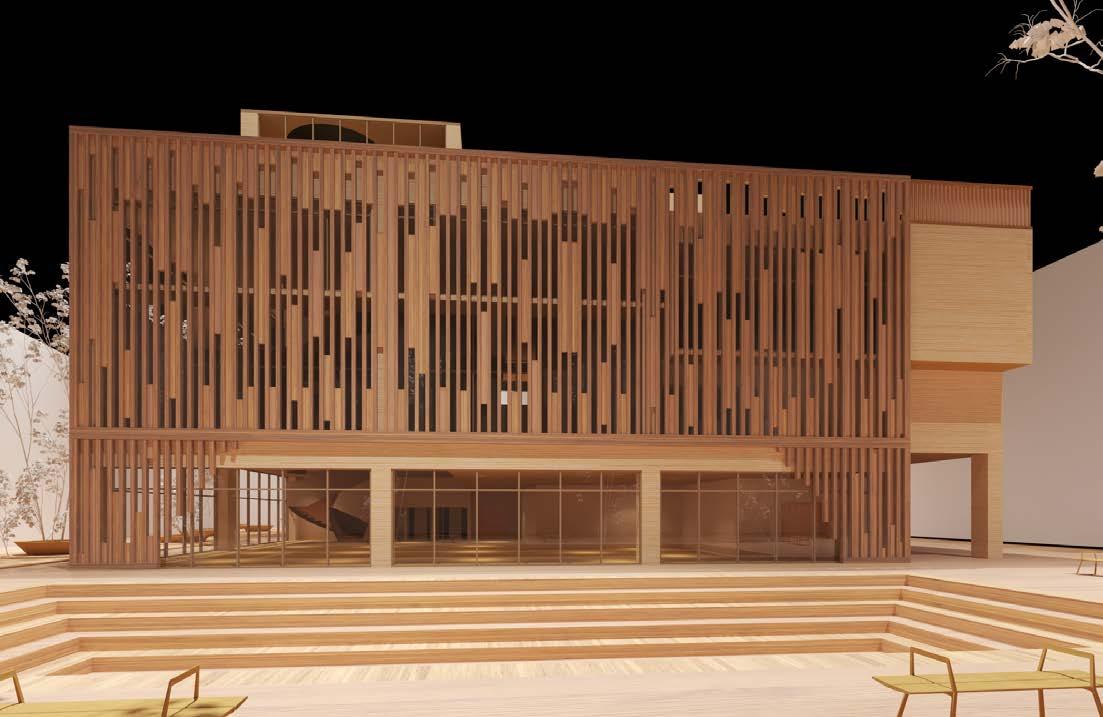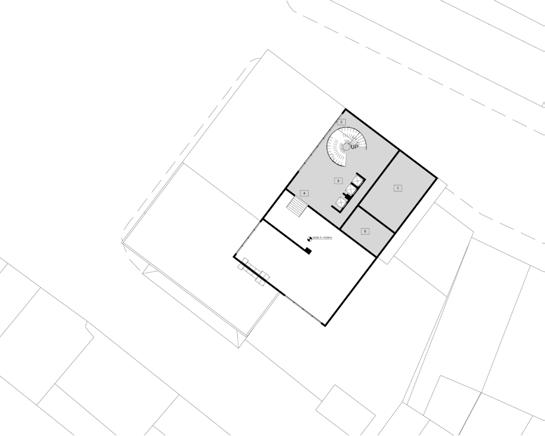
ANETH AGUILAR ARCHITECTURE PORTFOLIO

ANETH AGUILAR ENCISO
B. ARCH
Instituto Tecnológico y de Estudios Superiores de Monterrey, Campus Monterrey, Mexico.
Professional approach in BIM, managment and Specialist.
Urban Context Certificate in Florence, Italy
BIM Certificate by Tec de Monterrey

CONTACT
anethaguilarenciso@gmail.com
+52 771 140 9769
linkedin.com/in/aneth-aguilar-enciso
EDUCATION
UNIVERSITY
Instituto Tecnológico y de Estudios Superiores de Monterrey
Campus Monterrey, Mexico
2019-2023
EXCHANGE PROGRAM
Instituto Lorenzo de Medici, Florence, Italy
August 2022-December 2022
HIGHSCHOOL
Instituto Tecnológico y de Estudios Superiores de Monterrey
Campus Hidalgo, Mexico
2016-2019
SEMINARS/COURSES
COMMUNITY FACILITIES NATIONAL SEMINAR, ACADEMIC EXPERIENCE, PROFESSIONAL AND VOLUNTEERING
Instituto Tecnológico y de Estudios Superiores de Monterrey
Campus Nacional
2021
BASIC-INTERMEDIATE COURSE REALISTIC RENDERING
Firma Arquitectos Fonseca
Online Certificate
2021
ADVANCED COURCE REALISTIC RENDERING
Firma Arquitectos Fonseca
Online Certificate
2021
PHOTOSHOP ILLUSTRATION AND REPRESENTATION OF FACADES
Firma Lineal Arquitectura
Online Certificate
2021
SOFTWARES
Autocad AutoDesk
Revit AutoDesk
3DS Max AutoDesk
V-Ray Chaos Group
SketchUp Trimble
Illustrator Adobe Creative
Photoshop Adobe Creative
Indesign Adobe Creative
After Effects Adobe Creative
Neodata Precios Unitarios
Microsoft Project
CENTRO DE BIENESTAR ANIMAL COMMUNITY FACILITIES
Projects IV - 2020
Team: Aneth Aguilar Enciso Carolina Pérez Arostegui
Gabriela Palau Dávila
Location: San Pedro Garza García, Nuevo León, Mexico
Area: 900 sqm
Reviewers: Arq. Ernesto Marroquín González
Arq. Raquel Verónica Gutiérrez
Arq. Rafael Tavares Martín
CENTRO DE BIENESTAR ANIMAL of San
Pedro Garza García is born from the concepts of biophilia, transparency, mobility, and integration. The project aims to connect with the natural and social environment of the area, so that it becomes a reference point that promotes the integration and dignified interaction of the community, animals, nearby facilities, and businesses.
All of this is achieved through an interactive design of areas and terraces that encourage recreation and interaction while providing efficient and enjoyable mobility between all public and private spaces.











DESIGN CONCEPTS


FIRST FLOOR PLAN

LEVEL ONE FLOOR PLAN

LEVEL TWO FLOOR PLAN

LEVEL THREE FLOOR PLAN


 EAST ELEVATION ILLUSTRATION
NORTH ELEVATION ILLUSTRATION
EAST ELEVATION ILLUSTRATION
NORTH ELEVATION ILLUSTRATION





 LOBBY RENDERING
DOG AREA RENDERING
COWORKING RENDERING
CAT ROOM RENDERING
PET SHOWER RENDERING
LOBBY RENDERING
DOG AREA RENDERING
COWORKING RENDERING
CAT ROOM RENDERING
PET SHOWER RENDERING
INNOVATION HUB
PARTICIPATORY ARCHITECTURE
Proyectos VI - 2022
Team: Aneth Aguilar Enciso
Ana Lucía Jaime Granados
Daniela Villalón Mercado
Isabel Amarante Portilla
Kenia De La Torre Lugo
Paulina Elizondo Aranda
Location: Monterrey, Nuevo León, Mexico
Area: 4,300 sqm
Reviewers: Dr. Lorena Guadalupe Zazueta
Arq. Rodrigo Maisterrena Llaguno
Arq. Ana María De La Cruz

INNOVATION HUB is a place dedicated to creating and development of ideas, in which spaces have been created for entrepreneurs and business people to interact and work together.
This building has workspaces such as laboratories, co-working areas, a creativity rooms, and incubators for entrepreneurs. Additionally, it has exhibition spaces, areas designated for stress relief, such as a game room and an innovation gym.








ISOMETRIC GENERAL VIEW

ISOMETRIC AXIS OF THE PROJECT

ISOMETRIC WITH CONTEXT RELATION

ISOMETRIC URBAN CONTEXT


LEVEL ONE FLOOR PLAN

LEVEL TWO FLOOR PLAN

LEVEL THREE FLOOR PLAN


 ISOMETRIC OF CIRCULATION
ISOMETRIC OF CIRCULATION





 PARK RENDERING
CREATIVITY ROOM RENDERING
BAR RENDERING
PARK RENDERING
CREATIVITY ROOM RENDERING
BAR RENDERING
BRUNELLESCHI GALLERY ARCHITECTURE AND ITS ENVIRONMENT
Projects VII - 2022
Team: Aneth Aguilar Enciso Marian Almanza Oliveros
Location: Florencia, Florencia, Italia
Area: 800 sqm

Reviewer: Arch. Ph. D. Alessio Palandri MAIN
The Brunelleschi art gallery intends to house different types of temporary and permanent artistic works, as well as social areas for interaction with the current environment in the center of Florence. The colors and architectural pattern of the city will be incorporated, as well as the rehabilitation of the infrastructure of the intervention space, which is well known and traveled.
The balance between public, private, and service areas was one of the main design premises that was desired to be complemented.












NORTH ELEVATION

SOUTH ELEVATION

EAST ELEVATION

WEST ELEVATION






