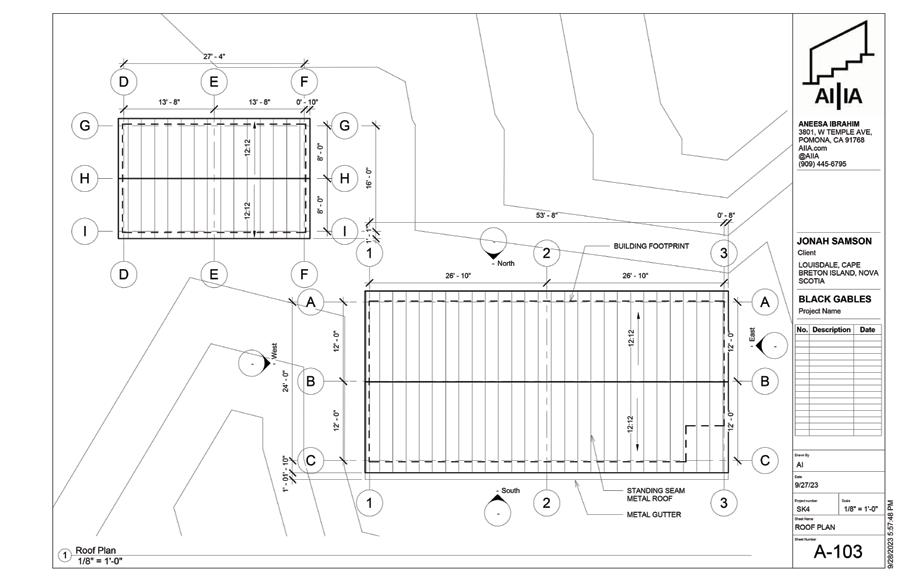ANEESA IBRAHIM
ARCHITECTURE PORTFOLIO

ARCHITECTURE PORTFOLIO
aneesabe@gmail.com
(909) 816-4687
Hello! I am a hard-working architecture student with experience design, technical architecture skills, collaboration, and leadership. I am described by colleagues and supervisors as committed, creative, social, and an effective problem-solver. My passions include design, creativity, and making a positive impact.
California State Polytechnic University, Pomona
Bachelor of Architecture
Expected Graduation Spring 2027
Exhibition at the VDL Research House | Oliver Lutjens and Sebastian Multerer
January 2025
Undergraduate Representative | The American Institute of Architecture Students (AIAS)
California State Polytechnic University, Pomona, CA
June 2024- Present
Sister’s Events Coordinator | Muslim Student Association
California State Polytechnic University, Pomona, CA
June 2023- May 2024
- Rhino
- Model Making
- V-Ray
- Twin Motion
- Revit
- Photography
- Adobe Illustrator
- Adobe Photoshop
- Adobe InDesign
- Adobe Lightroom
- Google Suite
- Microsoft Suite
Camp Activity Leader | Kids-U Summer Day Camp
California State Polytechnic University, Pomona, CA
June 2023- August 2023
Recreation Leader | Grand Avenue Park
City of Chino Hills, Chino HIlls, CA
January 2022- October 2022
SPRING 2023 - WINTER 2025
01- MOUNT WILSON RESEARCH CENTER
Mount Wilson, Los Angeles County, California Fall 2024
02- SCHOOL OF ARCHITECTURE
Downtown Pomona, Pomona, California Spring 2024
03- RICHARD NEUTRA AND THE COUSINS FROM ABROAD
Workshop | Oliver Lutjens and Sebastian Multerer Winter 2025
04- COMMUNITY ARTS CENTER
Leimert Park, Los Angeles, California Fall 2023
05- CULTURAL CENTER
Grand Park, Los Angeles, California Spring 2023
06- RUBY CITY ART CENTER
Case Study | David Adjaye Fall 2023
07- BLACK GABLES
Case Study | Omar Ghandhi Fall 2023
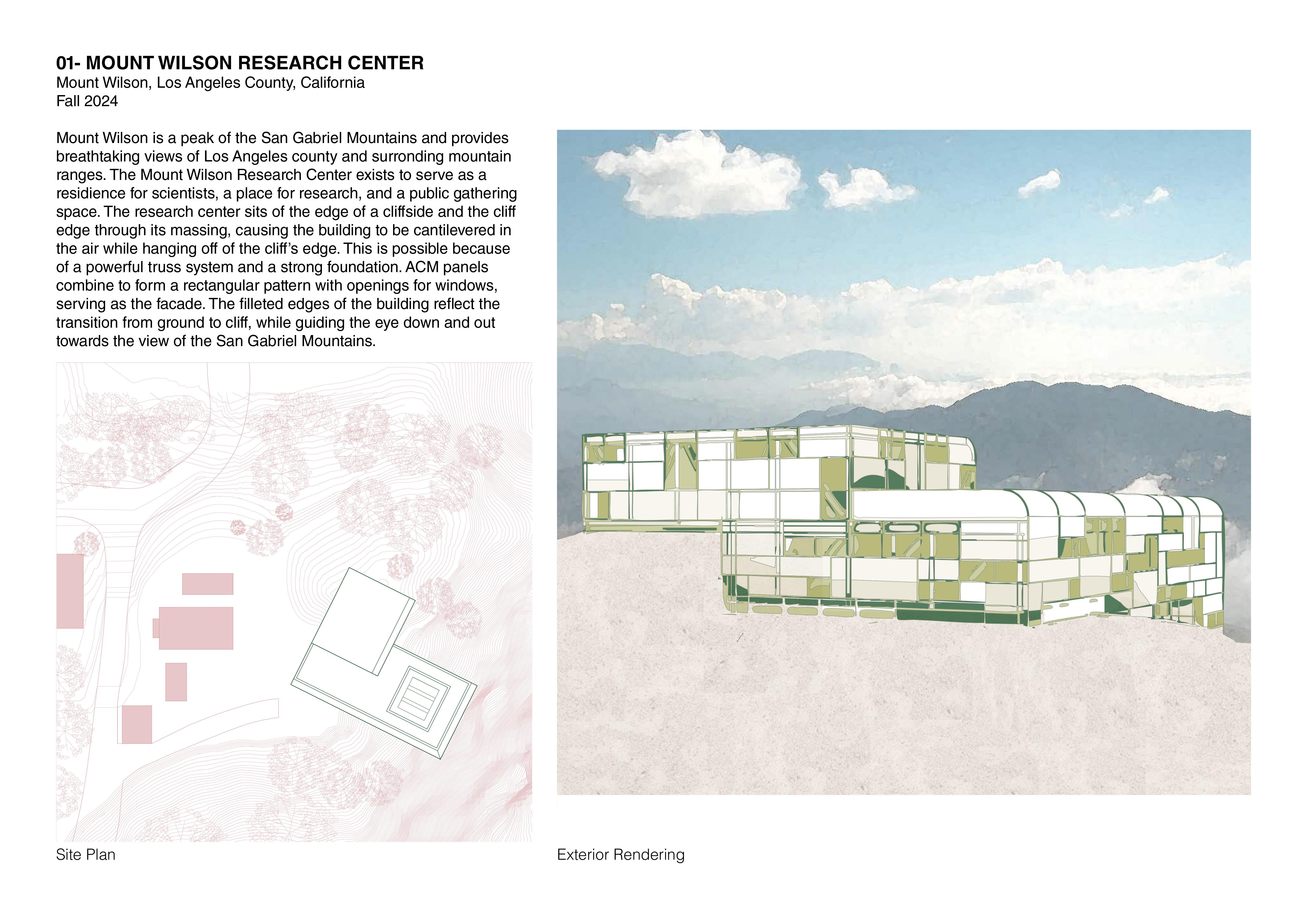

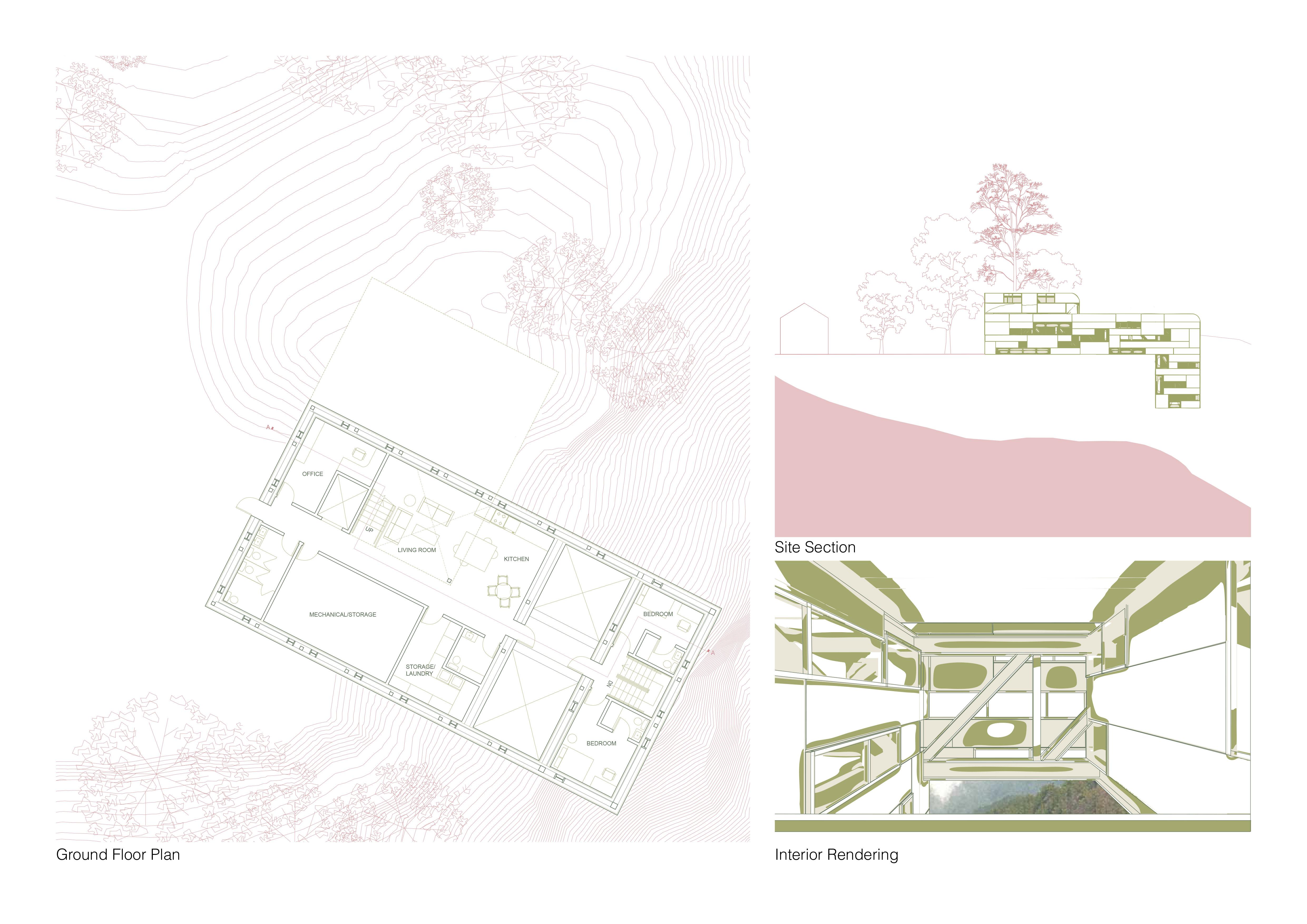


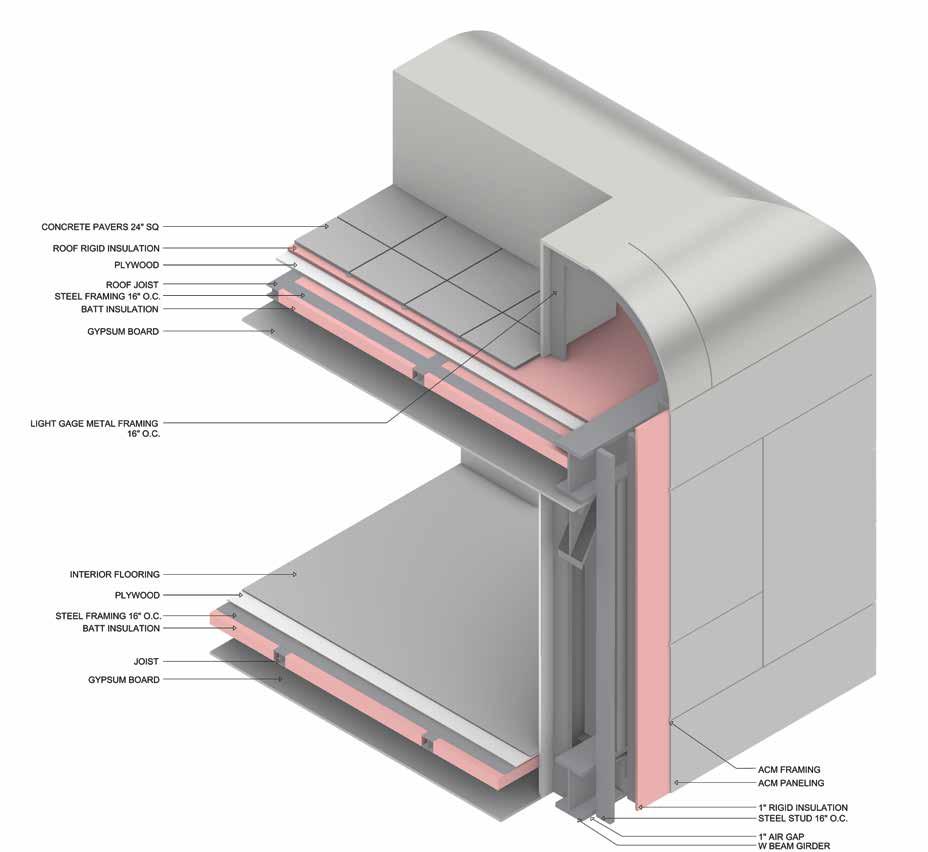
Downtown Pomona, Pomona, California Spring 2024
The Cal Poly Pomona School of Architecture tower is located in downtown Pomona, with views of the San Gabriel mountains, access to the train and buses, and surrounding local businesses. The tower’s massing and general datums were derived from a series of excercises done involving creating a two dimensional grid and converting it into a complex three dimensional grid. After cleaning up the spaces created from this 3D grid, the basic structure of the tower was created. The facade consists of 3 different modules. a transparent module (glazing), a semi transparent module (mesh), and a fully opaque module (concrete). These three modules are repeated throughout the entire facade in unique ways, each unit being 2 stories tall. The South and West facing facades have less windows due to solar heat, and the North facing side has more windows to showcase the view of the mountains. Overall, the School of Architecture is a space that provides oppurtunities of creativity and collaboration for the general public and the students enrolled.





























































































































































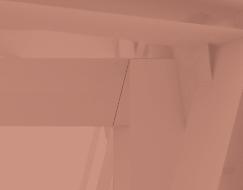


















































































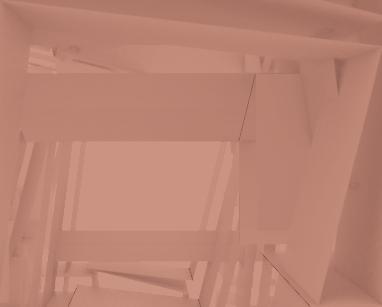














































































































































Exploded Axonometric


























































































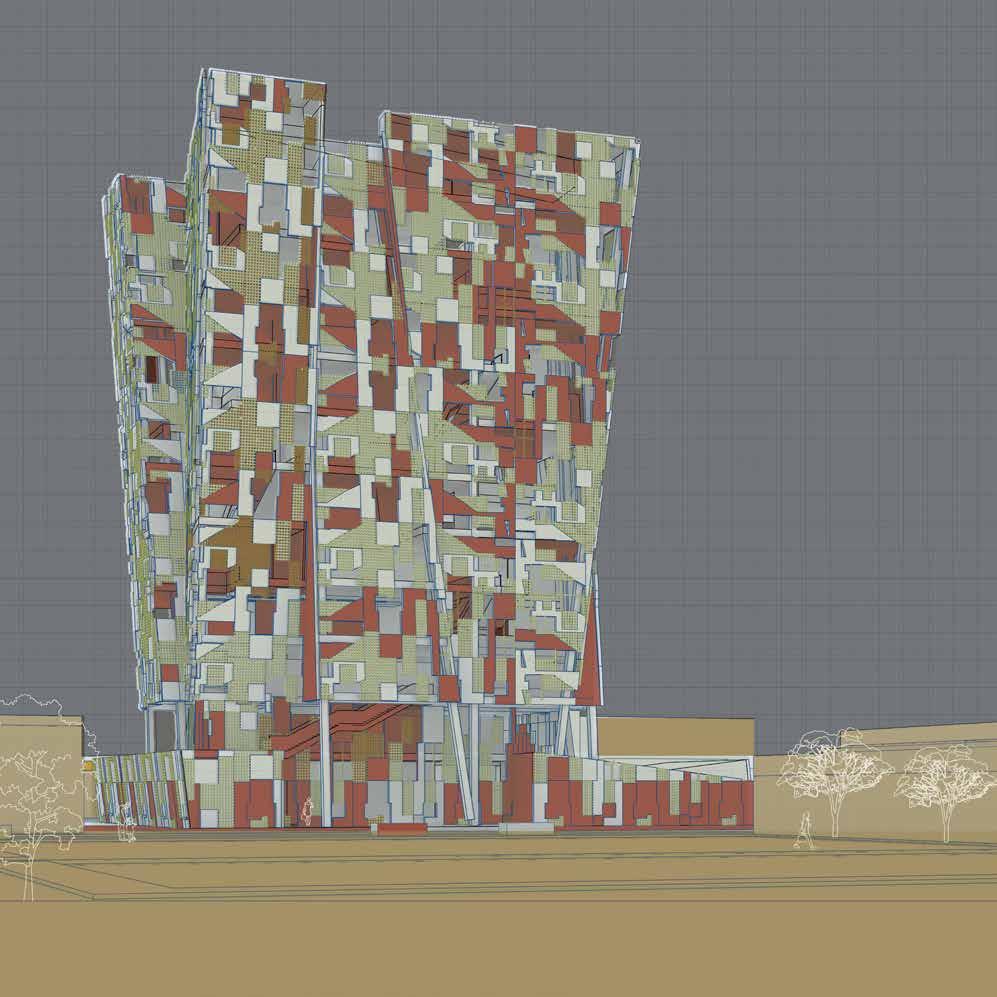































































































































































































































Workshop with Oliver Lutjens and Sebastian Multerer Winter 2025
In collaboration with Taj Morris and Jiacheng Zeng
The goal of this workshop was to design an addition to the VDL Research House inspired directly from the work of “cousin” from abroad, in this case the home of Konstantin Melnikov. The project was done solely in the physical model and resulted in a structure that connects the garden house to the main house of the VDL without completely intruding on the VDL’s defining characteristics. This work displayed in an exhibition at the VDL Research House.





Leimert Park, Los Angeles, California Fall 2023
The Leimert Park Community Arts Center is a space that works to combine the public and private. By having spaces like a cafe, galleries, and programs like workshops and performances, the private and public are encouraged to come together, allowing the public to eventually participate in private activities. Through the use of a grid, many unique spaces exist inside this design, such as double height spaces in areas that are social and collaborative, and single height spaces in focused and private areas. The Community Arts Center focuses on bringing the community of Leimert Park together in a space that fosters creativity and collaboration.
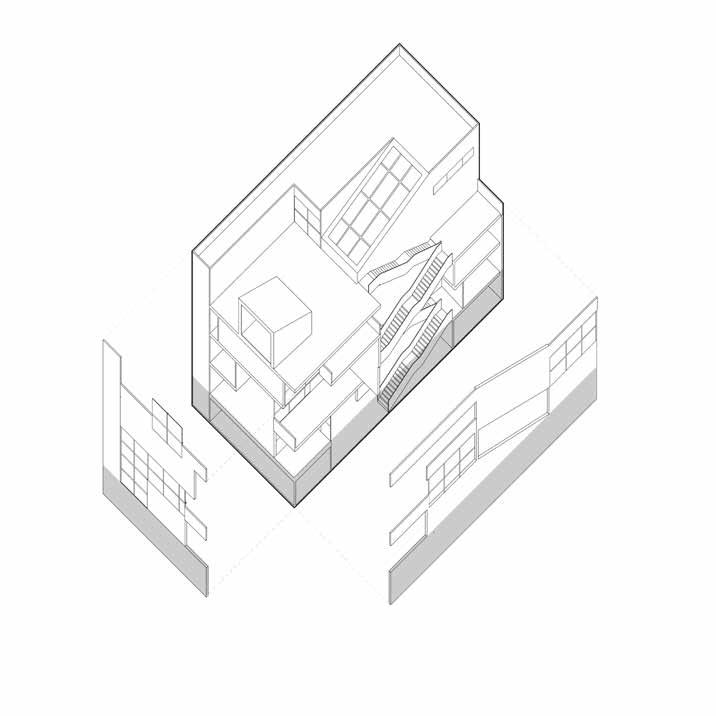
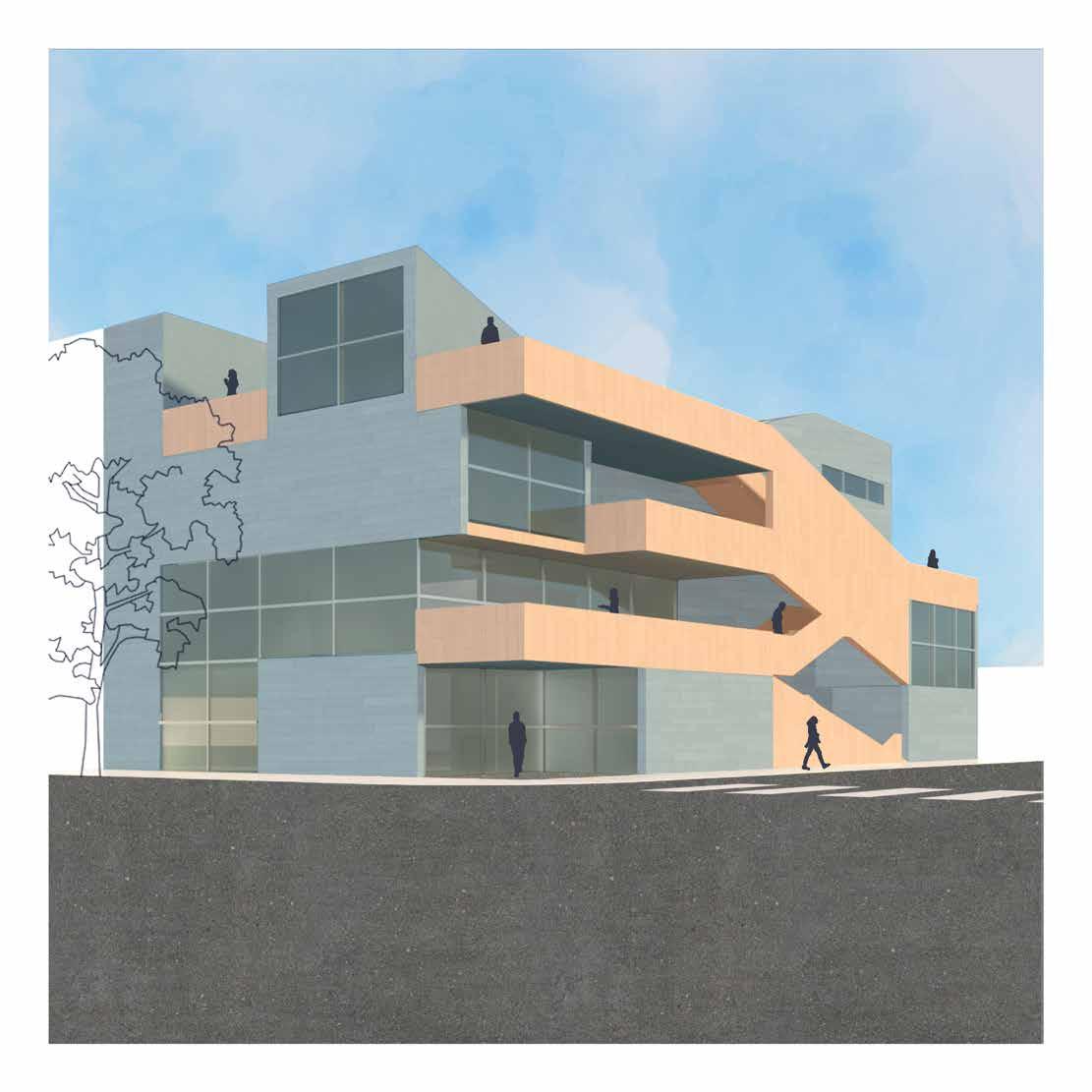
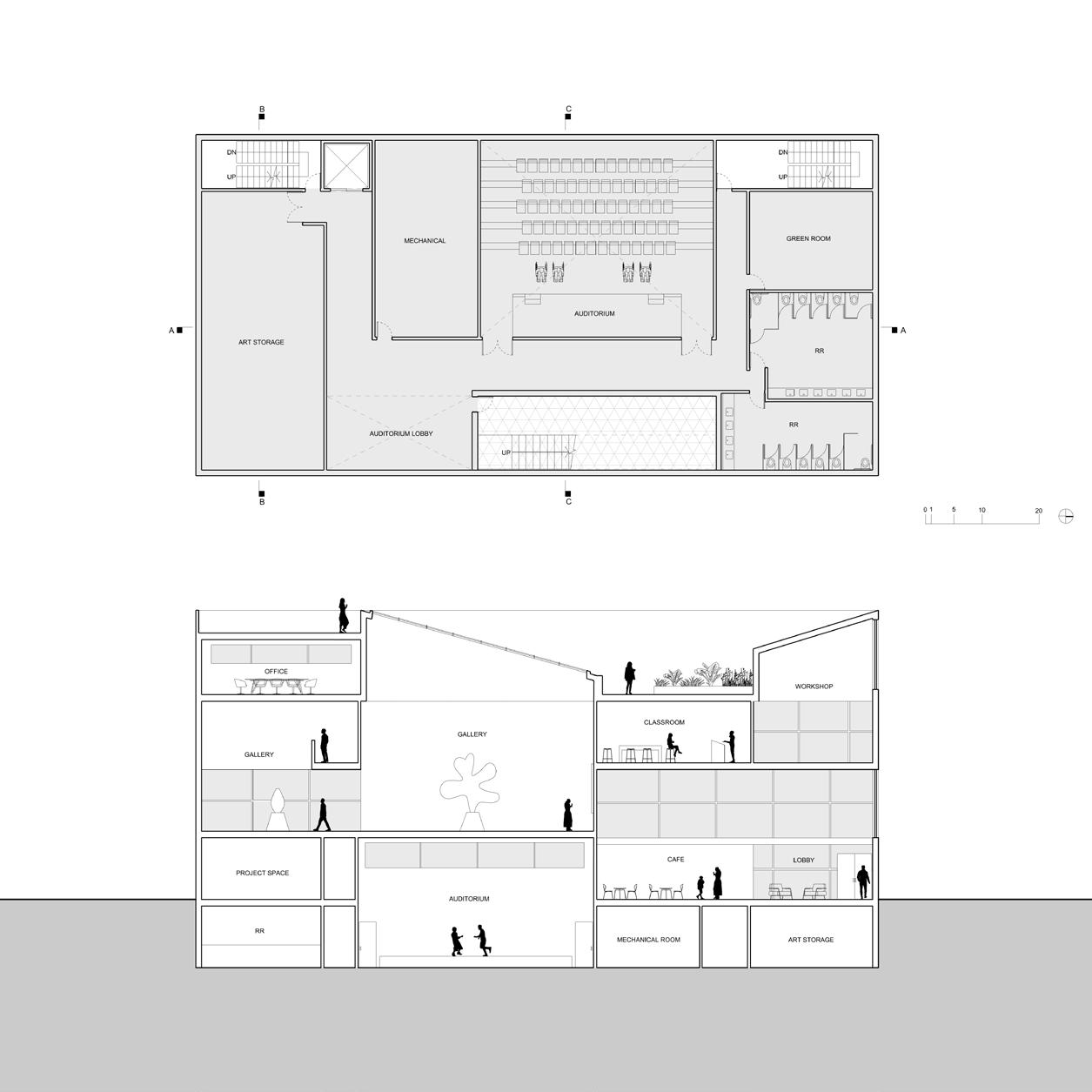


GROUND FLOOR PLAN
SCALE: 1/8” = 1’-0” LEVEL 2 FLOOR PLAN SCALE: 1/8” = 1’-0”




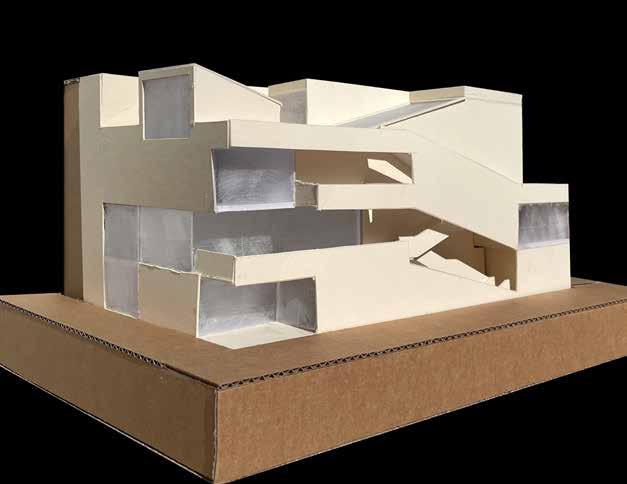

Grand Park, Los Angeles, California Spring 2023
By serving as a retreat into shade and rest, the Grand Park Cultural Center attracts commuters, individuals, and families seeking a break from the Los Angeles sun. The design optimizes the path of the sun to create the most shade, resulting in the middle, shaded plaza being the primary area of activity. Other aspects include the sloped lawns which create shade for the plaza in the center, while serving as an area to picnic and play. The building is laid out in a T-like program, with each end of the T having private areas and the central part of the T holding the lobby, auditorium, and dining. The Cultural Center provides the option of staying in the shade or enjoying the sunny side of the street.


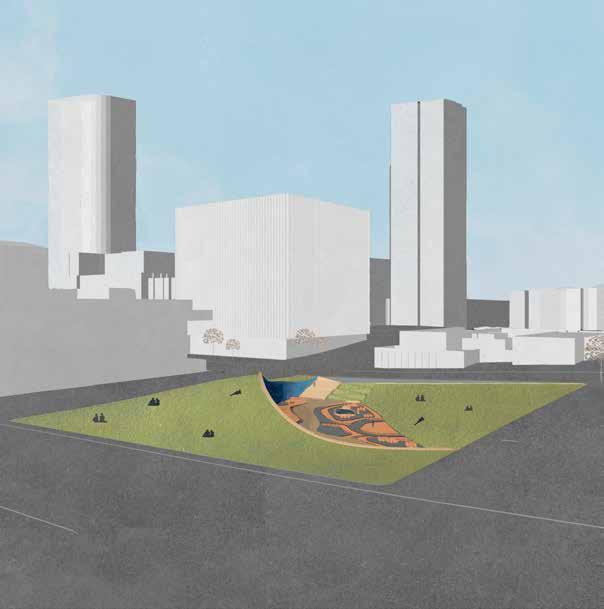
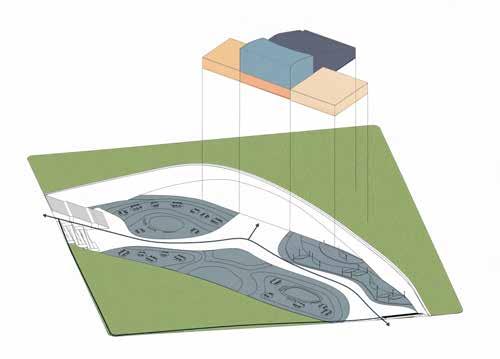

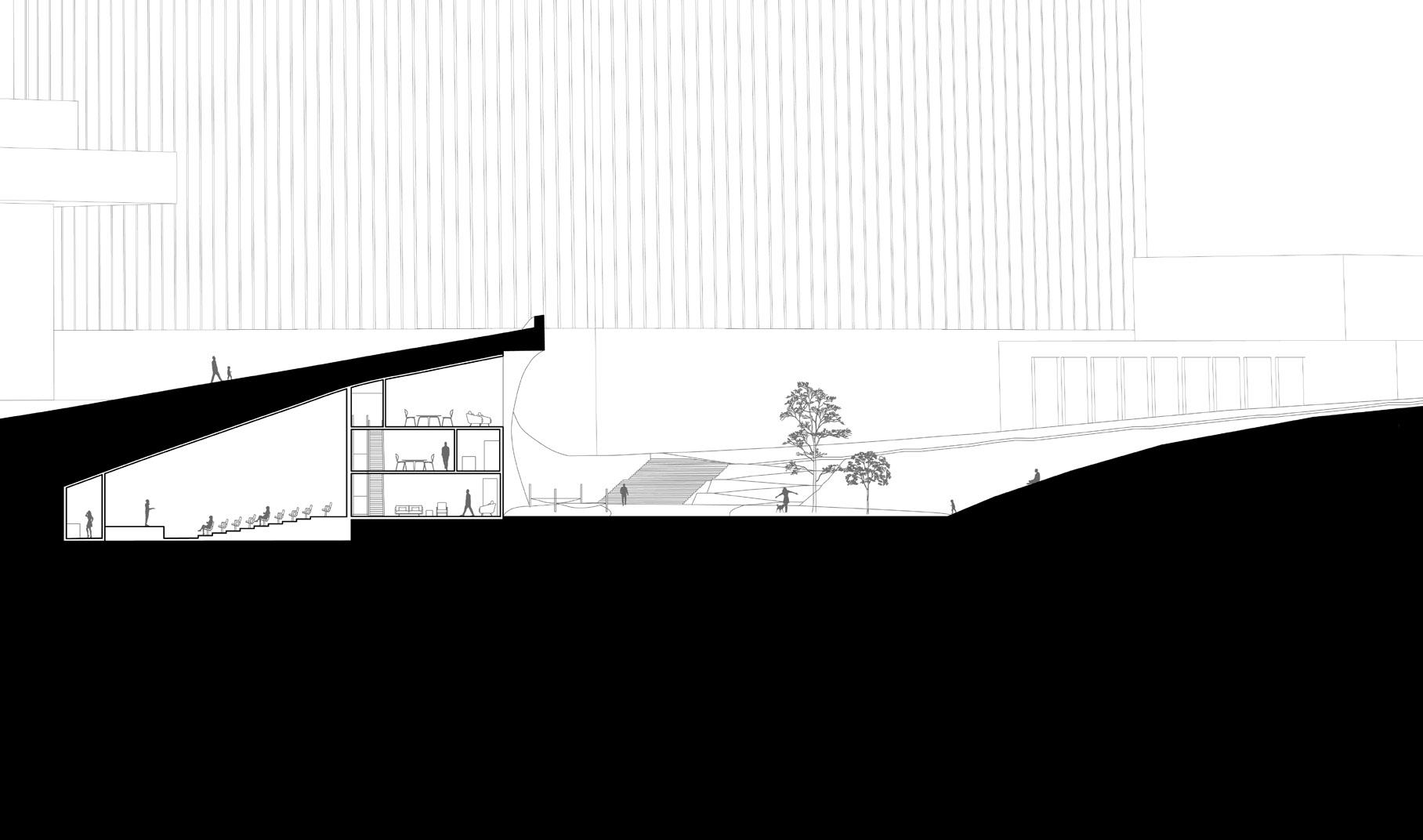
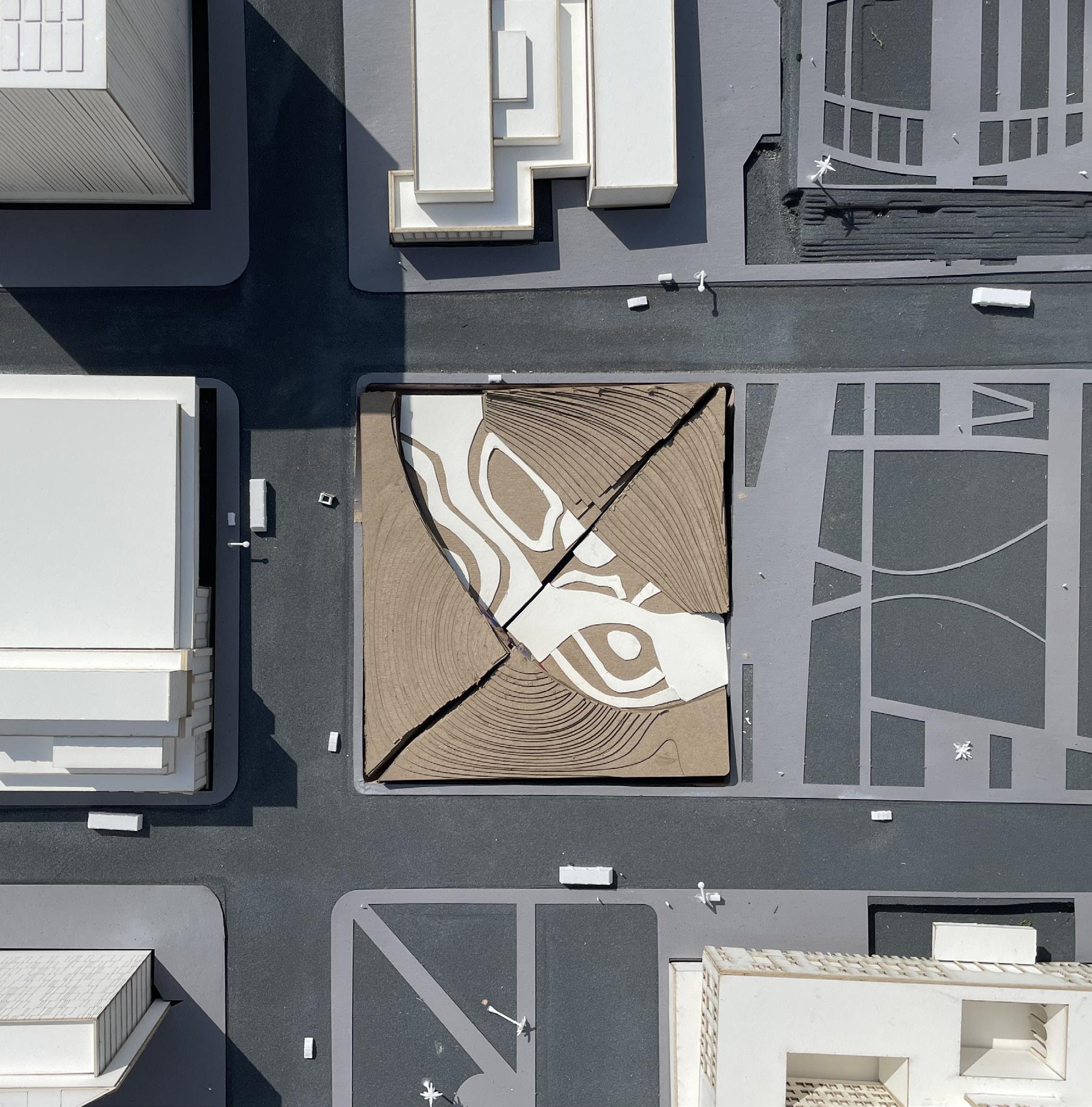

Case Study | David Adjaye Fall 2023
In collaboration with Ana Sofia Botero Cely and Sandy Cruz
Ruby City is a contemporary art center designed by David Adjaye, located in Austin, Texas. Conducting a deep analysis of the design and function of this art center provided a proper precedent for future projects. By working together for this case study, each member of the group was able to highlight their strengths and bring them together to produce high quality drawings, diagrams, a collage render, and a physical model.
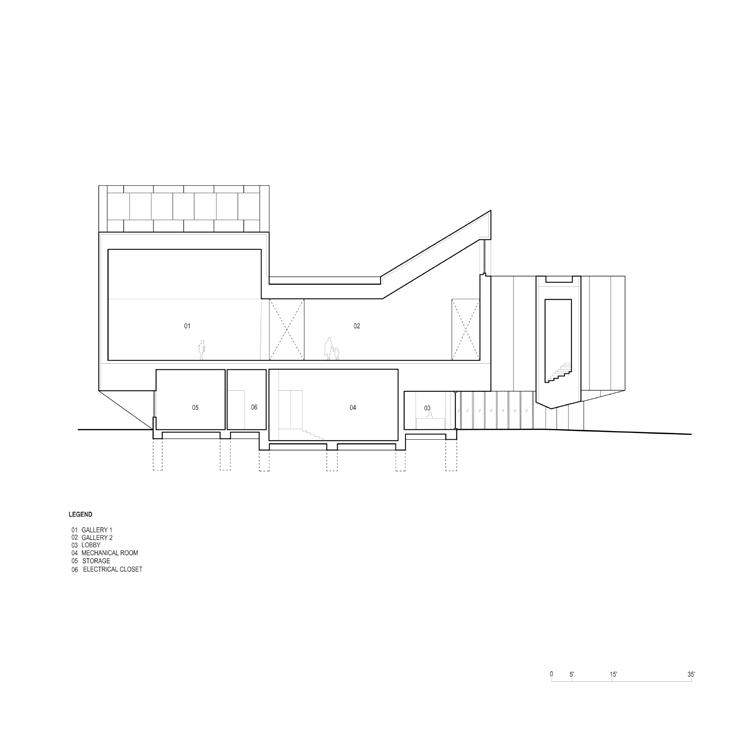
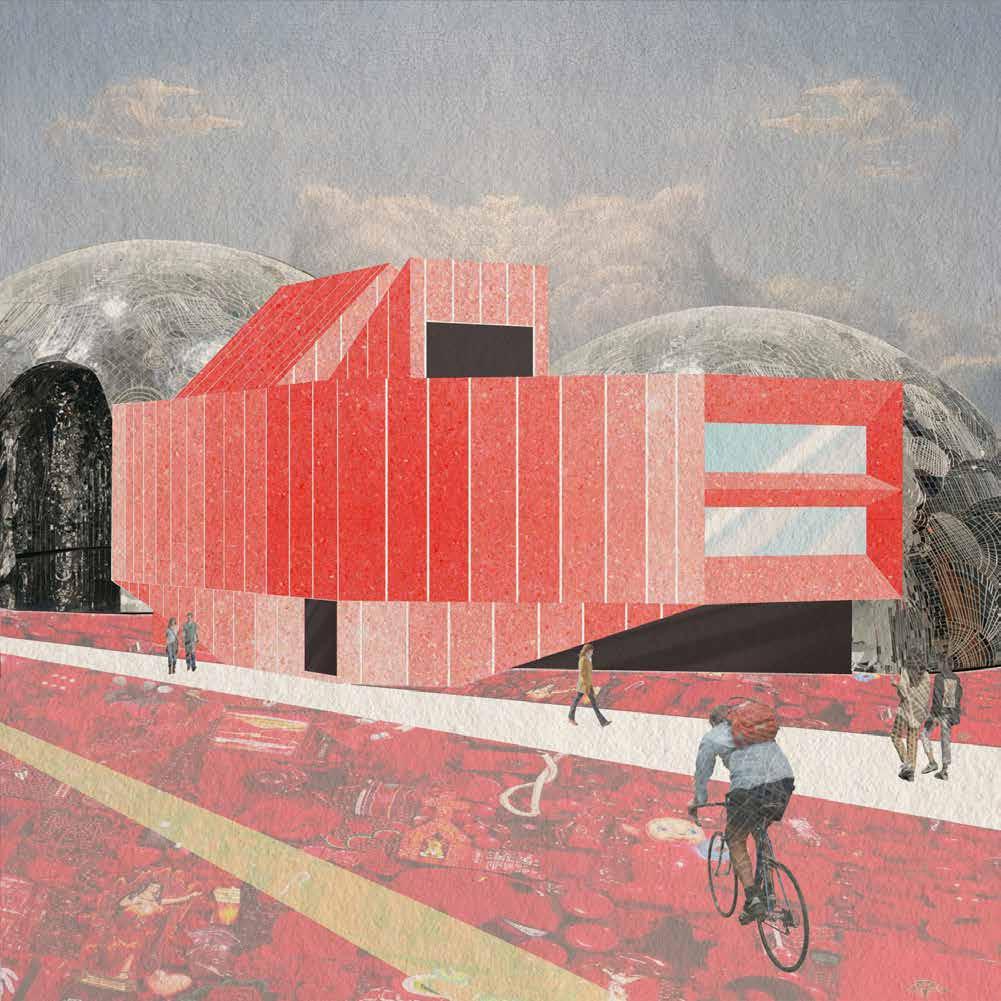


Physical Model
MASSING DIAGRAM
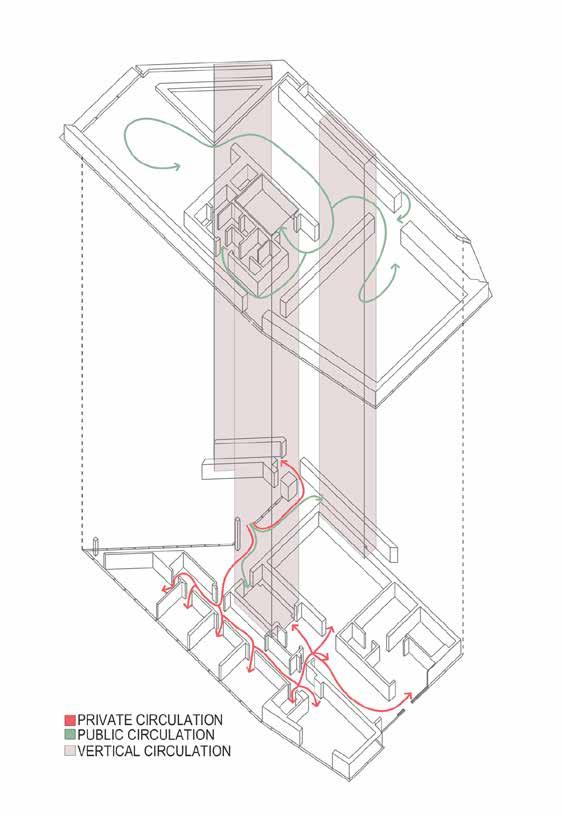
CIRCULATION DIAGRAM

PROGRAM DIAGRAM

UNFOLDED ELEVATION
Unrolled Elevation
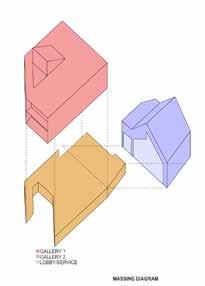

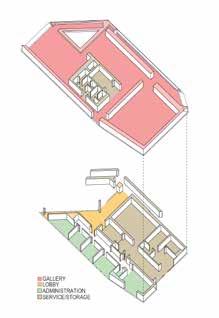



Case Study | Omar Gandhi Fall 2023
Black Gables is a project designed by Omar Gandhi that consists of a main house and a small studio located in Canada. This case study allowed for an understanding of Revit and construction techniques. The result of the case study is a series of drawings done in Revit of the Black Gables, as well as a wood framing model of the main house.



