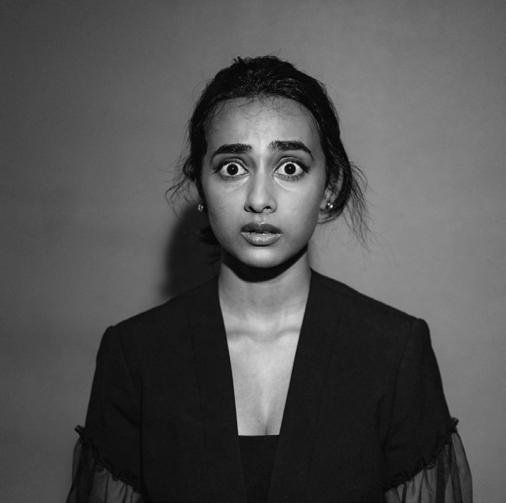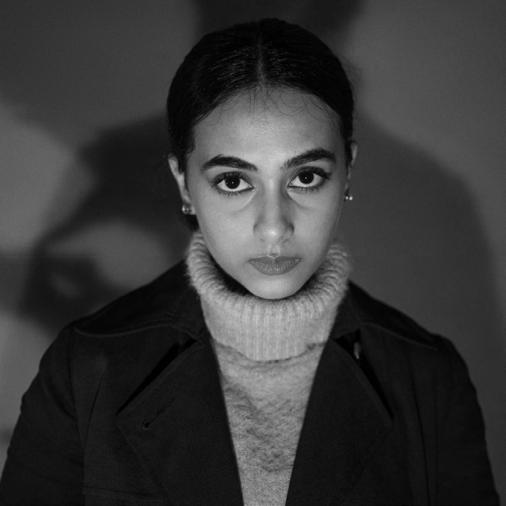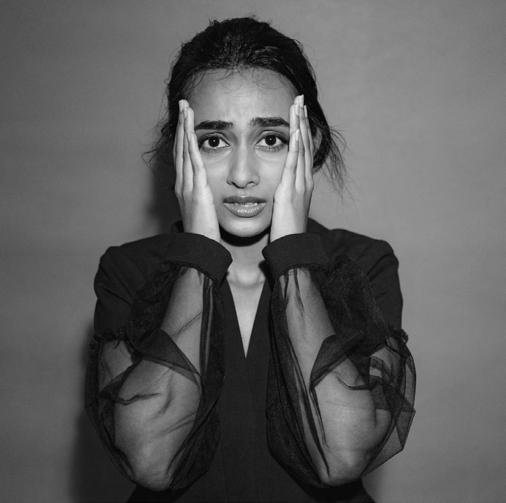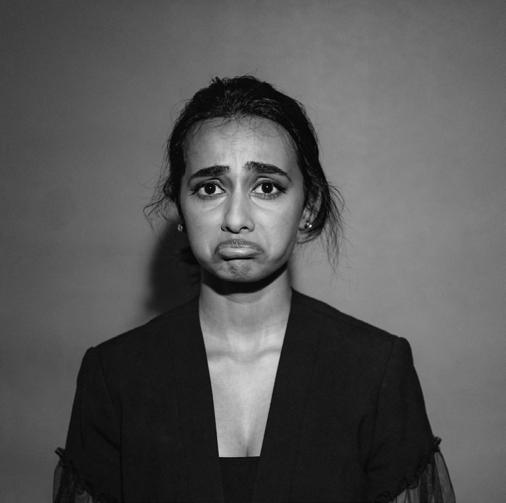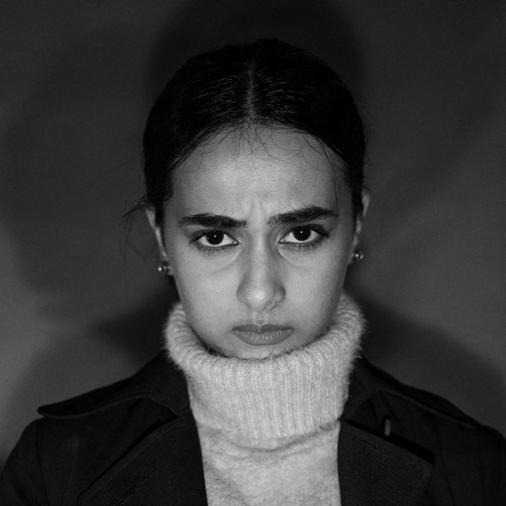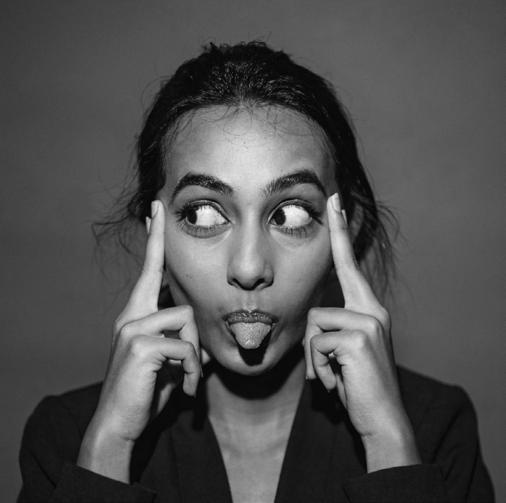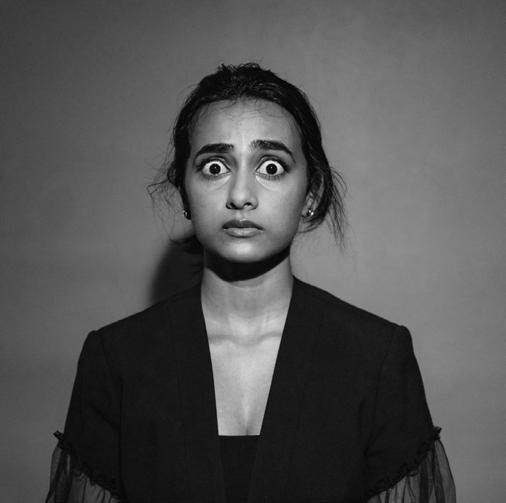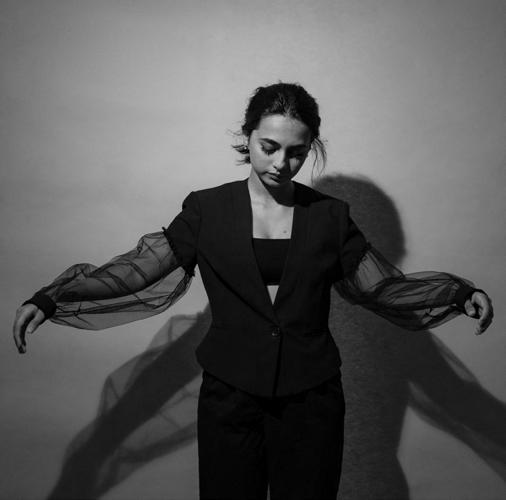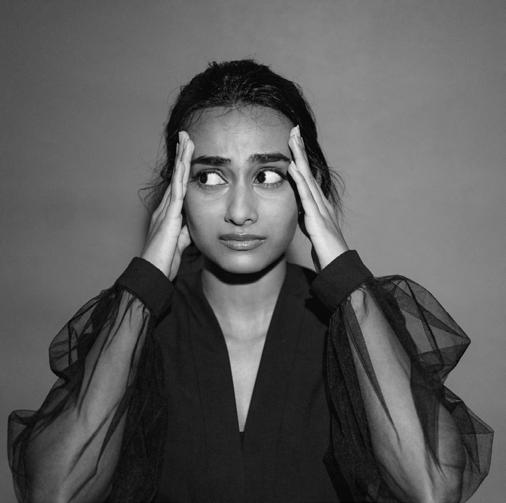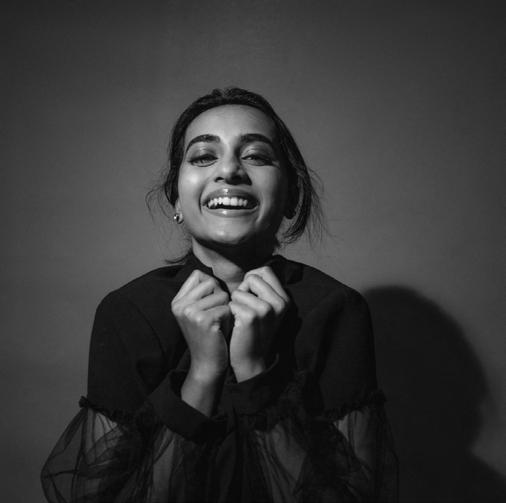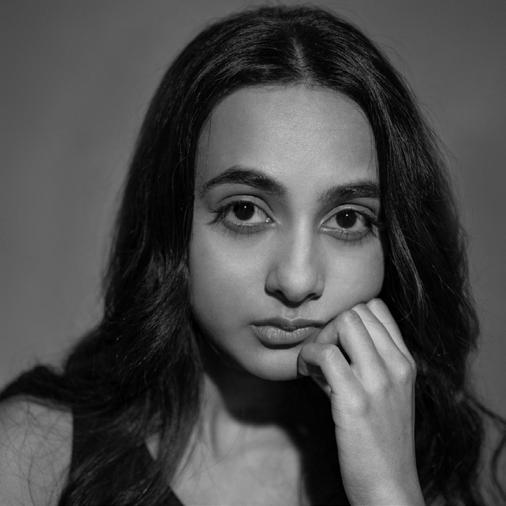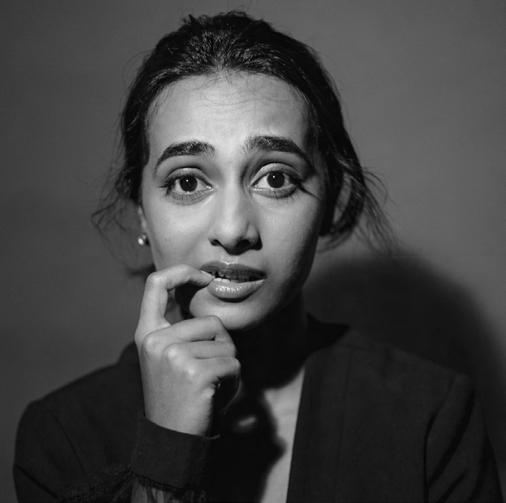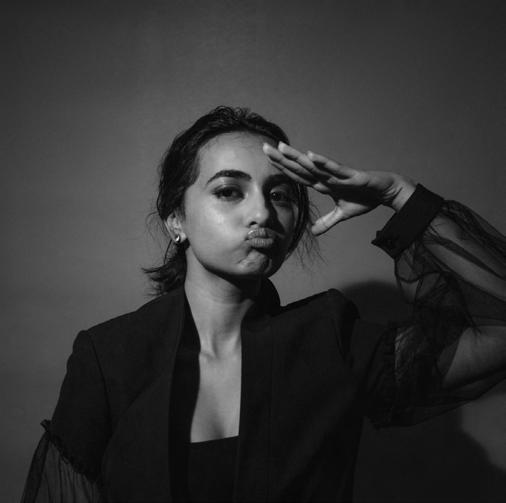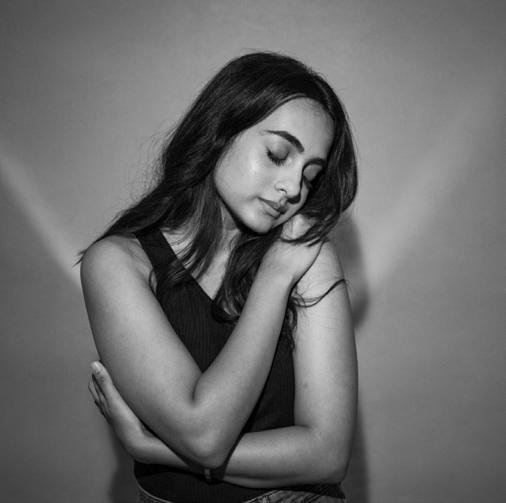

“My hand is the extension of the thinking processthe creative process.”
Tadao Ando











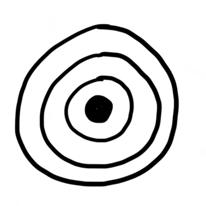














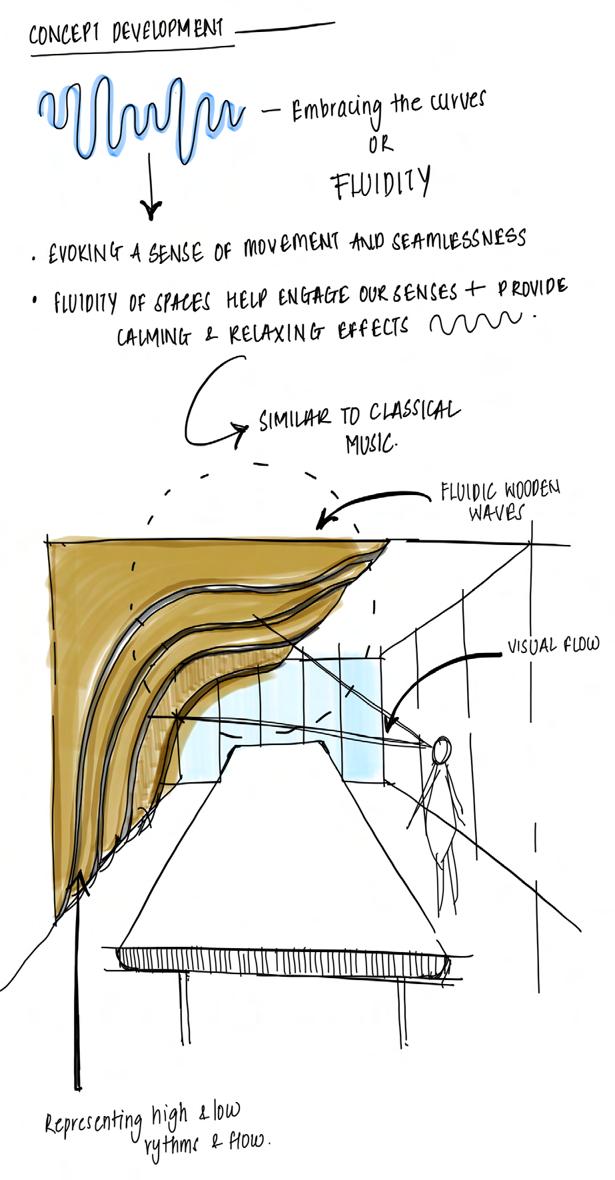
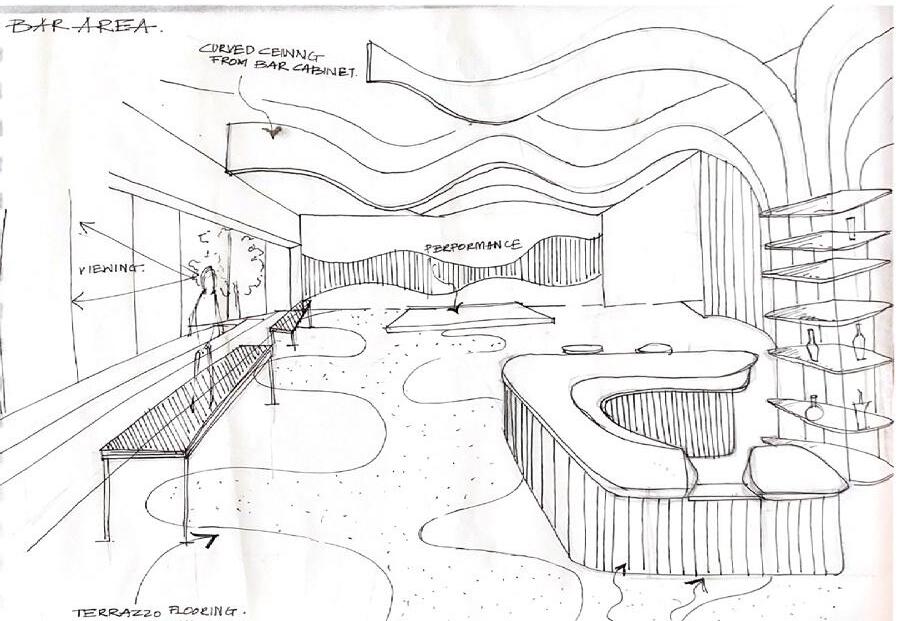










“My hand is the extension of the thinking processthe creative process.”
Tadao Ando



































Luxury Skybox Design|2023-24 Bernice Bienenstock Furniture Library Interior Design Competition|Graduate Studio I, Fall 2023
Project Brief:
The client is the CEO of a major music recording company. She/he has purchased a luxury skybox for use by the company’s recording artists. The design objectives for the space is to incorporate the music company’s brand identity into the design, Incorporate aspects of the company’s musical style, and incorporate sustainable furnishings, materials and finishes wherever possible. The design must reflect the financial status of the client and their recording company. The skybox must reinforce to its users the luxury associated with the success of the company.
Music Genre: Western Classical Music
The concept of the luxury skybox is a perfect amalgamation of classic fluidity and western functionality. It evokes a sense of movement and seamlessness within the space that helps engage our senses and requires effortless attention. The aim through the design is for the users to embrace curves (similar to western classical music) which allow them to flow through the spaces. The undulations in the spaces also act as functional elements in various ways.
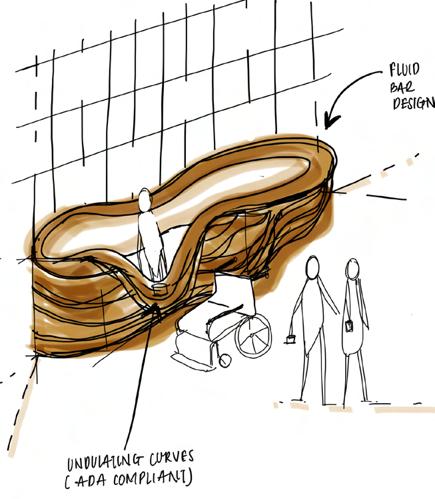
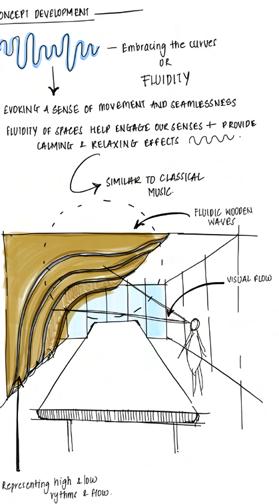
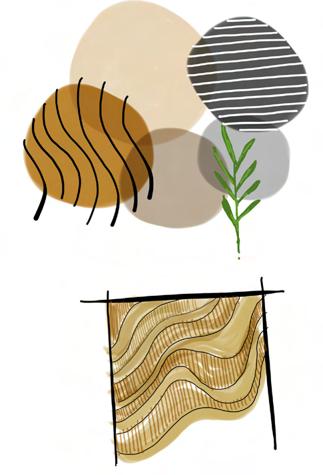
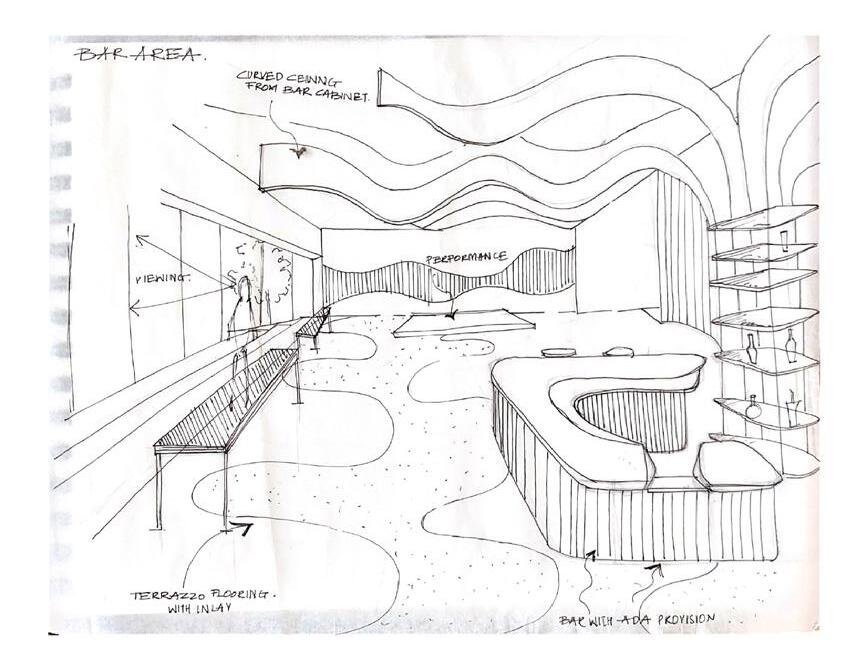
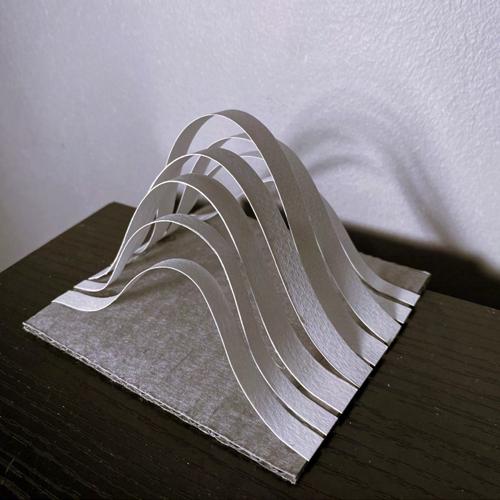
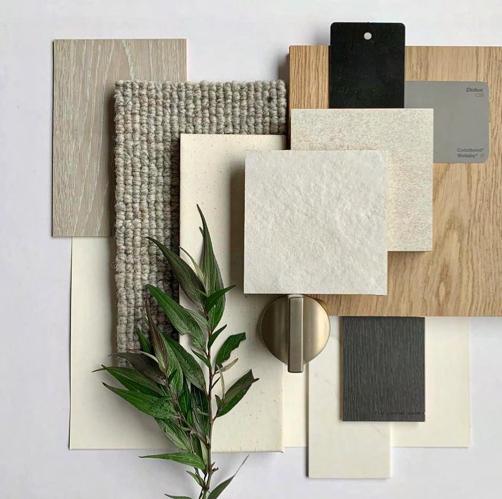
Physical conceptual model:
The conceptual model showcases curves that are undulating in order to represent the nature of the interior of the space.
A minimalistic color and material palette with focus on fluidic elements and sustainability: a key element in designing the space.
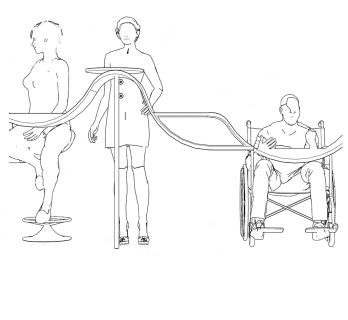
Diversity and Inclusivity:
Inclusive Design is a major focus in this project. The space provides equal access to all persons irrespective of their abilities.
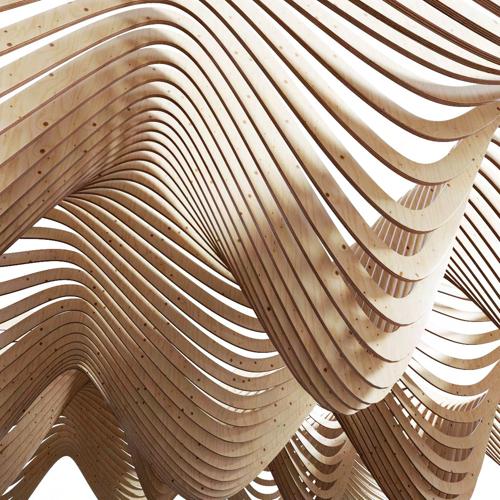
Parametrics:
Thoughtful parametric elements are incorporated in the skybox to provide a sense of grandeur, seamlessness and instill a distinct sense of place.
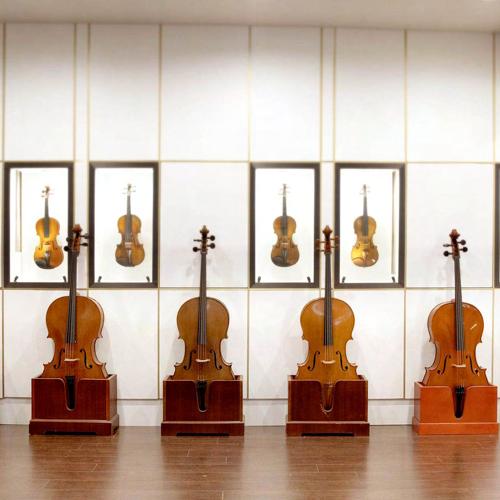
Incoporating client’s personality
The client (hypothetical) sells classical instruments that she bought earlier for charity purposes and wants a space dedicated for this cause in the skybox.






A pop-up store for the brand “Cotopaxi”|Graduate Studio III, Spring 2024
Project:
With its strong sense of community, Savannah, GA is ideal for Cotopaxi to connect with people, tap into a diverse and dynamic market and further their mission-driven initiatives.
The pop up store focuses on creating an experience for people who visit the store. The aim is to tell the story of how Cotopaxi was founded, and how it continues to make an impact in many spheres as a brand.


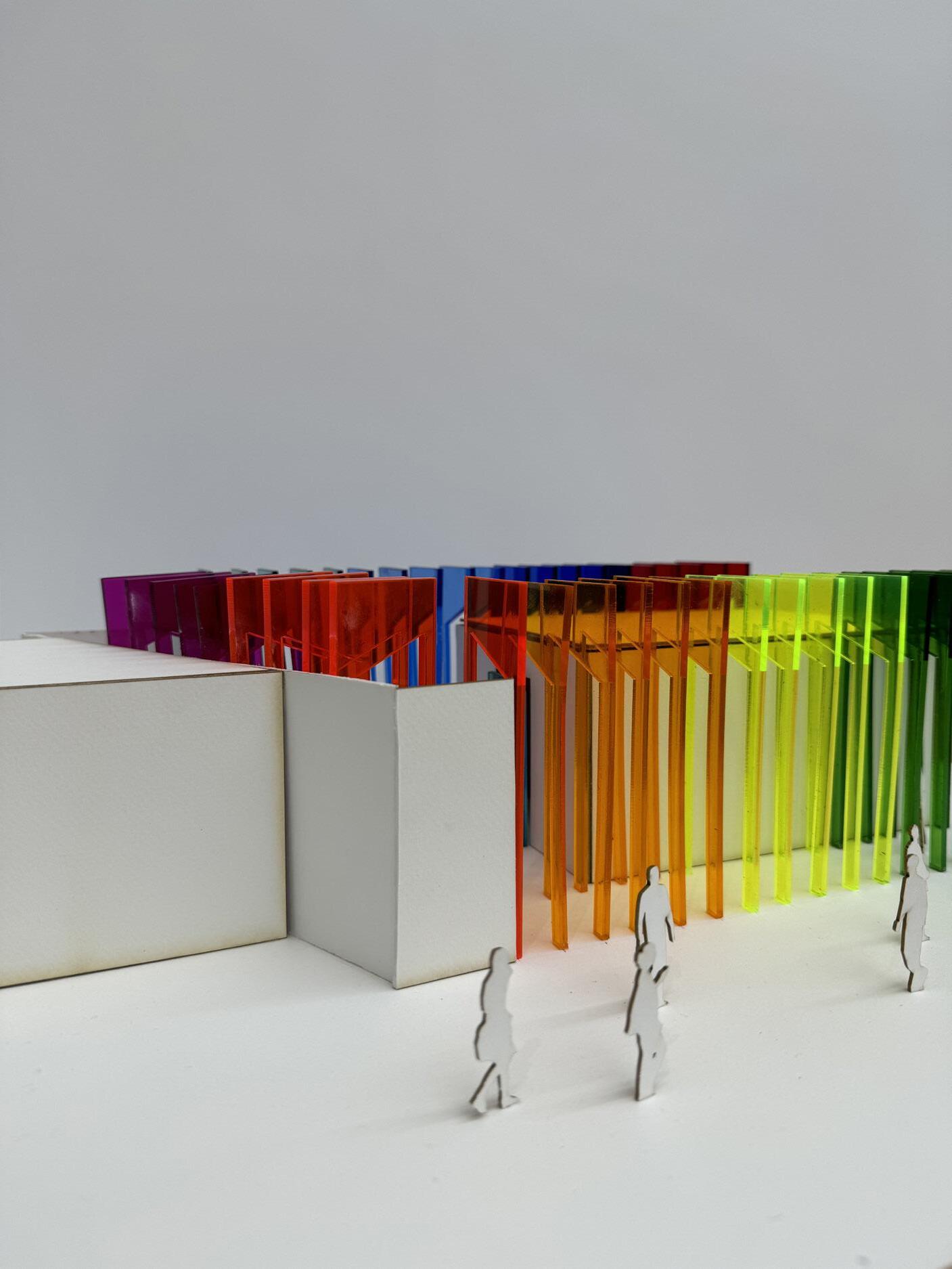
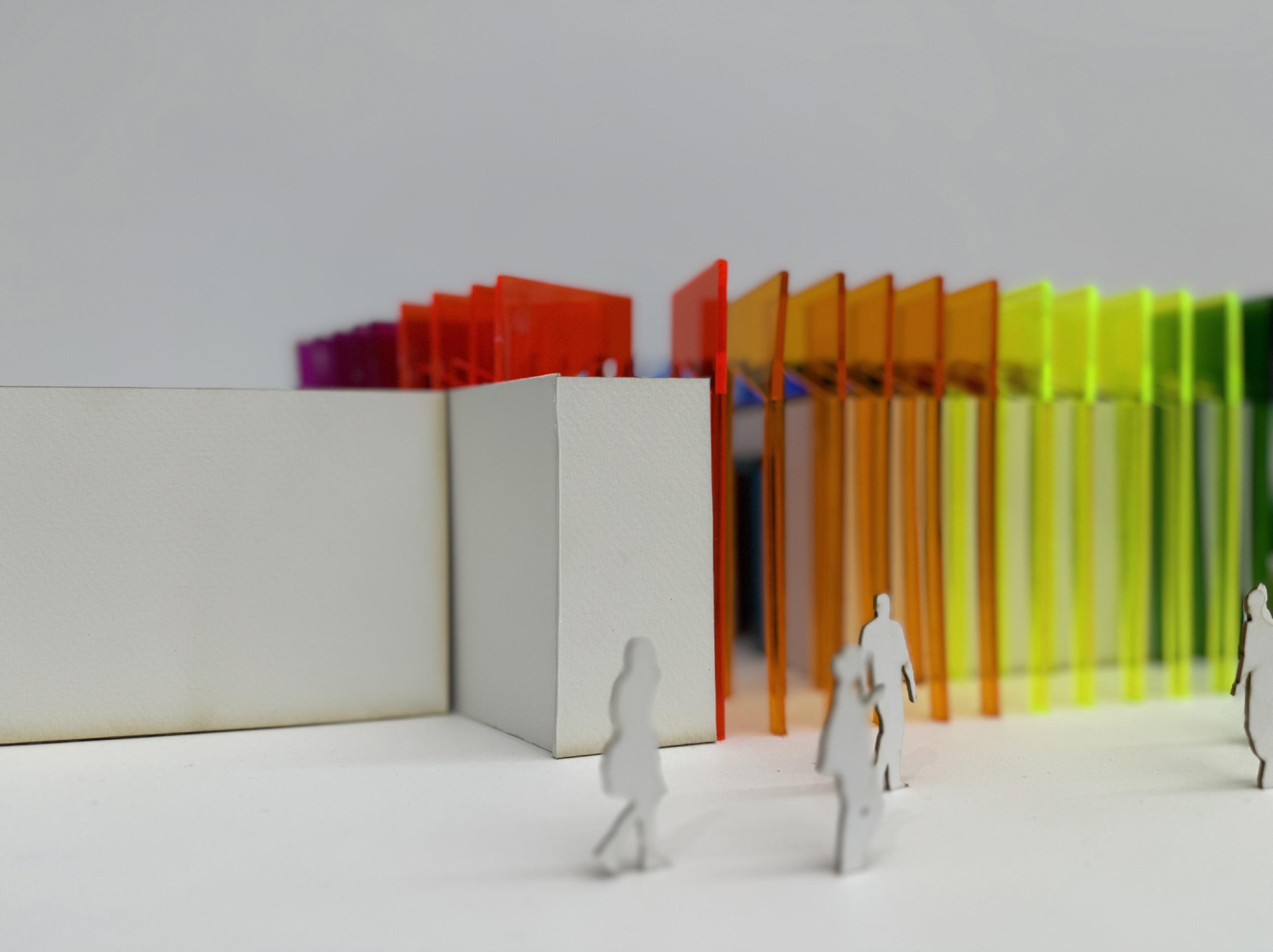
IMAGES | PRESENTATION BOARD
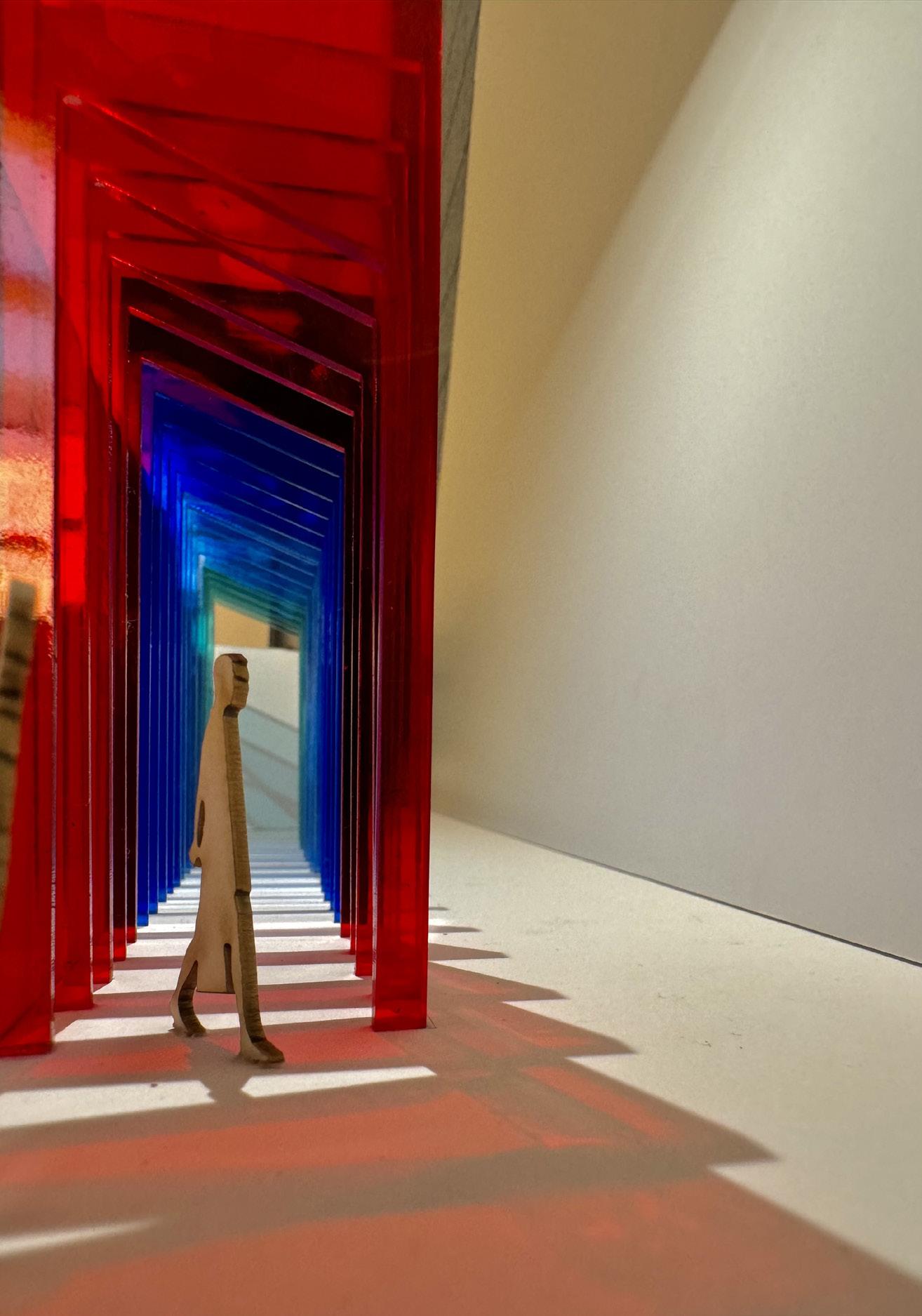
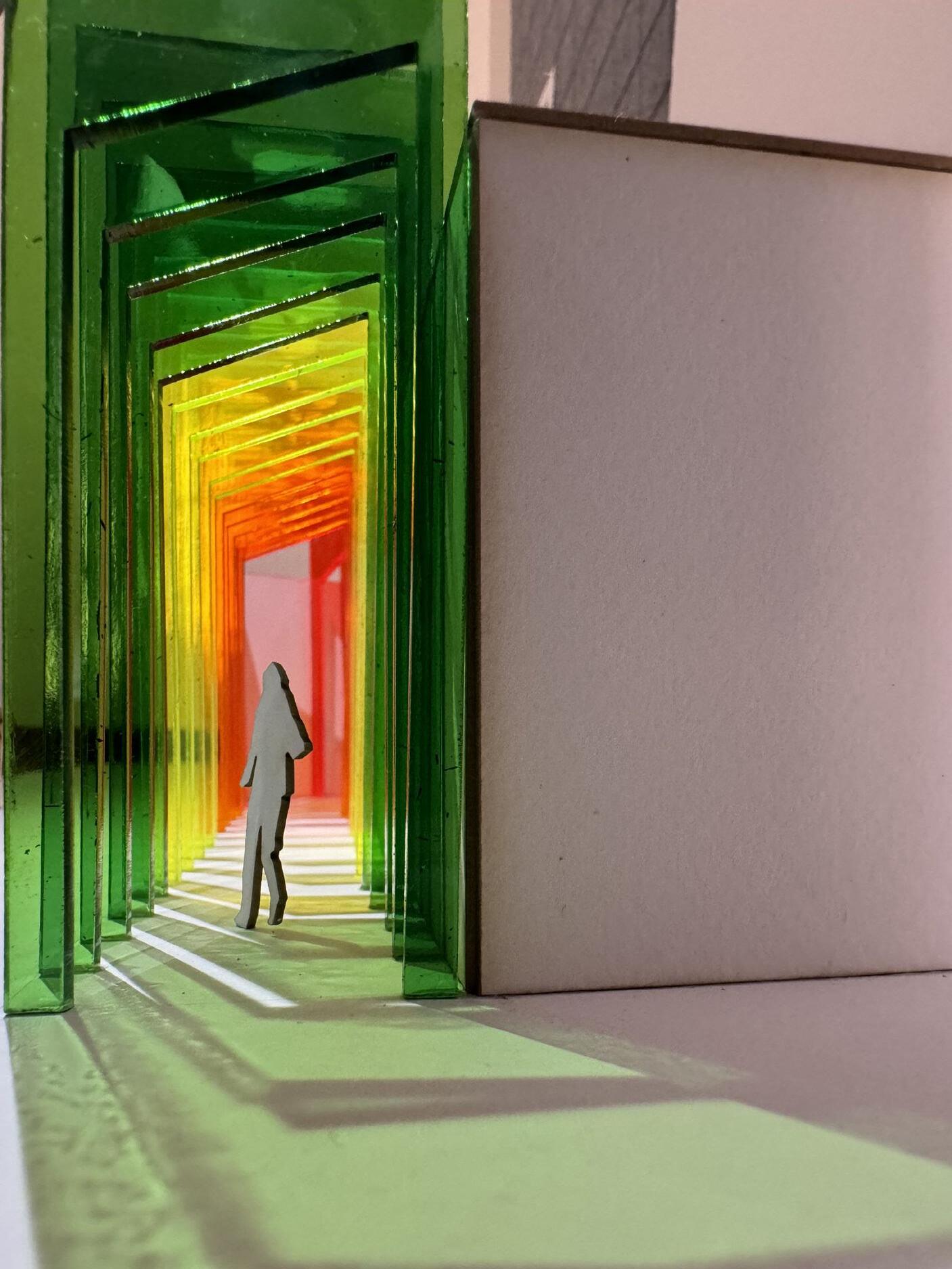
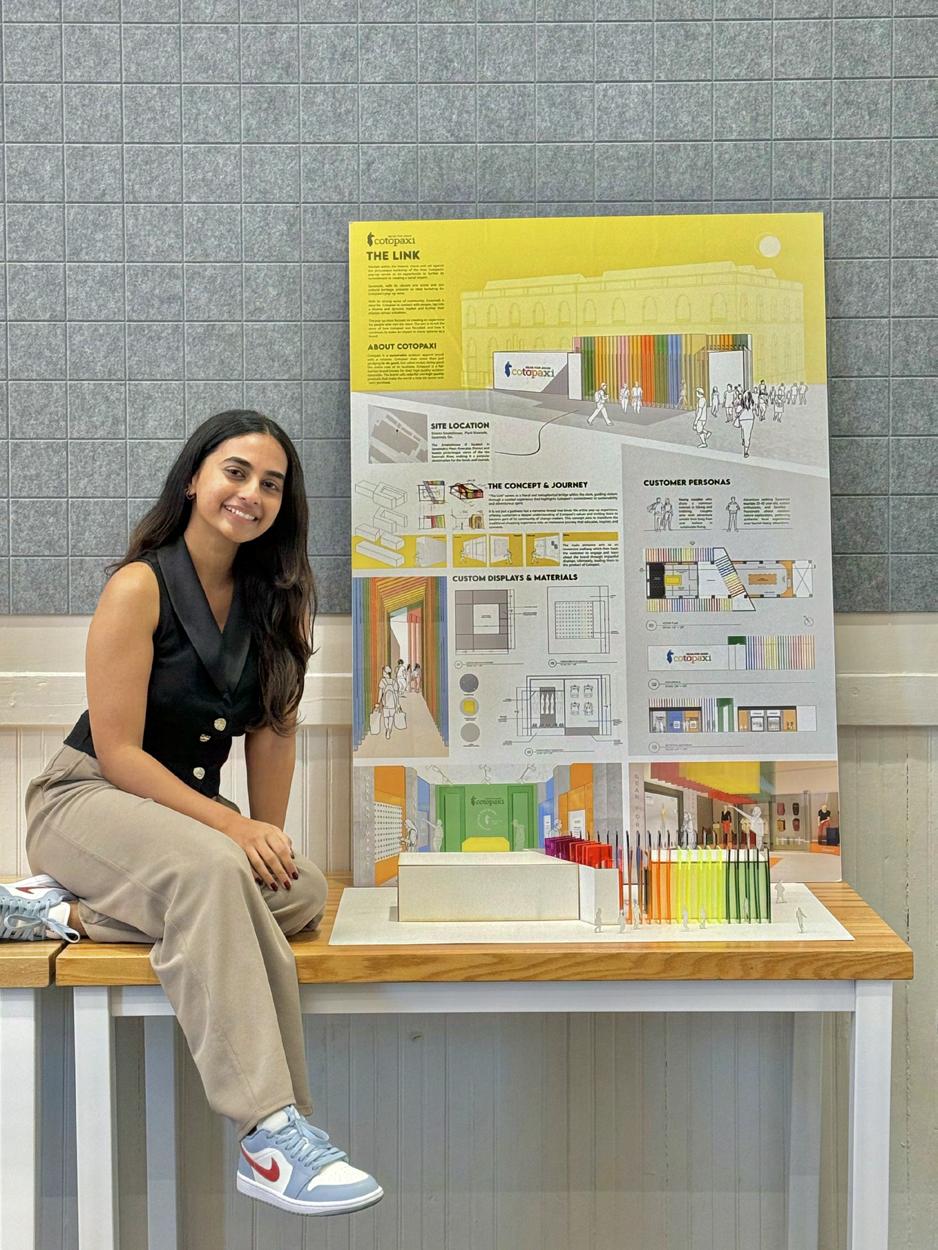
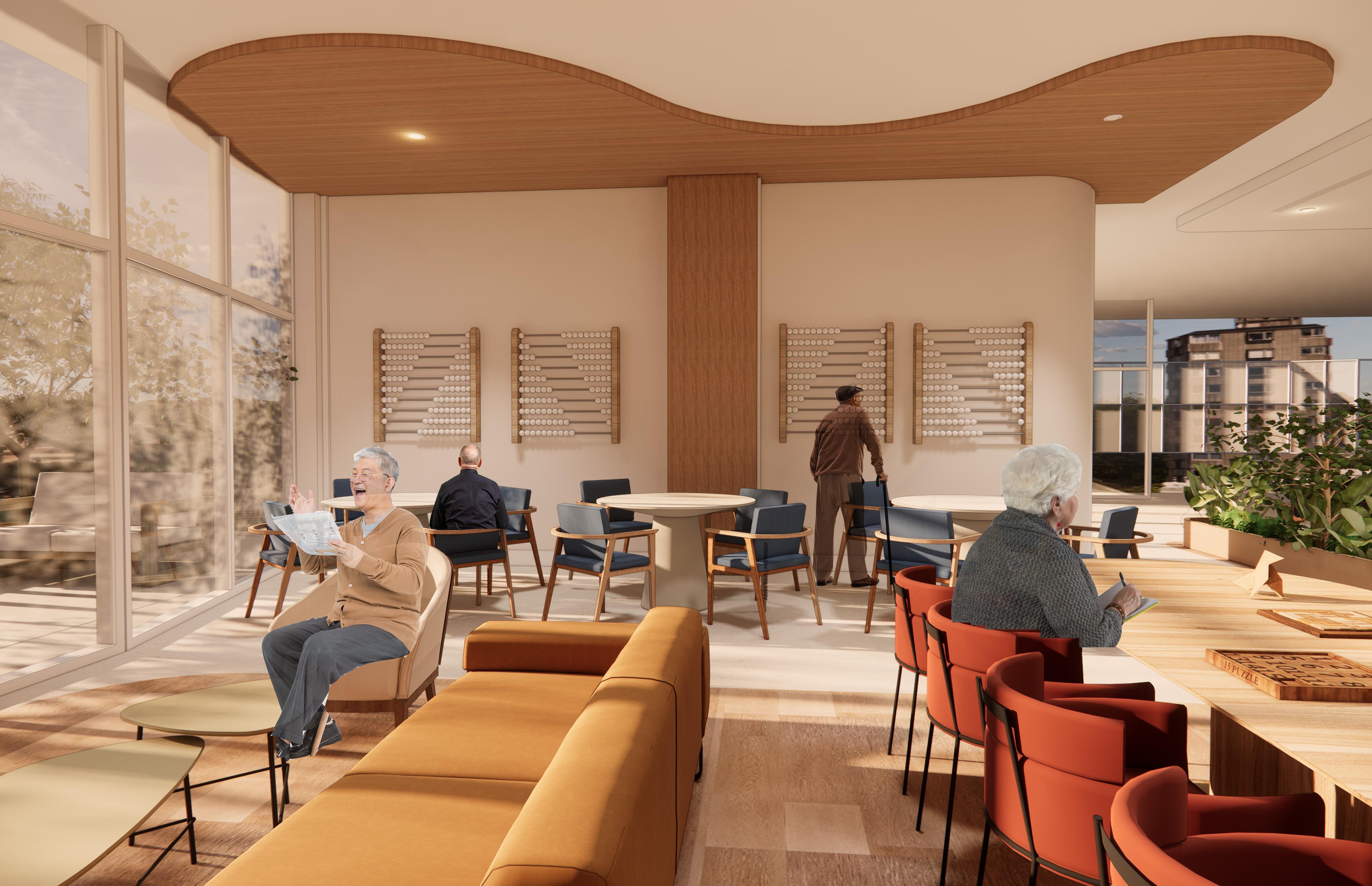
Memory care facility for people with dementia and Alzeihmer’s|Graduate Studio II, Winter 2024
Project:
Sirona Memory Care represents a pioneering approach in the care of individuals experiencing cognitive decline, by focusing on the enhancement and preservation of sensory experiences. Recognizing the profound impact that sensory stimulation can have on the well-being and memory retention of those with cognitive challenges, Sirona is dedicated to creating a sensorium that not only caters to the loss of cognitive abilities but also optimally stimulates each sense to foster connection, joy, and a sense of presence.
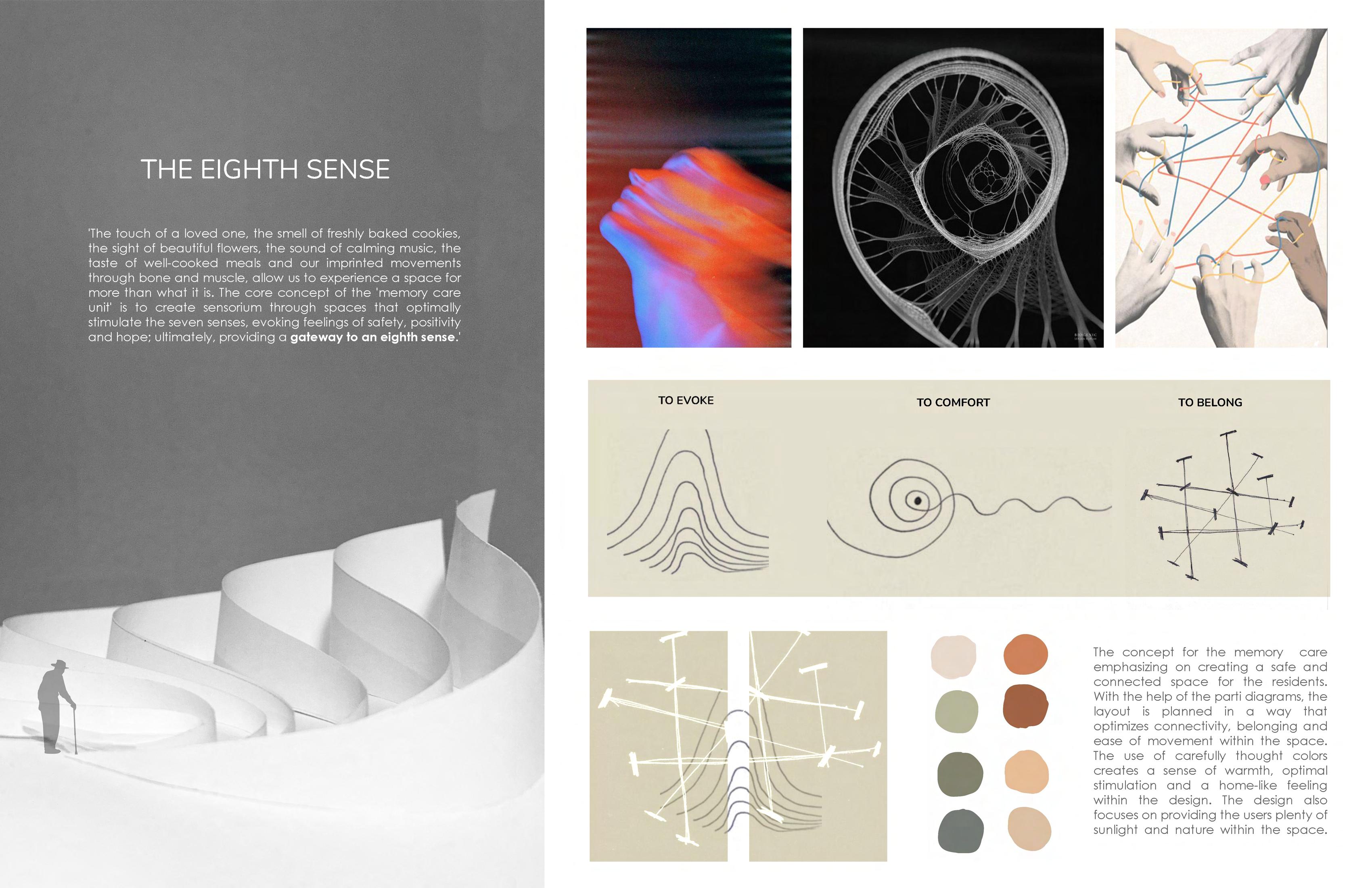



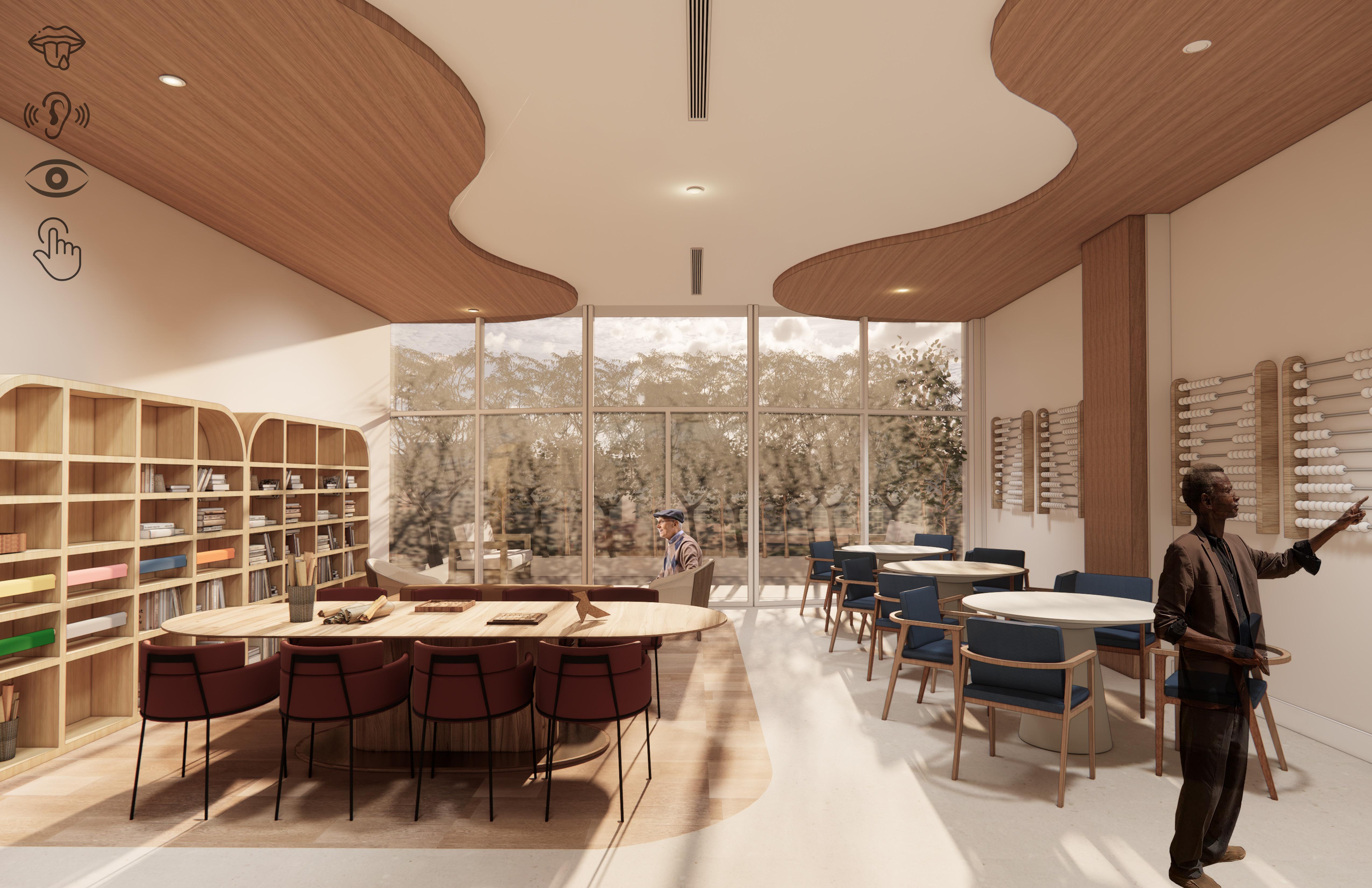

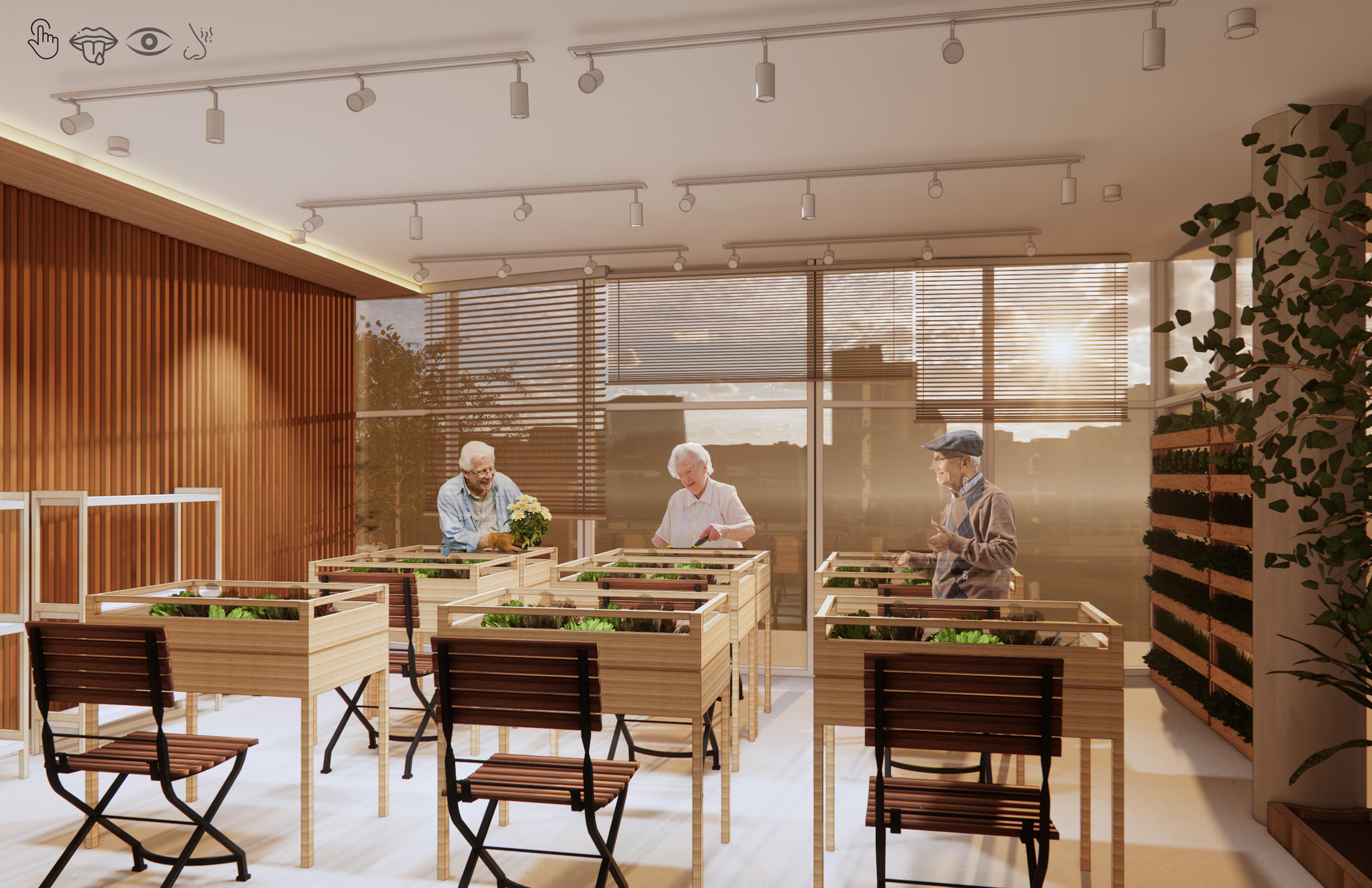

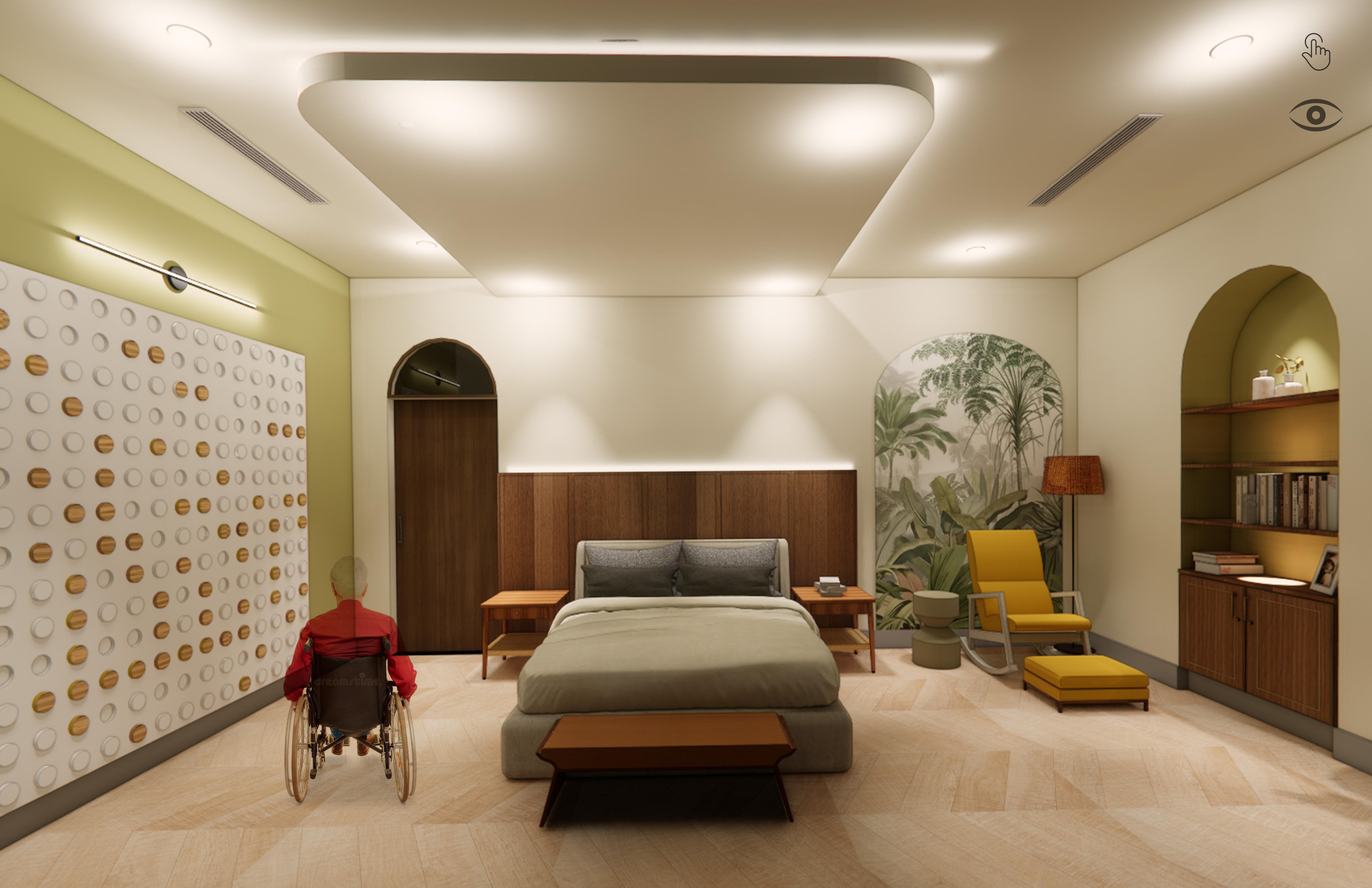


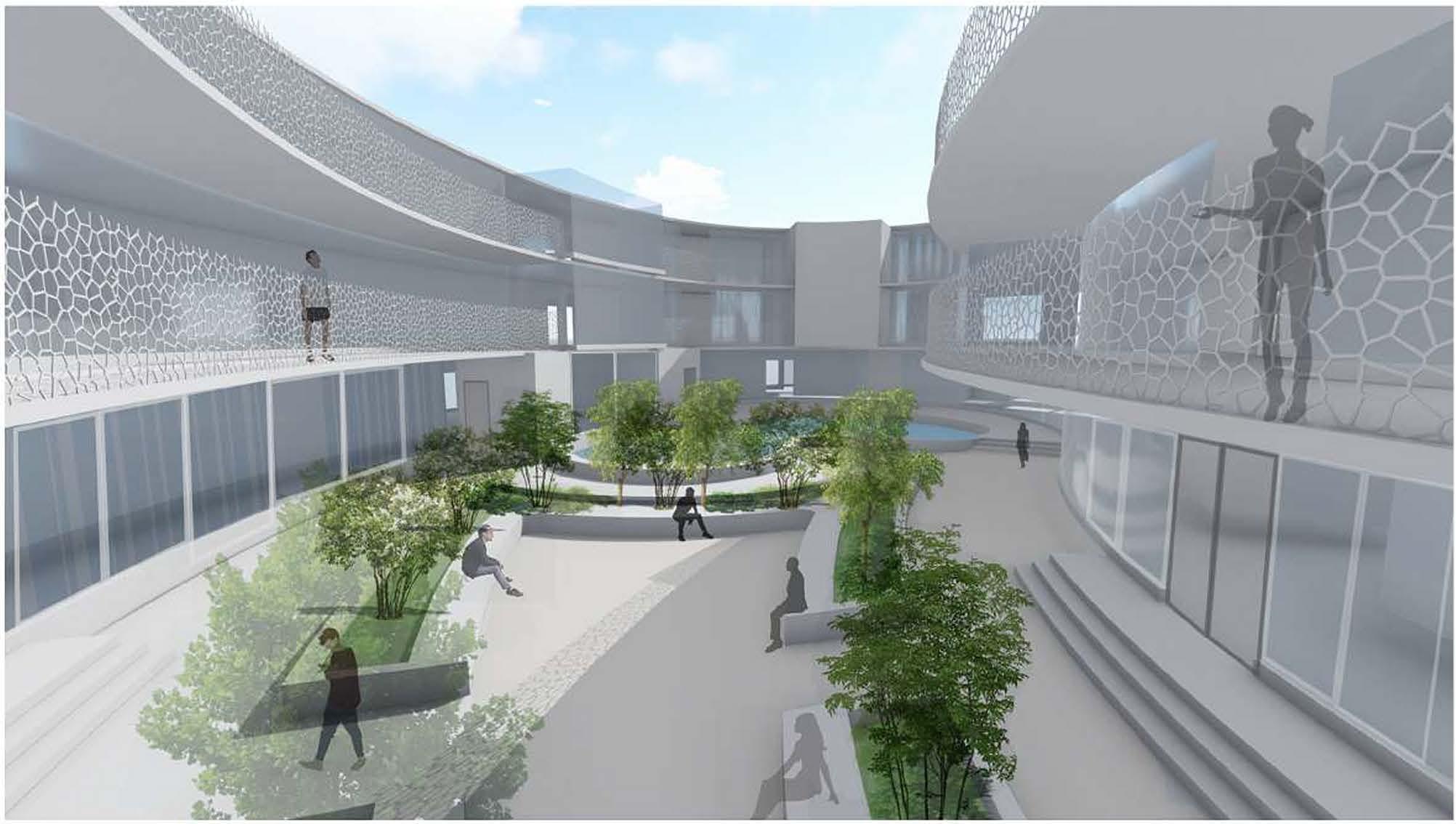

accom modation block can be overlooked by the people standing above. The healing space is more intimate and also consists of a therapeutic pool.

A De-addiction Centre|Thesis Project| Undergraduate Academic work 2020
About:
The de-addiction centre is designed to foster and create an environment of well-being and recovery for the residents. This idea is manifested through a salutogenic approach of designing by creating spaces that include biophila, sensory experiences, group therapy, and much more. The structure is curved throughout without any hazardous protrusions or sharp edges. Indoor courtyards and outdoor spaces allow the residents to feel close to nature which ultimately leads to the interior and exterior merging together.

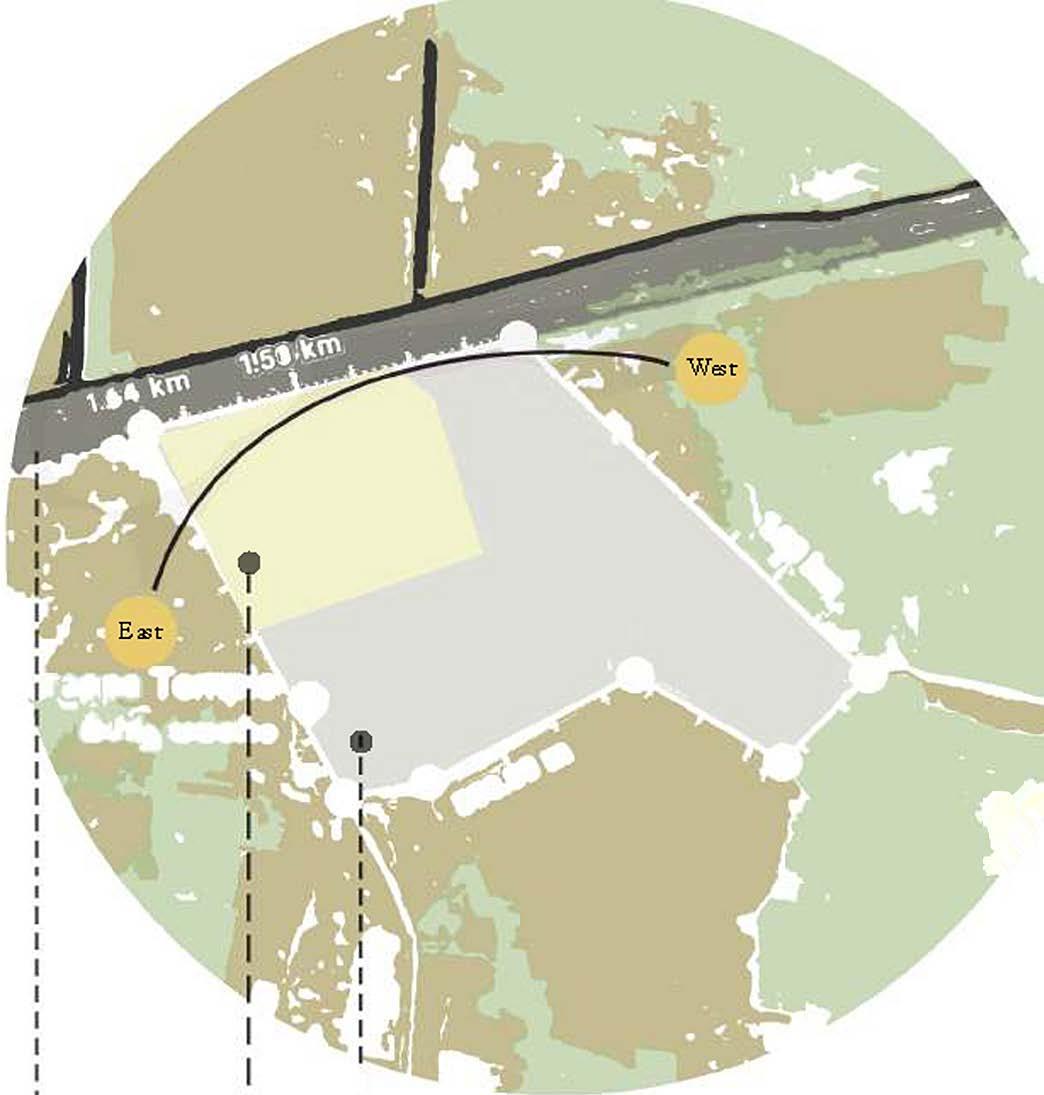
.. --- Overal site
--- Proposed site layout
---•---- Access road to the site
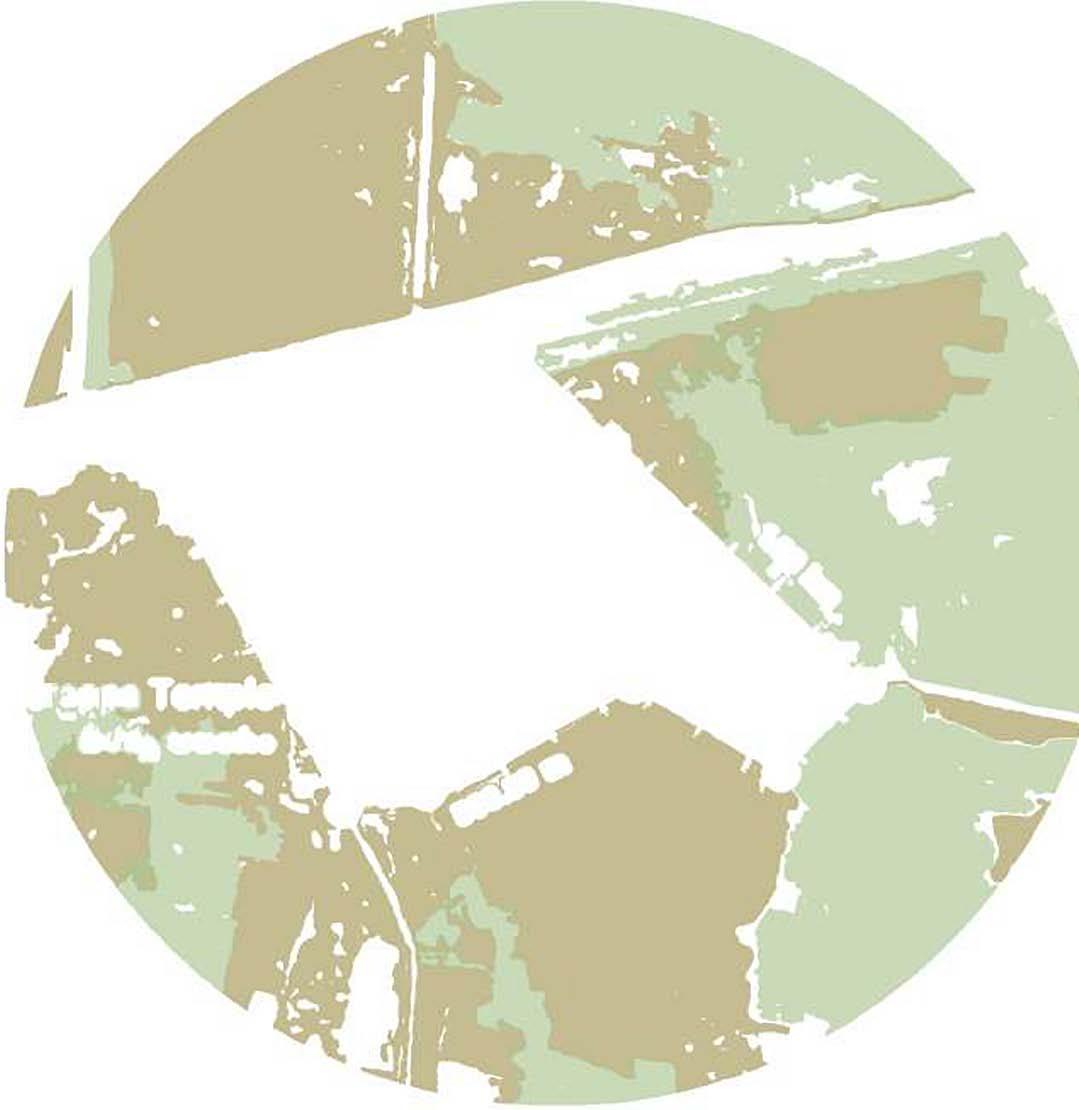
SITE LOCATION: Tellapur, Telangana, India.
TOT AL SITE AREA: 133546.26 Sq.m
PROPOSED LAYOUT: 8498 Sq.m
ADVANTAGES:
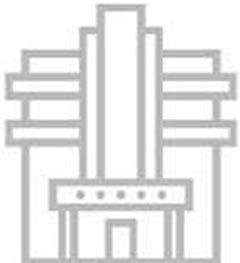






-The site is located in Tellapur, Telangana, India. The site can be accessed by the Outer Ring Road which proves to be extremely acessible and safe.
- The neighbouring lands consist mostly of farm lands and low rise constructions. This proves to be advantageous as the site building will not be hampered by high rise constructuctions. It is idea as it results in less noise and air pollution.
- The easy accessibilty combined with the advantageous surounding environment proved to be suitable and beneficial for the building a de-addiction centre.
The concept is based on the philosiphical idea and form of a YIN and YANG. It represents centre expresses the same belief. The patients come in with feel ings of anguish, despair opposite emotions. The building is also fluidic in nature and was based on the idea
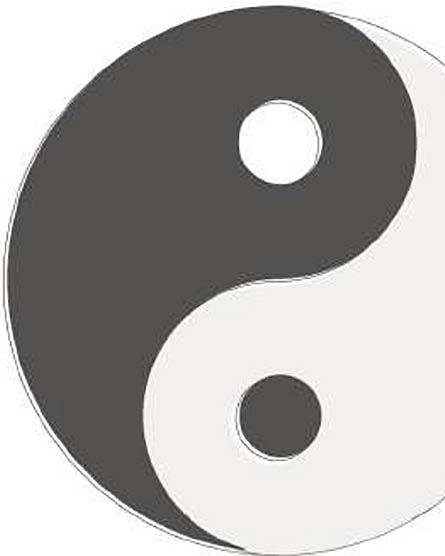

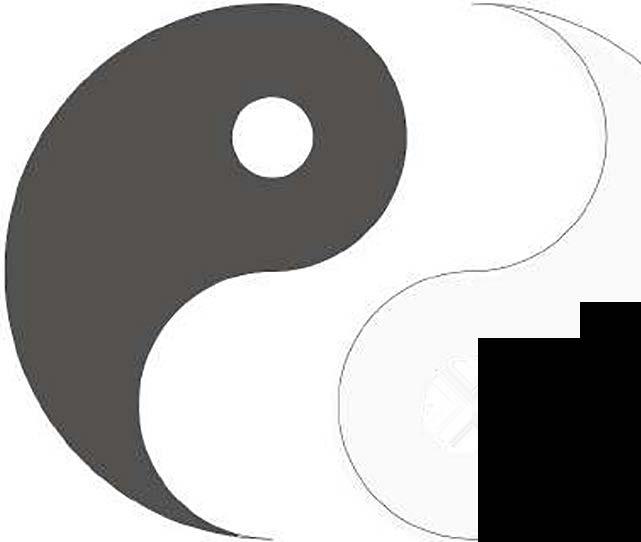
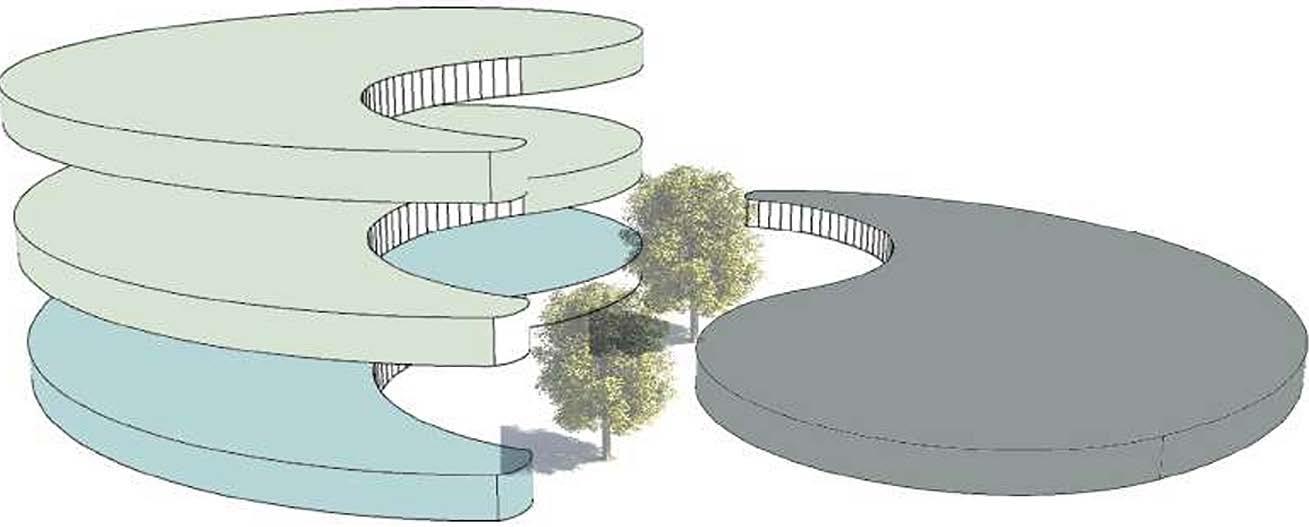
The entire structure takes form into two blocks. The left building has G+2 floors and consists of recreational spaces at the ground floor followed by accommodation spaces above. The right building consists of the Adminsitration spaces. Both block are connected with a pathway and a healing ga rden in the centre.
SALUTOGENIC APPROACH:
Home away
Biop hilic
Sensory from home environment experienc
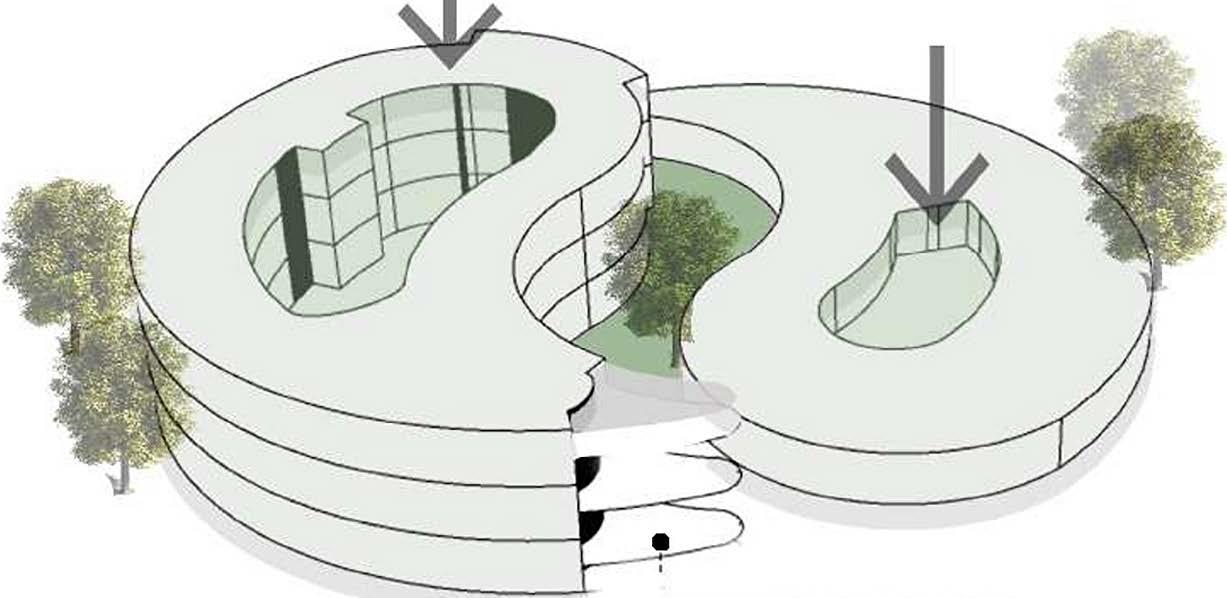

represents the opposites in life, the good and the bad. The despair and addiction and then are treated to feel the idea of freedom, serenity and healing.
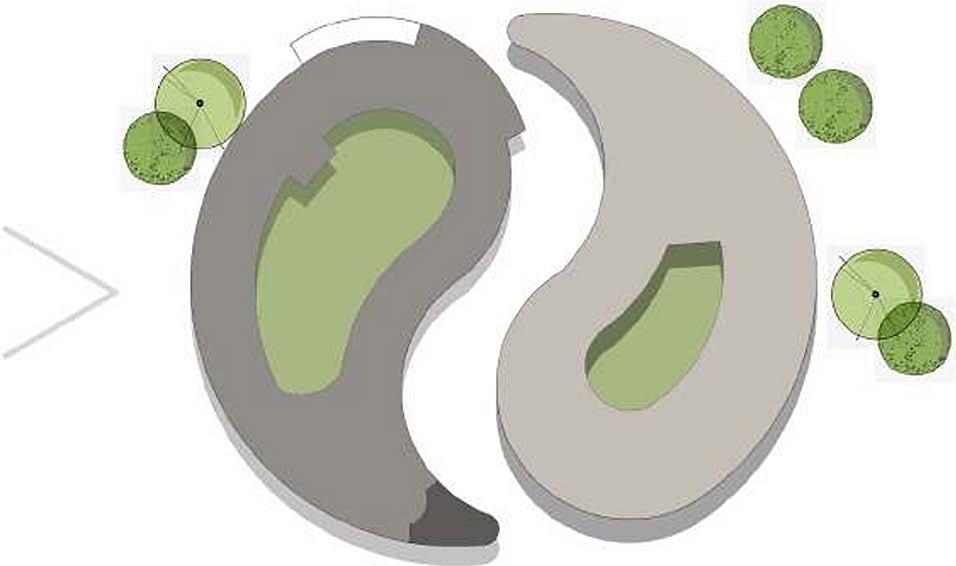

The buildings have voids in the centre that form the healing spaces. Healing spaces and open areas with naturistic elements are of higher imortance in this centre as it aids in the recovery process of the patients and promotes a sense of well-being.

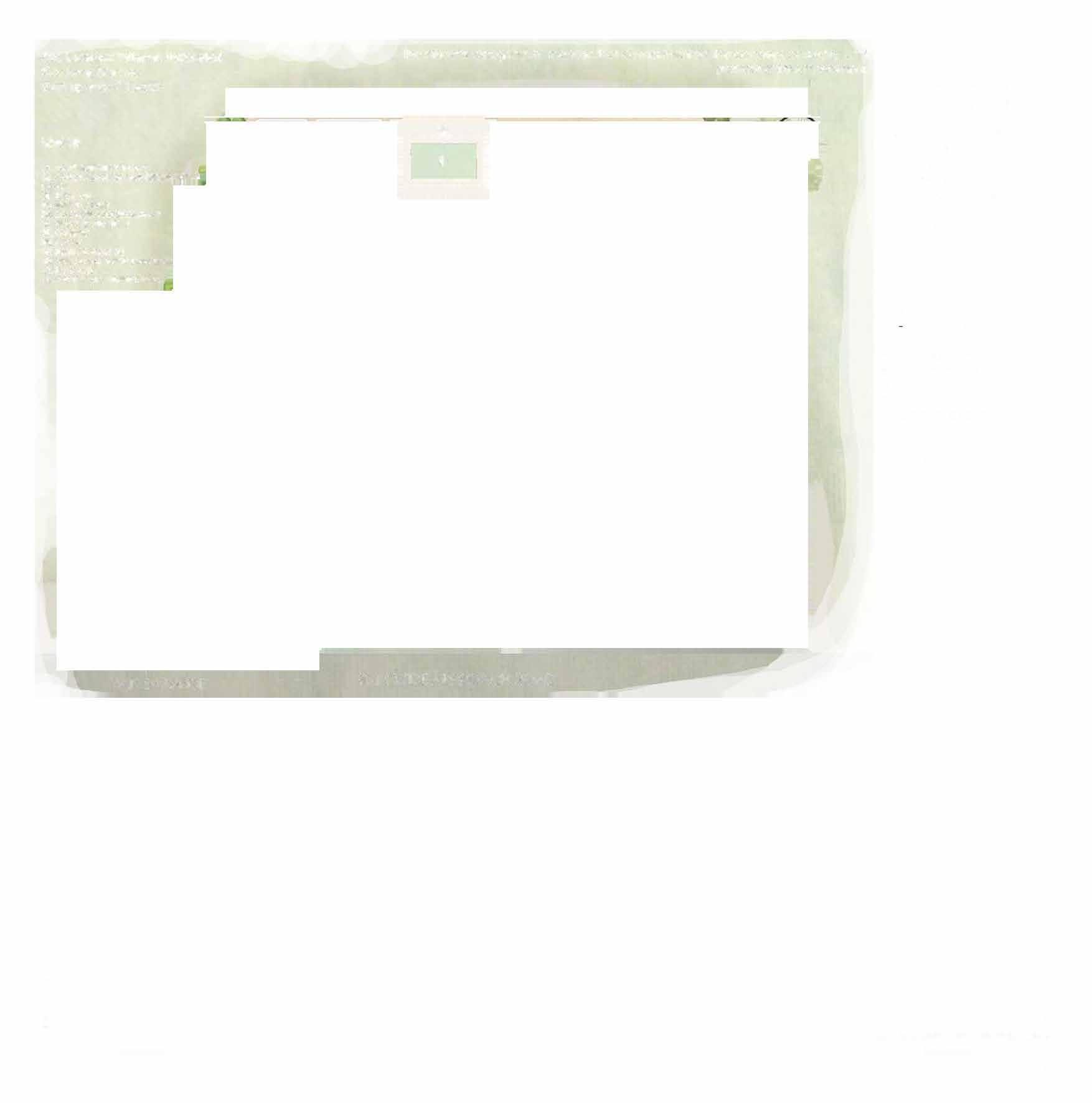
• The site was designed in manner that complimented the concept of fluidity one promoted free movement
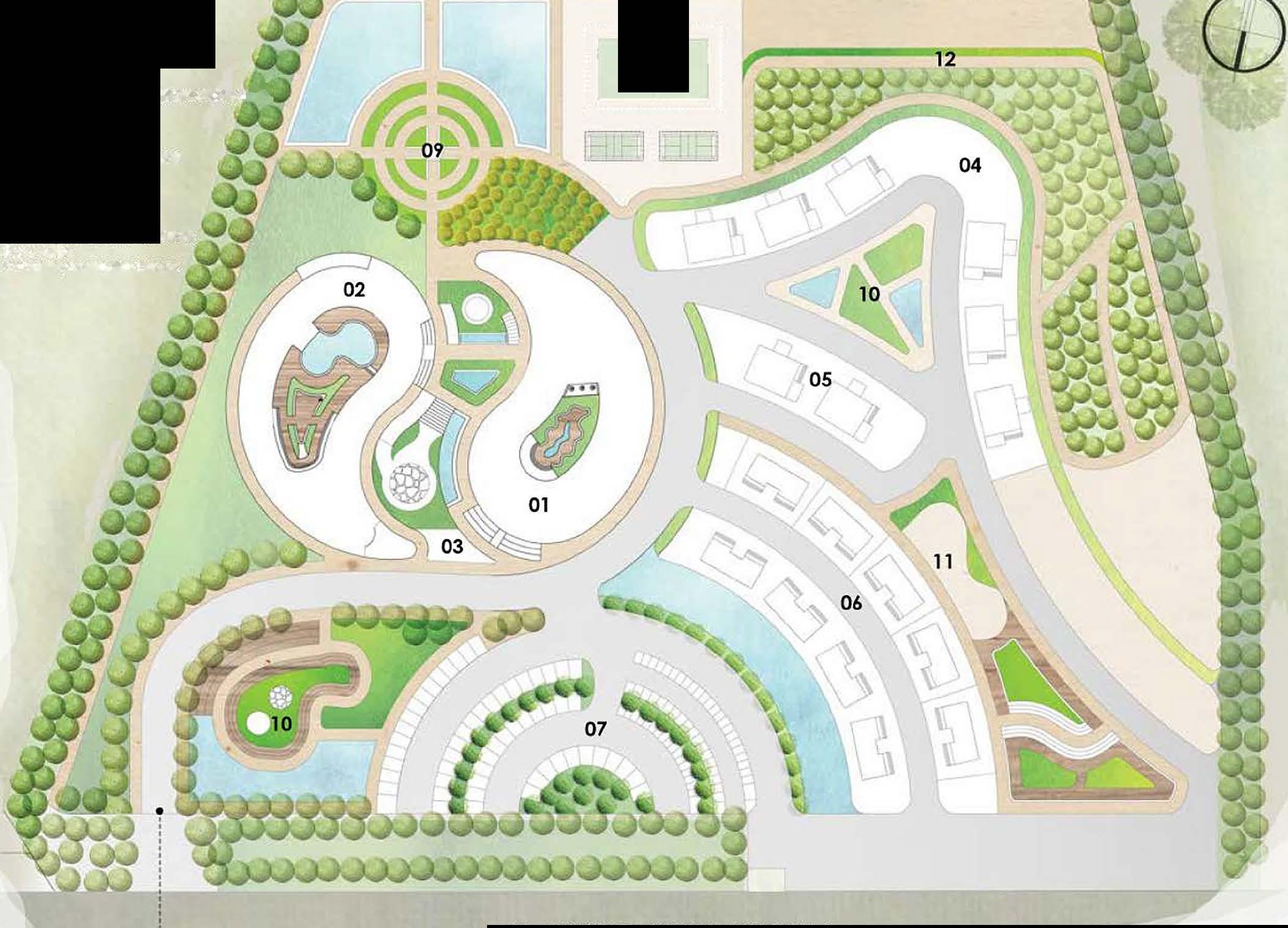
wThe site and its surroundings have been designed to compliment the fluid structure of the building itself. There are numerous break out spaces and healing gardens to optimize an individual's well-being There is a designated ground for outdoor sports combined with a cycling track for outdoor activity. Along with the De-addiction centre, accomodation for the staff, guests and servant quarters have also been prov ided. Play areas and outdoor relaxation spaces for the accomodations further enhance one's experience.
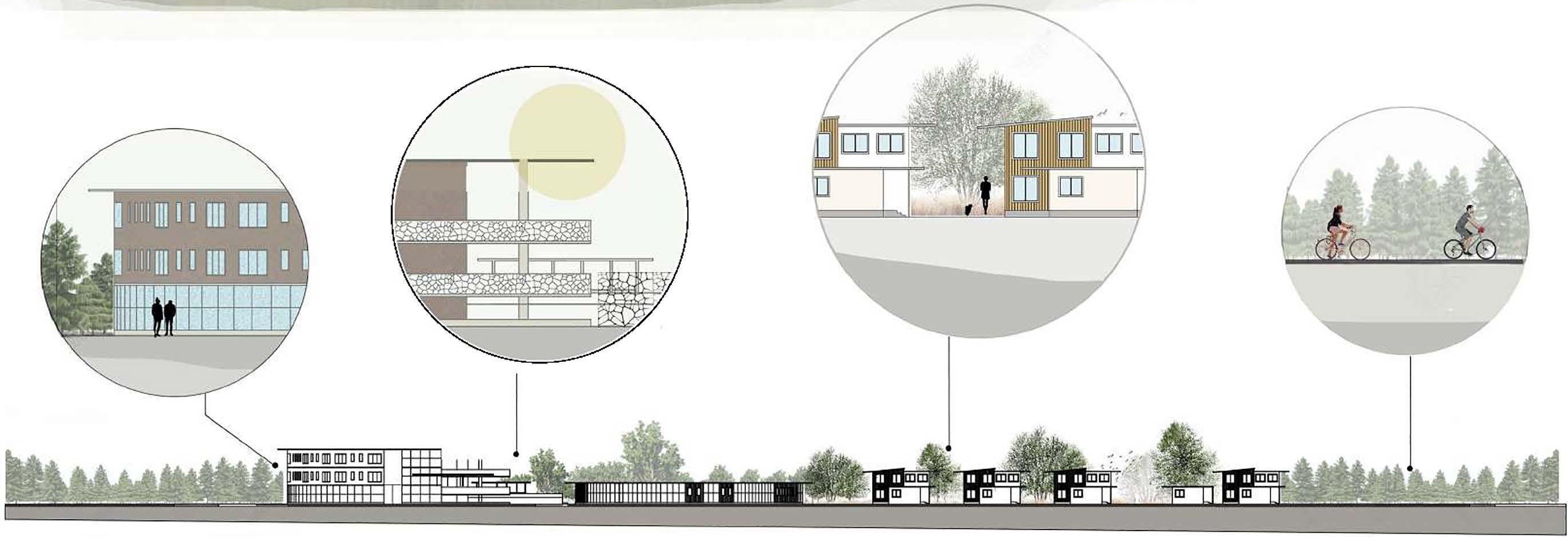
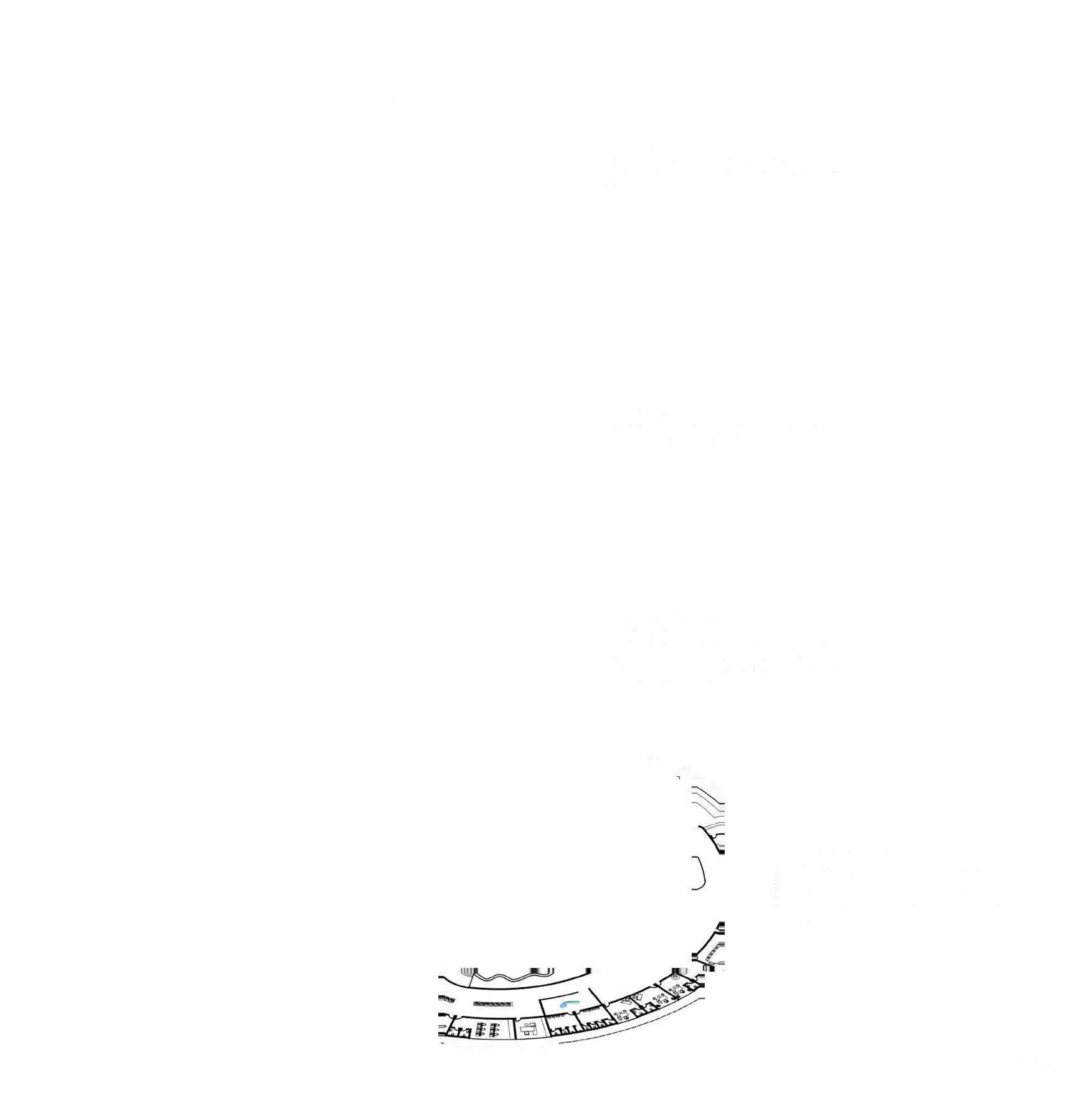
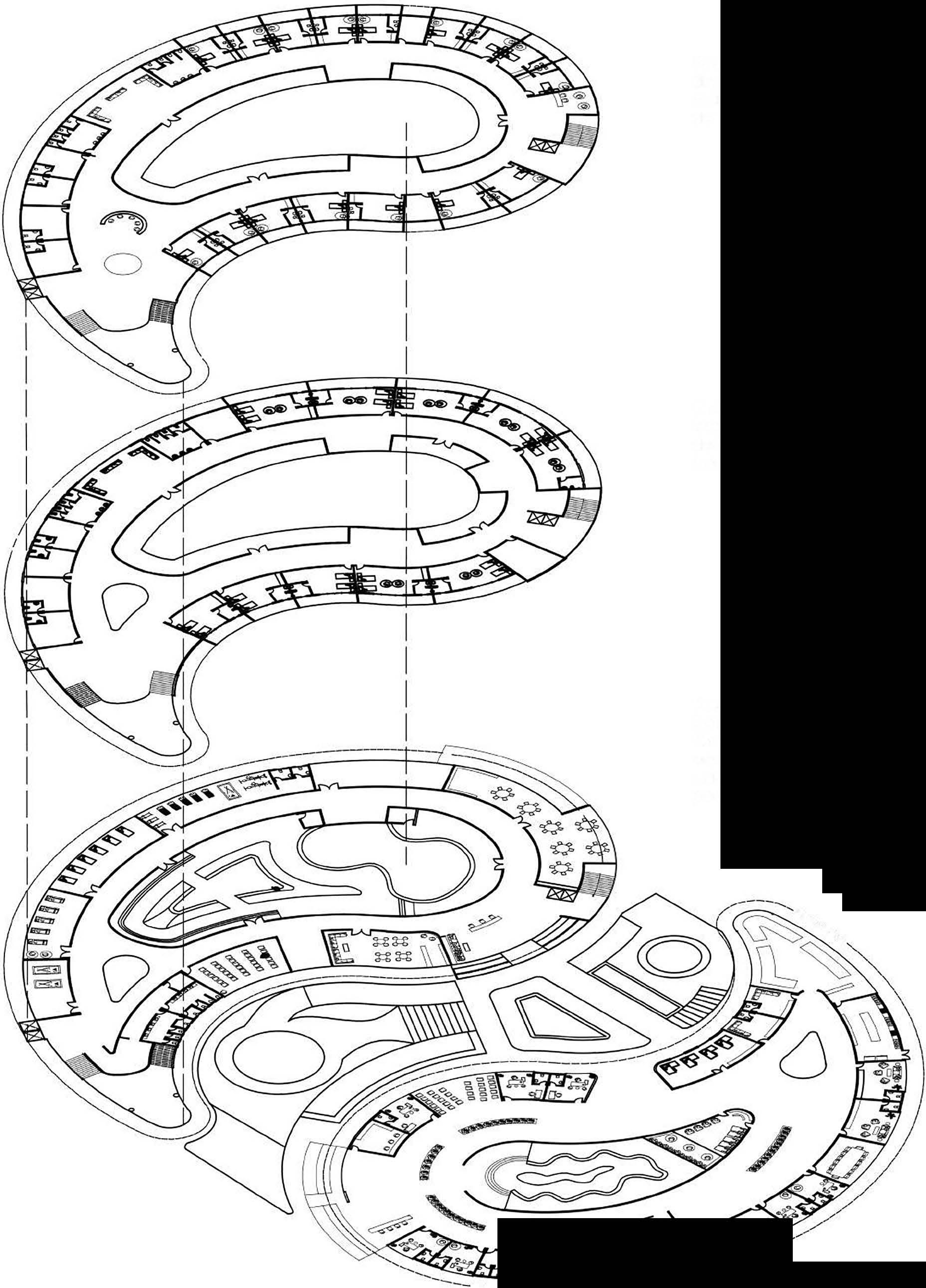
Second floor
Single rooms, duty doctor rooms, staff rooms, storage spaces, family rooms, nurse stations and toilets.
First floor
Double sharing rooms, duty doctor rooms, staff rooms, storage spaces, family rooms, nurse stations and toilets.
Recreational and accommodation block (ground floor)
Group therapy, family room, library, yoga and meditation mass age, gymnas ium, reflexol ogy ,toilets and outdoor swimming pool/healing garden.
Main admin block
Reception, accounts, medical records, cons ultation rooms, therapy rooms, staf rooms, emergency rooms, conference room, dining+kitchen, toilets and open relaxation space.

HEALING GARDEN BEHIND THE CENTRE
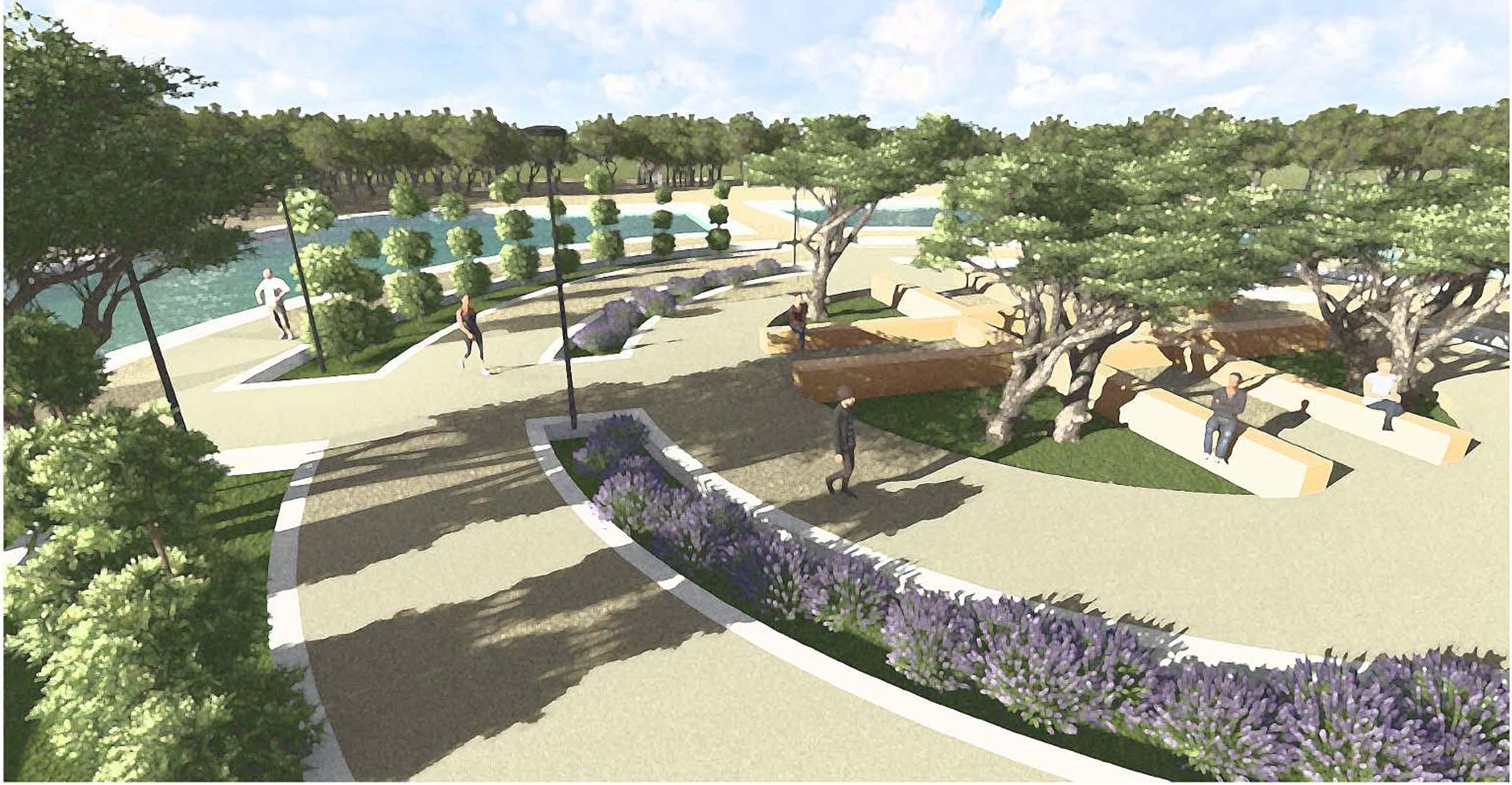
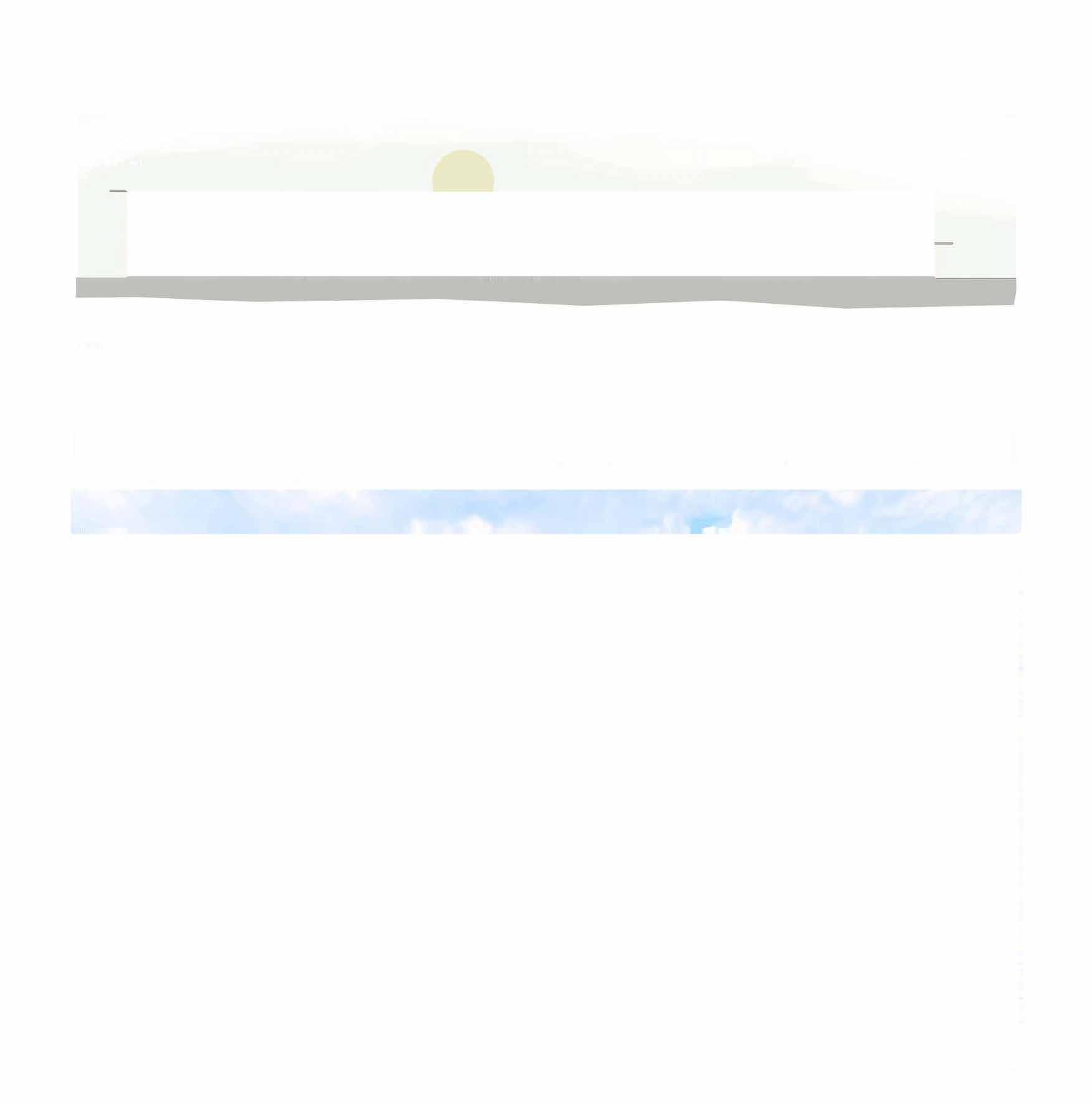





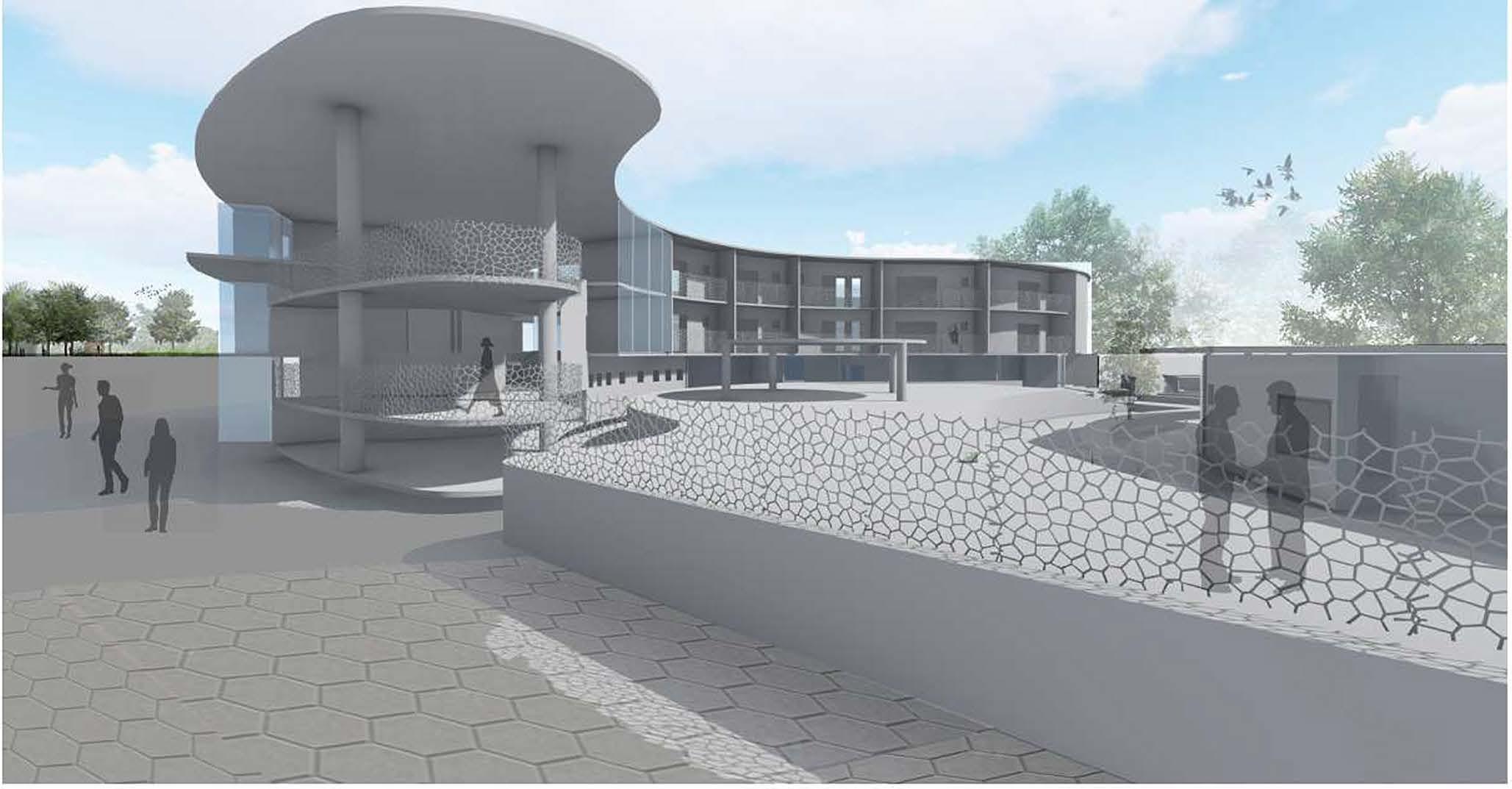
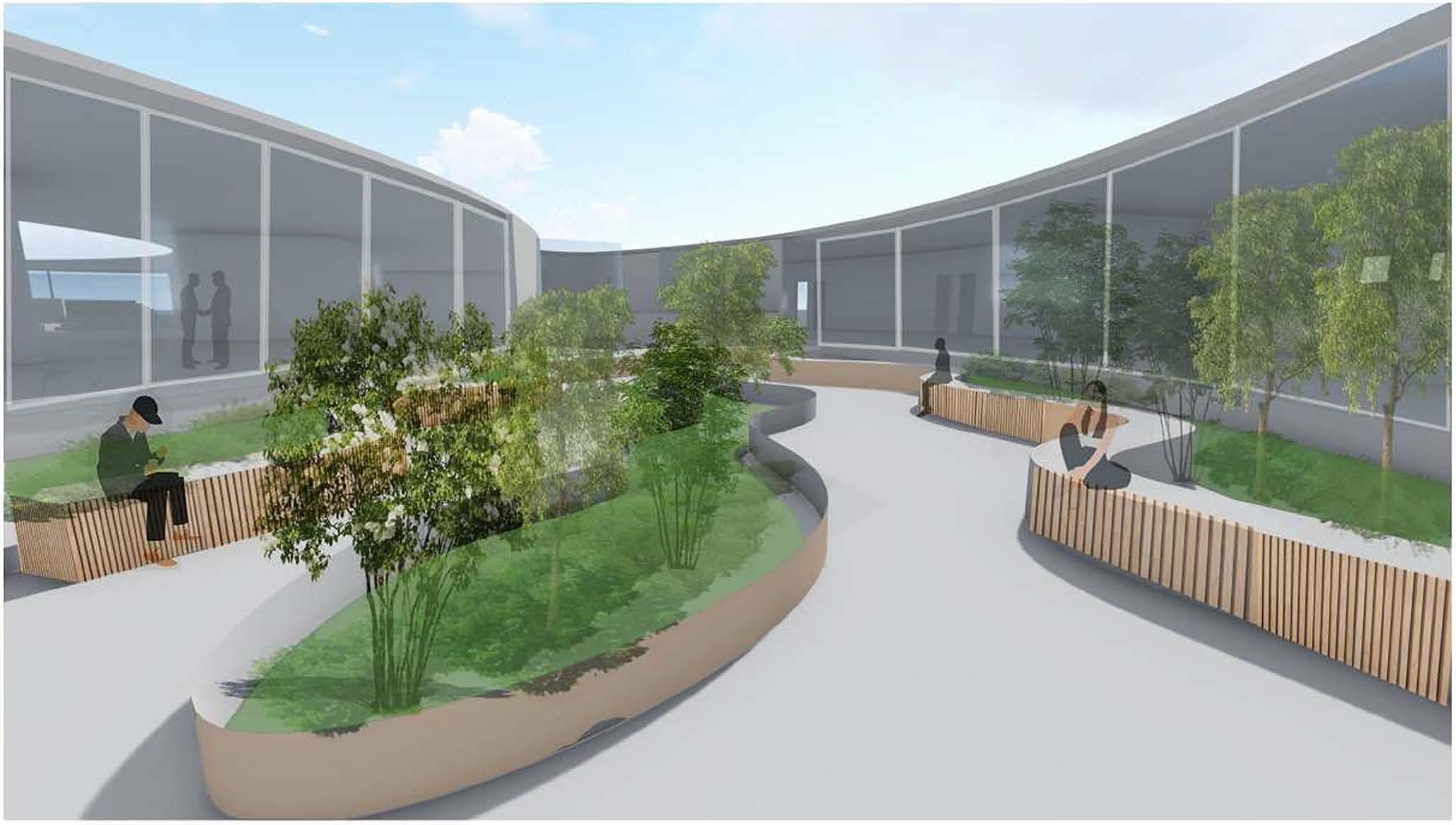
The structure is flui dic in nature and there is an easy flow between the two blocks. The central open space is the connecting element which also serves as a healing and relaxation space.
The central space of the administration block is an open air naturistic area that can be looked upon by visitors as they enter the building. This area can also be accessed by staff as a break out space which help s in rejuvenation and relaxation. It serves as a healing as well as a hangout spot.
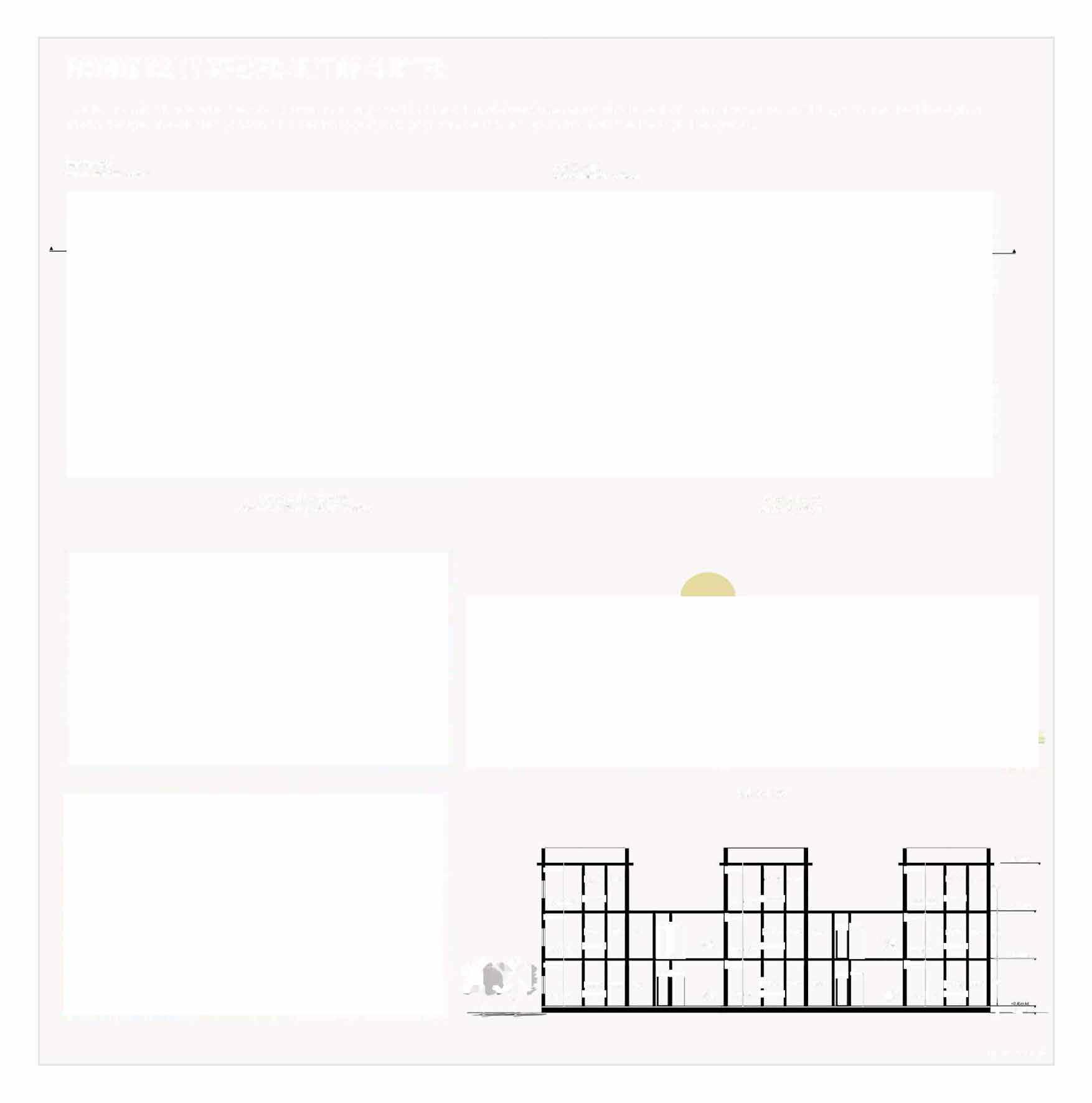
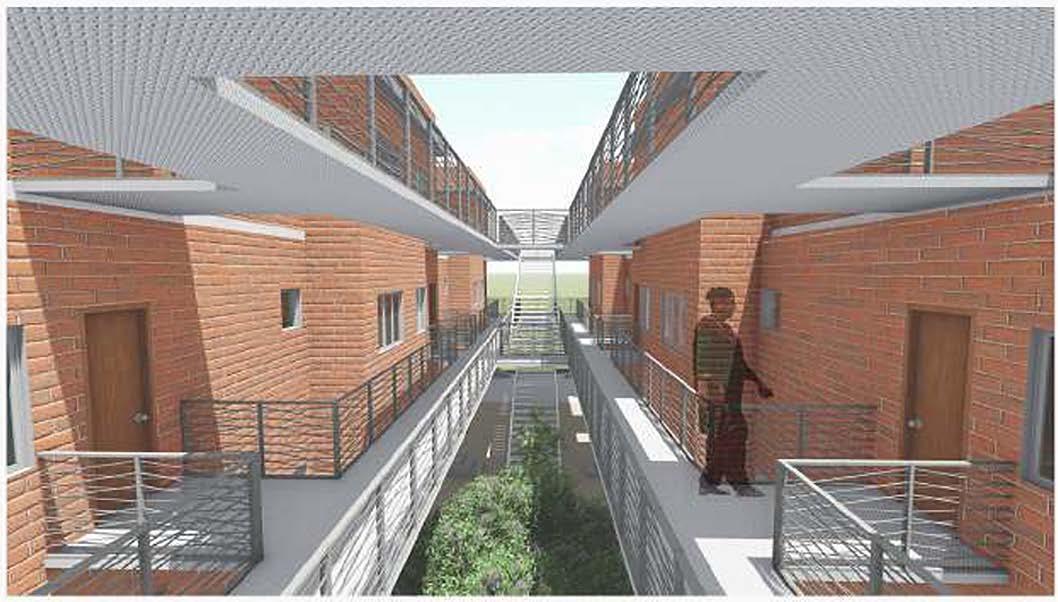

Housing Project for different income groups
Undergraduate Academic work 2019

The Housing Project, Navarasa (the nine emotions), is a project that focuses on designing and developing houses for different income groups in society. The project consists of four main income groups: Economically weaker section, lower income group, Middle income group and lastly, the higher income group. The structures have been designed keeping in mind efficient space planning by dividing the site in 9 parts, each catering to a specific income group. Although the spaces are divided, the aim was to create a sense of belonging and community within these divides, by the incorporation of community spaces, common amenities and a primary health care centre in the centre of the 9 parts.
The site is located in Rajendra nagar mandal, which is an area surrounded mostly by fishery departments and training institues. The site is easily accesible through the Nehru Outer Ring road and connects to the Billa lddgah road (main approach road). It is a low traffic area creating a more livable community and reducing urban sprawl. The Himayat Sagar lake is located near the site which provides �xcellent views.
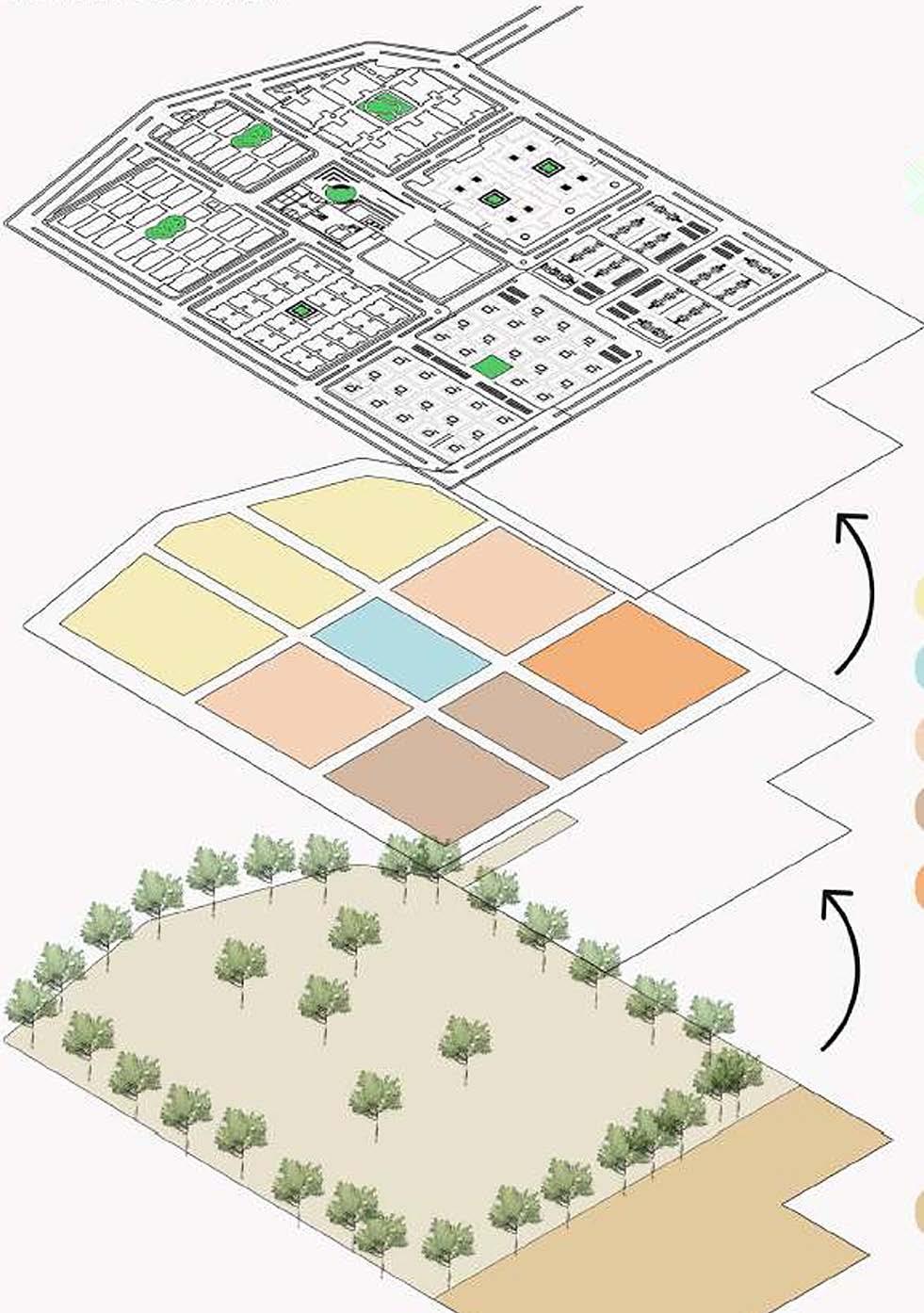
Rajendra nagar Rd -
lddgah road -----------(Main approach) road)
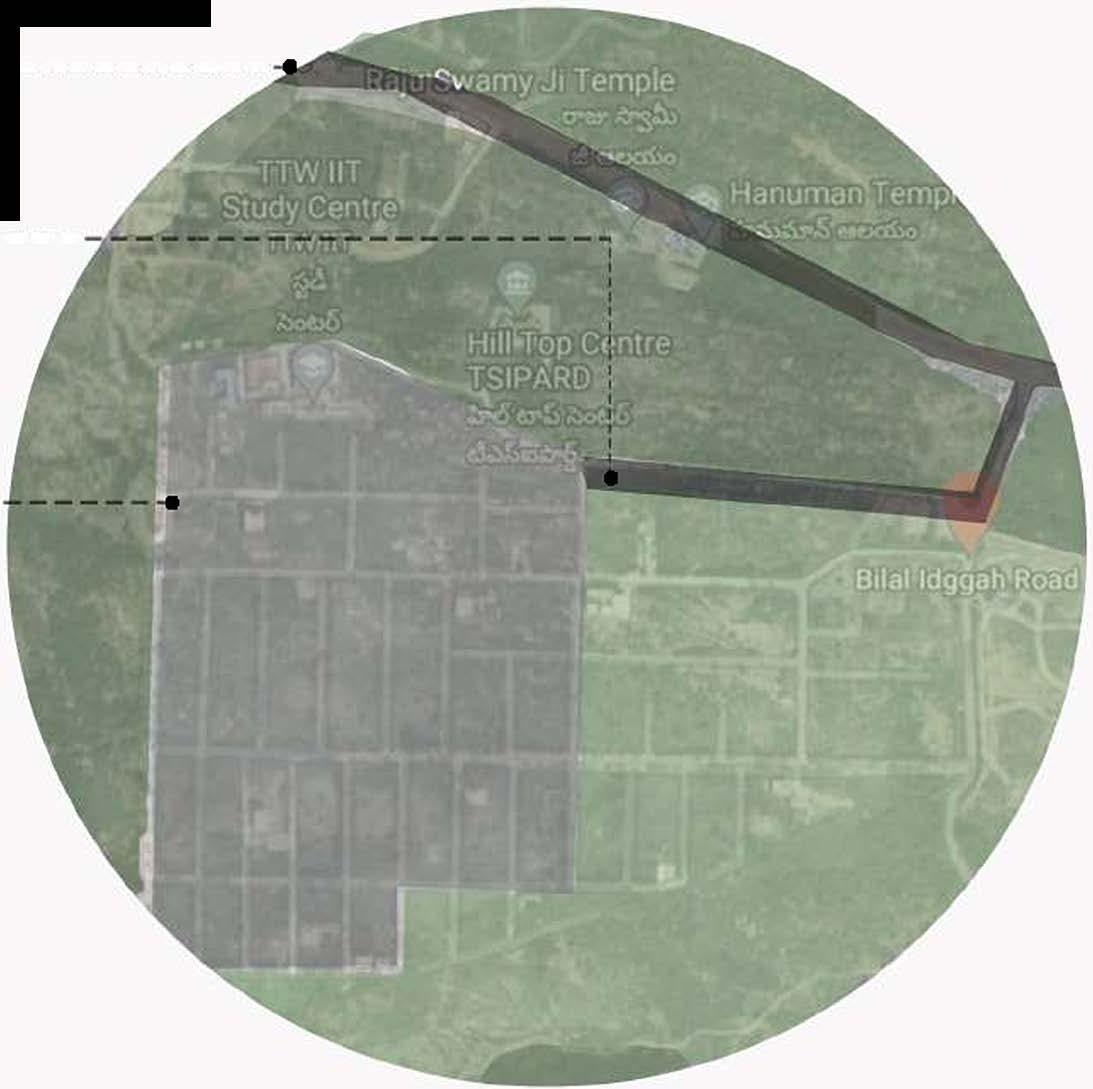
The site is divided into nine squares with each square being a functional organisation.The squares and spaces are connected through the roads spanning across the peripheries of the site.
A future expansion area has also been kept in mind for further developments.
The concept focuses on connecting different income groups of the indian society through functional design.
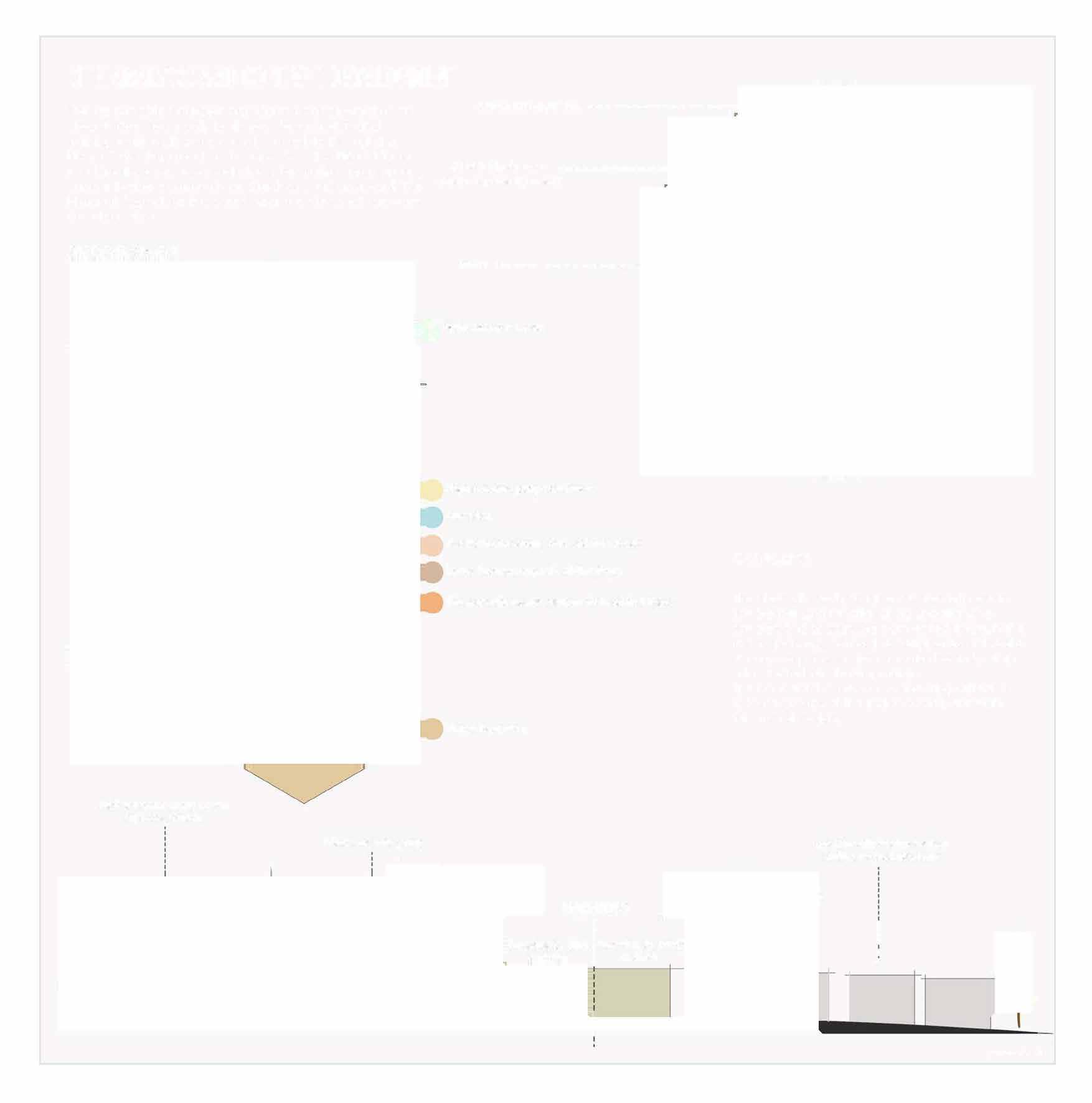

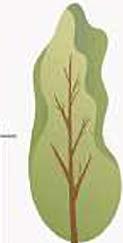


AREA: 129499
DENSITY: 245 PERSONS PER
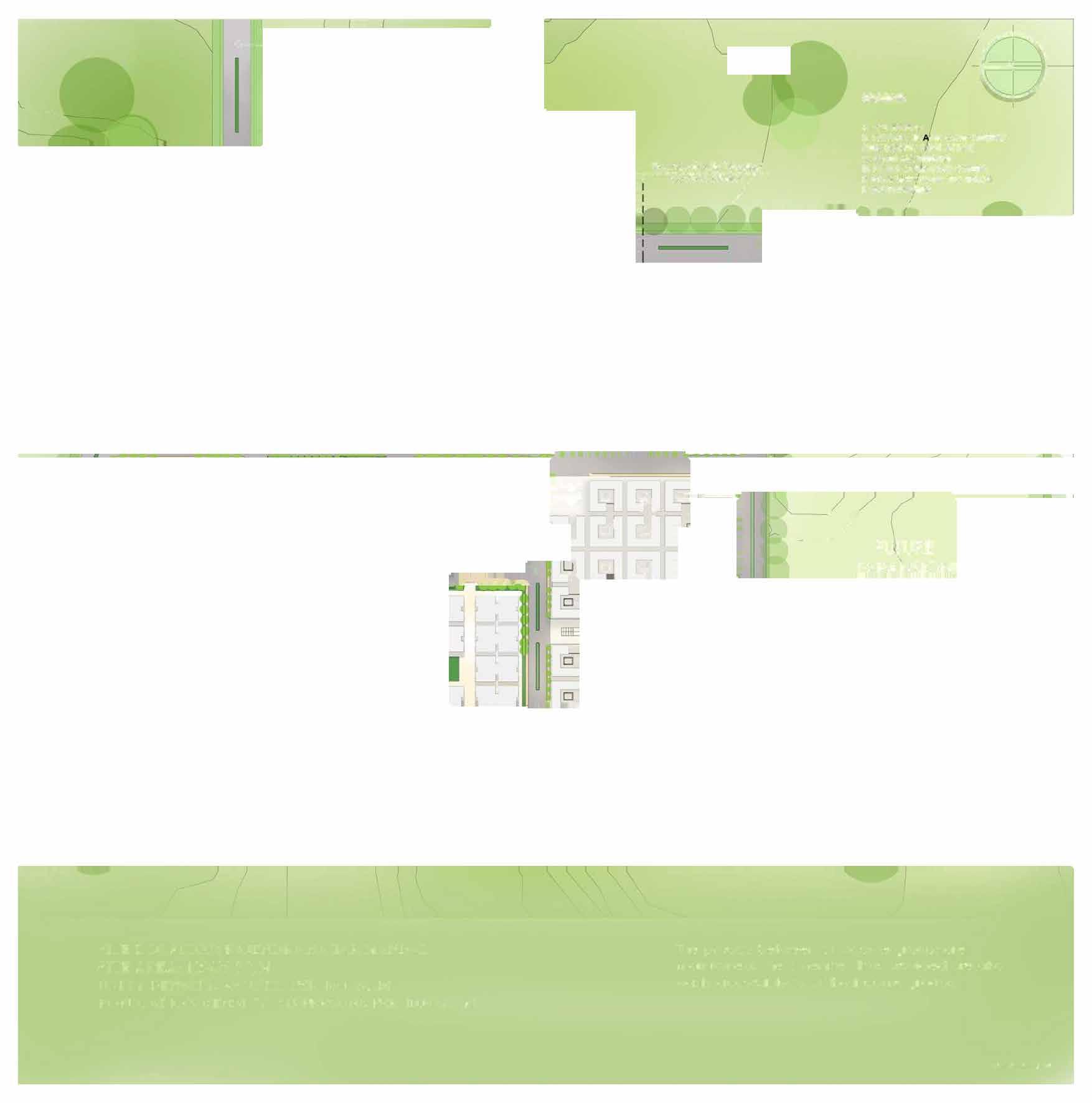



The privacy between all income groups are maintained. The amenities thus provided are also easily accessible to all the income groups.


The Economicaly Wearker Section Cluster is an exposed brick work (Rat-bond masonry) strcuture that comprises of two buildings connected through a metal bridge. The cluster consists of a central courtyard and can be looked upon from above through the cutout.


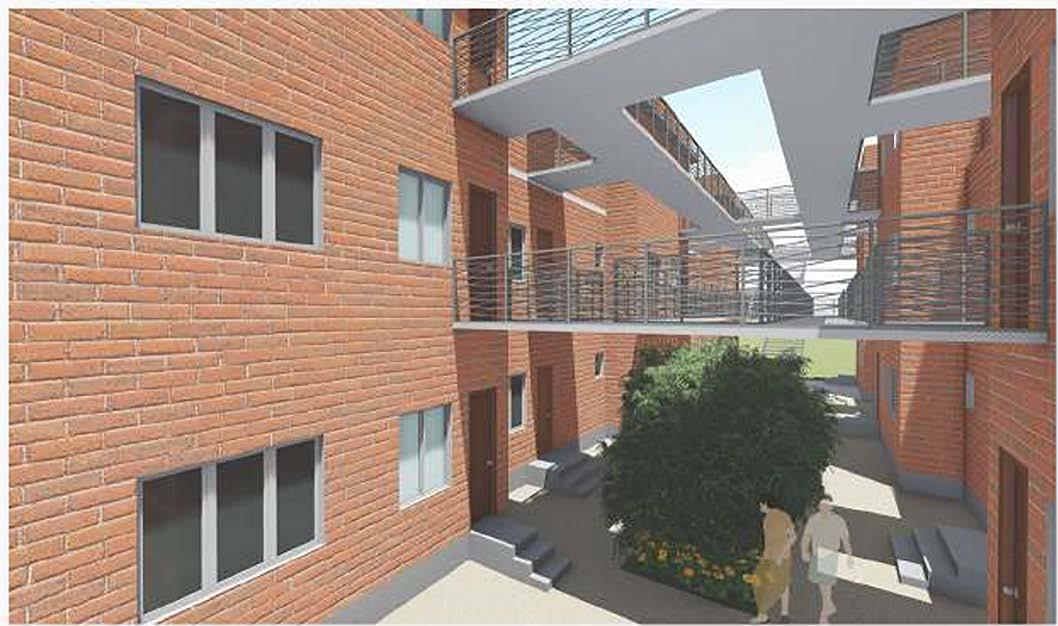

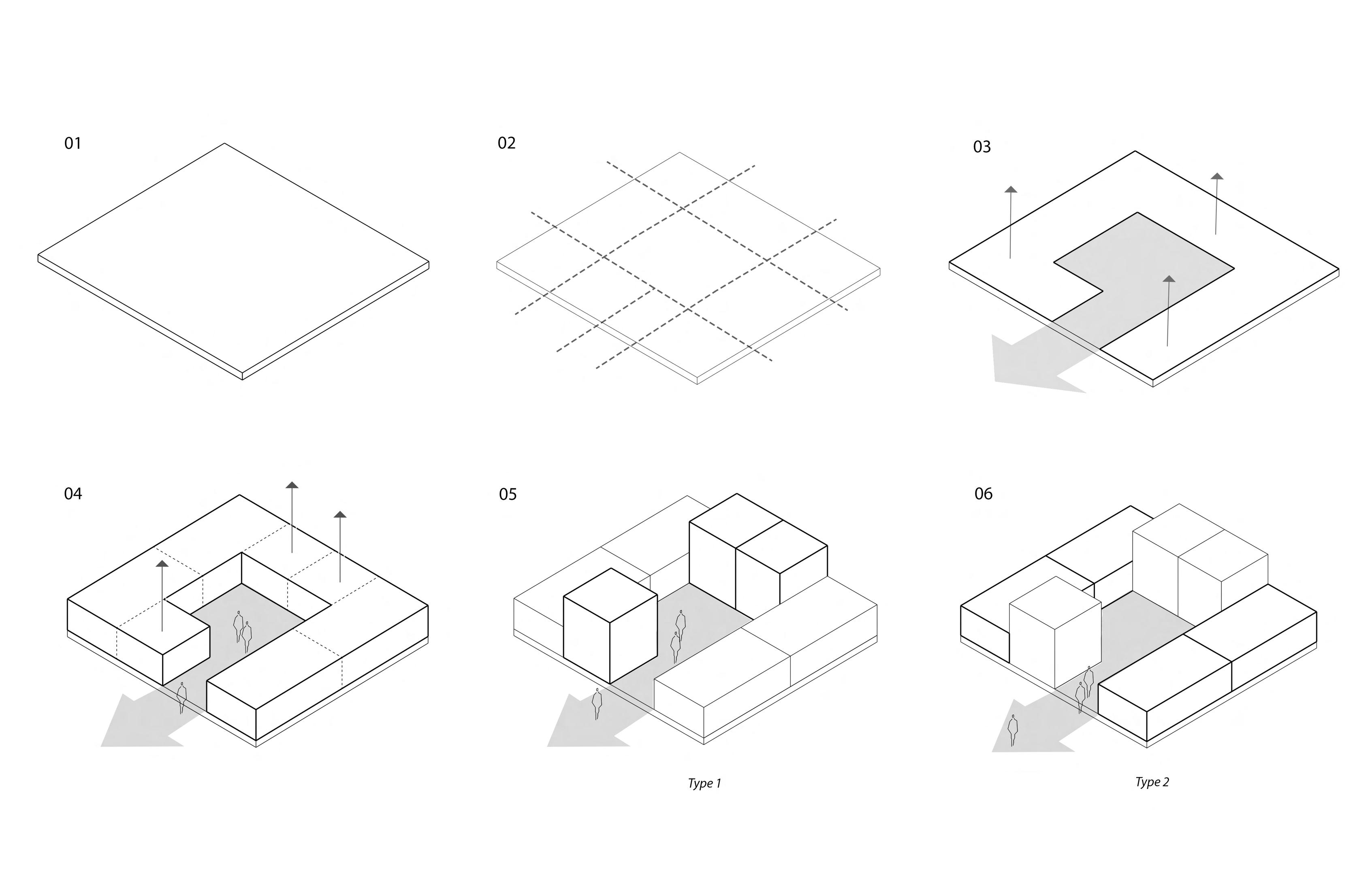
The Lower Income Group Cluster consists of two types, with Ground and Ground+ floors respectively. The central courtyard acts as a space for relaxation and social gathering. The wall construction is a Rat-trap bond brick masonry.
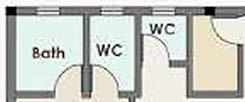
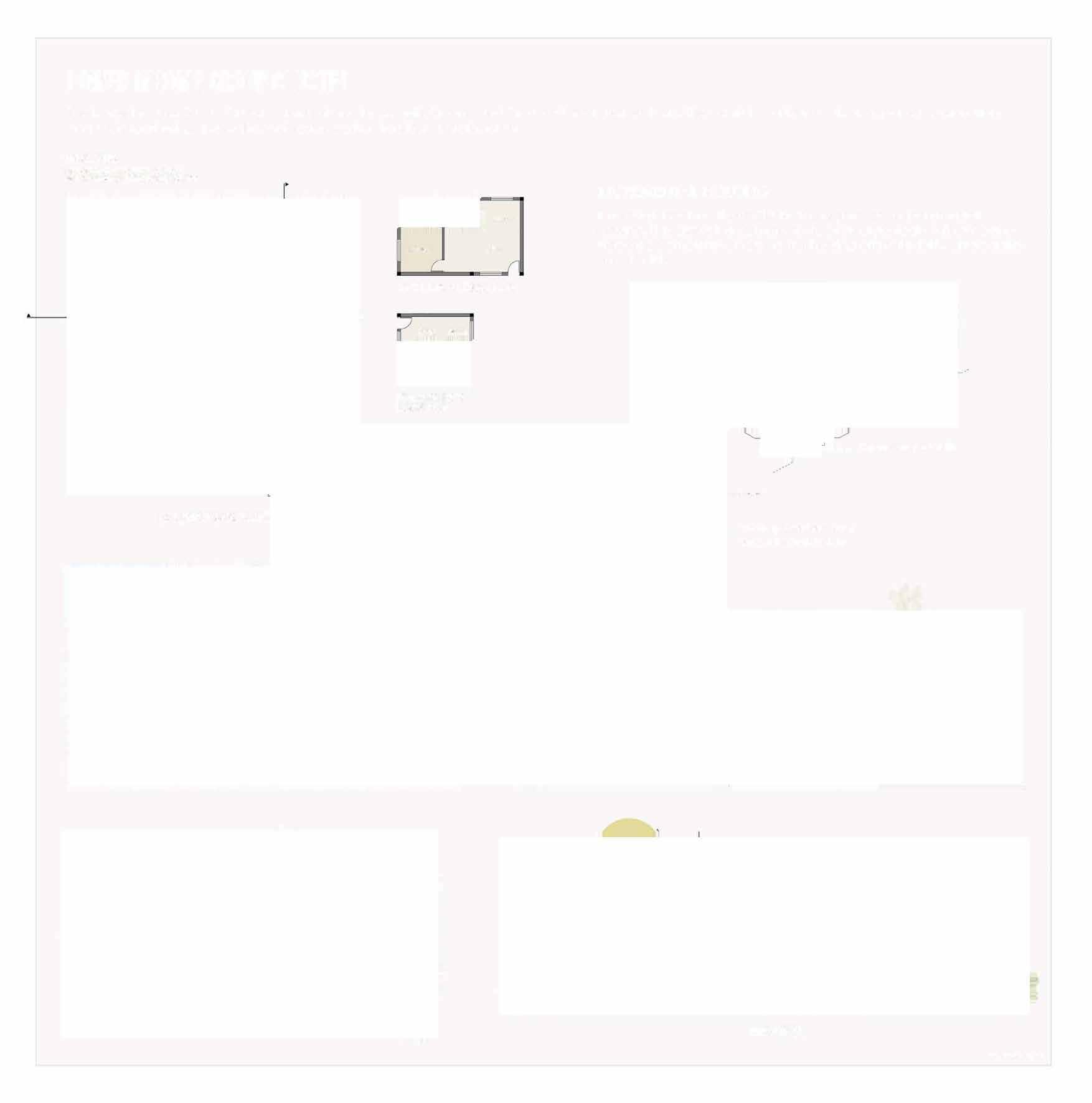
INCREMENTAL HOUSING OPTION
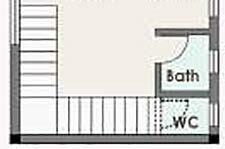
The Lower Income Group Cluster is designed as an incremental housing. This allows the community to grow organically without being uprooted completely. Incremental housing offers flexibilty, affordability and stability.
___ Expansion posibilities
Rat-trap bond masonry used for construction
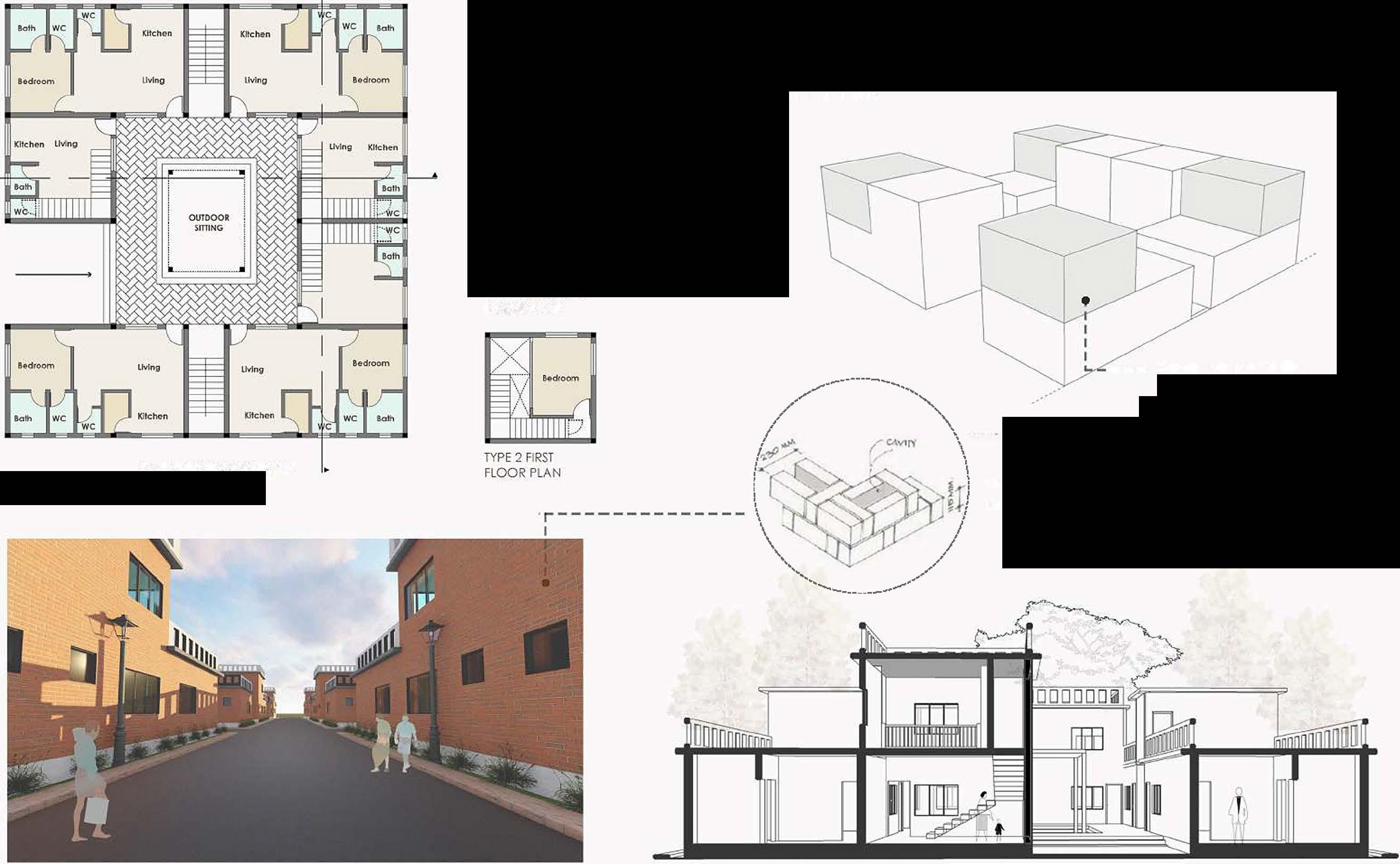
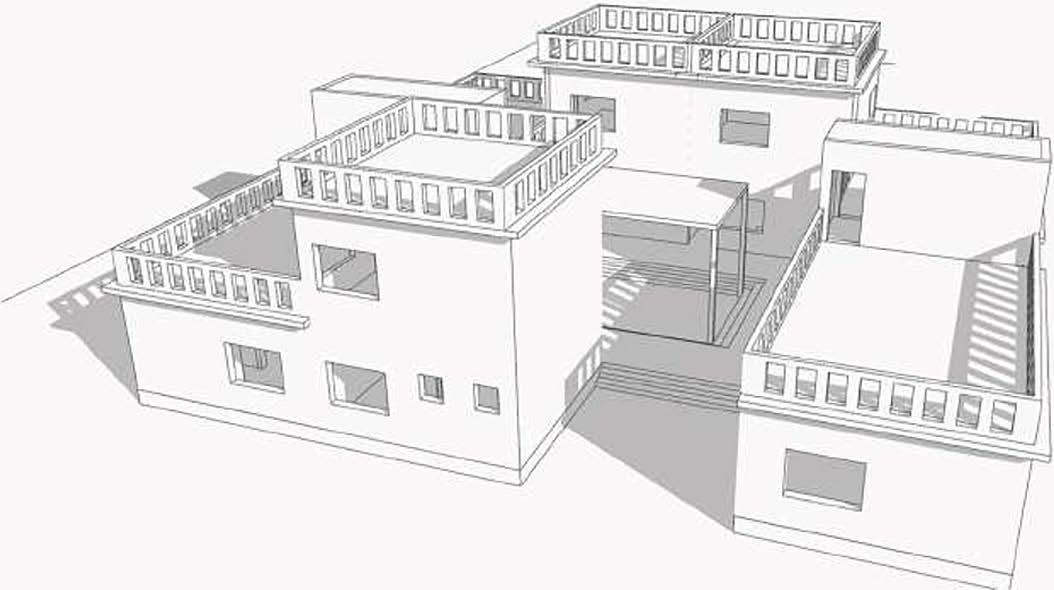
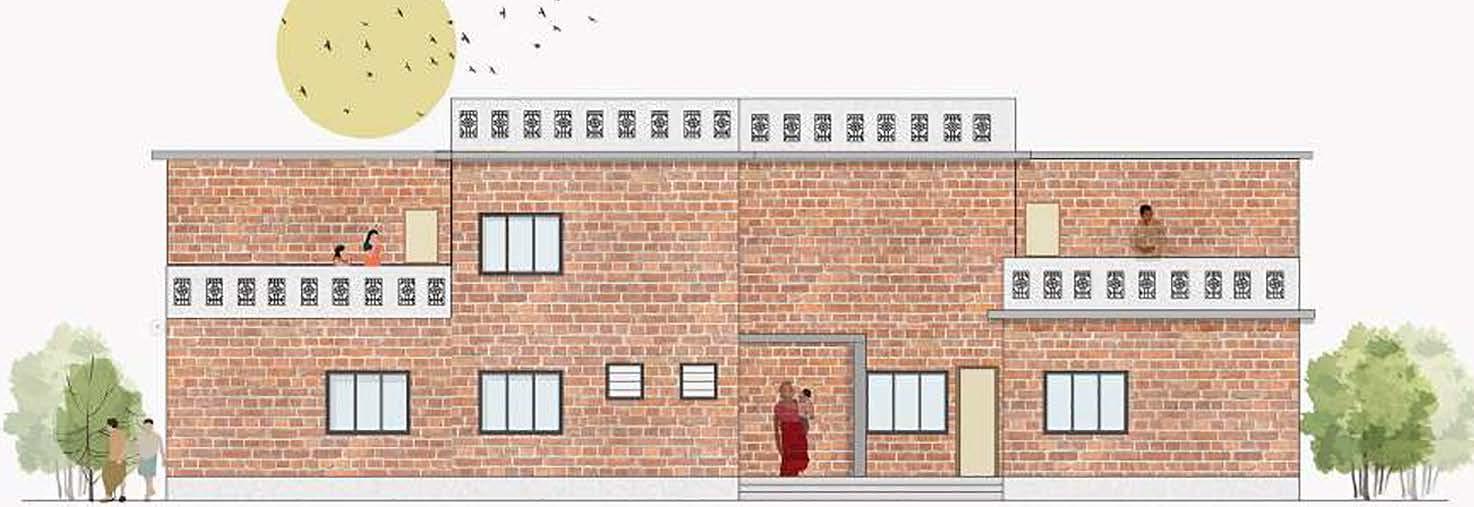
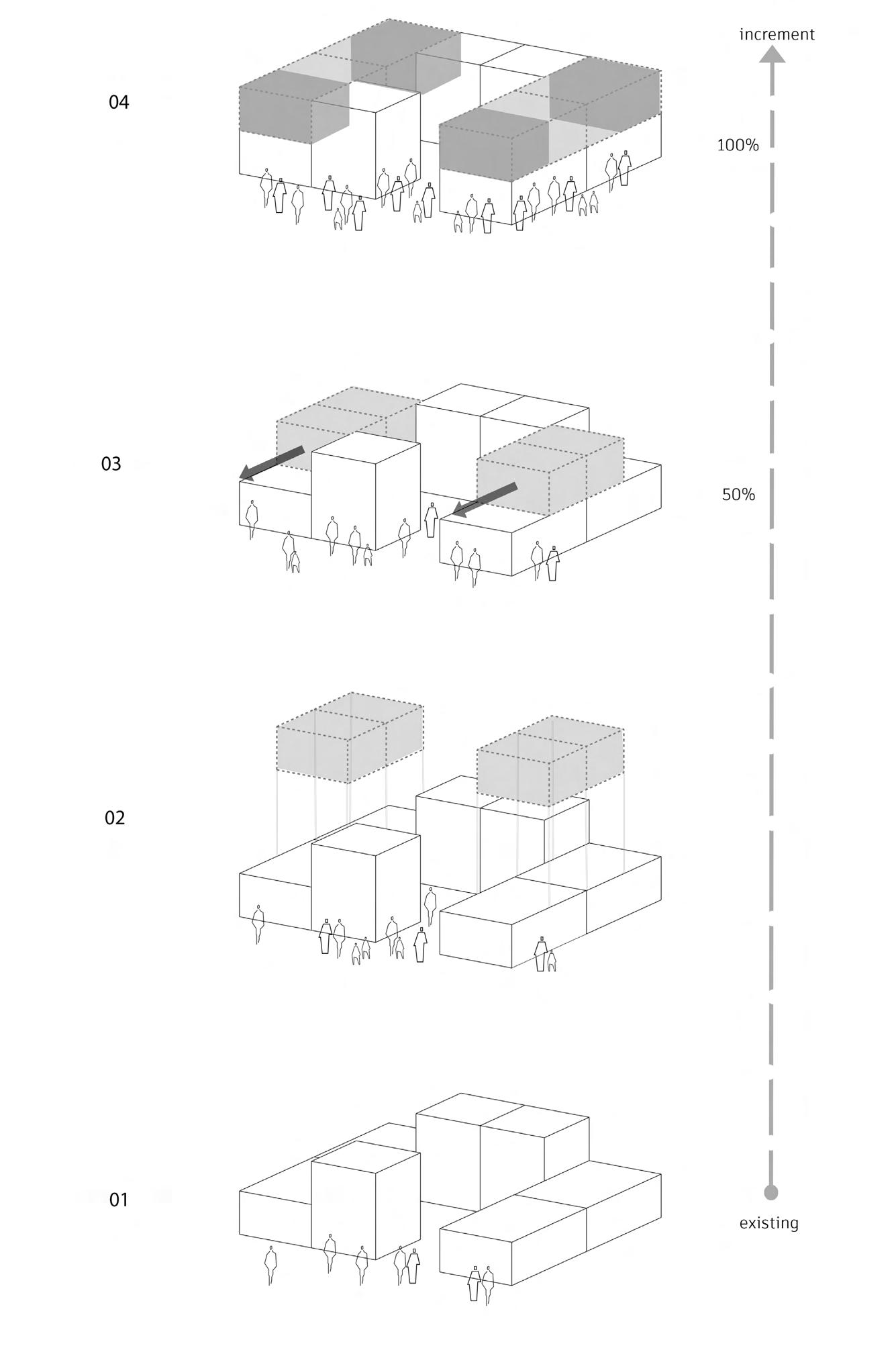
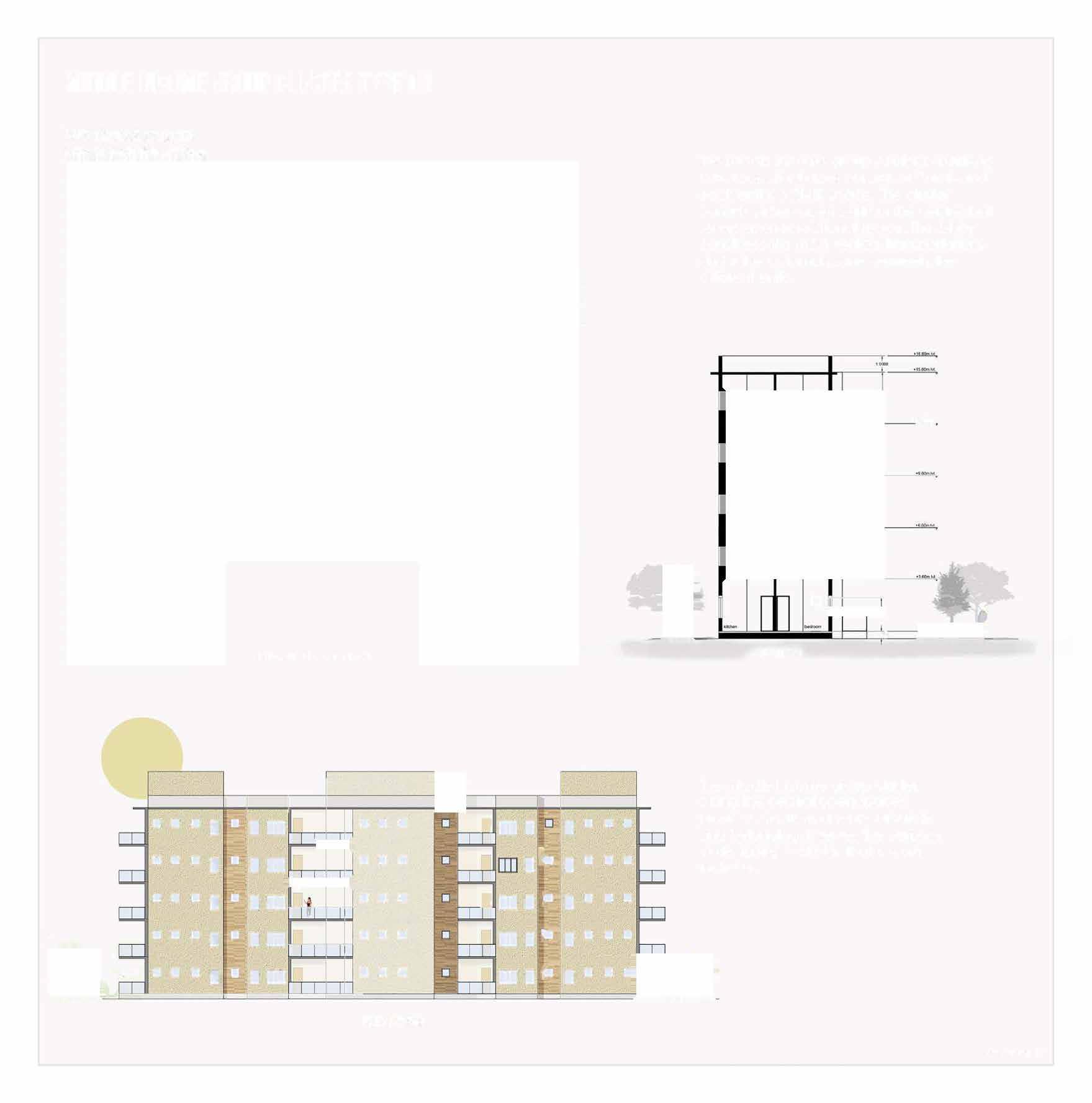
This cluster consists of G+5 floors with each floor consisting of 4 units with a 2BHK space.
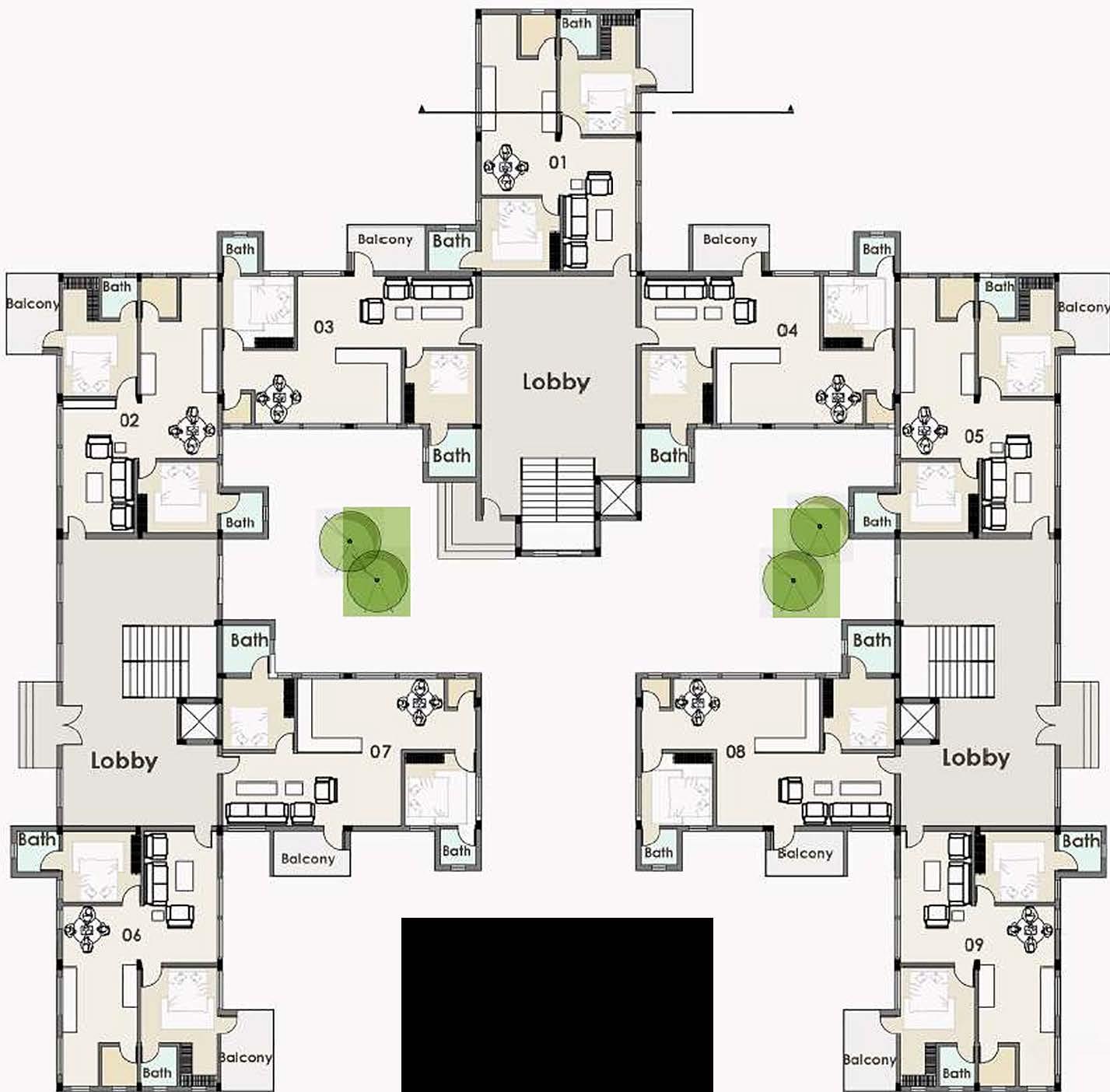

The middle income group cluster consists og G+4 floors. Each floor consists of 9 units and each unit is a 2BH K space. The cluster consists of two open parks in the centre that serves as a recreational space. The lobby constitues the main vertica transportations and is the common zone between the Jifferent units.
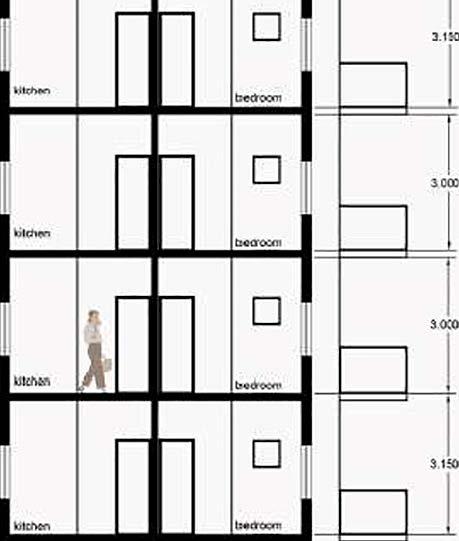


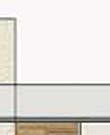


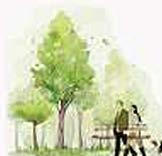
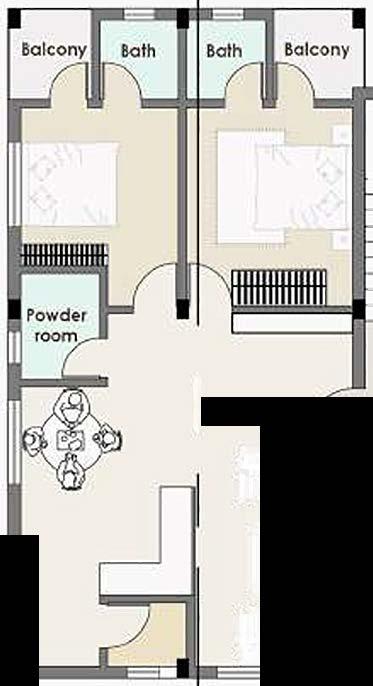

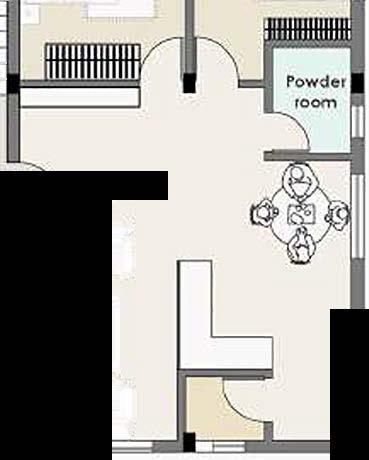
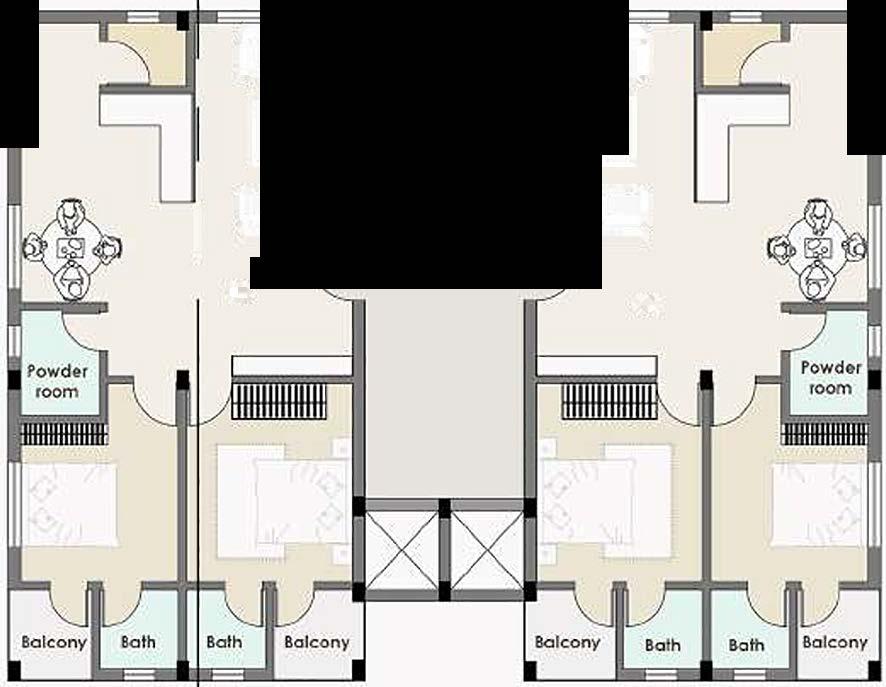
The middle income gro up cluster along the central open spaces provides the users a sense of safety and belonging. It serves the purpose of designing a cluster that is mo re inclusive.
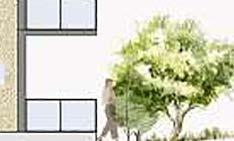
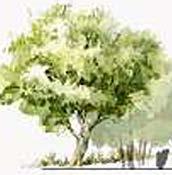
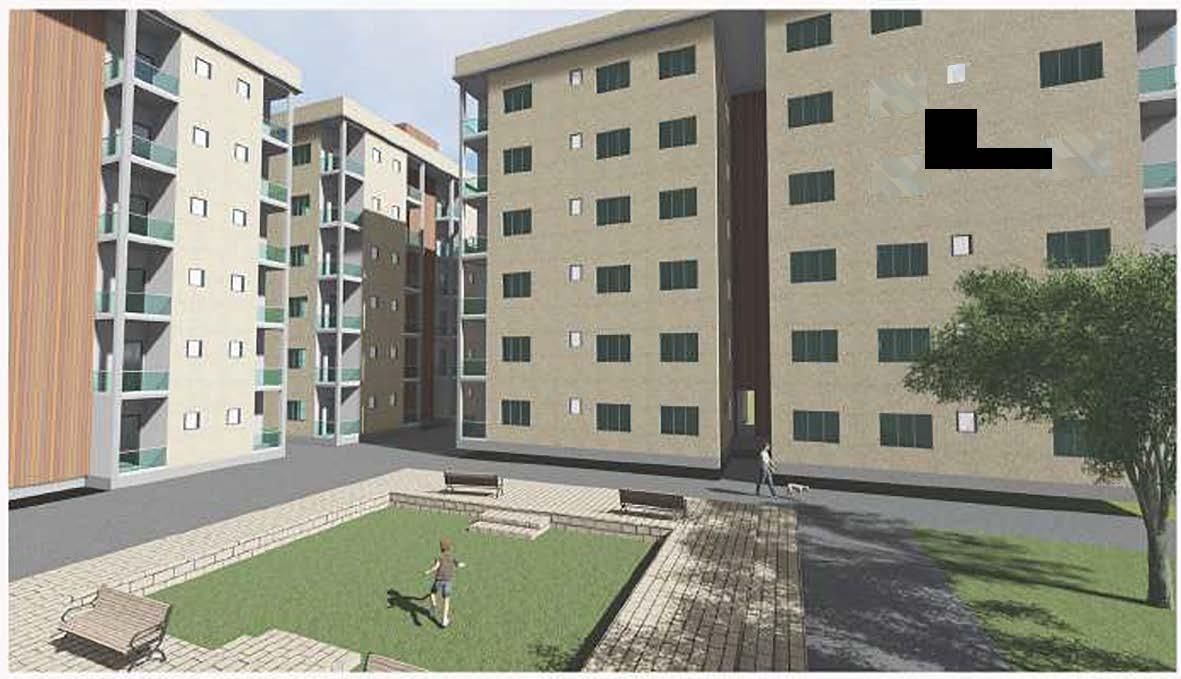

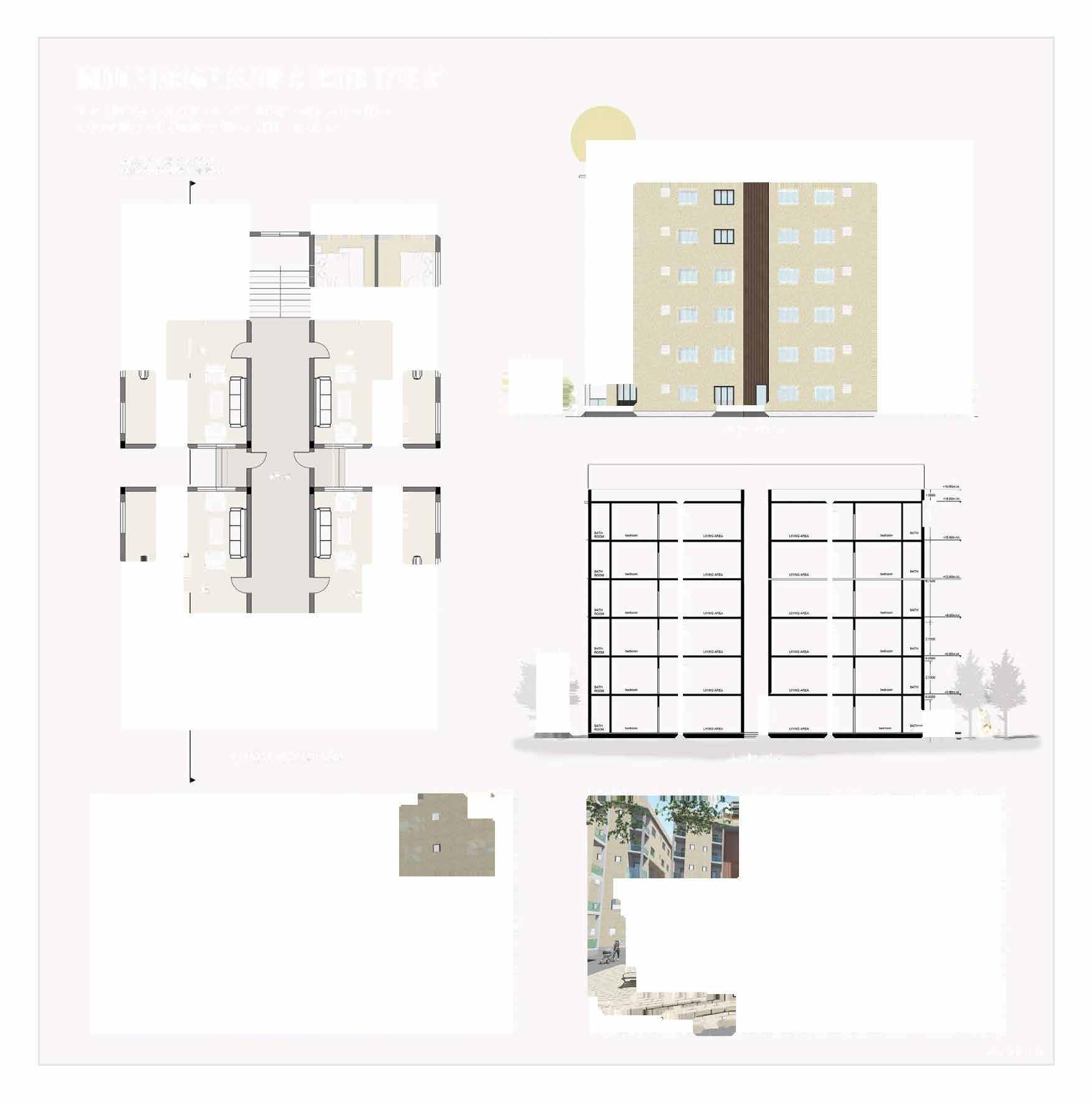



The Higher Income Group cluster type 01 is a G+5 structure with each flor consisti ng of 4 units. A central Lobby space connects the four units and also houses the vertical tr ansportation syst em. Each unit is a 3BHK space.

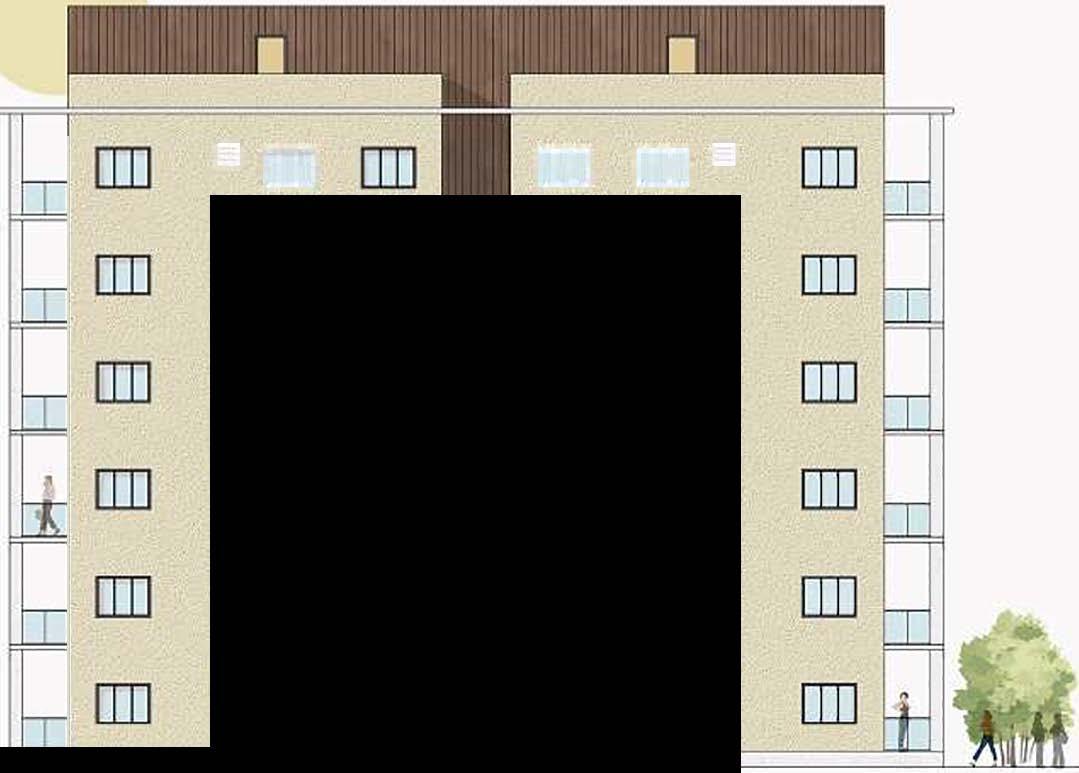

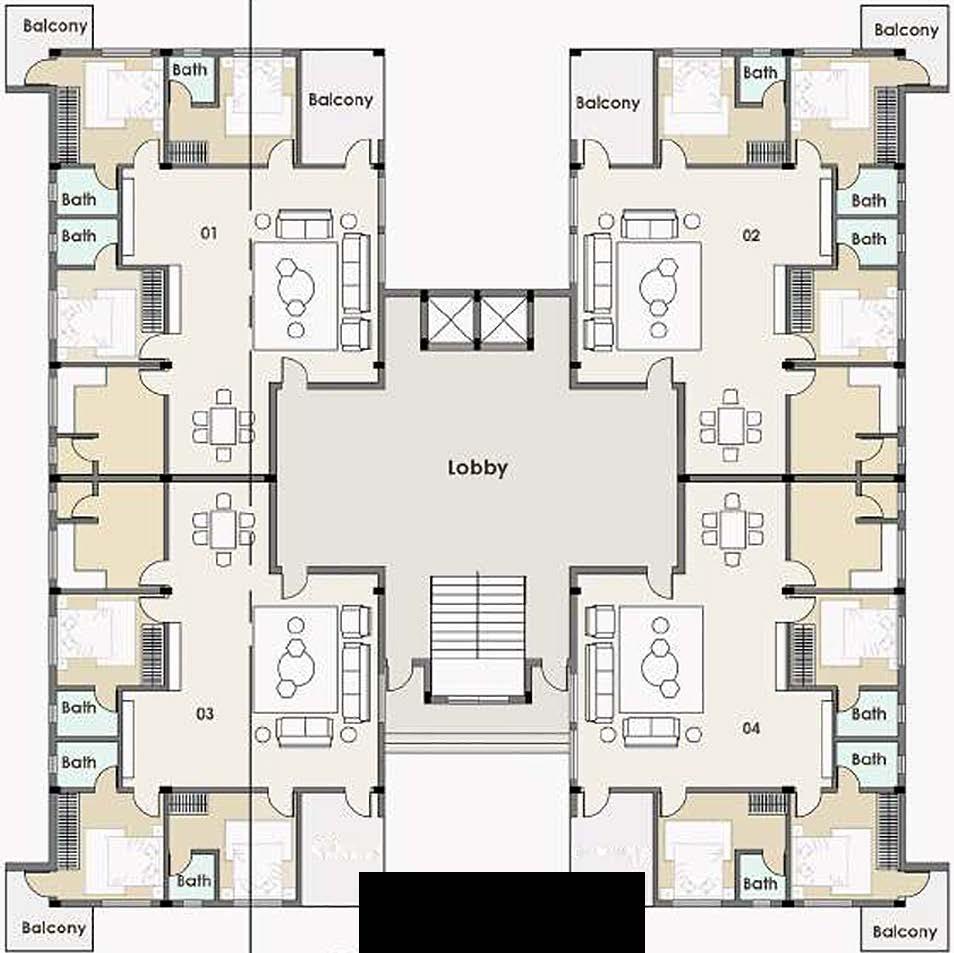










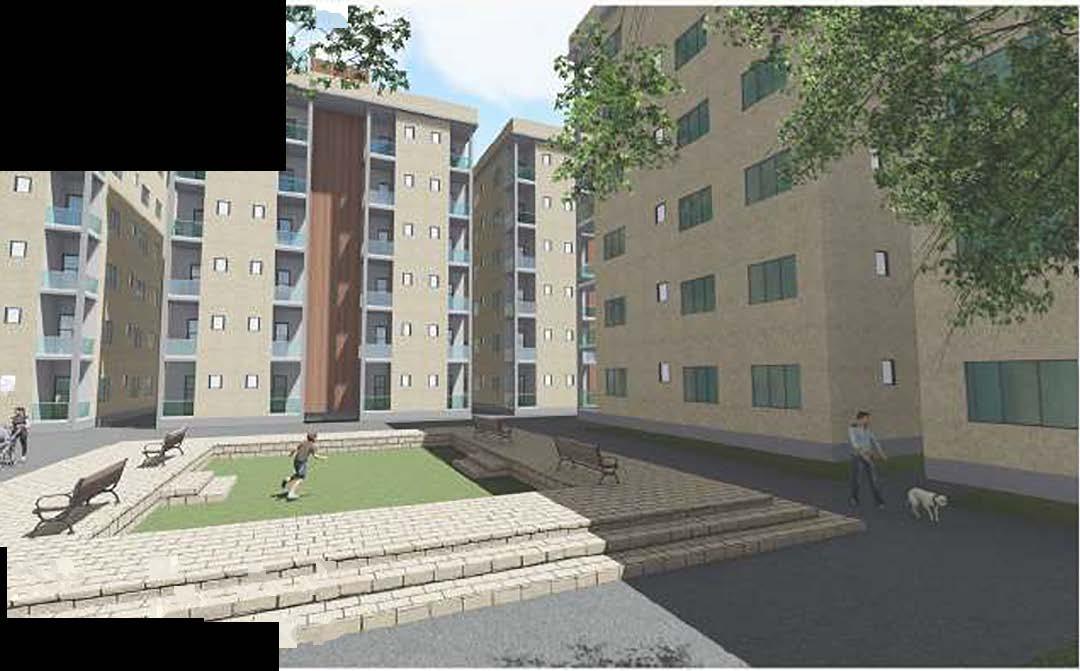
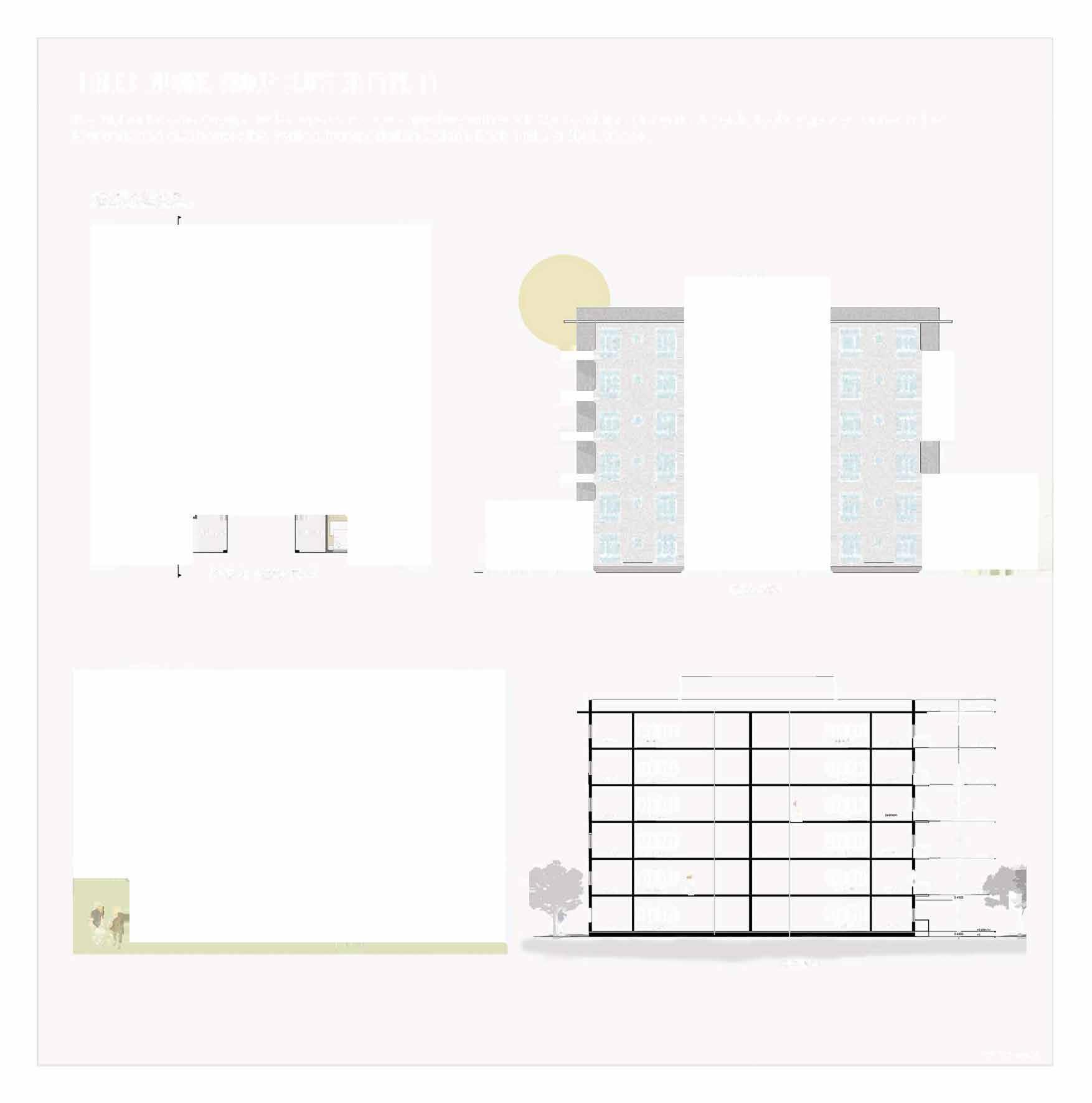
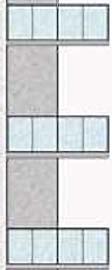
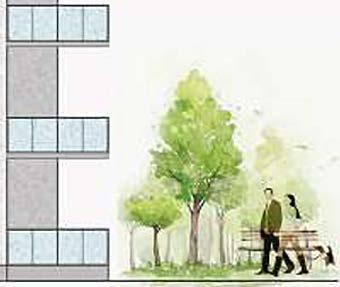
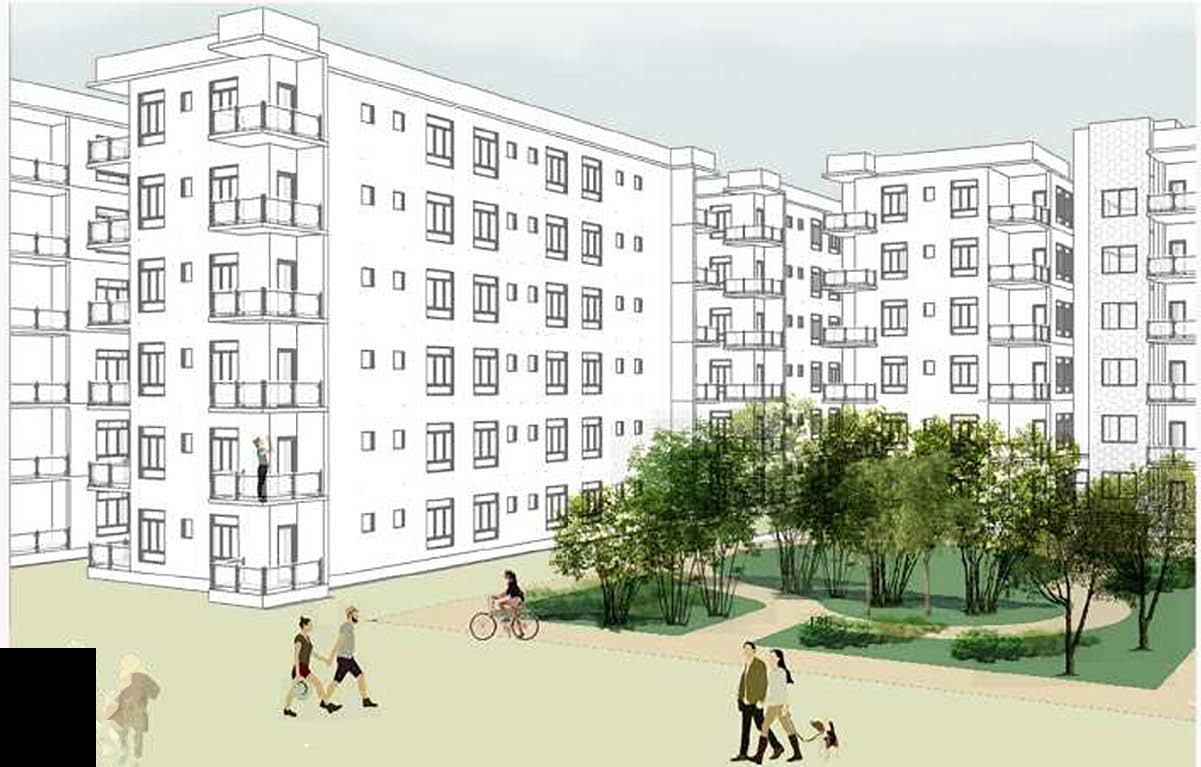

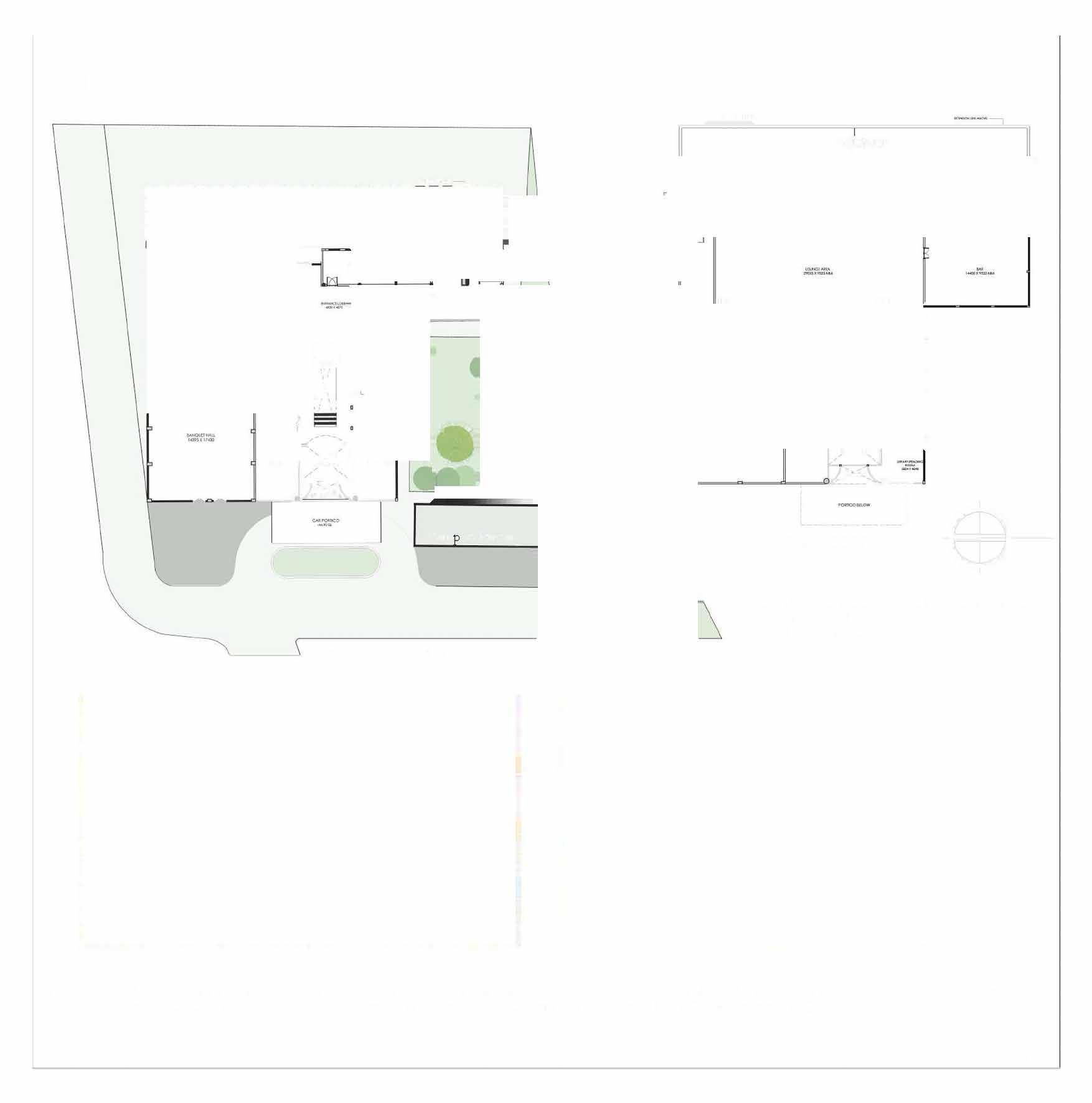
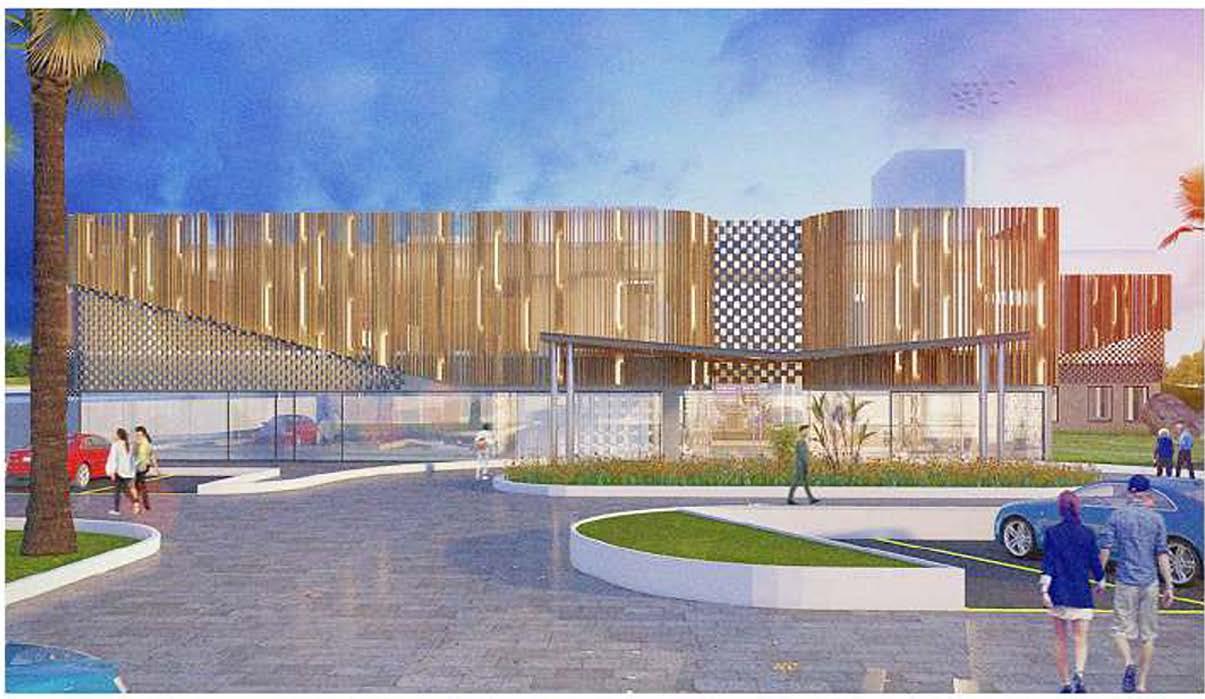

Renovation project of The Hyderabad Golf Association
Urban Zen- Professional work 2020-2021

• The Hyderabad Golf Association, (HGA), is a 18-hole golf course located in a historic setting in and around Golconda Fort. Originally constructed in 2001, the course was the brainchild of the Telangana Tourism Development Corporation, which sought to create an environmentally sustainable recreation and tourism facility for the entire state of Telangana on the Indian Peninsula. The renovation project includes planned improvements to the existing clubhouse, and the design of a sports block and a dedicated golf practice space. Design elements include a fine blend of modernity with the traditional features from the nearby historic Golkonda Fort.
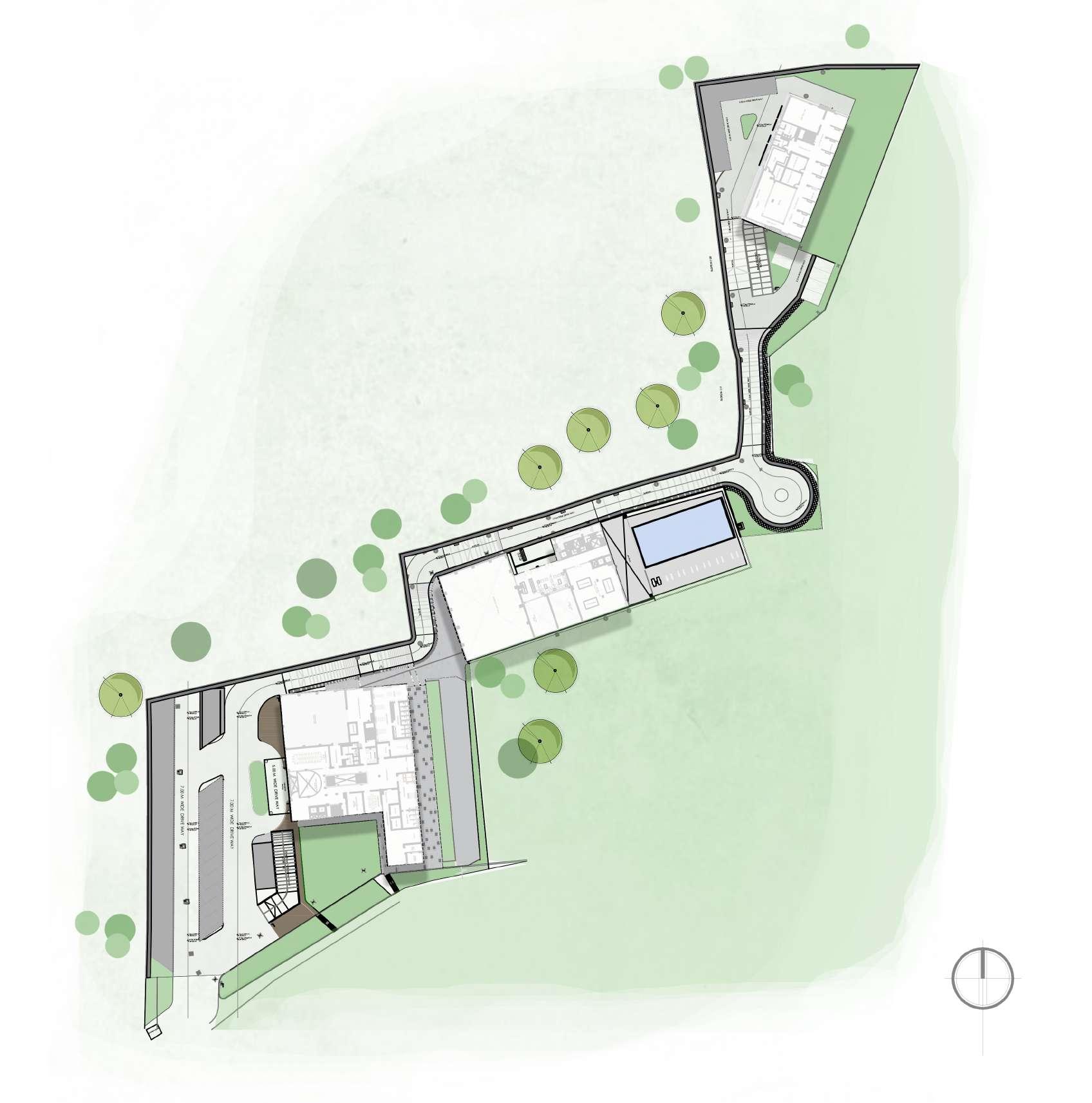



OUT�SEATING
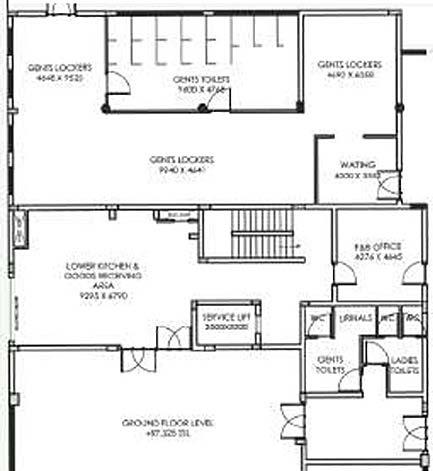
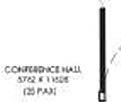


The first of the three structures on the site is the Main block. It is the block that is designed for relaxation, en tertainment and dining.

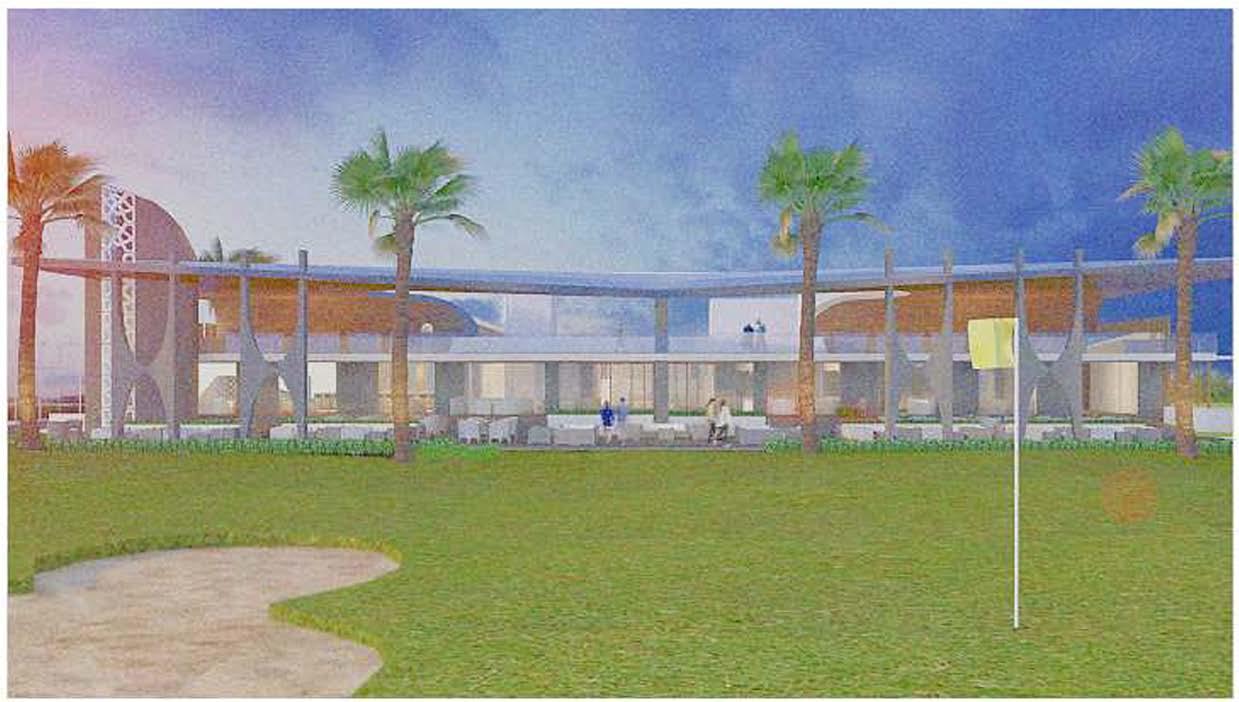
ENTRANCE FOYER
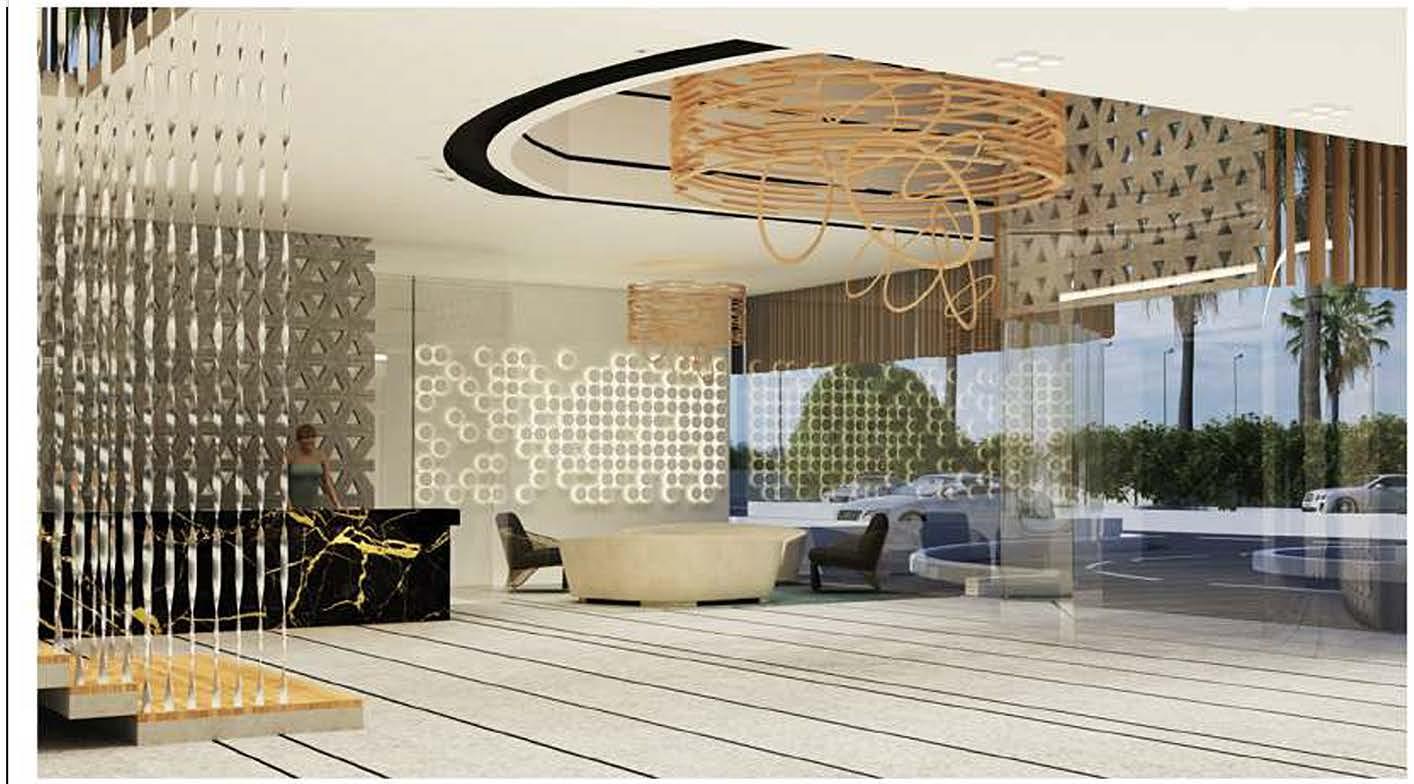
Entrance Foyer (Main block)
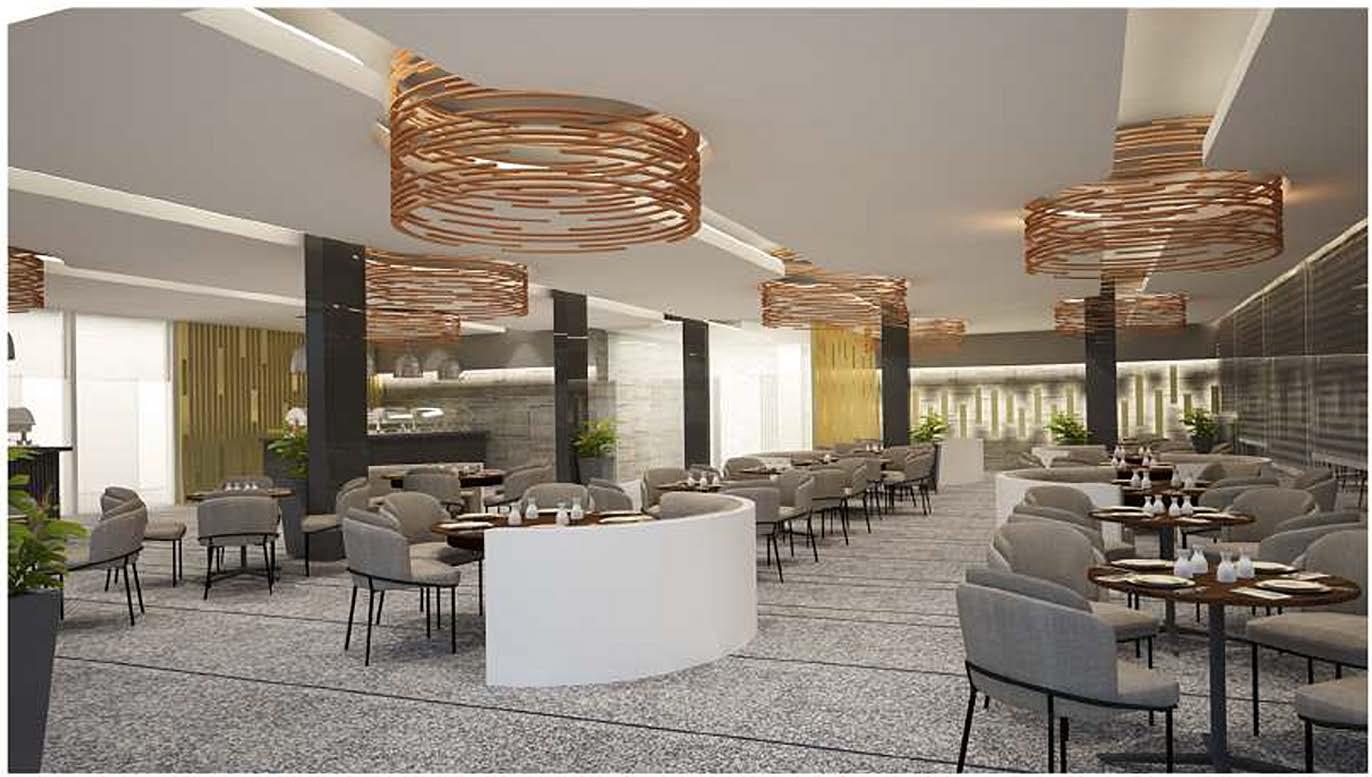
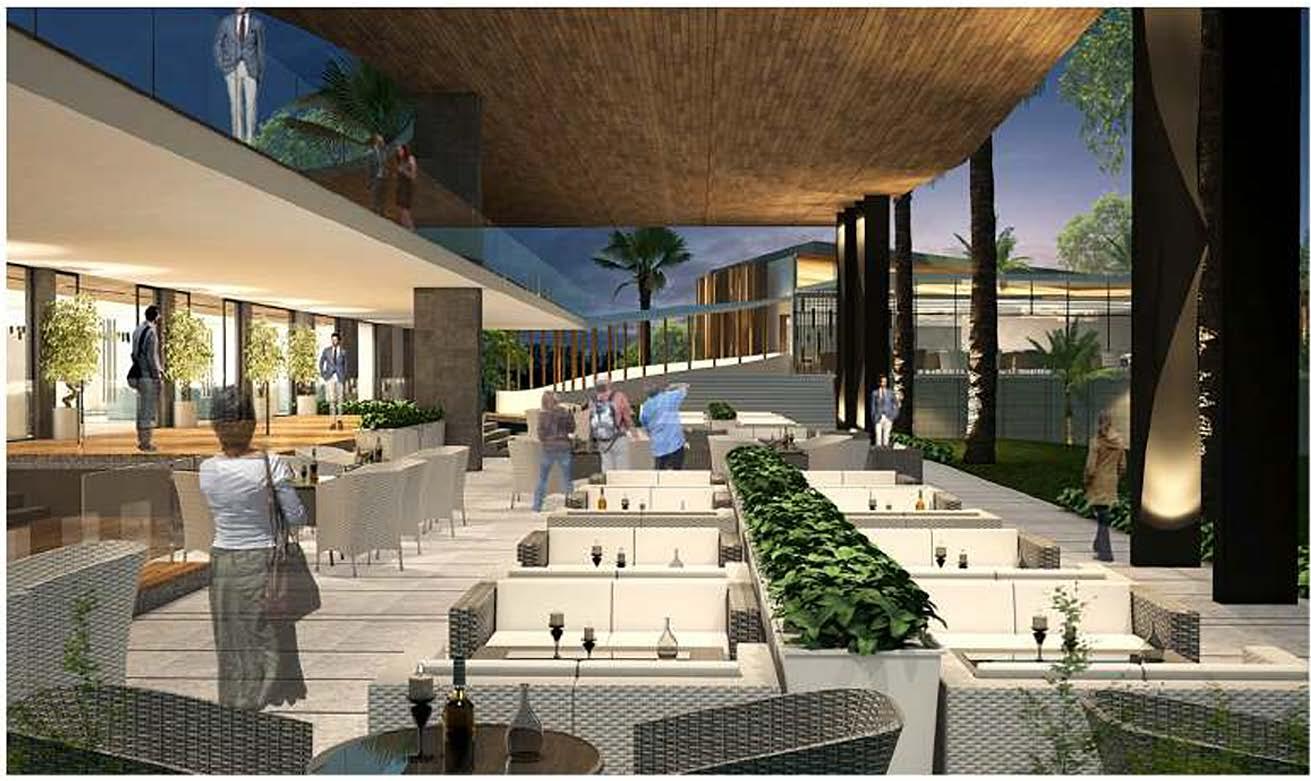
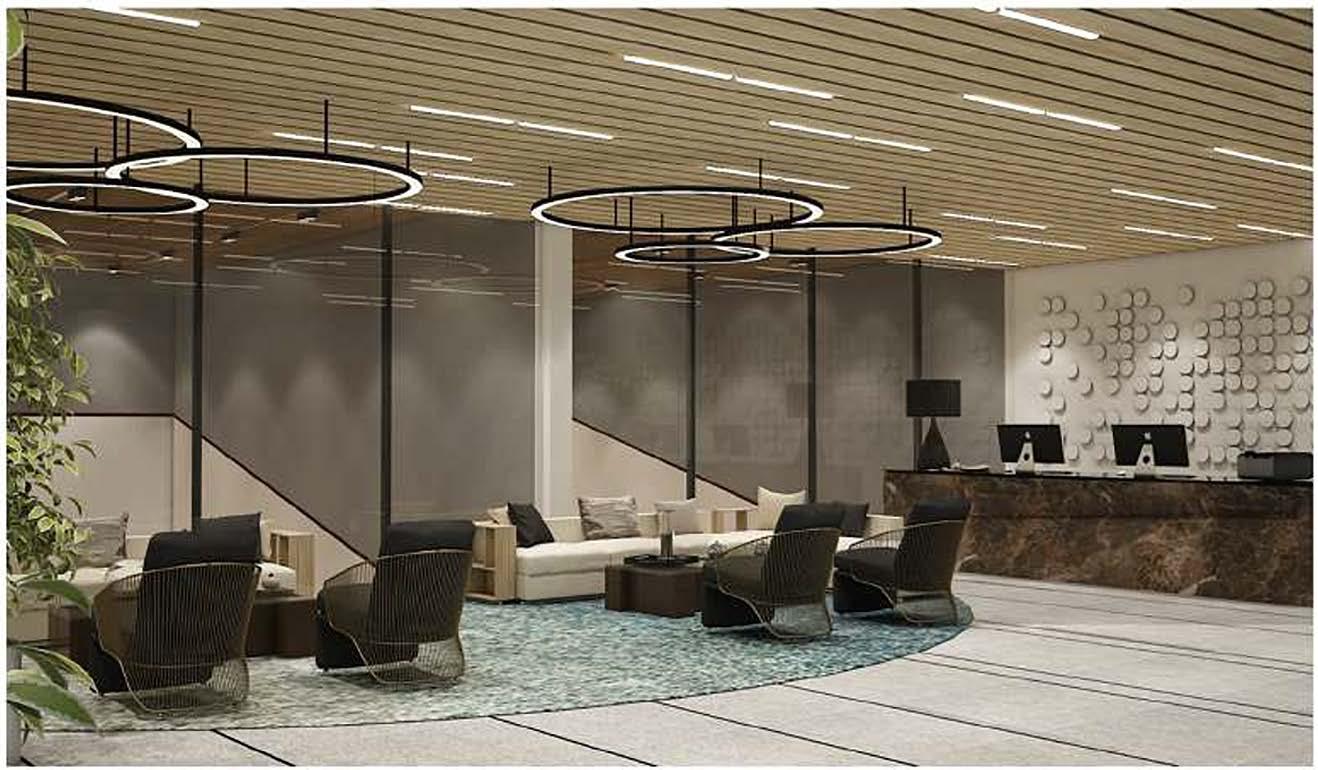



Outdoor seating (Main block)






Banquet/dining (Main block)
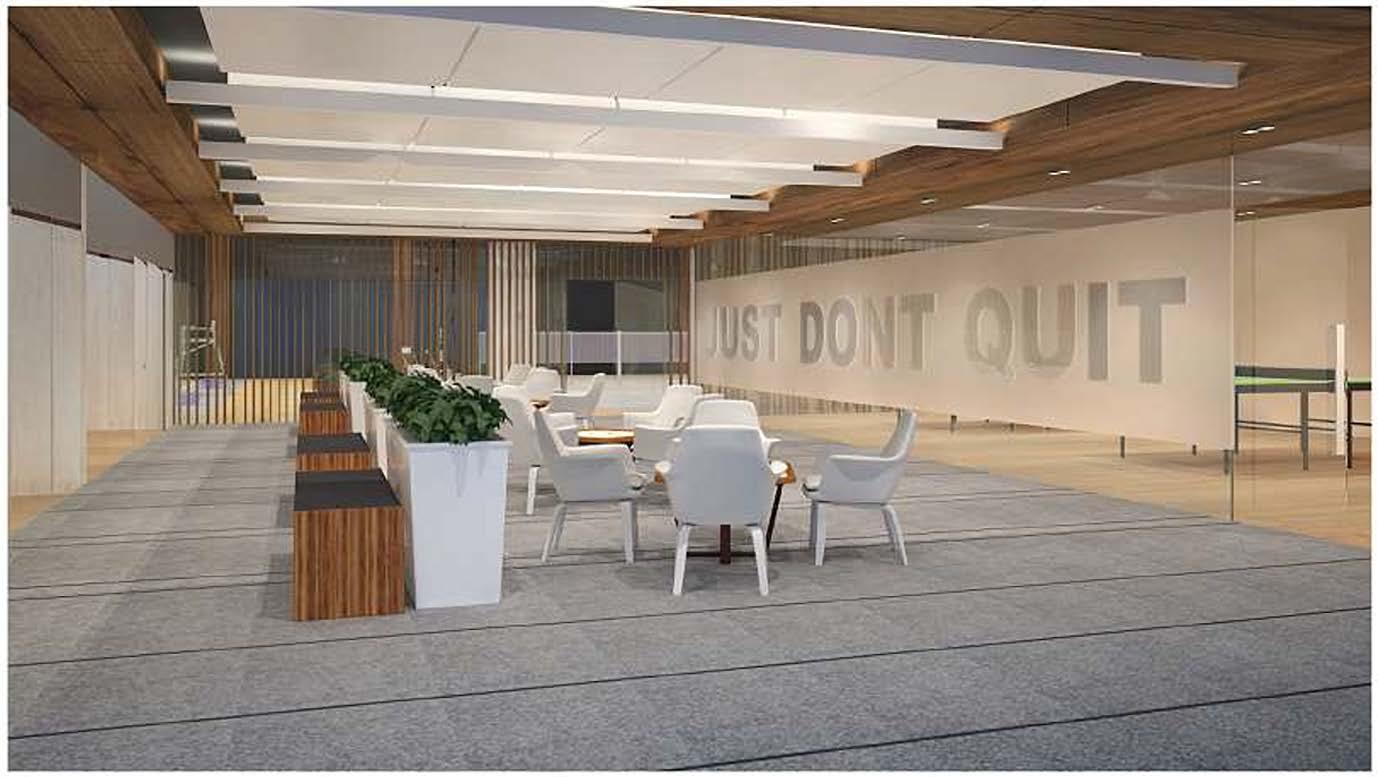




Reception (Sports block)


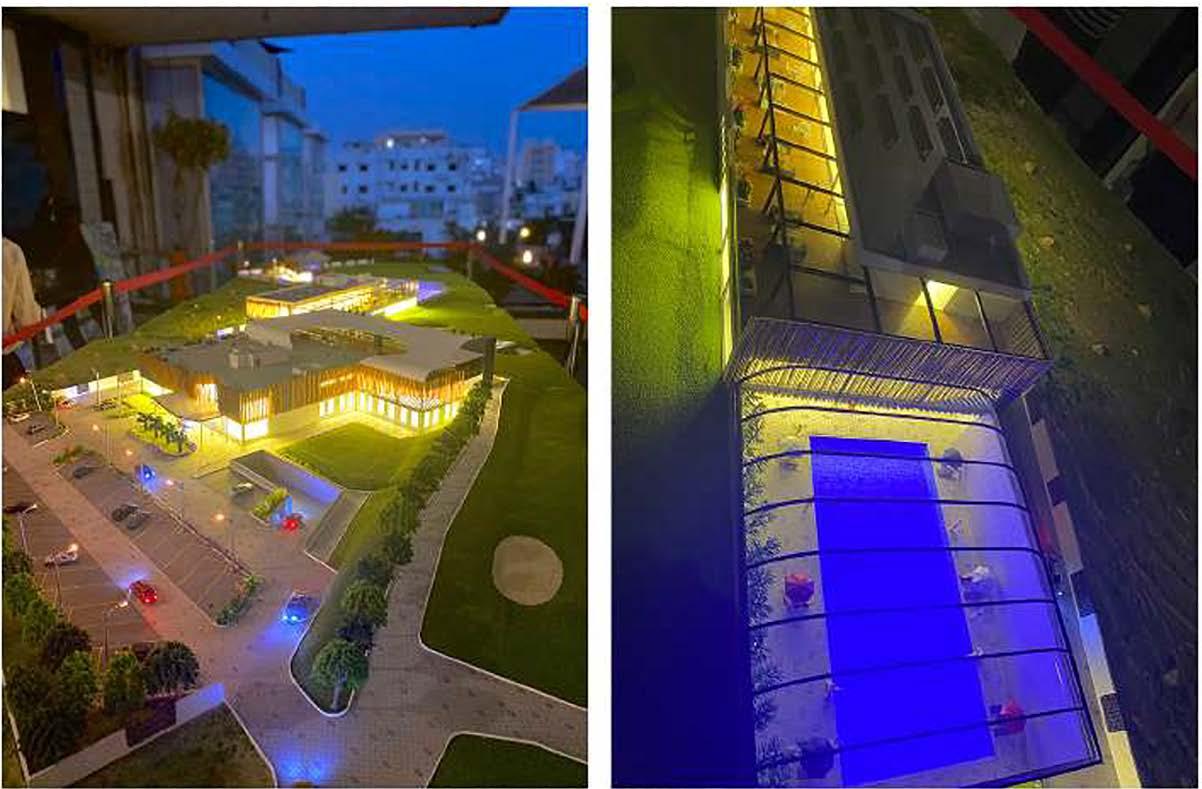
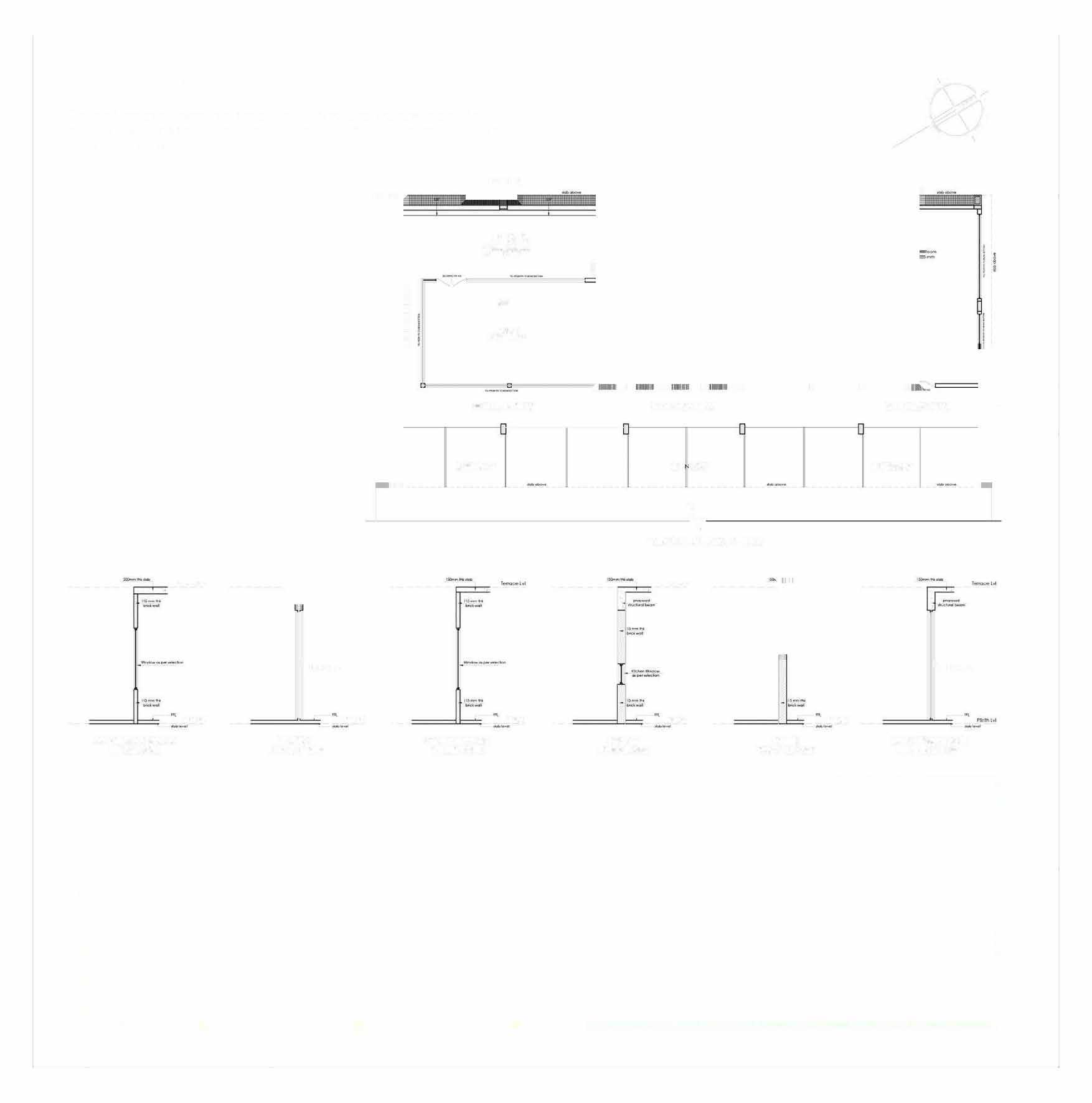
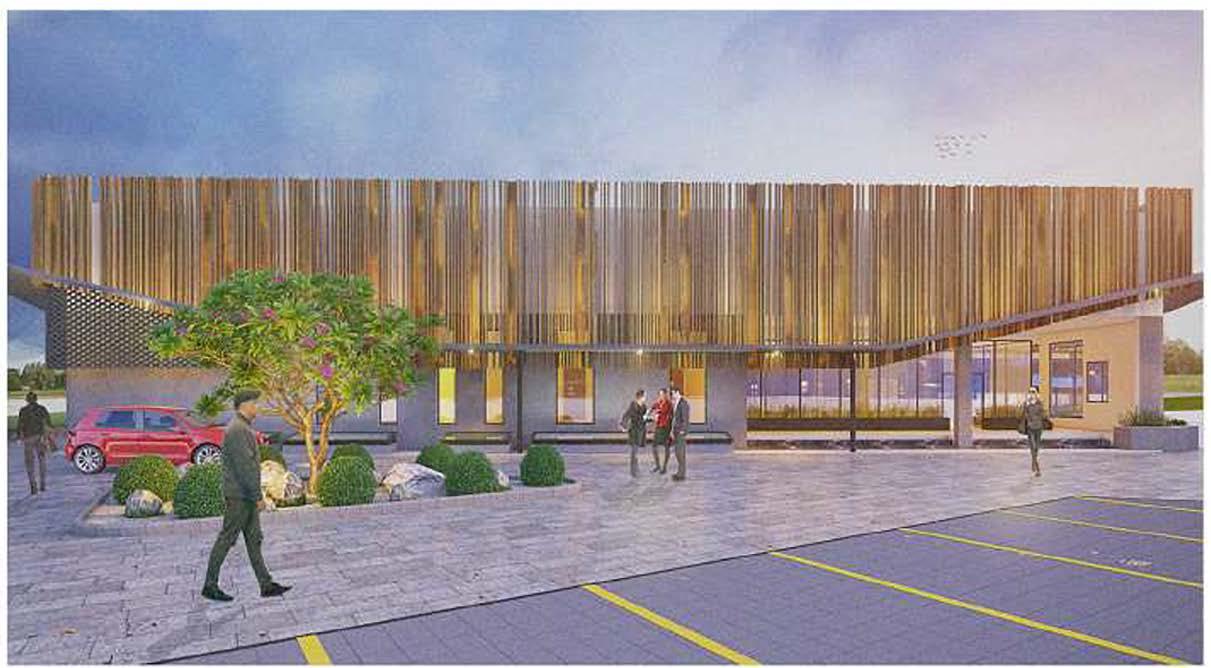

The golf practice block is a space for training and learning about the sport. It also consis ts of a ProShop where players can purchse equipment related to the sport.
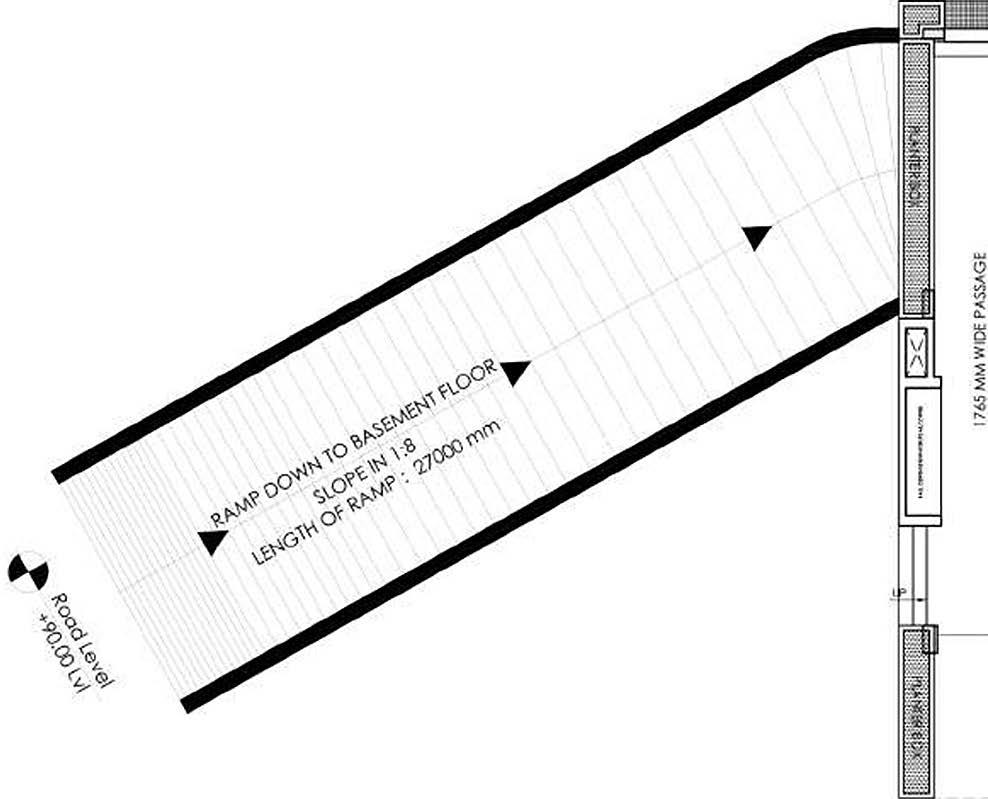

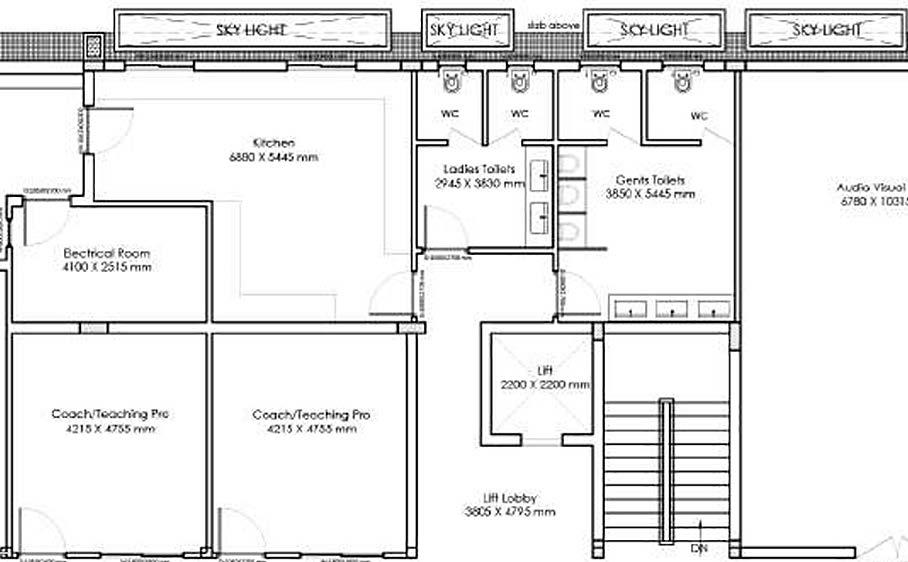







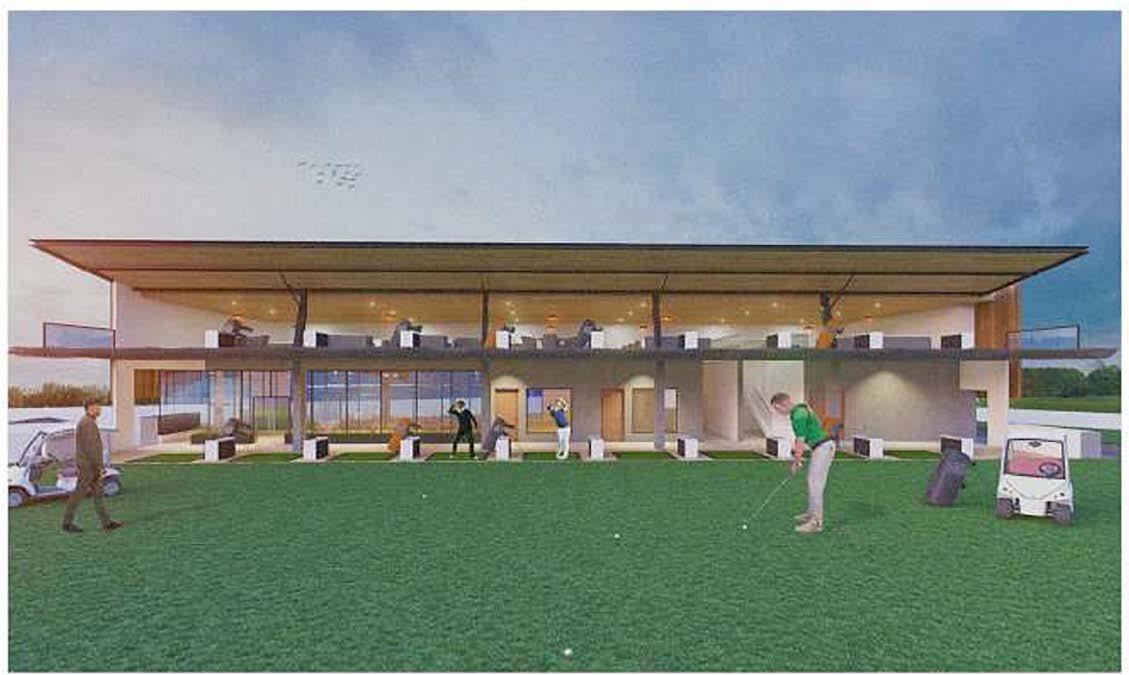


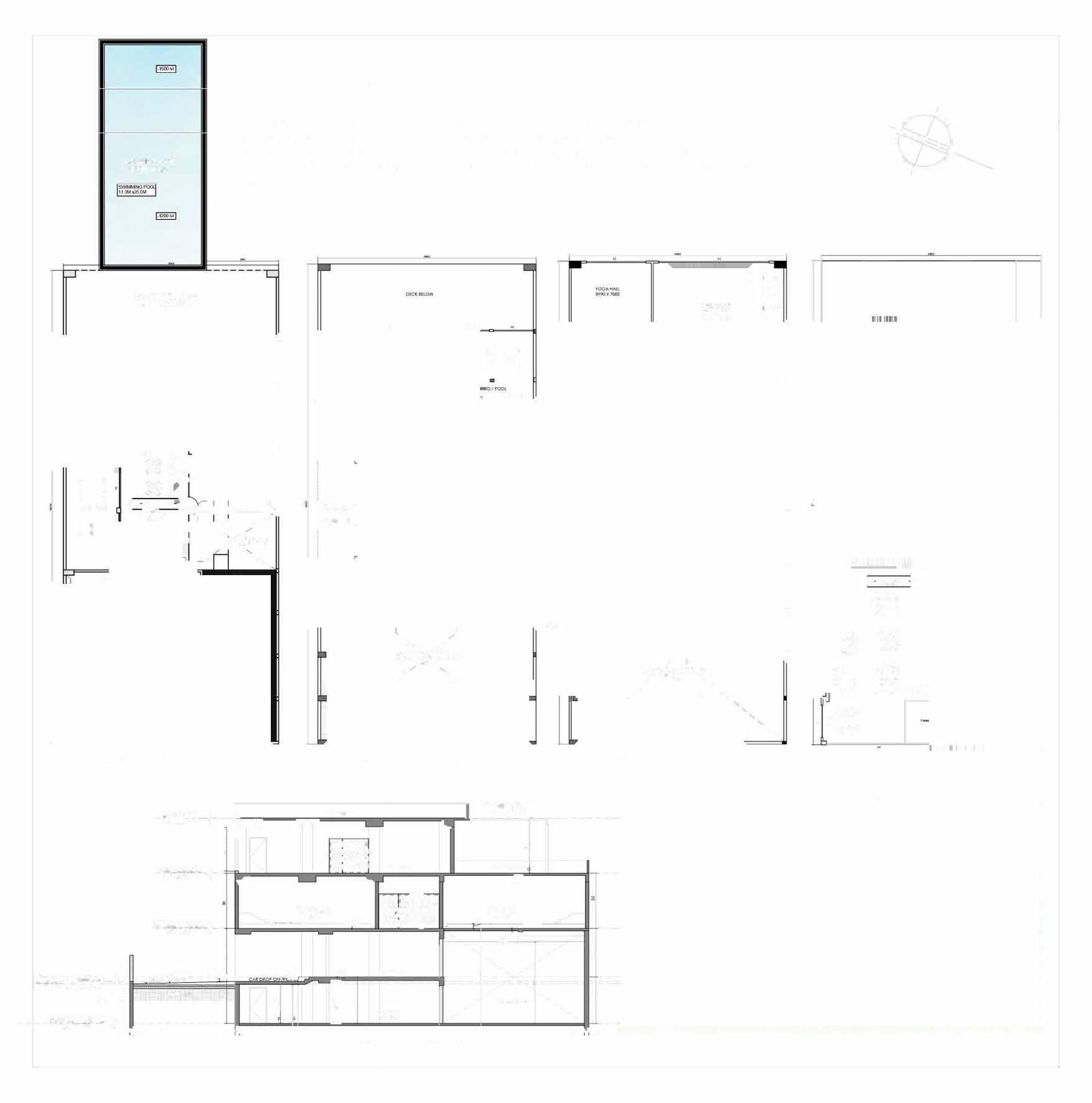
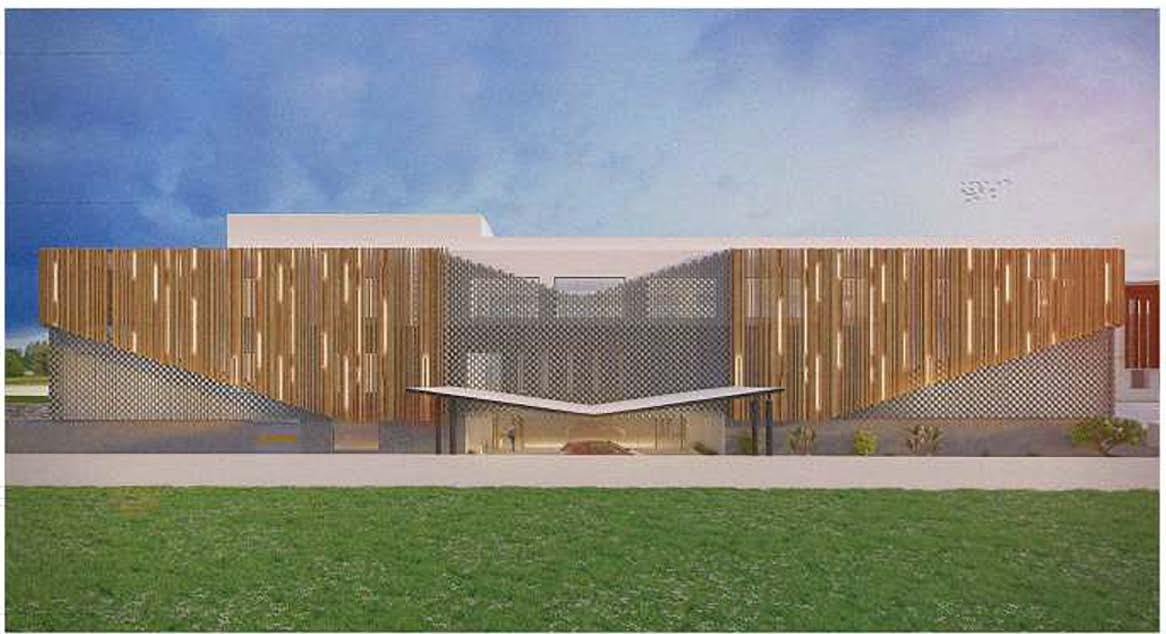


The Sports Block consists of a basement, mezzanine and G+ l floors. It consists of indoor sport rooms along with a gymnasium, massage spcaes and an indoor/outdoor banquet hall that overlooks the vast lush green golf course. The facade elements are similar to that of the main clubhouse comprising of Timura fins and a patter ned metal screen.


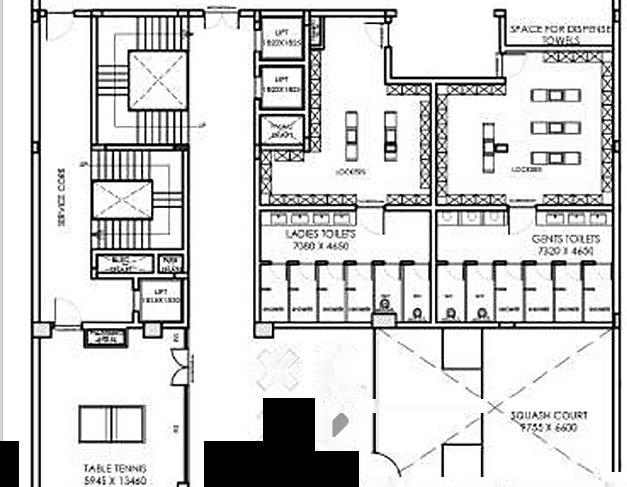
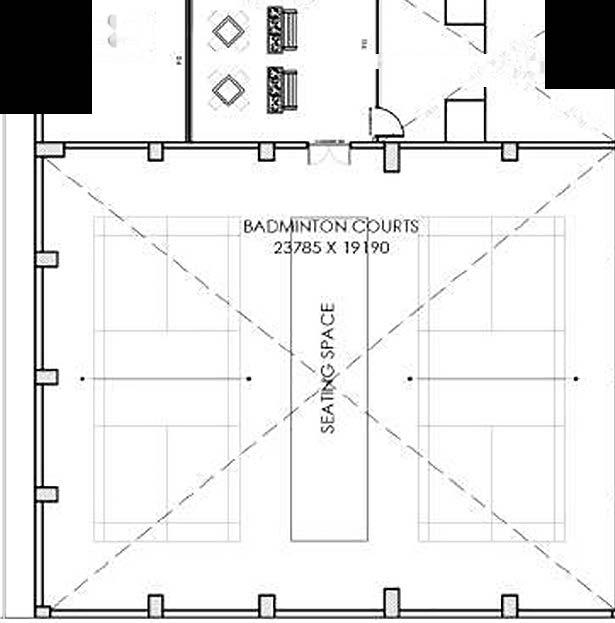
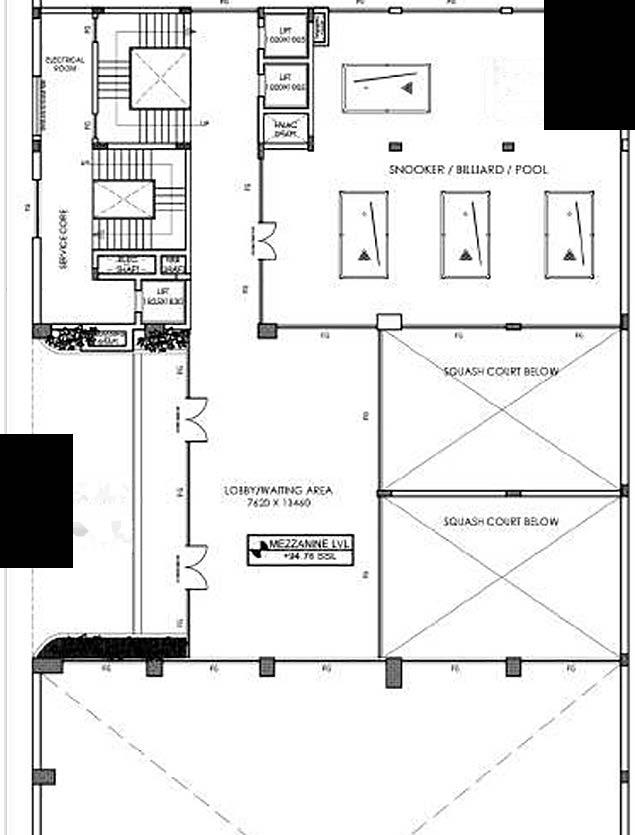

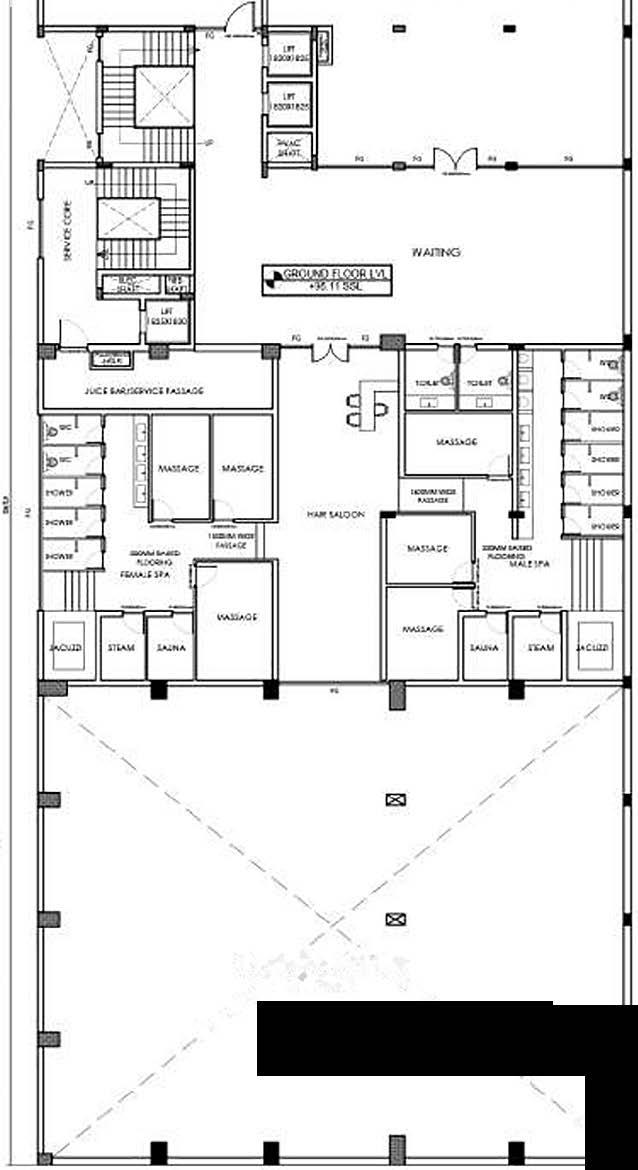
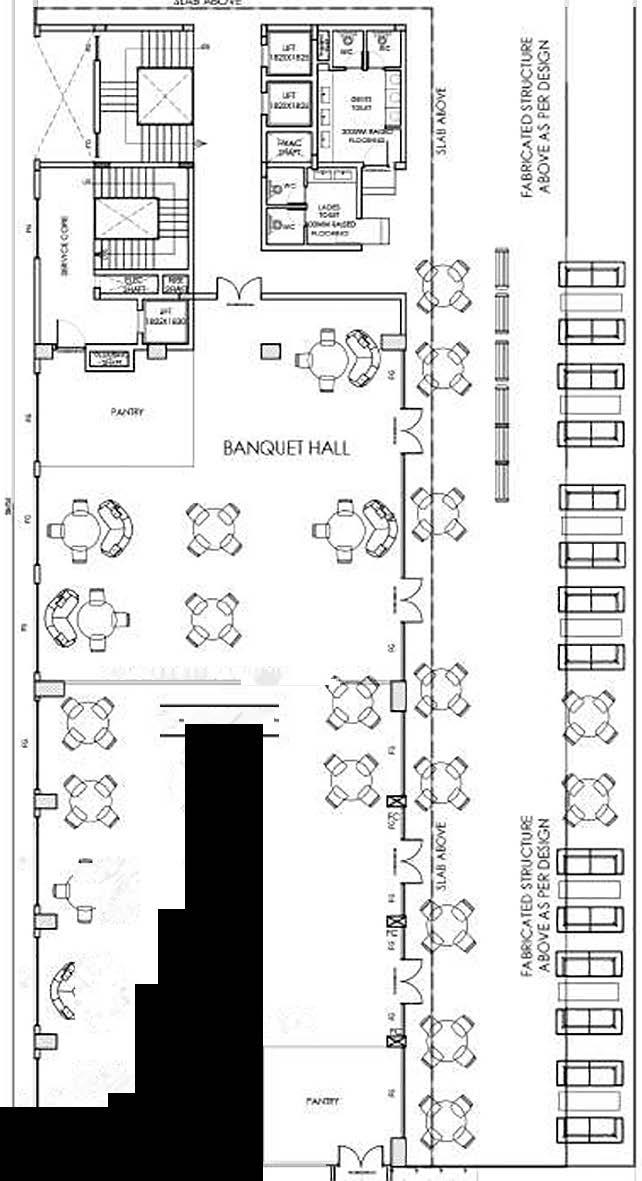
Vanity details
Urban Zen- Professional work 2020-2021
Project Brief:
The residential project was designed for a family of four. The vanities were designed keeping in mind the different personalities of the family members which are reflected in each of the private bathrooms. The powder rooms are more or less neutral with a hint/ pop of colour to add an edginess to the area. The design style leans more towards a contemporary and modern approach.
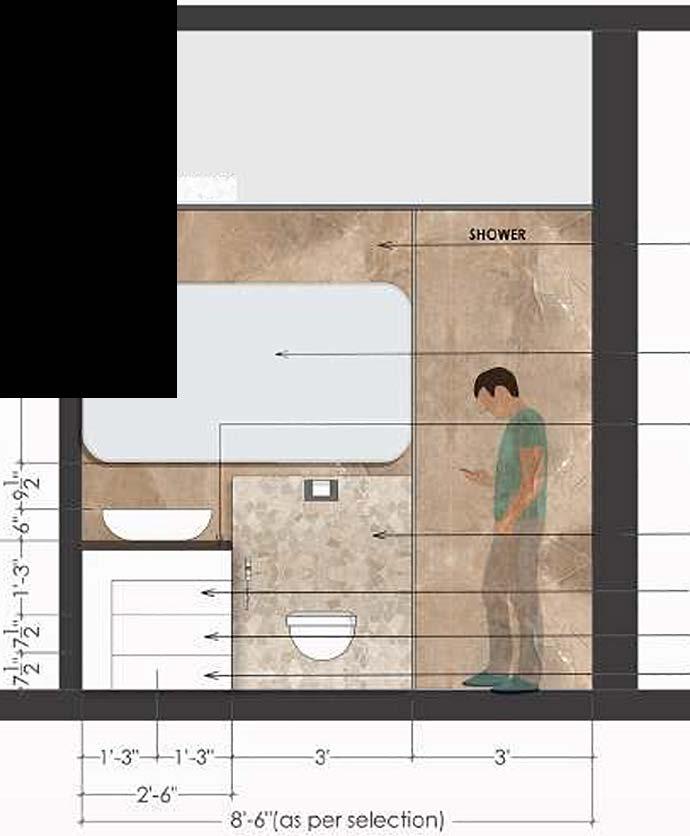

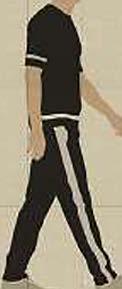
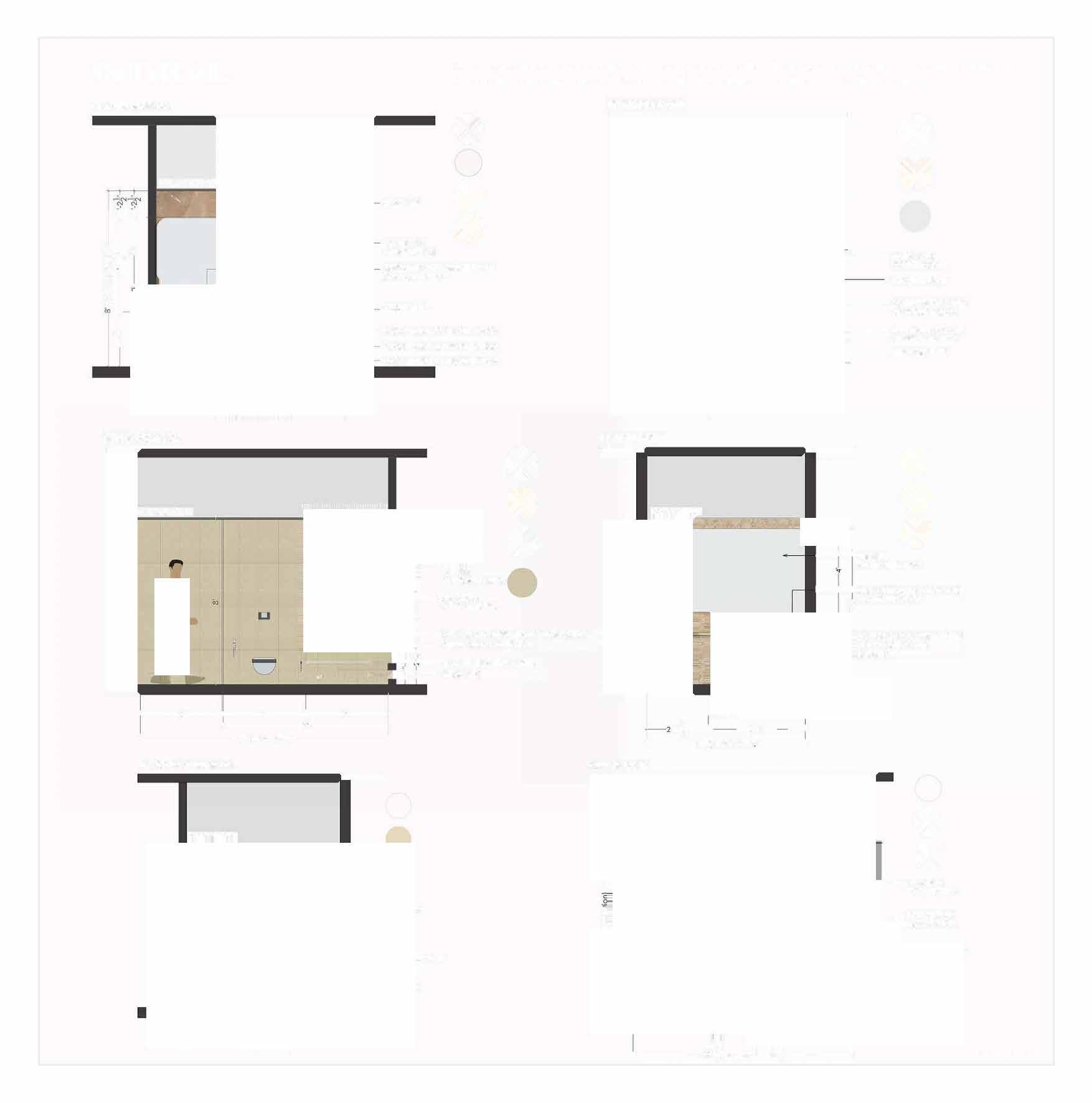
Ravi kumar residence required us to design their vanities that reflected the likes and personalities of the family members.The details along with the interior palette/mood is drawn below:
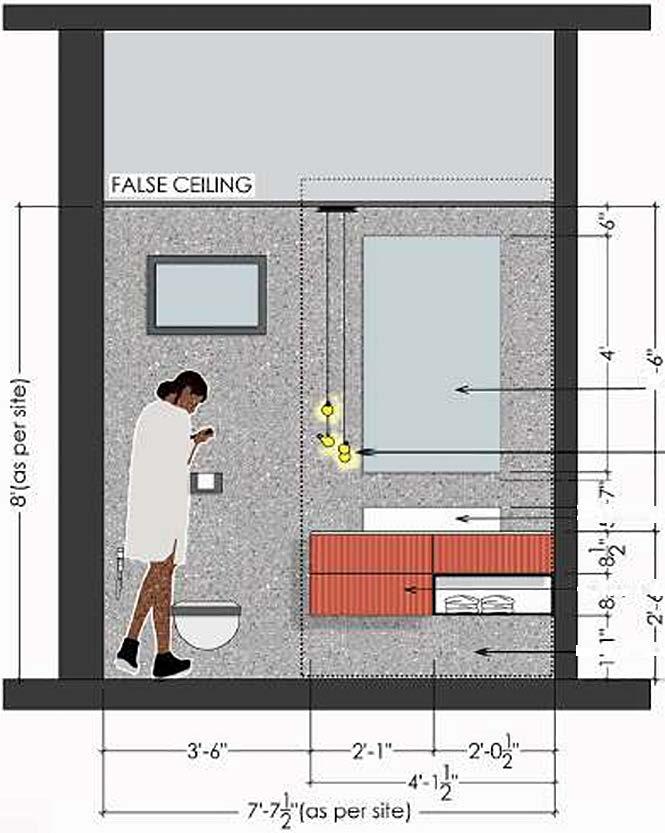

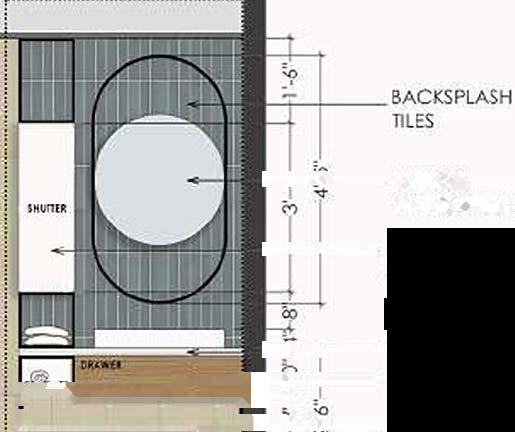

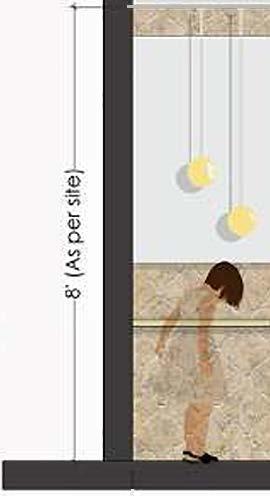



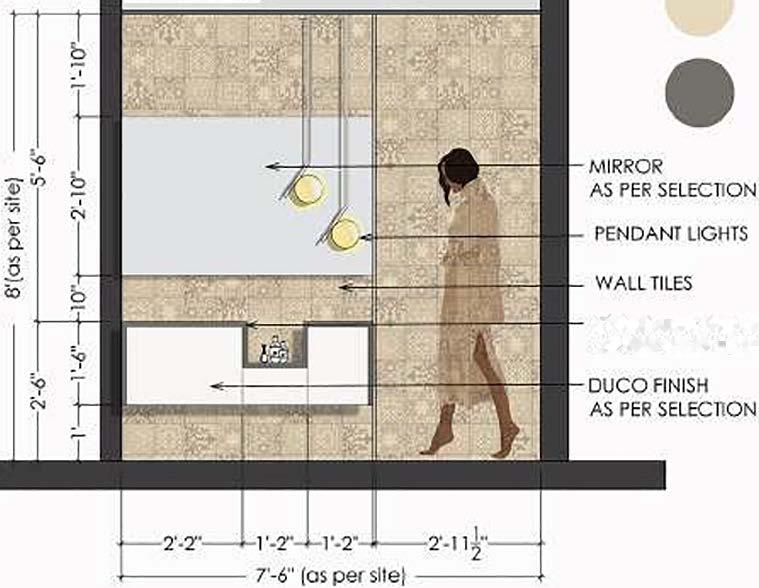
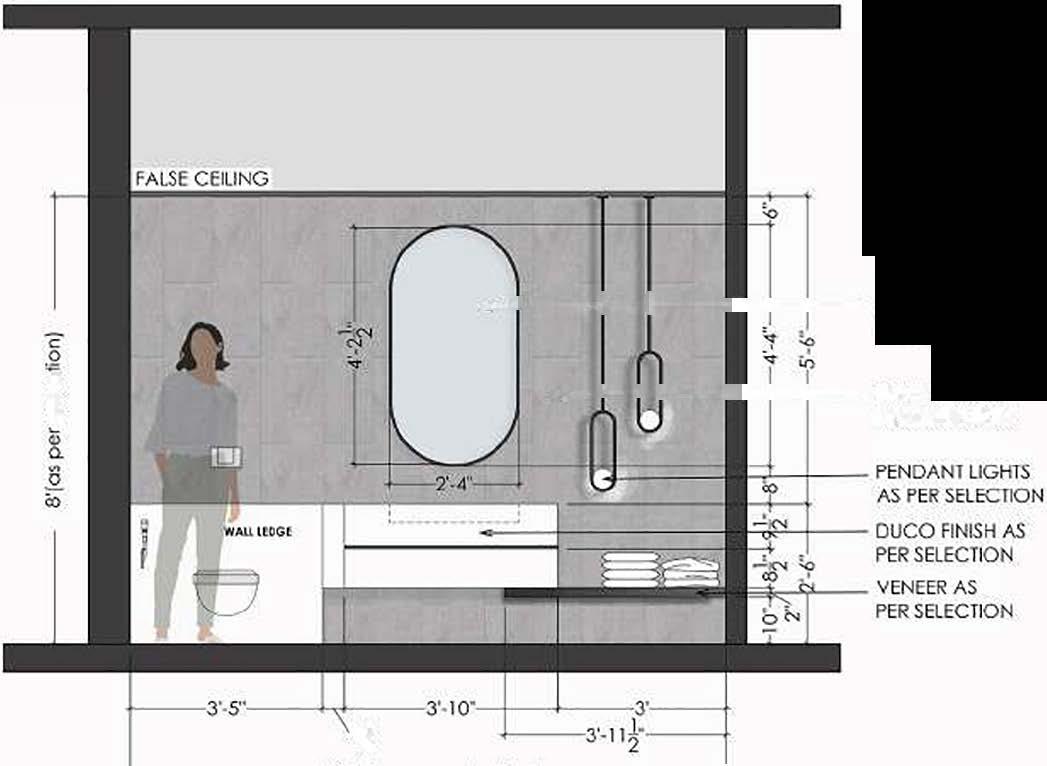
Working drawings Urban Zen- Professional work 2020-2021
Project:
The site is located in one of the prime locations in Hyderabad, India called Sri Nagar Colony. The showroom boasts of an exquisite collection of tiles and wardrobes. The technical drawings help understand the layout of the space, materials, electrical and HVAC layouts and other important construction details in the project.


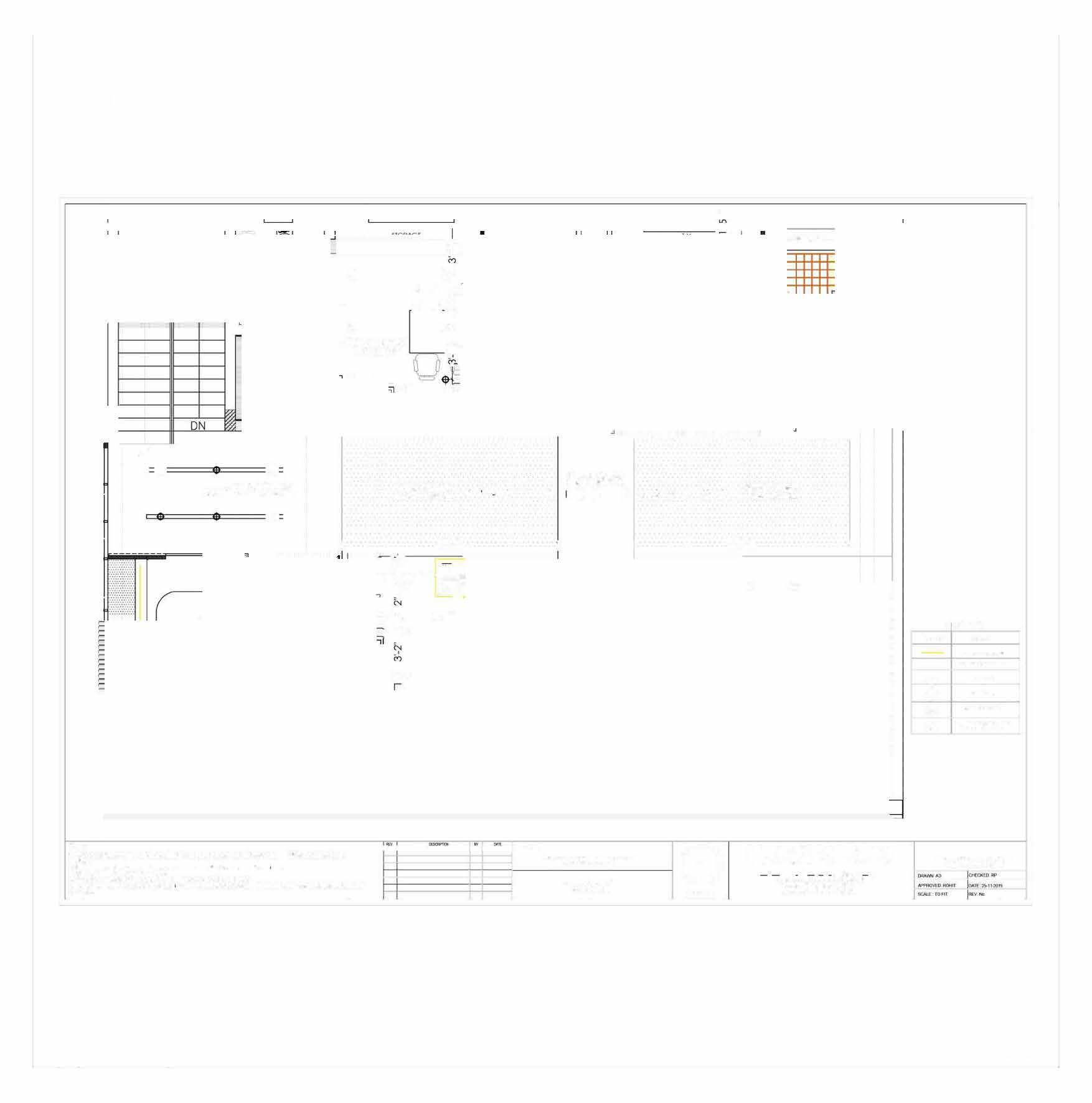
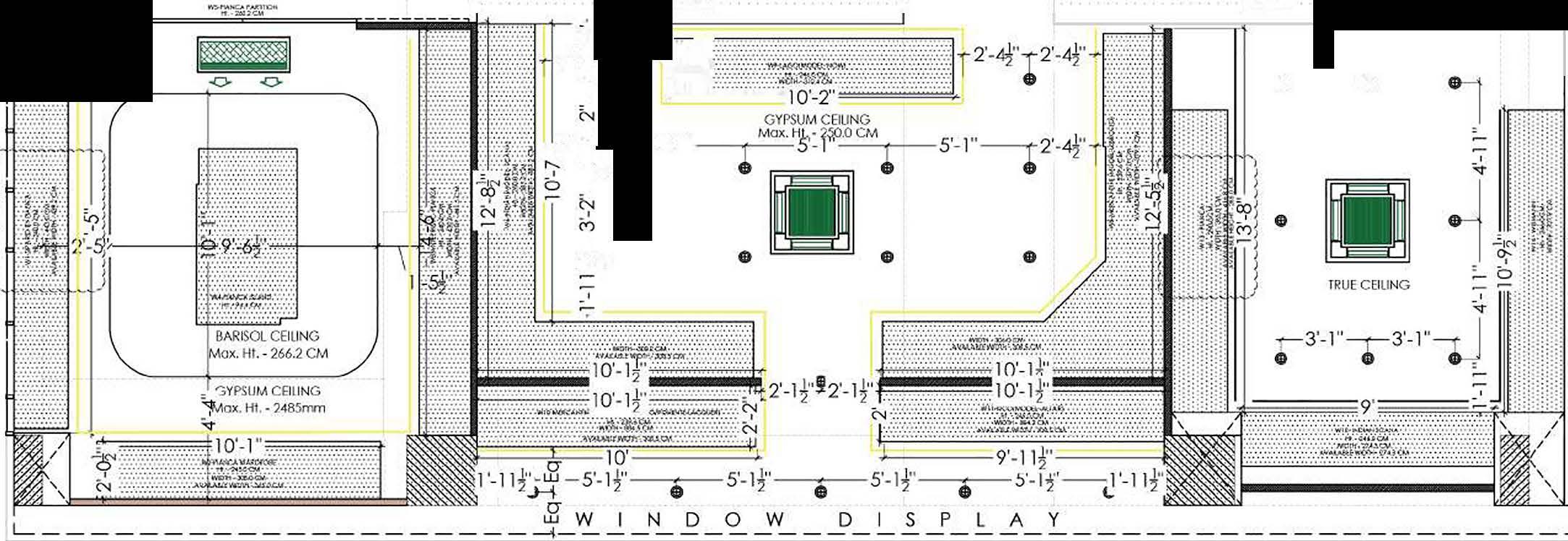
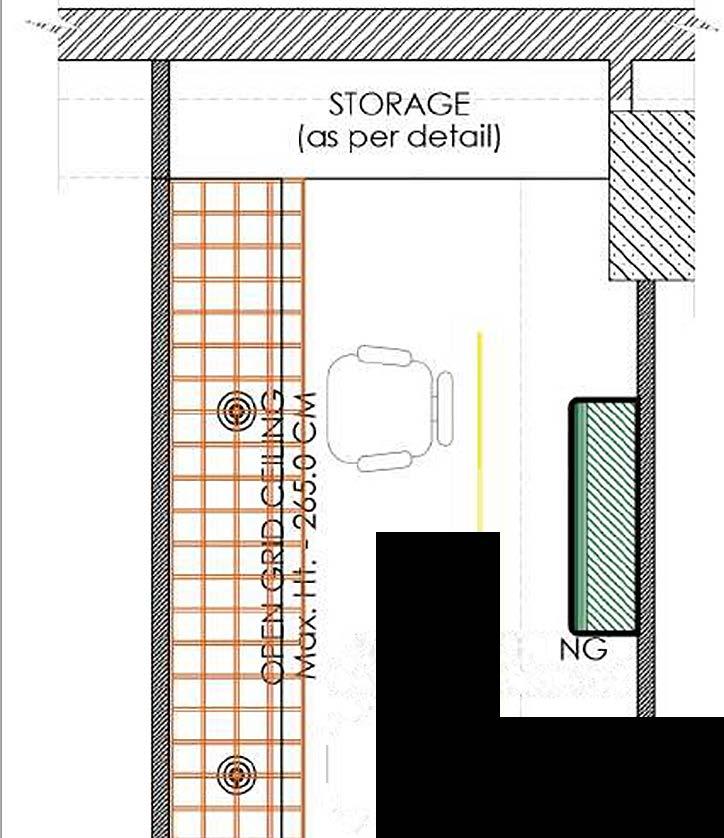

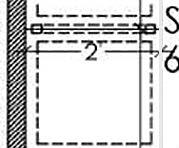
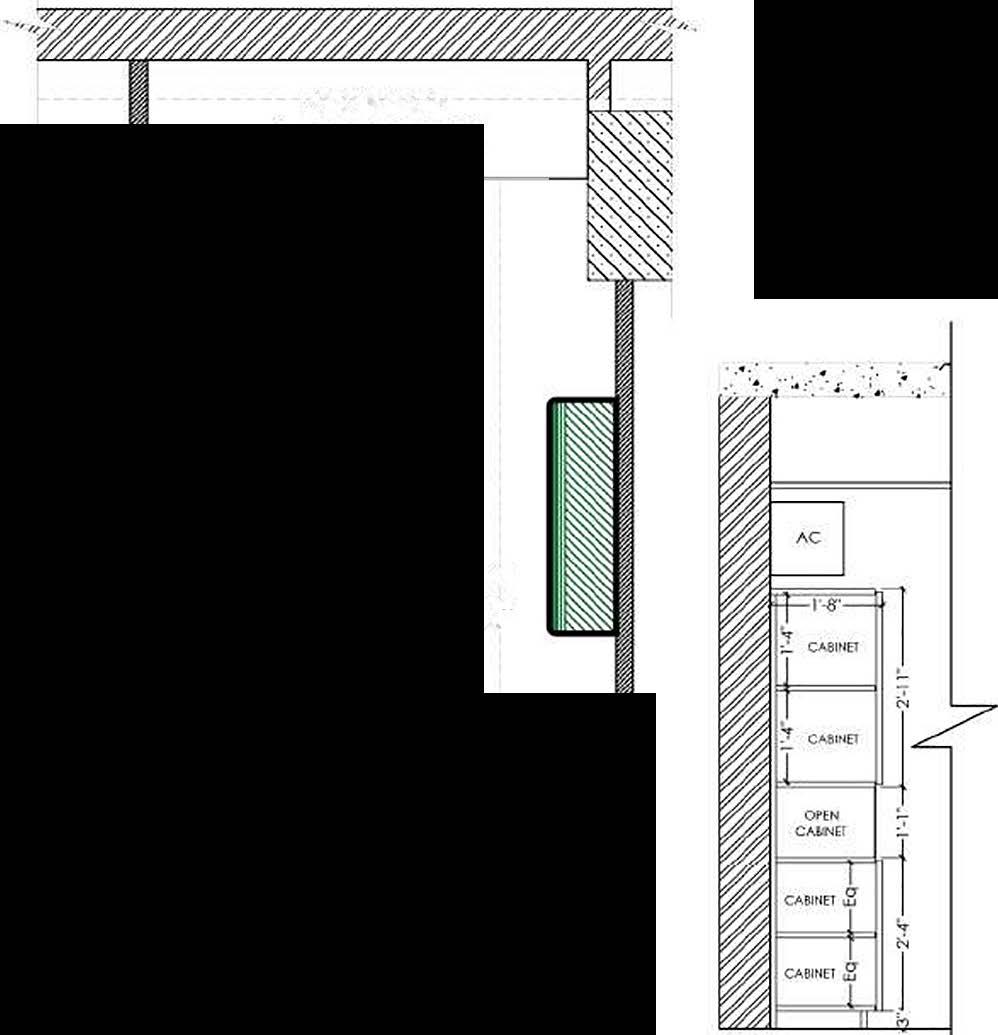
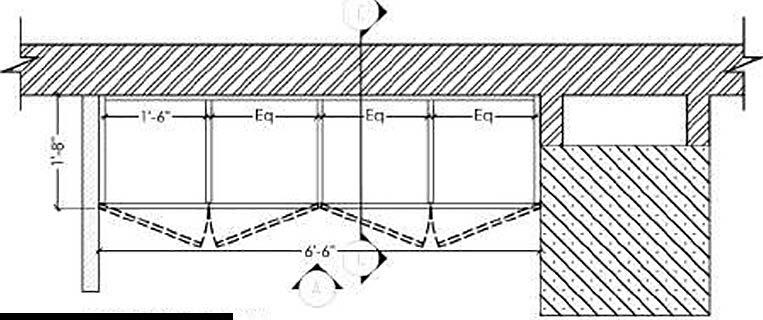
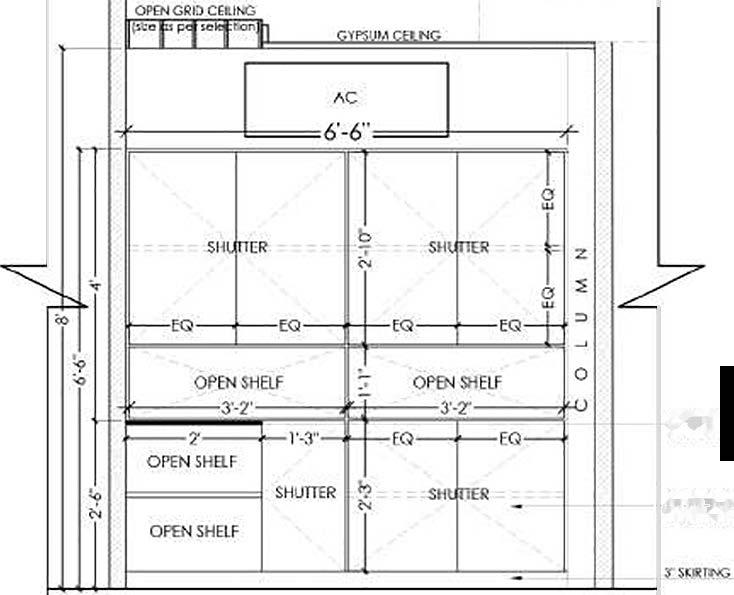
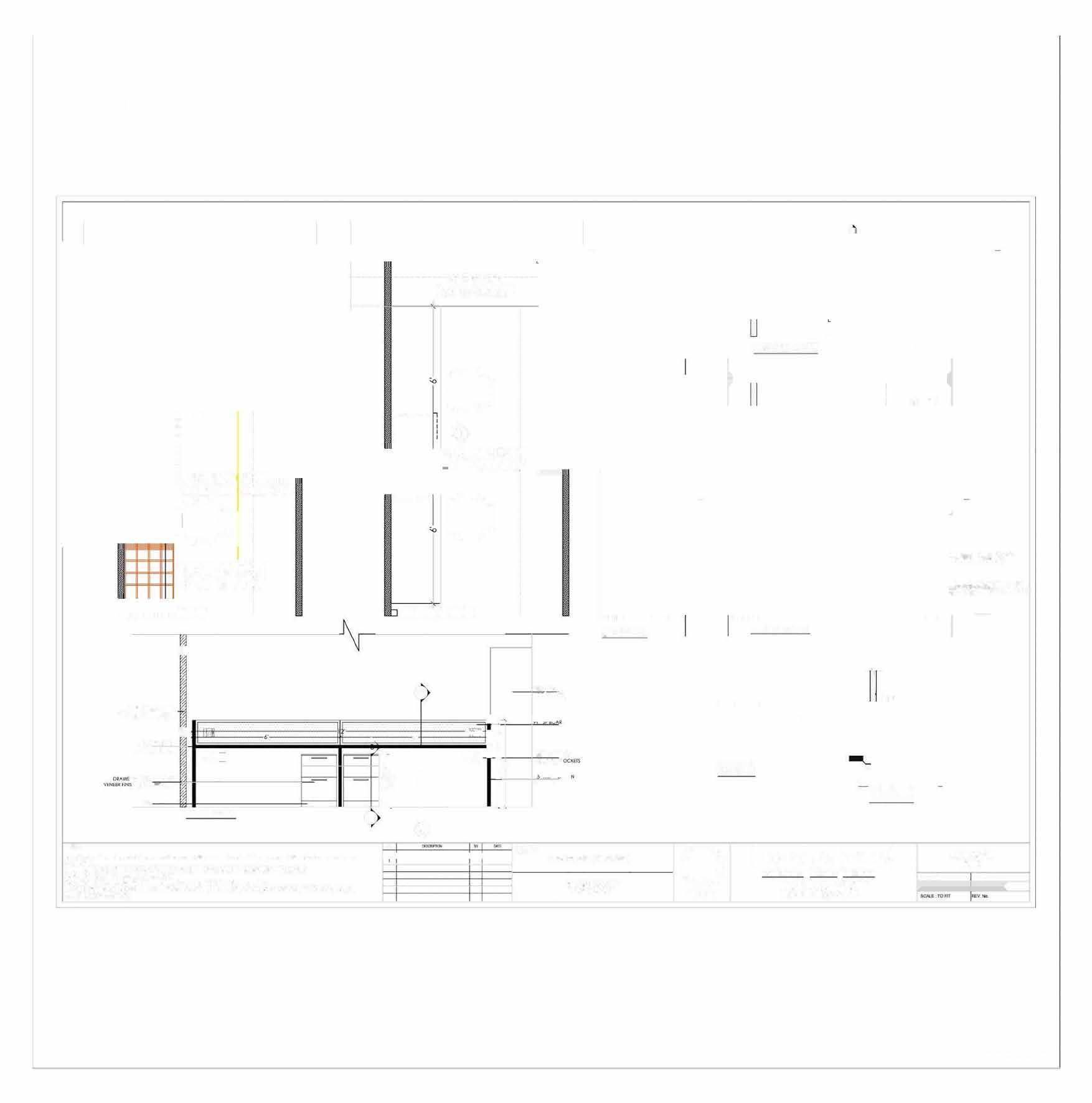
1.Dndrcwin9Blhe10leproperlyof\JRMN2Wandconnolbereproducedincnvlam,wilhoullhecomenlo!lhe or�hile,c:h, 2Ar,ydi�8POllCVhth;ldrm,vOQ1ho'-'db9broughtlotl'19AQlil;,eQItheorctilE!climmedialety. 3 Only'M!Uendirnensloosaetofolowed, -i Ald1owlnosm..,stbeteodIn�nelionwilhJhereif.wanf$1Tl!CfutalO'avJrlQ,. 5.incmeofOCYfdlfierencesbetweenthecwct.°le-cluolondskvctuolcta,,,;rigs_1hedlmemloru.ontneorcNiecluml drow1ngs11\aJwperced&.
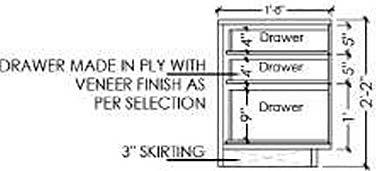
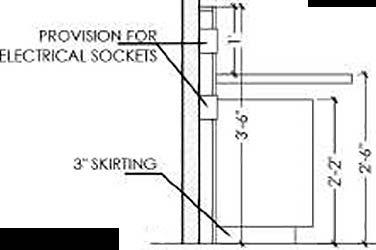
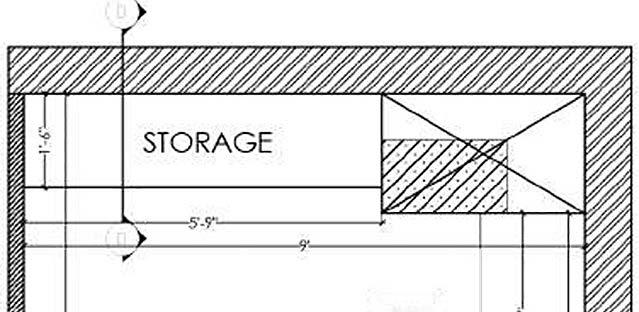
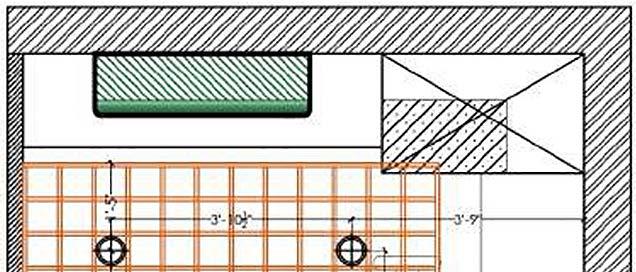


M.DCABIN 9'-0" X 14'-0"
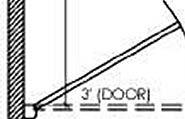
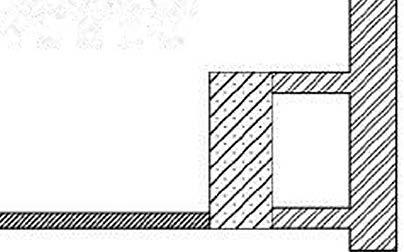
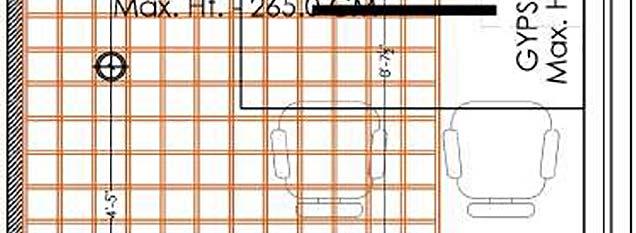


,- ➔s--,., �++- +- --+--!..___
LAMIN"-lE:�H______ ASPERStlfCTION
DRAWE�
SHUITE�M.AOENf'LY WITHVfNEEli!FIN5.HAS PERSflECTION
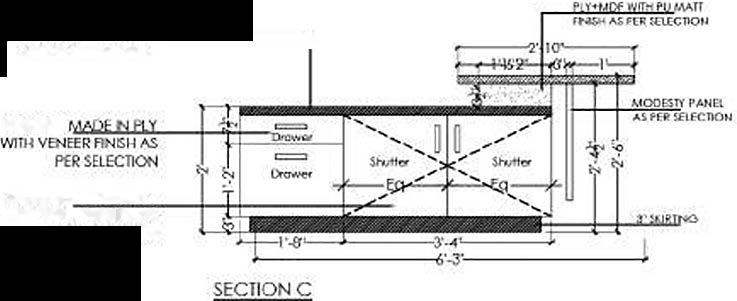
PLAN NOIES
1.thisdrawngIItt1hSOE!c:,-opedyofURBANZEN'andcannotbE!reproducedinonyfo,m,wJlhoulineooft!enlollhe ocrillects.
2.Arwd6creponcylnl'led!ow,'\Qstn.lldbebfou,otlltotneroo�ollhearchi"lec:tlmrnedk>tely. 3.o�wrDten�Ofetolokraed.
4.Aldra....lfl@mu!.tbereoda'Iconjuoctlonwithlh61£o�Vonr�tuc1uradrowklgl. 5.InccsoolonvdJf..,..gncosbofwGo-nlhl;,�hloclurclendslructurol<>"a.wigs,thodim;msionsonthoan::;hitoc:ll.l'al drolW'<C)sIDOllw1)81C6de,
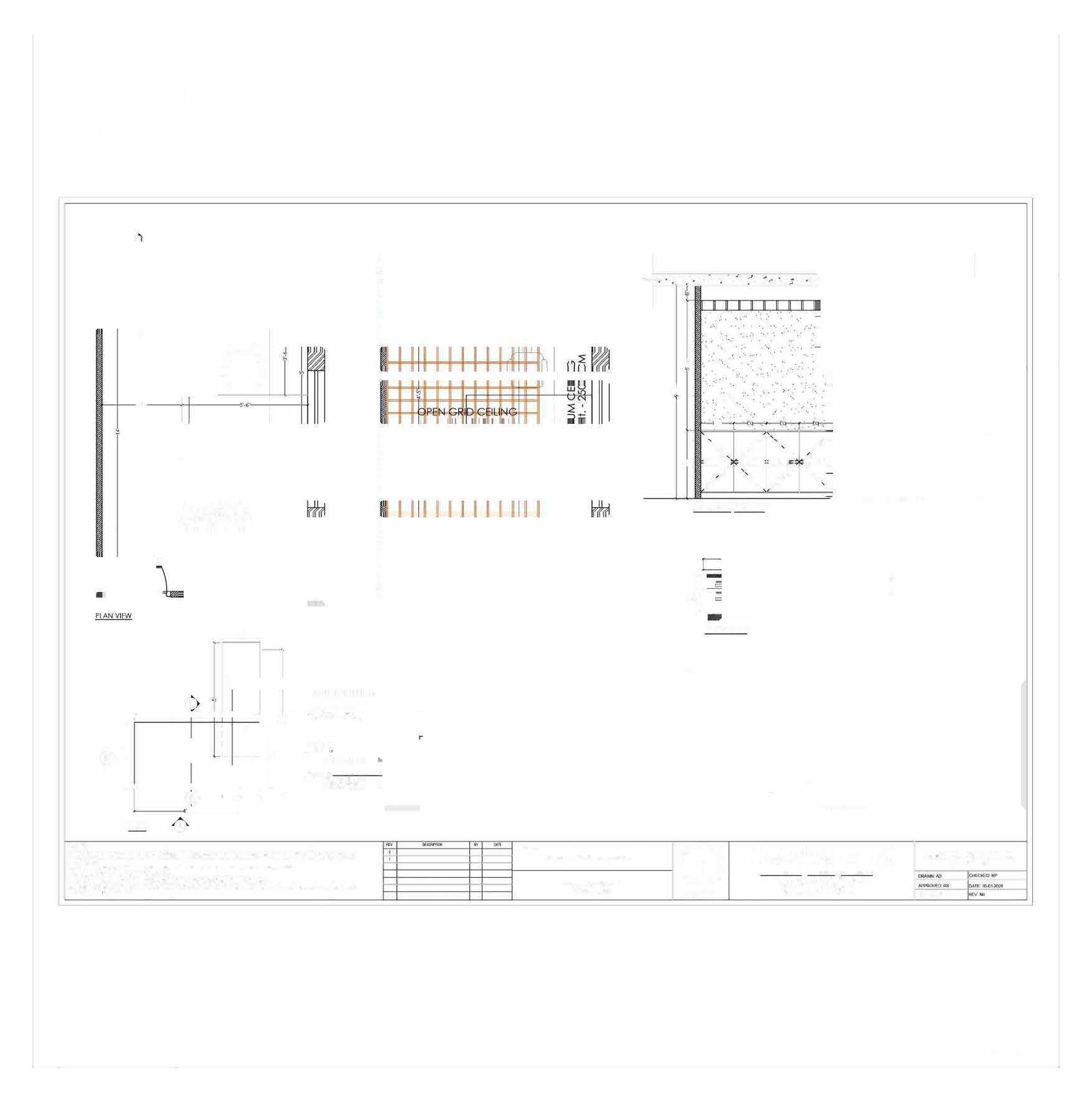
ElEVATION jSTORAGEi
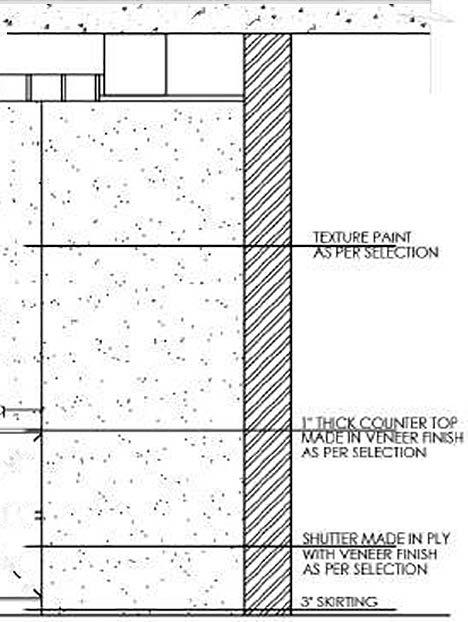

B
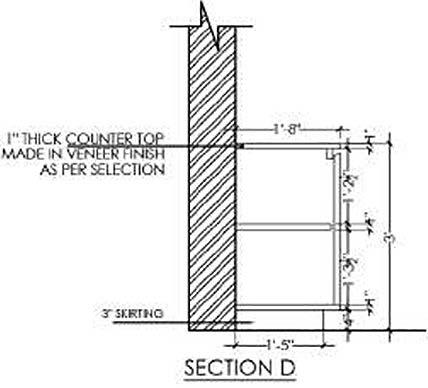
POOJ£CT
�NA.GA�COl.CNYSHOWROOM
NIamenocins01ein Feefs&lncnes
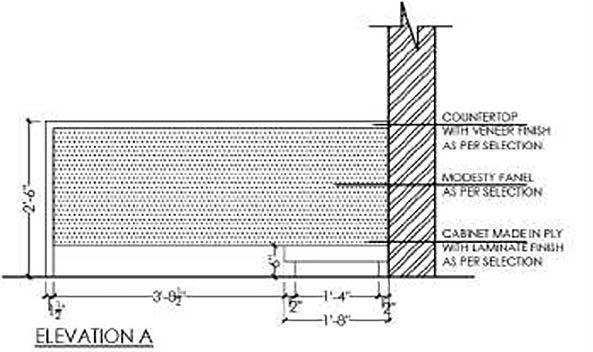
ARCHITECnJRE!INTERIORSjlAtiDSCAPE l'.rllhnCl!Tlet�M,e•2"4I$,l..�'llf.O., Ae9\amBagh.Ben}MaHills. �bad,Ttlangana-500034
DESK AND STORAGE DEiNLS (MD CABIN) :!CALE·T()Fn
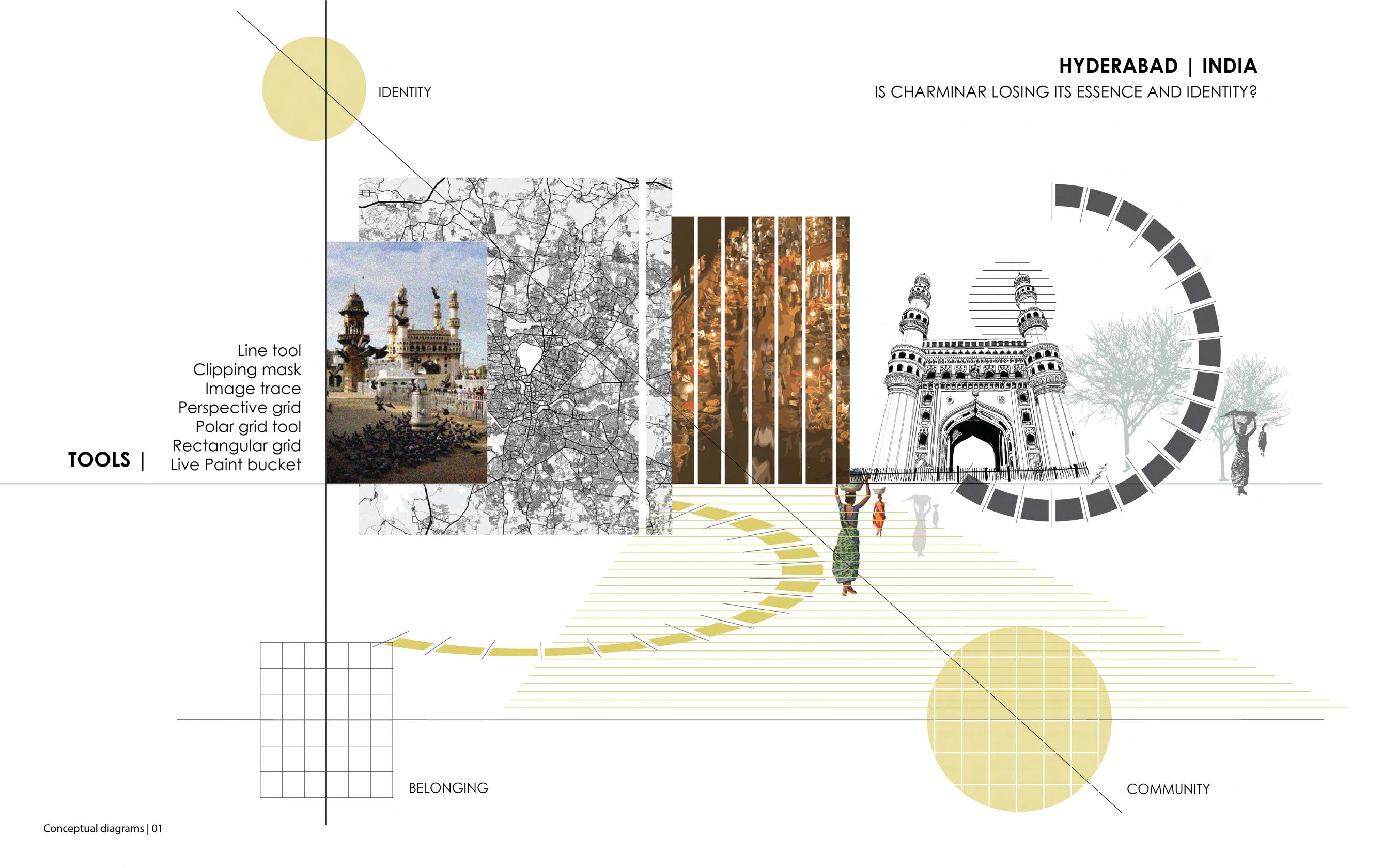
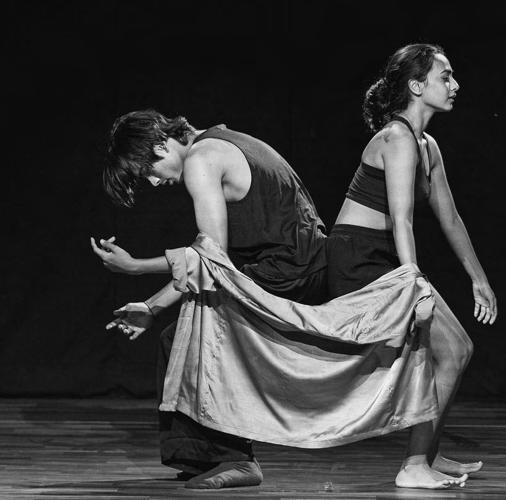
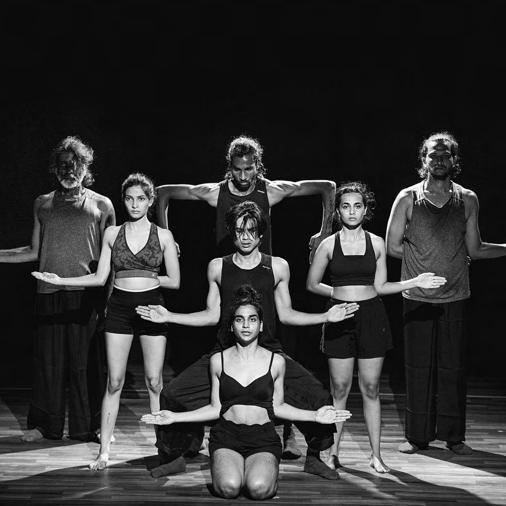
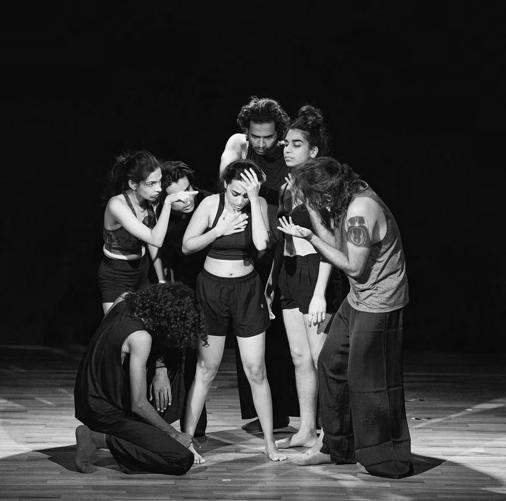
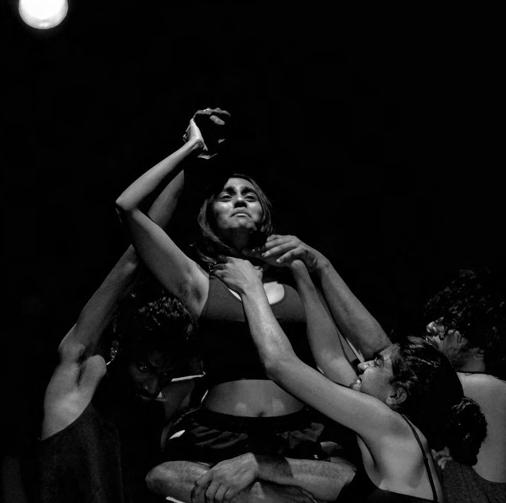
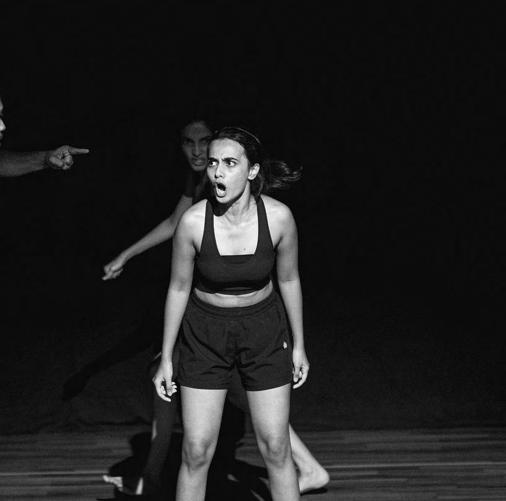
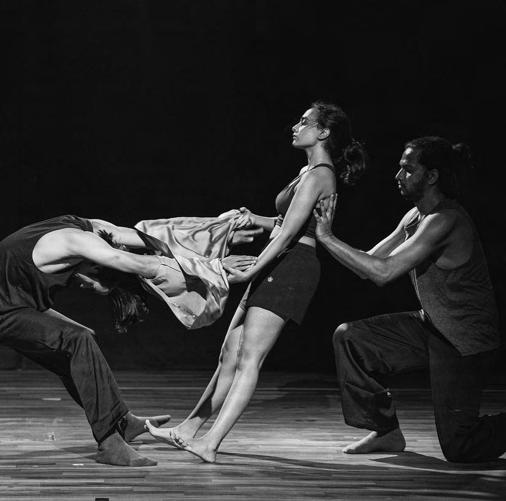
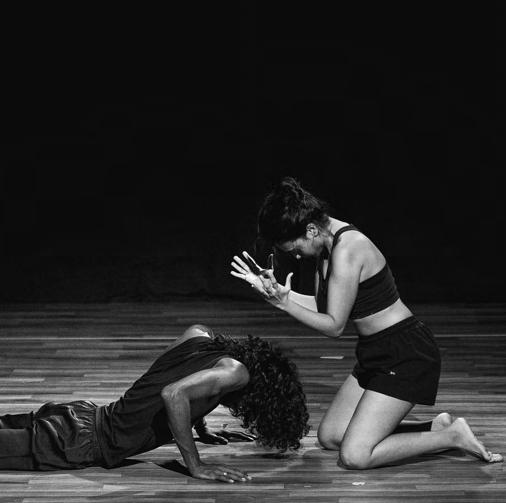
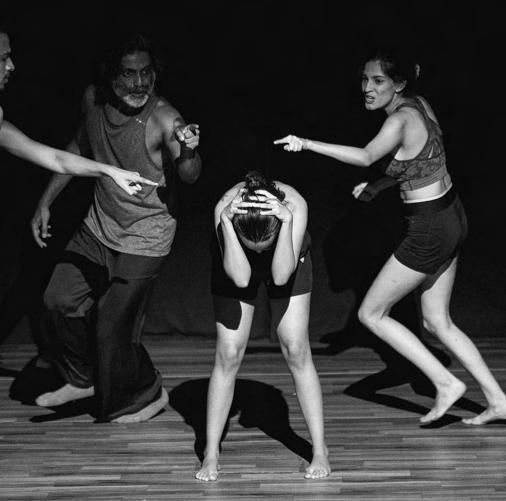
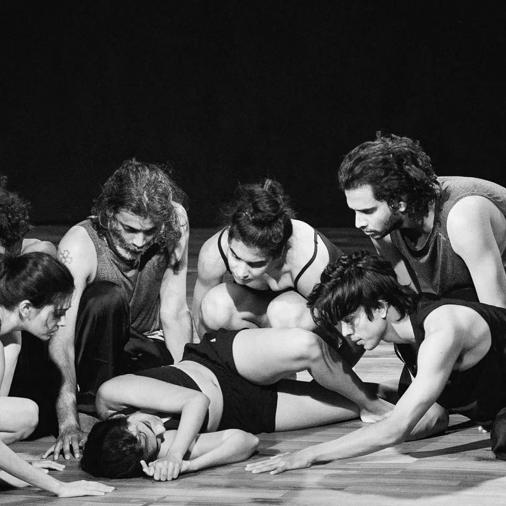
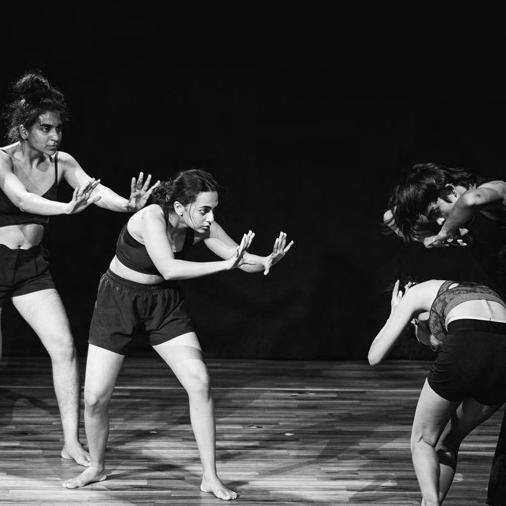
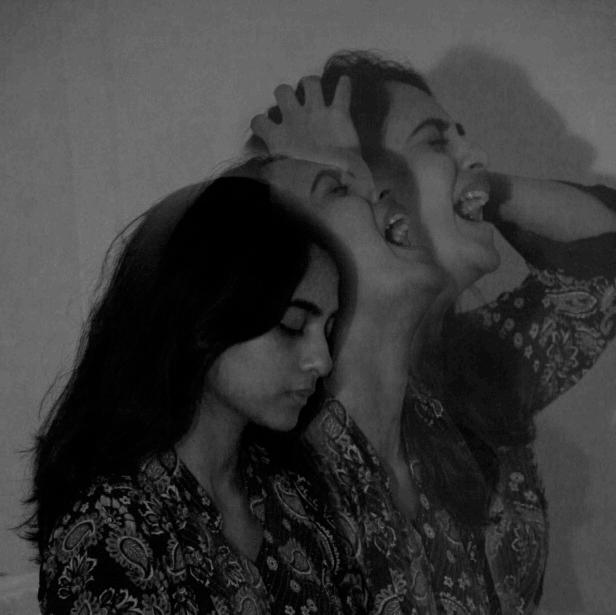
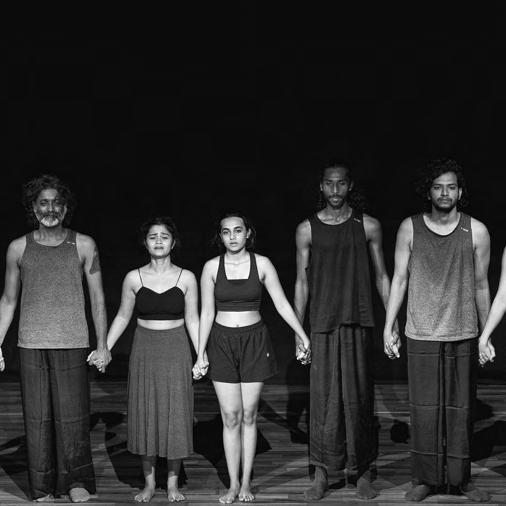
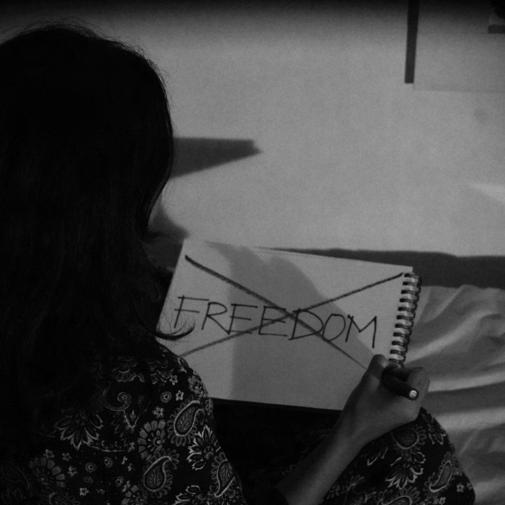
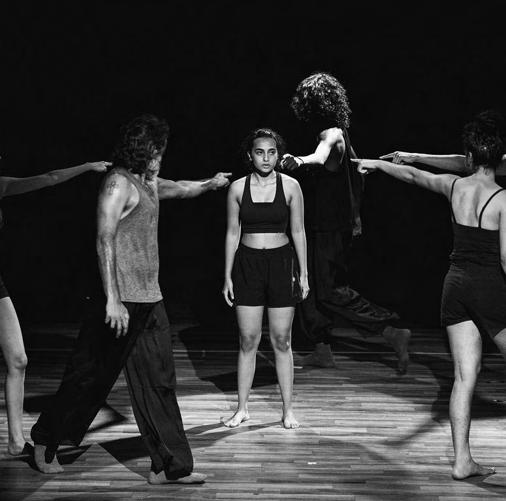
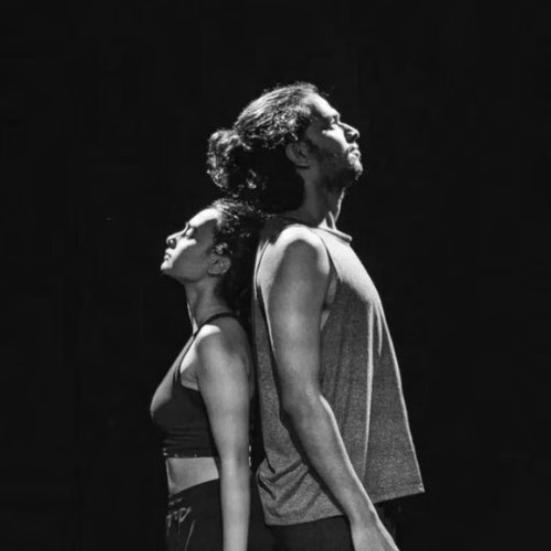
Selected works
Performance Arts Director: Bhagyashree Tarke
Photography: Shiva Krishna | Vamsi Billupati
Modelling Photography: Rohan Kumar
2020- Present
An Artist:
Theatre and modeling have been an integral part of my college years and continue to be. I am a thespian, movie actor and a model. These creative fields have contribued immensely in shaping the person I am today and broadened my perspective towards art and culture significantly. Having been a part of theatre plays, movies, Ads and modelling assignments, has proven to be a huge learning curve in my life and I hope to continue to pursuse these passions of mine for a long long time.

