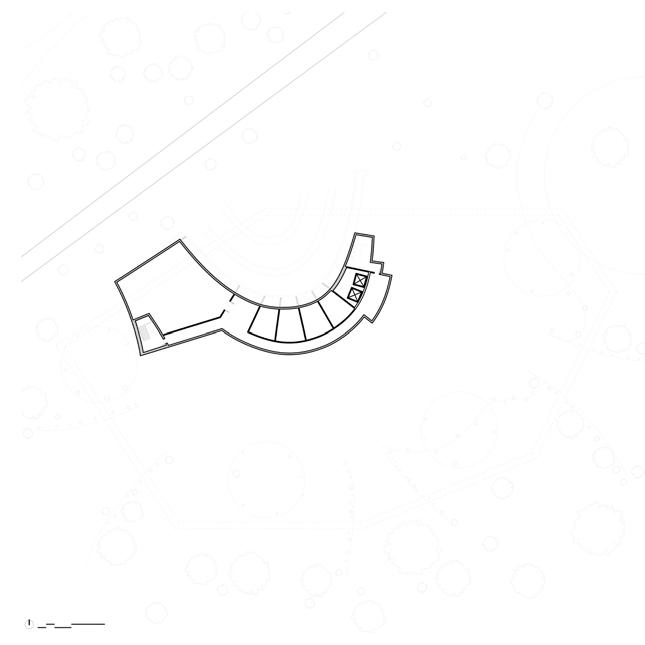PORTFOLIO ARCHITECTURE
2020 - 2025
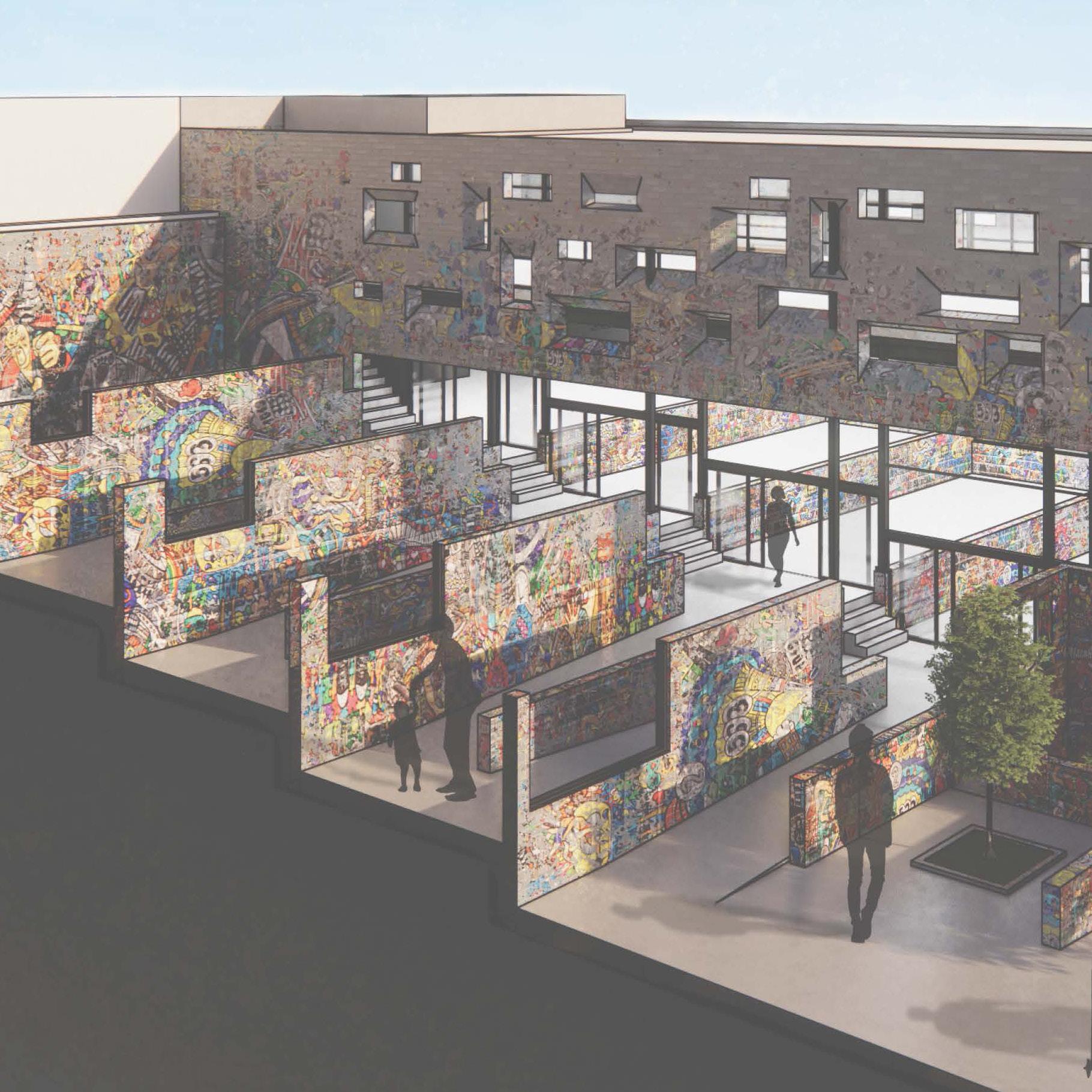

A
N D Y D E M E T R I O U
Raised in a culture that values community, I strive to create spaces that bring people together with a focus on sustainability and accessibility. I enjoy incorporating nature into my designs, recognizing the benefits it brings to both the environment and those who interact with it. For me, a successful design is about making spaces that are not only functional but also inspire reflection and connection.
Design Skills
Rhinoceros Enscape Revit SketchUp Photoshop Indesign
Education
Bachelor of Architecture 2025
University of Arizona College of Architecture, Planning & Landscape Architecture (CAPLA)
Experience
Freelance 3D Visualizer
2020-Present
Architectural renderings used for Rob Lamb Realty (Tucson, AZ)
Created concept models, renderings, floorplans and video walkthroughs for developers. Visualizations brought design concepts to life, making them appealing to clients and investors.
Digital Fabricator and Researcher
2024-Present
Fabricated models and created diagrams for Professor Michael Silver for his upcoming sequel publication on the future of architecture - and technologies. Digitized 3D models that are based on Silver’s previous novel about architectural theory and Composite Architecture.
Achievements 2021
Bisbee Art Center
Award given for project with overall design excellence that exemplifies the principal of Universal Design (identical access in aesthetics and function regardless of age, ability or status) under anonymous review by a jury of design professionals.

SONORAN DESERT OASIS
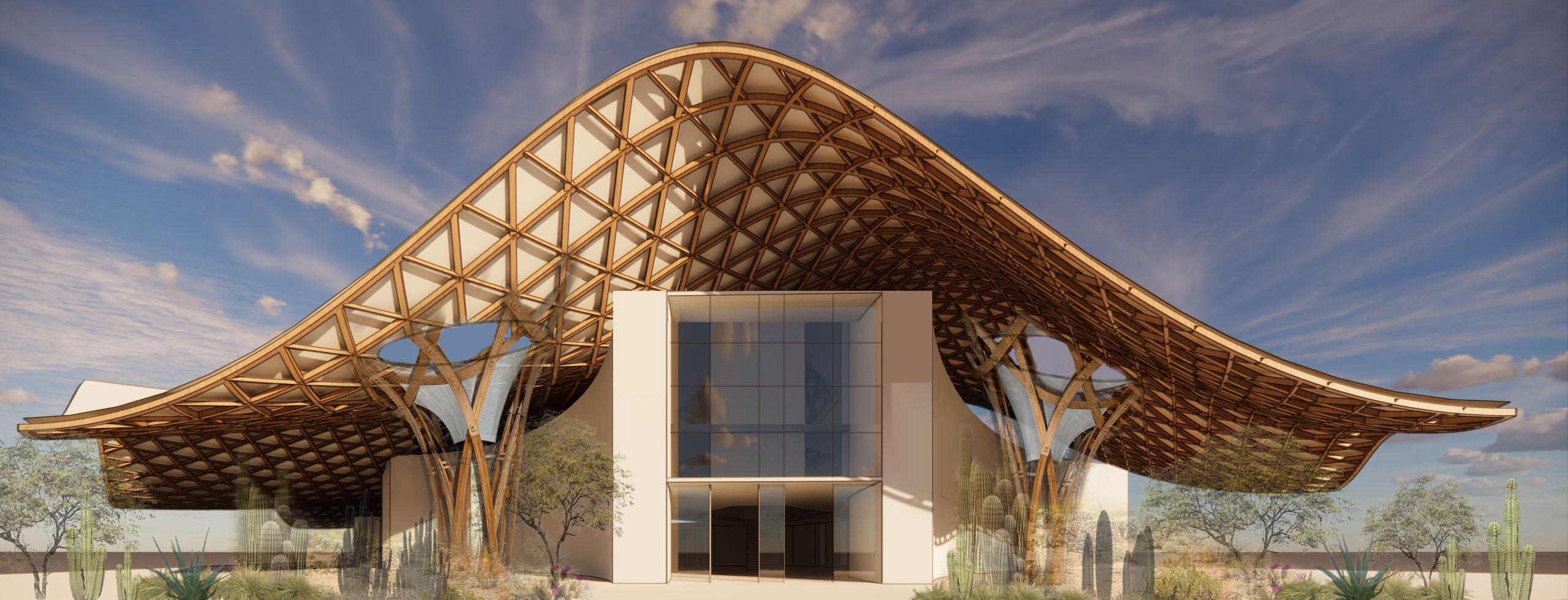
TUCSON COMMUNITY CENTER-BATHHOUSE AND CACTUS GARDEN

Resource X Change
Tucson, AZ
Tucson, AZ
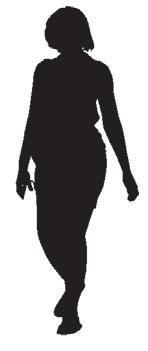
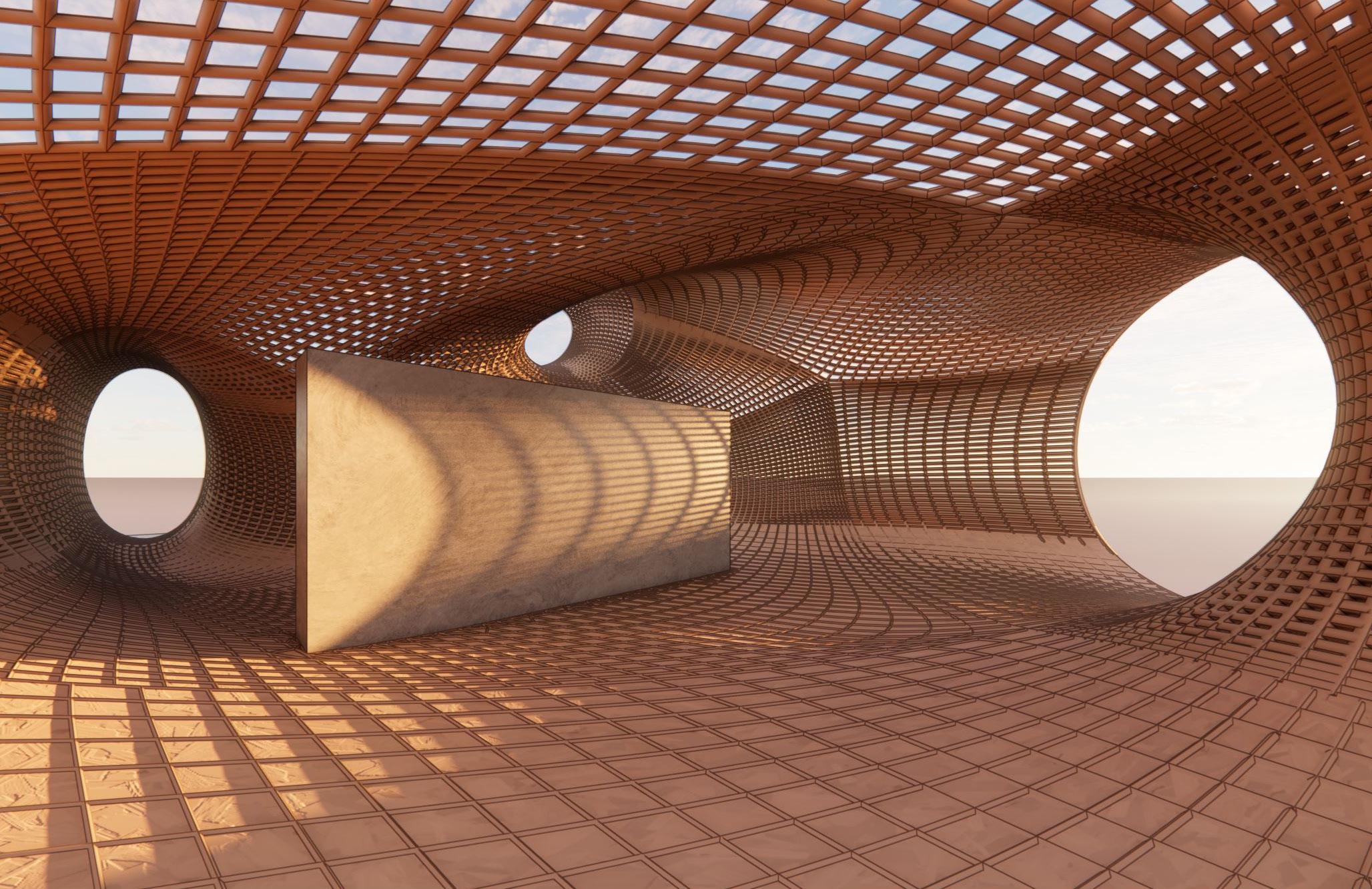
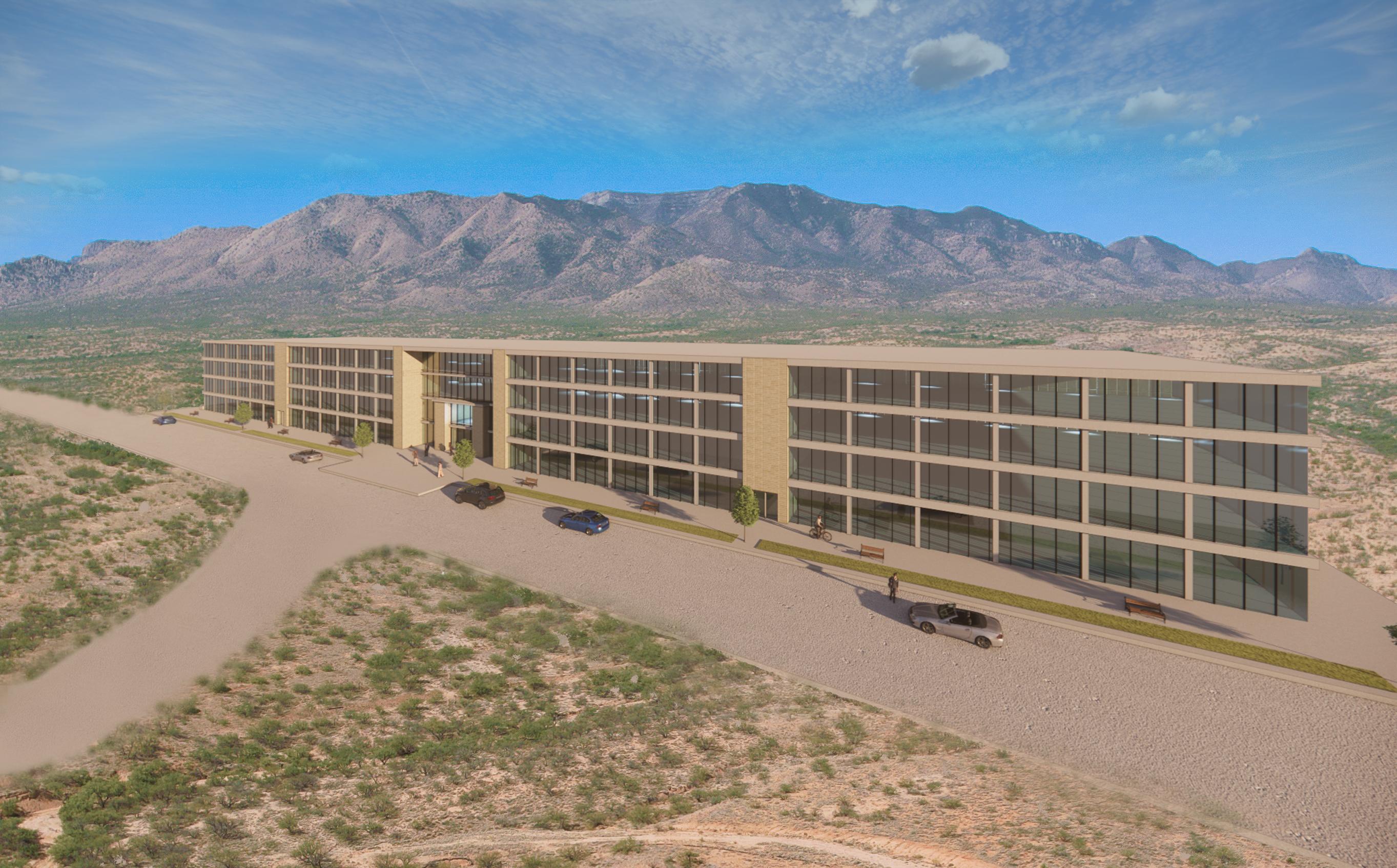
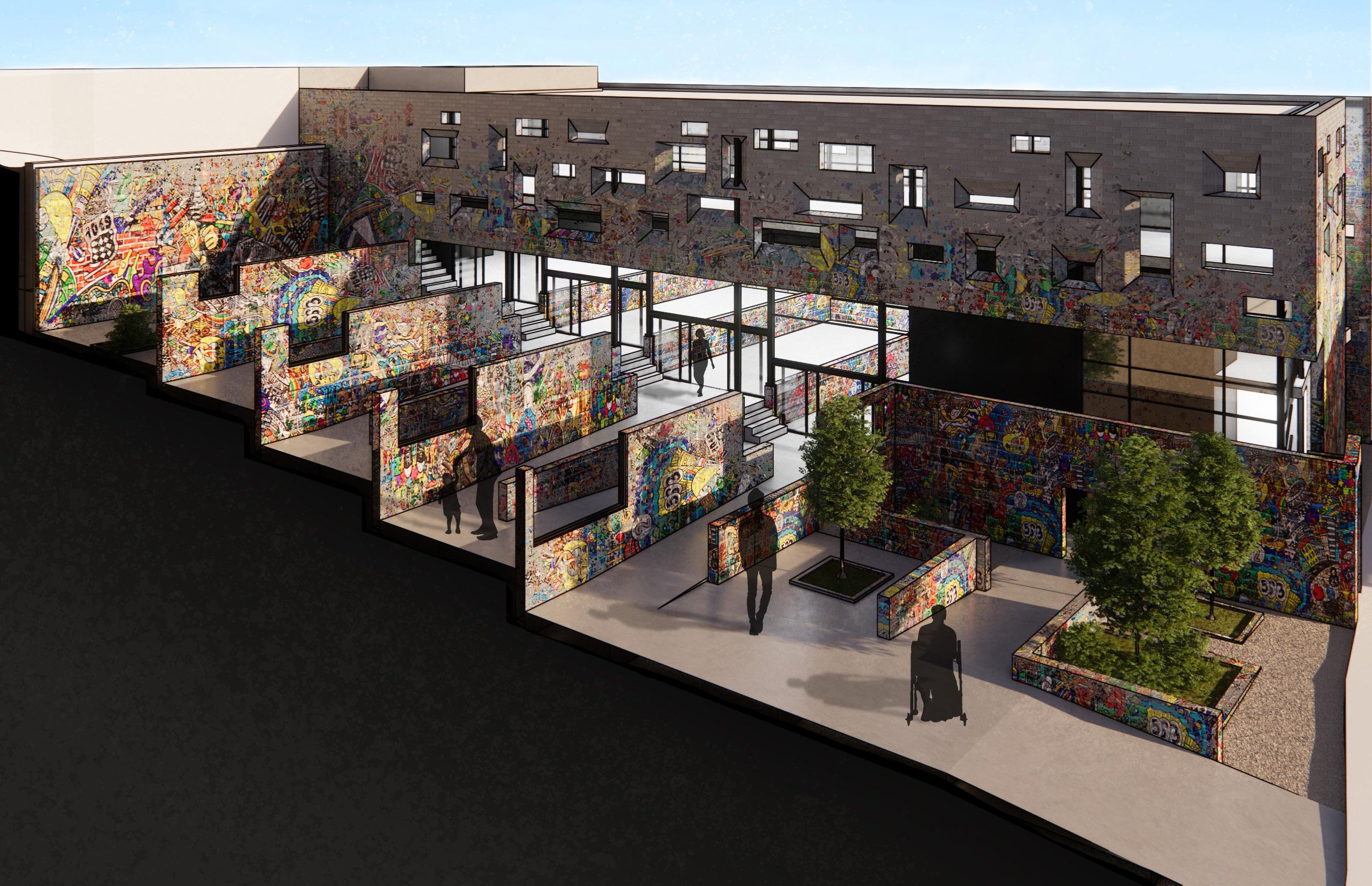
BISBEE ART CENTER
GRAFFITI GALLERY & FLEX PERFORMANCE SPACE


CIRCULATION

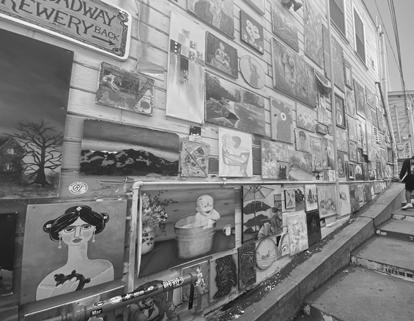
APERTURE SHAPES RESEMBLE THE NEIGHBORING CANVAS ART WALL
THE EXTERIOR WALL CONFORMS TO THE EXISTING GRAFFITI WALL ON THE SITE
THE TWO WALLS DO NOT TOUCH AS A CUT IS MADE TO SEPARATE THE OLD GRAFFITI WALL AND THE NEW THIS CREATES A FRAMED ENTRANCE
THE EXTERIOR GRAFFITTI WALL SHELL DOES NOT TOUCH THE BUILDING IT ENCLOSES
SPACE NEW TECTONIC LIGHT
SEPARATION OF OLD MATERIALS AND NEW
OFFSETTING THE WALL OUT CREATES SPACE INBETWEEN TO BE USED FOR CIRCULATION
SHELL WALL ALOWS GRAFFITTI ART TO BE VIEWED FROM INTERIOR AND EXTERIOR
OLD STEREOTOMIC HEAVY OFFSET WALL
THE FRAME ALONG THE OUTSIDE OF THE BUILDING ALLOWS A LARGE OPEN SPACE IN THE MIDDLE
STAIRS ARE ADDED IN BETWEEN THE FRAME ON BOTH SIDES OF THE BUILDING
KITCHEN RESTROOMS
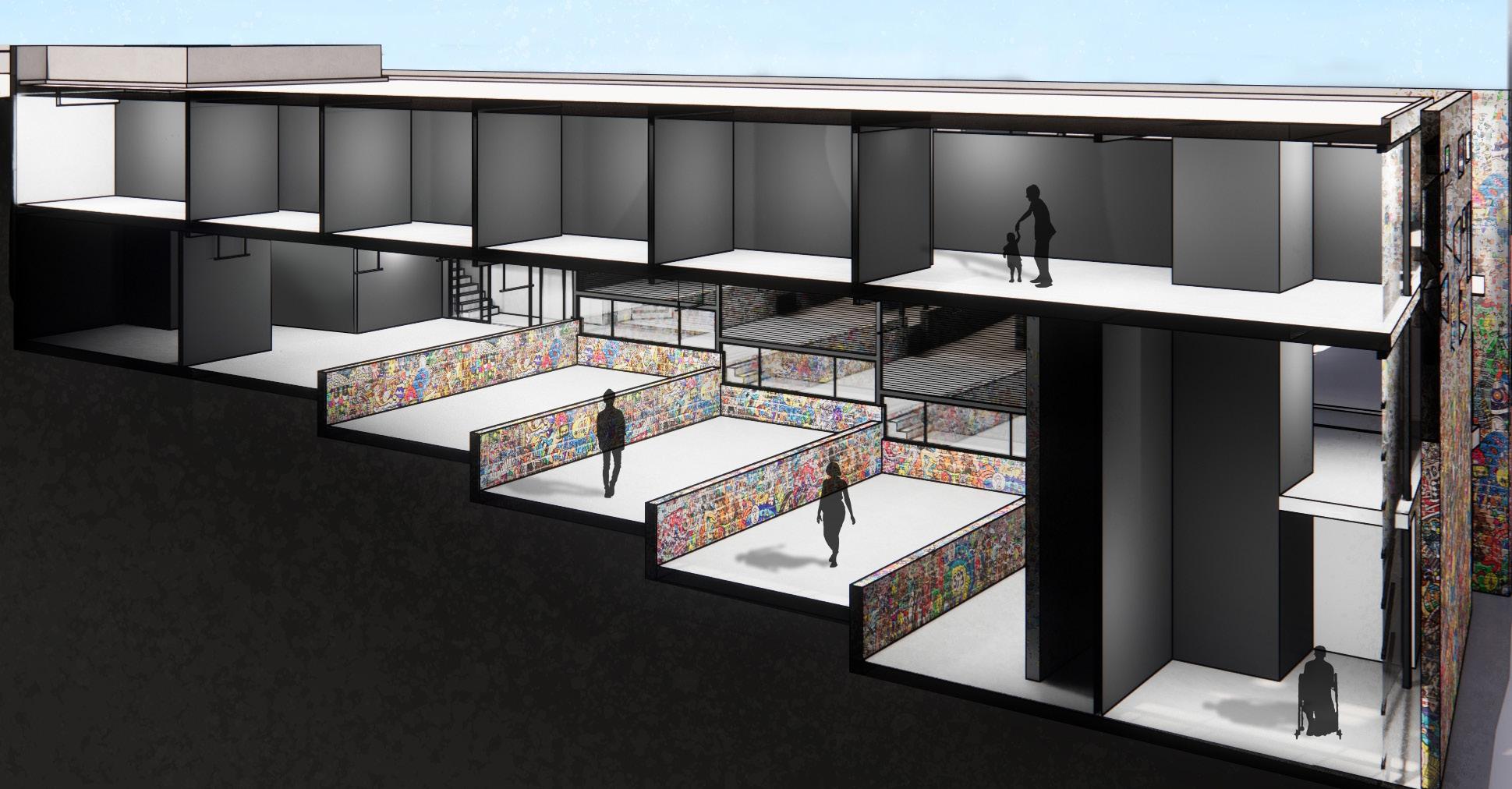






RAMPS ARE USED AS THE PRIMARY CIRCULATION TO PROVIDE THE SAME EXPERIENCE FOR ALL USERS.
OUTDOOR GRAFFITI GALLERY IS APPEALING TO ALL USERS. EXPERIENCE SIGHT, TOUCH, HEARING AND SMELLS THROUGHOUT THE JOURNEY.
COMBINATION OF RAMPS, STAIRS AND ELEVATORS ACCOMMODATE PEOPLE WITH DIVERSE ABILITIES.
MULTIPLE ENTRANCES INTO THE INDOOR BUILDING FROM DIFFERENT LEVELS.
MAIN INDOOR PERFORMANCE SPACE IS FLEXIBLE IN CONFIGURATIONS.
SWITCHBACK CONFIGURATION OF RAMPS IN THE GRAFFITI GALLERY MAKE IT VERY SIMPLE TO UNDERSTAND CIRCULATION UP OR DOWN THE PLATFORMS.
DOORS INTO EACH PLATFORM’S INDOOR SPACE ARE AUTOMATIC SLIDING DOORS.
CUTS IN THE WALLS OF THE GRAFFITI GALLERY (SHOWN ON THE COVER PAGE) REVEAL WHAT IS ABOVE ON THE NEXT LEVEL. THE CUTS GET SMALLER AS THE LEVEL RISES, CREATING A SENSE OF DIRECTION TO GO UP.
THE MAIN ENTRANCE ADJACENT TO THE OFFICE IS VERY RECOGNIZABLE BECAUSE IT IS EXTRUDED OUT TOWARDS THE STREET AND USES THE EXISTING GRAFFITI WALL ON THE SITE TO FRAME THE ENTRANCE.
THE OVERALL CIRCULATION OF THE RAMPS LEADING TO EACH PLATFORM MINIMIZES UNINTENDED ACTIONS.
WALL HEIGHTS IN OUTDOOR GRAFFITI GALLERY ACT AS HAND RAILS.
PLANTS AND TREE PLACEMENT ACT AS MARKERS FOR IMPORTANT ACCESS/ENTRY POINTS.
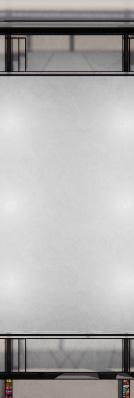
ALL RAMPS ARE AT A 1/20 SLOPE TO ALLOW LOW PHYSICAL EFFORT FOR ALL USERS.
RESTROOMS PLACED AT GROUND LEVEL ( IN OFFICE) AND PARK LEVEL (TOP PLATFORM) TO ACCOMODATE ALL PLATFORMS IN BETWEEN.
5’ ADA CIRCLE IS USED THROUGHOUT PROJECT TO ACCOMODATE EASY MOBILITY.
SINKS, COUNTERTOPS, BEDS, DESKS AND HAND RAILS ARE AT AN APPROPRIATE HEIGHT TO ACCOMODATE ALL USERS.

THE CONCEPT OF THE PROJECT IS INFLUENCED BY CREATING A CIRCULATION THAT CAN BE INCLUDED INTO THE PERFORMANCE.
THE RAMPS IN THE GRAFFITI GALLERY ALLOW A UNIVERSAL EXPERIENCE FOR EVERYONE. THEY CREATE A JOURNEY THROUGH THE SPACE AND ALLOW ACCESS TO EACH OF THE DIFFERENT LEVEL PLATFORMS IN THE BUILDING.
THE STEPPED PLATFORMS ALLOW A LARGE FLEXIBLE OPEN SPACE TO BE CREATED IN THE CENTER.
THE BUILDING HAS MULTIPLE ACCESS AND ENTRY POINTS FROM THE TWO ELEVATORS, STAIRS, AND RAMPS. THERE IS ENTRY POINTS AT BOTH STREET LEVELS AND AT PARK LEVEL.
COMBINING THE INDOOR SPACE AND OUTDOOR PERFORMANCE SPACE INTO ONE CONTINOUS PERFORMANCE CREATES A JOURNEY THROUGH THE BUILDING.
THE DESIGN ACCOMMODATES PEOPLE WITH DIVERSE ABILITIES TO COME ENJOY AND EXPERIENCE THE ART.
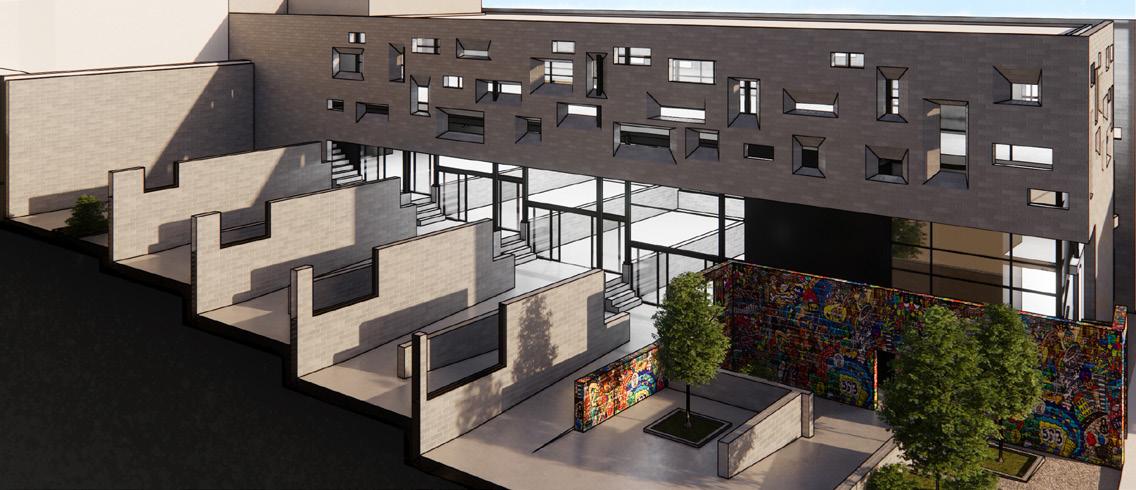
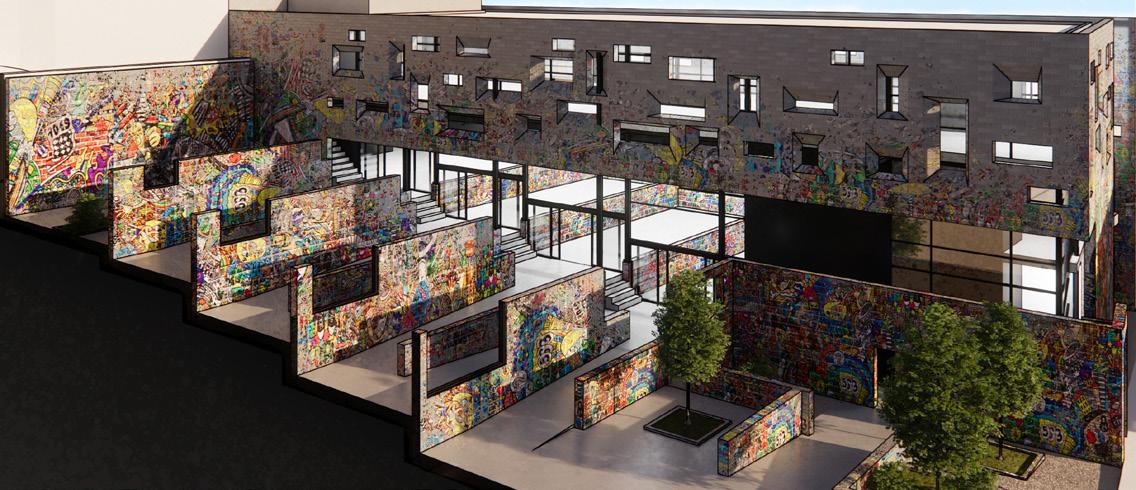

OVER TIME THE GRAFFITI ART GROWS FROM THE ORIGINAL WALL TO FULLY COVERING THE NEW BUILDING
THE BUILDING BECOMES A PERFORMANCE

MAIN ENTRY
RESOURCE X CHANGE
HYDROPONIC GARDEN AND COMMUNITY CENTER

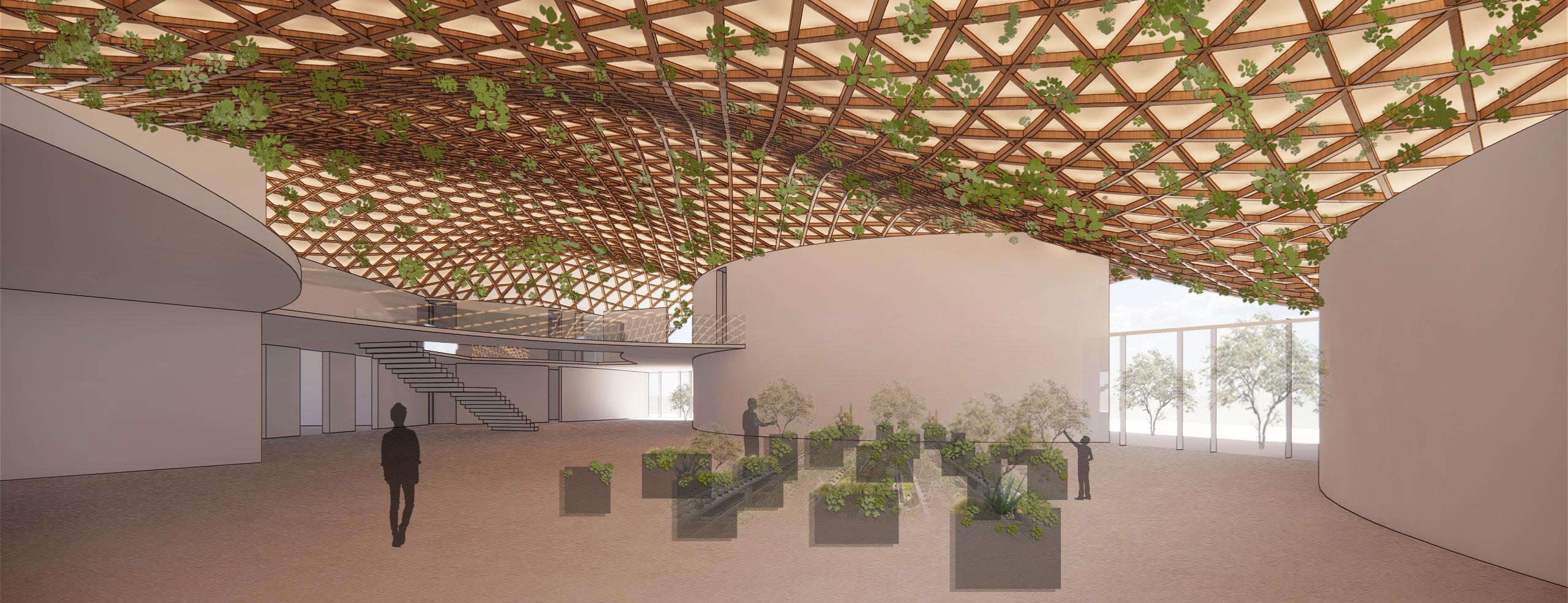
The main circulation through the hydroponic garden creates a place for visitors to experience plants with all of their senses. The roof shape allows plants to hang and create a canopy of nature around. This blurs the border between inside and outside. The curved walls also bring people into the space while also framing views to the nature outside.
The lammelar roof structure made from wood laminate creates a parametric shade structure covering the building. The columns and roof shape are used to funnel and collect rain water to be processed and used in the garden to grow a variety of plants.

DESIGN FOR INTEGRATION
The organic form integrates into nature and embraces it.
The process of bringing nature into the building blurs the border between inside and outside.
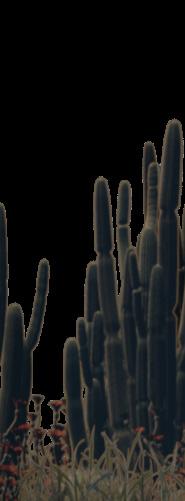
The form is integrated into the sight and creates a gathering space for the community.
DESIGN FOR ECOSYSTEMS
Surrounding nature is blended with the new garden landscape.
A variety of new ecosystems are created inside the building. Hanging plants and water misters from the ceiling create a comfortable enviornment year round.
Different lighting conditions throughout the building create a variety of mini ecosystems.
DESIGN FOR EQUITIBLE COMMUNITIES
The main



