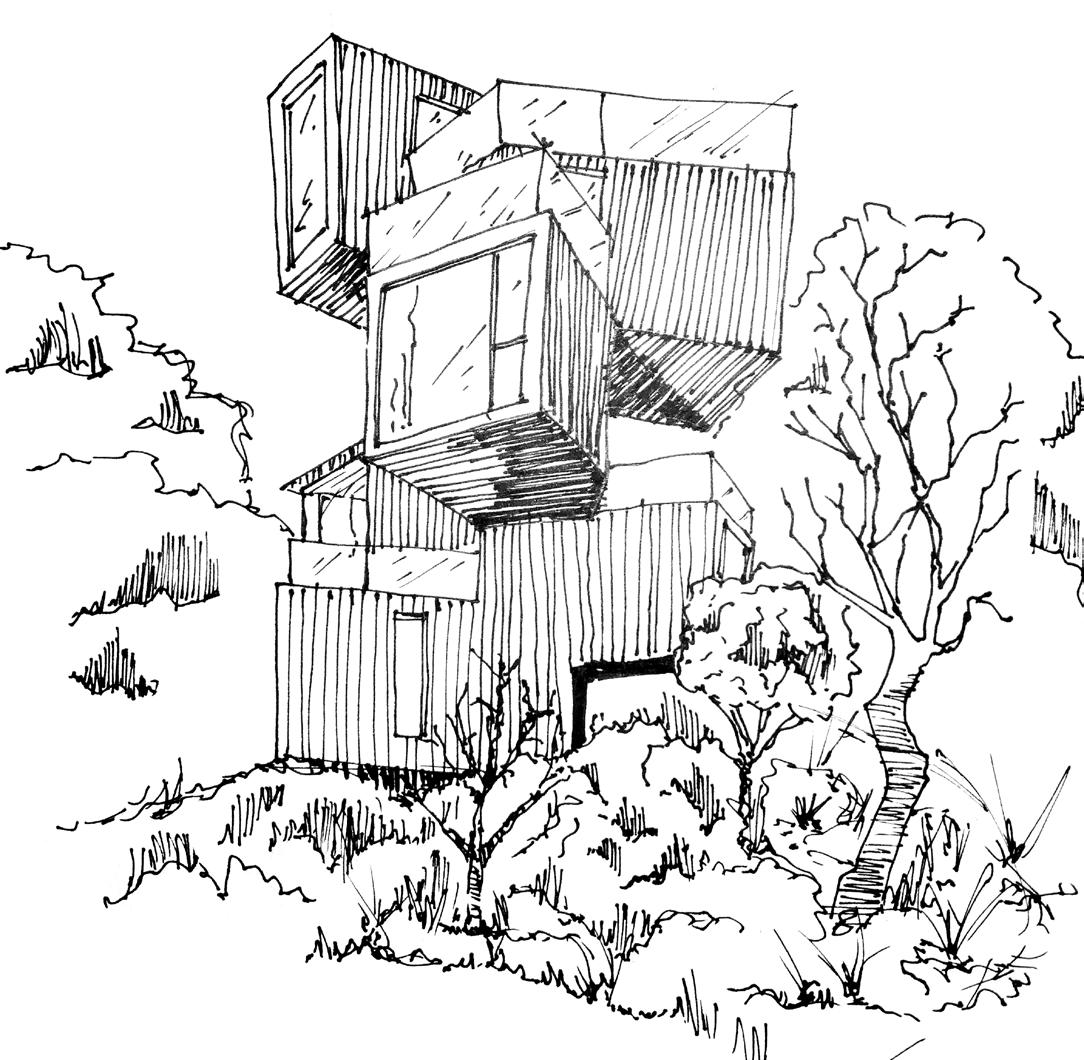ARCHITECTURE PORTFOLIO


RESUME
Andy Axel Kokongando
Birmingham, West Midlands
07983760248 andyaxel12@gmail.com Linkedin.com/in/andy-axel-koko-434694110 issuu.com/andyaxel
Page 2 | Architecture Portfolio
ABOUT ME
I am clear that I want to pursue a career in Architecture, because it will enable me to combine the strongest aspects of my personality; a fascination with the complex nature of architecture and the rewarding experience of nurturing an idea from concept to completion; enthusiasm for solving practical problems; a willingness to work hard and develop new skills; and working with other people as part of a team.
When I first came to the UK from the D.R. Congo at the age of ten, I spoke almost no English, but I found I was able to express myself through my art. Whilst exploring this passion at college, I was inspired by one of my teachers to apply for a Summer Internship with Glenn Howells Architects, which I was successful in obtaining. This experience subsequently inspired me to apply to study Architecture at University.
Having obtained my undergraduate degree at Coventry University, I obtained a role with CDRB Architects, working on projects in RIBA stage 0-4, specialising in housing and renovations.
I have also worked for the past three years as an external Architectural Consultant, collaborating with other design practices and also directly with clients. The projects I completed were varied and included both residential and commercial units.
I have recently obtained a Master of Architecture (March/RIBA II) from Birmingham City University. I am keen to grow and develop my skills further and therefore I am seeking a role which enables me to do so.
Architecture Portfolio | Page 3
SOFTWARE PROFICIENCY














Page 4 | Architecture Portfolio
AutoCAD Lumion SketchUp V-Ray Photoshop After Effect Revit Enscape InDesign PremierPro Illustrator Blender 3DS Max Meshroom Rendering Drafting/Modeling Editing & Presentation Others

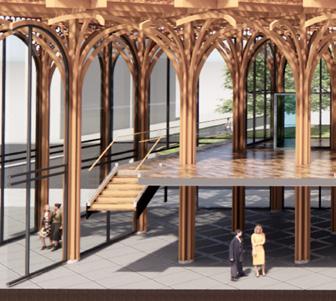

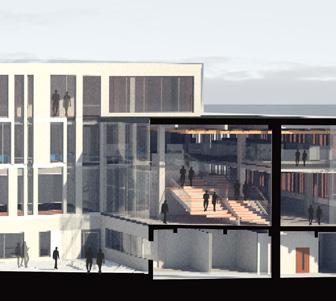




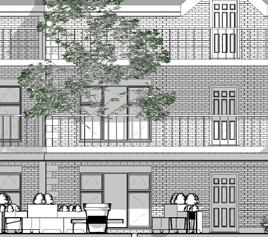
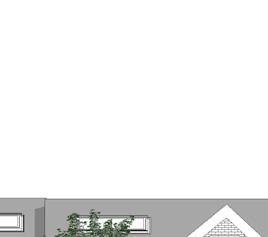



































































job title 1:50 Proposed First Floor Plan CDRB cdrb architects ltd 5m Scale 1:50 Front Garden and Drive Sun area Rear Garden Grove Court Existing feature stairs Shower Lounge/ Living Area Lounge/ Living Area New stair flight to second floor opening stud work opening stud work opening stud work Walk in Storage New Two Storey Extensionchckd August PLANNING SUBMISSION Proposed Side First Floor Extension, Roof Alterations and Remodelling Ground, First Davenport Road, Coventry, CV5 6PY. 2 A106 A106 05 10 m 2 A107 A107 SCALE (@ A1) TITLE COPYRIGHT PROJECT DRAWN BY DATE 1 : 100 Proposed Sections THIS DRAWING IS THE PROPERTY OF AVALON DESIGN AND CANNOT BE COPIED THE CONSENT IN WRITING FROM AVALON DESIGN. THS DRAWING IS PROTECTED PATENTS ACT 1988. FIGURED DIMENSIONS TO TAKE PREFERENCE OVER THOSE Proposed Residential Project at 10-14 Pool AK JANUARY Avalon Design patrick@avalondesign.org +44 7832 113629 PLANNING 1 : 100 Section A6 3 1 100 Section A4 1 1 : 100 Section A5 2 DRAWING CAN BE SCALED FOR PLANNING ONLY POOL STREET Alcester Road 0 1m 2m 8m Scale drawing title: Contact studio@avalondesign.org Tel +44 7832 113629 client: êçéçëÉÇ=pÉÅíáçå= lïåÉê ^ìíÜçê 50 SECTION DD Architecture Portfolio | Page 5 Housing Culture City & Public Spaces Other Mediums CONTENT 3 2 38 44 06 22 54 52 60 58 62
DIVER CITY

Page 6 | Architecture Portfolio

Architecture Portfolio | Page 7
PERFORMATIVE INSTALLATIONS DIVERCITY MASTER’S PROJECT

This was a series of performance-based installation projects, inspired by the BBC film ‘The Way Out’, which was filmed in one continuous, unbroken shot. Initial development involved conducting cinemetric analyses of the chosen scenes, using both qualitative and quantitative data. Particular focus was given to the underlying themes and the way these were portrayed by actors, as well as the significance of the films’ location, namely Battersea Arts Centre.

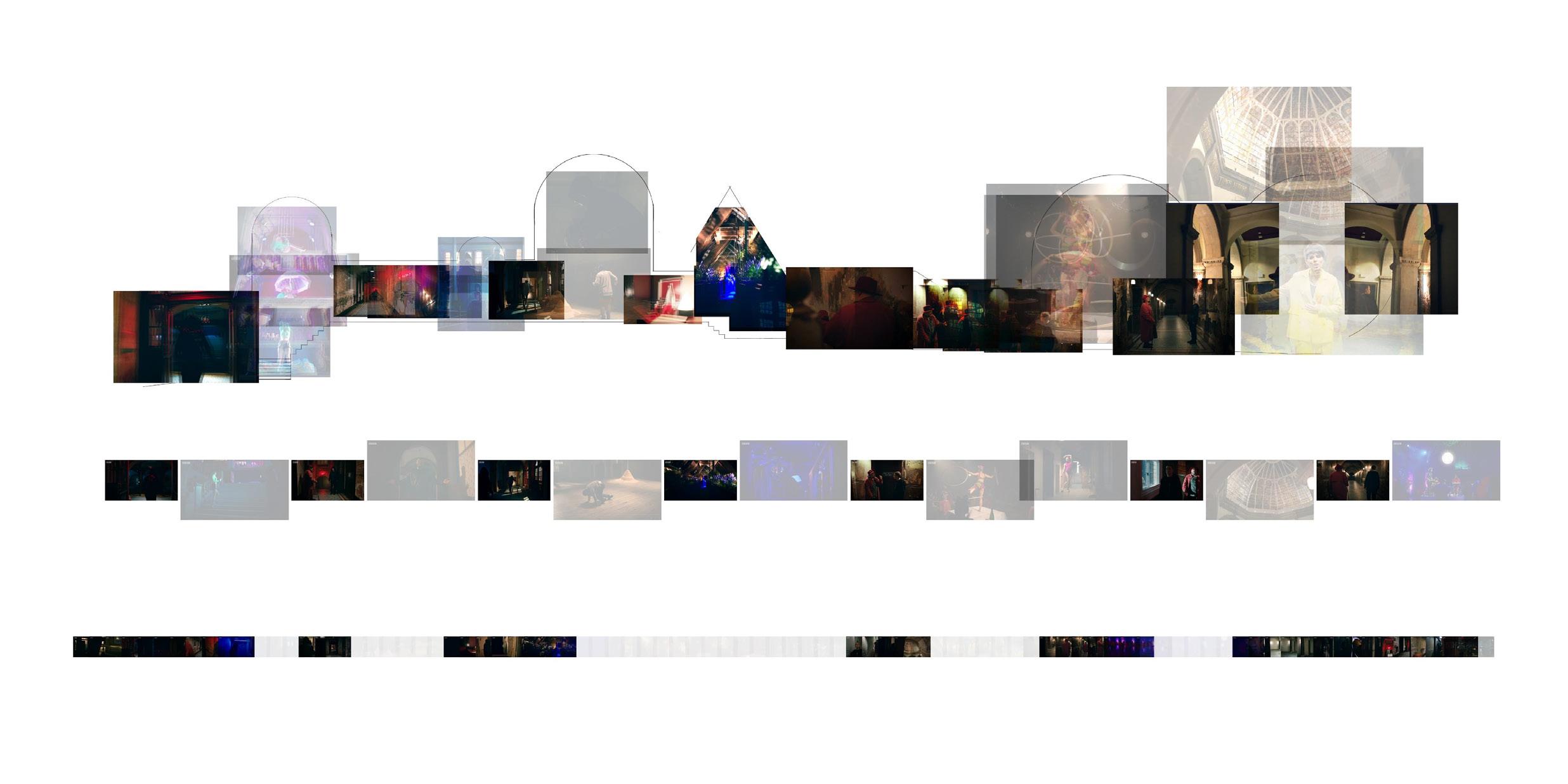
This analysis was used, as well as drawing inspiration from the Mayor of London’s ‘Equality, Diversity and Inclusion (EDI) Strategy’ (2019) to develop two design proposals. The aim of these designs were to create not just simply performance spaces, but to serve a secondary purpose determined by the local community it serves.

15.44 22.49 29.10
38.53 Page 8 | Architecture Portfolio
10.05
31.52
SCENE SELECTION
PROGRAMMING
The development process deconstructs the key elements of each scene (symbolism, characters, script, action and how the camera presents the context), tranforming each scene into a single narrative, which becomes the design principle and sets the parameters for each site and subsequently, the design choices.
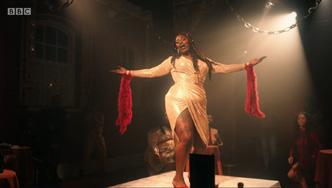




STRENGTH TO INSPIRE

This scene represented the journey of overcoming hardship in one’s life.

This scene represented having the confidence to showcase one’s talents.
This scene represented self-acceptance and using that strength to inspire others.
SHOWCASE


Architecture Portfolio | Page 9
JOURNEY
JOURNEY SHOWCASE
STRENGTH TO INSPIRE

Page 10 | Architecture Portfolio
PHOTOGRAMMETRY OF ‘STRENGTH TO INSPIRE’ SCENE. THE WAY OUT’.
1907
Battersea Town Hall became a significant venue for the Suffragette Movement, whose campaign movement ultimately led to women achieving the right to vote in parliamentary elections.
1841
Battersea became a Metropolitan Borough. Much of the open, free land was taken up by the four railway companies and riverside windmills. Wharves were replaced by new industries, such as: Paces Candles, Morgan’s Crucible Works, Garton’s Glucose Factory, flour mills, breweries and the Nine Elms Gas Works.

1913
Battersea Arts Centre was used as a venue for the election of John Archer as Mayor of Battersea. Monumentally, he became the first black Mayor of a London Borough. 1987
Akyaaba Addai-Sebo was a Ghanian-born analyst, journalist and activist, who was credited with developing the recognition of October as Black History Month in the UK. He lived in Garfield Road, Battersea after migrating to the UK.
Decades later, St George’s School in Battersea became one of the few institutions to teach Black History Month as part of their curriculum.
2020
A ‘Black Lives Matter’ march is held at the US Embassy, in Battersea, following the unlawful killing of George Floyd.
Architecture Portfolio | Page 11
BATTERSEA’S CULTURAL & DIVERSITY HISTORY CULTURAL CLUSTER
Brief
To design a temporary theatrical installation that challenges the concept of how to interpret the idea of user/audience experiencing a journey while interacting with the space to reach the destination (performance space). In addition, incorporating a secondary use within the outline of The Mayor of London’s Equality, Diversity, and Inclusion (EDI) Strategy and also the surrounding context. As such, I implemented design initiatives.
Exploratory Design Proposal

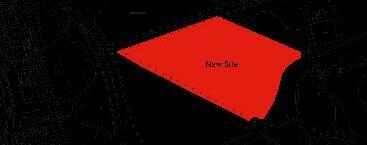
The design proposal was to interpret the ‘Lost Youth’ scene within the BBC Film ‘The Way Out’; recreating the physical action and importance of the spoken word within the performance. The pavilion was designed to signify growth; leading the user down a fixed path, to reach a positive end destination. The flexibility of the site enables it to be utilised for a range of secondary purposes, including weddings and celebrations.
An important element of the design proposal was to create a structure which was respectful of the environment it is situated. Due to the pavilion being positioned within a recreational park, I wanted to ensure that any environmental impact was minimal. As such, I implementing design initiatives which included raised platforms to prevent unnecessary destruction of nature. The design also celebrates green spaces, by incorporating the plantation of community gardens within the pavilion.
Concept Defining journey
PHYSICAL
ABSTRACT
CIRCLE OF LIFE.
DIAGRAM BY THE BEST START RESOURCE CENTRE, A CHILD BECOMES
STRONG: JOURNEYING THROUGH EACH STAGE OF THE LIFE CYCLE
EIGHT STAGES OF LIFE
SEVEN PHASES OF LIFE
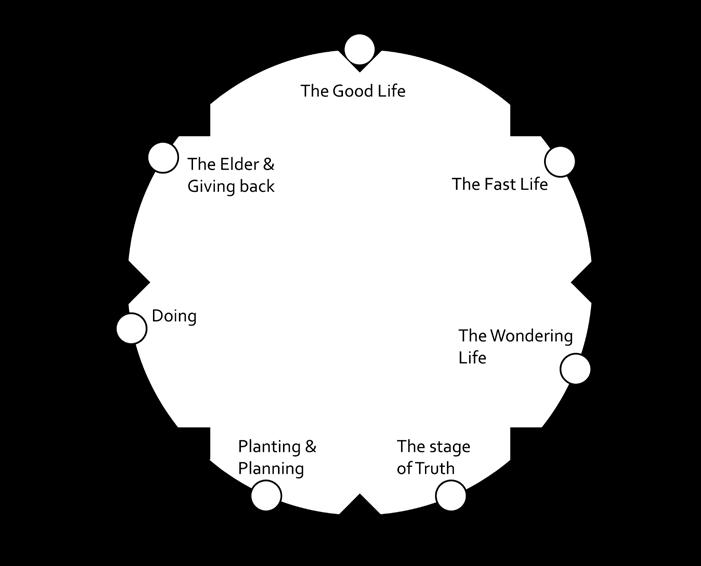
Page 12 | Architecture Portfolio
1. 762X267mm roof beam span to allow for max span on the first floor. 2. Corregated Roof Deck
100mm Lightweight Roof Copper panel for the ramp
Translucent Lightweight curtain panels to also act as a safety component

Signle Glazing curtain Panel
Steel Columns
Cross-diagonal bracing system attached to I-steel column to add to its rigidity
Structural Steel floor deck
Raised CassetteTimber floor - chosen due to its capability of being temporary
Lightweight Steel Deck for the ramp
Architecture Portfolio | Page 13
3.
4.
5.
6.
7.
8.
9.
10.
11. Pad Foundation
1 2 3 5 4 6 7 8 11 9 10
AXONOMETRIC OF THE JOURNEY PAVILION
JOURNEY



Brief
To design a temporary theatrical installation that challenges the concept of how an installation can be inspiring to its audience and to elevate the activities being undertaken within the space.
In addition, incorporating a secondary use within the outline of The Mayor of London’s ‘Equality, Diversity, and Inclusion (EDI) Strategy’ and also its surrounding context, namely: Battersea Park.
Exploratory Design Proposal




The design proposal sought to interpret the ‘Come To Me As You Are’ scene within the BBC Film ‘The Way Out’; which is about self-acceptance. The protagonist (‘the outsider’) is coming to accept who they are. This is represented by a change in tone from previous scenes whereby both the physical and spoken attributes are more intricate and honest, creating a calming sense of clarity and inspiration for those seeking acceptance. As such, the design proposal will incorporate a secondary use, namely a community counselling space, in line with the theme of the scene.



Page 16 | Architecture Portfolio
CONCEPT DEVELOPMENT
FIRST FLOOR PLAN
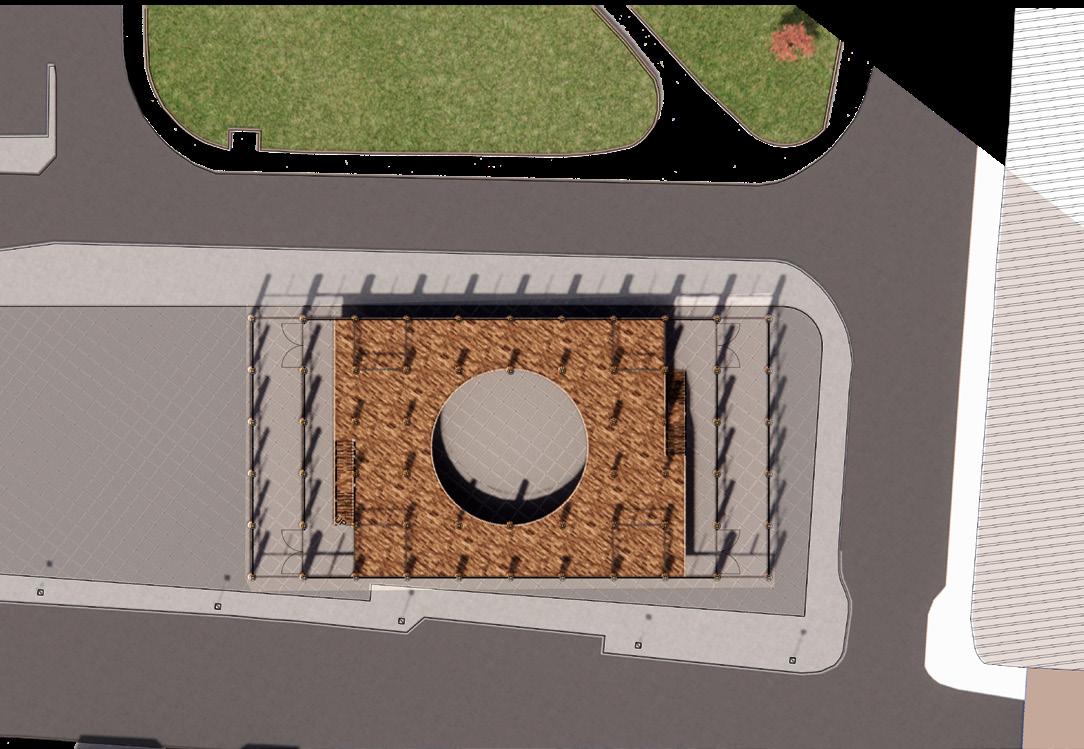


Architecture Portfolio | Page 17
SOUTH ELEVATION
STRENGTH TO INSPIRE

Page 18 | Architecture Portfolio

Architecture Portfolio | Page 19
SHOWCASE


Page 20 | Architecture Portfolio
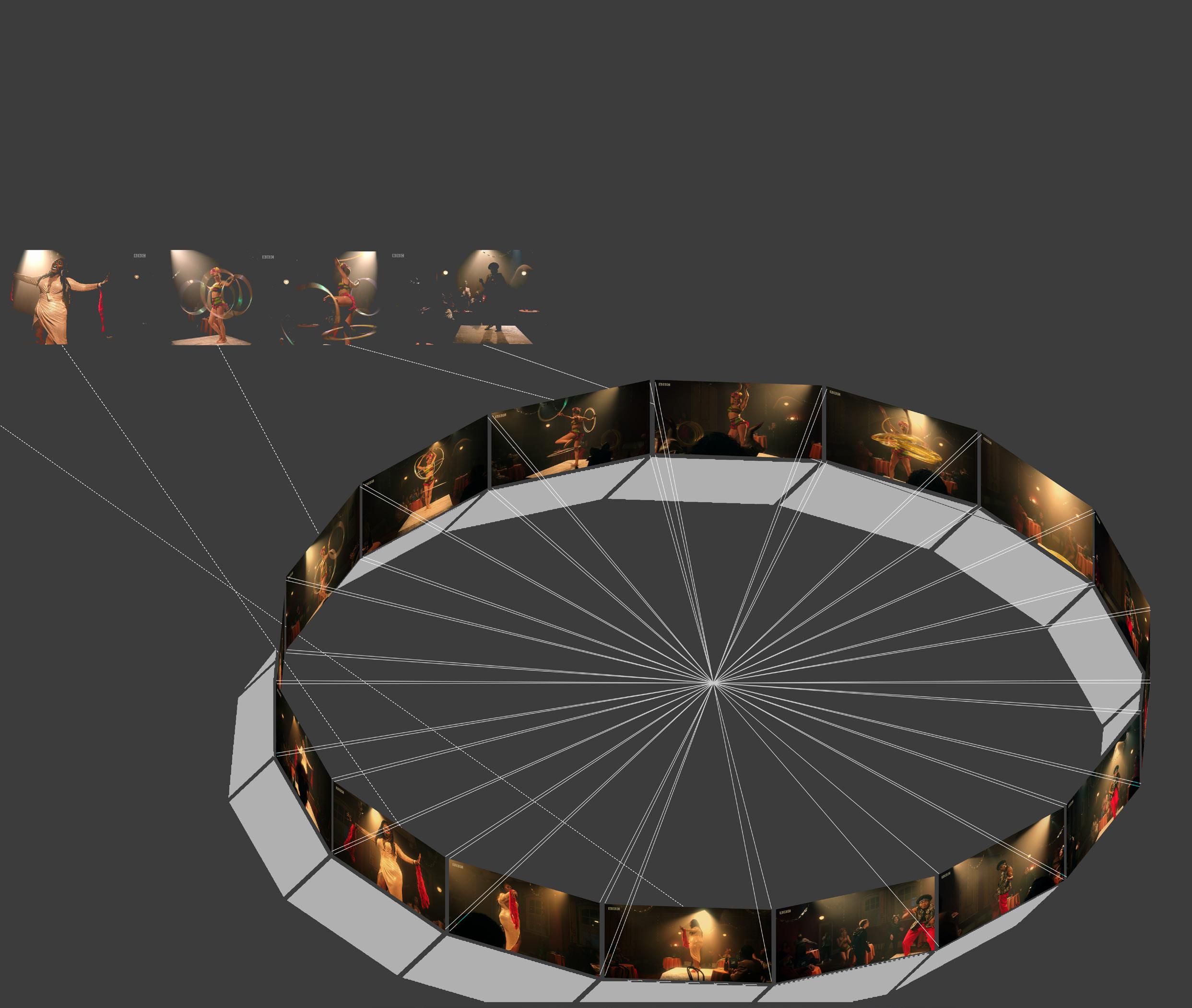
PROVISION HOUSE DUDLEY
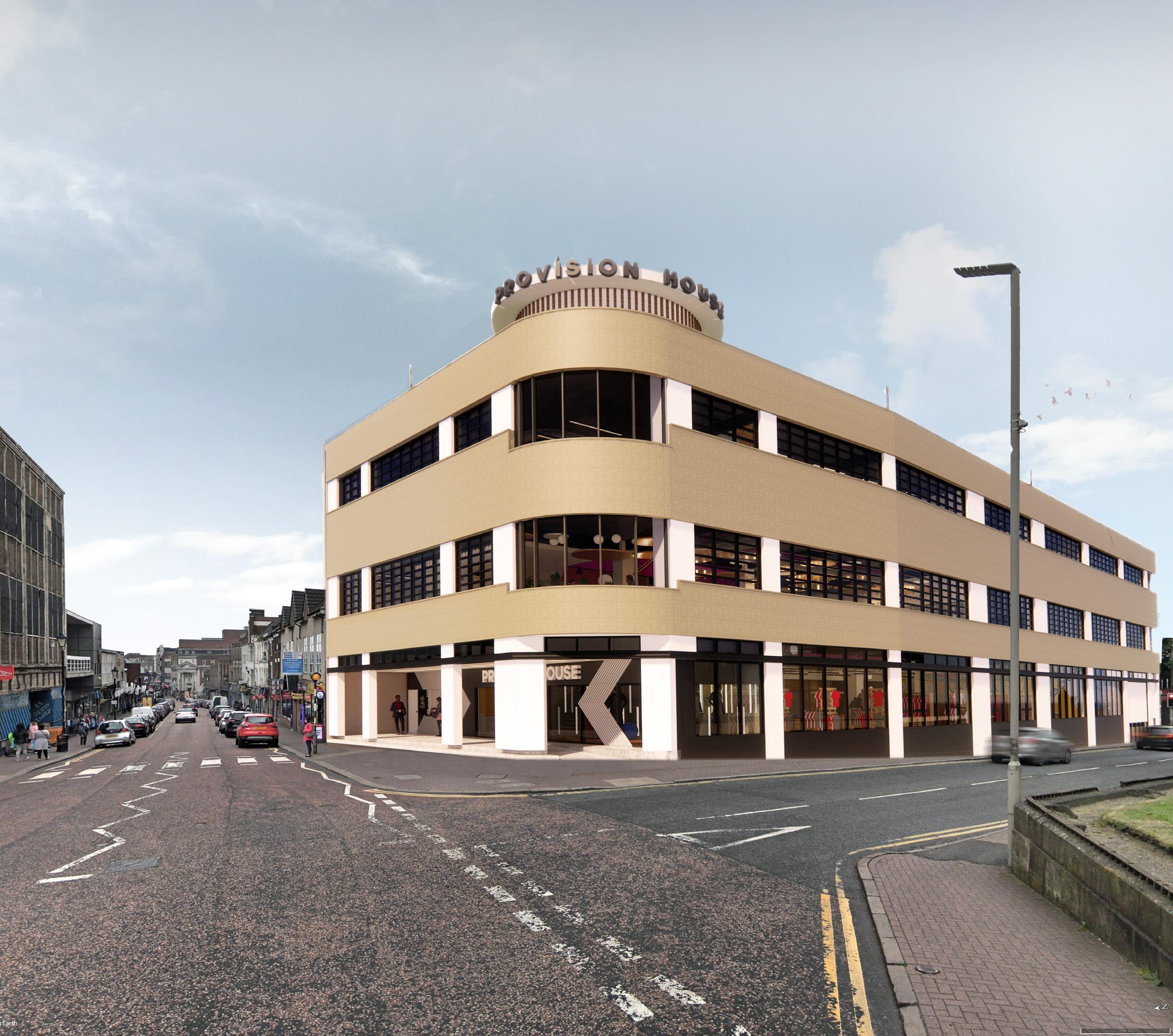
Page 22 | Architecture Portfolio
PROVISION HOUSE MASTER’S PROJECT
Provision House was part of a project tailored to specifically combine complex, synthesised design skills with collaborative, administrative, legislative and technical challenges of working within a live practice framework. Beyond just handling a design brief, this project placed an importance on teamwork and the understanding and application of the RIBA’s ‘Plan of Work’. Provision House itself was briefed as a prominent building within the Dudley High Street thad has a long-standing history since 1939, and was therefore locally listed. It has been recently acquired by ‘Loaves N Fishes’, a Christian based charity, whose vision was to offer spaces to complementary organisations who could provide services which would be of benefits to the “charity’s client, others in need and the local community in general.”
As a collective and practice, it was important to establish a manifesto based on shared beliefs. We sought to deliver a socially, economically and environmentally sustainable scheme. We established a working business structure to reflect our working relationship, one that promoted inclusiveness and shared ideas.

BRIEF DEVELOPMENT
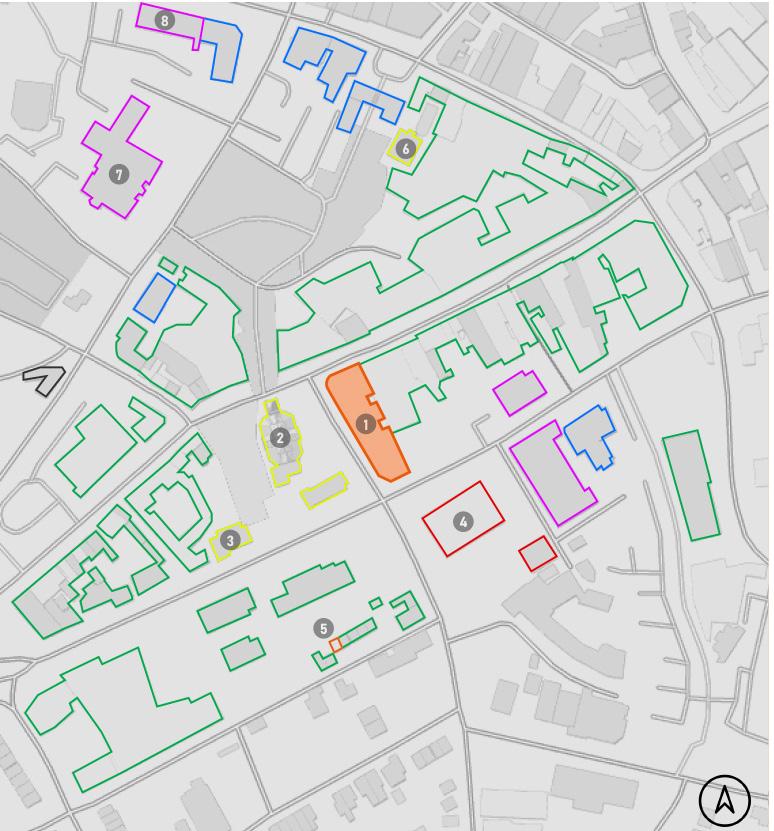
Loaves N Fishes had recently acquired a lease relating to the former Cooperative Emporium building, now known as Provision House. This building is located in a prominent position on Dudley High Street in the West Midlands. The building required a significant overhaul. It had been poorly serviced; there was limited heating, intermittent hot water provision and no power supply to certain floors. This all required rectification.
As Loaves N Fishes did not wish to expand their service offering, the floor space available at Provision House was much greater than they required. The clients vision was therefore to offer space to other organisations who complimented their offering and could provide services which would be of benefit to their clients, others in need and the wider local community. This was taken into account during the planning and design process.
25 Architecture Portfolio | Page 23
BOUNDARY MILITARY COMMERCIAL GOVERNMENT COMMUNAL RELIGIOUS OFFICE ABANDONED BUILDING OF SIGNIFICANCE #
SITE
ACCOMMODATION
We initially explored the relationship between the spaces required on the brief. The required us to imagine the various routes and narratives of the users of the building.
EXISTING ROOF LEVEL






EXISTING SECOND FLOOR LEVEL
EXISTING FIRST FLOOR LEVEL

EXISTING GROUND FLOOR LEVEL
EXISTING BASEMENT FLOOR LEVEL
ACCOMMODATION
Page 24 | Architecture Portfolio
CIRCULAR ECONOMY


Loaves N Fishes previously operated a linear economic model, whereby they would receive donations form the public which they would then sell onwards. The main issue our clients faced, according to our brief, was that the majority of items donated were not feasible for immediate resale and required a high level of craftsmanship to make them adequate for sale. As such, we focused on designing creative workshop spaces in which volunteers could donate their time to ‘upcycle’ these items ready for sale.
We also incorporated ‘active display’ areas in highfootfall locations around the building to further sales potential. Furthermore, we introduced a roof garden whereby food could be grown and harvested by volunteers. The resulting produce would be sold within the cafe, donated to social supermarkets or used in community cooking lessons. All of these incorporated features would enable Loaves N Fishes to operate a circular economic model; increasing their future earning potential and improving their environmental footprint, by reducing waste.
MATERIAL MOOD BOARD
Our strategy for Provision House was to inject a natural material pallet. We chose to use materials such as raw timbers, brickwork and concrete. This enabled us to reuse components of the existing building or locally-sourced materials from industrial buildings surrounding the site. We also sought to use existing charitable donations within the space to decorate and furnish. This sustainable approach created an eco-friendly solution, in addition to being more economically viable for a project which has limited funding.
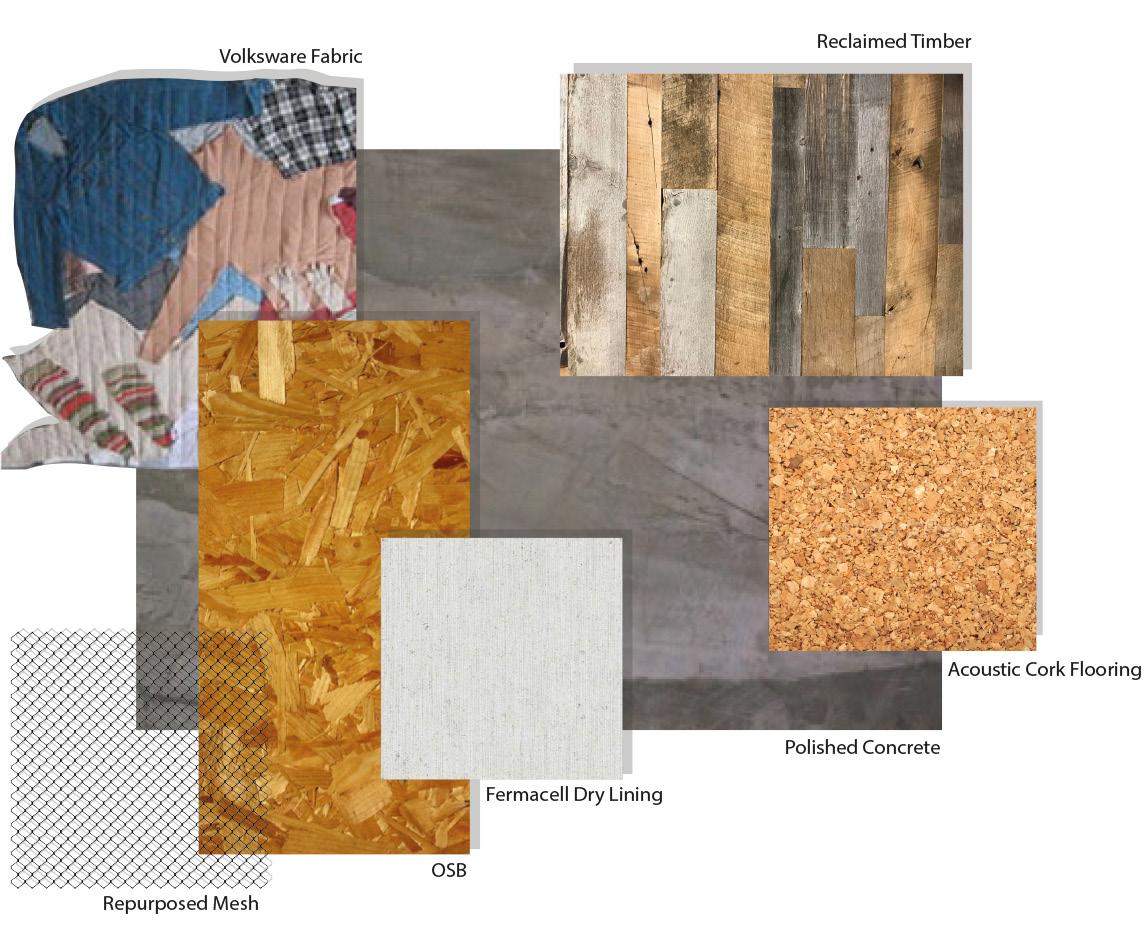
Architecture Portfolio | Page 25
DONATED CYCLE
FOOD CYCLE
Proposed Basement
Proposed
PROPOSED BASEMENT FLOOR LEVEL PROPOSED GROUND FLOOR LEVEL

Proposed Ground Floor

Scale 1:100
Security Line
Security Line
Security Line Page 26 | Architecture Portfolio
Scale 1:100
Proposed Ground Floor Mez
Scale 1:100
PROPOSED GROUND FLOOR MEZZANINE FLOOR LEVEL

Proposed First Floor
PROPOSED FIRST FLOOR LEVEL
Scale 1:100
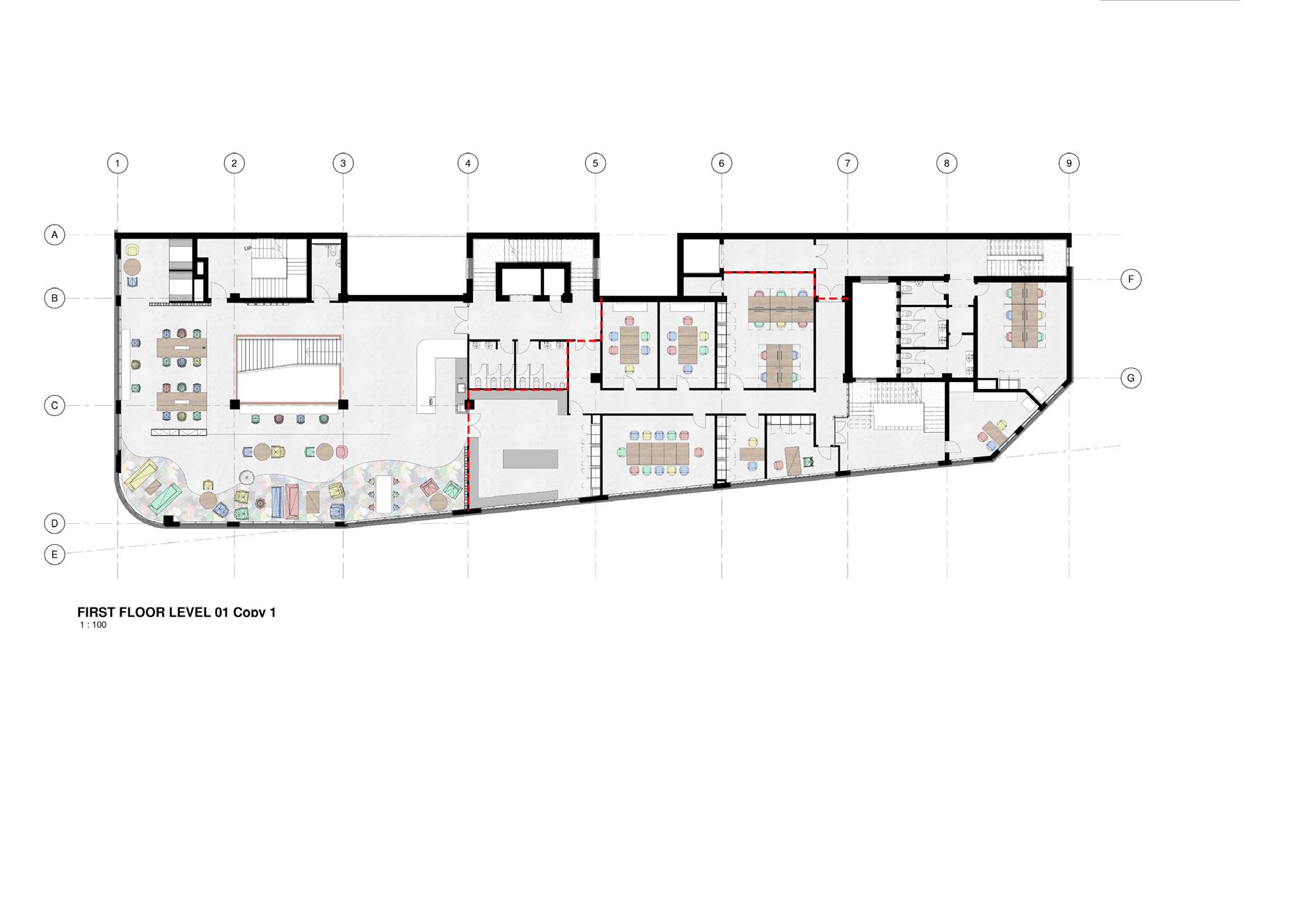
Security
Security Line Architecture Portfolio | Page 27
Proposed Second Floor
PROPOSED SECOND FLOOR LEVEL

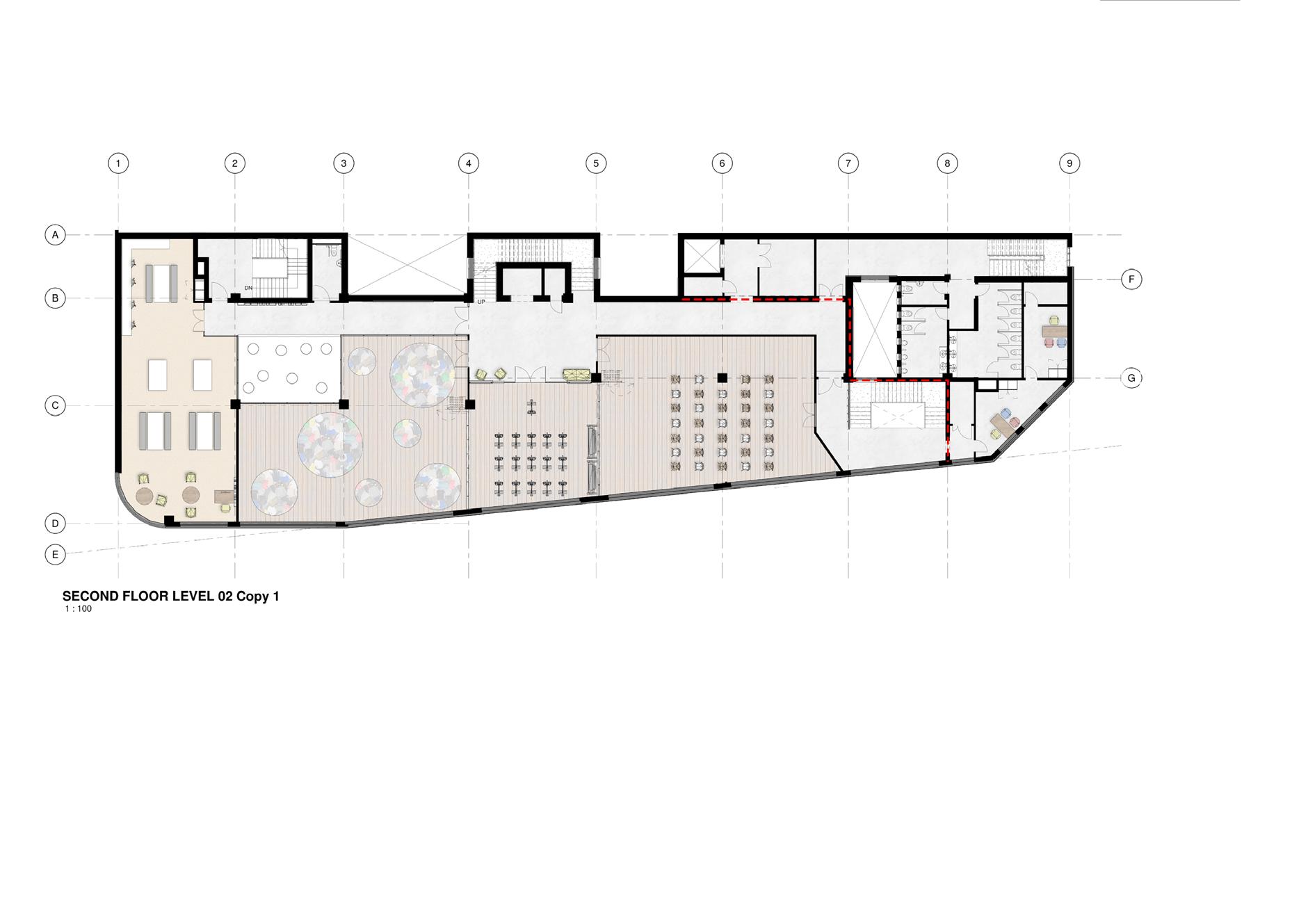
Proposed Roof Garden
PROPOSED ROOF FLOOR LEVEL
Scale 1:100
This is designed with both the church and sun path in mind, as the main public route across the green roof is determined by the shadow of the spire from top church at 5:30pm, forming a spiritual connection between the existing church and Provision House. In order to improve the yield of growing, the plating area is kept to the sother section to insure year round sunlight for the majorty of the day. Additionally, to improve connectivity between Provision House and the highstreet, the public realm on the roof is positioned to the north, where Provision House connects to the top of the highstreet.
Proposed
determined
public
Security
and round
Scale 1:100
Security
Line
Page 28 | Architecture Portfolio

Architecture Portfolio | Page 29
COSTING AND PHASING

SOUTH ELEVATION WEST ELEVATION


Page 30 | Architecture Portfolio

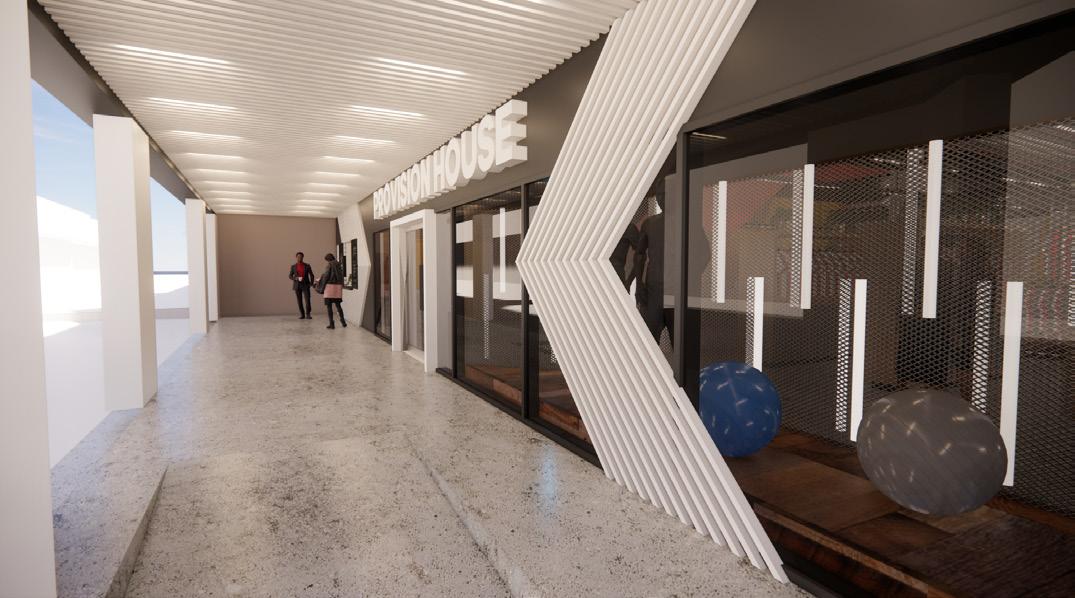



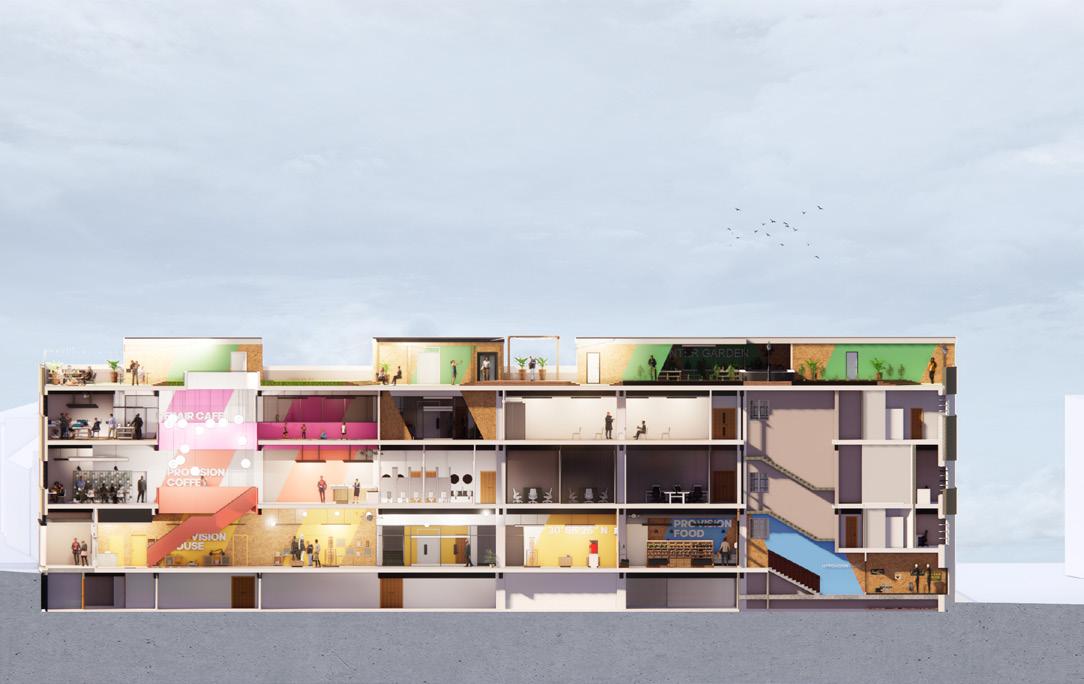
Architecture Portfolio | Page 31
NORTH ELEVATION LONG SECTION
TRENLEIGH HOUSE MOSELEY

Page 32 | Architecture Portfolio
TRENLEIGH HOUSE MOSELEY AVALON DESIGN




























































































































Working an Architectural Consultant in conjunction with Avalon Design, the brief was to convert Trenleigh House from a derelict three-storey building into seven premium duplex apartments, centred around a communal landscaped courtyard. Trenleigh House itself is situated in a prominent location within the affluent Moseley Village and is located within a conservation area. The intention of the project was to reflect the growing investment occurring in the vicinity and create a unique space, which emulated its wider surroundings.








Moseley Autocentre Garage Woodbridge Road Entrance to Woodbridge Loft Lobby Alcester Road Retail Space Cafe Retail Space Retail Space Retail Space Retail Space 1m 2m 8m Scale drawing no: studio@avalondesign.org drawn by: åÖ= qêÉåä ÖÜ=eçìëÉ=tççÇÄêáÇÖÉ= jçëÉäÉó= Moseley Garage Scale Attic project: drawing title: studio@avalondesign.org bñáëíáåÖ=pÉÅçåÇ= ççê=^ííáÅ=i~óçìí qêÉåäÉáÖÜ=eçìëÉ=tççÇÄêáÇÖÉ=oç~Ç=jçëÉäÉó=_NPUbe DN Moseley Autocentre Garage Scale Office Office Washroom Washroom Office Kitchen Office Roof Light Roof Light Office drawing no: Contact studio@avalondesign.org Tel +44 7832 113629 drawn by: UOUK ^^L
GROUND
PLAN EXISTING SECOND FLOOR ATTIC PLAN SITE BOUNDARY EXISTING
PLAN 828.11 Woodbridge Road Alcester Road 8 Bus Shelter 2 16m S ation Bank 1 4 0 Po ce 1 2 6 1 2 8 2 9 1 Scale scale: project: drawing no: drawing title: date: studio@avalondesign.org client: drawn by: @A1N=WOMM içÅ~íáçå= qêÉåäÉáÖÜ=eçìëÉ=tççÇÄêáÇÖÉ=oç~Ç=jçëÉäÉó=_NPUbe MVLNNLON lïåÉê ^ìíÜçê N Architecture Portfolio | Page 33
EXISTING
FLOOR
FIRST FLOOR




















































































































































































































































































































































































































































































Page 34 | Architecture Portfolio Woodbridge
Alcester Road Entrance to Woodbridge Loft Access to Bin store & Bicycle storage Moseley Autocentre Garage Retail Space Cafe Bin Store Recycling Area Bicycle Storage Lobby Retail Space Retail Space 920 Retail Space Retail Space Door Entry protected by the copyright, designs and patents act 1988. Figured dimensions take preference over those scaled. This drawing must be read with the studio@avalondesign.org @A1 êçéçëÉÇ= ÖÜ= oç~Ç= RWP/DRAIN RWP 1 2 3 4 5 6 7 Lobby Kitchen Living Space Lobby Kitchen Living Space Lobby Kitchen Living Space Lobby Kitchen Living Space Lobby Kitchen Living Space Lobby Kitchen Living Space WC WC WC WC WC WC WC Lobby Kitchen Living Space Rainwater Harvesting Point Landscaped Communal Courtyard (detailed on separate drawing) Covered walkway Rainwater Harvesting Point Moseley Autocentre Garage Lobby pumps and A/C conditioner units DN DN DN DN 0 1m 2m 8m Scale scale: project: drawing no: drawing title: date: Contact studio@avalondesign.org Tel +44 7832 113629 client: drawn by: @A1N=WRM mêçéçëÉÇ=cáêëí=cäççê=i~óçìí qêÉåäÉáÖÜ=eçìëÉ=tççÇÄêáÇÖÉ=oç~Ç=jçëÉäÉó=_NPUbe UOUKMT NMMTLON lïåÉê ^ìíÜçê PROPOSED GROUND FLOOR PLAN PROPOSED FIRST FLOOR PLAN
Road












































































































































































































































































































































































































Architecture Portfolio | Page 35 Bedroom 2B Bedroom 2A 12 m² Bedroom 1B Bedroom 1A Bedroom 4B 18 m² Bedroom 4A Bedroom 7B 13 m² Bedroom 7A 13 m² Bedroom 5B Bedroom 5A Bedroom 6B Bedroom 6A 23 m² Bedroom 3B Bedroom 3A Bathroom Bathroom Bathroom Bathroom Ensuite Ensuite Ensuite Ensuite Bathroom Bathroom Roof Garden Roof Garden Roof Garden Roof Garden 0 1m 2m 8m Moseley Autocentre Garage Covered walkway Balcony Balcony Balcony Balcony Balcony Balcony 3805 project: drawing no: drawing title: This drawing the property avalon design and cannot be copied, either wholly, or in part, without the consent, in writing, avalon design. This drawing Contact studio@avalondesign.org +44 7832 113629 client: drawn by: pÉÅçåÇ= eçìëÉ=tççÇÄêá Éó=_NPUbe NMLMTLON lïåÉê ^h 828.17 B 828.17 Moseley Autocentre Garage 5.00° 30.00° 28.16° 0 1m 2m 8m Scale New automatic opening smoke vent Solar Panels scale: project: drawing no: drawing title: date: This drawing the property of avalon design and cannot be copied, either wholly, or in part, without the consent, writin avalon design. This drawing protected by the copyright, designs and patents act 1988. Figured dimensions take preference over those scaled. This drawing must read with the specification document when existing. Contact studio@avalondesign.org Tel +44 7832 113629 client: drawn by: @A1N=WRM mêçéçëÉÇ=oççÑm~å qêÉåäÉáÖÜ=eçìëÉ=tççÇÄêáÇÖÉ=oç~Ç=jçëÉäÉó=_NPUbe UOUKMV NMMTLON lïåÉê ^^ PROPOSED SECOND FLOOR PLAN PROPOSED ROOF PLAN
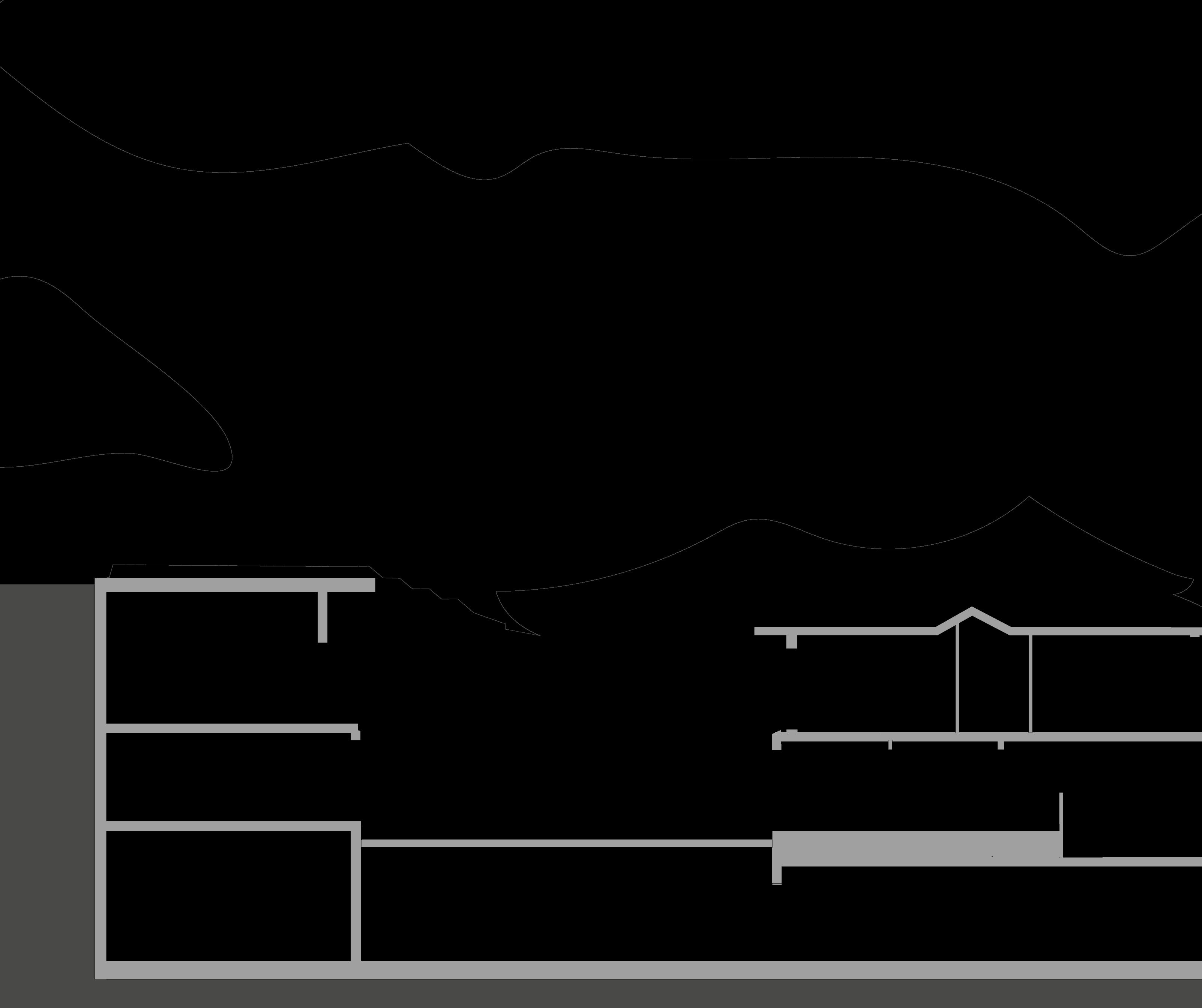
Page 36 | Architecture Portfolio
















































































































































































































































































828.11 Woodbridge Road Alcester Road 0 8 Bus Shelter 2 16m Station Bank 1 4 0 Po ce 1 2 6 1 2 8 2 9 1 Scale scale: project: drawing no: drawing title: protected thecopyright, designs and patents act Contact studio@avalondesign.org client: @A1N=WOMM içÅ~íáçå= ä~å qêÉåäÉáÖÜ=eçìëÉ= UOUKMN lïåÉê N Architecture Portfolio | Page 37
WALSALL

POOL STREET WALSALL AVALON DESIGN
Pool Street was a new-build residential project in Walsall. The design consisted of one multistory unit, comprised of a mixture of apartments and town houses. The brief sought to reflect existing properties within the area. This heavily influenced design choices including materials, form and scale.
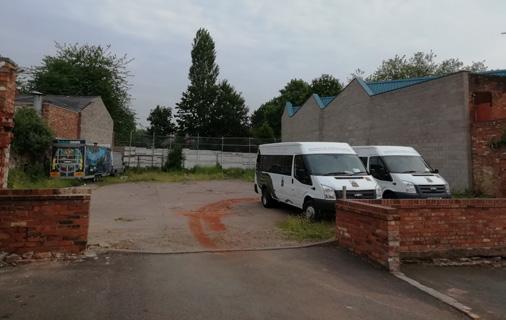
Page 38 | Architecture Portfolio 10 m CarPak 5 CarPark g Exis nga ces to hesi P oposedext f om hes e SCALE (@ A1) TITLE COPYRIGHT PROJECT DRAWN 1 : 500 THIS DRAWING IS THE PROPERTY THE CONSENT IN WRITING FROM AVALON PATENTS ACT 1988. FIGURED DIMENSIONS Proposed Residential Author Proposed Site Plan OOL STREE SPR NGH L ROAD
AB EWE L STREET GENERAL NOTES DRAWING CAN BE ONLY Site Boundary Site
BOTTLANE
SITE BOUNDARY POOL STREET
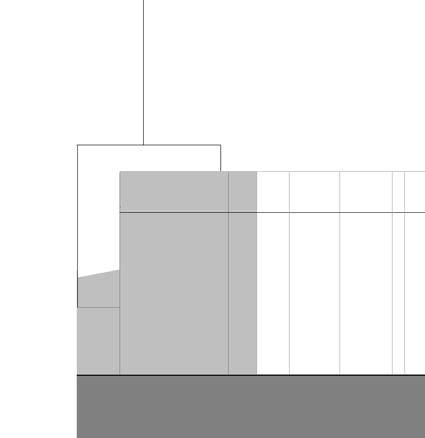
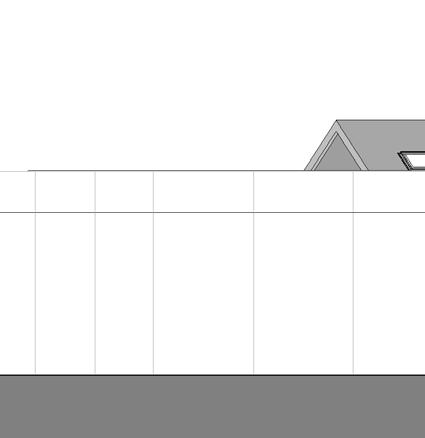

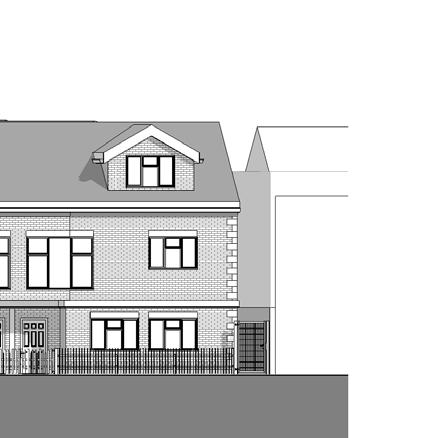
UP CarPark Bedroom Shower Lounge Bedroom Lounge Bedroom Shower 3 4 m 638 mm 0000 mm 2 90 m 5280 mm 276 m 1 5 m 0 0 m 36 0 m 5 0 m 175 m 278 m 5 90 mm 1 50 mm 170 mm 1 110 m Bedroom Bedroom Kitchen/Lounge Shower Kitchen/Lounge Shower Bedroom Bedroom 11110 mm 12460 mm 6420mm 4620 mm 1810 mm 3910 mm 3270mm 1300mm 3300mm 3020mm 4710 mm 5410 mm 190 m 1590mm 11550 mm 6560mm 5820 mm 3610 mm 3940 mm 3140mm 1280mm 1890mm 1810 mm 2770 mm 2080 mm 2980 mm 4380 mm 3150mm 3310mm 3520 mm 3580 mm 7650 mm 19640 mm 3360mm 2500mm 2360mm 1660 mm 2570 mm 1240mm 2740 mm 8950mm 17900mm Lounge Kitchen Bedroom Bedroom Shower Kitchen Shower Lounge Bedroom Bedroom 5 4 3 Kitchen 118 mm 2690mm 1 2 3 4 5 6 7 8 9 10 SCALE (@ A1) TITLE COPYRIGHT PROJECT DRAWN BY DATE REVISION 1 : 100 Proposed Ground Floor Plan THIS DRAWING IS THE PROPERTY OF AVALON DESIGN AND CANNOT BE COPIED EITHER WHOLLY, OR IN PART WITHOUT THE CONSENT IN WRITING FROM AVALON DESIGN. THS DRAWING IS PROTECTED BY THE COPYRIGHT DESIGNS AND PATENTS ACT 1988. FIGURED DIMENSIONS TO TAKE PREFERENCE OVER THOSE STATED Proposed Residential Project at 10-14 Pool Street, Walsall, WS1 2EN AK JANUARY 2020 Avalon Design patrick@avalondesign.org +44 7832 113629 PLANNING GENERAL NOTES DRAWING CAN BE SCALED FOR PLANNING PURPOSES ONLY FOUNDRY GYM ROYAL HOTEL North 00 - Ground Floor Schedule NumberNameArea 1 Bedroom14 m² 1 Bedroom17 m² 1 Shower4 m² 1 Lounge16 m² 1 Kitchen5 m² 1 Foyer11 m² 2 Bedroom15 m² 2 Lounge15 m² 2 Bedroom13 m² 2 Shower4 m² 2 Kitchen5 m² 2 Foyer11 m² 3 Bedroom15 m² 3 Bedroom14 m² 3 Kitchen/Loung e 26 m² 3 Shower4 m² 3 Foyer9 m² 4 Kitchen/Loung e 29 m² 4 Shower5 m² 4 Bedroom14 m² 4 Bedroom14 m² 4 Foyer10 m² 5 Lounge18 m² 5 Kitchen7 m² 5 Bedroom12 m² 5 Bedroom12 m² 5 Shower3 m² 5 Foyer7 m² 6 Kitchen7 m² 6 Shower3 m² 6 Lounge18 m² 6 Foyer7 m² 6 Bedroom12 m² 6 Bedroom12 m² Public Arcade 16 POOL STREET CHIPPY Appartement NumberTotal Area Size 1 2 3 4 5 6 70m2 65m2 72m2 75m2 61m2 61m2 Architecture Portfolio | Page 39 PROPOSED GROUND FLOOR PLAN PROPOSED SOUTH ELEVATION
717 m²Corridor 713 m²Kitchen/Dining 75 m²Shower 715 m²Bedroom 716 m²Lounge 73 m²Storage 74 m²Entrance Foyer 815 m²Lounge 815 m²Corridor 812 m²Kitchen/Dining 814 m²Bedroom 85 m²Shower 82 m²Storage 920 m²Bedroom 914 m²Bedroom 99 m²Corridor 94 m²Shower 926 m²Kitchen/Lounge 1026 m²Kitchen/Lounge 109 m²Corridor 105 m²Shower 1014 m²Bedroom 1014 m²Bedroom 113 m²Entrance Foyer 1123 m²Lounge 113 m²Corridor 1110 m²Kitchen 112 m²Toilet 111 m²Storage 1223 m²Lounge 1210 m²Kitchen 123 m²Corridor 121 m²Storage 122 m²Toilet 133 m²Corridor 131 m²Storage 1323 m²Lounge 1310 m²Kitchen 132 m²Toilet




UP UP UP DN UP UP Kitchen/Dining Shower Bedroom Lounge Lounge Kitchen/Dining Bedroom Shower 35 0 m 260 m 2 00 mm 1 6 m 1 500 4950 m 860 m 4 3 m 3 4 mm 1 1 mm 4 5 m 6 7 0 mm 3970 m 2 3 m 19 0 m 2 20 m 7 Bedroom Shower Kitchen/Lounge Kitchen/Lounge Shower Bedroom Bedroom 4340 mm 1610 mm 3910 mm 1160 mm 3790mm 4900 mm 2220 mm 1600 mm 750 mm 2550 mm 760 mm 1460 mm 1650mm 3740mm 3820mm Lounge Kitchen Toilet 10 9 11 Lounge Kitchen Toilet 12 13 Lounge Kitchen Toilet 1900mm 1800 mm SCALE (@ A1) TITLE COPYRIGHT PROJECT DRAWN BY DATE REVISION 1 100 Proposed First Floor Plan THIS DRAWING IS THE PROPERTY OF AVALON DESIGN AND CANNOT BE COPIED EITHER WHOLLY, OR IN PART WITHOUT THE CONSENT IN WRITING FROM AVALON DESIGN. THS DRAWING IS PROTECTED BY THE COPYRIGHT DESIGNS AND PATENTS ACT 1988. FIGURED DIMENSIONS TO TAKE PREFERENCE OVER THOSE STATED Proposed Residential Project at 10-14 Pool Street, Walsall, WS1 2EN AK JANUARY 2020 Avalon Design patrick@avalondesign.org +44 7832 113629 PLANNING 01 First Floor Schedule NumberAreaName
1 : 100 01 -First Floor FOUNDRY GYM 16 ROYAL HOTEL GENERAL NOTES DRAWING CAN BE SCALED FOR PLANNING PURPOSES ONLY POOL STREET CHIPPY 10 -14 Appartement NumberTotal Area Size 7 8 9 10 11 12 115m2 114m2 77m 70m 79m 79m 13 79m North 0510 m Page 40 | Architecture Portfolio PROPOSED FIRST FLOOR PLAN PROPOSED WEST ELEVATION
m²Lobby
m²Bedroom



m²Shower

DN DN DN DN DN Bedroom Ensuite Single Bedroom Single Bedroom Bedroom Ensuite Bedroom Bedroom Shower Kitchen/Lounge Kitchen/Lounge Shower Bedroom Bedroom 15 14 Shower Lobby Bedroom Bedroom Shower Lobby Bedroom Bedroom Lobby Shower SCALE (@ A1) TITLE COPYRIGHT PROJECT DRAWN BY DATE REVISION Proposed Second Floor Plan THIS DRAWING IS THE PROPERTY OF AVALON DESIGN AND CANNOT BE COPIED EITHER WHOLLY, OR IN PART WITHOUT THE CONSENT IN WRITING FROM AVALON DESIGN. THS DRAWING IS PROTECTED BY THE COPYRIGHT DESIGNS AND PATENTS ACT 1988. FIGURED DIMENSIONS TO TAKE PREFERENCE OVER THOSE STATED Proposed Residential Project at 10-14 Pool Street, Walsall, WS1 2EN AK JANUARY 2020 Avalon Design patrick@avalondesign.org +44 7832 113629 PLANNING 02 - Second Floor Schedule NumberAreaName 727 m²Bedroom 74
78
77
Bedroom 88
87
824
84
1112
114
119
1112
1212
124
129
1212
1312
139
134
1419
149
144
1427
1510
1514
FOUNDRY GYM ROYAL HOTEL GENERAL NOTES DRAWING CAN BE SCALED FOR PLANNING PURPOSES ONLY Roof Lights Roof Lights 16 POOL STREET CHIPPY Appartement NumberTotal Area Size 14 15 82m 75m North Architecture Portfolio | Page 41 PROPOSED SECOND FLOOR PLAN PROPOSED NORTH ELEVATION
m²Ensuite
m²Lobby
m²Single
m²Lobby
m²Single Bedroom
m²Bedroom
m²Ensuite
m²Bedroom
m²Shower
m²Lobby
m²Bedroom
m²Bedroom
m²Shower
m²Bedroom
m²Bedroom
m²Lobby
m²Shower 1312 m²Bedroom 1420 m²Bedroom
m²Corridor
m²Kitchen/Lounge 1529 m²Kitchen/Lounge 155 m²Shower
m²Corridor
m²Bedroom 1514 m²Bedroom
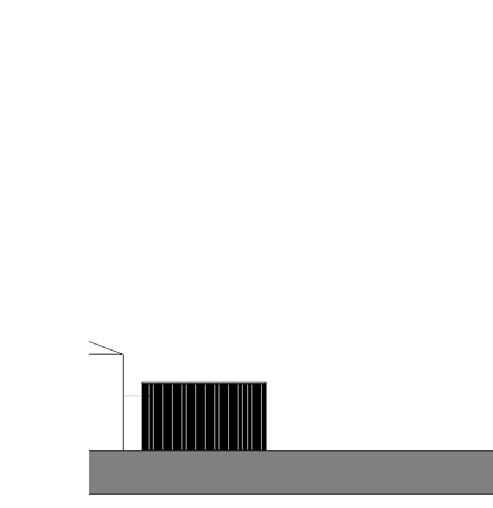



AA A106 AA A106 BB A107 1 2 3 4 5 6 7 8 9 10 CarPark SCALE (@ A1) TITLE COPYRIGHT PROJECT DRAWN BY DATE REVISION 1 : 100 Proposed Roof Plan THIS DRAWING IS THE PROPERTY OF AVALON DESIGN AND CANNOT BE COPIED EITHER WHOLLY, OR IN PART WITHOUT THE CONSENT IN WRITING FROM AVALON DESIGN. THS DRAWING IS PROTECTED BY THE COPYRIGHT DESIGNS AND PATENTS ACT 1988. FIGURED DIMENSIONS TO TAKE PREFERENCE OVER THOSE STATED Proposed Residential Project at 10-14 Pool Street, Walsall, WS1 2EN AK JANUARY 2020 Avalon Design patrick@avalondesign.org +44 7832 113629 PLANNING Proposed Roof Plan FOUNDRY GYM ROYAL HOTEL GENERAL NOTES DRAWING CAN BE SCALED FOR PLANNING PURPOSES ONLY POOL STREET CHIPPY Page 42 | Architecture Portfolio PROPOSED ROOF PLAN PROPOSED EAST ELEVATION






BB A107 SCALE (@ A1) TITLE COPYRIGHT PROJECT DRAWN BY DATE 1 : 50 Proposed Sections THIS DRAWING IS THE PROPERTY OF AVALON DESIGN AND CANNOT BE COPIED EITHER WHOLLY, THE CONSENT IN WRITING FROM AVALON DESIGN. THS DRAWING IS PROTECTED BY THE COPYRIGHT PATENTS ACT 1988. FIGURED DIMENSIONS TO TAKE PREFERENCE OVER THOSE STATED Proposed Residential Project at 10-14 Pool Street, Walsall, AK JANUARY 2020 Avalon Design patrick@avalondesign.org +44 7832 113629 PLANNING GENERAL NOTES DRAWING CAN BE SCALED FOR PLANNING ONLY AA A106 AA A106 05 10 m PLANNING 1 : 100 Section A6 BB GENERAL NOTES DRAWING CAN BE SCALED FOR PLANNING ONLY POOL STREET Architecture Portfolio | Page 43 SECTION AA SECTION BB
HOUSING RENOVATIONS
PROPOSED TWO STOREY SIDE EXTENSION
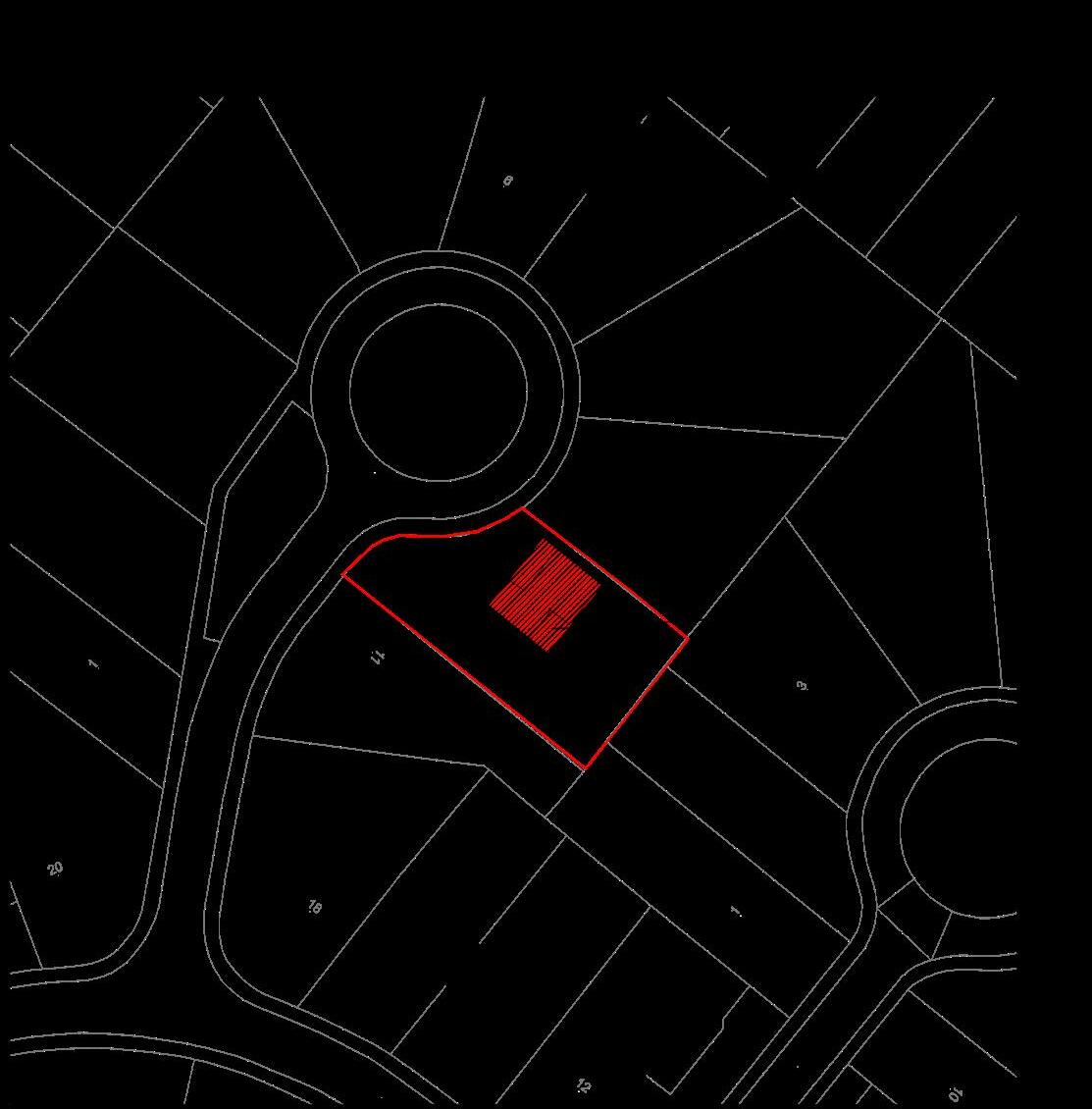
RENOVATIONS
PROPOSED FIRST FLOOR EXTENSION
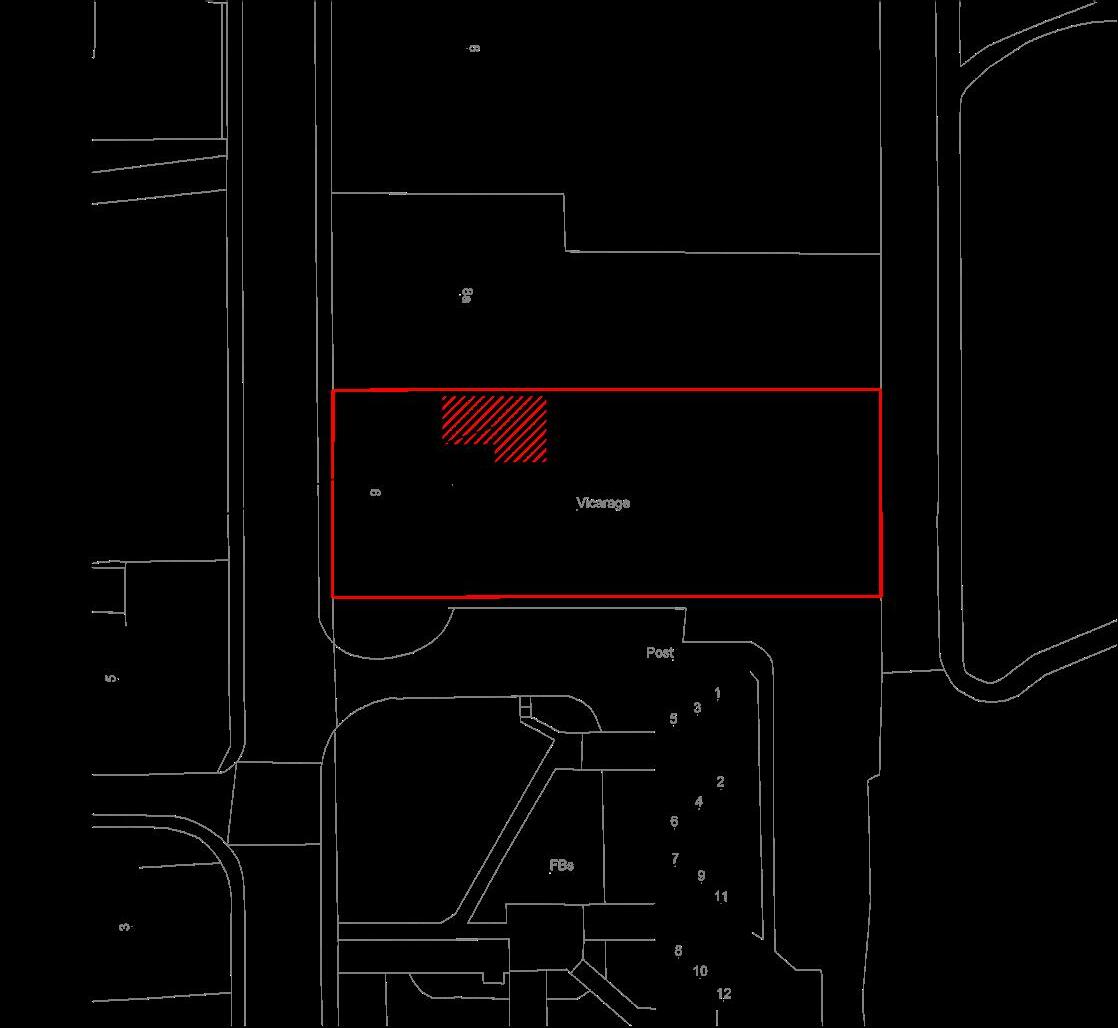
PROPOSED TWO STOREY SIDE EXTENSION COVENTRY CDRB ARCHITECTS
In this particular project, the client was keen to have a rear and side extension over his existing garage, adding a new master bedroom with an ensuite.
EXISTING FRONT ELEVATION
EXISTING GROUND FLOOR PLAN


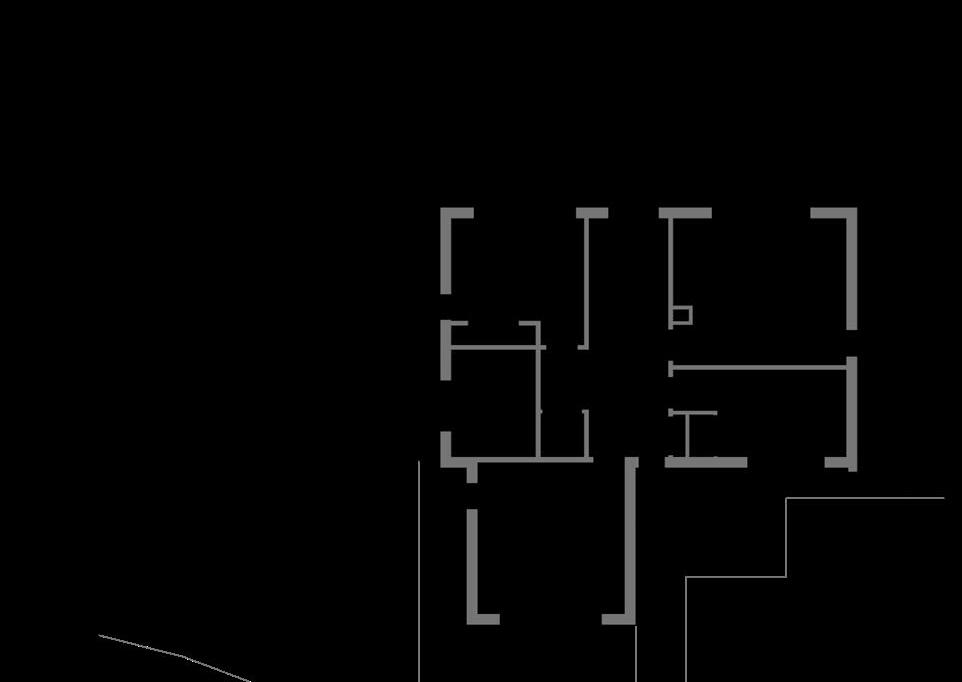

EXISTING REAR ELEVATION
EXISTING FIRST FLOOR PLAN
Page 46 | Architecture Portfolio
PROPOSED FRONT ELEVATION
PROPOSED GROUND FLOOR PLAN


PROPOSED REAR ELEVATION
PROPOSED FIRST FLOOR PLAN


Architecture Portfolio | Page 47
PROPOSED EXTENSION COVENTRY CDRB ARCHITECTS
In this project, I was briefed by the client to remodel the ground, first and second floors. This included an extension to the first floor and roof alterations to enable the expansion of the second floor.



Page 48 | Architecture Portfolio
EXISTING GROUND FLOOR PLAN EXISTING FIRST FLOOR PLAN EXISTING SECOND FLOOR PLAN
PROPOSED GROUND FLOOR PLAN
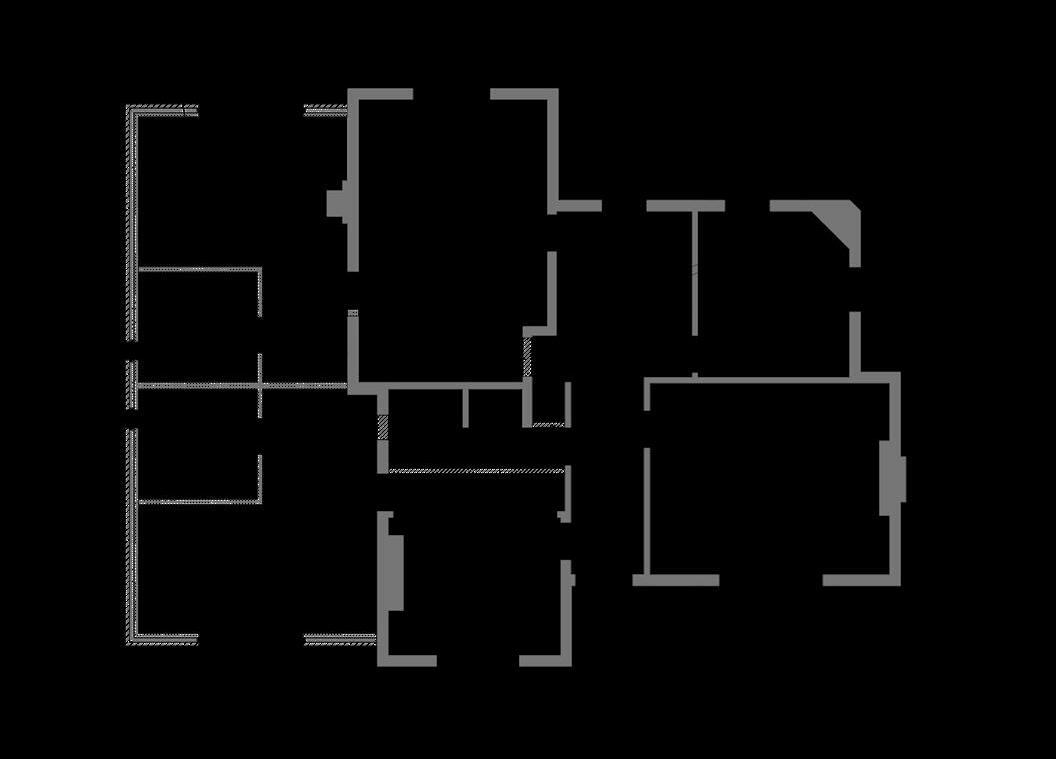

PROPOSED FIRST FLOOR PLAN
PROPOSED SECOND FLOOR PLAN

Architecture Portfolio | Page 49
EXISTING SIDE ELEVATION


EXISTING REAR ELEVATION

Page 50 | Architecture Portfolio
PROPOSED FRONT ELEVATION


PROPOSED SIDE ELEVATION PROPOSED REAR ELEVATION

Architecture Portfolio | Page 51
COVENTRY-CO DEVELOPMENT

Page 52 | Architecture Portfolio
URBAN STRATEGY
URBAN PLANNING: THE COVENTRY-CO DEVELOPMENT CONTRIBUTION - CONNECTION - COMMUNITY BACHELOR PROJECT
As Coventry experiences growth as a city, there has been increasing disconnect between local people and its visitors. This separation is evident in how people interact with the city and the relationship of the spaces throughout. The Coventry-Co Development project sought to mend this disconnect through the medium of urban planning. For the purposes of the project, focus was given to an area north of the city centre where the inner ring road was creating a divide and a barrier to integration.
In order to solve the aforementioned issue, three key elements were identified: Contribution, Connection, and Community.
CONNECTION relates to what the area should be; a gateway to the inner city centre for all stakeholders. The project aims to bring locals, international visitors and students together, enabling them to CONTRIBUTE to improving Coventry as a city. Previously, the communities outside of the ring road have been separated and hidden behind a large area of desolate space and dangerous parkland. The site has the potential to reignite the connection between these COMMUNITIES and the inner city.
A clear link must be established to the local residents, to clear to give a clear indication of the urban fabric
A clear link must be established to the local residents, to clear to give a clear indication of the urban fabric
The park must be celebrated, as it could be a key component to the neighbourhood. The site must act as a gateway and connection of both resident and the shopping Precinct
The park must be celebrated, as it could be a key component to the neighbourhood.
The site must act as a gateway and connection of both resident and the shopping Precinct
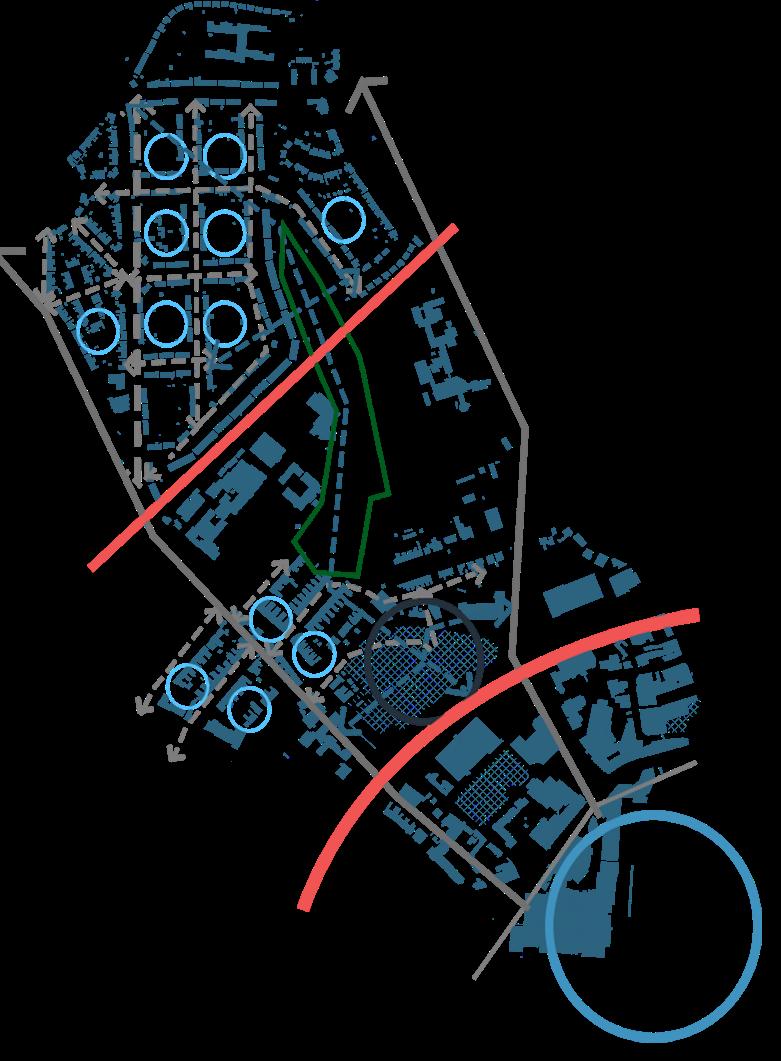

SITE PLAN
PRIMARY 8 Architecture Portfolio | Page 53
LES RATCLIFFE CULTURAL CENTRE
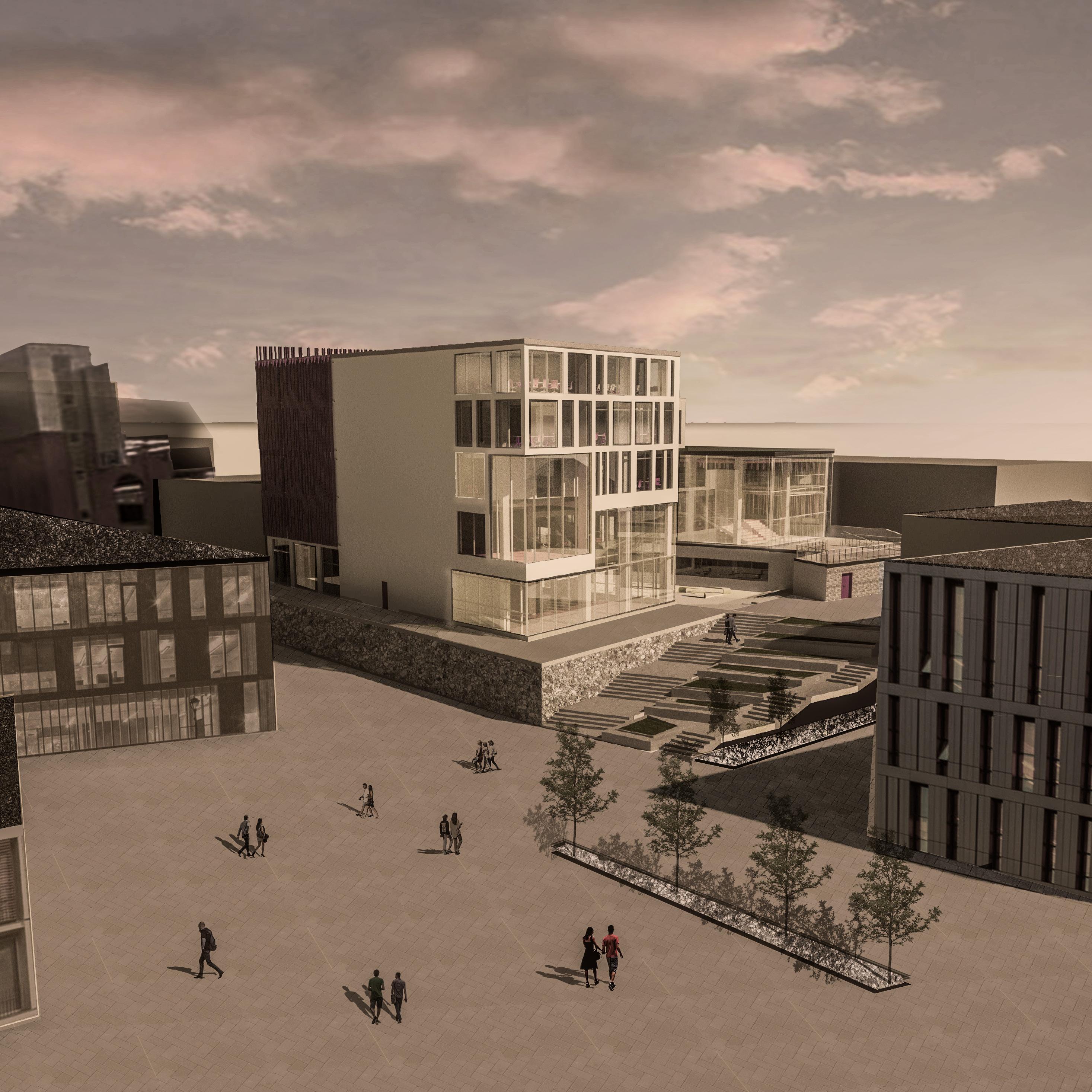
Page 54 | Architecture Portfolio
The client’s aim was to find a solution, to the ‘realities facing the city’. Therefore, the aim of the education and cultural community centre was to teach skills and qualifications in order to help tackle the issue of unemployment facing individuals in Coventry. The multicultural centre also sought to provide a base for new startups and entrepreneurs to develop their business. Collaborating with Culture Coventry and other prominent cultural groups within the conglomerate, the client also wanted the building to increase cultural engagement. Therefore, the design needed to be flexible in order to encompass all these purposes.

The proposal was split into three different zones, reflecting the function and users: Educational, Operational and Cultural.


and users: Educational, Operational, Cultural. classes: consisting of five classrooms, four Media rooms, accessible to the public, as it consists of: an exhibition Space, operate, and mostly a private area. It consists of different promote integration and collaboration between the two meeting rooms and a theatre space, for a conference different organizations, different, and different cultures. inhabitants. It is then a challenge of designing for such a treating the spatial and functional quotas as a living cit tropes against the fundamentals of how a city function flow of spaces in order to achieve balance among all of its
The purpose of the EDUCATIONAL zone was primarily for the enrolling students and classes: consisting of five classrooms, four media rooms and three functionally distinct workshops. The CULTURAL zone, accessible to the public, consisted of an exhibition space, as well as a dining and social area. The OPERATIONAL zone was a private area, which would be utilised by the clients day-to-day operational activities. This consisted of different sized office space and an open-plan office breakaway area, the purpose of which aimed to promote integration and collaboration between the different organisations. The space also included two meeting rooms and a theatre for conferences, public speaking and other events. In total, Les Ratcliffe Cultural Centre was a 4000m2 proposal.
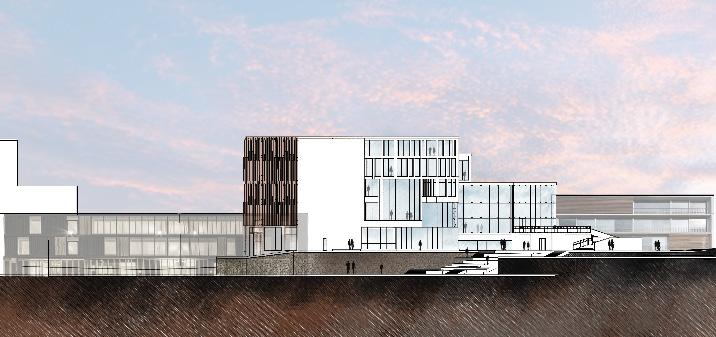
the vertical movement wanted from the concept, the Thus, treating the concept has city, it became clear t horizontal movement. Meaning one level can have multiple with that this new proposed plans of multiple sub-levels
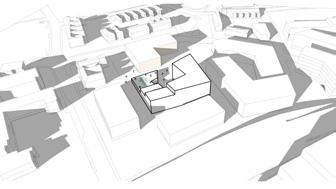




EAST ELEVATION Architecture Portfolio | Page 55
Unemployment 68% Higher than national rate Children in low income household 25.1% Higher than national rate Residents with no qualification 10% Higher than national rate Cultural Engagement 29% Lower than national rate Active Bussinesses 10065 Lower than national rate Operational Cultural Educational Circulation BATTERSEA’S CULTURAL & DIVERSITY MAP CLIENT: C&W
INDUSTRY SECTORS REALITY OF THE CITY
CHAMPION
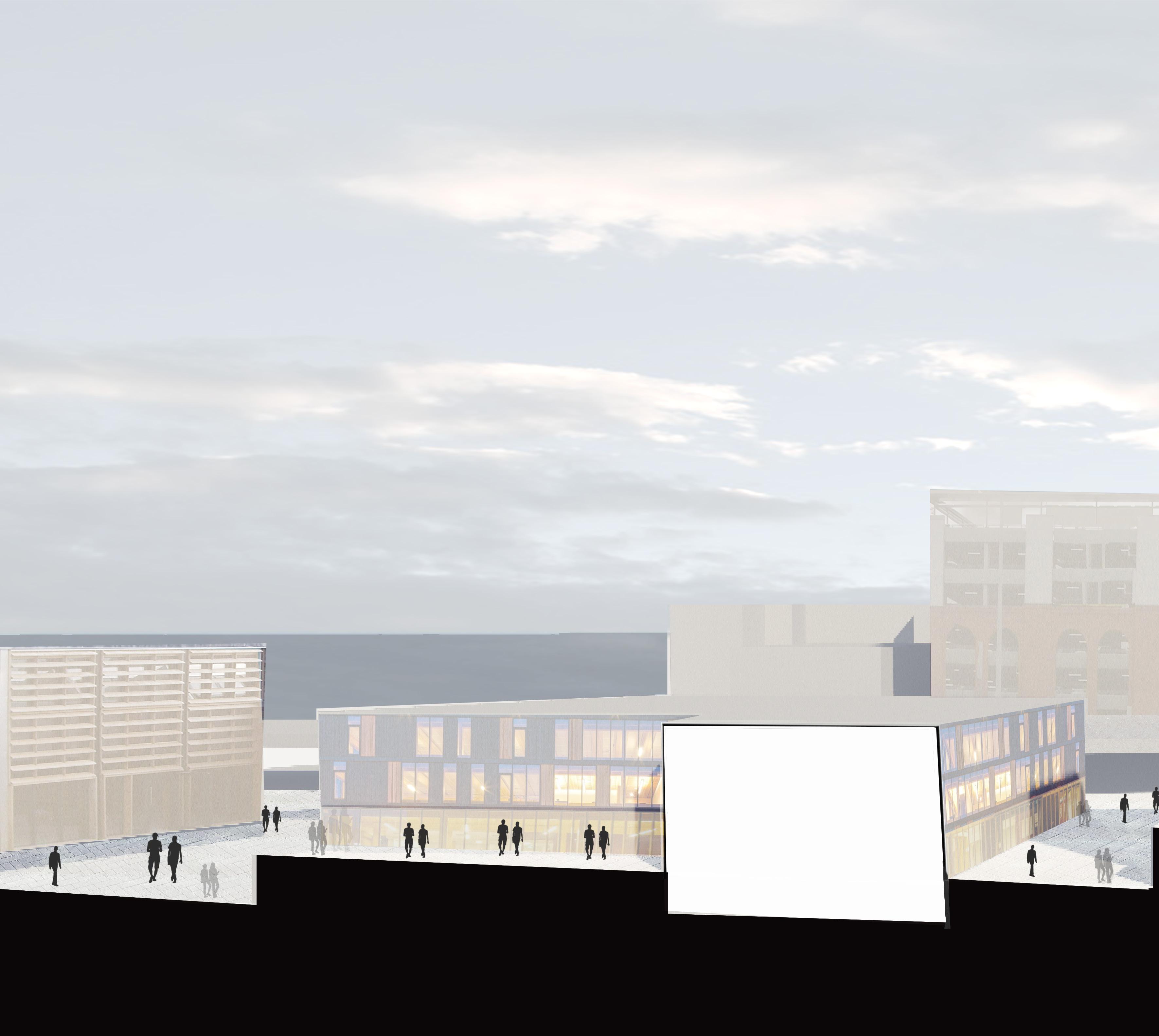
Page 56 | Architecture Portfolio
TAMPAK BAWAH SEKALI
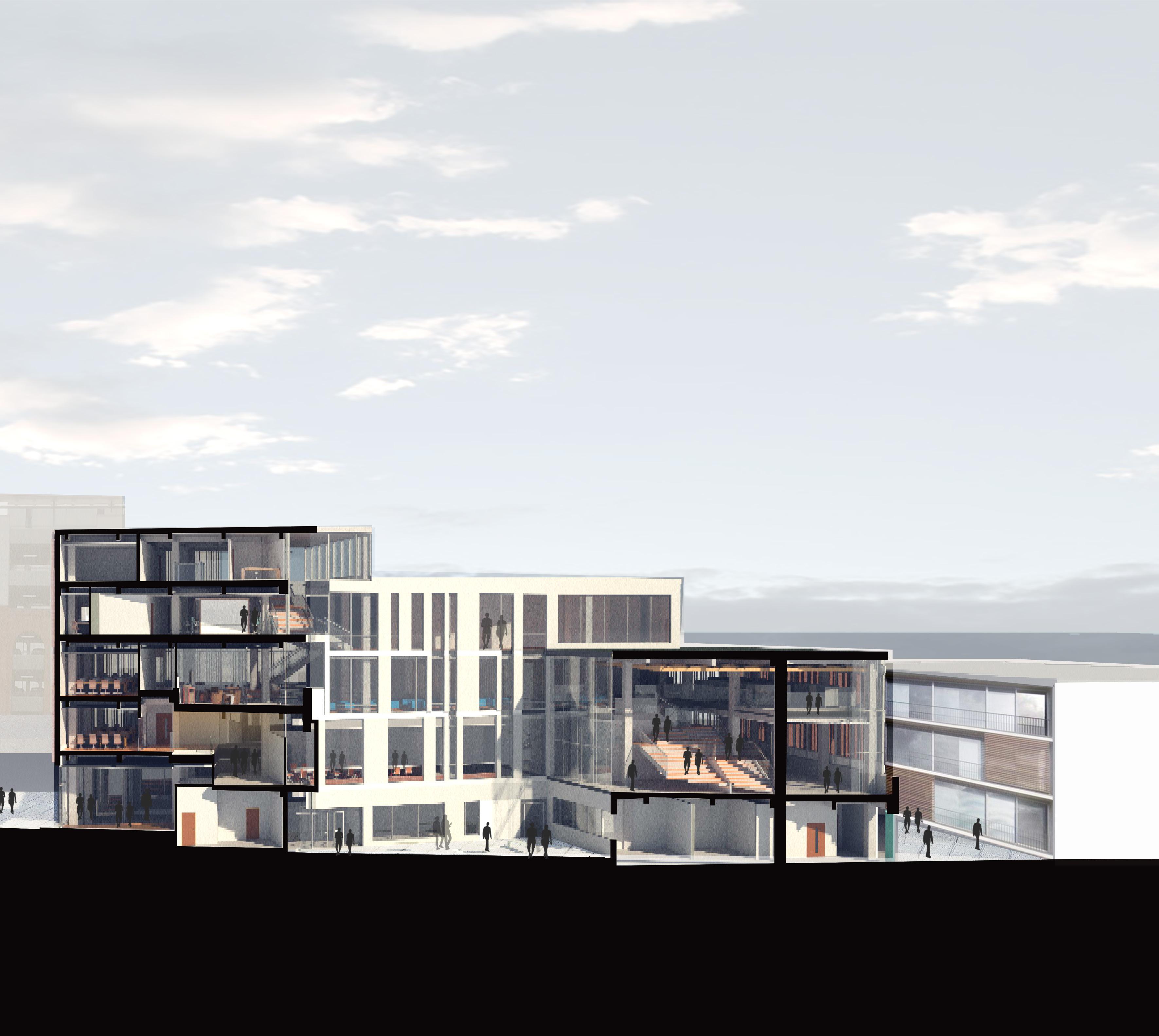
Architecture Portfolio | Page 57
3D PRINTING MODEL MAKING


WHITEFRIAR’S MASTER’S PROJECT
As part of my master’s project, I explored the use photogrammetry and its application within architecture. Displayed is a model of one the most historical roads within the city of Coventry, namely, Whitefriars. From that exploration, I then continued with a 3D modelling of key characteristics which I used to develop the wider project.

Page 58 | Architecture Portfolio
PHOTOGRAMMETRY MODEL OVEIL WINDOW OF WHITEFRIAR’S
WHITEFRIARS GATE
WHITEFRIARS MONASTERTY
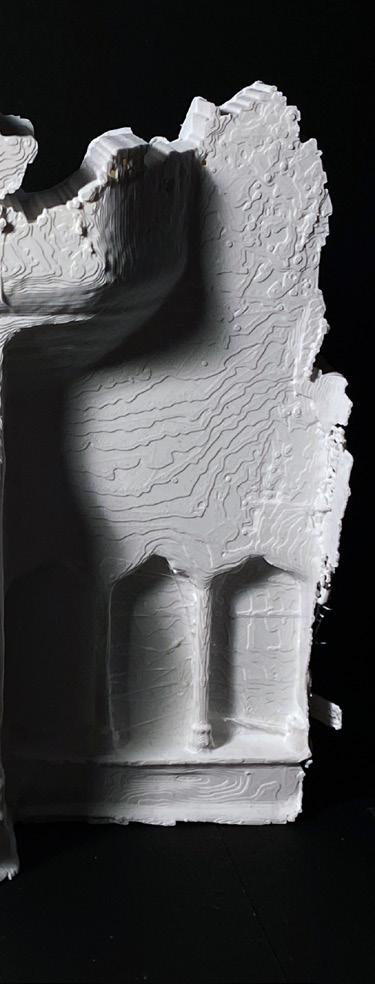
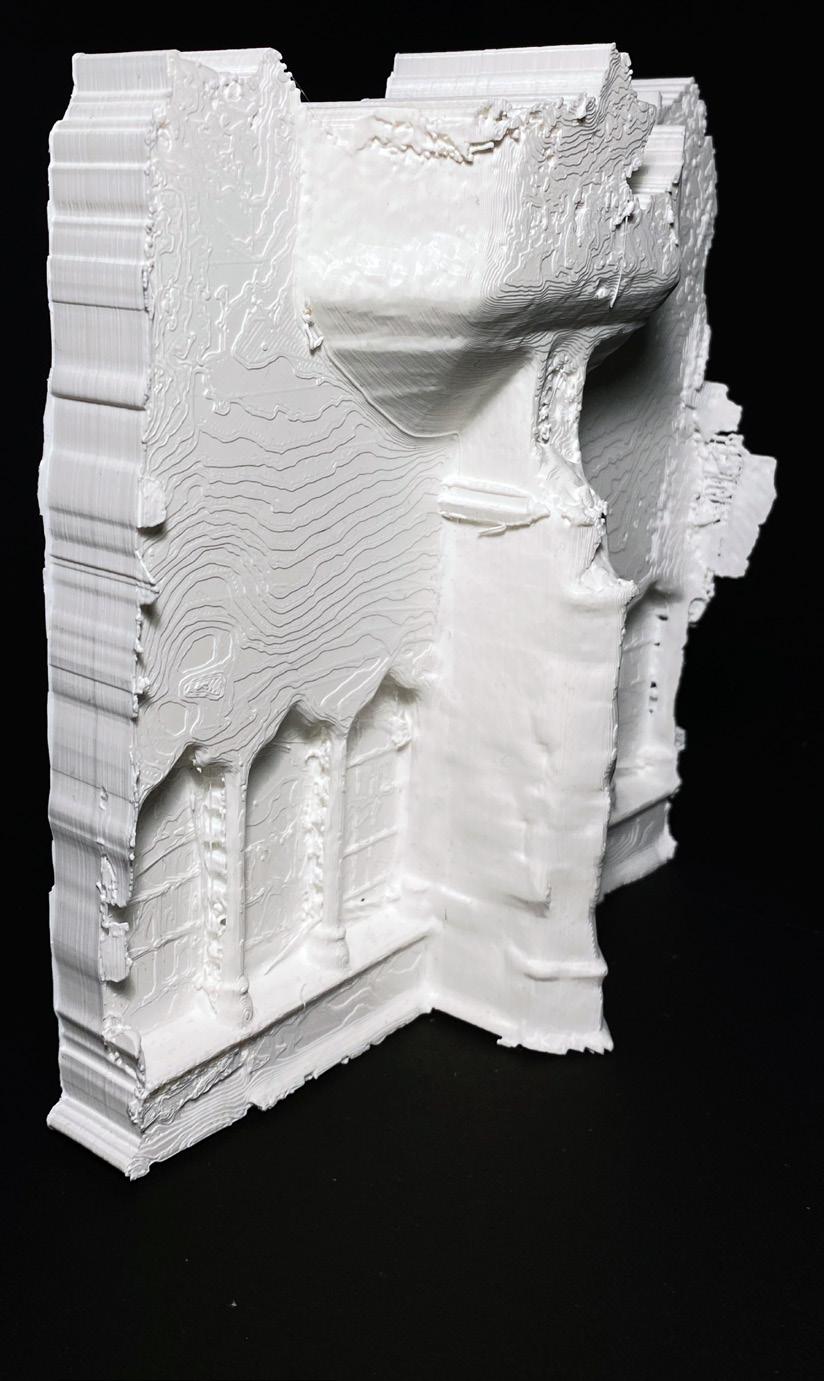


Architecture Portfolio | Page 59
WHITEFRIAR’S MONASTERY THE RUIN, MUCH PARK STREET
DOCUMENTARY FORGOTTEN PAST
FORGOTTEN PAST MASTERS PROJECT
Forgotten Past is a short documentary that recounts the significant history of Whitefriars and how it contributed to the legacy of the city of Coventry. The documentary utilises both photogrammetry models and video techniques as a canvas of storytelling. There are five key moments which highlighted by the documentary, including:

Whitefriar Gate and its legacy as the famous Coventry Toy Museum by Ron Morgan in the 20th Century.


The bombing and destruction of Much Park Street, Whitefriar Lane, Whitefriar Street and Whitefriar Monastery during the WW2 Blitz.
The construction of the Ring Road in the 1960’s that dramatically changed accessibility to the city.
The significance of Coventry University within the modern time and how it has changed the outlook of the city.
The Whitefriar Monastery, including its rich history and struggle of being in constant flux due to political, religious and economical factors.

Whitefriar’s Gate – Coventry Toy Museum
PHOTOGRAMMETRIC CAMERA’S TRACK







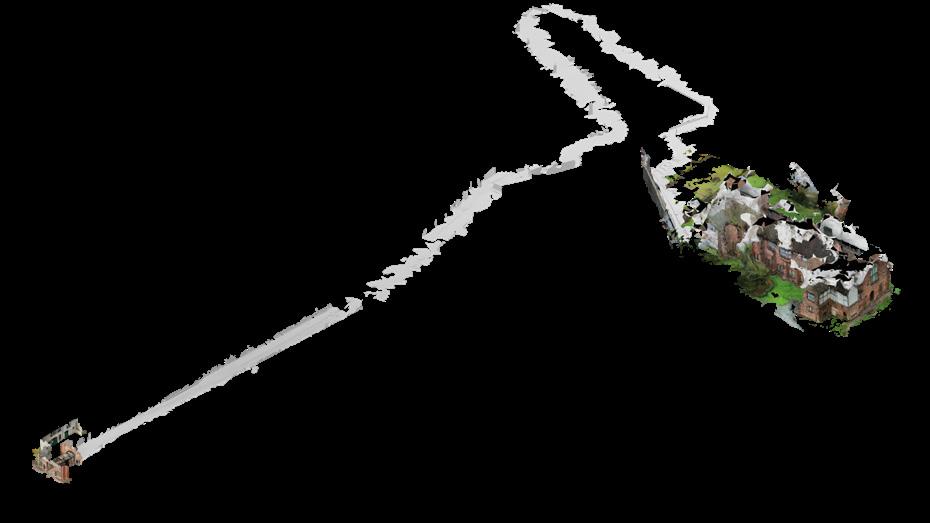


Page 60 | Architecture Portfolio
PHOTOGRAMMETRY MODEL
TIMELINE & STORYBOARD
EVENT MAPPING
Coventry Blitz
Ring Road
University’s Plaza Whitefriar Monastery
Toy Museum





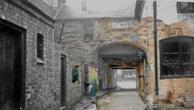

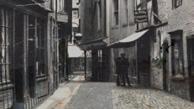
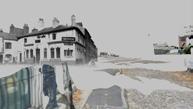




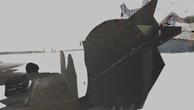










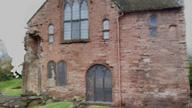






Architecture Portfolio | Page 61
Coventry Blitz The Ring Road Industrialisation Whitefriar QR CODE FOR SHORT DOCUMENTARY VIDEO
Museum
ARTWORK
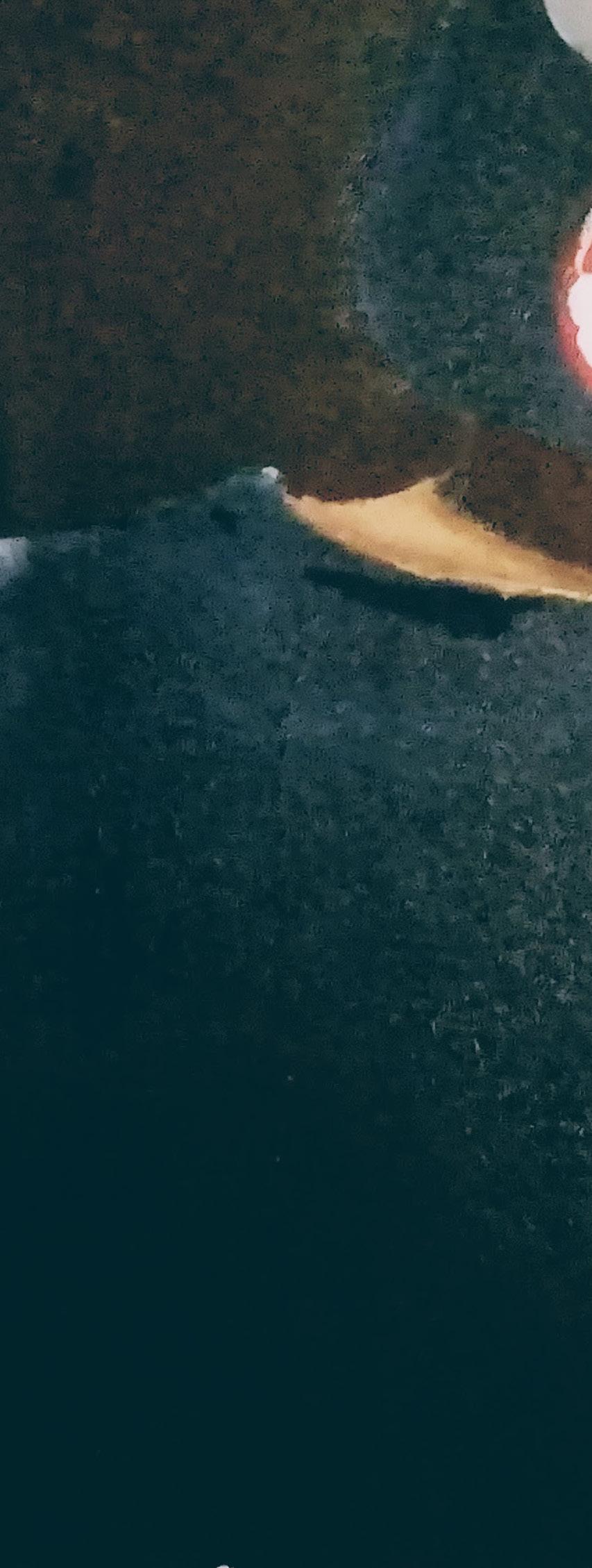
CONTEMPORARY ART (GRAFFITI) THE MODERN ERA NARCISSUS
My reinterpretation of the story of ‘Narcissus’ from Greek Mythology. I have always been fascinated by Greek Mythology and I was inspired to create a piece of art that told the story in a more contemporary style, appealing to the current time. Thus I combined that initiative with the inspiration of previous artists who have told this story in their own ways; Dali’s Metamorphosis of Narcissus and Caravaggio’s Narcissus to create a graffiti styled art.
Page 62 | Architecture Portfolio

Architecture Portfolio | Page 63

Page 64 | Architecture Portfolio
CUPID’S ARROW, COFFEE & INK
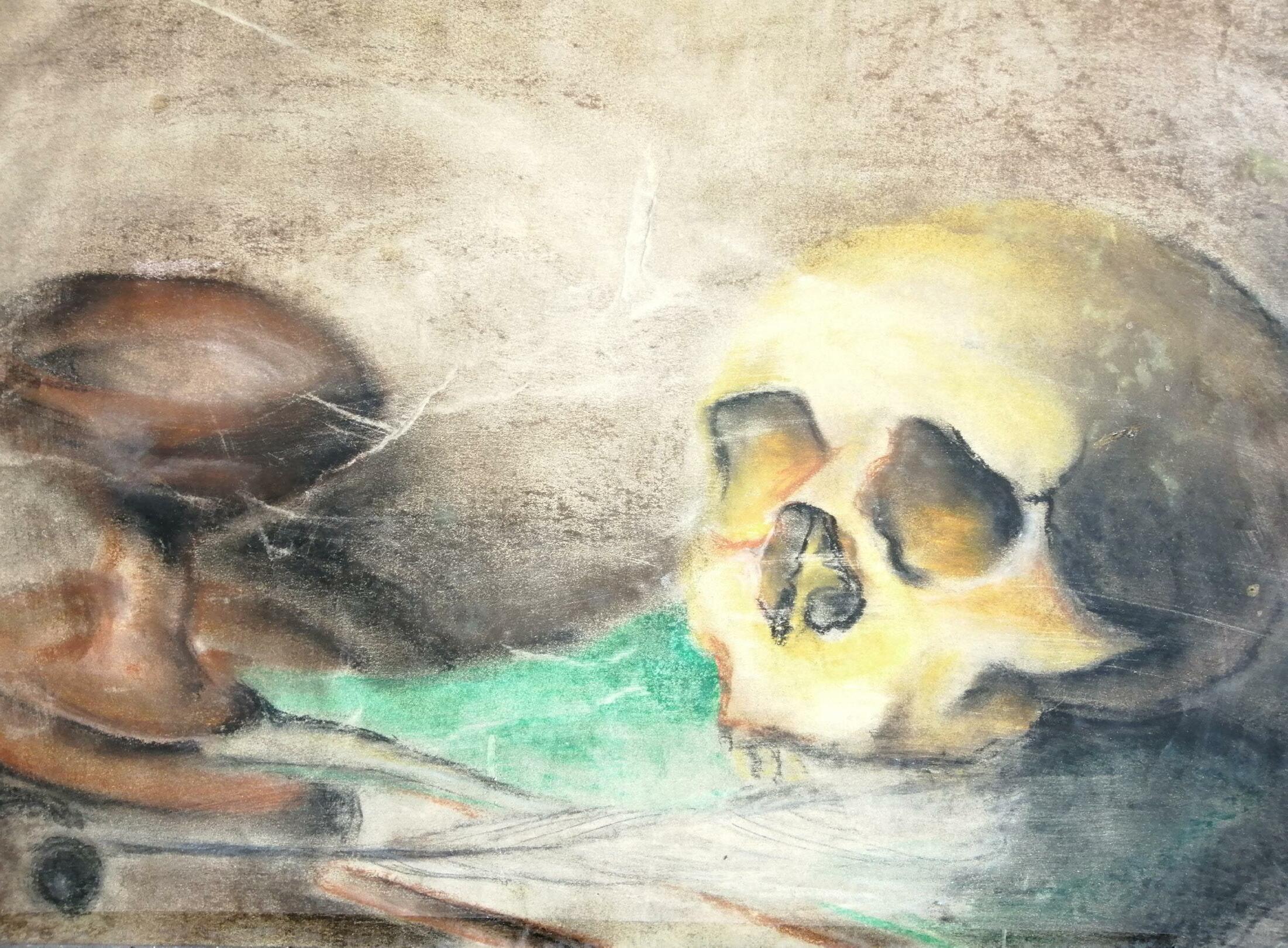
Architecture Portfolio | Page 65
THE SKULL OF VANITAS
ARCHITECTURE PORTFOLIO

