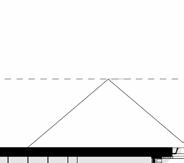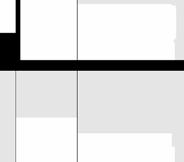

ANDY KOKONGANDO ARCHITECTURE PORTFOLIO
MIXED-USE
EASTERN ROAD
RESIDENTIAL EXTENSION
This project involved the construction of a modern, one-story rear extension. The client wanted to increase their living space within the constraints of their narrow and elongated plot. Taking the lead on the project, I collaborated closely with the client to develop a design aimed at optimising the use of the available area. To enhance the sense of spaciousness, I devised a design that seamlessly blended the interior and exterior environments.

Image produced using a visualiser.



Demolished North Elevation


Demolished West Elevation
Lounge
Hallway
Living Room
WC
Kitchen
Proposed Ground Floor Plan


Downlight
Track Light
Wall Light
LED Strip
Ceiling Level
Light Switch
Lighting Wiring
Smoke Detector
Heat Detector Radiator
Double Socket (low level)
Double Socket (high level)









Proposed West
Proposed South
Proposed North

SHREELANE
NEW RESIDENTIAL DWELLING
This project involved the complete demolition of an existing structure to make way for a new development, characterized by a distinctive Georgian architectural style for a timeless aesthetic. My responsibilities encompassed assisting in the design development and compiling a comprehensive design pack. This package was essential for both client and contractor, guiding the construction process with detailed plans including demolition sequences and the layout of electrical, plumbing, heating, and drainage systems. Additionally, I provided complete construction drawings to ensure precision and adherence to the envisioned Georgian elegance throughout the build.
Type: Architecture
Practice: Pritpal Chana Architects Ltd
Location: West Midlands
Stage: RIBA Stage 0-4
Project status: On-site
Image produced using a visualiser.
1. Basement Garage






















































Rear Elevation






































































Proposed
Proposed Street Elevation
















Proposed Side Elevation
Single Storey Flat Roof Ridge
Strip Foundation Detail
Single Storey Flat Roof Eaves

MANOR FARM HOUSING RESTORATION
This project entailed the meticulous restoration of a 19th-century historic residence, recognized for its cultural significance and listed under the local council. The main structure, alongside two adjacent barns, had deteriorated significantly, leaving them uninhabitable. Our approach was to seamlessly blend historical preservation with modern living requirements through a pavilion-style design. The restoration strategy involved selectively demolishing the deteriorated sections, while retaining and reinforcing the original architectural footprint. Key historical features were meticulously preserved and accentuated, ensuring they remained focal points in the renewed design. The overarching aim was to enhance the building’s historical character while introducing contemporary elements that maximized functionality and livability for the client. The reimagined space not only respects the essence of the original architecture but also optimizes the living areas to cater to modern needs, ensuring the property’s continued relevance and usability well into the future.
Type: Architecture
Practice: Pritpal Chana Architects Ltd Location: Buckinghamshire Stage: RIBA Stage 0-4
Image produced by a Visualiser


Existing site condition
Existing and Retained

Proposal


1. Main Range
2. Rear Range
3. Rear Lean-to
4. Kitchen Range
5. Barn 1
6. Barn 2
7. Porch
The original mid 18th Century footprint Retained
Proposed
Courtyard & Link Existing footprint

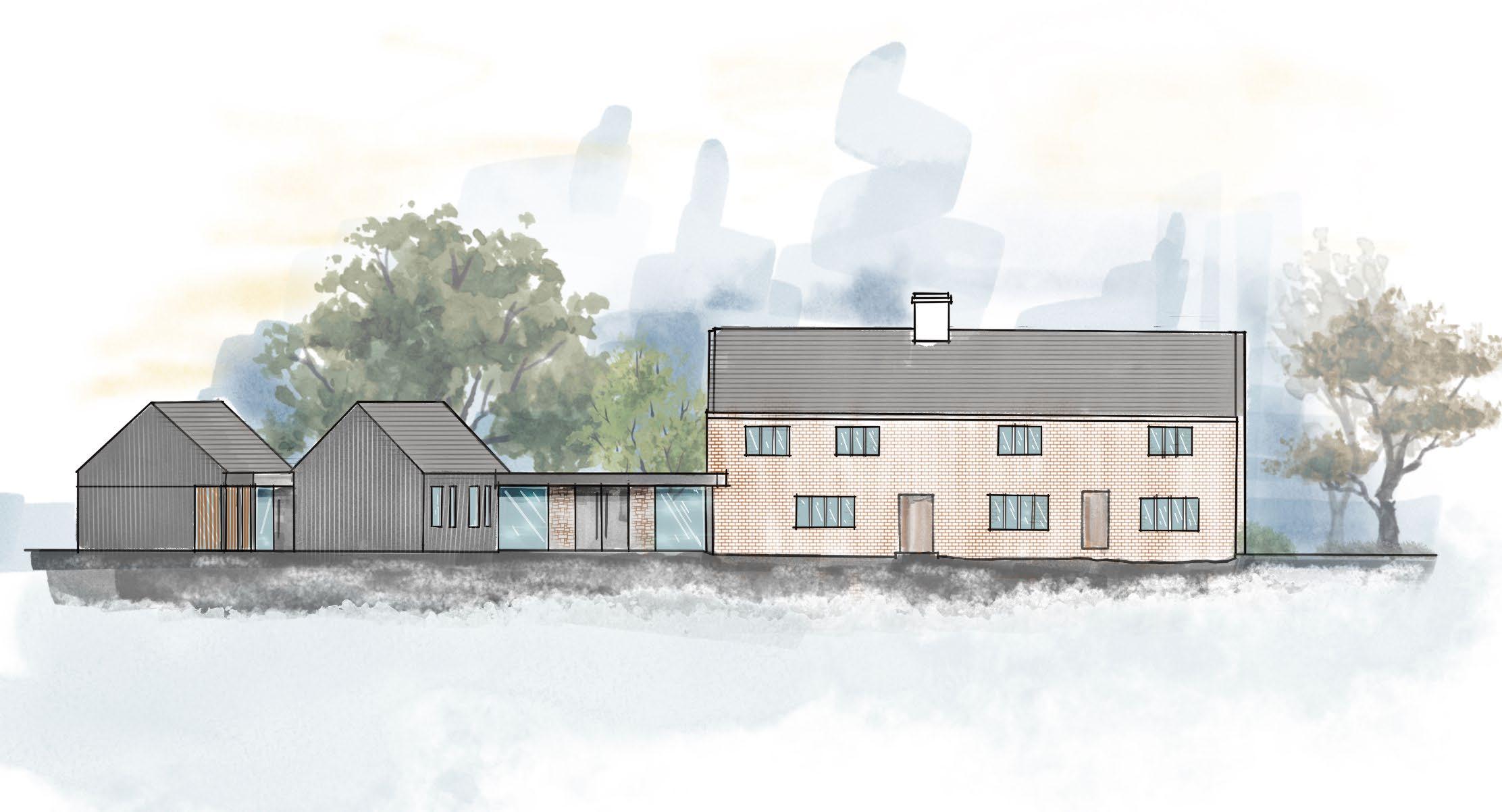
Concept






Proposed First Floor Plan
Landing
Bedroom 1
Sitting Area
Bedroom 2
Master Bedroom
Bedroom 3
Linen Store




Proposed Loft Plan
1. Girls’ Wardrobe
2. Guest Bedroom
STONOR PARK
RESIDENTIAL EXTENSION

Image produced by a Visualiser



Existing Ground Floor Plan


Existing First Floor Plan
Existing Loft Plan



Existing Rear Elevation




Existing Side Elevation





Existing Rear Elevation




Proposed Ground Floor Plan



Proposed First Floor Plan



Proposed Loft Plan










Proposed Front Elevation








Proposed Side Elevation
Proposed Rear Elevation



















Working an Architectural Consultant in conjunction with Avalon Design, the brief was to convert Trenleigh House from a derelict three-storey building into seven premium duplex apartments, centred around a communal landscaped courtyard. Trenleigh House itself is situated in a prominent location within the affluent Moseley Village and is located within a conservation area. The intention of the project was to reflect the growing investment occurring in the vicinity and create a unique space, which emulated its wider surroundings.



























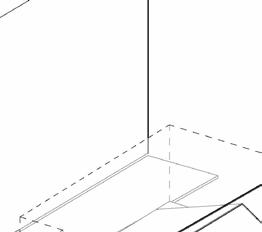







Existing Site















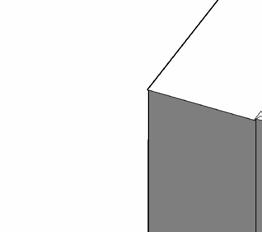



























Proposed Scheme





























First Floor Plan

































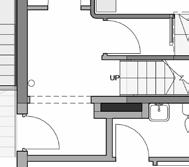










































Proposed













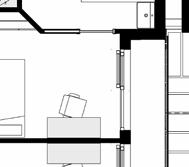


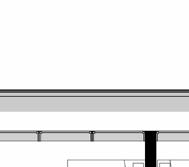









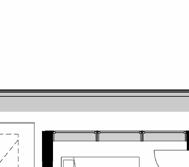
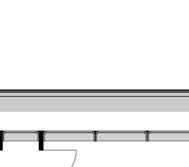










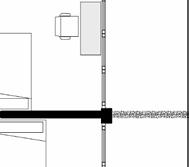









Proposed Second Floor Plan






























