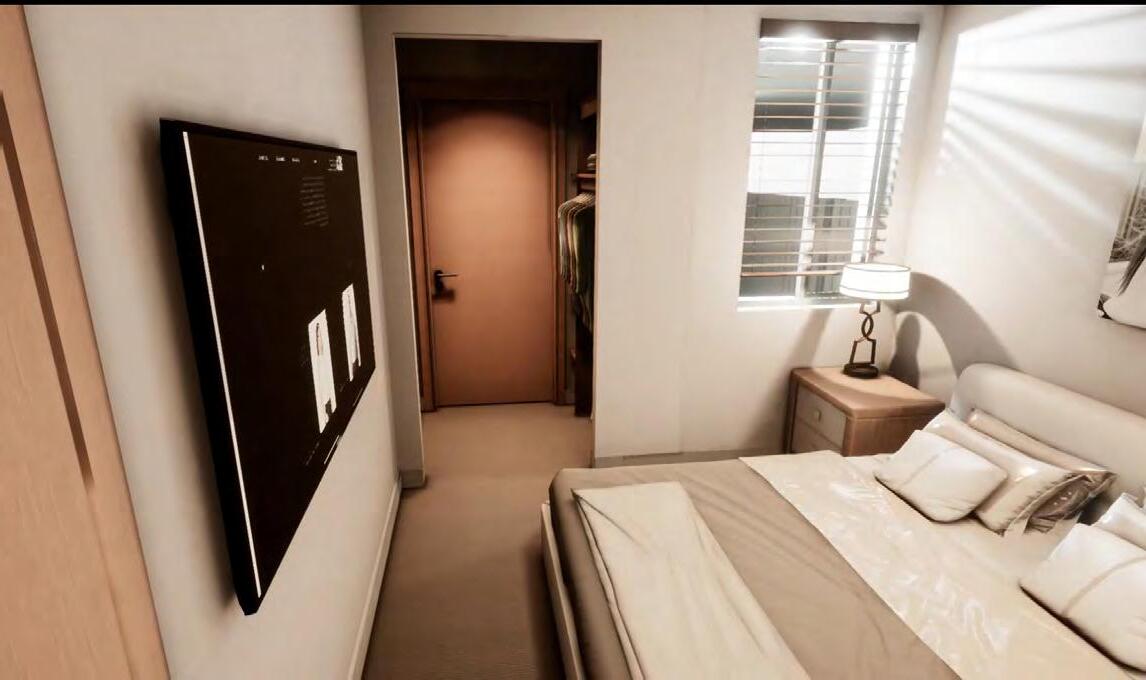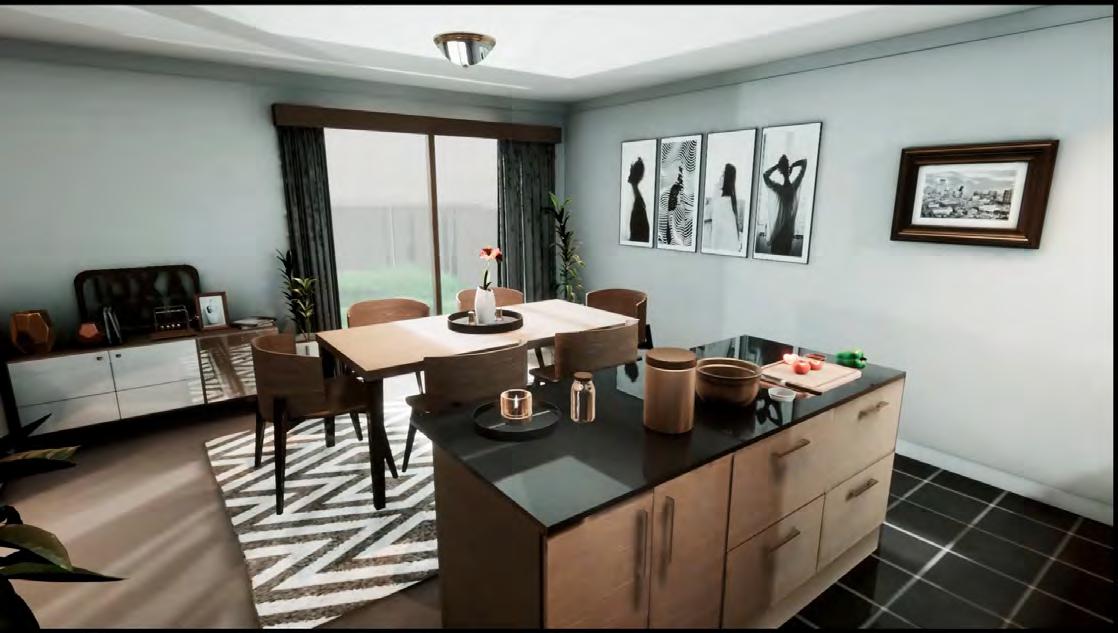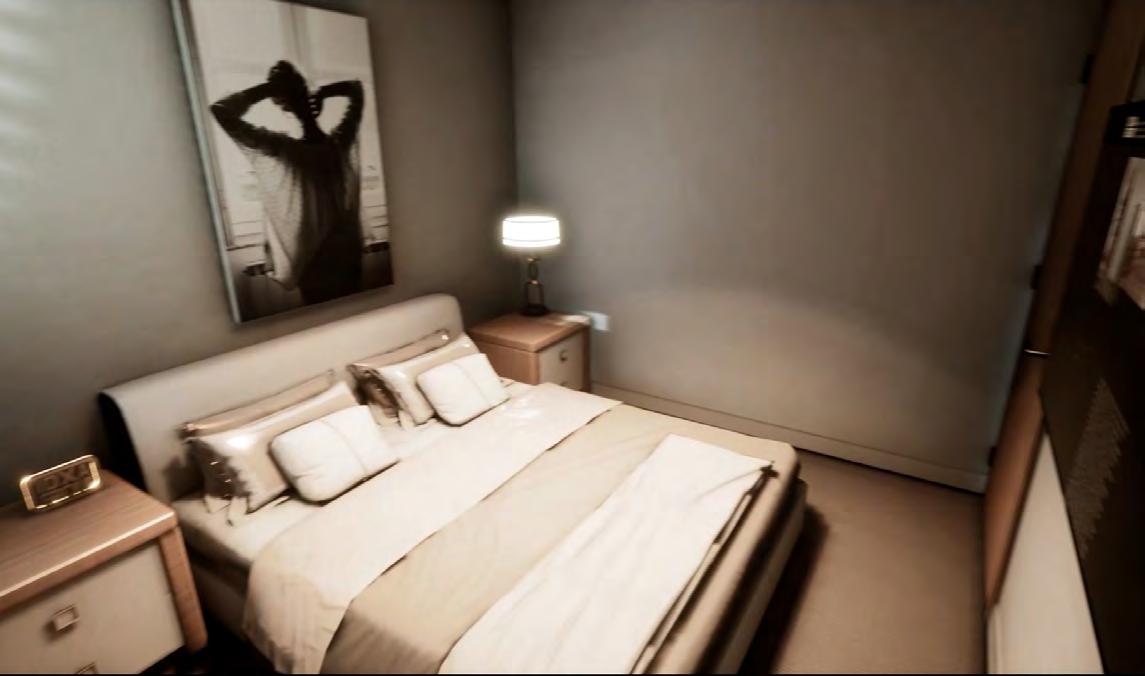ANDY RUAN PORTFOLIO
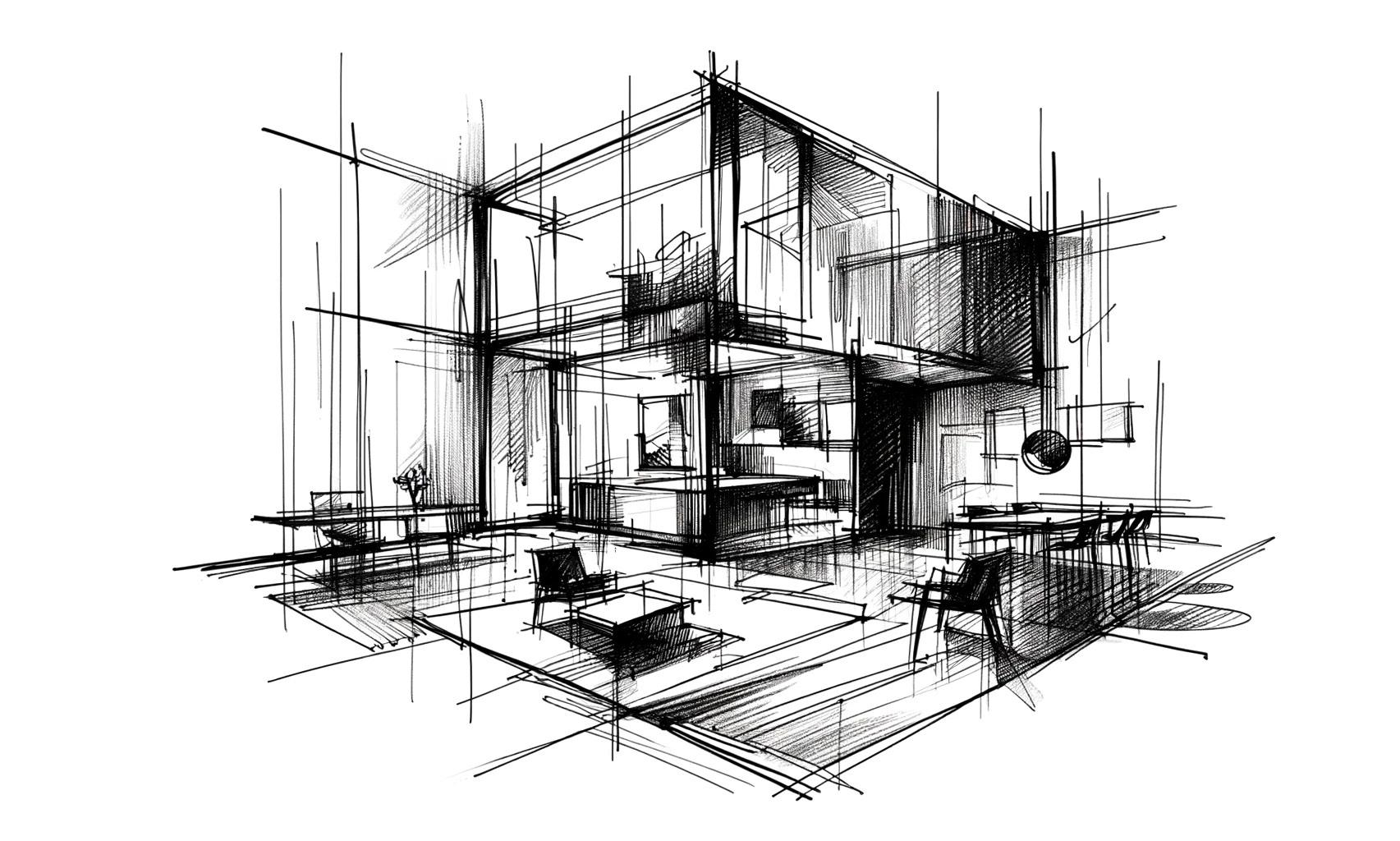


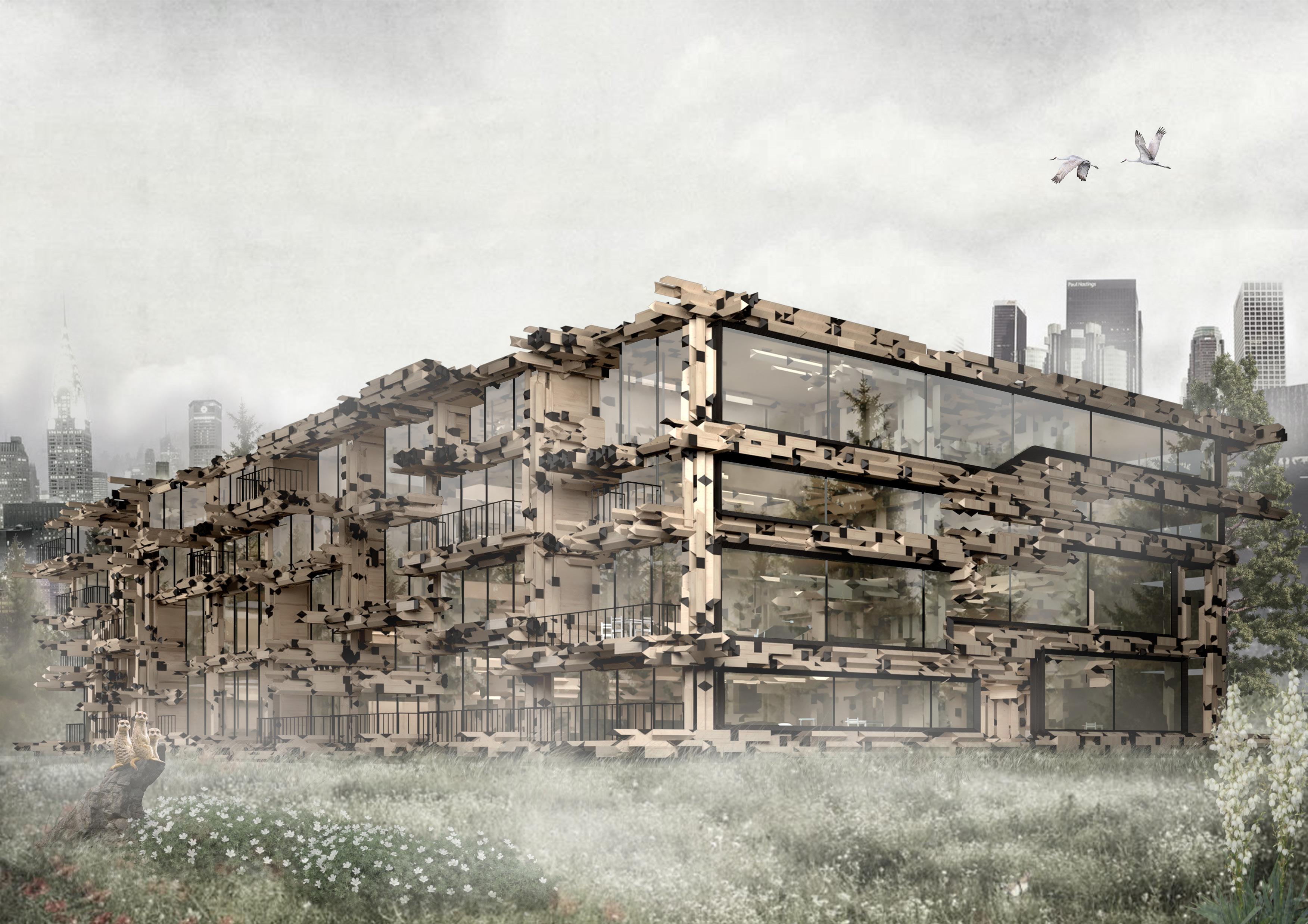
Current housing blocks use a grid system made of floors, columns, and beams that all work together as one piece. This makes it hard to try new ideas in design and use of space.
This project looks at housing blocks differently. We use a system where parts are made using wood joinery, a method that doesn’t need nails or glue. This makes it easy to put together complex designs quickly and produce them on a large scale. In this system, the parts get their meaning and function from how they are arranged in three directions: up and down, side to side, and front to back. This is different from the usual way, where each part of a building has a specific job, like a wall being different from a floor. Here, how parts connect and are put together gives them their role, and they can be changed and used differently because of the flexible joinery.
Inside the building, vertical pieces act as walls, columns, and outer walls, making up the living spaces. Horizontal pieces create paths that connect different floors of the housing blocks. This design allows for many different layouts and activities inside the building because of how the parts can be put together in various ways.
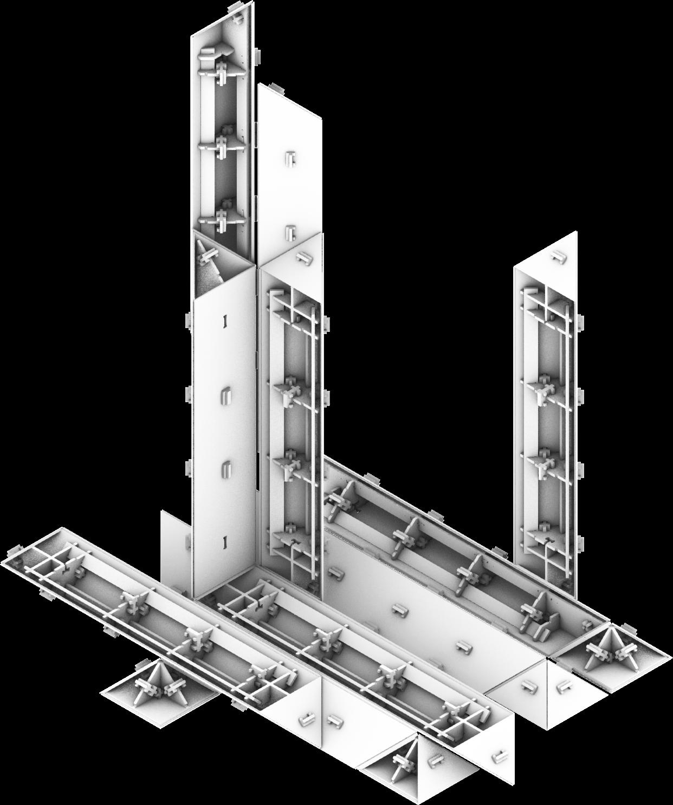

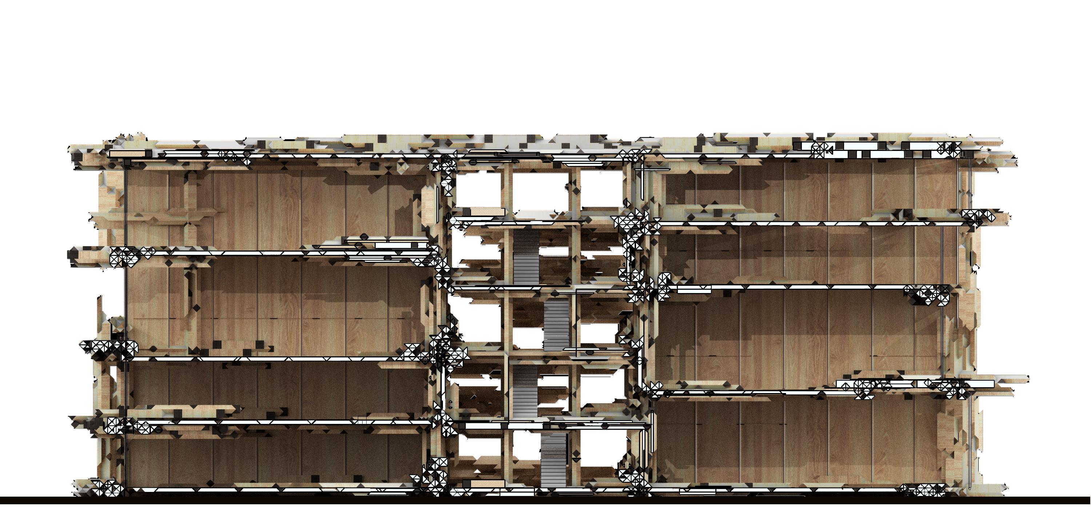

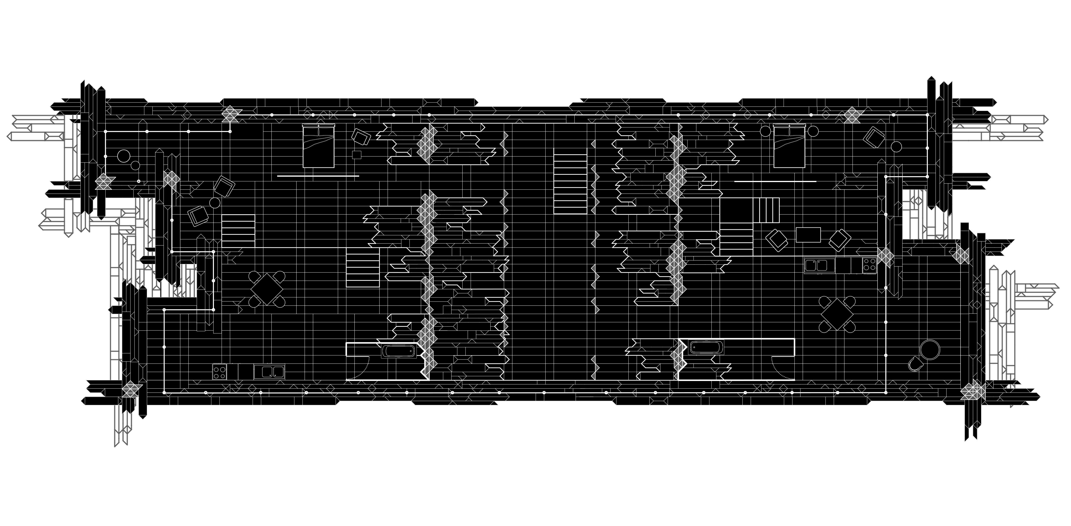
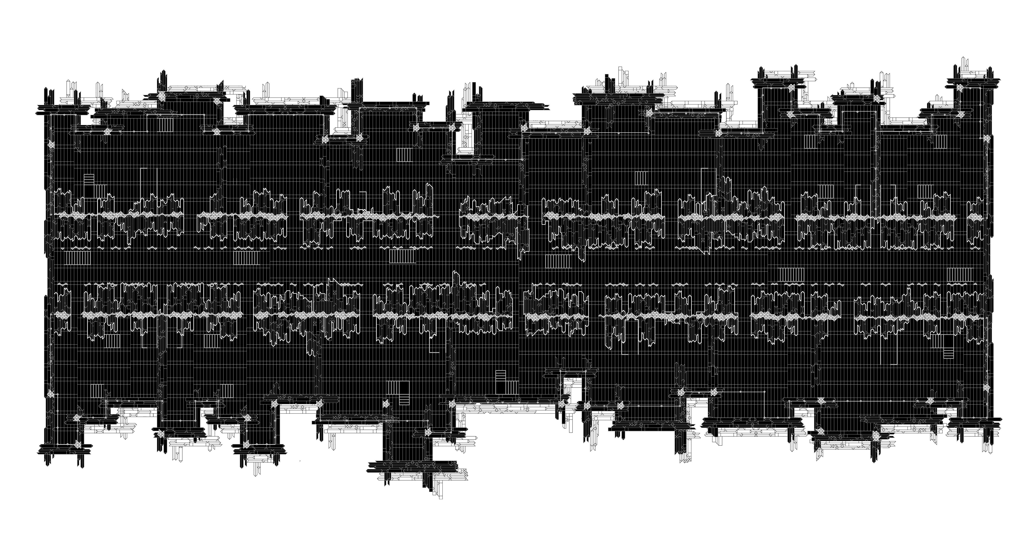
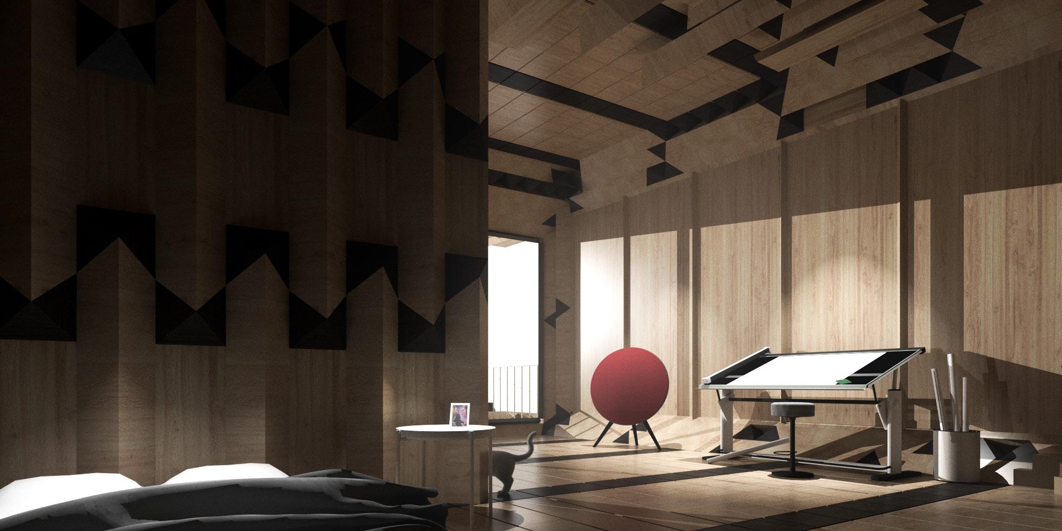
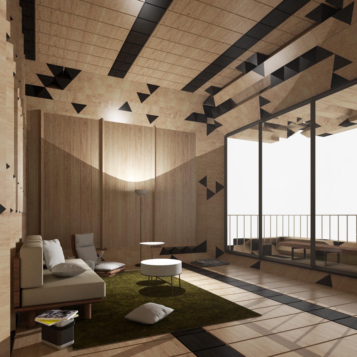
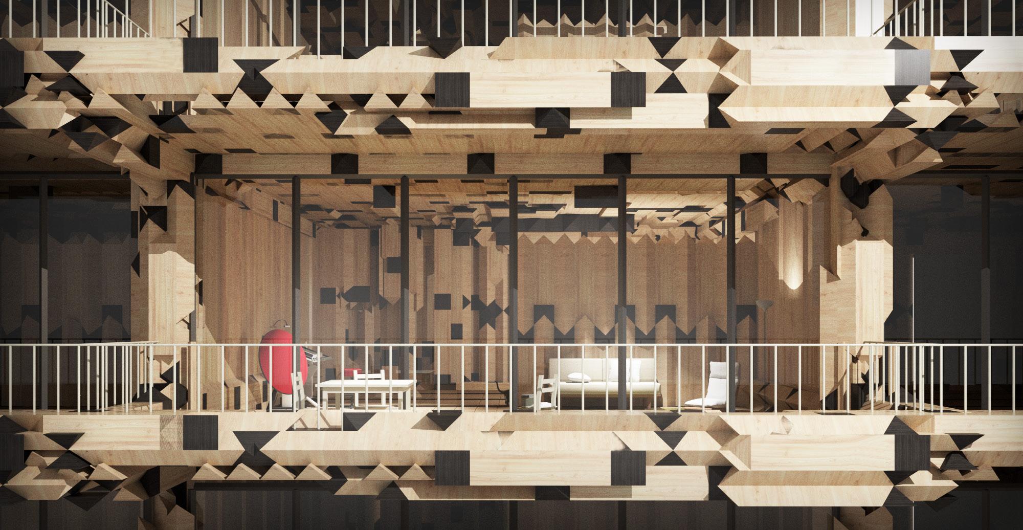

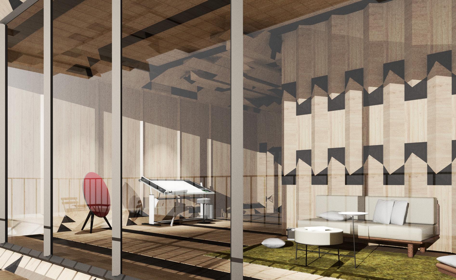
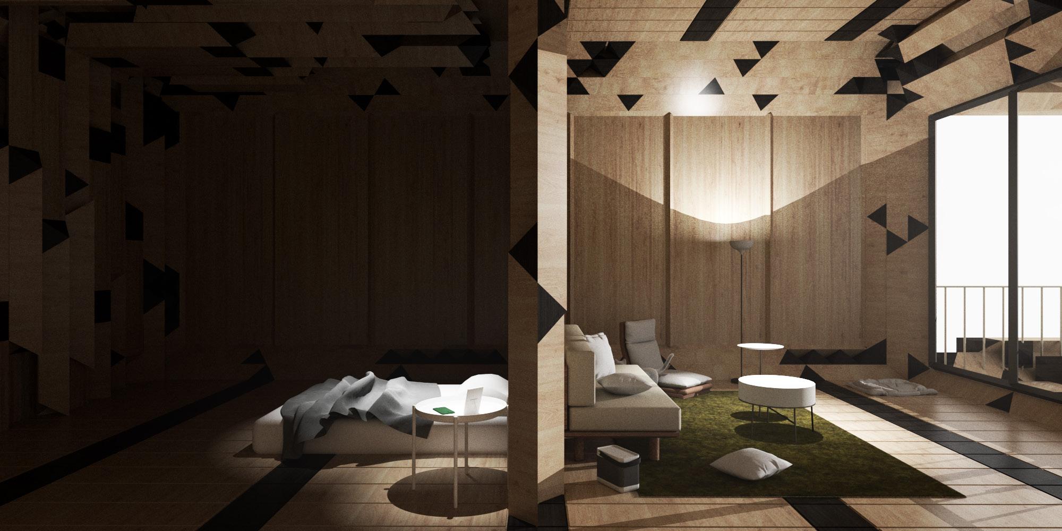
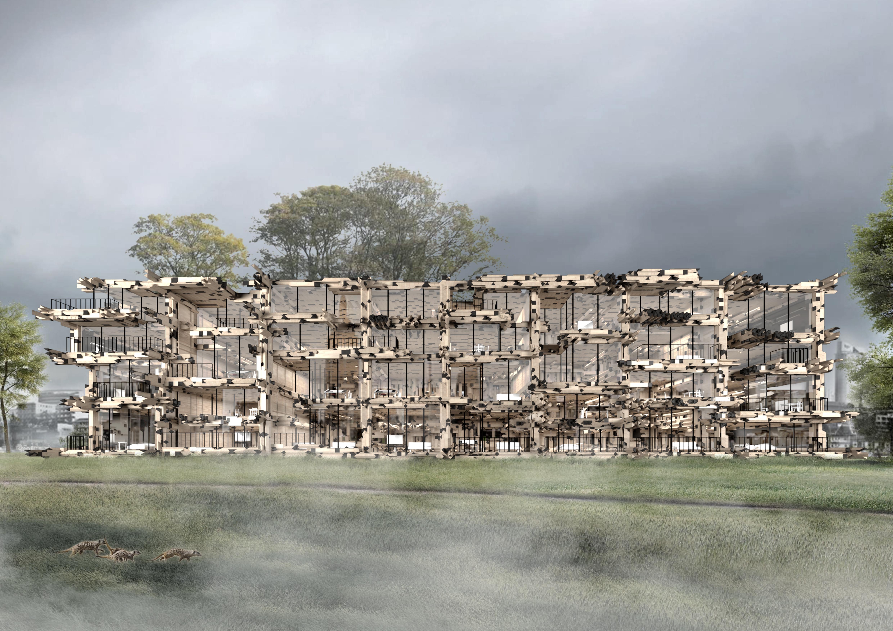

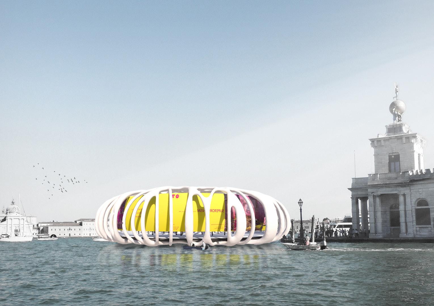




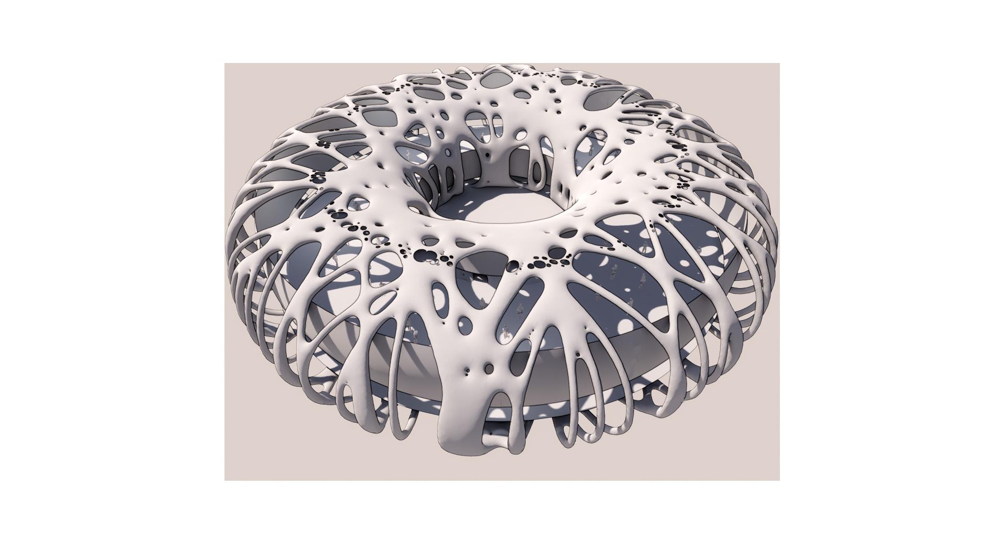





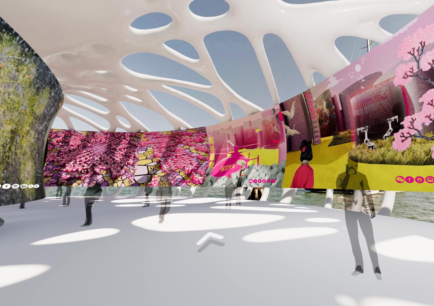

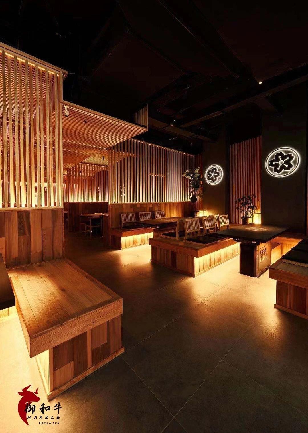
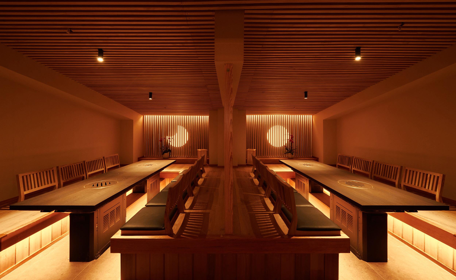
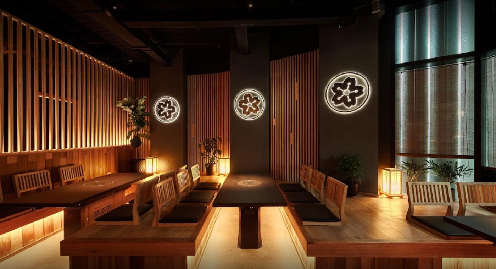
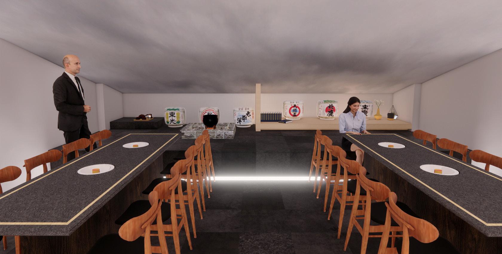
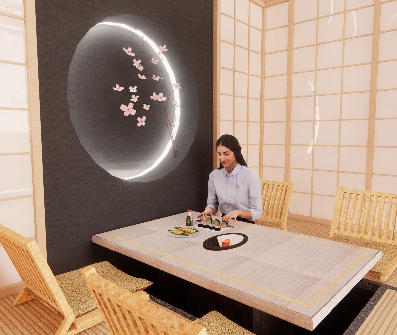
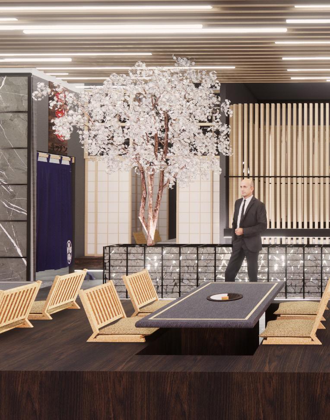
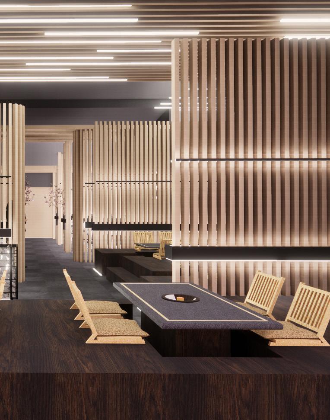
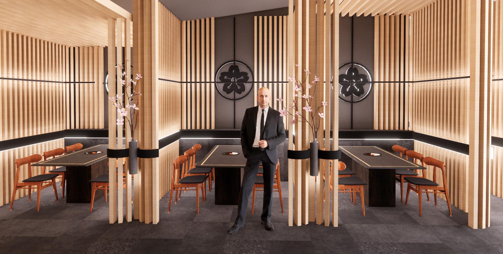
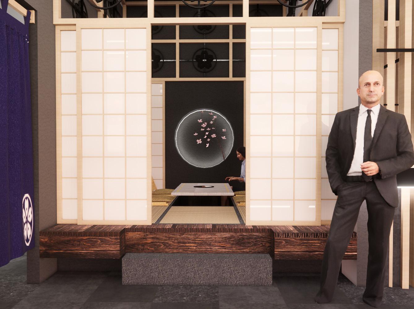
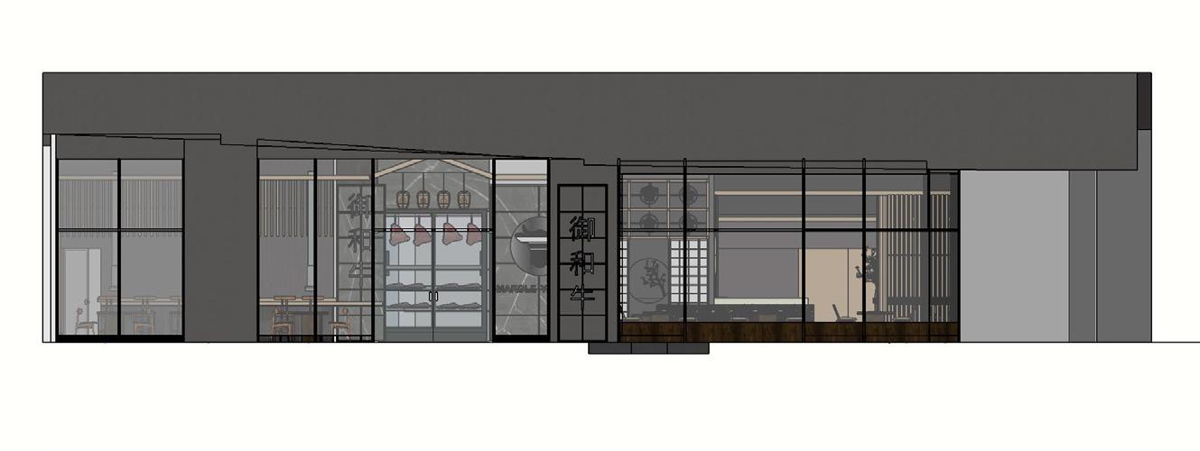

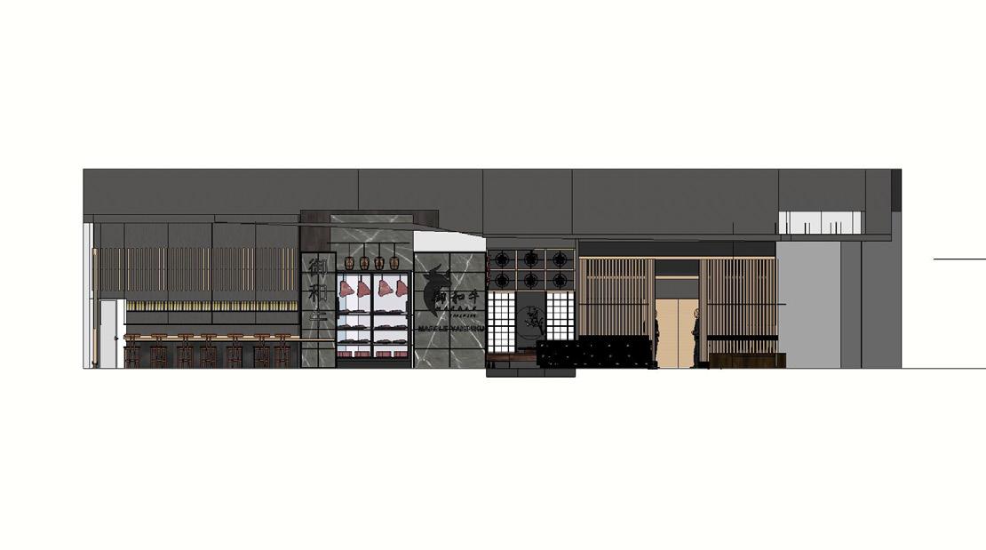
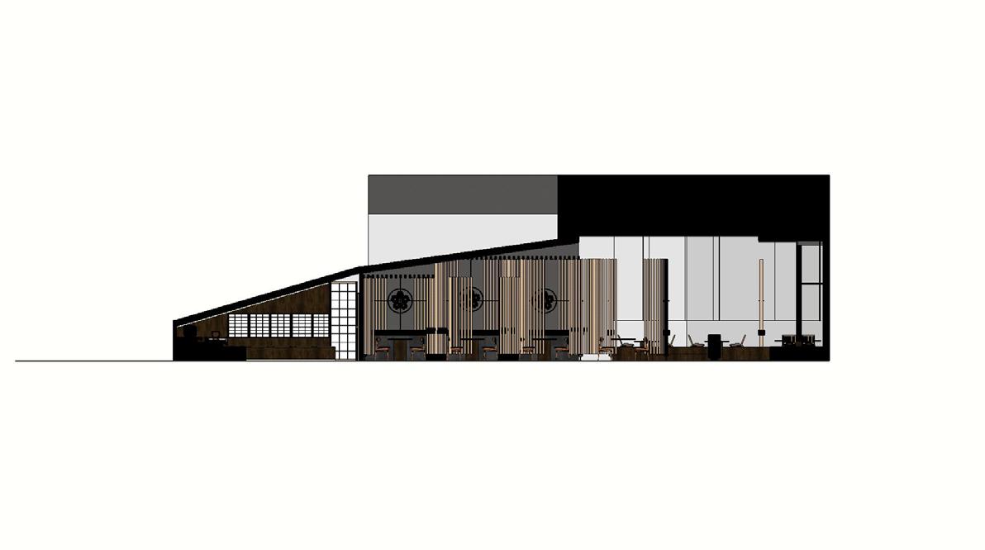

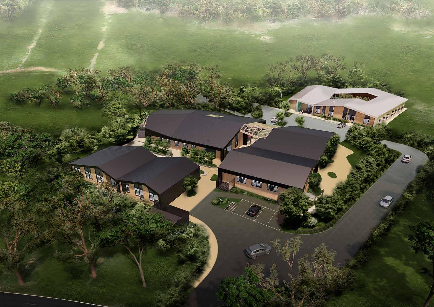
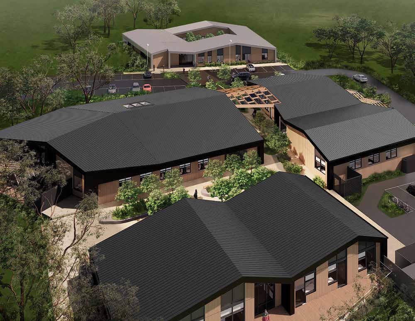
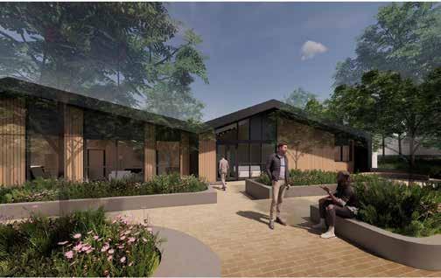
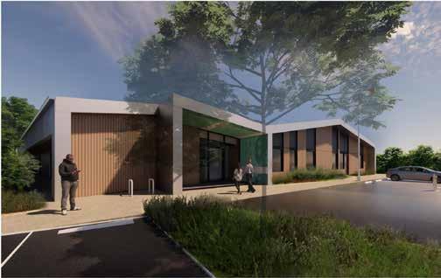
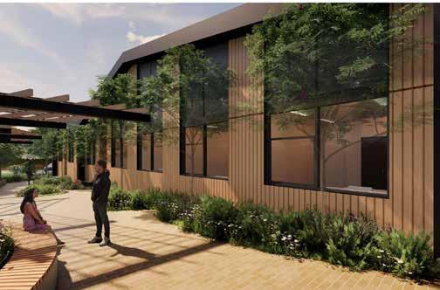
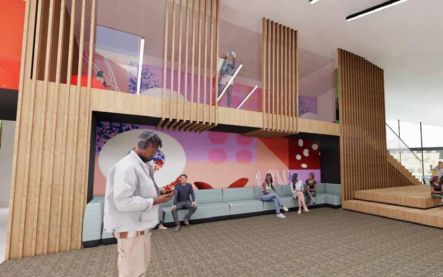
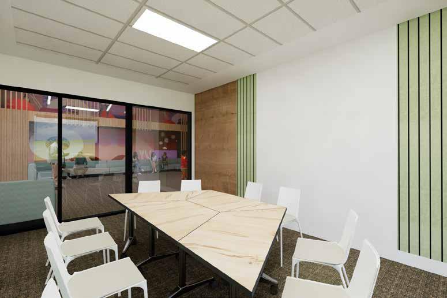
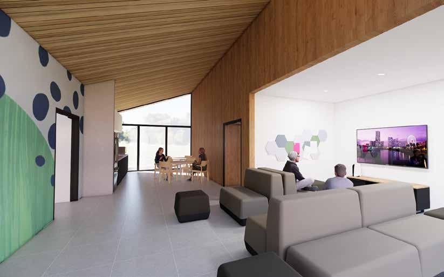
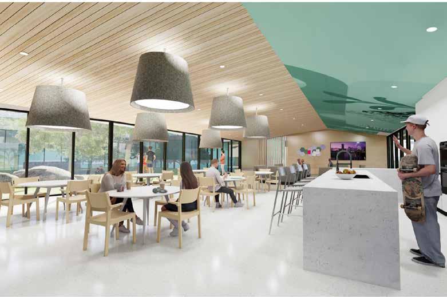
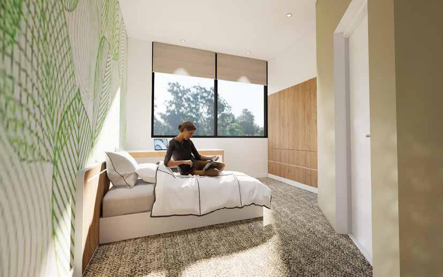
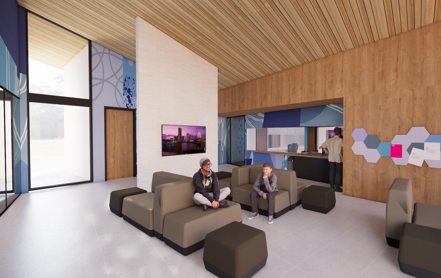
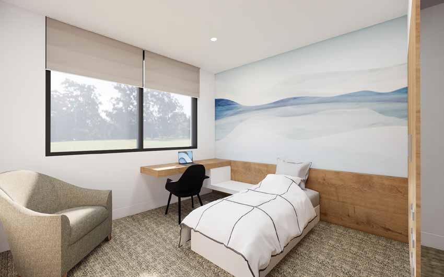
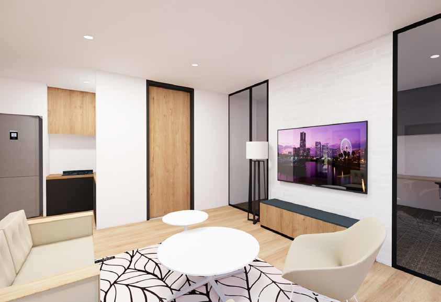
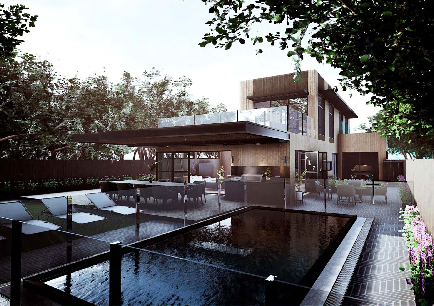
Location: Kingsbury
SMARR LUX is an incredibly spacious home, perfect for a large family. It offers 4 bedrooms, 3 bathrooms, a singlecar garage, 2 living areas, a study, a dining area, a kitchen, and a backyard alfresco.
Lario is a meticulously designed house where thoughtful planning is evident as soon as you step inside. Upon entering, you'll immediately see the living room and study, both of which flow seamlessly into the centrally located dining room. The dining room connects to the kitchen and family room in an open-plan layout, creating a welcoming and spacious atmosphere.
The kitchen features a large butler’s pantry that conveniently connects to the laundry. Each guest bedroom is equipped with its own walk-in robe and shares access to a powder room and a separate bathroom with a toilet, making it ideal for a large family. The master bedroom is a luxurious retreat, featuring both a built-in robe and a walk-in robe that leads to a private ensuite.
This home is the perfect blend of comfort and functionality, designed with the needs of a large family in mind.
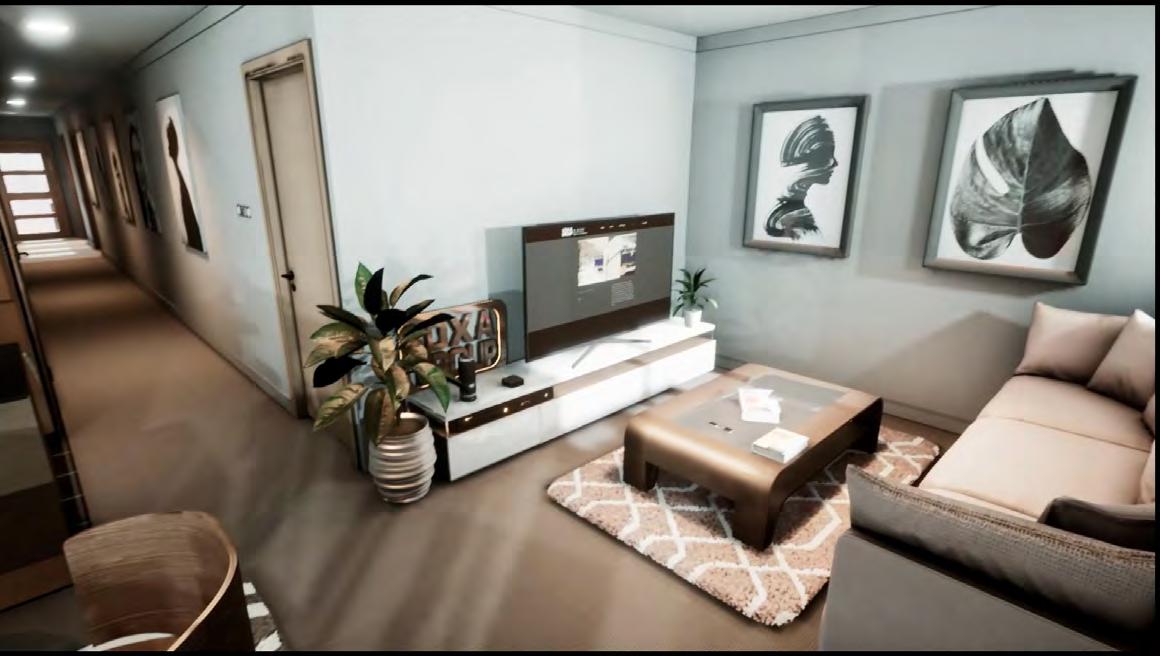
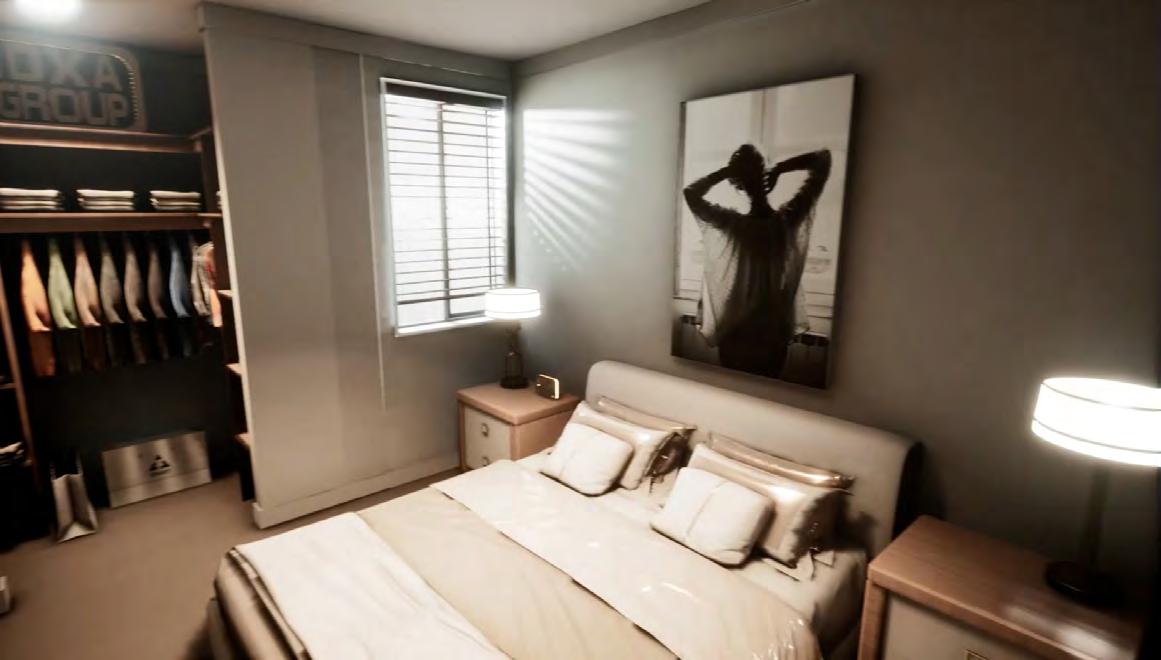
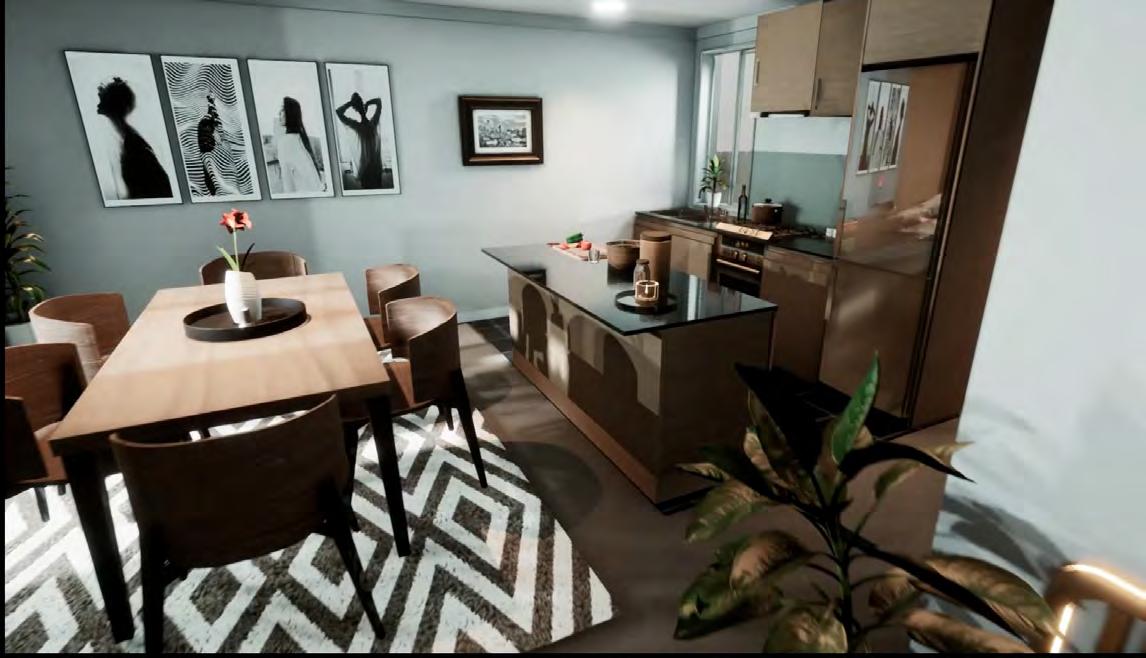
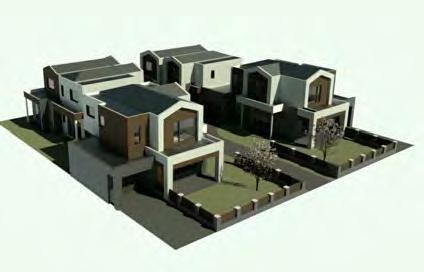
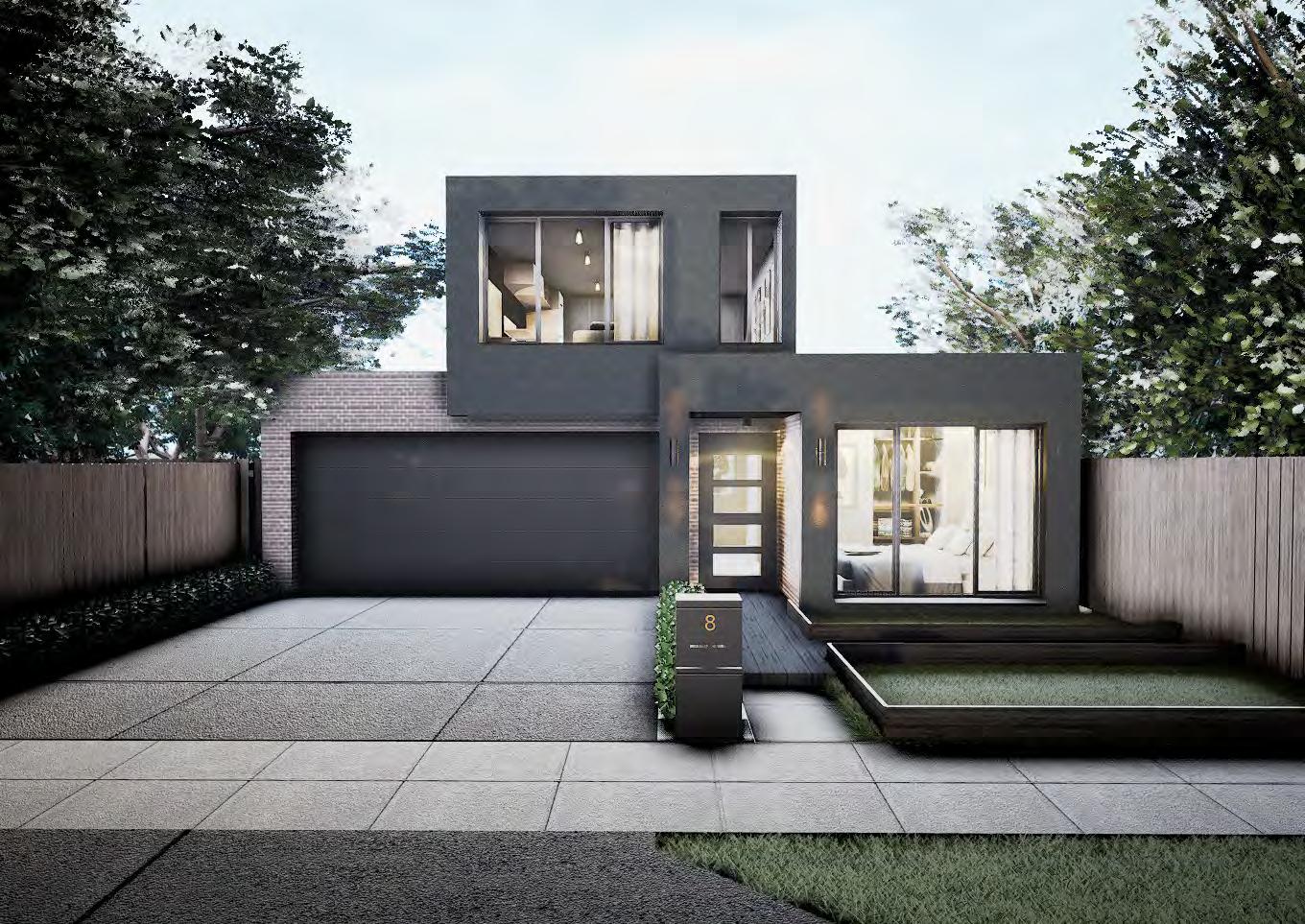
SSMARR Generation 2 is a meticulously designed house, ready to become a home for a modern family. It features spacious bedrooms, each with built-in robes to meet the needs of contemporary living.
The master bedroom includes a walk-in robe and a neatly arranged ensuite, providing a private and comfortable space. The single-car garage offers convenient access, leading directly into a private open area that connects seamlessly to the backyard.
The layout is both practical and thoughtful. Along the entry hallway, a centrally located linen closet is positioned near the main bathroom, powder room, and laundry, making household tasks more efficient. The kitchen, complete with its own pantry, is designed in an open-plan layout that flows into both the dining and living rooms, offering easy access to the backyard.
SMARR Generation 2 offers everything a modern family needs, all at an affordable price.
