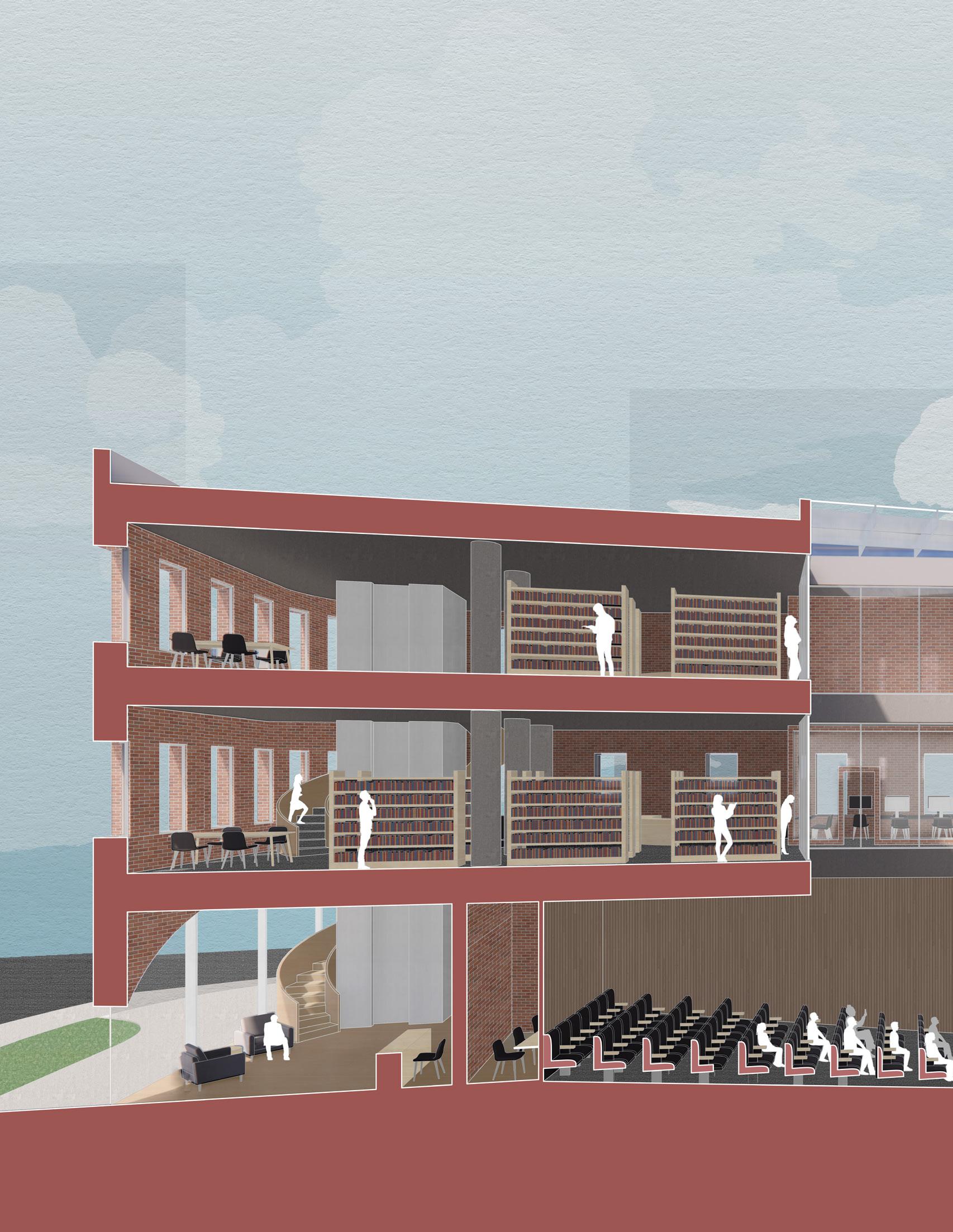SELECTED WORKS architectural design




I’m going into my third year at the University of Waterloo, School of Architecture.
As a designer, my inspirations originate from my upbringing in fine arts. Thus, I’m deeply interested in the potential of architecture as sculptures within the built environment, creating atmospheres and experiences that express and evoke emotions for its users. The identity of each project I create is driven by one key concept, all while trying to balance opposing ideas—traditional and contemporary, public and private, exterior and interior, order and chaos.
Ultimately through my architectural studies, I hope to expand the possibilities of small living spaces without compromising functionality or comfort to create a solution for sustainability and longevity. Especially as we find ourselves in an era where climate change threatens to become irreversible, how our societies and built environments adapt and move toward the future is crucial. Fortunately, architecture can become a powerful tool to address these issues.
This selection of works is a reflection of these interests and skills that I have developed up until this point. However, I am always excited to learn more and further push the limits of what I can do.
I hope you enjoy!
May 2023April 2024
Drafting Intern
Eternal Stone Group | Toronto, ON
Draft and annotate drawings for residential projects
Communicate drawings and plans with contractors and clients
January 2023April 2023
July 2021June 2022
October 2018June 2022
Treasurer
Waterloo Architecture Student Association | Cambridge, ON
Create and update budgets
Communicate funding operations internally and externally
Secretary Spark Initiative | Remote
A federally-registered nonprofit organization with the goal of amplifying youth voices
Created and ran events that featured various community leaders and speakers
Helped with decision-making and organized internal management
Teaching Assistant
Creative Genius Academy | Markham, ON
Teach students foundations and techniques for drawing and painting
Cleaning up and organizing the studio
Acquiring necessary supplies and preparing teaching materials
September 2022present
University of Waterloo, Cambridge, ON Bachelors of Architectural Studies, Honours Co-op Program
Adobe Illustrator
Adobe Photoshop
Adobe Indesign
Rhinoceros 3D
SketchUp
AutoCAD Revit Enscape Procreate
Microsoft Suite
Hand Drafting
Model Making
Laser Cutting
Woodworking
CNC Milling
3D Printing Painting
Illustration
Zine Making
Photography Ceramics
September 2018June 2022 2022 - present
Unionville High School, Markham, ON Arts Unionville Visual Arts Program, OSSD
Excellent Academic Standing
Maintained average above 80% for all study terms
September 2022
September 2022
September 2022
Project Feature
Studio project featured on Waterloo Architecture instagram
President’s Scholarship of Distinction
Awarded with an admissions average of over 90%
McPhie Family Architecture Scholarship
Singular scholarship, awarded annually to an outstanding student enterring first year of Architectural Studies
LOCATION Toronto, ON
COURSE 2A Design Studio, Fall 2023
SUPERVISORS Lola Sheppard
MEDIA Rhinoceros 3D, Enscape, Adobe Ai, Ps, In
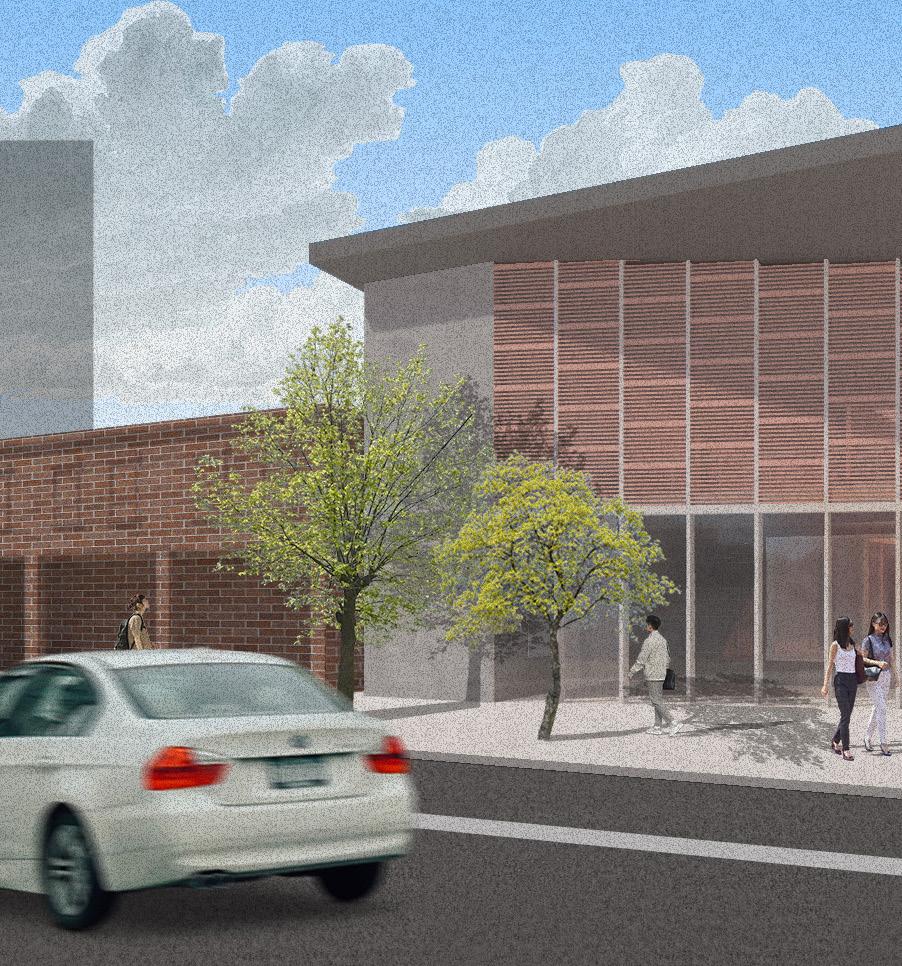
Traditional Chinese weapons, including swords, sabers, spears, helberds, and many more were used throughout history in battles, ceremonies, training. Although these weapons are no longer used for their original purpose or continued to be made in the same processes as they once were, they have now become integrated into modern day wushu. The purpose of the Armoury Museum is to provide a space in order to preserve the past knowledge and mastery of these weapons. Museum goers can browse through historical weapons while learning their unique characteristics, watch performances and showcases, and even practice hands-on learning.


1. The form of the building derives from traditional Chinese courtyard houses.
2. Courtyards are pushed and pulled horizontally to create programming.
3. Views are created diagonally through the form.
4. Courtyards are pushed and pulled vertically to create public/private spaces.
5. Final volume.
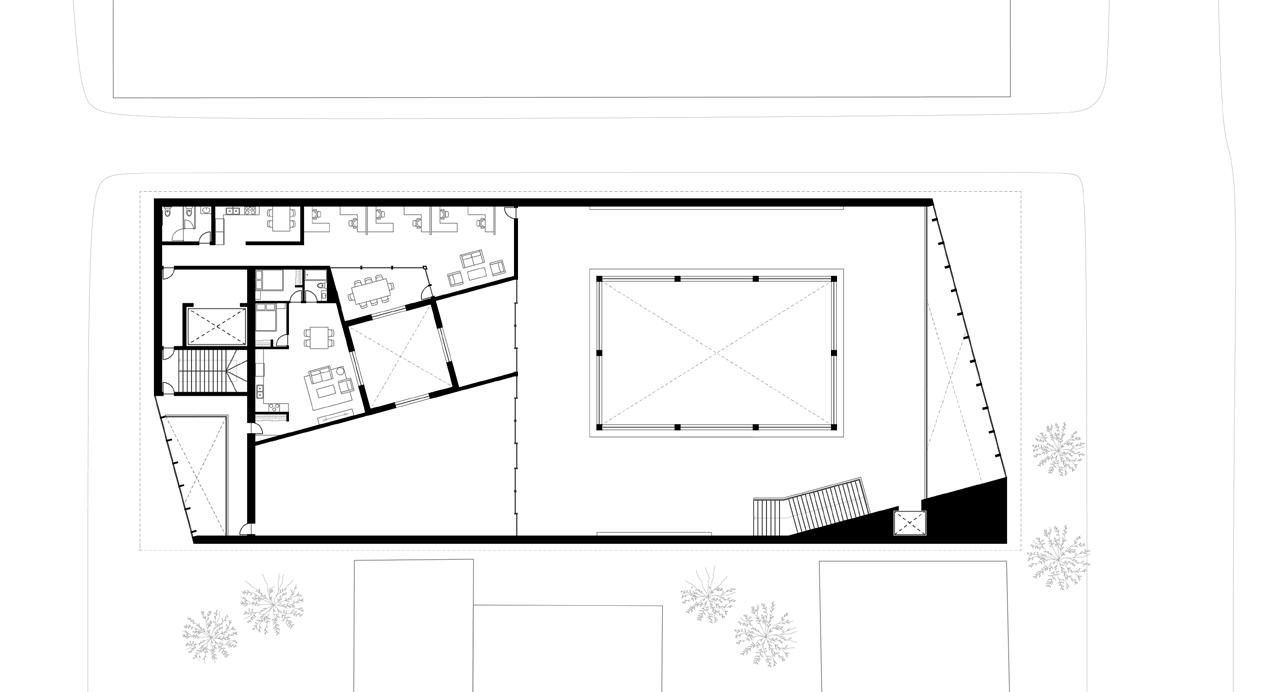


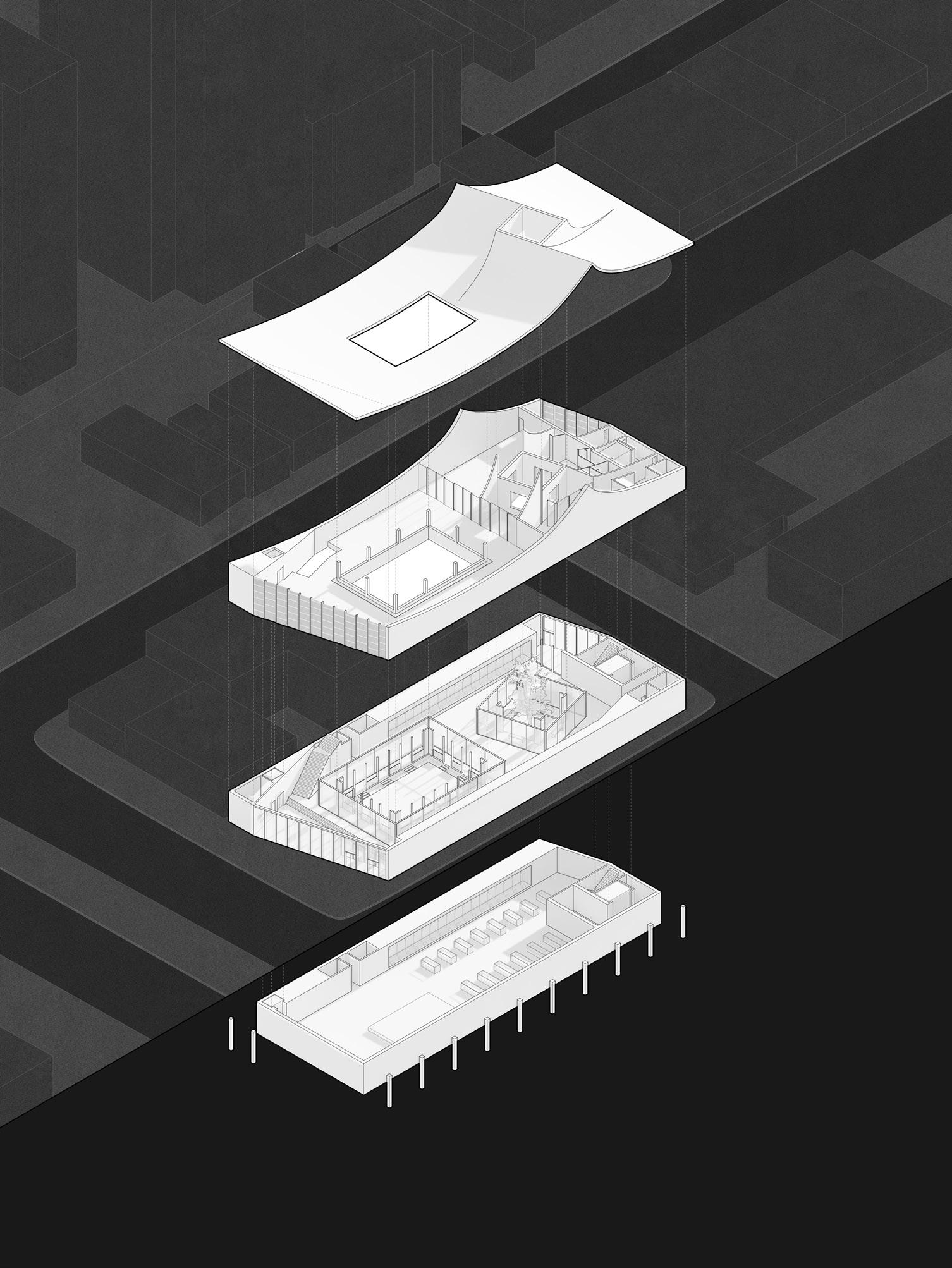


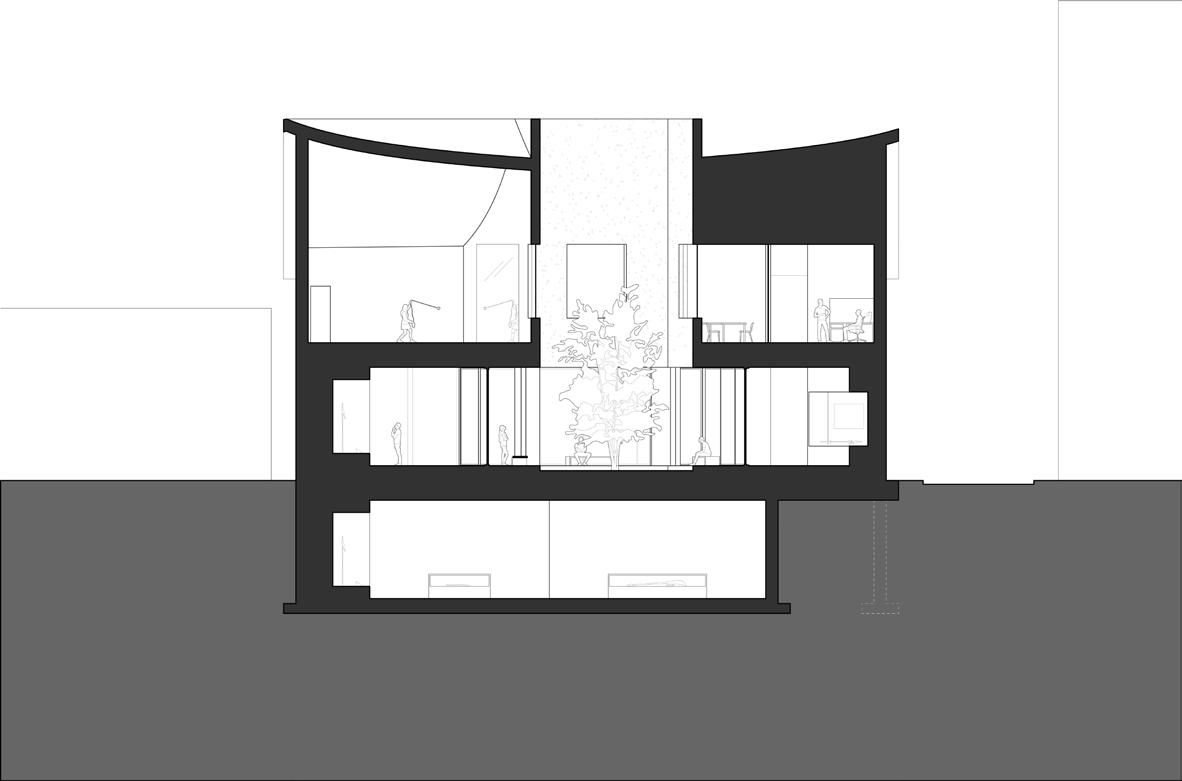

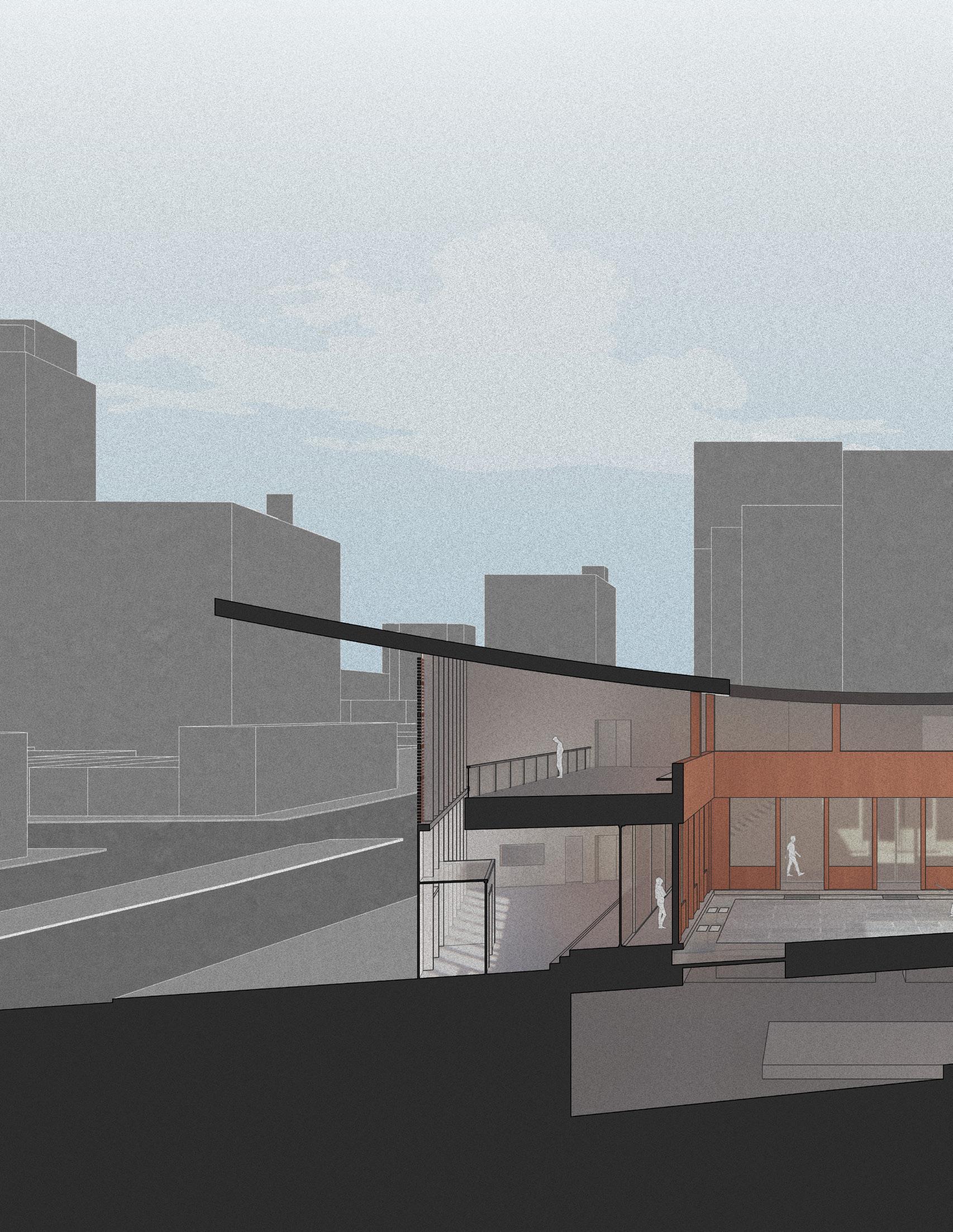
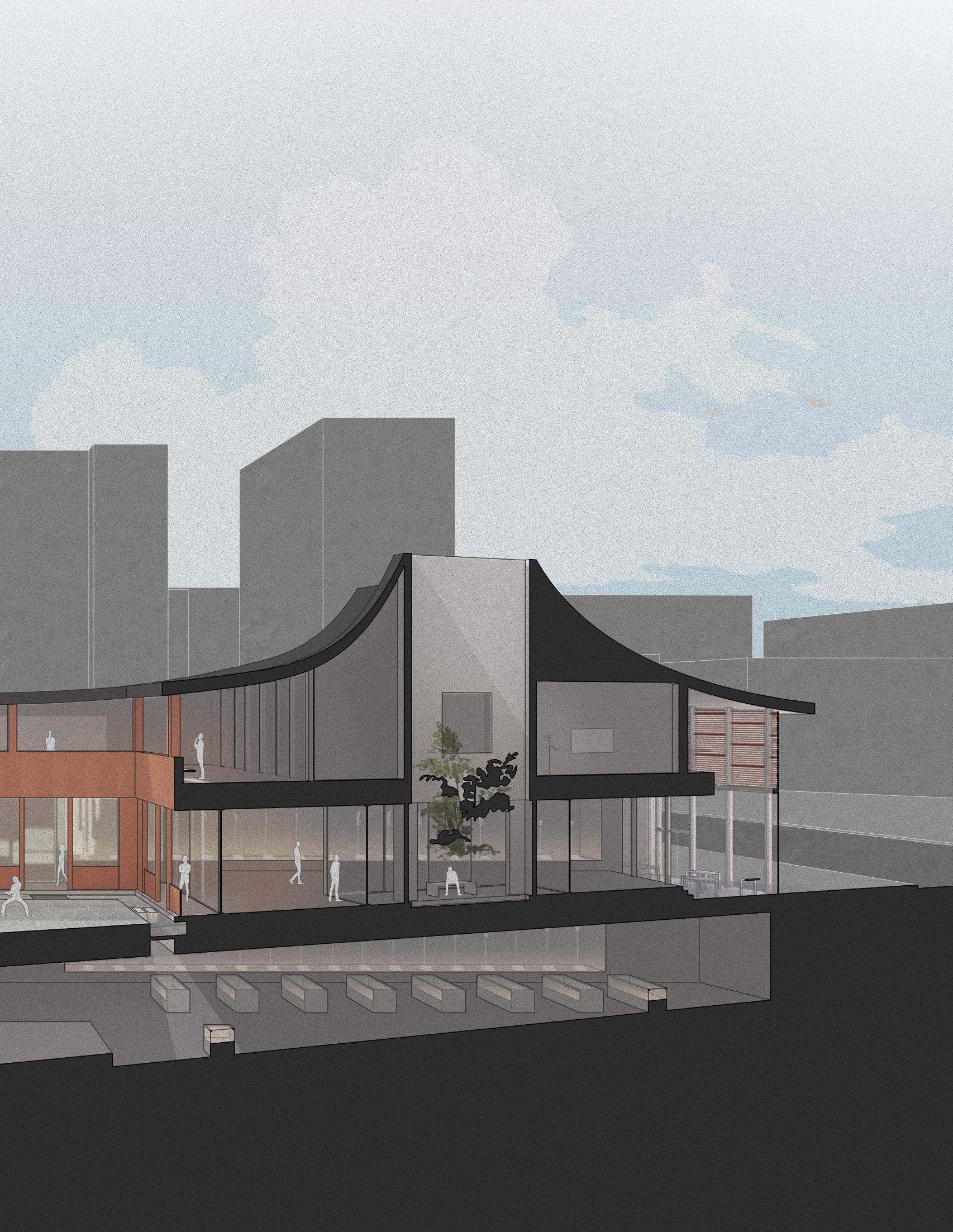
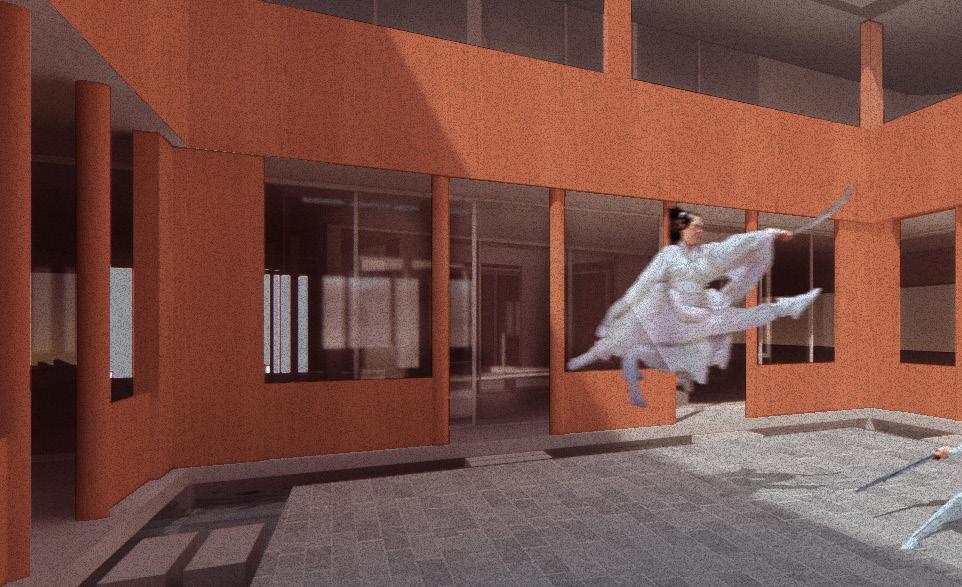
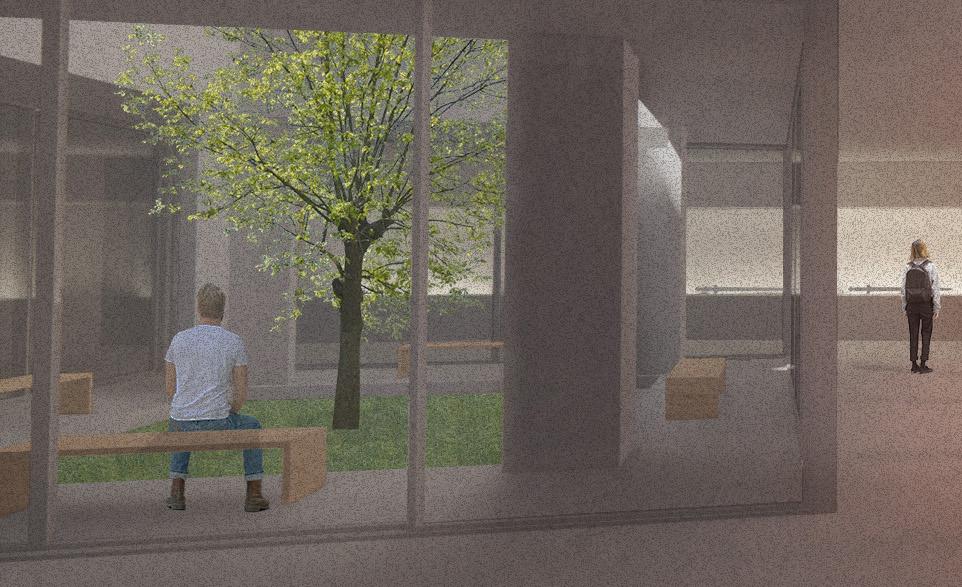

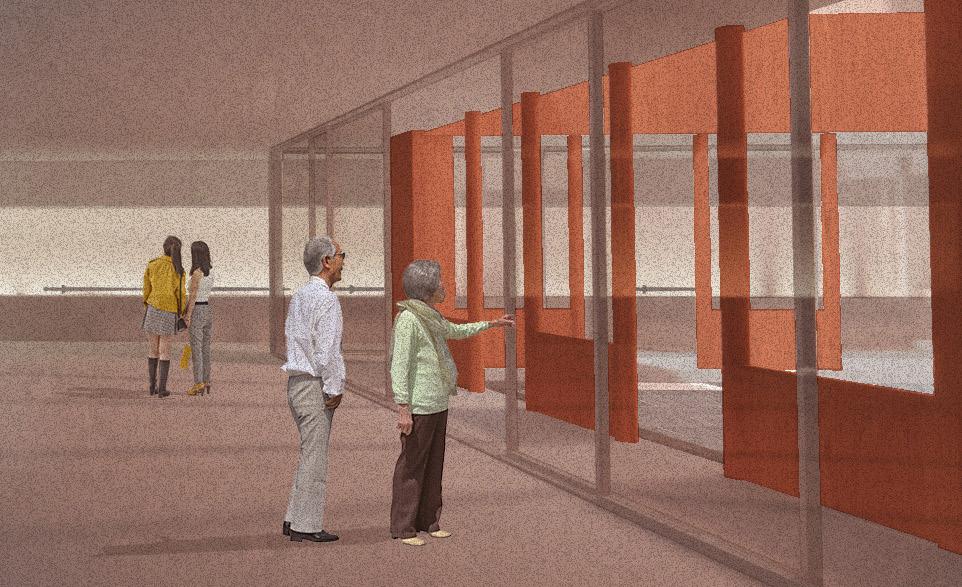
LOCATION Cambridge, ON
COURSE 1A Design Studio, Fall 2022
SUPERVISORS Fiona Lim Tung, Rick Andrighetti
MEDIA Rhinoceros 3D, Enscape, Adobe Ai, Ps, In
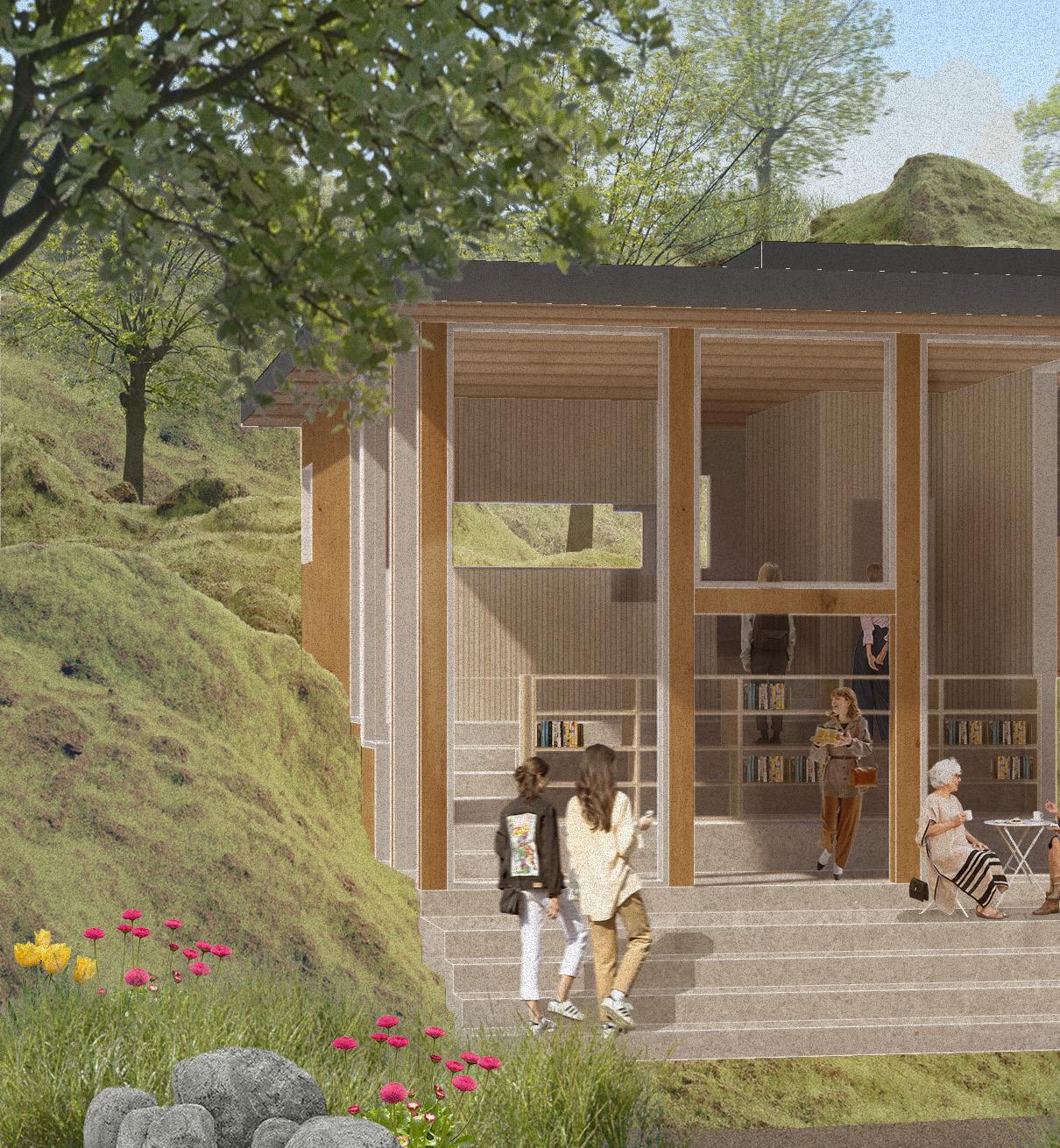
Situated on a hill in Riverbluffs Park, the Coffee House combines a small residential space meant for a couple with a small cafe meant for any park goers. Rather than having these two conflicting spaces be completely separated, they are intergrated to create one cohesive space that flows from the bottom of the hill to the top. This idea is executed through sharing resources and built-in furniture, as well as the use of stairs and thresholds that define areas and create different levels of privacy as needed. As a result, the bottom of the hill is the most public and open, especially as its the closest to the path and has the largest openings that further invites the outdoors into the space. On the other hand, the top of the hill is the most private, where the bedroom is.

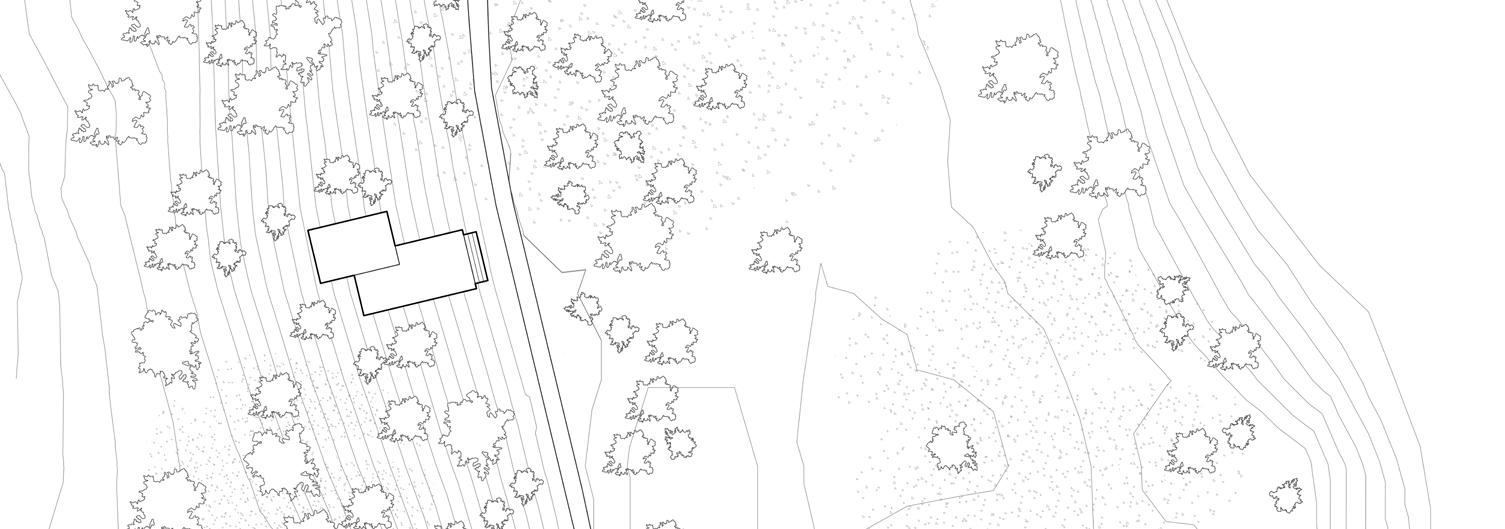

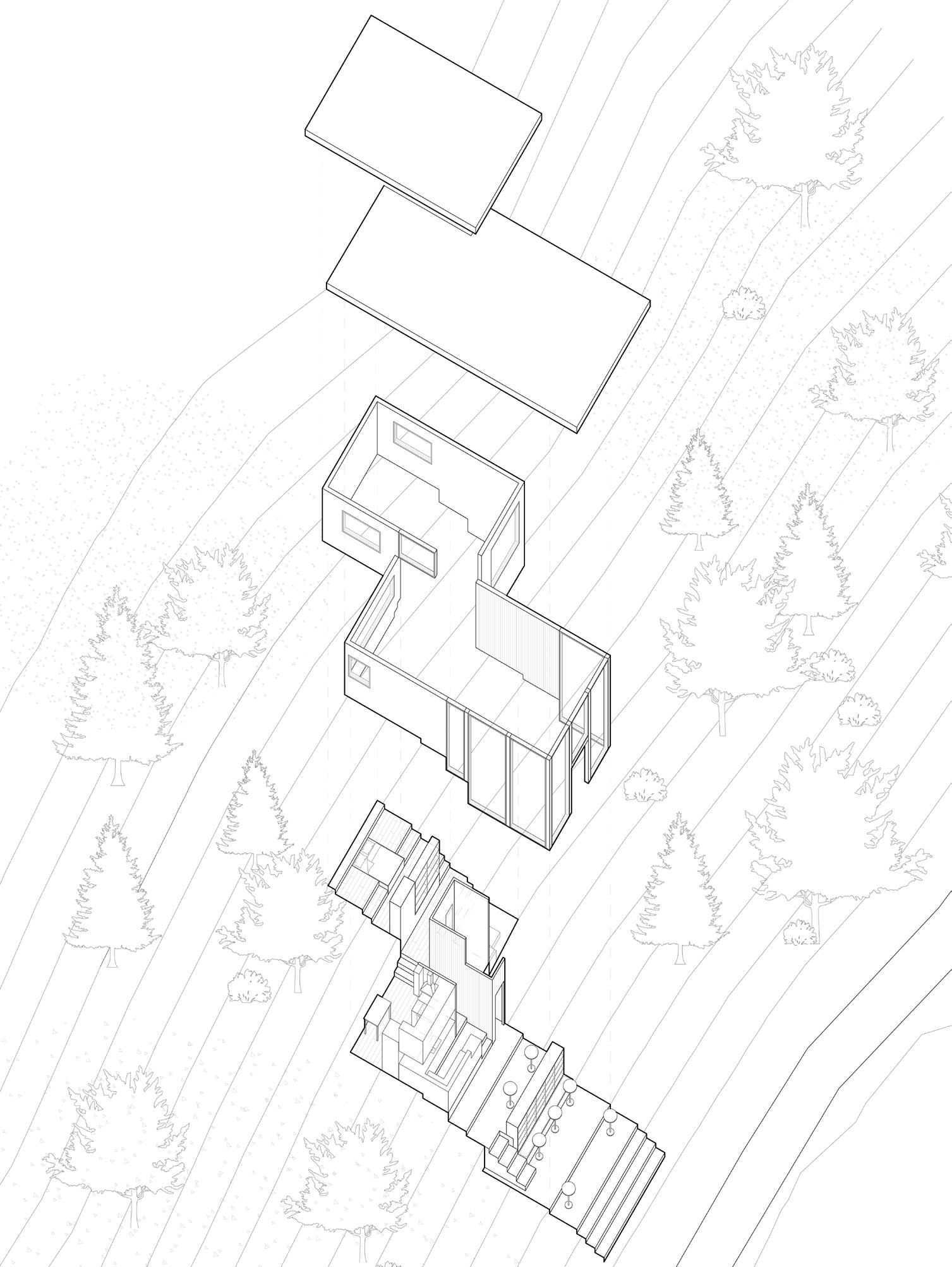
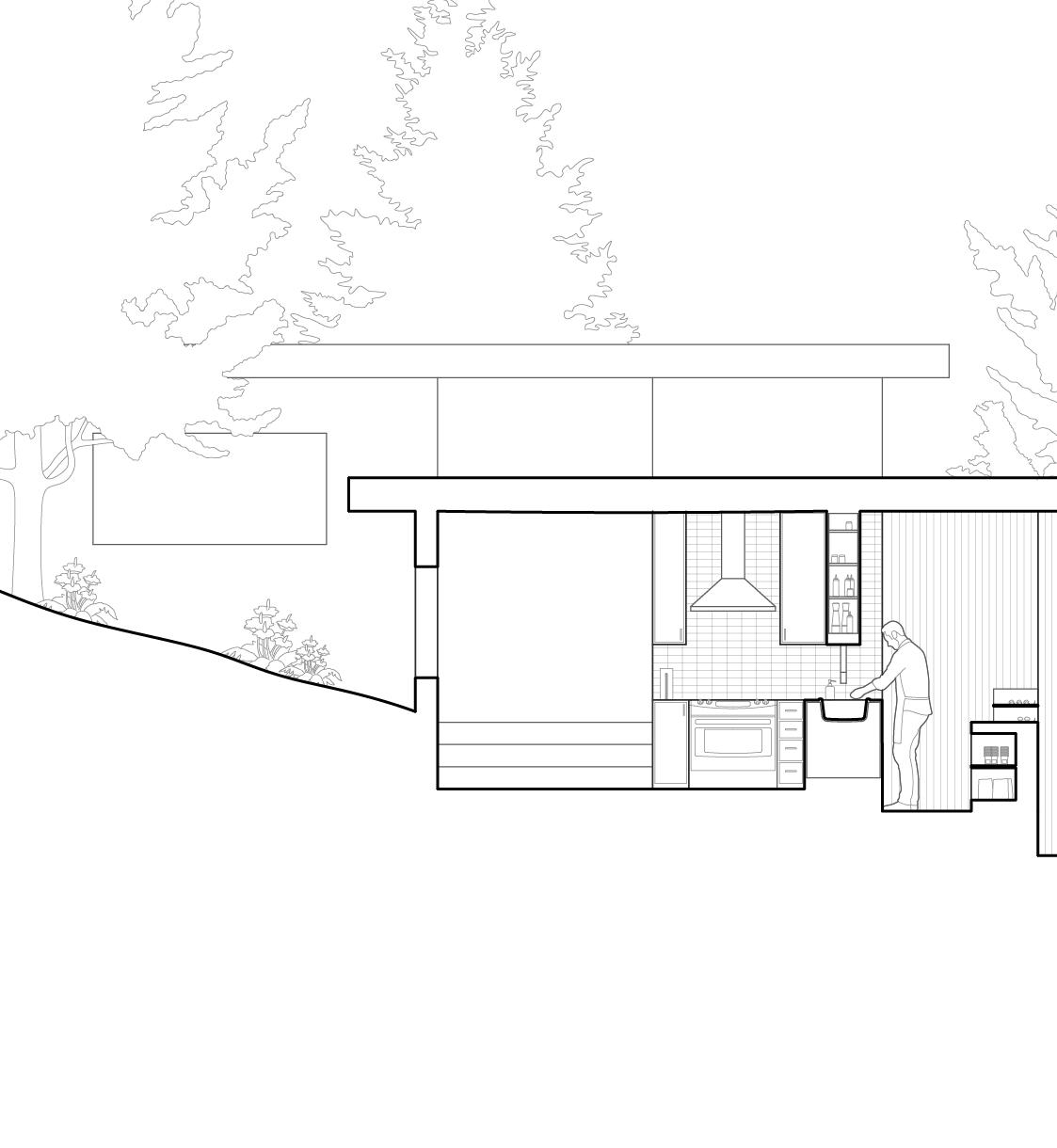


The kitchen space becomes the main threshold that actively defines the there are two separate sides of the kitchen, they share a counter that either side, allowing resources and services to be shared and become different heights to further accomodate the different floor elevations
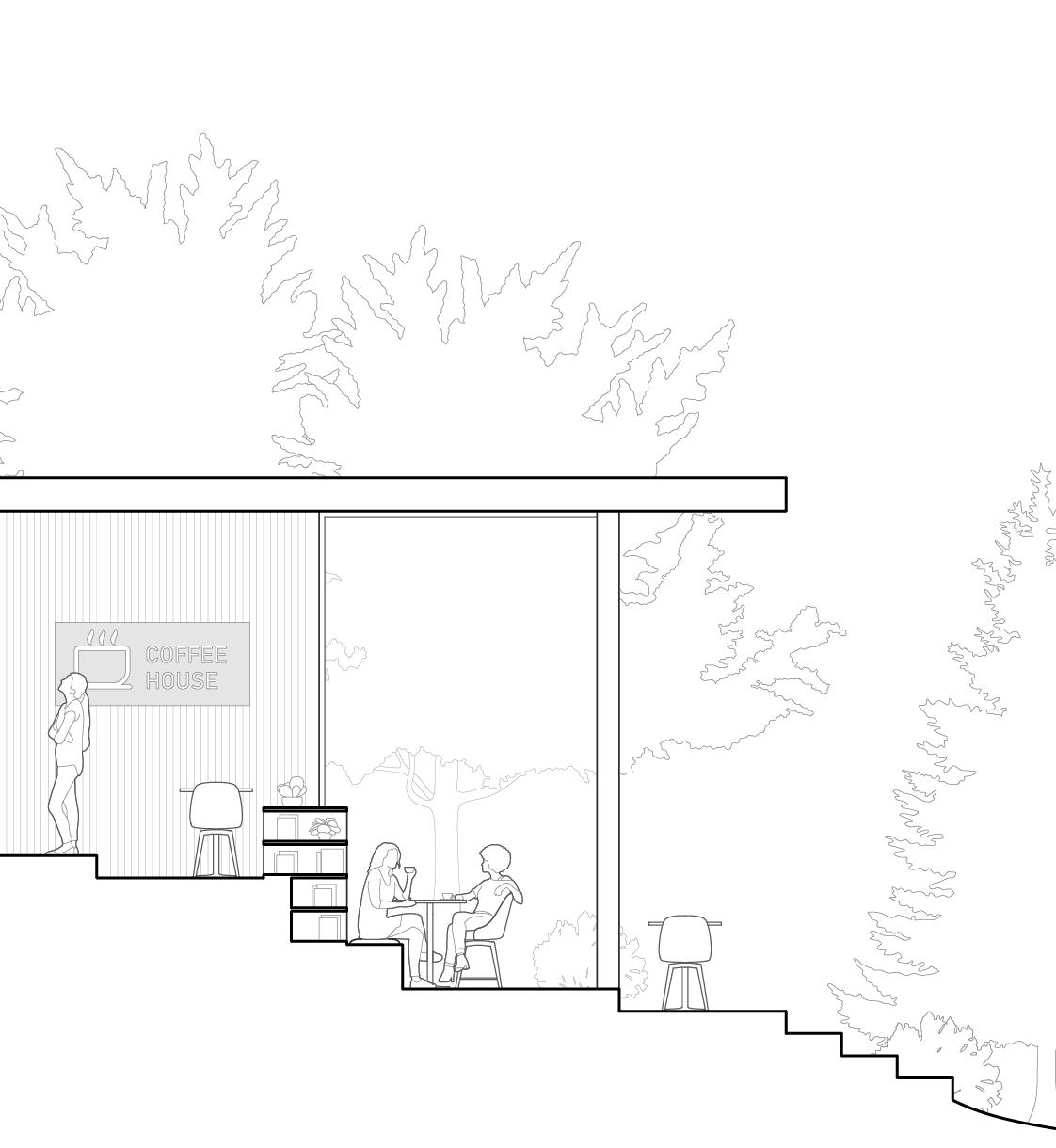
the separate residential space and the cafe space. Although that includes a sink and cabinets that can be accessed from become central to both spaces. The counters are also designed at to be comfortable from either side.
LOCATION Welland, ON
COMPETITION CISC Student Competition
COLLABORATOR(S) Sylvana Kam
MEDIA Rhinoceros 3D, Grasshopper, Enscape, Adobe Ai, Ps, In
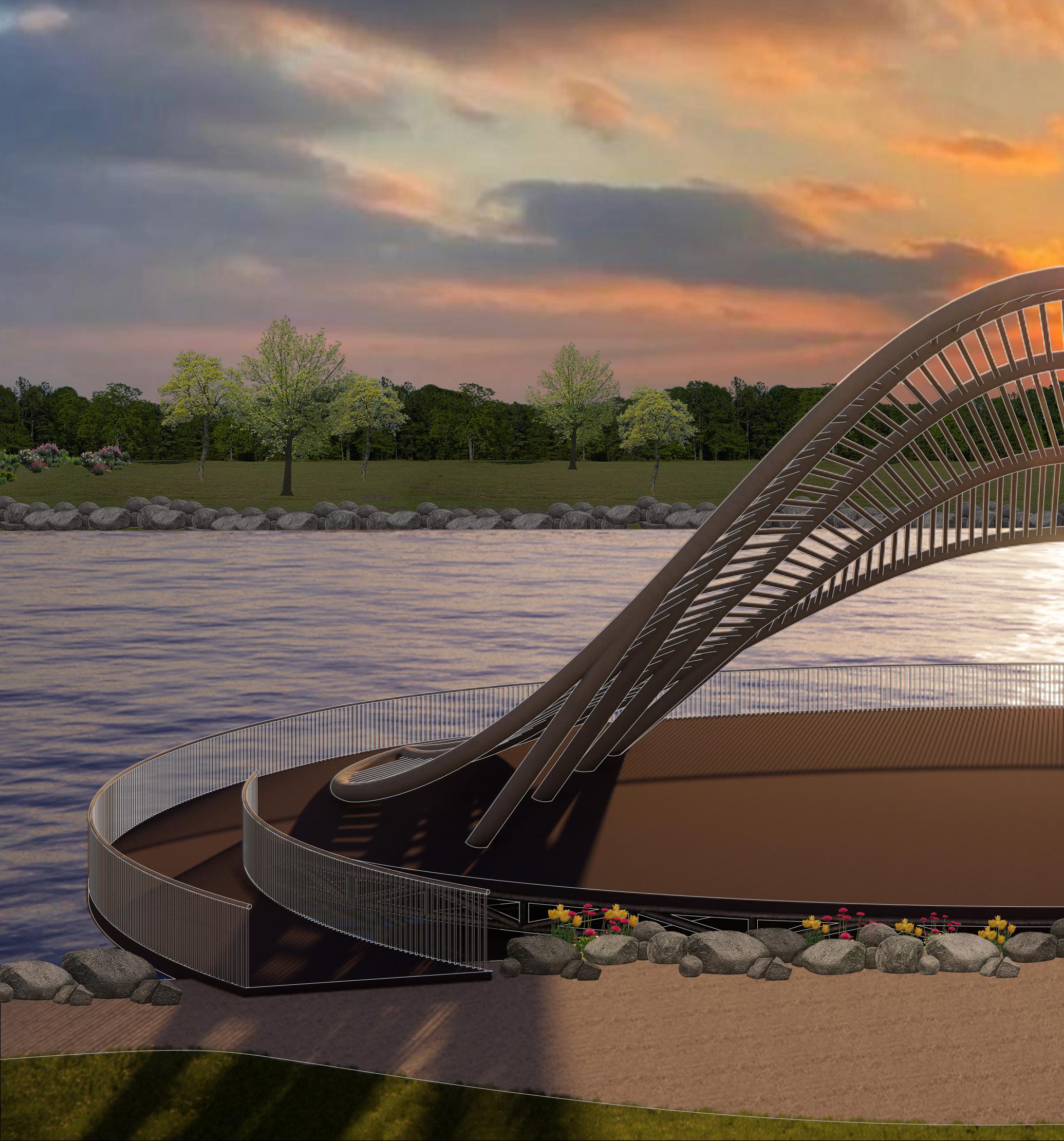
The Merritt Park Amphitheatre is an outdoor performance space that provides a breathtaking view onto the Welland Canal as one of the few floating stages within Canada. In order to reflect and highlight the stage’s unique relation to the site and water, this project is a proposed redesign of the canopy. The main parti of the canopy is derived from a wave where the form is an elegant and rather simple design that focuses on framing the performances, as well as the landscape behind the canopy using a sense of transparency, much like water itself.

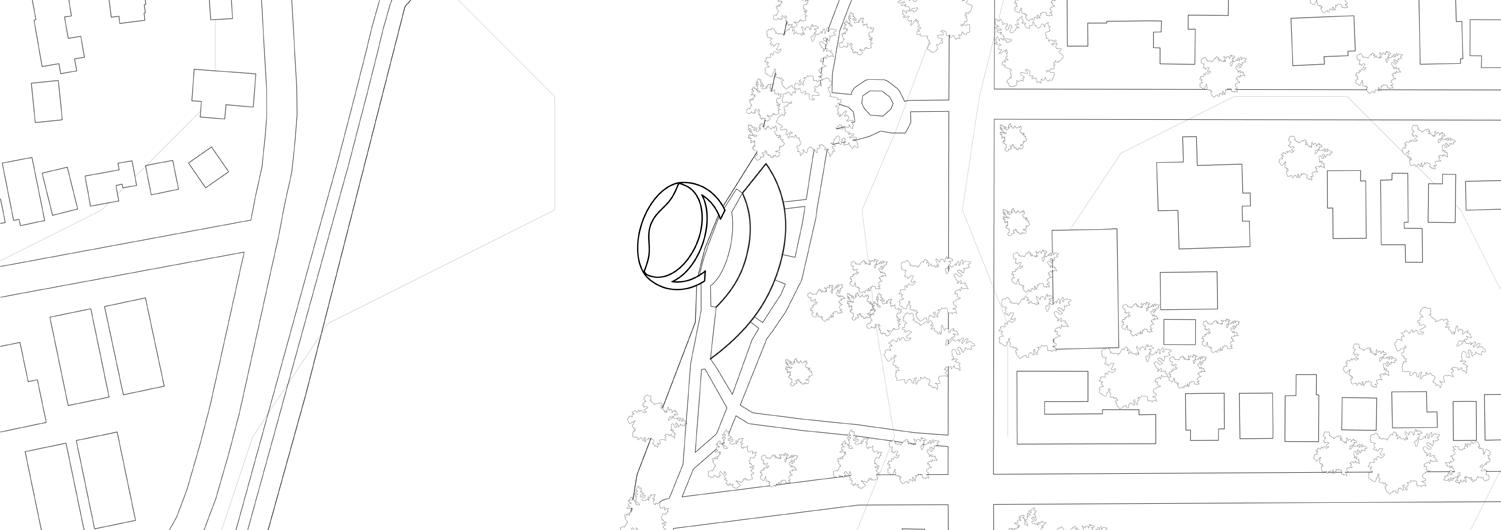
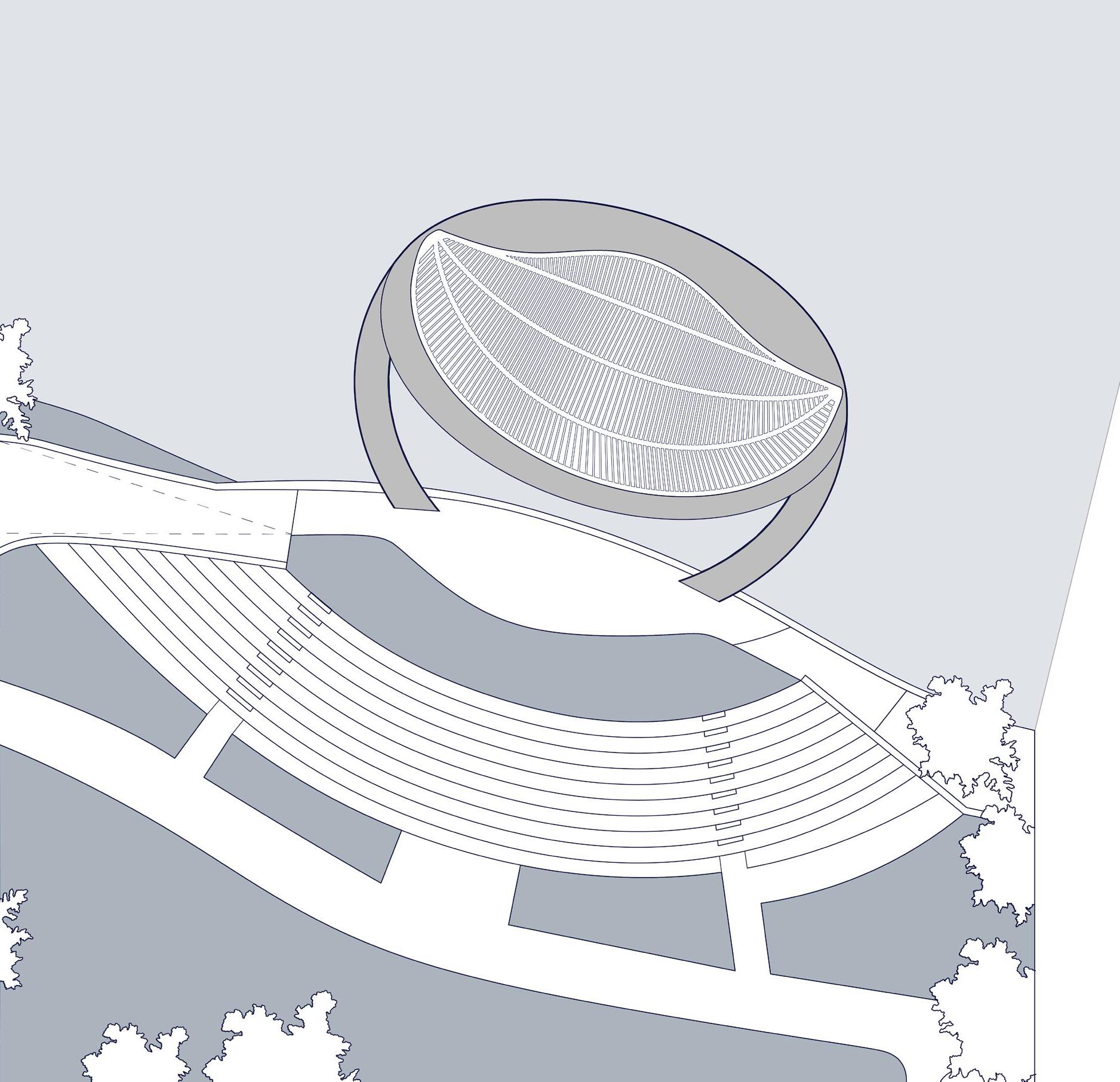
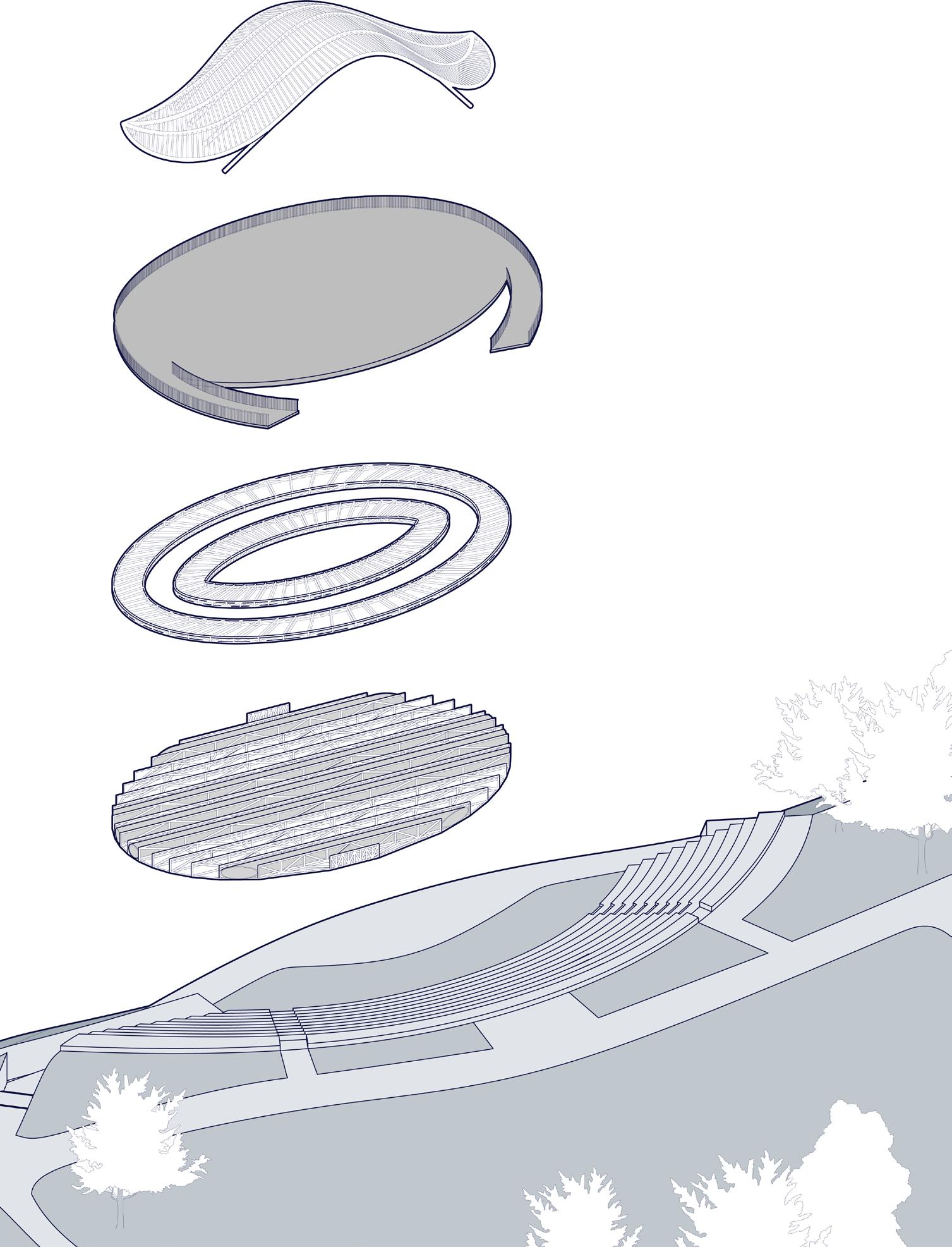
EAST ELEVATION
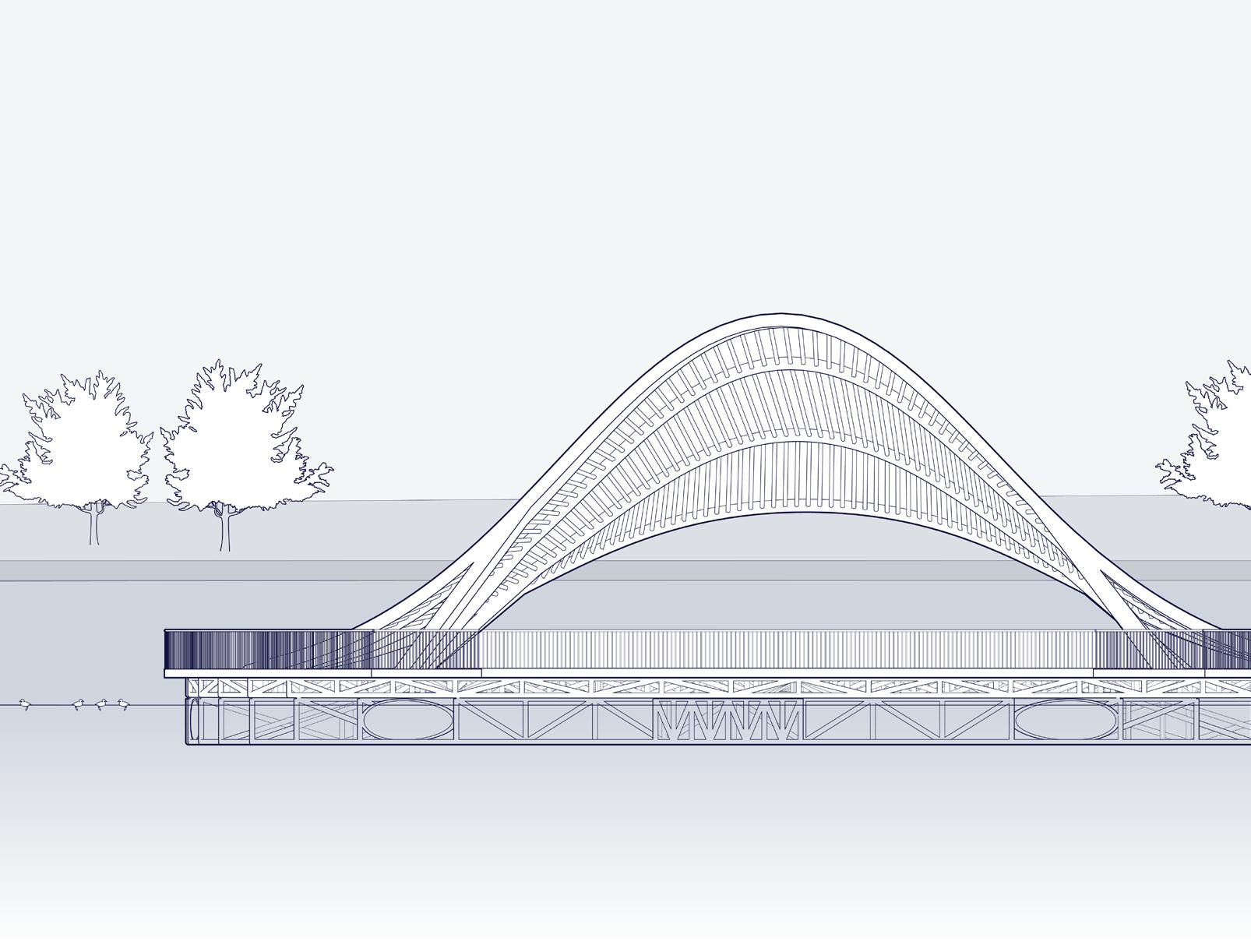
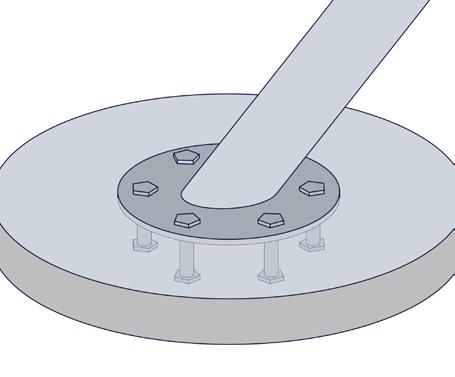
Steel arch is welded to the steel plate for a smooth connection.
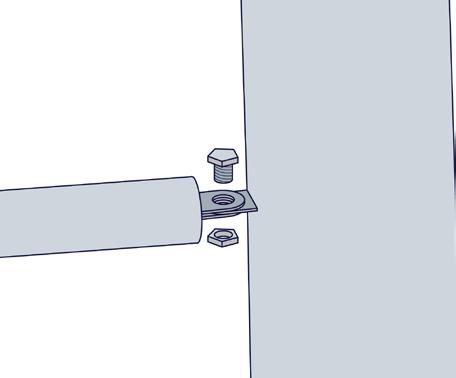
Detatchable canopy rods for ease of transportation. Detail plates welded onto the rods and chord.
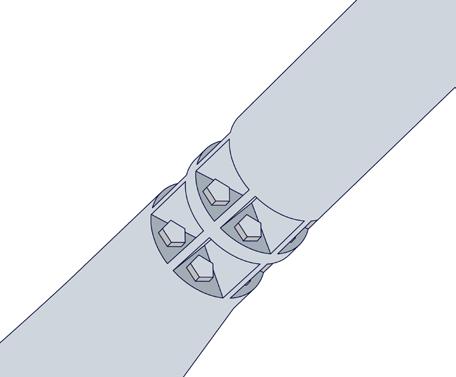
Large arch broken down into smaller parts for ease of transportation.
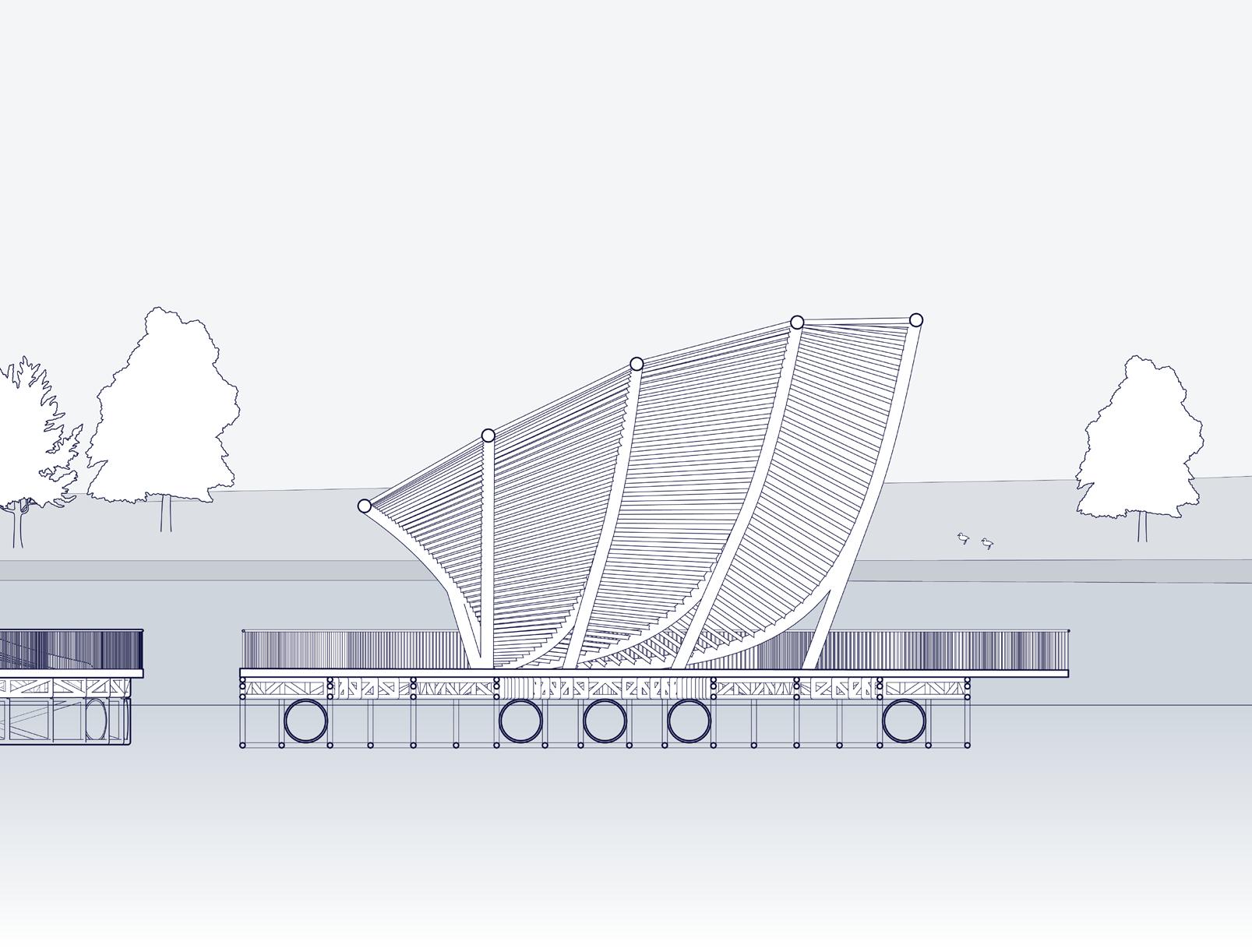
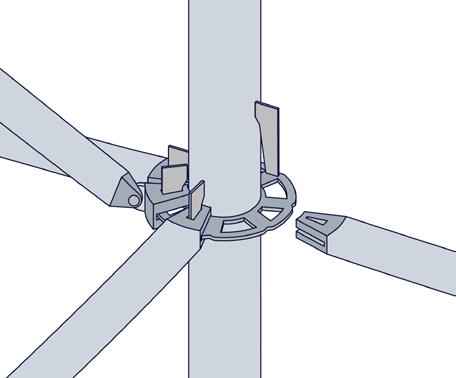

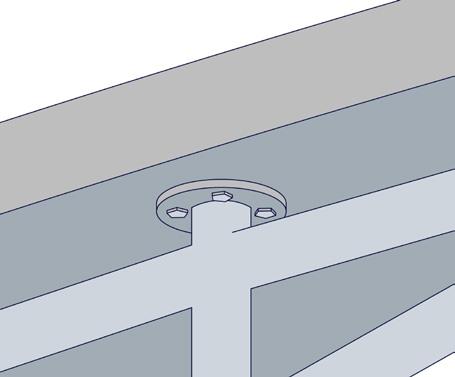
LOCATION My’vatn, Iceland
COMPETITION Buildner Iceland Ski Snow Cabin
COLLABORATOR(S) Alessia Sciardi, Madeleine Earl, Nicole Leng
MEDIA Rhinoceros 3D, Enscape, Adobe Ai, Ps, In
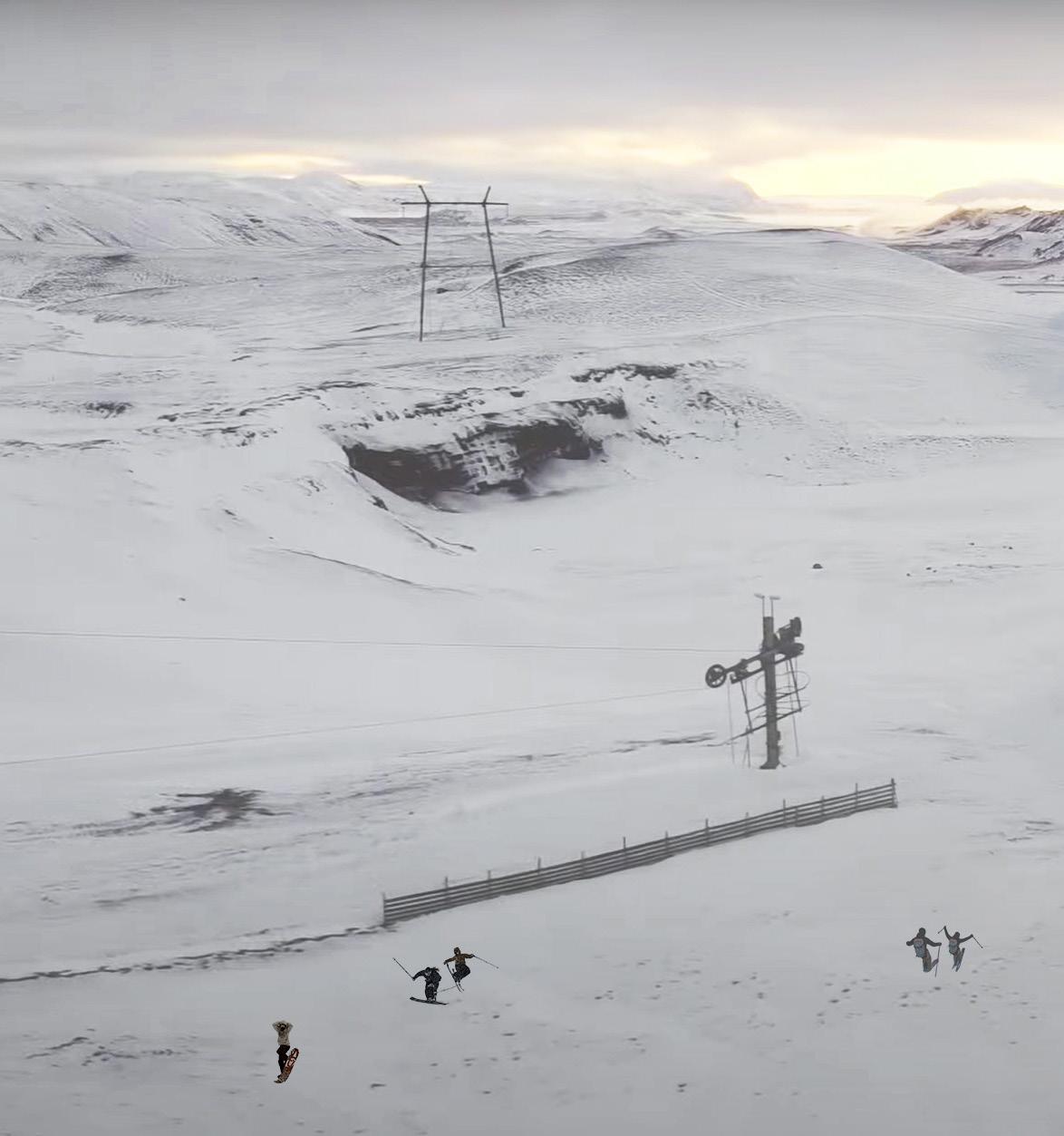
This project was completed as a collaborative project with three other people, intended for the BUILDNER Iceland Ski Snow Cabin Contest. Nestled amidst Iceland’s breathtaking volcanic landscape, this ski cabin offers a unique and cozy retreat for ski enthusiasts. This simple yet contemporary cabin is designed to resemble the Krafla crater, a monumental testament to Iceland’s raw geothermal power in the My’vatn region. Inside, the cabin features modern amenities with rustic touches, including a central fireplace that serves as a beacon of warmth, and a viewing deck that provides stunning views of snow-covered peaks and the northern lights.
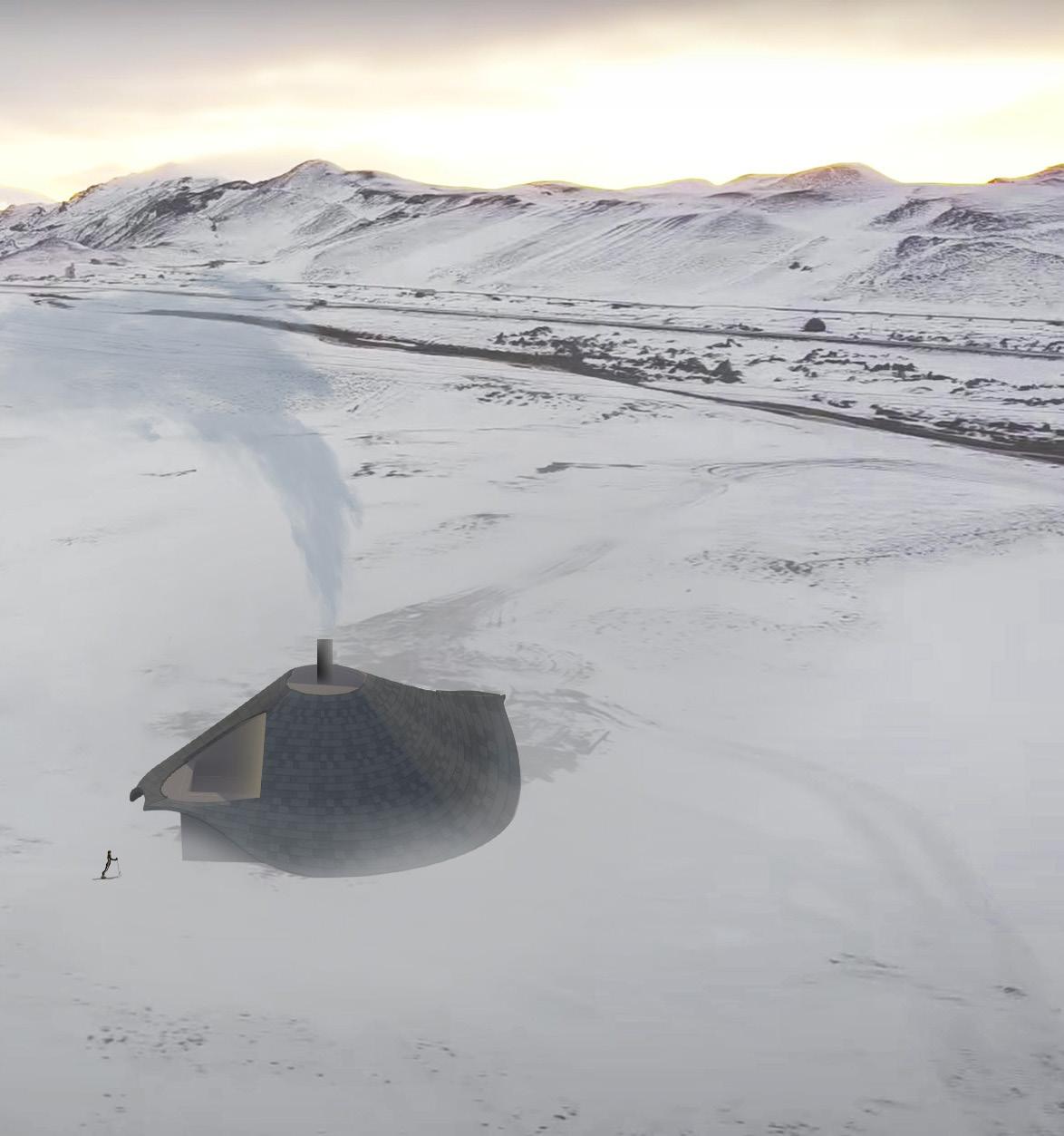
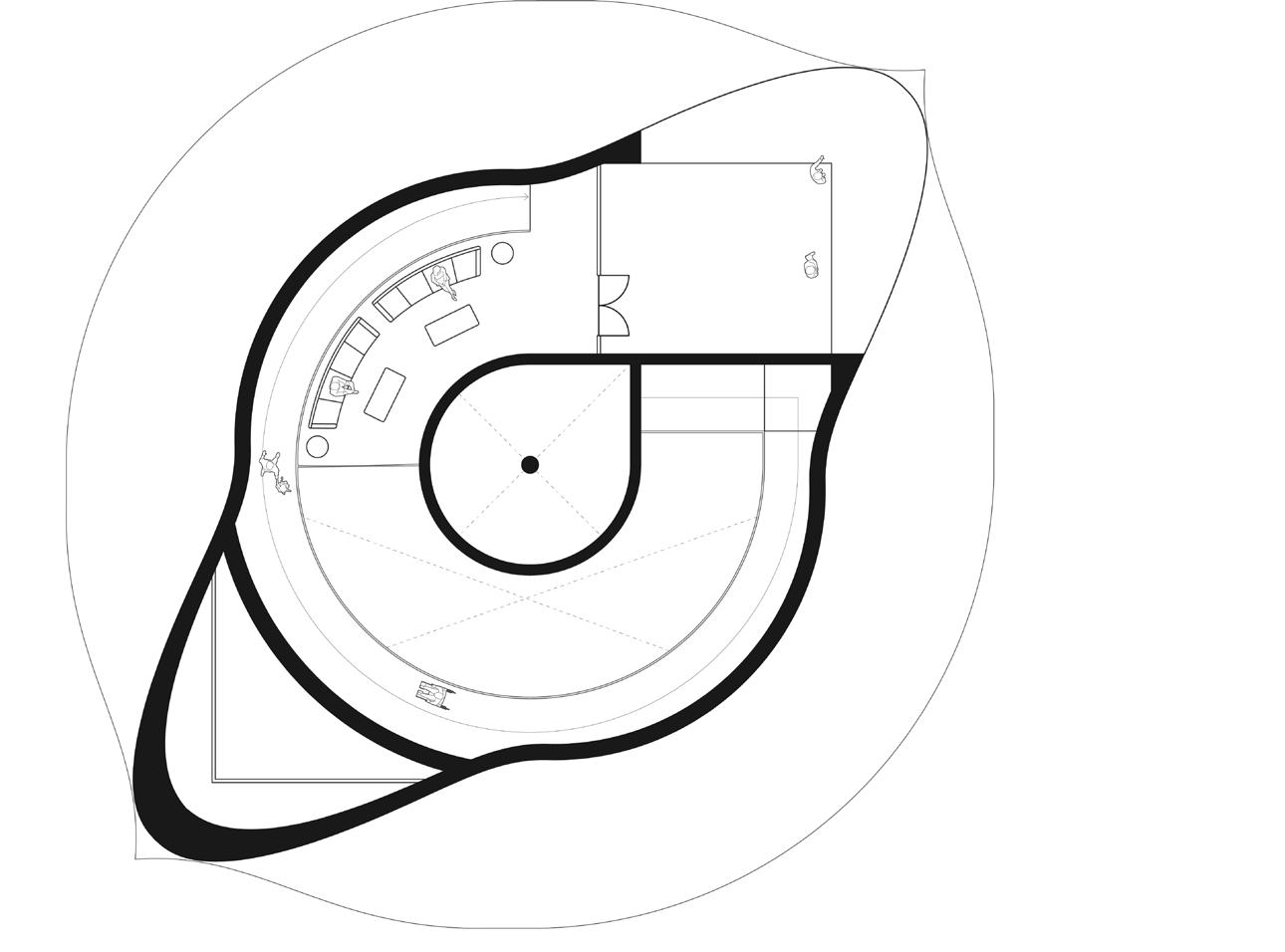
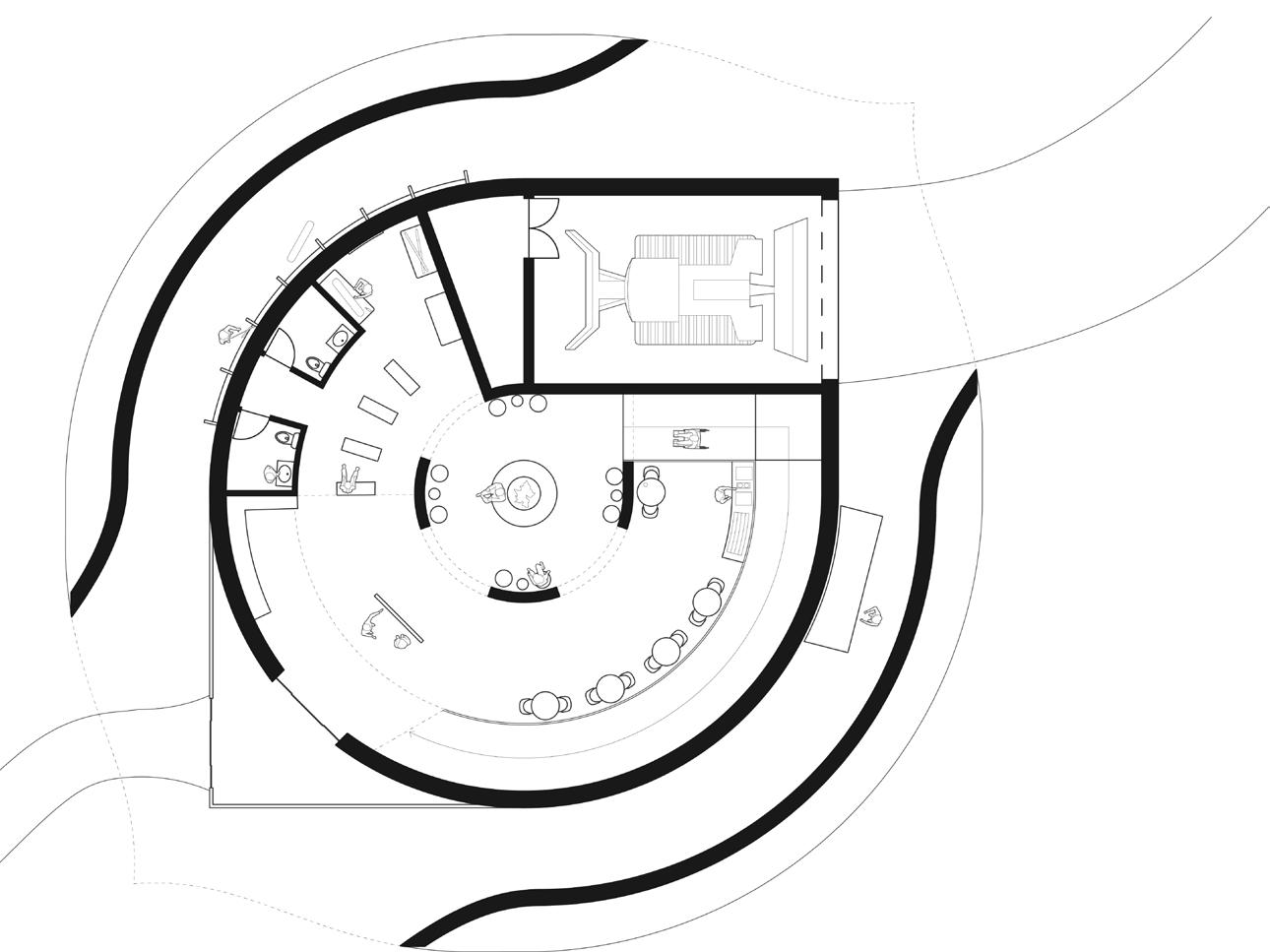
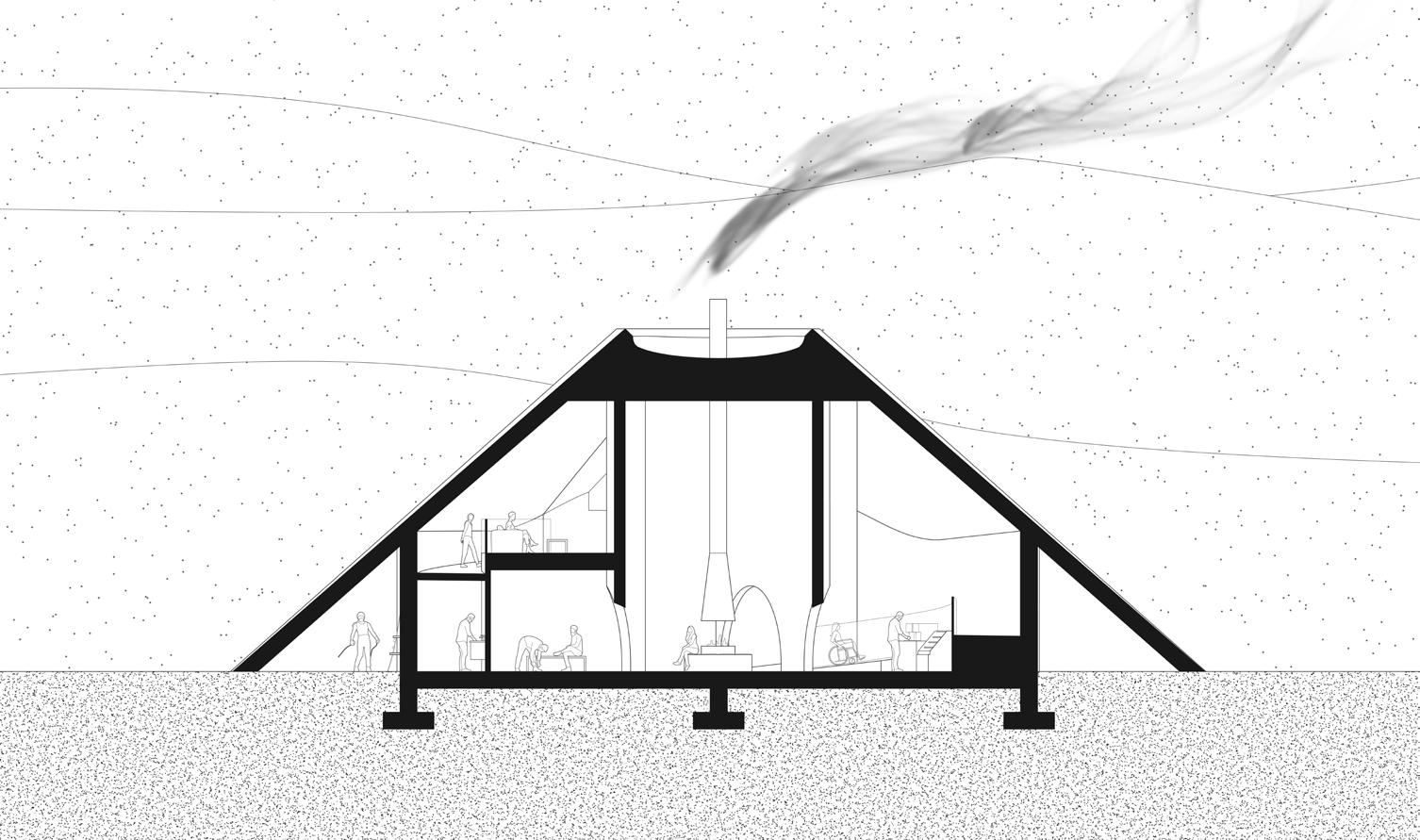



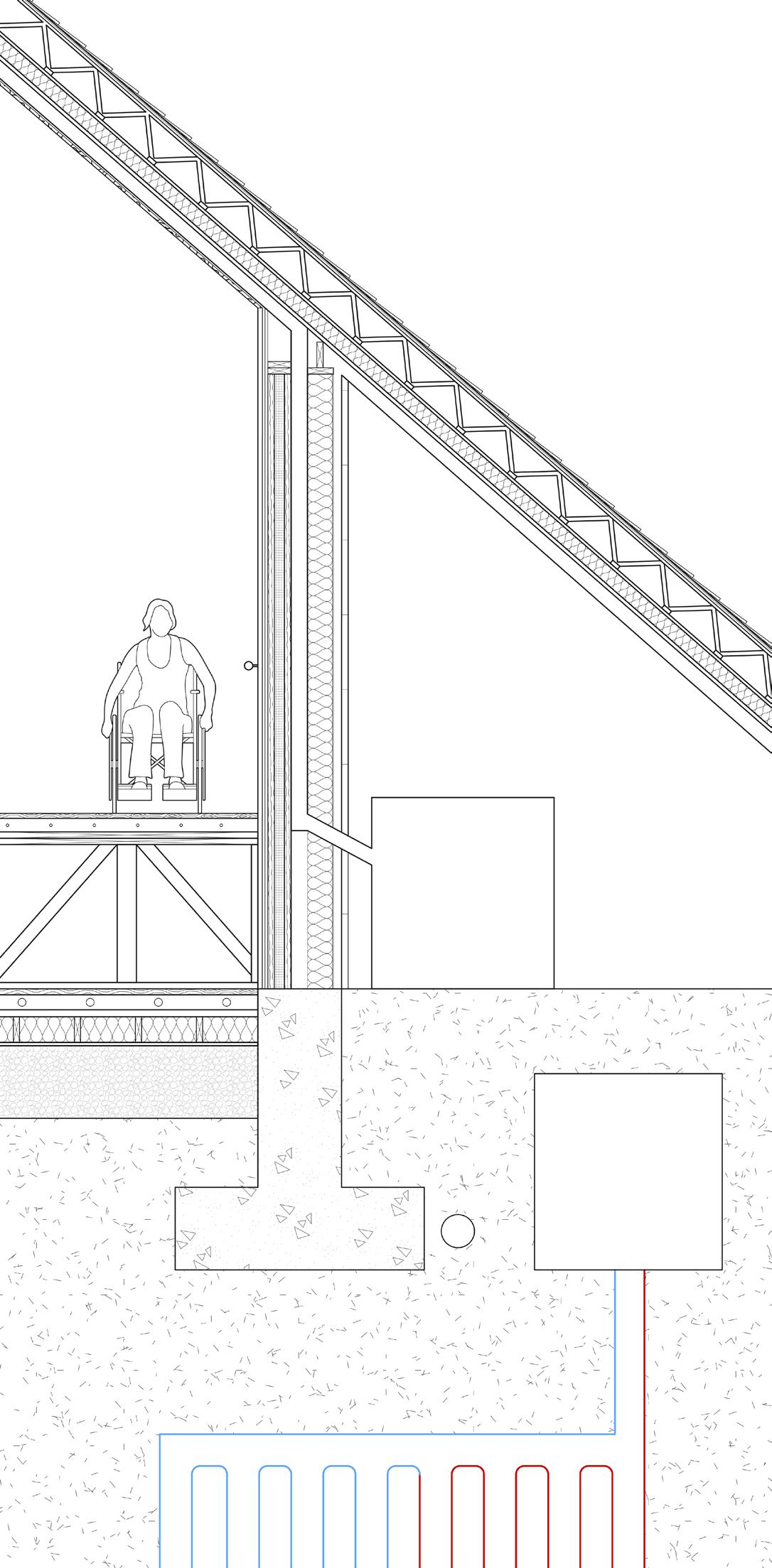
Basalt Shingles
Waterproof Membrane
Sheathing
Steel Truss Structure
Gusset Plate
Rigid Insulation
OSB Sheathing
Water Collection Pipe
Gypsum Board
Wood Cladding
45mm Basalt Panels
50 mm Ventilated Cavity
Waterproof Membrane
150mm Rigid Foam Insulation
2x6 Timber Studs, Filled with 140 mm Rockwool Insulation
Vapour Barrier
12.5mm Gypsum Board
Wood Cladding
Hardwood
Dry Mortar
Plywood
250mm Rigid Insulation
Structural Joists
Moisture Proof Cloth
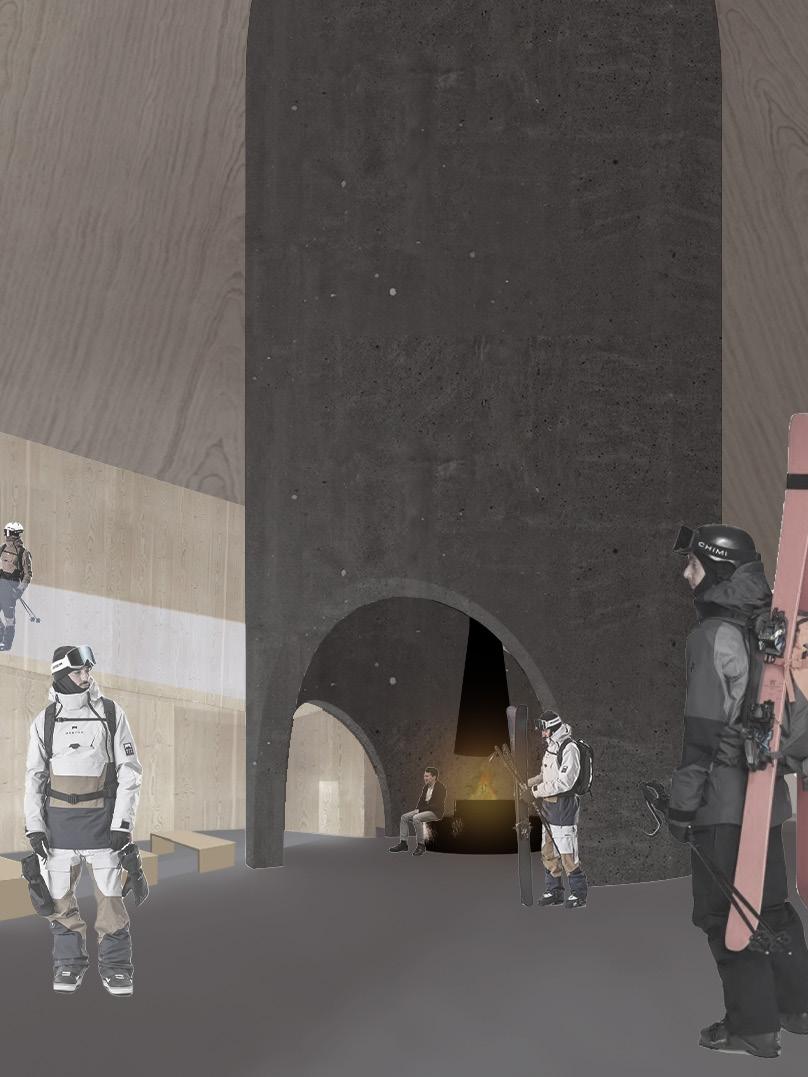
LOCATION Toronto, ON
COURSE 1B Design Studio, Winter 2023
SUPERVISORS Isabel Ochoa, David Correa
MEDIA Rhinoceros 3D, Enscape, Adobe Ai, Ps, In

Located on the east side of Toronto, on the intersection of Queen St E and King St E, the Hearth provides a multi-functional community space as it functions as a library, performance space, and a cafe. Based on its unique trianglular site, the design of the building takes inspiration from fellow flatiron buildings while also combining principles of historical Toronto buildings made of brick as well as modern, monolithic designs. Performance and the arts is emphasized at the heart of its design as well, with a central light well bringing the spectacle into every floor of the library, and the floor of the theatre naturally sloping with the ground itself.
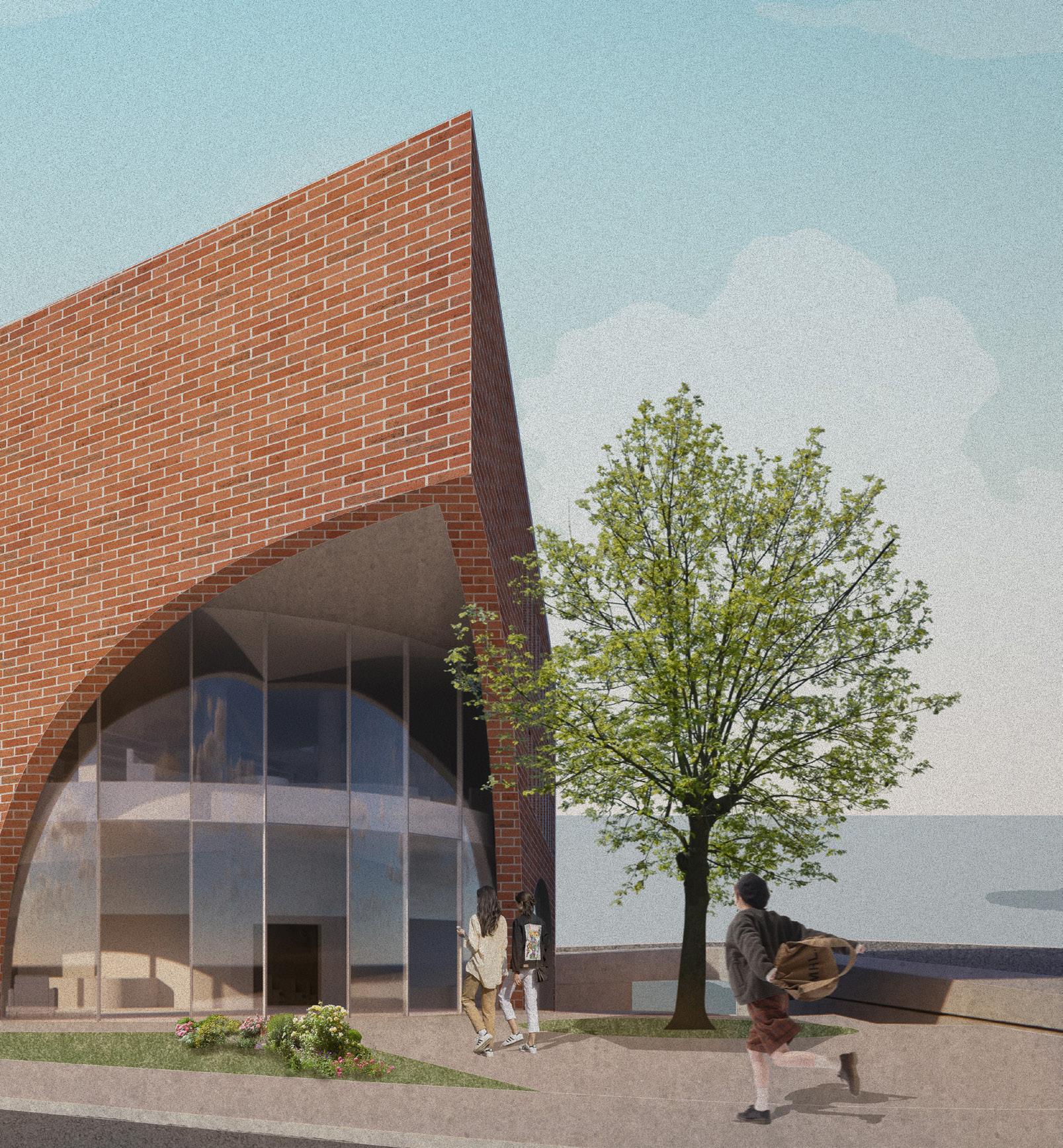

1. The shape of the building derives from the shape of the site itself.
2. The building is pushed to one side in order to create space for urban circulation.
3. The volume is extruded from the shape.
4. Openings are carved into the building to create thresholds and views.
5. Final volume.

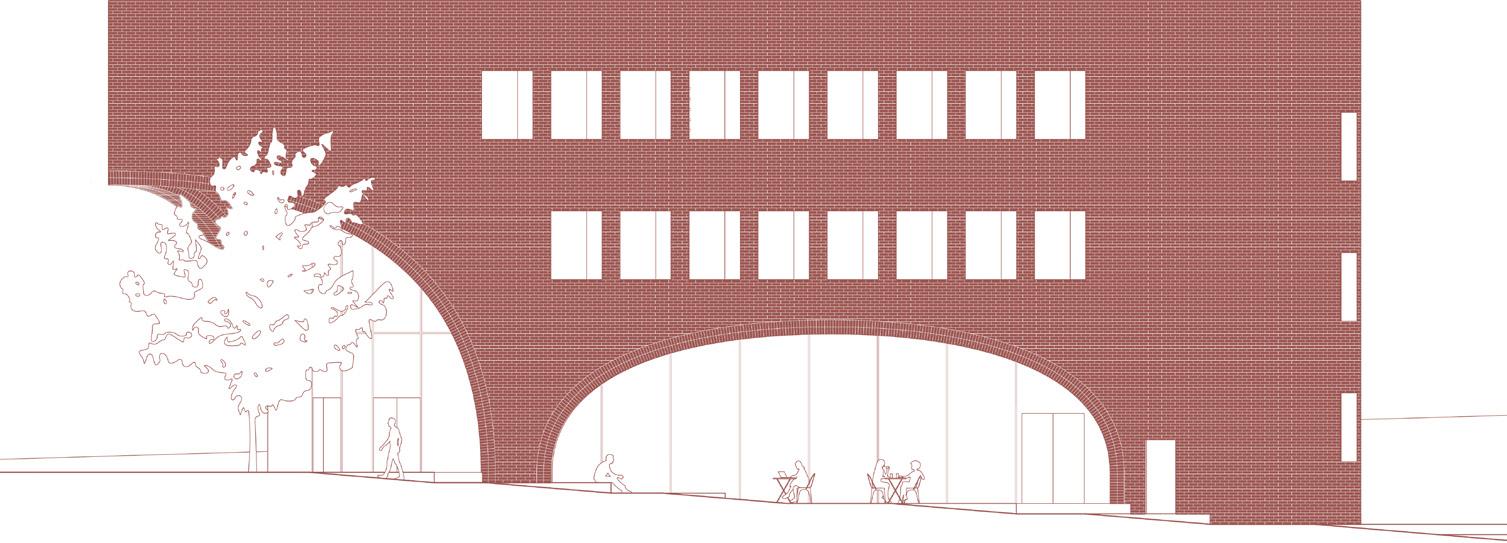
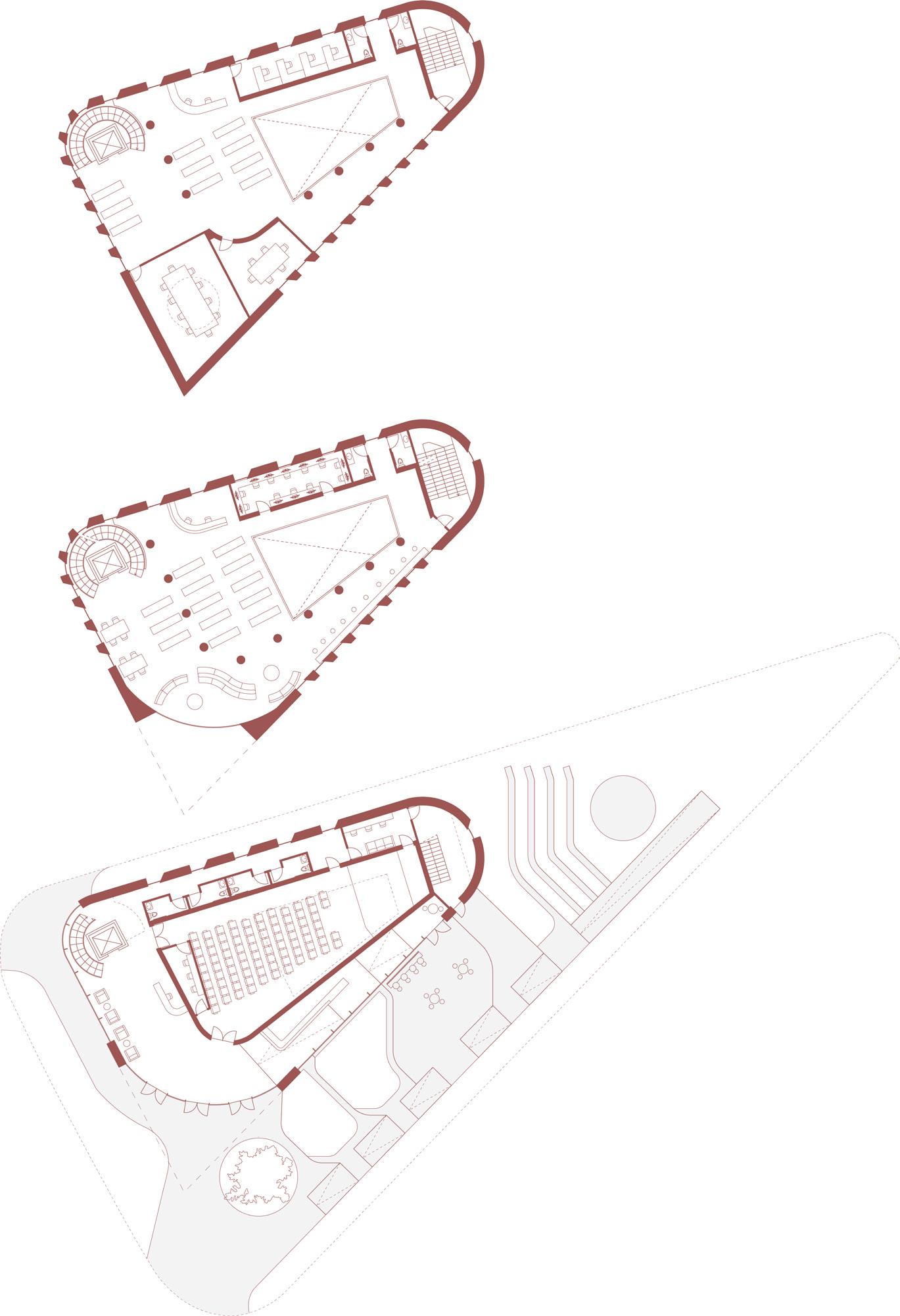
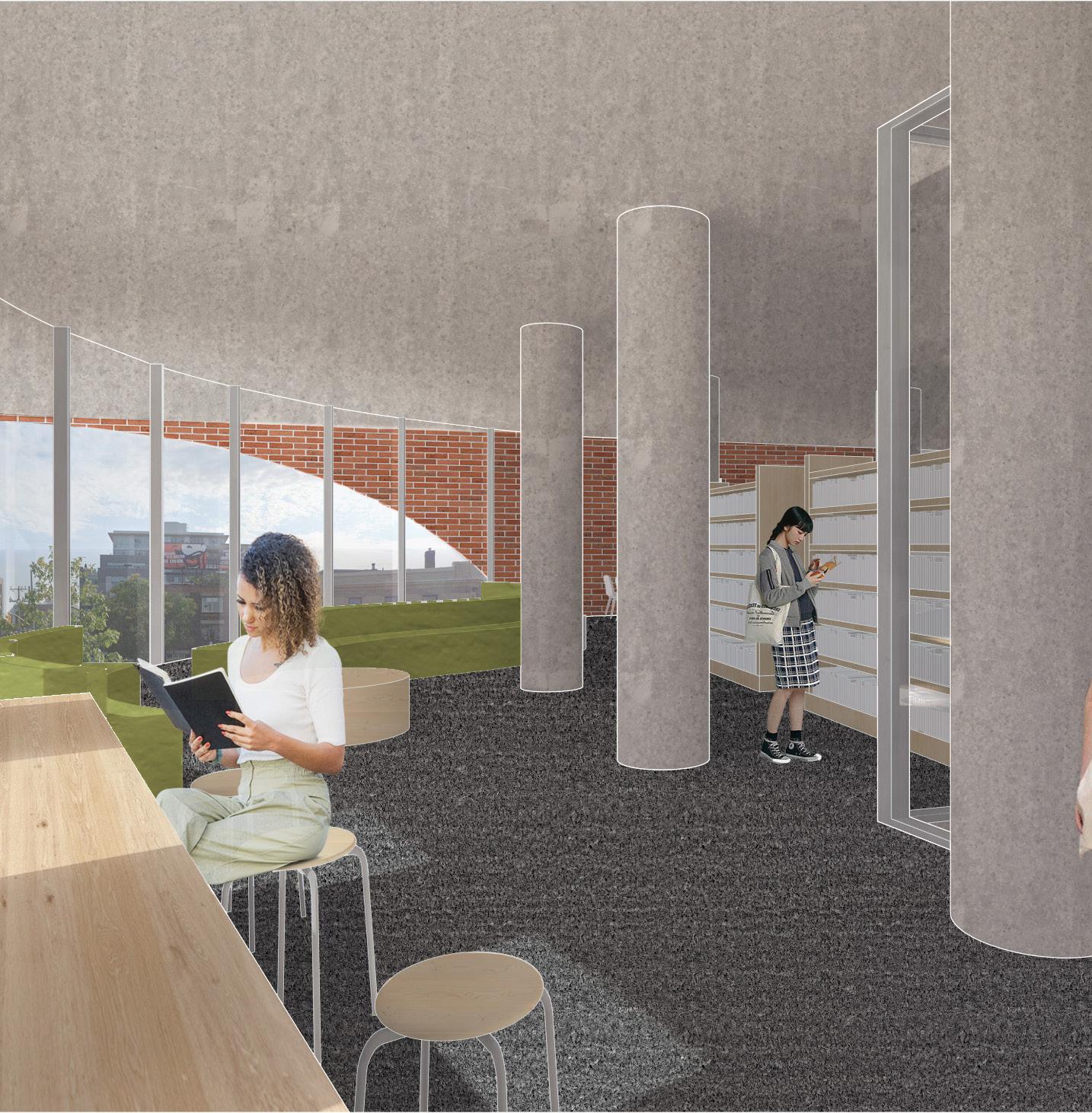

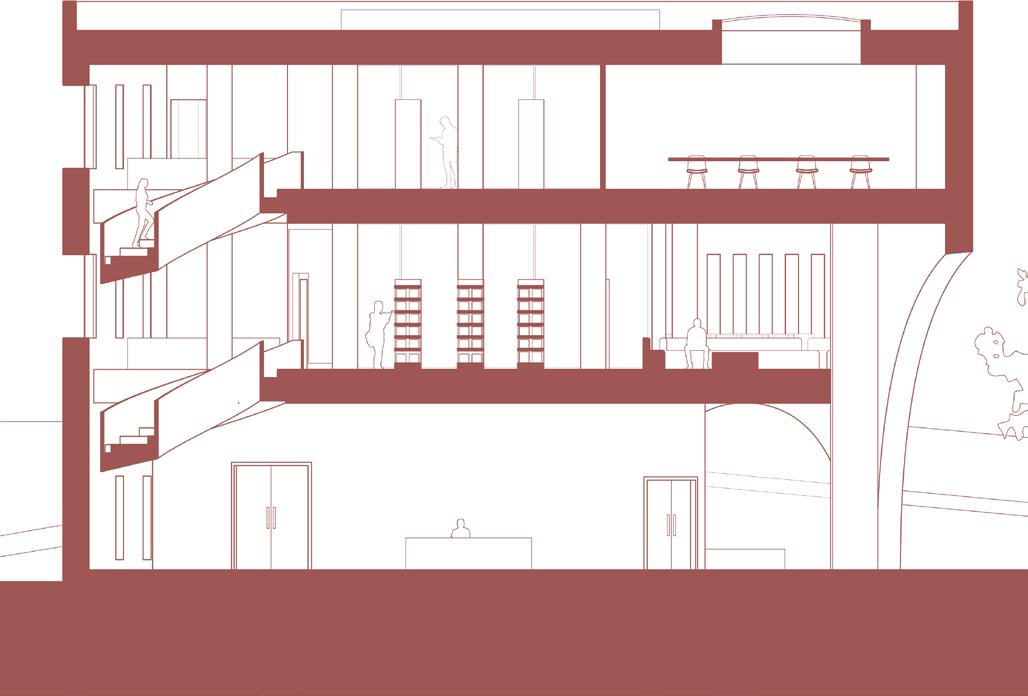

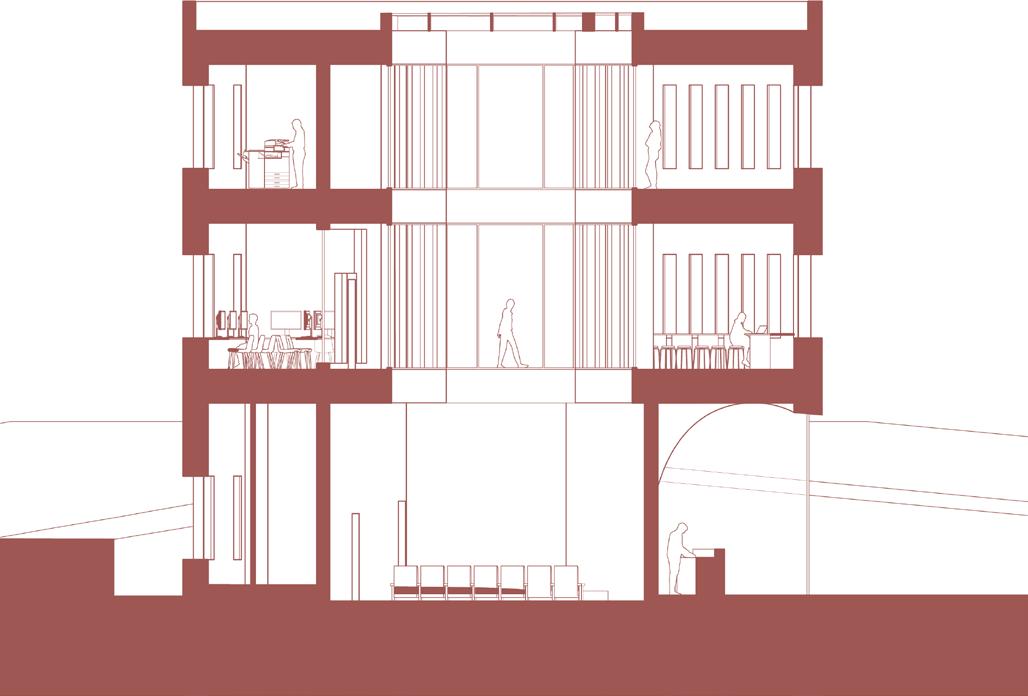
 SECTION AA
SECTION AA
