

ANNIE SQUIRE SOUTHWORTH
SELECTED WORKS | THOMAS JEFFERSON UNIVERSITY | 2025
TESTACCIO MAKER SPACE PEARL OF BOATHOUSE ROW
COMPREHENSIVE SYSTEMS
UNCOVERING ARTISAN HISTORY

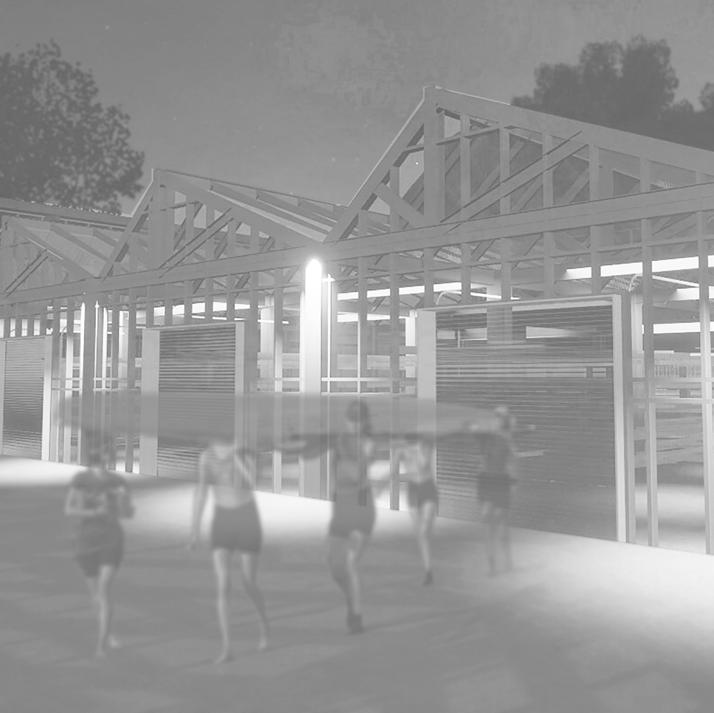

COMMUNITY CORRIDOR GROW TOGETHER
SUSTAINABLE

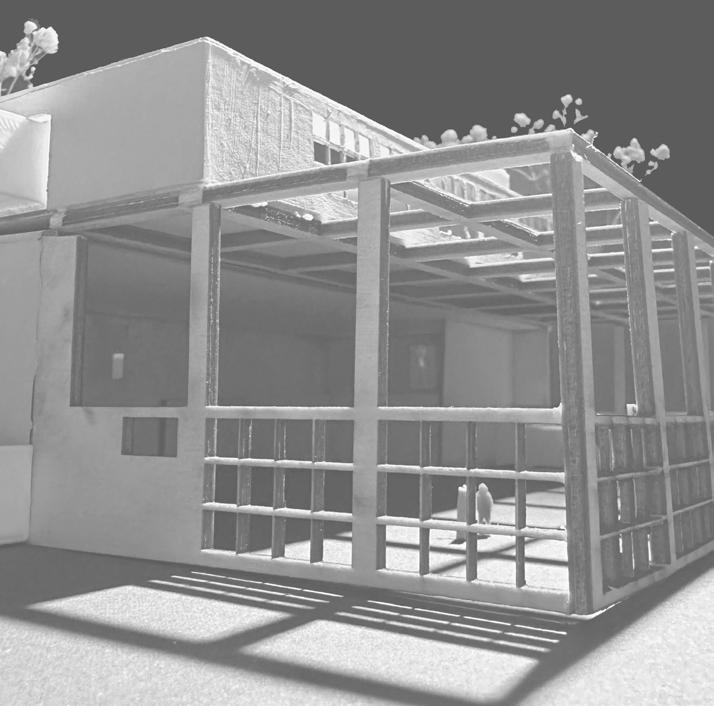
O5 RESEARCH CENTER





PEARL OF BOATHOUSE ROW
Our boathouse emphasizes the elegance and beauty of the form of the racing shells that are protected within. “The Pearl” is a modern, sustainable, and thoughtfully designed facility that not only meets the specific needs of rowers but also harmonizes with its natural surroundings. With central views of racing shells, a focus on solar orientation and southern sun exposure, and a durable structural framework, it is a testament to the future of boathouse design, blending form and function while reducing its environmental impact This project went through multiple iterations to get to where the design is today. Designed in collaboration with Lydia Shaw and Remy Smith, careful consideration of site, program, and materiality make “The Pearl” as sustainable and effective as possible.

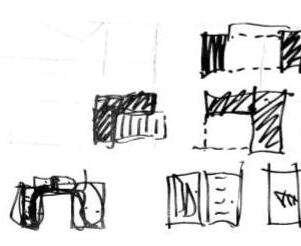
BOAT HOUSE SITE PLAN
Site Location on Boathouse Row, Philadelphia



LOWER LEVEL PLAN
Main Entrance, Boat Barn, Mechanical Rooms, Indoor Rowing Tank

MORNING PRACTICE PERSPECTIVE

BOAT BARN PERSPECTIVE
The largest space in the Boat House, the Boat Barn represents the central “Pearl”.
Racing shells are moved to the water before sunrise.


UPPER LEVEL PLAN
Offices, Locker Rooms, Viewing Deck, Erg Room

DETAIL WALL SECTIONS
Unique connections shown in exterior walls, roof structure and glass and steel framing.

RIVER VIEW PERSPECTIVE

3D PRINTED MODEL
Built massing model showing the relationship of the Boat House to the Site.
Three primary structural connections were detailed during the construction documentation phase.

GLASS ROOF GUTTER
STREET FACING ELEVATION
Attention was given to the facade design from the view of the street as well as the view from the water.

GLASS ROOF CAP
GLASS ROOF CONNECTION

BUILDING SYSTEMS SECTION
The structural framework of “The Pearl” underwent several revisions as we balanced form and function. Durability and longevity were critical, so we designed the boathouse to be resilient to changing weather conditions and the demands of heavy daily use.

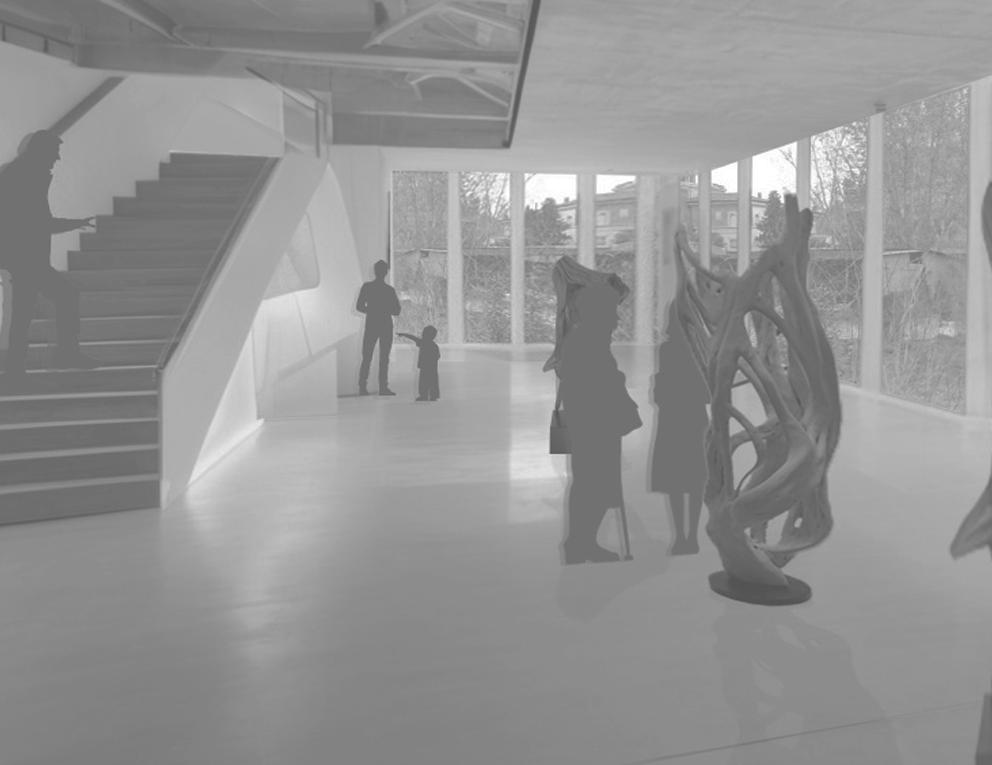


TESTACCIO MAKER SPACE
Taking inspiration from the process of revitalizing dried clay, or the reconstitution of clay, we propose a community based plan that can build upon the past of the site and reconnect Campo Testaccio to the context of the community. As found through this concept, the first step of revitalization would involve breaking down the existing material, in this case the neighborhood as a whole, to successfully respond to programmatic shortcomings the absence of a communal centralized community hub and fragmented circulation that have resulted in unwelcoming surroundings and underutilized green spaces. By weaving together the fragments of Testaccio, fostering cohesion with the broader neighborhood, and honoring its history, a revitalization effort can breathe new life into Campo Testaccio, creating a vibrant community hub for its residents.

CONCEPTUAL DIAGRAMS
Adapt, Recover and Sustain the existing Environment, People, and History
With respect to the past, Campo Testaccio will be reconstituted into the greater Roman network through the recovery of its historical prime and adaptation to its current condition.



EXISTING CAMPO AXON VIEW
PROPOSED CAMPO AXON VIEW

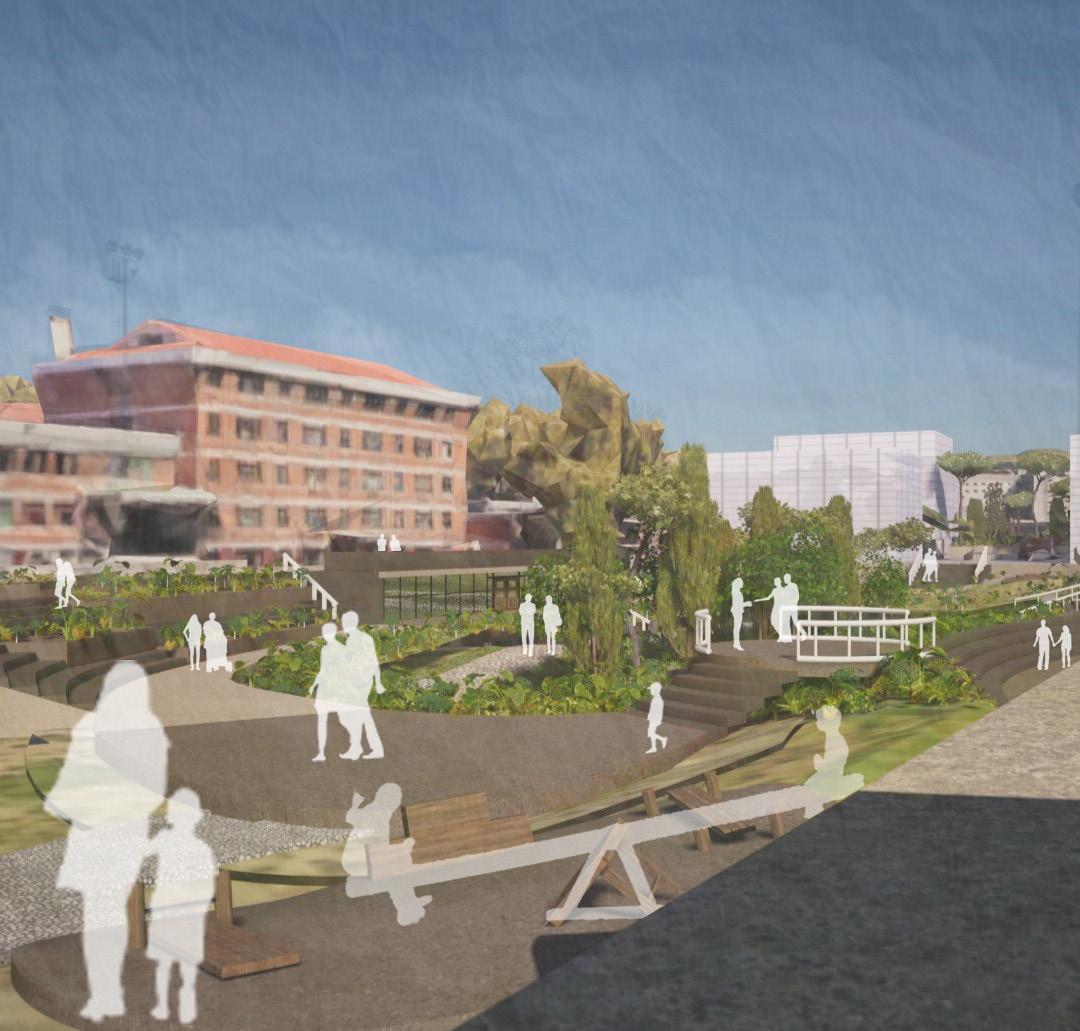
In the proposed urban plan for the Campo Testaccio Neighborhood, we illustrated a more organized residential and commercial grid, integrated public education spaces, and mixed use artisan workshop sector. Through these elements, we were able to foster cohesion with the broader neighborhood, and by honoring its history and culture, a revitalization effort can breathe new life into Campo Testaccio, creating a vibrant community hub for its residents. The project then zoomed into a smaller scale individual design process. Focusing on the artisan block on the south side of the site, the Testaccio Makerspace is a public mixed use event space with rentable studios. Connecting to the inner site through a multilevel flex space and amphitheater, the adaptation of the existing warehouse structure, provides spaces for the artisans of Testaccio to create, exhibit, and sell their work.
PROPOSED STREET LEVEL VIEW
PROPOSED PARK VIEW
STREET VIEW RENDER

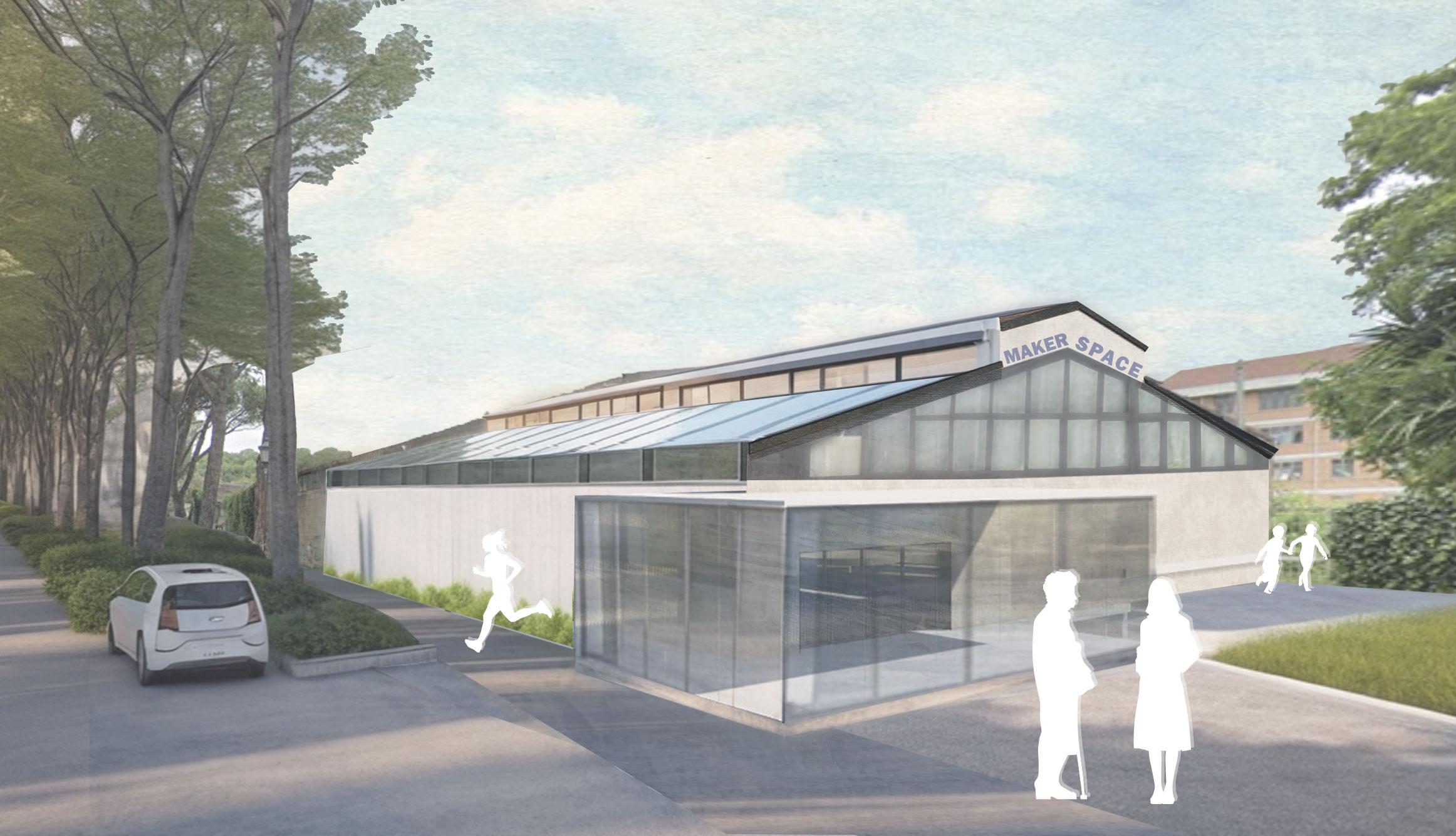
BUILDING SECTION PERSPECTIVE

Built into the Site, to connect street level business to field level exterior park space.
STUDIO RENDER
Rentable studios available for a variety of artisan crafts.
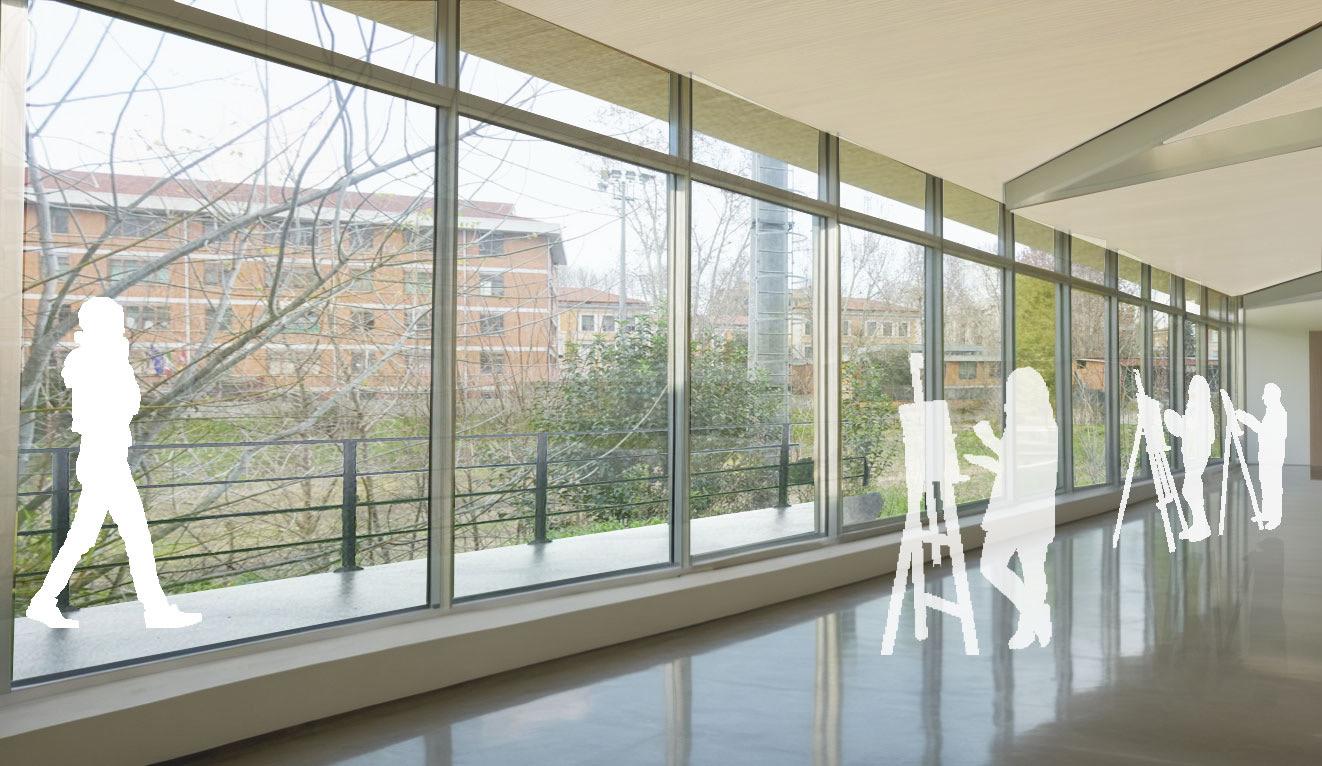
UPPER LEVEL SPATIAL DIAGRAM
Above street level, studios and accessible patios occupy the upper level.

EXTERIOR PATIOS
DOUBLE HEIGHT OVERLOOK
ARTISAN STUDIOS
EXHIBITION SPACE RENDER
Flex-spaces to transition from workshops to exhibition and event areas.

LOWER LEVEL SPATIAL DIAGRAM
Built into the hilly site, the lower level connects exhibition areas to exterior amphitheater.

CONNECTION TO AMPHITHEATER
LOWER LEVEL EXHIBITION AREA
EVENT SPACE



COMMUNITY CORRIDOR
Created during the second project of our Design 6 Studio, in collaboration with Owen Felty, this architectural intervention in West Philadelphia focuses on providing much-needed housing while enhancing the sense of community through intentional design. The project includes a central gathering corridor, which serves as a communal space for residents, encouraging interaction and fostering a stronger sense of belonging. Sustainability is a core focus, achieved through attention to solar orientation to maximize natural light and energy efficiency, as well as the use of eco-friendly materials. The design emphasizes the importance of creating shared experiences within a dense urban environment, promoting access to fresh air, natural light, and green spaces, all while contributing to the neighborhood’s long-term social and environmental sustainability goals.
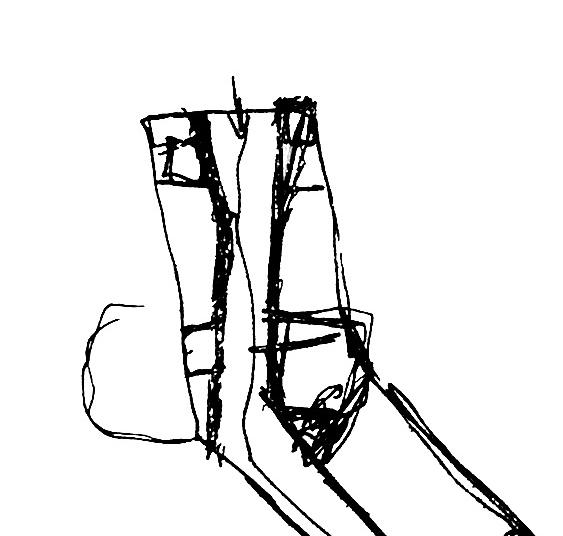


This project emphasized not only the creation of affordable housing but also the long-term well-being of the community and the environment, ultimately striving to enhance the neighborhood’s social fabric while promoting sustainability for future generations.
UPPER FACADE MODEL VIEW
BUILDING AXONOMETRIC
Diagram overlays influenced design decisions.



BUILDING SECTION B

Extensive site analysis, including the study of neighborhood demographics, zoning regulations, and existing urban fabric, informed key design decisions, such as the inclusion of a central gathering corridor, a shared communal space where residents could interact and strengthen community ties.
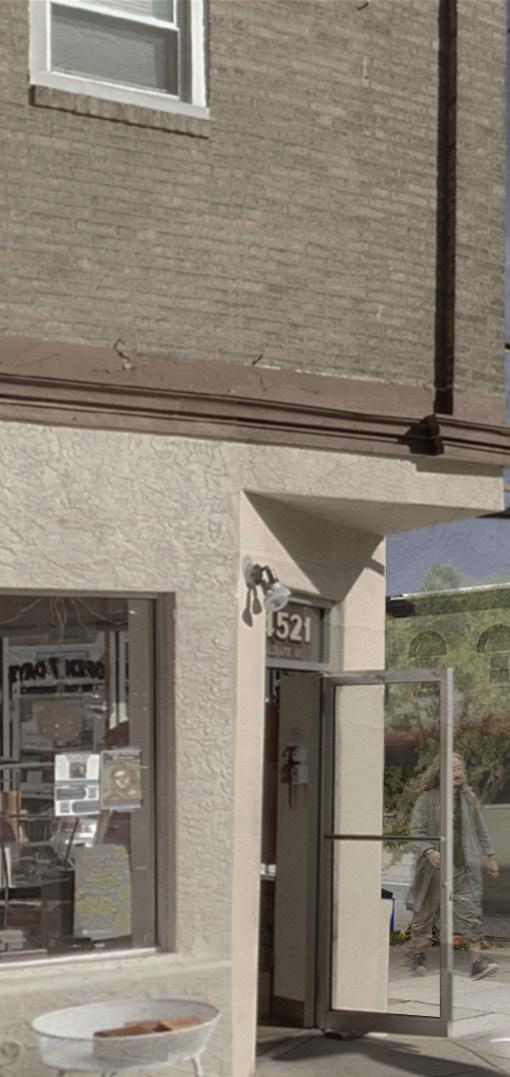


FACADE ELEVATION AND WALL SECTION DETAIL
CONTAINER ROOF
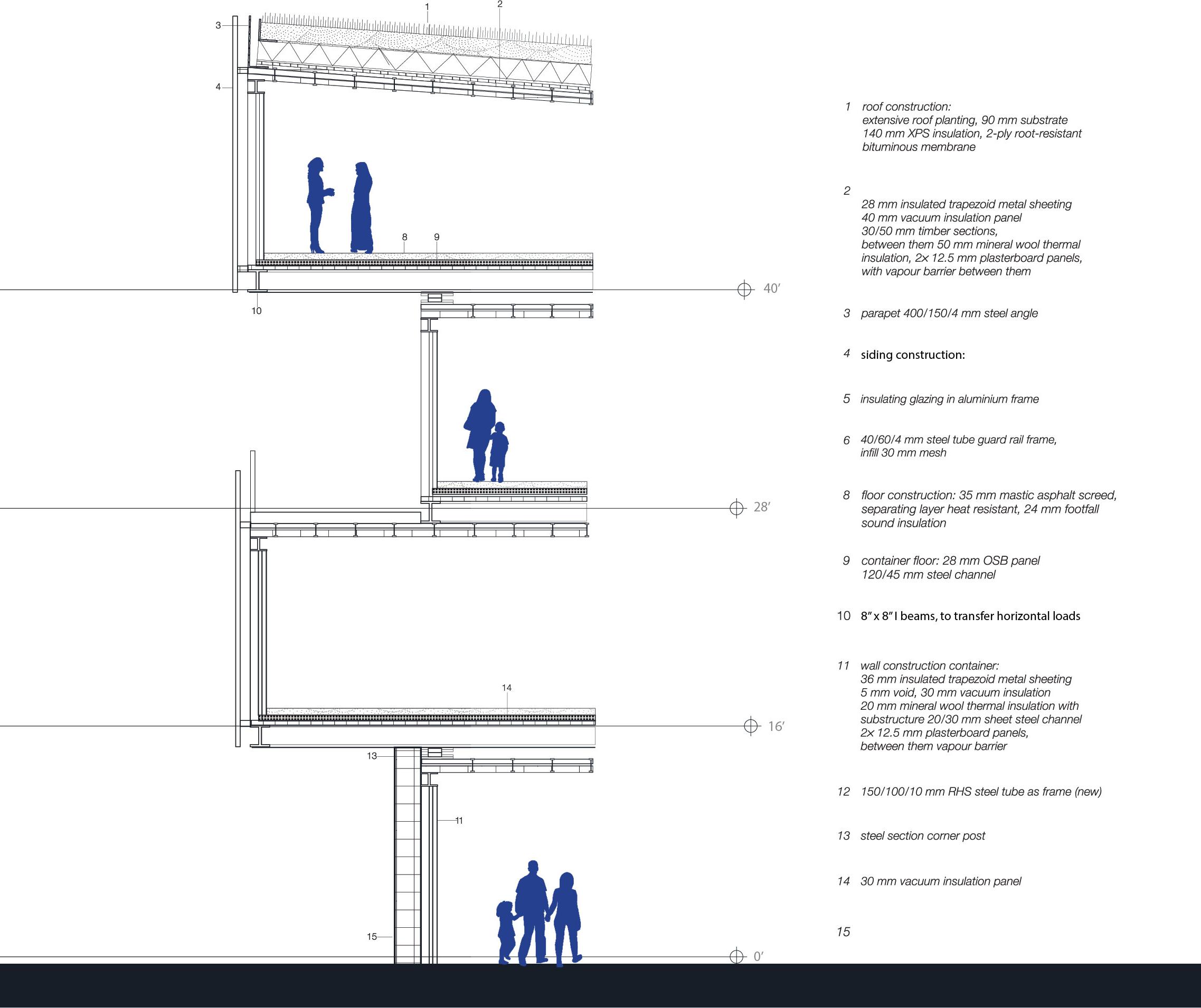
WOOD PANEL ENVELOPE
EXISTING BRICK FACADE



GROW TOGETHER
In the final project for Design 5, we were tasked with designing an architectural intervention tailored to an urban site. The goal of the project was to create a design that could not only foster urban inclusivity but also serve as a catalyst for positive change within the ever evolving urban landscape. Through my research, I discovered that the Kensington neighborhood in Philadelphia suffers from a systemic issue: the unequal distribution of, and limited access to, healthy food options. As a result, the community faces the detrimental health effects of relying on less nutritious alternatives. Grow Together, focuses on engaging the Kensington community through an urban agriculture and educational initiative. The design aims to increase access to affordable, fresh, and healthy produce while creating opportunities for multi generational learning and collaboration. By fostering a space where the community can actively participate in growing food, Grow Together seeks to empower residents and promote healthier lifestyle choices, while also enhancing the sense of community cohesion and sustainability.

Site located in lower north east Philadelphia neighborhood .

CONCEPTUAL FORM DIAGRAMS

Within its site in Kensington, Philadelphia, the Grow Together proposal aimed to utilize sustainable design strategies to solve local issues for the community. The main conceptual terms of Feed, Educate, Sustain, and Engage, were used to guide the design process. The final illustration of work includes a multistory structure that housed a ‘Pay As You Can” restaurant model, a community garden, and public education spaces.
KENSINGTON SITE PLAN
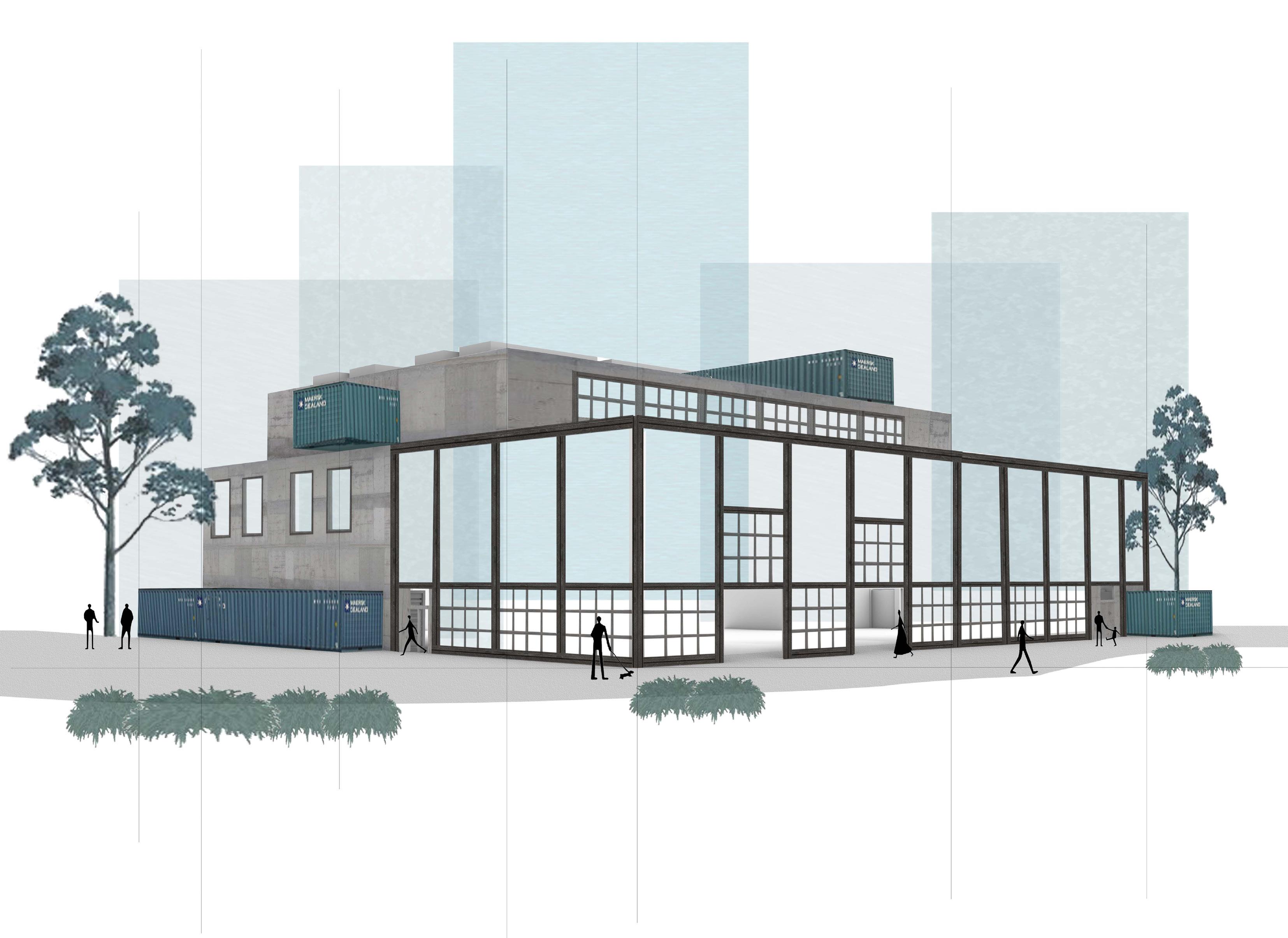
STREET LEVEL COLLAGE VIEW


Community Kitchen Restaurant, Locker Rooms, Main Entrance.
Offices, Classrooms, Gathering Areas.





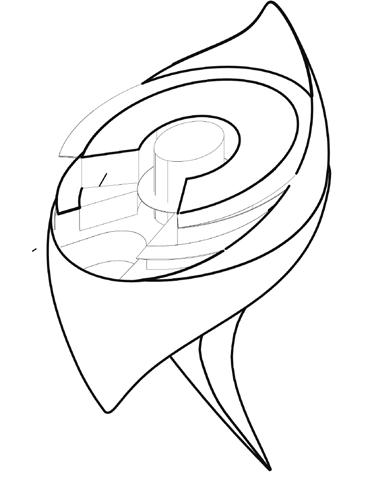

OCEAN’S 5 RESEARCH CENTER
The OCEAN’S 5 Research Center, strategically located within the natural enclosure of Deception Island in Antarctica, challenged us to create a research center focused on addressing a pressing global environmental issue. This site was chosen due to its unique geography and the volcanic activity present beneath its waters. The research center itself was conceived as a floating laboratory, engineered to withstand harsh Antarctic conditions while providing scientists with a platform to monitor seismic activity from the surrounding underwater volcanoes. The facility was designed in collaboration with Owen Felty and a team of Interior Design students to be highly adaptive, using innovative architectural techniques to accommodate extreme weather and environmental conditions while offering researchers a sustainable, functional space to conduct critical studies on volcanic activity and its broader implications for environmental change and oceanic ecosystems


DECEPTION ISLAND
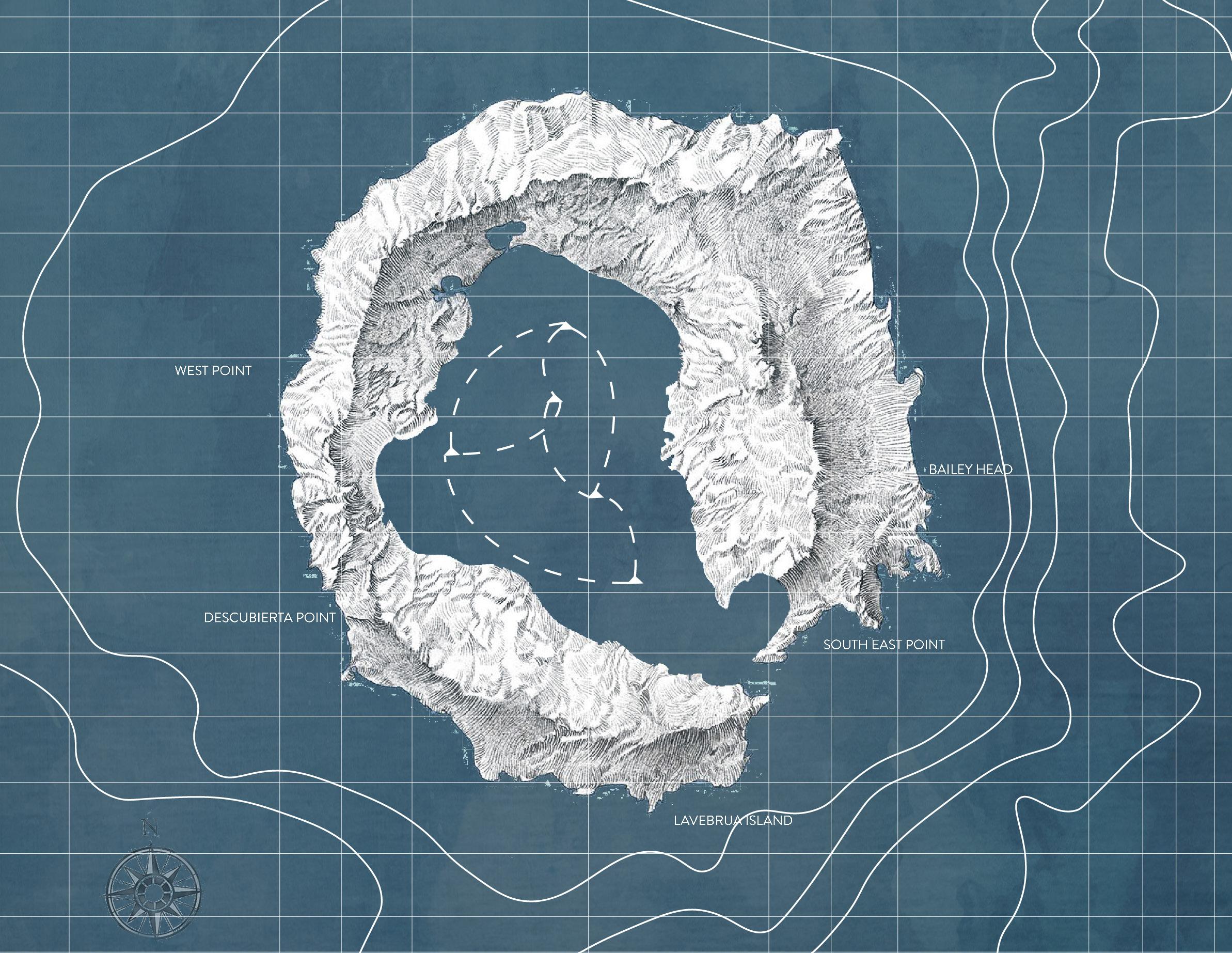
Located in Antarctica, surrounding a series of active sunken volcanoes.

Our Design Team carefully studied the natural forces at play, including wind patterns, temperature fluctuations, and potential volcanic eruptions, to inform the building’s form and material selection. Insulation and energy efficiency were critical, as the Antarctic climate demands minimal heat loss. Special attention was given to the layout of interior spaces to maximize operational efficiency, with modular research labs and living quarters that could be easily reconfigured based on the needs of the scientists.
SEA LEVEL EXTERIOR VIEW





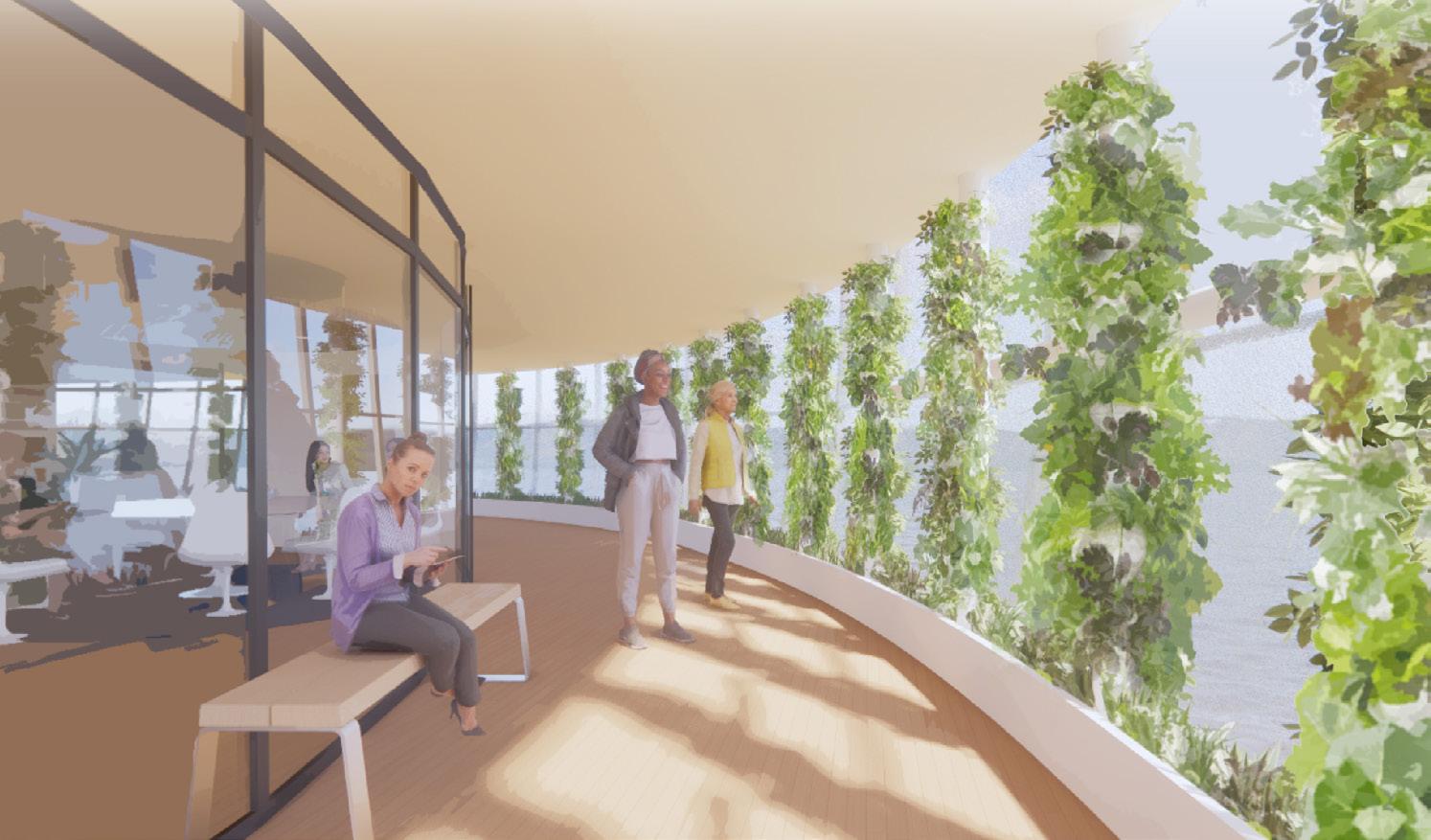

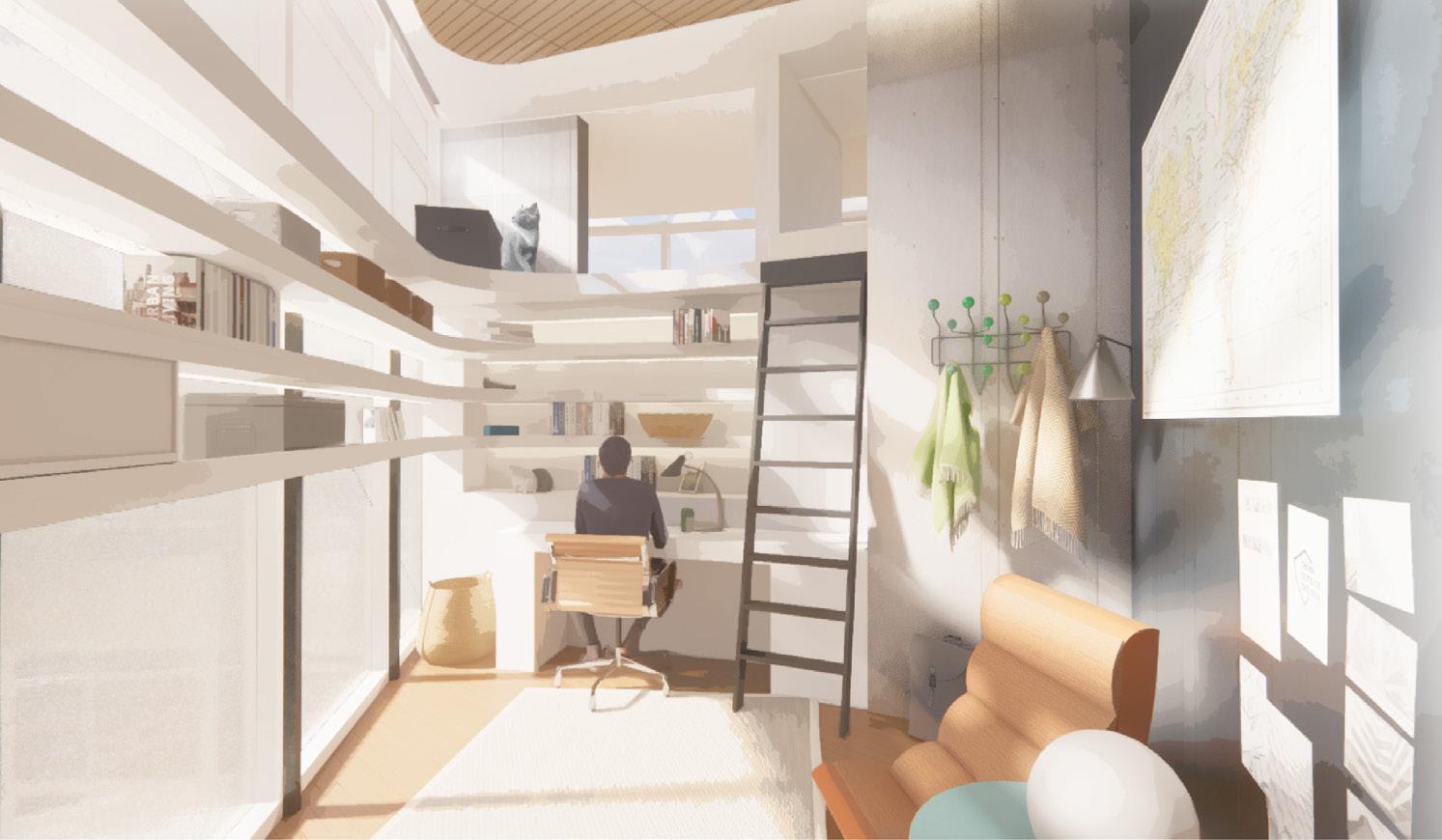

SYSTEMS SECTION VIEW
Various strategies work together to withstand the extreme climate
The floating research lab concept was chosen as the solution to the volatile nature of the site, allowing the structure to adapt to shifting water levels and seismic movements without compromising safety or functionality. Various spaces were curated for the comfort and efficiency of the crew. As shown on the left, the green-way circulation area (1), gives the crew a chance to spend time around natural plant life, the laboratories (2) provide the researchers with all necessary equipment for their work and the dormitories (3) and community rooms (4) give them space to live their daily lives in comfort.

