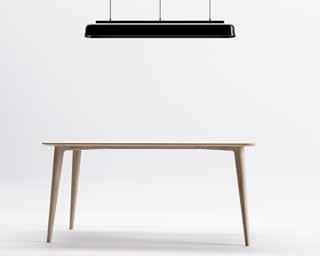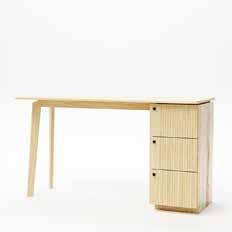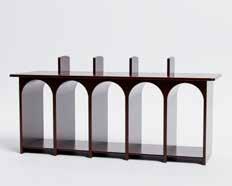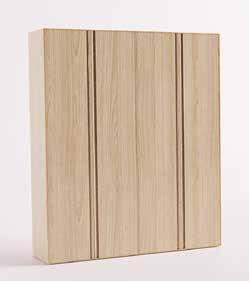Design has the power to transform spaces, uplift emotions, and leave a lasting impression on everyone it touches. ;) RESUME INTERIOR
Interior DesignPortfolio
THE CONTENT
A person who believe that through design we can share the joy of life with every customer.
Create meaningful experiences, inspire imagination, and foster connections By blending creativity and functionality
tainted at..
Bachelor degree of Arts & Design at National Institutes of Technology your average interior designer
2010 - 2017

priandri constadi
bontang, 25-07-1991
KPAD, GEGERKALONg. bandung
+6285872603323
priandriconstad @gmail.com
https://www.instagram.com/ priandriconstadi/
https://www.instagram.com/lust_eu/
https://www.instagram.com/so_so. basicdesign/
Junior Interior Designer
2017 - 2019 | Keranji | Bandung
Designed and dimensioned interior spaces aligning with client requests and project requirements. Created detailed 3D models using SketchUp, Sketchup Layout, adobe illustrator, and renderings using vray sketchup to present design concepts effectively to clients. Monitored the production of built-in furniture in a workshop setting, ensuring adherence to design specifications and quality standards. Collaborated with Designers, contractors, and suppliers to coordinate design elements and align project timelines. Conducted on-site visits to oversee installation, troubleshoot design challenges, and ensure quality control.
Interior Designer
2019 - 2021 | HomeGrown | Bandung
who believe “functionalism and space”
I’m convinced that the interior should be ergonomic, full of light and air. aaand... some tweaks.
¬ can remember he person who said this
that being brainwashed to behave : can - do attitude
does having initiative is a perks ? everyone loves learning right !
I know.... brutally honest, its like a double edge sword, oh.. well...
I guess this is common a thing, being receptive to constructive feedback
Designed and furnished residential and commercial spaces, including houses, apartments, and coffee shops.Collaborated with clients to understand their needs and preferences,and translate them into creative and functional designs. Developed detailed construction drawings, furniture cutlists, and material specifications. Coordinated building and interior renovation operations, aligned with client and designers visions.
Freelance Interior Designer
2021 - present
Maintained clear and professional client communication throughout project lifecycles, addressing feedback and ensuring satisfaction. Prepared comprehensive documentation, including floor plans, elevations, and material boards, for client approval and construction purposes. Researched materials, finishes, and furniture to recommend cost-effective and innovative design solutions. Managed construction projects from start to finish, including budgeting, scheduling, and communication with contractors. Maintained a strong understanding of current design trends and building codes. Resolved project challenges effectively and communicated clearly with all stakeholders.
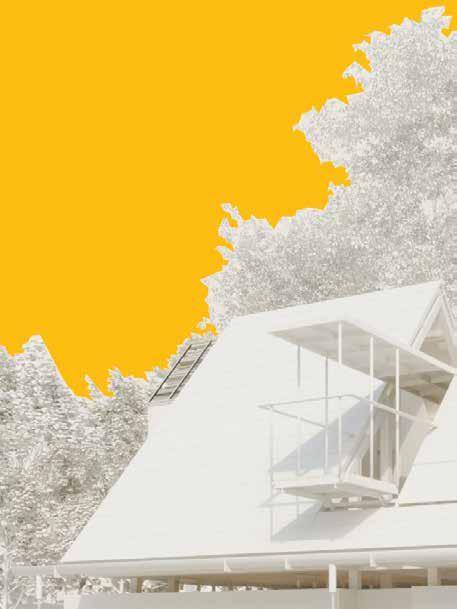
Function Hall
DPW - PPNI
LOCATION : Jl. Pasteur No.21, Pasir Kaliki, Kec. Cicendo, Kota Bandung
Function Hall
TOTAL AREA : 110.00sqm
Softwares : Sketchup, Layout, B3d,PS
Status : completed.
The design of the function hall encompasses the main concept and theme, spatial layout (including areas for training, inaugurations, buffet setups, etc.), detailed specifications (such as materials, colors, lighting, and acoustics), and supporting facilities (e.g., sound systems and projectors). These elements are thoughtfully integrated to meet the requirements for space optimization, flexibility, functionality, aesthetics, and comfort.
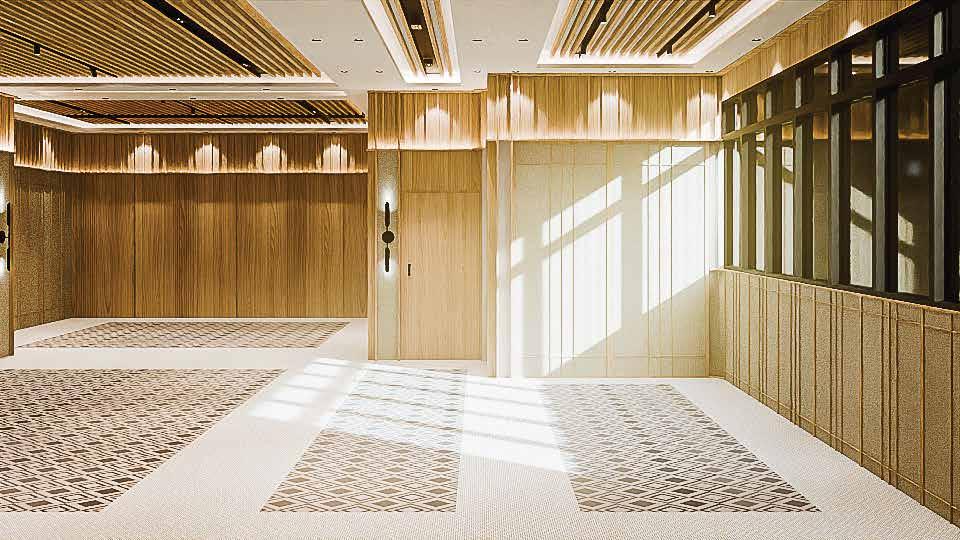
My Roles : Project lead, concept creation, design development, 3d visualization, construction drawings, interior contractor, on-site Concultancy. references
material & warna

membantu atmosphere ruang yang lebih hidup.
pencahayaan & ambience pencahayaan membantu kenyamanan dalam penggunaan ruang terutama melihat kondisi existing terhadap masuknya pencahayaan alami pada ruang. Penggunaan warna lampu mambantu membuat ambience ruang lebih hangat dan mempertegas bentuk ruang





Form & Shape pemilihan bentuk dan volume ruang untuk memperkuat karateristik yang ingin dikembangkan pada ruang itu sendiri dan masa bangunan, dengan pola dan bentuk yang diarahkan memungkinkan memaksimalkan kondisi ruang. terutama pengembangan rancangan wall treatment dan furnitures bentuk persegi serta detail lengkung/bevel, selain untuk keamanan juga membantu kesan kontinuitas ruang

treatment pola atau arah vertikal menyelaraskan dengan keseluruhan rancangan tema ruang, pemilihan handle tarik serong pada laci dan pintu kabinet membuat area masak tetap clean dan mempermudah sirkulasi dapur. bentuk pada setiap sudut di lengkungkan mengurangi kaku pada ruang




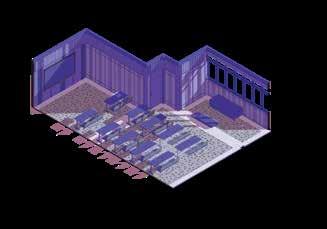
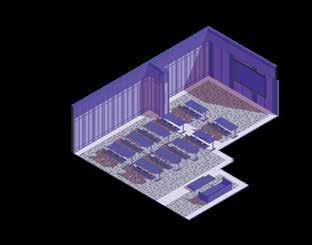

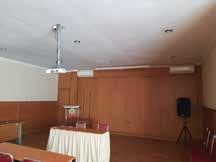

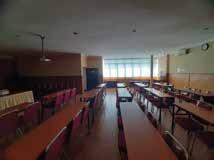





















DPW - PPNI
Pemilihan treatment ceiling, material kayu meranti tembalun dengan bentang memanjang satu arah digunakan sebagai aksen untuk memperkuat karakter ruangan. Elemen kayu ini tidak hanya menonjolkan estetika, tetapi juga menciptakan arah visual yang jelas, memberikan kesan ruang yang lebih tinggi.
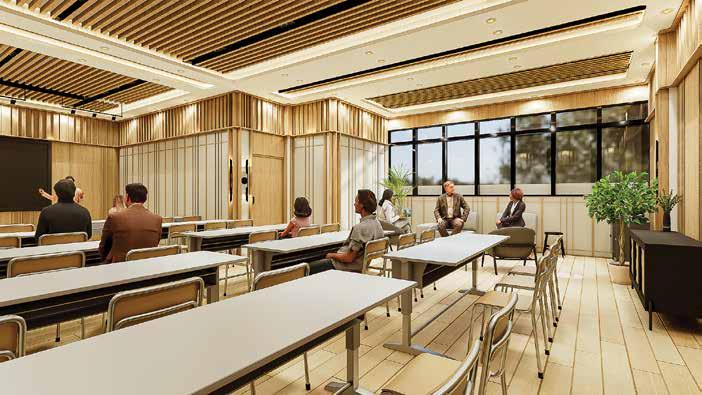


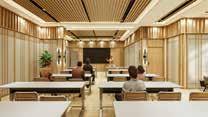
Permainan pencahayaan semakin memperkuat efek visual tersebut. Selain itu, penggunaan reng kayu pada dinding turut membantu memecah suara, menciptakan akustik ruangan yang lebih baik dan suasana yang kondusif.


ROLE

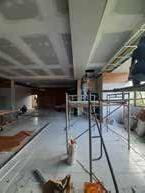
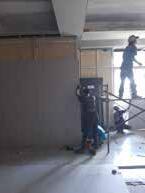
peran saya dalam proyek renovasi ruang function hall mencakup manajemen proyek secara menyeluruh, meliputi koordinasi pembongkaran elemen eksisting seperti ceiling lama, pelepasan treatment dinding kayu, serta pembongkaran lantai keramik yang mengalami deformasi akibat tekanan udara. Selain itu, saya bertanggung jawab atas pengelolaan pengadaan material sesuai spesi kasi desain, supervisi tenaga kerja di lapangan, serta memastikan pelaksanaan konstruksi berjalan sesuai dengan timeline, kualitas, dan konsep desain yang telah dirancang.
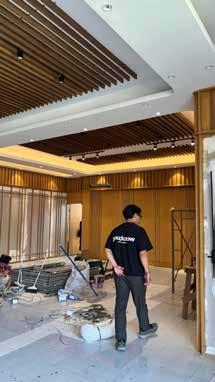
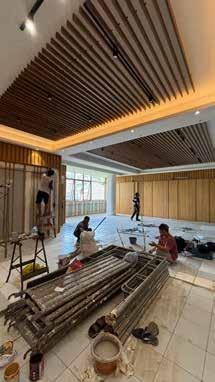

Dalam pelaksanaan, terdapat beberapa tantangan, seperti penambahan pekerjaan yang baru teridenti kasi saat pengerjaan, keterlambatan dalam pengadaan, dan perubahan tenaga kerja di lapangan. Untuk mengatasi hal ini, saya memastikan komunikasi yang transparan dan rutin dengan klien, serta menyesuaikan proses pelaksanaan agar tetap sesuai dengan kontrak yang telah disepakati, tanpa mengorbankan kualitas dan jadwal proyek.
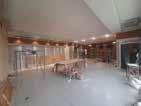

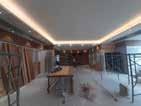







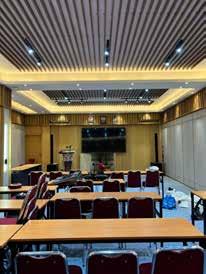

cinere
lovely couple needing space layouting, design & build furnitures for their house
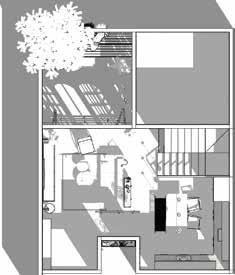
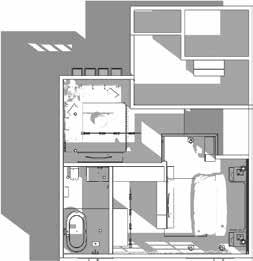


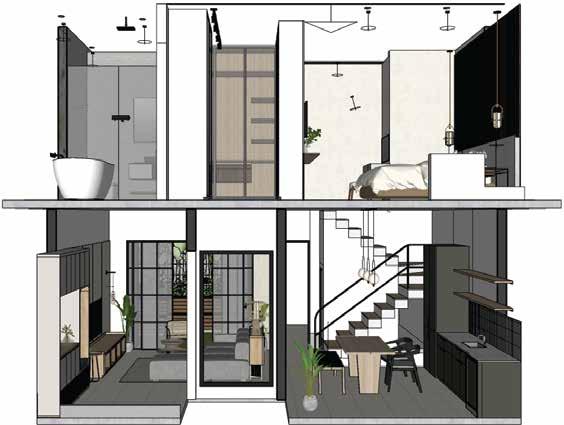
LOCATION : Jl.
TOTAL AREA : 132.52 sqm
TWO storey house
Status : completed.
This clean, minimalist house created for couple, this house features all of the elements needed for daily life. In the interior design were guided by a simple rule : everything should be concise, low maintenance, and functional.
Introduced several requirements throughout design & build process, ofcourse elephant in the room gonna be budgeting, but as we progress changes here and there everything comes to realizing our design ideas both we as designers, and the clients. Keeping the palette thightly focused on natural elements and modern materials, created a calm ambience for the couple.
Ground Floor Design
the changes are on wall between bathroom and bedroom, by extending the wall for bedroom + wardrobe, at the expense of the bathroom area and living room



























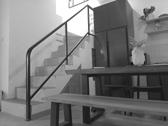


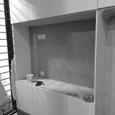










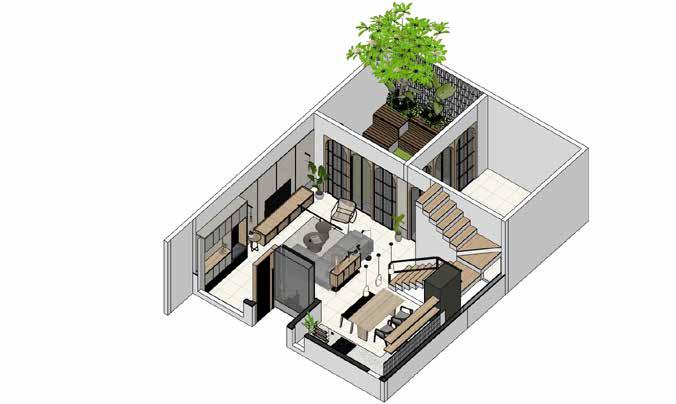
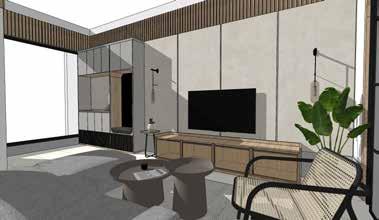

1st Floor Design
the changes are on wall between bathroom and bedroom, by extending the wall for bedroom + wardrobe, at the expense of the bathroom area and living room
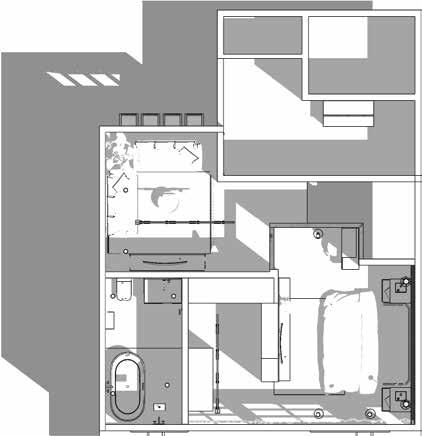
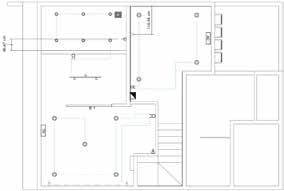






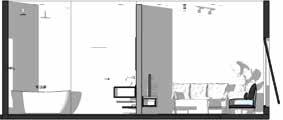



Isometric View


1st Floor Design & Installations
On this living room design seamlessly extends from the master bedroom, creating a spacious and inviting retreat. Sunlight streams through large windows, casting warm hues on the neutral walls and spc woodfloors. A plush triple seater sofa anchors the space, inviting comfort and conversation. Unique feature adds a touch of personality, while being media storage element ensures the room caters to both relaxation and entertainment.
Modern minimalism meets organic beauty in this master bedroom. Sunlight paints earthy tones on the vertical wood battens, framing the inviting bed like a sun-drenched sculpture. A slatted divider that are not only conceals a walk-in closet, but also adding intrigue and functionality as a backdrop for tv wallmount. Every element whispers of tranquility, inviting you into a haven where nature's whispers and sleek lines coexist in perfect harmony.
Design & Build Furnitures + treatment
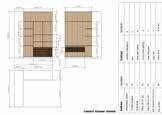


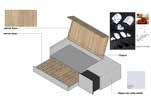
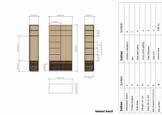

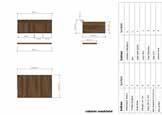

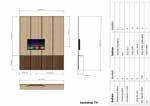




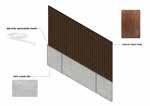


SCENES



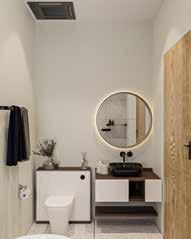
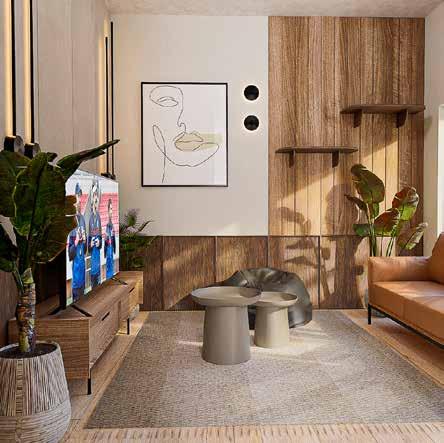


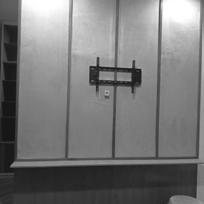
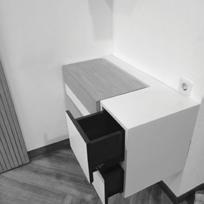
Furnitures & Plant-scape
Isometric View
project desc home office & study area
& reading area
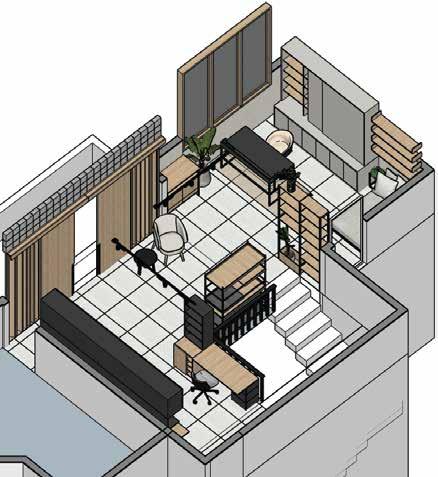
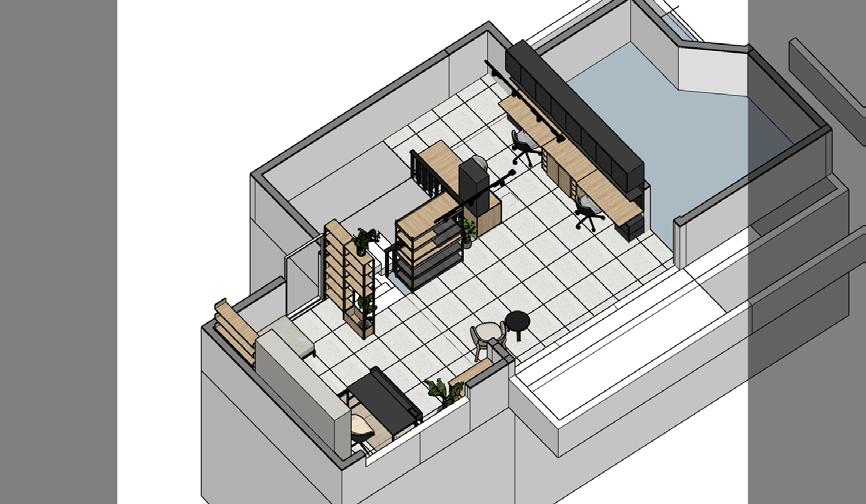
study area for 3
office
client ask that she and her family needed work,study space for 3 of her sons,and a husband that rarely using work space but needing a readingcorner. the design itself doesnt much use any colors or materials, what im aproach for the design mainly focusing on the utilities.
scenes materials



sungkai plywood as table and shelves surface love the graining of a sungkai, easly to stains using waterbased or watco product.

synthetic leather for the daybed
mood & references
matte spray paint for the iron and part of cabinets

427 U
matte spray paint for the office storage cabinet
soft canvas as chairs upholstery
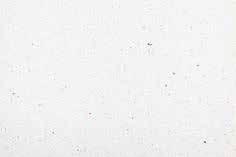
terrazo or polcadot for the floor tiling



office & reading
3 kids study area multifunction area




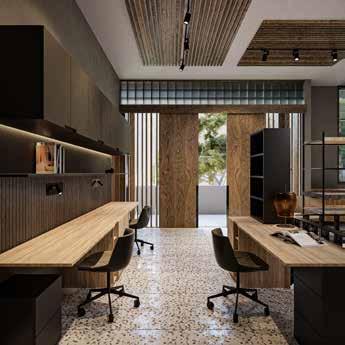
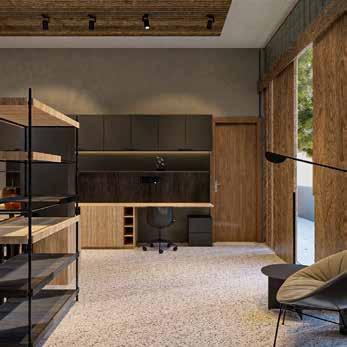
kawan kopi
#B6B8B2
#C1ACA8
Kawan Kopi Cimandiri : stools shape & colors as colors guideline
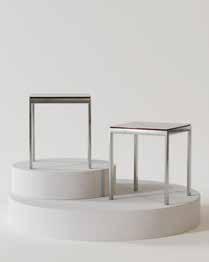
#D9D5D2 #CCC2BC #D1CBC7




as this project mainly still using what remains from the old house unfinished/raw material are the option for this coffee shop.
Material guideline
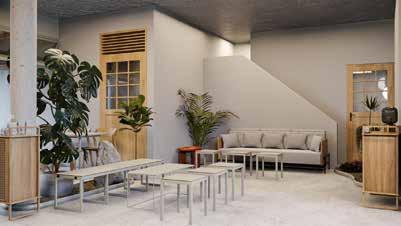
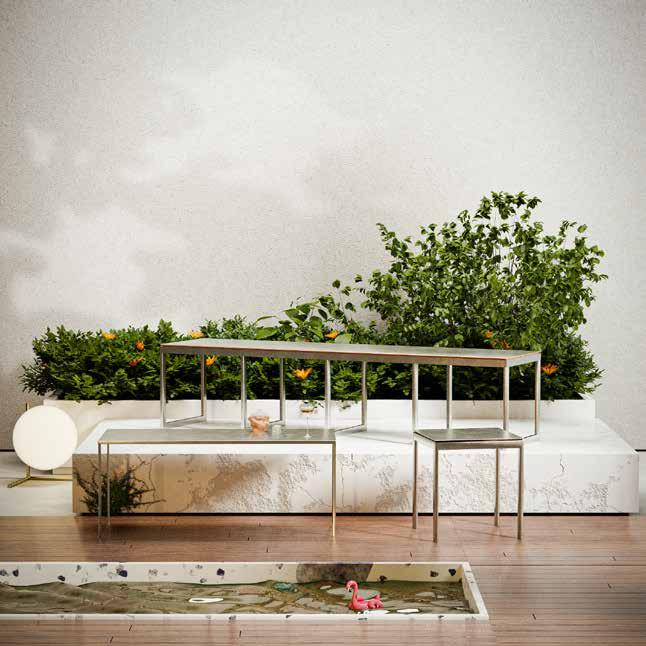
LOCATION : Jl. Hayam wuruk no 30
TOTAL AREA : 403 sqm
COFFEE SHOP
Status : completed.
the second coffee shop from KAWAN KOPI, the first is at Imam Bonjol St, and this is the second request from them to design their second coffee shop, for this project it is quite interesting because it uses an old house, it’s located at Hayam Wuruk no 30 St, there are many changes in taking this design in terms of designing, the style is inclined towards unfinished and raw materials. for this project the client cooperates with a building material company. then the use of all materials on the walls and benches as well as the finishing of some areas are required to use their materials. which is actually helpful in the development stage,as for aesthetic aspect it doesnt really matter becausethe design itself leaning towards unfinished & raw materials. the large number of demolitions on the existing walls is due to the importance of incoming light for the indoor dining area, where the old building feels damp and there is very little light coming in, as well as the total demolition of the walls of the outdoor dining area, for the selection of plants that lead to tropical climate plants.




Design, overhaul & installations
The renovation of this building involved a comprehensive scope of work, including repairs to the roof, the addition of columns to the indoor dining area, and a complete overhaul of the terrace landscape.The roof repairs were necessary to address leaks and other damage. The existing wall in the indoor dining area was removed and replaced with a new wall that included six columns to support the roof. The columns were also used to create a more open and airy feel in the dining area.The terrace landscape was completely redesigned. Weeds were removed and new plants were added to create a more inviting and attractive space. The existing trees were preserved to maintain the natural beauty of the area.The renovation also included the installation of new electrical wiring and plumbing. This ensured that the building was up to code and that it had the necessary infrastructure to support its new function.Overall, the renovation was a success. It transformed the building into a modern and functional space that is sure to serve its new occupants well.
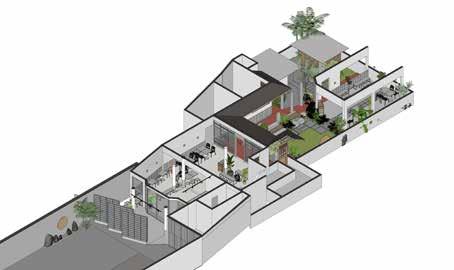

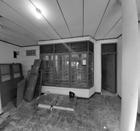
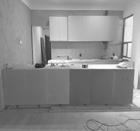
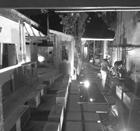




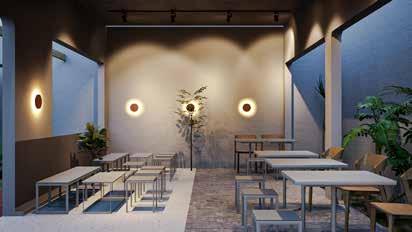


UBER
newly wed couple, needed kiktchen design
Status : completed.
This clean, minimalist pasTel colors created for girl, this room features all of the elements needed for daily growth. In the interior design were guided by a simple rule : everything should be concise, low maintenance, and functional.
Introduced several requirements throughout design & build process, same concept and goal for the boy room, it needs to be fun, support for child growth





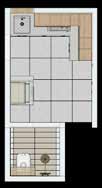








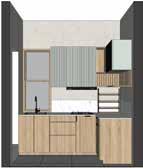





Electrical: Outdated wiring replaced with new, high-quality cables embedded safely within walls.
Plumbing: Leaky or inefficient clean and wastewater pipes swapped for smooth, durable alternatives. Proper slope ensures effortless flow and prevents leaks.
Bathroom: Existing components modernized or replaced (showers, tubs, toilets, sinks) to enhance the space's functionality and comfort.
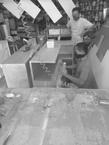

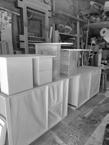
The overall design and aesthetic of the kitchen set remained the same, based on the adjustments made with the clients. However, the installation of the kitchen set had to be modified due to the extreme tilt of the walls.
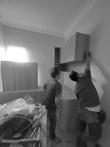
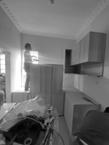

sariwangi
lovely couple requested kitchen design
kitchen set furniture / design & build
Status : completed.
design and build processed was a fast paced, the lovely couple wanted kitchen setfor their new home, it was a fill in for them, so the goal was to design slick minimalistclean design, things to considerated that design need to be easy and fast to build. so the come-up design style minimalist with a contemporary twist,
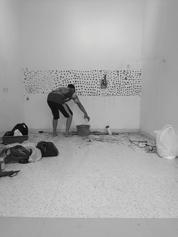
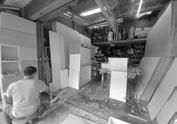


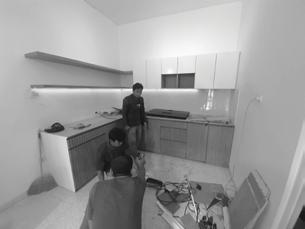



material : white marmer counter top, duco paint hanging kabinet doors, and using sungkai wood-ply as bottom cabinet
this is the stage of kitchen set work,both in the existing location and in the furniture workshop. The work in the existing location includes routing new electrical cables for power outlets and lighting, as well as plumbing for dirty and clean water to the sink. The work in the furniture workshop includes cabinet bodies, preparation of wood as battens and finishing.
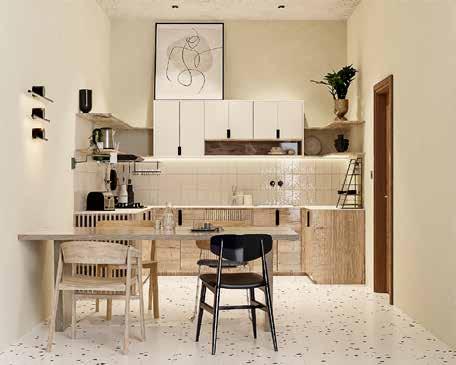
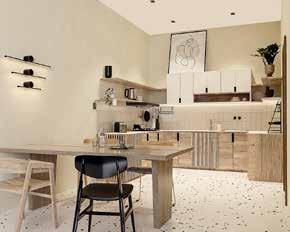
The photo shows the installation of a kitchen in an existing space. The installers are using a variety of tools and techniques to address the standard challenges of residential kitchens, such as uneven walls and MEP routing.

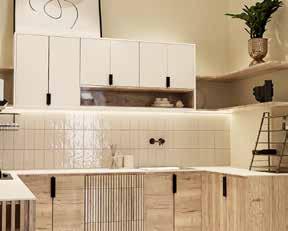

Stillls
Behind the Scenes: Exploring Design Through Rendering
This image isn't just a final product, it's a journey of exploration! I’m diving deep into the world of interior 3D modeling and rendering, experimenting with various elements to craft the perfect atmosphere for this space.
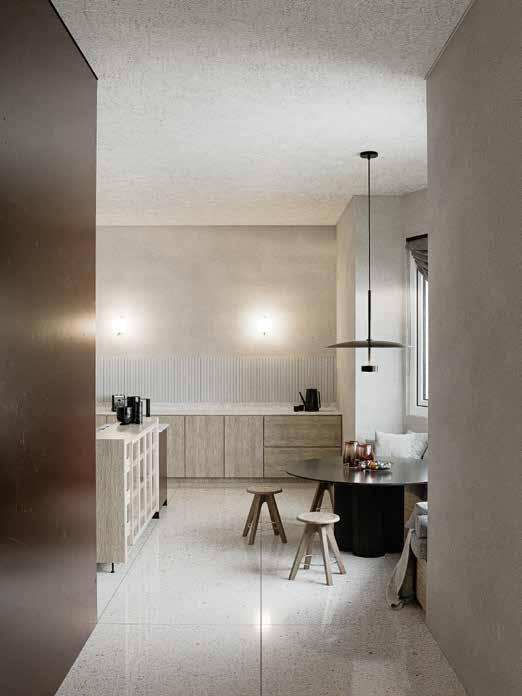
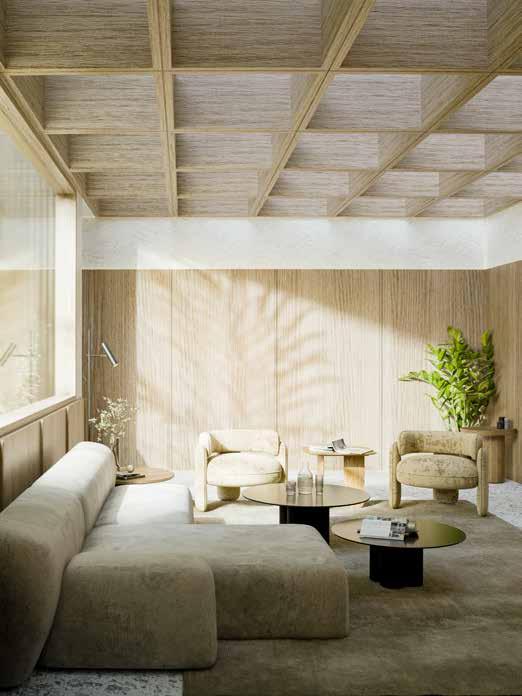
Textural Delights: Playing with textures, from the warmth of wood to the sleekness of metal, to create a space that's both visually appealing and tactile.
Lighting the Way: Light plays a starring role! I’m experimenting with soft ambient light, dramatic shadows, and the natural flow of sunlight to set the mood and tell a story.


Post-Production Polish: The final touches! We're using post-production techniques to enhance the image, adding subtle effects and adjustments for a truly stunning result.
Projects product &

Product visualization LUST.eu

Explorations Dreamscape

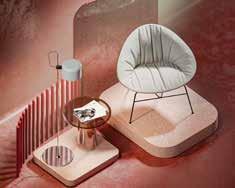
the journey



Product Design & Visualizations
LONER Garden Lamps



3d product for “ loner ” trail apparel brand based in Bandung the goal was to design and manufacture, o.k.o EYEWEAR as manufacture, on this project im able to learn using rhinoceros, ability to set designing for the visual branding.
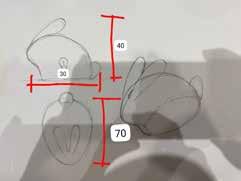
The goal was to create 3D models of garden lamps shaped like bunnies/rabbits, made from transparent frosted acrylic, based on hand-drawn sketches provided by the client. On this project, I was able to learn and utilize Rhinoceros for modeling, while also developing skills in designing for visual branding to enhance the product’s aesthetic appeal.
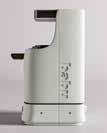
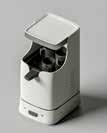


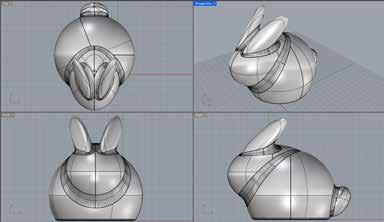


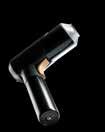



FFFurn
Diving into Plasticity software
"mastering material exploration and crafting dynamic furniture renderings with precision."
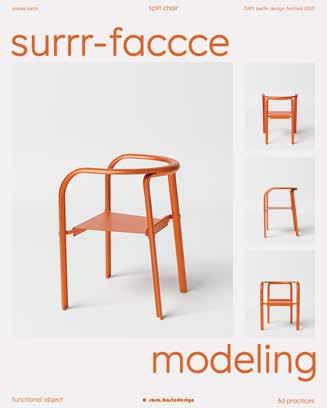
"experimenting with materials and tools to create stunning product renderings and industrial visuals." Experimenting with product set
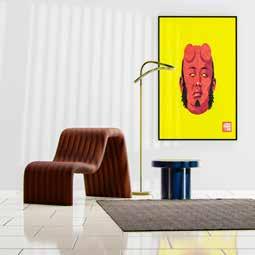


Dine
