
2024 Visualizations Selected Projects
Priandri Constadi
portfolio
your avarage
interior designer
who believe “functionalism and space”. I’m convinced that the interior should be ergonomic, full of light and air. aaand... some tweaks.
that being brainwashed to behave :
can - do attitude
does having initiative is a perks ?
everyone loves learning right !
I know.... brutally honest, its like a double edge sword, oh.. well...
I guess this is a common thing, being receptive to constructive feedback
diciplines
space layouting
furniture design
3d modeling
project management
furniture cut-list supervise
tainted at..
Bachelor degree of arts & design at National Institutes of Technology
2010 - 2017

bontang, 25-07-1991
KPAD, GEGERKALONg. bandung
+6285872603323
priandriconstadi@gmail.com
https://www.instagram.com/priandriconstadi/ https://www.instagram.com/lust_eu/
https://www.instagram.com/so_so.basicdesign/
SOFtwares
sketchup
plasticity 3d shapr3d moi3d blender 3d
adobe illustrator
fusion 360
experiences
2017-Present | Freelance Interior Designer
Designed and furnished residential and commercial spaces, including houses, apartments, and coffee shops.
Collaborated with clients to understand their needs and preferences, and translate them into creative and functional designs.
Developed detailed construction drawings, furniture cutlists, and material specifications.
Supervised furniture fabrication and ensured compliance with design specifications.
Managed construction projects from start to finish, including budgeting, scheduling, and communication with contractors.
Maintained a strong understanding of current design trends and building codes.
Resolved project challenges effectively and communicated clearly with all stakeholders.
A person who believe that through design we can share the joy of life with every customer.
¬ cant remember the person who said this
priandri
constadi

contents
2 3 4
1
5 miscellaneous relay
Villa Darwin
architectural
Sketchup - blender - photoshop
This image showcases a view of a villa in West Bandung, Indonesia. Villa brings the designer'sconcept to life. I was tasked with creating these visualizations using SketchUp and Blender, helping to bridge the design gap and present a realistic representation of the final product.
These renderings offer several advantages:
Early problem identification: Potential design issues can be addressed before construction begins.
Clear client communication: The visualizations effectively convey the designer's vision to the client.
Powerful marketing tools: Renderings showcase the property's potential, attracting future residents.



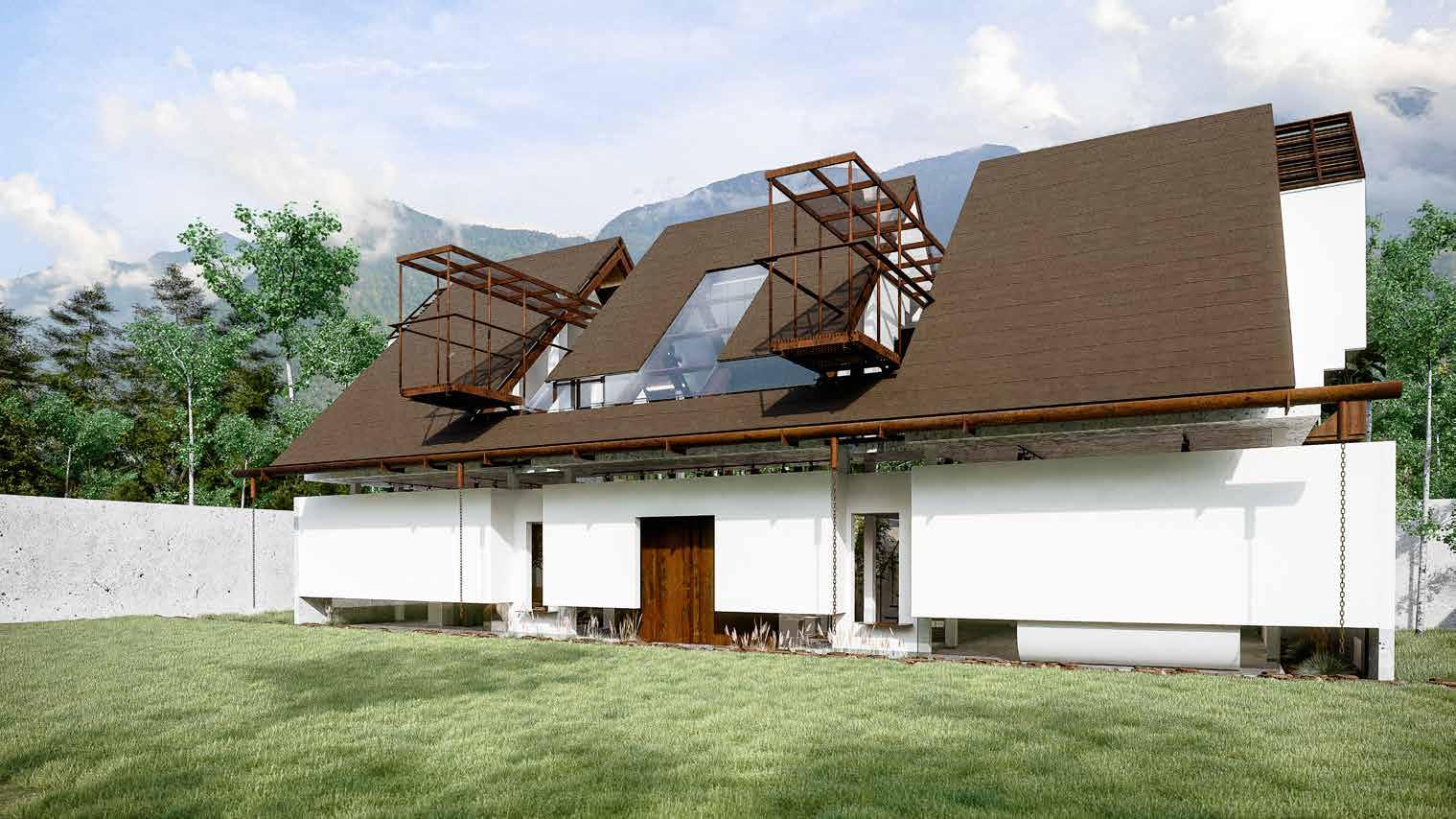
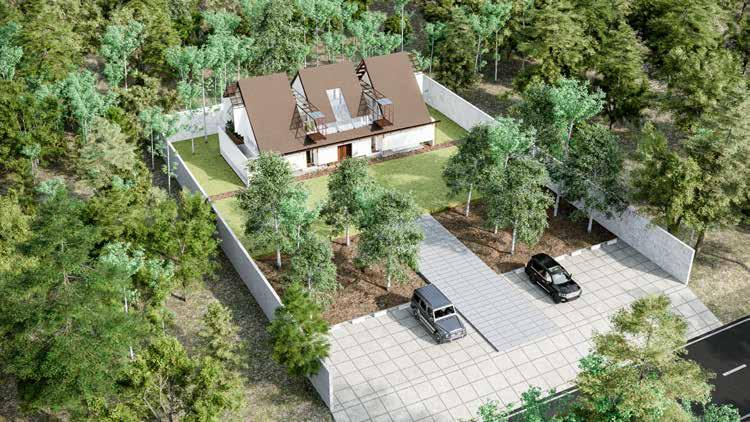

Villa Darwin
Interior
Sketchup - blender - photoshop
Building on the foundation laid in the architectural renderings, this caption dives deeper into the interior design aspects of the West Bandung villa project:
Step Inside the Dream: These interior renderings, crafted with SketchUp and Blender, offer a closer look at the envisioned living space within the West Bandung villa.
Materialized Design: Every detail, from furniture placement to material textures, comes to life in these visualizations. This allows for the designer to refine the interior scheme and ensure a cohesive flow throughout the villa.
Client Collaboration: These renderings become a powerful communication tool between the designer and the client. They provide a platform for collaborative decision-making, ensuring the final design aligns with the client's vision.
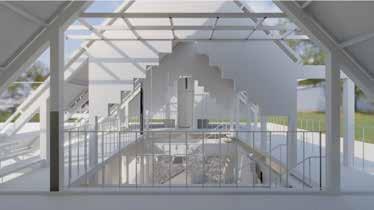

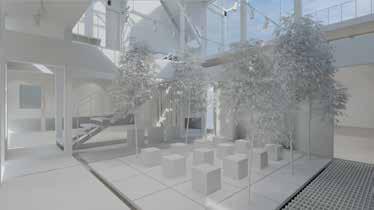
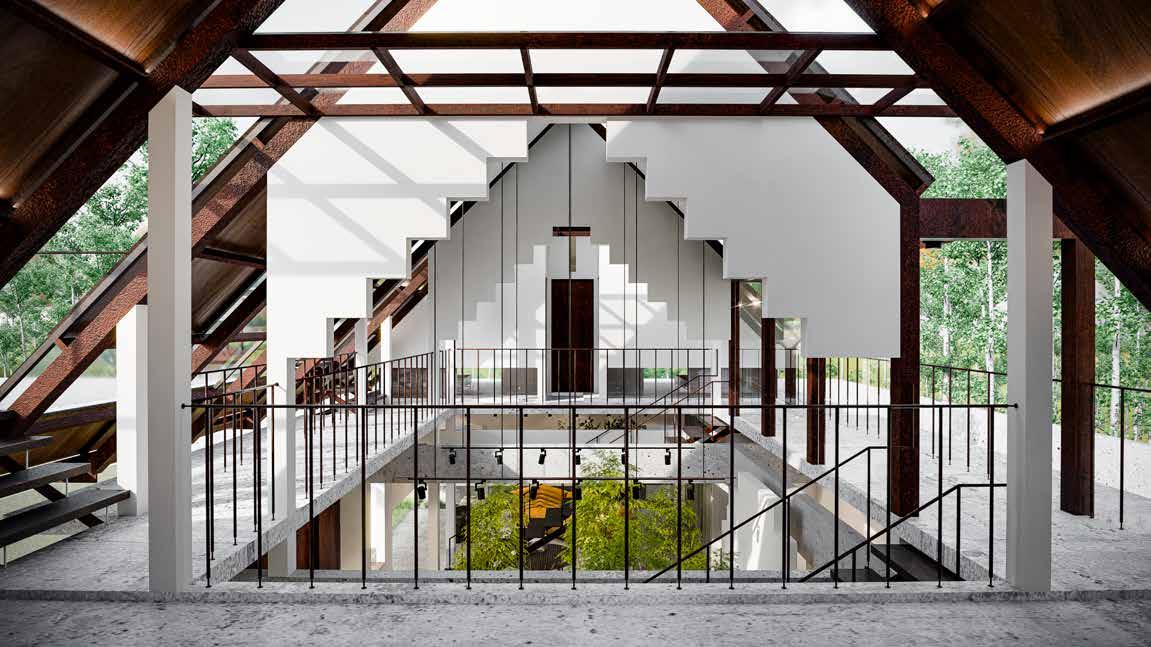
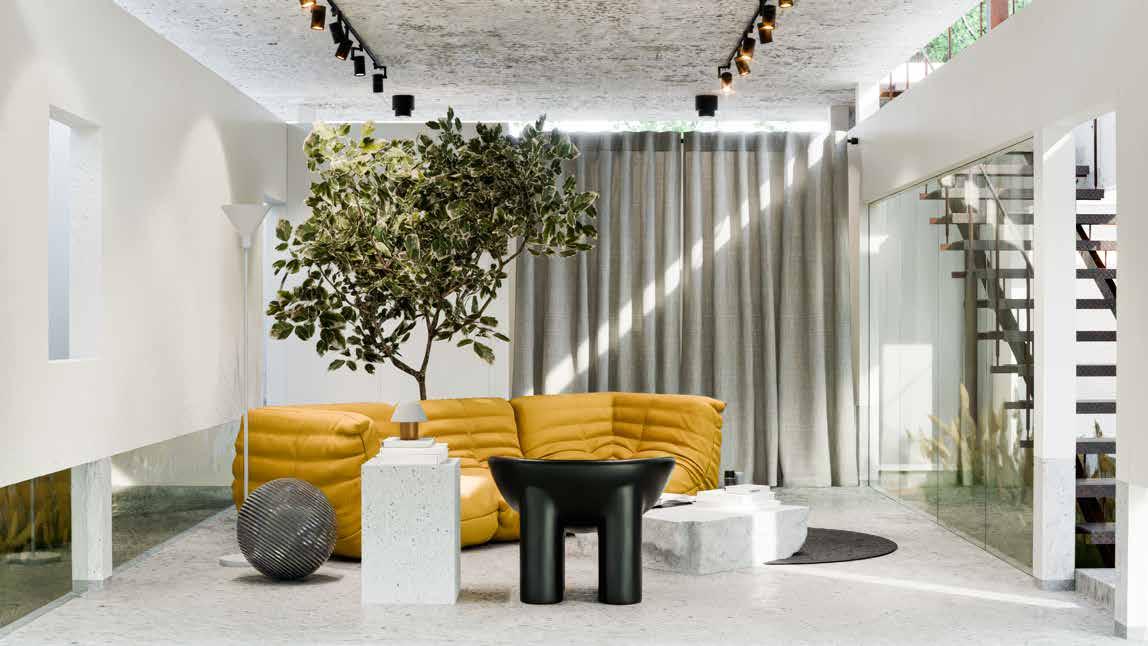

3d Design & Visualizations
Interior Blender - photoshop
Master bedroom retreat: The bedroom maintains the calming monochrome palette, providing a tranquil sanctuary for relaxation and sleep.
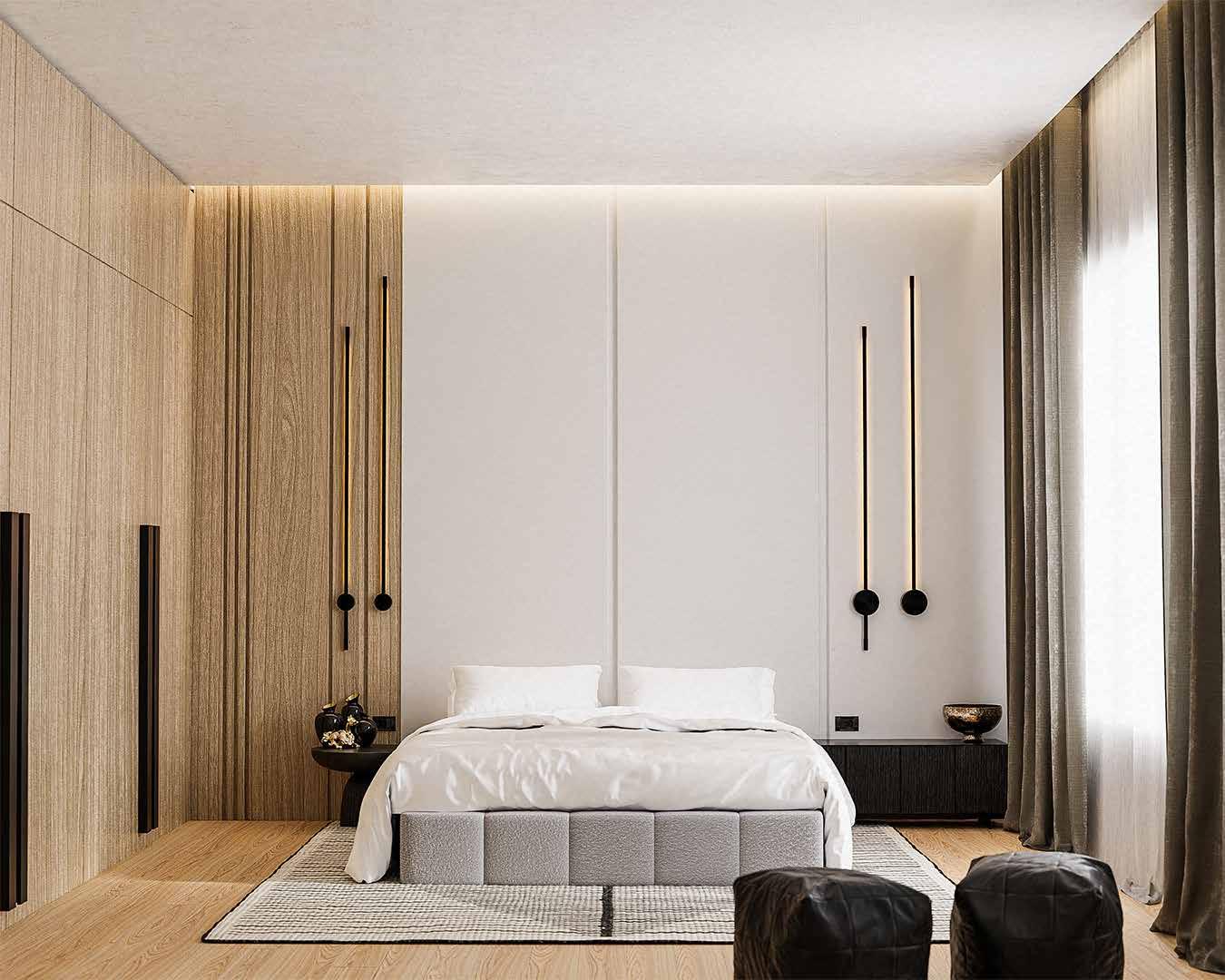
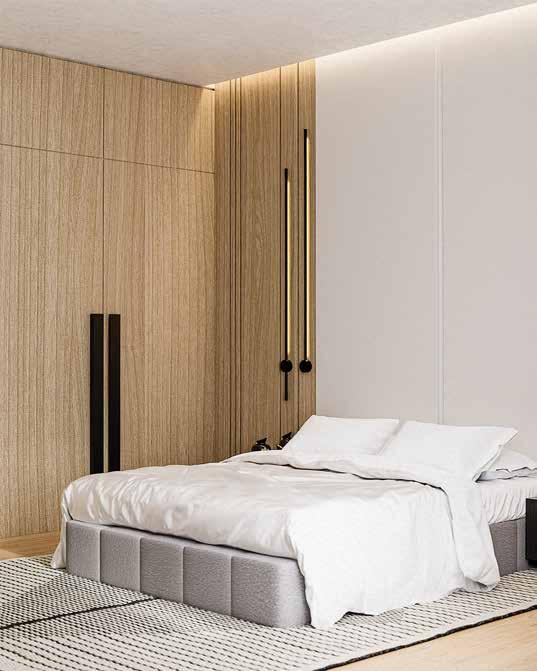


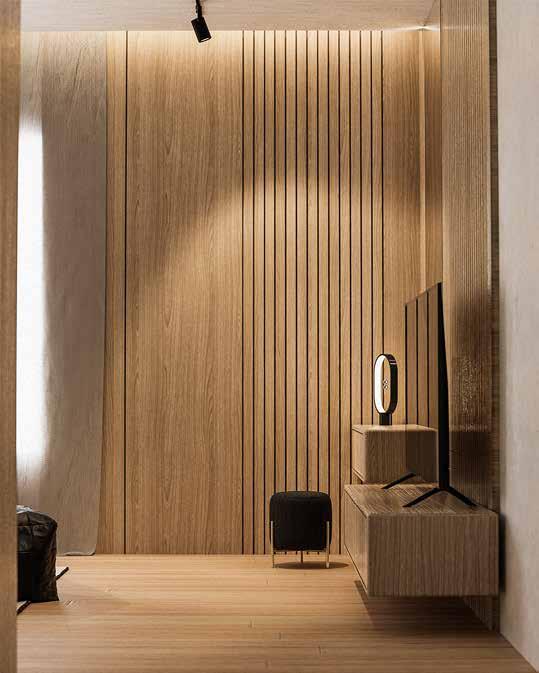



3d Design & Visualizations
Interior Blender - photoshop
Open-concept layout: The kitchen, living room, and master bedroom seamlessly flow into one another, maximizing spatial perception and fostering a sense of airiness.
Monochrome kitchen: White surfaces dominate the kitchen, creating a clean and bright atmosphere. Black accents, including sleek cabinetry and appliances, add a touch of sophistication and visual interest.
Living room statement: A unique media cabinet crafted from warm wood slats and draped with vertical fabric takes center stage in the living room, offering both textural contrast and practical storage.

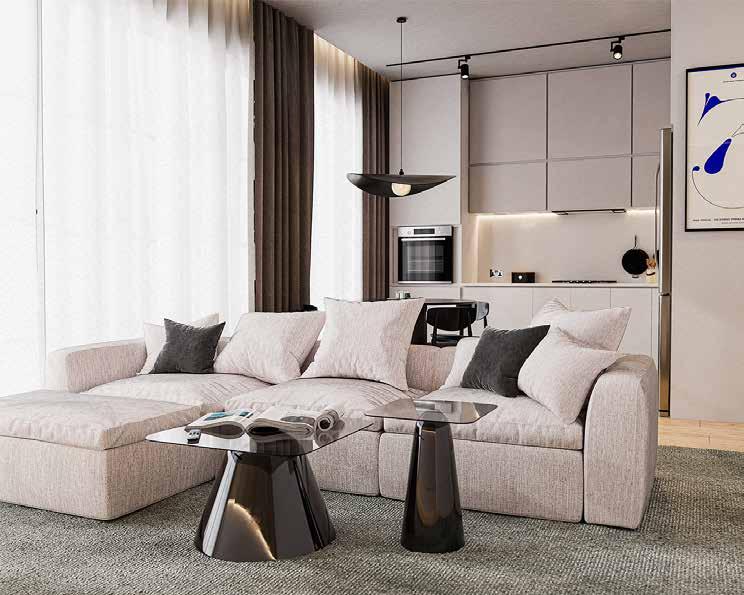
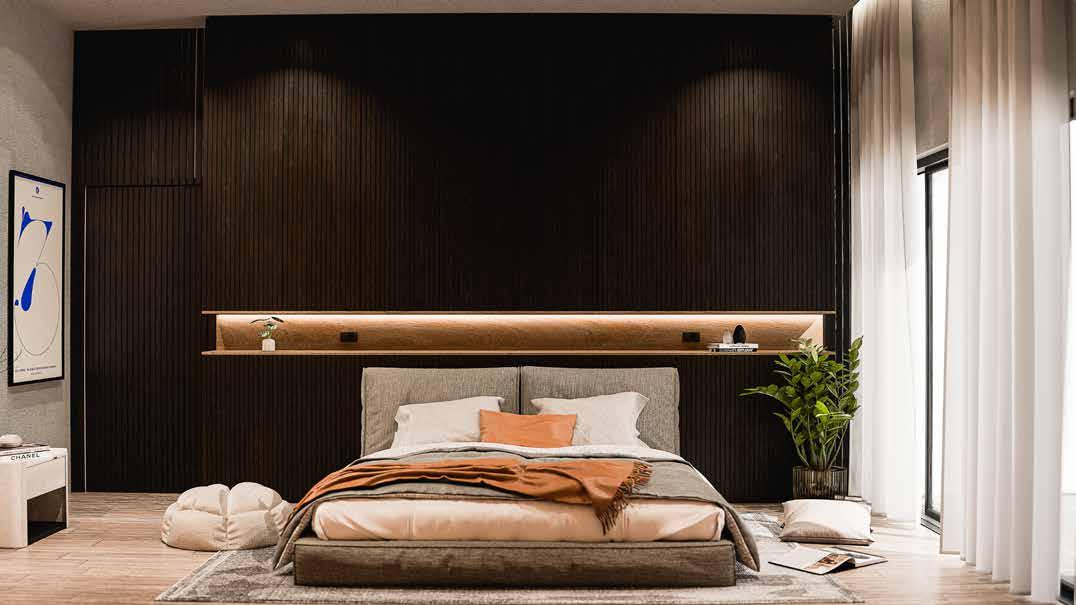

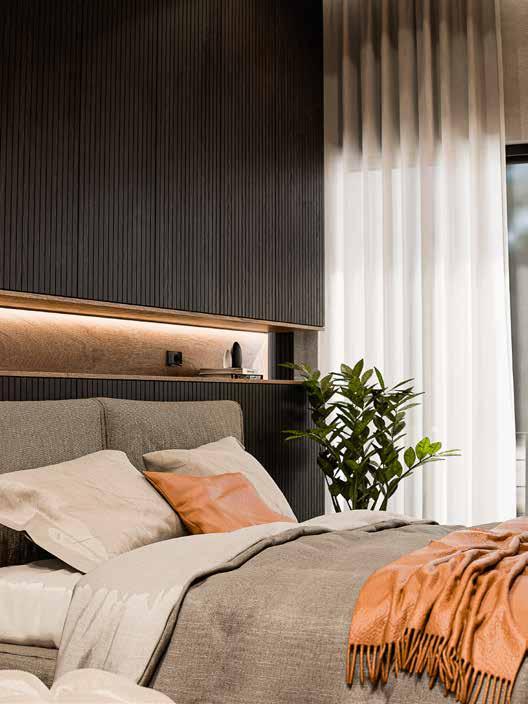
Interior Visualizations
Interior
Blender - photoshop
Capturing the Perfect Retreat: Master Bedroom Visualization
This interior rendering showcases a luxurious master bedroom designed for comfort and functionality. The key feature is the innovative walk-in closet concealed behind the headboard wall.
Maximizing Space and Style: A Master Bedroom Reimagined
This visualization demonstrates how to create a spacious and stylish master bedroom, even with limited square footage. The hidden walk-in closet behind the headboard frees up valuable floor space for a serene sleeping environment.
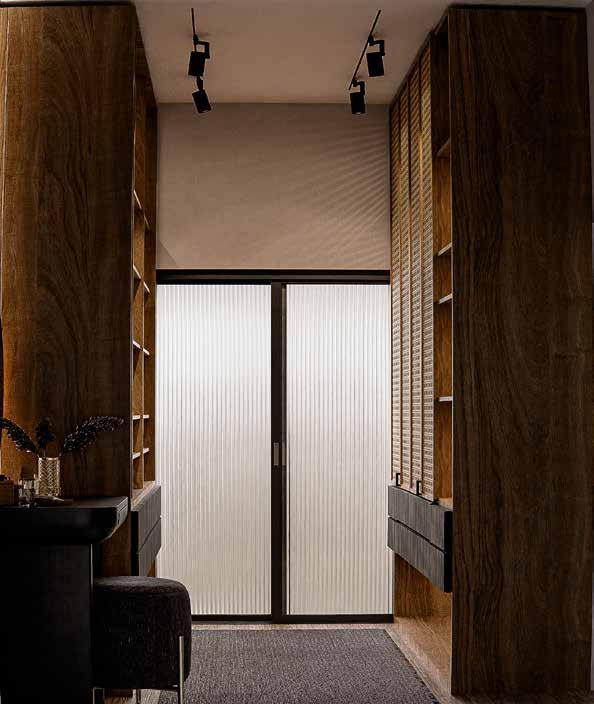

A Studio Unit Visualization
interior
Sketchup- Enscape - photoshop
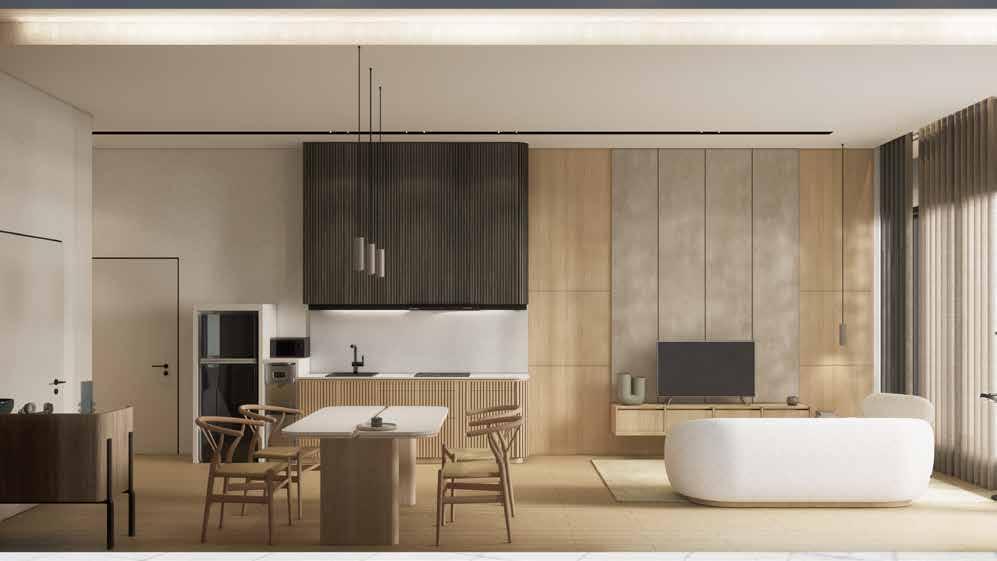
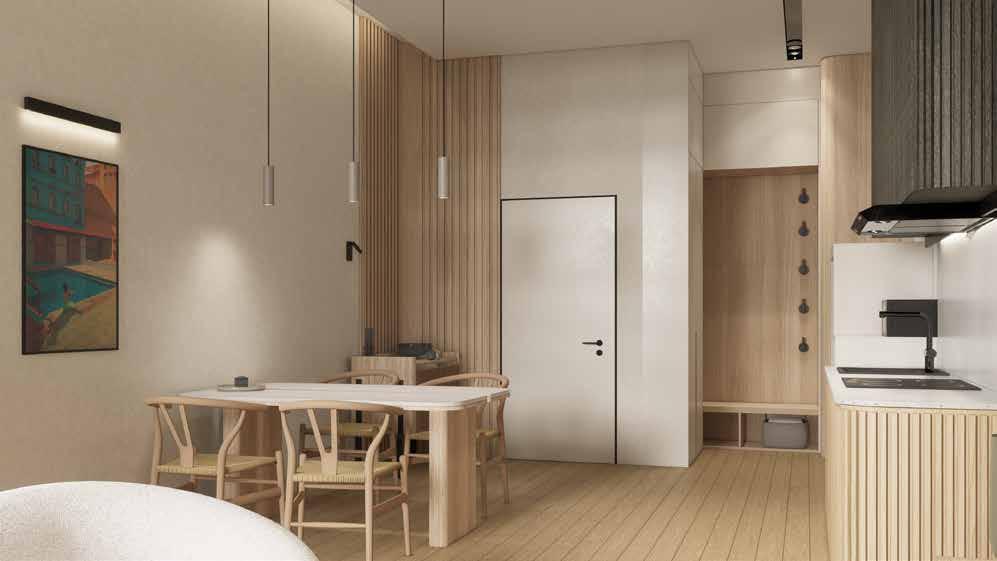
This image showcases a contemporary design concept for a studio unit in Tamansari Tera Apartment, Bandung City. Created with SketchUp and Enscape, this visualization provides a glimpse of the finished space. The design incorporates clean lines, a neutral color palette, and minimalist furniture to create a spacious and inviting atmosphere. The use of natural light and pops of color adds personality and warmth to the space. .
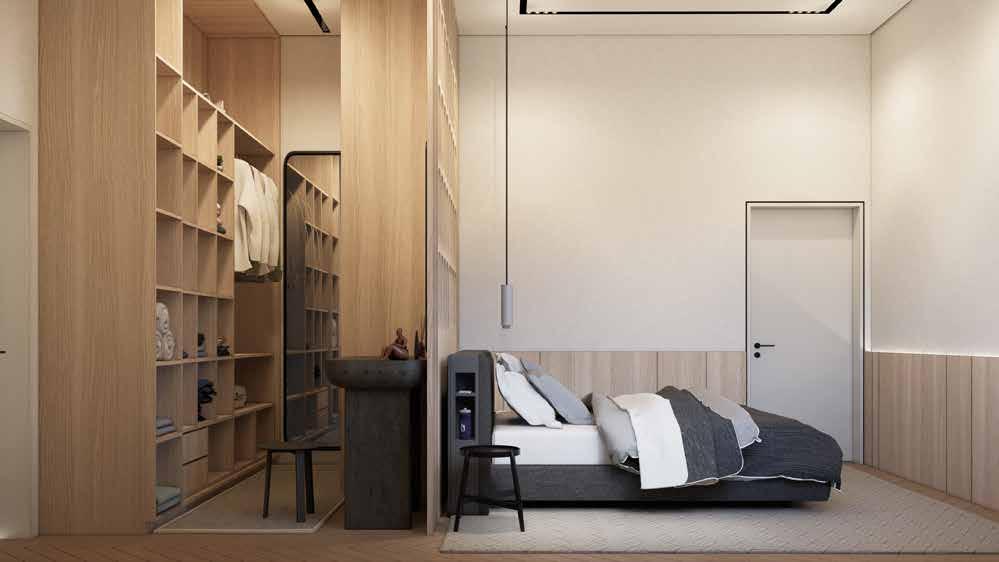


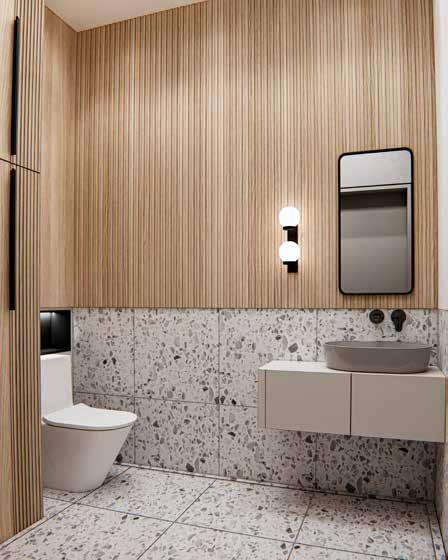

Interior Blender - photoshop
kitchen interior
3d modeling + texturing

Behind the Scenes: Exploring Design Through Rendering
This image isn't just a final product, it's a journey of exploration! I’m diving deep into the world of interior 3D modeling and rendering, experimenting with various elements to craft the perfect atmosphere for this space.
awaits interior
3d modeling + texturing
togo visualize
3d modeling + texturing

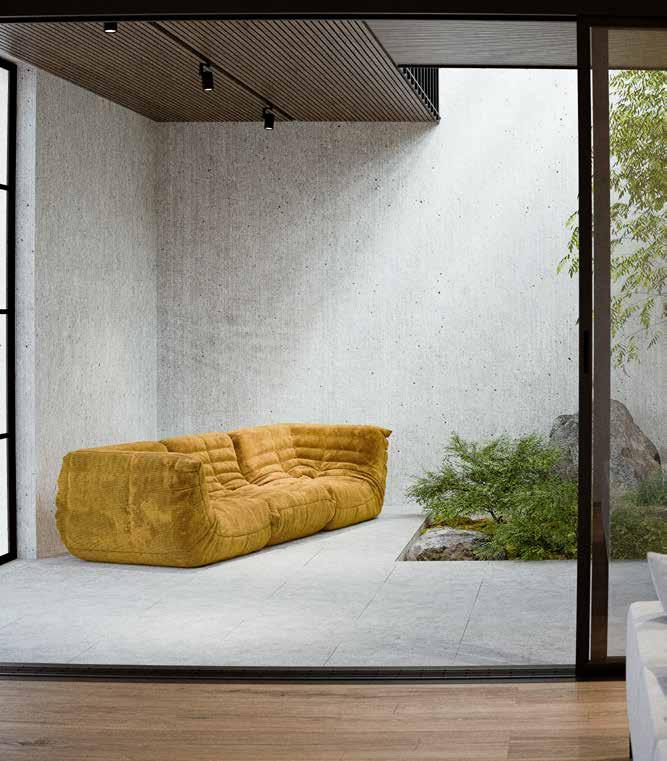
Shots
Interior Blender - photoshop
The Rendering Playground:
Textural Delights: Playing with textures, from the warmth of wood to the sleekness of metal, to create a space that's both visually appealing and tactile.
Lighting the Way: Light plays a starring role! I’m experimenting with soft ambient light, dramatic shadows, and the natural flow of sunlight to set the mood and tell a story.
Modeling Magic: From crafting furniture to defining architectural details, every element is meticulously modeled in 3D to achieve a realistic and cohesive space.
Post-Production Polish: The final touches! We're using post-production techniques to enhance the image, adding subtle effects and adjustments for a truly stunning result.
showroom interior
3d modeling + texturing
spacious interior
3d modeling + texturing
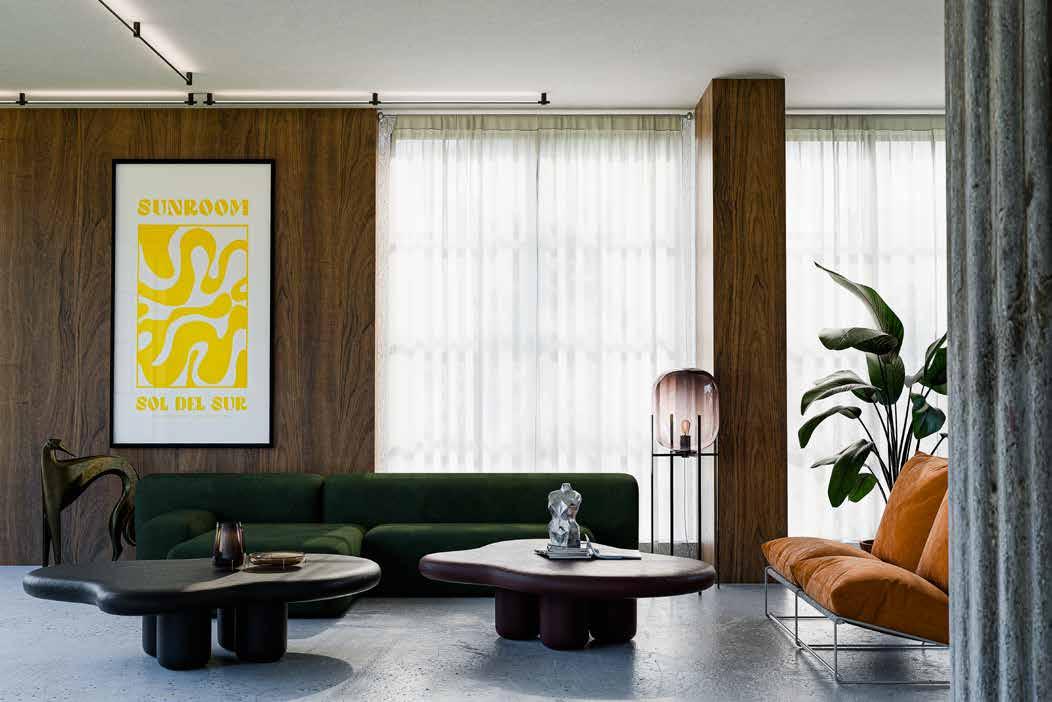

made with coution
hobbies product & Product visualization
sterilized furniture
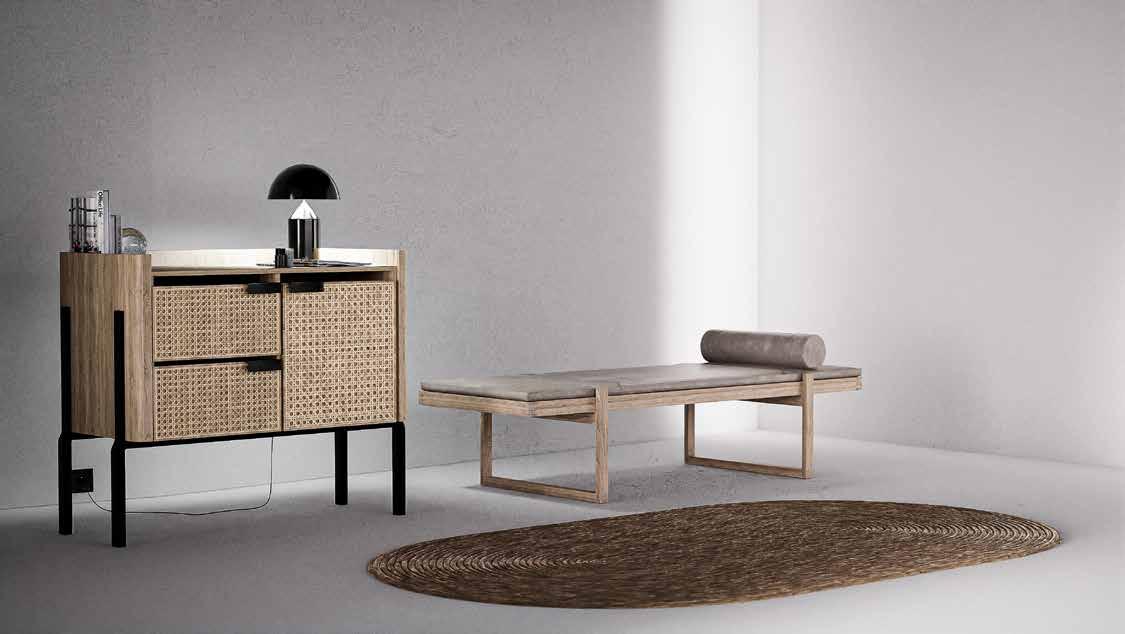
LUST.eu

Dreamscape 0.2
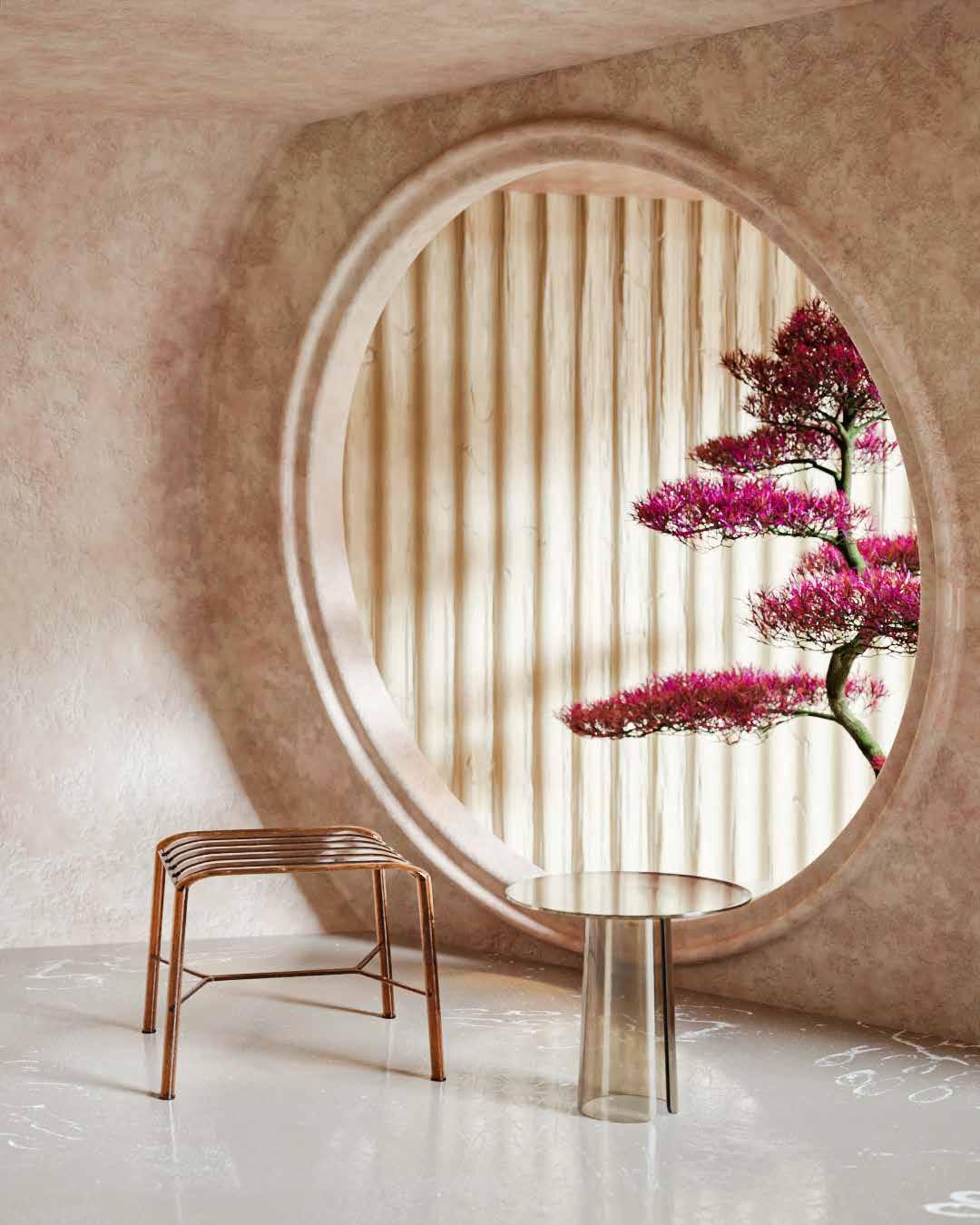
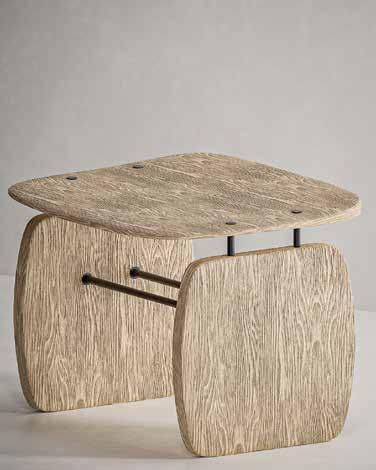
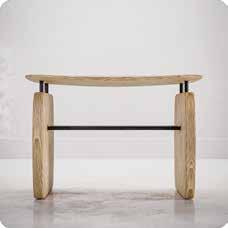


3d Exploration
Surrealism interior rendering, for dreamscape theme, as i keep learning new software atleast for me right?, and learing how to set design in this case for furniture product.

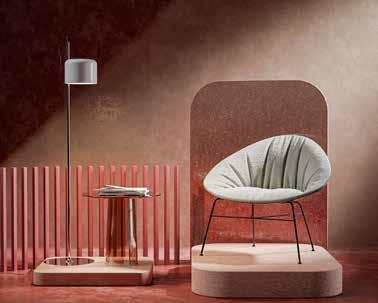
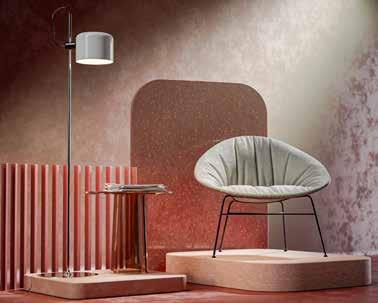
Hobbies
must
Surrealism is a
3d scenery Visualizations
this was a learning processed of me using blender software how hone my software skills.
product design & Visualizations the journey
Portable Water dispenser
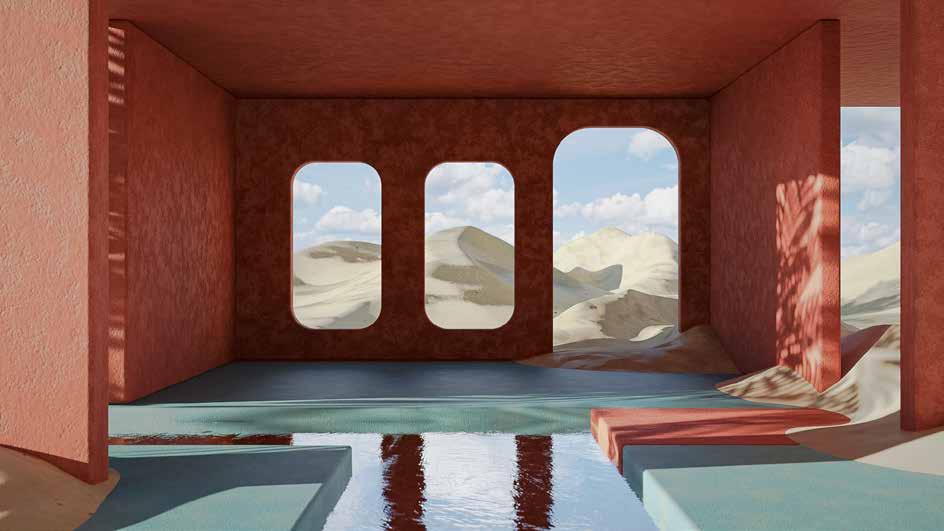

3d product for “ loner ” trail apparel brand based in Bandung the goal was to design and manufacture, o.k.o EYEWEAR as manufacture, on this project im able to learn using rhinoceros, ability to set designing for the visual branding.

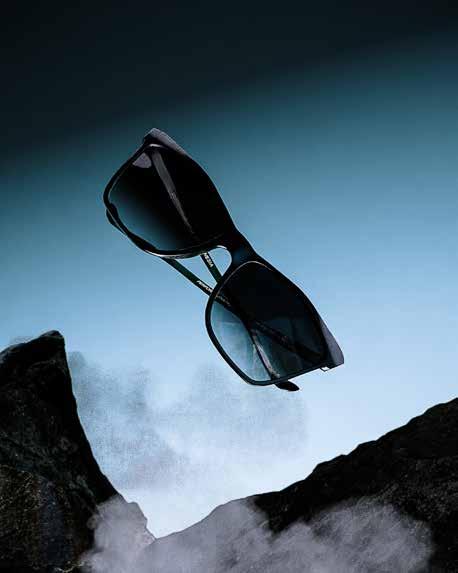
product design experiment a portable dispenser
software : Blender, Rhino, MOI3d
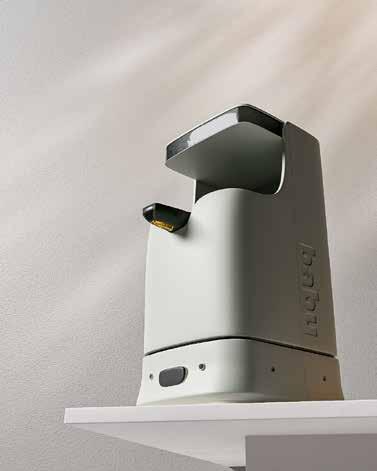

Portable Hairdryer

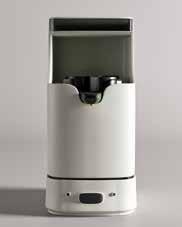

product designing and visual this was just an experiment, learing new software, new mind for designing an industrial product.
software : Blender, Rhino, MOI3d



LONER
Study & Dine with no remorse
Product design & build, study desk and dining table, using sungkai wood, the production was time consuming because of the moist rate.

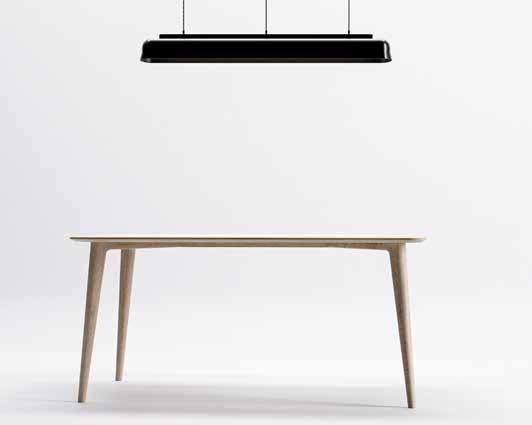
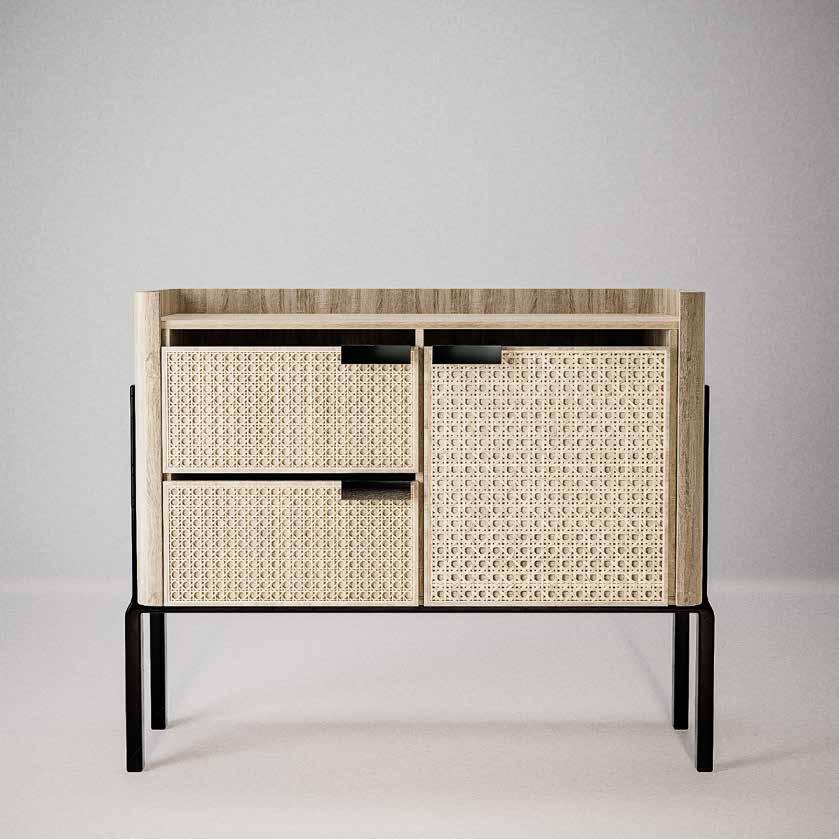
Musim Panas - Dresser
product design & build, dresser for client for their house in setu. using rattan, and solid wood
Couch that can back you up
puffy couch for a client
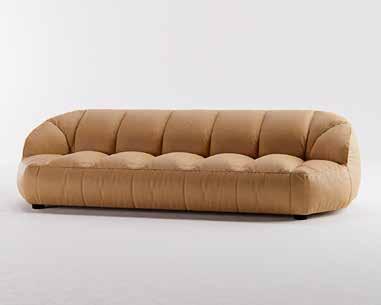
arch bookcase
product design & build, duco paint
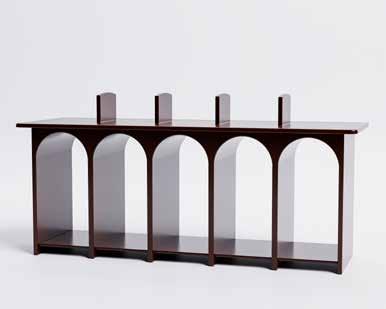
cupboard
product design & build,
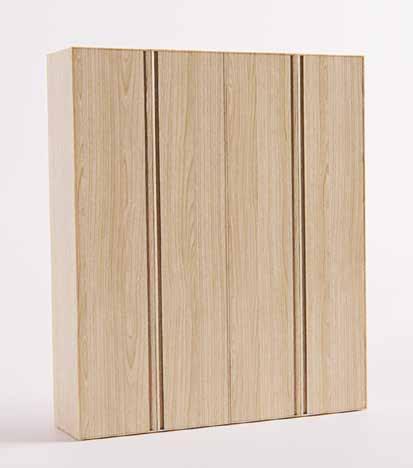
Visualizations explorations
Texturing, lighting, camera settings
Blender - photoshop
Honda +Monkey
Tiny terror
" (Image of a close-up photorealistic rendering of a Honda Monkey, highlighting its intricate details and chrome accents)

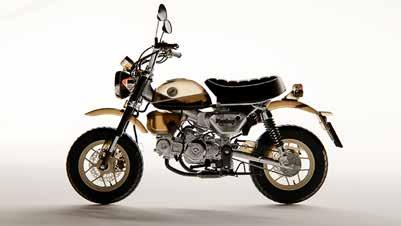

3D rendered: Exploring the retro charm of the Honda Monkey through the lens of photorealism.
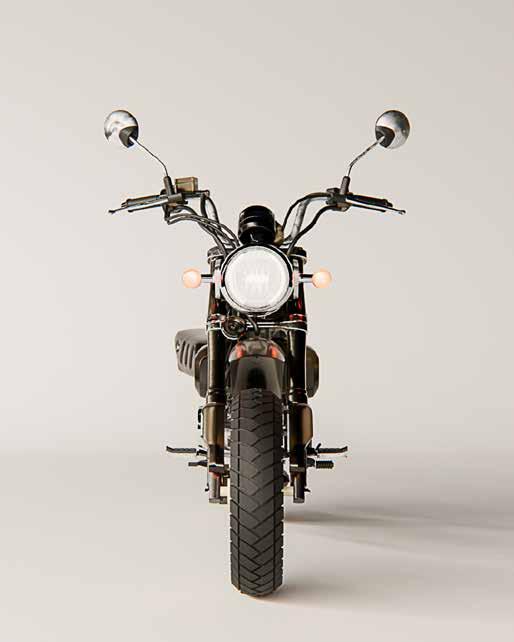
Vespa
Fiat
"From dolce vita to digital dreams: Capturing the soul of the Vespa in a 3D dance of light and shadow."
(Image of a Vespa rendered in a black and white, high-contrast 3D scene, emphasizing its curves and sleek lines)



"Studio spotlight: Bathed in studio lights, the Fiat Abarth's raw power takes center stage."
(Image of a Fiat Abarth in a professional photo studio setting, with controlled lighting highlighting its curves and details)
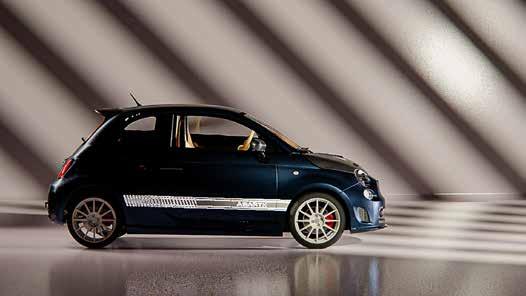

3d Modeling & Visualizations Project
3d visualization for Pt. PSN, in need for visualizing water treatment and CARROSSERIE design. tender design for water treatment units on trucks, needs of the Indonesian army
I began the project by studying the technical requirements of the Army. I needed information about the size, capacity, and ability of the water treatment unit to operate in harsh field conditions.
I also needed information about the dimensions and features of the carrosserie required to accommodate the water treatment unit.
After studying the technical requirements, I began creating a 3D design of the water treatment unit. I used the software Blender and Moi 3D to create the 3D design and used existing models to help with the project.
I started by creating 3D models of the components of the water treatment unit, such as tanks, pumps, and filters. After that, I combined the components into a single unit.
Design Concept
l200 single cab
inpiration & moodboard Base model




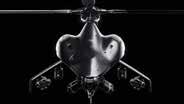

3d visual concepts

exterior yang mengotak memudahkan layout untuk WPU itu sendiri kemiringan pada karoseri menambahkan kesan agresif, dan 2 bukaan untuk memudahkan meraih air beersih/air siap minum pada satu sisi, dan sisi lainnya kemudahan mengoprasikan menyalakan mesin wpu, dan mengeluarkan selang untuk pengambilan air kotor
gambar final, penerapan karoseri yang lebih besar, dan finalisasi bentuk karoseri gabungan pada sketsa kedua hanya tidak pada ketinggan melainkan kemiringan, selain membantu secara visibilitas spion dan juga secara keseluruhan body yang mengikuti kemiringancabin itu sendiri. membuat bentuk dari samping selaras dengan cabin.
warna

penggunaan warna menggunakan gunmetal baik metalic maupun full matte
sebagai opsi
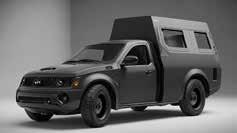
1200
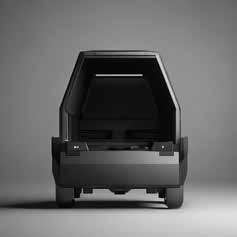
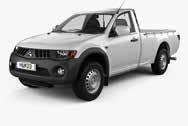

Environment visualization conceptual
opsional pada bagian belakang hanya minor, dan tidak merubah bentuk baik keduanya, dan bentuk bumper belakang pun hanya secara 3d visual, pada penerapan/ hasil akhir tidak akan ada perubahan yang mempersulit untuk proses pembuatan, dan lebih mengarah pada suggest dari pihak karoseri itu sendiri. lebih mengutamakan minimalist secara design. untuk kemudahan proses pembuatan.
ketebalan karoseri menggunakan ukuran pada umumnya menyesuaikan dengan kebutuhan perlindungan WPU. 1500
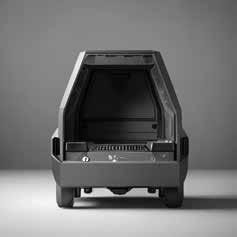
engsel pintu belakang
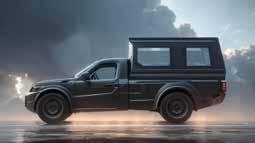


Ukuran panjang bak menyesuaikan unit, tidak ada tambahan pada bumper, penyesuaian dengan standarisasi pembuatan karoseri yang mana pada rancangan ini penyesuaian dengan kebutuhan WPU
skethes thought process
mobile water unit style specs dimension 5100x1815x1780 mm wheelbase 3000 mm gross vw 2760 kg rancangan pertama terlalu mendekati pada RV, dan bentukan sedikit organic, perubahan pada sketsa kedua rancangan sketsa kedua, pada bentuk karoseri, sedikit selaras dengan cabin, tpi dikarnakan volume ruang dirasa terlalu sempit untuk kebutuhan WPU form mood the main theses of this project were non-conventional volumes, sophisticated surfacing aggresive yet elegant to shaping. Mitsubishi Triton the output of this concept are able to rework the bodywork, be able to handle/carry mobile water treatment unit. by Priandri Constadi
sketsa final terbentuk rancangan yang minimalis dan sporty dikarnakan bentuk yang bentuk sudutan sedikit menajam, dan bentuk
skethes final process
NOTE
457 kemiringan mengikuti cabin ukuran menyesuaikan dengan unit nyata
penempatan
ditambahkan hood
bisa
Finished Project
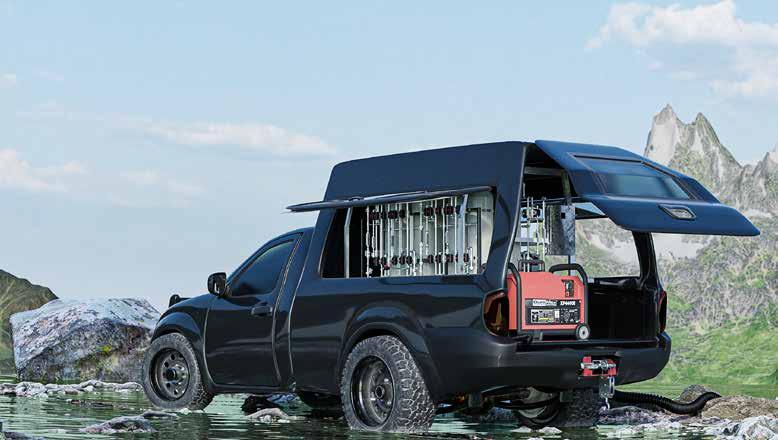


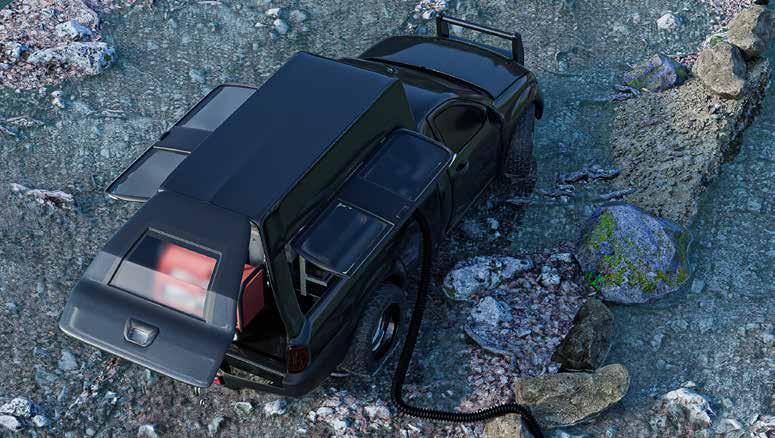
rendering techniques were used to produce more realistic and appealing visualizations. For example, I used realistic lighting to create the impression that the water treatment unit was located in a real environment. I also used realistic textures to make the water treatment unit appear to be made of actual materials.


thank for watching you let’s get contact. priandri +6285872603323





































































































