

PORTFOLIO
Andrew Yoon | Carnegie Mellon University | B.Arch
P. 03-06
P. 07-09
P. 10
P. 11
CONTENT
2024 Geological Exploration Museum (GEM) 2023 Mckinley Environmental Center 2023 Materialization of the Industrial Sublime 2023 Boston Upham’s Corner Library
Geological Exploration Museum (Spring 2024) - In Collaboration with Ann Mulgrew
The primary goal of this project is to create a museum that is influenced by three different geological processes: frost wedging, chemical weathering, and the formation of olivine crystal structure. These processes weave their way to generate an energy-efficient system that nurtures circulation. The site is located at Laurel Caverns, 50 miles South of Pittsburgh. The building sits where an existing building was originally located. About the site, the building hugs the contour of the landscape, aligning with the slope and the trails. The roof’s gem-like structure is the facade system inspired by the olivine crystal structure, and the goal of our facade stretching out is to maximize the experience and bleed into the landscape. When placing the roof facade units onto the building, we created matrix systems to organize the spaces on the roof and allocate spaces for the skylights and the walkable spaces for visitors. For some of the roofs, skylights are tapered to mitigate the amount of natural sunlight coming into the building, so towards the south, it gets narrower to regulate the amount of sunlight and excessive heat gain coming into the building during the daytime. In addition, three different variations for facade units were created to explore possible future iterations.









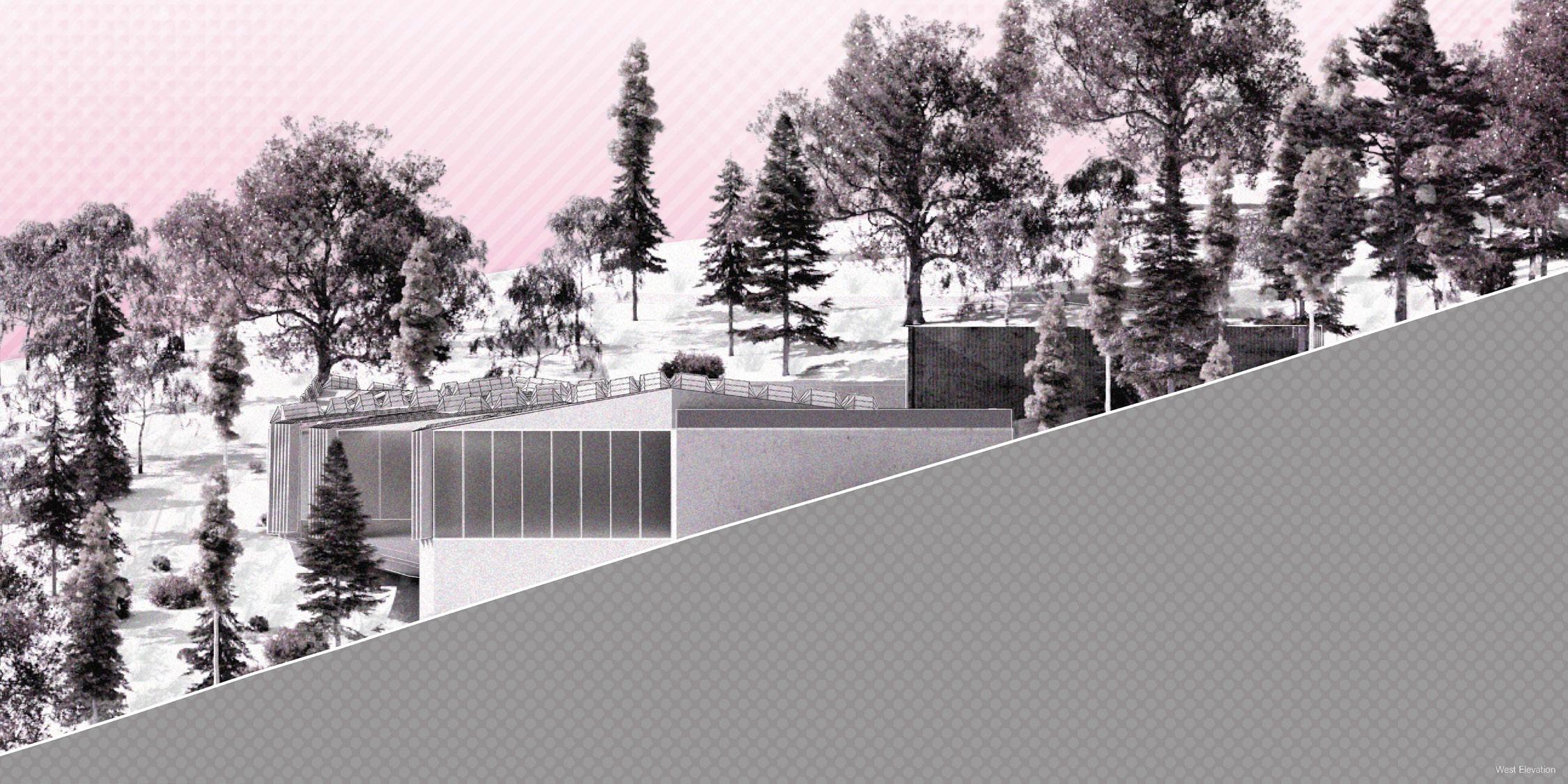
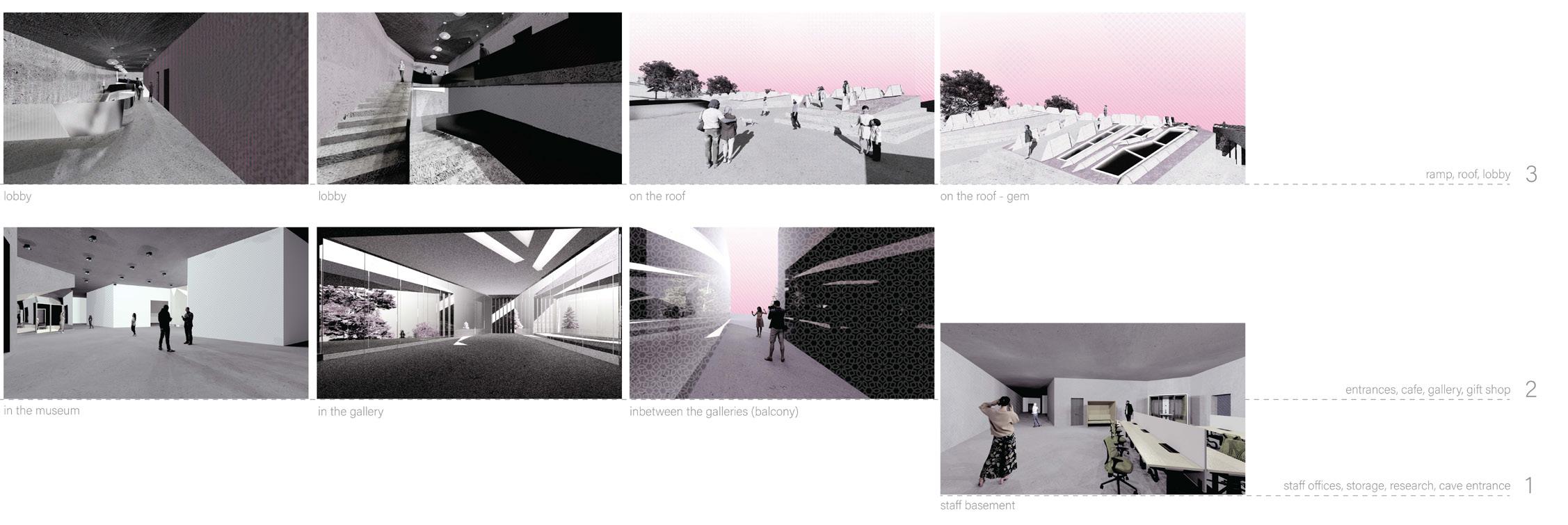


Climate Analysis

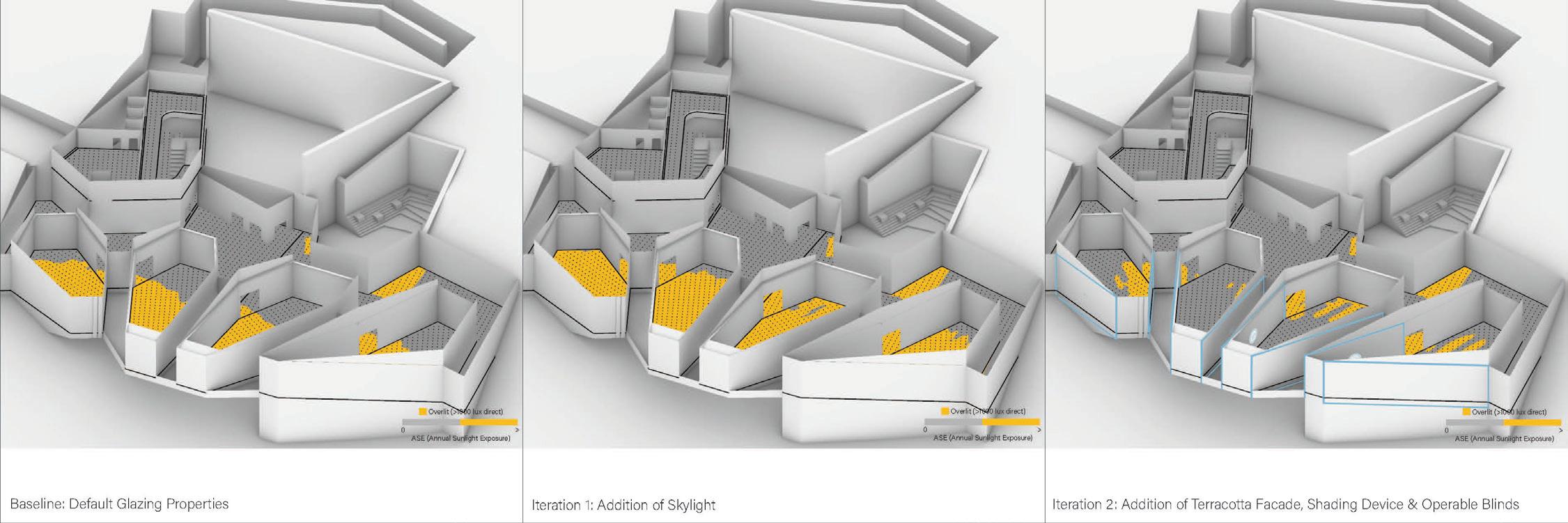
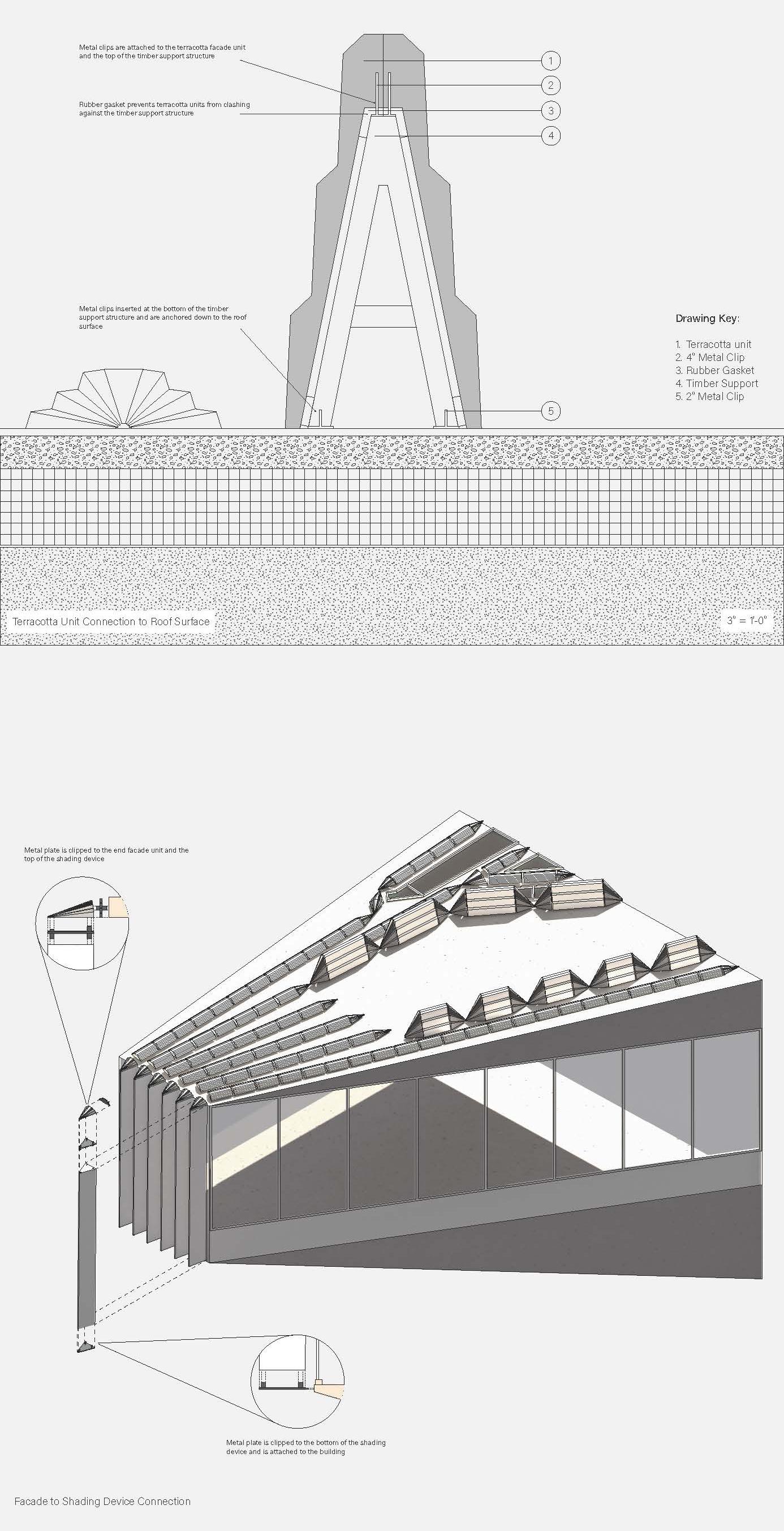
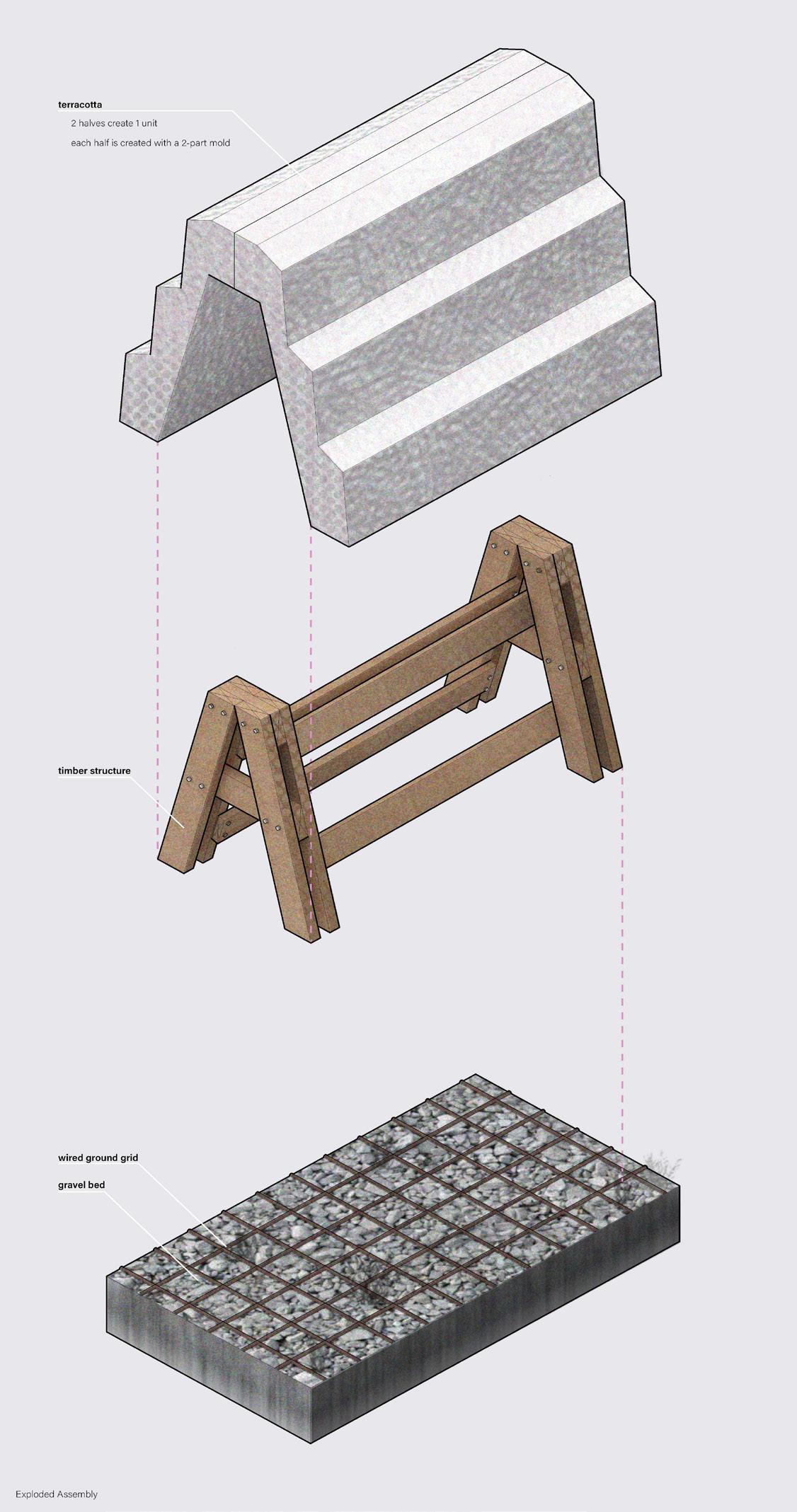

Mckinley Environmental Center (Fall 2023) - In Collaboration with Taehyun Lim and Adrienne Luk
The Mckinley Environmental Center is situated in the Beltzhoover neighborhood of Pittsburgh, providing a space for the community to gather and learn. By directly facing Haberman Avenue, which is a street that was focused for the master development plan of the area, the building acts as a linkage between the outside public and the park to revitalize the neighborhood. In addition, the massive concrete walls accentuate the entrance of the building for visitors, which was done to make the building stand out and accessible to the public. The design of the building also responds to the site in multiple ways. Due to the topographical condition of the site, our building has multiple entrances that allow visitors to come in from the street or the park. The building also has a green slope, allowing visitors to travel to the park without having to go inside the building. Regarding the building’s structure, CLT panels and glulam beams were mainly used for the structure of interior walls and floors with various insulations for the minization of thermal heat loss. For the exterior walls, TAKTL concrete panels were mainly utilized to bolster the structure while differentiating from the other materials used in the building.






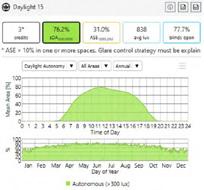
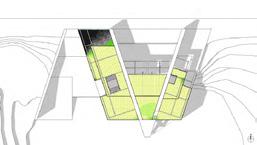


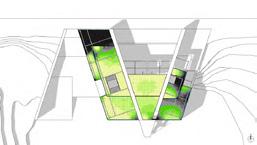
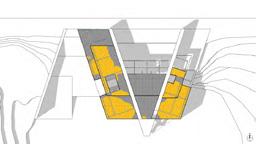









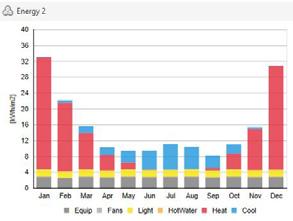

























































Materialization of the Industrial Sublime (Fall 2023) - In Collaboration with Alexandra Wang and Jacky Jia
This project aims to capture the industrial sublime in a facade system of an office building in Pittsburgh. Industrial sublime refers to the awe-inspiring, often overwhelming grandeur evoked by industrial landscapes, structures, or processes constructed with humans’ scale and nature’s destruction. The initial steps in the design process involved referencing industrial elements of metal productions to generate the perforation patterns using the image sampler feature from Grasshopper. The sample images used in the design process showed the most color contrast for the image sampler to translate the patterns, which eventually helped to generate more dynamic perforations with various sizes. To maximize the visibility of the perforation patterns, we decided to perforate one side of the pleating surfaces while the other side remains solid polished aluminum panels. In addition, the angles of the polished aluminum panels utilize rotation as a method to visually direct pedestrians around the corner to where the entrance of the building is located, and the sizing of the panels aligns with the centerline of the window mullions, which was done to simplify the facade attachment process.




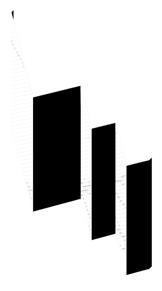
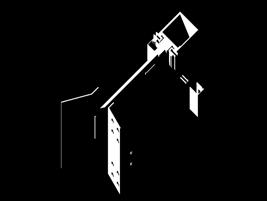





Boston Upham’s Corner Library (Spring 2023)
The site for this project is located in Upham’s Corner neighborhood of Boston, and the primary goal is to design a public library that can engage with the surrounding community and environment. The building is surrounded by a historical cemetery and residential area on the East side and a commercial area on the West side. The library’s design responds to and reflects the surroundings in various ways. For instance, the main entrance and lobby are located near the West side of the site, close to the commercial area and busy streets of Columbia Road. In contrast, most private rooms and quiet areas are located towards the North and East sides, close to the residential area and the cemetery. For the building to blend into the site, the roof is slanted towards the South to match the elevation level with adjacent structures. The construction method used in the project is a hybrid of metal truss and mass timber system (glulam & CLT) to create a cantilever within the building that acts as an attraction point for visitors. Furthermore, the building also integrates multiple shading devices and glazing systems to tackle annual sunlight exposure and glare issues.










