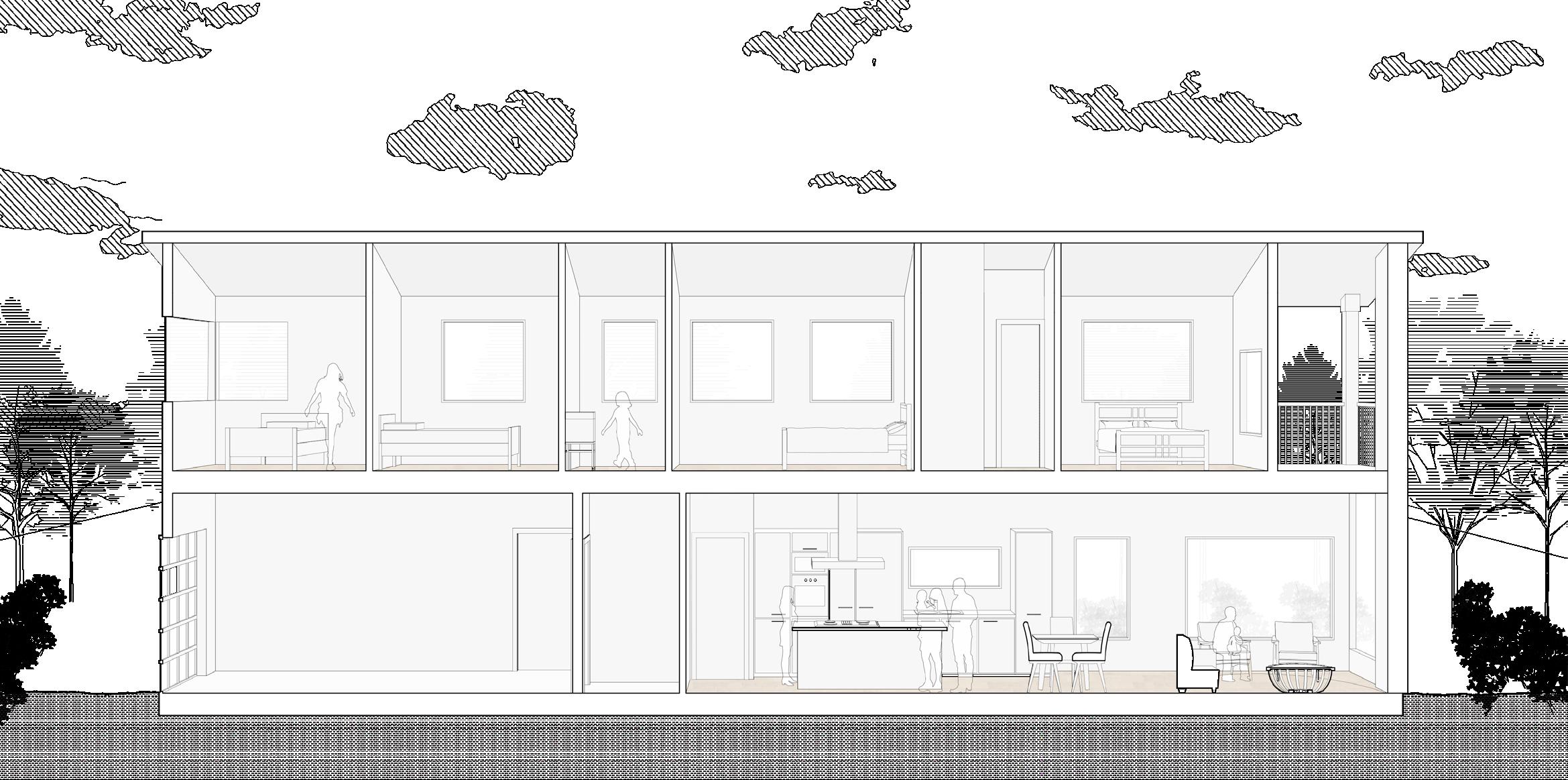DESIGN PORTFOLIO



2021 - present M | University of Nebraska - Lincoln Masters of Architecture
2017 - 2021 B. Sc | University of Nebraska - Lincoln Bachelors of Science in Design
2022 - 2023 Commercial Painter
Midwest Custom Paint & Design
Worked to provide high quality paint and finish work to commercial and residential projects. Also, Coordination with contractors and clients to assist with design selections and organize work schedules.
2021 Fabricator | Welder
EBM Manufacturing
Worked with agriculture producers to design and build custom feeding and sorting plants. Primary roles included fabrication of parts from detailed shop drawings. Maintaining and operating fabrication machines.
2017-2021 Microbiology Lab Assistant
University of Nebraska
Worked with UNL Microbiology Lab Manager Rhonda Griess to organize and provide lab supplies to microbiology students. Primary roles were to follow detailed recipes to make various supplies needed for microbiology labs.
2020 Warehouse | Delivery
Midcity & Slumberland
Worked with customers to ensure appliances and furniture are delivered on time safely. Also worked to organize and inventory incoming shipments of appliances and furniture.
2019 Underground Utility Contractor
Bauer Underground
Worked to install underground communications utilities. Primary roles Included transportation of equipment and materials, assisting foreman and driller operators, and final install of communication cables.
https://issuu.com/andrewwinter03/docs/portfolio
2015 - 2019 Mission Work
Our Saviour Lutheran Church
Worked with a local church in Tijuana, Mexico to build homes for families from the church.
2017 Youth Leader
Our Saviour Lutheran Church
Worked to organize games and events for the church’s youth group throughout the summer. Digital Rhino | Revit
3D Printing | Microsoft Office
Analogue Sketching + Drawing | Model Making | Welding | Steel Fabrication




Course: ARCH 510/610_FACT 26 Design Build
Type: Community Infrastructure
Location: University of Nebraska campus
Status: in progress
FACT 26:
This project will develop and realize a new prototype for such structures that re-envisions the type for a post carbon future. Taking a climate positive approach to construction and performance, we are developing a modular prototype with components serving bus stops, bike shelters, bike repair, scooter stations, and more. The mobility hubs explicitly feature two emerging elements of sustainable cities: 1. Micro-power generation using standard solar p.v. modules and 2. Mass timber construction systems. The scalable prototypes use mass timber structures with an active photo voltaic solar module canopy roofs to serve a range of mobility functions and public spaces.
CLT / GLULAM:
The outcome of the concept design phase is a pair of prototype designs, one comprising a glue-laminated timber framework and the other using cross-laminated timber. Both versions utilize the same p.v. canopy roof design and are intended to coexist on the same campus as part of a family of options for a highly adaptable transportation system. After initial testing on the university campus, the prototype design and systems approach will be offered to other communities and campuses around the state where small scale multi-modal transportation is essential to a well-connected community.

Solar Mobility Hubs: 2022 : Lincoln, NE : Community Infrastructure

CLT: The Cross-Laminated Timber Version comprises a limited set of structural roof plates optimized for the size of p.v. module array and for efficient use of standard CLT blanks with minimal waste. Each section of CLT has an oval cutout revealing the underside of the bi-facial solar panels.
The cutout piece is re-purposed as one of the structural columns. While the CLT blanks offer limited size and tiling options, the underside becomes a forest of possibilities for a variety of mobility hub functions.

Solar Mobility Hubs: 2022 : Lincoln, NE : Community Infrastructure

Arrangements: Using standard CLT panels (40’x10’), these mobility hubs are able to maximize material efficiency, while allowing for a variety of arrangements. The Size and program requirements are gathered from the chosen site to determine proper module selection. These modules can be modified to fit the needs of the respective site.
Multiple module types can be joined together on sites that require additional size or programming requirements. The drawing below shows the installation process for possible configuration on the north-east corner of the University of Nebraska- Lincoln Campus.
Solar Mobility Hubs: 2022 : Lincoln, NE : Community Infrastructure

Glulam: The glulam version is based on a pentagonal framework of glulam beams with columns of the same crosssectional size. The open framework of the roof structure exposes the underside of the bi-facial p.v. panels above.
Linear arrangements comprising additive configurations the basic hub module work well for roadside and sidewalk placement. The pentagonal tiling system of the glulam version allows for slight variations in orientation to accommodate site conditions.

Solar Mobility Hubs: 2022 : Lincoln, NE : Community Infrastructure

Arrangements: The shape of the basic glulam module is based on a Type 9 pentagon offering a wide range of tiling options. Modules can be structurally combined to adapt to a wide variety of site configurations and functional requirements. The game board model (shown below) works as a tool to explore numerous configuration options.
The metal ground and magnetic post bases allow for quick and easy adjustment. The complete kit of parts includes shared components such as the solar photo-voltaic modules and elements unique to the two different structural versions.
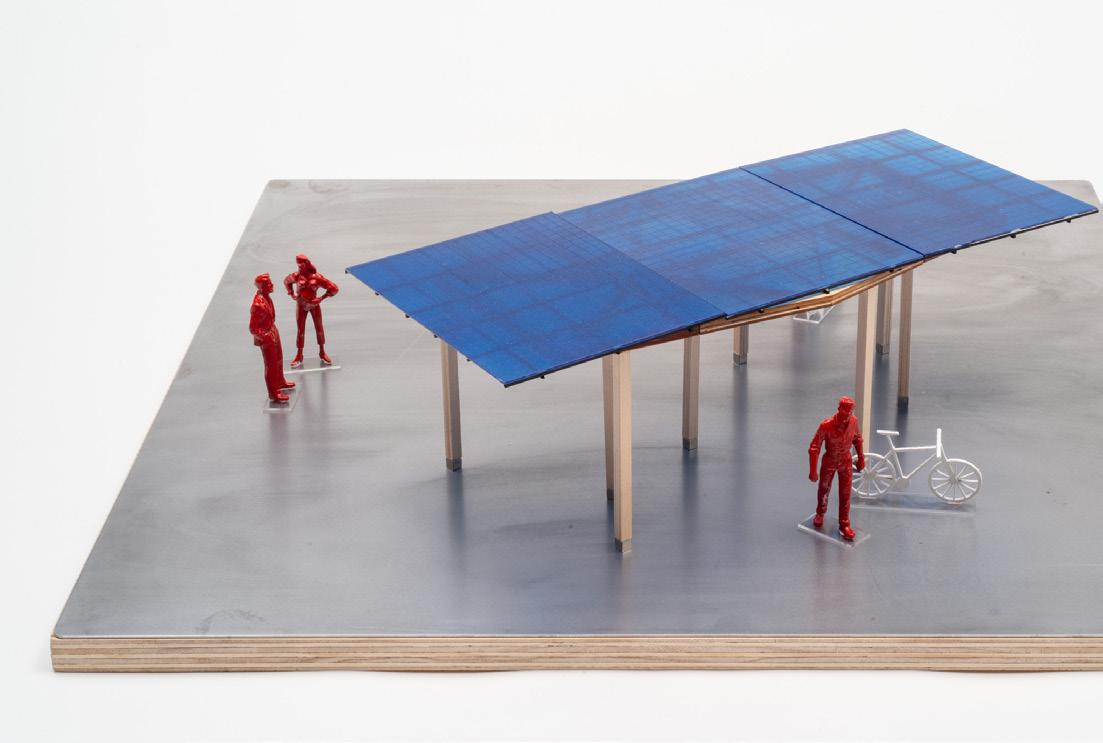



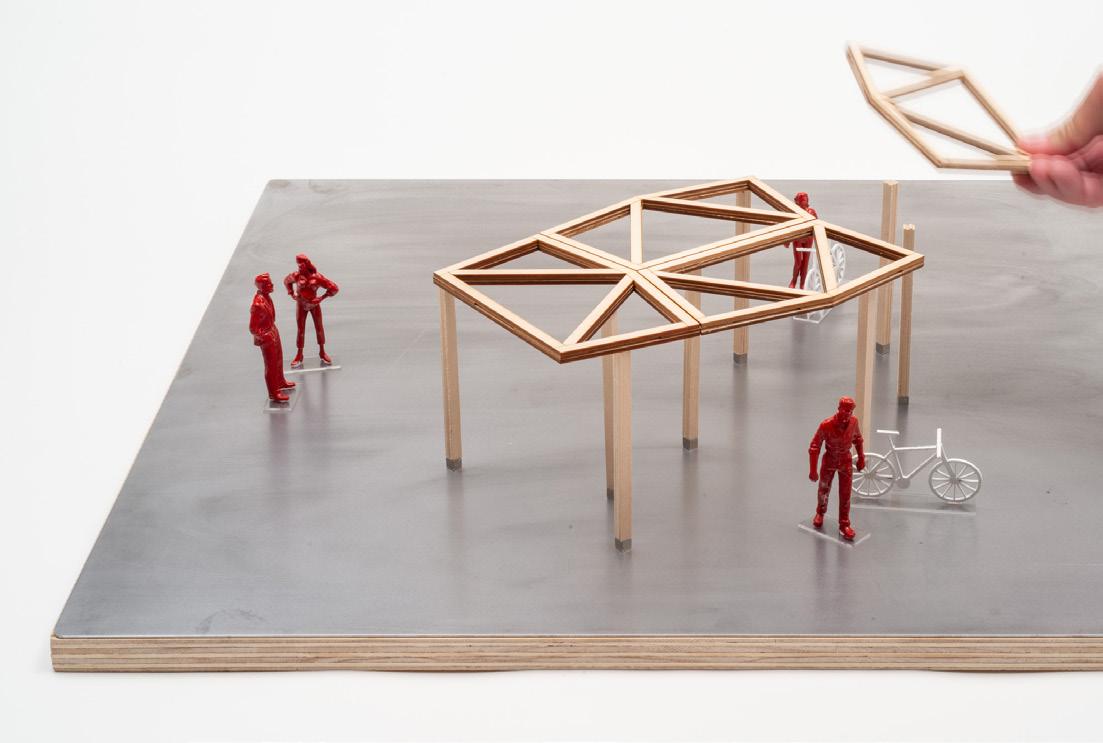
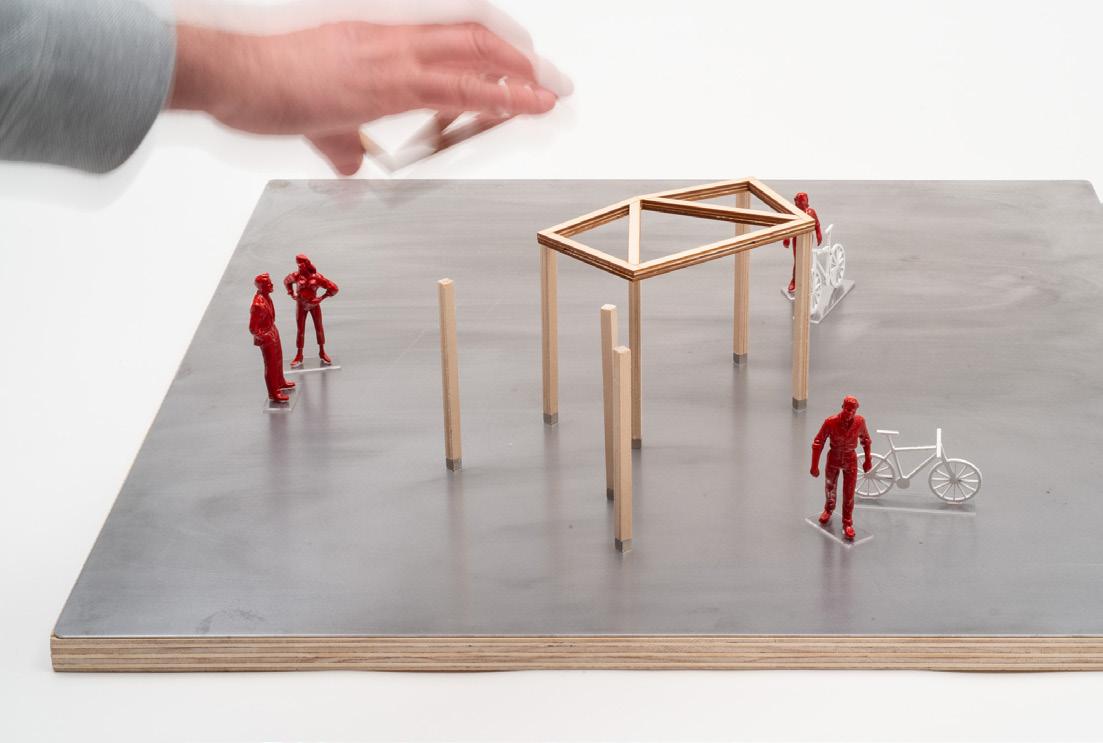

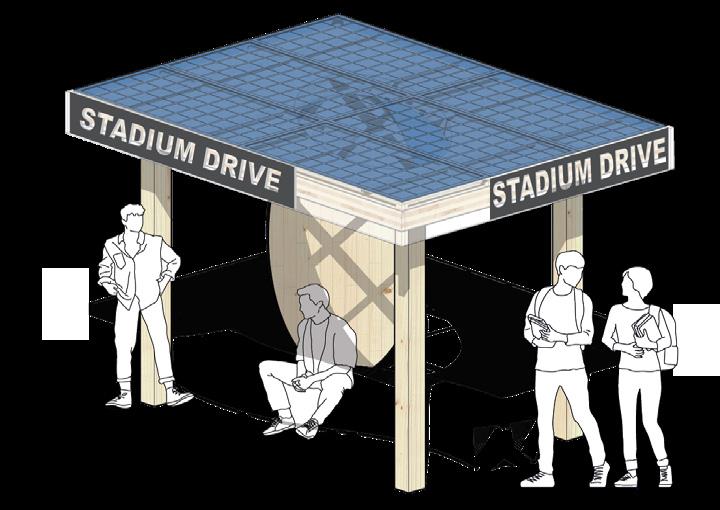



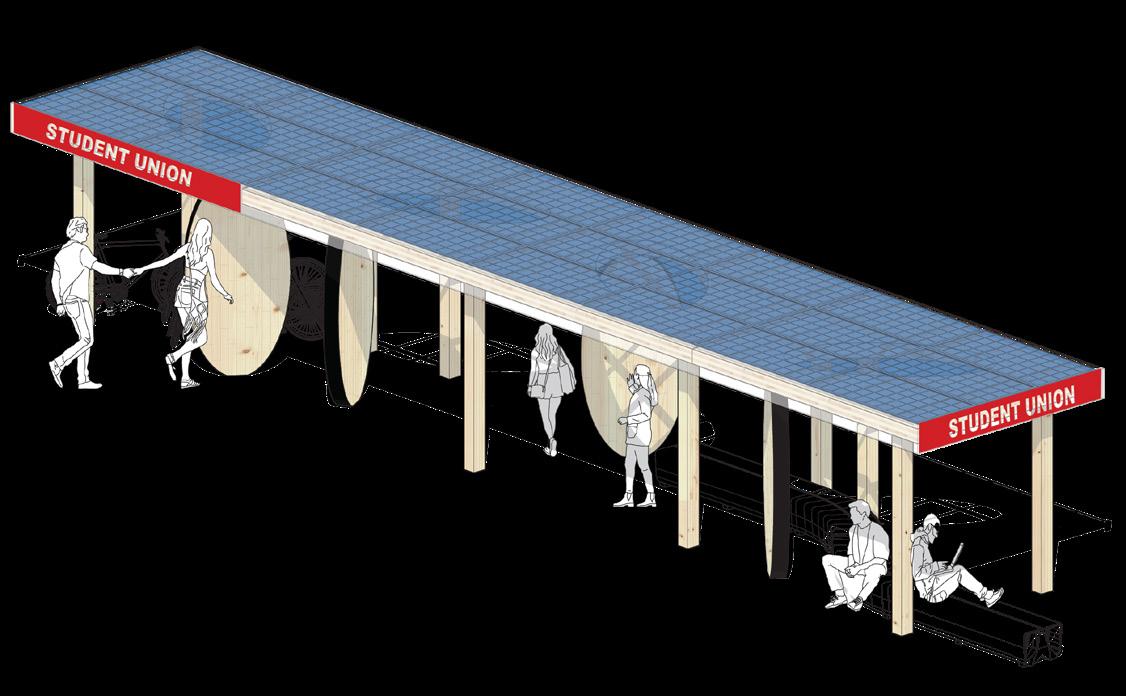

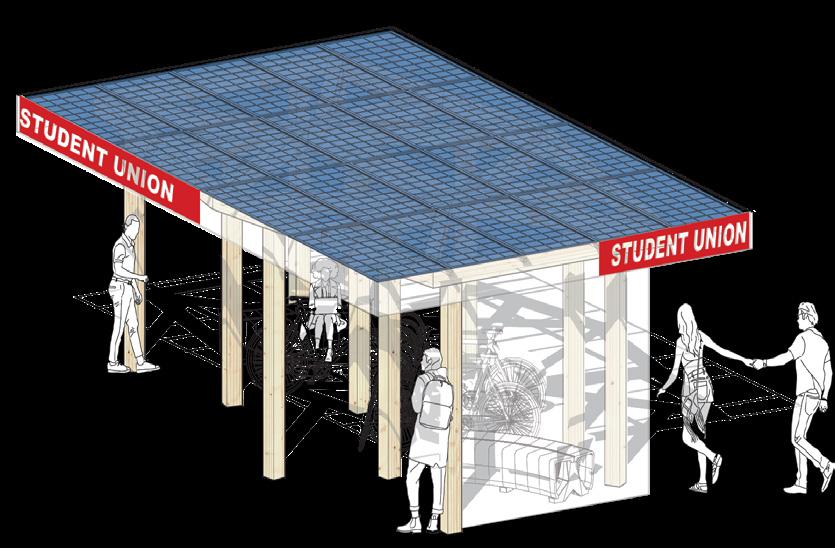



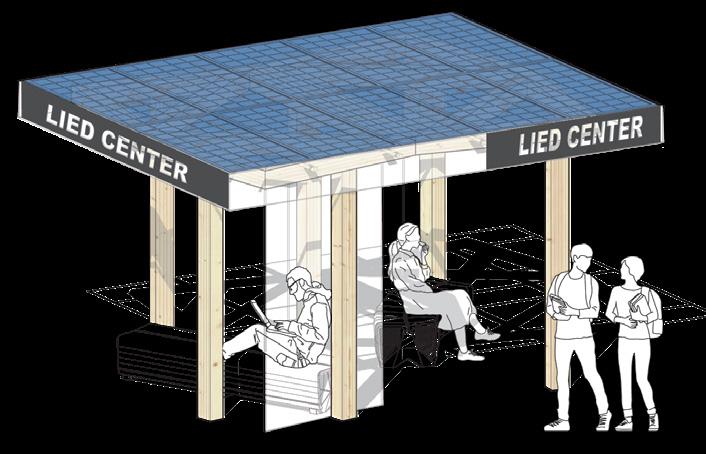
Course: ARCH 511/611_FACT 21 Design Build
Type: Cultural
Location: 1302 F Street, Lincoln, NE
Status: in progress
FACT 21:
The Art Chapel will be a safe and inspiring studio for adults to explore and cultivate their creativity through art and craft instruction provided at low cost. The Art Chapel will interact with the South Downtown community, an economically depressed area in Lincoln, Nebraska with few cultural outlets, by offering gallery shows and other art-related events for the public. The historic building, Lincoln’s first church structure, will be transformed from a neglected space into an asset for a struggling neighborhood. After a two-year hiatus during the pandemic, FACT is re-engaging with The Art Chapel to complete this important building.
Make Nothing:
The primary design acts are subtractive - removing material and abstracting the building to highlight its generic qualities and enhance the inherent beauty of its simplicity. Subtraction is a form of direct action on an object that preserves the object’s independence. The most distinctive new feature is a large rolling wall that opens the Art Chapel to the community both literally and figuratively. The rolling wall is cut from the existing exterior wall preserving a door and window. When open, the rolling wall encloses an outdoor room adjacent to the building, creating a space that only exists when The Art Chapel is open to the neighborhood. The main interior space is a multi use room for art classes and exhibitions. The back of this room is a new plywood wall the repeats the form of the open street elevation.
Project Team: Izzy Brehm, Colton Corrin, Wyatt Gosnell, Ashley Hillhouse, Haneen Jabbar, Tanner Koeppe, Angela Medina, Nicholas Olsen, John Raridon, Ben Van Brocklin, Kayla Weller, Meagan Willoughby, Andrew Winter

F Street Neighborhood Church: 2023 : Lincoln, NE : Cultural
Rolling Wall: The rolling wall is cut from the existing exterior wall preserving a door and window. When open, the rolling wall encloses an outdoor room adjacent to the building, creating a space that only exists when The Art Chapel is open to the neighborhood.
The main interior space is a multi use room for art classes and exhibitions. The back of this room is a new plywood wall the repeats the form of the open street elevation.
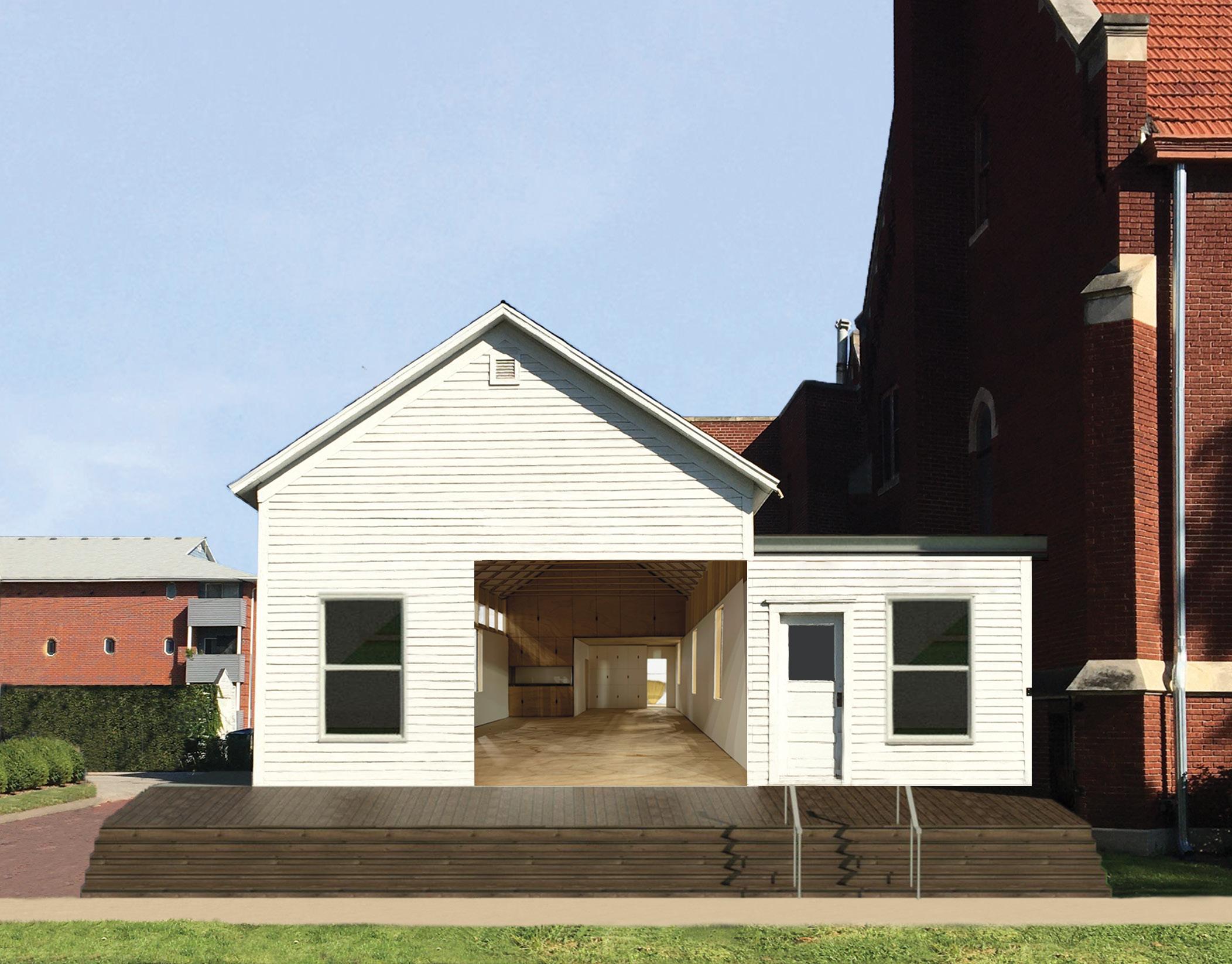





Course: ARCH 411 Integrate
Type: Public
Location: 5826 Maple Street, Benson, Nebraska
Grow / Learn / Eat:
Grow Learn Eat Market Hall is located in the Benson District of Omaha, Nebraska. The driving idea behind this project was to rethink a traditional food market; we added programs of growing and learning, resulting in a teaching market; a place for community growing, learning and gathering, and of course, enjoying food.
Programming:
The program layout responds directly to the existing site. Vendor spaces are located on ground level for prime access and views by both vehicular and pedestrian traffic. The greenhouse is placed on the south-facing side of the building to maximize natural sunlight exposure to minimize the need for artificial lighting thus, reducing electric usage and lower operating costs.
Project Team: Tiffany Schweer & Andrew Winter

Grow / Learn / Eat: 2021 : Benson, NE : Public

Structure: Everything in the building was designed around an orthogonal grid, allowing for a simplified structure and a more open interior. The structure is composed of a steel moment frame, with concrete floor slabs. The structure was intentionally left exposed to give users a sense of the architecture they are within.
The scrim design was created to reduce energy use, as the scrim acts as a shading device for the glass curtain walls. The mixture of curtain walls and precast concrete exterior, along with the scrim facade creates an illumination effect, lighting up the gateway to Benson.

Programming: There are two primary learning programs, classrooms and teaching kitchens which are located above the vendors, and a 770 square foot presentation room which can be used for a variety of events. The presentation room is located adjacent to the plaza and features two walls of glass that open up to the plaza space. The plaza and main entrance are located on the southwest side of the building to be closer to the residential neighborhood and use the building as a buffer to create a safer and quieter outdoor space.
The site was extensively studied, including zoning, access and transportation, nearby districts, history of the site, existing programs, materials, climate, and daylight. This collective research was extremely helpful in understanding how to respond to the site appropriately.
Course: ARCH 410 Collaborate
Type: Multi-Family Housing
Location: Valentine, Nebraska
Rural Nebraska Housing:
The Morton Homestead housing development was a partnership project joining leaders from the community of Valentine, as well as builders from Hoppe Homes. The goal of the project was to determine possible development strategies to attract new, growing families and young people to move to Valentine.
The duplexes were designed to merge the rural community environment of Valentine within the urban context of the proposed development that will help to maintain the authenticity of Valentine and offer the wants and needs of new young people and families to the area. The development was planned in a way to maximize green community space, create personalization and ownership, balance private and public spaces, create interior and exterior connections, and merge a wide range of people into one neighborhood.
Project Team: Shu Jing Ding, Cort Johnson, Tristin Korinek, Kelsey Timmer, Lexi Williams, Andrew Winter
2020 : Valentine, NE : Housing

