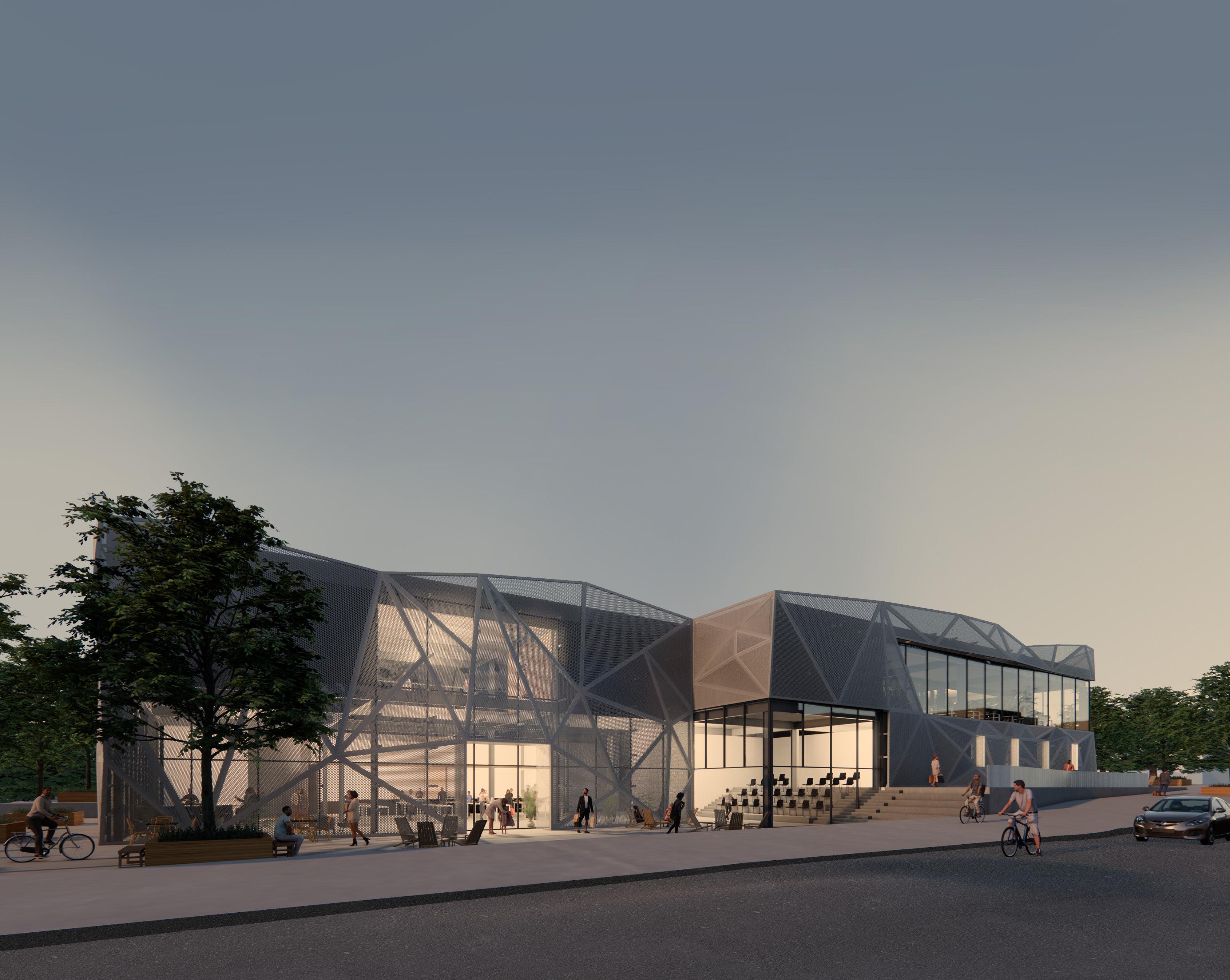

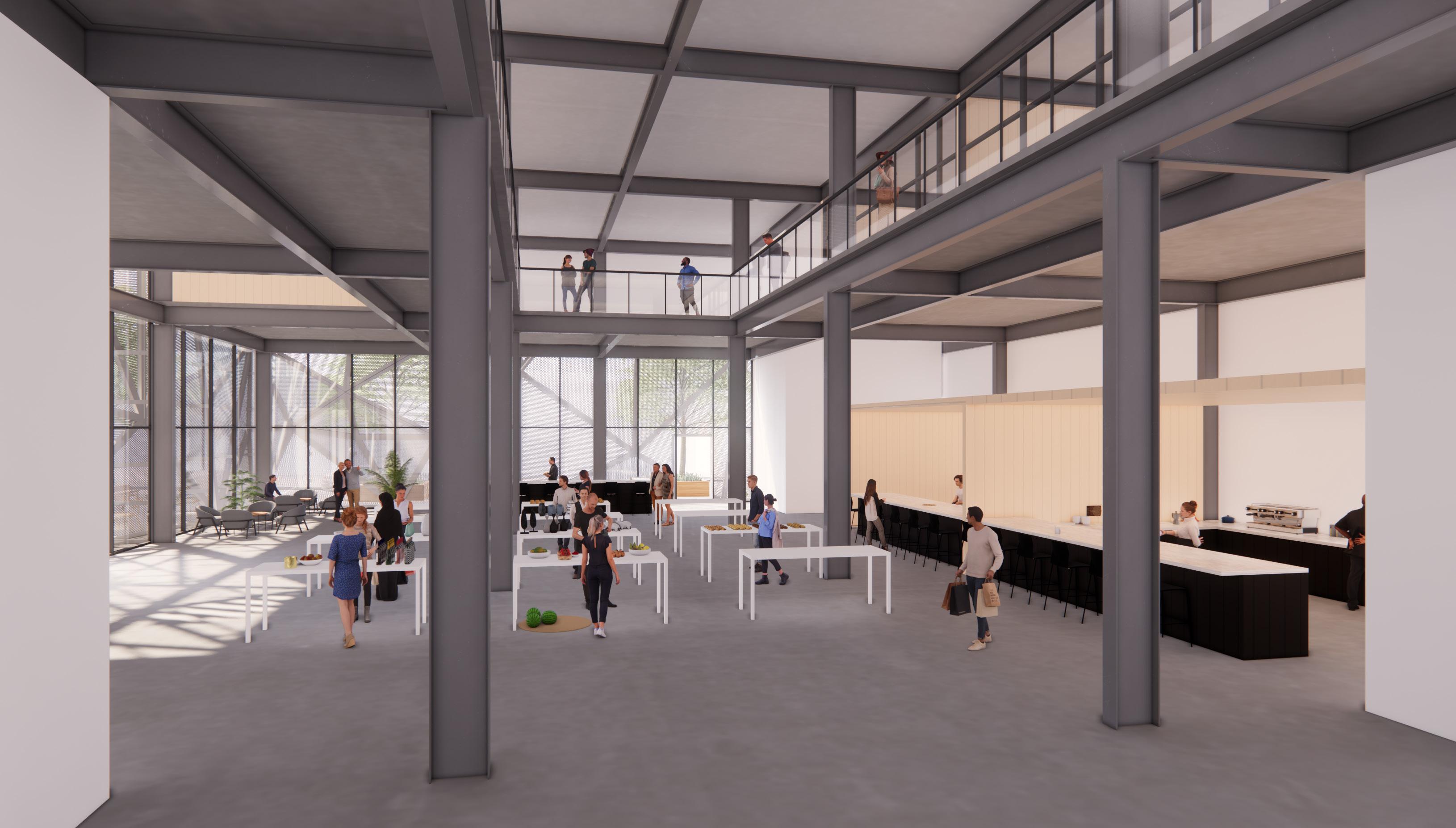

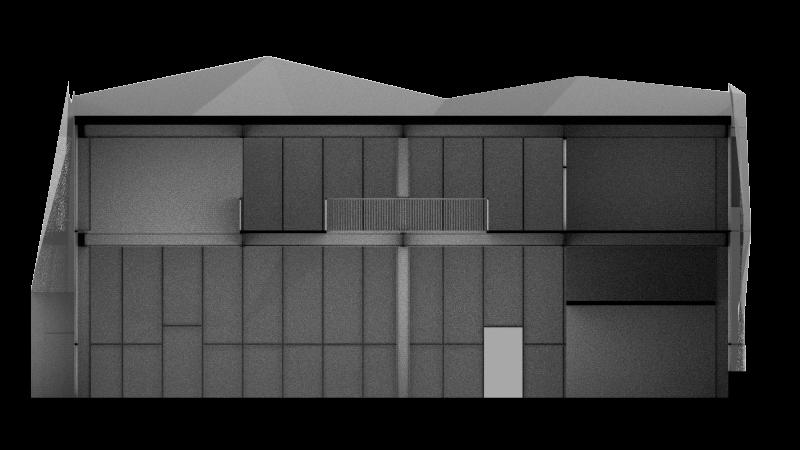

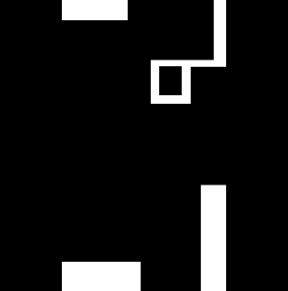










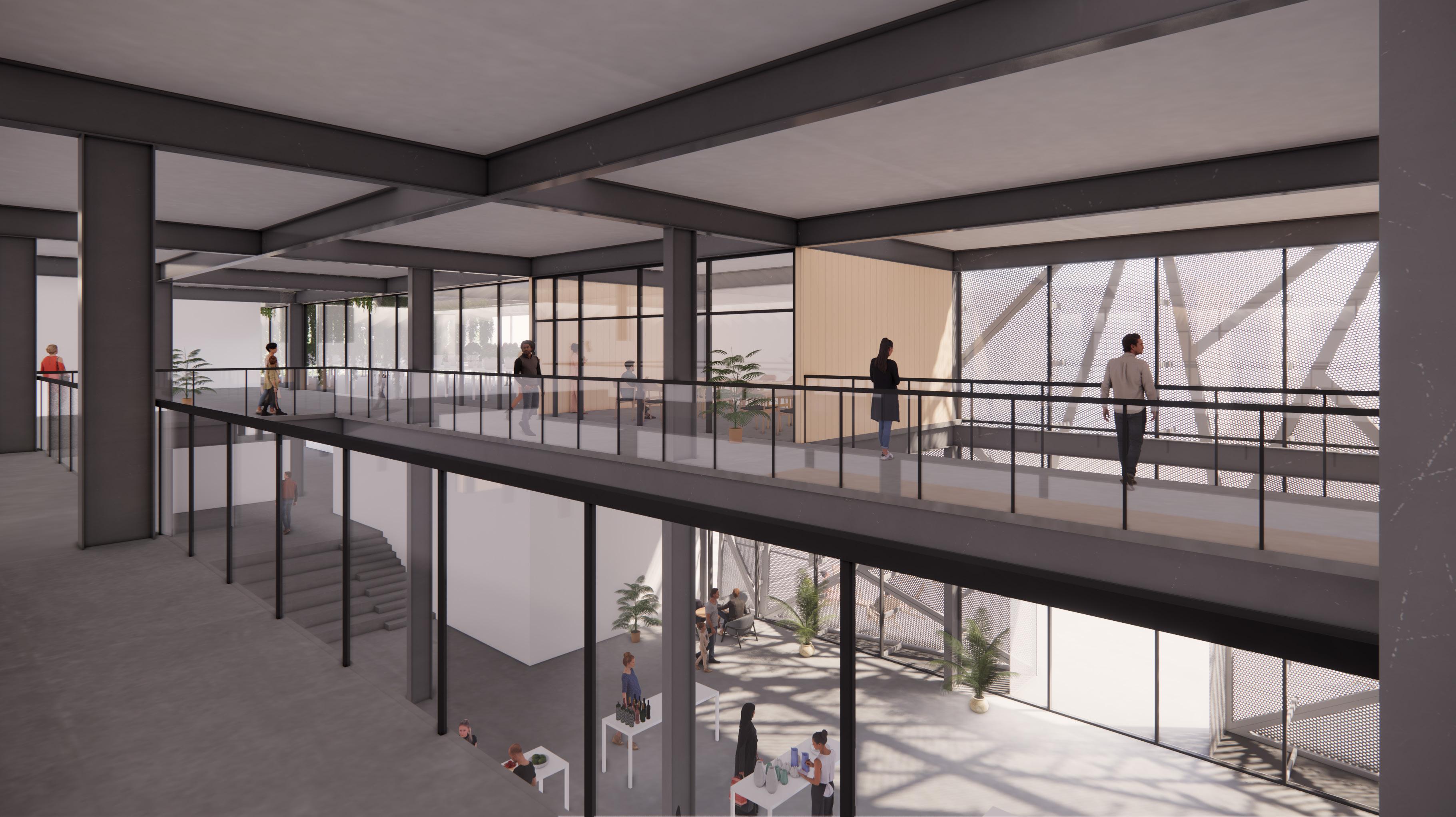







traditional market teaching kitchen teaching market s e glass wraps corner for views from intersection faces south for optimal direct sunlight folding glass wall opens up to plaza entrance away from high traffic road & easy access to southern residental neighborhood located on ground level for optimal vendor access adjacent to both greenhouse VEN DORS GREEN HOUSE TEAC HING OFFICE 3080 SF 2210 SF 1090 SF 2950 SF 540 SF 510 SF 770 SF MECH. PRESEN TATION REST ROOM 1. Teaching Kitchens 2. Green House 3. Egress 4. Storage 5. Restroom 6. Mechanical 1 1 1 2 0’ 6’ 2 3 4 5 6 A C G H MAPLE ST 60th ST NWRADIAL HIGHWAY 58th ST 6’ 0’ 1 2 3 4 5 6 1 2 2 2 2 2 2 4 4 4 6 7 6 A B C D E F G H 1. Large Vendors 2. Small Vendors 3. Presentation Space 4. O ce 5. Egress 6. Storage Mechanical 7. Restrooms G.L.E Studio: Arch 411 Andrew Winter & Tiffany Schweer Grow Learn Eat Market Hall is located in the Benson District of Omaha, Nebraska. The driving idea behind this project was to rethink a traditional food market; we added programs of growing and learning, resulting in a teaching market; a place for community growing, learning and gathering, and of course, enjoying food. The site was extensively studied, including zoning, access and transportation, nearby districts, history of the site, existing programs, materials, climate, and daylight. This collective research was extremely helpful in understanding how to respond to the site appropriately. The program layout responds directly to the existing site. Vendor spaces are located on ground level for prime access and views by both vehicular and pedestrian traffic. The greenhouse is placed on the south-facing side of the building to maximize natural sunlight exposure to minimize the need for artificial lighting thus, reducing electric usage and lower operating costs. There are two primary learning programs, classrooms and teaching kitchens which are located above the vendors, and a 770 square foot presentation room which can be used for a variety of events. The presentation room is located adjacent to the plaza and features two walls of glass that open up to the plaza space. The plaza and main entrance are located on the southwest side of the building to be closer to the residential neighborhood and use the building as a buffer to create a safer and quieter outdoor space. Everything in the building was designed around an orthogonal grid, allowing for a simplified structure and a more open interior. The structure is composed of a steel moment frame, with concrete floor slabs. The structure was intentionally left exposed to give users a sense of the architecture they are within. The skrim design was created not only to give the building a more geometric, aesthetic appeal and bring visual interest to the building and site, but also to reduce electricity use, as the skrim acts as a shading device for the glass curtain walls. The mixture of curtain walls and precast concrete exterior, along with the scrim facade creates an illumination effect, lighting up the gateway to Benson. SITE PLAN + + + + + + FLOOR PLAN 1 PROCESS FLOOR PLAN 2 LONGITUDINAL SECTION CROSS SECTION PROGRAM AND SITE ADJACENCIES EXPLODED MASSING STRUCTURAL ISOMETRIC EXPLODED STRUCTURE 0’ 30’ 90’ 120’ 60’ 300’ 0’ 5’ 10’ 15’ 20’ 50’ 0’ 5’ 10’ 15’ 20’ 50’ 0’ 10’ 30’ 40’ 20’ 100’
