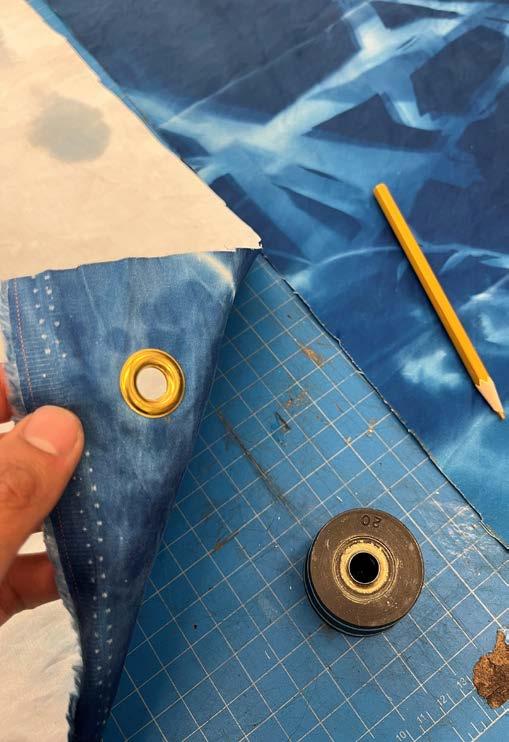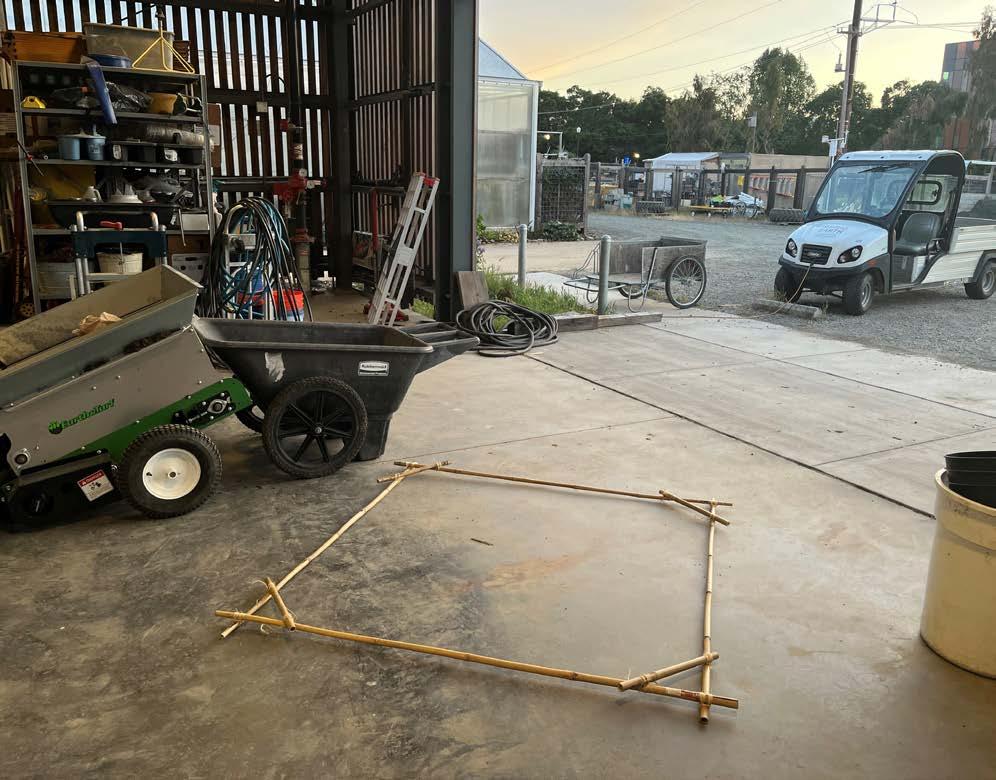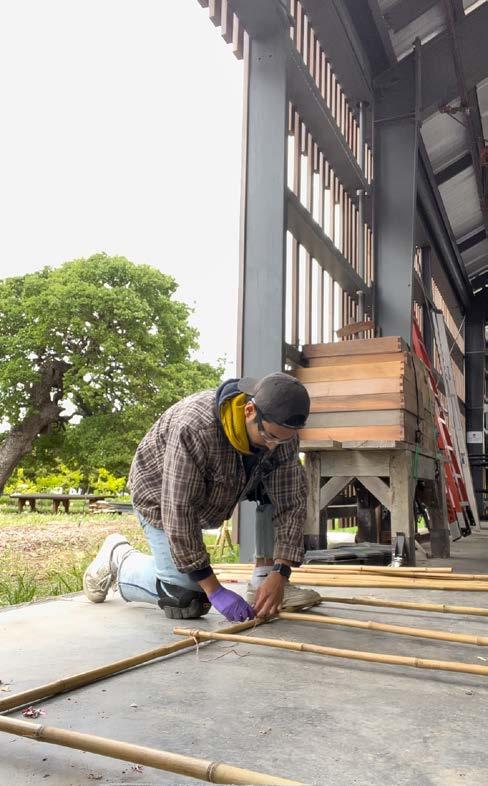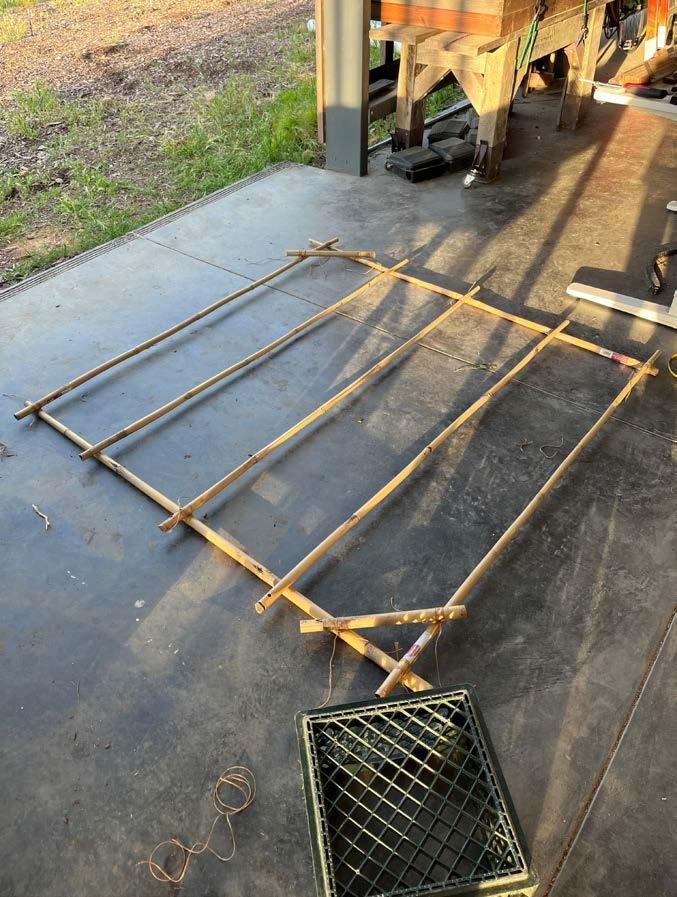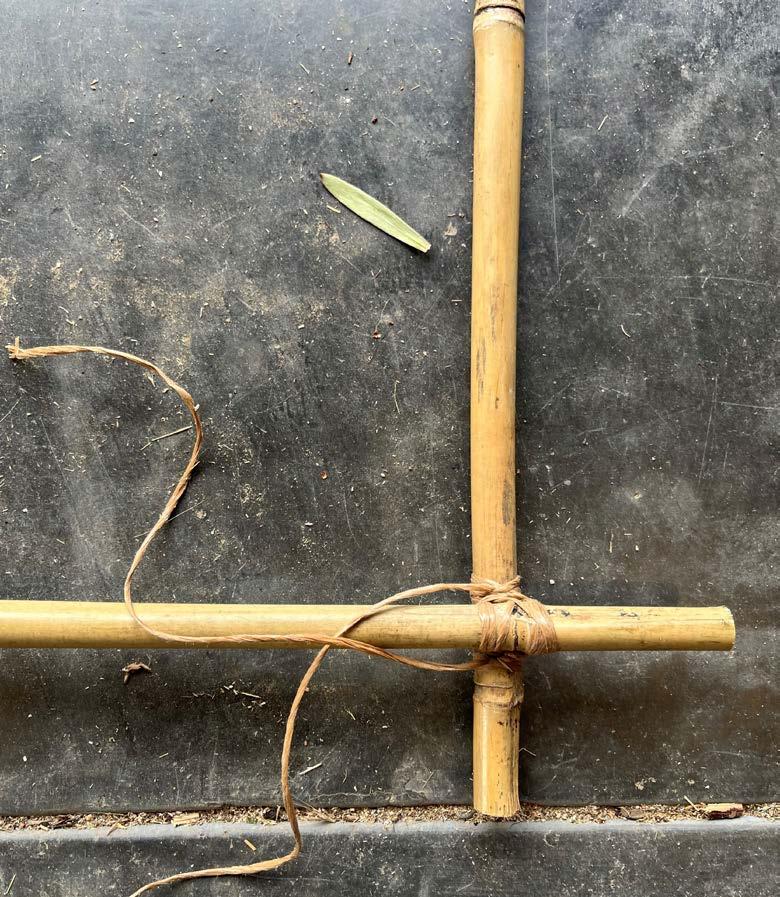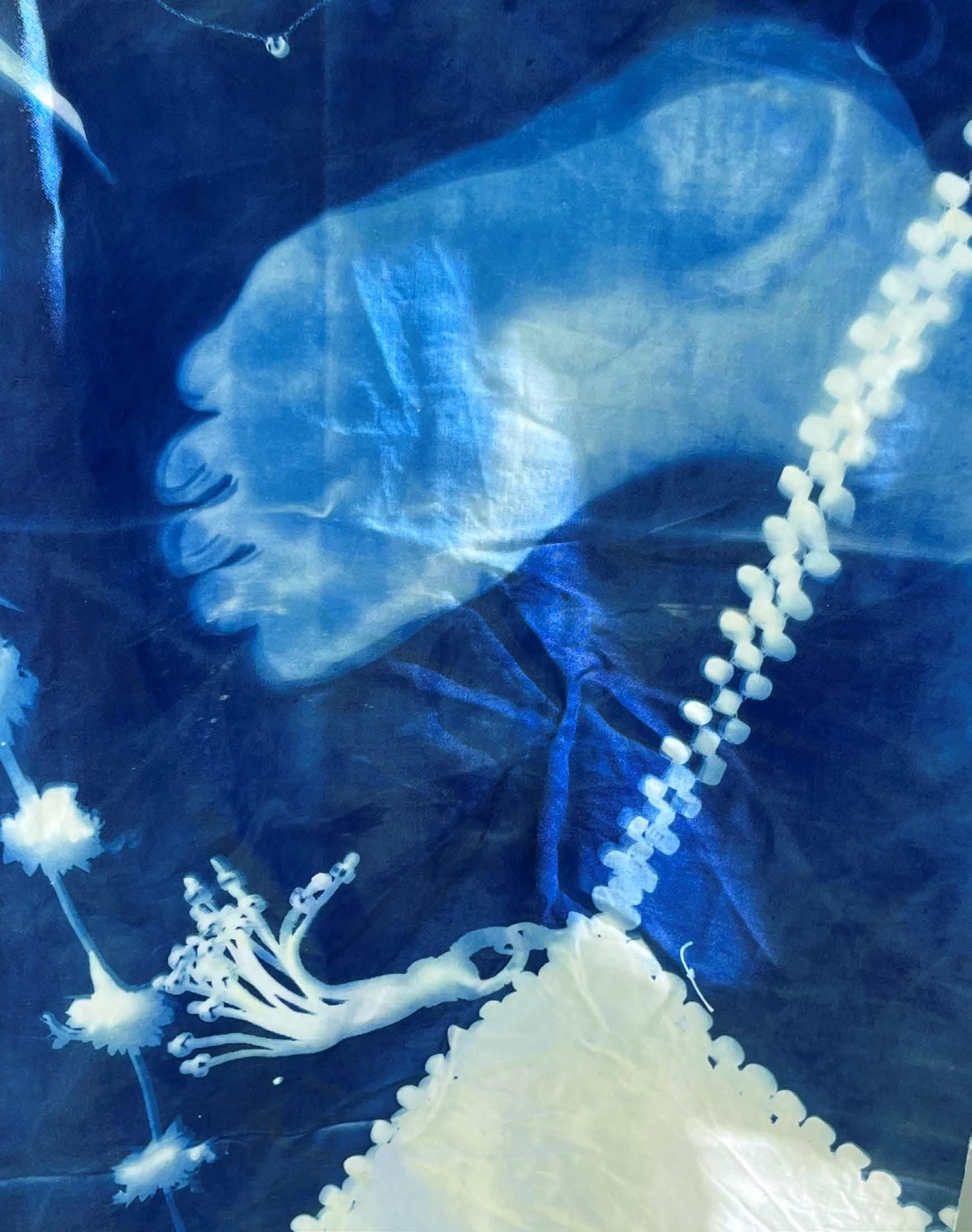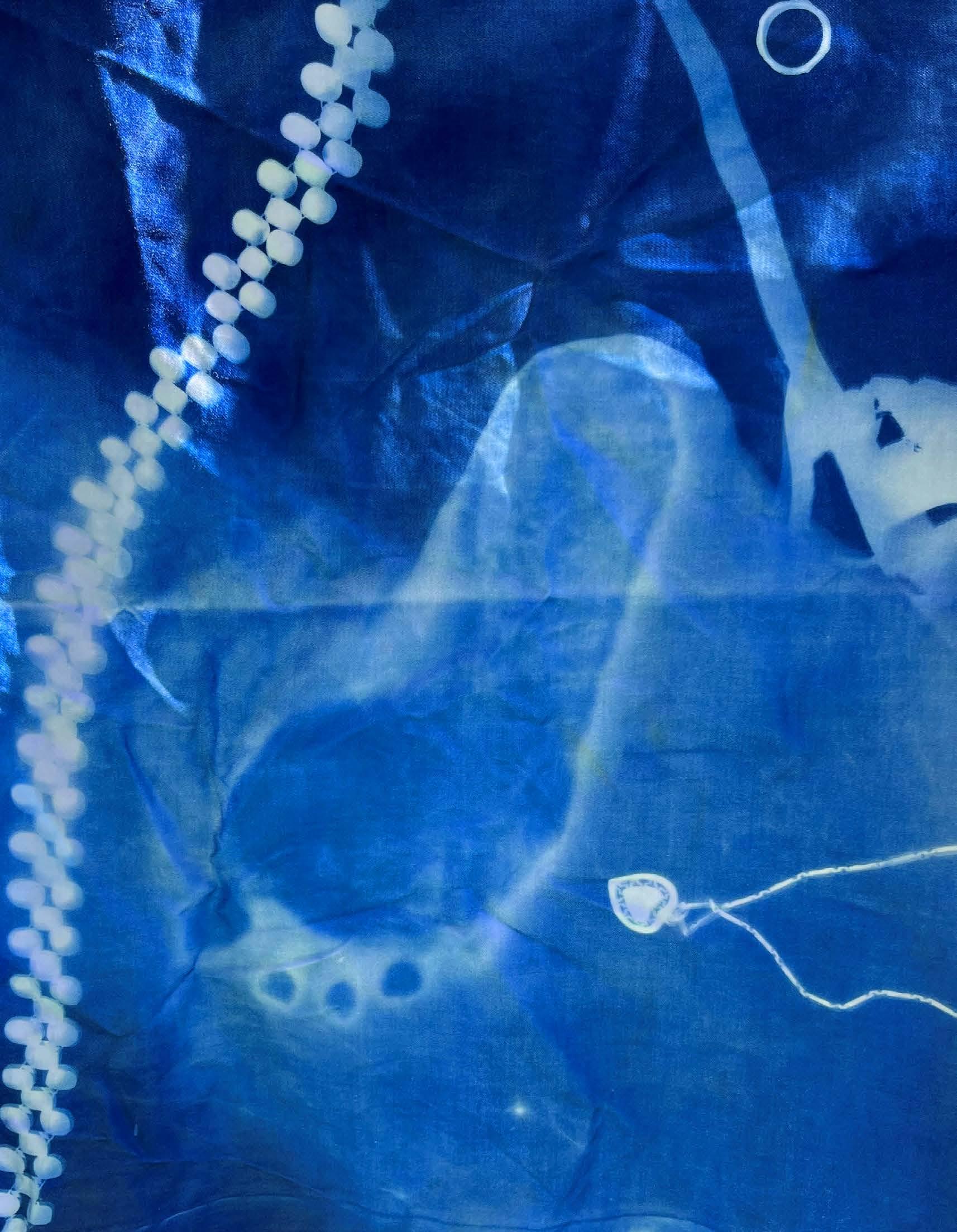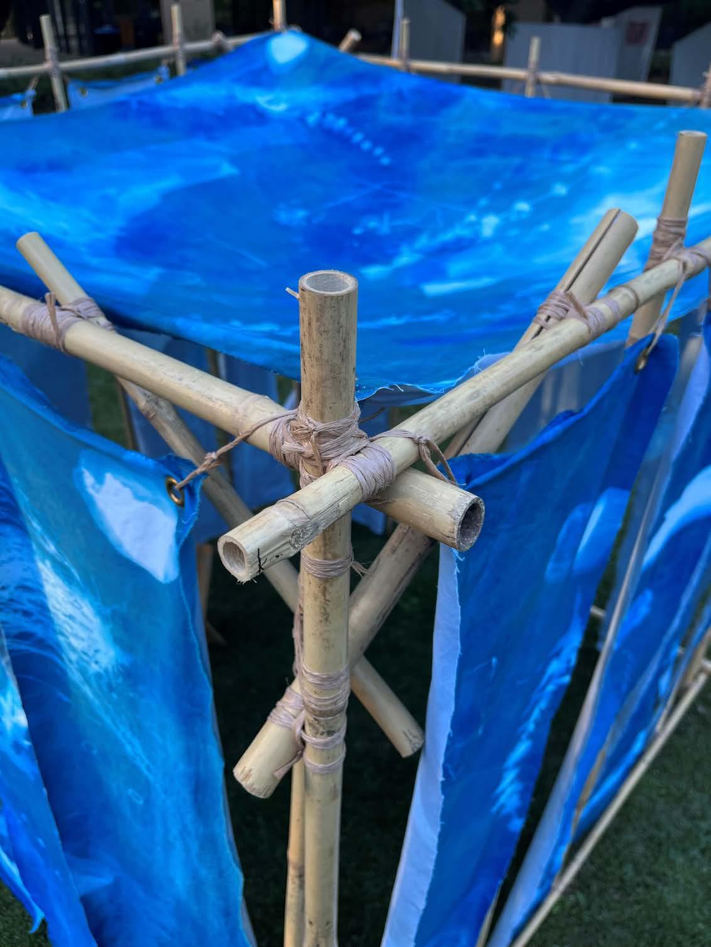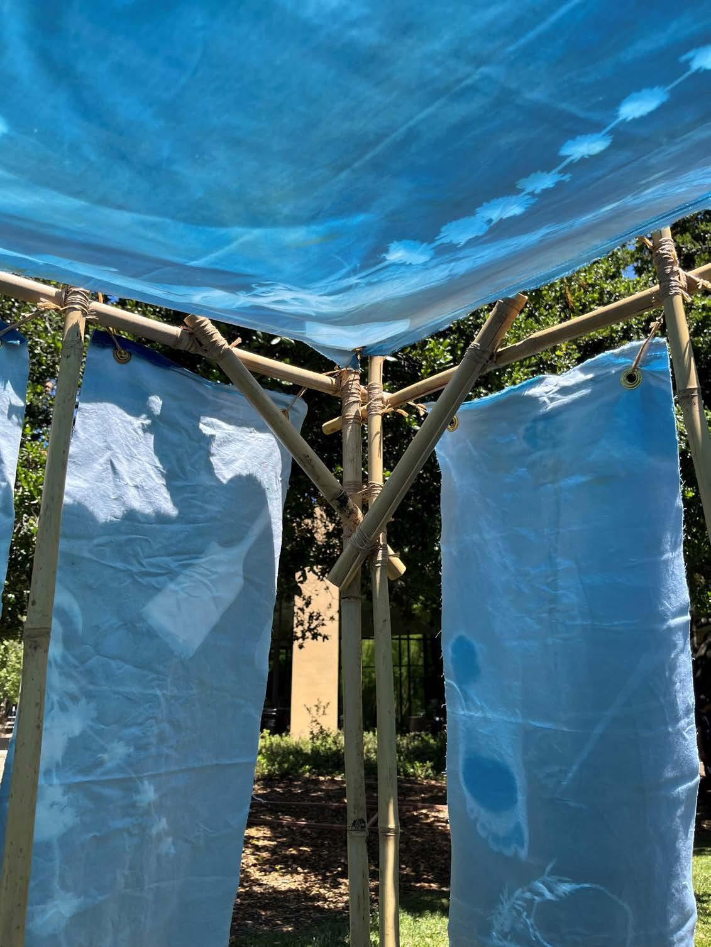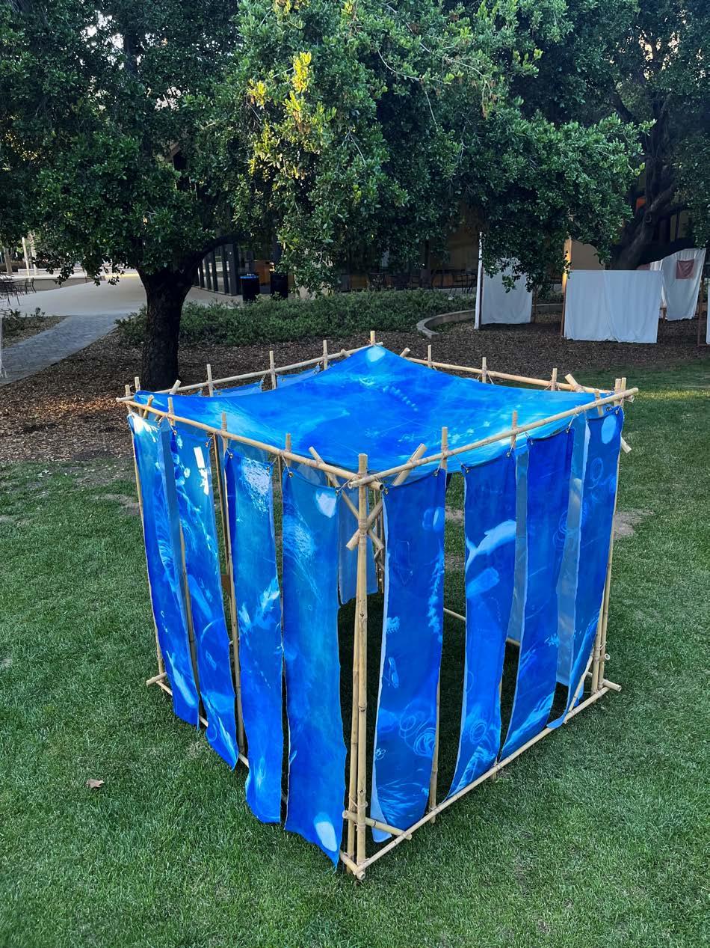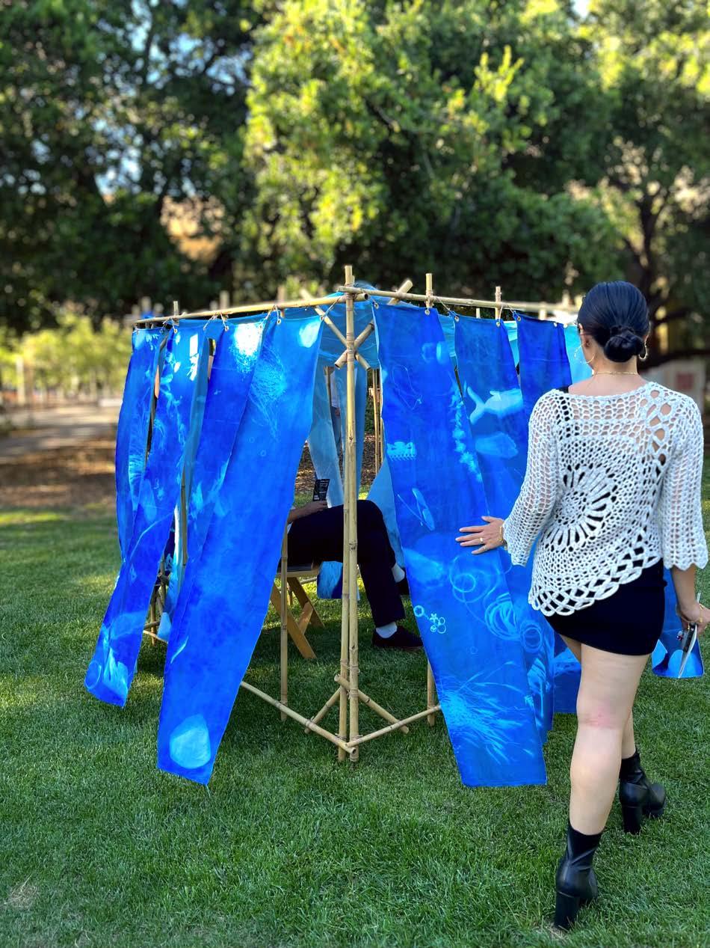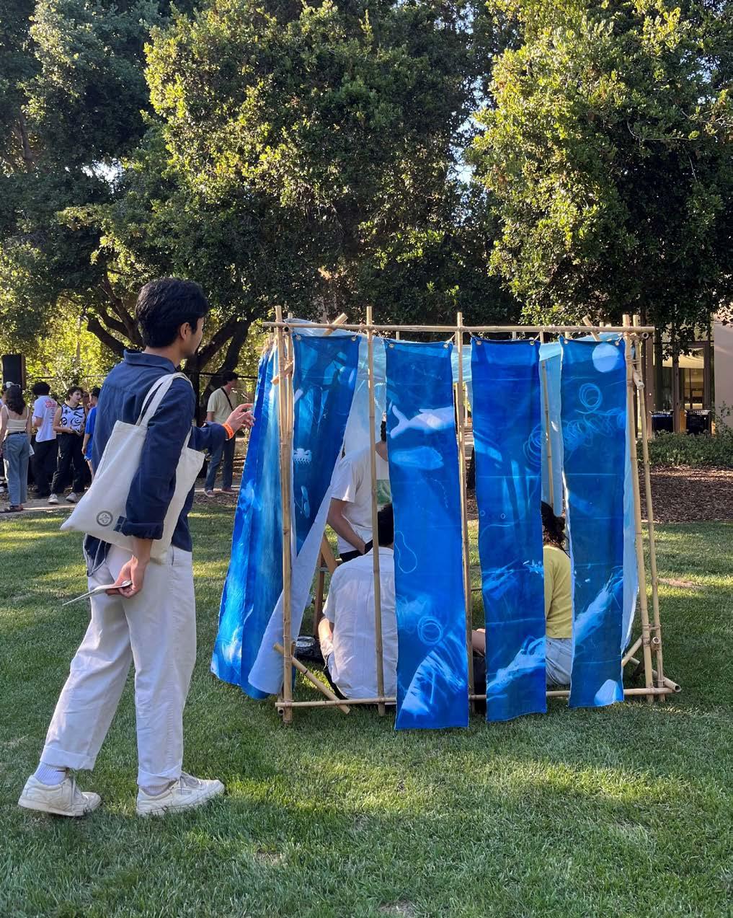PORTFOLIO DREW VALLERO
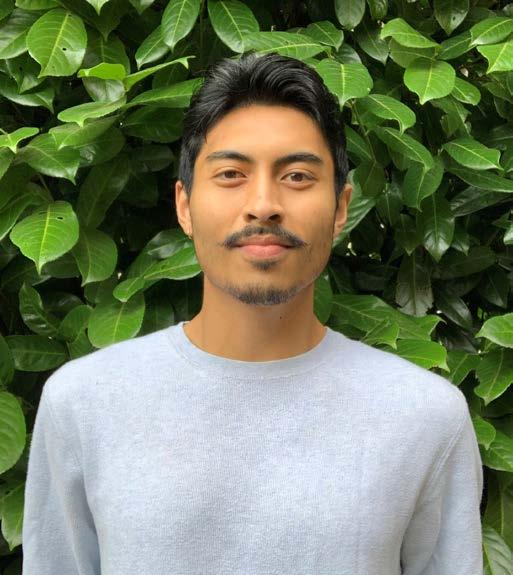


Palo Alto, California
Single family residence
Intro to Architecture Studio
Fall 2021
Students design a house for a visiting scholar at Stanford. The site is located less than a mile from main campus in a semi-wild residential park.
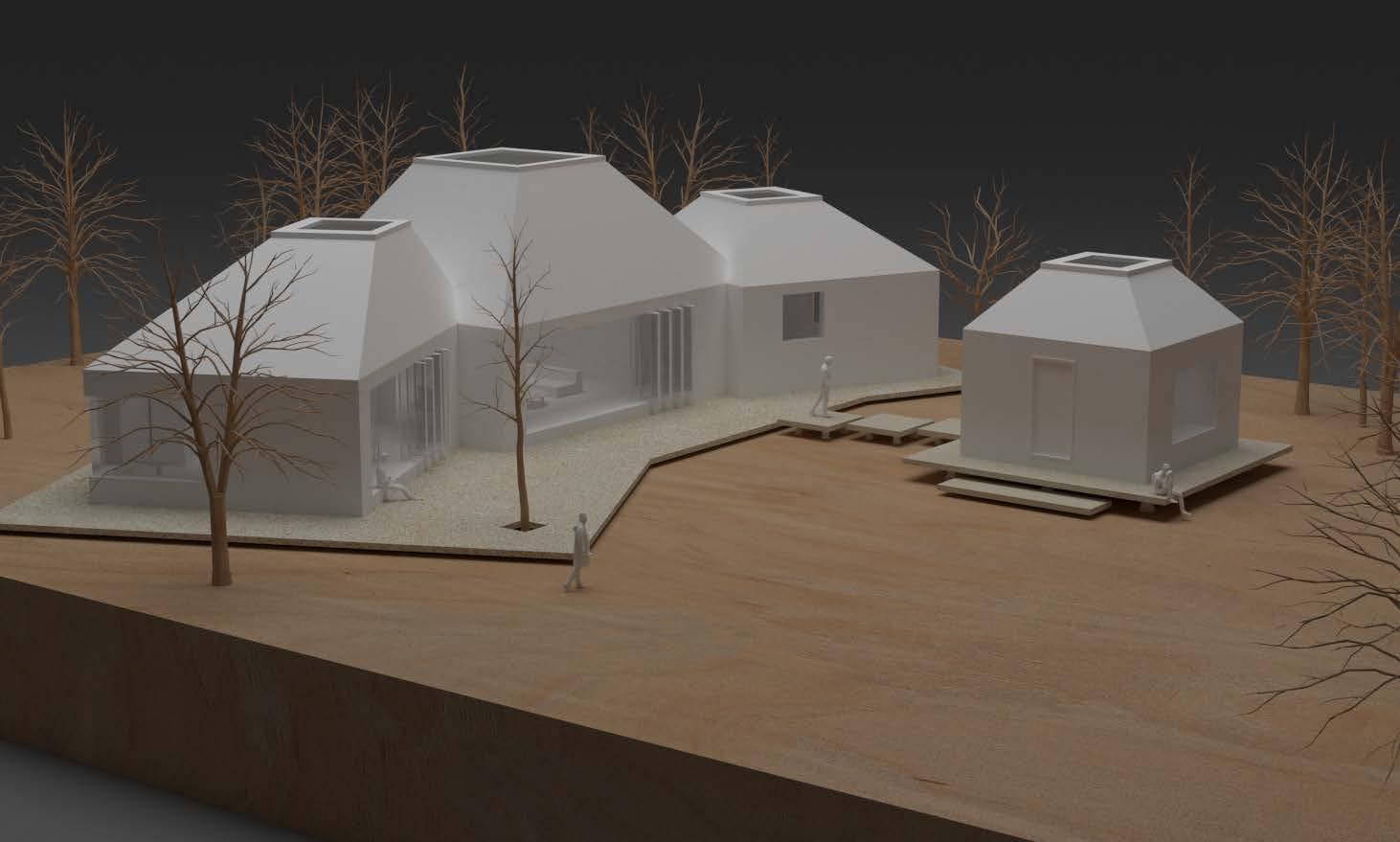
Low lying native brush and established oak offers the user the sense of being enveloped by the natural surroundings and shields views to neighboring homes. The experience of being embraced by wilderness should be heightened.
With the design intent, forms are elevated slightly to evoke the feeling of levity- to sit softly on the landscape. Notably, a separation of work and living was explored programmatically thorugh the division of sleep, cooking, and living quarters from an sequestered office.
Initial sketches show an early interest in a “village in the forest” concept. Living, sleep, and kitchen/dining comprise the main volume. A separated office helps compartmentlaize work and life. When rectangular forms are rotated off-kilter and intersected, they create interesting dialogue between the house’s competing functions: a place of work, and a place of rest.

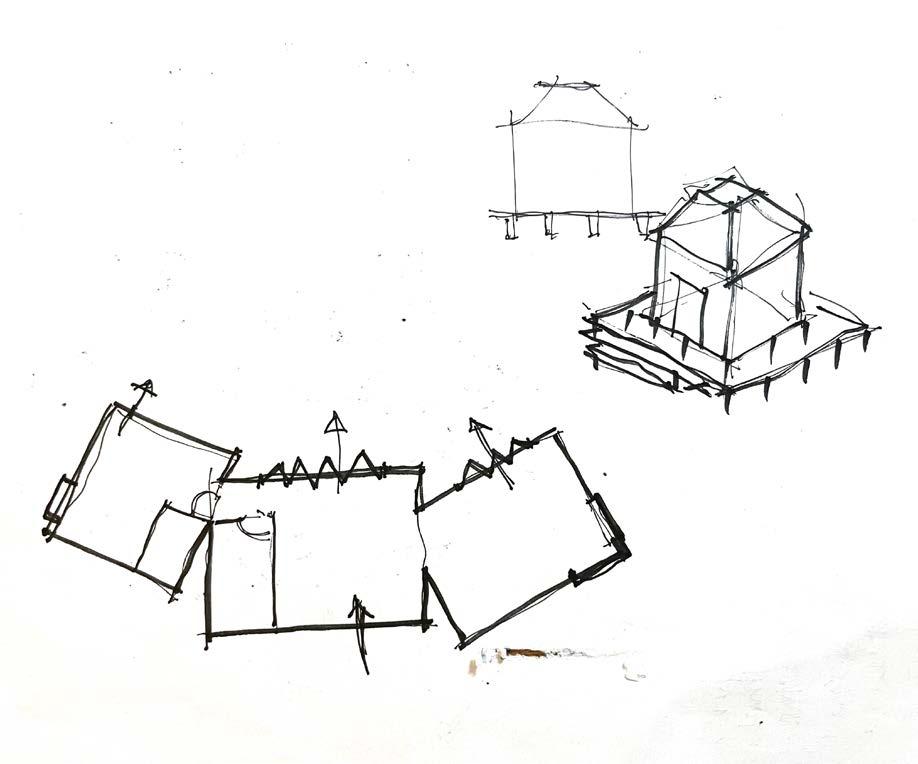
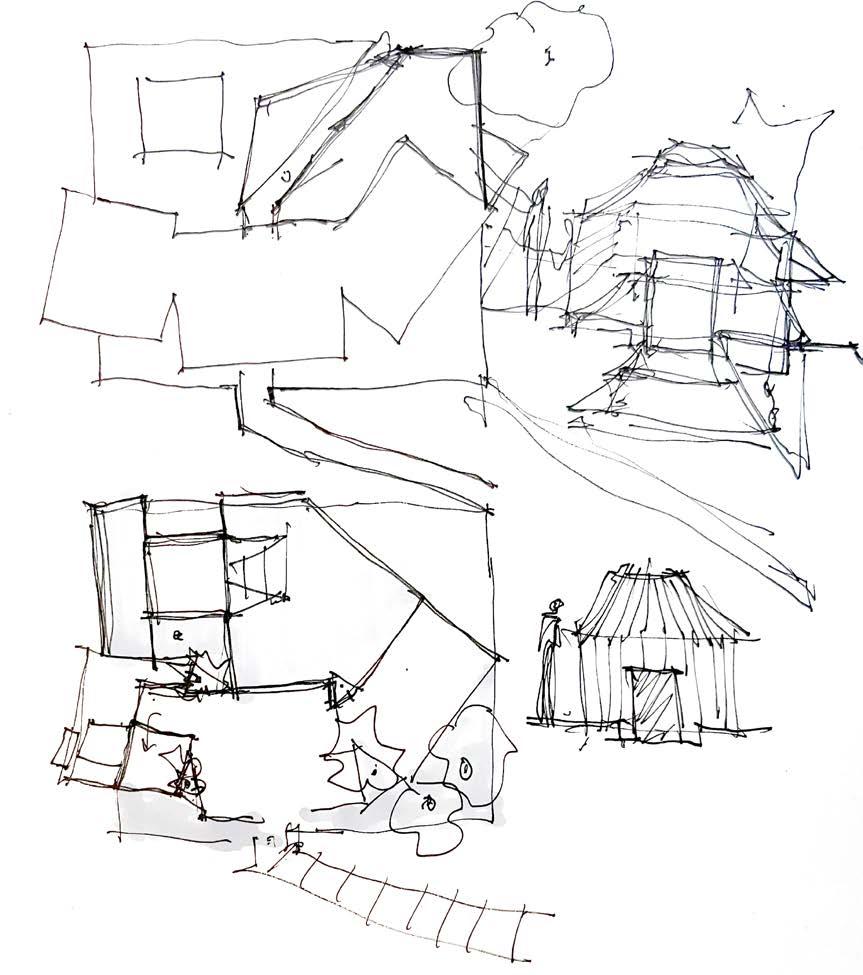
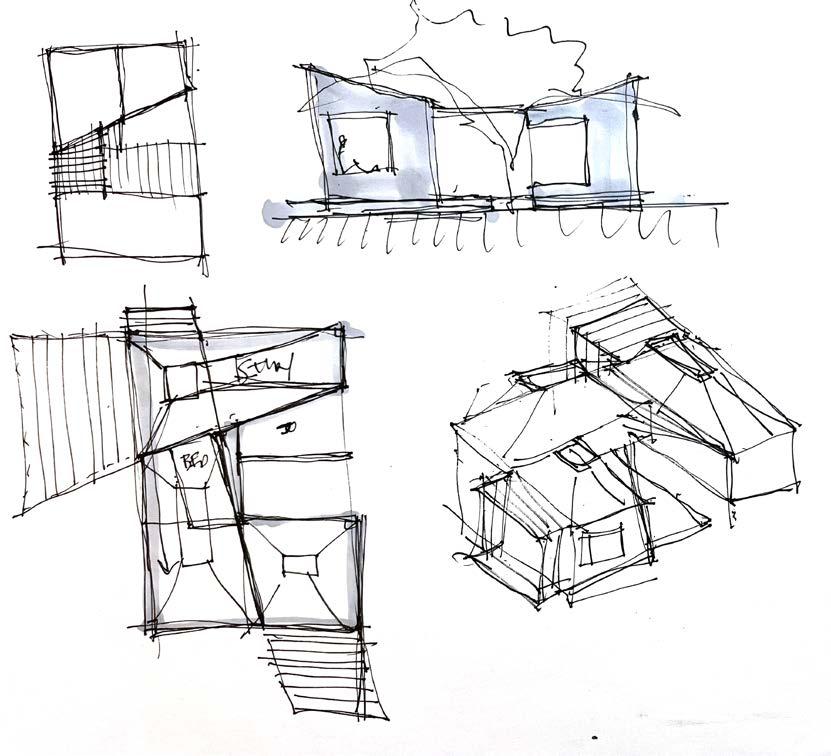
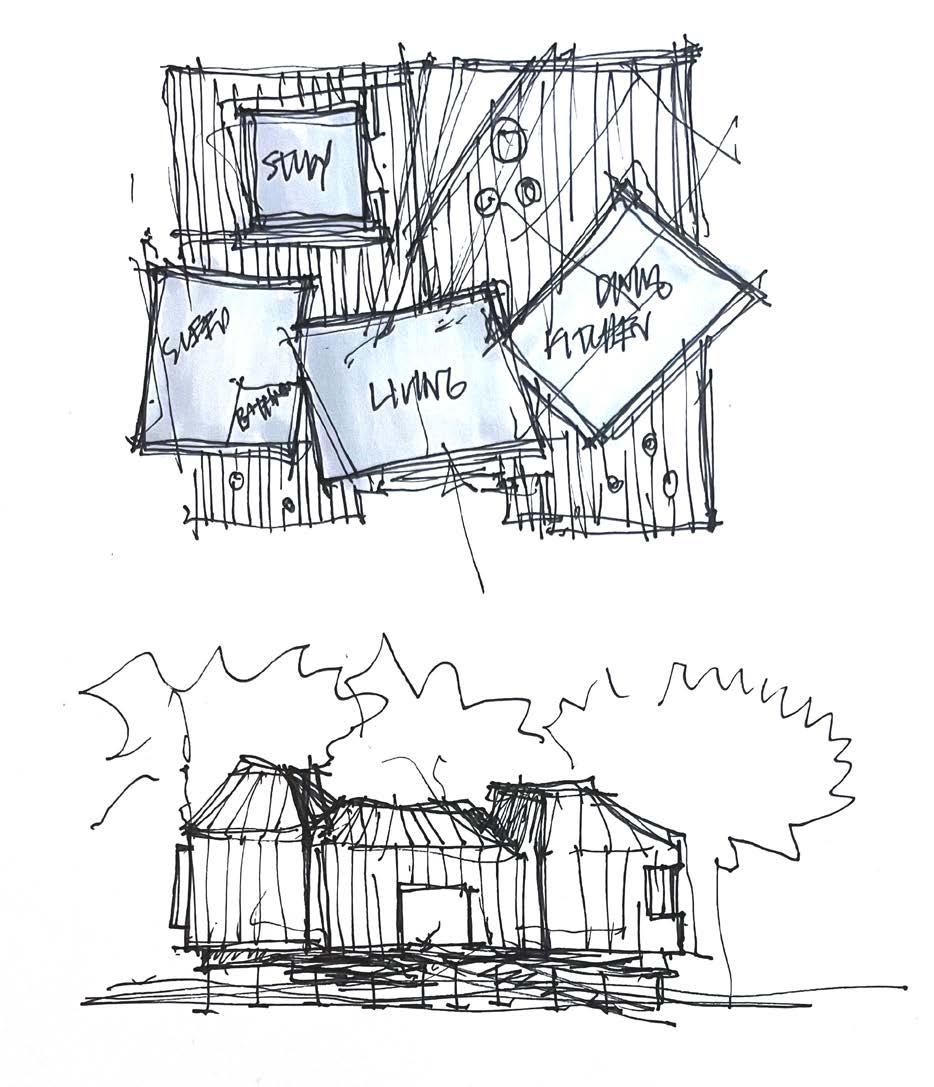
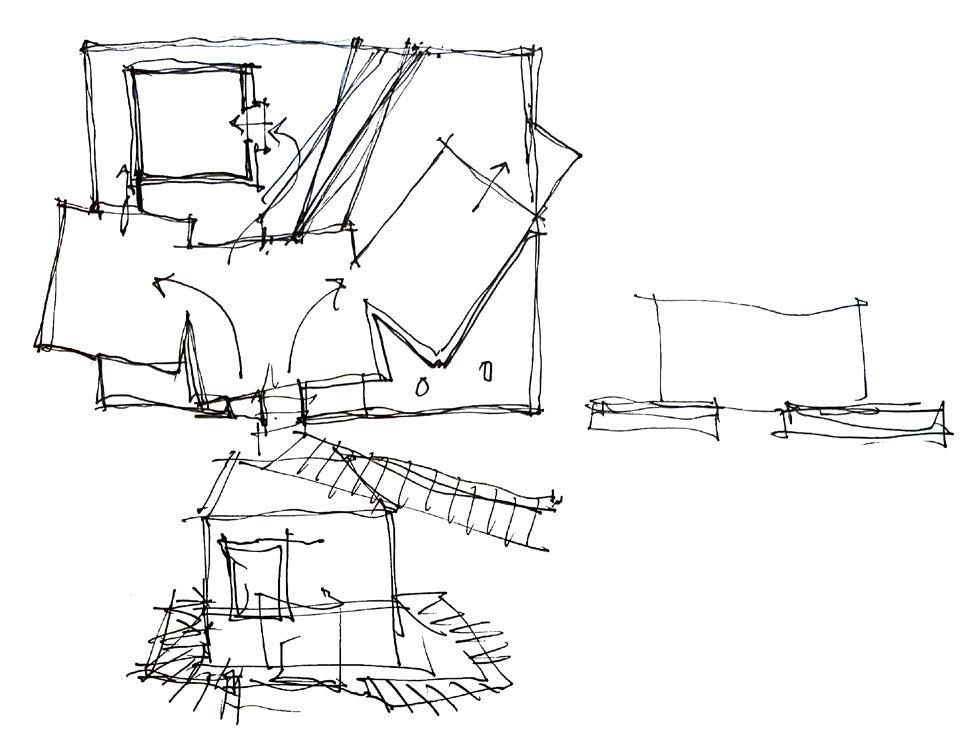
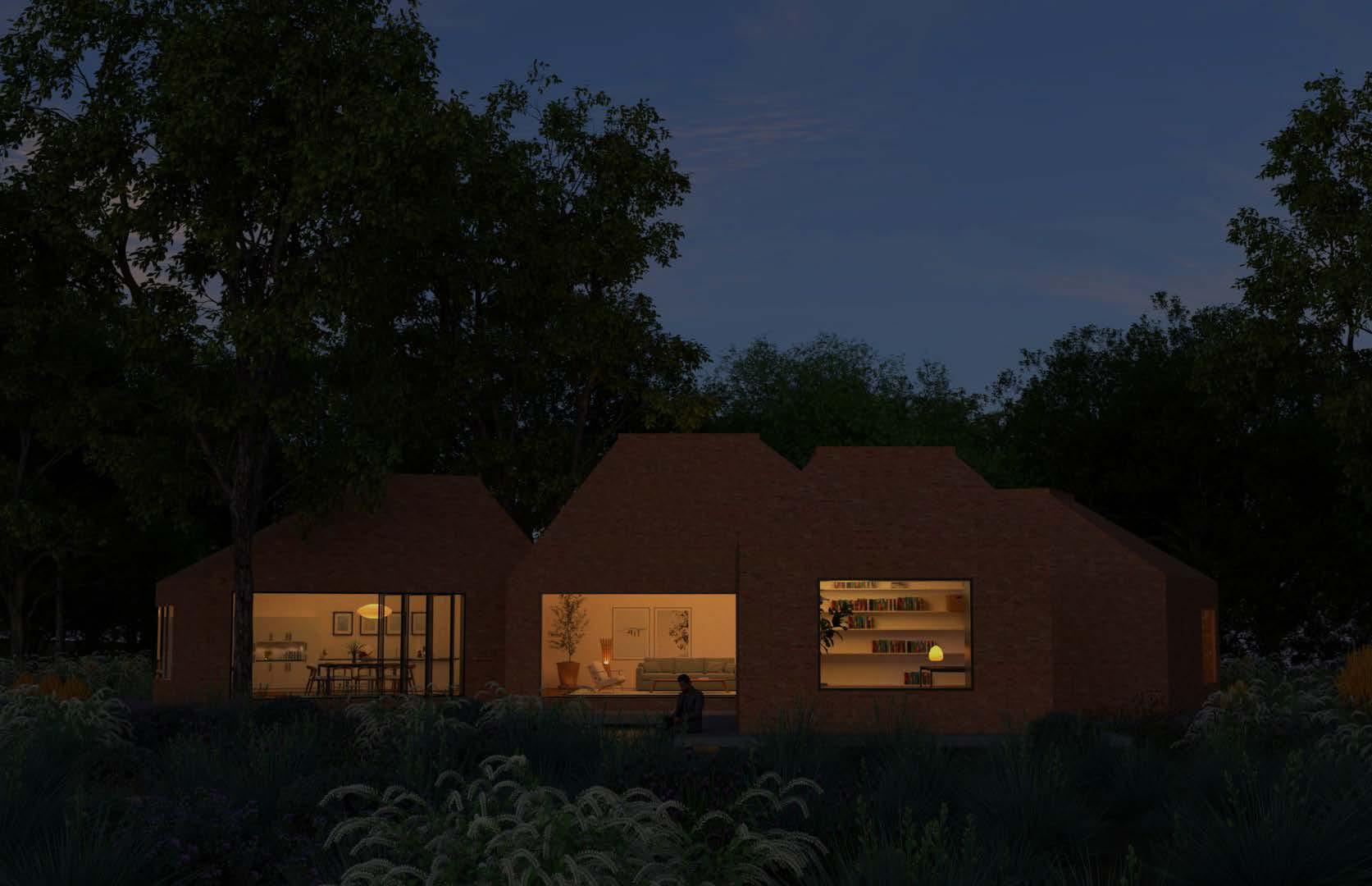




Stanford University
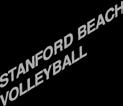
Mixed office and research lab
Spring 2023
SOM x Stanford Dept. Civil Engineering in collaboration with Cayden Luby, Jessica Gonzalez, Maria Onyshko, Maria Ridgeway





A site was given located at Stanford University for the construction of a mixed lab/research office space. The proposal was contstrained to 1) address existing and define new potential campus circulation 2) maintain a connection to the original site by keeping intact a stand of live oaks 3) integrate fully the architectural and engineering design.
We address these parameters by laying a Voronoi pattern onto our site- nature’s efficient solution to colonizing space, seen everywhere from leaf veins to to giraffe spots. The Voronoi’s unique geometry solves several architectural/ engineering concerns: voronoi cells capture live oaks, becoming void space; interstitial “seams” become interior/exterior circulation paths; vertexes at pentagonal cells become structural system.
right: An exposed structural system is derived from the Voronoi. Where there are individual rooms, beams follow a lateral logic. In between cells, beams are diagonally stretched in a truss-like pattern. By dilineating the structure into two different systems, the structural system becomes an important wayfinding tool of the building: lateral beams overhead signifies inhabitation; diagonal beams signal circulation.
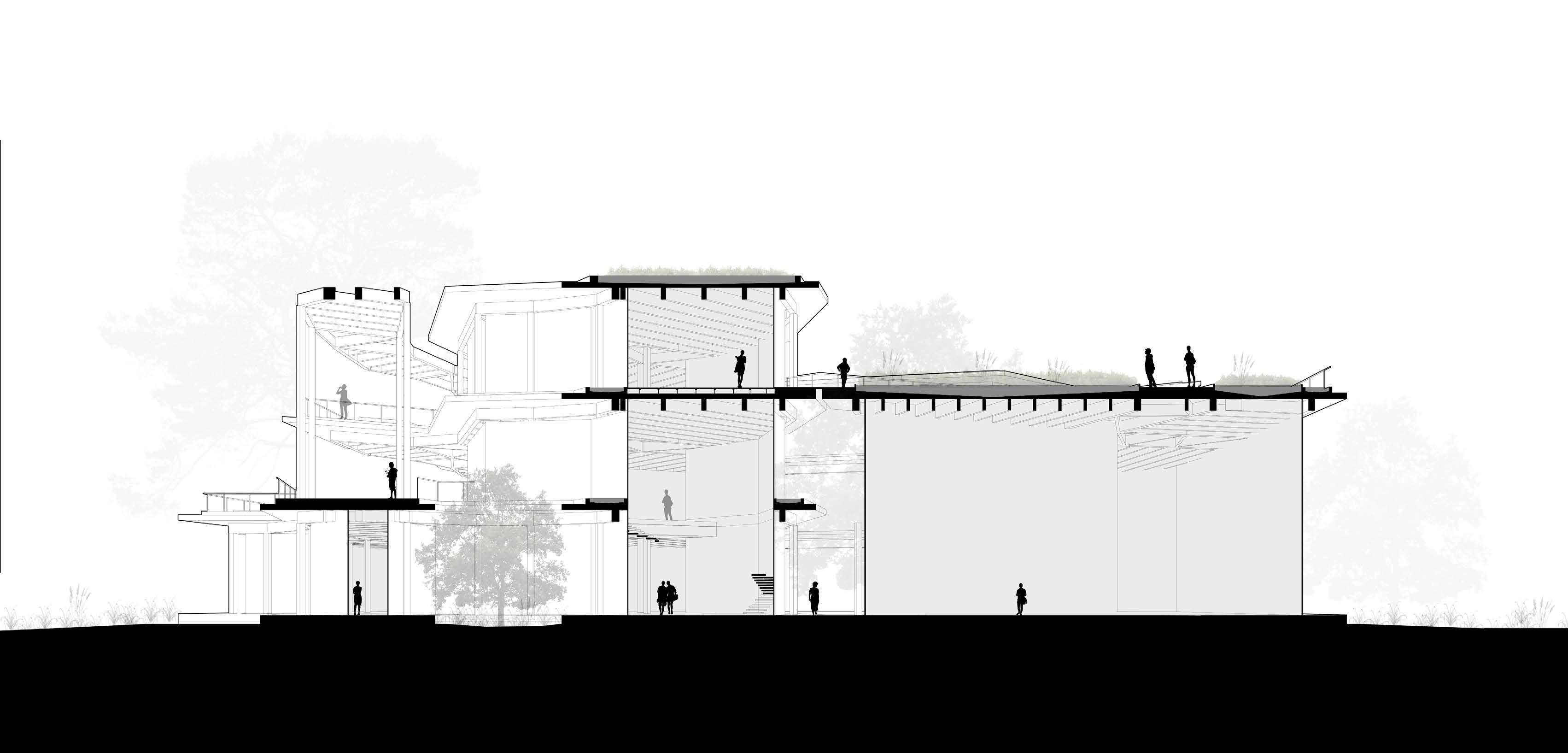
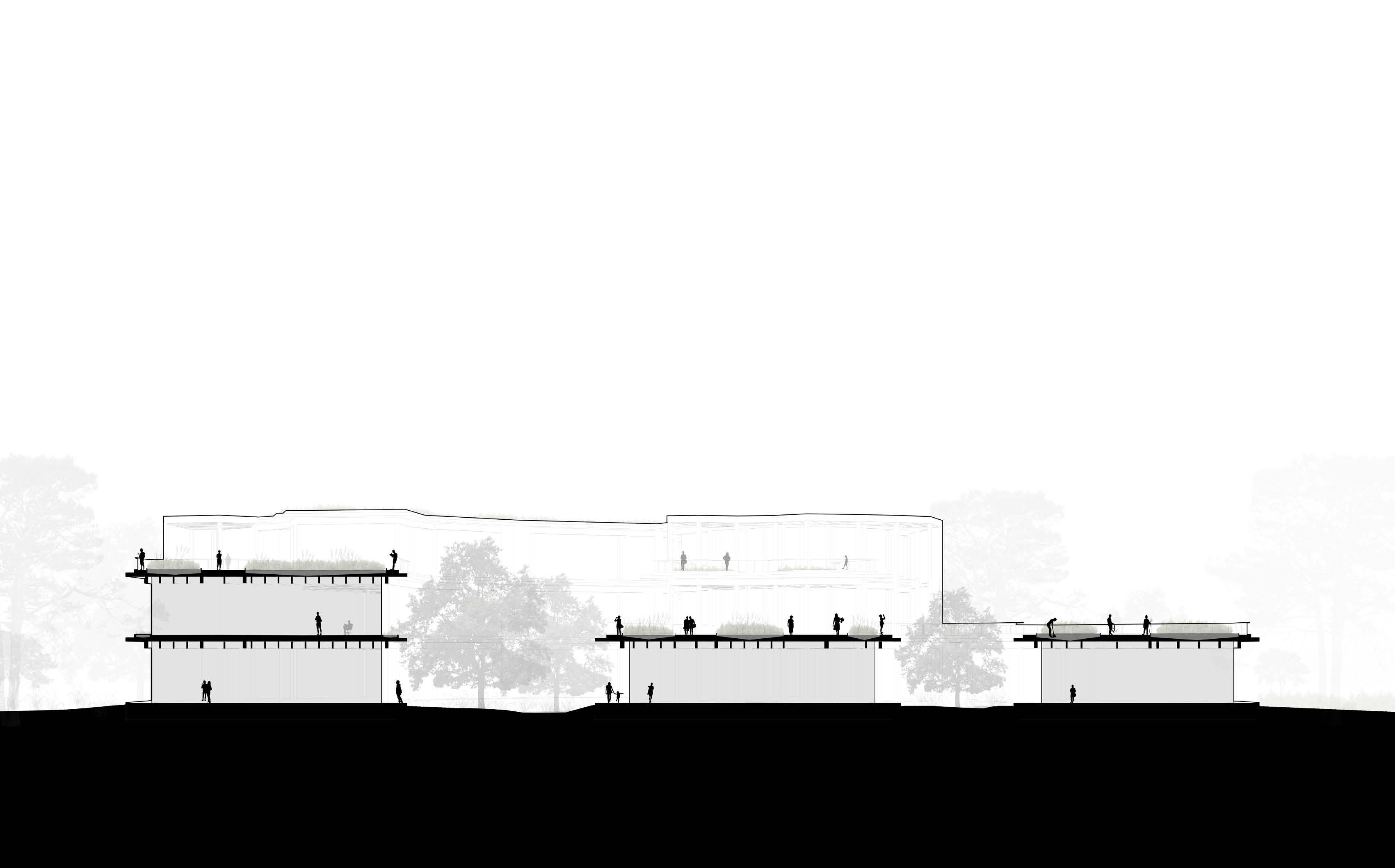
low maintenance roof plant
concrete roof basin
cross laminated timber
beam system
glazing rail system
column
raised floor system
floor posts
railing
roof garden bed
garden substrate
concrete planter basin
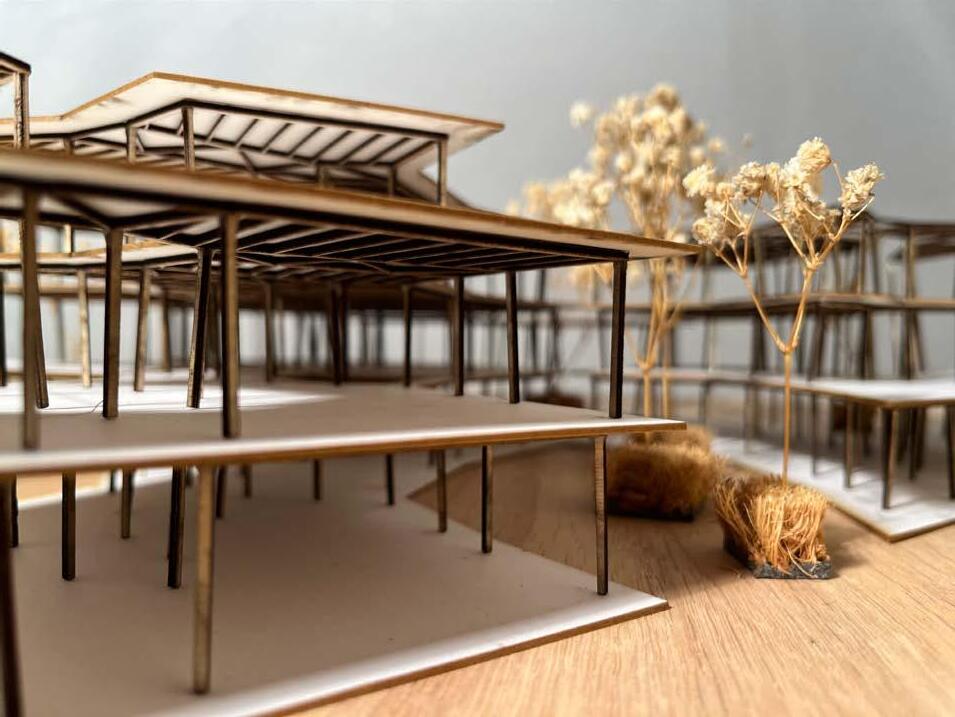
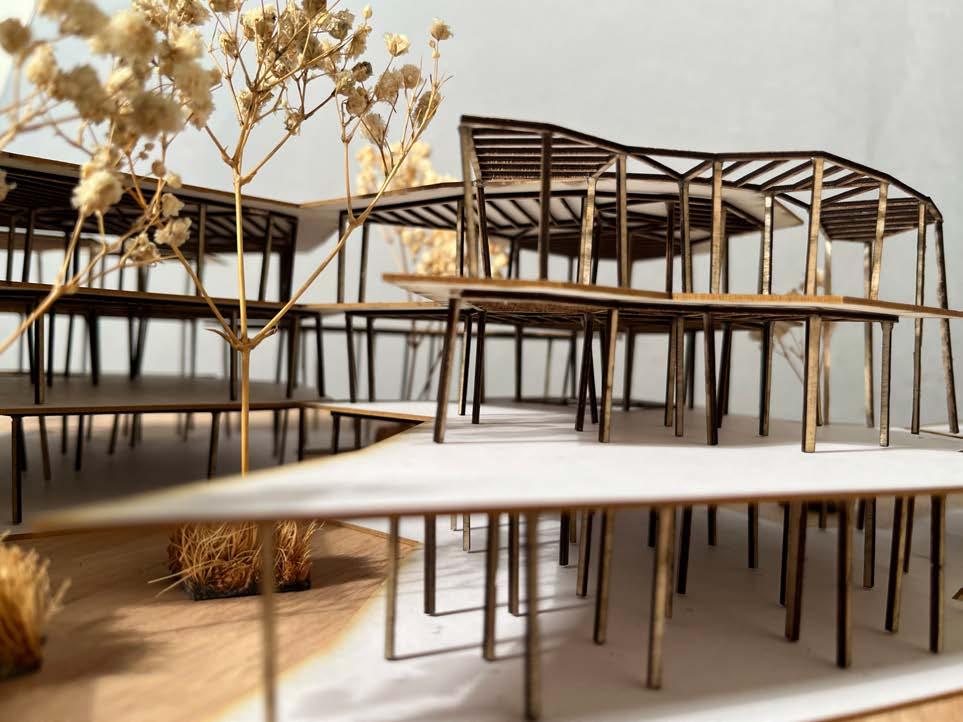
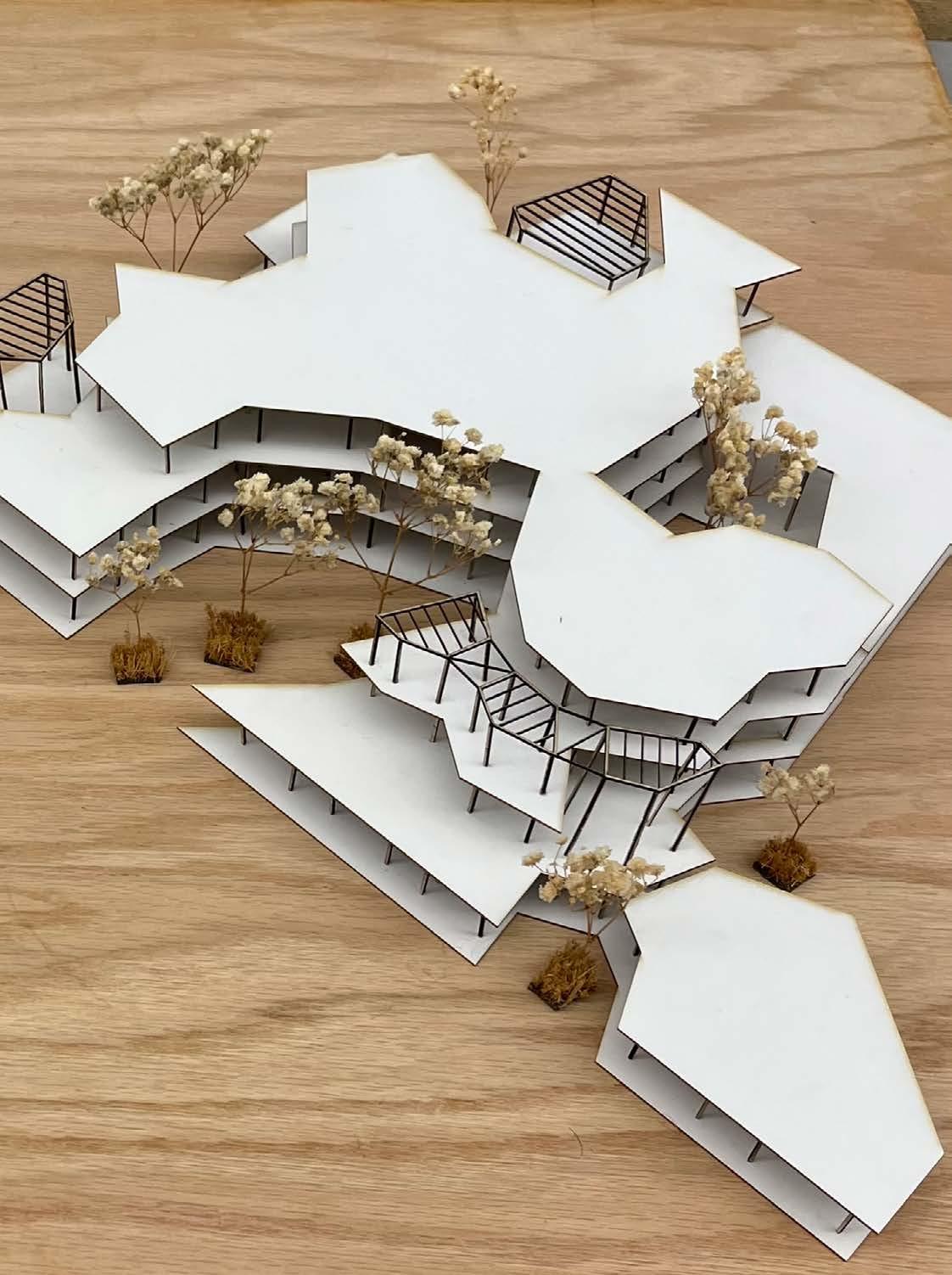
Maple wood
Fabrication in Architecture
Winter 2022
Visual intersest occurs at intersections. What happens when joints are expressed or suppressed? An assignment in architecture fabrication asked to machine an architecturally inspired model that addressed the theme of “intersection.”
The finished piece relies heavily on Japanese joinery methods to perform intersecting lap joinsts. A stock piece of maple is routed with grooves and ripped on the table saw at identical thicknesses. A mirror operation was performed to find the accomodating member. In the center, four columns balance cantalievered lattice platforms.
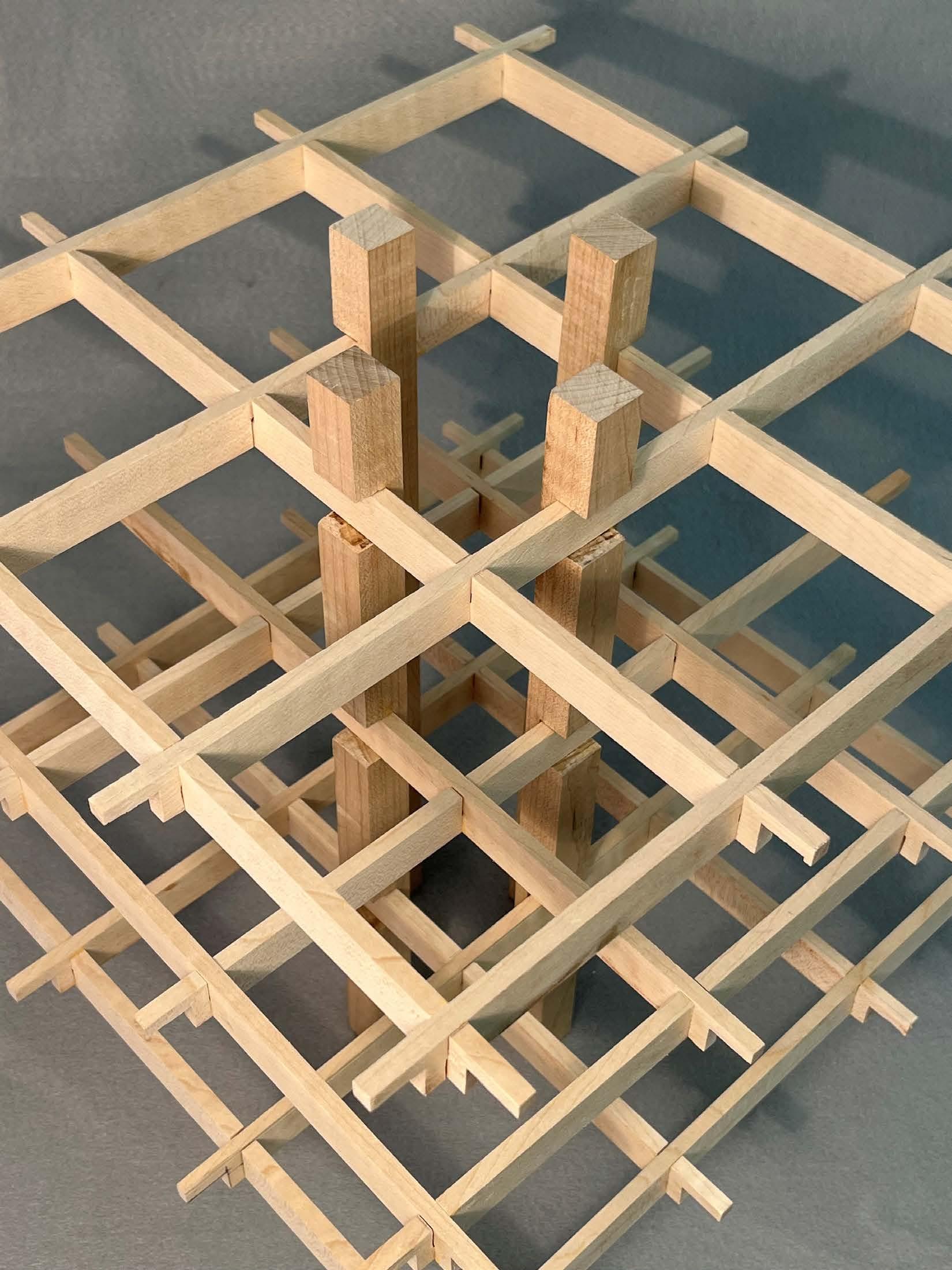
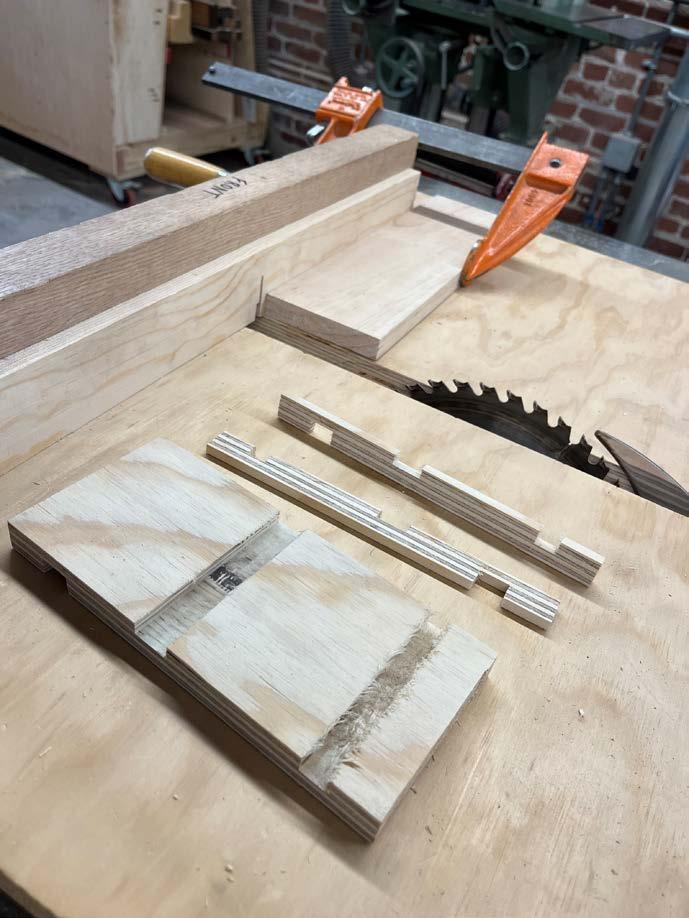
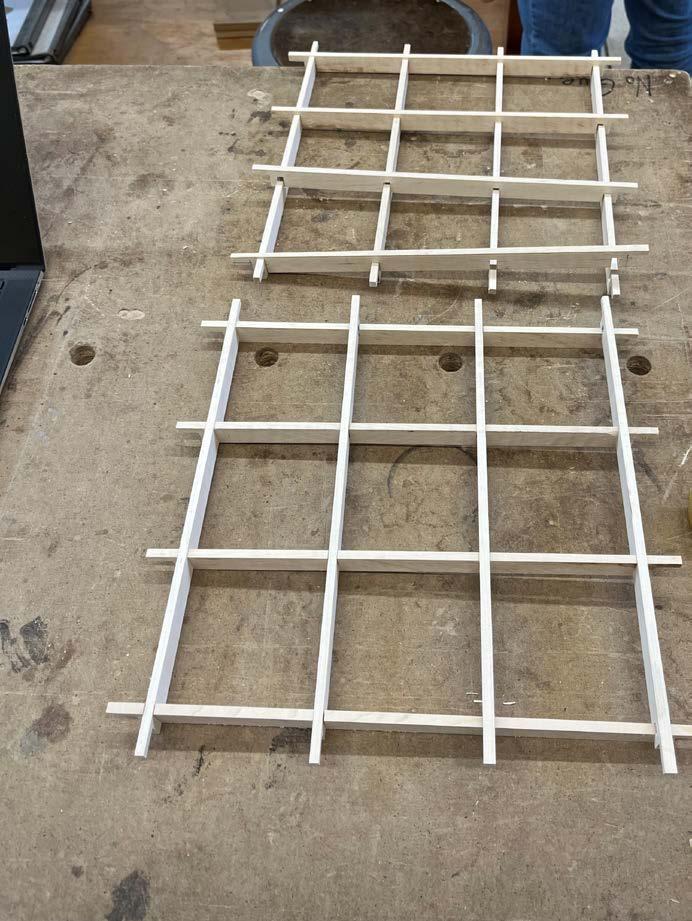
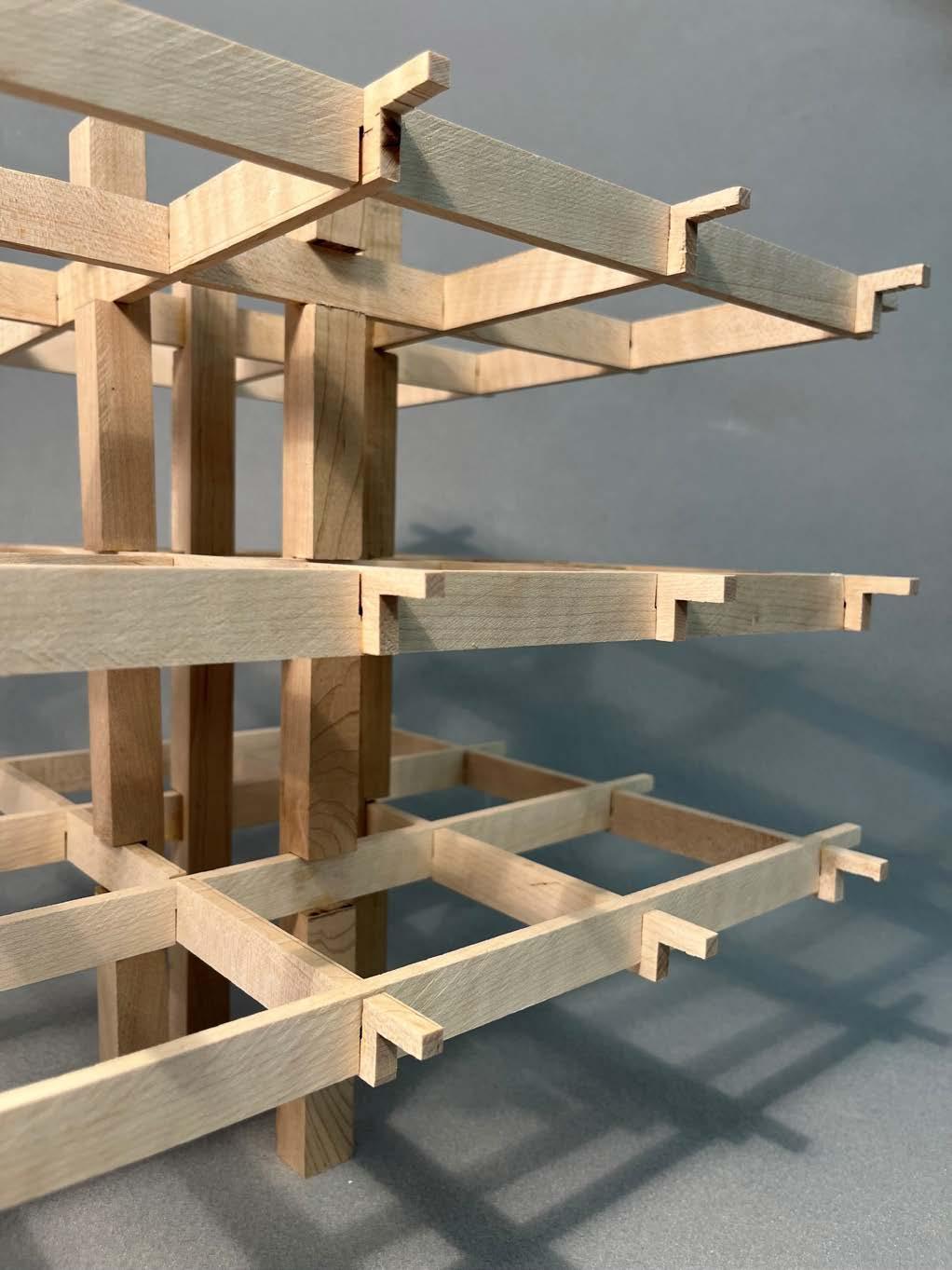
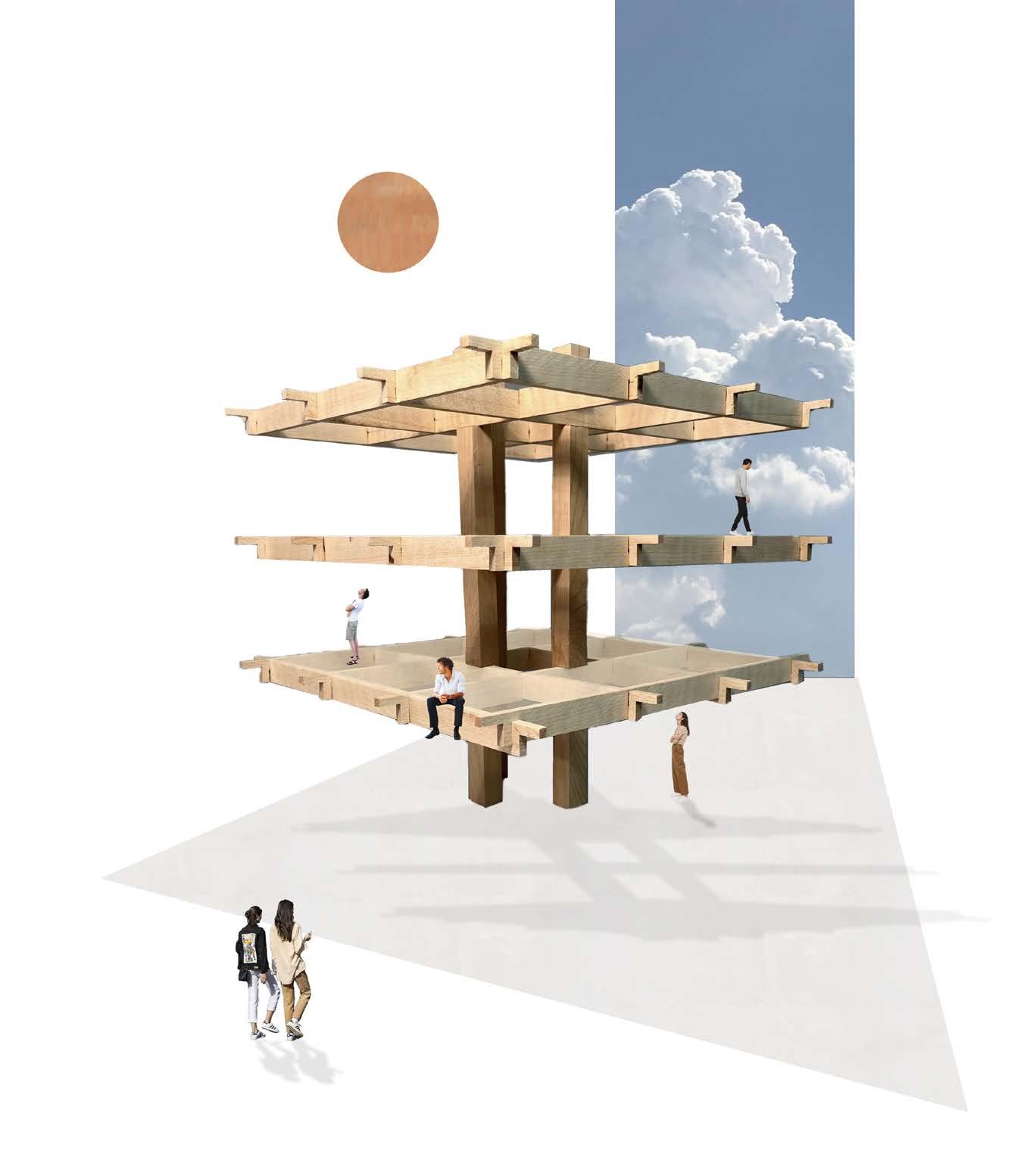
Bead-blasted steel
Fabrication in Architecture
Winter 2022
A structure in synnergy can be thorught of being composed of identical modular parts such that, when arranged together, the individual identity of parts is lost to the whole. The assignment for this project was to fabricate a synnergistic model inspired by architectural form using the processes we learned in class.
The deliverable is a pinwheel structure composed of cut, bent, and scallopped subparts. A 5” x 5” plate of galvanized steel is scored with a scribe, folded at discrete invtervals with a finger brake, cut with a cornernotcher. Scallop geometry was achieved by folding sheets at 45 degree increments and carefully reflattening with the finger brake, which retained the crease. Pieces are fastned together with rivets and finished via bead blasting.
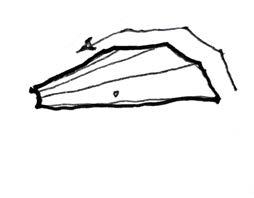
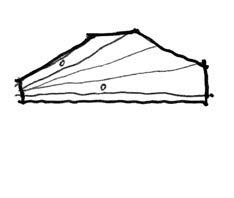
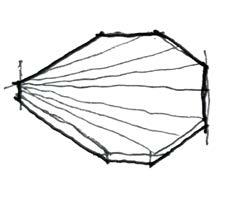
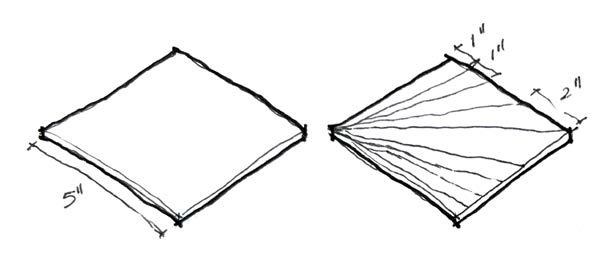
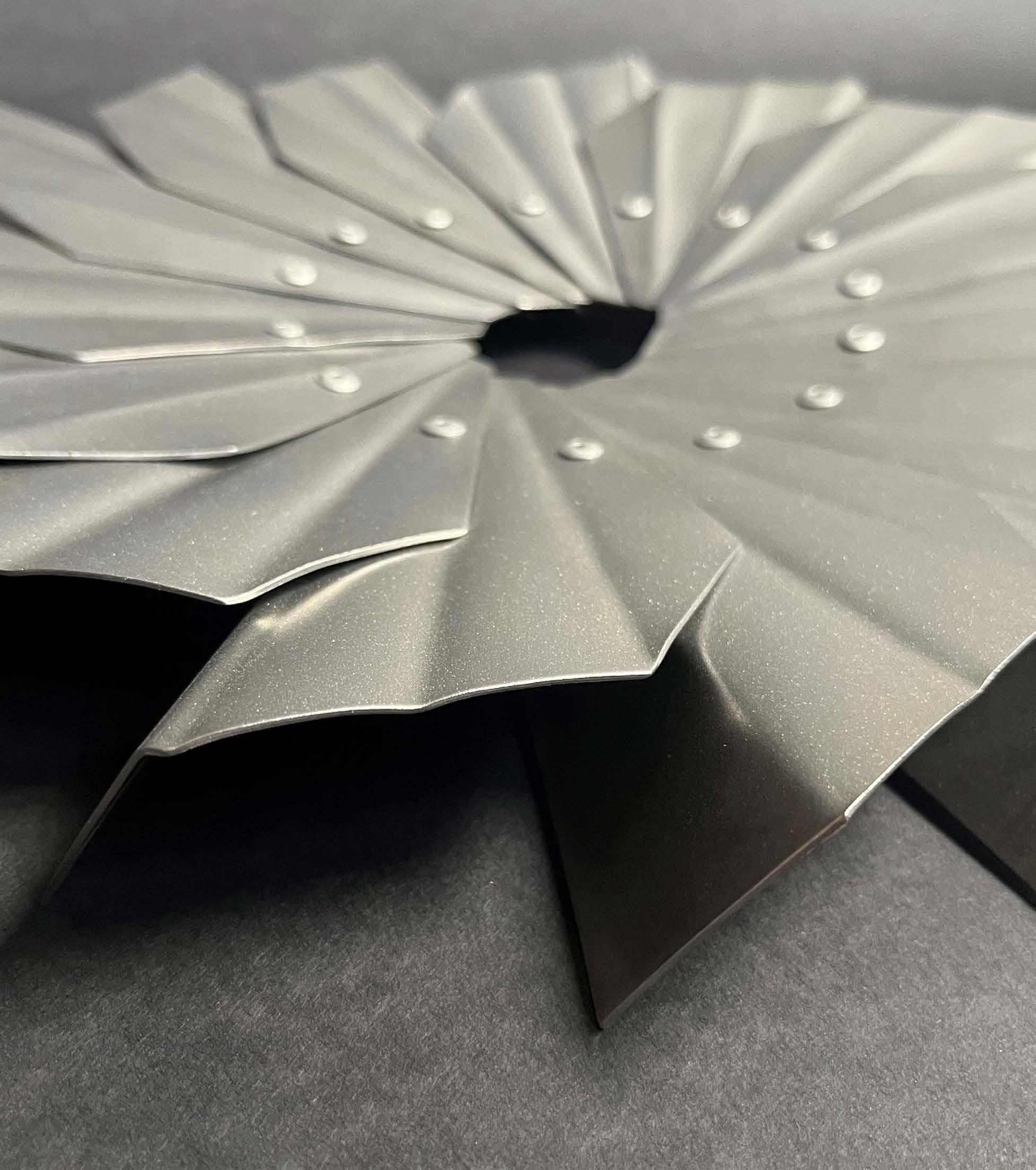
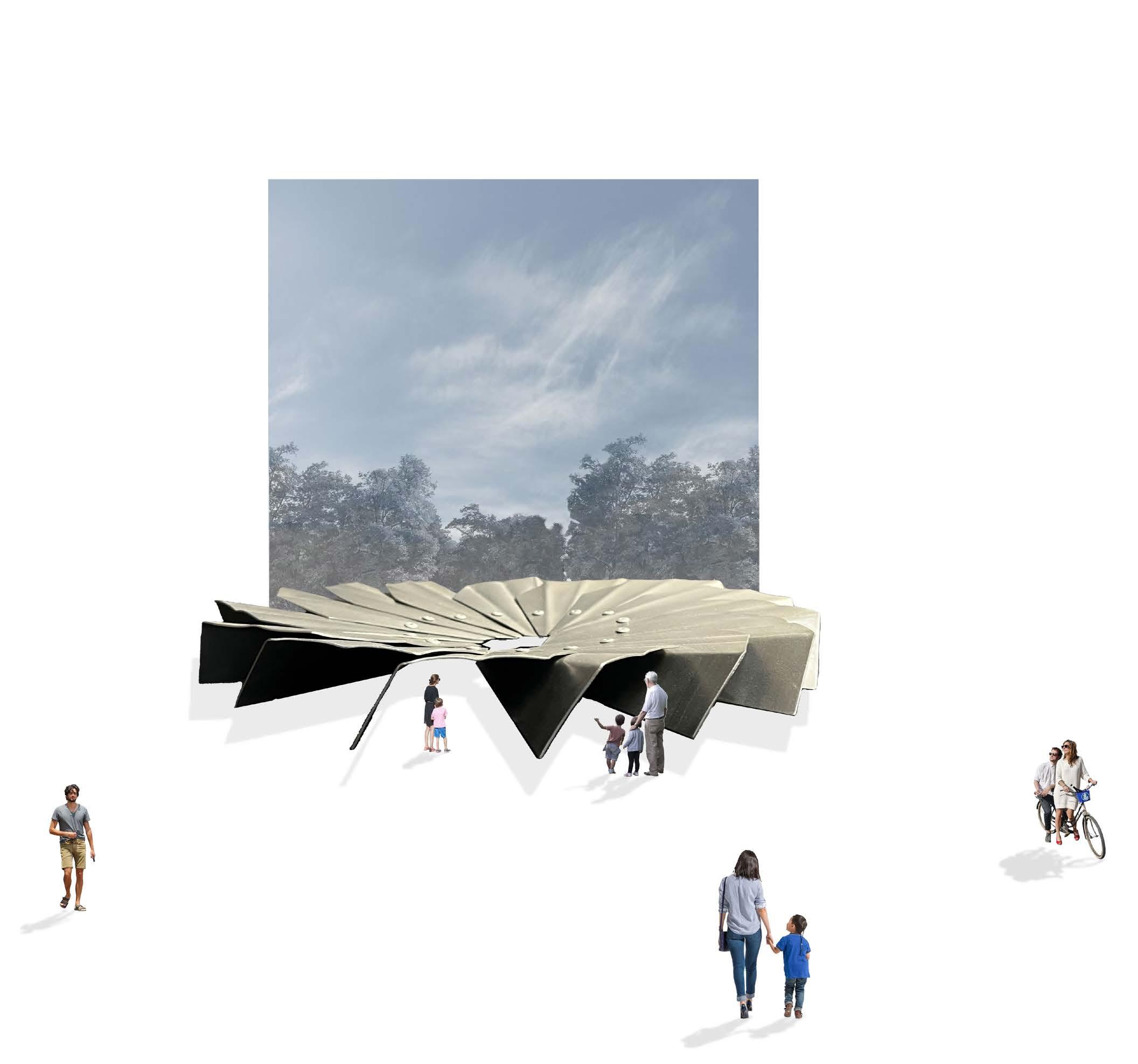
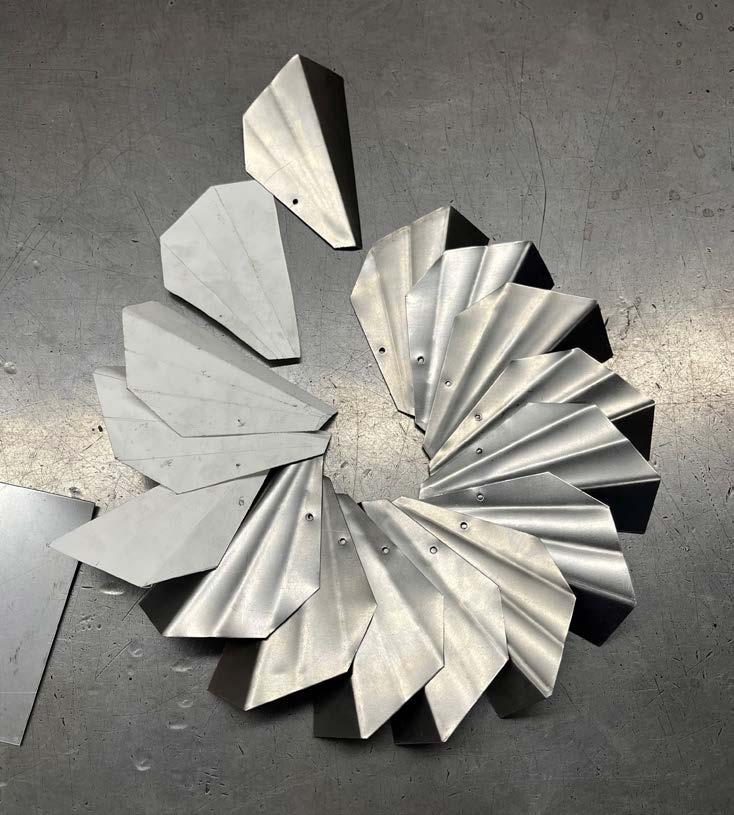
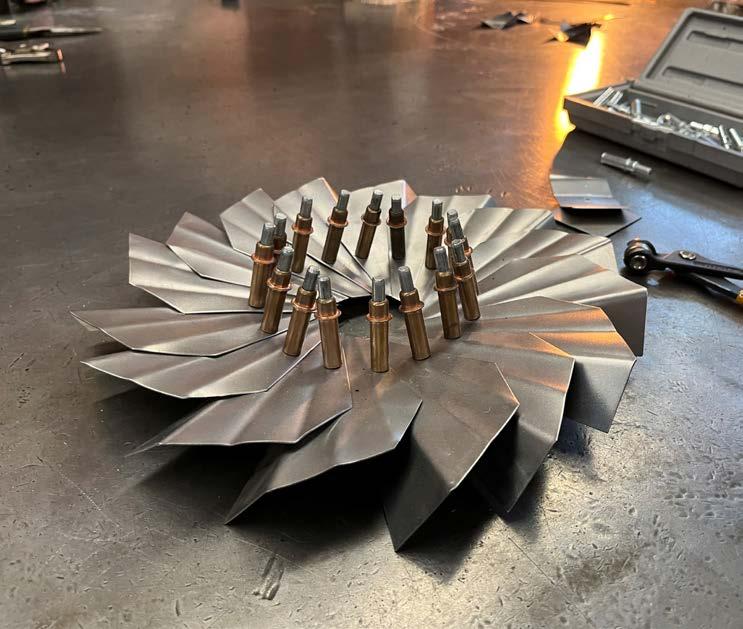
Solid bronze, wood, acrylic Mechanical Engineering, Design and Fabrication Spring 2021
The final project of my design and fabrication class was to create a object that 1. featured a moving mechanism and 2. reflected the maker’s identity. was interested in bridging what was learning in engineering with what I knew about art practice. asked the question, what can Filipino art look like in the engineering space?
The piece takes conceptions of reflection literally. Suspended tiles in the center of a rotating “mirror” are laser cut with images from my cultural heritage (i.e. calamansi, fried tilapia, bamboo sticks) and solid bronze legs are casted with amorphous negative spaces that respond to the acrylic assemblage. When put together, the piece explores ideas of cultural fragmentation and wholeness, hoping to answer the central question of “Sino Ako?”, translating to “Who am I?” in Tagalog.
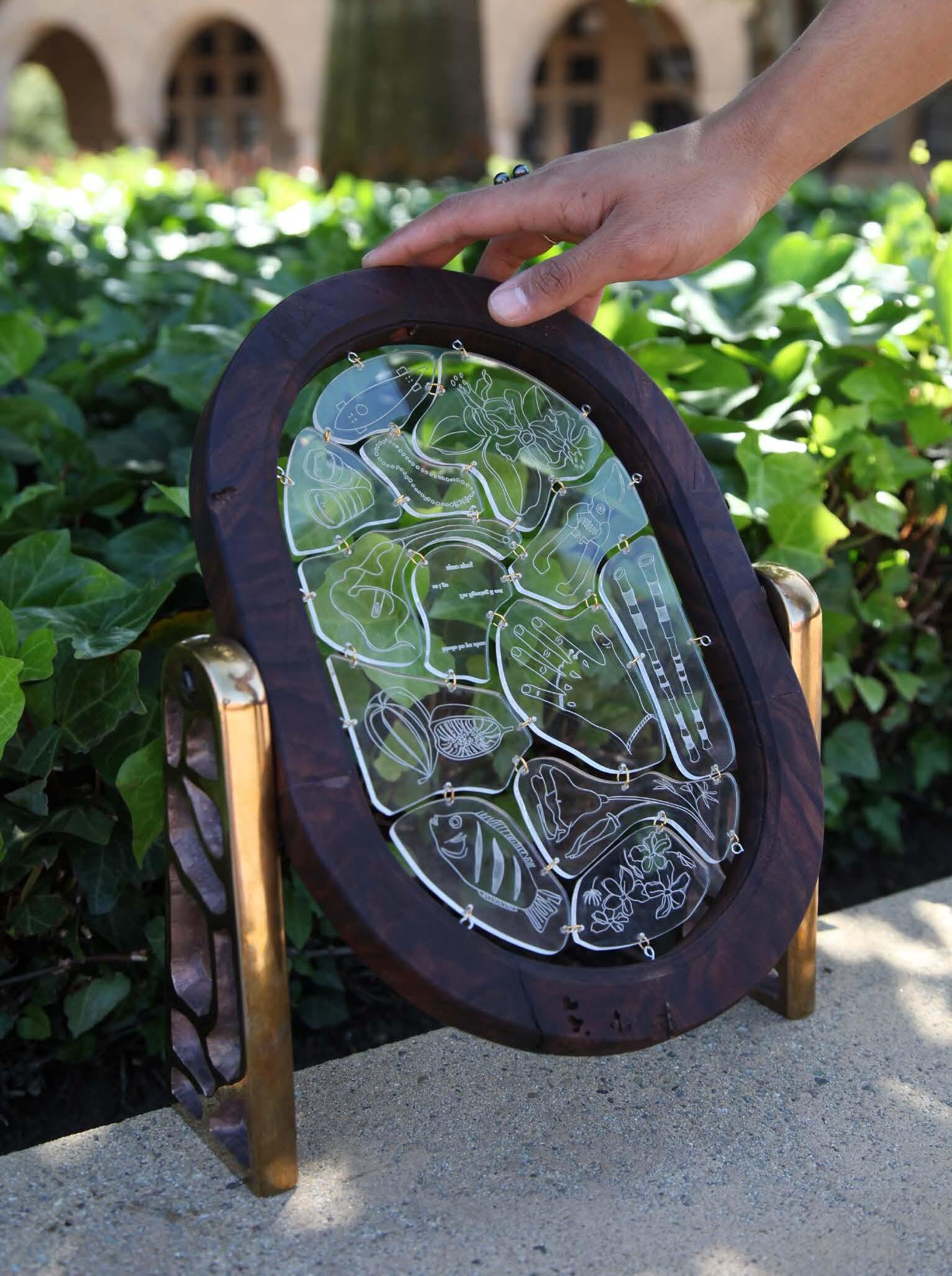
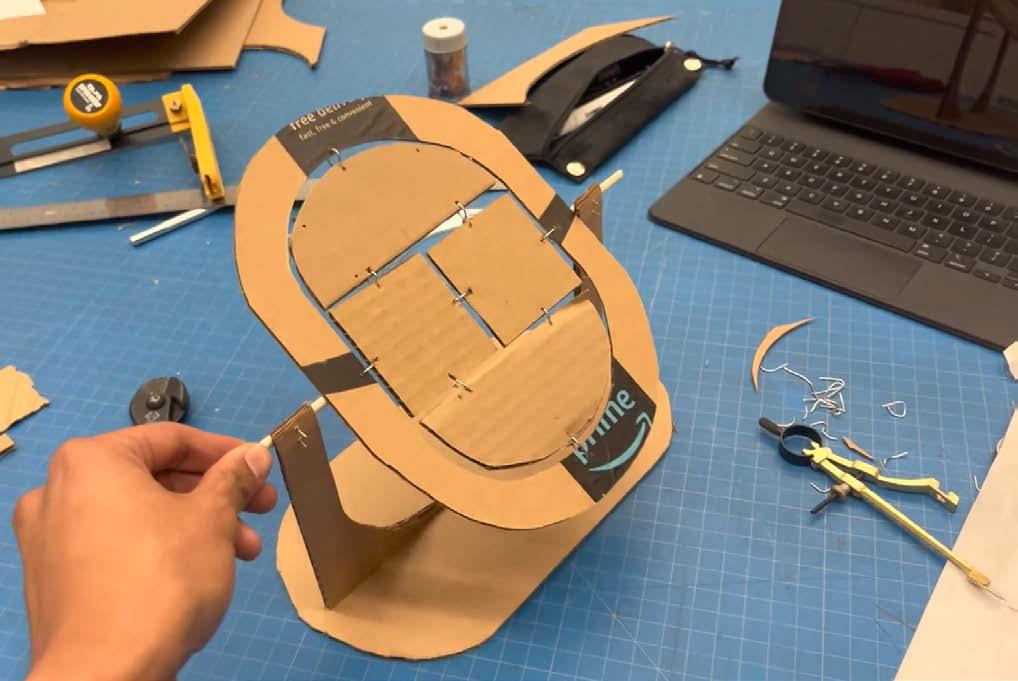
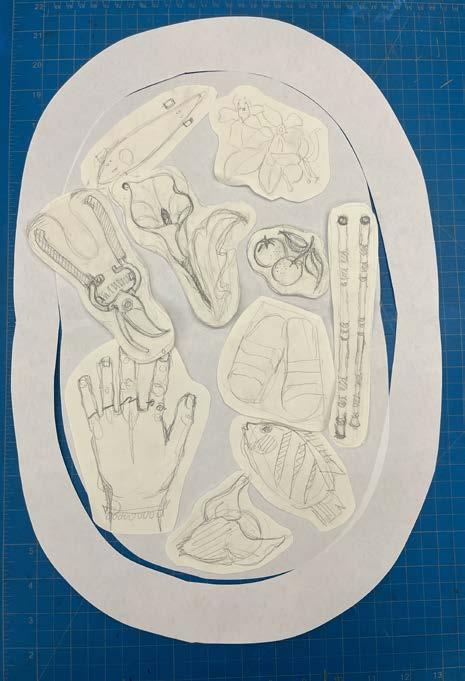
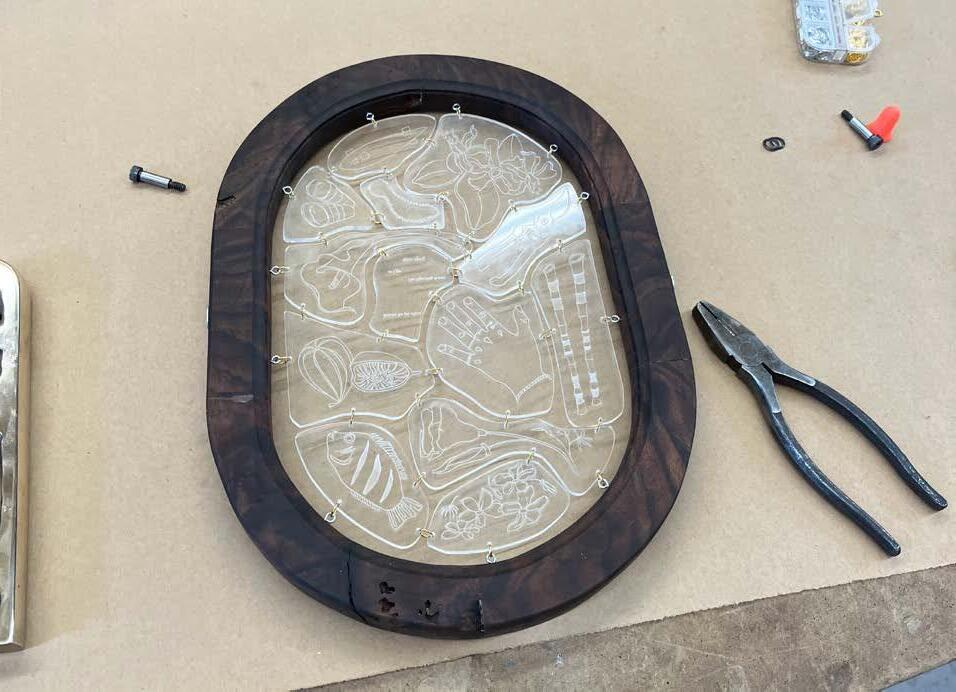
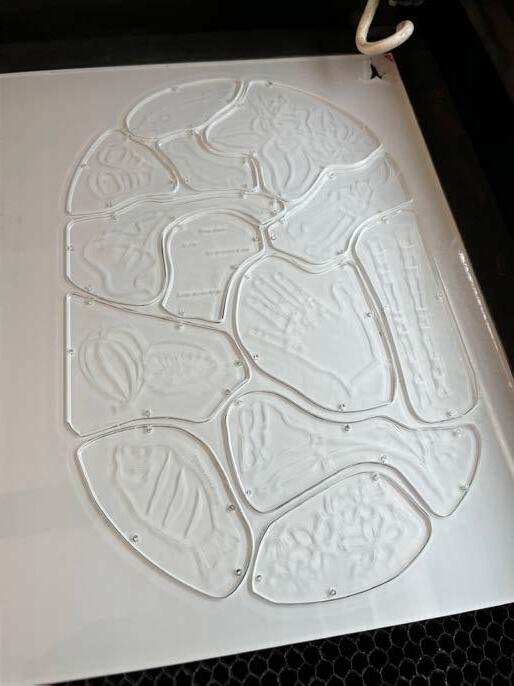
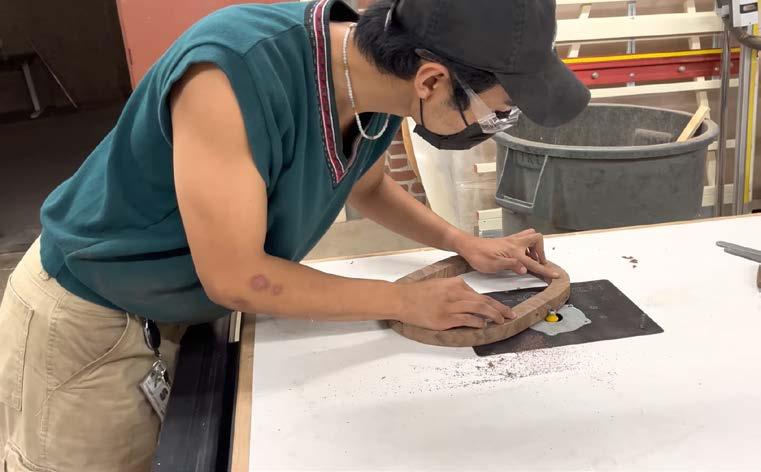
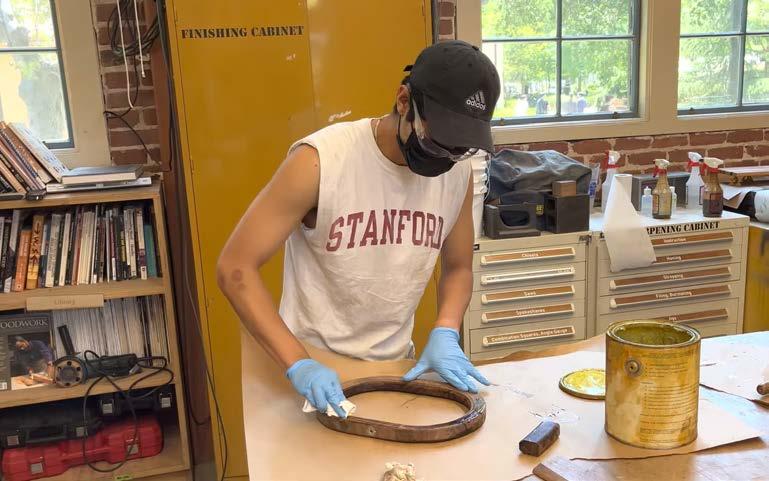
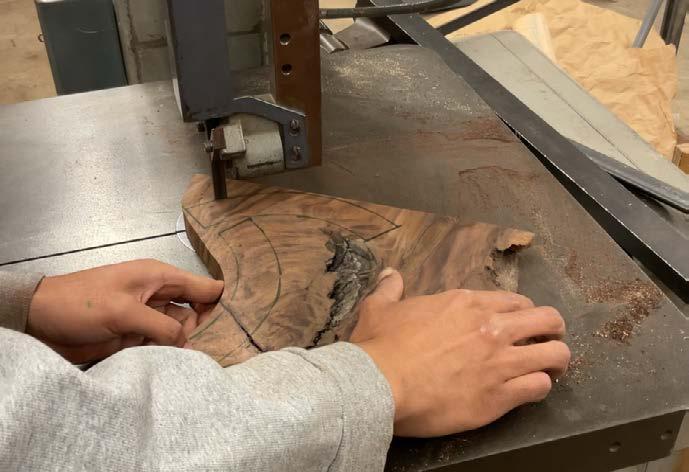
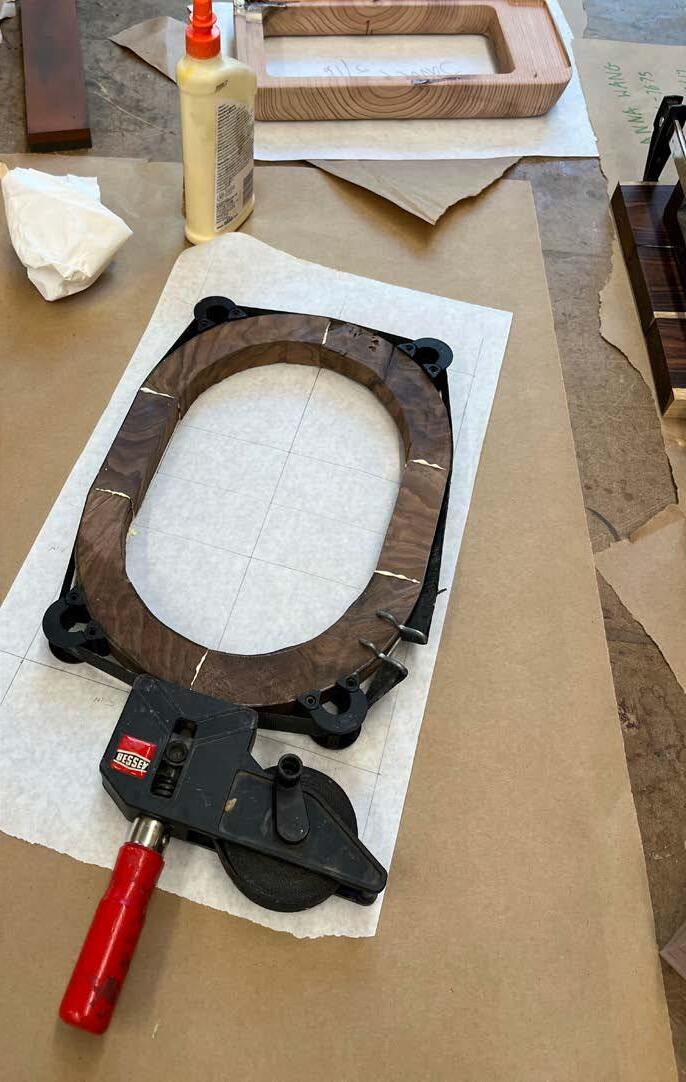
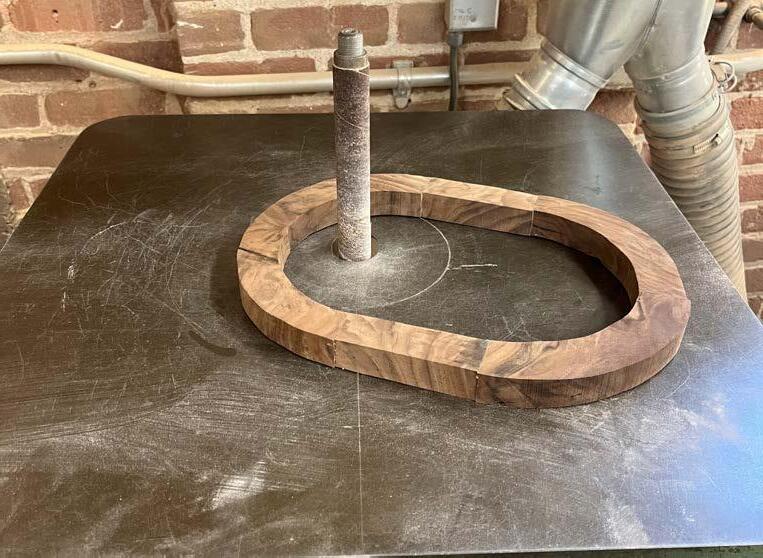
Modulan block is hand-dremeled with amorphous negative spaces, respecting a 15 degree draft angle
Bandsaw shapes pattern block
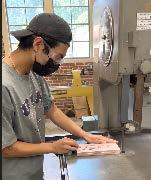
Pattern is fixed to a plywood base with added gate, sprue, and runner, and is ready for sand molding (unsuccessful attempt shown)
Successful bronze pour is retrieved from the sand heap
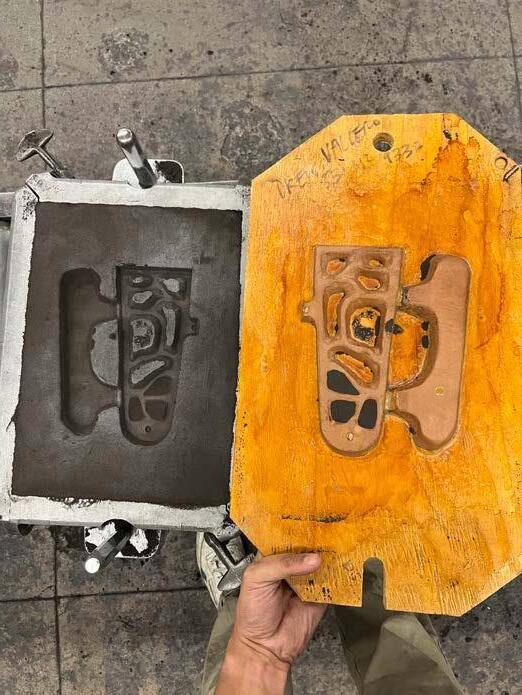
Gate and runner are hacksawed off, and remainnig bronze cast is mill-machined for countersinks and throughholes to accomodate bushings
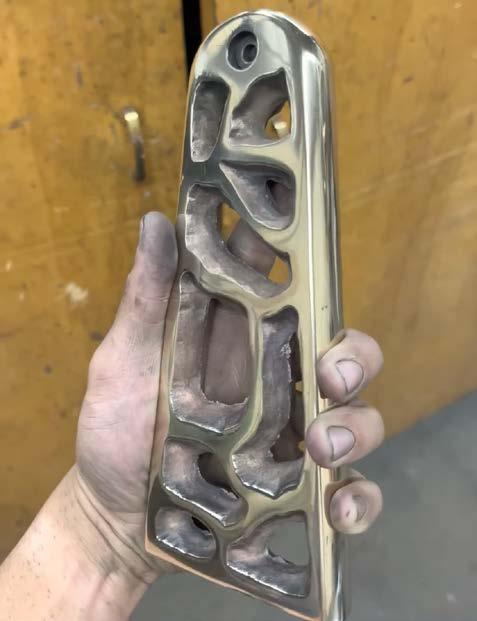
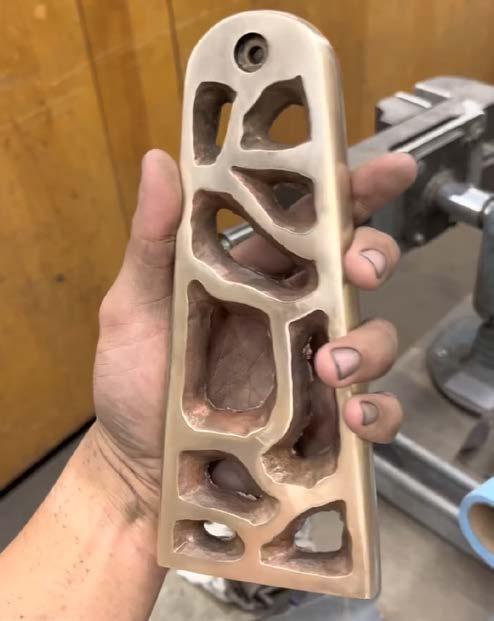
Bushings are press-fit into countersinks with an arbor press
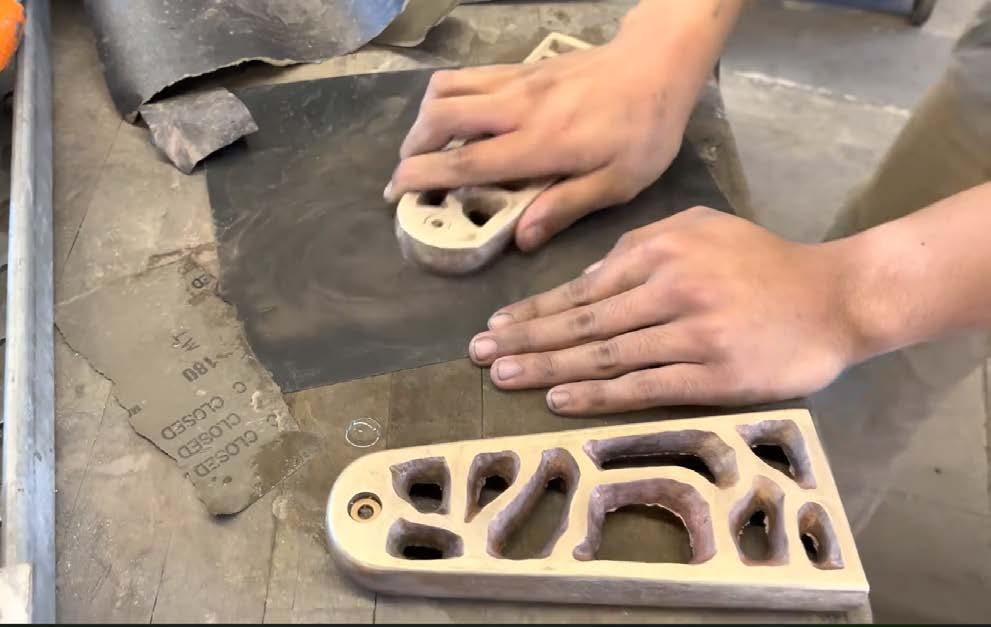
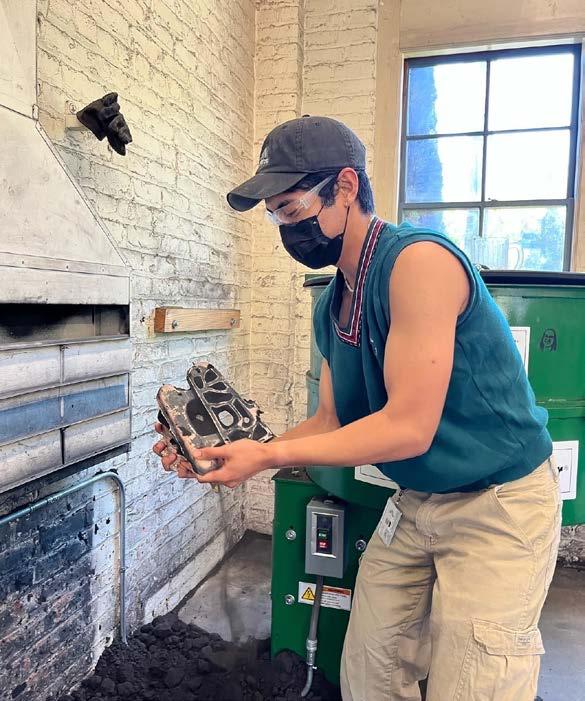
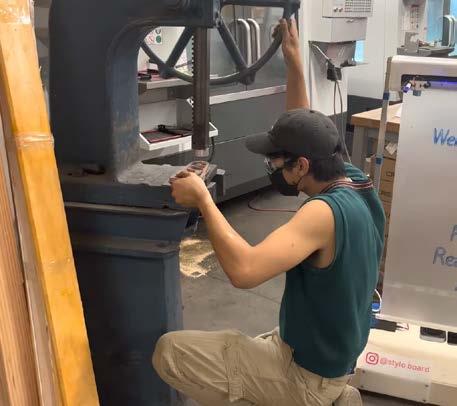
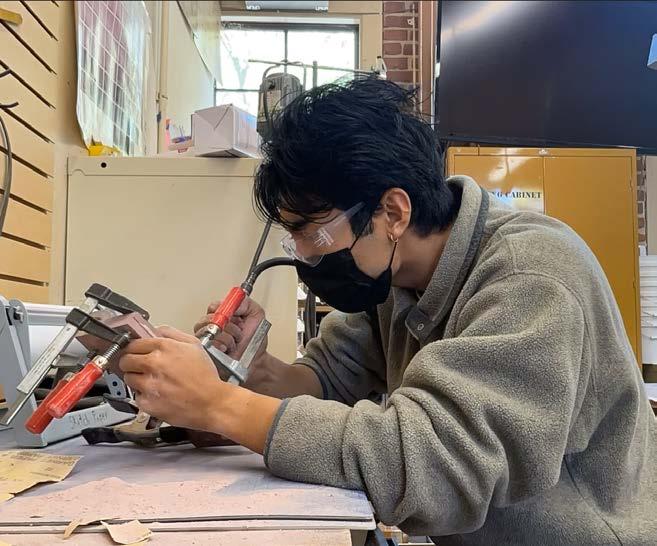
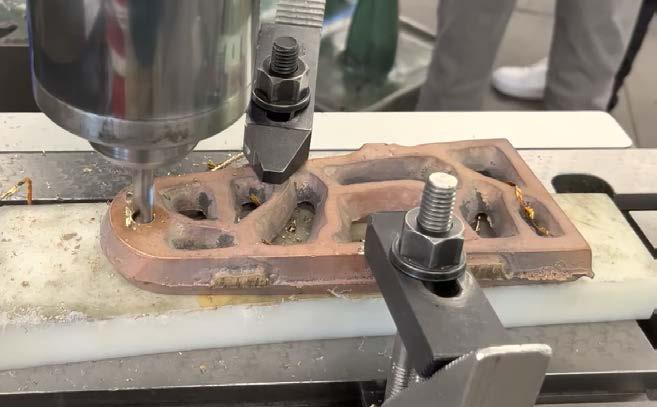
Bronze piece is roughly finished with an angle grinder
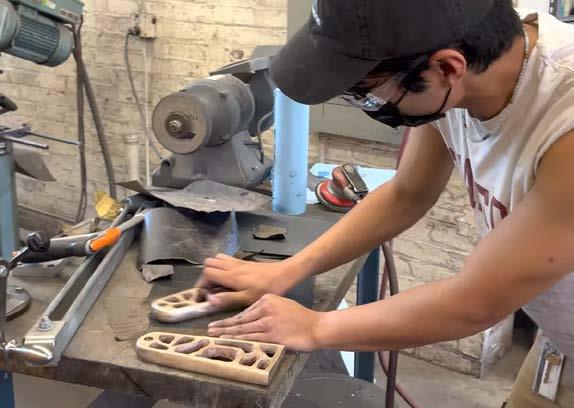
Bronze piece is hand sanded with increasingly finer grit

800 grit is achieved
1500 grit is achieved to mirror finish
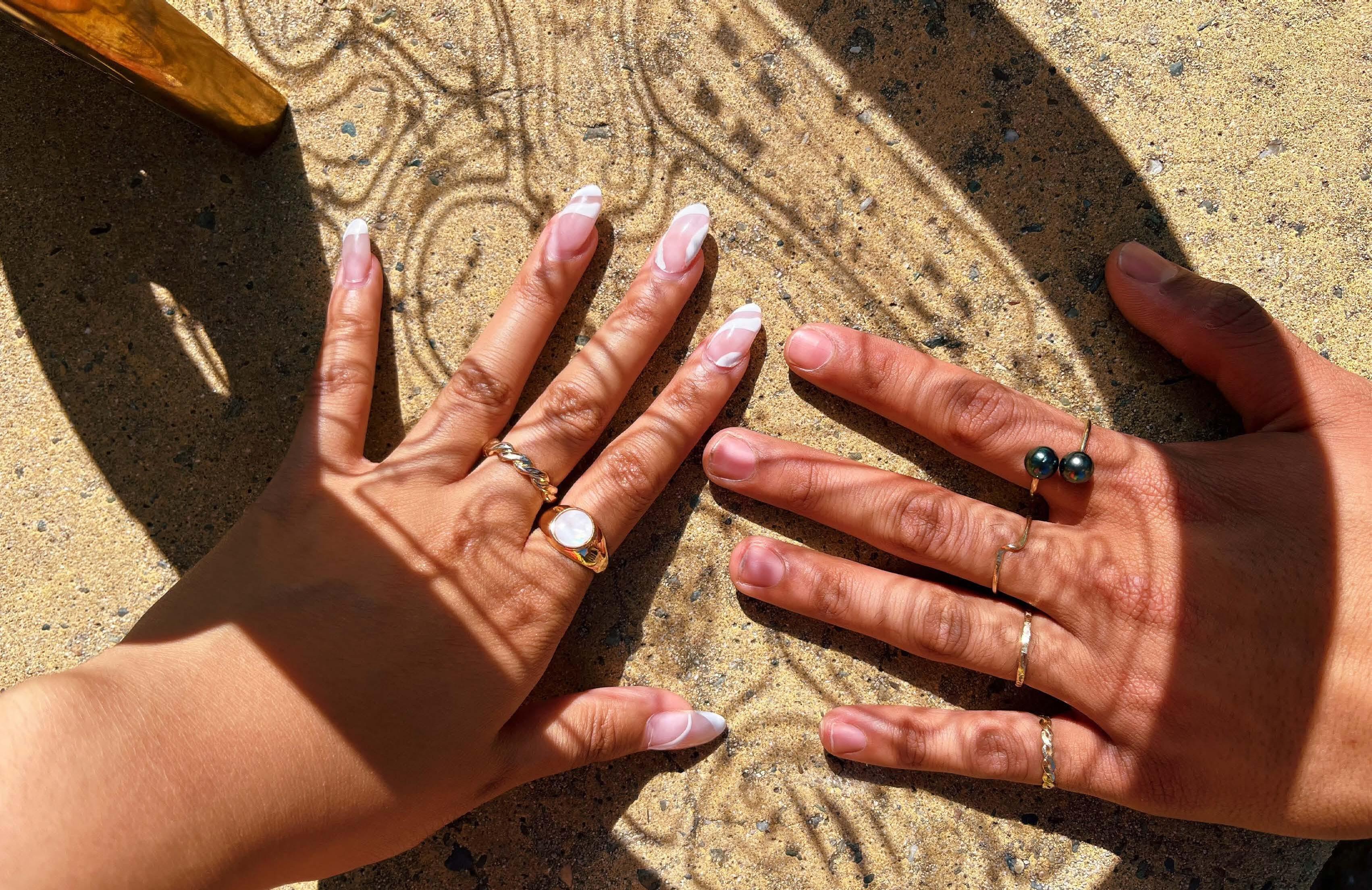
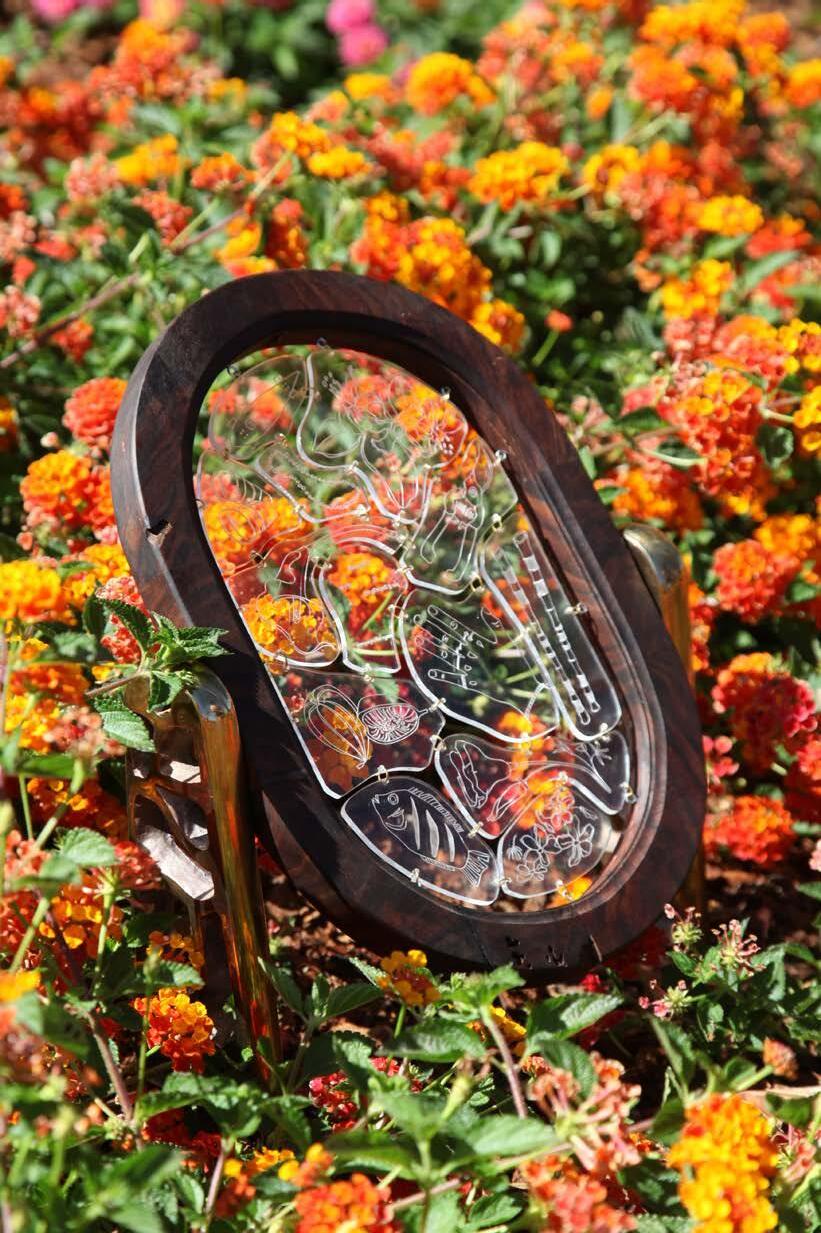
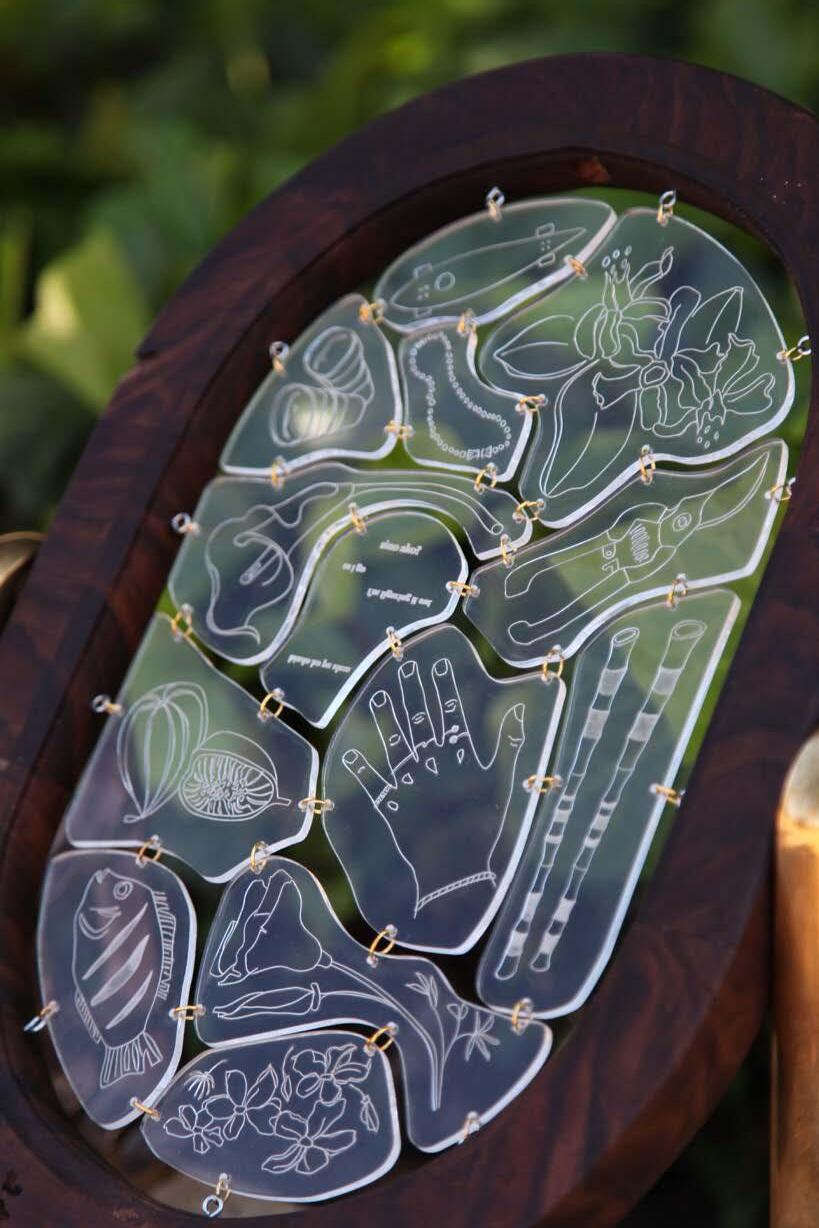
Mumbai, India
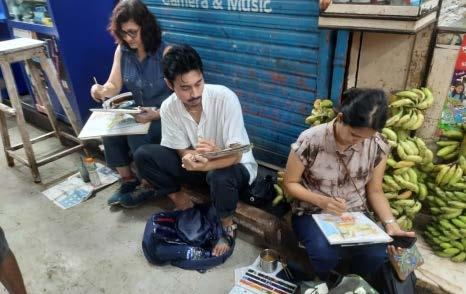
Magic Bus India Foundation
Summer 2022
Last summer, worked at an NGO based in Mumbai that tasked me to create interactive teaching material for a program that inspired students to engage in social activism. leveraged my background in art to design eight cards facilitators could use to demonstrate each module’s activity. My deliverable needed to be portrable enough for a facilitator to bring toa teaching site and illustrated clearly enough to stand alone, as the target audience (rural Indian youth) often could not read in English.
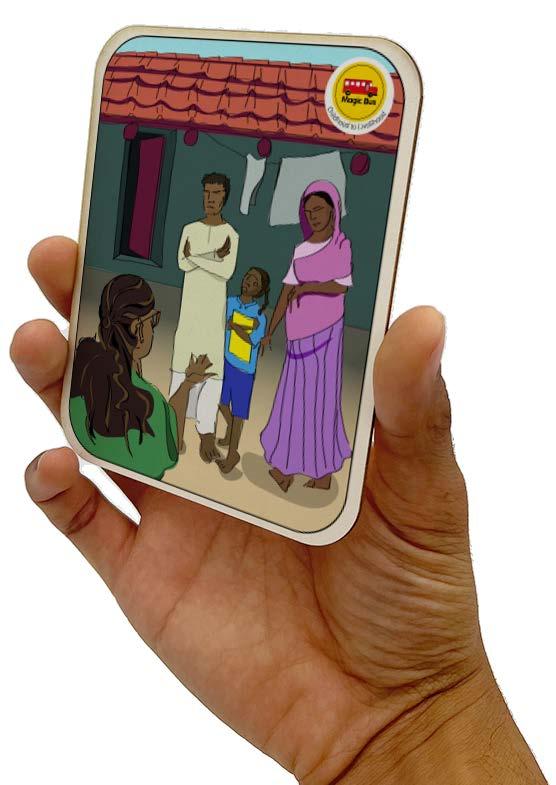
It was impotant to me that my illustrations were well informed by the culutral context of rural India. To develop a responsible visual vocabulary for this assignment, attended urban sketching meets, sutdiend Inidan art at museums, and consulted with mumbers of rural communities thoruhgout the design processs.
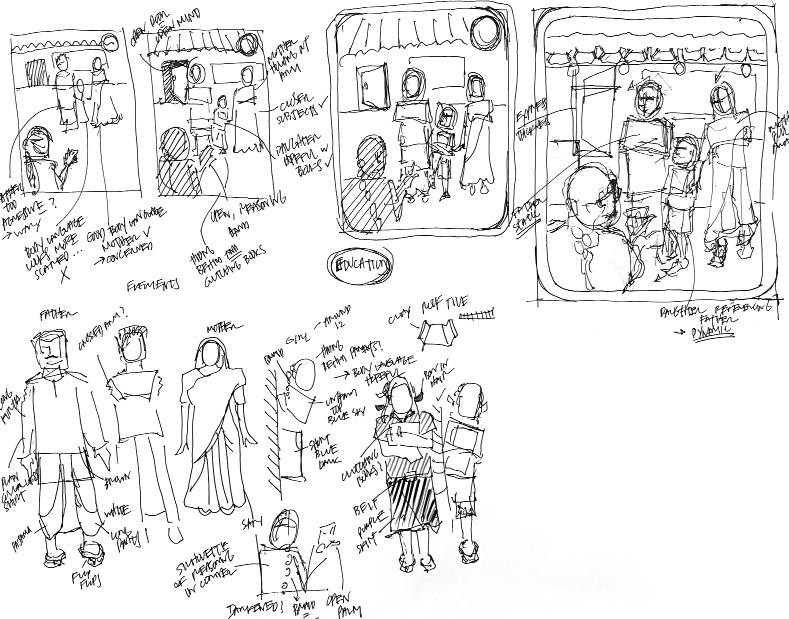
Bamboo, cordage, cyanotype print Frost Arts Ampitheater, Stanford University Sculpture installation Spring 2023
The Frost Arts Exhibition is a yearly student installation held alongside a well-attended music concert on Stanford campus. The venue is a sheltered open-air park adjacent to the outdoor ampitheater.
The prompt for the exhibition is “sacred space.” I think about Filipino traditional dance, a community of massive growth and nurturing for me. As a nod to that space, I imagine an inhabitable structure composed entirely of bamboo sticks, cordage, and paneling that will be suspended as facade. The bamboo references the bamboo sticks used in many traditional Filipino dances, while the footprints highlight its ephemeral, barefoot nature. Put together, choreography becomes architecture; architecture becomes sacred.
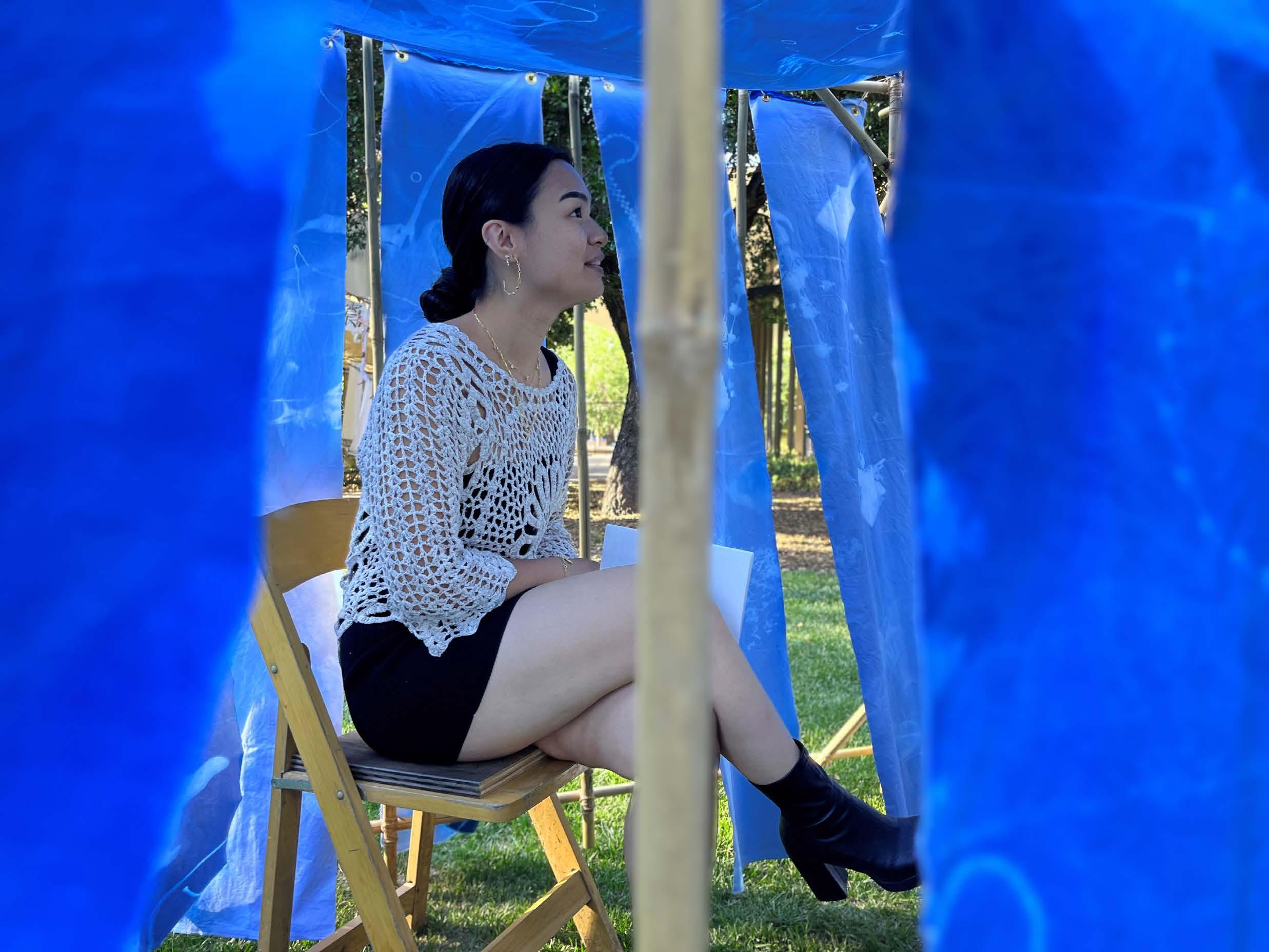
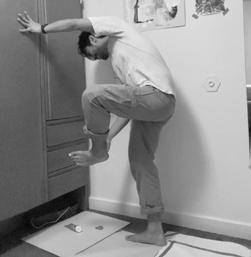
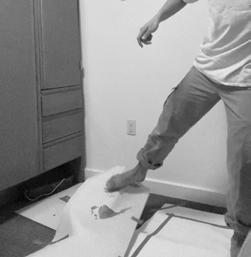
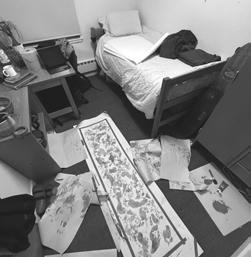
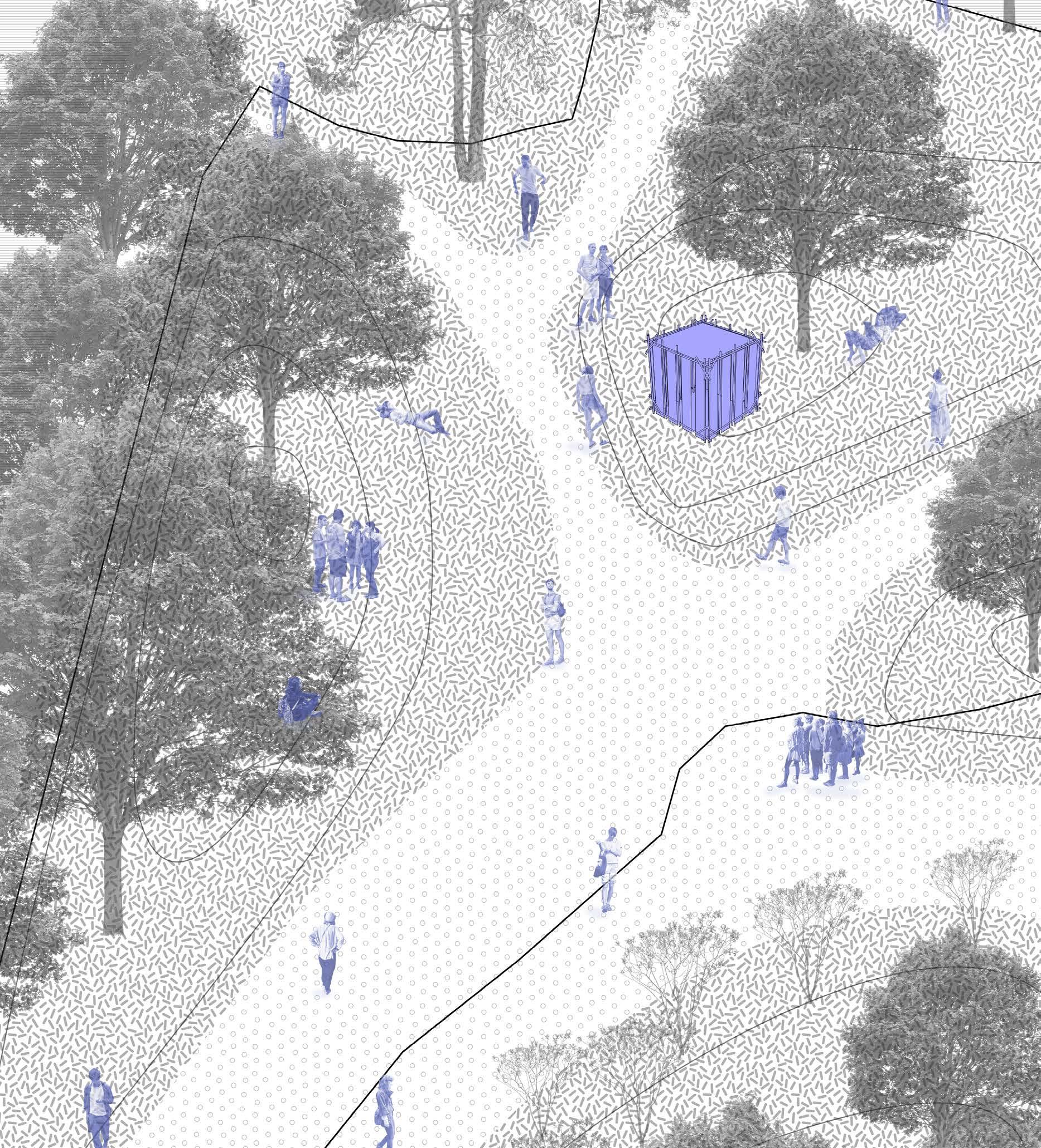
Photosensitive cyanotype fabric is quickly moved into the sun.
Plants and personal objects are placed onto the fabric. What is exposed to UV will react to form a deep blue; what is obscured will remain white.
Volunteers of the Filipino community step on the fabric to recover footprints images.
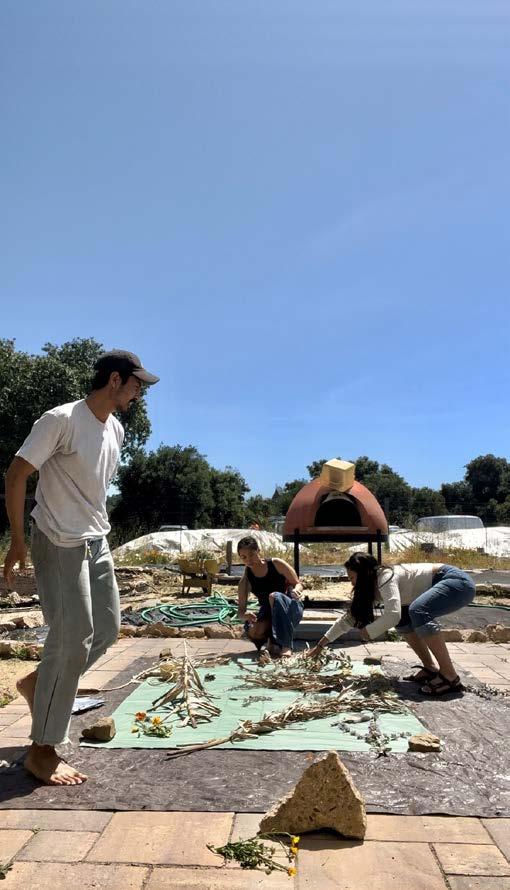
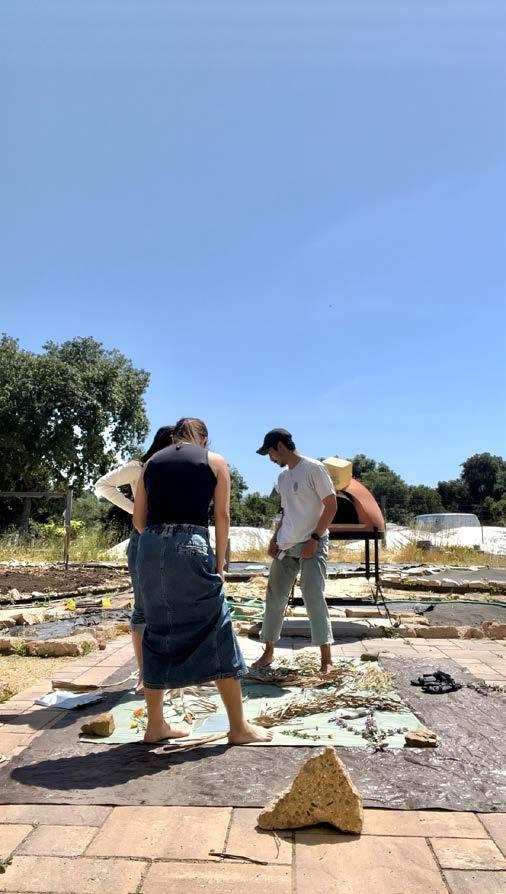
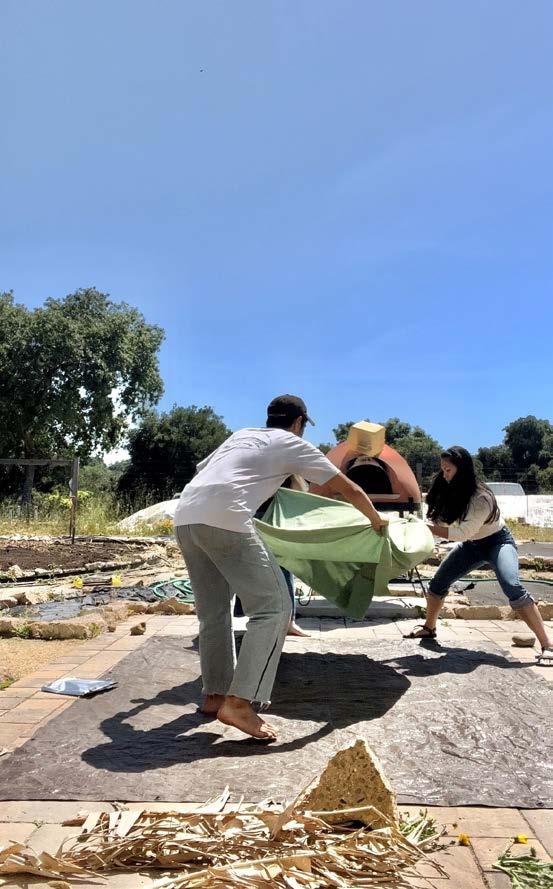
Cyanotype is fully washed in a solution of water and hydrogen peroxide to reveal final color, then rinsed clean.
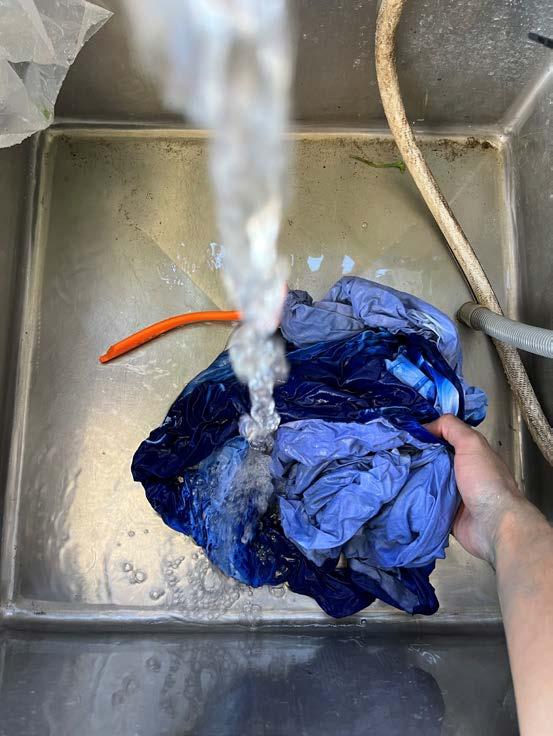
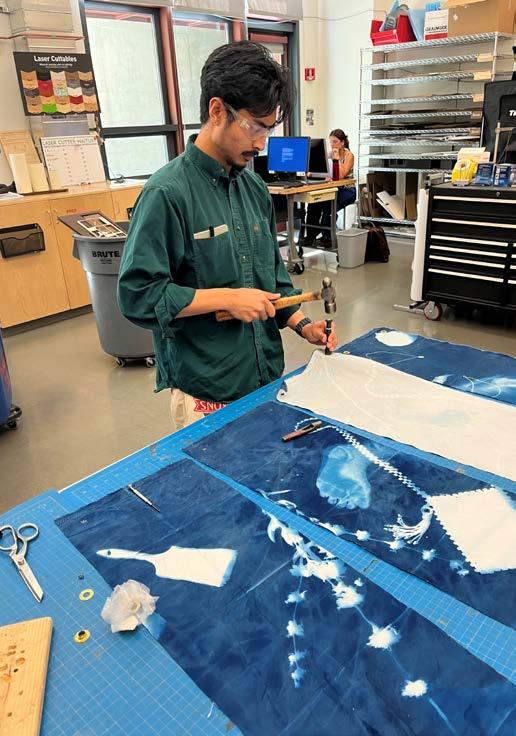
Fabric is cut into 12” x 60” panels.
Each panel is fitted with brass grommets.
