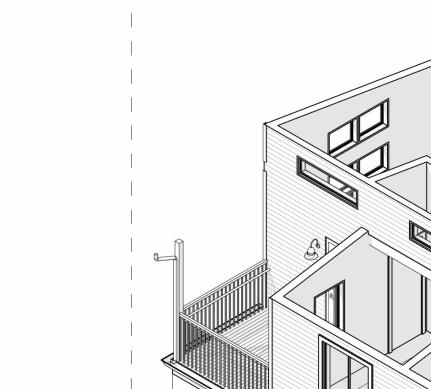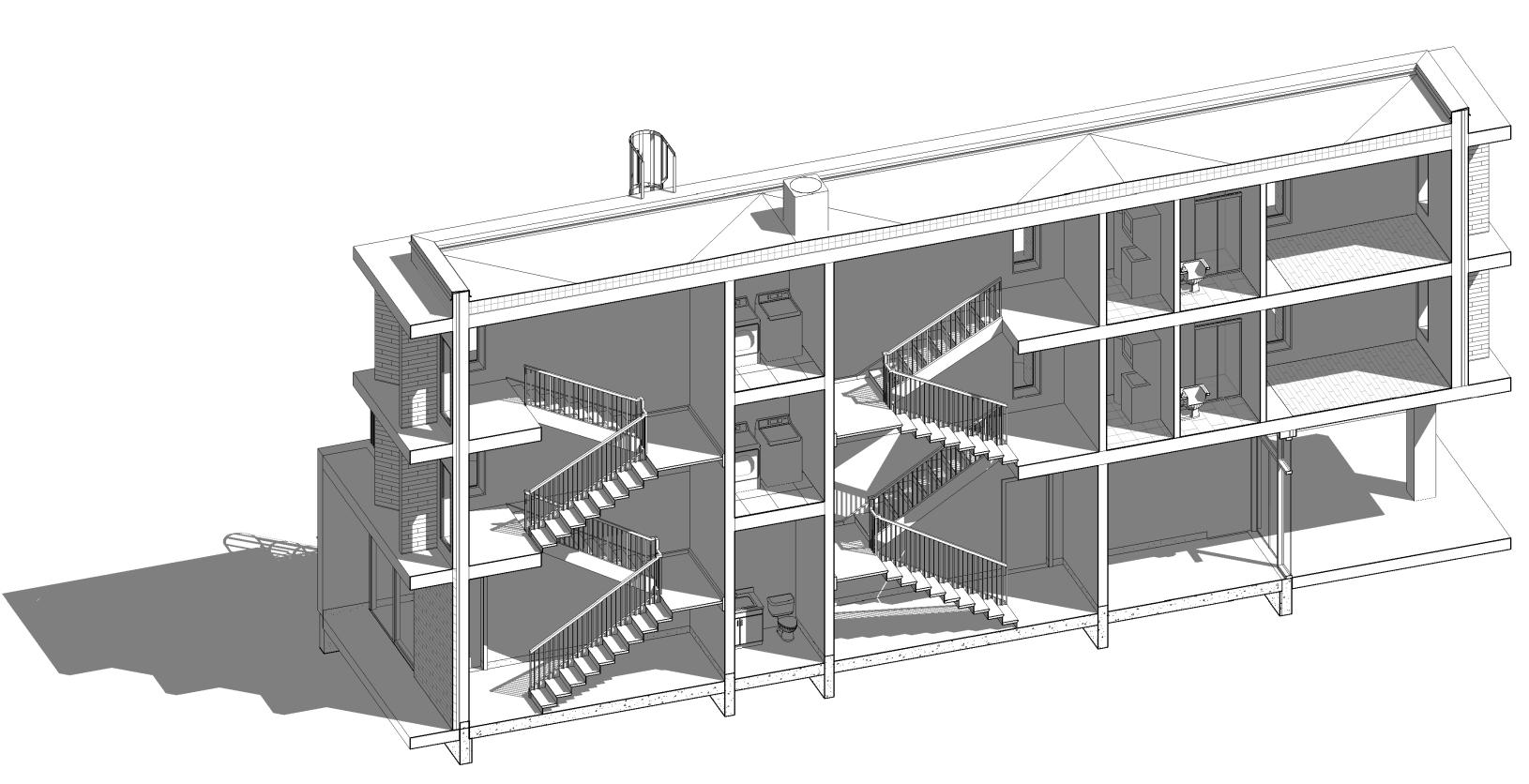PORTFOLIO
ANDREW ROY




ARCHVIZ / PHOTOGRAPHY











is p
mpli
es my exper
i
e in architectural design developed during my Architectural training with FarMor Architecture, Calgary, AB. The initial data provided by FarMor Architecture, coupled with additional inputs necessary for completion, guided the meticulous executionphases.
Adhering strictly to the Alberta Building Code 2023, which I thoroughly studied during project preparation, ensured compliance with local regulations and standards Situated in Alberta, Stony Plain, this residential building stands four stories tall and includes an adjacent parking lot. The design prioritizes the future needs and comfort of its residents integrating functional spaces and modernamenitiesseamlessly
Through this project, I demonstrate my ability to translate architectural theory into practical application, fostering environments that harmonize aesthetic appeal with functional efficiency It serves as a testament to my proficiency in managing complex design criteria while meeting rigorous regulatory requirements, thereby contributing to sustainable and community-focused urban development























This architectural project showcases my proficiency and expertise in designing single-family residences, exemplified by the creation of two meticulously crafted homes tailored to meet the distinct needs of their respective families. Developed in collaboration with Savelica Design Inc and located in Alberta, Calgary.
Adherence to the Alberta Building Code 2023 was paramount throughout the project s execution, ensuring compliance with local regulations and standards. The site was subdivided in accordance with current legislation, enabling the placement of two independent houses while maintaining adherencetozoningrequirements.
This project has been meticulously prepared for submission to city authorities for approval and subsequent issuance of building permits Both houses are strategically positioned with symmetry in mind, fostering a cohesive and visually pleasing architectural composition that optimally utilizes the available space and enhances the surrounding environment
Through this case entry, I demonstrate my ability to translate client needs into innovative architectural solutions, integrating functionality, sustain ability, and aesthetic harmony into residential design. This project stands as a testament to my commitment to delivering high-quality, client-centric architectural solutions.

















Backyard Suite is a modern living space designed for the efficient use of backyard areas. Inspired by various sources from the internet, the main goal of the project is to demonstrate my skills in working with Revit and to showcase a deep understanding of local regulations and standards. The design features a garage divided into two independent parking spaces, ensuring convenience and functionality The project emphasizes clean lines and high-quality materials, while also incorporating energy-efficient solutions. Large windows and terraces create a seamless integration with the surrounding landscape, enhancing the overall aesthetic appeal. Developed using Autodesk Revit, this project exemplifies precision and high-quality documentation, utilizing BIM technologies to optimize all stages of design and construction.












































































This project a mixed-use development where commercial facilities on the ground level are visually linked to a nearby commercial area in a residential community.
The upper levels will be dedicated to private residential units that are designed to ensure they do not disrupt the operations of the commercial spaces below.
This separation is achieved through strategically placed access points that maintain distinct zones while integrating them into a cohesive establishment.
















“I am passionate about 3D graphics and photography. These hobbies not only develop my skills but also push the boundaries of what is possible. With a background in architecture, my understanding of composition and color theory further enriches
both my personal and professional practice. The creativity and technical expertise required for 3D graphics and photography enhance my architectural work, allowing me to bring a unique and visually compelling perspective to my.
PASSION
This architectural visualization project aims to showcase advanced proficiency in utilizing 3D Max software.
The primary goal of this project is to capture the profound tranquility and immersive ambiance of an autumnal forest through photorealistic computer graphics. Every detail, from the interplay of light filtering through the canopy of amber-hued leaves to the subtle textures of moss-covered rocks and the weathered timber of the house, is meticulously crafted to evoke a sense of depth and serenity characteristicofthisseason.
By meticulously integrating natural elements like fallen leaves, softly dappled sunlight, and the gentle sway of branches, the scene achieves a harmonious balance between realism and artistic interpretation. The architectural design of the house itself harmonizes with its natural surroundings, blending seamlessly into the picturesque woodland backdrop
Through this project, I aim not only to demonstrate technical prowess but also to evoke an emotional response, inviting viewers to immerse themselves in the captivating beauty of autumn in the heart of the forest








This architectural visualization project focuses on capturing the essence of a car showroom set against a dynamic, dramatic sky. The choice of camera angles emphasizes maximum coverage of the complex's expansive territory ensuring a comprehensive view of the architectural elements.
Raw renders are presented to illustrate the iterative process of creating atmospheric imagery, showcasing the evolution from initial concept to refined visual composition. Through this project, the goal is to evoke a compelling visual experience that resonates with the sophistication and elegance synonymous with automotive design, all within a setting that amplifies the dramatic allure of the sky above.




VISUALIZATION VIEW

VISUALIZATION CLAY

Architecture
landscapes
Details
I enjoy photography because it allows me to capture momentsandformsintime.
The pursuit of interesting angles and the play of light and shadow has always fascinated me My understanding of composition and color helps me discover unique moments that I can preserve not just inmemorybutalsoinart
I particularly enjoy noticing details on buildings, whichaidsmeincreatingfutureprojects.

