CONCRETE CONNECT


ISSUE: 1/2024 BUILDING THE FUTURE – LAYER BY LAYER
TRANSFORMING WATERFALL CITY SKYLINE WITH CONCRETE
CMA ENDORSEMENT MASTERING READYMIX CONCRETE MAKING CONCRETE KOI PONDS












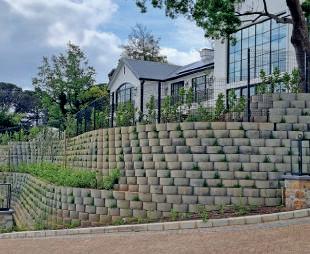
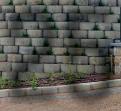
Publisher & Advertising: Andrew Meyer
(0)82 456 5175
E-mail: andrewmeyer1955@gmail.com
Editor: Lynn Malcolm
+27 (0)84 031 3057
E-mail: editor@mediasavvy.biz


Managing Editor: Raymond
Tel: +27 (0) 76 297 2775
media@mediasavvy.biz
Advertising: Hanlie Fintelman
+27 (0) 67 756 3132
E-mail: hanlie@infrastructurenews.co.za
25 Walls Create Space for Luxury Living at Exeter Estate 26 Precast Concrete Accelerates Residential Estate Construction in Western Cape 27 Mastering Concrete Finishes: the Role of the Trowel 28 Paving Roller gets an Update 29 Japanese Giants Making Inroads into Local TLB Markets 30 Concrete Mixing for Koi Ponds 32 Empowering Communities in the Northern Cape 33 New Classroom for Learners 34 Explaining New Avenues: a Dedicated Publication for the Precast Concrete Sector 35 CMA Members List CONTENTS 3 CONCRETE CONNECT I ISSUE 1/2024 04 Hello, let us Introduce Ourselves 05 CMA Endorses Concrete Connect Magazine 09 Transforming Informal Settlements with Modern Drainage Solutions 10 CMACS Certification Confirms Outstanding Quality Consistency 11 Tender Loophole Opens Doors for Crooked Auctioneers 13 Why should Companies Advertise in Concrete Connect 14 Mastering Readymix Concrete: Expert Tips for Success 15 Oxford Parks Block 2A gets Underway 17 Using Concrete for Decoration 18 Historic Ceres Bridge Widened with Precast Concrete 21 Precast Across the Globe 24 Concrete Roof Tiles outperform Metal Sheeting on Cost, Comfort and Creativity The views expressed in this publication does not represent those of the publishers or advertisers. While every effort has been taken to ensure the accuracy of the content, the editor, writers or publishing house can’t be held responsible for any omissions or errors or damages that night arise from the content. No part of this publication can be reproduced in any form without written permission from the publishers.
SKYLINE WITH CONCRETE COVER
14 25 32 06 CONTENTS 18
TRANSFORMING WATERFALL CITY
STORY
Cell:+27
Cell:
Email:
Campling
Cell:
Design & Layout: Chantelle Johnston E-mail: chantelle.johnston80@gmail.com
LET US INTRODUCE OURSELVES HELLO!
We are a bunch of media guys with a lot of experience with a strong affinity to concrete and concrete construction techniques. In one way or another we have served the concrete and construction industries for more years than we can remember. Now, in the wake of a tumultuous time that has seen the demise of several industry bodies including the overarching Concrete Institute and nearly all the concrete construction related monthly and bimonthly magazines, we have been called upon to resurrect a much-needed voice piece.
After long deliberations that culminated in a quick naming competition among industry suppliers we are pleased to introduce you to your new industry voice – Concrete Connect, a hybrid publication that gives you your news and information the way you want. That is online or click-to-print in an easy and familiar page flip format. We will
WHAT ARE WE DOING?
We refuse to let the industry that we have served for so long fade into irrelevance and heeded the calls from our friends in the industry to launch a professional publication that the concrete industry can be proud of. We plan to do so without fear nor favour!
even print the publication for our clients in glossy magazine format runs of more than 50 magazines at cost price.

Advertisers are the heart of this publication and the revenue generated through advertising 100% funds our efforts. That makes them a very special bunch of people and deserving of our very best efforts at all times. As a result we will endeavour to do our best for advertisers and offer a whole host of additional services relating to the publication at special rates. These include things like writing advertorials, advert designs etc. Anything that works!
For us it’s not all about those in the market already, but also about those who are still to enter and are studying at one of the many universities and places of learning in Southern Africa. We have reached out to all the major institutions and have made arrangements with many of them to distribute our publication to these students as an aid to learning and familiarising them with the industry.
We have even thrown the opportunity out to them to share their concrete technology research in the form of articles written by their language and journalism students especially for us!
HOW OFTEN WE PUBLISH
Bi-monthly every second month beginning in May 2024. That means that as a reader you can look forward to three more Concrete Connects this year, or if you are an advertiser you still have three opportunities to speak to your target market this year. Wow!
Equally important is you, our reader. We want to bring you news and information that is relevant and entertaining and will strive to do so in every issue. We are offering you a direct line to us to give feedback and suggestions on how we can improve. We welcome your feedback!
We have an initial combined distribution list of more than 3000 relevant individuals including the full list of members of the Concrete Manufacturers Association (CMA). This will rapidly grow as new associations throw their weight behind the publication and as readers share the publication among their friends and peers who can subscribe here.
It’s time to protect our industry bodies and prevent their further demise by publicising their efforts and achievements. We continue to reach out to each and every industry body that manufactures, uses or sells concrete or concrete products to work with us and submit their news for publication in Concrete Connect.
We have big plans for you! Newsletter, interactive website, social media chats and a whole lot more are planned just as soon as we get the wheel rolling. With your support and ideas we will make it happen.
04 COMMENT
CONCRETE CONNECT I ISSUE 1/2024
THE EDITORIAL TEAM Raymond Campling (Managing Editor), Andrew Meyer (Publisher) and Lynn Malcolm (Editor)
ASSOCIATION NEWS
WHO WE REACH WHAT TO EXPECT STUDENT OUTREACH
ADVERTISER SUPPORT
READER ENGAGEMENT
CONCRETE CONNECT MAGAZINE CMA ENDORSES
In a move aimed at bridging a noticeable gap in the South African construction industry, the Concrete Manufacturers Association (CMA) has announced its unwavering endorsement of the new Concrete Connect magazine.
The decision comes as a response to the diminishing availability of dedicated publications in the field, particularly following recent closures of industry institutions and associations and their related mouthpieces.
Henry Cockcroft, general manager of the CMA, emphasises the historical significance of such publications in the South African market. “Historically, there’s always been a magazine detailing concrete projects and advancements, circulating vital information among manufacturers and industry stakeholders,” he states. Henry highlights the integral role these publications play in providing essential contacts, resource locations and product information for professionals within the built environment.
The CMA’s endorsement of the Concrete Connect magazine stems from the recognition of a pressing need for a dedicated platform to disseminate information specific to the concrete segment of the construction industry. Henry also laments the closure of previous publications, noting the resultant void in the market and the lack of a unified voice for industry players.
“The significance of a publication like Concrete Connect, underscores its role as a comprehensive resource for industry professionals and businesses alike. It is important to access up-to-date information on projects, developments, safety regulations, product certification and technological advancements within the concrete sector.
“A publication like Concrete Connect plays a crucial role as an advertising platform for businesses supplying products or

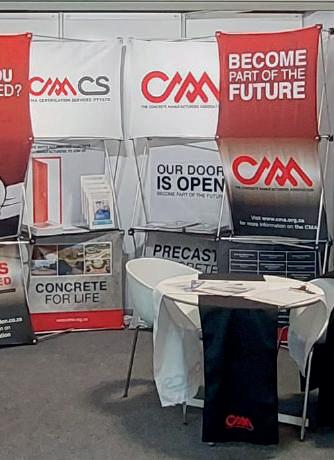
The CMA’s endorsement of the Concrete Connect magazine aligns with its commitment to supporting initiatives that enhance knowledgesharing and collaboration within the industry.
services within the concrete industry. These focused advertising opportunities are essential for sustaining businesses, contributing to the economy and ensuring employment opportunities within the South African market.”
The CMA’s endorsement of the Concrete Connect magazine aligns with its commitment to supporting initiatives that enhance knowledge-sharing and collaboration within the industry. The magazine will serve as a vital conduit

for information exchange between stakeholders and addressing emerging needs within the construction industry, such as the specification of products and compliance with evolving safety standards and legislation. With the demise of previous industry institutions the Concrete Connect’s role as a central hub for information and a unified voice for the industry is a critical one.
“We feel the Concrete Connect magazine has a role to play to fill the void left by the closure of previous publications and institutions within the South African construction industry and is poised to play a crucial role in fostering collaboration, innovation and knowledge dissemination within the concrete manufacturing sector in future,” Henry concludes.
COMMENT 05 CONCRETE CONNECT I ISSUE 1/2024

CONCRETE MASTERY TRANSFORMS WATERFALL CITY DHL SERVICE CENTRE
The new DHL Express Service Centre in Waterfall City is a prime example of modern construction that harnesses the functionality and aesthetic appeal of concrete. This tenant-driven project, developed by SOM for Portimix Pty Ltd and used by DHL Express, showcases a blend of office space and a substantial warehouse, strategically located to optimise logistics operations.
Abbeydale Building & Civils undertook the construction, with Empowered Spaces Architects managing the project. EMArchitecture provided the architectural design, while structural design was the forte of Struxit Projects. The project is distinguished by its innovative use of concrete, supplied by AfriSam, which was critical to meeting the high standards set by DHL.
The building’s design is notable for its highway-facing façade that presents a bold, linear impression with wavy concrete columns. These columns, resembling waves, align with DHL’s core business and are
The project is distinguished by its innovative use of concrete, supplied by AfriSam, which was critical to meeting the high standards set by DHL.
visible from one of Africa’s busiest highways, the N1. The office frontage, combined with the functionality of the warehouse, reflects a design that is both aesthetic and efficient. The warehouse was specifically designed for high-volume parcel throughput, ensuring rapid loading and unloading processes, crucial for DHL’s operations. The uninterrupted operation flow was made possible by the by removing all columns within the operational floor and achieving a 47 m clear span within the warehouse.
As a P-Grade building, the DHL Express Service Centre stands out for its superior quality, modern amenities and a striking façade that enhances DHL’s branding. The design also aimed for a timeless appeal,
ensuring the building remains fashionable and appealing for decades.
Concrete played a pivotal role in this project, not just in terms of structure but also in aesthetics. The distinctive V-shaped columns were created using customdesigned steel shuttering, requiring a highly flowable concrete mix with a reduced aggregate size to achieve the desired finish. A strut and tie structural system design was implemented to accommodate the exaggerated angles on the slanted column façade. The strut and tie design concept uses the best properties of each structural material. Compression forces are resisted and transferred using concrete, and the tension forces are transferred through the
06 COVER STORY
CONCRETE CONNECT I ISSUE 1/2024


CITY SKYLINE WITH CENTRE
reinforcement steel. The combination of these two properties in the concrete and reinforcing steel enabled the elegant and durable slanted column design of the DHL facade. Slanted concrete columns, along with the external elements of the building, required meticulous planning and execution.
Less obvious, but equally impressive concrete structural element within the building are the book end concrete walls, cantilevering 5 m from the building while still supporting floors from above. The large cantilevers could be achieved by using the mechanism of Vierendeel Action within the concrete wall. The concrete and steel used within these walls were carefully planned and detailed to activate the Vierendeel Action and produce the impressive cantilevering walls.
The structural design technique used within the mentioned concrete elements is not often used in conventional concrete
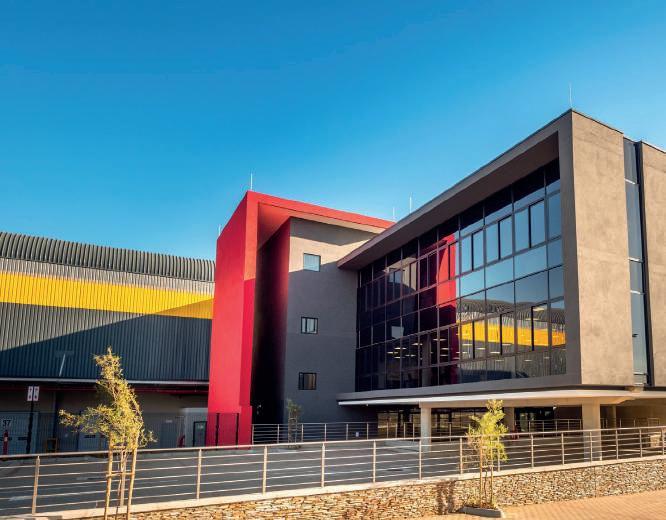
building or designs, which makes the use of the concrete in this building truly exceptional and unique.
The warehouse’s concrete floor was constructed with large panel floors to a FM2 specification, ensuring durability and supporting efficient logistics operations.
The design of the building also focused on energy efficiency and sustainability. The strategic placement of horizontal fins and high performance glass reduced cooling costs and glare, while the potential for
solar panel installation aligns with DHL’s sustainability goals. The concrete design was critical in achieving these objectives, with AfriSam providing a tailored mix for optimal performance.
The DHL Express Service Centre in Waterfall City stands as a testament to the capabilities of concrete in modern construction. Its design and execution reflect a synergy between aesthetics, functionality, and sustainability, setting a benchmark for future construction projects in the logistics sector.
COVER STORY 07 CONCRETE CONNECT I ISSUE 1/2024

BUILDING THE FUTURE – LAYER BY LAYER
Ensure you receive your complimentary copy of CONCRETE CONNECT every alternative month.
YES! I would like to subscribe and receive my free copy of CONCRETE CONNECT!


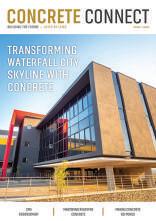
NAME





Complete this form and email it back to Andrew Meyer at andrewmeyer1955@gmail.com
If you know someone who would benefit from receiving CONCRETE CONNECT, please provide us with their contact details.
UNSUBSCRIBE
PROFESSION
EMPLOYER
E-MAIL ADDRESS
PROVINCE/CITY
TEL:
CONCRETE CONNECT SUBSCRIBE FOR FREE

INFORMAL SETTLEMENTS WITH MODERN DRAINAGE SOLUTIONS TRANSFORMING
 BY: OLEBOGENG MANHE
BY: OLEBOGENG MANHE
A home is more than just a shelter. It’s a place where people can feel secure, healthy, and dignified. It is the foundation for social equality, participation, and work and education. South Africa has made significant progress in developing informal settlements, but some key challenges remain.
Recent flooding in the Western Cape has sparked renewed debate over how infrastructure can protect informal settlements from natural disasters. Flooding can have devastating consequences, especially for the most vulnerable among us, resulting in large-scale property damage, displacement, health risks from polluted drinking water, and even loss of life.
As climate change is likely to make extreme weather events more frequent, government and private infrastructure developers must continue to seek innovative ways to address this issue. At the Gap Infrastructure Corporation (GIC), we consistently find, develop, and apply new technologies and construction methods that reduce flood
and other weather-associated risks in every new project.
Location matters when establishing a new town, but informal settlements generally form organically with little planning or control over time, whereafter the government assumes the responsibility to develop them further. Unfortunately, numerous informal settlements are established in dangerous regions, such as below flood lines.
South Africa has made significant progress in developing informal settlements, but some key challenges remain.
During periods of heavy rainfall, rivers and streams can overflow their banks, causing water to spread across these floodplains. Informal settlements also
often lack the infrastructure to manage heavy rainfall and typically lack adequate drainage systems, which can lead to water accumulation and flooding.
One solution is to construct or improve nearby flood detention ponds, which are designed to absorb excess water and slowly release it back into the environment. However, special care must be taken in the design and construction of these ponds, as they can fill up quickly and potentially overflow, worsening the flooding problem in nearby areas.
To further help manage heavy rainfall and prevent flooding, GIC often works with public partners to upgrade and modernise the drainage infrastructure in existing informal settlements.
Many informal settlements have rudimentary or non-existent drainage systems. Upgrading these systems involves installing new drains, culverts, and channels to help direct stormwater away from homes and other structures.
Incorporating modern drainage technologies and practices into existing infrastructure, such as constructing permeable pavements that allow water to seep through the surface and into the ground, can substantially help encourage runoff and minimise water accumulation.
Similarly, bioswales – landscape elements designed to concentrate or remove silt and pollution from surface runoff water –can be used to naturally filter stormwater before it enters the drainage system and prevent clogging.
Additionally, rainwater harvesting systems can be installed at key locations throughout an informal settlement to collect and store rainwater for later use, reducing the amount of runoff and underground water buildup.
Vegetation also plays a critical role in how water is absorbed into the earth. During rainfall, water is absorbed into the soil by plant roots, and this process helps prevent soil erosion. By constructing purposebuilt rain gardens, and encouraging and supporting homeowners to cultivate lawns, plant trees, and sustain flowerbeds outside their homes, we can significantly improve the capacity of residential areas to absorb rainwater, reduce runoff, and ultimately mitigate the risk of flooding.
NEWS 09
CONCRETE CONNECT I ISSUE 1/2024
CMACS CERTIFICATION CONFIRMS OUTSTANDING QUALITY CONSISTENCY

CMA producer member, Fick Sementwerke, has entrenched its commitment to producing an exceptionally high and consistent standard of precast concrete products by implementing the Concrete Manufacturers Association Certification System (CMACS).
The company produce three product ranges, concrete block pavers, masonry blocks and bricks and retaining wall blocks to SANS standards, all of which are CMACS certified.
CMACS is a SANAS accredited agency specialising in the certification of precast concrete products.
Fick Sementwerke financial manager, Felecia Paulissen, says that the implementation of the CMACS certification system was borne out of Fick Sementwerke founder and managing director, Anton Fick’s passion for precast concrete products.
“From the day he founded the company in 1995, Anton instilled a culture of quality, self-discipline and accountability in our manufacturing processes and he has always striven to improve our products and our service levels.

“Although our first CMACS audit was in November 2023, most of our quality management systems were introduced in 2020 when we built a laboratory to test all our products on a regular basis. And the fact that we had always followed health and safety procedures and the training that went with them, made our implementation process quicker and easier.
“Prior to our implementation we conducted an internal audit and a gap analysis. This enabled us to align our CMACS policies and objectives with our end products. It also involved improving our documentation and quality control procedures and training our staff.
“Branding our product range with the CMACS logo has opened new markets for us, strengthened our reputation as a trusted provider and most importantly, has given our customers peace of mind,” said Felecia. Anton Fick added that a crucial element in maintaining consistent quality levels is the testing of all raw materials.
“We added a sieving machine to our laboratory in 2020 to check dust quantities and stone sizes and this enables us to adapt our batch mixes accordingly so that products
are consistently maintained at optimal levels. And getting our mixes right makes it easier for us to comply with the CMACS waterabsorption levels on our pavers.
“We have also introduced a water absorption test for our brick and blocks although it is not a CMACS requirement. Rather than waiting seven days for the first test on a new batch, the test tells us immediately if a new batch meets our performance criteria.
“There is a big difference between claiming to produce to SANS standards and being certified to do so. One of the aspects which persuaded us to go with the CMACS system is that the agency has in-depth knowledge of precast concrete production and its certification is their sole focus,” said Anton.
CMACS director, Henry Cockcroft, said that Fick Sementwerke quality management system sets the benchmark for the rest of the industry.
“Fick Sementwerke epitomises perfection. We certify some very professional precast concrete producers, but we have never come across such a meticulously and wellformulated quality management system,” concluded Henry.
10 NEWS
CONCRETE CONNECT I ISSUE 1/2024
LEFT: A section of the Fick Sementwerke testing laboratory. | ABOVE: A paver undergoes the tensile splitting test.






OPENS DOORS FOR CROOKED AUCTIONEERS TENDER LOOPHOLE




Infrastructural assets are not immune from the scourge of corruption and municipalities should be aware of auctioneers winning tenders to dispose of valuable Government property such as trucks and equipment based on false information.
Contractors and concrete manufacturers may lose money thanks to Government’s price-weighted tender requirements for the disposal of assets which is having the unintended effect of attracting unscrupulous auctioneers who tender low and add additional costs to both the seller and buyer’s bills after the event.



This practice is a major concern of industry’s regulator, the South African Institute of Auctioneers (SAIA), which has offered to work with Government to develop more conducive tender adjudication processes to participate in these auctions. While some departments have begun insisting on membership of the institute as a starting point, the body feels that more should be done to curb the practice.
SAIA chairperson, John Cowing, explains that hosting a successful auction requires a lot of preparation and hard work. It also requires meticulous fiduciary management and administration to ensure monies are accounted for and that the buyer and seller’s interests are accurately represented. While the auction process may seem straightforward, there are also strict regulations that govern the practice and need to be adhered to at all times from health and safety, to cyber security, as well as VAT legislation, the consumer protection act and any additional protection of the buyer and seller as required by law.
“In some instances we have seen these crooked auctioneers win tenders with 1% or 2% commission bids. In terms of the Public




Finance Management Act’s recommended price-weighted tender requirement these auctioneers win the tender and then add all manner of charges in terms of valuation and administration fees accrued to the seller and handling fees among others that are charged to the buyers over and above the agreed purchase price. Considering the above requirements, as well as advertising and marketing of upcoming auctions, it is plain to see that such low fees cannot cover the auctioneer’s costs and should be viewed with scepticism.
“Another problem is that different asset classes may have different charges and requirements which means that you cannot always apply a one-size-fits-all policy to decide tenders. To describe every charge possible is simply impractical and for this reason SAIA recommends a watertight document be designed and approved by Government what charges are allowed and laid out upfront and allow the tender adjudicator to tally up costs of all tenderers before making final decisions. We also recommend that the credentials should include proof of experience in the


required auctioneering field, professional auctioneer training and accreditation with SAIA, as well as other representative bodies involved in the disposal of distinct types of assets such as properties, vehicles, moveable and immovable assets,” says John.
He proposes a closer working relationship between SAIA, National Treasury Department and the South African Local Government Association (SALGA) in order to close any loopholes that are potentially damaging to both the seller and buyer. In the meantime the institute is eager to work with individual Government departments, state owned enterprises and municipalities to advise on tightening of tender requirements.

NEWS 11
CONCRETE CONNECT I ISSUE 1/2024


CERTIFY YOUR PRODUCT TO COMPLY TO
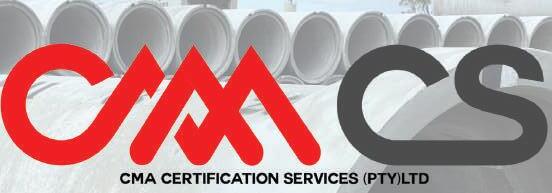
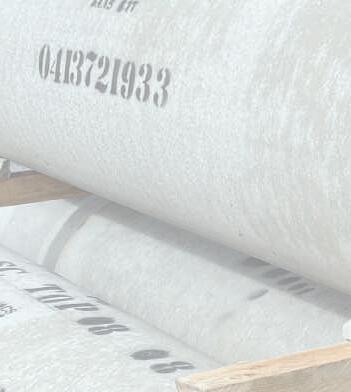

CMA Certification Services (CMACS) is a systems and product certification company, providing quality management, and precast concrete product certification of complience to the South African National Standard (SANS) specification.







WHY CHOOSE US?



CMA CS “Mark of Approval” is your guarantee to the supply of precast concrete products consistent in quality.
Build client confidence in product quality and project success with certified products.
CMA CS offers affordable certification fees and effective digital and physical audits. Realistic turnaround times and corporate sales support!
CMA CS is a South African National Accreditation Systems (SANAS) accredited certification body (C75 & C75b).





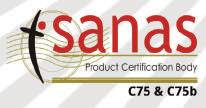




SANS SPECIFICATIONS
APPLICATION PRODUCT TESTING APPROVAL +27 11 805 6742 www.cmacertification.co.za marketing@cma.org.za
WHY SHOULD COMPANIES ADVERTISE IN CONCRETE CONNECT

CONCRETE CONNECT is the only publication to serve the entire value chain of cement, concrete and precast concrete products. This extends to the products as well as equipment, vehicles, fuel, materials handling equipment and tools among others.
The pointed distribution targets readers and viewers including industry professionals, engineers, contractors, construction managers, project managers, architects, town planners and end users.
Audience includes distribution through industry bodies aligned with Concrete Manufacturers Association in the fields of cement manufacturing, civil engineering and civil engineering contractors, retail and DIY as well as national provincial and local government. It is widely available to students at various training institutions etc.
Developed, designed and written by a team of experienced professionals with many years’ expernce in trade publishing including editorial, advertising and publishing.
The all-electronic page flip-style hybrid publication lends an element of familiarity
Developed, designed and written by a team of experienced professionals with many years’ expernce in trade publishing including editorial, advertising and publishing.
that invites readers to engage with the publication while the electronic format allows click throughs and linked content to be used where possible.
Designed to be searchable based on words and topics with all advertising linked to either an email address or web page of the advertiser to ensure business generation.
Professionally written editorial focusses on industry news, projects, developments, new products, international news, market news, inspirational development, historical issues and awards. Limited advertorial space is available at standard advertising rates for companies that want to expand on their offering and tell their unique stories.

Printed copies are available to advertisers on request for use at shows, customer presentations etc. “Print on demand” are charged at cost price.
CONCRETE CONNECT also offers advert design, photography, writing, “PR and video production at affordable rates where required.
PROMOS 13 CONCRETE CONNECT I ISSUE 1/2024
EXPERT TIPS FOR SUCCESS MASTERING READYMIX CONCRETE:

The proper handling of readymix concrete can make or break a project. To ensure optimal results and avoid potential setbacks, contractors and project managers should adhere to proven procedures. Here are some invaluable tips and tricks of the trade for maximizing the potential of readymix concrete:
1 2 3
Partner with Reputable Suppliers: Always begin by sourcing readymix concrete from reputable companies. Ensure adherence to quality standards and honest business practices which can provide peace of mind to all parties involved.
Prioritise Compliance:
Verify that the supplier’s plants are compliant with relevant legislation and local regulations. This ensures that the concrete produced meets required standards and is manufactured using the appropriate processes and personnel.
Clearly Define Requirements: Communicate your technical specifications clearly and thoroughly. Specify the required strength, workability, and quantity of concrete needed for the project, leaving no room for ambiguity.
4
Contractors and project managers should adhere to proven procedures.
Collaborate on Site Logistics:
Discuss delivery points, offloading procedures and methods of concrete placement with the supplier. Seek advice from their technical staff to optimise logistical arrangements and ensure efficient on-site operations.
5
Optimise Offloading Time:
Time is of the essence when offloading fresh concrete. Aim to complete offloading and placement within seven minutes per cubic meter to maintain optimal workability. Agree upon offloading rates with the supplier to minimise the risk of demurrage charges.
6
Equip Your Team:
Ensure that your workforce is adequately prepared and equipped to handle the concrete upon arrival. Arrange for proper access and provide necessary tools and equipment to facilitate smooth acceptance and placement.
7
Plan for Curing:
Discuss curing methods and testing procedures with the supplier to ensure the concrete’s long-term durability. Establish contingency plans in case of test failures during the delivery, placement or curing process.
8
Embrace the Benefits of Readymix:
Appreciate the advantages of using readymix concrete, such as consistent quality, cost savings and reduced on-site storage and waste. Take advantage of the flexibility to utilise various concrete mixes simultaneously for different project requirements.
By following these tips and embracing the advantages of readymix concrete, contractors can streamline operations, enhance quality, and ultimately ensure the success of their construction projects.
14 READYMIX
CONCRETE CONNECT I ISSUE 1/2024


OXFORD PARKS BLOCK 2A GETS UNDERWAY
Concor has commenced construction on Oxford Parks Block 2A Phase I, located at the heart of Rosebank. The company is leveraging its expertise in project management and fast-paced programming for the construction of two office buildings integrated with basement parking and a retail development on the ground floor.
Set to redefine the landscape of modern construction, Concor is implementing the Green Star V2 rating system for these buildings, aiming to surpass the already high benchmarks set within the Oxford Parks Precinct for green building practices.
Martin Muller, Concor contract manager, says this initiative reflects the company’s dedication to integrating sustainable and eco-friendly practices into its projects, using green technologies and materials to minimise environmental impact.
The project, started in February 2024, is on a tight 17 month schedule with an anticipated completion in September 2025. The initial phases, including bulk earthworks, were swiftly completed in early March, with the construction team moving forward with raft foundation work.
Each building, one spanning six storeys at 10 Parks Boulevard and the other four storeys at 55 Eastwood Road, is designed with distinctive architectural features including some round elements. These notable features enhance the aesthetic appeal and functionality of the structures. The common basement will accommodate four levels.
Concor is navigating several challenges inherent to the project’s scope and location. The proximity to the Gautrain servitude limits the use of piling, necessitating raft foundations that, while more time consuming, will ensure the project’s stability and durability. Additionally, the initiation of construction during the rainy season posed a challenge due to the area’s adverse soil conditions.
Martin says that not unlike previous projects within this upmarket precinct, the Oxford Parks Block 2A Phase I project will showcase Concor’s ability to manage complex, fast track projects while maintaining an unwavering focus on quality, safety, and sustainability.
“Our collaborative approach with subcontractors, coupled with our team’s
comprehensive skillset, sets Concor apart in the construction industry. Communication remains key on all our projects ensuring that all team members are aligned with the project’s objectives, especially in terms of quality and safety,” Martin says.
Through the projects previously completed and this new one, the company not only contributes to the urban development and aesthetic enhancement of Rosebank but also sets new standards for sustainable construction practices. The successful execution of Oxford Parks Block 2A Phase I will serve as a blueprint for future projects, promoting environmental responsibility, innovation, and excellence in construction.

IN SITU 15
CONCRETE CONNECT I ISSUE 1/2024
MAIN IMAGE: Concor is constructing two office buildings integrated with basement parking and a retail development on the ground floor in the Oxford Parks Precinct. ABOVE: Raft foundation work is underway for the Oxford Parks Block 2A Phase I project.

Lubrication-free
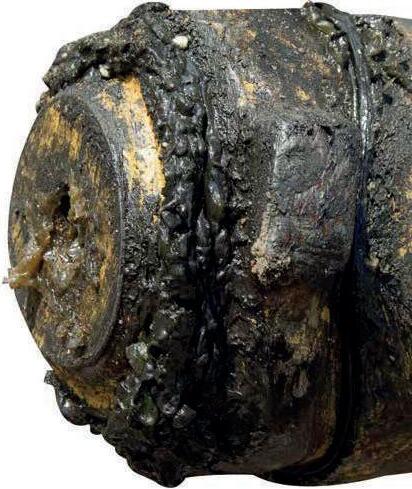

iglidur ® for heavy-duty
work
Construction machines have a tough job. Adverse environments and weather conditions can lead to corrosion. Dirt and lubricant in heavily loaded bearing points increase maintenance frequency. /bearings-for-construction-machinery
Do away with additional lubricants now and use maintenance-free, lubricationfree igus® tribo-polymer plain bearings. Predictable service life and high load capacity increase reliability, reduce maintenance, and make operations easier to plan. Available directly from stock.

FOR DECORATION USING CONCRETE
Concrete, a material with a rich history dating back thousands of years, has experienced a resurgence in popularity since the 1700s. Long regarded as a utilitarian building material, recent trends have seen a shift towards using concrete for decorative purposes, unlocking its aesthetic potential and showcasing its unique characteristics in stunning creations.
The use of decorative concrete has gained traction worldwide as architects and engineers
harness its versatility to craft everything from facades to furniture. Manufacturers are pushing the boundaries of traditional concrete by employing innovative mixes, additives and aggregates to create visually appealing designs.
One emerging trend is the appreciation of bare concrete in its natural state, devoid of paint or polish. By exposing and polishing the internal structure of

concrete, its inherent beauty is revealed, making it suitable for applications such as countertops and decorations. Coloured aggregates and pure cement further enhance its visual appeal, offering endless possibilities for creative expression.
Moreover, by incorporating unique forms and shapes, concrete artisans can elevate mundane structures into works of art. Whether it’s a basin, bench or facade, decorative concrete adds an element of aesthetic intrigue without compromising functionality.
While South Africa may lag behind developed countries in embracing decorative concrete, there are local pioneers making significant strides in this field. For them the key lies in meticulous planning and craftsmanship to achieve the desired quality and finish. Techniques such as polishing, acid staining, and polymer overlays offer endless possibilities for transforming concrete surfaces into visually captivating masterpieces.
Locally there is ample opportunity for manufacturers to explore decorative concrete as a complementary product line. Producers may uncover the next big trend in architectural design, propelling the industry forward into a new era of creativity and sophistication.
PRECAST 17 CONCRETE CONNECT I ISSUE 1/2024
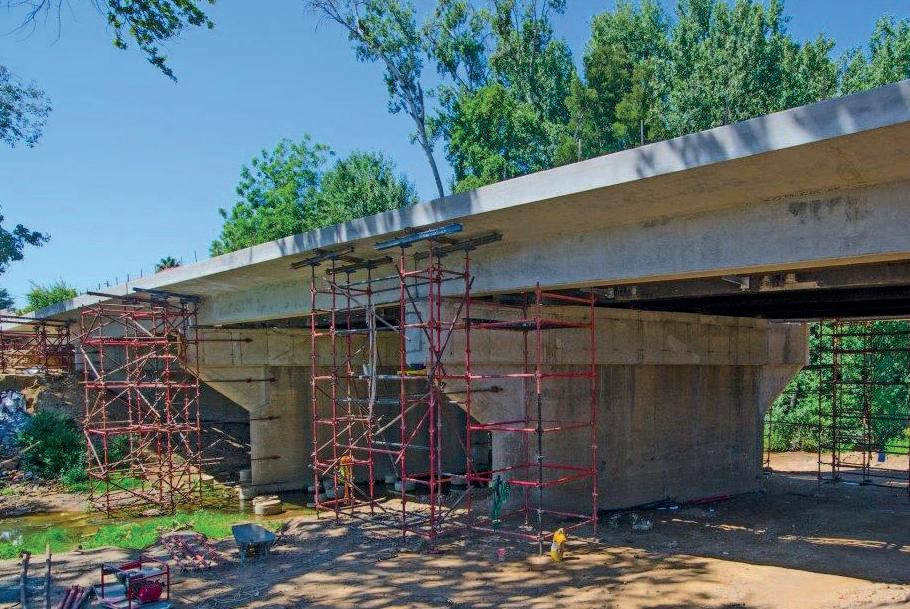
WIDENED WITH PRECAST CONCRETE HISTORIC CERES BRIDGE
First built in 1928 to span the Dwars River in Ceres, the historic Van Breda Bridge is currently being widened by Amandla Construction. Due for completion in April 2024, the project entails the addition of new pedestrian walkways and wider traffic shoulders on either side of this twin-lane gateway to the town centre. In addition to the widening process, the original concrete deck is being reinforced to handle heavier traffic loads in compliance with current design codes.
The revamped structure was designed by Ingerop South Africa in association with Mowana Engineers. Concrete Manufacturers Association member, Cape Concrete, manufactured the precast concrete T-beams, which have been used to replace the old steel and wood walkways.
Appointed by the Witzenberg Municipality as the employer’s agent in 2018, Ingerop
is managing the tender and procurement processes and is responsible for project administration and overseeing construction.
The new walkways were to have been initially constructed in-situ as the original bridge had been, however, as an alternative, Amandla advised using precast beams, a proposal which was accepted by Ingerop.
“It offered quicker construction times and caused less environmental damage,” said Ingerop engineer, Jameel Pathan. “Not requiring extensive shoring, shuttering or scaffolding, it made the construction programme easier to achieve.”
The bridge comprises a six-pier/seven-span structure and the walkways and widened roadway required the installation of 14 precast T-beams, seven apiece on either side, a process which also necessitated the
widening and reinforcement of the existing piers and abutments.
Amandla widened the piers by breaking into the bull-nose ends and doweling with Y25 rebar on two levels to create corbels at either end. In addition, their upper sections were bulked up with additional concrete and reinforced with post-tensioned cabling. Each abutment was extended by 2m on either side. They were built on piles which were sunk to a depth of 5m to 8m and were connected to the existing abutments with doweled reinforcing.
The main challenge in installing precast beams was that each of the 14 beams has its own dimensions. The one reason for this is that the existing bridge deck is not flat. Instead, it rises in a shallow arch from each end reaching its apex at the bridge’s mid-point, and this feature had
18 PRECAST
CONCRETE CONNECT I ISSUE 1/2024
The precast T-beams in place on the pier corbel extensions.
Pull quote goes here

BRIDGE
to be duplicated with the precast beams in the new structure. This meant that the beams had to be laid at the same angle as the original deck and the longitudinal face or outer rim of each beam had to be manufactured with a slight curve to achieve the arched configuration.
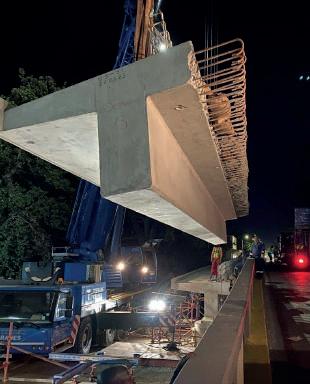
First built in 1928 to span the Dwars River in Ceres, the historic Van Breda Bridge is currently being widened by Amandla Construction.

The other factor concerned the angling of the beam ends. The bridge deck crosses the river diagonally but the piers were erected in line with the river course, and this placed them at a diagonal to the bridge deck. This meant that Cape Concrete could not cast the beam ends conventionally at 90° to the longitudinal sides, but had to adjust them parallel to the piers on which they rested. Moreover, because the beams don’t lie flat but are inclined to form the arch, the ends also had to be adjusted to achieve a perpendicular elevation to the horizontal line. Mounted with only a 30mm gap between them, the front end of one beam had to match the back end of the adjacent beam.
After delivery to site the beams were lowered onto the bearing plinths by two mobile cranes. Cast on the pier extensions, Amandla had to calculate the angle of the plinths to enable the beams to rest in line with the existing structure. The plinths measure 1.5m x 750mm, and depending on pier height and the required beam angles, were cast in thicknesses which varied between 30mm and 150mm to achieve the required slopes.
As with the original bridge, malthoid sheeting was placed between the beams and the plinths to allow for beam movement caused by thermal and loading variations.
The beams are linked at surface level by steel claw joints which allow for expansion and contraction.
Although the beams only span 13.5m, they weigh 65 tonnes apiece because of their cross-sectional T-shaped design. They have a deep 1.35m beam section and a 3m wide top flange section which tapers from one end to the other. They were cast with normal reinforced concrete to a strength rating of 40MPa, and because of their crosssectional design and relatively short spans, prestressing was not required.
“We tried to keep the beam design as simple as possible,” said Mowana’s design engineer and director, Edward Smuts,” and we designed a typical beam which would fit all seven spans. This meant that all 14 beams could be cast with a single mould; the only adjustments needed were at the upper level to accommodate the curve of each beam, and at the end plates, to achieve the correct beam-end angles.
“Each beam had a unique curve formation which determined its thickness and the concrete cover above the reinforcing. The centre beams, which lie between the third and fourth piers, are at their thickest at midpoint and taper towards each end. The other beams are also tapered from end-to-end to
PRECAST 19
A precast T-beam is lowered into position by two mobile cranes. (Image supplied by Edward Smuts).
CONCRETE CONNECT I ISSUE 1/2024
Abutment extension reinforcing (foreground) and one of arched walkways under construction.

achieve the necessary curves. Moreover, beam lengths vary slightly because the original bridge was built with small inconsistencies and these were managed in the casting process by Cape Concrete.”
In order to cast the beams accurately Cape Concrete had the arches on either side of the original structure surveyed.
“We logged all the surveyed levels onto diagrams, plotted all the beams in their different positions and transferred the levels to each beam so that when they were installed they formed the two arches on either side of the bridge. The mould was assembled to accommodate the thickest slab and we simply under-filled it for the thinner slabs,” said Cape Concrete director, Johan Nel.
“Before casting, the mould was adjusted to each beam’s dimensions and we used chamfers to create the curves at the top of the beams on both sides of the mould. We measured the space between the soffit and the top of the beam at metre intervals to align the chamfers for the desired curve structure in each beam.
“Furthermore, we adjusted the end plates before casting to achieve the correct vertical and horizontal angles. We had to be very precise with the end plate adjustments because a 30mm gap between the beams of this size is a very tight joint and maintaining our tolerances was critical. For example, we could be accurate at the bottom of the mould but if the angle was slightly out, say by 10mm out on either side, all of a sudden the
gap is 50mm. Therefore we had to check our measurements very carefully before casting. We were not always 100% accurate but we were always within acceptable tolerances.”
Cape Concrete cast the beams with three layers of protruding rebar. Two layers, one of Y16 at the bottom and the other Y20 at the top, protruded laterally from the inner beam face and the third protruded vertically for the installation of in-situ parapets which will be cast between the road shoulders and the walkways . The two lateral rebar sections were spliced with rebar which was doweled into the existing structure by Amandla. After further reinforcing and shuttering, concrete was poured to create infill slabs which once set, formed a permanent connection between the old bridge deck and the new walkways.
The old 250mm deck is being strengthened by an addition of 150mm of reinforced
concrete and by bolting steel plates to the soffits and sides of the original in-situ beams.
Jameel says that one of the other project challenges is that both traffic lanes must remain open at all times and some complicated programming has had to be done to achieve this objective.
“This means that when one side of the deck is being reinforced traffic is diverted onto the new walkways which were designed to handle heavy traffic as well as pedestrian loads,” concluded Pathan.
Once completed, the revamped structure will still carry one lane of traffic in either direction but each will have yellowed-lined shoulders abutting the parapets and in-situ balustrades will be cast on the outer edges of the new walkways.

20 PRECAST
Spliced reinforcing prior to the casting of the infill slabs.
CONCRETE CONNECT I ISSUE 1/2024
Both traffic lanes remain open during construction.

Overseas trends reveal that concrete manufacturers are becoming more innovative in their approach to supplying products that harness all the benefits of precast concrete with products that potentially can lighten the load of construction and ease the work of building contractors.
The advent of various admixtures is giving concrete extraordinary strength and appearance characteristics, leading to the increased use of precast concrete for architectural and decorative purposes. Considering the limitations and complexities of casting forms in-situ, the continuous advent of precast alternatives under
ACROSS THE GLOBE PRECAST
materials combined with new concrete mixes have the potential to industrialise infrastructural materials to the degree that most large-scale infrastructure will be based on precast designs for faster and more efficient erection in the future.
Already, self-compacting concrete is simplifying moulding of precast products and allowing more complex shapes to be cast. Reactive powder concrete is allowing more workable, ultra-strong concrete mixes without the need for coarse aggregates and can be manufactured with staggering compressive strengths of over 30,000 psi, while tensile strength can be added with the inclusion of steel and synthetic fibres.
On-site Logistics
factory conditions has enormous benefits and has the potential to revolutionise the construction industry to keep pace with the fast-moving nature of the 21st century.
Infrastructural Advantage
Based on research looking at precast trends across the globe, there is a clear move towards precast for large-scale infrastructural projects such as bridge decks, walls and large-scale floor slabs, where new and improved post-tensioning techniques using advanced new materials are overcoming previous strength and serviceability problems. Ultra-strong, fire and corrosion-resistant post-tensioning
On the building front, there are evolutions aplenty with lightweight aerated concrete blocks for low-rise buildings, as well as ultra-lightweight concrete precast products using carbon fibre reinforcing grids to save weight for structural purposes, as well as shipping and on-site handling. Loadbearing and insulated walls are currently in demand for domestic and industrial building projects with the virtues of modular building becoming apparent across the developing world and in places like China where high-rise apartments are making use of load-bearing walls cast on-site, as well as insulated outside walls for unmatched thermal properties.
Insulated concrete form (ICF) walls which use wood, polystyrene and other rigid materials, which are cast-in-place with concrete to assist insulation, are ensuring precast concrete remains a top contender for green building projects. Simultaneously, tilt-up construction methods are becoming increasingly popular across the globe with “factory-built” residential and industrial developments increasingly making use of these methods.
PRECAST 21 CONCRETE CONNECT I ISSUE 1/2024


The advent of various admixtures is giving concrete extraordinary strength and appearance characteristics, leading to the increased use of precast concrete for architectural and decorative purposes.
Inside and Out
Apart from walls, precasters are taking care of internal structures such as modern, aesthetically pleasing staircases, storage areas, as well as floors and decor. The interior of a building is perhaps the most easily overlooked environment for the use of precast materials although, from a practicality perspective, the interior fitting of a house with precast products makes sense for contractors. Staircases, for example, present many on-site problems for the builder, as floor-to-floor heights are different and radii of curved stairwells can be a challenge. Extensive propping and shuttering are usually called for and need to be designed and constructed by skilled individuals.
The in-situ construction of a staircase takes up a massive amount of space for materials and formwork, while concrete spills and careless barrow-handling add to the mess and congestion in the very place where easy access to upper floors would enhance efficiency and project completion. By comparison, precast concrete stairs of different sizes and dimensions are being manufactured according to standard sizes while off-catalogue varieties are available with a longer lead time and obvious cost penalty, which in many instances is easily
outweighed by the convenience of precast. Precast countertops, bathroom fixtures and cladding products are also increasing in popularity and are eagerly used wherever precast manufacturers make these available.
Beautiful Concrete
The reason for the popularity of concrete interior decor is largely a result of strides in the usage of concrete and cement materials to enhance the beauty of the product. White cement, colourful aggregates and new polishing techniques are making concrete precast products aesthetically desirable. Even translucent “see-through” concrete is possible with the addition of optical fibre to concrete mixes and lends a new angle to the properties of concrete. Thanks to this and other advances in concrete and precast technology, almost every part of a building can be supplied in precast form, from foundation piling to floors, walls, roofs, fitting and decor. Infrastructural precast products are also set to make an even bigger impact on the construction industry with everything from roads to water infrastructure, earth stabilisation, bridges, dams and many more being manufactured by precasters. It seems the only limit to precast concrete today is the limit of our own imaginations.

Local Market Dynamics
In South Africa, the demand for simpler and more efficient building and construction methods is driving innovation and collaboration between construction professionals and precast concrete manufacturers. This collaboration aims to develop systems that address the challenges of meeting growing backlogs in infrastructural and housing developments amid critical skills shortages. Precast concrete offers not only the potential to accelerate construction but also adds a strong element of professionalism to projects with factory-made, qualityassured products.
Some manufacturers are adapting to meet increasingly technical architectural requirements and explore new product possibilities and are becoming more flexible in the types of products they offer, often delving into niche markets with innovative solutions. This shift marks the importance of balancing innovation with market feasibility wherever there is growing demand for alternative precast products like concrete window frames, aesthetically pleasing flooring products and modular building systems.
Large construction and infrastructural concrete products are also undergoing innovation, with new systems being developed locally and adopted from abroad. The adoption of self-compacting concrete is driving efficiency among manufacturers, simplifying mould requirements and reducing resource costs. New techniques and additives are making previously impossible products possible, expanding the applications of concrete in challenging environments such as power generation and chemical treatment plants. Hybrid systems combining in-situ cast concrete with precast products are also gaining traction for their practicality, speed, and cost-effectiveness.
PRECAST 23
CONCRETE CONNECT I ISSUE 1/2024
CONCRETE ROOF TILES
OUTPERFORM METAL SHEETING ON COST, COMFORT AND CREATIVITY

Over the years the Concrete Manufacturers Association (CMA) has commissioned several independent surveys which demonstrate how concrete roof tiles outperform their rival materials across a host of performance criteria.
More recently, Port Elizabeth’s Eagle Roof Tiles commissioned its own cost comparison study between a concrete tile roof and a corrugated metal roof. The company has had a longstanding relationship with the CMA and uses its certification arm, CMACS, to certify Eagle’s tiles which are produced to SANS 542 specifications.
“We focus on three Cs when comparing the performance of concrete roof tiles with metal-sheeted roofing, namely, Cost (initial cost and maintenance), Comfort (peace of mind, thermal and noise dampening performance) and Creativity (style and beauty),” says Tarn Derman, general manager of Eagle Roof Tiles.
“We decided to re-visit the cost aspect in an updated appraisal and to that end we commissioned an ITC SA certified truss fabricator, Africa Timbers, to run a comparative cost study between a concrete tile roof and a metal sheeting roof in September 2023.
“Africa Timbers followed a common roof design to allow for the most accurate and fairest cost comparison and the use of MiTek design software validated the engineered design and material costs of both roofs. The costing exercise covered complete roof structures from the wall plates and above, but excluded facias and bargeboards.
“The study was based on an average-sized house of 161m² with an intersecting gable and hip-roof design pitched at 25°. Double Roman through-colour roof tiles and 0.47 corrugated sheeting F/H, the cheapest acceptable sheeting for this type of house, were the two materials chosen for the comparison.
The total cost for the metal roof was R154 748.38, comprising R76 468,34 for roof trusses and fixtures and R78 280,04 for the roof sheeting. The total cost for the concrete tile roof was R116 216.34, comprising R88 254,97 for roof trusses and fixtures and R27 961,37 for the concrete tiles.
“This represents a substantial saving of just under R40 000, or 33% less for the concrete roof tile house, an amount which could be used towards countering load-shedding or to contribute to a child’s education.
“It is clear from the above that concrete roof tiles are the most economical roof cover and the savings will be even greater over the lifetime of the roof as the maintenance on concrete roof tiles is virtually zero.
“A major comfort factor with concrete roof tiles is the associated peace of mind in knowing that they almost never have to be replaced. Since they were first introduced to the South African market over 70 years ago they are still protecting homes with minimal fuss. Due to their large thermal mass, they absorb high levels of energy when it is warm and then slowly release the accumulated heat at night when it is colder, ensuring a comfortable interior,” says Tarn.
In order to prove that concrete roof tiles are considerably more thermally efficient than metal sheeting, in 2012 the CMA commissioned the AAAMSA Group to run a series of tests comparing the thermal performance of metal sheeting roof with a concrete tile roof. One of the tests, which involved roofs with ceilings, revealed R-values of 0.38 for the metal roof as against 0.49 for the concrete tile roof, a 29% comfort factor improvement.
“Concrete roof tiles are also vastly more efficient noise insulators. Metal roofing, especially when used in working environments such as schools and government buildings, have to be installed with far more insulation material to damp down noise from rain, hail and wind to reach tolerable levels.
“Creativity with concrete roof tiles is only limited by one’s imagination and really broadens one’s design horizons. Tiles can be cast in innumerable colour choices for enhanced beauty and they allow designs with hips, gables, mono or duo-pitch, modern or traditional which add individuality and value to any house. They are definitely the best roofing material available and can convert any house into a home” concluded Tarn.
CONCRETE CONNECT I ISSUE 1/2024
24 PROJECTS

WALLS CREATE SPACE FOR LUXURY LIVING AT EXETER ESTATE
Retaining walls built with Terraforce® L12 blocks are stabilising cut slopes at Exeter Estate, an exclusive residential housing enclave developed by the KingsHill Group and situated in Bishopscourt, Cape Town.
The project comprises ten 650-850m² freestanding luxury homes featuring tennis courts, lap pools, steam rooms, temperature-controlled wine cellars and multi-car garages. The steep, heavily contoured ground necessitated extensive earth retaining walls to create level building platforms and to generate enough space for front and backyard areas.
The blocks were manufactured by Terraforce licensee, Klapmuts Concrete, and the walls were built by Decorton Retaining Walls which used the L12 blocks with the round face facing outwards.
“The Terraforce retaining system, which uses a block offering exceptional versatility in application and elevation, was specified as the best solution. The round-face block
deployment provided space for topsoil infill and the planting of 10 different indigenous ground creepers, meticulously arranged by Alan Dawson Gardens,” said Terraforce marketing director, Karin Johns.
The past decade has seen the brand make steady inroads into the global market;
“This was our first project using the Terraforce L12 block in a round face finish and the project required 30 000 blocks,” said Jeremy Leighton of Decorton Retaining Walls.
“Construction took place during the winter of 2023, a period of extreme rainfall. This complicated matters, but thanks to the walls’ stormwater channels, any possible damage through water ingress was successfully inhibited.
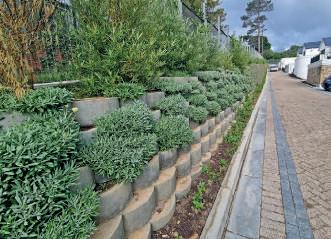

‘We worked to a design by Denis Belter of Gadomski Consulting Engineers who stipulated that each of the cut slopes be retained with three two-metre Terraforce retaining walls at 70-degree angles, apart from the walls at the back of the estate where mature trees had to be circumnavigated. The bottom third of each retaining wall was concrete-filled and some of the larger walls were geogrid-reinforced. Moreover, each wall was constructed with subsoil and sand drainage layers which run along the back of the cut embankments,” said Jeremy.
A long-standing member of the Concrete Manufacturers Association (CMA), Terraforce has maintained a strong presence in the South African retaining-wall market for over 40 years. Moreover, the past decade has seen the brand make steady inroads into the global market; the company’s international reach is extensive and includes flourishing production plants in Canada, Australia, Spain, India, Morocco, Nigeria, Swaziland, Lesotho, Ghana, United Kingdom, Namibia, United Arab Emirates, and most recently, Egypt.
PROJECT PARTICIPANTS
Client: KingsHill Group
Consulting Engineers: Dennis Belter, Gadomski Consulting Engineers
Architect: Zeanne & Goss Designs
Terraforce Recommended Contractor: Decorton Retaining Systems
Landscaping: Alan Dawson Gardens
Terraforce licensed block manufacturer: Klapmuts Concrete
CONCRETE CONNECT I ISSUE 1/2024
PROJECTS 25
Sections of the completed retaining walls at Exeter Estate in Bishopscourt.

ACCELERATES RESIDENTIAL ESTATE CONSTRUCTION IN WESTERN CAPE PRECAST CONCRETE
Precast concrete slabs, beams and stairs supplied by Concrete Manufacturers Association (CMA) member, Cape Concrete Works, are being used for the construction of Glenwood Estate, a secure residential estate situated in Brackenfell, Western Cape.
Glenwood Estate is being developed by MMR Property Developers and constructed by MNK Projects and consists of 200 twobedroom apartments in 60 and 70m² units housed in 10 three-storey and two two-storey blocks. Phased Construction commenced in March 2022 and is due for completion in June 2024.
Situated in Vredekloof Heights, Glenwood is MMR’s third secure estate development in the area. Two adjacent estates, Eastglen (94 units) and Glencrest (240 units) were also constructed with Cape Concrete’s precast elements, and were completed in June 2019 and June 2022 respectively.
MNK contracts manager, Marcel Filmalter, said that the use of precast concrete saved approximately one month per block in construction time.
“There were other benefits as well such as quality consistency and a more economical use of material and resources. Precast concrete gave us better control of
programme planning and a more sustainable construction solution.
“Cape Concrete played an integral role in the success of the project right from the planning stages and their practical engineering solutions made a huge difference. They presented a precast concrete solution which entailed a mix of precast concrete hollow and solid slabs including precast beam and staircase configurations, a solution which could not be offered by our other preferred supplier at the time,” said Marcel.
A range of hollow-core slabs, with various thicknesses and lengths, were used for the first and second floor flooring, and solid slabs were installed to create interconnecting walkways between buildings.
“Cape Concrete incorporated the building level changes in their design which assisted with the construction works. It simplified the construction process, saved time and reduced complications with integration. Cape Concrete’s staircase solution, which incorporates cast-in steel angles, are of a very high standard and simplified the installation.”
“The delivery of precast stairs on time, followed up immediately after with the hollow-core slab flooring installation, further
reduced construction time and provided a further saving on the cost of temporary access stairs. It not only simplified the construction process but provided better health and safety for all the personnel on site.
“Ninety percent of the installations were done with 60 tonne mobile cranes with the exception of some larger cranes which were required on some of the blocks due to phasing access.
“With a project of this nature and size, minor snags are inevitable, but these were always resolved promptly by Cape Concrete. What’s more, we have not had any problems with the precast concrete used in all three estates since construction began four years ago,” concluded Marcel.
PROJECT TEAM
Developers and main contractors: MMR Property Developers / MNK Projects
Architects: Zirk Kay Architecture
Structural Engineers: KLS Consulting Engineers
Quantity Surveyors: MMR Property Developers
Civils: KLS Consulting Engineers
Precast Concrete Elements: Cape Concrete Works
CONCRETE CONNECT I ISSUE 1/2024 26 PROJECTS

MASTERING CONCRETE FINISHES: THE ROLE OF THE TROWEL
Experienced builders know that achieving a flawless concrete finish is an art form that can take years to hone and among the array of tools at their disposal, the humble trowel emerges as a crucial instrument for attaining some of the best results. From smooth surfaces to intricate textures, the proper use of a trowel can make all the difference in the final appearance and quality of concrete finishes.
THE VERSATILITY OF THE TROWEL
The trowel, a handheld tool with a flat metal blade and handle, is indispensable for shaping and smoothing concrete surfaces. Its versatility allows workers to manipulate wet concrete with precision, creating various textures and finishes to suit different applications.
ACHIEVING SMOOTH SURFACES
For projects requiring a sleek and uniform appearance, such as floors or countertops, the trowel plays a central role in achieving a smooth finish. By carefully skimming the
surface of freshly poured concrete, skilled workers can eliminate imperfections and create a flawless canvas ready for sealing or polishing.
CREATING TEXTURE AND DETAIL
Beyond achieving smooth surfaces, the trowel offers endless possibilities for adding texture and detail to concrete finishes. From swirls and sweeps to intricate patterns and imprints, skilled artisans can use different trowel techniques to impart character and visual interest to concrete surfaces.
EXPERT INSIGHTS
Experienced builders say the trowel is indispensable
for achieving professional-grade finishes. The key is in mastering the techniquesfrom the angle of the trowel to the pressure applied, every movement contributes to the final result.
TRAINING AND SKILL
DEVELOPMENT
While modern technology has its place, experts emphasize the importance of hands-on training and skill development in mastering the art of trowel finishing. Apprenticeships and vocational programs are essential and offer aspiring tradespeople the opportunity to learn from seasoned professionals and hone their craft under expert guidance.
THE FUTURE OF CONCRETE FINISHING

As construction techniques and materials evolve, the role of the trowel remains as relevant as ever in achieving the highest quality concrete finishes. From sleek modern surfaces to intricate decorative elements, the skilled use of a trowel continues to shape the landscape of architectural design and construction, ensuring that concrete remains a timeless and versatile building material for generations to come.
From smooth surfaces to intricate textures, the proper use of a trowel can make all the difference in the final appearance and quality of concrete finishes.
CONCRETE CONNECT I ISSUE 1/2024 PROJECTS 27

GETS AN UPDATE PAVING ROLLER
South African building contractors and pavers’ best-loved walk behind roller has received significant upgrades that stretch its versatility far beyond the ordinary and extends its effectiveness to more types of job sites.
With multiple settings for standard compaction of substructures on construction sites or more specialised paving and roads settings, the Ammann ARW65 takes the place of several different types of rollers where its range of vibratory frequencies allow it to punch well above its weight in certain applications, while its manoeuvrability, controllability and advanced safety features make it an excellent option in tight quarters.
Craig Sheppard of ELB Equipment, local distributors of Ammann equipment, says the Ammann ARW65’s versatility isn’t the only reason it is a top seller throughout the entire
southern African region, it is also due to its durability and reliability in extreme conditions. Whereas other types of vibratory rollers have complex drive systems and other mechanisms, the trustworthy green and yellow machine has a fully hydraulic drive with no need for high maintenance centrifugal clutch and V-belts.
The hydrostatic drive also provides improved traction and gradeability with individual drive motors in both drums for smooth topping and starting which is essential in asphalt applications. With the weight adjustable vibratory system set between the two drums the machine is perfectly balanced and settable with two frequency and two centrifugal forces and compaction of up to 30cm on sand and 20cm on soil. These combine to give the machine the most possible versatility and useability on the widest range of work sites.
Other highlights of the new champion Ammann ARW65 walk-behind roller include:
• Large anti-corrosion 60 litre water tank
• Hydraulic cooling system
• Isolated guide handle with height setting
• Central lifting points for secure transport and loading
• Easily accessible maintenance points
• Operating weight of just over 700kg
• 650mm drum width
• Efficient design with no snag points
• Easy to set hydrostatic drive and vibration system
• Choice of either Yanmar or Hatz diesel engines
• Standard off-site monitoring with Ammann Service-Link monitoring software
• Legendary reliability
• Vibrant new colour scheme
“Ammann have made the most versatile walk-behind roller even better and focussed on some of the small things that make a big difference to easier and safer operation on site. Its difficult to think that such a well-loved machine can be improved, yet Amman has done a fine job of updating it to suit local requirements,” says Craig.
28 EQUIPMENT
CONCRETE CONNECT I ISSUE 1/2024
Craig Sheppard of ELB Equipment
JAPANESE GIANTS MAKING INROADS INTO LOCAL TLB MARKET
One of the best-known names in tractors worldwide, Kubota, is making its presence felt in the construction industry with its new EK110 Xtreme extendable reach TLB.
The Japanese brand enjoys unprecedented support in farming circles in South Africa where its tractors dominate several segments of the market. Now, its Kubota EK110 Xtreme spells good news for the construction industry as it provides Japanese durability and reliability at considerably lower initial and aftersales costs than comparable reach TLBs from Europe and the USA.
In a major shakeup for the local equipment market, the Kubota machines are up to
30% more affordable than comparable competitors and similar kinds of saving can be had across the entire range of construction machines. Added to these the Kubota machines are extremely fuel efficient, the engines are easy to maintain and are supported by one of the largest dealer networks in the country.
Distributor, Smith Power Equipment, also has all-new financial packages that can be carefully compiled for contractors and operators of the equipment. These will be completely unique and will set the trend for future equipment from the supplier. Rather than just chasing “primeless…” deals, it is exploring new ways for customers to purchase its construction
equipment alongside one of the biggest banks in the country.
The Kubota EK110 Xtreme is a versatile TLB for use in general construction, trenching and lifting applications among others. It is supplied with a unique six-in-one loader bucket capable of being used as a blade, lifting, scraping, levelling, loading and even opened up as grab. Its has a 105hp Perkins engine that provides more than enough power to lift extra heavy loads and to power the backhoe which also has the additional benefit of being extendable up to an additional 2.4m for extra deep excavations and longer reach. In addition, the boom has a standard 3rd function for the operation of accessories such as rock hammers.

The Kubota EK110 Xtreme is a versatile TLB for use in general construction, trenching and lifting applications among others.
EQUIPMENT 29
CONCRETE CONNECT I ISSUE 1/2024

CONCRETE MIX ING FOR KOI PONDS
Constructing a koi pond is an exciting project that adds tranquillity and beauty to any outdoor space. Among the critical steps in building a durable and aesthetically pleasing koi pond is mixing concrete. Concrete provides the structural foundation for the pond, ensuring its longevity and stability. However, achieving the perfect concrete mix requires attention to detail and adherence to best practices. In this article, we’ll delve into the do’s and don’ts of mixing concrete for koi ponds to help you create a successful and enduring aquatic habitat for your prized fish.
Your koi pond will provide years of enjoyment and tranquillity in your outdoor space.

30 GARDEN & HOME
CONCRETE CONNECT I ISSUE 1/2024

DO’S OF MIXING CONCRETE FOR KOI PONDS

Use High-Quality Materials
Begin with high-quality cement, aggregates and clean water. Opt for Portland cement, which is suitable for most concrete applications. Select aggregates such as sand and gravel that are free from impurities and have appropriate gradation for strength and workability. Clean water is essential to prevent contamination that could compromise the integrity of the concrete.
Follow Proper Mixing Ratios
Adhere to recommended mixing ratios to achieve the desired strength and consistency of the concrete. A typical ratio for a koi pond is 1 part cement, 2 parts sand and 3 parts gravel or crushed stone. However, this ratio may vary depending on factors such as pond size and intended load-bearing capacity. Consult with a professional or refer to concrete mix design guidelines for specific recommendations.
DONT’S OF MIXING CONCRETE FOR KOI PONDS
Avoid
Excessive Water
Resist the temptation to add excess water to the concrete mix in an attempt to make it easier to work with. Too much water weakens the concrete and compromises its long-term durability. Instead, focus on achieving the proper consistency through thorough mixing and gradual addition of water as needed.
Don’t Neglect Compaction
Improper compaction of the concrete can result in voids or air pockets that weaken the structure. Use a vibrating tool or tamper to compact the concrete thoroughly and remove any trapped air. Pay particular attention to corners and edges where air entrapment is more likely to occur.
Say No to Overworking
While it’s important to ensure thorough mixing and compaction, avoid overworking the concrete once it’s poured
into the formwork. Excessive trowelling or manipulation can cause segregation of aggregates and weaken the surface layer of the concrete.
Don’t Rush the Curing Process
Rushing the curing process by exposing the concrete to excessive heat or drying too quickly can lead to cracking and reduced strength. Avoid direct sunlight and high temperatures during the initial curing period and take measures to retain moisture for optimal hydration and strength development.
Avoid Improper Jointing
Proper jointing is essential for controlling cracking in concrete structures. Ensure that joints are formed at regular intervals, particularly in large pond constructions to accommodate shrinkage and thermal movement. Use appropriate jointing tools to create clean, well-defined joints that enhance the appearance and longevity of the pond.
Consistency is Key
Maintain uniformity in the mixing process to ensure consistent quality throughout the concrete batch. Use a concrete mixer or mixing paddle attached to a power drill for thorough blending of ingredients. Avoid adding too much water, as it can weaken the concrete and lead to cracking or shrinkage. Aim for a workable consistency that allows the concrete to be easily shaped and compacted.
Proper Reinforcement Placement
If reinforcement such as rebar or wire mesh is required for structural reinforcement, ensure it is positioned correctly within the concrete formwork. Place reinforcement at the appropriate depth and spacing to enhance the tensile strength and prevent cracking.
Allow Sufficient Curing Time
After pouring the concrete, provide adequate time for curing to optimize its strength and durability. Keep the concrete moist by covering it with plastic sheeting or applying a curing compound to prevent rapid moisture loss. Follow recommended curing times before filling the pond with water or subjecting it to heavy loads.
Overall
By following the do’s and don’ts outlined in this article, you can ensure the construction of a durable, structurally sound and visually appealing pond for your prized koi fish. Remember to consult with professionals or experts in concrete construction for specific guidance tailored to your project’s requirements. With the right approach, your koi pond will provide years of enjoyment and tranquillity in your outdoor space.

GARDEN & HOME 31
CONCRETE CONNECT I ISSUE 1/2024
COMMUNITIES IN THE NORTHERN CAPE EMPOWERING
As a company deeply invested in the growth and development of previously disadvantaged communities, Concor recently celebrated a significant milestone on its projects at the Koruson 1 Cluster in the Northern Cape. This comes as part of the company’s commitment to not just building infrastructure but also building futures through extensive skills development programmes.
The focal point of this commitment was the recent graduation ceremony held in Noupoort, Northern Cape, on 9 March 2024, to celebrate the achievements of people from the local community that had completed their training as concrete and shutter hands.
The Koruson 1 Cluster is an ambitious renewable energy project, encompassing the San Kraal Wind Farm, Phezukomoya Wind Farm and Main Transmission Substation (MTS), all strategically located close to Noupoort. These projects are not just about harnessing renewable energy but also about energising the local community through employment and training opportunities.
When Concor first started on this project, the company identified a glaring gap in the

local workforce—a critical shortage of skilled labourers. To bridge this gap, the company employed local people from the sending area as general labourers, who, while assisting with the casting of foundations for the wind turbines, received hands-on training to become skilled concrete and shutter hands.
The graduation ceremony was not just a formality but a celebration of hard-earned success and the promising future of the graduates. A total of 55 graduates, comprising 22 concrete hands and 33 shutter hands, were acknowledged for their competence and dedication and a highlight of the day was celebrating a woman concrete hand who successfully completed her training at MTS.
The event was attended by over 100 guests, including Noupoort’s Mayor, Mr Mzwandile Toto. In his address, Mayor Toto extended his heartfelt congratulations to the graduates and expressed his gratitude to Concor for its significant contribution to the community.
This initiative by Concor is a shining example of how companies can play a pivotal role in uplifting communities by not just offering employment but by investing in the skills development of the workforce. By doing so, Concor is not only contributing to the local economy but also empowering individuals with the knowledge and skills needed to secure a better future. The success of the graduates from the Koruson 1 Cluster project is a testament to the potential of such initiatives to transform lives and communities.

32 AESTHETICS CONCRETE CONNECT I ISSUE 1/2024
Concor recently celebrated a significant milestone on its projects at the Koruson 1 Cluster in the Northern Cape – the graduation of 22 concrete hands.
ABOVE: Among the graduates was a woman concrete hand, Mandilahe Portian Mbengo, who completed her training on the Koruson Main Transmission Substation project.
FOR LEARNERS NEW CLASSROOMS

AfriSam has collaborated with the Northern Cape Department of Education to complete a community development initiative aimed at improving educational infrastructure in the region. As part of this initiative, AfriSam constructed two Grade R classrooms at the GN Pressley Intermediate School, providing a conducive learning environment for 60 young learners.
The newly built classrooms go a long way in ensuring the students have access to quality education. Each classroom can accommodate up to 30 learners, allowing for smaller class sizes and personalised attention.
The collaboration between AfriSam and the Northern Cape Department of Education underscores their shared commitment to investing in the future of South Africa’s youth. By providing enhanced educational facilities, the initiative aims to empower learners and contribute to their overall development.
By providing enhanced educational facilities, the initiative aims to empower learners and contribute to their overall development.
“We are proud to partner with the Northern Cape Department of Education in this community development project,” Lerato Masiu, AfriSam community development specialist, says. “Education is the cornerstone of a prosperous society, and we believe that by investing in quality infrastructure, we can create a positive impact on the lives of young learners.”
The Grade R classrooms at GN Pressley Intermediate School are designed to
foster a stimulating and inclusive learning environment. The spacious and welllit classrooms are equipped with ageappropriate furniture and educational materials provided by the Northern Cape Education Department.
Ralph Langeveldt the principal of GN Pressley Intermediate School, expressed his gratitude for the new classrooms, stating, “This initiative has significantly improved the learning experience for our Grade R learners. The modern facilities and resources have created an environment that inspires curiosity and supports their holistic development.”
The community development initiative by AfriSam and the Northern Cape Department of Education aligns with the United Nations Sustainable Development Goals, particularly Goal 4: Quality Education. By investing in education infrastructure, the partners aim to contribute to the achievement of equitable and inclusive education for all.
“Nelson Mandela once said, the true character of society is revealed by how it treats its children, as AfriSam we are extremely proud and grateful to make a contribution towards the development put our children”, concluded Nathi Shoba, general manager of AfriSam’s Ulco Operation.

CEMENTS 33 CONCRETE CONNECT I ISSUE 1/2024

EXPLORING NEW AVENUES
A
DEDICATED
PUBLICATION FOR THE PRECAST CONCRETE SECTOR
BY HENRY COCKCROFT
In recent times, the Concrete Manufacturers Association (CMA) has undergone significant shifts in its print media relationships. Our longstanding association with Isikhova Publishing, which also encompassed our collaboration with Precast Magazine, came to an end in 2020 – 2021.
In response to this change, the CMA sought to forge new partnerships within the South African market, ultimately identifying Concrete Trends magazine as a promising possibility. Leveraging our existing relationship with DMG events, we successfully established a mutually beneficial agreement with the magazine, which has been actively supported and endorsed by the CMA since 2021.
As we reflect on the current landscape of print media, it is evident that opportunities abound, particularly within the niche sector of precast concrete. While other magazines in the South African market cater to various segments, we recognise the need for a dedicated publication that speaks directly to the readers who demand relevant and fresh information about the industry. A publication of this nature could address a myriad of topics, including prevailing standards, product development, quality, sourcing information and support services for precast concrete projects.
we recognise the need for a dedicated publication that speaks directly to the readers who demand relevant and fresh information about the industry.
The potential for career path development within the precast concrete industry presents yet another area where such a publication could prove invaluable. By connecting the publication to a program that supports career development, we can enhance its value to professionals across the sector, including those involved with professional engineering associations.
Of course, the creation of a publication comes with financial considerations. However, by securing the backing of an industry association like the CMA and engaging its members, we can establish a strong foundation for advertisers and companies seeking to promote their products within this targeted market. The advantage lies in the specificity of the reader profile, ensuring that advertisements placed in the publication have a greater likelihood
of conversion due to the focused nature of the audience.
The CMA is thrilled about the potential for such a publication and is committed to supporting its inception. We firmly believe that bringing this publication to fruition will benefit the precast concrete industry by disseminating valuable information to architects, engineers, specifiers, quantity surveyors, developers and other relevant stakeholders. In today’s economic climate, the demand for fresh and relevant resources has never been greater and a well-curated publication has the potential to fill this void.
As we move forward, we are excited to learn that reputable individuals within the print media market, with whom we have established trust over the years, are exploring the possibility of launching this publication. The CMA pledges its support to this endeavour and will keep its members informed of this exciting opportunity that can bolster the precast concrete industry’s presence in the broader market. By providing exposure to this vital sector, the publication can foster growth and innovation while serving as a valuable resource in these challenging times for both our country and the construction sector.
The CMA is eager to embrace this potential venture and to seize the opportunity to amplify the voice of precast concrete within the industry. With a well-crafted publication, we can forge a stronger, more informed and interconnected community of professionals who are empowered to shape the future of the precast concrete sector in South Africa.
*
Henry Cockcroft is the general manager of the Concrete Manufacturers Association
34 LETTERS CONCRETE CONNECT I ISSUE 1/2024
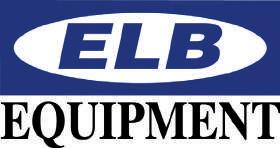



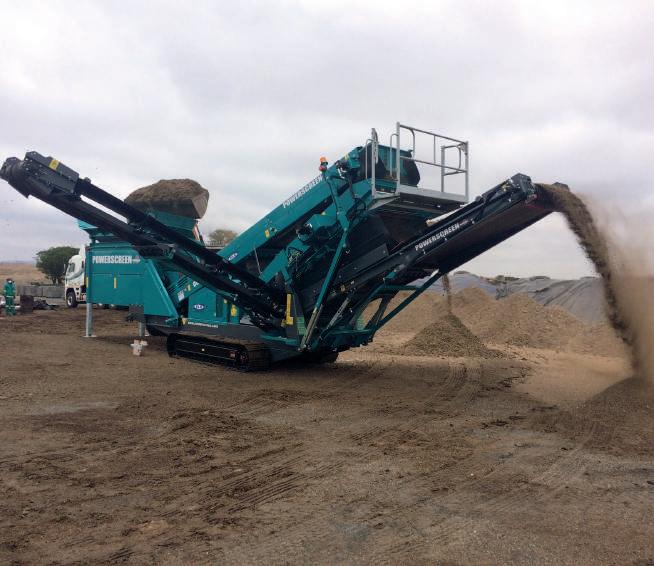











011-306-0700 elb@elbquip.co.za www.elbequipment.co.za 14 Atlas Road, Boksburg The Top Name in Quarrying Equipment

































 BY: OLEBOGENG MANHE
BY: OLEBOGENG MANHE



























































































