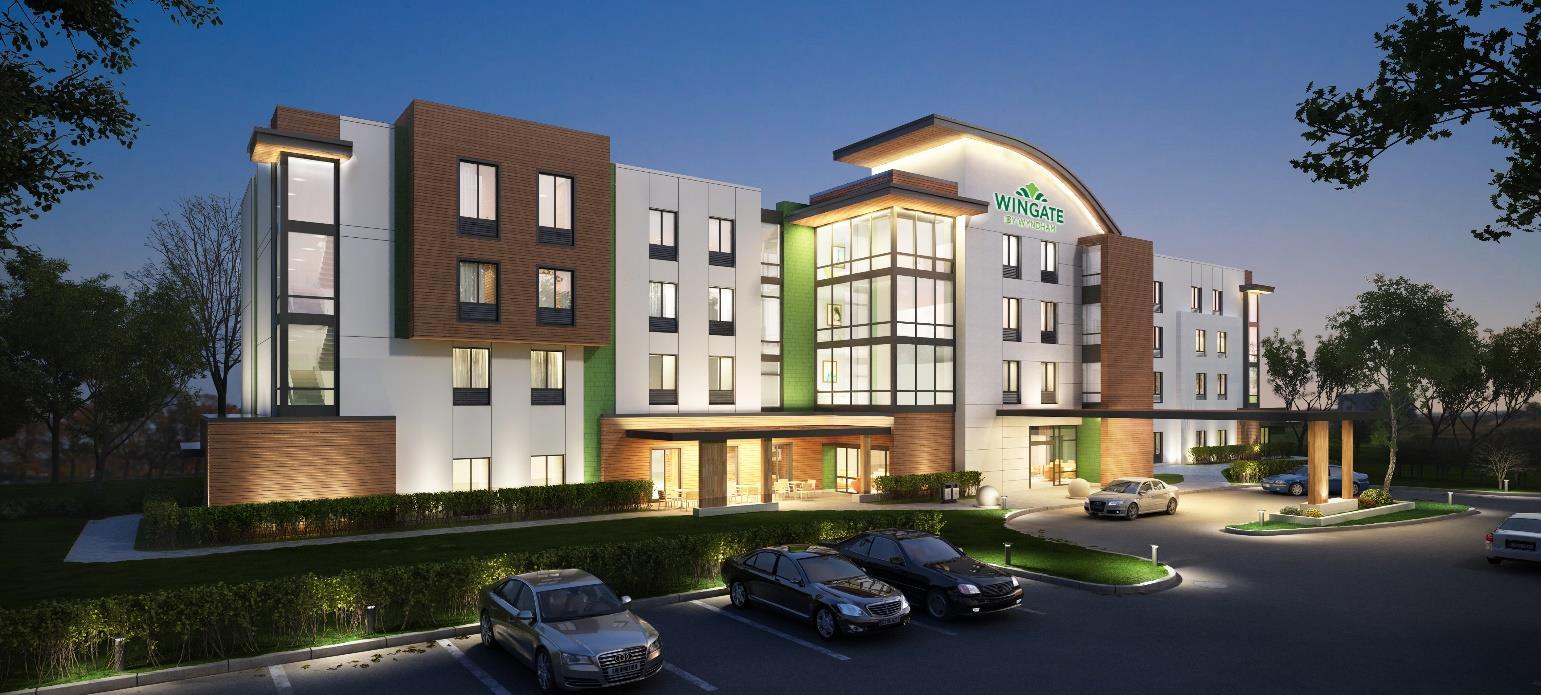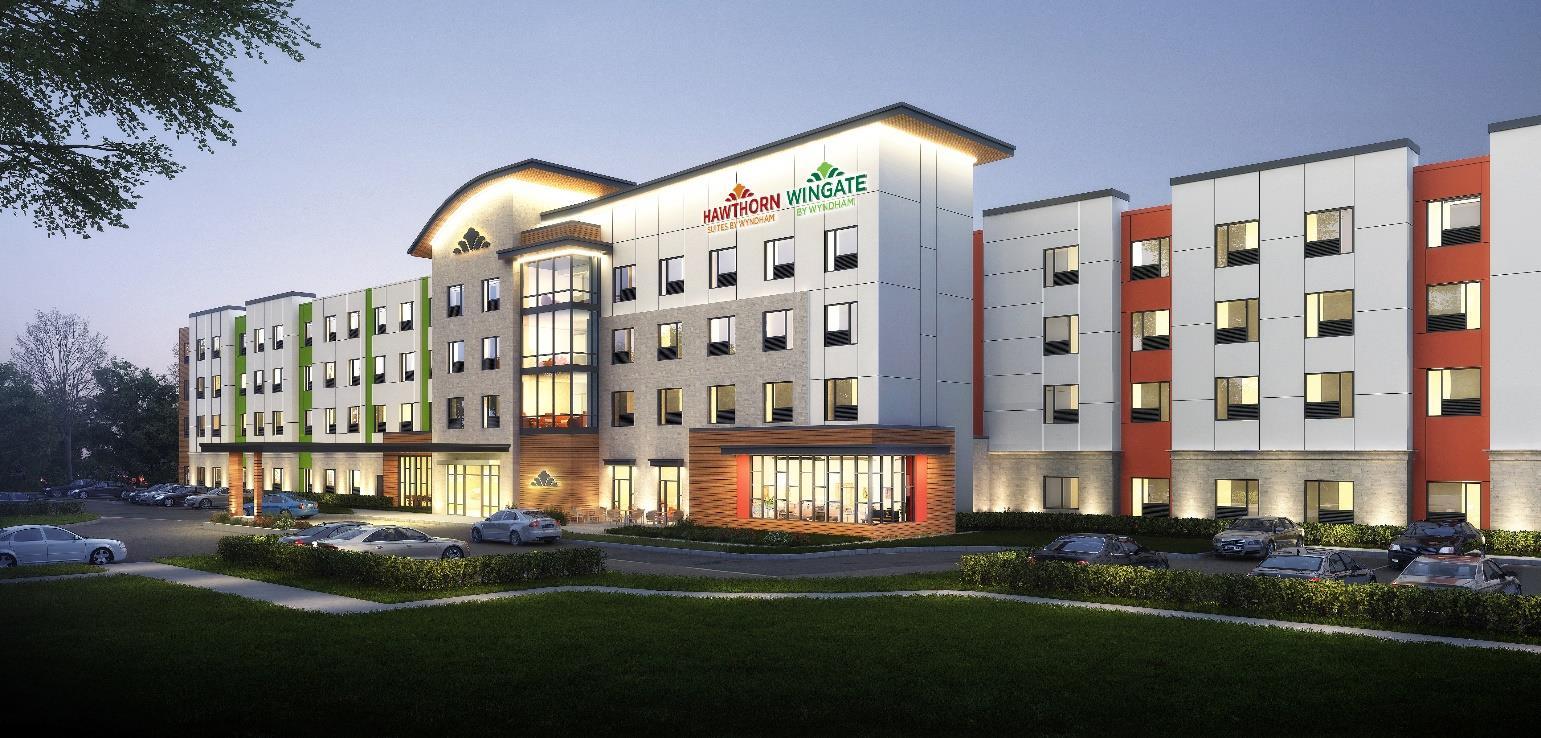ANDREW MCVEIGH
RESUME & PROFESSIONAL
WORK
PROJECT MANAGER
REGISTERED ARCHITECT (VIRGINIA, USA)
REGISTERED REAL ESTATE SALESPERSON (VIRGINIA, USA)


RESUME & PROFESSIONAL
PROJECT MANAGER
REGISTERED ARCHITECT (VIRGINIA, USA)
REGISTERED REAL ESTATE SALESPERSON (VIRGINIA, USA)

Registered Architect | Site Manager | Project Manager

EDUCATION:
Master of Architecture
Universityof Illinois, 2013
Bachelor of Science Architecture
Catholic University of America, 2011
PROFESSIONAL LICENSES:
Virginia Registered Architect
Initial Certification Date: 07-02-2018
License Number: 0401017313
Virginia Real Estate Salesperson
Initial Certification Date: 09-20-2018
License Number:0225236267
CONTACT INFORMATION:
Email: apmcveigh@gmail.com
Cell: 434-760-5996
11+ years working in architecturalstudios in Chicago, Munich, and Richmond, and construction firms in Dublin.
The Interiors Group, Dublin, Ireland
Construction Site Manager | January 2024 – January 2025
Managed interior fit-out construction projects ranging in value between €1Mand €7M. Scheduled subcontractor activities, prepared project reports, created RFIs, and chaired on-site project meetings with owners, consultants, architects, and major subcontractors. Acted as the main point of contact with owners under the guidance of the Director. Supervised execution of all interior trades including concrete, screed installation, masonry, raised access flooring, metal framing, drywall and plastering, mechanical, electrical, plumbing, lowvoltage systems, joinery, ceilings, flooring, tile, furniture, and painting. Prepared and organized the resolution of punch lists. Reviewed construction documents to identify clashes, inconsistencies, and buildability issues. Coordinated with commercial staff and product representatives to procure materials in atimely manner. Responsible for site safety including the enforcement of PPE, working at height regulations, subcontractor certifications, and safety documentation.
Moseley Architects, Richmond, Virginia, USA
Project Manager | May2019 – July 2023
Acted as thefirm’s primary point of contact with clients while managing design and construction projects with a wide range of budgets between $250,000 and $40M.Worked independently, as well as led teams of architectural interns, engineering consultants, and construction contract administrators to carry projects from initial concept through occupancy. Executed duties with Autodesk Revit, Trimble Sketchup, Adobe Creative Suite, Procore, NewForma, and Microsoft Office. Coordinated with contractors, engineers, and managing principals to maintain project schedules andquality control. Developed building programs, performed value engineering with cost estimating consultants, andmanaged the preparation of technical specifications. Performed code and zoning analysis and presented tooversight bodies, such as local government boards.
Registered Architect | Site Manager | Project Manager

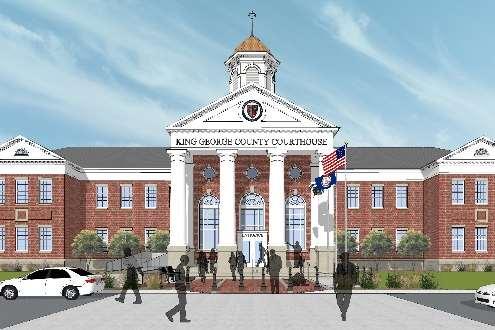
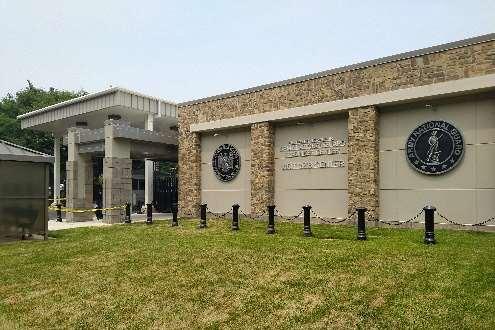

(continued):
Odell, Richmond, Virginia, USA
Project Architect | August 2017 – May 2019
Met with project stakeholders to develop project goals, schedules, and budgets. Created schematic design documents for multifamily residential buildings, medical offices, cancer treatment centers, and hotels under the direction of the managing principals. Prepared drawings and renderingsfor public presentations. Completed construction documents under the direction of senior architects and attended construction progress meetings. Reviewed specifications and responded to RFIs.
Baskervill, Richmond, Virginia, USA
Project Designer | October 2014 – August 2017
Produced construction documents under the direction of project managersfor a variety of project types including high-rise and mid-risecorporateoffices, restaurants, multifamily dwellings, and several new-build hotel prototypes for multinational hoteliers such as Marriott andWyndham. Created marketing materials for clients in the corporate, hotel, and retailindustries.
Doyle & Associates, Chicago, Illinois, USA
Intern Architect | August 2013 – October 2014
Produced construction documents under the direction of the managing principal for several public sector projects including: Chicago Public Schools STEMprototype laboratories, the University of Illinois Chicago College Of Pharmacy, and a $10M renovation of William Howard Taft High School. Prepared several marketing Request for Qualification &Request for Proposal submissions.
H+O Architekten, Munich, Bavaria, Germany
Intern Architect | May2012 – August 2012
During this summer internship, I assisted in the creation of marketing materials and construction documents of an ice hockey arena in Augsburg, Germany, including renderings of VIP lounges and an Eventzone which were used in thefirm’s bid for the project.
Registered Architect | Site Manager | Project Manager
Commercial Facilities
o Ancestry.com Headquarters – EXO, NewConstruction Fit-out, Complete 2024.
o Styne House – IPUT, Fit-out, Complete 2024.
o Hume Street – IPUT, Fit-out, Complete 2024.
o Kilmore House – Davy, Sustainability Upgrade and Fit-out, Complete 2025.
Local Government and CommunityFacilities
o Wellington OperationsCenter – PrinceWilliam CountyWater Authority, NewConstruction, Complete 2024.
o Vehicle Fleet Maintenance Center – PrinceWilliam CountyWater Authority, Planning Study, Complete 2023.
o Greenwood CommunityCenter – Albemarle County, Accessibility Improvements, Complete 2023.
o CountyOffice Building – Albemarle County, WindowReplacement, Complete 2022.
o CountyMaster Plan – James City County, Planning Study, Complete 2022.
o CountyOffice Building – Spotsylvania County, Renovation, Complete 2021.
o CountyOffice Building – Henrico County, Renovation, Unbuilt.
o CountyVoter Registrar’s Office – Albemarle County, Renovation, Unbuilt.
o CountyVoter Registrar’s Office – James City County, Expansion, Unbuilt.
Public SafetyFacilities
o Fire Station 12 – City of Richmond, NewConstruction, Complete2024.
o Fire Station Improvements – Arlington County, Renovations, Complete2023.
o Public SafetyOperations Center – AlbemarleCounty, Renovation, Complete 2023.
o Independence Division Police Station – Mecklenburg County, NewConstruction, Complete 2021.
o Police Shooting RangeImprovements – Henrico County, Renovation, Complete 2021.
o Public SafetyCenter –Clemson University, NewConstruction, Unbuilt.
o EmergencyServices Center – Lincoln County,NewConstruction, Unbuilt.
o Police Station – City of Emporia, NewConstruction, Unbuilt.
o Police Shooting RangeImprovements – PrinceWilliam County, Renovation, Unbuilt.
o Animal Shelter – Amelia County, NewConstruction, Unbuilt.
Registered Architect | Site Manager | Project Manager
Civic and Justice Facilities
o Courthouse – AugustaCounty, NewConstruction, Complete 2025.
o Courthouse – King George County, NewConstruction, Complete2025.
o Regional Jail – Rockbridge & Alleghany County, Planning Study, Complete 2024.
o Detention Center – Pittsylvania County, Planning Study, Complete 2024.
o Courthouse – Moore County, Expansion, Complete 2024.
o Courthouse –Washington County, Expansion, Complete 2024.
o Inmate Transfer Area – Virginia Department of Corrections, NewConstruction, Complete2023.
o Courthouse – City of Alexandria, Planning Study, Complete 2023.
o Adult Detention Center Expansion – LoudounCounty, Planning Study, Complete 2022.
o Officer Training Academy– Virginia Department of Corrections, Hardware Replacement, Complete 2022.
o Courthouse Expansion – Scott County, Planning Study, Complete 2021.
o Courthouse SecurityUpgrades – City of Richmond, Expansion, Unbuilt.
Healthcare Facilities
o Cancer Center – Sentara Healthcare, NewConstruction, Complete 2021.
o Orthopedic SurgeryCenter – Sentara Healthcare, NewConstruction, Complete 2019.
o Medical Suite at theCaroline Detention Facility – US Department of Homeland Security, Expansion, Unbuilt.
o Detoxification Center – Henrico County, NewConstruction, Unbuilt.
Militaryand NationalGuard Facilities
o Roanoke Readiness Center – Virginia National Guard, NewConstruction, Complete 2024.
o TARC Visitors Center – National Guard Bureau & United States Department of Defense, NewConstruction, Complete 2023.
o Joint Force Headquarters – Virginia Department of Military Affairs, Renovation, Complete 2023.
o Fort BarfootMain Gate – Virginia Department of Military Affairs, New Construction, Complete 2020.
Andrew McVeigh |Work Portfolio
PROJECT INFORMATION:
Client: IPUT
Location: Dublin, Ireland
Budget: €3.4M
Size: 14,000sf
Date: Complete2024
Role: Site Manager
SUMMARY:
Demolished the second floor fit-out within a prominent commercial building to prepare the space for the rental market. Office scope included lighting, FCU replacement, ducts, diffusers, ceilings, sound attenuation baffles, carpeting, paint, and a new kitchen. Completely renovated two restrooms, one accessible restroom, and the elevator lobby.
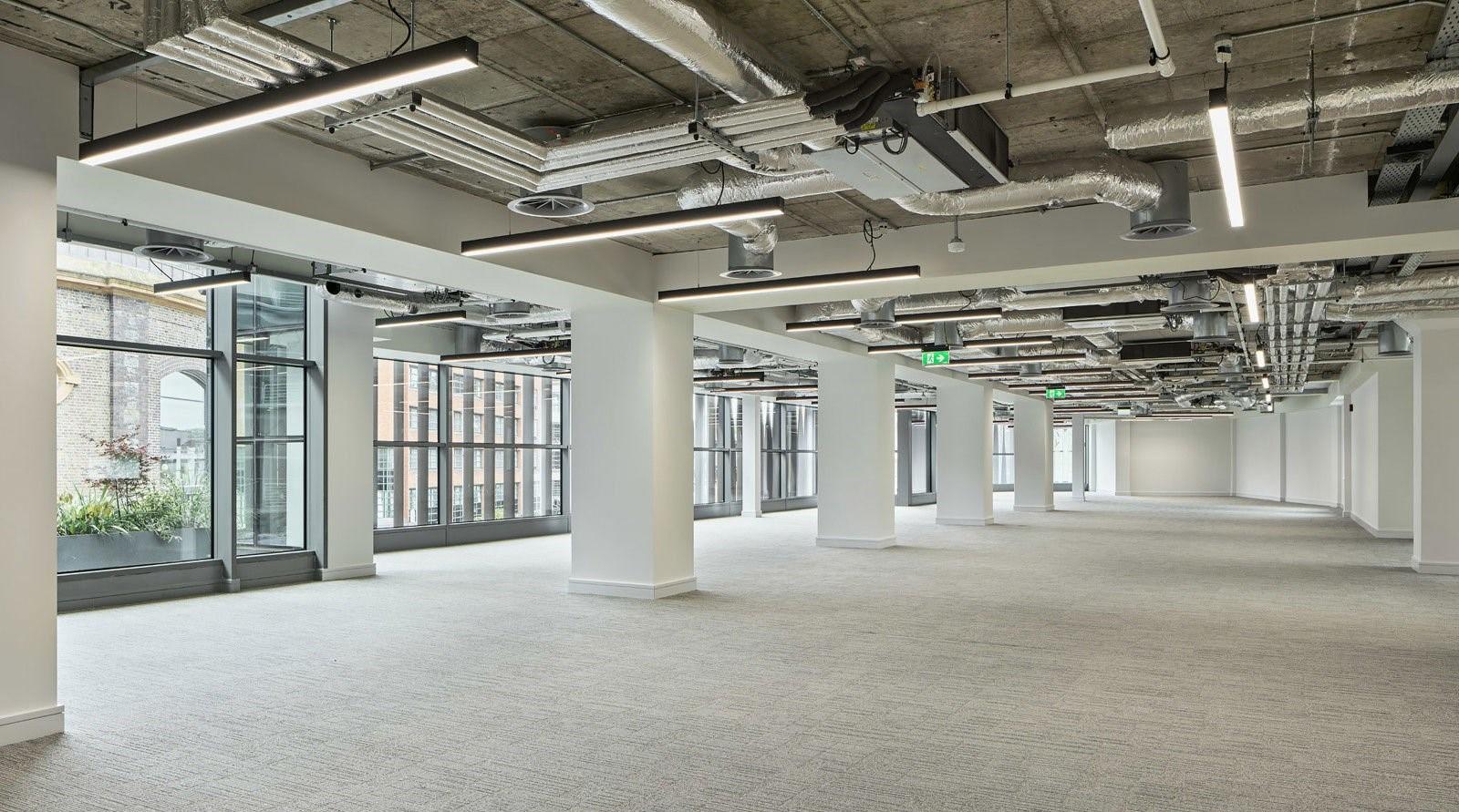



Andrew McVeigh |Work Portfolio
PROJECT INFORMATION:
Client: IPUT
Location: Dublin, Ireland
Budget: €1.75M
Size: 4,200sf
Date: Complete2024
Role: Site Manager
Demolished the ground floor and lower levelfit-out within a historic building at St Stephens Green. Removed the stairs and infilled the floor to separate the two spaces. At the ground floor, created a coworking environment with 24 desks,two meeting rooms, entrylobby, and kitchen. At the lower level, built a communitygym with showers, changing rooms, and toilets.




Andrew McVeigh |Work Portfolio
PROJECT INFORMATION:
Client: Ancestry
Location: Dublin, Ireland
Budget: €2.5M
Size: 6,000sf
Date: Complete2024
Role: Assistant Site Manager
SUMMARY:
Created a commercial headquarters for Ancestry’s European operations within the newly constructed EXO core and shell building. Program included open office spaces, meeting rooms,collaboration spaces, storage rooms, and a kitchen. Subcontractor trades included mechanical, electrical, plumbing, partitions, plastering, glazed partitions, audio-visual, joinery, furniture, and finishes.




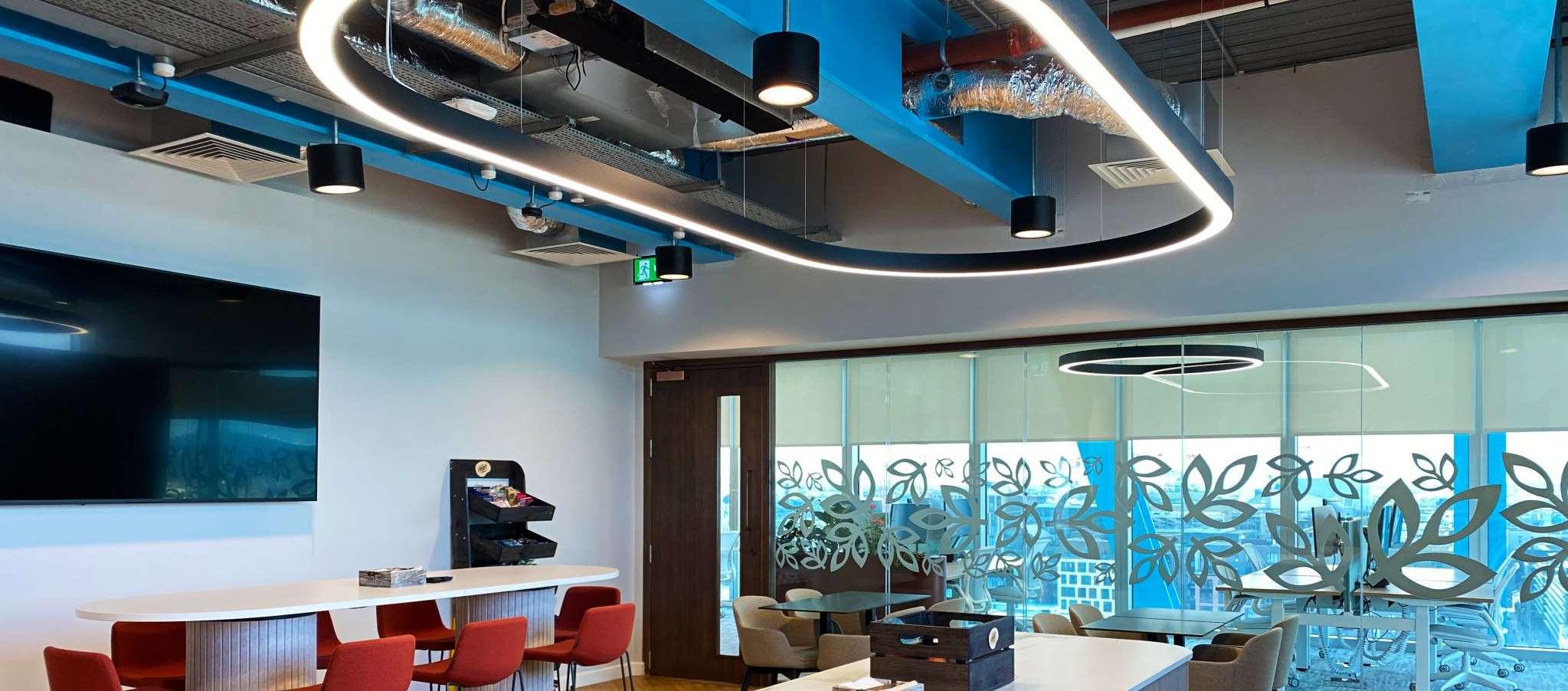

Andrew McVeigh | Work Portfolio
PROJECT INFORMATION:
Client: Sentara Healthcare
Location: Norfolk, Virginia, USA
Budget: $10M
Size: 7,100 m2
Date: Complete 2019
Role: Architectural Draftsman with Odell Associates
SUMMARY:
This new construction, two-story outpatient facility houses two MRIs, along with ultrasound and x-ray equipment to serve the adjacent Sentara Hospital and Cancer Center. The second floor includes a gym, pre/post operation recovery areas, surgery and treatment rooms, and office space for physical rehabilitation specialists. The main entrance is demarcated with a striking freestanding cantilevered canopy.

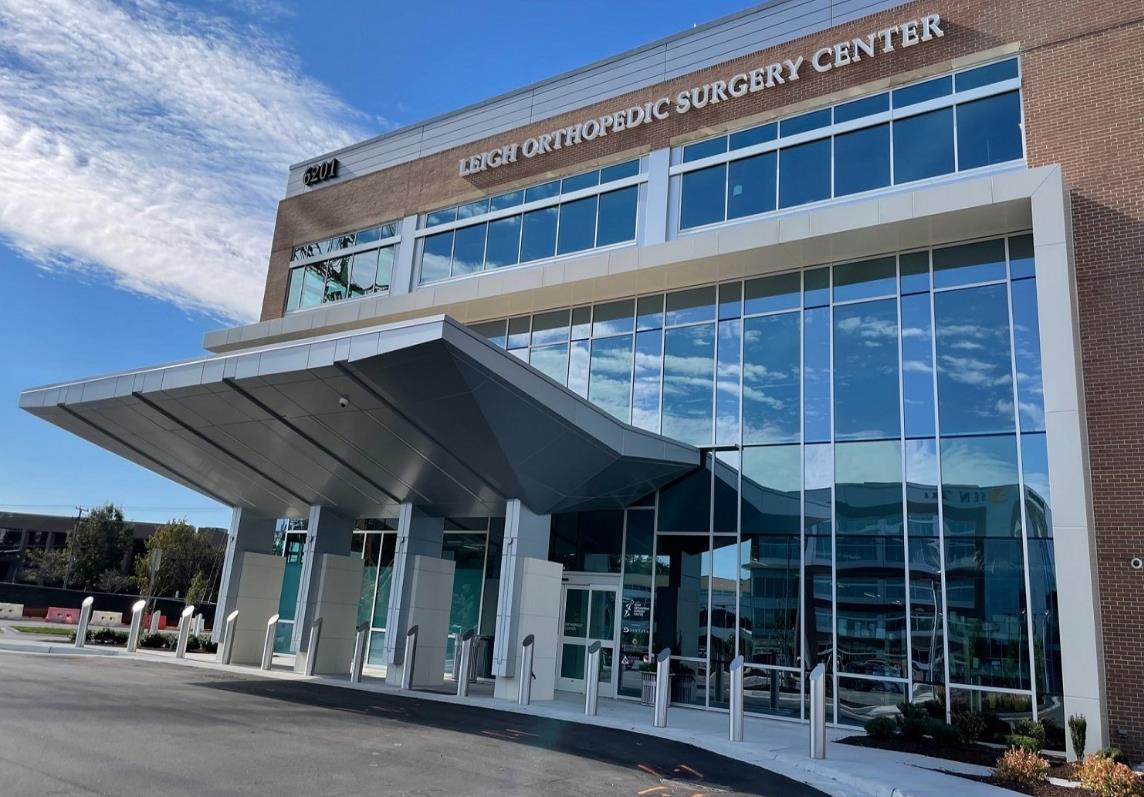

Andrew McVeigh | Work Portfolio
PROJECT INFORMATION:
Client: Henrico County, Virginia
Location: Henrico, Virginia, USA
Budget: $12M
Size: 2,065 m2
Date: Unbuilt
Role: Project Manager & Project
Architect with Moseley Architects
Moseley Architects teamed with a healthcare provider to design a one-story, new construction drug detoxification center. Originally planned to be a sixteen-room male and female facility offering a seven-day treatment program, the work scope was expanded during design to include CITAC, crisis stabilization, and twenty-three hour treatment space. The project is currently on hold while the County allocates the funding for the expanded project scope.
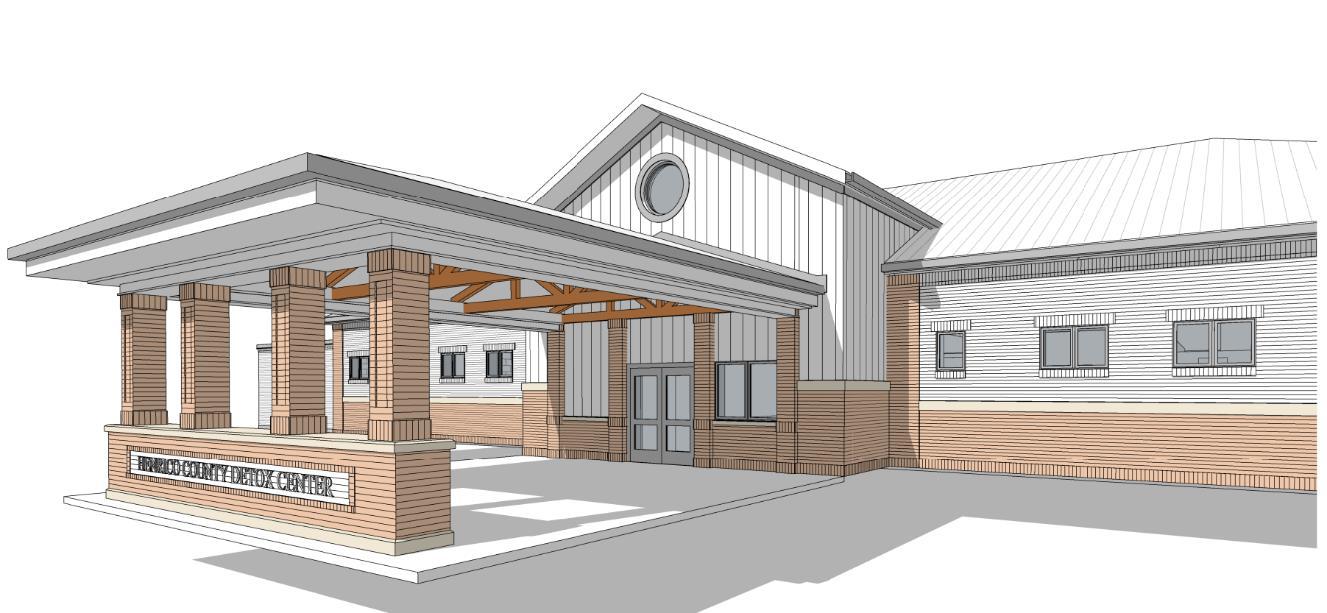


23-HOUR
Andrew McVeigh | Work Portfolio
PROJECT INFORMATION:
Client: City of Richmond
Location: Richmond, Virginia, USA
Budget: $13M
Size: 1,500 m2
Date: Complete 2024
Role: Project Architect with Moseley Architects
The existing fire station was demolished to make way for a new four-story facility. The ground floor and mezzanine are dedicated to apparatus bays and fire equipment storage, while the upper levels offer living accommodations for firefighters, as well as offices and community support spaces. Pictured are two exterior options presented to the public during the design phase to receive feedback and generate community support for the project. With the backing of the local councilwoman, the city voted to fund the project.
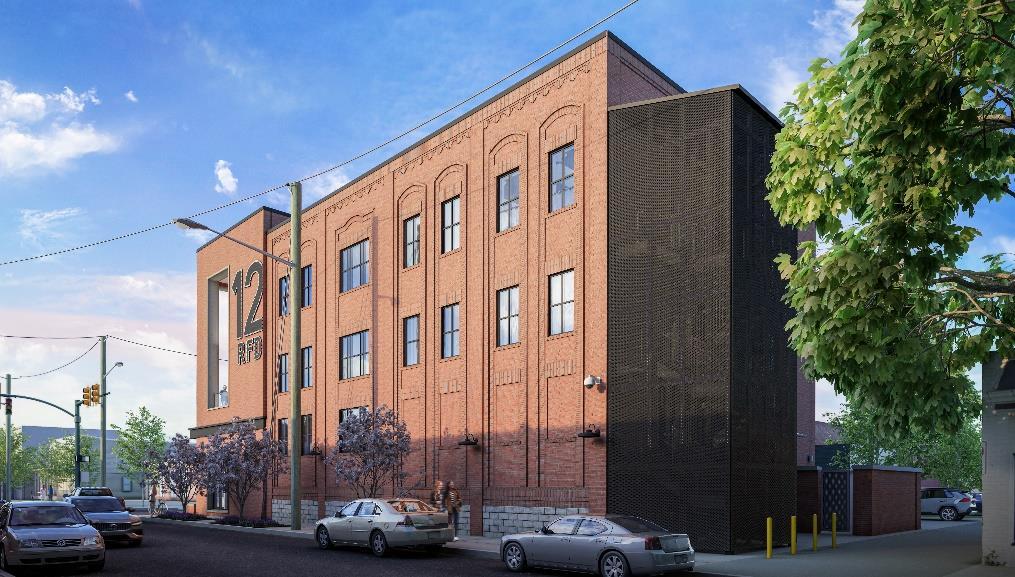
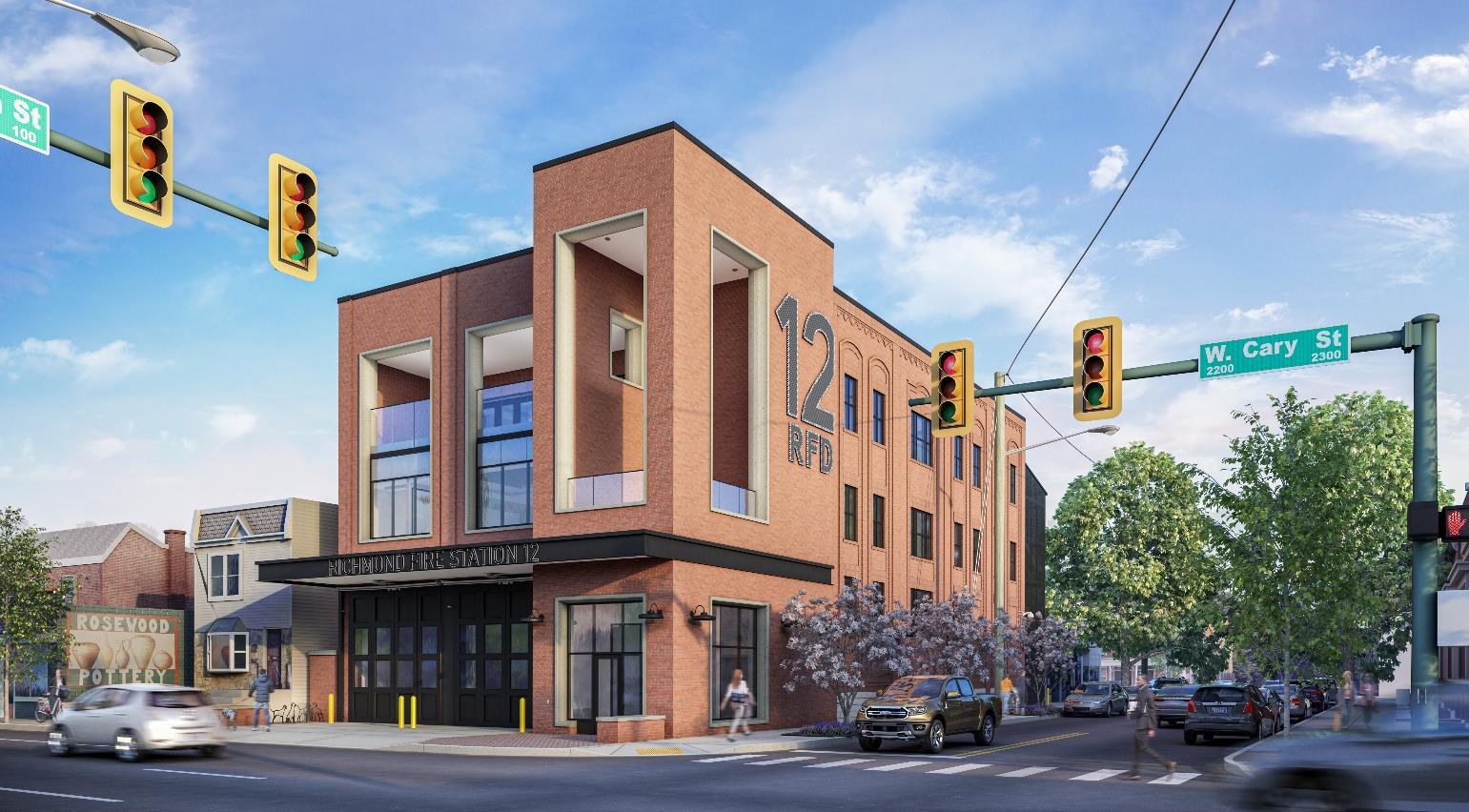


Andrew McVeigh | Work Portfolio
PROJECT INFORMATION:
Client: Charlotte-Mecklenburg Police Department
Location: Charlotte, North Carolina, USA
Budget: $15M
Size: 1,350 m2
Date: Complete 2021
Role: Project Architect with Moseley Architects
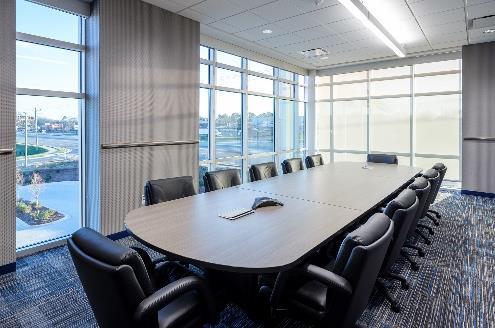

This new construction, two-story police station is a modification of the municipality’s prototypical station, and includes interview and holding areas, offices, equipment storage, locker rooms, fitness areas, conference rooms, and community spaces. A roof deck is accessible from the second floor, protected by white screening panels to eliminate sightlines from the surrounding yard - a potential security risk. The structure was built with insulating concrete forms (ICF), helping the design to achieve LEED silver certification.
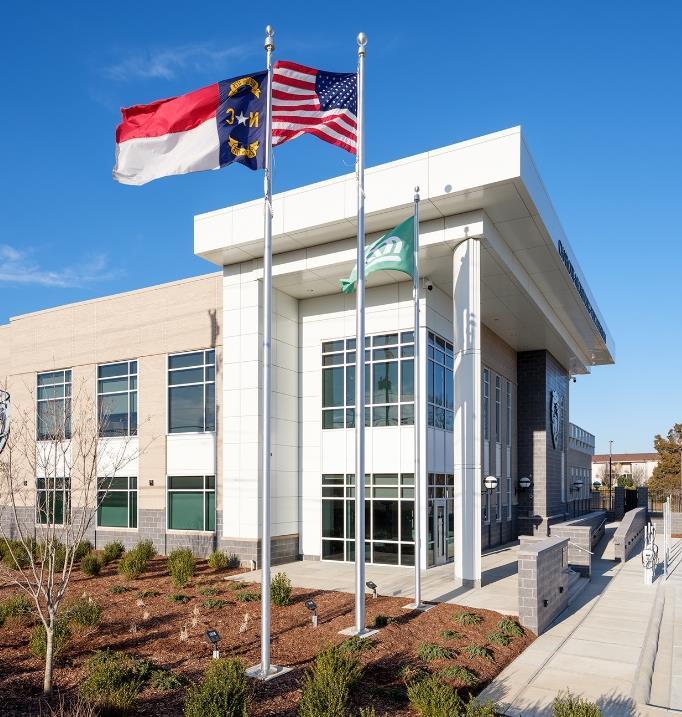
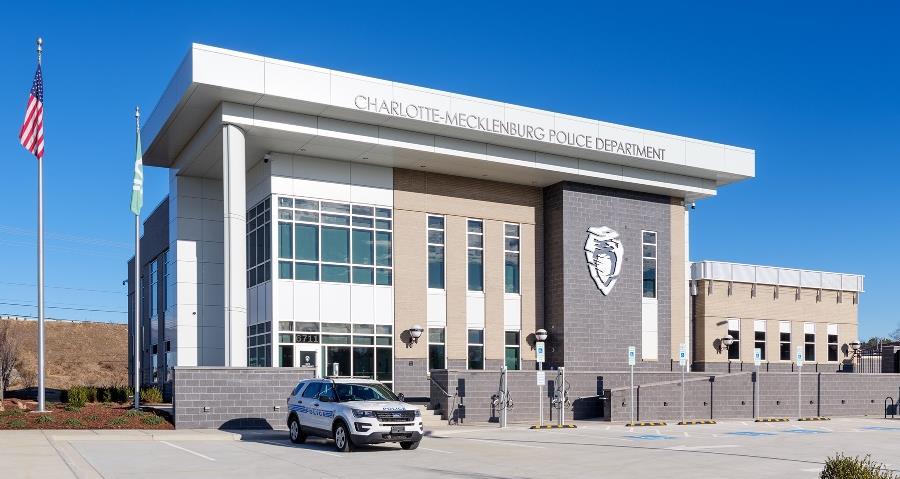

Andrew McVeigh | Work Portfolio
Client: City of Emporia
Location: Emporia, Virginia, USA
Budget: $10M
Size: 1,200 m2
Date: Unbuilt
Role: Project Manager & Project Architect with Moseley Architects
The City wished to locate a new police station and sheriff’s office directly across the street from the existing City Hall. The main entrance of the new station is rotated to align with the entrance to City Hall, establishing a visual connection between the buildings and a campus identity which could be expanded in the future. The entrance hall splits the building with the sheriff’s office on the left and the police station opposite. The program includes community support spaces, offices, evidence processing, holding and interview rooms, and fitness facilities. Moseley Architects partnered with a local general contractor, English Construction, and submitted these materials as part of a design-build PPEA. The submission was well received by the City Council, but they did not move forward due to lack of funds.
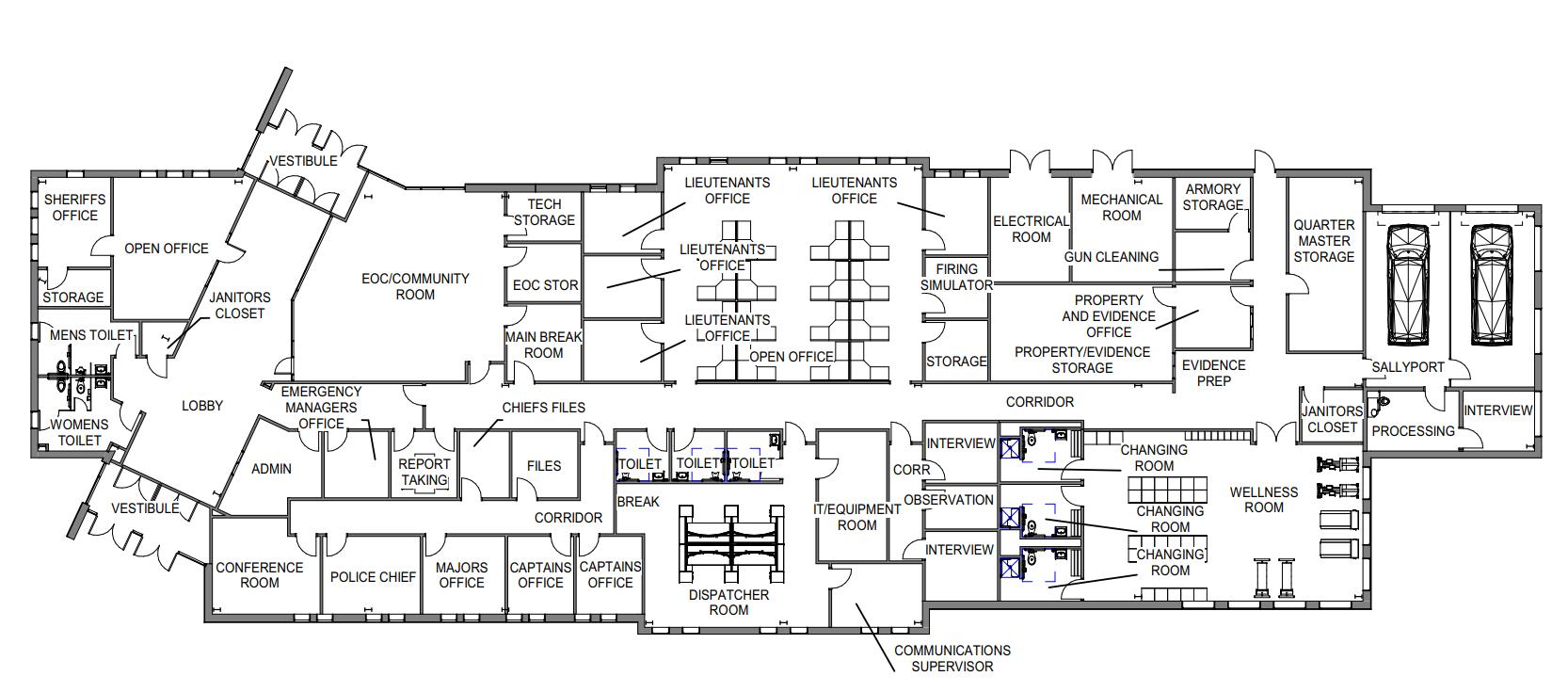


Andrew McVeigh | Work Portfolio
Client: Washington County
Location: Abingdon, Virginia, USA
Budget: $27.5M
Size: 6,875 m2
Date: Complete 2024
Role: Project Architect with Moseley Architects
The civil war era courthouse is located in the small town of Abingdon, Virginia. To accommodate the County’s growing population, select portions of the surrounding urban fabric were demolished to provide space for the courthouse expansion, which will include General District, Circuit, and Juvenile & Domestic Relations courts and clerks, support spaces, and detainee holding areas. Moseley Architects teamed with a local general contractor, Burwil, and presented these schematic design images to persuade the County government to move forward with the project. In the image below, the historic courthouse is on the right, while the expansion includes the two-story middle building, the three-story green roofed portion to the left, and the one-story columned arcade demarcating the new main entrance. The expansion is designed to blend in with the adjacent historic fabric and is purposefully restrained, allowing the existing courthouse to remain the visual landmark. The County Board of Supervisors voted to approve a modified design and construction is ongoing.



Andrew McVeigh | Work Portfolio
Client: King George County
Location: King George, Virginia, USA
Budget: $31.5M
Size: 5,865 m2
Date: Complete 2025
Role: Architectural Draftsman with Moseley Architects
This new construction, three-story courthouse will replace the existing, antiquated facility. The building will include General District, Circuit, and Juvenile & Domestic Relations courts and clerks, as well as support spaces and detainee holding areas. Designed with expansion in mind, the building and site are prepared to accommodate future additions to either side of the structure. Pictured below is one of the schematic design options I created. The County Board of Supervisors voted to proceed with a modified design pictured on the next page and construction will be complete in 2025.

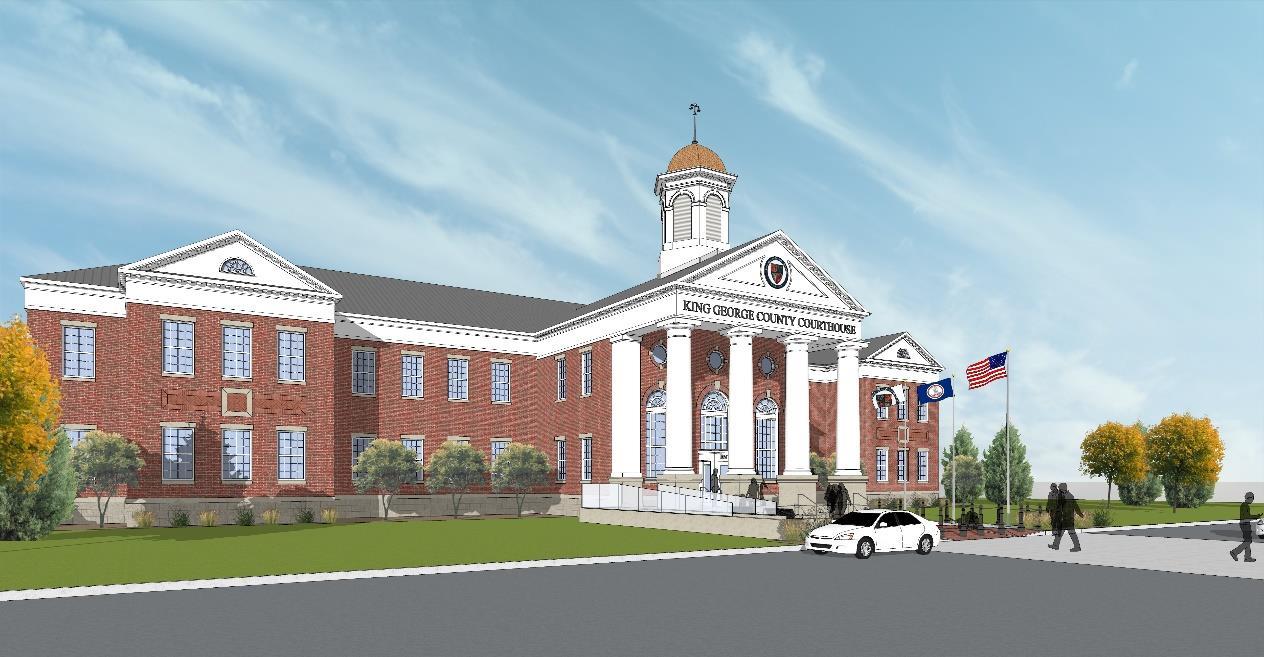
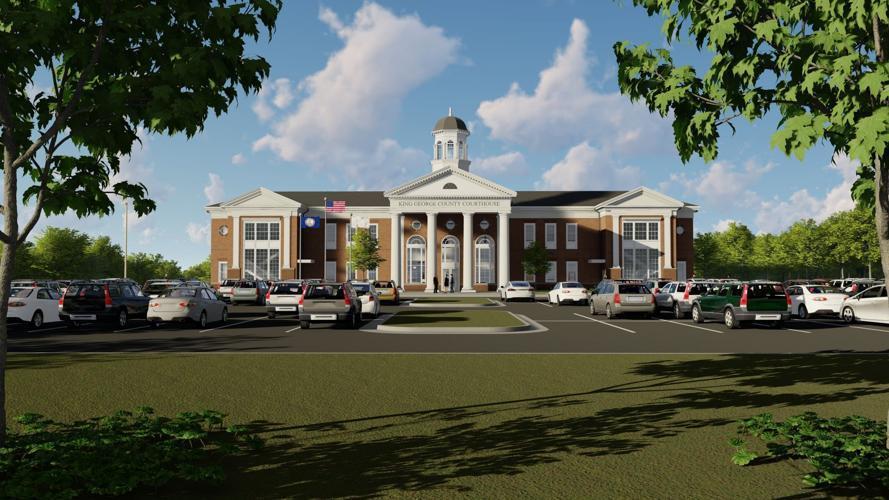
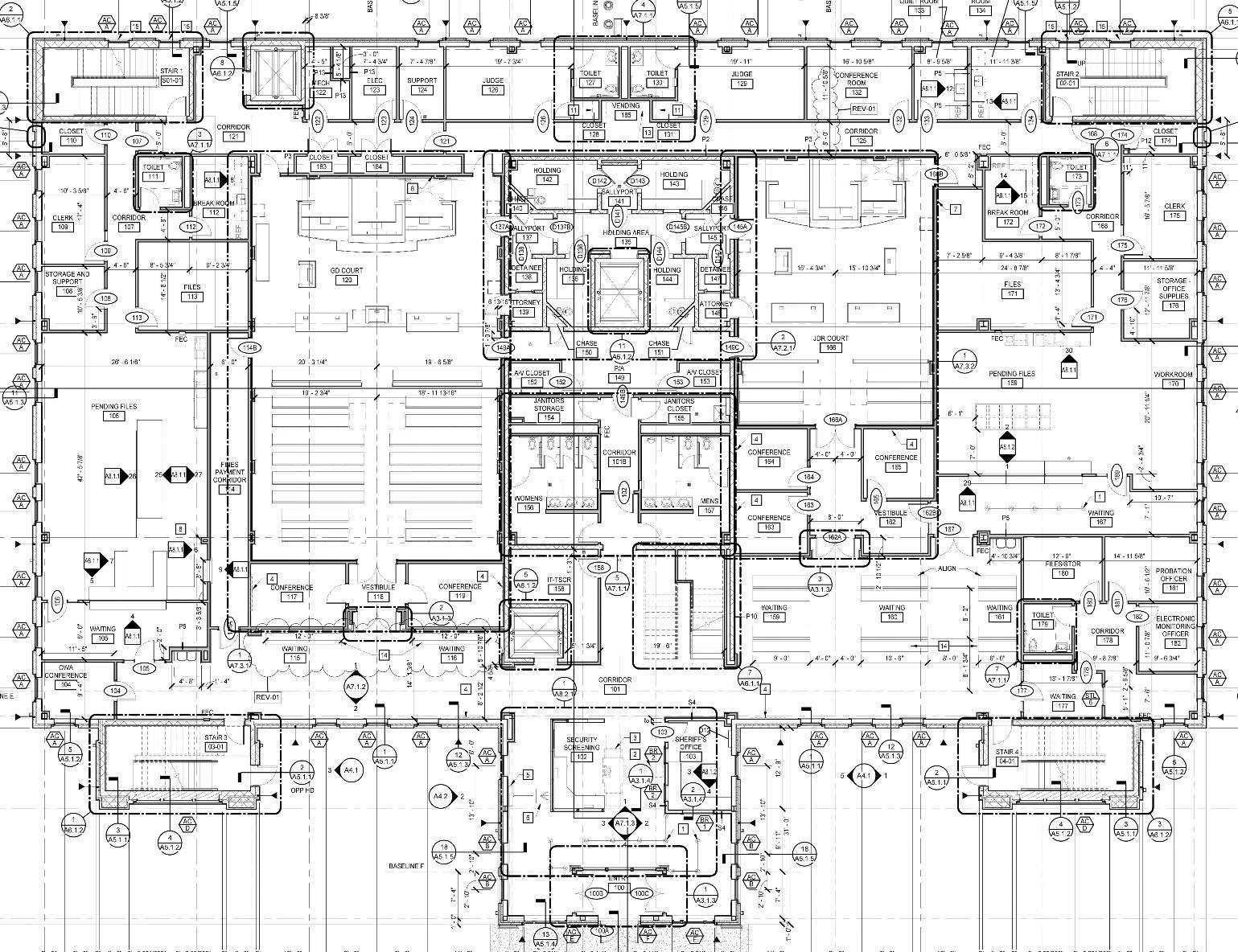
Andrew McVeigh | Work Portfolio
PROJECT INFORMATION:
Client: Loudoun County
Location: Leesburg, Virginia, USA
Budget: $34.5M
Size: 4,490 m2
Date: Study Complete 2022
Role: Project Manager & Project Architect with Moseley Architects
Any modification to a detention facility within the Commonwealth of Virginia must be reviewed and approved by the Department of Corrections and the Board of Local and Regional Jails. Facility operators must submit a Planning Study, which includes a description of the proposed changes, evidence to support its need, cost estimates, floor plans, existing conditions assessments, a building program, statistical projections of the jail population, and an analysis of local crime and recidivism data. This expansion includes forty-eight beds focusing on medically-assisted treatment, mental health treatment, and prisoner re-entry, along with program space for trade skills. I led the preparation of the Planning Study which was approved. The design may now proceed and construction is anticipated for 2026.

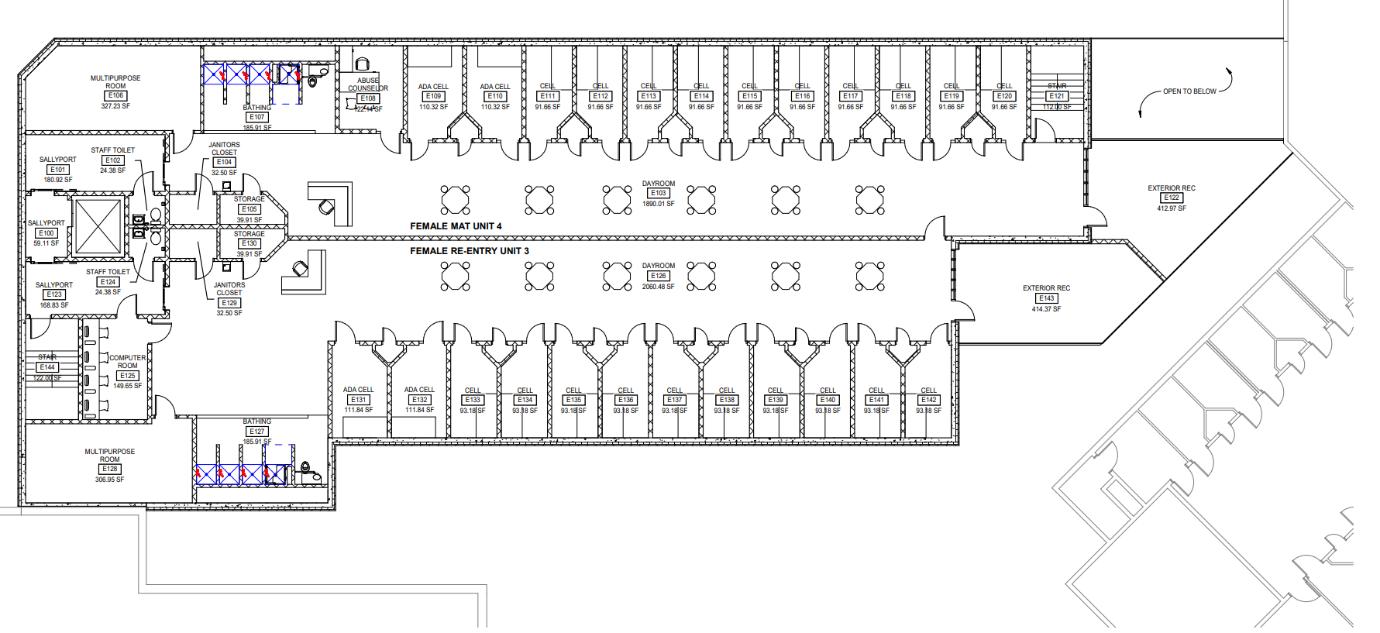
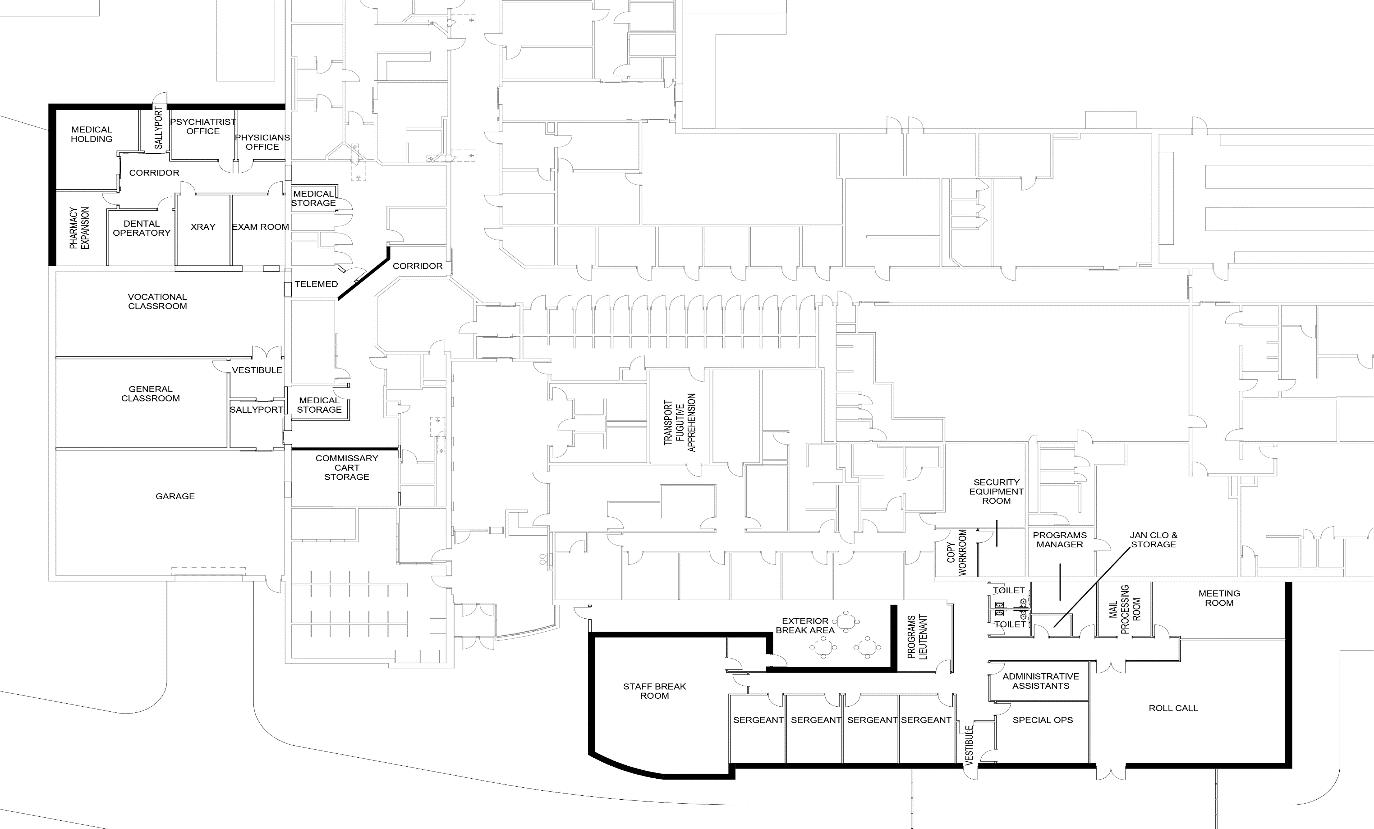
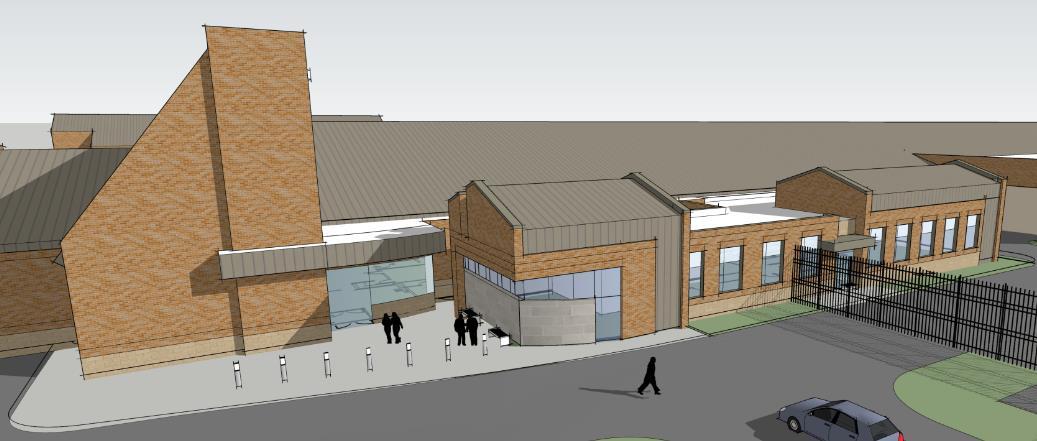
Andrew McVeigh | Work Portfolio
PROJECT INFORMATION:
Client: Virginia Department of Military Affairs, Virginia National Guard
Location: Troutville, Virginia, USA
Budget: $36M
Size: 5,740 m2
Date: Complete 2024
Role: Project Manager & Project Architect with Moseley Architects
Construction is ongoing for this three-building Readiness Center expansion for the Virginia National Guard. Pictured below, a one-story readiness building includes an assembly area, administrative offices, kitchen, and support spaces. A former jail building will be converted into a storage facility for Delta Company, Chemical Company, and the band. The third building to the far left in the aerial view is a vehicle maintenance shop for the repair of military vehicles, and includes offices and storage spaces (floor plan included on the following page). Check out construction progress at https://www.sbballard.com/livecamera-feeds/.
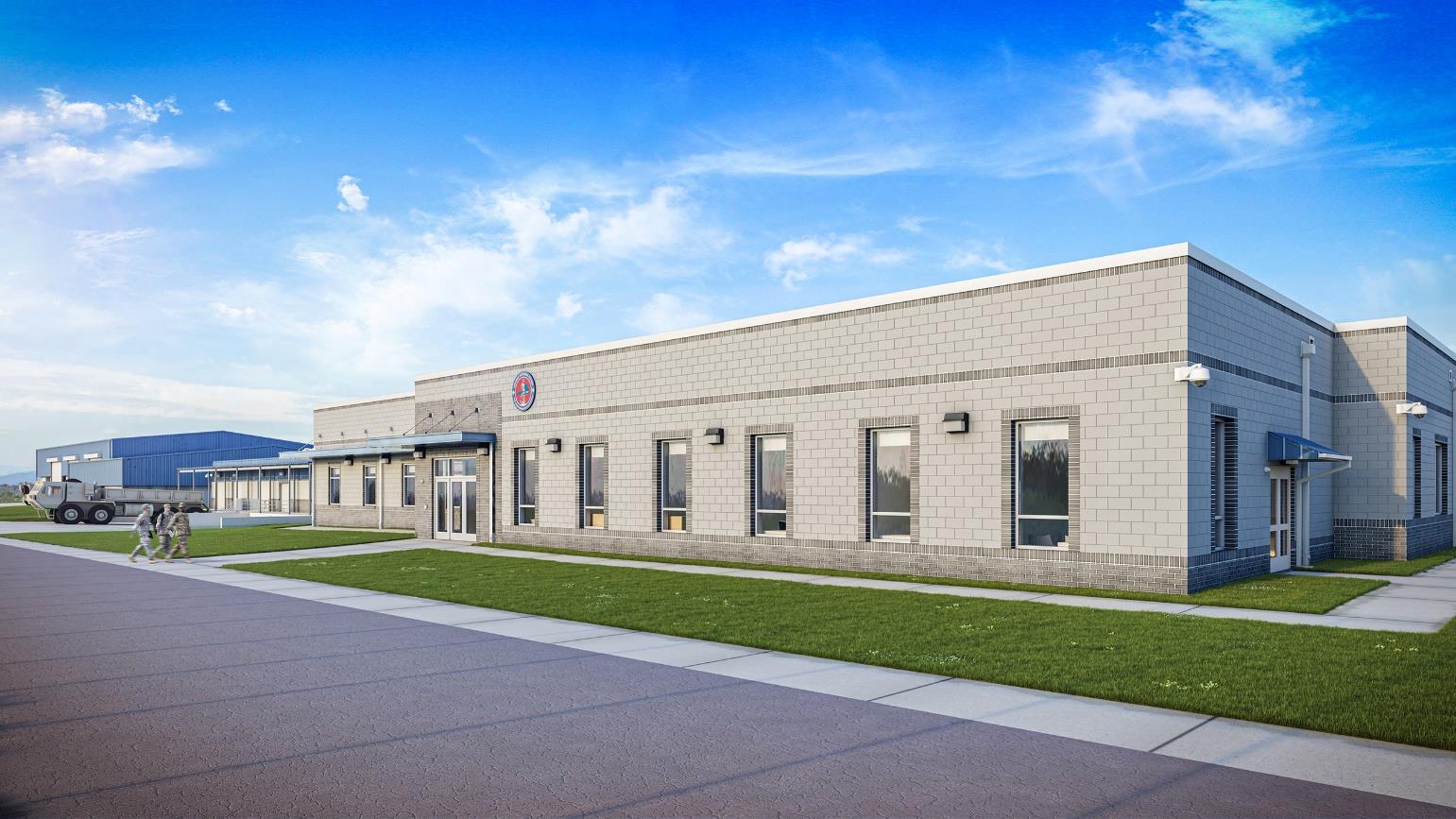
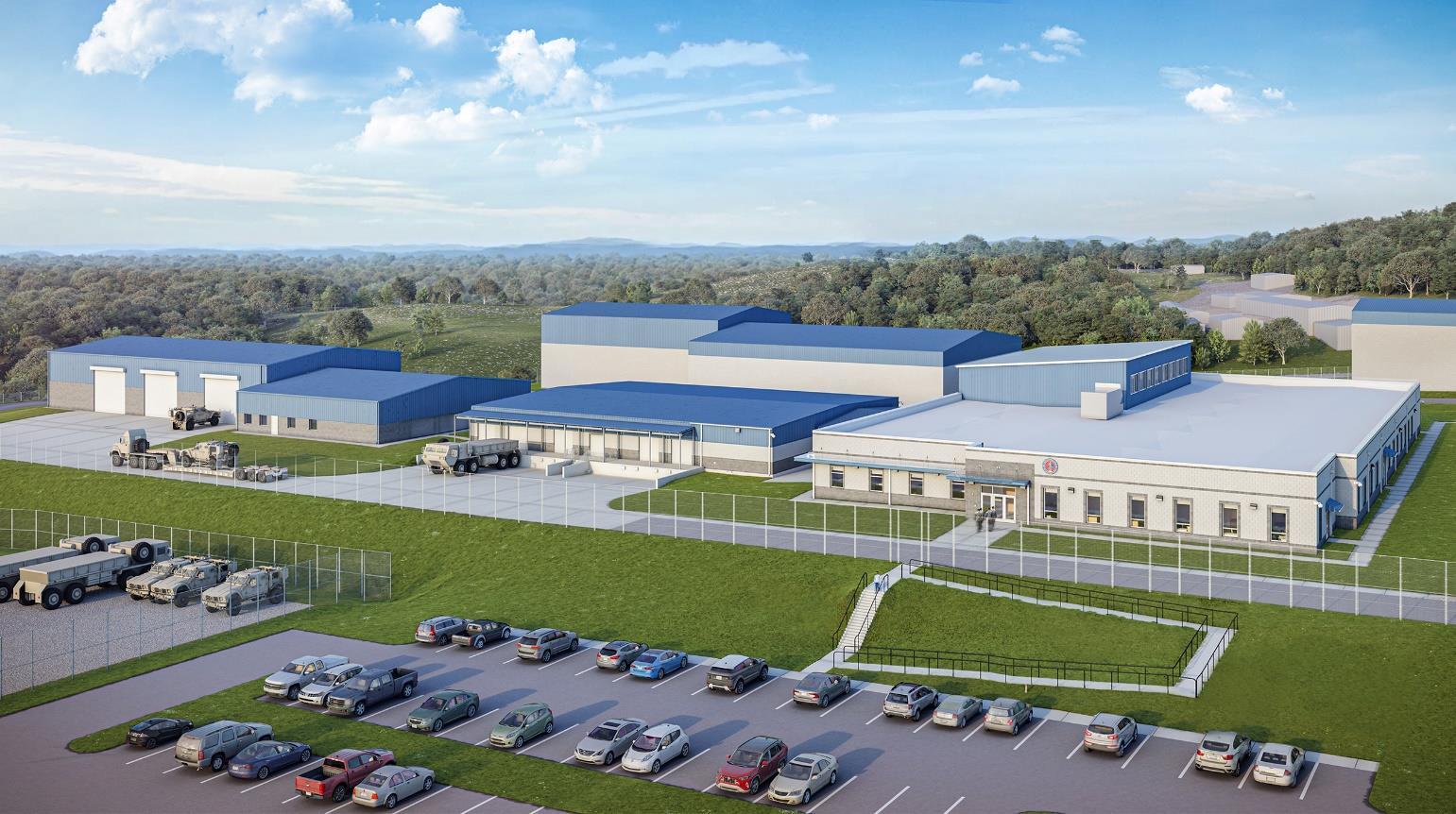
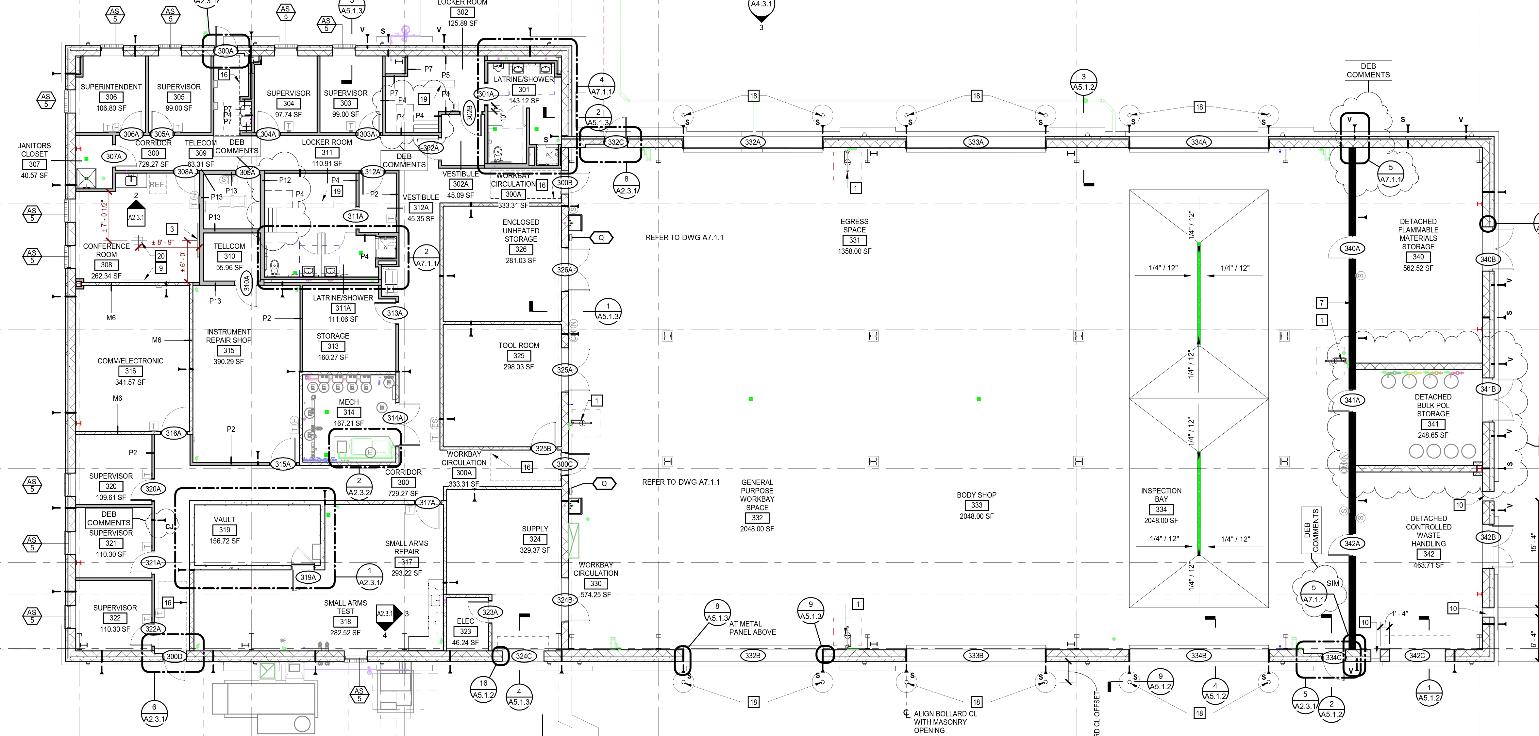
Andrew McVeigh | Work Portfolio
PROJECT INFORMATION:
Client: Virginia Department of Military Affairs, Virginia National Guard
Location: Fort Barfoot, Virginia, USA
Budget: $8M
Size: 2,850 m2
Date: Complete 2023
Role: Project Manager & Project Architect with Moseley Architects
The client wished to convert a large pre-engineered metal building into a contemporary office to house several departments of the Virginia National Guard. The existing building was demolished until only the concrete floor slab and steel structure remained. It was reskinned with CFSF, rigid insulation, a spray applied AWV barrier, and metal panels. The layout is sensibly split into quadrants for easy wayfinding, with exterior openings terminating each axis. The center of the building includes displays for historical artifacts.

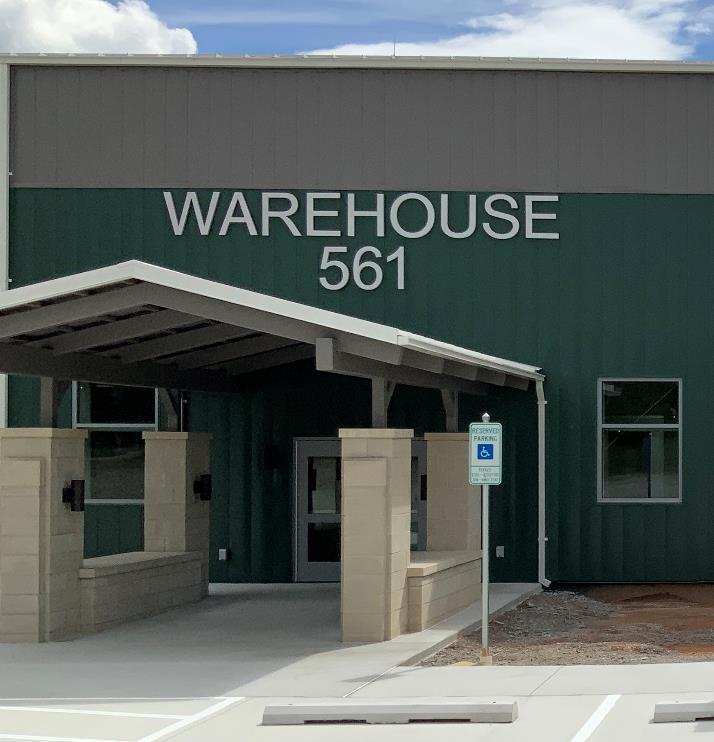


Andrew McVeigh | Work Portfolio
Client: National Guard Bureau, United States Department of Defense
Location: Arlington, Virginia, USA
Budget: $2.75M
Size: 290 m2
Date: Complete 2023
Role: Project Manager & Project Architect with Moseley Architects
Designed to solve base security deficiencies, the Visitor Center welcomes users to the installation and includes a security screening area, waiting areas, and staff offices. The design required compliance with the UFC (the Department of Defense building code), the Virginia Statewide Building Code, and the approval of the National Capital Planning Commission. The entry way includes a large cantilevered roof providing weather protection for the base entry queue.
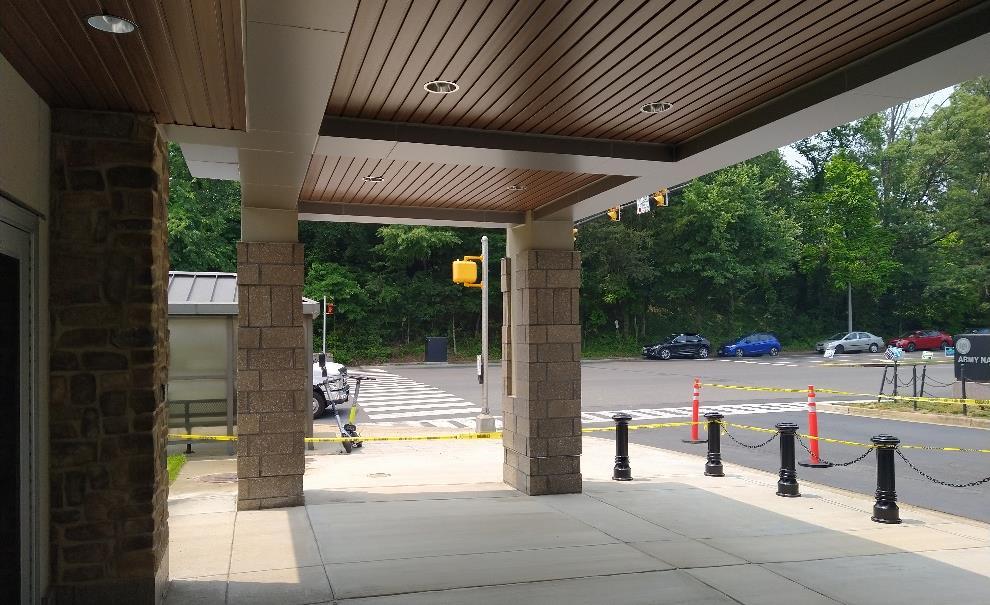


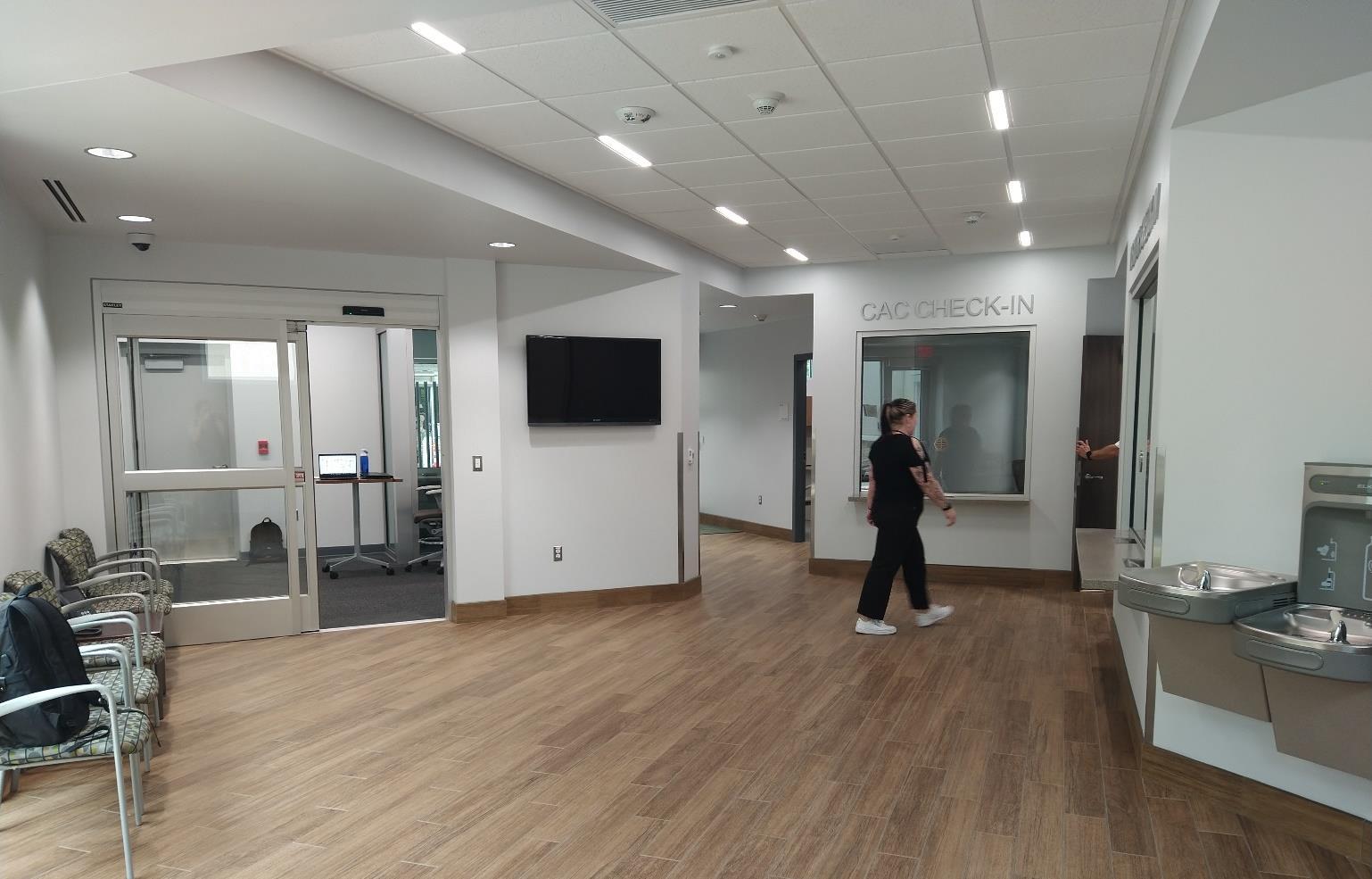
Andrew McVeigh | Work Portfolio
PROJECT INFORMATION:
Client: WWII Museum
Location: New Orleans, Louisiana, USA
Budget: $10M
Size: 120 rooms
Date: Competition Entry 2016
Role: Architectural Designer with Baskervill
SUMMARY:
These images were included in the firm’s competition entry to design and build a nine-story, new construction hotel across the street from the WWII museum. The hotel incorporates art deco themes, along with images and artifacts from the period leading up to the outbreak of war. The ground floor includes a large bar/restaurant and lobby, with conference rooms above and recreational areas at the roof.

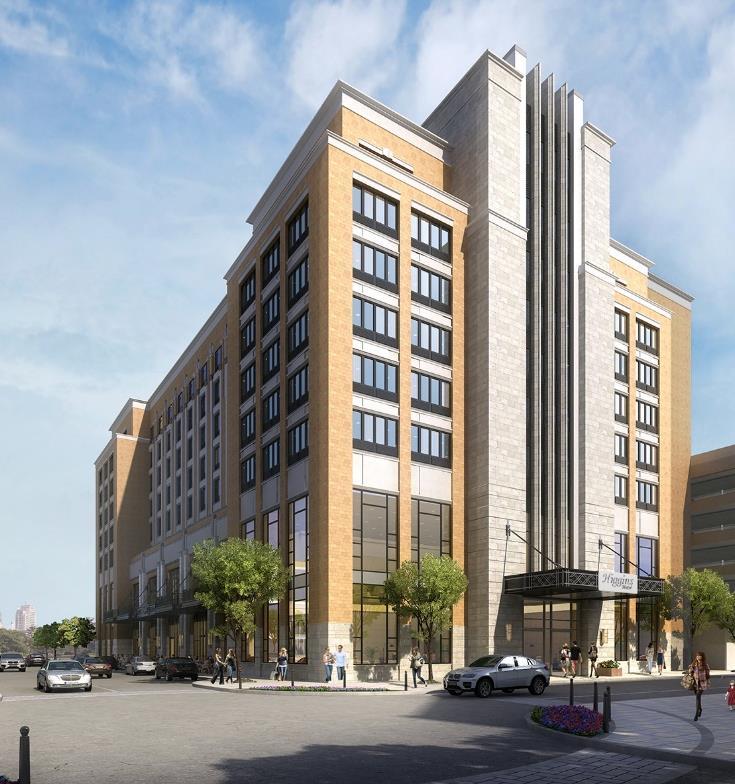

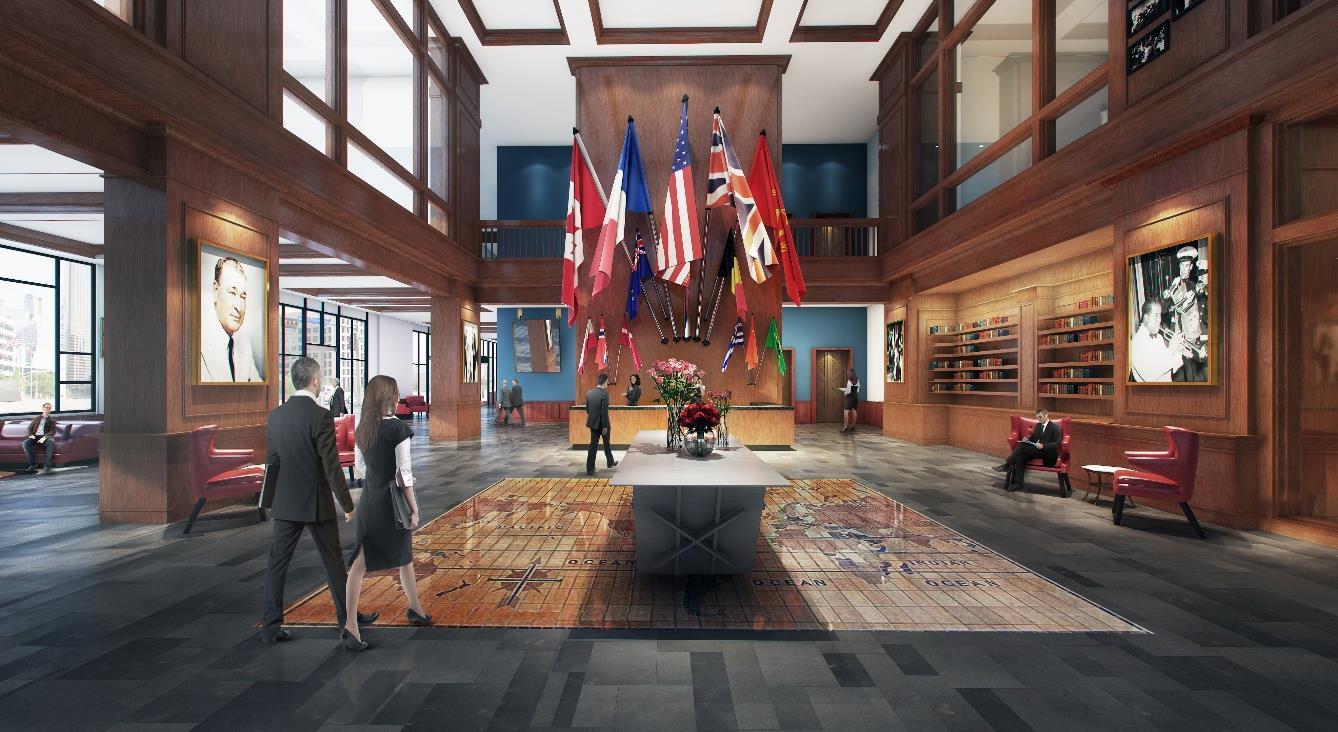
Andrew McVeigh | Work Portfolio
PROJECT INFORMATION:
Client: Riverstone Properties
Location: Richmond, Virginia, USA
Budget: Varies
Size: Varies
Date: Unbuilt
Role: Architectural Designer with Baskervill
These images are marketing materials used to raise funding for two different potential retail locations. The smaller grocery store, Publix, was to be constructed atop an existing surface parking lot in downtown Richmond. The other, larger site was intended to be a retail and dining destination in the nearby suburban area beyond Richmond.
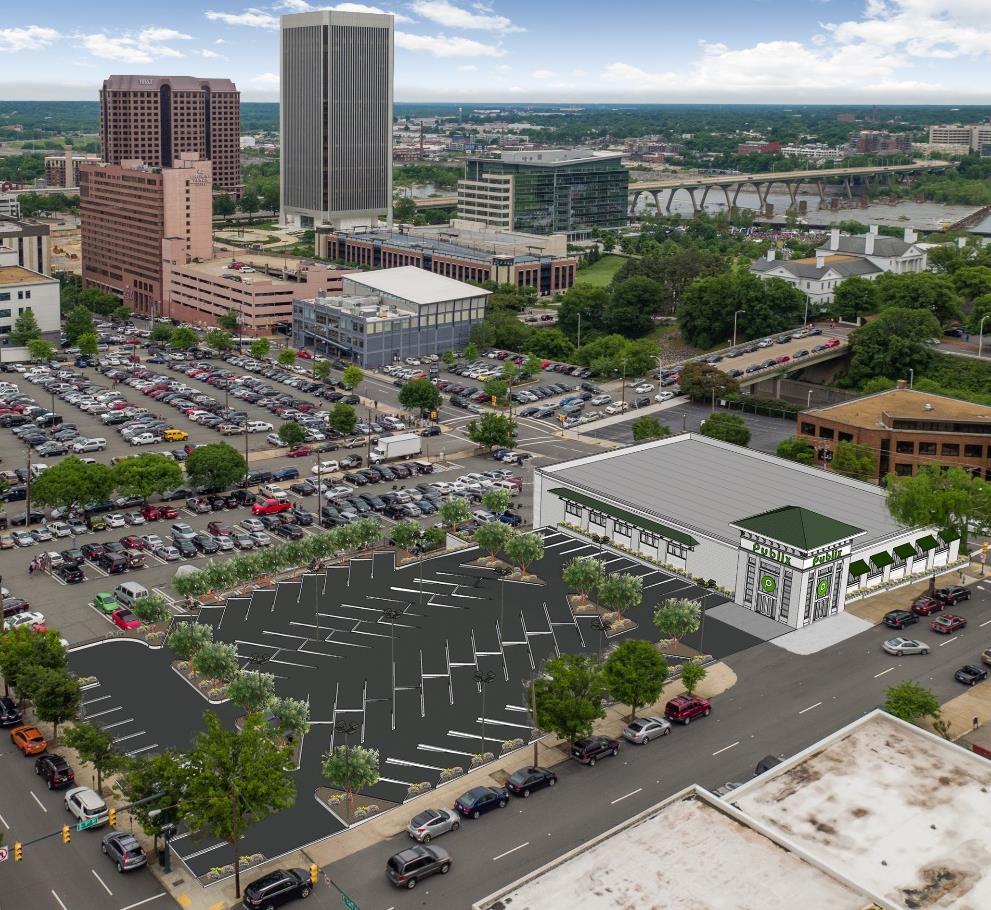
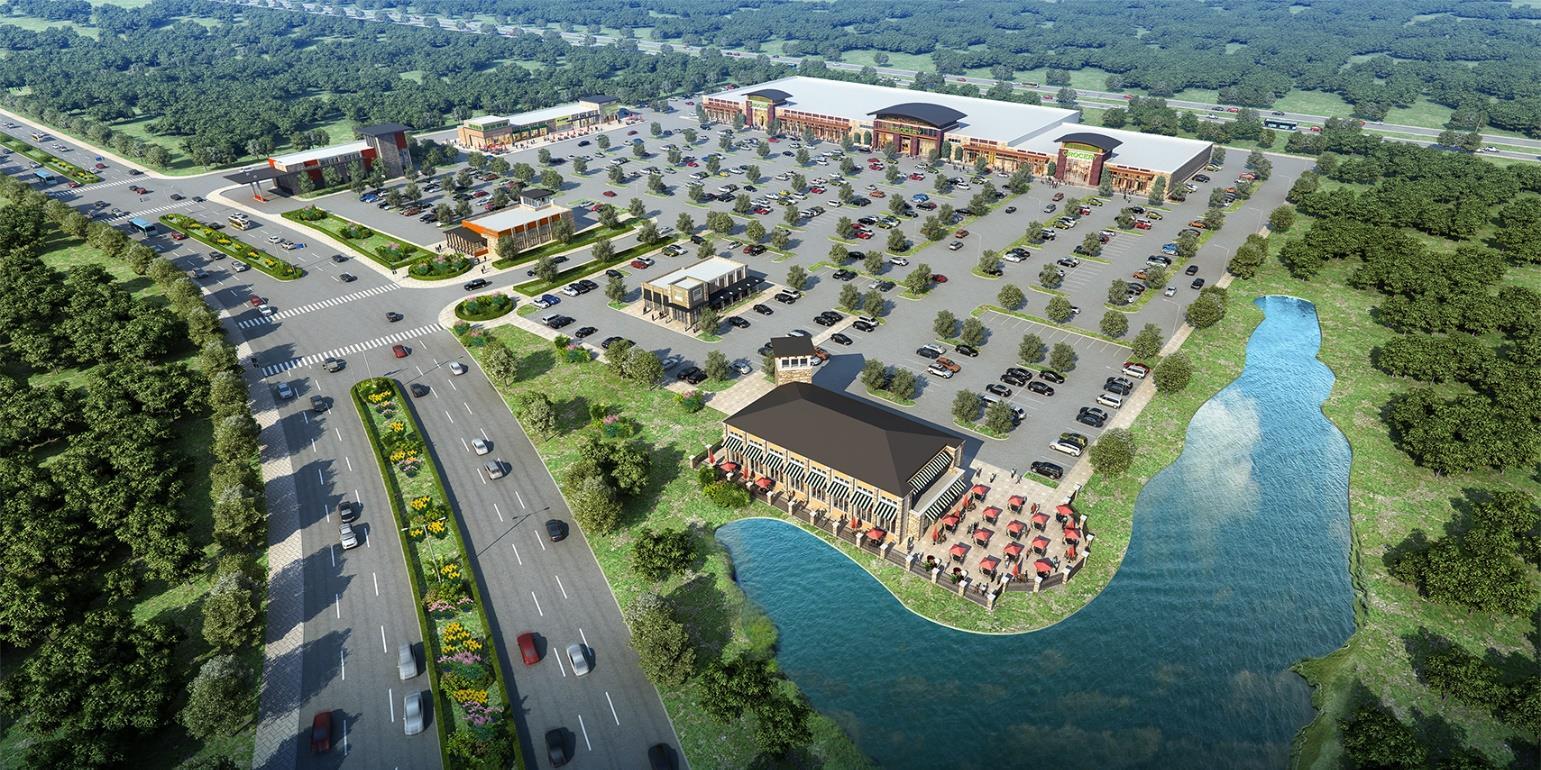
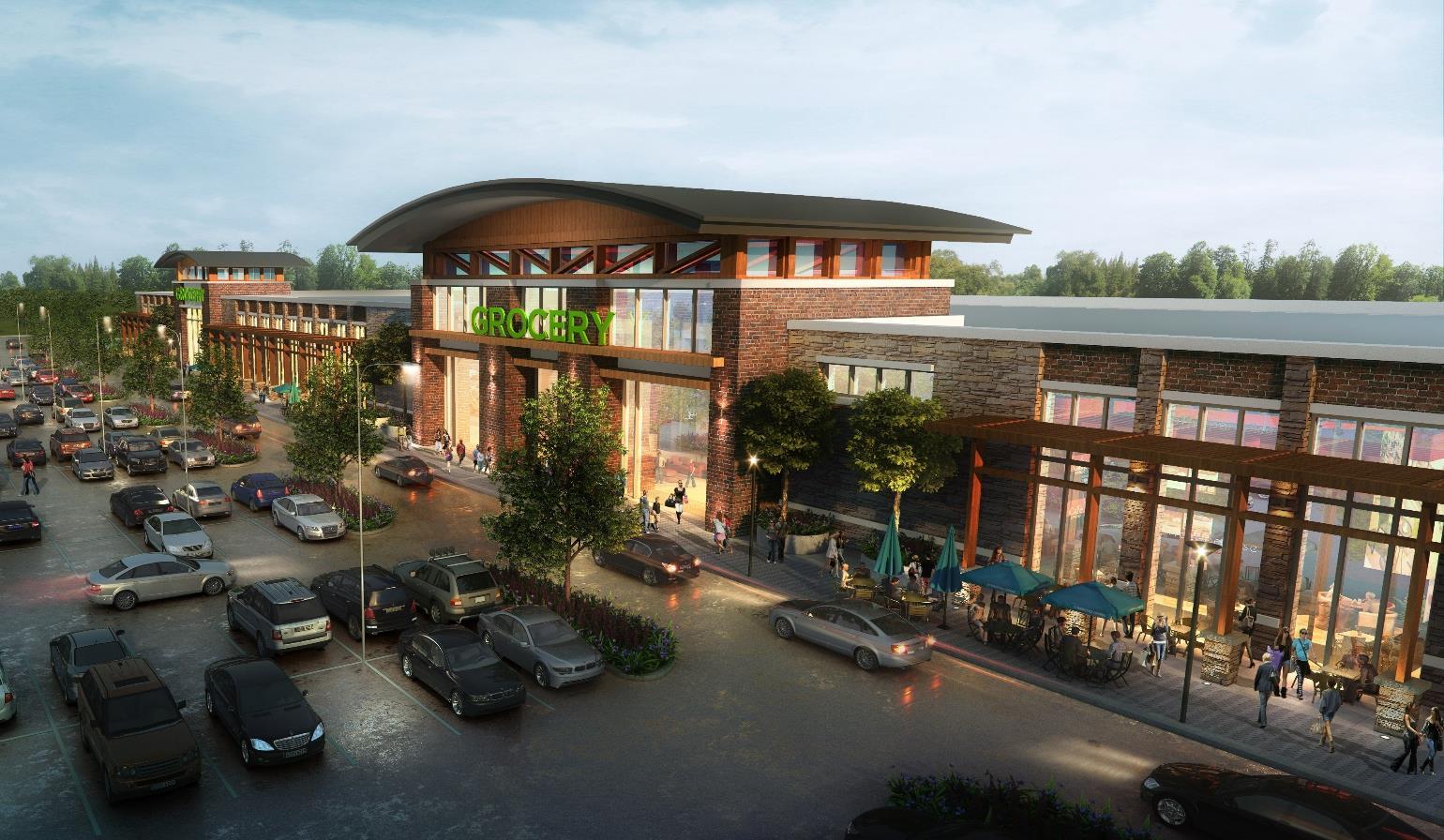
Andrew McVeigh | Work Portfolio
PROJECT INFORMATION:
Client: Wyndham Hotels
Location: Varies
Budget: Varies
Size: Varies
Date: 2016 Prototypes
Role: Architectural Designer with Baskervill
Pictured here are several new hotel prototypes for the multinational hoteliers Wyndham and Marriott. Combined with an FFE package, construction documents, and technical specifications, these documents will be made available to franchisees to construct new hotels around the United States.

