PORTFOLIO
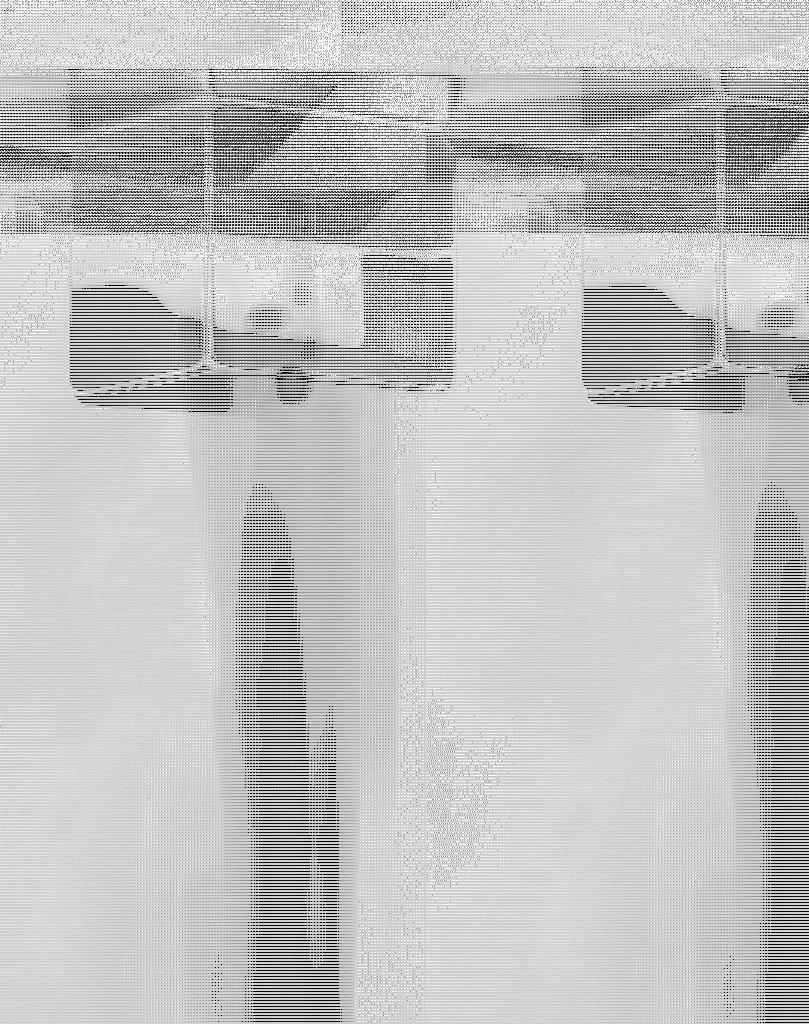
Selected Works / M. Arch


Selected Works / M. Arch

“An architect’s function is to help man forget his troubles, and enrich his spirit. We must not lose sight of our task.” - Paul Rudolph
Andrew posits that architecture is at its best when it’s oriented toward service. Architectural designers have the opportunity and responsibility to turn care for our neighbors into three dimensional spatial interventions. Put into practice, this is often an exercise in empathy and listening. By approaching design problems with both a relational and a critical eye, Andrew believes that designers can tap into architecture’s unique ability to address and respond to human issues.
Soli Deo gloria.




Master of Architecture Thesis, Prof. Chad Schwartz 14 weeks CDP + 14 weeks ADS 8, 2024-25
[RE] habitation is about a return to healthy rhythms of life and home for survivors of domestic violence. [RE] habitation proposes home as a form of retreat. Within an abusive relationship, home is the place from which retreat is needed. This direct inversion is aimed at re-establishing the dignity and autonomy of survivors of domestic abuse. This project extends the grace period for up to twelve mothers who, with their children, have outlasted their stay at a DV shelter and don’t know what’s next. Within the program, survivors stay for 6-8 months to pursue personal wholeness, relational health, and financial stability. This holistic approach is heavily influenced by Trauma Informed Design and trauma-informed care.4 Primary spatial concepts are grounded in Building Dignity, a tool for DV shelter design.5 The lansdscape design is informed by Kaplan’s Attention Restoration Theory for landscape design with environmental psychology.7 The project fills a midsized site in Tempe, AZ. With a public face and integrated advocacy+health services for residents, this project sets a precedent for the developing typology of DV transitional housing through it’s programmatic integration, site-specific environmental response, and holistic approach.

A 2-Story Mass contextually ties surrounding scales.

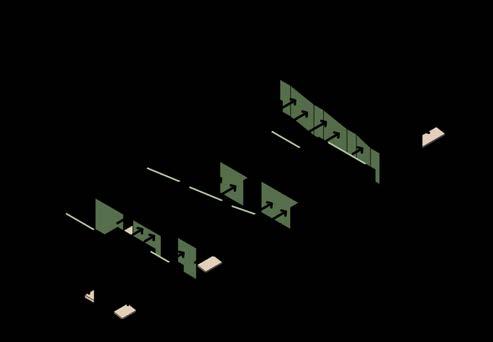

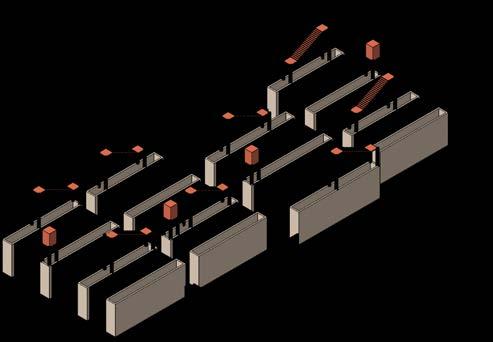
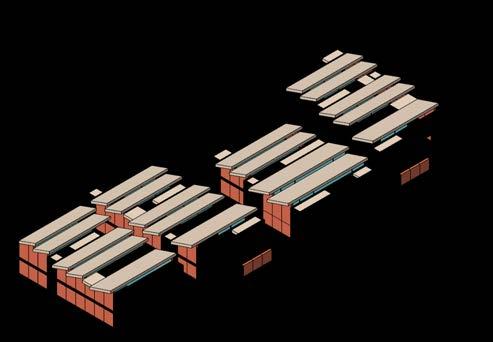
The Problem: Domestic Violence
General Statistics
Nationally,
have reported experiencing Intimate Partner Violence.
Leemis, R. W. et al, (2022). The National Intimate Partner and Sexual Violence Survey: 2016/2017 Report on Intimate Partner Violence
In Arizona alone,
related to Domesic Violence from 2009-2022.


In the Phoenix Metropolitan area, there are public and private services for survivors of domestic violence such as A New Leaf.3 These services offer immediate shelter to survivors fleeing their abuser, providing an immediate need: safety. Sadly, most shelters limit the len gth of a stay to 4-6 weeks. Healing, however, has no timeline. In response to the longer-term needs of DV survivors, transitional housing presents opportunities for growth and healing both in privacy and public interaction. REHABITATION bridges the gap between a domestic violence shelter and independent living separate from one’s abuser. The program consists of public, secure co-living, and private residential spaces.

Areas, Public Transit, and Overlays

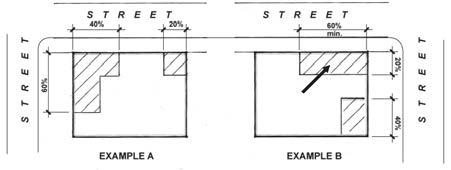
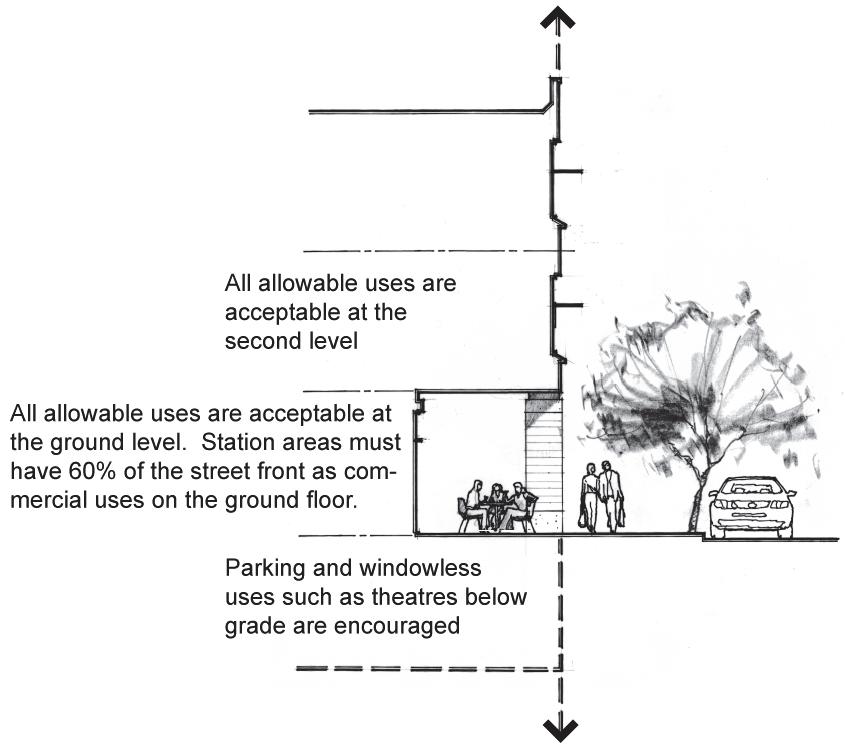
The site is located within the boundary of the Transportation District Overlay. (TDO) This overlay has both visual and setback-related zoning ordinances aimed at maximizing public transportation use and availability. This overlay established a good baseline area for site selection, as public transportation makes the city accessible to those without a car through the light rail (Blue Line) and bus lines which all have stops less than 1/4 mile from the site.6

Zoning and Supporting Amenities
Zoning of the site and adjacent lots
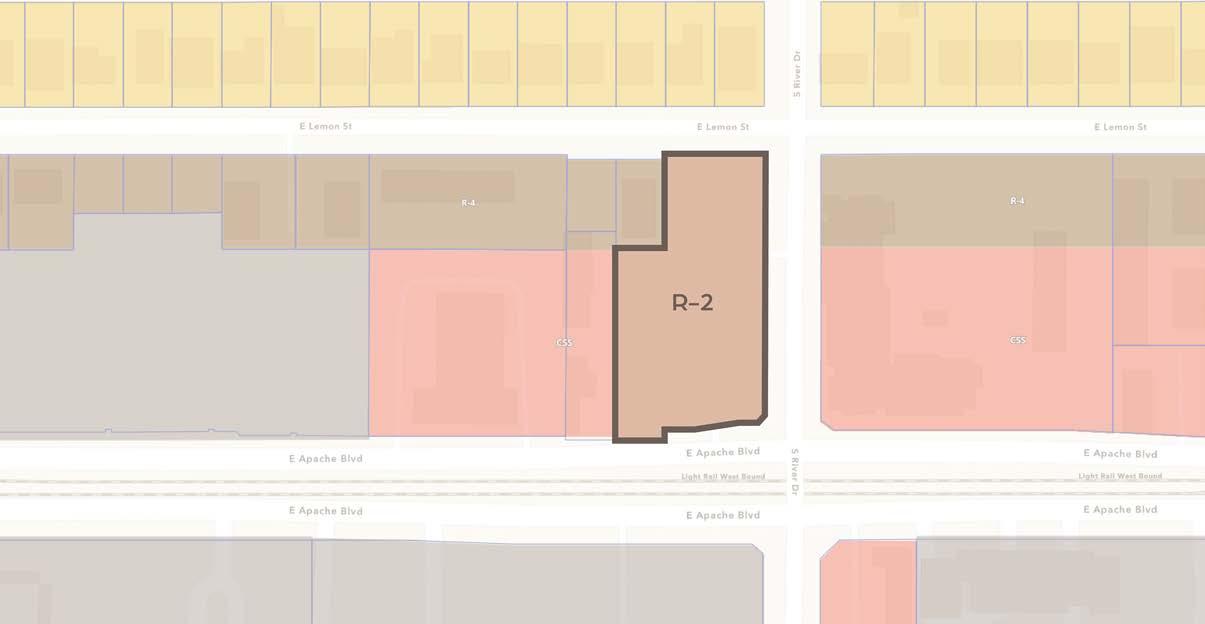

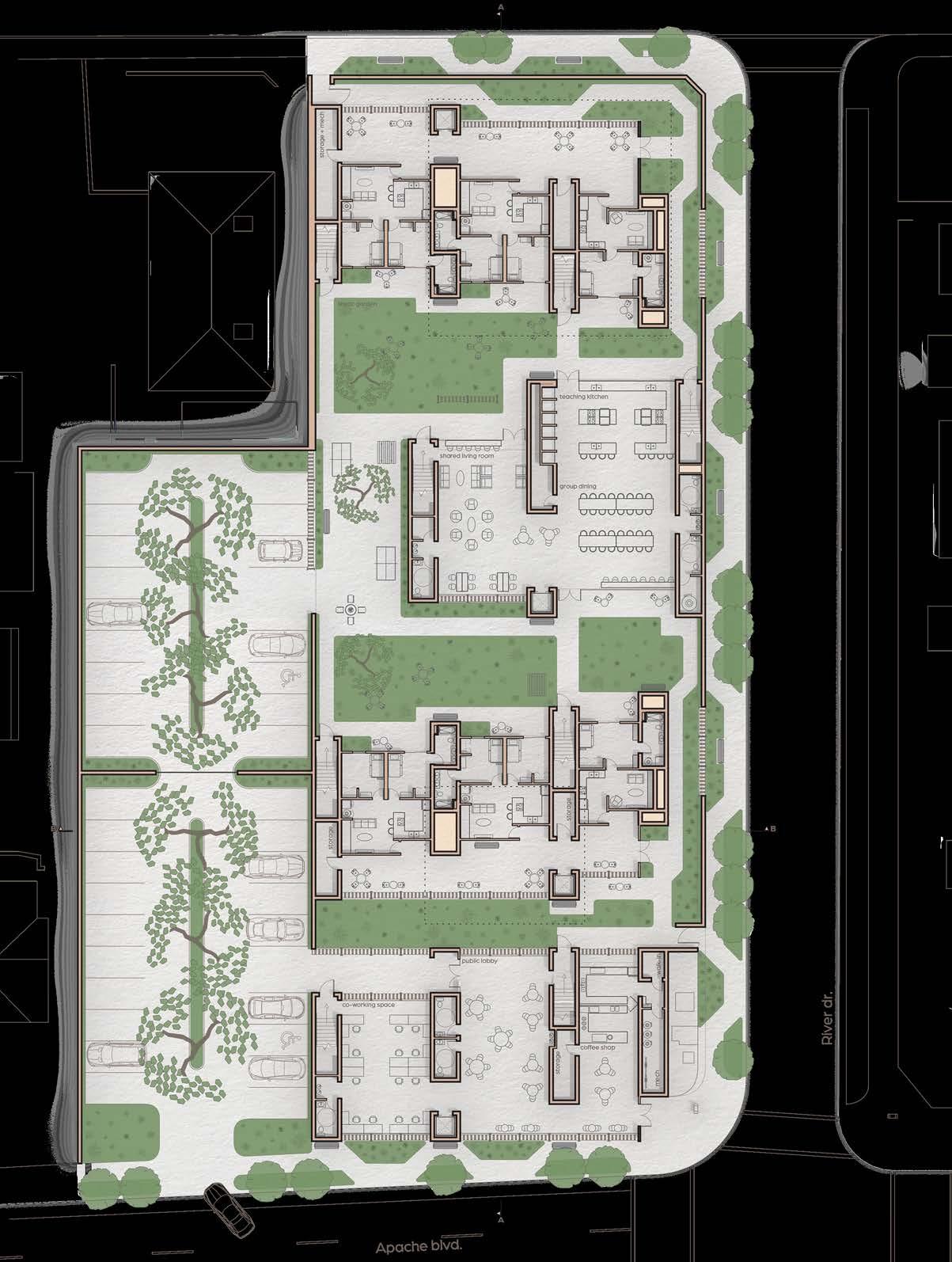


References:
1Ruth W. Leemis et al., “The National Intimate Partner and Sexual Violence Survey : 2016/2017 Report on Intimate Partner Violence,” ed. Division of Violence Prevention. National Center for Injury Prevention and Control (U.S.), October 2022
2“Domestic Violence Fatality Report” (Arizona Coalition to End Sexual and Domestic Violence, 2022)
3https://turnanewleaf.org/services/sexual-and-domestic-violence-services
4“Trauma-Informed Design Society | Home,” TiD Society, https://www.tidsociety. com.
5“Building Dignity | Design Strategies for Domestic Violence Shelter,”https:// buildingdignity.wscadv.org/.
6“Section 5-602 - Boundaries. | Zoning and Development Code | Tempe, AZ | Municode Library,” https://library.municode.com/az/tempe/codes/zoning_and_ development_code?nodeId=ZONING_DEVELOPMENT_CODE_PT5_OVZODI_ CH6_TROVDI_S5-602BO.
7Avik Basu, Jason Duvall, and Rachel Kaplan, “Attention Restoration Theory: Exploring the Role of Soft Fascination and Mental Bandwidth,” Environment and Behavior 51, no. 9–10 (November 1, 2019): 1055–81, https://doi. org/10.1177/0013916518774400.
8“Terra Cotta Roof Tiles,” Design Life-Cycle, http://www.designlife-cycle.com/ terra-cotta-roof-tiles.
9“China Academy of Art’s Folk Art Museum,” Kengo Kuma and Associates
10“Introduction - Cyclops,” accessed May 1, 2025, https://docs.cyclops. fosterandpartners.com/.
11Margaret Hobart, Domestic Violence Discussion, Video, November 20, 2024. 12Soleri, Paolo. 1969. Arcology: The City in the Image of Man. Cambridge, MA: MIT Press.
13Eric Magrane and Christopher Cokinos, The Sonoran Desert: A Literary Field Guide (Tucson: The University of Arizona Press, 2016).
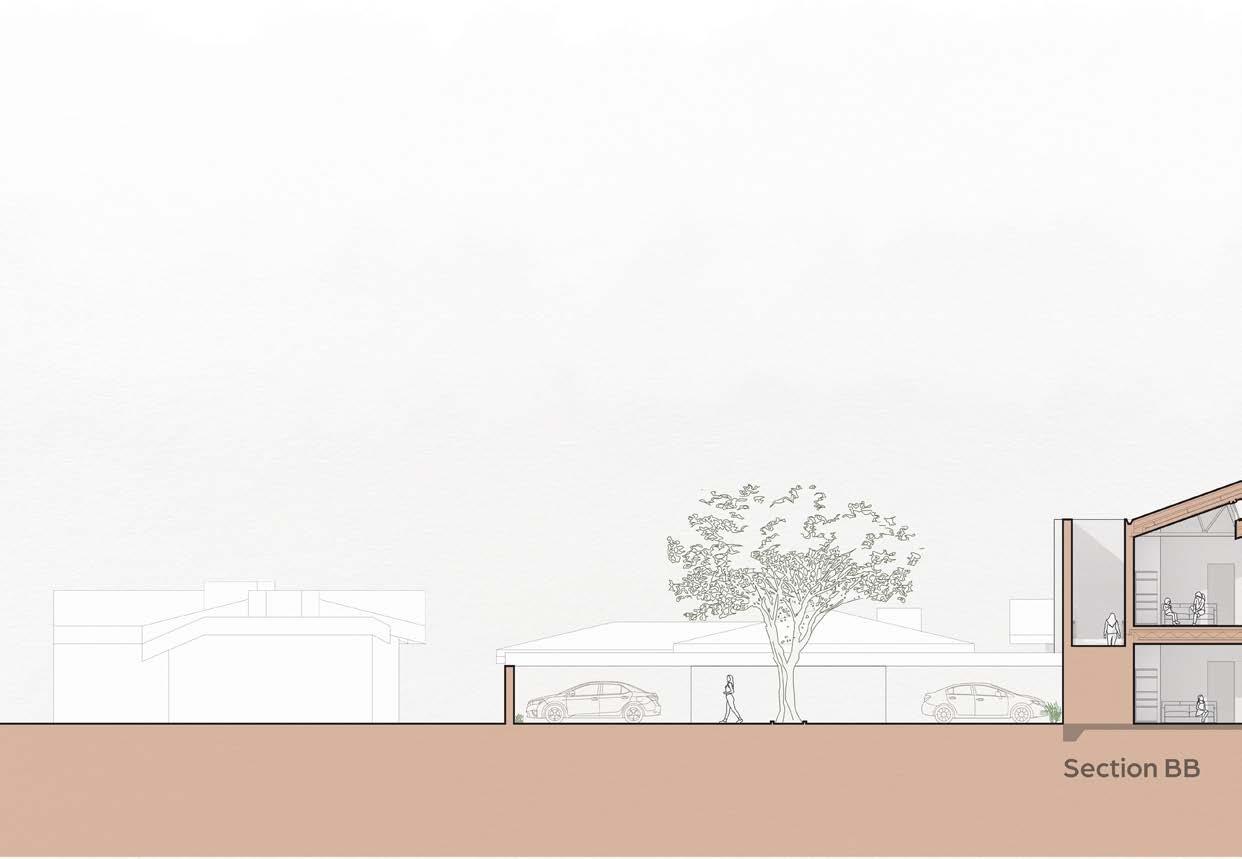

plantings: common name scientific name
note: all plantings are drought resistant with non-toxic / edible flowerings and fruits.13

exterior ground material
- porous for rain water collection

- recycled material materials:
- reduces heat island effect
- ADA compliant
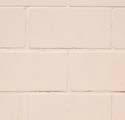
/
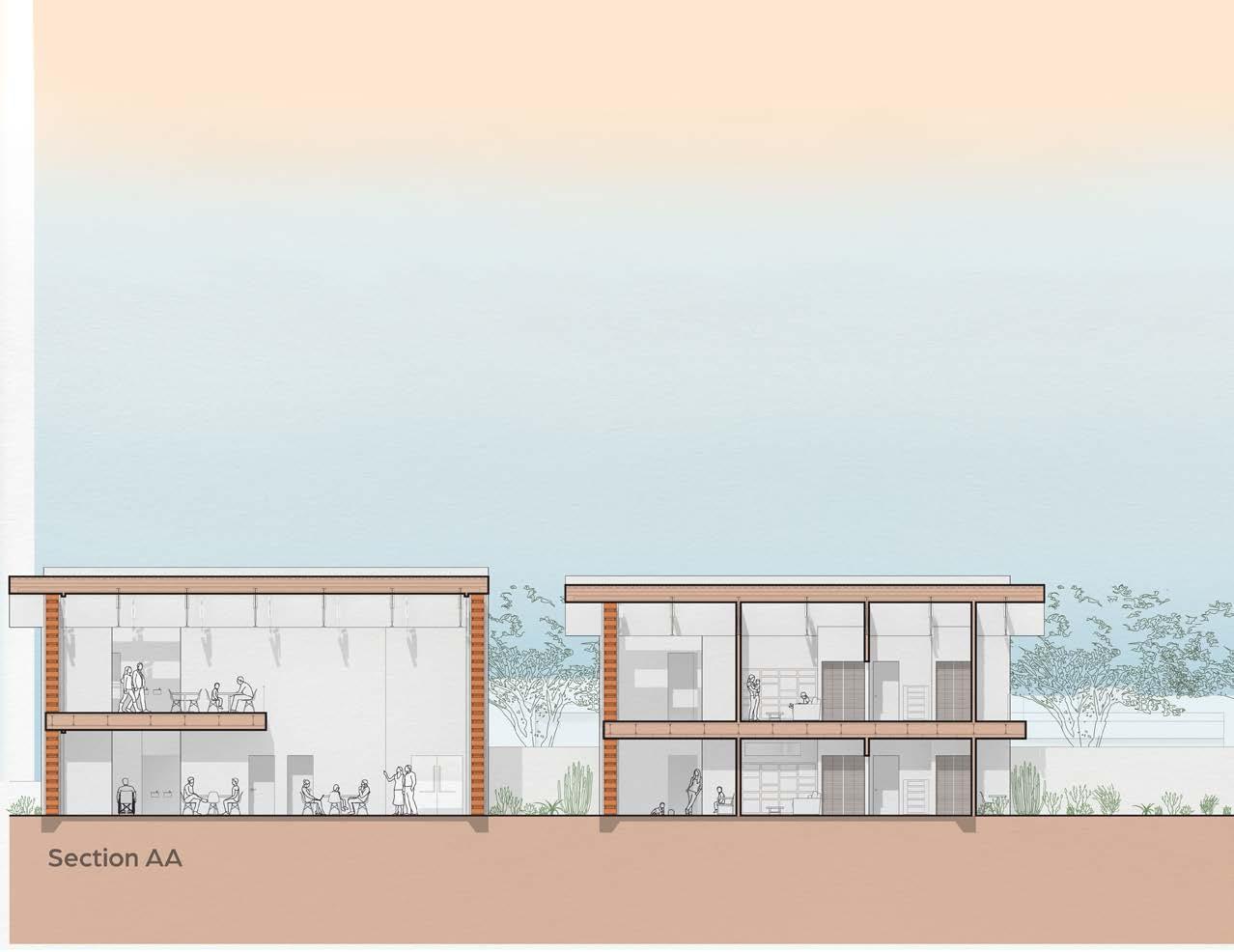


ephedra nevadensis
- small yellow flowers
- stems can be dried and used as a medicinal tea (ephedra family is the chemical basis of pseudoephedrine)

velvet mesquite neltuma velutina
- mesquite bean pods can be used for flour and seasoning

globemallow sphaeralcea ambigua
-small, bright orange flowers -offers protein for pollenators -2-4 feet tall Brigham tea
- 2-3 feet tall
- also known as apricot mallow
- spreads wide to shade -25-40 feet tall, depending on irrigation avaiability
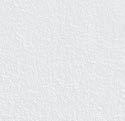
secondary wall construction
- durable finish
- weather-resistant stability
- sound insulative
- contextually appropriate

exterior screen material
- recycled material
- easily replaceable if broken
- provides cooling and shade for interior conditions
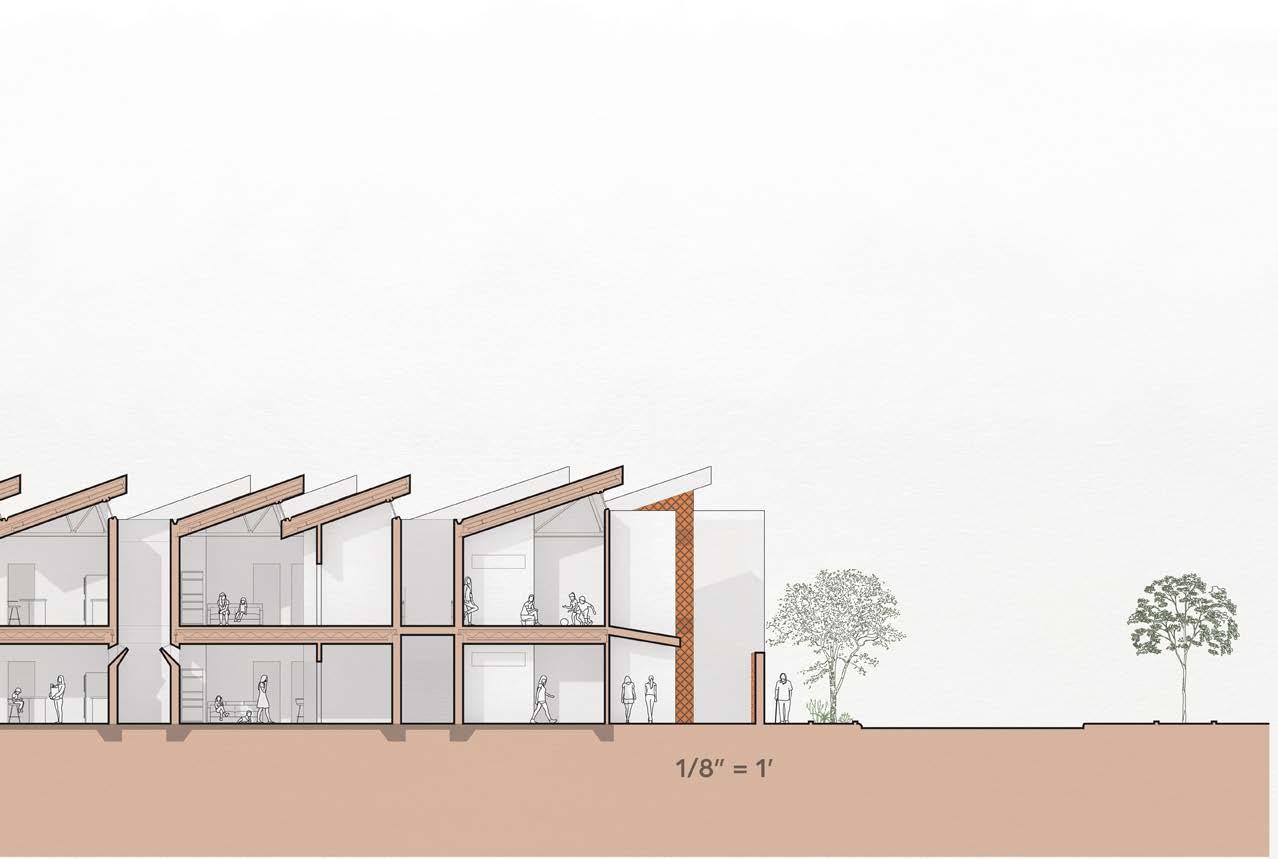



- highly resilient
- leaves can be used medicinally similar to aloe vera
- grows from a bush to a tree
-1-8 feet tall, depending on age

- provides visual separation
- food for various bird species
- deep green stems
- 6-15 feet tall

- attracts butterflies
-attracts hummingbirds
- 3-5 feet tall
- flowers red

TERRACOTTA TILES’ LIFECYCLE can be as long as 100+ years, when given proper care. One notable example of terracotta’s implementation is in the Spanish Mission Style. When Mission Style homes are demolished, however, their roof tiles can be salvaged and repurposed.8
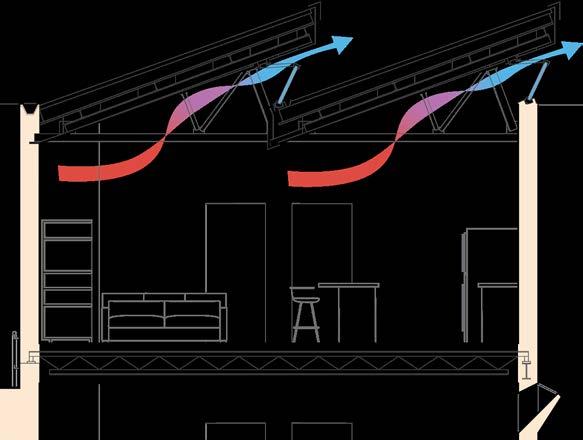
THERMAL MASS is an effective means of mitigating heat in desert climates, and it is most effective when implemented in tandem with NIGHT FLUSH COOLING. This method uses natural convection to bring a cool breeze through the building, cooling the mass after the sun sets.

SCREEN ASSEMBLY includes the re-purposed terracotta tiles as well as reclaimed rebar. The “unit” of the screen is composed of the four 8” tiles in a radial symmetry, shown above. This unit, when repeated, mimics the visual behavior of breeseblock but with a more filigree approach.

WATER COLLECTION is a necessity in the Sonoran Desert. On average, Phoenix only receives an average of 7 inches of rain per year. Water is caught in integrated gutters and by porous ground materials (see below) and gathered into a central cistern for use in irrigation and other uses.

SCREEN DESIGN responds with both pragmatism and aesthetics - function and form. The radial symmetry of the unit produces the visual pattern above. Meanwhile, the 16” depth of the tiles allows them to act as both a shading device and privacy screen at once.
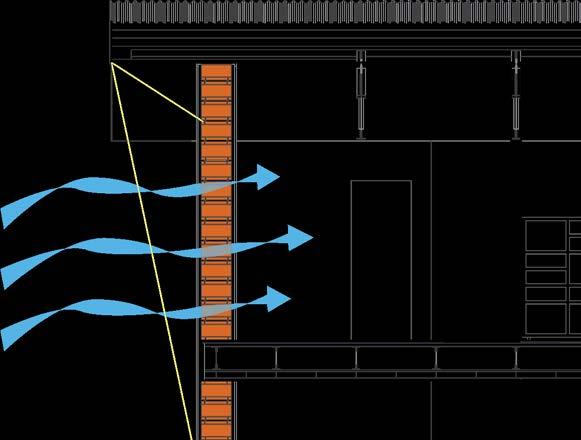
PASSIVE COOLING takes place as breezes move through the screen system. Layered screen and facade systems are common in Arizona as methods of cooling down exterior spaces and walls. The screen also filters out harsh sun, allowing only daylight to penetrate.

USEFUL DAYLIGHT ILLUMINANCE describes the range of daylight available between 300 and 7500 lux in a space. This analysis of the second story of the project was performed with Cyclops, the new environmental analysis tool made for grasshopper by Foster & Partners.10
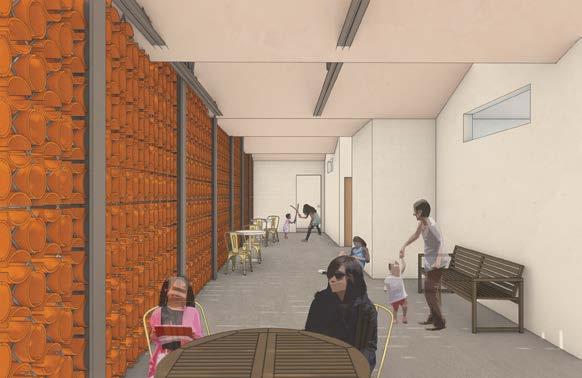
SAFETY goes beyond the mere security of the facility and includes elements of ownership and autonomy to enable psychological reprieve. Thresholds are layered throughout the site to filter users between the public, shared, and residential buildings, as well as providing a more intimate entry sequence for individual resident’s living spaces.
Safety is instictually understood as one of the most fundamental needs of a survivor of domestic violence. For a long time the location of domestic violence shelters were kept secret, and that was enough. But in the age of information, when plot ownership data is publically and easily accessible on local government websites, the definition of safety changes. Instead of promising survivors a now-impossible secrecy, contemporary D.V. advocates encourage a high level of both security and publicity for a project.
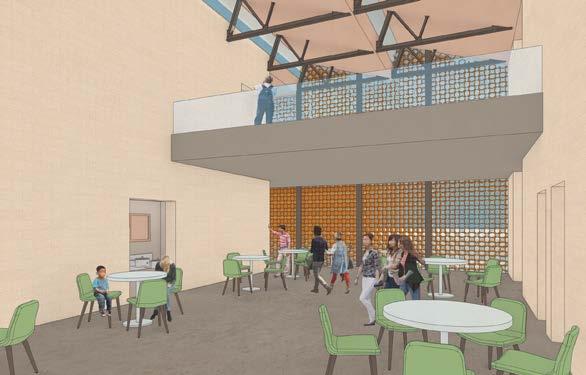
COMMUNITY engagement brings the public into the site and is aimed at giving more members of the public in Tempe and Mesa a reason to be involved in the project. The coffee shop and public meeting rooms will experience high foot traffic on a daily and weekly basis, and bring an economic boost to the program, building public investment in its success.
The need for empowerment is not only present in situations of domestic violence. Rather, peoplew across many states and situations would benefit from the internal recognition of their own power. Power to enact change and grow indwells all humans. It is this innate indomitability of the spirit which is key to life after one’s abuser. Empowerment extends the invitation to no longer be identified by one’s victimhood or trauma. For this reason the term “survivor” is used almost exclusively used when discussing domestic violence.


HARMONY is a state of psychological stasis achieved through connection to nature and others. The winding garden is visible from every shared space and residency. This garden provides spaces for laughter and play, as well as areas for quiet contemplation and rest.
The mindful integration of landscape is pivotal to a comprehensive architecture of healing. Harmony in the design may initially be understood as the relationship of the architecture to the landscape design. Harmony must also be present in the relationship between the architecture process and local ecologies. When the building is occupied, it is a space that enables harmonious interactions between people, place, and nature. This aspect of harmony draws from the early concepts of Paulo Soleri’s Arcologies.12
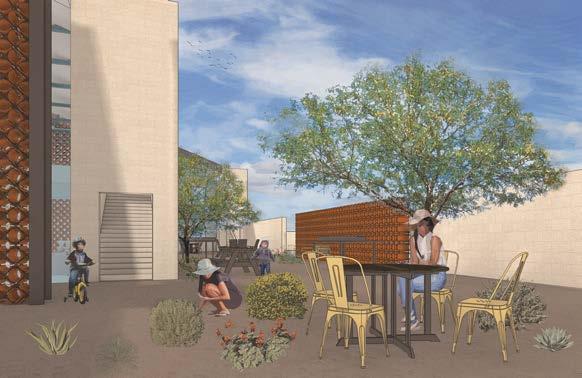
EMPOWERMENT invites residents to choose between public, shared, or private spaces depending on their comfort level. This aspect of choice and support encourages personal and relational growth for residents. Thus, a variety of spaces is formed to accommodate relational needs at multiple scales ranging from intimate to common.
The need for empowerment is not only present in situations of domestic violence. Rather, peoplew across many states and situations would benefit from the internal recognition of their own power. Power to enact change and grow indwells all humans. It is this innate indomitability of the spirit which is key to life after one’s abuser. Empowerment extends the invitation to no longer be identified by one’s victimhood or trauma. For this reason the term “survivor” is used almost exclusively used when discussing domestic violence.

The Tree_Office is an office+park. Located in San Jose, CA, this building is home to three different offices: a law office, an advertising and PR firm, and a tech company. For reference purposes, these businesses were represented by the TV shows Suits, Madmen, and Hooli from Silicon Valley, respectively. The office program, daylight, and publicity needs of each firm varies significantly, meaning that this building is truly multi-sided. The given program called for 300,000 sf of office and a corresponding 300,000 sf park volume in the project, for an architecture that would truly integrate office with park. Reaching 435 feet tall, the building packs 22 stories of interior programmed space and two “pass-through” park levels. These levels provide a protected area for employees to retreat to during their day at the office. Similar retreat areas are available across the exterior terraces of the building, with interior terraces functioning as exterior workspaces. A landmark in the San Jose skyline, the Tree_Office presents a more integrated framework for workplace design.
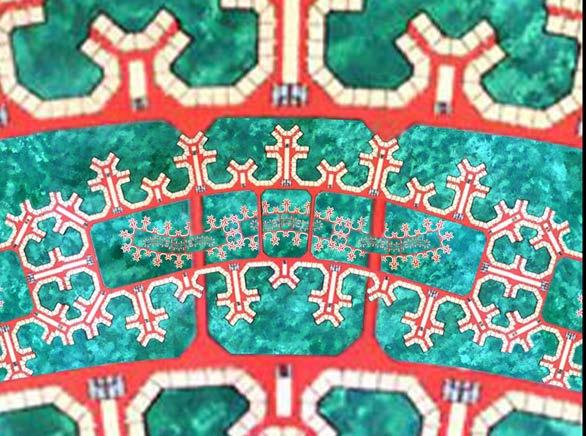
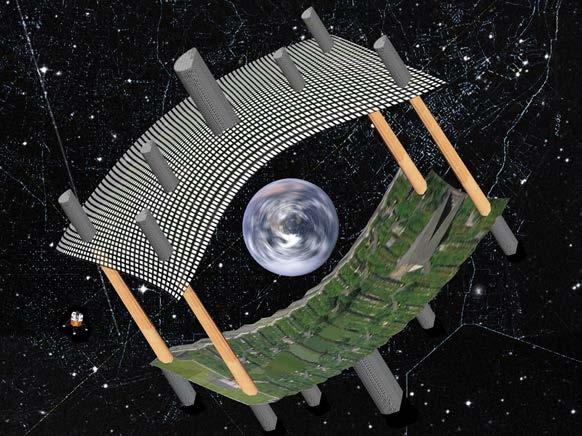
1. “Tethered Recursion” - KRJDA’s Union Carbide Headquarters+ Gaudi’s Park




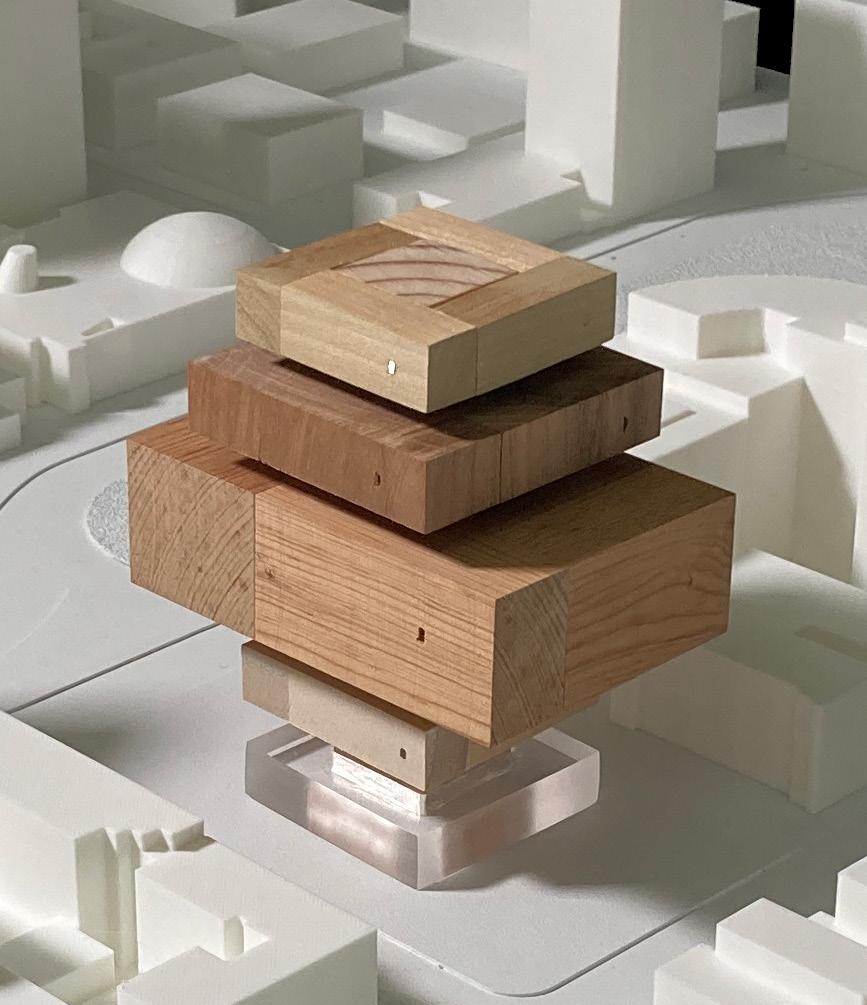
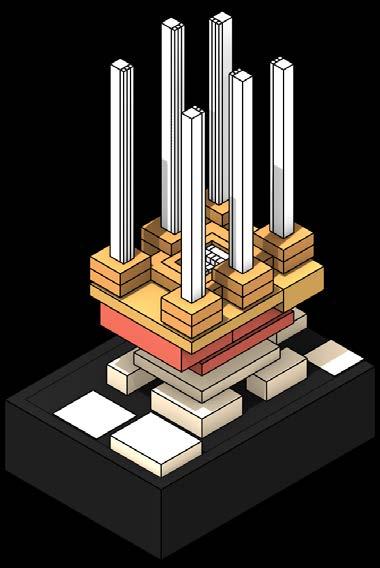
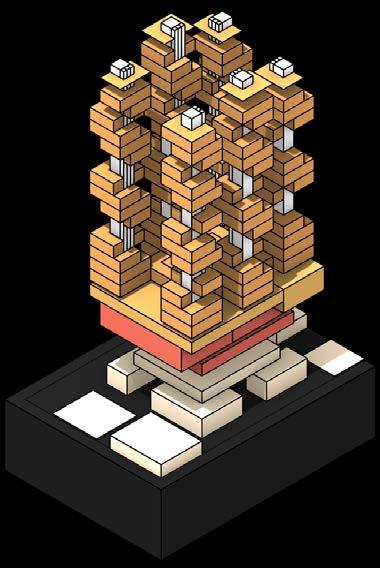




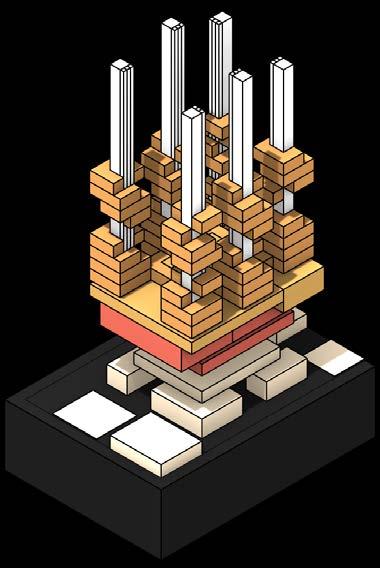

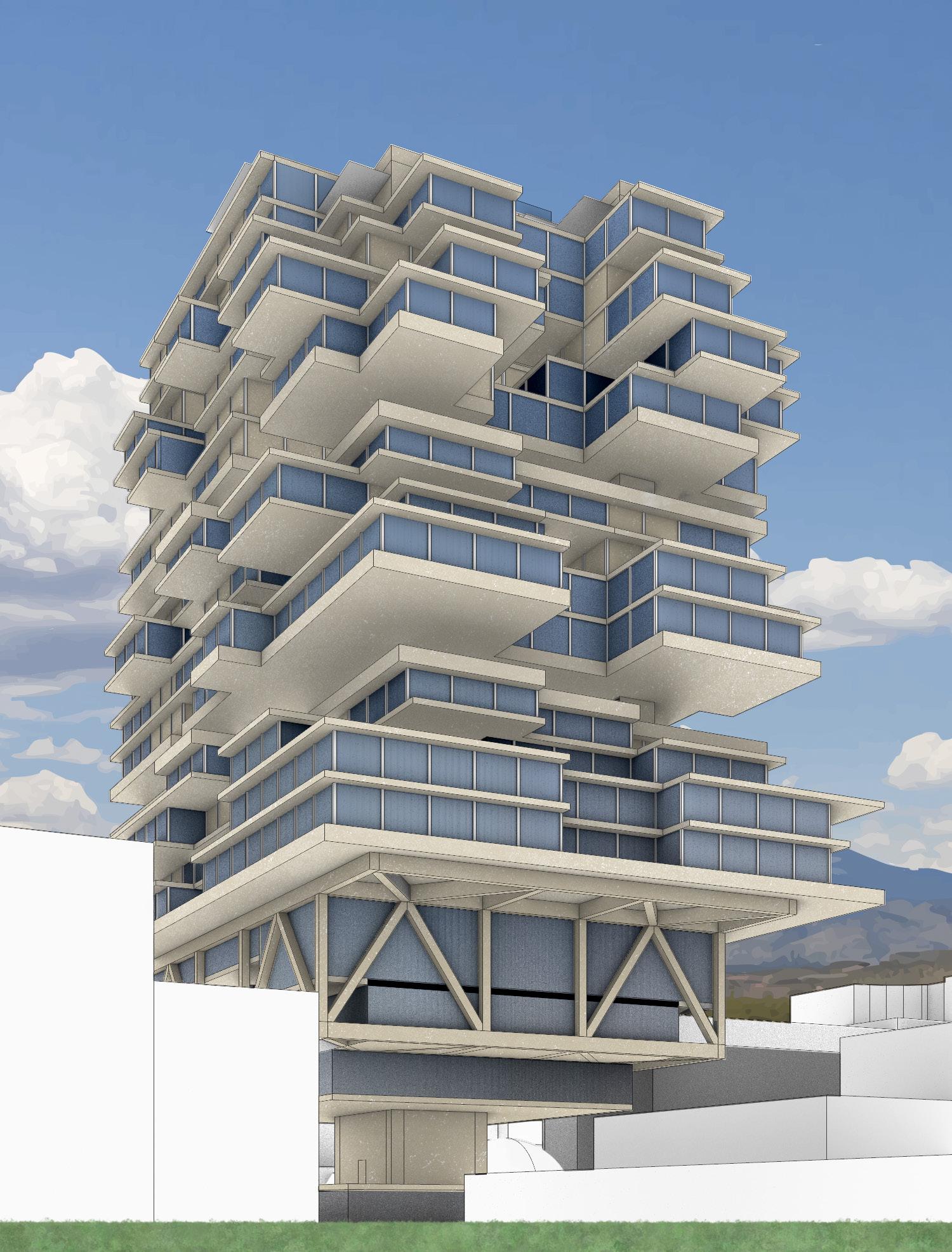

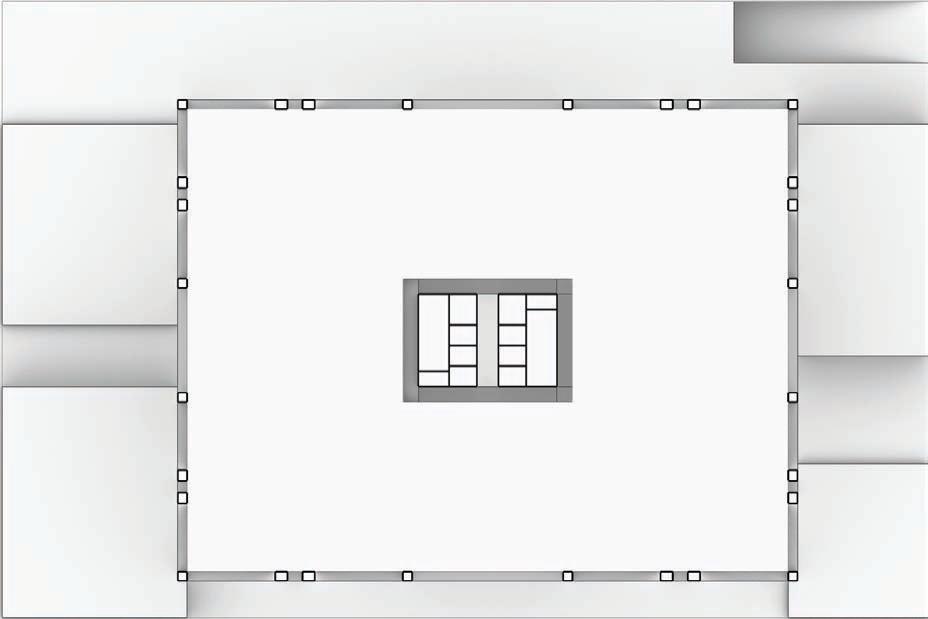

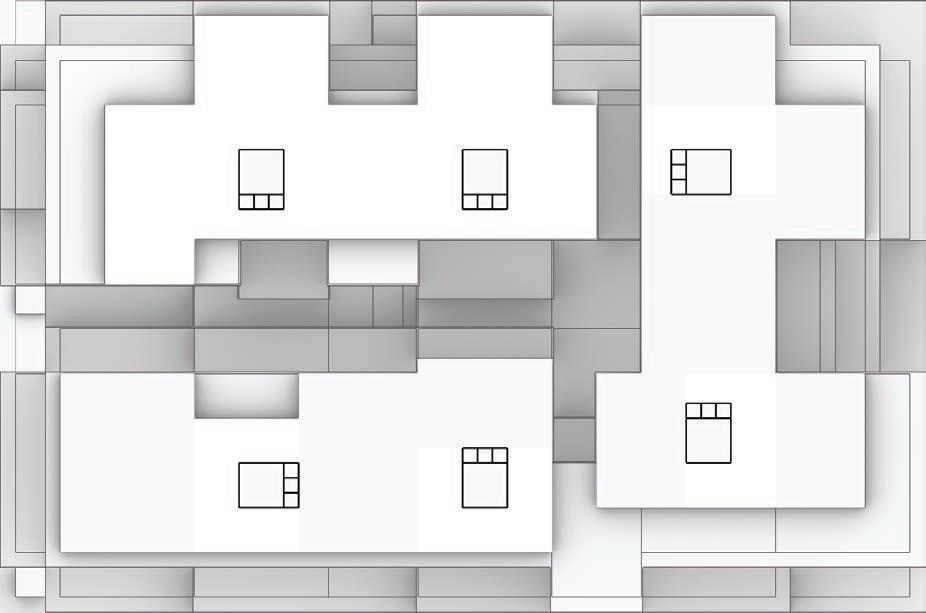
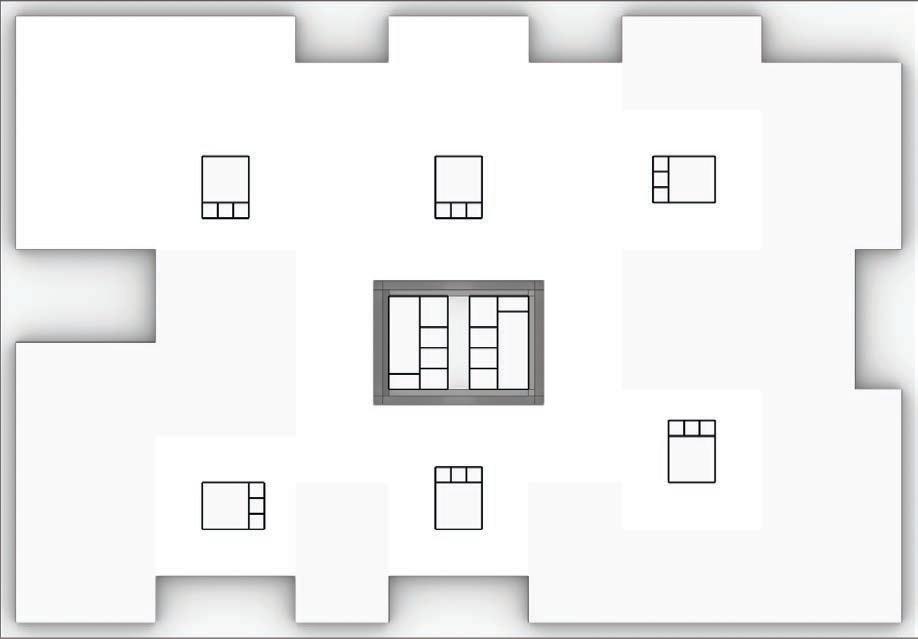
1/32” scale tectonic model
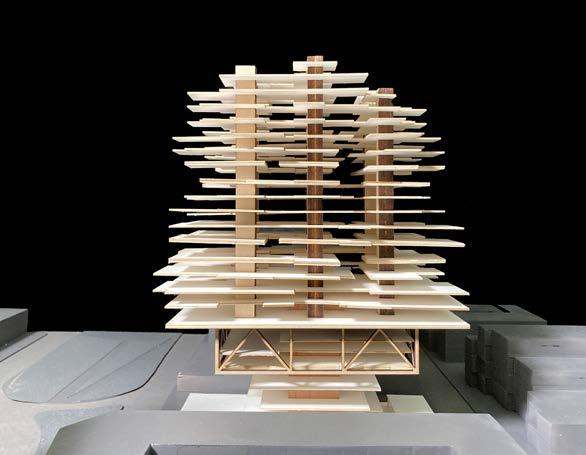
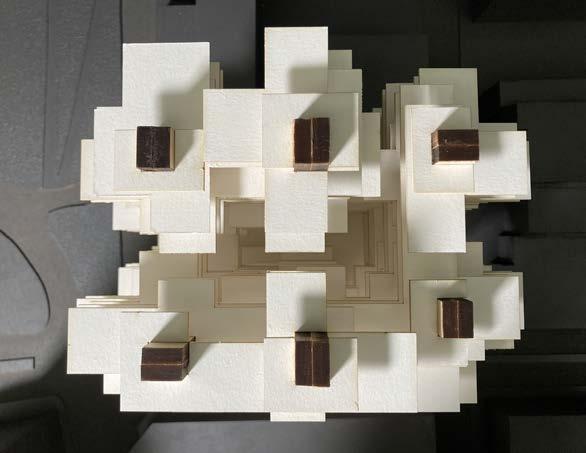

1/64” scale massing model
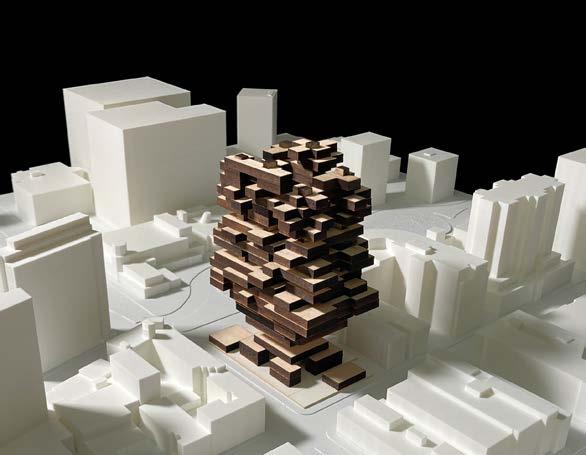

Batt insulation
Rigid insulation
Ceiling hanger
Hung ceiling tile
Irrigation/drainage pipes
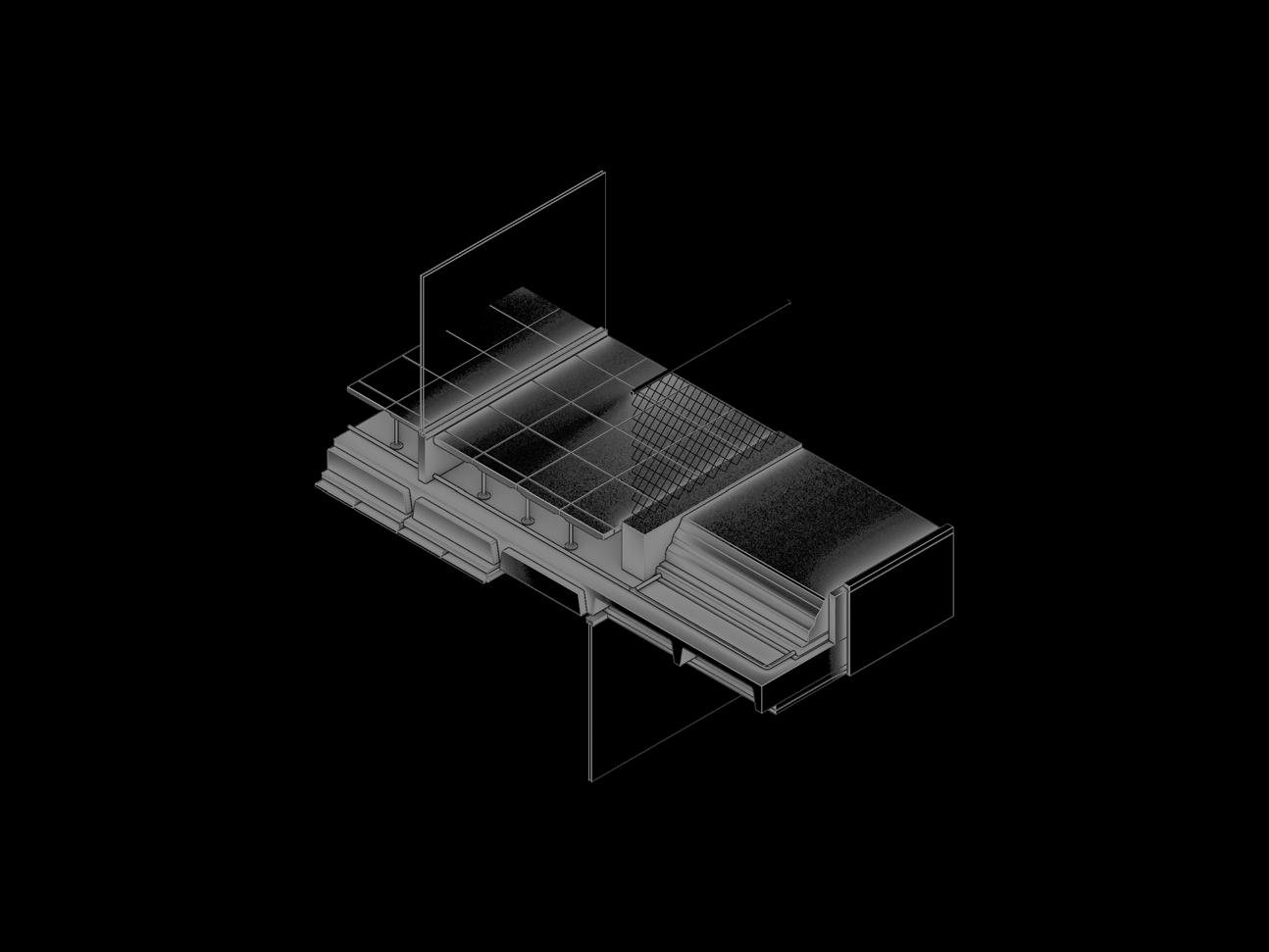
1’ deep soil
Gravel layer
Drainage mat
Waterproofing membraine

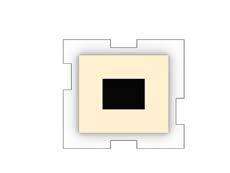




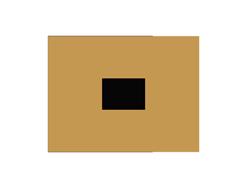

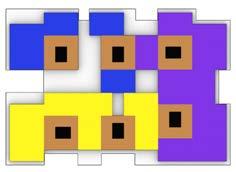
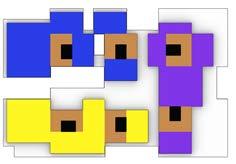
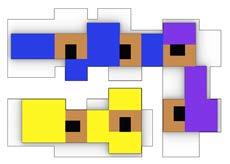
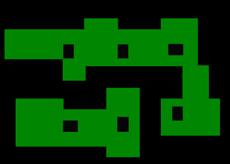

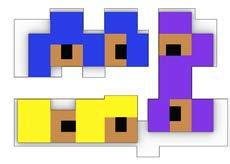
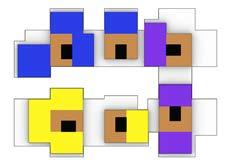
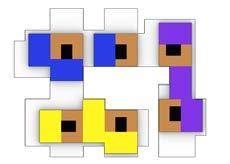
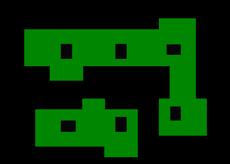

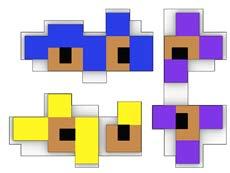
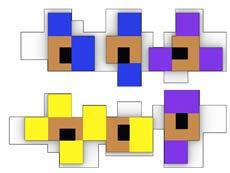

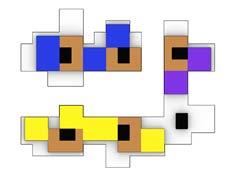

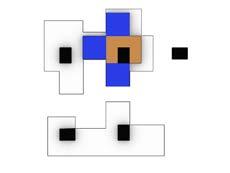
Bowman Design Competition Winner. 8 Weeks | ADS 3 | Fall 2022
The ECOWAS Cultural Center and Consulate is the political and social interface of the Economic Council Of West African States (ECOWAS) with the USA in Topeka, Kansas. The building serves as an artistic hub in which West African Artists are given a chance to have their work displayed for foreign audiences for the first time. Politically, the consulate housed on the third floor presents West Africans an opportunity to be protected and be given a louder voice in Topeka. The building concept was to represent West Africa through dance and Kansas through landscape. Within the hundreds of West African cultures, dance is used ceremonially, grotically, and of course for fun. Dance, however remains a constant across every major tribe. With dance as a shared cultural custom across West Africa, it becomes a “cultural signifier” for West Africa at the scale of this project. The polyrhythmic columns and articulated facade are both nods to the physicality of dancing. Beyond physical architectural tropes, this building aims to establish a precedent for architecture addressing cultural integration and representation. Encouraging an ever-deepening engagement with foreign peoples and ideologies, this project serves as a model towards an architecture of celebration, service, and integration.


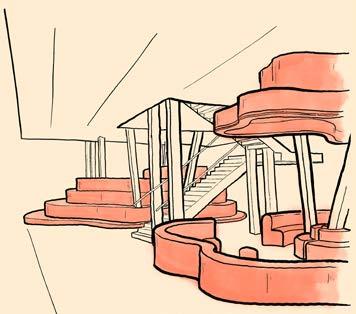

The Economic Council of West African States
The Client, a political entity,
A collective of fifteen states in West Africa, representing the best the world has to offer in terms of agriculture and grain production.
A model for successful resource distribution and collective growth.

The Site,
A center of politics in an agriculturally significant state. A representative of the U.S. and of the state of Kansas.
A choice location for the interface between the U.S. and a community of Nations with fast-growing agricultural prowess.
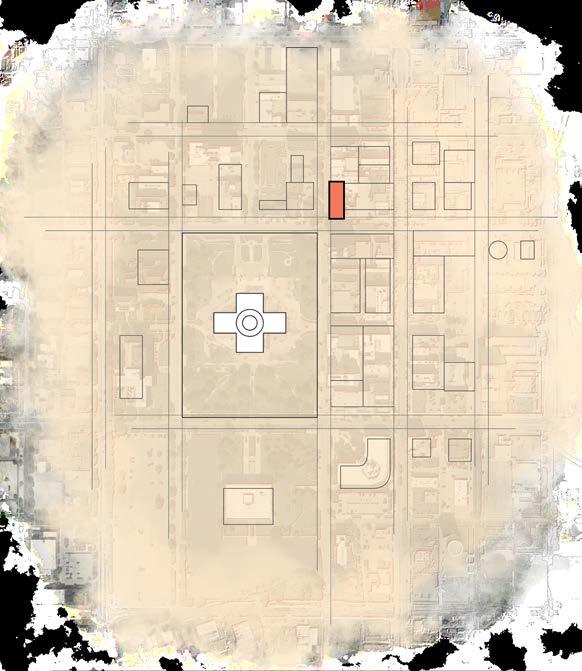
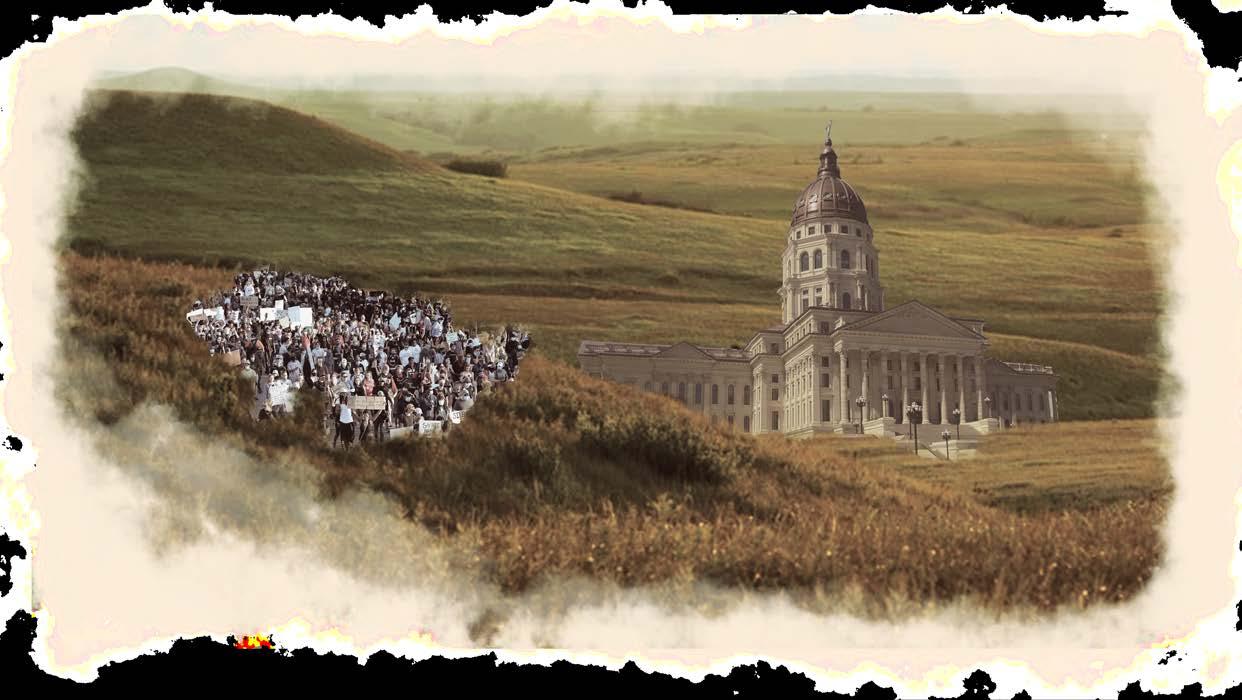
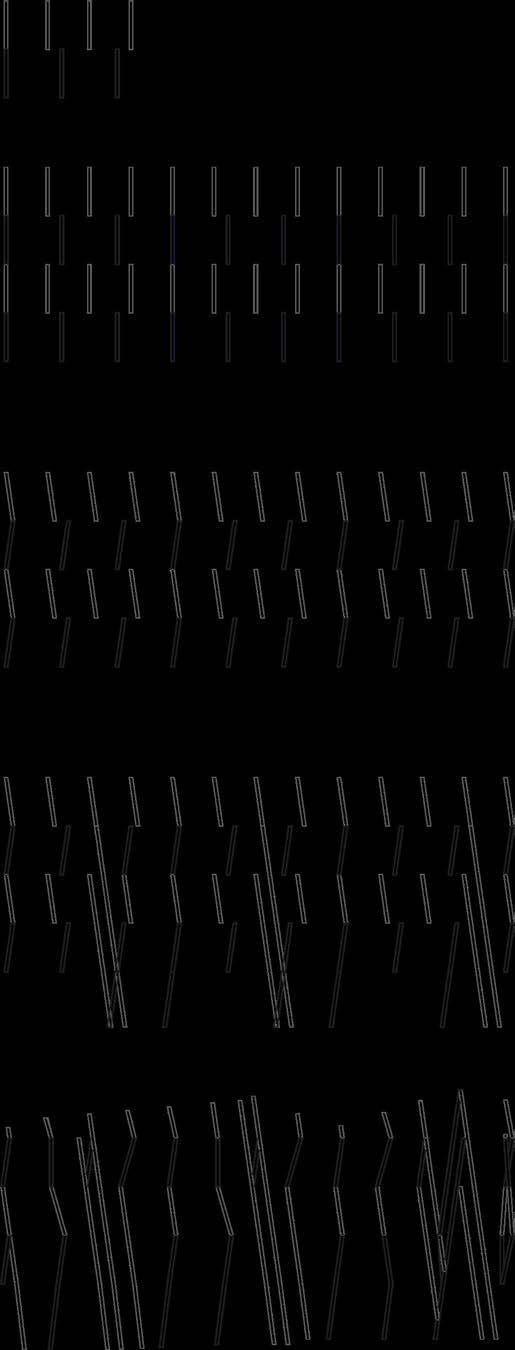
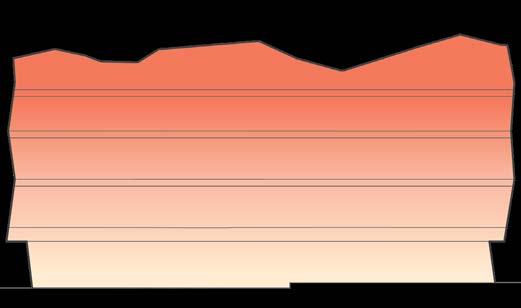


Introduction
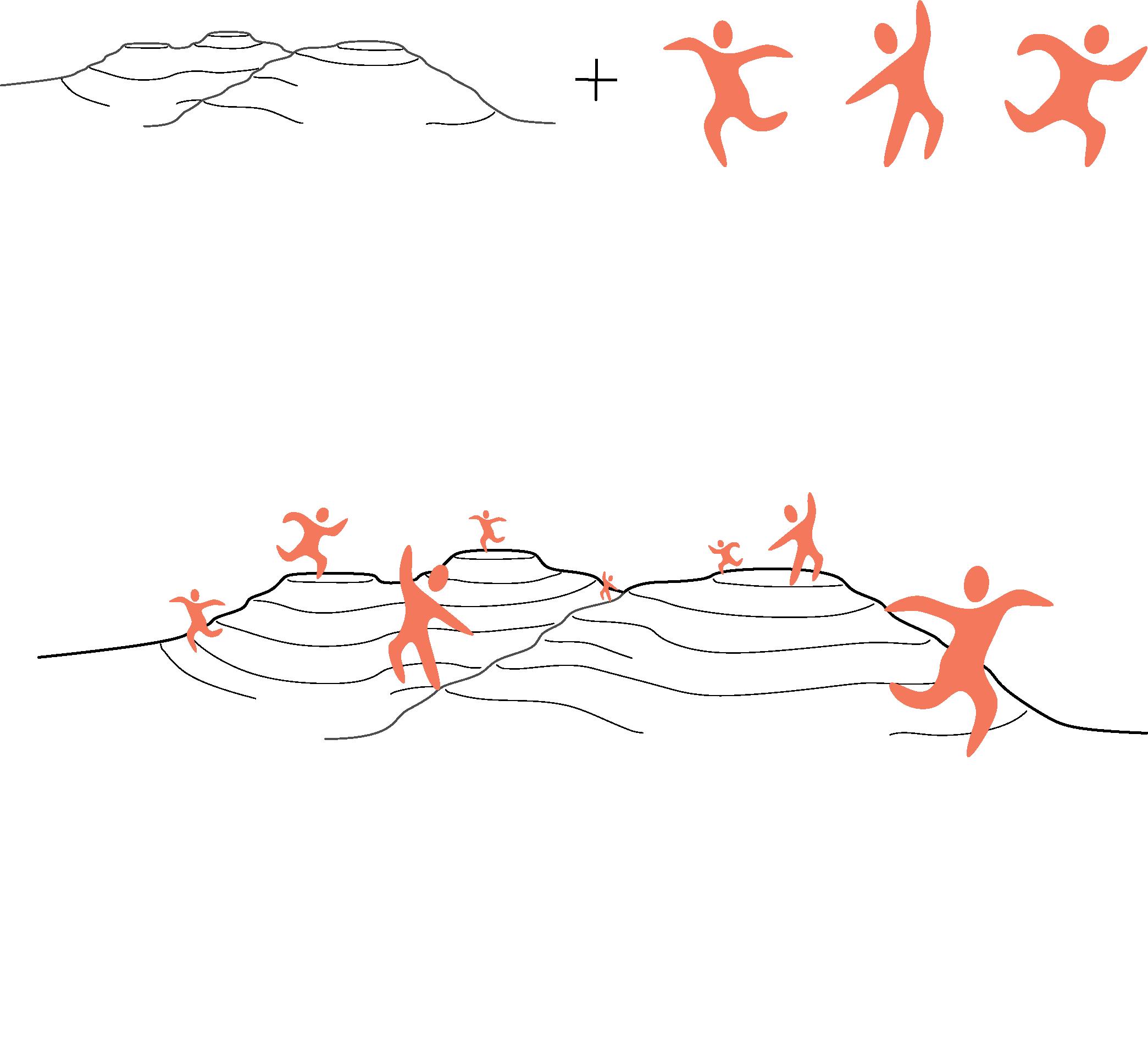
Interaction
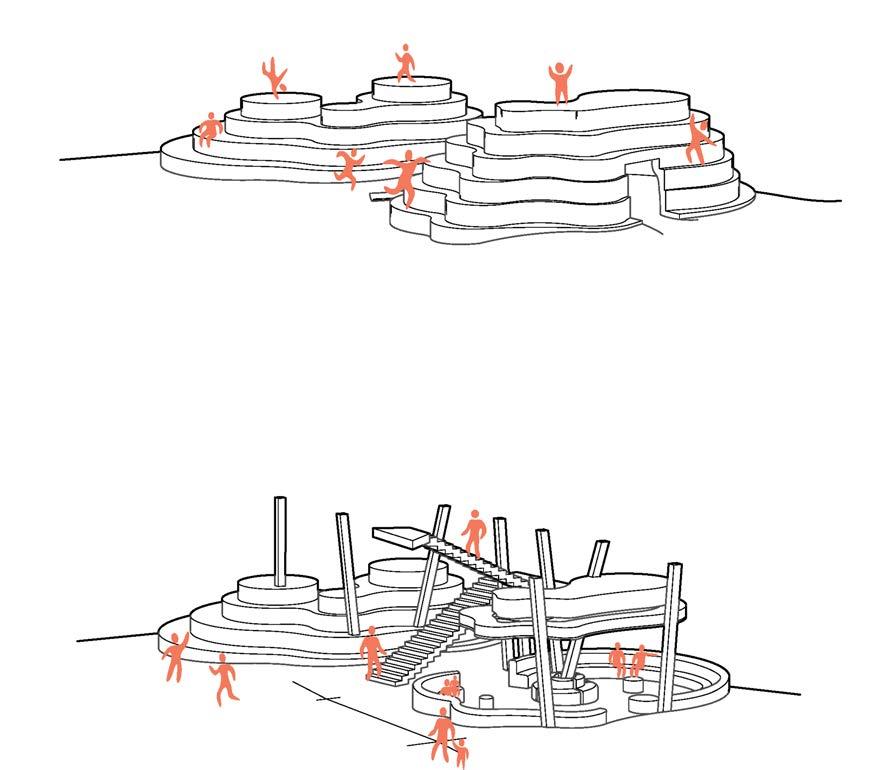
Formalization





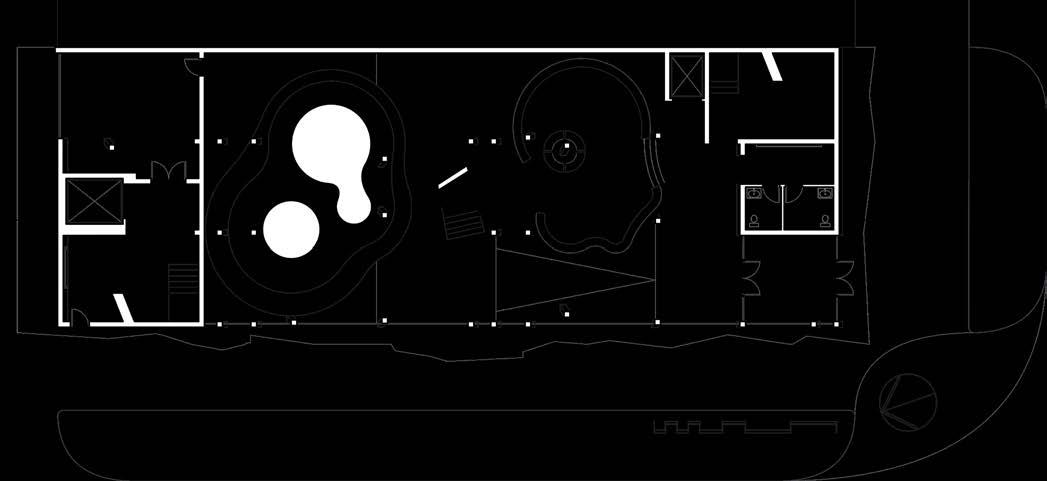
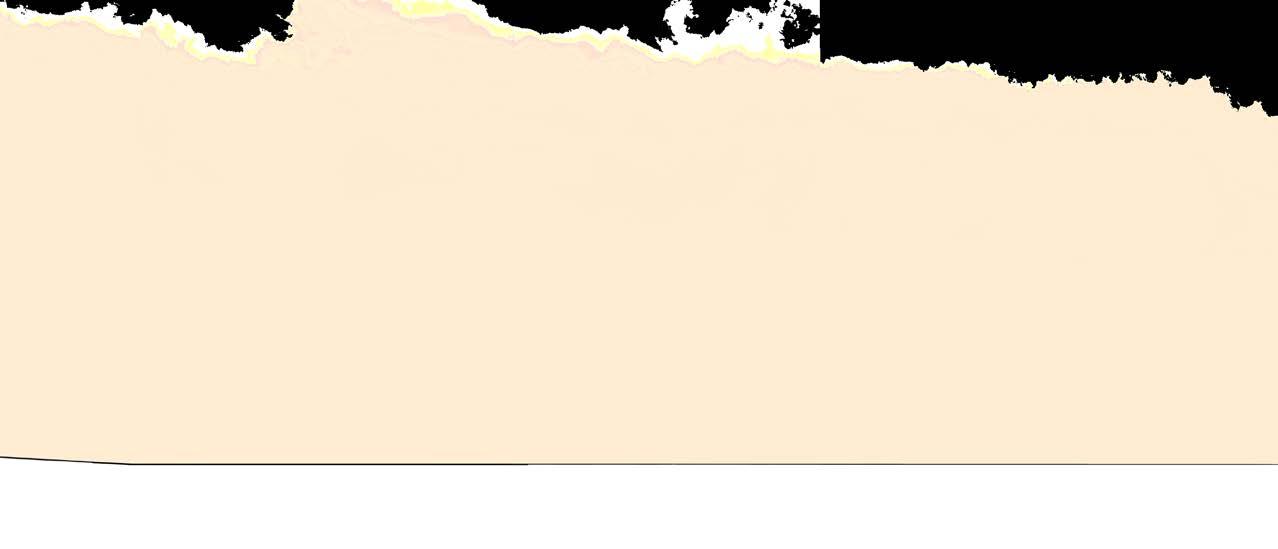



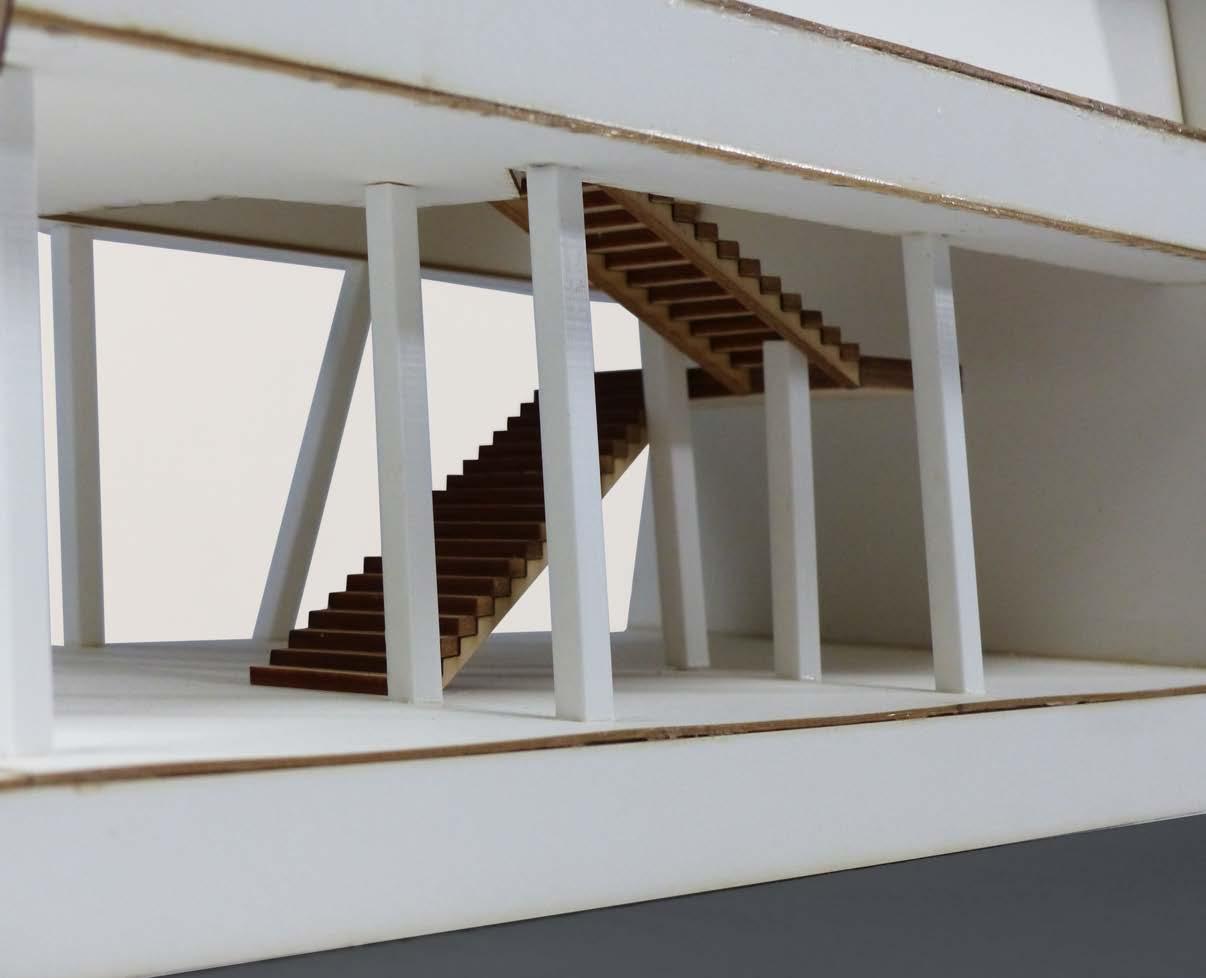
14 Weeks | ADS 6 | Spring 2024
In Spring 2024, El Dorado Architects led a group of 8 students in a research-based ADS 6 studio. The fundamental goal of the studio was to design a materials laboratory for the upcoming Gateway South development by Good Developments Group. Sited in the historic Crunden Martin East building in Saint Louis, MO, the project aimed to understand what tools and resources a student, designer, or scientist would need to research a material and become an expert in it. The idea was that if you can understand what is needed, you can design space for it. The modus operandi for discovering these needs was to put ourselves in the shoes of a material researcher and undergo a rigorous investigation into a material. At first, each student engaged with multiple materials to get a feel for different processes and procedures for research and representation. Then, each student chose one material in which to become an expert. I selected the earthen adobe as my material of study, and this material dictated the last 10 weeks of my semester.
The structure of the semester was a series of exercises leading up to a grand exhibition of all student work for the crew of GDG and El Dorado in the Crunden Martin East building. The first project was daily sketches. The second was aptly labeled “cubes,” followed by “re-search” and modeling of a material for exercises 2 and 3. My re-search was a digital and analog process of getting to know adobe by making it and building with it. This research led directly to my final design, explained on the penultimate spread of this project. (pages 58 & 59)
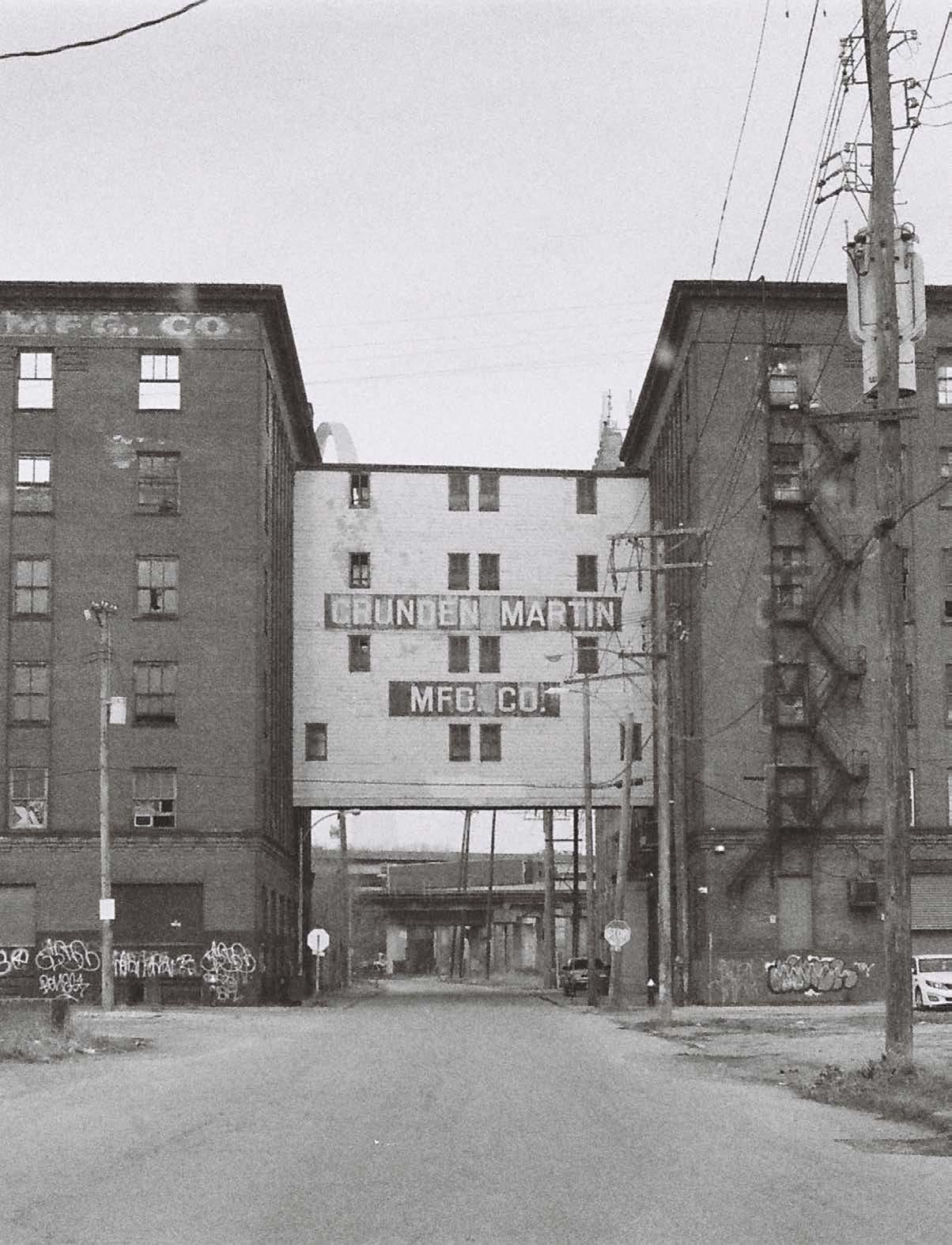
A daily sketch was composed to record processes, discoveries, and follies throughout the semester. In a semester of material research and highly conceptual study, sketching discoveries, theories, and questions quickly proved the most effective way to quickly document and evolve ideas. Sketching has been an essential part of my design process throughout my academic and professional studies, and remains a core practice of my life as an amateur documentarian.


Shared below are a few favorite sketches which diagrammed ideas about materials, construction processes, and digital doppelgängers. (Explained on the following spread.) The sketches below are hypothesizing about digital representation possibilities for steel, earthen adobe, and TPMS cubes. In the end, I was the only designer in my studio who decided to continue sketching every weekday, as my love for craft took over.
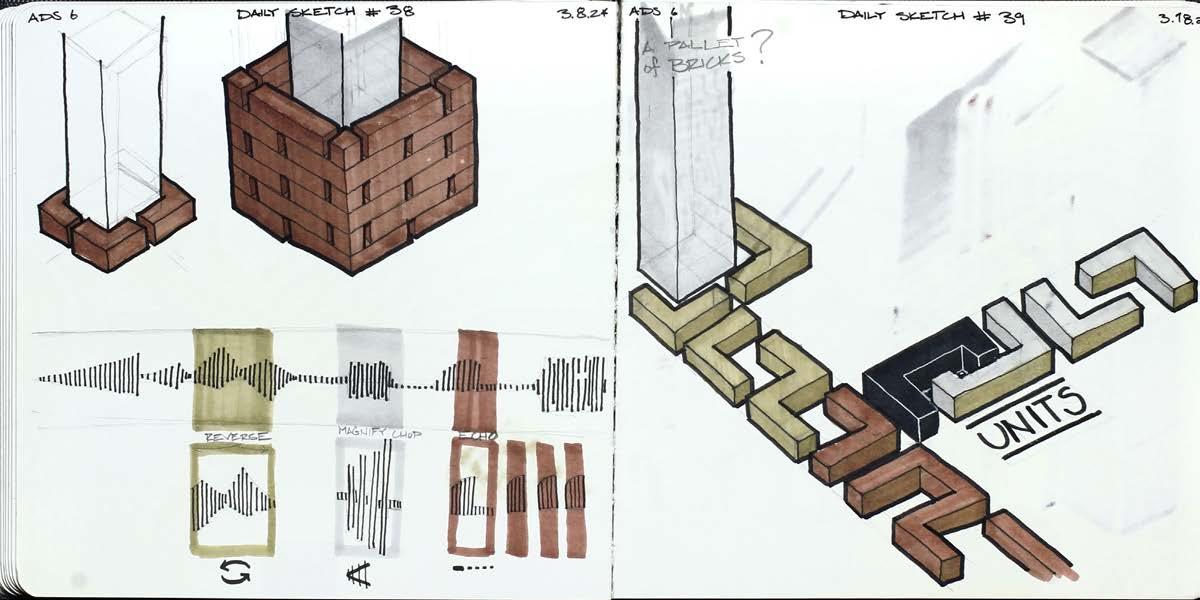
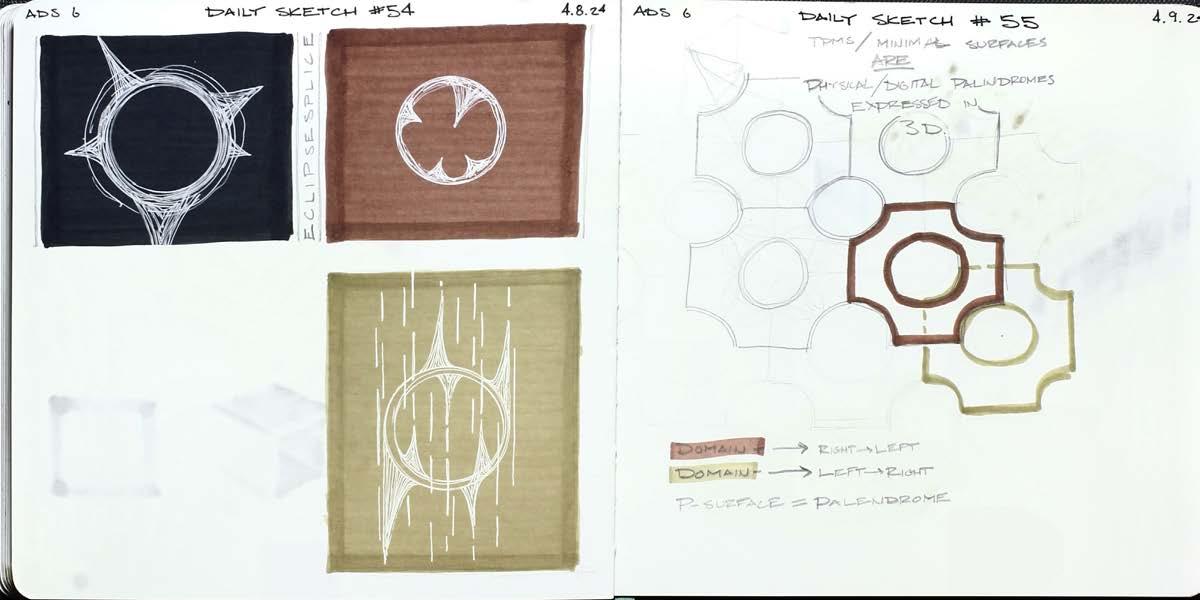
The following spread documents various material studies performed briefly by composing 2” cubes of each material. The second step of each material study was the construction of “Digtal Doppelgängers,” designed to capture the essence of material in the digital space beyond just the visual.
This first cube was made from a mix of Rockite portland cement and a fine countertop concrete aggregate. The digital doppelgänger shows a Quickcrete bag with a formula on it. This formula describes the chemical, aggregate, and fibrous composition of the concrete mix, as well as the curing time for the mixed concrete to reach full compressive strength, measured in hours after casting.
An analog doppelgänger made of sea sponge. This material was chosen due to it’s self-supporting interwoven structure. This structure allows the sponge to maintain a rigidity and stability when dry, despite using very little material to compose itself. This behavior mimics the digitally modeled gyroid cube to the right. The gyroid is a specific kind of TPMS that creates an extremely strong but lightweight and efficient compressive structure through a repeating and interwoven network of surfaces.
A cube of foam insulation, melted. The concept of controlled decay prompted a series of highly experimental digital doppelgängers made through a technique called data-bending. This specific set of photos was shot as .RAW files, which were then brought into an audio editor. Audio effects (reverb, echo, reverse) were applied to each file, which was then re-exported as .RAW data. Once edited, a simple file format change in photoshop allowed me to view the final products of each iteration.
This final cube is 8 cubic inches of solid cold-rolled steel bought from Metal by the Foot in KC. After purchase, this cube was sanded and polished to a mirror-finish. The digital doppelgänger for this cube is a tape loop. Tape loops are made by deconstructing a cassette tape and winding a single loop of tape through additional spools. I made 3 total tape loops for this project with recording lengths of 7.5, 11.75, and 14.25 seconds. The tape looping process resembles the factory manufacturing of cold-rolled steel.

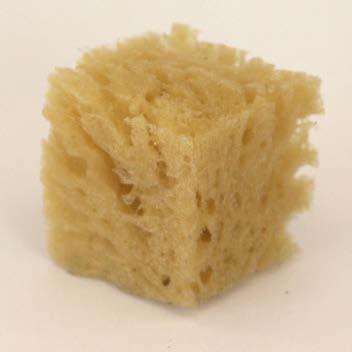
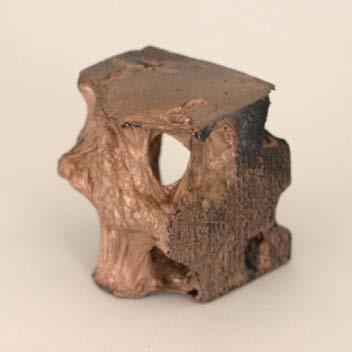


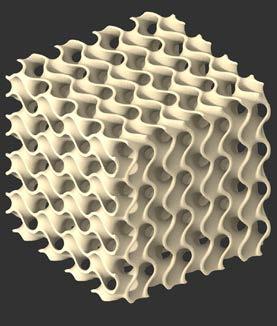
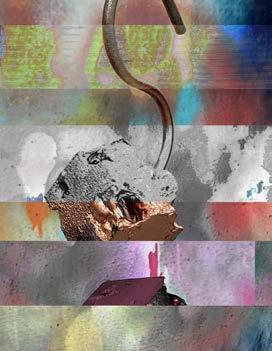
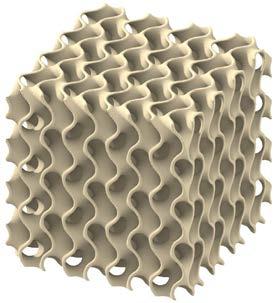
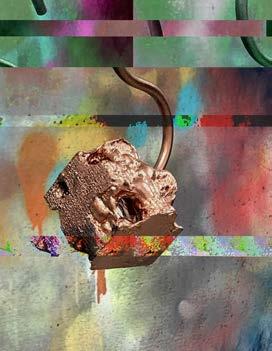
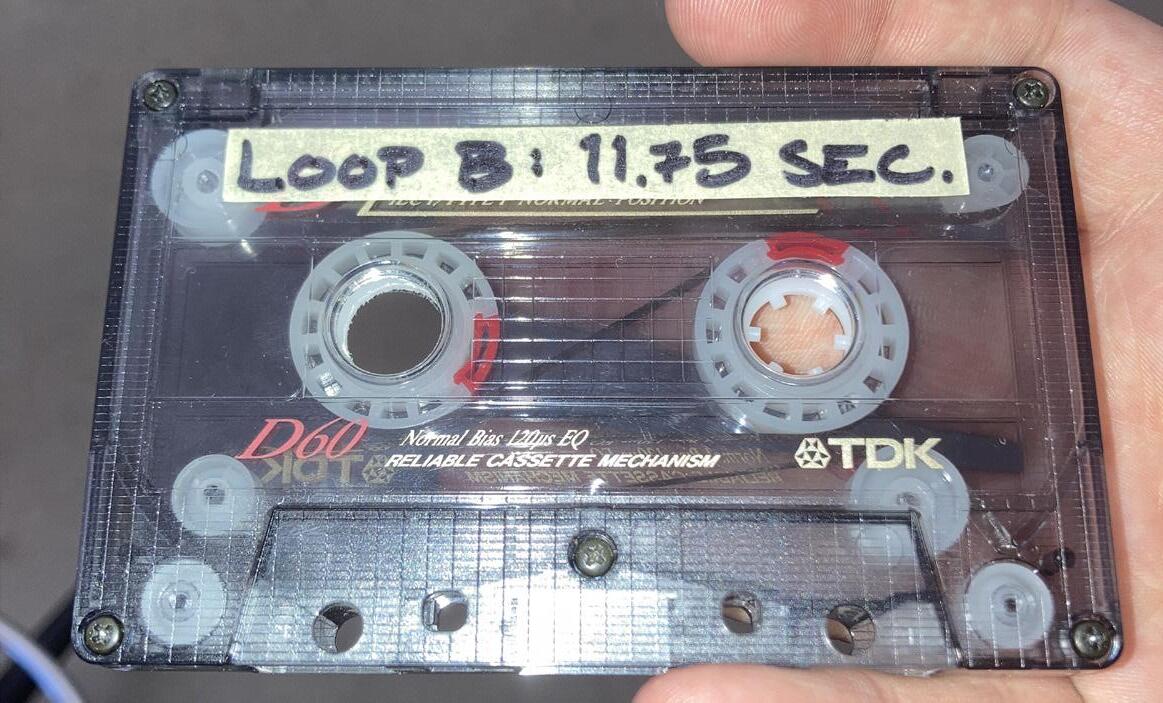
Wet: State of the mixture at time of pouring: W
Standard Portland Cement: Composition of binder: SPC 1235 Kg/M3: Density of binder: 1235
Not Available: Composition of reenforcing fibers: NA1 0%: Percentage composed of fibrous material: W0 14 days: Age of concrete when tested: 14d Natural Agregate: Not Artificial, or Recycled: na



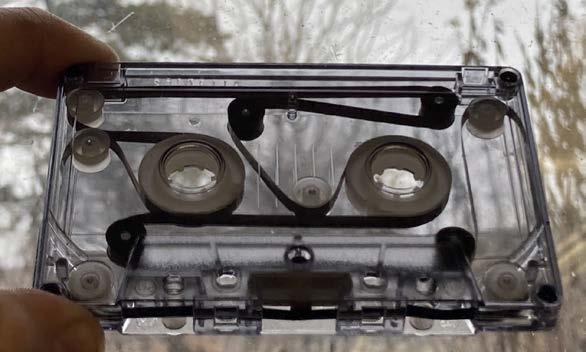
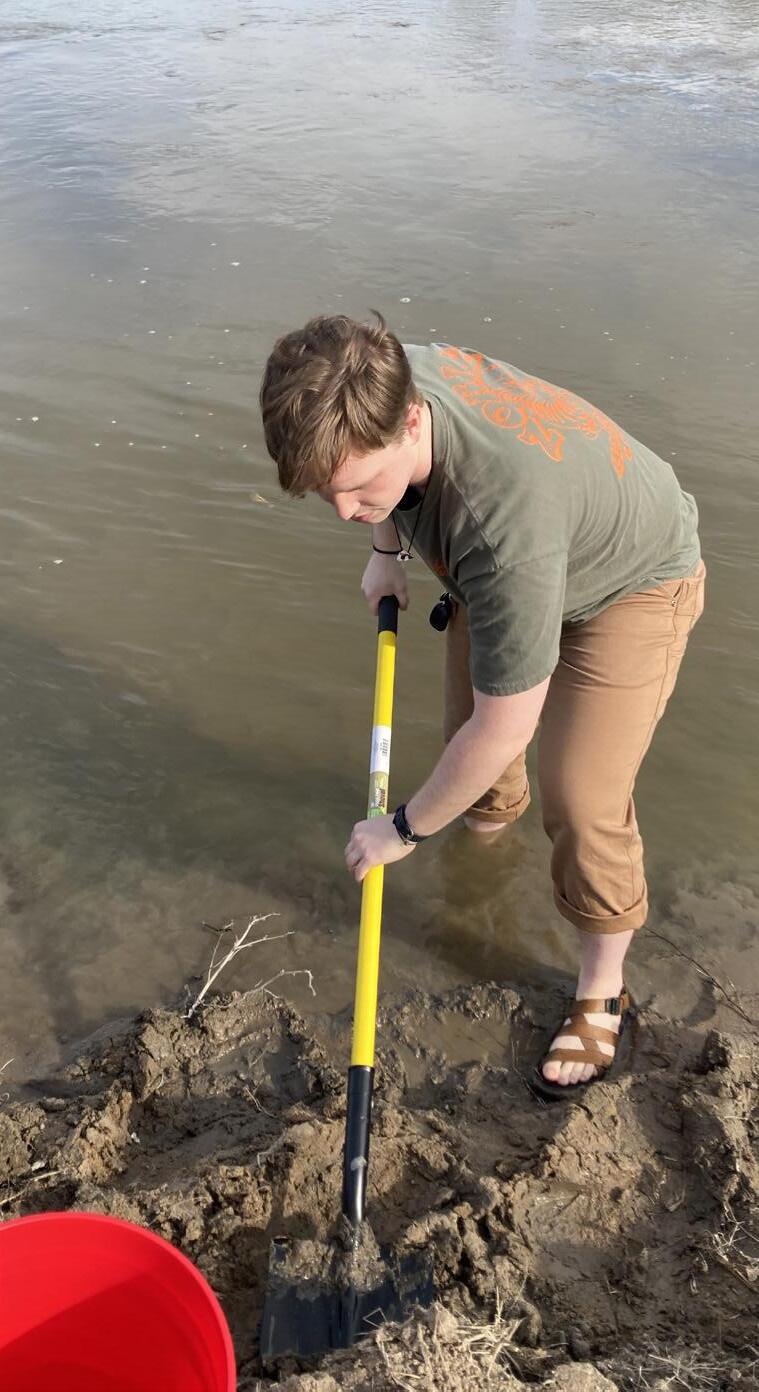

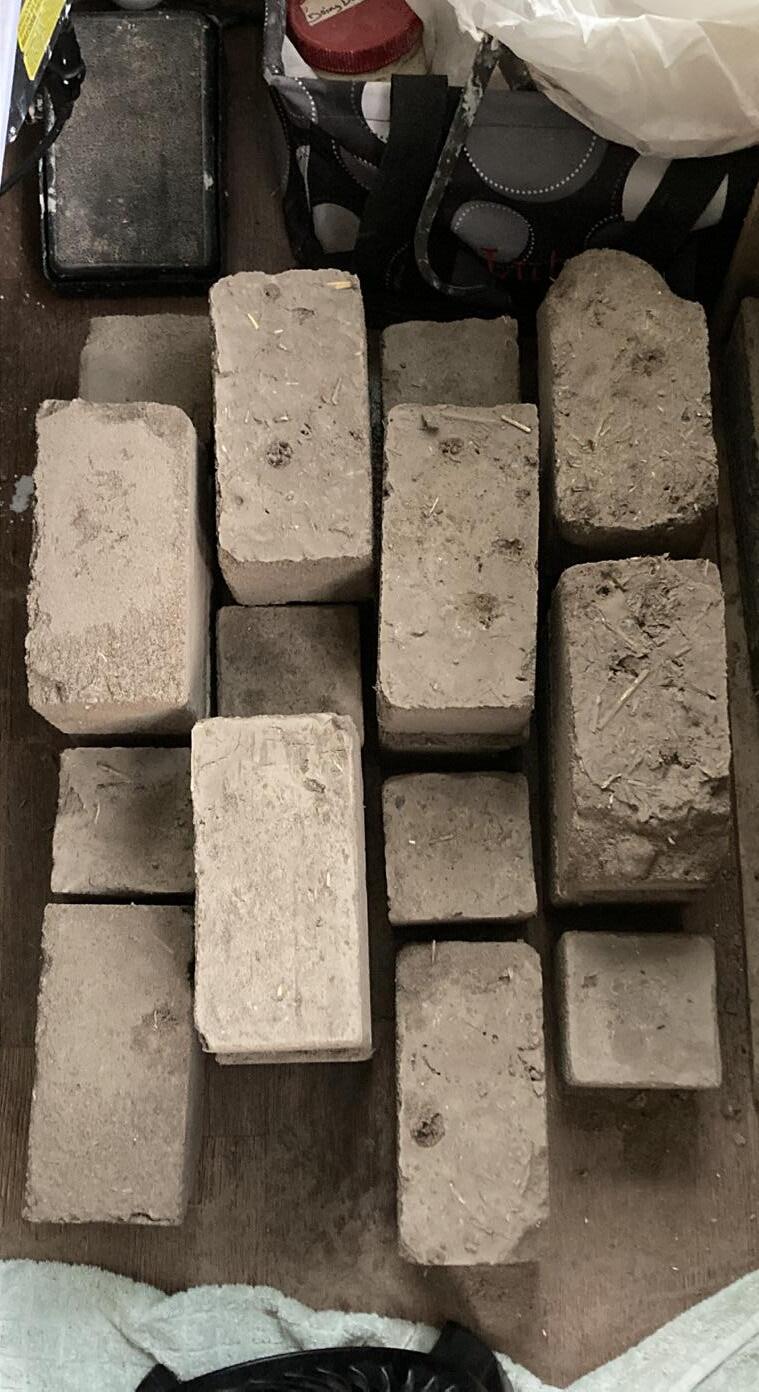

Adobe was selected for it’s indigenous histories, material/insulative properties, and simplicity of production. I was able to produce around 75 adobe bricks during my personal time throughout the latter 10 weeks of the semester. I used clay and sand from the riverbed in Ogden, KS. Adobes are typically sun-baked and require no firing, however the wet springtime conditions of Manhattan, KS precluded that natural drying process. Instead, I enlisted 8 different ovens at 170° F. for 12 hours each. This low temperature helped dry out the bricks without charring the MDF formworks.
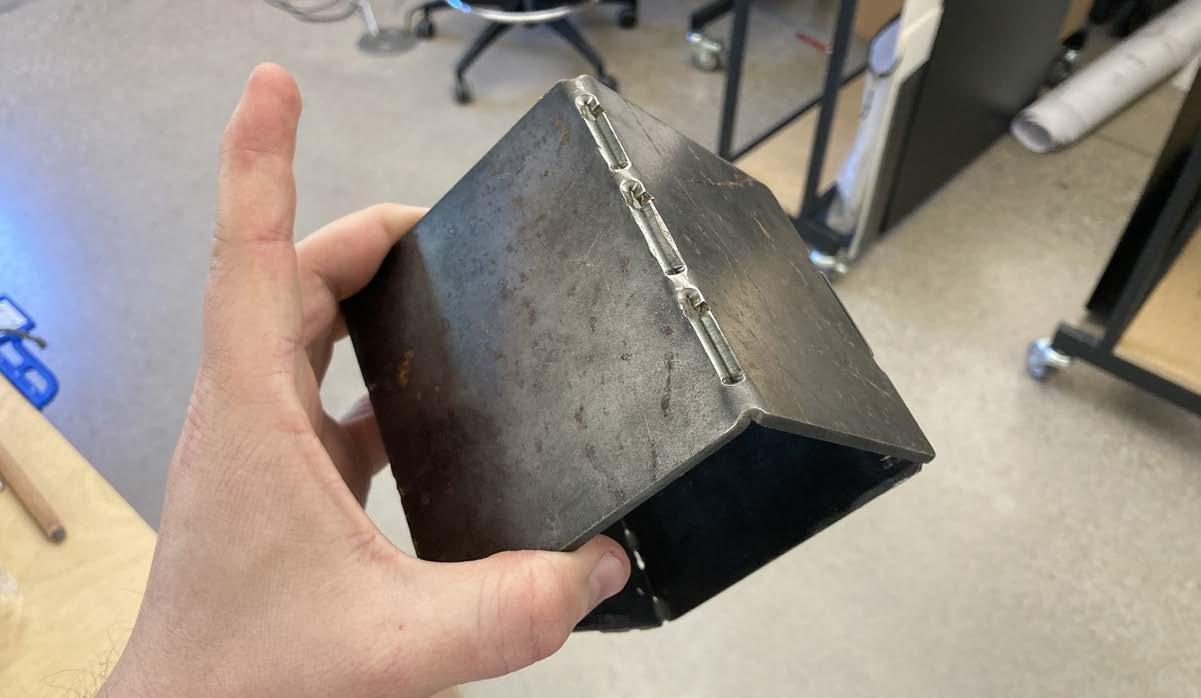


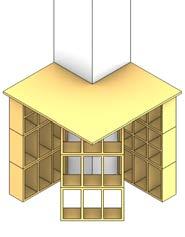
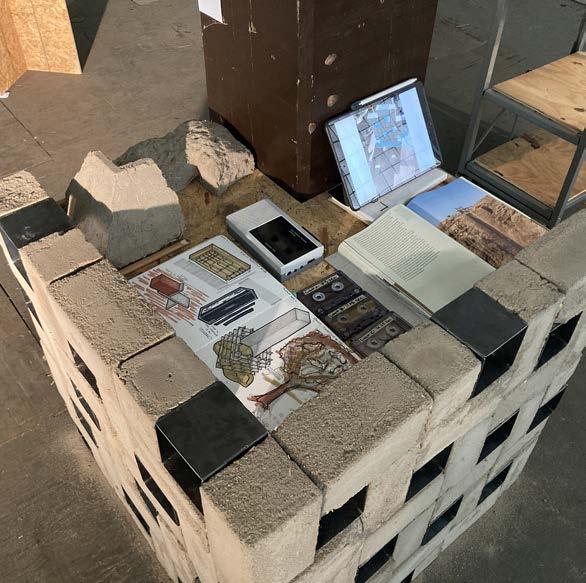



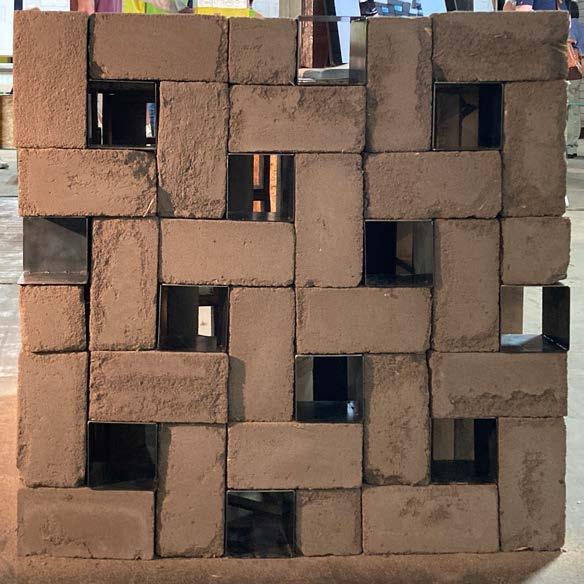

The final pinwheel design of the adobe model was based on an iterative form-finding process. The core of this process was a study of the brick as a unit of measurement and as a representation of the Crunden Marten Building’s unique history. The second study that motivated this form was a deep dive into tessellation, tiling, and other repetitive material behaviors. The brick is a unit of material specifically designed at the scale of the human hand. Brick, therefore, is especially capable of reorganization and reorientation into alternate patterns that create visual variation, embody structural concepts, and give opportunity for architectural expression.

Thank you to those who love me, and to those who push me. I would not be here without you.