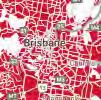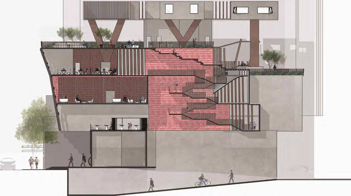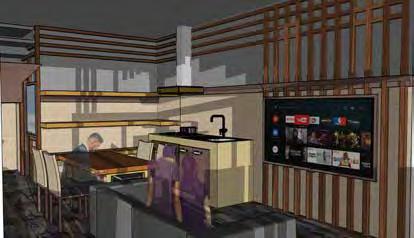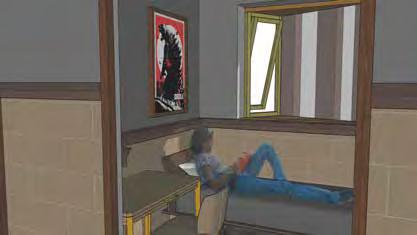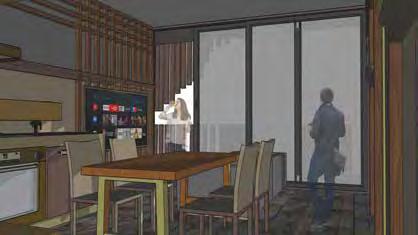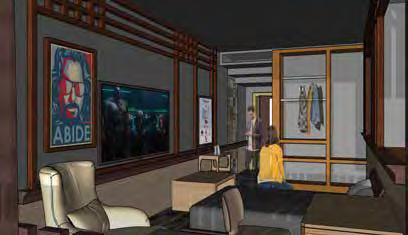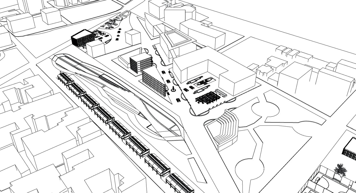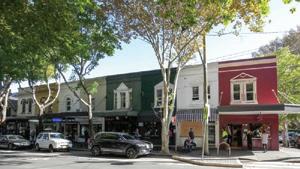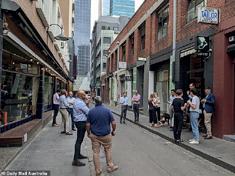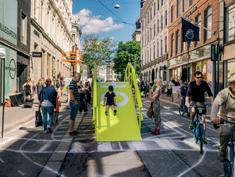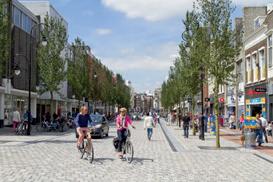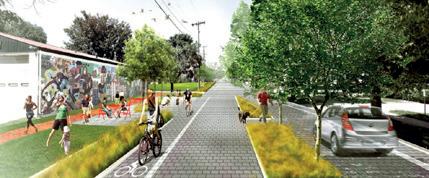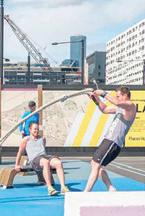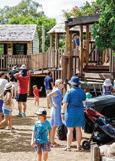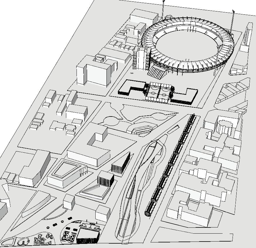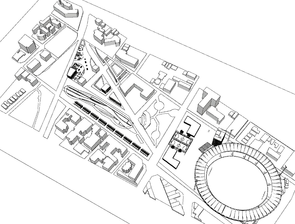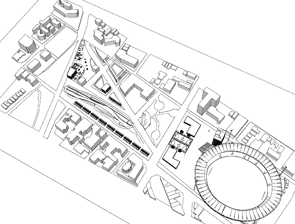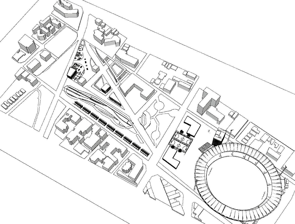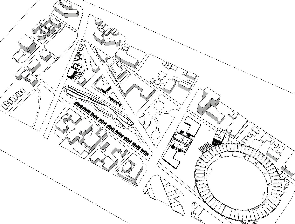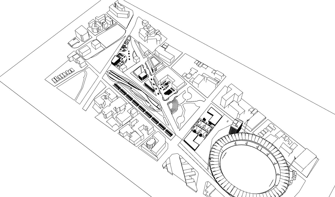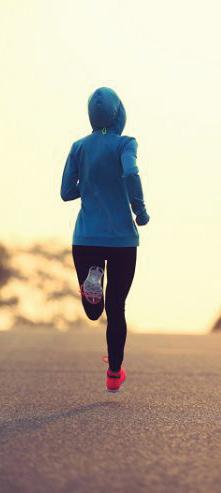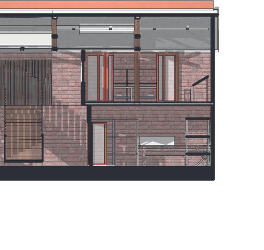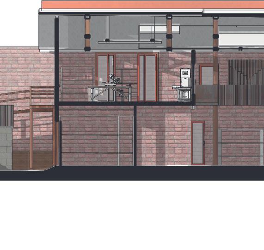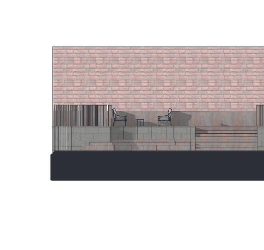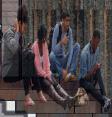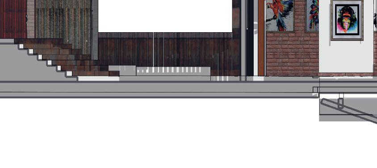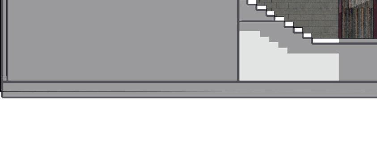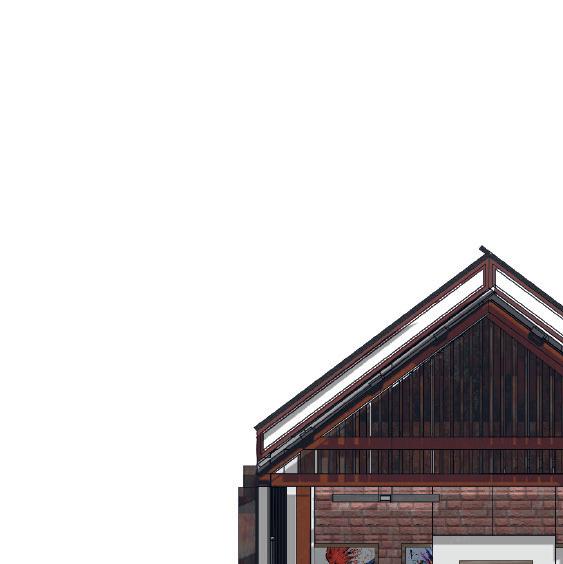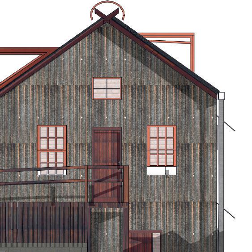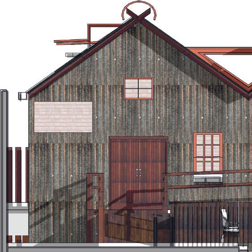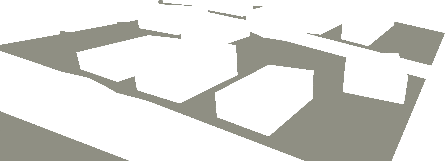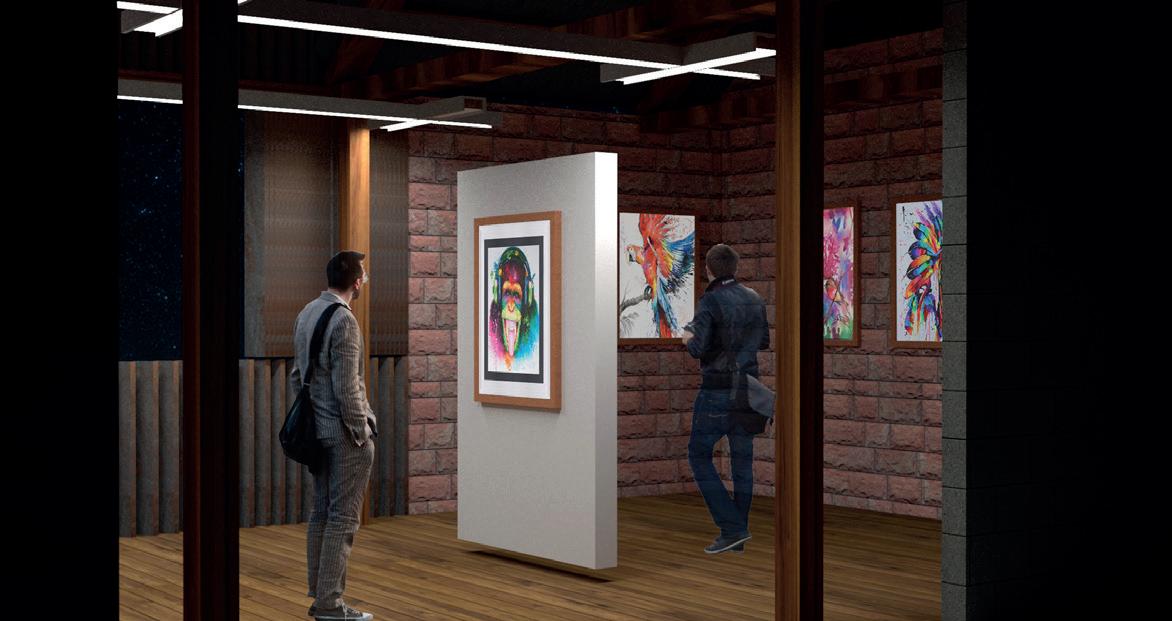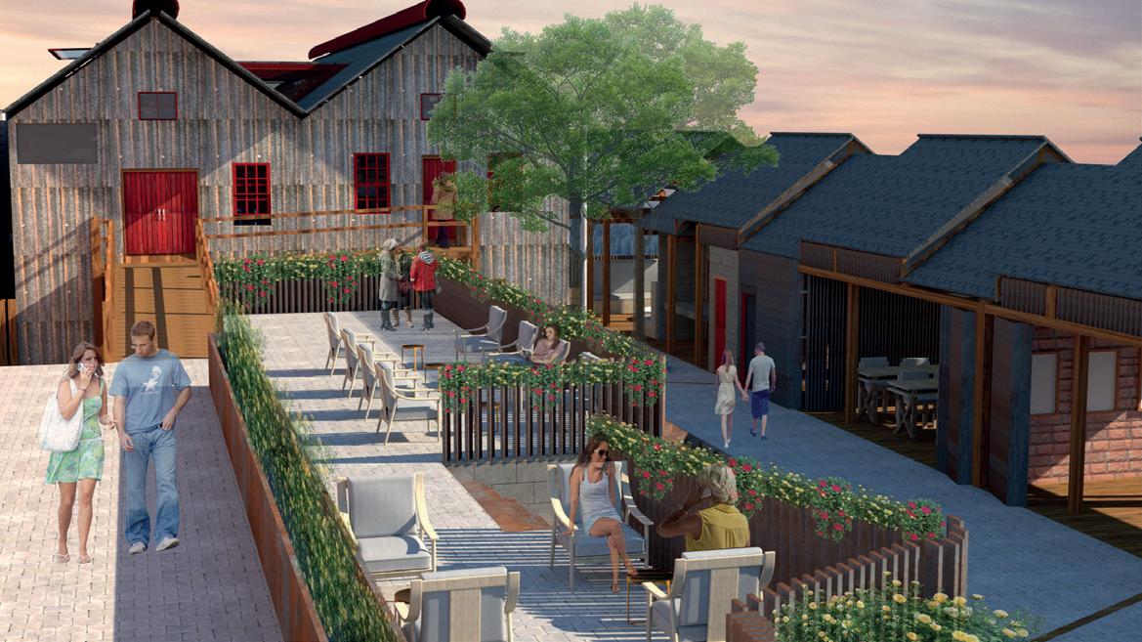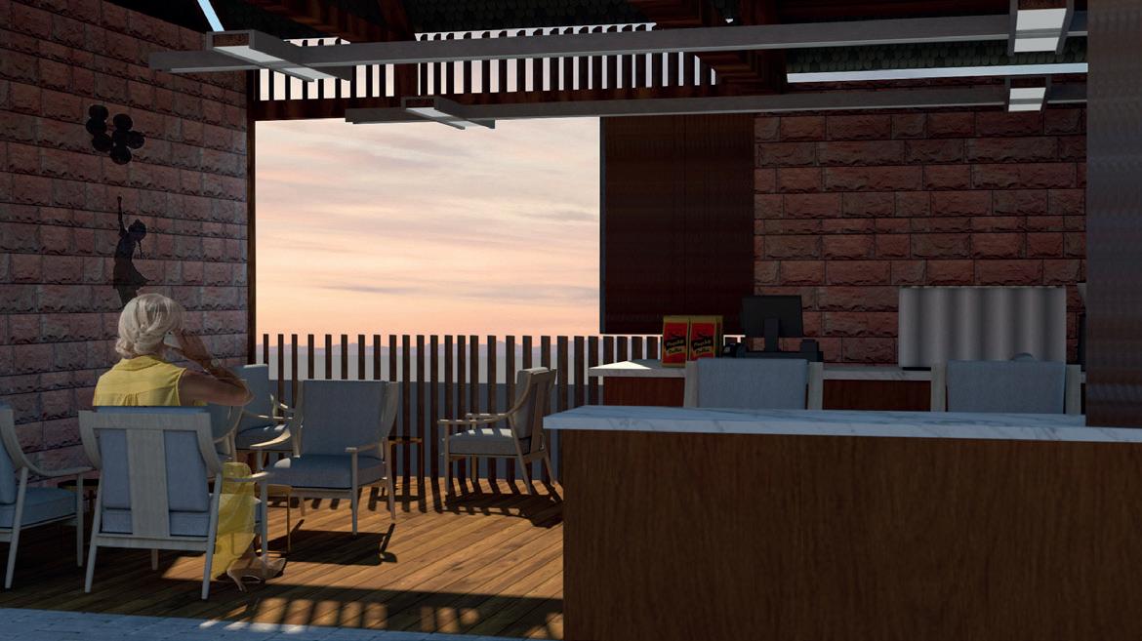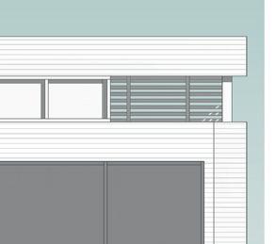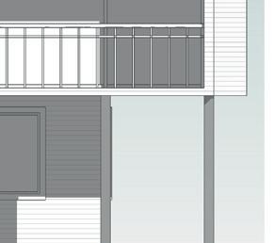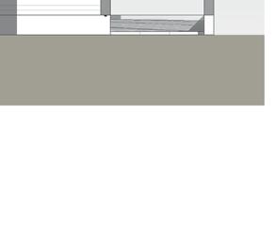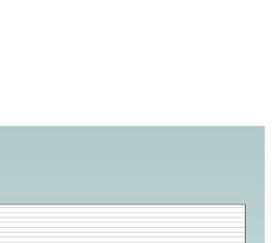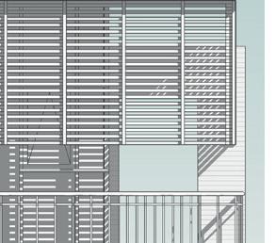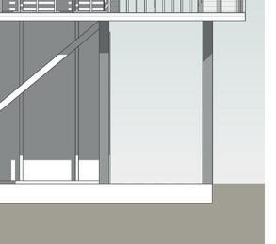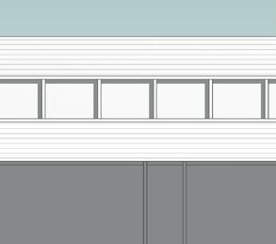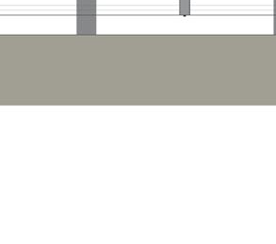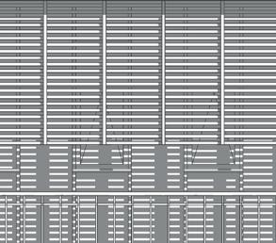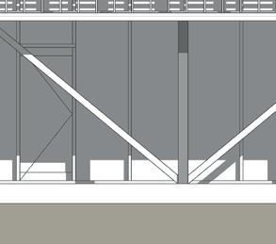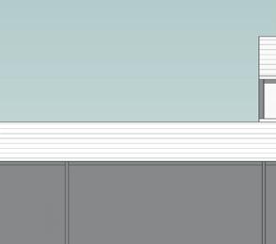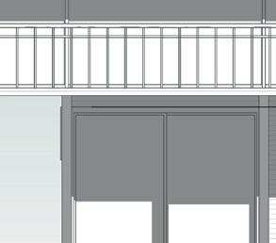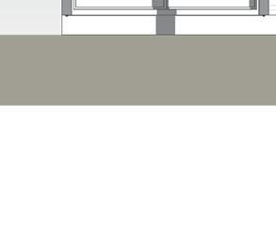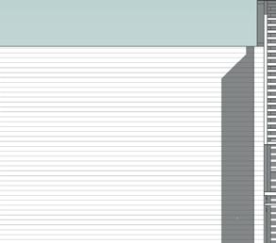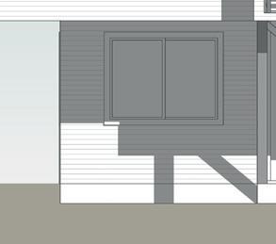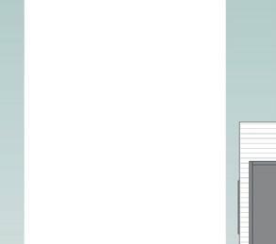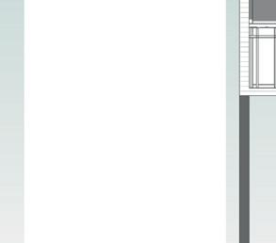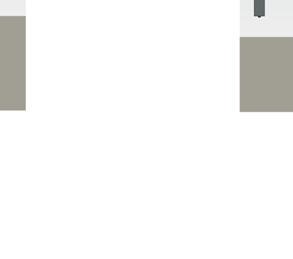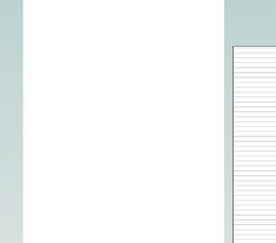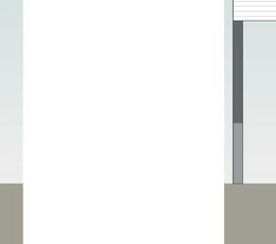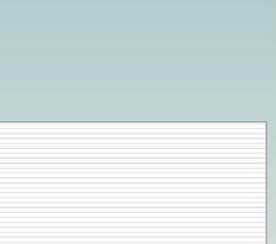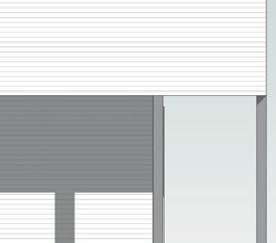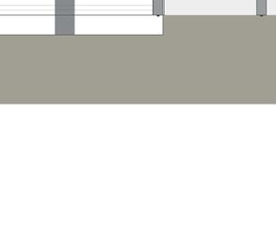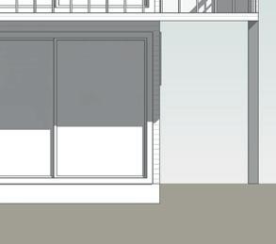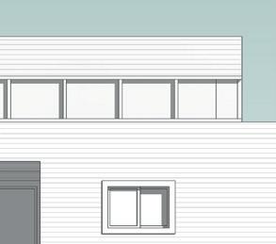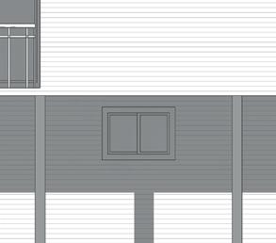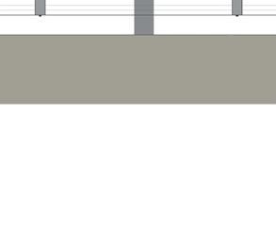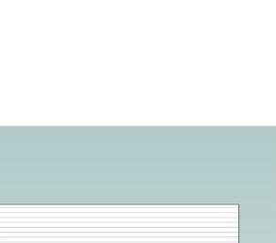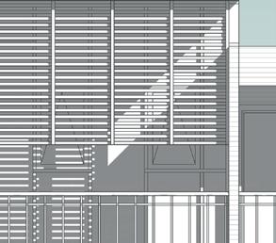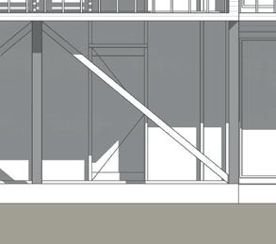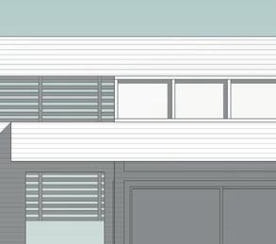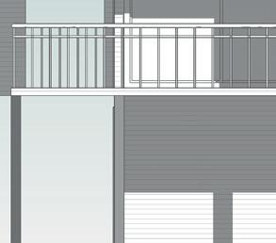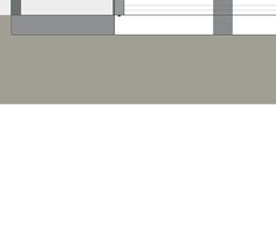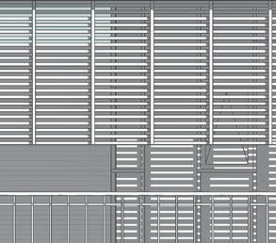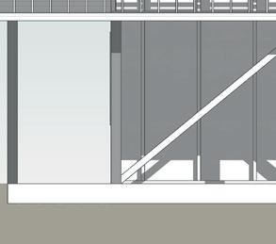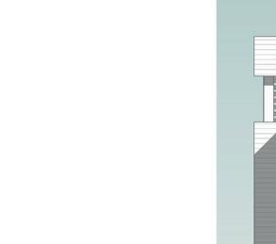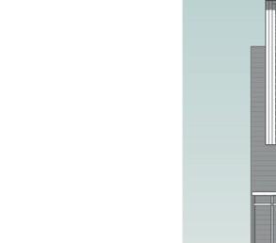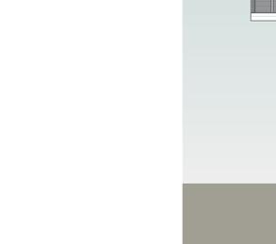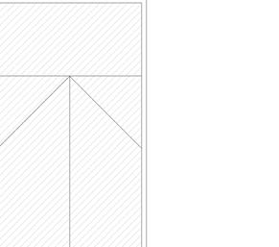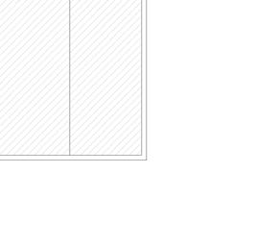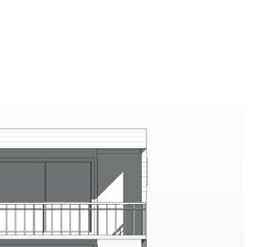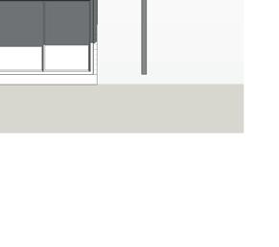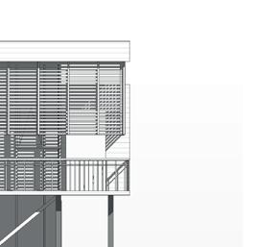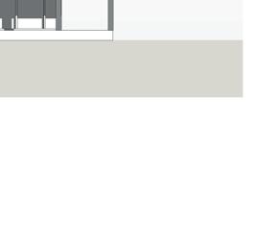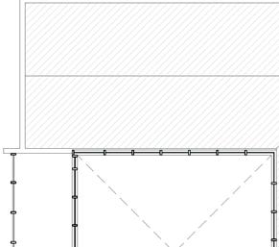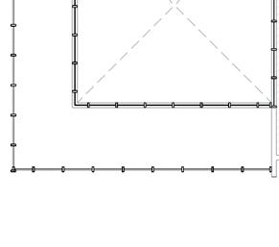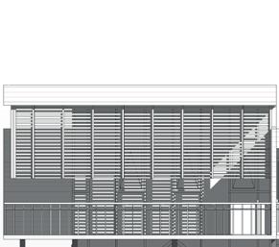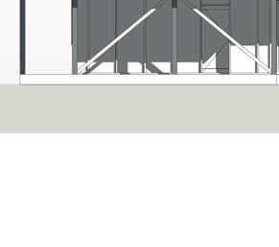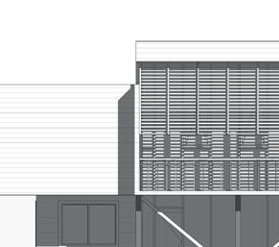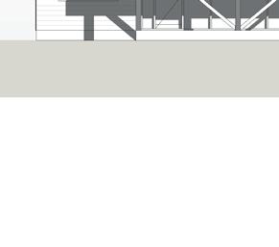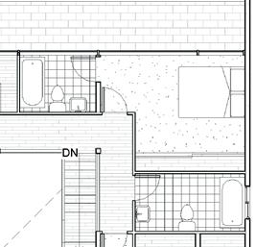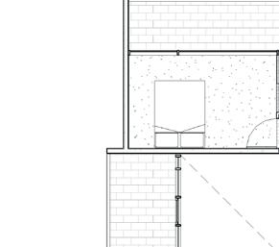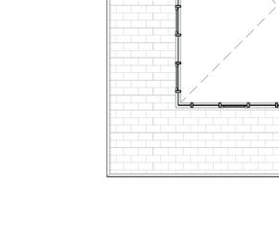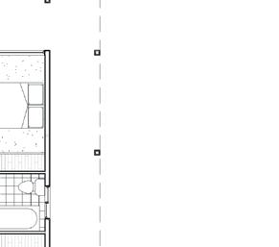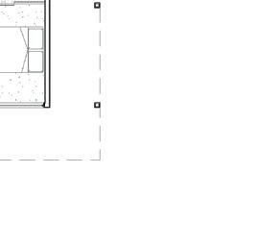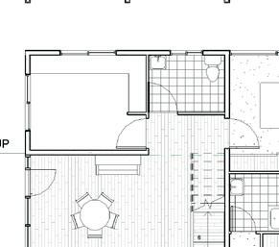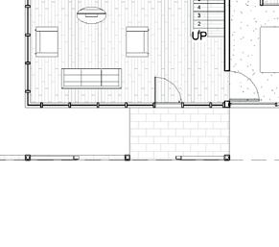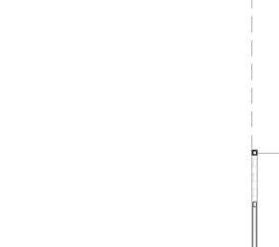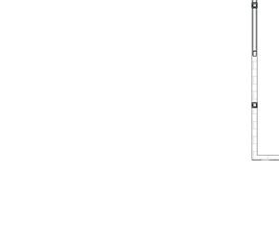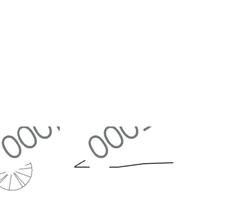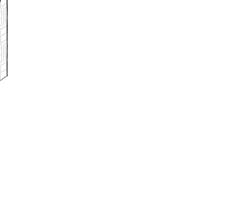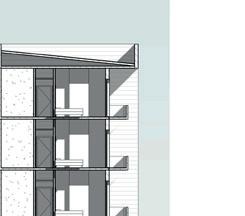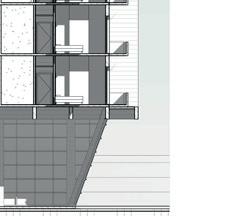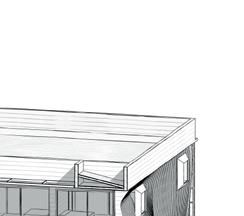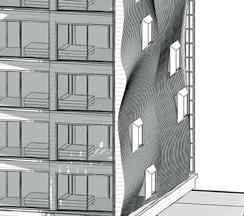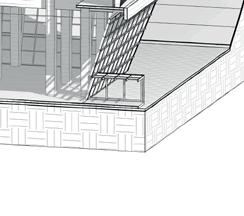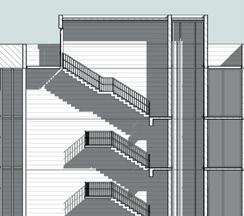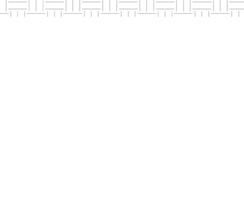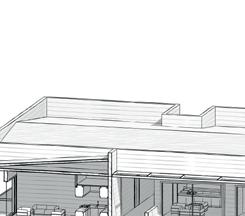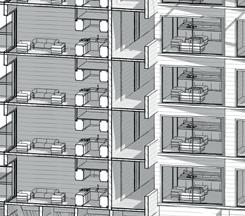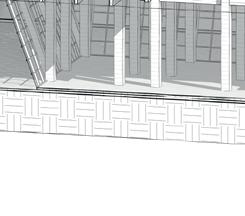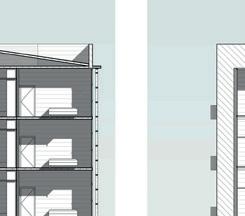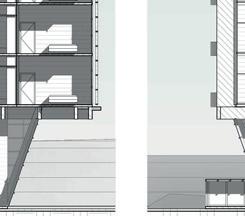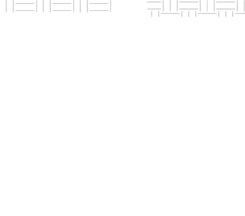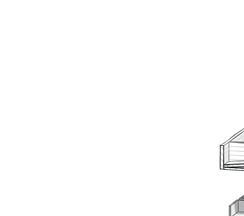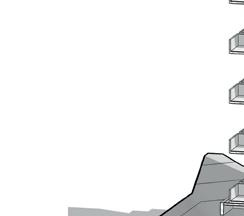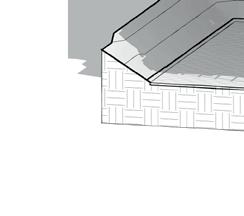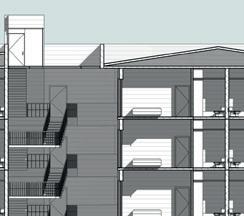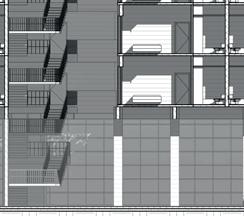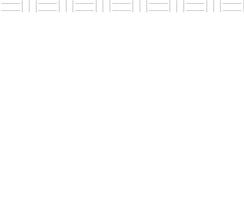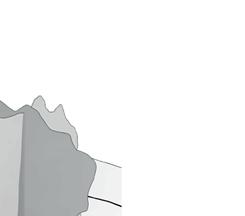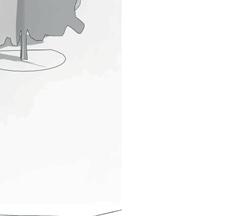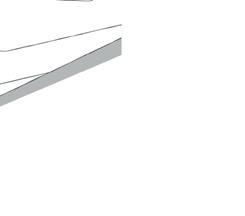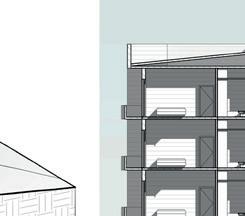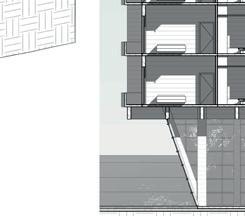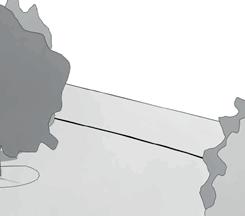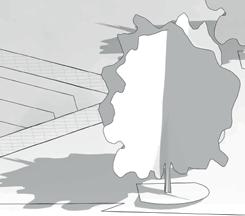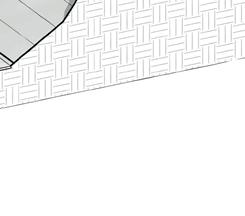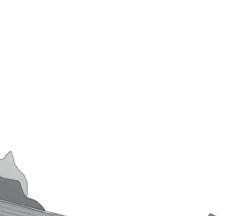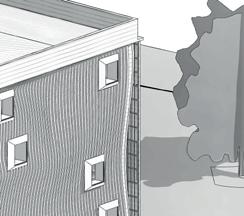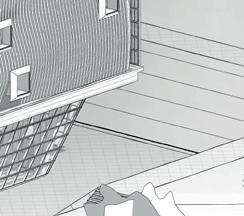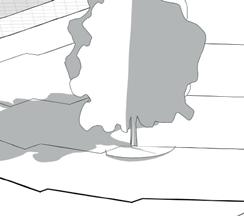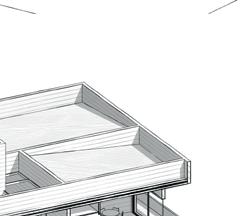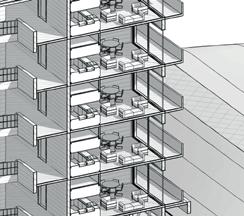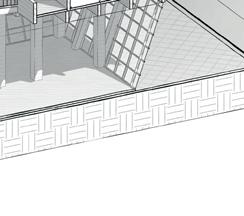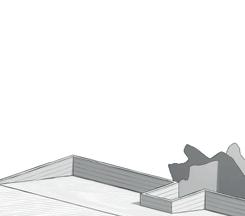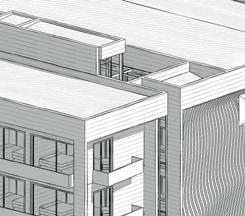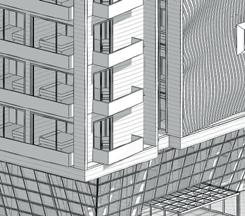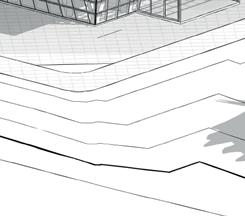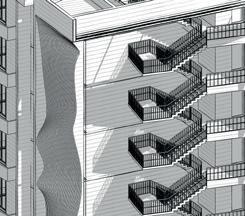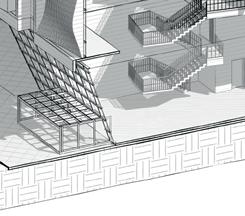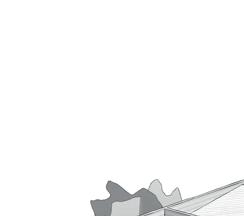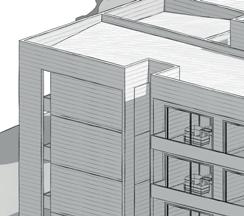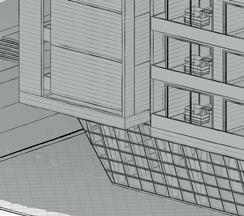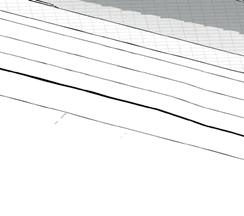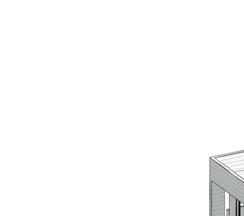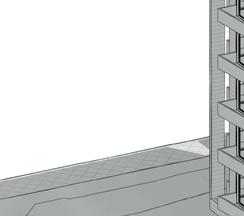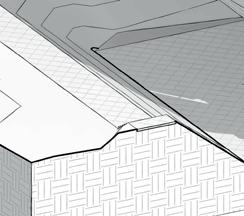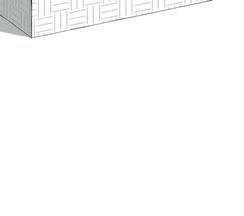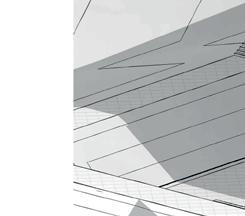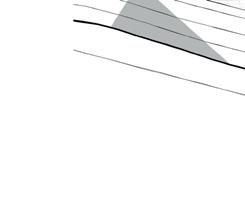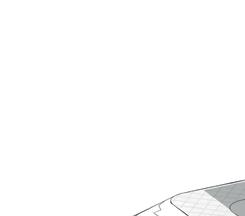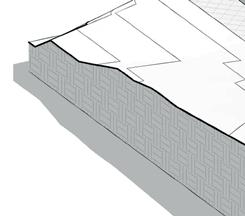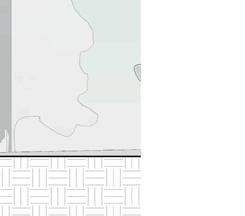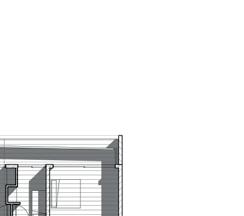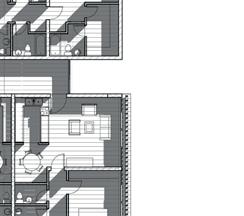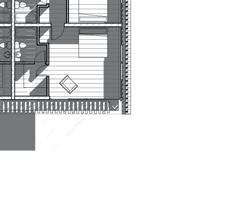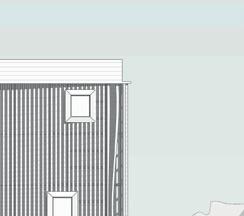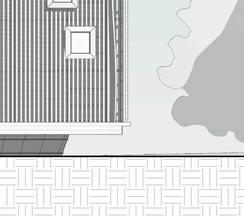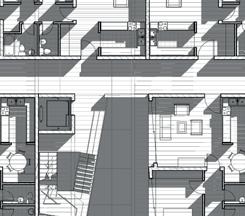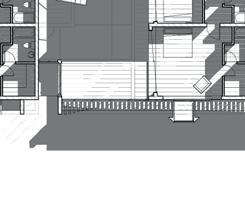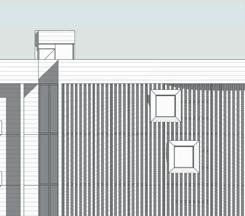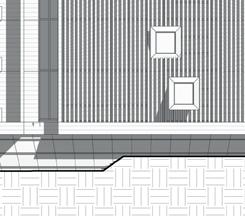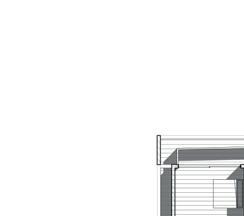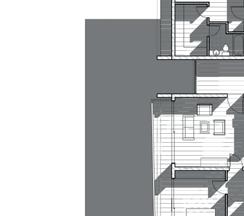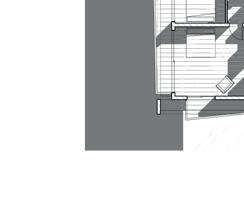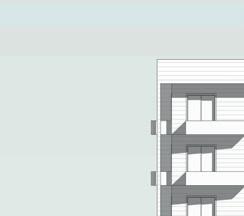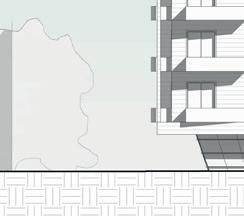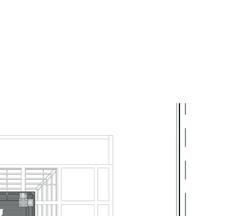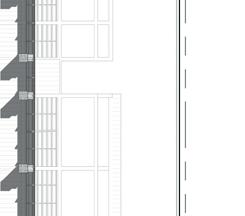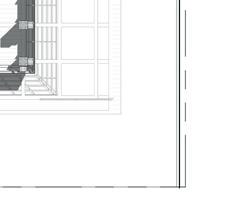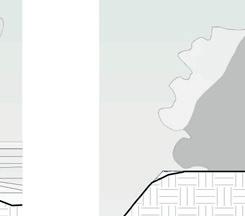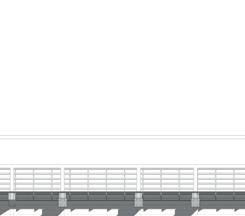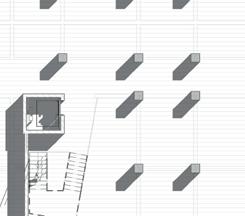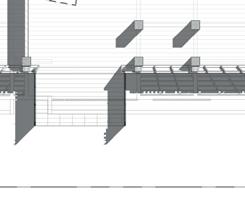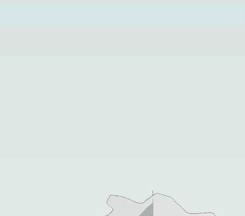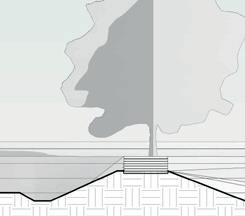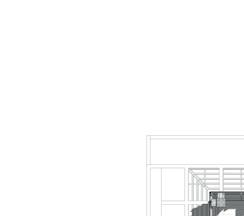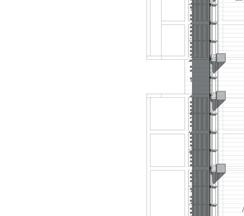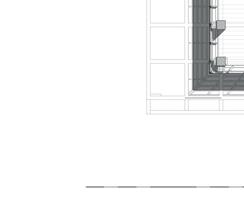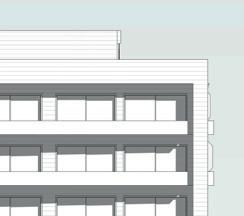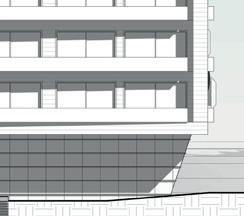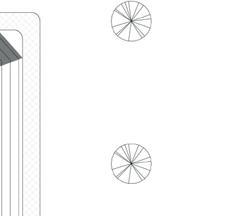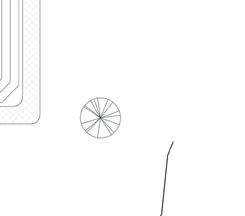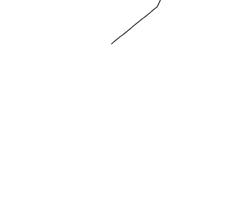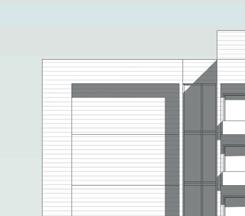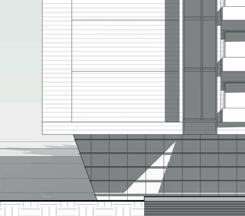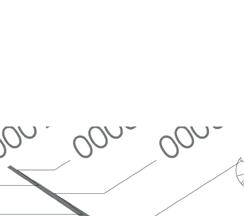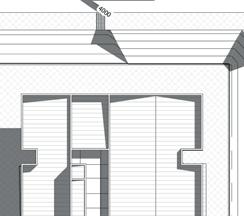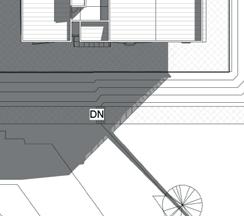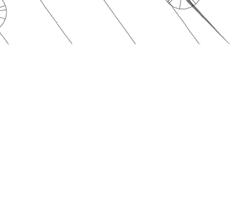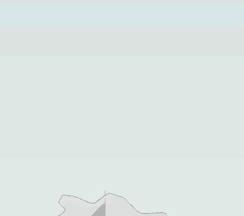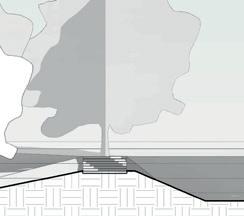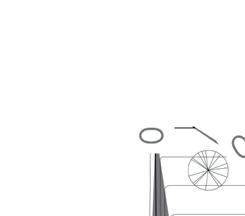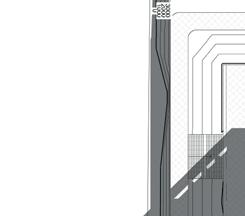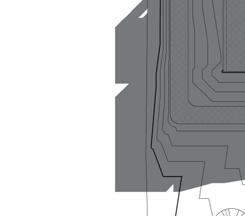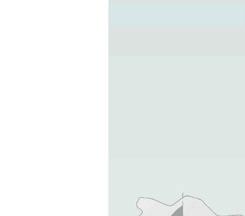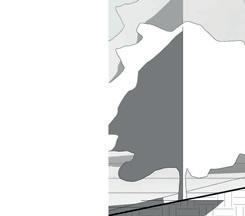Portfolio
Hong Chun Andrew Kwok
Architecture
2019-2021
2016-2018
2010-2014
Master of Architectural
University of Queensland, Brisbane, Australia
Bachelor of Architectural Design
Griffith University, Gold Coast, Australia
Graduated High School diploma
St paul’s Anglican School, Brisbane, Australia
2016 Finalist Awarded
Australian of Indian Heritage War Memorial Design Competition
The competition is to create a War memorial for the Indian soldier that gave their lives in World War One and Two.
2020
R. Martin Wilson Memorial Prize in Architecture
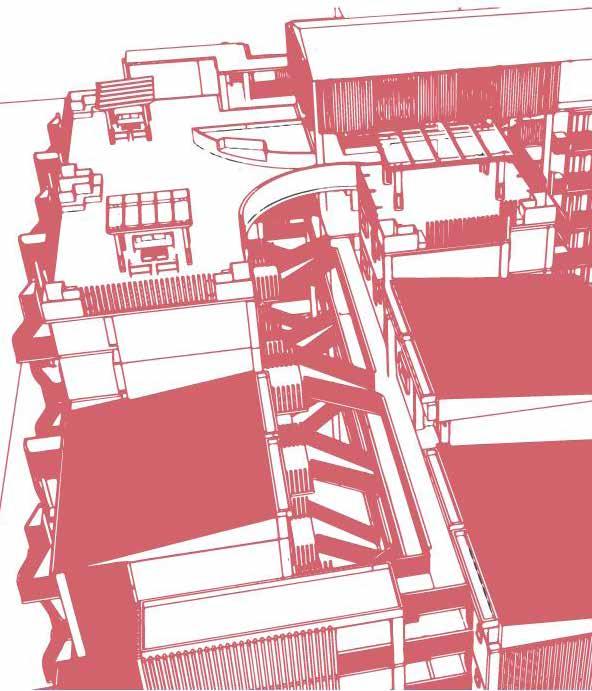
Prize Awarded
This award is given to a student that demonstrates the creative integration of architectural technology with imaginative design
2015 & 2016
W.M. Construction Limited
Hong Kong SAR, China
A summer job work experience, working to assist project coordinator in the construction site which involved coordinating workers on-site, managing measurements on-site, and assisting the site program schedule with supervisor.
Jun - Dec
2022
Nettletontribe Architects
Graduate of Architecture
Brisbane, Australia
Working at Nettletontribe Architects, I have learned different skill sets within the Architecture industry. Within these six months of experience, have engaged in different parts of Architecture practice from the early conceptual phase to the early construction phase project. My role is to help and assist other team members and architects with creating drawing packages such as development application packages, preliminary conceptual design packages, and early construction phase packages under the supervision and guidance of the senior member of the project team.
Proficient:
Architectural Awards Experience Software Skill Architectural Interests Dwelling and Density Fourth years UQ Adapts to your own dream Public Project Commercial projects Mixed-use Multi-rise Residential or Affordable projects Master planning
Education
Hong Chun, Andrew Kwok 02.04.1996 Brisbane Tel Aus: +61 434265465 Kwok96402@yahoo.com.hk
Competent : Basic:
Sketchup InDesign Photoshop Illustrator Lumion Enscape Bluebeam Revit Autocad Archi cad
design
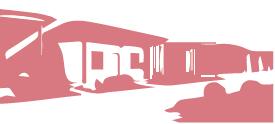
Adapts to your own dream
proposal adaptable home (Market adaptable )
Dwelling and housing Fourth Year
important social task in different cities, over 70 % of city is housing. In Australia, the housing problem is a to fix. People in Australia don’t feel like they have a that they can choose from. Providing different types different groups of people is key to provide more suitand is the key to affordability. The Northshore Hamildevelopment area in which the state will focus on further town establish a riverfront precinct. This development area could opportunity to provide different types of dwelling. The task is choose an area to develop a neighborhood in the NorthIn this neighborhood, different types of housing will be Social Affordable, Downsizing, Market adaptable, Micro The building typology that am investigating is Market which under the neighborhood 3. Market adaptable housing that could have adaptability for future needs in homeowners to create different configurations that needs.
Housing is an important social task in different cities, over 70 % of building fabric in the city is housing. In Australia, the housing problem is a major issue we need to fix. People in Australia don’t feel like they have a large type of housing that they can choose from. Providing different types of housing to cater to different groups of people is key to provide more suitable dwelling houses and is the key to affordability. The Northshore Hamilton is a new development area in which the state will focus on further town planning to well establish a riverfront precinct. This development area could become an opportunity to provide different types of dwelling. The task is asking a group to choose an area to develop a neighborhood in the Northshore Hamilton area. In this neighborhood, different types of housing will be provided such as Social Affordable, Downsizing, Market adaptable, Micro living and Cohousing. The building typology that I am investigating is Market adaptable housing, which under the neighborhood 3. Market adaptable housing is a type of housing that could have adaptability for future needs in which it allows the homeowners to create different configurations that appropriate for their needs.
The Northshore Hamilton is a new development area in which the state will focus on further town planning to well establish a riverfront precinct. This development area could become an opportunity to provide different types of dwelling. The task is asking a group to choose an area to develop a neighborhood in the North-shore Hamilton area. In this neighborhood, different types of housing will be provided such as Social Affordable, Downsizing, Market adaptable, Micro living, and Cohousing. The building typology that I am investigating is Market adaptable housing, which is under neighborhood 3. This project is designed a Market adaptable housing is a type of housing that could have adaptability for future needs in which it allows the homeowners to create different configurations that are appropriate for their needs. The vision of the project is to Unify and share the neighborhood, create an adaptable and flexible space, provide co-working opportunities, create a community, and create a liveable environment for the resident. This is a fourth-year third-semester individual project.

The vision of the project is to Unify and sharing neighbourhood, create a adaptable and flexible space, provide co-working opportunity, create a community and create a livable environment to resident. Create a encouraging neighbourhood connection, a generous laneway between adjoining neighbour site is essential and the lane way will be acted as media for gathering all neighbours communication and activities participating. Certain of seating and hard landscape will be associated in the lane way for attracting neighbour for relaxation, also as different entry node between neighbour site. The vision of the market adaptable aiming to various groups of users such as individual youth, matural and well established indepentents and small family. As different stages of user, the dwelling unit with versatile design can be modified to suit different demand for each stage without tremendous costing.
project is to Unify and sharing neighbourhood, create a flexible space, provide co-working opportunity, create a create a livable environment to resident. Create a neighbourhood connection, a generous laneway between site is essential and the lane way will be acted as all neighbours communication and activities particiseating and hard landscape will be associated in the attracting neighbour for relaxation, also as different entry neighbour site. The vision of the market adaptable aiming users such as individual youth, matural and well estaband small family. As different stages of user, the dwelldesign can be modified to suit different demand for tremendous costing.
AYOD
associated in the different entry adaptable aiming and well estabuser, the dwelldemand for

6.0 The propose building design (Typology ideas
design proposal
Summary of
What is Market adaptable
Create your adaptable home (Market adaptable )
Who are we targeting
Targeting all type of people such as
6.0 The propose building
What is Market adaptable
6.0 The propose building design
What is Market adaptable
and strategies)
Who are we targeting
Targeting all type of people such as
Adapt to your own dream
Youth group
Housing is an important social task in different cities, over 70 % of building fabric in the city is housing. In Australia, the housing problem is a major issue we need to fix. People in Australia don’t feel like they have a large type of housing that they can choose from. Providing different types housing to cater to different groups of people is key to provide more suitable dwelling houses and is the key to affordability. The Northshore Hamilis a new development area in which the state will focus on further town planning to well establish a riverfront precinct. This development area could become an opportunity to provide different types of dwelling. The task is asking a group to choose an area to develop a neighborhood in the Northshore Hamilton area. In this neighborhood, different types of housing will be provided such as Social Affordable, Downsizing, Market adaptable, Micro living and Cohousing. The building typology that I am investigating is Market adaptable housing, which under the neighborhood
3. Market adaptable housing is a type of housing that could have adaptability for future needs in which it allows the homeowners to create different configurations that appropriate for their needs. vision of the project is to Unify and sharing neighbourhood, create a adaptable and flexible space, provide co-working opportunity, create a community and create a livable environment to resident.

Create a encouraging neighbourhood connection, a generous laneway between adjoining neighbour site is essential and the lane way will be acted as media for gathering all neighbours communication and activities participating. Certain of seating and hard landscape will be associated in the
Who are we targeting
Market adaptable characteristic of easy stage of living to flex home owner to change great cost on modification. floor before fitting cupboards, be removed to provide the floor remains intact.
6.0
Targeting all type of people such as
Typology ideas and strategies
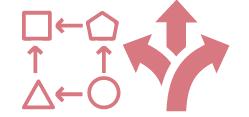
What is Market adaptable
Market adaptable is providing a dwelling design features the characteristic of easy adaptable for the resident for different stage of living to flex with the changing needs . This allows home owner to change their own home without involving great cost on modification. An example is tiling the kitchen floor before fitting cupboards, so that if a cupboard needs to be removed to provide knee-space under a bench later on, the floor remains intact.
Who are we targeting
Youth group
way for attracting neighbour for relaxation, also as different entry node between neighbour site. The vision of the market adaptable aiming various groups of users such as individual youth, matural and well estab -




lished indepentents and small family. As different stages of user, the dwellunit with versatile design can be modified to suit different demand for each stage without tremendous costing.
Youth group
Market adaptable is providing a dwelling design features the characteristic of easy adaptable for the resident for different stage of living to flex with the changing needs . This allows home owner to change their own home without involving great cost on modification. An example is tiling the kitchen floor before fitting cupboards, so that if a cupboard needs to be removed to provide knee-space under a bench later on, the floor remains intact.
maturing & established independence
maturing & established independence
Adapt to your own dream
Family group
The market adaptable the versatile of the could be easily adjusted your life, such as a modifies their home could split the unit adaptable units could they are target for established independence
Family group
The market adaptable could target to all types group due to the versatile of the design. The versatility of the home design could be easily adjusted to the need of different stages of your life, such as a family is having a baby soon they could modifies their home or the unit is too big for you to rent, you could split the unit and become dual key units. This type of adaptable units could be modified to your own need and they are target for user groups such as youth, maturing and established independence and family.
Provide communty opportunities maturing & established independence


The market adaptable could target to all types group due to the versatile of the design. The versatility of the home design could be easily adjusted to the need of different stages of
Provide flexible space Provide Adaptable units
0.2
Create a unify and share Neighborhood Create an adaptable and flexible space for resident Create community and society Create a livable environment for resident Market adaptable Who are we targeting Creating Co-working opportunity Main Road Train Line Ferry Line Residential Area 1Km 2Km 3Km 4Km 5Km Industrial Area Brisbane City Brisbane Airport NorthShore Hamilton The site context in relation to city and the proposed housing type Adele Mammone Co-housing Leftover Nicola Myatt Social Affordable Joe Mayle Downsizing Andrew Kwok AYOD 3536 sq.m Jun Rong Market Adaptable Co-housing Leftover Social Affordable Downsizing Market Adaptable 2 AYOD (Market Adaptable) adaptable ) 70 % of problem is a they have a different types provide more suitNorthshore Hamilfurther town development area could dwelling. The task is in the Northhousing will be adaptable, Micro investigating is Market Market adaptable future needs in configurations that neighbourhood, create a opportunity, create a resident. Create a laneway between be acted as activities partici-
Andrew Kwok Adapt to your own dream P.2
Andrew Kwok Adapt to your own dream P.2
Andrew Kwok Adapt to your own dream P.2
AYOD
lane
Adapt to
Andrew Kwok
AYOD
all type of people such as Youth group
flexible space Provide Adaptable units Provide Family group maturing & established independence
The propose building design (Typology ideas and strategies) Targeting
Provide
a grid system that could be easily to change the space. An idea such as modify the public space for different functions intended or modify the individual partitioning in dwelling units. Provide space nity with manage pendently union. Provide a changeable unit that could be easily become dual key units. Also it is easy to be modified to split to suit their own needs. Andrew Kwok Adapt to your own dream AYOD
Provide
AYOD
2.0 Urban design evaluation (Neighbourhood context)


The proposed neighbourhood in Hamilton north shore

Urban design evaluation
The potential neighbourhood connetion in Hamilton Northshore
Spatial aspiration
The site is located end of the Hamilton North Shore next to the Northshore Riverside Park, the site had a lot of potential in the existing and future development. The site is close to the existing Northshore Hamilton Ferry Terminal which have good connection to the public transport, the site also can connect to the Potential future Development such as Green Park, new transport and new school. The site also faced to potential water view and potential water front development. The site also connect to the Northshore Riverside Park.
1.0 Site context (Identification of Future Development)
Site context
Future development zone and potential development

What could be the Future Development of Hamilton
Internal courtyard Room interior Laneway concept

This is the aspiration of the internal courtyard. The internal courtyard creates a sense of small community and neighborhood for the residents living there. The internal courtyard is surrounded by a building, such that tenants could view down courtyard at their balconies or front entry yard to experience a close relationship. The courtyard will provide greenery relaxation sitting and child play facilities to foster a comfort liveable precinct.
This is the aspiration of the internal courtyard. The internal courtyard creates a sense of small community and neighborhood for the residents living there. The internal courtyard is surrounded by a building, such that tenants could view down courtyard at their balconies or front entry yard to experience a close relationship. The courtyard will pro-vide greenery relaxation sitting and child play facilities to foster a comfort liveable precinct.
Aspiration of the laneway, the laneway connects between two buildings. The laneway provides bicycle parking and an exercise area. Through the laneway, there are landscape and sitting areas. Visitors could walk through the laneway to connect to another part of the site. The laneway could also become a jogging path and become an exercise zone.
02.
Hamilton Reach Northshore Riverside Park
Eat Street Hamilton Harbour Portside Northshore Hamilton Ferry Terminal Potential to connet future Development Potential Green Park Potential to connet to waterway Connet to the Green landscape Potential new transport Potential new School Potential water view Connet to Northshore Riverside Park Potential water Front Development Potential Development Potential water front Development Site and Neighbour Andrew Kwok Adapt to your
dream P.13
own
Hamilton Reach Northshore Hamilton Priority Development Area Northshore Riverside Park Eat Street The Deck Brisbane River Potential Land for Sale Future Development area Brisbane Cruise Terminal Hamilton Harbour The Hamilton Portside Northshore Hamilton Ferry Terminal Northshore Tennis Park Andrew Kwok Adapt to your own dream P.12 The Factories
Northshore Future Development area Potential Land for Sale Connection to the hamilton Pontential new School Pontential water Front walkway Pontential water Front Public Fcitly Pontential new Hotel Pontential new train Station Pontential new Medical Clinic Pontential new Road
Land for sale
Potential
Future development area
1.
6.0 The propose building design
Building Brief
The AYOD (adapts to your own dream) provides flexible space by adopting a column, beam and slab system which space could be easily changed. Provide adaptable units allowing the homeowners to modify their home. Provide community opportunities to allow the diverse living group to co-work. Create a different pattern of façade with balconies in different angles facing. Enhance the relationship with the street by creating a group of balconies face the street. Create a form of a residential image by which the resident feels at home place. Provide different angles of the balcony to enhance the relationship of the neighbour. Provide an inner courtyard and co-work space to allow different groups of residents connect with each other. Provide sustainable elements for the building such as solar penals and recycling water tanks.
Type of apartment combination
6.0 The propose building design
The AYOD (adapts to your own dream) provides flexible space by adopting a column, beam and slab system which space could be easily changed. Provide adaptable units allowing the homeowners to modify their home. Provide community opportunities to allow the diverse living group to co-work. Create a different pattern of façade with balconies in different angles facing. Enhance the relationship with the street by creating a group of balconies face the street. Create a form of a residential image by which the resident feels at home place. Provide different angles of the balcony to enhance the relationship of the neighbour. Provide an inner courtyard and co-work space to allow different groups of residents connect with each other. Provide sustainable elements for the building such as solar penals and recycling water tanks.
A Three Bedroom Dwellings B Two Bedroom Dwellings
144units
61.5x57.5= Site Area =3536.25 sq. =0.3536 hectare
Dwelling total coverArea / Site Area [(8 x 53.10)+(5 x 116.95)]/3536.25m2=29%
What spaces would each dwelling will provide
What standards should the design provide
HR HR Ramp up 1:20 Ramp up 1:20 Lane way Ramp dn to Basment car park Truck entry and Lane way entry Entry to the Car Park Entry for the Lane way 051015 02.
Cover Development coverage Type of Dwelling and area Development schedule
5749.45/3536.25=
51/0.3536ha=
Building Brief Housing density net Building a aspiration Site
Total Dwellings area / Site Area
1.63 (163%) Dwelling units/Hectare
typeareabalconycoverage/gfanos.sub-total A 103.513.45116.9531 B 47.575.5353.1 / 106.220 3625.45 sq.m 2124.00 sq.m 5749.45 sq.m Total 51 What What What What We will Parking spaceBasment Bin and Cycling Central Recycle Solar Panel Main elec.switch BBQ and Property
Building Brief Housing density net Building a aspiration Site Cover Development coverage Type of Dwelling and area Total Dwellings area / Site Area 5749.45/3536.25= 1.63 (163%) Dwelling units/Hectare 51/0.3536ha= 144units 61.5x57.5= Site Area =3536.25 sq. =0.3536 hectare Dwelling total coverArea / Site Area [(8 x 53.10)+(5 x 116.95)]/3536.25m2=29%
bathrooms
each dwelling
will provide a mix of Provide living space Major on seven core livable design elements prescribed in the “Livable Housing Design Guidelines” The essential provision and spatial elements such as bath room and minimum dimension for entry will be critical for the future adoptability if alternation is required for user ‘s livable space need to change. The alternation would not involve costly home modification as the user’s not desire. Minimum space will be cape with the required standard
Enhancement
livable
livable
Gold
livable standard.
Balcony in each dwelling
What common space we provide Two
in
We
for the disability guide line.
will be made for most of the core
housing design elements plus some additional elements for achieving higher standard. Generous dimensions will be made as possible to further improve the minimum required of the
housing core elements. Kitchen and bath rooms will be additional design elements to be mostly added for
level
Provide
laundry
Courtyard space Street level plan
Each dwelling will provide at least 2 beadroom Provide
Provide
Building
lobby
Management office
30 nos. Bike parking
Three bedroom disability units 47.57m2
Scooter
Recycle Chamber
F.S.
and pump rm 9. BBQ area 10. Children play 11. Lobby seating 12. Co-working office 13. Outdoor cafe 14. Pavilion 15. Trellis seating 16. Function stage 1. 2. 3. 3. 4. 5. 6. 7.8. 9. 10. 11. 12. 13. 14. 15. 16. 3 bed rm. type A Split to 2 bed rm. + single studio up dn 2 bed rm. duplex type B Split to 2 units of single bed dn up Twin 3 bed rm. unit combination (4 bed rm. + study) Maturing & established independence Youth Group Family Group 3 bed rm. type A Split to 2 bed rm. + single studio up dn 2 bed rm. duplex type B Split to 2 units of single bed dn up Twin 3 bed rm. unit combination (4 bed rm. + study) Maturing & established independence Youth Group Family Group
front
2.
4.
3.
5.
store 6. 3x12.5m Loading area and bin storage 7.
8.
Control
051015


5 0 10
building
gms plate upstand alum. RHS grill alum. flat bar bolt & nut fixing gms plate upstand alum. flat bar alum. angle cleat alum. RHS grill ext. wall tile alum. adjustable blade alum. adjustable blade alum. stud slot in flat bar
02. 051015 Perforated shaded panel HR HR Skylight to atrium void void void void void HR HR Void Void Perforated shaded panel 1 1 1 1 3 3 4 5 3 3 6 pitch roof C 1 1 1 1 1 3 3 3 3 4 4 4 4 4 A A A A A A A A A B B B C C D D E E E E E B B B B C D D E E E Constructon material Beam, column, slab and cantilever balconyIn-situ concrete construction member material External wall unit separation wall pipe duct pre-cast concrete unit separation wall with units internal partition wall solid concrete block 1 Hr. FRP dry wall system gypsum board dry wall B A C D E Finishes to building components structural columns alum. panel cladding building components :finishes facing external : structural floor beam external wall percast unit terracotta wall tile balcony parapet shading screen fair face concrete with terracotta tile for window feature alum. section horizontal grill alum. grill with pattern pitch roof roof terracotta tile with alum. gutter and fascis color appearance light red matt finish yellow clay rough surface brown terracotta tile light orange light red matt finish light red rough surface 1 2 3 4 5 6
South
section
Detail balcony section
construction material
the building finishes 1. 1. 1. 1. 2. 3. 3. 1. 1. 1. Fire escaped Three bedroom units 116.95m2 Two bedroom units 106.2m2 Balcony
Typical floor plan The
and
04. Design a healthy and well-being Woolloongabba Five Year

The project of a healthy and well-being Woolloongabba is to design a lifestyle of a healthy and active neighborhood in Gabba. As a fast-growing suburb with a lot of opportunities surrounding the neighborhood, the future of Gabba had its demand. With the future demographic of the young population and a fast increasing population rate plus future completion of the infrastructure with the potential Olympic venue, the future of Woolloongabba needs to redesign its urban built form focusing on a living quality, movement, and community engagement. An urban framework of health and wellbeing with the aspects of physical and mentally healthy are vital in the future Gabba. The project will focus on two aspects of the community which are physical and mentally healthy, utilizing the physical and aesthetic built form to create the future of Woolloongabba with an interactive, green, walkable, open, and socially active environment. This is a fiveyear second-semester individual project.
Future Gabba
Issues of the Gabba Benfince of Healthy and active environment
Brisbane City (CBD) 2km 1km 3km Stanley Street Toword West End Story Bridge M7 Toword Fortitude Valley Stanley Street east Toword Norman park Woolloongabba M3 & Ipswich Rd Toword Annerley or M1 highway Southbank Tran roteMain road and higly congested Population growth The dominate Housing are Detached Houses with 70% With a primary demographic of young and educated population Average Household 2 Person(s) Average children per family 2001 Population 4455 65% of people are age under 35 With the increase population the suburb will increase they density as 2011 Population 4789 2006 Population Sigle children: 1.3 for all families: 0.3 3917 = 2016 Population 5631 4% Growth Fast Population Growth With the increase infstructure The suburb will become more dense as quality living and healthy lifestyle much needed to mantain liveable suburb Complect in 2024 and entering service in 2025 Brisbane Metro complect in 2023 =
Not a walkable community Vehicle Dominated Lack of streetscape Lack and disconnected Green space Lack of civic and public space Disconnected Public space Not a walkable community Vehicle Dominated Lack of streetscape Lack and disconnected Green space Lack of civic and public space Disconnected Public space Not a walkable community Vehicle Dominated Lack of streetscape Lack and disconnected Green space Lack of civic and public space Disconnected Public space Not a walkable community Vehicle Dominated Lack of streetscape Lack and disconnected Green space Lack of civic and public space Disconnected Public space Not a walkable community Vehicle Dominated Lack of streetscape Lack and disconnected Green space Lack of civic and public space Disconnected Public space Not a walkable community Vehicle Dominated Lack of streetscape Lack and disconnected Green space Lack of civic and public space Disconnected Public space
vision and principles of the future Woolloongabba A Connected Community that is Inward Looking and Outwards Reaching The focuse of framwork for the Gabba Active, Healthy Community Walkable Communities Low-Energy living Interconnected nodes Waste Reduction and Recycling Indigenous Reconcilliation Green Corridor Circular Economy Reconcile Cultural Identity Defined and Distinct Precincts Provide a Active Healthy and Wellbeing are important in the community. At lest 80% cardiovascular & With a Healthy & active lifestyle and built form enveroment it will prevent It also could prefent other types of diseases in human body such as Obesity Diabetes Some type of cancer Skeletal conditions At lest 80% cardiovascular & With a Healthy & active lifestyle and built form enveroment it will prevent It also could prefent other types of diseases in human body such as Obesity Diabetes Some type of cancer Skeletal conditions 20% more at risk of developing anxiety disorders 40% more likely to develop mood disorders Deign and plan a major role to human Healthy and Well-being Human health & wellbeing Physical Health Social Health Mental Health Physical build form Aesthetic of space Urban built form environment Create a active and healthy community Enhancing the health and Wellbeing Physical Health Interactive Safe Green Walkable Open Social active Mental Health The master plan guide framwork Physical healthy Mental healthy Create a strong and active environment Create a interactive Create a walkable and bike friendly community Create clean air environment Provide a green open space and social active Provide a safe Create a strong and active environment Create a interactive Create a walkable and bike friendly community Create clean air Provide a green open space and social active Provide a safe Create a strong and active environment Create a interactive Create a walkable and bike friendly community Create clean air environment Provide a green open space and social active Provide a safe Create a strong and active environment Create a interactive ground space and street enviroment Create a walkable and bike friendly community Create clean air environment Provide a green open space and social active Provide a safe streetscape and distinct plazza
Healthy and Well-being design in the Urban built form
The
The healthy, active and Wellbeing master plan


Structure element

04. Restricted no Car zone Medium density Residential Medium density office space Medium density Commercial rental Local Shop and dining strips 0 20 50 100m 1:2500 1 3 3 4 5 6 7 8 9 10 11 13 15 16 14 12 2 2 Legend: 1 Jogging & cycling trails 2 Waterstrem fitness activities 3 Outdoor waterstrem sitting 4 Woolloongabba waterstrem path 5 Local shop and dinner zone 6 Multi active community park 7 Cross river rail station 8 Aquatic centre 9 Main Pedestrian Plaza and landmark 10 The green rooftop lookout 11 Green park recreation area 12 Community garden 13 Community multi-use performance center 14 Gabba interactive lanway 15 Pedestrian and car share zone 16 Gabba entry and pop up market Green and water stream Structure
Nodes Green space and corridors Biodiversity water stream Mix zone with Car and Pedestrian walkway Cross river rail station Key infrastructure Close Pedestrian walkway Main street and sub street Main Pedestrian walkway Main transport and car street Walk path linkage Active laneway Key nodes arrival Nodes of sub active and event
and network



