DESIGN PORTFOLIO
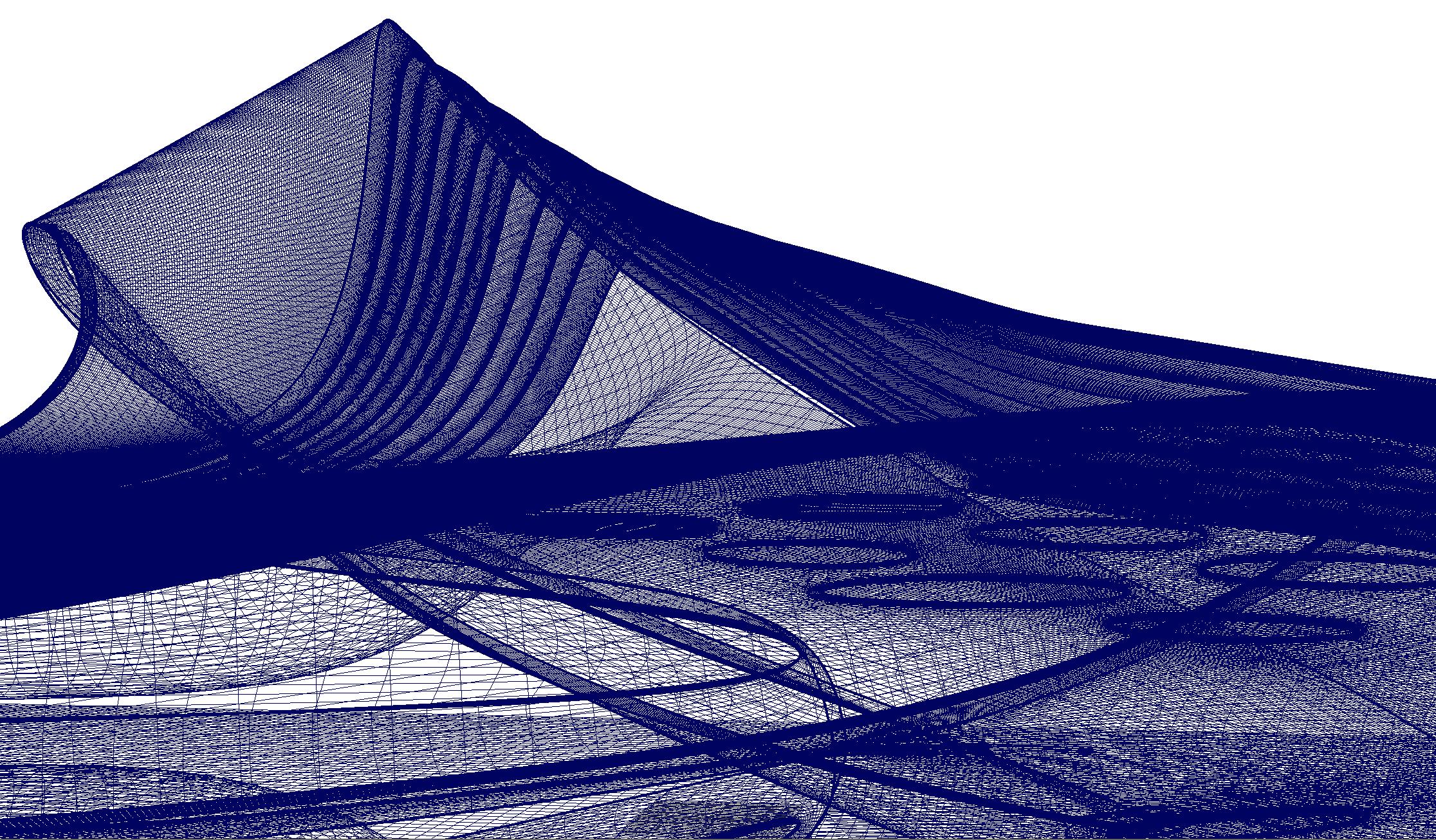
ANDREAS KALLIS
B.Sc WSA Cardiff




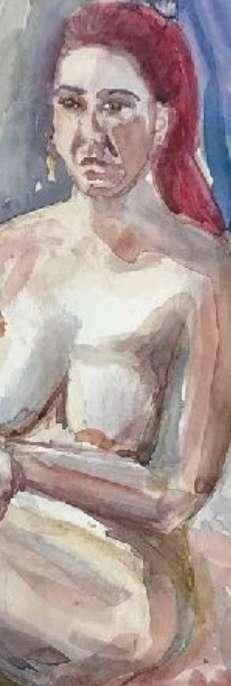


Λ F D C Ω Ψ Χ M Φ Σ Ρ Π 11 ΒΒ A301 ROOF SANDWICH PANEL ΠΑΧ. 60ΧΙΛ, (PREPAINTED TRAPEZOIDAL METAL SHEETS 0.5MM THICK ΕΣΩΤΕΡΙΚΑΚΑΙΕΞΩΤΕΡΙΚΑ) ΓΡΑΦΙΑΤΟ ΓΡΑΦΙΑΤΟ ΓΡΑΦΙΑΤΟ ΓΡΑΦΙΑΤΟ ALUCOBOND ΧΟΛΕΤΡΑ ΚΟΛΩΝΑΜΠΕΤΟΝ20Χ50 (ΙΔΕΚΑΤΟΨΗΣΘΕΜΕΛΙΩΝΕΙΣΣΧΕΔΙΟΑΡ.15988) UB 356X171X51 KG/M (ΑΝΩΦΛΙΟΣΥΡΡΟΜΕΝΗΣΘΥΡΑΣ) D C Ω M Φ Υ Τ Σ Ρ Π Ξ Ν ΒΒ A301ALUCOBOND ALUCOBOND ΚΑΜΙΝΑΔΑΝΤYΜΕΝΗΜΕALUCOBOND ΓΡΑΦΙΑΤΟ ΓΡΑΦΙΑΤΟ ΓΡΑΦΙΑΤΟ ΓΡΑΦΙΑΤΟ ΓΡΑΦΙΑΤΟ ΓΡΑΦΙΑΤΟ ΓΡΑΦΙΑΤΟ ΓΡΑΦΙΑΤΟ ΓΡΑΦΙΑΤΟ ΓΡΑΦΙΑΤΟ ΓΡΑΦΙΑΤΟ ΛΟΥΚΚΙ ΛΟΥΚΚΙ ΛΟΥΚΚΙ ΛΟΥΚΚΙ ΛΟΥΚΚΙ ΛΟΥΚΚΙ ΛΟΥΚΚΙ Σημειώσεις A. F. MODINOS & S. A. VRAHIMIS C H R T E R D A R H C T S & E N E R ΒΟΡΕΙΟΑΝΑΤΟΛΙΚΗΟΨΗ
Content
1. BSc Final Year Project - Embassy
2. Bsc Miscelleneous Projects
3. Competition Entry
4. Maya experimentation/exploration
5. Internship work
6. Freelance Work
7. Short Private Project
8. Drawings
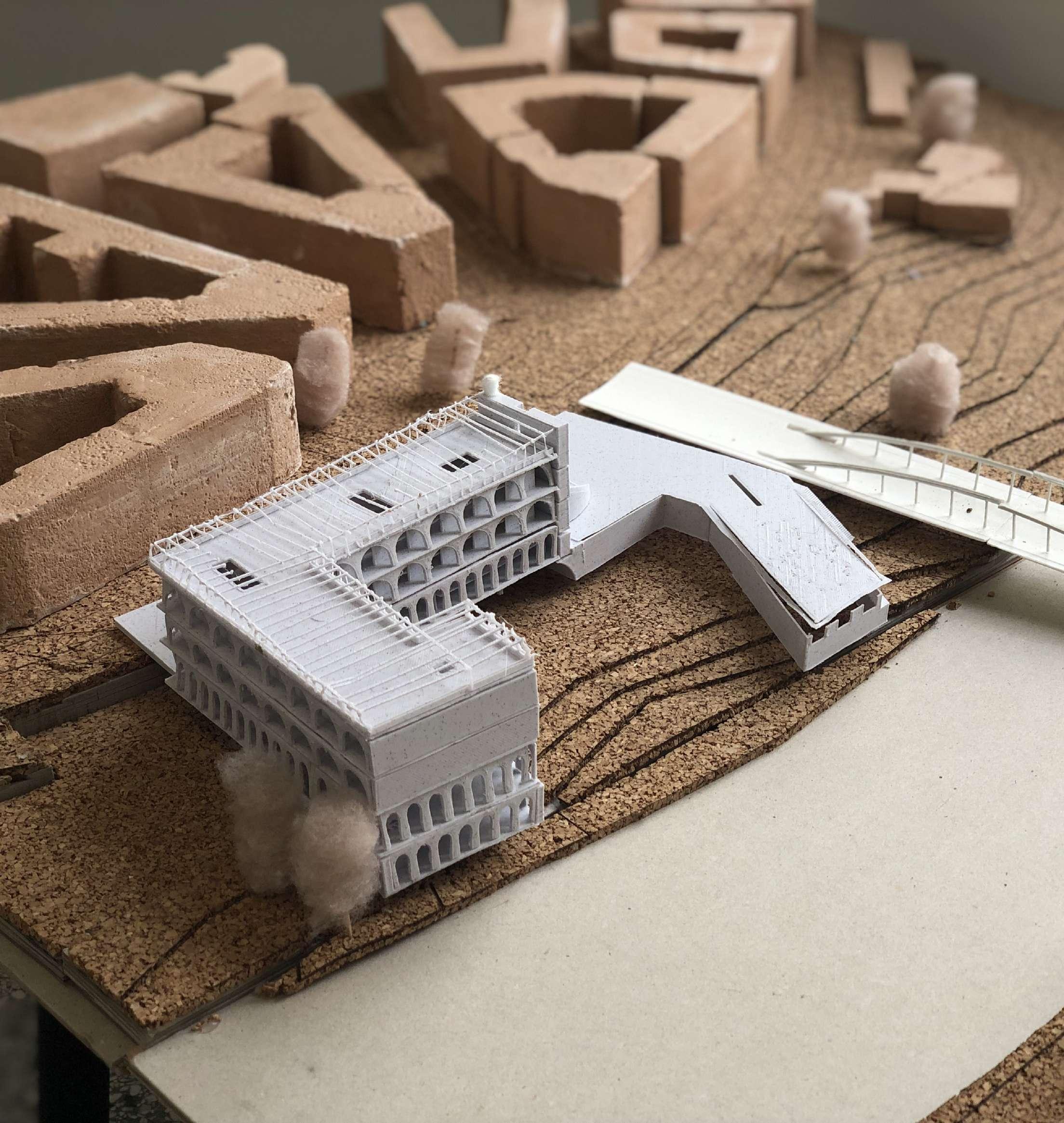
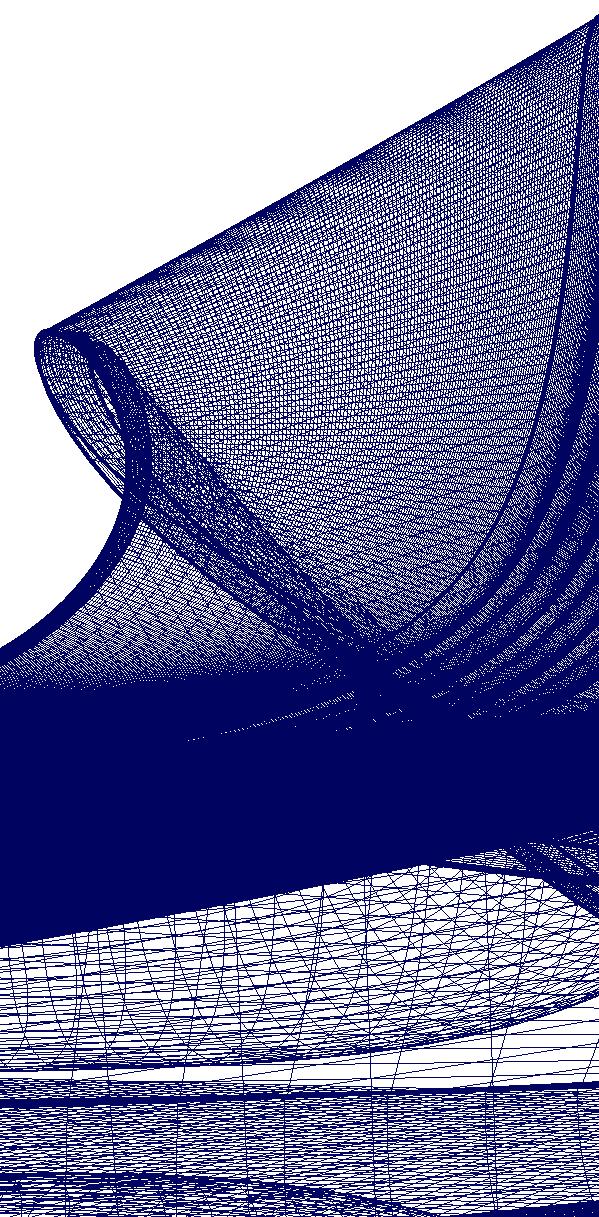

Design Brief & Design Aims
For the final year project we were tasked to design an embassy representing a country of our own choice to be located in the centre of Rome from a choice of 3 different Locations. As I had chosen my proposal to represent Egypt the site located within the Metropolitan City of Rome Capital near the Famous Foro Italico, as the river Tiber passes through and the designated land is at the Banks of the river. The river Tiber was used by the ancient Egyptian to transport grain into the Roman Empire therefore creating a strong heritage connection to the site.


Using our Units Group work research into Palazzi and Villas of Rome (......) many elements were extrapolated and translated into a contemporary approaches to design. The main design goals of the proposal were to introduce the beauty of Egypt into Rome without being invasive, achieved by the second design aim to respect cultural heritage and design principles identified by our research and lastly to design a building that is monumental but creates a sense of transperancy through the building to improve the strained political relations of Egypt and Italy that have been challenged over the last couple of decades.

Main site challenges
Being bankside the site has an open air nature, exposed to the elements such as wind, light and water. Rare but occational flooding places the embassy at risk during possible important political interactions or events, whilst high winds could create uncofortable ourdoor expriences for the workers and visitors of the embassy during winter time or during summer time excessive sun could lead to unwanted head gains and overexposure to sunlight. All easily tacked by raising the main embasy floors on thick collumns and creating an difference in altitute of 6 meters between the river surface and the groundfloor, whilst the addiotion of palm trees and open air corridors(loggias) creating shade and breaking up the wind.
Front Elvation - West
Each pallazzi research had its own personality and characteristics, however all followed the same principles, with each floor external facade depicting a story of what is behind each specific walls. through highly celebrated ornamentation depicting rooms of joy and entertainment, or simplicity and security depicting rooms of peace and privacy. Such principles aswell as the use of friezes were also implemented in my own proposal depicting ornamentation of ancient Egypt following the guides of ancient and Reinessance Rome.
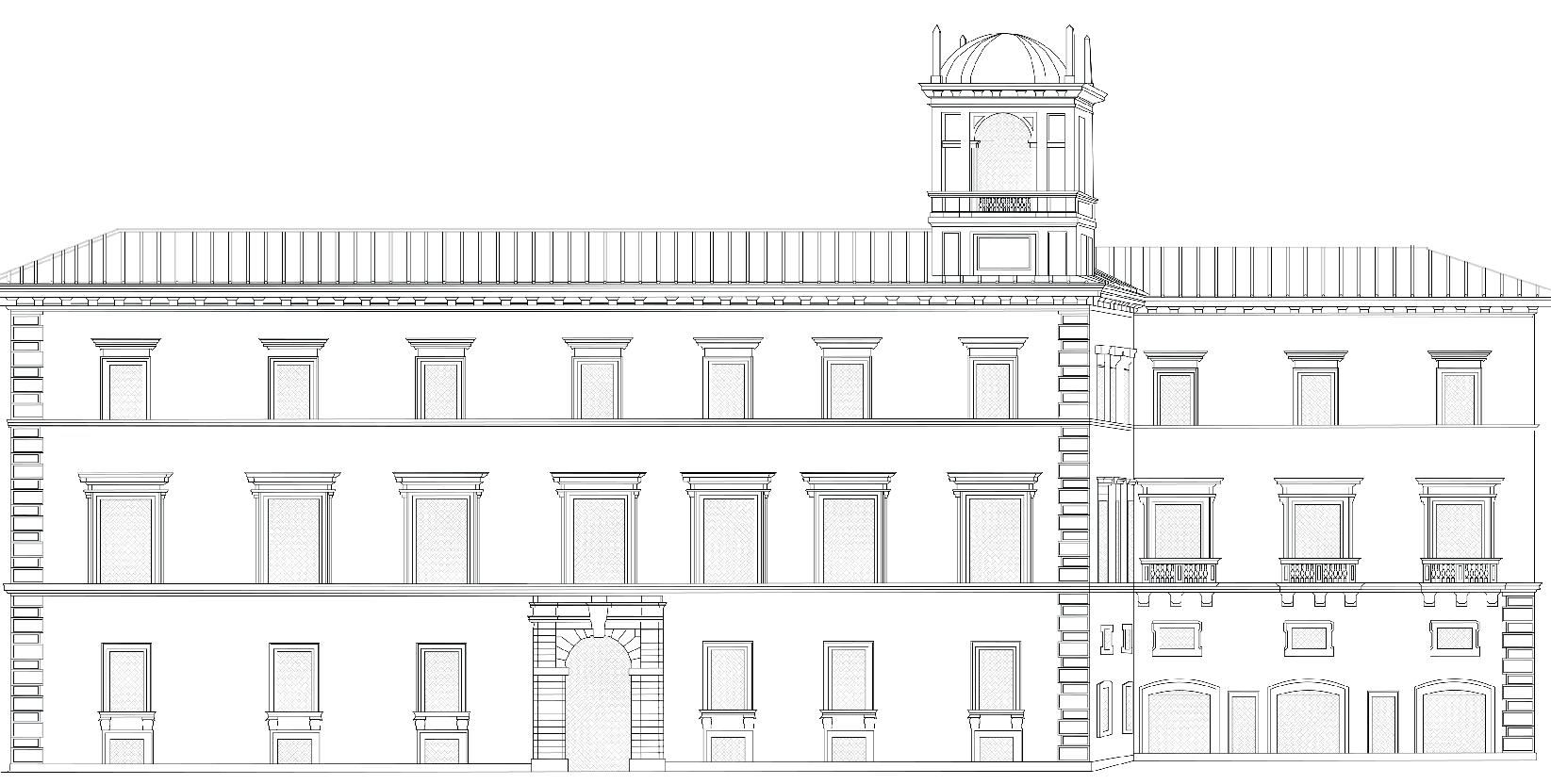
Villa Farnesina 1510 - Baldassarre Peruzzi, Giuliano da Sangallo 37 Garden Elevation of Villa Farnesina 1:200 34 Palazzo Altemps 1477 Melozzo da Forlì
Palazzo Altemps summons images of the Cancelleria. According to Cresti (1998), this may not be accidental, as the name of the Riario family was involved in its inception. The internal courtyard of the palazzo is highly similar to that of the Cancelleria, with the internal facades of the southern and northern sides exhibiting small windows along the top floor, propped up by two levels of arches below. These facades, like those of the Cancelleria, hint at the old functions and program of the building's levels. The small windows on the top floor suggest that served as the administrative center of the building, with its systematically arranged windows providing views of the courtyard and its activity. This arrangement created a hierarchy of spaces within the palazzo, with administrative functions being housed high above the courtyard. Palazzo Altemps Elevation 1:250
The
Unit Group work heighlight
Garden Elevation of Villa Farnesina 1:400
Palazzo Altemps Elevation 1:500
Elevations
Rear Elevation - East

Side Elevation - South
 The view of the Embassy from the river emphassies on the beauty of Egypt throught the use of native palm trees and a wall of illuminated hieroglyphs, in which would scribe for the of peace and coexistance. Also here you can see how the embassy main structure distance itsel from the Musical Bridge preventing any challenging interactions by introducing a pizza at street level with a Pyramid shaped Kiosk for drinks and snacks for any visitors, whilst also acting as a short obelisk.
From the side of the building, hieroglyphs surround the symbol of ankh, meaning “key of life”, but in the context of the embassy is used to represent the aim to live in peace.
The view of the Embassy from the river emphassies on the beauty of Egypt throught the use of native palm trees and a wall of illuminated hieroglyphs, in which would scribe for the of peace and coexistance. Also here you can see how the embassy main structure distance itsel from the Musical Bridge preventing any challenging interactions by introducing a pizza at street level with a Pyramid shaped Kiosk for drinks and snacks for any visitors, whilst also acting as a short obelisk.
From the side of the building, hieroglyphs surround the symbol of ankh, meaning “key of life”, but in the context of the embassy is used to represent the aim to live in peace.
Columnar Facade Design

Based on the group research, the adaptation of different floor status can be clearly seen through the variention in design of arches for the designated floors.
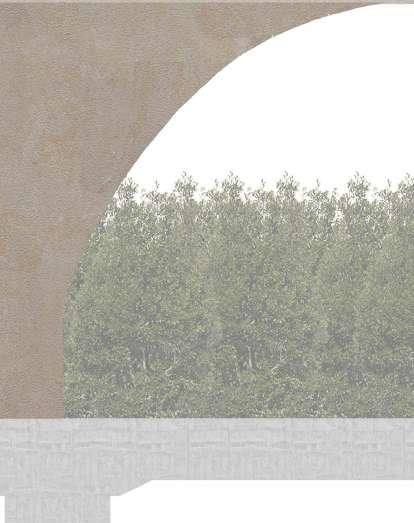


The details found on the facade are inspired by the palm leaves as the palm trees in ancient egypt represented immortality, reflecting the immortal bond the two countries wish to form, whilst in ancient Near East and Mediterranean world palm trees indicated peace and integrity.
The top floors are designed to be open plan surving as an adaptaple renting space for a secondary stream of income for the embassy in which they can contribute to their bigger political goals. Therefore the arches are wide with thin columns to allow for more freedom of views and create a lightweight atmosphere as the privacy of the top floor is not as demanding as the ground floor, by activity and due to high altitude.
The ground floor is where all the embassy and consular services are held, which is why is considered to be the most important level. Therefore ground floor has the most detail in facade ornamentation indicating a more celebratory use of the floor, whilst the denser arrangment of arches indicates its a more secure floor and creating a heavier sense of monumentallity aswell as through the increase in thickness at the bottom of each collumn.
One vital aim of the Embassy was to reduce energy demands as much as possible, which is why many passive design principles have been implemented. Lightwells reducing the need for artificial light also act as the a “chimney” in which hot air could rise out of and improve passive ventilation during the warm days of Rome. The use of lightwells also complements the Celebratory Lobby which is designed as an atrium and creating beautifull and comfortable outside spaces within the walls of the embassy.
C
Construction Elements
1:10 detail of facade, floor junction
Outermost layer of the proposal (facade) act mainly as a structural and astheatic element
Steel hinge with rubber cushioning
Steel gutter channel
Glulam Beam
Steel rods
Limestone cast
A) Roof Terrace, Floor/roof
1. 12.5 Limestone Tiling
2. 6mm water barrier
3.40mm Acoustic tiles
4. 22mm Chipboard screening
5. 150mm wood Studs: Butt insulation
6. 6mm Vapour Barrier
7. 12.7 wood siding
1:10 detail of wall, floor junction
Inner wall layer acts as thermal and accoustic protective envelope with automatic opening windows for passive cooling and ventilation
B) Rent Office Floors
1. 25 Office grade carpet
2. 6mm Vapour membrane
3. 70mm Cement screened with underfloor heating
4. 50mm EPS Thermal Insulation
5. 20mm EPS impact sound proofing
6. 12.7mm Wood siding
7. 12.5mm Limestone veneer
C) Ground Floor, Floor (seen on left page)
1. 12.5mm Marble tiling
2. 6mm Vapour membrane
3. 400m Raised floor
4. 350mm cement
5. 1350/1200 mm steel beam welded
6. 200mm Butt insulation
7. 6mm waterproof membrane
8. 80mm Limestone Cladding
100mm 1000mm 1000mm 2000mm
A B
Modelling - Material Testing & Contextualization
As seen before, all the arches are all the same design, which is why this project saves a lot of money and becomes cost effective and more enviromentally cautious during fabrication. Each arch/column module makes up a column and half an arch and are all prefabricated the exact same way and transported into the site to be snapped into place, reducing waste labour cost in mold making on site like a convetional casting.
Using a man made limestone component, all properties of a natural stone are reserved, but it allows for a a single mold to be constructed with reinforcements within the cast and replicated over and over before being transported on site. Using the artificial limestone is considered to be a much more cost effective direction in stone designs.
Arch facade assembly Hinge mechanism
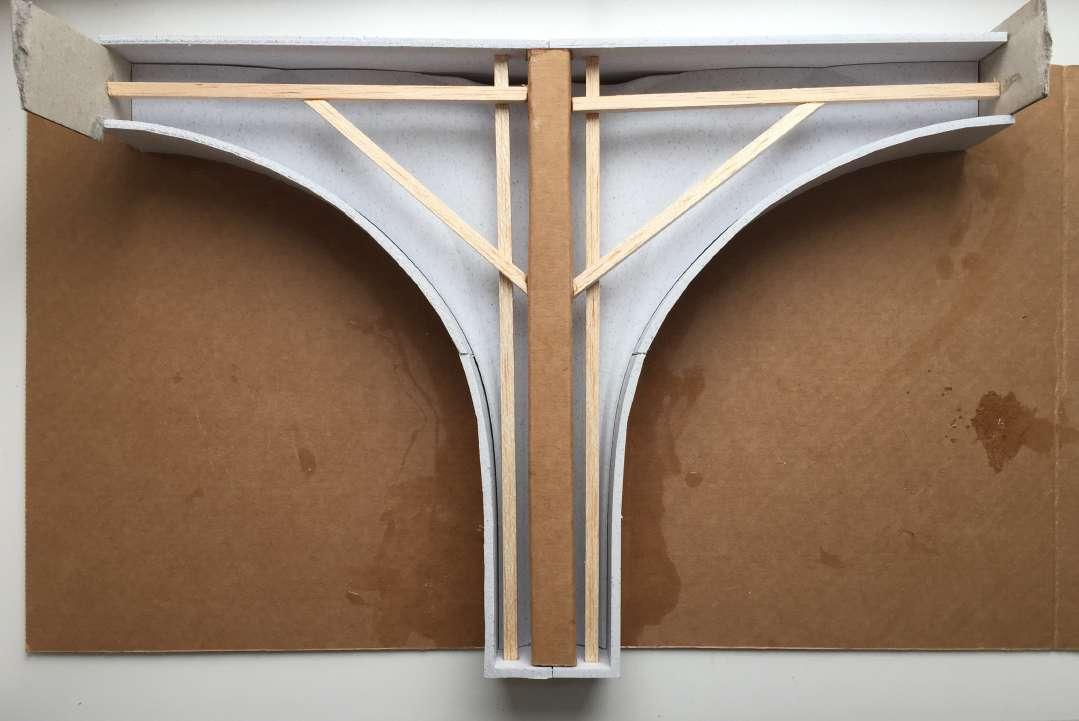

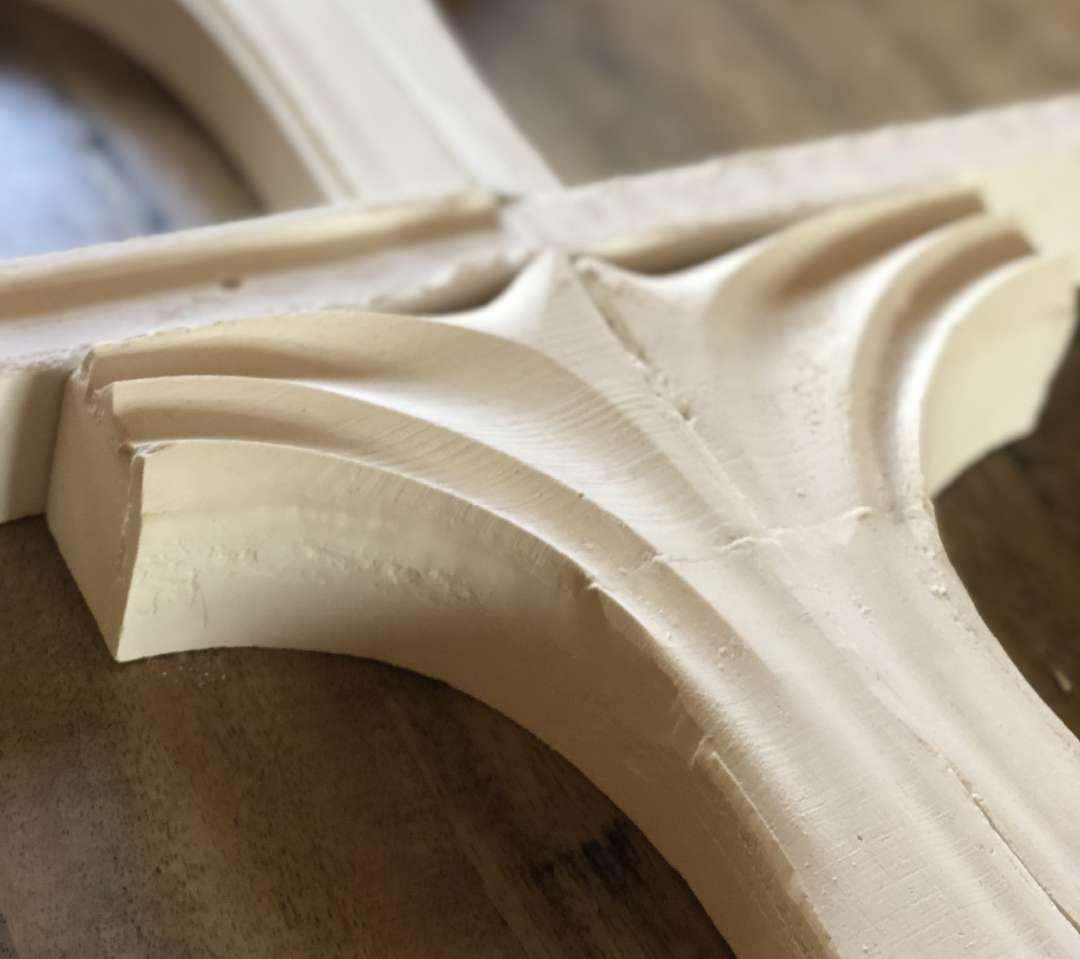
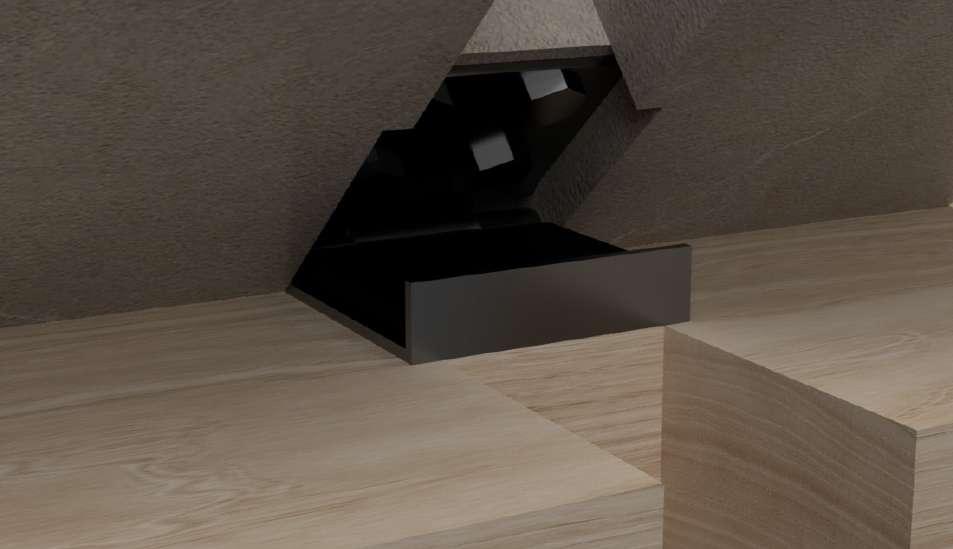

The module will be secured on the glulam skeleton using a hinge mechanism with a thick rubber place between to improve shock absoption. Bolts secure the module onto the glulam skeleton and a veneer seals covers the exposed wood, whilst a frieze cast is also slit into place improving stability and compression strength.
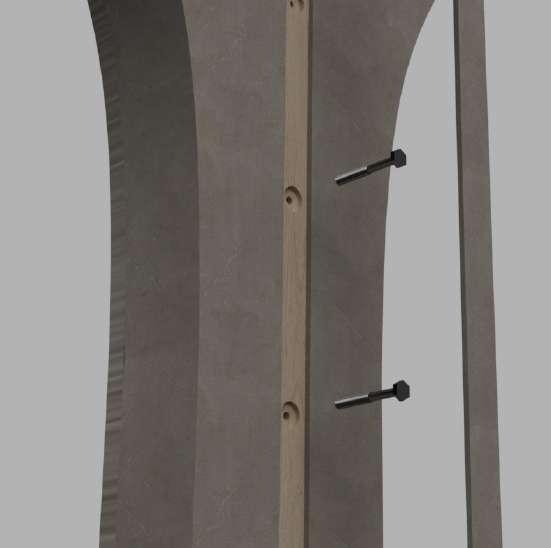
Interactive site model depicting views from entry points
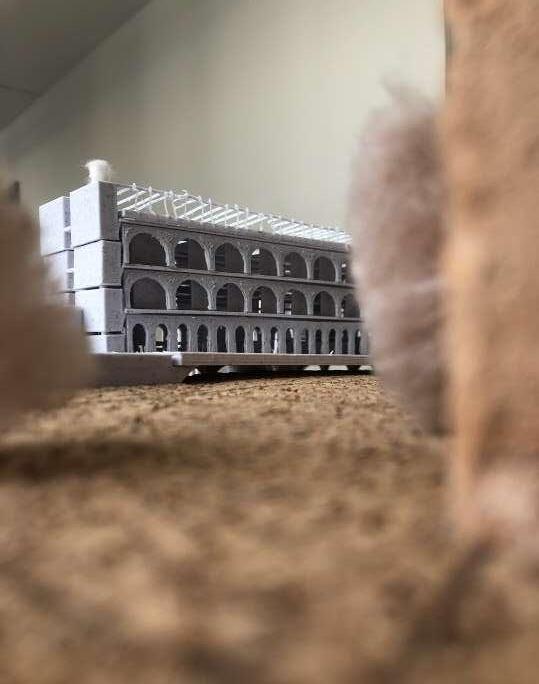
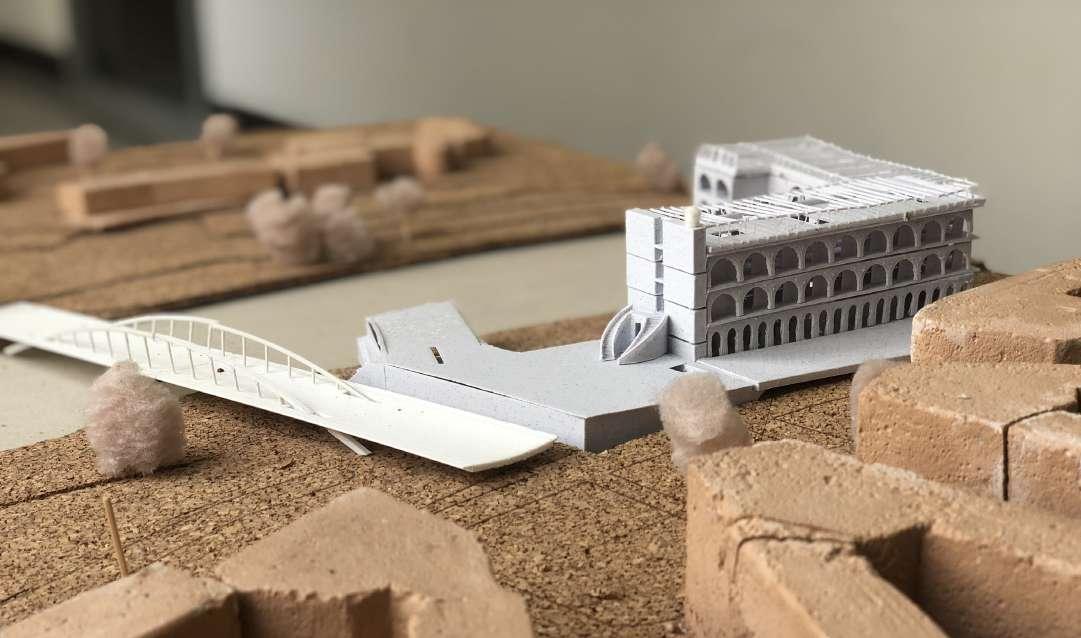

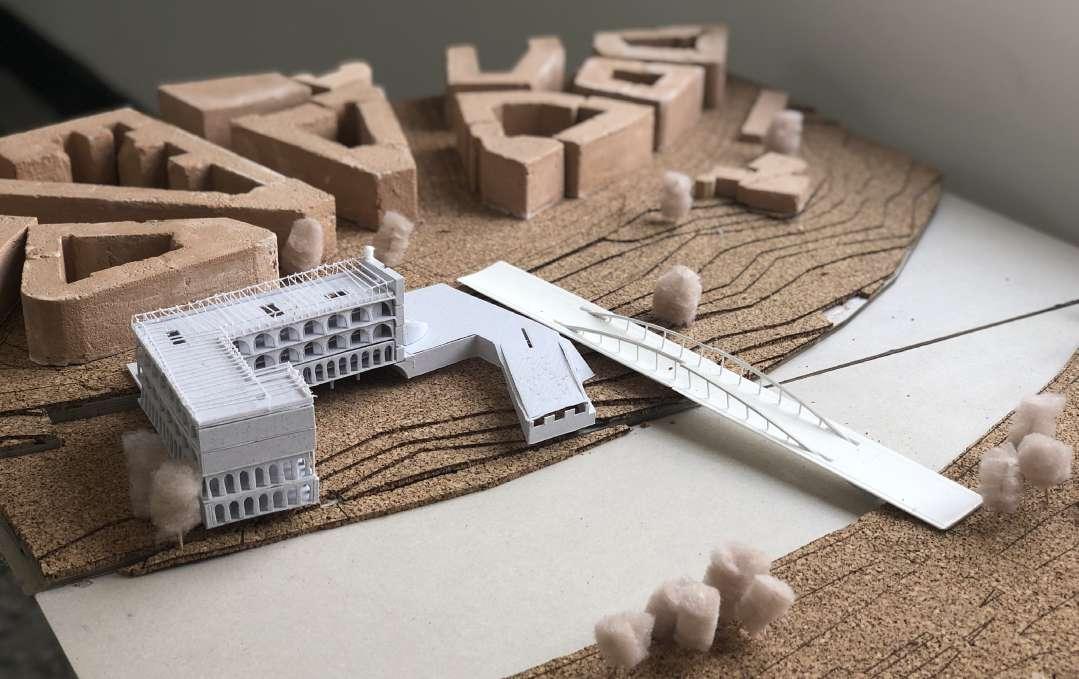


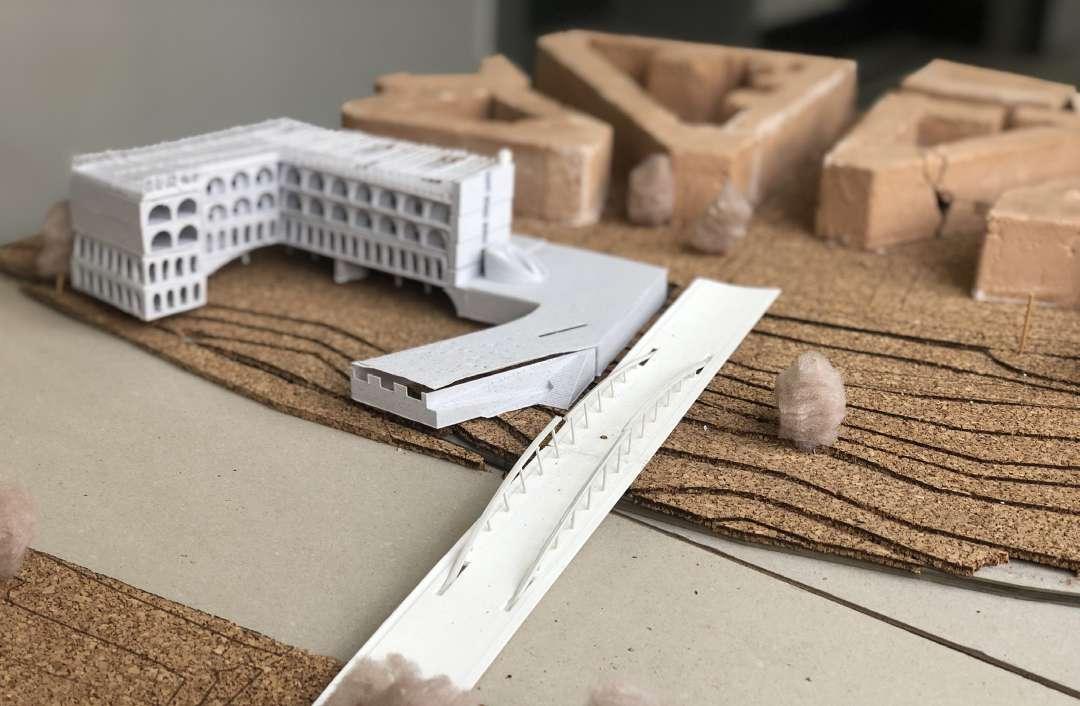 1. Piazza View to Embassy Front Facade
2. Bridge View to Embassy courtyards - creates a view point that showcases all the details, piazzas and courtyards of the embassy.
1. Piazza View to Embassy Front Facade
2. Bridge View to Embassy courtyards - creates a view point that showcases all the details, piazzas and courtyards of the embassy.
1 3
3. Street View to piazza - welcoming any incoming guest into the piazza from afar.
1 2
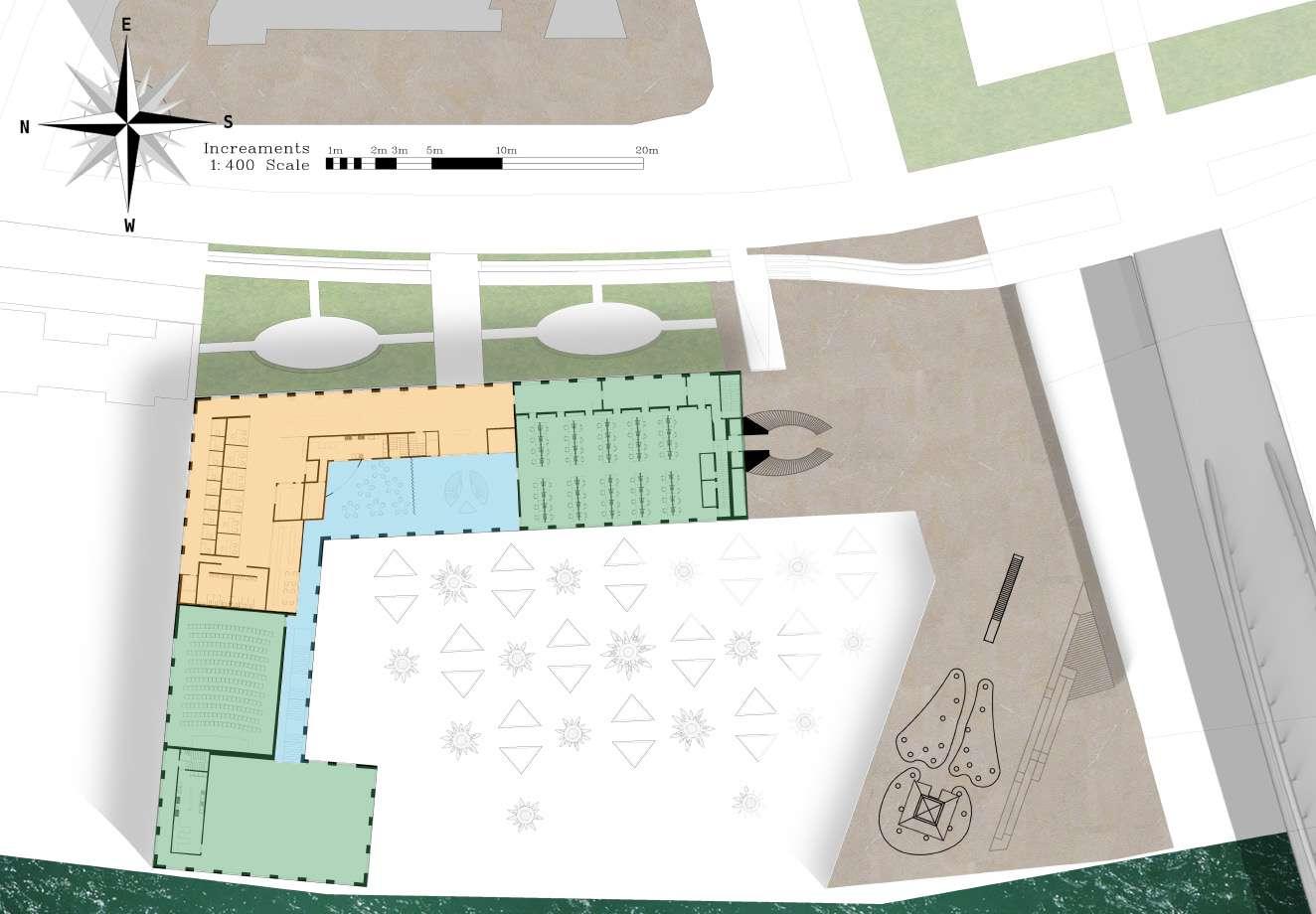
1 2 3 4 5 6 9 8 7 12 10 1. Consulate Services 2. Kitchem 3.Bussiness Information Centre 4. Consulate Toilets 5.Auditorium 6.Flexible Dinning Hall 7. Open air cafeteria 8. Security room 9. Open plan Office 10. Public park piazza 1 11. Library 12. Public piazza 2 with canteen Embassy Consulate Peristyle(Open air) 11 Bay Section BB AA
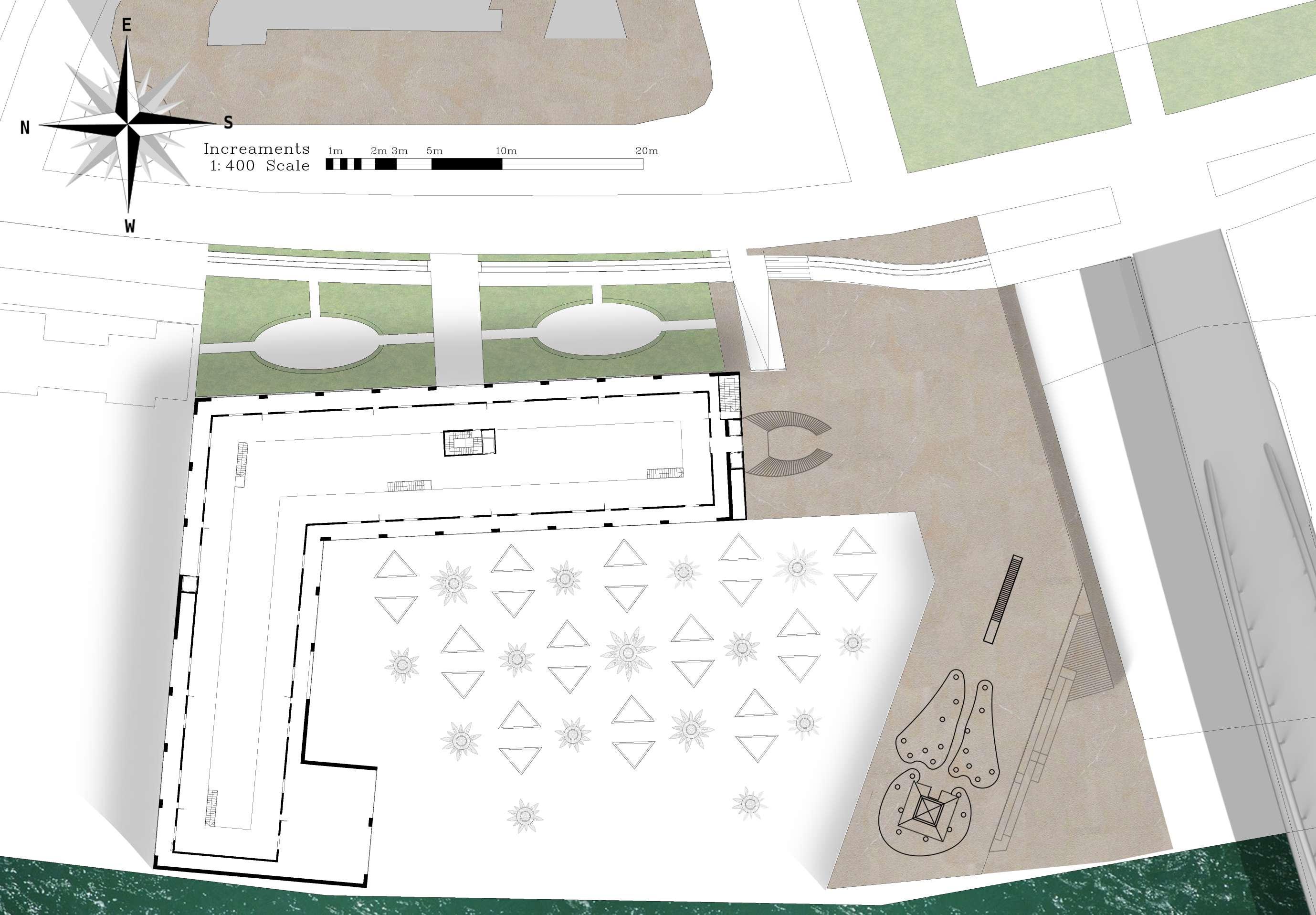
1 2
1. Open plan rent office
2. Mezzanine
Render of interior Spaces
























 Celebratory Lobby
Semi-Transparent exterior Facade
Celebratory Lobby
Semi-Transparent exterior Facade
Render of interior Spaces

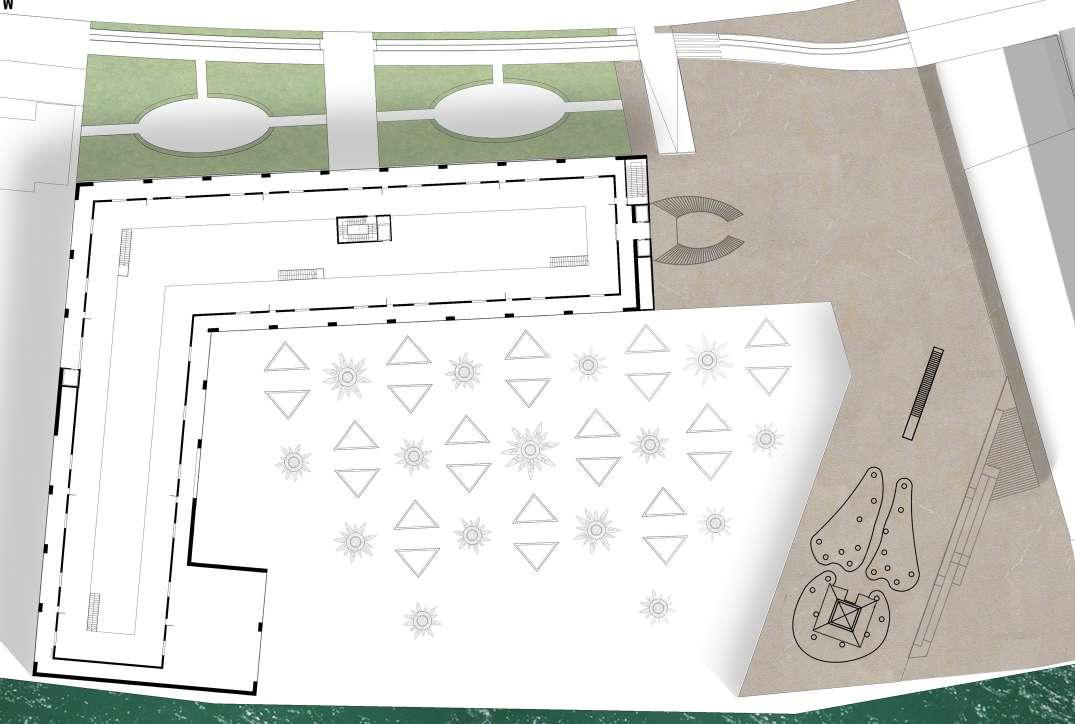

BSc Miscelleneous Projects
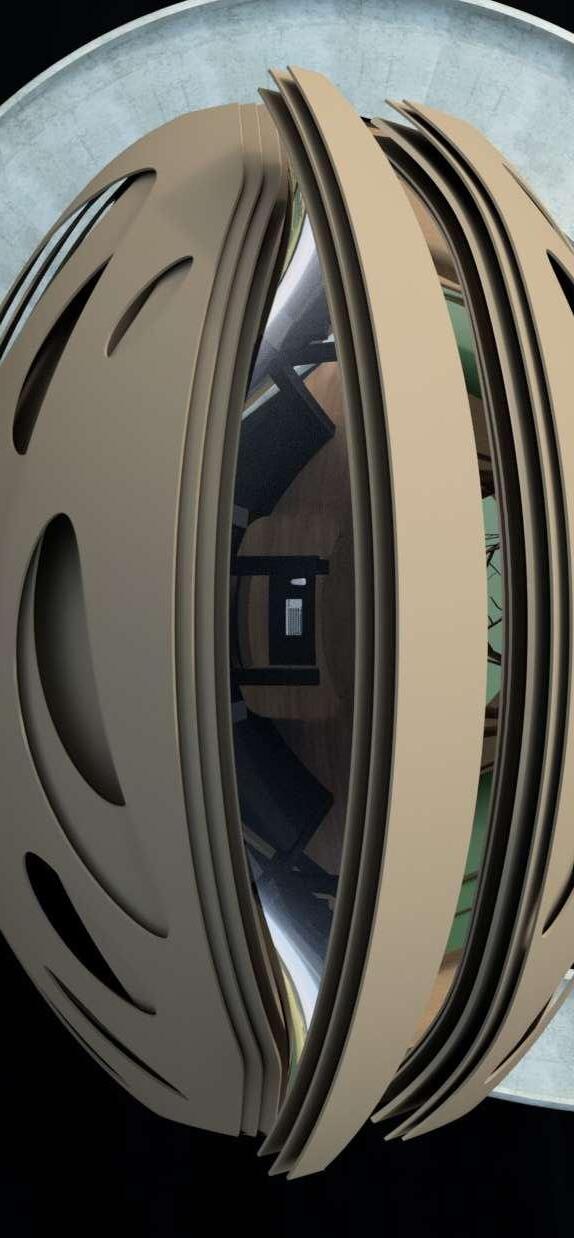
Cardiff University
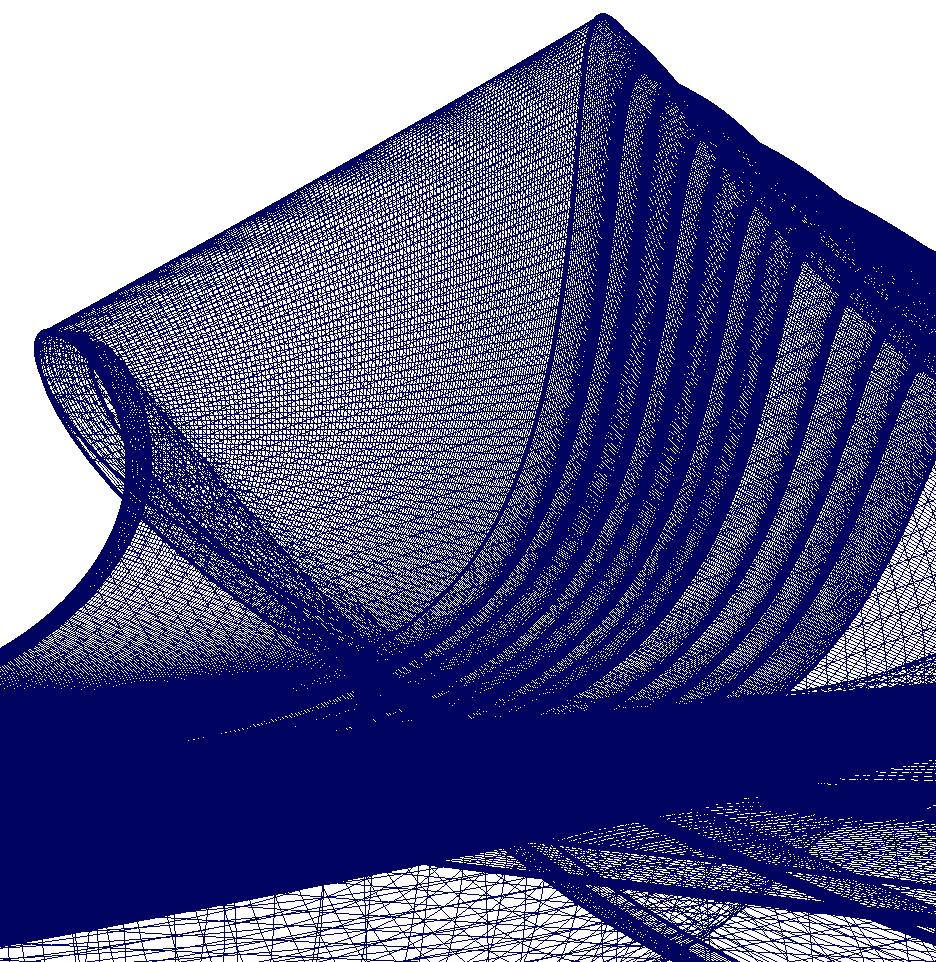
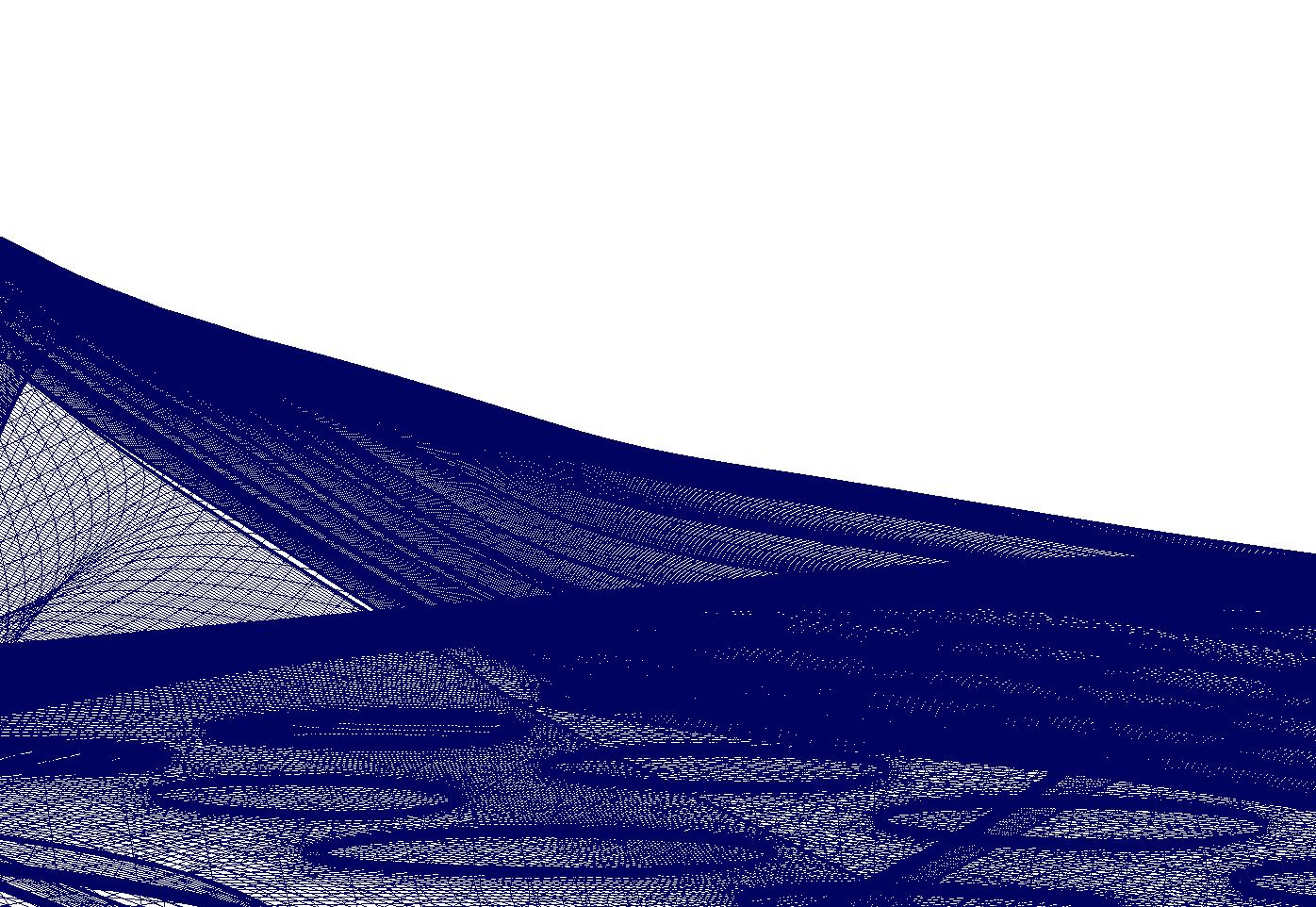
National Eisteddfod Festival
Located at what used to be the beating heart for the city of Cardiff through transport of coal during 1930-70s, a new stage for the National Eisteddfod festival is to be build to host many theatrical and musical performances. Preserving the sites character is really important and respecting its ground without causing permanent damage.
A main challenge faced was the lack of real estate to build on for a large enough stage to host big events as the national festival is very popular and crowds of people swarm in, meaning a small stage would no suffice. Therefore looking into placing the stage in the water seemed to be a promissing location. Which is how the design slowly translated into a suspended stage inspired by architecture from Calatrava and spider webs.
Stage construction
Respecting the local context and the industrial astheatic of cardiff bay, the stage is of steel construction and unlike many modern design the interior skeleton is exposed for a more truthfull industrial design.
The main challenge to the stage was the historic significance of cardiff bay, which would be damaged by an instalation that would require drilling into the docks. Which is why this design is supported by two large steel arches bolted into the water floor, leaving the historic docks unscaved.

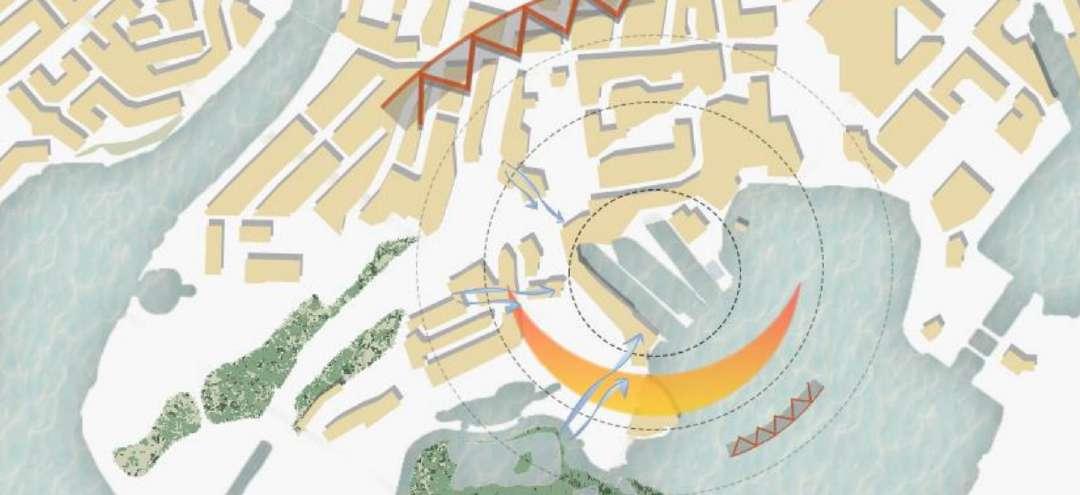

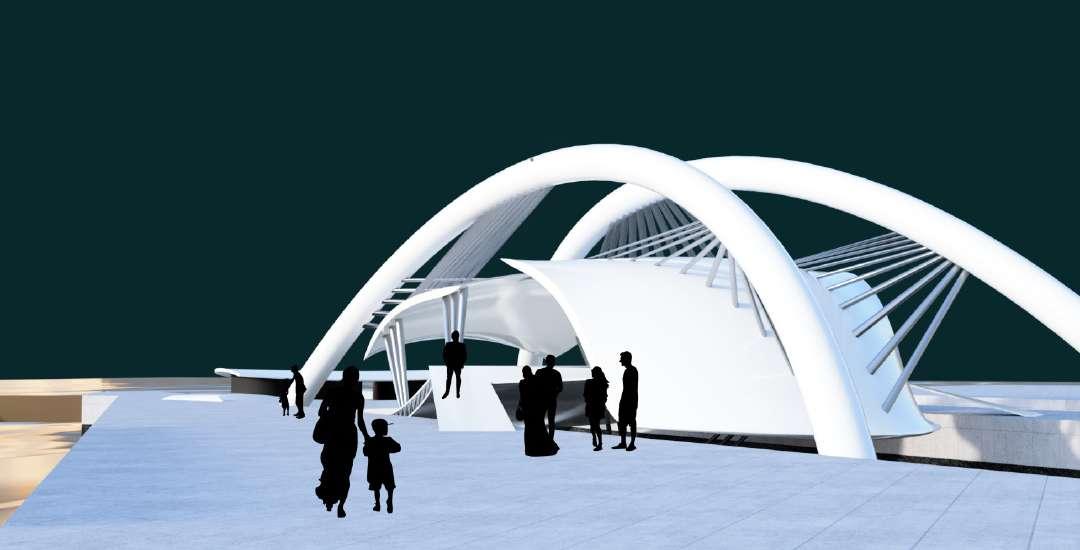
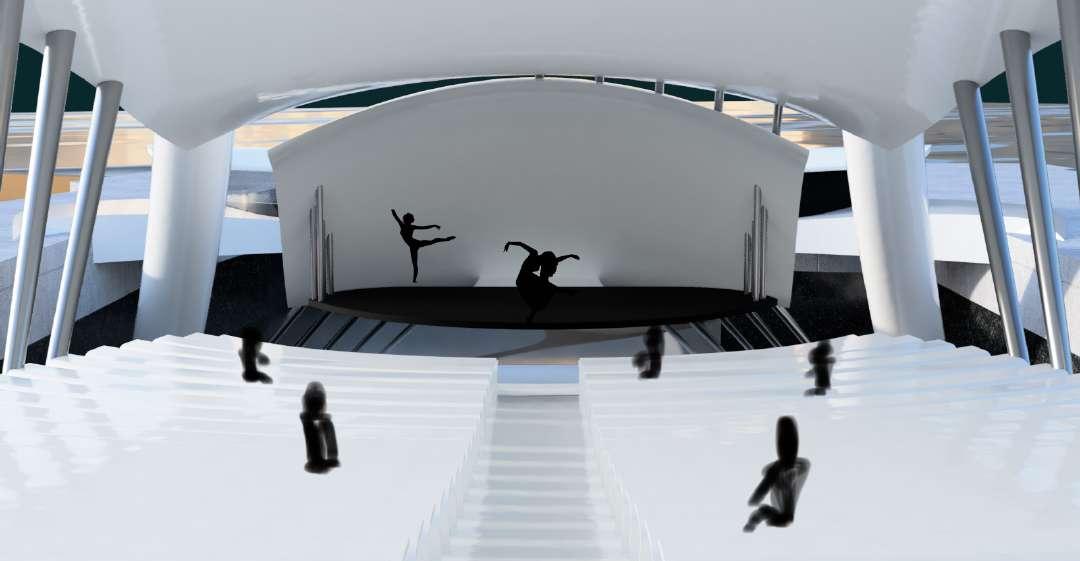
1 2 3 4 1 5 6 7 8
1. Alluminium skeleton 2. Rubber Seal 10mm to improved friction and stability. 3. Stell plated 20mm for improved stability and shock absorbtion. 4. Concrete foundation block 5. Steel wire 200mm 6. Round steel beam fitting joint 7. Round steel beam 8. Rubber 20mm for shock absorption
The Photographers Eye

Every photographer attempts to capture something different of something so commonly seen but from a new perspective leading to the most intriquing images we have ever seen. The design task for this period was to develop a private studio of max 25m2 for a creative individual(in my case a photographer) located in Bute park in Cardiff. My proposal is located within the waters of a branching cannal from the river Taff, automatically placing the photographer on new “grounds” for new perspectives of the park whilst also being elevated high up into the tree line to capture the park from a perspective never seen before with specific window “cutouts” from the facade looking towards intersting directions of the site. The private studio is also more secure by its elevated altitude, increasing privacy and reducing sound disturbance.
The multi layered exterior walls have various cut outs not only for windows but also for allowing wildlife to grow in between the layers and allow for this sort of alien design to still be able to weave itself into the fabric of the park and by the end improve ventilation capabilities aswell.

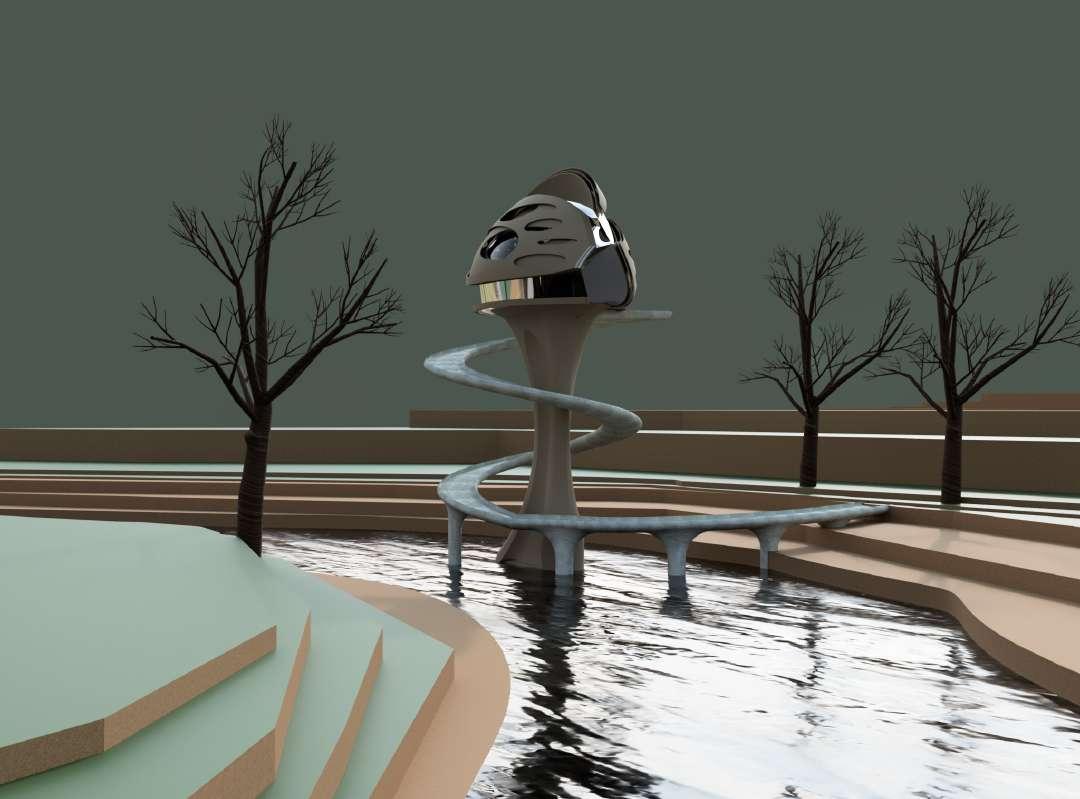
A detail unclear from any visitor from the low ground is that the design shape of the studio itself represents the eye of the photographer looking up into the sky through the trees, like its looking for new things to capture, whilst in a more practicall function allows for more sunlight to come in.
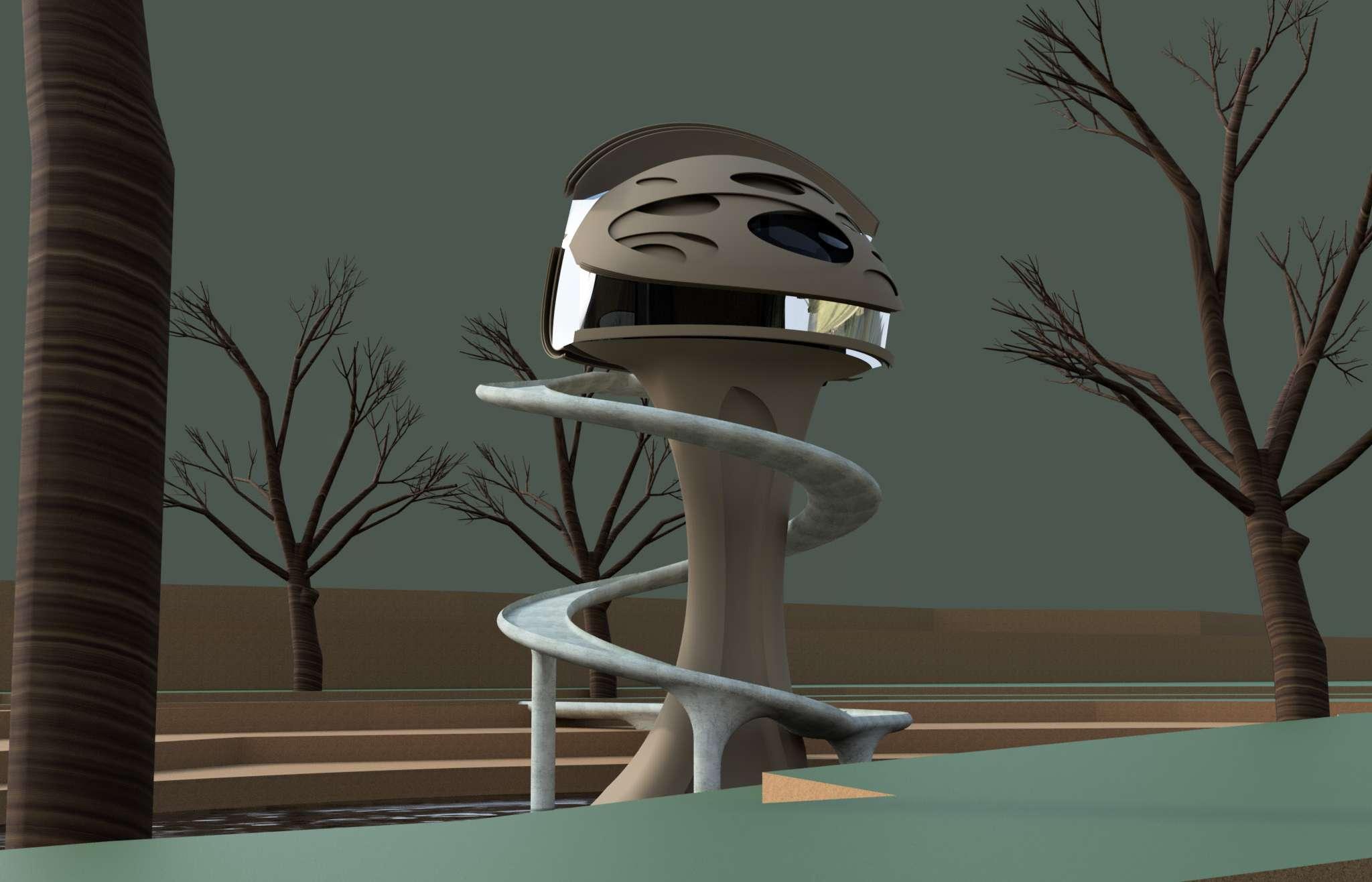
Futurly & GAMIUM metaverse competition entry


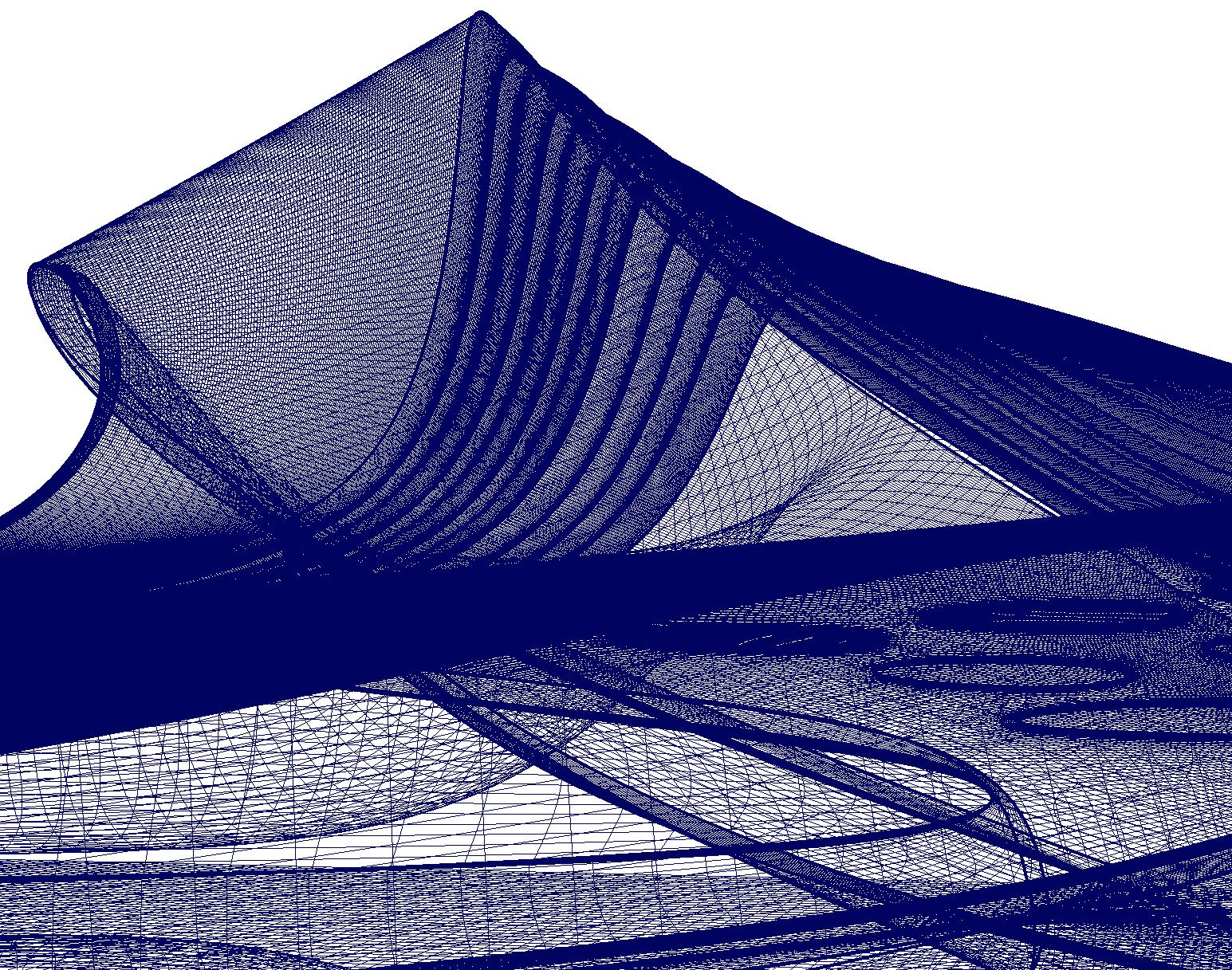
Krakens Reach - Competition entry
Freedom of contruction allows for anything to be designed. Not having any restriction in terms of how its going to be build leads to the most extreme proposals, just like the “Krakens Reach”. As a submission for the metaverse I had no worries about tectonics and it was all imagination, which is why i used one of the most imagiginative creations of the human mind, the Kraken as inspiration. I also went for a skyscraper design as in the metaverse you have to stand out and a skyscraper does just that.
The main aims of the competition were to use techniques learned from the ceminars and be as free and creative as possible. My design depics one of Krakens tenticles reaching for the stars, meaning that anything is possiple, even for an imaginative creature.

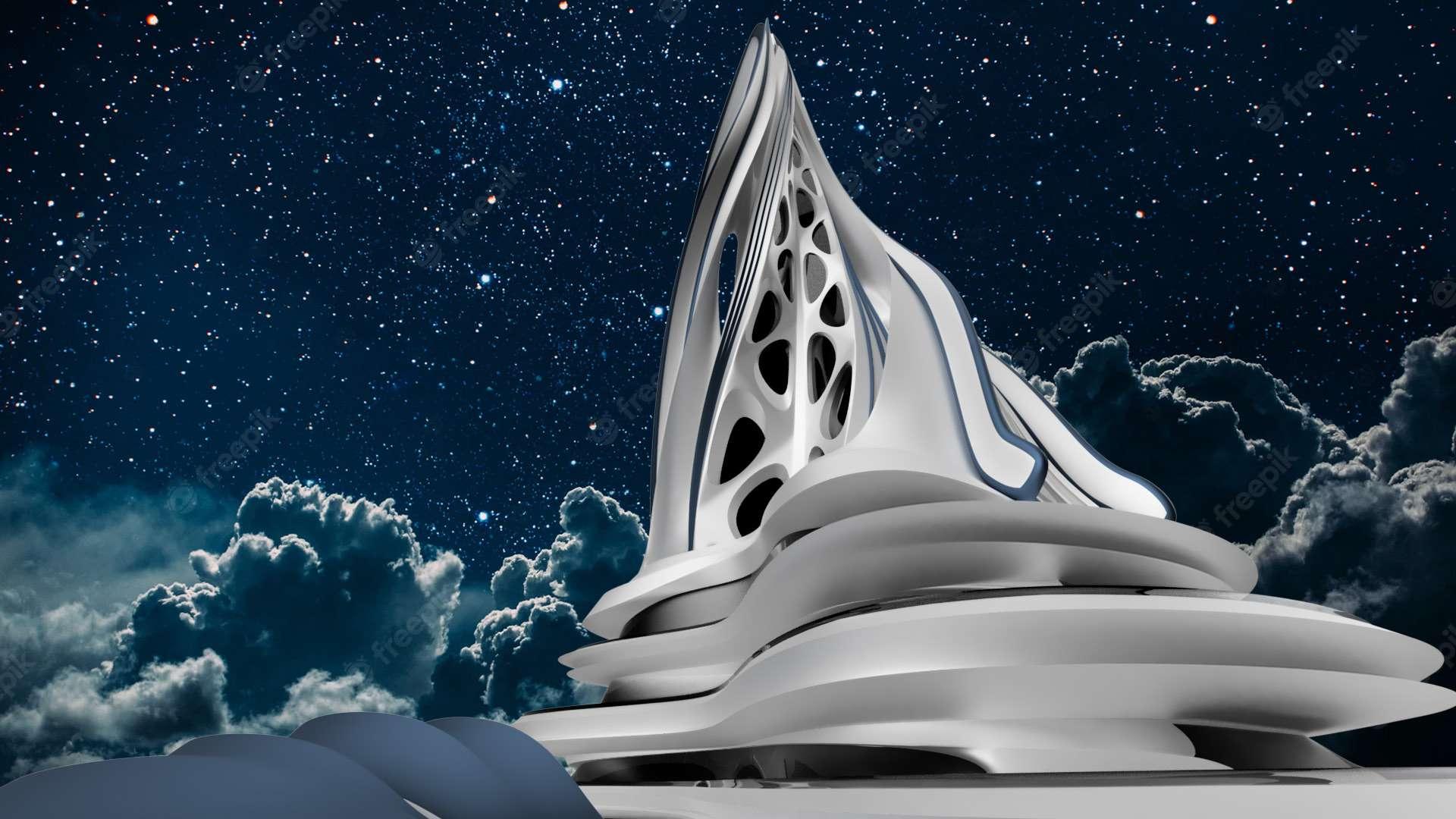
Krakens Reach
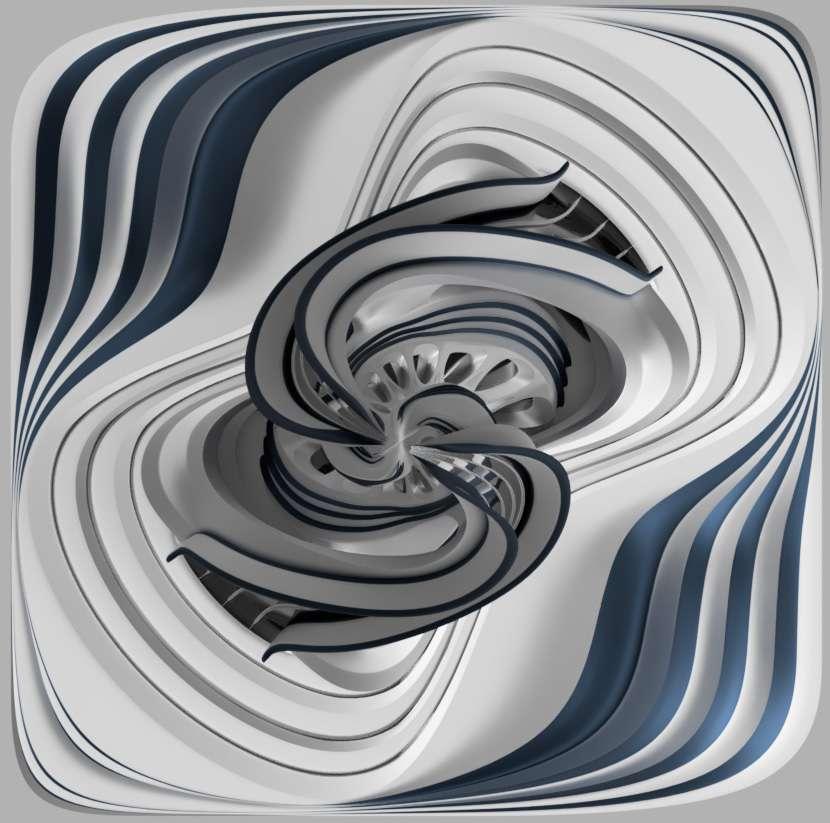
The design is split in 2 sections, the heavy base is meant to act more of a public commercial space such as a mall, where as the top smaller area floors are more residential and offices.
No facade has a flat or perpeticular profile to the ground, the use of curves and tilted surfaces allow for a more organic look, challenging almost all of the conventional design principles, as also through the use of no rectangular windows or straight edges.
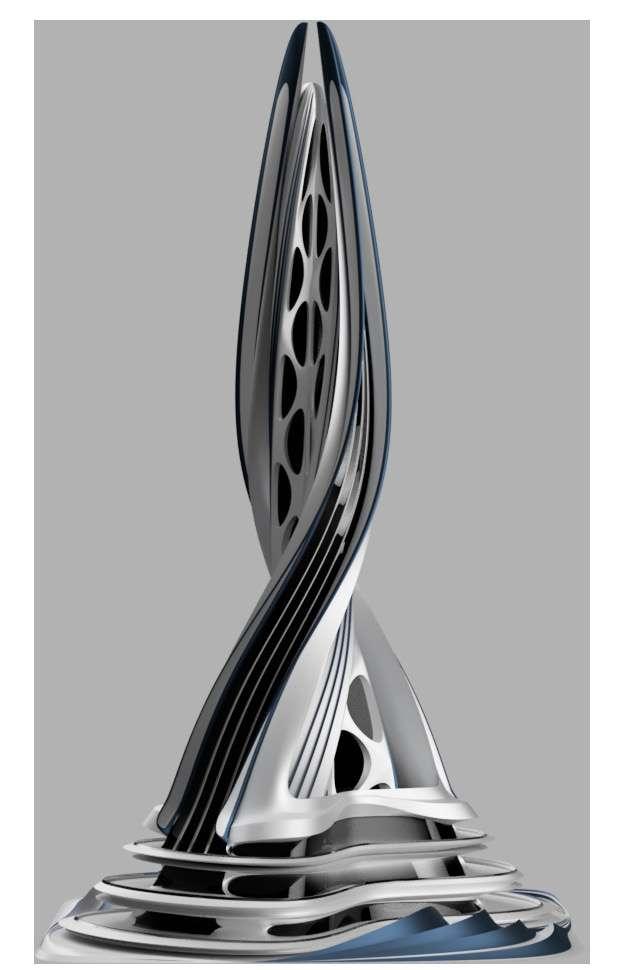

Looking at the skyscraper from above, you can see that the landscaping around the central tower is warped as if the hard ground surface is rippling like water, again challenging eveything we are used to and challenging the ideas of materiality and material properties.
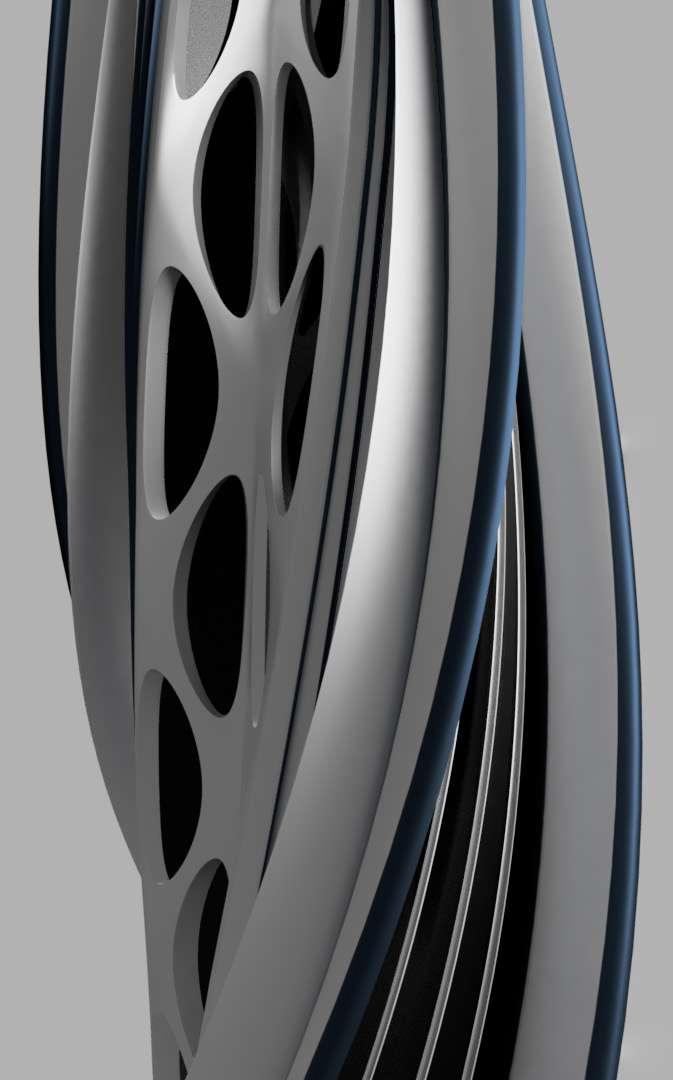
Miscelleneous Form Experimentation
After the competition ended I explored my newly developed skill in Maya 3D Modelling and these are some of the results of free unrestrictive design.
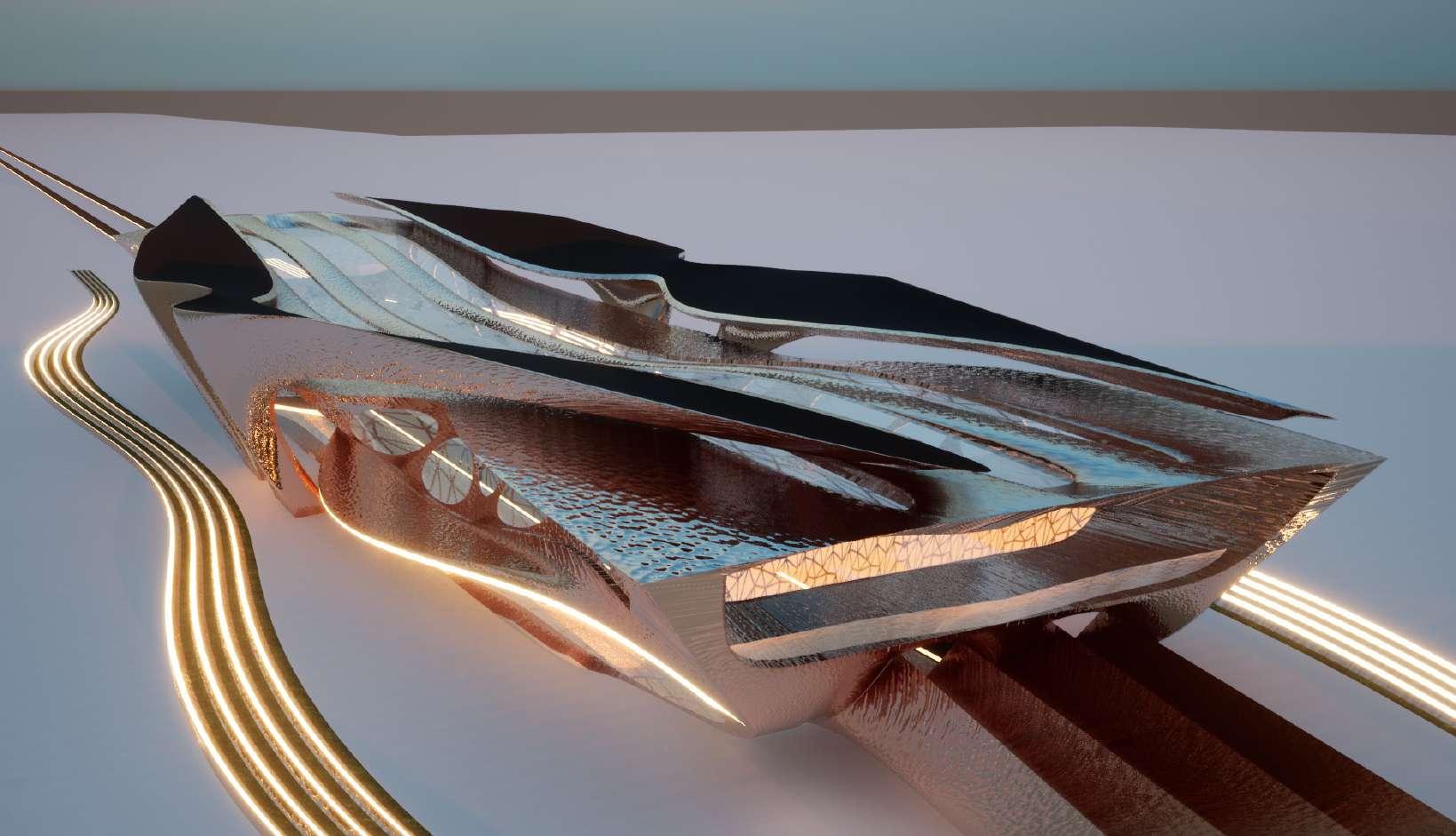

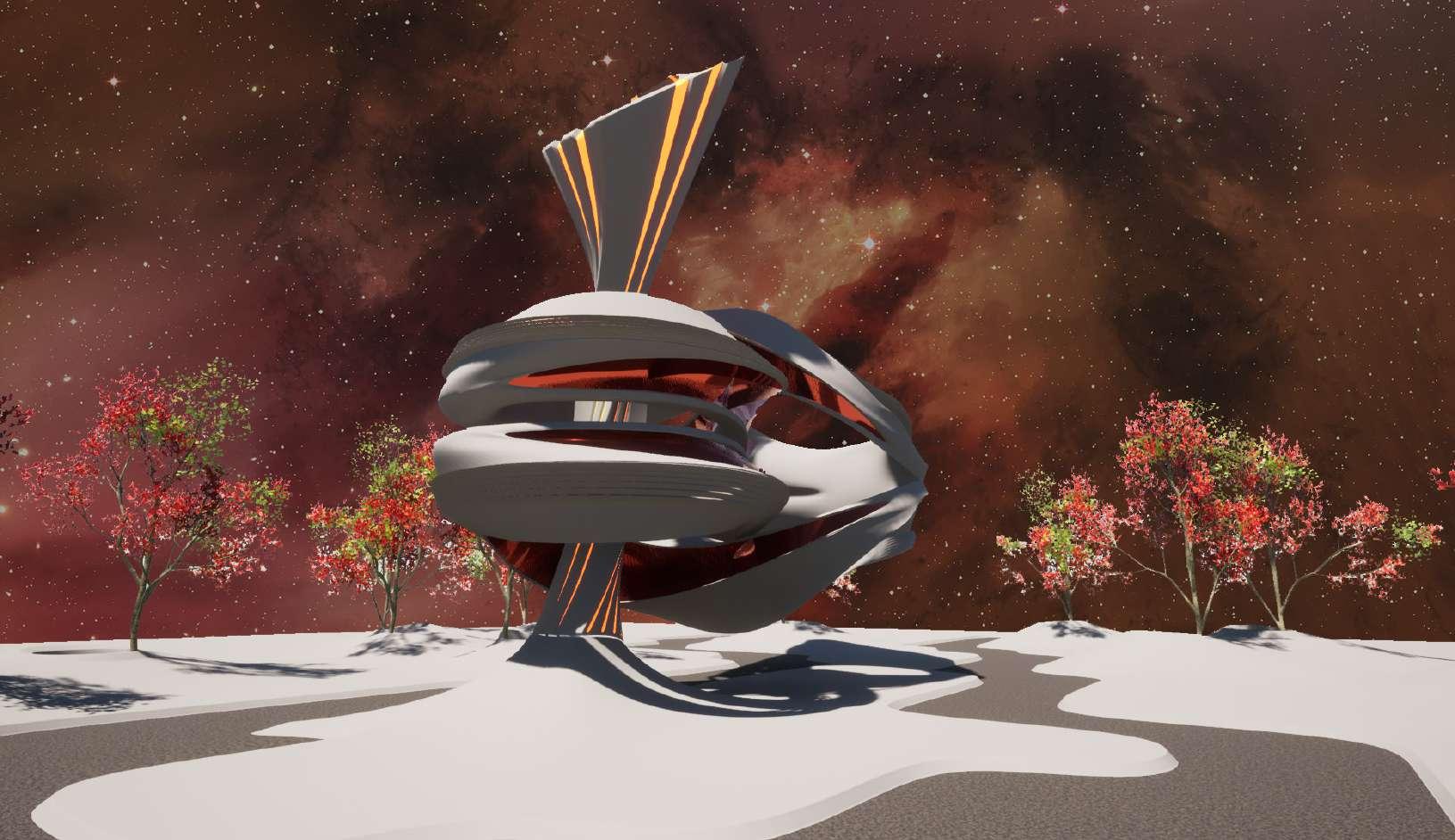
Train station Commercial centre

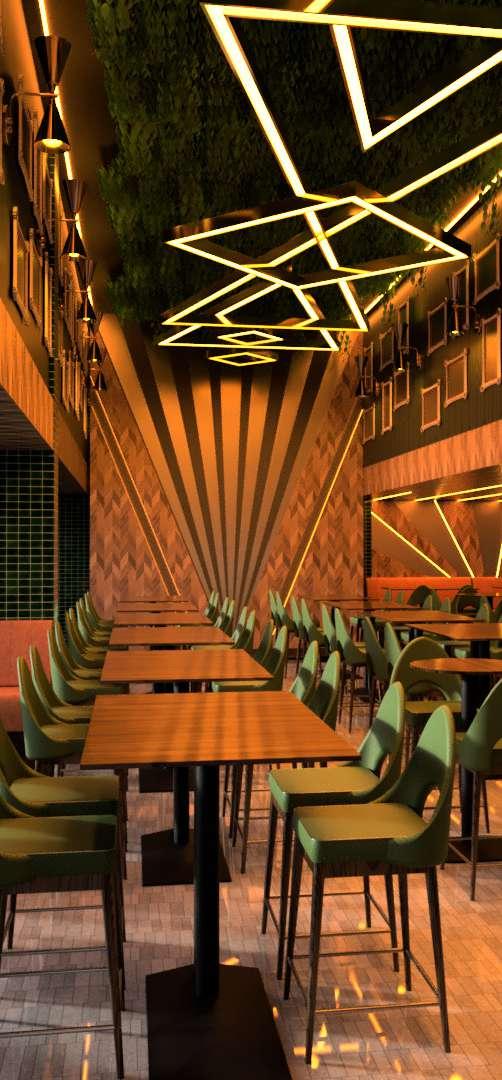
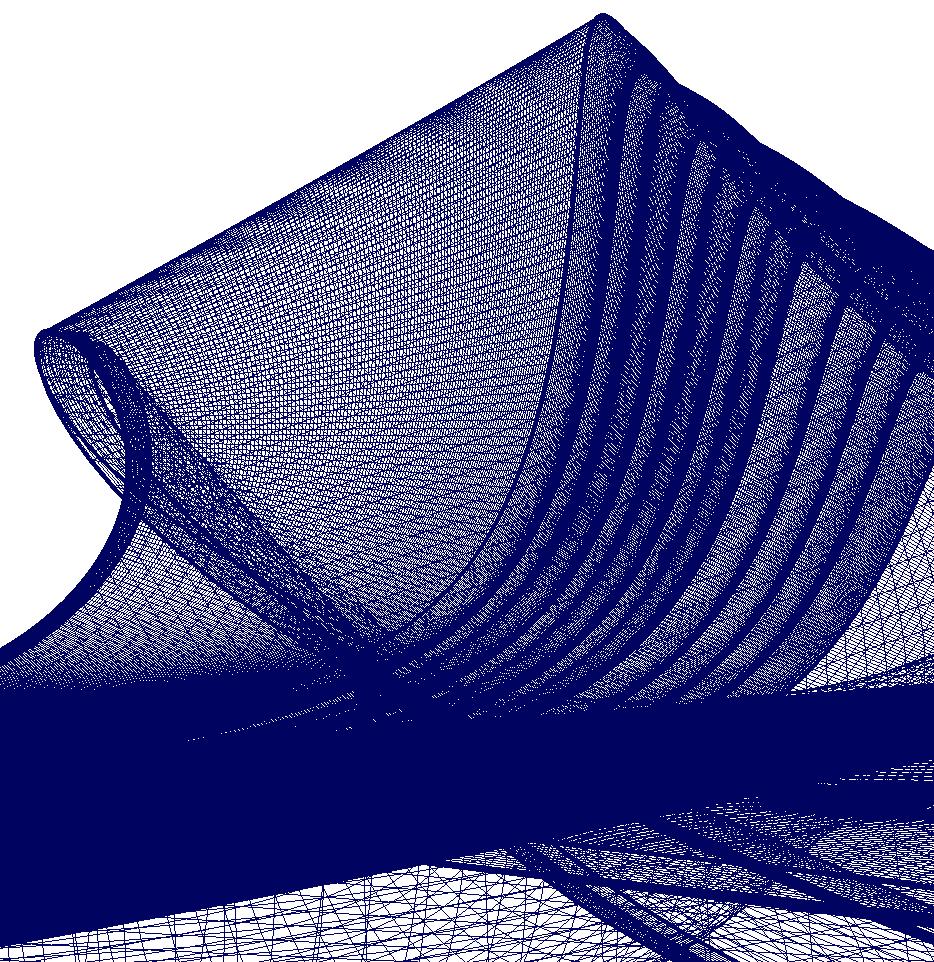
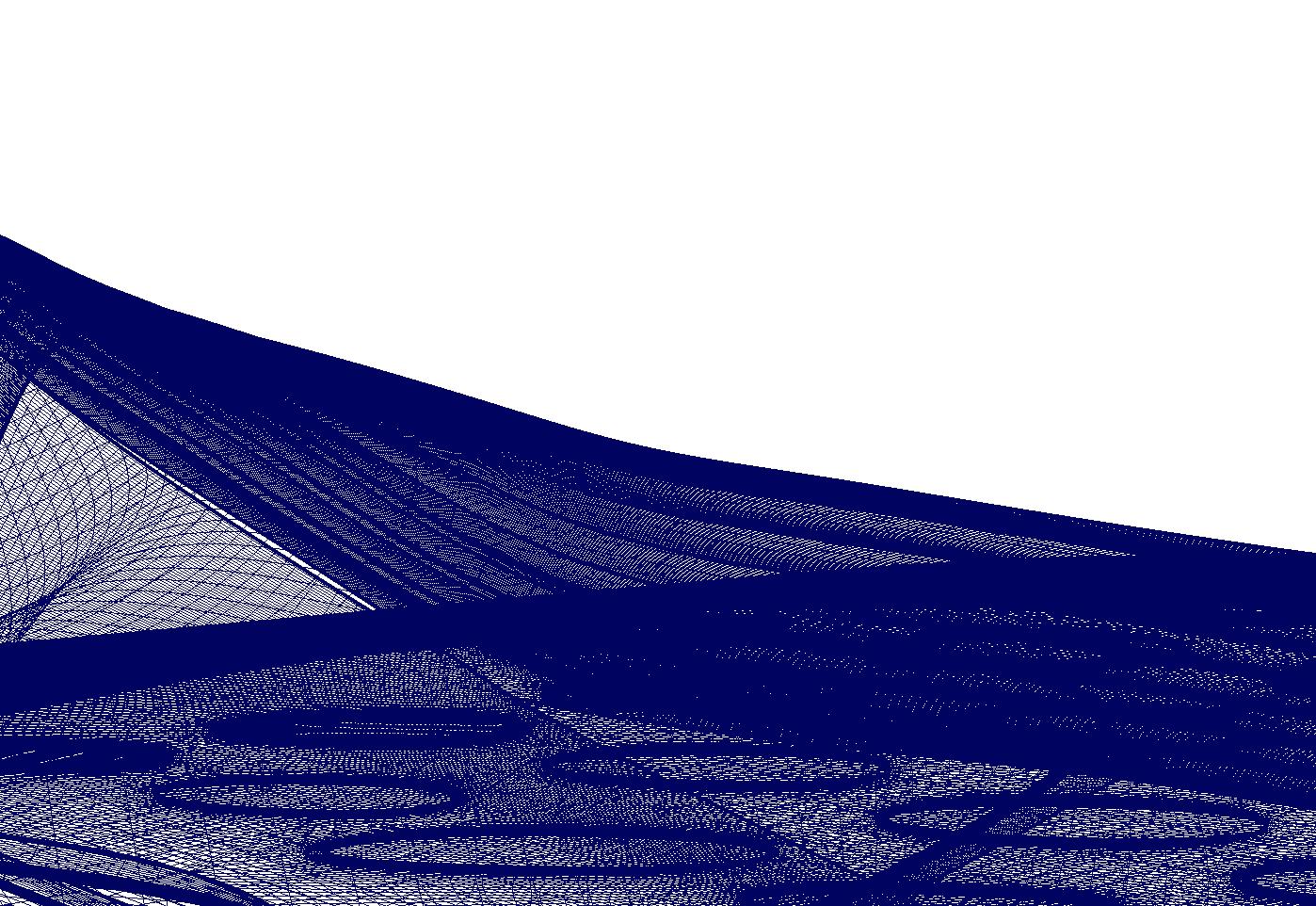
Internship at A.F. Modinos & S.A. Vrahimis
An internship at A.F. Modinos & S.A. Vrahimi, in which I intendent to attend as a spectator and learner, but procceded into being responsible for the translation of old drawing and new proposals for an interior renovation into Revit. Old and new drawings of offices/wearhouse of AHK ,were used to translate the proposal into a fully functional Revit 3D model and generated detailed plans to de sent to the contractor. Some of the plans and elevatins are depicted here(Not all). The entire assignment was completed by me alone with guidance by Mrs. Nadia Bata within the month of July of 2022.
Revit Render

DW REF REF DN DN DN DN UP UP 262524232221201918 17 16 15 14 13 12 11 10 UP DN UP A201 A202 1 A201 2 A202 2 Λ F D C Ω Ψ Χ M Υ Τ Σ Ρ Π Ξ Ν G J L Q R K ΑΑ A301 ΑΑ A301 Ι Κ Μ Ο 0 1 2 3 1 7 8 9 10 11 12 -ΒΒ A301 ΒΒ A3012 m 3.63 m 4.76 m 3.8 m 0.2 m 4.6 m0.2 m 4.6 m 1.1 m 0.1 m0.1 m 1.69 m m 0.1 m 1.9 m 1.1 m 0.1 m 0.1 m 0.1 m 5.8 m0.2 m 3.7 m 4.5 m 2.7 m 6.85 m 2 m 4 m 2.45 m1.55 m 109.65 m 0.95 m 0.2 m 109.475 m 1 m 1.5 m 0.2 m 0.1 m m 4.67 m 1.1 m 1.1 m 0.1 m0.1 m 2.28 m 2.03 m 3.9 m 2 m 0.1 m 0.1 m 3.43 m 1.9 m 2.03 m 2.1 m 1.13 m 1.1 m 0.2 m 0.1 m 0.1 m 5.05 m 1.7 m m 4.8 m 6.3 m 6.15 m 3.02 m 5.73 m 5.05 m 4.6 m 4.6 m 5.55 m 5 m0.7 m 1.05 m 0.5 m4.4 m0.5 m 0.48 m2.54 m0.5 m 0.24 m 4.62 m0.54 m 2.52 m 1.13 m3.55 m0.14 m 1.6 m2.74 m0.8 m 1.35 m 0.64 m4.3 m0.5 m3.85 m1.02 m3.83 m2 m3.3 m 1.8 m 5.3 m 0.2 m ΥΠΟΣΤΑΘΜΟΣ ΜΗΧΑΝΟΣΤΑΣΙΟ 3.9 m BOILER ΚΑΝΤΙΝΑ ΚΟΥΖΙΝΑ ΕΠΙΦΥΛΑΚΗ ΥΠΟΔΟΧΗ METER ROOM STANDBY GENERATOR ΤΗΛΕΦΩΝΗΤΗΣ ΑΠΟΘΗΚΗ 109.6 m ΜΠΛΟΚ Α ΓΙΝΕΤΑΙ ΕΠΕΜΒΑΣΗ ΣΤΟΝ ΟΡΟΦΟ) ΜΠΛΟΚ Β ΔΕΝ ΓΙΝΕΤΑΙ ΕΠΕΜΒΑΣΗ 59 1000 140 10000.35 m 0.29 m 109.6 m 107.84 m 108.718 m 108.32 m0.5 m 0.23 m 0.58 m 2 m0.9 m 1.71 m0.5 m4 m0.5 m4.3 m0.5 m2 m0.2 m3.6 m0.5 m 0.2 m1.89 m 0.21 m0.65 m 2 m0.27 m 0.2 m1.9 m0.2 m 1.7 m 0.5 m 0.23 m 1.9 m1.87 m 0.5 m 0.06 m m 2.24 m0.5 m Σημειώσεις Έργο Αρ. Σχεδίου Ημερομηνία Κλίμακα Drawn by: Checked by: Appr. by: REV. No DATE DESCRIPTION DRAWN BY Αρ. Φακέλου A. F. MODINOS & S. A. VRAHIMIS 75 Steliou Hadjipetri Str., 2057 Strovolos, Nicosia P. O. Box 25479, 1310 Nicosia, Cyprus tel: +357 22876050 fax: +357 22358090 info@modinosvrahimis.com www.modinosvrahimis.com C H A R T E E D A R C H T C S & N G N E S 1 200 ΕΠΕΚΤΑΣΗΓΡΑΦΕΙΩΝ ΧΩΡΩΝΑΠΟΘΗΚΩΝΕΙΣ ΠΑΦΟΝ, ΥΦΙΣΤΑΜΕΝΟ ΧΩΡΟΤΑΞΙΚΟ A001 AK NB AV 21/07/22 MV-021-2022 1 : 200 Level 0_Site Plan 1
ΣΥΝΔΕΤΙΚΗΔΟΚΟΣΗΟΠΟΙΑΤΟΠΟΘΕΤΕΙΤΑΙΚΑΤΩΑΠΟΟΛΟΥΣΓΕΝΙΚΩΣΤΟΥΣΦΕΓΓΙΤΕΣΑΠΟΘΗΚΗΣ. ΔΙΑΣΤΑΣΕΩΝ20Χ30 ΜΕΣΙΔΗΡΑΚΑΤΩΑΠΟ3Y16, ΣΙΔΗΡΑΑΝΩ3Y16 ΚΑΙΣΙΔΥΡΕΣY8/10 ΕΚ.
ΙΣΟΓΕΙΟ 109.6 m ΟΡΟΦΟΣ 114.15 m ΟΡΟΦΗ 118.7 m G J L Q R K ΑΑ A301 Ι Κ Μ Ο 0 1 2 3 7 Level Mez 117.38 mΑΝΤΙΑΝΕΜΙΑΑΠΟ RHS 120Χ120Χ8 ROOF SANDWICH PANEL ΠΑΧ. 60ΧΙΛ. (PREPAINTED TRAPEZOIDAL METAL SHEETS 0.5MM THICK ΕΣΩΤΕΡΙΚΑΚΑΙΕΞΩΤΕΡΙΚΑ ΓΡΑΦΙΑΤΟ ΓΡΑΦΙΑΤΟ ΓΡΑΦΙΑΤΟ ΓΡΑΦΙΑΤΟ ΓΡΑΦΙΑΤΟ ΓΡΑΦΙΑΤΟ ΓΡΑΦΙΑΤΟ ΓΡΑΦΙΑΤΟ ΓΡΑΦΙΑΤΟ ΟΡΟΦΟΣ 114.15 m ΟΡΟΦΗ 118.7 m G J L Q KR ΑΑ A301 Ι Κ Μ Ο 0 1 2 3 7 Level Mez 117.38 mΓΡΑΦΙΑΤΟ ΓΡΑΦΙΑΤΟ ΓΡΑΦΙΑΤΟ ΓΡΑΦΙΑΤΟ ΑΝΤΙΑΝΕΜΙΑΑΠΟ RHS 120Χ120Χ8 ΣΥΝΔΕΤΙΚΗΔΟΚΟΣΗΟΠΟΙΑΤΟΠΟΘΕΤΕΙΤΑΙΚΑΤΩΑΠΟΟΛΟΥΣΓΕΝΙΚΩΣΤΟΥΣΦΕΓΓΙΤΕΣΑΠΟΘΗΚΗΣ ΔΙΑΣΤΑΣΕΟΩΝ20Χ30 ΜΕΣΙΔΗΡΑ ΚΑΤΩ3Y16, ΣΙΔΗΡΑΑΝΩ3Y16 ΚΑΙΣΙΝΔΕΤΗΡΕΣΥ8/10 ΕΚ. UB 356X171X51 KG/M (ΑΝΩΦΛΙΟΣΥΡΡΟΜΕΝΗΣΘΥΡΑΣ) Σημειώσεις Έργο Αρ. Σχεδίου Ημερομηνία Κλίμακα Drawn by: Checked by: Appr. by: REV. No DATE DESCRIPTION DRAWN BY Αρ. Φακέλου A. F. MODINOS & S. A. VRAHIMIS 75 Steliou Hadjipetri Str., 2057 Strovolos, Nicosia P. O. Box 25479, 1310 Nicosia, Cyprus tel: +357 22876050 fax: +357 22358090 info@modinosvrahimis.com www.modinosvrahimis.com C H A R T E E D A R C H T C S & N G N E S 1 100 ΕΠΕΚΤΑΣΗΓΡΑΦΕΙΩΝ ΧΩΡΩΝΑΠΟΘΗΚΩΝΕΙΣ ΠΑΦΟΝ, ΥΦΙΣΤΑΜΕΣΟΨΕΙΣ ΒΟΡΕΙΟΑΝΑΤΟΛIKH & ΝΟΤΙΟΔΥTIKH A202 ΑΚ NB AV 21/07/22 MV-021-2022 1 100 ΝΟΤΙΟΑΝΑΤΟΛΙΚΗΟΨΗ 1 1 : 100 ΒΟΡΕΙΟΔΥΤΙΚΗΟΨΗ 2
ΟΡΟΦΟΣ 114.15 m ΟΡΟΦΗ 118.7 m Λ F D C Ω Ψ Χ M Φ Υ Τ Σ Ρ Π Ξ Ν 11 Level Mez 117.38 m ΒΒ A301ROOF SANDWICH PANEL ΠΑΧ. 60ΧΙΛ, (PREPAINTED TRAPEZOIDAL METAL SHEETS 0.5MM THICK ΕΣΩΤΕΡΙΚΑΚΑΙΕΞΩΤΕΡΙΚΑ) ΓΡΑΦΙΑΤΟ ΓΡΑΦΙΑΤΟ ΓΡΑΦΙΑΤΟ ΓΡΑΦΙΑΤΟ ALUCOBOND ΧΟΛΕΤΡΑ ΚΟΛΩΝΑΜΠΕΤΟΝ20Χ50 (ΙΔΕΚΑΤΟΨΗΣΘΕΜΕΛΙΩΝΕΙΣΣΧΕΔΙΟΑΡ.15988) UB 356X171X51 KG/M (ΑΝΩΦΛΙΟΣΥΡΡΟΜΕΝΗΣΘΥΡΑΣ) ΙΣΟΓΕΙΟ 109.6 m ΟΡΟΦΟΣ 114.15 m ΟΡΟΦΗ 118.7 m Λ F D C Ω Ψ Χ M Φ Υ Τ Σ Ρ Π Ξ Ν Level Mez 117.38 m ΒΒ A301ALUCOBOND ALUCOBOND ΚΑΜΙΝΑΔΑΝΤYΜΕΝΗΜΕALUCOBOND ΓΡΑΦΙΑΤΟ ΓΡΑΦΙΑΤΟ ΓΡΑΦΙΑΤΟ ΓΡΑΦΙΑΤΟ ΓΡΑΦΙΑΤΟ ΓΡΑΦΙΑΤΟ ΓΡΑΦΙΑΤΟ ΓΡΑΦΙΑΤΟ ΓΡΑΦΙΑΤΟ ΓΡΑΦΙΑΤΟ ΓΡΑΦΙΑΤΟ ΓΡΑΦΙΑΤΟ ΛΟΥΚΚΙ ΛΟΥΚΚΙ ΛΟΥΚΚΙ ΛΟΥΚΚΙ ΛΟΥΚΚΙ ΛΟΥΚΚΙ ΛΟΥΚΚΙ Σημειώσεις Έργο Αρ. Σχεδίου Ημερομηνία Κλίμακα Drawn by: Checked by: Appr. by: REV. No DATE DESCRIPTION DRAWN BY Αρ. Φακέλου A. F. MODINOS & S. A. VRAHIMIS 75 Steliou Hadjipetri Str., 2057 Strovolos, Nicosia P. O. Box 25479, 1310 Nicosia, Cyprus tel: +357 22876050 fax: +357 22358090 info@modinosvrahimis.com www.modinosvrahimis.com C H A R T E E D A R C H T C S & N G N E S 1 100 ΕΠΕΚΤΑΣΗΓΡΑΦΕΙΩΝ ΧΩΡΩΝΑΠΟΘΗΚΩΝΕΙΣ ΠΑΦΟΝ, ΥΦΙΣΤΑΜΕΝΕΣΟΨΕΙΣ ΒΟΡΡΙΟΑΝΑΤΟΛIKH & ΝΟΤΙΟΔΥTIKH A201 ΑΚ NB AV 21/07/22 MV-021-2022 1 : 100 ΒΟΡΕΙΟΑΝΑΤΟΛΙΚΗΟΨΗ 1 1 : 100 ΝΟΤΙΟΔΥΤΙΚΗΟΨΗ 2
Freelance Renovation Project
A paid freelance job I personally undertook for a bar-restaurant in my home country Cyprus. The clients asked for an exotic and warm enviroment with a statement piece within the design. After many online meetings and proposed ideas, it was identified that the clients style preference landed within a modern astheatic with exotic lighting and the use of texture and patterns. I personally felt that the “Art deco” movement would complement the project very well, which is why many geometric shapes and patterns can be found all around the space, with the main statement piece being the rased roof with vintage canvases and a custom art deco inspired lighting suspended underneath a “green ceiling”.
Live stage
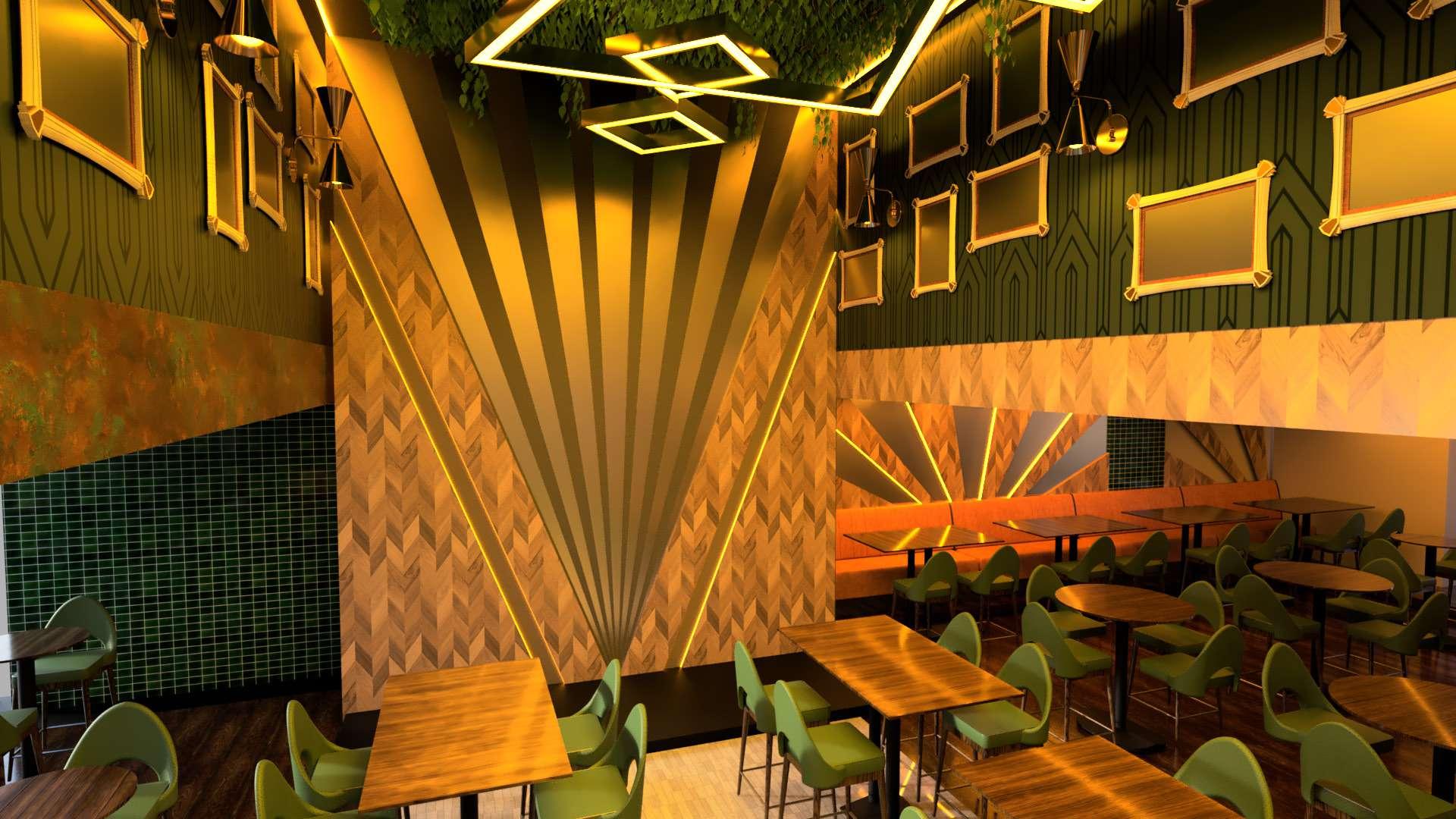 Art deco patterns and lighting attracting your gaze to the performer
Art deco patterns and lighting attracting your gaze to the performer
Entire bar/restaurant
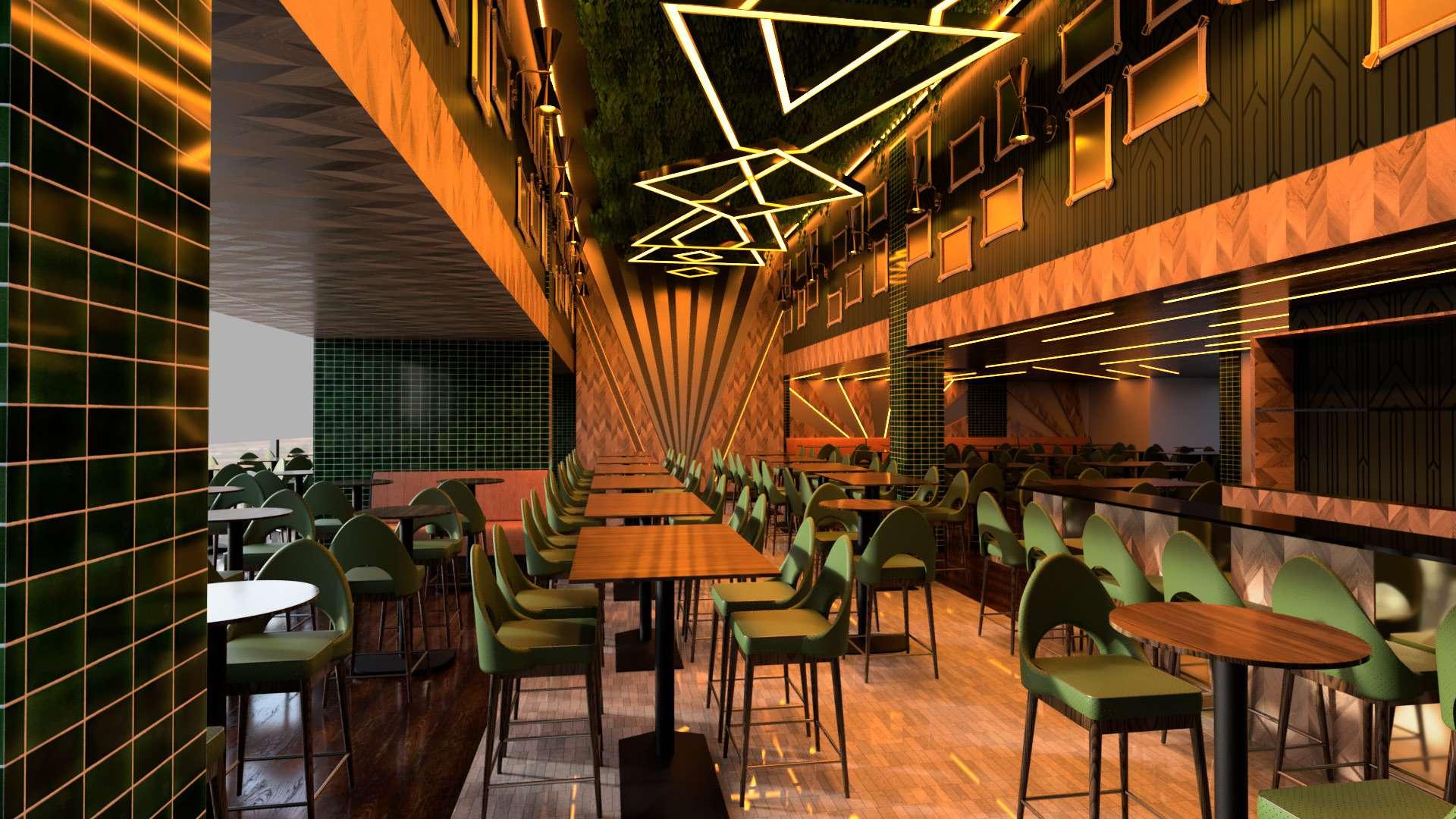
The bar itself is very popular traditional attraction in the city of Nicosia, and the new renovation aimed to make the Bar more exotic and introduce new menus and drinks, thus the exotic design stearing away from the old wood and brick cottage astheatic. Furthermore the designs main aspect should comprise of a bar, a cousin for food and a stage meaning that a combination of both tall tables with stools for people coming in for a quick drink meaning by suggestive design anyone coming just for drinks comes and goes quickly, whilst visitors for food can sit down on conventional tables to enjoy the show for all night long.
Although this was a paid freelance work, due unexpected financial obstacles the project had to be paused for a period of 6-8 months in which by the time the project was resumed I could no longer be a part of due to academic responsibilities.
Personal Project & Drawings



Personal Short Projects
Flight Paths Hotel
Deconstructing flight paths: By experimenting with the flights that unify the world, transparent printing sheets were used to extrapolate the flight paths of the world and through experimentation with colour invertion and magnifications the most distinct forms were selected to create new forms. Then negative spaces were accentuated and displaced to create

Physical interpretation
Development
2D interpretation
Digital interpretation
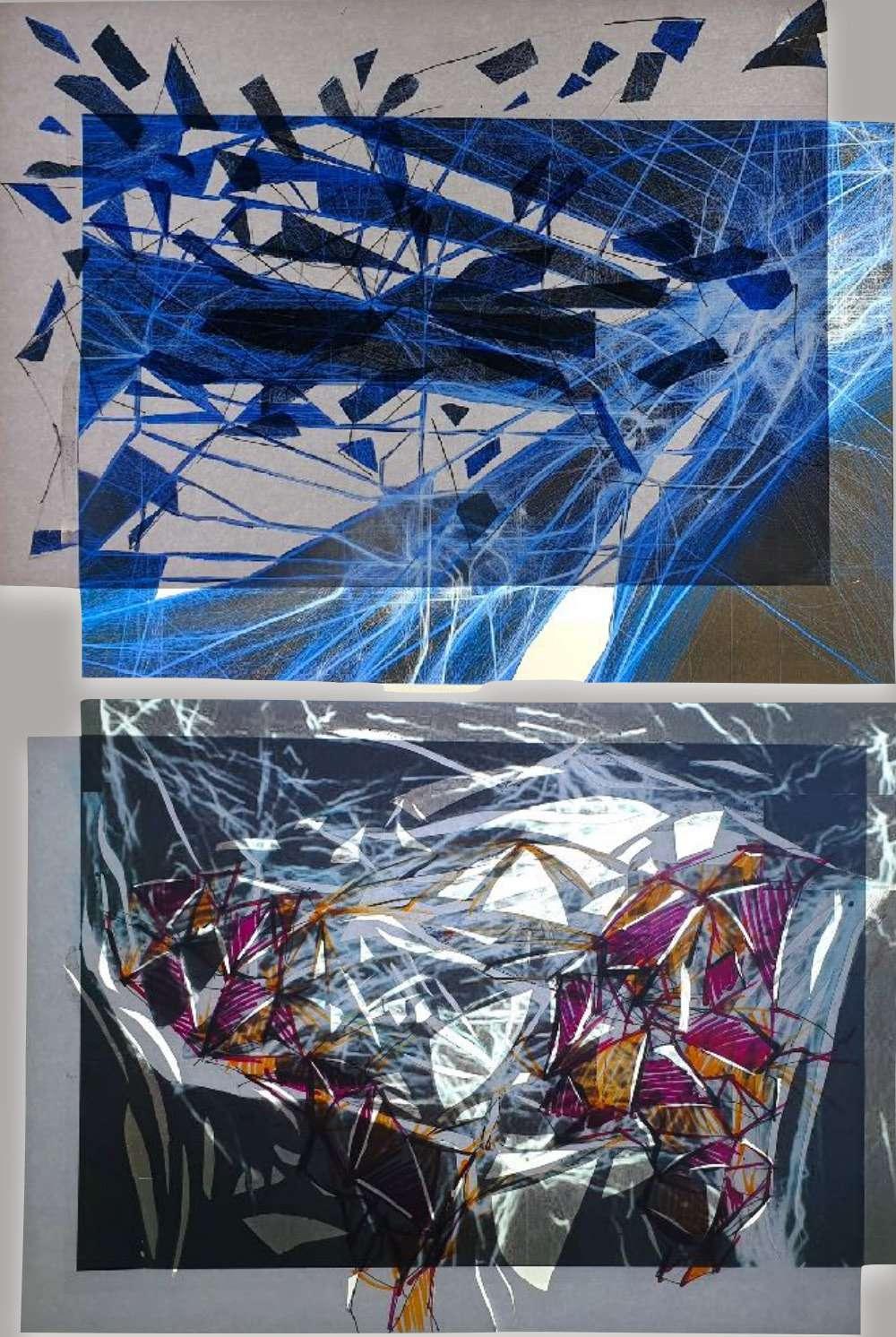
Personal Short Projects
A selection of sharp shapes taken from the previous process became the building “blocks”of my experimental model. I used paperboard and began forming a structurally complex synthesis. I used the bigger shapes in order to create the main volume; I also elevated each special shape in different altitudes and angles in order to create a composition of geoetry. The long and thin forms were used as ornaments to decorate the space and increase the interaction of shapes.
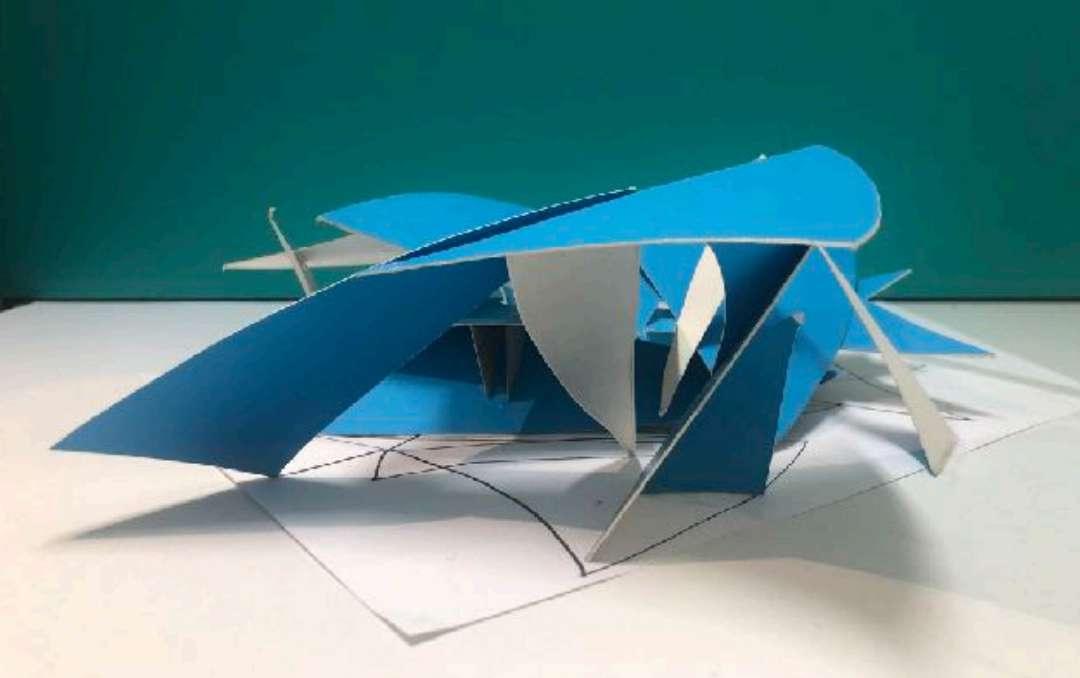
Final Design
Using CAD software the physical model was used as a base for a more intriqued and resolved Digital model with volumes to shelter people.

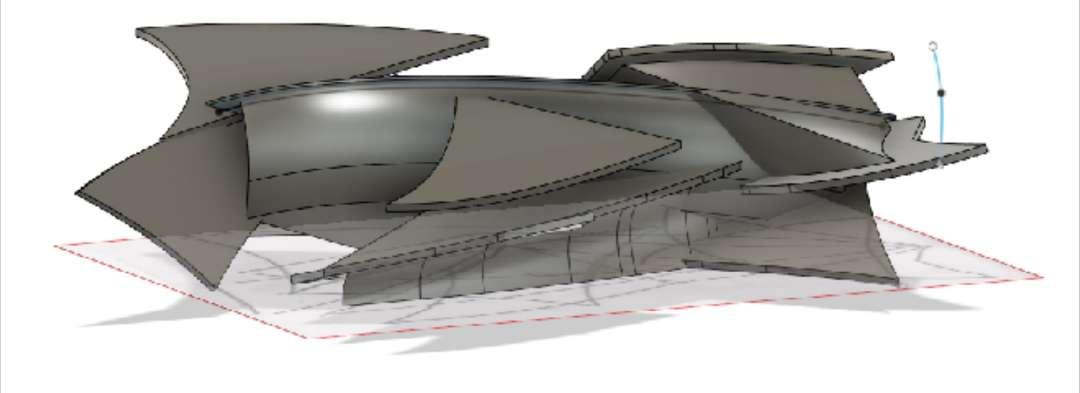
Drawing
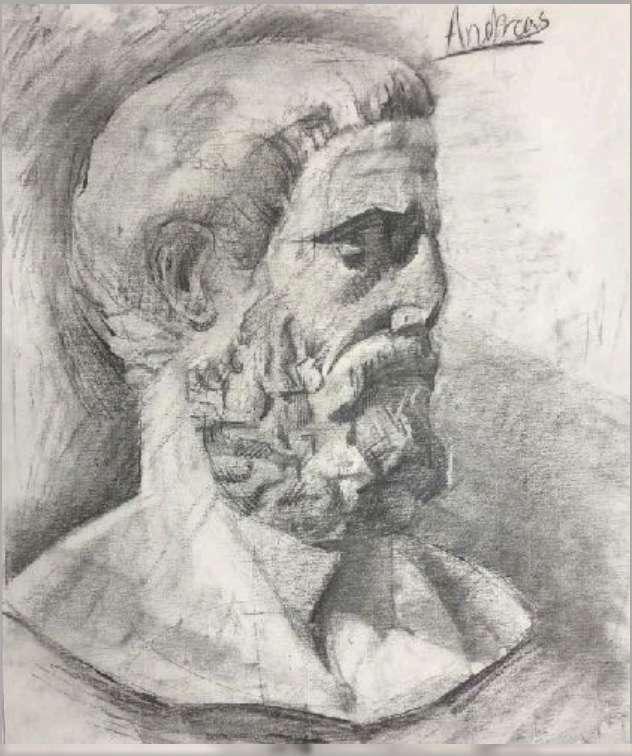

Mediums

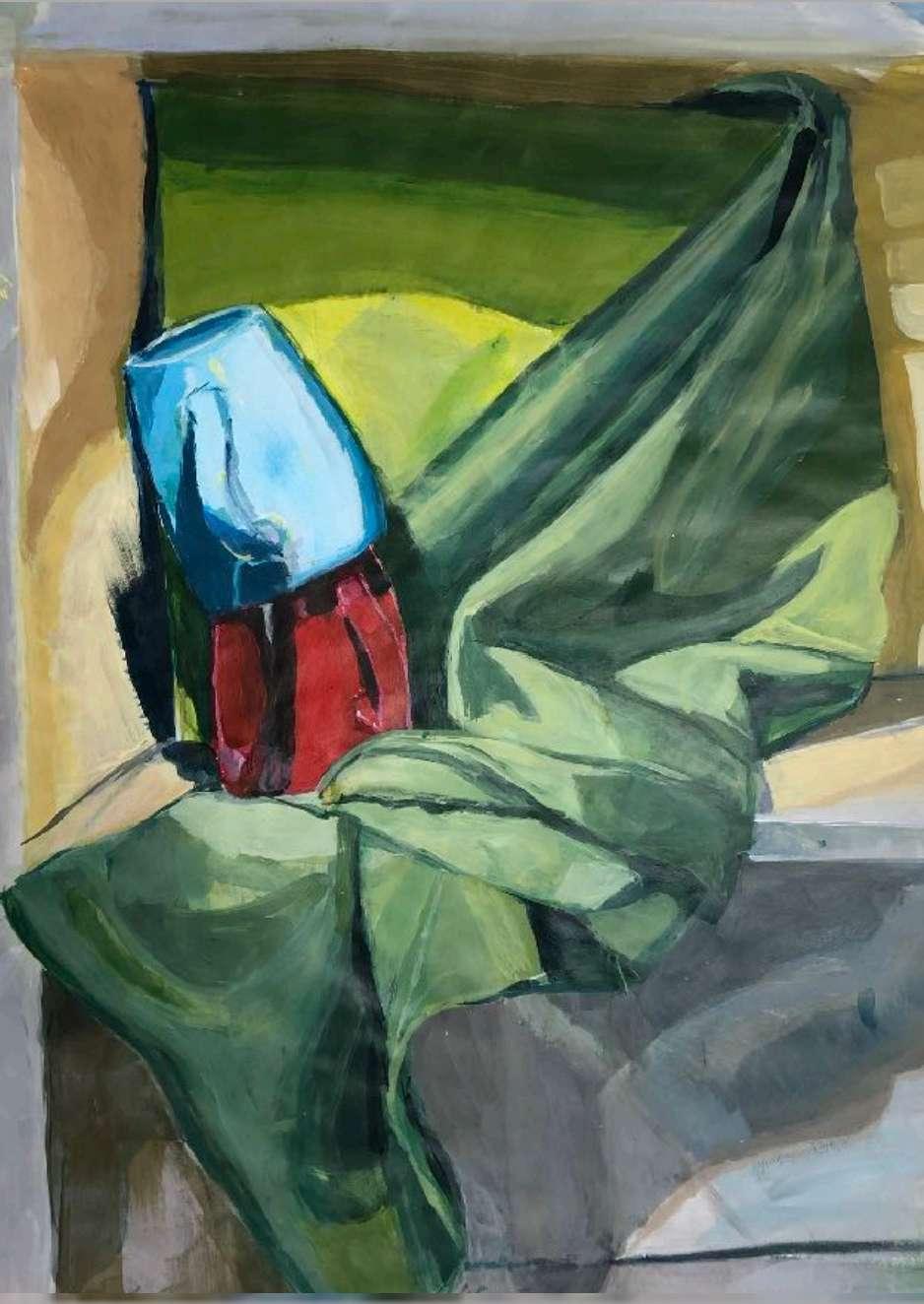
Over the years I had the oppurtunity to explore various drawings styles and use many mediums. My favourite drawing medium so far is water colour and I have produced some of my proudest work with it from live and still life drawing. Still and Live drawing tought me the importance of positive and negative space and it has become obvious over the past three years in Archicture BSc that the same principles are vital in a building aswell in order to create an interactive enviroment. Charcoal then follows and the importance of proportions of drawing from a Still life bust, and the same attention and discipline to proportion has been important in architectural design aswell. Lastly perspective drawings are one of the best ways to directly and expressively present a proposal to anyone whilst showcasing your drawing skills.
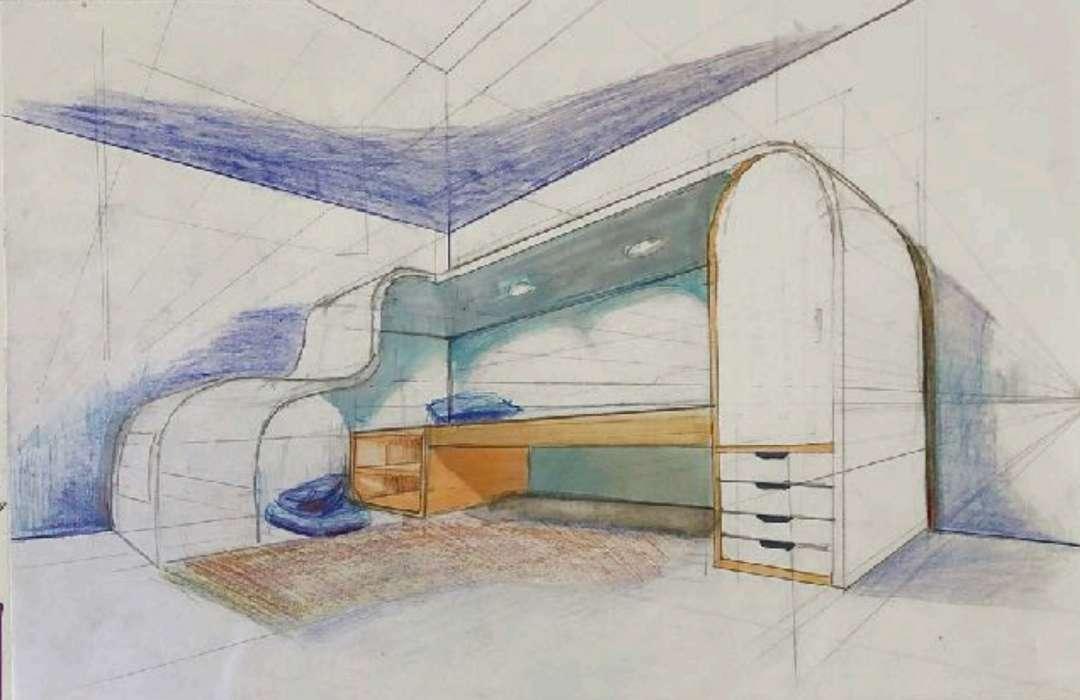
Live / Perspective / Still

















 The view of the Embassy from the river emphassies on the beauty of Egypt throught the use of native palm trees and a wall of illuminated hieroglyphs, in which would scribe for the of peace and coexistance. Also here you can see how the embassy main structure distance itsel from the Musical Bridge preventing any challenging interactions by introducing a pizza at street level with a Pyramid shaped Kiosk for drinks and snacks for any visitors, whilst also acting as a short obelisk.
From the side of the building, hieroglyphs surround the symbol of ankh, meaning “key of life”, but in the context of the embassy is used to represent the aim to live in peace.
The view of the Embassy from the river emphassies on the beauty of Egypt throught the use of native palm trees and a wall of illuminated hieroglyphs, in which would scribe for the of peace and coexistance. Also here you can see how the embassy main structure distance itsel from the Musical Bridge preventing any challenging interactions by introducing a pizza at street level with a Pyramid shaped Kiosk for drinks and snacks for any visitors, whilst also acting as a short obelisk.
From the side of the building, hieroglyphs surround the symbol of ankh, meaning “key of life”, but in the context of the embassy is used to represent the aim to live in peace.

















 1. Piazza View to Embassy Front Facade
2. Bridge View to Embassy courtyards - creates a view point that showcases all the details, piazzas and courtyards of the embassy.
1. Piazza View to Embassy Front Facade
2. Bridge View to Embassy courtyards - creates a view point that showcases all the details, piazzas and courtyards of the embassy.






 Celebratory Lobby
Semi-Transparent exterior Facade
Celebratory Lobby
Semi-Transparent exterior Facade
































 Art deco patterns and lighting attracting your gaze to the performer
Art deco patterns and lighting attracting your gaze to the performer











