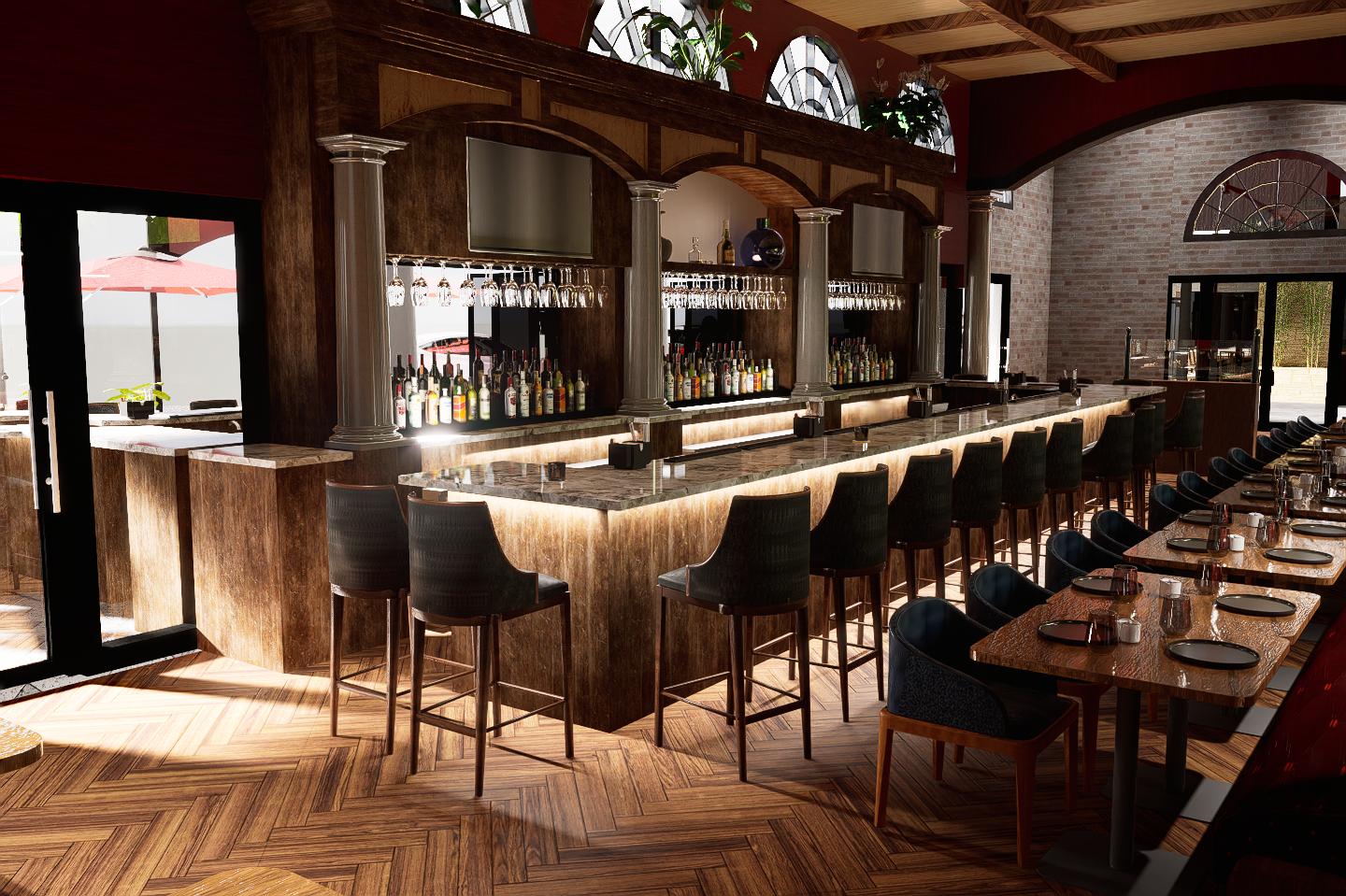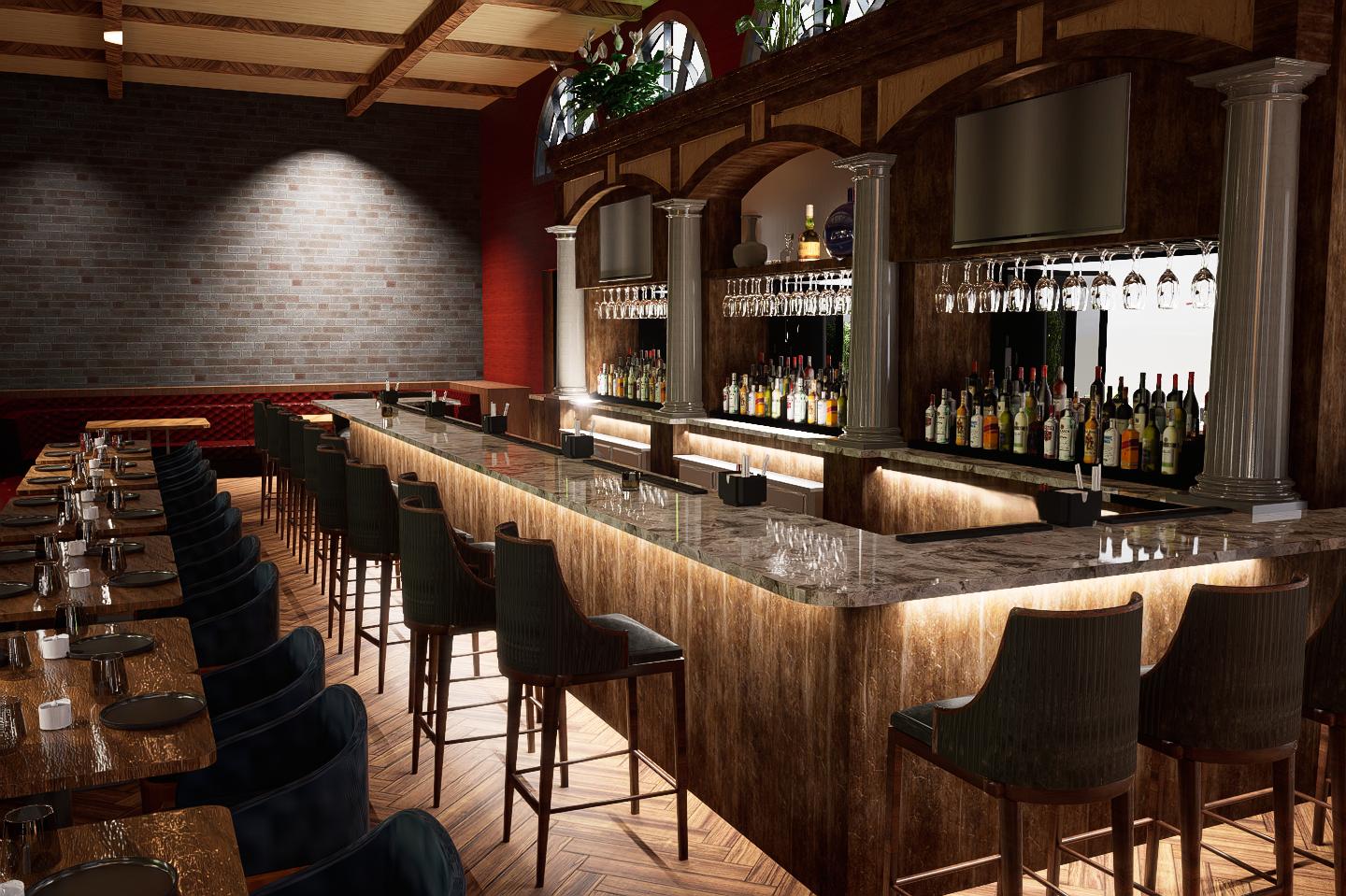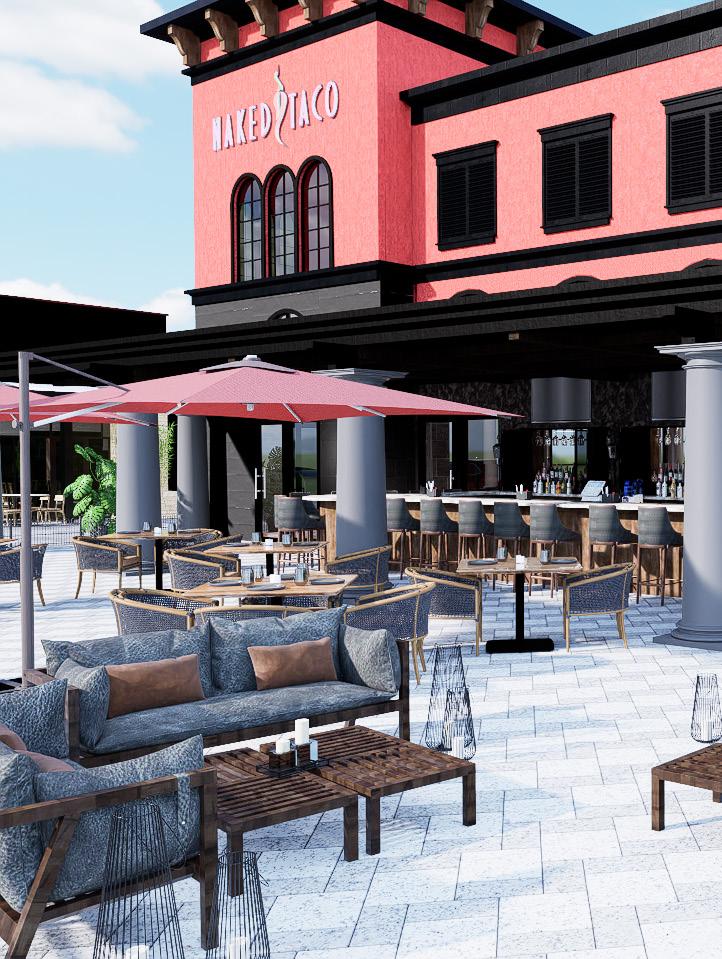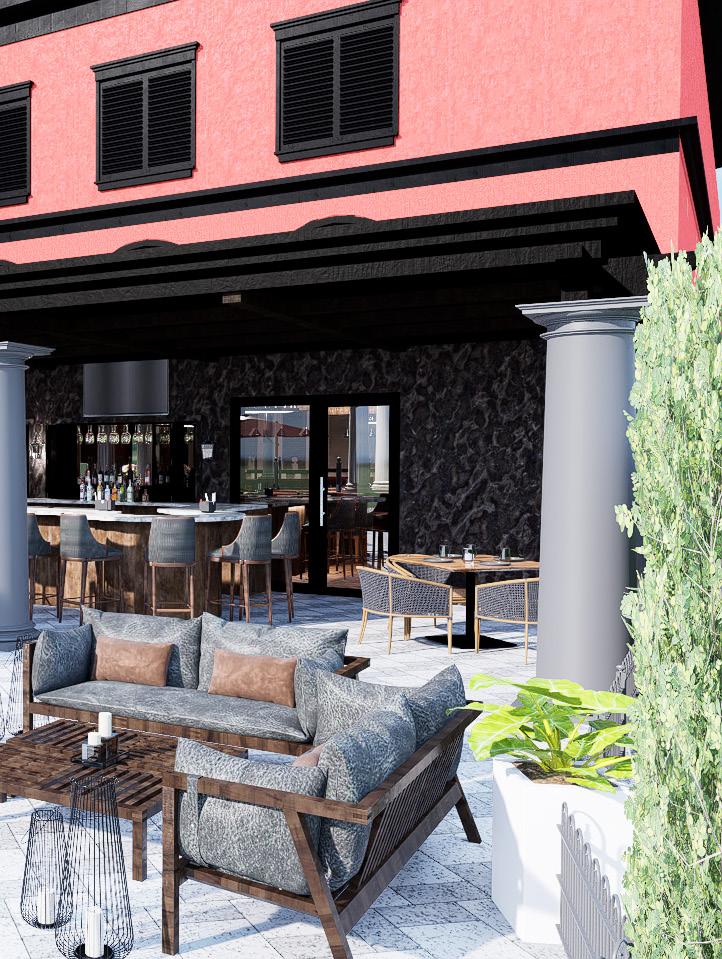PORTFOLIO ANDREW
ROSENBERG

ROSENBERG
andrew.h.rosenberg@gmail.com | 516-784-6166 | Woodbury, NY
Education
University of Miami School of Architecture Fall 2020 - Spring 2025
Major: Bachelor of Architecture
Minor: Business Management
Certificates: Historic Preservation
Member of Alpha Sigma Phi Fraternity
Unitversity of Miami School of Architecture Rome Program Fall 2024
Syosset Senior High School Fall 2016- Spring 2020
Experience
GFD Groups | Architectural Intern | Palmetto Bay, FL May 2024- August 2024 January 2025 - Present
Independant Work for Tomas Lopez-Gottardi | Student Assitant | Coral Gables, FL June 2022 - December 2023
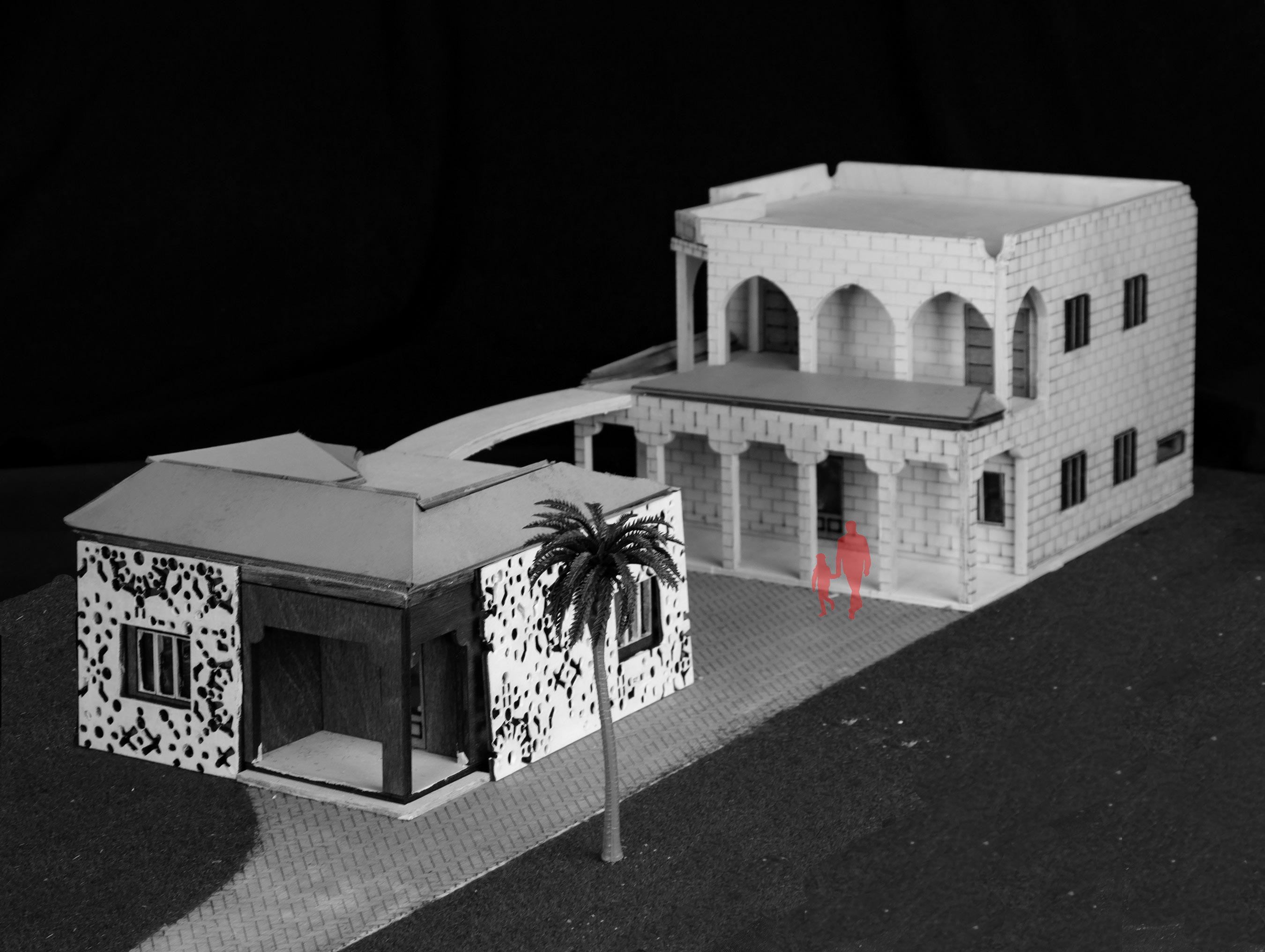

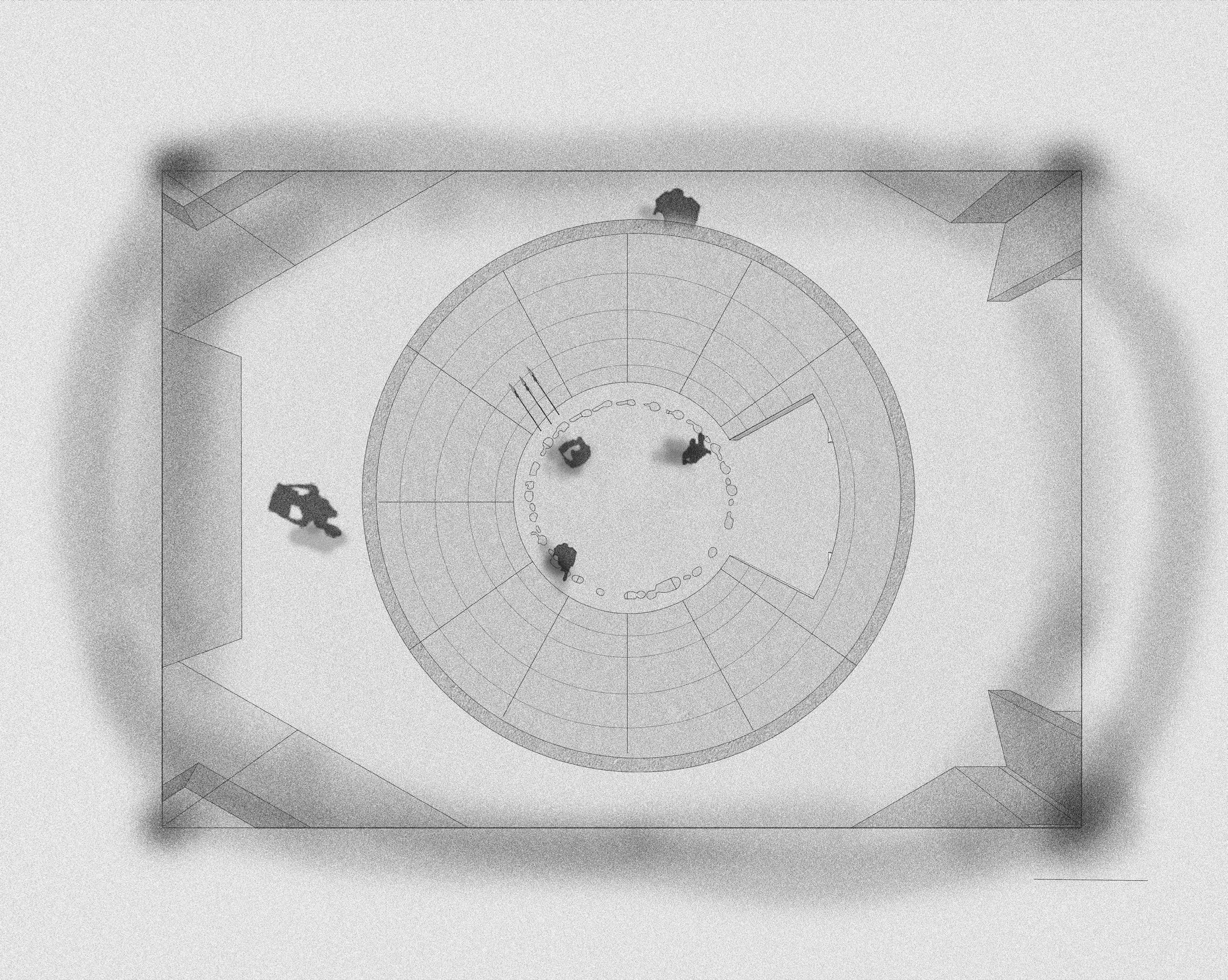

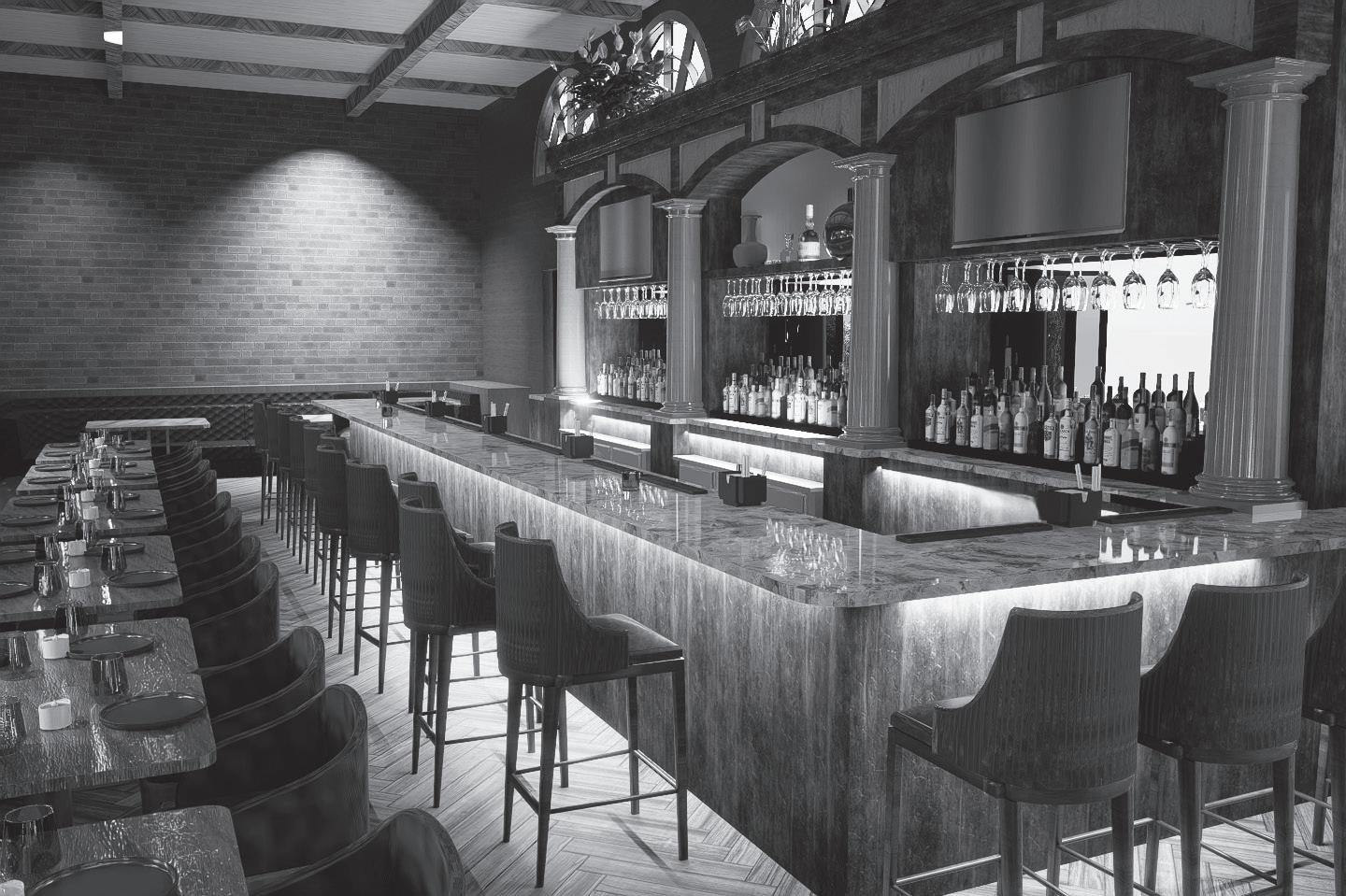
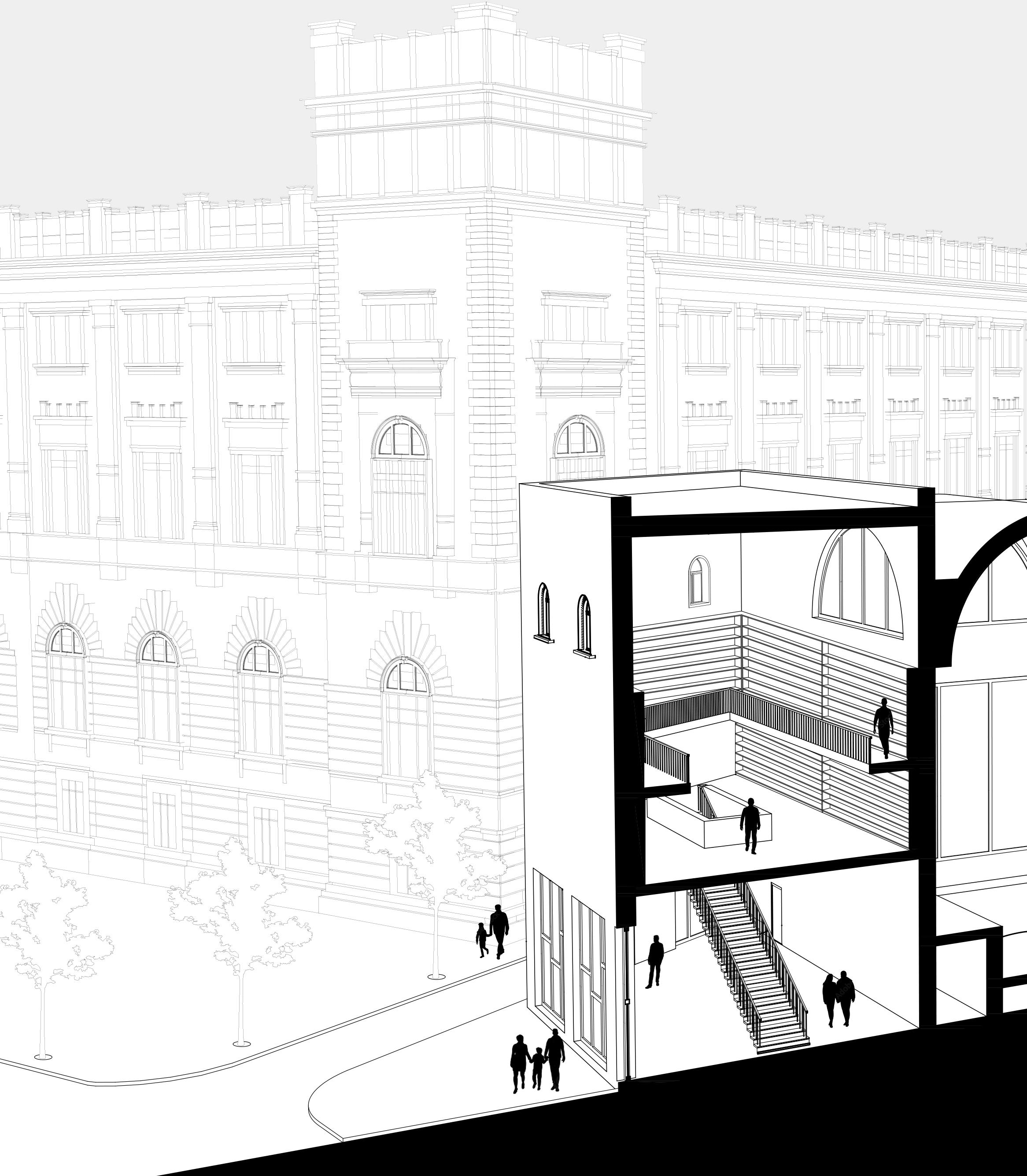
Rome, Italy
Architectural Design IX
Year: Fall 2024
Professor: Jean Francois Leguine
One staple of Ancient Roman culture was the several bathhouses located throughout the city. We were tasked with creating a modern day version in the heart of the city. Using a groin vault system in the main bath area, there is a massive sense of space when in there while also paying tribute to the many ancient baths that had featured them as well. The bath complex consists of four floors, with several diffferent amenities for the people of Rome to use, including a restaurant, gym, library, art exhibit, locker rooms, and a bath which opens up to a garden. Located in the heart of Rome, this bathhouse is designed to not only serve the people of Rome with the amenities it features, but throught the tribute it pays to ancient bathhouses.
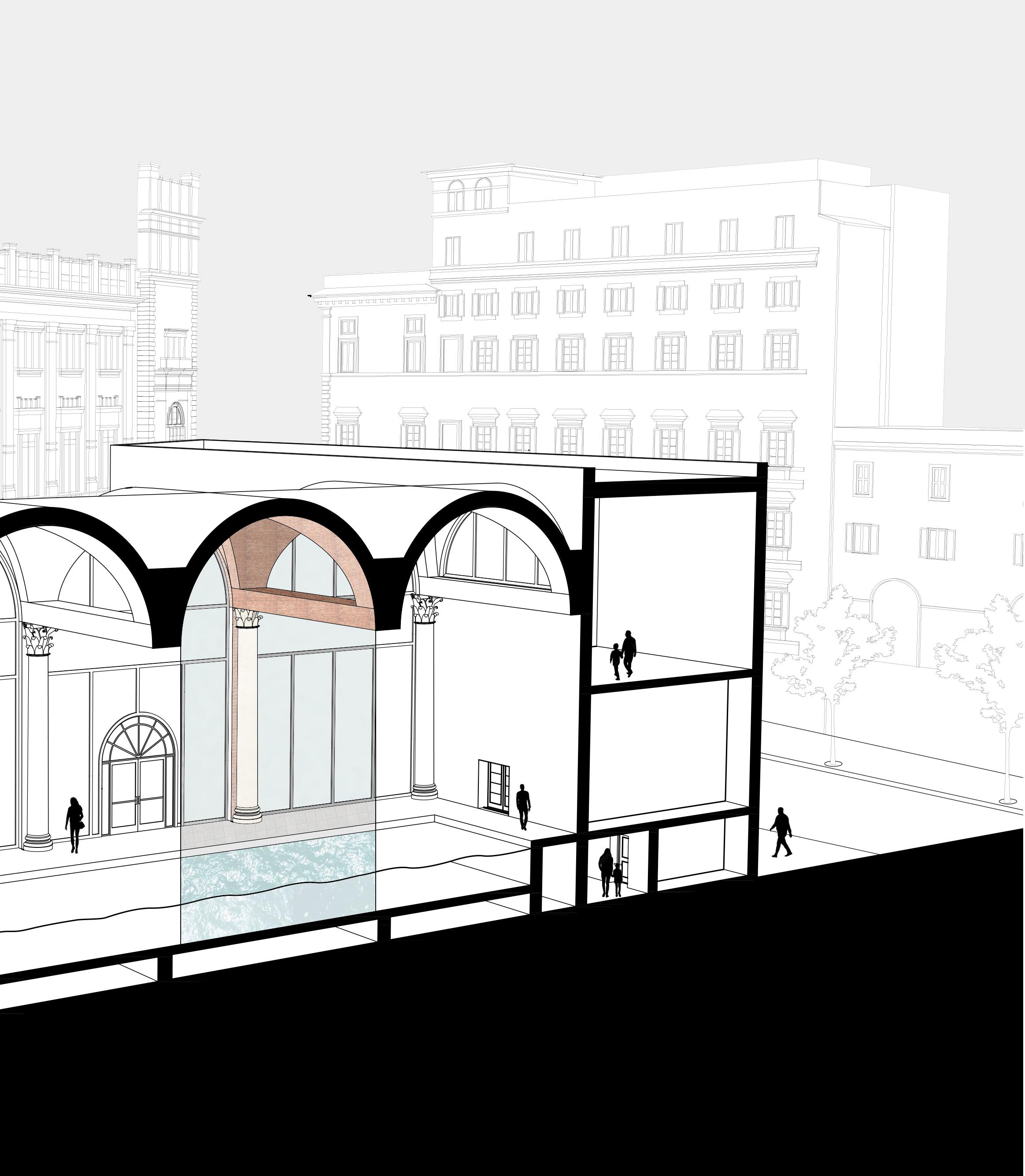
1. Library
2. Male Locker Room
3.
4. Pool
5.
6.
7. Cold Room
8.Restaurant BOH
9. Restaurant
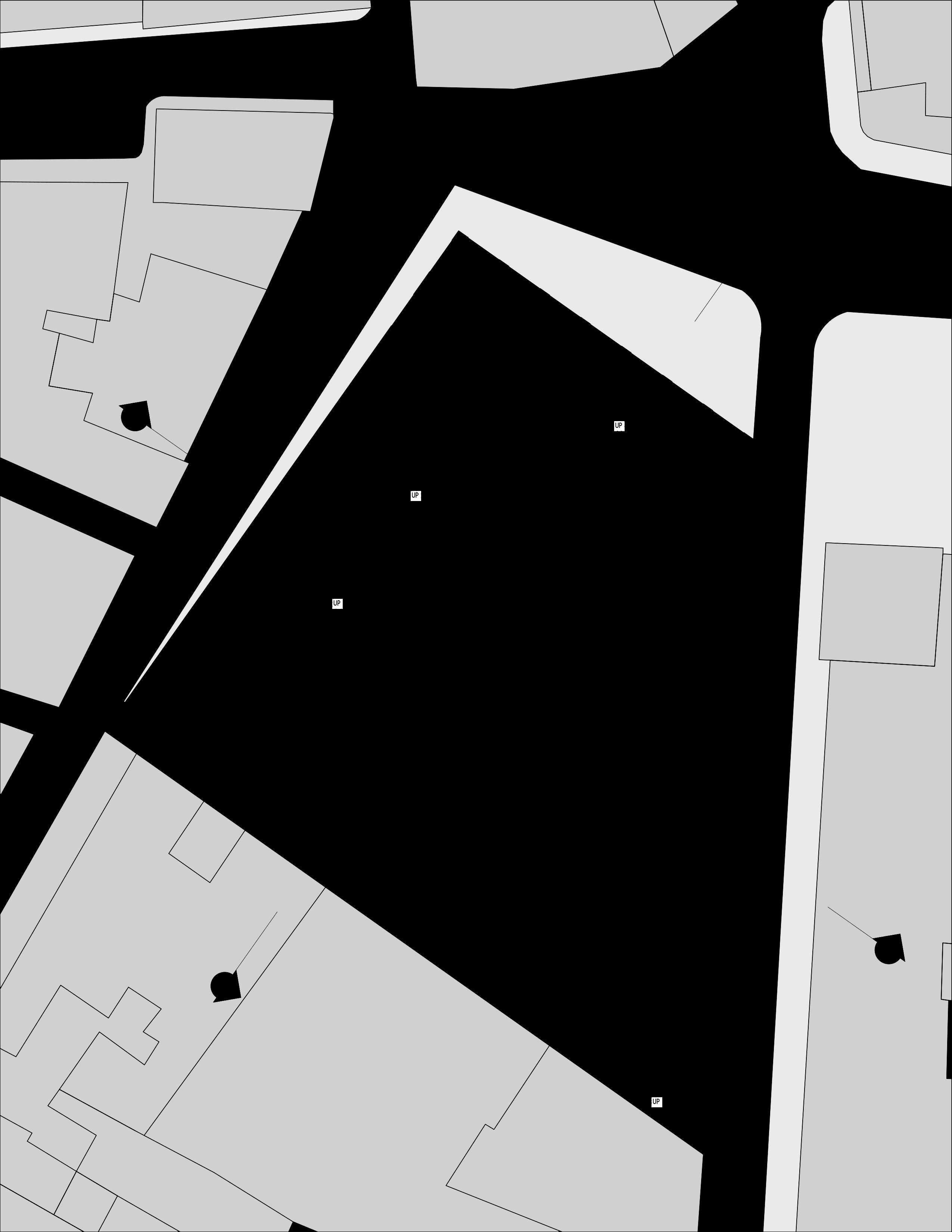

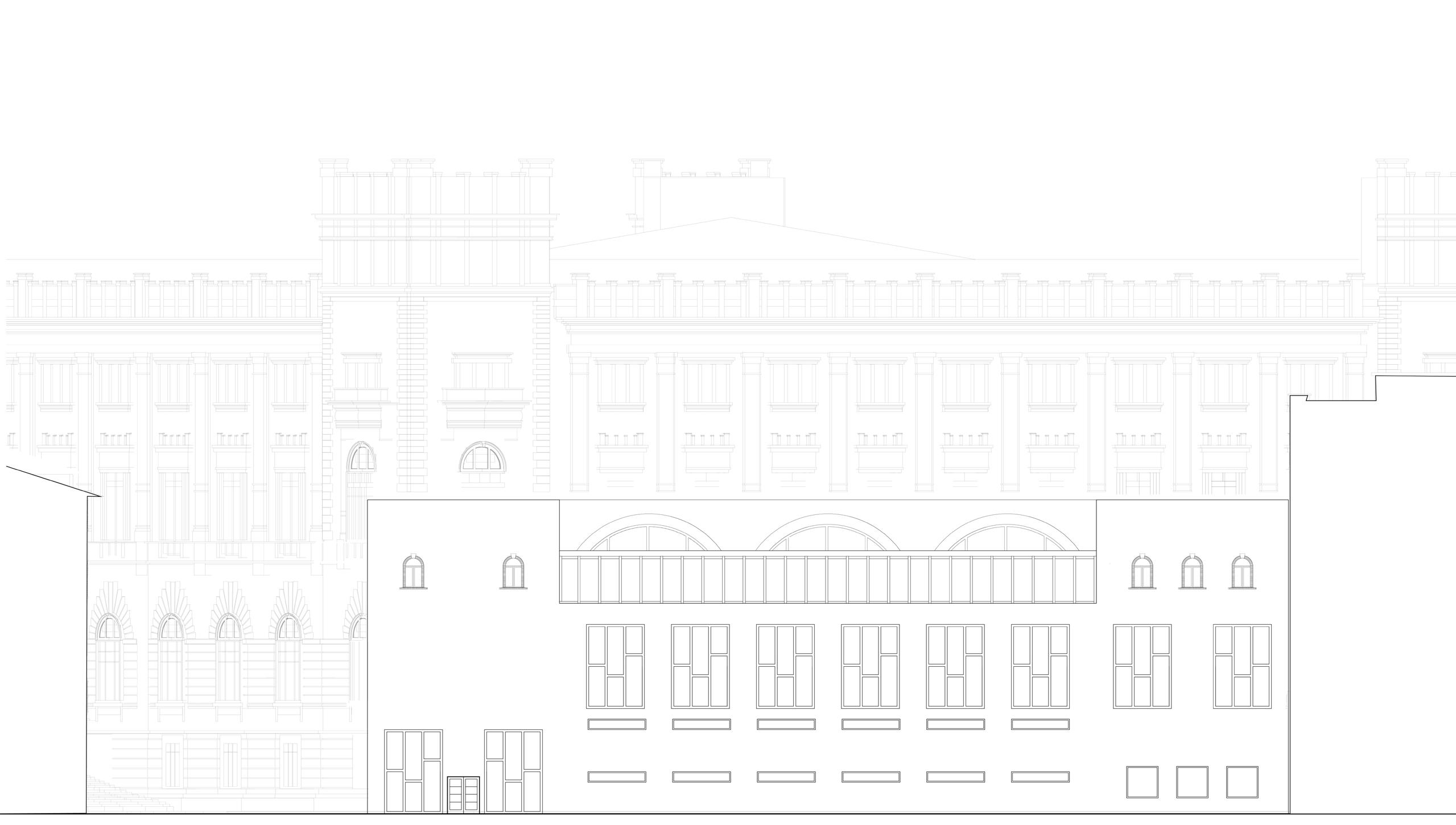
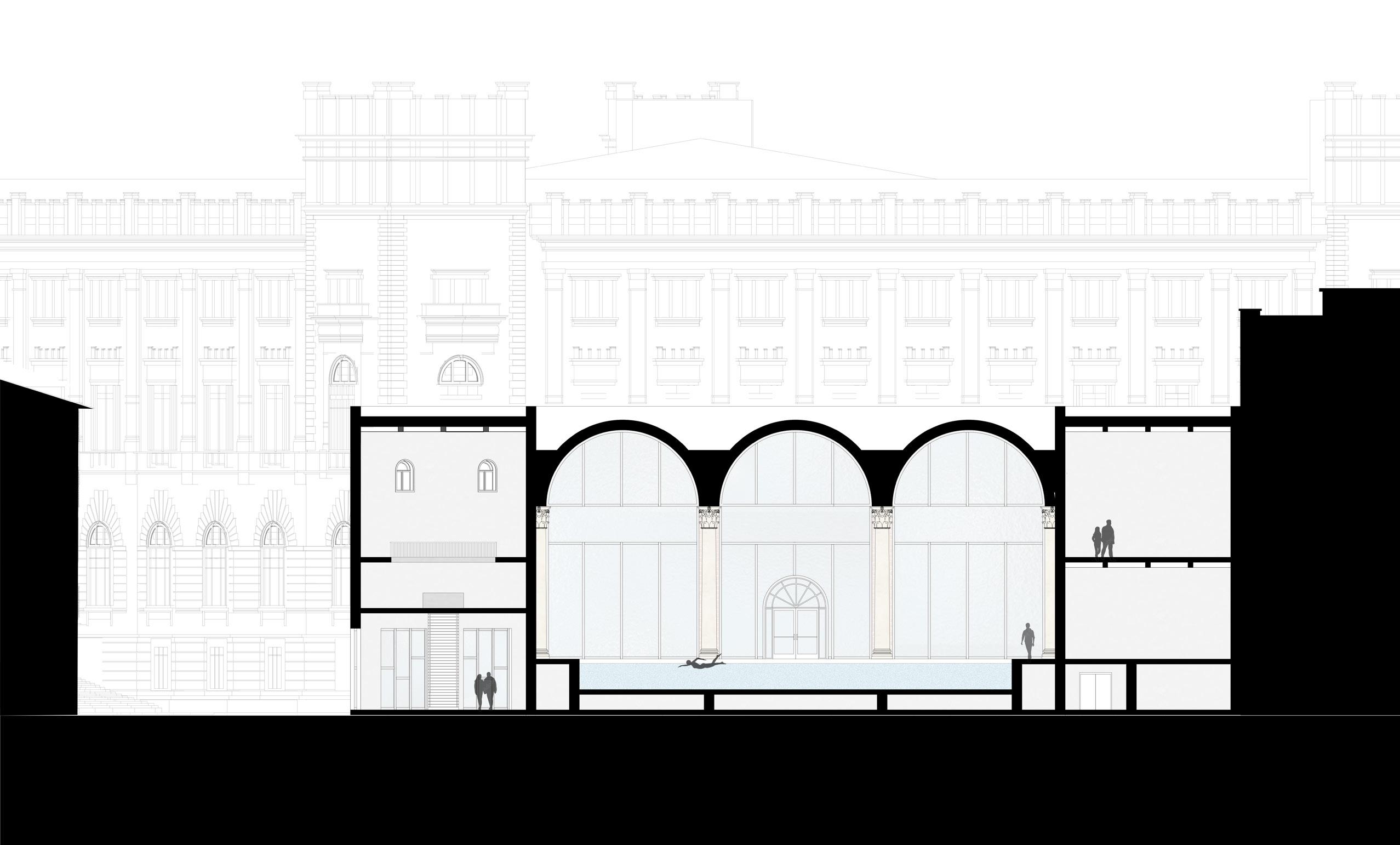
Longitudinal Section
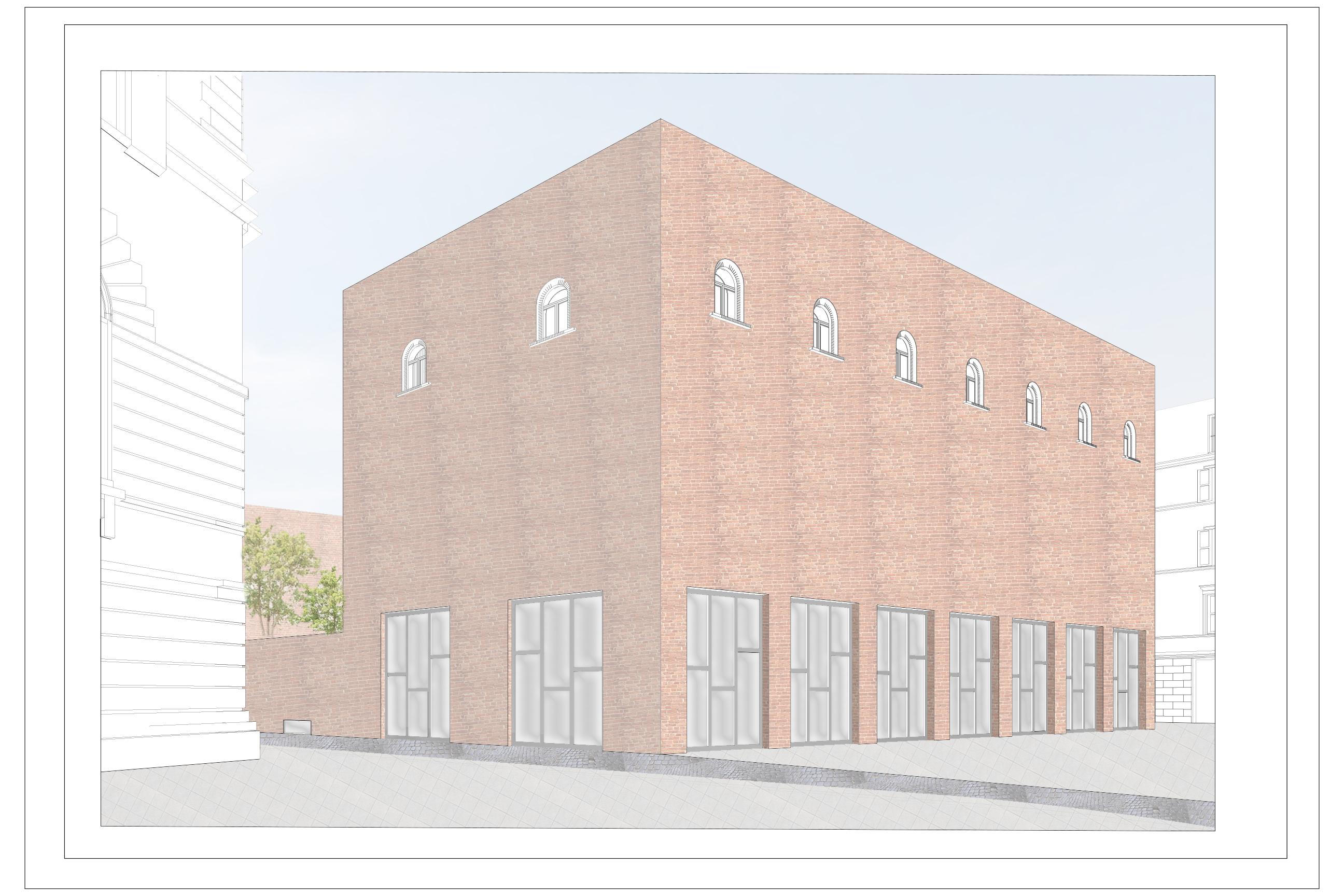
1. Exterior view of the bathhouse from the street view, showcasing the materials used and the green space visible. 2. Interior view of pool area, depicting the high groin vaulted ceilings along with corinthian columns. 3. Interior view of the proposed gym area, with angled ceiling windows allowing for light to shine in.
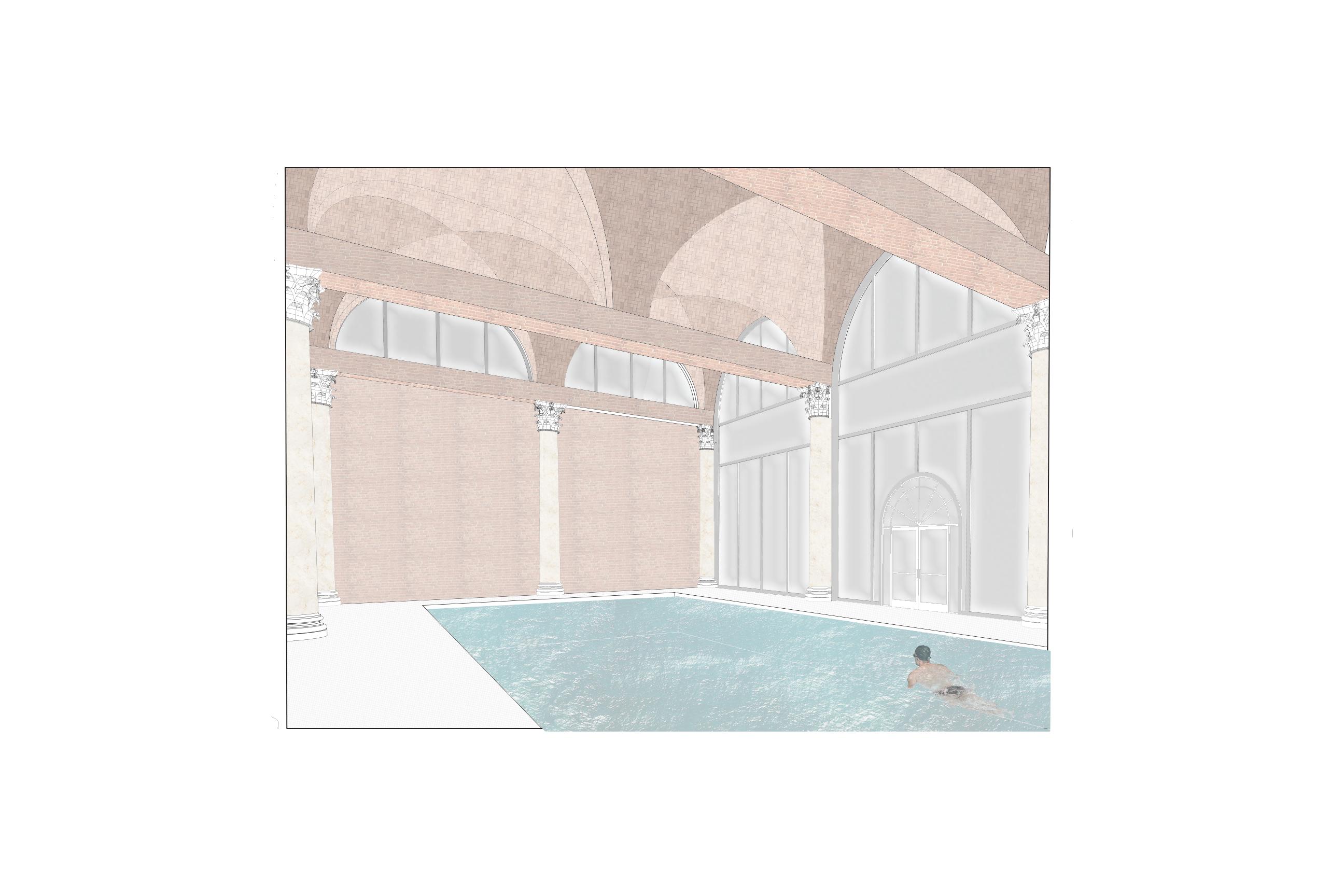
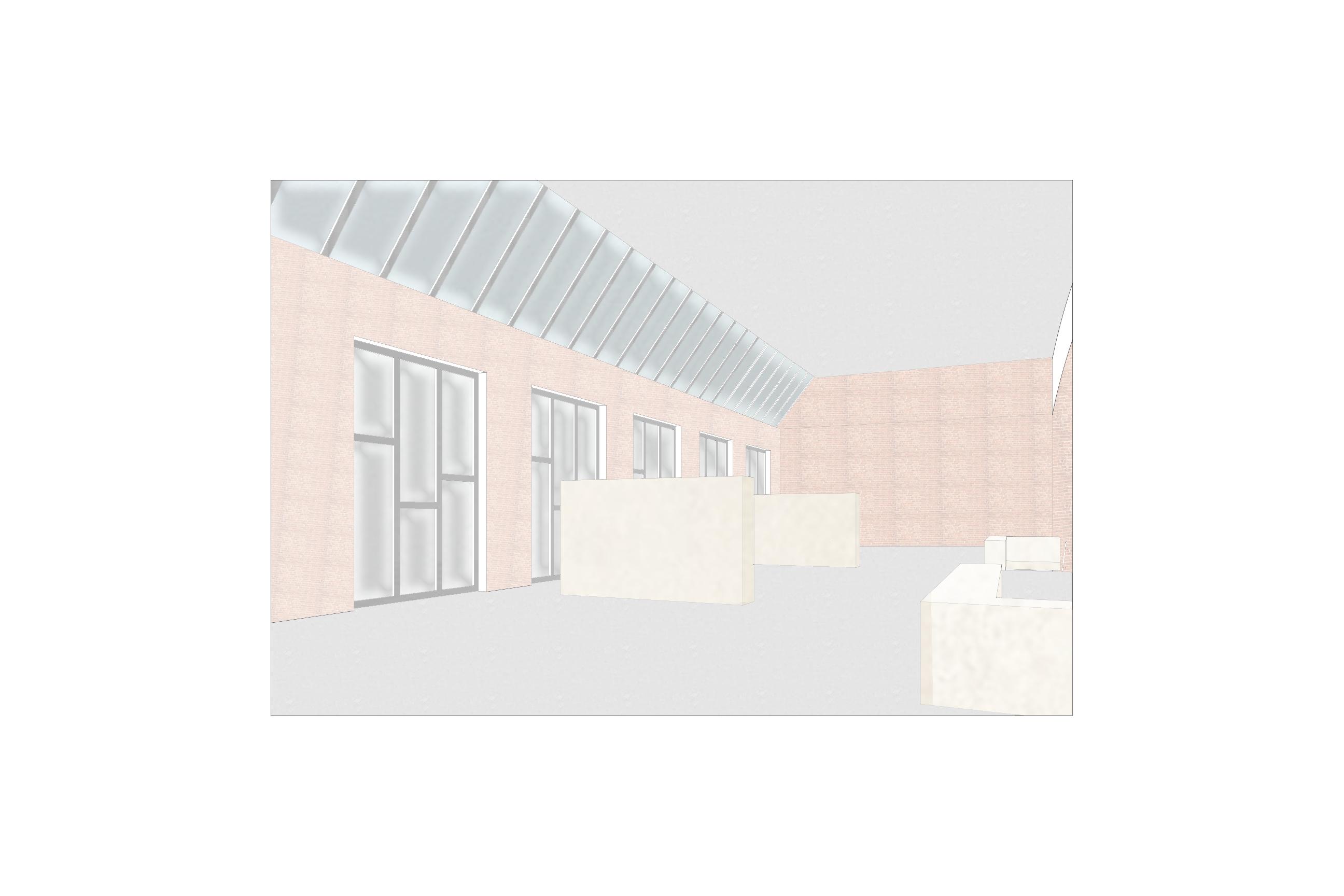
Architectural Design VIII
Year: Spring 2024
Professor: Demar Matthews

Located in Overtown, this project was designed to serve the community by adding a new residential building and providing an area for people to have a space to gather. Paying tribute to rich history of Overtown, there is a shotgun house located on the street side of the property, and in the back is a full sized residential building. On the front and side walls of the shotgun hous e is artwork that light shines through at night creating a unique experience in the city, while also relating back to the history of the area.



Taking influence from a shotgun house, commonly seen in Overtown, a portion of the roof is subtracted and then added to the family house strengthening the connection between the two. Although the two houses representing the different cultures are separated by the courtyard in the middle, they are connected by a bridge overlooking the courtyard, which was made to symbolize that no matter how different the cultures may seem there is always a connection to be found
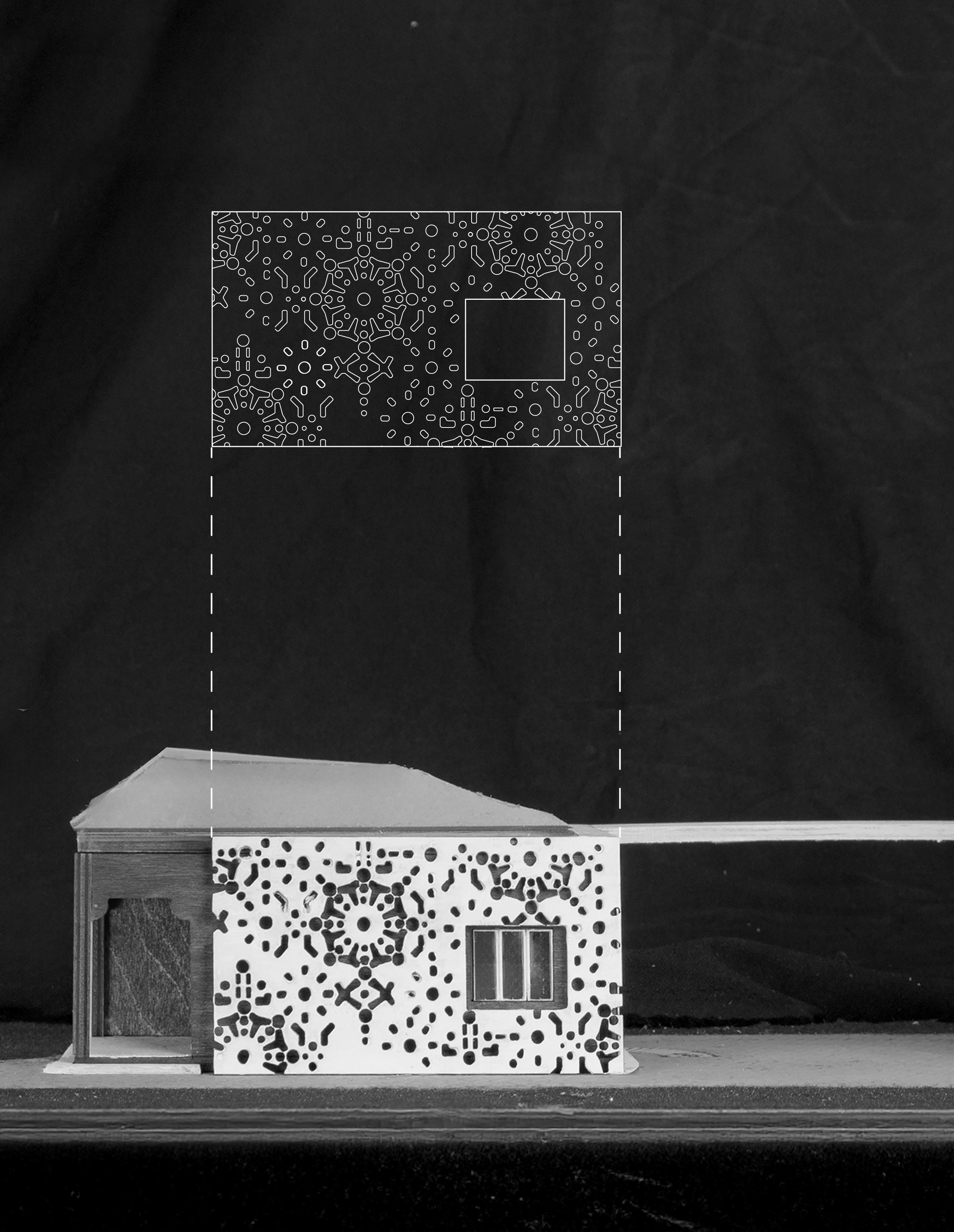
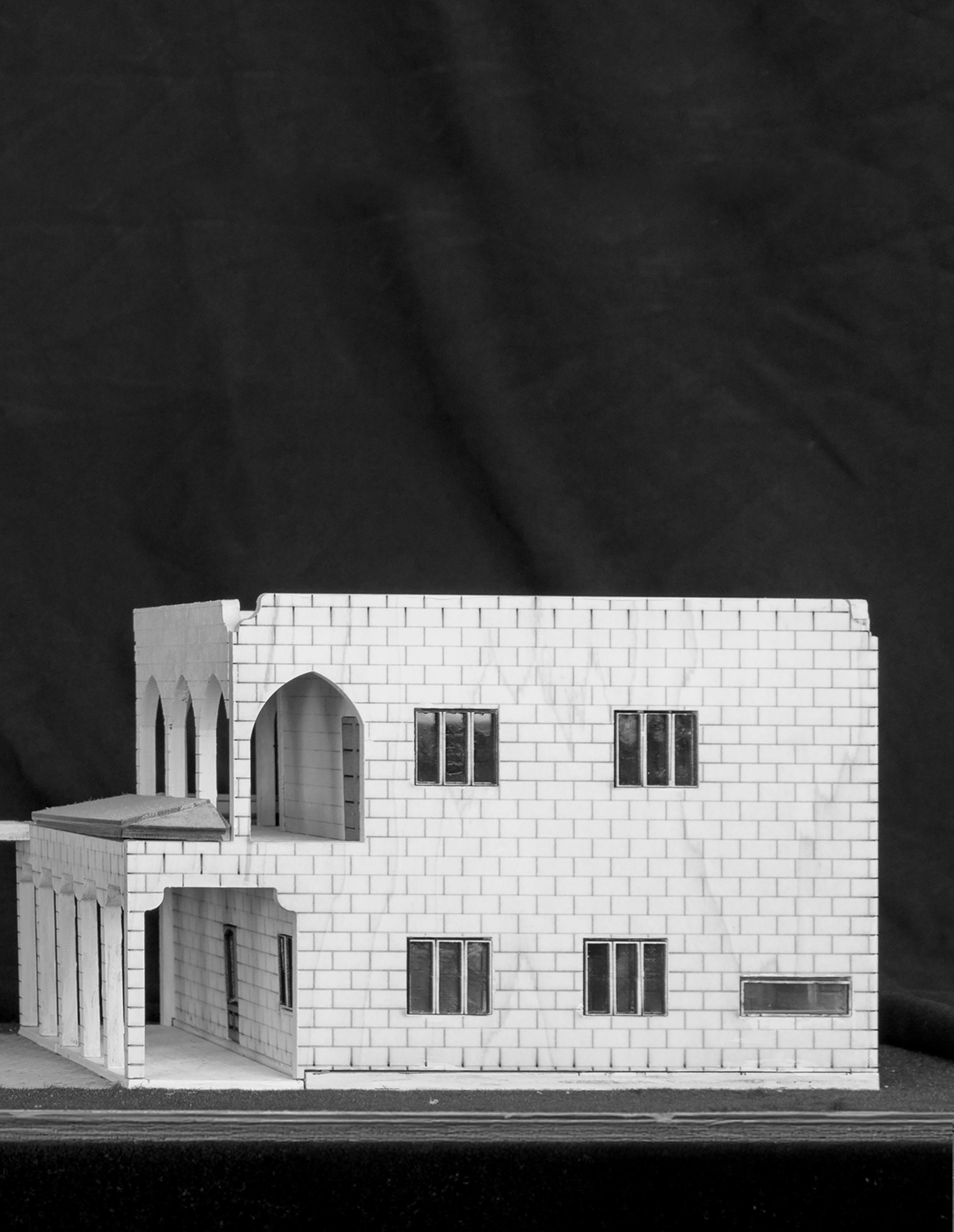
“Culture reflected in architecture helps create or maintain identity in today’s world of globalization and internationalism... It helps maintain the integrity of the society”
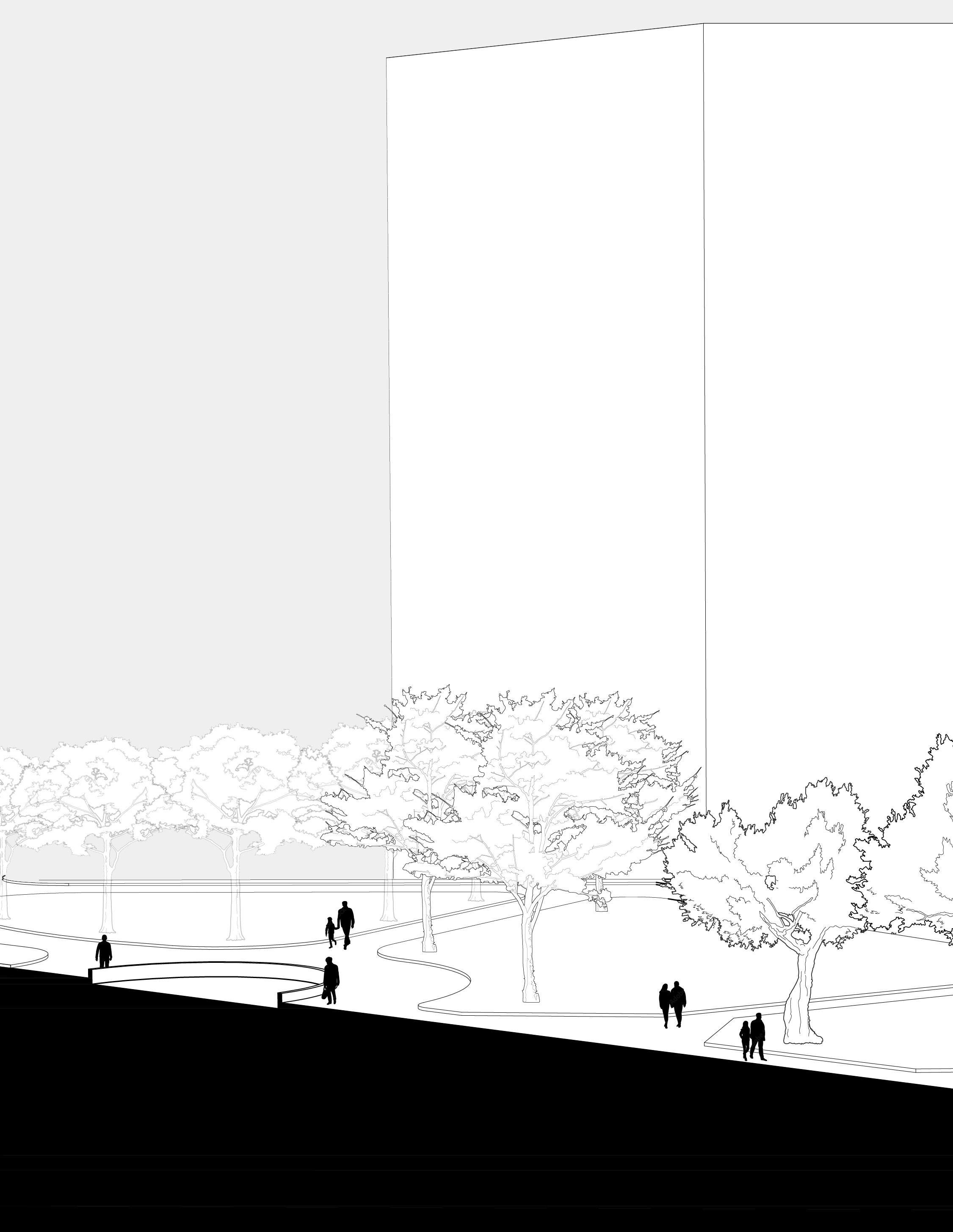
Miami, Florida
Architectural Design VII
Year: Fall 2023
Professor: Jorge Hernandez
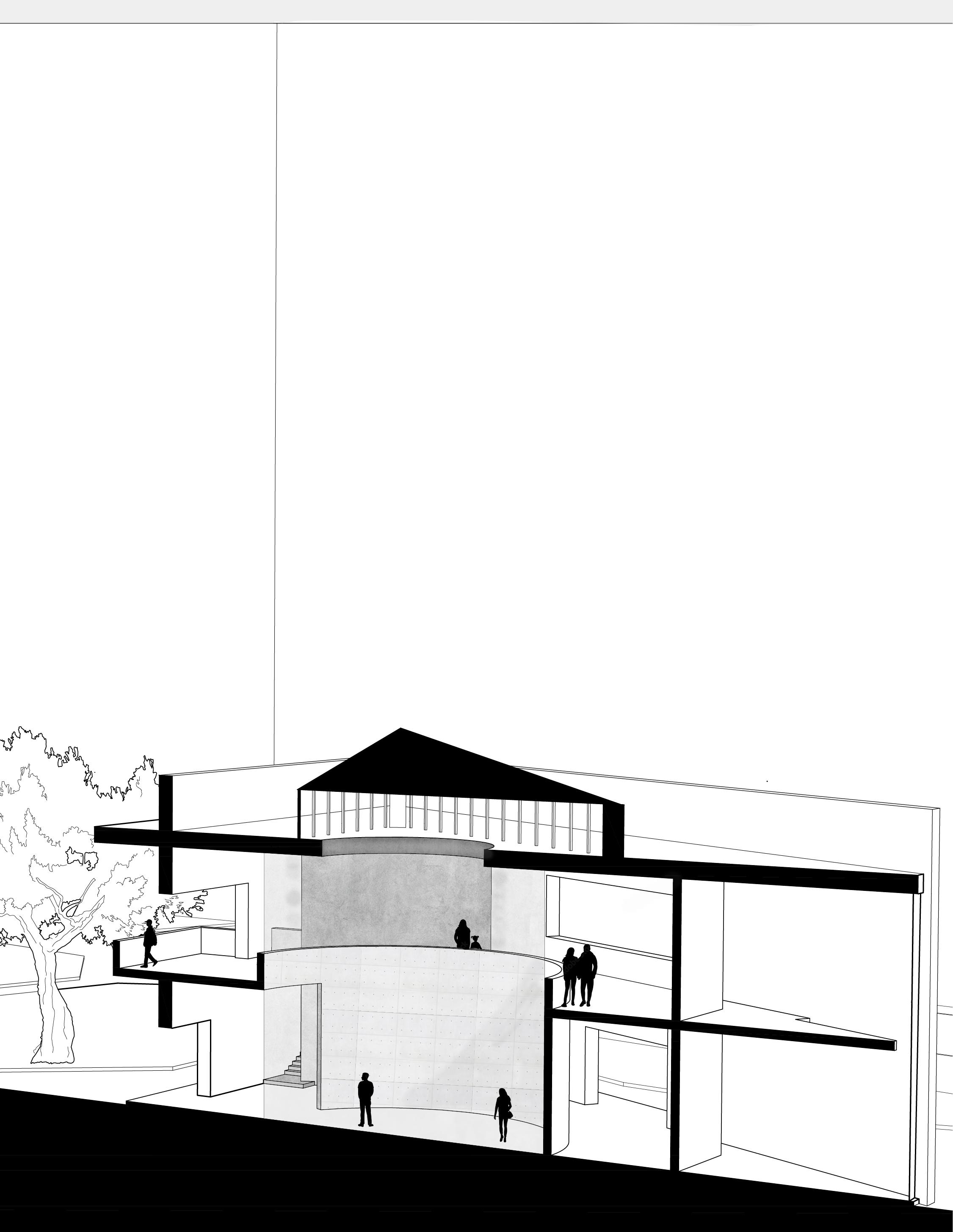
The goal of this project was to reimagine the Miami Circle Park in a way that preserves the Tequesta values and artifacts that have been found on the site. The park redesign features several new trees and paths to follow, which allow for a more comfortable environement for visitors, in addition, mangrove trees have been located at the far end of the park looking out to Biscayne Bay, creating a more traquil area of the park. A new building which is now a museum for the tequesta artifacts was placed on the site as a way fro visitors to enjoy the newly renovated park as well as learning about the native people.
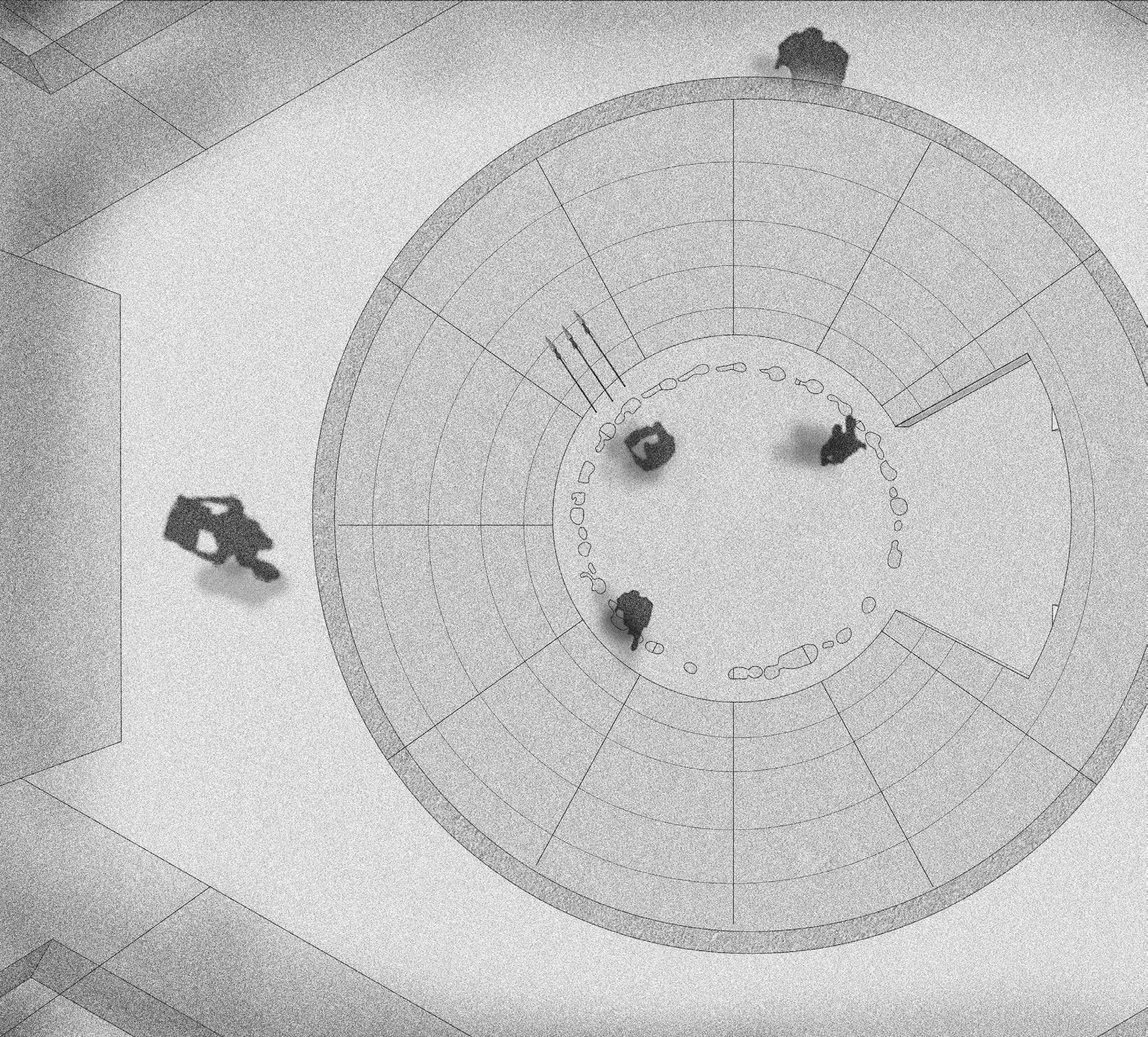

The new building, located within the main park acts as a museum to hold the artifacts found on the site. In here is where visitors can choose to learn about the history of the Tequesta people and the site. Since the Miami Circle is the exact size and site of the huts they lived in, it is reflected inside the museum to create the sense of space that the Tequesta People lived in. The Tequesta had a strong connection to the sky and because of this the exhibit inside the museum goes towards the sky and allows light to shine through skylights above. This unique feature along with the hundreds of artifacts found on the site serves the purpose of not only perserving the artifacts but the memory and history of these people thousands of years later.
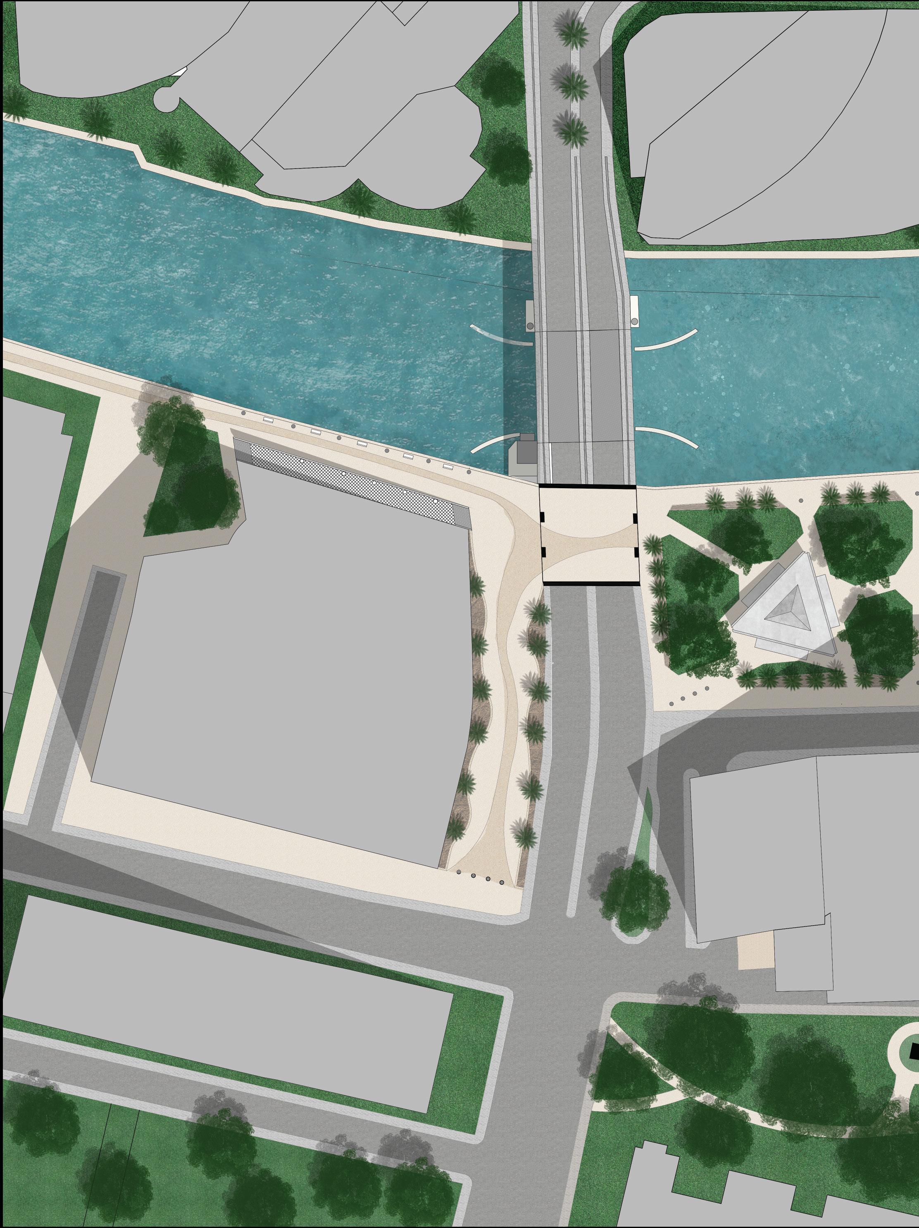
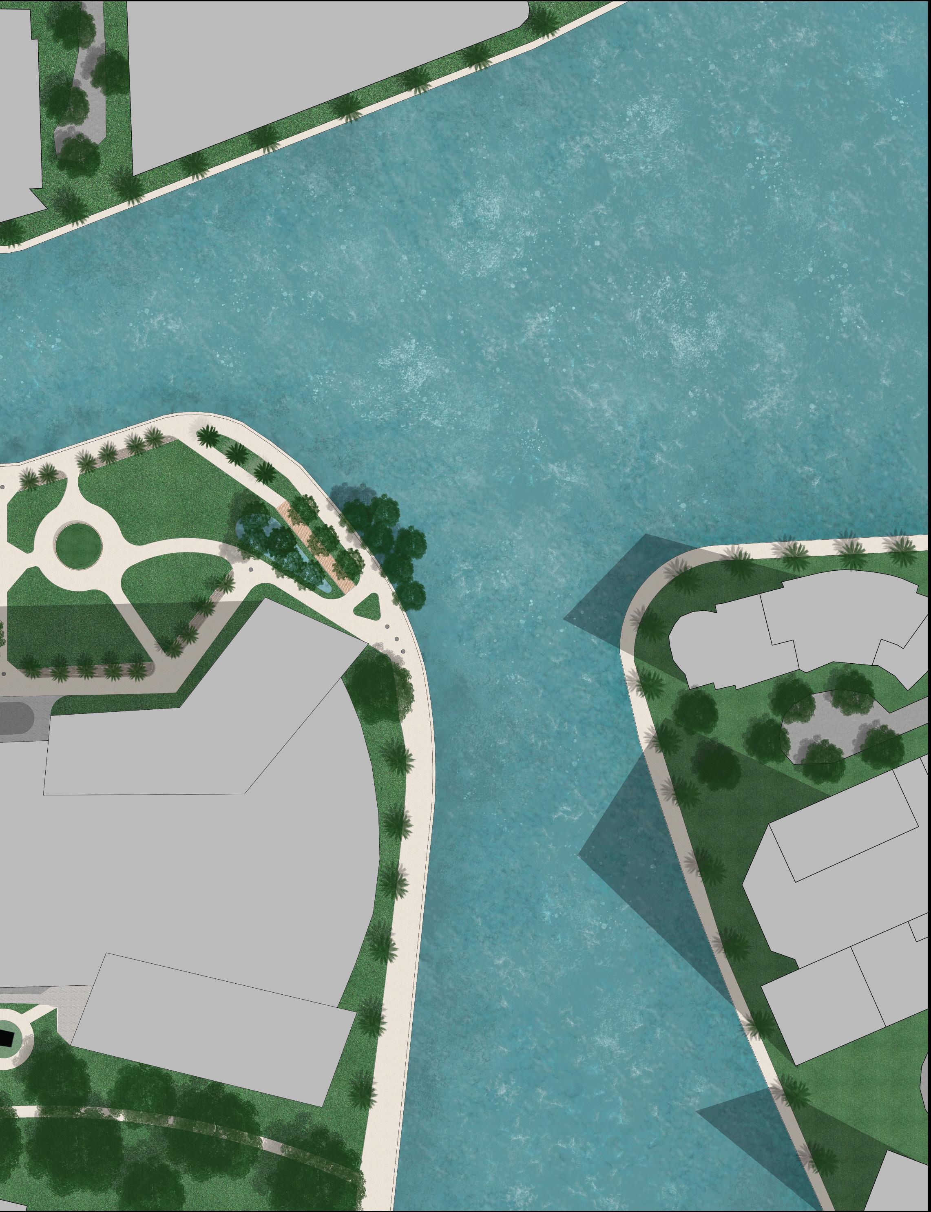

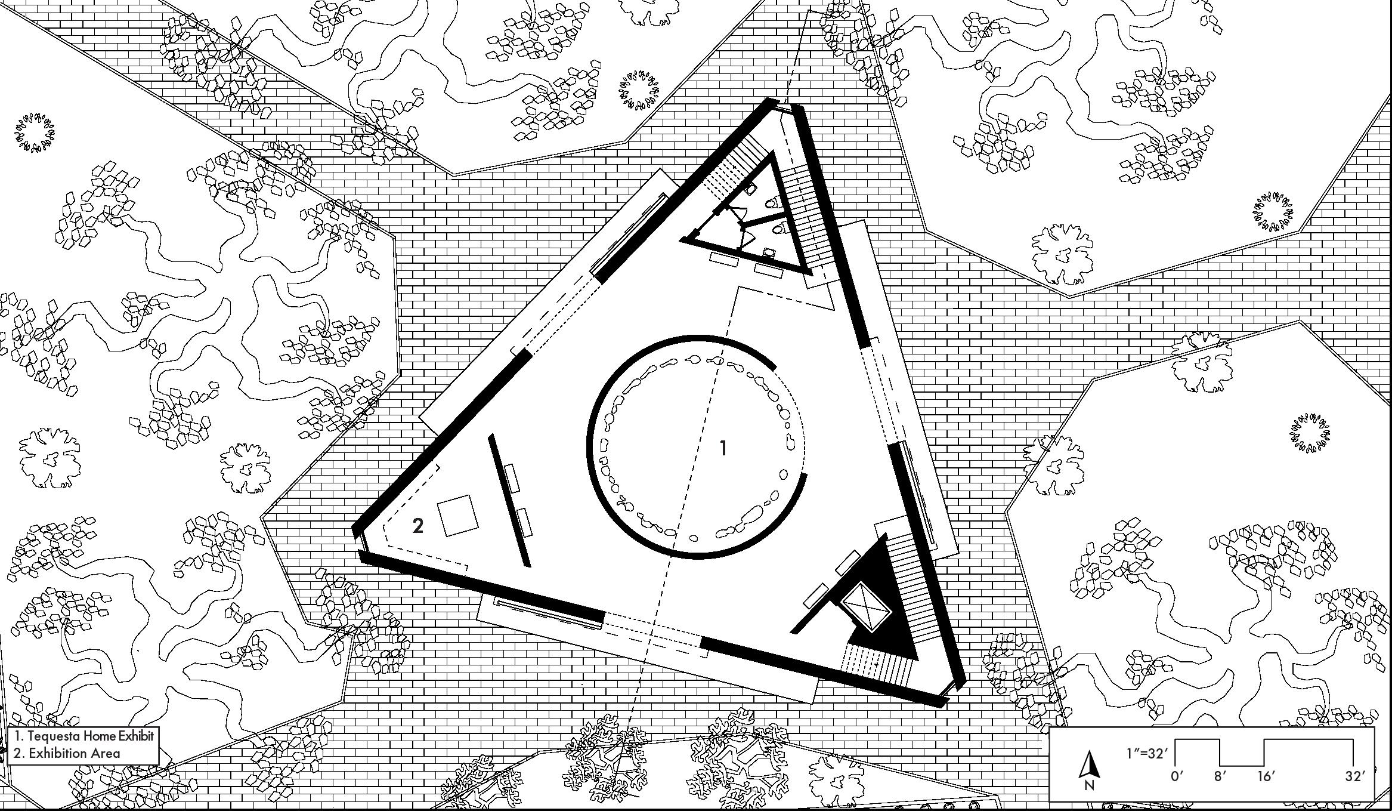
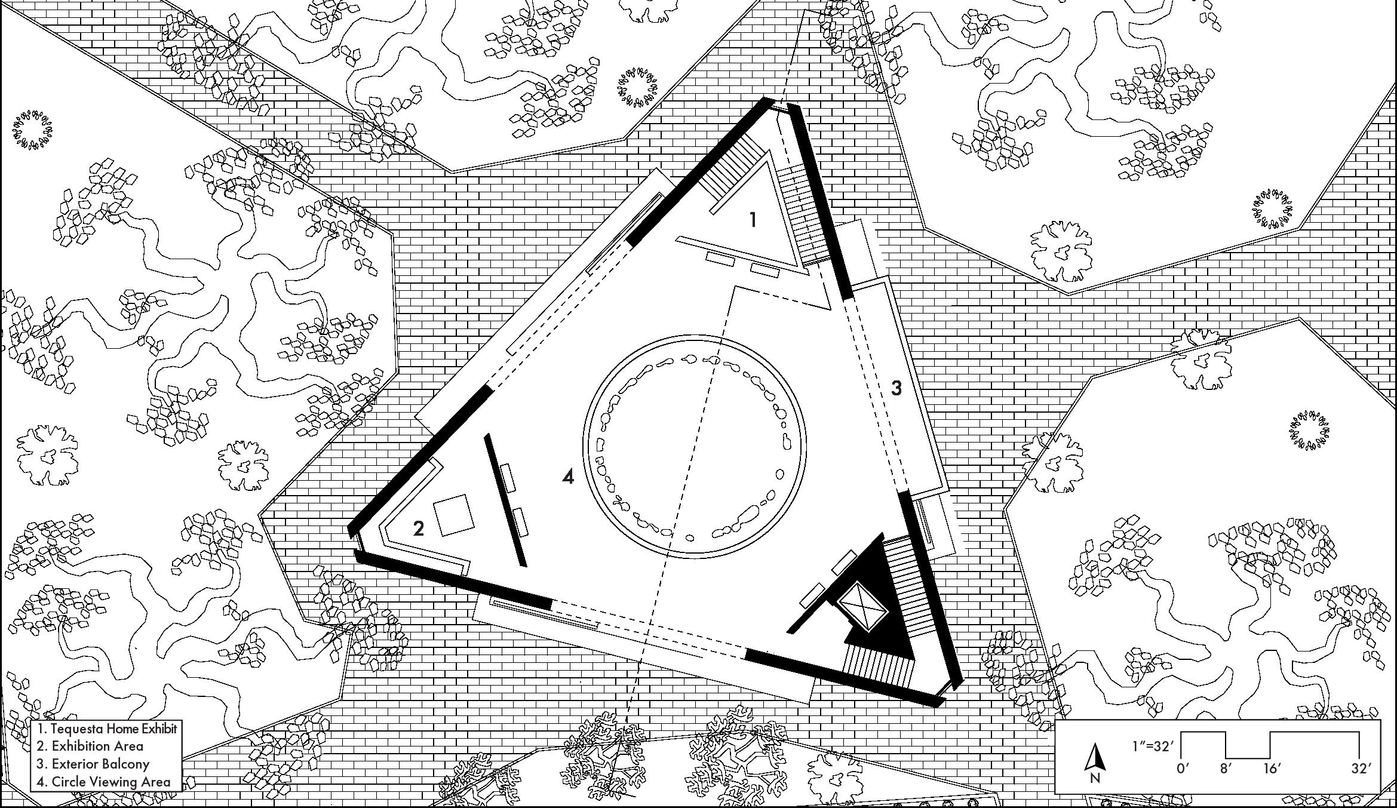
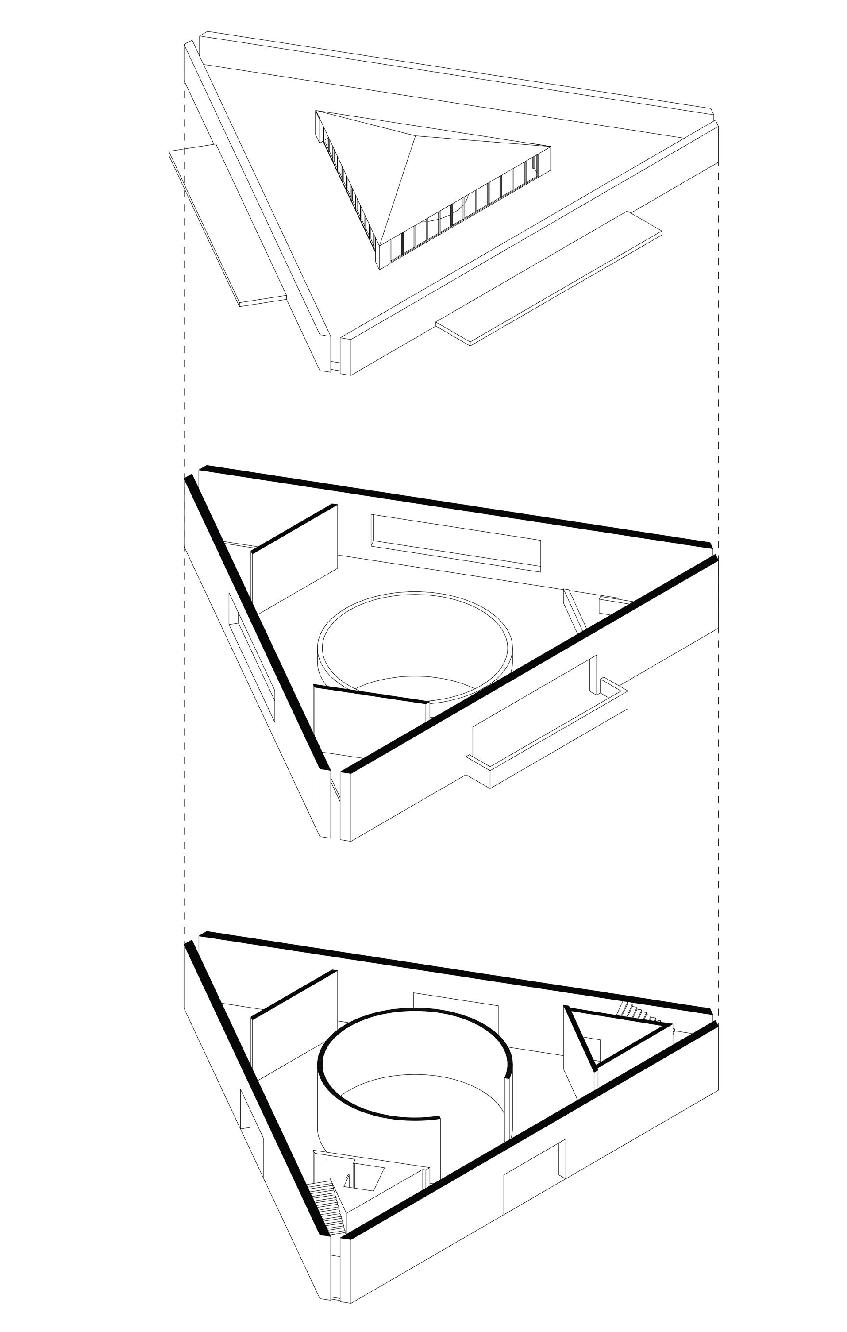

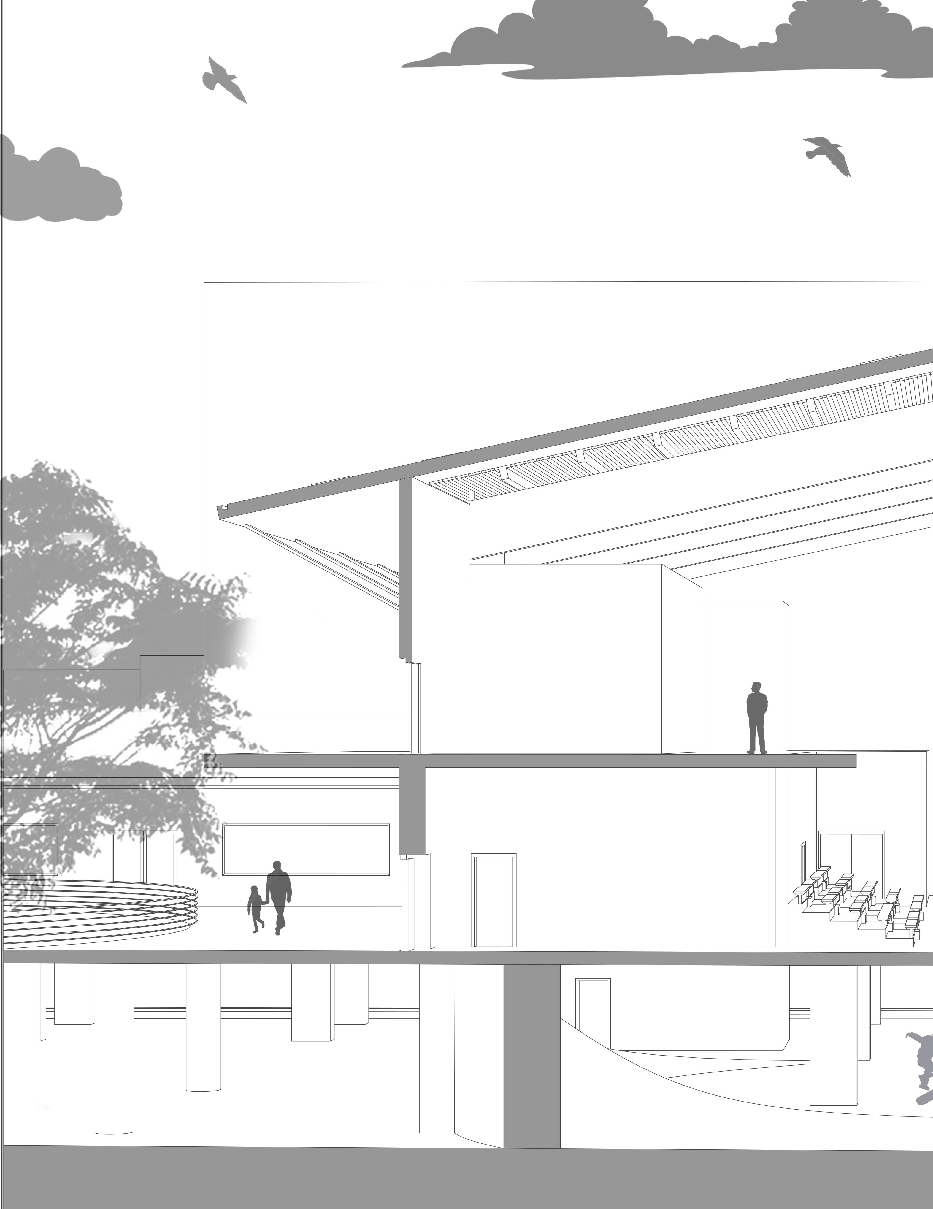
Miami, Florida
Architectural Design VI
Year: Spring 2023
Professor: Edgar Sarli
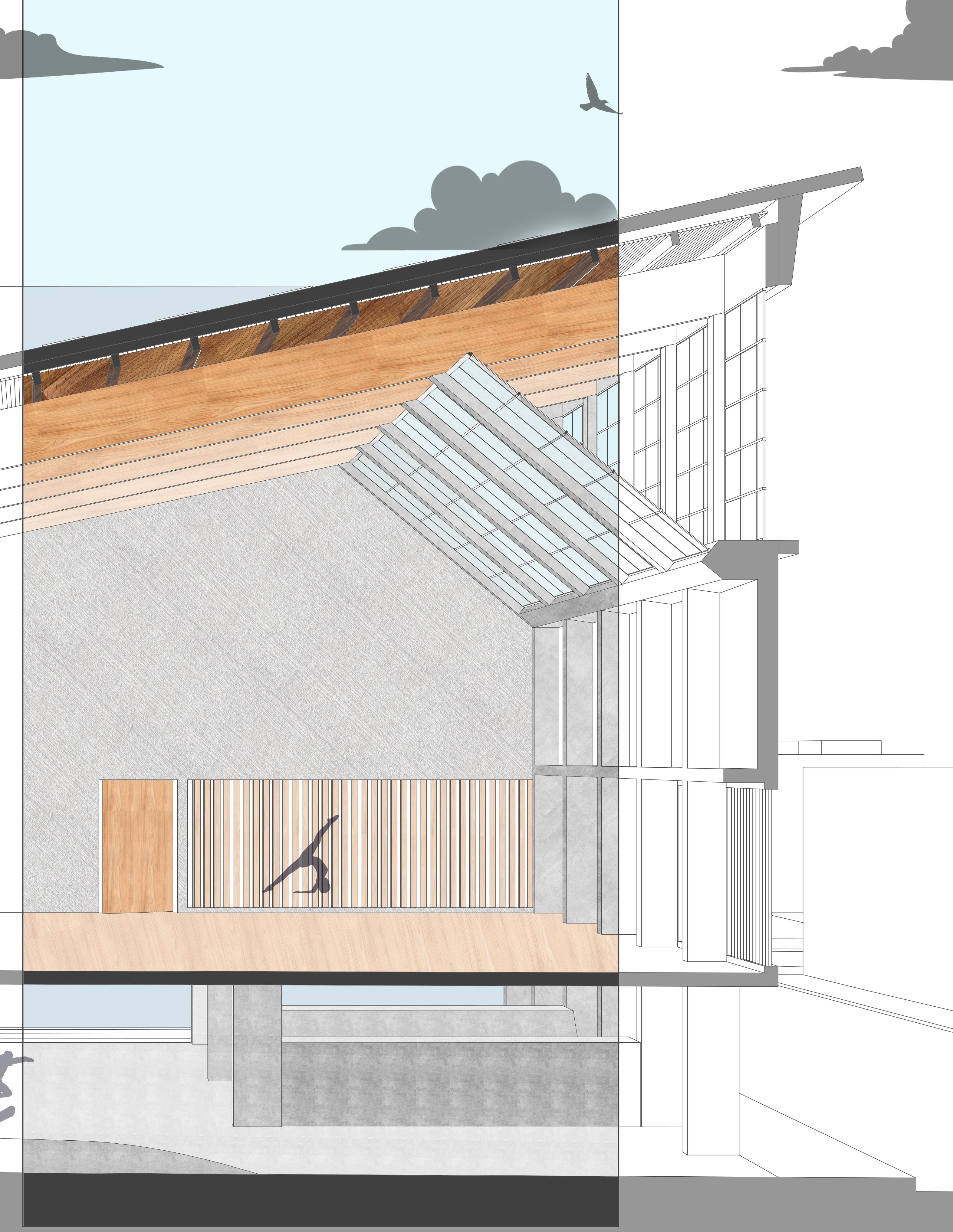
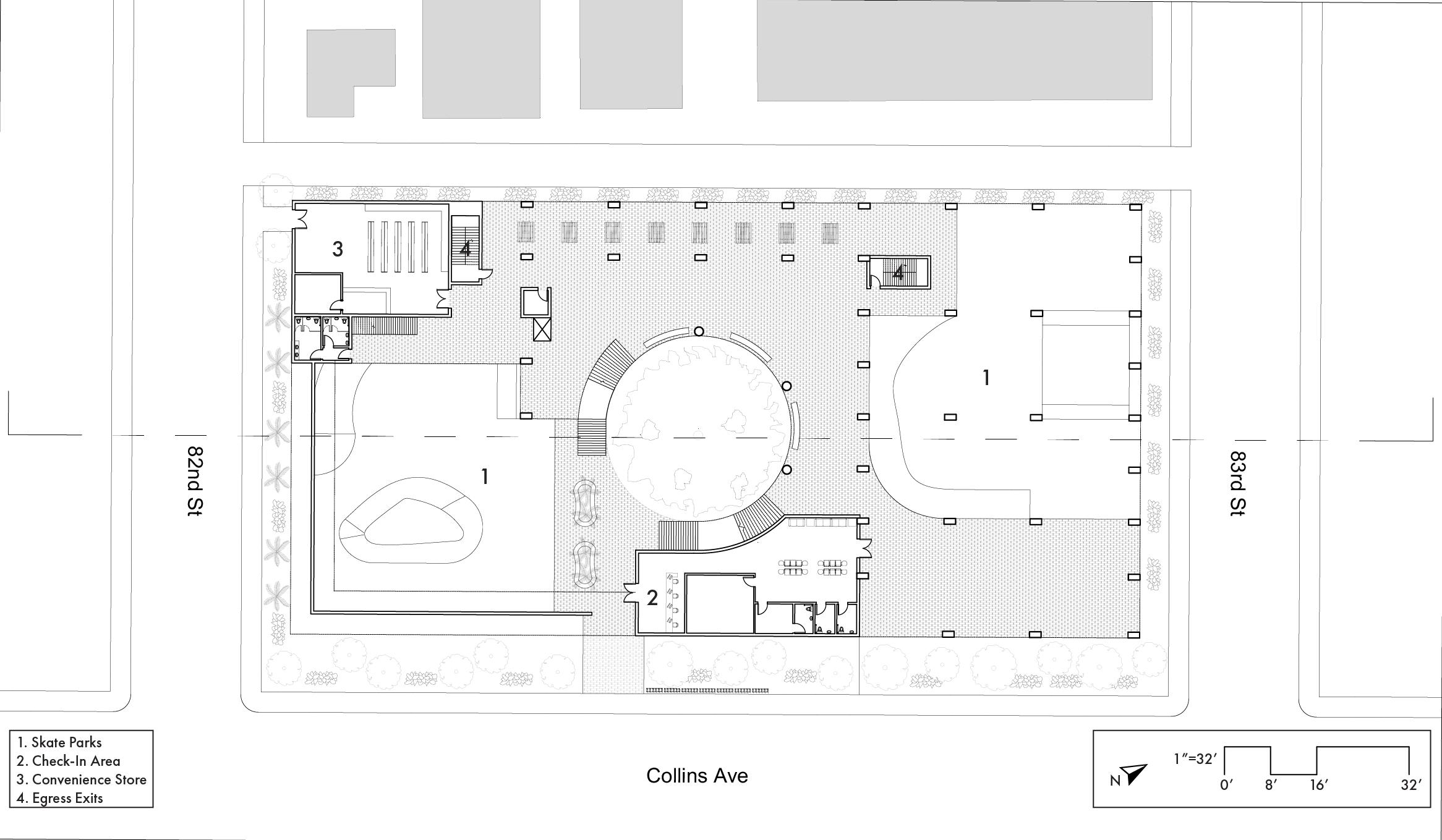
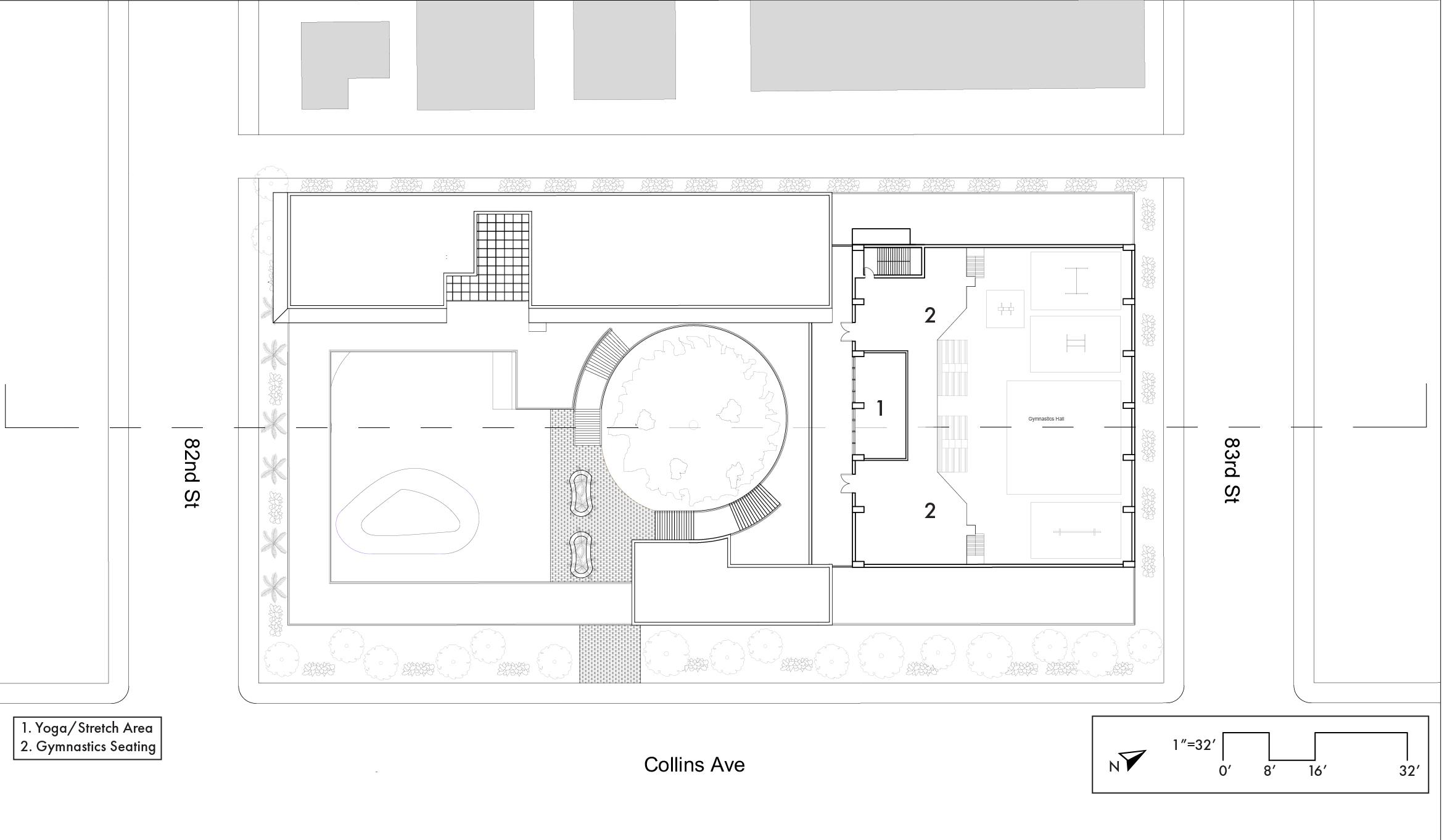
Second Floor
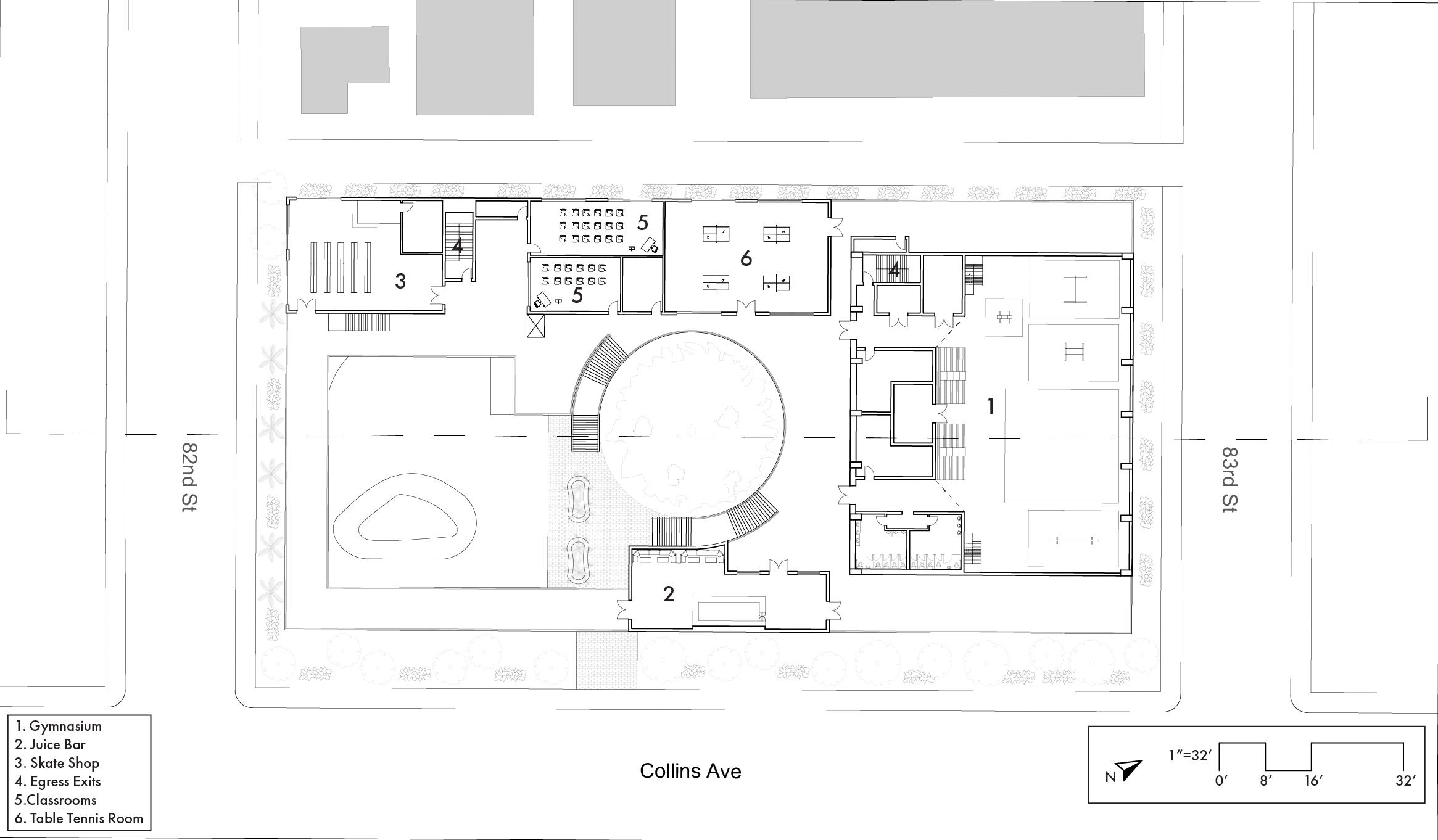
The youth center designed has a wide variety of entertainment, including interior and exterior, options. The exterior on the ground floor provides two separate areas that both are skate parks for the people of Miami, as well as, seated areas located around the property. The interior area has a main focus on the gymnastics gym, which is the largest area spanning two floors. Additionally, there is a check in area, classrooms, offices, table tennis area, a juice bar, a skate shop, and a convivence store. All these aspects of the program have been strategically placed throughout the building and provides easy access for everyone no matter what the purpose of their visit is.
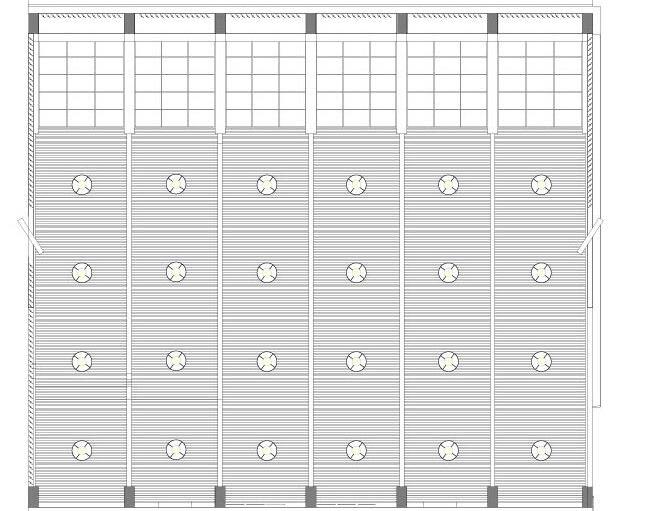
Reflected Ceiling Plan
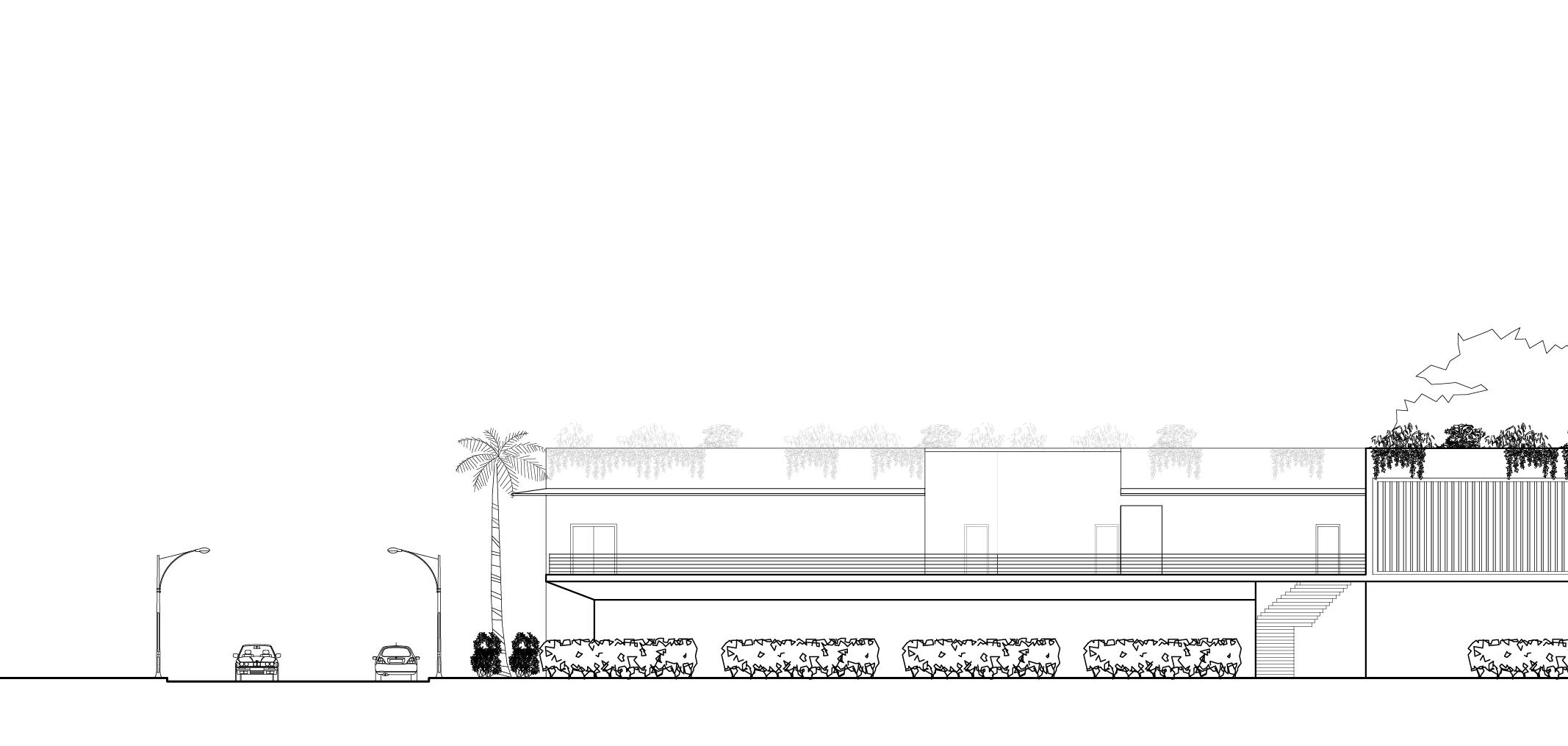
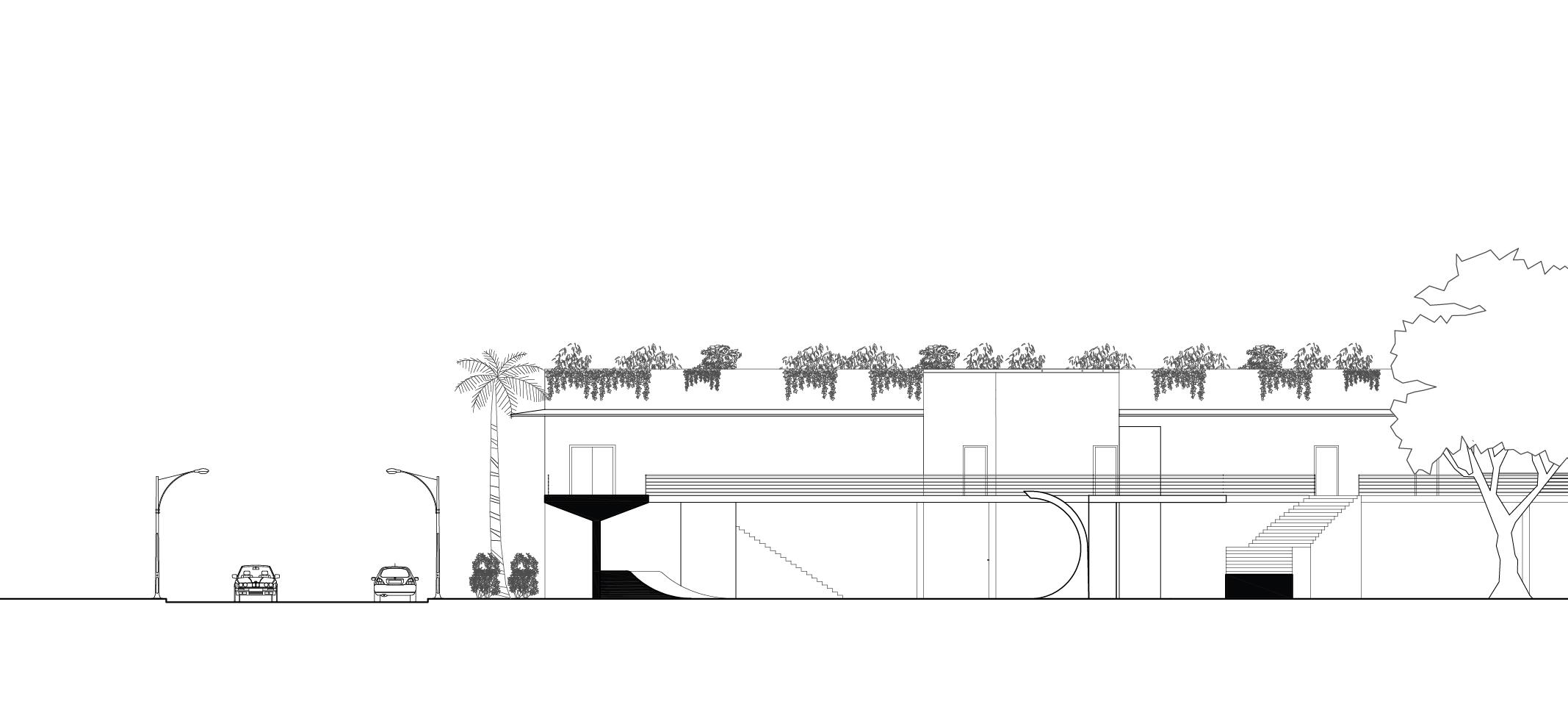
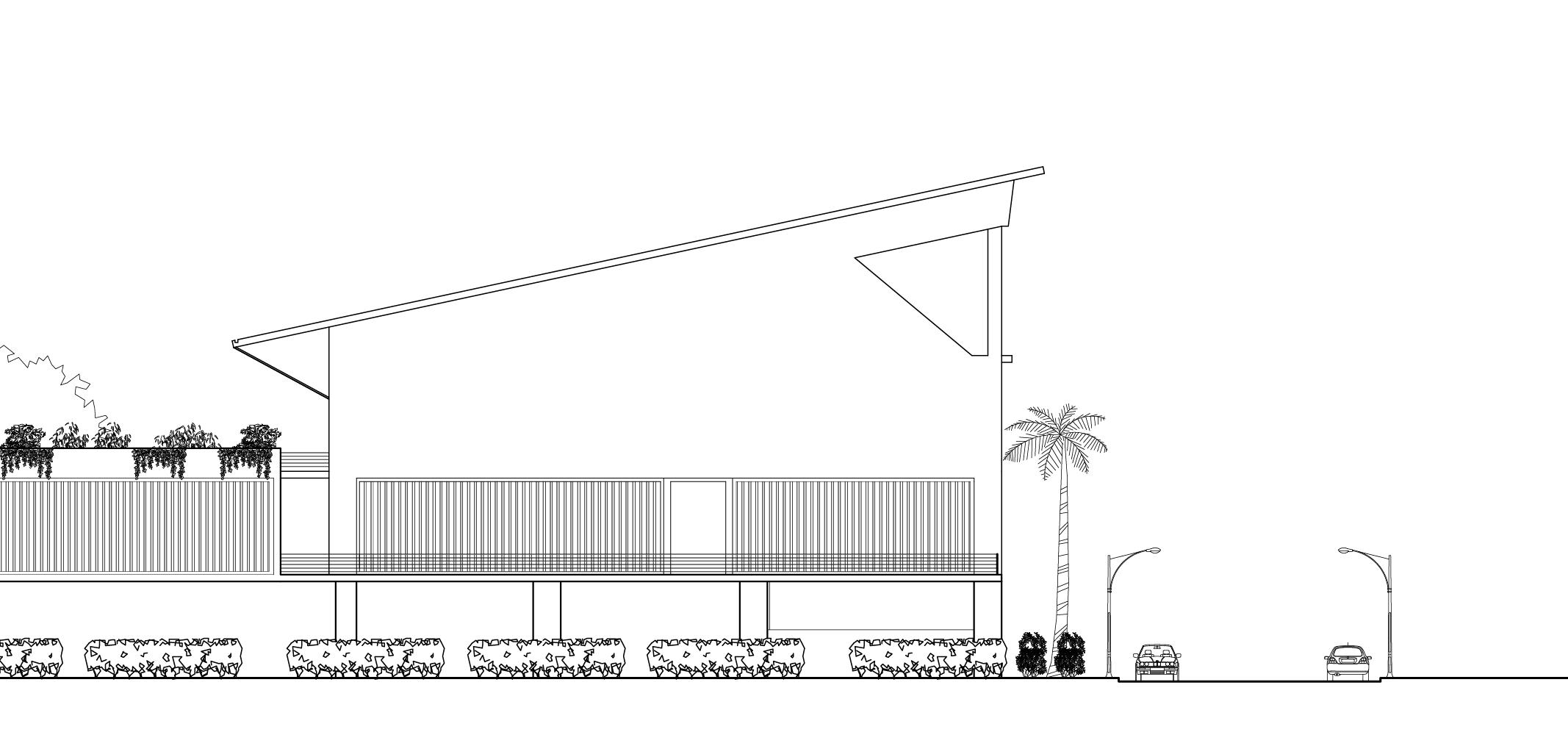
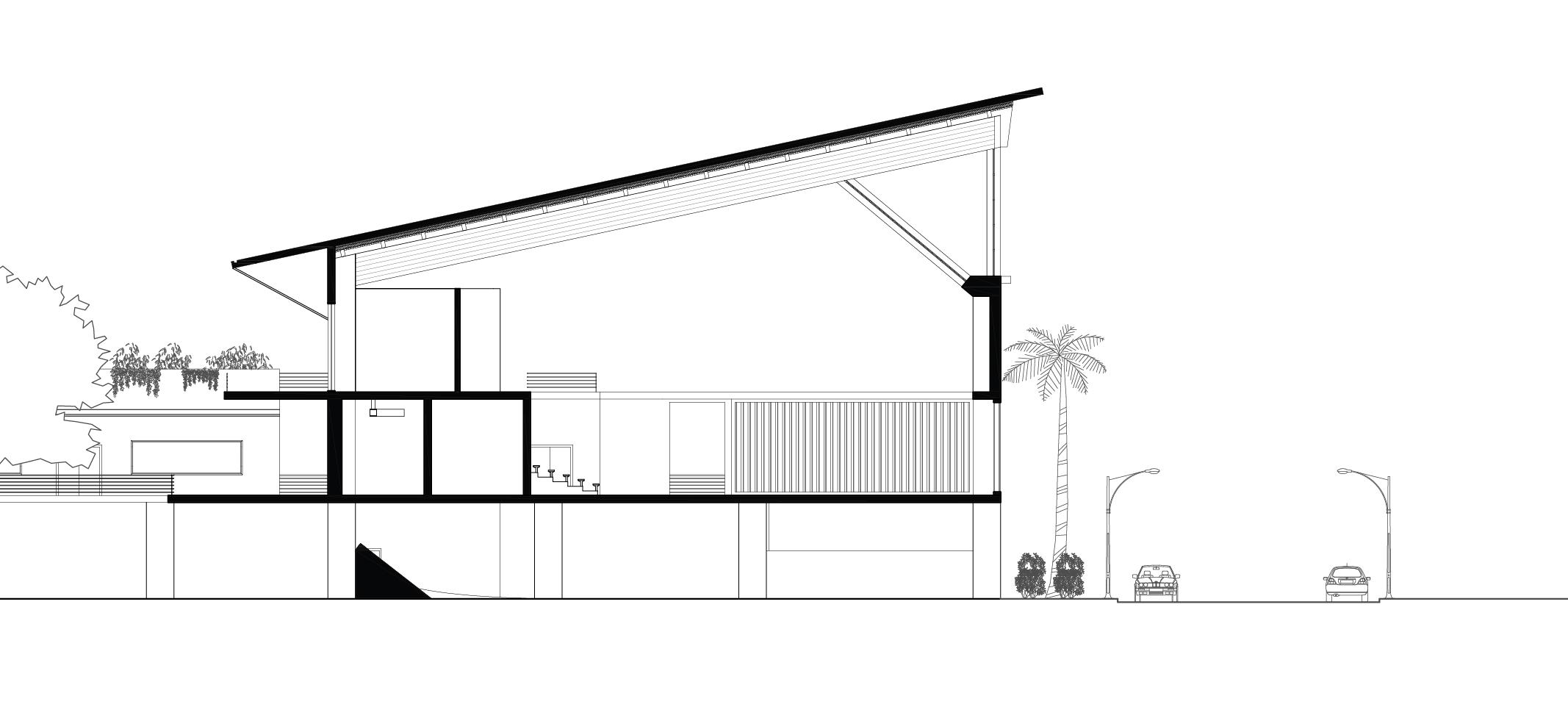

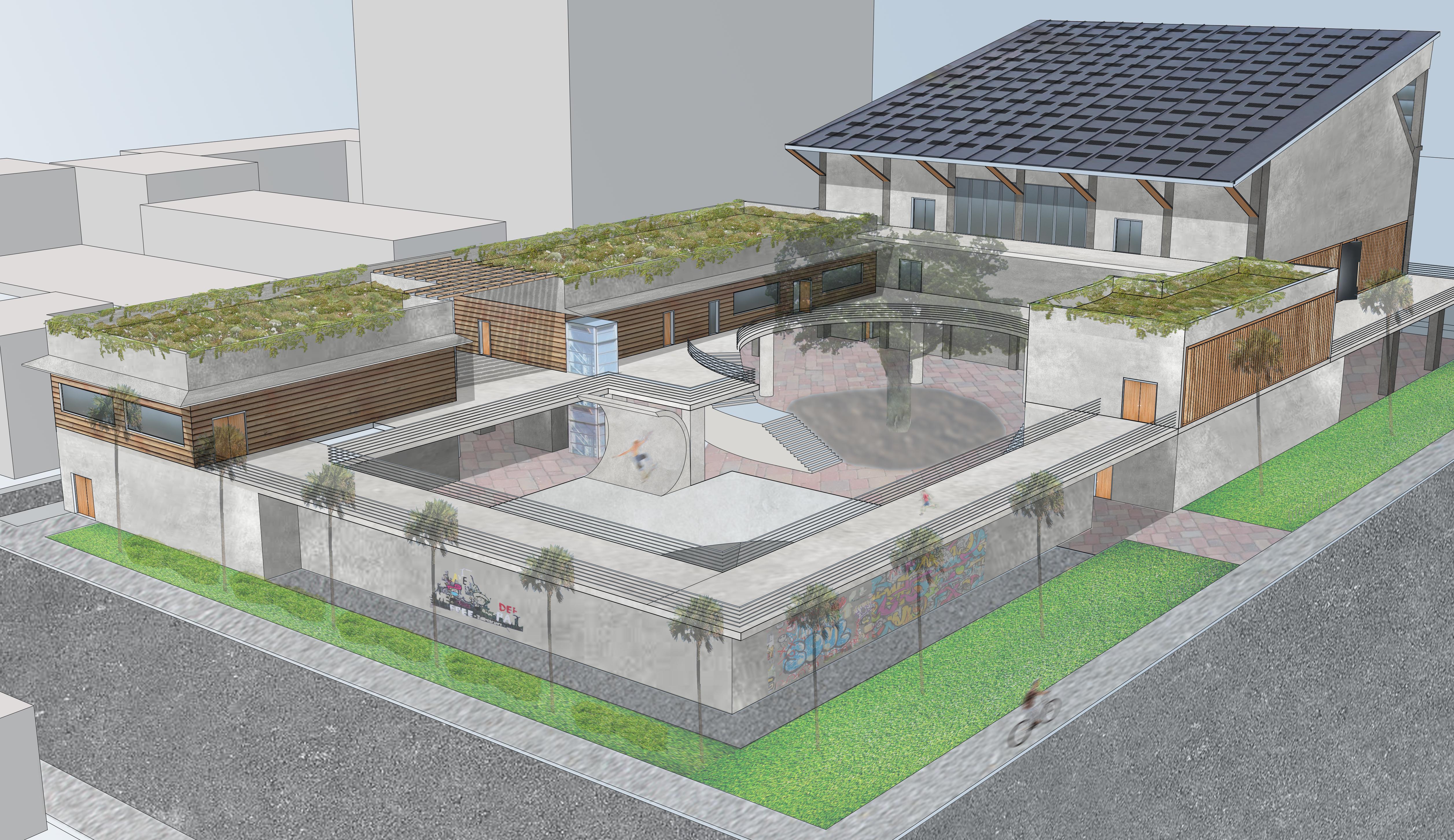

Summer Internship
Year: Summer 2024
Principals: Dorota Lopez and Dr. Jacqueline James
While working this past summer, I was tasked with redoing and creating drawings related to Naked Taco. This was a project that the firm had worked on a few years prior but needed updated work done. Focusing on the interior bar area, I was able to create lifelike renders that exhibit the space that would be used for customers.

