Architecture Portfolio



 Andrew Kin Yeung HO
Andrew Kin Yeung HO




 Andrew Kin Yeung HO
Andrew Kin Yeung HO
Prototypes for future cities: King’s Cross 2050, United Kingdom Design Studio 6, Oxford Brookes University
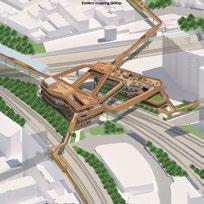
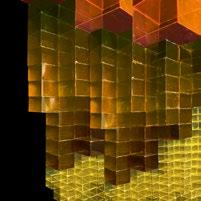
Pet Hostel in Oxford, United Kingdom Advanced Architectural Design, Oxford Brookes University
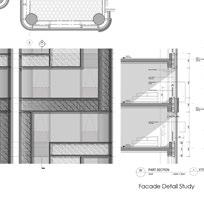
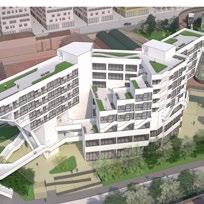
Housing in Ma Tau Kok, Hong Kong Final Year Design studio, Curtin University
MarchD Final Year Project (2022)
MarchD Fourth-year project (2021)
BAS(AS) Final Year Project (2017)

An architectural graduate since 2022. Interested in community connection projects, and with some experience in running high-rise building projects.
(Hong Kong) Ronald Lu & Partners. Ltd.
Intermediate Architect
(Hong Kong) BC&D International Ltd.
2017-2019 2015-2017
2014-2017 2012-2014 2006-2012
Architectural Assistant
(Hong Kong) Ho & Partner Architects Ltd. 2020-2022
(United Kingdom) Oxford Brookes University (Australia) Curtin University
(Hong Kong) HKU School of Professional and Continuing Education (Hong Kong) Kwun Tong Maryknoll College
Hong Kong Diploma Secondary Education (HKDSE)
Computer skill: Proficiency in AutoCAD, Adobe Photoshop, Sketchup and MS office applications. Basic knowledge in the application of Rhino, Adobe Indesign, Adobe Premiere,Escape and Twinmotion.
Language skill: Fluency in written and spoken Cantonese, Mandarin and English.
The project aims to bring a healthy lifestyle to people in the future. Using running dominate sport to generate a new typology of sports and recreation hub for the local community, encouraging people in King’s Cross, Camden, London, and the UK, to participate in physical exercise to maintain physical and mental health in 2050.
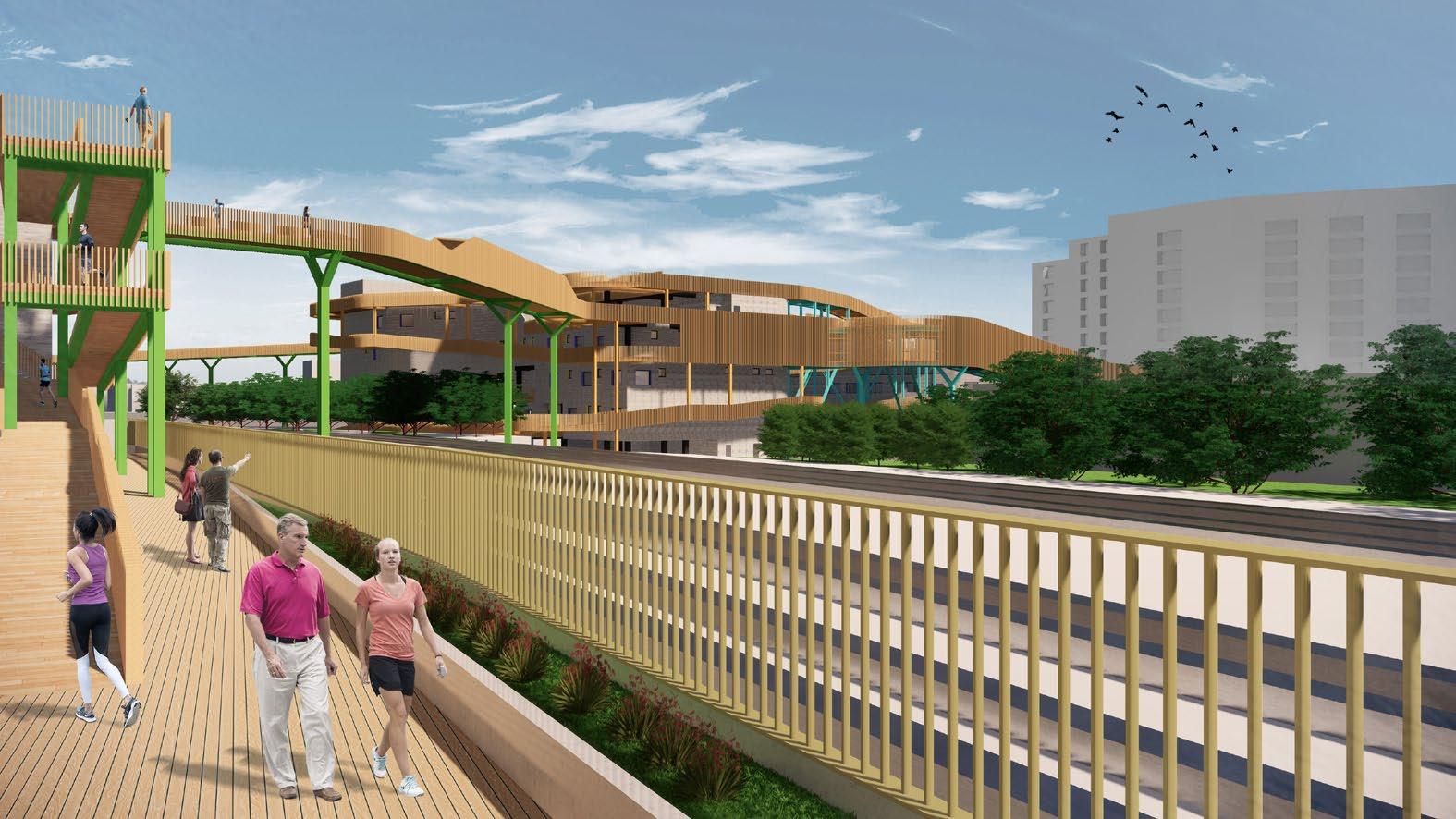
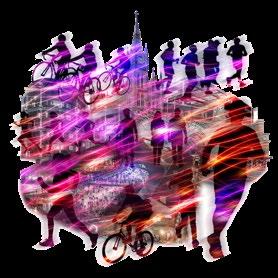
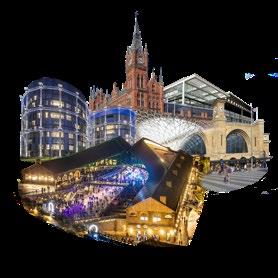
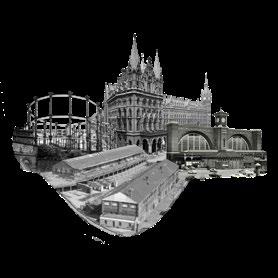


vibrant mix of


King’s Cross has been one of the prosperous redevelopment areas in London since 2001. It aims to develop a sustainable city for the people to live, work and entertain. However, with the population growth up to 11 million and the increasing demand for Green Infra structure in 2050, a healthy lifestyle and recreational facilities need to be addressed to satisfy the needs. Therefore, the future King’s Cross prototype needs to build up a healthy city image to improve the physical and mental health of the people living in King’s Cross, London and the UK.
Design a place for the public to actively participate in sport and physical activity as well as recreation to build up a health well-being lifestyle.
Create a new experience for the people and enhance the interest in doing sport, physical activities and leisure activities.
Break down the boundary between different places to increase the accessibility in King’s Cross, Borough of Camden and Islington on foot.
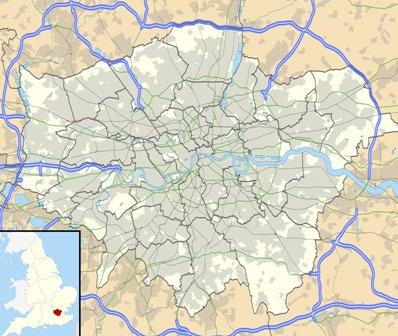
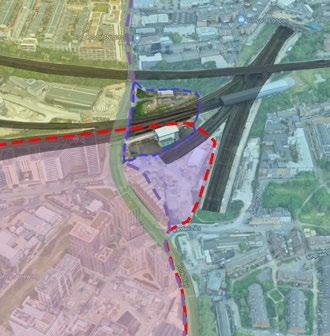
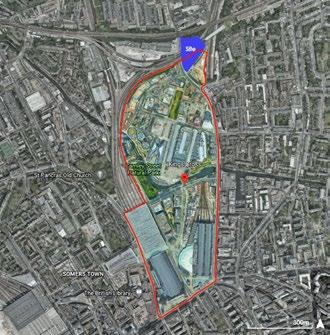
The project’s ambition is to encourage people to do more sports and physical exercise to improve human physical health and mental health in 2050. It uses the simple sportRunning as the primary sport to generate new experiences in doing physical exercise and leisure activities. It also increases the accessibility of the surrounding environment in King’s Cross and promotes sustainable development in the future.
Running, jogging and walking can do on a street, park, square or running track facilities. They enhance the usage of the pedestrian. Providing a running track for this sport means establishing more walkways for the environment, which benefits the city by increasing pedestrian connectivity. Also, encourage people to visit the site on foot instead of taking transport.
Several traffic roads and the railway divide the site. Therefore, the promotion of running as a leading sports programme for the project helps increase the accessibility to the surrounding and encourage people to walk and do sport to improve personal health. Moreover, running on the site brings the sports culture to the surrounding environment, thus, increasing the healthy image of the city and attracting more locals and visitors to become physically active, from staying to moving, from standing to running.
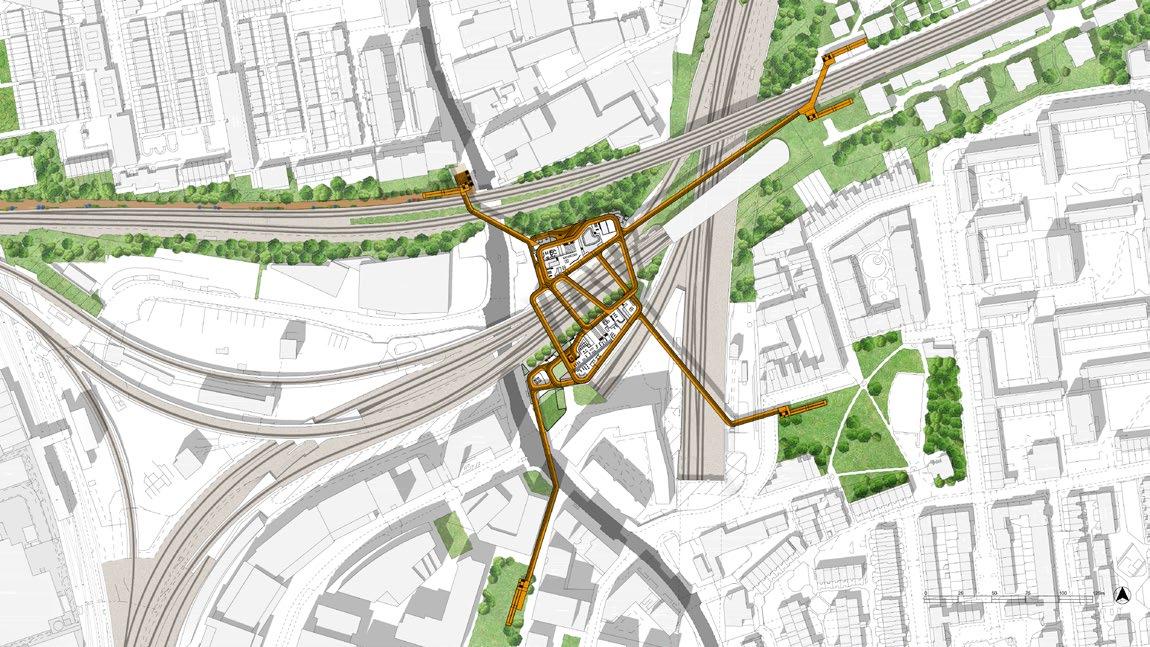
Running is not just horizontal but can happen in three dimensions. So the project includes parkour, skateboarding and wall climbing as other sports facilities to let runners and other sports users explore each different sport, together with leisure space and gardening to form a community to achieve physical activities together.
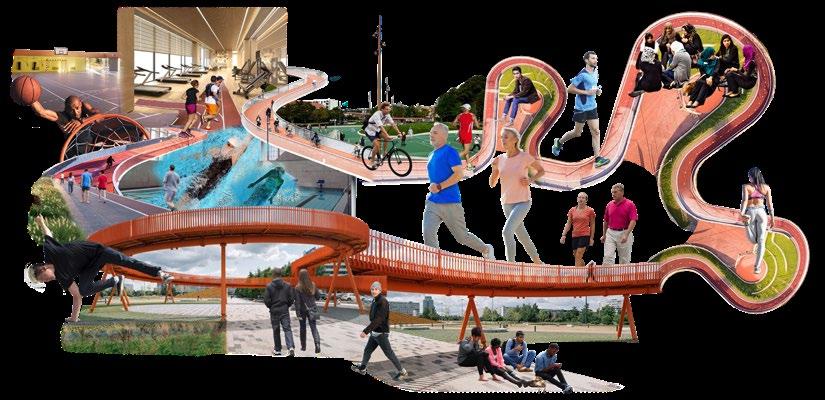
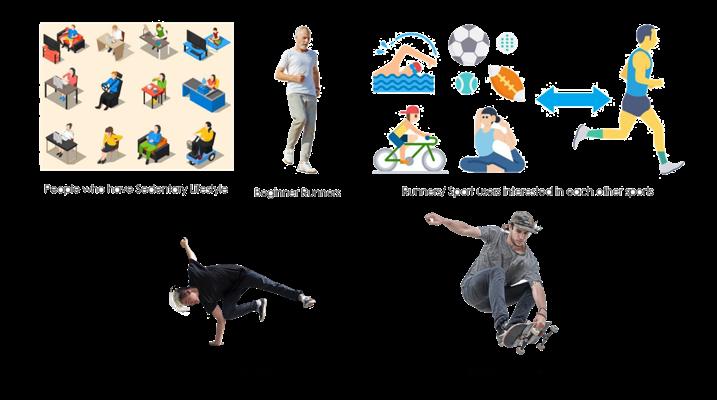
The idea of the project is to design different types of running tracks to connect the surrounding area and for runners to choose to run. Other sports users are not just limited by their sport but also can switch to the other sports facilities from the running track to enjoy doing sport and relaxing area inside the building.
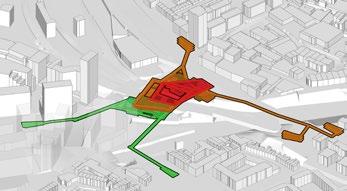
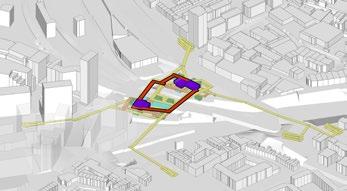
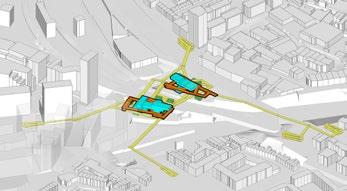
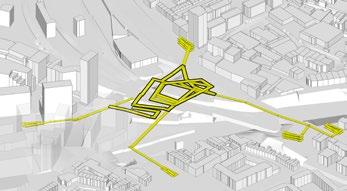
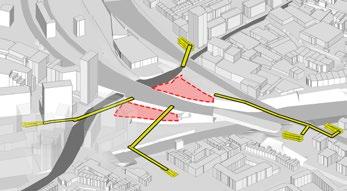


The massing study is testing the connection between the surroundings and the building and creating different running tracks, outdoor and indoor sports and recreational spaces inside the building.
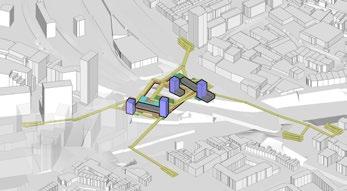
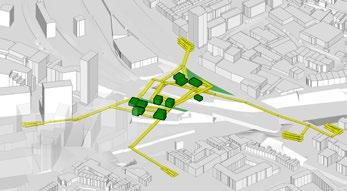
There are three types of running tracks inside the building, first is the walking/jogging track for the public to enjoy strolling, slow running and relaxing physical activities. More additional facilities are available for the tracks.
Second is the slow running track for the runner to do slow running. Some indoor sports courts are attached to the route to provide indoor sports such as indoor parkour, skateboarding, gym, and wall climbing. Other sports users and runners can switch to indoor sports spaces and running tracks on the same level. The route is two way, and less turning angle on the track so that runners can run smoothly.
Finally is the indoor running route for advanced runners and other sports users. Less indoor function space at this level, and the path is straightforward and suitable for runners to do fast running. Also, an indoor running track provides a comfortable indoor space in a hot or cold climate. It is a one-way route to avoid interruption between runners running in the same area in different directions.
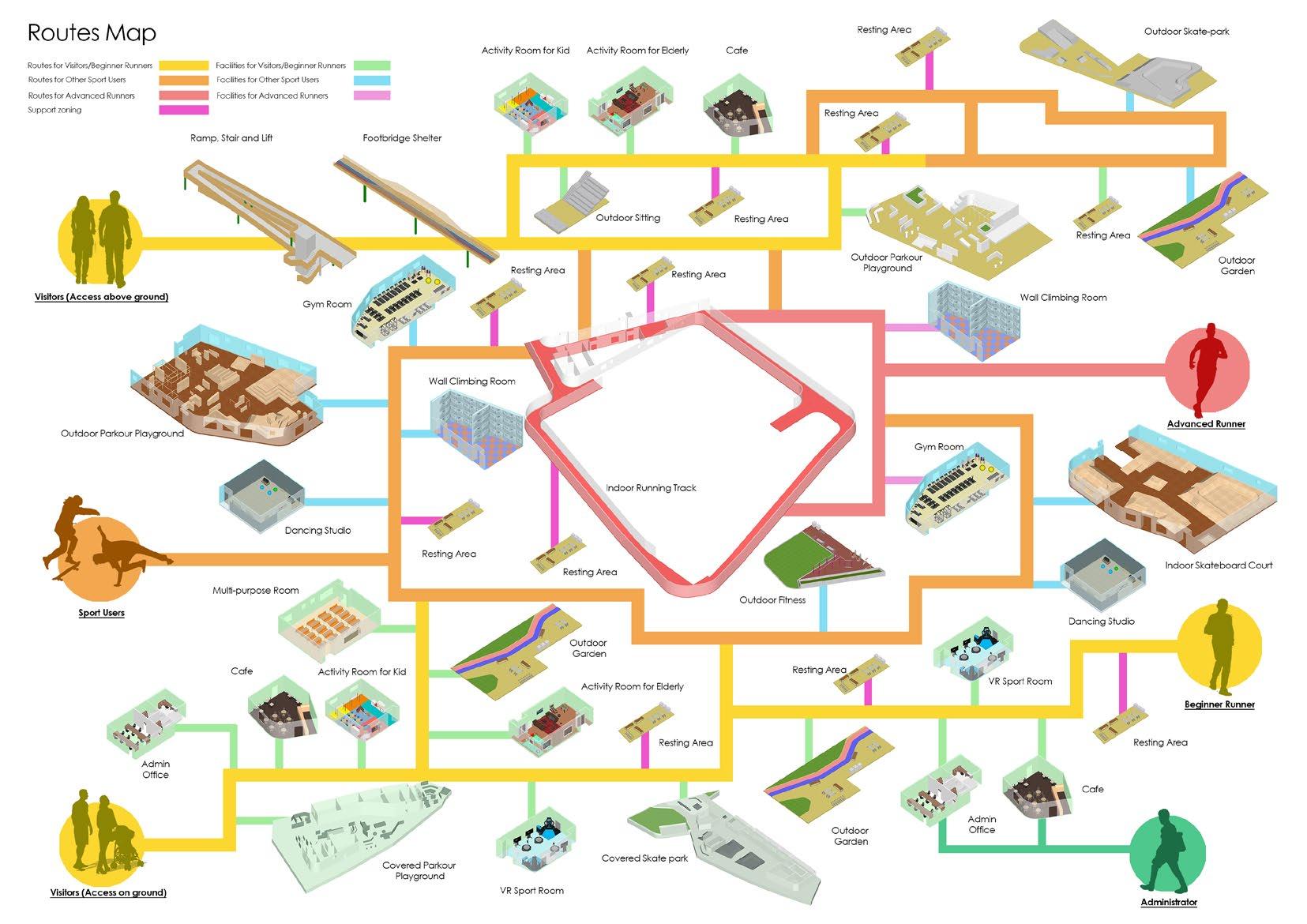
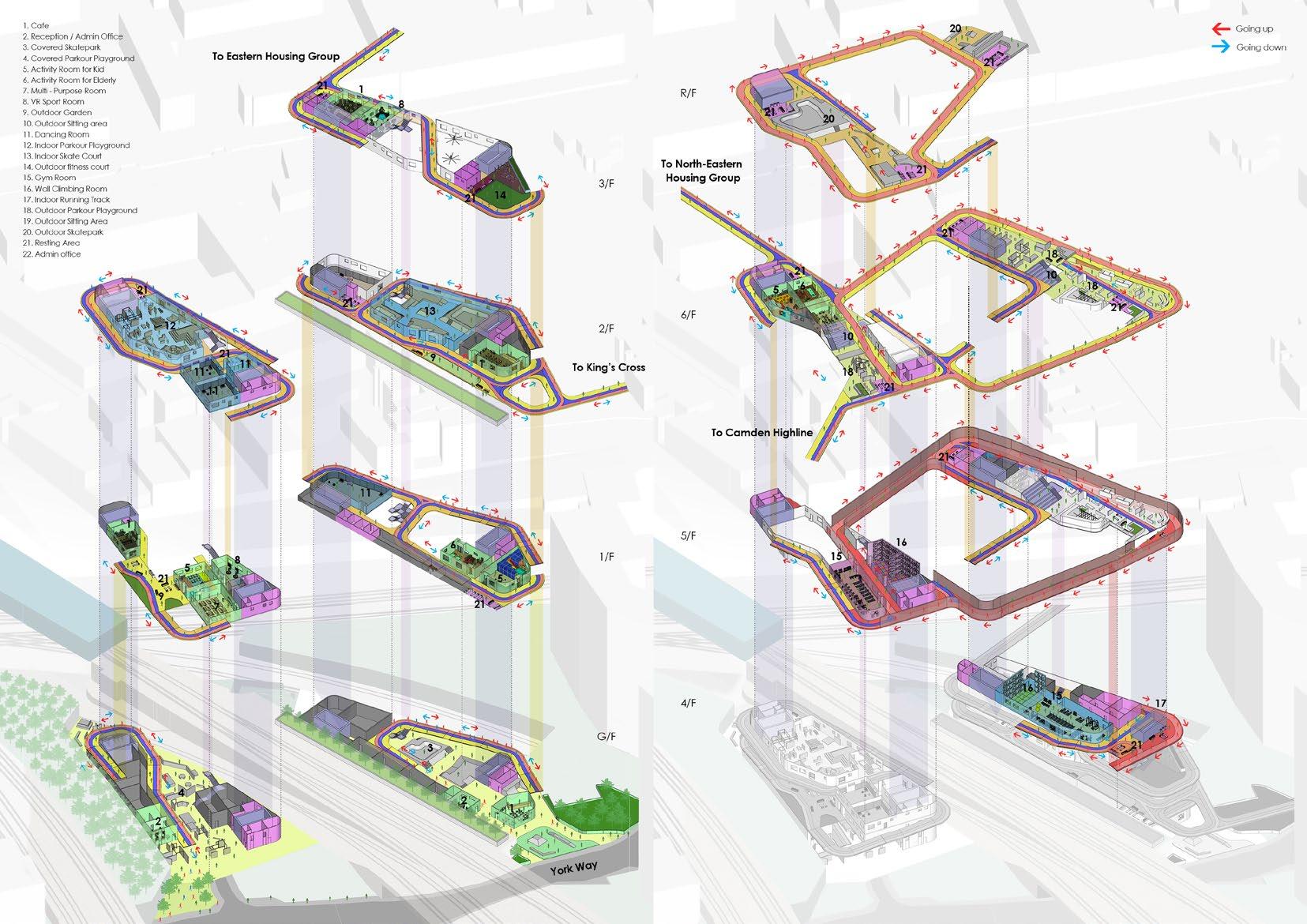

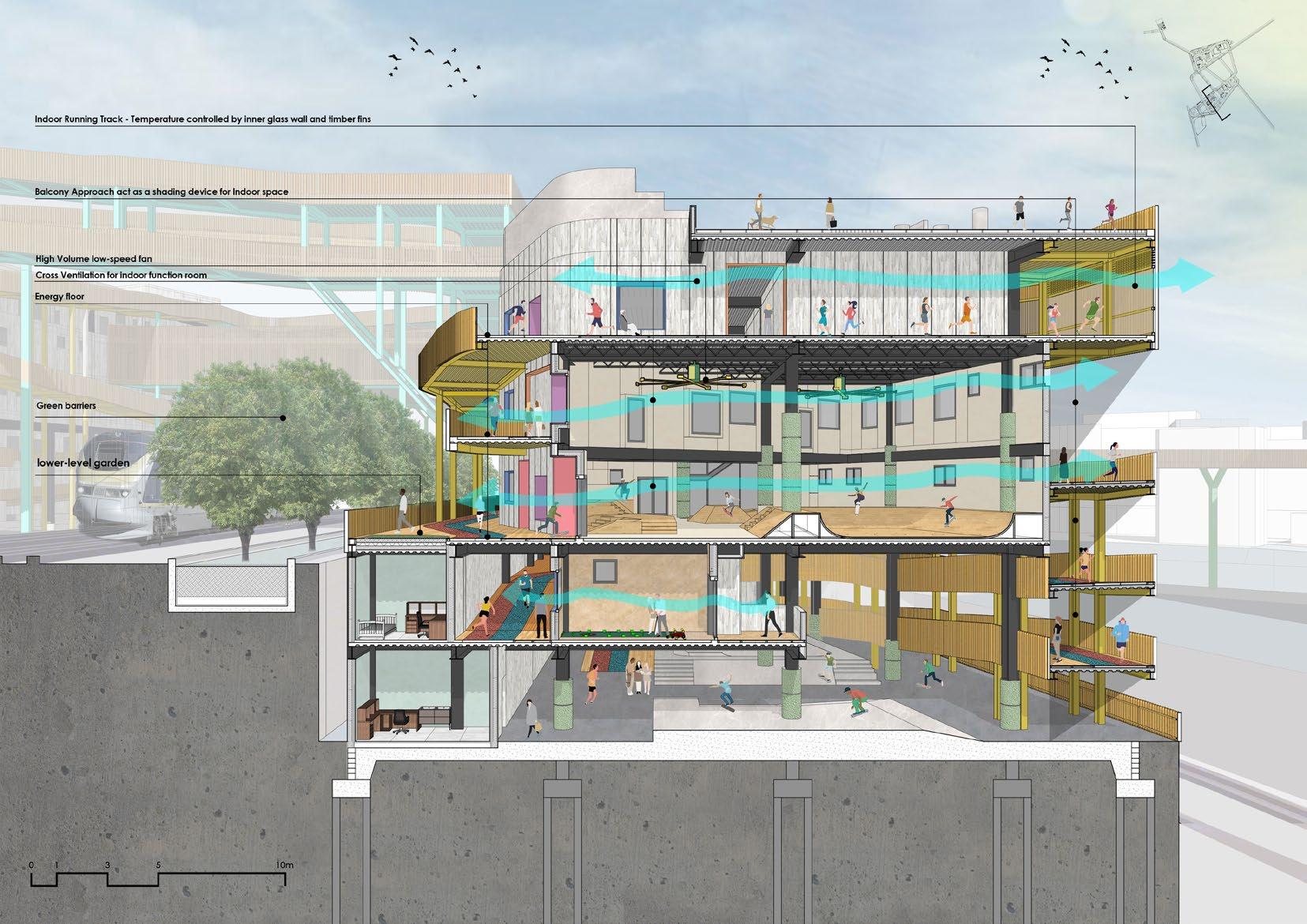
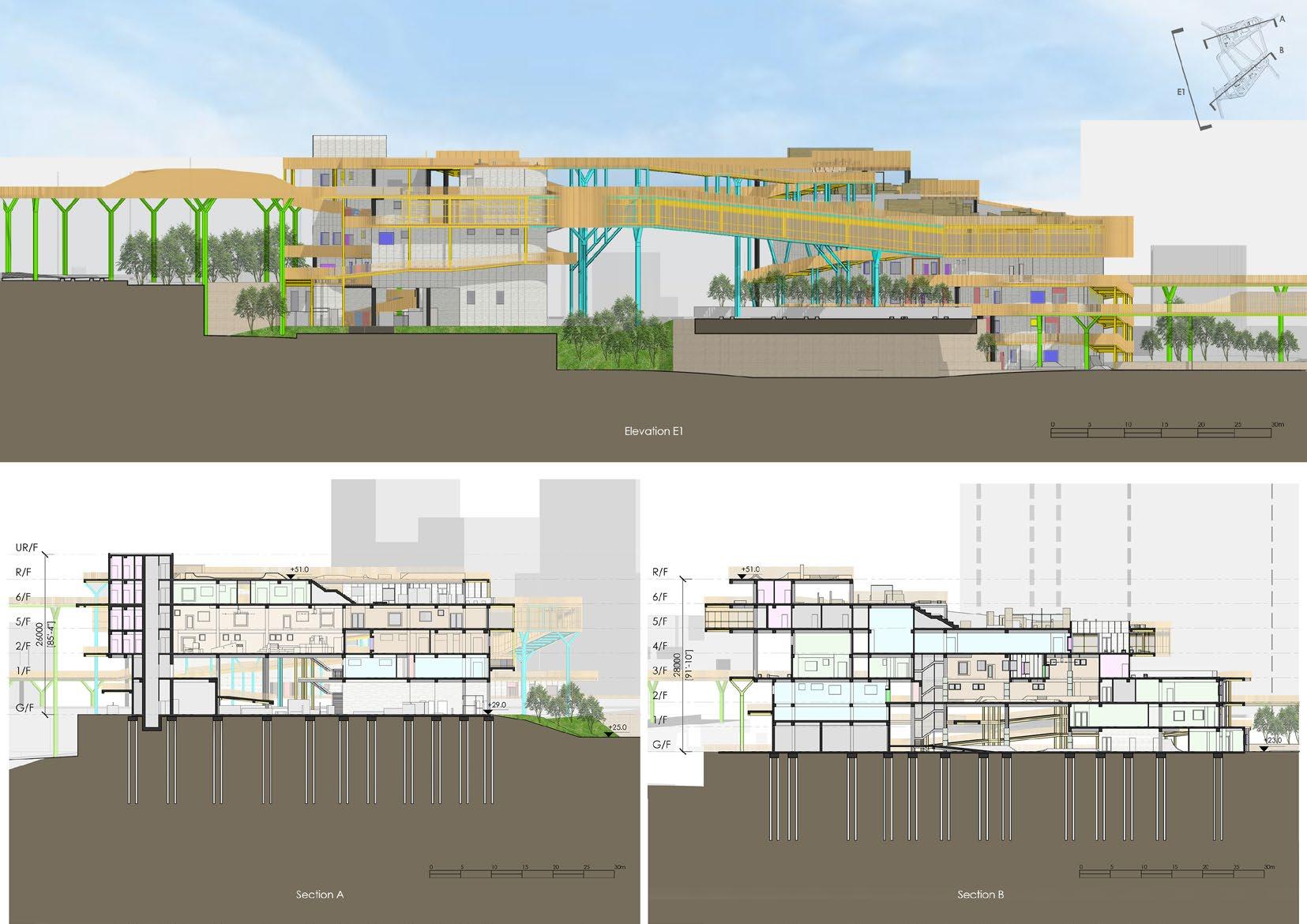
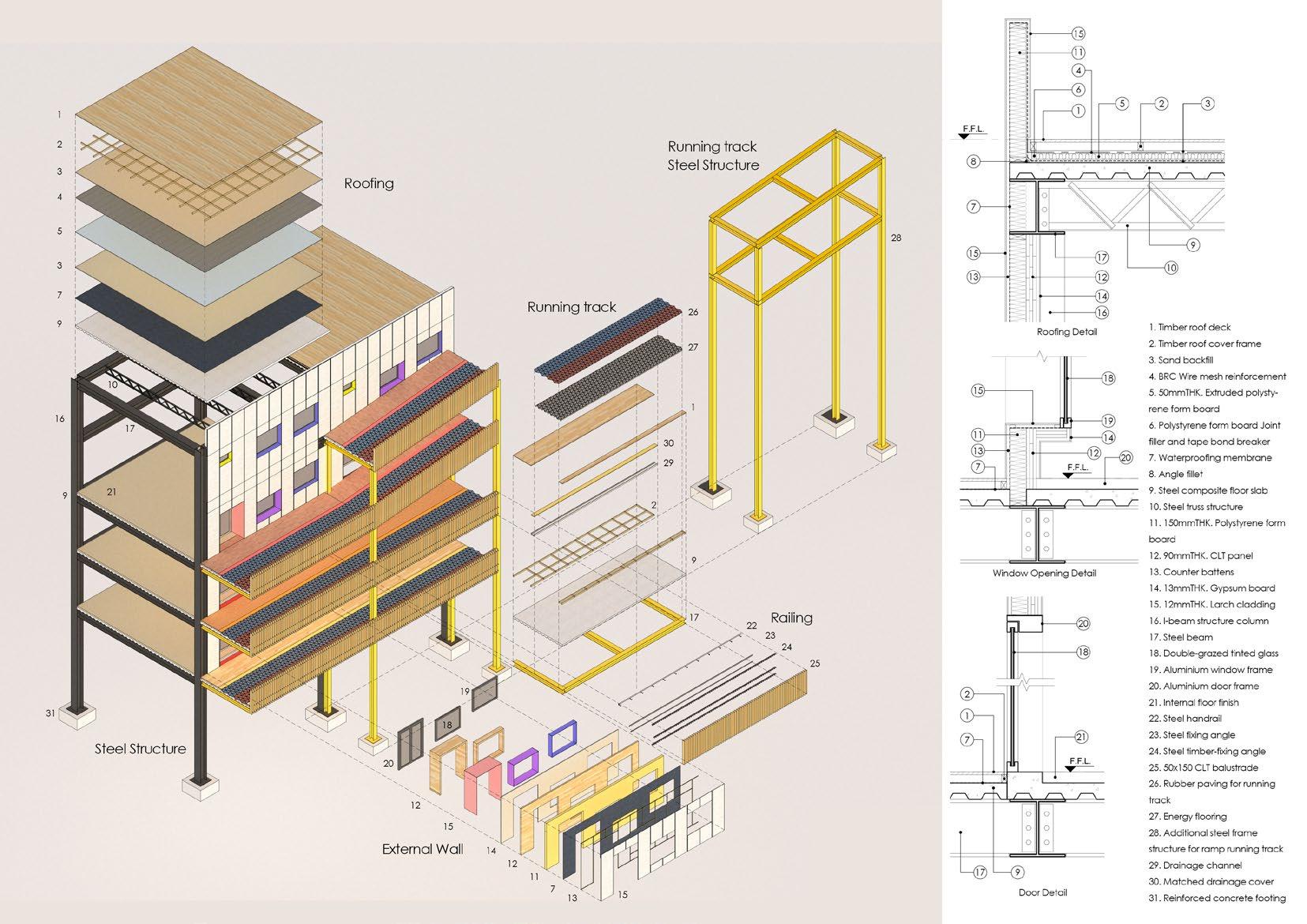
The theme of Advanced Architectural Design explores the quality of confection by using architecture as a chef to invade the new typology of architecture. Every image of the confection gathers and develops a series of the atmosphere inside the project. I’m collecting different “ingredients” to design a “recipe” for the honeybee hostel in the end.
Three-dimensional Mosaic Architecture was inspired by the study of honeybees. They are the social insert living together in one beehive, and each of the honeybees has to serve the swarm. Moreover, the honeybee’s compound eye vision is pixelated and has a contrast colour eyesight that helps find the food and catch motion efficiently.
With the research and study of sprinkled, tumble and thrown the confection in previous studies, the project starts with multiple units as a recipe to develop architecture. The mosaic sight vision from the honeybee contains a large number of pixels. Although each pixel is small and has a pure colour, it creates different colours and pictures when more pixels have joined together. Pixel is a two-dimension measurement for images. The project aims to build a bee hostel for the youth and show how the “pixel” in the bee vision can form a three-dimension mosaic pattern in architecture to make the building stand out from the surrounding. Besides, UV light vision from bee eyesight creates contrast colour between the food and the neighbour content, which helps them find their food quickly. Using a few types of “pixels” to create different functions for the people and honeybees to indicate where they are and increase the attraction inside the architecture makes these pixelated images into a three-dimensional world.
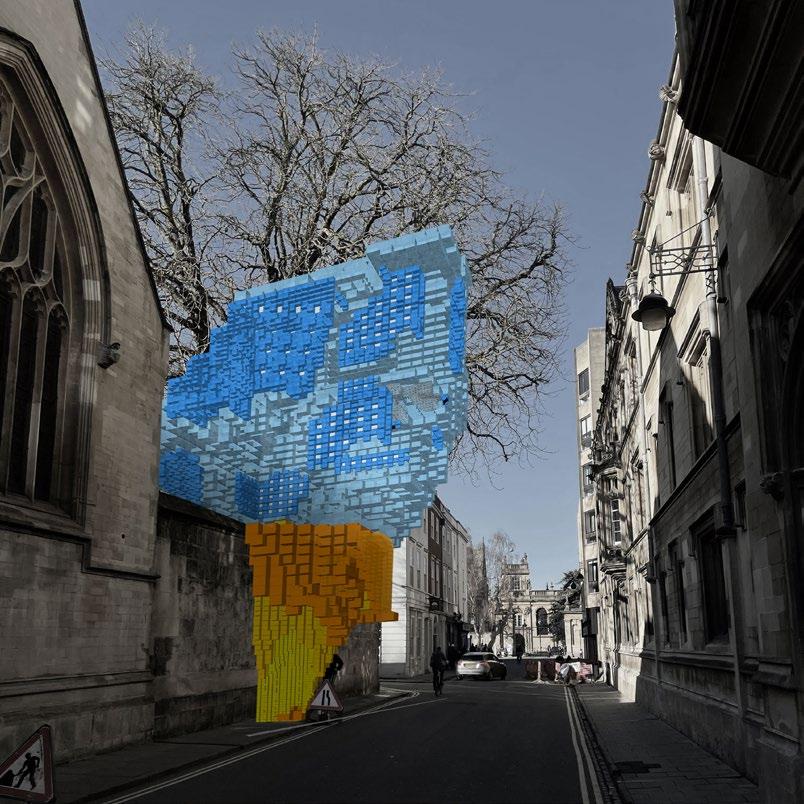
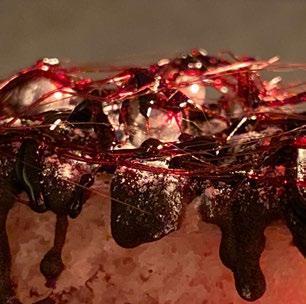
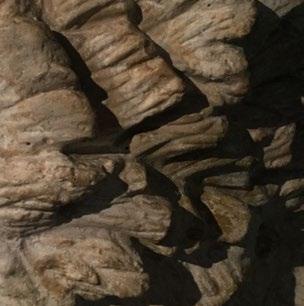
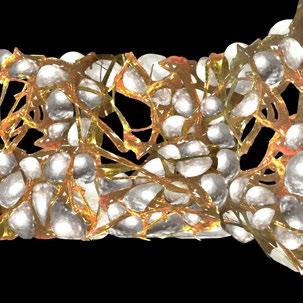
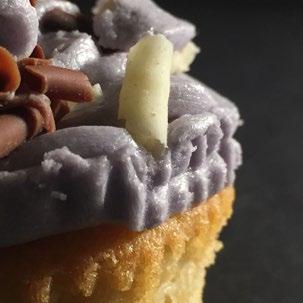
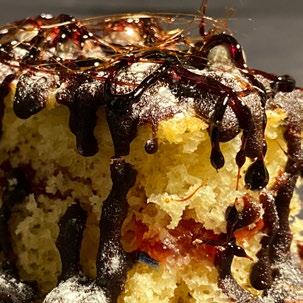
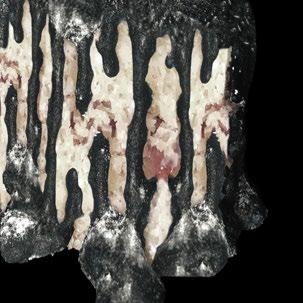
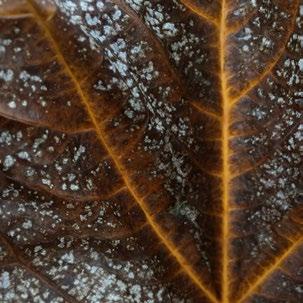
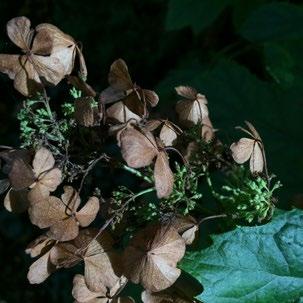
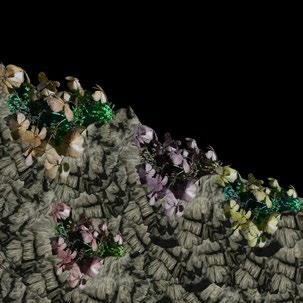
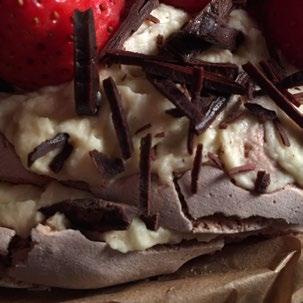

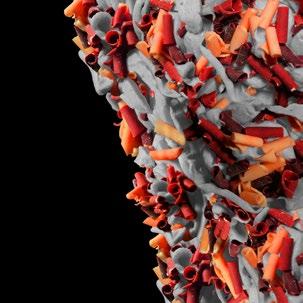
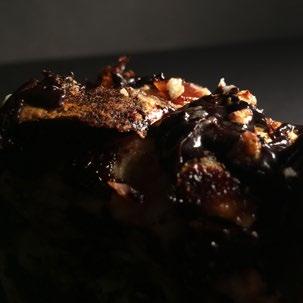
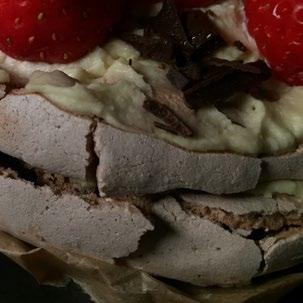
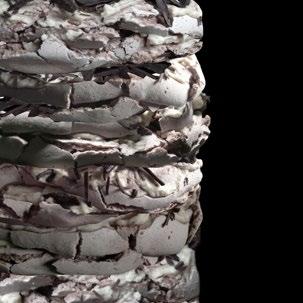
series of confection qualities
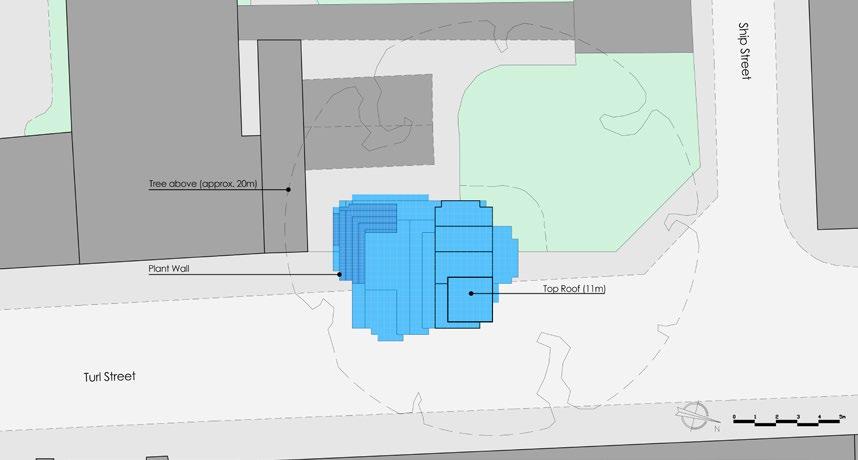
The size of the honeybee is approx. 15mm long and 5mm high, it is designed as one “pixel”. And the pixel enlarges and forms into three different sizes - 15x15x10mm as a base block X, 75x75x50mm as block A, 150x150x100mm as Block B and 300x300x200mm as Block C.
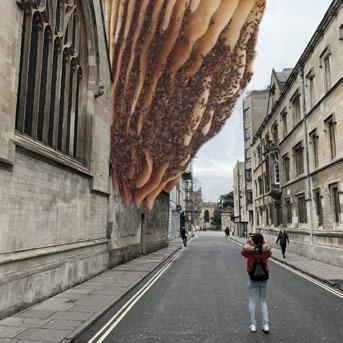
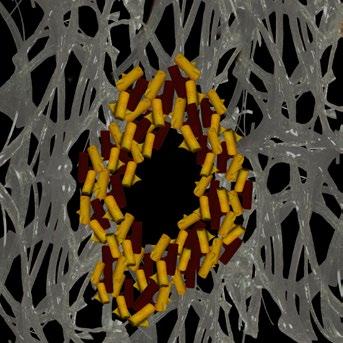
Block X mainly forms a beehive entrance, confection and the epiphyte display frame, while Block A forms a ceiling and entrance door. Block B creates a wall, window and stair, and Block C does for floor slab, external wall, seat and table.
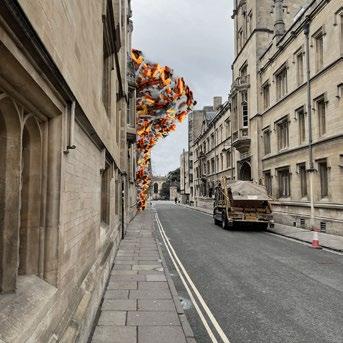
The arrangement of these blocks is a stack bond. Every Block aligns with each other based on the grid to show a mosaic pattern. Because of the property of the honeybee’s vision, every object reveals an intense contrast colour. The exterior facade colour applies the primary colour of sunflower - Yellow, and its contrast colour - Blue, to highlight every function of the bee hostel.

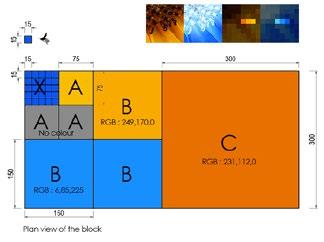
The surface of the Block is coloured transparent material. They illustrate the focus point when lots of blocks are stacked together. The materials of these blocks are included glass brick, hollow glass panel boxes, and acrylic sheets, depending on different functions.
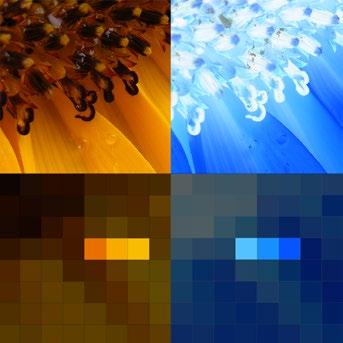
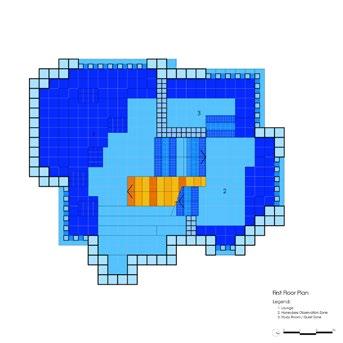
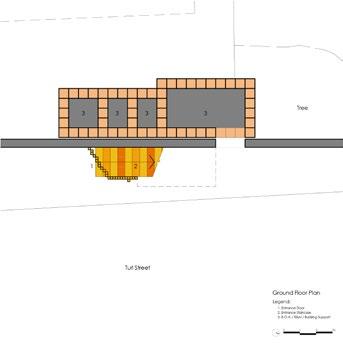
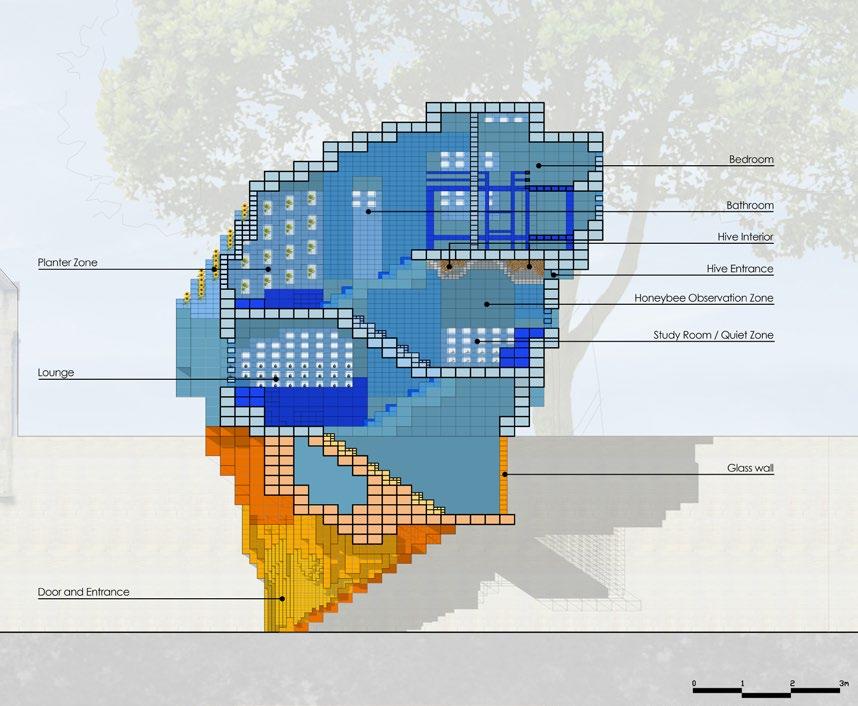
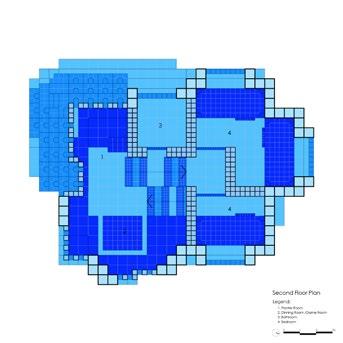
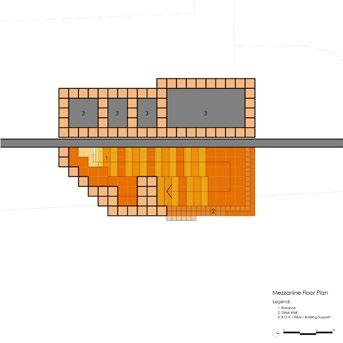
Section - Main entrance
Section - Lounge
Section - Study room and Honeybee Observation room
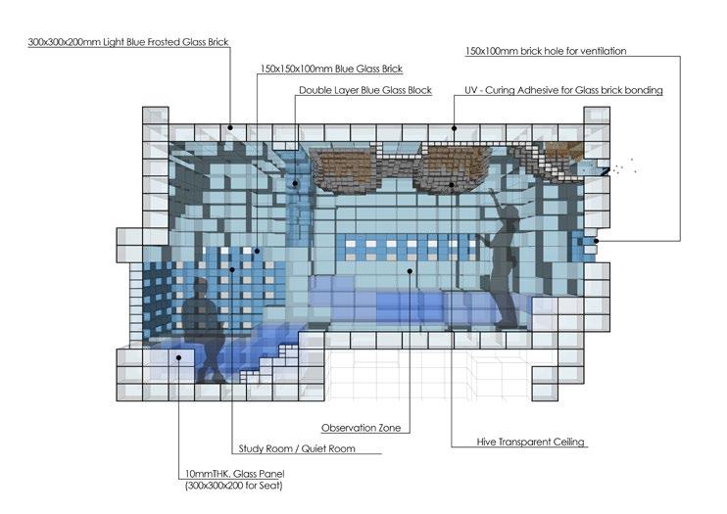
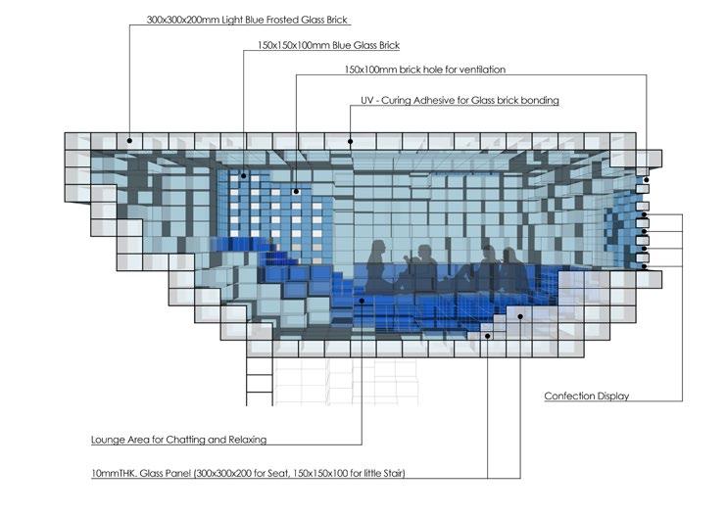
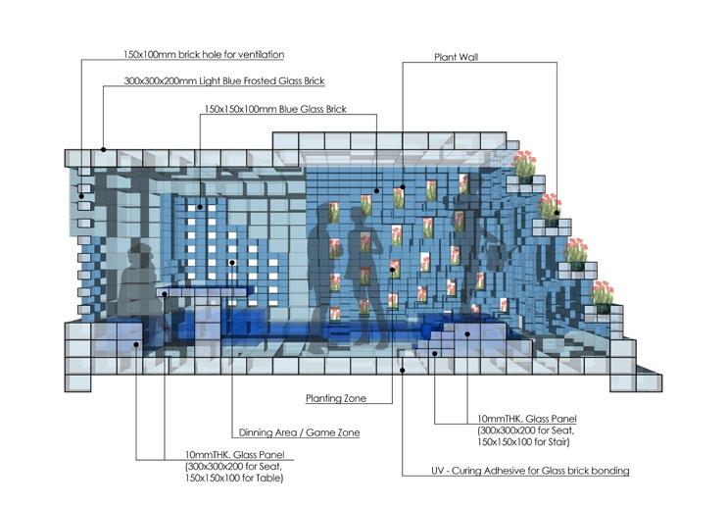
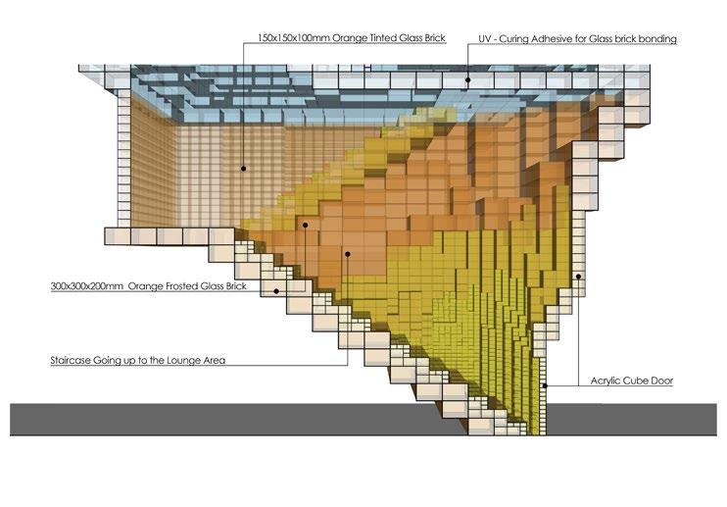
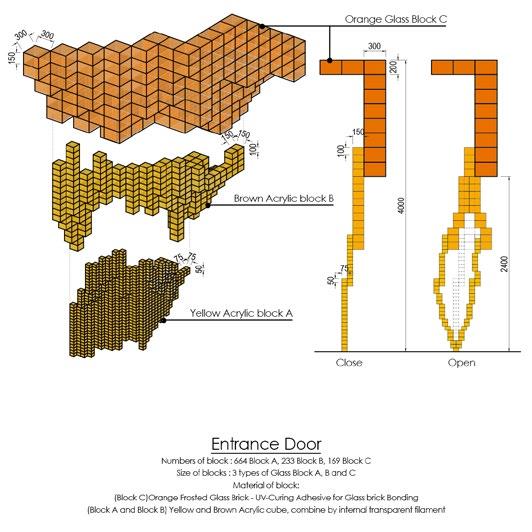
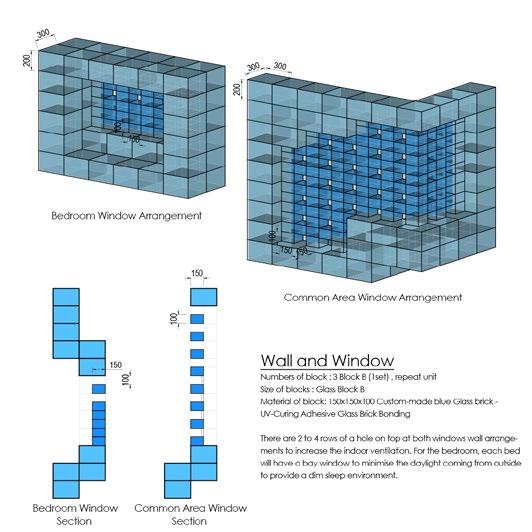
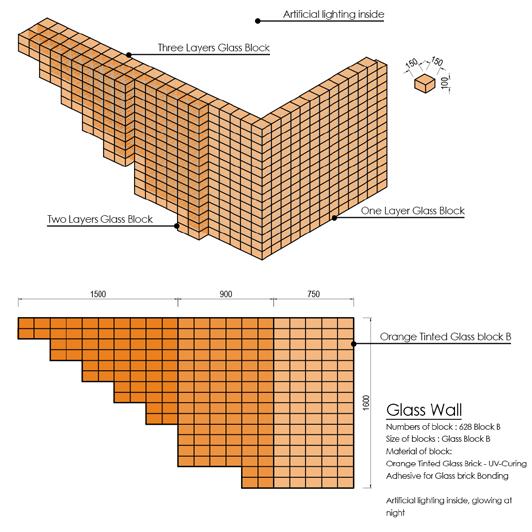
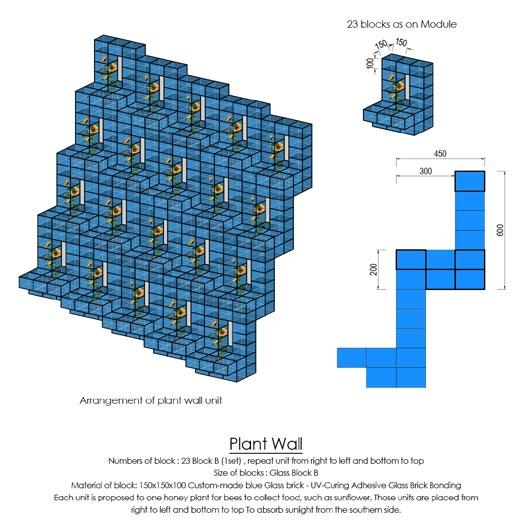
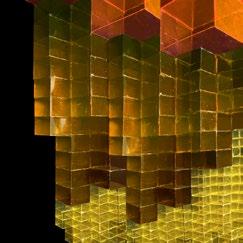
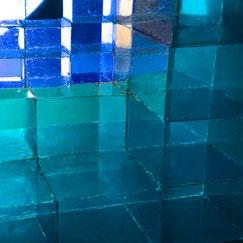
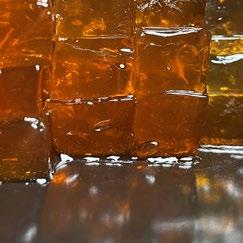
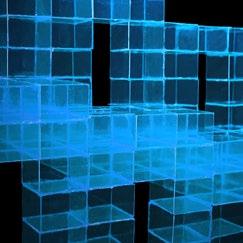
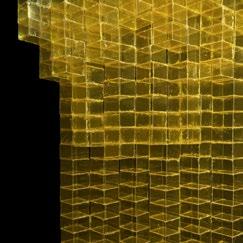
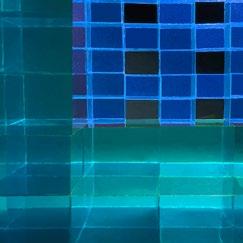
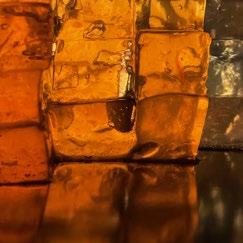
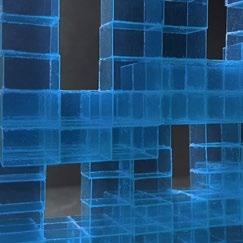
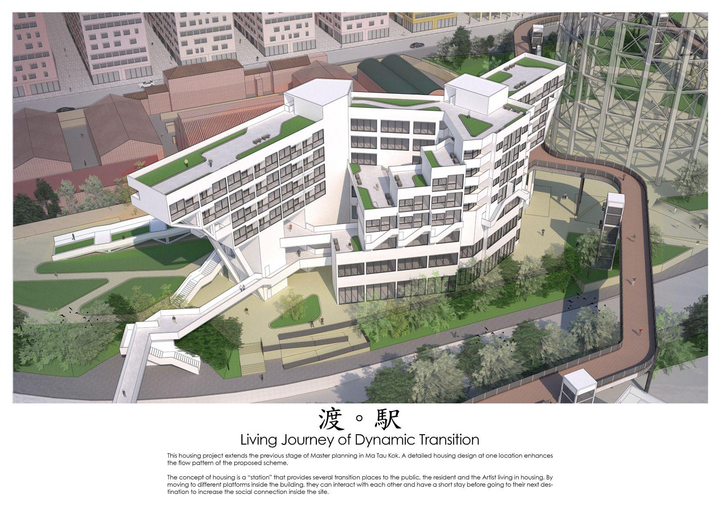
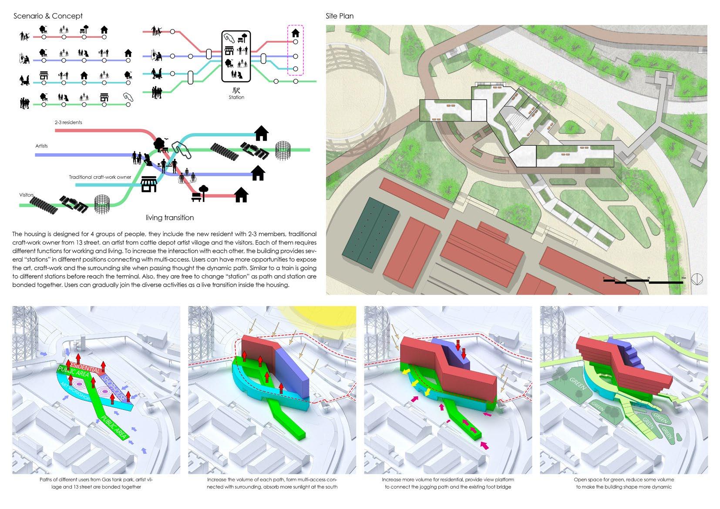
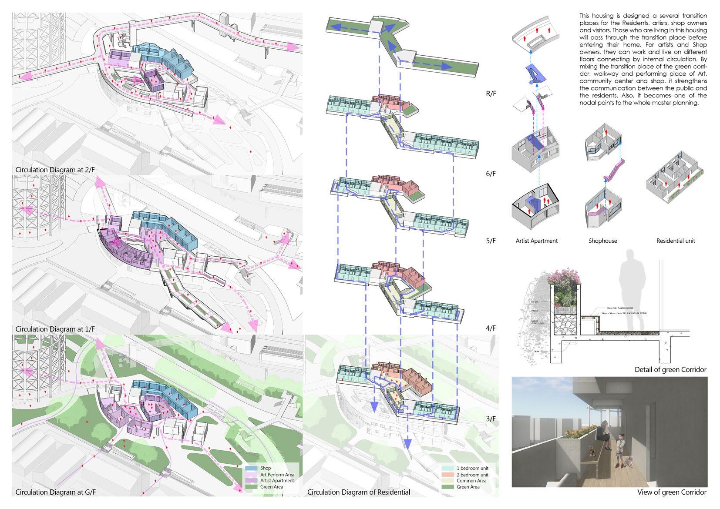
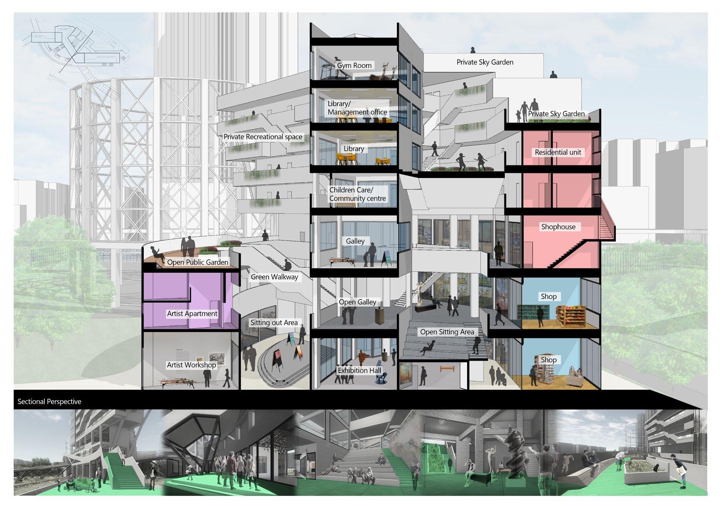
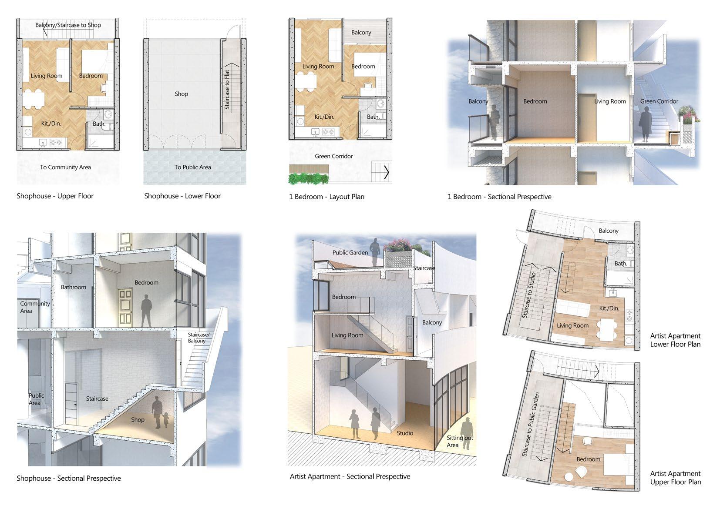
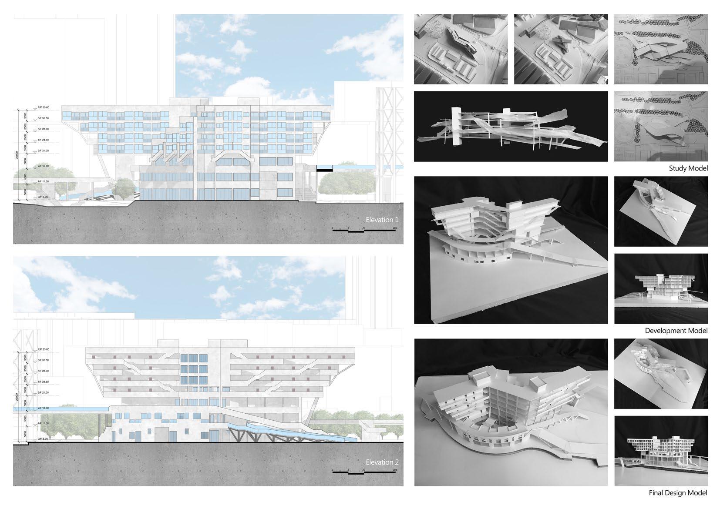
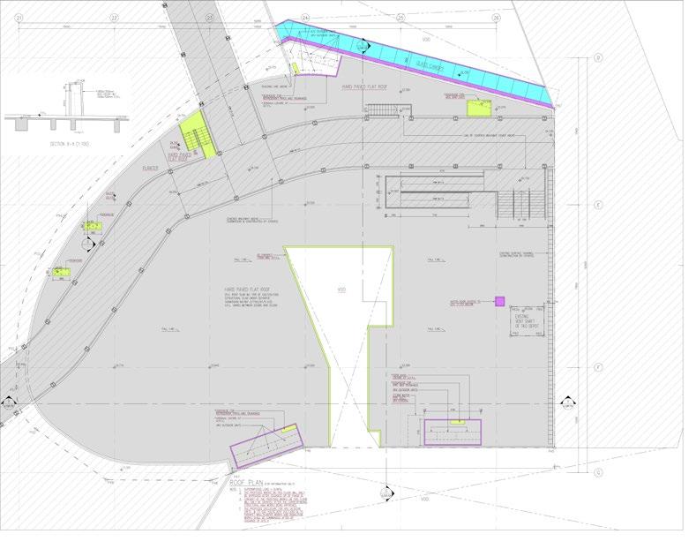
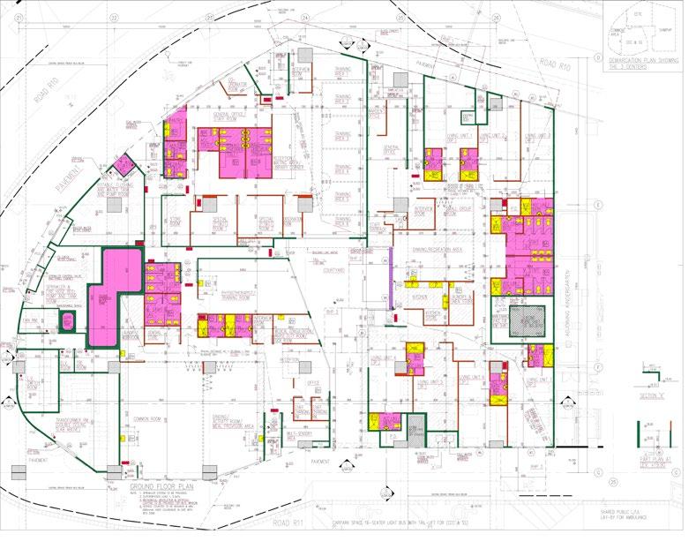
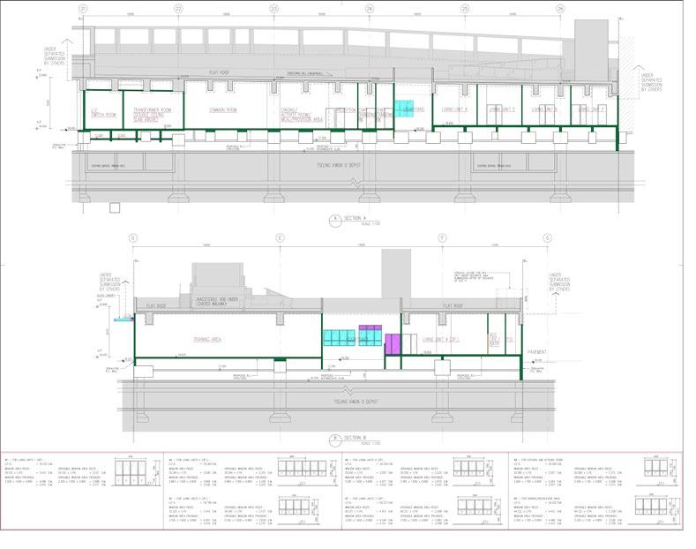

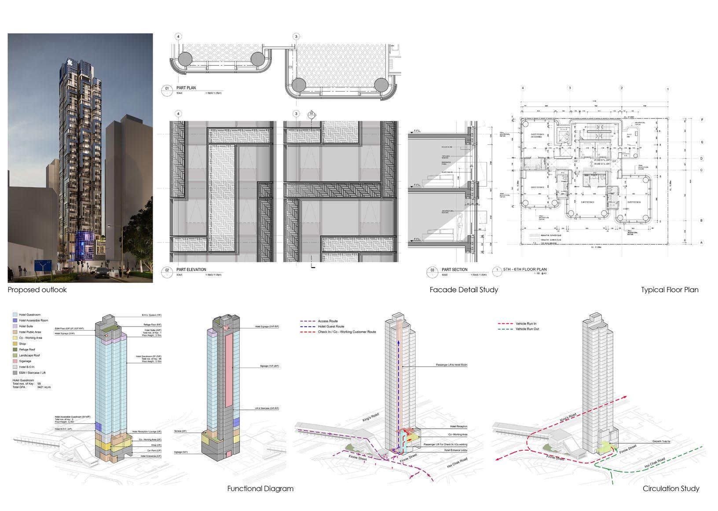
Proposed Commercial Development, Hanoi, Vietnam Project Year: 2019 Project Reference from: BC&D International LTD.

Hotel Development, Tung Chung Town, Hong Kong Project Year: 2014 Project Reference from: Ho&Partner Architects LTD.
Residential Development, Tung Chung Town, Hong Kong Project Year: 2014 Project Reference from: Ho&Partner Architects LTD.

