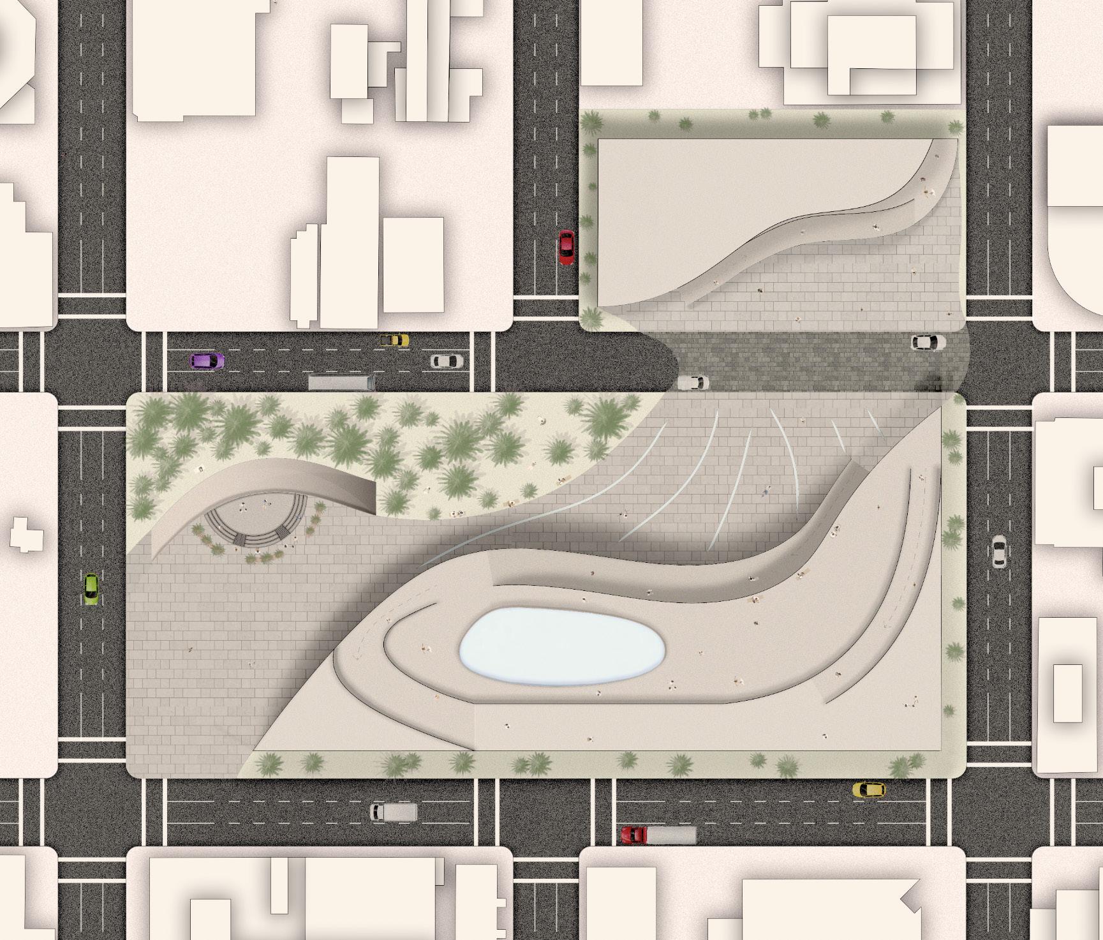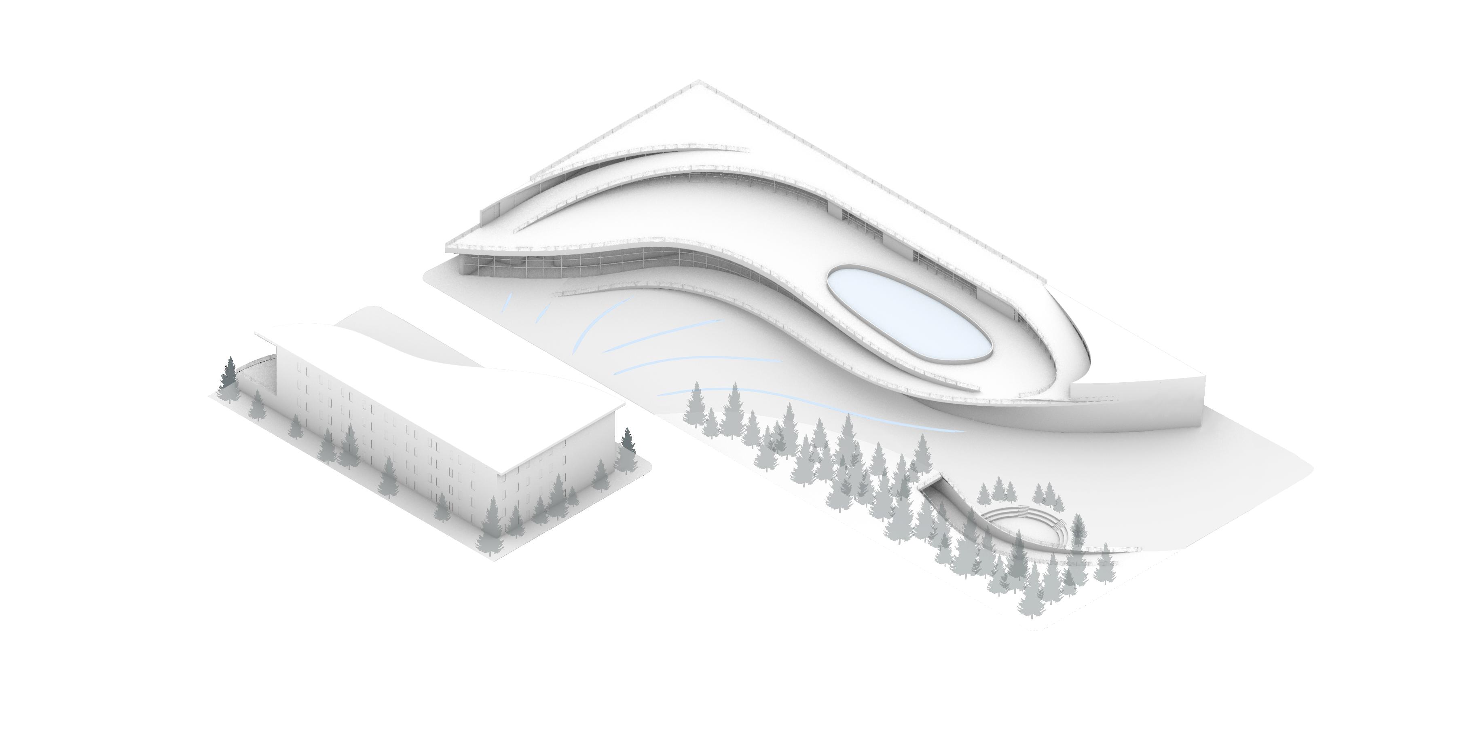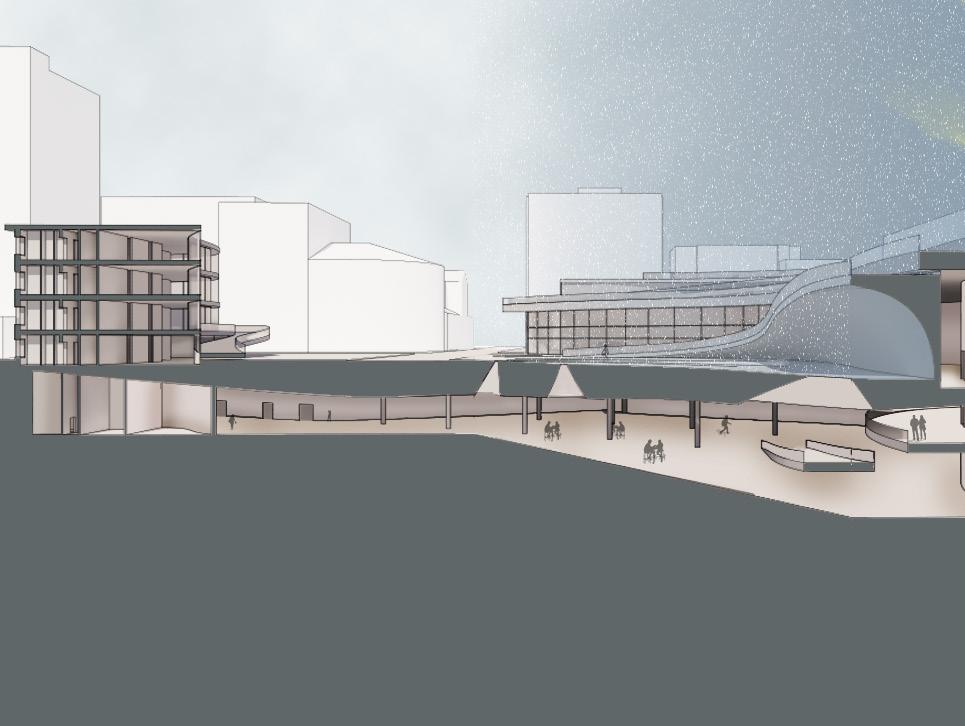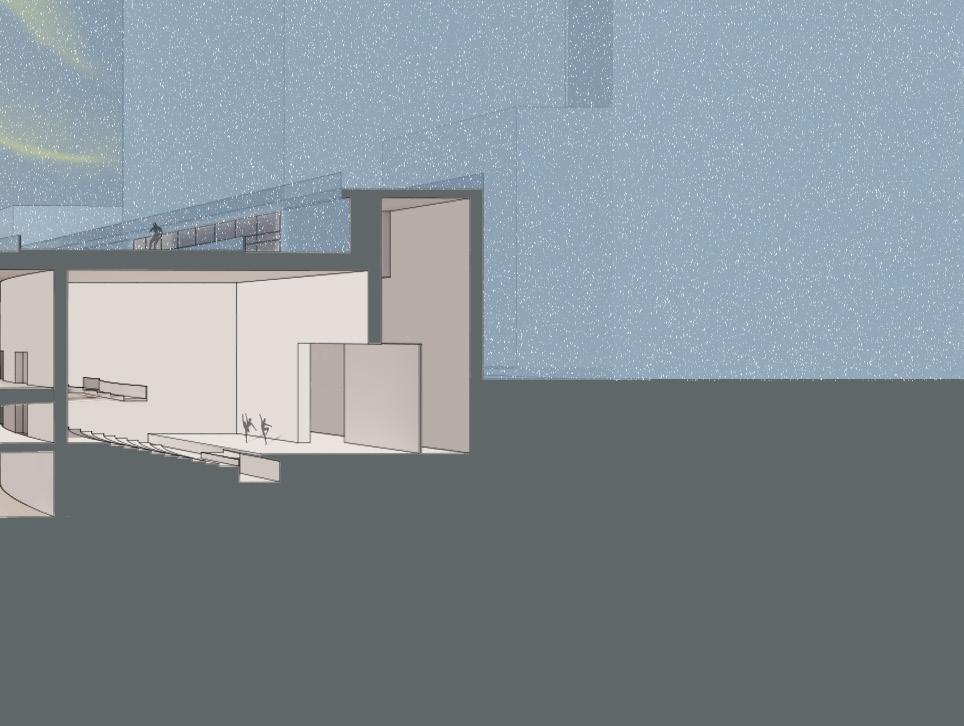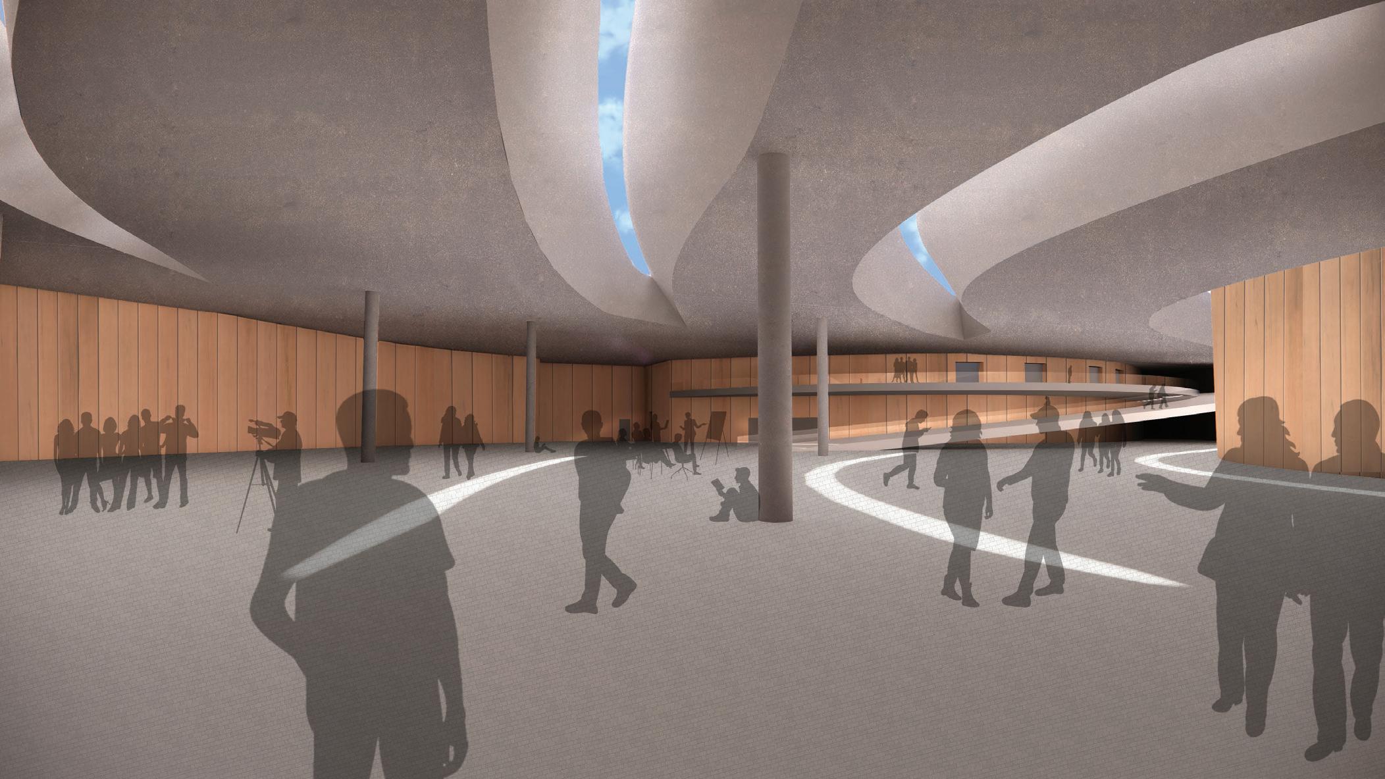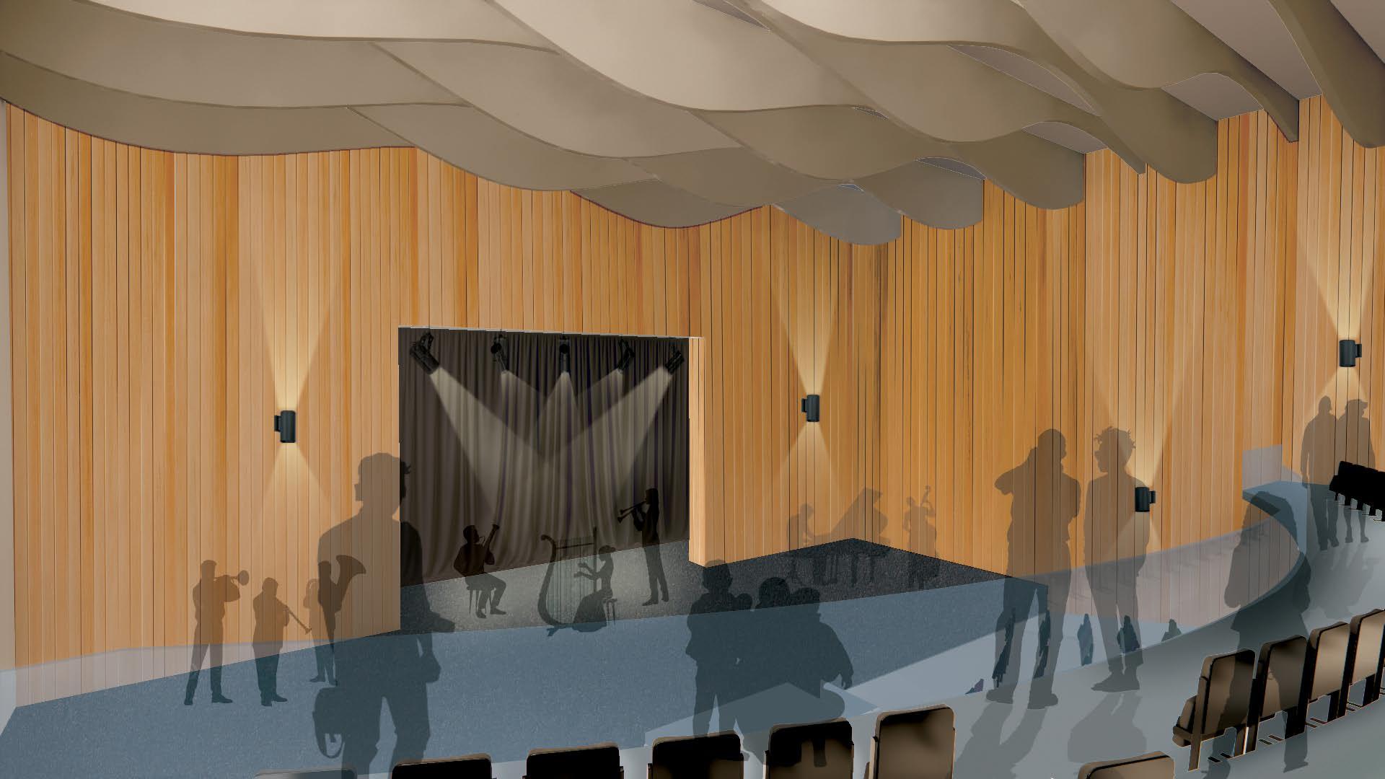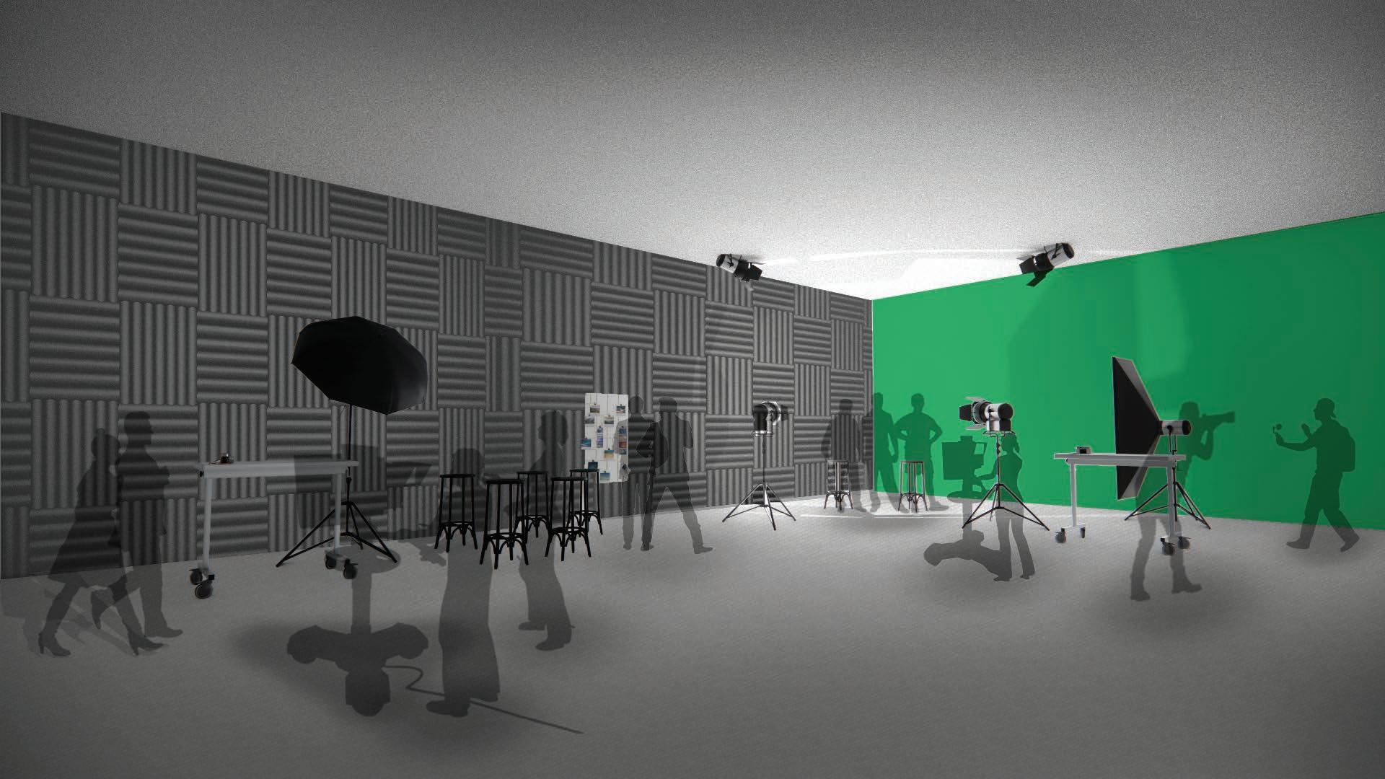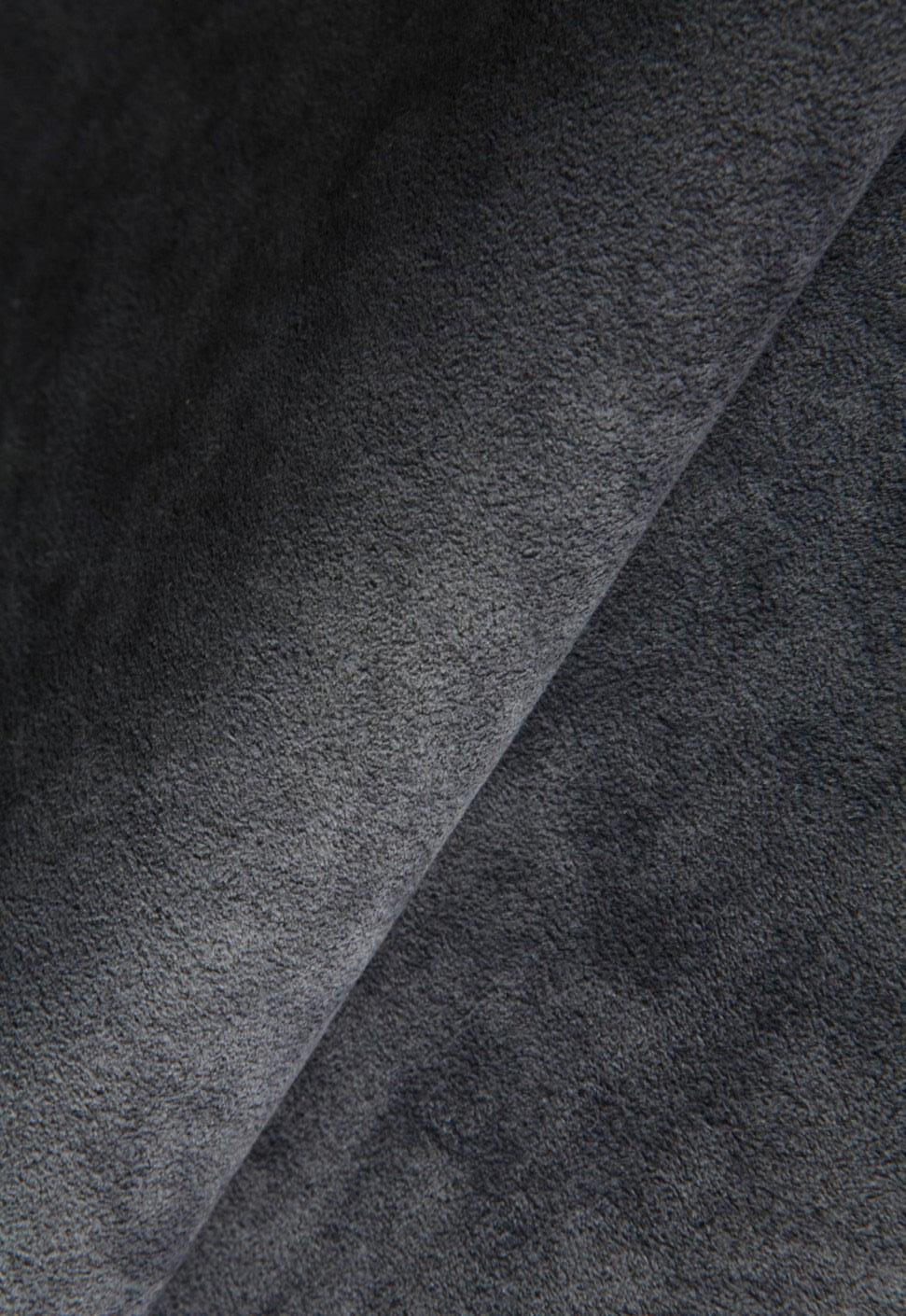
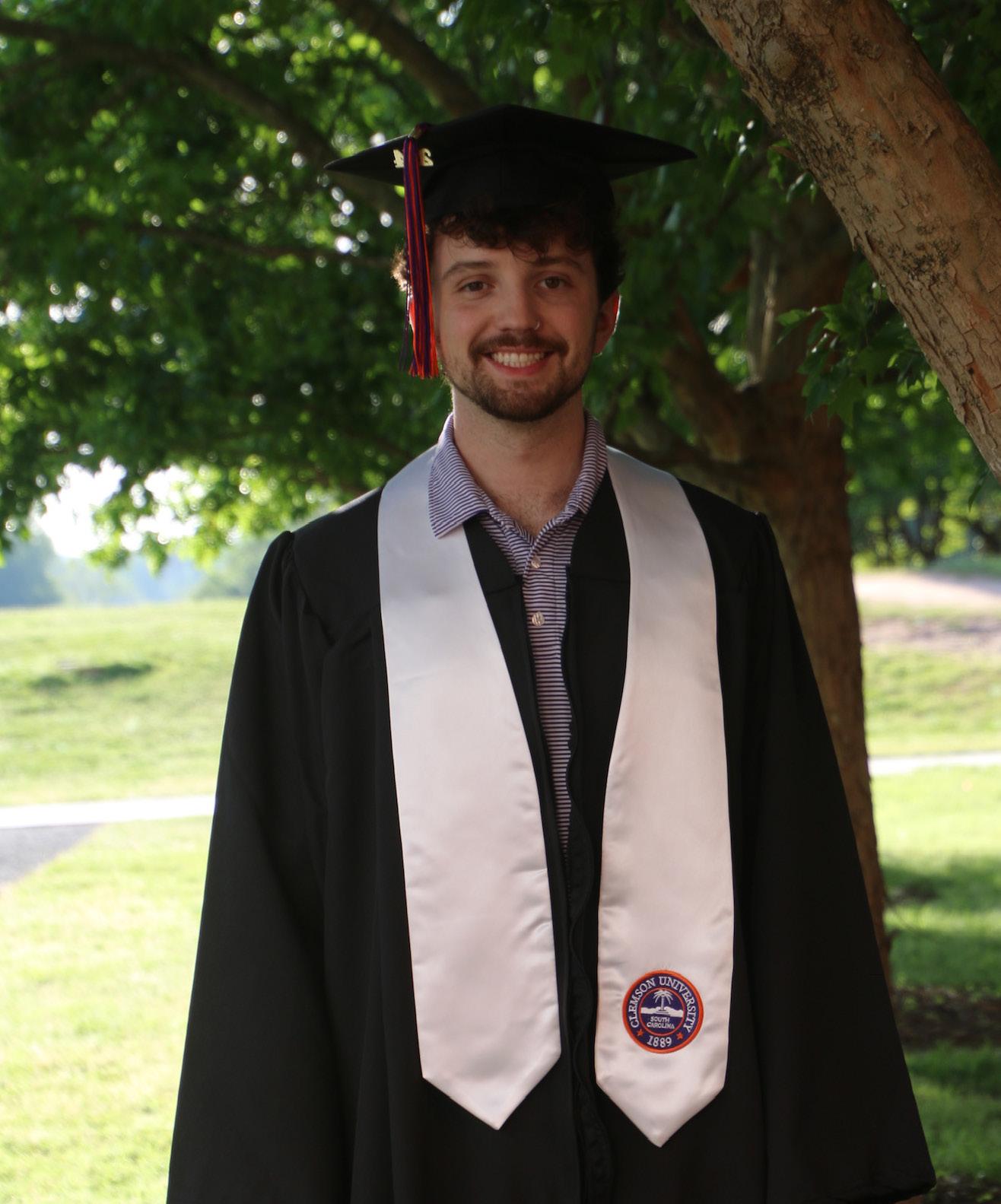







The primary goal of this project was to explore different architectural design techniques through an analysis of an inanimate object, a corkscrew. By creating reoccuring geometric shapes derived from an orthographic projection of the corkscrew, relationships were able to develop in further drawings. By creating and documenting the physical model, sections were derived to further the approach on demonstrating spatial realms through extrusion and other design techniques. This project’s essence lies in the capturing of previous analyses of the corkscrew which led to the discovery of ideas of movement and interaction. By drafting motions essential to the object in an intricate way, the drawing expands past the technical realm of analysis. The construction of the physical model also incorporated these key motions and were represented with the abstraction through certain features depicted.
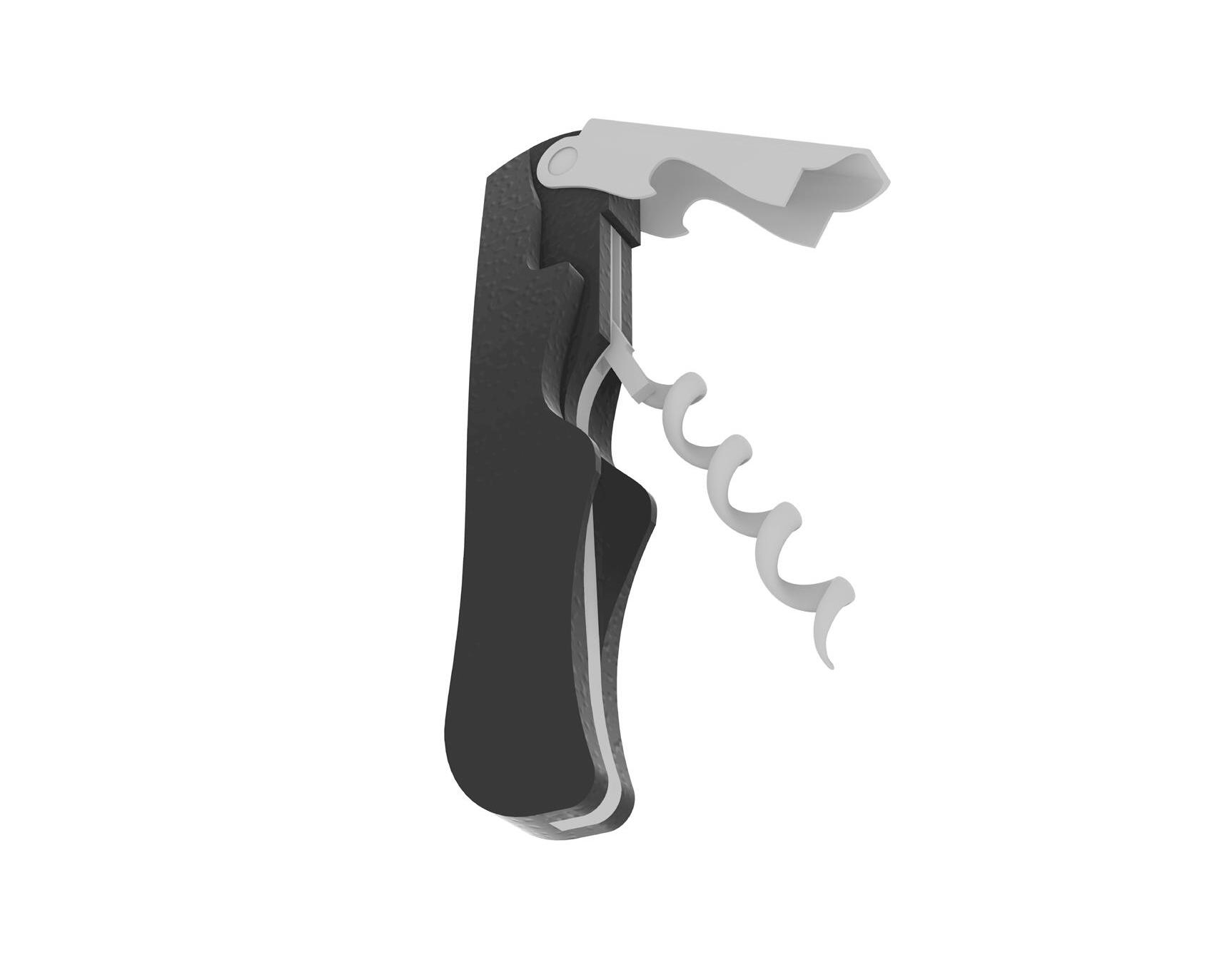
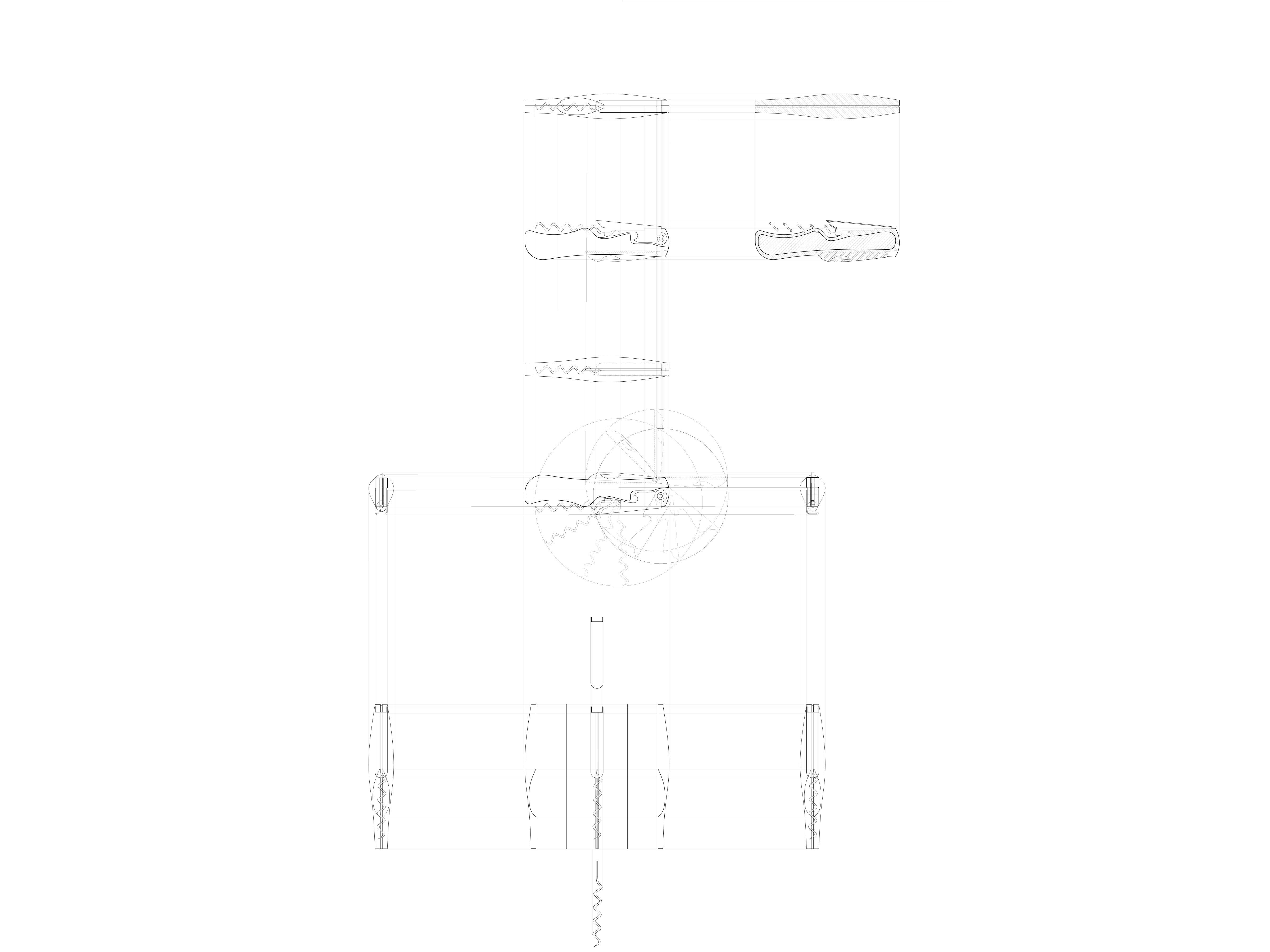
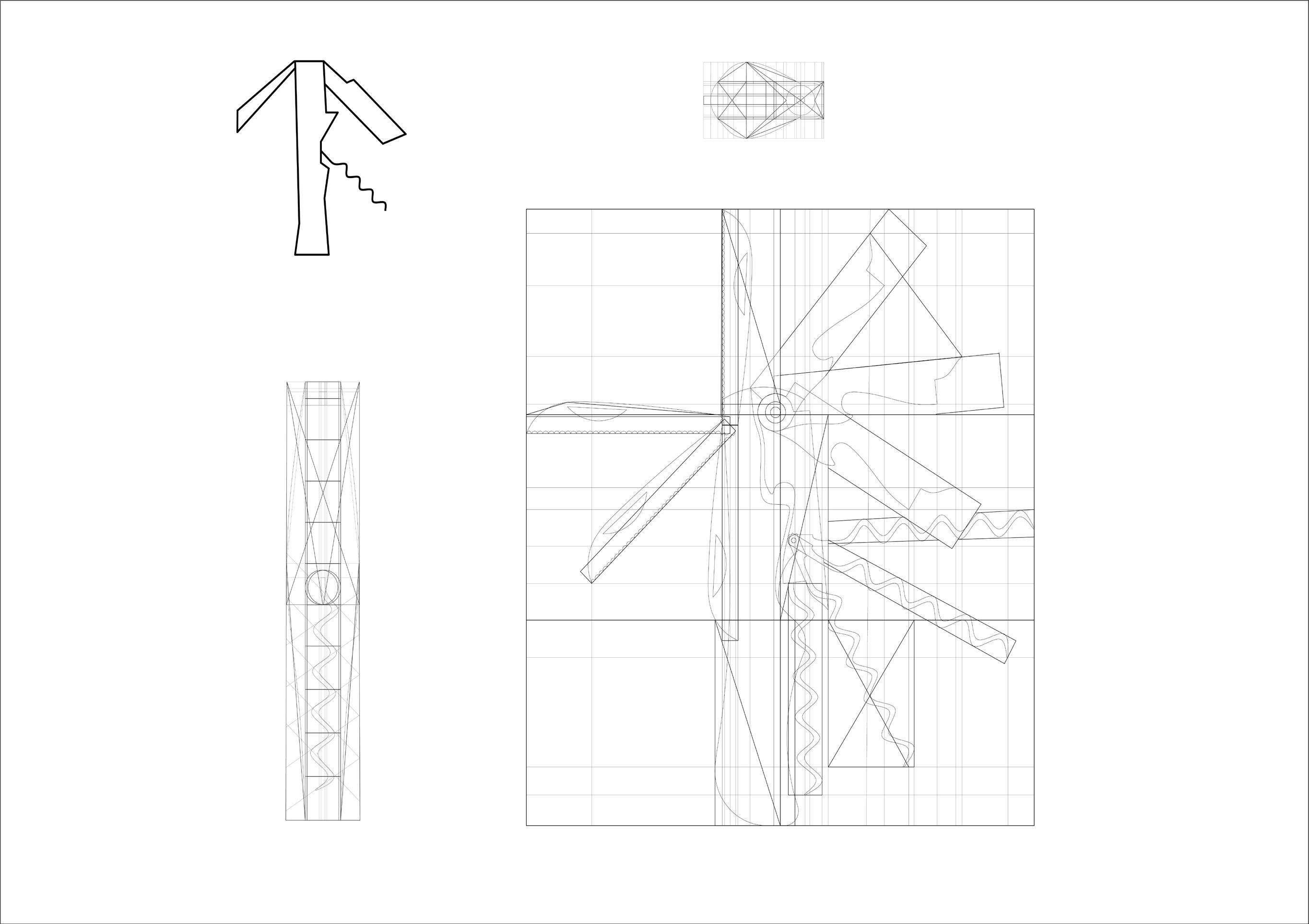
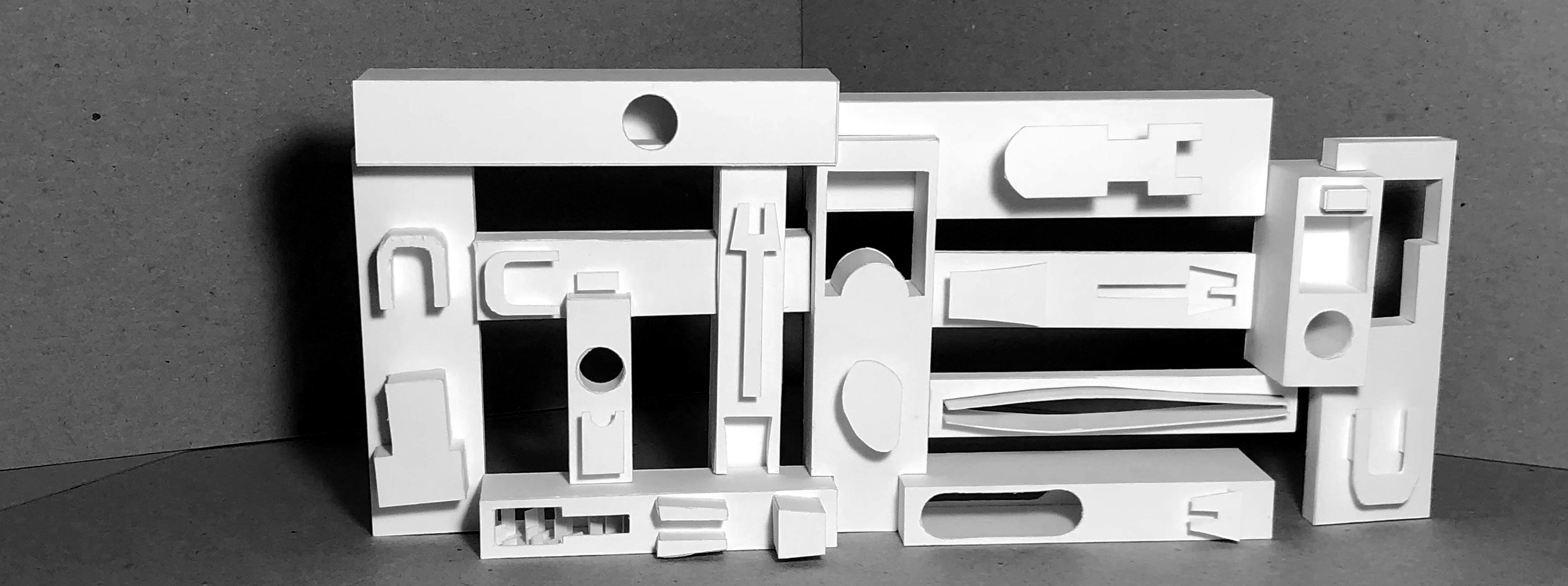
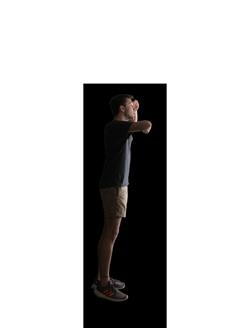
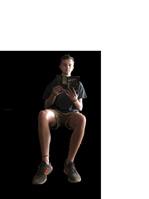
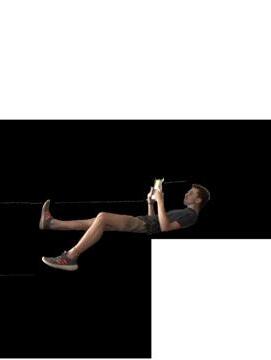
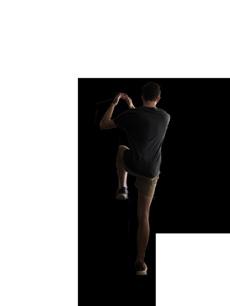
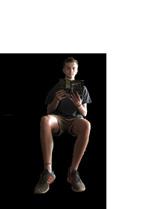
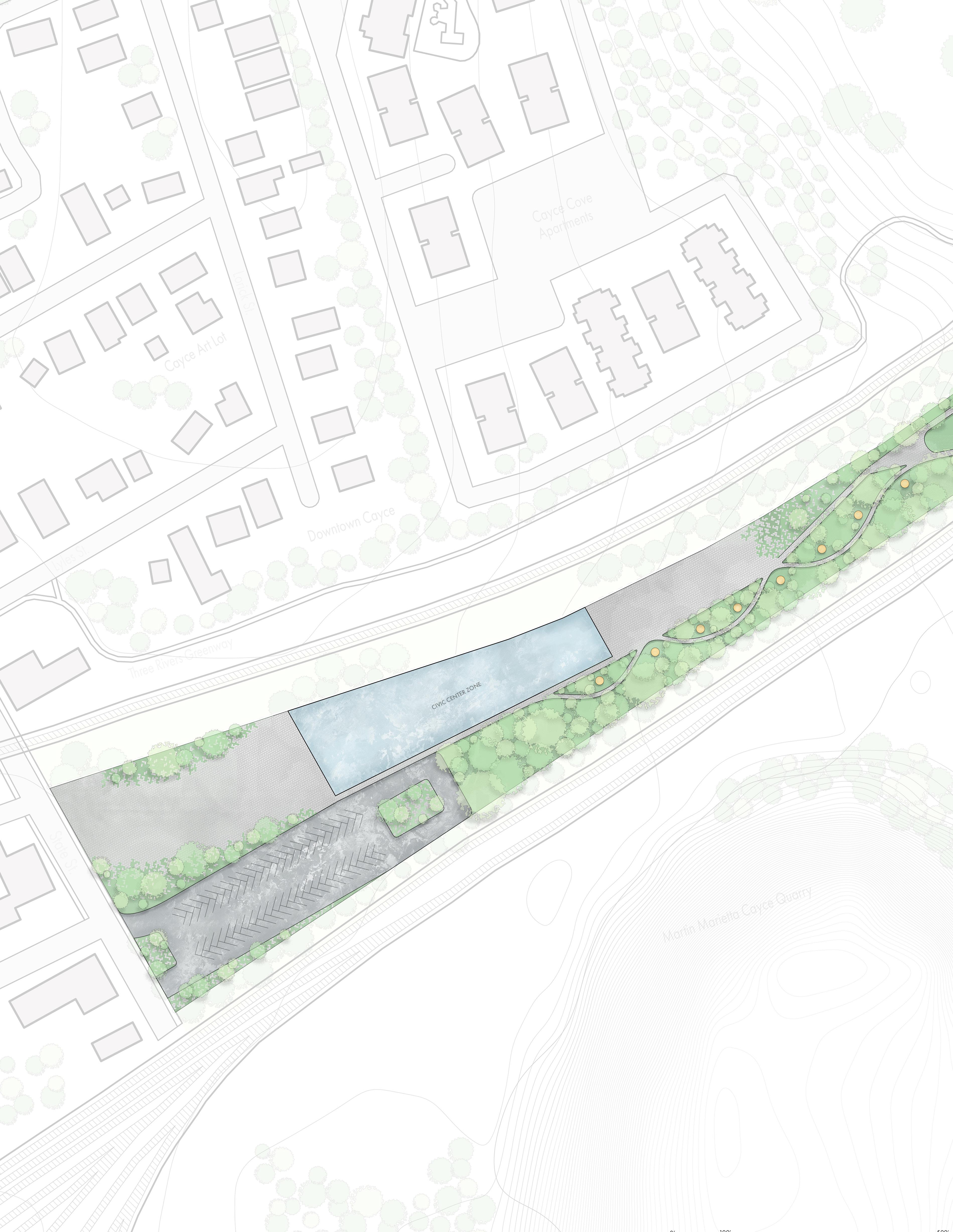

Located in Downtown Cayce, South Carolina, this project was established in order to boast the arts district in the city. The city is home to a rock quarry and what was once a thriving area turned desolate with large trucks coming and going from the quarry. Through analyzing precedents of other art centers around the world, I was able to understand what needs to be offered to the city of Cayce. The main goal of this project is to revitalize the area and bring in more people to experience the arts Cayce has to offer by looking at precendents and creating study models to further my design.
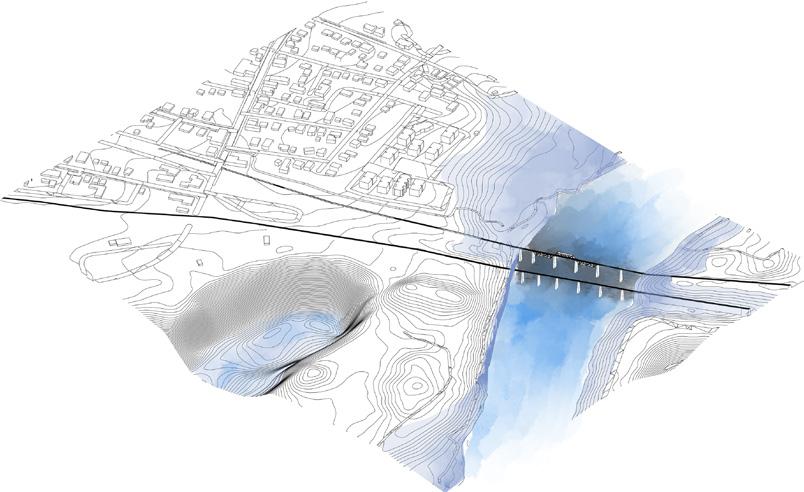
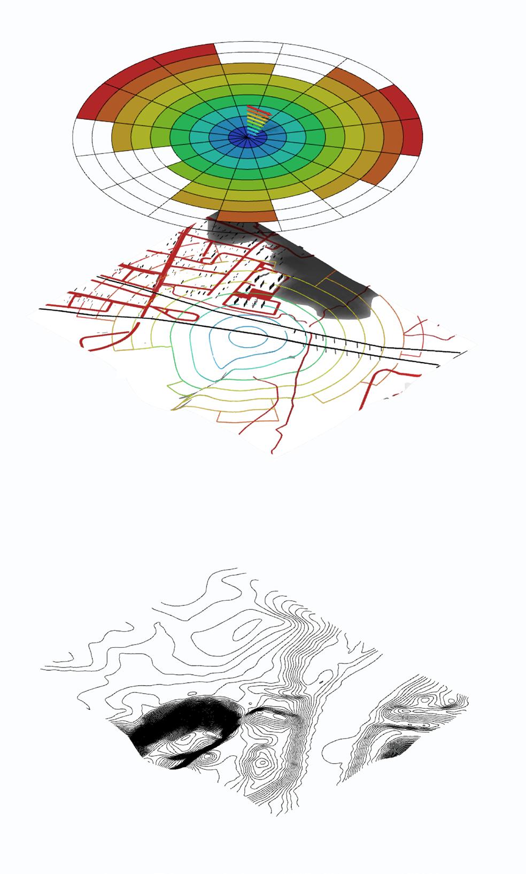
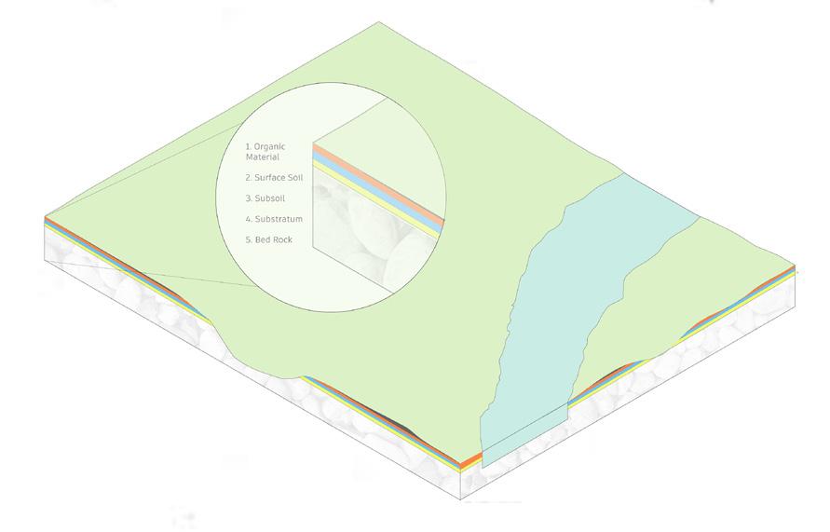

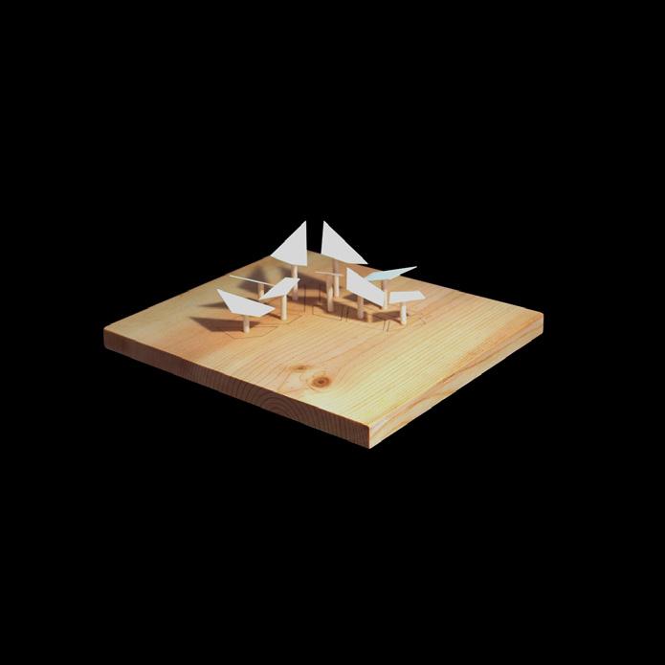
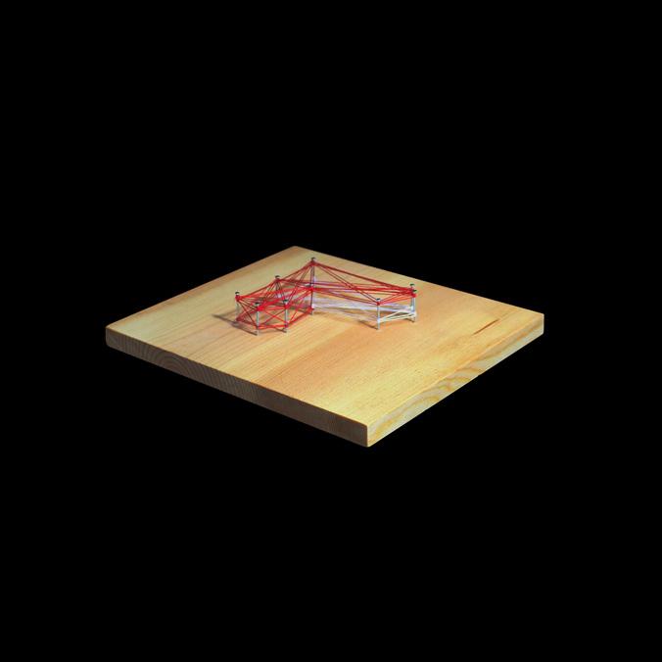
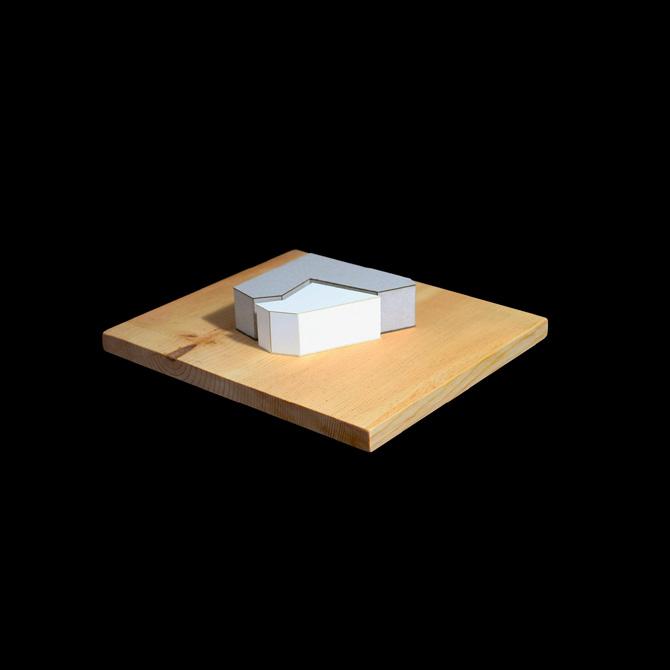

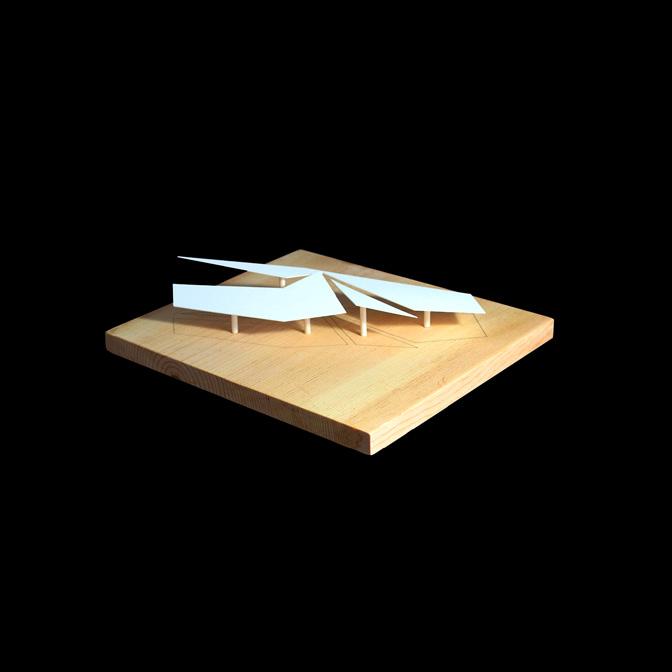
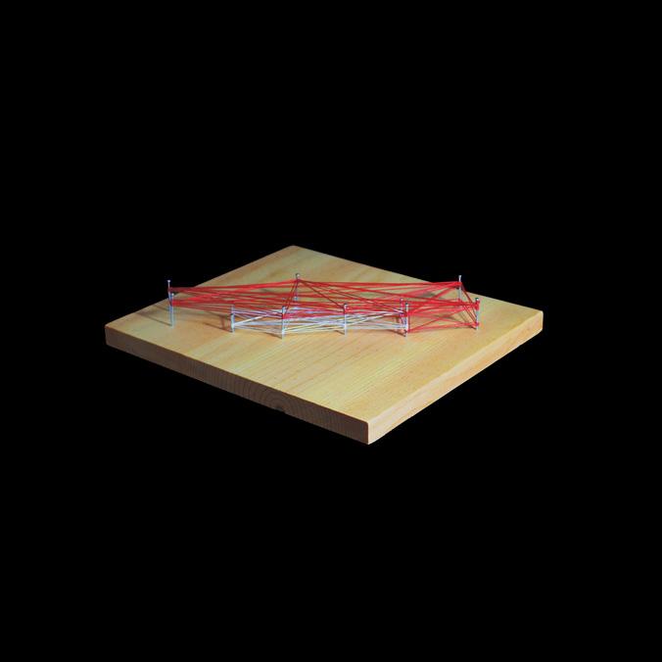
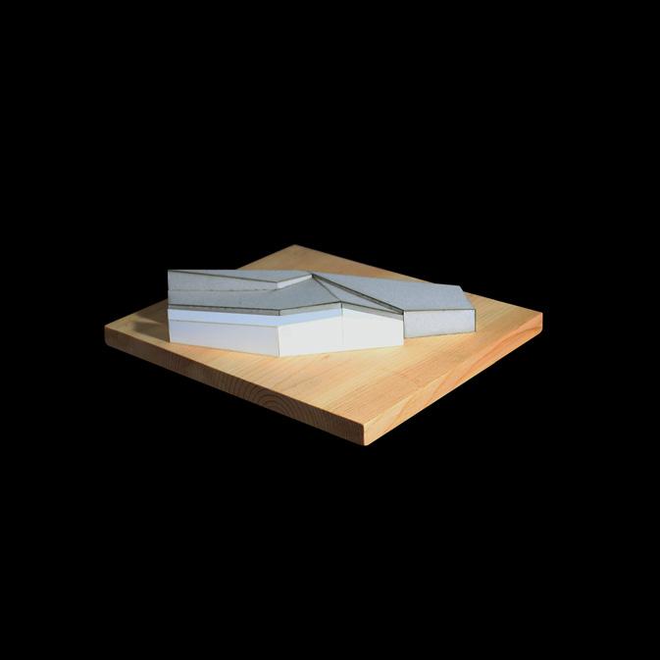
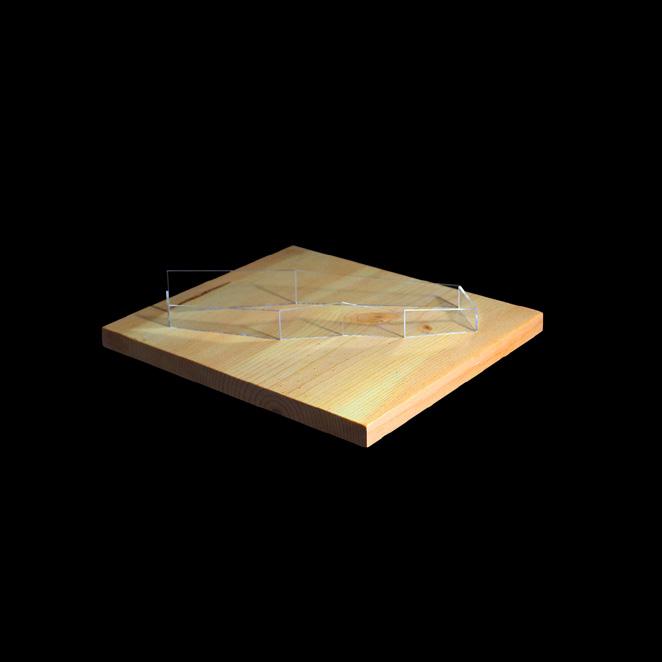
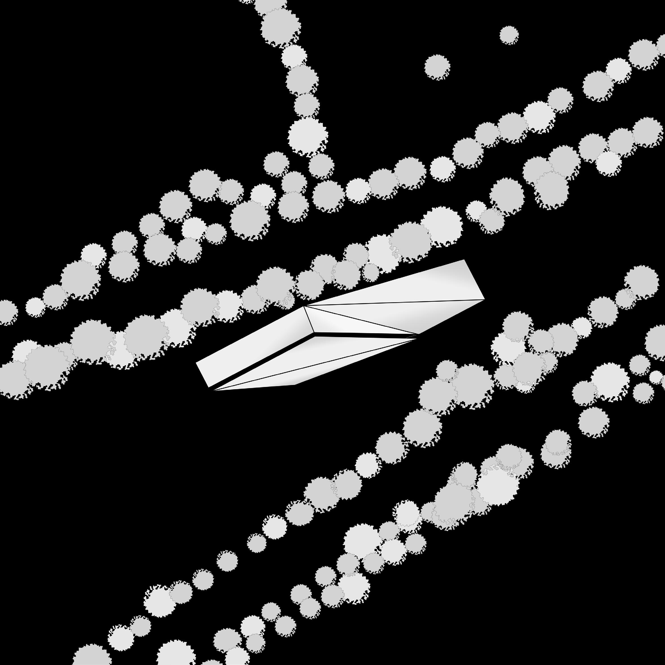

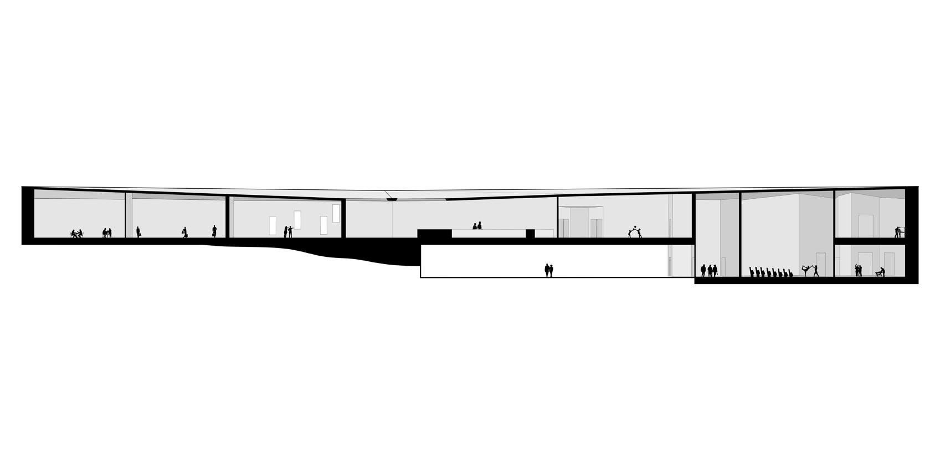

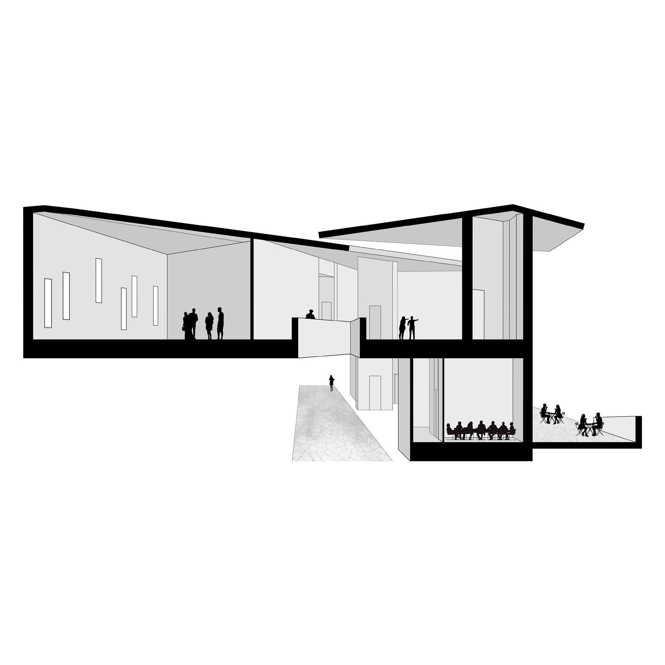
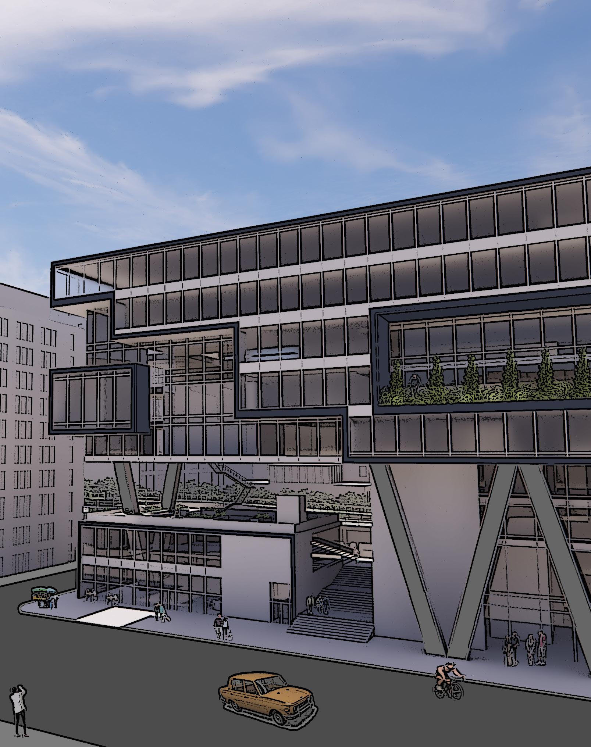
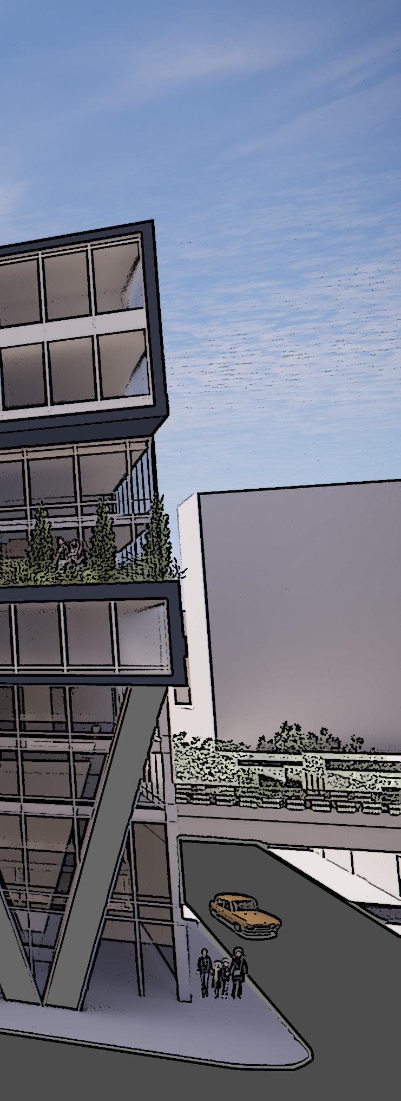
The purpose of this project is to address and understand the issue of overstimulation in the workplace. The workplace can often be loud, unorganized, and distracting, especially in New York City, making it our objective to design the ideal work experience for the workforce in Chelsea. This project analyzes key components of the given site and leads to the discovery of certain rules in order to ensure that occupants receive the right amount of stimulation in different work environments. By defining barriers between collaborative and private workspacesthrough auditory and visual overstimulation, we were able to develop a massing that allows for transition spaces and gives the occupants the oppportunity to discover relief spaces strategically located on each floor.
In collaboration with Charlie Hall
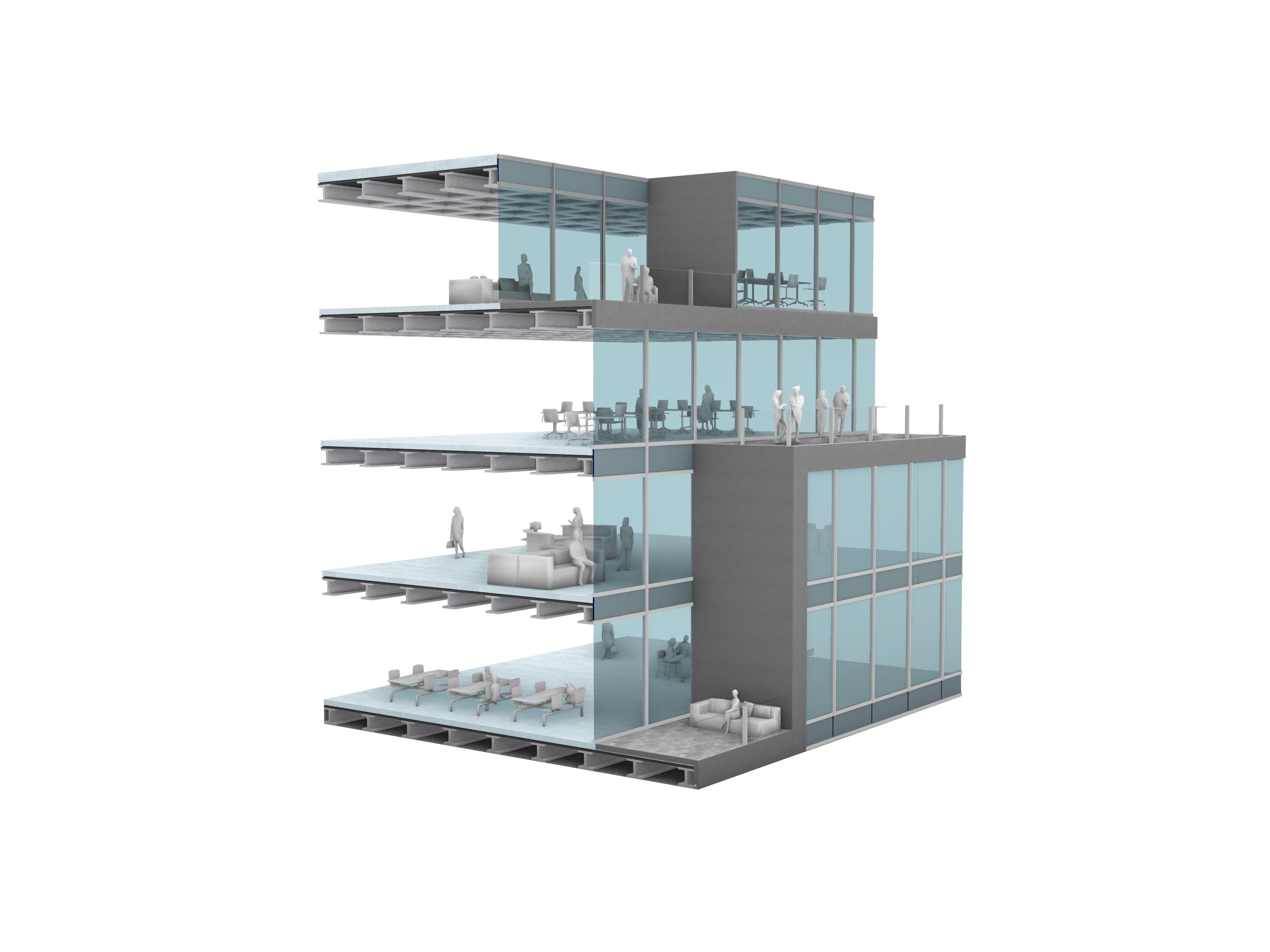
Restaurant | Lobbyspace - Level 1
Incubator & Coworking - Level 5
Office - Level 8

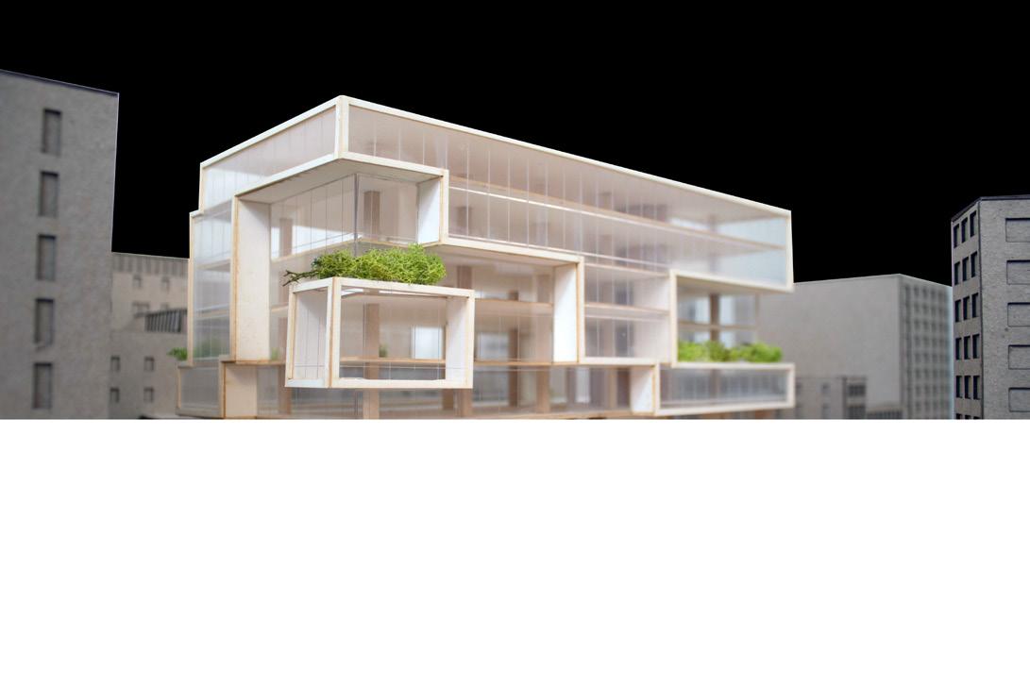
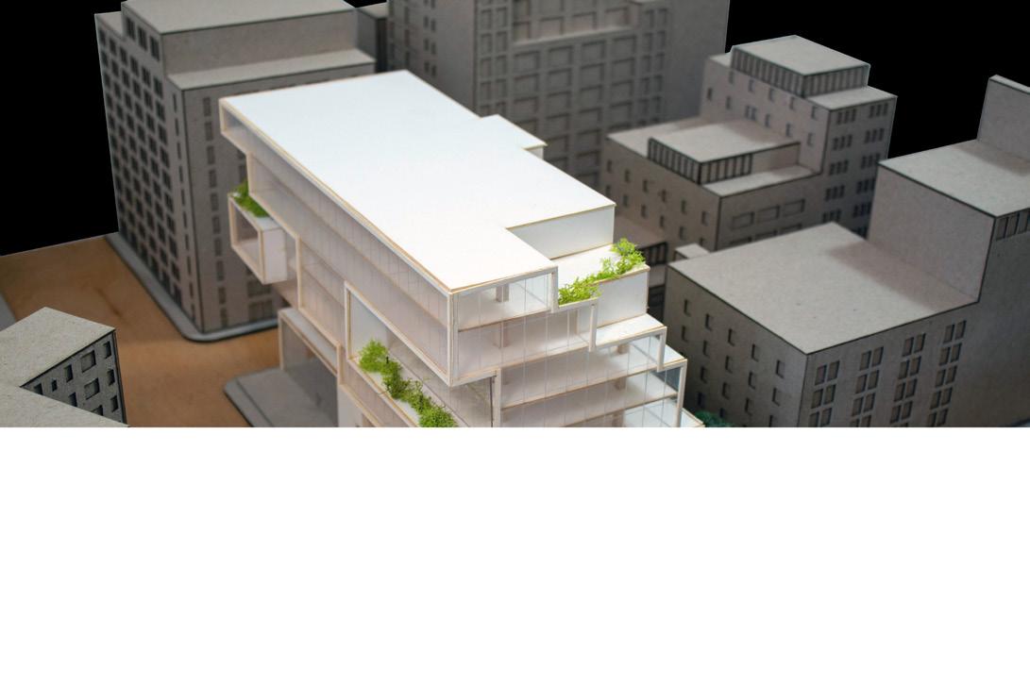
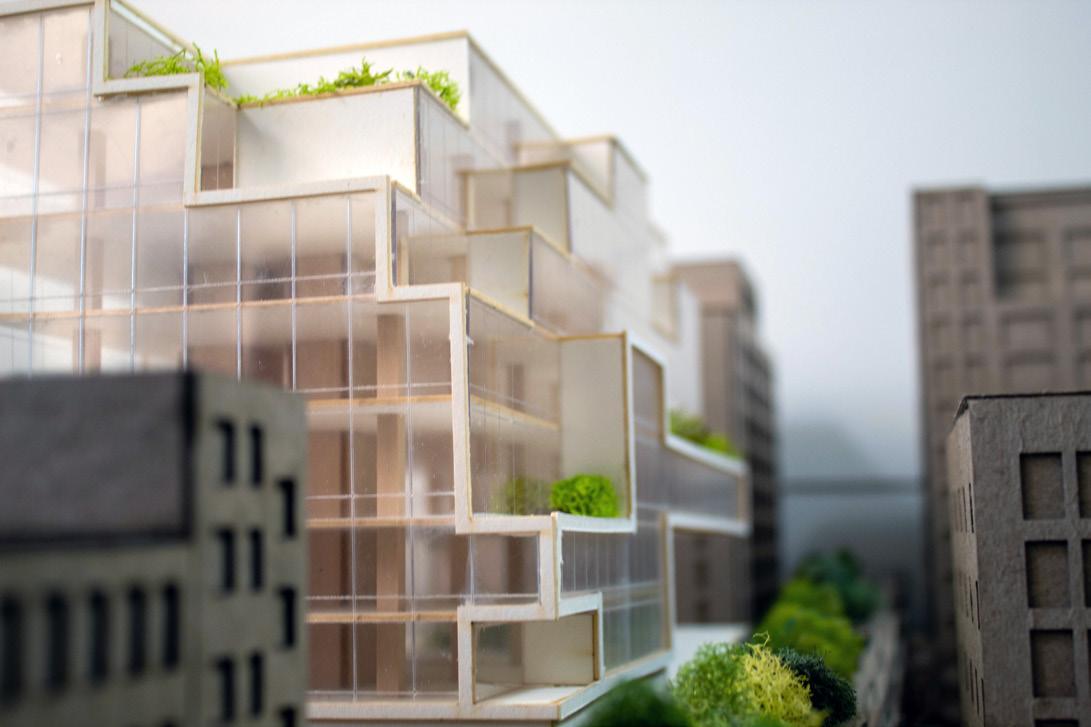
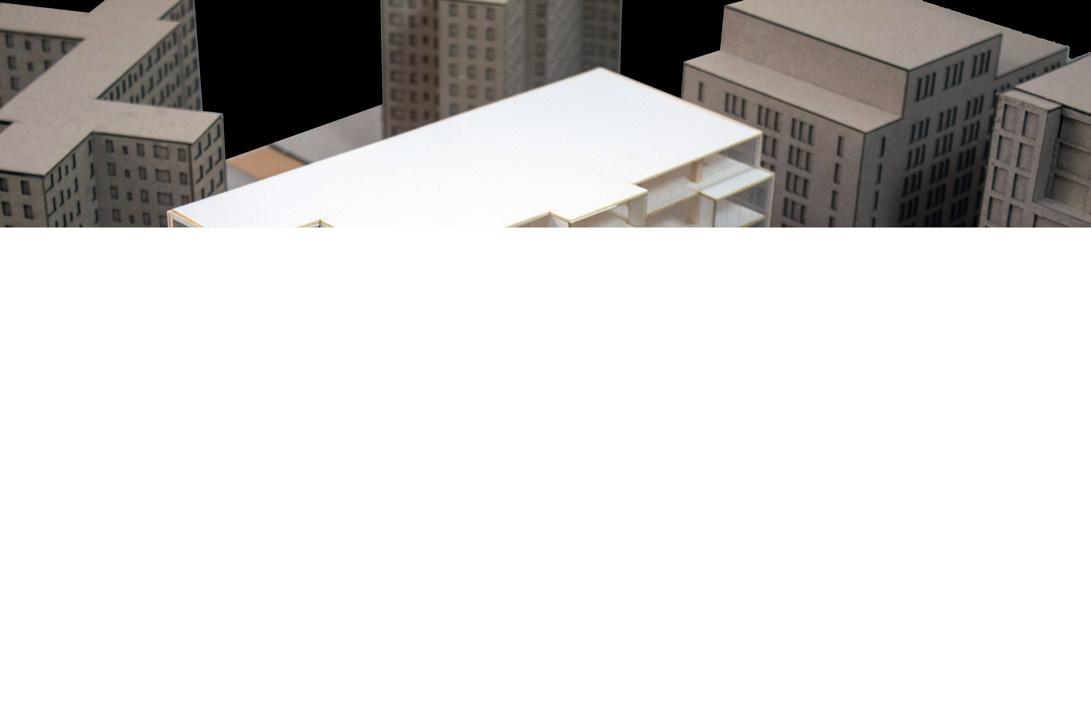
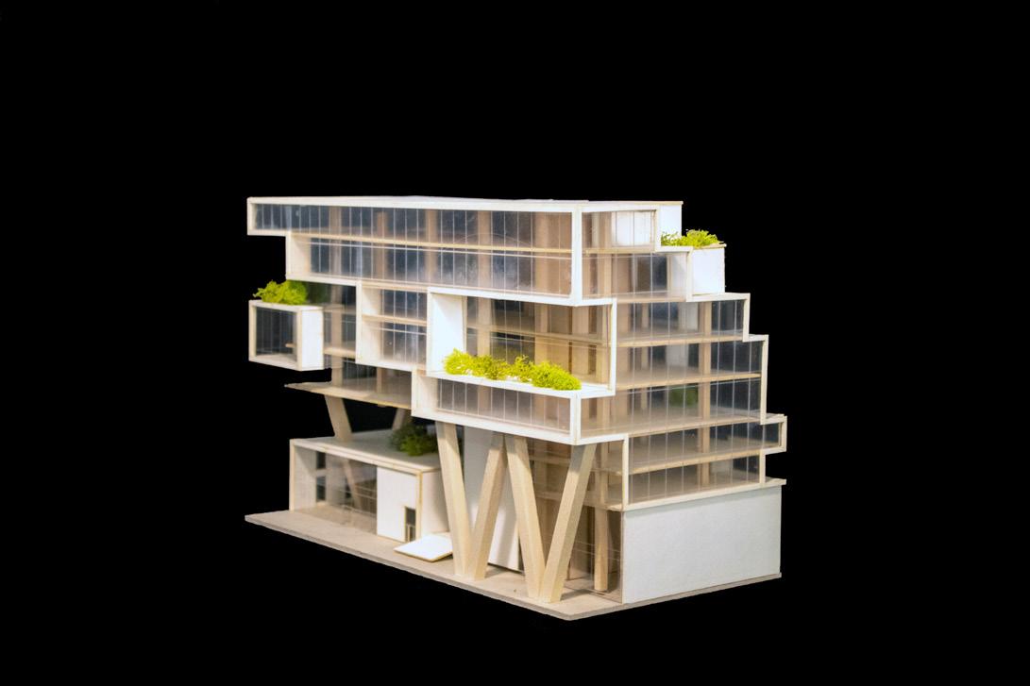
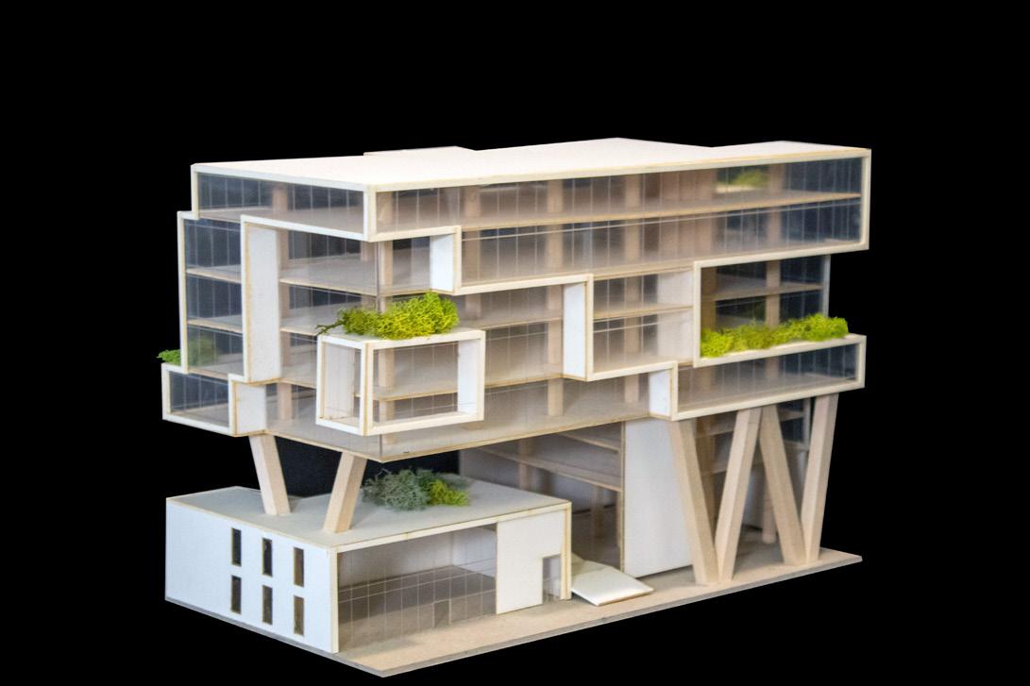
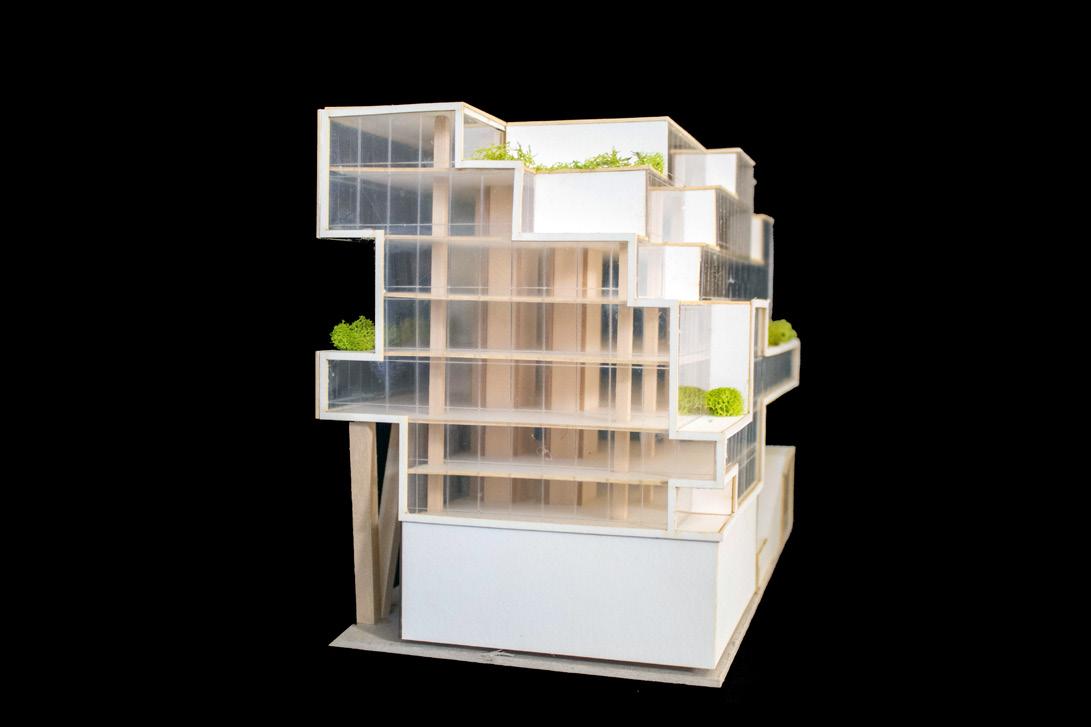
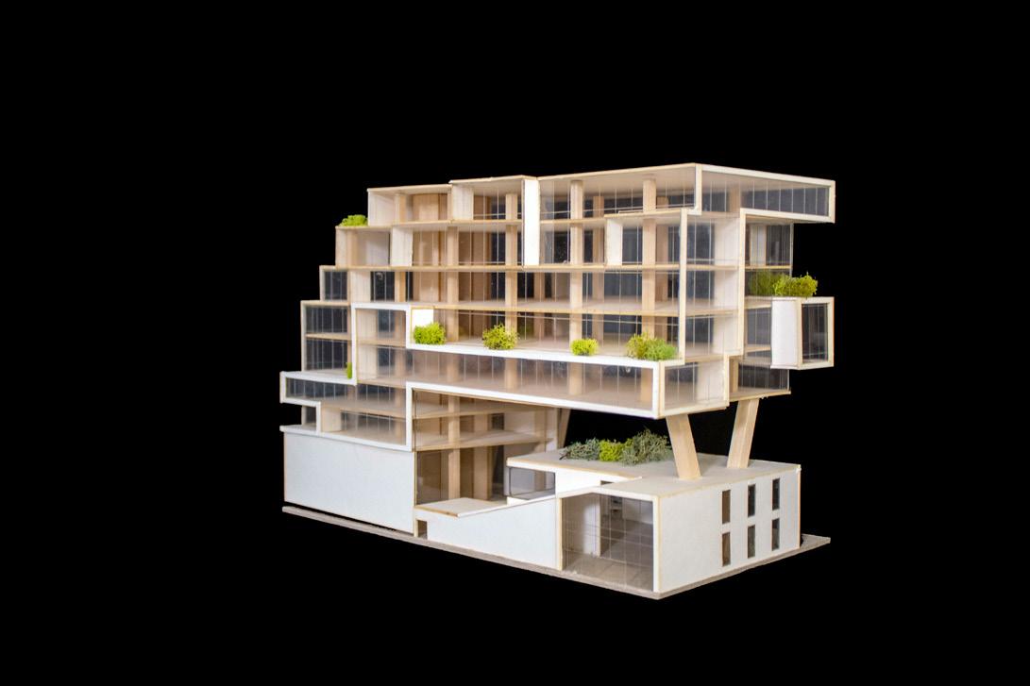
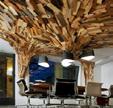
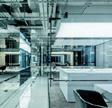
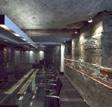
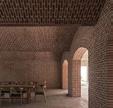
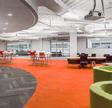
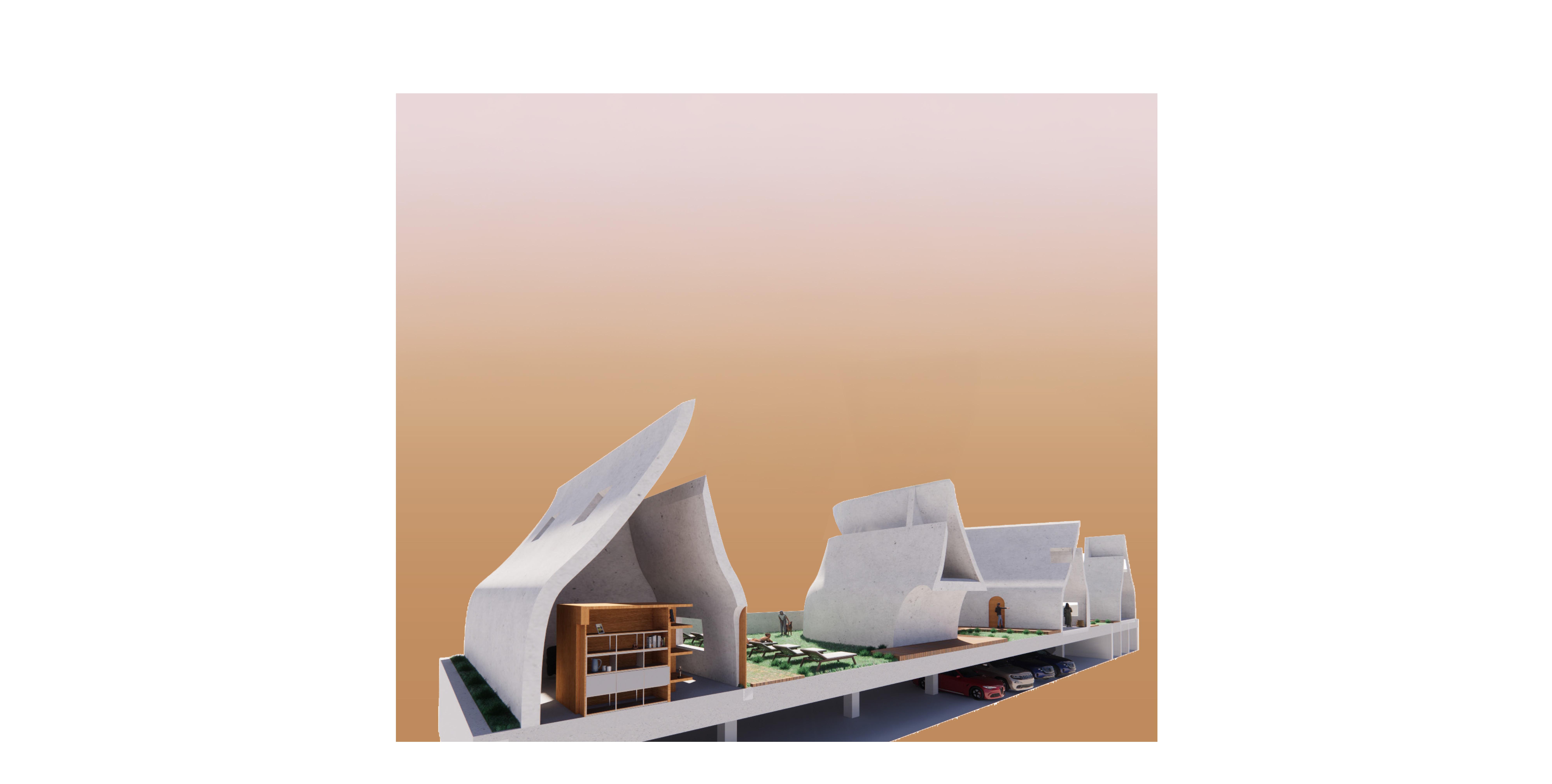

TEMPLATE CLAY PRINTS
TEMPLATE CLAY PRINTS
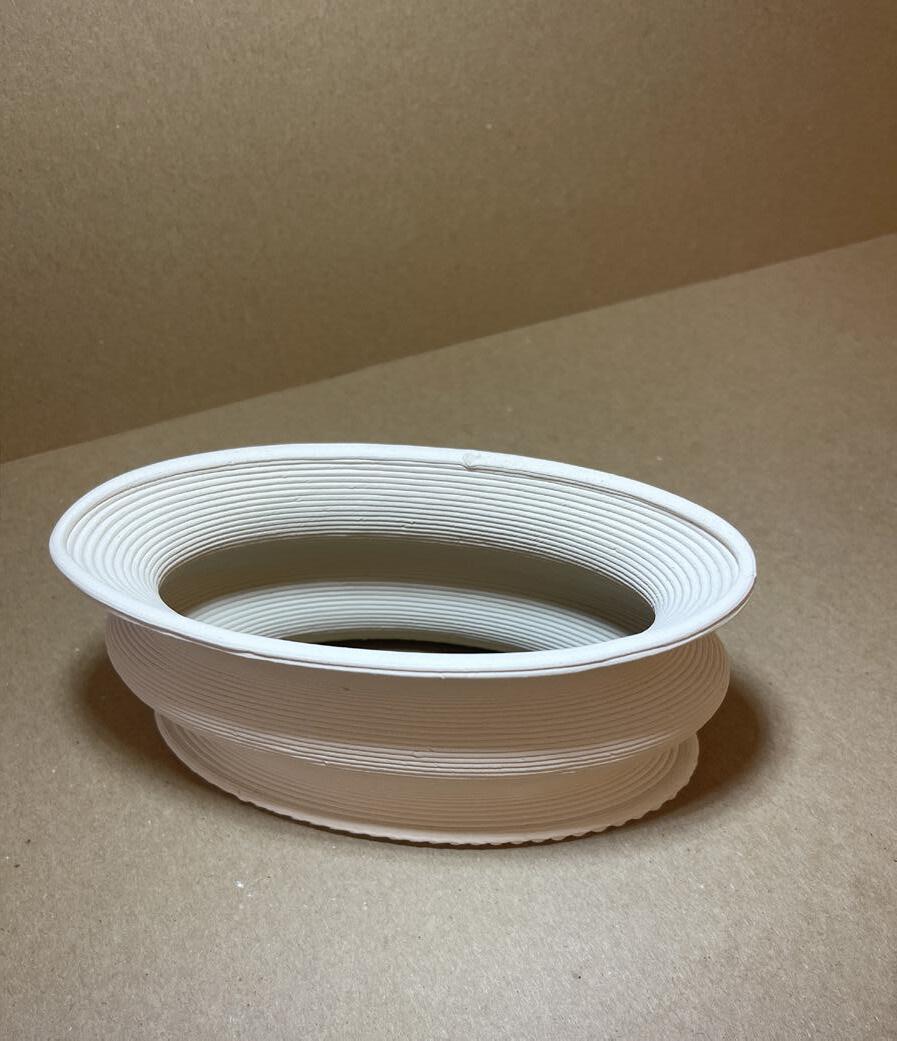
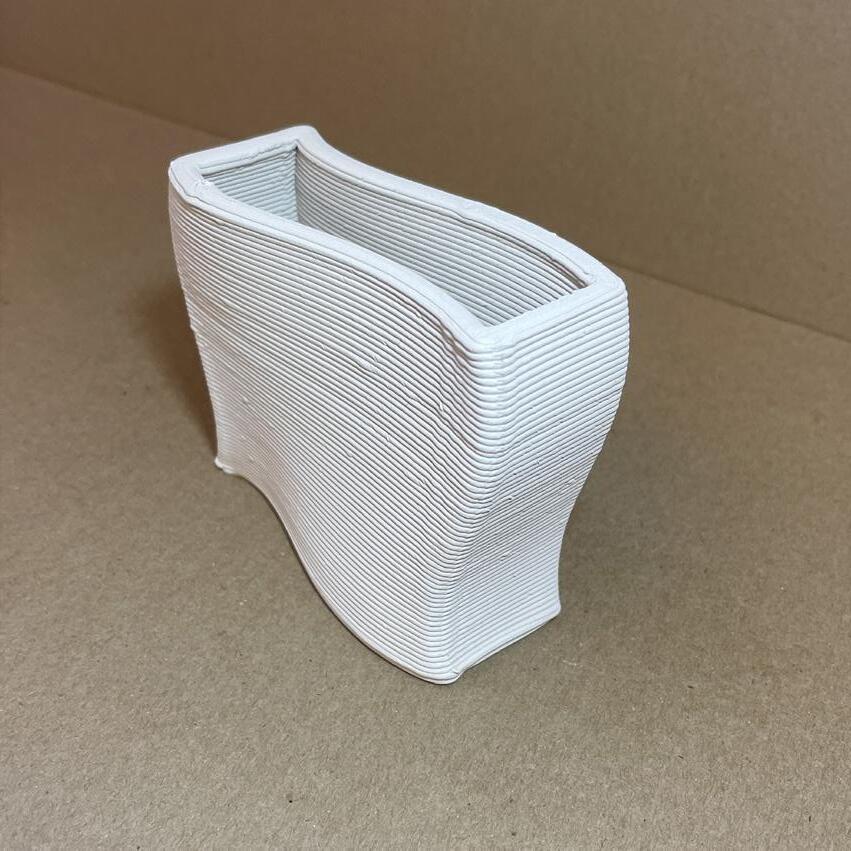
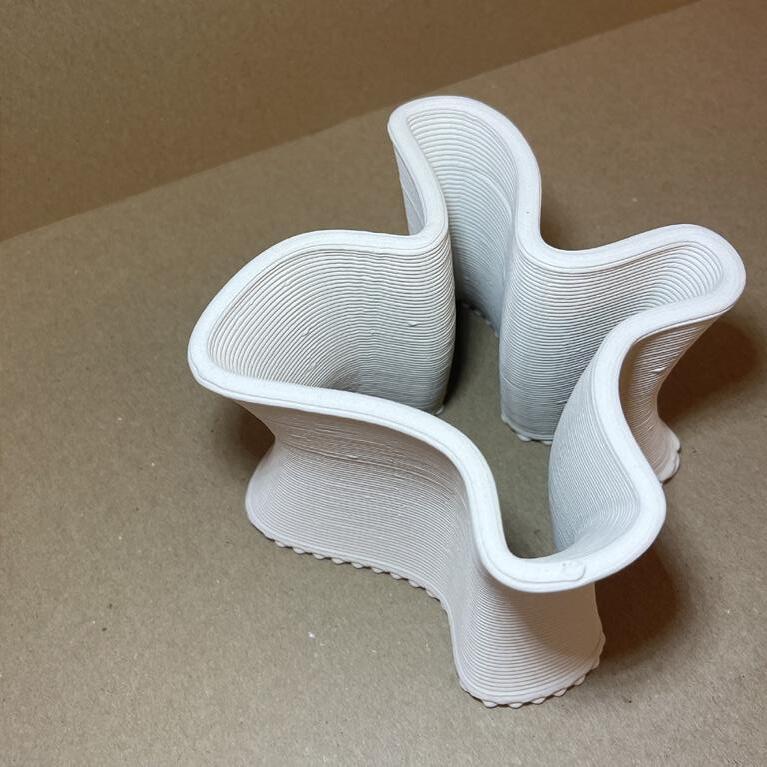
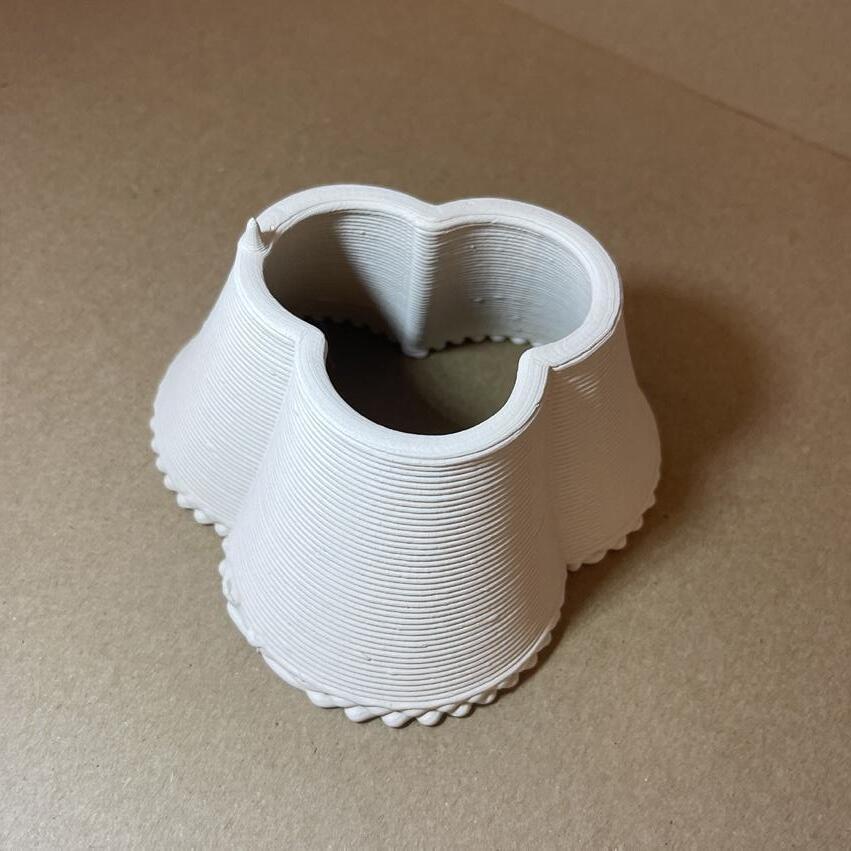
TEMPLATE 3D PRINTS
TEMPLATE 3D PRINTS
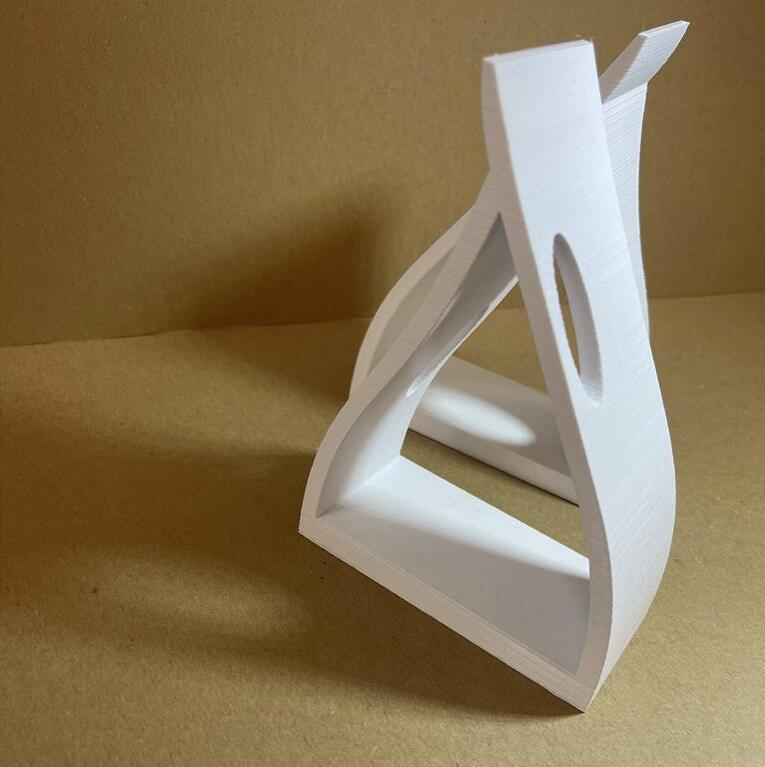
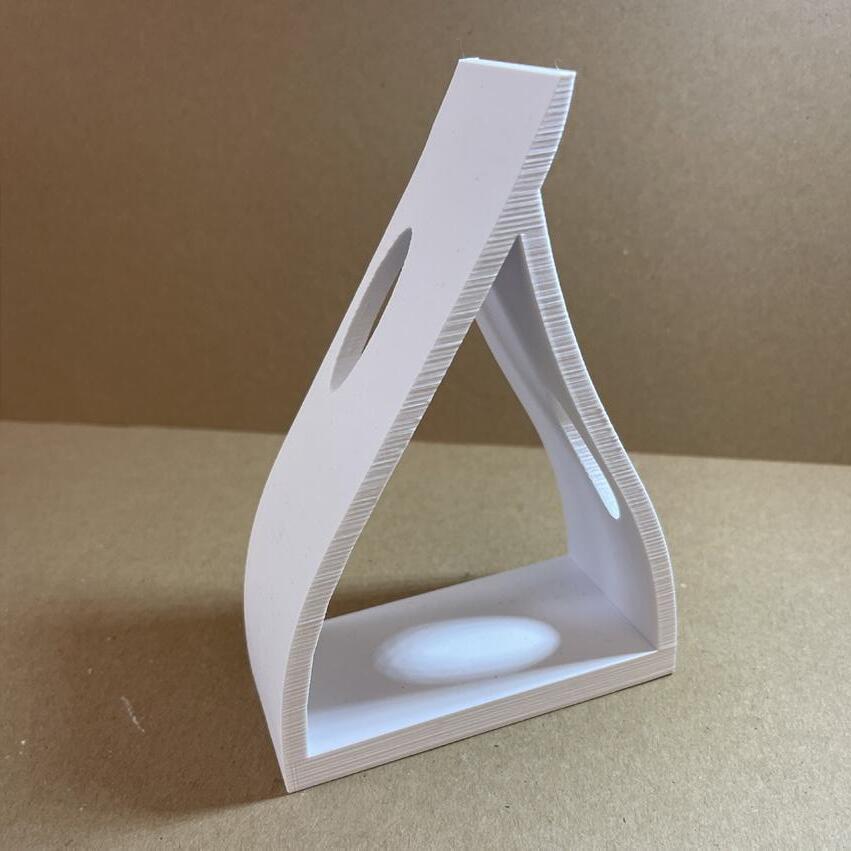
3D Printing
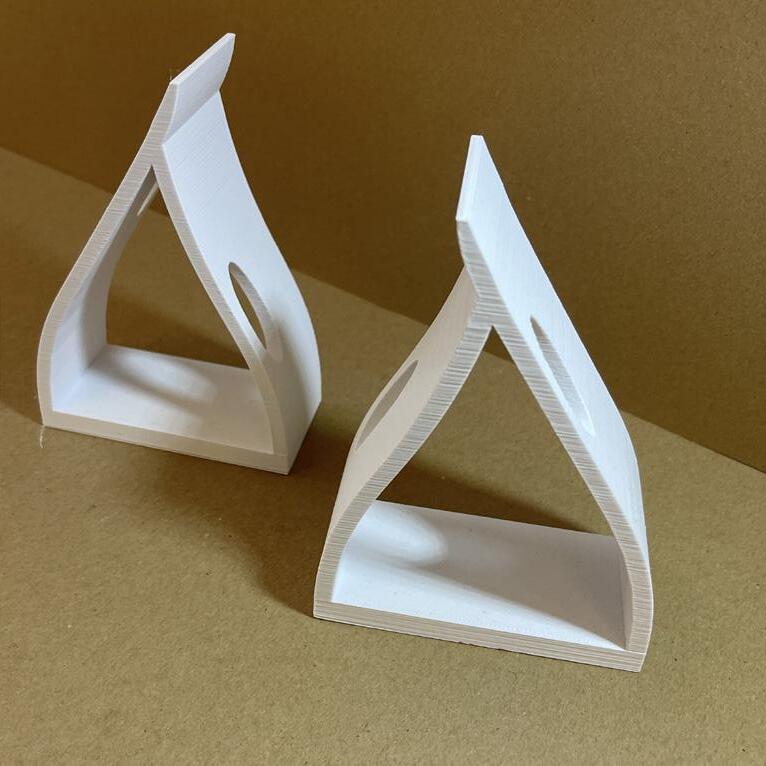
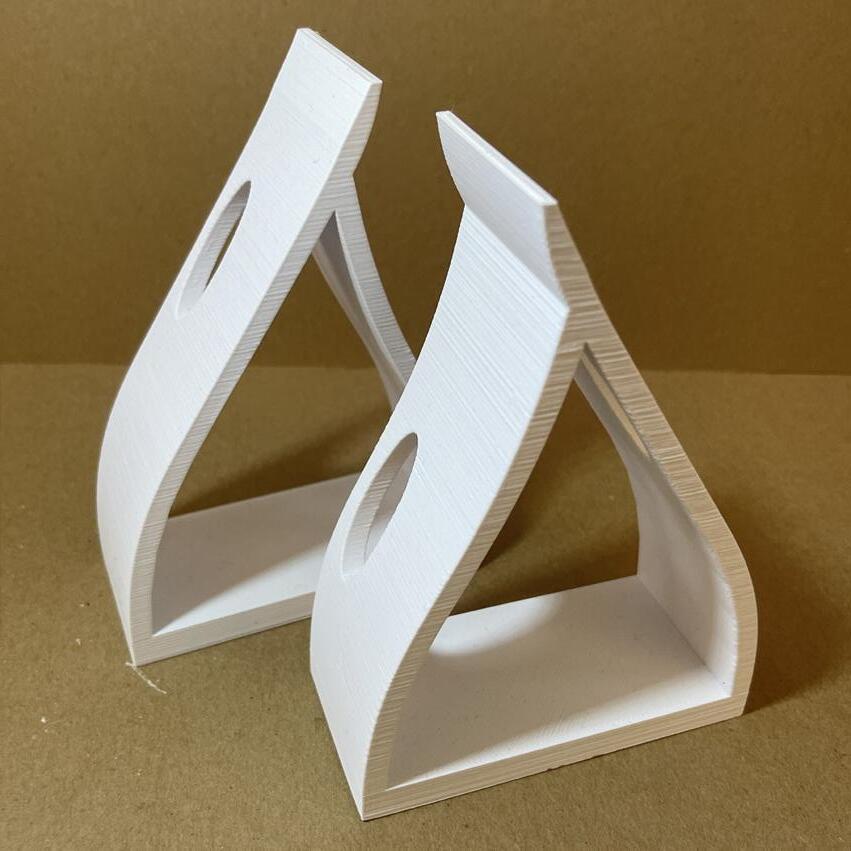
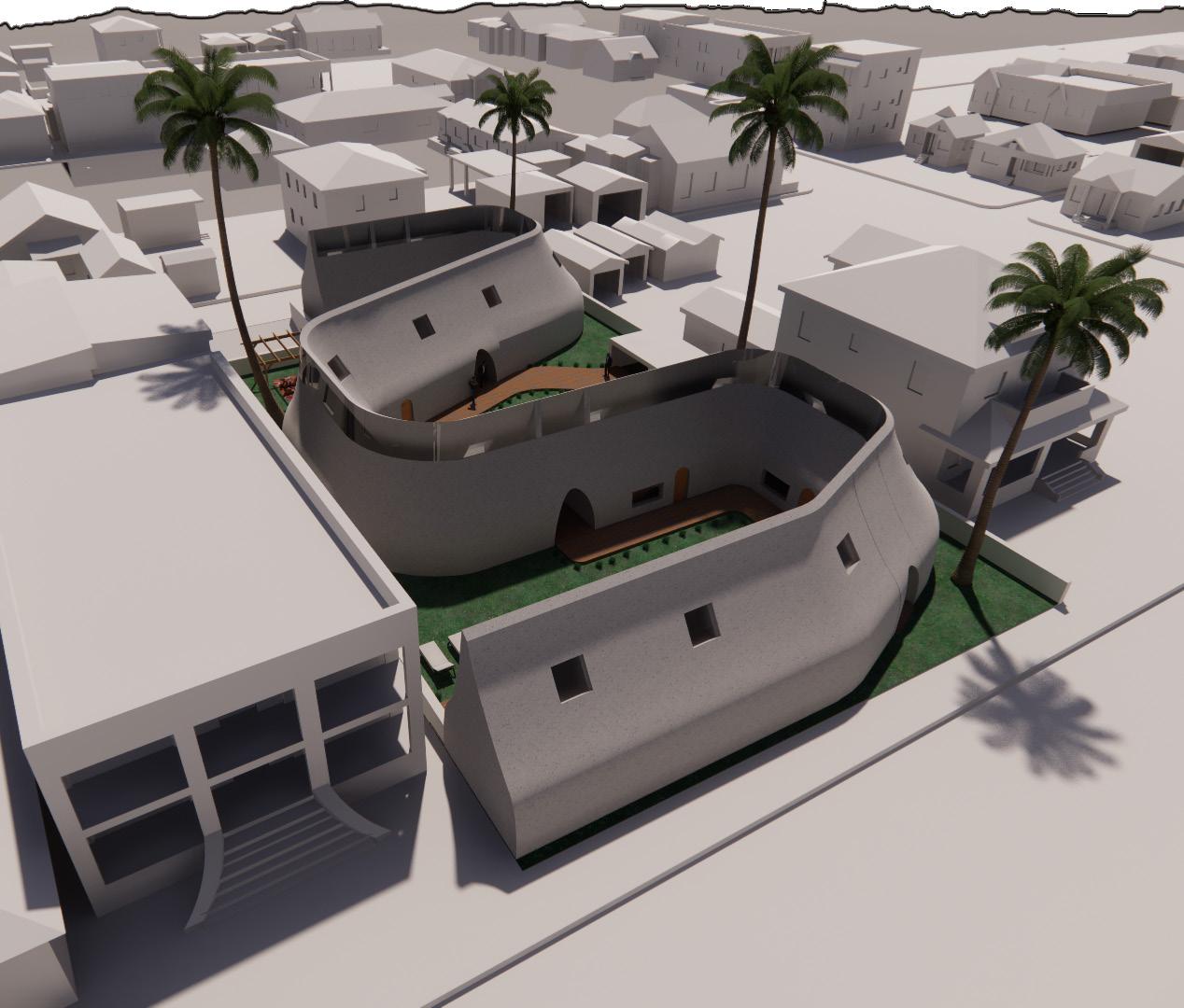
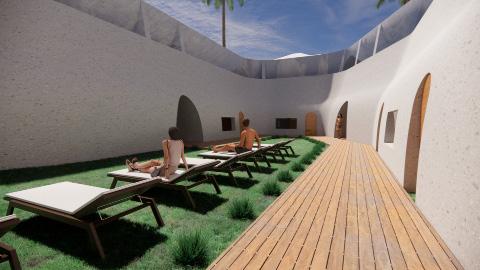
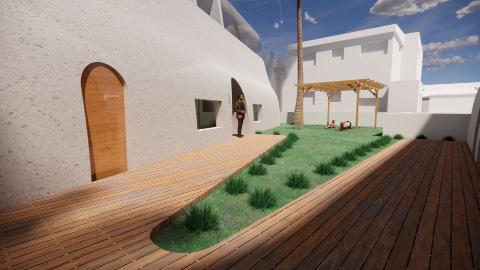
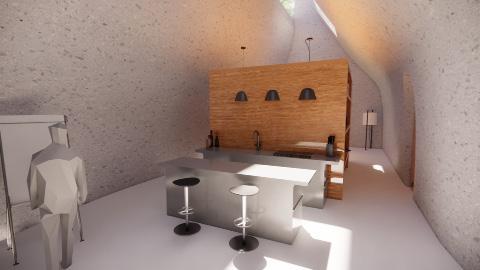
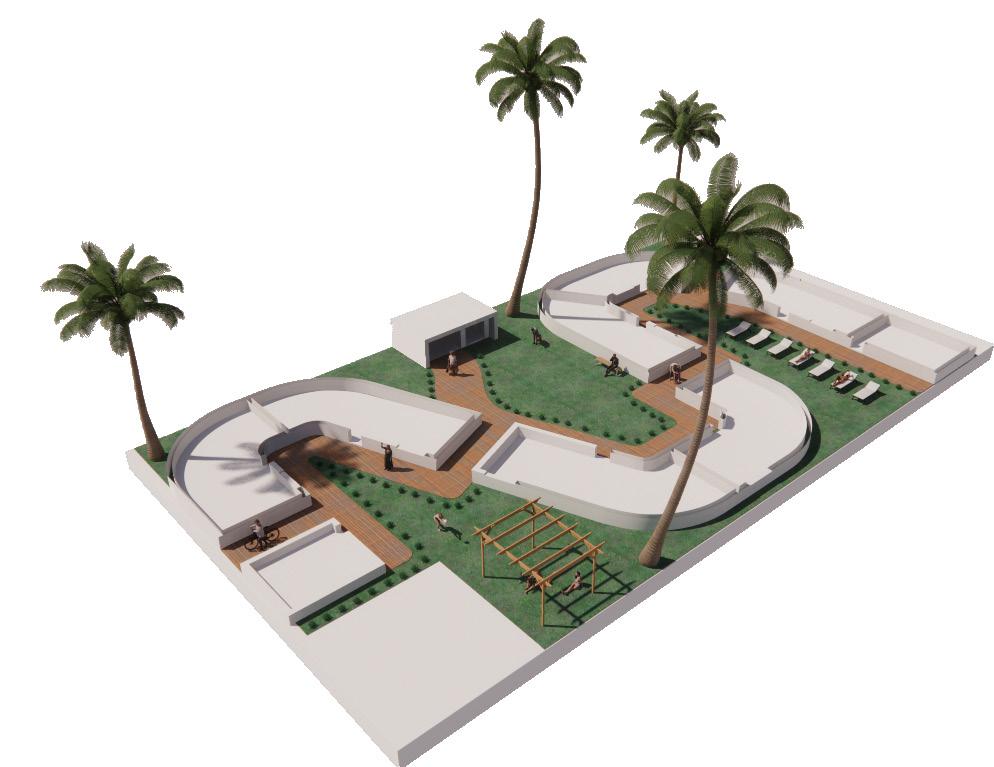

Standard Floorplan
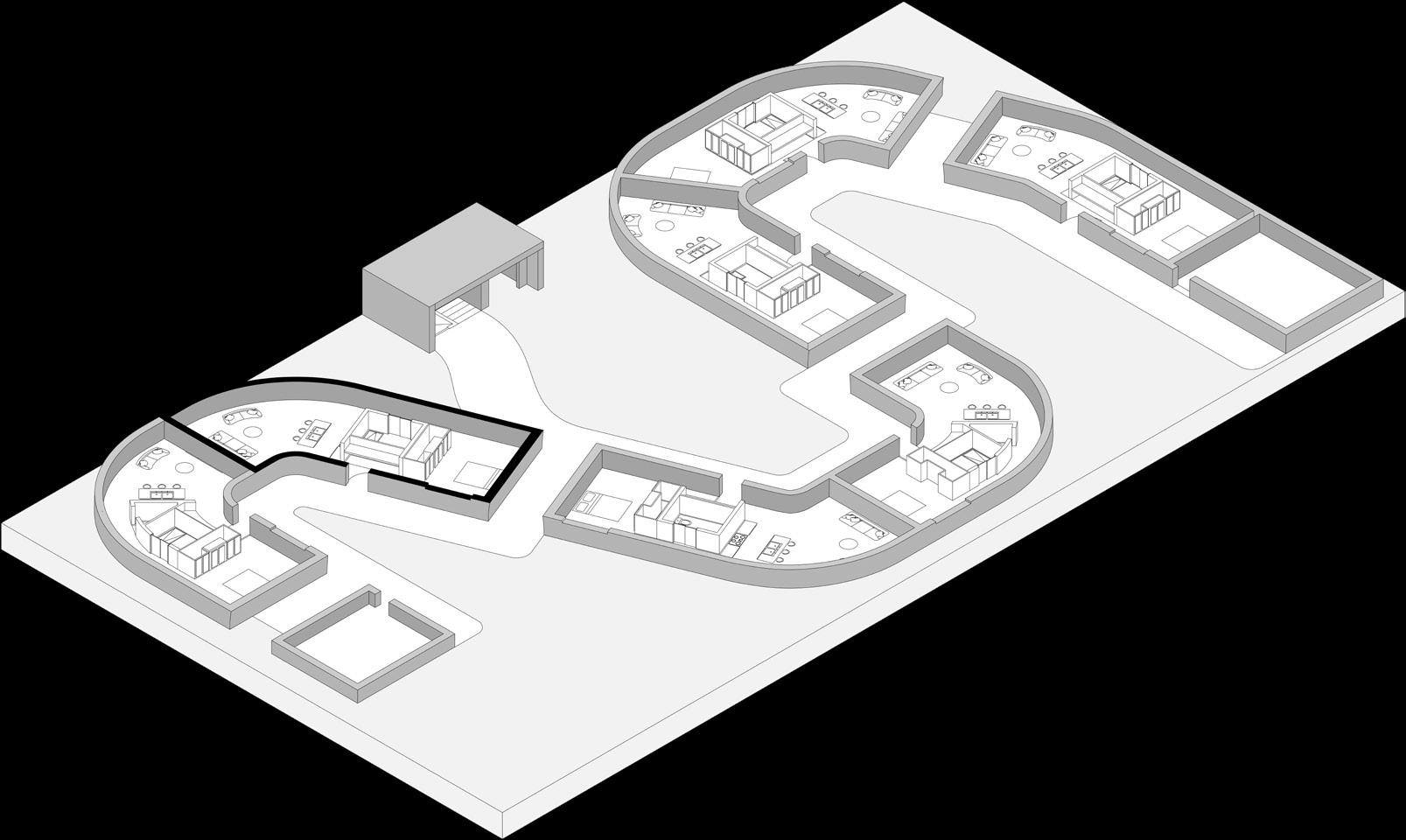
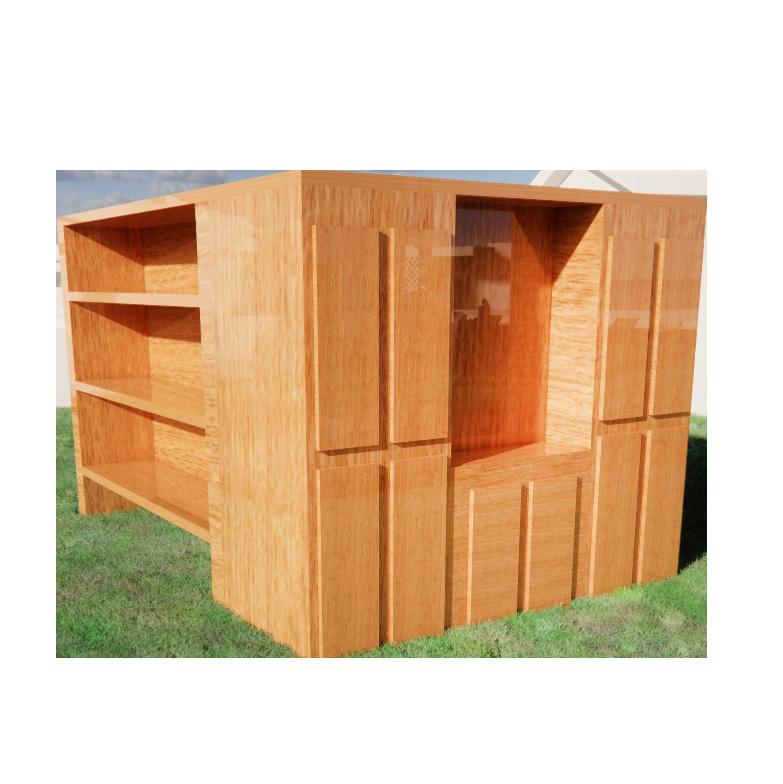
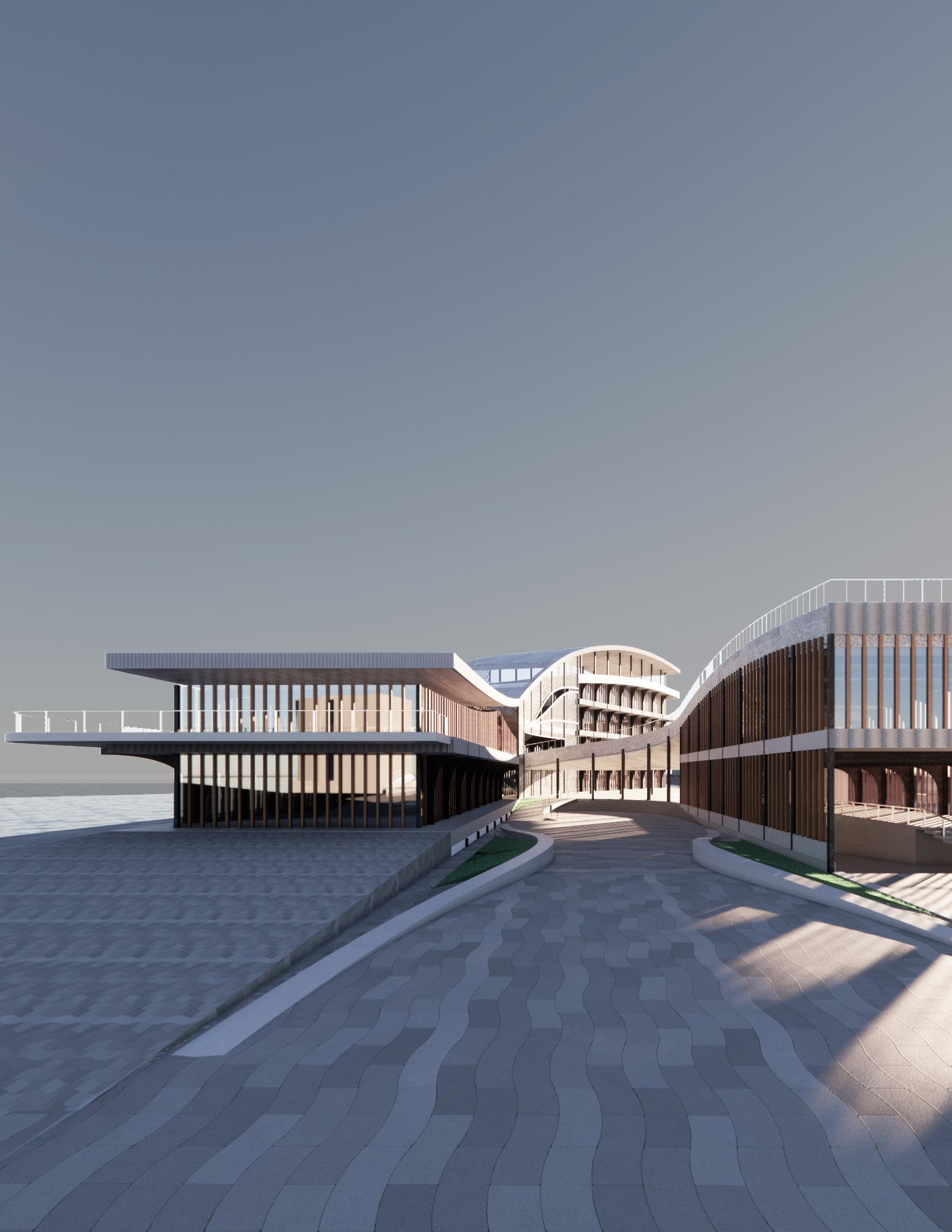
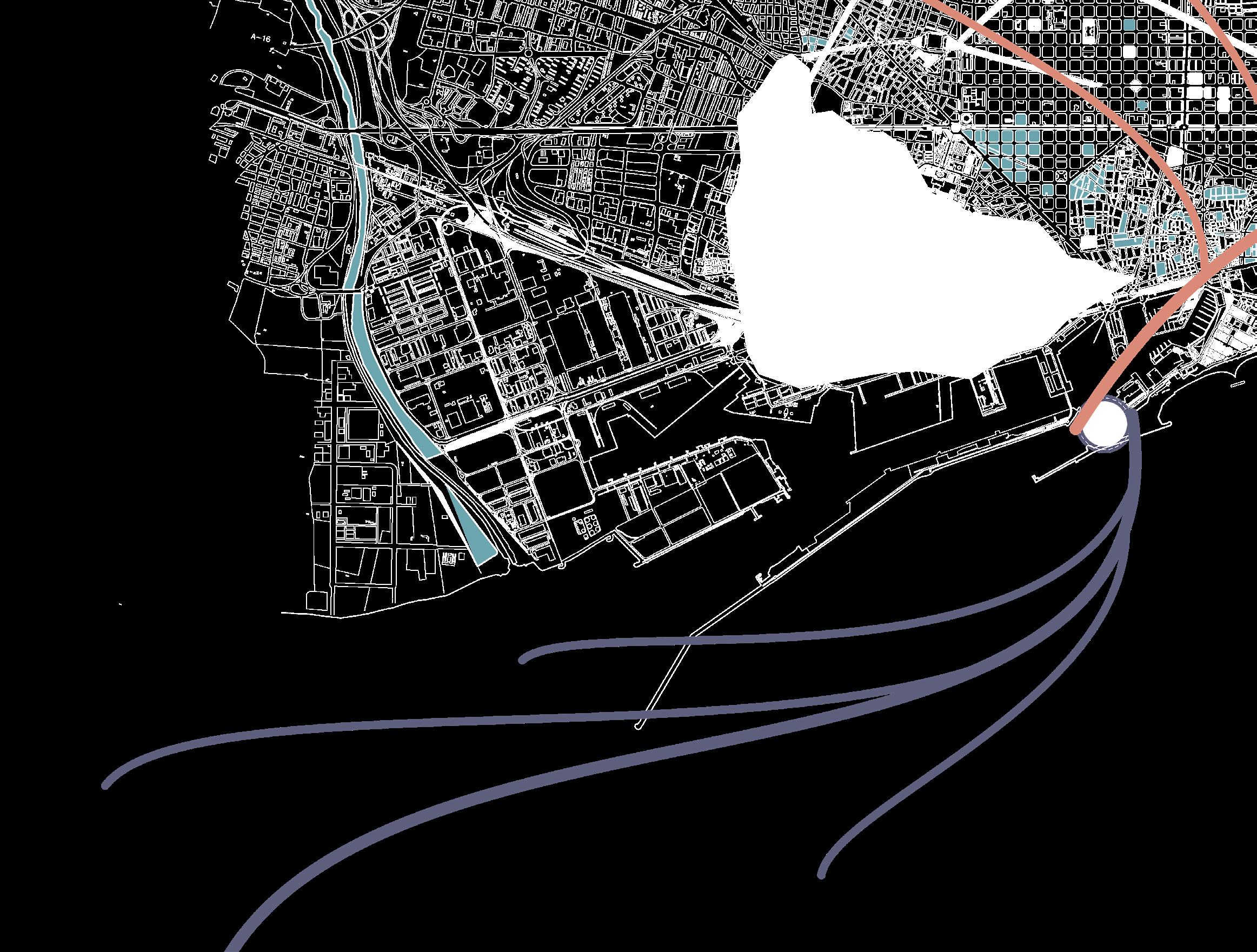
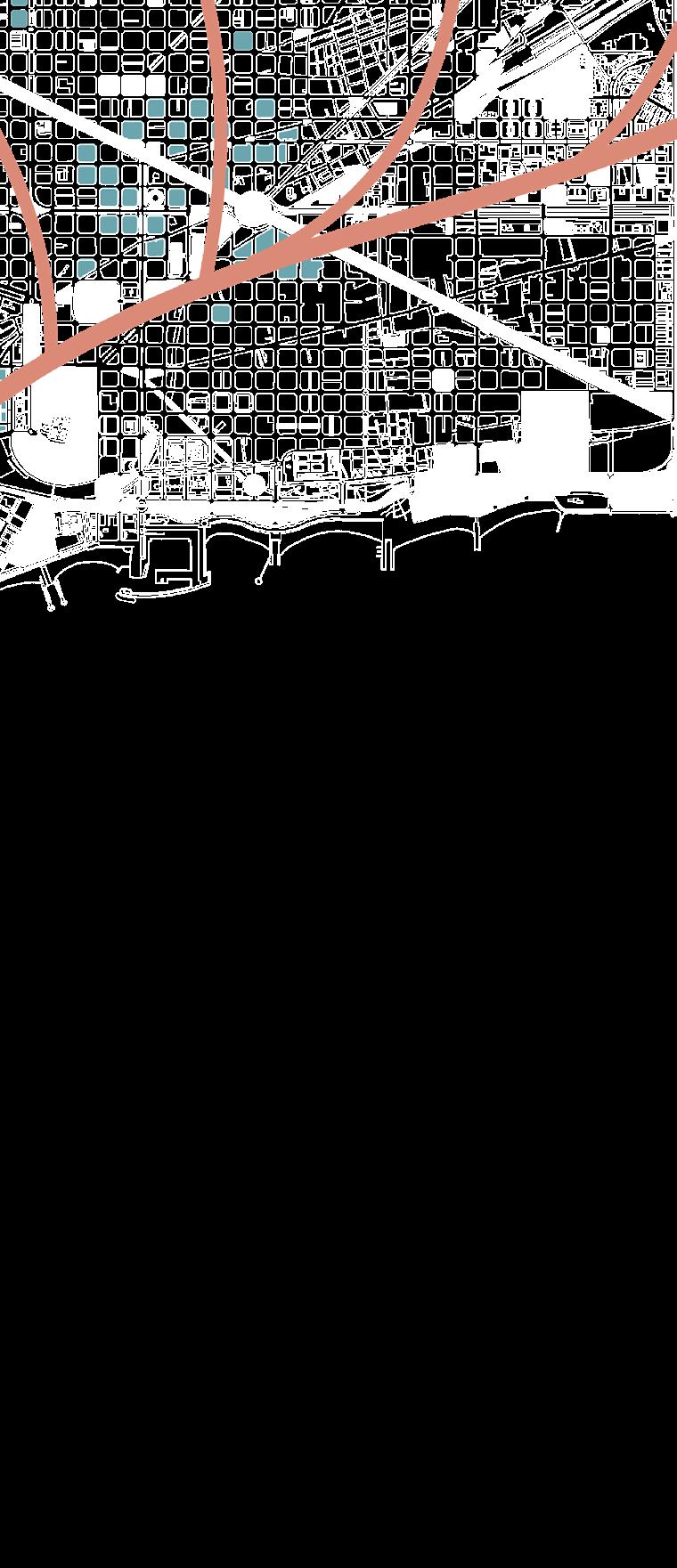
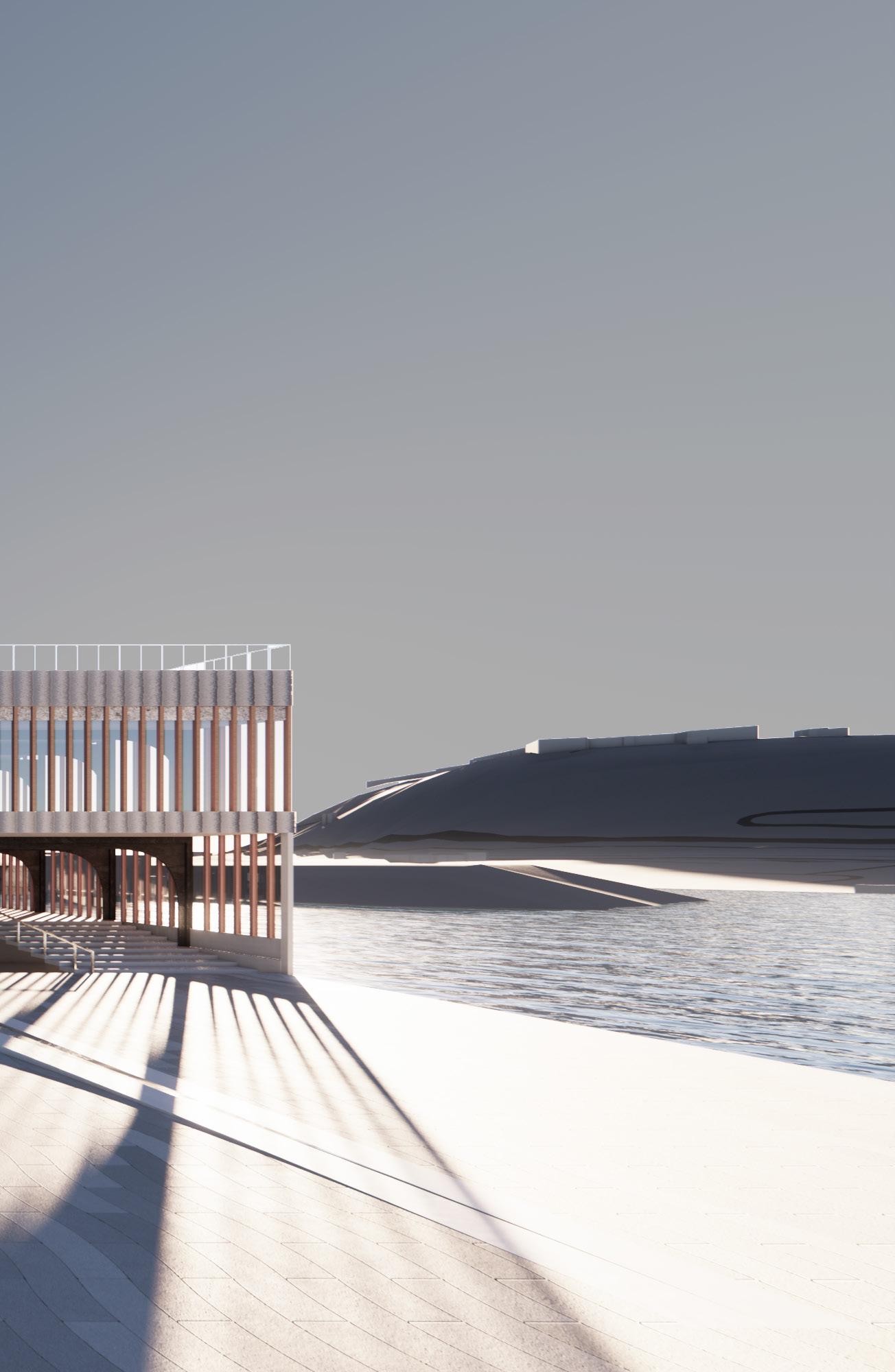
Located along the coastline of Barcelona, this project’s concept creates a harmonious and sustainable atmosphere that will host the 37th America’s Cup Sailing Competition in 2024. The philosophy of design centers around blurring the boundaries between nature and the built form, seamlessly integrating the natural and built environment. The architecture respects the fluidity and the grace of sailing by embracing curved lines and dynamic forms. The design and functionality of the buildings was heavily influenced by the gyres and ocean currents of the Balearic Sea. Ocean currents have upper and lower currents that swirl together and form gyres which are large movements of water circulating around each other. This concept can be seen in how people navigate through a building; ascending and descending, traveling around a focal point and branching off to different programmatic spaces along the site.
In collaboration with Shamirah Alston
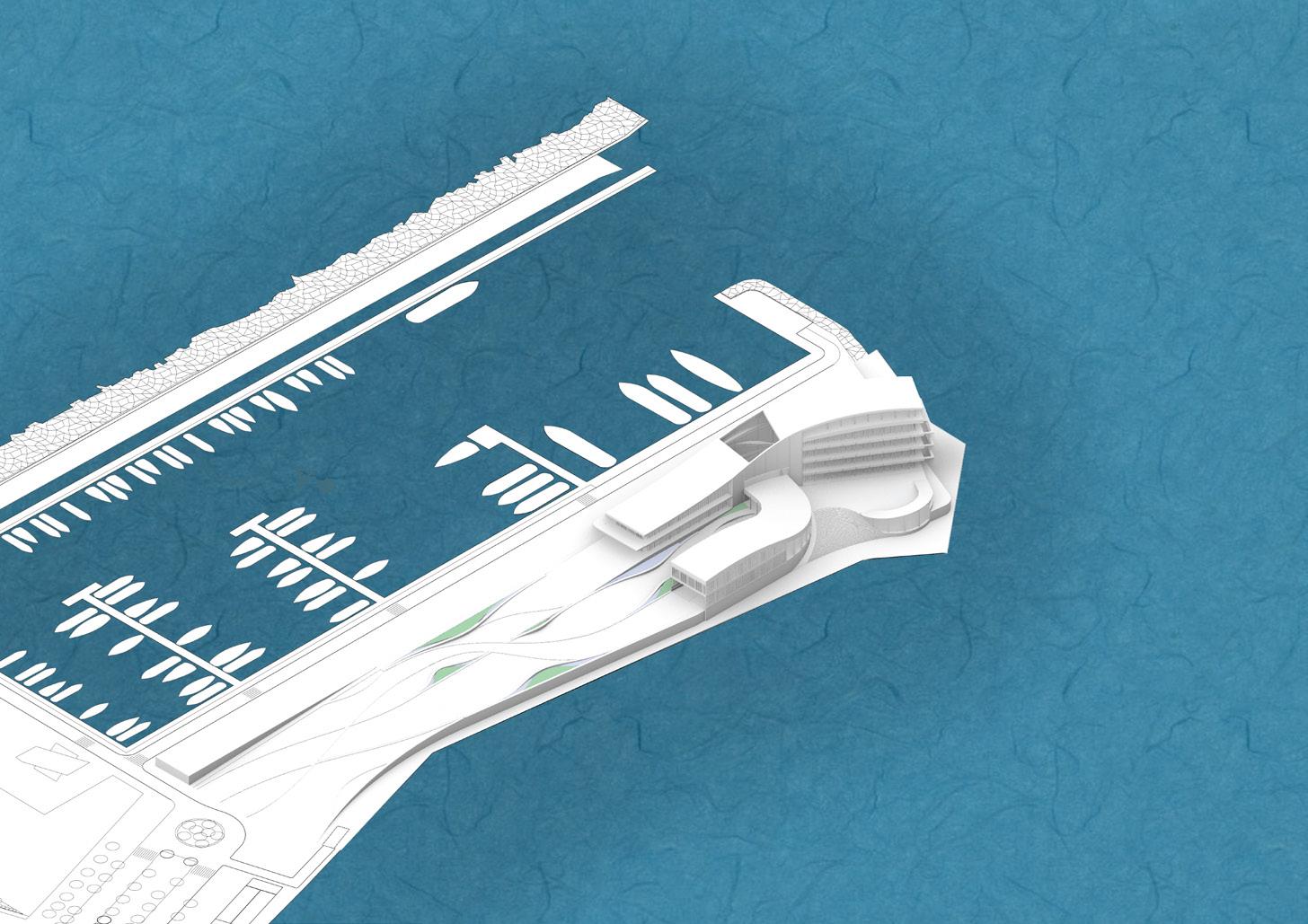
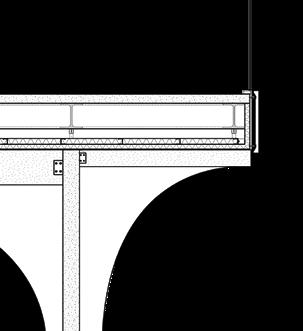
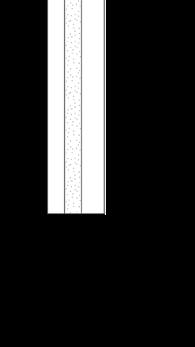
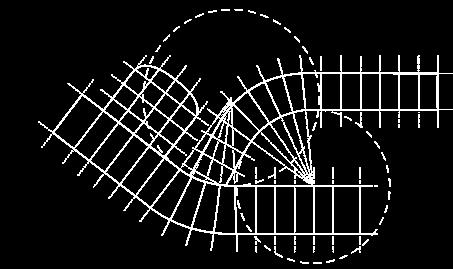
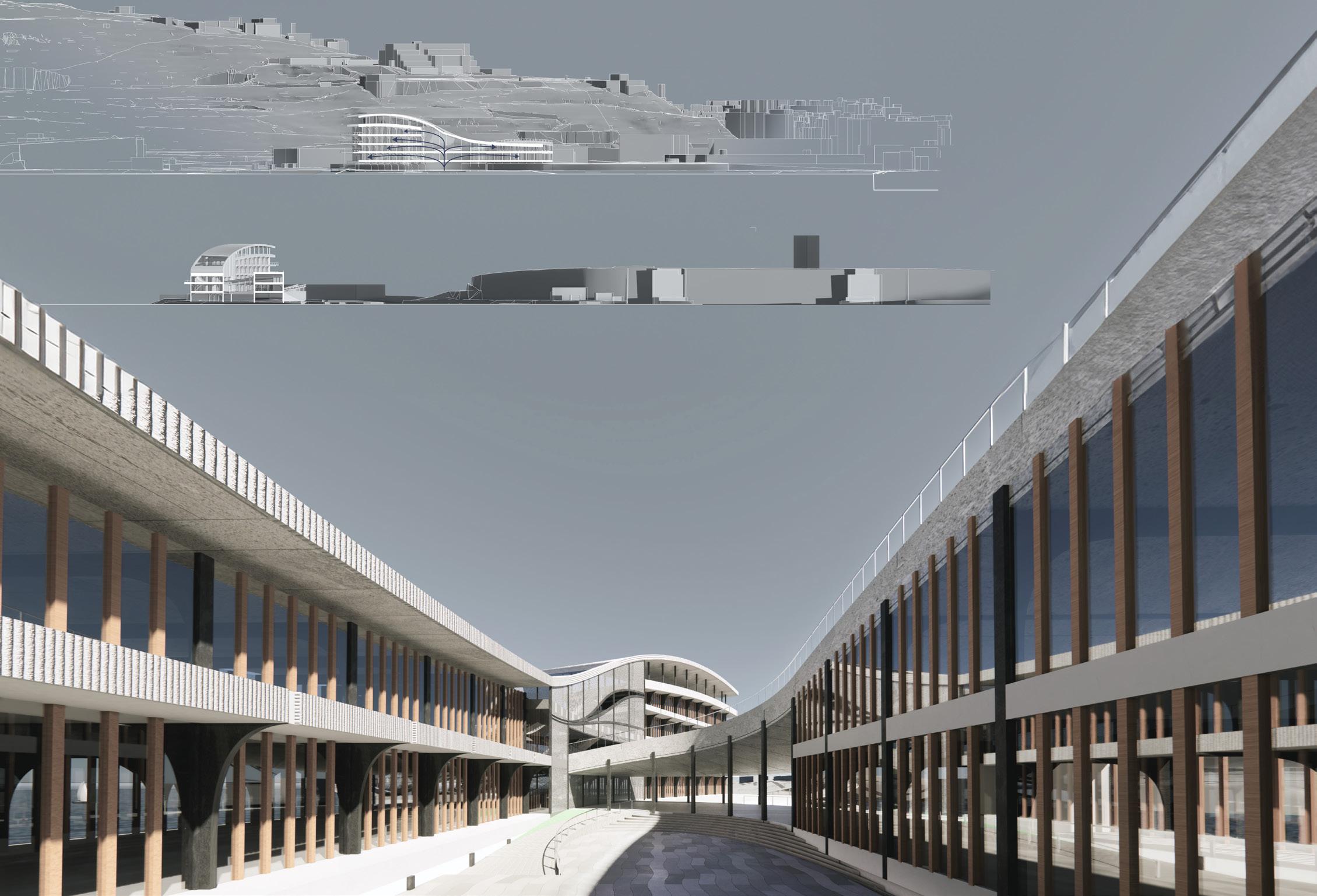
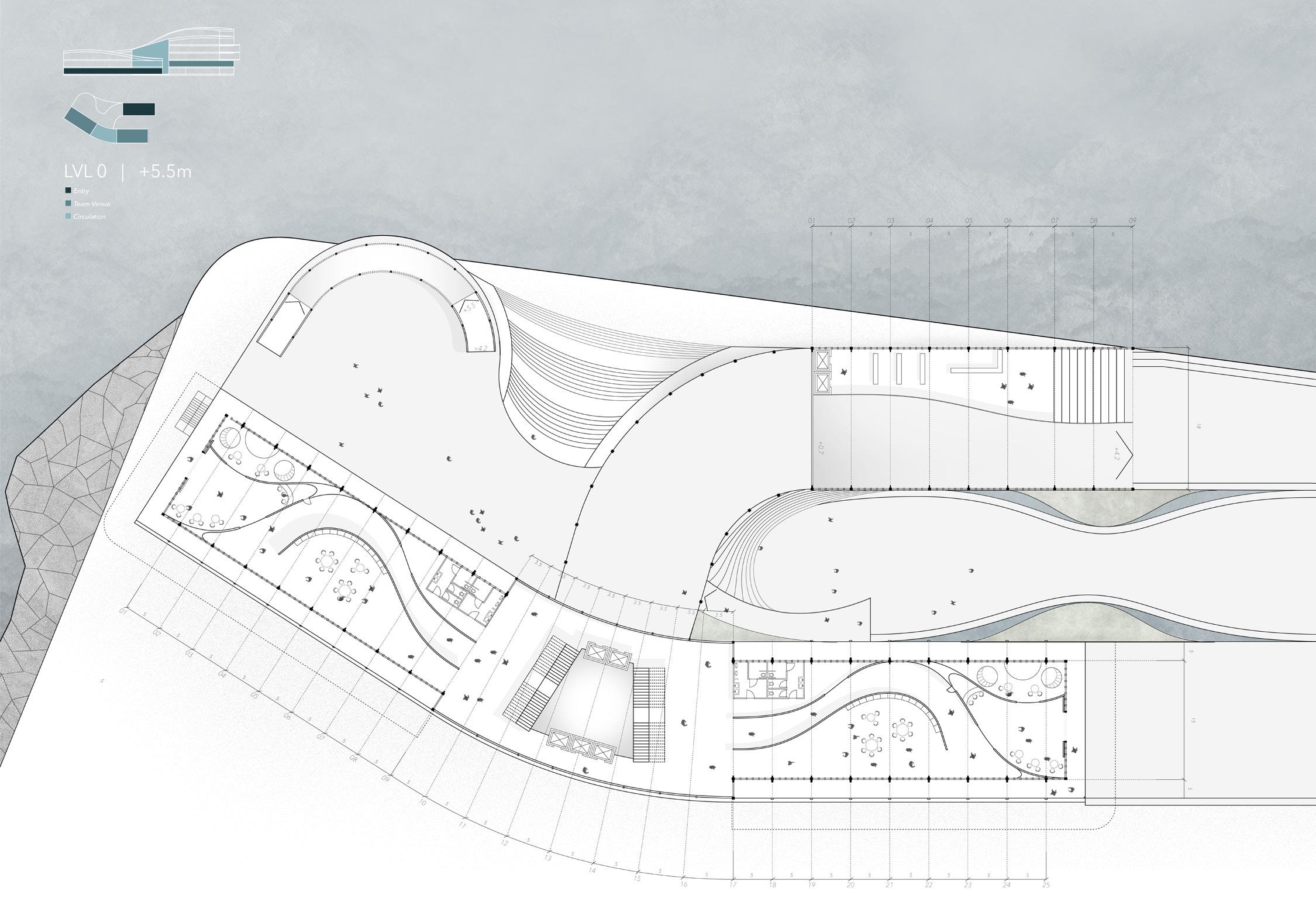
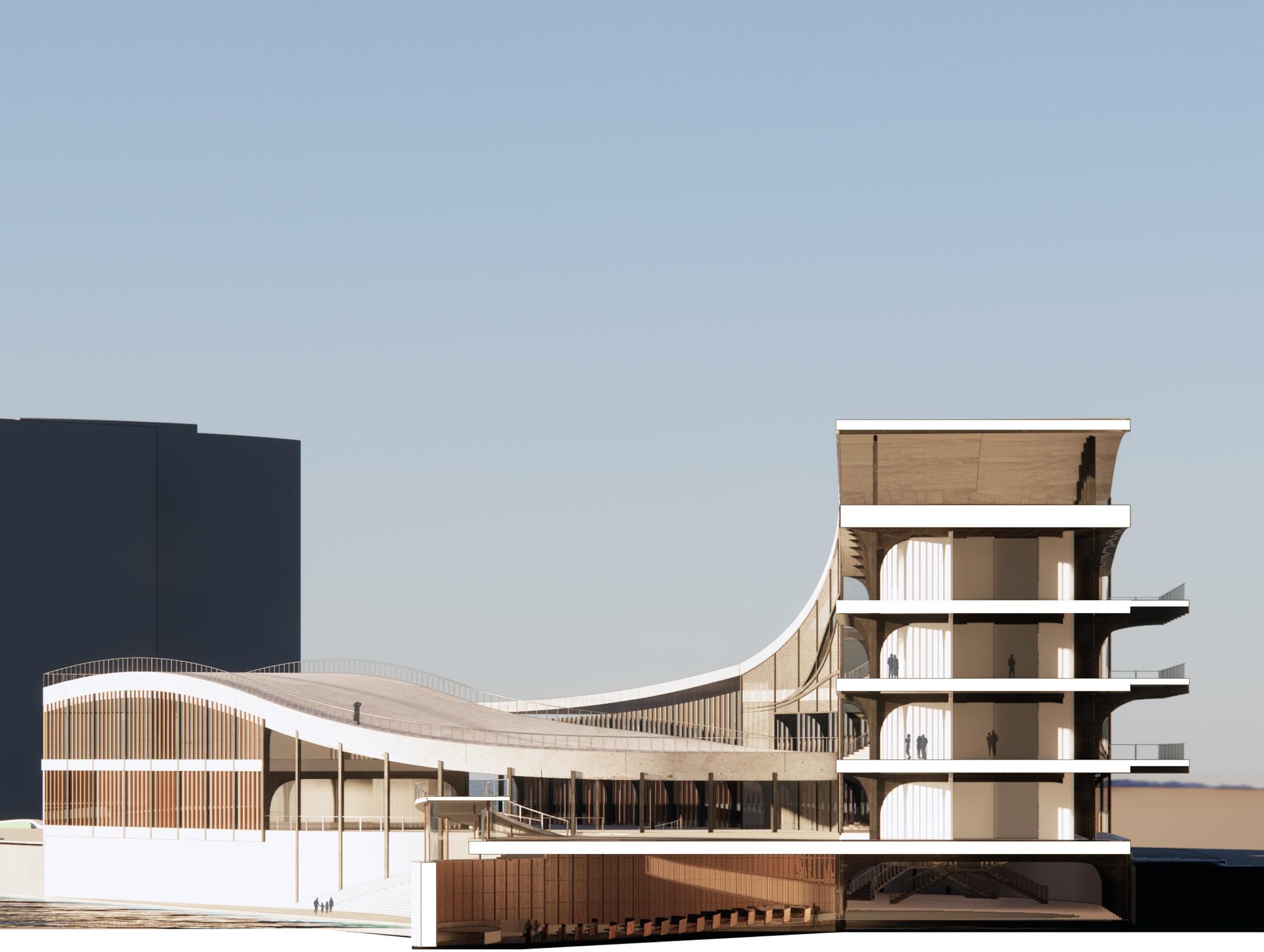
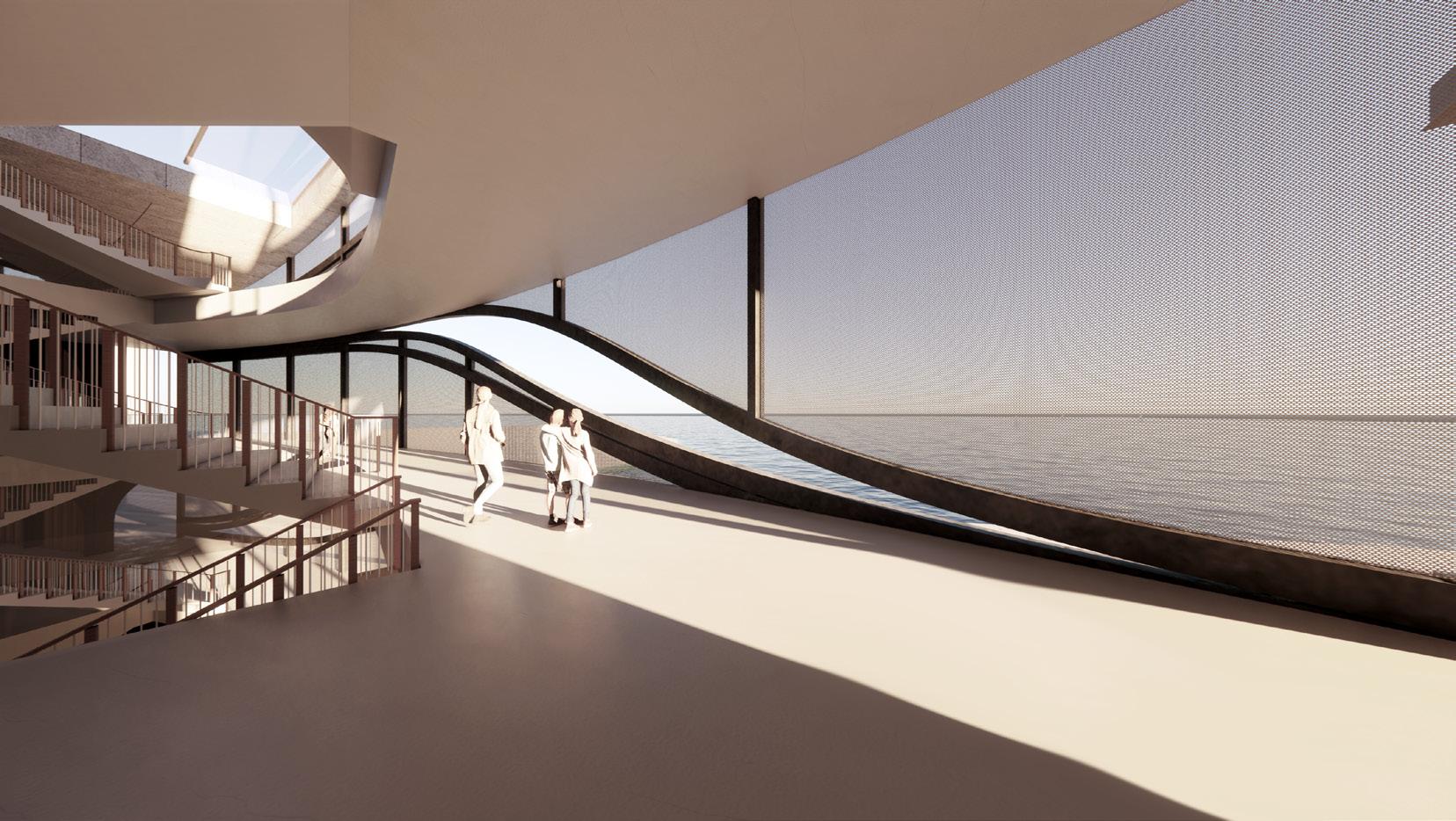
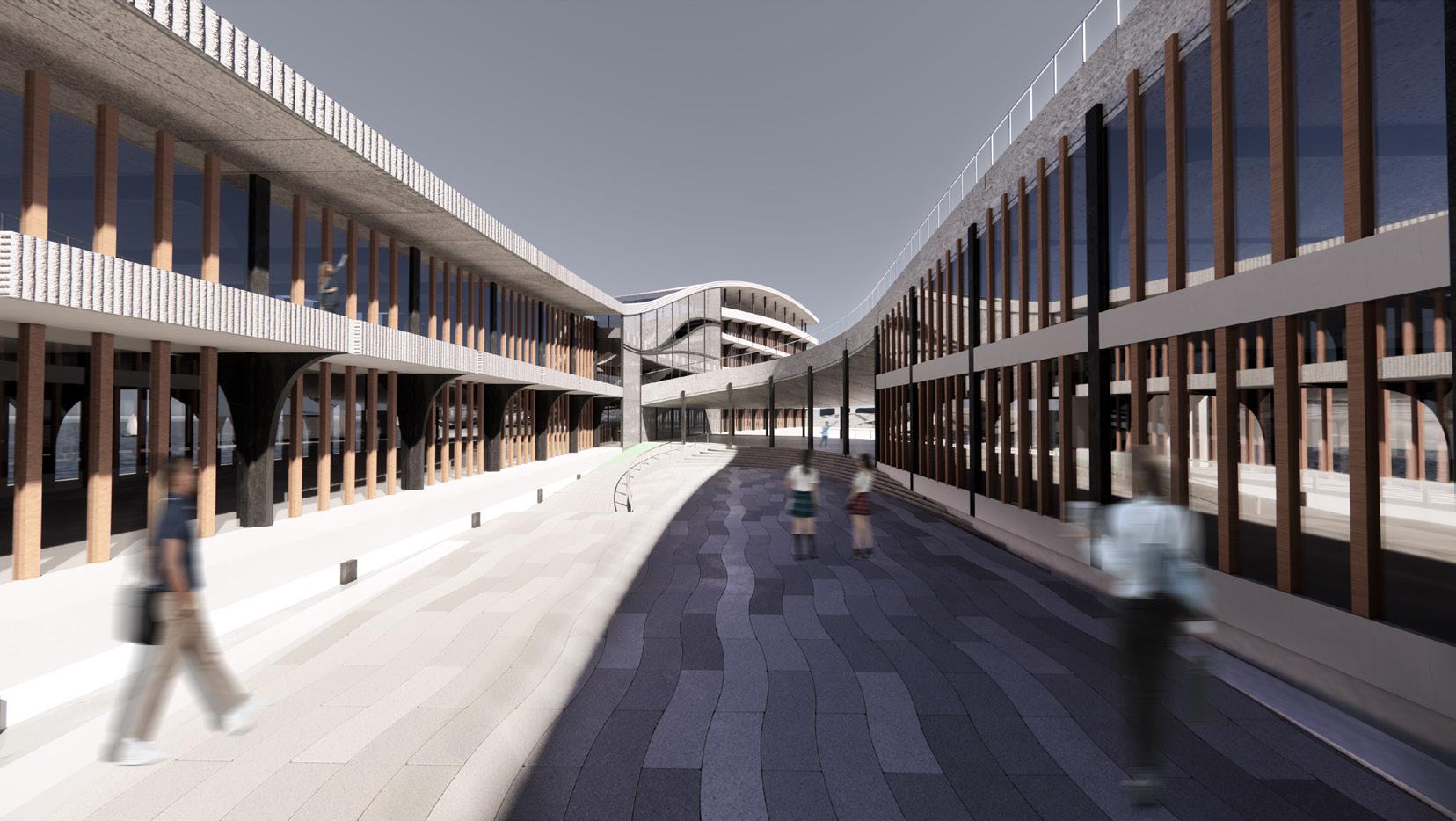
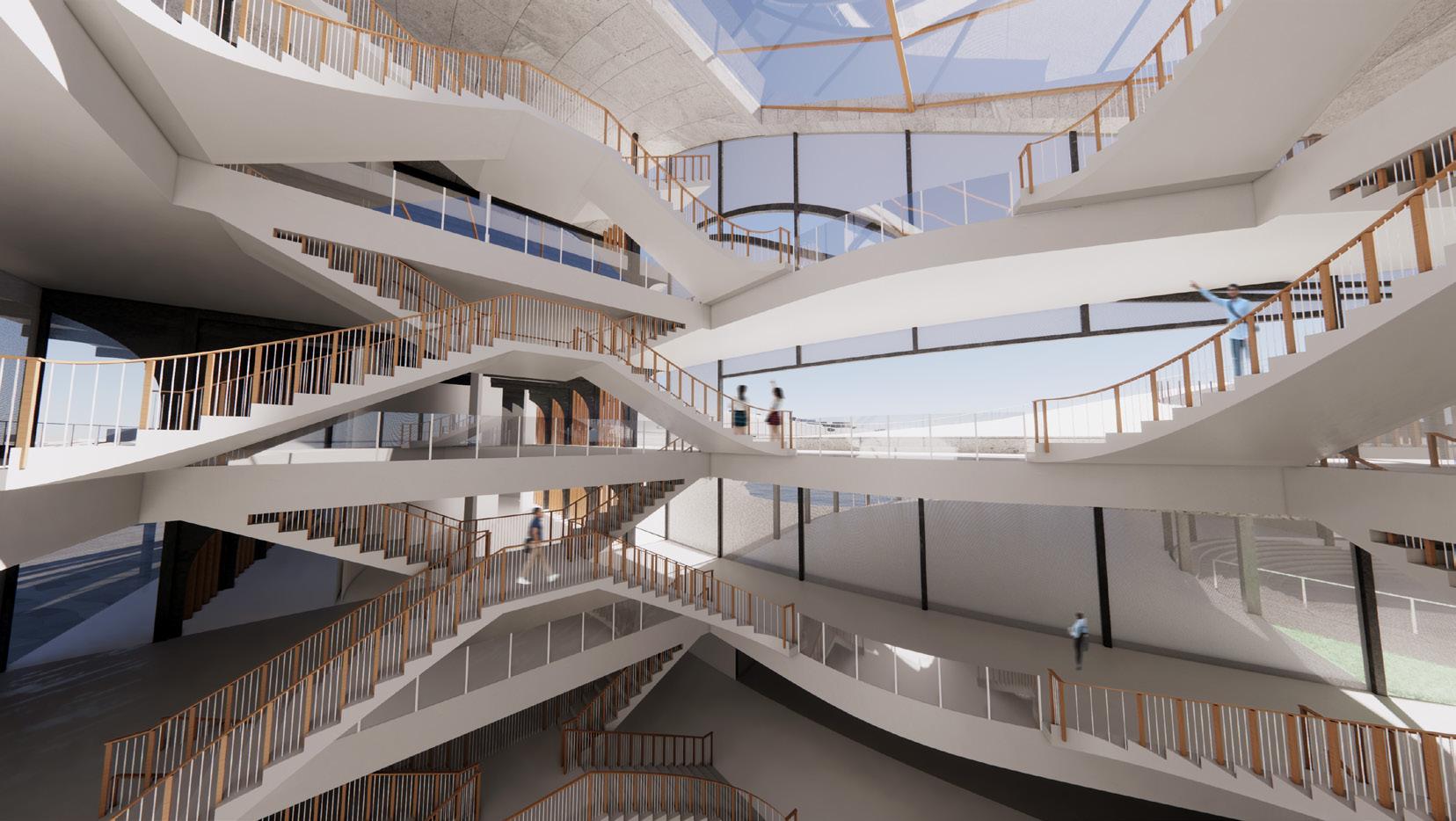
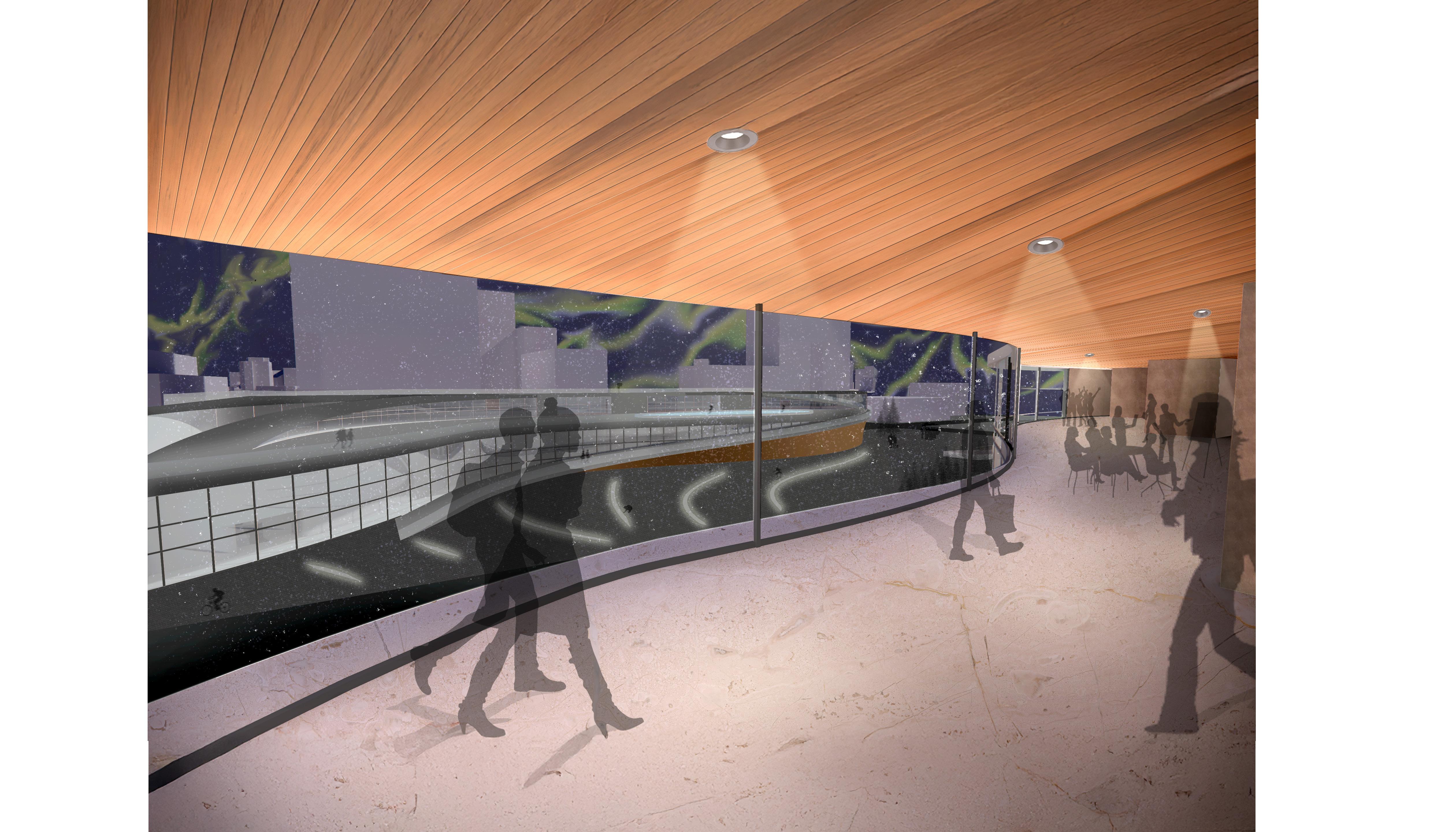

The design of a boarding school in Anchorage, Alaska, centers on creating a comprehensive environment that fosters student wellness, education, and the development of the performing arts. Given the harsh climate conditions and high crime rates in Anchorage, the campus incorporates a subterranean passage that connects the dormitories across West 6th Avenue with the main performing arts center. This underground link is mirrored at ground level with a pedestrian avenue, offering students an inviting space to enjoy when the weather is favorable. The plaza at the heart of campus features an amphitheater, areas for street performances, green space, and direct access to the subterranean level. The overarching goal of the project is to enhance connectivity—both between campus spaces and within the student community—while ensuring that students feel engaged with their work in the performing arts. To further support this mission, the subterranean level houses specialized spaces designed to accommodate students’ performing arts concentrations.
