Modular Accessory Dwelling Unit
With the passage of new laws and increasing demand, the Accessory Dwelling Unit (ADU) is having a moment. In this exercise, the ADU is designed with a cost effective lens: Modular and customizable combinations. A fluid transition between the exteri-or and interior was a main motivation. The introduction of myriad floor plans comes from the interchangeable end conditions of each main living module and the door-ways that create exchangeable connection points between modules.
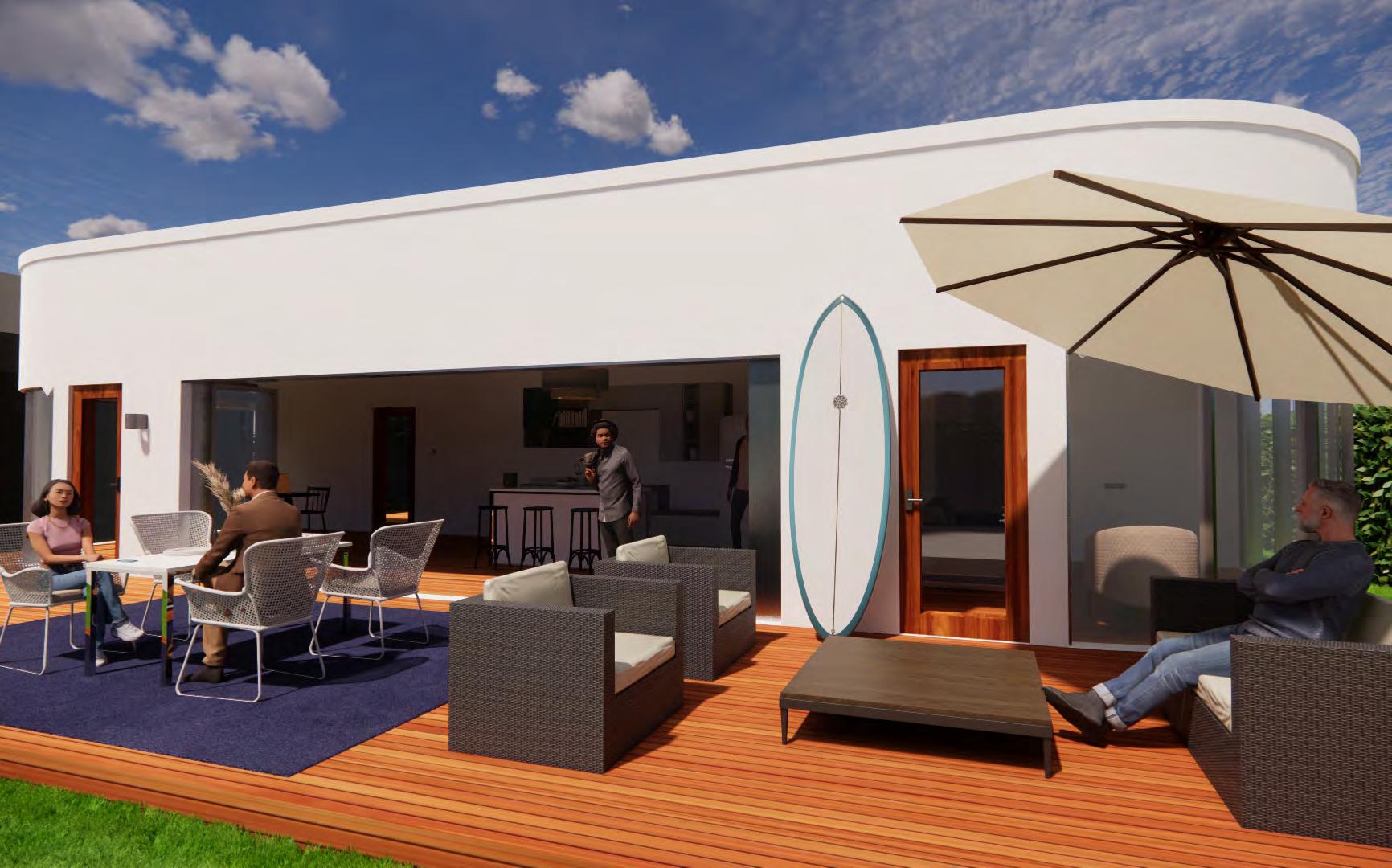


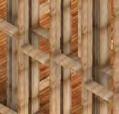
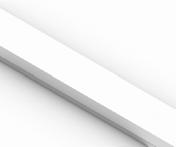

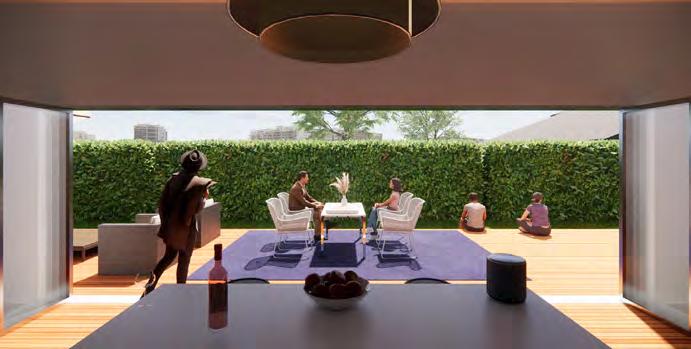

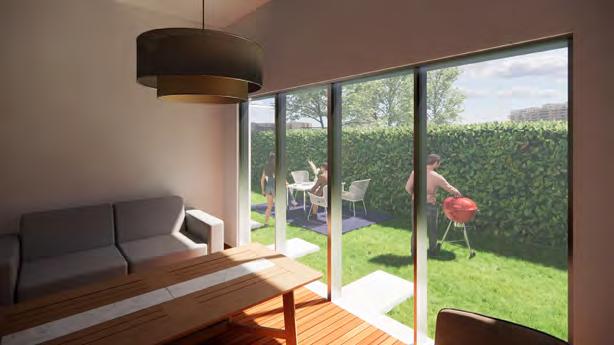
Walls of adjoining ADUs attached via bracket Roof frames of adjoining ADUs are attached via bracket to wall assemblies 3 Figure 1: Plan components Modular Unit (Living Spaces) Unit Area (sq ft) Unit Area (sq ft) Modular Unit (Bedrooms +Bathrooms) Optional End Modules 919 sq ft 373 sq ft 210 sq ft 599 sq ft 318 sq ft 576 sq ft 186 sq ft 123 sq ft 576 sq ft 373 sq ft 16’8’4’ 2’ 16’8’4’ 2’
Little Tokyo/Arts District Area TOD and Masterplan
Located in between LA’s Little Tokyo and Arts Districts, this large infrastructure upgrade in the area will create a renewed necessity for TOD. The master plan will provide many new business and living opportunities surrounding the new station that is to be built as part of a new regional connector. Organized in points of interest leading away from the station, the master plan consists of four sites that are each focused on a single use: Housing in one corner, offices on the other, etc. The center area around the station is reserved for commercial uses with some residential opportunities on the upper floors. Each end is resolved with office buildings that anchor the master plan in order to provide balance to the project.
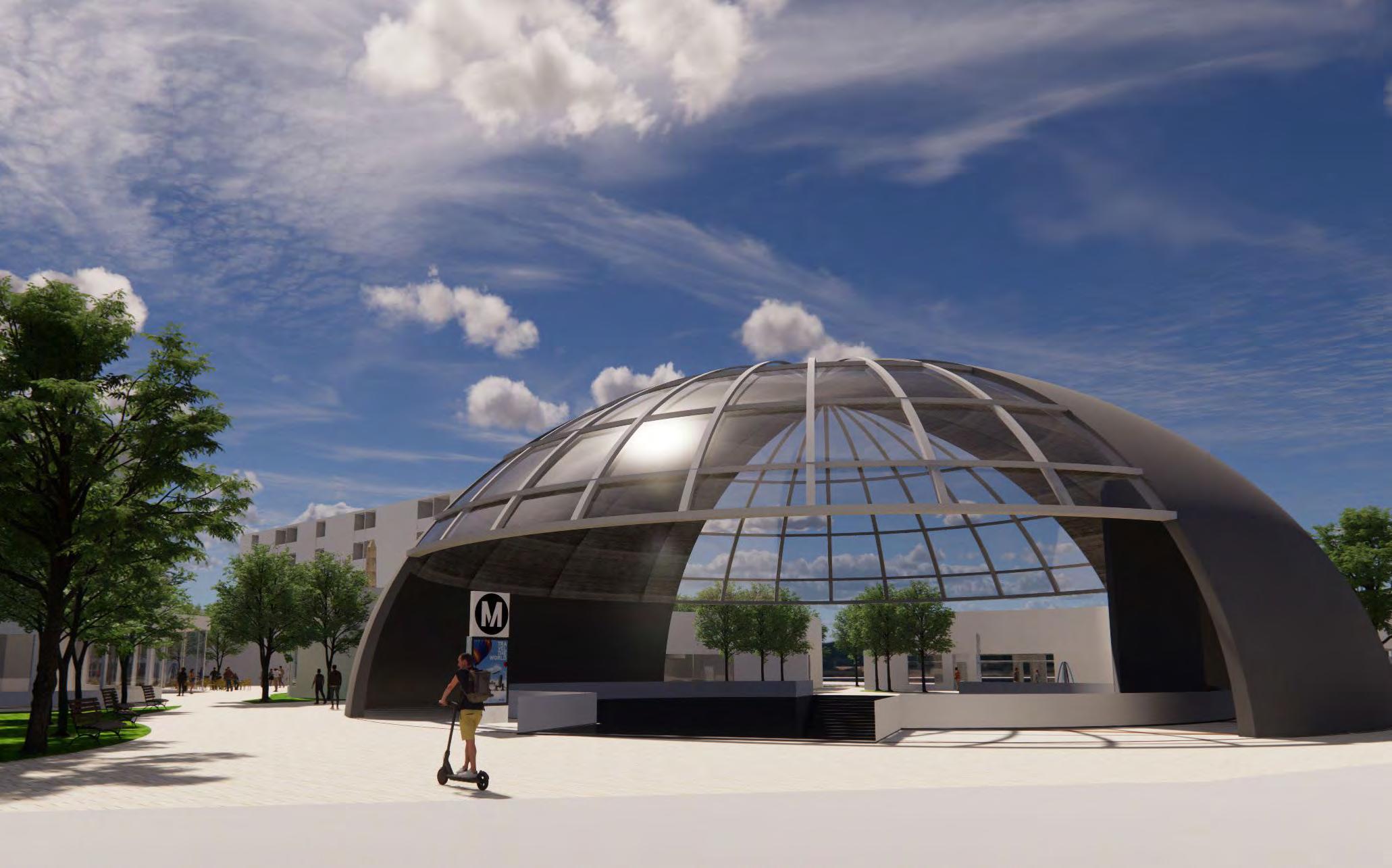
beginning to think about the design of the Master plan, a simple diagram created in order to develop space. As can be seen above, the focus is on four areas, with connecting circulation between them, eminating from a central metro station).

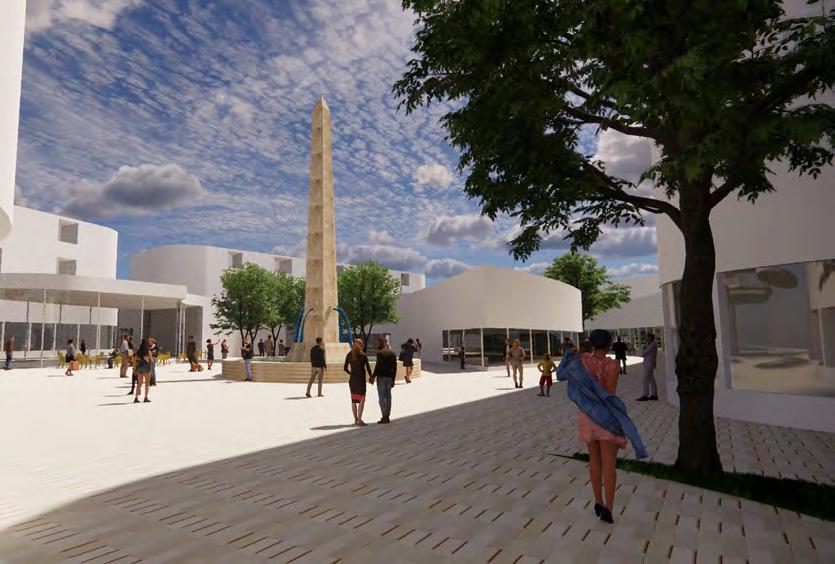

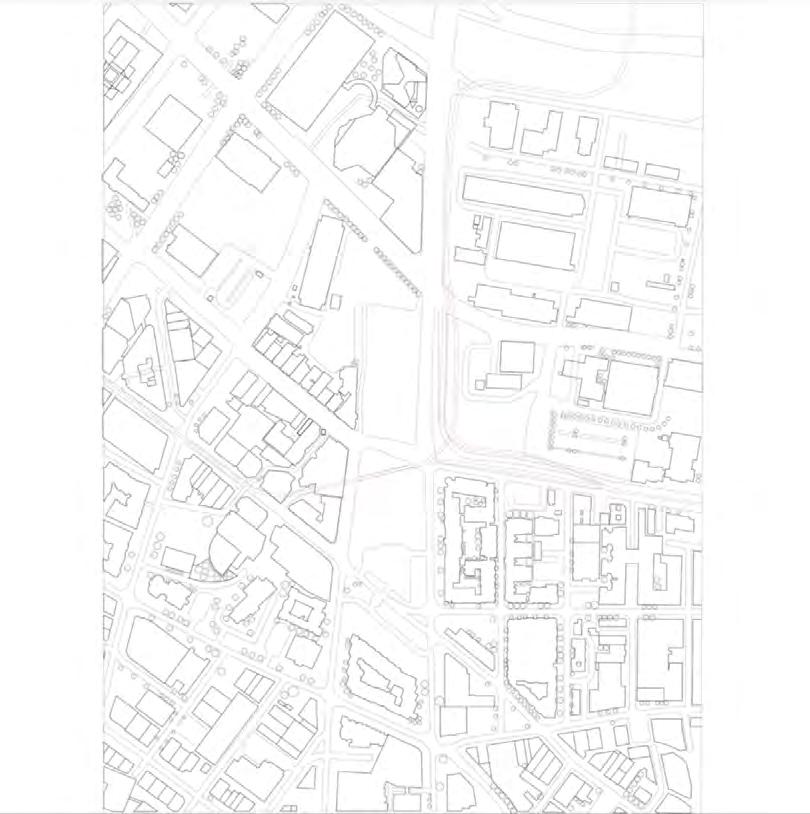


Residential Train Station Green Space Commercial Space Exploded Axonometric Scale 1’ = 1/32” Circulation
Opportunities and Constriants Diagram by Andrew Gediman and Bryan Matias
Rendering by Andrew Gediman and Bryan Matias
Mixed Use Project
This Mixed Use Project is designed in a courtyard scheme, with a single loaded corridor on every residential level facing this central green space. The ground floor is entirely commercial and includes a large opening that draws pedestrians from the street and into the courtyard.
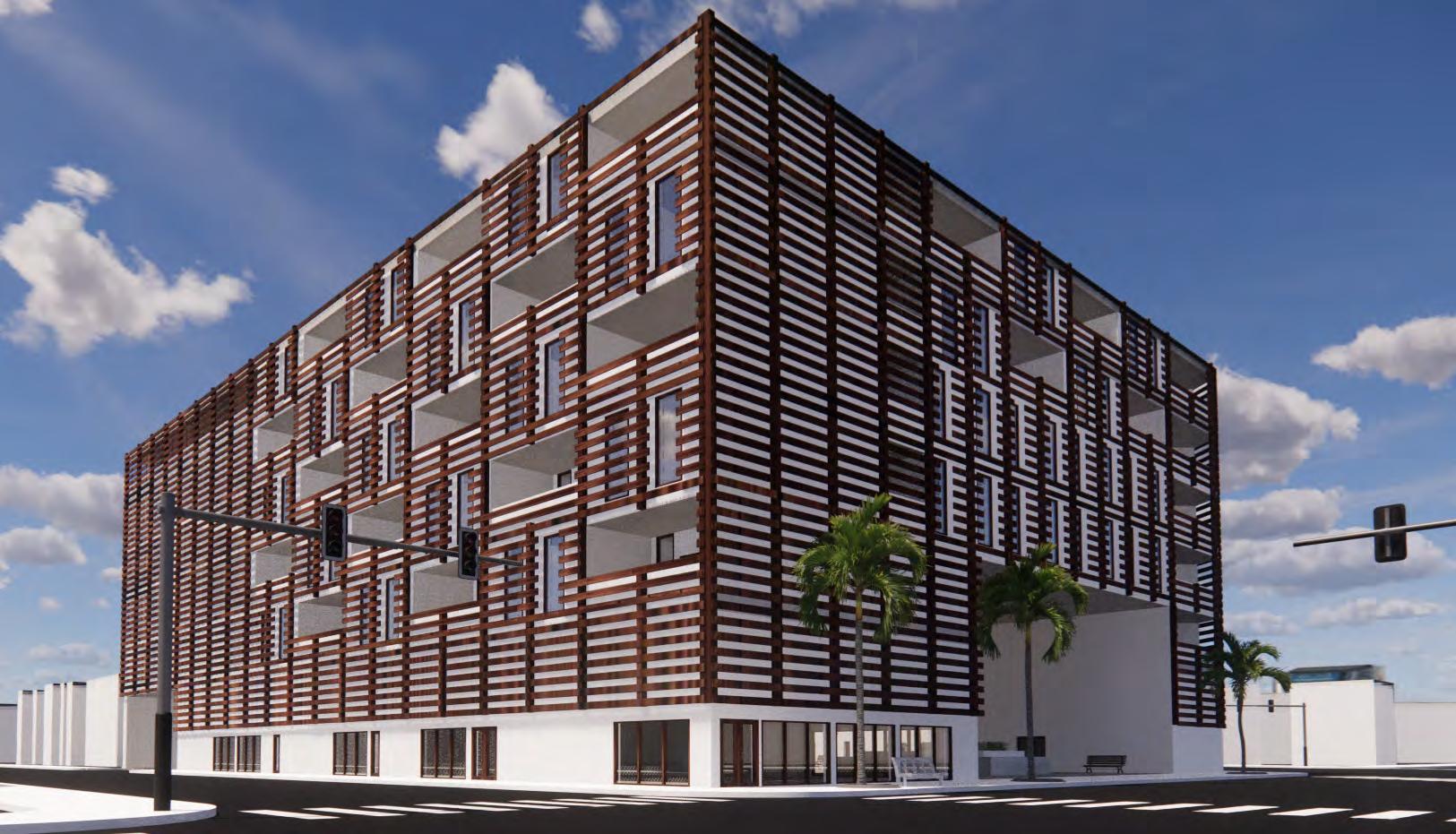

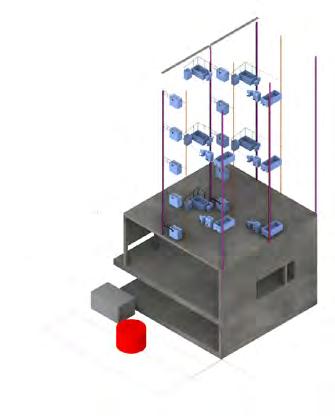



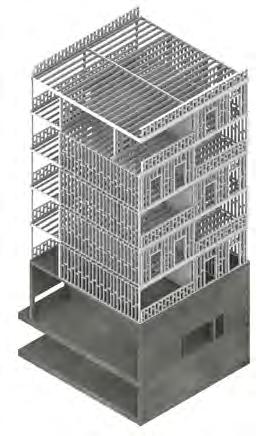
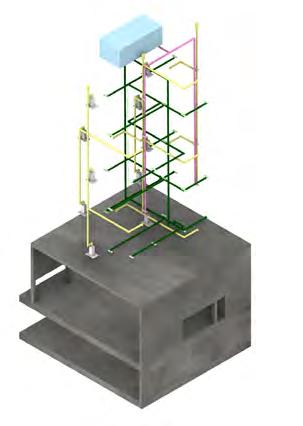
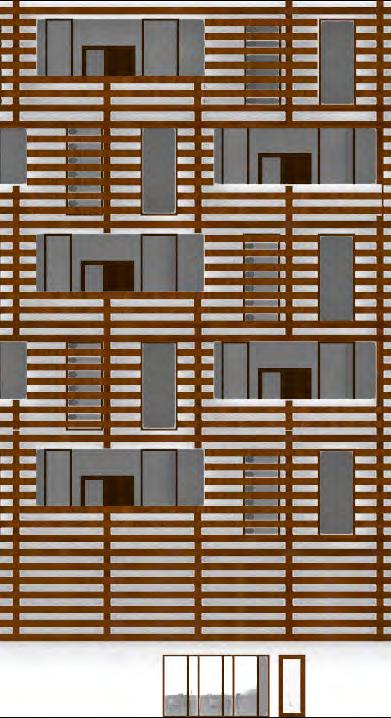

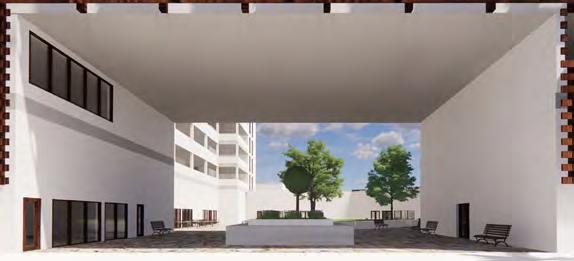

Plumbing Diagram Legend Grey Water Storage Cold Water Hot Water Grey Water Black Water Vent Stacks Stack Vents PLUMBING DIAGRAM SCALE: 1’ = 1/8” Framing Diagram Legend Joists Beams Girders Columns Framing Shear Walls Concrete FRAMING DIAGRAM SCALE: 1’ = 1/8” 4x14 Wood Girder 2x8 Wood Framing 2x12 Wood Joist Concrete Base 6x6 Column 4x12 Beam Return Ducts Return Vents A/C Ducts A/C Vents Exhaust Vents Oven Ranges HVAC Unit Mechanical Systems Diagram Legend Mechanical Systems Diagram SCALE: 1’ = 1/8” Detail Wall Section SCALE: 1’ = 1/16” Detail Wall Elevation SCALE: 1’ = 1/16” STUDIO FLOOR PLAN ONE BEDROOM FLOOR PLAN SCALE: 1/4” SCALE: 1’ 1/4” SCALE: 1/4” ANDREW GEDIMAN M3 -MIXED USE PROJECT CPP SECTION 6 Prospect Ave. Vermont Ave. HollywoodBlvd Site Plan Scale: 1’ = 1/64” N
Mount Vetter Scientific Research and Observation Facility
This research and observation facility utilizes the hexagon in both plan and section, with the towers taking the shape on in plan, and the bridge in section. The first tower houses the public circulation through the project, allowing for hikers to rest in a sheltered area with expansive views of the surrounding mountains. The shorter tower houses the residency and office space for the resident scientists that remain here while conducting their researching.



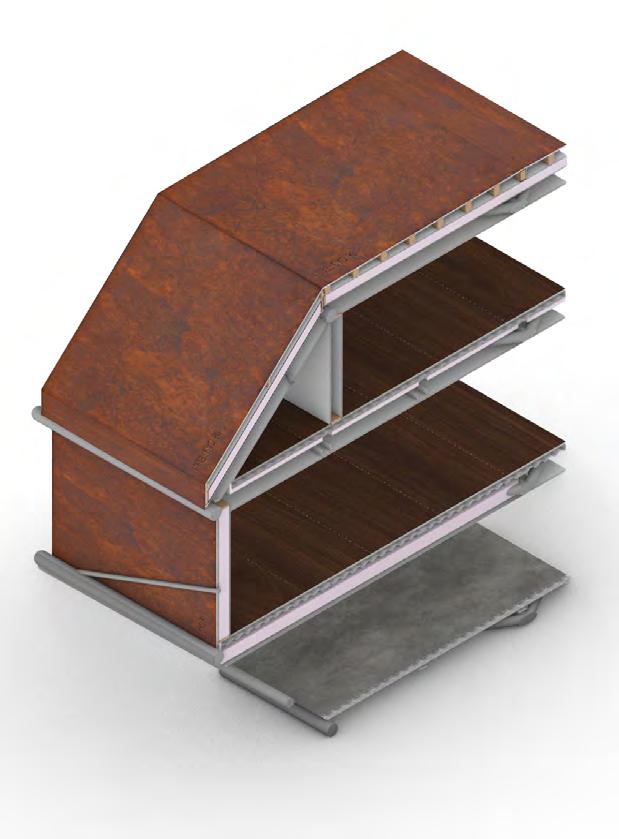
Tube Steel STRL Weathering Steel Panelling MGO Board Panelling Attachment Batt Insulation Structural Bracing GWB with Finish Interior Wood Floor Finish Concrete Slab Steel Decking Spray Insulation Welded Steel Cap Tube Steel Joist Weatherproof Layer Concrete Sealer Wooden Studs Air Cavity MGO Board Strip Blocking Panelling Attachment Weatherproof Layer Weathering Steel Panelling MGO Board Strip Blocking Panelling Attachment Weatherproof Layer Weathering Steel Panelling Air Cavity MGO Board Rigid Insulation MGO Board GWB Tube Steel Joist Welded Steel Cap Weathering Steel Panelling Weatherproof Layer Panelling Attachment Steel Decking Concrete Slab Concrete Sealer WAFAFAFA- 1 RA- 1 RA- 2 WA- 1 Main Entrance Observation Floor Roof 10 32 ft 42 ft Residency Floor 32 Floor BATHROOM DAY ROOM OBSERVATION CLOSET DAY ROOM KITCHEN BEDROOM CLOSET CLOSET BATHROOM ENTRANCE DECK 43 22 ft 32 ft 134 64 ft






























