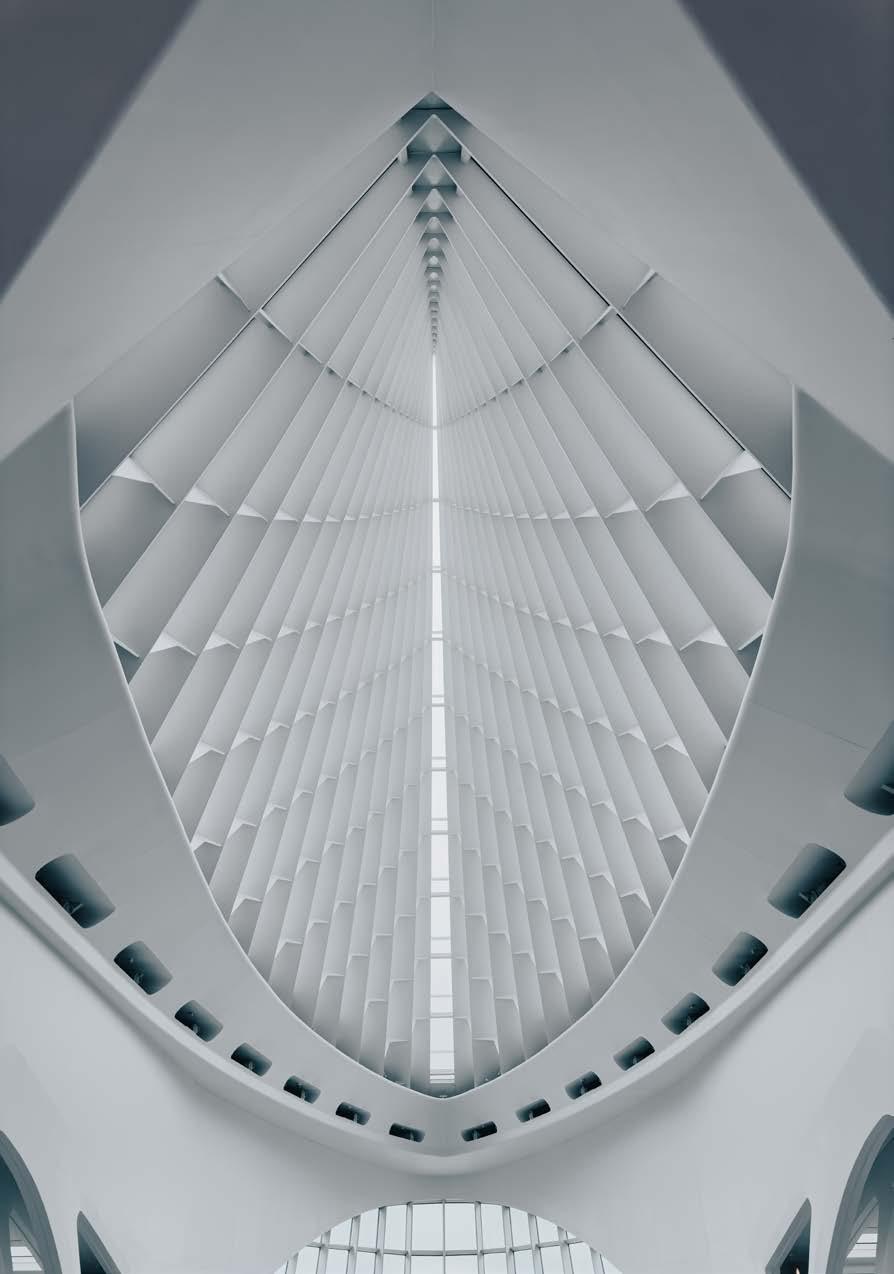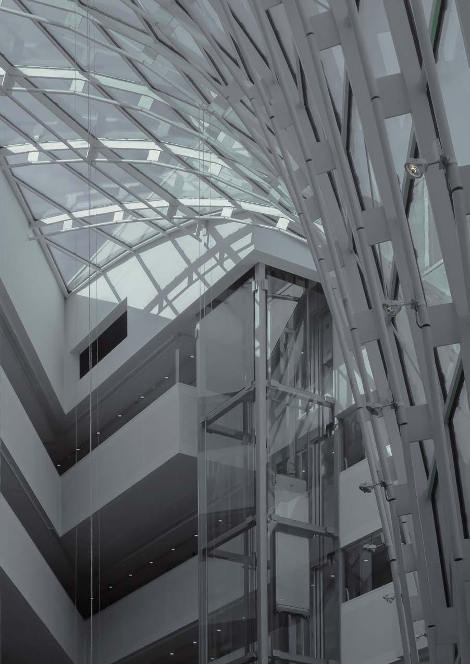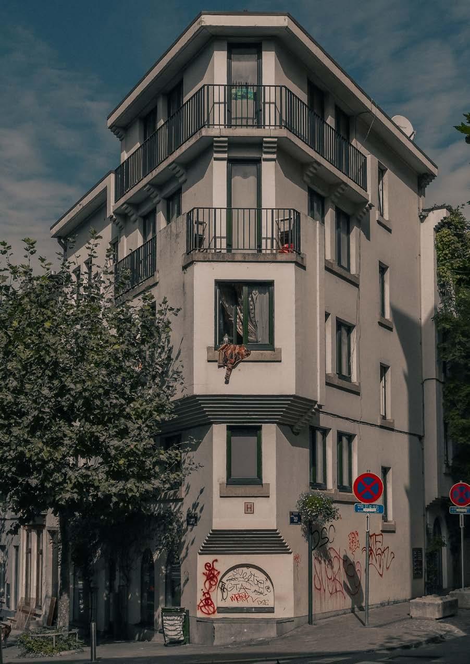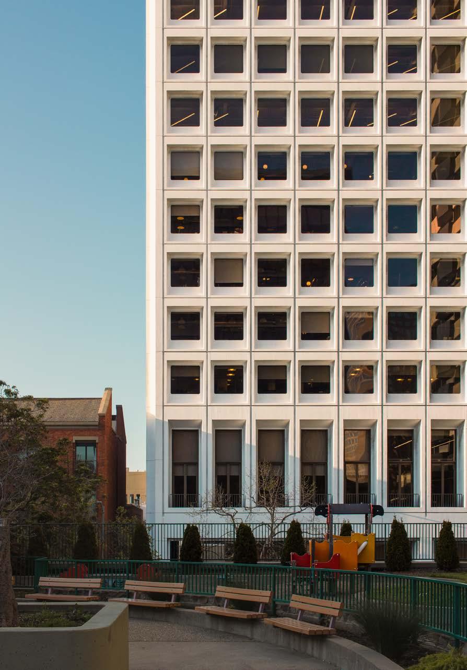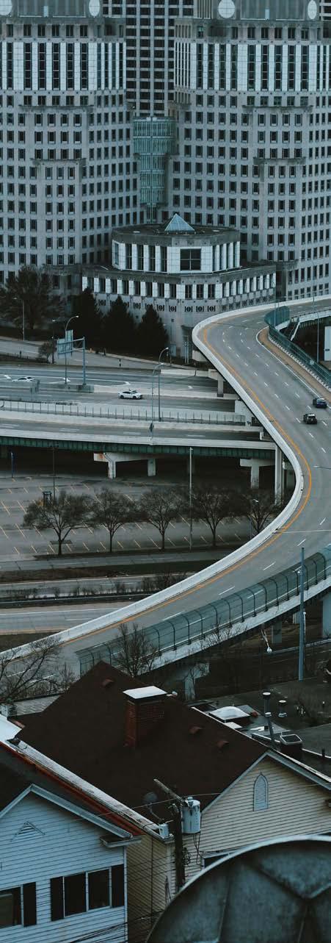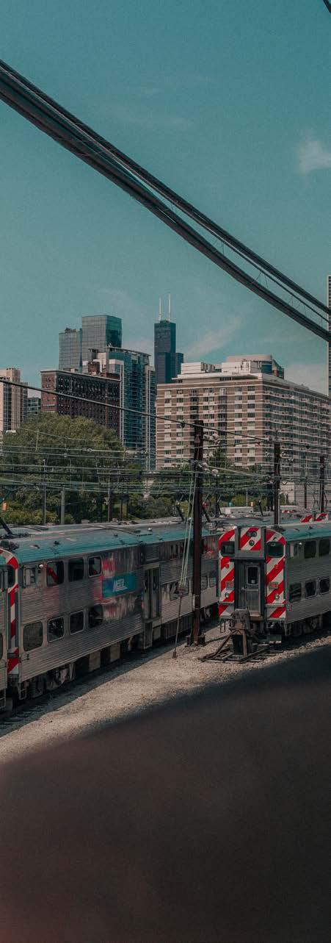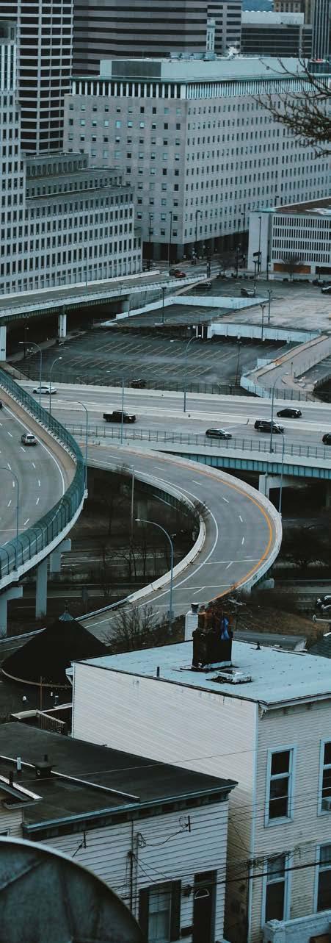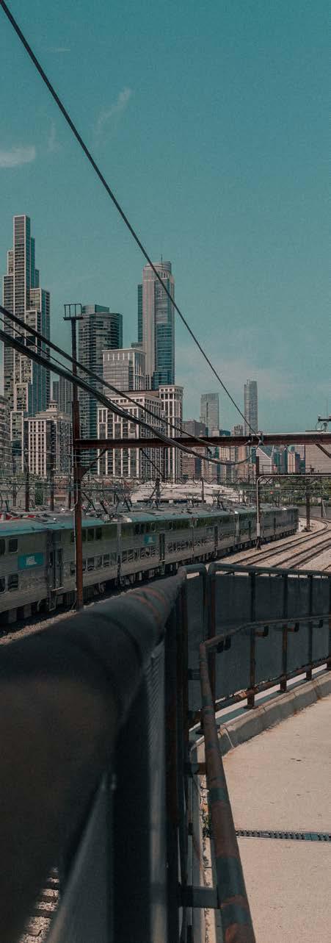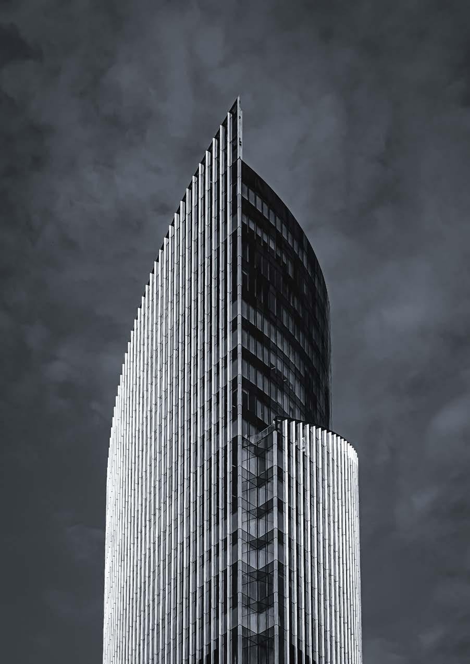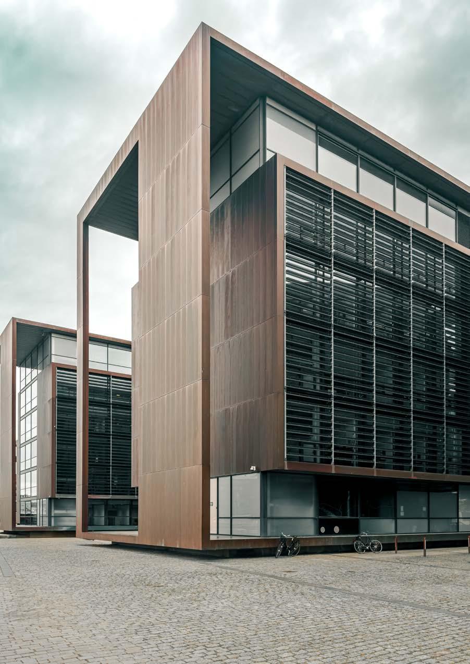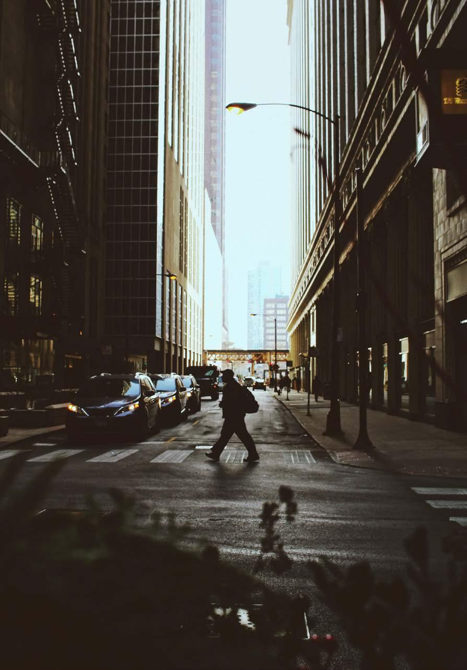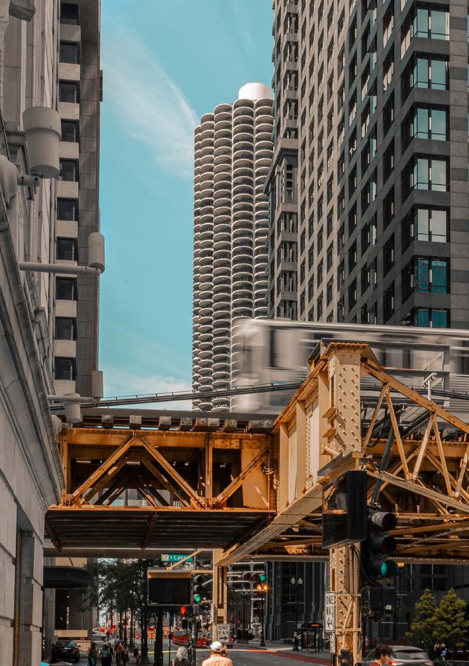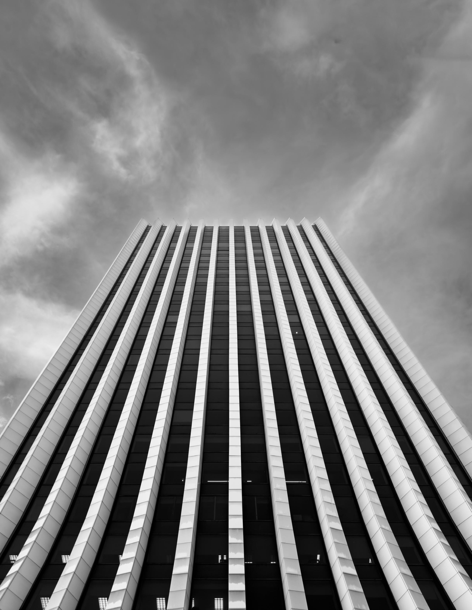

Andrew Eble
Urban Planning Portfolio
ANDREW EBLE
RESUME & SKILLS
CONTACT
- andreweble4@gmail.com - (419)-280-2771
- LinkedIn Profile
EDUCATION
UNIVERSITY OF CINCINNATI | CINCINNATI, OH
• Bachelor of Urban Planning
• College of Design, Architecture, Art, and Planning
• Expected Graduation May 2025
KU LEUVEN | BRUSSELS, BELGIUM
• Urban and Spatial Design
• Faculty of Architecture
• Study Abroad Experience
SKILLS
TECHNICAL PROFICIENCIES
Photoshop
Illustrator InDesign
SketchUp GIS
CORE COMPETENCIES
Creativity
Adaptability
2018 - 2025
SEPTEMBER - DECEMBER 2023
Communication
PROFESSIONAL WORK EXPERIENCE
DESIGNING LOCAL | COLUMBUS, OH
AUGUST - DECEMBER 2024
• Authored and designed a public art strategy for Medina, Ohio, resulting in the implementation of 10 actionable art initiatives to enrich community identity.
Developed a tactical placemaking art plan for the Discovery District in Downtown Columbus, Ohio, enhancing public space activation and cultural vibrancy.
COLLABO | CHICAGO, IL
JANUARY - APRIL 2024
• Developed conceptual renders for 3 HUD Choice Neighborhood projects nationwide, enhancing visual communication and securing stakeholder buy-in.
Contributed to neighborhood planning, urban design, and community revitalization strategies, supporting equitable development.
TOLEDO DESIGN COLLECTIVE | TOLEDO, OH
MAY - AUGUST 2023
• Created detailed 3D visualizations and planning graphics for various planning projects.
• Collaborated in developing a community engagement strategy for the Glass City Riverwalk.
• Produced engagement and survey collateral for Toledo’s Transit Agency.
RICONDO & ASSOCIATES | CINCINNATI, OH
AUGUST - DECEMBER 2022
Designed and contributed to the remodel of 35+ airport restrooms at Atlanta Hartsfield-Jackson Airport, enhancing passenger experience and facility efficiency.
• Developed conceptual terminal layouts in AutoCAD for a new supplemental airport in Las Vegas.
COLLEGE HILL CURC | CINCINNATI, OH
JANUARY - MAY 2022
• Managed multiple locally owned businesses in a $200,000 Facade Improvement Program.
• Drafted agreements and coordinated with architects on facade designs.
• Wrote a successful grant securing over $8,000 in funding.
CITY OF MAUMEE | MAUMEE, OH
• Collaborated with city council on signage and mapping for a new DORA district
JUNE - AUGUST 2021
• Consulted business owners on design and signage implementation
• Designed a boundary map for the DORA district
01
TACTICAL ART PLANS FOR DESIGNING LOCAL COLUMBUS, OH
PROFESSIONAL WORK | FALL 2024
03 KU LEUVEN CENTRAL CAMPUS CLUSTER BRUSSELS, BE
ACADEMIC PROJECT | FALL 2023
05 FACADE IMPROVEMENT PROGRAM CINCINNATI, OH
PROFESSIONAL WORK | SPRING 2022
07 PERSONAL PHOTOGRAPHY
PERSONAL PROJECTS | 2018 - 2024
02
QUEENSGATE RENAISSANCE
CINCINNATI, OH
ACADEMIC PROJECT | SUMMER 2024
04
HIGHWAY RECLAMATION IN URBAN CINCINNATI
CINCINNATI, OH
ACADEMIC PROJECT | SPRING 2023
06
MISCELLANEOUS DESIGN & VISUALIZATION WORK
PROFESSIONAL WORK | 2022 - 2024
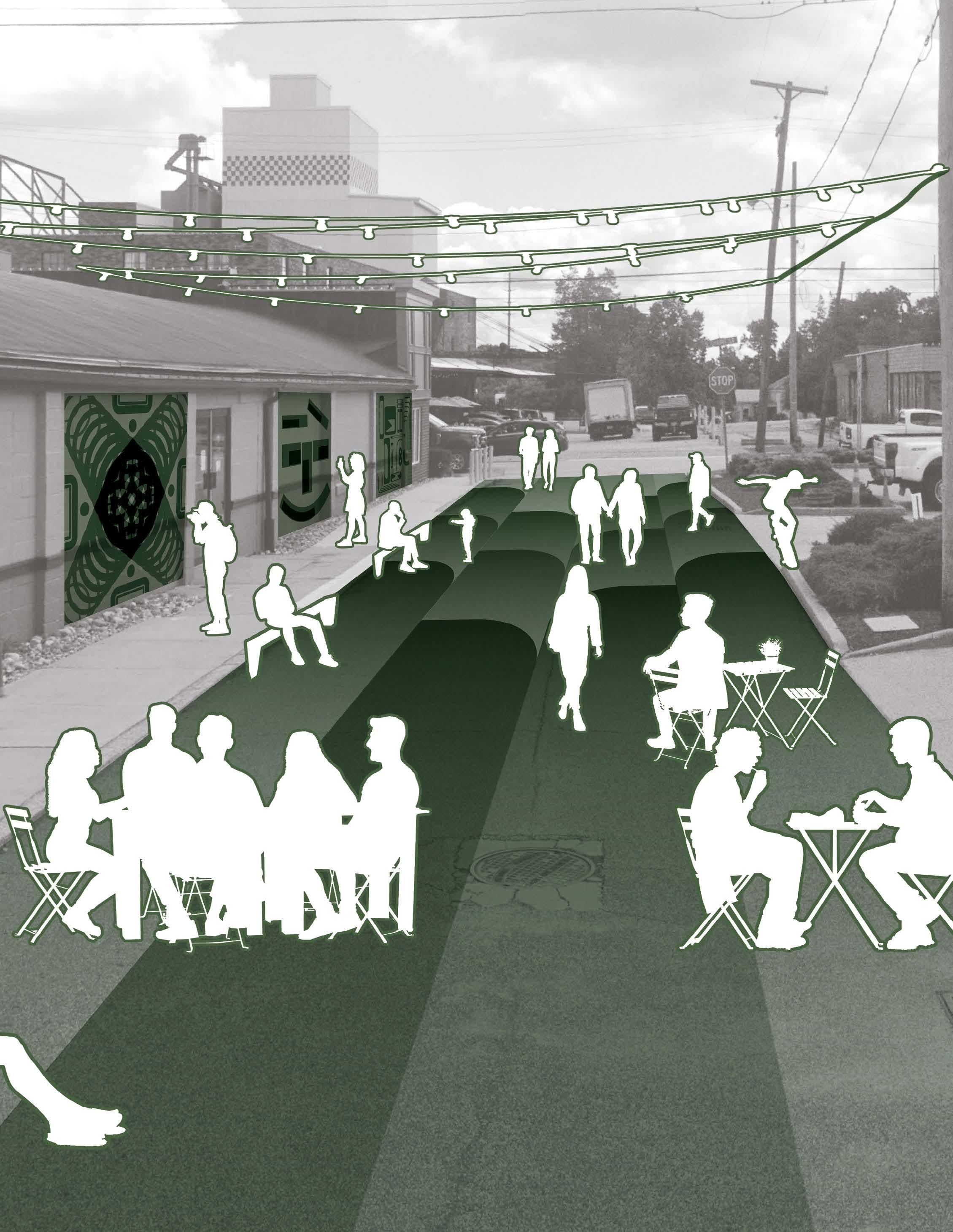
TACTICAL ART PLANS FOR DESIGNING LOCAL COLUMBUS, OH
PROFESSIONAL WORK | FALL 2024
CREATED FOR DESIGNING LOCAL, I AUTHORED TWO ART STRATEGY PLANS FOR MEDINA, OHIO AND THE DISCOVERY DISTRICT IN COLUMBUS OHIO. EACH PLAN CONSISTS OF A STRATEGIC IMPLEMENTATION PLAN, PRICING, AND PROGRAMMING.
MEDINA TACTICAL PUBLIC ART STRATEGY
TACTICAL ART STRATEGY GUIDELINES
DESIGN AND DOCUMENT
BACKGROUND
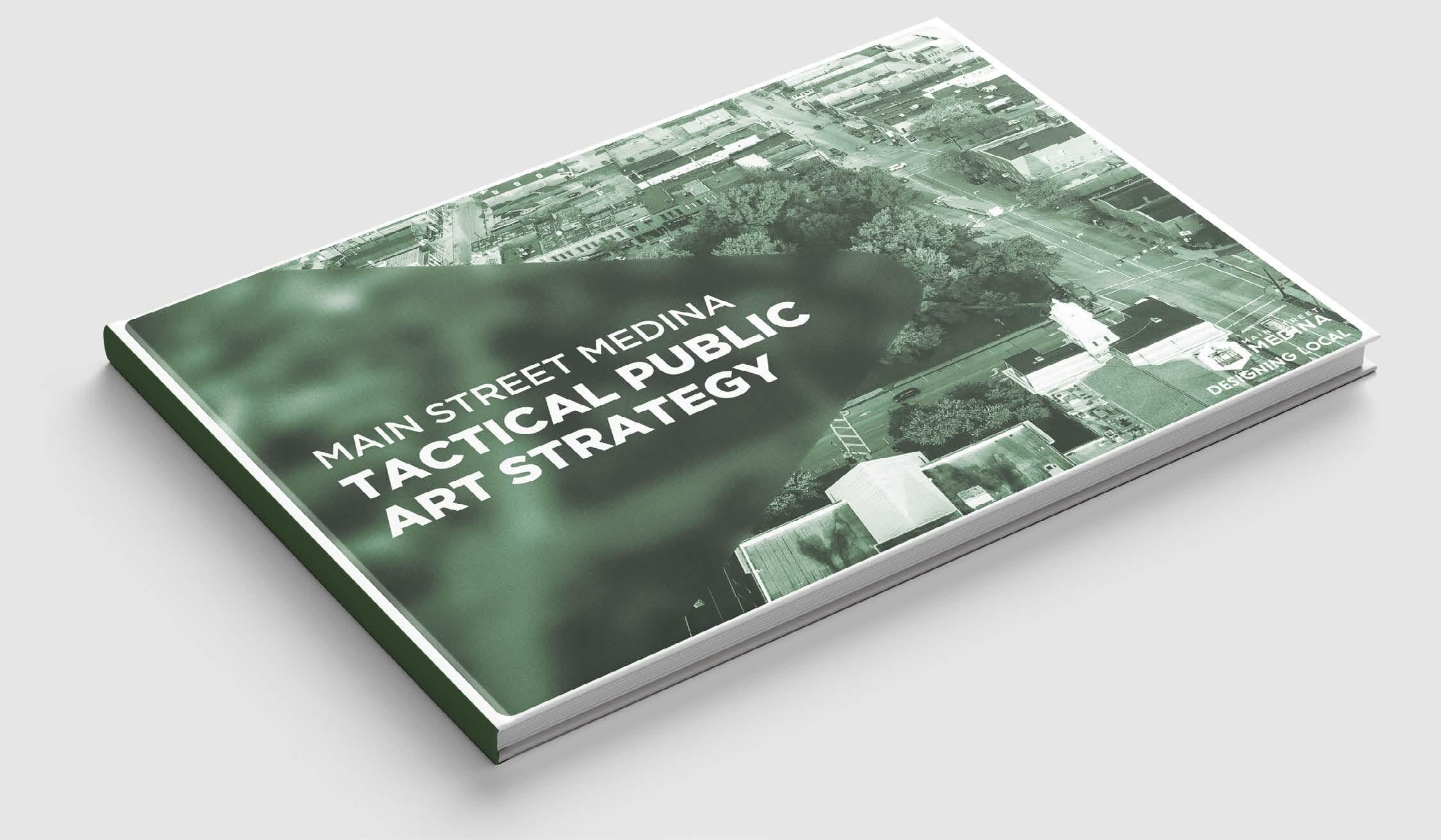
Created for Designing Local, this document on public art strategy was developed for the client, Main Street Medina. This document builds upon and compliments the first phase of Medina’s public art strategy. I developed the art strategy by creating three ‘approaches’ for public art installation, each with their own priorities, determined from analyzing the benefits and challenges of each approach. Through this, 10 strategies were identified, each with pricing estimates, priority rankings, and precedent examples. The document was adopted by Main Street Medina in January of 2025.
GRAPHIC EXAMPLES
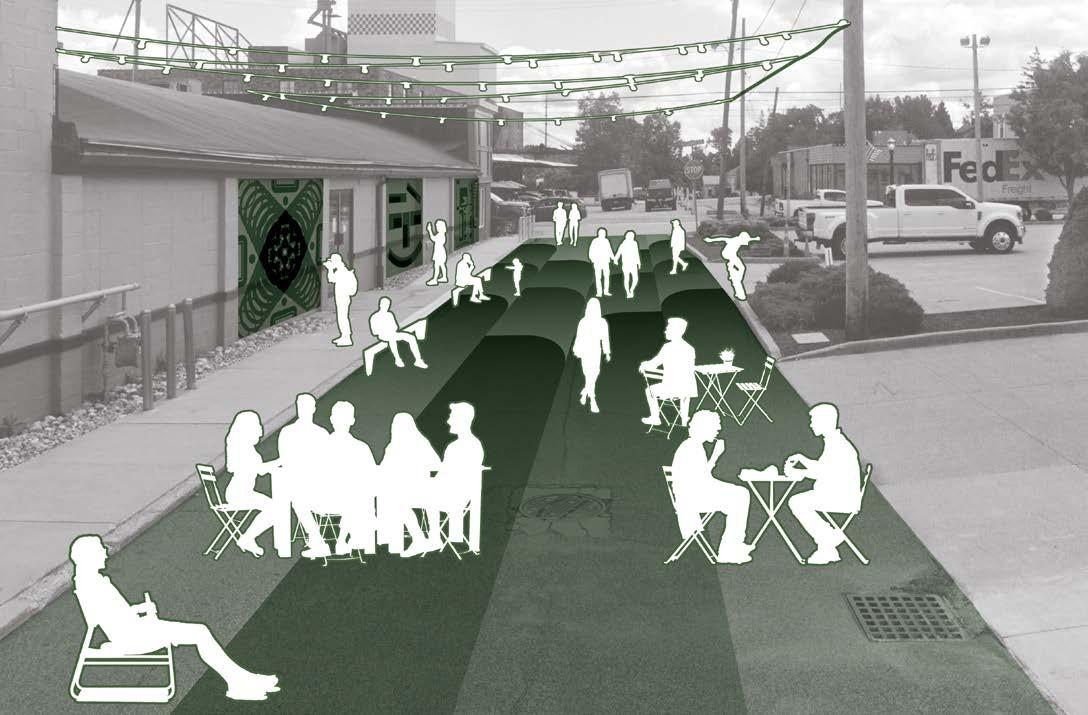
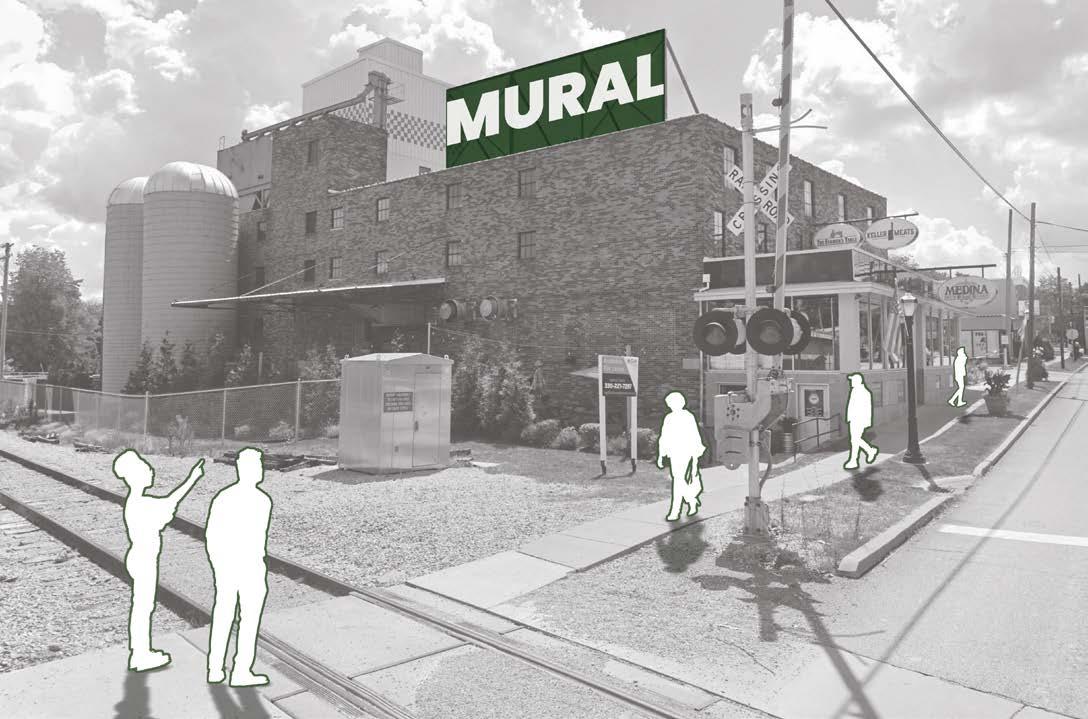
SPREADS
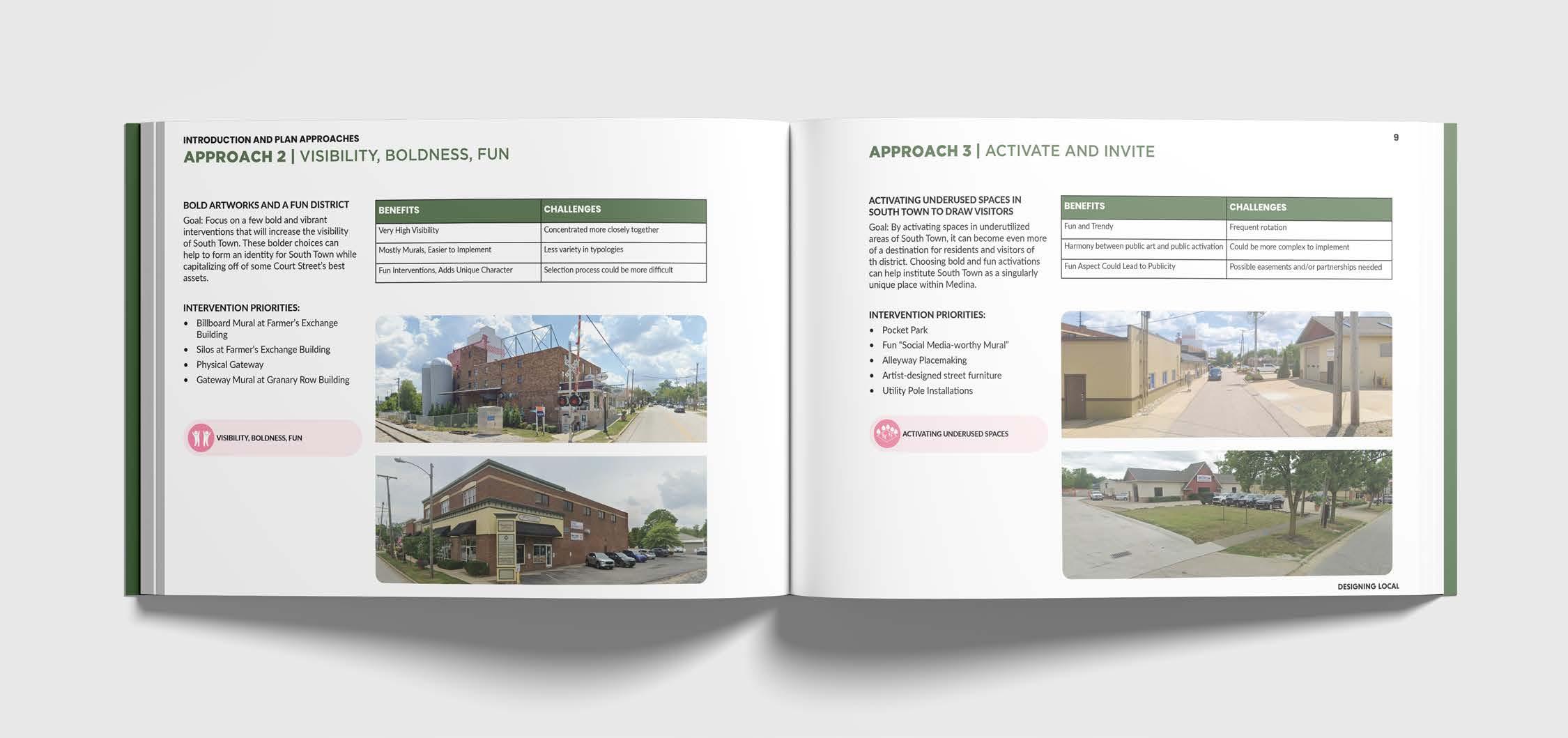
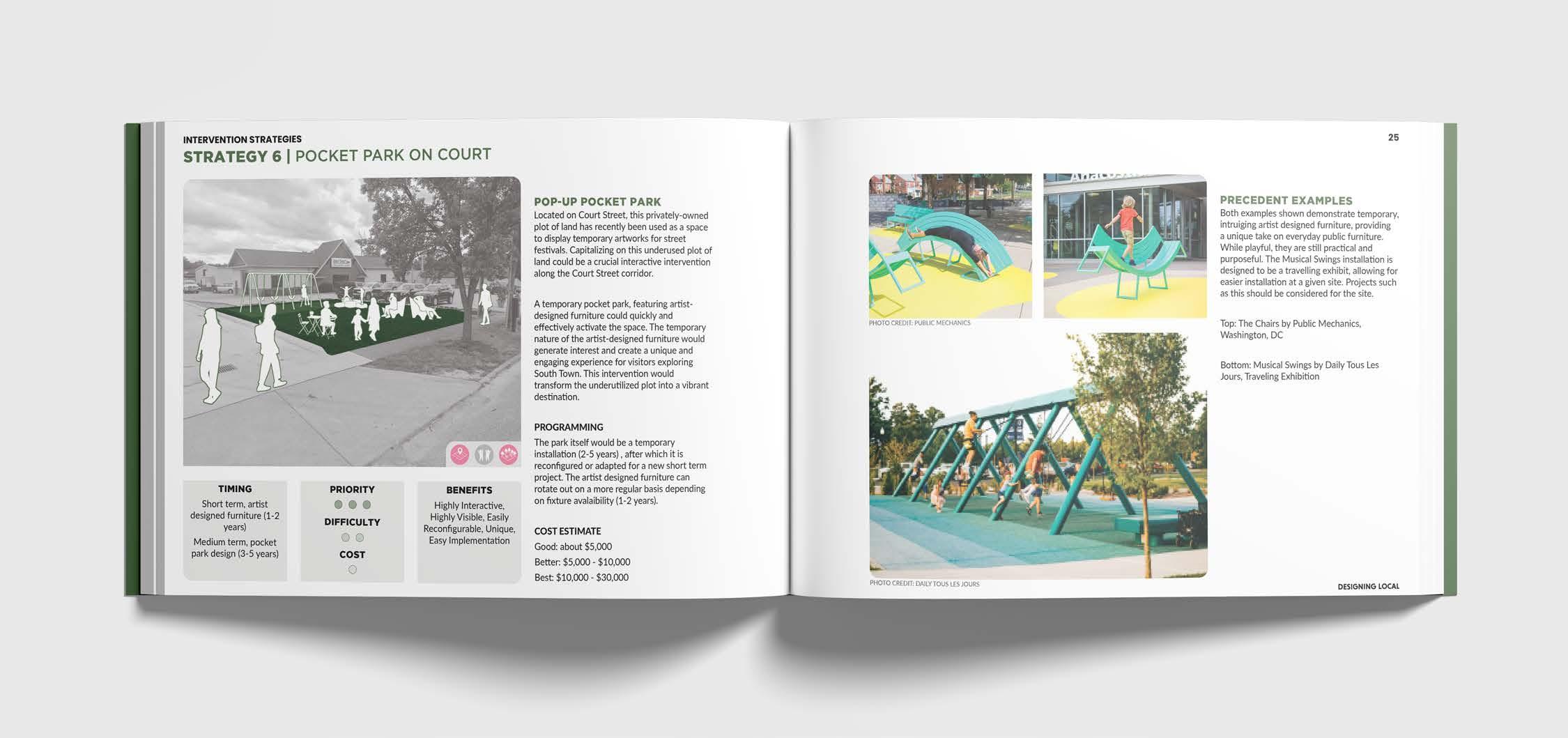
DISCOVERY DISTRICT PLACEMAKING PLAN
TACTICAL PLACEMAKING DOCUMENT
DESIGN AND DOCUMENT BACKGROUND
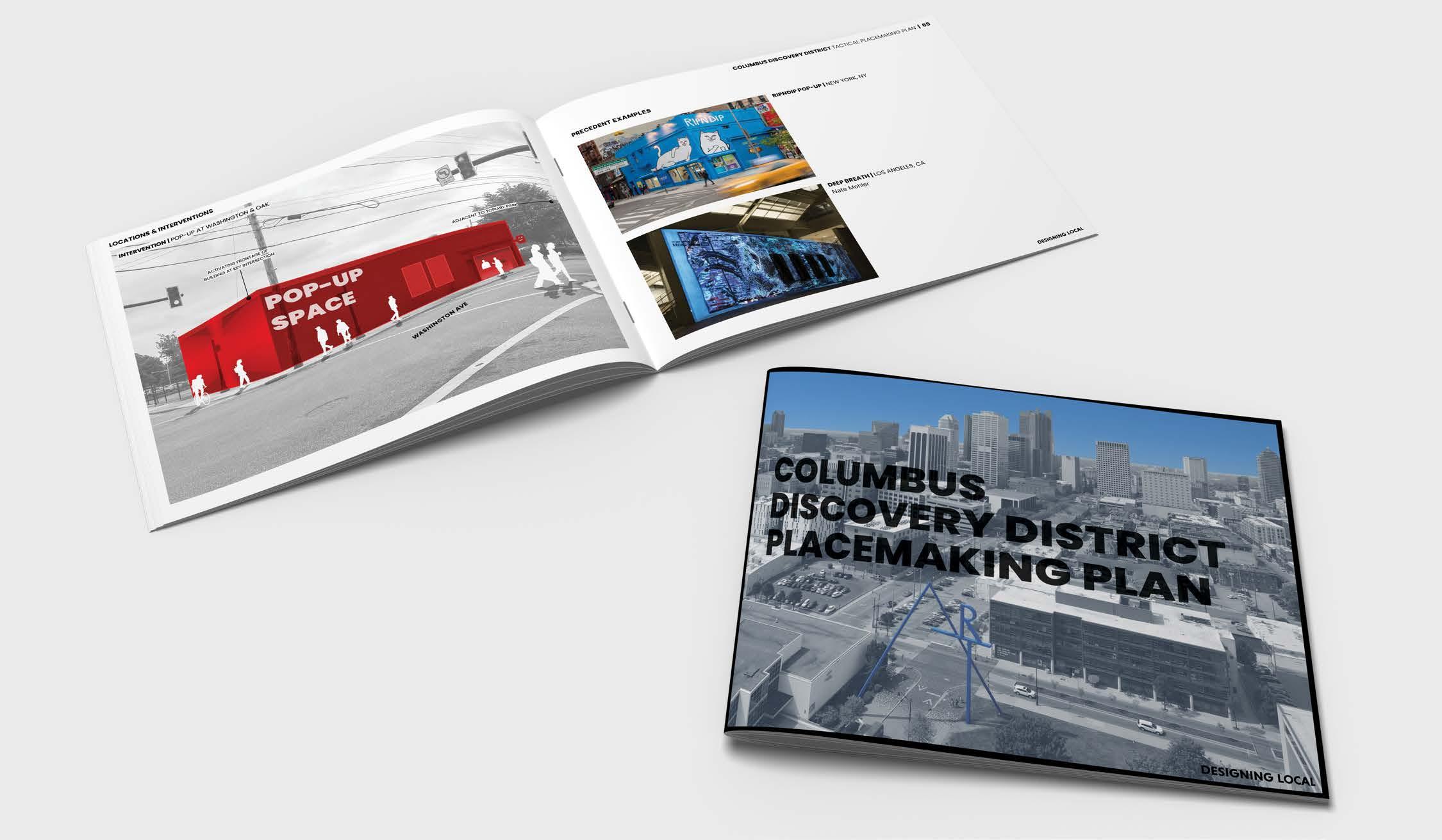
Created for Designing Local, this placemaking document was developed for the client, Discovery District Special Improvement District. Focusing within downtown Columbus, OH, the document explores targeted spaces identified for an artistic intervention . I developed the document by exploring nodes of intervention, created by an internal charette by the client. The document proposes strategic spaces where various public art installations could be implemented. through this, pogrammatic strategies were developed to assist the client in hosting events centered around the art installations proposed throughout the document.
GRAPHIC EXAMPLES
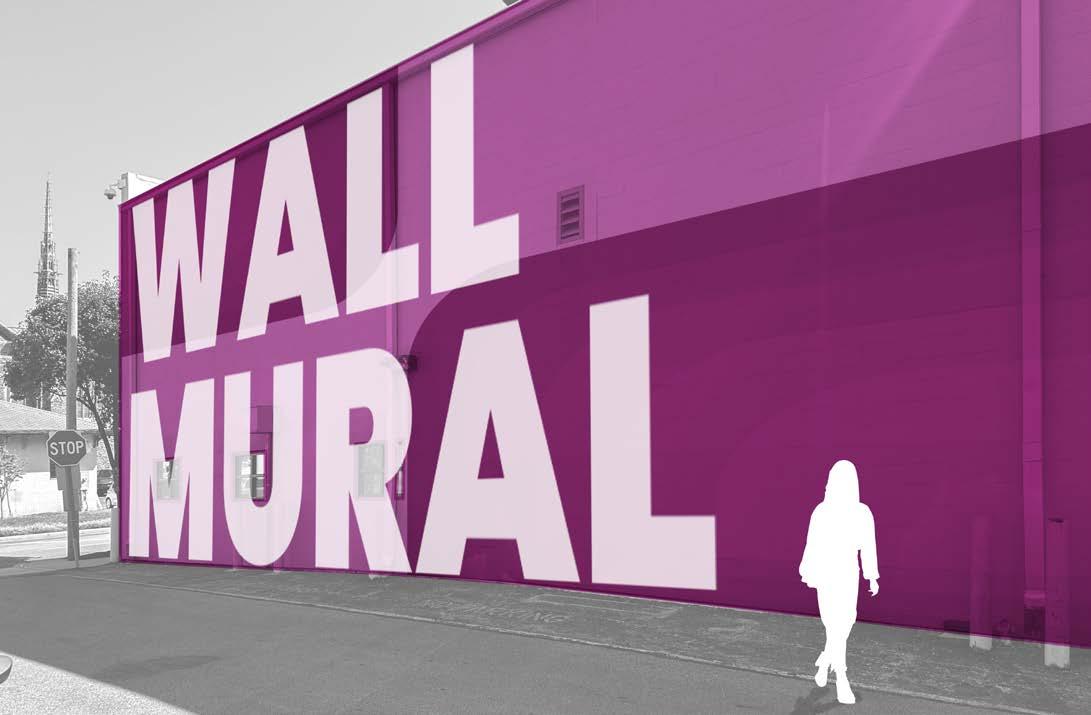
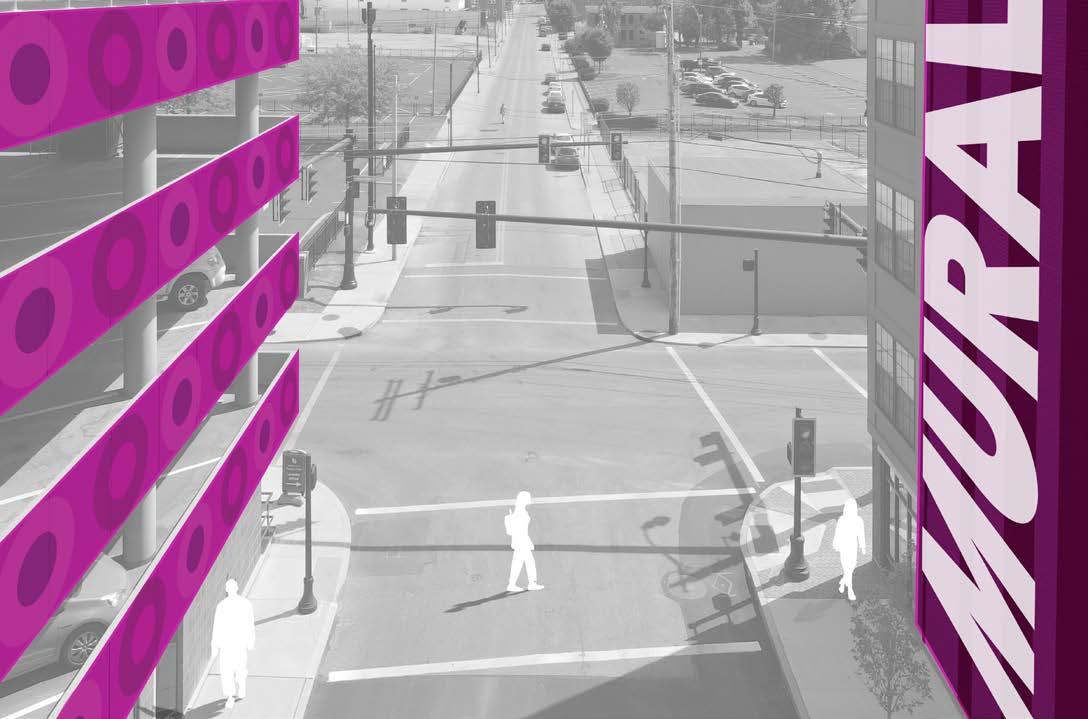
SPREADS
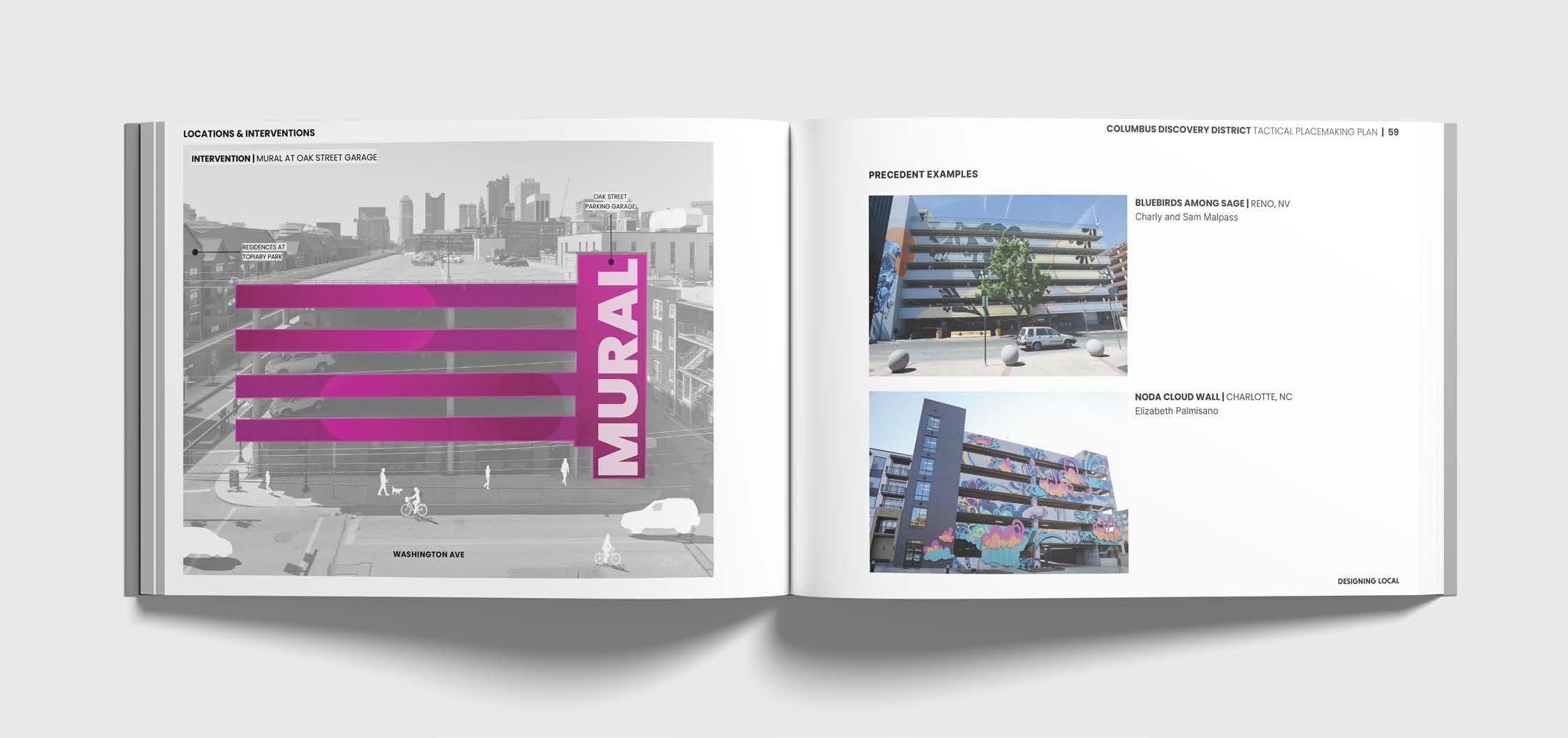
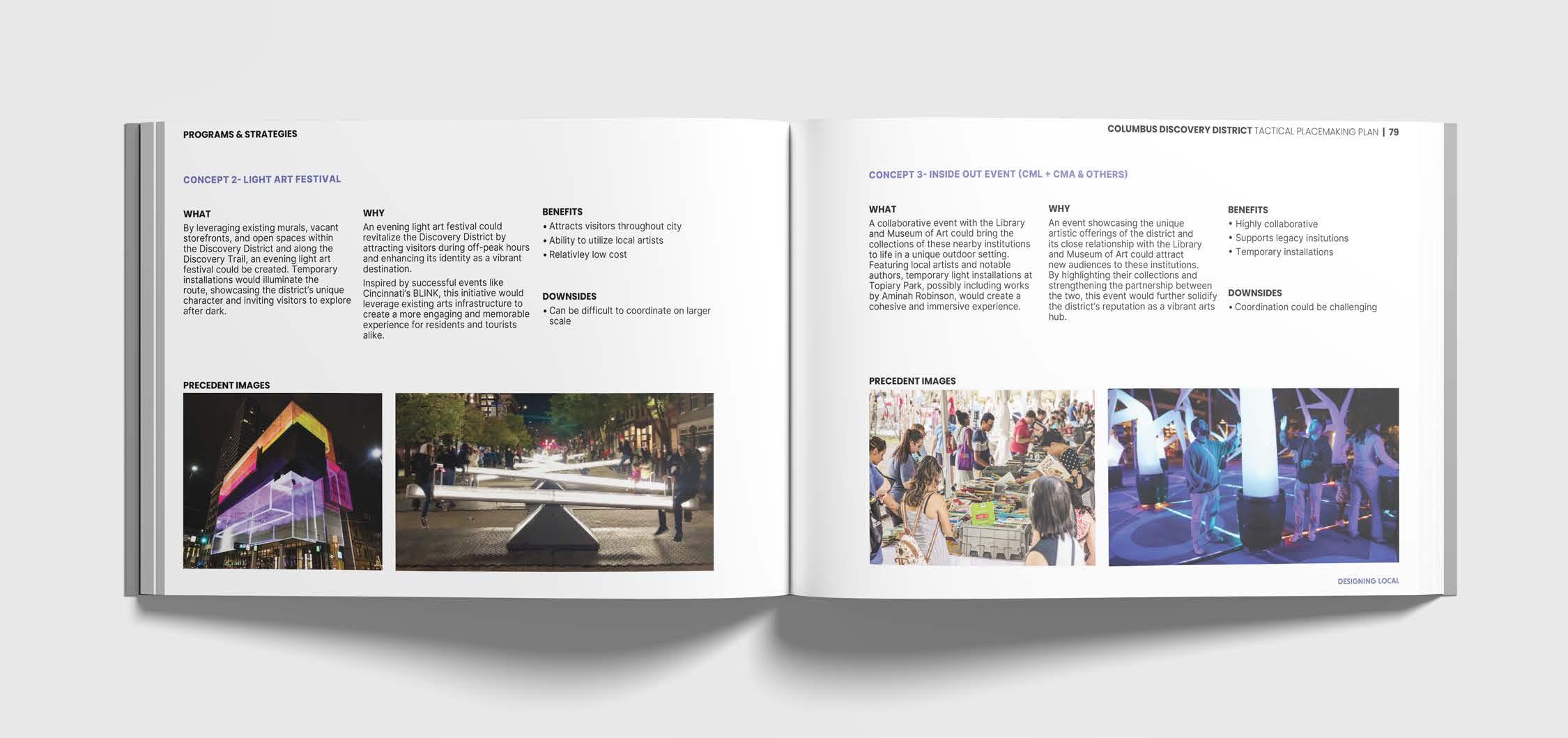
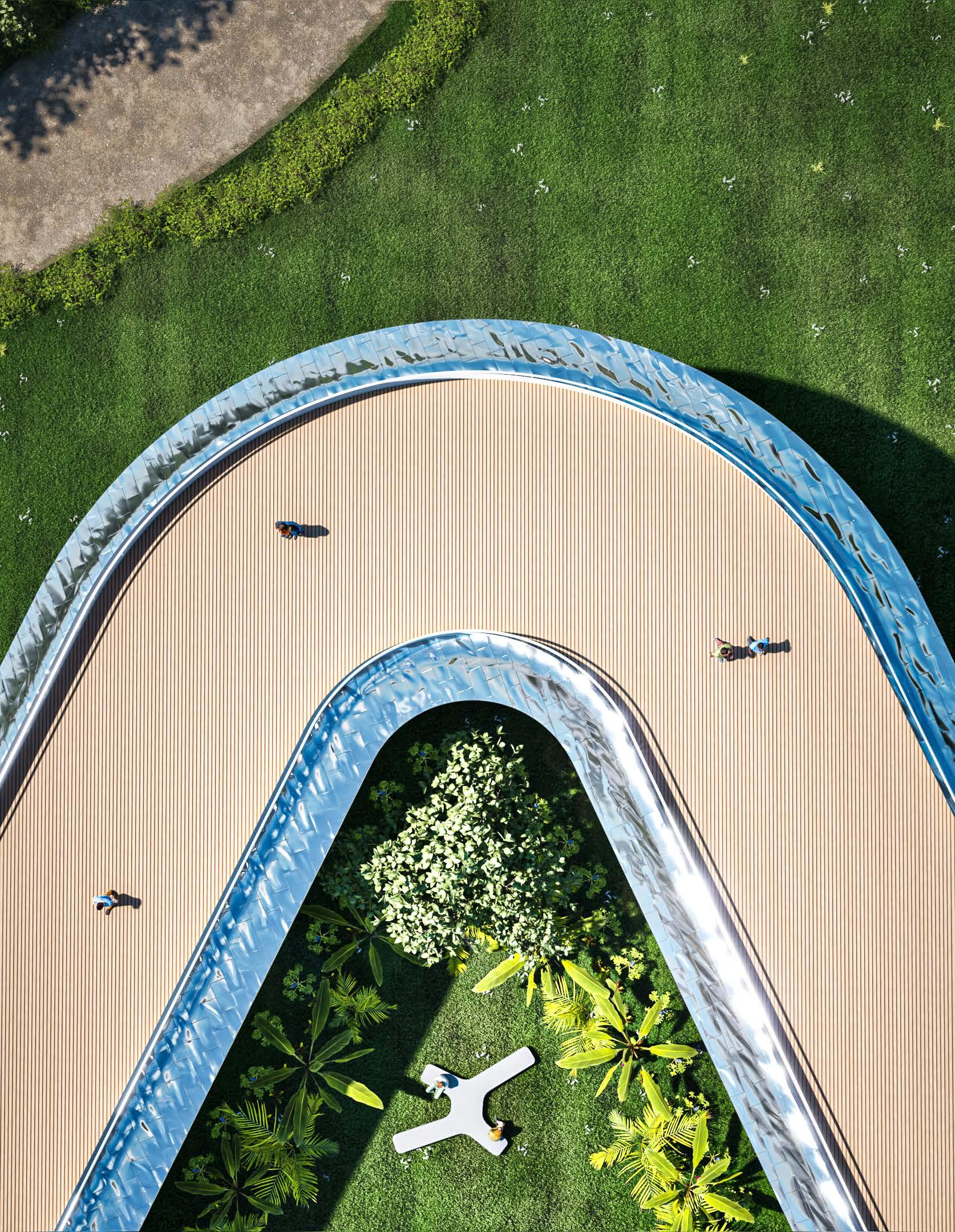
QUEENSGATE RENAISSANCE CINCINNATI, OH
ACADEMIC PROJECT | SUMMER 2024
DURING THIS 5 WEEK STUDIO, STUDENTS WERE TASKED WITH CREATING A COMPREHENSIVE REVITILIZATION STRATEGY FOR THE WEST END OF CINCINNATI, IN CONJUNCTION WITH THE BRIDGE FORWARD PLAN.
QUEENSGATE RENAISSANCE
CONCEPT AND SITE DESIGN
PLAN VISION
To transform Queensgate from a neglected and divided industrial space into a connected, vibrant high-tech hub that will bring a renaissance to the area. This transformation will help elevate Cincinnati as region leading city for economic growth and job opportunity.
PLAN CONCEPT
Through creating and incentivizing sustainable, high-level manufacturing job opportunities alongside mixed-income housing, new residents and businesses will begin flowing into this formally vacant neighborhood. This holistic approach will stimulate economic growth as well as ensuring long-term environmental remediation and resilience.
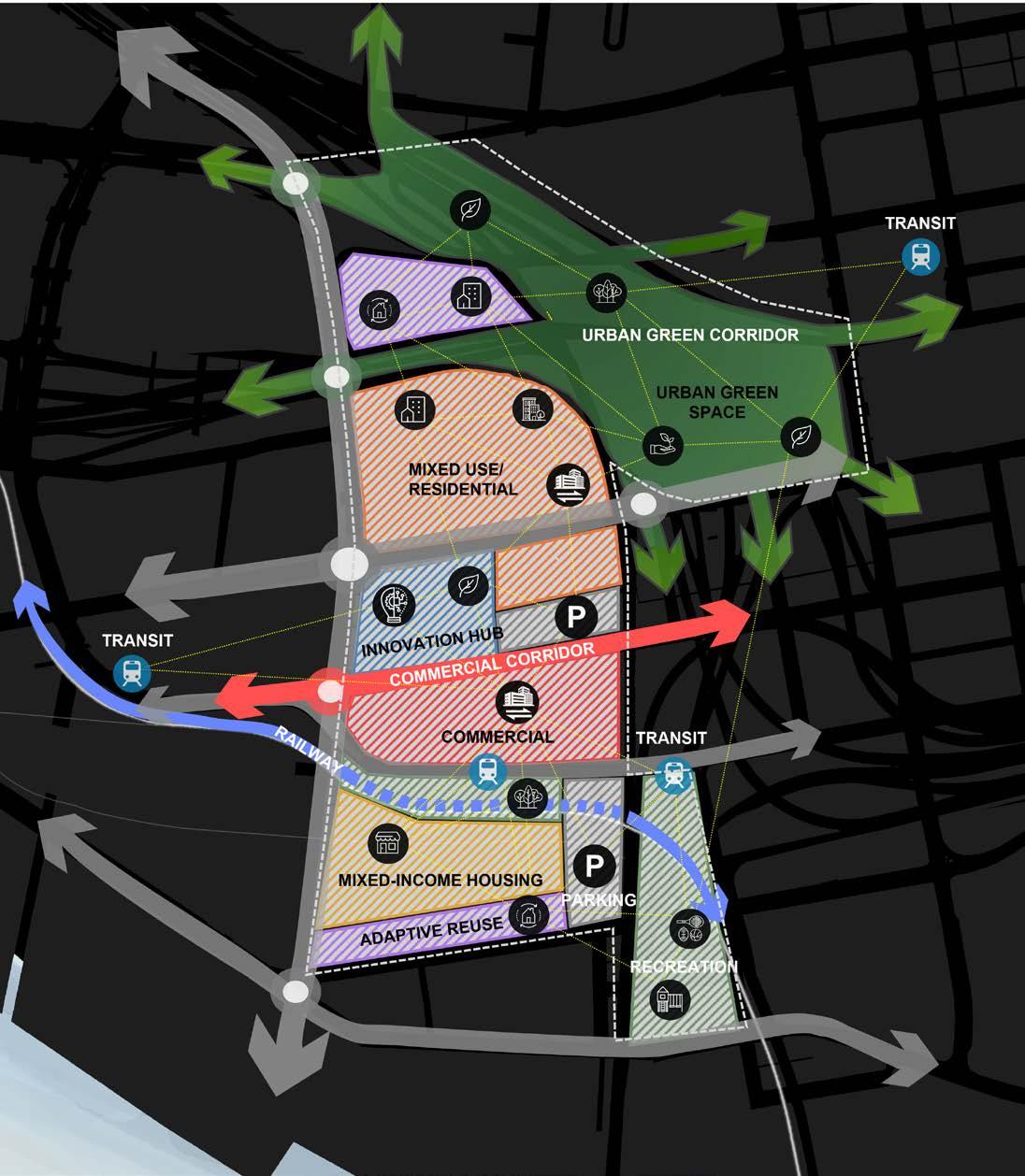
CONCEPTUAL PLAN
Through the plan vision and concept, we arrived at this conceptual plan for the Queensgate site. A mixed-use arts and culture hub will lead up from Mehring Way, connecting to an innovation hub and commercial corridor. This corridor aims to bring people into Queensgate and helps facilitate the innovation hub. North of the hub, there will be a mixed-use residential site connected to a highway cap containing a park, and programmed spaces.
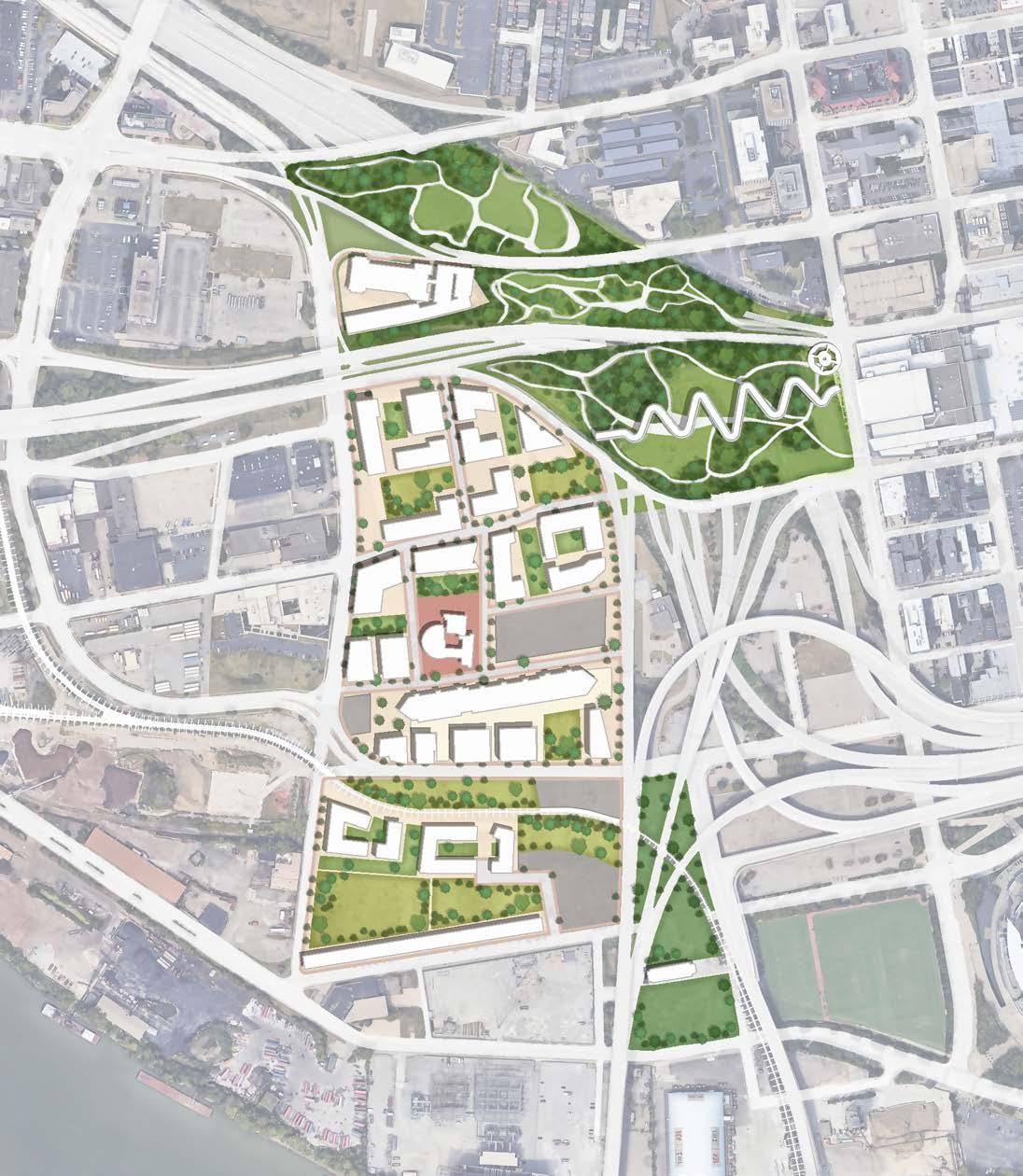
FINAL SITE PLAN
The finalized site plan shows the new connections made throughout the site, and the three distinct zones that the site is developed from. Gest Street serves as the link between all three zones, with east and west connections to the city through Mehring way, Sixth Street, and the new pedestrian bridge.
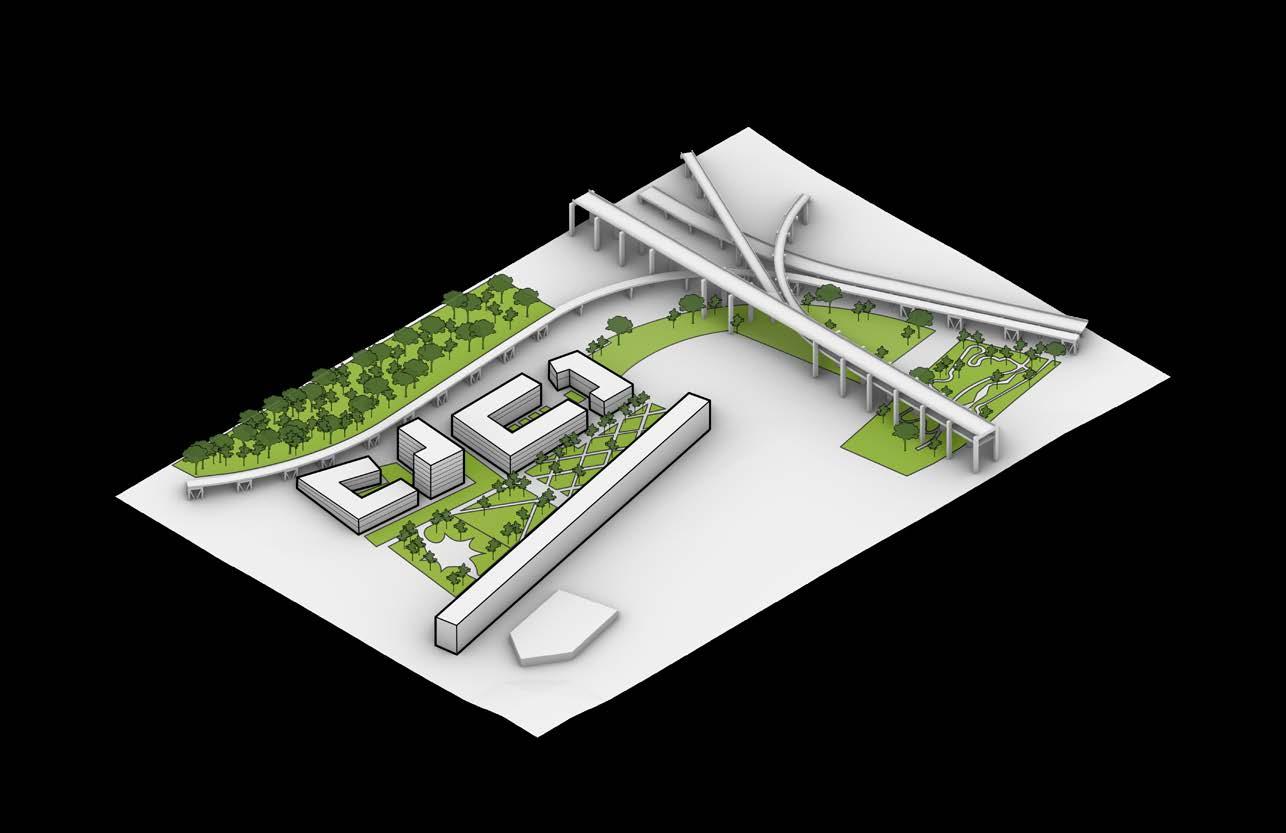
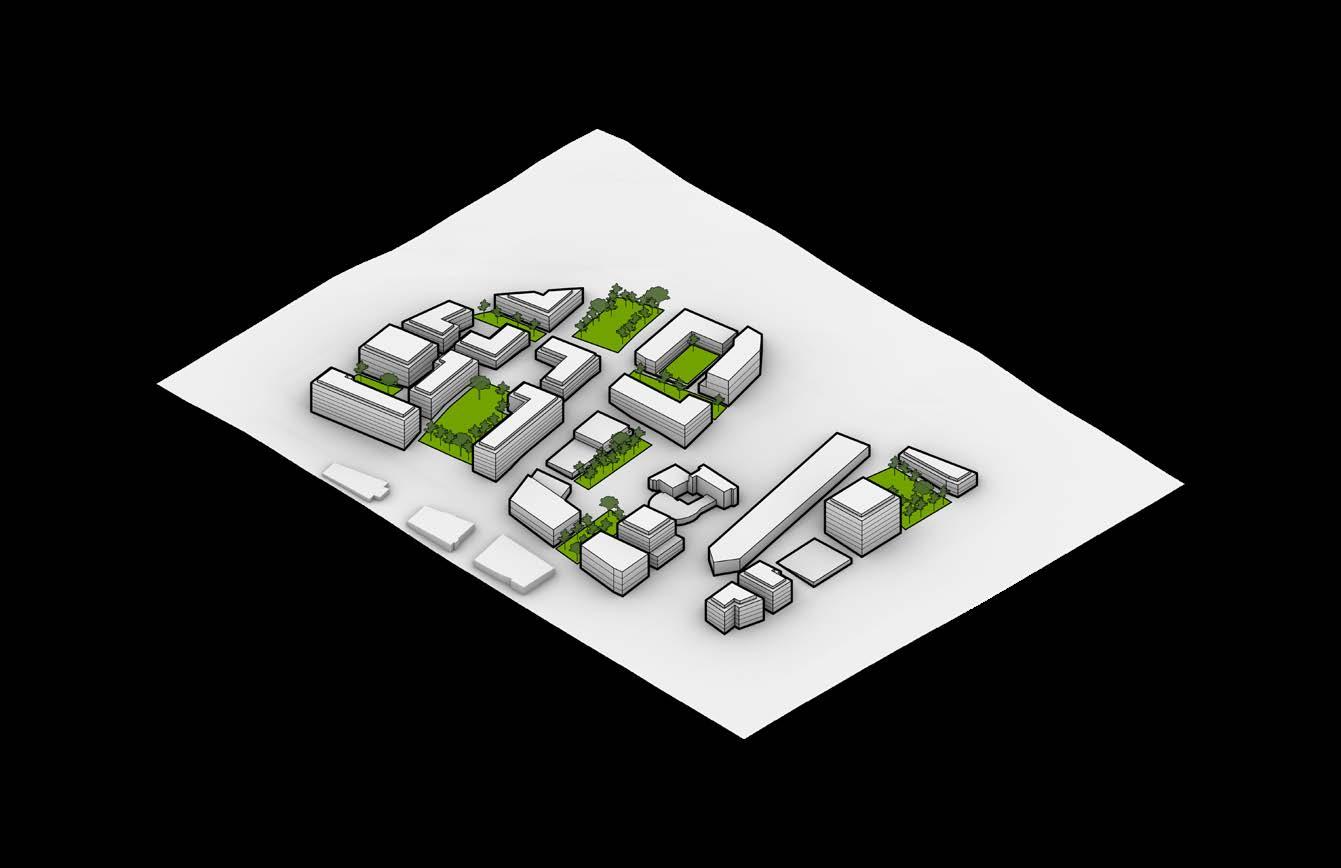
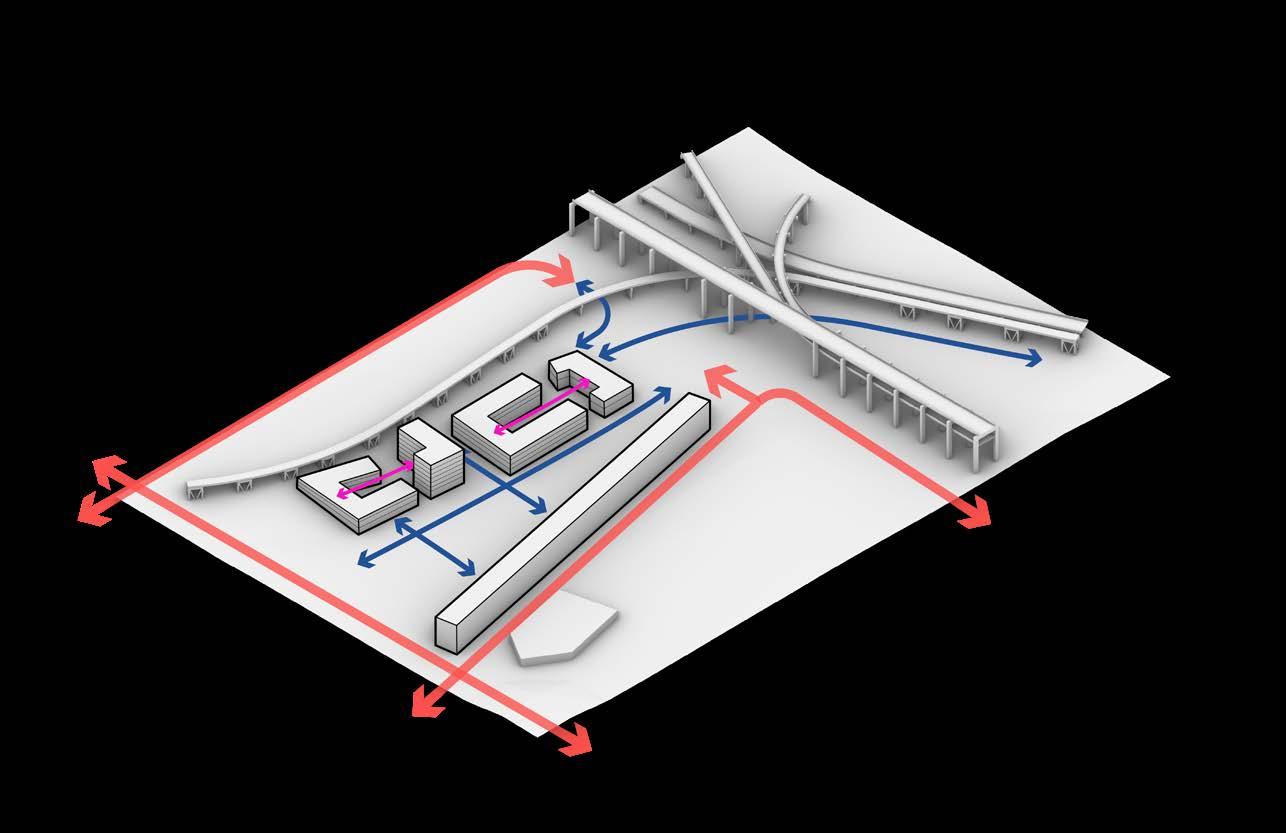
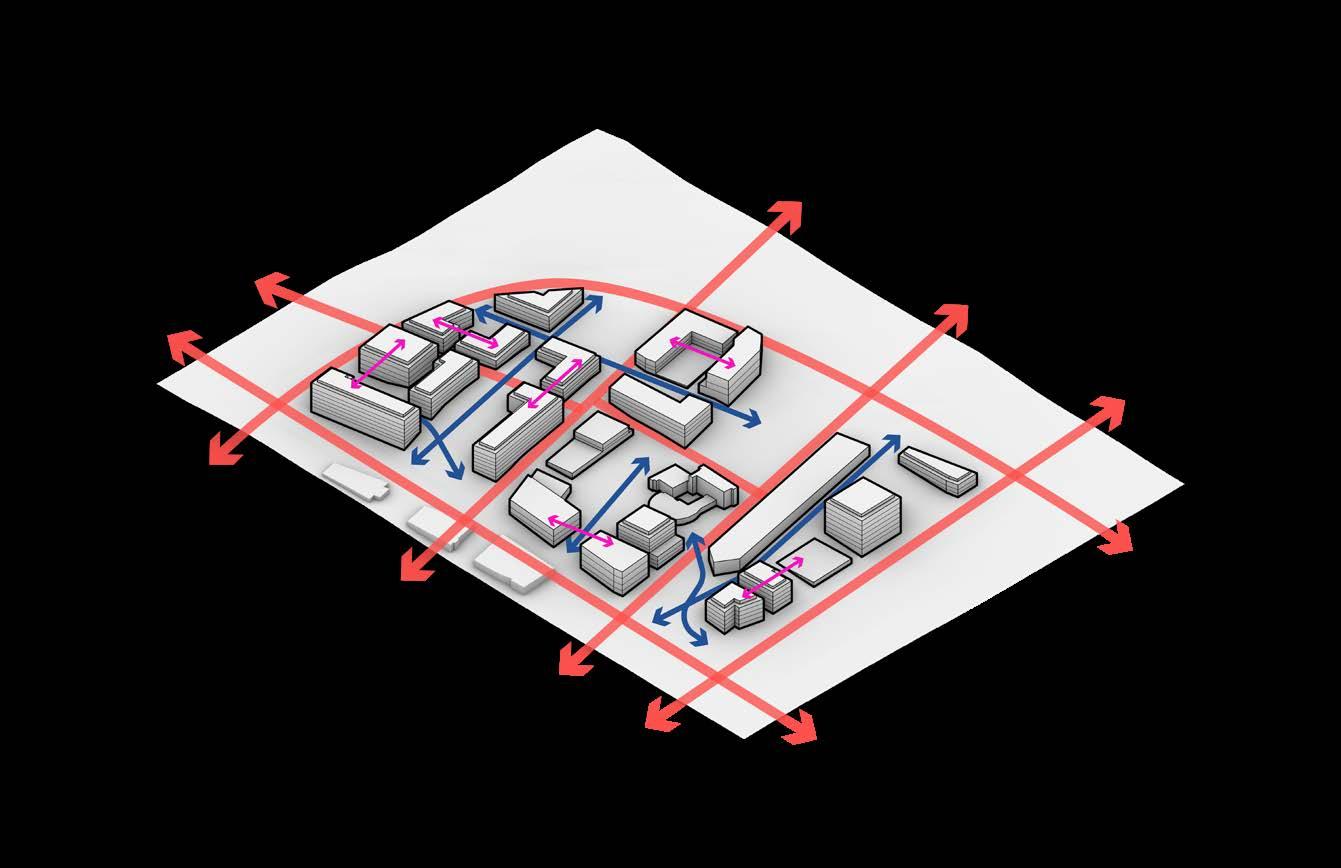
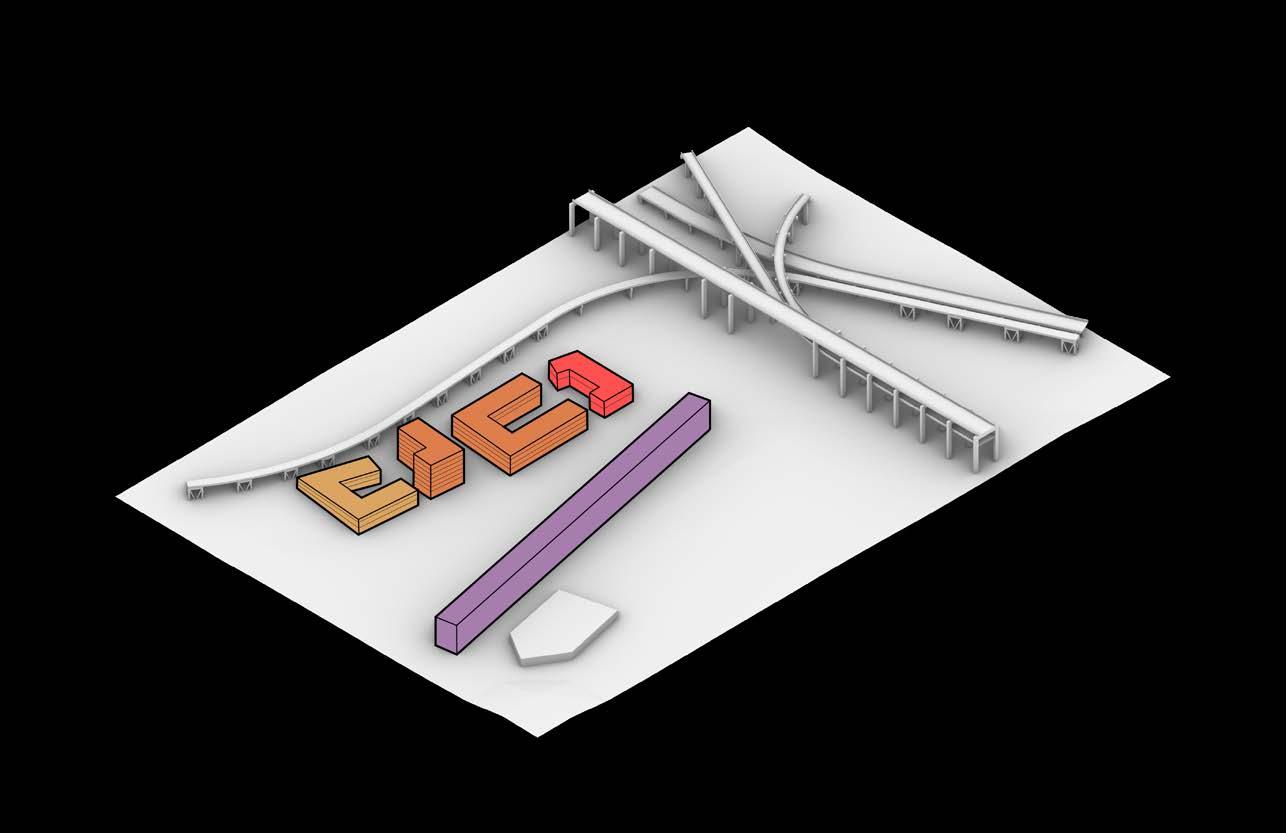
LONGSWORTH LINK
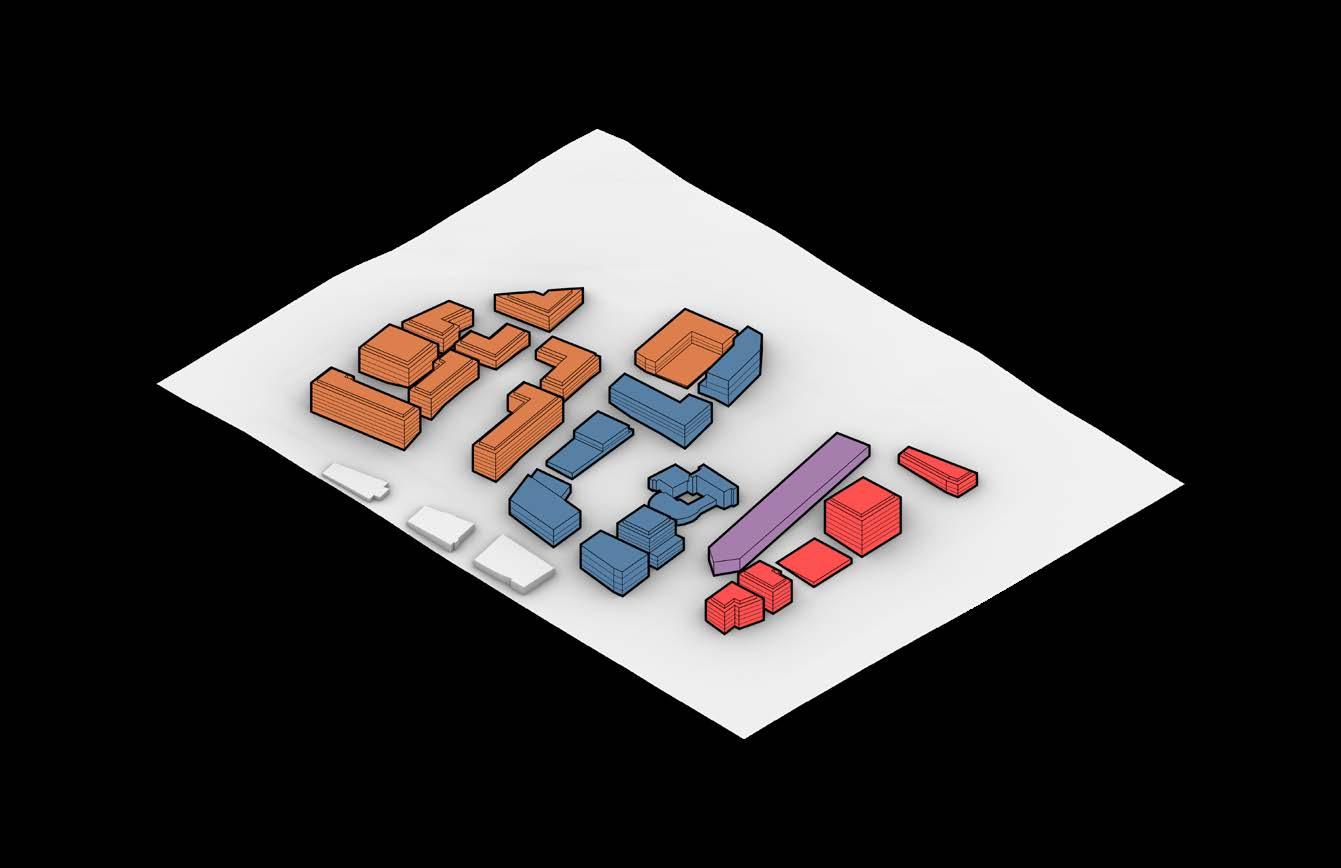
Exploded axonometric concept of the site. Features include a new park located underneath bridge overpass, new forested greenspace, mixed income apartments, pedestrian and bike trail implemented throughout the site, and new basketball and pickleball courts.
GEST INNOVATION DISTRICT
Exploded axonometric concept of the site. Features include new mixed-use mid-rise buildings for businesses, high-tech innovation center for future industry, green spaces and open spaces, adaptive reuse of buildings for mixed-use, luxury apartments, and a commercial corridor with public square for events and gatherings.
QUEENSGATE RENAISSANCE
SITE DESIGN AND RENDERINGS
CROWN PEDESTRIAN BRIDGE
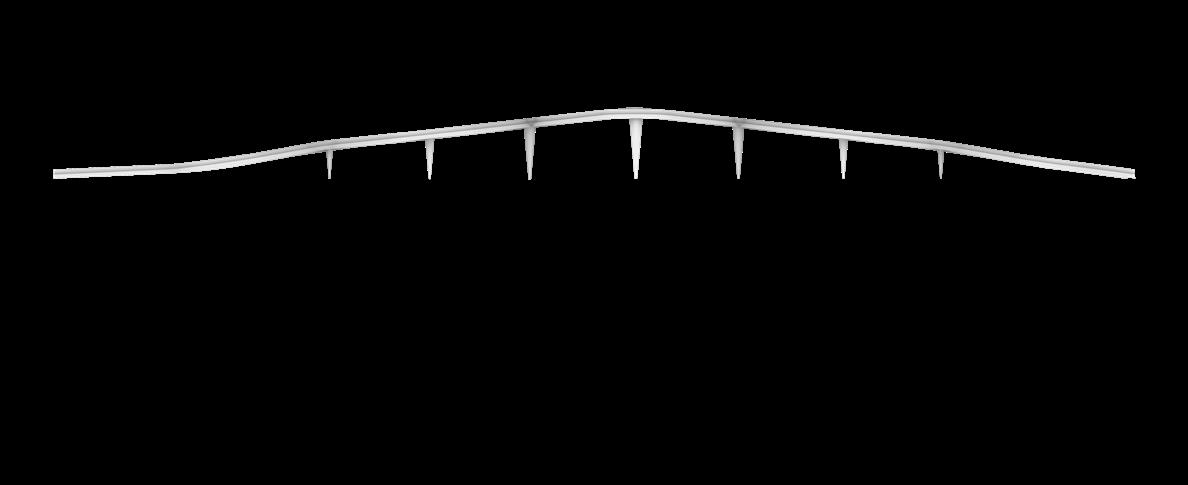

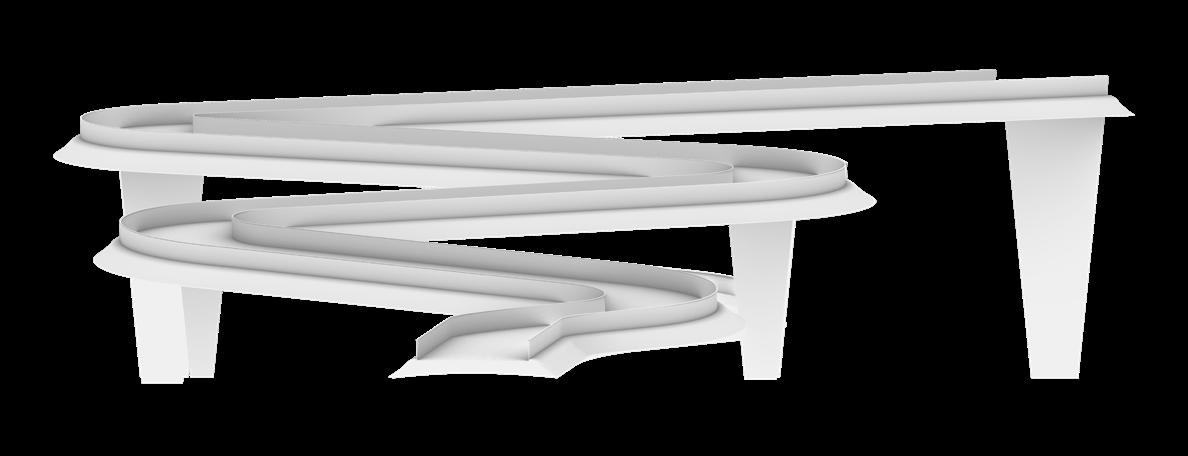
QUEEN CITY’S NEW CROWN
This new forested urban park can be accessed through multiple neighborhoods. It alo help in reducing the heat island effect alongside with providing recreation and improving air quality. The incluson of a pedestrian bridge allows for a more visible direct connection to downtown, and will act as an attraction into the innovation hub.
The centerpiece of this site is a 950 foot long bridge that waves left and right, gradually ascending to a height of 55 feet with views of downtown Cincnnati, the new innovation district, and the Ohio River. The bridge design is reminiscent of a crown from above, symbolizing a new era for Cincinnati, nicknamed “The Queen City”
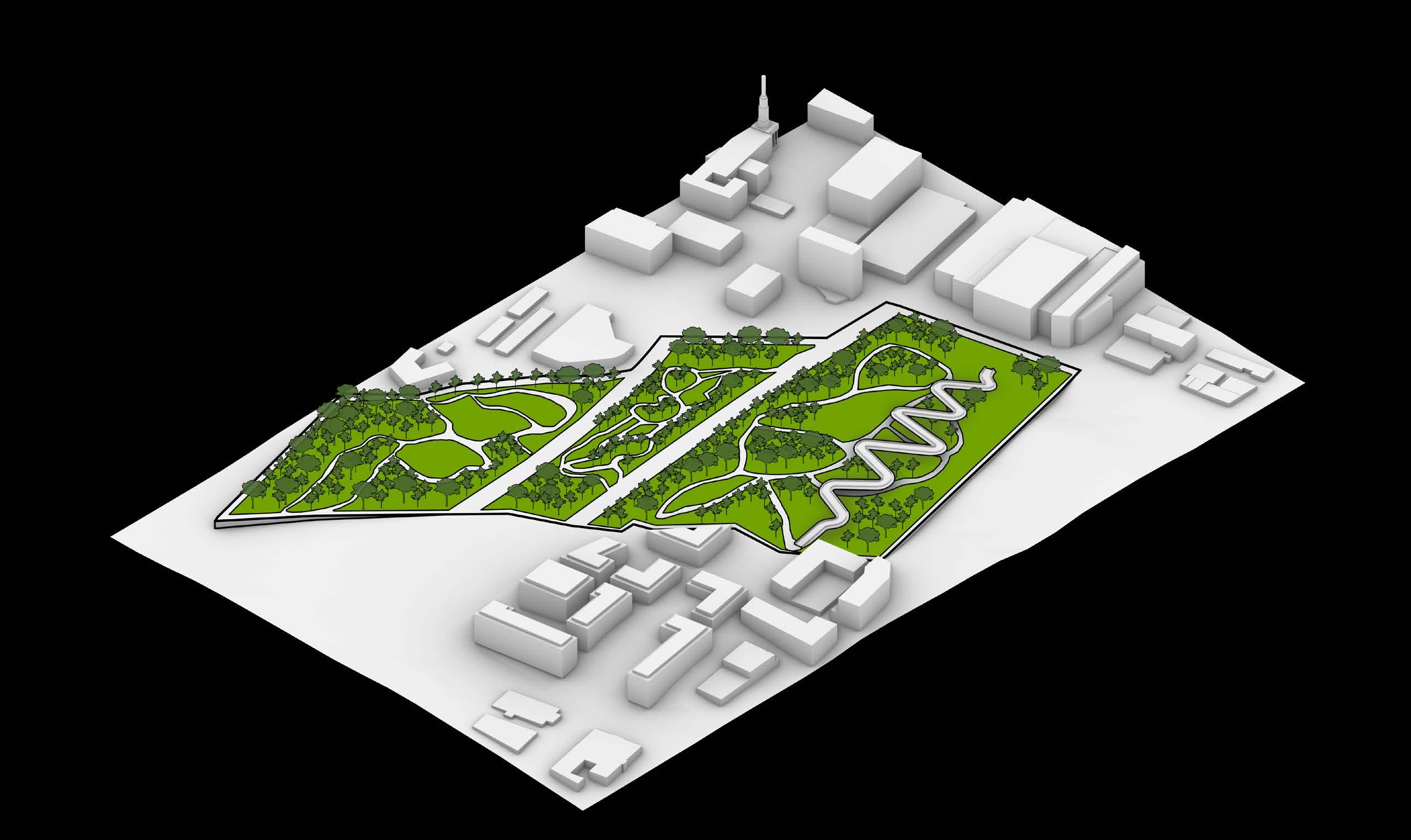
PERSPECTIVE RENDERS
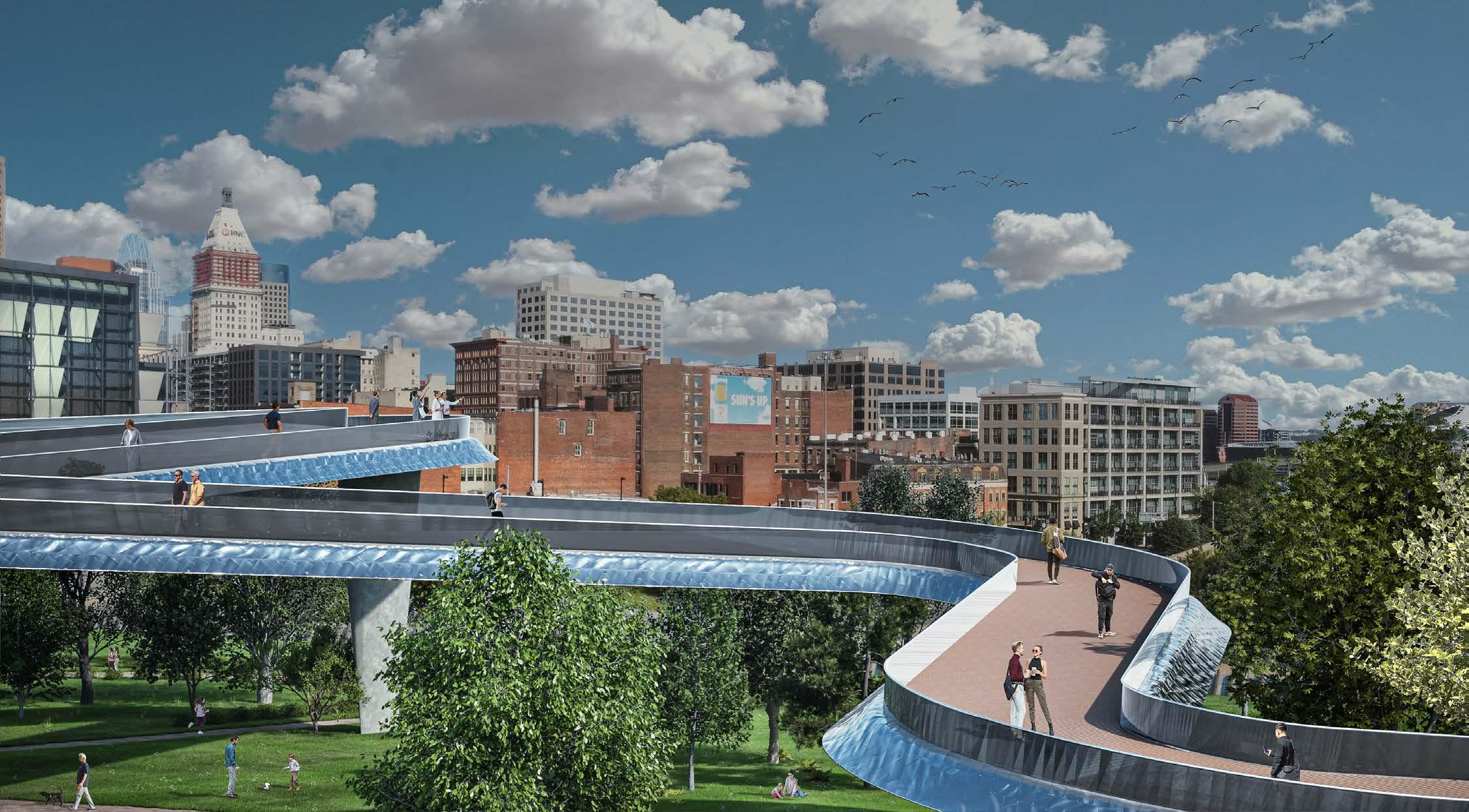
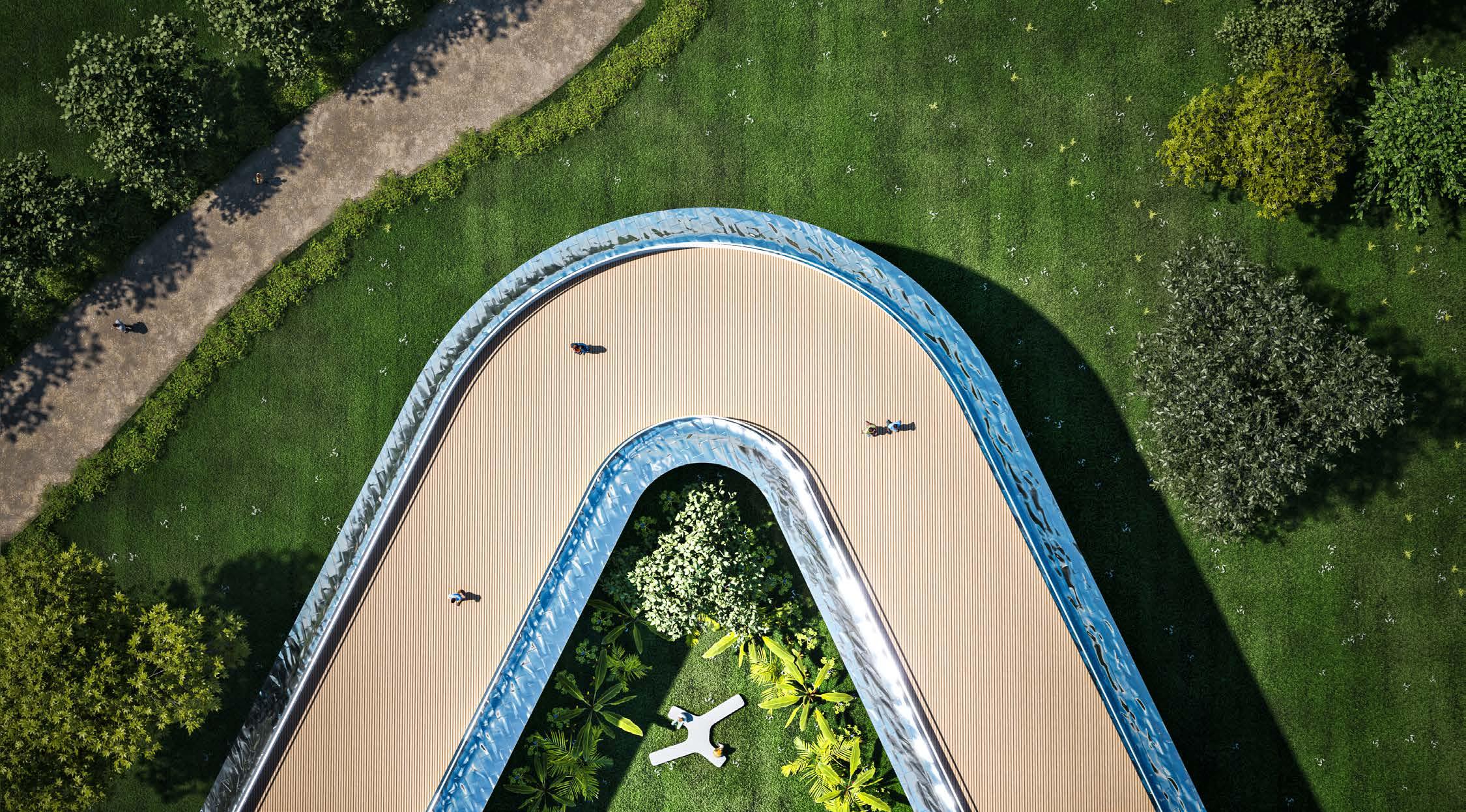
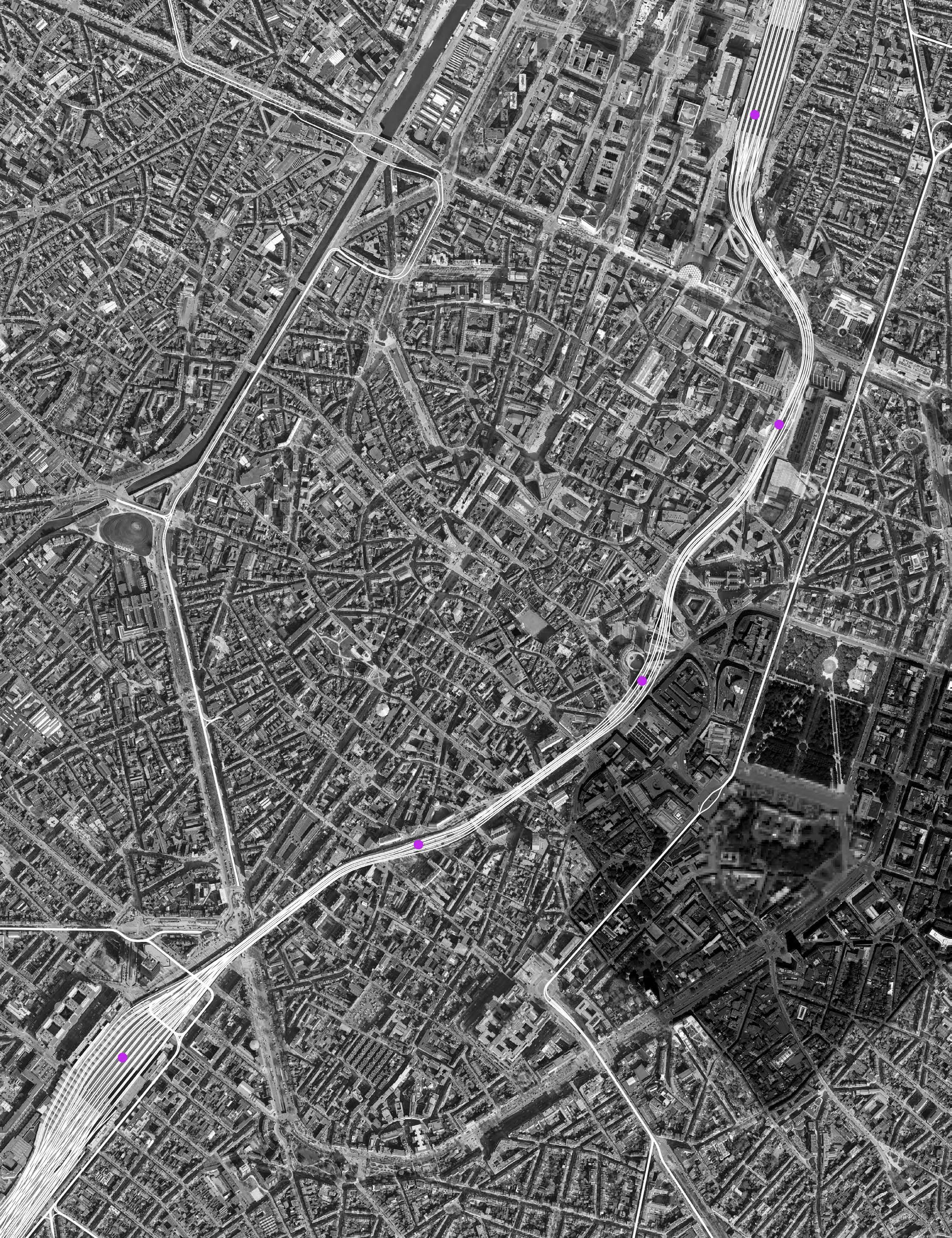
KU LEUVEN CENTRAL CAMPUS CLUSTER BRUSSELS, BE
ACADEMIC PROJECT | FALL 2023
CREATED DURING A SITE DESIGN STUDIO, GROUPS OF STUDENTS WERE ASKED TO CREATE A DESIGN SOLUTION TO CONNECT AND SUPPPLEMENT THE EXISTING KU LEUVEN CAMPUS IN BRUSSELS WITH THE FUTURE BUILING FOR THE FACTULTY OF ARCHITECTURE.
CENTRAL CAMPUS CLUSTER
CONTEXT & DESIGN PROCESS
CONTEXT & PROJECT BRIEF
KU Leuven, one of Belgium’s oldest insitutions, has campuses located throughout the country. In Brussels, the KU Leuven Faculty of Architecture will be relocating campuses from Rue des Palais 65 to Boulevard Pachéco 44, located inside of the Brussels Pentagone. As the current campus is disconnected from the urban fabric of the city, this new campus has the ability to integrate with other Belgian institutions, and the country as a whole. This studio project focuses on how to create a ‘Central Campus Cluster’ utilizing the existing infrastructure around the new campus, and to make the Brussels campus more accessable to students across Belgium through a comprehensive 2050 vision for the site.
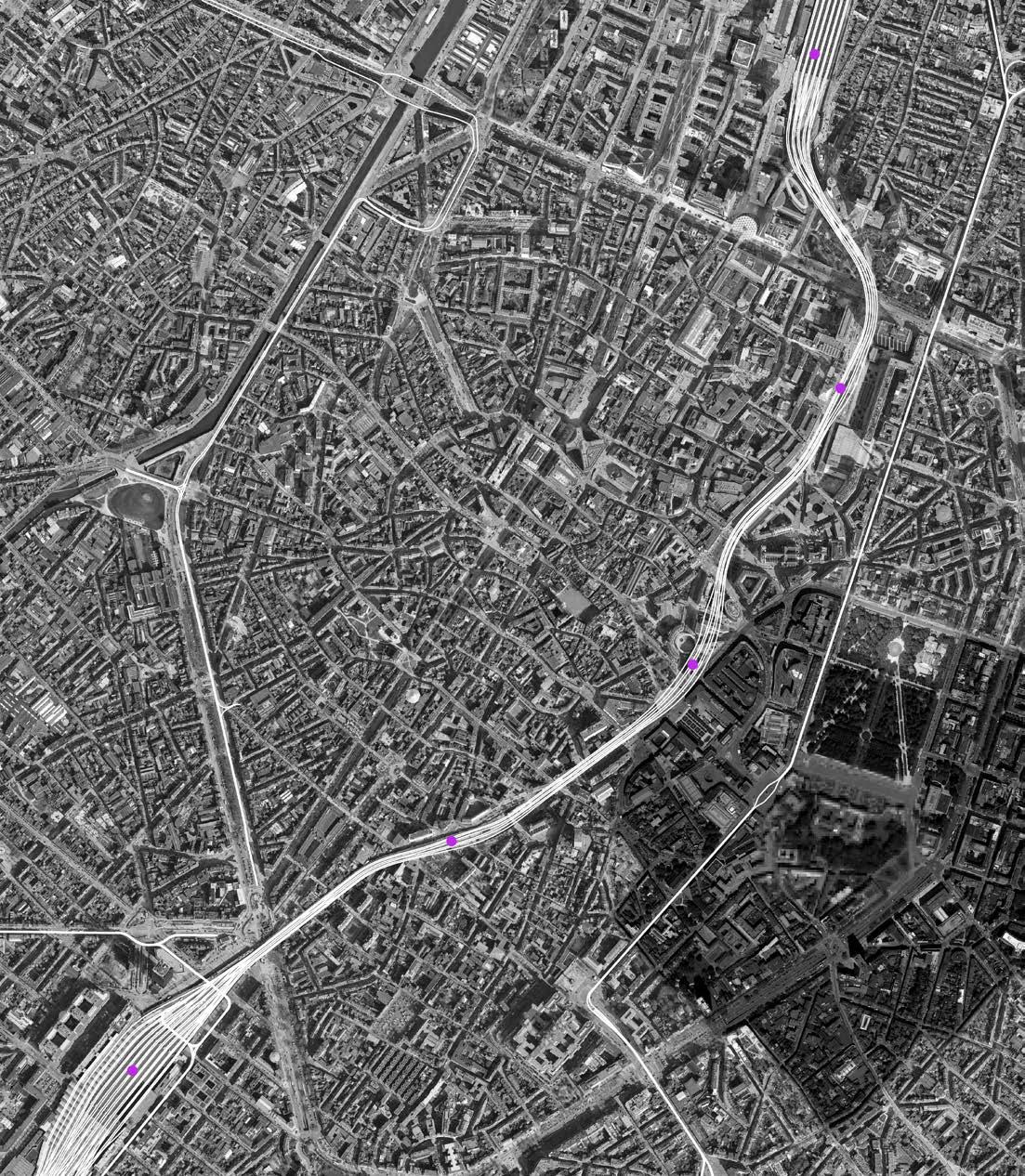
NORTH - SOUTH RAIL CONNECTION
This nearly 2 kilometer long tunnel connects the two largest train stations in the city, and facilitates international travel through the EU Capitol to other major cities in Western Europe. Consequently, this rail tunnel is the single busiest in all of Europe seeing over 1,200 trains per day.
MULTI-CAMPUS MODEL
CAMPUS MODEL OF KU LEUVEN
60.292 Students
13 Campusses
10 Locations
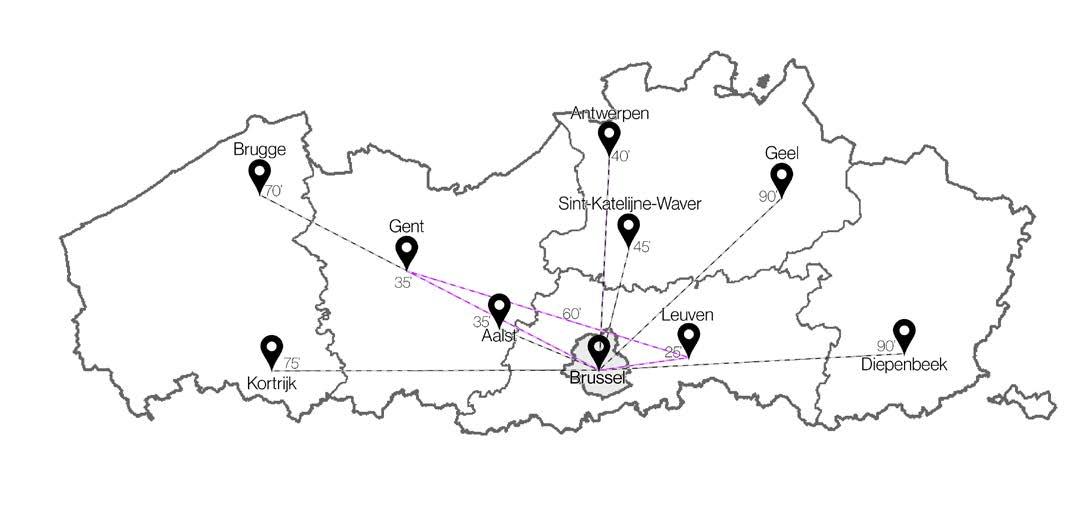
CENTRAL STATION AS A GATEWAY
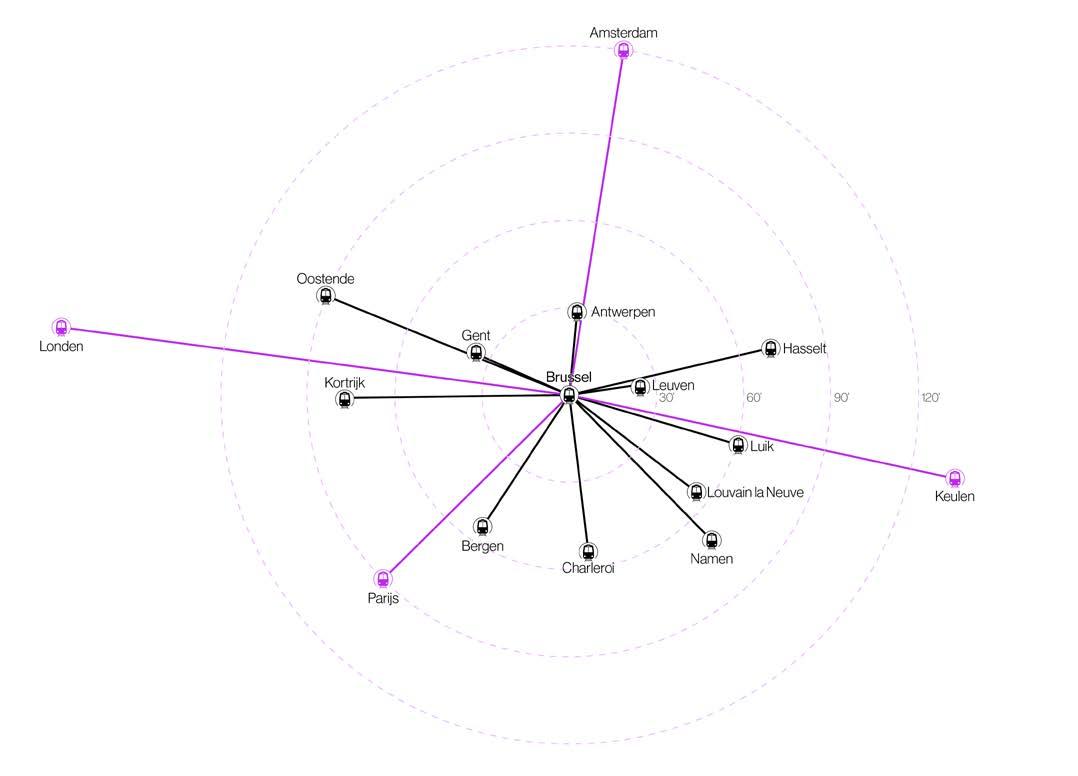
North
Central
Chapelle
South
CAMPUS SPINE SKETCHES
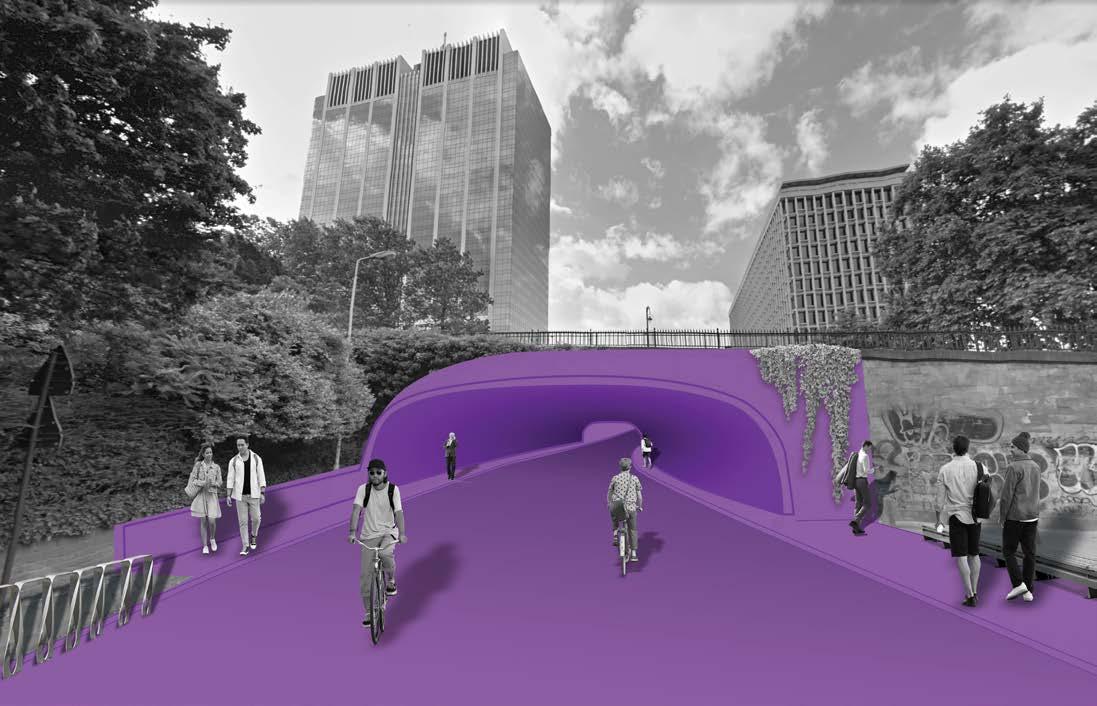
SITE CONCEPT & DEVELOPMENT
Upon further research, we found that the railway tunnel lies underground, leaving a space between the tunnel and the road above. Constructed as a framework, this design results in an additional space between the train tube and the road surface. Running predominantly straight, the underground tunnel encounters various height disparities due to Brussels’ elevation differences, resulting in varying gaps between the train tube and the road surface.
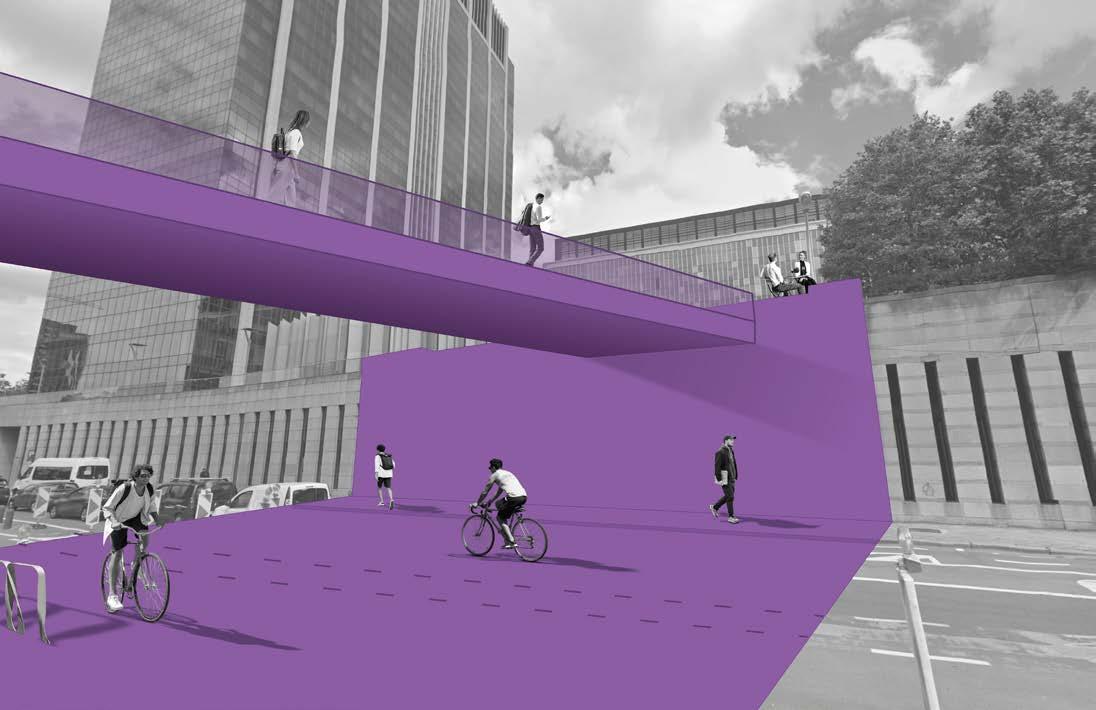
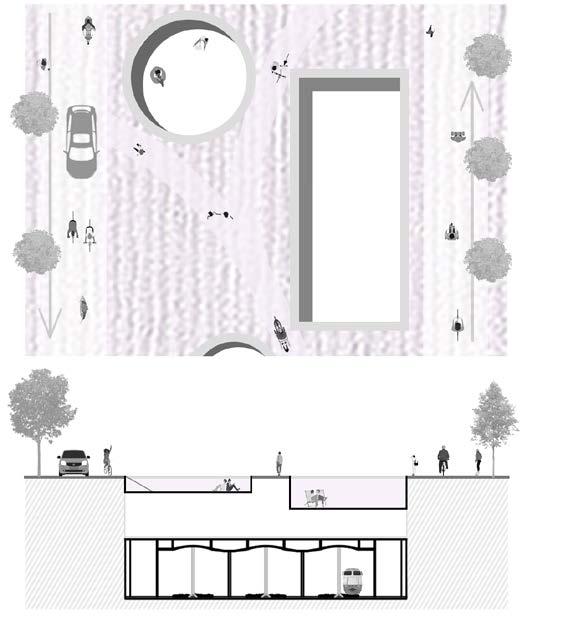
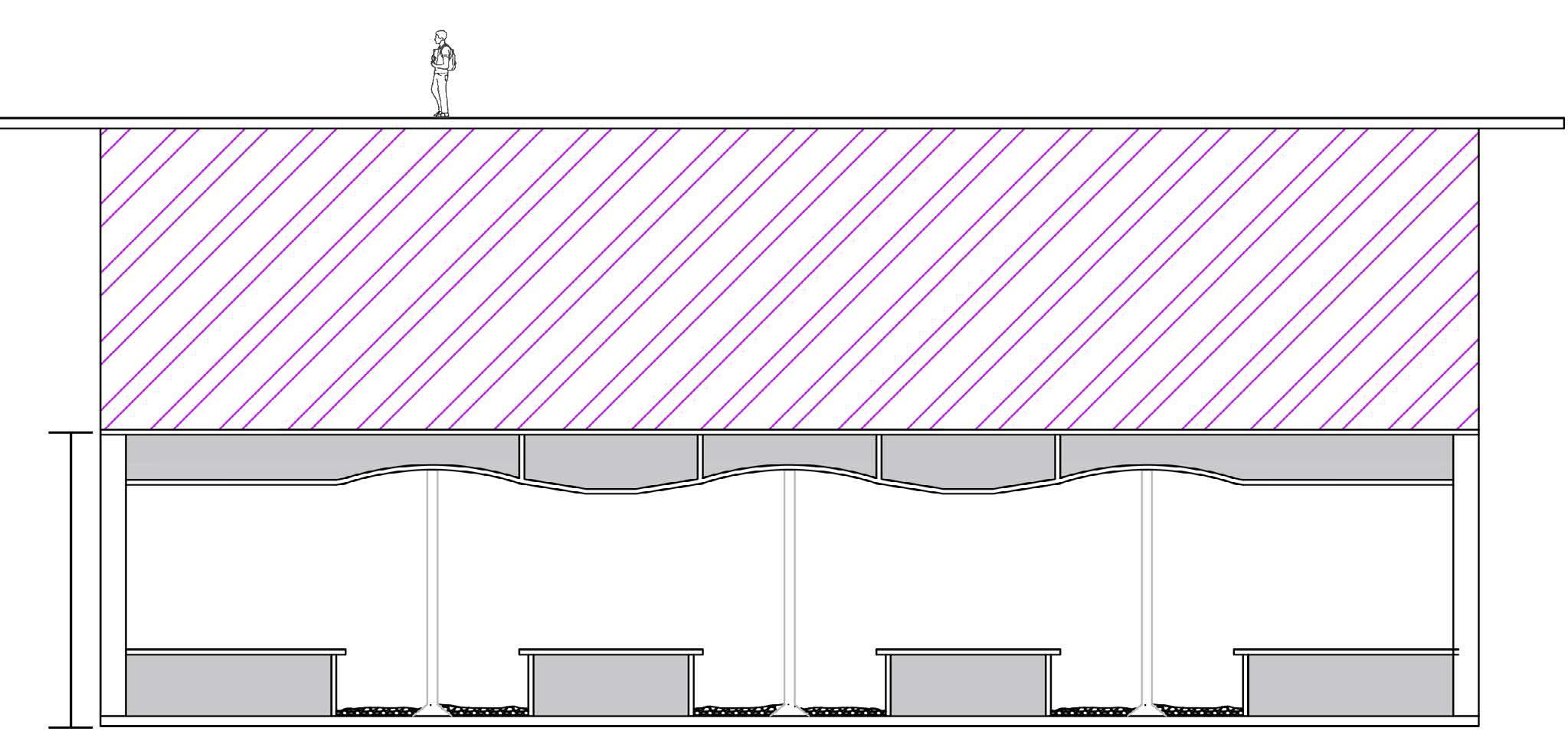
CENTRAL CAMPUS CLUSTER
SITE CONCEPT AND PLAN
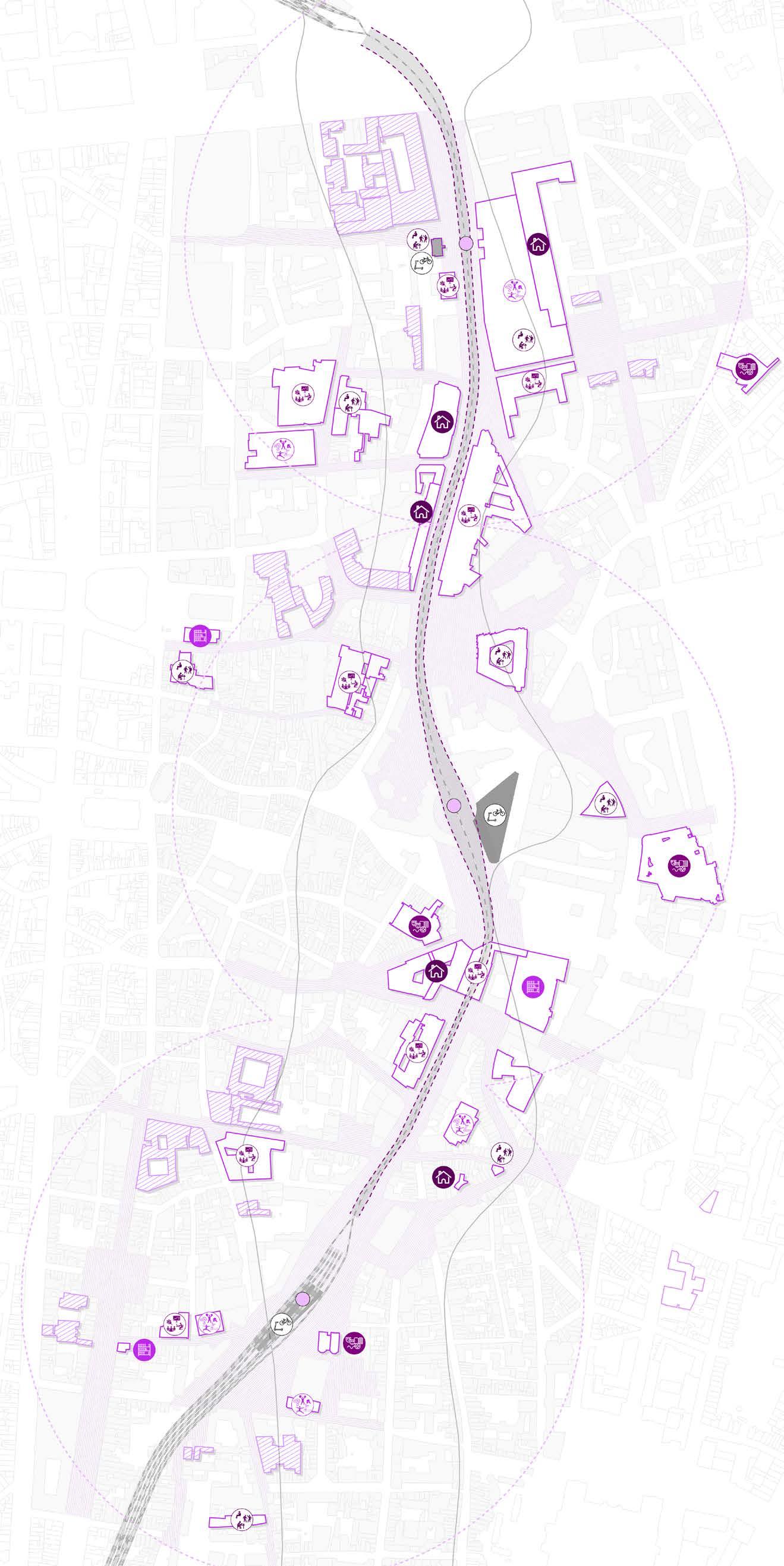
Conceptual masterplan ‘Central Campus Cluster’ covering stations Congres, Central and Chapelle
LEGEND








Train Station
Train Rail
Vacant Tunnel Space
Perimeter
Campus Buildings
Adaptivley Reused Buildings
Campus Streets
Academic Life
Student Life
Library
Culture Center
Sports
Housing
Slow Mobility Hub
INDIVIDUAL INTERVENTION
This individual intervention utilizes the unused space in between the North-South rail connection. To create a more unified and centralized campus, creating new functions that better associate buildings around the North-South connection was a high priority. As a solution, we propose a new, sublevel gallery and exhibition space underneath Boulevard de Berlaimont.
Located in front of the current Belgian National Bank, the gallery, nicknamed Gallery Pacheco, utilizes the 5 meters of available vertical space between the boulevard and the start of the North-South rail tunnels. Visitors can access the space via two subway-style entrances that descend to either side of the gallery space. The gallery space is illuminated by conical skylights that protrude out of the gallery and into the ground level, aiding in creating a more stimulating experience on the ground level while suggesting a usage beneath the surface.
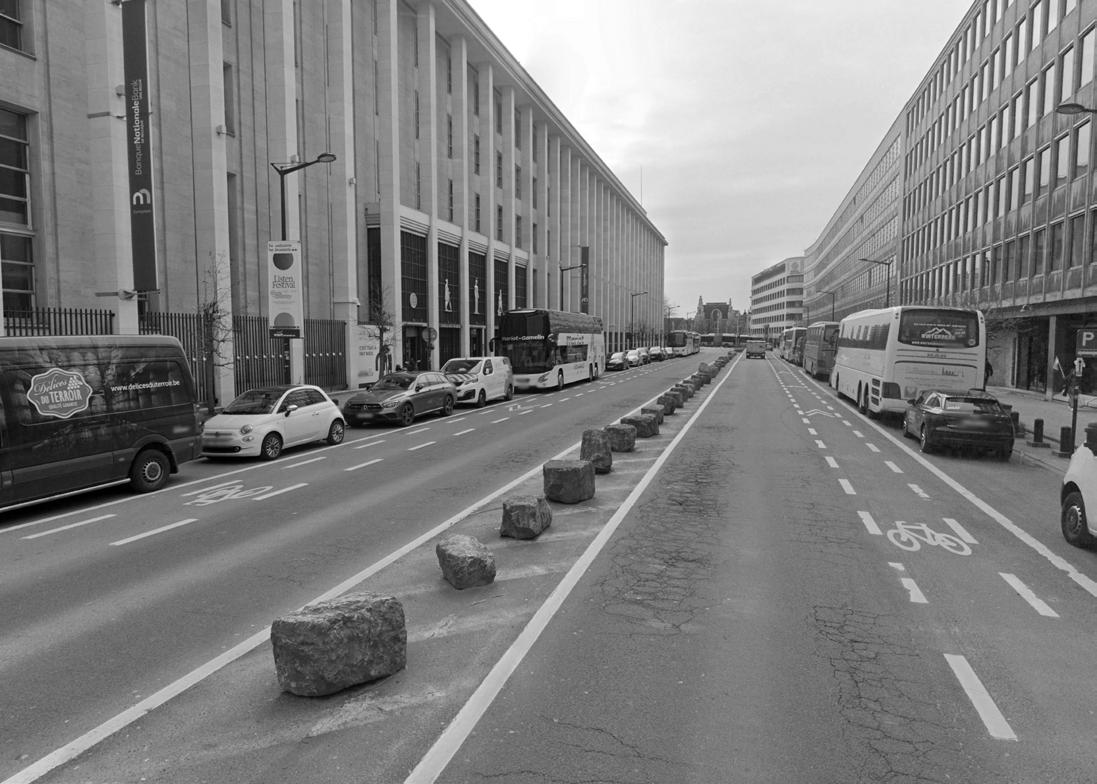
Current Conditions
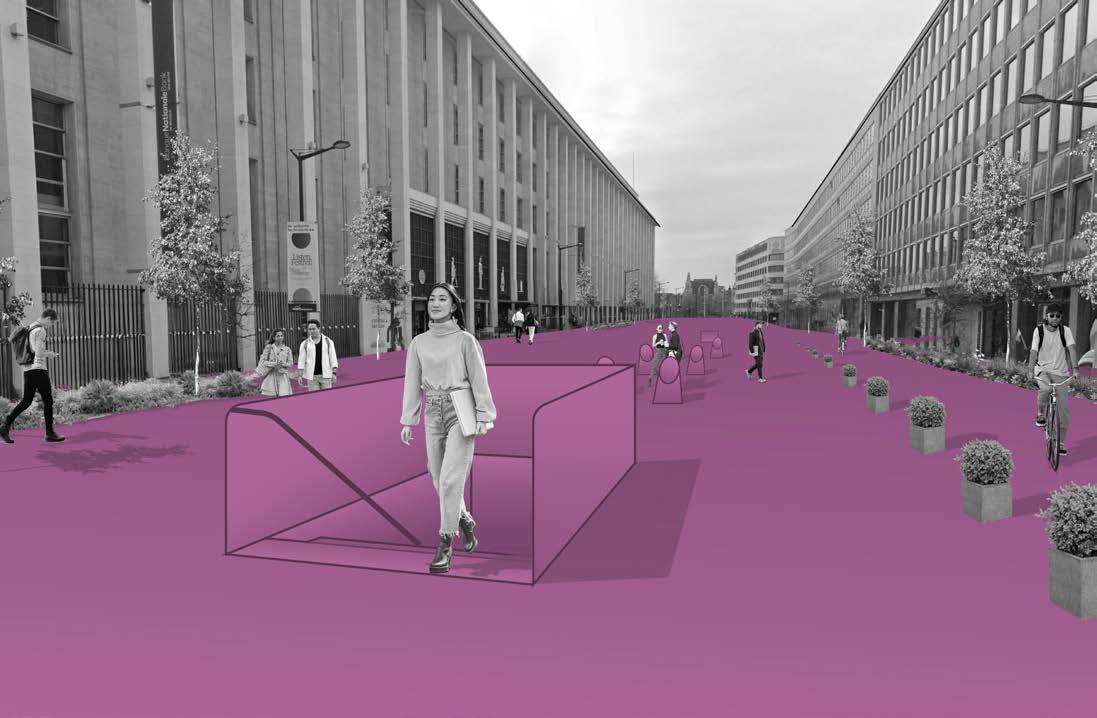
After visualisation, looking south on Pacheco. Entrance to Gallery can be seen as it descends.
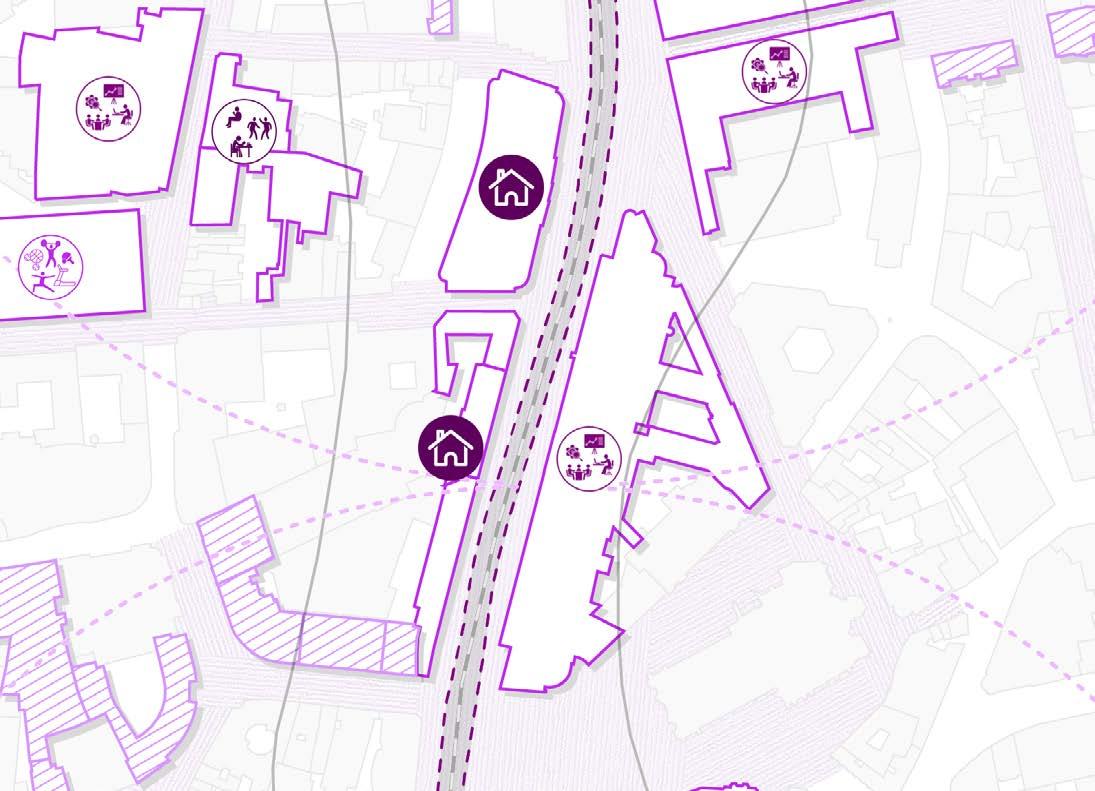
Location within Masterplan
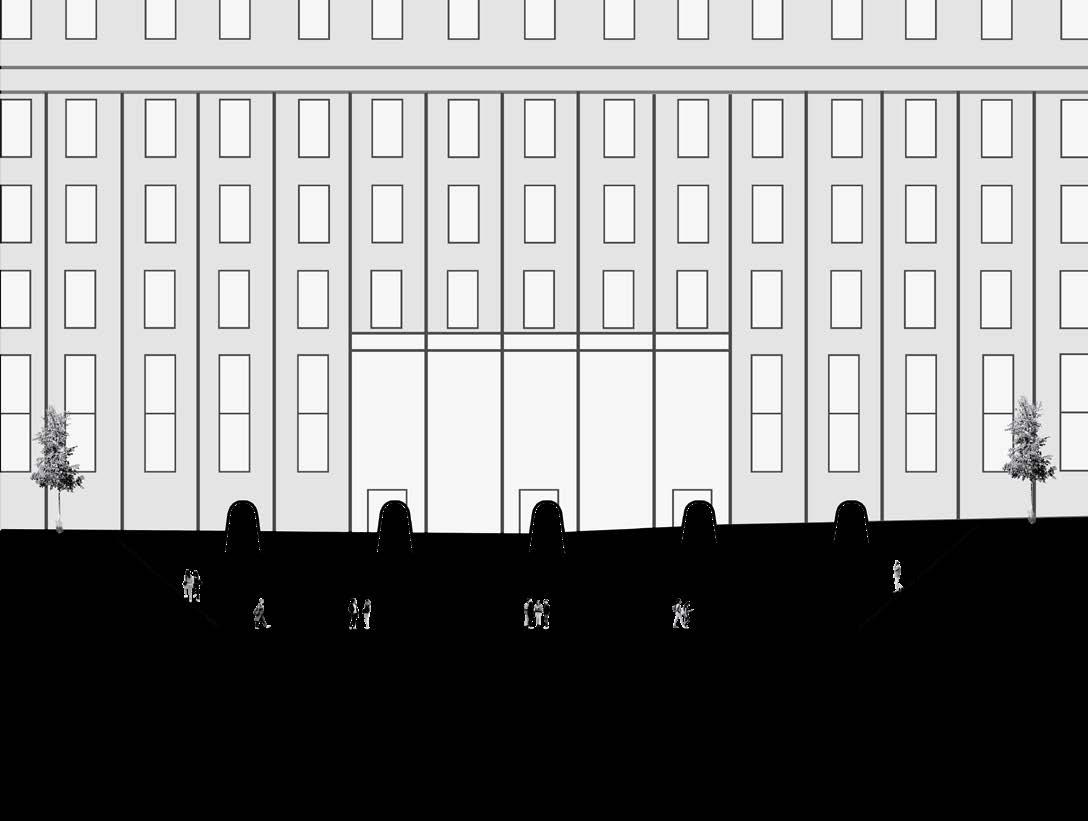
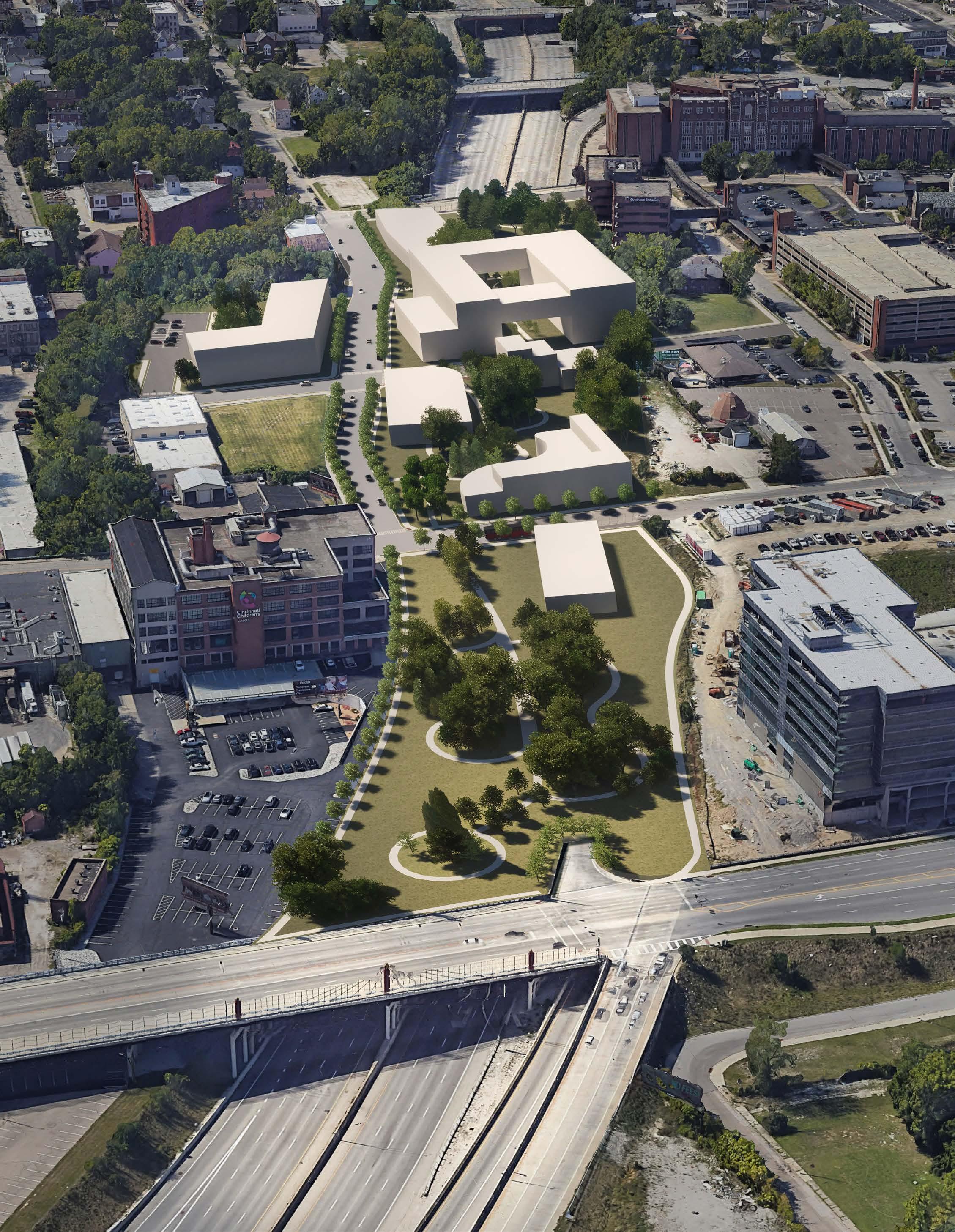
HIGHWAY RECLAMATION IN URBAN CINCINNATI CINCINNATI, OH
ACADEMIC PROJECT | SPRING 2023
DURING A REGIONAL PLANNING STUDIO, STUDENTS WERE TASKED WITH IDENTIFYING A REGIONAL ISSUE WITHIN THE CINCINNATI AREA. THIS PROJECT FOCUSES ON THE BUILT DIVISIONS THAT HIGHWAYS HAVE CAUSED WITHIN THE URBAN FABRIC. CONTEXTUALLY SENSITIVE CONCEPTS FOR HIGHWAY CAPPING PROPOSALS WERE DEVELOPED, WITH THE GOAL OF HOLISTICALLY RESTORING THE URBAN FABRIC.
HIGHWAY RECLAMATION
DESIGN DEVELOPMENT
WALNUT HILLS, CINCINNATI
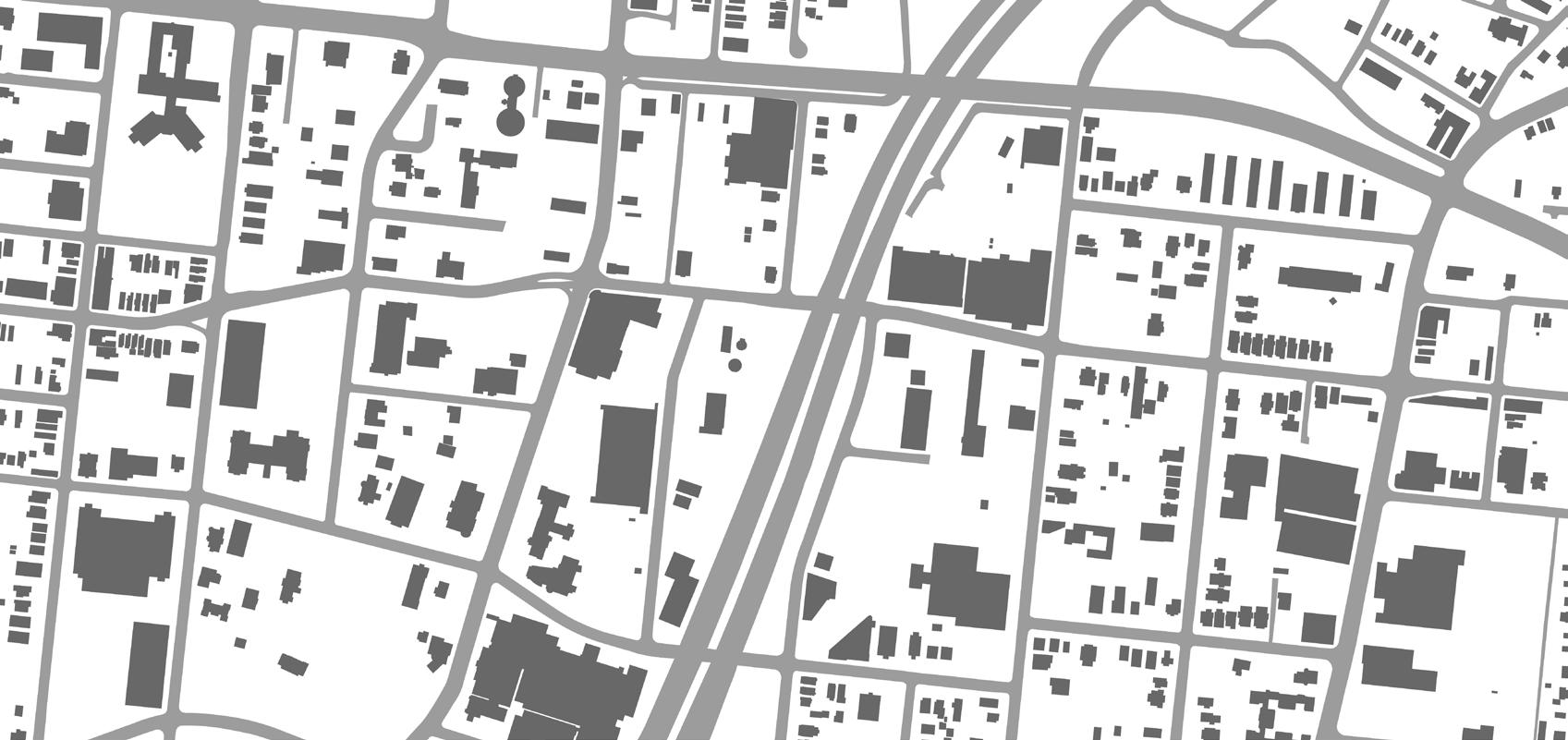
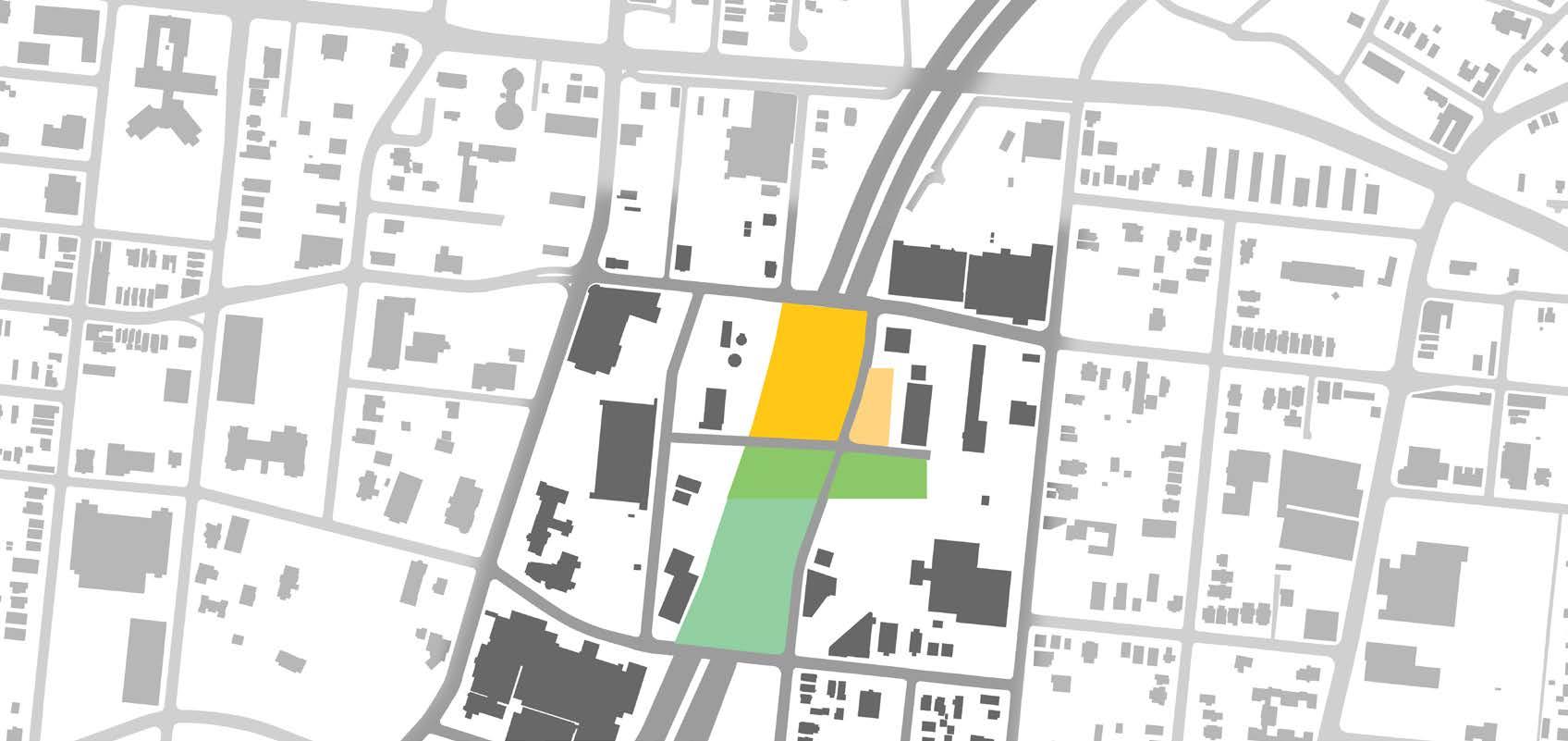
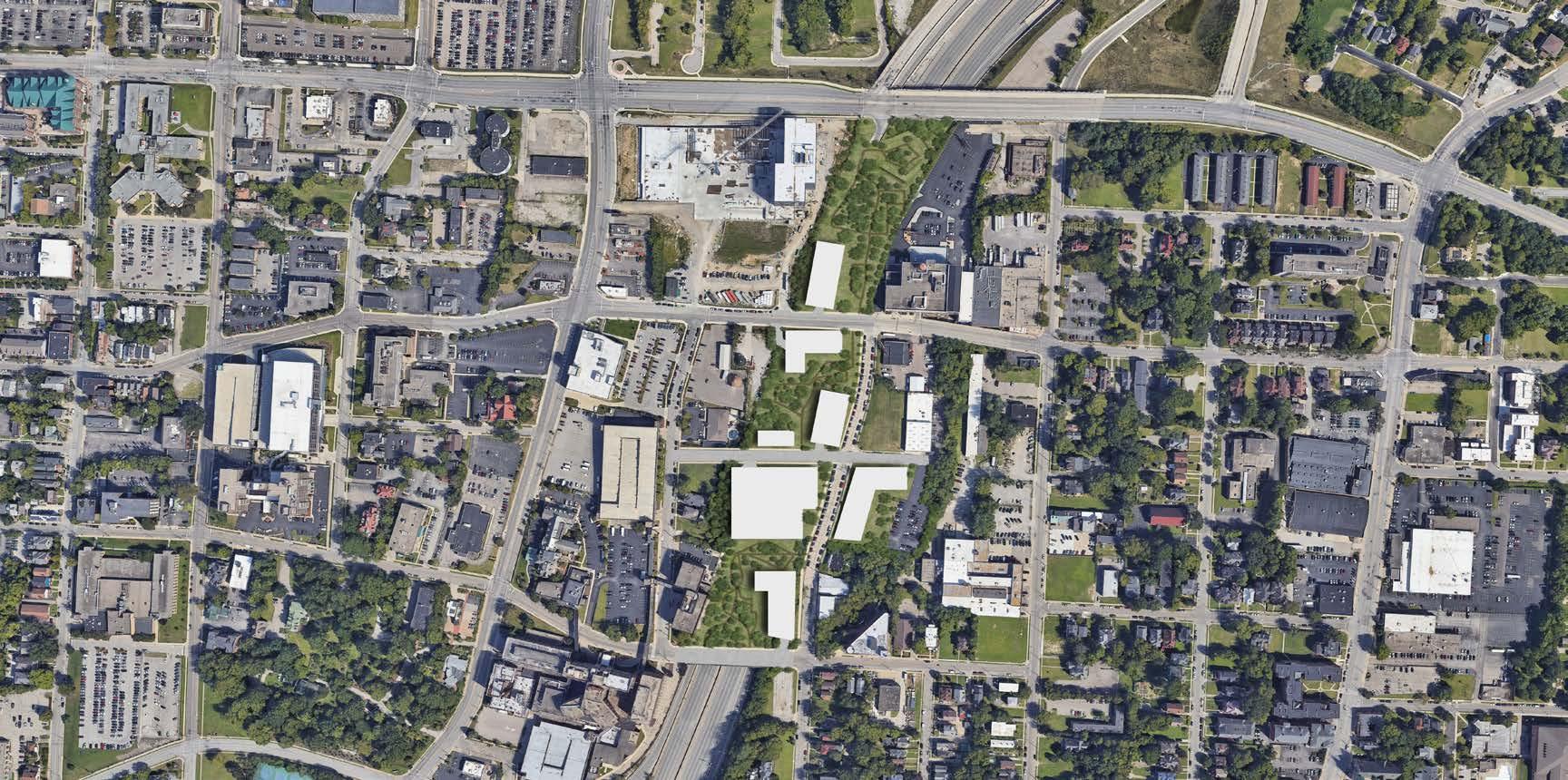
EXISTING CONDITIONS
CONCEPT DESIGN
This concept imagines a place based approach to UC’s growth in this part of Walnut Hills. The land cap provides ample space for the University to expand its think-hub, while providing green space and housing options for students and professionals alike.
FINAL SITE PLAN
Guided by the University’s development patterns and the contextual history of Walnut Hills, this site plan was finalized. Space for academic facilities was created, with a greenway path that connects the site nodes together.
EVANSTON, CINCINNATI
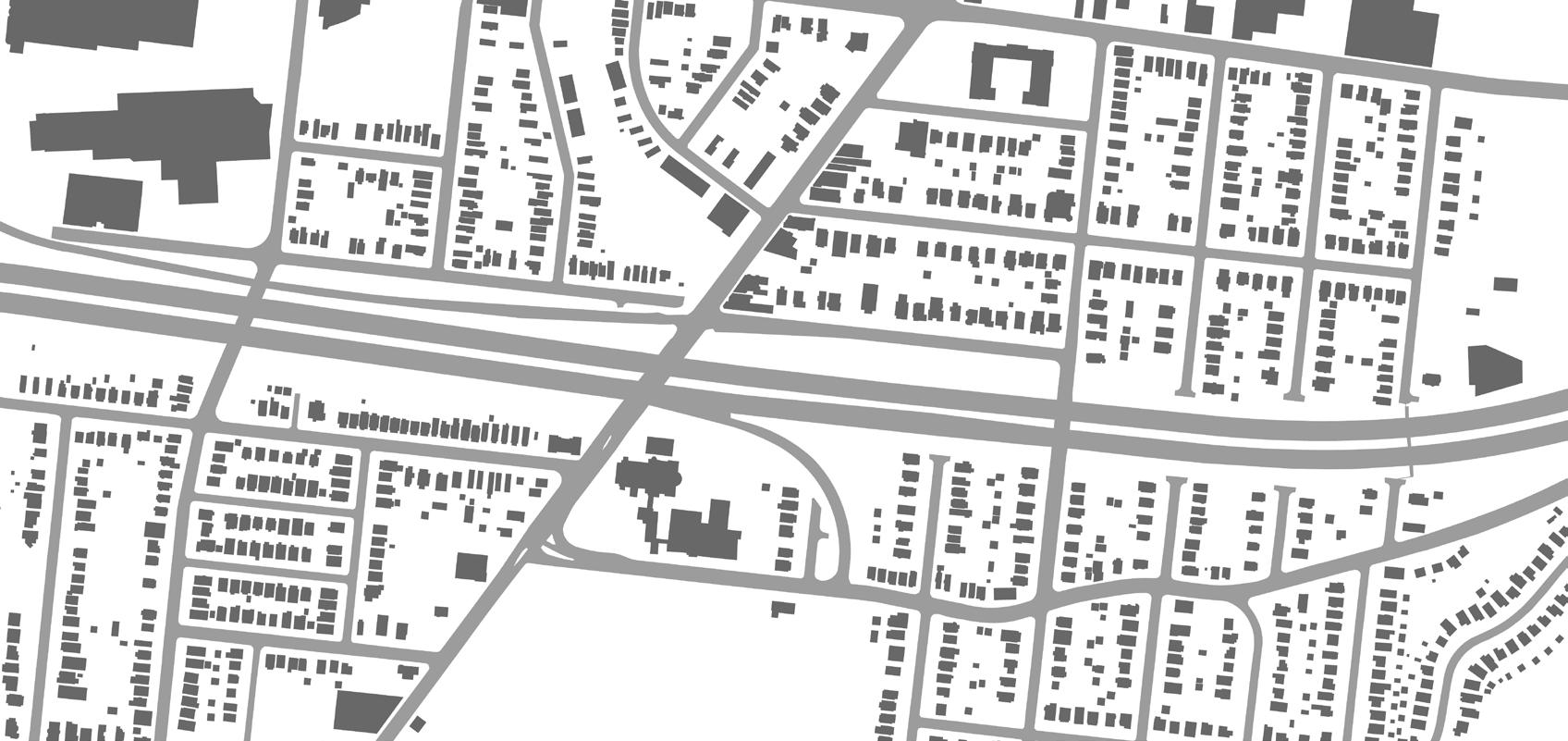
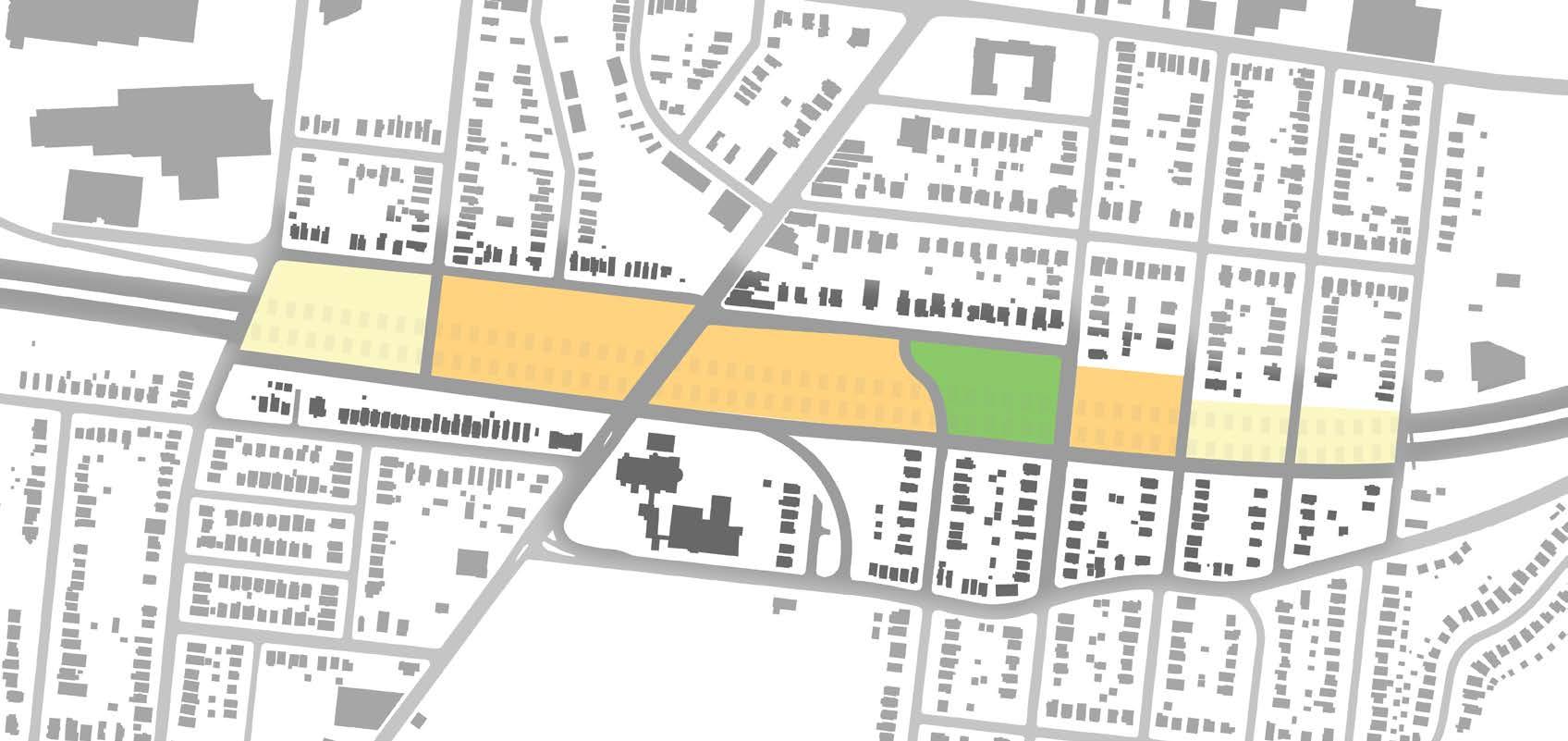
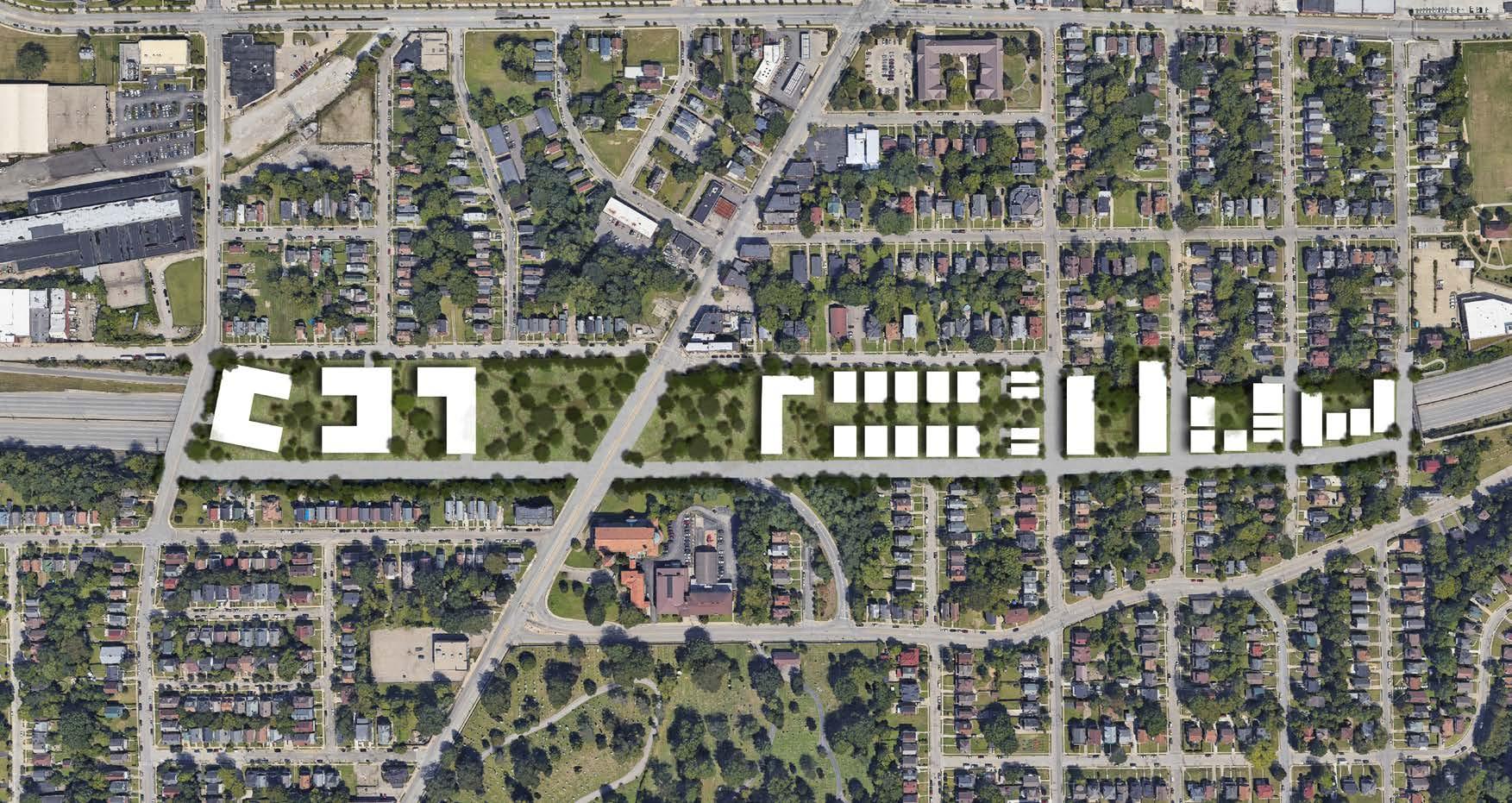
EXISTING CONDITIONS
CONCEPT DESIGN
Using existing land uses and development intensity as a contextual guide, an initial concept was created. This housing centered approach adds much needed housing units to an area adjacent Xavier University.
FINAL SITE PLAN
Complementing existing building form and community needs, this site plan was finalized. The plan provides mid density housing, and a community green space - which was lacking in the current neighborhood.
HIGHWAY RECLAMATION
FINAL VISUALIZATIONS
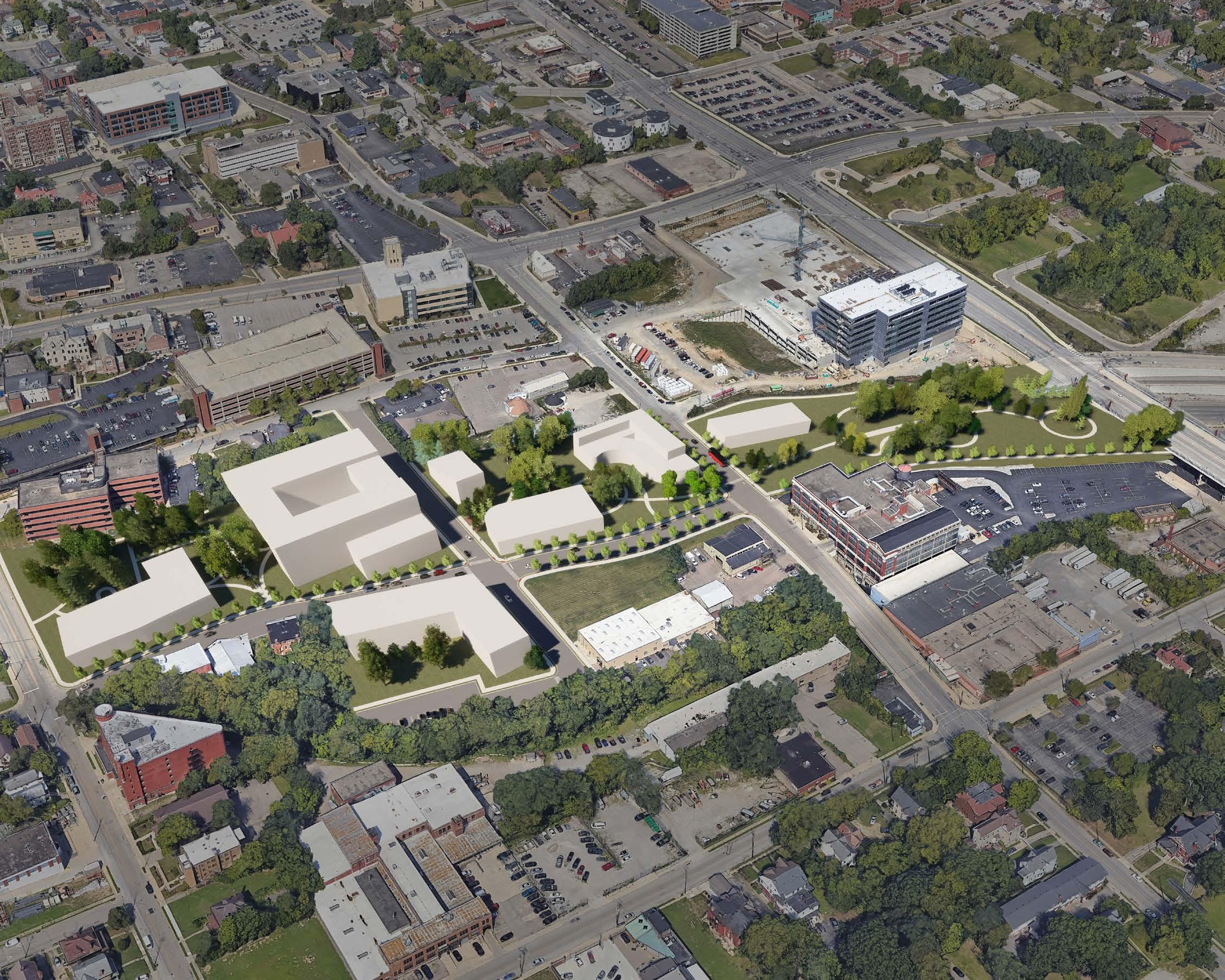

NORTHWEST VIEW OF WALNUT HILLS CAP
NORTH TO SOUTH SECTION OF WALNUT HILLS CAP
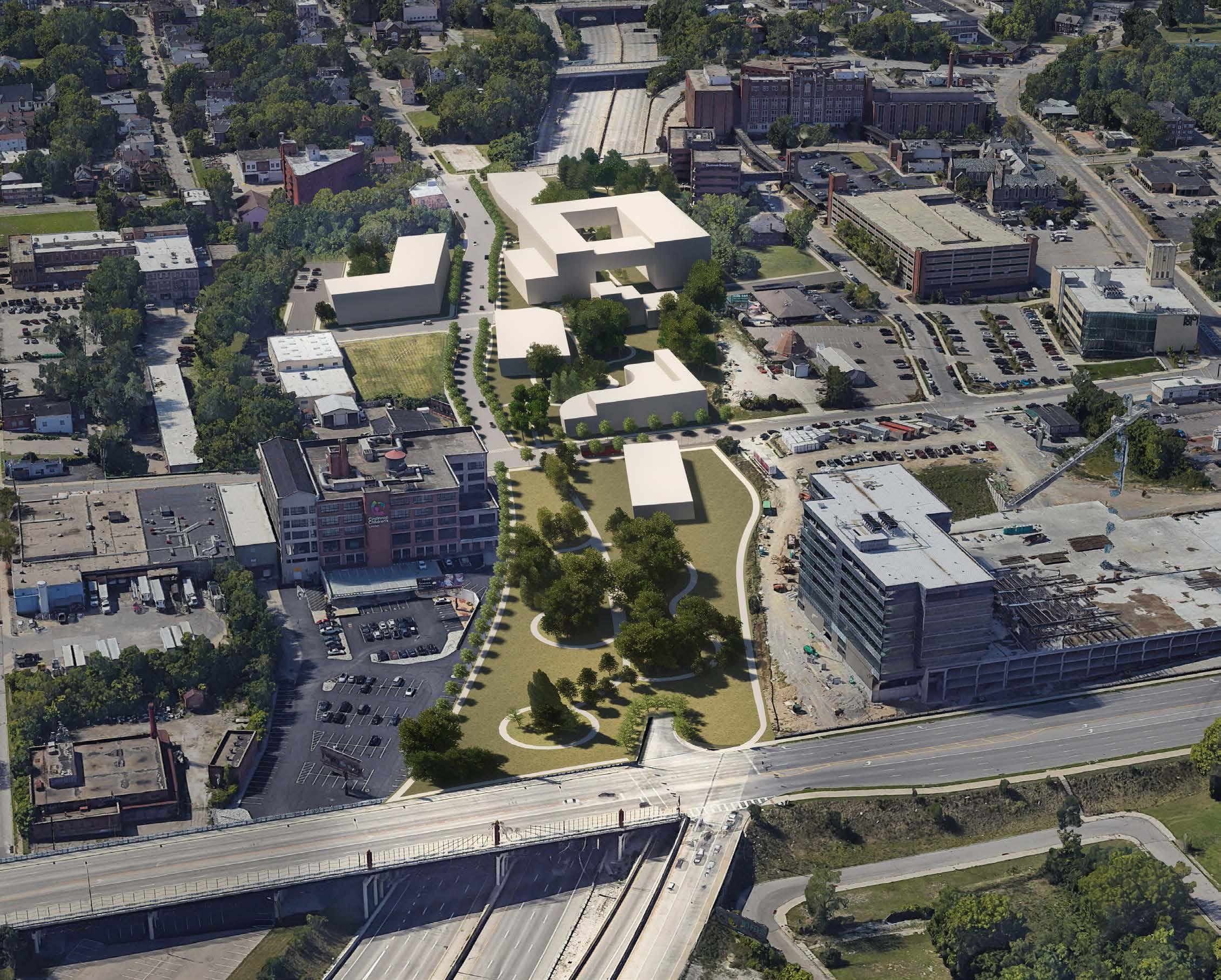

SOUTHERN VIEW OF WALNUT HILLS CAP
EAST-WEST SECTION OF WALNUT HILLS CAP
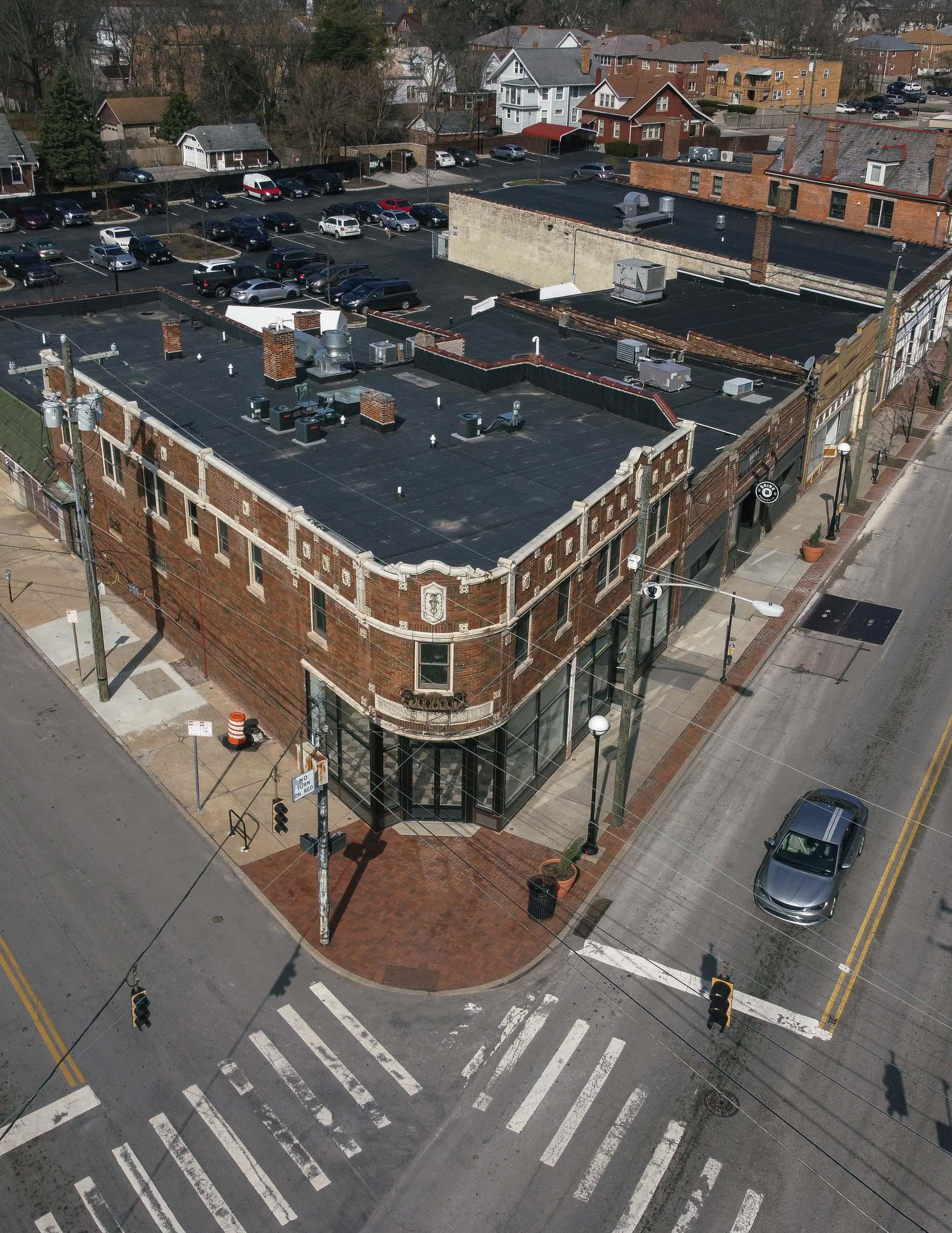
FACADE IMPROVEMENT PROGRAM CINCINNATI, OH
PROFESSIONAL WORK | SPRING 2022
IN 2020, COLLEGE HILL CURC WAS AWARDED A NEIGHBORHOOD BUSINESS DISTRICT IMPROVEMENT GRANT OF OVER $200,000 TO BE USED FOR FACADE IMPROVEMENT THROUGHOUT THE DISTRICT. MY PART IN THIS PROJECT WAS LEADING THE PROGRAM ORGANIZATION AND MANAGEMENT ACROSS THE PARTICIPATING BUSINESSES. I WROTE CONTRACTUAL AGREEMENTS FOR THE BUSINESSES. ADDITIONALLY, I WORKED ALONGSIDE THE ARCHITECTS AT TEAM B ARCHITECTURE PARTICIPATING IN DESIGN CONSULTATION
FACADE IMPROVEMENT
RASHEEDAHS & UNFORGETTABLE CUTS
Rasheedah’s Cafe, a longtime staple of the College Hill neighborhood, provided a great opportunity to facilitate visual storefront elevation, while honoring the longevity of her business.
During this process, I had Rasheedah sign onto program agreements, consulted with her about remaking her logo, and met with architects to find the best solution for all parties. Her new logo that I designed (below) honors her consistent and longtime branding.
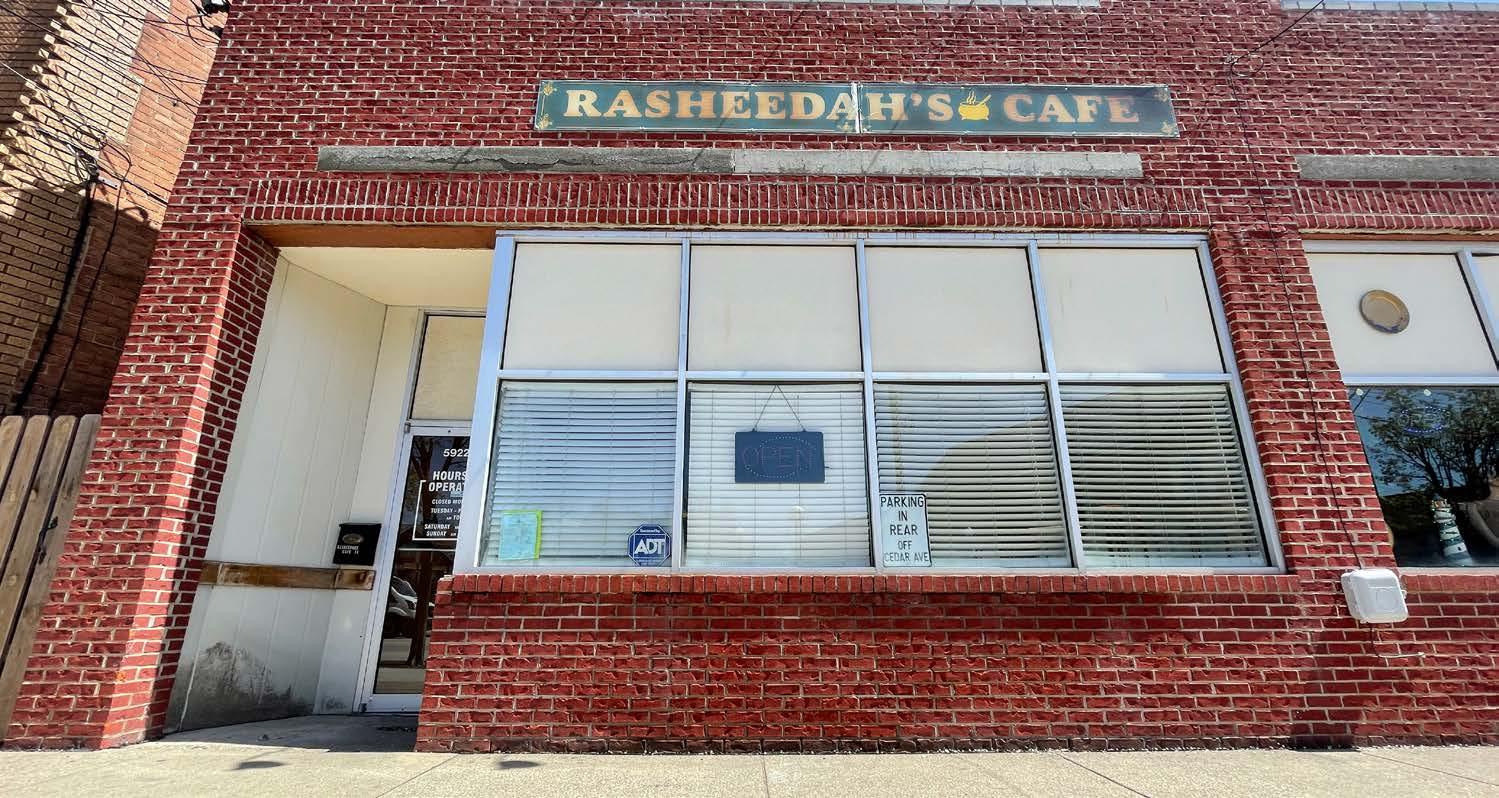

DELI SOUL

RA S H E E D A H ’S
KEEPING THE SOUL IN SOUL FOOD
When redesigning her logo for a new metal facade sign, it was clear that the design had to closely resemble her old logo, but to be elevated to a more modern standard. This was the final outcome approved by Rasheedah.
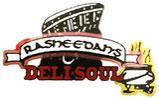
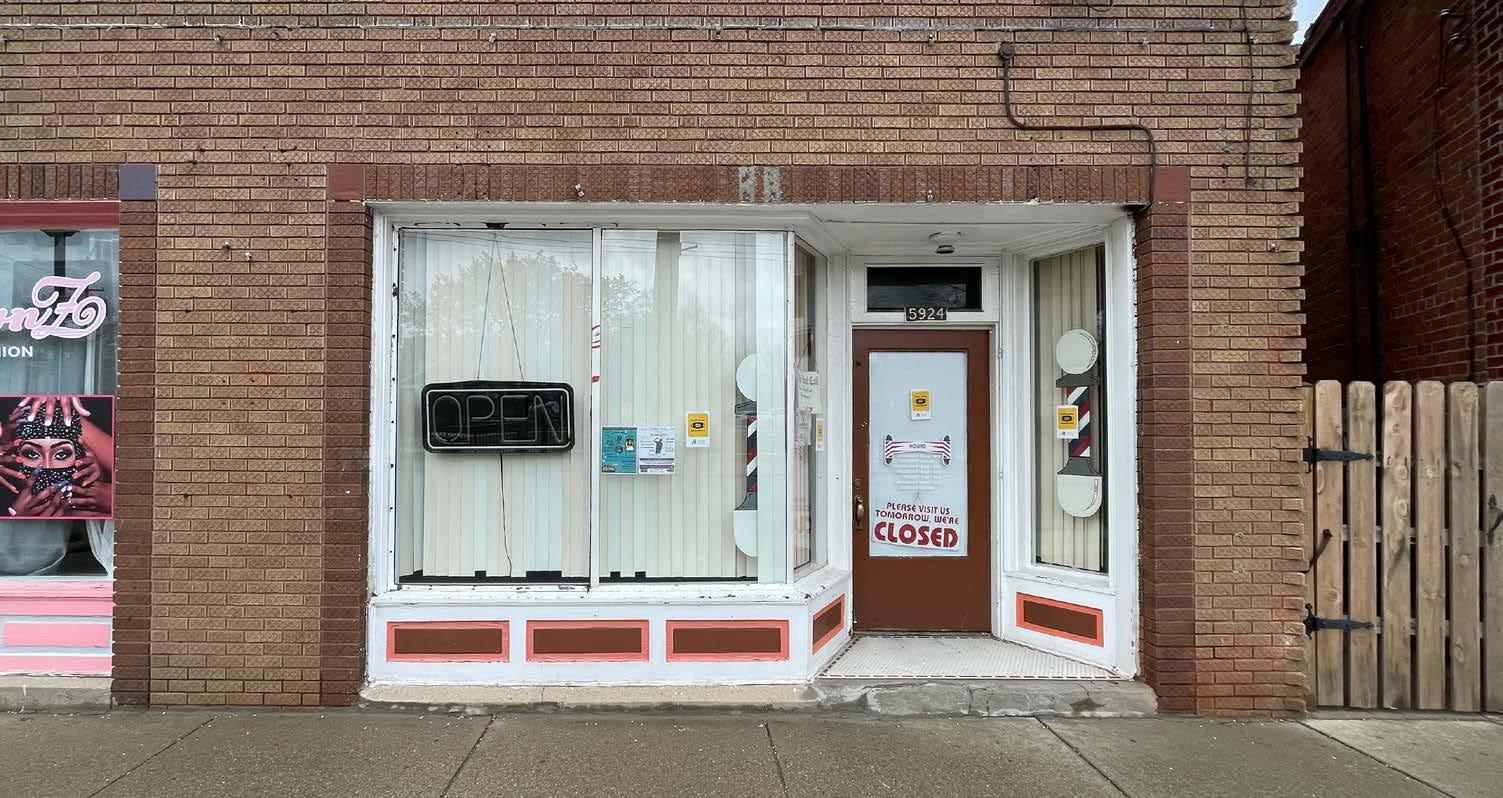
NEW LOGO FOR A NEW TIME
Unlike Rashedah’s, Cliff had no logo for Unforgettable Cuts. With this new facade however, it became time to reinvent his brand image. This new logo I designed for Cliff is made to be placed on a blade sign on his storefront.
Unforgettable Cuts, a barbershop owned by Cliff Muhammad is another longtime staple of the College Hill Business District. After more than a decade of ownership, and the hardship of the pandemic, Cliff was a great candidate for the program.
Working together with Cliff and Team B Architects, we developed a new storefront design featuring low awnings, a new logo, and blade sign.
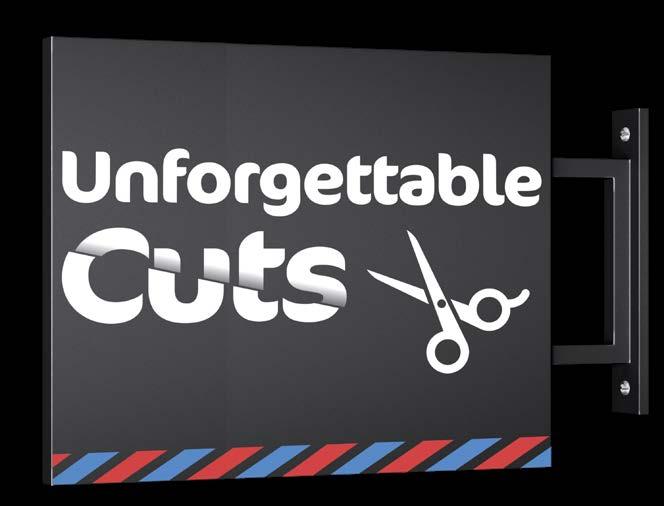
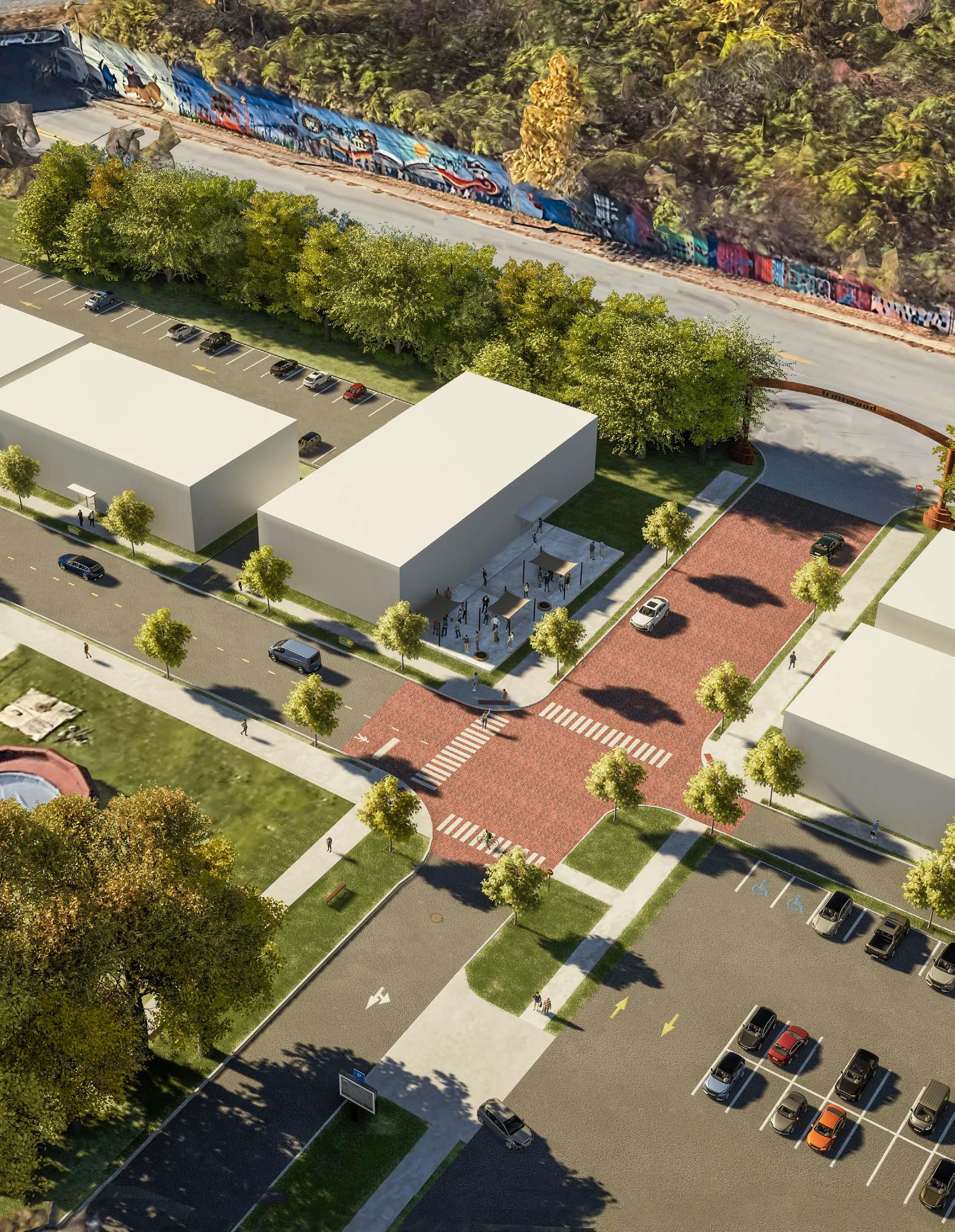
MISCELLANEOUS DESIGN & VISUALIZATION WORK
PROFESSIONAL WORK | 2023 - 2024
A SELECTION OF VARIOUS WORKS FROM PROFESSIONAL PROJECTS TAKEN BETWEEN 2023 AND 2024
WORKS
HUD CHOICE NEIGHBORHOOD VISUALIZATIONS
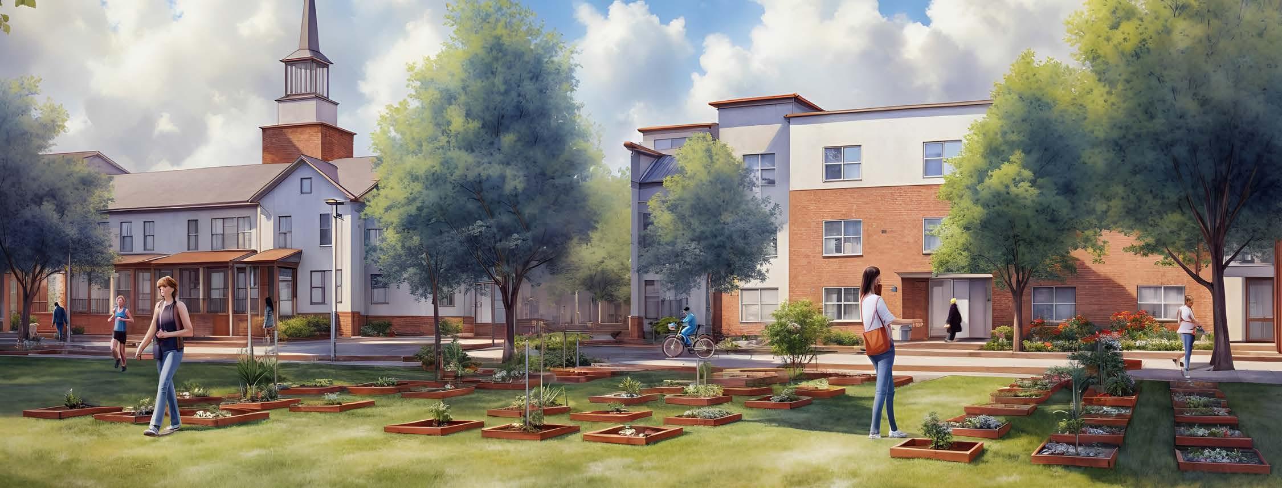
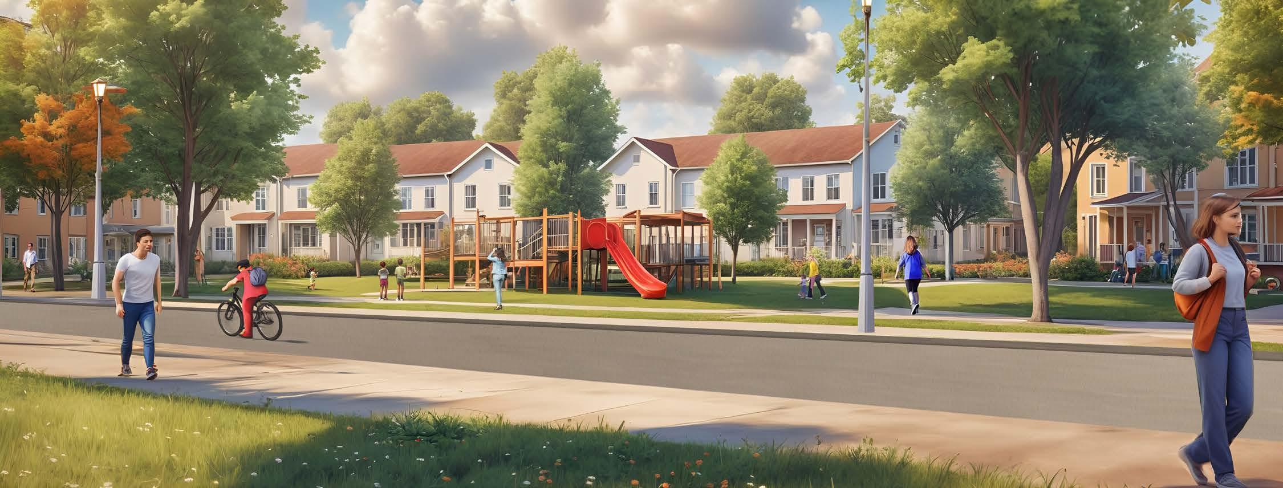
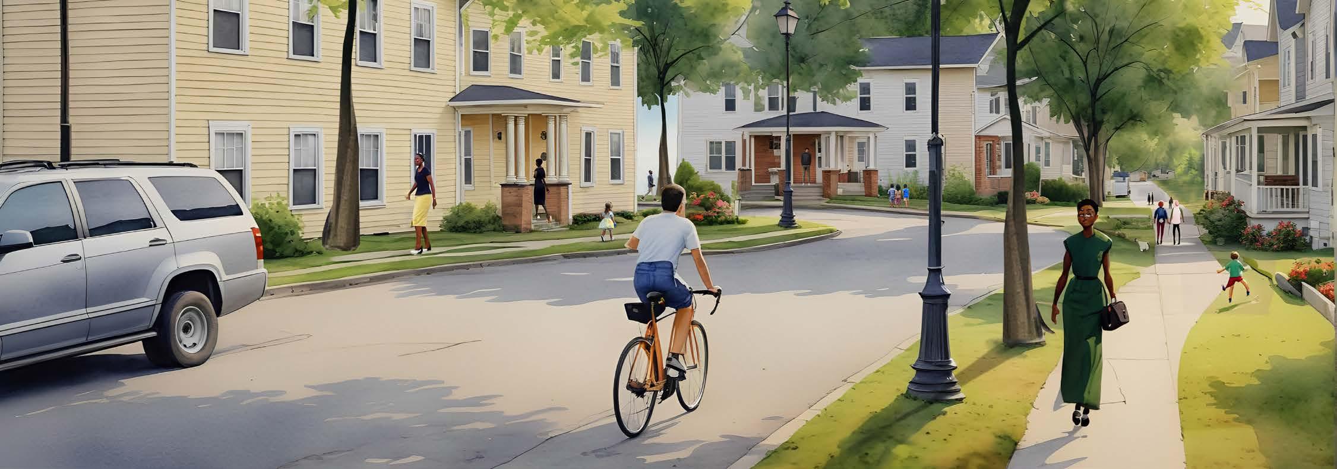
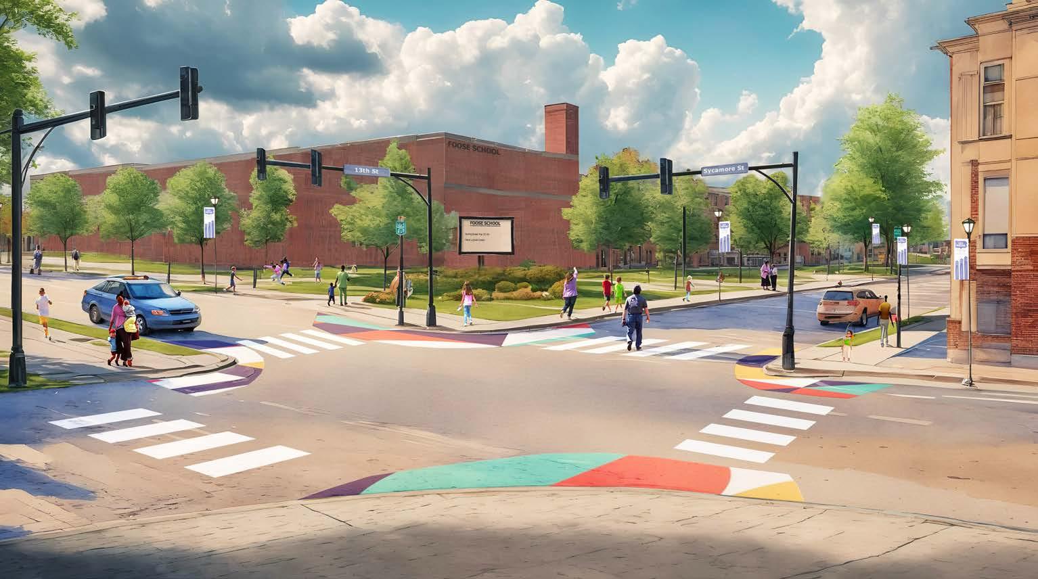
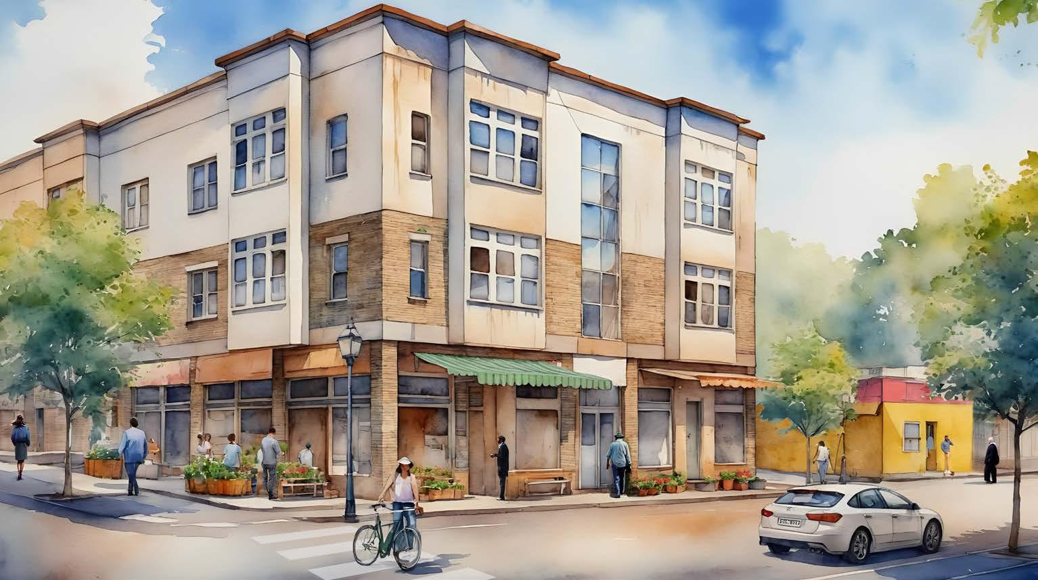
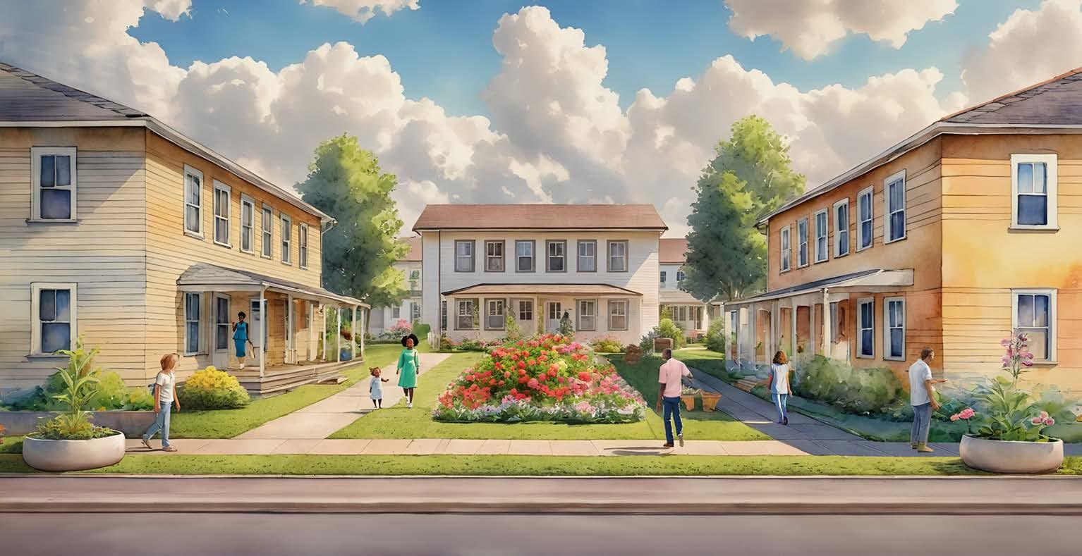
CHOICE NEIGHBORHOOD HOUSING CONCEPT VISUALIZATIONS
Developed for COLLABO, these visualizations depict views from housing plans for HUD Choice Neighborhood projects. Bethlehem, PA, Left. Harrisburg, PA, Right.
SELECTED WORKS
IRONWOOD NEIGHBORHOOD GATEWAY
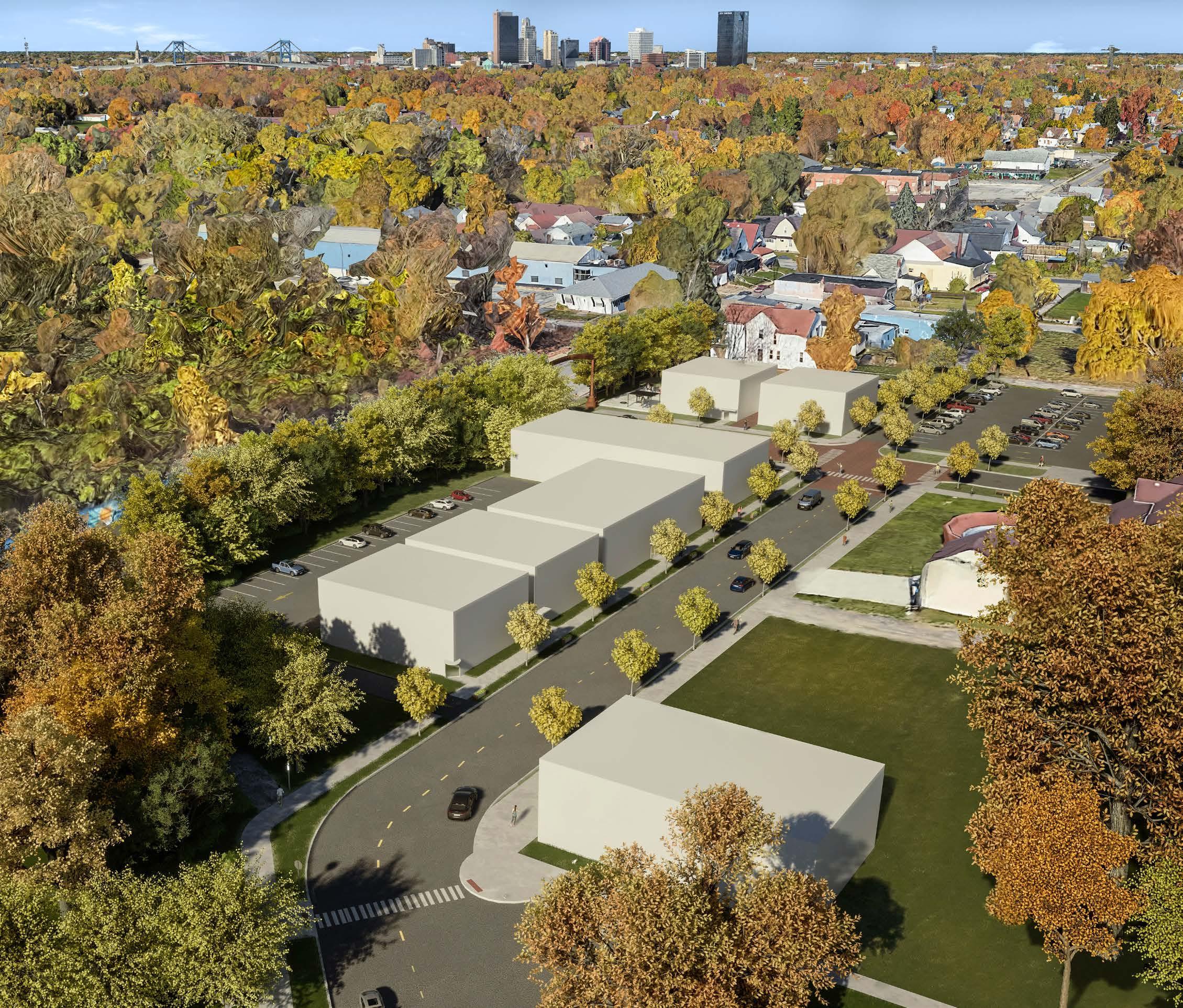
IRONWOOD GATEWAY DEVELOPMENT
Created for Toledo Design Collective, these conceptual renders represent the future vision for the gateway for the Ironwood neighborhood of Toledo. Envisioning a medium density development with street trees, expanded sidewalks, and ground level mixed use engagement. These visuals were submitted to the City of Toledo along with the neighborhood masterplan.
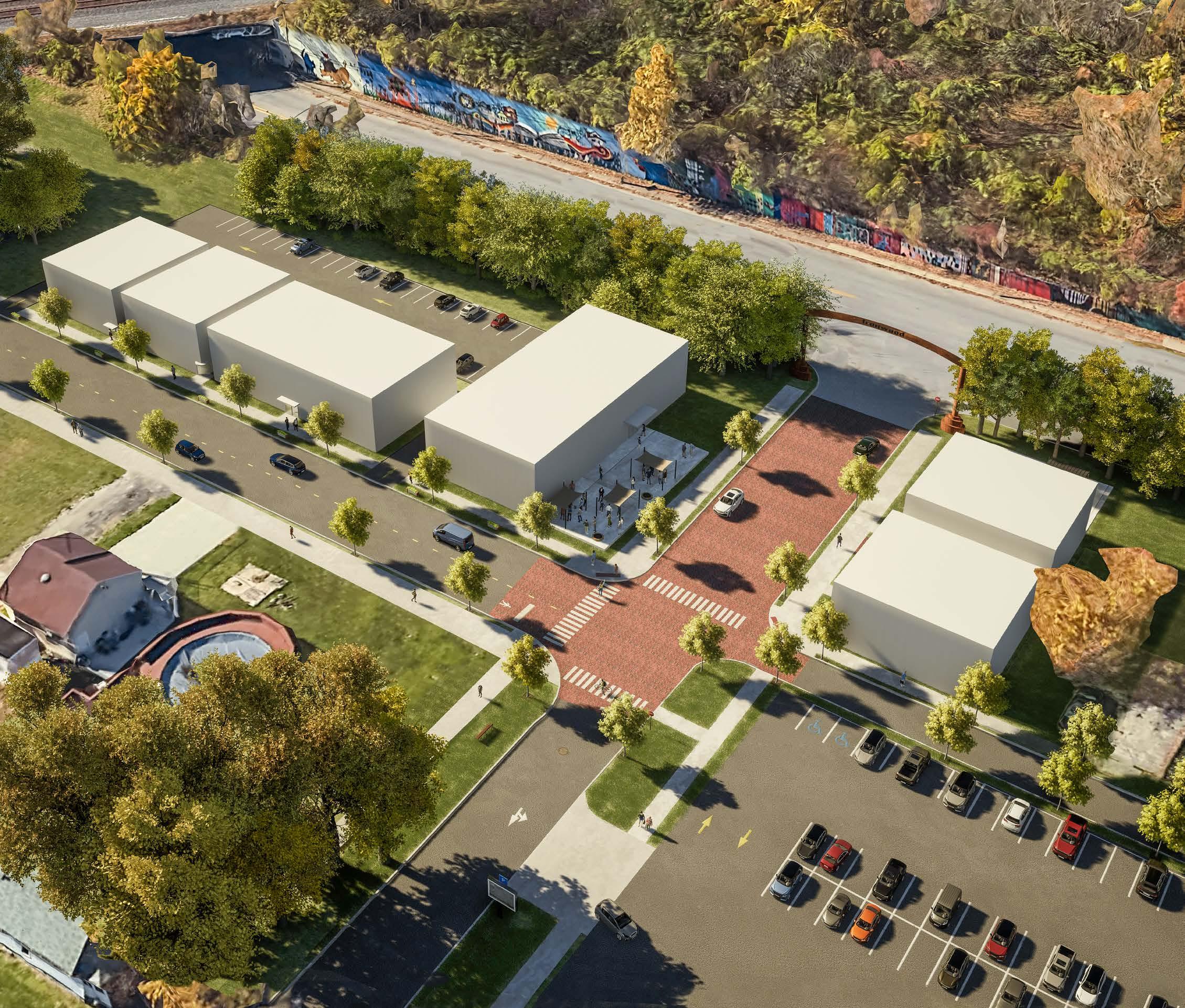
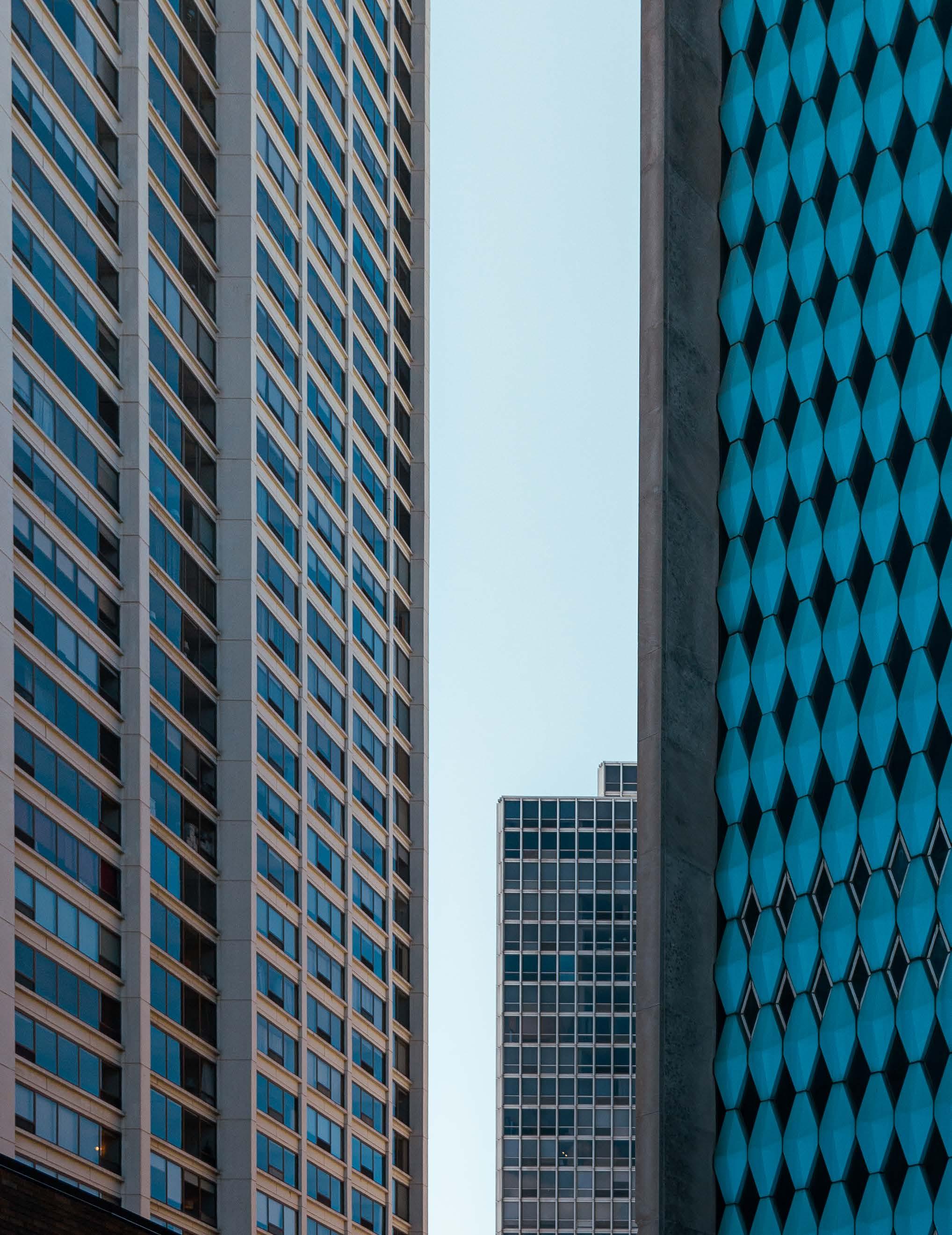
PERSONAL PHOTOGRAPHY
PERSONAL PROJECTS | 2018 - 2024
VARIOUS PHOTOS TAKEN IN MY SPARE TIME FROM 2018 - 2024
PERSONAL PHOTOGRAPHY
