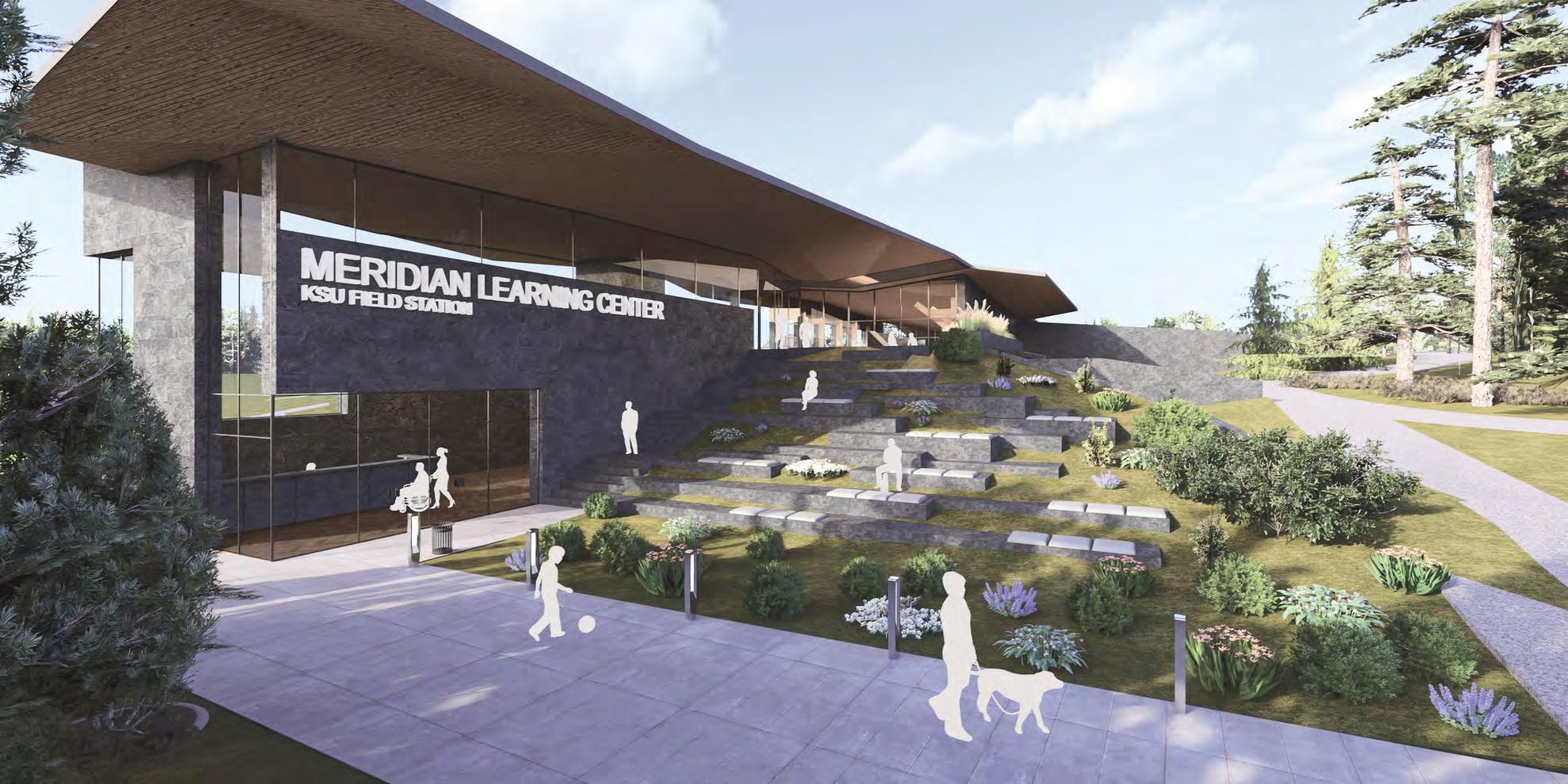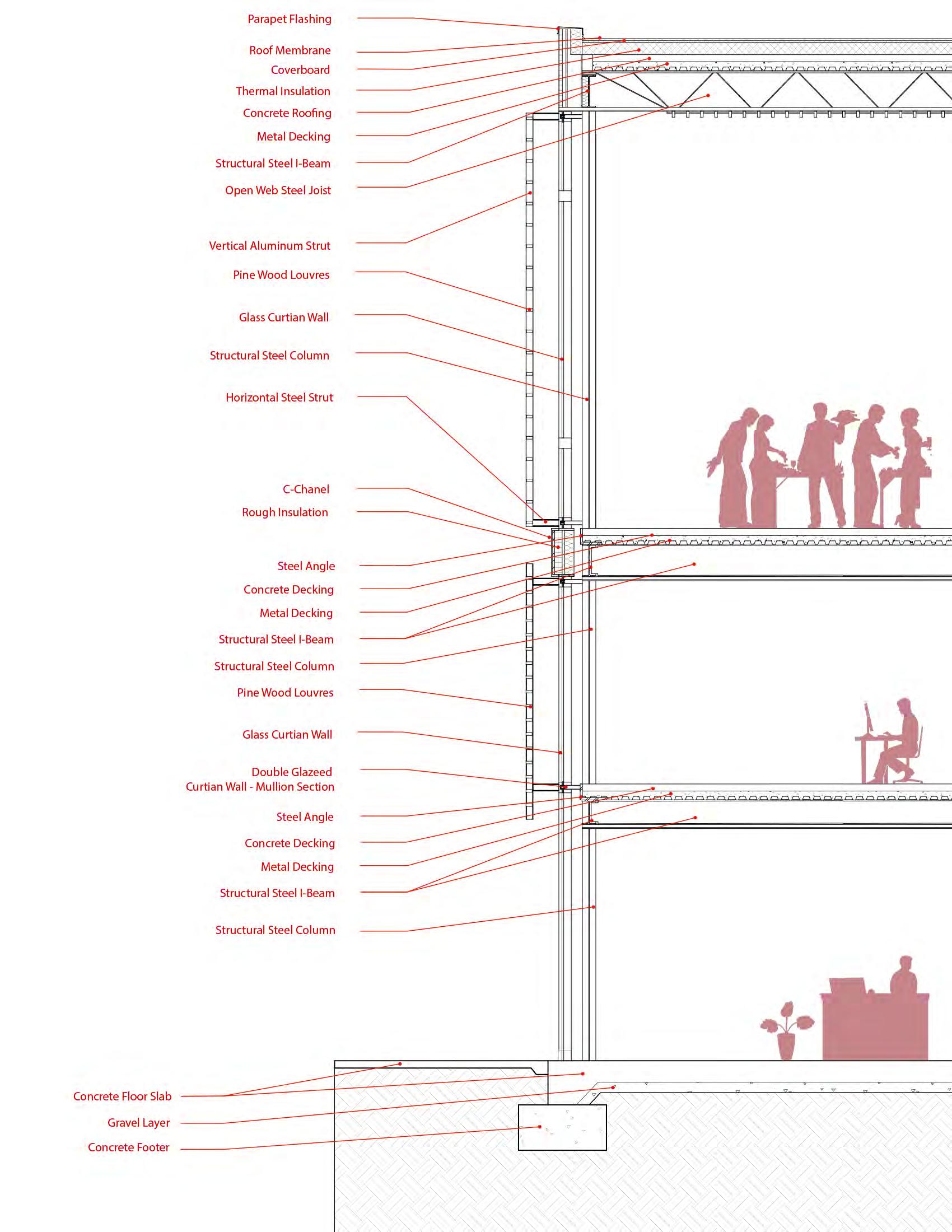

Portfolio. SELECTED
WORKS
KSU FIELD STATION | FOCUS STUDIO_FIELDWORK
[In Collaboration with Michael Rixom and Claire Bunnell]
AXLE
ATLANTA BOTANICAL GARDEN | INTEGRATIVE DESIGN
KIMBERLEY CLARK | URBAN LAB STUDIO | SPRING
[In Collaboration with Greg Sweat]
WEST MIDTOWN ATLANTA | STUDIO VI | SPRING
LEARNING CENTRE
DESIGN STUDIO | FALL 2O23

MERIDIAN LEARNING CENTRE
KSU FIELD STATION | FOCUS STUDIO_FIELDWORK
[In Collaboration with Michael Rixom and Claire Bunnell]

Design Approach
This studio investigated the potential of the KSU Field Station research site through an emphasis on architectural drawing as both a design process tool and a methodology for communicating to the broader public. The Meridian Learning Centre becomes a cross axis, tying the existing research site to newly developed land that features a walking track and rec center for students. The overall design manipulates the site, proposing a live / work lab, focused on a high level of resolution.






CONSTRUCTED LANDSCAPE
Defining the field (site) through drawing and constructing the landscape. Through researching drawing methods, we will utilize architectural drawing as a speculative tool to investigate the potential of the Field Station site. In these drawings, there was in emphasis on a central node that pathways and connections extend from. This concept forms what became the driving idea of this design, an axis that connects the two sites











SPECULATIVE
DRAWING
CIRCULATION + EXPLODED




AXLE
Design Approach
This project was centered around designing a new visitor’s center to become the head of Atlanta’s Botanical Gardens. Additionally, the new visitor’s center features a new connection to the Beltline extension. This new extension allows for the design to become a pathway axis between guest, tourists, and everyday visitors. The building is designed to reach out to pull visitors in and guide them out in the right direction while allowing for beautiful experience and scenery.

DESIGN
STUDIO | FALL 2O23 irection

INTERSECTION THROUGH THE SITE

Using points and vectors from the existing site, planes and massing were conceptualized to establish connections between them.
DESIGN
CONCEPT | PROCESS

1 | CONNECT THE SITE
Through symmetrical axis


3 | DIVIDE PROGRAM
Of retail and visitors center and peel open for circulation

2 | LOFT THE MAIN AXIS
To allow for large open spaces and natural circulation

4 | ADD AND CREATE
Outdoor spaces that direct visitors and give them a natural experience of the space




EVENT SPACE


TROPICAL CONSERVATORY


GARDEN CANOPY


CONSERVATORY LOBBY




LAKESIDE YARDS
KIMBERLEY CLARK | URBAN LAB STUDIO | SPRING
[In Collaboration with Greg Sweat]

Design Approach
Our objective in redeveloping the Kimberly Clark Site focuses on transforming the urban landscape into a vibrant Hub of Entertainment, fostering community engagement and cultural enrichment. Overall, this new development of the Kimberly Clark Site will enrich the community and social life of Roswell while stimulating the local economy and leaving a lasting legacy for the people to come. The design concept was developed based on the existing site maintaining a lake at the epicenter which became a central point in the design.
eveloped epicenter












Design Approach
The idea for 950 Fuse came from technology has changed the food time. This study highlighted two communities: local and global. The local community its own resources, while the global connects different cultures through technology, providing easy access necessities.

m studying how d industry over communities: munity relies on bal community gh ss to various

2023

Design Collage
Design Collage
At the start of Studio VI we were tasked with choosing a topic that relates to the food industry. The selected topic for this project was ““How the Food Industry has Changed over the Course of History” due to the effects of Technology. The purpose of this collage was to show how several elements, including fast food, farming, and scientific research, all powered by technology, have become the building blocks for the food industry.
At the start of Studio VI we were tasked with choosing a topic that relates to the food industry. The selected topic for this project was ““How the Food Industry has Changed over the Course of History” due to the effects of Technology. The purpose of this collage was to show how several elements, including fast food, farming, and scientific research, all powered by technology, have become the building blocks for the food industry.
DIVISION OF BUILDING HEIGHTS
DIVISION OF COMMUNITY TYPES
SITE+COLLAGE MODEL
DIVIDING LINE BY BELTLINE TECHNOLOGY







DESIGN PROCESS
1 | GLOBAL VS LOCAL
Invert the Global and Local zones within the site, becoming the “Fuse” of West Midtown
2 | DIVIDE OF TWO ZONES
3 | TECHNOLOGY SKELETON
Incorporation of the “technology” aspect from the original model as the skeleton
4 | RIBBON WRAP

Orient divide of two zones with angle responding back to the “origins” of West Midtown - Central Atlanta
5 | PUSH AND PULL
Push and pull of ribbon to create viewpoints on all levels
Wrap frame with “Ribbon” that emphasizes the divide of Global and Local
5 | DIVIDE OF RIBBON
Divide of ribbon into three segments generating a middle section to define the program





DESIGN ITERATION MODELS

ITERATION #1

ITERATION #2
ITERATION #3




RESEARCH LABS

RETAIL STORES
TECHNOLOGICAL FLOW

GENETIC MODIFICATION LABS
PRIVATE - LOCAL

PRIVATE - GLOBAL

SCHOOL
PUBLIC - GLOBAL
DIVISIONS OF ZONING
PUBLIC - LOCAL




