



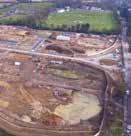

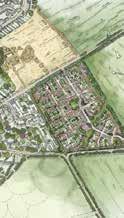




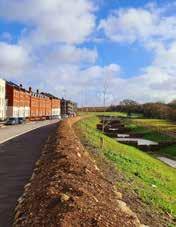


POWERED BY OUR PEOPLE






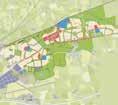
Project Consultants
Trusted facilitators of major development projects for over 25 years






















Trusted facilitators of major development projects for over 25 years
We are facilitators of major development and infrastructure projects.
We are powered by our people to deliver for our clients. All of our services are provided by our highly skilled teams to navigate even the most complex of projects.

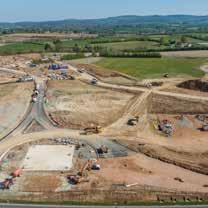

This brochure provides an overview of how we work, what we do, some of our expertise and details case studies highlighting our experience.
Talk to us today to find out how we can work together on your project.
0203 958 5400 brookbanks.com hello@brookbanks.com
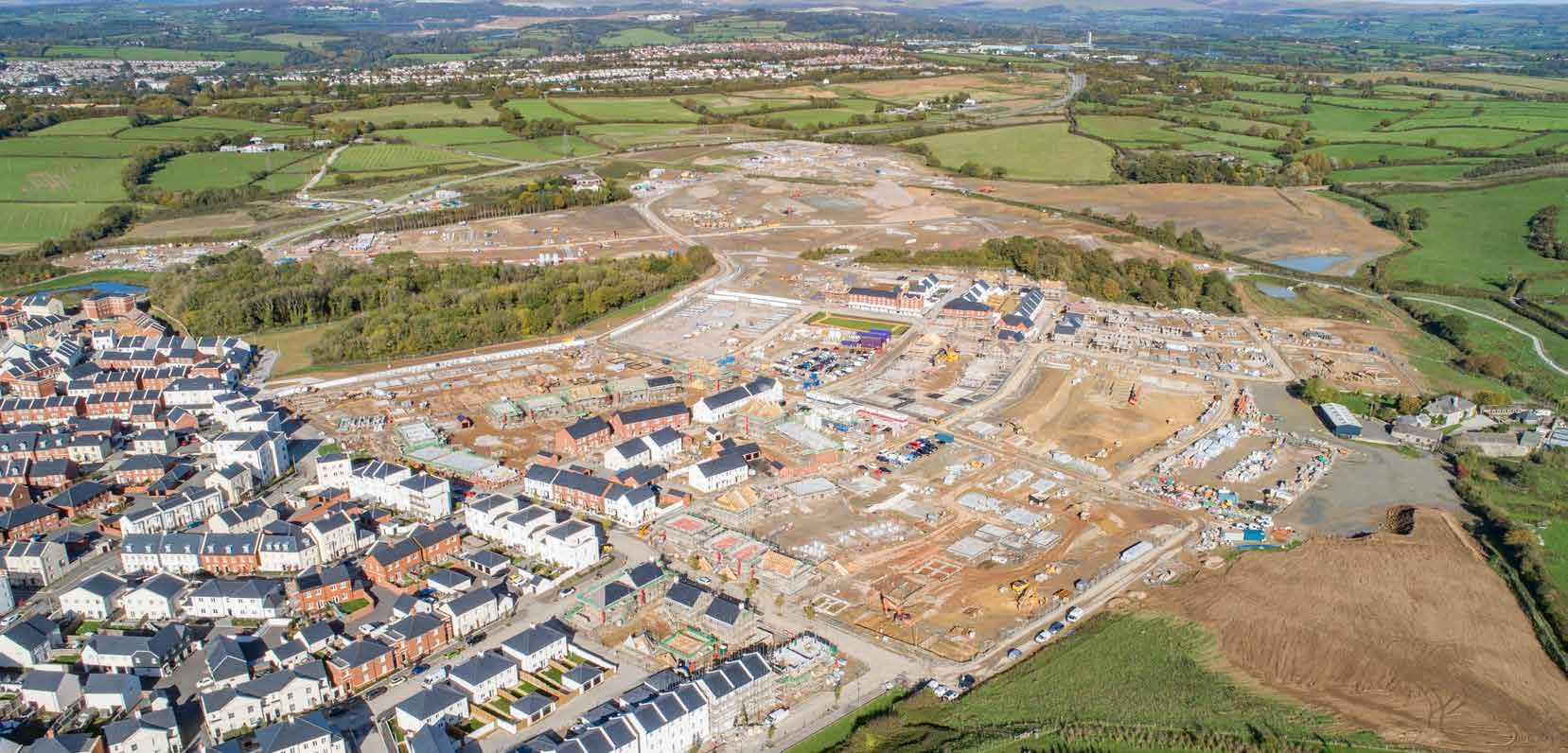

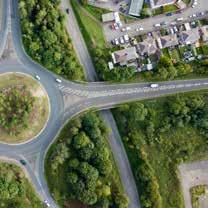

When we join your project, your goals become ours. We’ll always strive to deliver The Brookbanks Difference, innovating and truly owning every project with the aim of maximising value creation and minimising development costs for your benefit.
Because we operate as an interconnected whole, you can be sure that when you engage any of us, you can reach all of us.
We’re not just another consultant; we function as an extension of our clients’ team, helping to steer a project to success.
On every project, we have a Project Director who is your main point of contact They oversee a team of our highly qualified experts who will drive value, great outcomes and push for cost-saving opportunities as part of your team.
We are adaptable, reliable and proven to deliver successful outcomes. Whether it’s one stage of development or many, we will be there to steer you through.



































A major part of the Brookbanks Difference is the way we bring together the various specialisms of our teams to form a unique blend of skills, tailored to your needs. Whether it’s one stage of a development or a multi-part project, whether it’s a tight deadline or a long-term vision, we will be by your side to steer you through
We are powered by our people to deliver for our clients. All of our services are provided by our in-house teams using a blend of innovative and traditional methods to ensure even the most complex projects are navigated smoothly. There’s no outsourcing and none of the hassle that comes with it – when you work with us, we become part of your team, by your side for the duration of the project
“We embrace different and we will differentiate, drawing on our people’s diverse skills, expertise and experience.”
PaulBoileau, Executive Chairman
“We are a unique collective who offers innovative solutions to complex challenges from start to finish.”
Lee Witts, Group Director for Highways, Environment and Transition
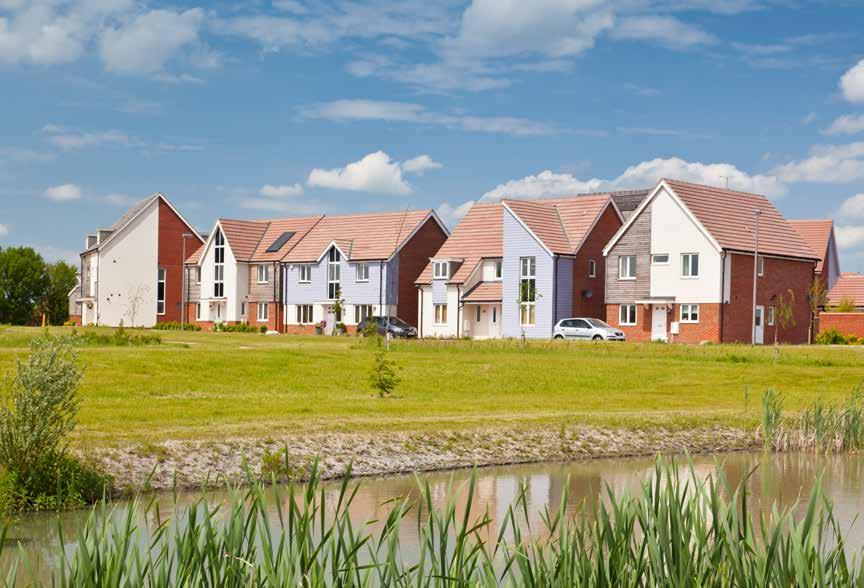
We deliver project outcomes which exceed our clients’ expectations, right first time, on time, every time
One of our principal strengths is identifying opportunities to enhance value and reduce costs whilst maintaining the vision for the development.
There’s more than one solution to every design and project to be delivered; we can find the one to generate the best value for you.
In all developments, through the ongoing drive to achieve delivery outcomes we balance out the priorities for the scheme on three key principles:
Financial value
Social and Environmental Quality
“They really care about what they do and they want to know that they’re making money for their clients.”
Managing Director, Strategic Land Promoter Client
We will be partners at every step of your journey, through thick and thin
“What I like about them is that they provide a really high quality service, but with almost a boutique feel to it. I can just call up their top experts and chat with them.”
Head of Development, PLC Home Building Client
“The strength is in their people, and them understanding what we want. They get it.”
Key:
Our services are available for specific stages of a project or for a project’s entire lifecycle –it all comes down to what you need and when.
These services are spread across six broad groups of expertise:
Our development cycle from start to finish:
• GIS mapping / Site finding
Site constraints / Opportunity reviews
Risk and opportunity assessments
• Project delivery strategy reviews
Planning Options
Appraisal
Site identification and due diligence 1
• Technical assessments for highways, transport, flood risk, drainage, ground, acoustics, air quality, vibration, utilities, waste, sustainability, energy, nitrates and phosphates
• Expert witness
• Earthworks, ground and drainage assessments
Highways, foundation, drainage, lighting, wetland designs
Expert witness
• Structural scheme designs to inform planning applications
Land promotion, planning application, planning appeal 2
Utilities Searches
Review of Local Authority Energy / Sustainability targets above national requirements
• Opportunities or restrictions in achieving compliant energy centre solutions
• Pre-acquisition Surveys
• Foundation appraisals
• Site investigation scope and assessment
• Initial cost advice
• Development appraisals
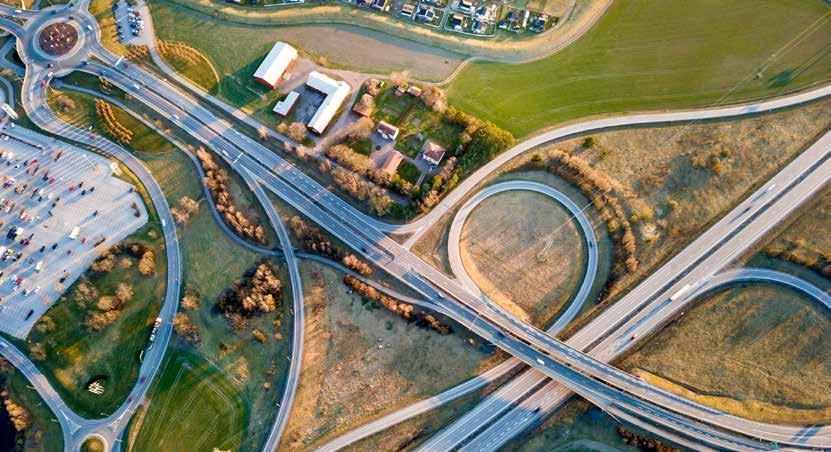
Our Combined teams working to provide:
• Land Sale / Disposal Packs
Land Purchase Support
Vendor Specifications
Bid Review and Recommendations
• Foundation method statements
Structural condition reports
Energy Statements
Sustainability Statements
External Lighting Assessments
Strategic Leadership
Project and programme management and coordination
• Planning Application
Preparation and Submission
• CDM principal designer
• Risk planning and mitigation
• Infrastructure / Abnormal cost plans
• Development appraisals
Cash flow planning
Expert witness
Land Purchase/ disposal 3 Project implementation and delivery 4
Due Diligence reports on Mechanical and Electrical installations within any on-site assets
• Pre-acquisition Surveys
• Infrastructure / abnormal and site wide cost plans
Budget management and controls
Cash flow planning
Contract administration
/ Employers agent
• Dispute Resolution
Development Partner role
Strategy leadership (planning and delivery)
• Discharge of conditions
• Stakeholder management
• Project and programme management and coordination
• CDM principal designer
• Risk planning and mitigation
• Utilities coordination
Production manager site supervision
Resident/visiting engineer
• Building sub-structure design
Building super-structure design
External works structural design
Reinforcement detailing
• CEMP Traffic Management Plans
• Material Management Plans
Travel Plan Coordinator
Highways design
• Local & Strategic infrastructure design / upgrades
• Drainage and SUDS designs
• Utilities Management
• External works designs
• Earthworks appraisals and material management planning
Carbon Savings / Management
• Site inspections and reports
MEP Services designs from inception to completion
Vertical Transportation Energy compliance for all building types
Roadmap to net zero carbon
Thermal Modelling
Overheating Analysis
Comprehensive inspections and test witnessing
Commissioning Management
Facilities Management Advice
Now you’ve seen what we do across the development cycle, let us show you how we do it.
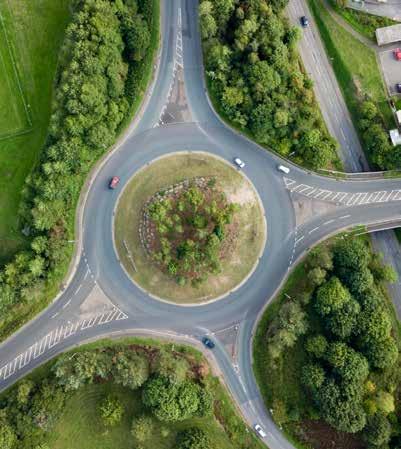
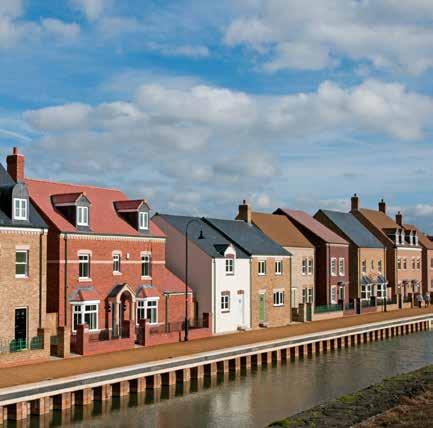
Let us introduce you to the
Our Highways, Environment and Transition Group has built an enviable reputation across our industry as leading providers of a variety of services with the aim of securing land allocations and planning permissions. Our services include:
• Highway and Transportation Assessments and Modelling
• Flood Risk, Drainage Strategy / Assessments and River Modelling
• Noise and Vibration Assessments
• Air Quality Assessments
• Utility Impact Assessments
• Travel Planning and Coordination
• Sustainability and Energy Appraisals
• Net Zero Assessments
• Ground Conditions and Contamination
• Lighting Impact Assessments
• GIS Digital Mapping
• Waste Management Plans
• Construction and Environmental Management Plans (CEMPs)
• Nutrient and Water Neutrality
• Environmental Impact Assessments
• Preliminary Site Appraisals
• Masterplan Appraisals
• Expert Witness in all areas
• A development of 2,000 units, including an all-through school and local centre
OUR ROLE
• Transportation Assessment
• Traffic Modelling
• Highway Design
• Several other technical areas
THE OUTCOME
• A holistic transport solution including £8M of improvements to the A12 and A14
• Approval on all transportation and highway design matters with both Suffolk County Council and Highways England in less than 12 months between application submission and outline planning consent
• Brightwell Lakes was awarded best UK scheme for 500+ homes at the 2019 Planning Awards and the 2018 Royal Town Planning Institute (RTPI) East of England Award for Planning Excellence
• Transportation,
• Flood Risk & Drainage,
• Utilities,
• Ground Conditions,
• Noise,
• Air Quality,
• Earthworks
• Cost & Commercial Planning.
The site provides 2,500 new homes with three primary schools and a local centre.
OUR ROLE
• Technical Lead in delivering expert advice through the promotion and outline planning application stage.
Co-ordination of a phasing and delivery strategy ensured that reprofiling the site for development platforming and drainage was balanced and cost effective.
Complex transport modelling to prove that the development traffic was suitable for the local road network, negating the need for any new strategic and costly transport infrastructure.
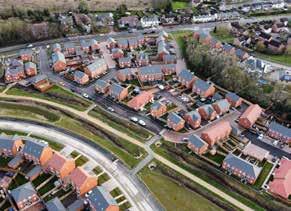
THE OUTCOME
Full technical approval for all our topic areas in less than 18 months of submission.
• £5M of savings generated from value engineering the masterplan and earthworks.
• Sustainable transport solution with no strategic highway improvements required.

Let us introduce you to the
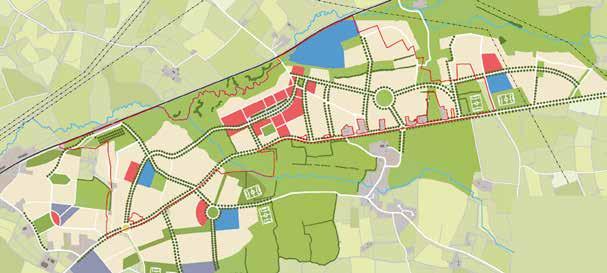
CLIENT Persimmon, Taylor Wimpey and Hallam Land Management
PROJECT REQUIREMENTS
Let us introduce you to the
New eco-town of 3,500 new homes (with plans for future expansion to over 6,000 new homes)
We managed the implementation of the secondary school, working to value engineer at all stages
We provide robust value-engineered solutions throughout your project’s lifecycle. Our services range from site concept into on site delivery with leading support from our experts for initial site viability, infrastructure / abnormal cost planning, dispute resolution, and contract administration.
Abnormal, infrastructure and site‑wide cost plans
We have structured, managed and maintained budgets of hundreds of millions of pounds to ensure our clients get the returns they expect.
Our skills include:
• Abnormal, Infrastructure, Development and site wide cost plans
• Viability / Development Financial Appraisals
• Value engineering
• Cashflow planning
• Delivering S106 and associated infrastructure in lieu of providing contributions
Expert witness
Expert determination/Arbitration support
Development finance planning
Fund Monitoring
Our cost and commercial teams have the tools to undertake rigorous analysis and monitoring throughout the project lifecycle to meet institutional compliance requirements.
We think and behave like a developer to ensure that each pound of investment in infrastructure has the greatest impact on the developer’s returns.
We have developed robust bespoke amendments to standard infrastructure and building forms of contract that seek to tread the fine line between price certainty for the developer.
A hands-on delivery specialist will develop relationships with contractors and clients to drive innovation and value throughout the implementation phase; all backed up with solid industry experience to protect our clients.
Dispute Resolution
We have tested experience of successfully managing and resolving all types of contract and construction disputes that affect our clients.
• New employment areas, town centre, multi-purpose building and new primary and secondary schools
OUR ROLE
• Budget and financial management on the £875m GDV scheme through planning since 2003 and into implementation from 2010 Contract drafting, tendering and administration across multiple phases
• Cost reporting and cost control
• Avoided the use of a detrimental indexation category by self delivery
• Delivered a cost saving of £4m for the developers
CLIENT Confidential
PROJECT REQUIREMENTS
• The landowner’s professional advisors turned to us for assistance in responding to a developer’s option exercise notice
OUR ROLE
• Preparing our own Abnormal Cost Plan
• Reviewing of developer costs
• A site by site review
• Preparing for expert determination
THE OUTCOME
• We identified that the abnormal costs were overstated by approximately £12m
• This increased the landowner’s return considerably
“They make me feel comfortable, they’re reliable and they instil confidence.”
Commercial Developer Client
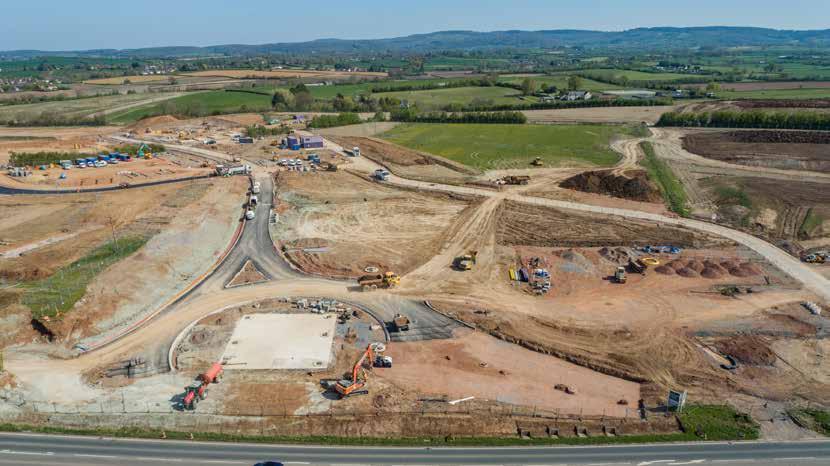
Let us introduce you to the
Our dedicated Civil Engineering Group is comprised of Chartered Engineers and experienced professionals who have been involved with the design and delivery of some of the most complex projects in the UK. We offer robust and commercially focused technical solutions to meet the needs of an ever changing development landscape. Our services are split into two main work streams comprising; the design of project infrastructure as well as wider reaching engineering appraisals that are used during the site identification & promotion stage through to project implementation.
CLIENT Hallam Land Management
PROJECT REQUIREMENTS
• Over 3,000 new homes
• A new 15 hectare employment centre
• New schools and local centres
• A new £20M grade-separated access junction with highway overbridge
OUR ROLE
• Lead engineering designer
• Commercial control
• Development management
• Principal Designer
• Land disposal support
• Utility coordination
• Resident Engineer
THE OUTCOME
• Securing technical approval of the £20M grade separated junction across the A45 near Coventry via an accelerated partnership approach with Coventry City Council
Headline commercial savings, regular value engineering workshops and early contractor involvement.
• The through junction is due to open to traffic in 2024 and it will unlock significant areas of the site for development
PROJECT REQUIREMENTS
• 2,200 new homes
• 2ha local centre
• Secondary school
• Two primary schools
OUR ROLE
• Engineering Designer
• Principal Designer
• Utility coordination
We work in the following work areas:
Infrastructure Design & Delivery:
• Highways
• Drainage
• SUDs / Wetlands
• Flood alleviation
• Pumping Stations
• Earthworks and Geotechnics
• Retaining walls
• Structures
• Bridges Engineering Consulting & Advice:
Land Technical appraisals, due diligence Levels, earthworks appraisals and materials management
• Utility appraisals and new service supply management
• Foundations assessments
• External & street Lighting
• Carbon Savings / Management
• Expert witness
THE OUTCOME
Providing approved infrastructure designs for two new roundabout access points 2km of spine road and multi-tiered SUDS
• Enabled serviced parcels to be offered to the developer consortium ahead of programme
• Detailed earthworks appraisals to retain all site won material onsite
• Working in partnership with Thames Water to implement a strategic foul water pumping station and 2km of rising main
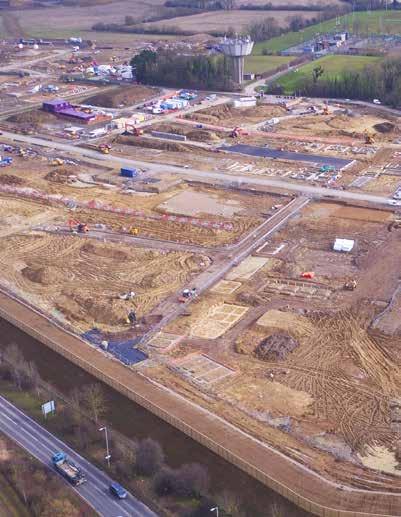

Let us introduce you to the
We are one of the UK’s leading partners to blue chip developers, funders and land promoters. Our Development Management services are designed and tailored to support the largest development projects, ensuring that they progress smoothly and meet all time and budgetary requirements.
Our team has individuals with varied backgrounds each with their own specialisms, working together to share knowledge and deliver a flexible and bespoke service to our clients.
Our team helps to steer our clients through the complexities of the UK planning system to get projects on site and meet the client’s development goals as efficiently as possible, before moving seamlessly into delivery.
List of Services:
• Development Partner role
• Strategic leadership (planning and delivery)
• Stakeholder management
• Project and programme management and coordination
CDM Principal Designer
• Risk planning and mitigation
• Utilities coordination
• Production management and site supervision
• Resident / visiting engineer
• Planning support
• Land and legal agreement management
• Obtaining consents / planning management
• Bonds and adoption agreements
PROJECT REQUIREMENTS
• Portfolio of sites ranging from 100 to 600 homes
• Combined area of 314 acres
• Sites vary from early stages of local plan promotion through to site construction
Local plan promotion with key stakeholders
• Preparation of outline and full planning applications for mixed-use development and associated infrastructure Development Partner leading on the site wide and infrastructure Development Management, Production Management, Principal Designer, Technical and Commercial services
• On-site coordination of infrastructure and utilities delivery
• Enabled This Land to develop their own residential development parcels CLIENT
• Overseeing disposal of land parcels, covering legal and commercial matters

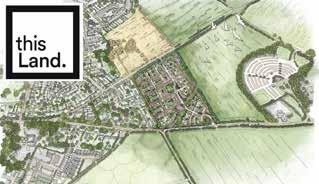
THE OUTCOME
• Secured planning permissions
Serviced the land
• Delivered land receipts to programme
This Land CLIENT
Taylor Wimpey and Vistry Group
PROJECT REQUIREMENTS
• 2,000 new homes
• 5.25 hectares of new employment land
• New local centre delivering retail properties
• Park and ride facility providing 300 parking spaces
• New Primary school
OUR ROLE
• Project management for all infrastructure delivery
Utilities coordination across the site
Cost planning and contract administration
Financial management and procurement
THE OUTCOME
• The first homes at Comeytrowe were occupied in April 2021
• A major new roundabout on the A38 was completed in June 2022, opening up access to the Western Neighbourhood
The spine road which dissects the site was completed in January 2023
Construction of the primary school started in February 2023 to open in January 2024
• A pocket park and a children’s play area both due to be completed by Spring 2023

Let us introduce you to the
SVM is our Mechanical and Electrical Engineering brand, with a renowned team of award-winning, energy-centric building services specialists. We are a creative team of engineers, designers and technical specialists, providing innovative solutions to complex engineering and design challenges within buildings.
List of Services:
• Full mechanical and electrical design works (RIBA Stage 1 – 7)
Mechanical and electrical Performance
Specifications and Scope of Works (RIBA Stage 1 – 3)
• Energy modelling: Part L compliance, SAP, SBEM, BRUKL, EPCs etc
• Air Conditioning and Comfort Cooling
• Renewable, Sustainable and low carbon
Solutions
Building management and control systems
Mains and submains power distribution
Internal and external lighting
Renewable technology power requirements
Emergency lighting systems
Car Park Ventilation Design
Above ground Drainage
Technical Appraisals
Site Services
And plenty more!


Inspired Villages
PROJECT REQUIREMENTS
• Delivery of a net zero retirement community across 12 acres of countryside in Bedfordshire.
• 200 specialist age-appropriate homes with a gross development value of £120m
• New community with a restaurant, case, wellness centre, library, cinema room for residents and the surrounding local community.
OUR ROLE
• Delivery of a comprehensive Energy Strategy for the development
THE OUTCOME
Net zero carbon (regulated) scheme with low energy features throughout
Enhanced building fabric and performance
Ground Source Heat Pump site-wide systems
High efficiency MEP services
• Extensive Photovoltaic panels to roof areas
• Digital metering throughout
An Industry Exemplar project for Retirement Villages CLIENT
First regulated energy net zero
carbon retirement village in the UK
CLIENT
Legal & General
PROJECT REQUIREMENTS
8-storey, 110,000ft2 commercial office building located within the tightly regulated
St Paul’s Cathedral protected view area.
OUR ROLE
• Initial feasibility study Energy strategy
• Optioneering review
Development of a phased completion plan to minimse disruption to surrounding occupied areas during the works
Phased refurbishment of occupied offices to BREEAM very good standard
THE OUTCOME
Updated Cat A fit out to lower floors for all MEP services
New LED lighting and controls
• Integration of Landlords plant and coordination of tenants plant areas
• Improvement of EPC from E to C rating and potential to improve to a B rating
• Achieved BREEAM Very Good standard

Let us introduce you to the
Reuby & Stagg is our Structural Engineering Brand, retaining a prestigious history of over 40 years of experience. We deliver world class Structural Engineering solutions from our industry leading team, pushing the boundaries of what is possible to meet the project vision whilst ensuring deliverability and our client’s commercial aspirations.
The team has established an industry wide reputation for providing lean and cost-effective structural engineering designs, delivered on time and in budget.
List of Services:
Multi storey concrete framed buildings
Large residential housing and commercial property schemes
• Single large span and multi storey steel framed buildings designed using 3D analysis software
Industrial and distribution buildings
• Refurbishments
• Retaining walls
Foundation designs
Concrete reinforcement detailing Standard house type assessments
• Structural condition surveys and reports
• Building structure modelling in revit
• Basement and below ground structural design
Load bearing masonry buildings
CLIENT Nicholas James Group
PROJECT REQUIREMENTS
The 85 bedroom luxury hotel completes the regeneration project of the area surrounding Ocean Village Marina.
• The form of building takes reference from its nautical setting, providing terraces around each level of the building.
The development provides conference facilities, a spa complex featuring a swimming pool and gymnasium, a restaurant and rooftop bar showcasing spectacular views of the harbour.
OUR ROLE
Structural design elements
THE OUTCOME
Hotel constructed from reinforced concrete flat slabs, columns and walls
• CFA piled foundations sited on the existing marina promonotory
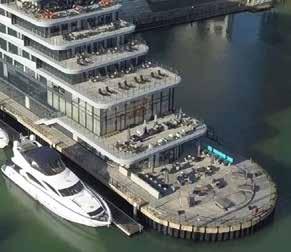
CLIENT Crest Nicholson
PROJECT REQUIREMENTS
• The redevelopment of the Brightwells Yard town centre site located in Farnham, Surrey. The project consists of a new six screen cinema, restaurants, commercial/ retail spaces and 239 residential apartments.
OUR ROLE
• Civil and structural designs from concept through planning to detailed design
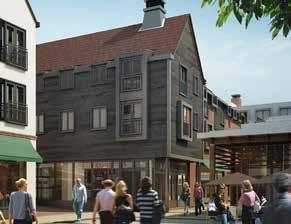
THE OUTCOME
The new buildings were designed as a mixture of concrete frame and steel with complex roof structures and a large basement car park built off a ground bearing raft foundation.
The scheme also included the provision of a temporary bridge access from the adjacent A31 and drainage diversions.
• As part of the planning approval, the existing high street facing public house façade was retained and incorporated into the scheme. This required a complex façade retention scheme and rear structural rebuild within a very confined space.

Development Partnerships & Management | Project Finance, Commercial & Cost Management
Civil, Structural, Mechanical & Electrical Engineering | Highways, Utilities, Hydrology, & Environmental hello@brookbanks.com
LinkedIn.com/company/brookbanks brookbanksltd @brookbanksc brookbanks.com