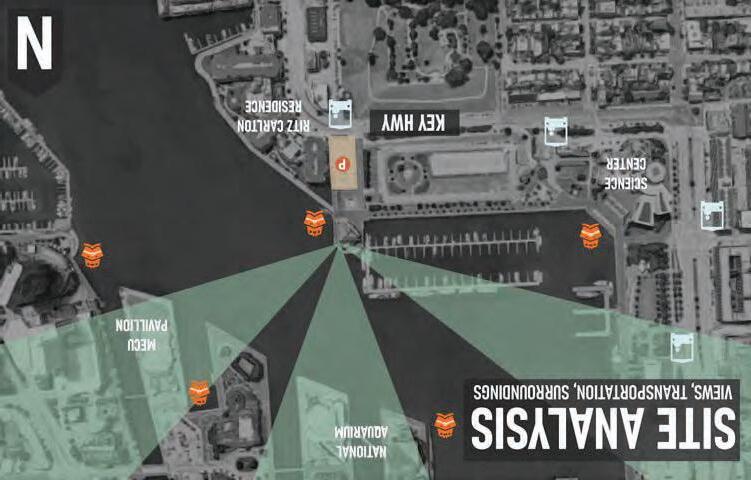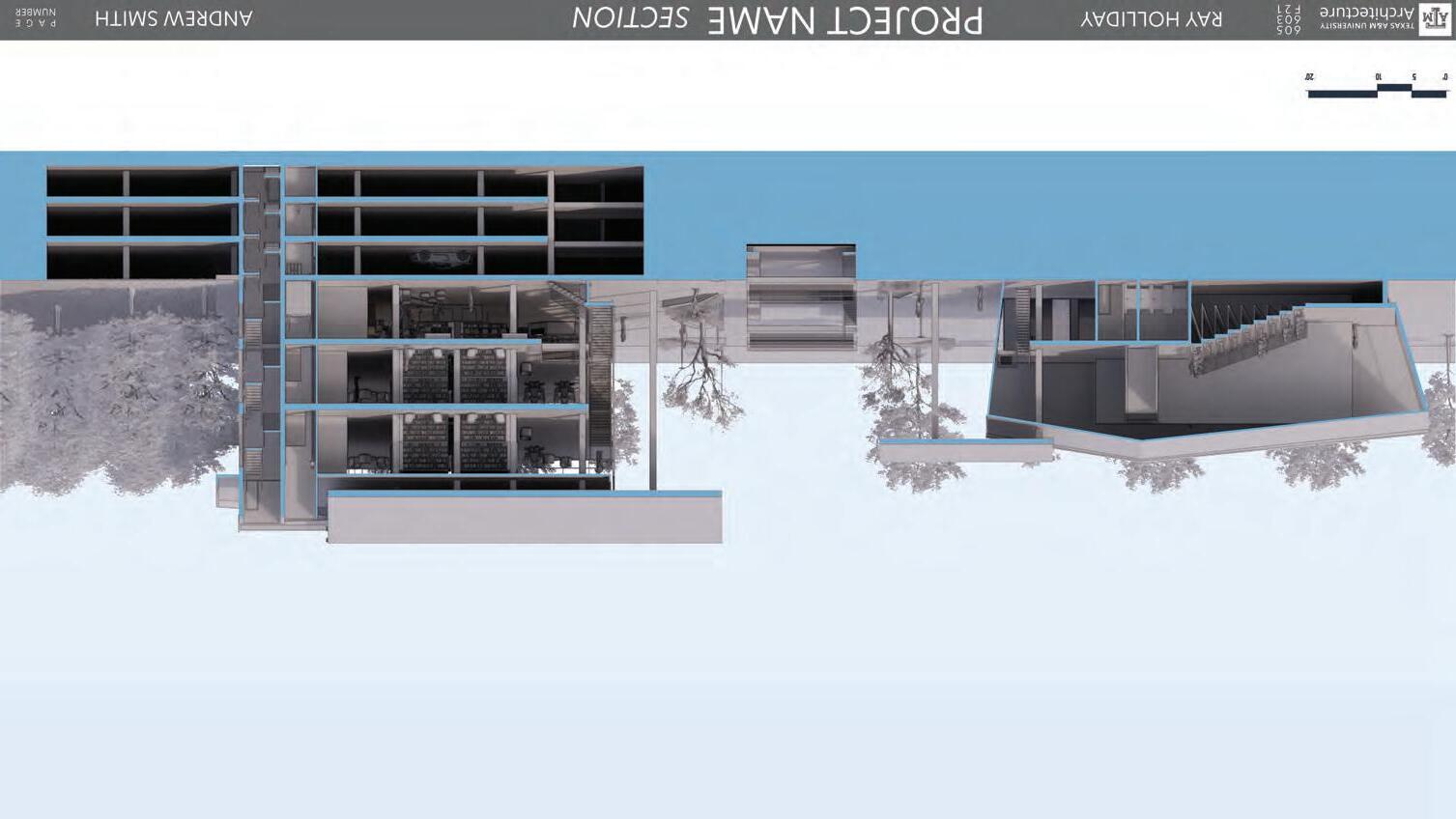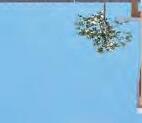RESUME








ABOUT THIS PORTFOLIO
This portfolio is an architectural exploration of my academic career at Texas A&M University with an undergraduate degree in Environmental Design from the years 2017-2020. Each project selected was thought of as a completely separate concept development that allowed me to discover the many different aspects of architectural design and to enhance my overall skills. My goal for this portfolio is to provide a comprehensive visual representation of my growth as a student and the skills gained from year one to four.






















“God is in the details.”
- Ludwig Mies van der Rohe
CONNECTING CONJUNTO



Sao Paulo, Brazil


Instructor: Davi Xavier
Studio 206 Spring 2019
Texas A&M Universisty

Revit, Rhino, Sketchup, Enscape, Model Making,Illustrator















FILLING THE GAP
Architecture is the making of space. It’s the space we move through, live in and experience. Connecting Conjunto establishes a transitional relationship with the neighboring buildings creating a shared public space for the equality of the inhabitants. In doing so, this manifests more democratic participation of the varying Sao Paulo demographics. Connecting Conjunto blends residential and commercial spaces, yet keeps a programmatic distinction between the two. The harmonization of the two spaces are accomplished by a shared transitional space bridging the gap between two massive skyscrapers. Located on the perimeter of Paulista Avenue, Connecting Conjunto helps frame and further define the negative space of the pre existing buildings and the spatial quality of the rooftop terrace of Conjunto Nacional.

HONORS: CELEBRATION OF EXCELLENCE STUDIO AWARD
YEAR 2, TEAM OF TWO
PROFESSOR: DAVI XAVIER
REVIT, RHINO, SKETCHUP, ENSCAPE, ILLUSTRATOR, PHOTOSHOP














 Figure Ground Density Green Spaces Program
Figure Ground Density Green Spaces Program






“The sun never knew how great it was until it struck the side of a building.”
-Louis Kahn
THE LOOKOUT




Baltimore, Maryland

Instructor: Koichiro Aitani

Studio 405 Fall 2020

Texas A&M Universisty


Revit, Rhino, Sketchup, Enscape, Photoshop,Illustrator













THE LOOKOUT
The Lookout Hotel project located within the Inner Harbor aims to integrate the special characteristics of the city and become a new heart beat in an outdated, yet pivotal area in charm city. The first level, known as the admiral yacht club, introduces the elegency established by the harbor and the frequent yachting attractions the harbor invites. Just above, the seafood restaurant offers fine elegant seafood dishes to compliment the beautiful views of the skyline of the city. The top two floors house our high-end hotel rooms, each with their own style to compliment the city’s history and charm. Each balcony is angle to not only take in as much natural light, but also capture the most important views the harbor offers. To accommodate for high public traffic, a void carves through along the pre existing path allow for the separation of the private and public places.
HONORS: CELEBRATION OF EXCELLENCE STUDIO AWARD
YEAR 4, TEAM OF TWO PROFESSOR: KOICHIRO AITANI
REVIT, RHINO, SKETCHUP, ENSCAPE, ILLUSTRATOR, PHOTOSHOP
















UMBRELLA ROOM













“Life is architecture, and architecture is the mirror of life”
- I.M. Pei
VERSUS TOWERS




Las Vegas, Nevada
Instructor: Koichiro Aitani & Andrew Hawkins


Studio 406 Summer 2020
Texas A&M Universisty


Revit, Rhino, Sketchup, Enscape, ,Illustrator, Photoshop














VERSUS TOWERS
As seen, Vegas is a landmark city featuring distinctive casinos and hotels that each exclaim loudly their attraction and right to claim part of the iconic Las Vegas Boulevard. One of the most boisterous phenomena of entertainment culture that’s lasted three decades is video gaming. Bright lights and catchy tunes are a hallmark that both define videogames and Las Vegas simplifying the bridge between the two. Video Games also draw a diverse crowd, drawing the nostalgia from those who were raised during the birth to the young adults who draw crowds during international tournaments.
We strived to take iconic video games and consoles and create an interactive greenspace to draw in the passersby. As a grander display, we wanted to incorporate video games into the construction of the mass. The casino would also feature an ESports arena/ convention center. The primary goal though was to create an iconic construct distinct upon the Las Vegas skyline that would pay an authentic homage to video game culture.


HONORS: VOTED BEST IN STUDIO AWARD
YEAR 4, TEAM OF TWO
PROFESSOR: KOICHIRO AITANI & ANDREW HAWKINS
REVIT, RHINO, SKETCHUP, ENSCAPE, ILLUSTRATOR, PHOTOSHOP






























“What I try to do is the art of building, and the art of building is the art of construction; it is not only about formas and shapes and images.”
- Peter Zumthor
THE JUNCTION


Instructor: Ray Holliday


Studio 605 Fall 2022
Texas A&M Universisty
Revit, Rhino, Sketchup, Enscape, AutoCAD















THE JUNCTION
The Junction project was an integrated project with the city of Cleveland, Tx. The city had a desperate need to rejuvenate the land adjacent to the city hall where many gathered on the weekends to attend rodeos and city fairs.
The City expressed their need for an outdoor public space where locals could hang out and have lunch from one of the various food trucks vendors offered. The city lacked an identity, so this project was a great way to integrate a theme of the city an incorporate that into the design.


This project was presented to the city of Cleveland and ultimateley carried out by BRW Architects in College Station.
M.ARCH YEAR 1, SOLO 2-WEEK PROJECT
PROFESSOR: RAY HOLLIDAY
REVIT, AUTOCAD, SKETCHUP, ENSCAPE, ILLUSTRATOR, PHOTOSHOP

URBAN STRATEGIES



 LATITUDINAL SECTION
LATITUDINAL SECTION
“Space and light and order. Those are the things that men need just as they need bread or a place to sleep.”
- Le Corbusier
CHICAGO LIBRARY
Instructor: Ray Holliday


Studio 605 Fall 2022
Texas A&M Universisty

Revit, Rhino, Sketchup, Enscape, AutoCAD















CHICAGO LIBRARY
The Chicago Library integrated the Chicago river to the context of the library. The library would play an important role of an urban development project known as the 78. The surronding context of the site included a park, kayaking, and various outdoor activities.
Located in “China Town” it was important to connect the space on a public level and the generational themes and practices passed down from family to family.

M.ARCH YEAR 1, SOLO PROFESSOR: RAY HOLLIDAY REVIT, RHINO, SKETCHUP, ENSCAPE, ILLUSTRATOR, PHOTOSHOP
















“If you weren’t an optimist, it would be impossible to be an architect.”
- Norman Foster
MIDTOWN TENNIS

Instructor: Andrew Hawkins

Studio 606 Spring2022
Texas A&M Universisty
Revit, Rhino, Sketchup, Enscape, AutoCAD









MIDTOWN TENNIS CENTER
The typical conotation of a Racquet/Tennis facility is often associatied to the upper class or those in the retirement stage of life. The goal of this studio was to bridge that gap and make this acivity accessible to all people in the greater bryan/college station community.
The recreation facility will be for various court and racquet based activities. In addition, the space will also house a gym for public use. The site is located in the up and coming Midtown Travis Park. There were five questions that helped drive the overall program and the public nature of the facility.
1.How do we create an enviroment that supports various activities and also is adaptable for the future.
2.how can design foster community, engagement and a sense of inclusion.
3.how can facility design confidense, safety, and security?

4.How does a project interagate into the context yet create an identity of place?
5.How can design create a positive and lasting impact on the user and its community? The goal with this space was I wanted it to become the cities civic heart, focusing on four main components to help strength the public rehlm.
M.ARCHYEAR1
PROFESSOR:ANDREWHAWKINS REVIT,RHINO,SKETCHUP,ENSCAPE, ILLUSTRATOR,PHOTOSHOP


2. Seperate volumes. Move away from the taditional and seperate the programs, no longer constrained by the singulrar form. the programs can be semi-autonomous.
4. Claiming the site from the identification of the desired lines and site access to the center. This reinforces the connections be stratching the program to touch the corners
1. Traditional Recreational Building. The traditional typology is characterized by scale. Programatically a shell, with programs subdividing by size and demands.
3. Become the community heart. The composition of the seperated volumes creates an intimate “Center”. In this case the pickleball courts.













































































































































































































METAL FASCIA TRIM
RIM BOARD
ALLUMINUM STOREFRONT
MULLION
WOOD BEAM
METAL PLATED SOFFIT
ALLUMINUM STOREFRONT

6 1/4” BATT INSULATION
BRICK VENNER
PLYWOOD
WALL TIE
5/8” GYPSUM BOARD
MORTAR NET
VAPOR BARRIER
FOID BARRIER
CONCRETE PIER
2x8
SCALE: 1” = 1’
2
5/8”
WINDOW SILL
SCALE: 1” = 1’
FOUNDATION
ROOF DETAIL 1 3
SCALE: 1” = 1’
















