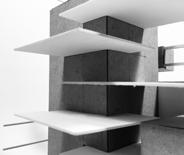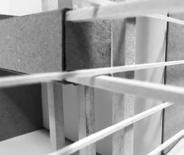
ARCHITECTURE + DESIGN PORTFOLIO DREW NOORILY
SELECTED WORK 2017-2025


SELECTED WORK 2017-2025
U-City, Philadelphia
With the goal of reducing food insecurity and improving healthy urban farming strategies in West Philadelphia, this tower houses academic food science laboratories, and a community kitchen. The design is centered around vertical green houses and laboratories that test and produce new farming methods such as hydroponic and aquaponic systems. The building supports and benefits from these ecosystems by harvesting the energy from the greenhouses to power and heat the building. Local timber clads the building with an exterior rain screen that is repeated in both the tower and lower community building. Public rooftops and gardens create gathering spaces and promote community
[collaboration with applicant, Zephyr Martin and Stoyan Georgiev]













DESIGN FOR DISCOVERY variety of agricultural techniques to teach members of the community and students alike the future of urban agriculture






















































SOUTHERN EXPOSURE
the proje ’s main greenhouse aces and public green aces maximize daylight as well as the suns powerful UV which is great for plant growth and greenhouse heating

WATER COLLECTION
filtration sy em to harve grey water to be used in plumbing fixtures and in ecilty greenhouse mechanics
[le ] vegetation diagrams show how the increase of plantings provides the public community with a neighborhood asset to enjoy and utilize
FRUIT TREES + VEGETATION
paw paw trees provide pede rians with shade and fruit, while also helping to regrow the site’s population of local ecies
POLINTATOR GARDEN
n ative ecies promote inse s and birds to visit the site, helping with produce growth and flower polination
MULTIMODAL TRANSIT LANES
ecific pathways that guide pede rians, bikers, and transit riders safely to the buildings entrance and drop o zone
RADIANT HEATING + COOLING
increased e cientcy rategy used to limit du work which increases ceiling heights and plenum ace
PHOTO VOLTAIC BIRD SAFE GLAZING incorporating solar glazing helps to sheild vegetation from excessive UV while harve ing solar energy. these glazing panels have an integrated frit pa ern which reduces birds rikes
movement of air throughout the greenhouses. operable glazing allows low entry and high exit for heated air when the climate allows
HIGH PERFORMANCE FACADE
a locally sourced timber rainscreen wraps the building, helpings to increase the building’s craddle to craddle impa , while helping to screen the building from large amounts of the sun’s heat
ECOFRIENDLY CONSTRUCTION utilizing local materials reduces overall carbon impa s by limiting transit di ances. higher up front co s in greenhouse glazing and timber milling ensure long life cycle longevity, while allowing for mo exi ing trees, crushed pavement and soil to be utilized in the new design concept

creating a protected green space within the dense urban city landscape.
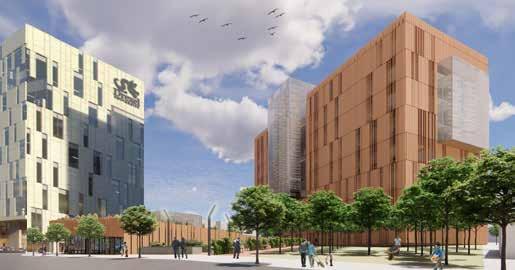
Water Absorptive Plantings light weight sedum
Varied Rhythm establishes unique facade language that plays with where windows are perceived
Punched Openings direct views and reveal interior program
Vertical Timber Panels limit solar insolation and provide shading


Preserving stories, big and small, is how history is remembered and tradition is recorded. Asheville is an artist hub with hundreds of maker studios and galleries. Although the region focuses on visual arts, there is no strong community for film makers, documentarians, and story archivists. The goal of the center is to create a national hub for storytelling, focused on providing a campus for teaching, making, and sharing films along with spaces that foster collaboration among like-minded artists within the western North Carolina community. The center will also become a beacon for artists in the River Art’s District [RAD] to meet, collaborate and gather, while helping to preserve the creative district within the city.










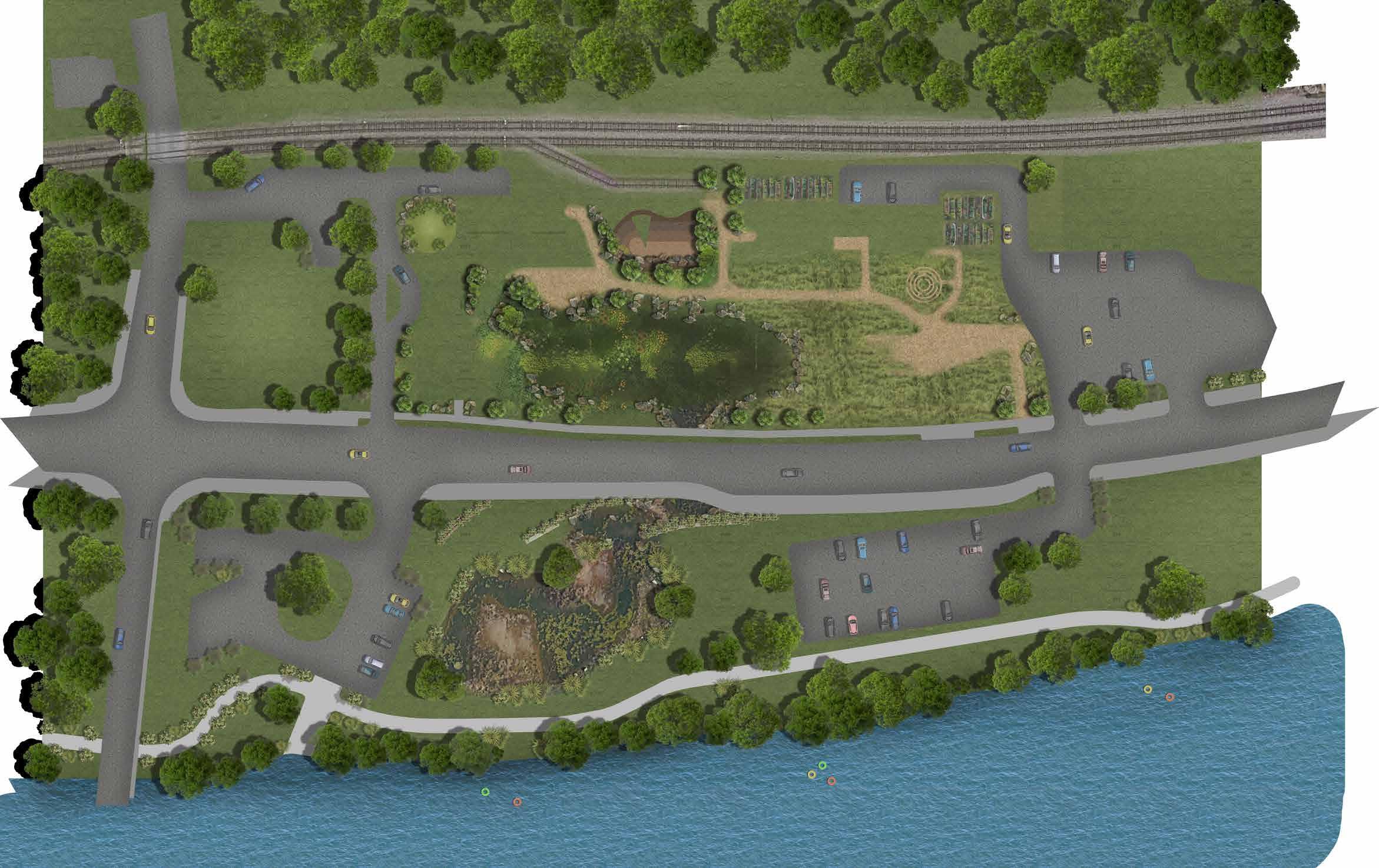




































































































































































a two story rectangular cube is the basis for the gallery building, a shift delineates the rear gallery from the covered front “porch” condition
a butterfly roof allows for water and solar collection, while channeling views and defining the site’s front and back
expressed structural piers lighten the building’s footprint on the site, while allowing visitors to explore the terrain and storm basin below the gallery
captures and filters for vegetation and gray water use
SHADED PATIO
reduces glare and heat in gallery for 74% of the day
FSC -certified timber on concrete piers
sitting lightly on the landscape creates an environment under the structure for collaboration
provides light and views to gallery and terrace
south facing, reduces grid load by 82%
rooftop planter trays with local sedum vegetation
site illumination on times for optimization
LOW-E GLAZING
reduces solar insolation and mechanical load
walkable terrain and seating area
trellis provides voids for airflow and breeze to pass through
allows for five, ten, and one hundred year flooding events without damage
exposed structure allows for the buildings tectonic form to express open, inviting, spaces to visitors

guy wires and tie-back plates allow for the balcony to be suspended by timber beams and a bridge-like frame
a partially covered walkway connects the observation deck with the gallery and studio massing
concrete foundation piers transition to timber columns as they emerge from the soft-clay terrain
elevating the structure allows for the five and ten year flood plan line to be below the primary timber foundation level




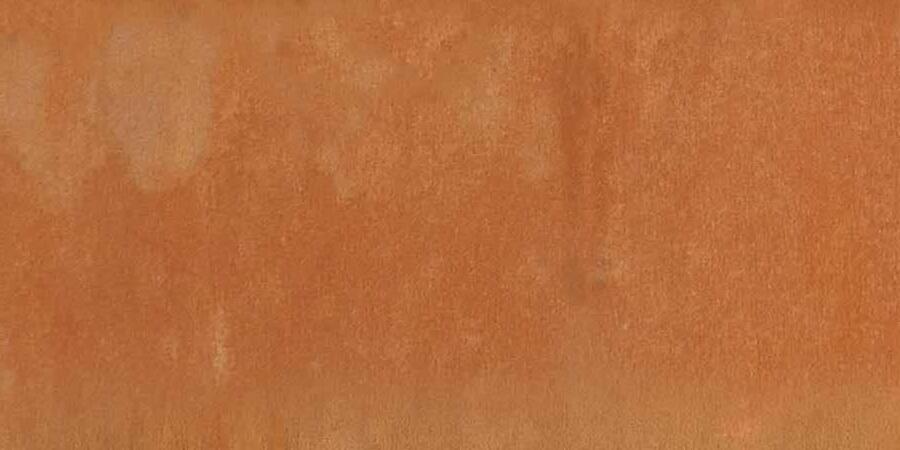



wildlife across the site helps to support and promote native species to develop ecosystems within plantings and various topographical ecosystems in both the marshy and dry levels of the overall site plan
as part of the main gallery / recording studio building, a large elevated deck projects views to the French Broad River, with covered areas for seating and observation
vertical wooden members create a shaded entrance, while reinforcing rhythm and a linear path as visitors enter the main gallery space as well as the larger exterior “porch” condition



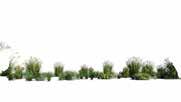



a sloped walkway (1:20) leading up to the gallery building creates a forced perspective and path as visitors travel across the site. this circulation element is reinforced with corten steel sides that bisect the natural landscape
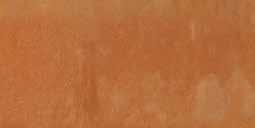







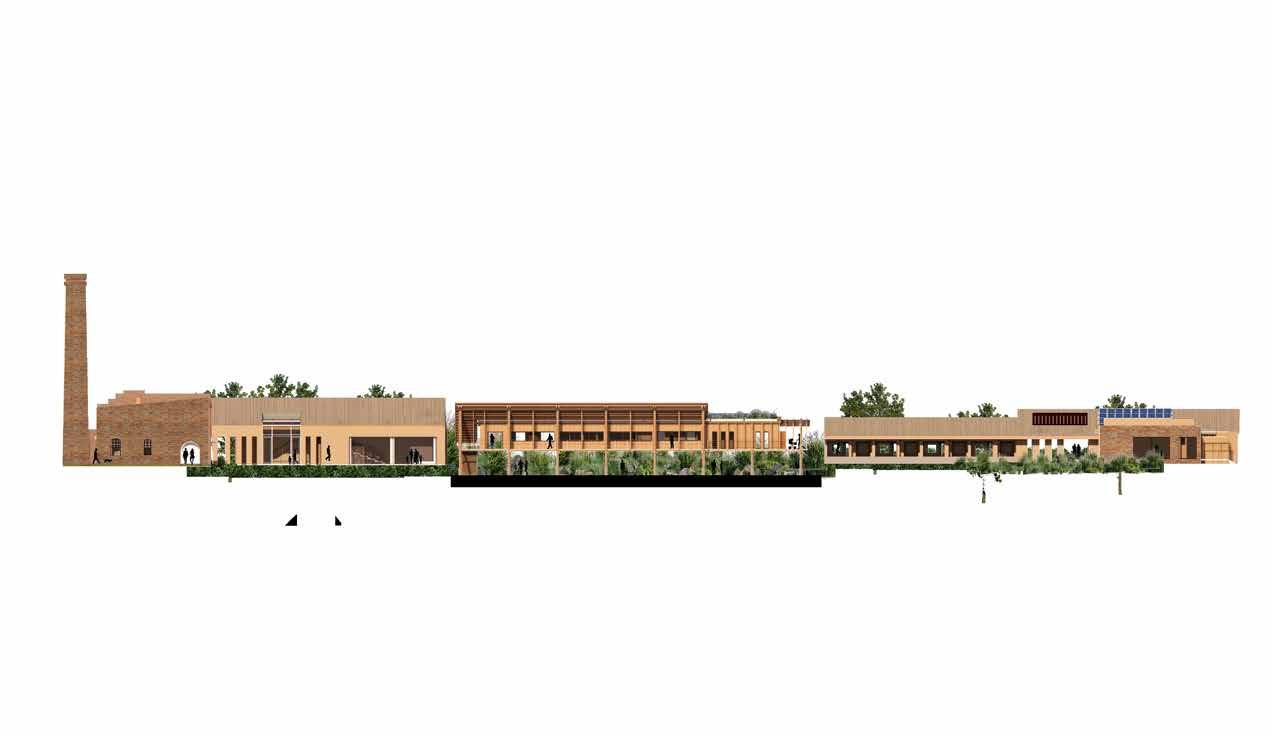

Many Philadelphian families struggle with ways of incorporating multi-generation housing into the traditional row house, a historical city icon. Allowing for multiple dwelling options within a residence on various levels helps to support the gap between older residents with mobility concerns and family members of younger ages. A large atrium stair encourages visual connection between levels. This allows for inclusion and a sense of awareness regardless of where people are located within the residence.
The design responds to a need for daylight while still maintaining privacy from street level. A wrapping effect was achieved by having the roof encase the bedroom windows, similar to the historic Philadelphian bay windows


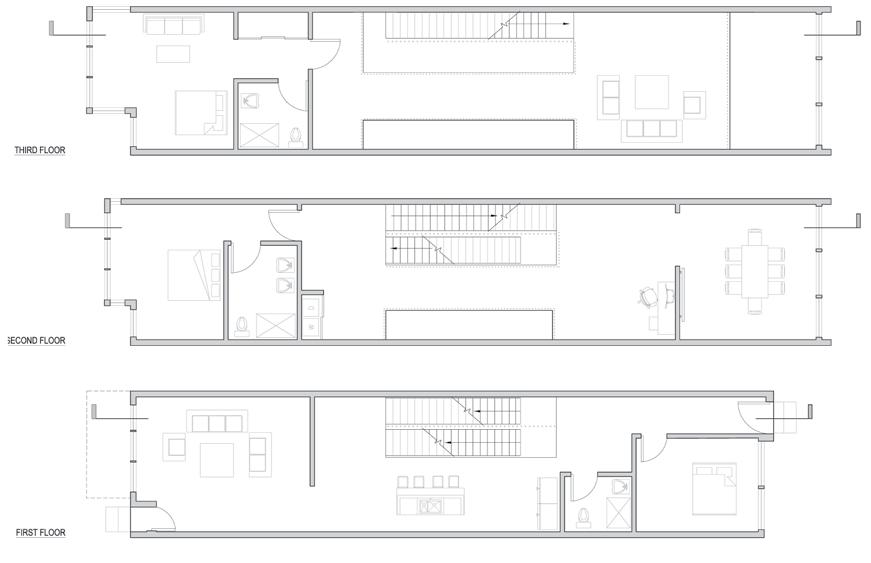
The facade took it’s shape through multiple stages of testing what ways “wrapping” could be achieved. By pulling the roof over and down, the continuity of the material would allude to the angle and movement of the roof. Establishing a glass edge further emphasized the idea of having a form enclose the structure.
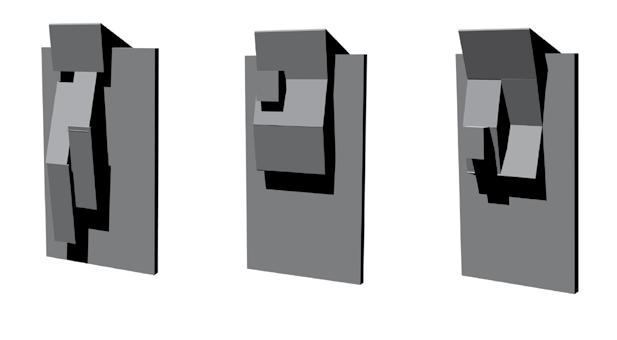

New York, NY
With the goal of creating a memorable and dynamic facade system for the Puma NYC flagship retail store, our store proposed using the brand's iconic shoe's sole as a parti. We abstracted the "X" into a glazed module that repeates in a multi-dimensional and faceted steel structure. I worked with the fabrication team's contraints to understand how the repeated modules would be both supported and illuminated.
Working with the Design Republic team, I helped to coordinate fabrication testing specifications for the design as well as understand how the unit could be continually maintained and cleaned.
[completed while employed at Design Republic, project team Steven Segure]
[photos curtosity of Shawmut and Seele]


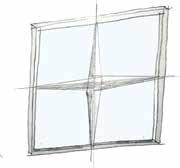

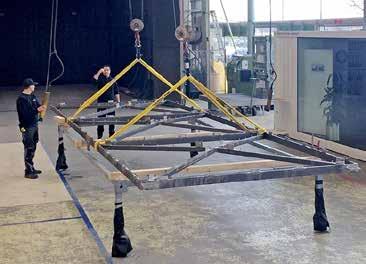

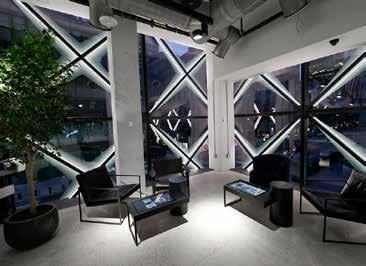

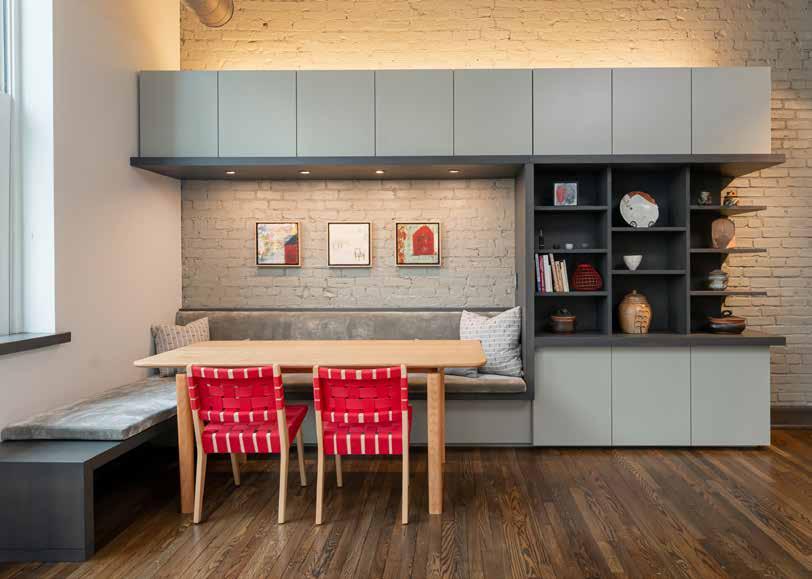
Residential Design-Build
2024 | Asheville, North Carolina


Clients approached me with the challenge of creating a dining banquette that doubled as a art display and storage build. Given that the overall apartment was lofy, creating a design that established a datum line provides a sense of compression and comfort while sitting within the nook. Concealed uplighting was added to wash the ceiling, providing an ambient glow.

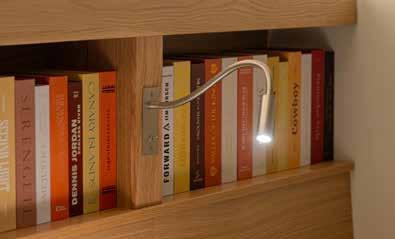

Creating a custom bed for a writer meant integrating gooseneck reading lamps as well as ample book storage at an easy reach. Utilizing rift sawn white oak veneer, this bed contrasts well with the original hardwood floor and transforms an otherwise simple dwelling space into a quiet respite from the bustling city. Indirect up lighting allows for dimmable ambient light to wash the ceiling without having a bulb in view. Concealed outlets and night stands with storage drawers allow for all the conveniences one would want in a bedroom.
Spatial Design Project

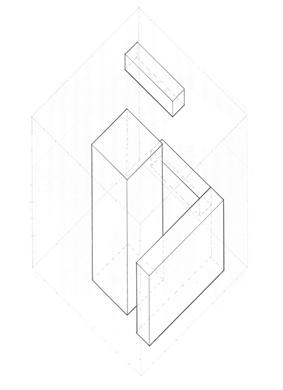
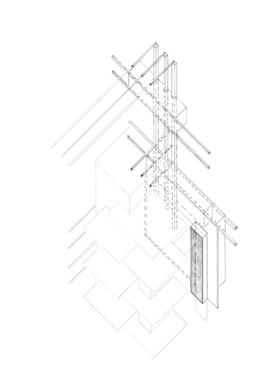
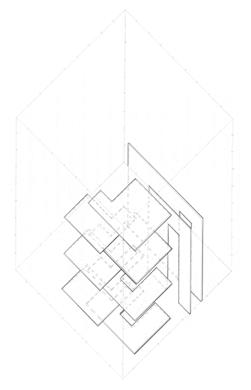
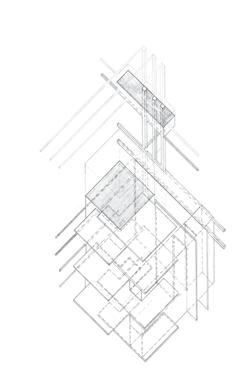






Above: unfolded elevation
Left: serial section axonometric studies
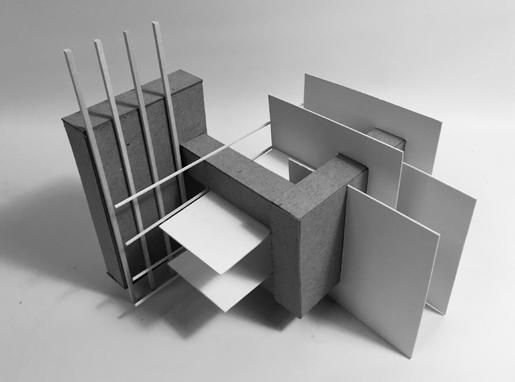
The organization of lines, planes, and volumes is the essence from which all architectural spaces and elements stem from. Distilling these forms down to the literal sense allows for the exploration of how forms come together, interact with one another, and even repel one another. From these decisions, light and shadow, and solid and void relationships can also be studied.
Utilizing various techniques of iterations such as drafting, sketching, and modeling, a unique balance and hierarchy can be established.
