Andrew Knighton Portfolio

Contents
Professional Work
01. Wisconsin Garden Style Village
Firm: RINKA+
Team: Jessica Timmer (Project Architect)
Buck Knitt (Senior Design Director)
Karl Grehn(Senior Project Delivery Manager)
Kyle Resheske (Project Delivery Manager)
Megan Conrad (Project Designer)
Andrew Knighton (Designer)
Academic Work
02. The Eastern Market Apts Systems Studio. University of Michigan
Instructor: Ellie Abrons, Meredith Miller
Partnered with: Shawn Malcolm
03. AAA Learning Center Institutions Studio. University of Michigan
Instructor: Eduardo Mediero
04. Light, Heat, Sound Design Studio Two. UW-Milwaukee
Instructor: Andrew Cesarz
Partnered with: Max Rodencal
Models & Renderings
05. Sculptural Addition to Office Space Design Studio Two. UW-Milwaukee
Instructor: Mathew Messner
06. Life of a Vagabond
Visualization Two. UW-Milwaukee
Instructor: Nikole Bouchard
07. The Misplaced Dog
Representation. University of Michigan
Instructor: Ellie Abrons
01
Wisconsin Garden Style Village
Firm: RINKA+
2023
Proposed on a 28-acre former golf course in southern Wisconsin, this project is composed of 19 buildings spread across 3 different buildings styles with a total of 270 units. It is set within a larger devolvement that will include single family homes, duplexes, and the possibility of introducing retail and outdoor recreation. Our portion of this site includes a 1 club house, 6 townhomes, and 12 garden style apartment buildings. The club house incorporates a leasing office, club room, kitchen, gym, and an outdoor pool area. Townhomes are 3 stories, housing 3 units per structure. The garden style apartments have 2 variations (24 unit and 18 unit). There are 6 of each.
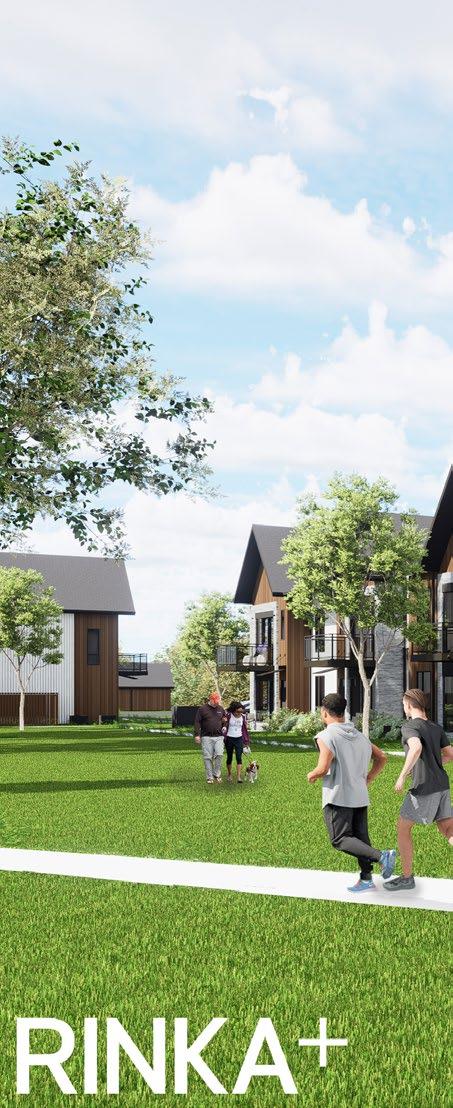
My responsibility’s focused on the site plan and the garden style buildings. This includes the layout and production of the site plan and then the design, modeling, and drafting of both the units and exterior of the garden style buildings. This project is currently undergoing the city approval process and pricing. Professional Work

Dividing the 2 sides of the property is a pond that has been identified as a possible frog habitat. This is respected by all the buildings and leaves a green space that is great for walking paths, views, and a buffer between the east and the west.



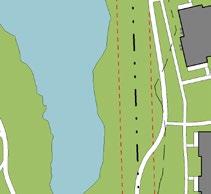



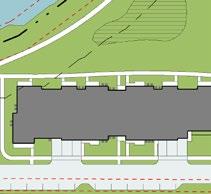












The west is zoned as multi-unit low and the east multi-unit high. Therefore, a majority of units were placed on the east side creating the highest density. The use of the 24-unit garden style building worked well for this. The goal was to get as many units as possible to face the central green space. In order the hit the number of covered parking required by the client, the furthest east boundary was utilized as parking and acts as a buffer to the back site of a retail area.

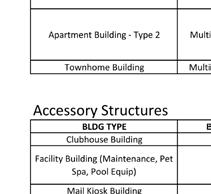


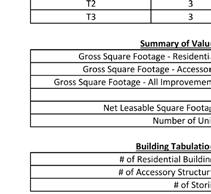



The west side of the site has the club house placed central to a green corridor connecting the two side of the development. This is then flanked by the 18-unit garden style buildings with the premier units of the townhomes lining the outer edge and main road that runs adjacent the property.

















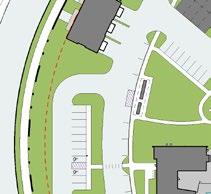



COMMERCE ST. TRASH ENCLOSURE MAIL CAR WASH DOG PARK DOG PARK G3 B5 B2 B1 A4 B6 B3 G3 G1 G3 T1 T2 T3 T4 T5 T6 CLUBHOUSE B4 G1 G2 G3 G1 G1 A5 G3 G3 G2 A3 A2 A1 A6 G2 G2 G2 G3 G3 G2 6' FENCE G3 G1 FROG BOUNDARY (75') PROPERTY LINE EDGE OF WATER 3' SIDE ACC. STRUCTURE & PAVED SURFACE SETBACK 10' SIDE SETBACK 20' FRONT SETBACK 20' FRONT SETBACK 20' REAR SETBACK 5' REAR ACC. STRUCTURE & PAVED SURFACE SETBACK 20' SETBACK 20' SIDE SETBACK 5' SIDEWALK GREEN SPACE GREEN SPACE GREEN SPACE GREEN SPACE GREEN SPACE GREEN SPACE WATER ROOM ELEC. METER ELEC/GAS METER WATER ROOM STORMWATER POND POND WATER ROOM WATER ROOM WATER ROOM WATER ROOM WATER ROOM WATER ROOM ELEC/GAS METER ELEC/GAS METER ELEC/GAS METER ELEC/GAS METER ELEC. METER ELEC/GAS METER WATER ROOM ELEC. METER WATER ROOM ELEC. METER WATER ROOM ELEC. METER WATER ROOM ELEC. METER STORM WATER EASEMENT 20' SIDE SETBACK SIDEWALK TO LAKE COUNTRY TRIAL 14.74 ACRES MULTI-UNIT (LOW) 108 UNITS 13.80 ACRES MULTI-UNIT (HIGH) 162 UNITS FACILITIES ANCILLARY MONUMENT SIGN ANCILLARY MONUMENT SIGN ANCILLARY MONUMENT SIGN MAIN MONUMENT SIGN ANCILLARY MONUMENT SIGN GAS METER GAS METER GAS METER GAS METER GAS METER GAS METER POOL GARDEN A1, A2, A3, GARDEN B1, B2, B3, TOWNHOME T1, T2, T3, DETACHED G1 DETACHED G2 DETACHED G3 SITE PLAN 1" = 80'-0" 1 ARCHITECTURAL SITE PLAN N

 Clubhouse rendering
Townhome rendering
Clubhouse rendering
Townhome rendering

KEY NOTES

B3 B1*-G C2-G C1 PRIVATE GARAGE B1* PRIVATE GARAGE B5* PRIVATE GARAGE B5 PRIVATE GARAGE B1 PRIVATE GARAGE C2 PRIVATE GARAGE A3 A1 A3 B1-G A3* A1* A3* C1-G A-05 A-05 A-05 A-05 4 37'-0" 32'-11" 69'-11" 5'-3" 29'-10 1/2" 24'-9 1/2" 18'-9 1/2" 11'-0 3/4" 28'-0 1/4" 22'-0" 45'-4 3/4" 18'-9 1/2" 24'-9 3/4" 249'-0" 25'-8" 34'-3" 57'-10 1/2" 22'-0" 64'-2 1/4" 12'-5" 30'-7 1/4" 2'-0" 249'-0" 32'-9" 21'-10" 9'-4" 1'-11 1/4" 65'-10 1/4" 5'-3" 42'-3 1/8" 42'-3 1/4" 28'-0" 28'-4" 28'-0" 42'-3 1/4" 32'-7 3/8" 3'-3" 29'-8 1/8" 30'-11 7/8" 6'-0" WATER/ UTILITY ROOM ELECTRIC & GAS METERS 12'-2 5/8" 13'-0 1/2" 16'-2 1/8" 16'-2 1/8" 13'-0 1/2" 12'-2 5/8" ROOF BELOW C4 B5-G B5*-G C3 A4* A2* A4* B2 B2* B4 A4 A2 A4 A-05 A-05 A-05 4 12'-6" TYP. TYP. 6'-0" 15'-4 1/2" 6'-0 1/2" 10'-0" TYP. TYP. 6'-0" 37'-0" 32'-11" 69'-11" 5'-3" 29'-10 1/2" 24'-9 1/2" 18'-9 1/2" 11'-0 3/4" 28'-0 1/4" 22'-0" 34'-4" 11'-0 3/4" 18'-9 1/2" 24'-9 3/4" 20'-2 1/2" 249'-0" 25'-8" 34'-3" 57'-10 1/2" 22'-0" 64'-2 1/4" 12'-5" 30'-7 1/4" 2'-0" 249'-0" 32'-9" 21'-10" 9'-4" 1'-11 1/4" 65'-10 1/4" 5'-0 5/8" 42'-3 1/8" 42'-3 1/4" 28'-0" 28'-4" 28'-0" 42'-3 1/4" 32'-7 3/8" 3'-3" 29'-8" 31'-0" 6'-0" 1. DIMENSIONS TAKEN FROM OUTSIDE FACE OF EXTERIOR SHEATHING. 2. INDICATES UNIT IS AN IDENTICAL MIRROR IMAGE OF THE TYPICAL LAYOUT. 3/32" = 1'-0" 1 GARDEN STYLE 24 - LEVEL 1 FLOOR PLAN 3/32" = 1'-0" 2 GARDEN STYLE 24 - LEVEL 2 FLOOR PLAN LEVEL 01 100'-0" LEVEL 02 110'-8" GS B/ TRUSS 119'-10" <EXT-3> <STN-1> <FGD-1> TYP. <SGD-1> <MET FAB-2> TYP. <SD-1> <EXT-3> <EXT-3> TYP. <SD-1> <EXT-3> <EXT-3> <EXT-5> <EXT-5> <WO-1> TYP. <STN-1> <STN-1> <STN-1> <EXT-5> <STN-1> <EXT-5> <WO-1> TYP. <ASP SH-1> <ASP SH-1> <ASP SH-1> <ASP SH-1> <ASP SH-1> <ASP SH-1> 4/12 4/12 4/12 4/12 4/12 4/12 12 12 12 12 12 12 12 12 12 12 12 12 12 12 12 12 12 12 12 12 12 12 <SGD-1> TYP. <ASP SH-1> TYP. 4/12 TYP. <EXT-2> <EXT-2> <EXT-2> <EXT-2> <EXT-2> <EXT-2> <EXT-2> <EXT-2> <EXT-2> <EXT-2> <EXT-2> <MET FAB-2> TYP. 58'-11" 60'-6 1/2" 53'-9 7/8" 34'-11 1/8" 43'-11 1/2" 28'-10" 19'-11 1/2" 24'-4" 17'-9" 23'-4 1/2" 1'-11 7/8" 2'-0" ELECTRIC & GAS METERS (BEYOND) <RAIL-3> <EXT-3> <EXT-5> <EXT-3> <EXT-3> <EXT-3> <EXT-3> 12 12 MEAN DISTANCE 28'-11 1/8" 15'-2 1/4" 9'-2" 10'-8" 36'-6 1/4" LEVEL 01 100'-0" LEVEL 02 110'-8" GS B/ TRUSS 119'-10" <ASP SH-1> <ASP SH-1> <ASP SH-1> <ASP SH-1> <ASP SH-1> <ASP SH-1> 12 12 12 12 12 12 12 12 12 12 12 12 12 12 12 12 12 12 12 12 12 12 12 12 <STN-1> <EXT-2> <STN-1> <FGD-1> TYP. <SGD-1> <WO-1> TYP. <EXT-3> <MET FAB-2> <EXT-5> <EXT-3> <EXT-3> <EXT-3> <EXT-3> <EXT-3> <SGD-1> <STN-1> <STN-1> <EXT-2> <EXT-5> <STN-1> TYP. TYP. <EXT-2> <FGD-1> TYP. <EXT-5> <EXT-2> <STN-1> <EXT-5> <STN-1> <EXT-2> <EXT-5> 10'-8" 9'-2" 4/12 4/12 4/12 4/12 4/12 <MET FAB-2> <WO-1> TYP. TYP. TYP. <EXT-2> <EXT-2> <EXT-2> <EXT-2> <EXT-2> <EXT-2> <EXT-2> <EXT-2> TYP. 43'-11 1/2" 34'-11 1/8" 53'-9 7/8" 60'-6 1/2" 58'-11" 23'-4 1/2" 19'-11 1/2" 24'-4" 4/12 18'-0" 19'-11 1/2" 22'-0 1/2" 2'-0" 1'-11 5/8" <EXT-2> <EXT-2> <WO-1> <EXT-3> <EXT-5> 12'-5 1/2" 15'-2 1/4" LEVEL 01 100'-0" LEVEL 02 110'-8" GS B/ TRUSS 119'-10" 10'-8" 9'-2" <MET FAB-2> <MET FAB-2> <STN-1> <ASP SH-1> 12/12 12/12 <ASP SH-1> <WO-1> <STN-1> 34'-7 7/8" 40'-5 1/4" 3'-4 3/4" 33'-1 1/2" MEAN DISTANCE 28'-11 1/8" 11'-9 1/2" TYP. <WO-1> TYP. <EXT-3> 36'-6 1/4" LEVEL 01 100'-0" LEVEL 02 110'-8" GS B/ TRUSS 119'-10" 12/12 9'-2" <ASP SH-1> <WO-1> <STN-1> <MET FAB-2> TYP. TYP. 58'-8 1/2" 12'-5 1/2" <RAIL-3> <EXT-3> <EXT-5> 10'-8" 33'-9 1/2"
3/32" = 1'-0" 1 GS - 24 UNIT - SOUTH ELEVATION 3/32" = 1'-0" 2 GS - 24 UNIT - NORTH ELEVATION 3/32" = 1'-0" 4 GS - 24 UNIT - WEST ELEVATION TECH REVIEW 3/32" 1'-0" 3 GS - 24 UNIT - EAST ELEVATION ASP SH-1ASPHALT SHINGLES EXT-2SMOOTH PANEL SIDING EXT-3VERTICAL WOOD-LOOK SIDING, 6" EXPOSURE EXT-5LAP SIDING -VERTICAL PANEL, 9" EXPOSURE FGD-1FIBERGLASS ENTRY DOOR MET FAB-2WOOD FRAMED BALCONY W/ ALUMINUM & GLASS GUARDRAIL SYSTEM, TIE-BACKS TO STRUCTURE RAIL-3VERTICAL ALUMINUM SLAT FENCE ENCLOSURE SD-1GARAGE DOOR W/ HORIZONTAL VISION LITES, INSULATED SGD-1FIBERGLASS/ VINYL SLIDING BALCONY DOOR STN-1STONE VENEER WITH STAINLESS STEEL ANCHORAGE WO-1FIBERGLASS/ VINYL WINDOW
The Eastern Market Apts 02

Systems Studio Fall 2021
The Eastern Market Apartments is a mixed-use complex located along the Dequindre Cut in Detroit, Michigan. The intent of the project is to re-exam the conventional double-loaded corridor in regard to its function and relationship to units. By utilizing a nail laminated timber structural system, we are able to place walls only where necessary for the creation of space and not for structural support. This increased flexibility works along side the floor plates giving various edge conditions to the exterior of the building allowing for windows on two to three sides of a unit. Bringing in extra light and better ventilation.
Academic Work
Partnered With Shawn Malcolm

Circulation Massing


Pedestal

1 2 3 4 6 7 9 1 2 5 1 8 12 12 Wood construction (1) Gluman Column (2) Glulam Beam (3) NLT Floor plate (4) Concrete (5) Rigid Insulation (6) Corrugated Steel (7) Wood panels (8) Typical roof assembly (9) Window (10) Window Mullion (11) Vapor barrier (12) Window sill (13) 1 1 4 5 12 10 11 1 13 4 5 7 10 11 12 Roof Detail Floor and wall Detail Window Detail Window Detail Circulation Massing Pedestal csaD fvcdsaf (1) (2) (3) (4) (5) (6) (7) (8) (1) 2x6 wood frame construction (2) Insulation (3) Corrugated Steel (4) Wood Cladding (5) NLT oor slab (6) Glulam beam (7) Glulam Column (8) Concrete oor slab
1. Florist Shop
2. Co ee Shop
3. Bakery
4. Residence lobby
5. Brewery
6. Bike Shop
7. O ces
1 3 4 2 5 5 6 7 8 Lower Level
8. Mail Room
First Floor
DIVISION ST. ALFRED ST.
3rd Floor plan
4th Floor plan
The building houses 43 total units ranging from studios to four-bedroom apartments. The lower two floors feature a Florist, Coffee shop, Bakery, Brewery, and a Bike shop. These are meant to service both the occupants of the building as well as the surrounding community.





The corridor, still being double sided and a means of egress, features multiple changes in surfaces and programmatic use. This new type of common space is intended to change from floor to floor based on the unit lay out. The entrance into each apartment is also unique adding small areas for personal customization that are more inline with that of a single-family home. This includes areas for planters, seating, and the display of art or personal artifacts.
MULTI- FLOOR TWO BEDROOM UNIT: 1,800 sf
STUDIO UNIT: 575 sf THREE BEDROOM UNIT: 1,700 sf 1 2 3 4 5 6 7 8 9 2 4 10 11 12 13 14 15 16 17 18 19 20 21 23 12 24 25 22 26 27 28 29 30 31 32 33 34 35 29 36 37 38 39 40 41 42 43 Circulation Studio 14 units 500 - 850 SF 1 Bedroom Unit 16 units 800 - 1,300 SF 2 Bedroom Unit 9 units 1,200 - 1500 SF 3 Bedroom Unit 3 units 1,700 - 2,000 SF 4 Bedroom Un t 1 unit 2 100 SF 1 2 3 4 5 6 7 8 9 2 4 10 11 12 13 14 15 16 17 18 19 20 21 23 12 24 25 22 26 27 28 29 30 31 32 33 34 35 29 36 37 38 39 40 41 42 43 Circulation Studio 14 units 500 - 850 SF 1 Bedroom Unit 16 units 800 - 1,300 SF 2 Bedroom Unit 9 units 1,200 - 1500 SF 3 Bedroom Unit 3 units 1,700 - 2,000 SF 4 Bedroom Unit 1 unit 2 100 SF 1 2 3 4 5 6 7 8 9 2 4 10 11 12 13 14 15 16 17 18 19 20 21 23 12 24 25 22 26 27 28 29 30 31 32 33 34 35 29 36 37 38 39 40 41 42 43 Circulation Studio 14 units 500 - 850 SF 1 Bedroom Unit 16 units 800 - 1,300 SF 2 Bedroom Unit 9 units 1,200 - 1500 SF 3 Bedroom Unit 3 units 1,700 - 2,000 SF 4 Bedroom Unit 1 un t 2,100 SF 1 6 7 8 9 2 4 10 11 12 13 14 15 16 17 18 19 20 21 23 12 24 25 22 26 27 28 29 30 31 32 33 34 35 29 36 37 38 39 40 41 42 43 Circulation Studio 14 units 500 - 850 SF 1 Bedroom Unit 16 units 800 - 1,300 SF 2 Bedroom Unit 9 units 1,200 - 1500 SF 3 Bedroom Unit 3 units 1,700 - 2,000 SF 4 Bedroom Un t 1 unit 2 100 SF 2 11 12 13 14 15 16 17 18 19 20 21 23 12 24 25 22 26 27 28 29 30 31 32 33 34 35 29 36 37 38 39 40 41 42 43 1 2 3 4 5 6 7 8 9 2 4 10 11 12 13 14 15 16 17 18 19 20 21 23 12 24 25 22 26 27 28 29 30 31 32 33 34 35 29 36 37 38 39 40 41 42 43 Circulation Studio 14 units 500 - 850 SF 1 Bedroom Unit 16 units 800 - 1,300 SF 2 Bedroom Unit 9 units 1,200 - 1500 SF 3 Bedroom Unit 3 units 1,700 - 2,000 SF 4 Bedroom Un t 1 unit 2,100 SF 1 2 3 4 5 6 7 8 9 2 4 10 11 12 13 14 15 16 17 18 19 20 21 23 12 24 25 22 26 27 28 29 30 31 32 33 34 35 29 36 37 38 39 40 41 42 43 Circulation Studio 14 units 500 - 850 SF 1 Bedroom Unit 16 units 800 - 1,300 SF 2 Bedroom Unit 9 units 1,200 - 1500 SF 3 Bedroom Unit 3 units 1,700 - 2,000 SF 4 Bedroom Unit 1 un t 2 100 SF 1 2 3 4 5 6 7 8 9 2 4 10 11 12 13 14 15 16 17 18 19 20 21 23 12 24 25 22 26 27 28 29 30 31 32 33 34 35 29 36 37 38 39 40 41 42 43 Circulation Studio 14 units 500 - 850 SF 1 Bedroom Unit 16 units 800 - 1,300 SF 2 Bedroom Unit 9 units 1,200 - 1500 SF 3 Bedroom Unit 3 units 1,700 - 2,000 SF 4 Bedroom Unit 1 un t 2 100 SF 1 2 4 5 6 7 8 9 2 4 10 11 12 13 14 15 16 17 18 19 20 21 23 12 24 25 22 26 27 28 29 30 31 32 33 34 35 29 36 37 38 39 40 41 42 43 Circulation Studio 14 units 500 - 850 SF 1 Bedroom Unit 16 units 800 - 1,300 SF 2 Bedroom Unit 9 units 1,200 - 1500 SF 3 Bedroom Unit 3 units 1,700 - 2,000 SF 4 Bedroom Un t 1 unit 2,100 SF 2 4 10 11 12 13 14 15 16 17 18 19 20 21 23 12 24 25 22 26 27 28 29 30 31 32 33 34 35 29 36 37 38 39 40 41 42 43 Studio 14 units 500 - 850 SF 1 Bedroom Unit 16 units 800 - 1,300 SF 2 Bedroom Unit 9 units 1,200 - 1500 SF 3 Bedroom Unit 3 units 1,700 - 2,000 SF 4 Bedroom Un t 1 unit 2,100 SF 18 19 20 21 23 12 24 25 22 26 27 28 29 30 31 32 33 34 35 29 36 37 38 39 40 41 42 43 Bedroom Unit 16 units 800 - 1,300 SF 2 Bedroom Unit 9 units 1,200 - 1500 SF 3 Bedroom Unit 3 units 1,700 - 2,000 SF 4 Bedroom Unit 1 un t 2 100 SF

AAA Learning Center 03
The big box has become one of America’s most prominent architectural typologies. This is due to its quick and inexpensive construction along with its flexible interior. I was tasked to dissect the big box as well as another typology, the early 20th century automobile factory. This led to further exploration into American car culture. Economic issues, pollution, and limited accessibility all hinder the health of car culture. The AAA Learning Center (Ann Arbor Automotive) aims to be a community driven space of learning and creation to help combat these issues.

Institutions Fall 2020

In order to maintain the building, certain areas will be leased out to retail stores and professionals working within the automobile industry. This mixed-use space will house all parts, tools, and personnel needed to repair/maintain cars. Taking inspiration found within these 20th century factories’, the project is cut into two sections. One side features the main hall with the other holding the classrooms, gallery, and retail space. This is for the safety of the occupants as well as a platform to view those working. The materiality is not that of a typical big box and is designed to have a greater sense of permanence while maintaining the large open floor plan.
First Floor Plan 1/8”= 1’
Elevation 1/8”= 1’
Section 1/8”= 1’
2 3 7 9 10 11 1. Reception 3. Public lifts 5. Wood shop 6. Metal shop 7. Shipping 8. Retail 9. Gallery 11. Classroom
 Render of Gallery Space
Render of Gallery Space
 Render of work bench
Render of work bench
Paper Model
Preliminary research of the big box typology. Represents methods used for placement of products in stores.

Light, Sound, Heat
Design Studio Four Spring 2019
Partnered With Max Rodencal
This studio focus is on three buildings placed on a site adjacent to the Milwaukee river. The project started with the analysis of the site. Once this was completed, we were then placed with a partner to complete the design work. Each of the three buildings where programed to help emphasis a specific technical aspect. The first, is an art gallery meant to focus on light. The second, a theater with a focus on sound. The third, a spa/boat house with a focus on heat.
The design worked was shared through each project with specific drawing or models being created by Max, myself, or both of us.

04

Plan 1/4”= 1’ Andrew
Knighton
Art Gallery
The first building is placed on top of the hill and is the furthest from the river. This allowed for the greatest exposer to the sun and gave us the best opportunity to control the daylight entering the building. The program includes three different gallery spaces, a cafe with outdoor seating, and film room. Each space holds a different light quality ranging from dramatic and direct to bright and diffused.
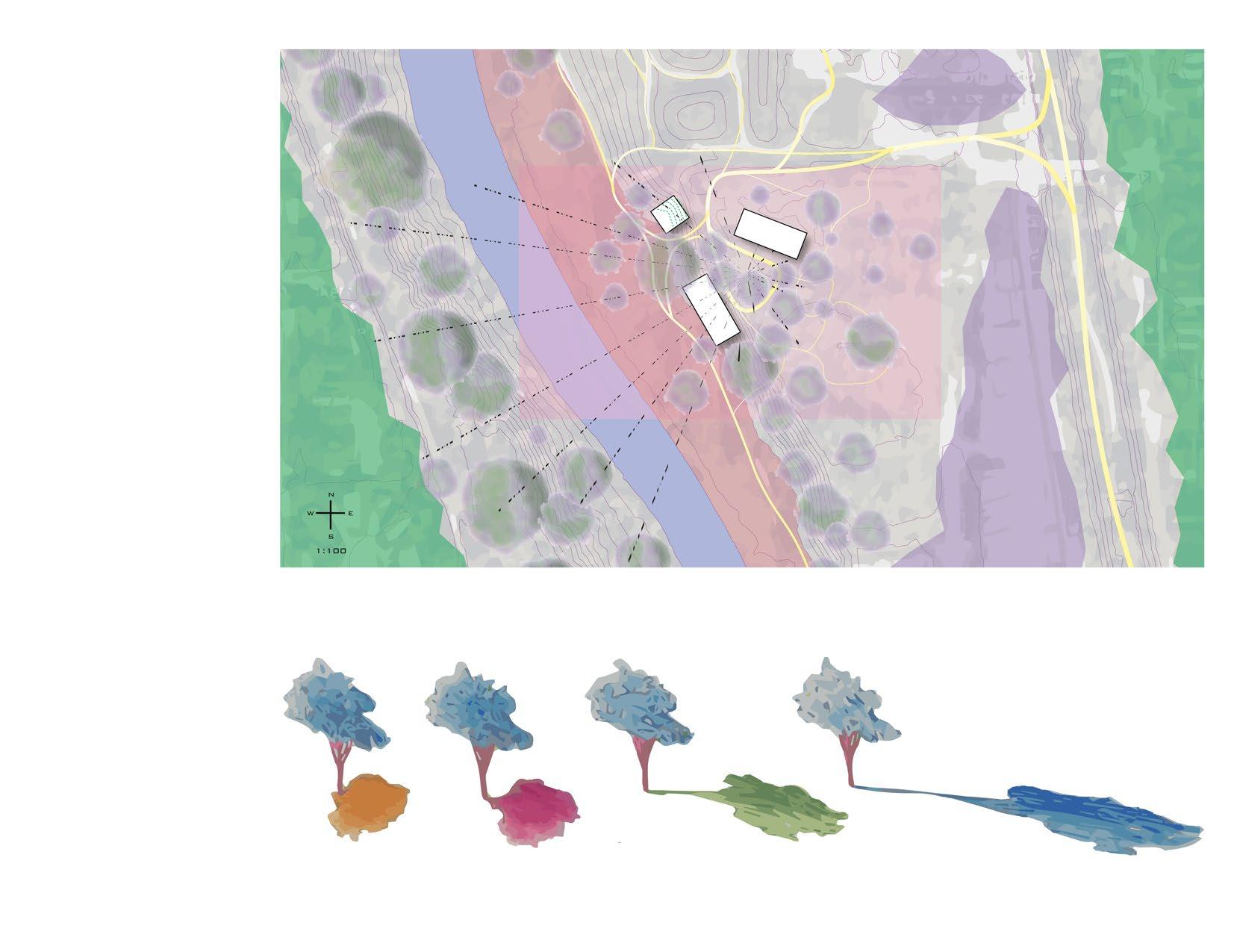
December October August June
Site Diagram
Sun Diagram
These ranging qualities are accomplished with a wall system that only allows direct light to enter a space when desired. The system is made up of a catalog of surfaces where each is rotated and angled. It was then tested at different times of day. The amount of light hitting each surface is what determined then angle of the wall for the structure.




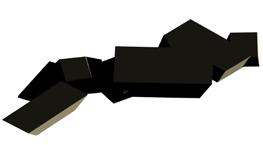


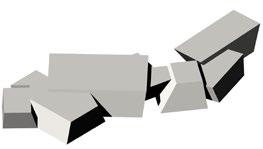
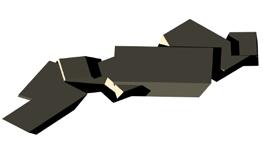




JUNE 21 JUNE 21 DECEMBER 21 DECEMBER 21 N E S W S W N E S W N E N E S W JUNE 21 DECEMBER 21 N E S W N E JUNE 21 DECEMBER 21 N E S W N E S W JUNE 21 DECEMBER 21 N E S W N E S W JUNE 21 JUNE 21 DECEMBER 21 DECEMBER 21 N E S W S W N E S W N E N E S W JUNE 21 JUNE 21 DECEMBER 21 DECEMBER 21 N E S W S W N E S W N E N E S W JUNE 21 JUNE 21 DECEMBER 21 DECEMBER 21 N E S W S W N E S W N E N E S W JUNE 21 DECEMBER 21 N E S W N E S W JUNE 21 DECEMBER 21 N E S W N E S W JUNE 21 DECEMBER 21 N E S W N E S W JUNE 21 JUNE 21 DECEMBER 21 DECEMBER 21 N E S W S W N E S W N E N E S W JUNE 21 JUNE 21 DECEMBER 21 DECEMBER 21 N E S W S W N E S W N E N E S W JUNE 21 JUNE 21 DECEMBER 21 DECEMBER 21 N E S W S W N E S W N E N E S W JUNE 21 JUNE 21 DECEMBER 21 DECEMBER 21 N E S W S W N E S W N E N E S W JUNE 21 JUNE 21 DECEMBER 21 DECEMBER 21 N E S W S W N E S W N E N E S W
June
June 21
Results From Testing
21
Max Rodencal
Catalog of Surfaces
The program is set in a long linear fashion that allow for each room’s light quality to contrast the last. For example, our three gallery spaces follow one another and use this changing light quality in order to display different types of work.

The first gallery is intended for paintings and other two dimensional work as it uses a daylighting system to produce a bright room with diffused light.
The second gallery is the darkest and is intend for art work that needs more control using artificial lighting. Work such as instillations and work sensitive to daylight would be placed in this room.
The last gallery is the brightest and has the most direct light. This is intended for sculpture and other three dimensional work.
Short Section 1/4”= 1’
 Andrew Knighton
Long
Andrew Knighton
Long
Section 1/4”= 1’
Andrew Knighton




 Model at 1/4’’=1’ by Max Rodencal and Andrew Knighton
Photography by Andrew Knighton
Model at 1/4’’=1’ by Max Rodencal and Andrew Knighton
Photography by Andrew Knighton

Spa/Boathouse











The last building on the site consists of both a spa, located on the middle level, and the boathouse, on the lower level. The upper level is used as a general lobby space for the two separate programs.




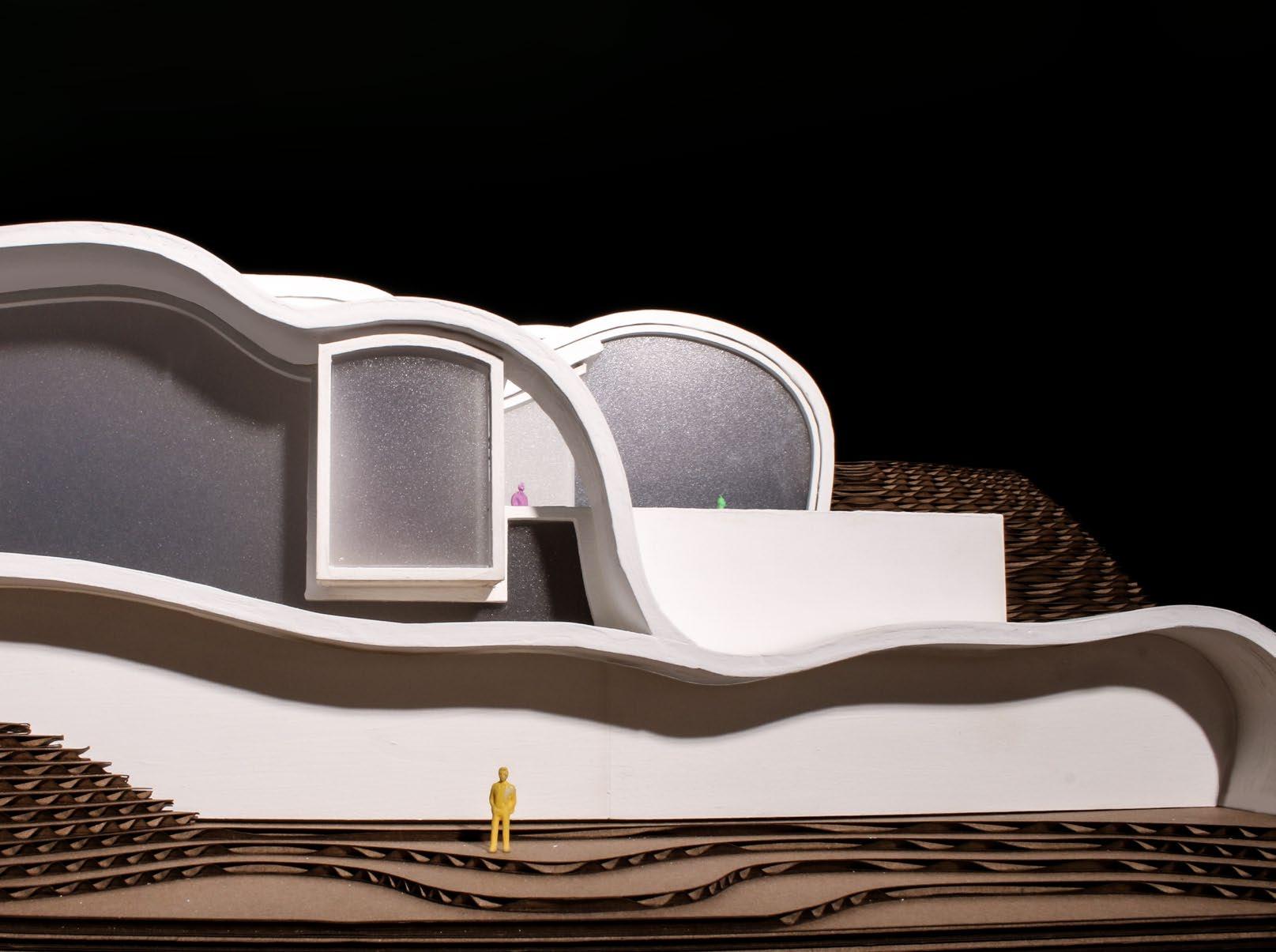 Model at 1/8’’=1’ by Max Rodencal and Andrew Knighton
Model at 1/8’’=1’ by Max Rodencal and Andrew Knighton
The spa has 12 individual programs so when deciding where to place program we chose to take each possible outcome and place them adjacent to one another. Each of these diagrams was then analyzed to show the relationship’s most desirable attribute. These where categorized by light, sound, airflow (heat) and circulation. We then designed and built a physical representation of the attributes we found to be the most fruitful and where they are placed within the building.




















































































































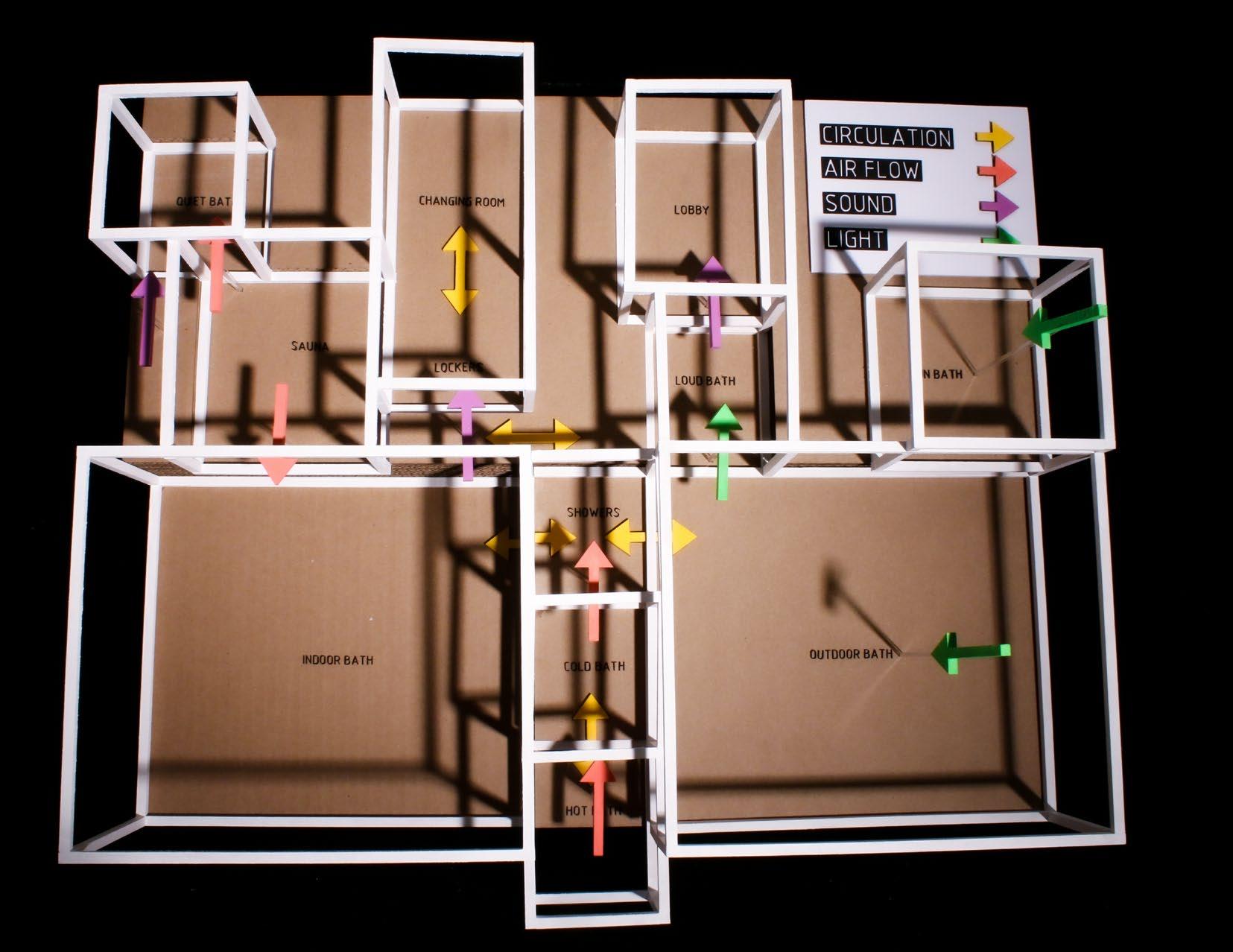 Model assembled by Max Rodencal Photographed by Andrew Knighton
Model assembled by Max Rodencal Photographed by Andrew Knighton




Section cut shows all three floors. The upper floor lobby. The second lobby, loud bath, showers, cold bath, and hot bath. Along with the lower floor kayak and canoe storage.

Section Two 1/8”= 1’
Lower Floor Plan 1/8”= 1’
Andrew Knighton
Andrew Knighton
Showing Outdoor and Sun Bath
by Andrew Knighton

1/8 Inch Model
Photographed
by Andrew Knighton
 Max Rodencal and Andrew Knighton
Max Rodencal and Andrew Knighton

05
Sculptural Addition to office space

The task was a 2,000 sq. ft. addition to be placed adjacent to the existing building. The program was not given to us so we got to choose the buildings function. I decided on an office building that housed an advertising firm that would employ 50 to 60 workers, The addition was to serve as a public plaza intended as a gathering space for public meetings, performances and leisure.

Models & Renderings





Exploded Axon 1/8"= 1'0" 10 15
Life of a Vagabond


This semester long project was framed around the theme of a dinner party. The dinner party was then extended with a singular word. In this case it was vagabondage. A persona was developed within this context that began to change the original dinner party into a narrative explaining the characteristics and habits of a vagabond.
The character is placed within an urban setting. He has been wandering the city for as long as he can remember and is now starting to enter the later stages of his life. This is shown through various forms of graphic representation. Some of these include abstracted mapping, the design of his home, and a portfolio containing each project.


06







07

The Misplaced Dog
As part of a course focusing on architectural representation, this project is used as a way to practice modeling and rendering skills. I was tasked with finding a digital object and then designing a space around this object. I chose an old ceramic dog. During the altering of the dog’s texture, I added a small cat “tattoo” to the dog’s exterior. This served as the inspiration for the space that the dog would soon inhabit.
I imagined that for an unknown reason, this dog was trapped in a room designed for cats. The dog is now stuck in a room with nothing to keep him occupied. He only sits looking out the window, thinking about the only thing he needs to be happy. On this day it’s a big chewy bone.
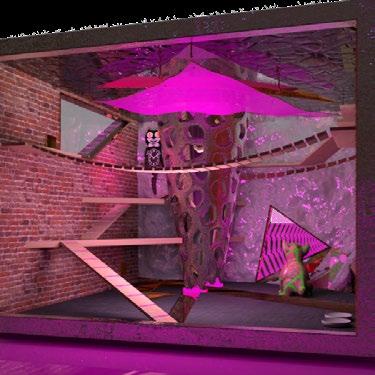
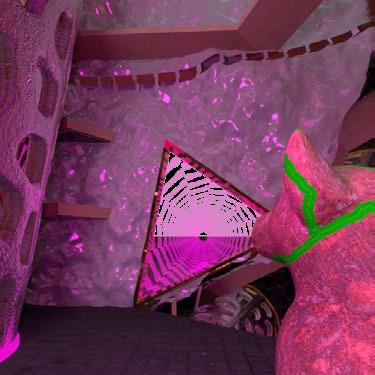


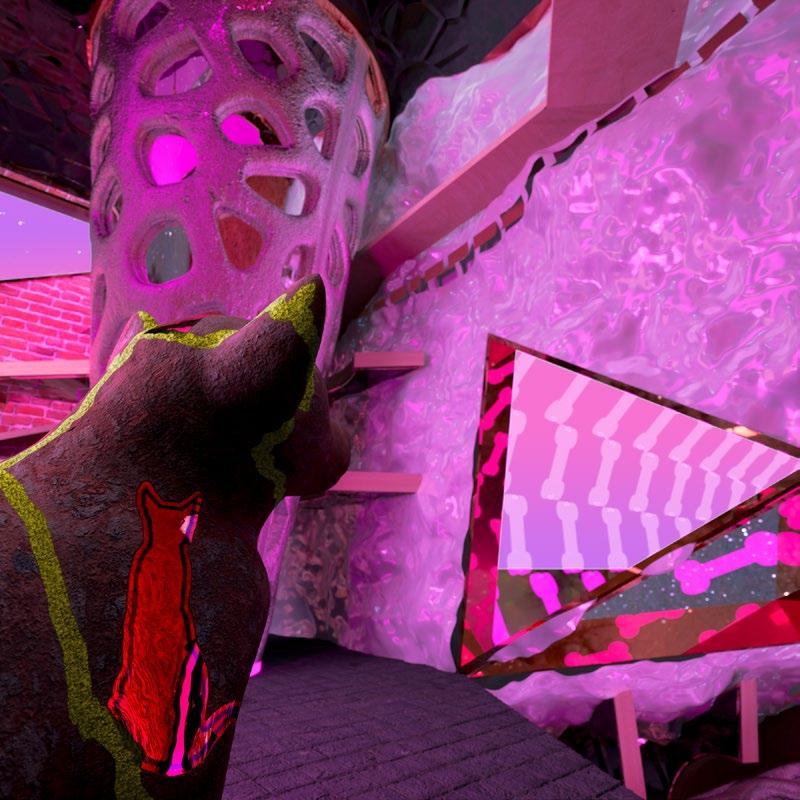

Thank you





















































 Clubhouse rendering
Townhome rendering
Clubhouse rendering
Townhome rendering















 Render of Gallery Space
Render of Gallery Space
 Render of work bench
Render of work bench


















 Andrew Knighton
Long
Andrew Knighton
Long




 Model at 1/4’’=1’ by Max Rodencal and Andrew Knighton
Photography by Andrew Knighton
Model at 1/4’’=1’ by Max Rodencal and Andrew Knighton
Photography by Andrew Knighton
















 Model at 1/8’’=1’ by Max Rodencal and Andrew Knighton
Model at 1/8’’=1’ by Max Rodencal and Andrew Knighton







































































































 Model assembled by Max Rodencal Photographed by Andrew Knighton
Model assembled by Max Rodencal Photographed by Andrew Knighton






 Max Rodencal and Andrew Knighton
Max Rodencal and Andrew Knighton

























