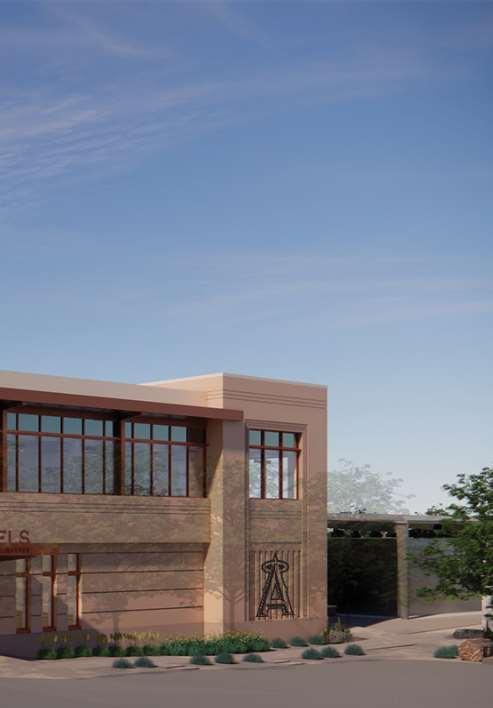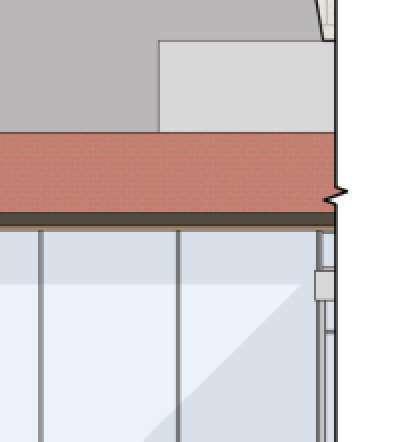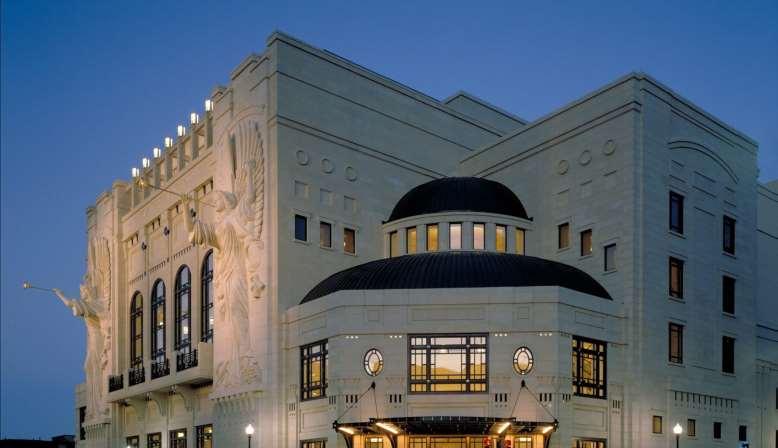ARCHITECTURE PORTFOLIO

































































Background: Creative and passionate about architecture, with over six years experience at David M. Schwarz Architects (DMSA) working on various project types around the country. Personable and team-oriented, an architect who relishes the challenge of finding unique and effective solutions to complex design problems. Dedicated to enriching cities and towns with welldetailed, beautiful buildings appreciated by all.
andrew.packey@gmail.com







321-704-3360






Tempe, AZ
2021-2022
Job Captain
Project Description:

A new spring training clubhouse for the Los Angeles Angels baseball team in Tempe, AZ. The facility includes a weight room, locker room with adjacent wet area, team meeting rooms, and team management offices.



Project Responsibilities:
• Organized the in-house team in daily operations with regular team meetings and personal team member check-ins.
• Introduced industry practices and standards to the team, which was composed mostly of interns and recent graduates.

• Directed drawing selections and sheet layouts for concept, schematic, and design development sets.
• Developed highly realistic renderings of the building using Enscape and Photoshop for client reviews.


Programs & Models:
• Revit with GIS Topographic Data

• Bluebeam • Sketchup




















 MAIN LOBBY RENDERING
LOCKER ROOM RENDERING
LOCKER ROOM WET AREA RENDERING
WEIGHT ROOM RENDERING
MAIN LOBBY RENDERING
LOCKER ROOM RENDERING
LOCKER ROOM WET AREA RENDERING
WEIGHT ROOM RENDERING
St. John’s College, Annapolis, MD
2019-2022





Job Captain
Project Description:

















































A renovation of historic Mellon Hall at St John’s College, originally designed by Richard Neutra. Primarily concerned with updating the major public rooms to encourage student and faculty reading, meeting, and discussing coursework. Changes to the exterior were minimal and centered around improving occupant safety.







Project Responsibilities:





















• Participated in the renovation design, inspired primarily by other Neutra and mid-century modern architectural precedent.
• Organized the in-house team in daily operations with regular team meetings and personal team member check-ins.
• Presented the renovation design to college administration and faculty, incorporating their feedback into the design.
• Collaborated with Annapolis’ Historic Preservation Commission to ensure the renovation complied with historic standards.
• Developed highly realistic renderings of the principle spaces in the renovation, which were reviewed and distributed by the college administration.













Project Responsibilities (cont.):
• Directed drawing selections and sheet layouts for concept, schematic, and design development sets.
• Reviewed construction drawings from the architect of record to ensure the original design intent was maintained.
• Selected and reviewed materials for all exposed surfaces in the renovation, from bathroom tile to stained millwork to grille metals.
• Responded to RFIs and submittals during construction, and participated in OACs and site visits.
• Adapted the design regularly during construction to better suit unforeseen building conditions and challenges.
Programs & Models:
• Revit
• Enscape
• Photoshop
• InDesign
• Bluebeam





Prosper, TX
2018-2021
Job Captain
Project Description:
A hospital at a satellite campus of Cook Children’s Medical Center, which serves the growing Dallas suburb of Prosper. Our firm led the design of the exterior facades utilizing the architectural language of the original hospital because it has become an integral part of the hospital’s image.
Project Responsibilities:
• Captained, for the first time, the inhouse design team by organizing regular meetings and enforcing drawing and design standards.
• Established the building massing to harmonize with the adjacent medical offices and designed the exterior facades using the main campus’ architectural kit-of parts.

• Directed drawing selections and sheet layouts for concept, schematic, and design development sets.
• Reviewed construction drawings from the architect of record to ensure the original design intent was maintained.
Programs & Models:
• Revit

• Bluebeam
• AutoCAD

Ft. Worth, TX
2019-2020
Construction Administration Team Member
Project Description:
A 14,000 seat, multipurpose arena in Fort Worth, Texas that primarily hosts rodeos, but can also accommodate more traditional events such as hockey, basketball, and concerts.
Project Responsibilities:
• Joined the project in the midst of construction, gaining extensive construction administration experience for the first time.
• Responded to RFIs and submittals covering interior elements like terrazzo, fabric wrapped panels, millwork, arena seating, and aluminum railings.

• Involved with the design and selection of several FF&E items for the lounges, suites, and event rooms.
Programs & Models:
• Bluebeam
• AutoCAD
• Sketchup
WEST FACADE WEST FACADE - OBLIQUE VIEW ARENA BOWL CONFIGURED FOR RODEO NORTHWEST TOWERTHEHANDRAILSUPPORT EDGE SHOULD NOT BE FLUSH WITHTHERAILING POST EDGE. THE SUPPORT SHOULD BE 1/2" THINNER THAN THE POST, AND CENTERED ONIT. THIS IS ATYPICAL DETAIL THROUGHOUT THE STAIR
NORTH LOUNGE
GUARDRAIL SHOULD EXTEND 1/2" BEYONDEND OF RAIL IMMEDIATELY BELOW
HANDRAILSHOULD NOT TERMINATE INTORAILING POST. THERE SHOULD BE A 1" GAP BETWEEN HANDRAIL AND PANEL/POST

RAILING DRAWINGS COMMENTS
TERRAZZO SHOP DRAWINGS COMMENTS

Chevy Chase, MD
2018-2019
Design Team Member
Project Description:
An eleven story, mixed-use building that is part of a multi-phase master planned development in Chevy Chase, MD. Set adjacent to a future purple line Metro entry, including a public entrance down to the future Connecticut Ave station. Currently finishing construction, with scheduled opening summer 2023.
Project Responsibilities:
• Advanced the exterior design during design development, incorporating it into the Revit model.








• Produced parametric Revit families that were easily adjustable for exploring different variations of any given design.


• Built a foam core model at 1/8”=1’-0” scale for use in design studies and client reviews.
• Created and annotated drawings for the design development set to fully illustrate the design intent for the architect of record and contractor.
Programs & Models:
• Revit
• Bluebeam
• AutoCAD
• Foam Core Model
Nashville, TN

2017-2018
Design Team Member
Project Description:
A new residential college at Vanderbilt University consisting of student housing with a dining hall and great hall; and a prominent tower with visiting faculty apartments and event rooms. One college is the second of four buildings DMSA designed for the university as part of a larger master plan for the university’s development.
Project Responsibilities:
• Participated in the design and refinement of both the exterior and interior during design development, focusing primarily on the great hall, dining hall and cast stone exterior detailing.


• Produced complex parametric Revit families that accurately modeled the intricate detailing of collegiate gothic architecture.
• Created and annotated drawings for the design development set to fully illustrate the design intent for the architect of record and contractor.
Programs & Models:
• Revit
• Bluebeam
• AutoCAD
• Foam Core Model
GREAT ROOM DINING ROOM NORTHWEST CORNER GREAT ROOM EXTERIORArlington, VA
2016-2017
Design Team Member
Project Description:
A mixed-use, 490-unit apartment building in Ballston, Arlington, VA. The building encompasses an entire block, and was designed to appear as three different buildings to lessen the scale of the building and to accommodate different massings for different areas.
Project Responsibilities:

• Participated in the design and refinement of exterior and interior areas, including public courtyards, amenity spaces, and a lobby; incorporated all these design elements into Revit.
• Created and annotated drawings for the design development set to fully illustrate the design intent for the architect of record and contractor.
Programs & Models:
• Revit
• Bluebeam
• AutoCAD

• Foam Core Model

NORTH FACADE
ROOFTOP MAIN COURTYARD REAR LOBBYFort Worth, TX 2017
Draftsman
Project Description:

DMSA was approached by the Royal Institute of British Architects to submit one or more renderings of the firm’s performance halls for inclusion in an upcoming exhibition. The firm decided to use Bass Hall, the first performance hall the firm designed, completed in 1998. Two new renderings were produced, an exterior elevation and a plan, using traditional hand-drafting and watercoloring. was the principle draftsman for the exterior elevation, and assisted the firm’s primary renderer in watercoloring it and the plan.







