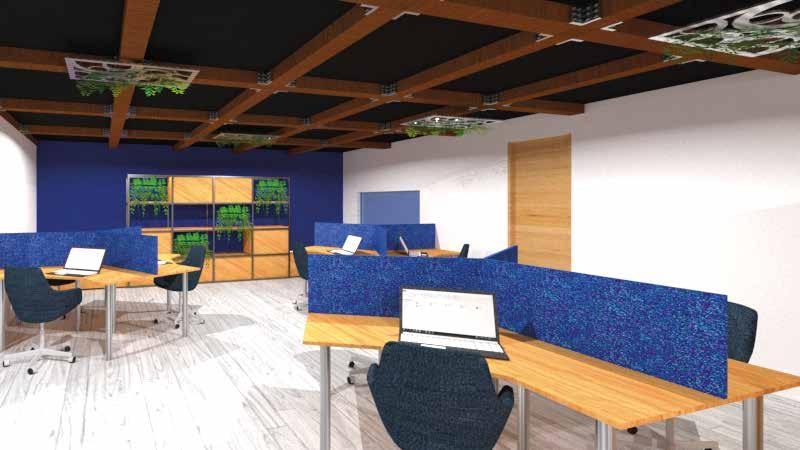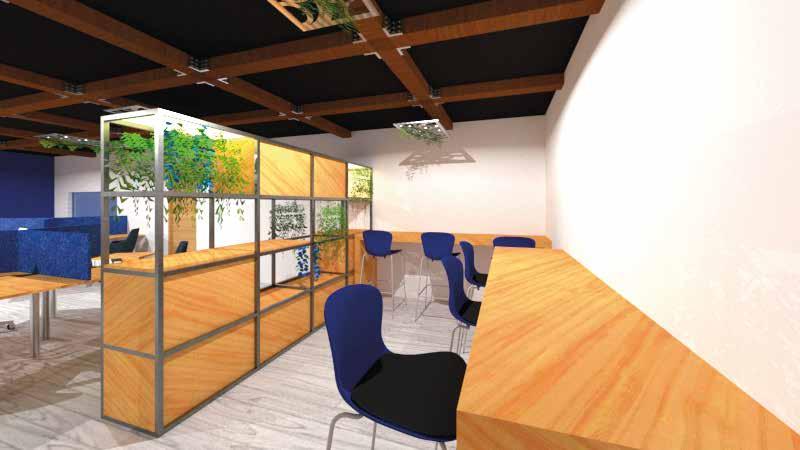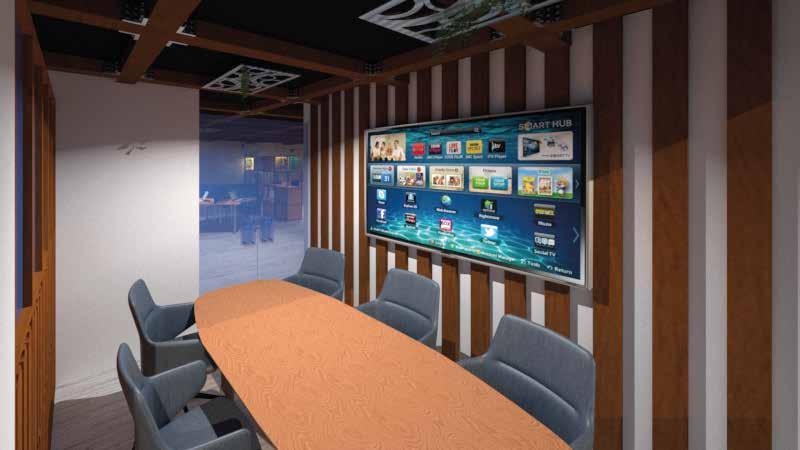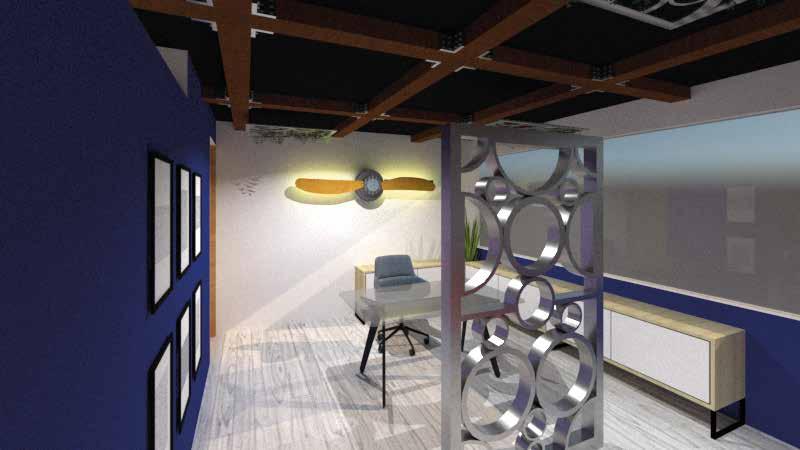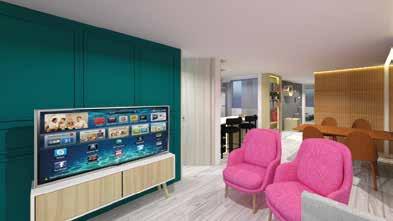
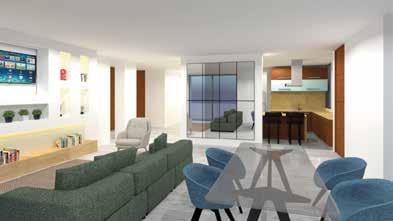
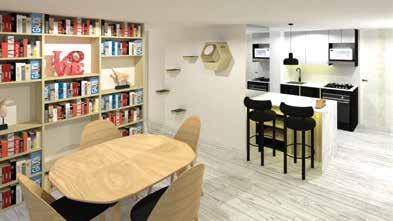




Architect graduated from the University of La Salle; with experience in design, preparation of planimetry and architectural modeling and 2D and 3D illustration, management and support in construction work residential and industrial projects. With commitment and interest in fulfillment of objectives to satisfactorily carry out the projects.
Arquitecto egresado de la Universidad de La Salle; con experiencia en diseño, elaboración de planimetría y modelado arquitectónico e ilustración en 2D y 3D, gestión y acompañamiento en obra de proyectos residenciales e industriales. Con compromiso e interes en el cumplimiento de los objetivos para llevar a cabo satisfactoriamente los proyectos.
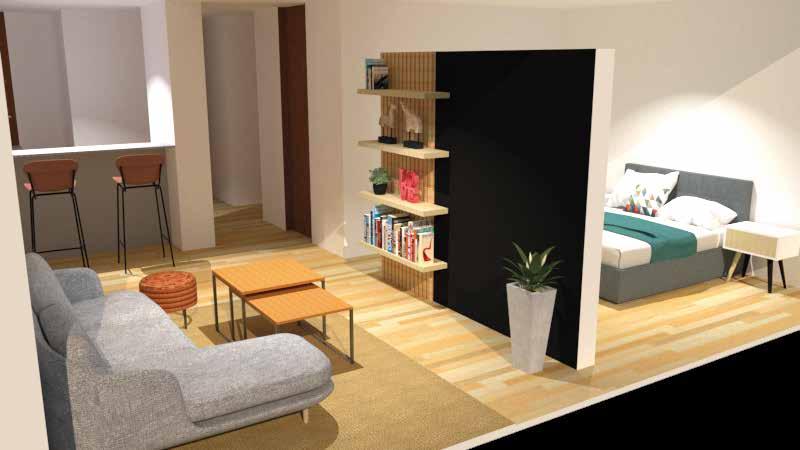
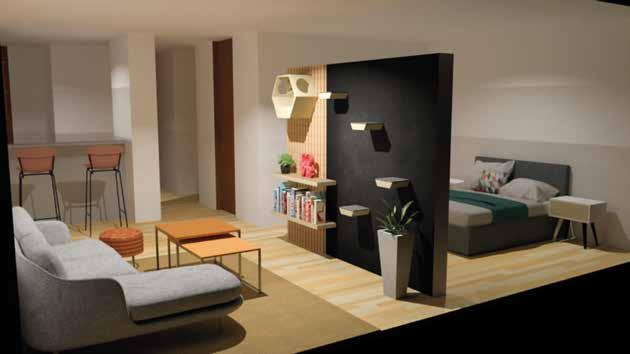
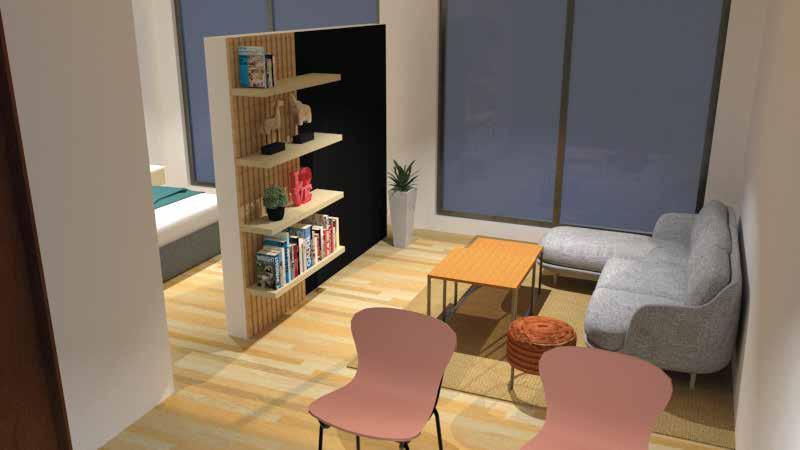
Diseño para apartamento para una sola persona, enfocado en dar protagonismo y eficiencia al muro que divide el pequeño monoespacio, integrando estantes con un panel de madera y un toque dinámico convirtiendo el muro de división en una gran pizarra de tizas para dibujar y anotar.
Design for an apartment for a single person, focused on giving prominence and efficiency to the wall that divides the small monospace, integrating shelves with a wooden panel and a dynamic touch turning the partition wall into a large chalk board for drawing and annotating.
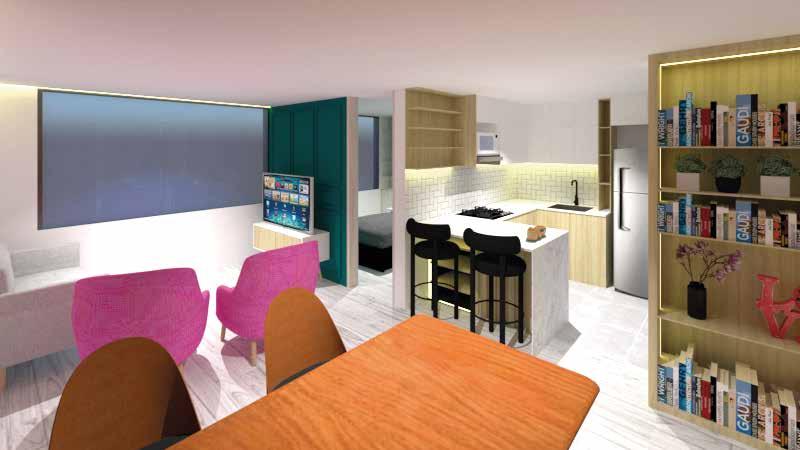
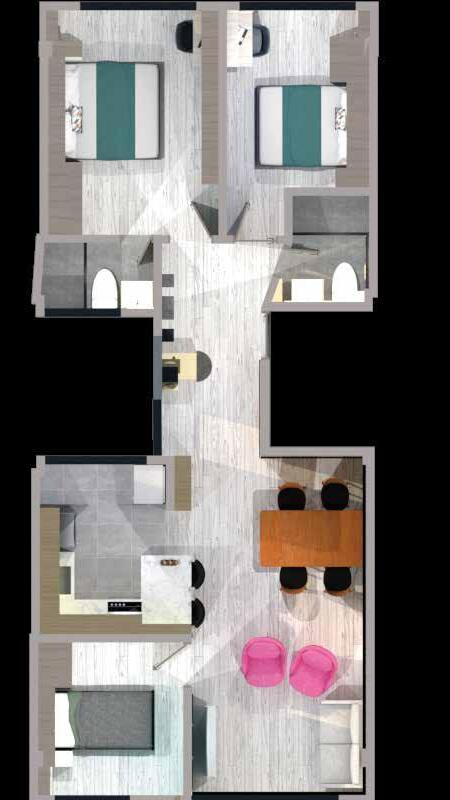
Propuesta de diseño para remodelación de apartamento enfocado en dar protagonismo al color en los diferentes espacios tanto sociales como privados, siendo el área social la más llamativa con colores más vivos y fuertes y conservando el toque de color en las habitaciones pero en tonos suaves y acordes al uso y función del espacio.
Design proposal for apartment remodeling focused on giving prominence to color in the different social and private spaces, with the social area being the most striking with more vivid and strong colors and preserving the touch of color in the rooms but in soft tones and according to the use and function of the space.
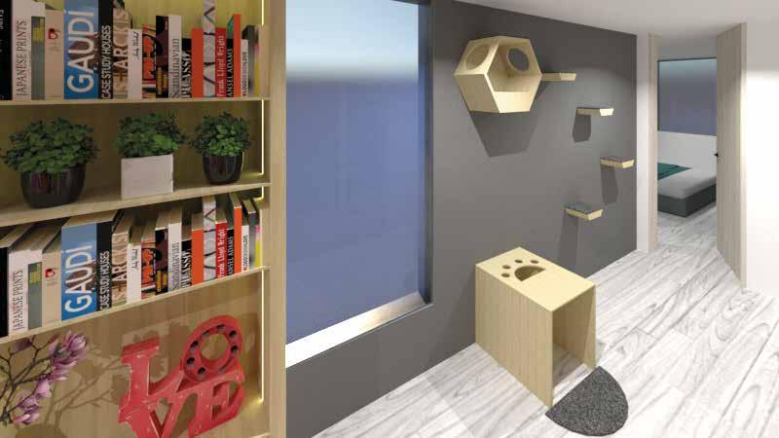
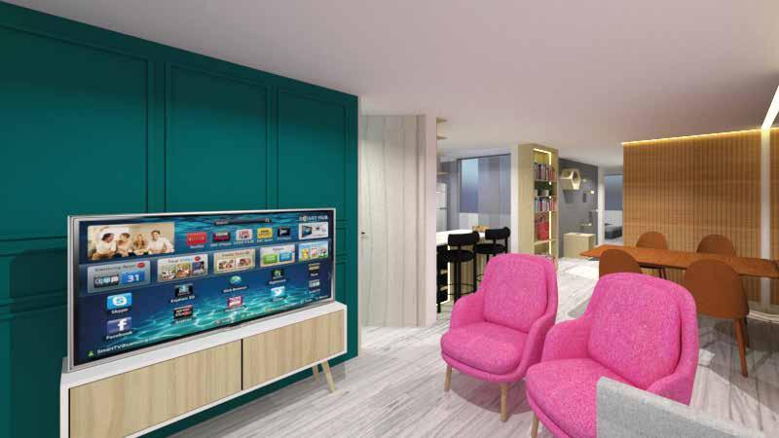
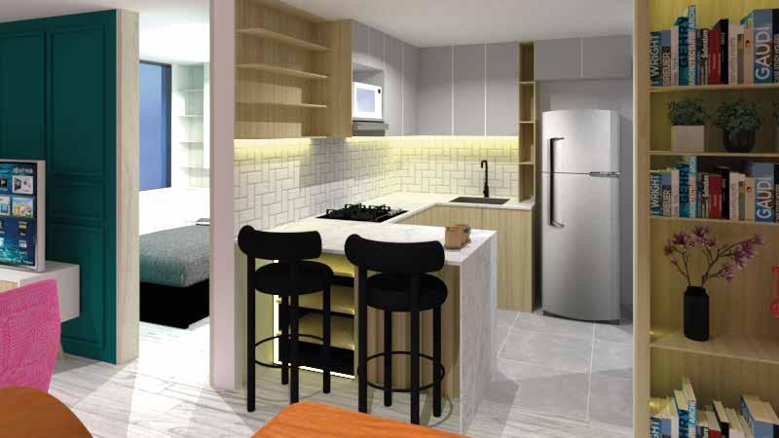
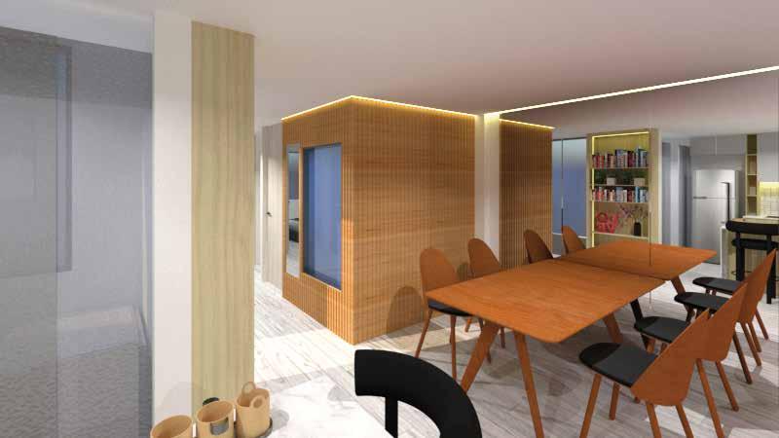
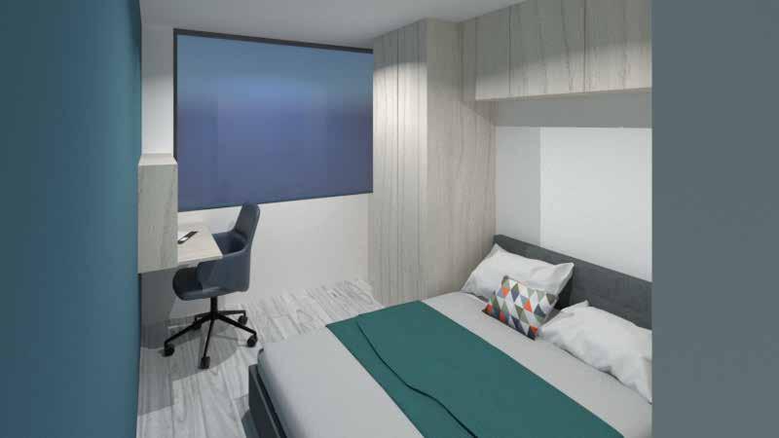
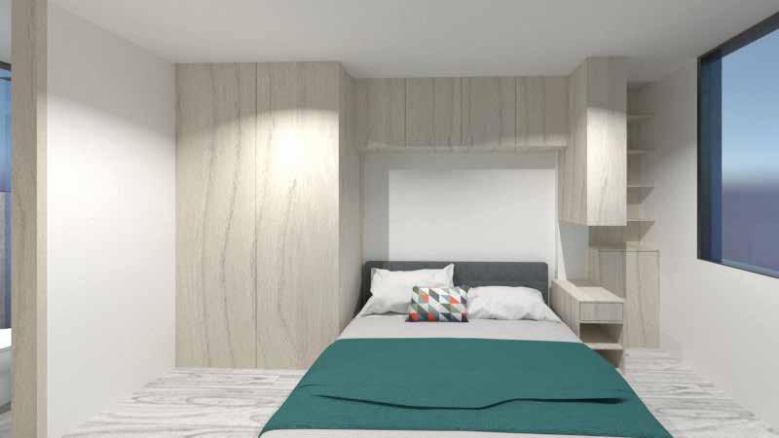
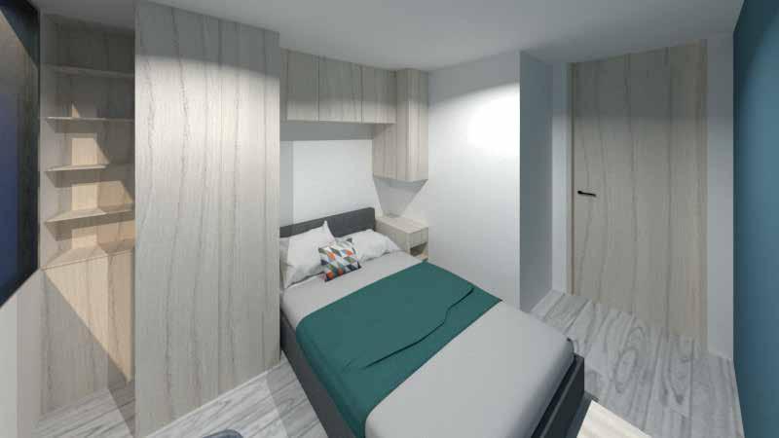
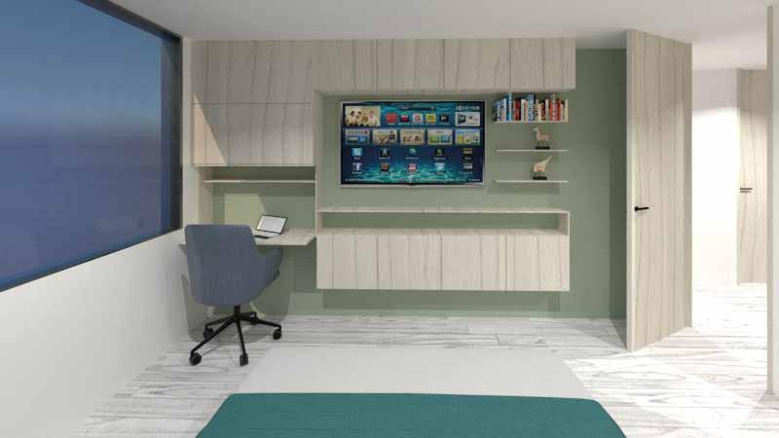
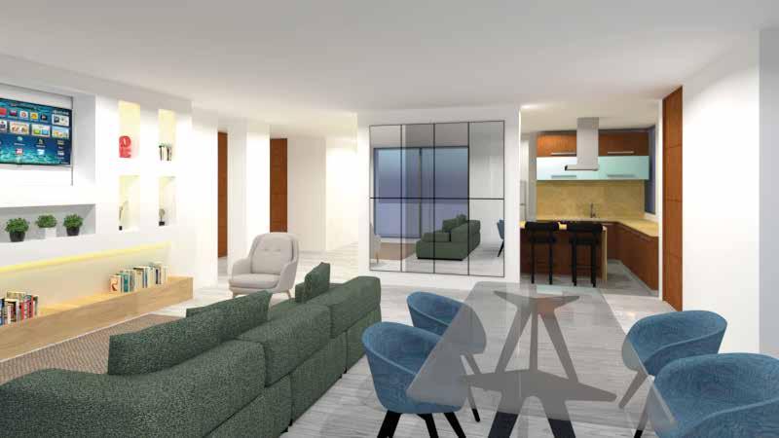
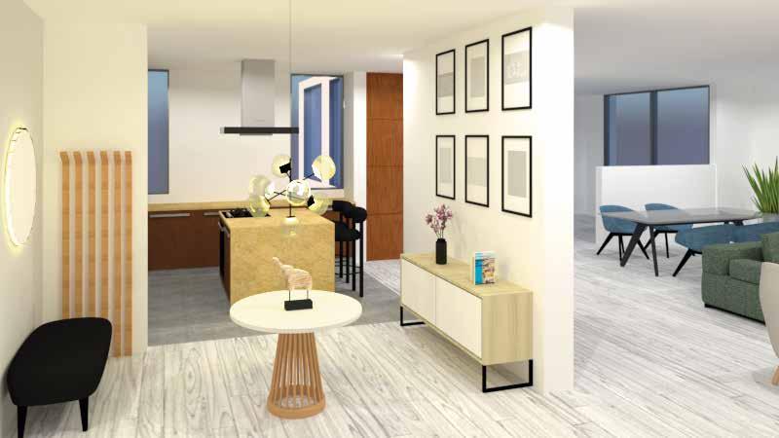
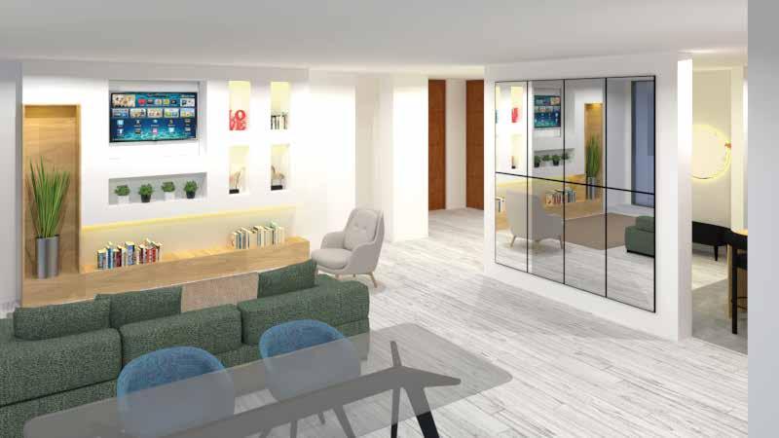
Diseño para zona social y baños de apartamento, se busca sean espacios sobrios y de tonos cálidos y tierra, en la zona social se integran los diferentes espacios de recibidor, cocina y sala y comedor para que genere una sensación de amplitud y se aproveche al máximo toda el área disponible.
Design for social area and apartment bathrooms, it is sought to be sober spaces and warm and earthy tones, in the social area the different spaces of hall, kitchen and living room and dining room are integrated to generate a feeling of spaciousness and make the most of all the available area.
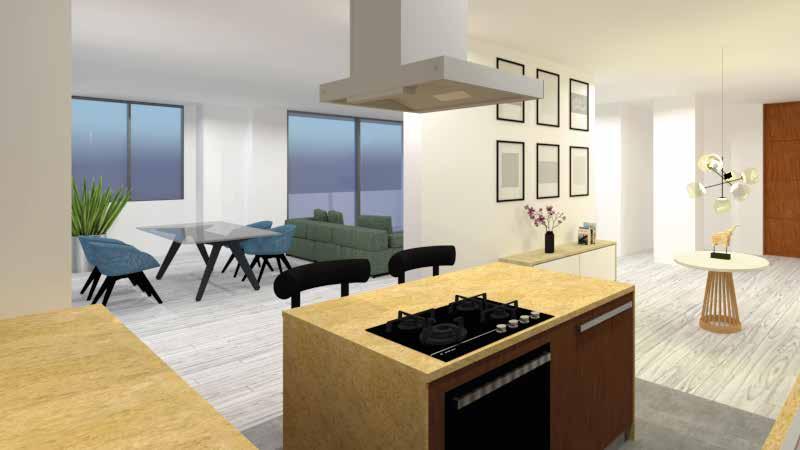
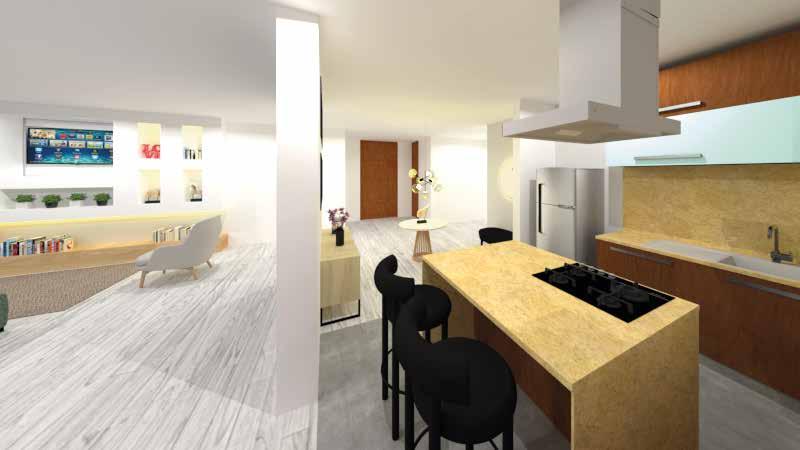
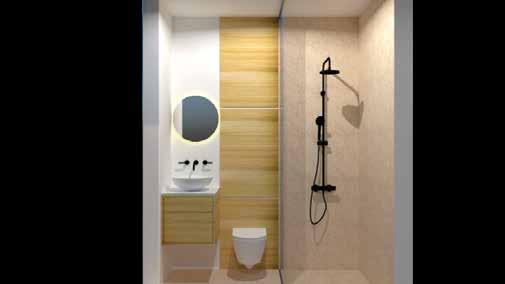
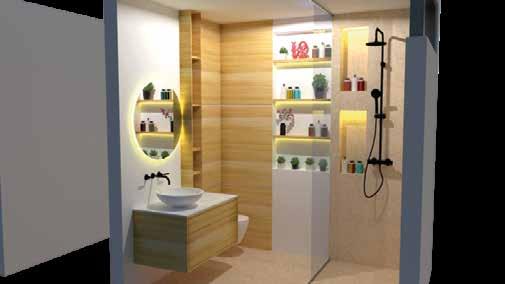
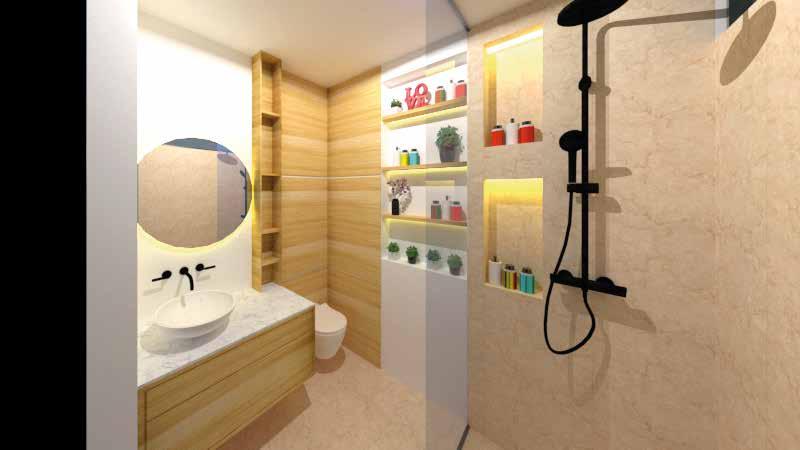
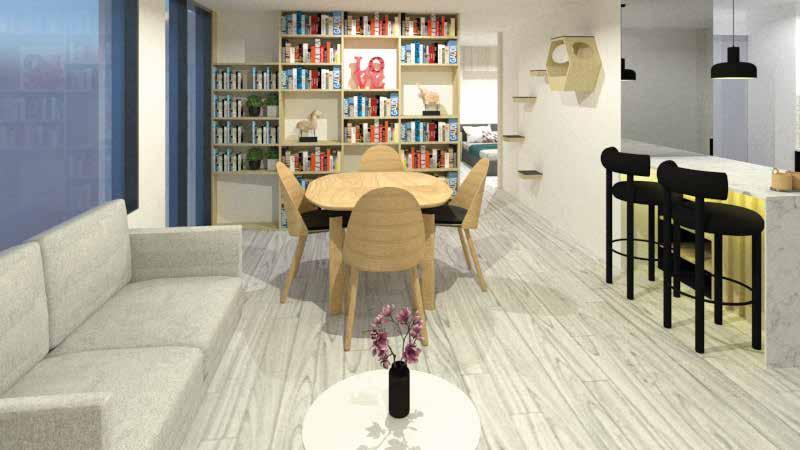
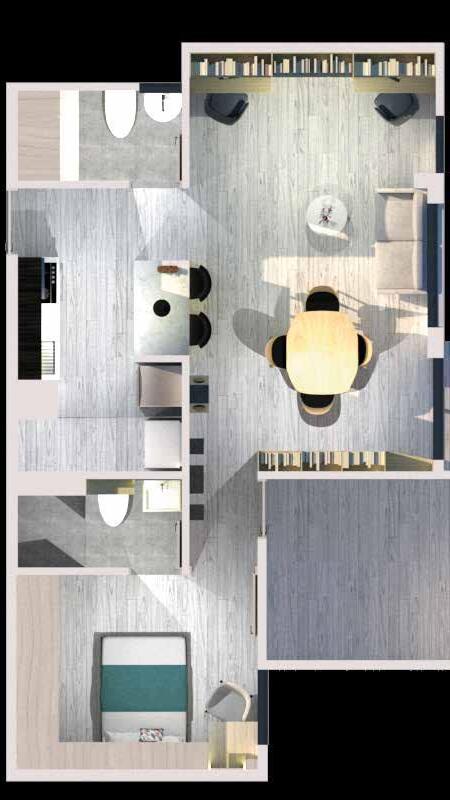
Propuesta de diseño para apartamento de una pareja joven y sus gatos, integra al diseño requerimientos específicos a las necesidades de los futuros habitantes del proyecto, tales como un gimnasio para gatos y zona para sus areneros en el baño social, y dos grandes bibliotecas enmarcando la zona social y también en la habitación aprovechar el máximo de espacio disponible para almacenamiento.
Design proposal for an apartment of a young couple and their cats, integrates into the design specific requirements to the needs of the future inhabitants of the project, such as a gym for cats and area for their sandboxes in the social bathroom, and two large libraries framing the social area and also in the room to take advantage of the maximum space available for storage.
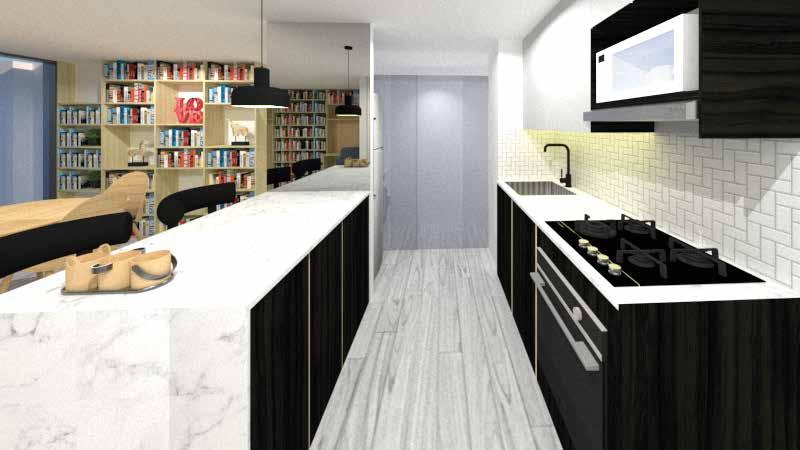
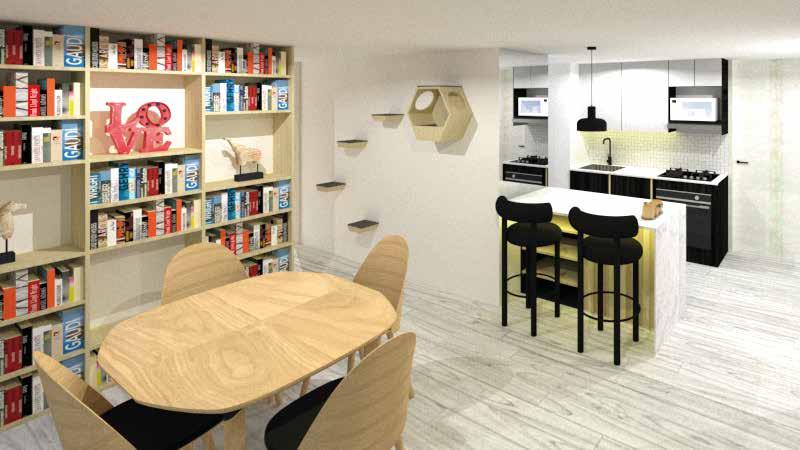
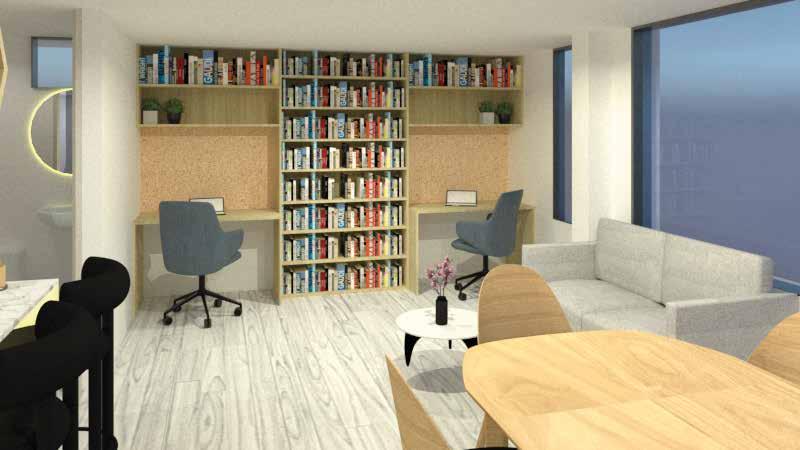
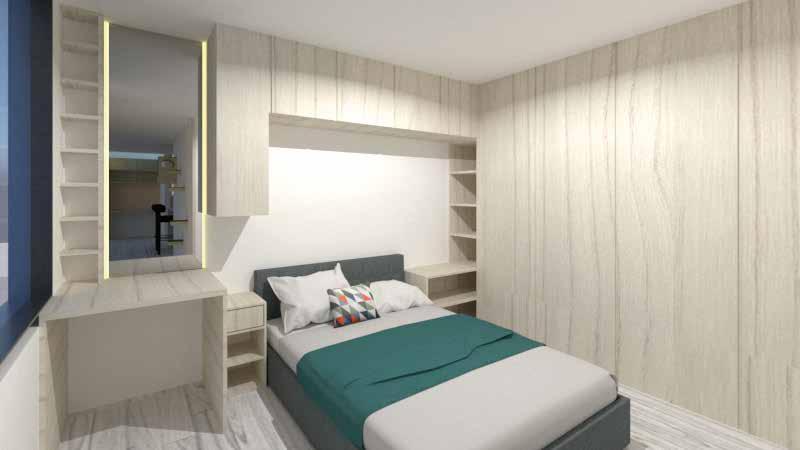
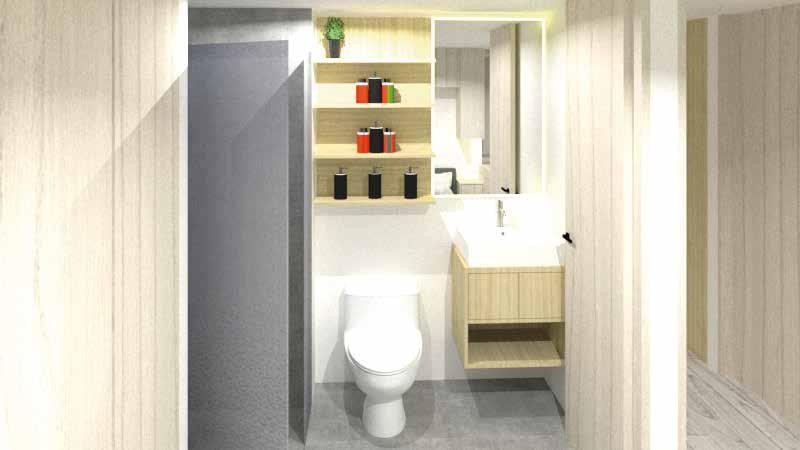
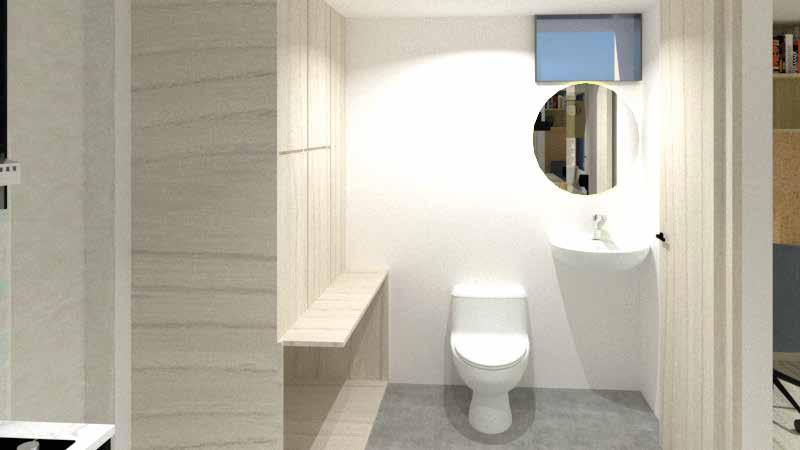
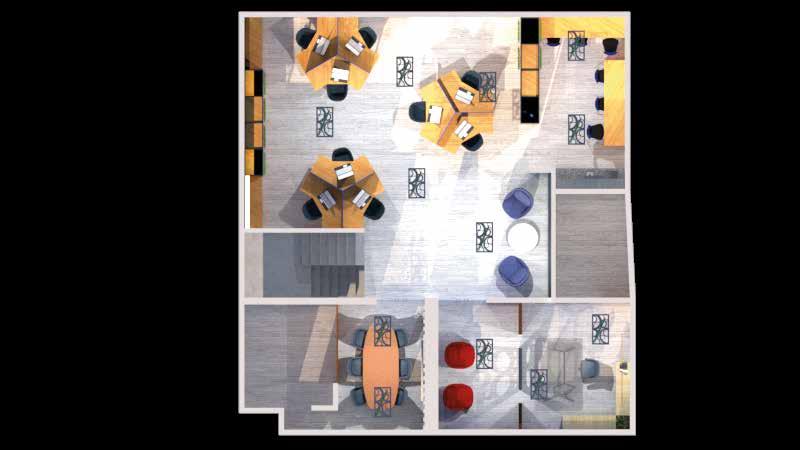
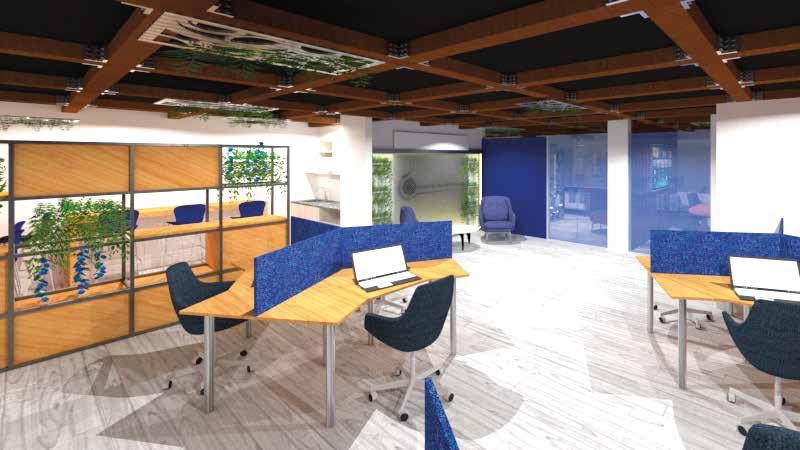

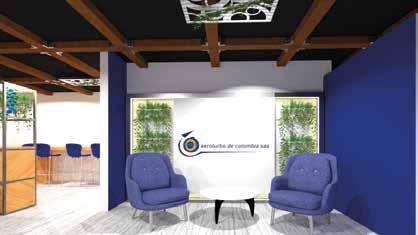
Diseño para oficinas, busca dar una imagen más vibrante del espacio utilizando los colores de marca de la empresa, recibidor atractivo y que destaque la identidad de la compañía, espacios agradables de trabajo y una pequeña zona de comidas, su busca conservar la ideología de la empresa combinando lo industrial y lo eco, con toques decorativos metálicos y vegetación.
Design for offices, seeks to give a more vibrant image of the space using the company's brand colors, attractive hallway that highlights the company's identity, pleasant workspaces and a small food area, its seeks to preserve the ideology of the company by combining the industrial and the eco, with metallic decorative touches and vegetation.
