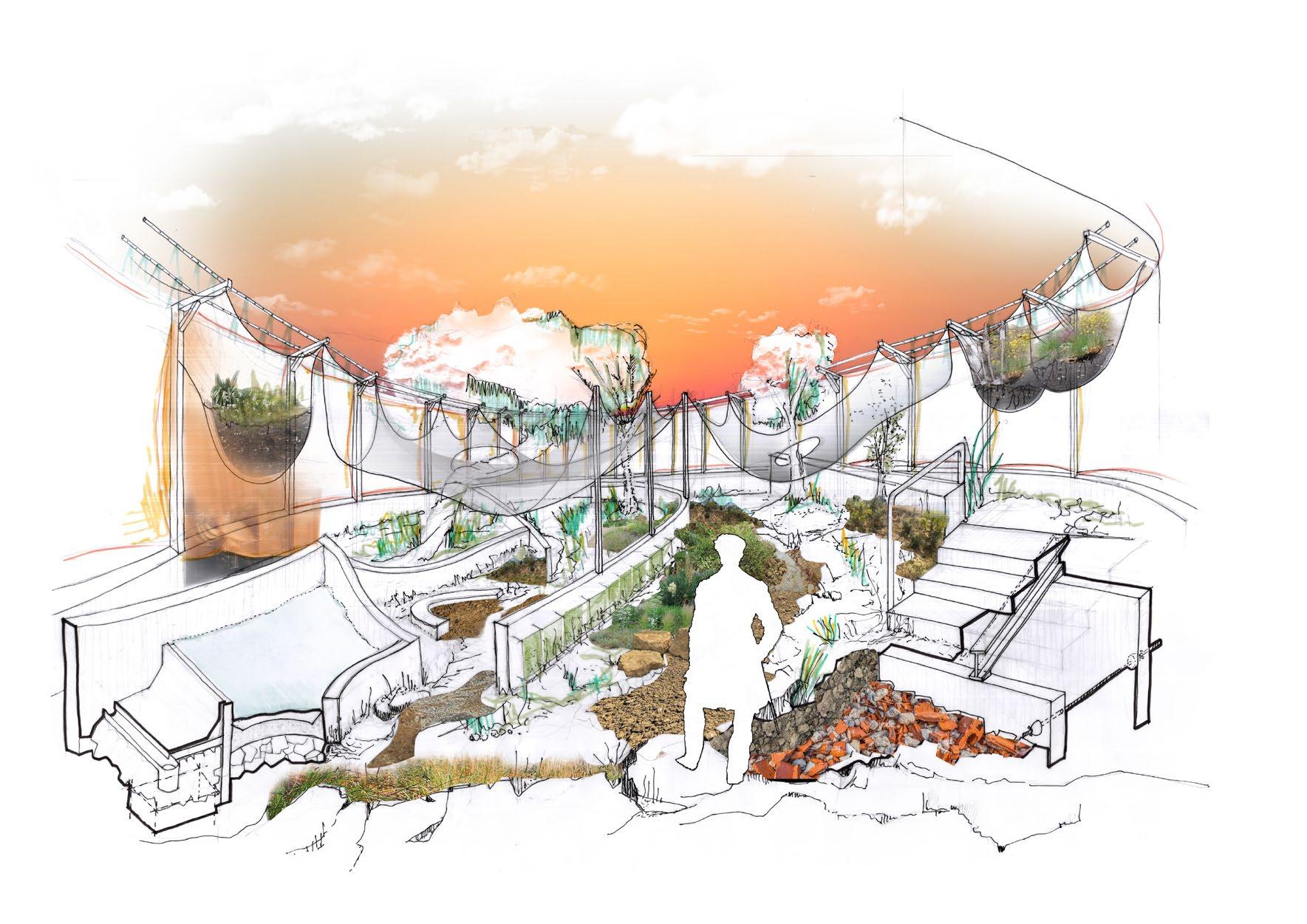PORTFOLIO
ANDRES
SANTA
consider Architecture more than ever as an exercise where the architect must act as a mediator between different groups, human and non-human which allows us to understand, with the eyes of an architect a new way of seeing a future -if not present- immediate. For this reason, I have been trained in different branches of this discipline one more expressive while the other technical, as I believe that a massive and complete enrichment is necessary to foster a true revolution in all aspects.
Therefore, I am looking to form a career in an environment that allows me to continue contributing and learning; in which I can offer a broad perspective focused on design and constructive techniques of all kinds and for all types of biodiversity, understanding the traditional and innovative, reaching new capabilities in leadership, with a post-humanist approach and where I can collaborate in new and ambitious projects.
January 2022
January 2023
OOAA | Architecture Studio Madrid, Spain
Architect
At OOAA, a studio that works on pure and clean geometric shapes, was able to work with an exhaustive approach on timeless design, with special attention to construction details in order to achieve purity, aesthetic taste and functionality.
April 2021
January 2022
LA ROSA MAURA | Landscape Architecture Office Madrid, Spain
Junior Architect
In order to understand other areas of architecture closer to nature, decided to work in this studio in which I could better understand the dialogue between landscape (garden, sea, open spaces) and architecture and urbanism (housing, museums or promenades).
April 2019
March 2020
January 2018
March 2019
DCORE | Architecture Studio Madrid, Spain
Junior Architect
Great experience where I was able to lead residential and commercial refurbishment projects from start to completion, having great importance to create an architecture that always seeks to be timeless, with gathered and intimate spaces.
INSTALACIONES MEDIAVILLA | HVAC and Energy Company Burgos, Spain
Architectural Technician and HVAC Engineer
Responsible for carrying out medium scale air conditioning works, working mainly with aerothermal and renewable energies in hospital and commercial projects.
December 2016
December 2017
August 2016
BROOKS MURRAY | Architecture Studio London, UK
Architectural Technician
My job consisted of working on the creation of working drawings, creating construction packages for residential and office building projects. It was a great opportunity to work with British standards and methodologies, with people from different parts of the world, being able to learn from all of them.

MAISHA DESIGN | Interior Design Studio London, UK
Architectural Technician Intership
participated in the design of bespoke furniture for all sorts of projects, designing everything from showcases for store brands to penthouses and lofts. Here, I was able to enjoy working in a renowned interior design studio in the city, with a portfolio of clients that allowed us to have no budget restrictions.
S
On
January 2017 2022
Architecture - MArch
CEU San Pablo University. Madrid, Spain
Architecture - Bachelor of Arts
CEU San Pablo University.. Madrid, Spain
Architectural engineering - Bachelor of Engineering
Burgos University. Burgos, Spain
BIM Draughtsman
Bimmax Digital Image. Madrid, Spain
AutoCad
Revit
Sketchup + Vray
Rhino + Vray
Photoshop + Illustrator
Indesign
Microsoft Office
Presto
Dra. Guadalupe Cantarero García | CEU San Pablo English Architecture Coordinator
E-mail: gcgarcia@ceu.es | Tel: 677 547 526
Dra. Maria Auxiliadora Gálvez CEU San Pablo Architectural Design V and VI Professor MArch Coordinator
A stop in the middle of the A4 in Consolación, Castilla La Mancha.
SCHOOL
Residence and School of Architecture in Alcalá de Henares, Madrid.
3. EmBODYed_EXPERIENCE Residence for the elderly, Madrid.
A stop in the middle of the A4.
This project proposes a stitch on both sides of a particular area of the infinite line that is the A-4 highway before precipitating into La Mancha, specifically in the small town of Consolación at km 194.
Although the original statement of the project is to work with the so characteristic and picturesque service areas of southern Spain, it - the project - ends up evolving into a terminal or exchanger that proposes a way to revitalize such a forgettable and ancient village created by the national institute of colonization, Consolación.
Consolación, Castilla la Mancha
Architectural Design VII - 2021

Professors
Mauricio Bertet
Belén Hermida
The work area is located between km 184 and 186, where a few meters away is located the village of Consolación in the north direction with a clearly classical layout, in which the church is located in the center of the town and all its streets start from it in a radial and concentric way.

After several hours in the work area for data collection, it suddenly seems clear that the project is about a road or highway, where of course its main users, affected and privileged of it, are
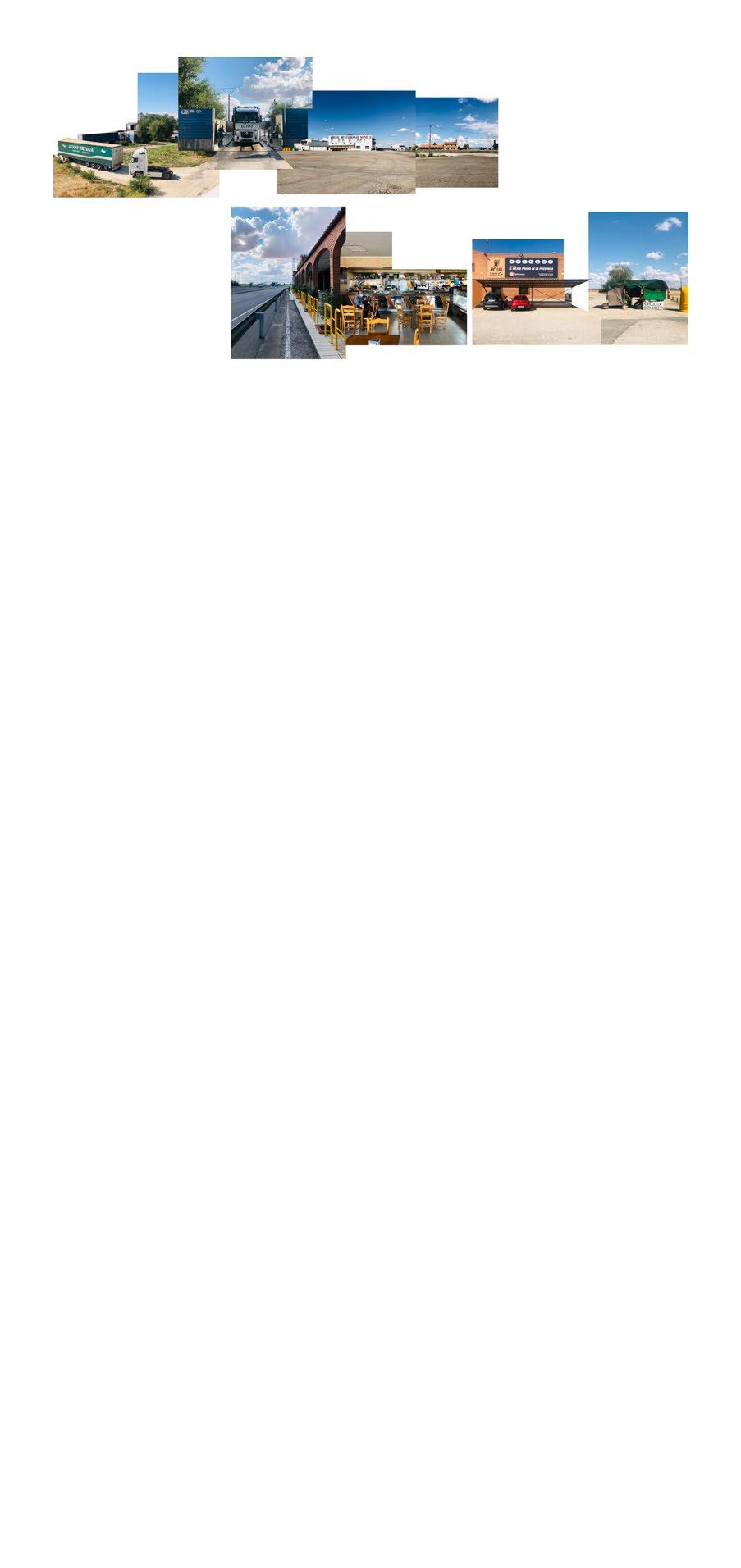

NORTHBOUND
To do so, the project proposes to take advantage of the space “lost” by the road by sewing the two sides of it, so that it can be easily and quickly accessed from both sides of the highway.
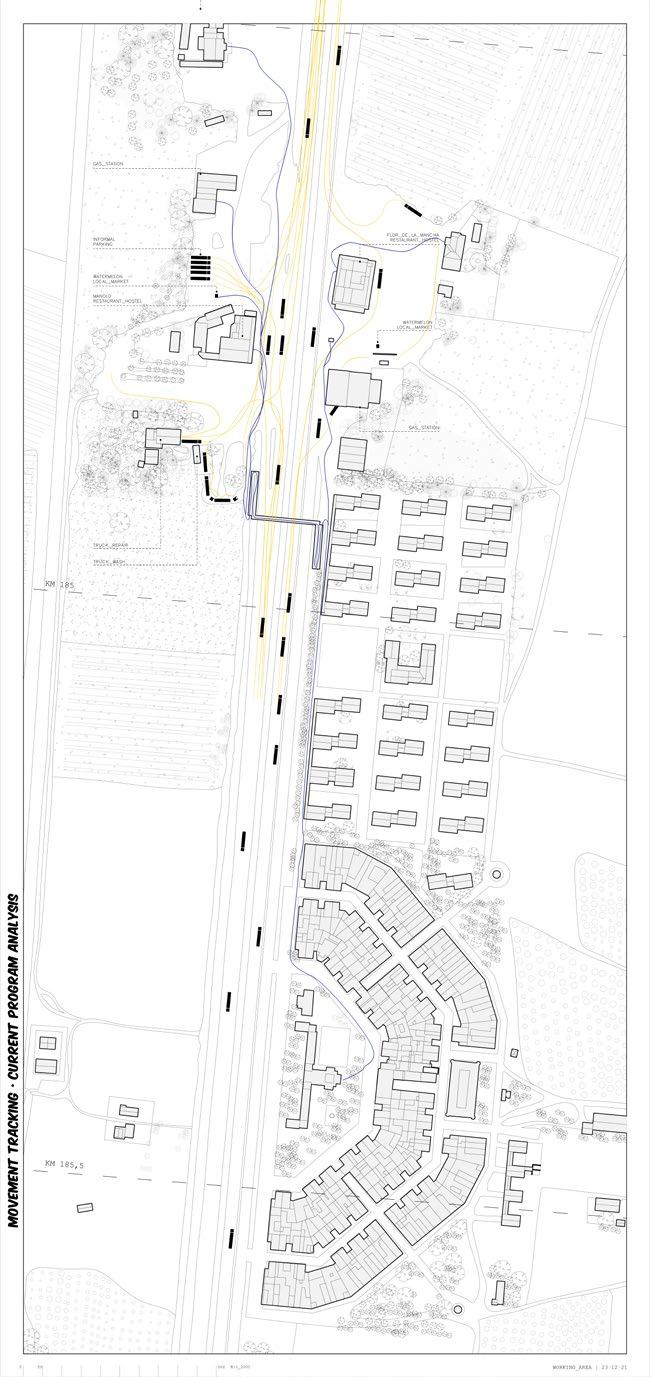
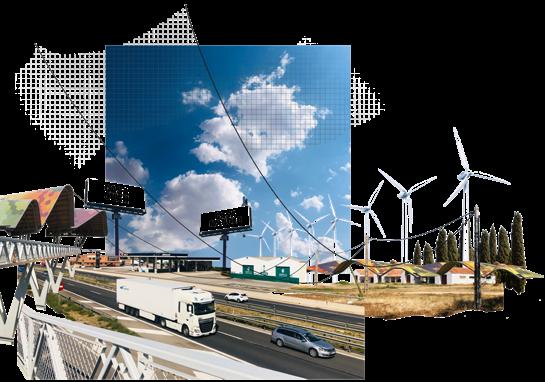
Inspired by the Fun Palace by Cedric Price and the Georges Pompidou Museum by Renzo Piano and Richard Rogers, a central structure is developed that generates its own energy by means of small wind turbines inspired by the landscape of La Mancha that fluidly transports users through its red ribbons, fingers and escalators, representing movement.
 SOUTHBOUND
fotomontaje
SOUTHBOUND
fotomontaje
Regarding the circulation, accesses and program, the sizes, number and type of users, turning radiuses and new ways of refueling are studied to redesign a first floor with fast and fluid circulation in such a way that there are parking spaces for each type of vehicle and quick accesses for these users (such as loading elevators for buses, ramps for cars and/or motorcycles, and fingers for more distant accesses).



The idea of tolls is used for selfservice refueling of fossil fuels and recharging areas for electric cars supplied by solar panels; repair and washing areas for trucks and cars; and there is a priority area for long stays closer to the structure to provide greater security.
Through a direct access from Consolación along a path between cypress trees, there is a large mechanical ramp that gives direct access to the market located on the second floor. The market is designed to revitalize this area, avoid unnecessary displacements and encourage the local market.
bus parking recharging area car parking access long staying truck dock gas station Consolación access truck gas station wash and repair Consolación finger access short staying truck parkingOn the second floor, both sides are used for quick access designed for all types of users, from cafeterias and toilets to self-service and vending, with the main uses being more accessible.
On the second floor in the southern direction are living areas and restaurants; to the south, there is access to the market for the people of Consolación.
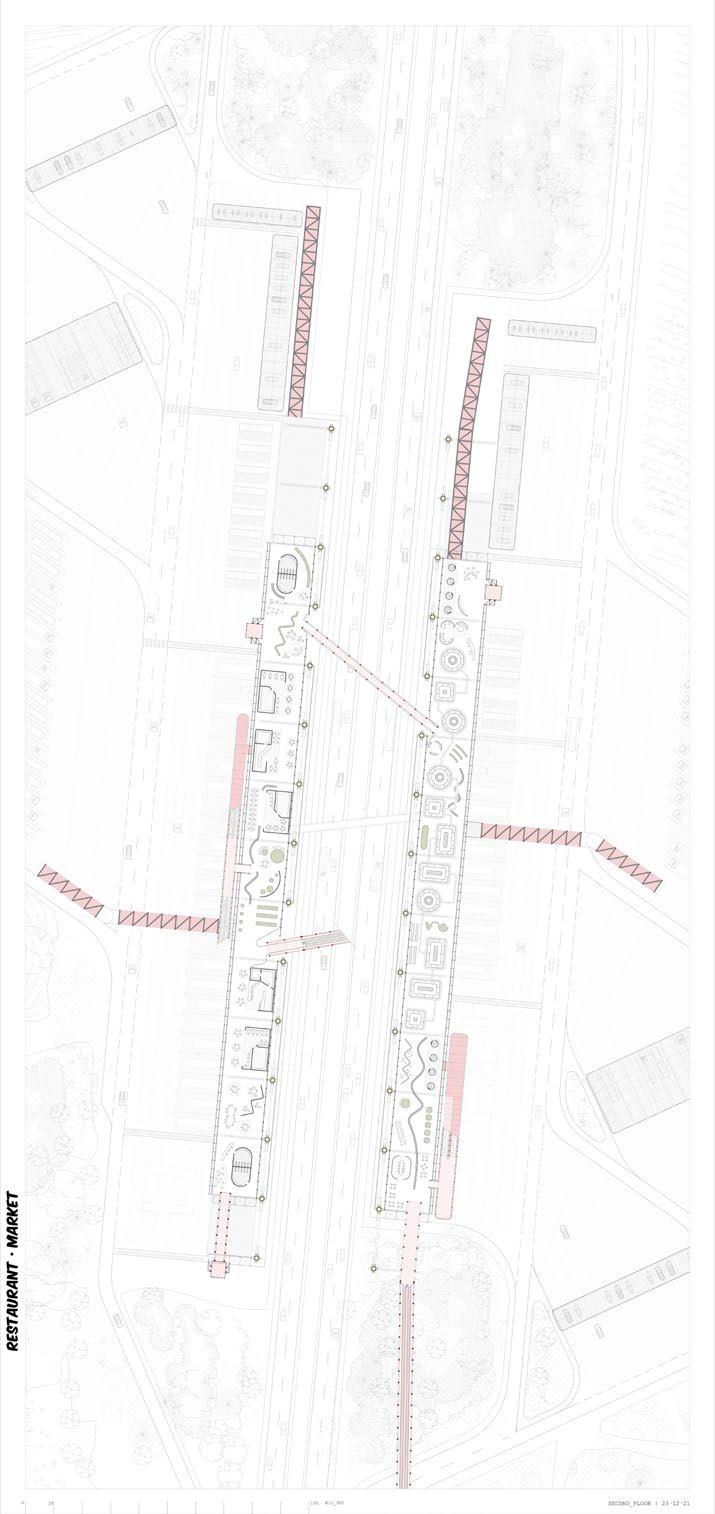
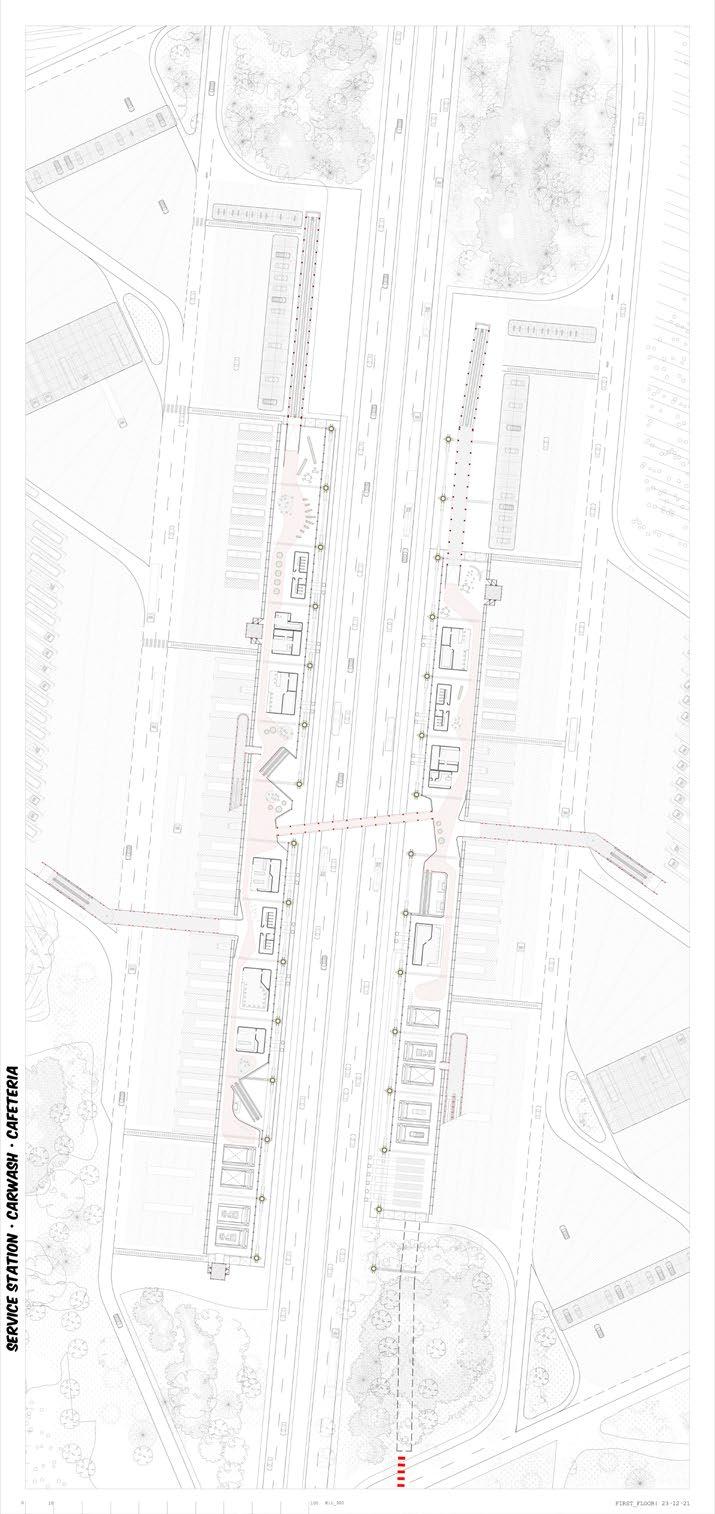
On the third floor, there is a hostel area oriented to the sunrise (designed for truck drivers and the beginning of the day) and the recreational and rest area, the OASIS.

The structure is based on a module that can be replicated as many times as desired, with the ability to be assembled and disassembled in a systemic way, it can grow and shorten as needed.
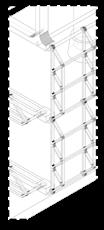
They consist of porticoes supported on each side of the road with circular masts with interchangeable heads that can house mills, tanks or other structures, tied at the last height by means of a virendel beam that can be inhabited while supporting the entire system.
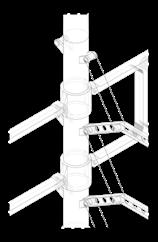


The lower floors hang from the main structure so as not to touch the ground. The facade is versatile and can accommodate any finish depending on both the interior and exterior situation, including orientation.
JOINTS Hanging Floors

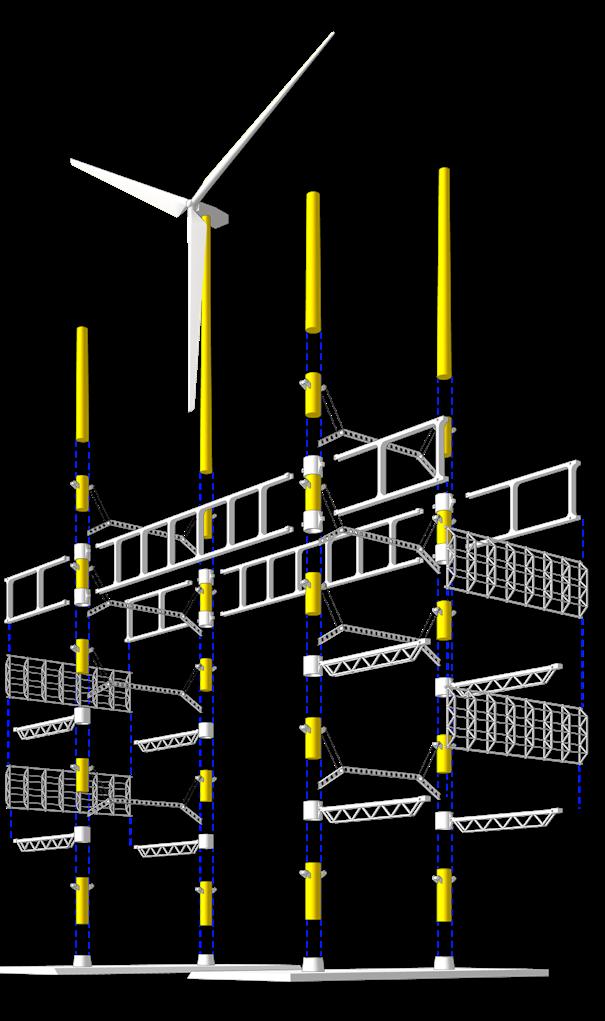
Thus, the project intends to define an indoor and outdoor space, designed primarily for the long days of truck drivers but that works for all types of users. It is intended to create an important stop in the middle of a route commonly traveled by workers and tourists, being a terminal or an interchange, an oasis in the middle of La Mancha.

Residence and School of Architecture
In the city of Alcalá de Henares, are located the ruins of the old wall that is located on top of a hill, overlooking the entire city, these ruins will be the germ of this project.
This wall, which includes 10 towers where 2 of them remain almost intact, propose a linear route that will be key to the development of the intervention. The proposal proposes to re-imagine the towers that will be the structure of a free and accessible first floor where to rethink the school of architecture; the towers in turn, represent the idea of unlimited growth, almost metabolic; and the residence will be anchored to one of these towers, creating a residential tower capsules, again responding to the idea of metabolism.

Alcalá de Henares Ruins, Alcalá de Henares
Architectural Design IV - 2021
Professors
Santiago Molina
Mauricio Bertet
The university is located in a privileged position where you can see the whole city. Likewise, it seems logical that the way to connect the university and residence with the city is in a way that goes together with the whole project, in some metabolic or archigram way. A cable car that responds to the idea of ascension, of leaving things behind and climbing towards something different, and also reinforces the idea of a new future.
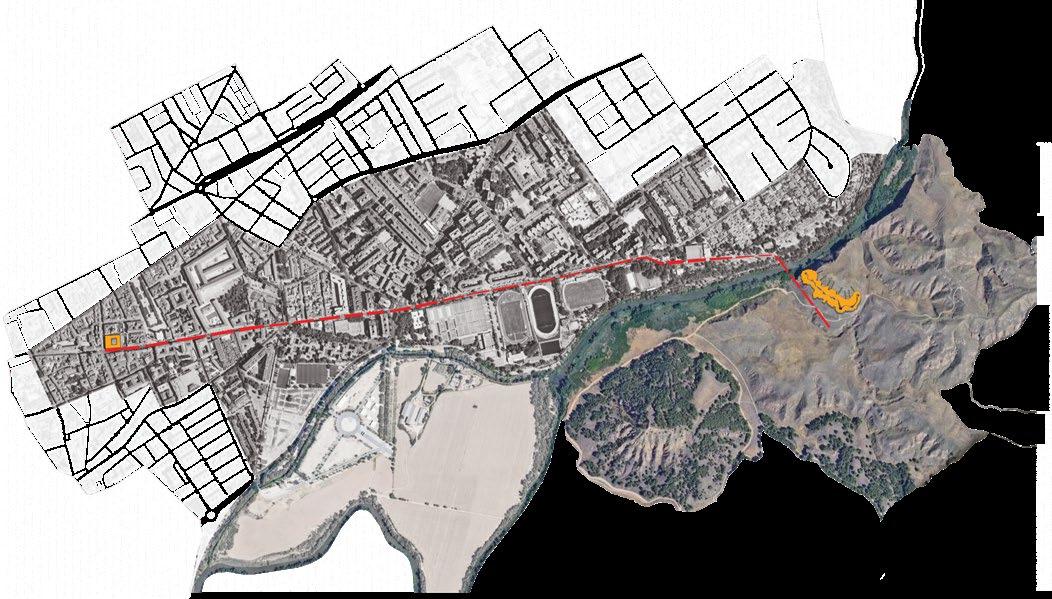
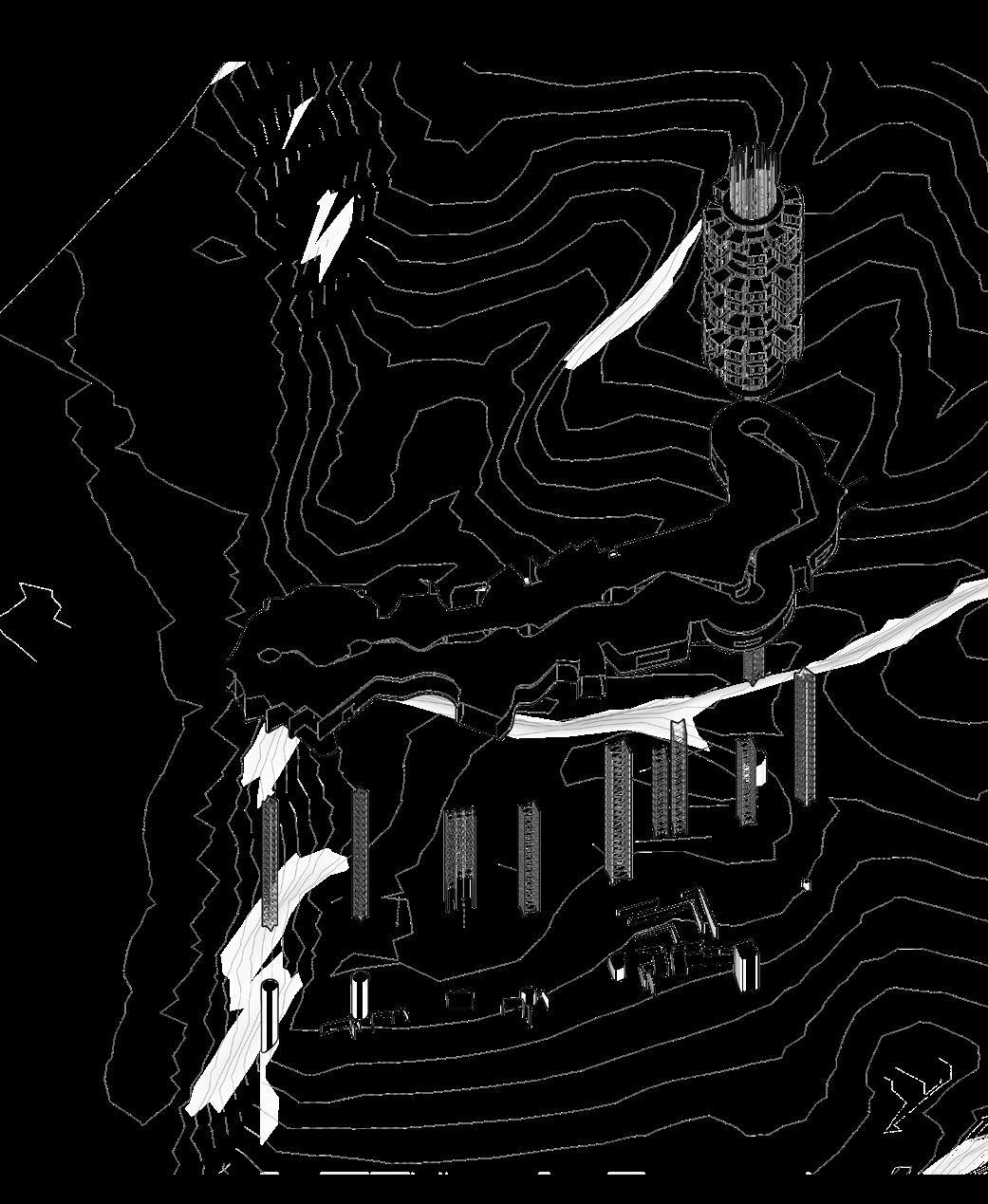


The 0.00 level of the terrain is left free, the ruin is respected and a new layer is created, just as the ruins are made of different layers from different periods, this is a new layer.
The structure represents the idea of constant evolution, keeping the towers in the center and leaving their unfinished bars where they can continue to grow, just like the vernacular and austere architectures that prepare the structure of their buildings for the next generations.
The first floor of the university is understood from inside out. For this purpose, each use of every classroom has been studied, its function, the number of possible students and its flexibility so that each person can come and go as needed, thinking that architecture is not so pragmatic, but dynamic from a point of view where the idea of a multidisciplinary architectural education is recovered, where you can be in design, and go out to study the form, or go to the materials laboratory to test components or make models.
 WORKING MODEL | FACADE STUDY
RESIDENTIAL CAPSULE TOWER
UNIVERISTY PLAN
WORKING MODEL | FACADE STUDY
RESIDENTIAL CAPSULE TOWER
UNIVERISTY PLAN
The access to the different floors is achieved through circular elevators, a glass tube without corners that maintains the idea of visual connection for the people who use it, just as Oiza would do in his White Towers; on the other hand, a central staircase is maintained to go up or down from nearby floors, or to evacuate.
Communal
The floor plan of the residence is defined in a concentric way, where all the capsules and uses leave from the center and have the same central axis. A free interior perimeter corridor allows us to make an elevation of all the rooms of the standard floors, as well as the most common floors that will appear every 2 or 3 standard floors.



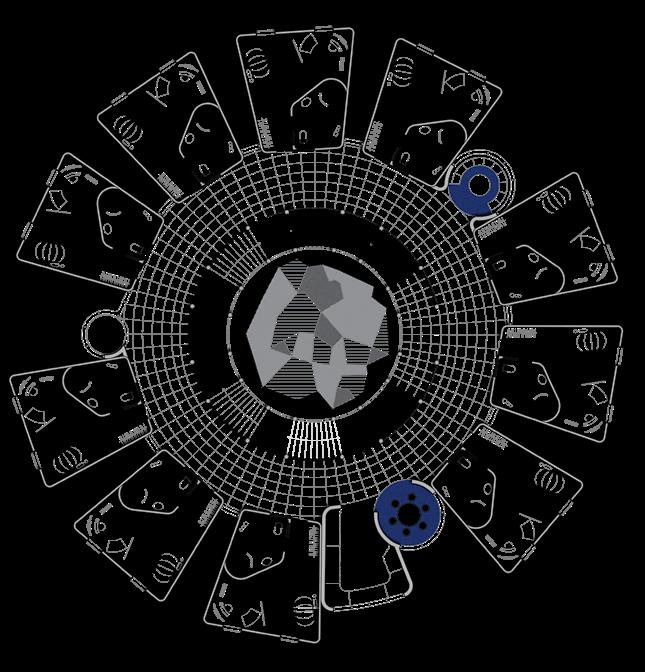

TYPE PLAN | UNFOLDED CORRIDOR SECTION

COMMUNAL PLAN | UNFOLDED CORRIDOR SECTION
The capsule is understood as a prefabricated element, where each space is studied for its use and its maximum utilization. In fact, its design speaks of fluidity and change, as it seems that it could be adapted, modified or even joined to other capsules.
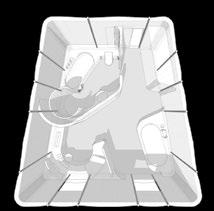
While the ground plan, studied using the ideas of Torres Blancas, reveals its shape through the use of each classroom, the section seeks to represent the individuality of the capsules that are not actually part of the towers, but are anchored to the main structure of the tower, demonstrating the metabolic idea of treating the building as a human being, which is born, grows, reproduces and dies.
A few trusses per floor and the structure of the growing tower serve as anchors for tensors that hold each capsule, with the idea that either capsules can be added or more towers can continue to grow.

Residence for the elderly.
Two statements are proposed. On the one hand, to study a prototype related to the façade; on the other hand, to propose a residence for the elderly on a site in front of an existing residence with its advantages and disadvantages, which will mark the project. We will see how the prototype will be influenced by its users, and how this will also influence the project itself “carried out”.
In this project are reflected the ideas of studying a proposal more transversely, with comings and goings, returning to the beginning if necessary to make changes, studying paradigms that we have as a society and how we treat the elderly, finally how the building behaves to adapt to them and not the other way around, but if these as they travel the “building”.

Ballesol Residence, Madrid
Architectural Design VI - 2021
Professors
María
The plot is located in an office area, with 4-5 story buildings to the northeast; to the southeast with the existing residence with over 7 floors, and to the southwest with a wasteland.


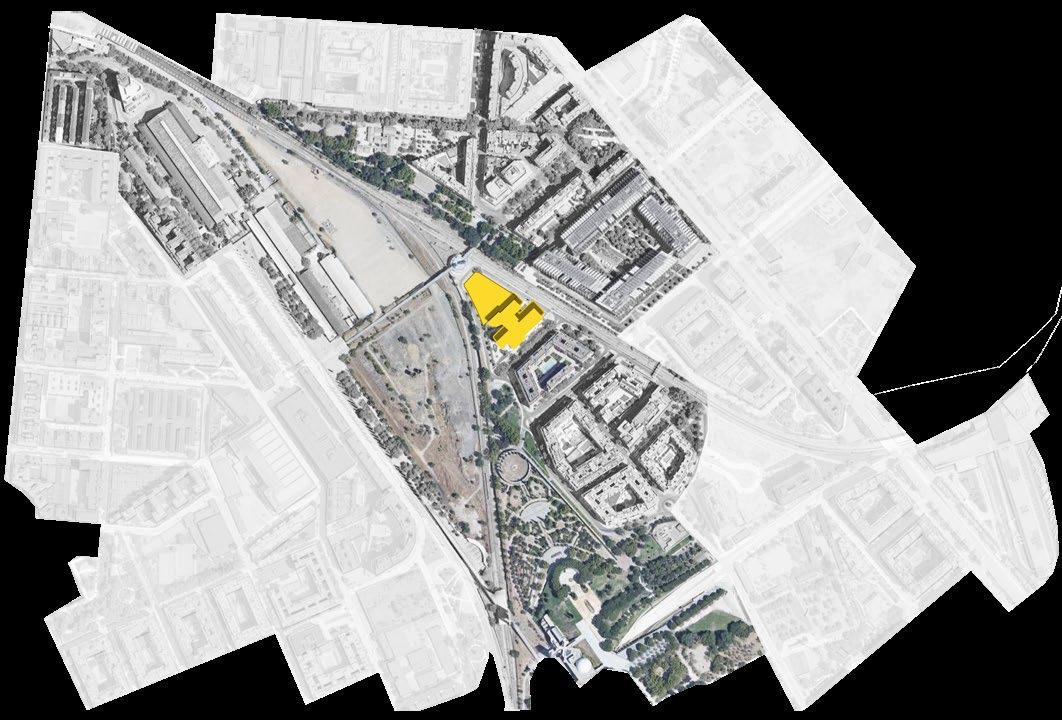
We propose a structure of different heights to be able to go up and provide views out of this environment, somehow to breathe, playing with mezzanines and half heights that are comfortable for the end user and provide variety to the program.
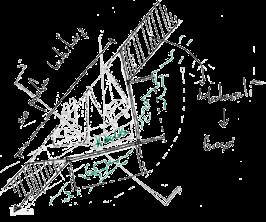
The “final” proposal presents a module with a replicable façade that can be inhabited and which can also host a program. From being a greenhouse to an exhibition of the handicrafts made by its users (painting, weaving, ceramics).

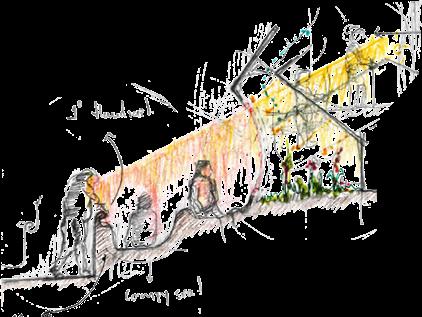
Color is presented as a memory aid for Alzheimer’s, where depending on the incidence of the sun’s rays, and thanks to the fact that each module has a different color tint, it could help to reinforce the memory of the place thanks to the color.

Ergonomics are essential to define the prototype and the project itself. A handrail will be used as a common denominator element, where modified to the necessary height at the indicated moments, it will serve as a real support, and as a red thread that provides accessibility throughout the project.
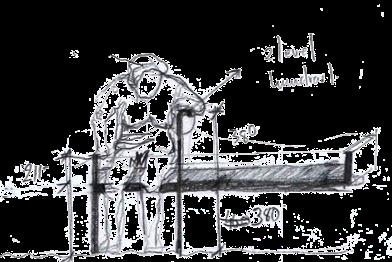

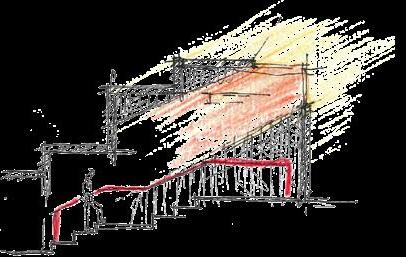
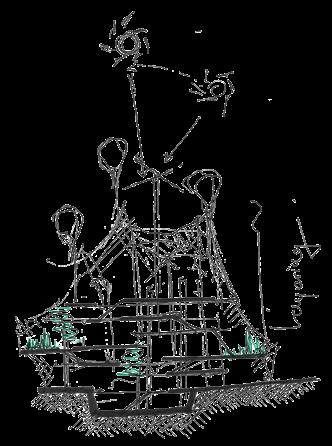
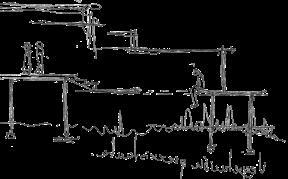
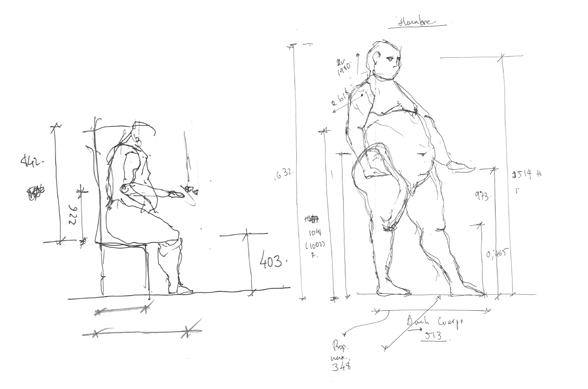
At the same time, the current vegetation of the site is maintained with its character of open space, where the building is elevated in relation to the ground level.
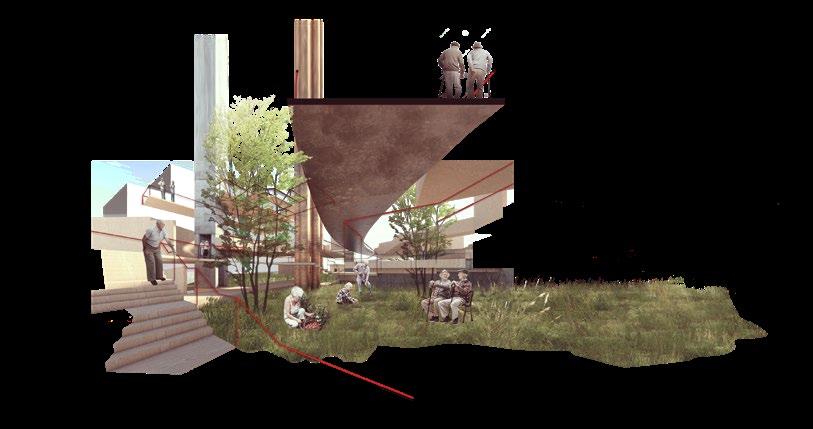

Although each floor has a theme, in all of them the idea of the railing is considered as a common thread, highlighted with the color red to give it visibility and that adapts to the use of that moment, serving as a support, becoming a bench, creating a support to hang a hammock, or even a fountain, but always providing security.
In this sense, both the railing and the pavement of transit areas enter each of the spaces marking a safe transit area; the railing surrounds and covers all users.
On the hedonistic floor, the whole party is located. Partially closed or open boxes, diluting the limit that brings a covered place but that helps to maintain cross ventilation.
A solarium, and a porticoed area with a fabric that grows and shrinks thanks to the activity of hot air balloons, heated thanks to the “district heating”, ensure that the wind runs in summer when inflated, and that they cover in winter.


 Non-inflated balloon, on support, creating shadows
Inflated balloon, capturing energy and pulling back tents in summer for ventilation
Water tanks and rainwater storage tanks
Rain area Rainwater filtering with phytodepuration plants on three levels
Balloon made of fabric with photovoltaic membranes, capturing solar energy
Non-inflated balloon, on support, creating shadows
Inflated balloon, capturing energy and pulling back tents in summer for ventilation
Water tanks and rainwater storage tanks
Rain area Rainwater filtering with phytodepuration plants on three levels
Balloon made of fabric with photovoltaic membranes, capturing solar energy
A post-human vision | Learning from the bioconstructors
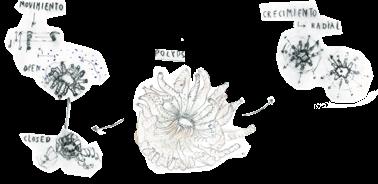
Starting from the analysis of the environment and the learning obtained in depth from the local bio-constructors -corals, vermetids and algae- it is proposed an intervention in the Cape Greco area of Cyprus, where through the re-interpretation of a research center and thanks to a post-human view it is intended to reinterpret and ultimately learn from them to apply passive and nonanthropocentric ideas to the architecture resulting from an understanding of the context, biodiversity and use.

In conclusion, it is intended to create a space of “awareness” dedicated to these and other Cypriot beings or visitors; a space of care, admiration and performance belonging more to their natural world than to ours, where curved walls take good presence to move the great hot winds of the area thanks to the venturi effect.
Cape Greco, Cyprus
Architectural Design VIII - 2022
Professors
The Cypriot landscape presents three clear images or “patches” that are directly derived from the quality of its soil for agricultural exploitation, natural (under the umbrella of the Natura 2000 Network); and touristic thanks to its beaches and the culture/history that has marked the island.

Locally, in Cabo Greco, after a study carried out, the quantity and quality of life of the three proposed bioconstructors is identified, where various human actions reflect their results by using them as a vehicle. Pollution, sea level rises, rising temperatures, human waste, reckless tourism and a long etcetera, cause coral bleaching, vermetids deaths and disappearance of oceanic posidonea.
It is in this littoral section where the greatest biodiversity occurs, and where both environments (terrestrial and marine) meet. Here, hybrid animals that move between the two worlds (birds, mollusks, amphibians, crustaceans) are the vehicles that interact between the patches of vegetation and the water.
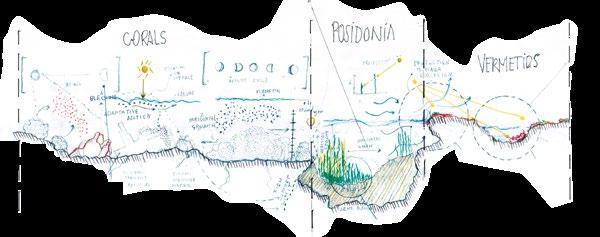
Corals are the organisms in charge of creating the ecosystem for a great number of other beings and of promoting a symbiotic chain for so many others, they are in themselves like the forests of the seas, being patches capable of cleaning, lodging and feeding a whole community.


An imaginary line is thus drawn that goes up from -10.00m to +75.0m, and a section is planned from here to the highest mountain nearby, where a magnificent sunset can be seen. The idea is to stretch this section to the plot of action making it cross from south to north, making the ecosystem take over at some point in the project.

The final plot is located at the junction between the section line proposed above (serving as a hinge for two large natural patches) and the path to the top of the mountain where the sunset can be appreciated.
The bleachers in the classroom and library area continue and turn the opposite way to face the west and the setting sun
A bioclimatic study of the site was carried out in order to create a system as passive and autonomous as possible. The classrooms and library are located to the northwest given their high thermal load due to their occupation, open to the cold northwest winds. A tiered seating area adjacent to these spaces creates the possibility of opening the classrooms and using them as a larger amphitheater-type space
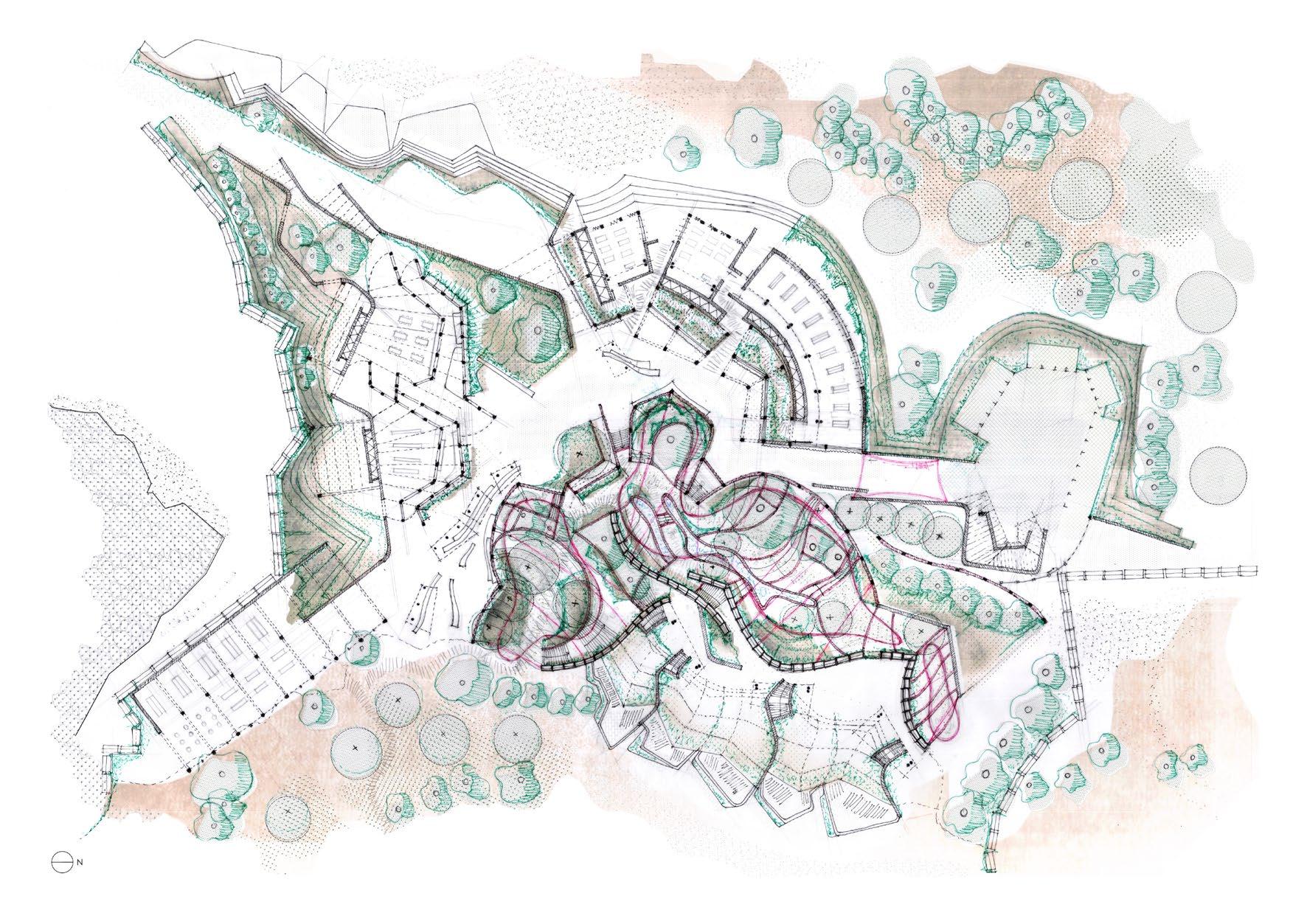
The laboratory area faces south to take advantage of the sun’s energy and redistribute it to all the rooms by capturing as much as possible through greenhouses
The greenhouse utilizes an existing building and is the gateway for the eastern patch to enter the laboratories and exhibit space.
The living area is designed for specialists who decide to stay here. They face the morning sun -east- and take advantage of the slope of the land in this direction to be buried and thus provide greater privacy.
The road access is from the north where the administrative area is accessed directly. The plot is protected by a line of gabions of different fillings and capable of being home to different ecosystems.
RESIDENCE

The residence reads both in plan and in section. A more private sleeping area overlooking the morning and a more “public” area with the living room and kitchen facing south; the facilities and bathrooms are located at the rear in the more buried area. Everything is air conditioned by Canadian wells taking advantage of the thermal inertia of the land. It also takes advantage of the slope of the roofs to capture solar energy.




The exhibition area is the place where it is used to establish a bridge between the north and south patches, maintaining the landscape with its endemic image of arid and dry nature, where the treetops connect the small ecosystems above and support the birds.
SECTION AXONOMETRY
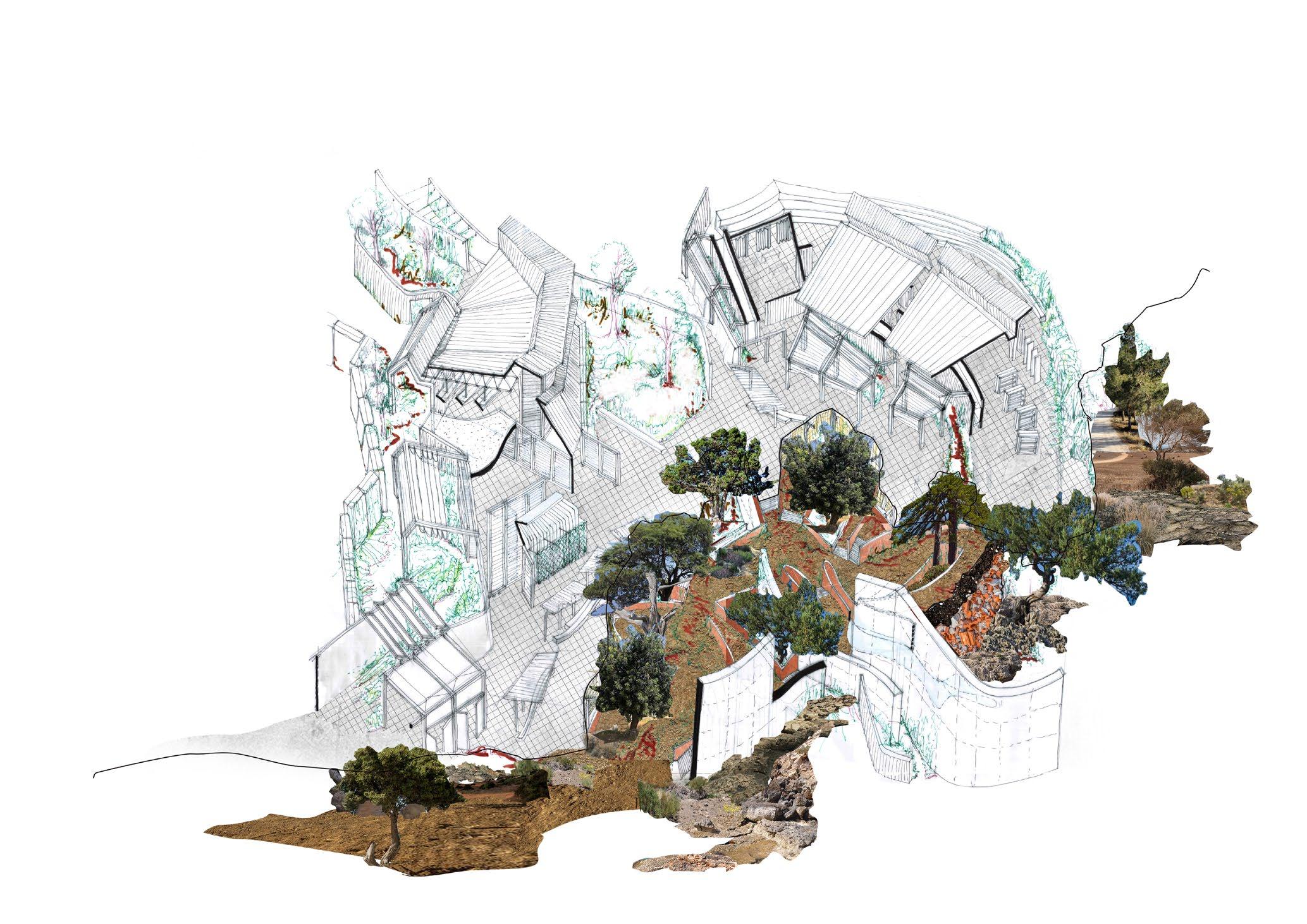
The heart of the project is the exhibition area, where the patch enters and takes over the central area to create a performance where what was learned with the bioconstructors becomes relevant. A harder layer “hard tissue” supports a softer one just like a coral; in the soft one the necessary conditions are created so that the different species can cohabit while we discover the installation.
