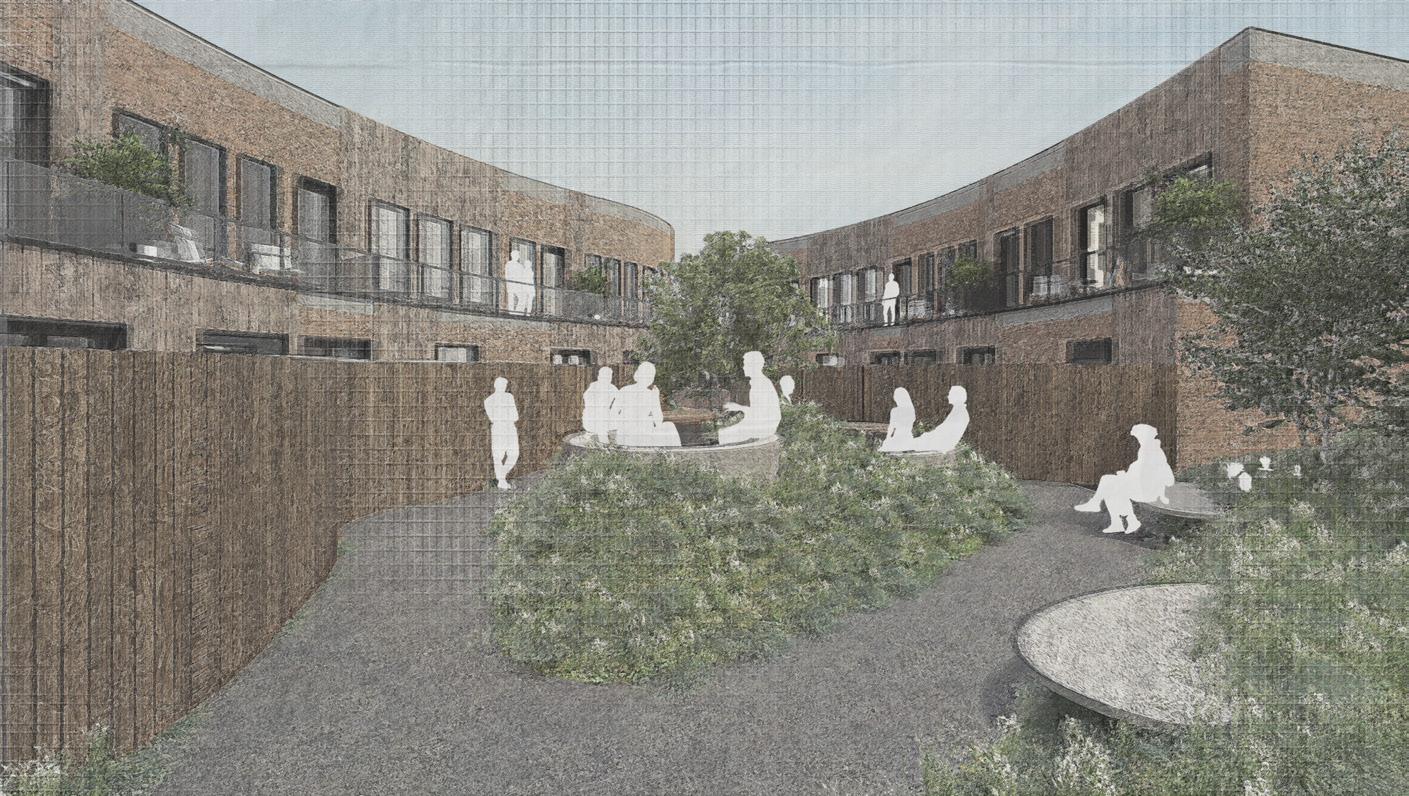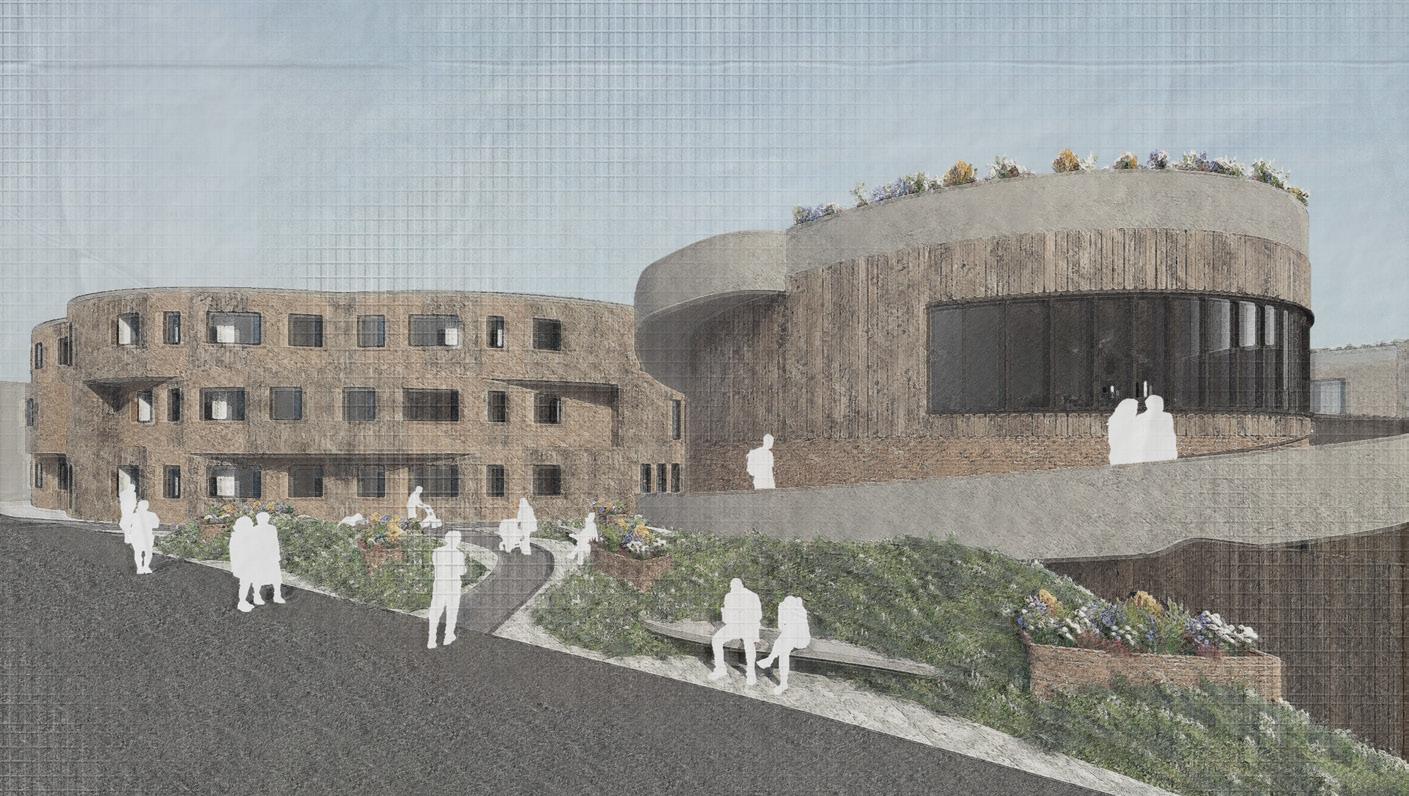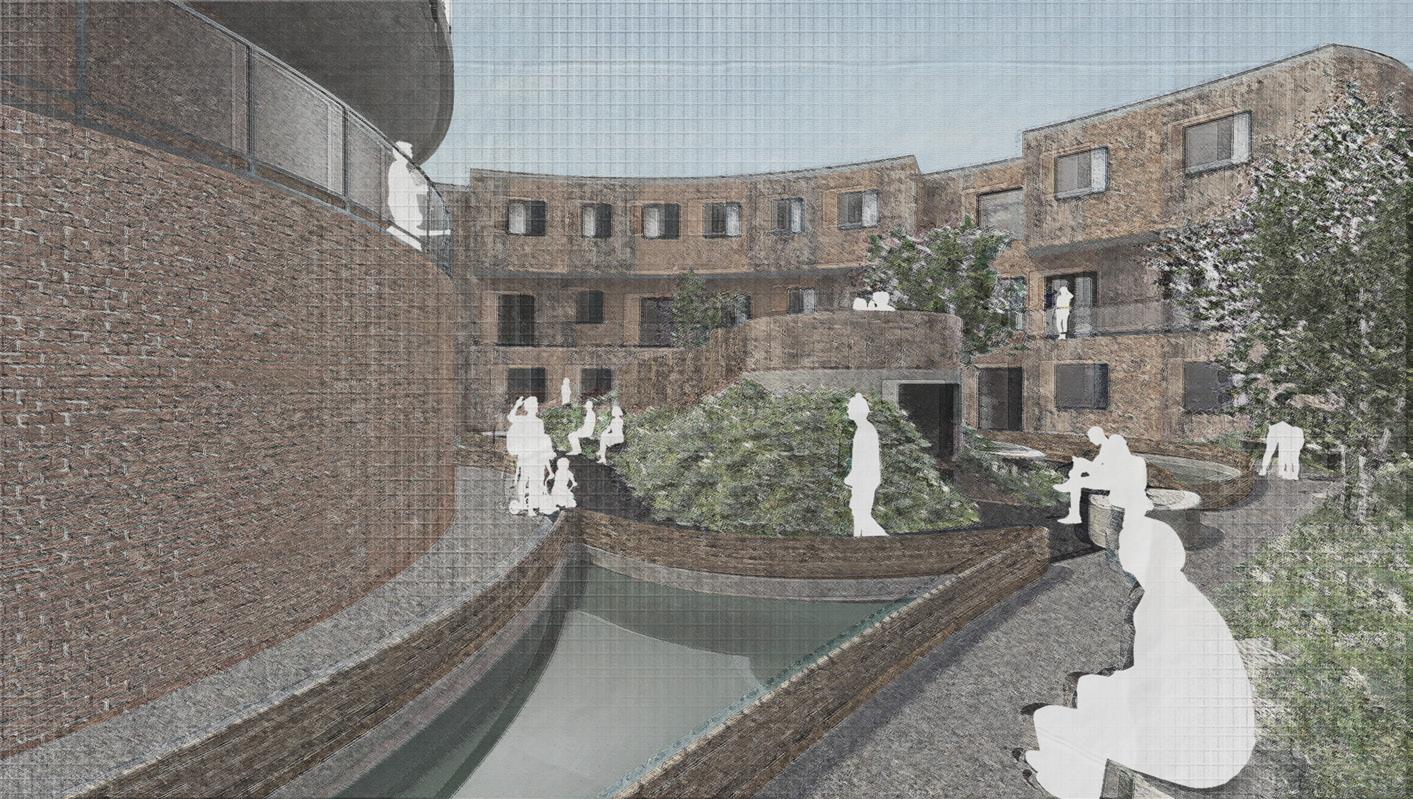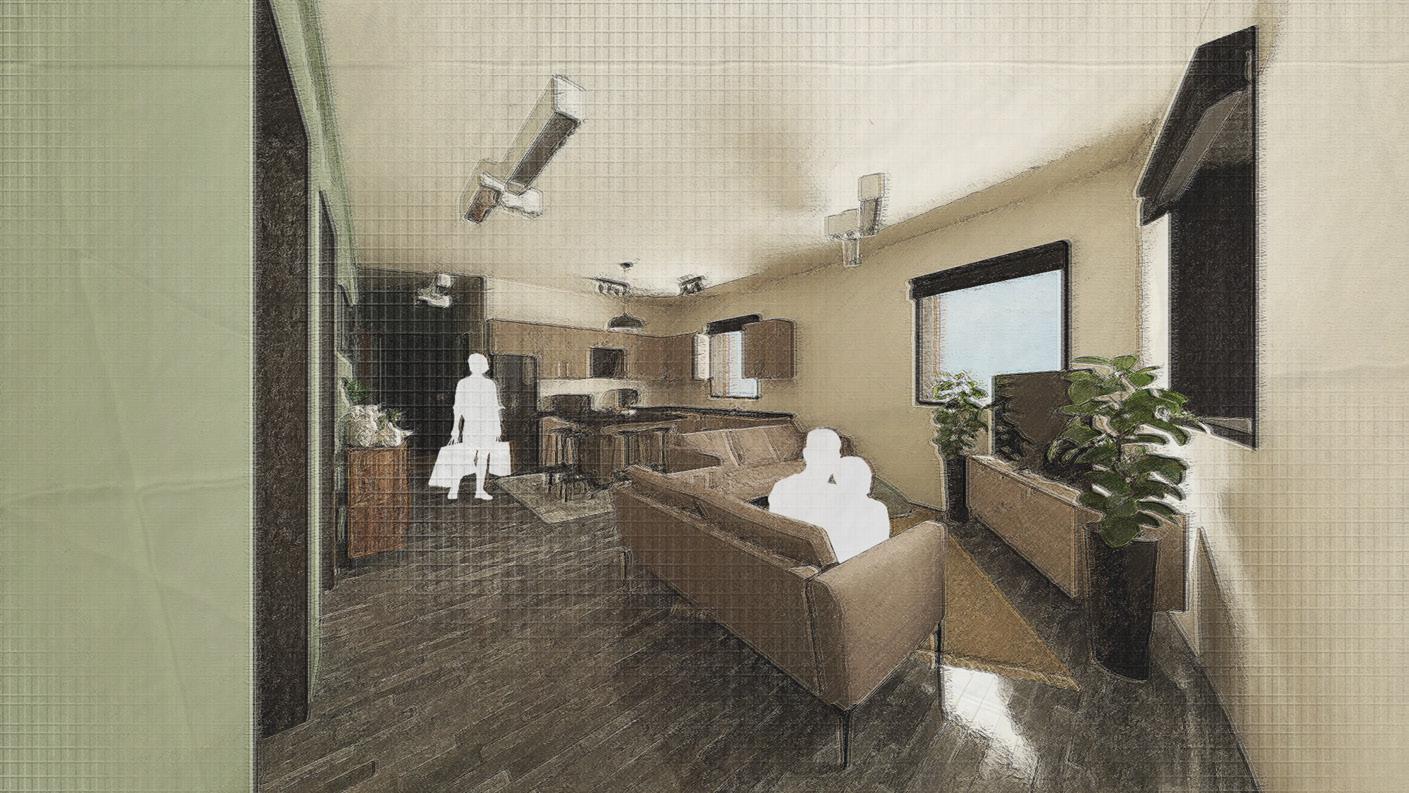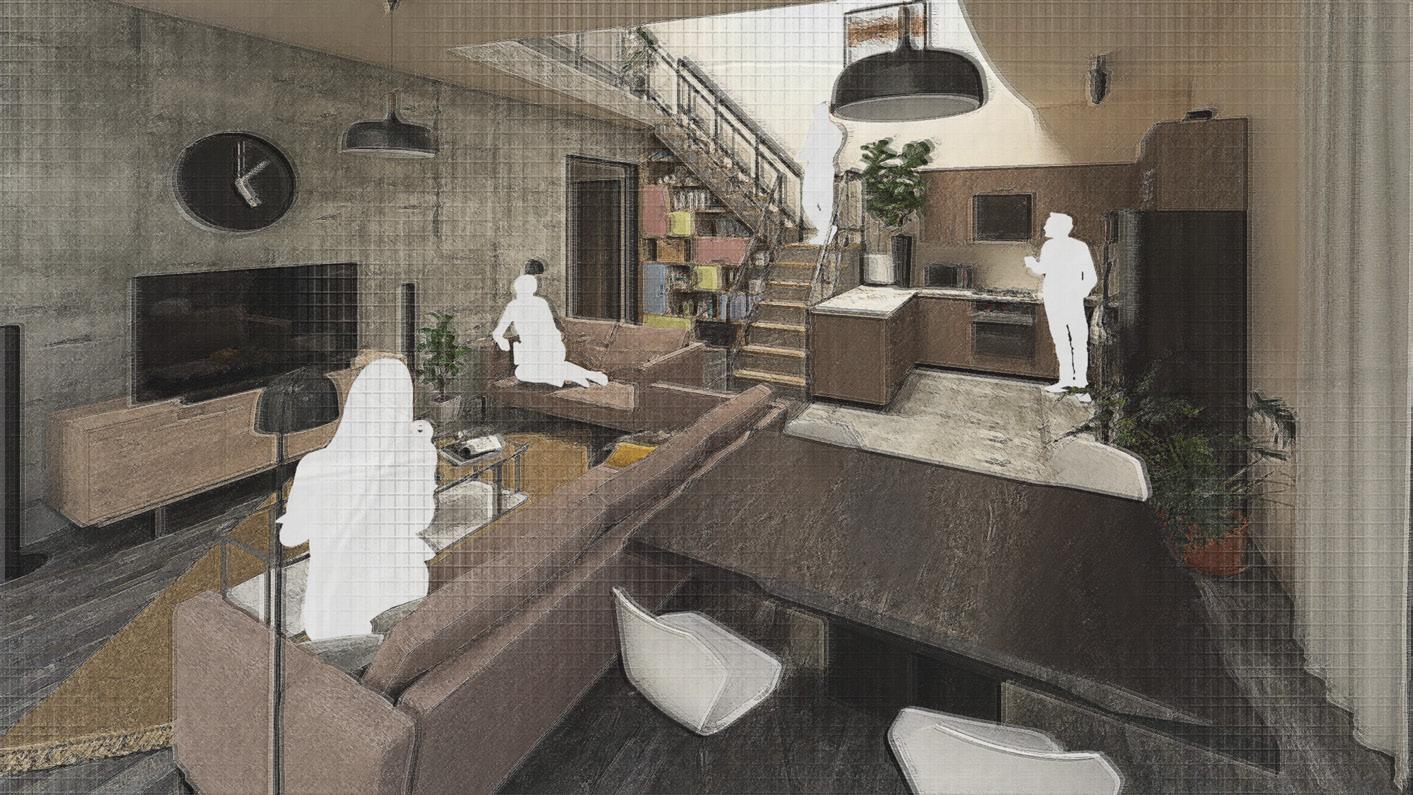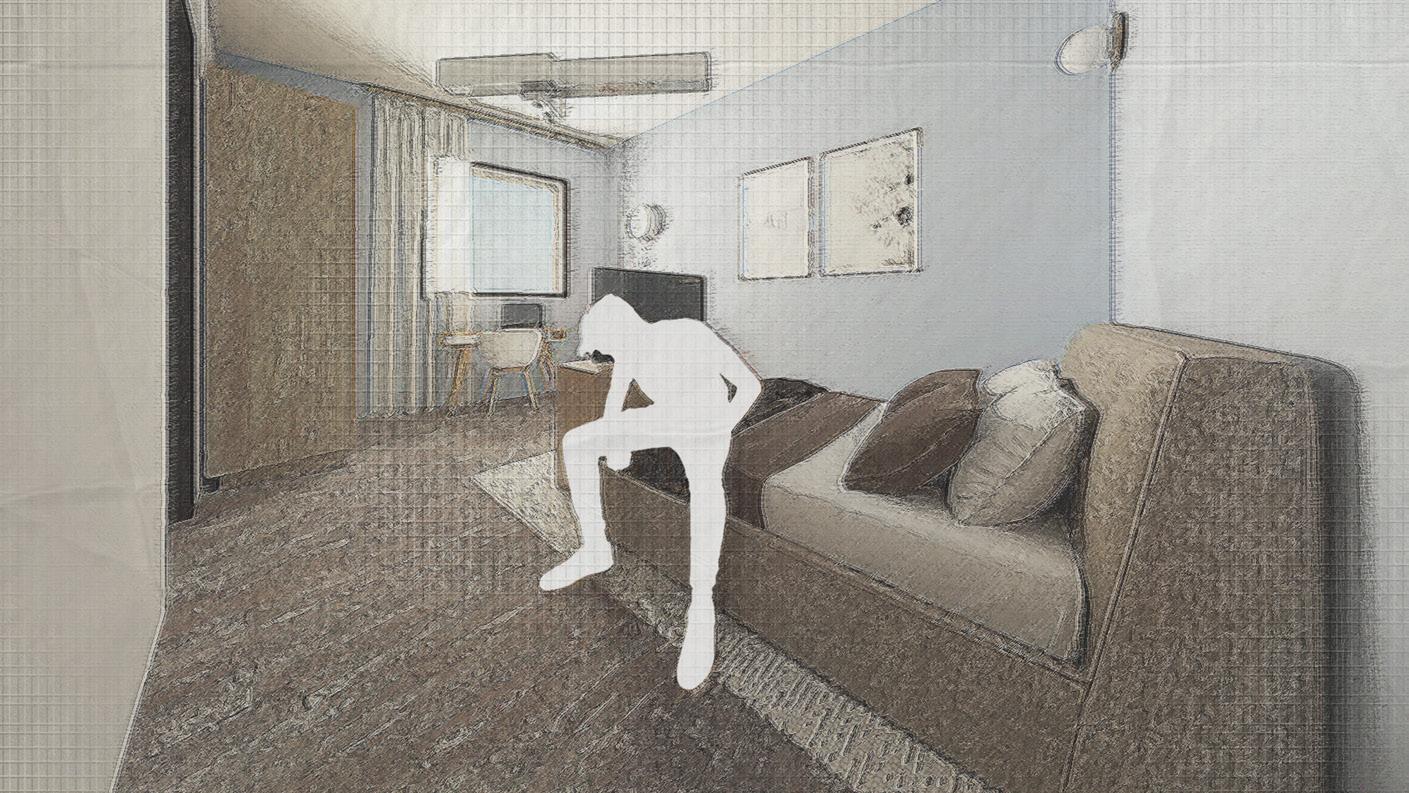














Urban Intervention was a third year design project, which required me to design a new masterplan for Chatham Intra and then to further design in detail one of the new public spaces proposed. With the space that I chose I wanted to create a strong connection from the high street to the riverfront and introduce a new social and cultural hub in Chatham Intra through the new open-air amphitheatre, the lively residential flats and the cafe and pub with outdoor seating overlooking the river.
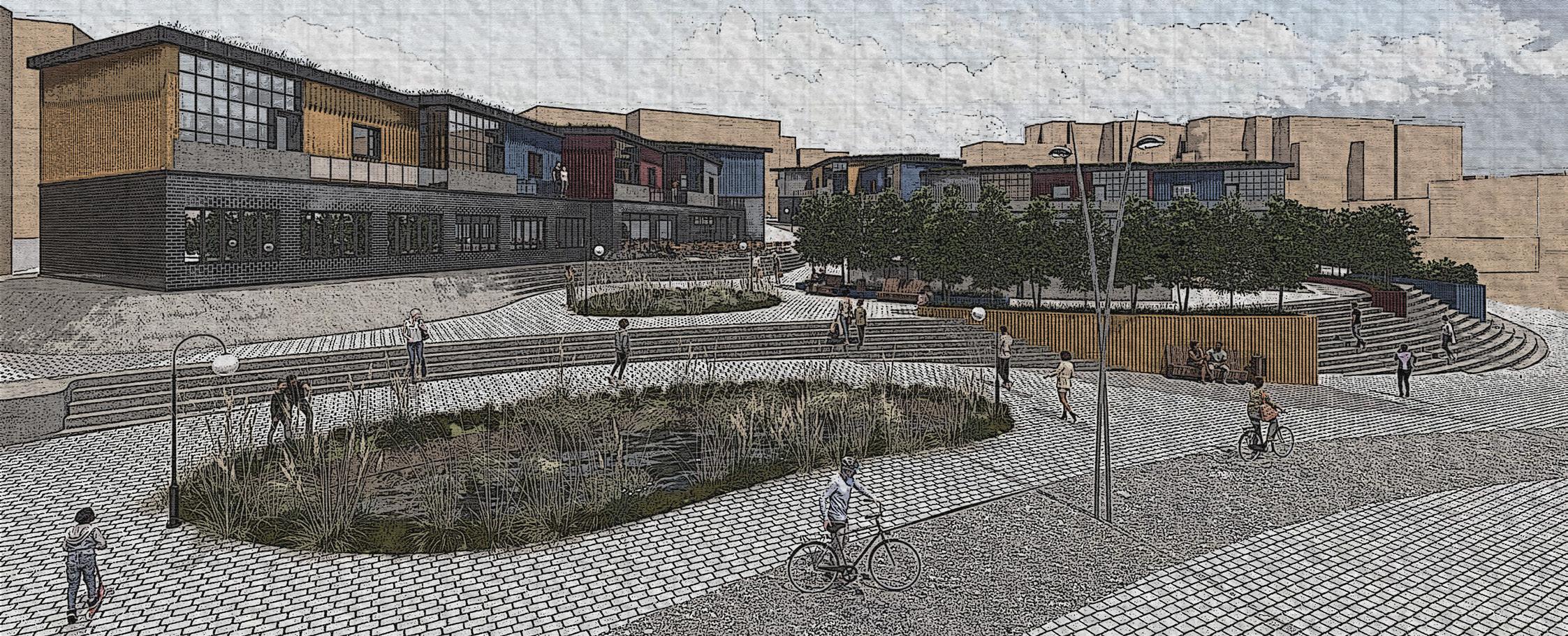
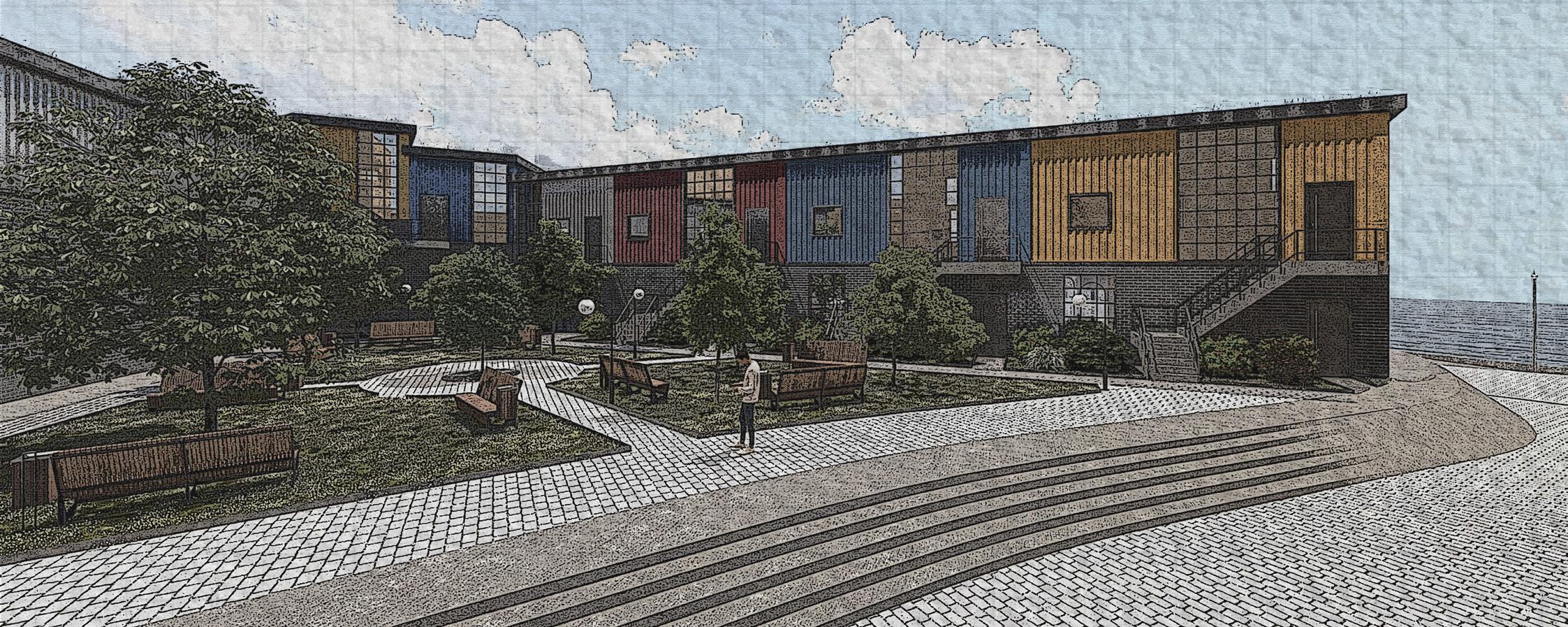
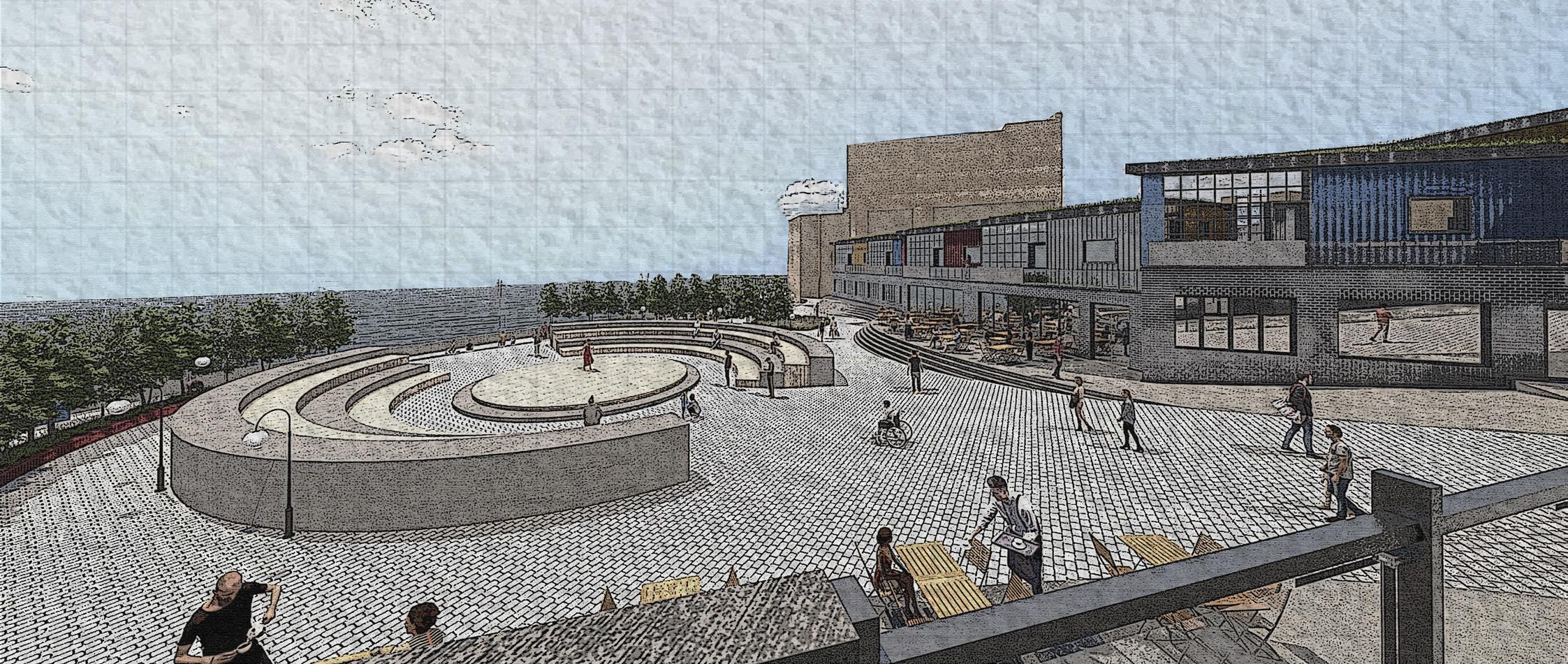
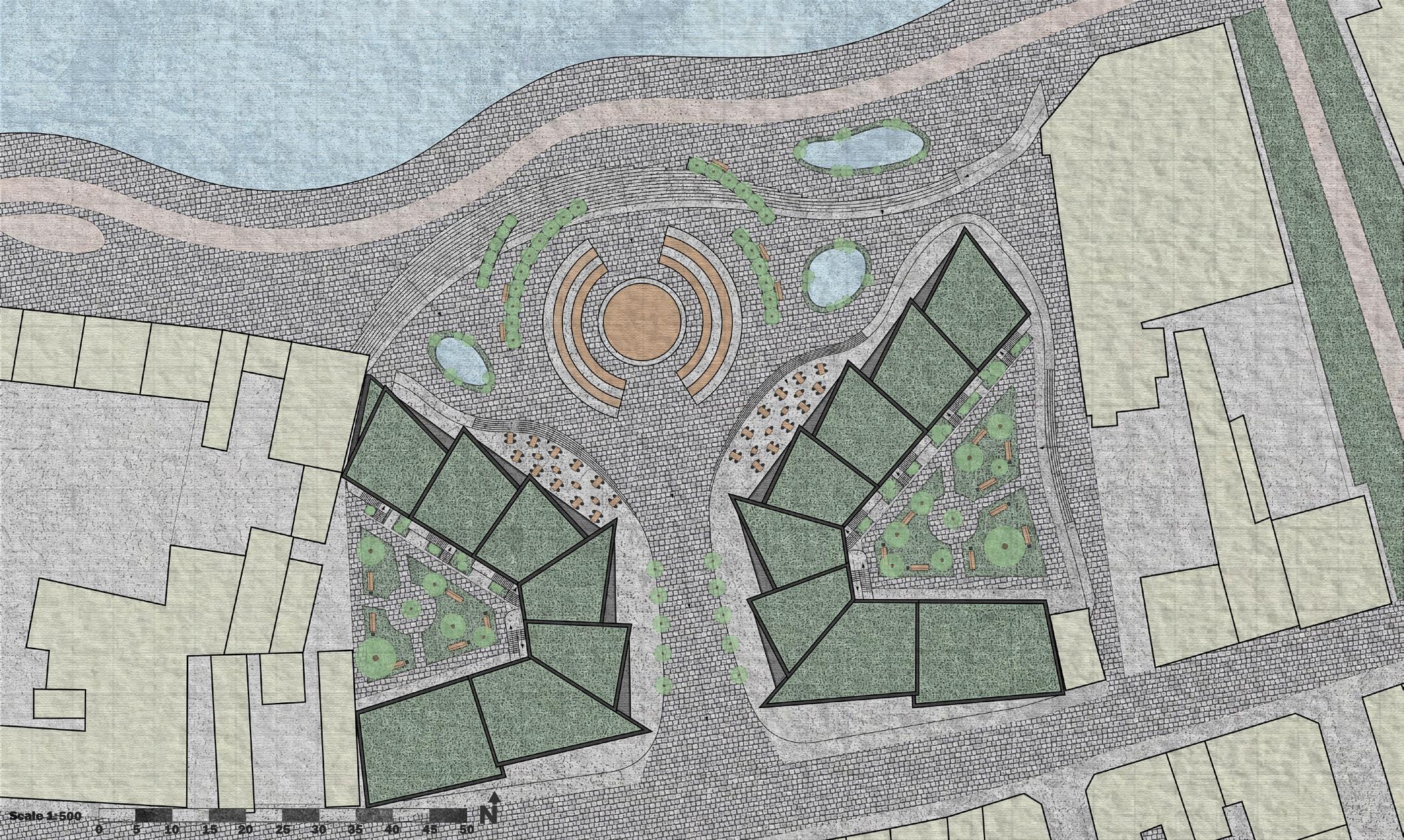
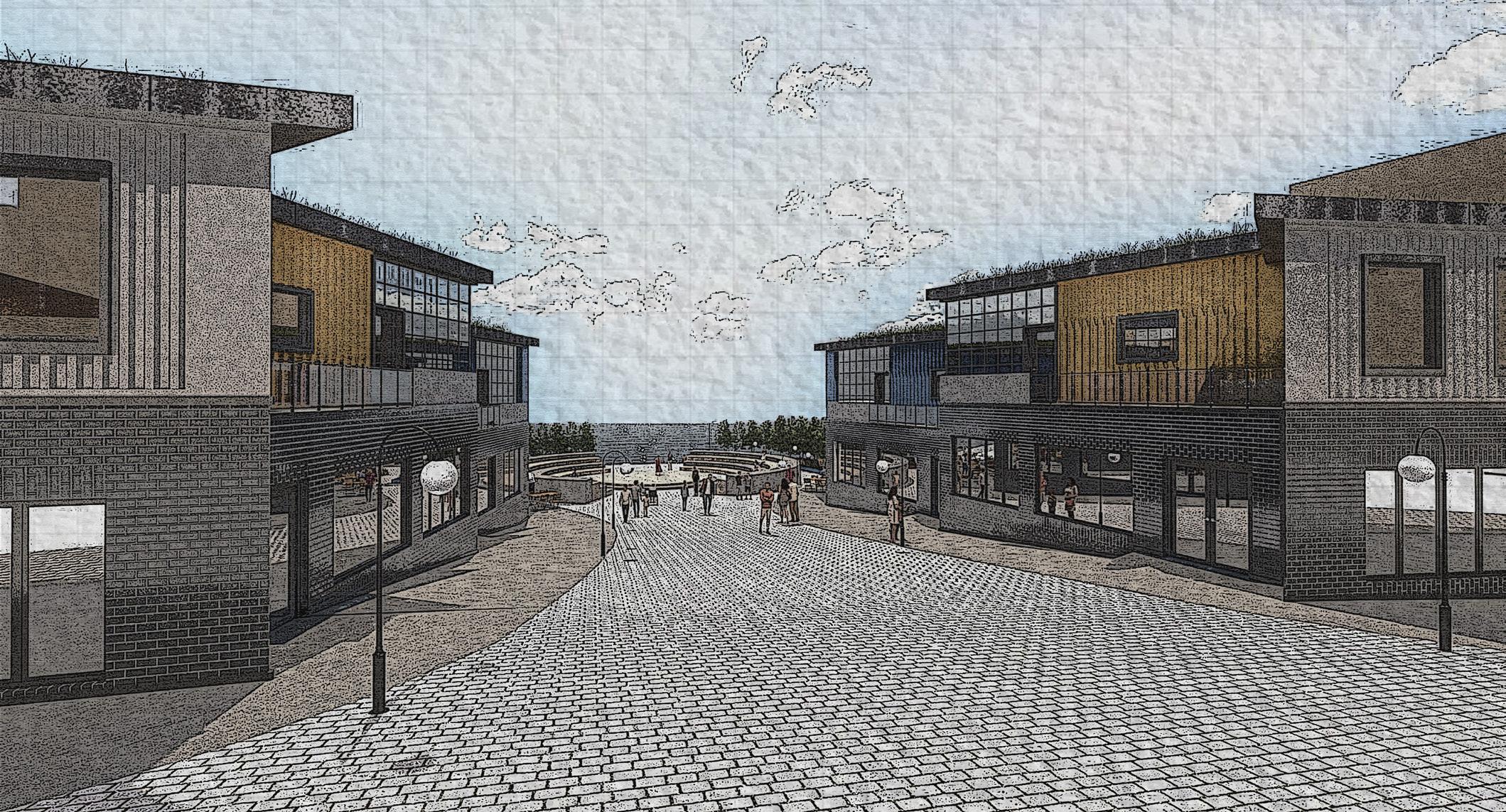





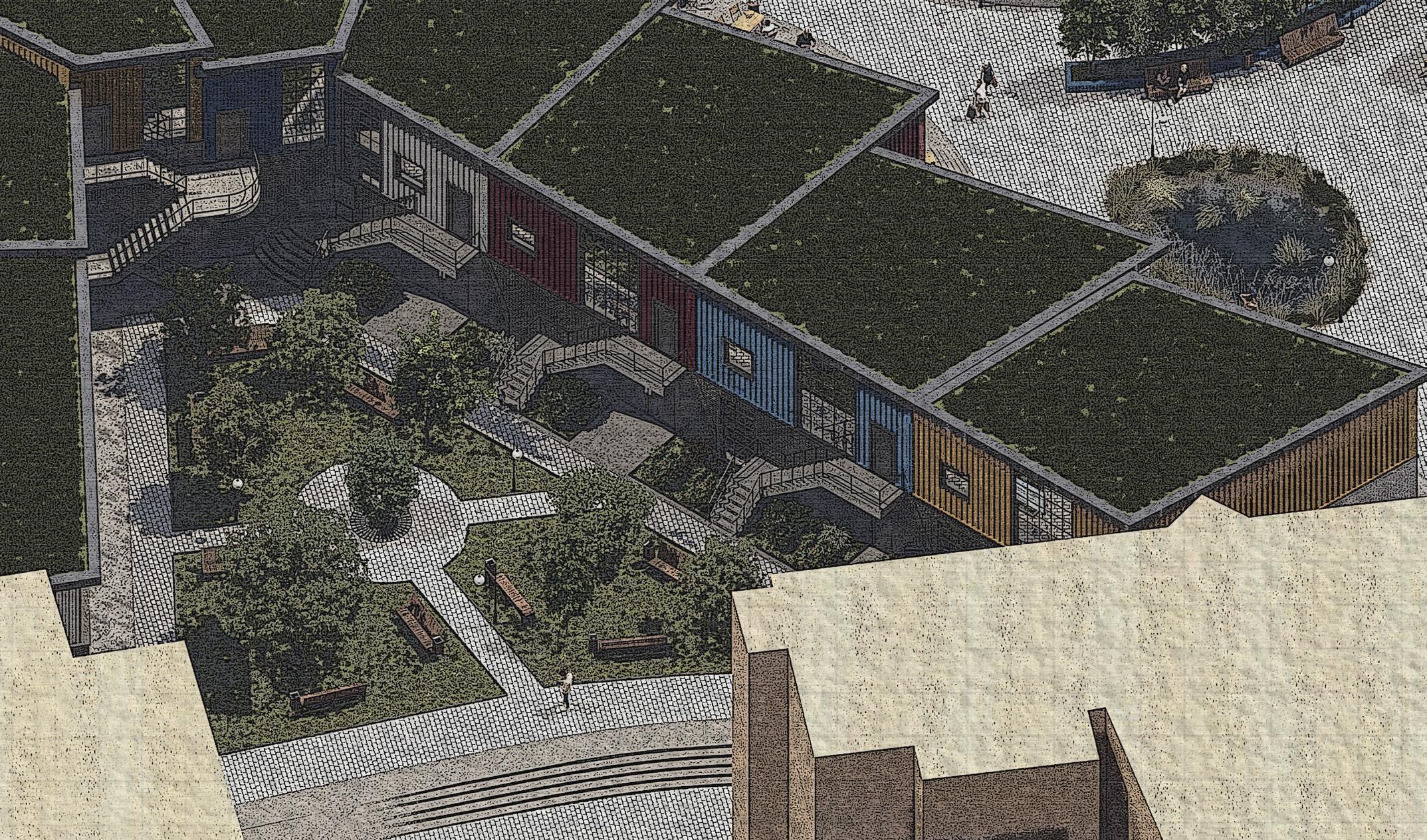


This second year project required me to plan and design a productive garden with a supporting building that would use what was grown and make it into a product. For this I chose to design a cider brewery, with the garden being split into mini gardens each growing one of the ingredients needed for brewing. The order in which the visitors travel through each garden mimcs the order the ingredients are typically used in when brewing. When designing the masterplan for this project one of the key aspects I chose to focus on was creating a fun and captivating journey through the site and building . To achieve this I utilised curved organic forms and level changes.
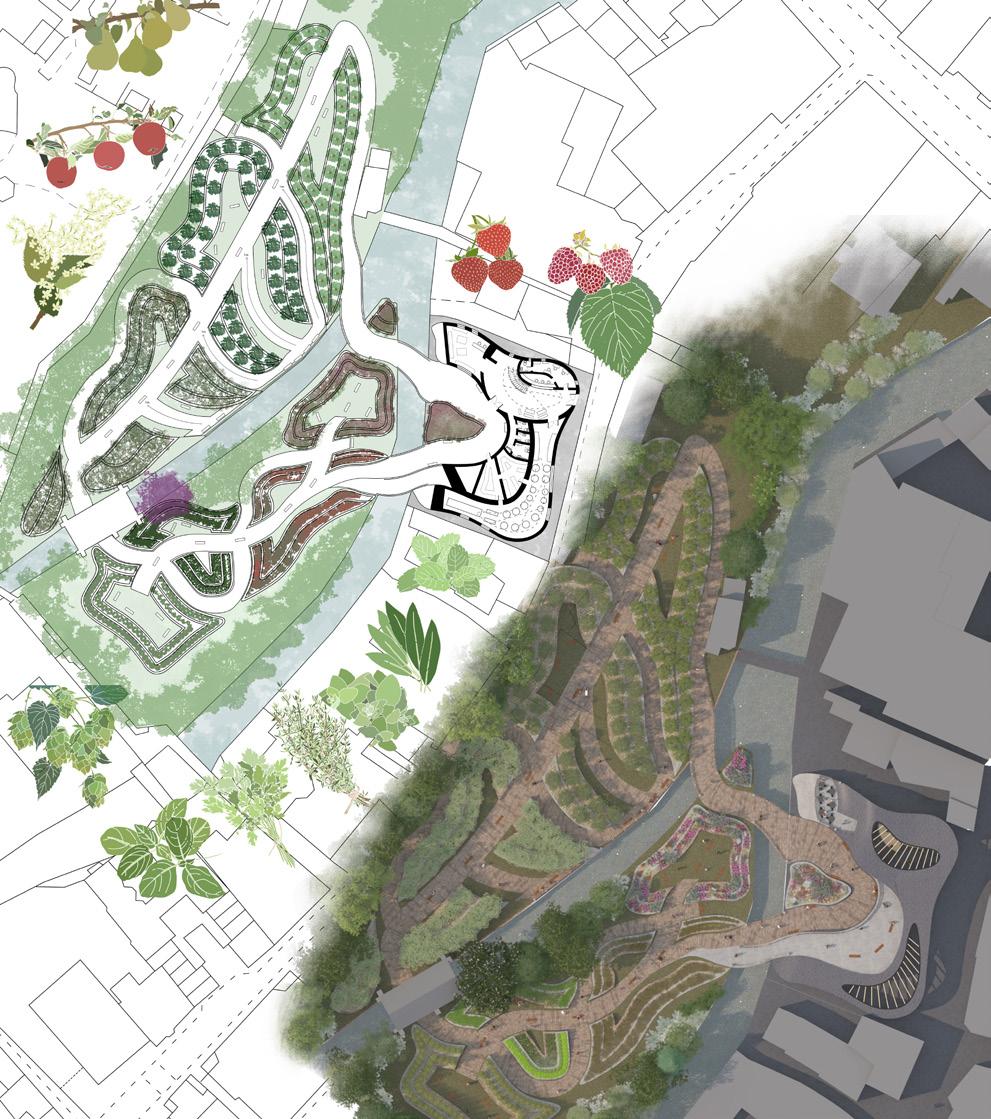

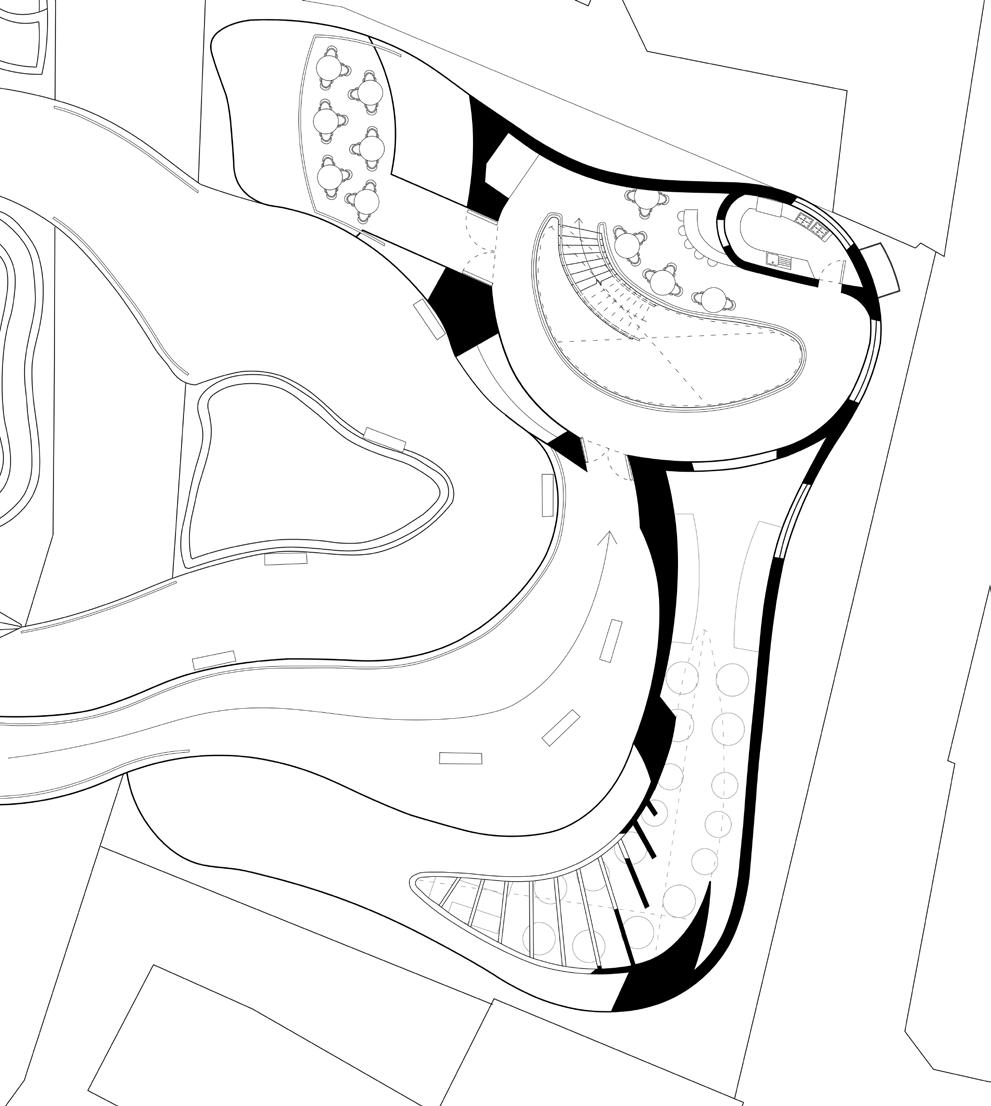
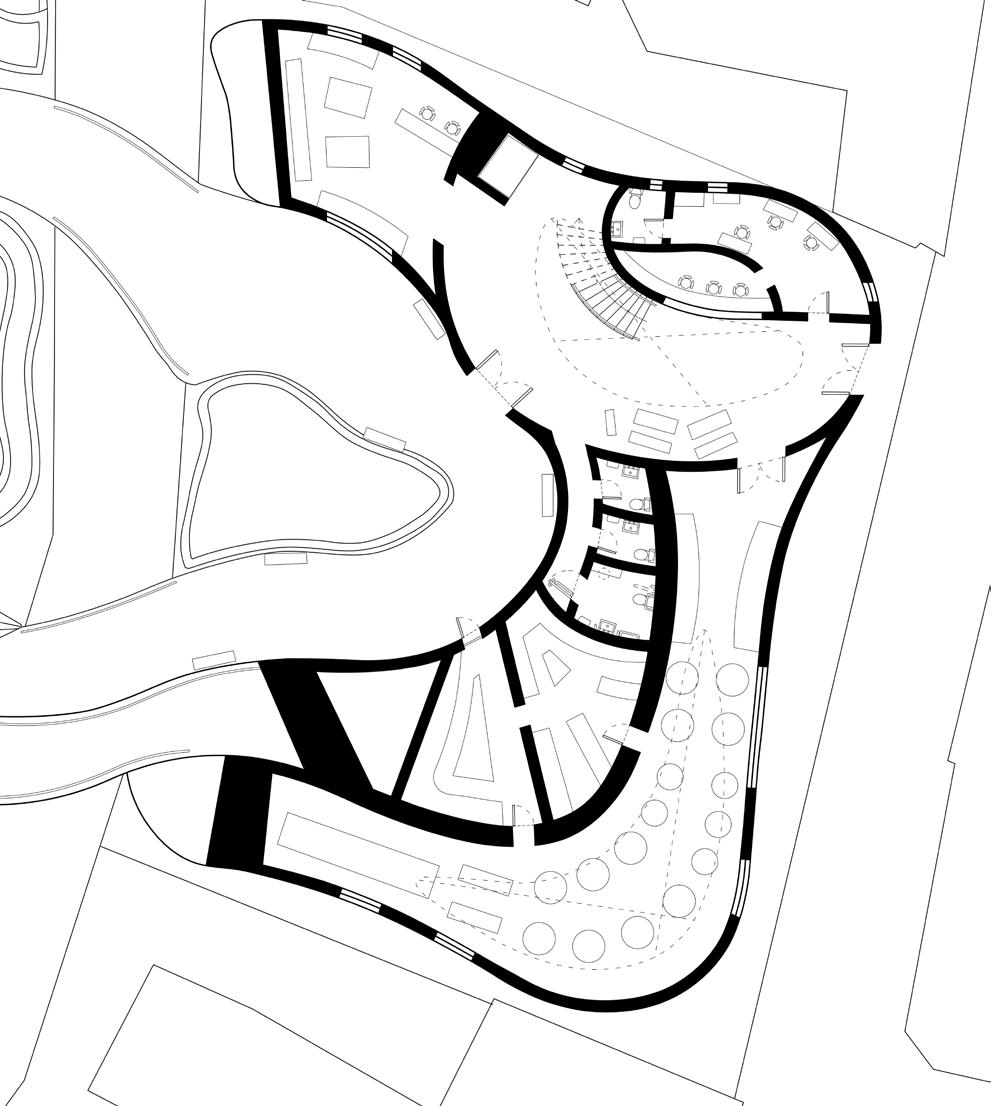







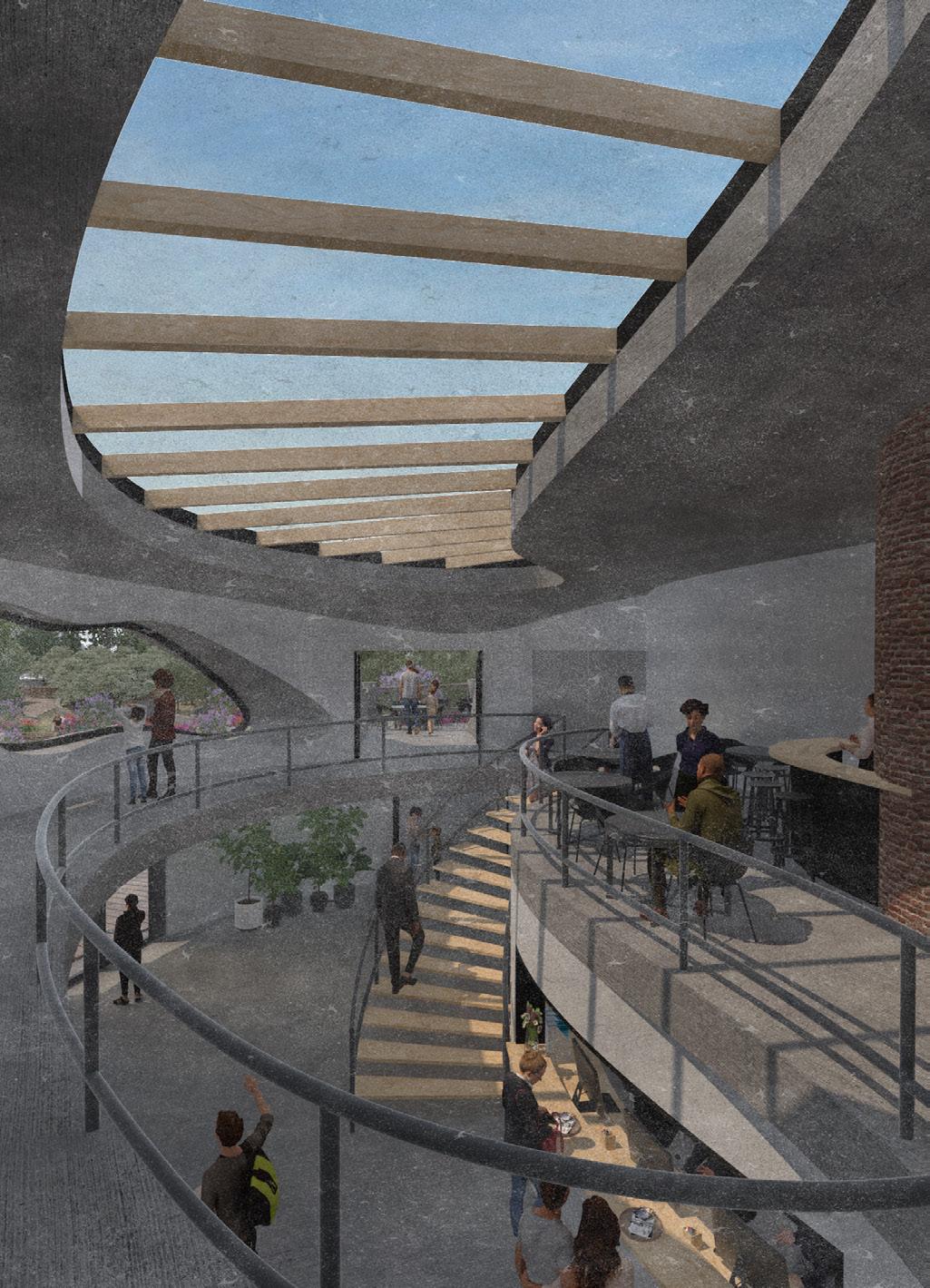

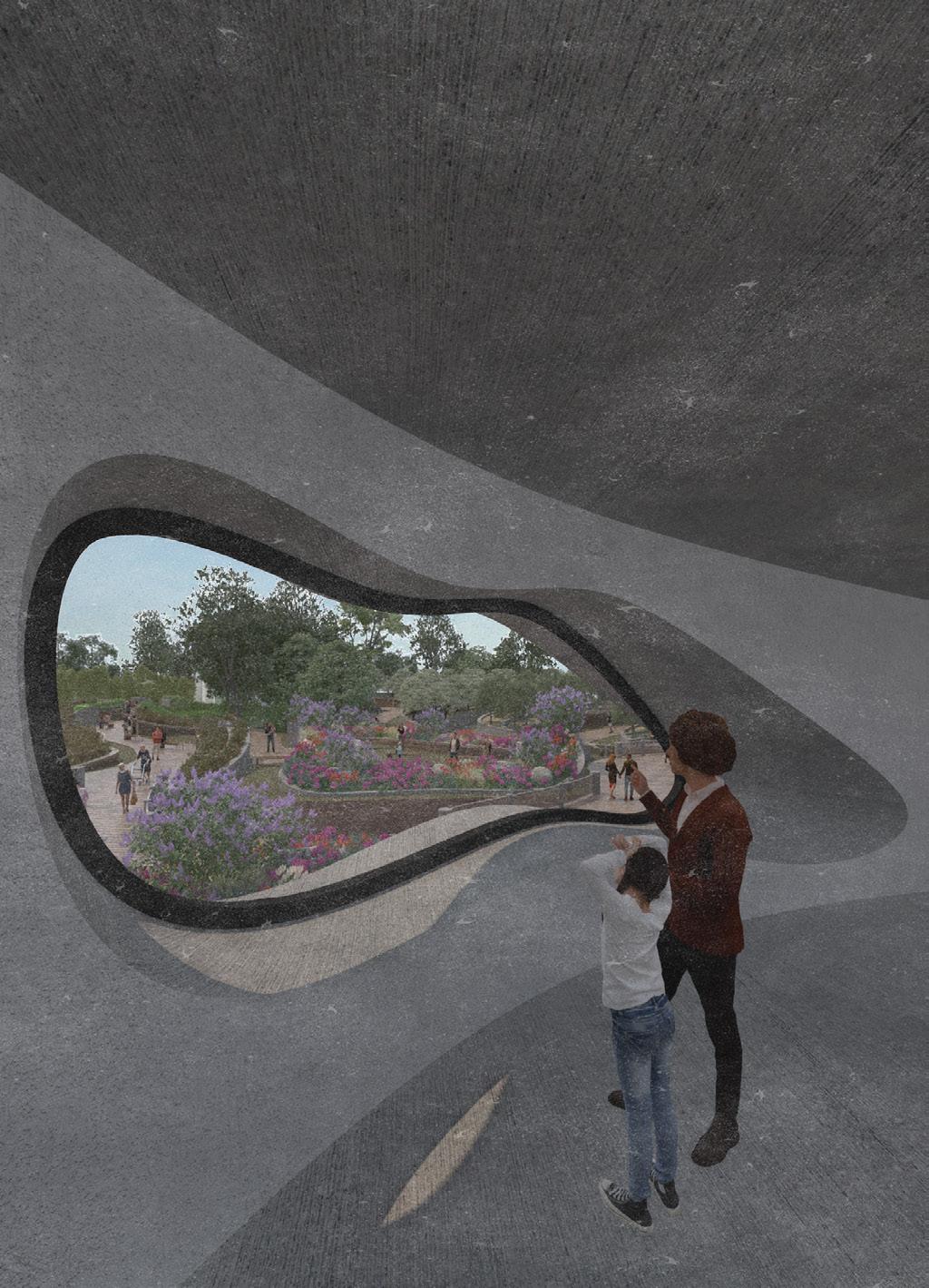
 Flower Garden
Entrance
Cafe
Garden View
Berry Garden
Elderflower Garden
Apple Garden
Flower Garden
Entrance
Cafe
Garden View
Berry Garden
Elderflower Garden
Apple Garden



Tiny House was the first design brief that I was tasked with at university. In this brief we had to design a plan for a tiny house that could be repeated six times along an old railway embankment. I chose to focus my design around cycling, ultimately trying to create houses that cyclists could rent for cycling excursions. Some of the key features of this design were the entrance storage area/workshop with a view, the triple height void above the living/kitchen area flooding the house with light and the rooftop terrace which offered users panoramic views of the surrounding countryside area.








The focus of my dissertation was AI creativity and the potential implementation of AI text to image generators such as Midjourney and DALL.E2 into architecture studios and the architectural curriculum at universities. The dissertation investigated how these AIs could aid architects and students in the design process from conceptual work to even generating higher quality visualisations. Whilst writing the dissertation I used these AIs a lot and greatly developed my ability using them.

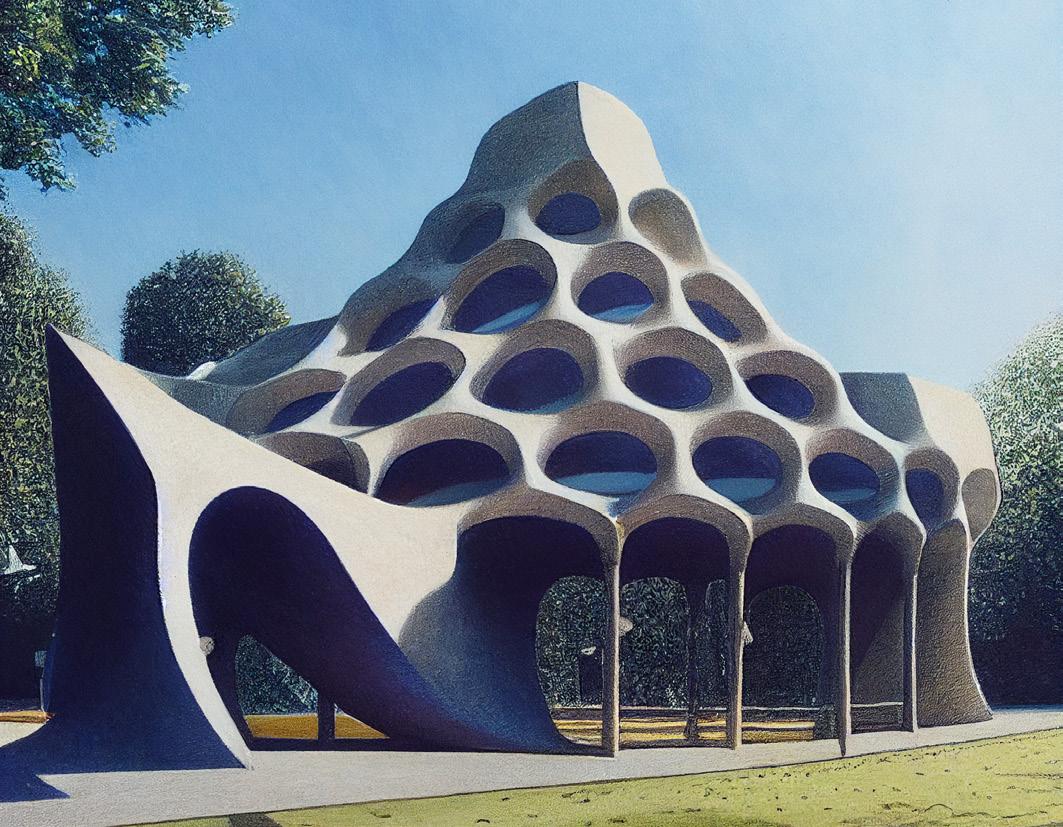

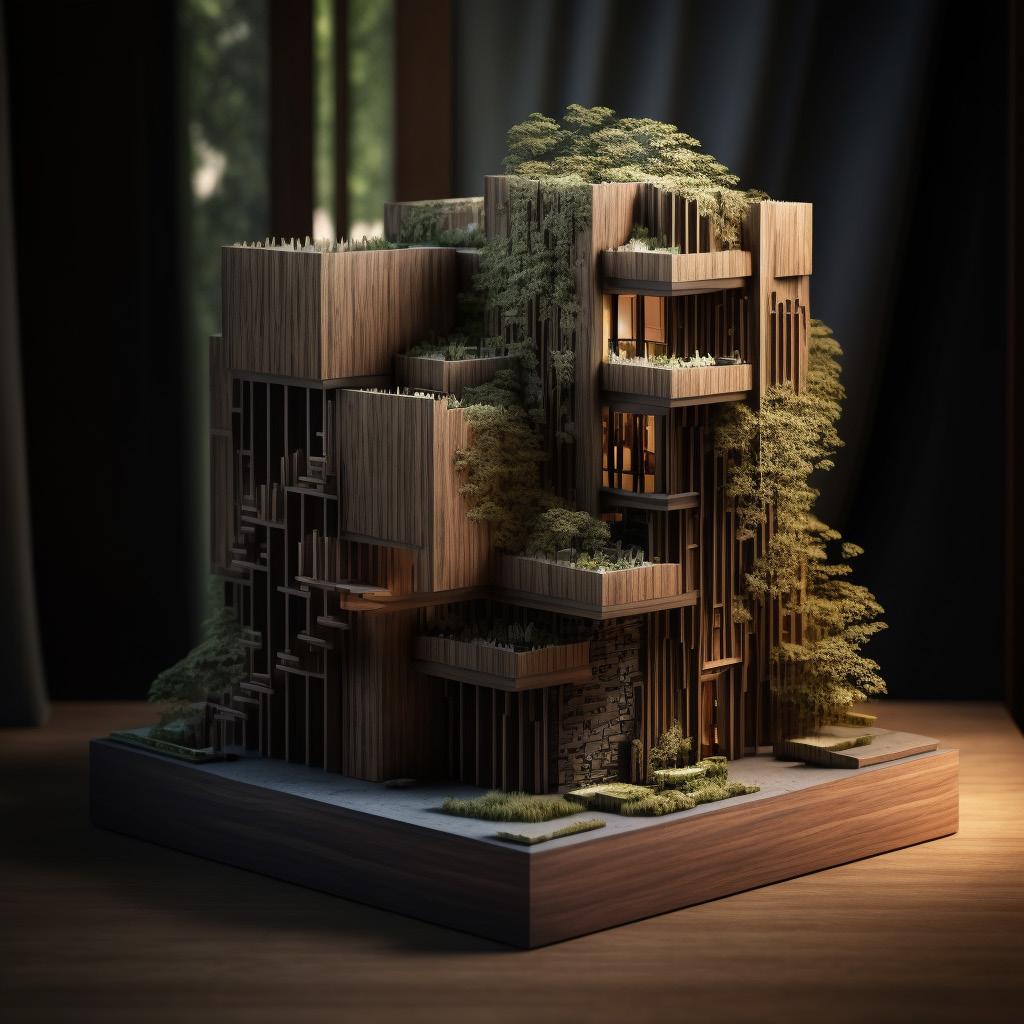

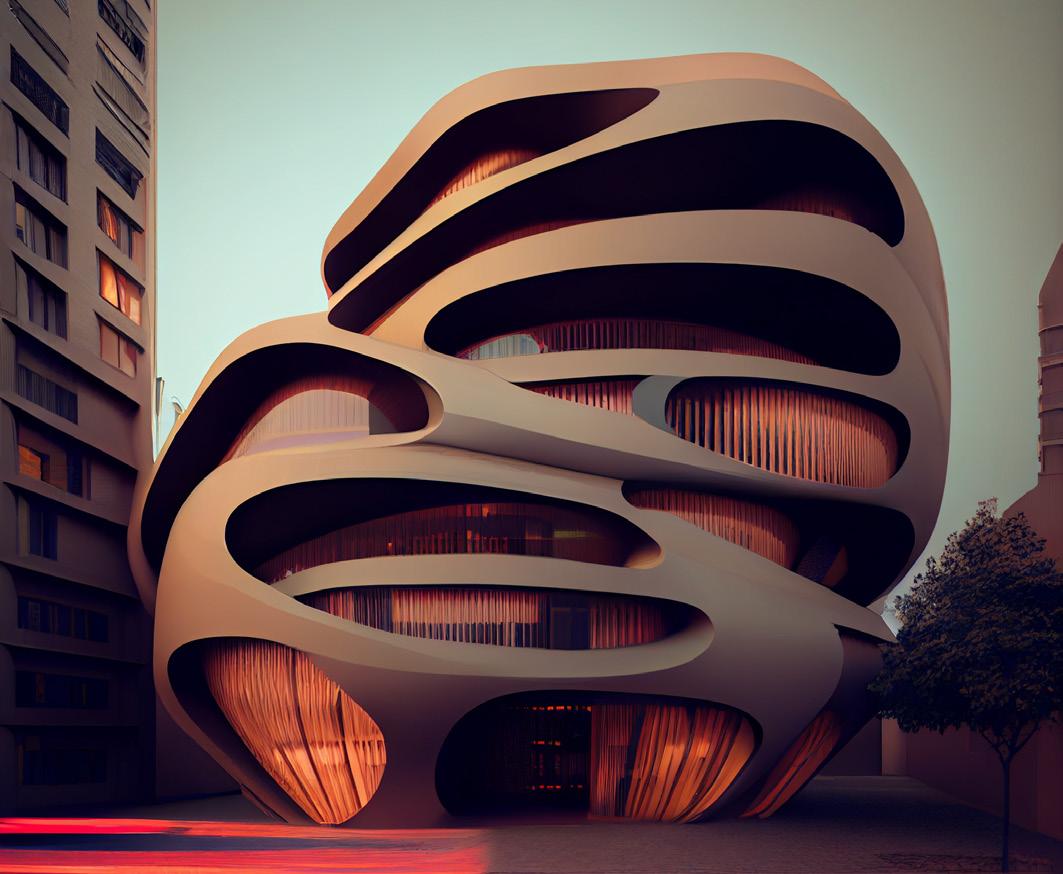

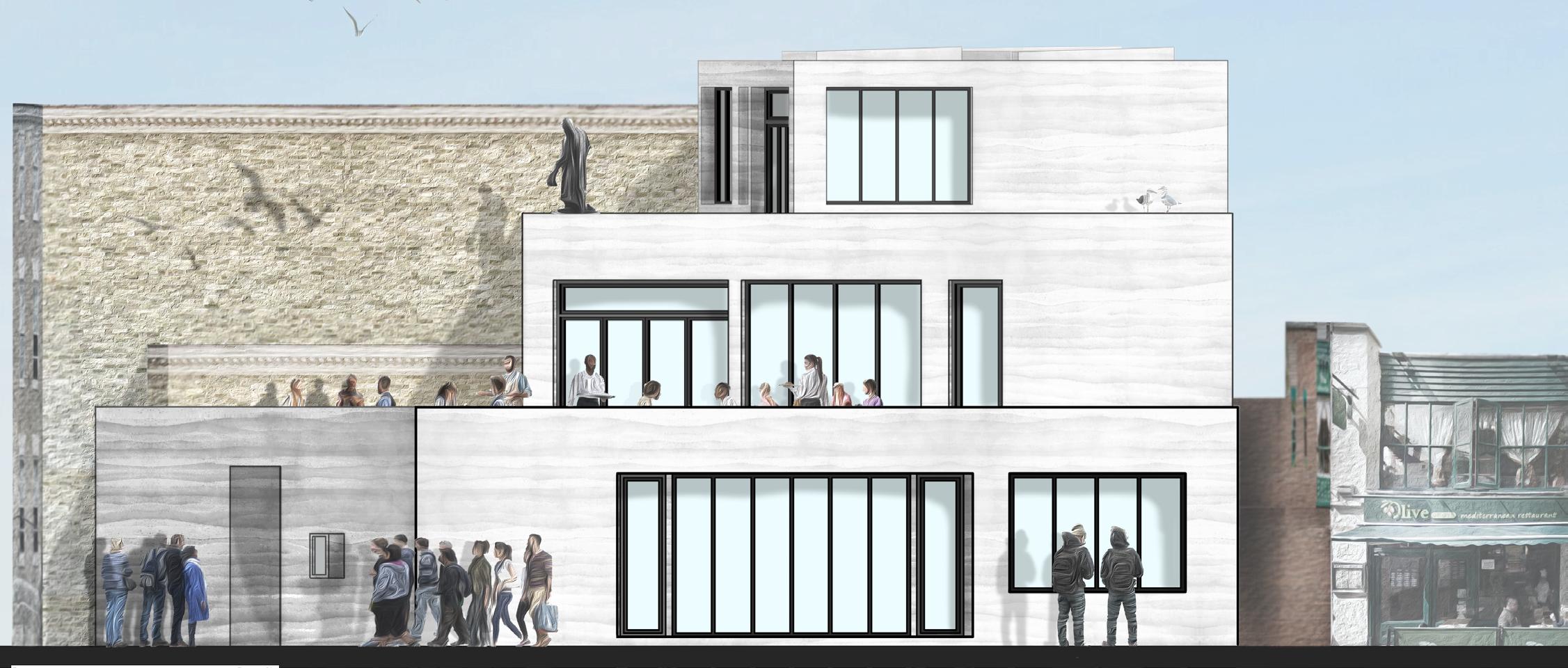
Another project from my first year of university was a brief to design an art gallery in the centre of Canterbury. For this design I chose to focus on the movement through the spaces and producing a gallery where movement was fluid and unhindered so as to not detract from the artwork and experience. To achieve this some of the key features I utilised were the use of open plan spaces flooded with light from the voids above and ramps that smoothly transitioned from one area to another.

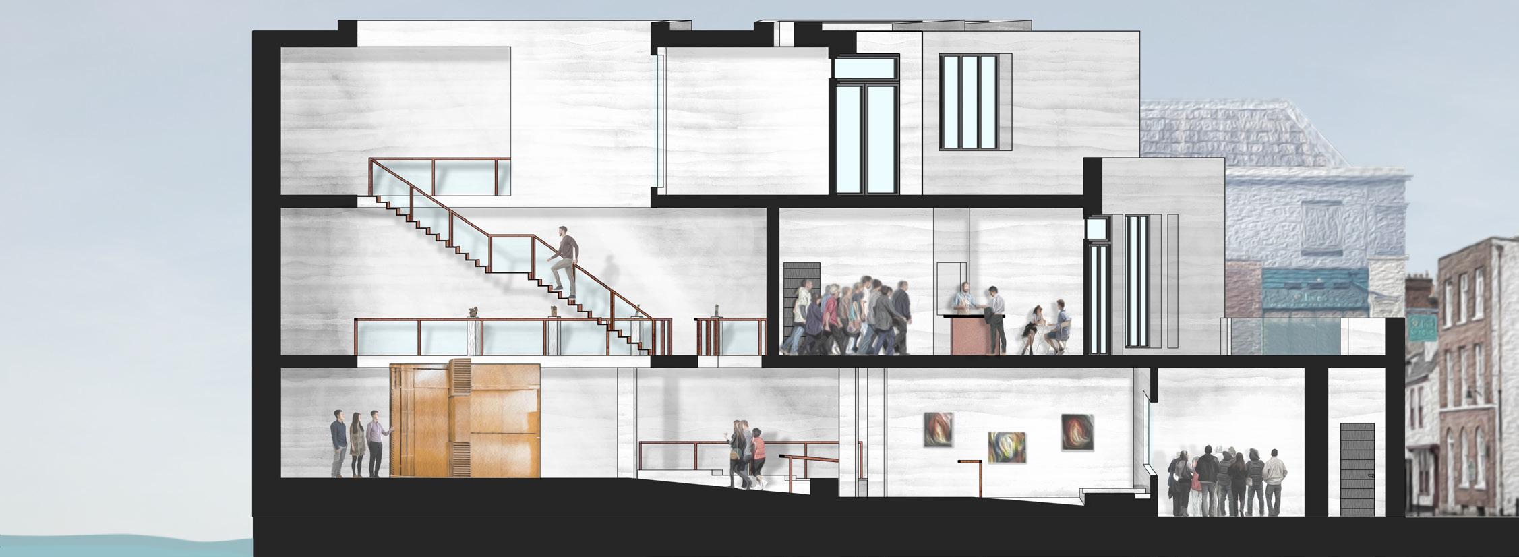
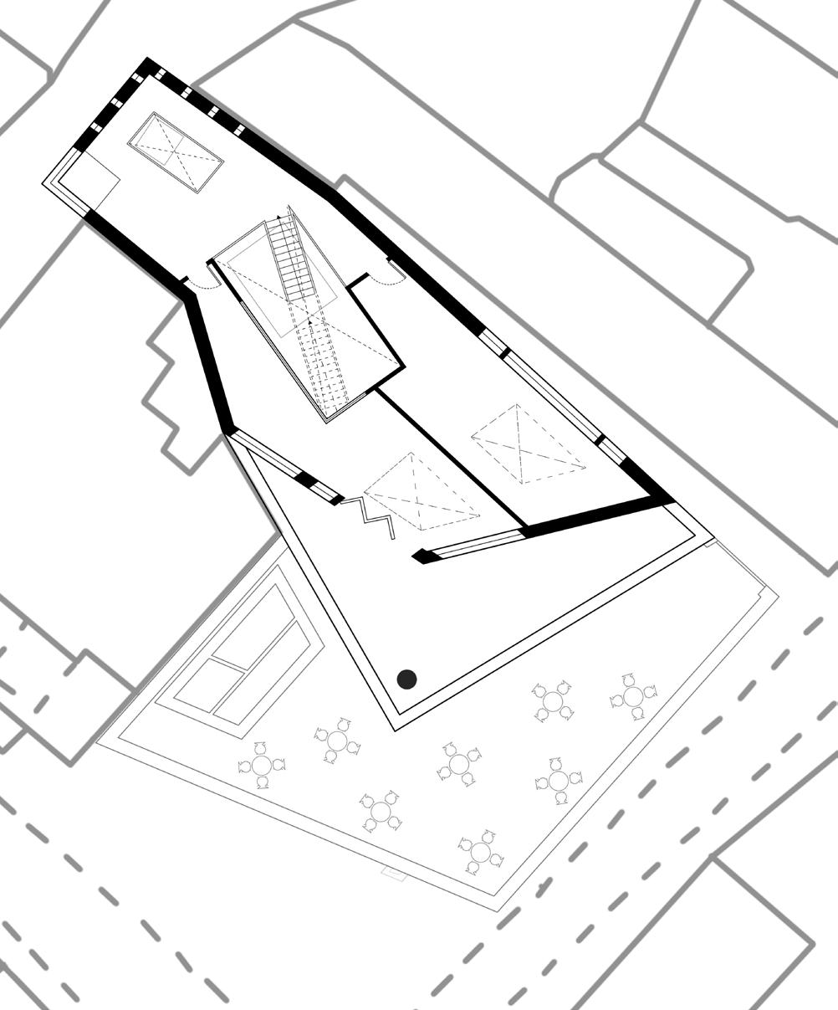


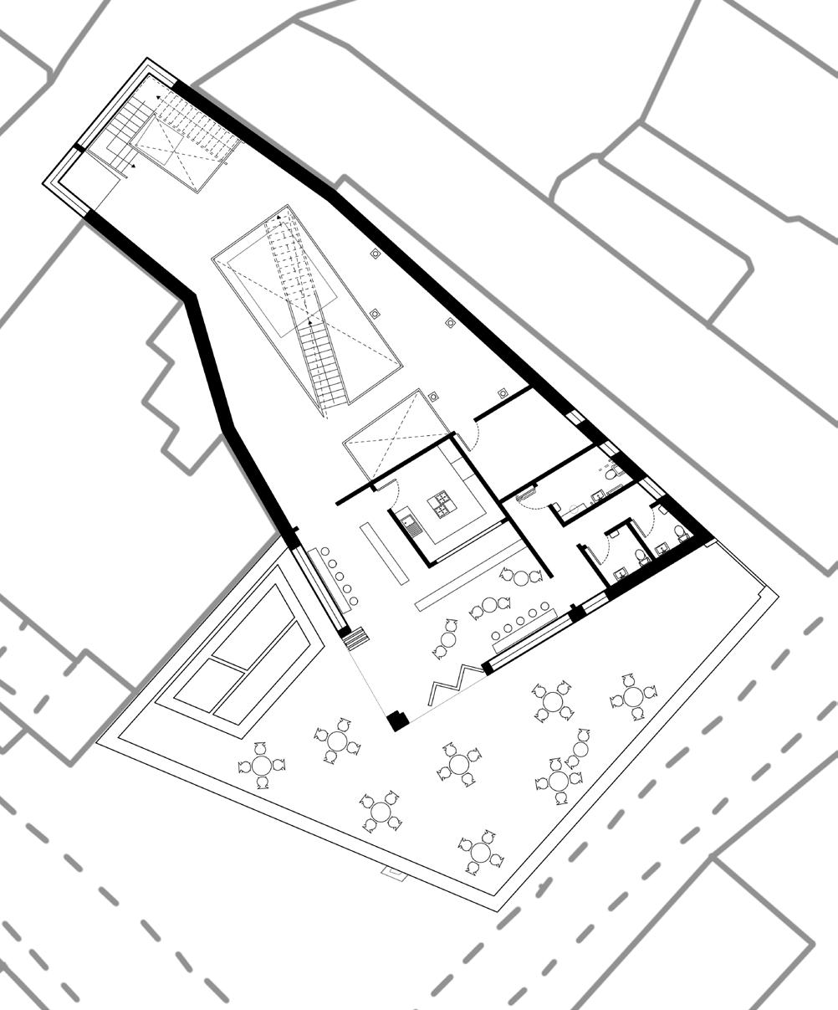
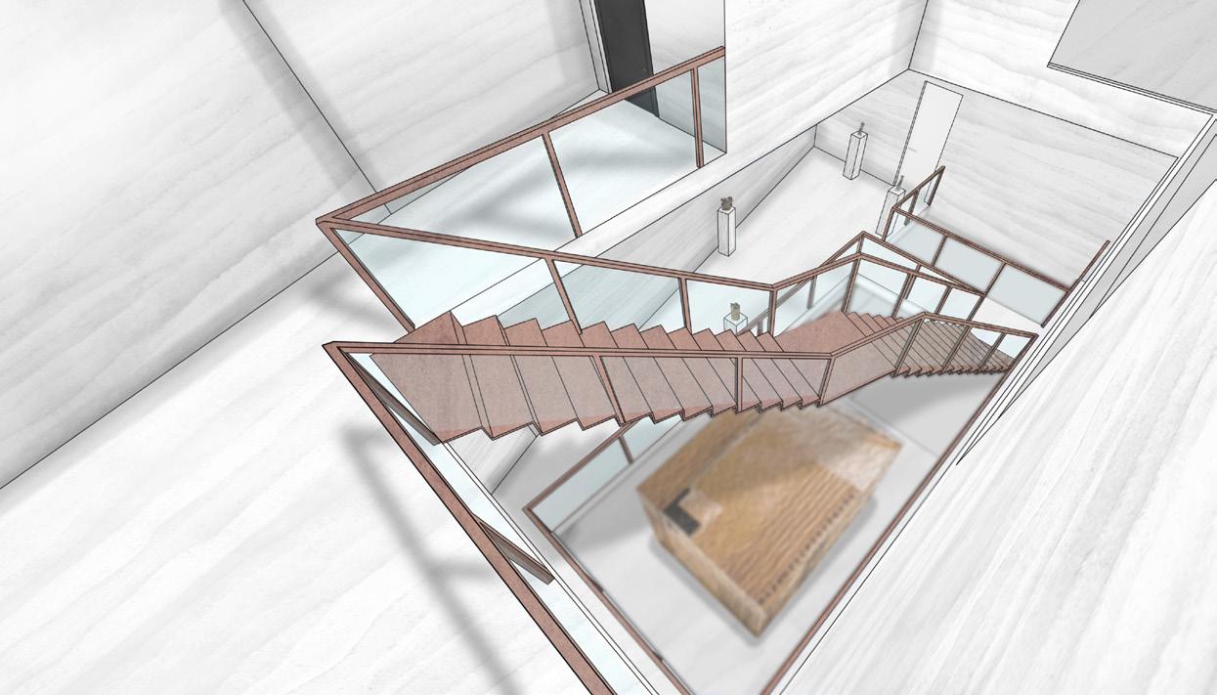


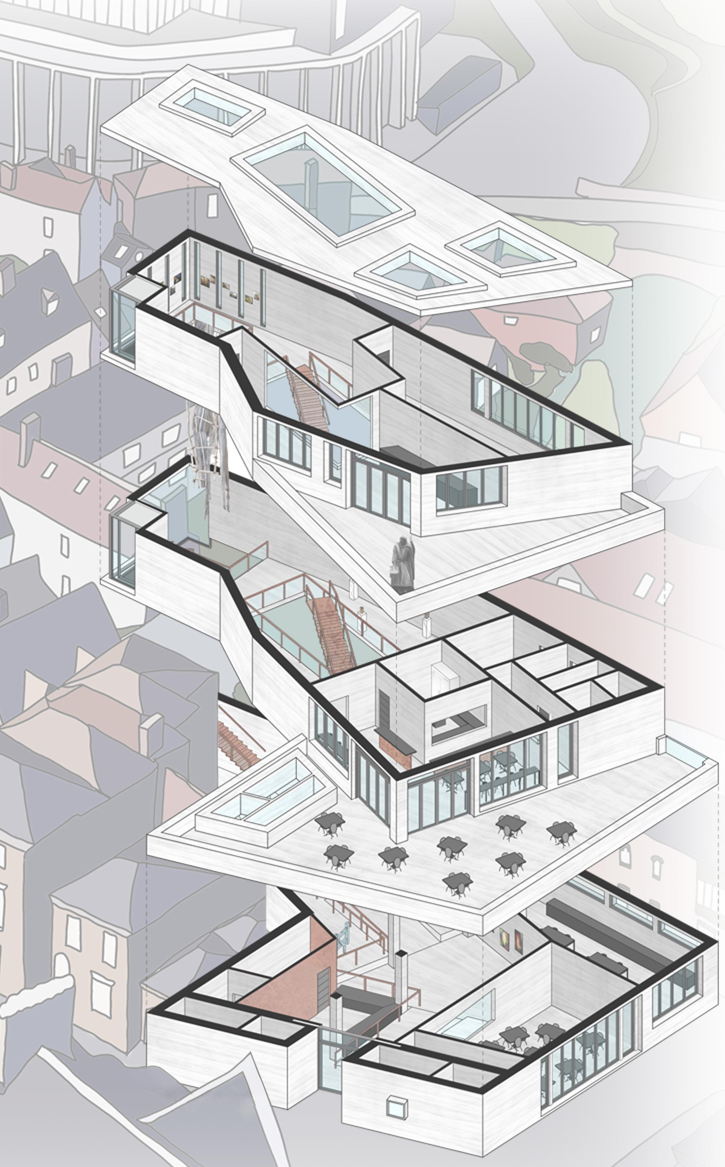
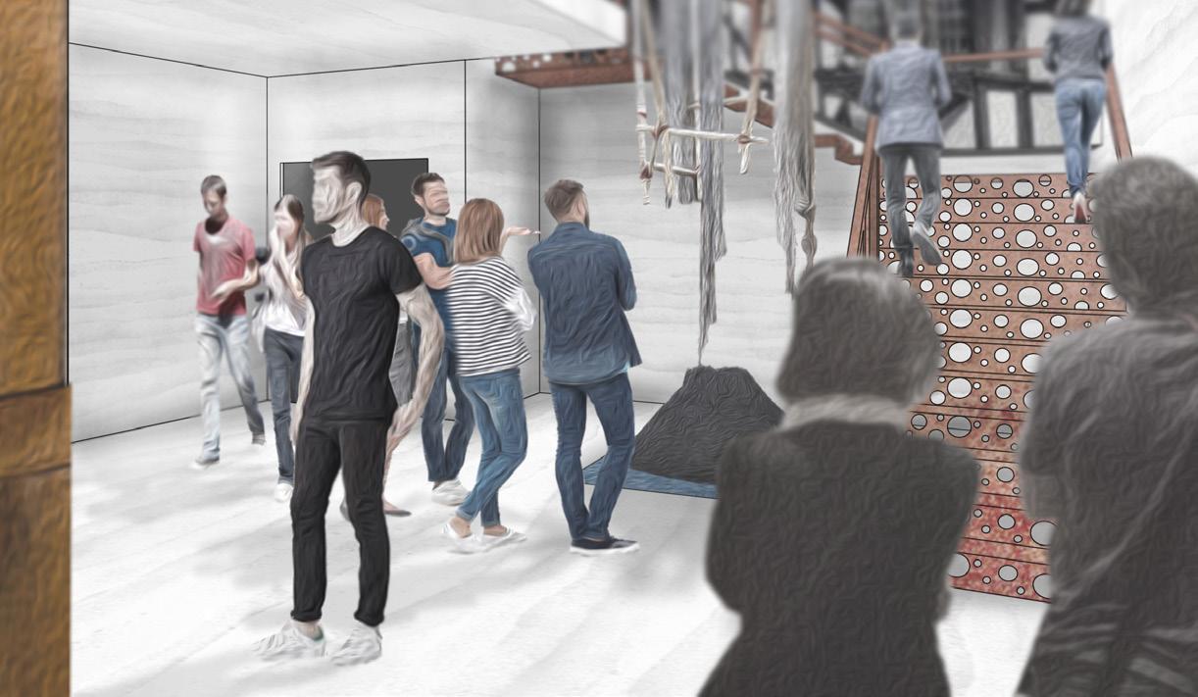
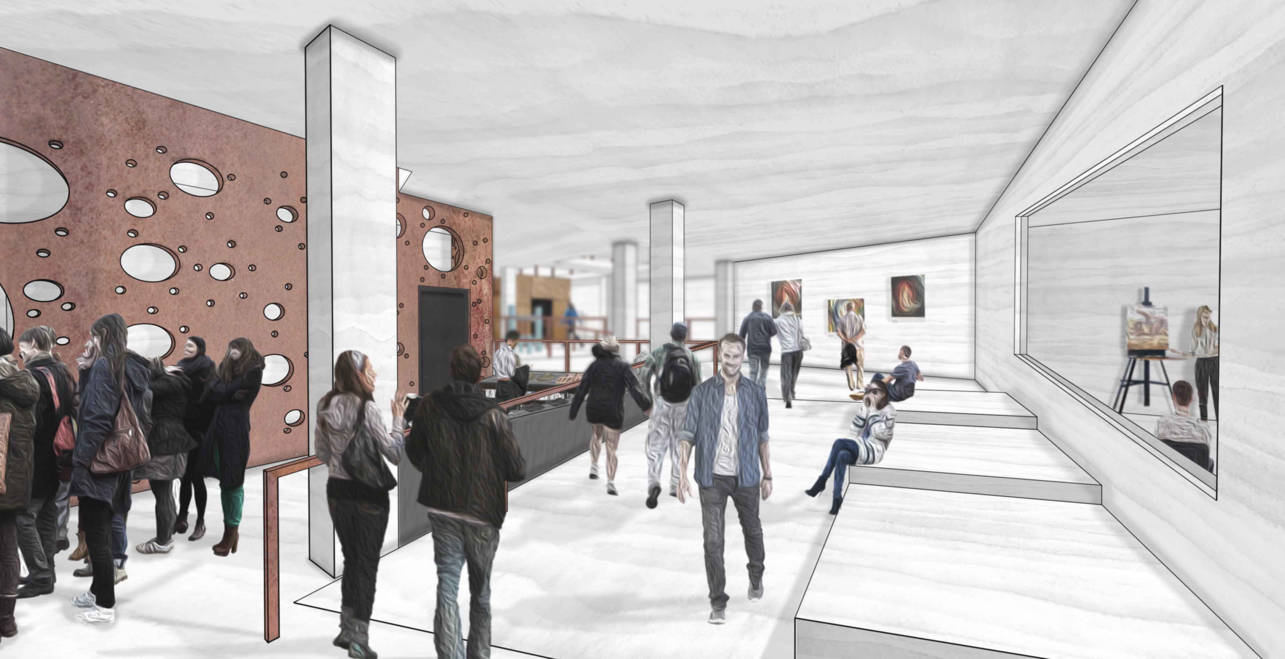

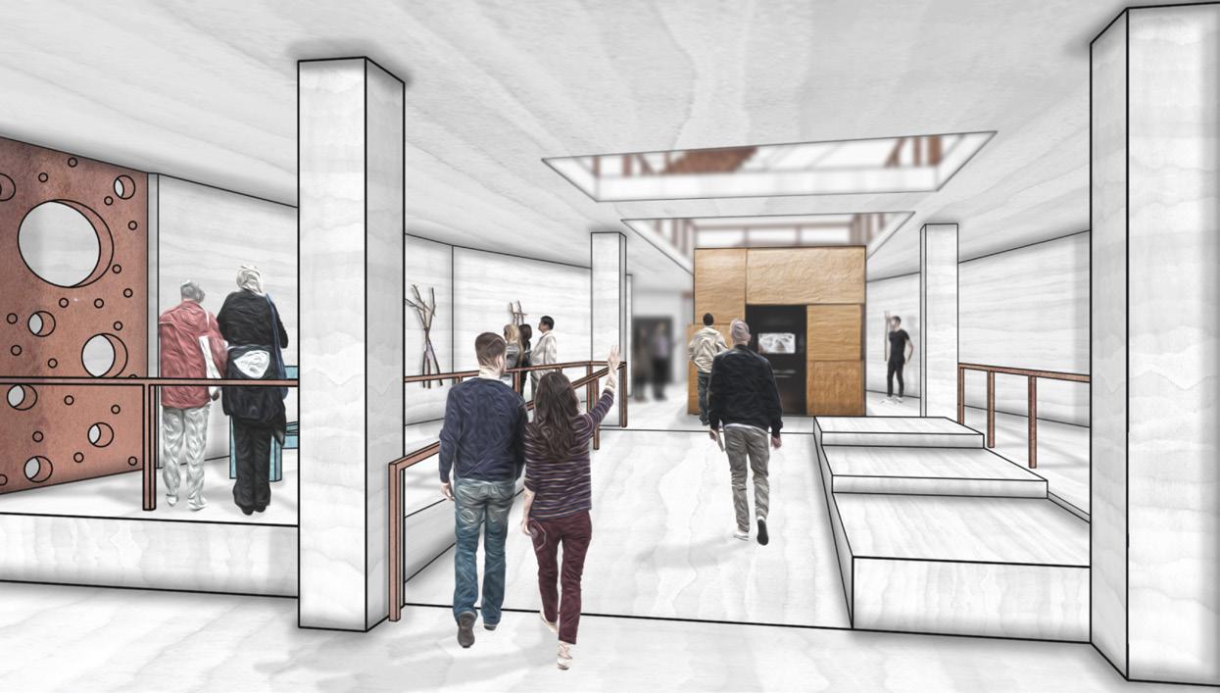

The second project of year two in architecture was Collective Dwelling. The brief was to design a masterplan for a new area of apartments and houses, as well as their transitional and recreational spaces. My choice of forms and design decisions were informed by a few key aspects, firstly the weak but exisiting pedestrian links, which i wanted to strenghten, secondly the historical plan of the site which informed the new community hub and thirdly the existing curved row of housing next to the site. In addition to these elements I also developed my masterplan in a way that created a combination of private,semi-private and communal areas.




