Design & Visualization
Commercial Interior Office Residential Transportation

Project No
Andrei Amiri
Senior Designer, 3D environment Artist
M.Sc. -- M.Arch. Columbia University
Designer, 3D environment Artist
. Pier 57 Market Hall Interior Design, New York, NY
Senior Designer, S9 Architecture, 2021
. Montgomery Park Interior Design, Portland, Oreg
Senior Designer, S9 Architecture, 2021
. Neuhoff New City, Nashville, TN
Senior Designer, S9 Architecture, 2019 - 2021
. Block 1 Offices
. Curved Building
. The Shed
. Al Mansoura Master Plan, Doha,Qatar

Senior Designer, Perkins Eastman, 2017
. Port Authority Bus Terminal, New York, NY
Senior Designer, Perkins Eastman, 2016
. LA Union Station, Los Angeles, CA
Senior Designer, Perkins Eastman, 2014
. New York Wheel, New York, NY
Senior Designer, Perkins Eastman, 2014 - 201
. Huishan North Bund, Shanghai, China
Senior Designer, Perkins Eastman, 2009 - 2014
. Office Building No. 15
. Office Building No. 16
. Office Building No. 17
.VIA Centro Plaza, San Antonio, TX
Senior Designer, Perkins Eastman, 2014 - 2015
. Target Field Station, Minneapolis, MN
Design Team Member, Perkins Eastman, 2013 - 2014
Andrei Amiri
Senior
Built Built Built Built Built Built Built Built Competition - Finalist Under Construction Under Construction Under Construction Under Construction Under Construction Under Construction Design Proposal Design Proposal Projects Pages Status M.Sc. -- M.Arch. Columbia University 04 - 07 08 - 09 10 - 19 12 - 15 16 - 17 18 - 19 20 - 21 22 - 23 24 - 25 26 - 29 30 - 39 32 - 33 34 - 35 36 - 37 40 - 43 44 - 49

Project No 2008 - Present Design & Visualization Commercial Interior Office Residential Transportation
 Located at Pier 57 facing Hudson river within minutes walk to the Chelsea Market, the pier 57 Market Hall blend history with a hip mix-use space that will also feature food hall, lobby and public rooftop.
Located at Pier 57 facing Hudson river within minutes walk to the Chelsea Market, the pier 57 Market Hall blend history with a hip mix-use space that will also feature food hall, lobby and public rooftop.
Living
6
Living Room Hall View
Site
Room Hall Interior
Pier 57 Market Hall
New York, NY
Senior Designer, S9 Architecture, 2021
Interior Design
The new space — located at Pier 57, which will be home to Google offices along with other restaurants and gallery spaces will feature 17 kiosk vendors, as curated by the foundation of local small businesses and food entrepreneurs. Though none have been revealed yet, they promise to be fast-casual and “chef-driven. There will also be a show kitchen and demo space along side the vendors, which will likely host some fun public food demos and/or classes.The hall will be approximately 16,000 square feet and can serve hundreds of visitors, but is only a portion of the -50,000square-foot public ground floor space that will also offer community spaces for local nonprofits, community organizations and cultural groups.There will also be a public gathering place, called the Living Room, that will showcase views of the Pier, the Hudson River and even Little Island.

Project No
7
Main Elevation
 Located at Pier 57 facing Hudson river within minutes walk to the Chelsea Market, the pier 57 Market Hall blend history with a hip mix-use space that will also feature food hall, lobby and public rooftop.
Site
Foot House Restaurant Bar & Gallery
Galleries View
Located at Pier 57 facing Hudson river within minutes walk to the Chelsea Market, the pier 57 Market Hall blend history with a hip mix-use space that will also feature food hall, lobby and public rooftop.
Site
Foot House Restaurant Bar & Gallery
Galleries View
8
Foot House Restaurant & Bar View
Pier 57 Market Hall

New York, NY
Senior Designer, S9 Architecture, 2021
Interior Design
Pier 57 is a dynamic public destination that celebrates the vitality of New York City and its diverse local community. Located in Hudson River Park.Pier 57 will provide opportunities year-round for New Yorkers and visitors to come together around educational, culinary, and recreational experiences.
Project No
9
Montgomery Park Interior Design
Portland, Oreg
Senior Designer, S9 Architecture, 2021
The Montgomery Park Master Interior Design envisions a generational opportunity to re imagine an iconic landmark surrounded by surface parking into a vibrant, diverse and highly-accessible mixed-use space through system of vertical circulations and creating open spaces for the comps rising food hall,art galleries and office spaces.
Montgomery Park building is emblematic of Portland’s transformation from lapsed industrial powerhouse into a growing creative sector.
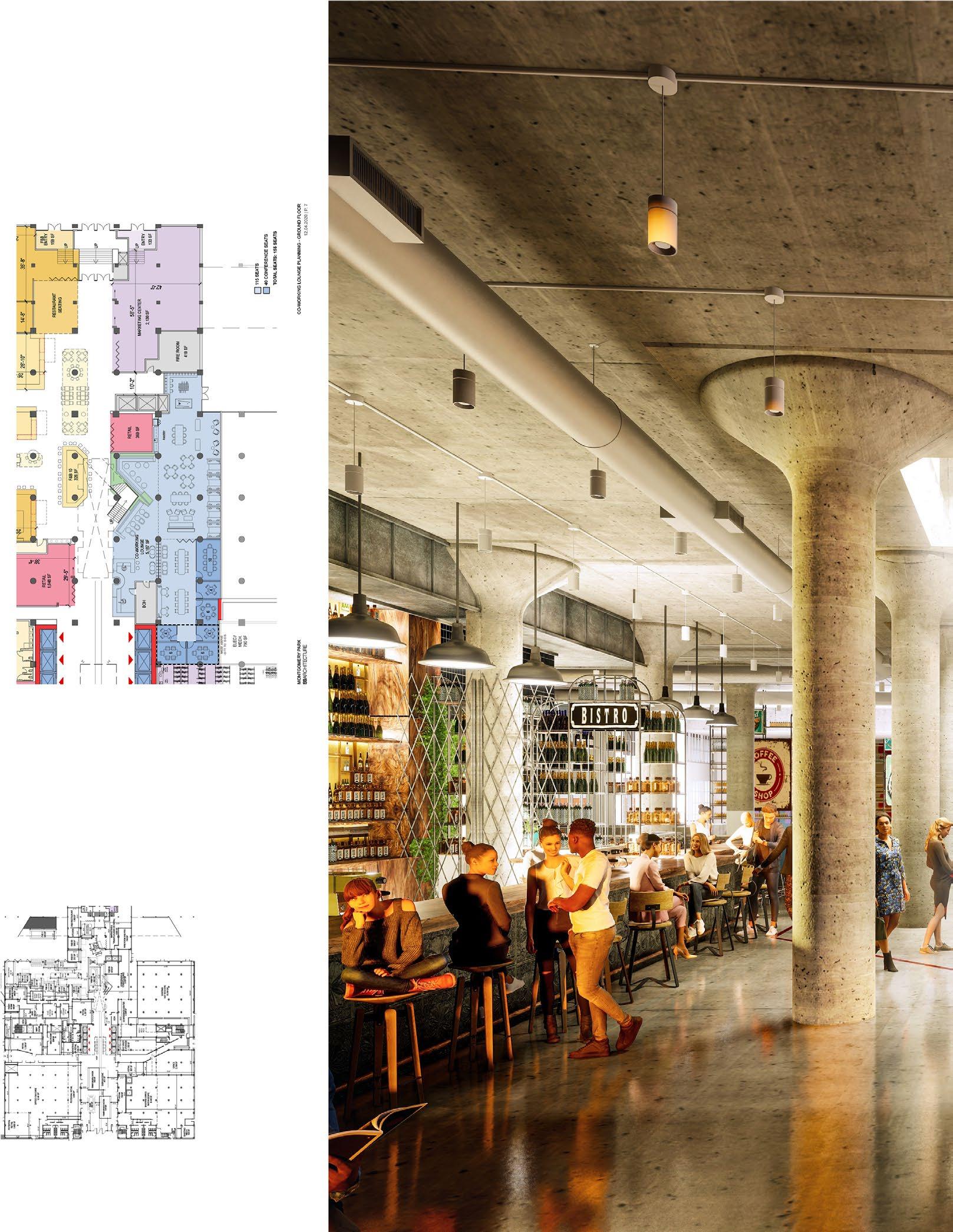
10

Project No 11
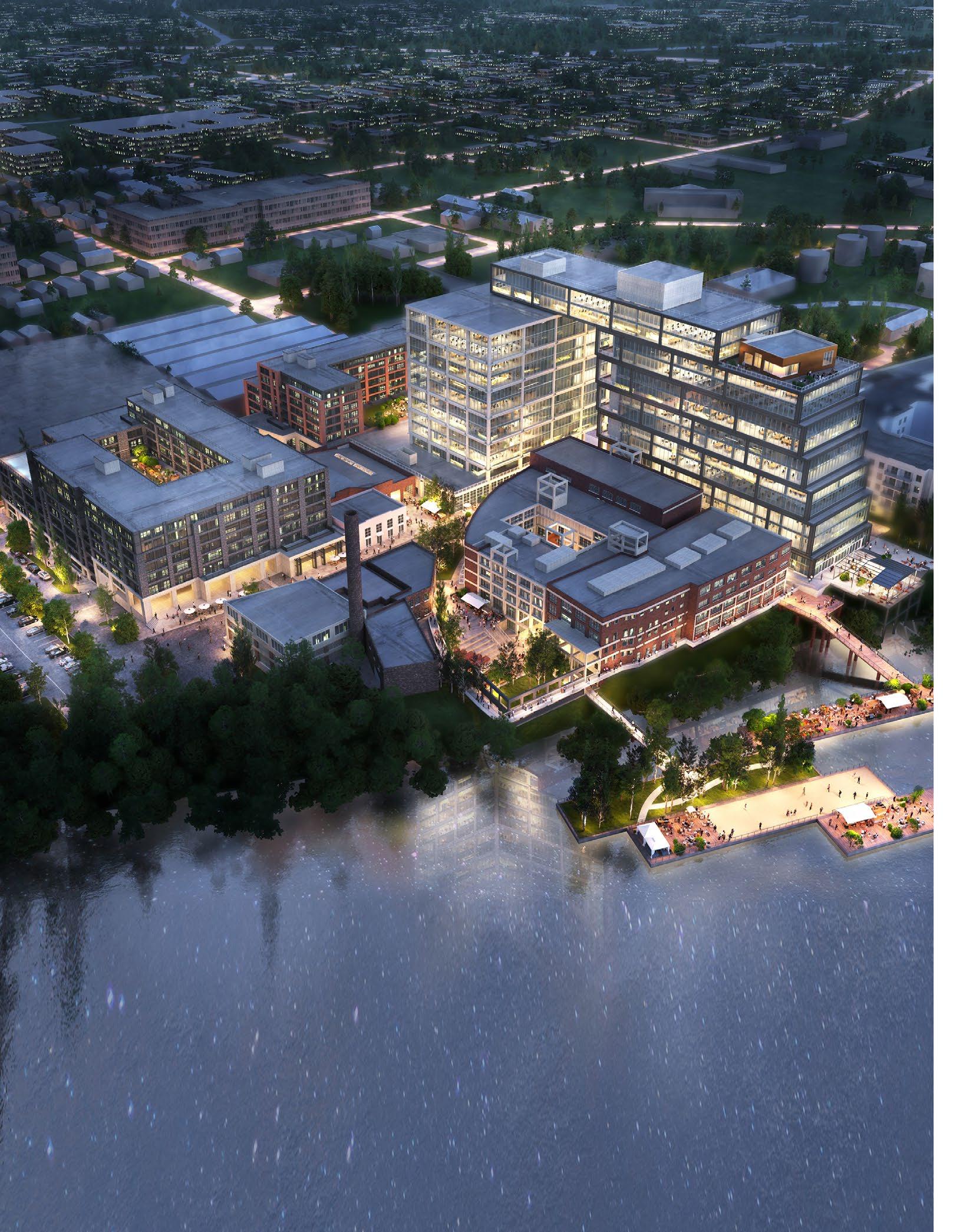
12
Aerial View from Cumberland River
Neuhoff New City
Nashville, TN
Senior Designer, S9 Architecture, 2019 - 2021
The distinctive Neuhoff site is located on the west bank of the Cumberland River in the eastern section of Nashville’s Germantown neighborhood. The property was constructed in the early 1920’s as a meat-packing facility and later served as mixed-use space, housing the Nashville Jazz Workshop and the Nashville Cultural Arts Project among others.
Neuhoff New City Design reinvent the site as a mixed-use waterfront development with city-defining architecture as a key feature. Neuhoff new city features the adaptive reuse of the prominent curved building on the site and the use of “as much of the historic fabric on the site as possible.” The project’s other main goals include maintaining The slaughterhouse buildings, as well as creating public access to the river.
1.Block 1 Office A & B
2.Block 2 Curved bldg
3.Block 3 Residential
4.Block 4 Residential 5.The Hotel

6.The Shed
Overall Upper Level Plan
Overall Ground Level Plan
Design Concept
Project No
3.Stepping
1.Icon
4.Connect
2.Stack
1 2 3 4 5 6
13

Street View 14
Neuhoff New City Block 1 Offices
New York, NY
Senior Designer, S9 Architecture, 2019 - 2021
The Heart of the project is a 15 floors 200 feet tall office comprising two separate volumes which are connected through a bridge resembling the industrial elements of the Local CrainS. Building A&B are planned to be built in two phases.

The principal design of the project is based on four design stages: Icon, Stack, stepping & connection. Completion of the project’s first stage is expected in the second half of this year.
The entrance into the office Lobby is located in a new plaza between blocks 1 & 2. There is also more than 7,500 SF of retail space with access to the plaza. The office space on the floors above have amenity terraces that takes advantage of the building’s architecture.
Project No
Water Front View Street View
15
 East-West Elevation
Typical Office Layout of Block 1
East-West Elevation
Typical Office Layout of Block 1
Night View 16
North Elevation
Neuhoff New City Block 1 Offices
New York, NY
Senior Designer, S9 Architecture, 2019 - 2021
Abandoned for half a century, the sprawling Neuhoff meatpacking complex is poised to become an exciting new part of Nashville’s resurgence. The Project is re-envisioning the riverfront property with a comprehensive design that retains and re-purposes much of the existing buildings, and also strategically incorporates new construction throughout the site. The master plan features a connective network of pedestrian pathways,courtyards, public roof terraces, and cantilevered catwalks that create a memorable series of environmental experiences for visitors to the compound. The 1.3-millionsquare-foot project houses a vibrant mix of offices, cultural spaces, residential units, and retail/dining establishments all designed to culture a new community.
Block 1 consists of the mixed-use Office. The 14-story structure will feature a stepped design with views of the Cumberland River. It will also bridge over Adams Street and connect to the building in Block 3. The Industrial Typology Block 1 is an organic evolution of the Germantown community: “The historic reason behind its existence—the slaughterhouse—and also experience its incredible access to the riverfront.”

Project No
Block 1 Entrance Water Front View
Industrial Crain: block 1 formal Typology
17
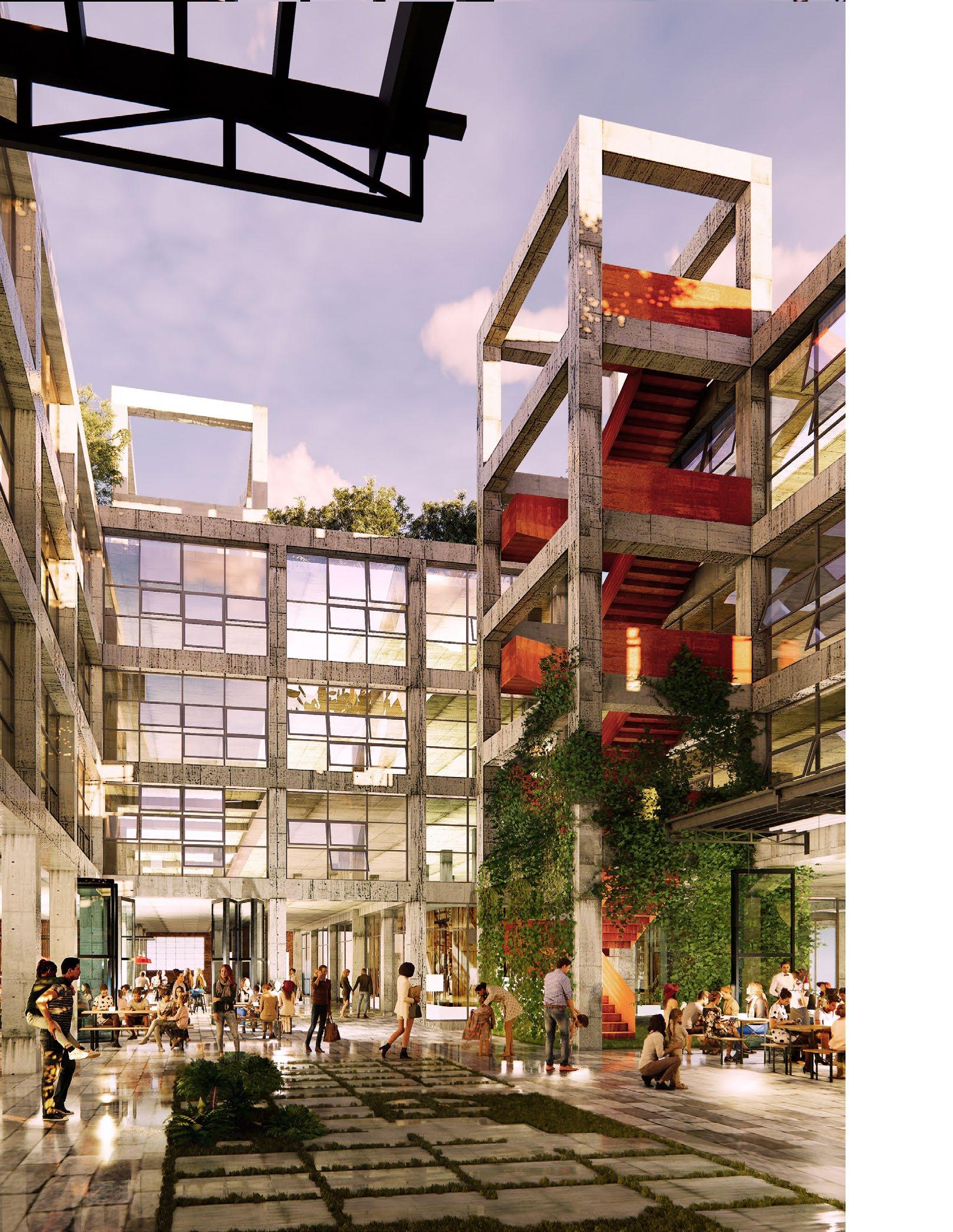
Curved Bldg. Courtyard 18
Neuhoff New City Curved Building
New York, NY
Senior Designer, S9 Architecture, 2019 - 2021
Block 2 includes the adaptive reuse of the existing curved building. The conversion of the former meat packing facility to the adaptive mixed- use is created through series of carving the historic project massing and creating secret gardens and courtyards. The basement and first level of the curved building is divided into 3 zones. On the basement level: Zone A proposes an expansive food hall concept which opens up to Level 1. Zone B proposes shell space for a future gym that also opens up to level 1. It also includes a retail shell which opens up to an outdoor plaza. Zone C primarily consists of the outdoor plaza on this level. There is also a large retail shell space with access to an exterior catwalk which overlooks the river.

Project No
Carved Entrance Curved Bldg. Retails & Restuarants
19

The Shed Interior 20
Neuhoff New City The Shed
New York, NY
Senior Designer, S9 Architecture, 2019 - 2021
The Design of The Shed building preserves the historic facade whilst reshaping a new interior identity aligned with the need of the community and their practice of everyday life. the industrial Lounge hosts coffee-shop, bar, food court and a passage.
The interior featuring the natural ceiling lights and welcomes the outdoor green space indoor via organic landscape
The Design is a construction project honoring historic significance and restoring historic properties. The Shed blends history with a hip mix-use space that will also feature residential, office space, shops, restaurants with a private & public passage.
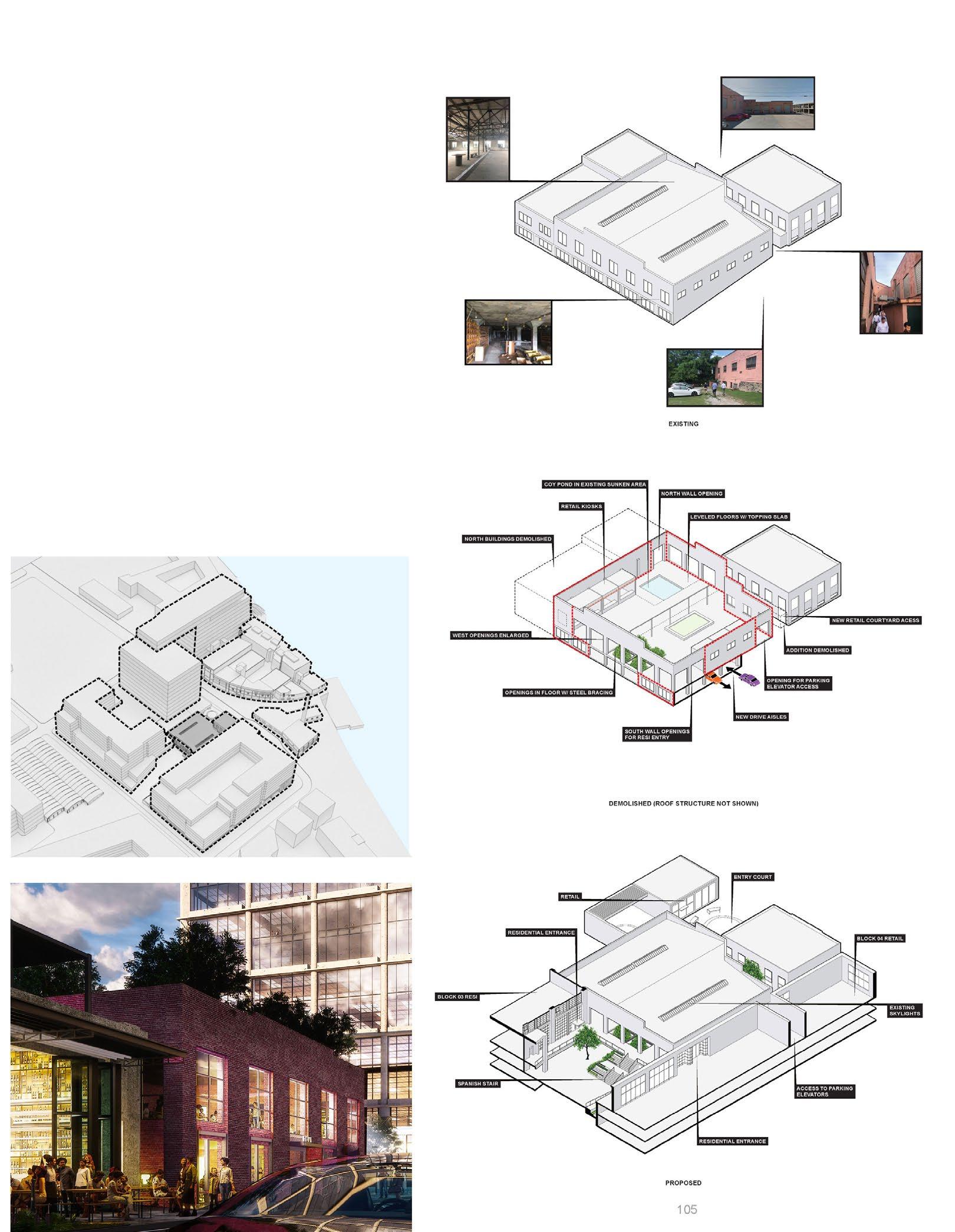
Project No
Exsiting
Proposed
Preserving the Historic Facade
21
Porcelain Breathable Skin
Offices Residential Hotel
Facade Patterns
The residential facade is inspired by Islamic architecture patterns and motifs found throughout the Middle East. This maximizes facade efficiency for solar exposure, while minimizing heat gain and retention. The courtyard has a series of platforms for events.

Porcelain
Breathable Skin
Second Skin Moist Barrier
Retails/ Bazar Subway
3D Diagram Main Entrance
22
Ribbon Concept
Al Mansoura Master Plan
Doha,Qatar Senior Designer, Perkins Eastman, 2017
The proposed new development in the Al Mansoura district is anticipated to be more adaptive and sensitive to the changing economics of Doha, and aims to be a world-class destination in its own right, attracting an array of people from across the economic spectrum. The Design Principal is based on the notion of “Ribbons,” is formed by a structure consisting of a continuous ribbon, that is inspired by forms existing in the natural world along with Qatari screen motifs. The public is able to meander through an open and extended courtyard, which connects the two planned station entrances serving both residents and the general public. This option envisions the south entrance as per QR standard, and the north entrance as part of the project enclosure. The main opening resembles an arena, borrowing aspects from the Arabic streets cape

Project No
23
 “Trans Hudson Square” is the new address on 8th Ave.
“Trans Hudson Square” is the new address on 8th Ave.
Enclosure Javits Main Exhibition Hall Bus Terminal Concourse Passenger
. The existing hulking PA terminal is replaced by a totally new civic square. Trans Hudson Square is a welcoming civic arrival and front door for better integration to Midtown.
Platform
1 2 24
Master Plan featuring relocation of Port Authority Bus terminal to the below grade Javits center
Port Authority Bus Terminal
New York, NY
Senior Designer, Perkins Eastman, 2016
Design + Deliverability Competition, Finalist
The Convergence Design includes new below grade direct access to the Lincoln Tunnel for Buses and trucks without engaging the street grid. This new access and connection to the existing tunnels, right at the threshold to the city, is within the footprint of the Javits Center. The area and geometry required for new tunnel connection is readily constructed away from the water’s edge below grade within the Javits property. Buses and trucks go directly to the terminal or storage and out of view. This strategic improvement will have a positive impact as it separates cars and buses/trucks before they enter the city, vastly improving the arrival experience. This results in an efficient layout for the bus terminal with clear and direct circulation routes in and out of the city.

Project No
1. Javits Main Exhibition Hall
25
2. Bus Terminal Concourse
Growth Transit & Enhancing the Transit Rider’s Experience Factors:
- Design Encompasses the Historic Legacy
- Compact Vertical Growth for All Modes
- Architecture and Landscape are One
- A Major Public amenity for Downtown
- Uniquely and Appropriately Los Angeles
 Master Plan
Main Podium
Bldg. Layout
Expansion of the Green Belt to the Site
LA Union Station Site
Master Plan
Main Podium
Bldg. Layout
Expansion of the Green Belt to the Site
LA Union Station Site
1 2 3 26
LA Union Station
Los Angeles, CA
Senior Designer, Perkins Eastman, 2014
Concept
The vision for the Union Station Master Plan will encompass strategies to address the well-being of the individual , the community and the planet. As multi modal transit development,it will show case iconic and landscape design while significantly contributing to the connectivity of the region. Through smart building and infrastructure design, the project will minimize environmental impacts by reducing energy consumption,conserving water and restoring native vegetation and habitat.

Project No
27
Facade Design Concept

Individual brick elements in a glazed white shade were chosen as the facade material. The overall result is an extremely harmonious appearance that supports the area in it sustainability aim.
Staten Island’s Observation
The Wheel’s five-acre green one of the largest in North will host large events including food festivals, and gatherings. The result of an effective partnership between the city’s Economic arm, and the community.
Street Entrance View
Water Front View
28
Observation Deck
green roof will be North America and including concerts, gatherings.
partnership
Economic Development
New York Wheel
New York, NY
Senior Designer, Perkins Eastman, 2014 - 2016
A dynamic new mixed-use destination district featuring the New York Wheel, adjacent to Staten Island’s ferry terminal. A combination of engineering prowess, passenger terminal, parking garage, public attraction and scenic natural landscapes,this new landmark is expected to attract millions of visitors every year. The Design Features an esplanade along the waterfront and an expansive multi-level outdoor space and landscape program.

850 Feet Observation Capsules 80 capacity Each
911 Memorial Mixed Use Terminal
Public Green Space Green Path
950 - Car Parking Garage
The project integrates the passenger flow and transit functions of a major Ferry Terminal, water taxi, chartered and shuttle bus service, with a terminal building and parking garage for commuters and visitors.
Project No
29
The new complex transforms a previously underused site into a vibrant destination that includes the terminal, parking garage, and bus facility, as well as five acres of new publicly accessible open space.
Public Green Open Space
 The rotating brick baguettes resembles The Palisades Archetype at Hudson river
The rotating brick baguettes resembles The Palisades Archetype at Hudson river
30

Project No Public Green Space
Main
31
Roof Top Plan
Terminal Plan Transit Plan
Design Strategy
The Design team devised a design plan for unique buildings with varying heights, layouts, and exterior materials that offer different vantage points and include panoramic and artfully framed middle distance views. A traditional Chinese building material, terra cotta, appears on many of buildings, tying them all together and honoring the region’s history.

15 16 17
Design Typology
Three different Design Typologies each of which embodies different purpose allowing a diverse skyline of the Huishan Site
No.16
No.15 No.17
Overall Site Plan 32
Strategy heights, include views. of the history. Plan
Huishan North Bund
Shanghai, China
Senior Designer, Perkins Eastman, 2009 - 2014
A vibrant, urban neighborhood unites Shanghai with a re imagined waterfront, inviting all to enjoy a public realm with views of the iconic Pudong skyline and the bustling Huangpu River.
With a focus on improving civic life and attracting business investment, The Project is a lively destination, improving upon a long-forgotten stretch of Shanghai’s Hongkou District waterfront. Comprised of eight buildings framing a marina, a public plaza, and a riverfront esplanade, this massive multiuse development integrates thoughtful planning, innovative architecture, and state-of-the-art sustainable design. North Bund is a popular riverside setting, a unique workplace and business hub, and a destination for recreation and leisure that draws people from across Shanghai. Views of the Huangpu River, the picturesque Pudong skyline, and the historic Bund comprise the primary value proposition of the development.
Awards
Planning Design Merit Award 2021
Office Project Merit Award 2019-2020
Asia Pacific Property Awards 2016

Project No
33
Huishan North Bund Office No.15
Shanghai, China
Senior Designer, Perkins Eastman, 2009 - 2014
The concept for the Bldg No.15 is Based on Chinese Architecture Iconography of ”Enclosure”. The project composition embodies a design principle for” Framing Envelopes” featuring two volumes surrounded with traditional Chinese building material,Terra cotta honoring the region’s architecture history and reshaping the marina skyline through varying scales and proportion.
 Elevation
Elevation
34

Project No Typical Office Plan Plaza Level Plan 35

With a investment, a public use development Views of
36
Section
focus on improving civic life and attracting business investment, The Project is a lively destination, improving upon plaza, and a riverfront esplanade, this massive multidevelopment Integrates thoughtful planning,innovative architecture, and state-of-the-art sustainable design. of the Huangpu River, and the historic Bund comprise the primary value of the development.
Huishan North Bund Office No.16
Shanghai, China
Senior Designer, Perkins Eastman, 2009 - 2014
Comprised a unique Breathable skin Mesh, Building No.16 design typology is shaped by allowing the maximum accessibility to the waterfront via uplifting the building .The Cantilevered Volume of the Building No.16 is a welcoming entrance. The project’s contrast with the surrounding buildings is a basic notion for reshaping the marina with a heterogeneous space than a monotonic environment. The Below Canopy organizes a system of circulation and public spaces while the upper floor provides workshops, offices and conference rooms.

Project No
Section
37
Typical Office Plan
Heterogeneous Space
 North Elevation
North Elevation
38
Views of the Huangpu River, the picturesque Pudong skyline, and the historic Bund comprise the primary value proposition of the development.
Huishan North Bund Office No.17
Shanghai, China
Senior Designer, Perkins Eastman, 2009 - 2014
Utilizing Chinese art in terms of scale and Proportion Building No.17 honors those themes creating a system of facade on basis of five different modules which is expanded through the curvilinear plan allowing a sharp contrast with Building No.15 & 16.
The key concept of such contrast is a heterogeneous space in which the waterfront skyline is highlighted through varying building identities

Project No
Atrium
Typical Office Plan
Unwrapped Facade Modules
39
Huishan North Bund

Waterfront Landscape
Shanghai, China
Senior Designer, Perkins Eastman, 2009 - 2014
“Huishan North Bund represents an increasingly important typology of urban architecture: waterfront regeneration. Throughout the world, cities are rediscovering and re-imagining their neglected and underutilized waterfronts. As former maritime facilities and working waterfronts are redeveloped to become vibrant, waterside communities, the public at large is also being invited back to the water’s edge,to enjoy riverfronts and harbor fronts —arguably any city’s most valuable natural assets.”
40

Project No 41
VIA Centro Plaza
San Antonio, TX
Senior Designer, Perkins Eastman, 2014 - 2015
“Plaza integration of Sustainability
Transportation Planning & historic rehabilitation”
A multi modal transit facility re-imagined as a town square in the Tradition of San Antonio’s great public spaces. At the western edge of San Antonio’s central business district, VIA Centro Plaza is where transit systems and public life converge. The design of the massive transit center improves connectivity among existing VIA transportation services and introduces new infrastructure and public space. Preserving historic structures in the area,The Project restored the street grid, improved pedestrian access, and created a new town square that will spark future development.
An iconic sculptural tower is a welcoming beacon of light and design features including underground cisterns for storm water runoff and solar panels enhance the plaza’s sustainability. Centro Plaza balances mass transit with open green space, mixed-use development, and public art with a design that’s locally inspired and forward-looking at the same time.
SA Tomorrow
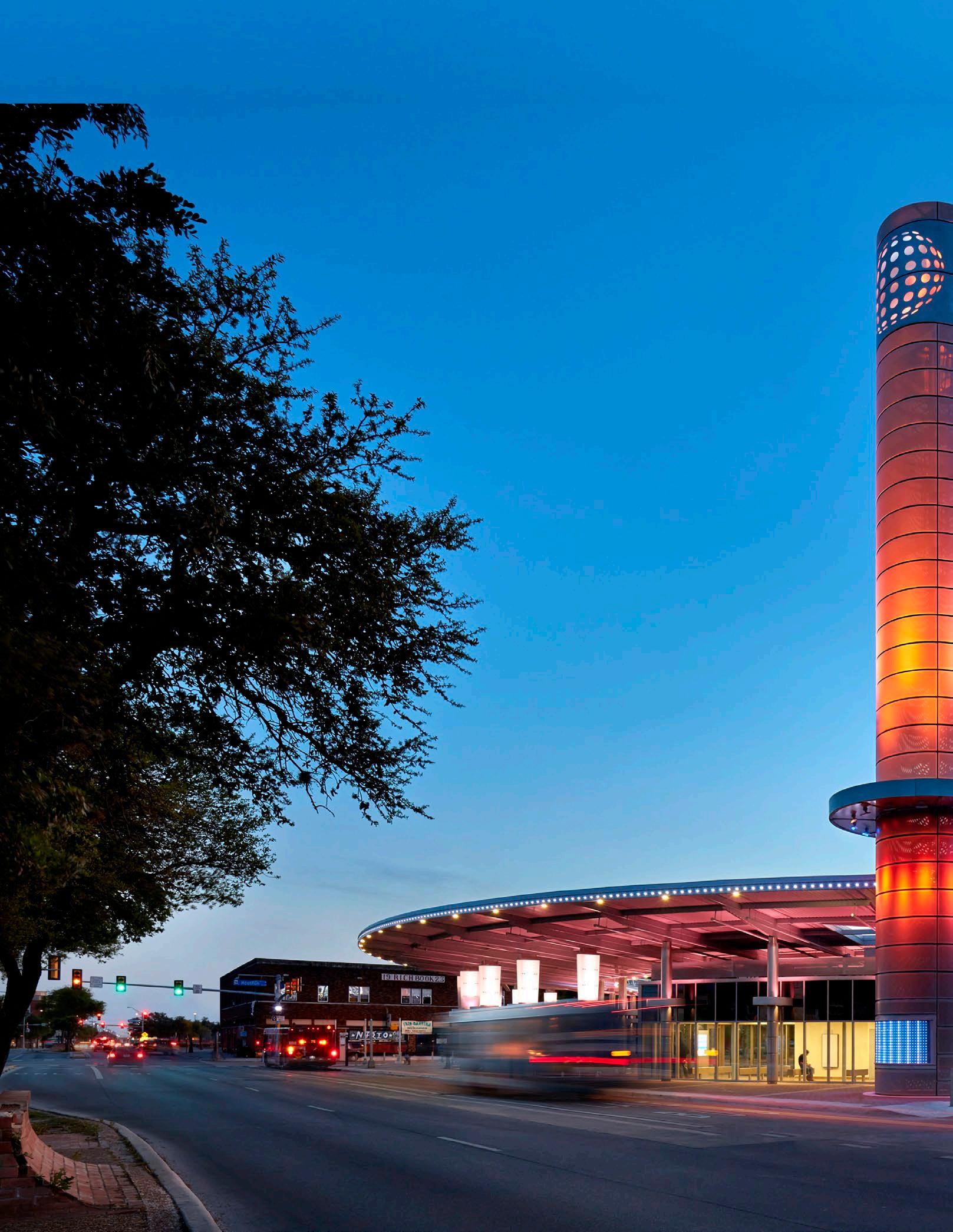
Transportation
42

Project No Transportation + Infrastructure Tomorrow
43
Sustainability Award 2016
Solar Panels
Decentralized Plan
The project embodies a circular plan concept in order to expand through the site creating public spots for the public art & green zones reinterpreting a new definition of the Transit design.

VIA
water runoff
VIA Metropolitan transportation support our region. The Plaza digital next-bus a full Customer County The partnership digital library. Public art by internationally lighting, In addition transportation conscious
The Station View
“Design
44
San Antonio, Senior
VIA Centro Plaza
Antonio, TX
Senior Designer, Perkins Eastman, 2014 - 2015
“Design features including underground cisterns for storm runoff and solar panels enhance the plaza’s sustainability.”

Metropolitan Transit provides regional multi modal transportation options that connect our community to opportunity, support economic vitality,and enhance quality of life throughout region.
Plaza provides complimentary 4G LTE WiFi, next-bus arrival signs, enclosed waiting areas, Customer Service Center, and the first Bexar BiblioTech kiosks for VIA’s new Ride & Read initiative. partnership provides VIA patrons access to an extensive library.
art elements anchored by “Centro Chroma Tower,” a piece internationally renowned artist Bill Fitz Gibbons utilize LED lighting, and enhance the customer experience. addition to enhanced passenger amenities and expanded transportation options, VIA integrated a larger sustainabilityconscious footprint at Centro Plaza.
VIA serves 14 member cities and the unincorporated areas of Bexar County, operating seven days a week on 90 routes. In 2015, VIA provided 42.2 million rides across the region
Project No
45
Target Field Station
Minneapolis, MN
Design Team Member, Perkins Eastman,
“Target Field Station is a bustling neighborhood destination all in one.”
Target Field Station is a public destination
The design brings together multiple modes areas adjacent to the beloved Target Field Taking inspiration from the city’s distinct envisioned public spaces that support large pre-game gatherings,community
A surrounding urban plaza includes bars, and the entire development includes

46
2015 AIA Honor Award, Regional and Urban Design

Eastman, 2013 - 2014
bustling urban park, transit station, and one.”
destination designed to go far beyond traditional transit hubs. modes of transportation and sprawling gathering Field baseball stadium. distinct seasons and love of the outdoors, the Project support a variety of activities including a great lawn for gatherings,community concerts, and seasonal events. bars, restaurants, entertainment venues new office and hotel developments.
Project No Transportation + Infrastructure, Large Scale Mixed-Use
Station
47
Canopy
The Canopy Identifies the Station Both as a cultural gathering of the community and a transit spot where people can meet and greet.
The project creates a new elevated station/platform - connected seamlessly with the existing elevated Target Stadium Promenade to the east existing lower-level

Elevated
48
Platform Theater Platform elevated LRT seamlessly Target Field east and the lower-level street
Target Field Station
Minneapolis, MN
Design Team Member, Perkins Eastman, 2013 - 2014
2015 AIA Honor Award Regional and Urban Design

The Concept Behind Minneapolis’ Target Field Station is proposing a lawn and amphitheater to the station.
The project embodies several design principles for “open transit,” beginning with its compression into a dense, high-quality series of interconnected experiences.
This density created comfortable walking distances with clear sight lines, bringing the varying transit modes together; opened up the rest of the site to allow for future development; allowed for an iconic station canopy and amphitheater as its centerpiece; brought the transit and cultural users together in one shared space.
Project No
Diagram Icon
49
Culture Aided Transit
Target Field Station integrates transit culture. The site’s Great Lawn provides a green stage for pregame events, community concerts,and other activities, and an urban plaza includes areas restaurants and cultural and entertainment events.
 Plaza Plan
Plaza Plan
Explosive 50
Under The Bridge
transit and provides events, activities, areas for entertainment

Target Field Station
Minneapolis, MN
Design Team Member, Perkins Eastman, 2013 - 2014
Project No
Explosive Diagram
“Making the transit experience theatrical”
51



 Located at Pier 57 facing Hudson river within minutes walk to the Chelsea Market, the pier 57 Market Hall blend history with a hip mix-use space that will also feature food hall, lobby and public rooftop.
Located at Pier 57 facing Hudson river within minutes walk to the Chelsea Market, the pier 57 Market Hall blend history with a hip mix-use space that will also feature food hall, lobby and public rooftop.


 Located at Pier 57 facing Hudson river within minutes walk to the Chelsea Market, the pier 57 Market Hall blend history with a hip mix-use space that will also feature food hall, lobby and public rooftop.
Site
Foot House Restaurant Bar & Gallery
Galleries View
Located at Pier 57 facing Hudson river within minutes walk to the Chelsea Market, the pier 57 Market Hall blend history with a hip mix-use space that will also feature food hall, lobby and public rooftop.
Site
Foot House Restaurant Bar & Gallery
Galleries View







 East-West Elevation
Typical Office Layout of Block 1
East-West Elevation
Typical Office Layout of Block 1







 “Trans Hudson Square” is the new address on 8th Ave.
“Trans Hudson Square” is the new address on 8th Ave.

 Master Plan
Main Podium
Bldg. Layout
Expansion of the Green Belt to the Site
LA Union Station Site
Master Plan
Main Podium
Bldg. Layout
Expansion of the Green Belt to the Site
LA Union Station Site



 The rotating brick baguettes resembles The Palisades Archetype at Hudson river
The rotating brick baguettes resembles The Palisades Archetype at Hudson river



 Elevation
Elevation



 North Elevation
North Elevation











 Plaza Plan
Plaza Plan
