POR TFO LIO
VINKA ANDREA WILLYANTO
Kandura Studio Retail
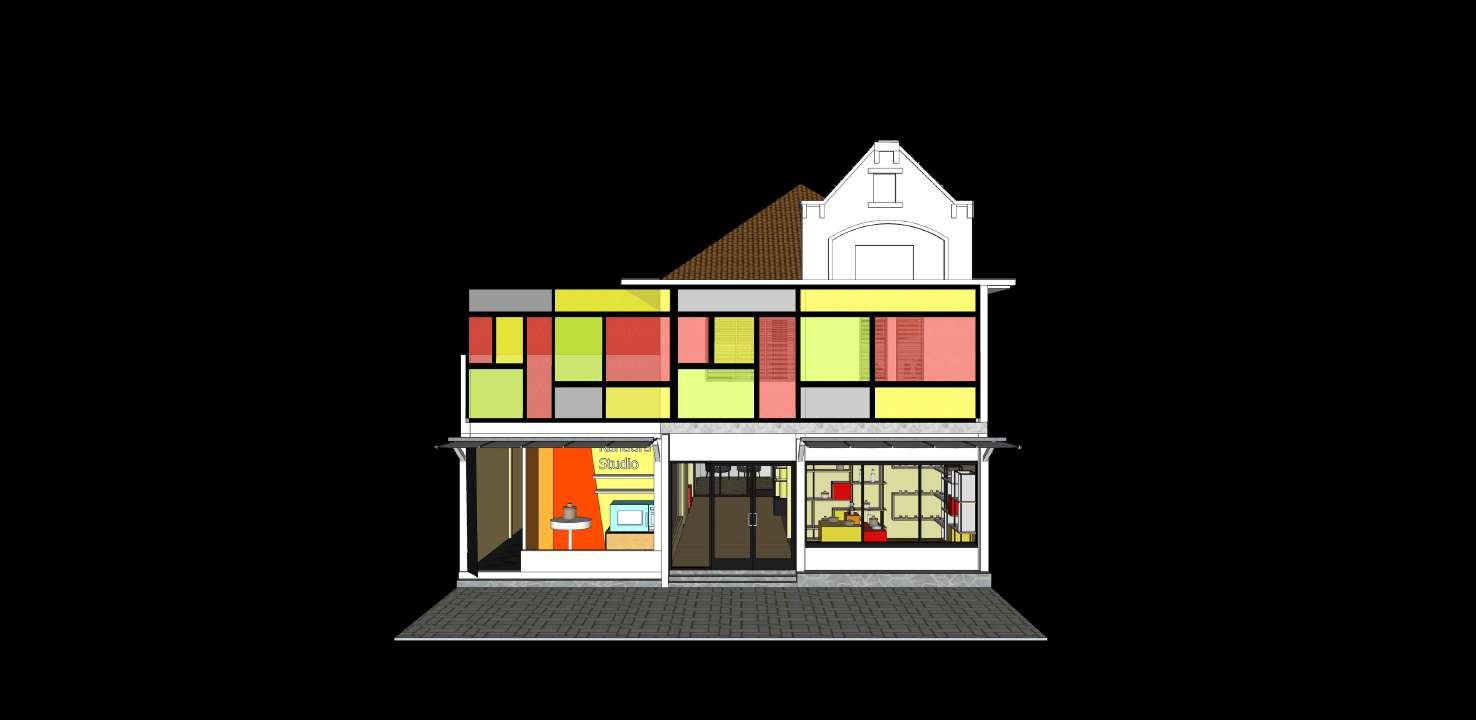
Academic Project - Retail Design
Bandung, Idn.
rubic
Concept .
Rubik's concept is a mechanical puzzle game invented in 1974 by the Hungarian sculptor and professor of architecture, Ernő Rubik.
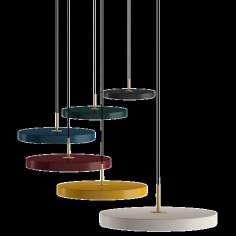
Geometric

Colorful
Dinamic
SITE AREA Heritage Building, Class C
381,3 m2
The building in the main body, primary structure, roof, and facade pattern should not be changed or must follow the original form

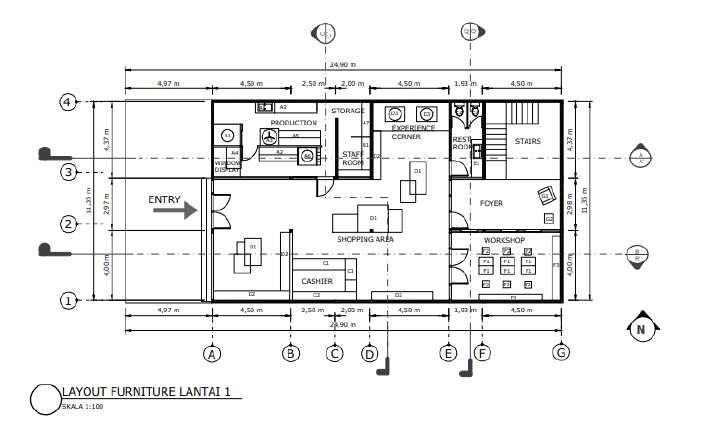
This design was made not only as a place to shop but also to be creative and explore creativity.

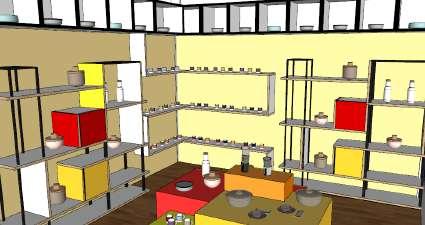
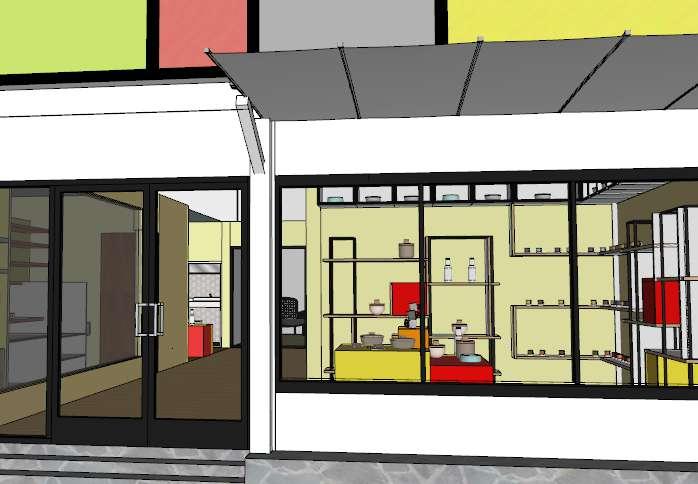
Display .
This display is used as a place to store retail goods, especially poetry.

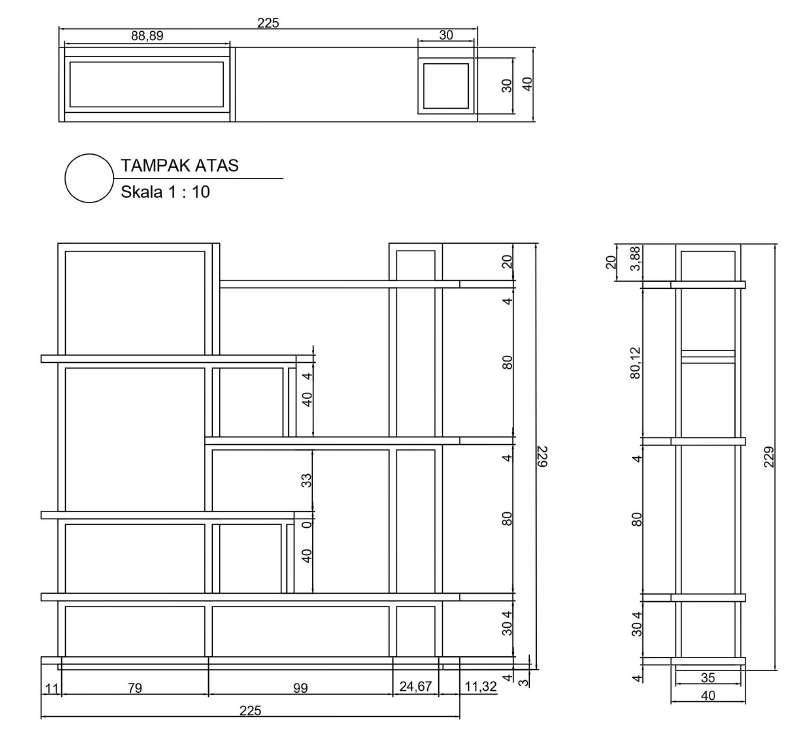


Golden Rama Office
Academic Project - Commercial Design Bandung, Idn.
Concept .


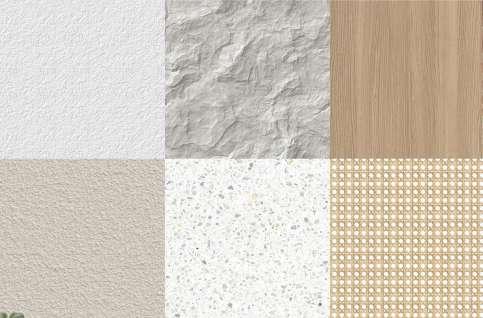

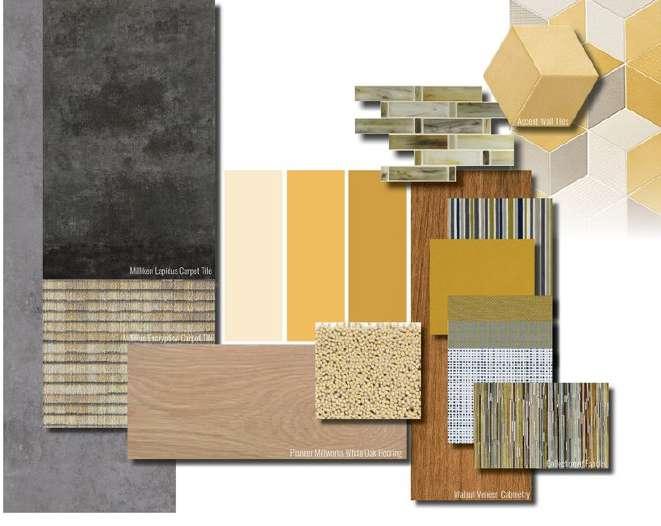
honey bee. Bees are honey-producing insects of the genus Apis. In addition to honey, bees also produce pollen (pollen), royal jelly, propolis, beeswax, and bee venom. There are many honey bees, but only a few can be cultivated.
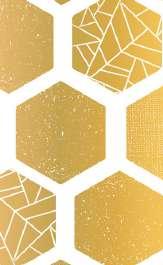
An office is a space where an organization's employees perform administrative work in order to support and realize objects and goals of the organization.



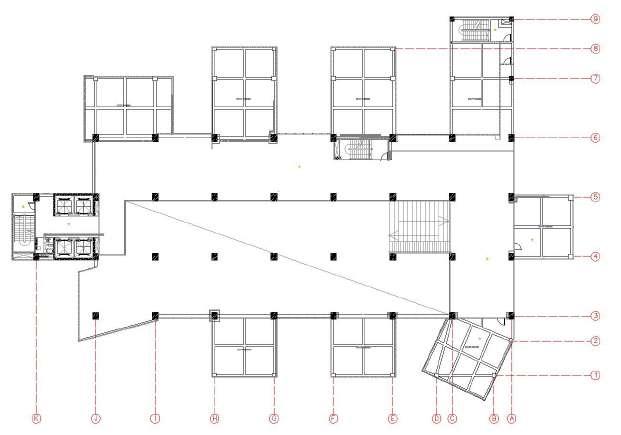

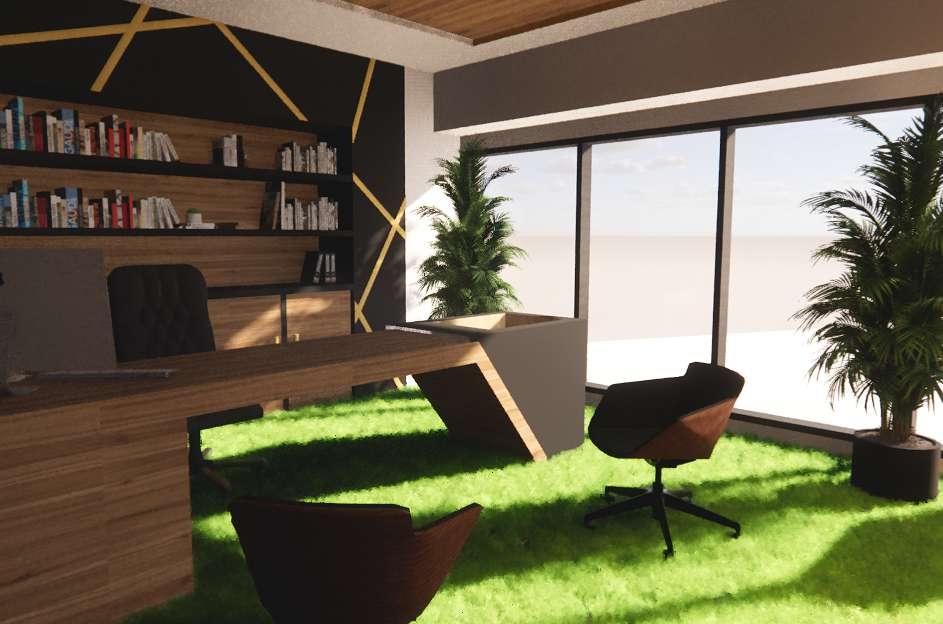



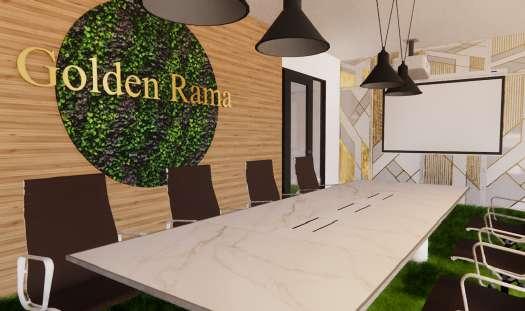
 CEO Room
Interview Room
Break Area
Waiting Room
CEO Room
CEO Room
CEO Room
Interview Room
Break Area
Waiting Room
CEO Room
CEO Room
AirBandB Ratu
Internship Project - Commercial Design Garut, Idn.
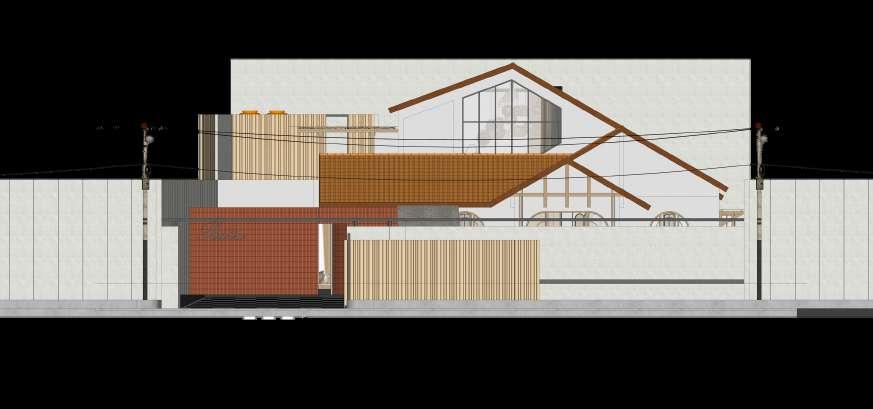
Concept .




clean. natural lighting & vent system with wide circulation system tropical. natural / off - white element building, natural wood furniture with tropical plant decoration bali house.
a fusion of balinese traditions which is believed to maintain peace and balance on earth.


VIP Bedroom
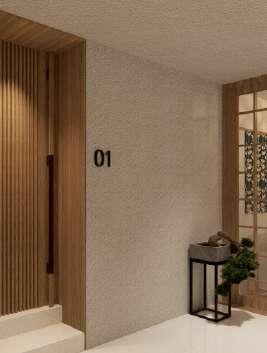

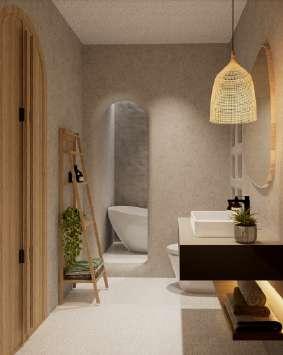
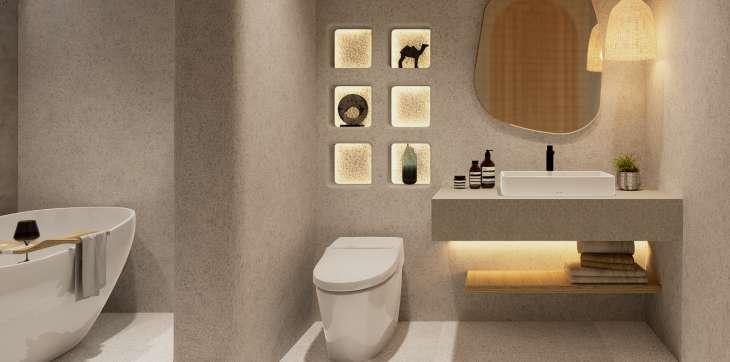
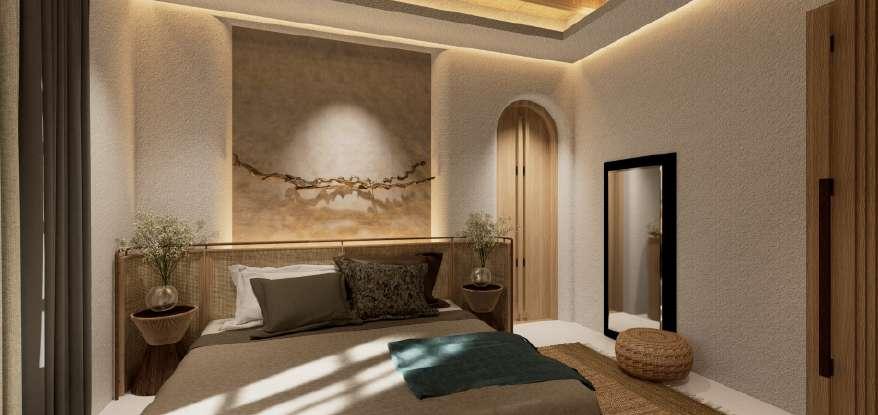
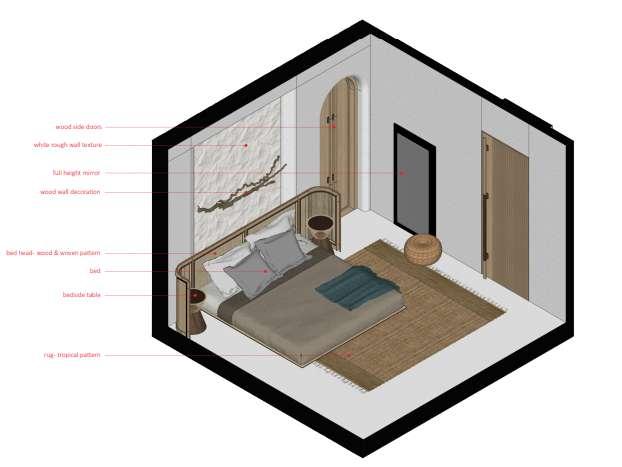


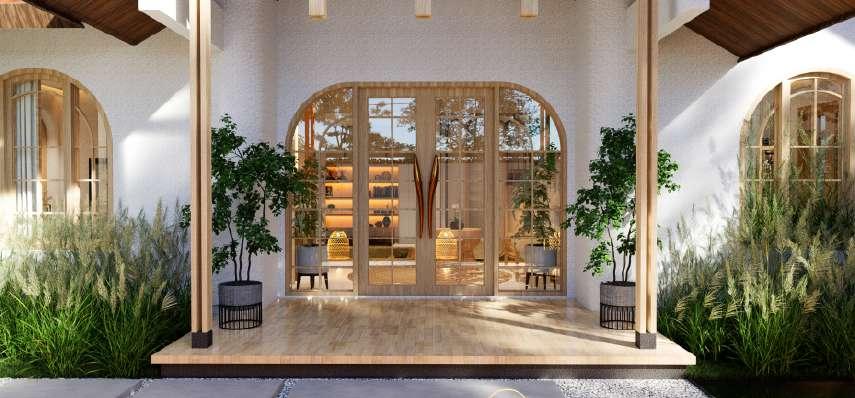

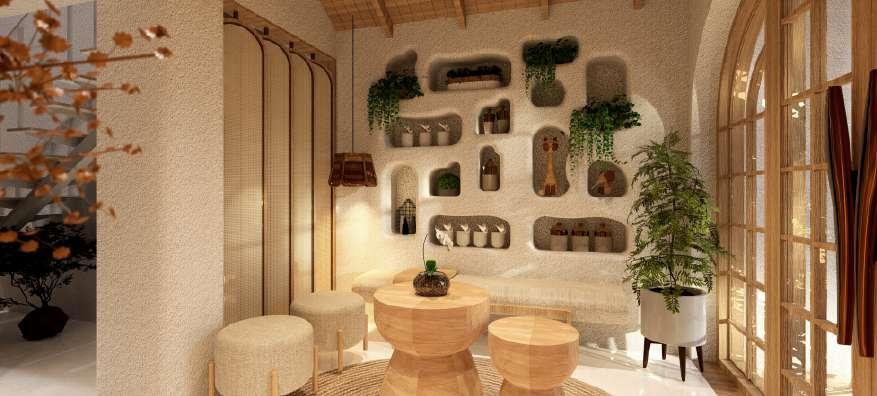
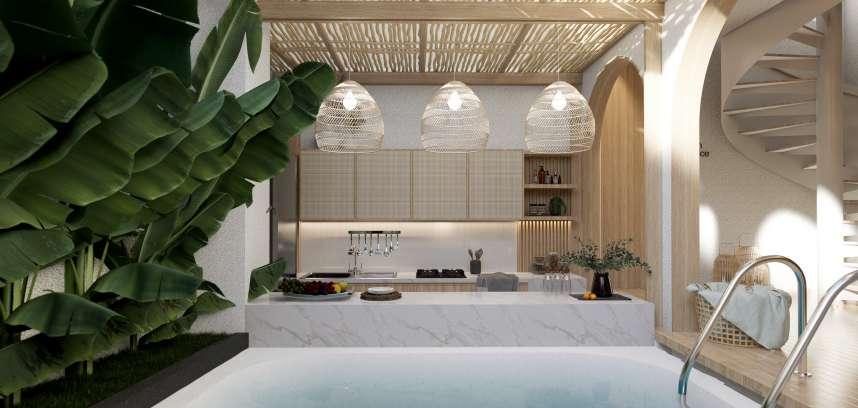
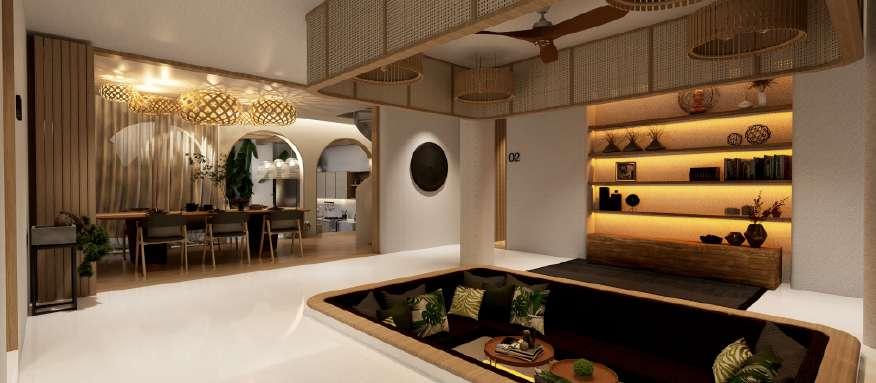 Entrance Foyer
Entrance Foyer
Cluster Jagakarsa
Internship Project - Residential Design
BSD, Idn.

Moodboard .
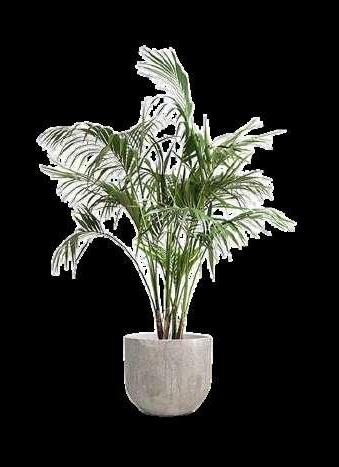



Project Brief
This house design uses the post-pandemic concept with an indoor environment and occupant health, ventilation and air disinfection strategies, and flexible spaces and furniture.






 Dining Area
Guest Room
Dining Area
Guest Room
Kids Bedroom
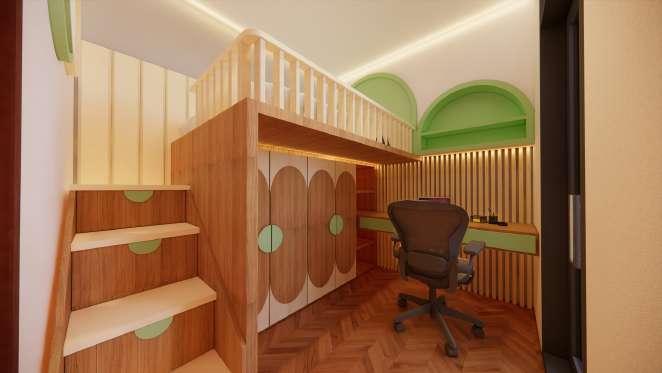
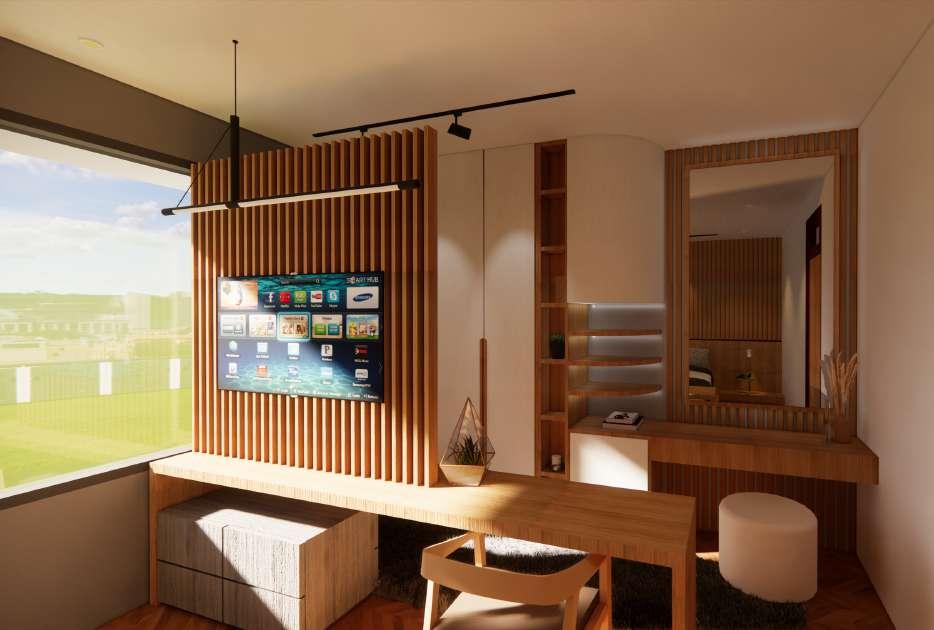
Master Bedroom

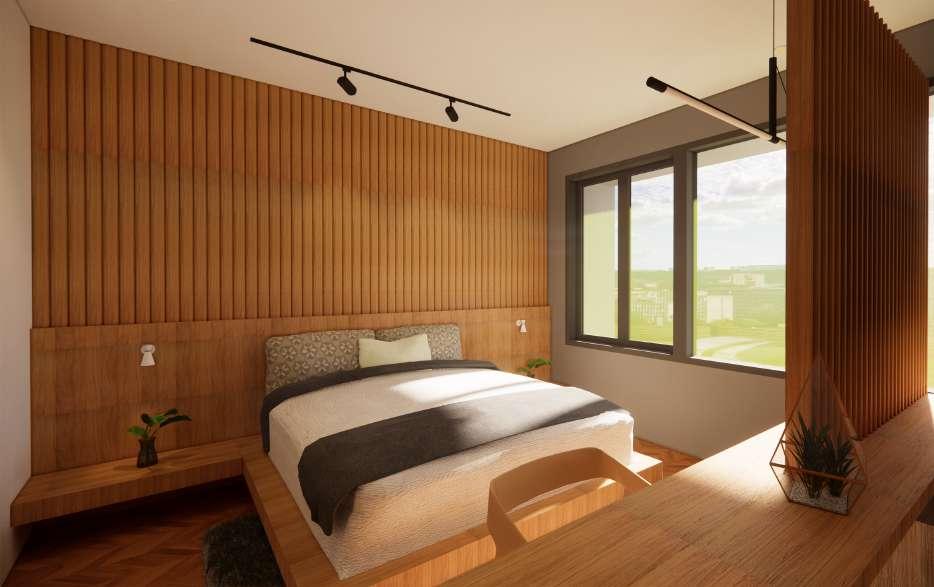
Bathroom

