

FOLIO PORT
I Putu Andreas Rama Saputra works 2021 - 2023




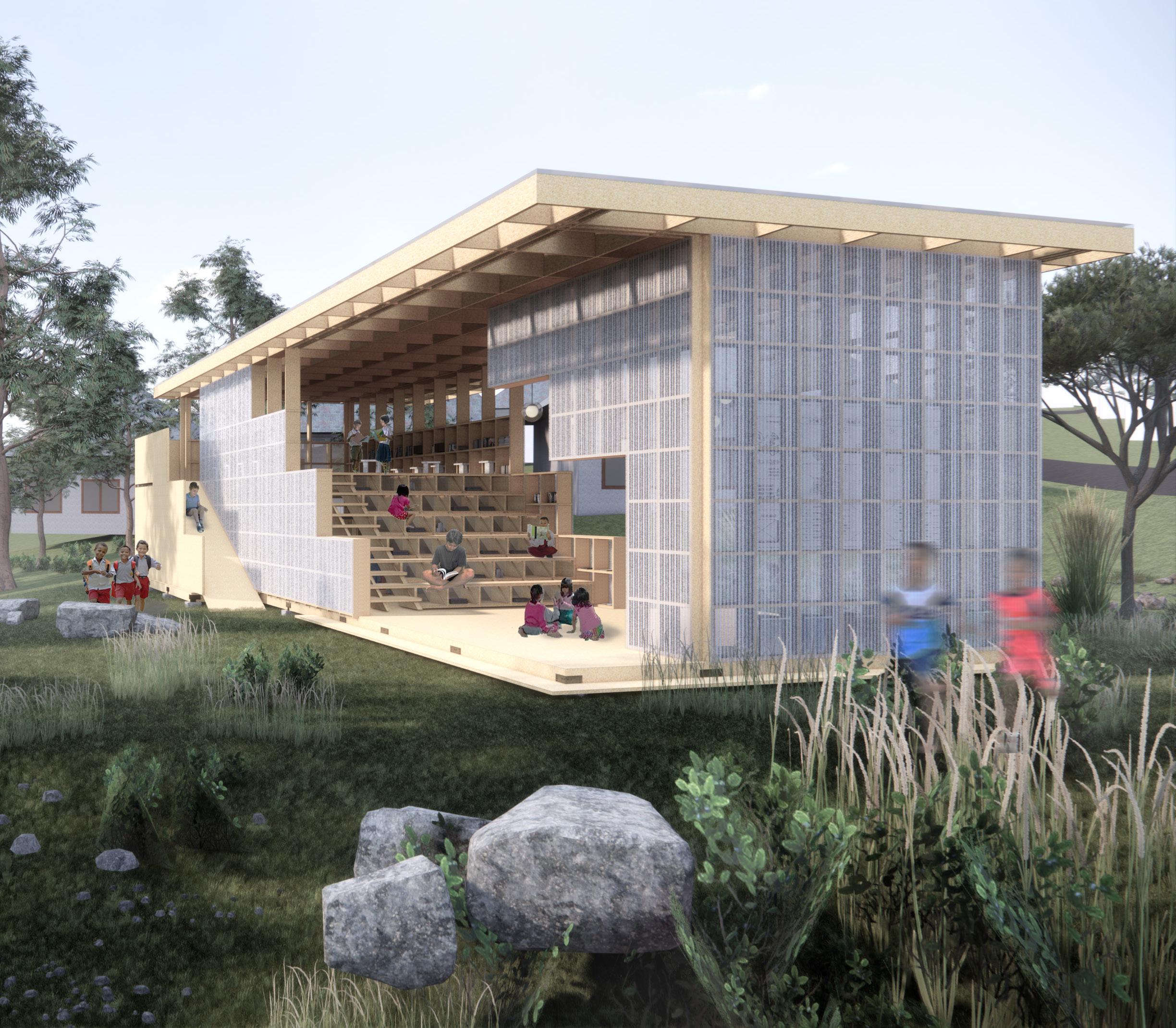
BOX TO BOX
Location: Kintamani, Bali
Year: 2023
Project Type: Group / Competition

The selection of the community library site responds to the “Bali Baca Buku” community, which has been providing access to quality books and educational resources for children in rural Bali since 2016. The site is located in Kintamani, Bangli, Bali, which is one of the educational areas served by the community. Due to its remote location and limited interest in reading, this village is in particular need of educational resources.
The design aims to improve educational infrastructure by involving the local community in the construction process, fostering a greater sense of ownership and care for the quality of education in the village.
The project was completed with a team of three. Contributed to creating a concept design, creating modules of 3D modeling, and architectural drawings for floorplans.



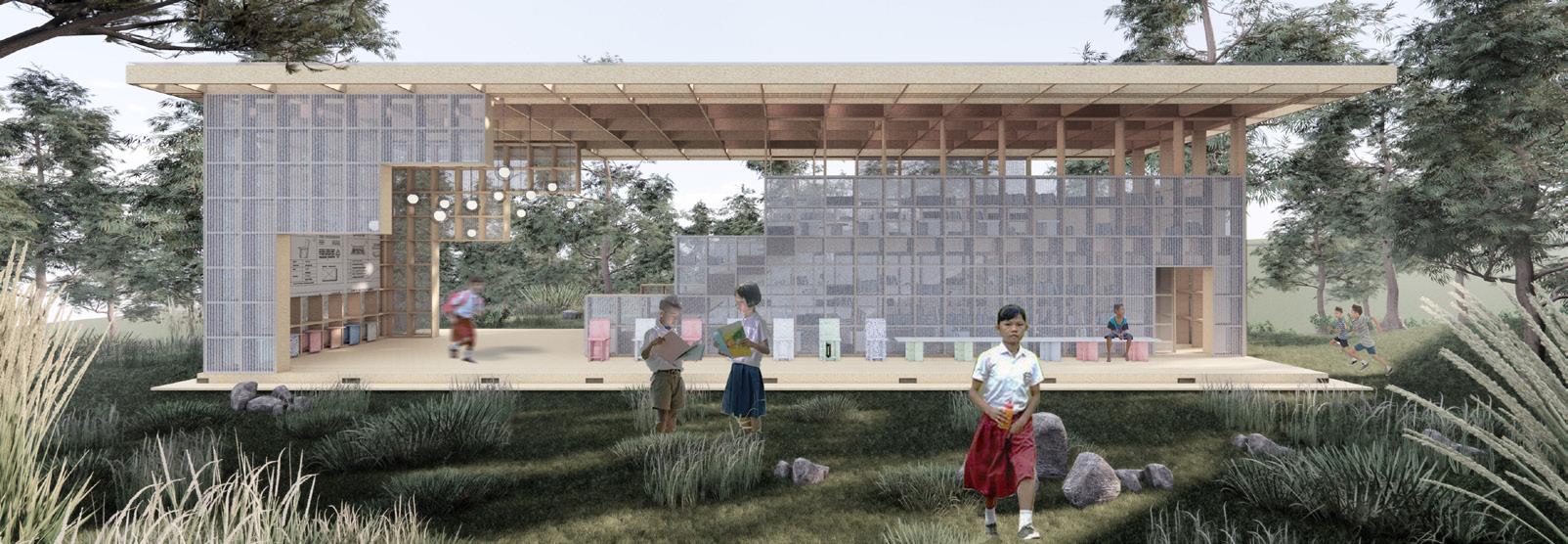
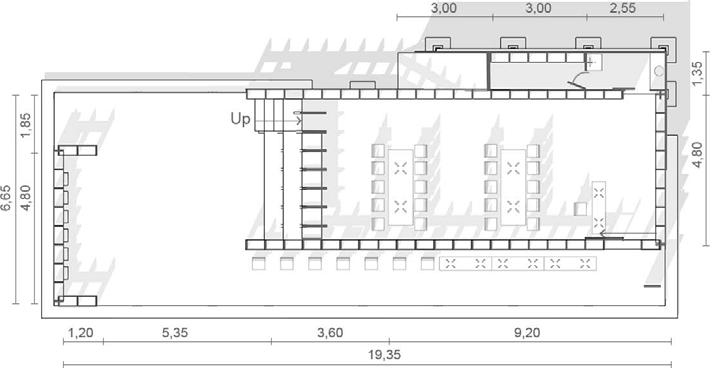




1. Zincalume Panel
2. Polycarbonate Translucent
3. Timber Waffle Construction
4. Timber Floor Panel
5. Modular Timber Shelving Unit 60 x 60
6. Wooden Sloof Beam Precast Concrete Footings

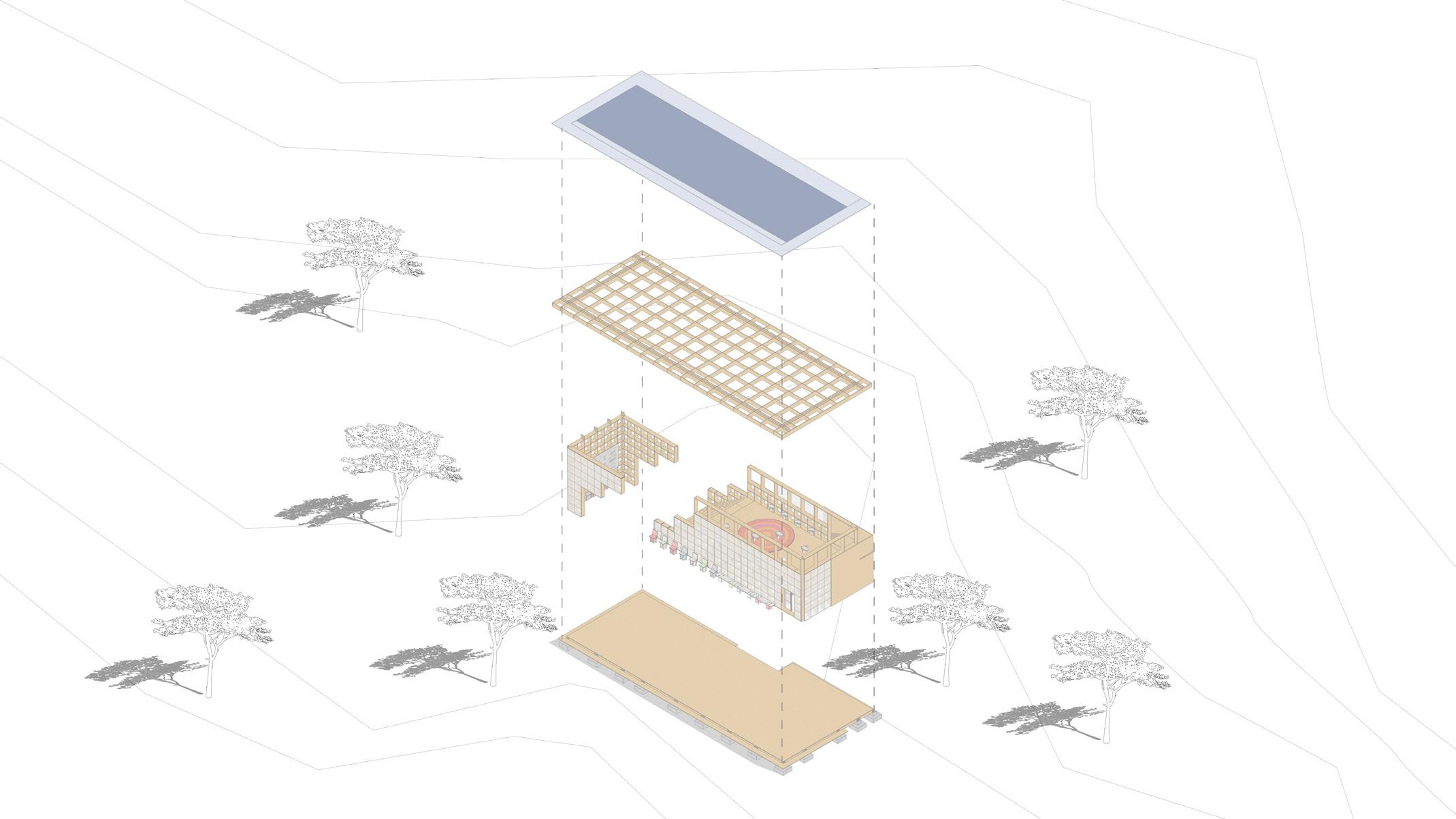

The classroom is constructed from 60 x 60 cm wooden panel modules that function as structural walls and bookshelves. The concept of using these modules increases space efficiency and integrates the structure with the function of the space. The arrangement of the modules can also be adjusted to the learning environment for children.
The auditorium is designed from the transformation of mass that forms a central space with varying elevations. These differences in elevation define a multifunc
tional area that can be used as a reading area, workshop, and creative space.


This library is built using environmentally friendly materials that are readily available. The modular system allows for more efficient periodic maintenance. The disassembly-based construction, applied to both the building structure and furniture, simplifies the mobilization and development process. This approach is intended to create a space that fosters collaboration within the community.


02
ADHAH BHADAYA
Location: Pecatu, Bali
Year: 2022
Project Type: Individual / Academic

Balinese traditional dance is an invaluable cultural heritage that we must protect for future generations. Yet, the absence of artist-friendly facilities makes it difficult for an artist to project their craft. Meanwhile, art tourism which commercialized has led to economic disparity between villages, especially in Uluwatu Bali.
A space for traditional Balinese dance to the principles of Exploration, Experimentation, Cross-border Interaction, Contextual Relevance and Collaboration. Continue to be open for generations of artists to come and collaborate with, as well as share their works in dance. Presented in aesthetically compelling forms, these performances invite collective attention and action.
An Academic project of the final design studio. Responsibilities included identifying issues within the art community, conducting site visits, creating 3D modeling, producing architectural drawings and diagrams, and creating a 3D mockup building for the final presentation.
Adhah Bhadaya


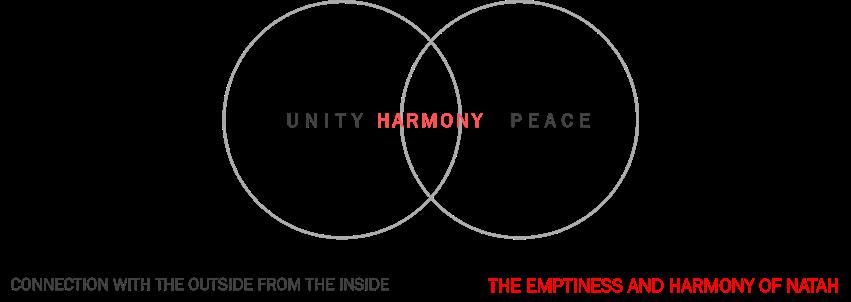
ISSUE AND SITE CONTEXT
This design responds to two critical problems; firstly, the absence of a meaningful representative art venue beyond the Art Centre in Greater Denpasar as well as the commercialization undergone by Uluwatu that has resulted in disrupted community relations and interactions.

The design takes the theme of “Connection with Outside from Inside”, and elaborates it to be Natah, space emptiness and composition of traditional Balinese architecture.


Place the mass on the site based on the zoning that has been done.

The addition of a connector in the form of a corridor between masses.

of the masses with the atmosphere and space requirements.
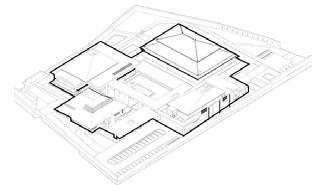
Natah does not offer any spectacular vision of the surrounding context and each view is innermost, thereby creating a more intimate connection for the inhabitants within a space.




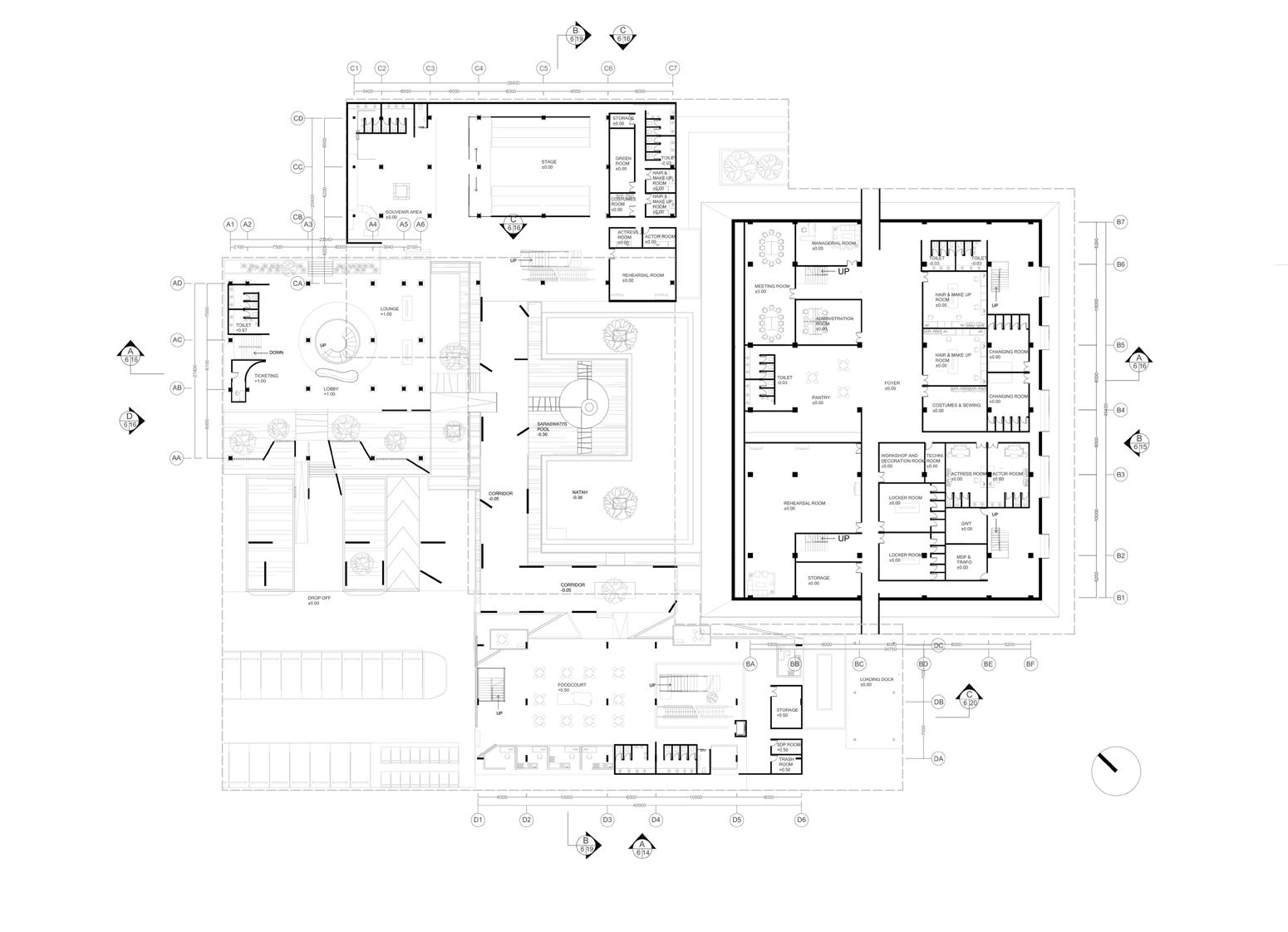


Subtraction
Lay the roof with the similarity of the form expression.



The theme “Connection” is a reflection of the commoditization of performing arts and the commercialization of authentic Balinese art and culture by the tourism industry. However, tourism also serves as a place for creative collaborations between Balinese and non-Bali artists to grow together in this culturally based community.
The design adapts forms from traditional Balinese architecture; using the Tri Mandala proportion, utilizing traditional roofs as the main building features, and modified forms. The center of the traditional Balinese dance community is not only a place to gather and work, but also a place to maintain the strategic position of Balinese art and culture. The center seeks to inspire all it touches through various art forms, creating a platform for local communities and cultural values, while promoting unity, harmony, and peace.
The structural system is a mixture of rigid frames with concrete columns combined with wooden elements on the roof structure, maintaining a more traditional expression. The facade features handcrafted wooden decorations, which reinforce the cultural nature of the building.


Aswana Akatara (Training area)
Asmaralaya (Main stage)
Natah
Penggak Singgahan (Canteen and Meeting area)

03
HIDE OUT
Location: Senopati, Jakarta
Year: 2021
Project Type: Group / Competition

This design addresses the needs of people meeting or collaborating in a new environment which altering to COVID-19 conditions, located in the Senopati area of Jakarta it has plenty of shopping centers and building offices. People had nowhere to go and no one to meet with because of how the pandemic confined us all into our homes, just cutting a need for semi-social spaces that provide safe places where you could meet.
The difficulty of this design is to retain social behaviors and the “new normal” whip whilst promoting progressive healthy lifestyles. It is a design that unifies the landscape with the architectural space of modules to keep activities that can be held at each module within the threshold of comfort by being physically distanced away and still flexible for users while feeling safe.
This project was completed as part of a team of three. Arranged team tasks and online meetings to coordinate successfully in designing spaces that can implement social distancing measures. Contributed to concept design, 3D layouts with activities in small spaces & visual diagrams to convey design ideas

Gathering culture or commonly called “hanging out” is an activity for young people and adults to fill their spare time and socialize, which has become a necessity or routine for the people of Jakarta. This culture has changed in the new normal demanding spaces that suit these needs specifically regarding comfort, spatial circulation, materials and more.

Organizing space modules that could be grouped in multiples of 3.6x3 m separated by green open spaces, occupies the design strategy to adapt spatial planning flourish under new normal surroundings. The multifunctional modules can perform as seating areas, co-working spaces, contemporary art spaces, a mini theater, libraries and café spaces. Some modules are connected, creating a seamless, uninterrupted space as part of the overall design.

Mass is designed as a network of small-scale units. This is an attempt to avoid the massive structure that covers most of the site. Small-scale typology creates a memorable space for its users. A circular circulation with scattered masses gives attraction and creates something different impression in each area.








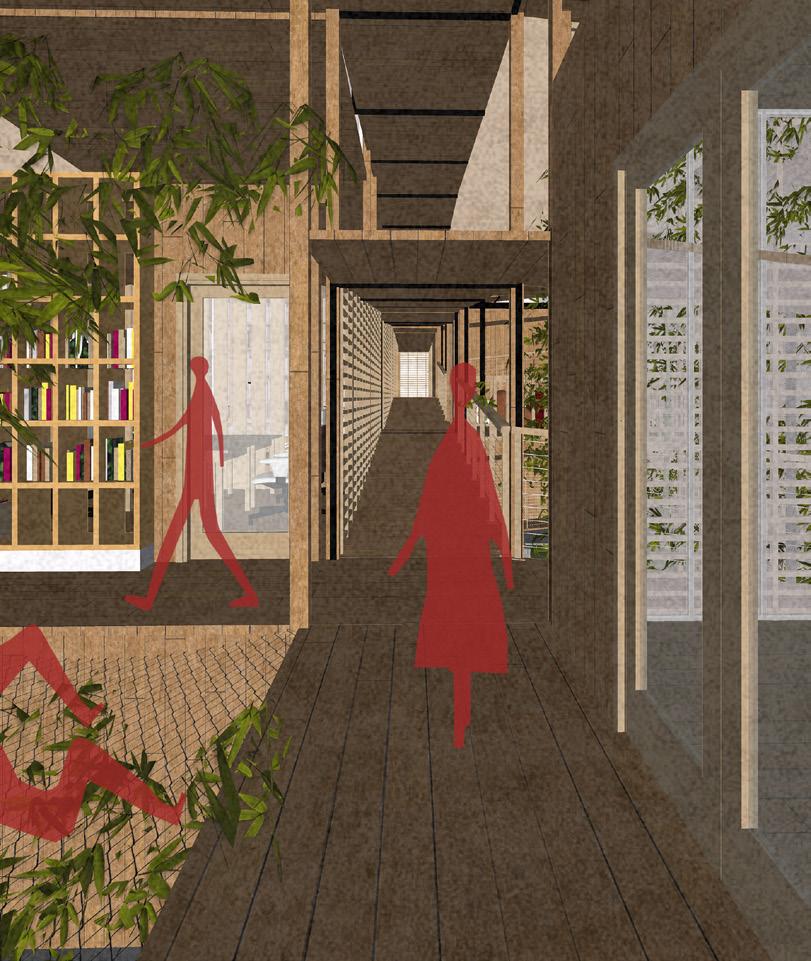

Architecture and spaces in the building were explored with limited space because each area can provide a unique experience with small hidden spaces combined with a ramp. The connectivity of the ramp with small spaces creates a special bond for each visitor. By creating modular mass, it can increase adaptability and flexibility according to user needs and conditions during the pandemic. | Exploded Isometric

| Indoor Hallway Perspective | Seating Area Perspective
SOLAR PANEL
IRON WOOD

NAGARI BASATU 04
Location: Ambon, Central Maluku
Year: 2021
Project Type: Group / Competition
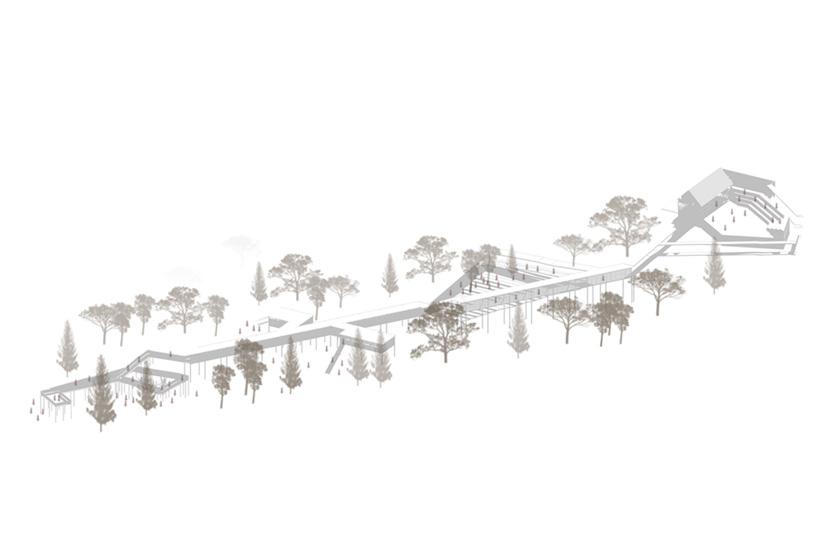
In Central Maluku, the residents of Mamala and Morella villages have a conflict that has been going on for decades which has resulted in multiple casualties, with two major incidents occuring in 2008 and 2013. Efforts have been made, including military action, to remedy this decades quarrel between the two villages. Even though the war is over, It still directly impacts both communities’ lives and the economy.
Nagari (village) + Basatu (unity) is the representation of an idea to be a public space located between those villages. It is hoped that this space can be a place for understanding, dialogue, and interaction between the two communities to build recovery and a process of reconciliation after the conflict of the Mamala and Morella clash in Leihitu District, Ambon City, Central Maluku.
This project was completed as part of a team of three. Managed the team’s schedule through online meetings and addressed conflicts between two villages in Indonesia with innovative architectural solutions. Contributed to creating a concept design, designing 3D modelling part of communal space, and creating architectural diagrams to communicate design intent.

ISSUE AND SITE CONTEXT
The conflict between the two villages has spanned generations. While it was The trauma, together with the normal stressors of life, takes a toll on their minds and that
SOCIAL GAP
INDIVIDUAL PSYCHISM
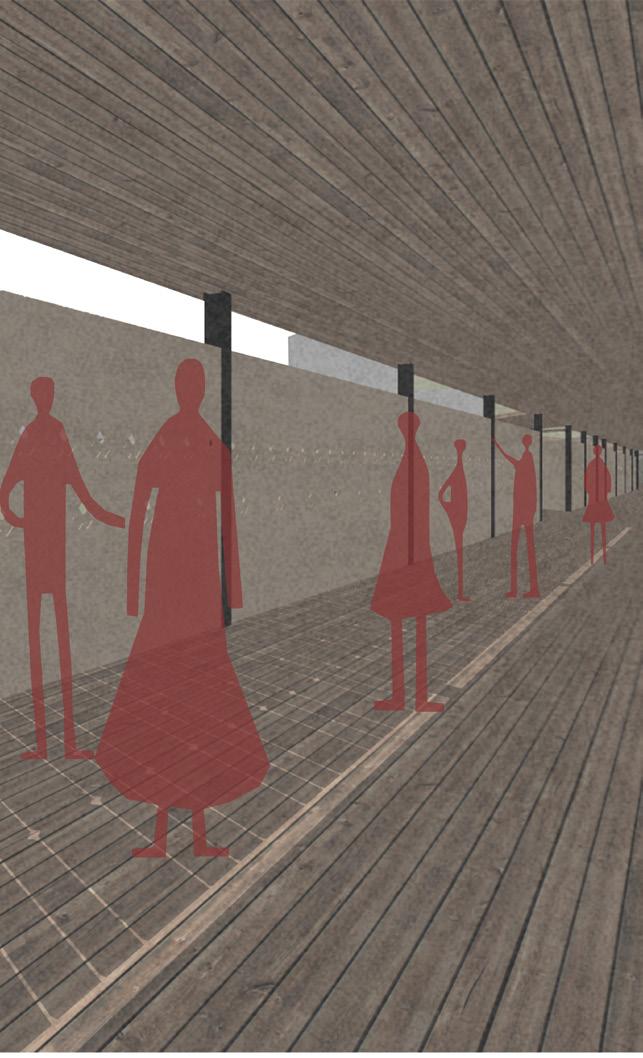


INCLUSIVE THERAPEUTIC RECONNECT




TRAUMA
Nagari Basatu

A mass composition with a linear shape is placed to provide a gradual healing process.
The healing process begins individually to achieve self-healing.
Opening up to others, looking for human connection and self-actualization.
The healing process ended with the mingling of the two villages at the mass endpoint to achieve interpersonal healing.
Nagari Basatu
| Isometric Mass
TERRACE
INFORMATION CENTER
WALKWAY
VIEWING DECK
PLAYGROUND
WARUNG

